1 Bluejay Way (Wildlife One, Quogue North) aka 1 Blue Jay Way, East Quogue, NY 11942
| Listing ID |
11328081 |
|
|
|
| Property Type |
House |
|
|
|
| County |
Suffolk |
|
|
|
| Township |
Southampton |
|
|
|
| Neighborhood |
Q North |
|
|
|
|
| Total Tax |
$4,597 |
|
|
|
| Tax ID |
0900-313.00-01.00-042.060 |
|
|
|
| FEMA Flood Map |
fema.gov/portal |
|
|
|
| Year Built |
1987 |
|
|
|
| |
|
|
|
|
|
LET'S MAKE A DEAL! BEST VALUE IN THE HAMPTONS WITH TENNIS! Enjoy bright, airy, and easy resort-style living at this Contemporary Home located in "The Wildlife" community, north of the Village of Quogue. This well-maintained, renovated residence features an attached garage and 4,330 +/- sq. ft. of living space, including 5 bedrooms (1st and 2nd level primary suites), 5 baths, and a large living room that seamlessly flows into the dining area and kitchen creating a wonderful space for entertaining. The indoor area is complete with vaulted ceilings, walls of glass, a wood-burning fireplace, and a finished lower level. Outdoors, you'll find extensive landscaping with evergreens and specimen trees and a new all-weather tennis court that also includes pickleball, volleyball, and basketball. Plus, a hot tub, outdoor shower, and a generous wood deck perfect for al fresco dining or relaxing by the heated pool. Located in the sought-after Quogue School District, this 1.3-acre property enjoys extraordinarily low annual property taxes and close proximity to Quogue Main Street, Westhampton Beach Village, and pristine East End ocean beaches. All certificates of occupancy/compliance are in place. A proven rental income producer.
|
- 5 Total Bedrooms
- 5 Full Baths
- 4330 SF
- 1.29 Acres
- 56115 SF Lot
- Built in 1987
- 2 Stories
- Available 8/01/2024
- Contemporary Style
- Full Basement
- Lower Level: Finished
- Open Kitchen
- Granite Kitchen Counter
- Oven/Range
- Refrigerator
- Dishwasher
- Washer
- Dryer
- Stainless Steel
- Ceramic Tile Flooring
- Hardwood Flooring
- 16 Rooms
- Entry Foyer
- Living Room
- Dining Room
- Family Room
- Den/Office
- Primary Bedroom
- en Suite Bathroom
- Bonus Room
- Kitchen
- 1 Fireplace
- Forced Air
- Oil Fuel
- Central A/C
- Frame Construction
- Cedar Clapboard Siding
- Asphalt Shingles Roof
- Attached Garage
- 1 Garage Space
- Municipal Water
- Pool: In Ground, Heated
- Deck
- Fence
Listing data is deemed reliable but is NOT guaranteed accurate.
|



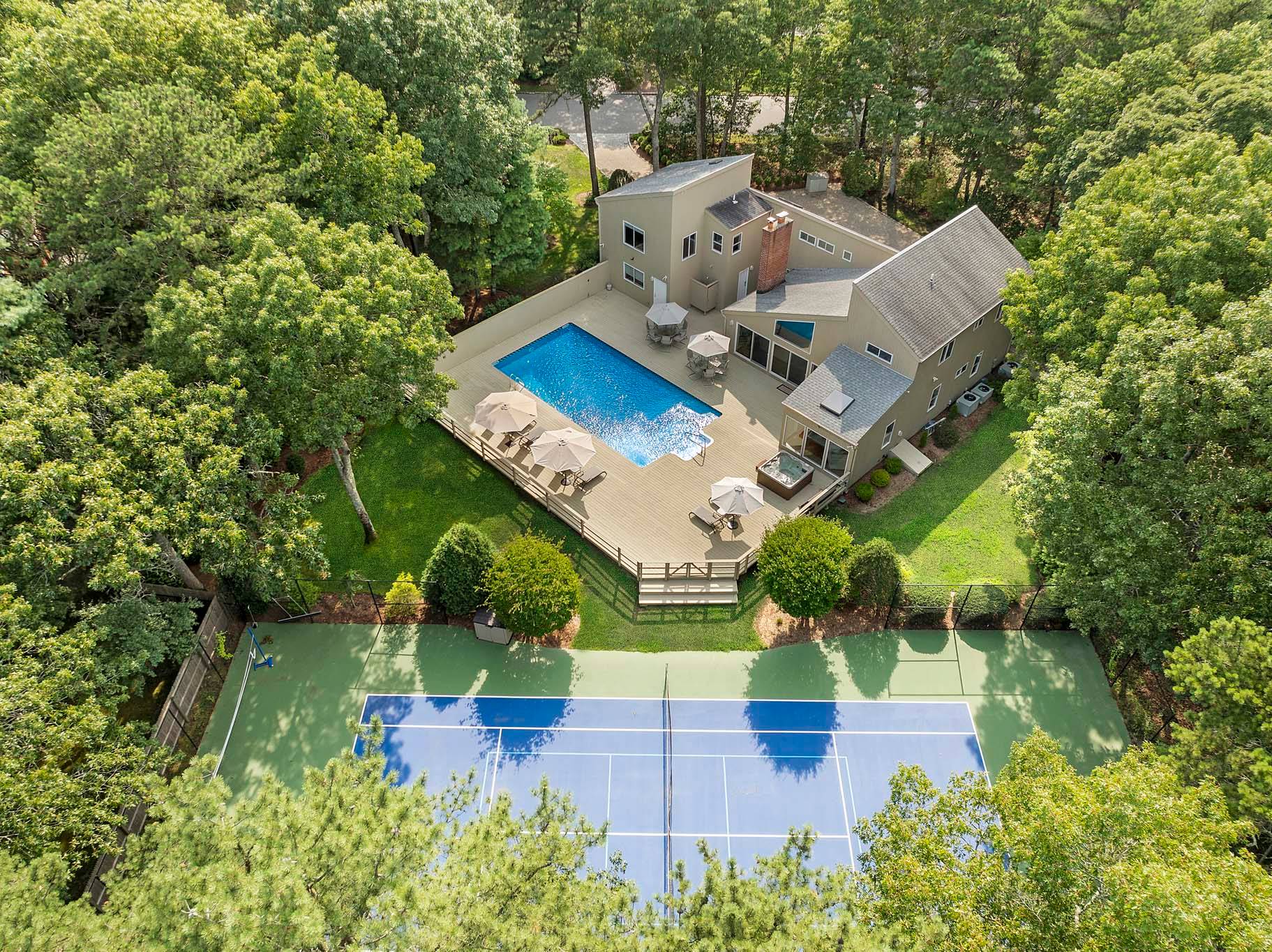

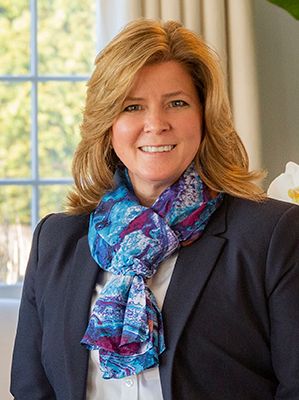

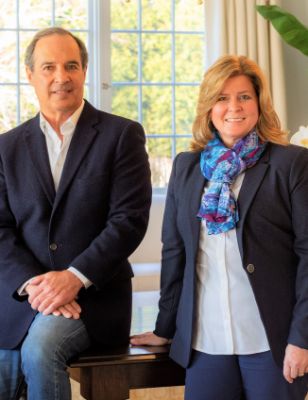
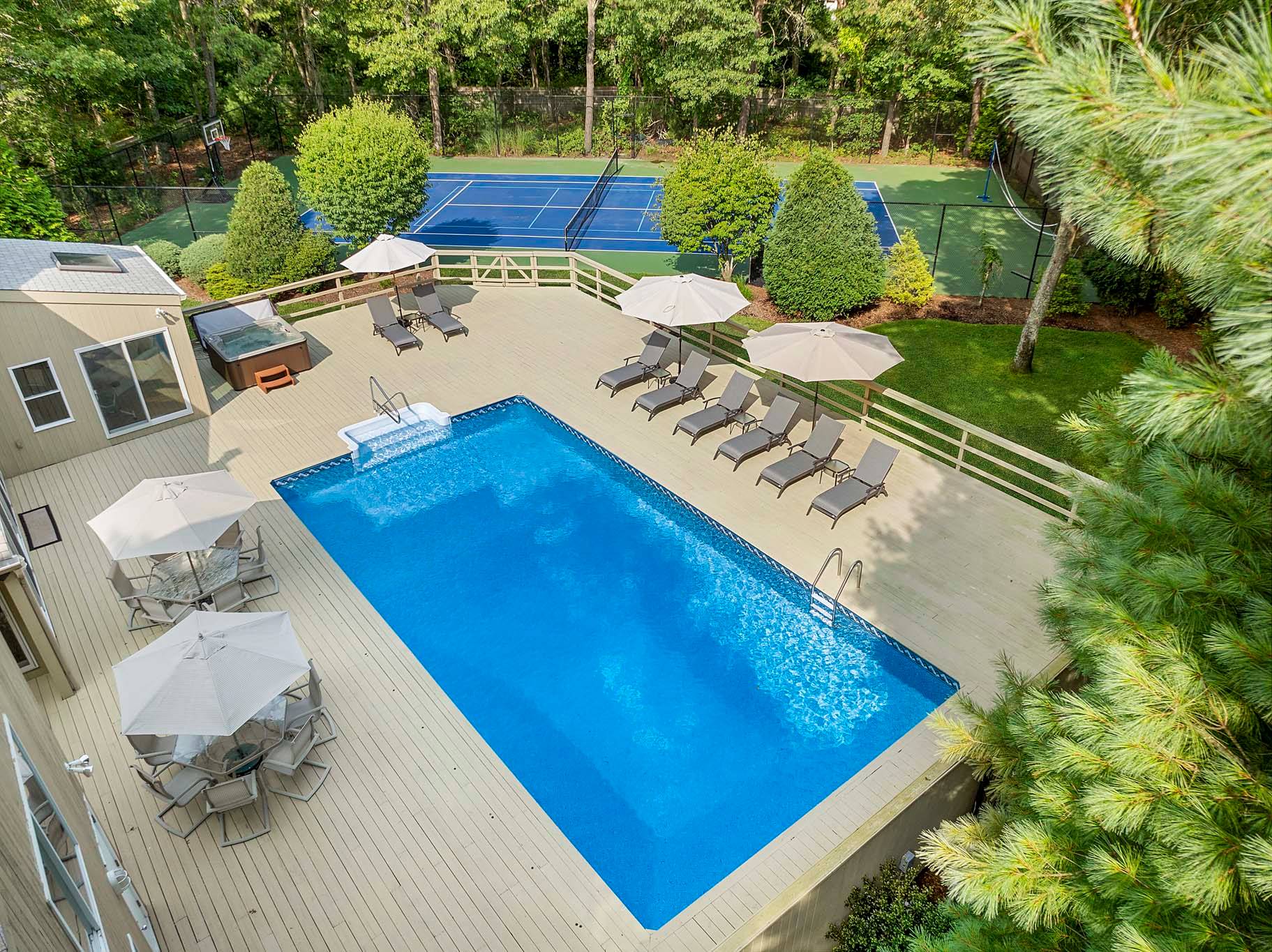 ;
;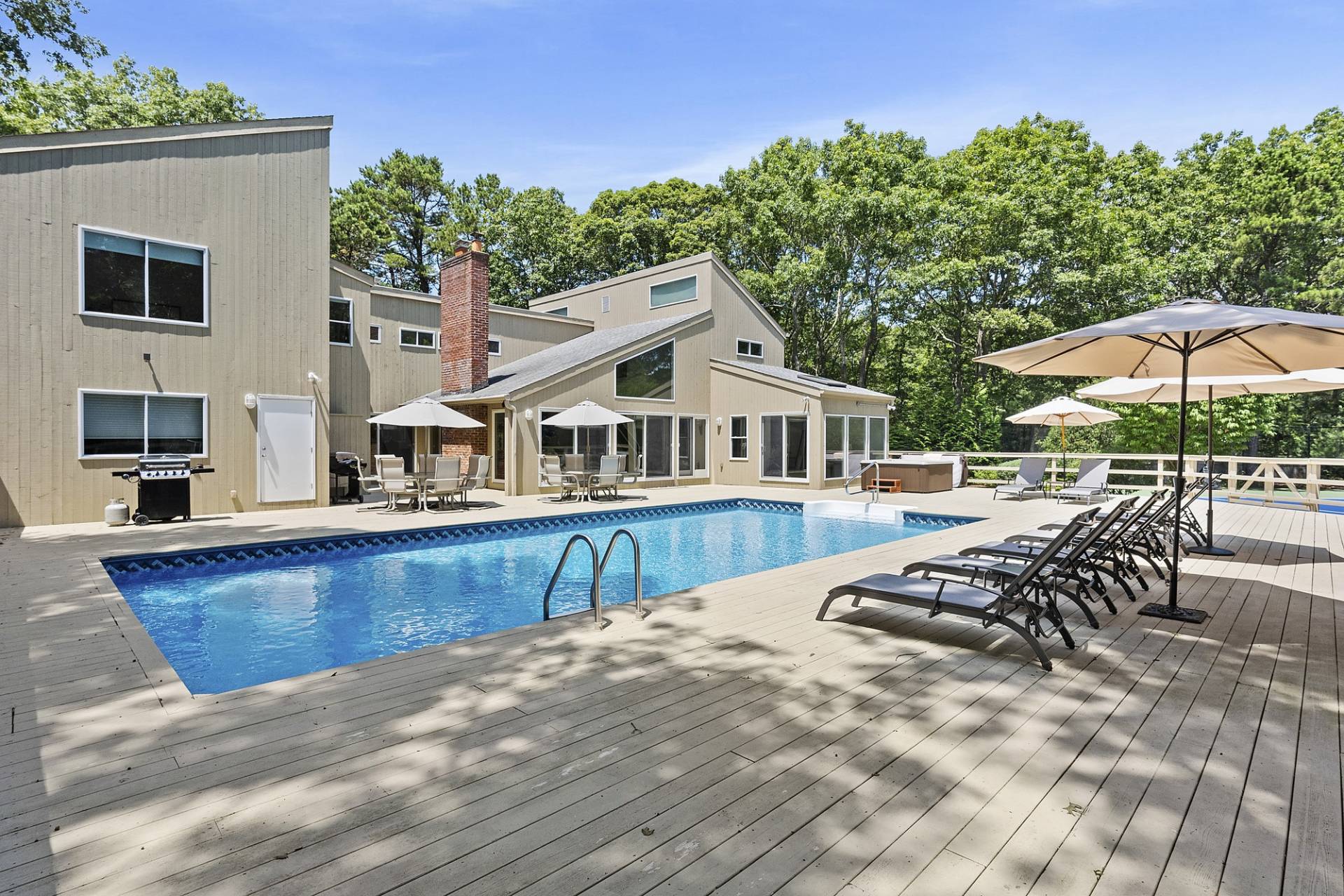 ;
;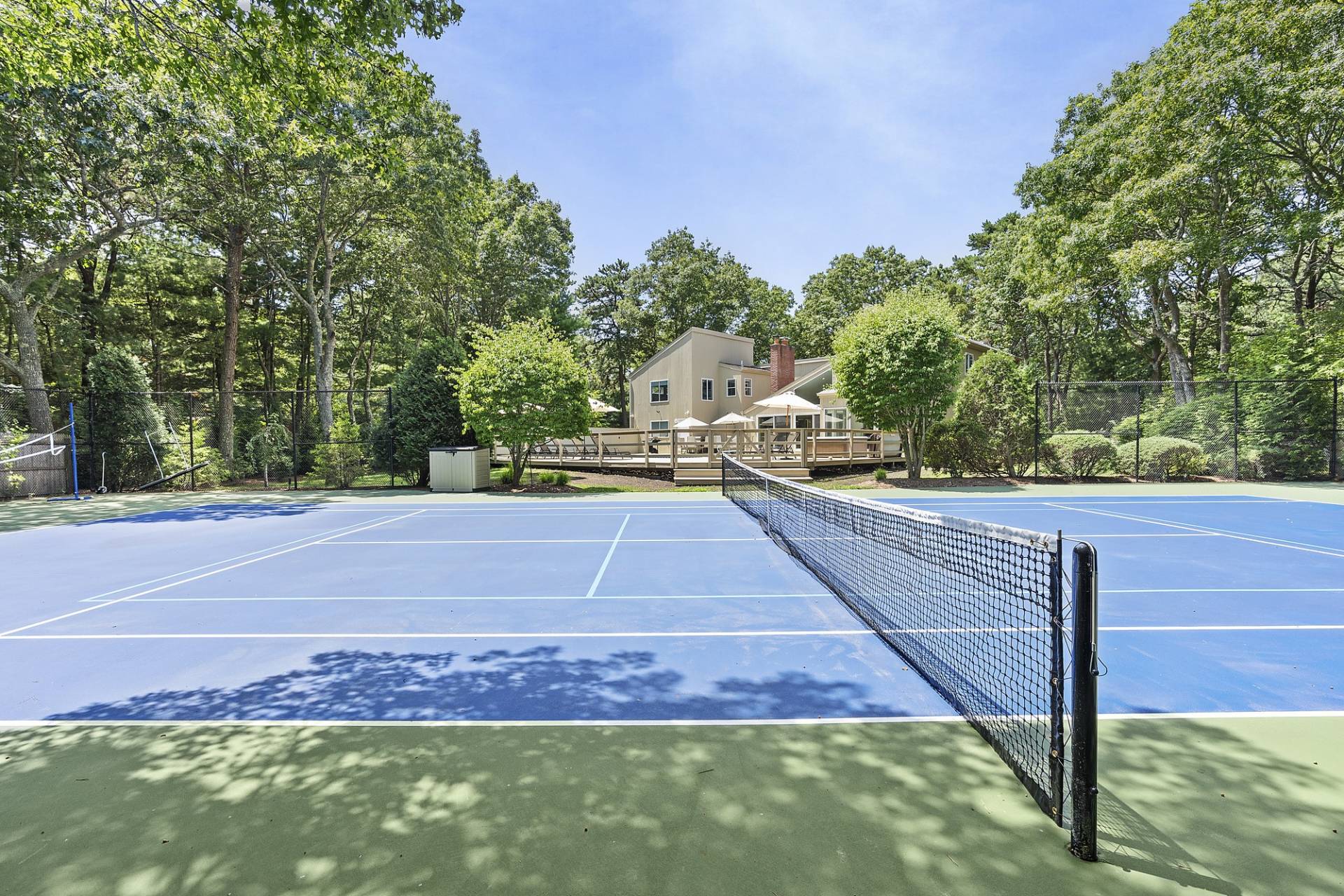 ;
;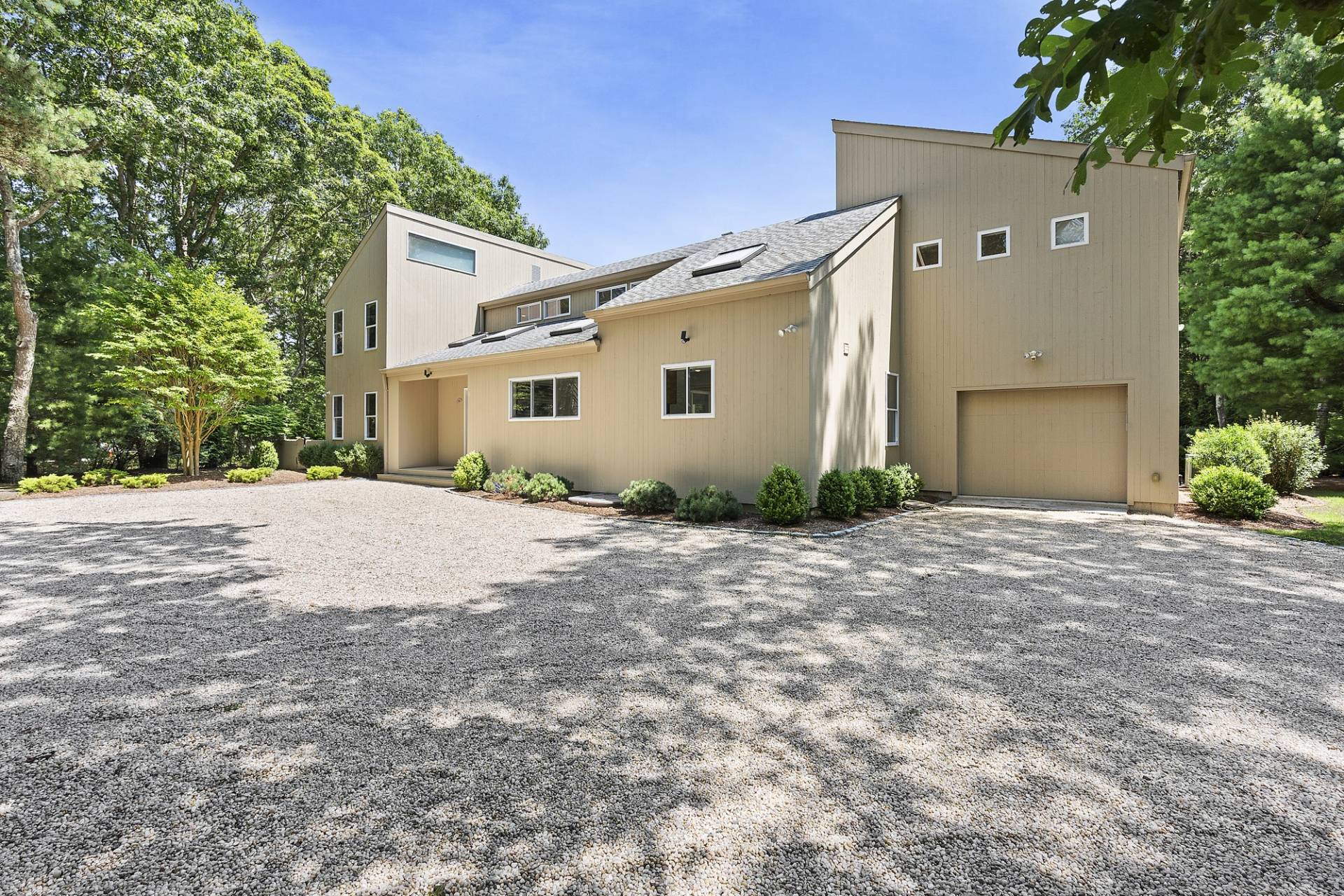 ;
;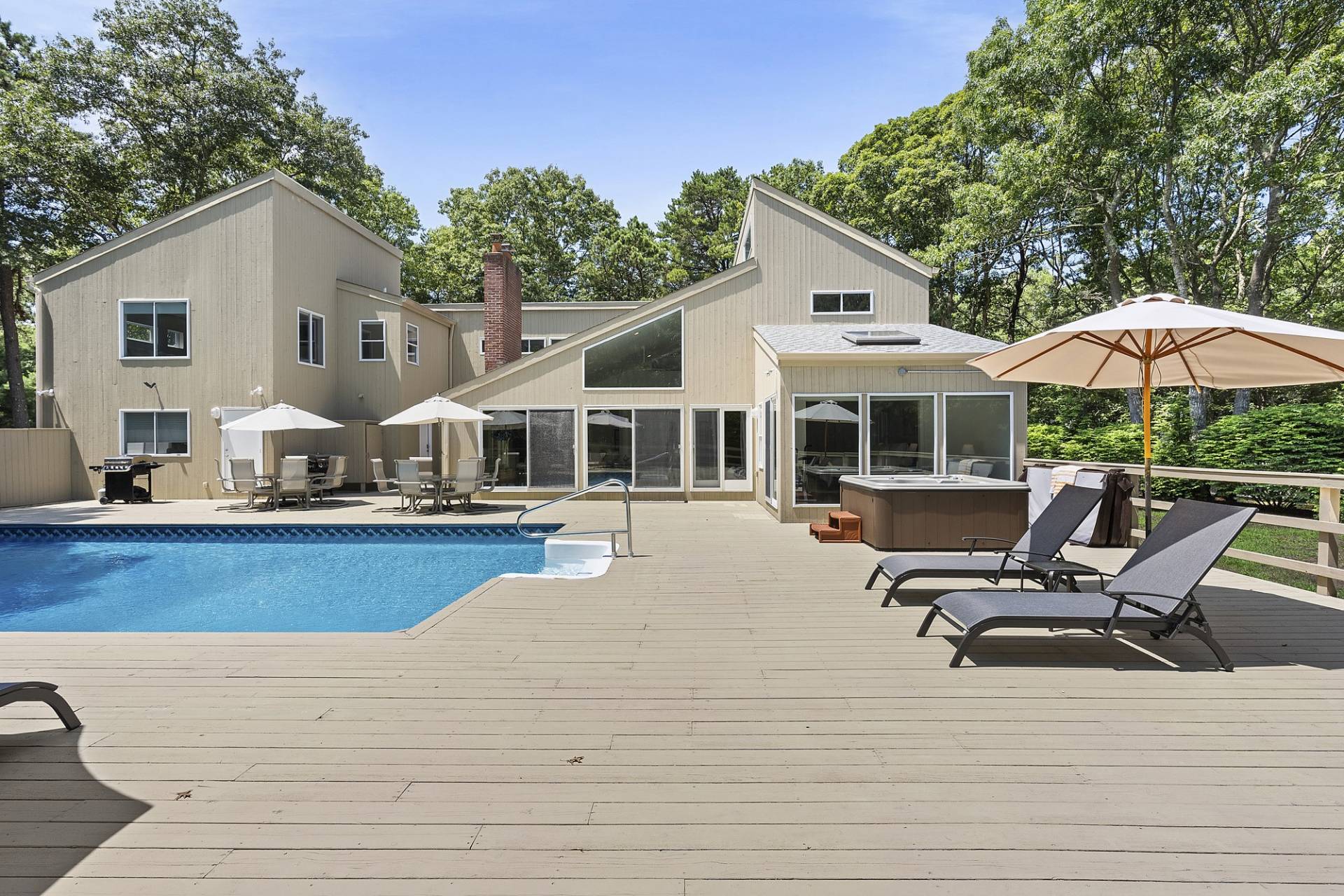 ;
;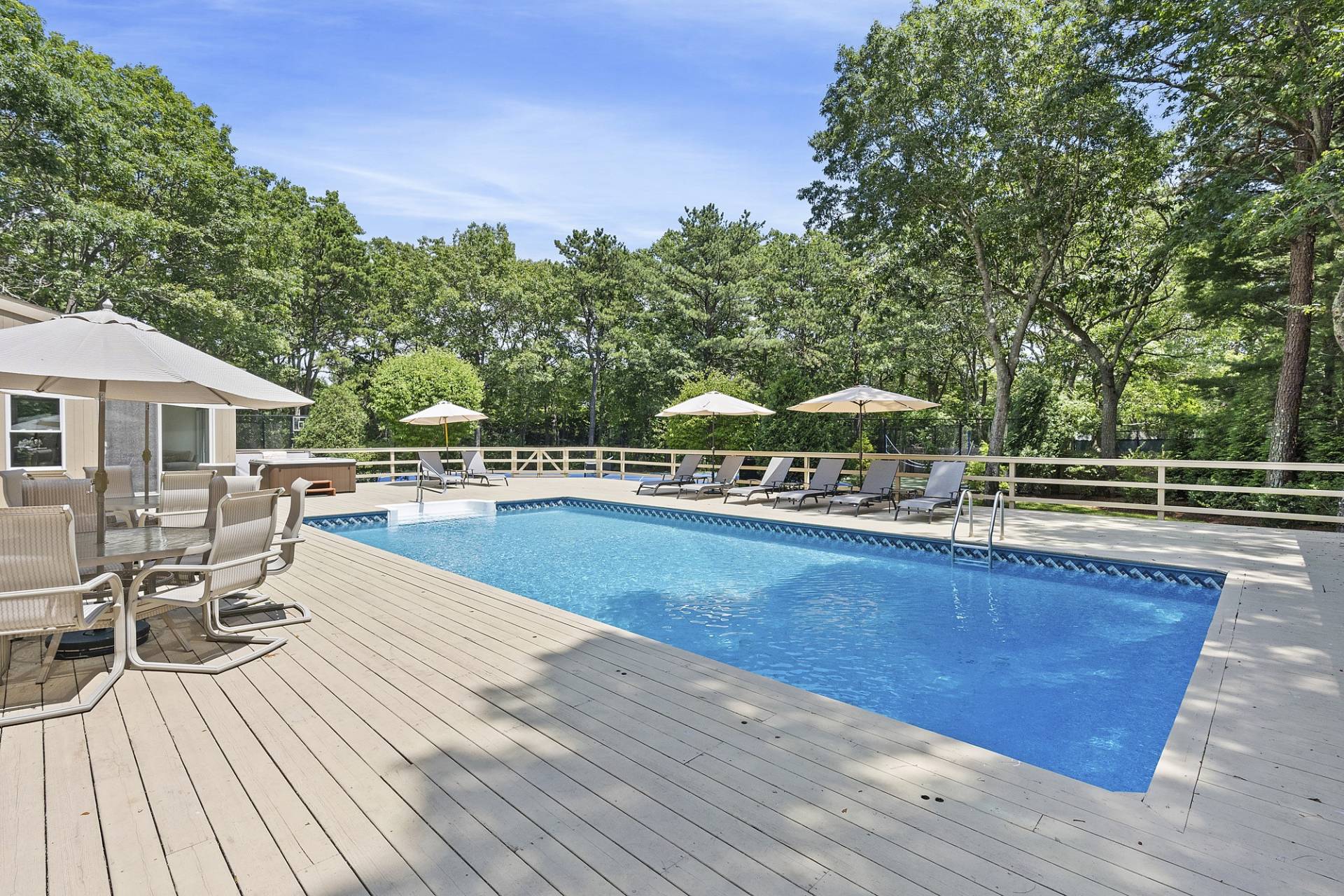 ;
;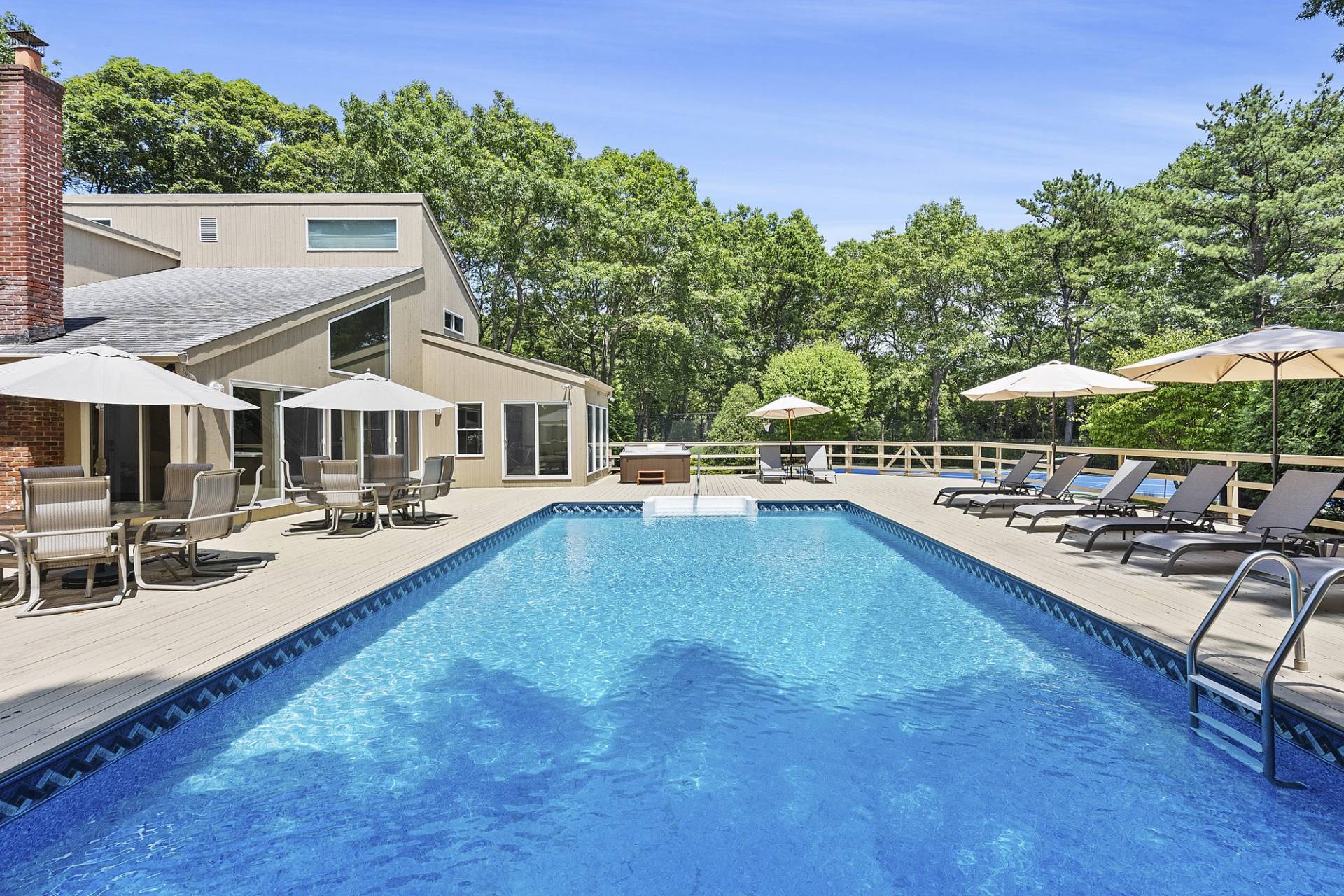 ;
;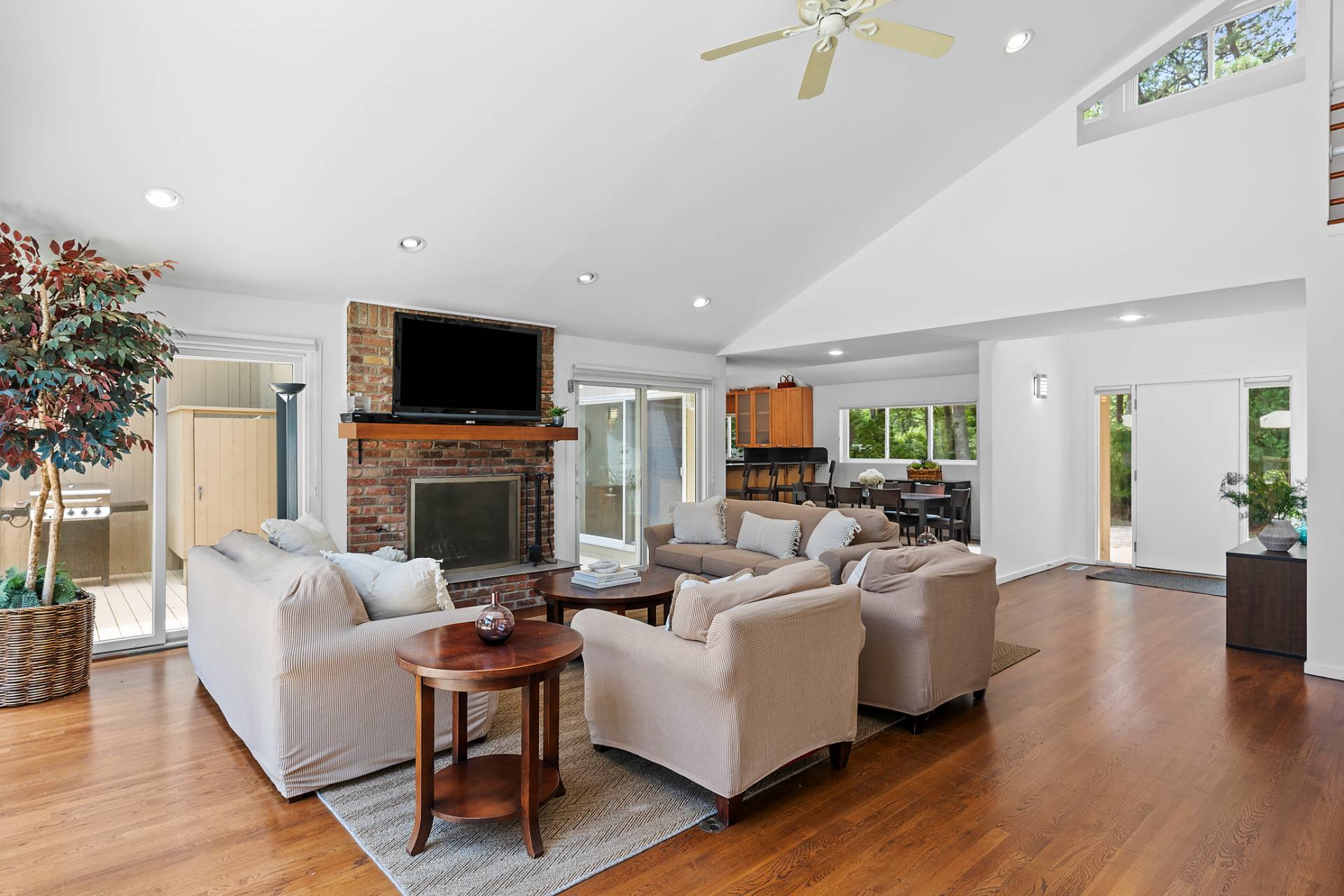 ;
;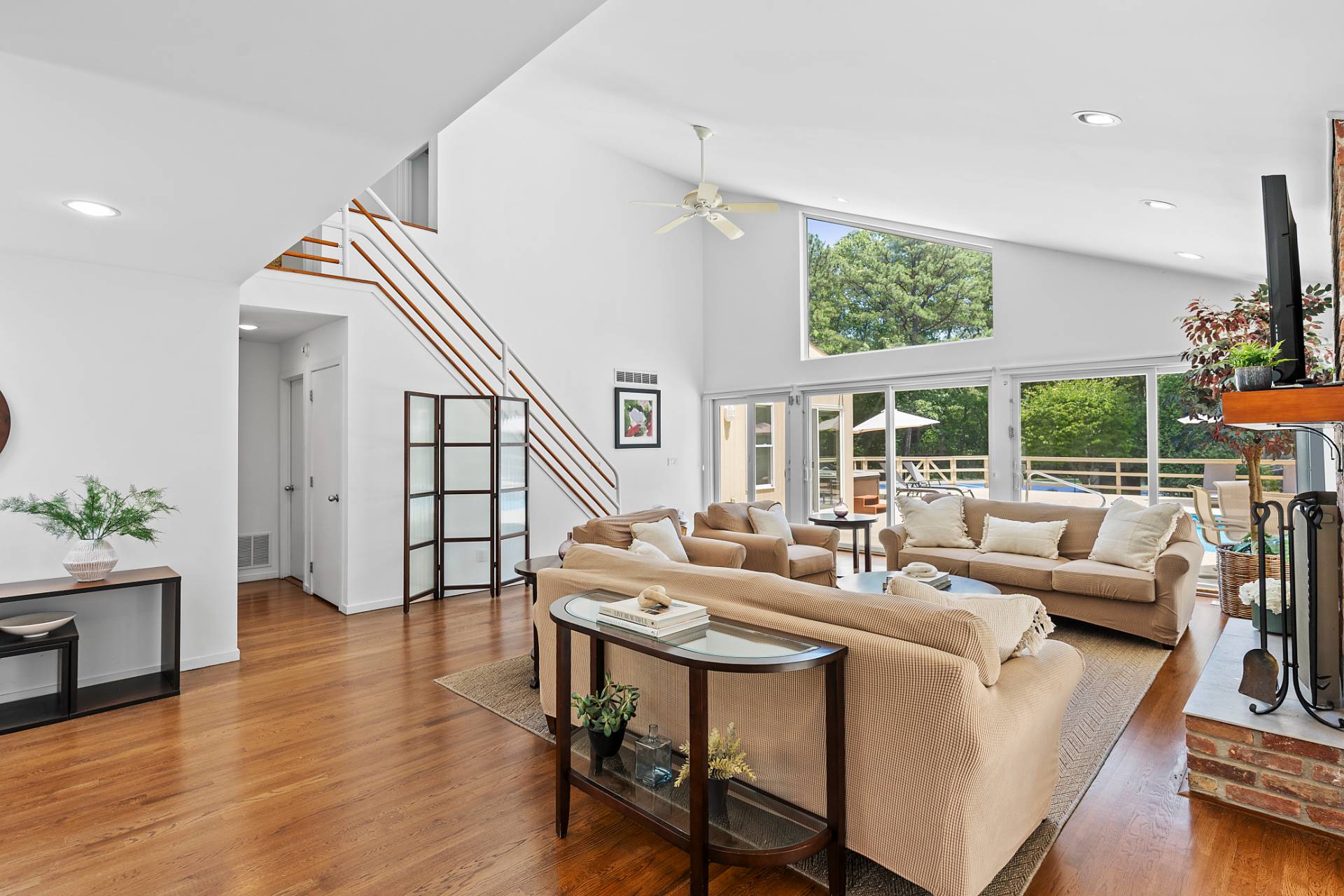 ;
;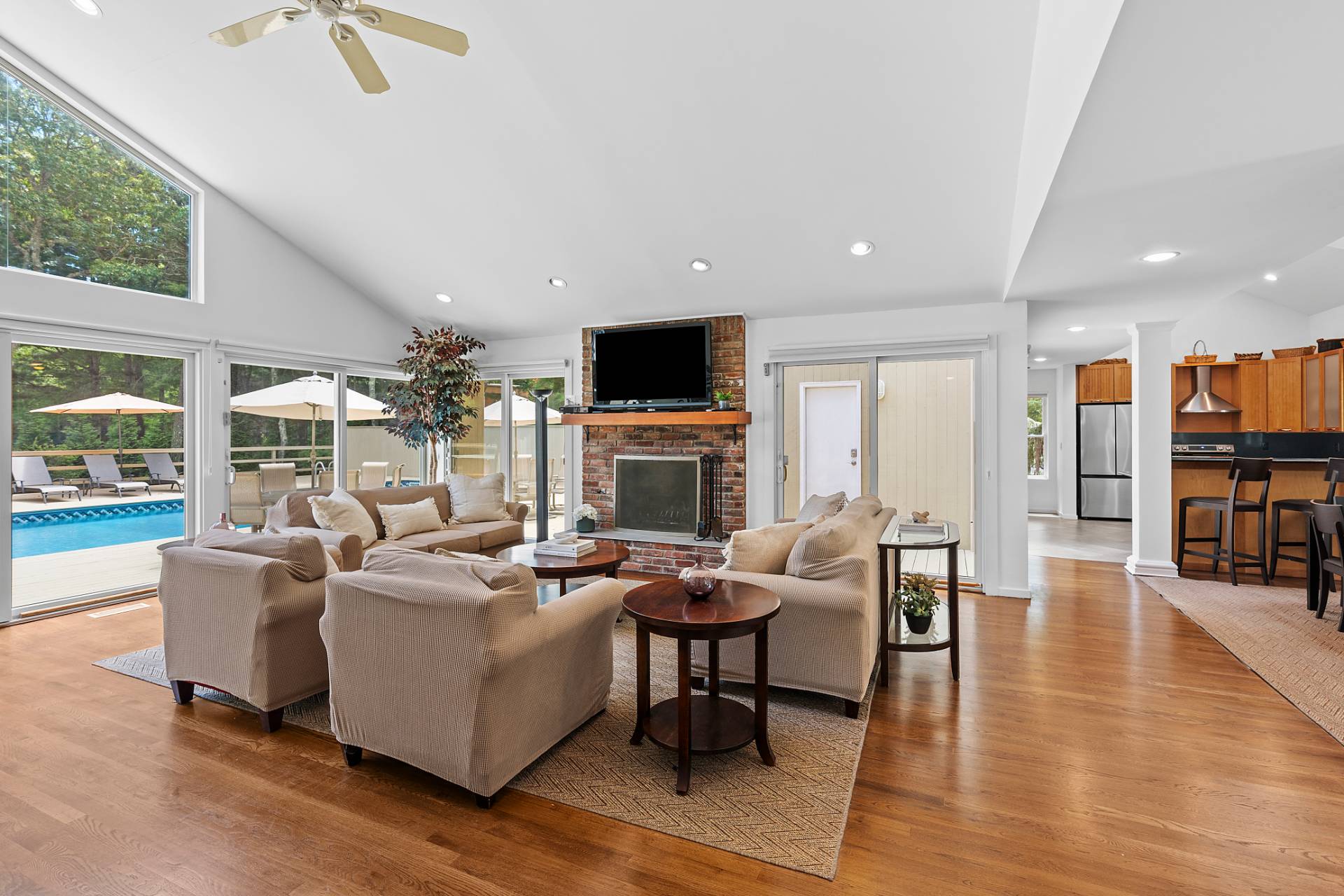 ;
;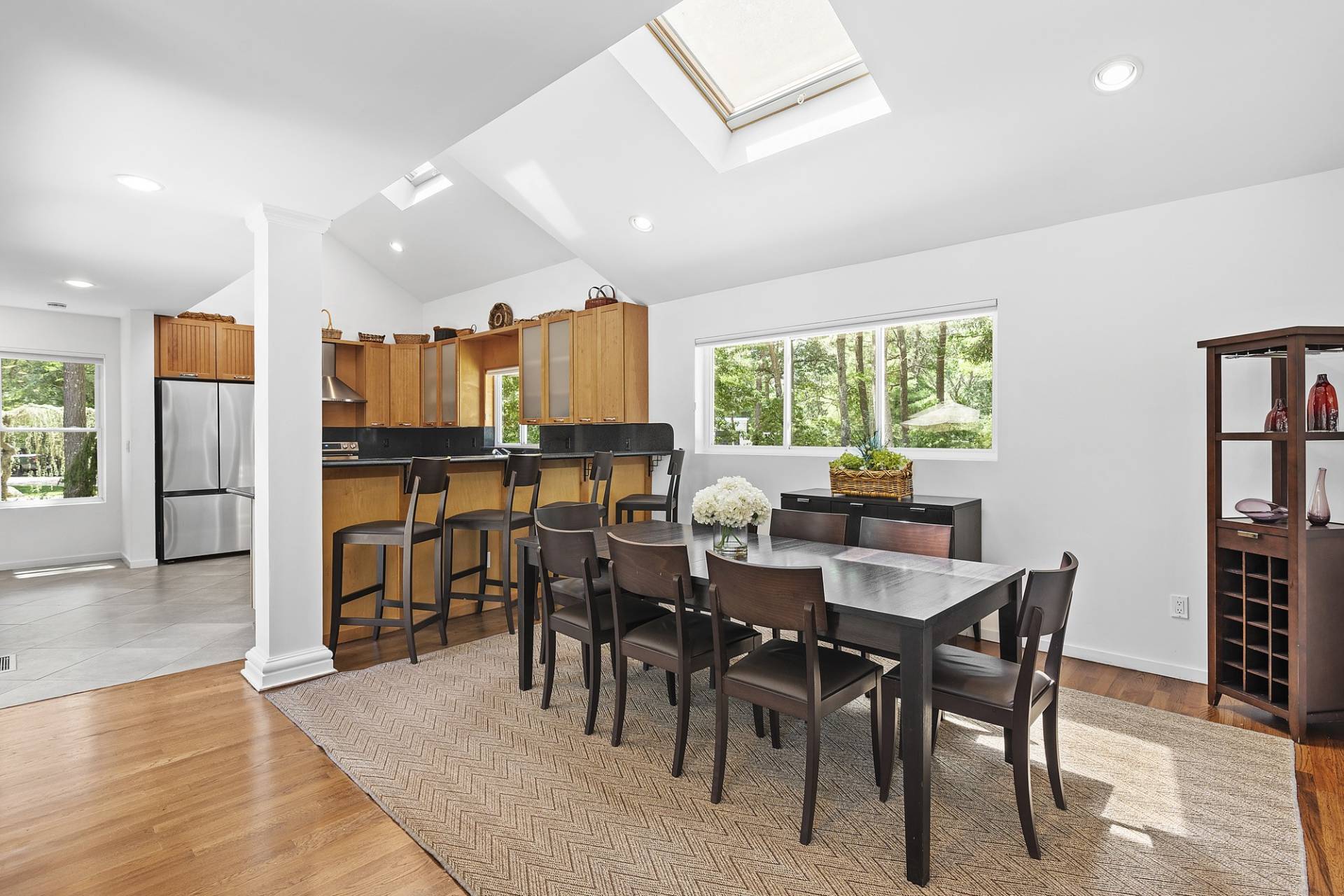 ;
;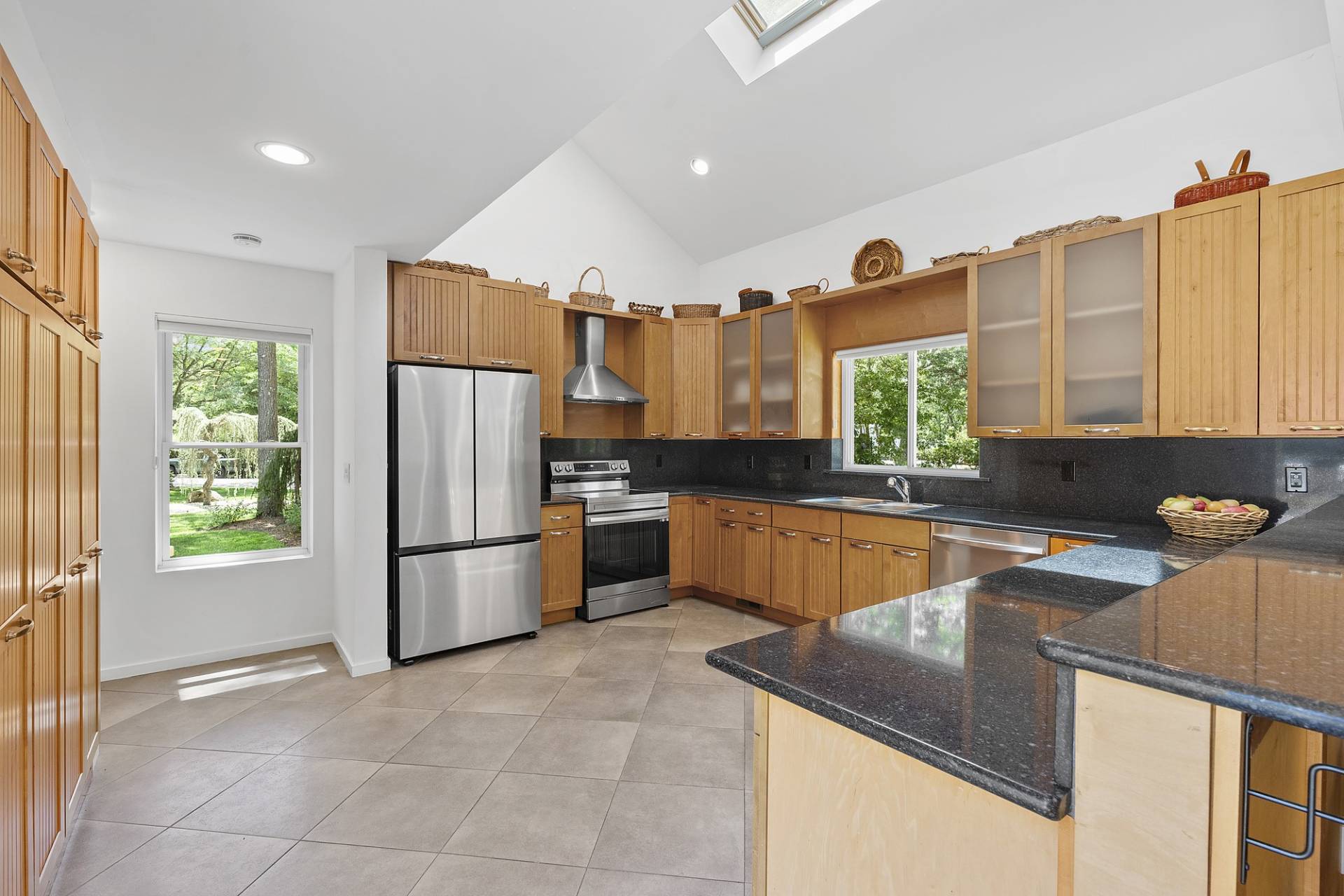 ;
;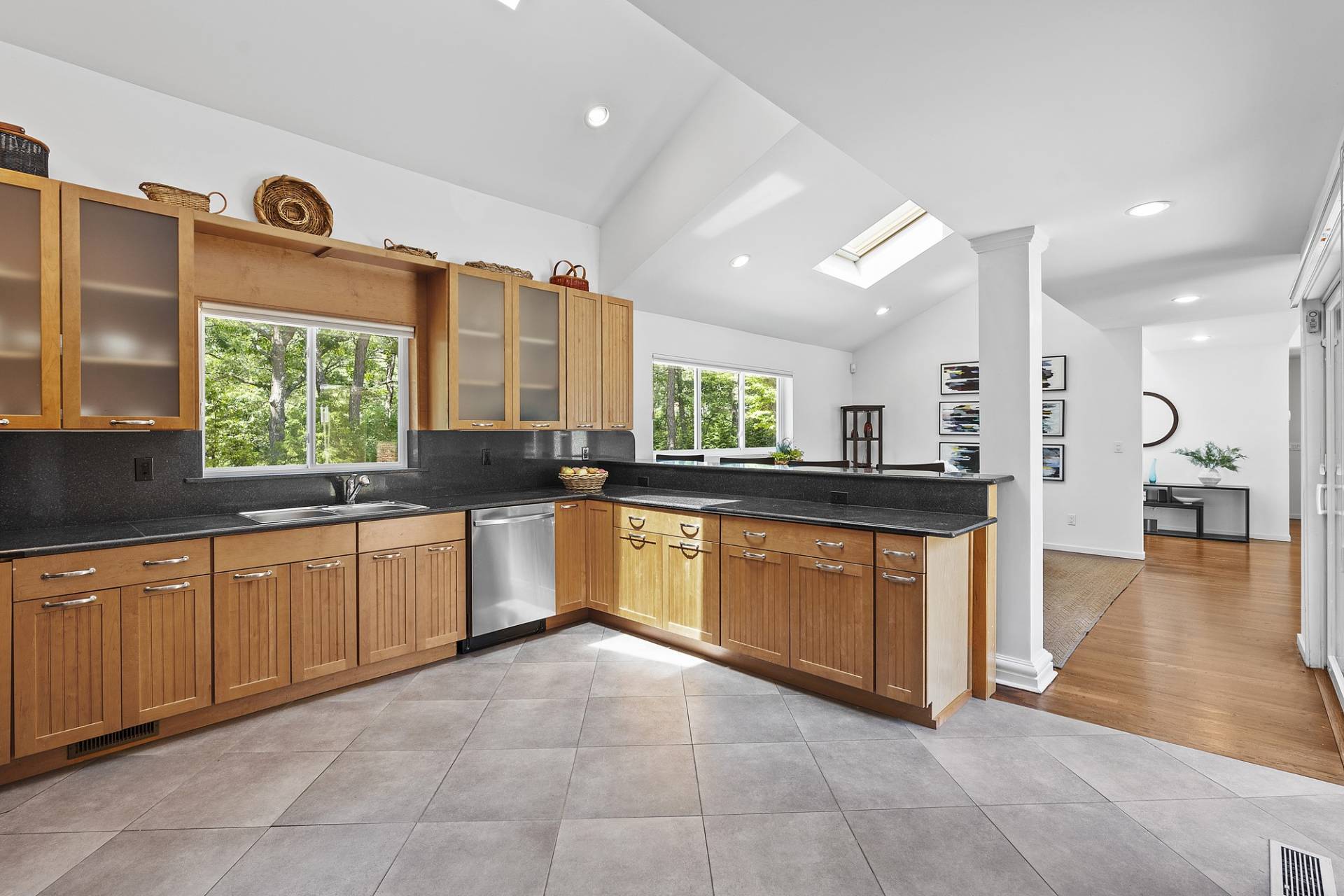 ;
;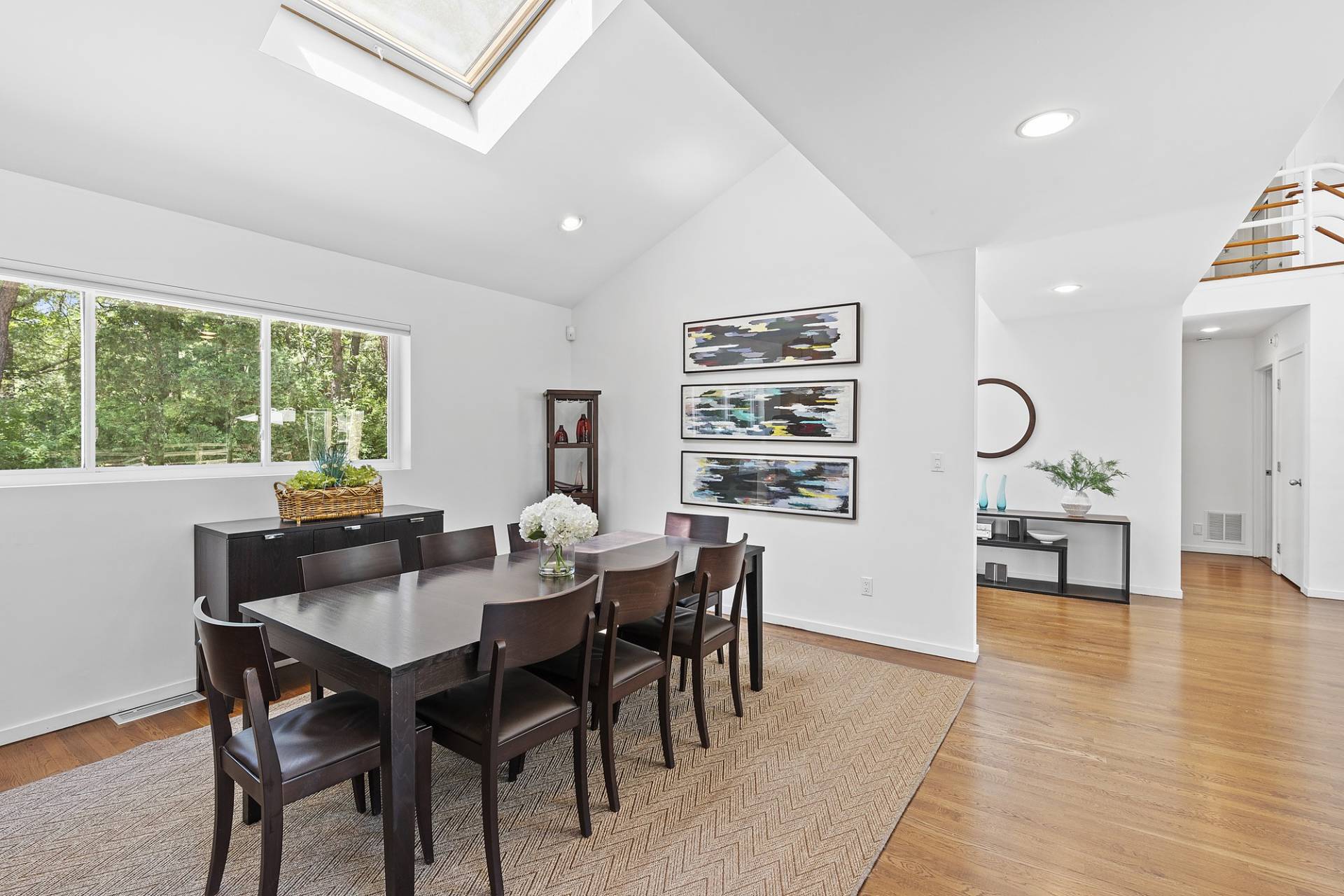 ;
;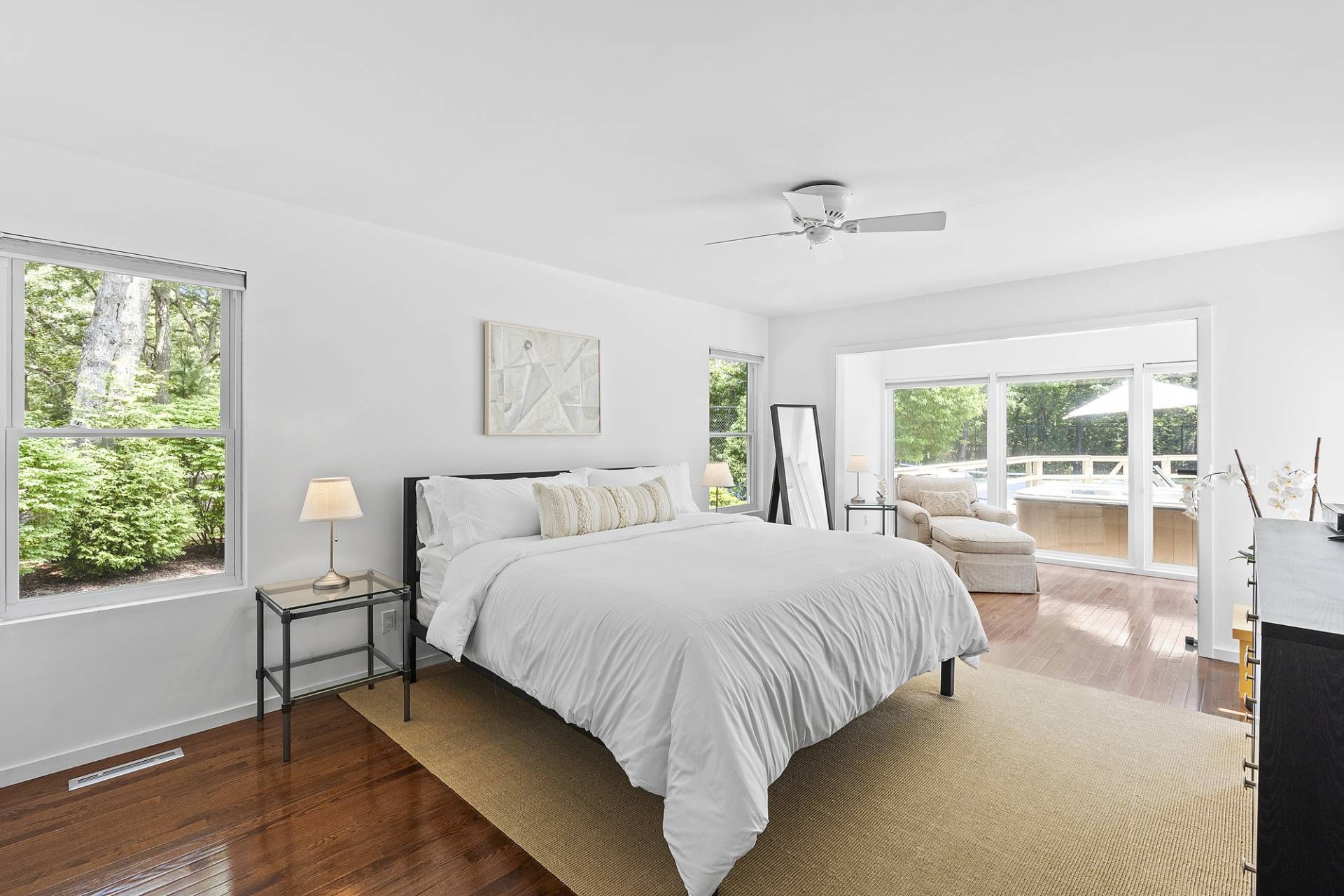 ;
;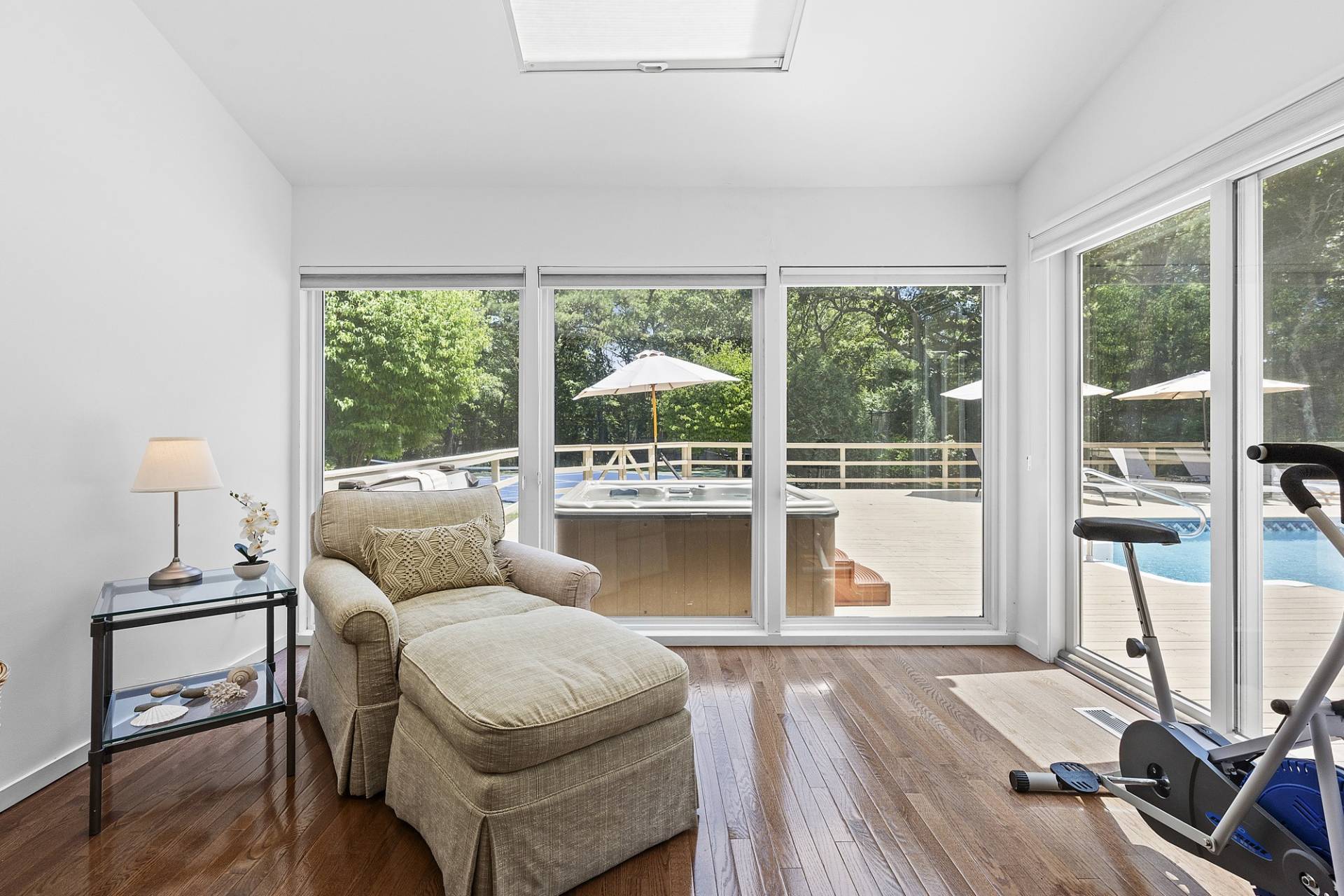 ;
;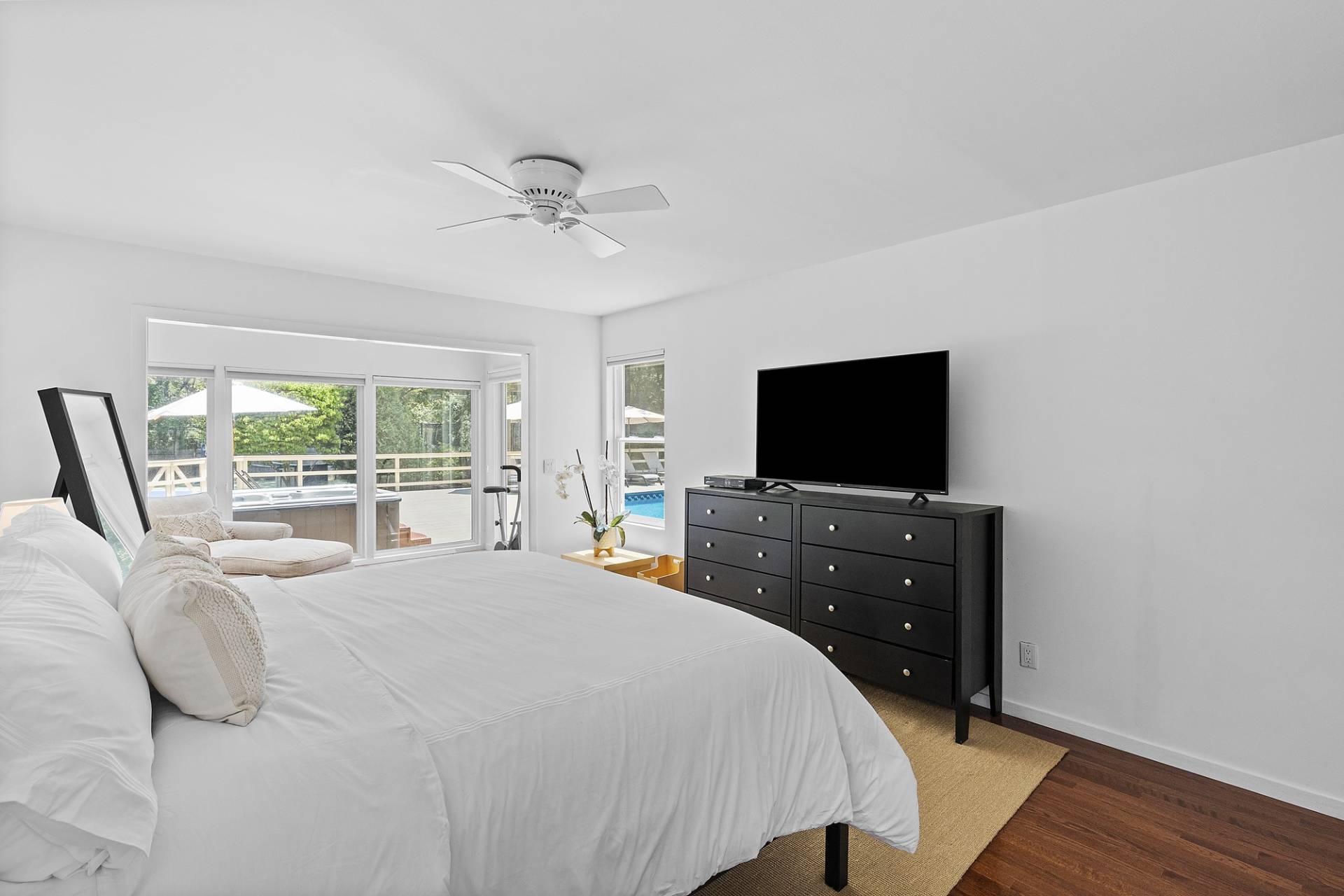 ;
;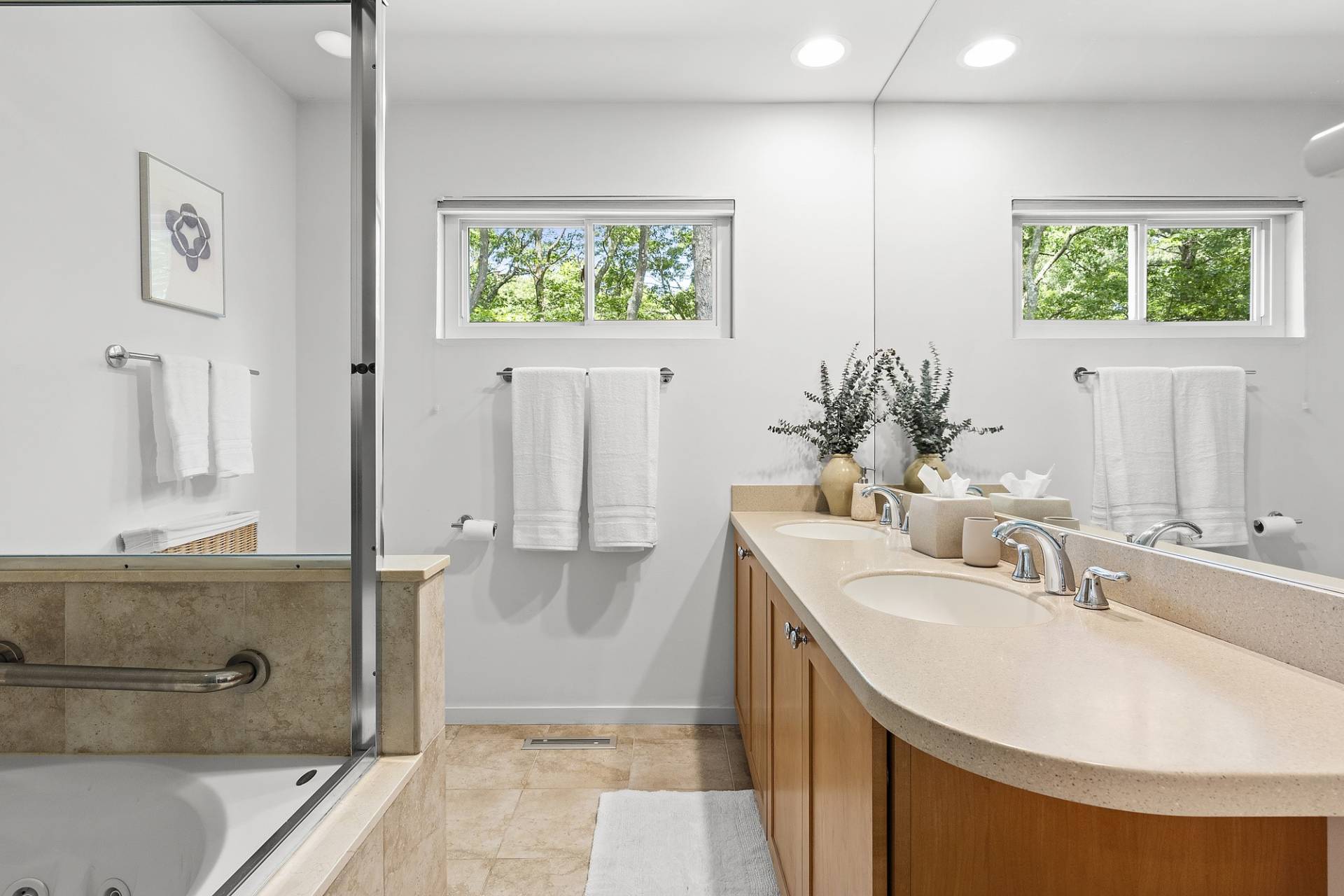 ;
;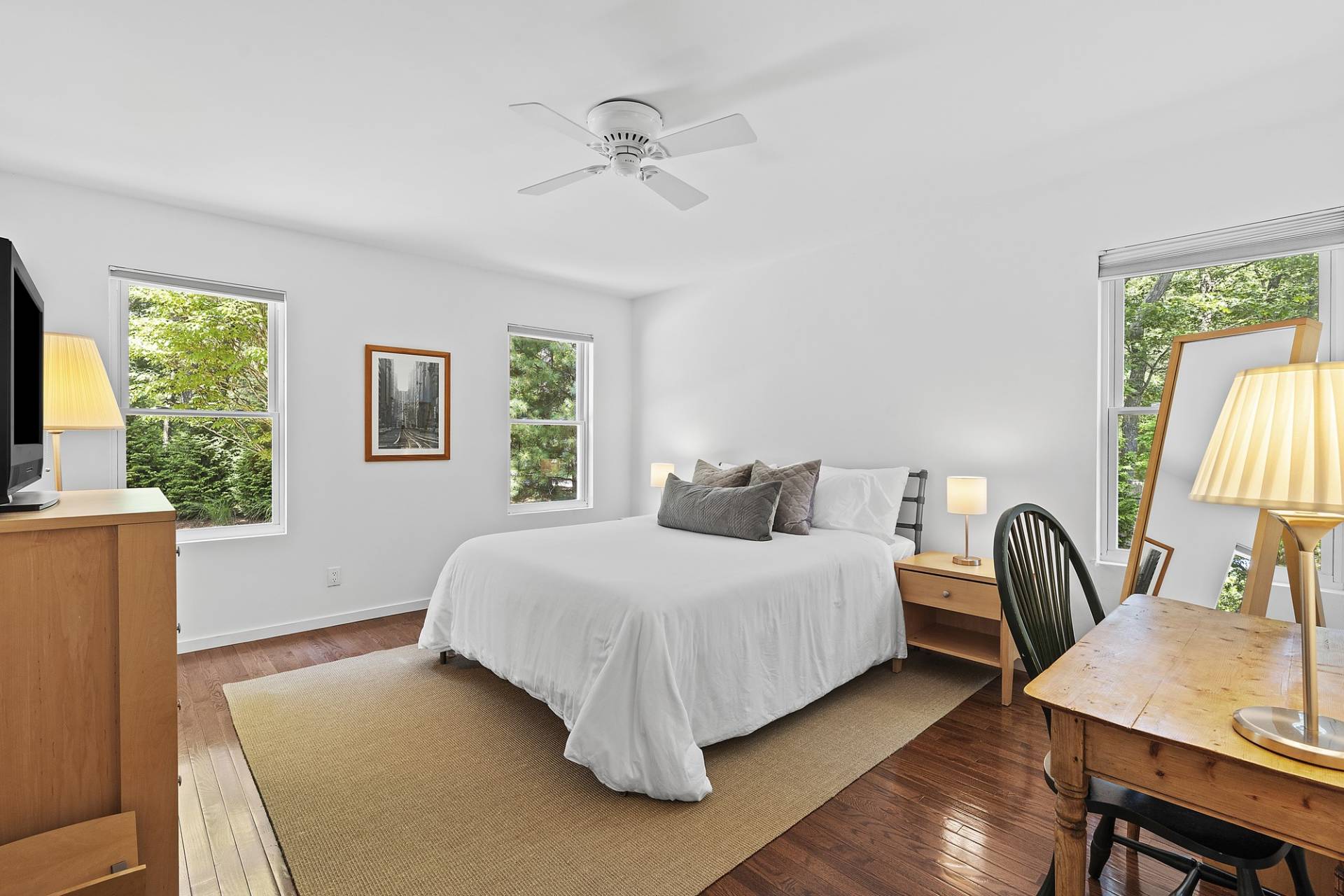 ;
;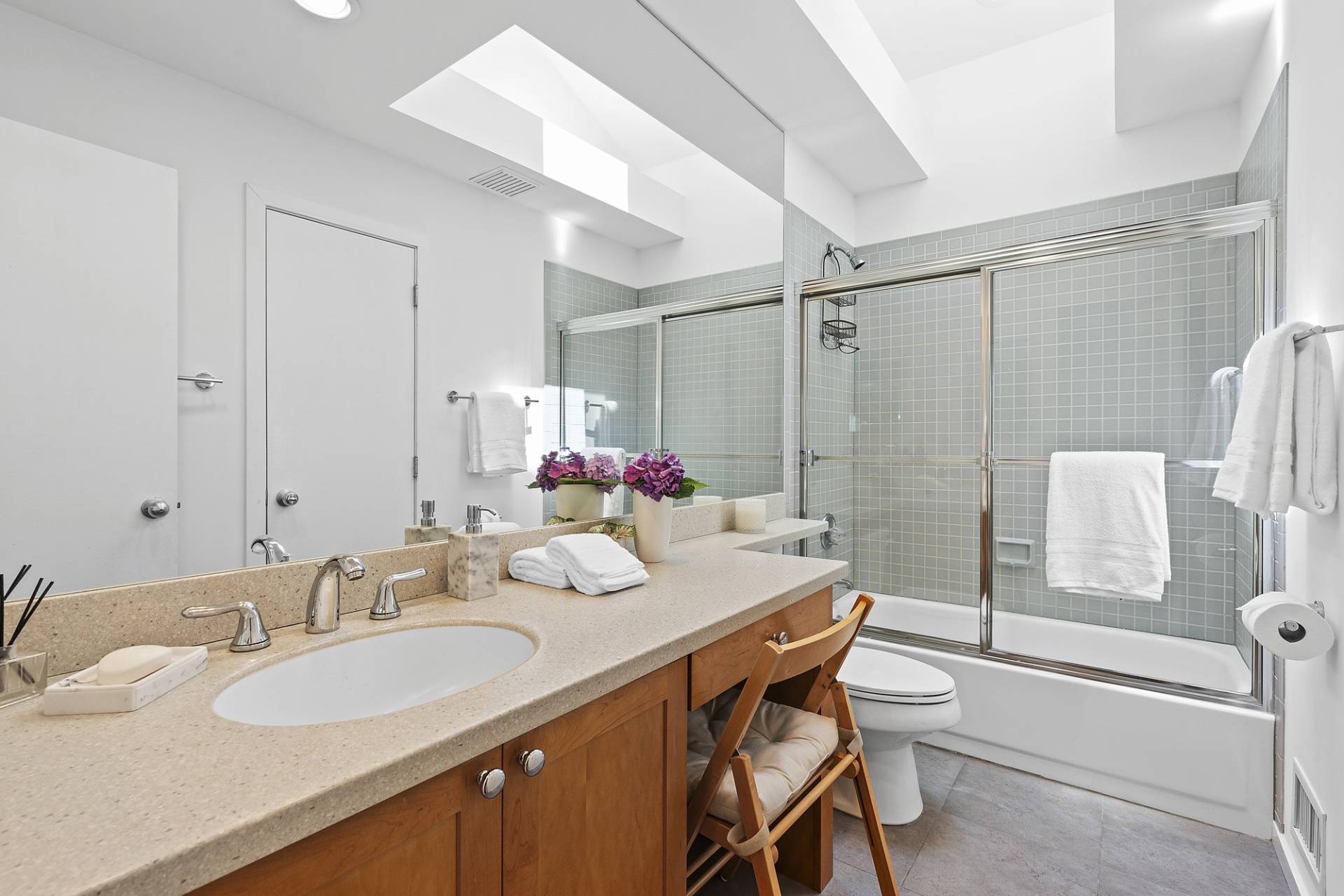 ;
;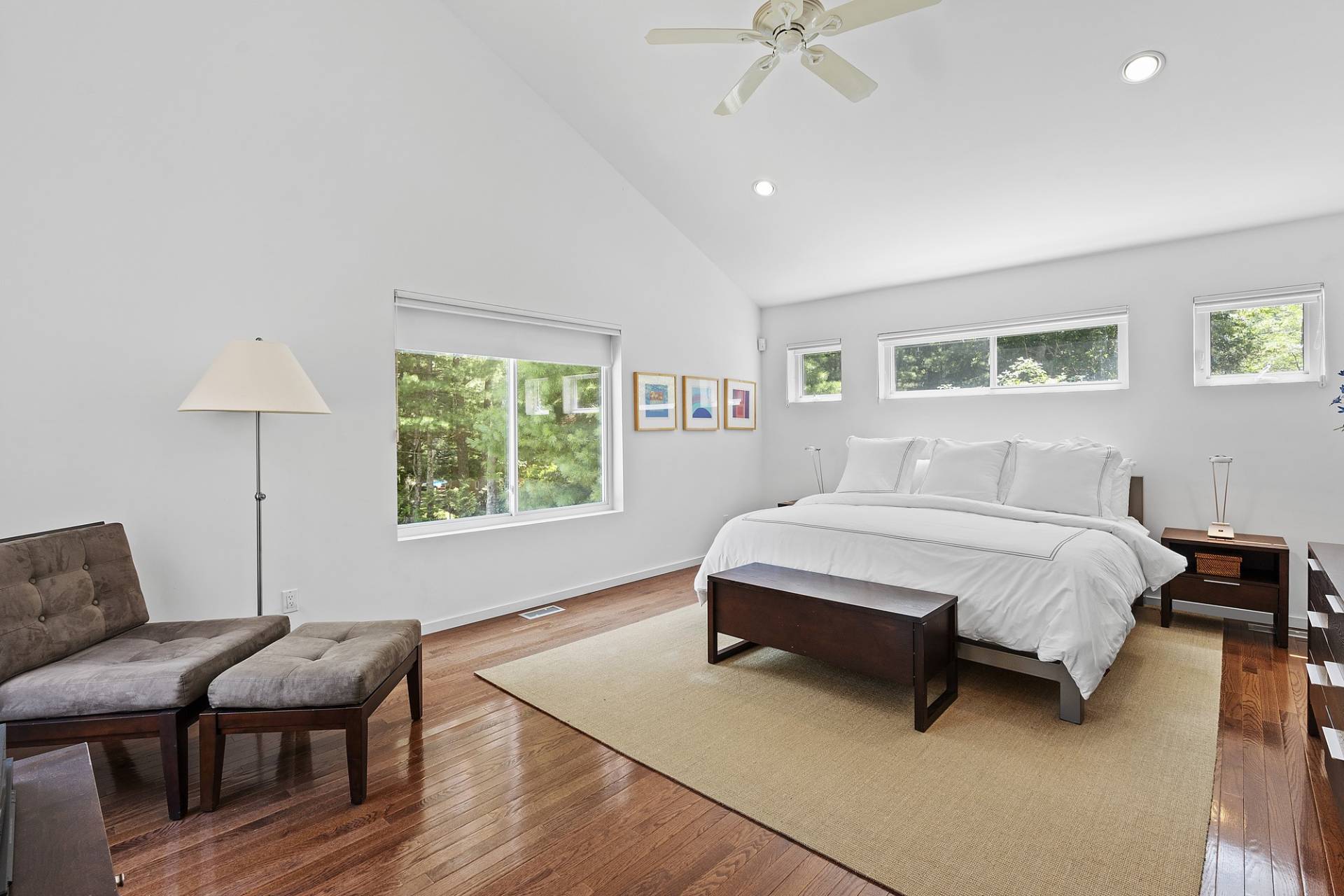 ;
;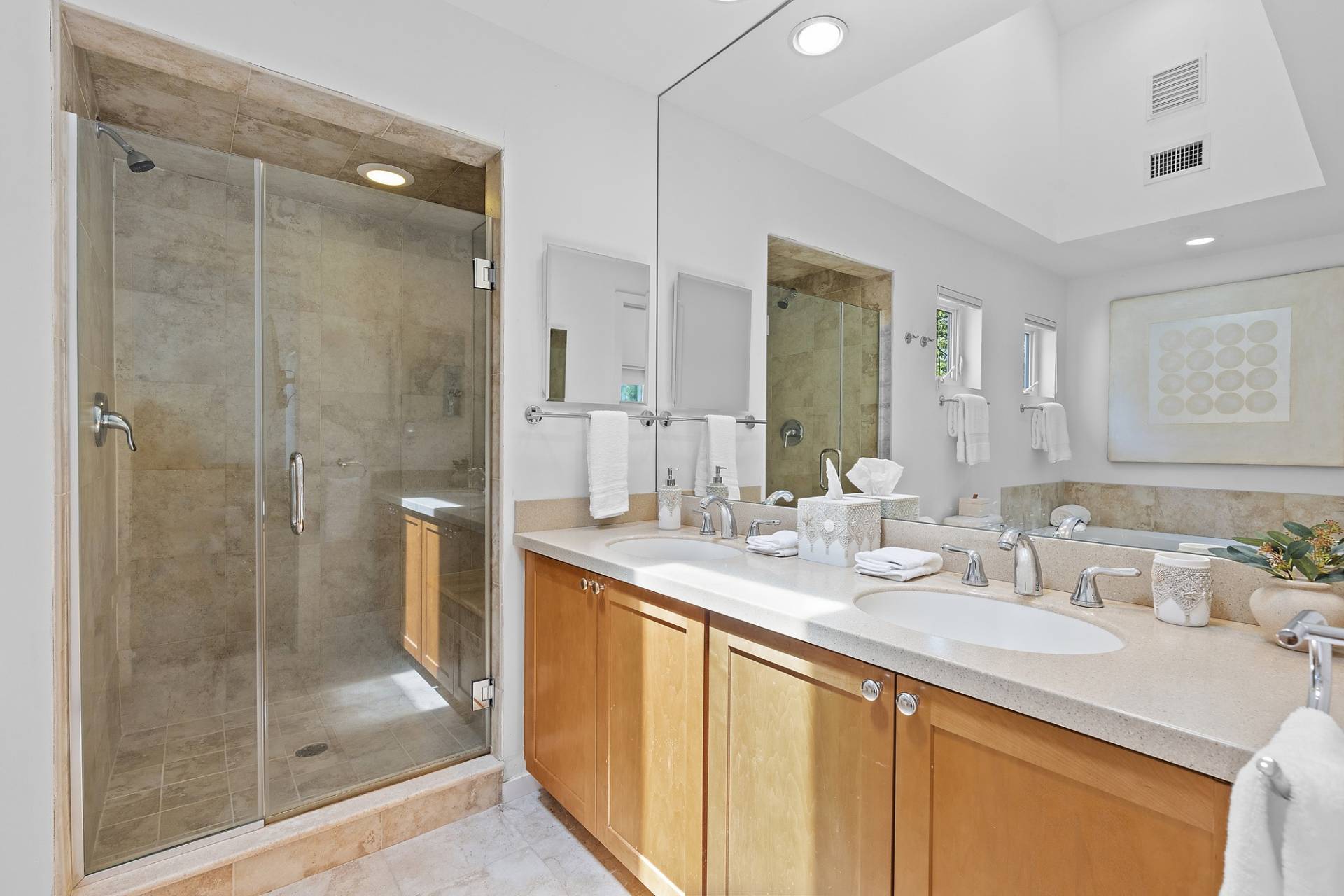 ;
;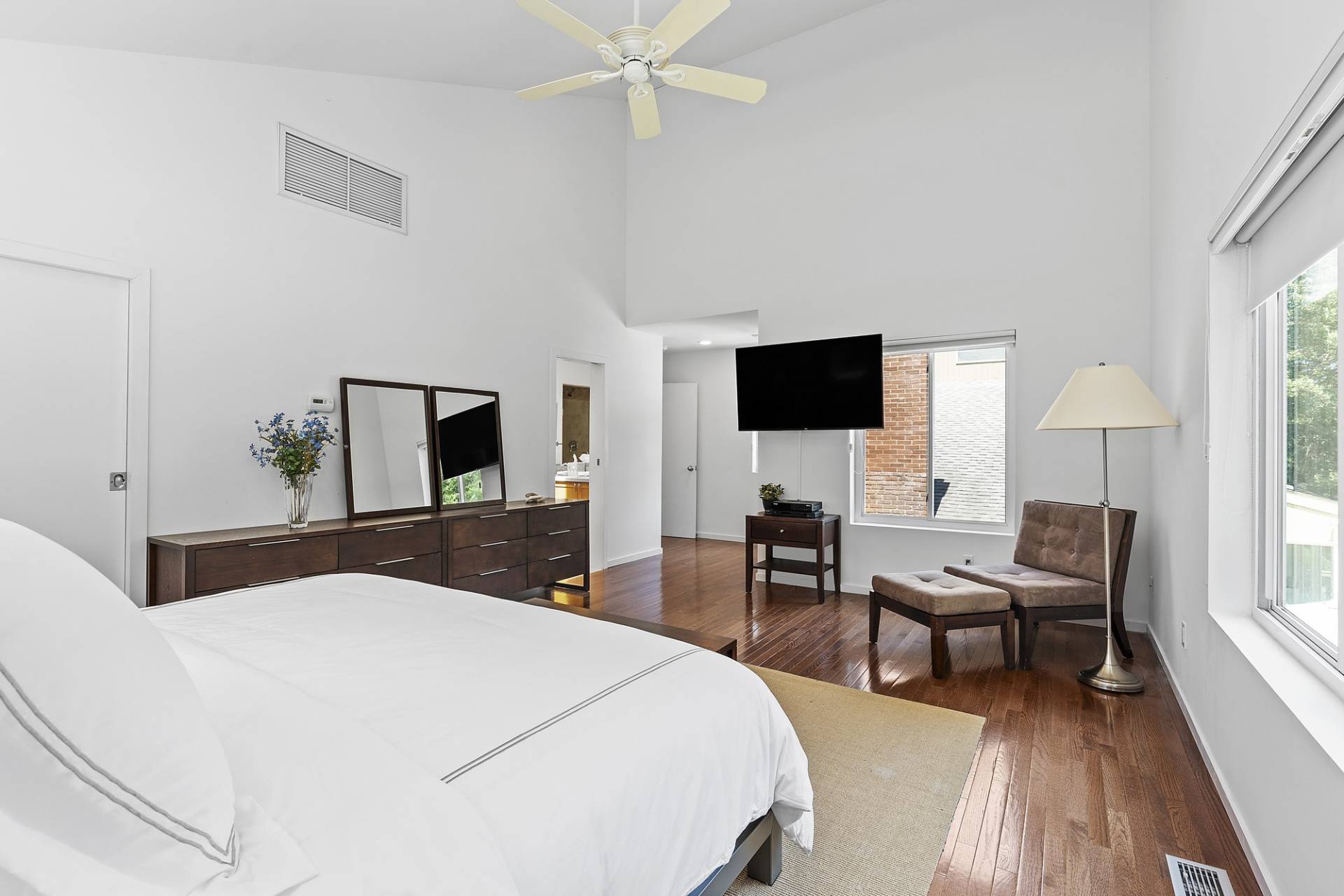 ;
;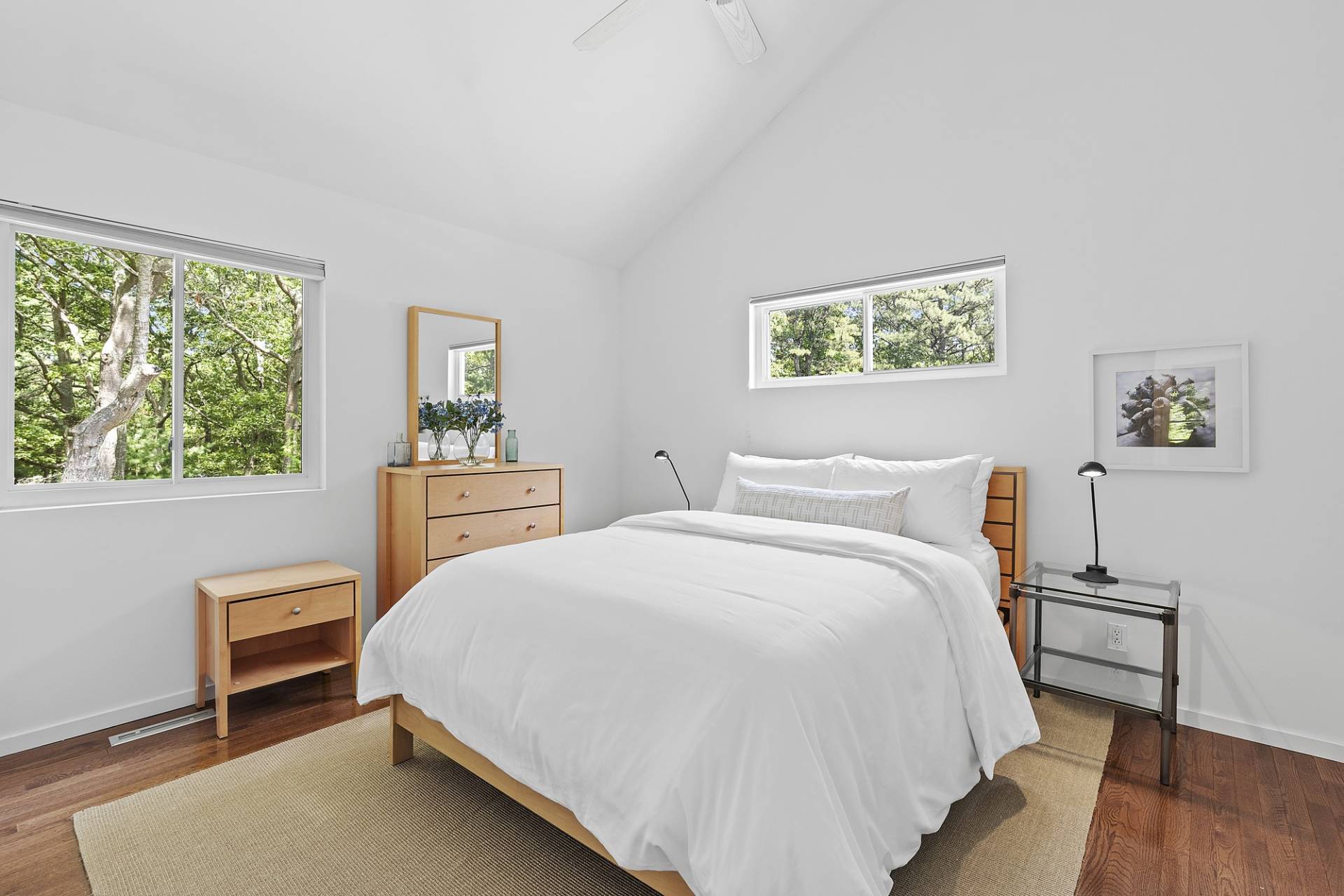 ;
;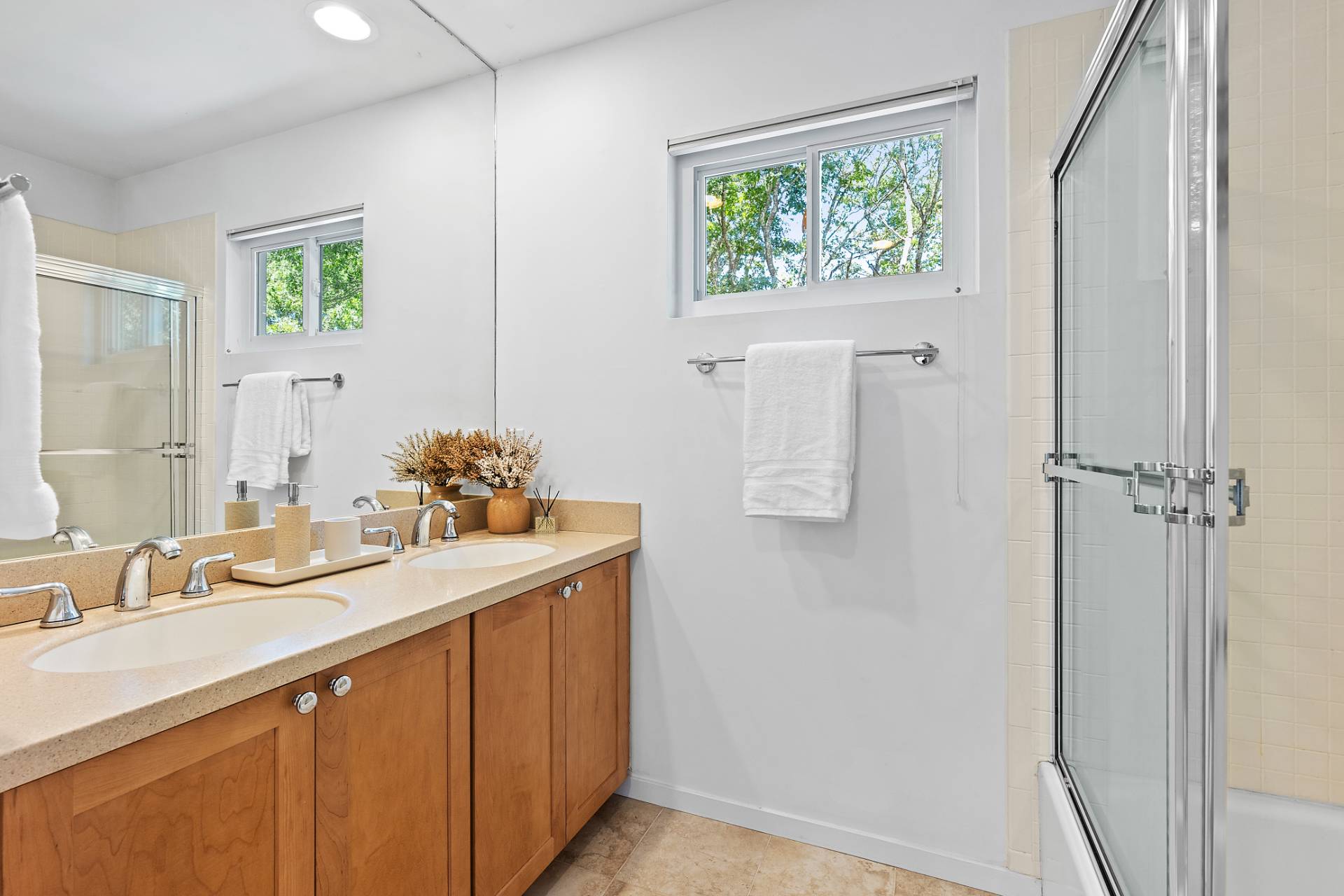 ;
;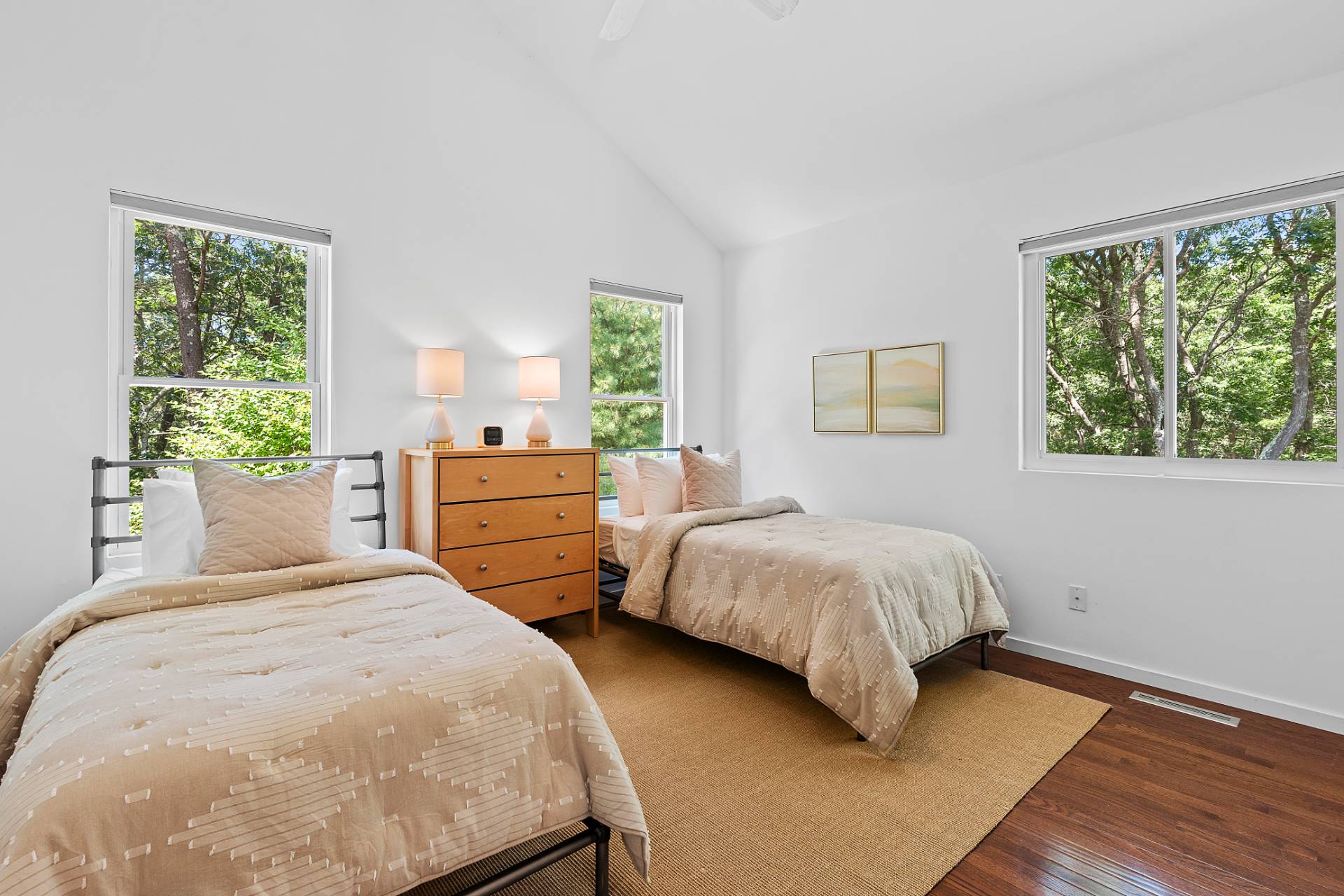 ;
;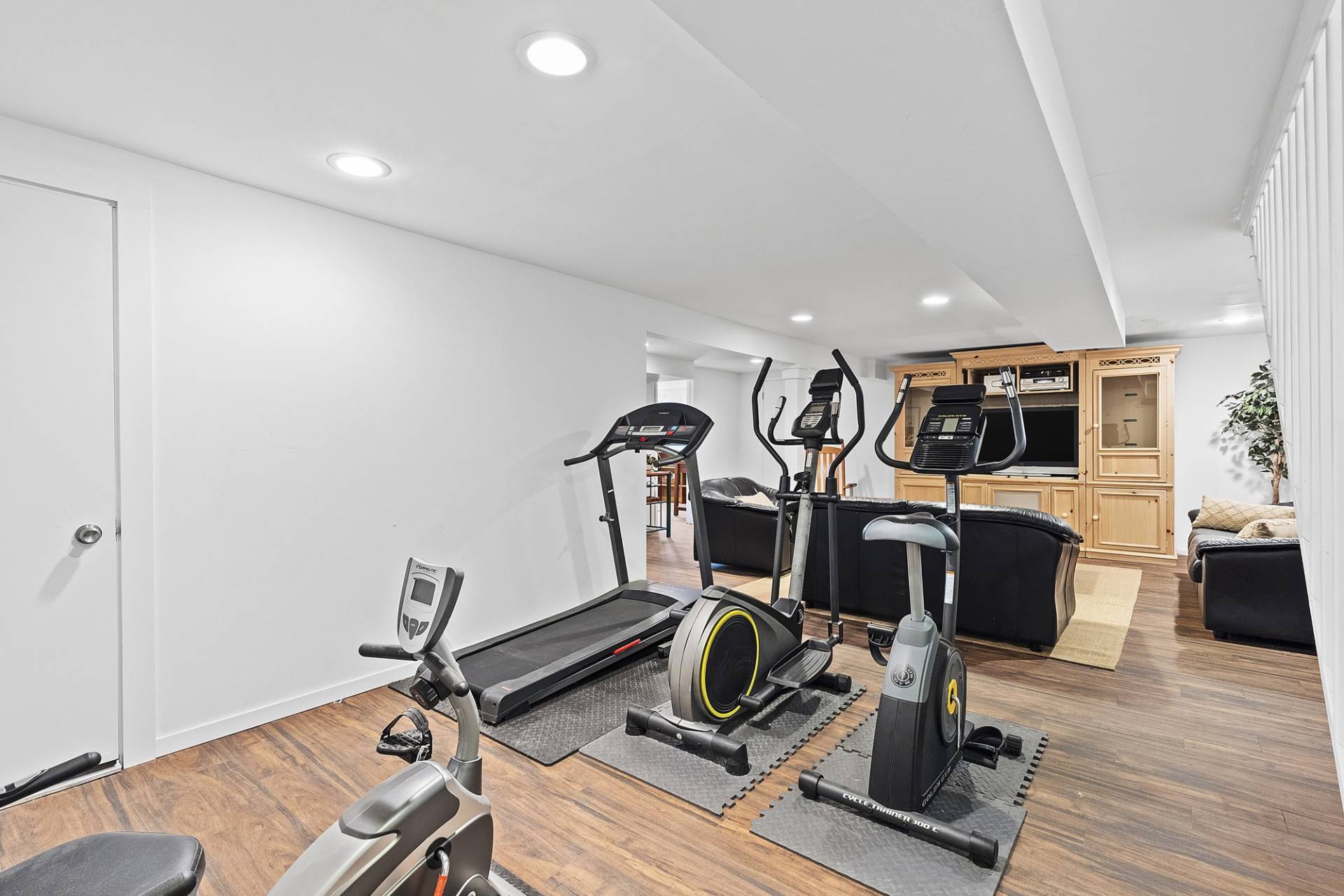 ;
;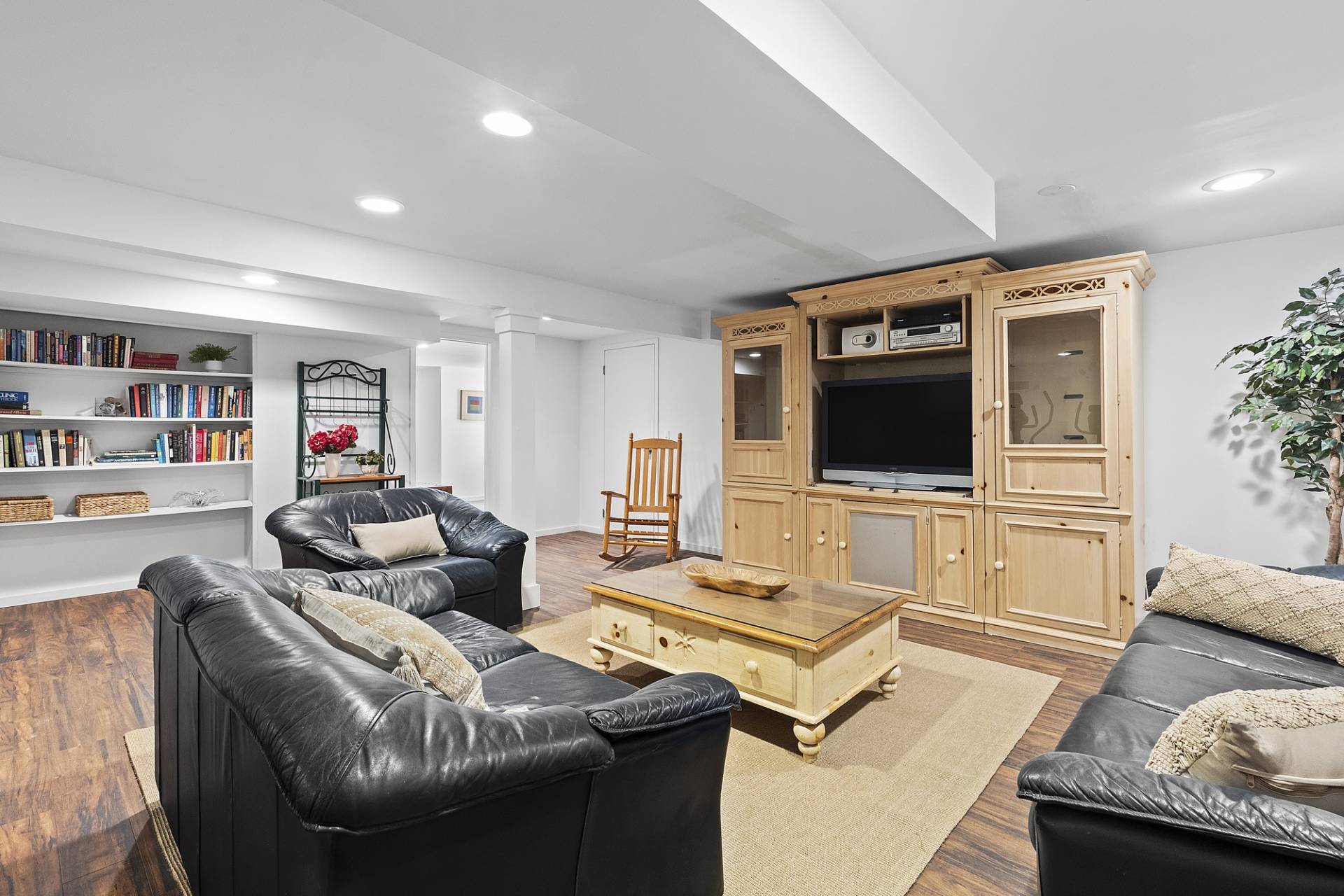 ;
;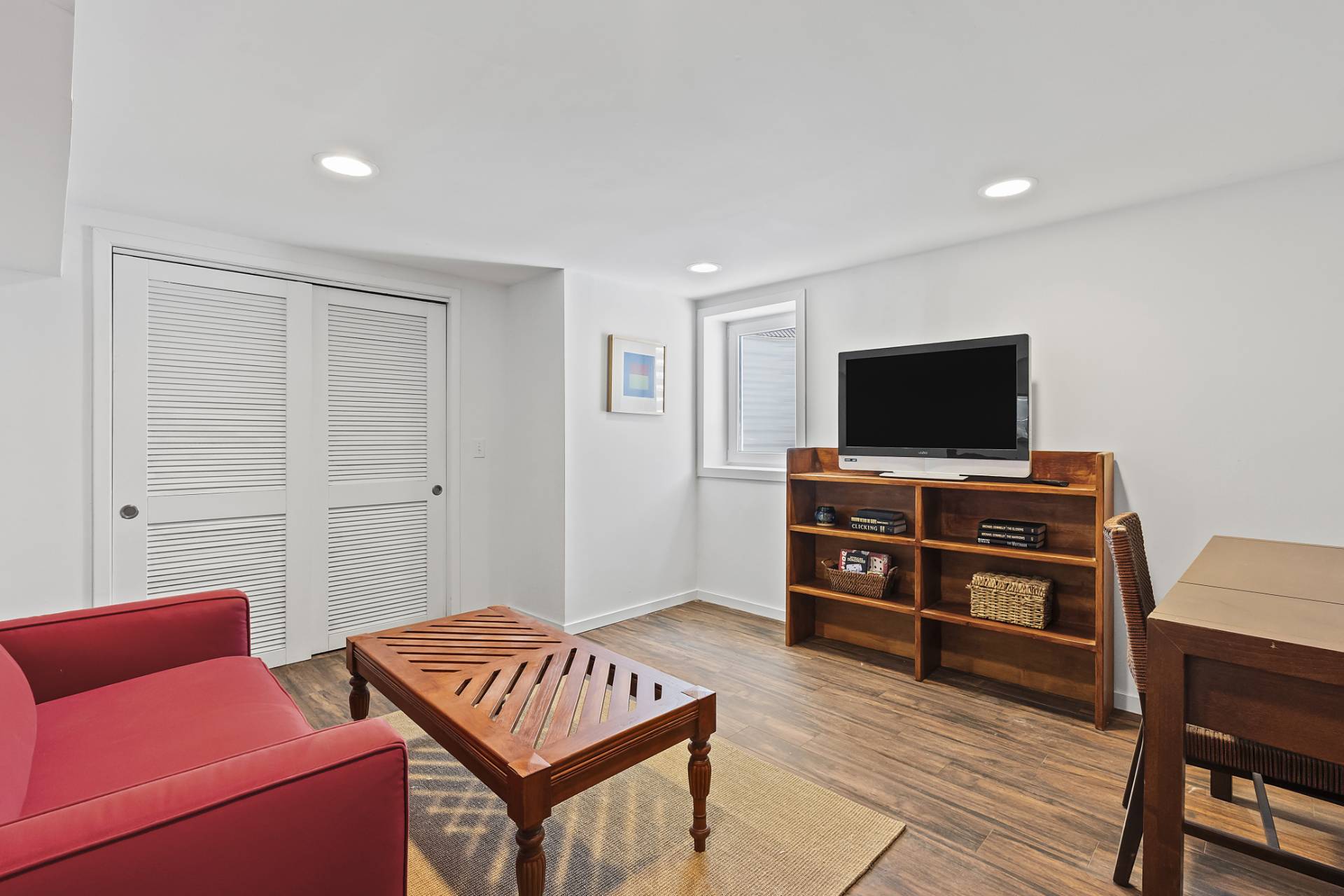 ;
;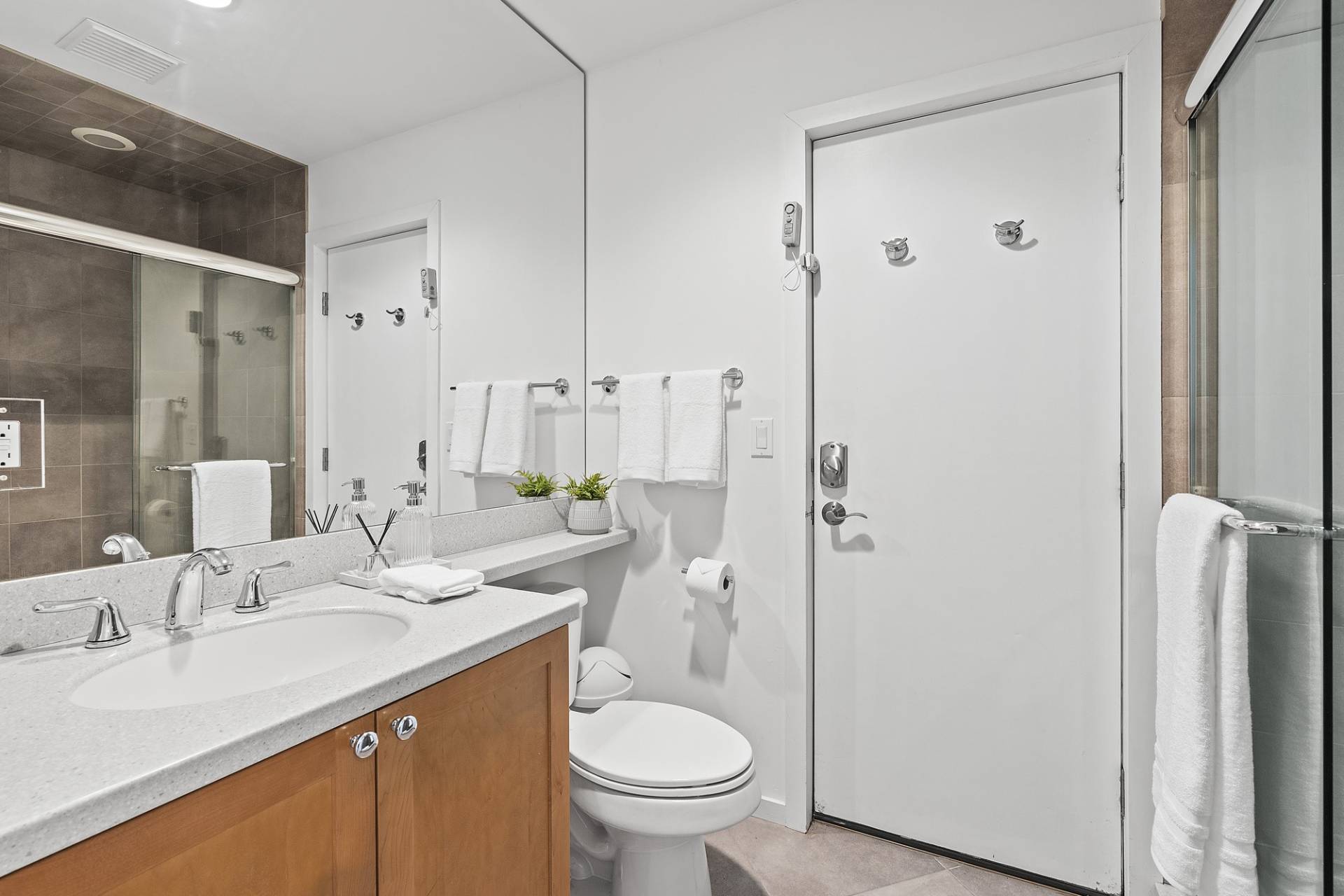 ;
;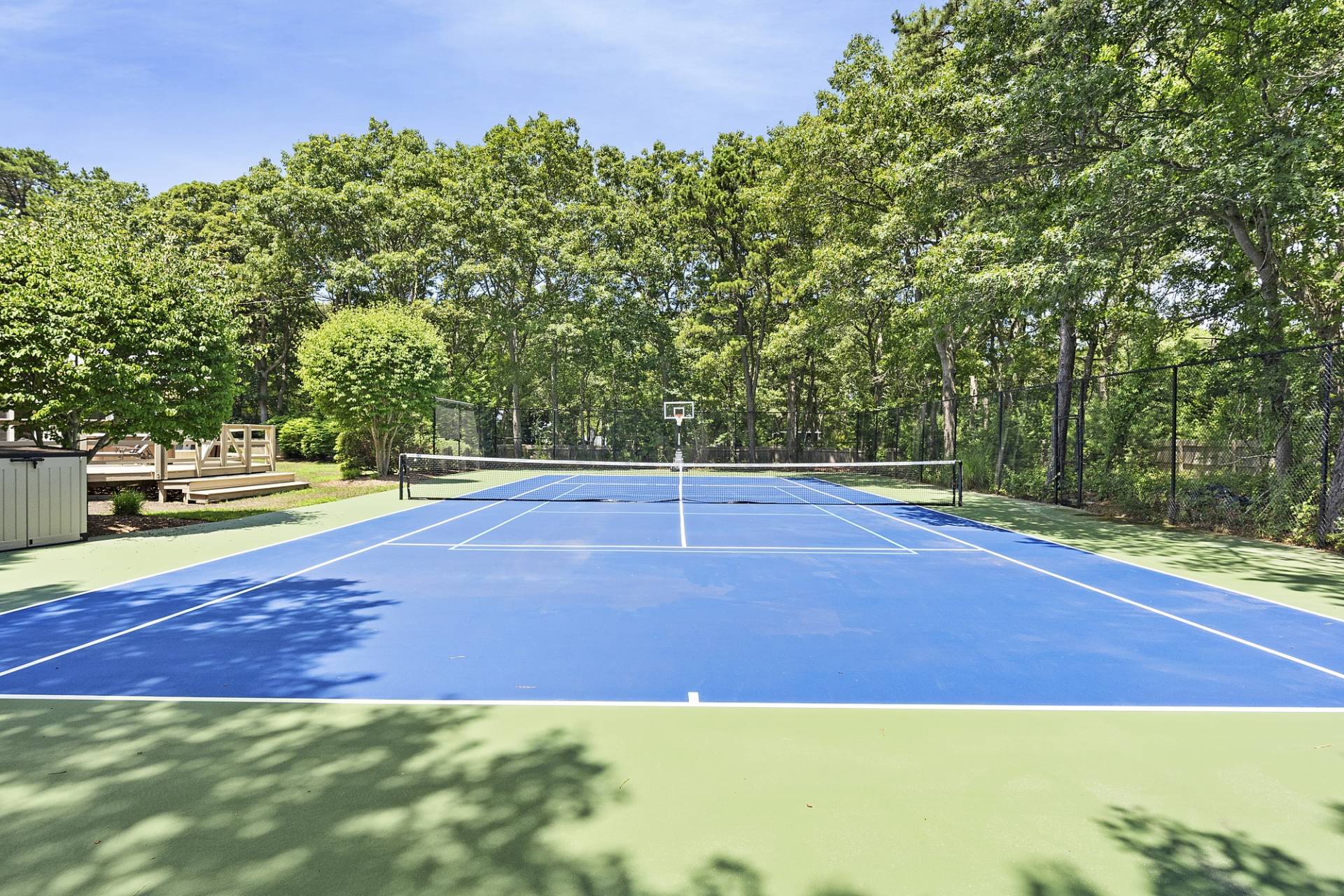 ;
;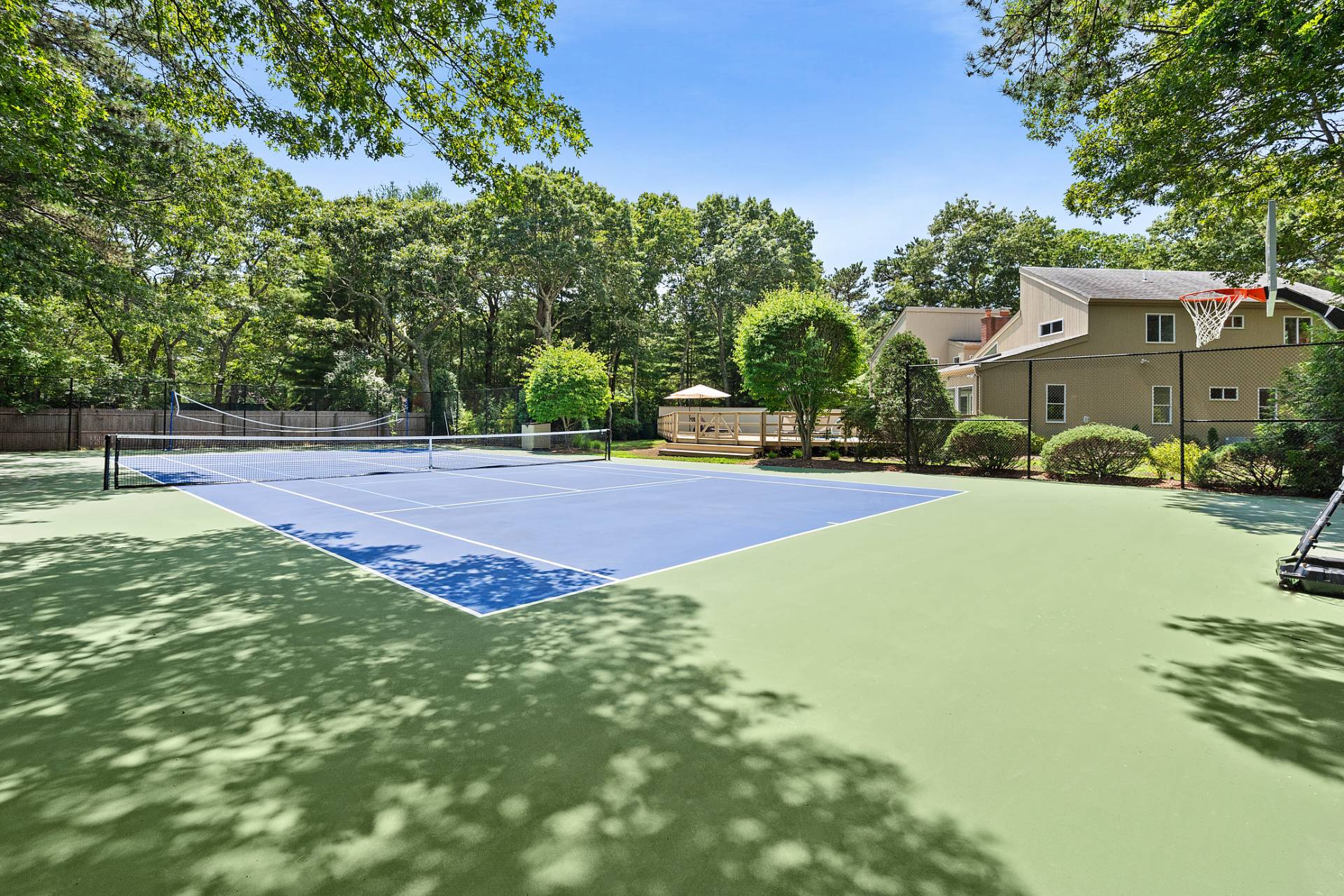 ;
;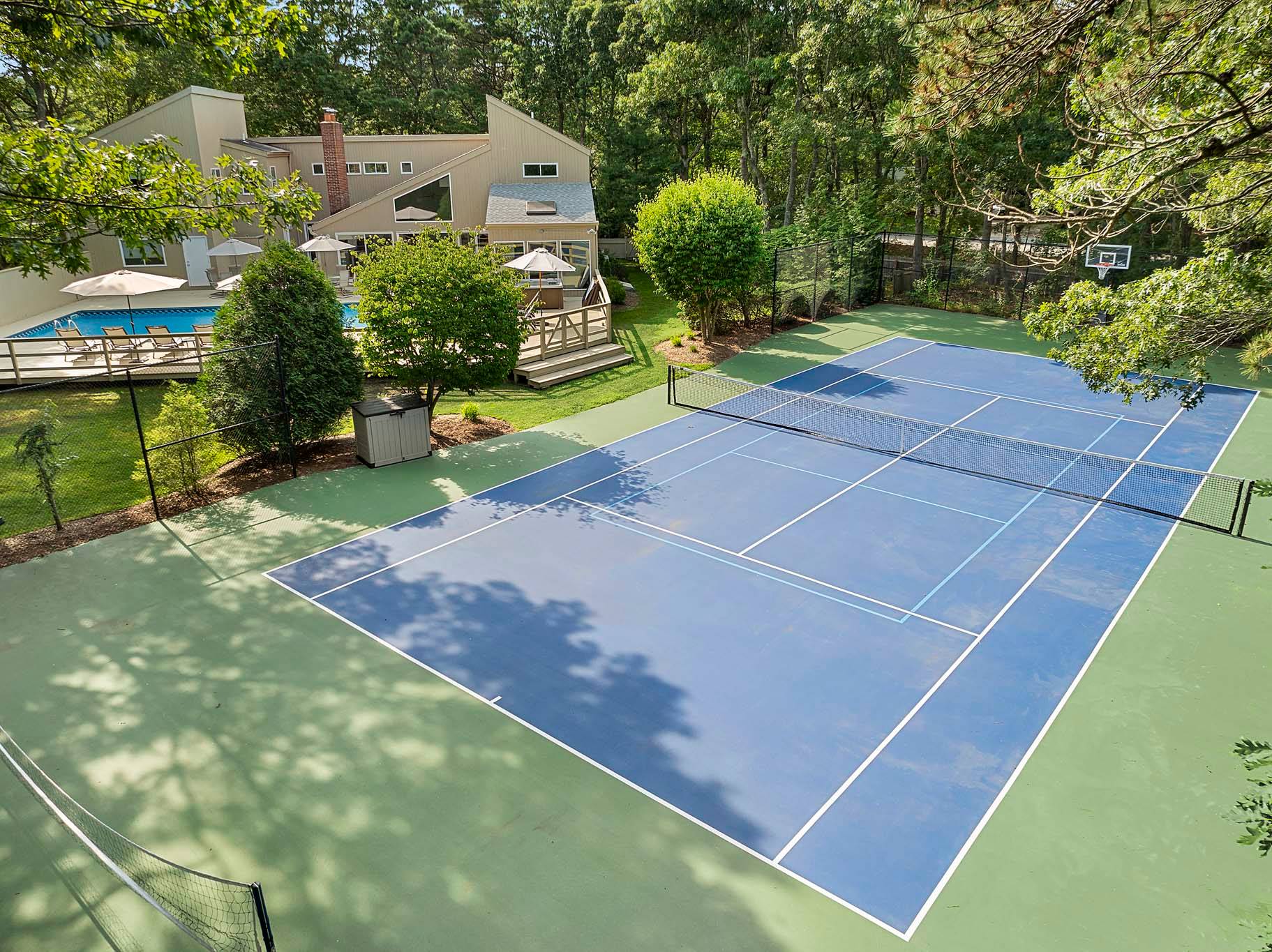 ;
;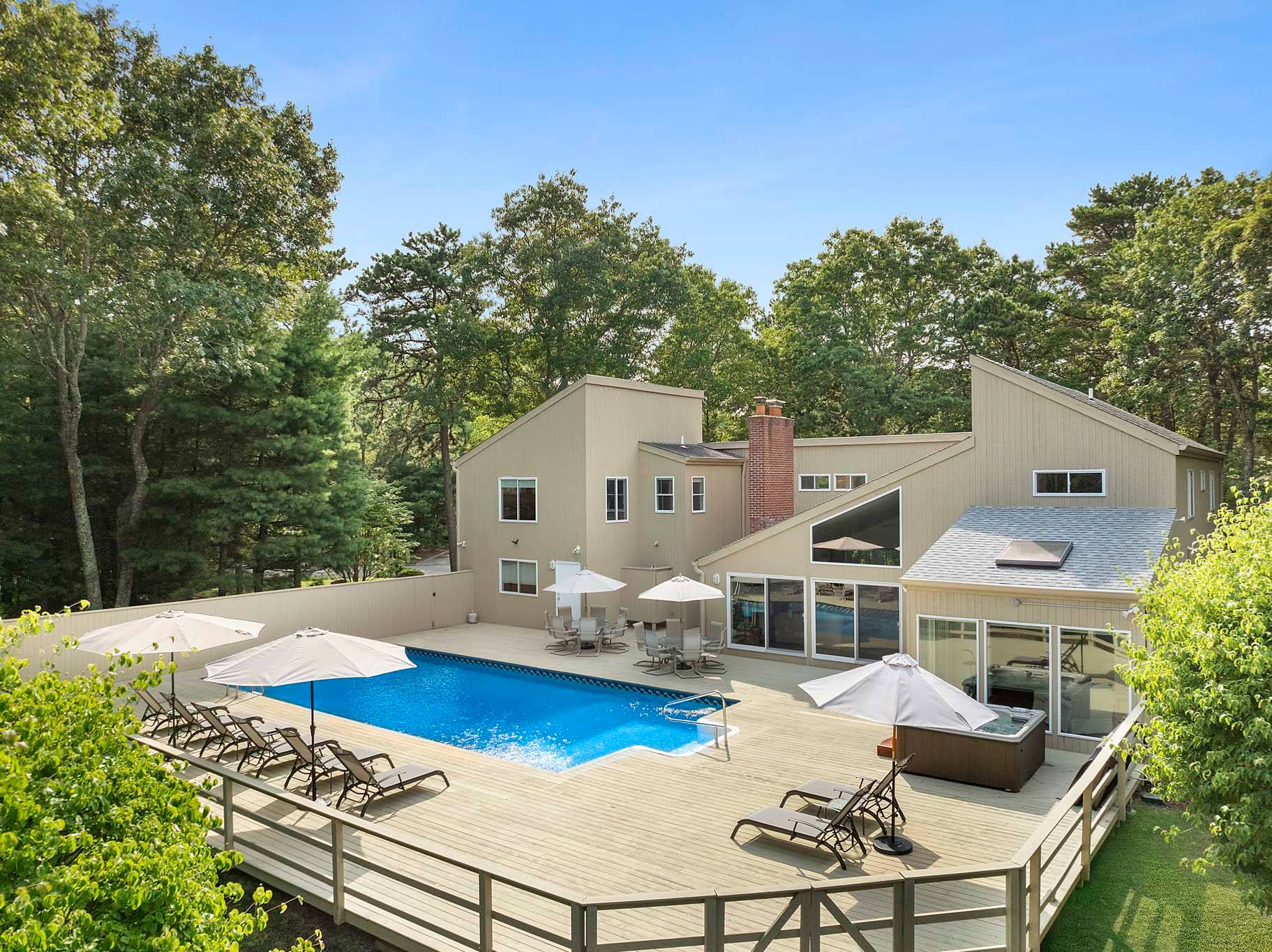 ;
;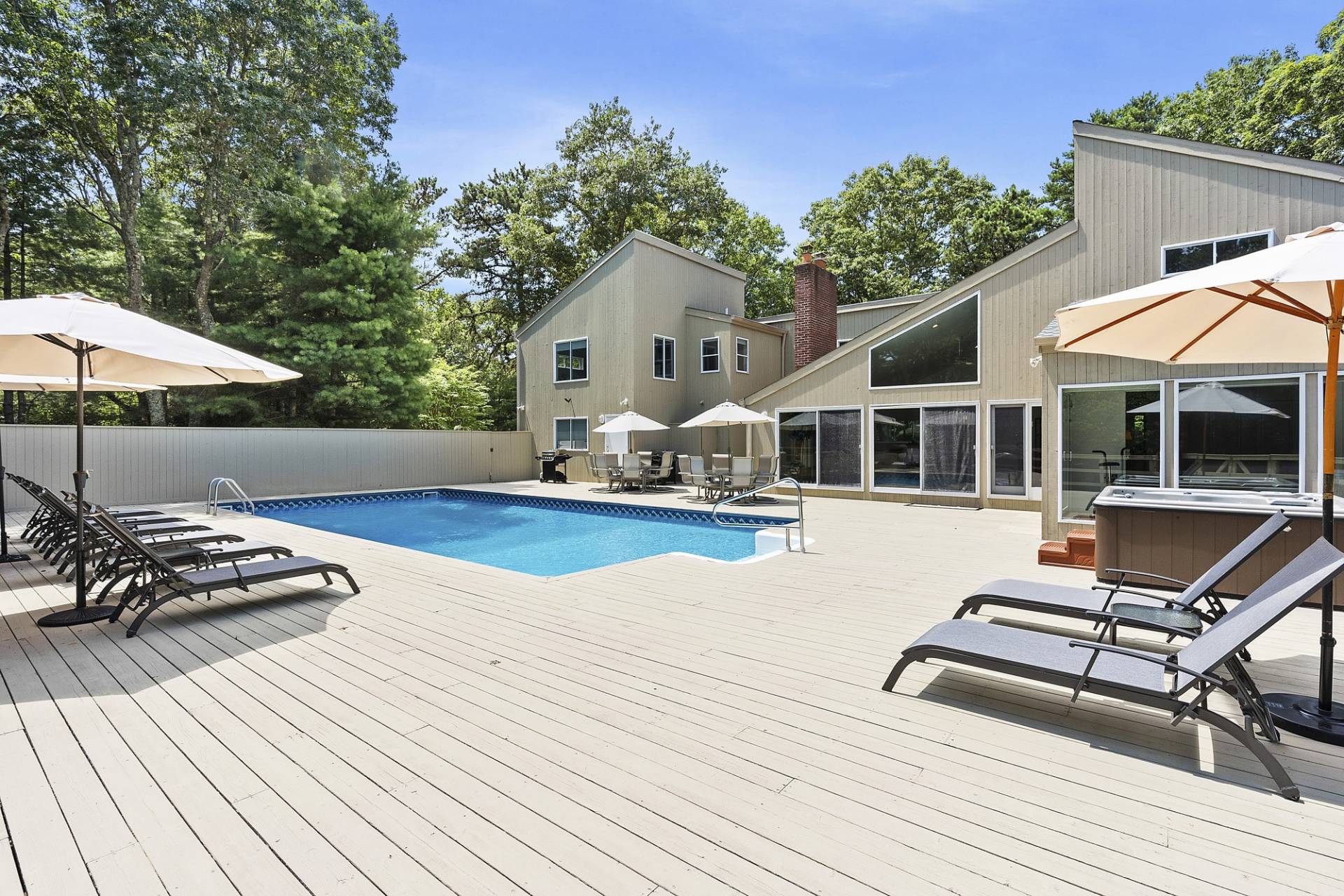 ;
;