1 Madsen Court, Mount Sinai, NY 11766
$649,999
List Price
In Contract on 9/19/2024
 4
Beds
4
Beds
 2
Baths
2
Baths
 Built In
1978
Built In
1978
| Listing ID |
11341868 |
|
|
|
| Property Type |
Residential |
|
|
|
| County |
Suffolk |
|
|
|
| Township |
Brookhaven |
|
|
|
| School |
Mount Sinai |
|
|
|
|
| Total Tax |
$12,539 |
|
|
|
| Tax ID |
0200-259-00-07-00-005-000 |
|
|
|
| FEMA Flood Map |
fema.gov/portal |
|
|
|
| Year Built |
1978 |
|
|
|
| |
|
|
|
|
|
Welcome to 1 Madsen Ct, Mount Sinai. This stunning ranch is the epitome of luxury and serenity, situated in a peaceful cul-de-sac on over a half acre in the desirable Mount Sinai community. Every detail of this home has been meticulously curated for modern living and relaxation. The exterior boasts lush, professionally landscaped grounds with beautiful lighting, creating a serene ambiance both day and night. A new roof and fully paid off solar panels helps you enjoy an energy efficient home with an impressively low electric bill. The highlight of the backyard is the saltwater heated in ground pool, perfect for summer lounging and entertaining. Featuring four spacious bedrooms and two full bathrooms, this home provides ample space for family and guests. The primary bedroom offers a luxurious escape, complete with a spacious en suite bathroom and a large walk in closet. The home also features central air conditioning for year round comfort and a separate heating zone in the primary bedroom. The full unfinished basement provides endless possibilities for customization, while the expansive two car garage offers ample space for vehicles and storage. Experience the perfect balance of elegance, functionality, and privacy in this exceptional home. Nestled just a short distance from major highways and stunning local beaches, you'll appreciate the easy access to shopping, incredible dining options, all nearby hospitals, and the acclaimed Mount Sinai School District. Your dream home awaits at 1 Madsen Ct.
|
- 4 Total Bedrooms
- 2 Full Baths
- 0.53 Acres
- 23087 SF Lot
- Built in 1978
- Ranch Style
- Lower Level: Unfinished
- Lot Dimensions/Acres: .53
- Condition: Diamond
- Refrigerator
- Dishwasher
- Microwave
- Washer
- Dryer
- 8 Rooms
- Family Room
- Den/Office
- Walk-in Closet
- First Floor Primary Bedroom
- Baseboard
- Oil Fuel
- Solar Fuel
- Central A/C
- basement: full
- Features: first floor bedroom, eat-in kitchen, exercise room, formal dining, granite counters, living room/dining room combo, pantry, storage
- Vinyl Siding
- Attached Garage
- 2 Garage Spaces
- Community Water
- Pool
- Deck
- Fence
- Cul de Sac
- Construction Materials: frame
- Exterior Features: sprinkler system
- Lot Features: private
- Pool Features: in ground
- Parking Features: Private, Attached, 2 Car Attached
- Community Features: near public transportation
|
|
Signature Premier Properties
|
|
|
Signature Premier Properties
|
Listing data is deemed reliable but is NOT guaranteed accurate.
|





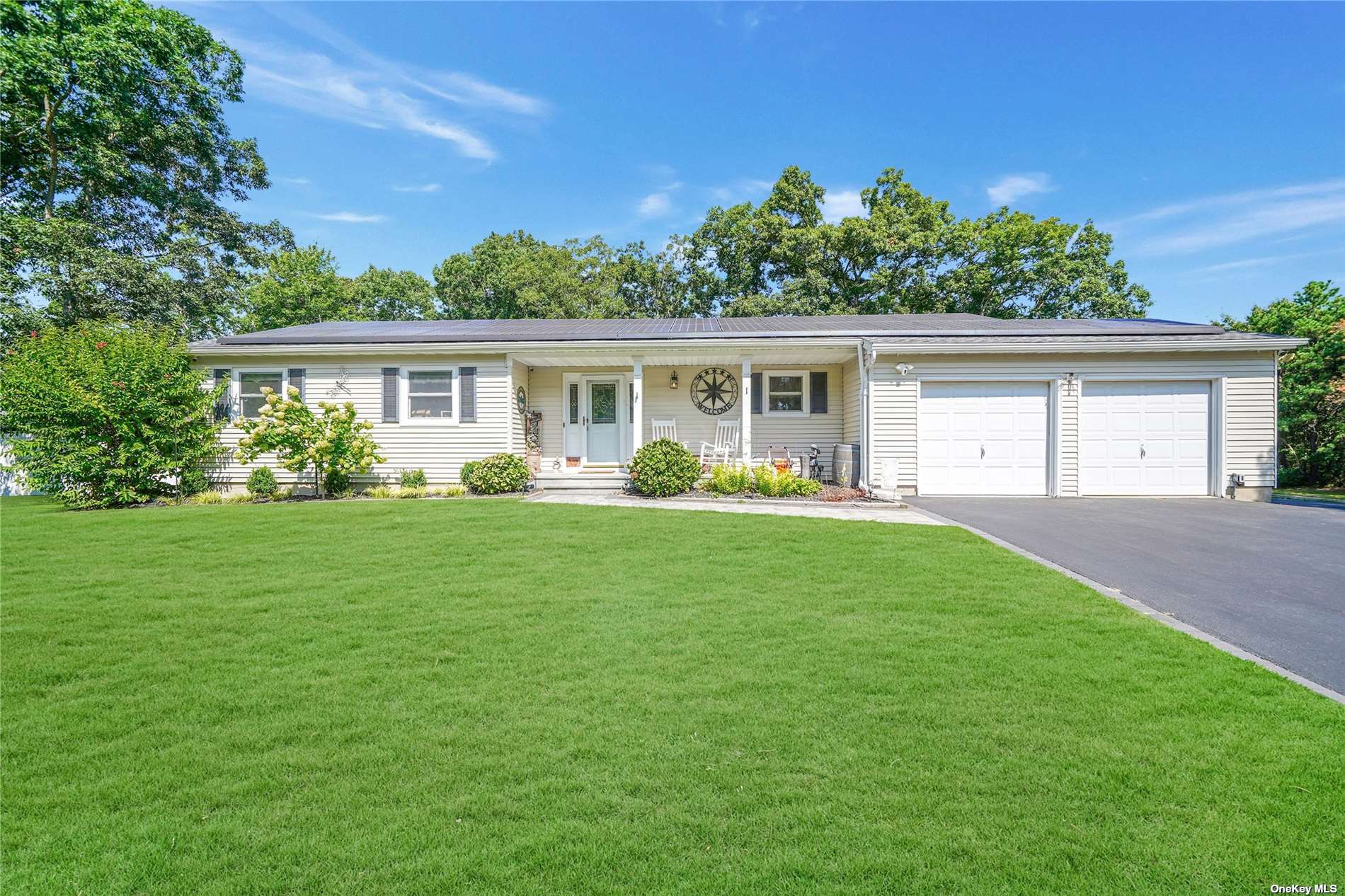 ;
; ;
;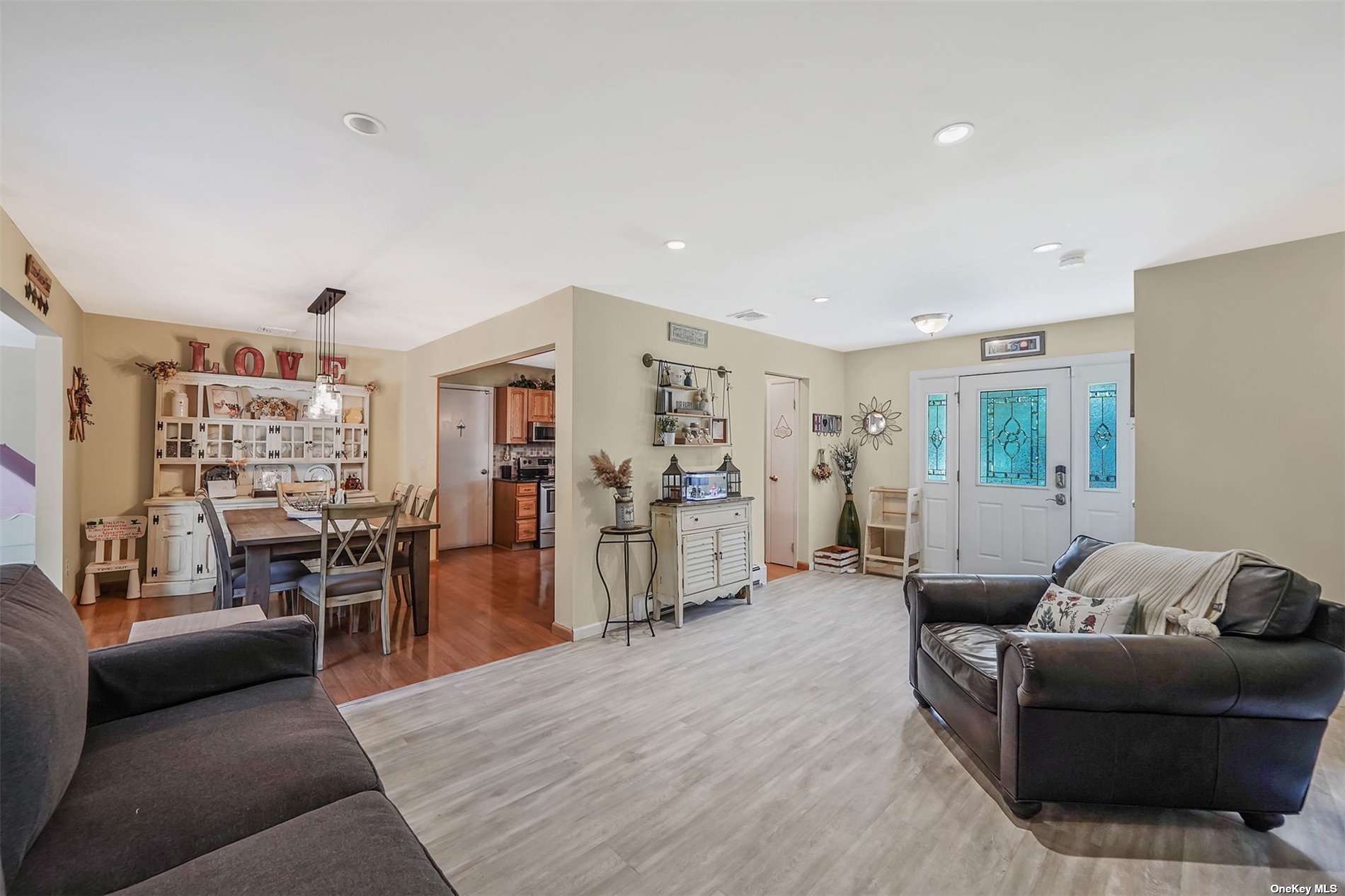 ;
;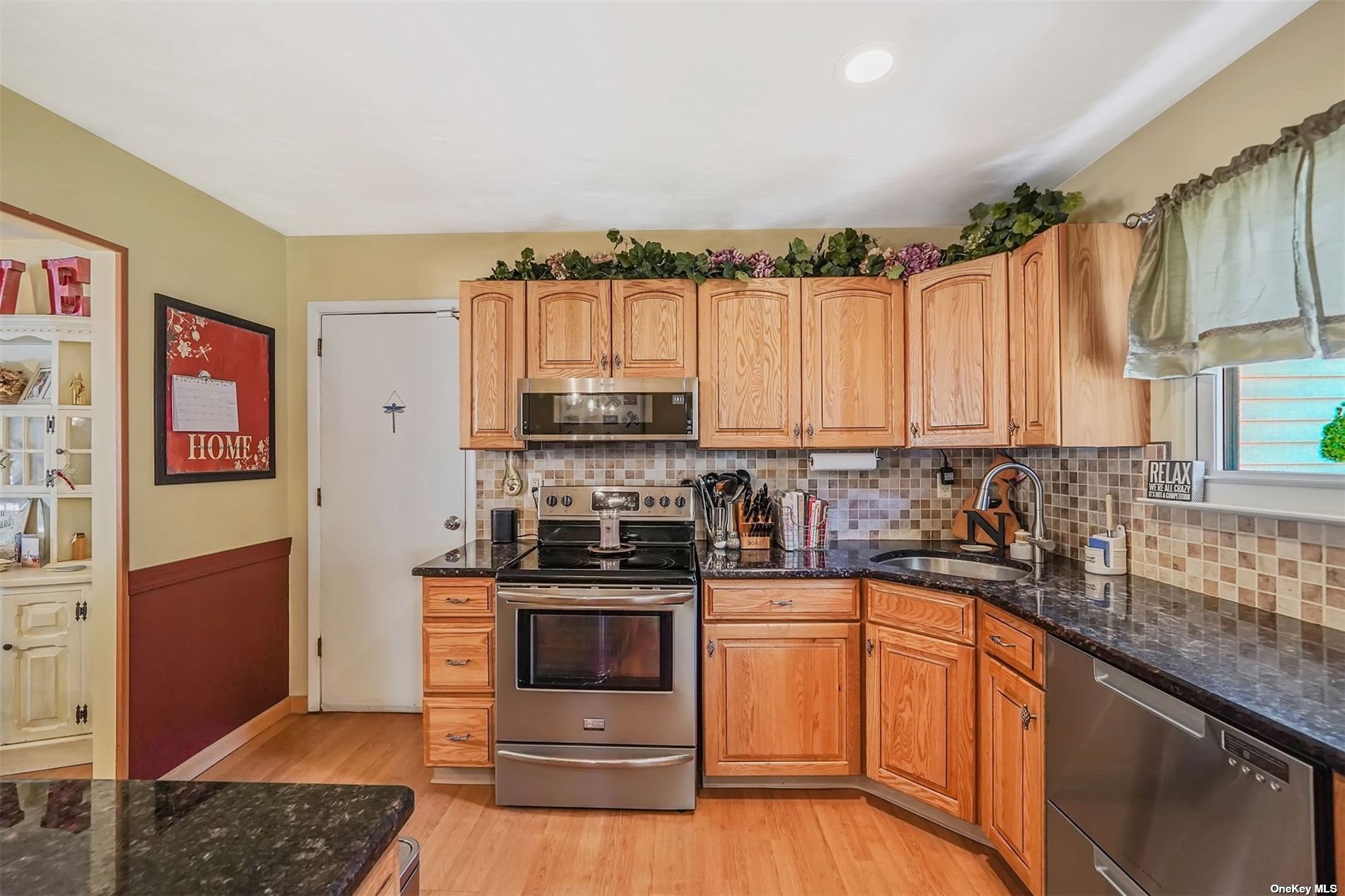 ;
;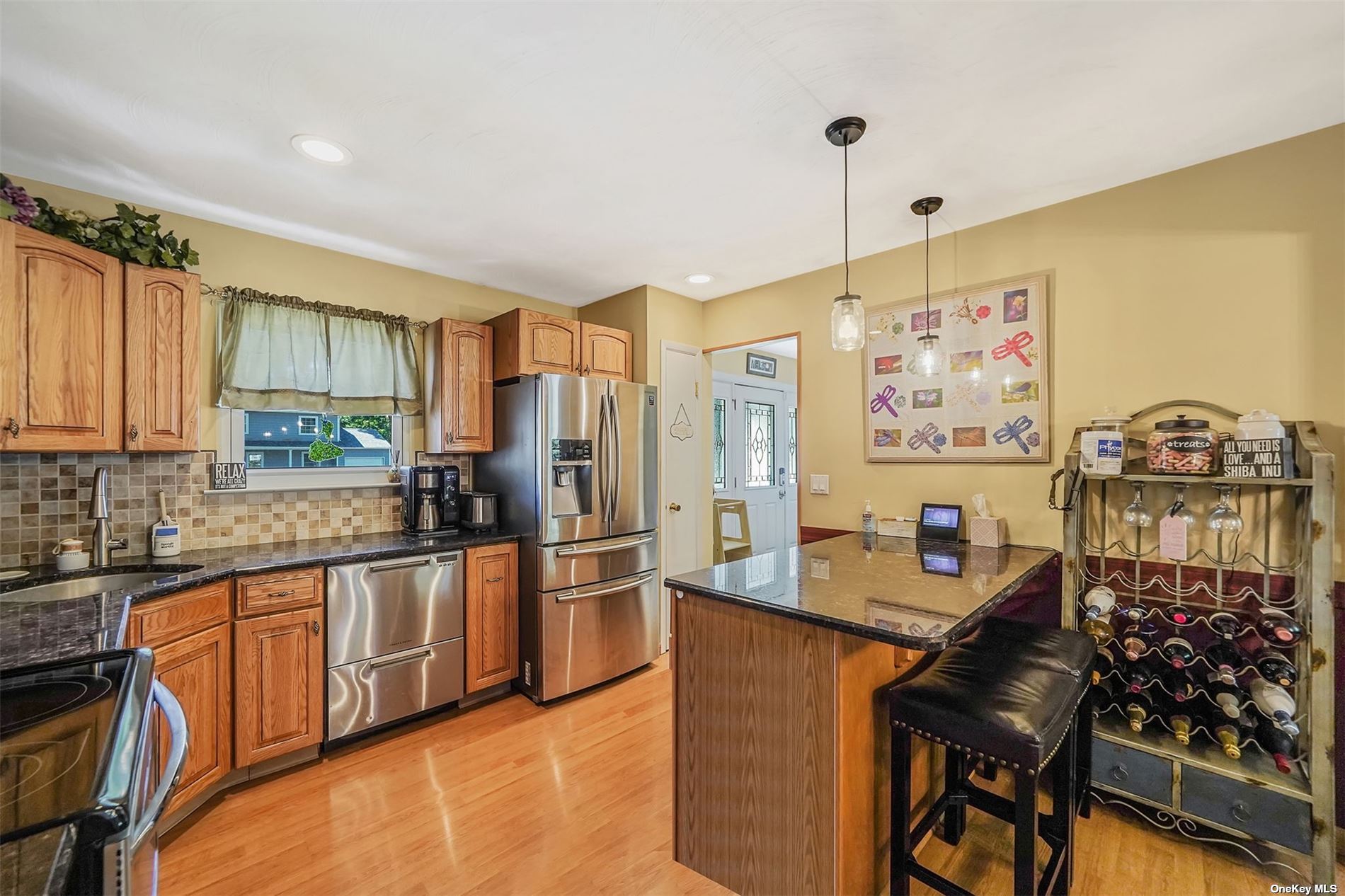 ;
;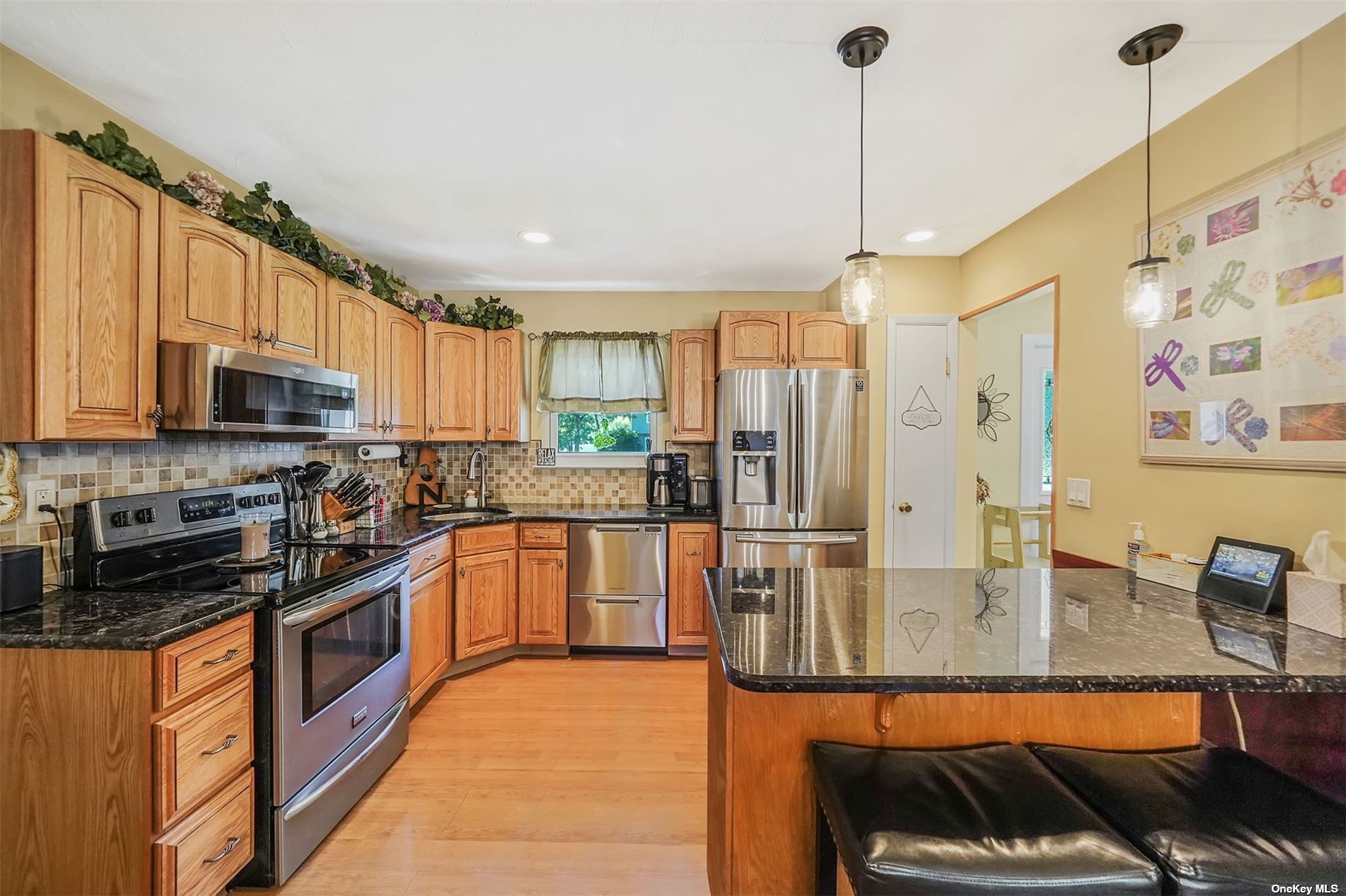 ;
; ;
;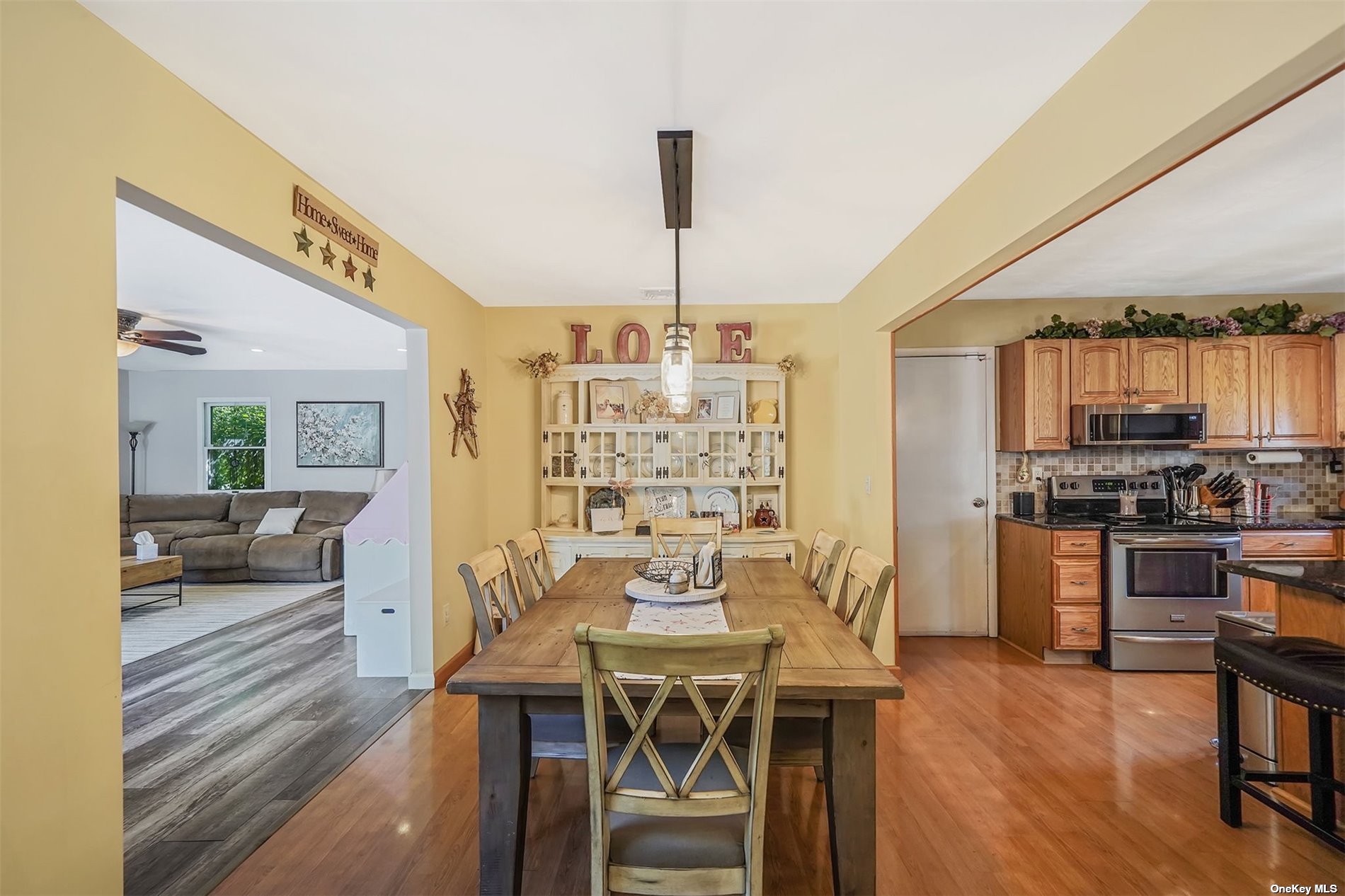 ;
;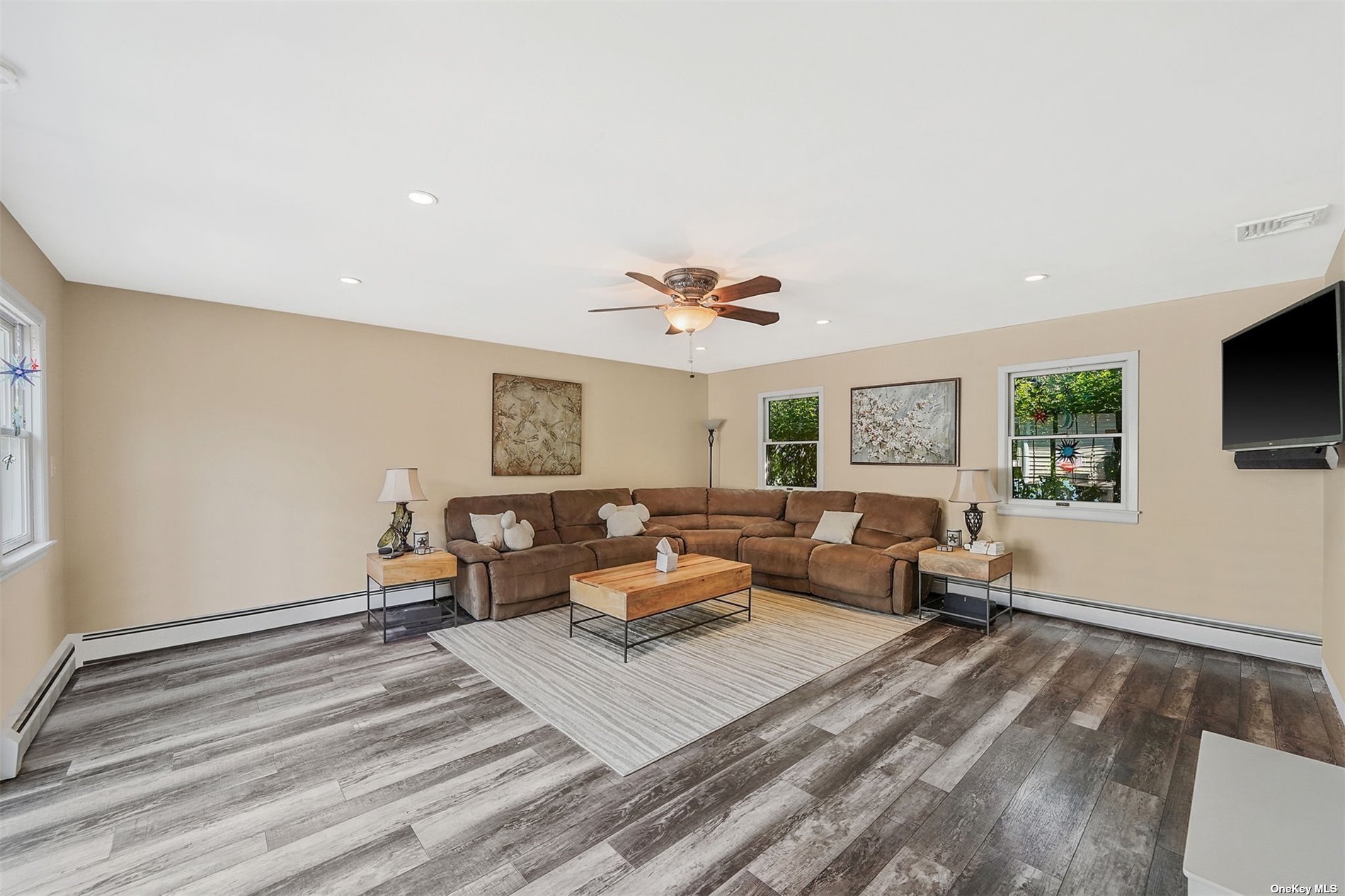 ;
;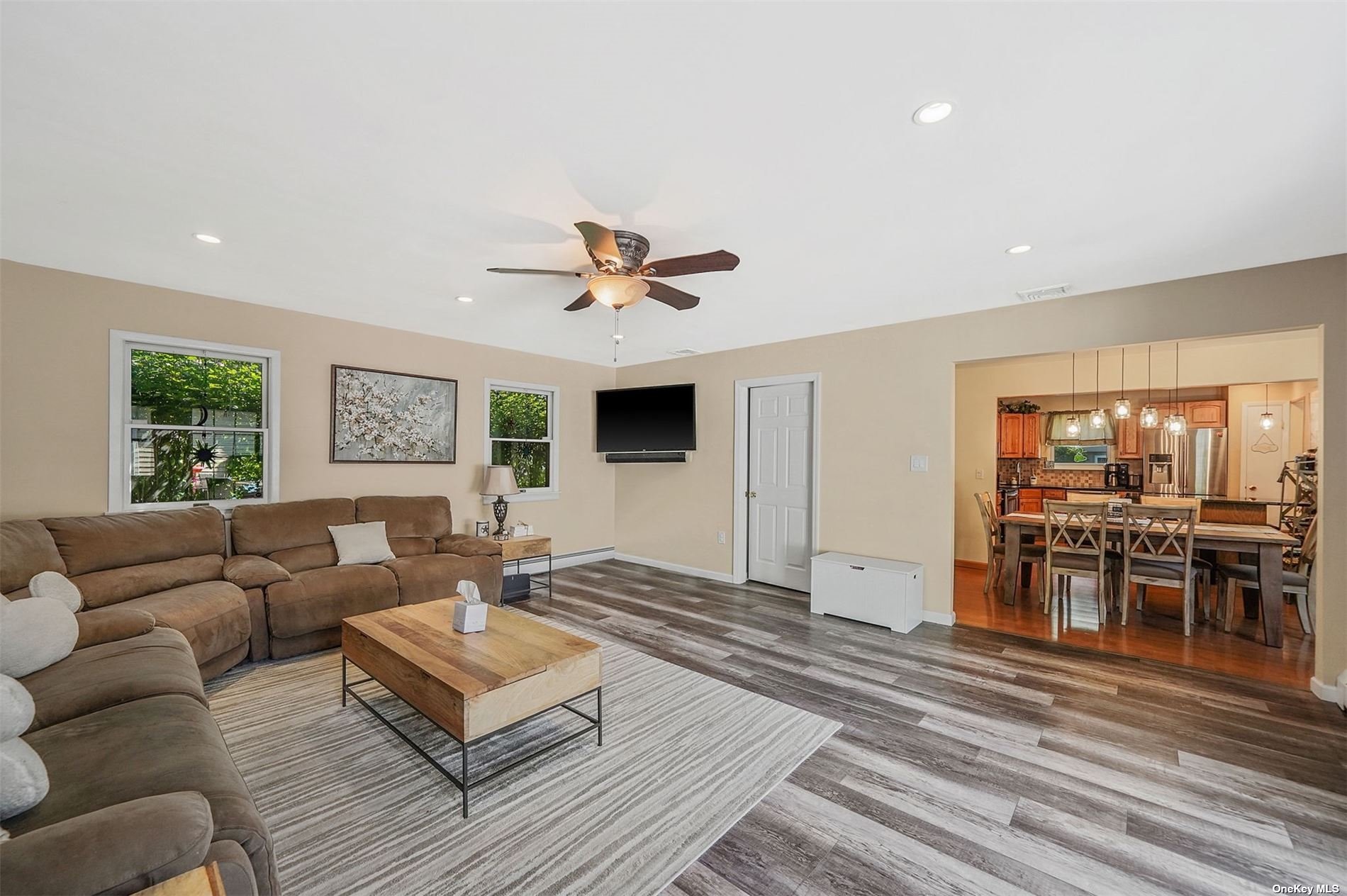 ;
;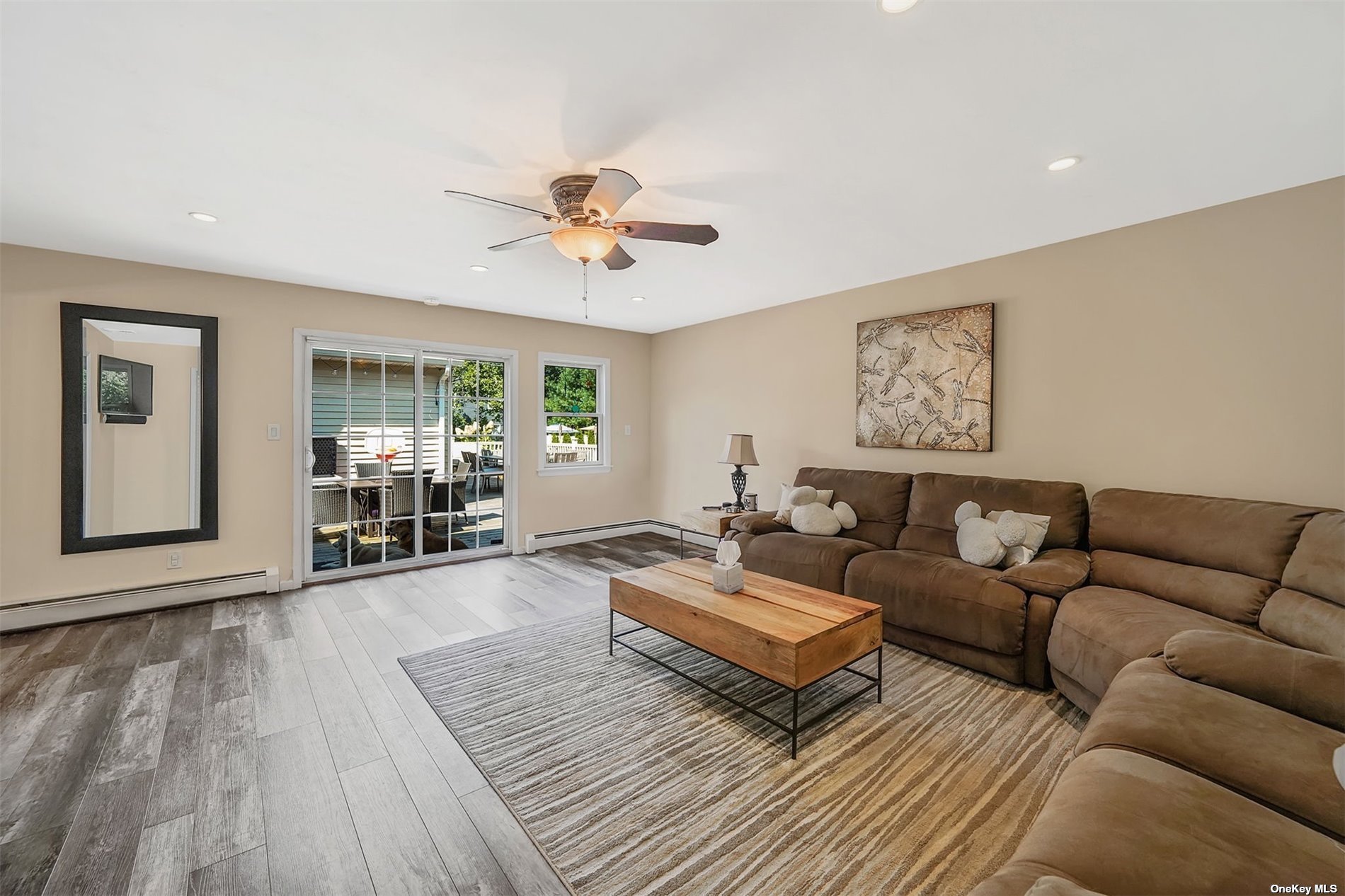 ;
;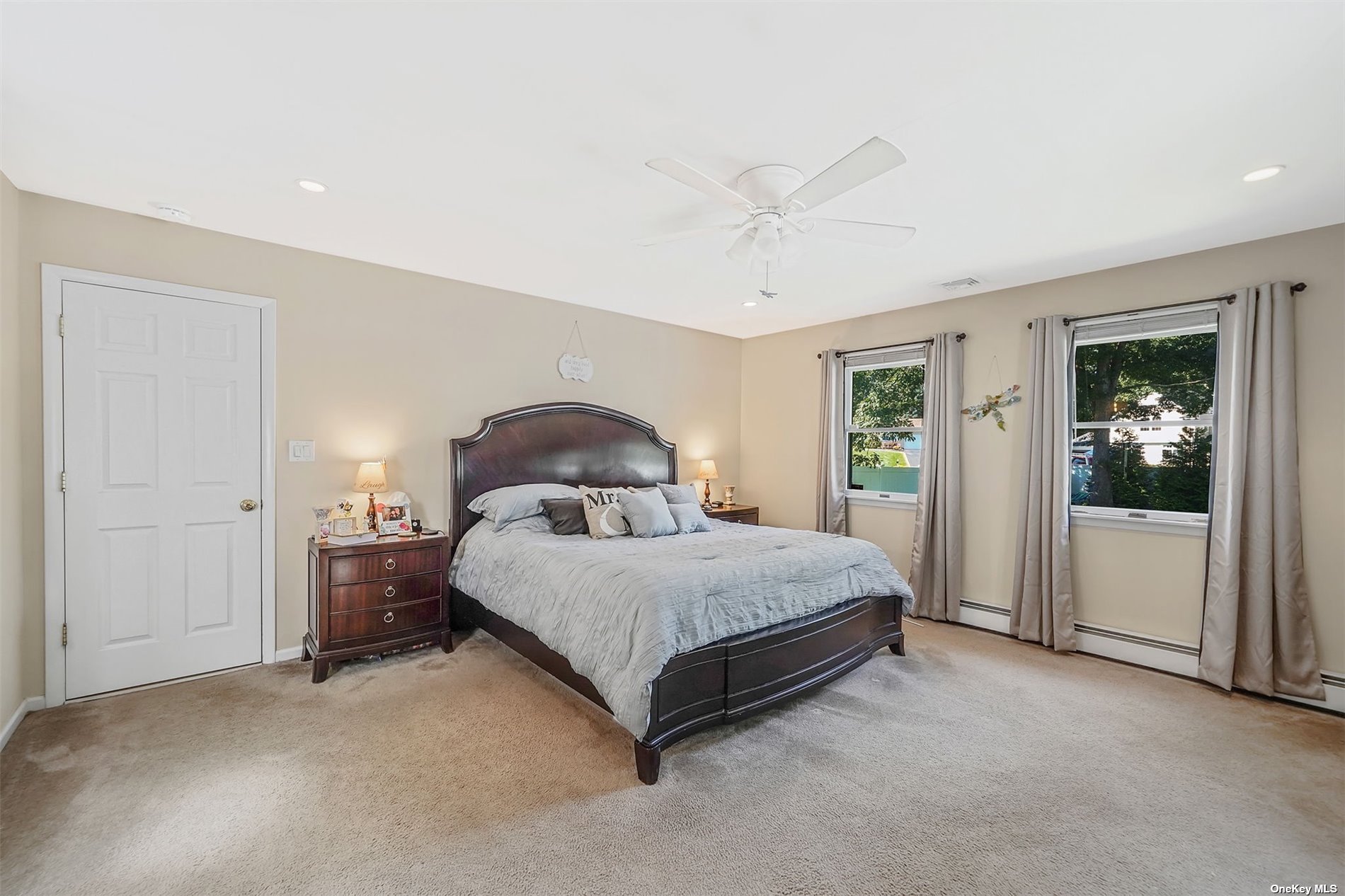 ;
;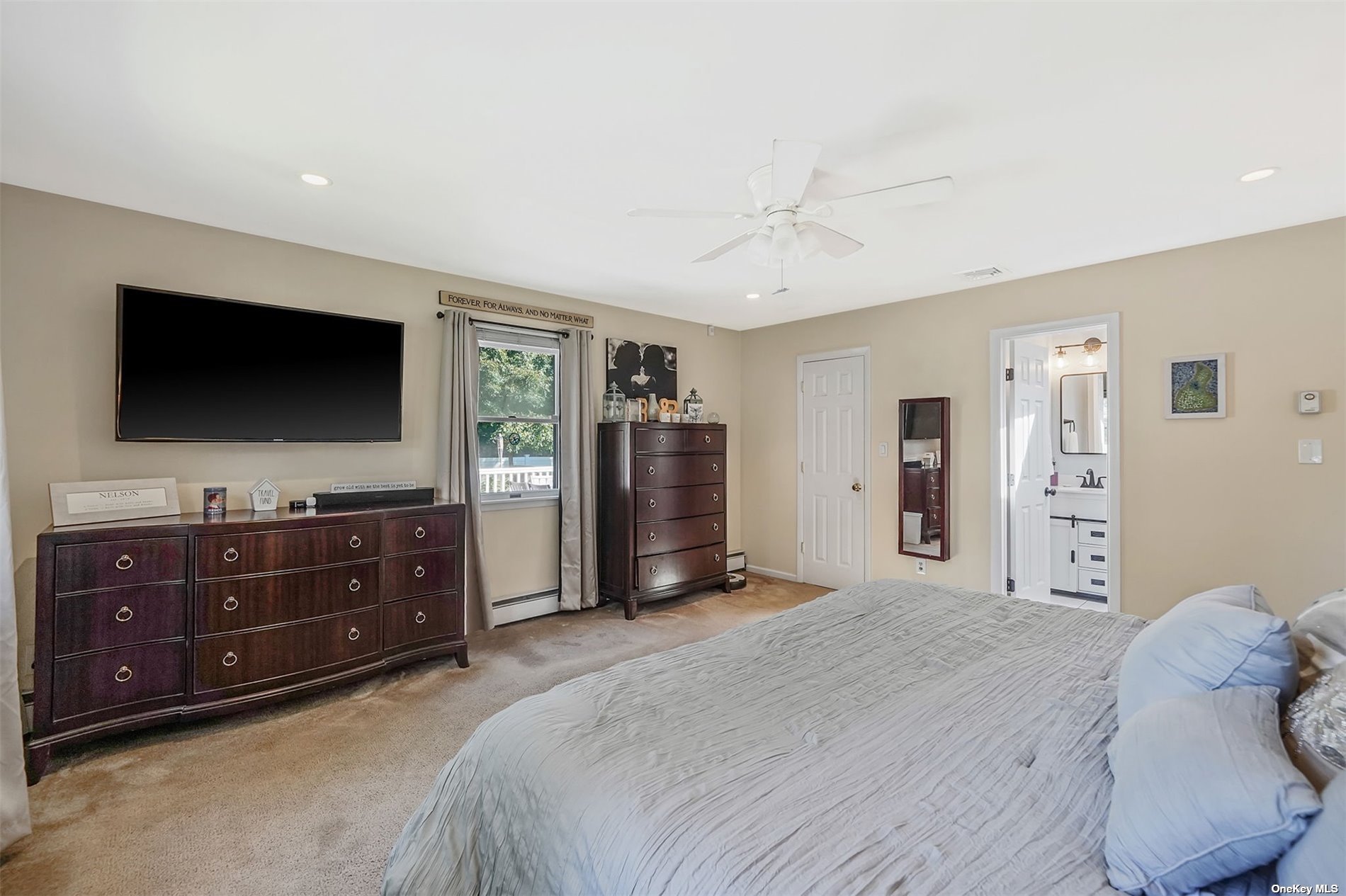 ;
;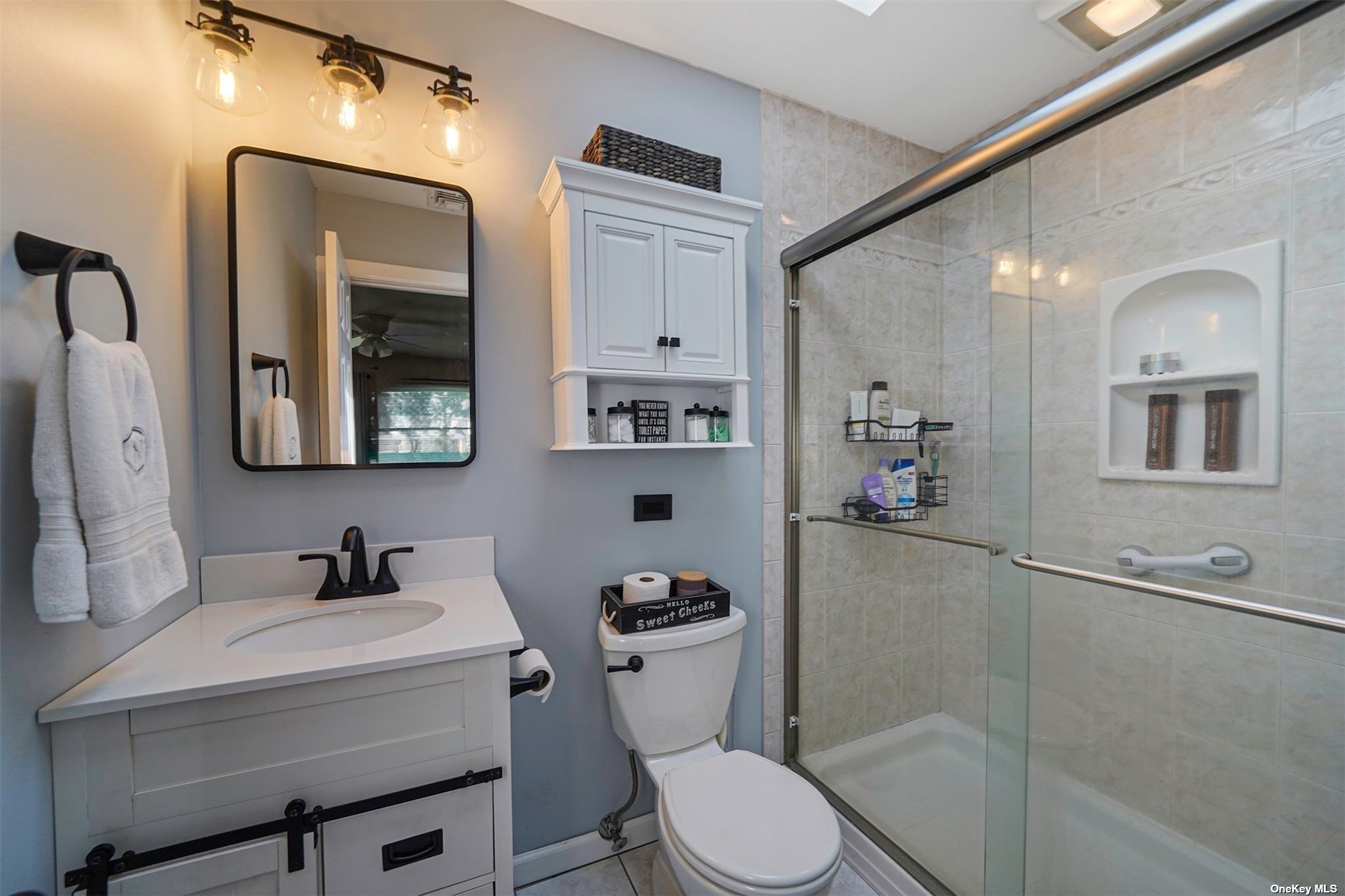 ;
;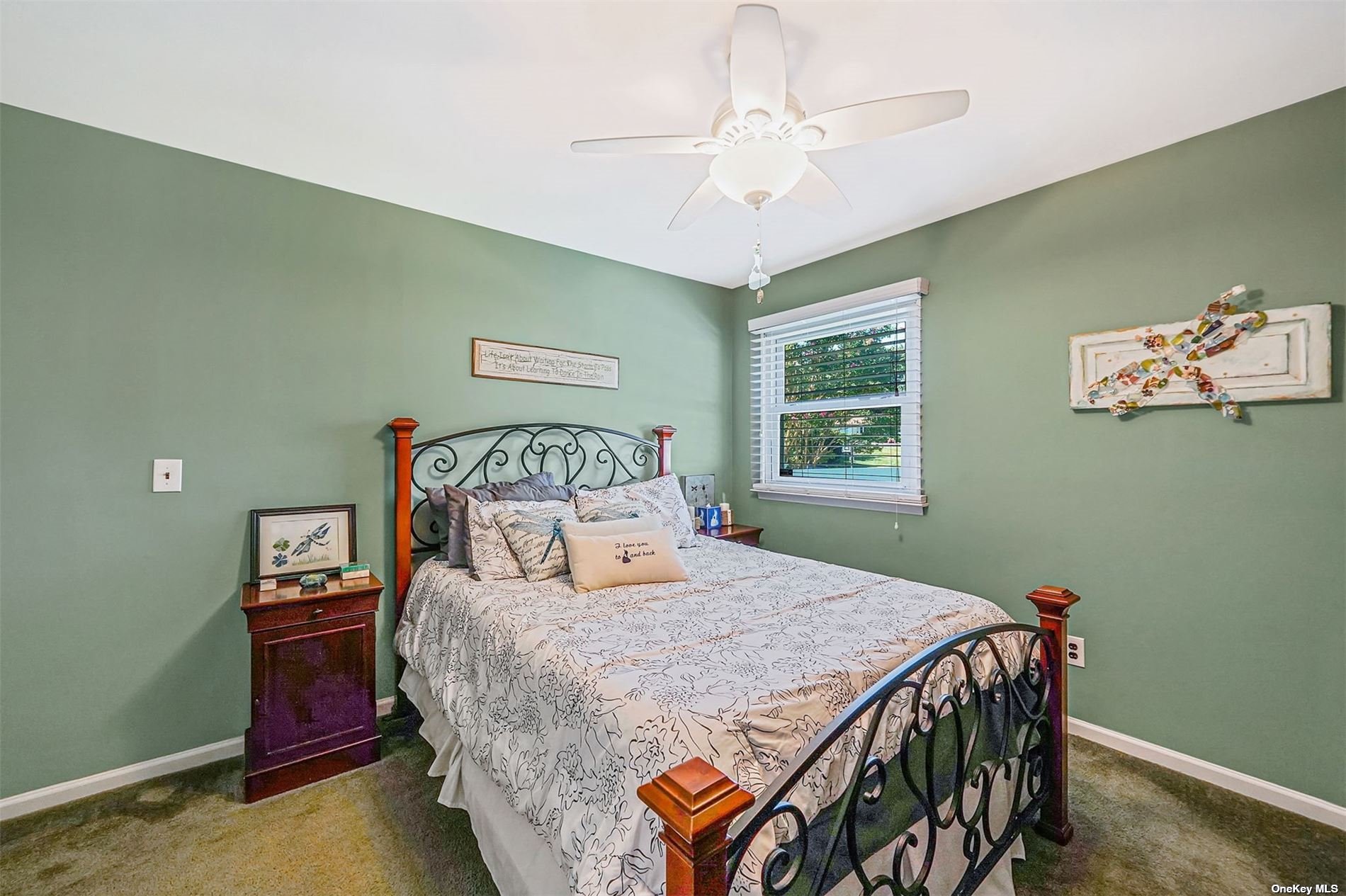 ;
;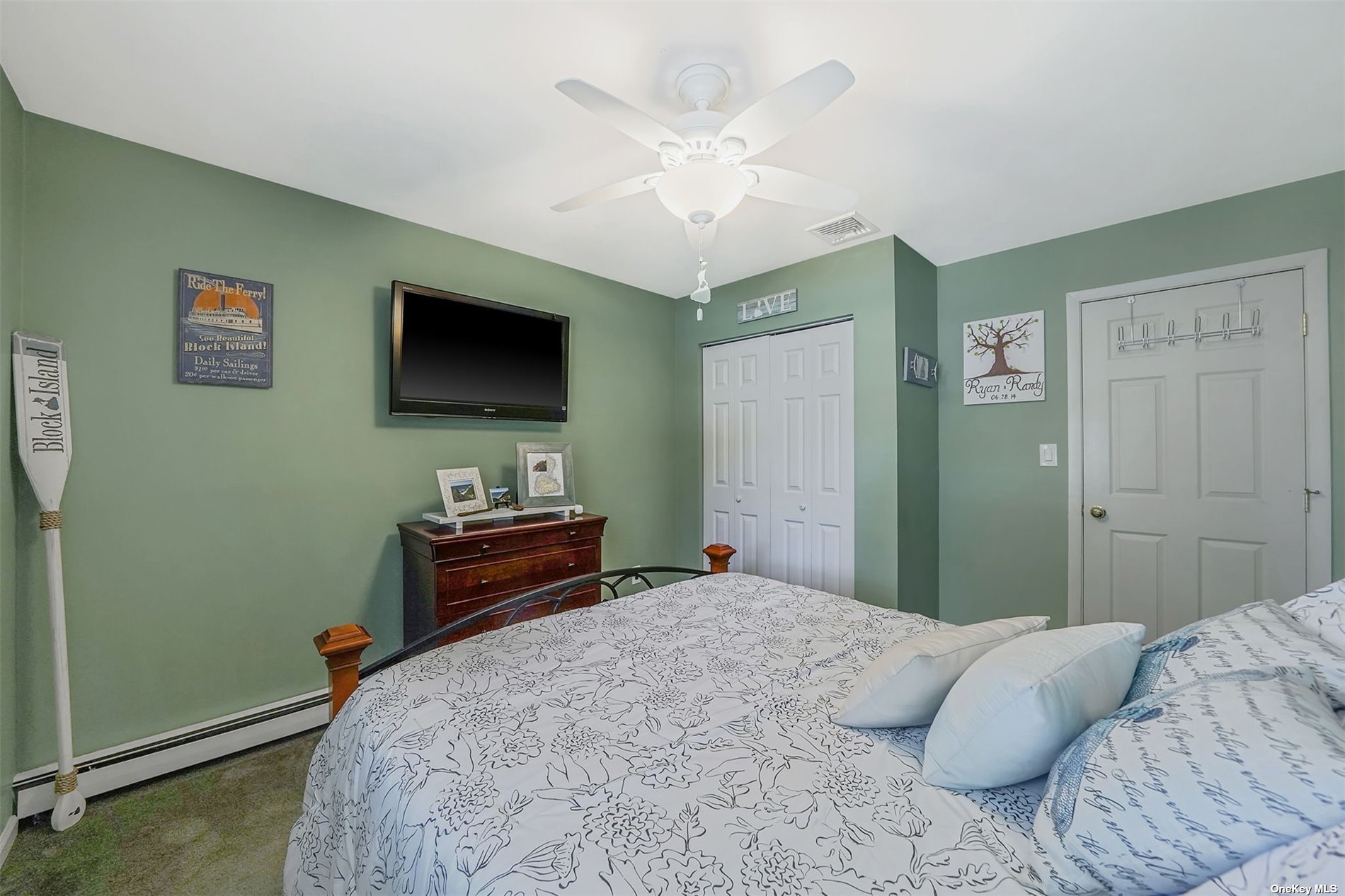 ;
;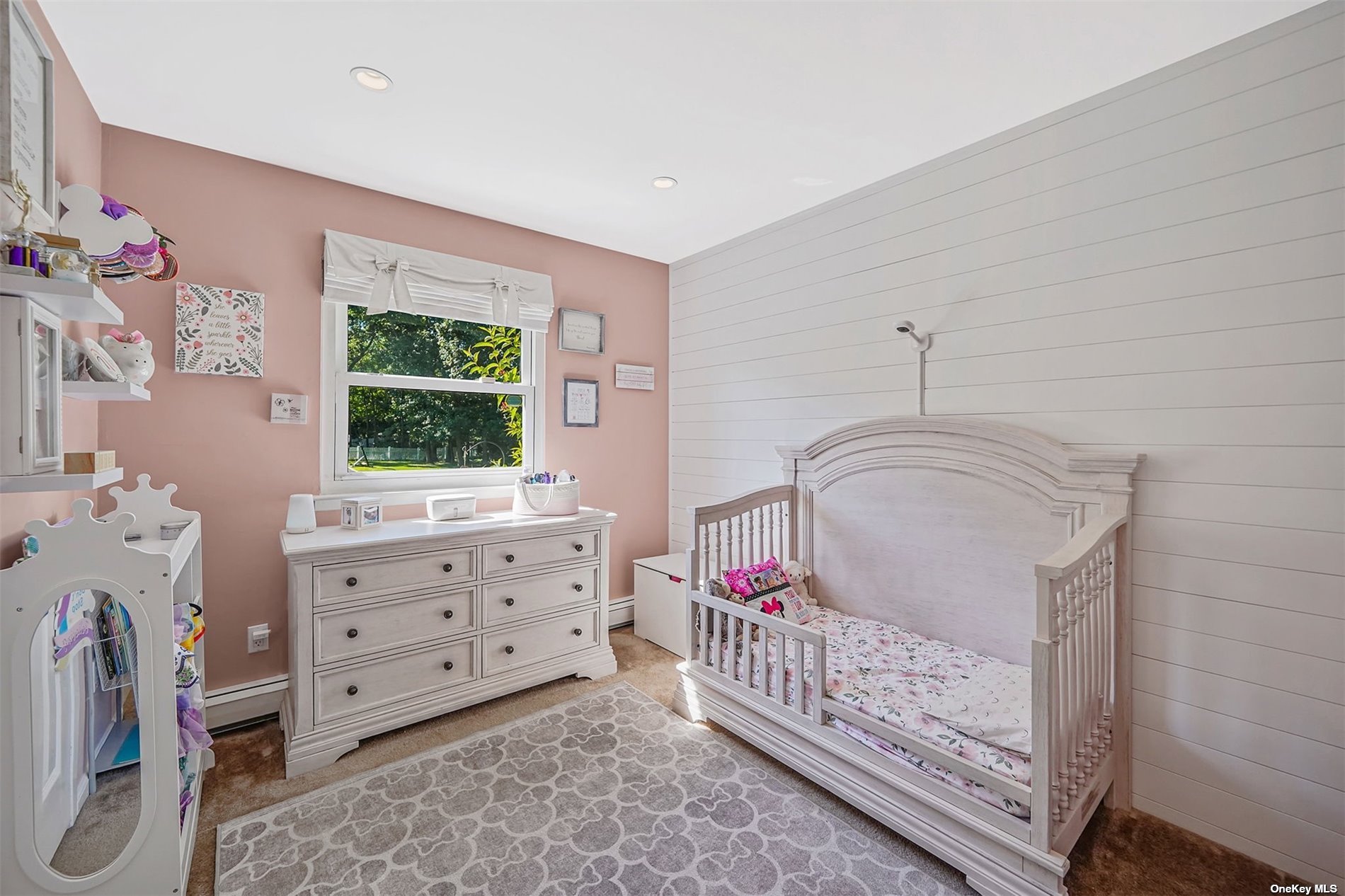 ;
;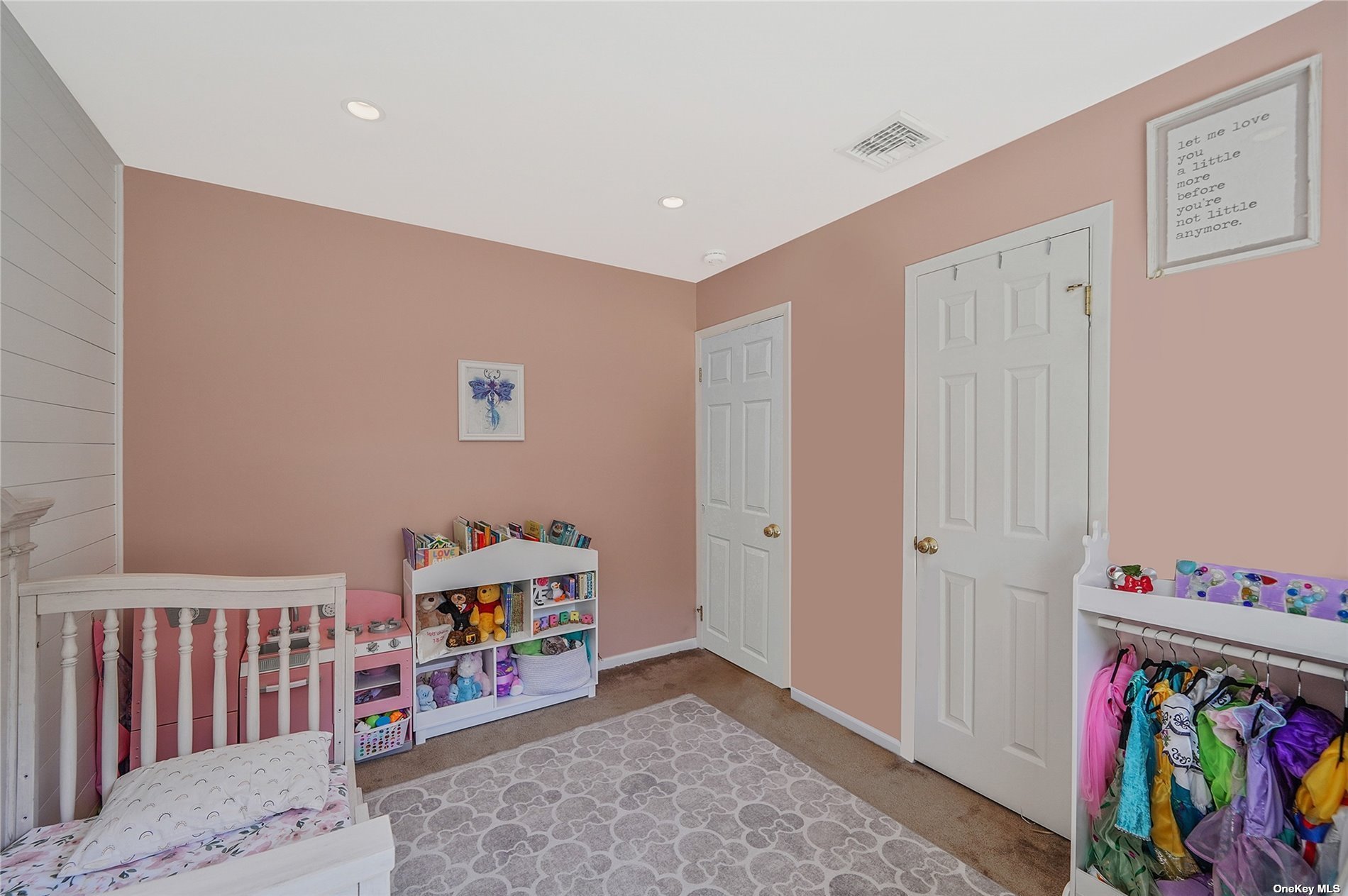 ;
; ;
;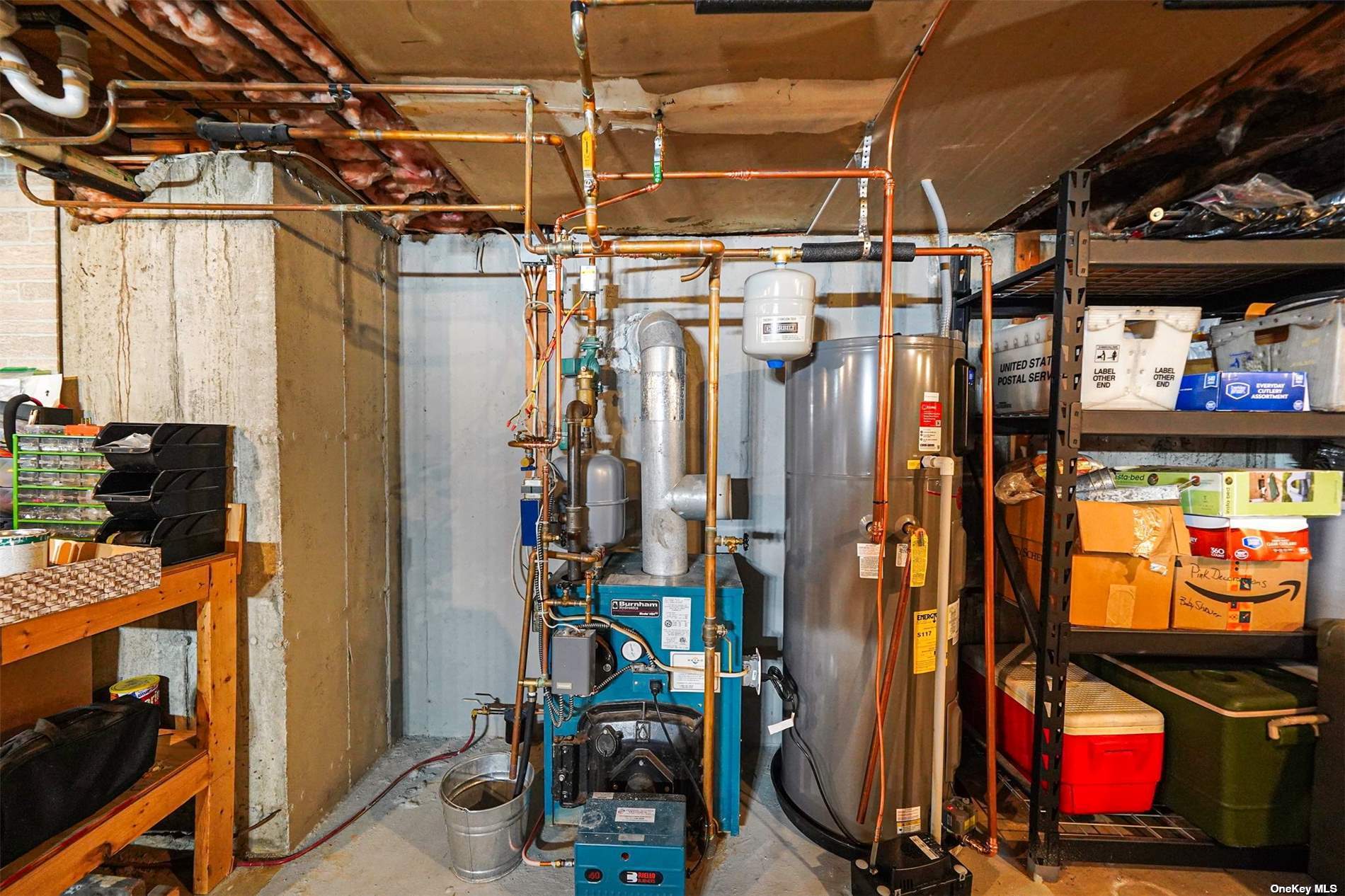 ;
; ;
;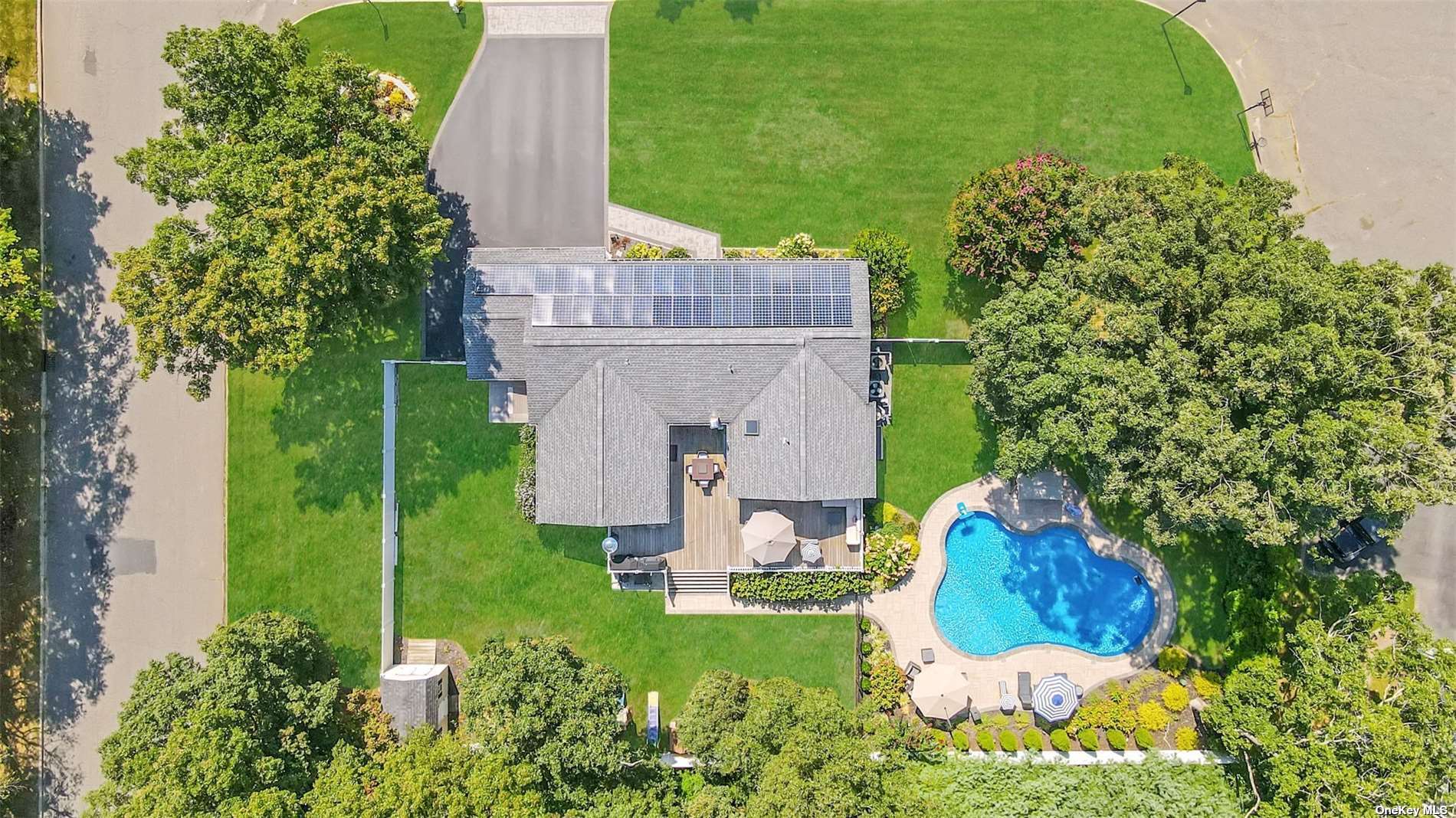 ;
;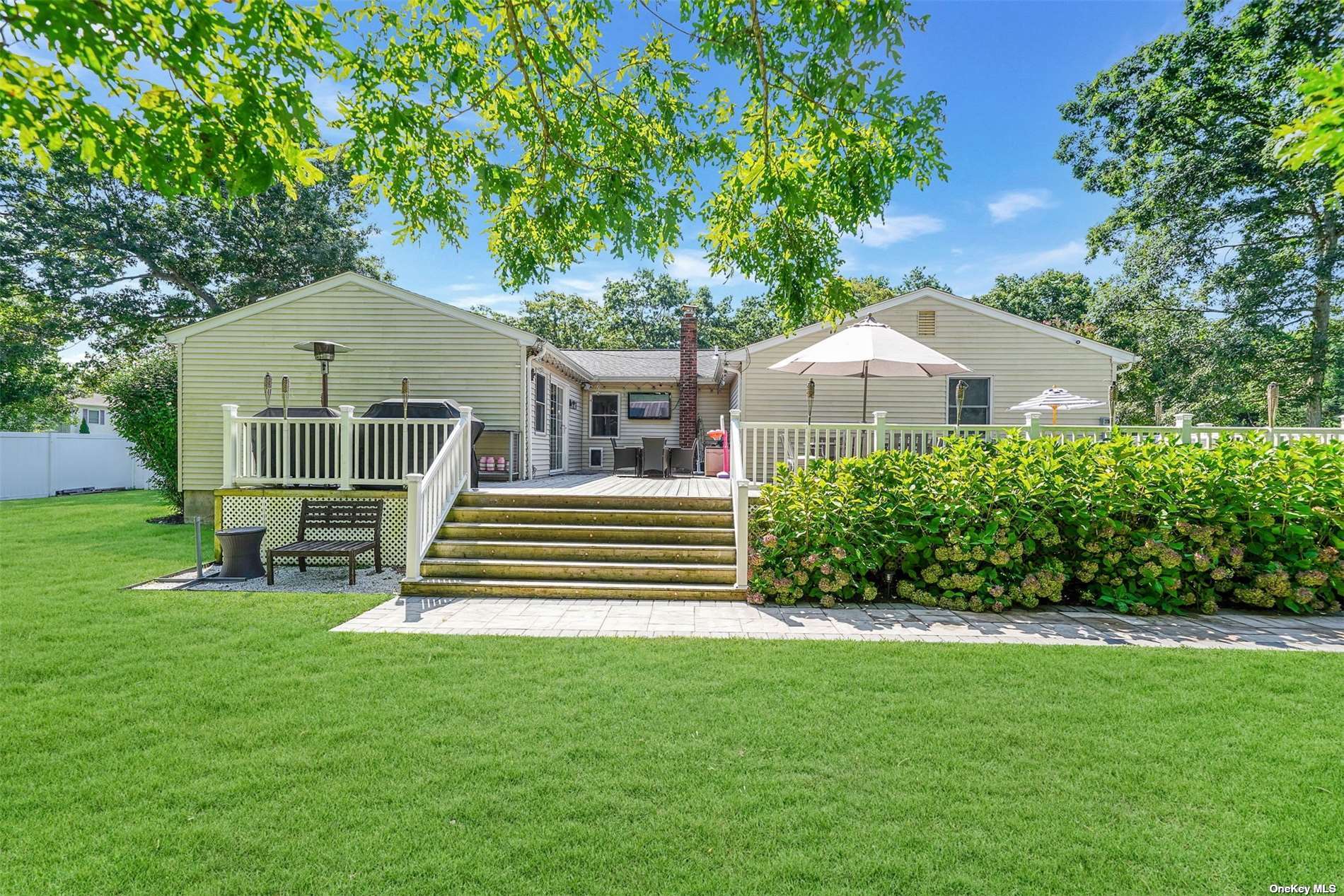 ;
;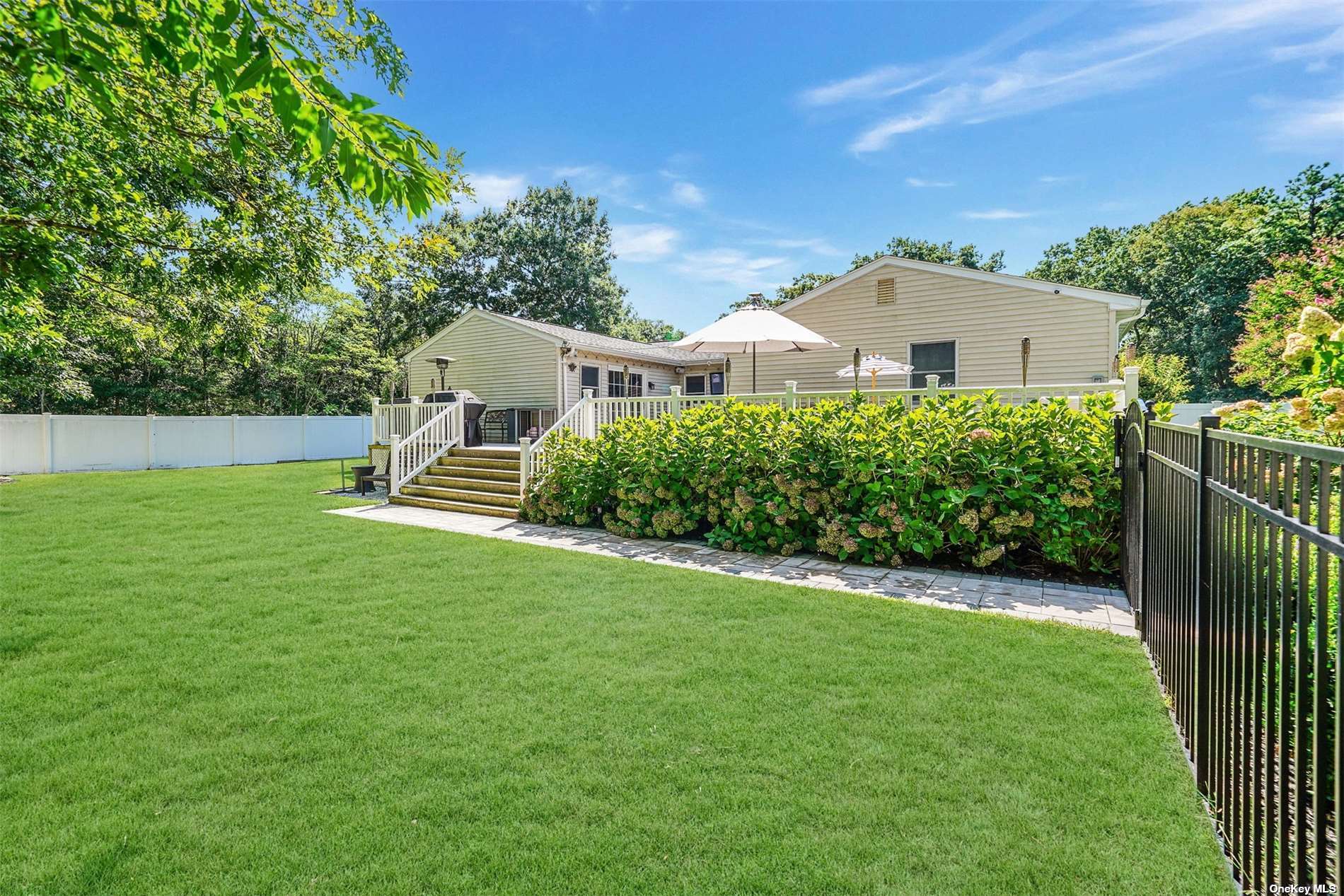 ;
;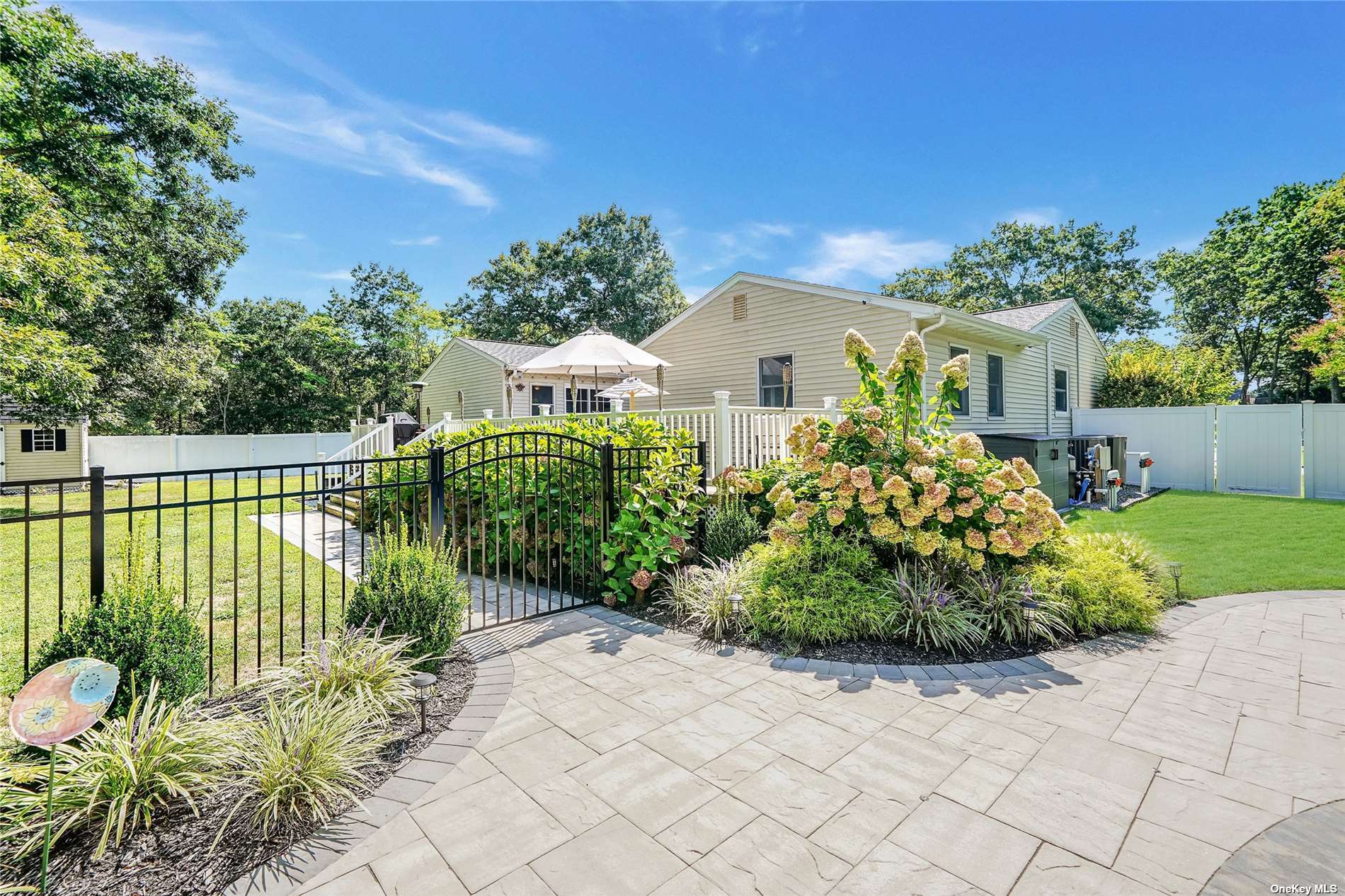 ;
;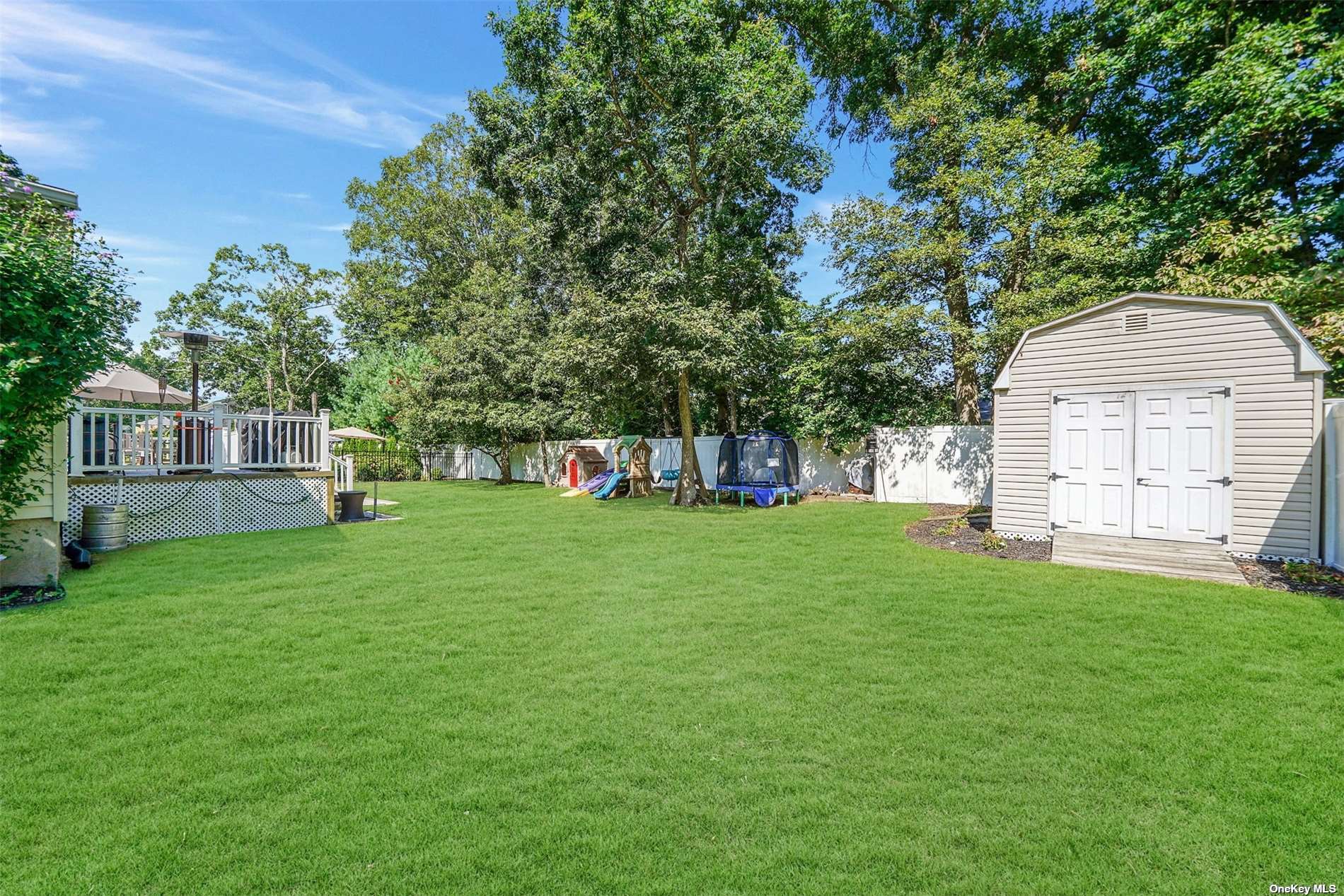 ;
;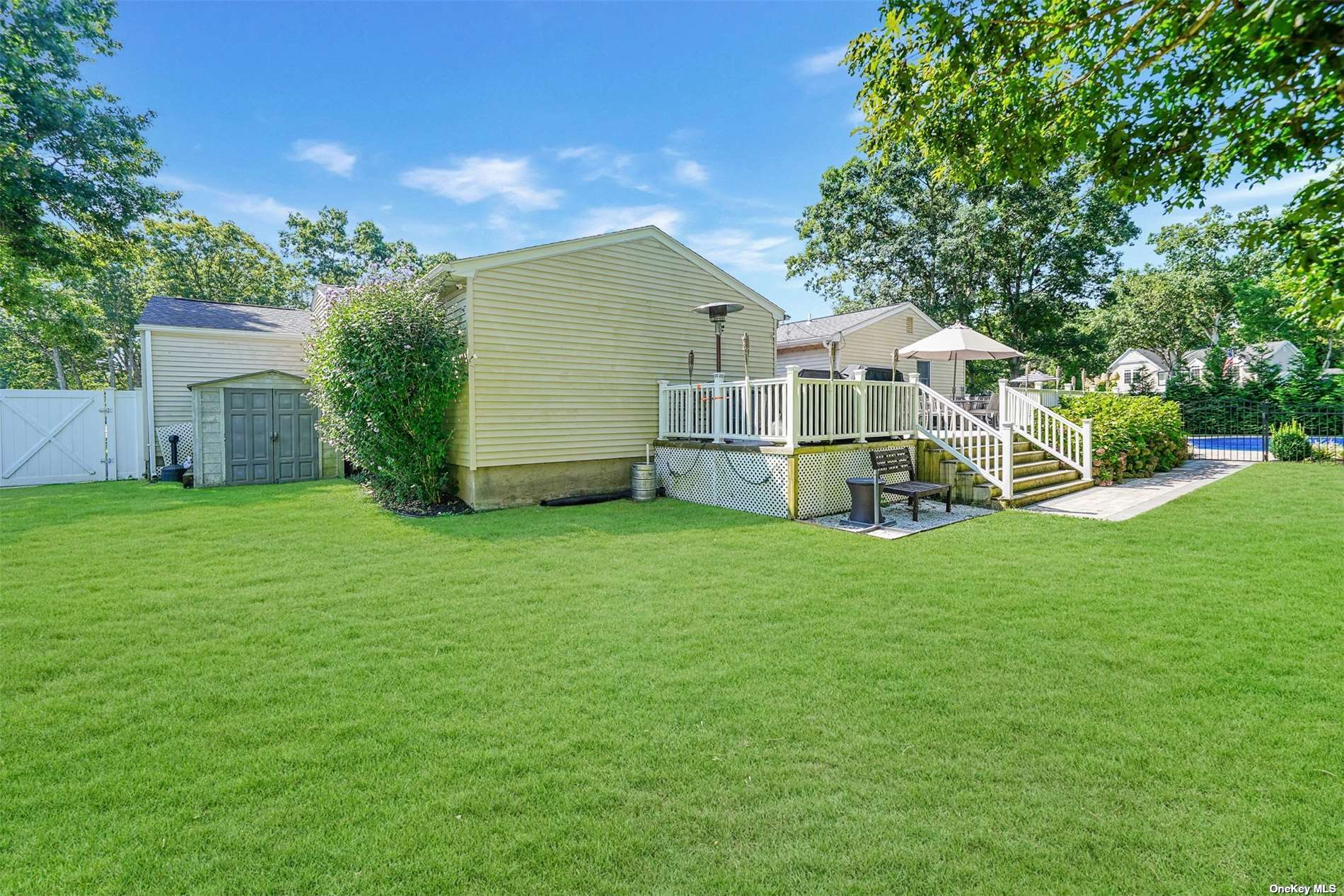 ;
;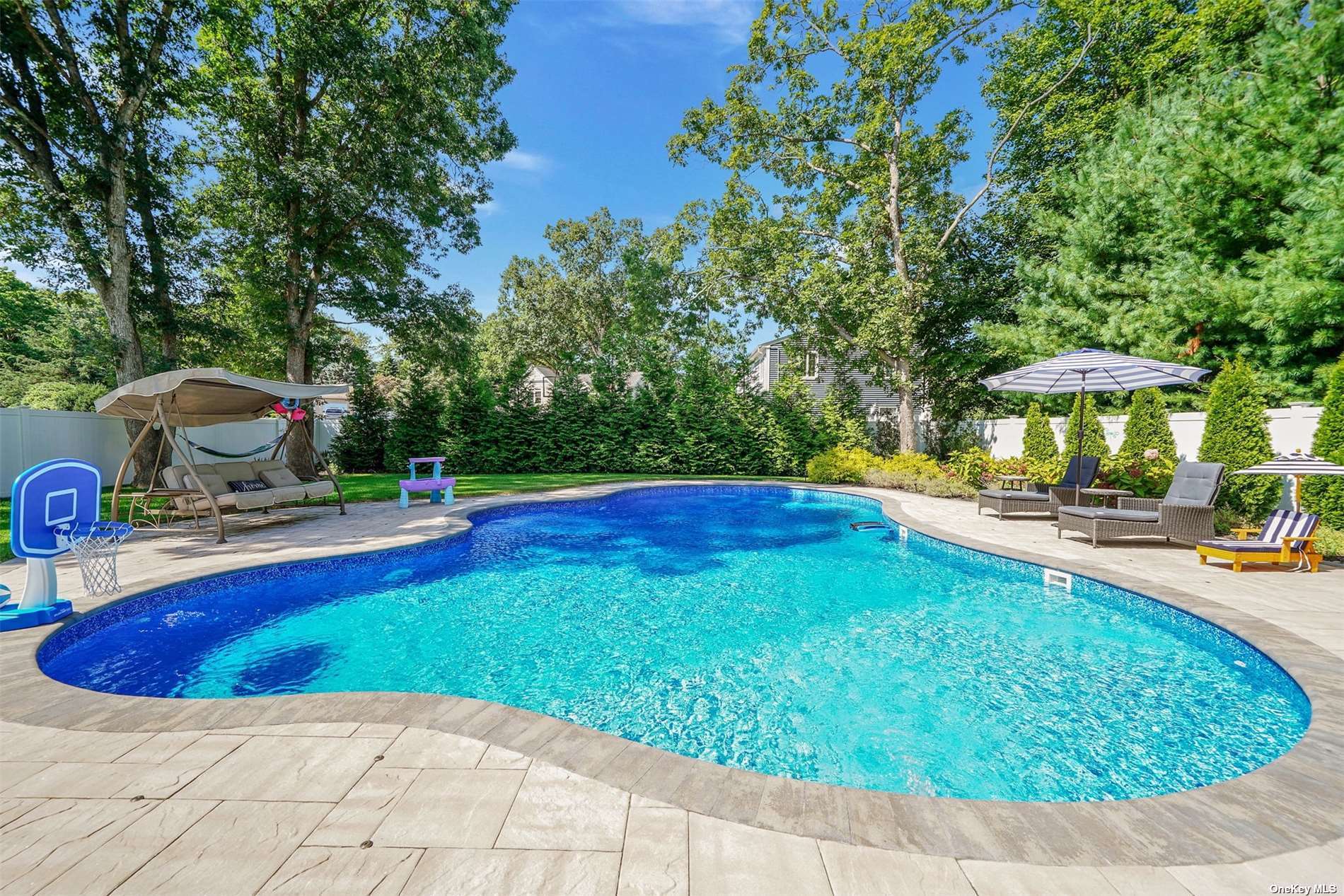 ;
;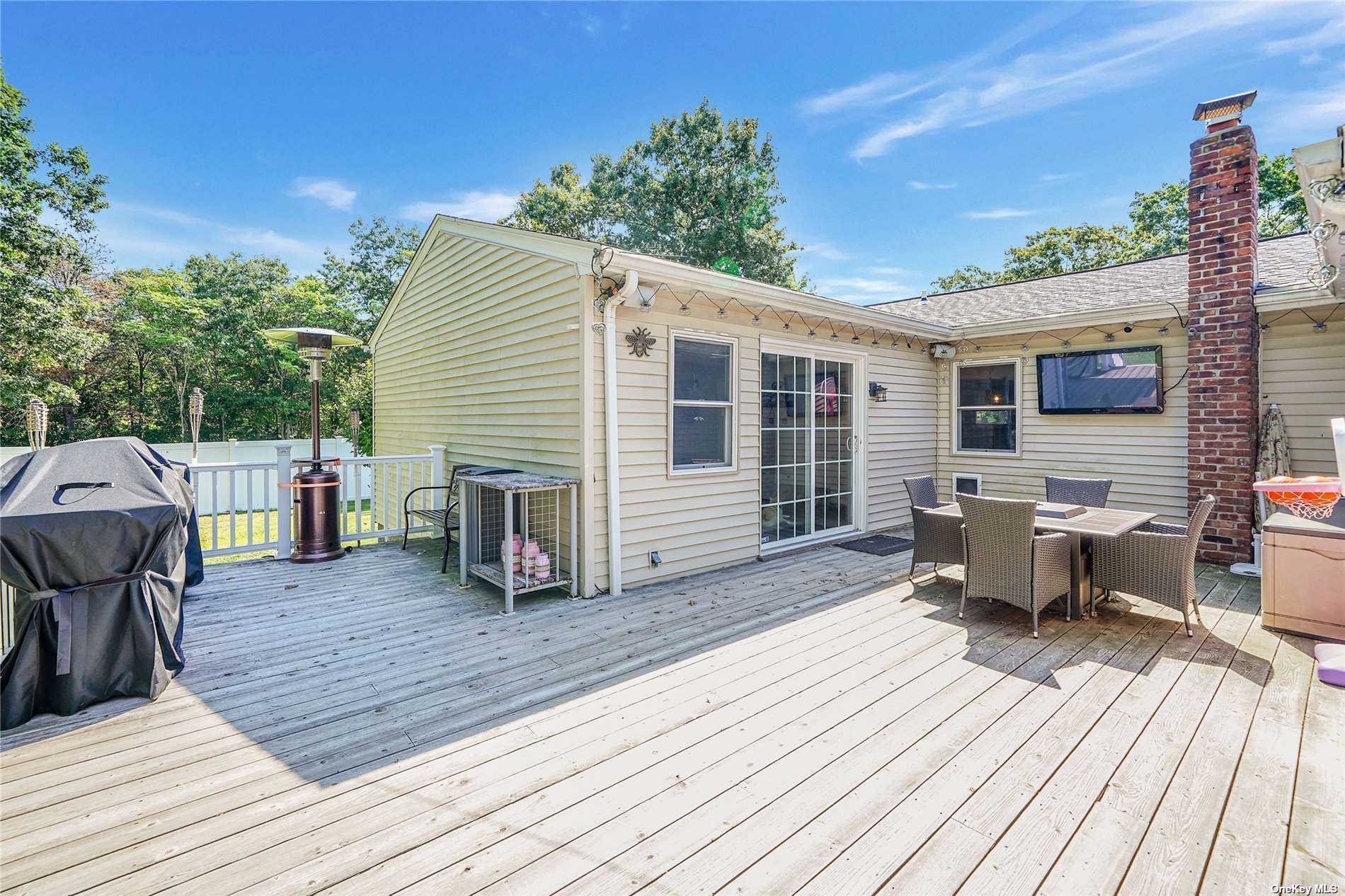 ;
;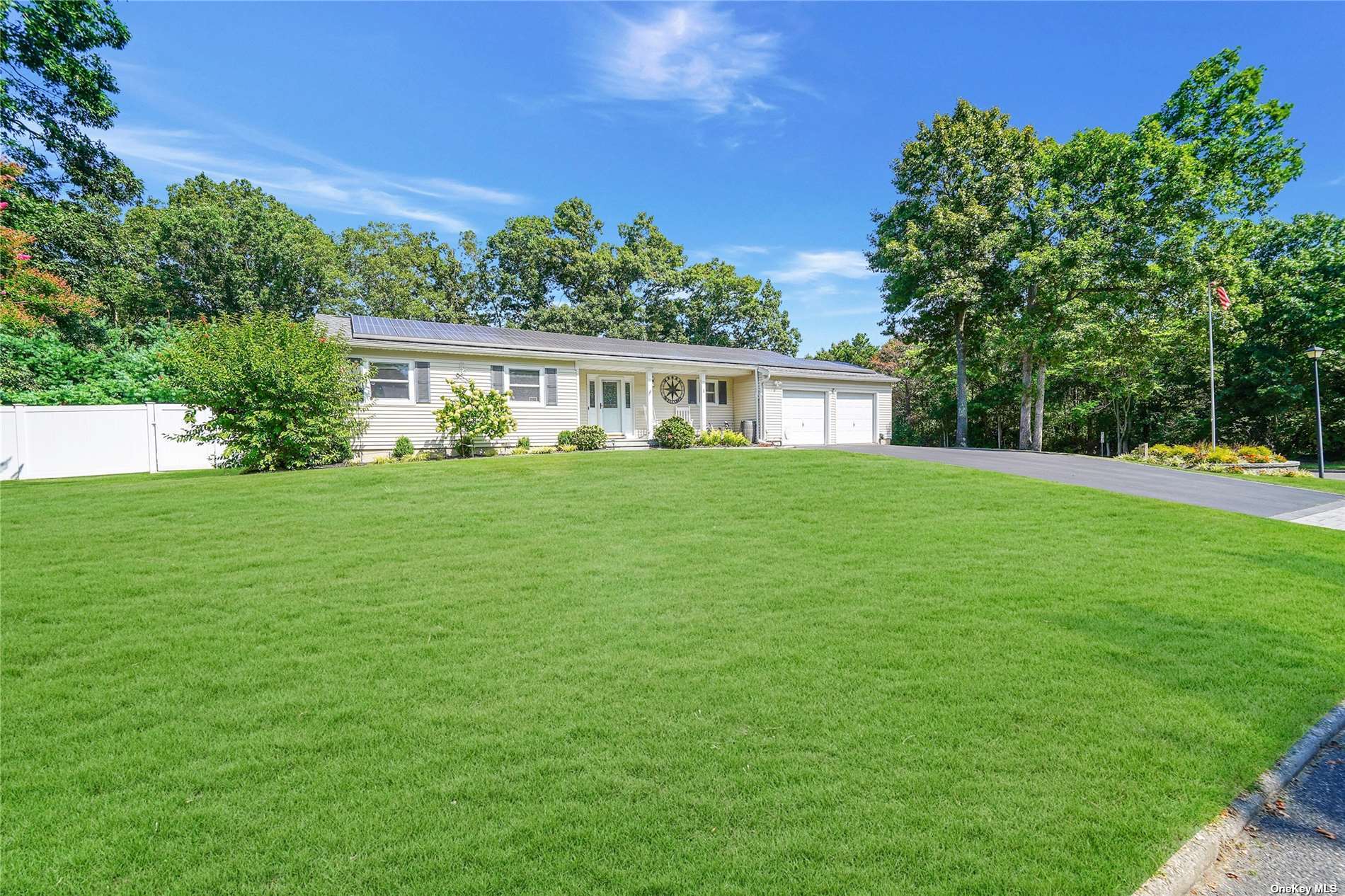 ;
;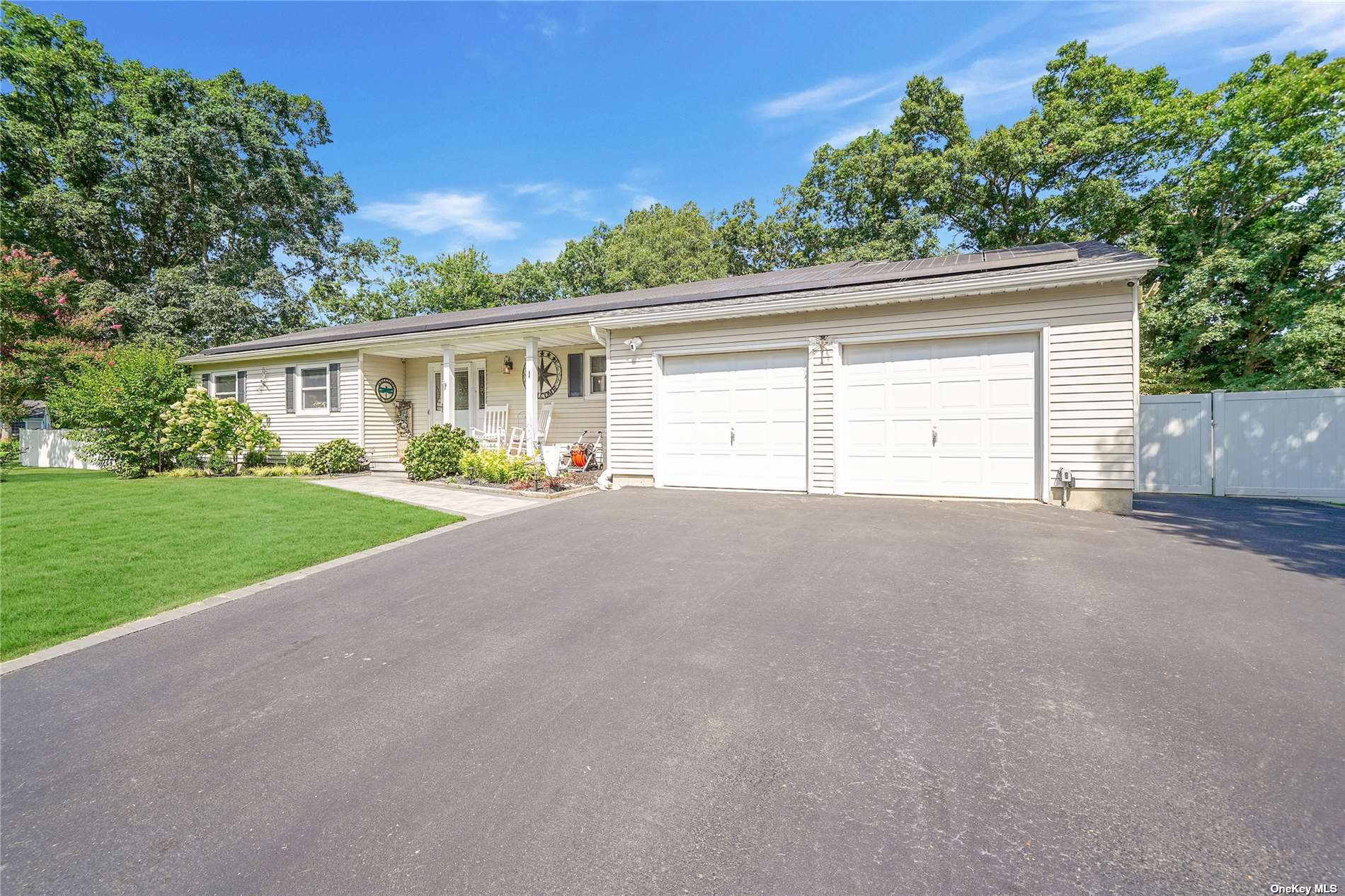 ;
;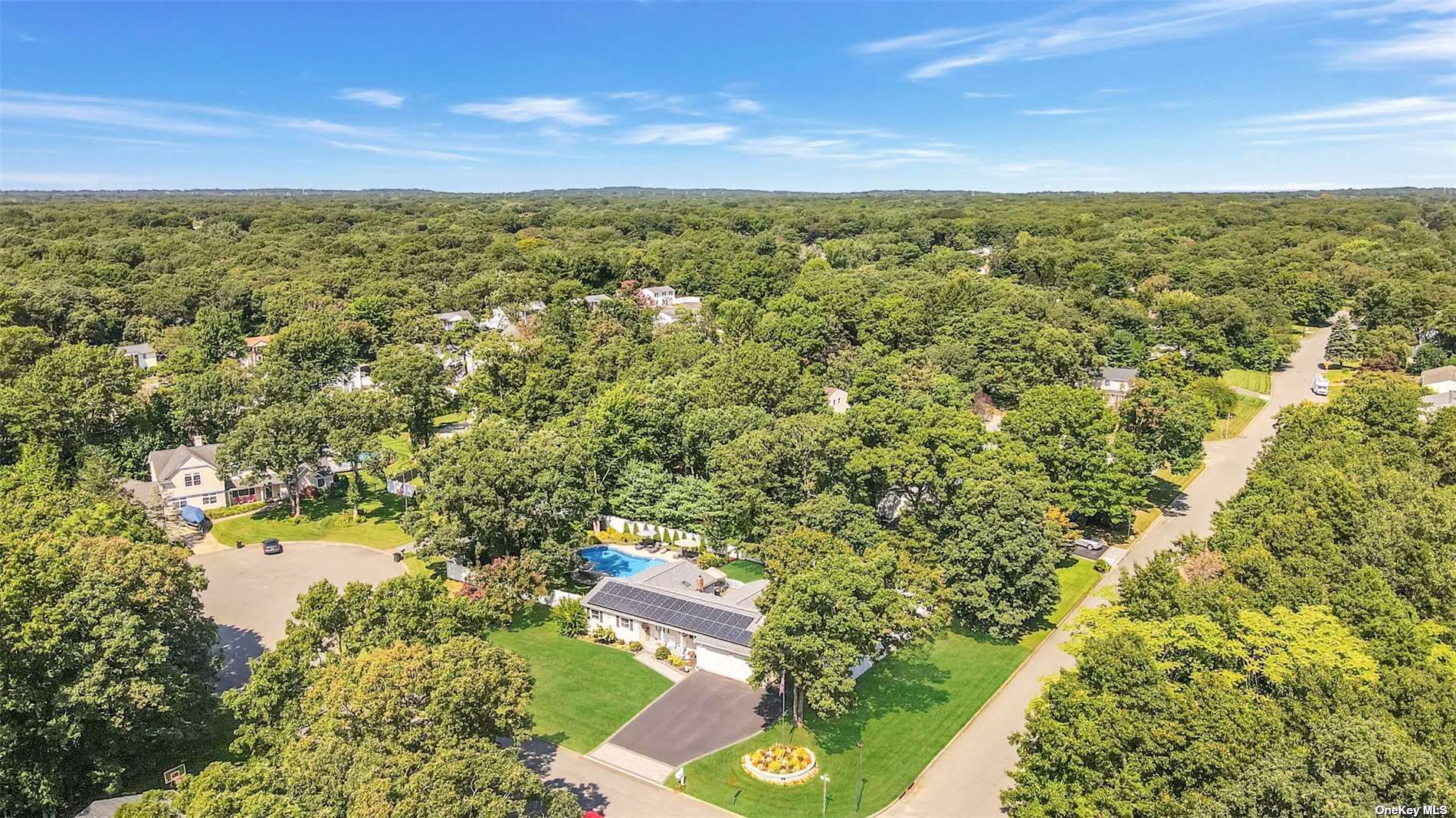 ;
;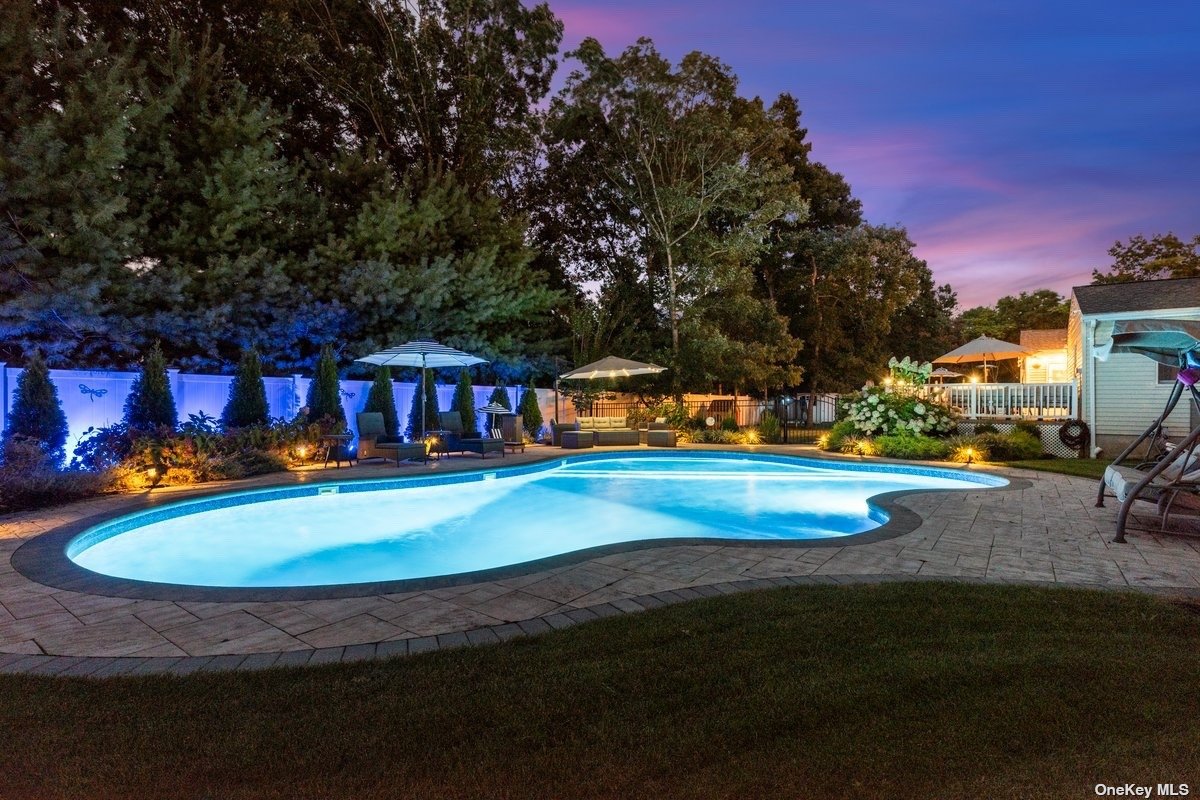 ;
;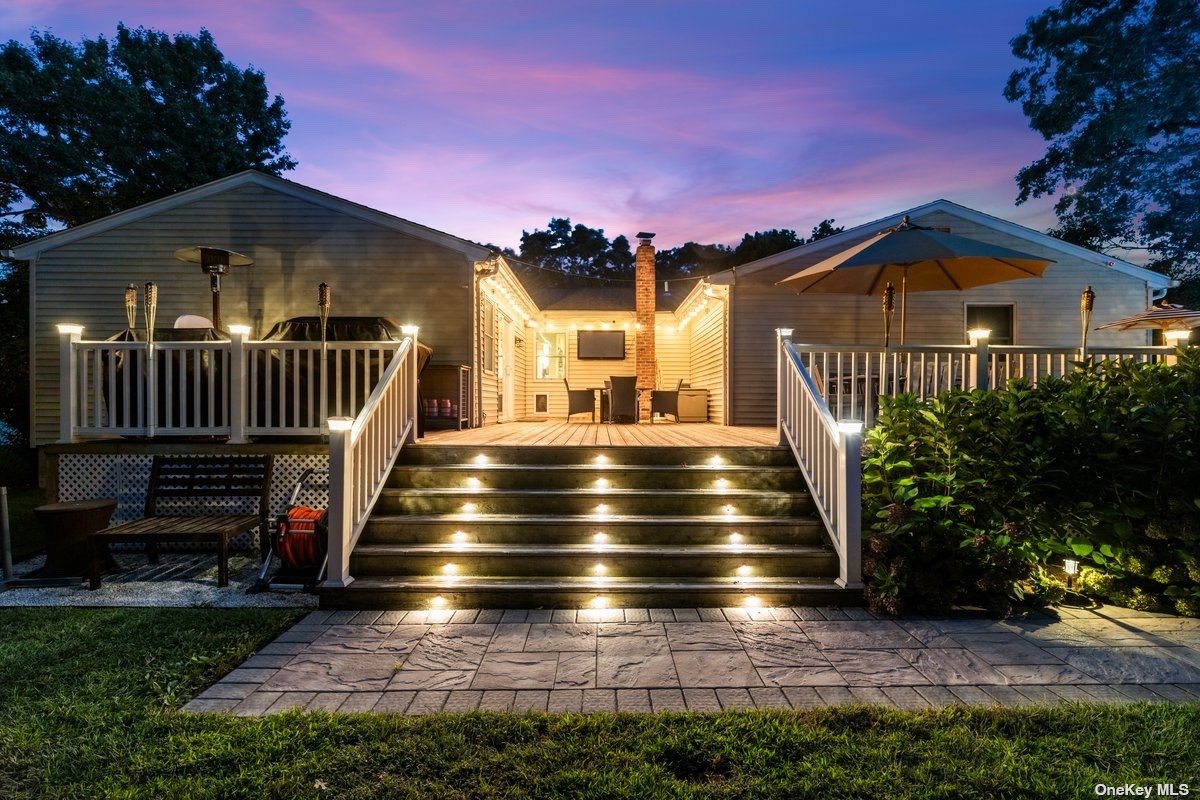 ;
;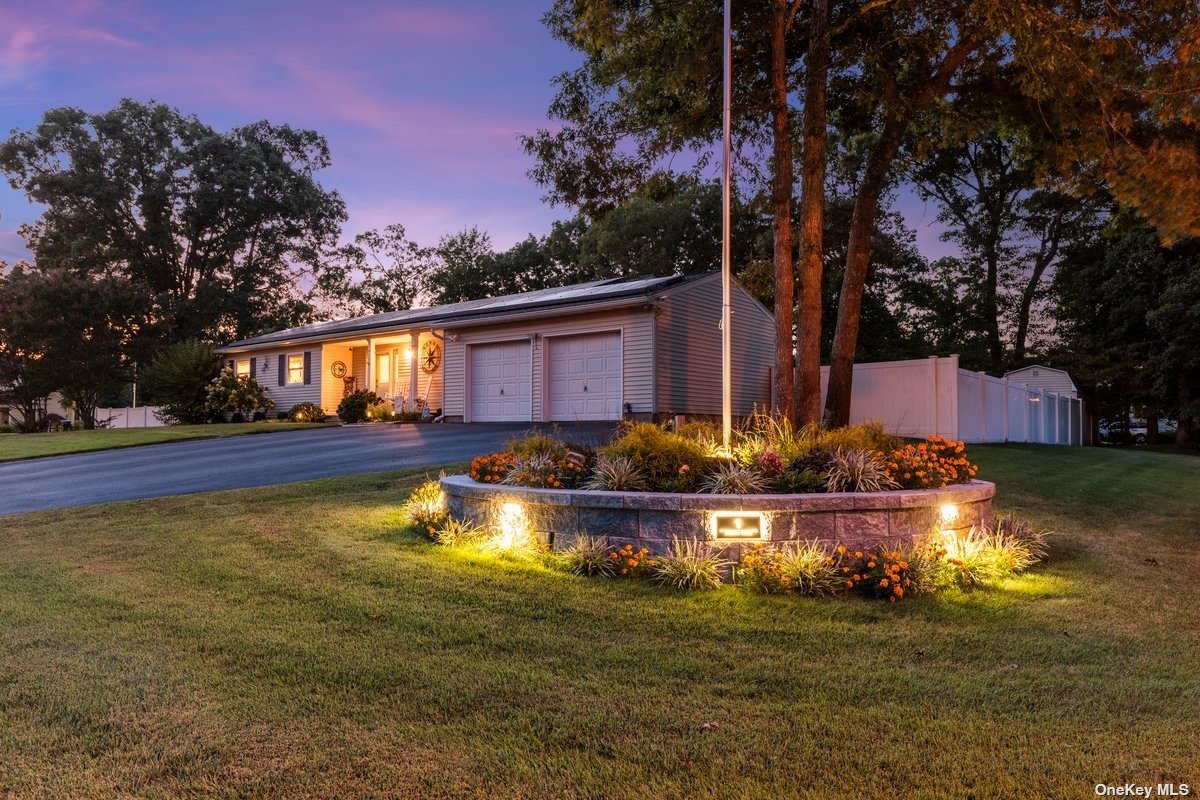 ;
;