1 Vista Drive, Laurel Hollow, NY 11791
$2,500,000
Sold Price
Sold on 8/22/2024
 6
Beds
6
Beds
 6.5
Baths
6.5
Baths
 Built In
1990
Built In
1990
| Listing ID |
11319771 |
|
|
|
| Property Type |
Residential |
|
|
|
| County |
Nassau |
|
|
|
| Township |
Oyster Bay |
|
|
|
| School |
Cold Spring Harbor |
|
|
|
|
| Total Tax |
$46,845 |
|
|
|
| Tax ID |
2413-25-064-00-0025-0 |
|
|
|
| FEMA Flood Map |
fema.gov/portal |
|
|
|
| Year Built |
1990 |
|
|
|
| |
|
|
|
|
|
Public Remarks:Welcome to 1 Vista Dr, Located in the Prestigious village of Laurel Hollow in a gated Community. This 6,000 + sq foot custom contemporary on 2 acres Located on a Private Cul-De-Sac. This special property features a spacious main floor Primary ensuite, as well as 2 additional bedrooms (1 Ensuite), and 1 bath followed by a Powder room. Upon entering this 6 bedroom, 6.5 bath (3 ensuite) pristine home, you are immediately drawn to the amazing light from the walls of windows and soaring ceilings. Spacious room sizes and great flow makes this an exceptional home, especially for entertaining! This Home offers a Fabulous Oversized Eat- in- Kitchen with high end stainless Steel Appliances and Brand new Refrigerator, Dish washer, washer and Dryer, Granite Wall wood burning Fireplace, all New Hardwood floors, New Hi Hats, 400 Amp electric service,4 New CAC Unites, a 4 Car Garage and in-ground sprinklers. Second Floor Features 3 Bedroom(1 Ensuite), 2 Brand New bath off of landing overlooking the two story Formal Living room. Basement offers a Full Bath,, New E grass window , Playroom & Cedar closet. This 2 acre property has new driveway, room for an Inground Pool and Tennis Court with Proper Permits.
|
- 6 Total Bedrooms
- 6 Full Baths
- 1 Half Bath
- 2.00 Acres
- 87207 SF Lot
- Built in 1990
- Contemporary Style
- Lower Level: Finished
- Lot Dimensions/Acres: 2.0020
- Condition: Mint+++
- Oven/Range
- Refrigerator
- Dishwasher
- Microwave
- Washer
- Dryer
- Hardwood Flooring
- Central Vac
- 10 Rooms
- Entry Foyer
- Family Room
- Walk-in Closet
- First Floor Primary Bedroom
- 2 Fireplaces
- Forced Air
- Propane Fuel
- Central A/C
- Basement: Partial
- Features: First floor bedroom, cathedral ceiling(s), eat-in kitchen, exercise room, formal dining, marble bath, marble counters, master bath, pantry, powder room
- Wood Siding
- Stucco Siding
- Attached Garage
- 4 Garage Spaces
- Community Water
- Other Waste Removal
- Corner
- Subdivision: Harbour Ridge Gated Comm
- Construction Materials: Frame
- Window Features: Skylight(s)
- Parking Features: Private, Attached, 4+ Car Attached
- $5,970 Other Tax
- $46,845 Total Tax
- Sold on 8/22/2024
- Sold for $2,500,000
- Buyer's Agent: Sahra Mansouri Afati
- Company: Realty Connect USA L I Inc
|
|
Realty Connect USA L I Inc
|
Listing data is deemed reliable but is NOT guaranteed accurate.
|



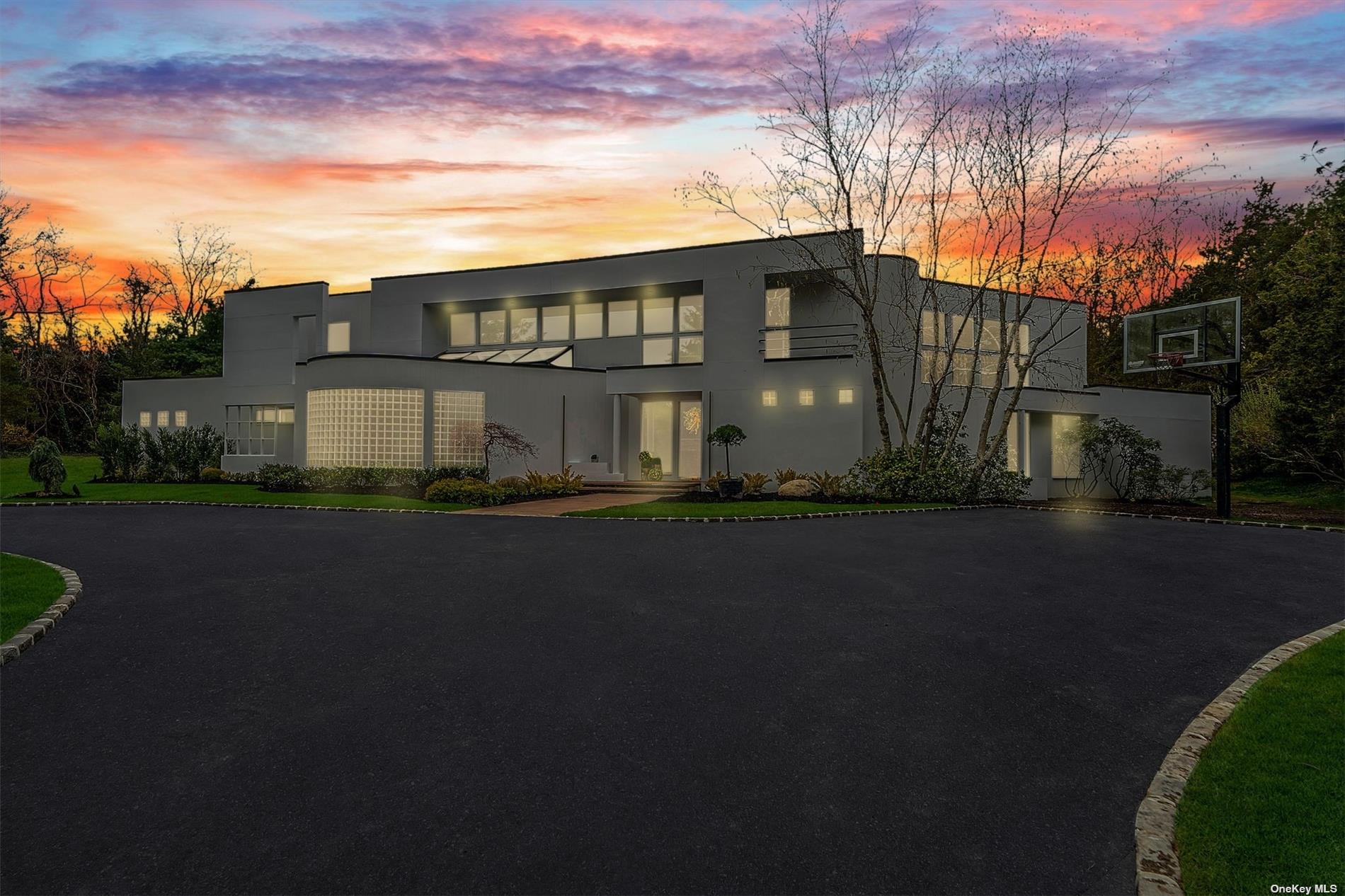


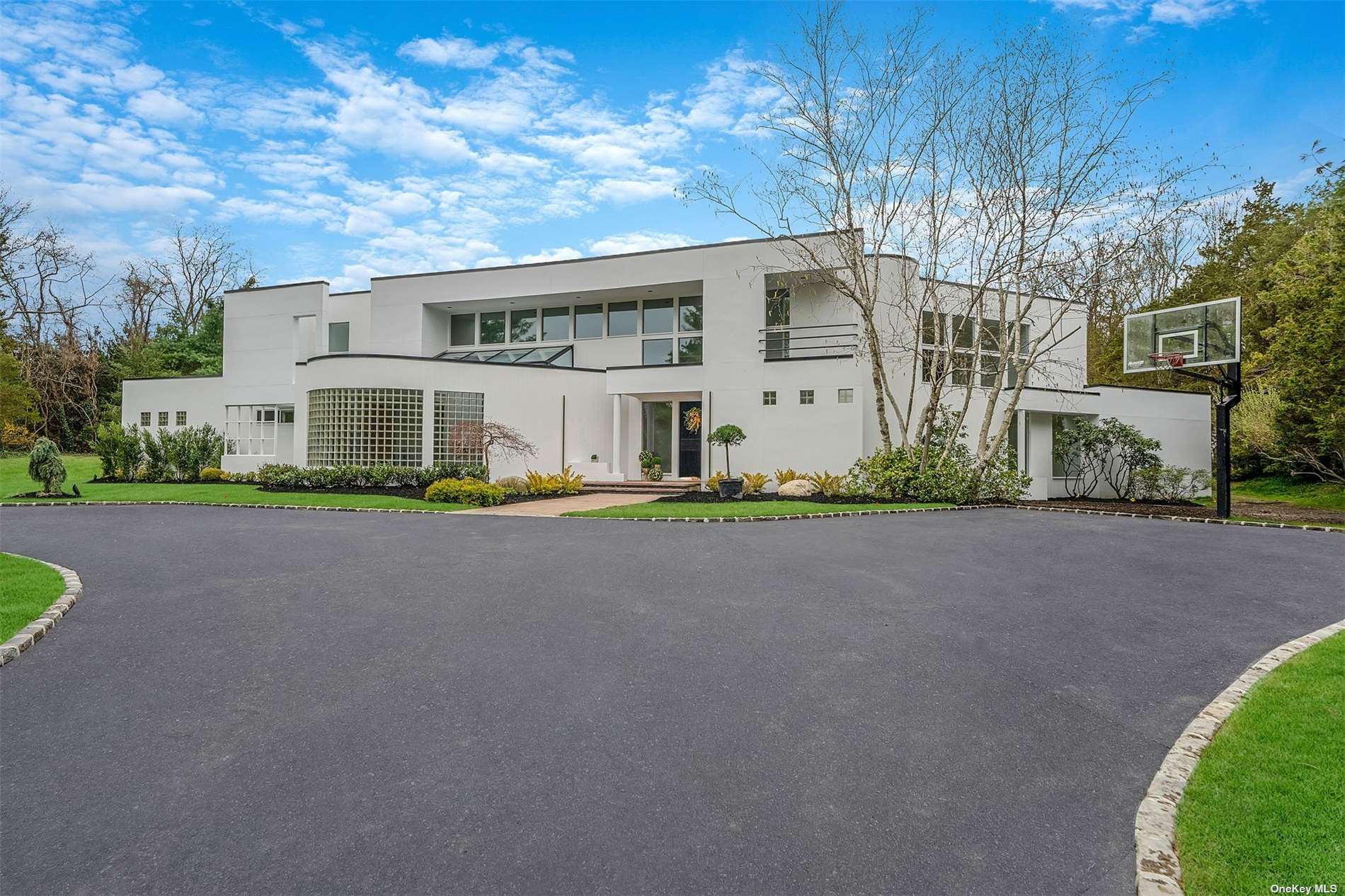 ;
;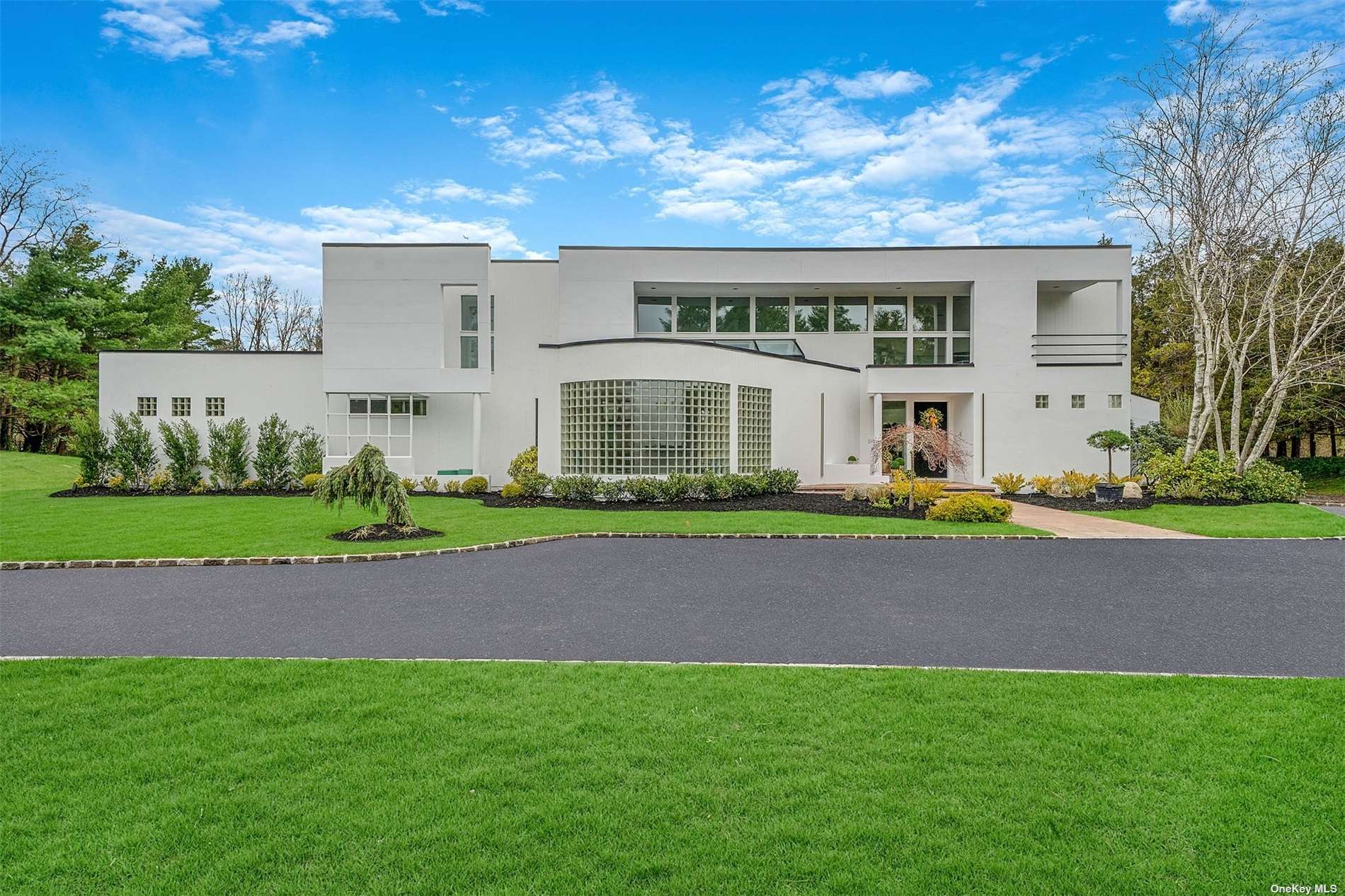 ;
; ;
;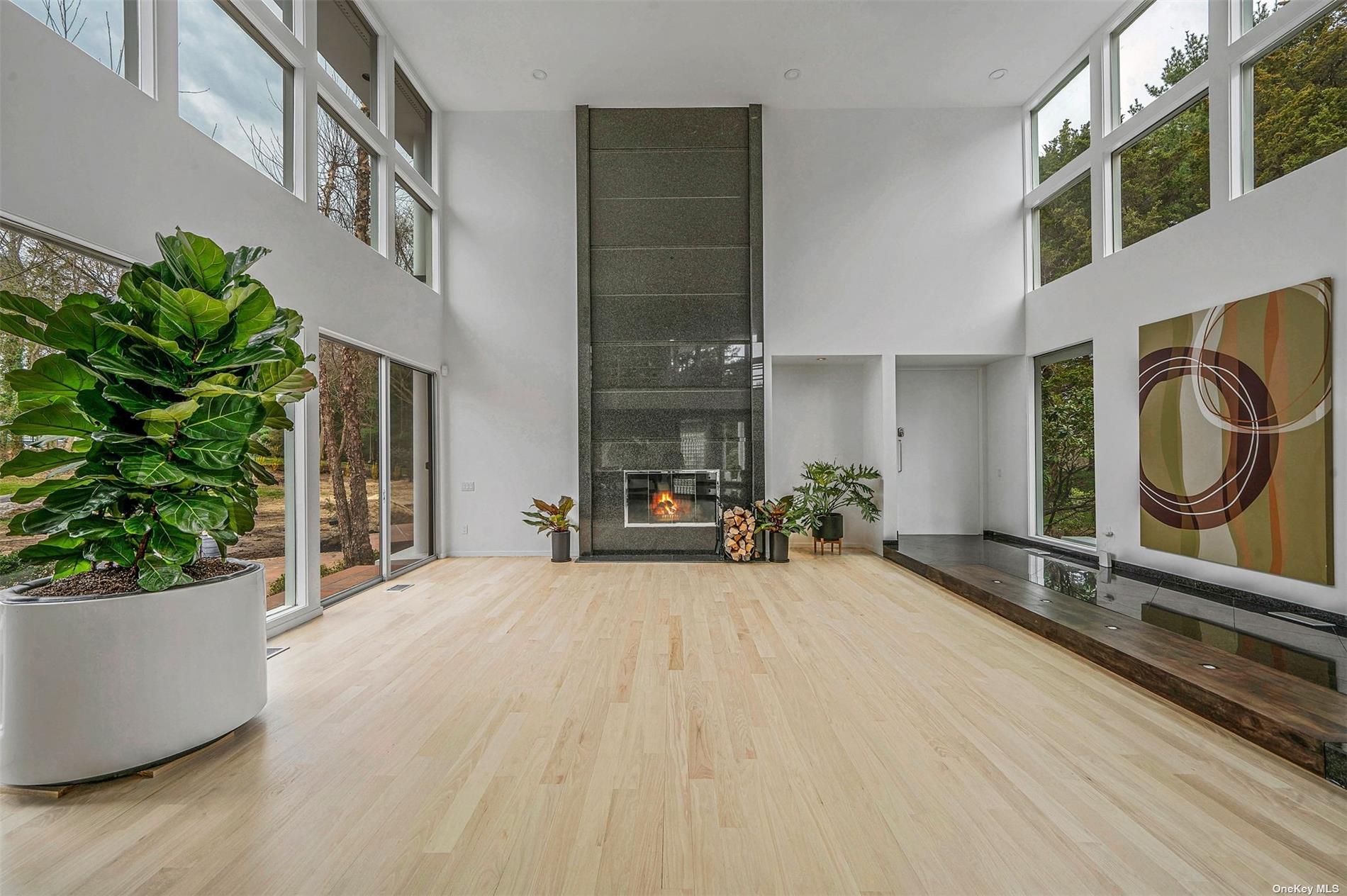 ;
;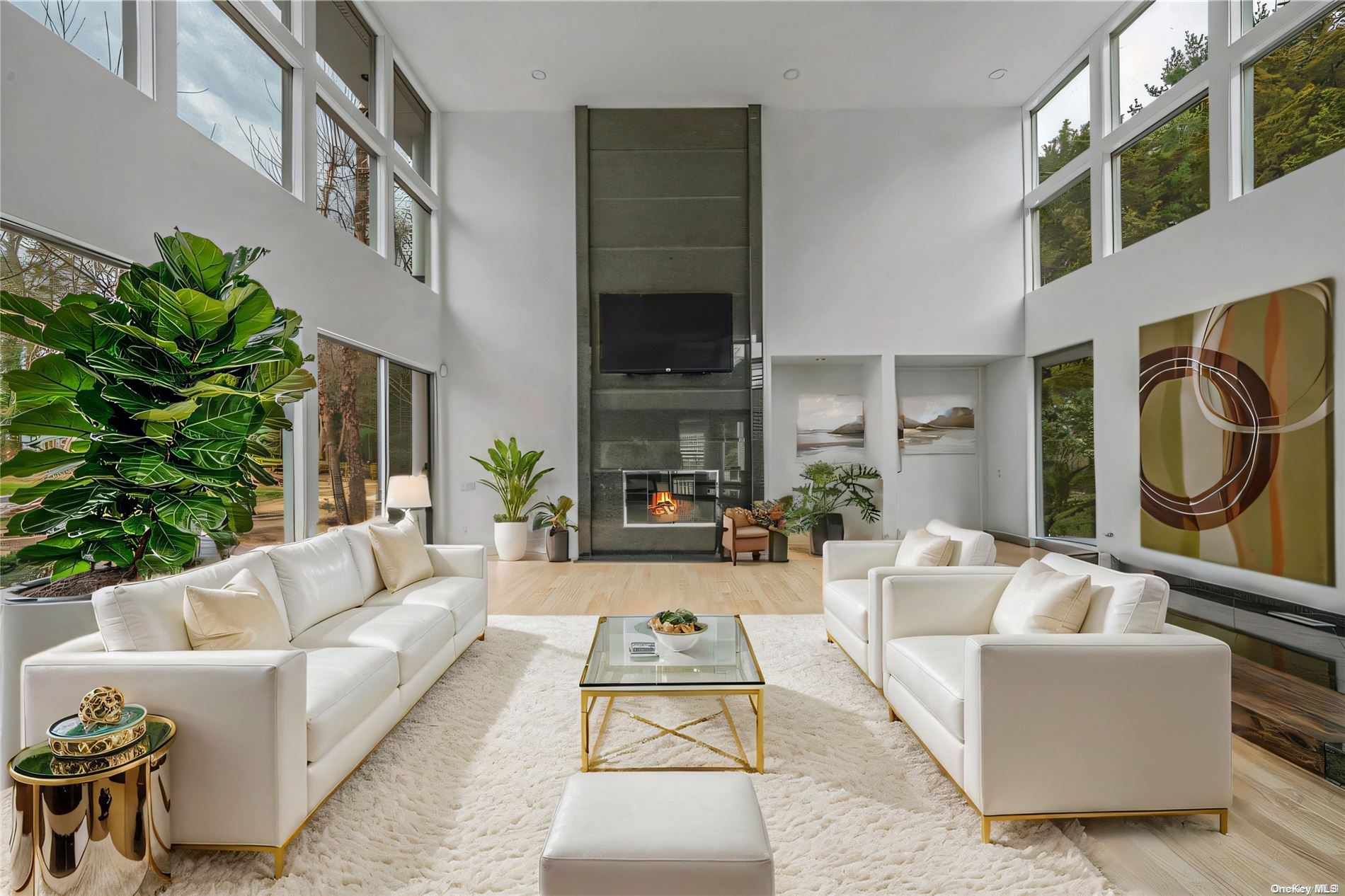 ;
;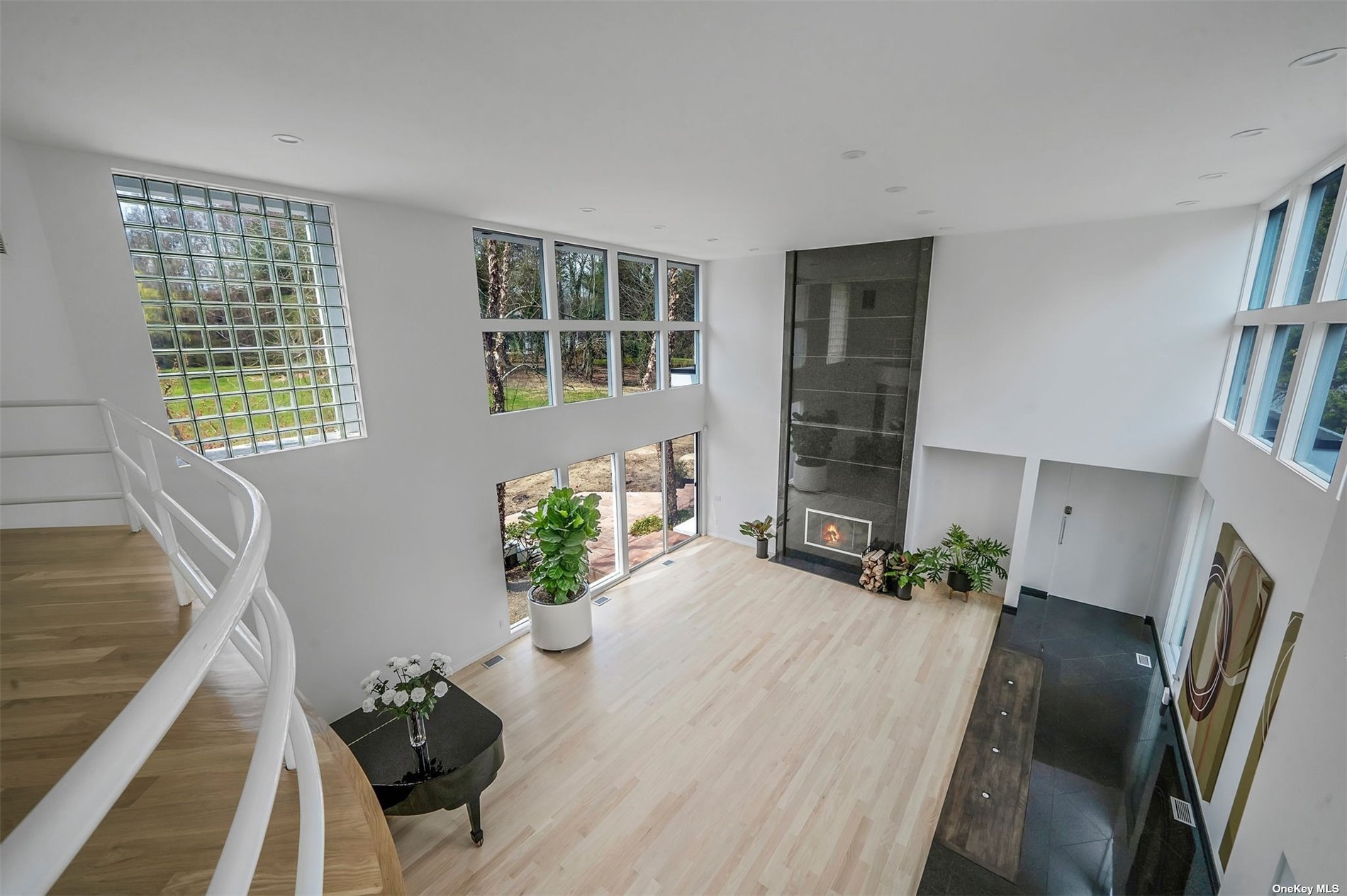 ;
;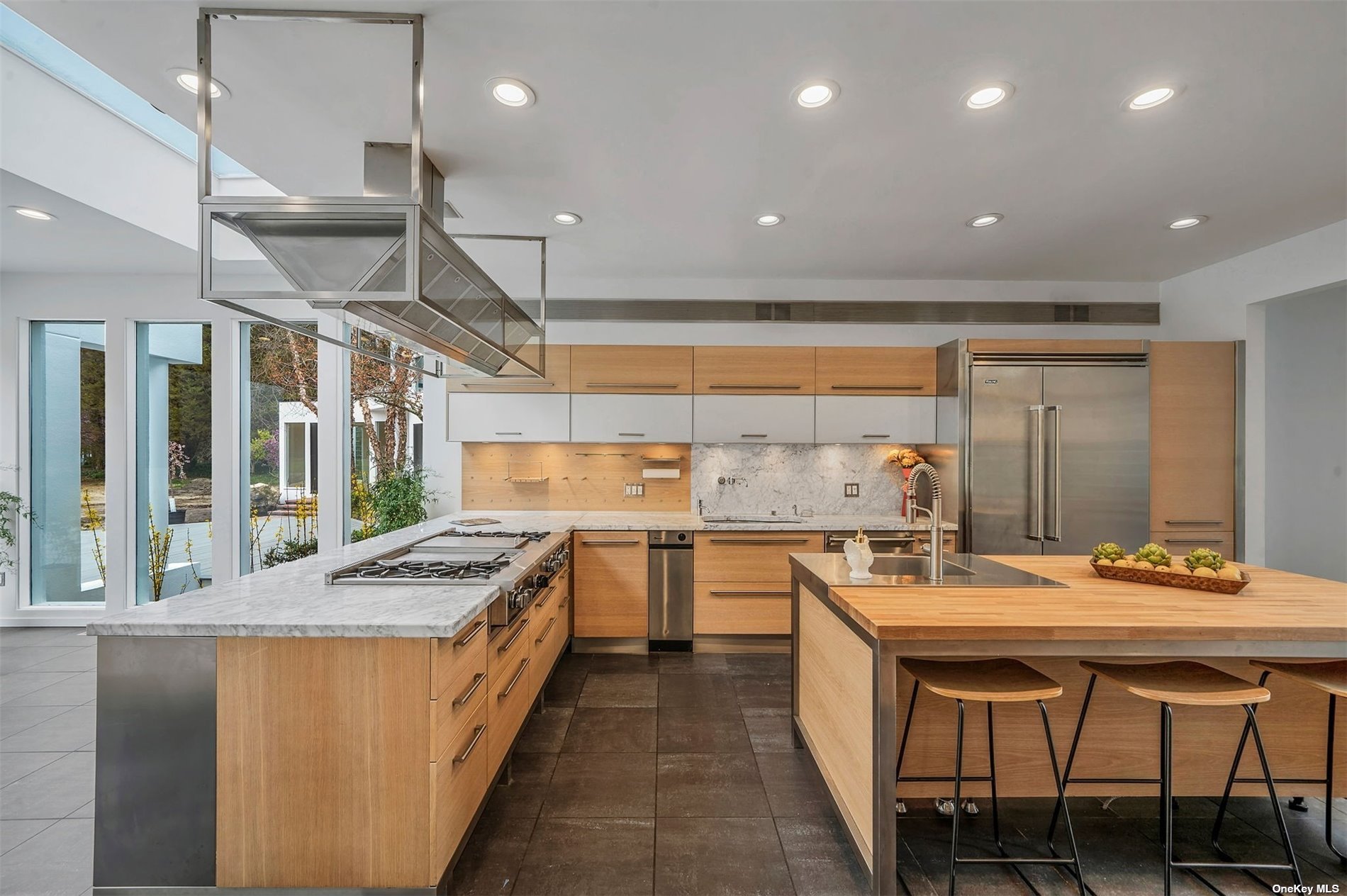 ;
;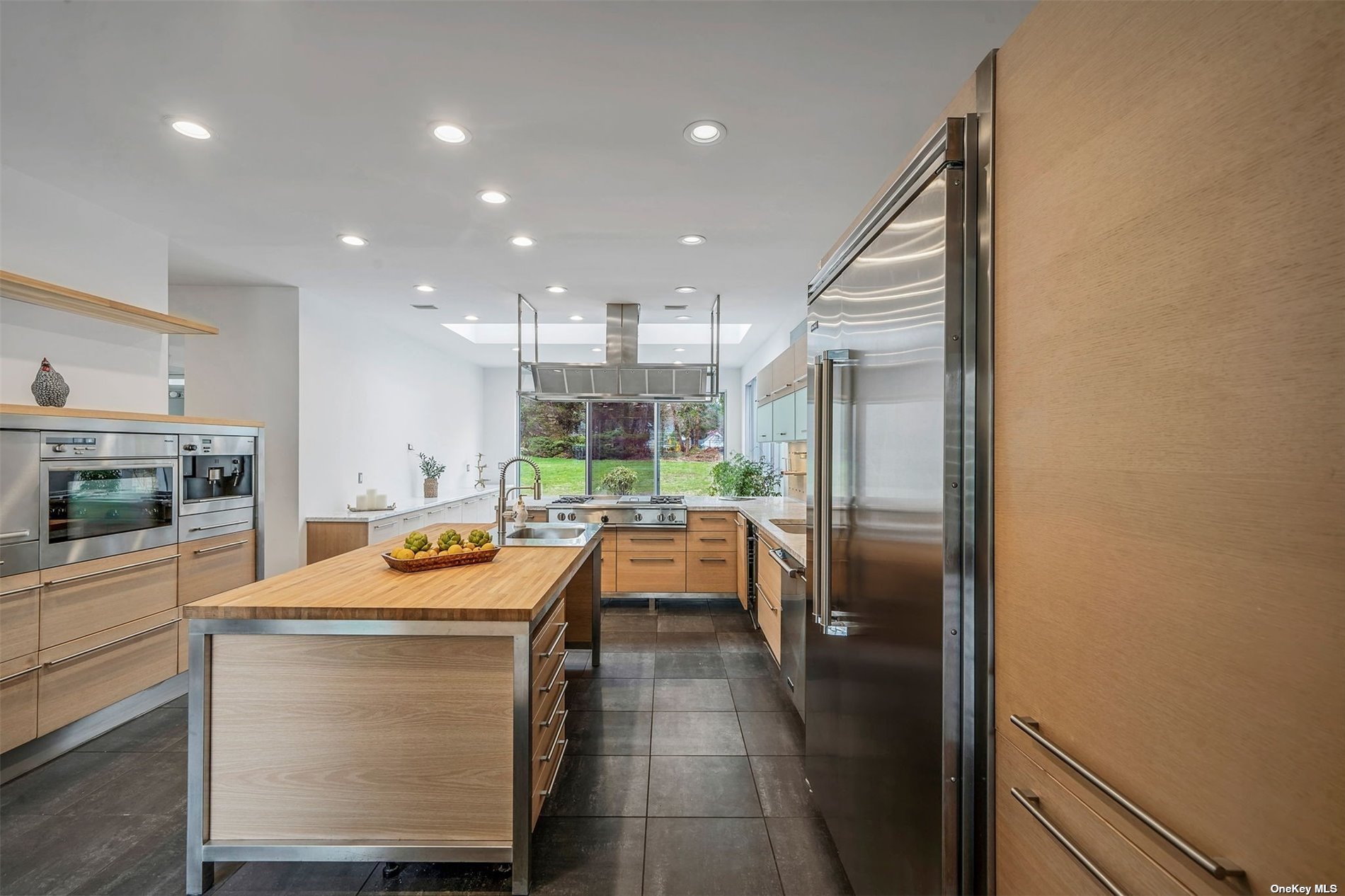 ;
;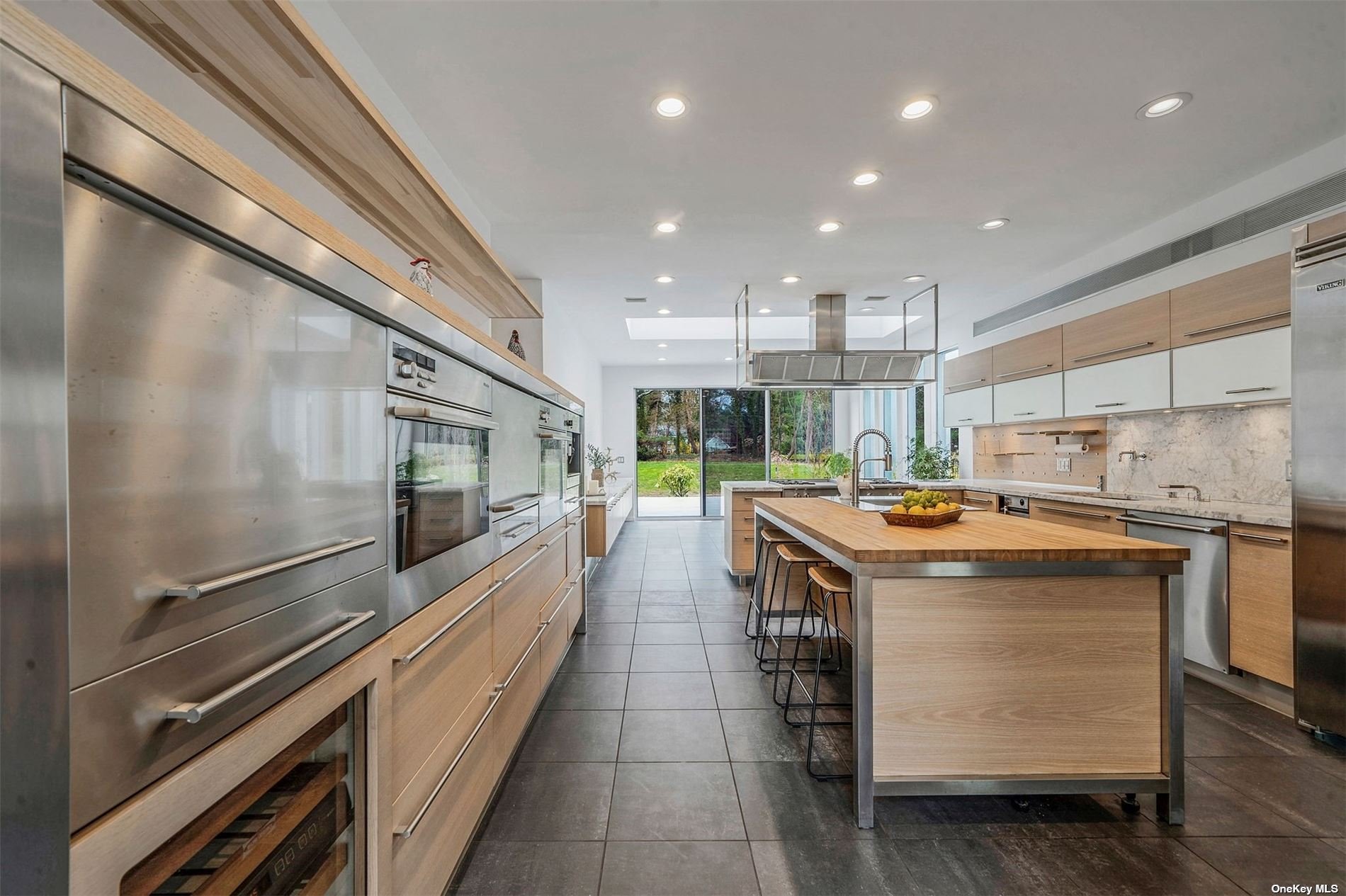 ;
;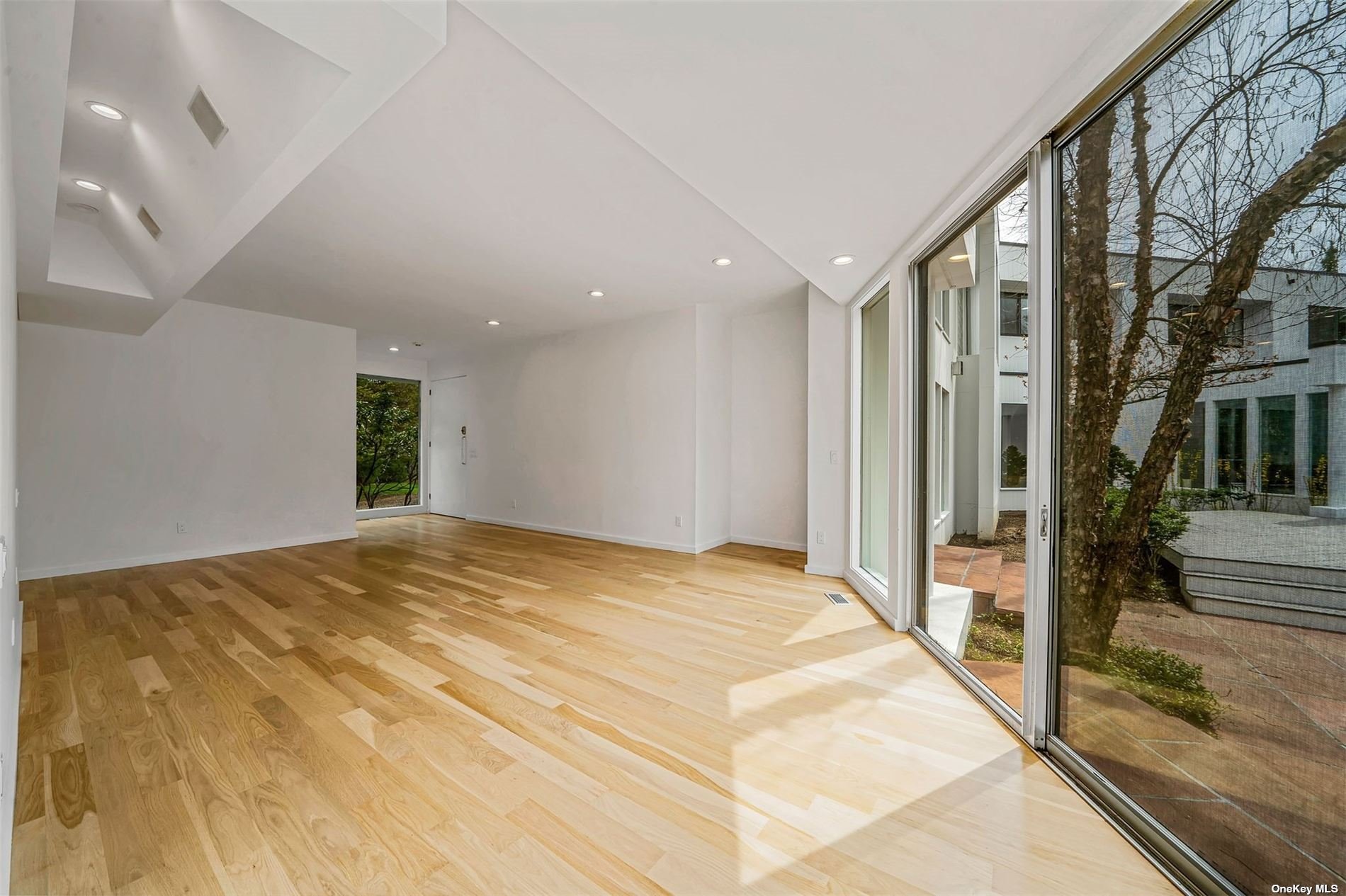 ;
;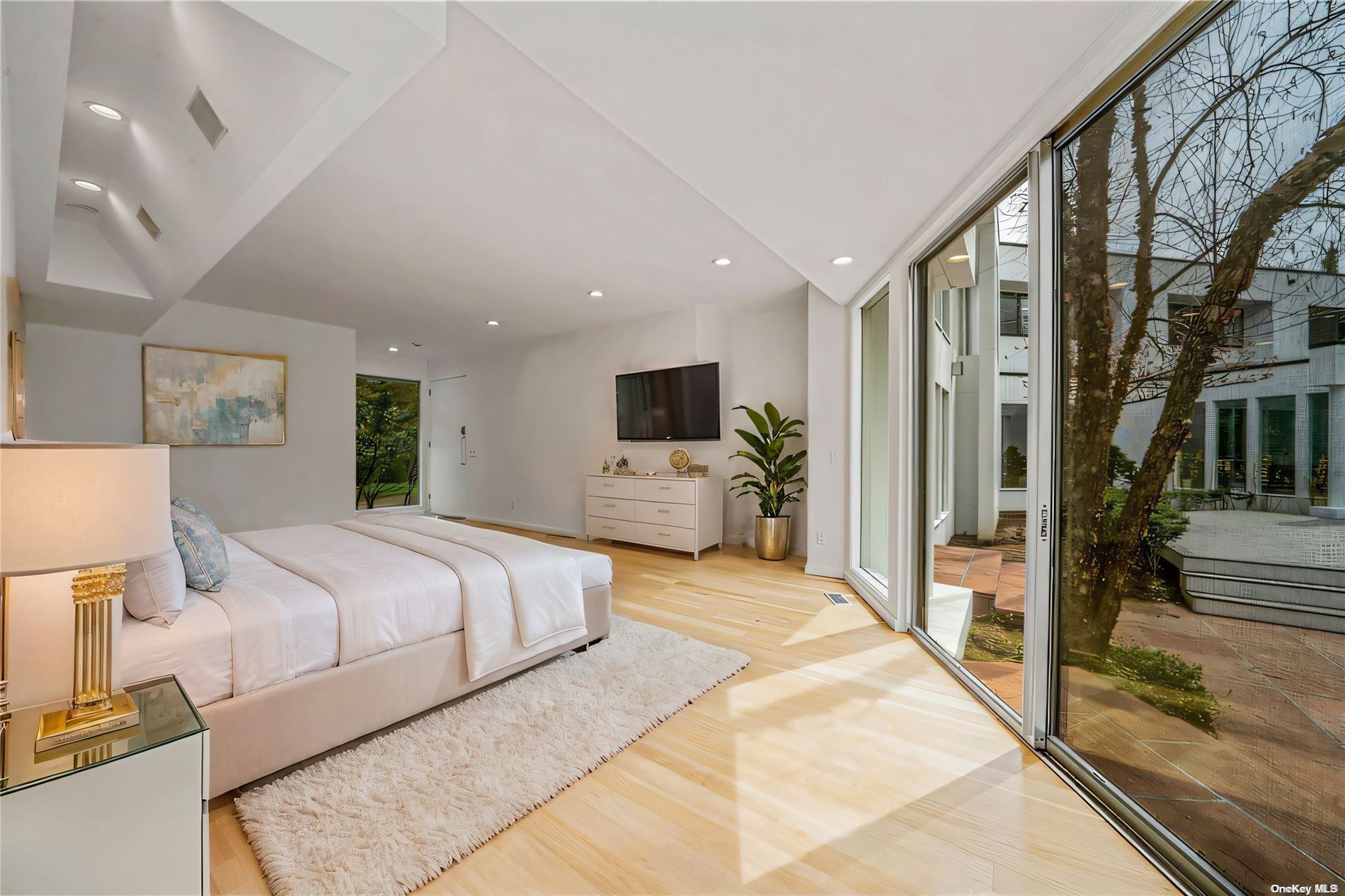 ;
;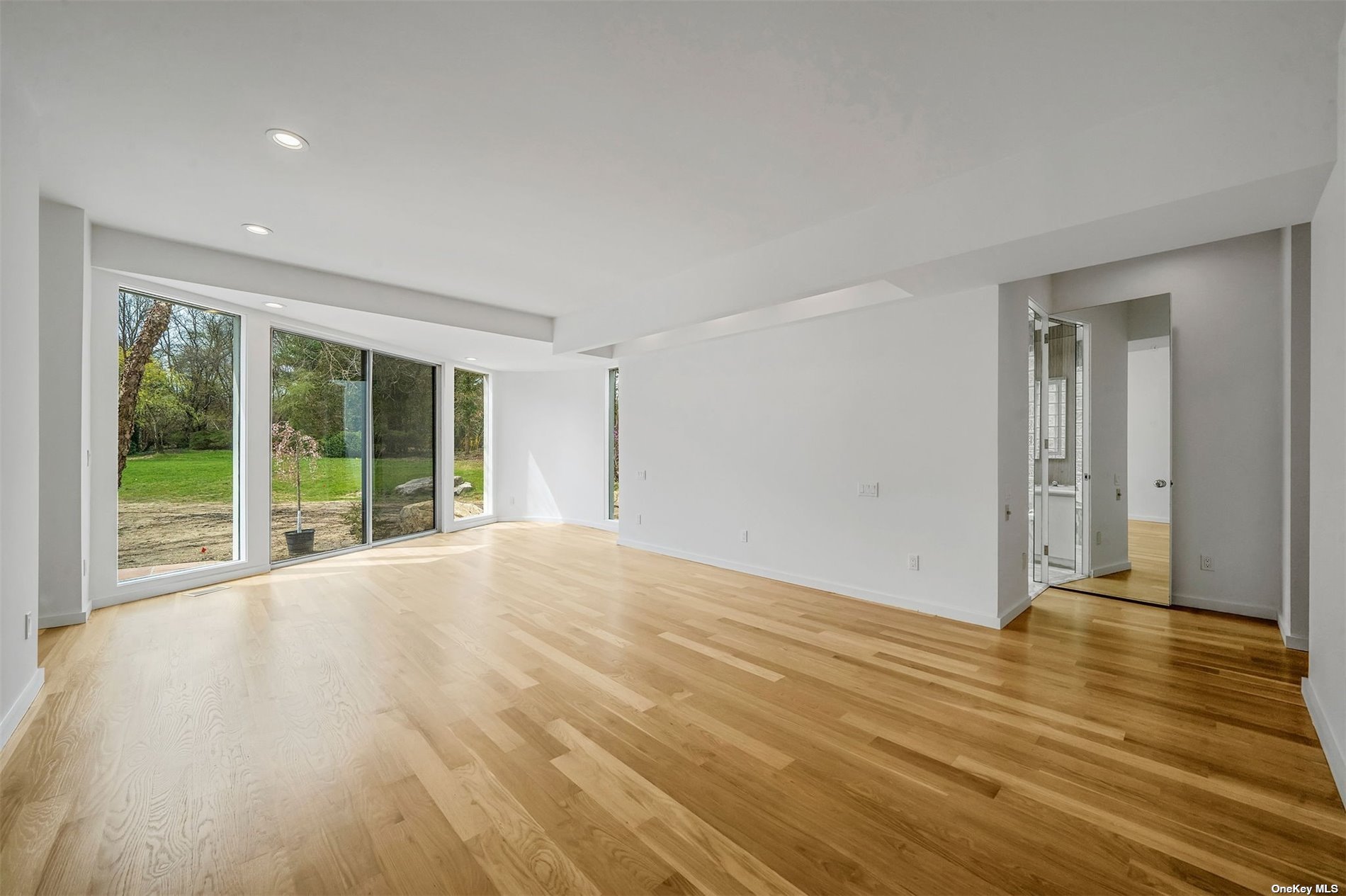 ;
;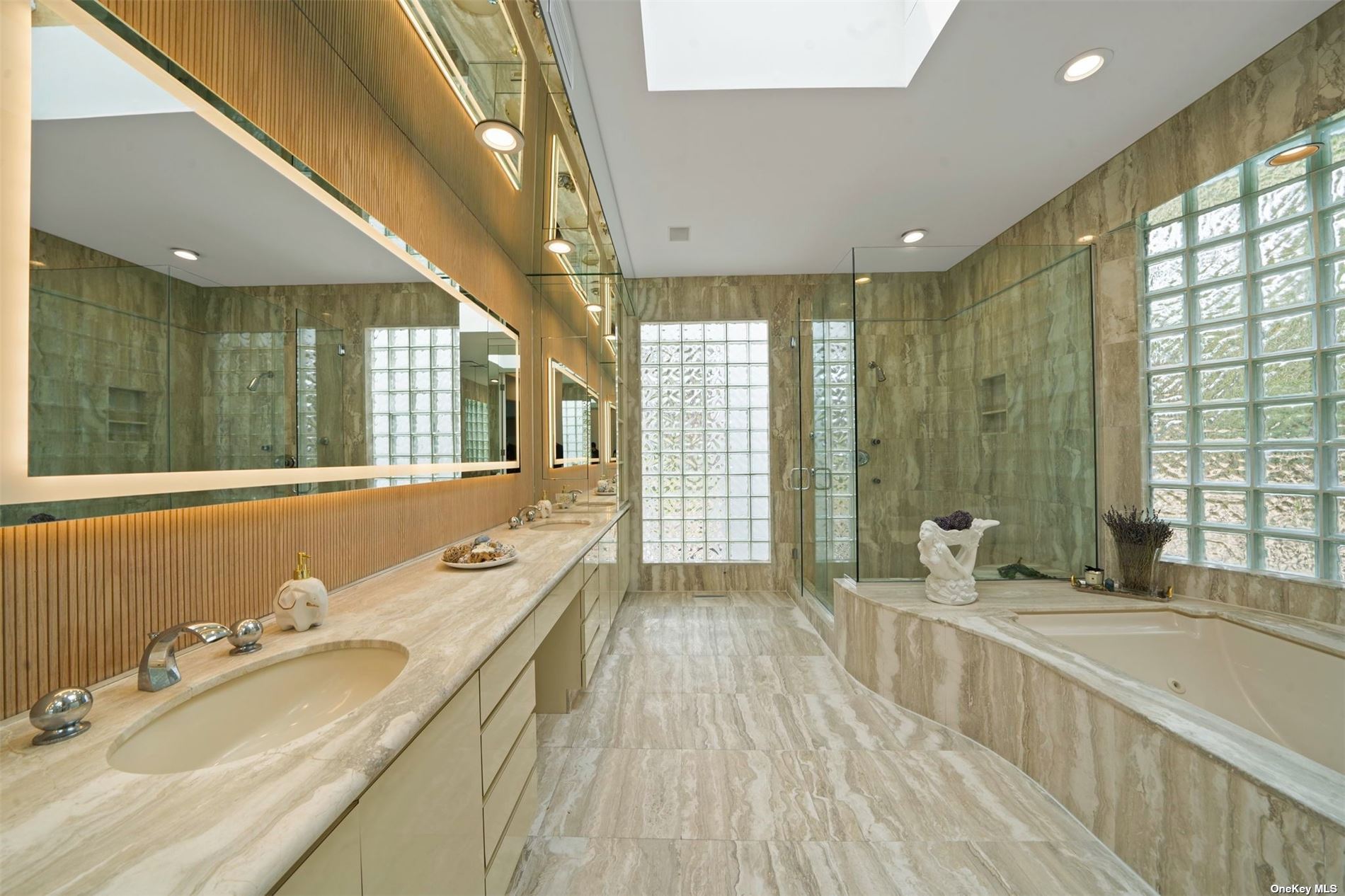 ;
;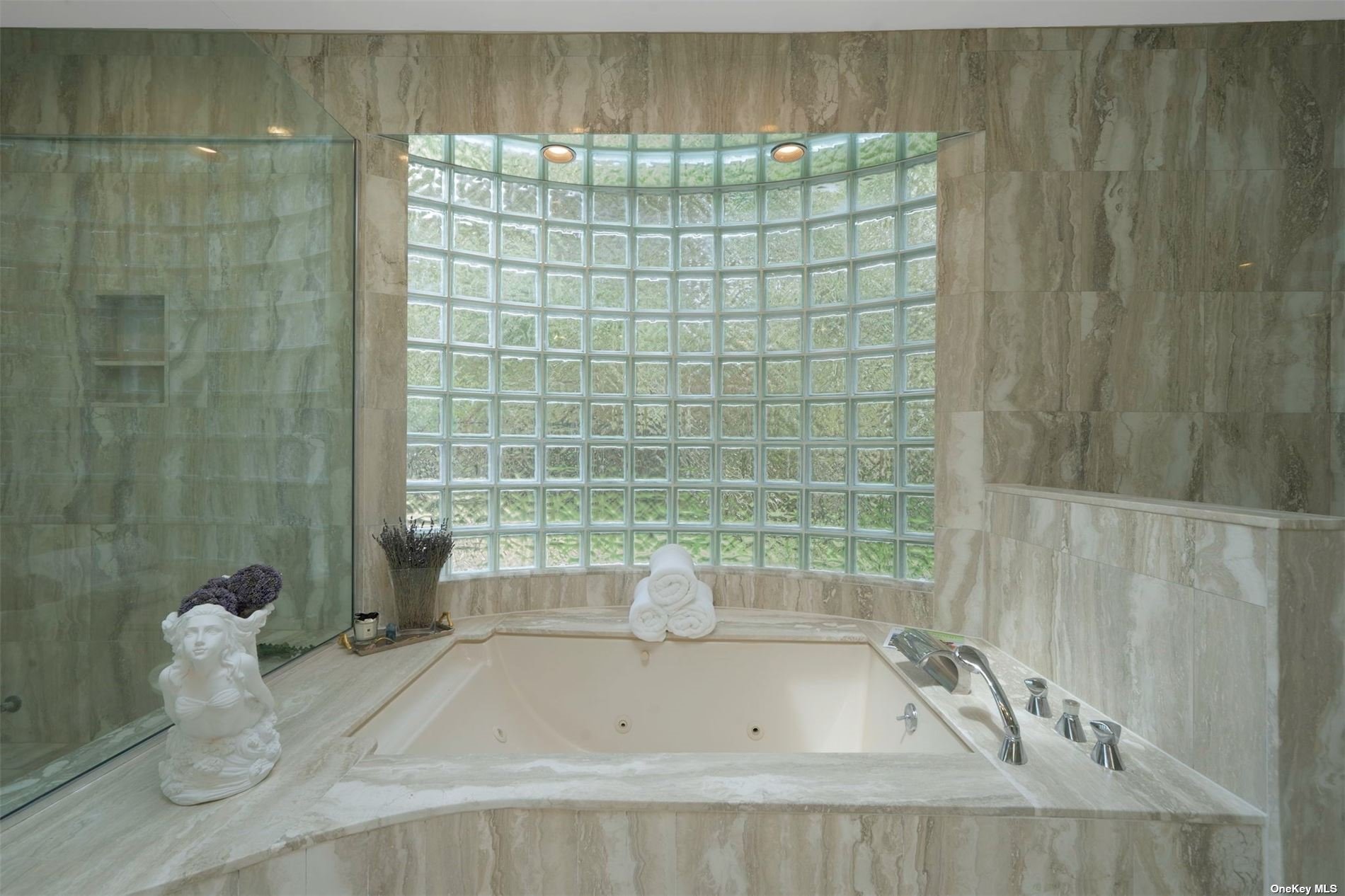 ;
;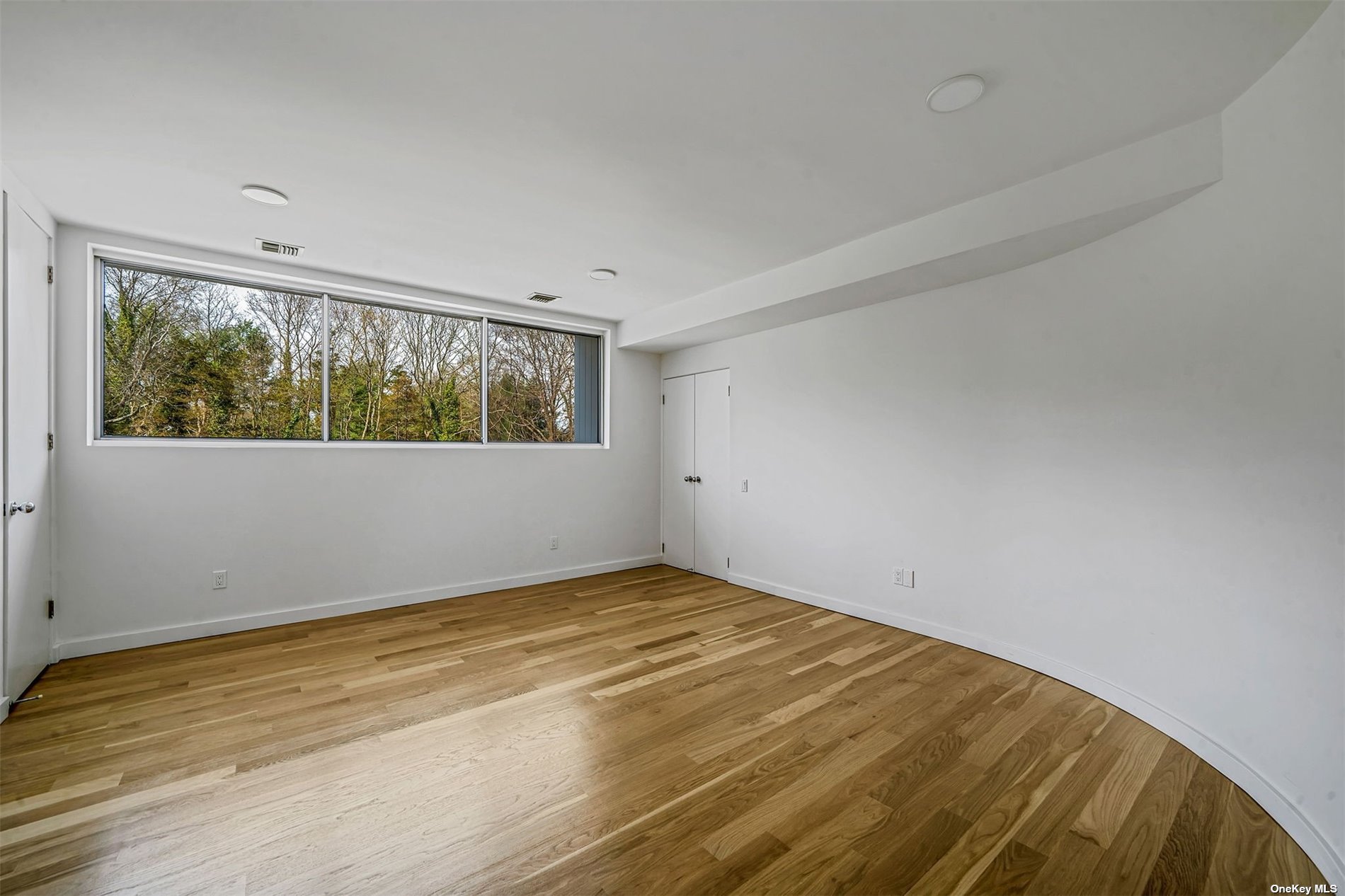 ;
;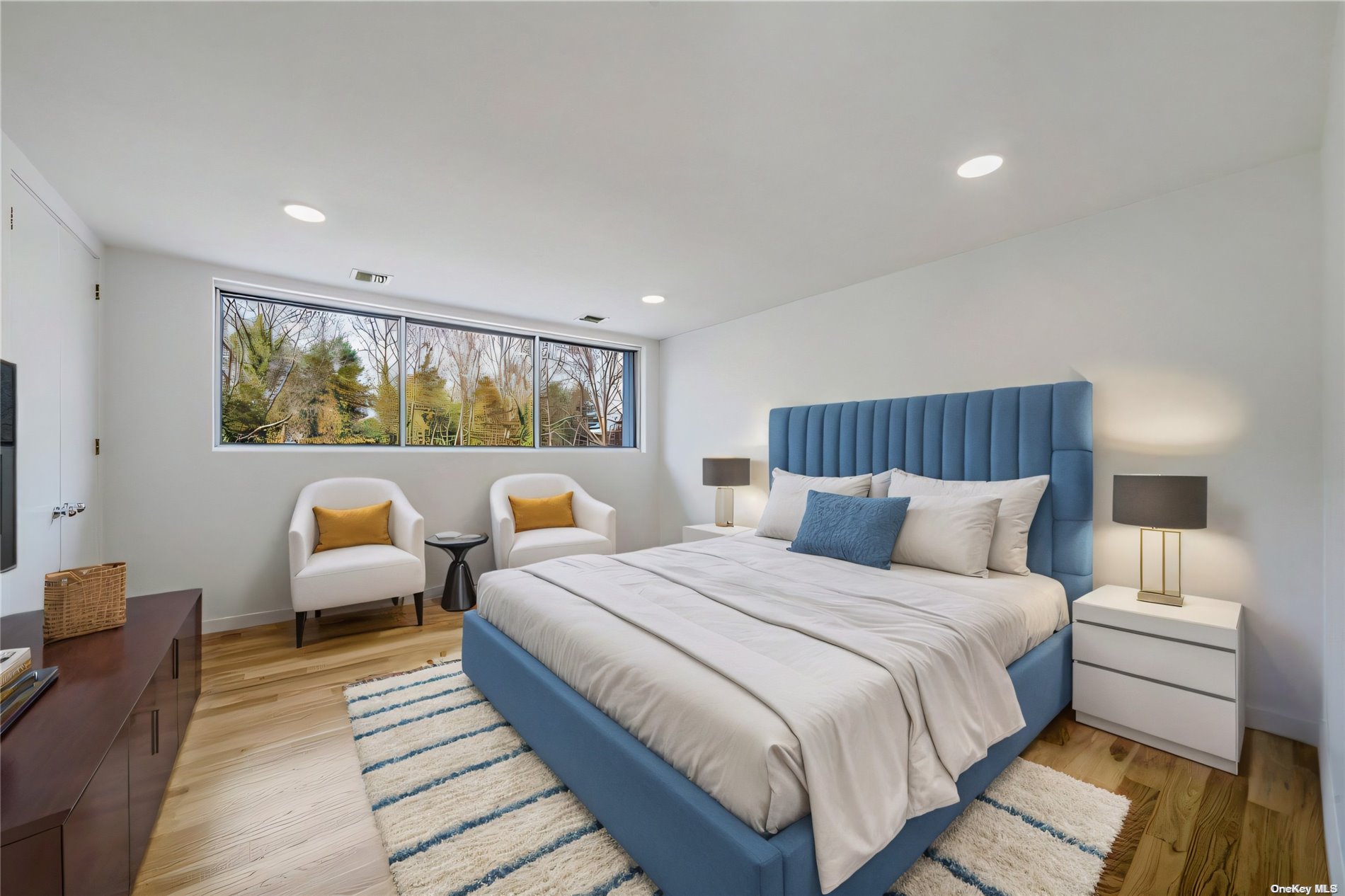 ;
;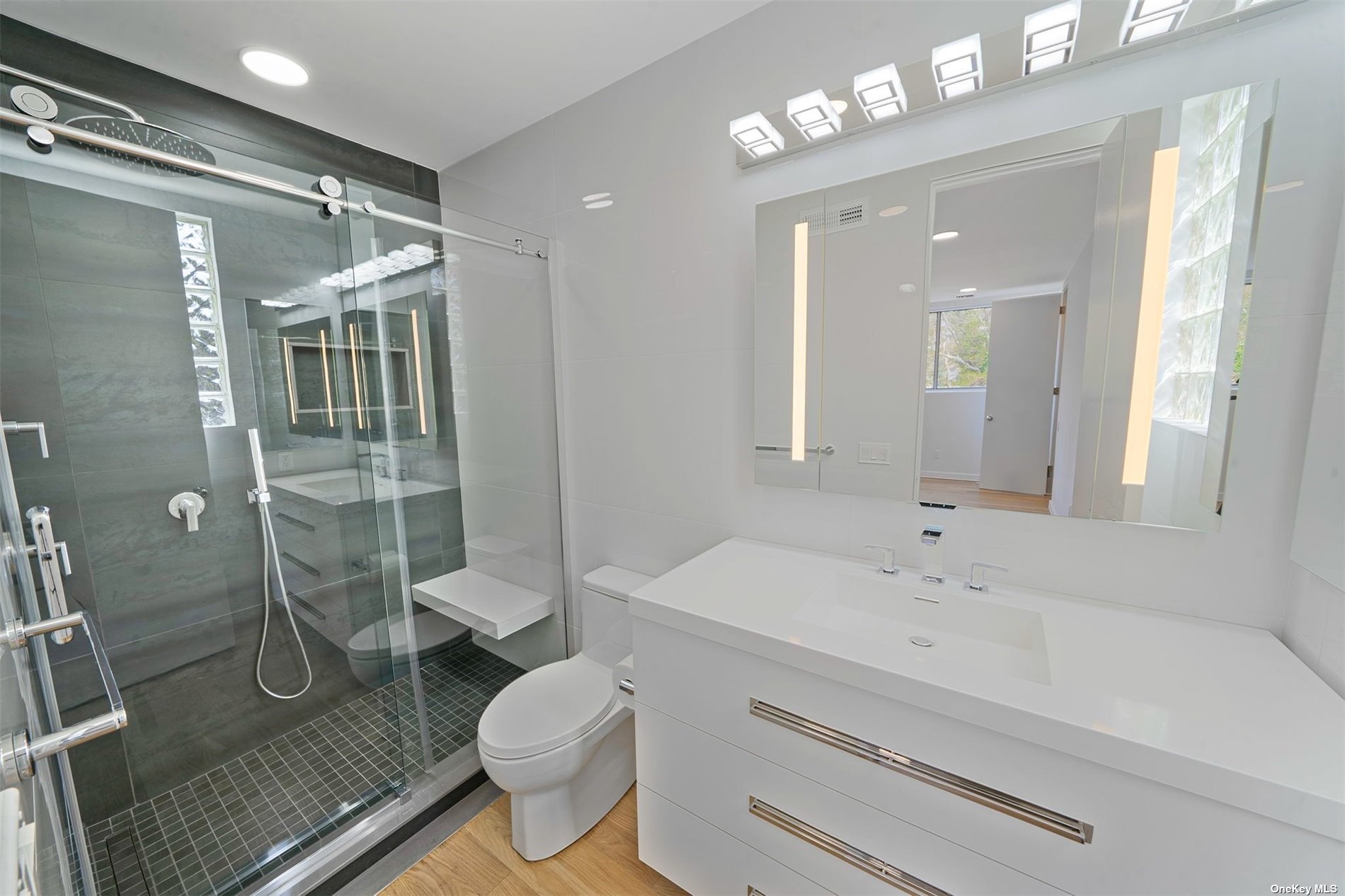 ;
;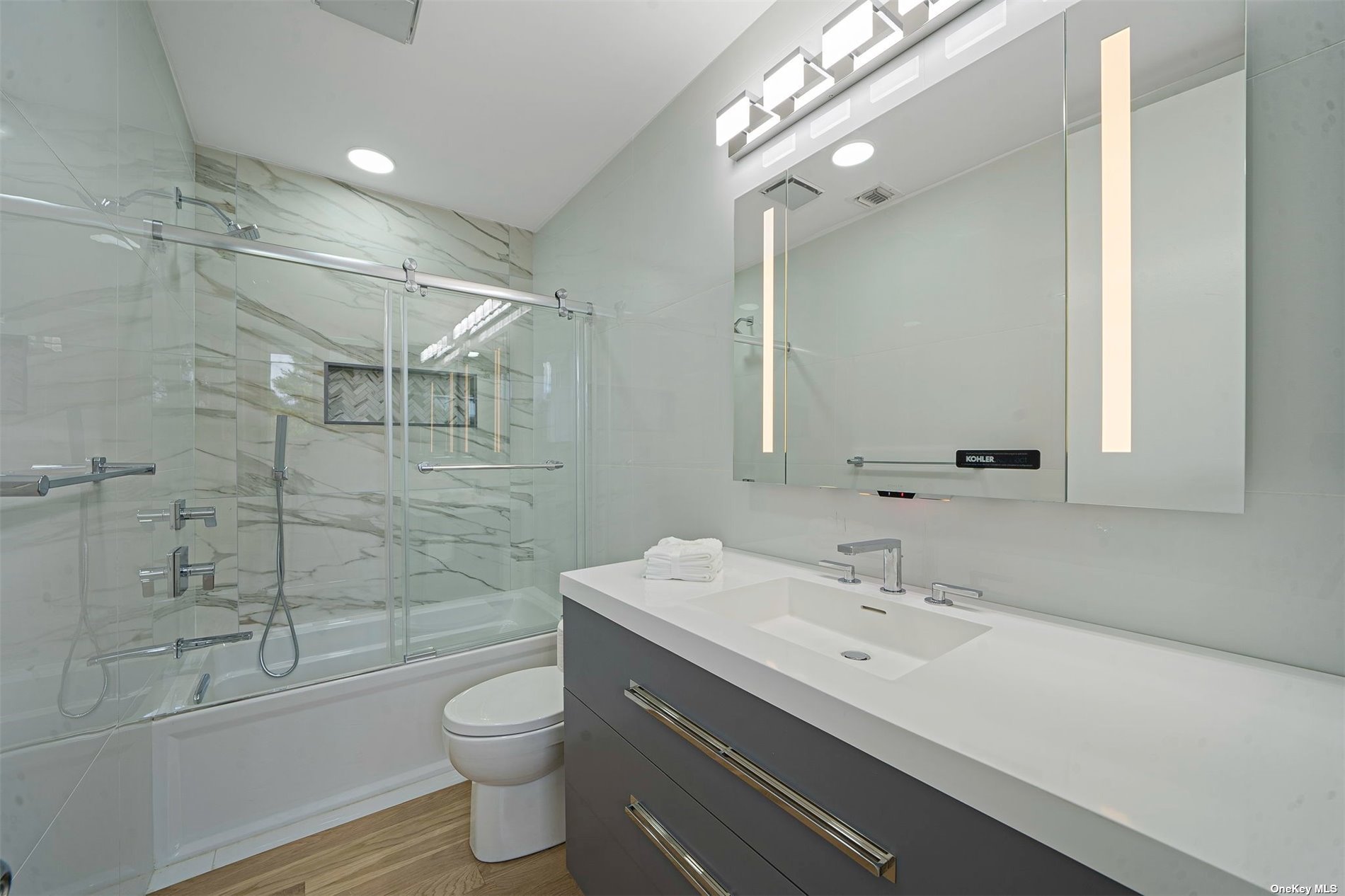 ;
;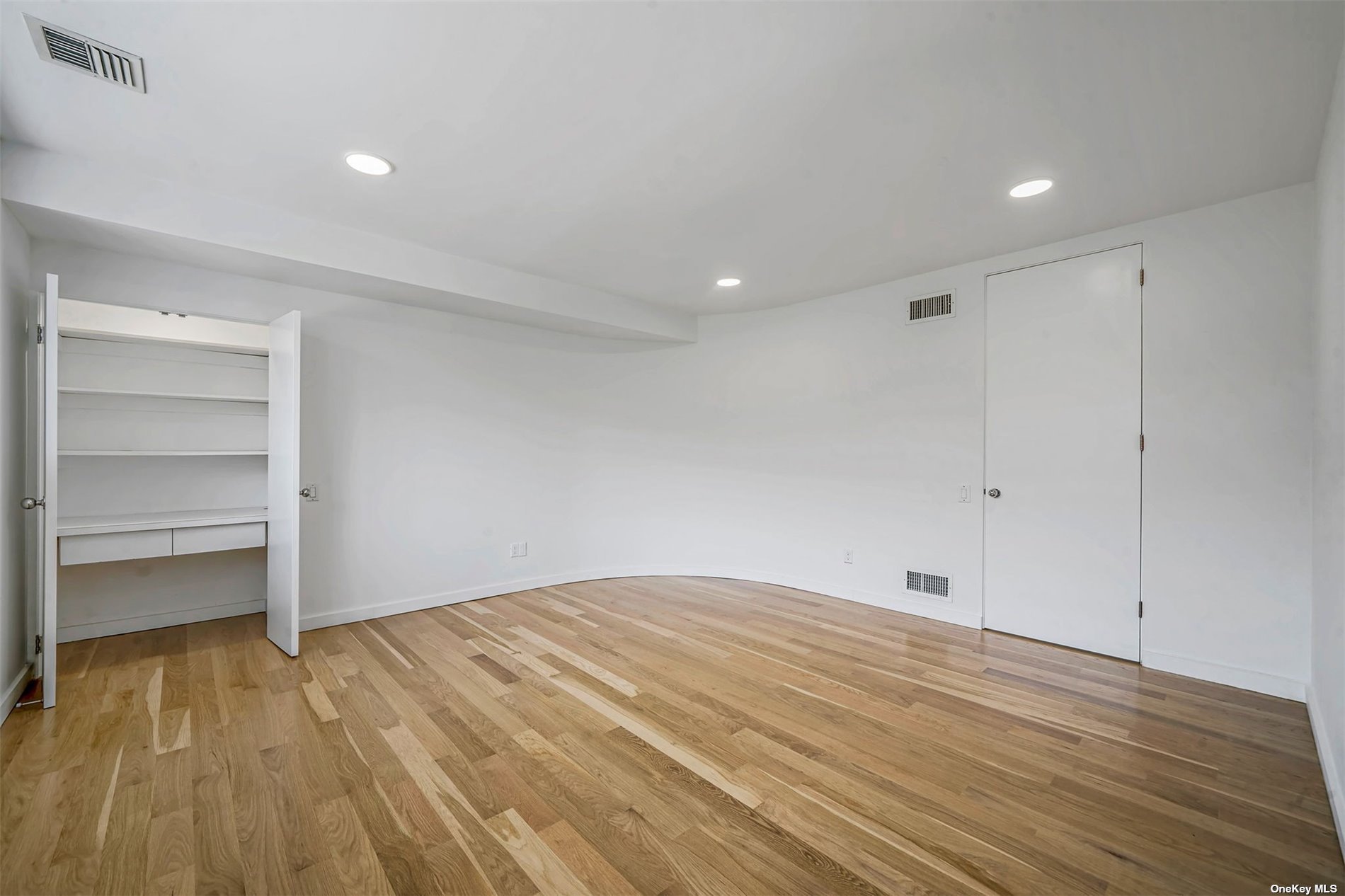 ;
;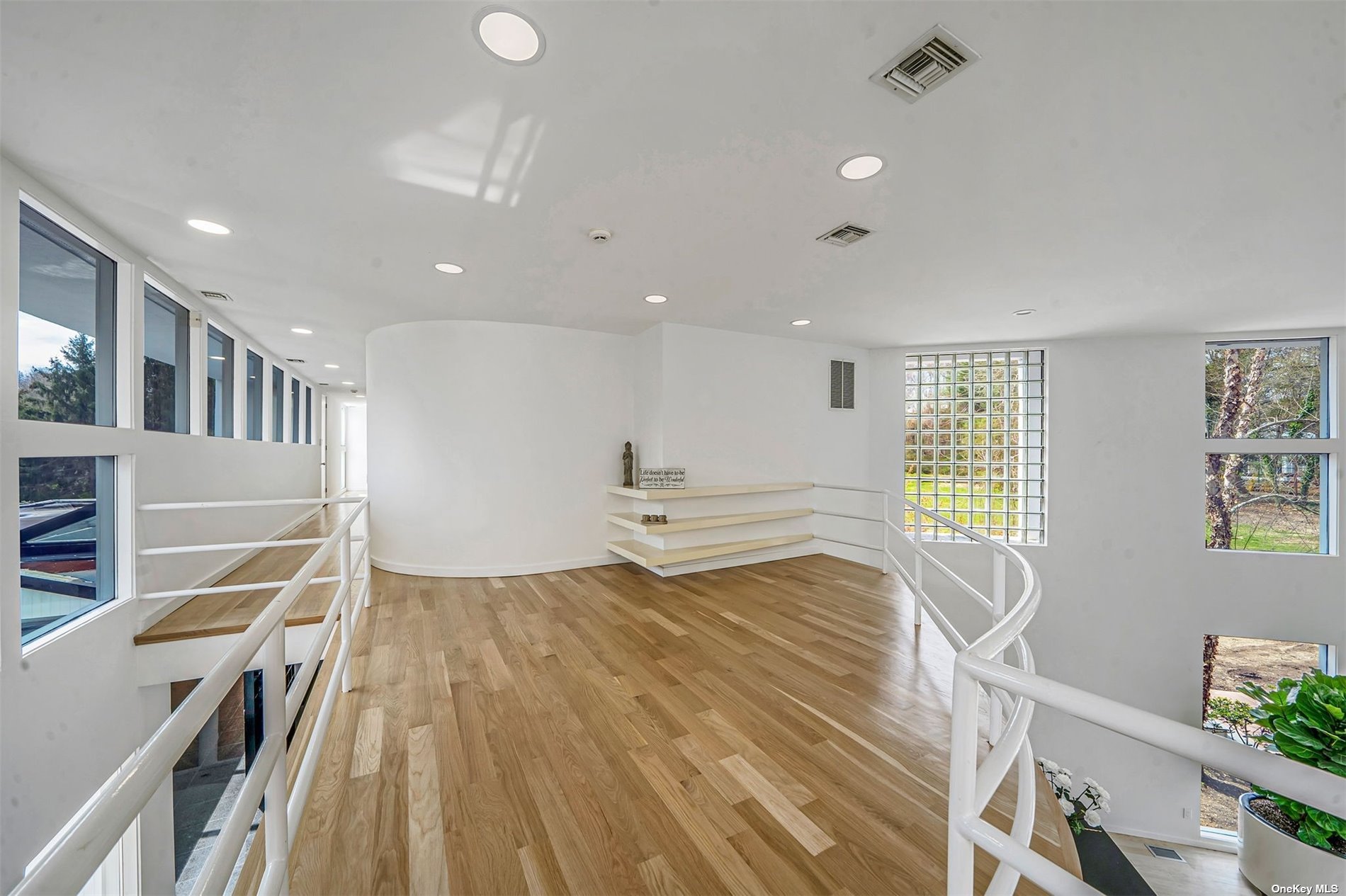 ;
;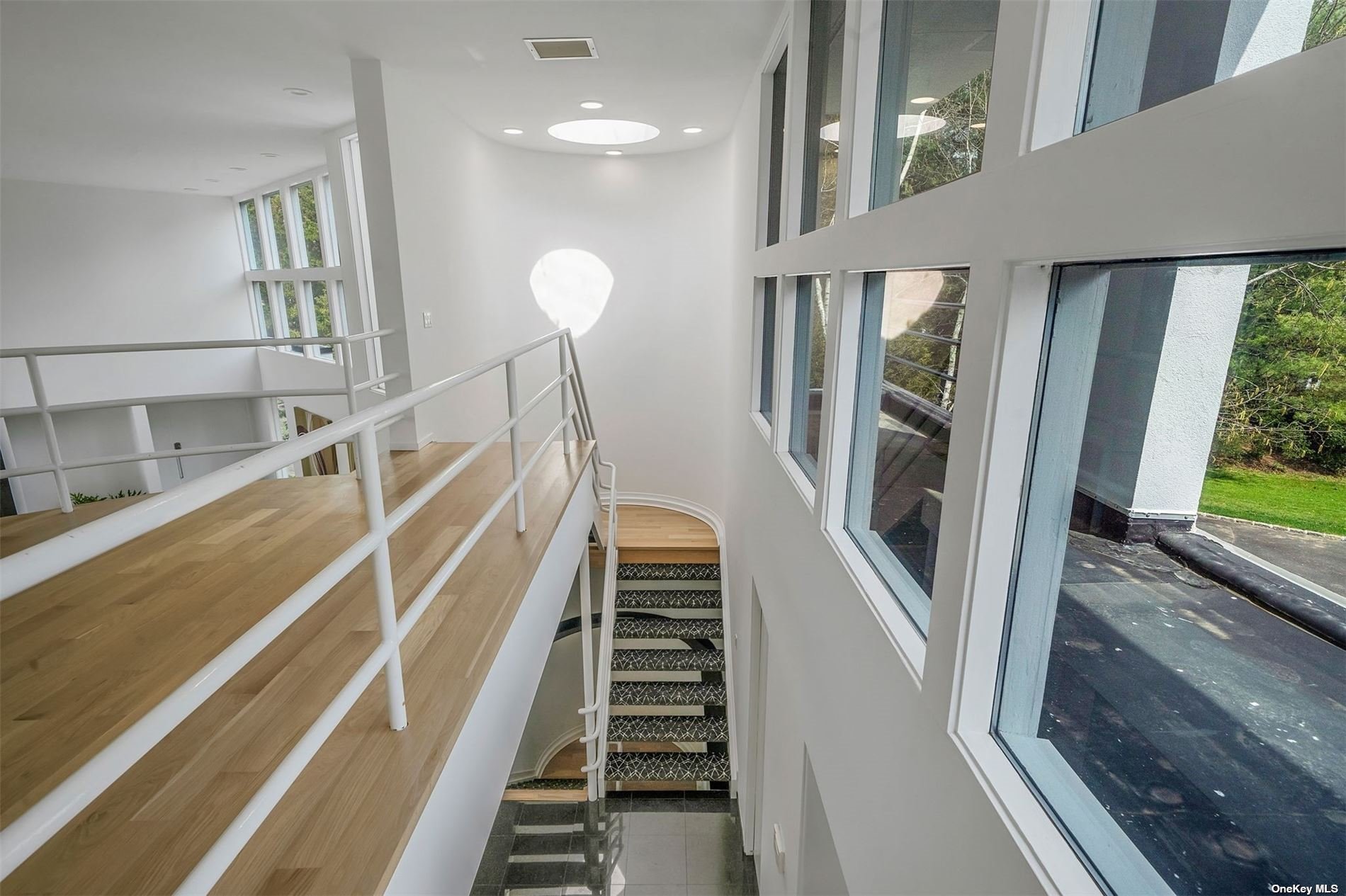 ;
;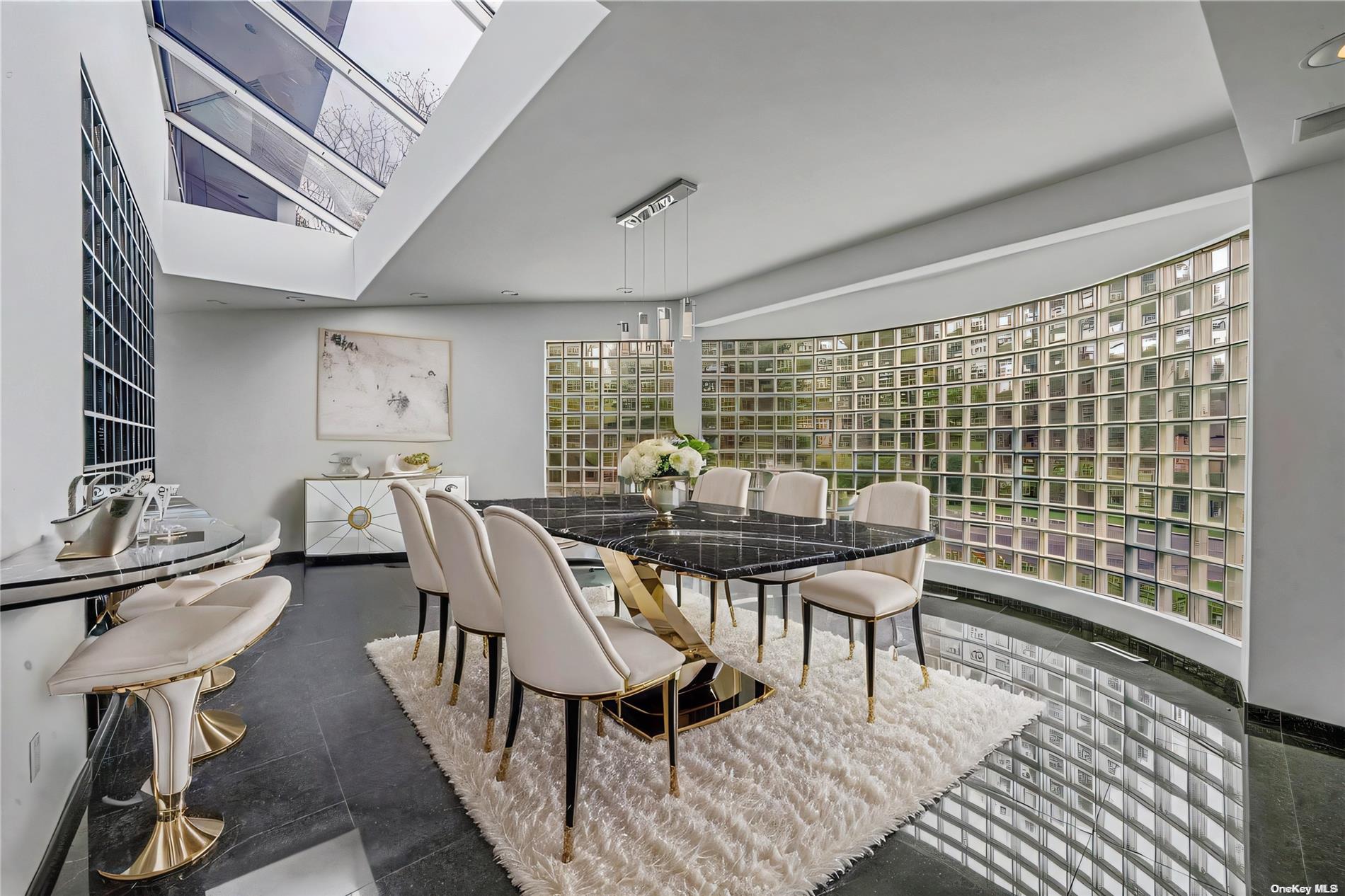 ;
;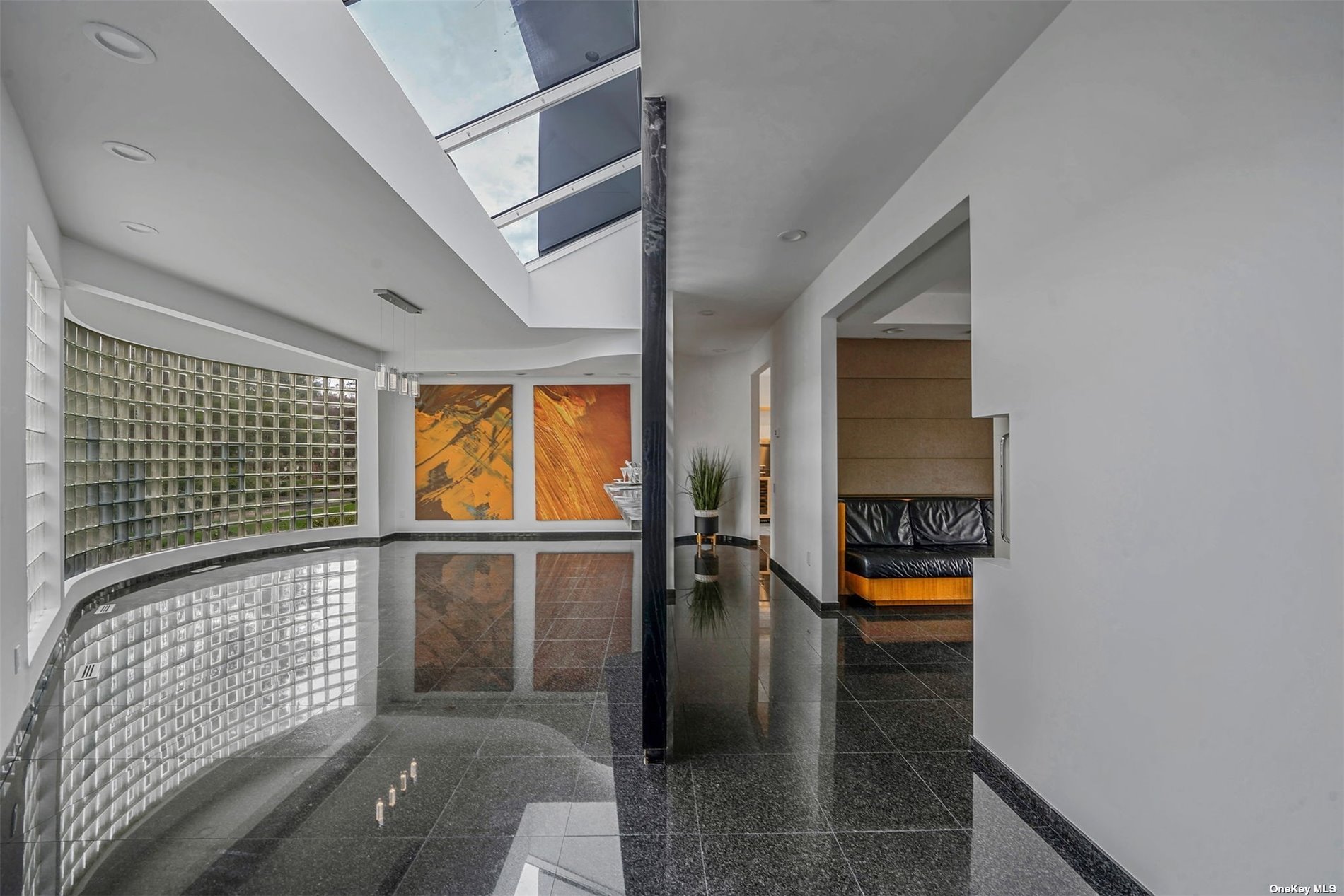 ;
;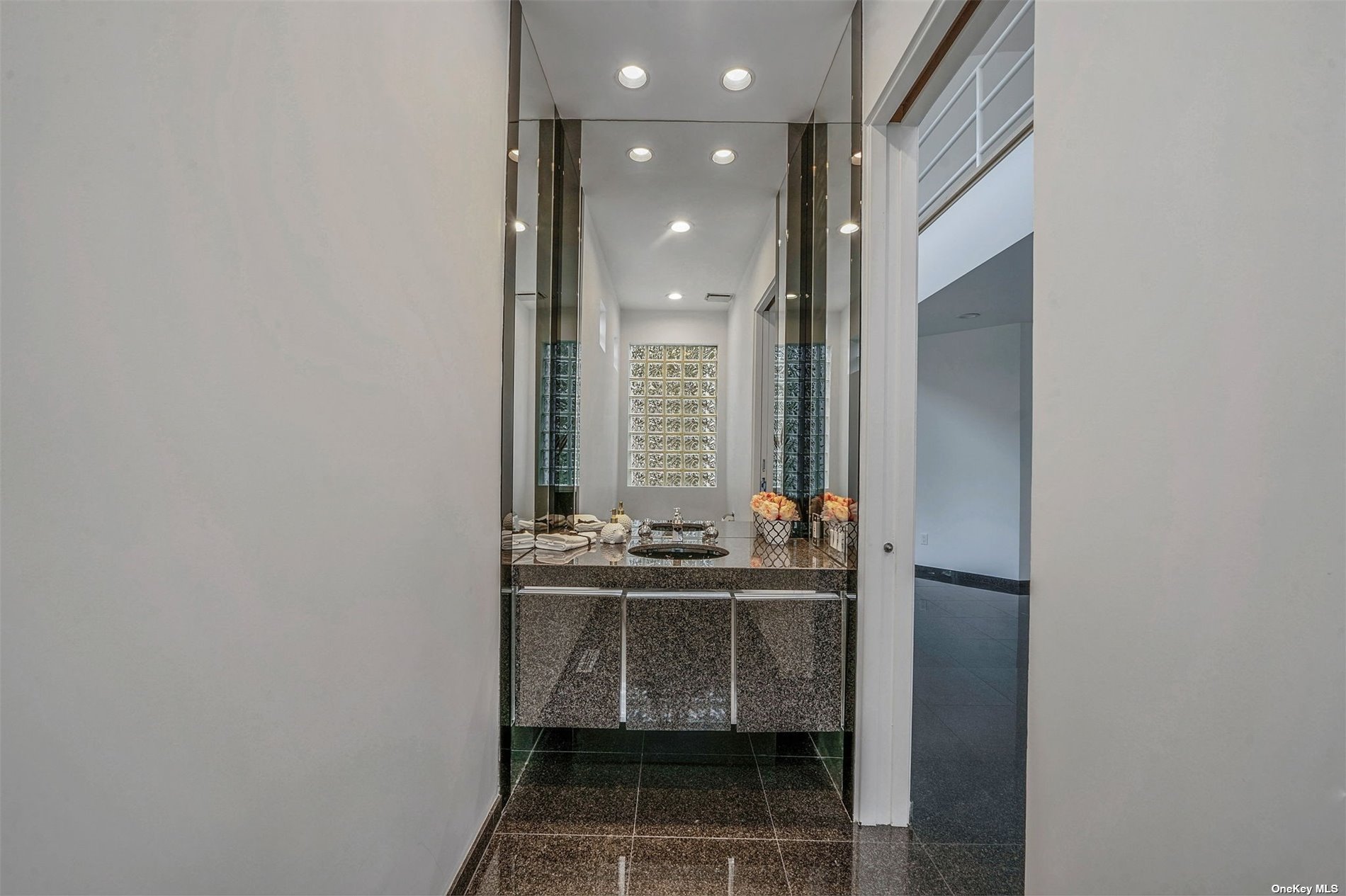 ;
;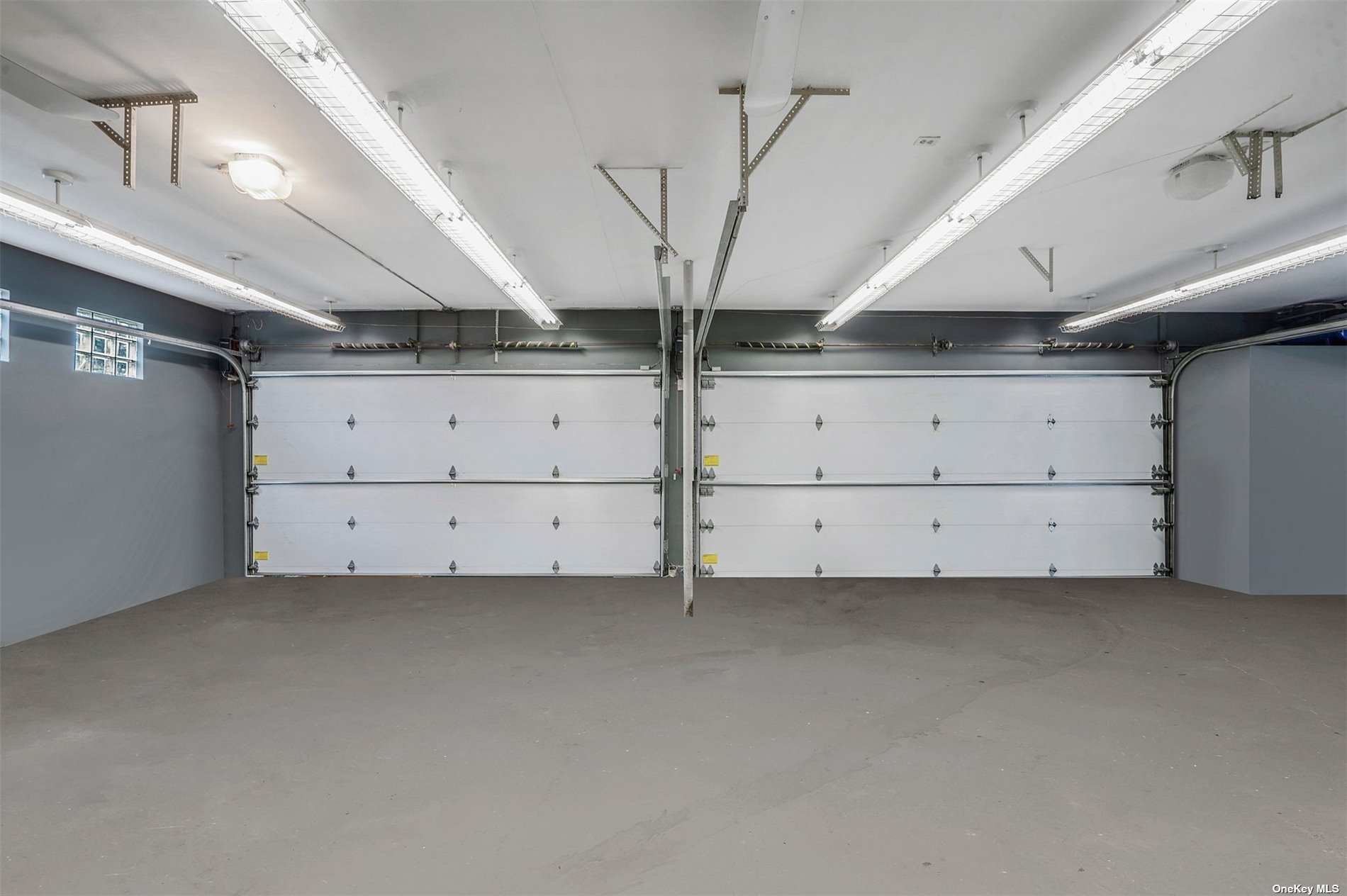 ;
;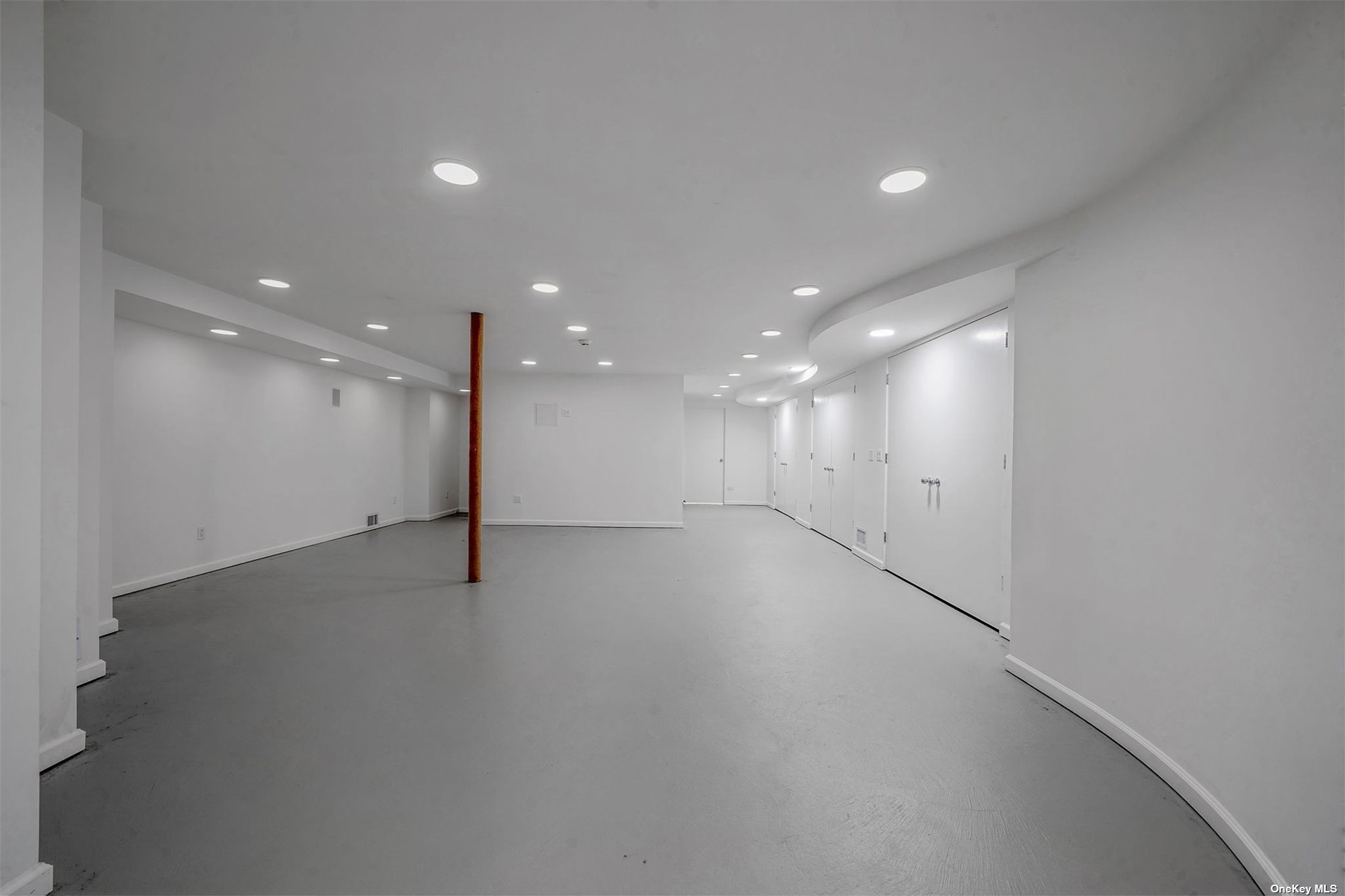 ;
;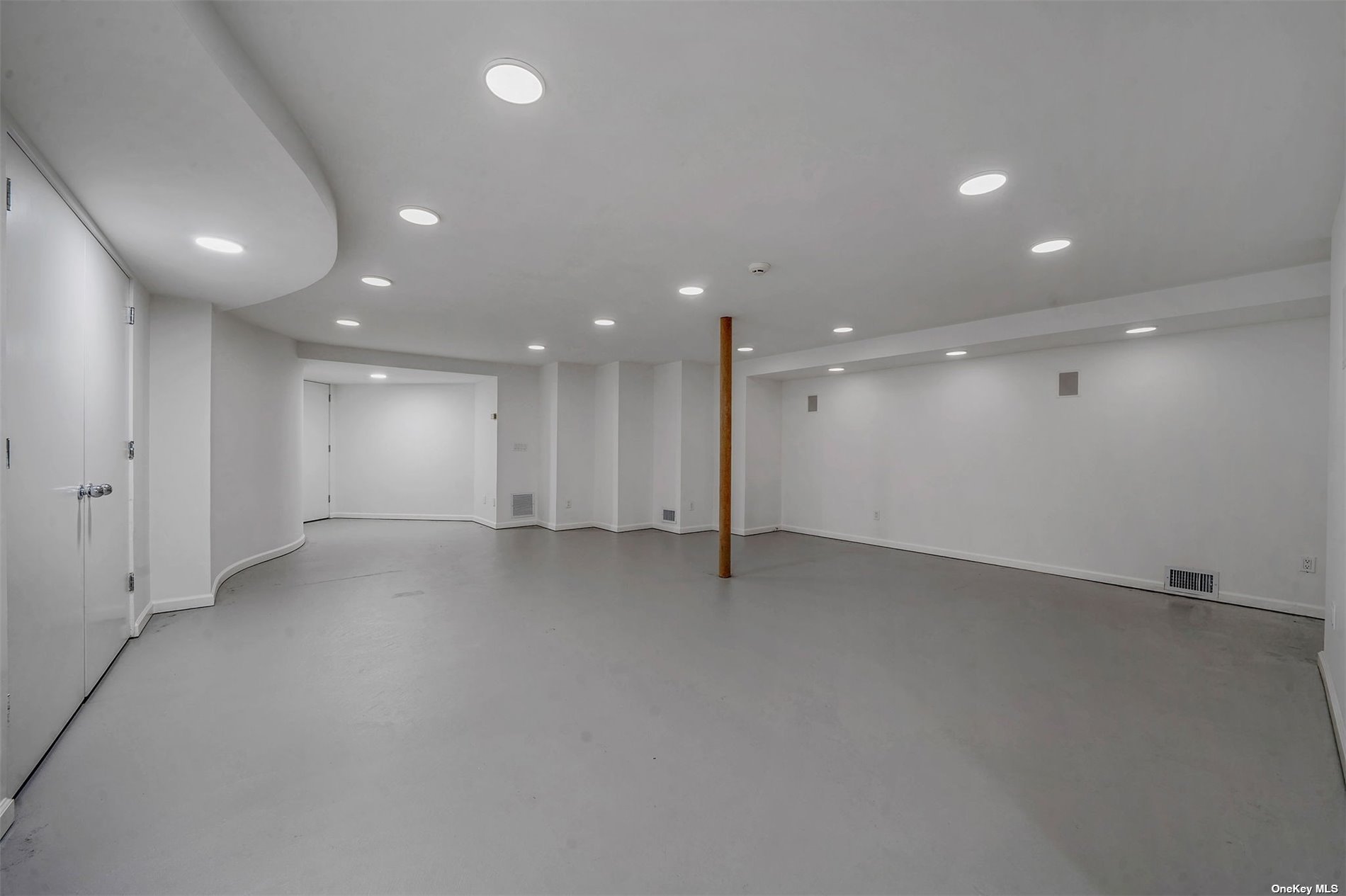 ;
;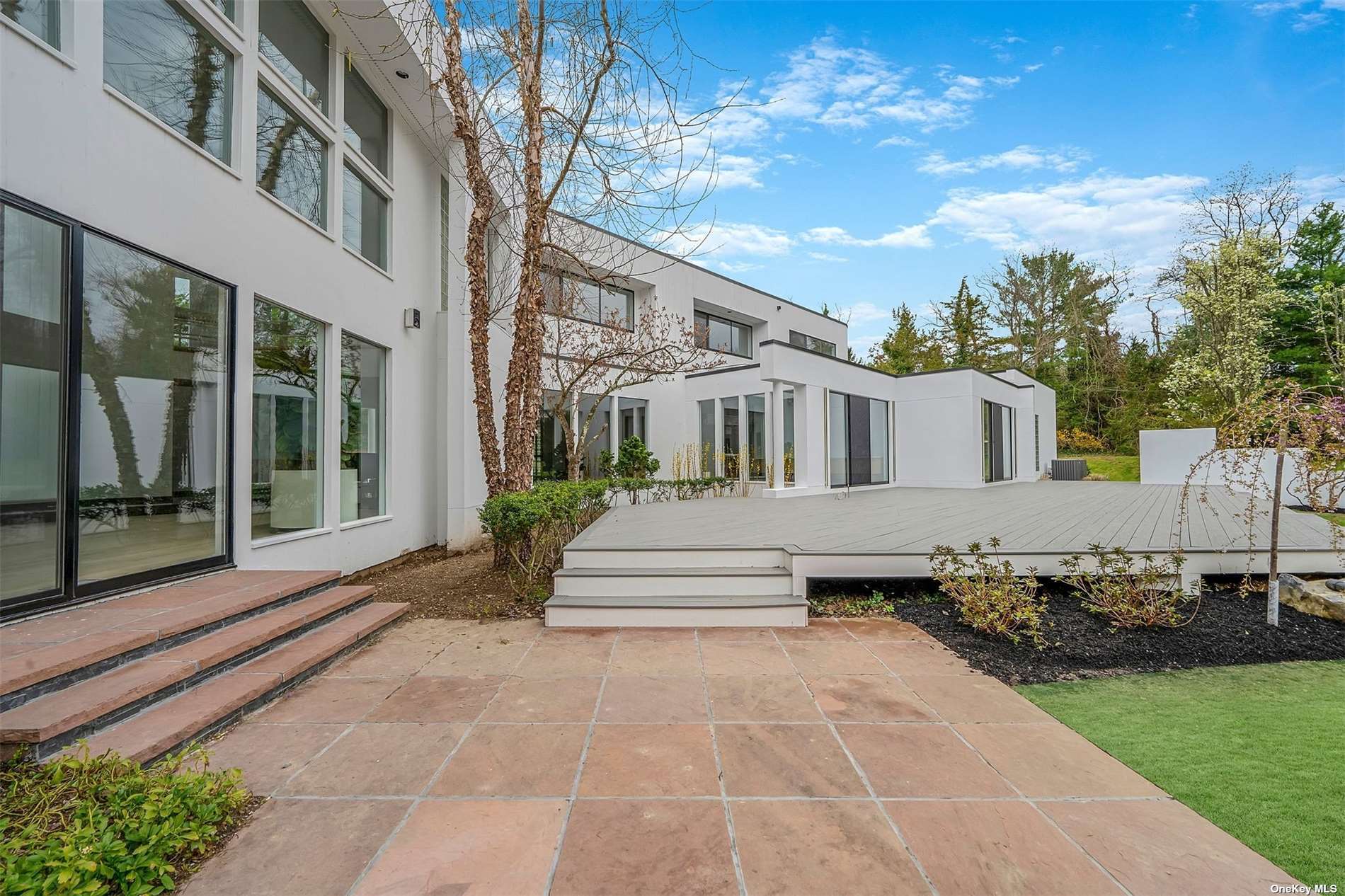 ;
;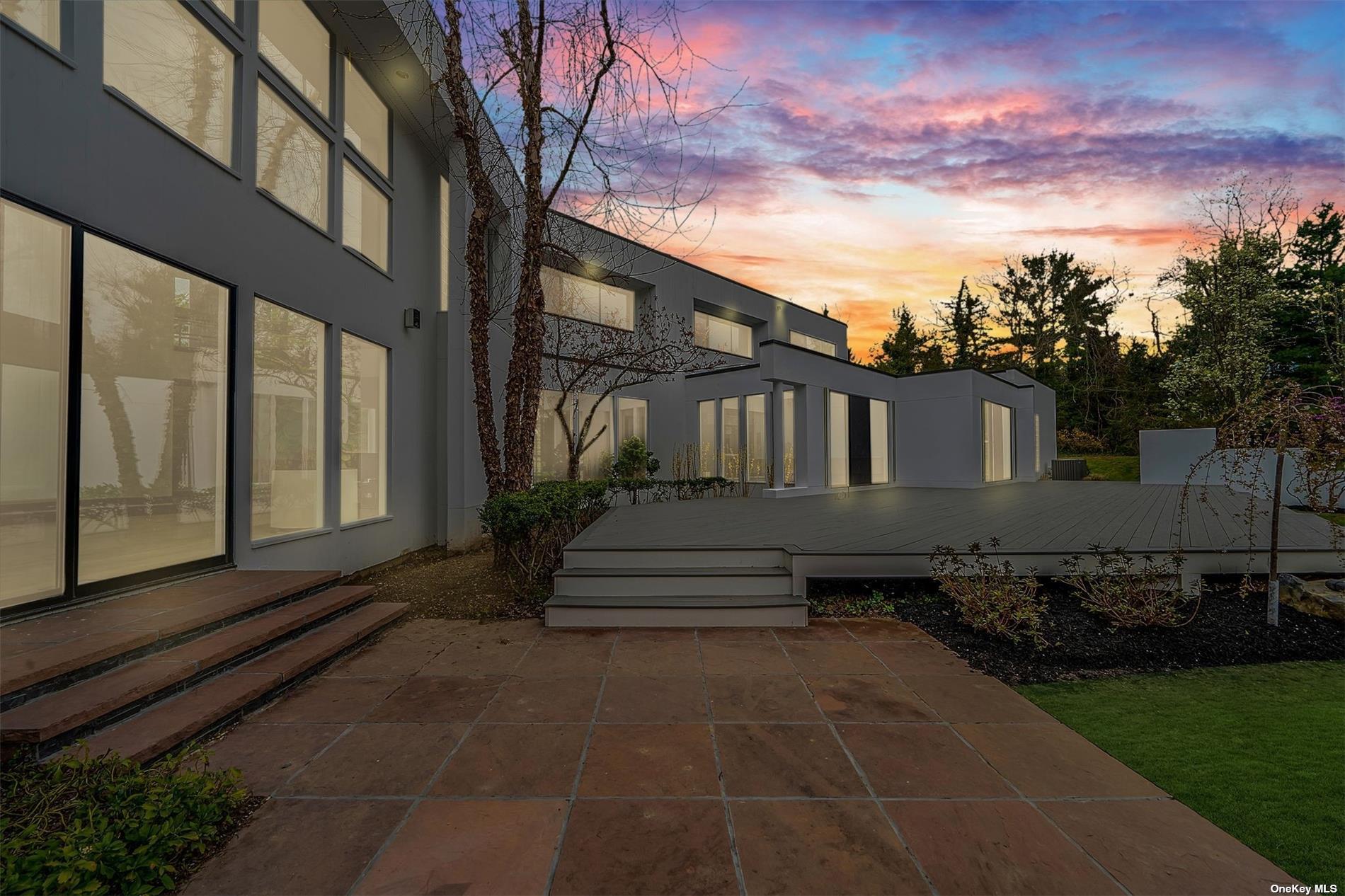 ;
;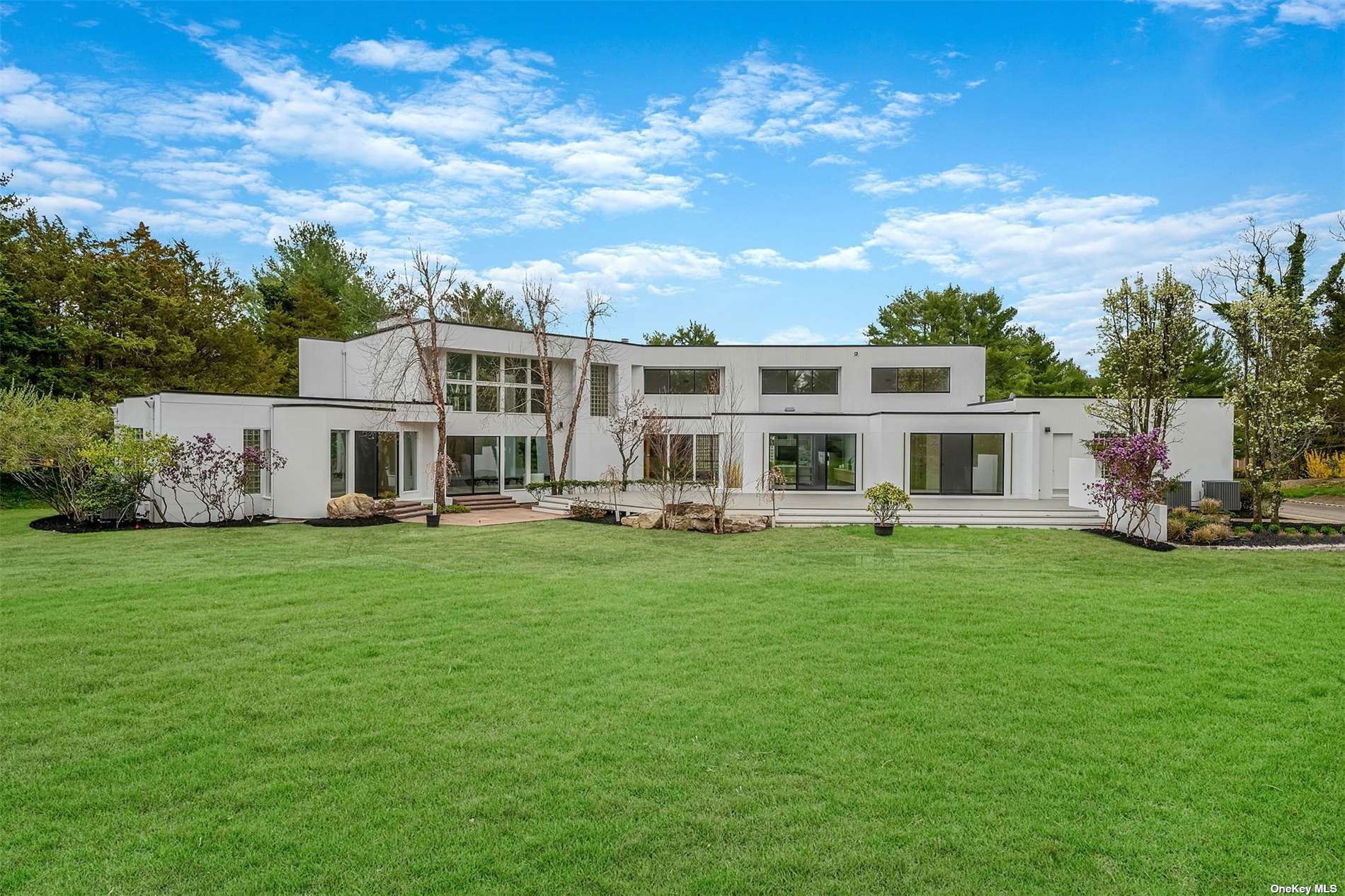 ;
;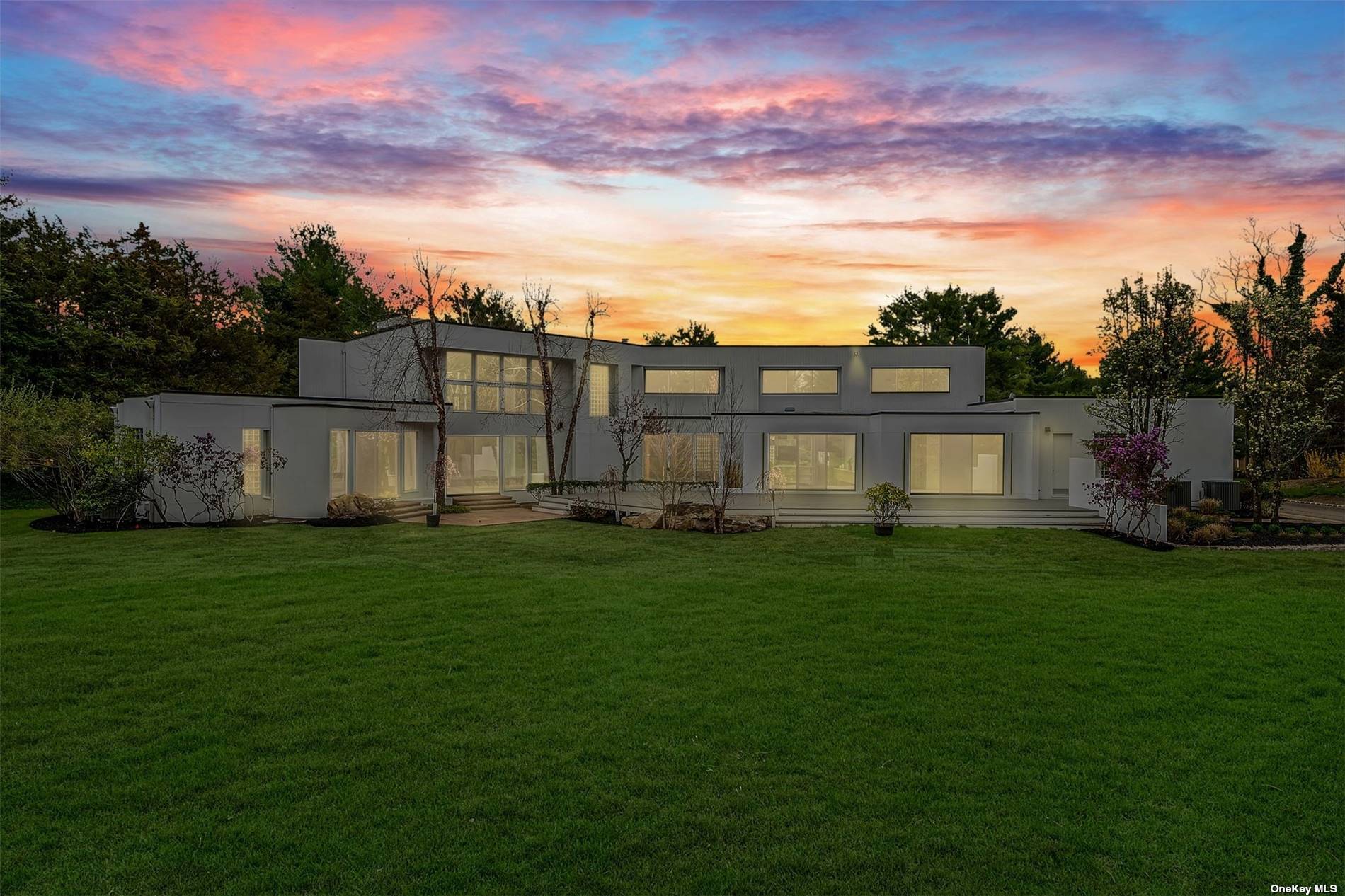 ;
;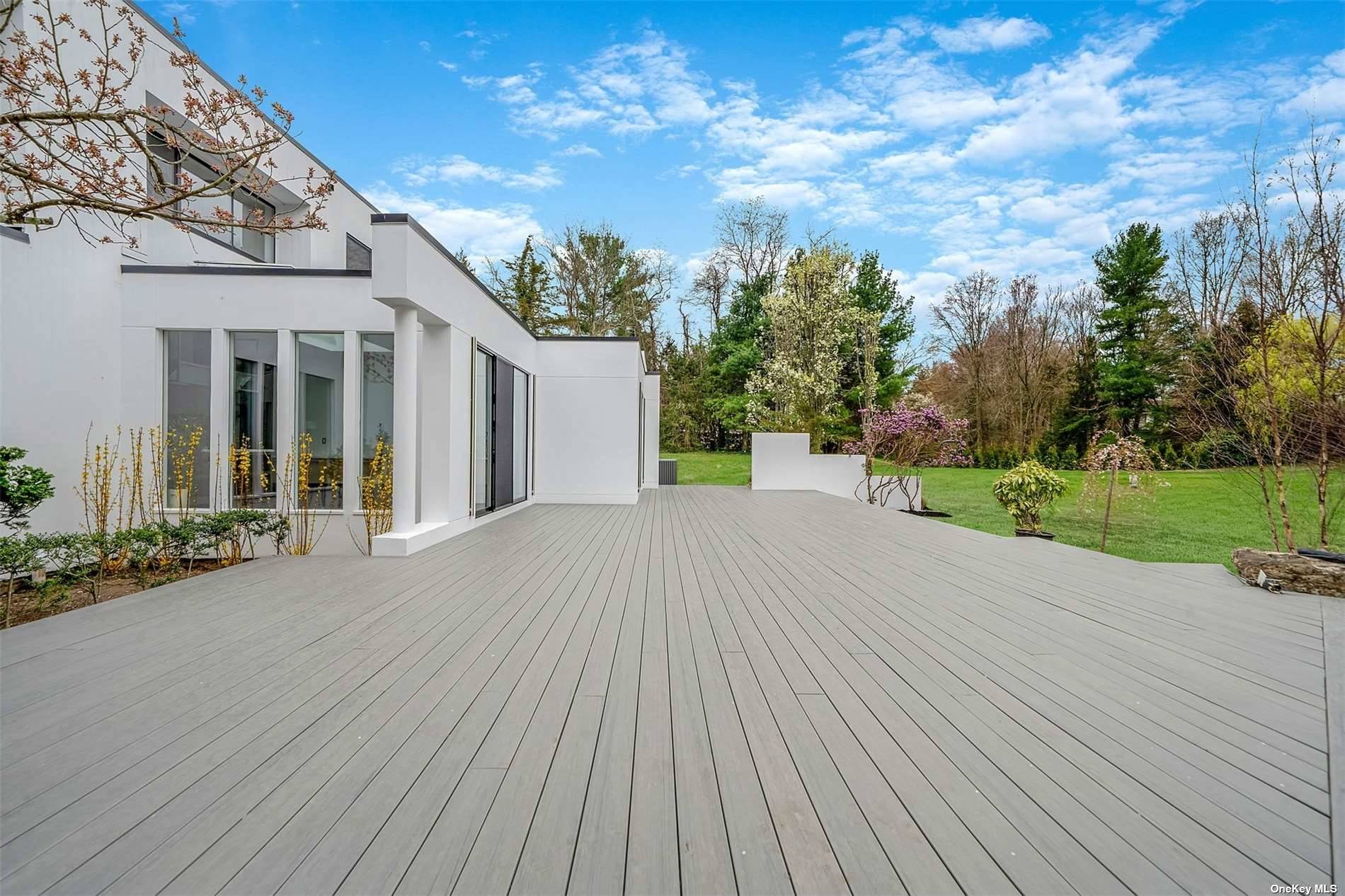 ;
;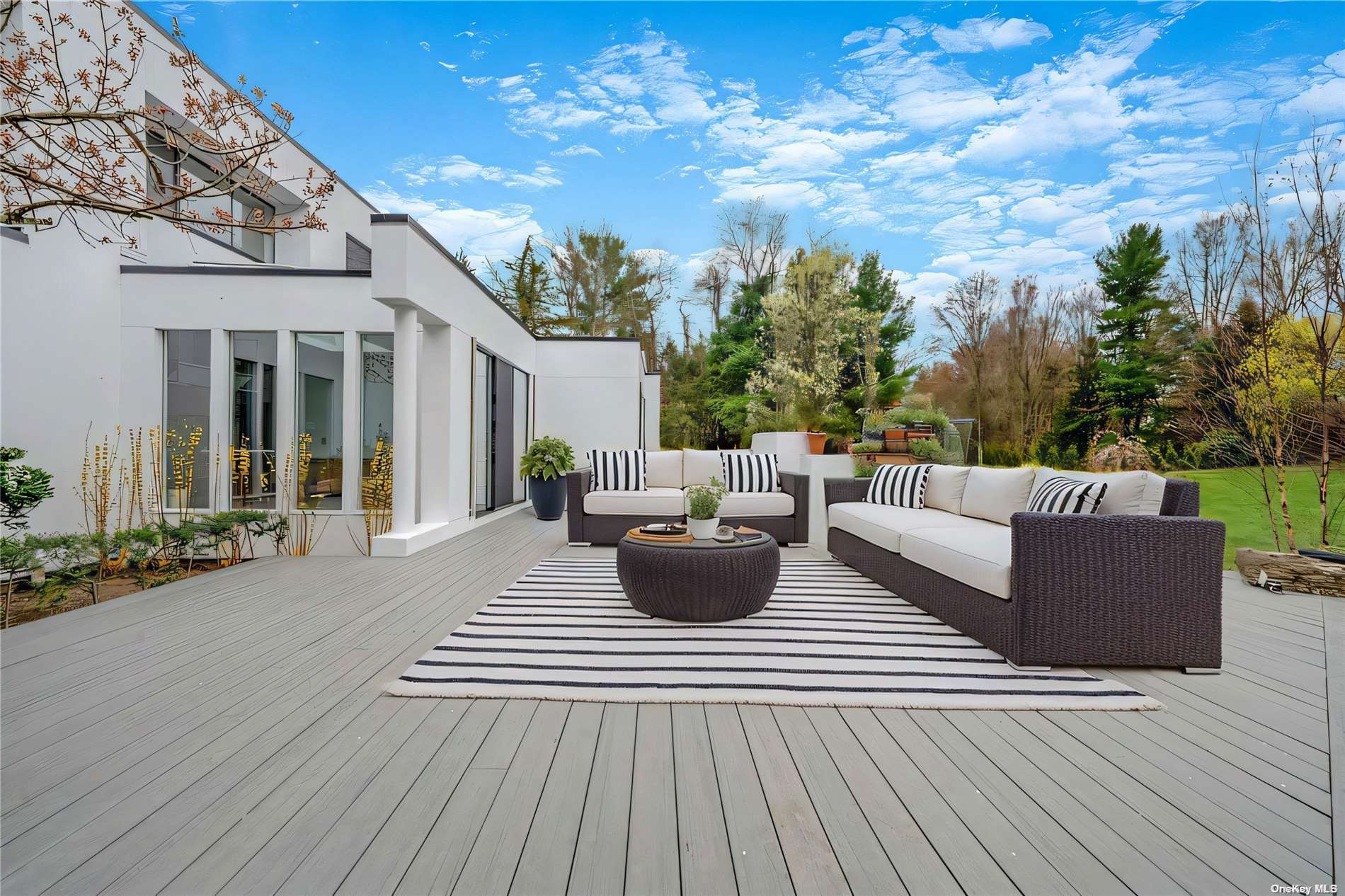 ;
;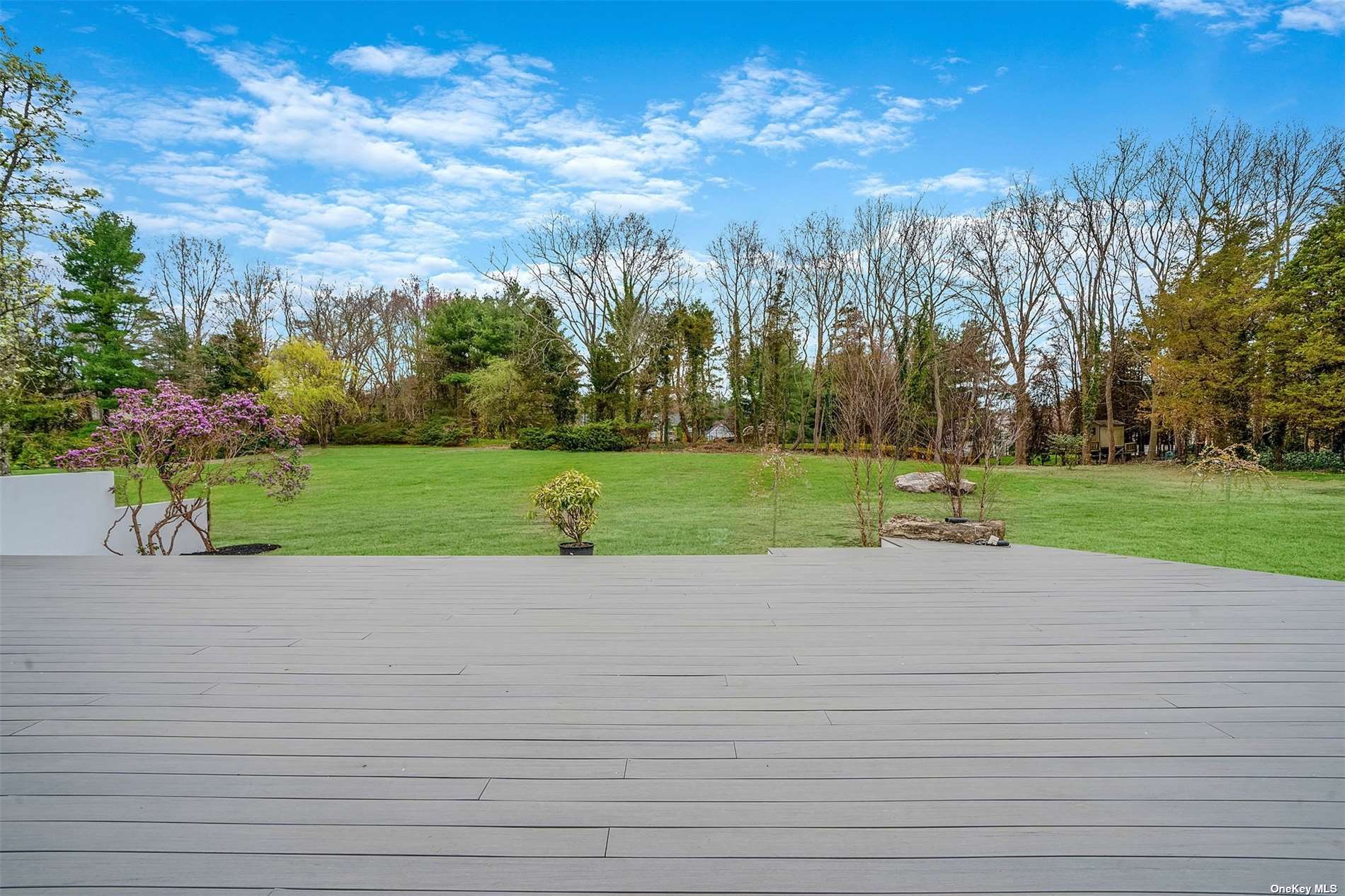 ;
;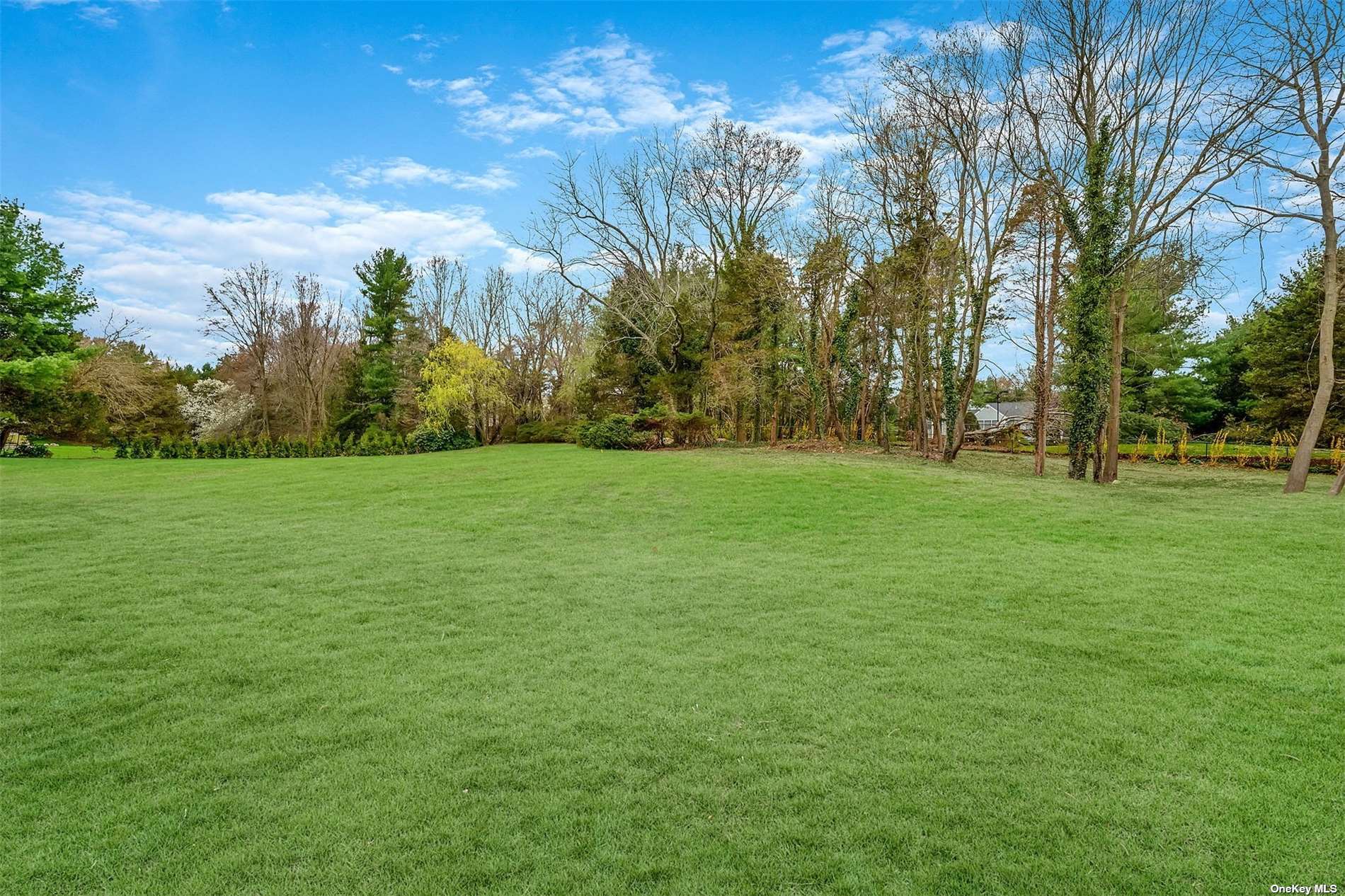 ;
;