10 Cedar Lane, Westhampton, NY 11977

|
|

|
|
★ Open Houses
|
| | Saturday November 23rd 11:30am to 1:30pm |
| Listing ID |
11345080 |
|
|
|
| Property Type |
House (Attached) |
|
|
|
| County |
Suffolk |
|
|
|
| Township |
Southampton |
|
|
|
|
| School |
Westhampton Beach |
|
|
|
| Tax ID |
0900-376.000-0001-043.002 |
|
|
|
| FEMA Flood Map |
fema.gov/portal |
|
|
|
| Year Built |
2024 |
|
|
|
|
Welcome to 10 Cedar Lane, Westhampton, NY an exquisite new construction offering unparalleled elegance and modern sophistication. This 6,840 sq. ft. residence, set on a sprawling 40,700 sq. ft. lot, boasts seven bedrooms and eight and a half pristine bathrooms. The grand foyer leads to an expansive living area with hardwood floors and cozy fireplace. The chef's kitchen is a culinary dream, featuring quartz countertops, a separate butler's pantry, and top-of-the-line appliances including a wine cooler, two dishwashers, & built-in coffee maker. Enjoy meals in the formal dining room or the breakfast area. The primary en-suite offers a serene retreat with a marble bathroom and walk-in closet. Additional amenities include a gym, home office, wet bar, and a full finished basement with ample storage. Relaxation awaits with an inground gunite pool, spa, spacious deck, patio, and expansive lawn. The property is equipped with a geo-thermal climate control system, osmosis water filtration system and a security system. Parking is a breeze with attached garage and additional private parking. Experience luxurious turn-key living with close proximity to village of whb & exclusive beach access.
|
- 7 Total Bedrooms
- 8 Full Baths
- 1 Half Bath
- 6840 SF
- 0.92 Acres
- Built in 2024
- 2 Stories
- Available 9/19/2024
- Post Modern Style
- Full Basement
- Lower Level: Finished, Walk Out
- Open Kitchen
- Oven/Range
- Refrigerator
- Dishwasher
- Microwave
- Washer
- Dryer
- Stainless Steel
- Ceramic Tile Flooring
- Hardwood Flooring
- Entry Foyer
- Living Room
- Dining Room
- Family Room
- Den/Office
- Primary Bedroom
- en Suite Bathroom
- Walk-in Closet
- Media Room
- Bonus Room
- Kitchen
- 2 Fireplaces
- Forced Air
- Propane Fuel
- Central A/C
- Frame Construction
- Cedar Shake Siding
- Asphalt Shingles Roof
- Attached Garage
- 2 Garage Spaces
- Private Well Water
- Private Septic
- Pool: In Ground, Heated, Spa
- Deck
- Patio
- Near Bus
- Near Train
Listing data is deemed reliable but is NOT guaranteed accurate.
|



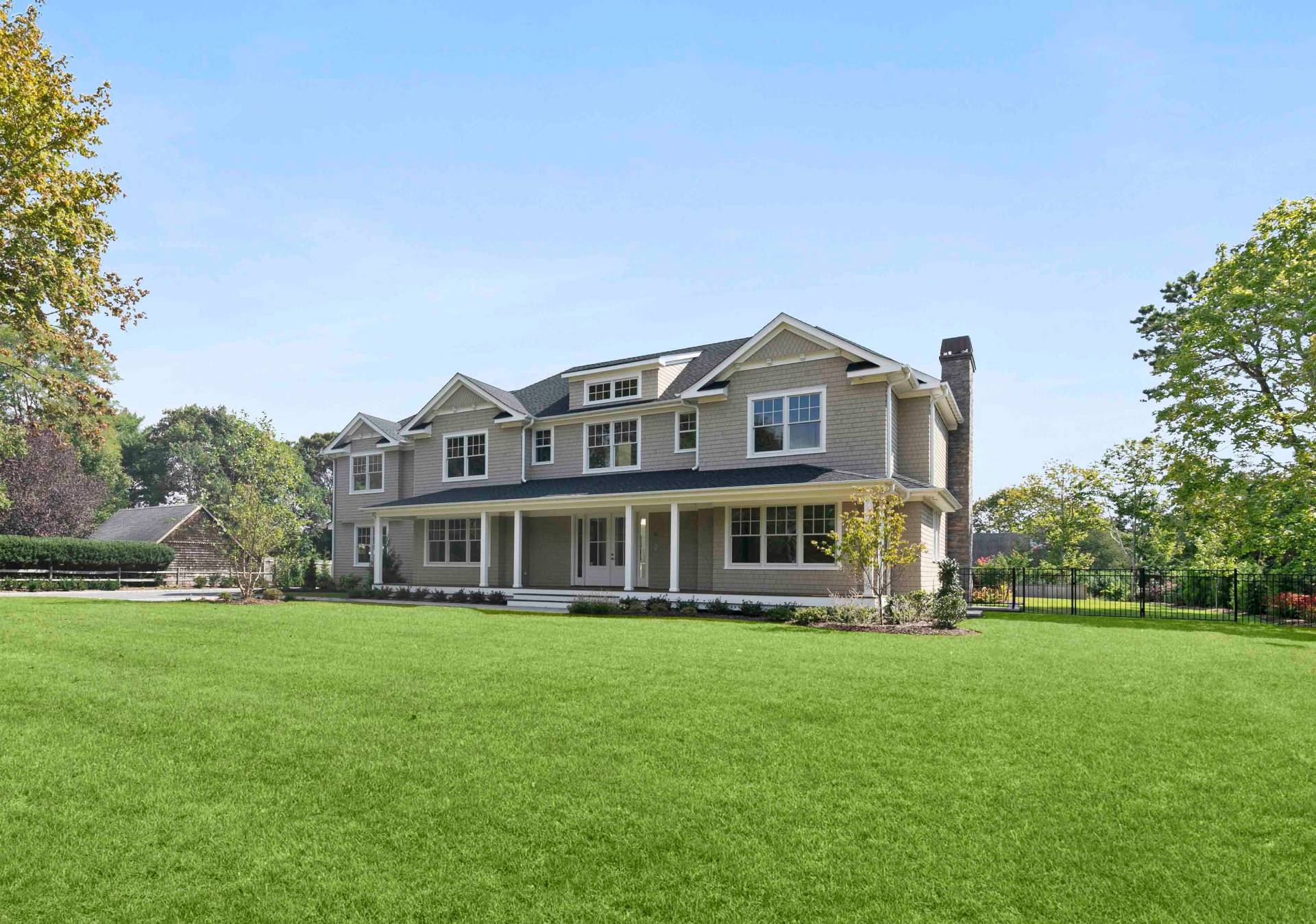



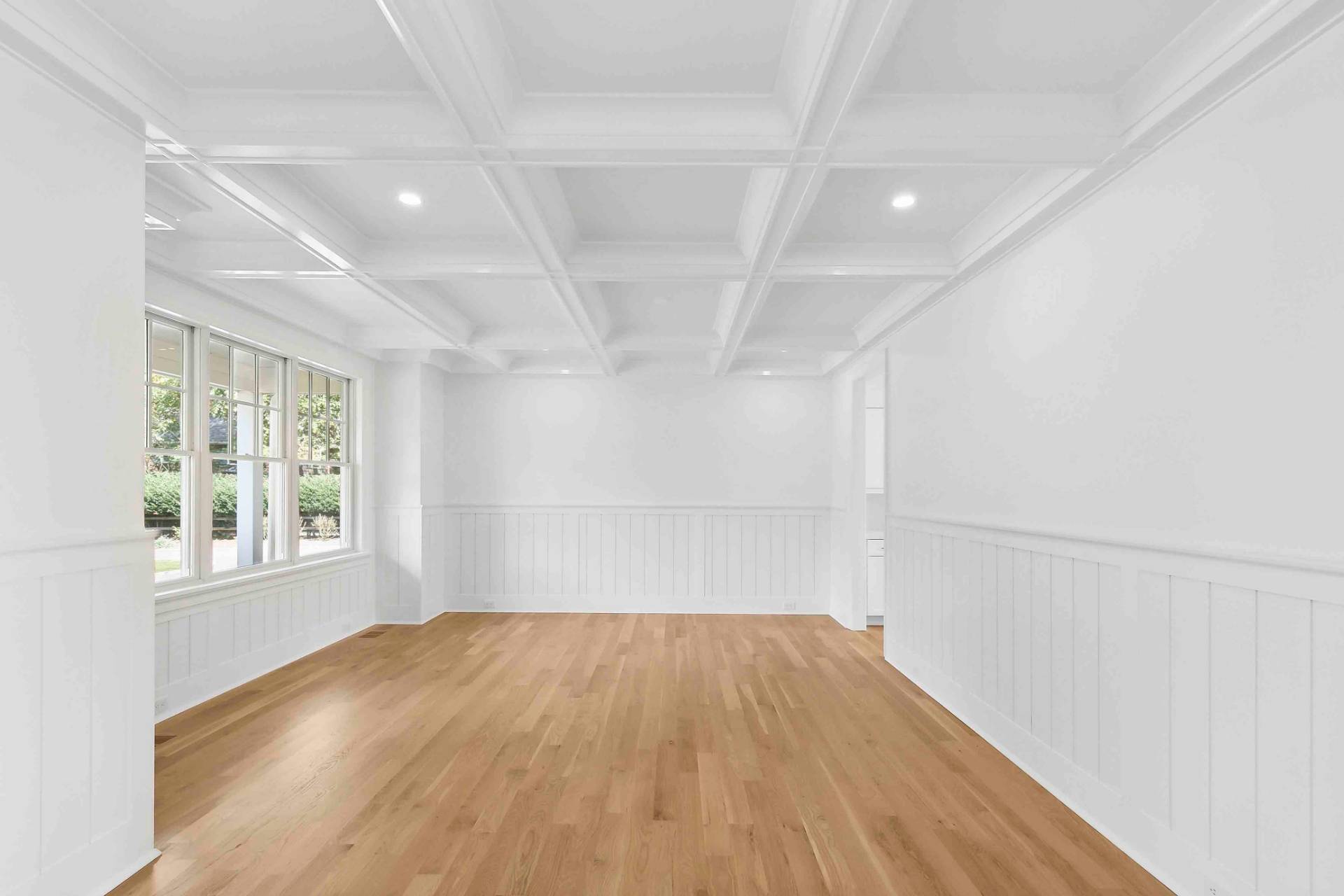 ;
;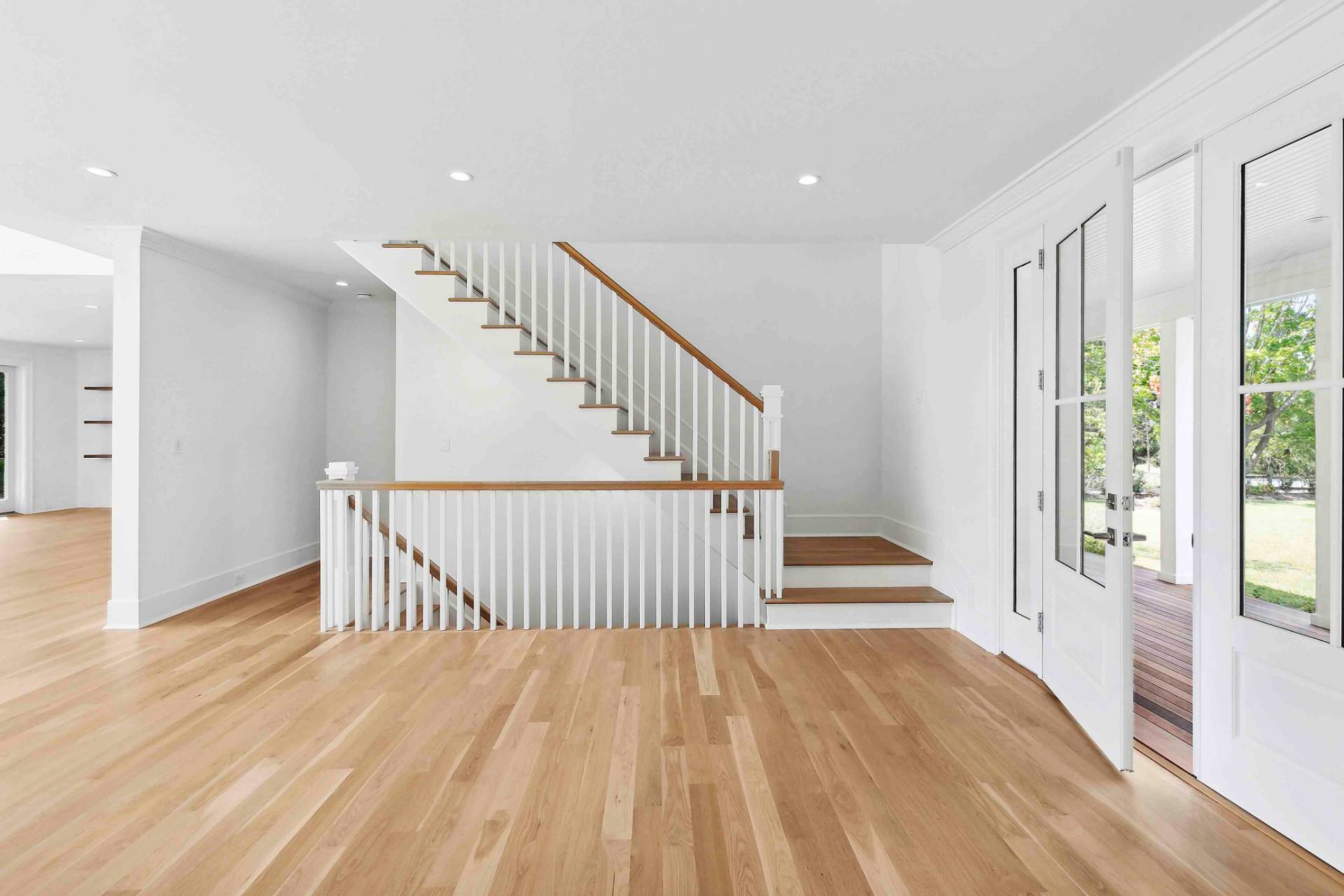 ;
;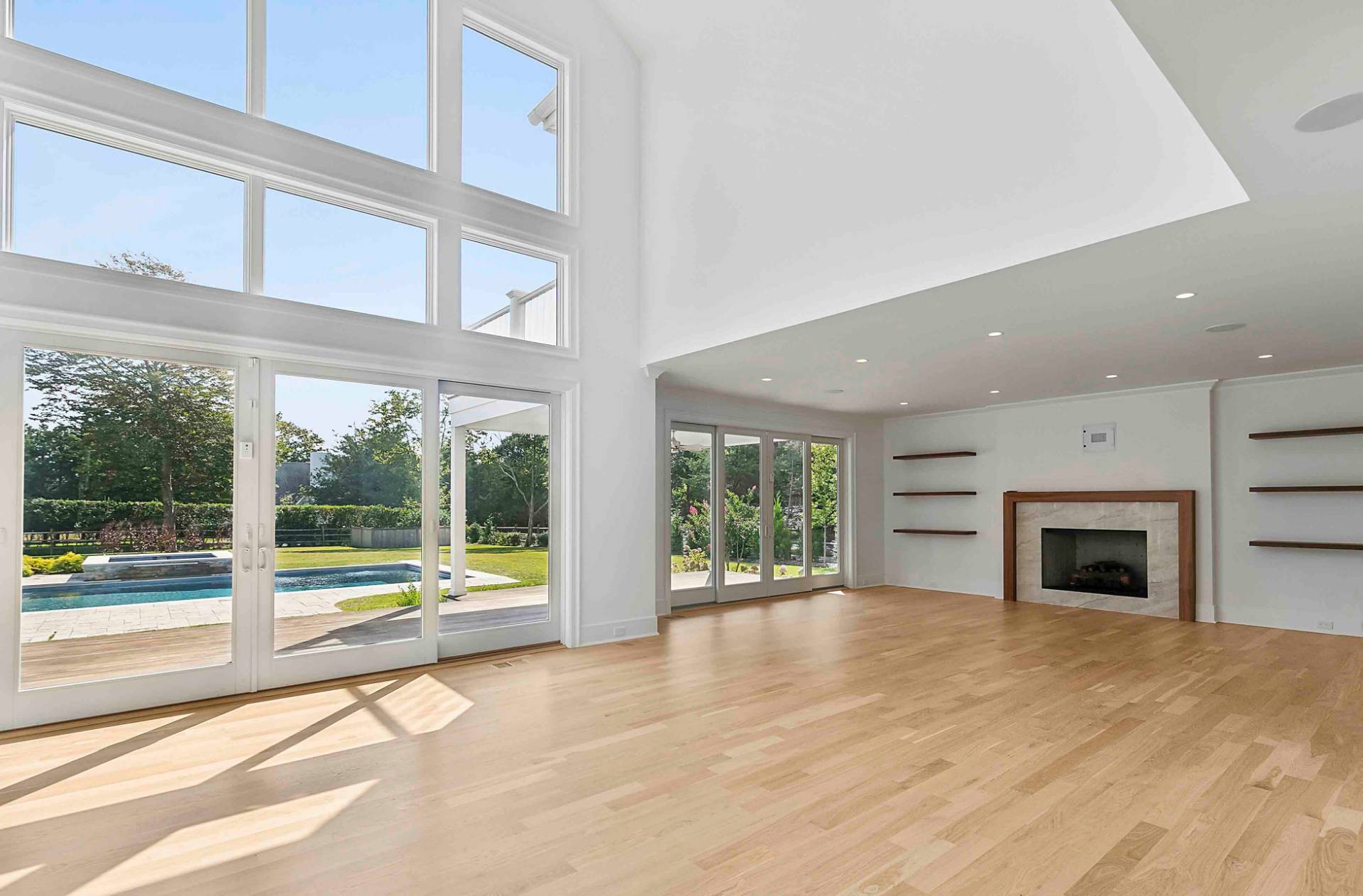 ;
;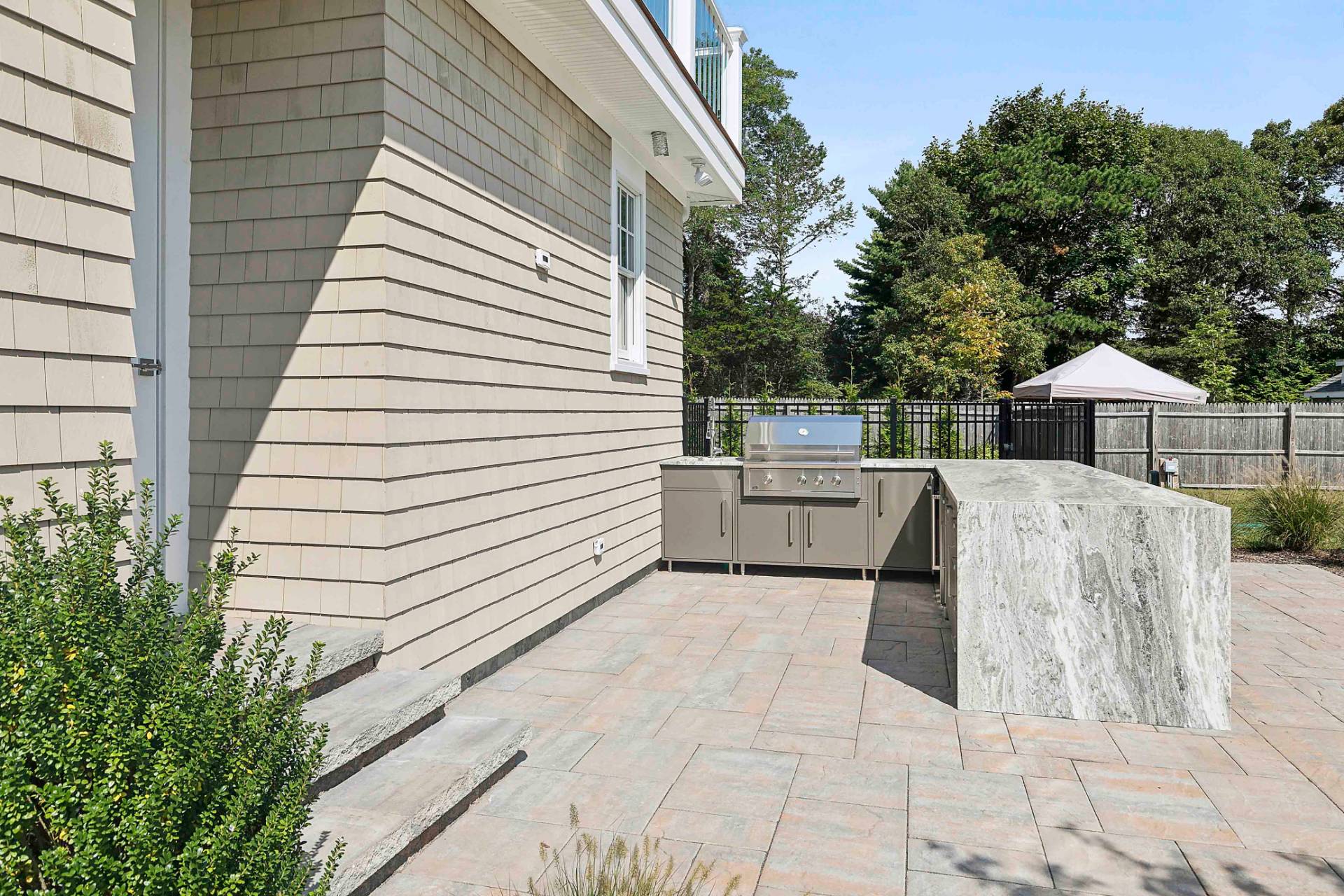 ;
;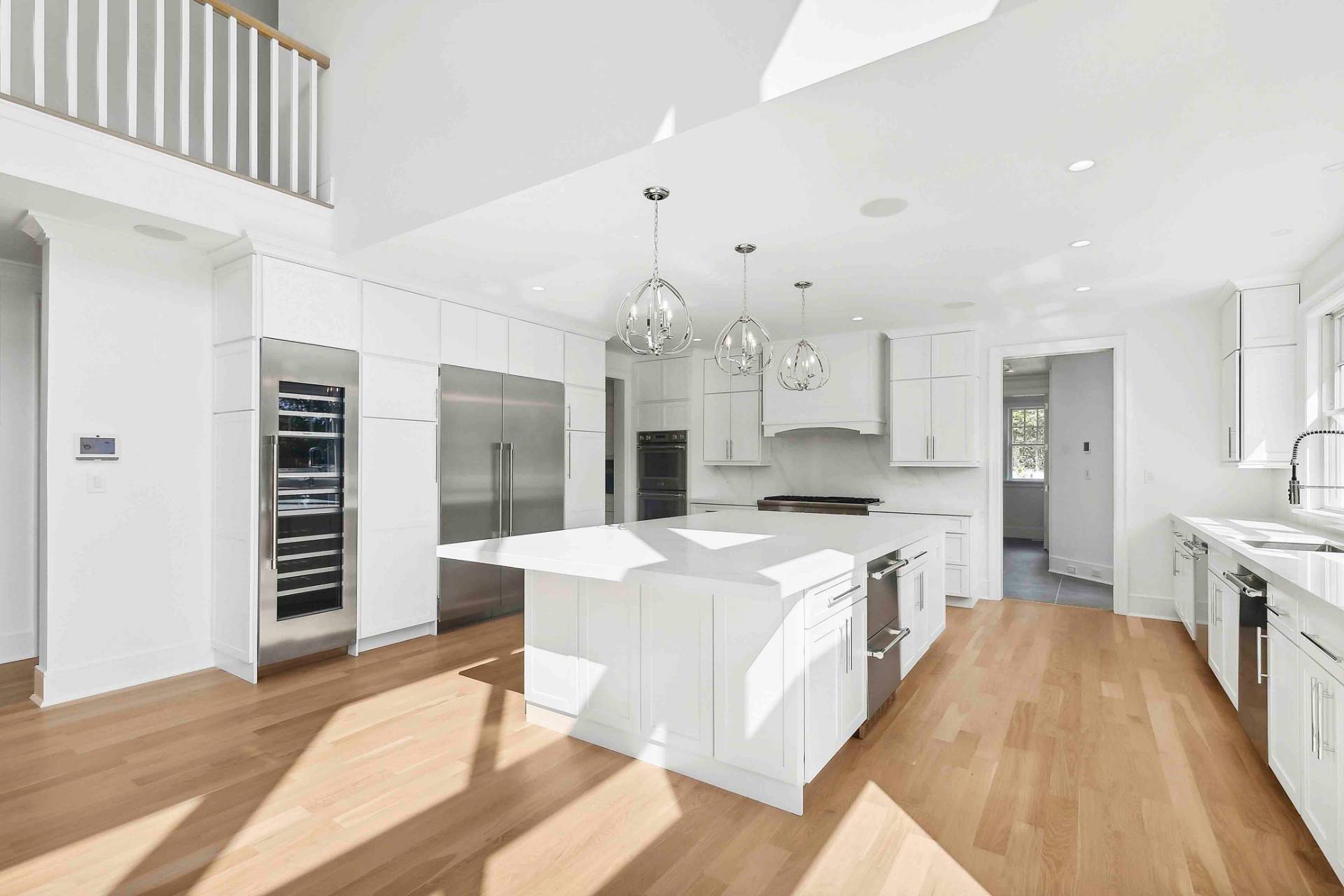 ;
;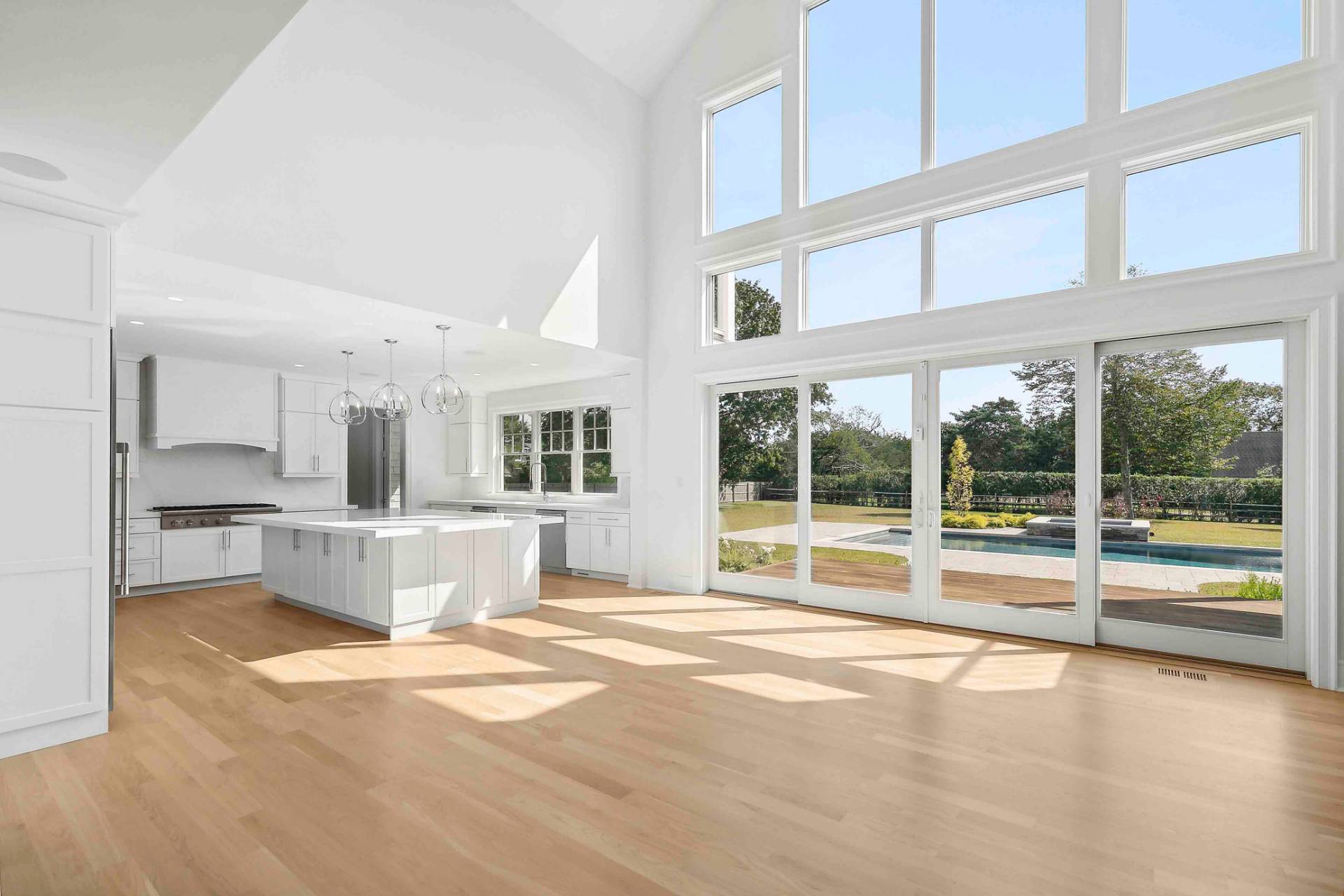 ;
;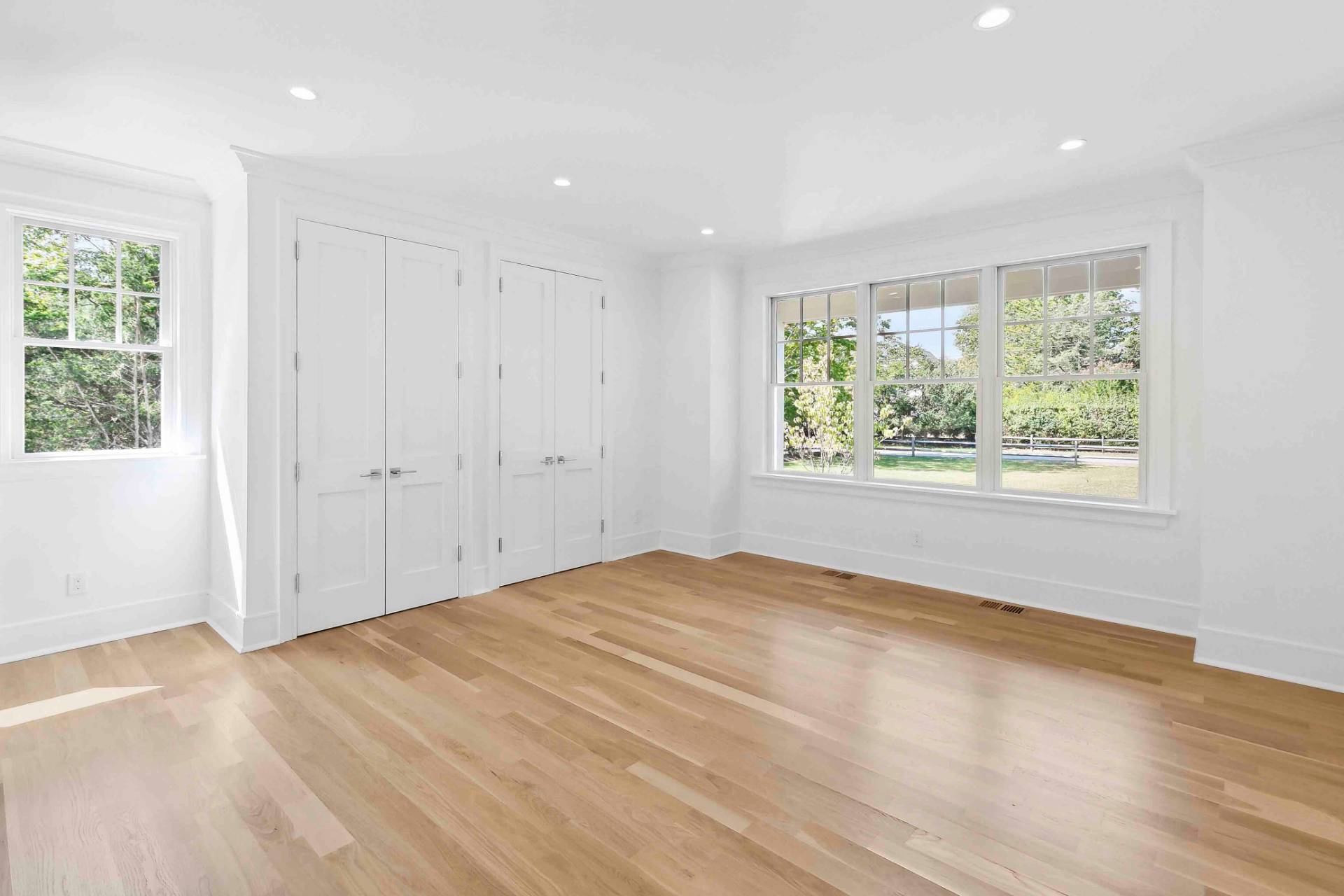 ;
;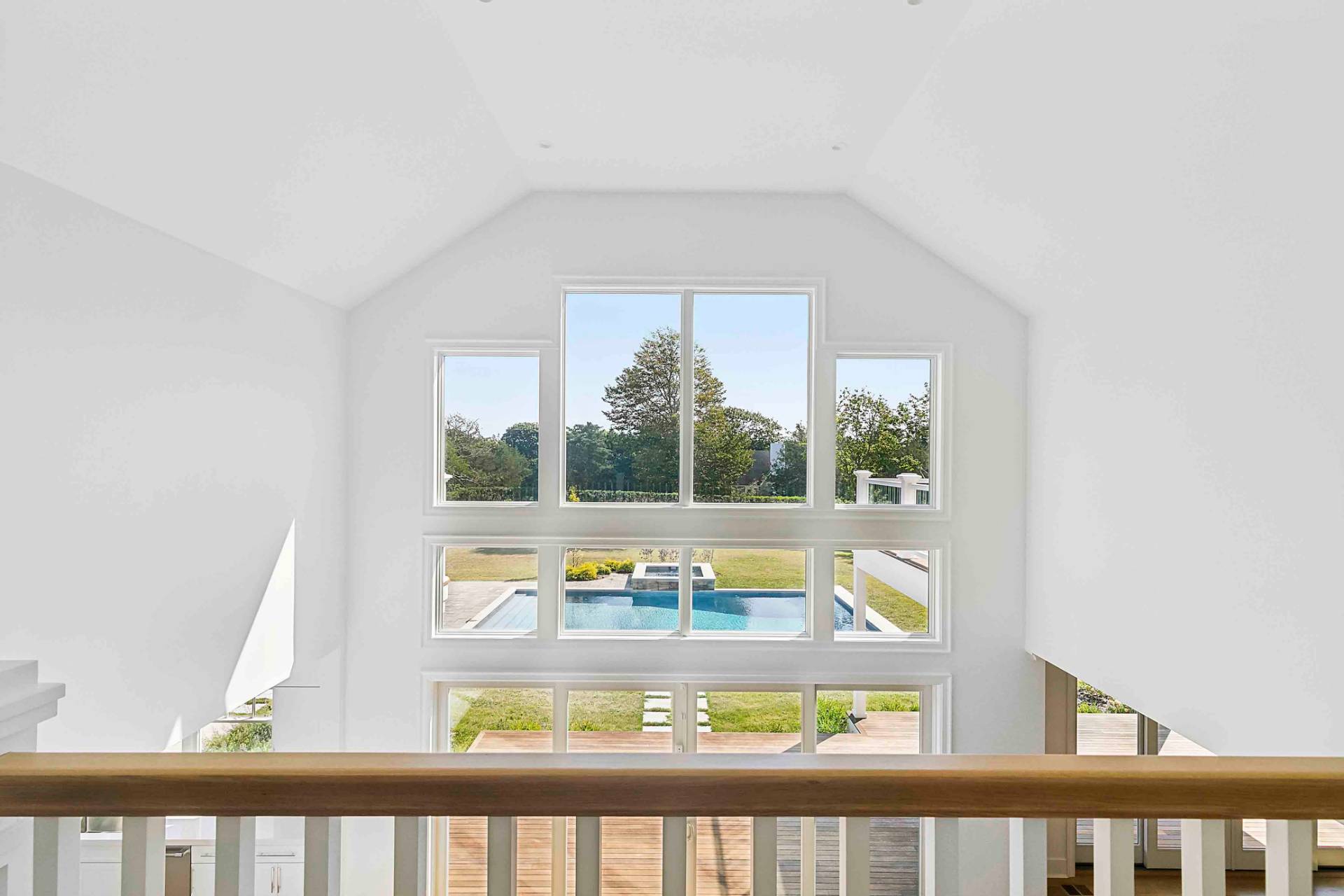 ;
;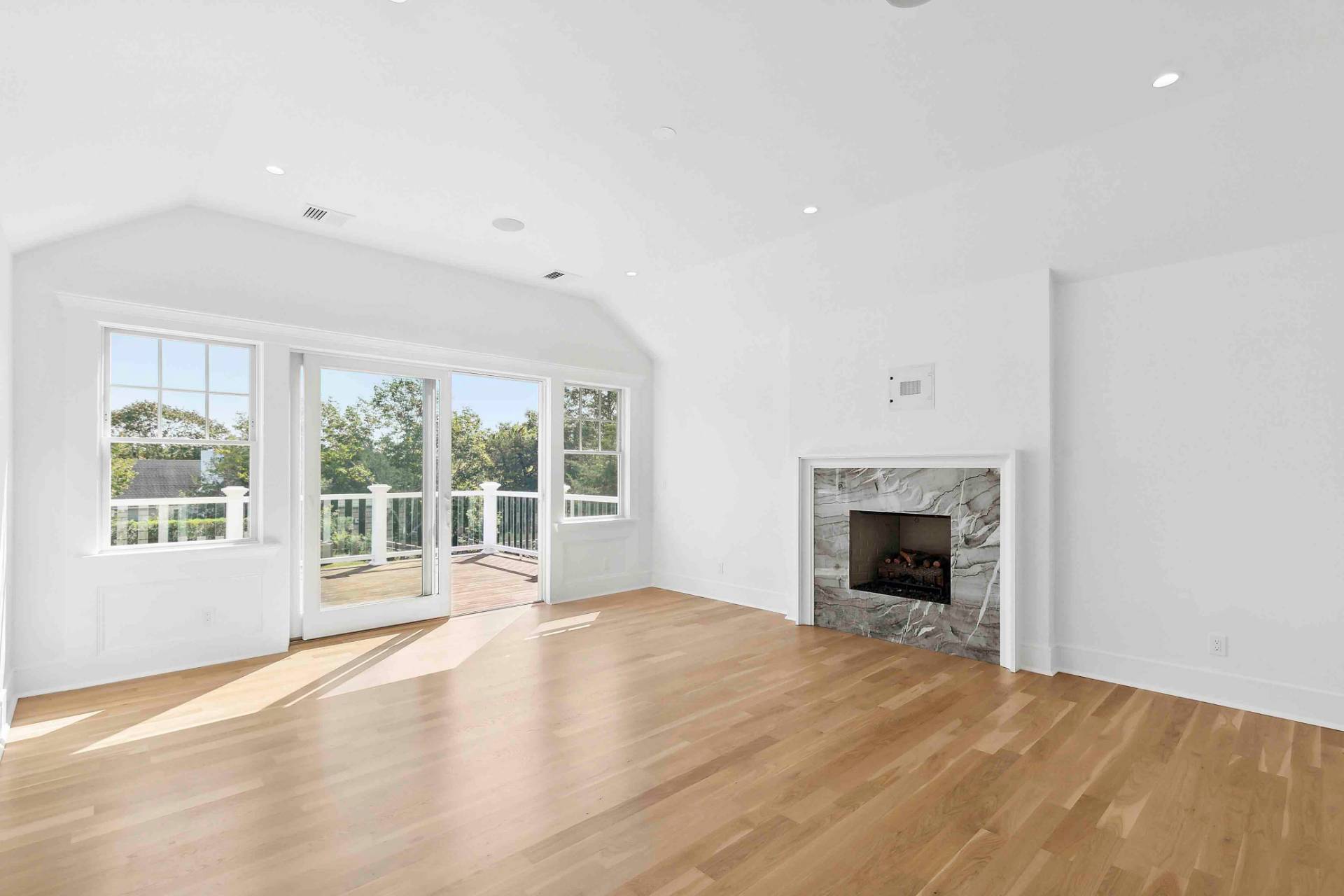 ;
;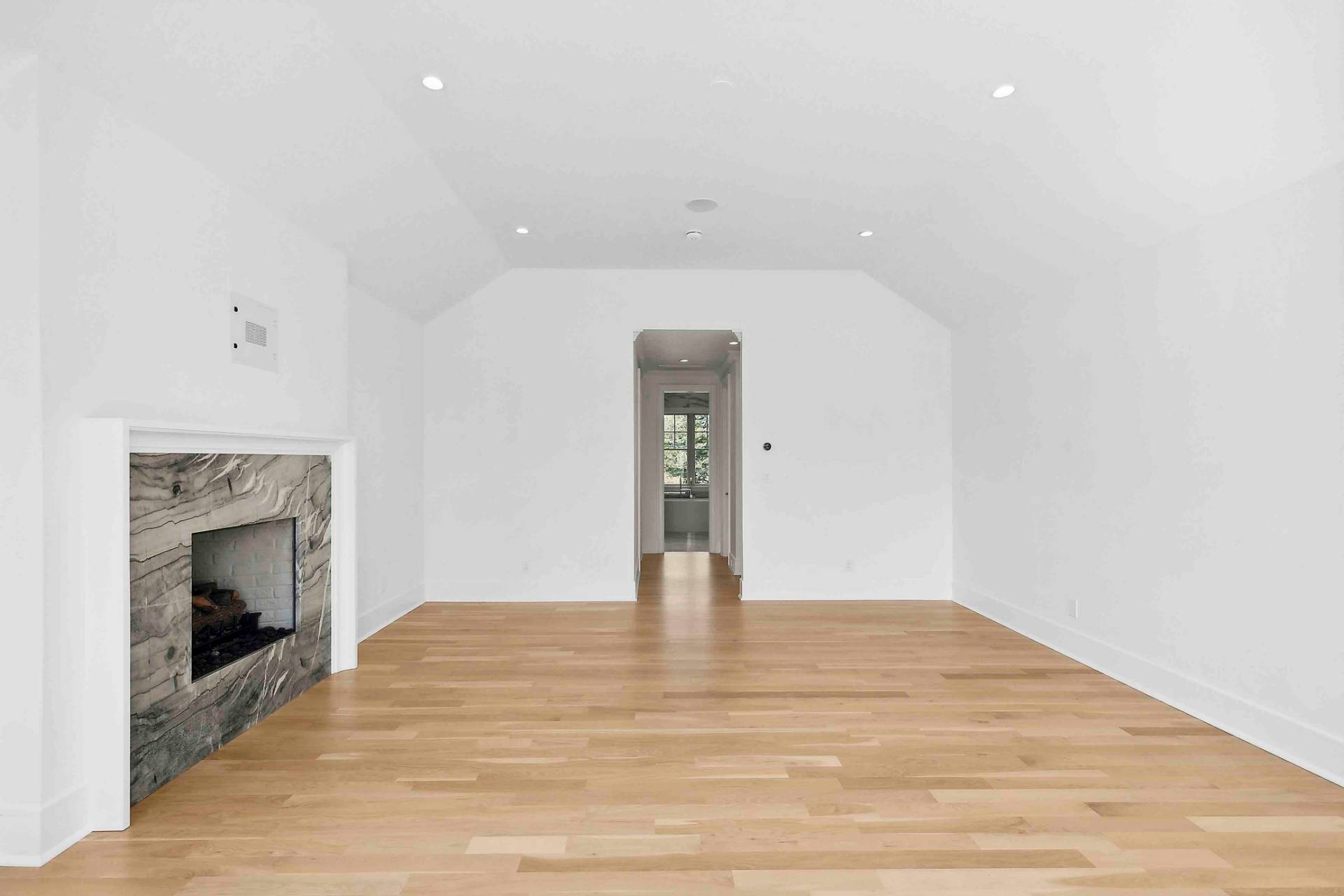 ;
;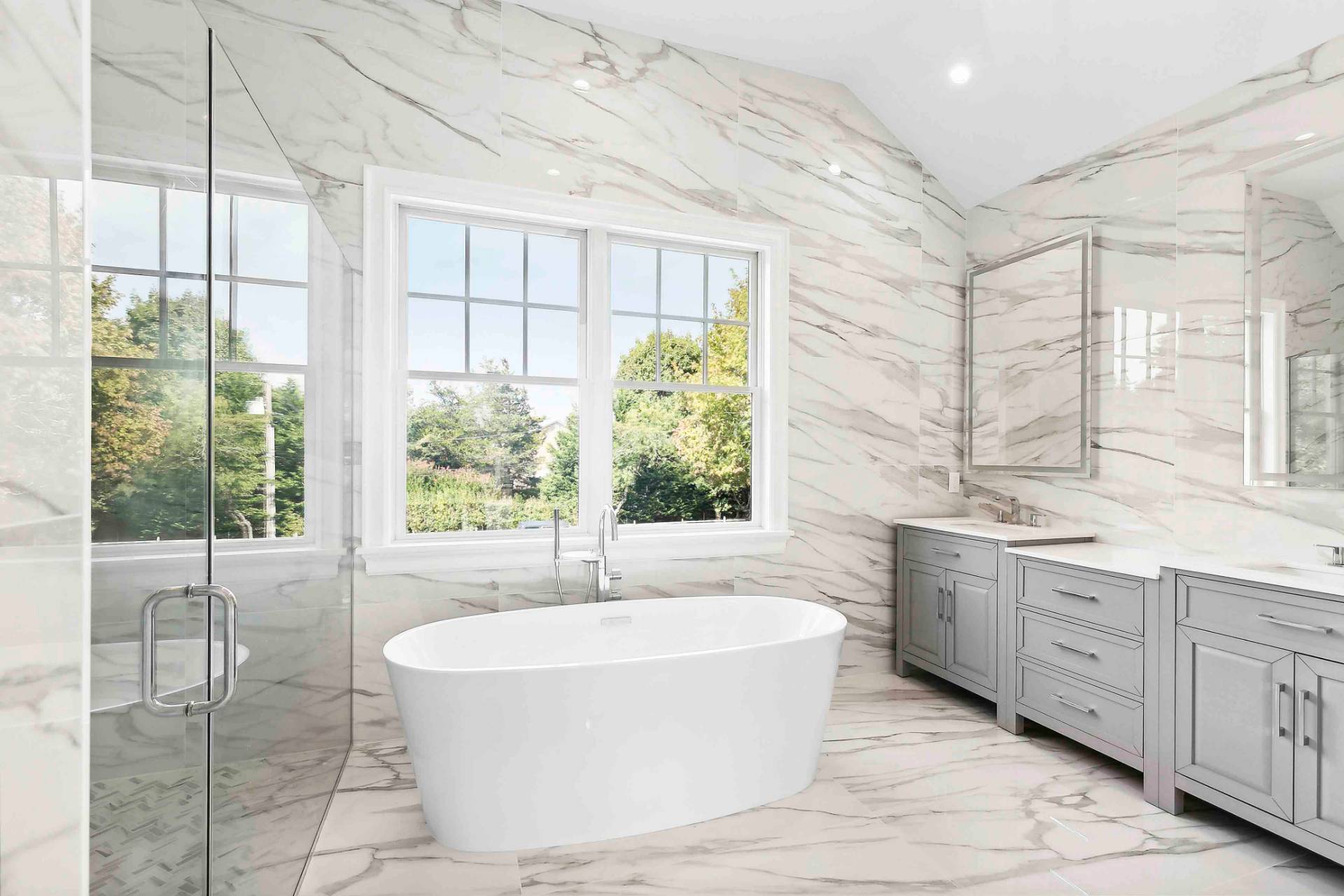 ;
;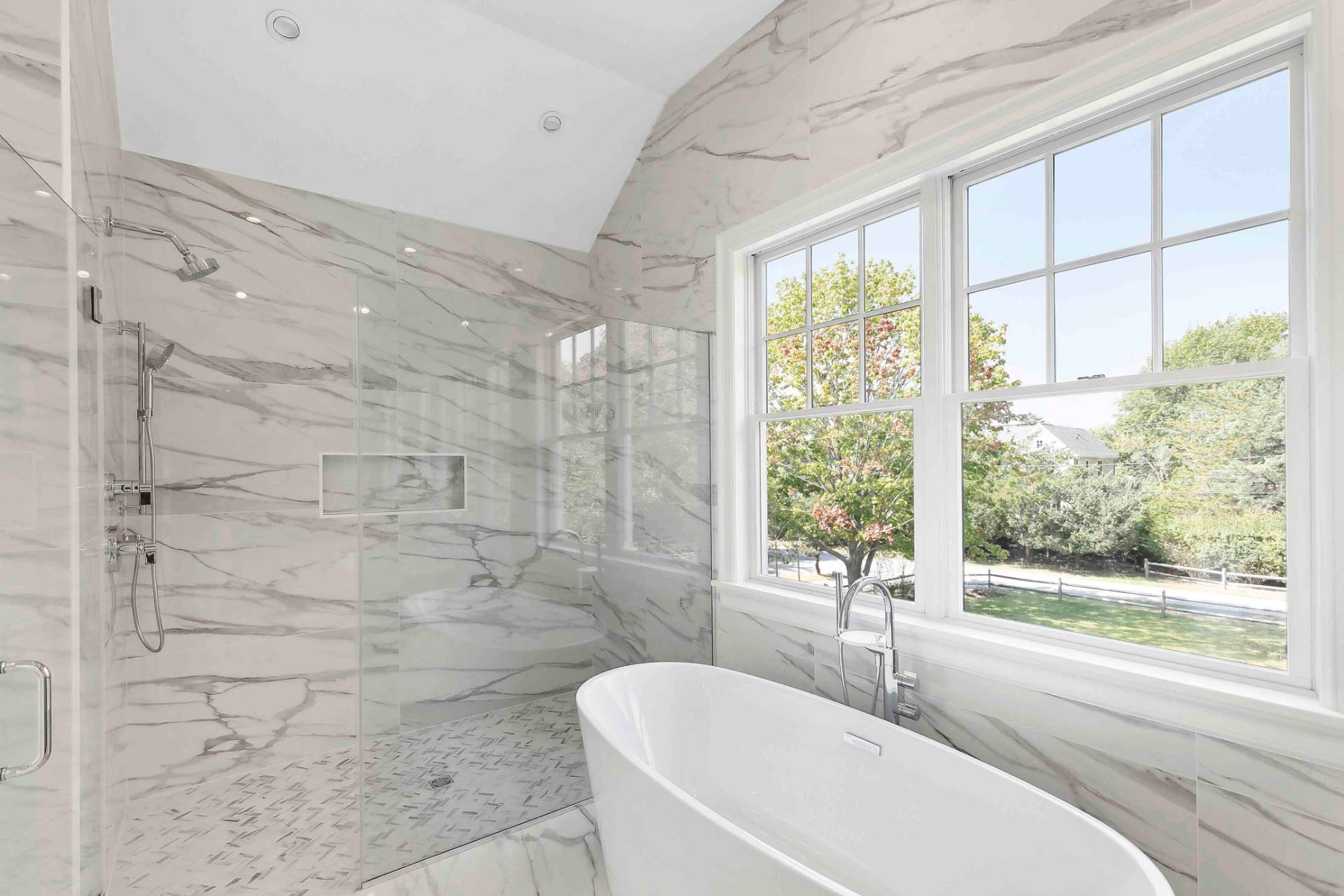 ;
;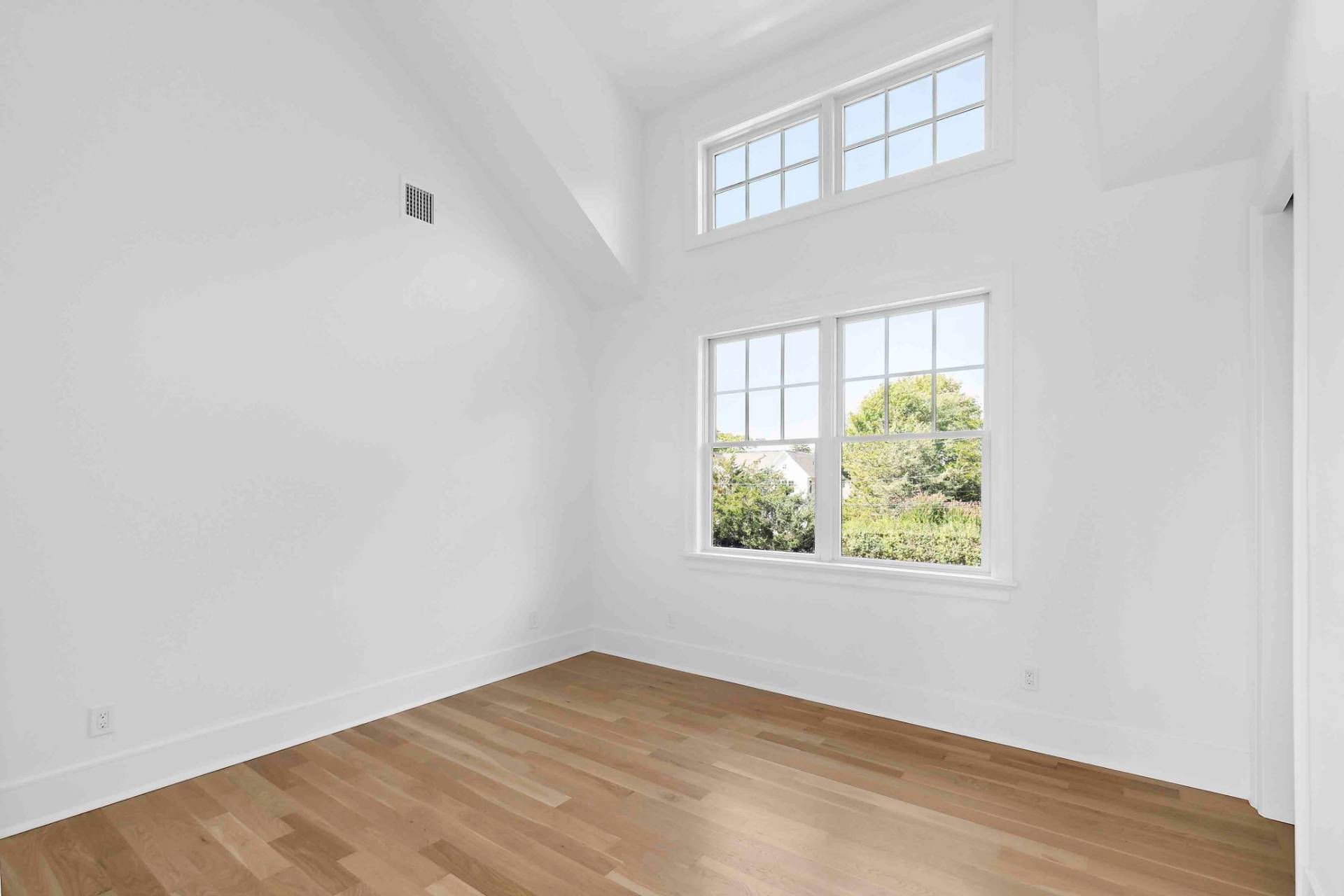 ;
;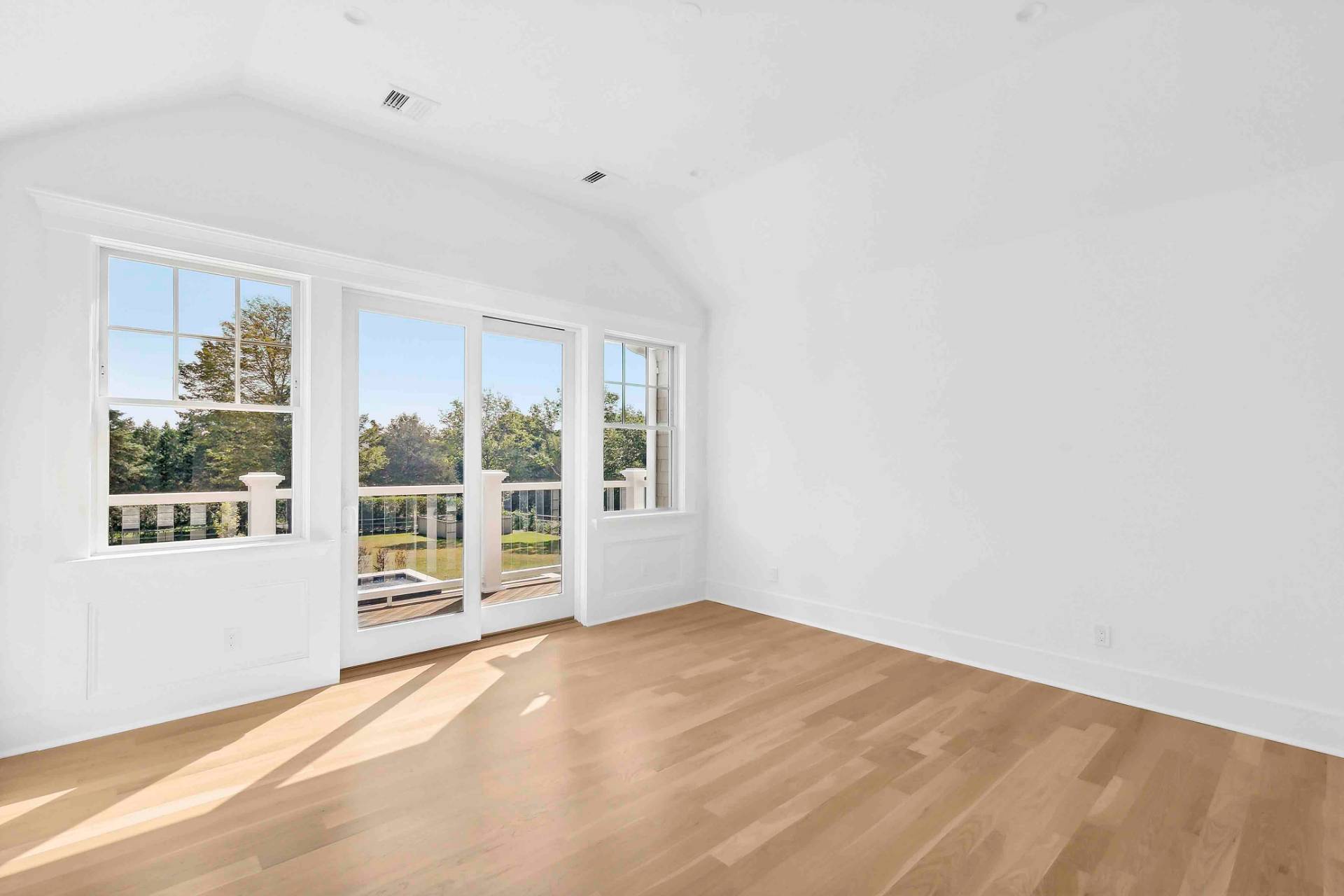 ;
;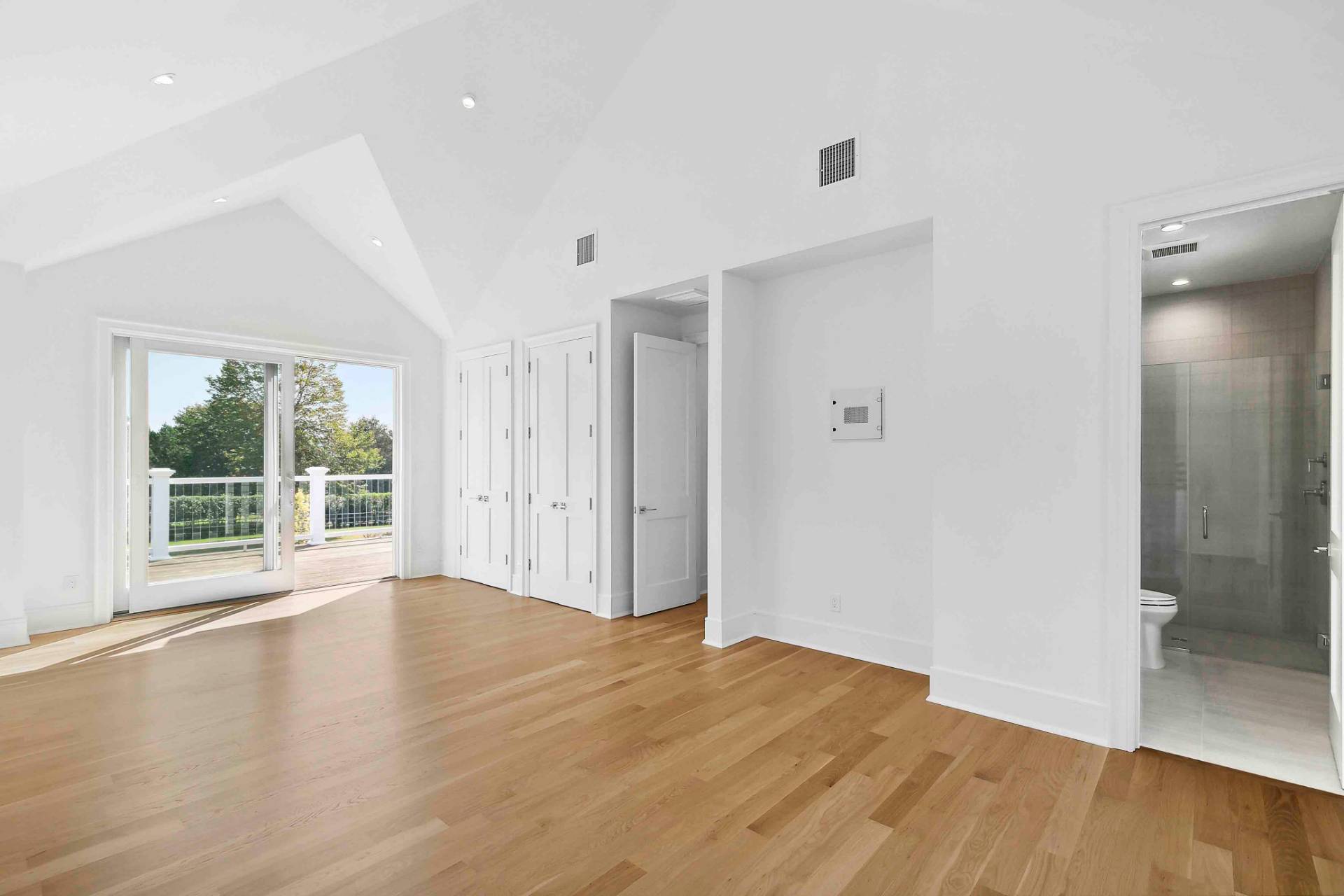 ;
;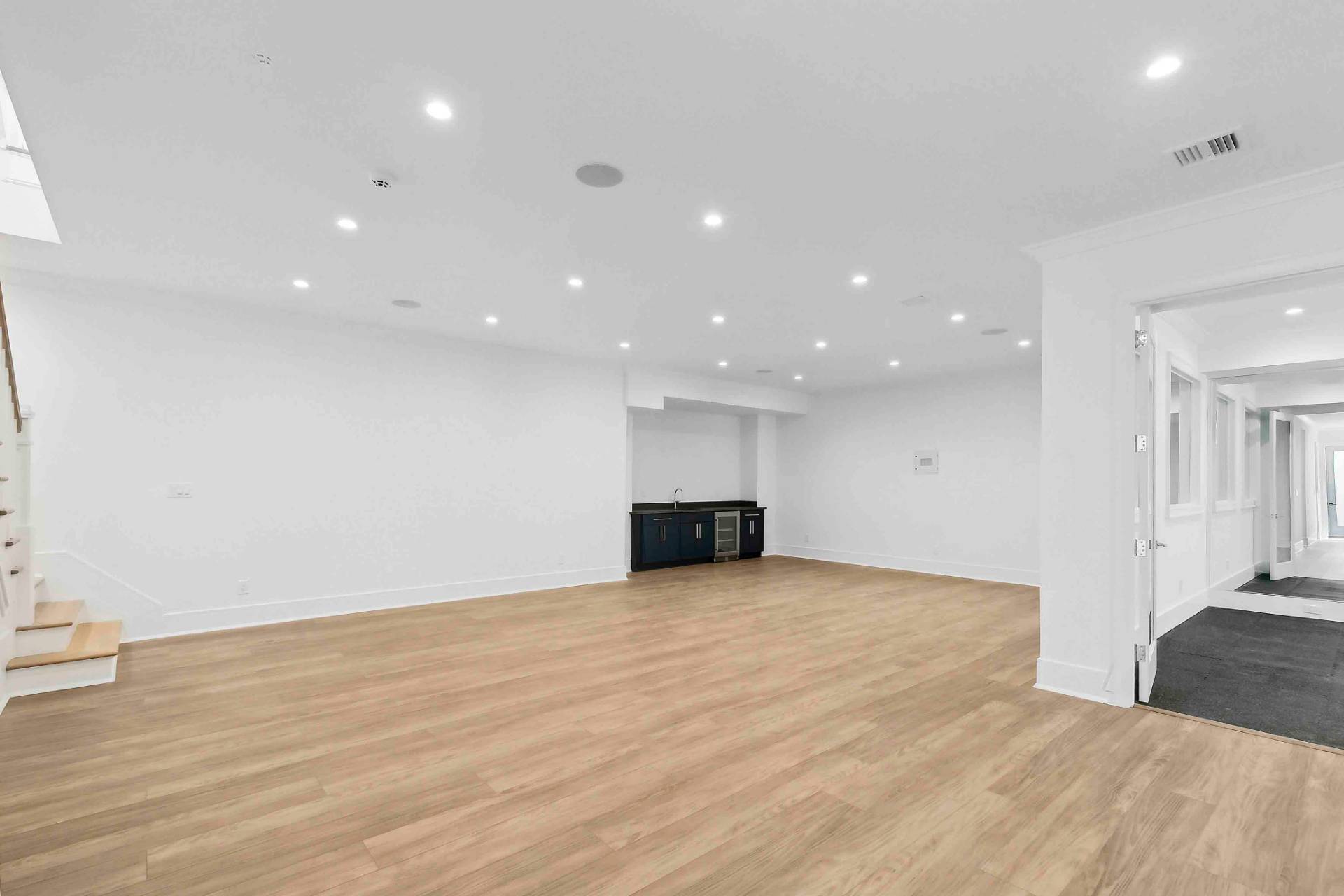 ;
;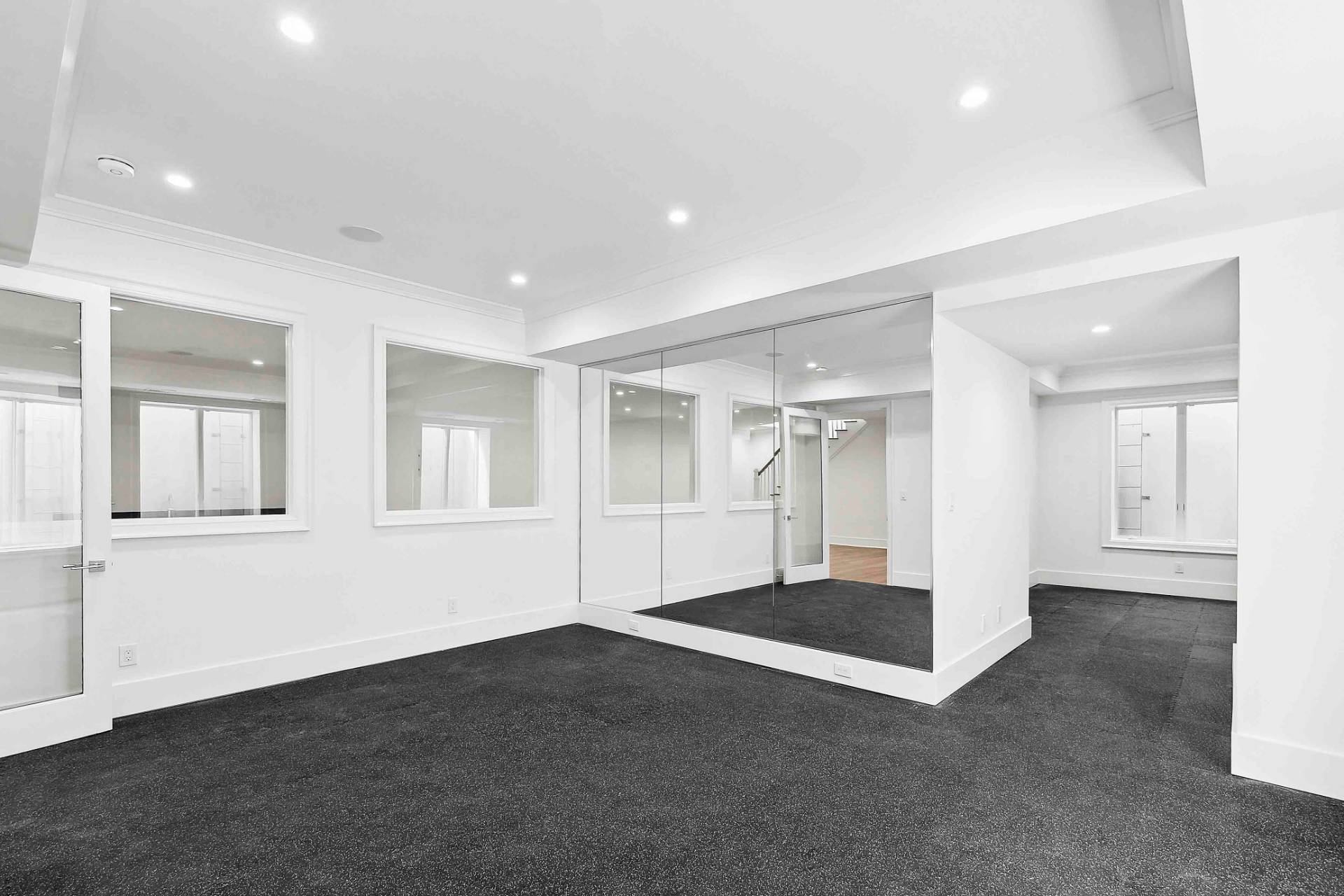 ;
;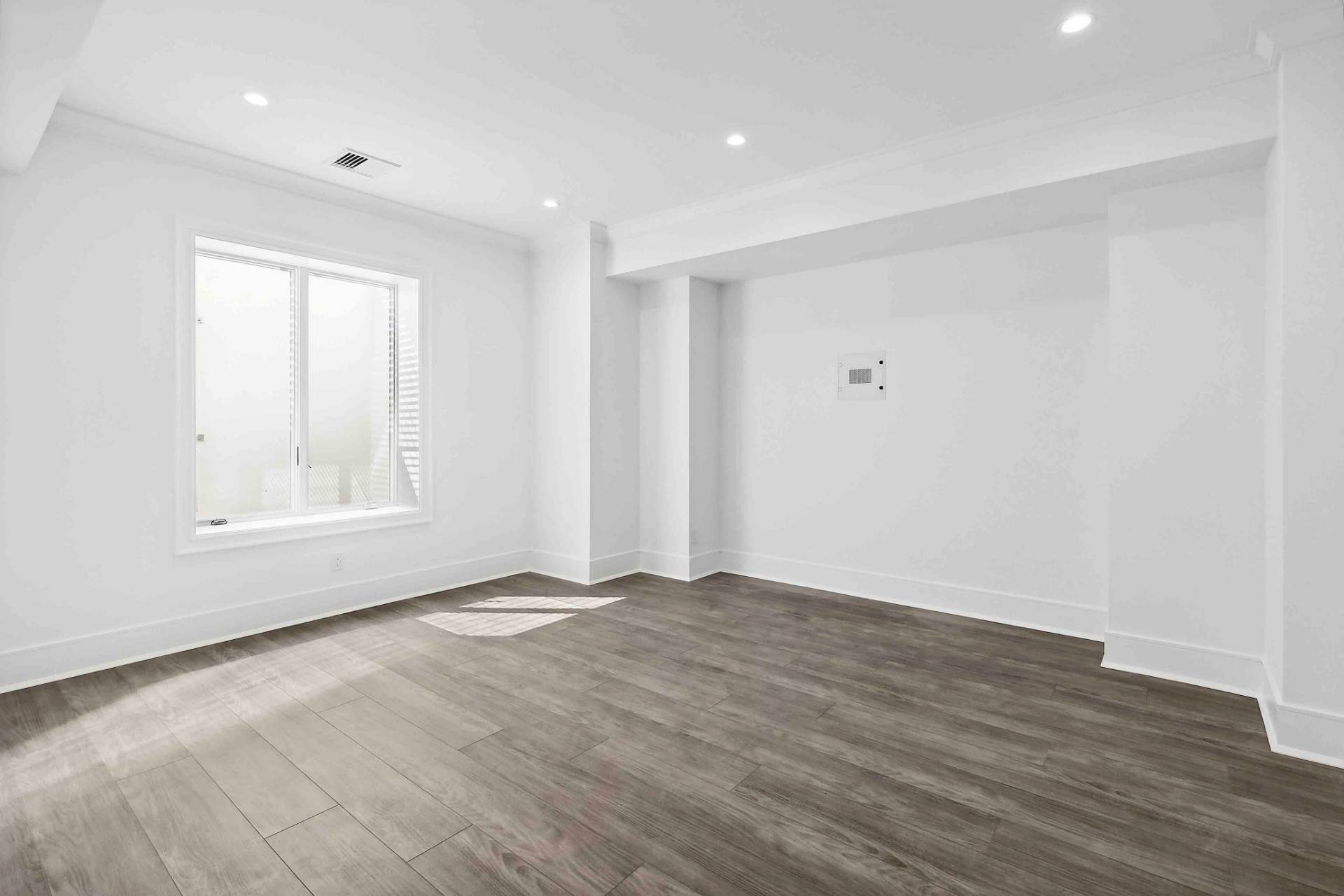 ;
;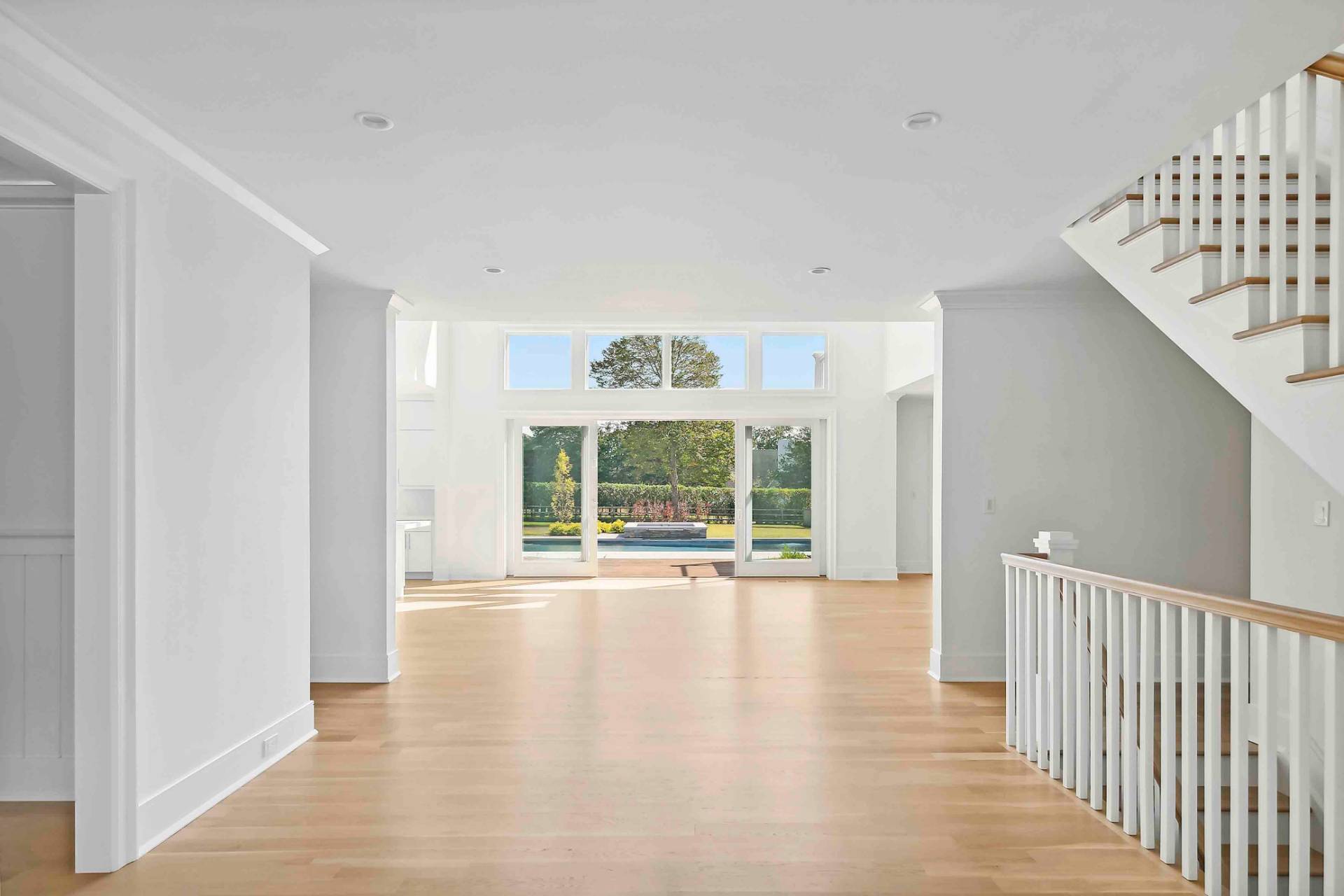 ;
;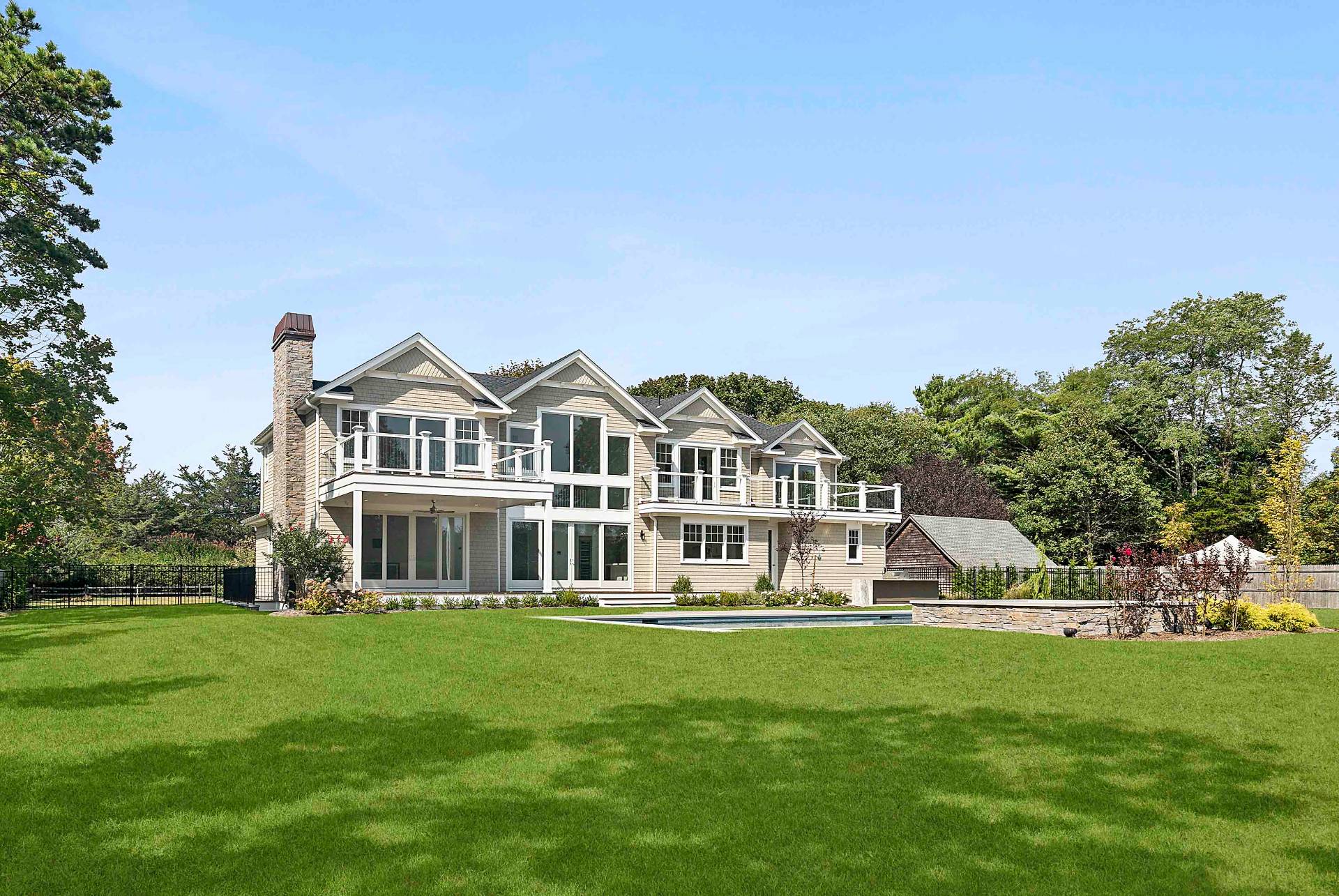 ;
;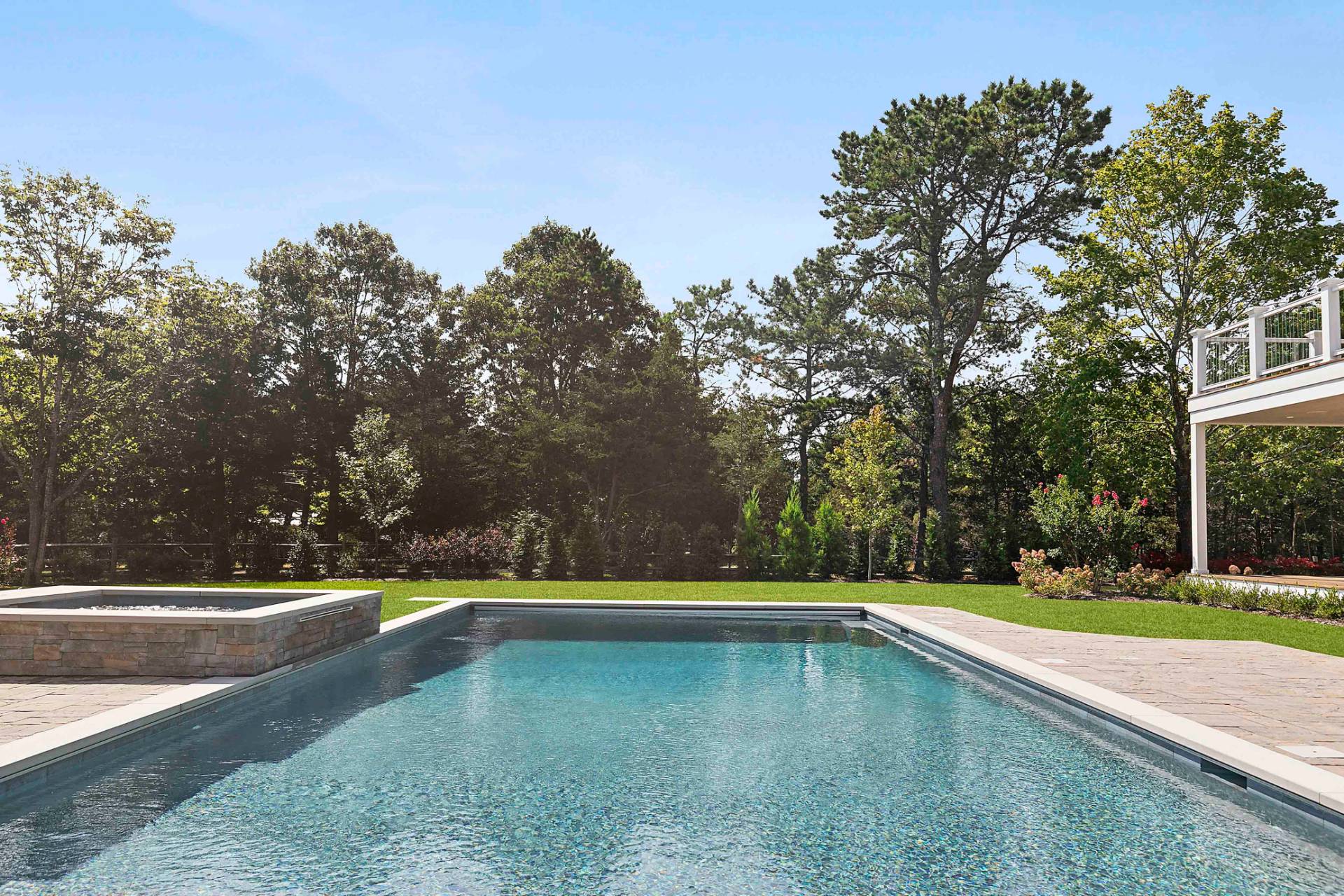 ;
;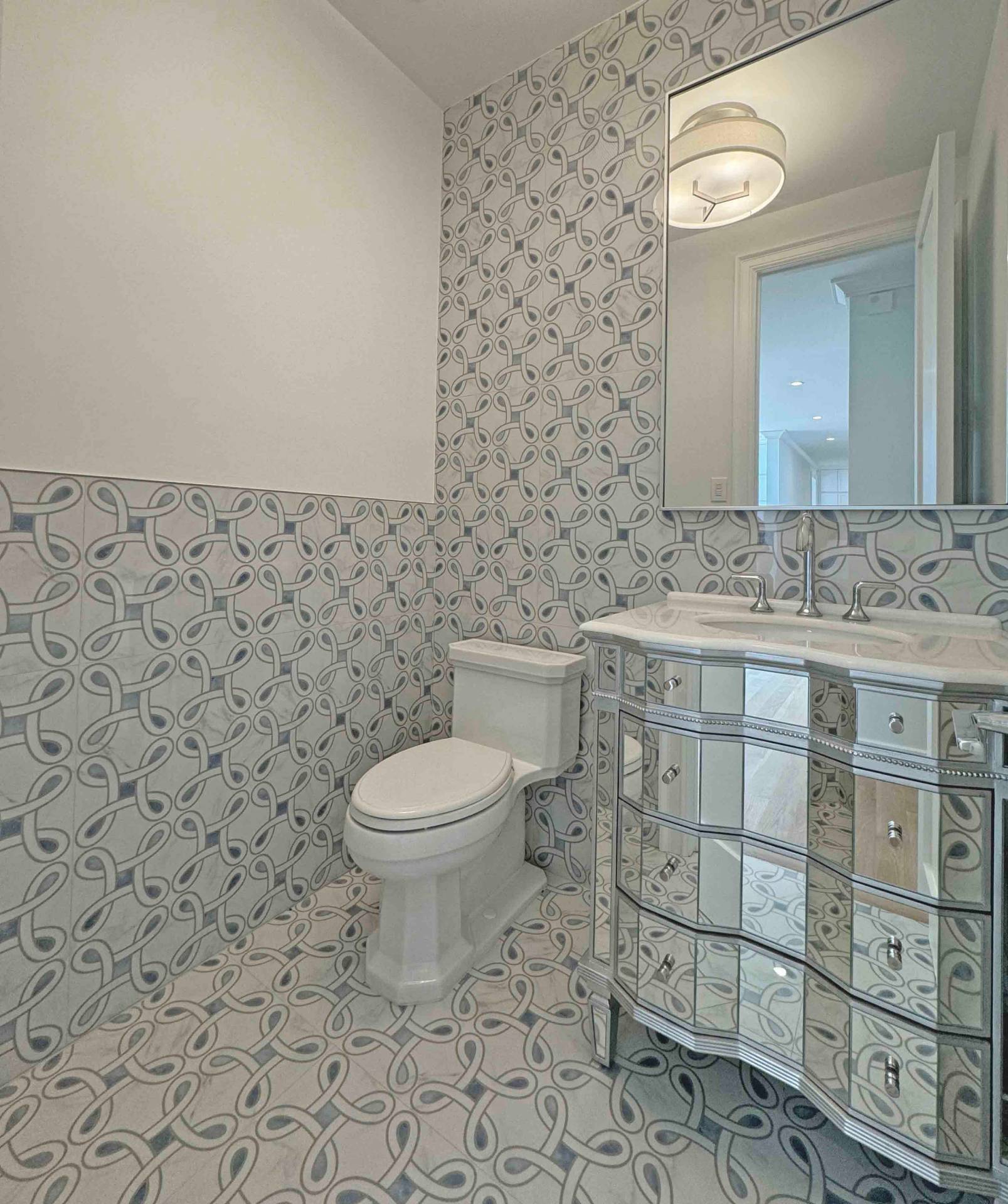 ;
;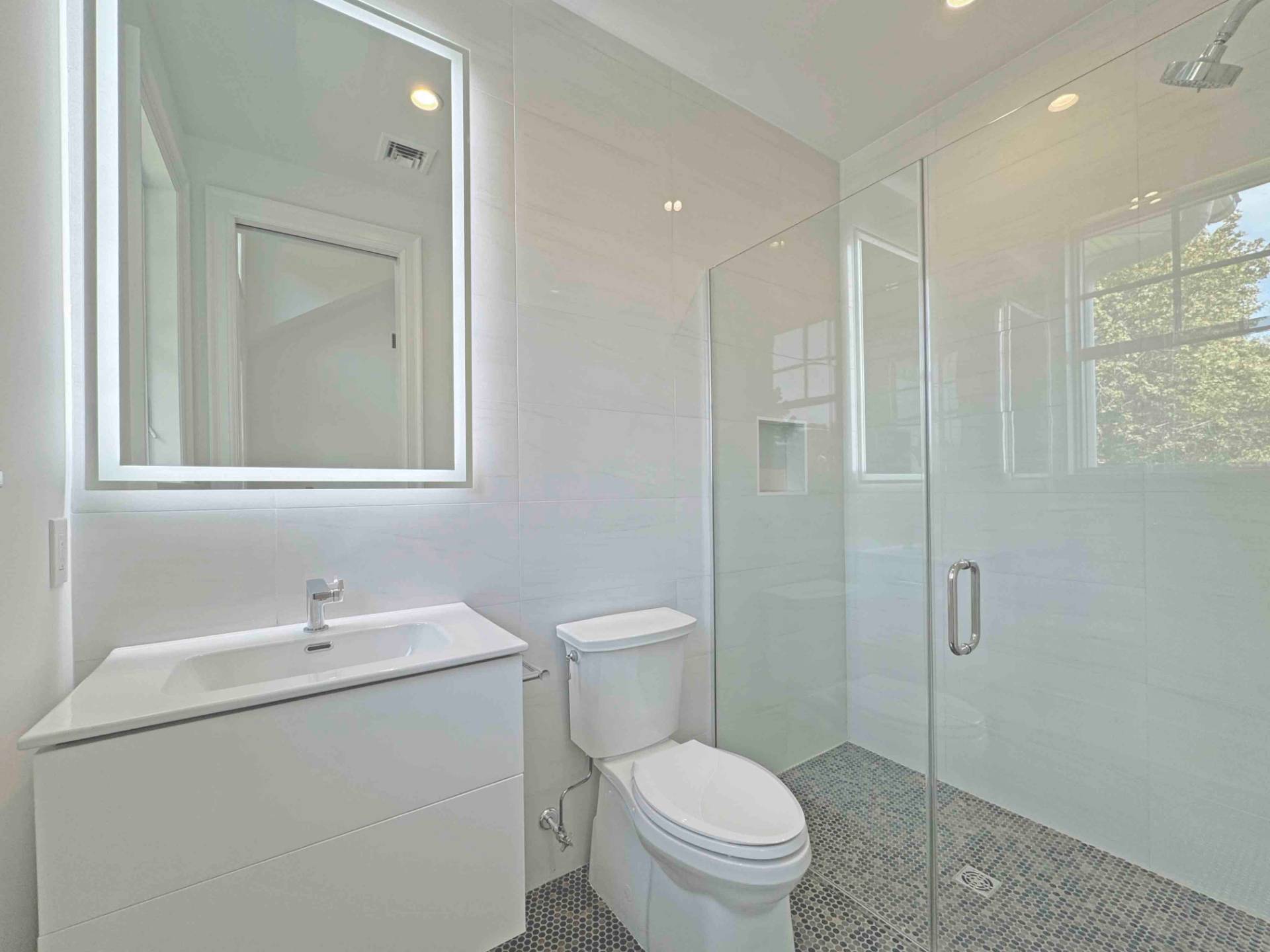 ;
;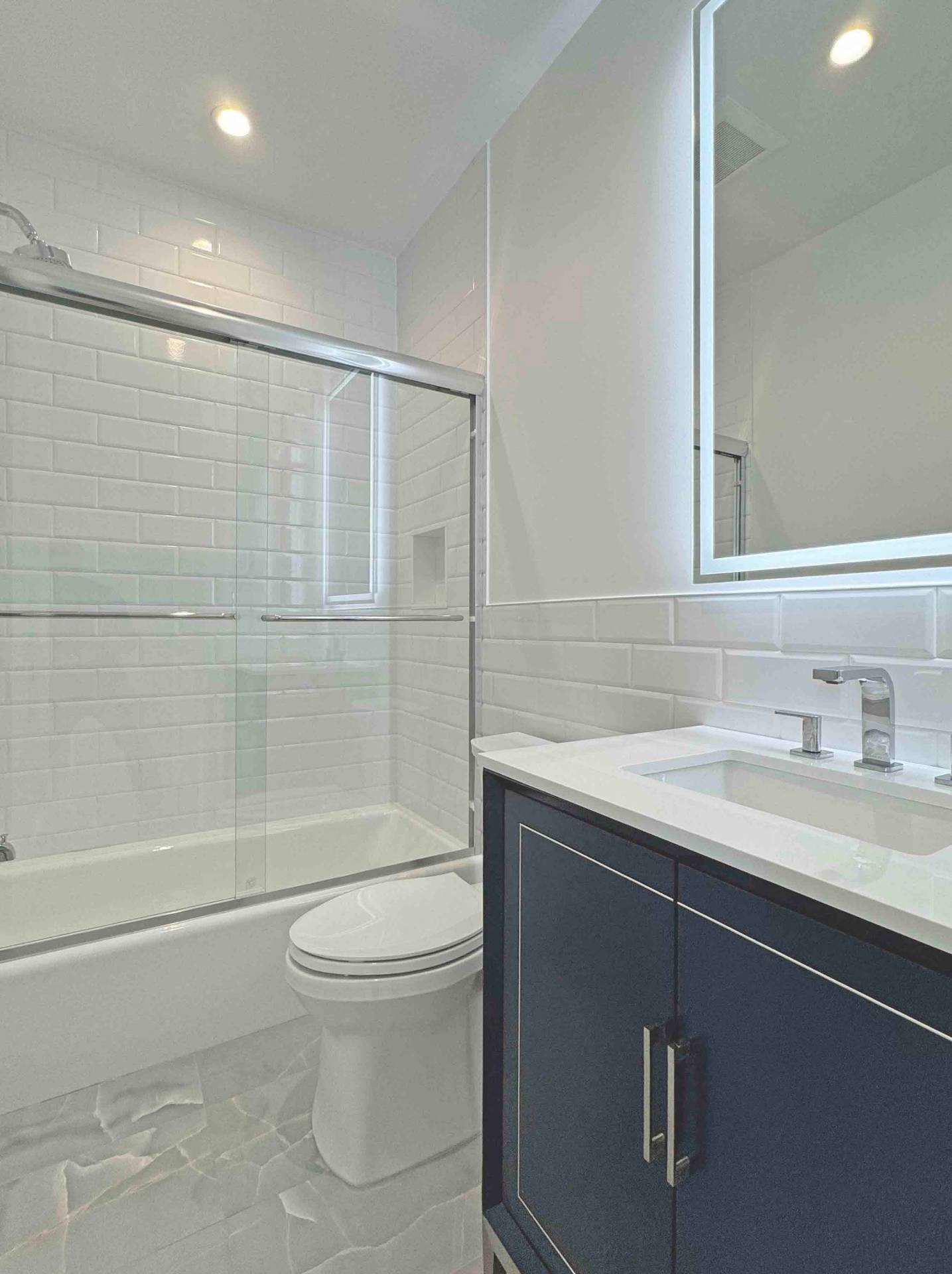 ;
;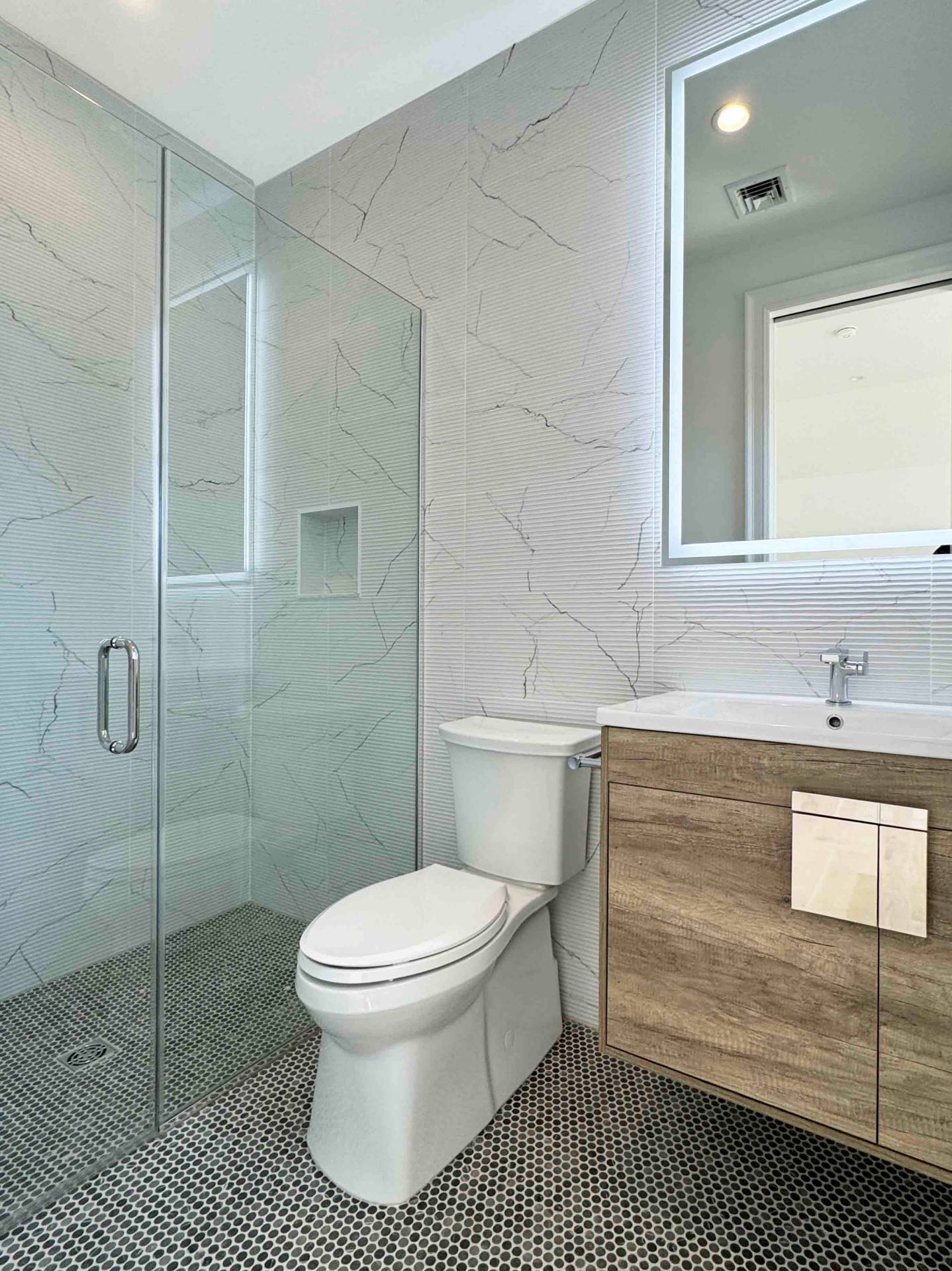 ;
;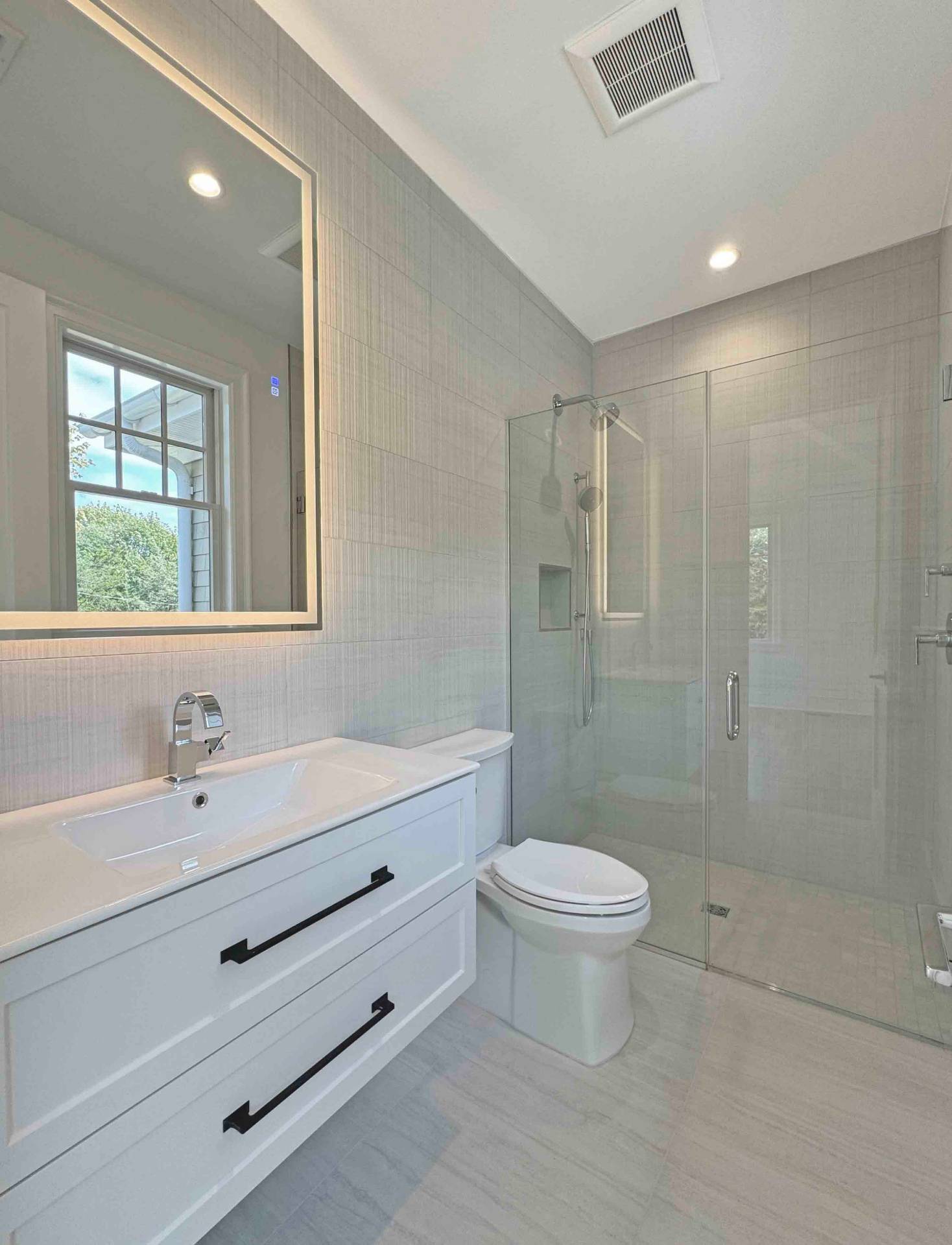 ;
;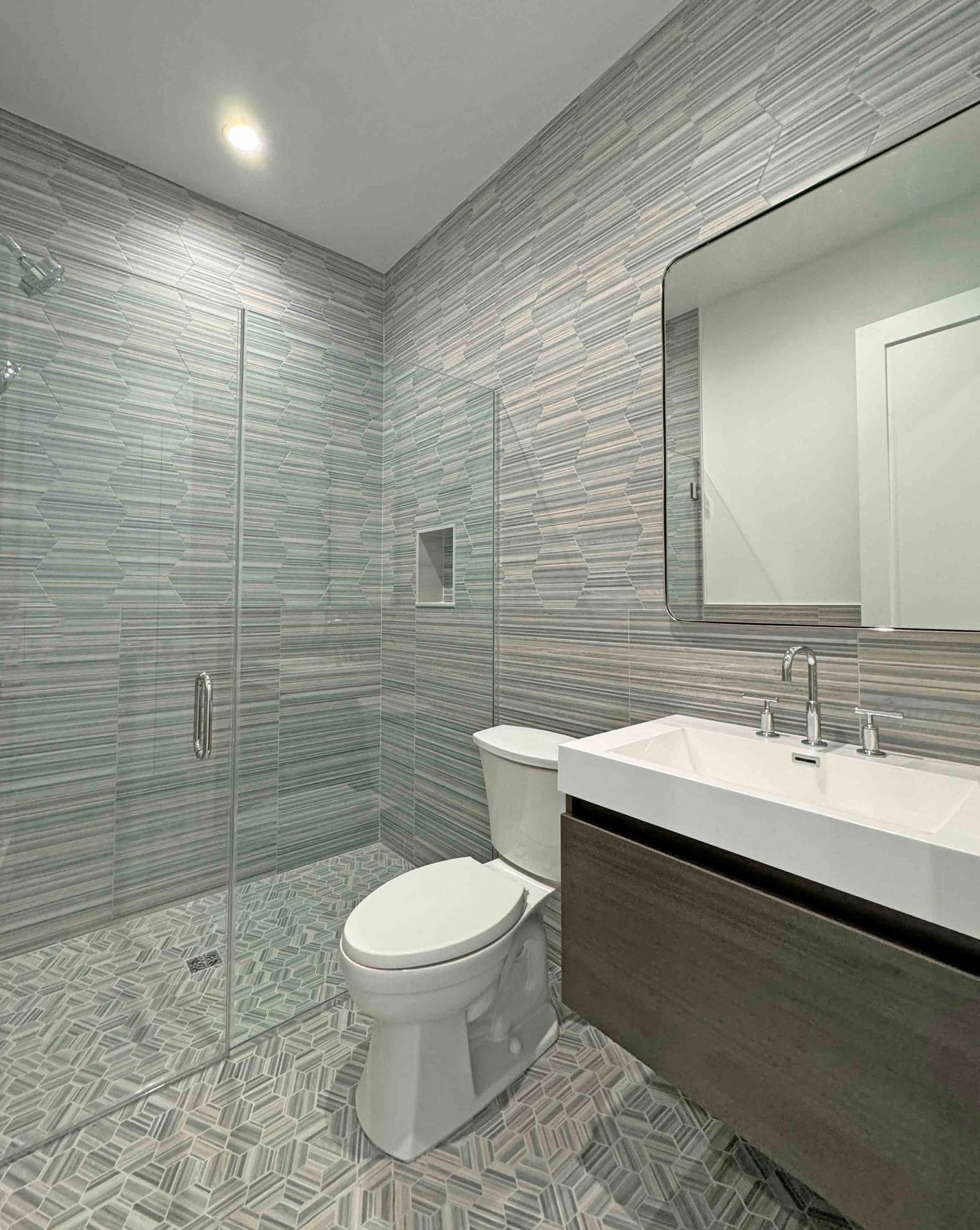 ;
;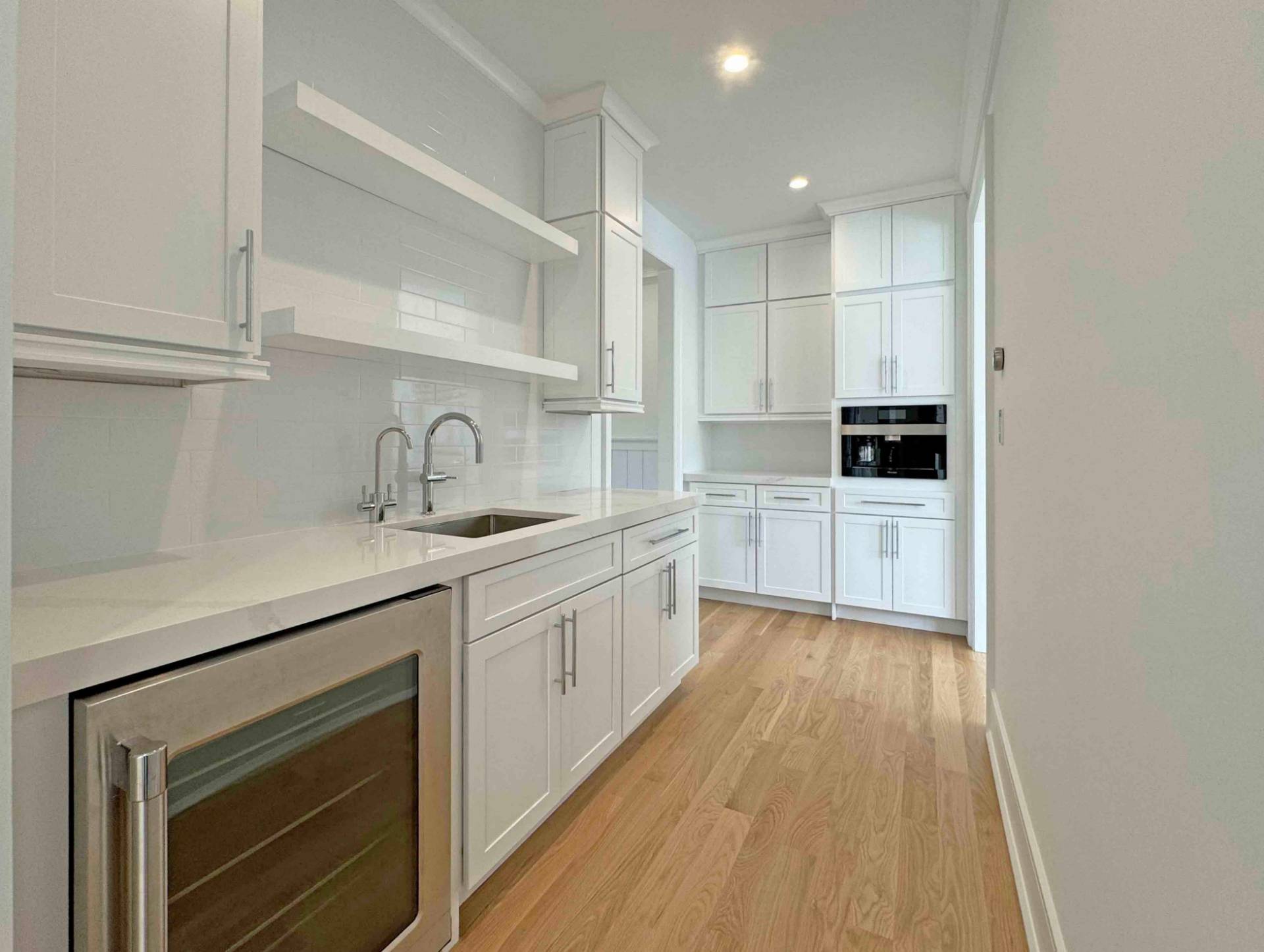 ;
;