10 Crescent Way, Shelter Island, NY 11964
| Listing ID |
11281690 |
|
|
|
| Property Type |
Residential |
|
|
|
| County |
Suffolk |
|
|
|
| Township |
Shelter Island |
|
|
|
|
| Tax ID |
0700-001.000-00-001.087 |
|
|
|
| FEMA Flood Map |
fema.gov/portal |
|
|
|
| Year Built |
1987 |
|
|
|
| |
|
|
|
|
|
SHELTER ISLAND SPACIOUS SECLUSION WITH POOL
Tucked down a tree lined driveway amidst perennial gardens, this clean cape on a shy acre promises the opportunity of sunny times and cherished memories to be created. From the entry foyer, the layout fans out to a living room with vaulted ceilings, and aside it sits a dining area just off the kitchen. A three season sun-room is conveniently located through sliding doors from the dining area. A library with wet bar with access to a jack and jill full bath, a laundry center and powder room are also off the center hallway. Two en-suite guest bedrooms are also on the first floor. The second floor offers a dedicated primary bedroom suite, with outdoor deck, skylights, dressing table, walk-in closets, spacious spa-like bath with Jacuzzi tub, separate shower and double sinks. The lower level is currently a game room with access to oversized one car garage. There are entertainment decks galore, with electric awnings and flowering shrubs leading to an inground pool with meandering path to a meditation area. Five sandy beaches are within close proximity. Ready to move into for this summer!
|
- 3 Total Bedrooms
- 3 Full Baths
- 1 Half Bath
- 2555 SF
- 1.10 Acres
- Built in 1987
- 2 Stories
- Available 5/18/2024
- Cape Cod Style
- Full Basement
- Lower Level: Partly Finished, Garage Access
- Pass-Through Kitchen
- Laminate Kitchen Counter
- Oven/Range
- Refrigerator
- Dishwasher
- Microwave
- Washer
- Dryer
- Stainless Steel
- Appliance Hot Water Heater
- Ceramic Tile Flooring
- Granite Flooring
- Hardwood Flooring
- Furnished
- Entry Foyer
- Living Room
- Dining Room
- Family Room
- Formal Room
- Den/Office
- Study
- Primary Bedroom
- en Suite Bathroom
- Walk-in Closet
- Gym
- Kitchen
- Breakfast
- Art Studio
- First Floor Primary Bedroom
- First Floor Bathroom
- 1 Fireplace
- Propane Stove
- Baseboard
- Forced Air
- Propane Fuel
- Central A/C
- Frame Construction
- Wood Siding
- Asphalt Shingles Roof
- Built In (Basement) Garage
- 1 Garage Space
- Private Well Water
- Private Septic
- Pool: In Ground, Vinyl, Heated
- Deck
- Patio
- Fence
- Enclosed Porch
- Driveway
- Trees
- Utilities
- Generator
- Subdivision: Hay Beach
- Shed
- Street View
- Scenic View
Listing data is deemed reliable but is NOT guaranteed accurate.
|



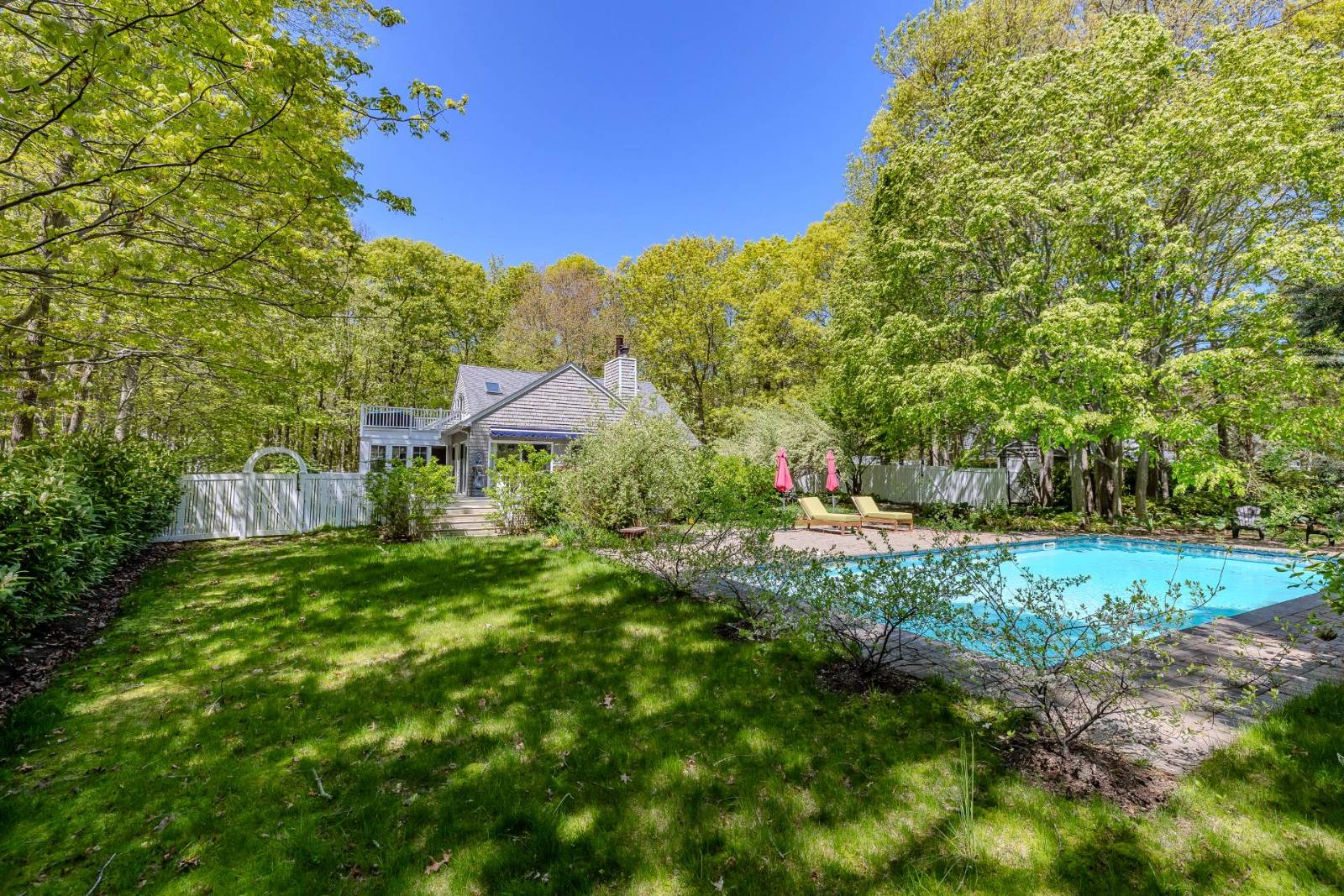


 ;
;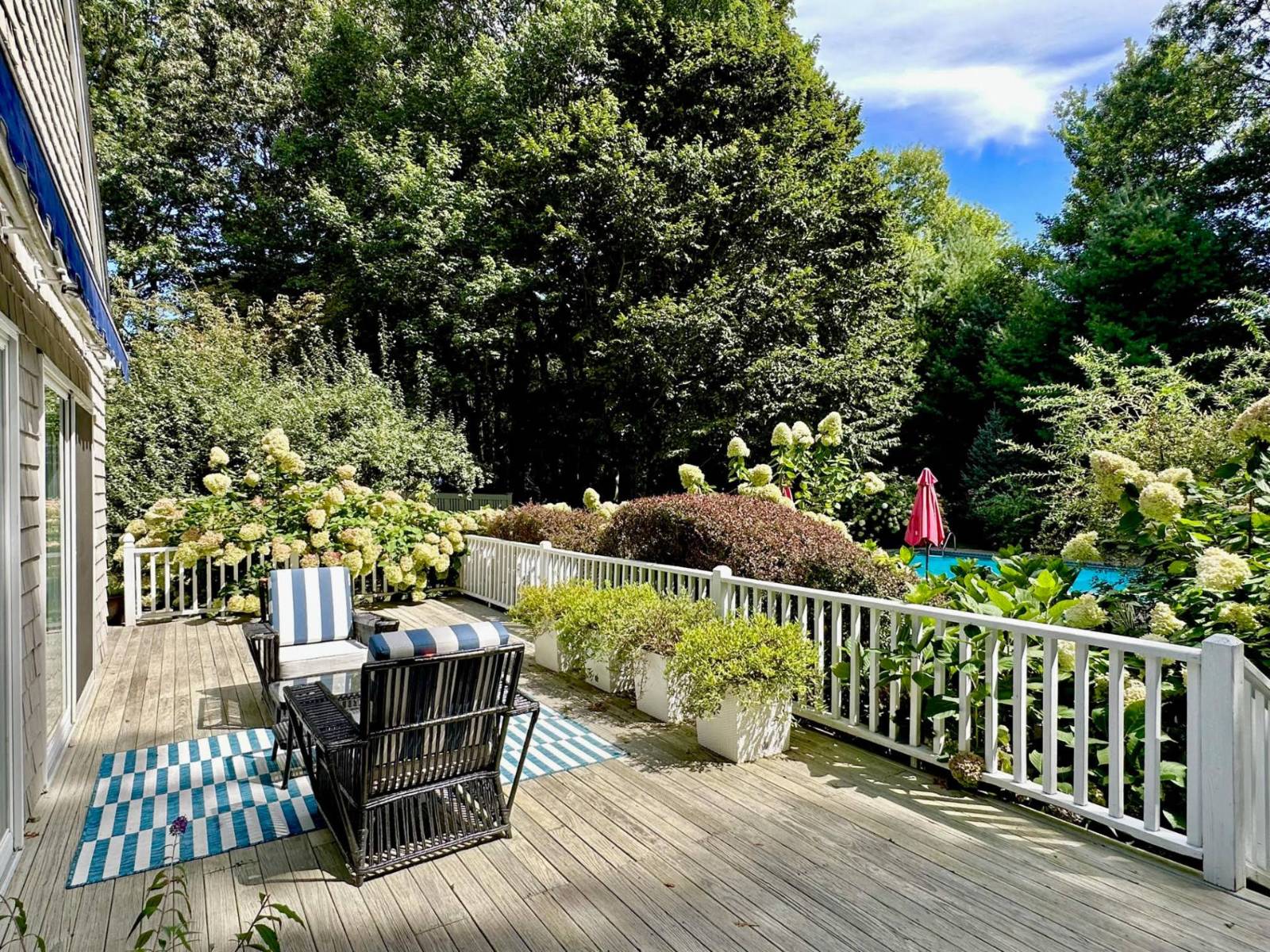 ;
;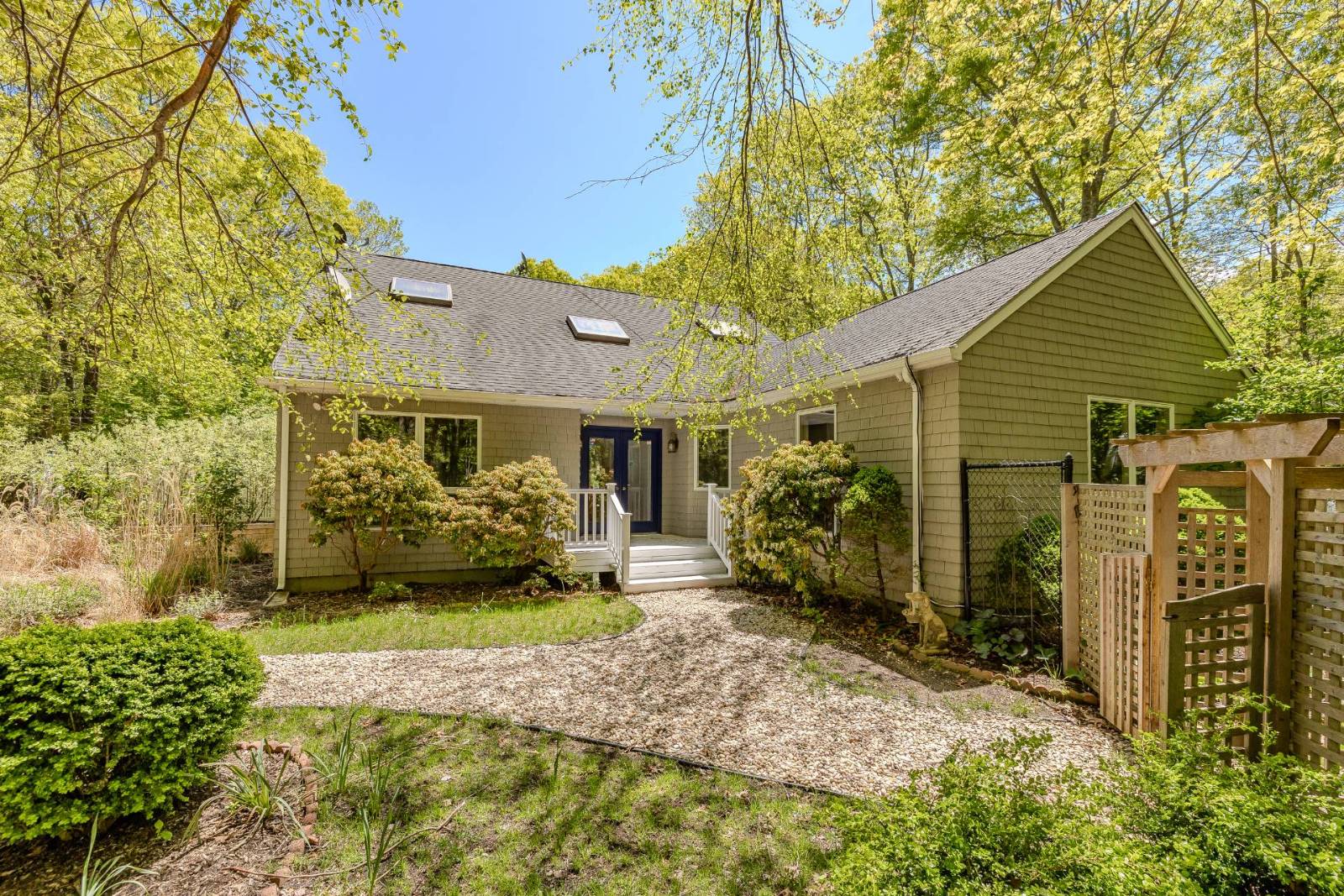 ;
;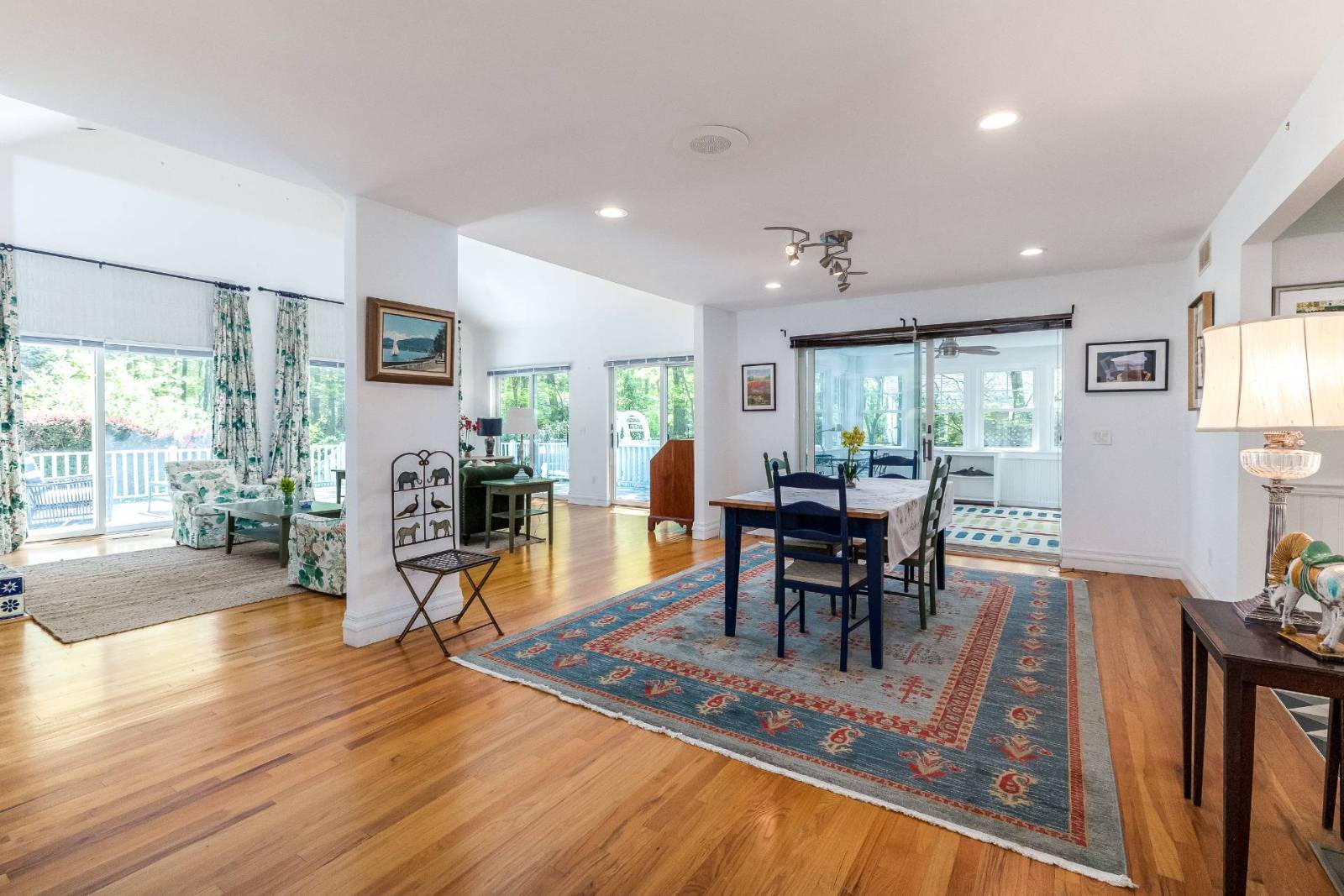 ;
;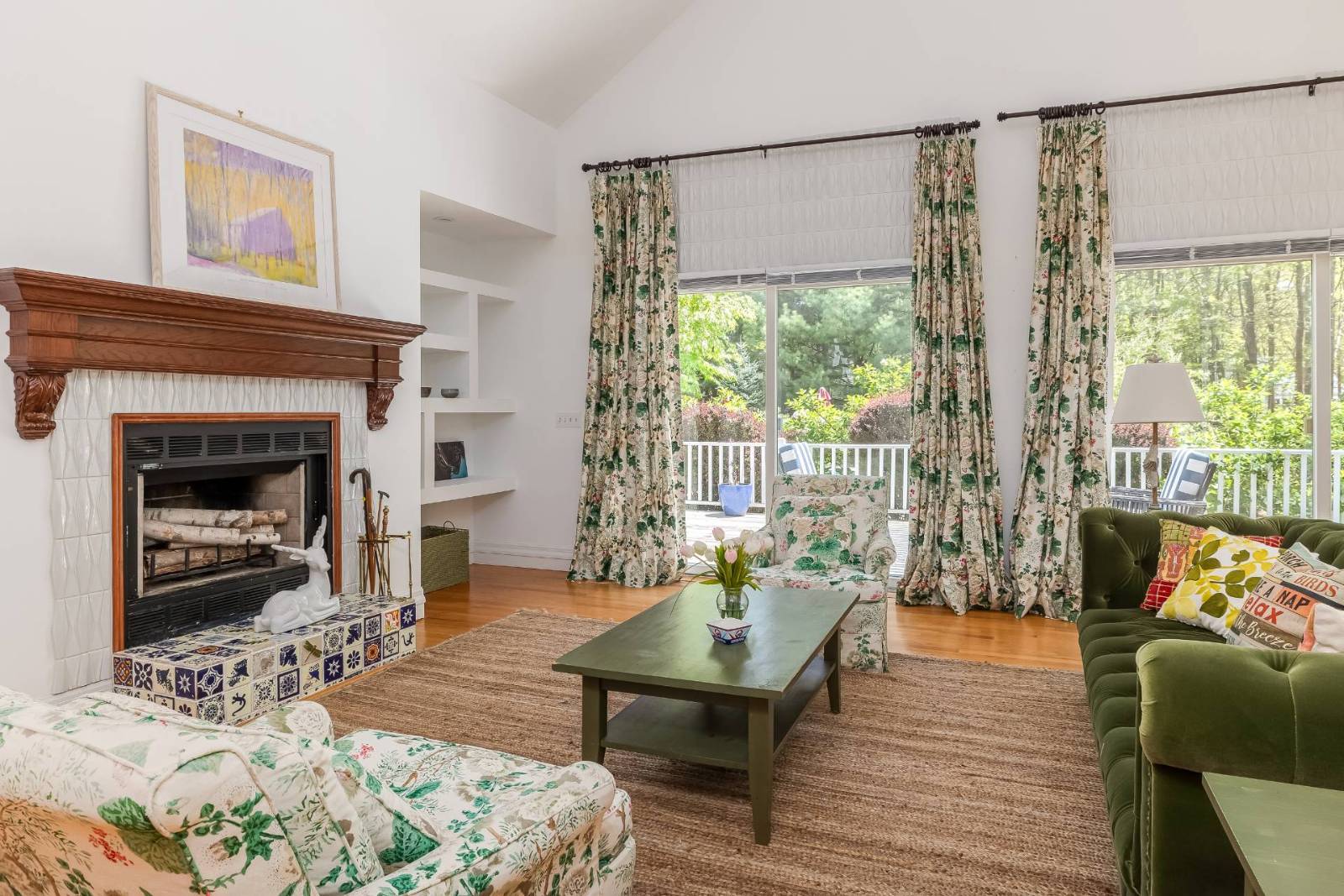 ;
;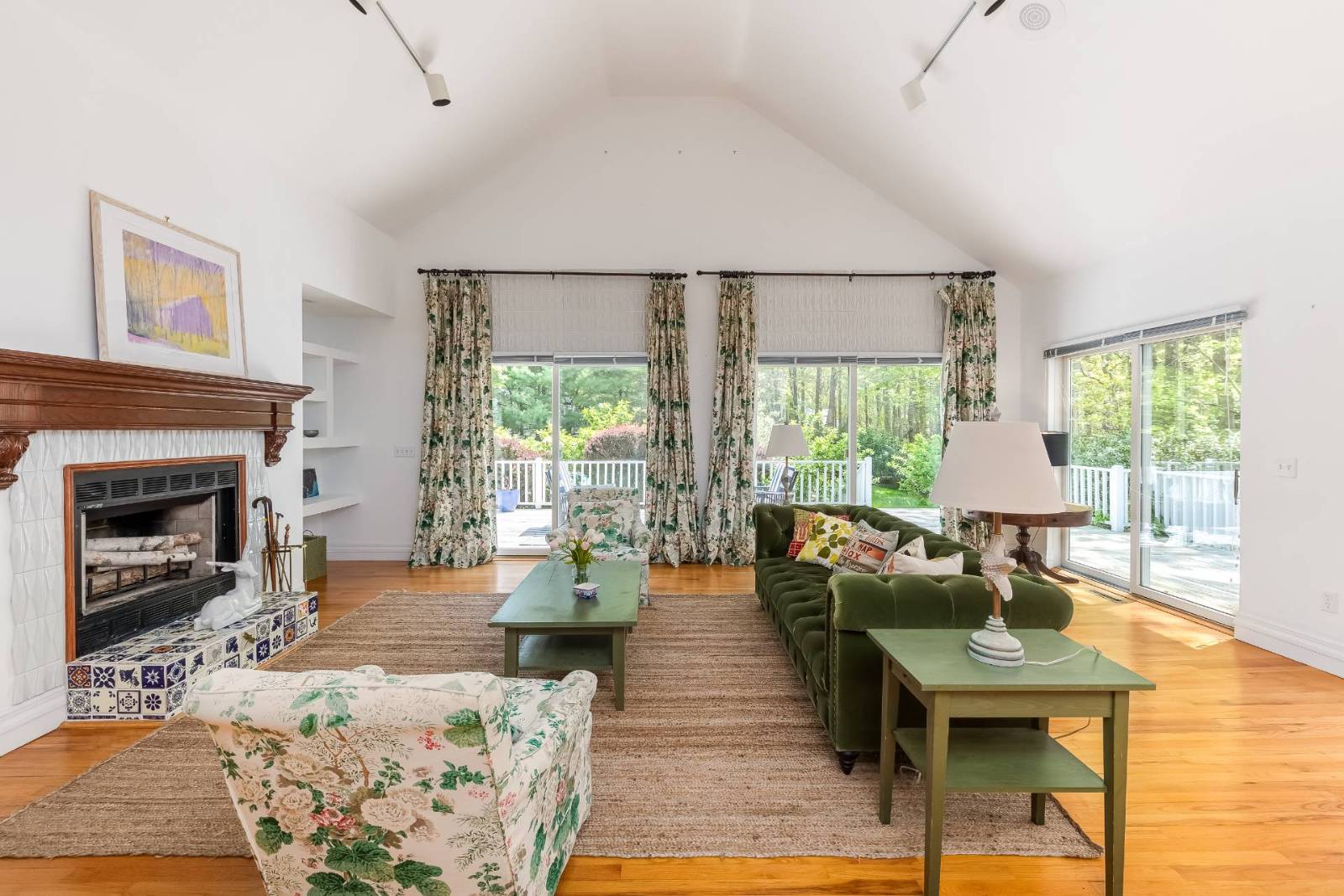 ;
;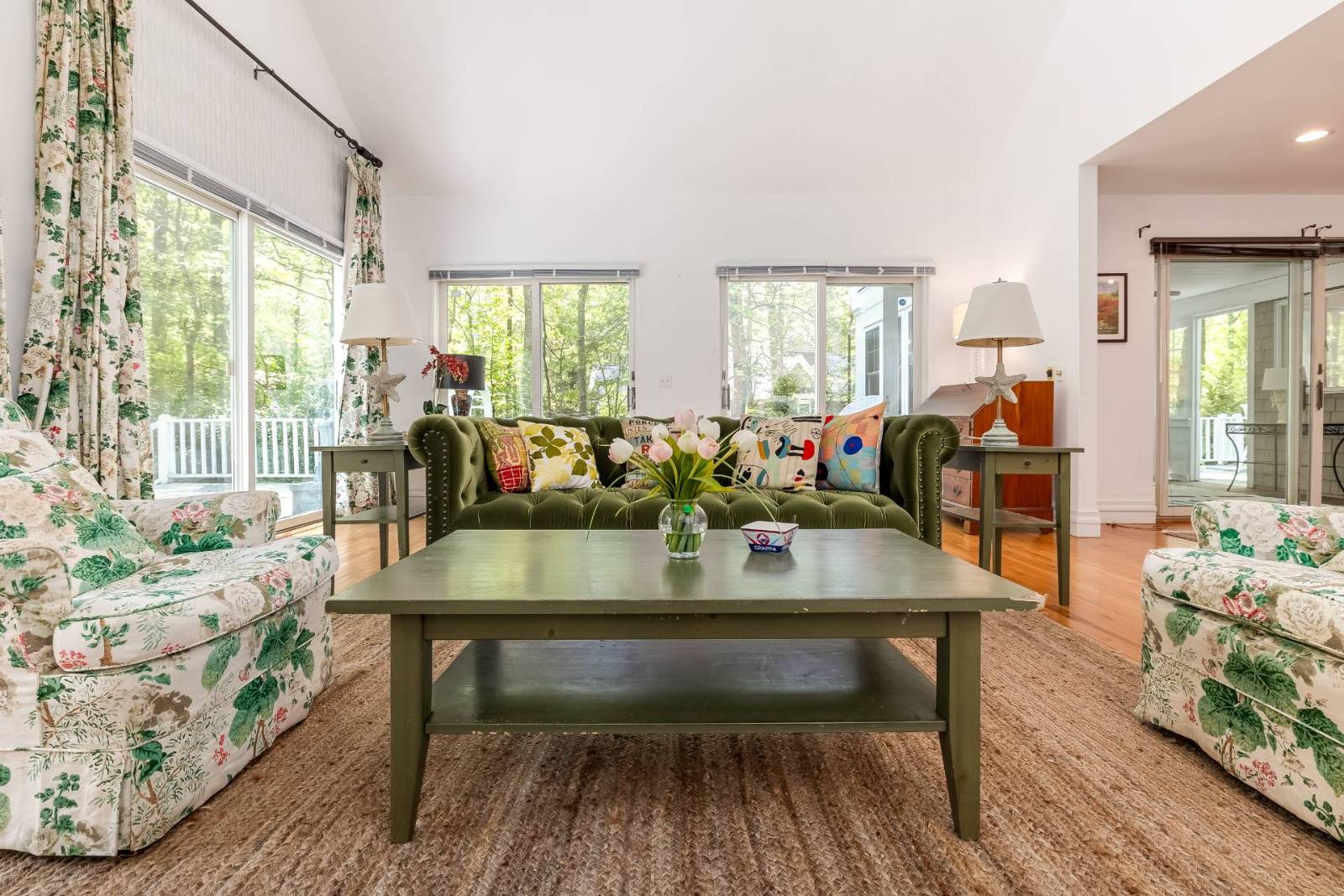 ;
; ;
;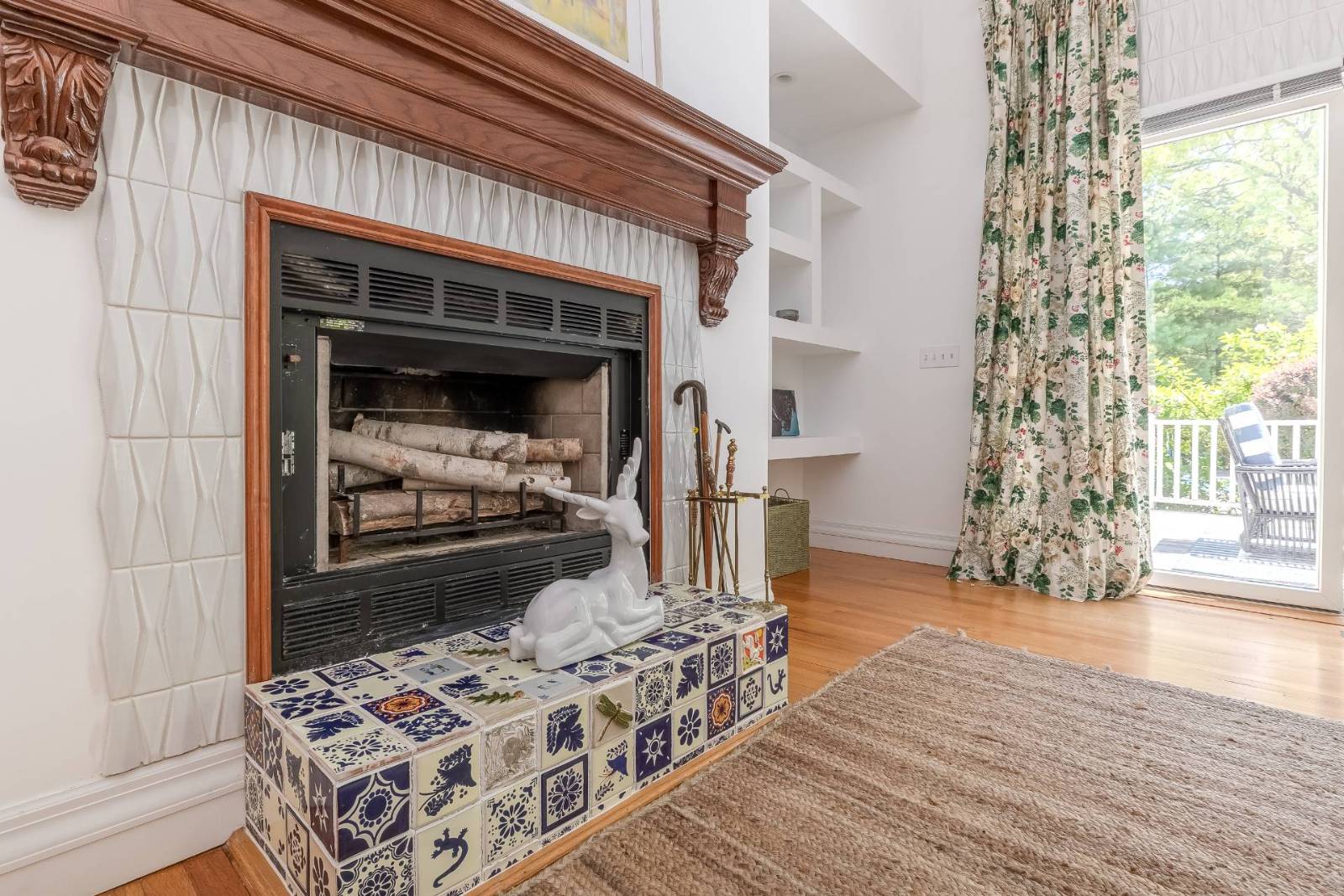 ;
;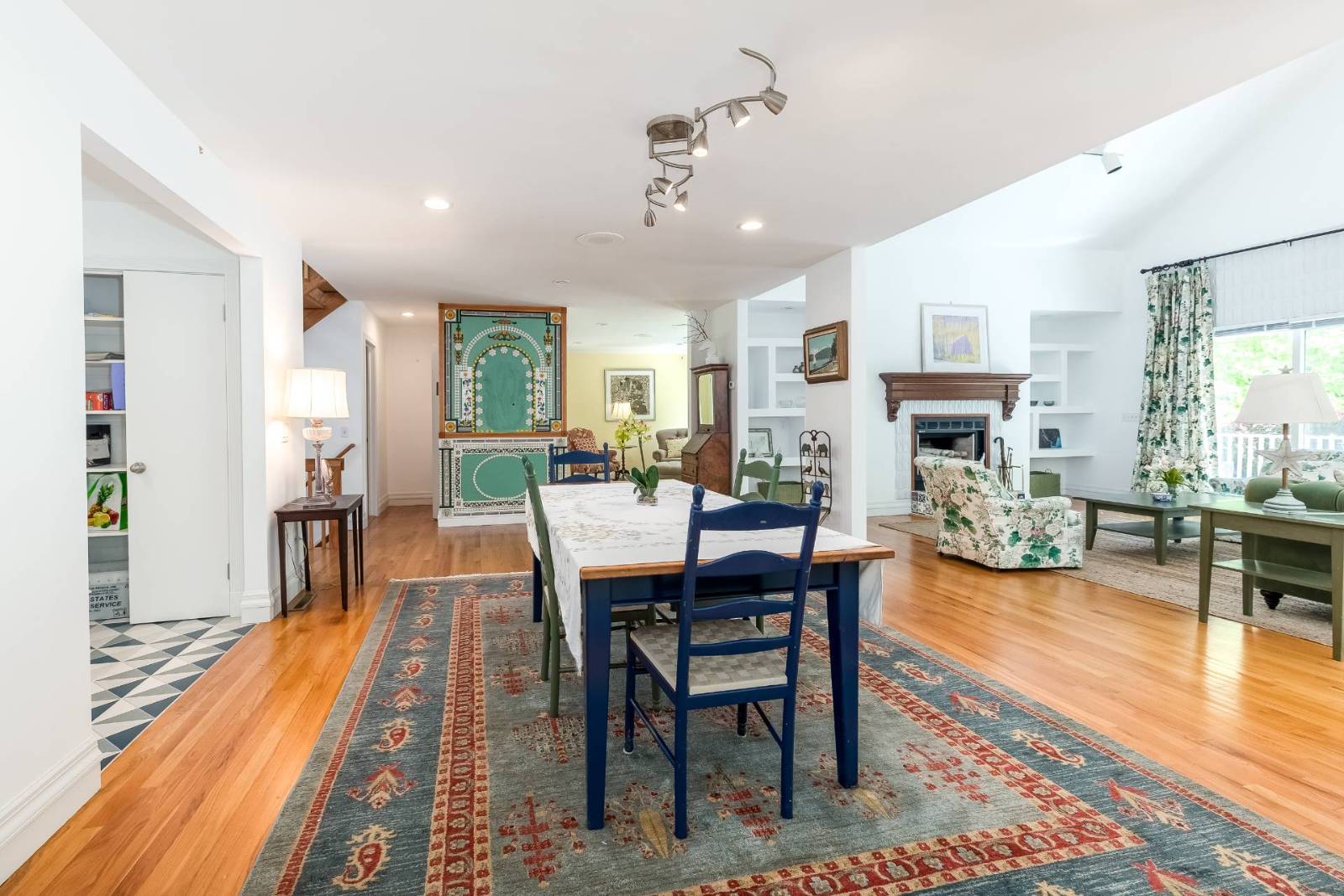 ;
;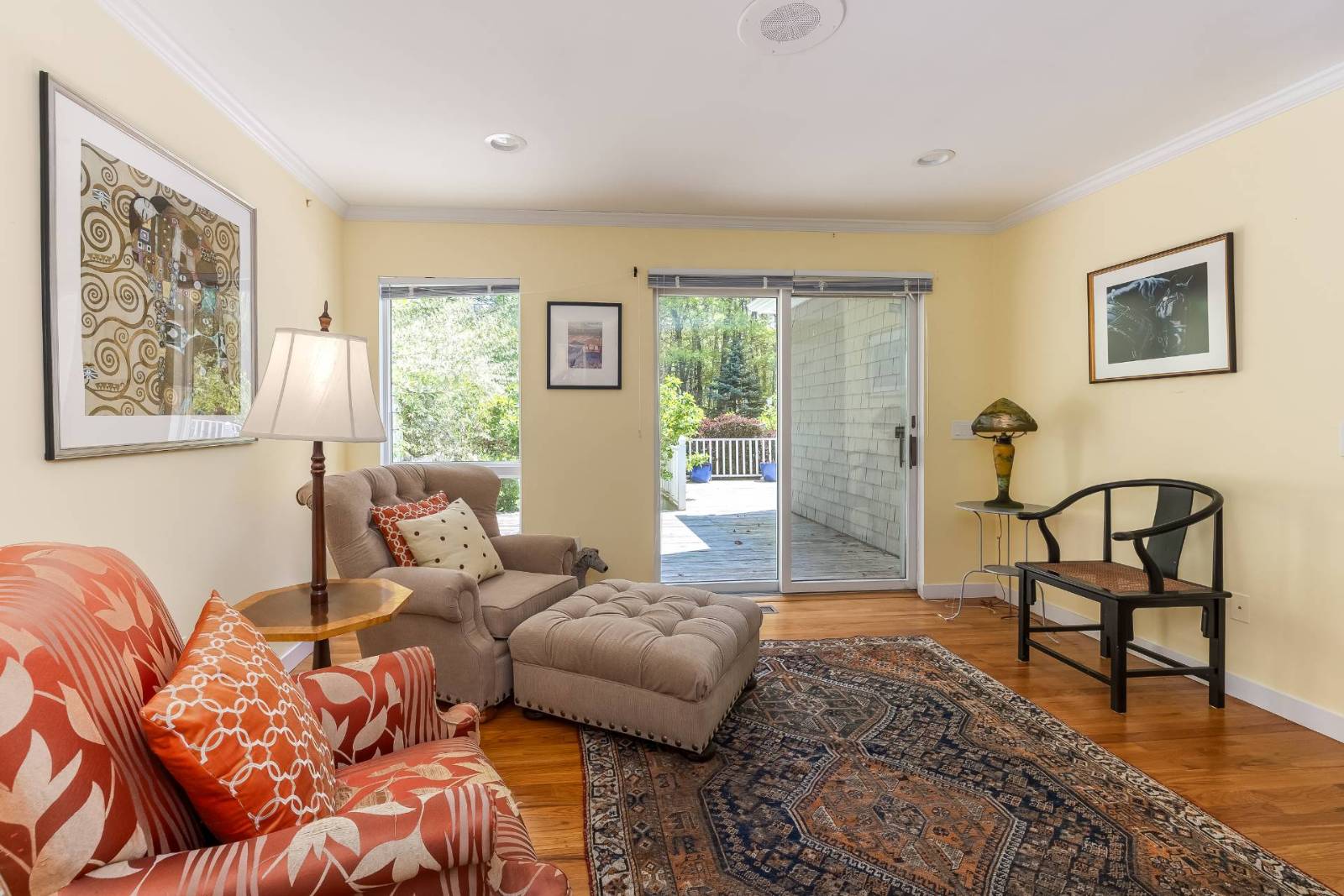 ;
;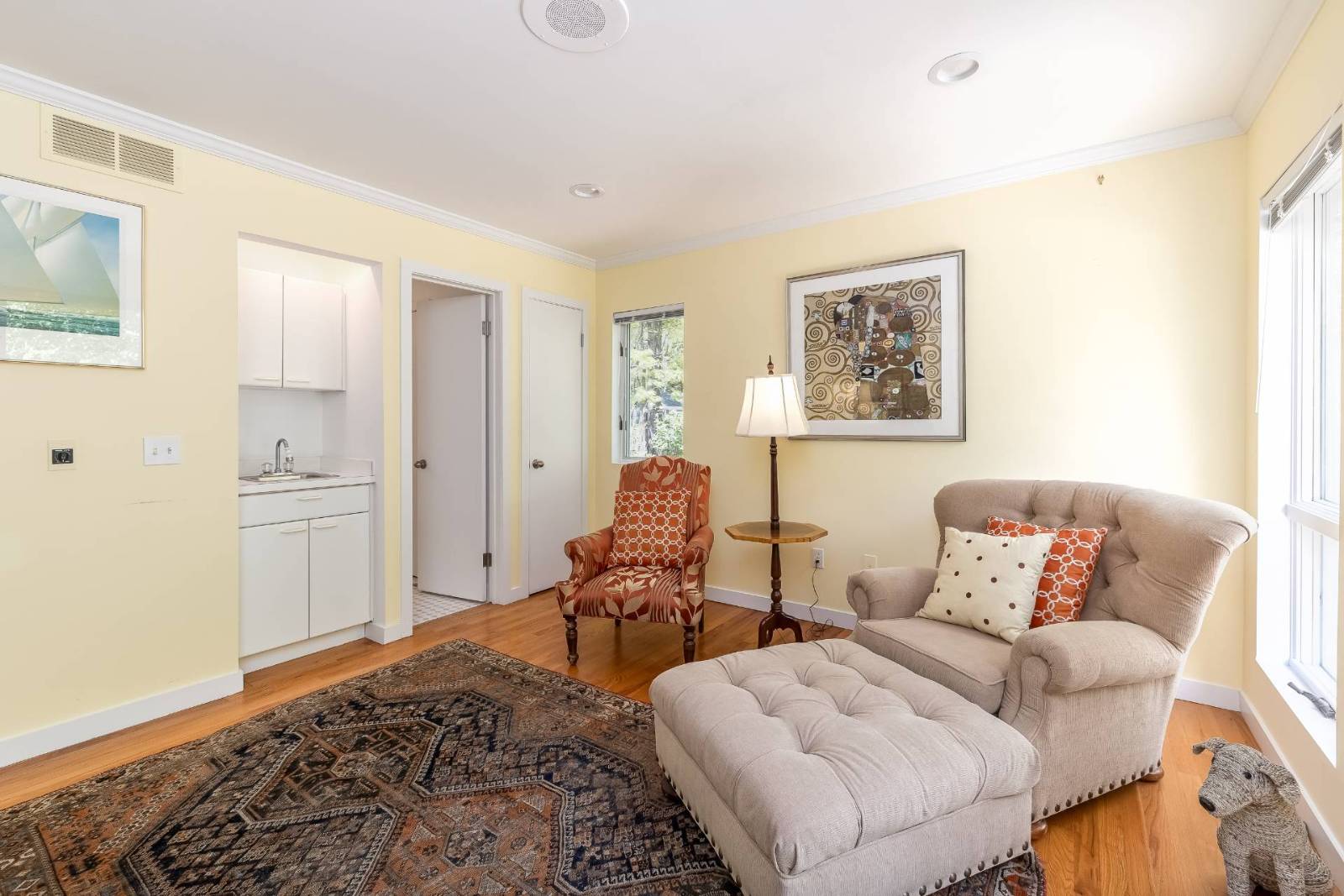 ;
;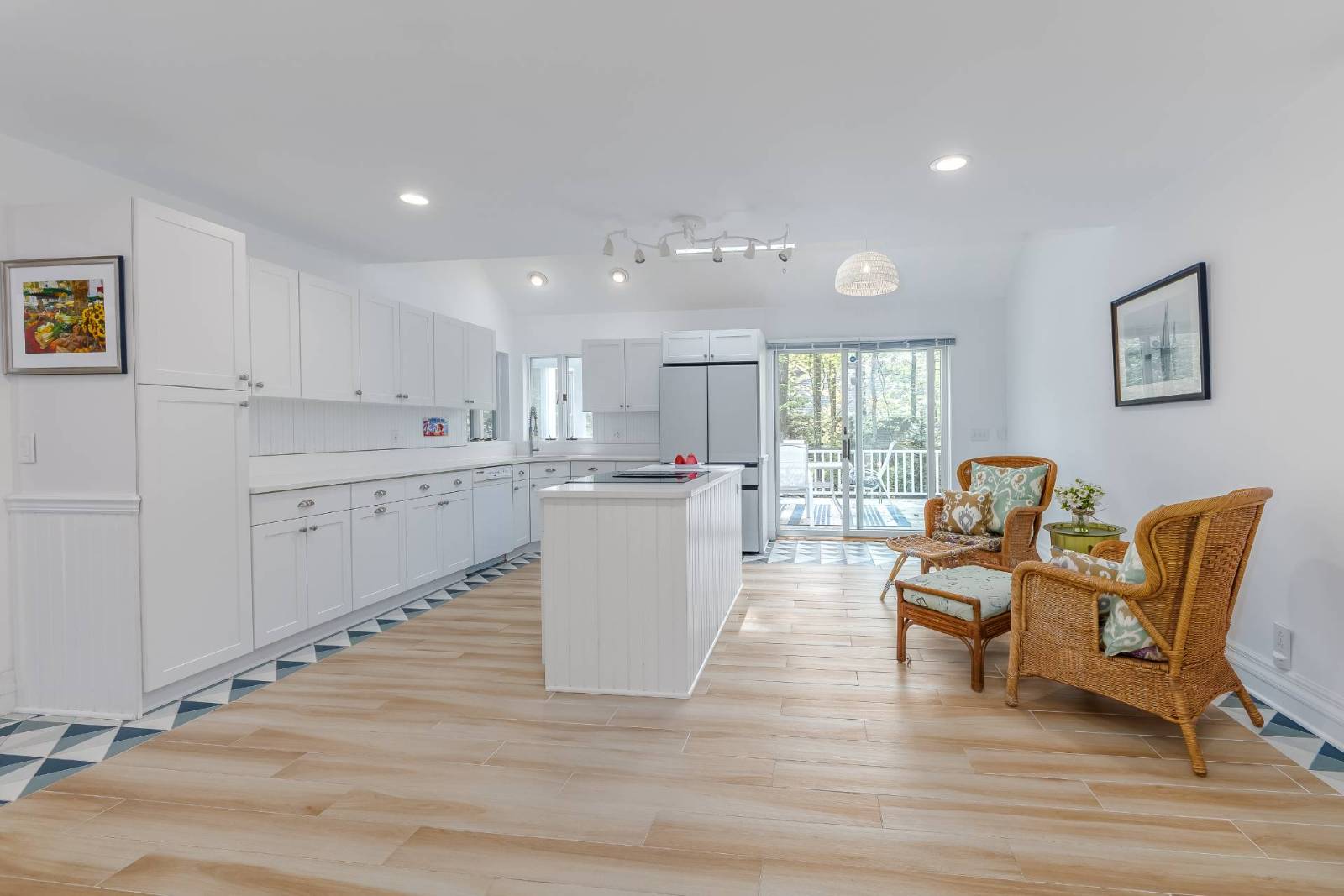 ;
; ;
;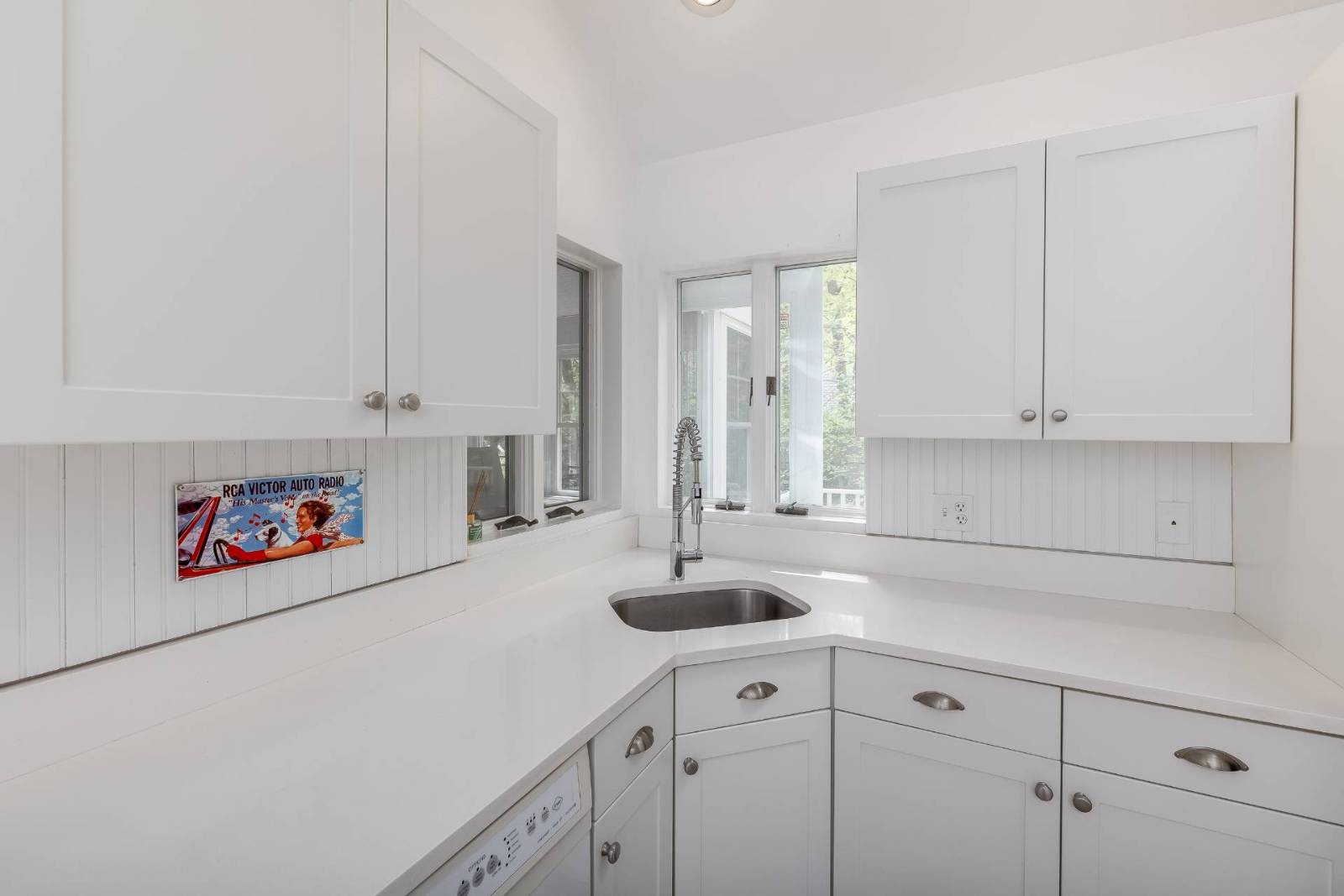 ;
;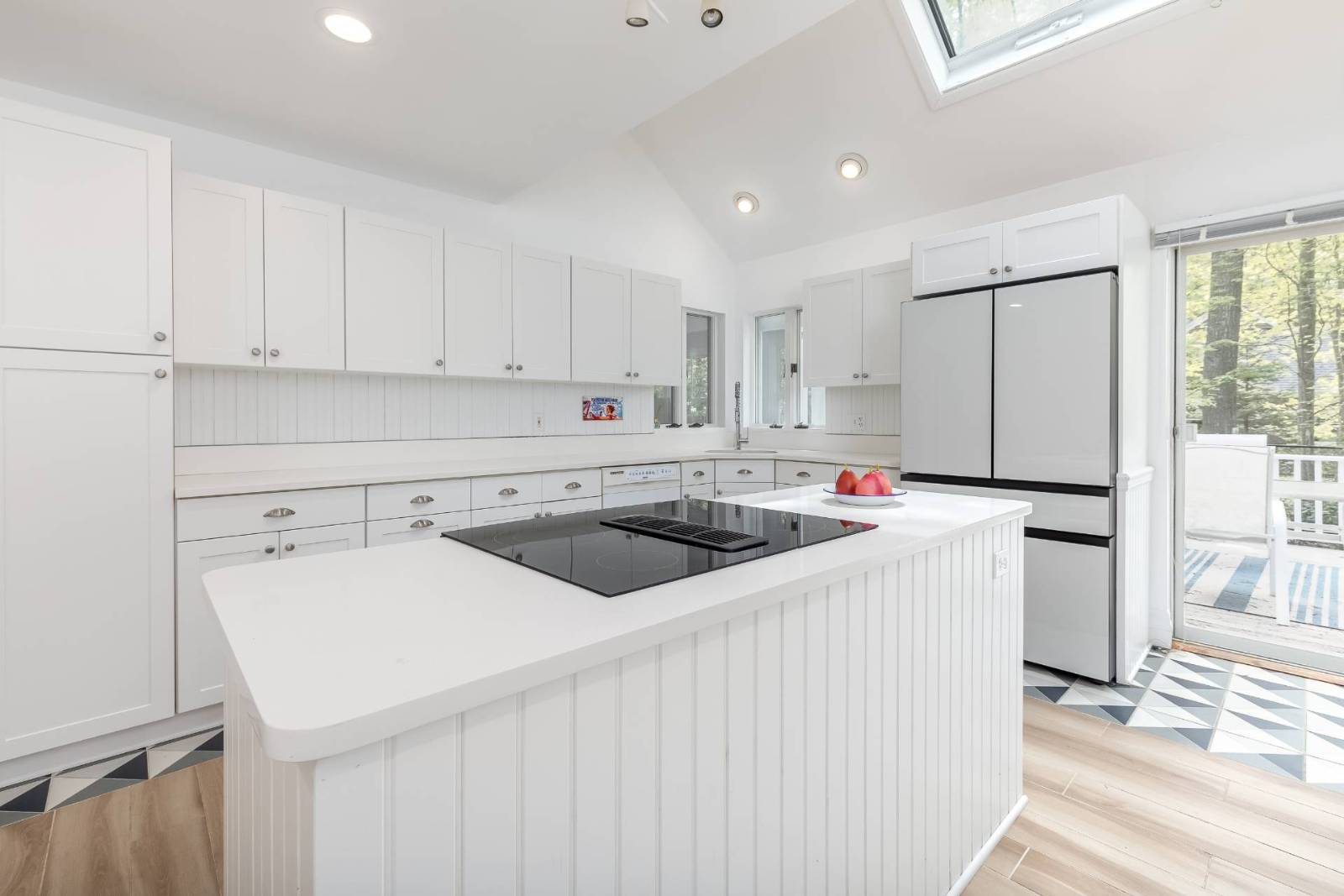 ;
;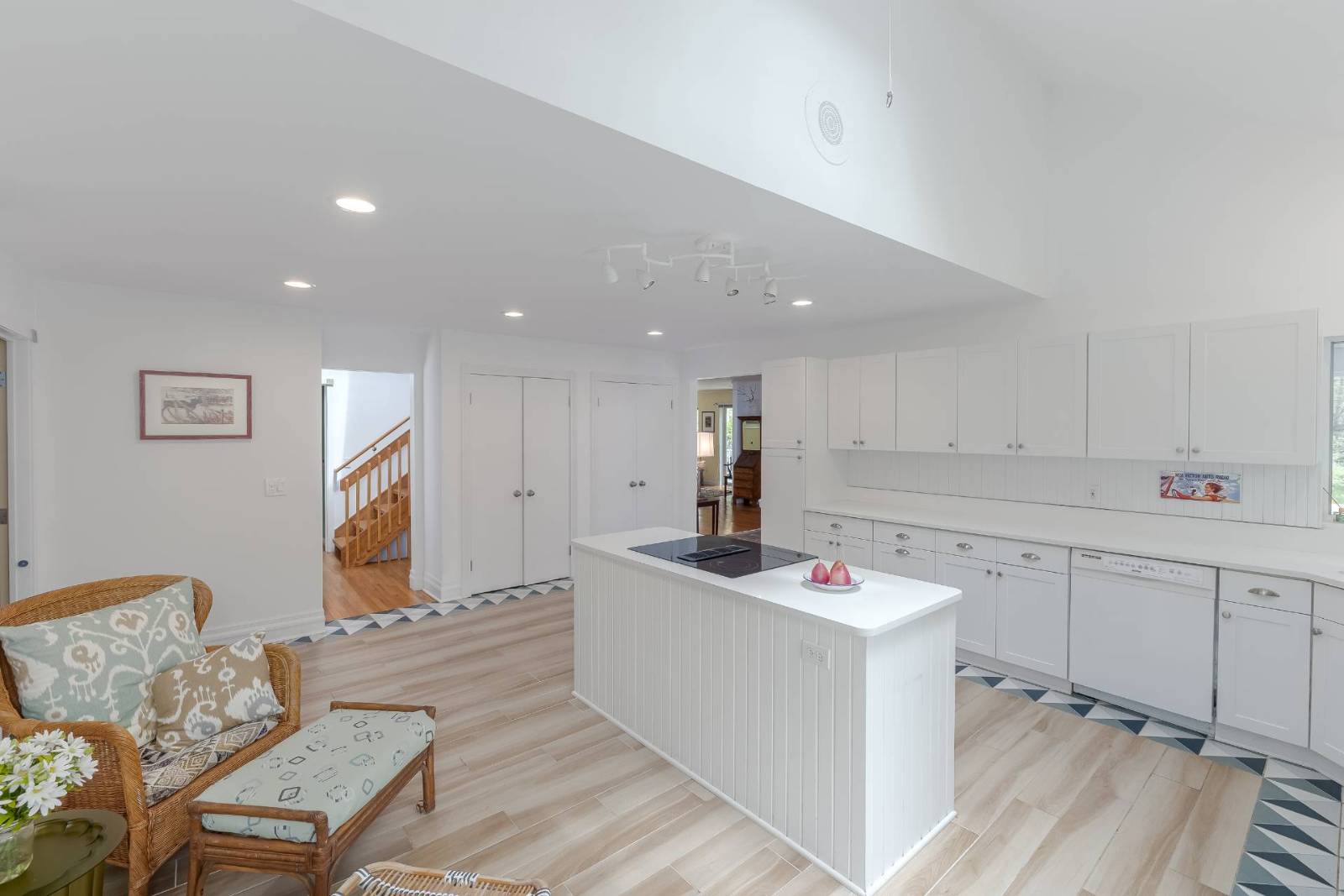 ;
; ;
;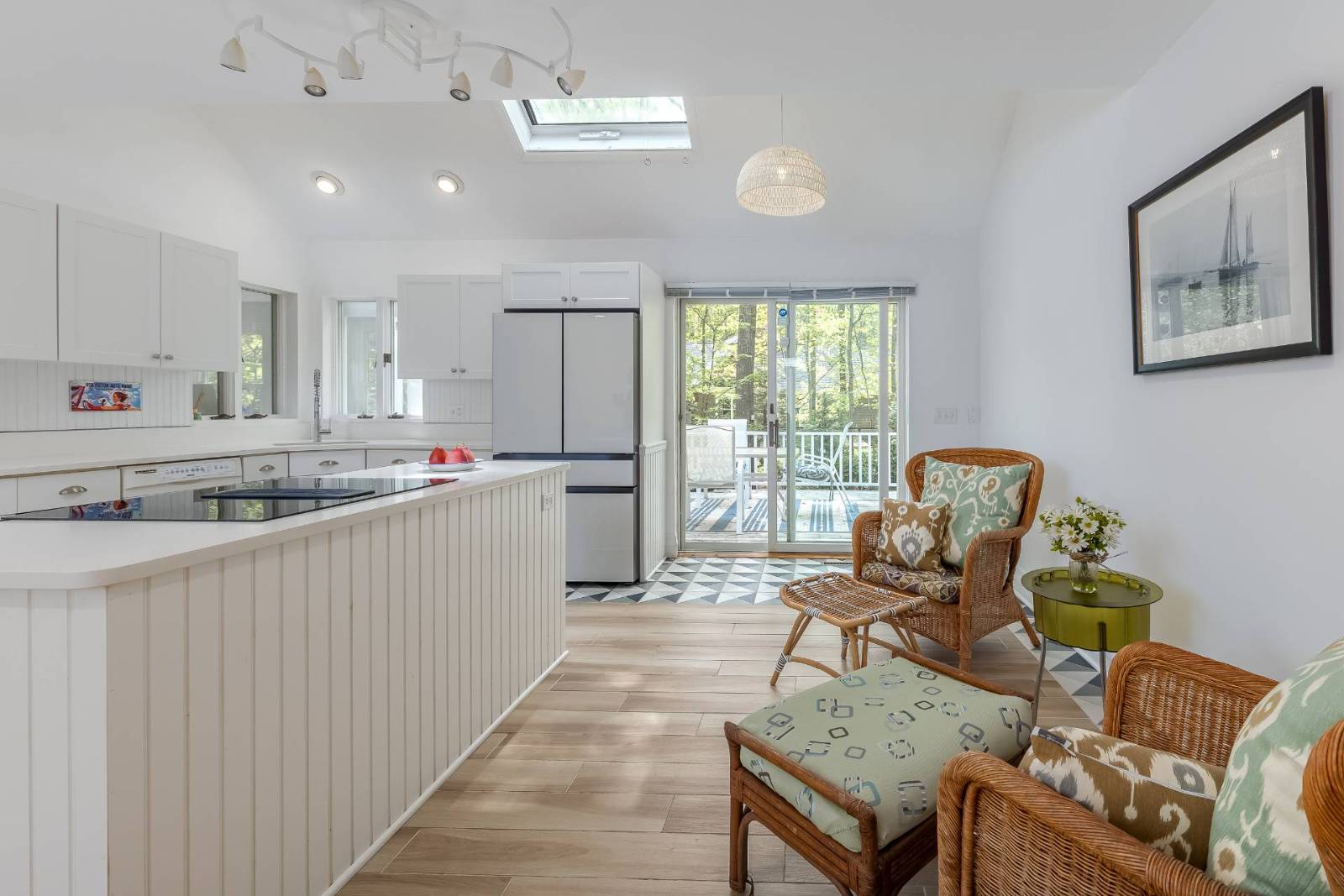 ;
; ;
;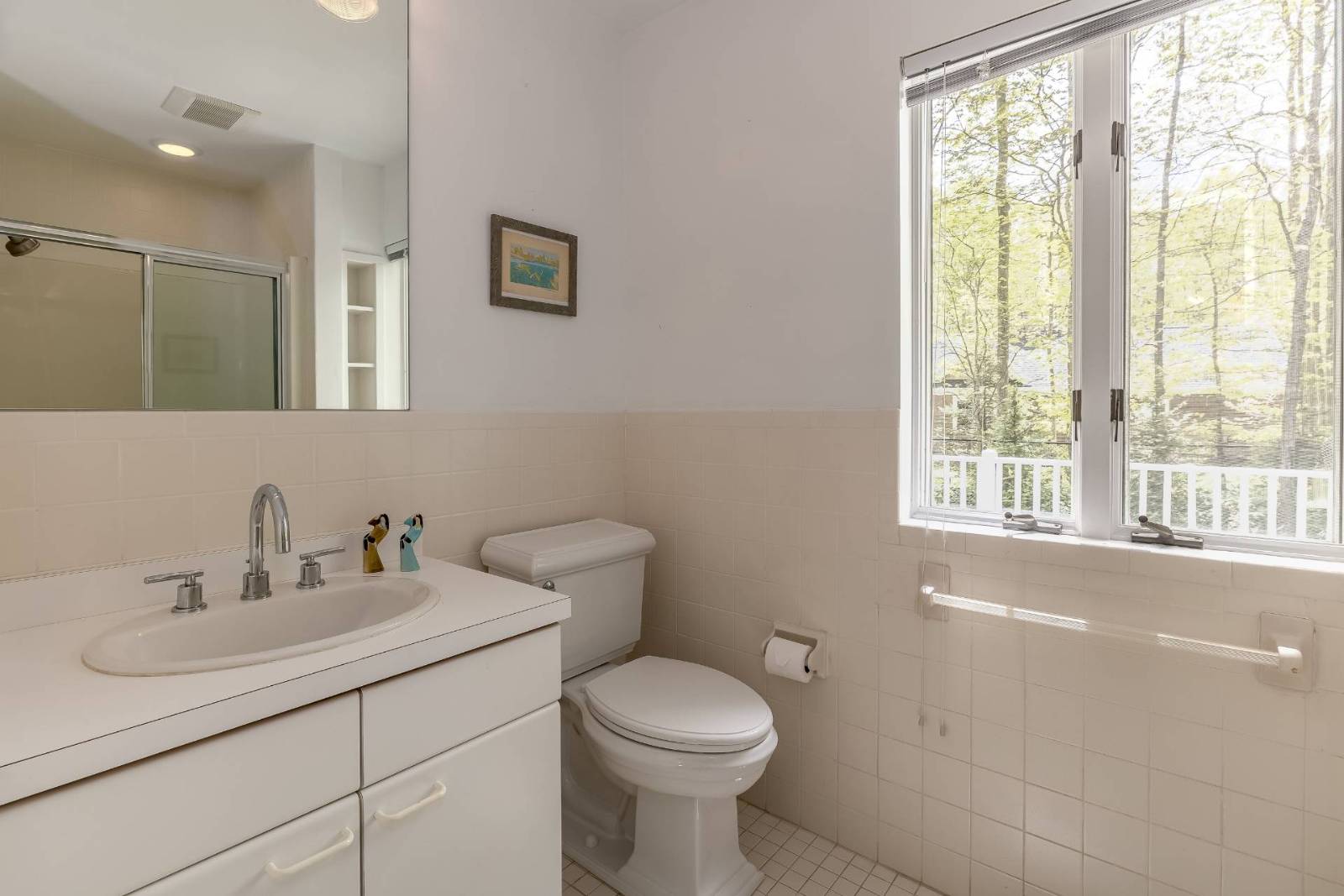 ;
;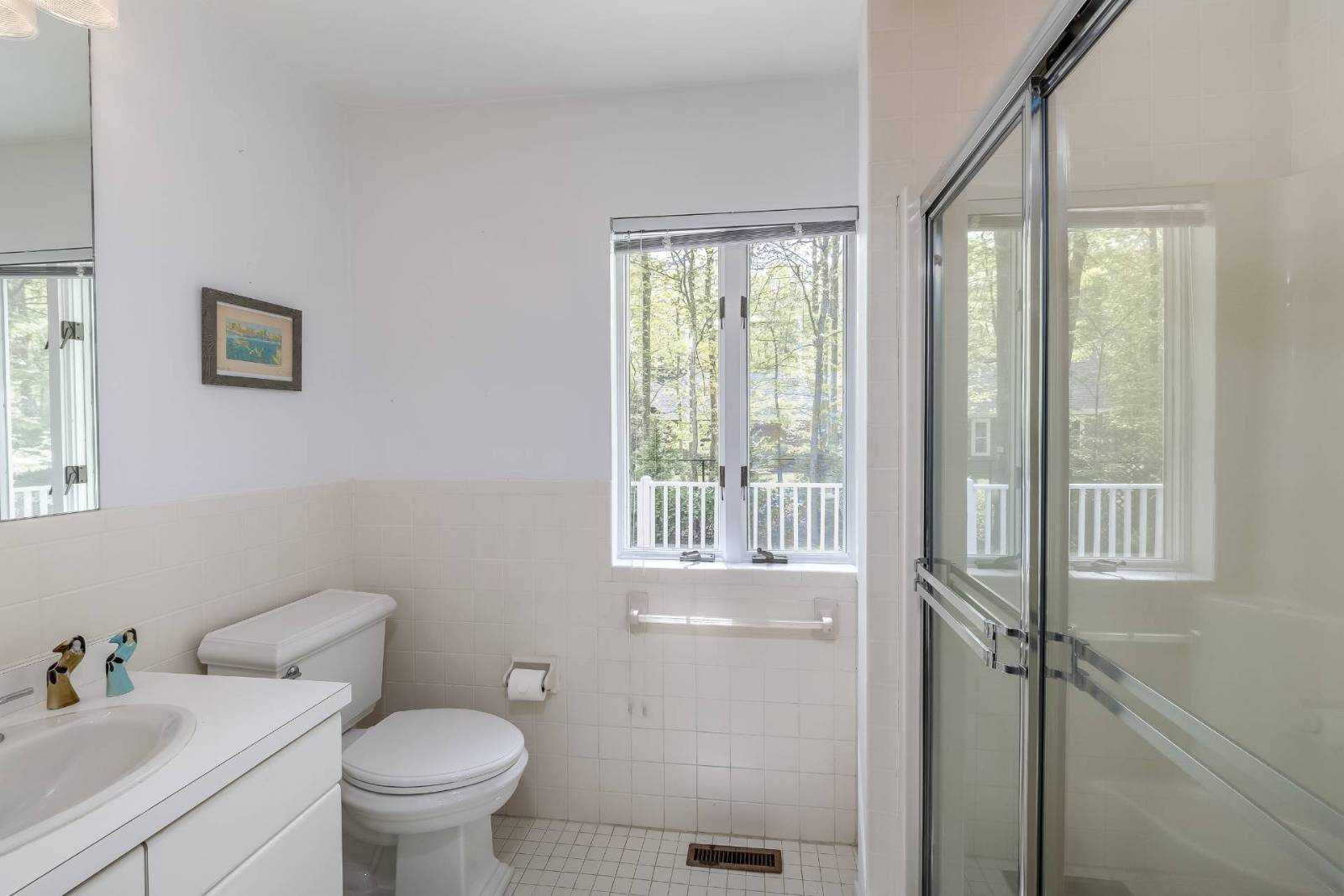 ;
;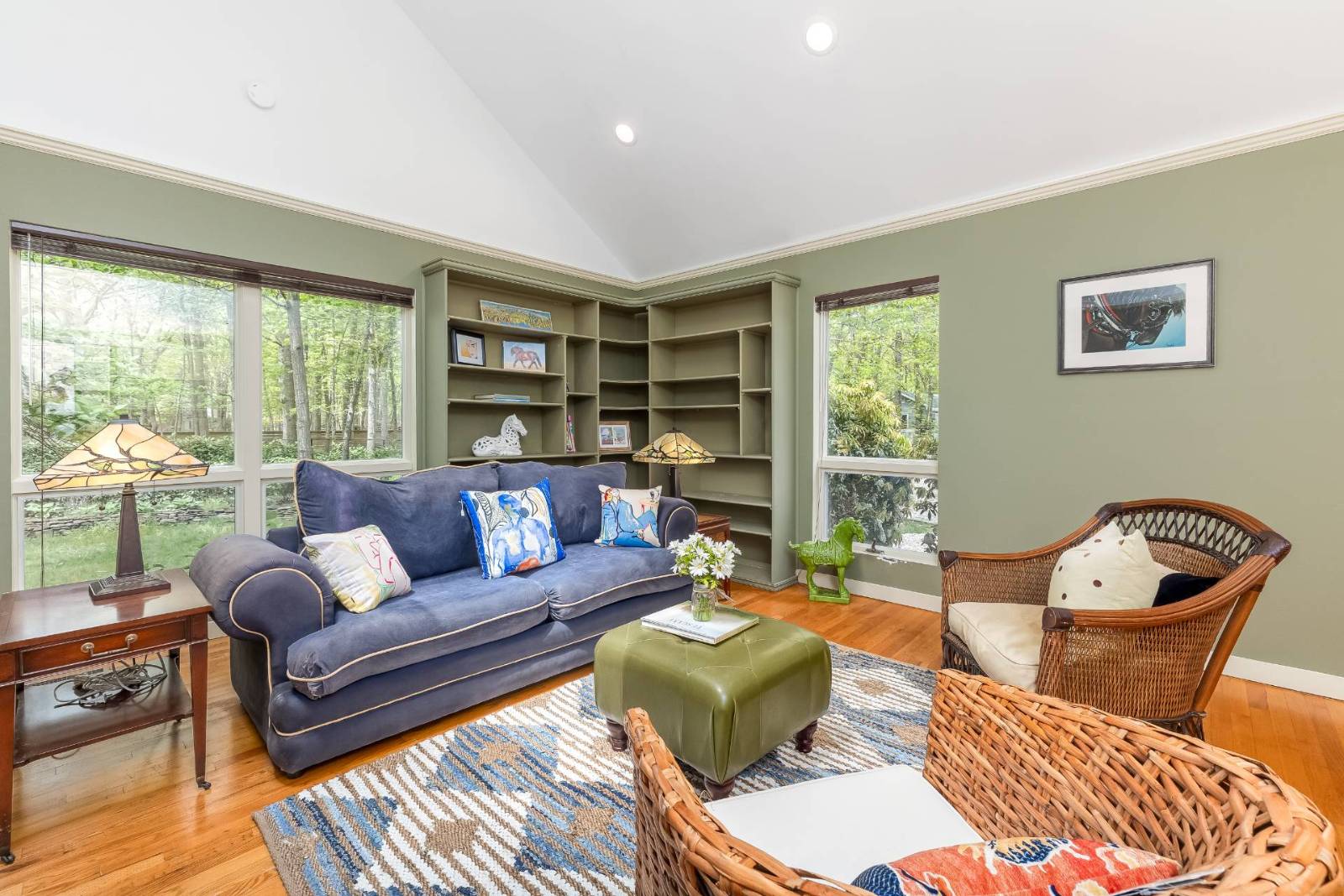 ;
;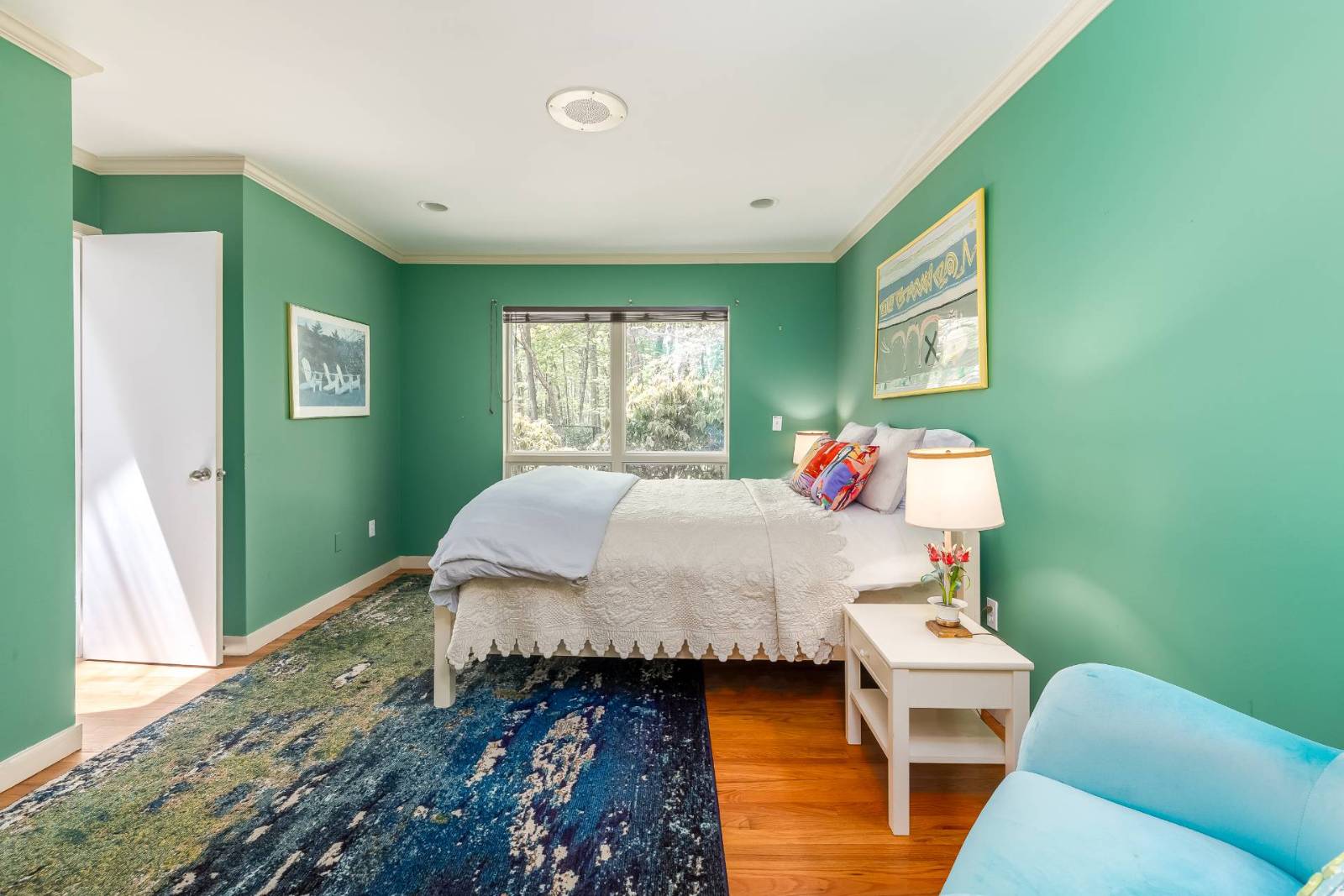 ;
;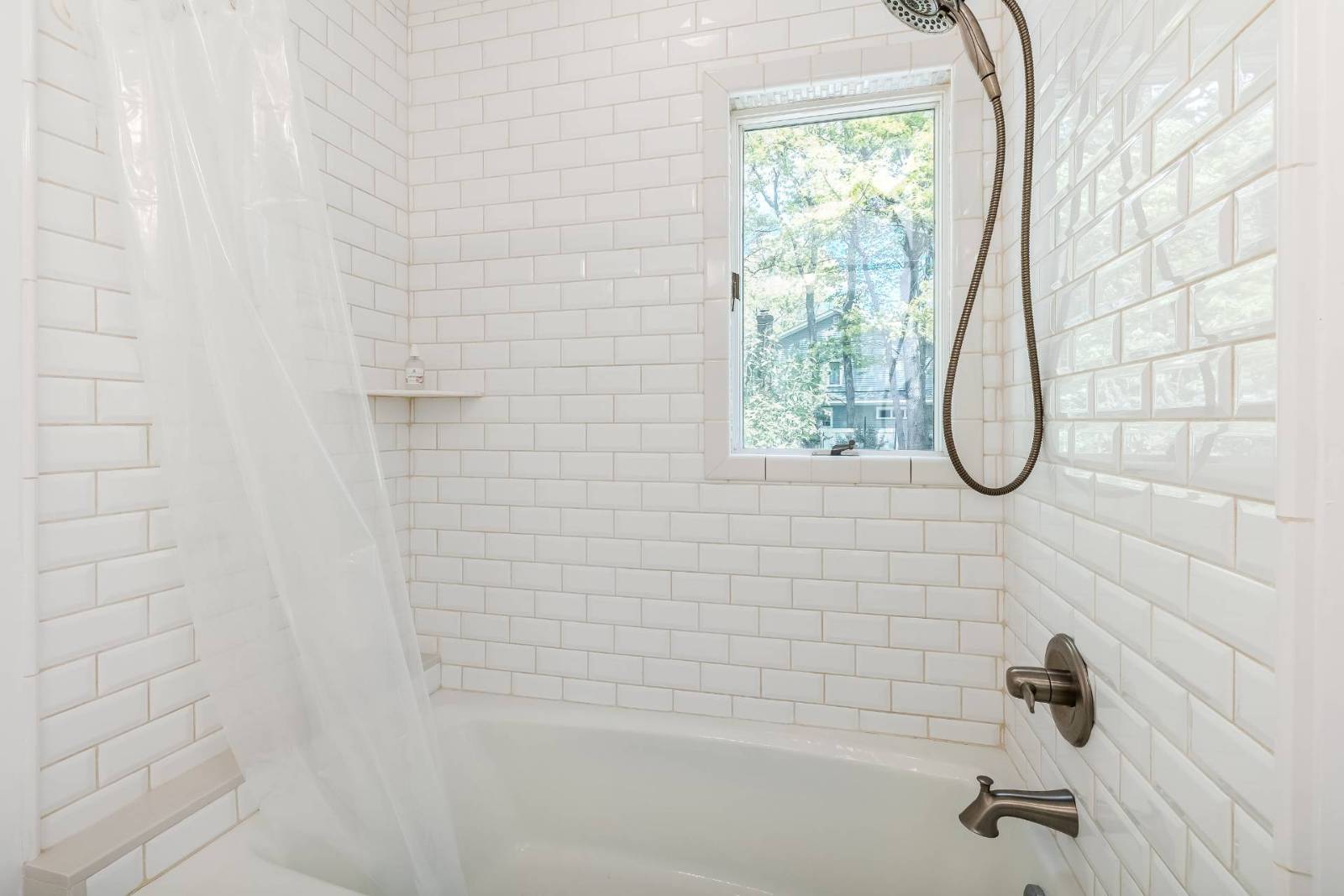 ;
;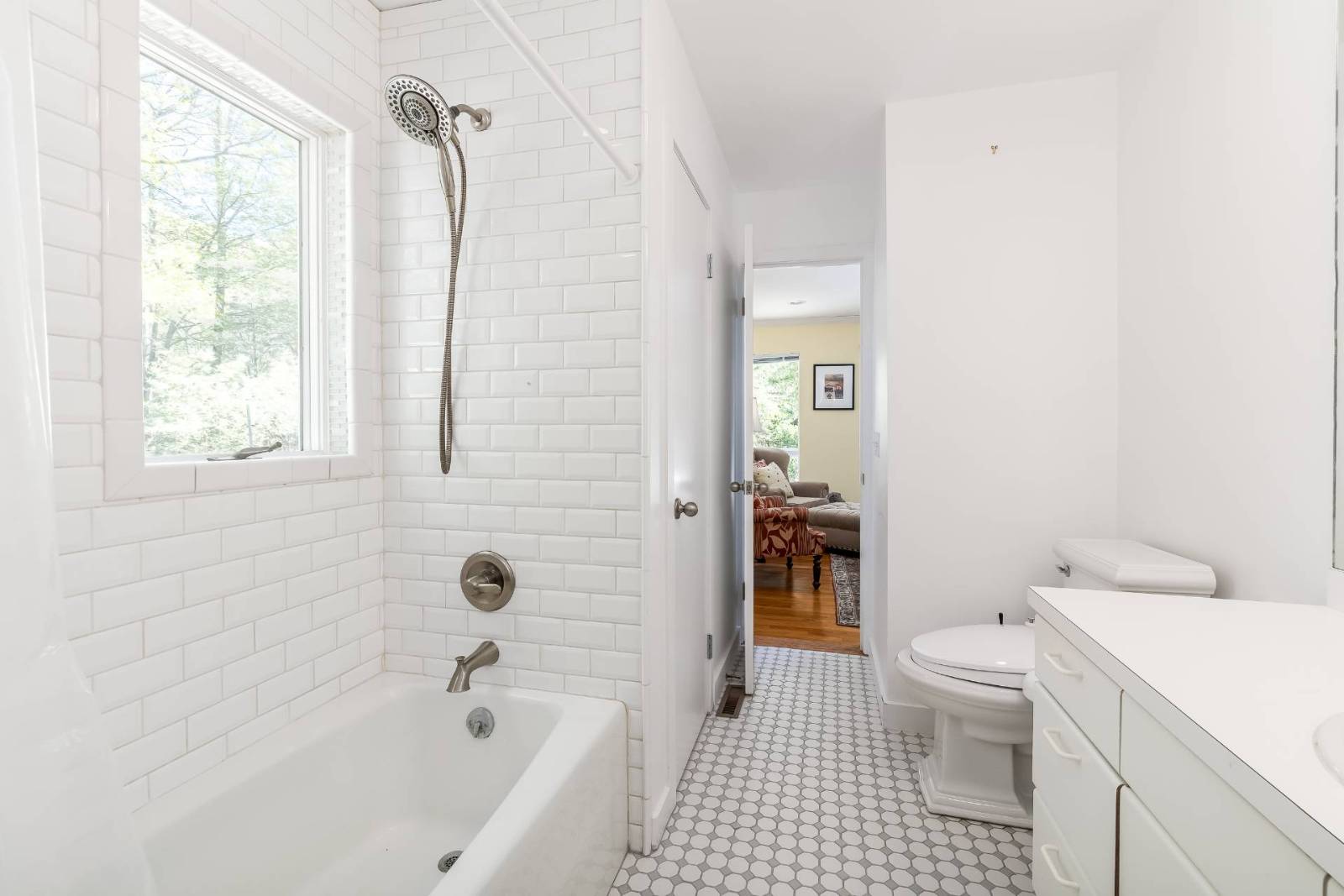 ;
;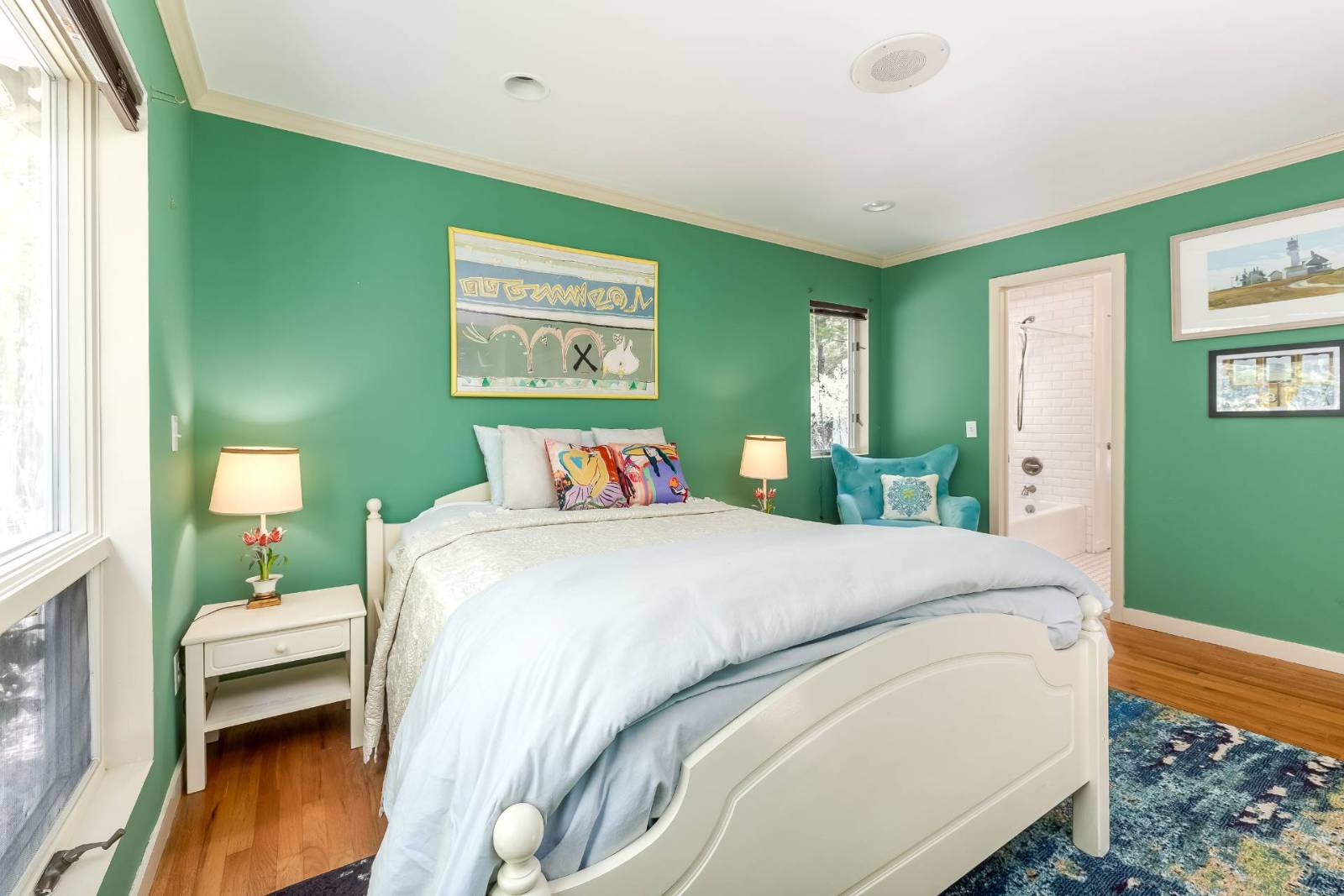 ;
;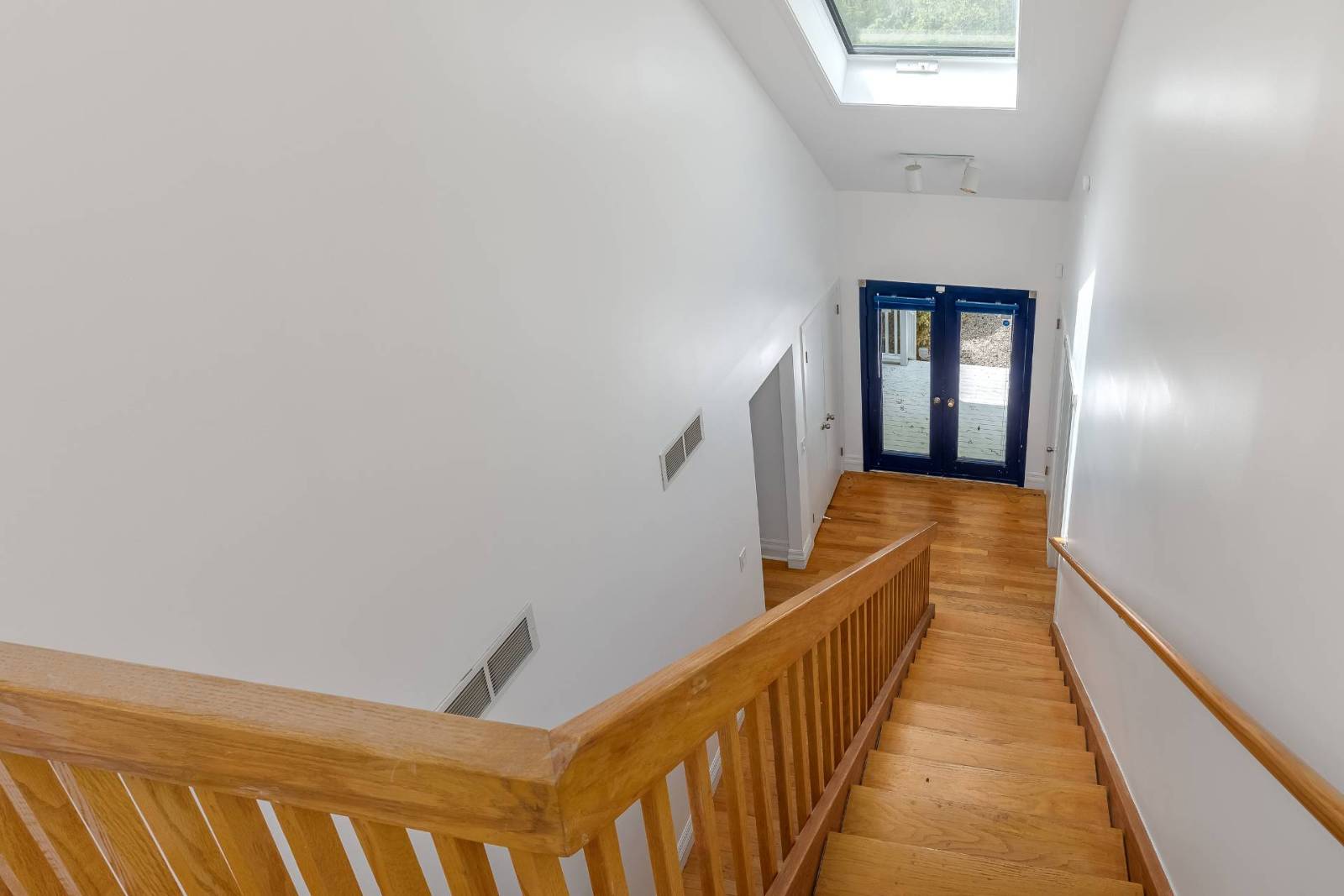 ;
;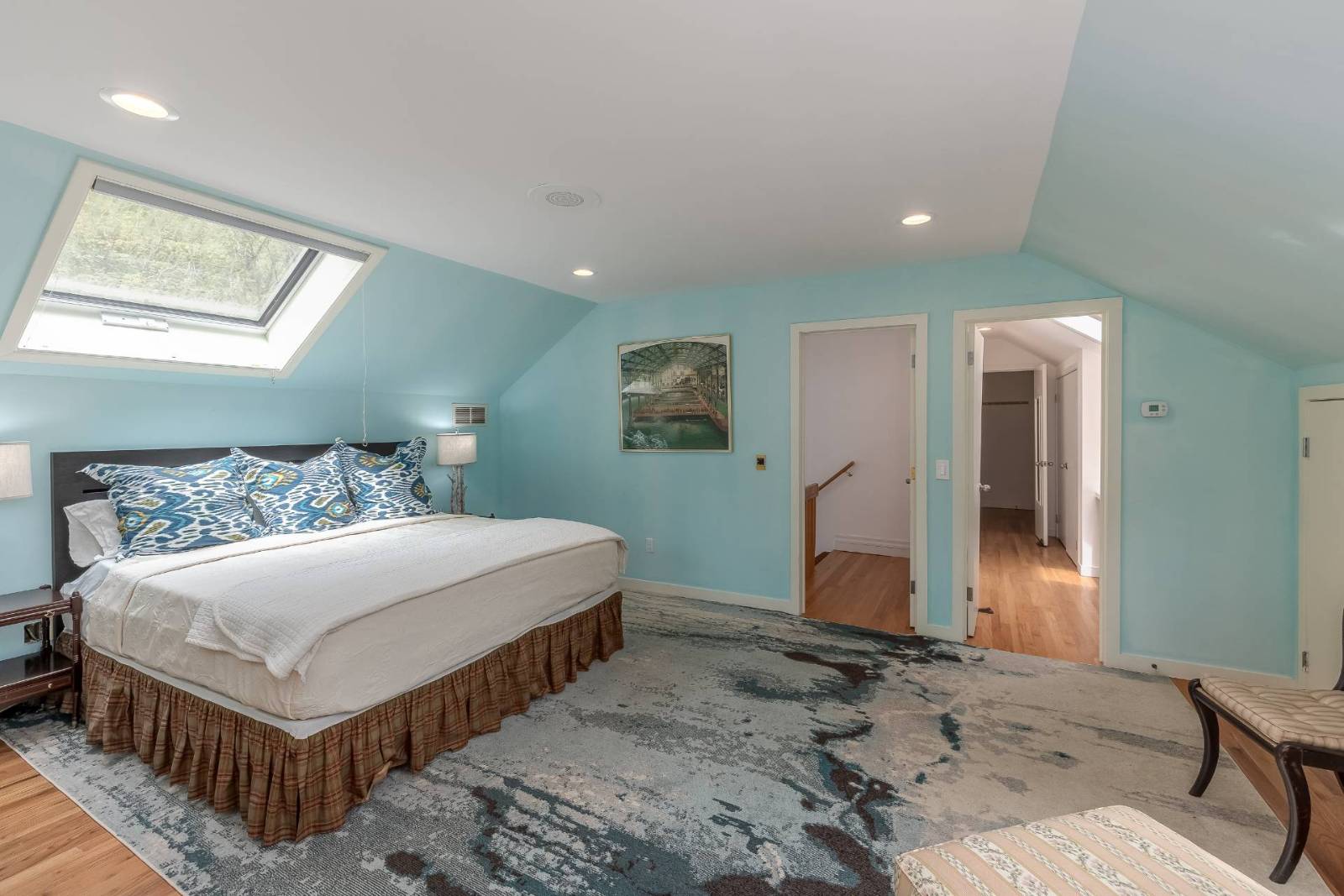 ;
; ;
;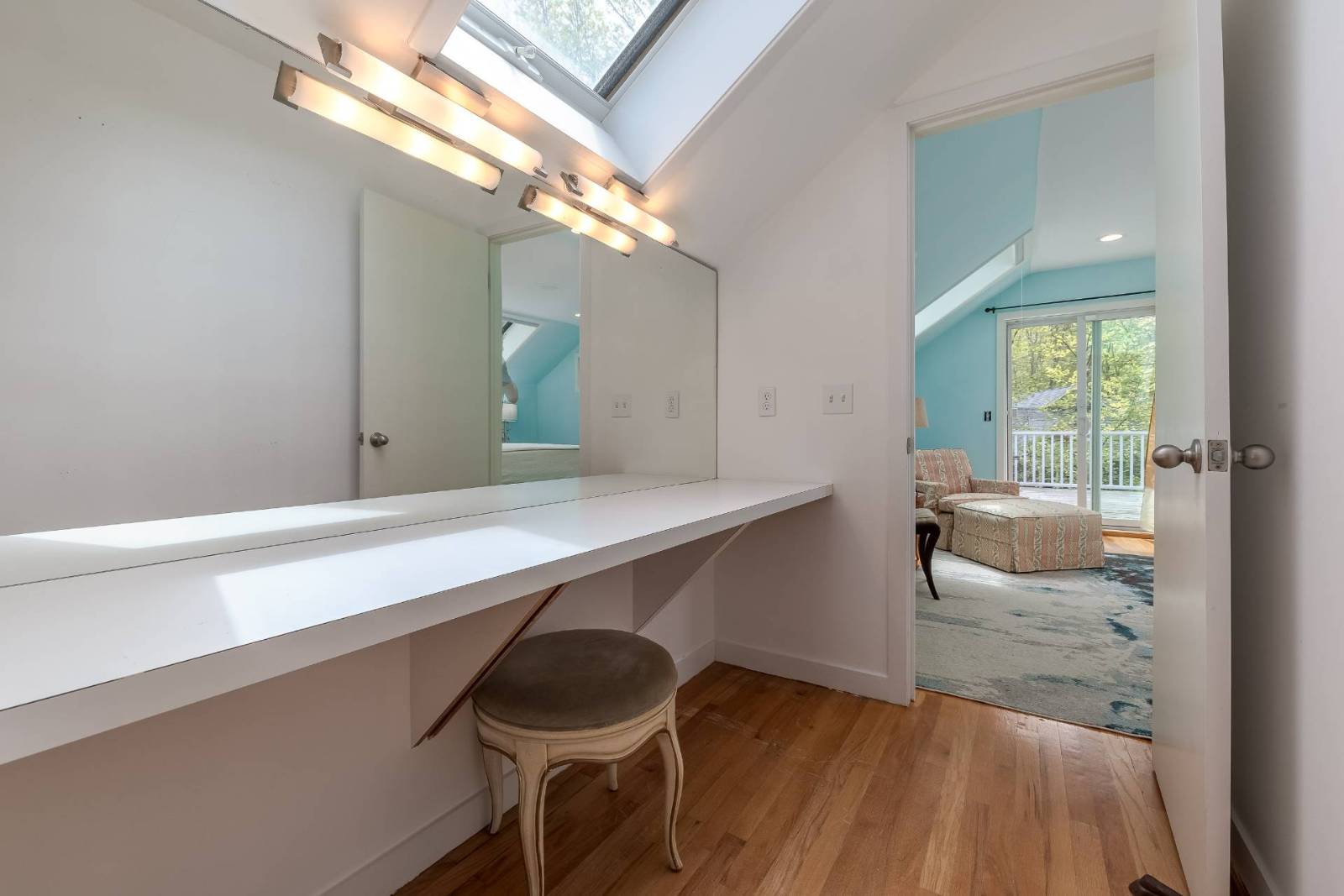 ;
;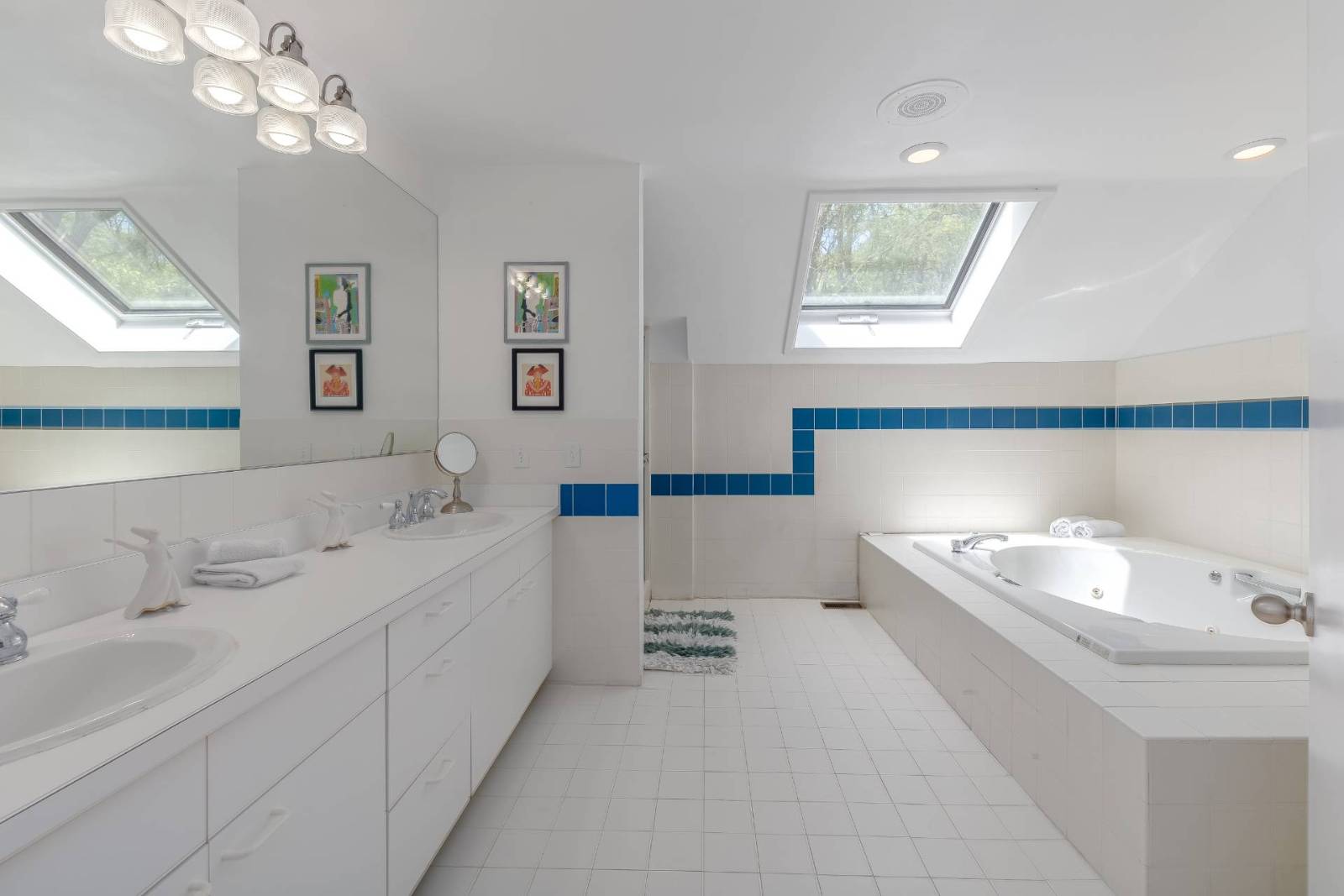 ;
;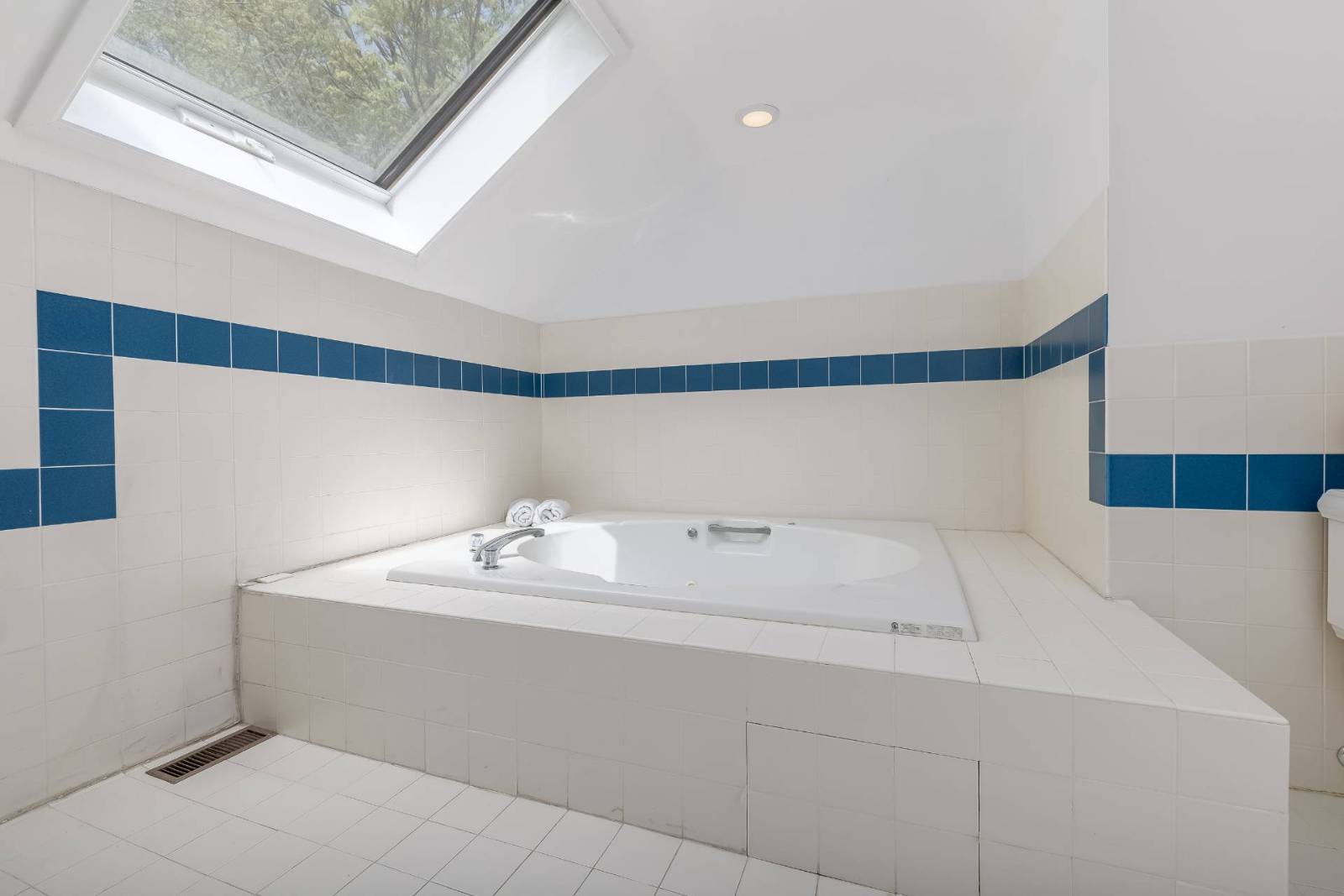 ;
;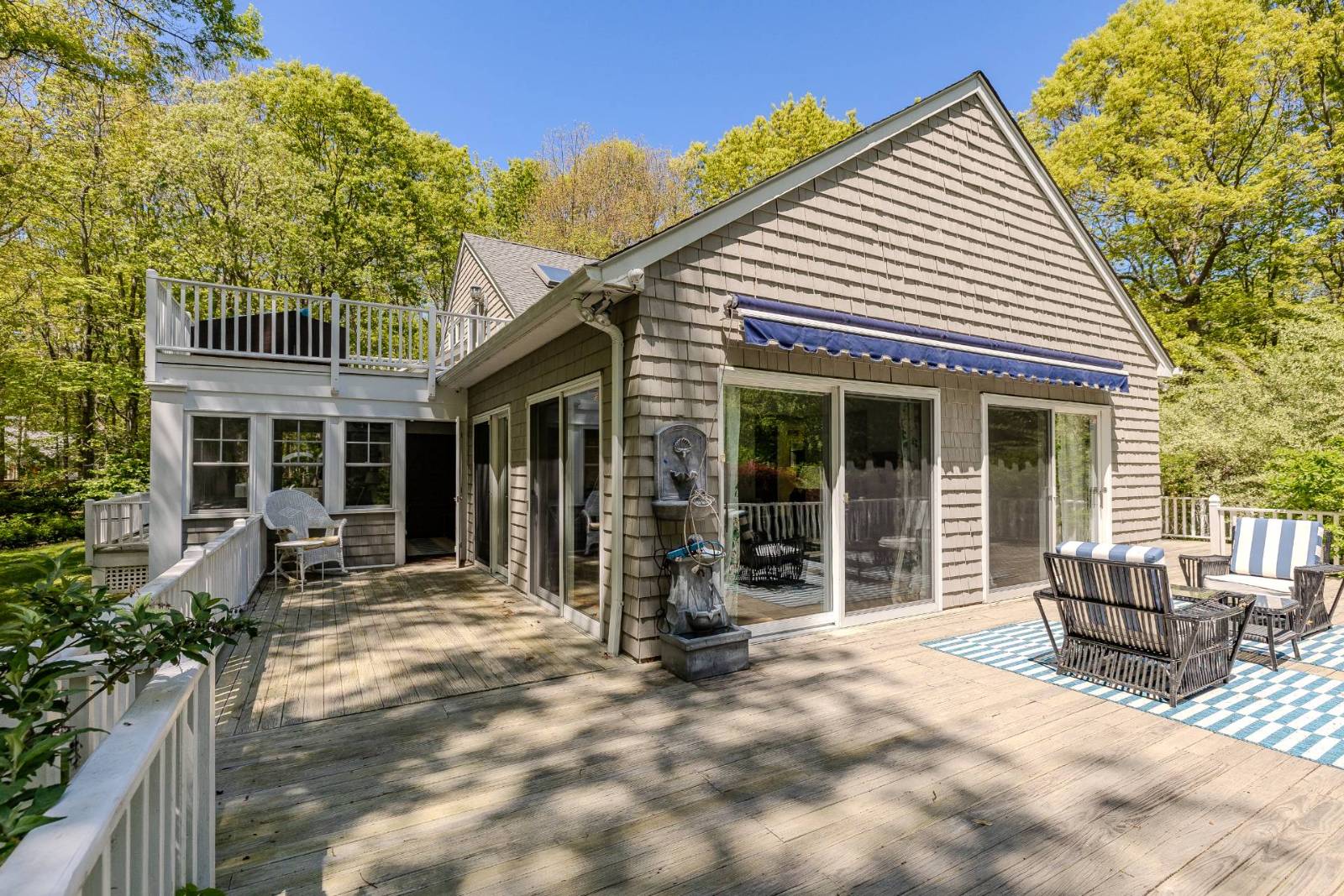 ;
;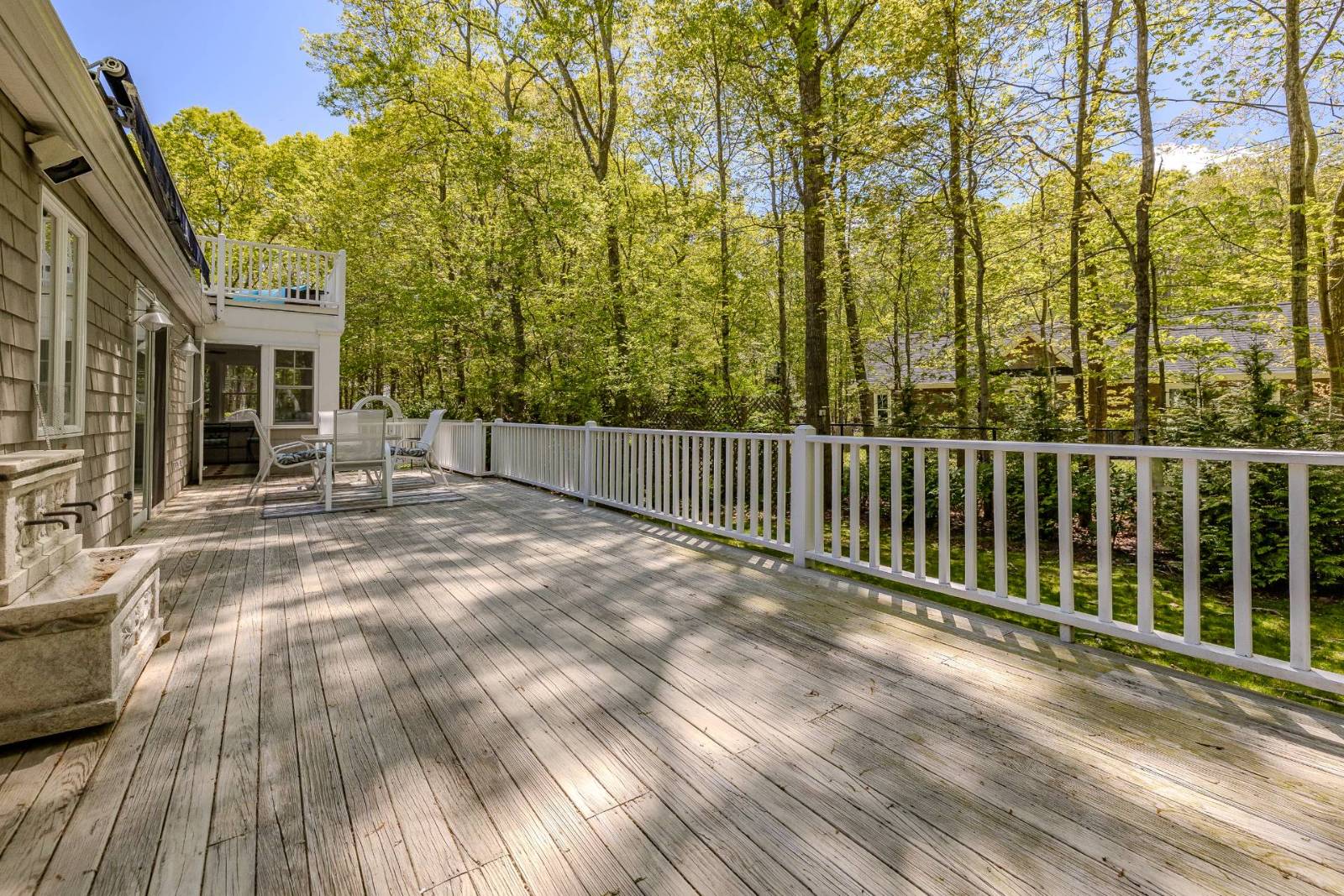 ;
;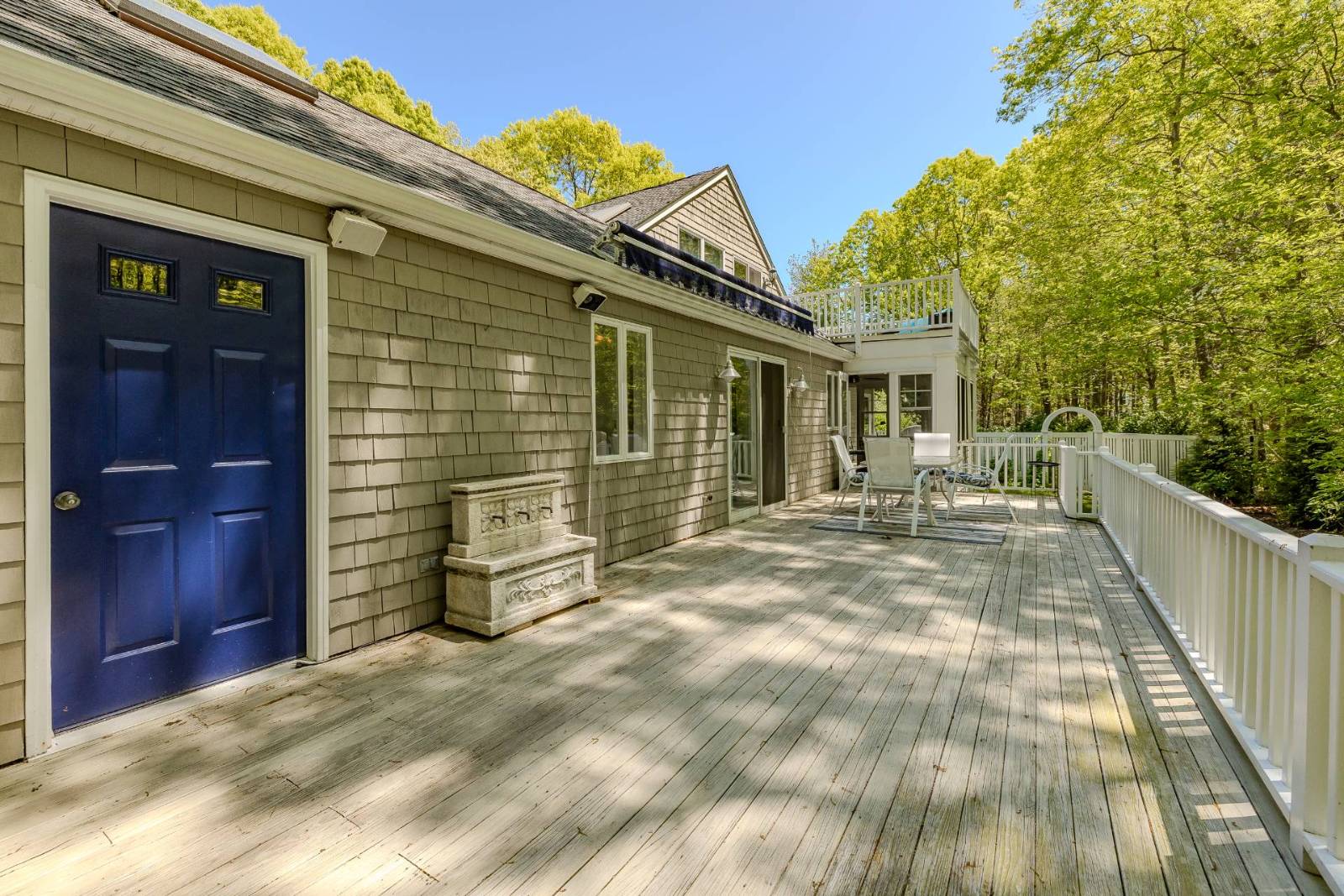 ;
;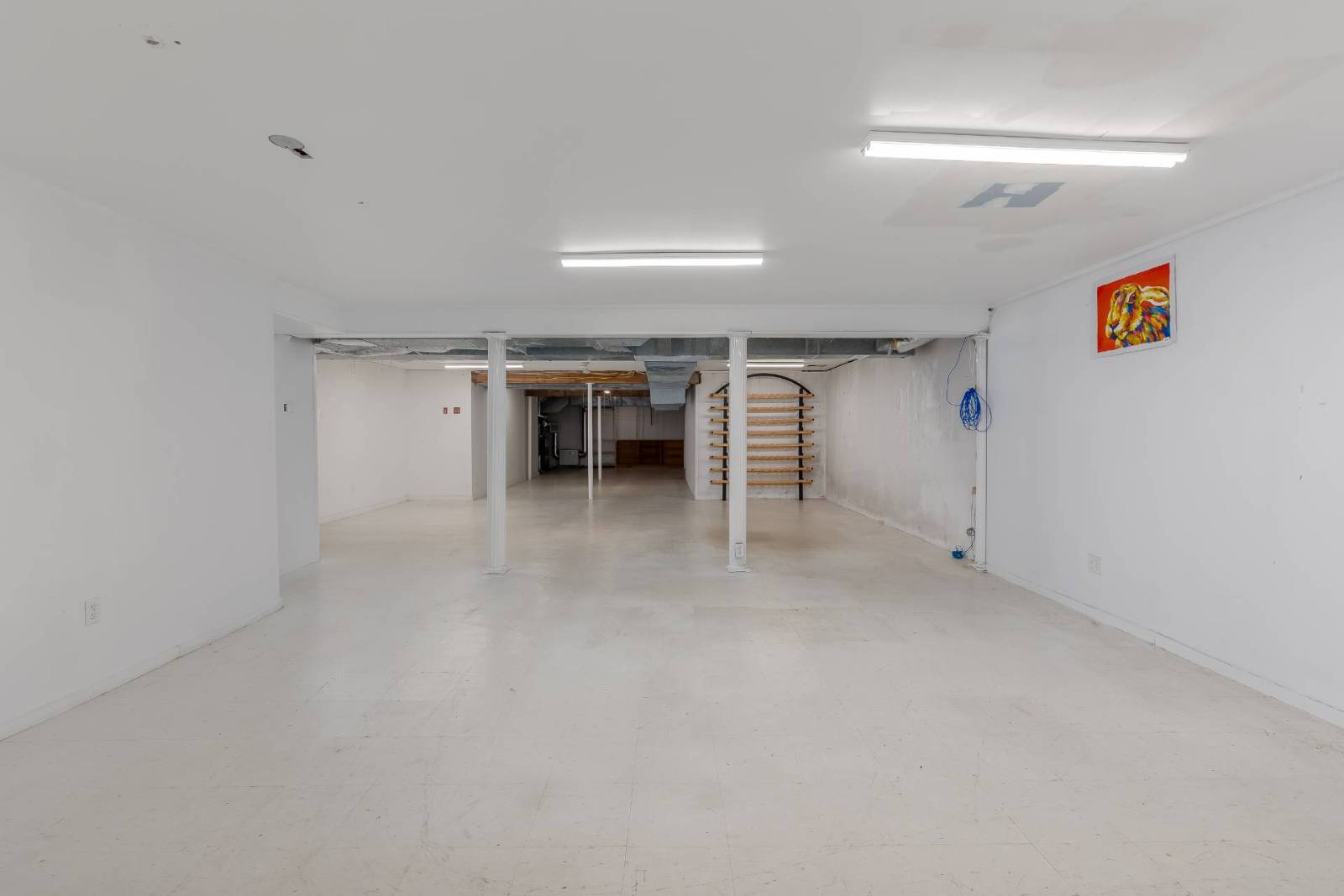 ;
;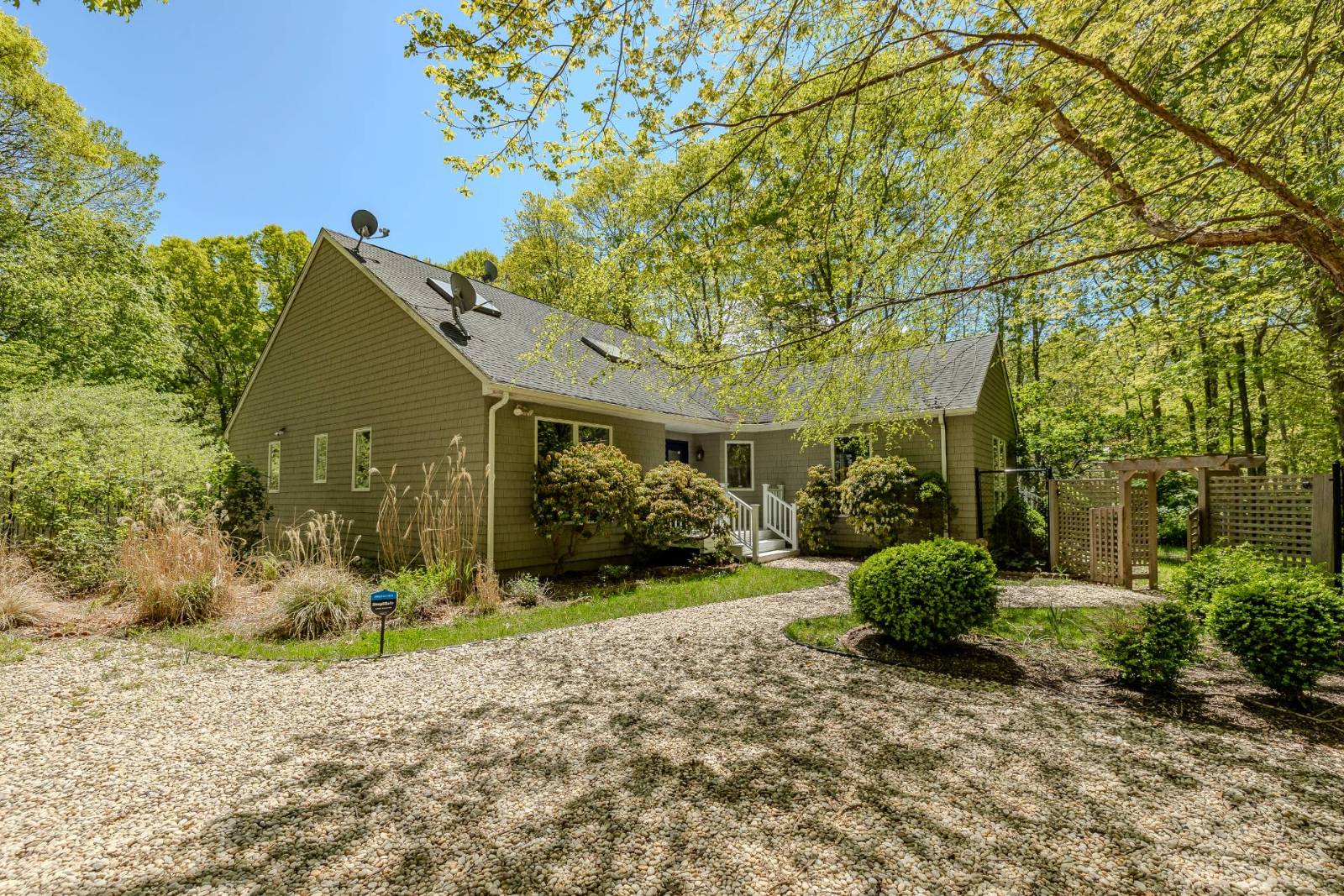 ;
;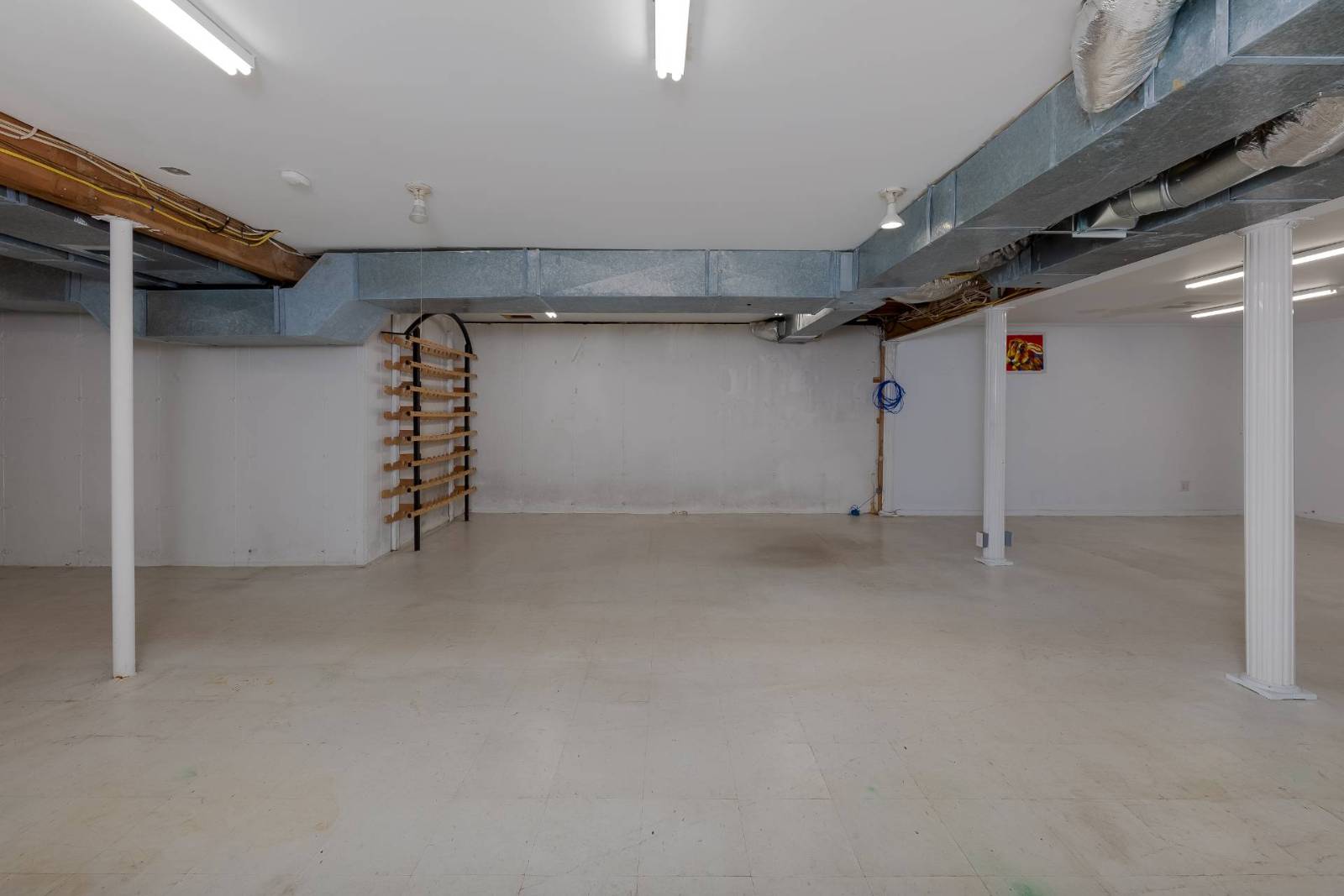 ;
;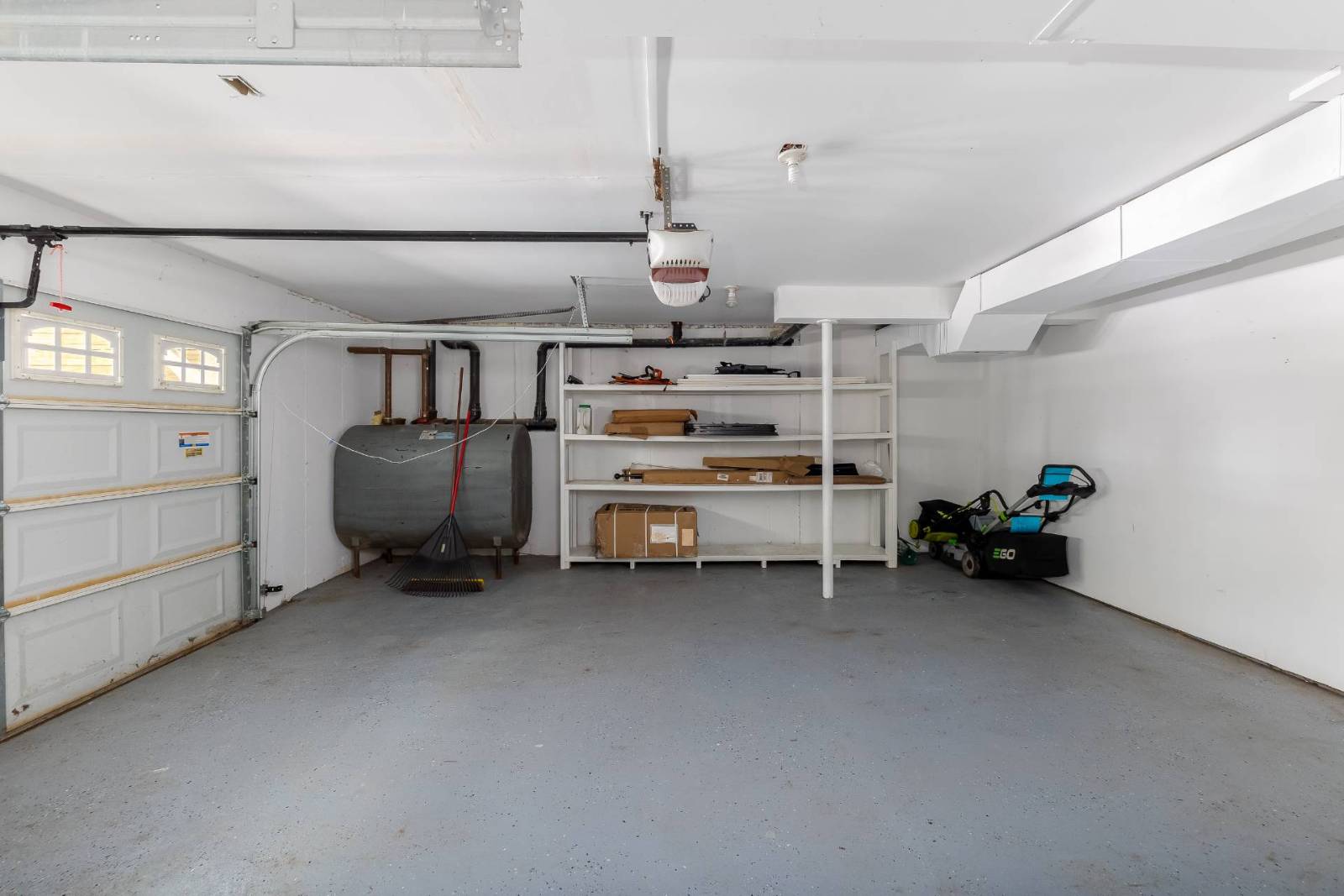 ;
;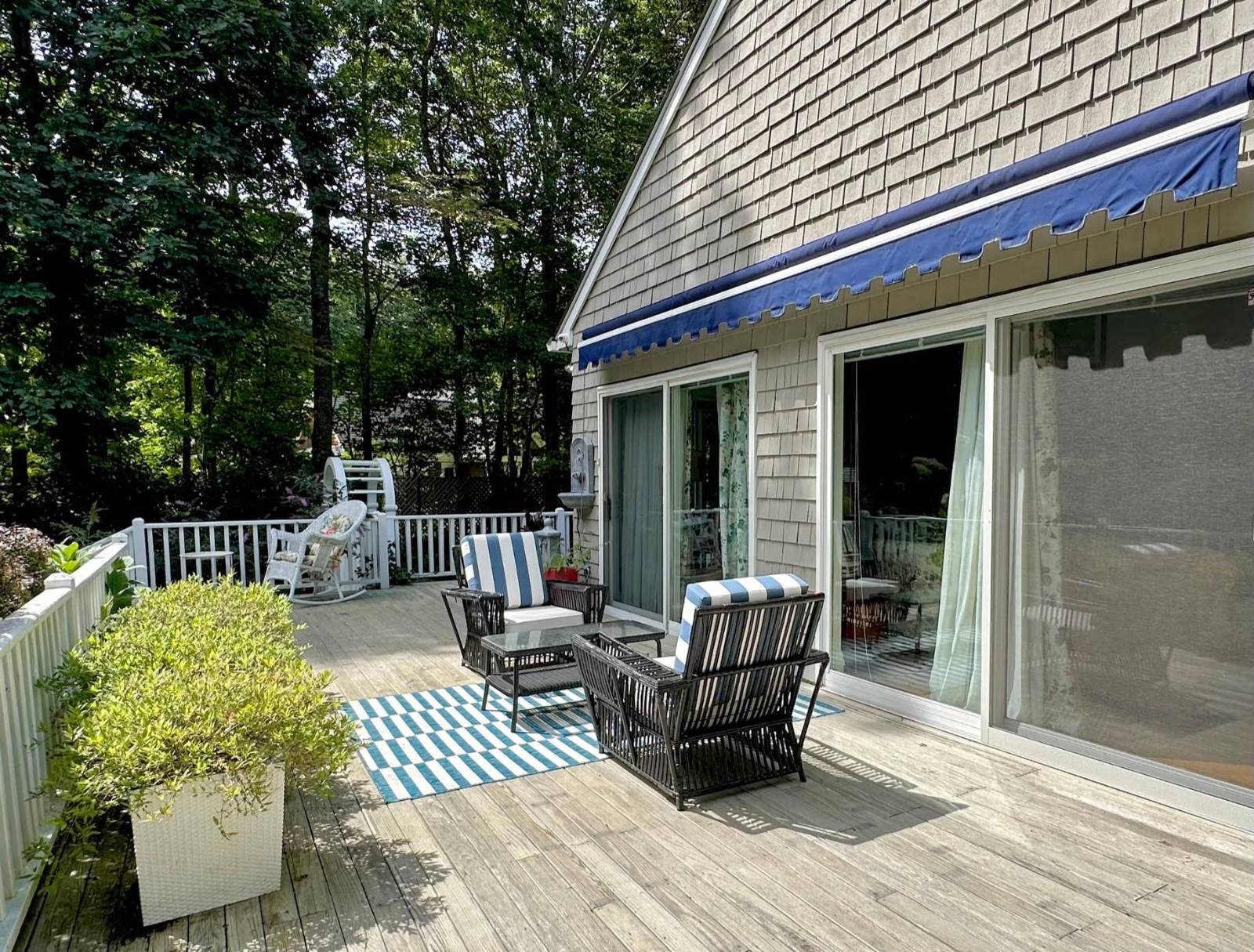 ;
;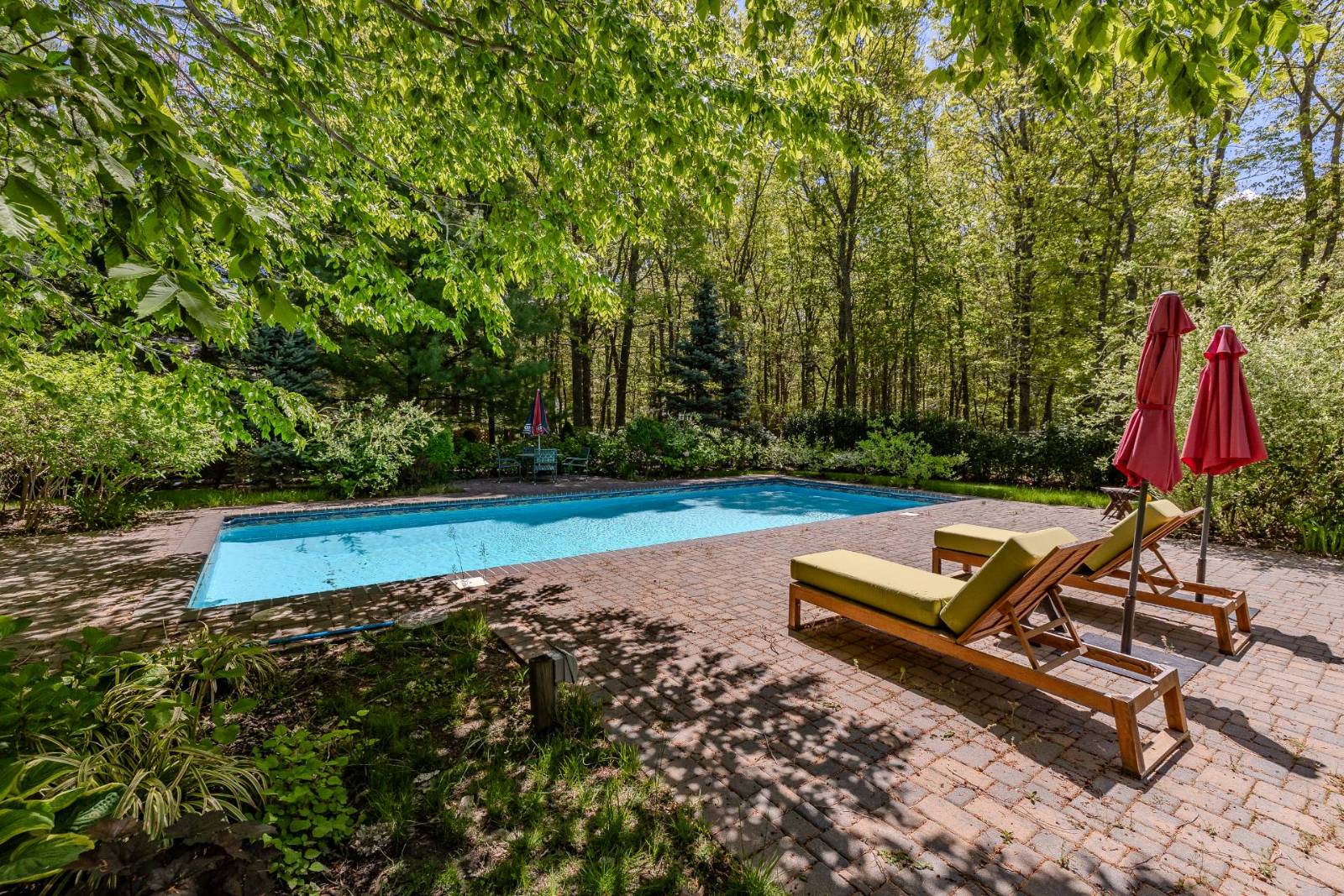 ;
;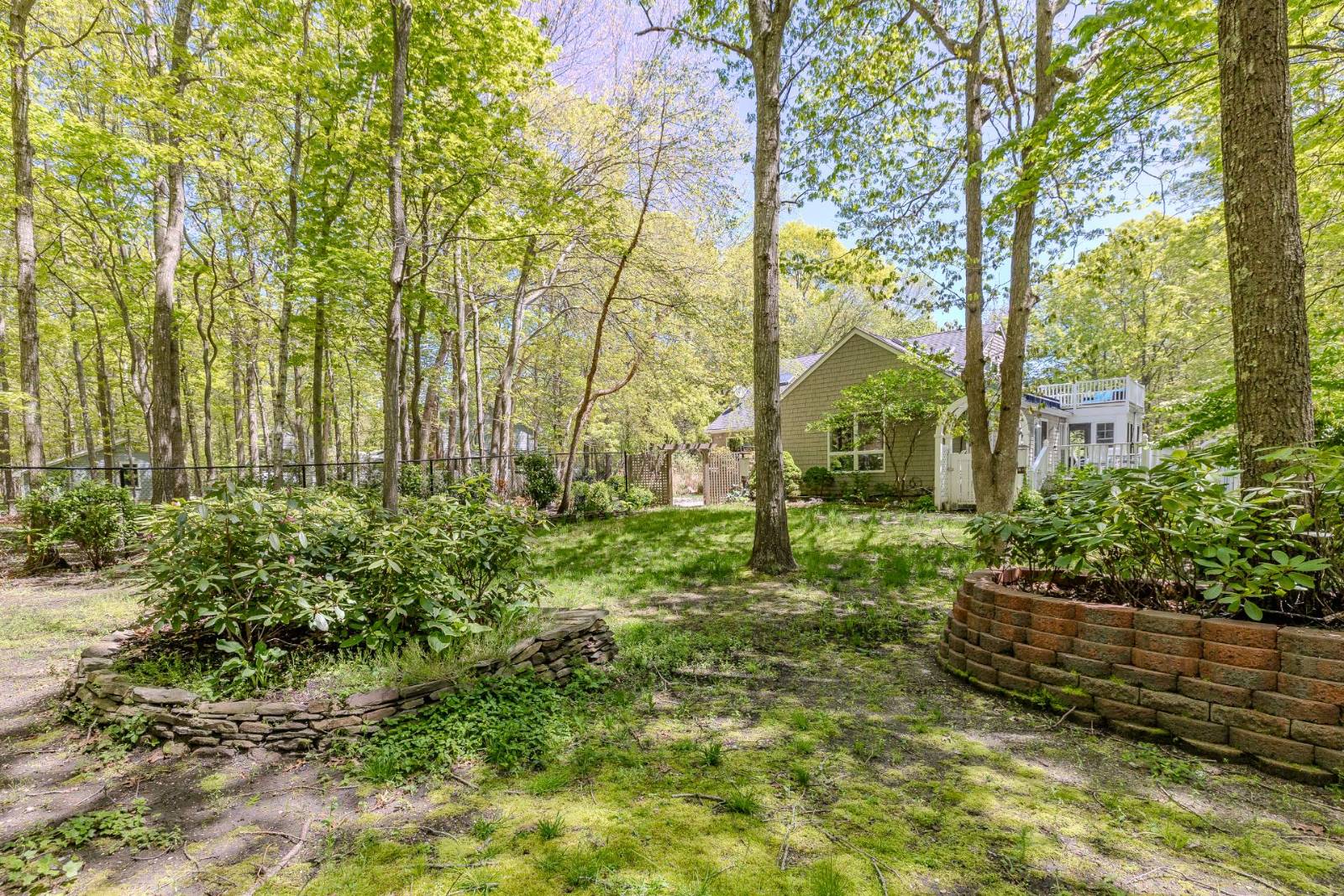 ;
;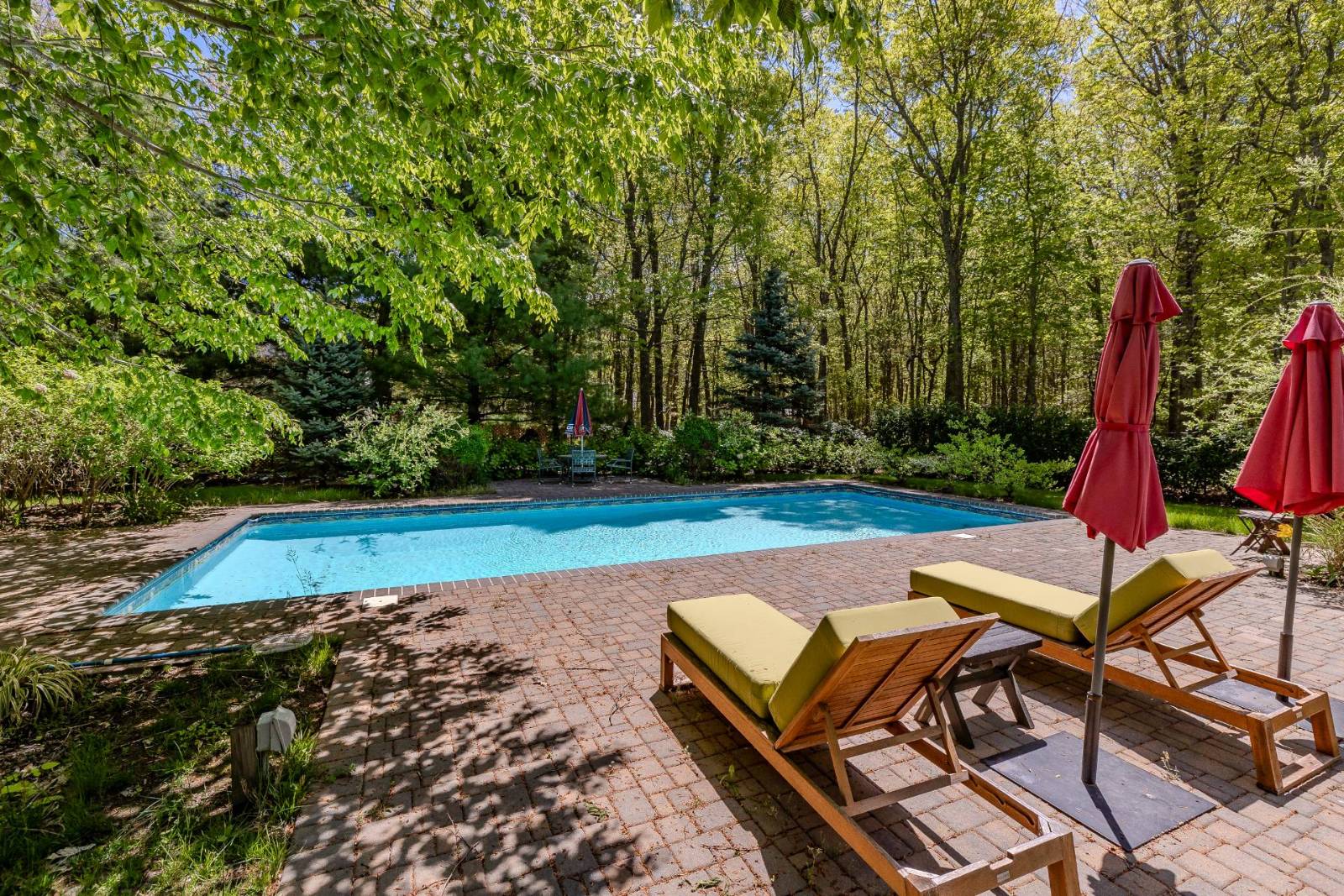 ;
;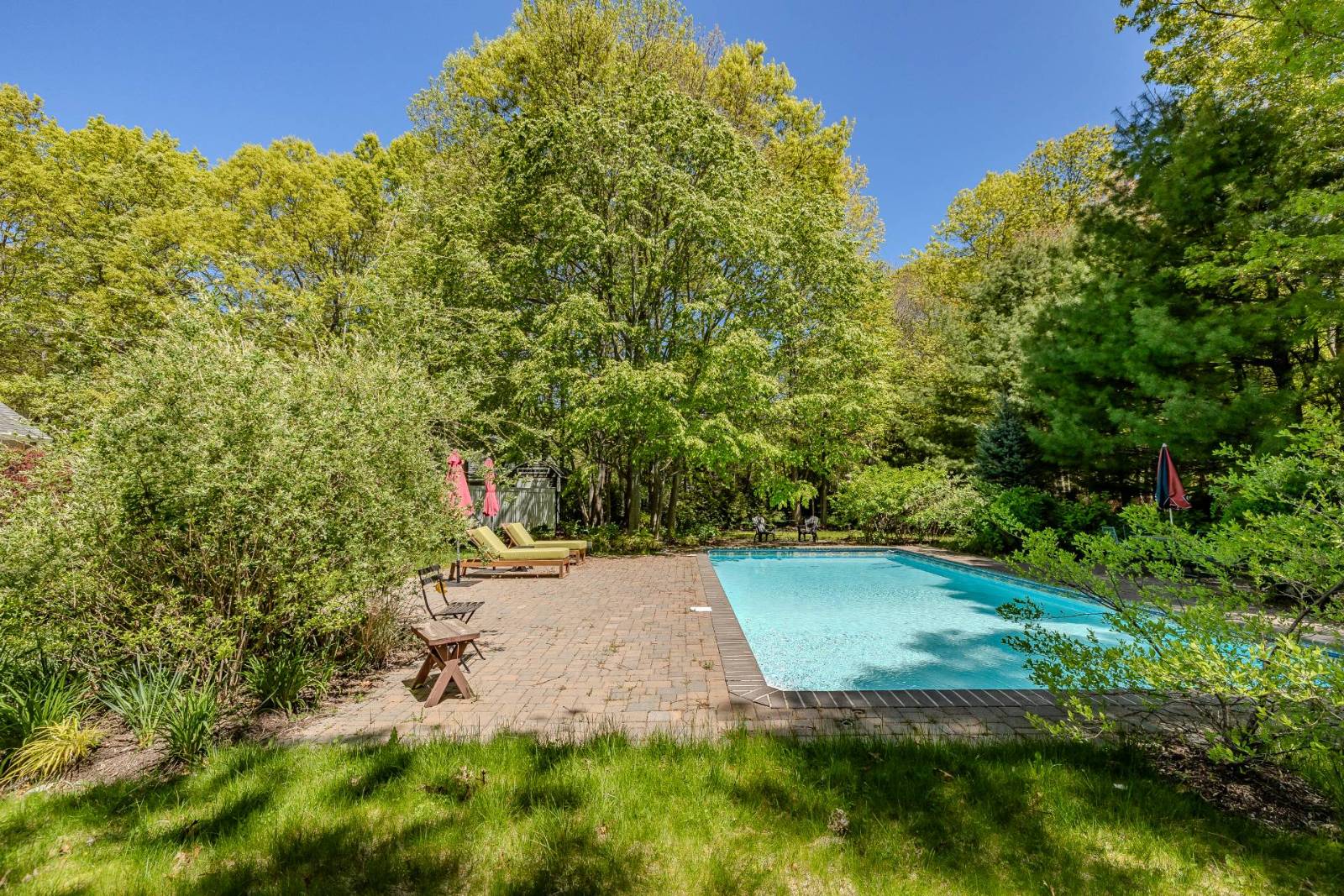 ;
;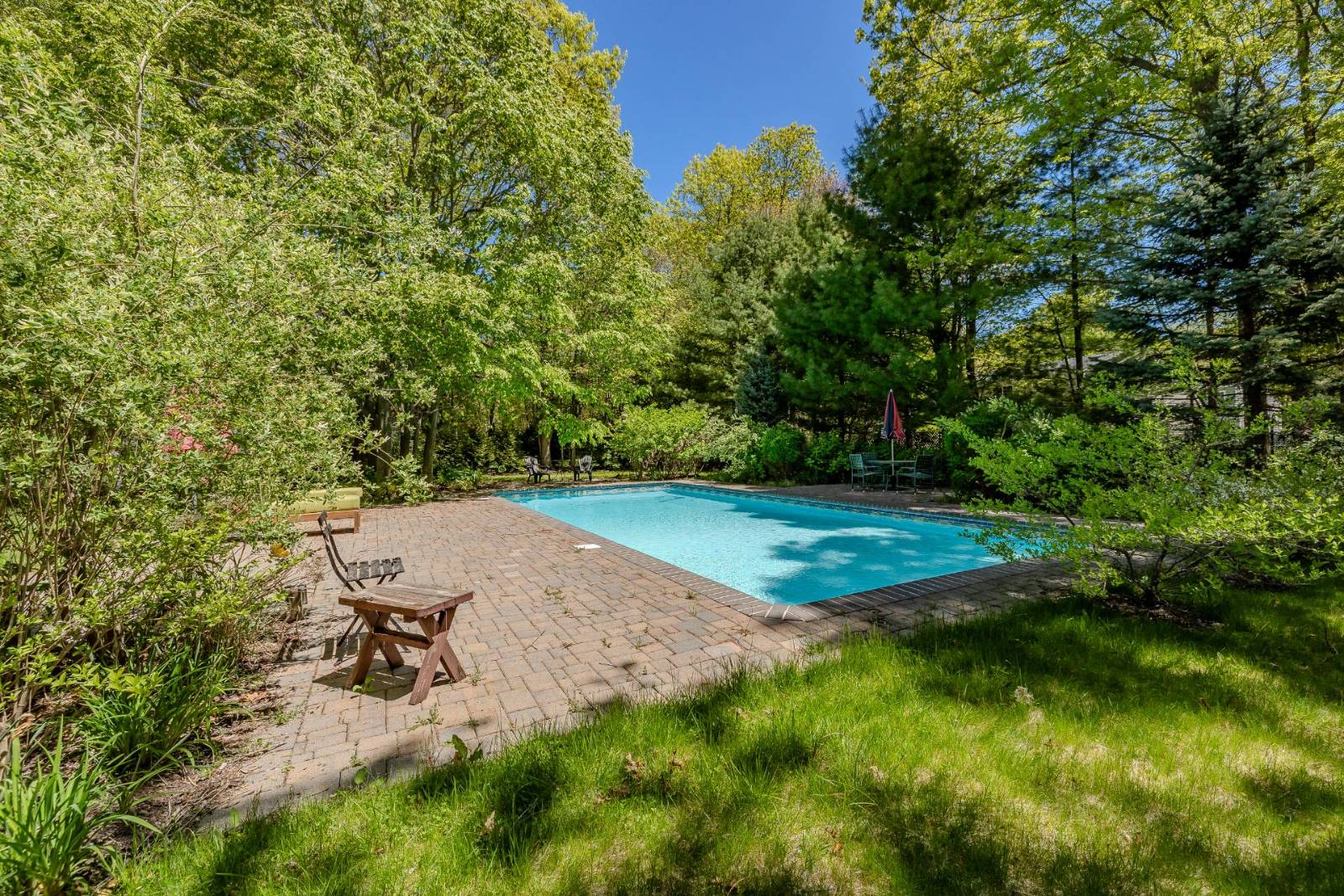 ;
;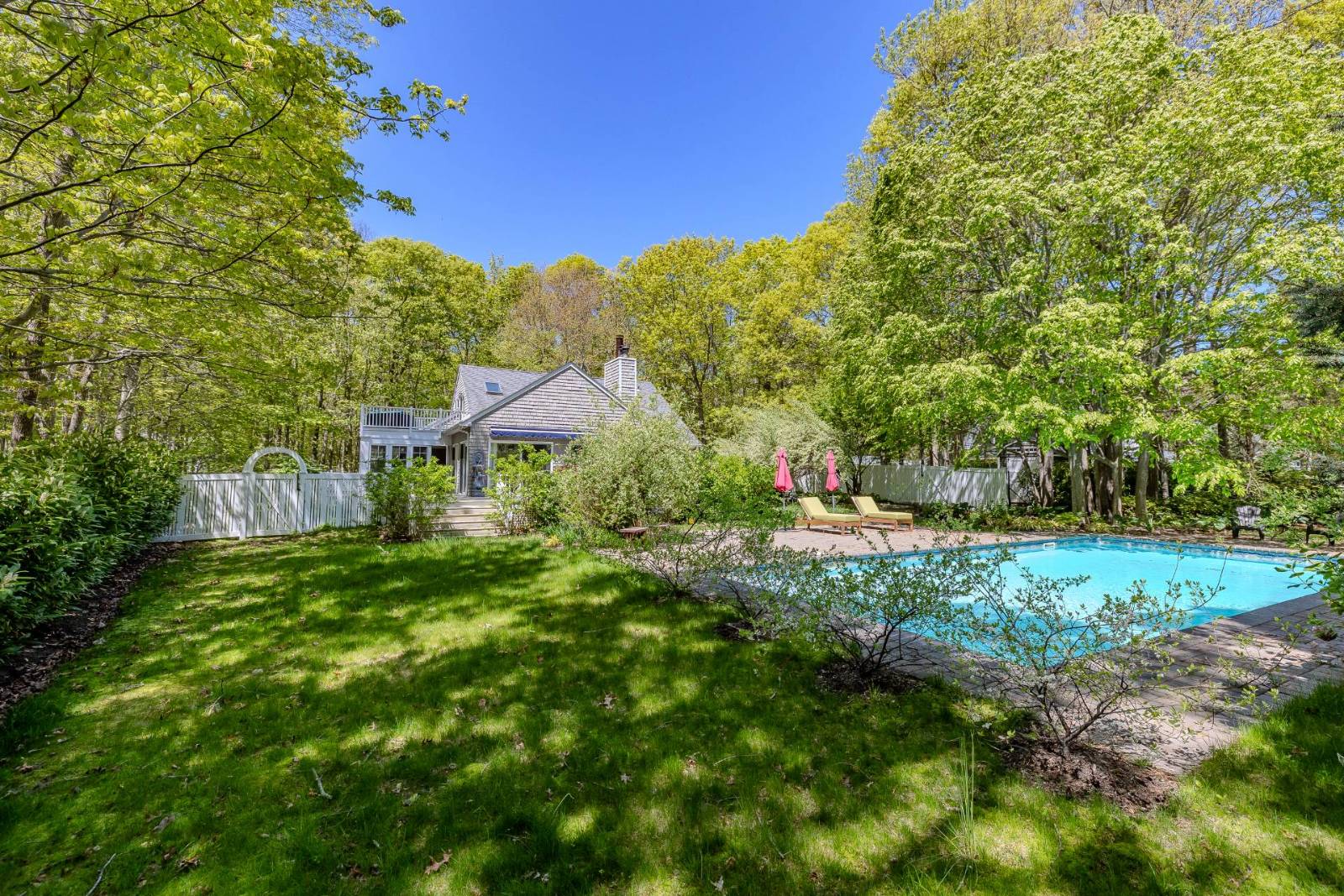 ;
;