10 Glade Road, East Hampton, NY 11937
|
|||||||||||||||||||||||||||||||||||||||||||||||||||||||||||||||||||||||||||||||||||||||||||
| Thursday January 16th 11:00am to 1:00pm | |
| Friday January 17th 1:00pm to 2:30pm |
Virtual Tour Meeting Information
|
|
||||||||||||||||||||||||||||||||||||||||||||||||||||||||||||||||||||||||||||||||
Virtual Tour
|
Located in the heart of East Hampton's vibrant Springs neighborhood, this charming four-bedroom, two-bath home is being offered for the very first time. Ideally situated close to East Hampton's stunning bays and shores, the property offers endless opportunities for water adventures and outdoor activities. Set on nearly half an acre, the spacious lot provides room for a pool and future expansion. The well-maintained residence is perfect as is or ready for your personal touch. Step inside to discover a bright, airy living room that flows seamlessly into a versatile eat-in kitchen. Adjacent to the kitchen is a sun-drenched, window-filled sunroom that overlooks the expansive backyard, offering a peaceful retreat. The first floor also features two comfortable bedrooms and a full bath. Ascend to the second floor, where you'll find the primary bedroom, a guest bedroom, as well as a full bath, offering plenty of space for family and guests. Outside, the expansive lawn is a blank canvas, ready to become a poolside paradise or simply a serene space to relax. The East Hampton Springs neighborhood is celebrated for its welcoming atmosphere. Don't miss out on the opportunity to own this home close to all that the thriving Springs has to offer including beaches and marinas, Springs school, Springs park, recreation and sports facilities and many restaurants and markets.
|
Property Details
- 4 Total Bedrooms
- 2 Full Baths
- 2097 SF
- 0.46 Acres
- Built in 1967
- 2 Stories
- Full Basement
- Lower Level: Unfinished
Interior Features
- Eat-In Kitchen
- Oven/Range
- Refrigerator
- Hardwood Flooring
- Laminate Flooring
- Living Room
- Dining Room
- Family Room
- Primary Bedroom
- Kitchen
- Baseboard
- Oil Fuel
Exterior Features
- Frame Construction
- Asphalt Shingles Roof
- Private Well Water
- Private Septic
Taxes and Fees
- $2,607 Total Tax
Listed By

|
Saunders & Associates
Office: 646-287-0764 Cell: 646-287-0764 |
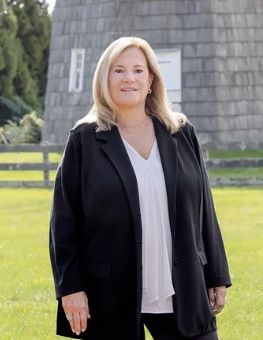
|
Saunders & Associates
Office: 631-537-5454 Cell: 917-539-7374 |
Listing data is deemed reliable but is NOT guaranteed accurate.
Contact Us
Who Would You Like to Contact Today?
I want to contact an agent about this property!
I wish to provide feedback about the website functionality
Contact Agent



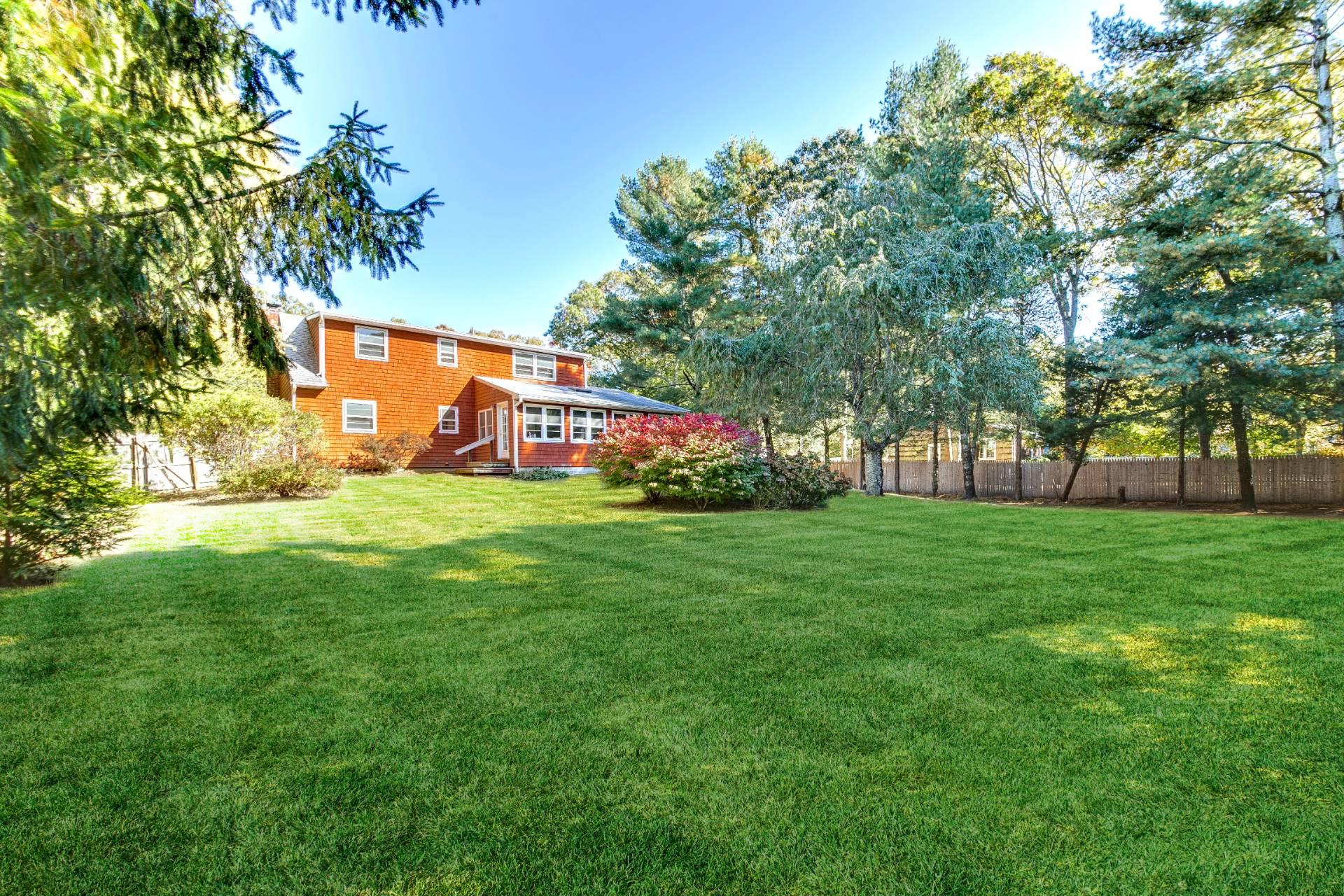

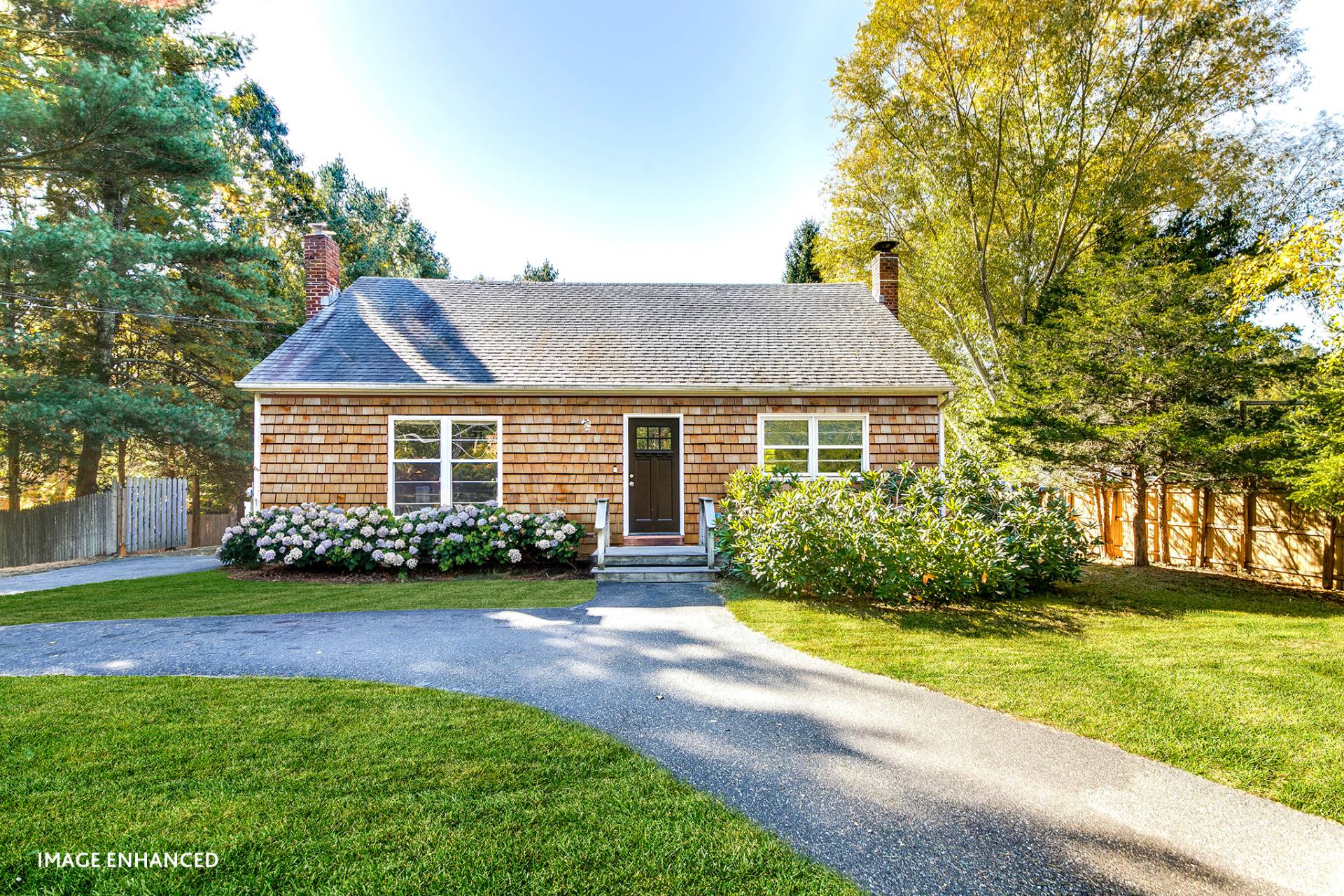 ;
;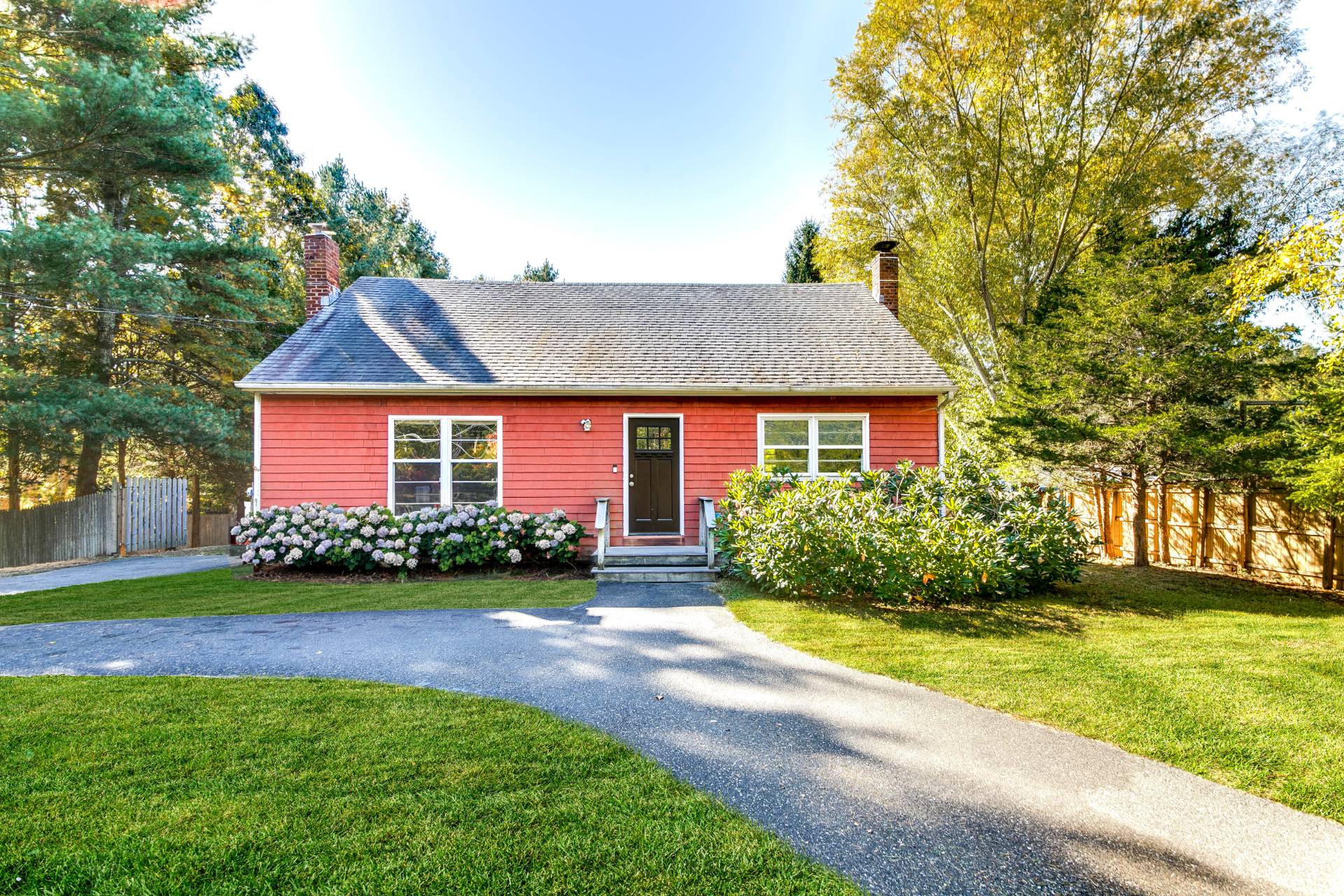 ;
;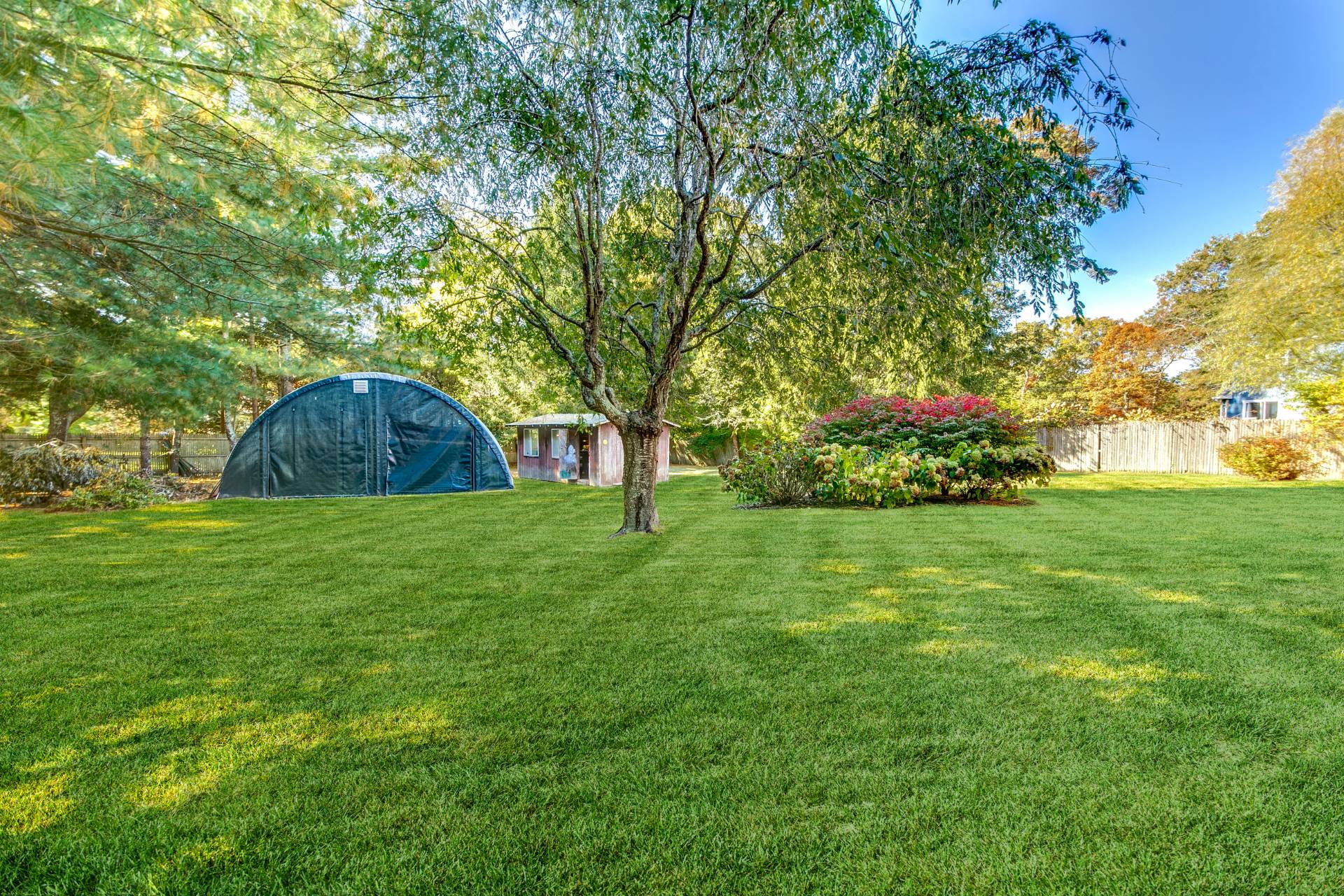 ;
;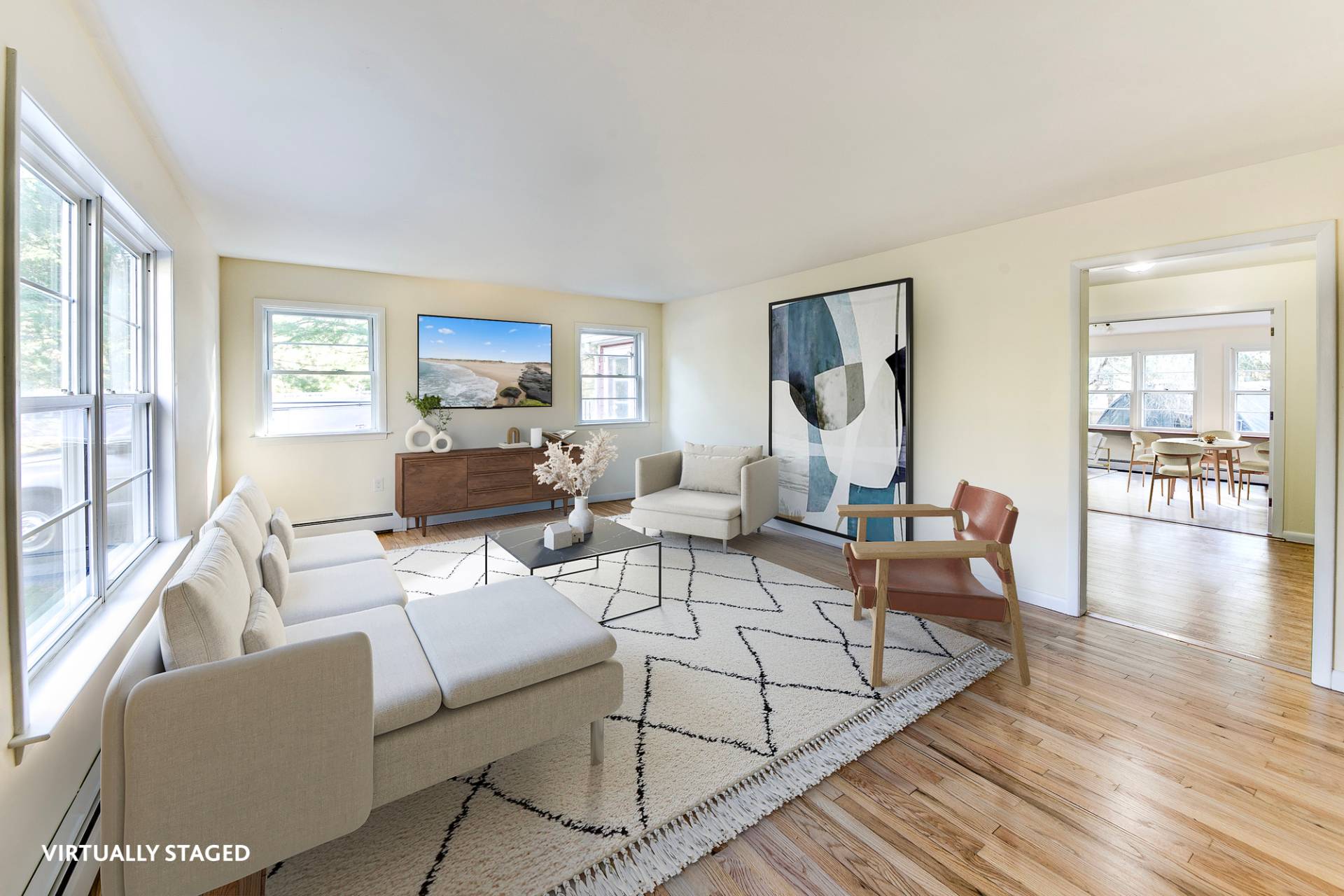 ;
;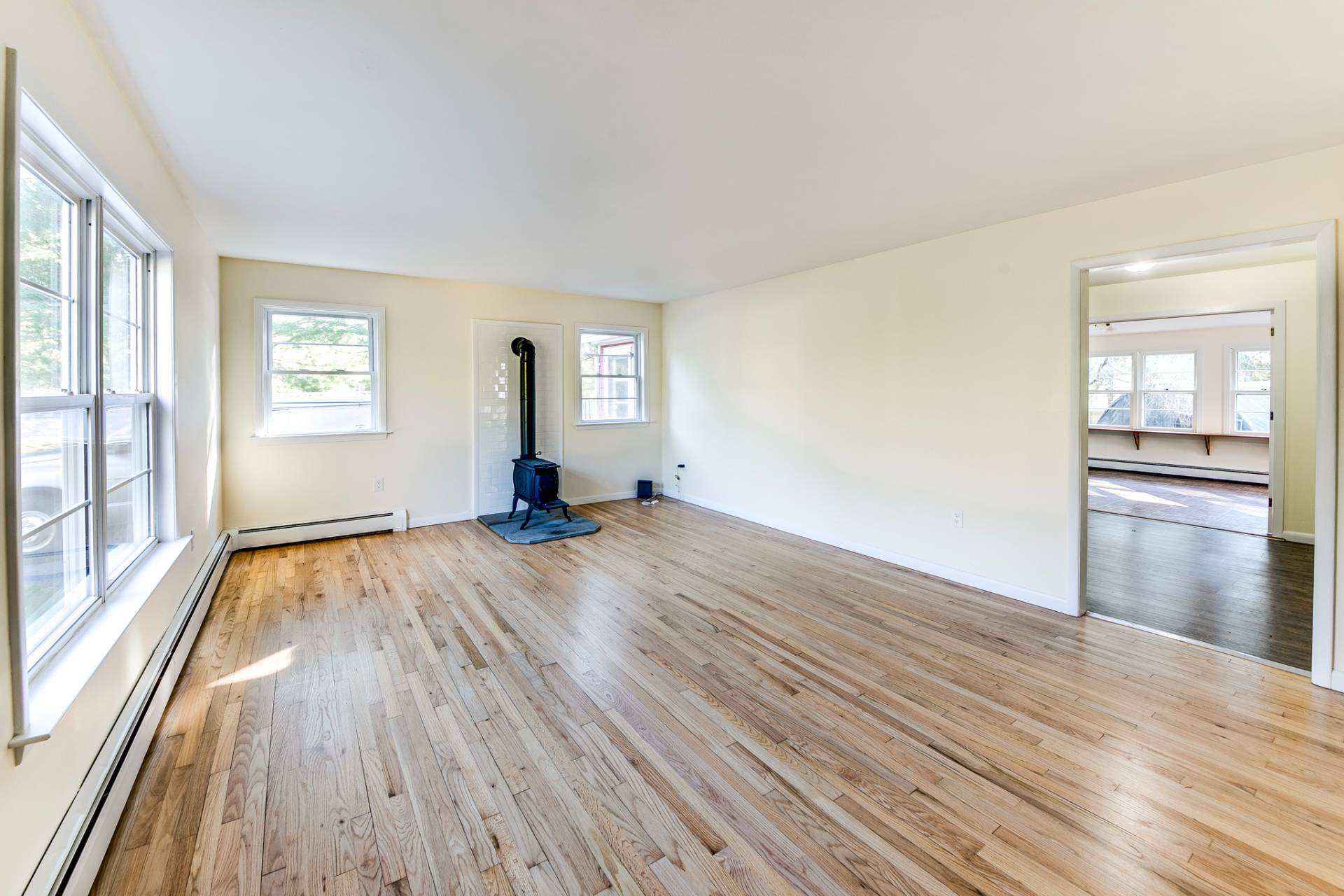 ;
;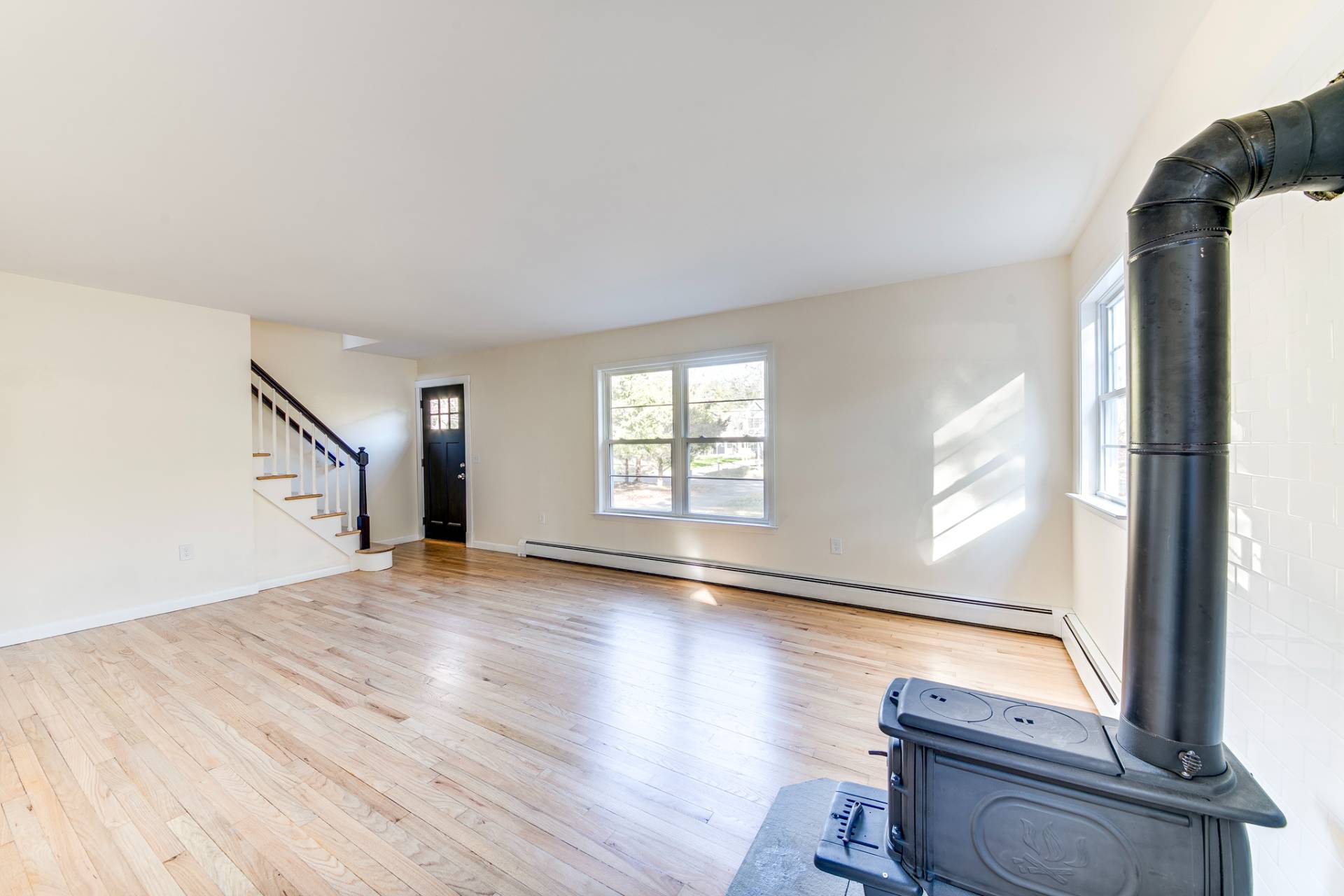 ;
;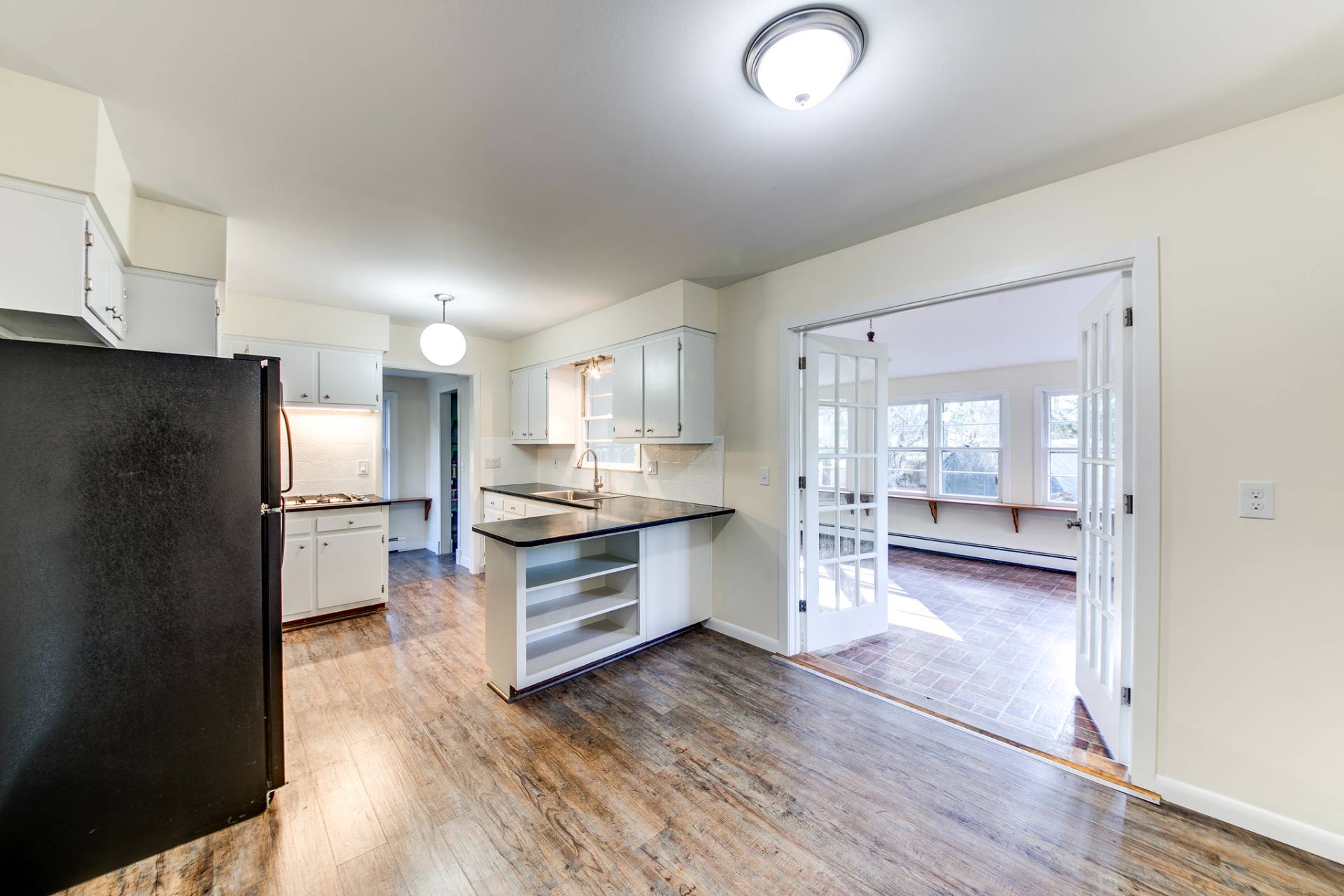 ;
;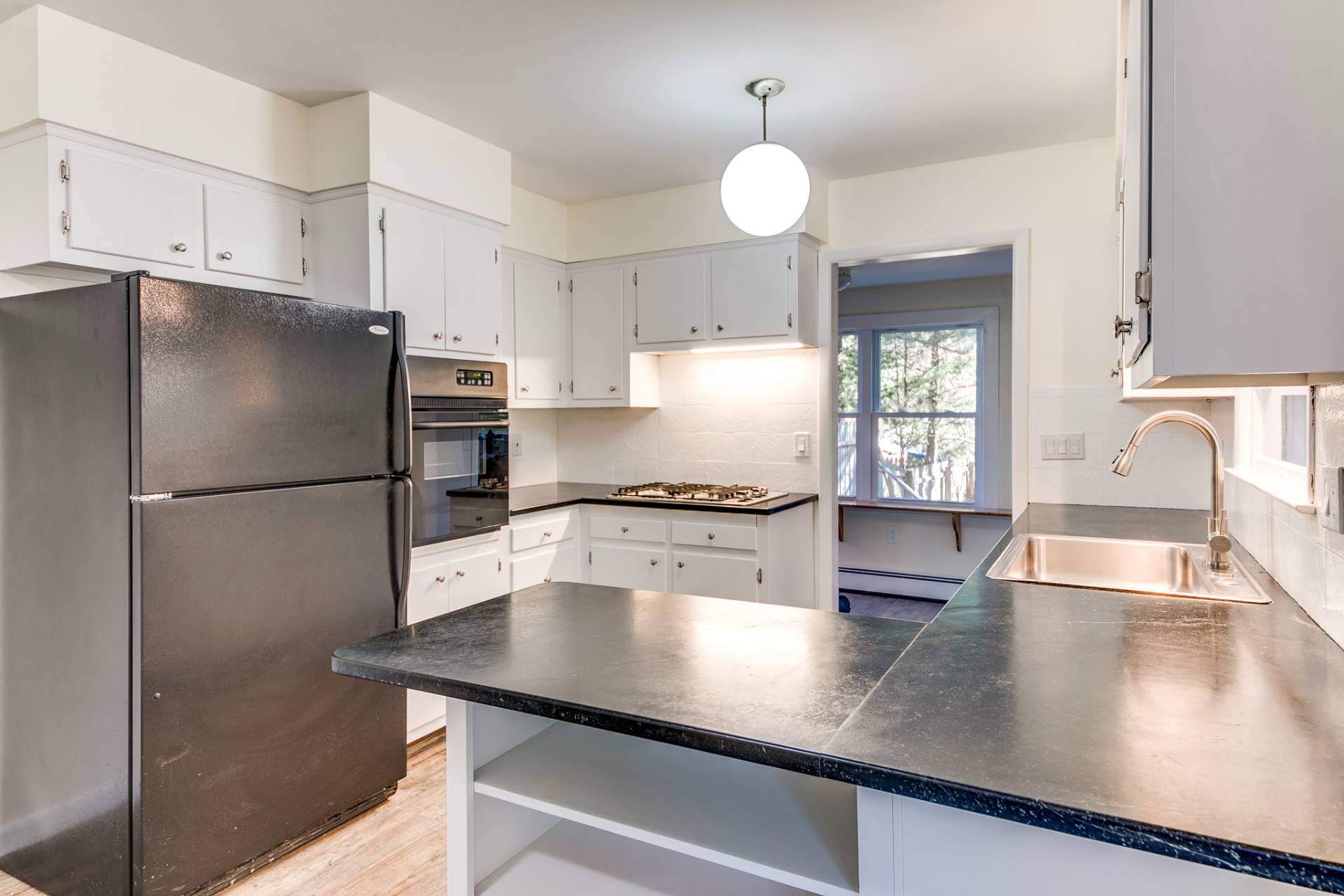 ;
;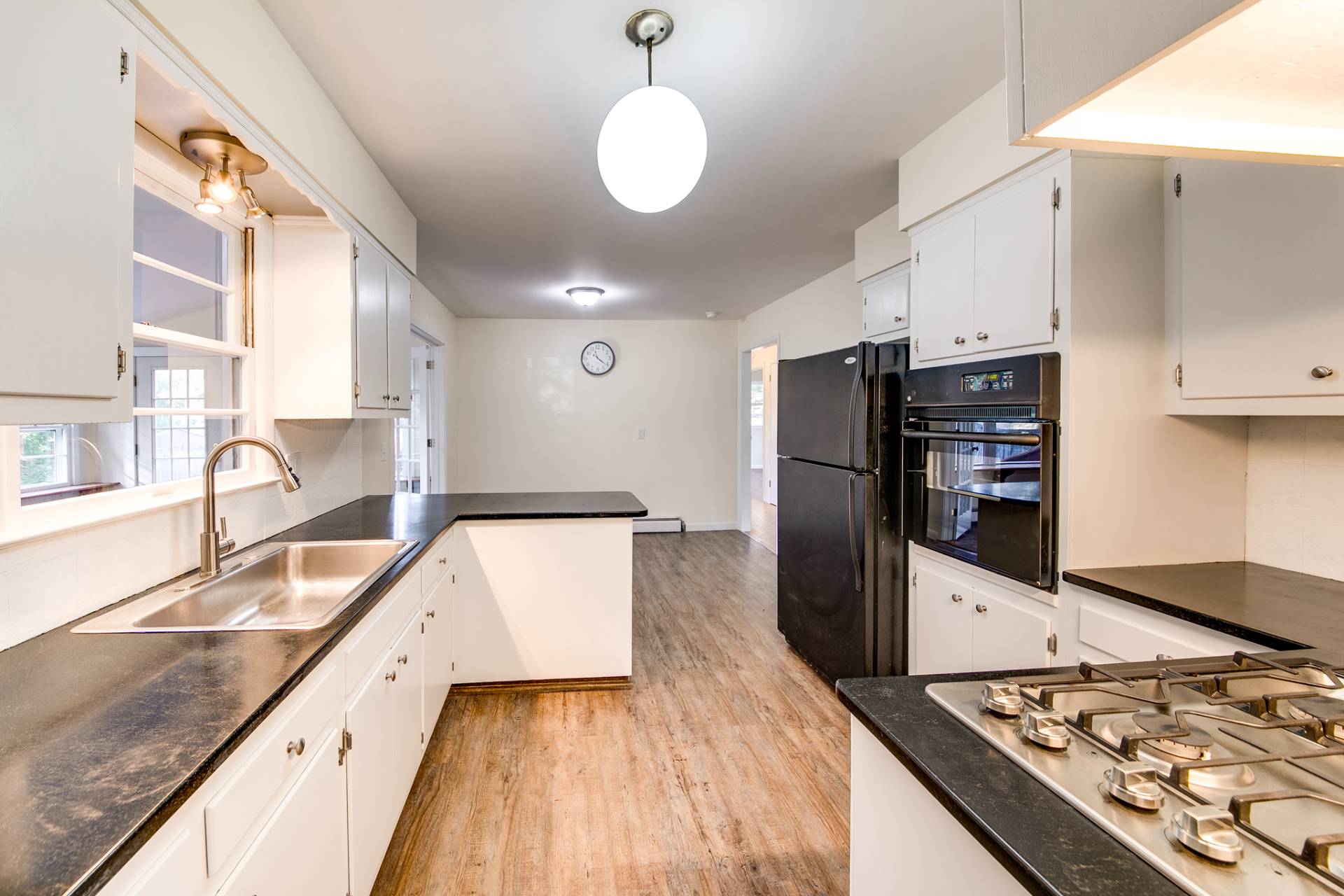 ;
;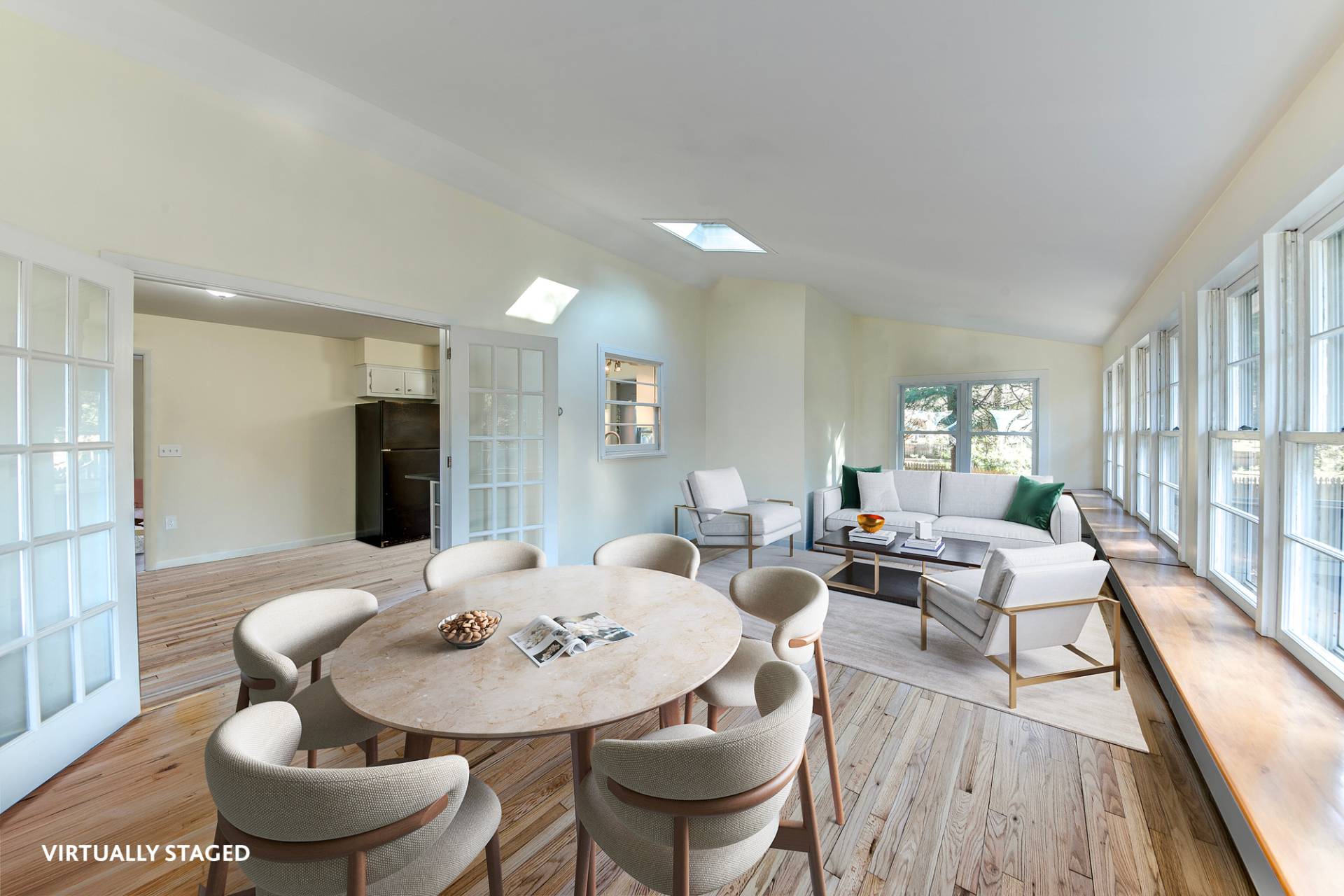 ;
;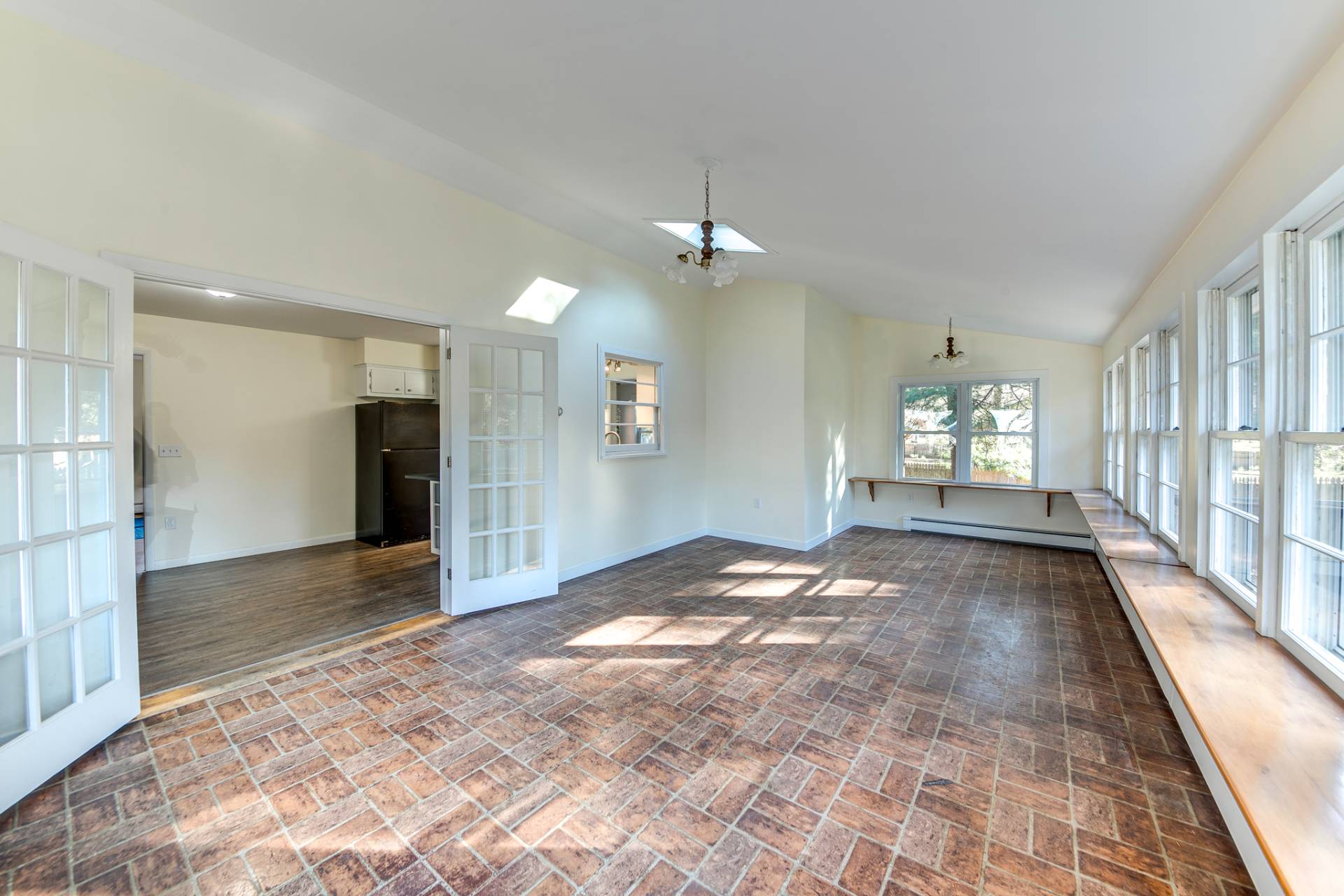 ;
;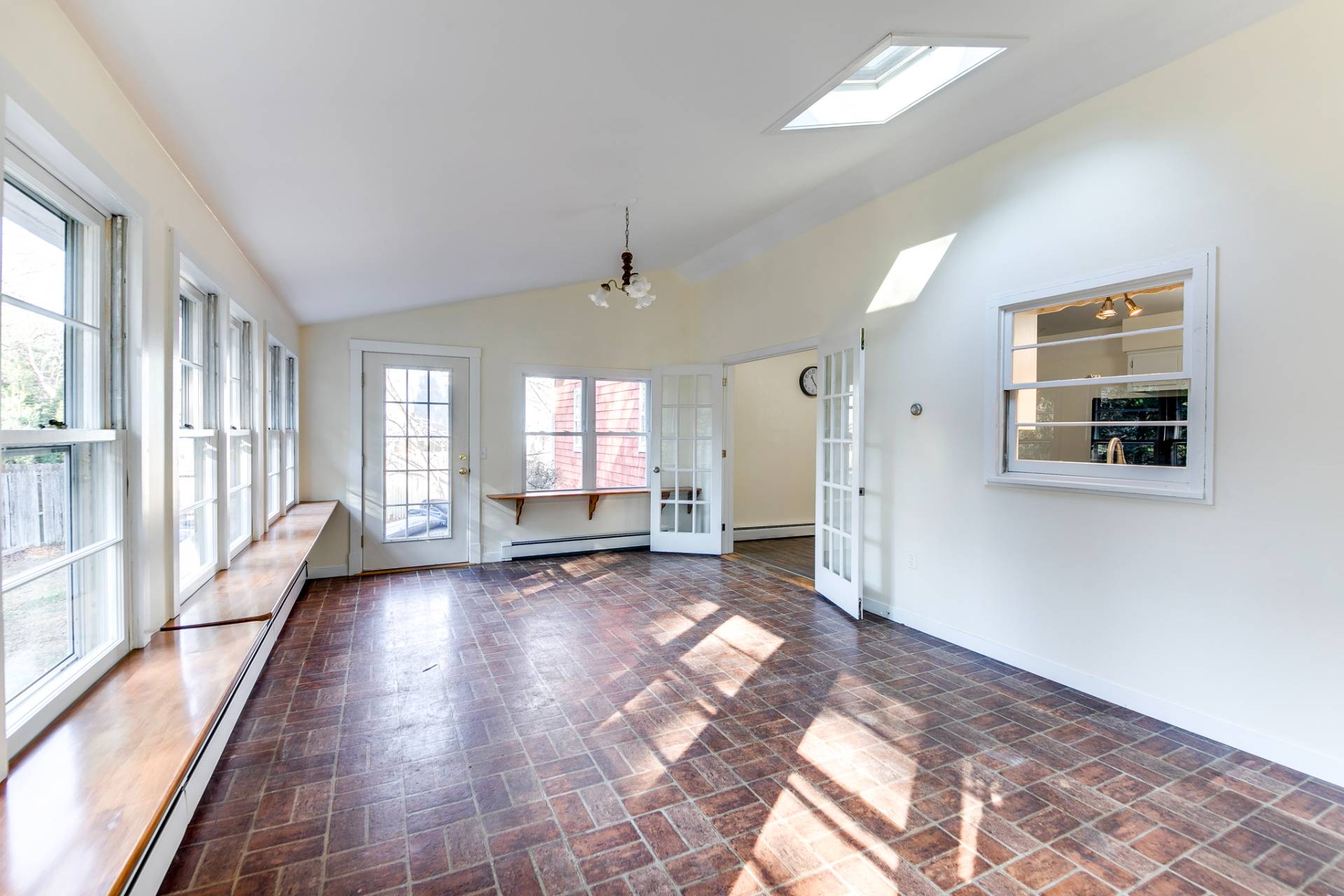 ;
;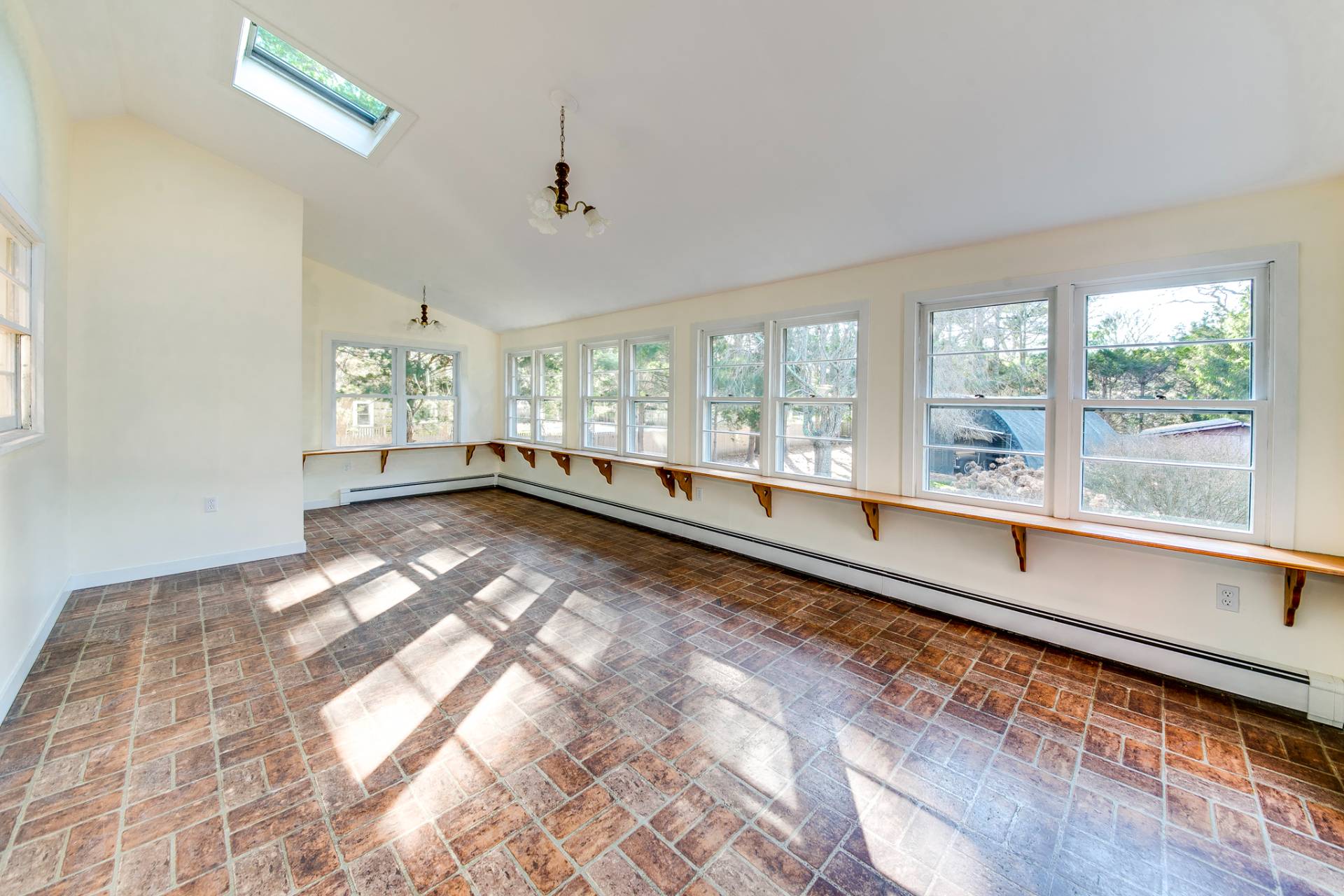 ;
;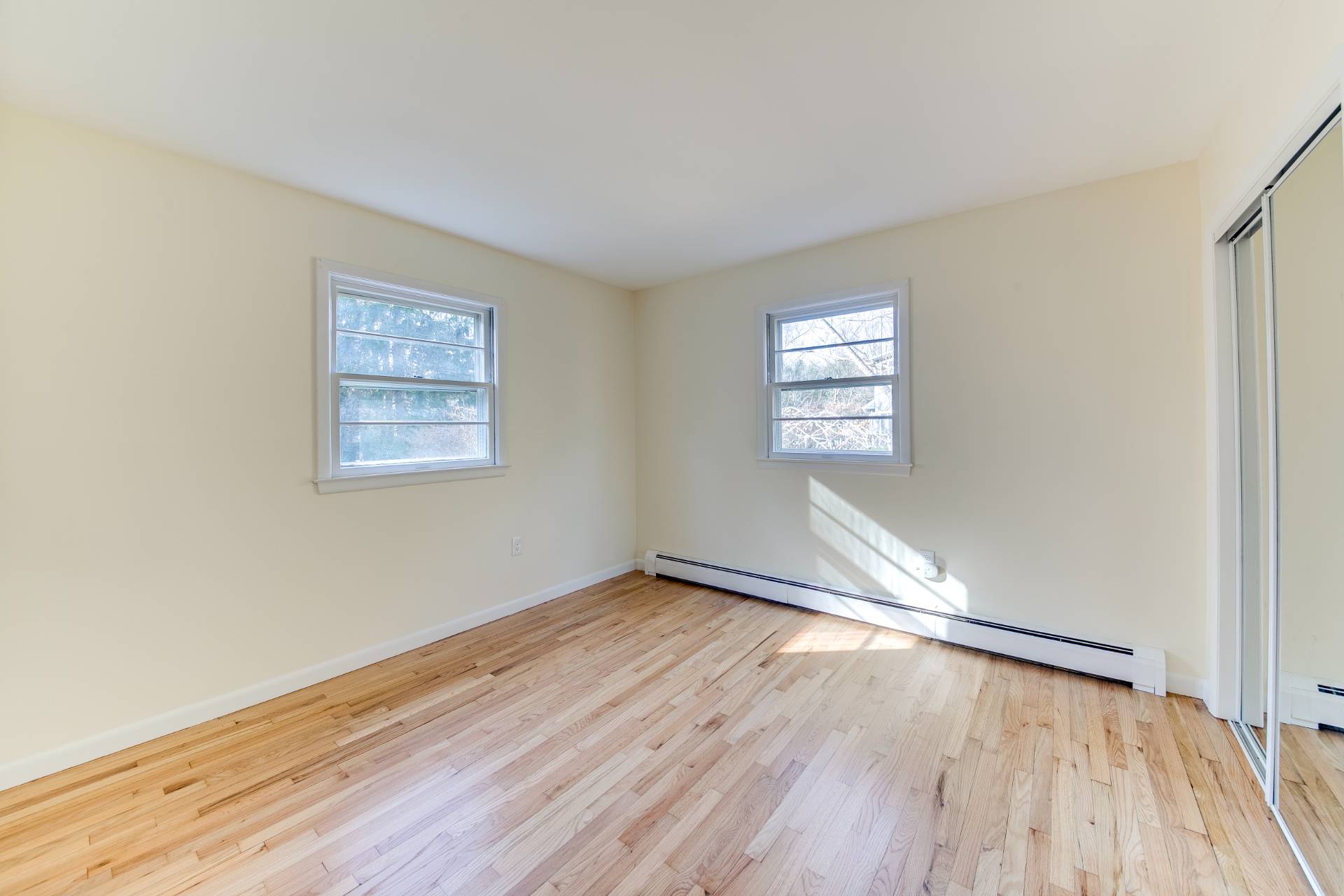 ;
;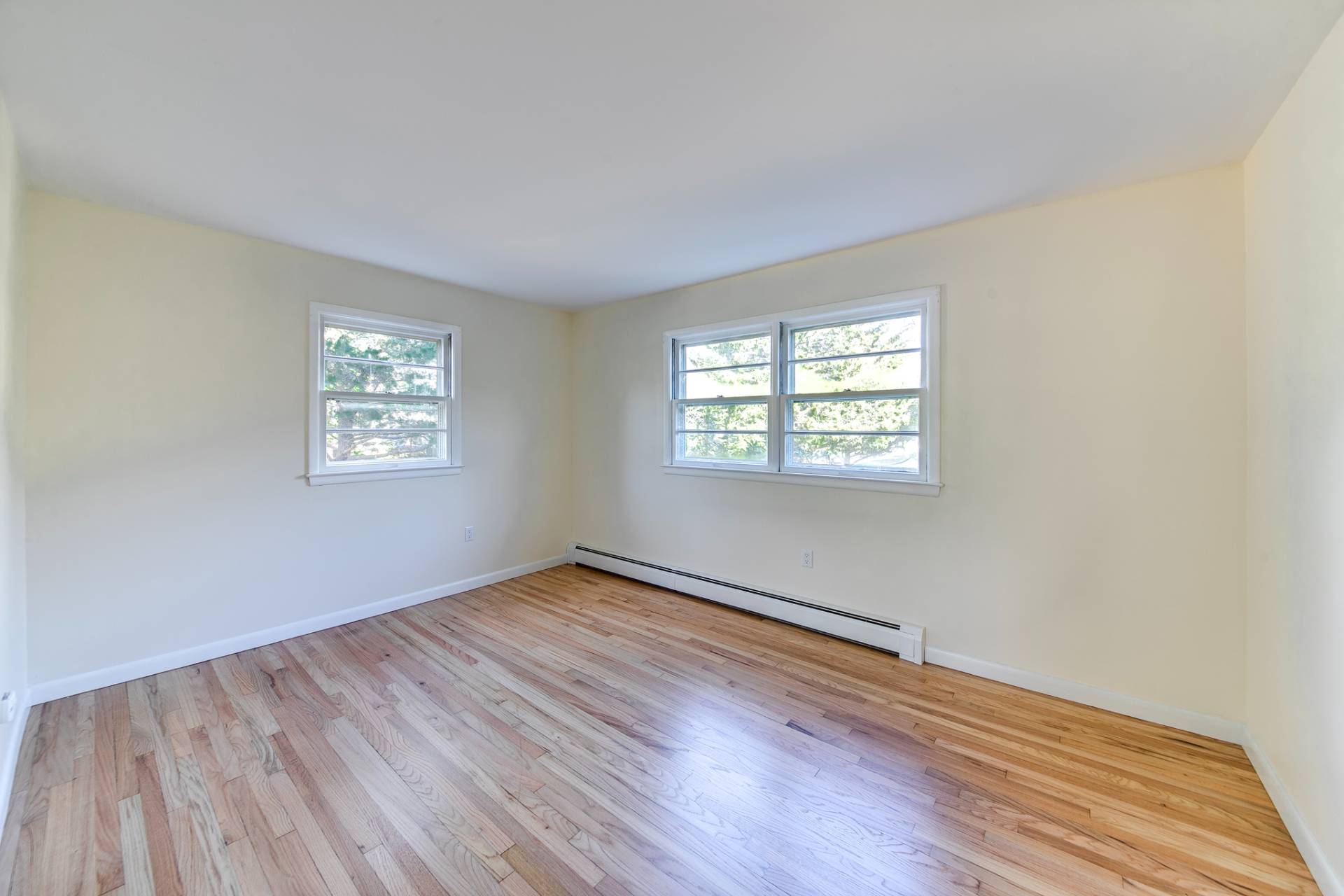 ;
;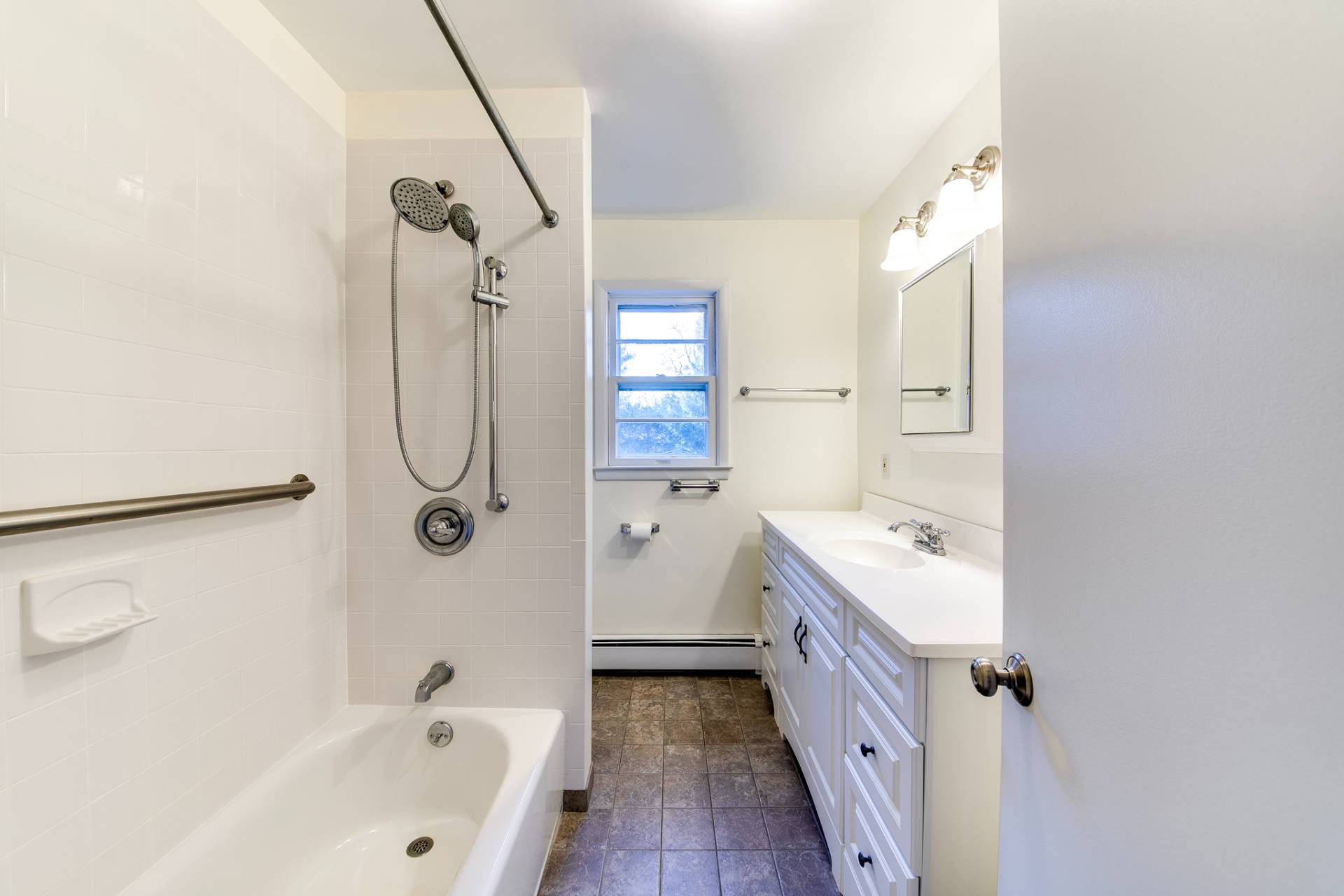 ;
;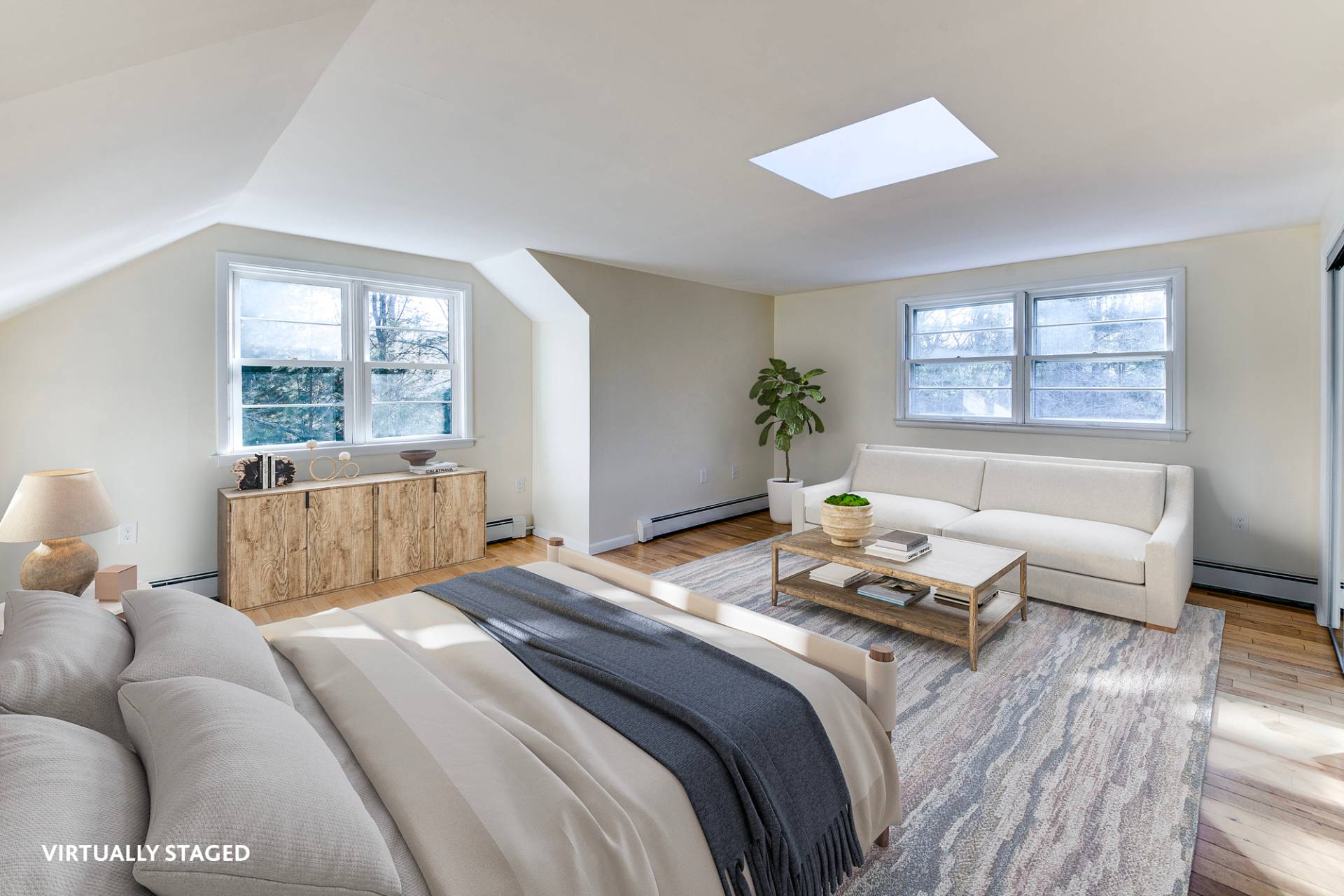 ;
;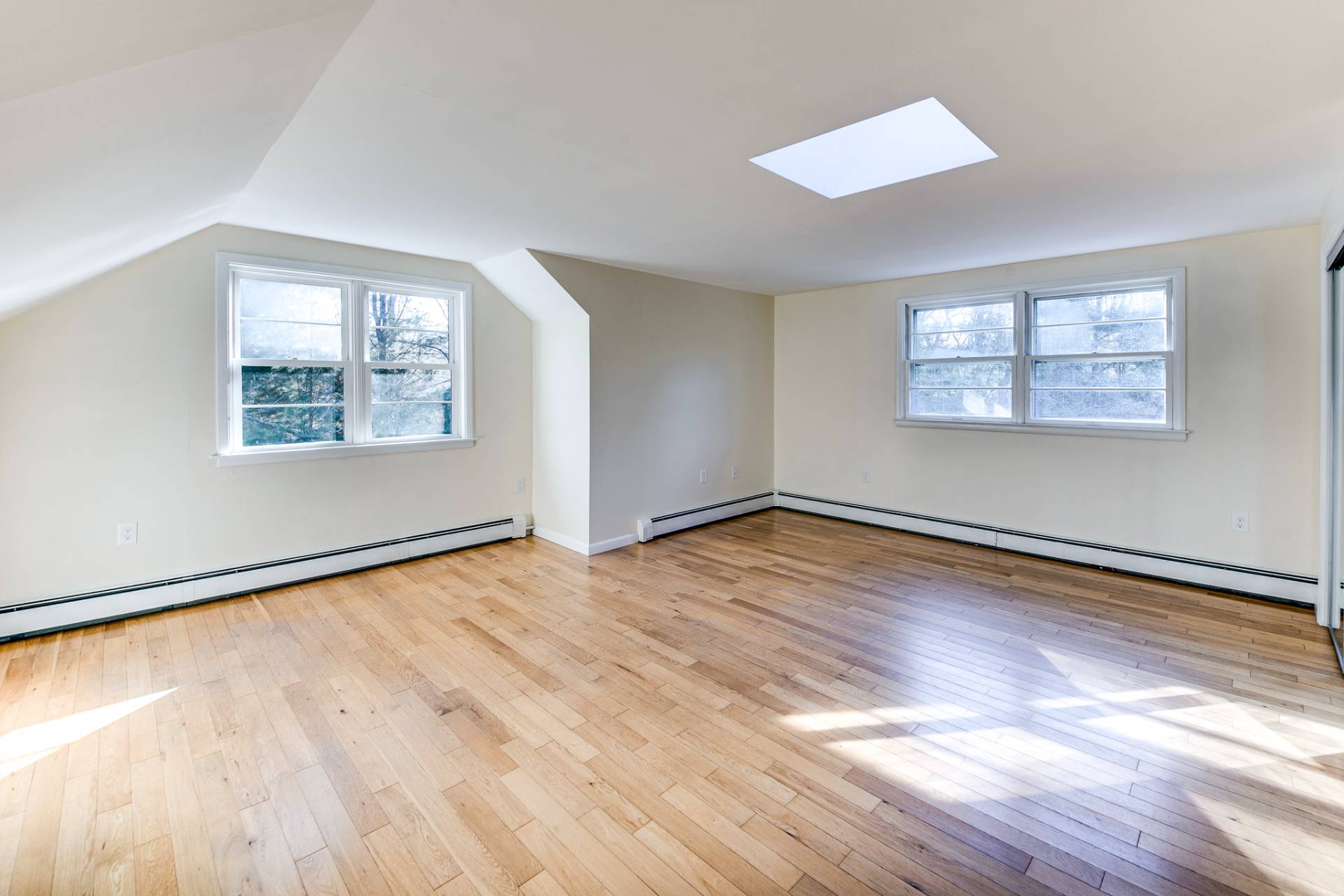 ;
;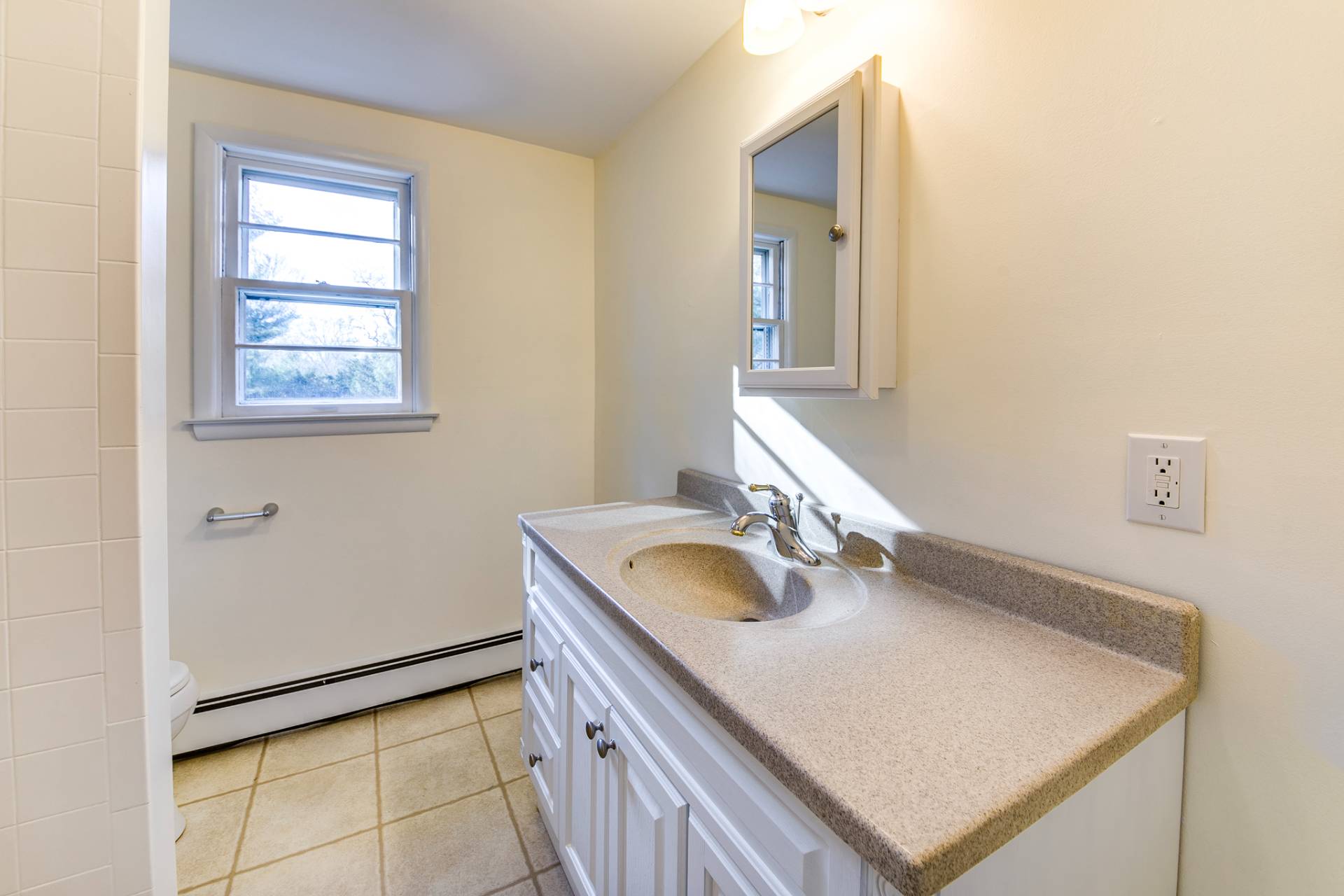 ;
;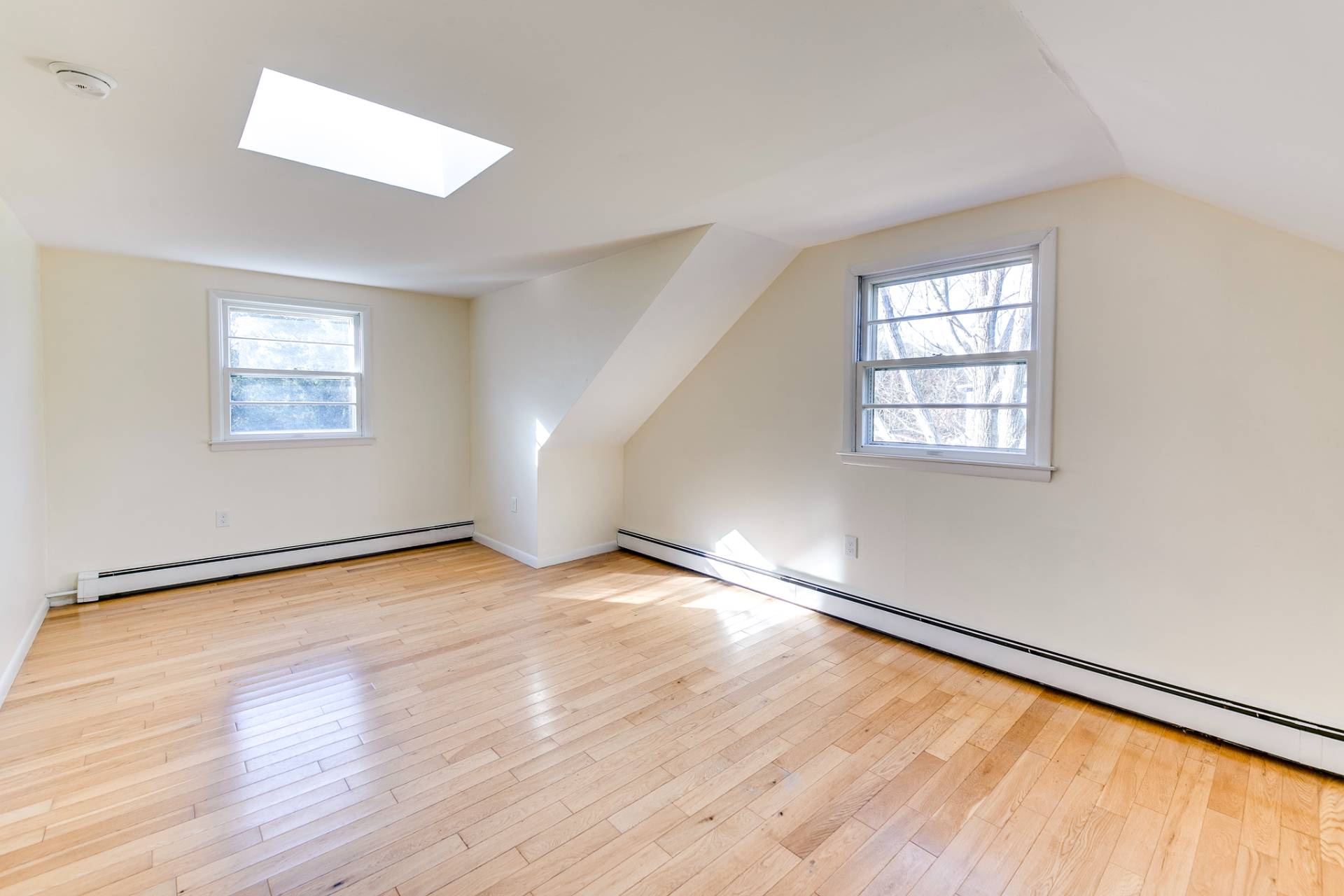 ;
;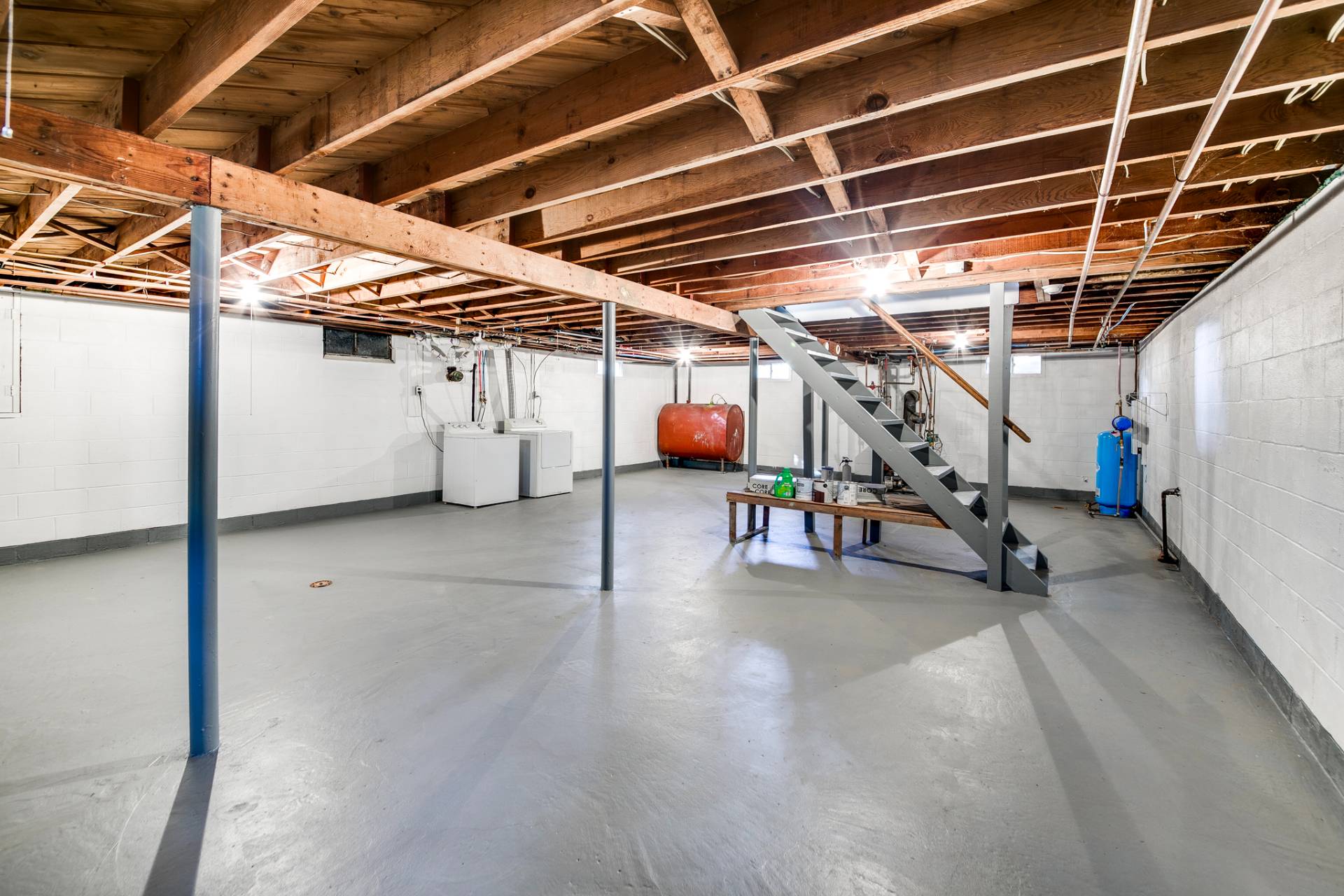 ;
;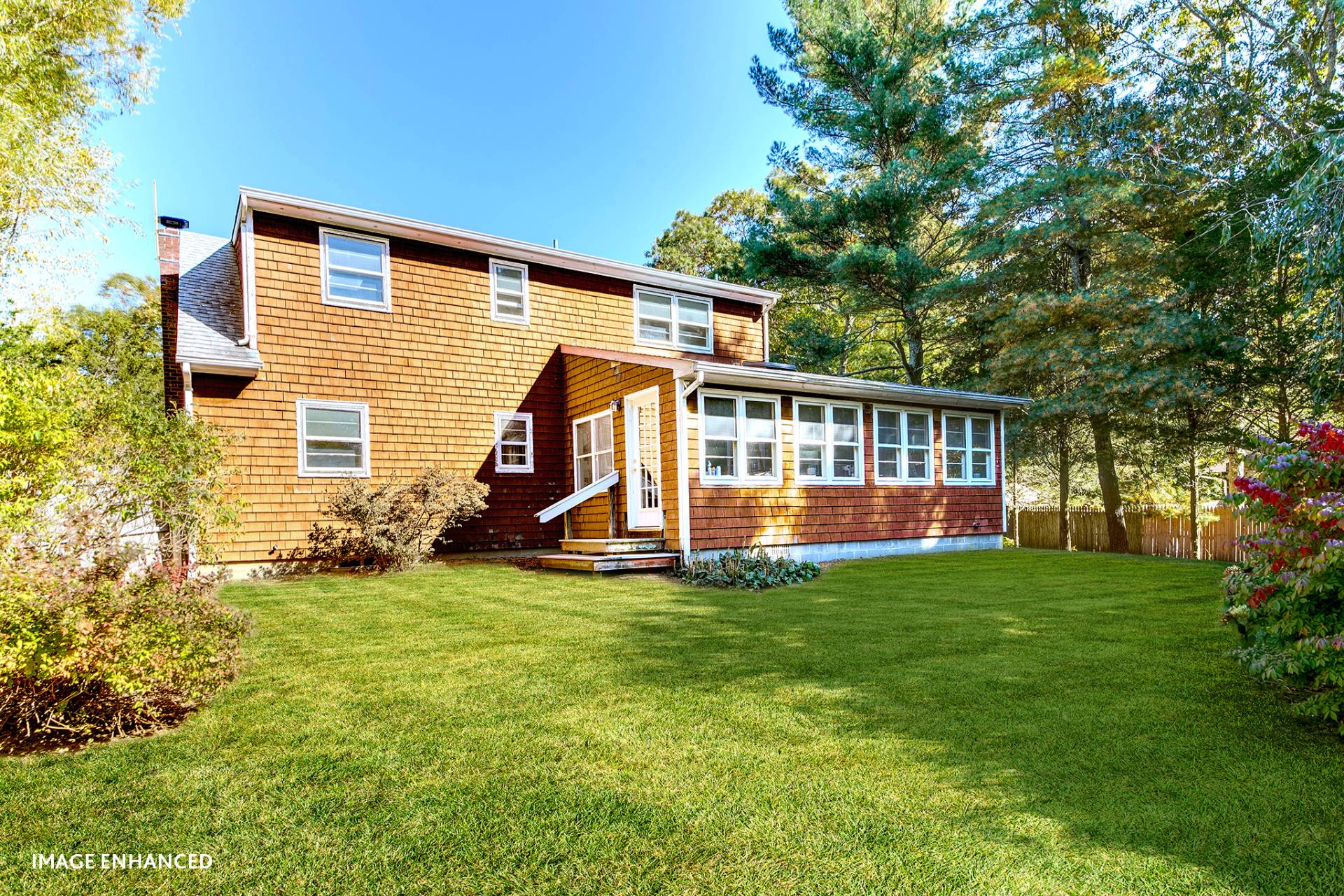 ;
;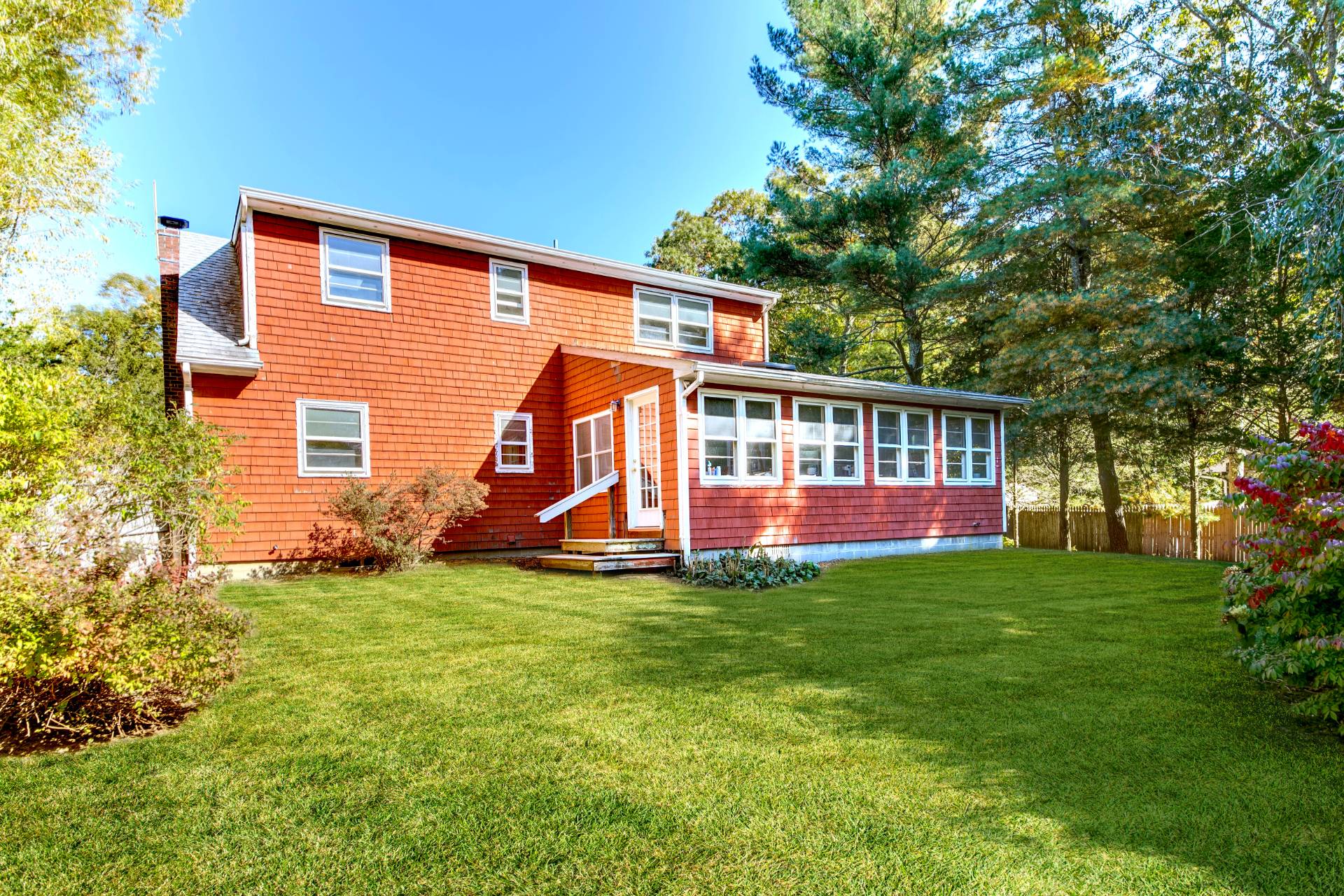 ;
;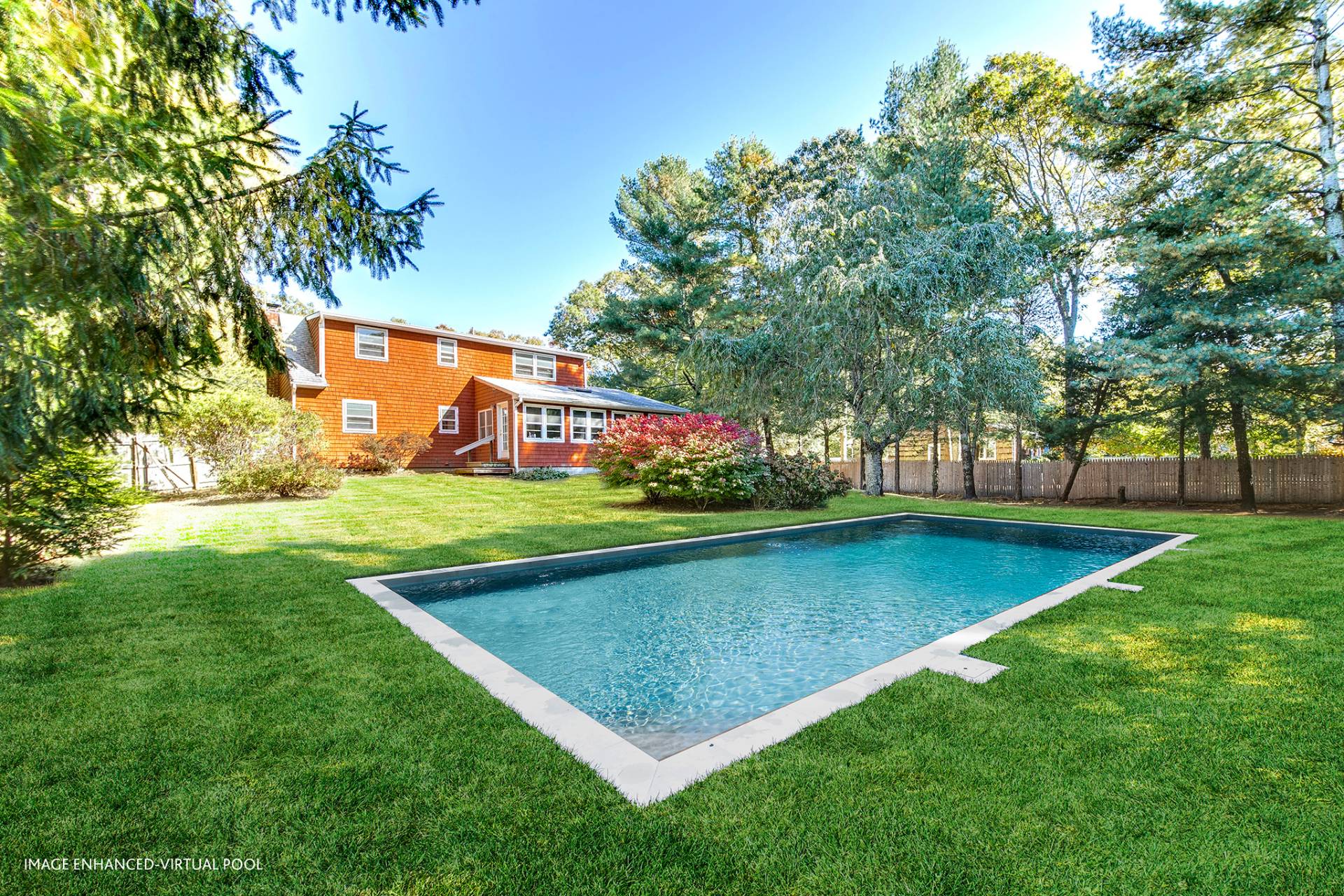 ;
;