100 Hampton Rd, #136, Clearwater, FL 33759
| Listing ID |
11345630 |
|
|
|
| Property Type |
Mobile/Manufactured |
|
|
|
| County |
Pinellas |
|
|
|
|
|
2019 3 BEDROOM 2 BATH IN AWESOME 55+ PARK
This home is practically new! Purchased in 2020, this 2019 home has had only one owner. The master bedroom has en-suite bath with double sinks, walk-in shower, and walk-in closet. The first guest bedroom is a spacious, inviting room! The second additional bedroom is currently an office/den with French doors that open to the living room. Both rooms have nice closet space. The heart of the home is the kitchen, with all stainless appliances, modern stainless & glass range hood, kettle faucet and a stainless center island! Serve those delicious dinners in the dining area. Laundry closet holds the full size stackable washer and dryer which can be hidden by a curtain or doors. Enjoy the covered porch which is large enough to entertain a few guests overlooking the charming cobblestone driveway that will easily accommodate 2 vehicles. Located in Island in the Sun, a 55+ park with awesome amenities, you will enjoy the salt water pool and spa! Bingo, Cards, Dominos, and many social events are held in the clubhouse. The Billiard room is very nice and the Fitness Center offers free weights, treadmills, exercise bikes and just about anything you could want! Shuffle board, Bocce Ball, and Pickle Ball courts are all right here! Come, Join the fun in this active adult community!
|
- 3 Total Bedrooms
- 2 Full Baths
- 1248 SF
- Built in 2019
- Unit 136
- Available 10/15/2024
- Mobile Home Style
- Make: CHAMPION
- Serial Number 1: FL26100PHA102866A
- Serial Number 2: FL26100PHA1022866B
- Dimensions: 24 X 52
- Galley Kitchen
- Laminate Kitchen Counter
- Oven/Range
- Refrigerator
- Dishwasher
- Microwave
- Garbage Disposal
- Washer
- Dryer
- Stainless Steel
- Carpet Flooring
- Vinyl Plank Flooring
- Living Room
- Dining Room
- Den/Office
- Primary Bedroom
- en Suite Bathroom
- Walk-in Closet
- Kitchen
- Laundry
- Private Guestroom
- First Floor Bathroom
- Heat Pump
- Electric Fuel
- Central A/C
- Manufactured (Multi-Section) Construction
- Land Lease Fee $1,013
- Vinyl Siding
- Asphalt Shingles Roof
- Municipal Water
- Municipal Sewer
- Covered Porch
- Driveway
- Shed
- Carport
- Street View
- Community: Island in the Sun, Clearwater, FL (#3583)
- Laundry in Building
- Gym
- Pool
- Pets Allowed
- 55+ Community
|
|
TEAM SHERROD MOBILE HOME SALES, LLC.
|
Listing data is deemed reliable but is NOT guaranteed accurate.
|



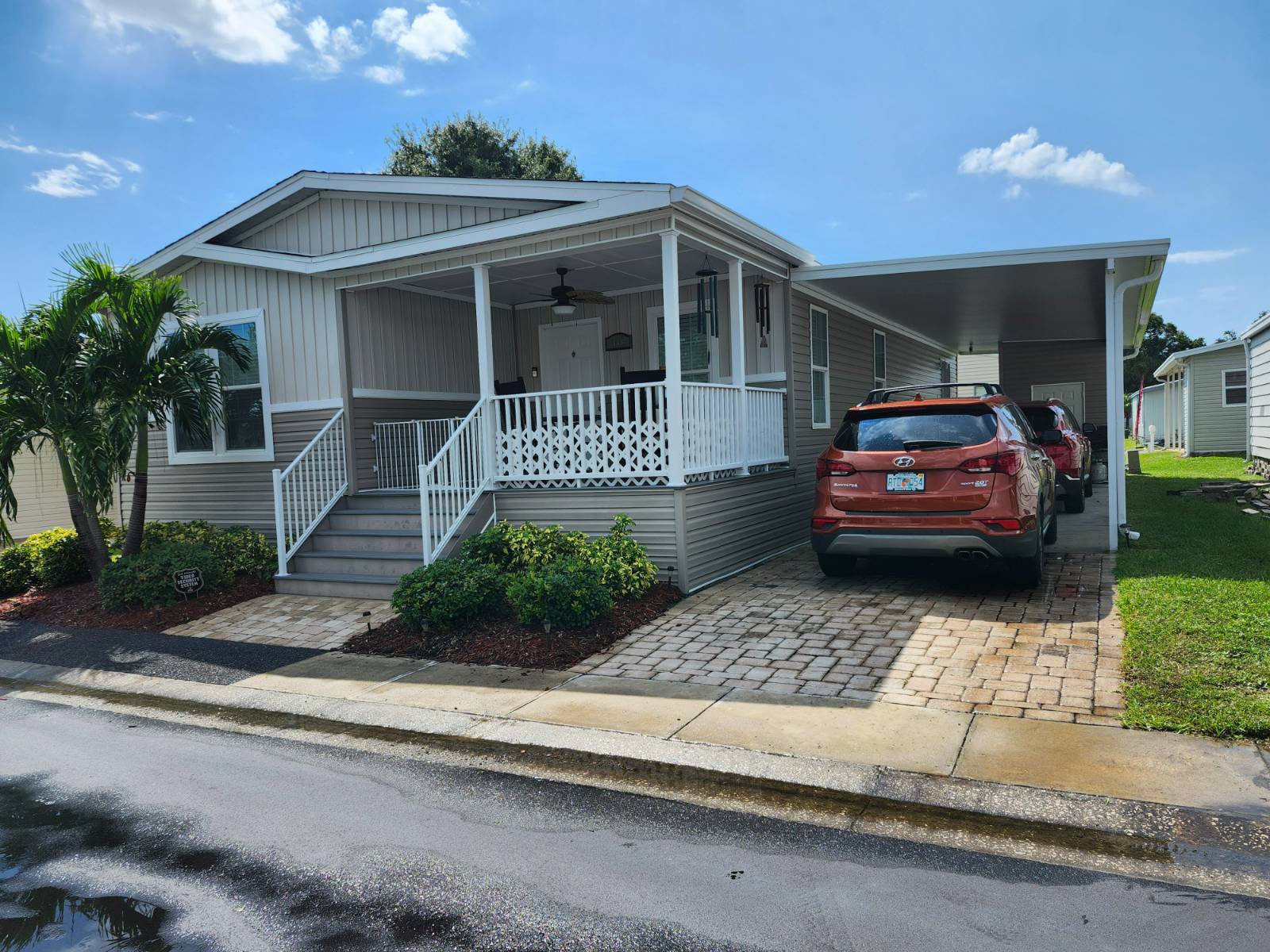


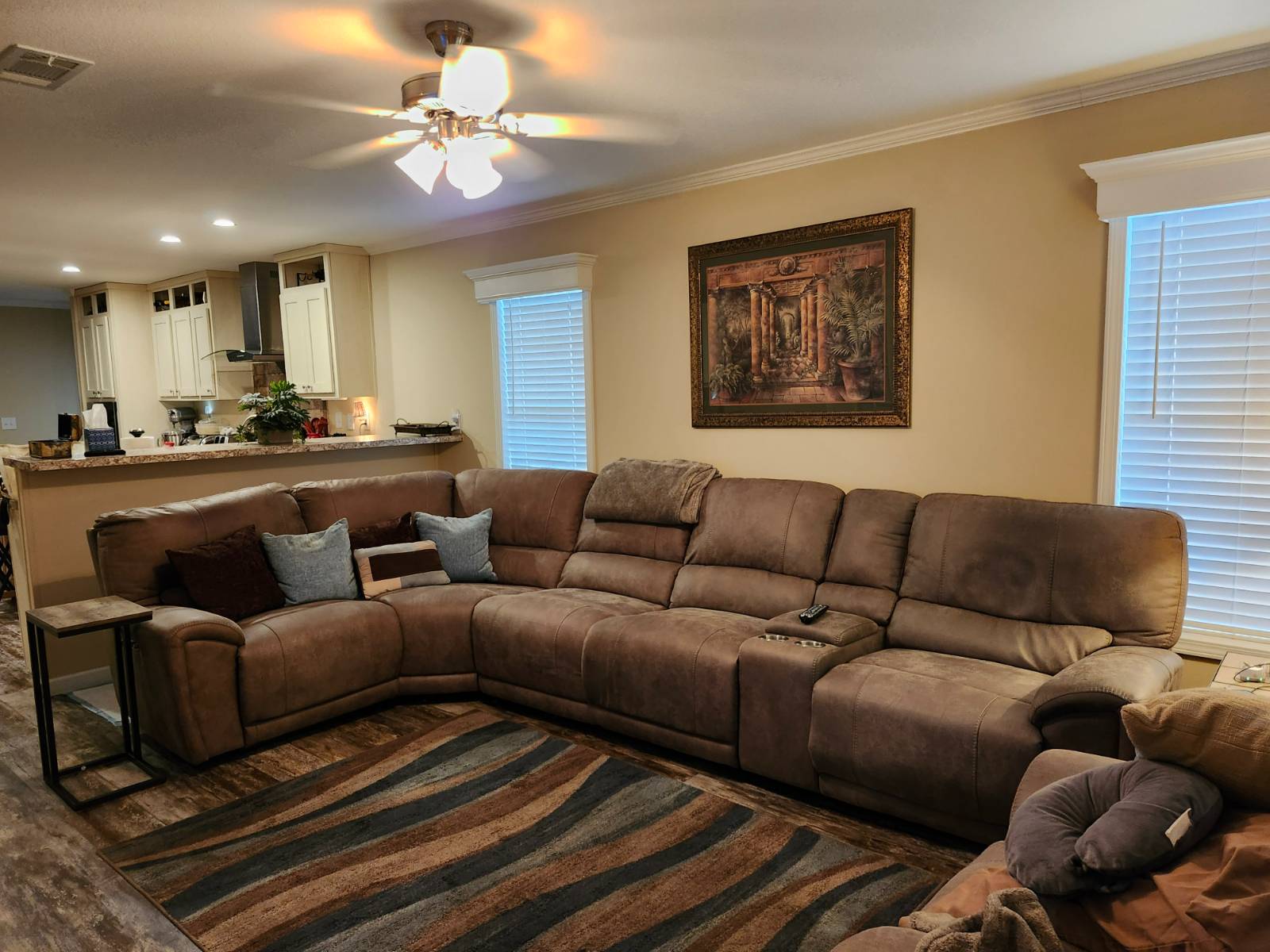 ;
;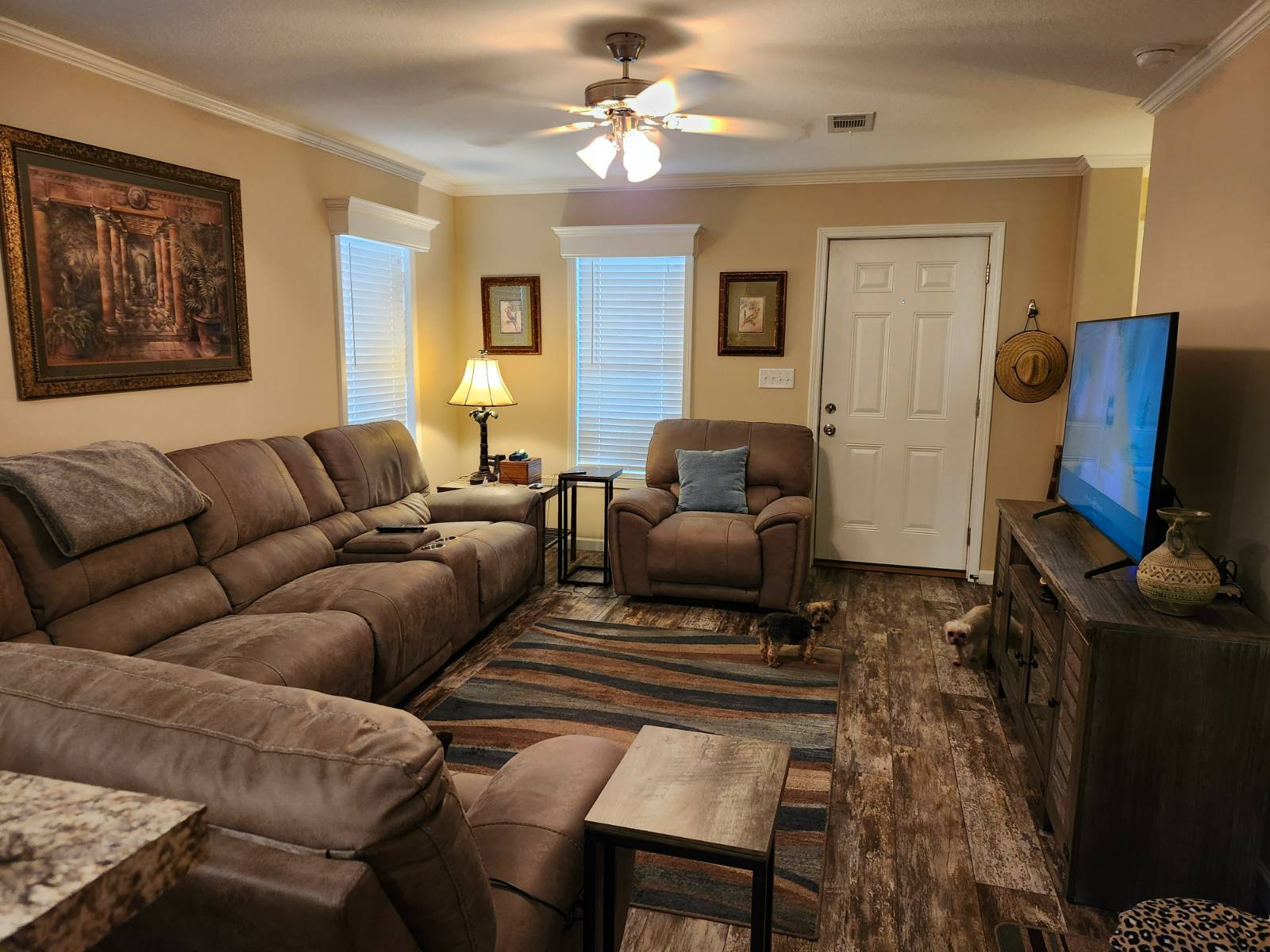 ;
;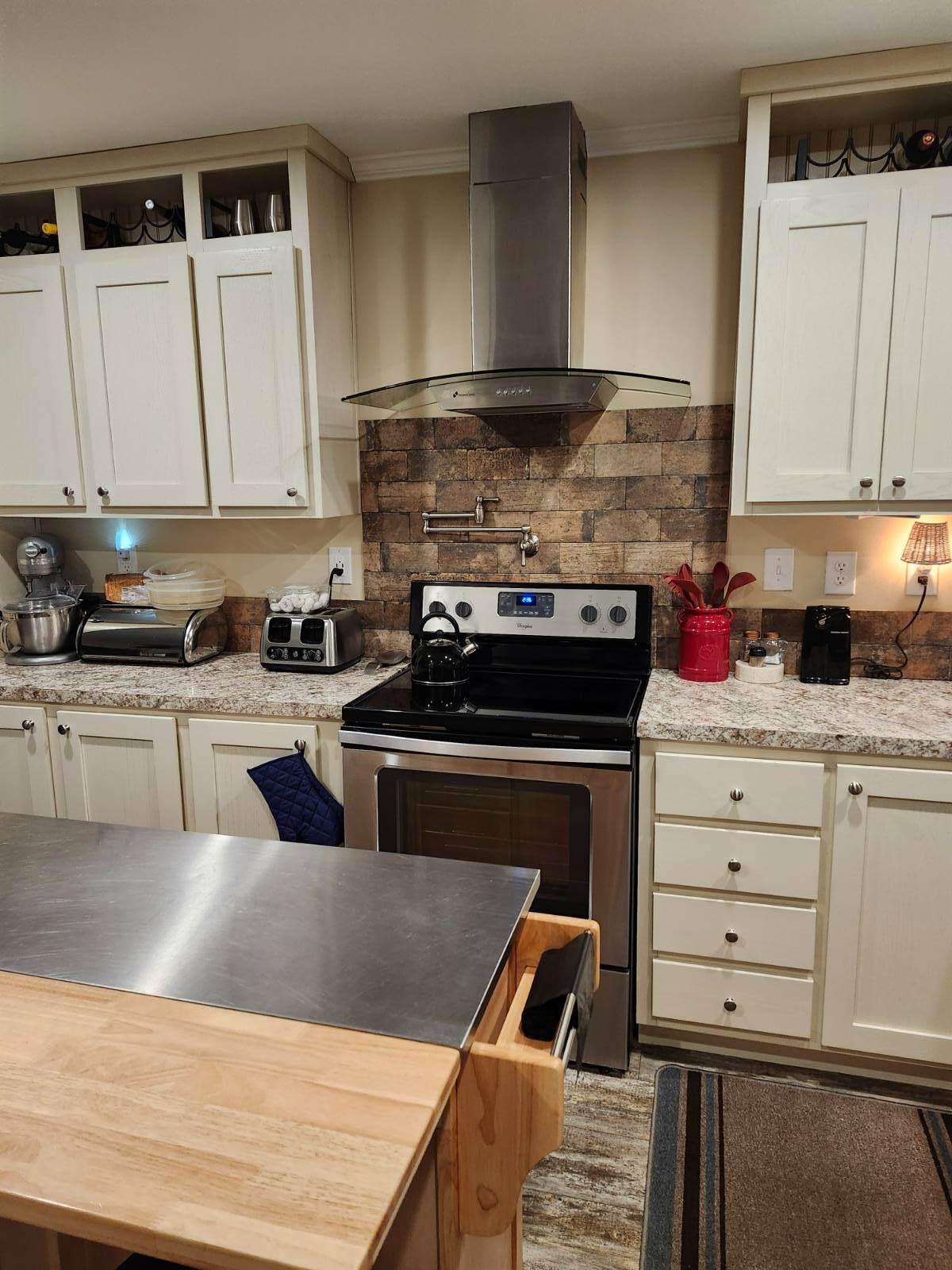 ;
;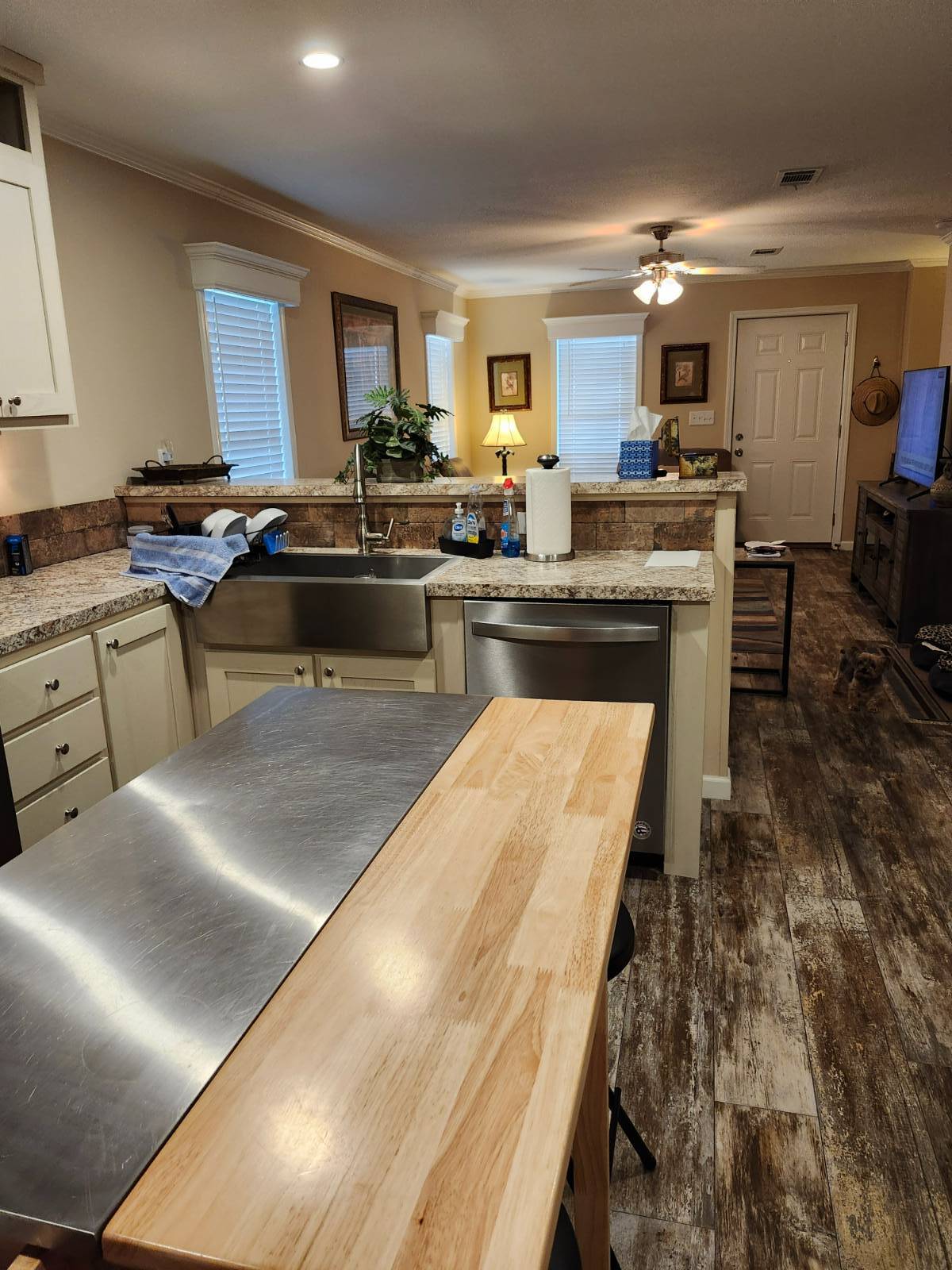 ;
;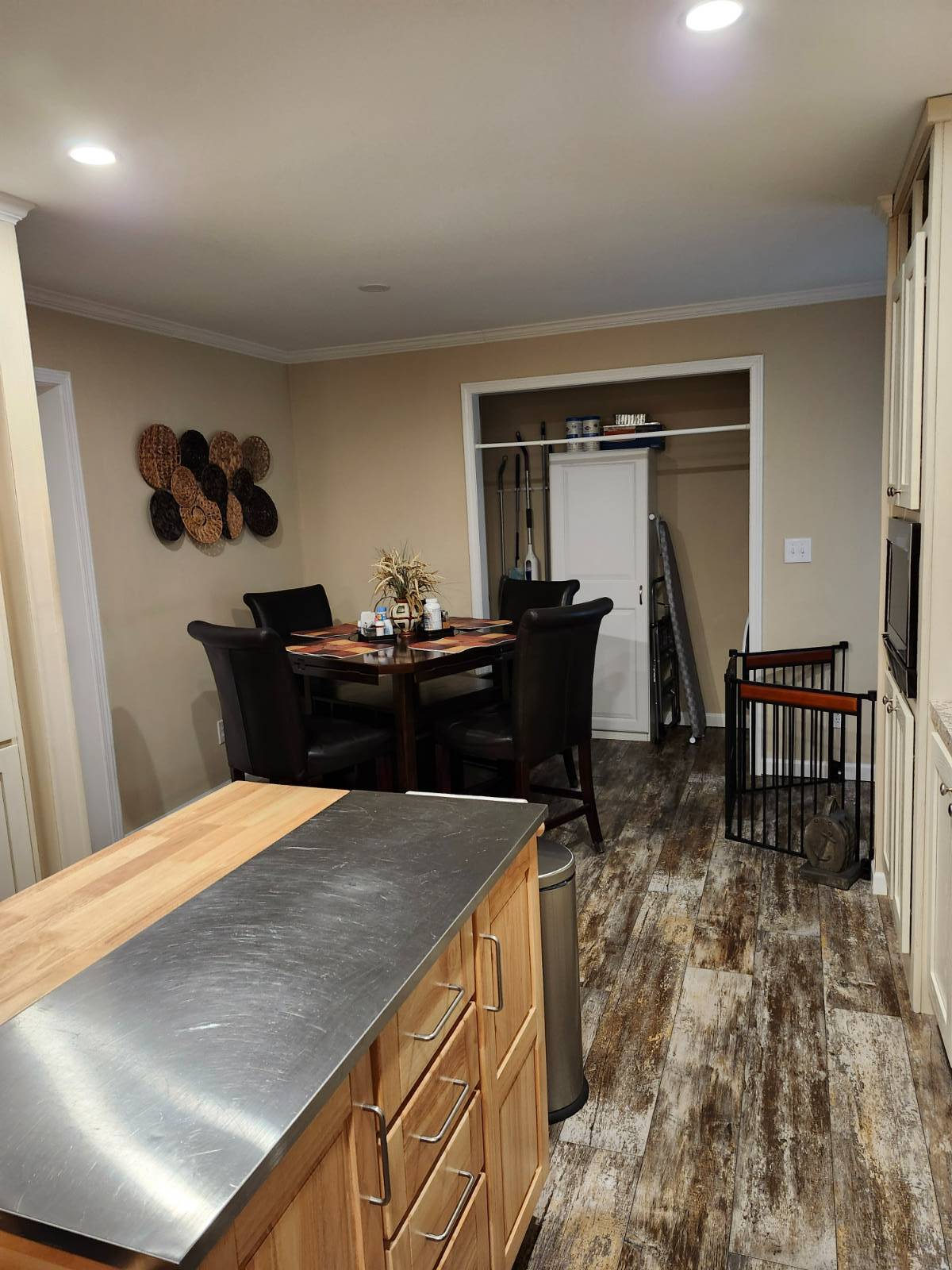 ;
;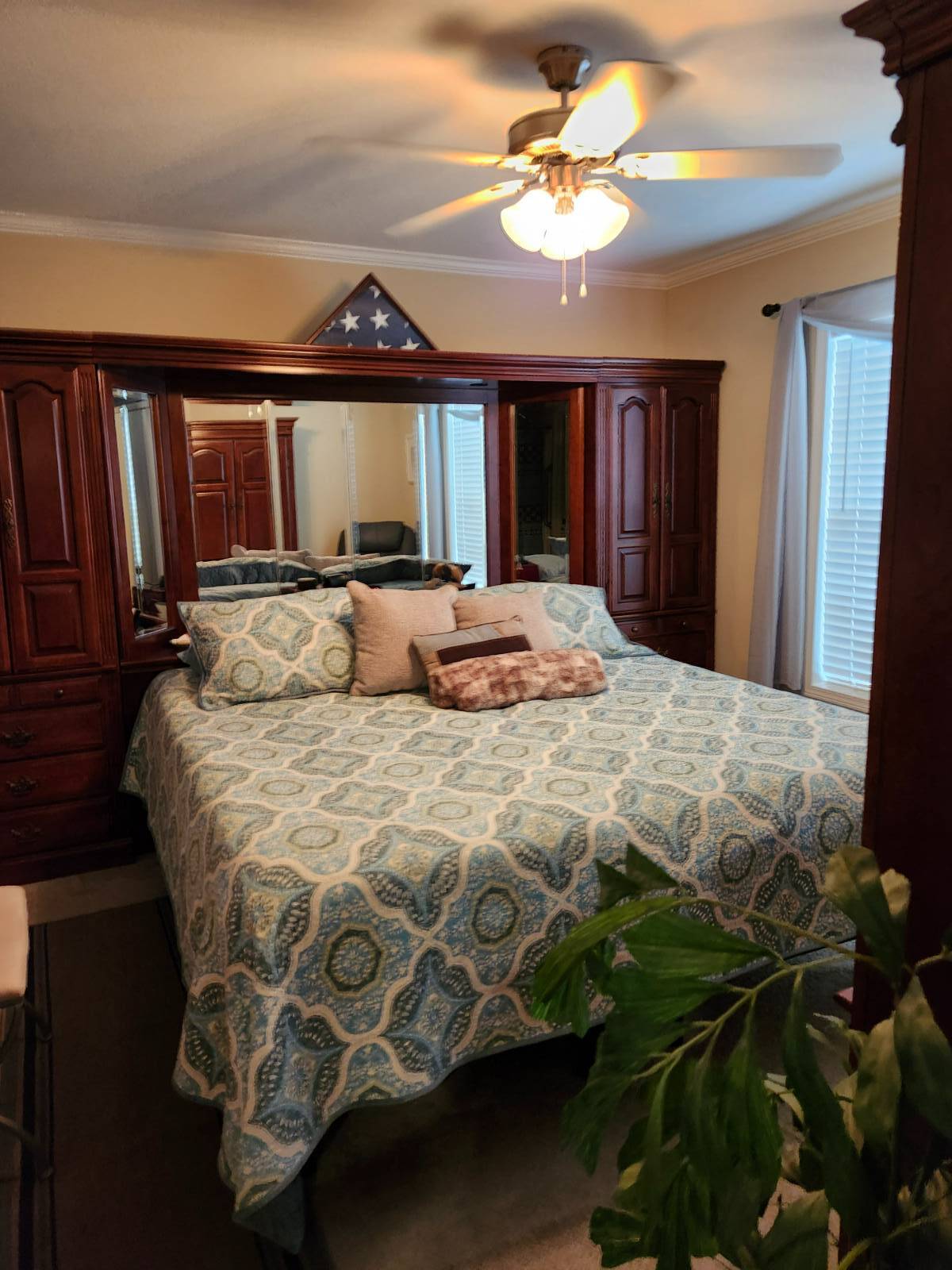 ;
;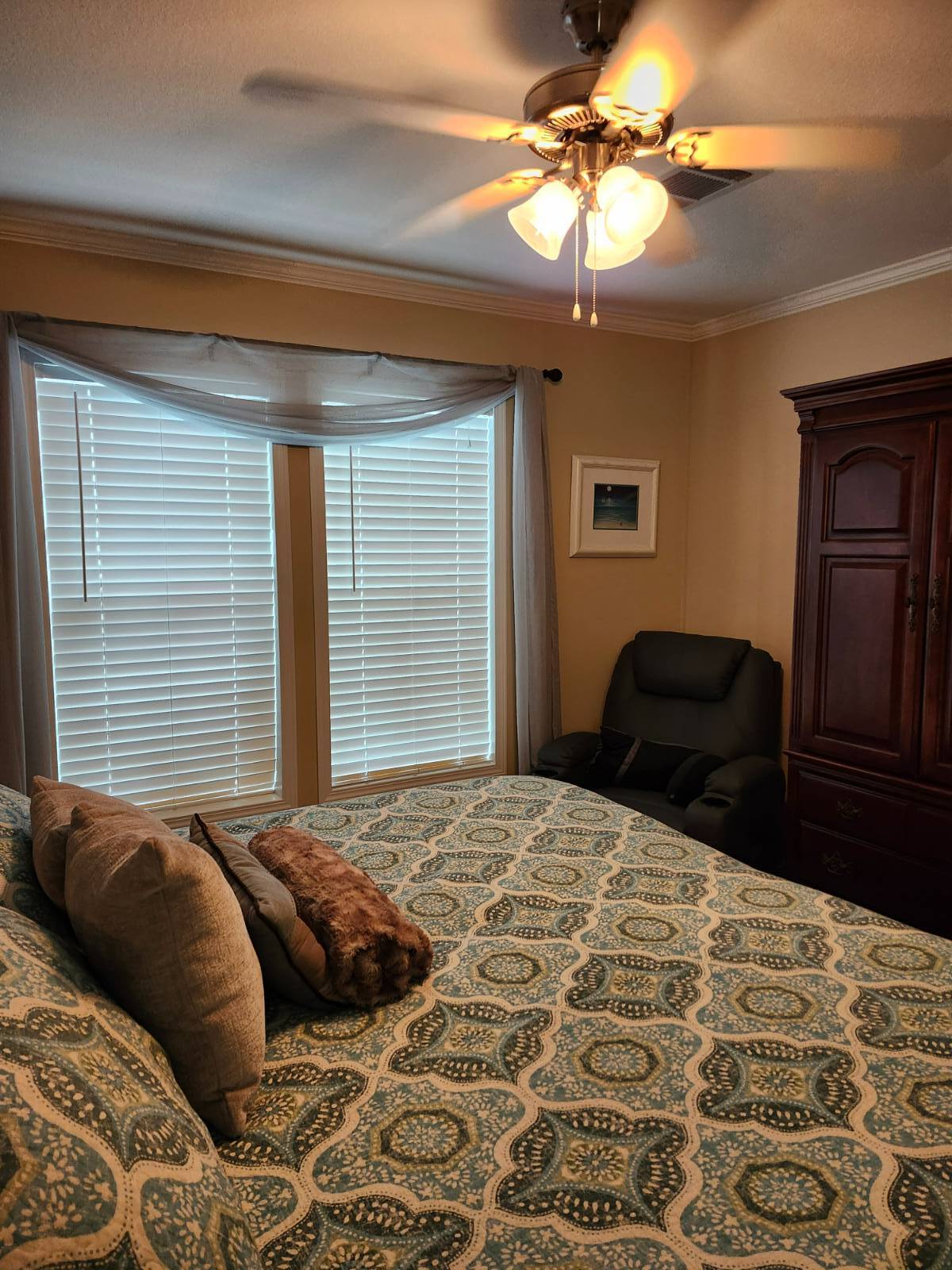 ;
;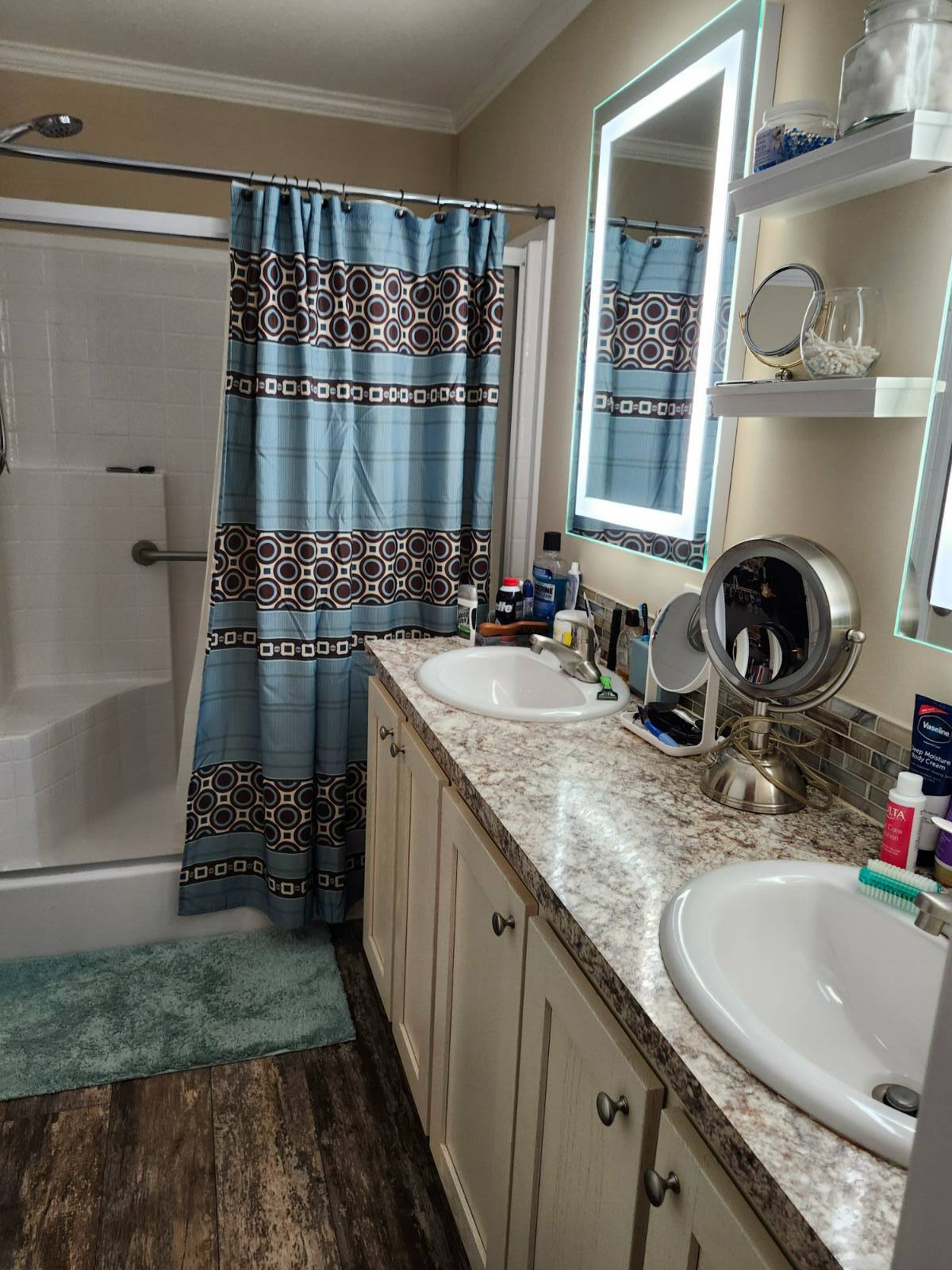 ;
; ;
;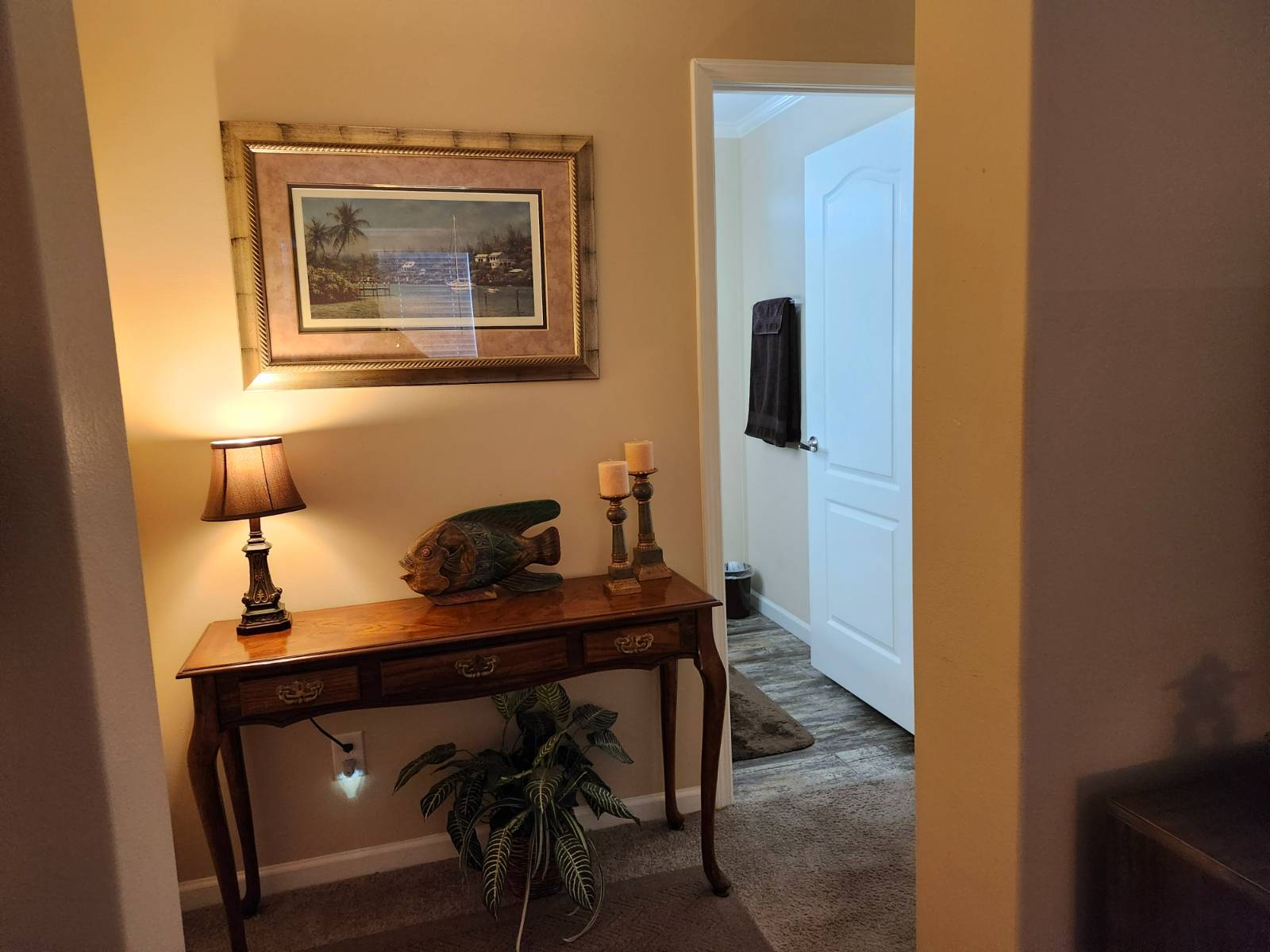 ;
;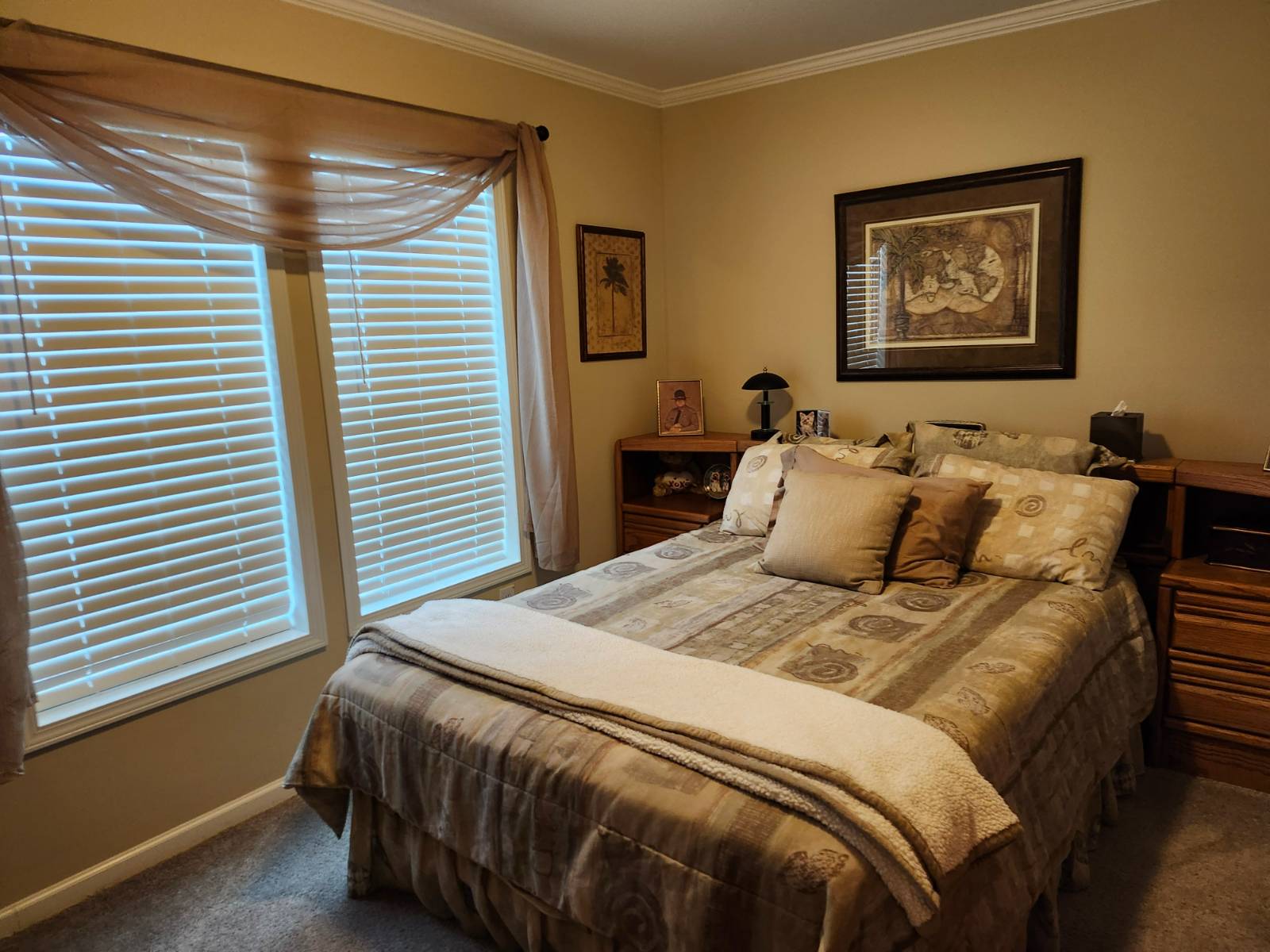 ;
;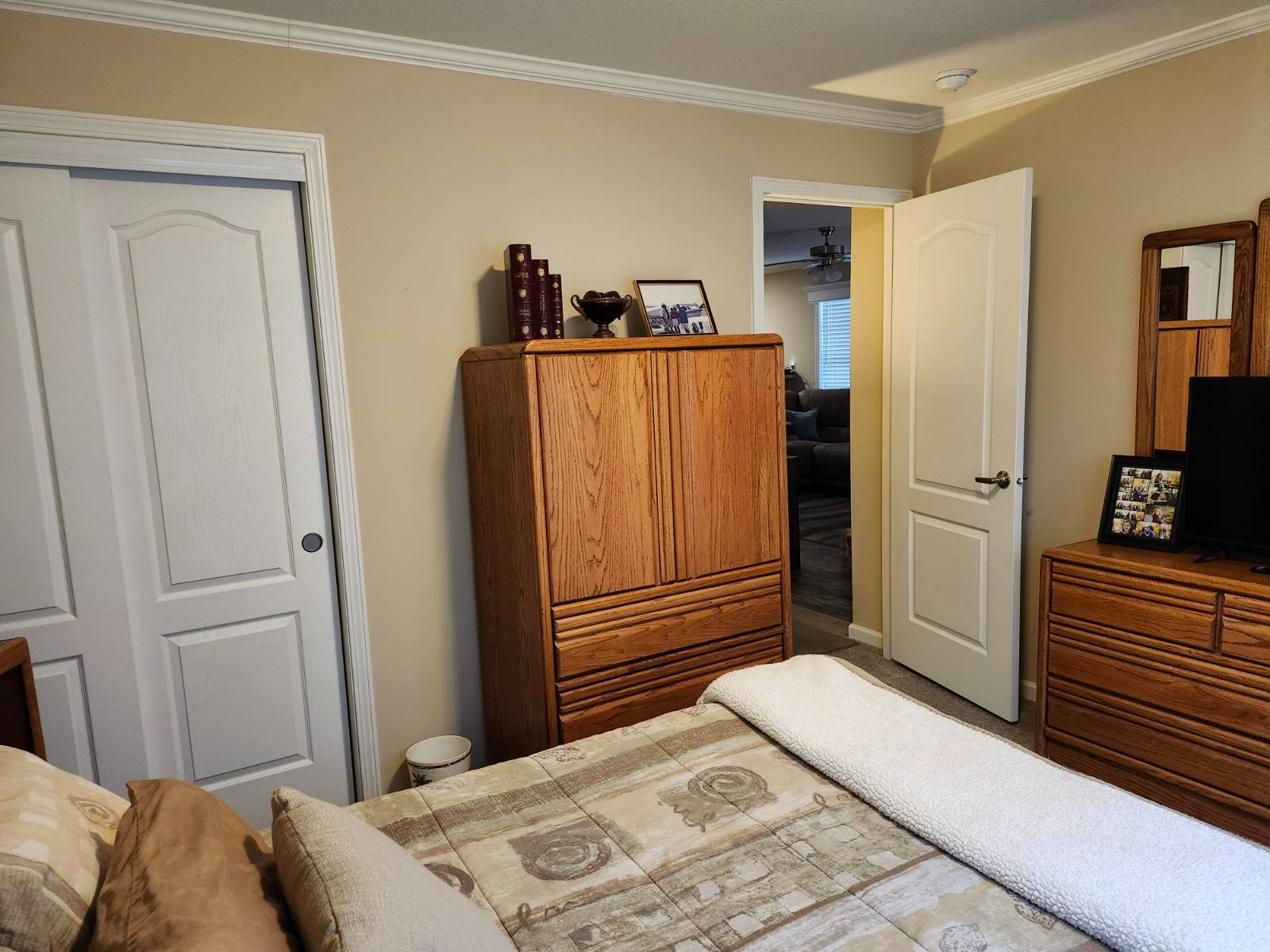 ;
;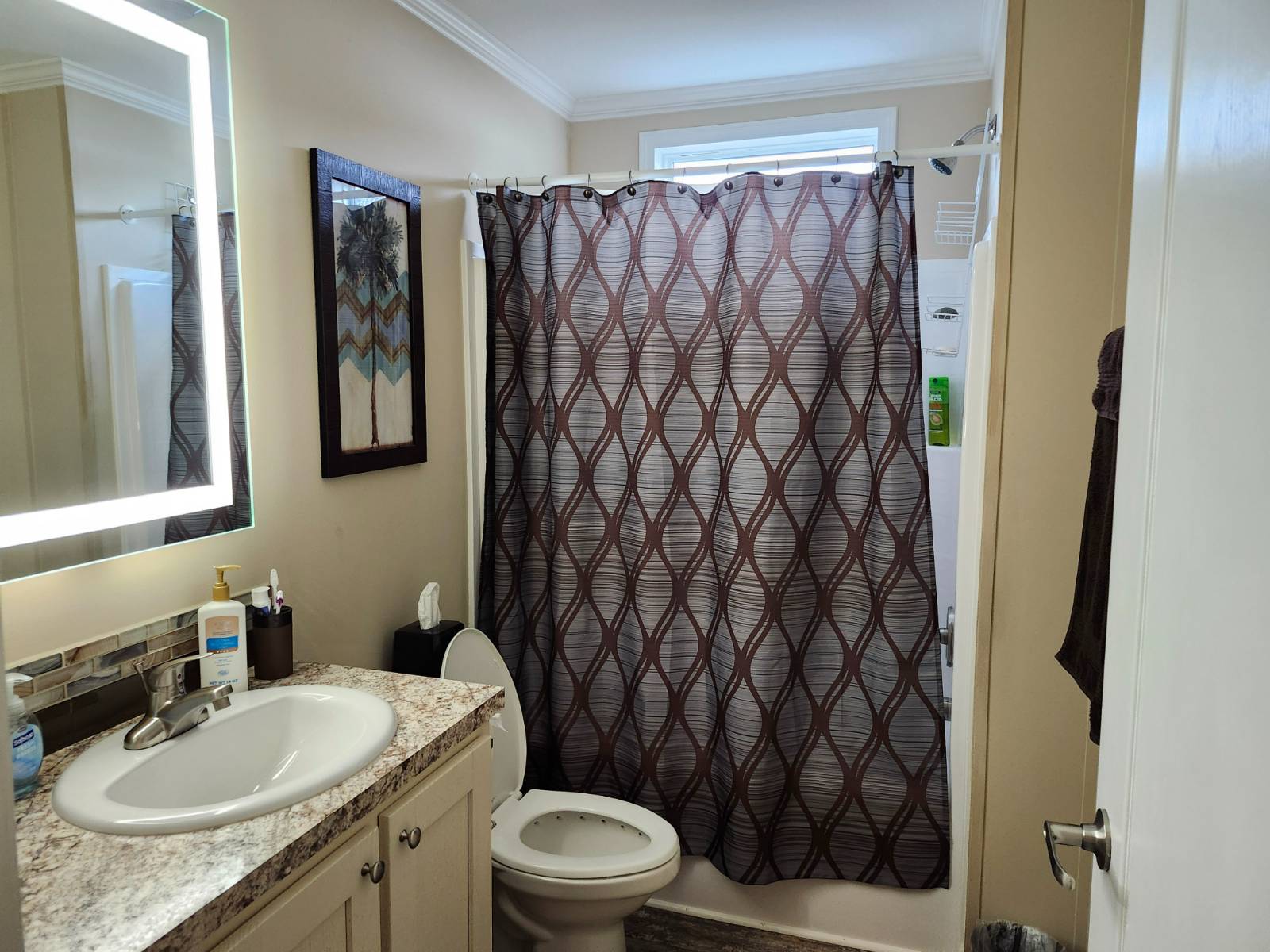 ;
;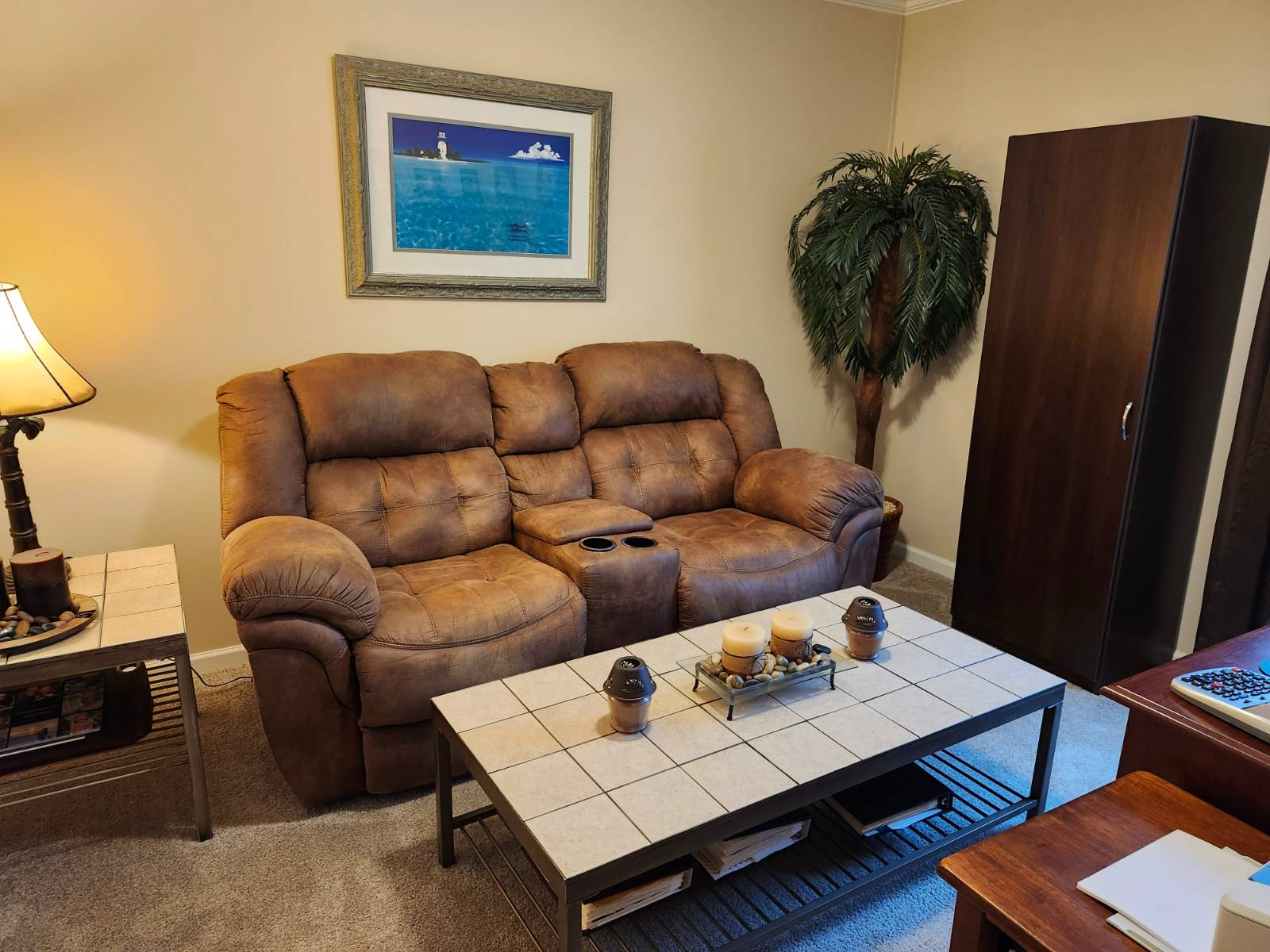 ;
;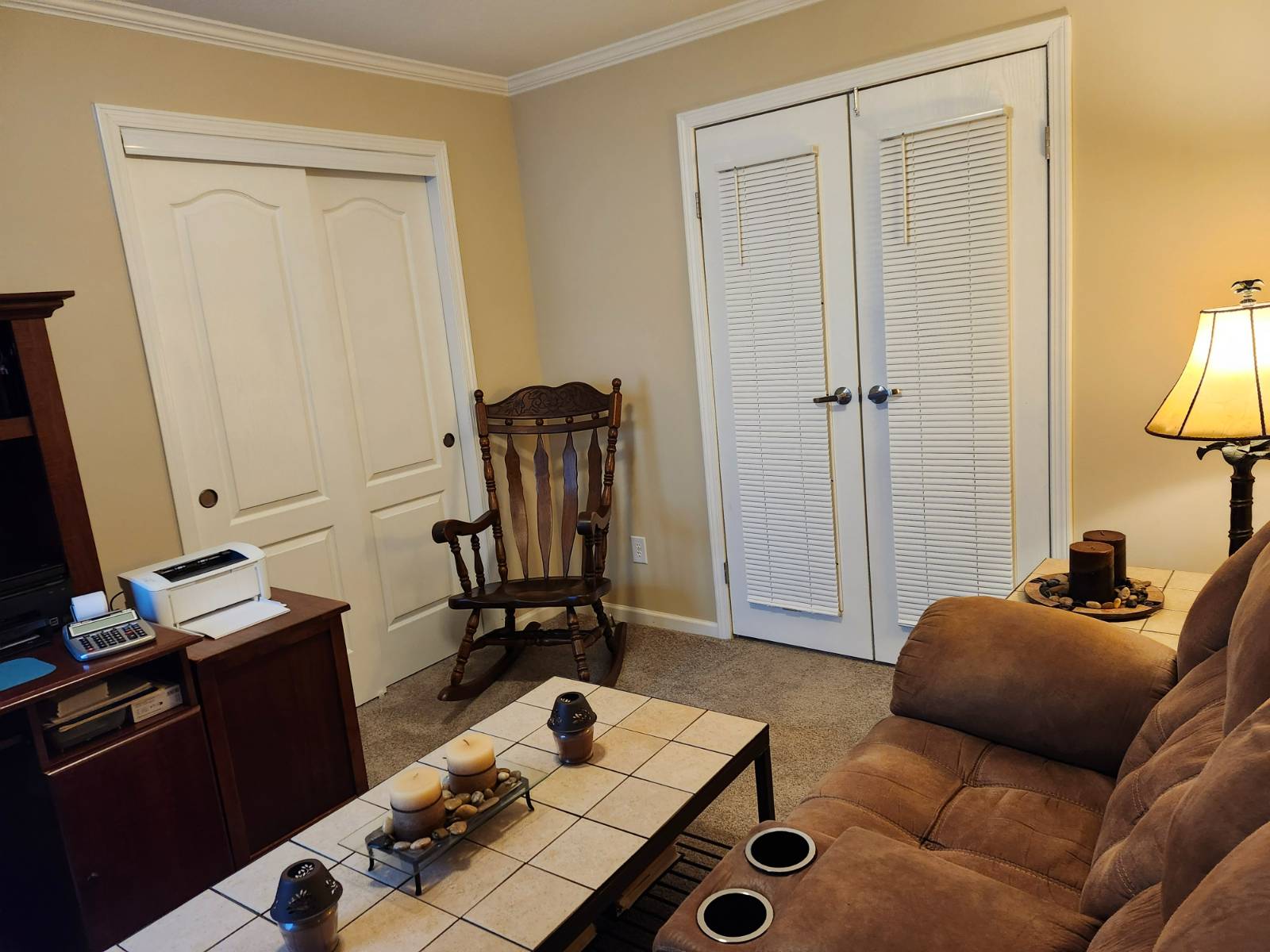 ;
;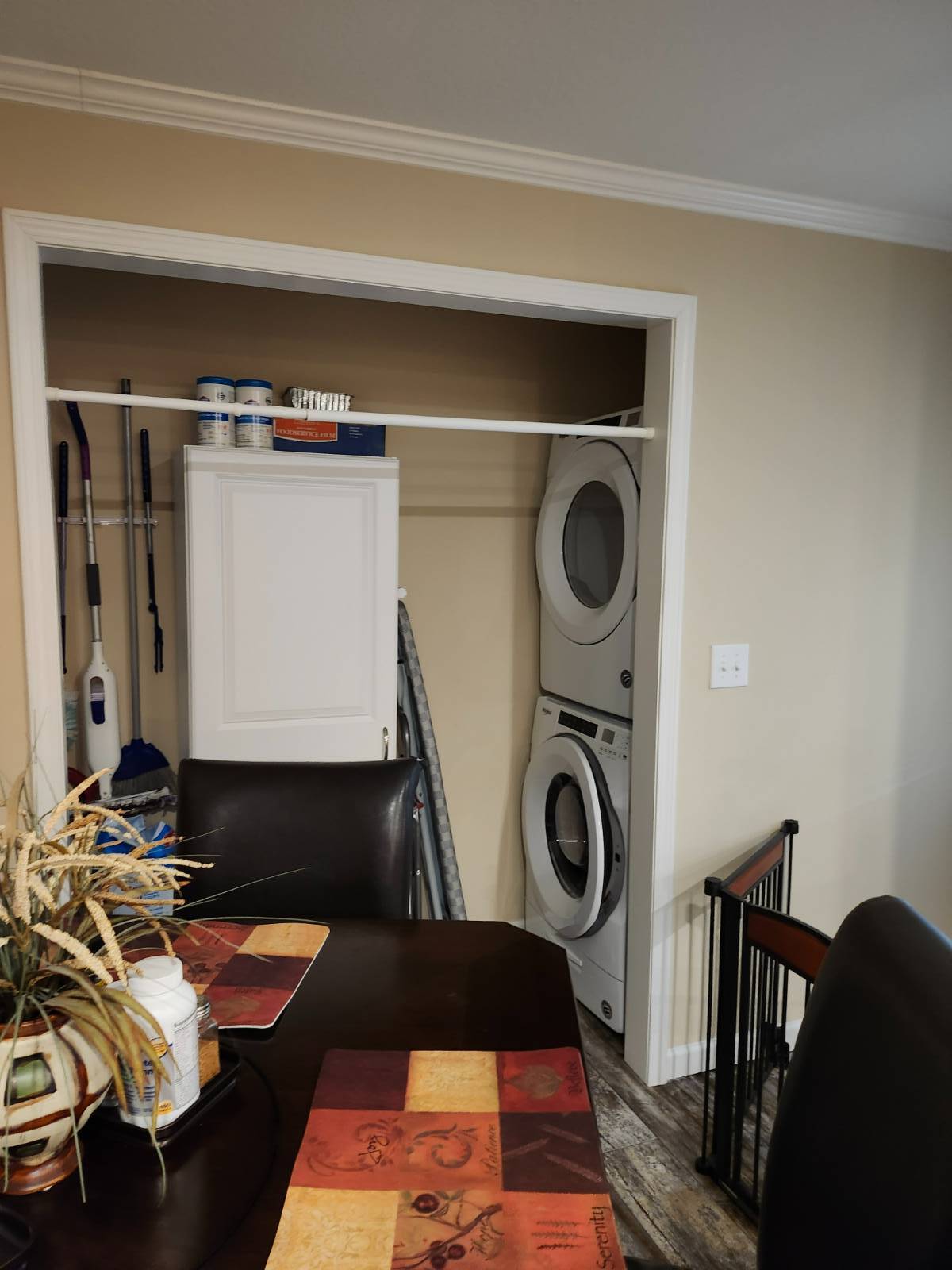 ;
;