101 Privet Lane, East Hampton, NY 11937
|
|||||||||||||||||||||||||||||||||||||||||||||||||||||||||||||||||||||
|
|
||||||||||||||||||||||||||||||||||||||||||||||||||||||||||||||||
Virtual Tour
|
Discover luxury living in this new construction 3,877 +/- sq. ft. home with 6 bedrooms, 6 bathrooms on a serene shy acre and located near East Hampton's sought-after waterfront dining scene, multiple marinas, and bay beaches. Designed with style and functionality in mind, the first floor welcomes you with airy 9' ceilings, a spacious living room centered around a gas fireplace, and a dining area framed by a wall of Anderson windows and glass doors that flow to the rear deck and prioritize easy indoor-outdoor living. The chef's kitchen is impressive, with a center island, stainless steel appliances, a walk-in pantry with built-in shelving, and high-end finishes. Completing this level is a full bath and one of two primary en-suites, which can also serve as a den or family room, offering a sophisticated retreat, complete with a large built-in closet and a spa-like bathroom with a double vanity and glass-enclosed shower. Upstairs, find 5 generously sized bedrooms, including the second primary ensuite with two walk-in closets, 2 ensuite guest rooms, and 2 additional bedrooms sharing a bath, as well as a laundry room with built-in shelving. The lower level with 8' ceilings presents boundless potential-think media room, gym, or studio. Outside, experience the best of Hamptons-style entertaining with a wraparound covered porch, an outdoor shower, a bluestone patio, and a heated gunite pool. Minutes from the bay beaches, marinas, and the vibrant lifestyle of Amagansett and East Hampton Villages, this property blends tranquility and sophistication, ready for year-round or seasonal enjoyment.
|
Property Details
- 6 Total Bedrooms
- 6 Full Baths
- 3877 SF
- 0.92 Acres
- Built in 2024
- 2 Stories
- Traditional Style
- Full Basement
- Lower Level: Unfinished
Interior Features
- Eat-In Kitchen
- Refrigerator
- Dishwasher
- Microwave
- Stainless Steel
- Hardwood Flooring
- Living Room
- Dining Room
- en Suite Bathroom
- Walk-in Closet
- Kitchen
- 1 Fireplace
- Heat Pump
- Central A/C
Exterior Features
- Frame Construction
- Hardi-Board Siding
- Asphalt Shingles Roof
- Attached Garage
- 2 Garage Spaces
- Private Well Water
- Private Septic
- Pool: In Ground, Gunite, Heated
- Deck
- Patio
Listed By
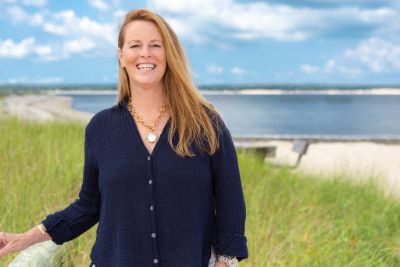
|
Saunders & Associates
Office: 516-317-1593 Cell: 516-317-1593 |
Request More Information
Request Showing
Request Cobroke
If you're not a member, fill in the following form to request cobroke participation.
Already a member? Log in to request cobroke
Mortgage Calculator
Estimate your mortgage payment, including the principal and interest, taxes, insurance, HOA, and PMI.
Amortization Schedule
Advanced Options
Listing data is deemed reliable but is NOT guaranteed accurate.
Contact Us
Who Would You Like to Contact Today?
I want to contact an agent about this property!
I wish to provide feedback about the website functionality
Contact Agent



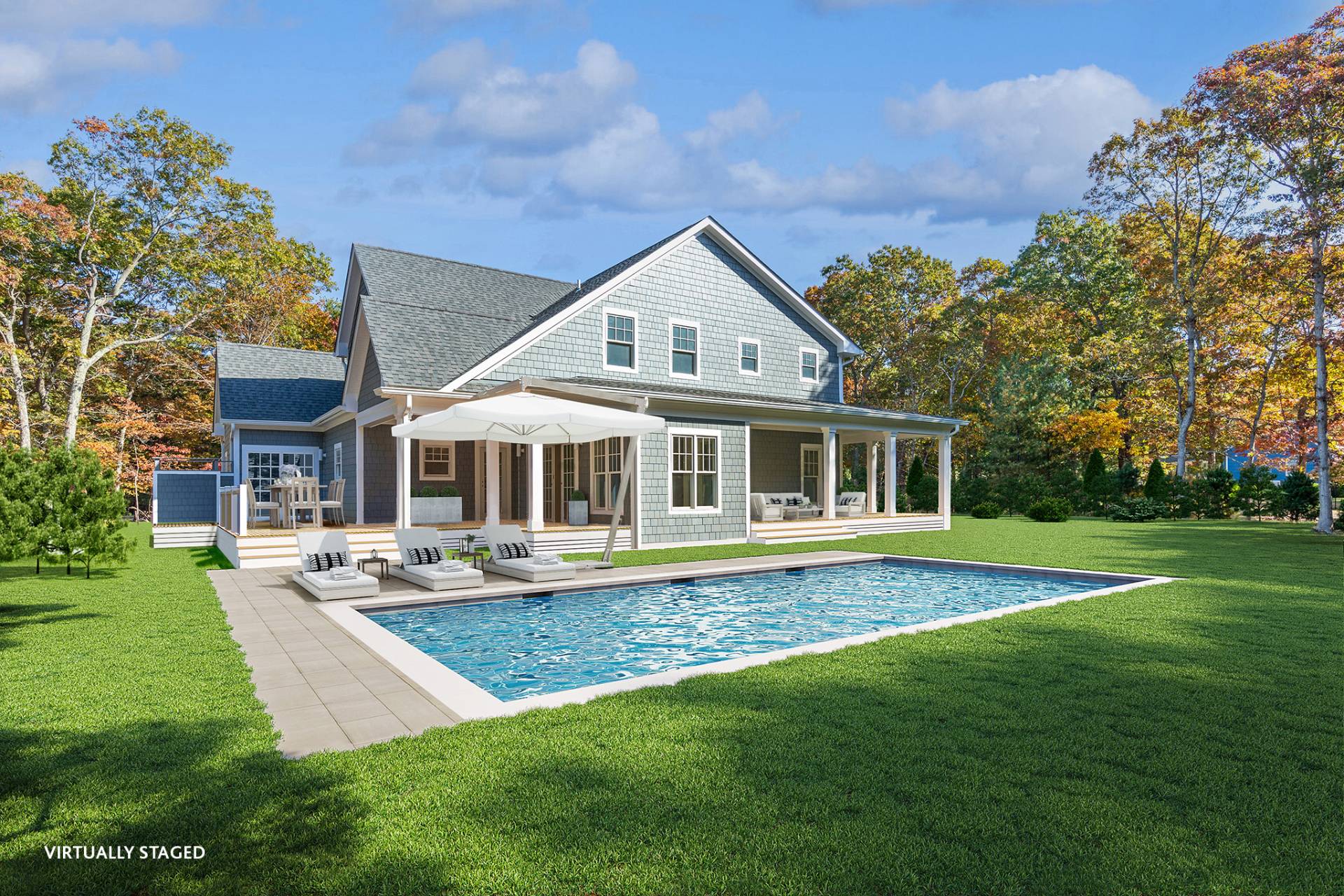

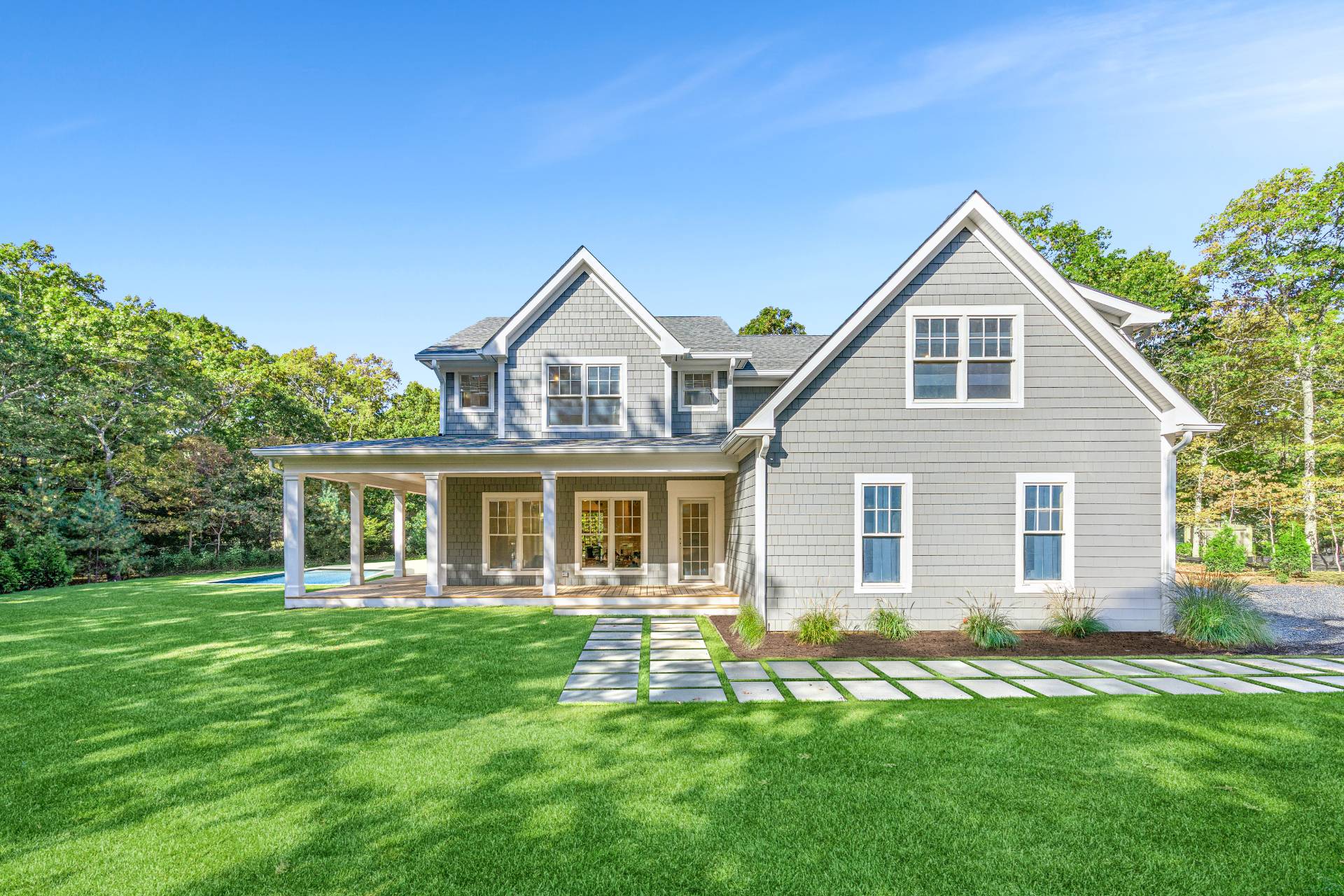 ;
;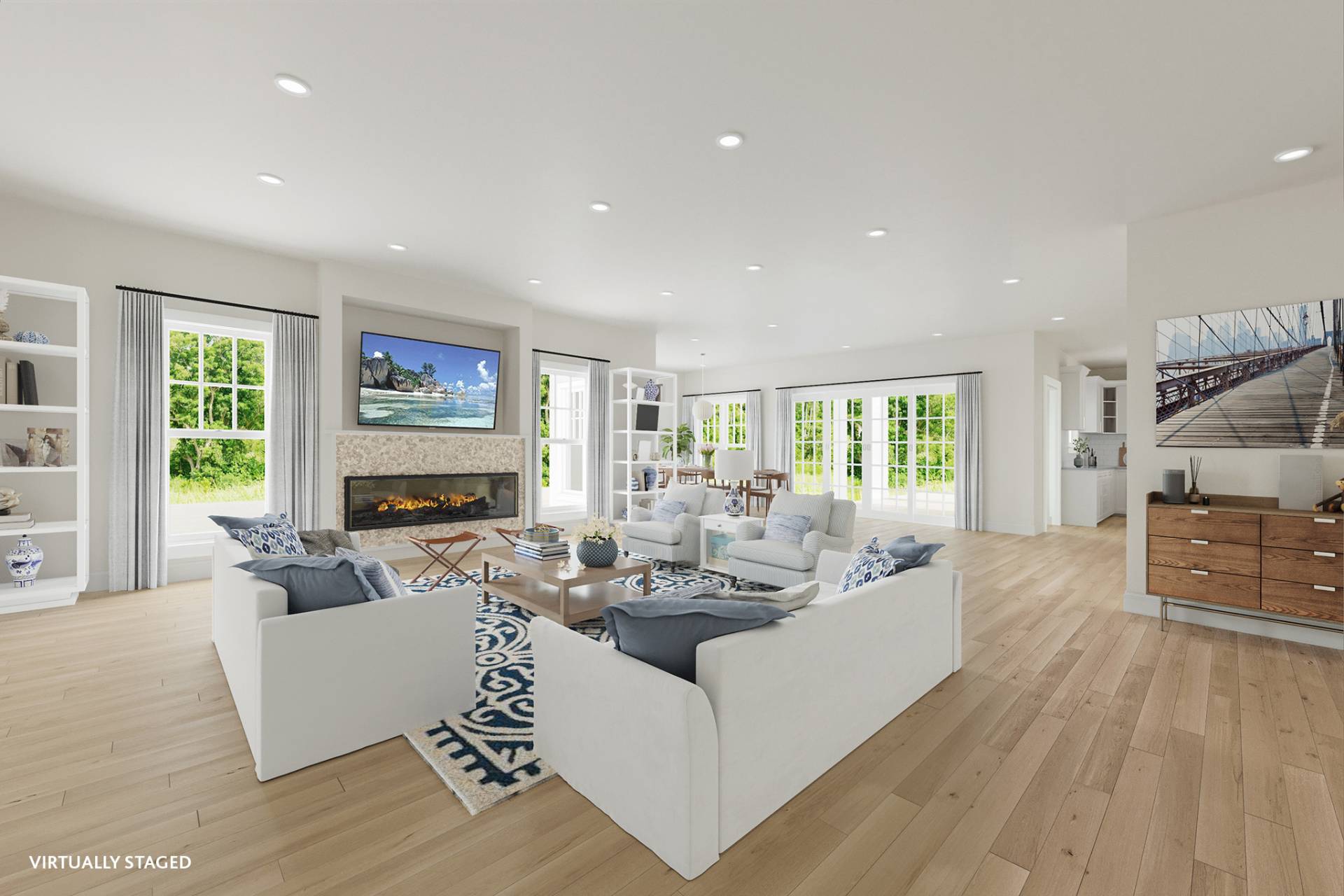 ;
;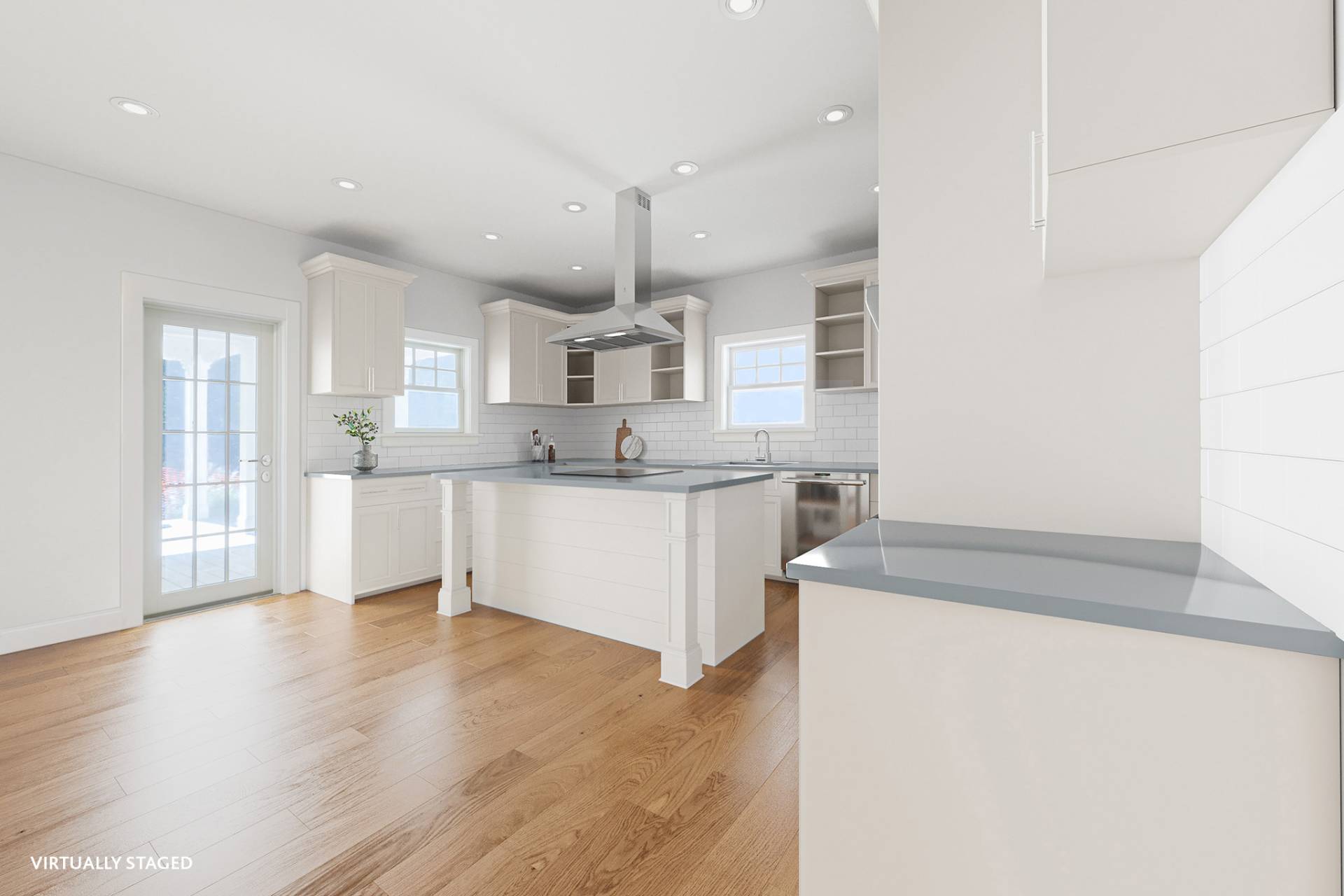 ;
;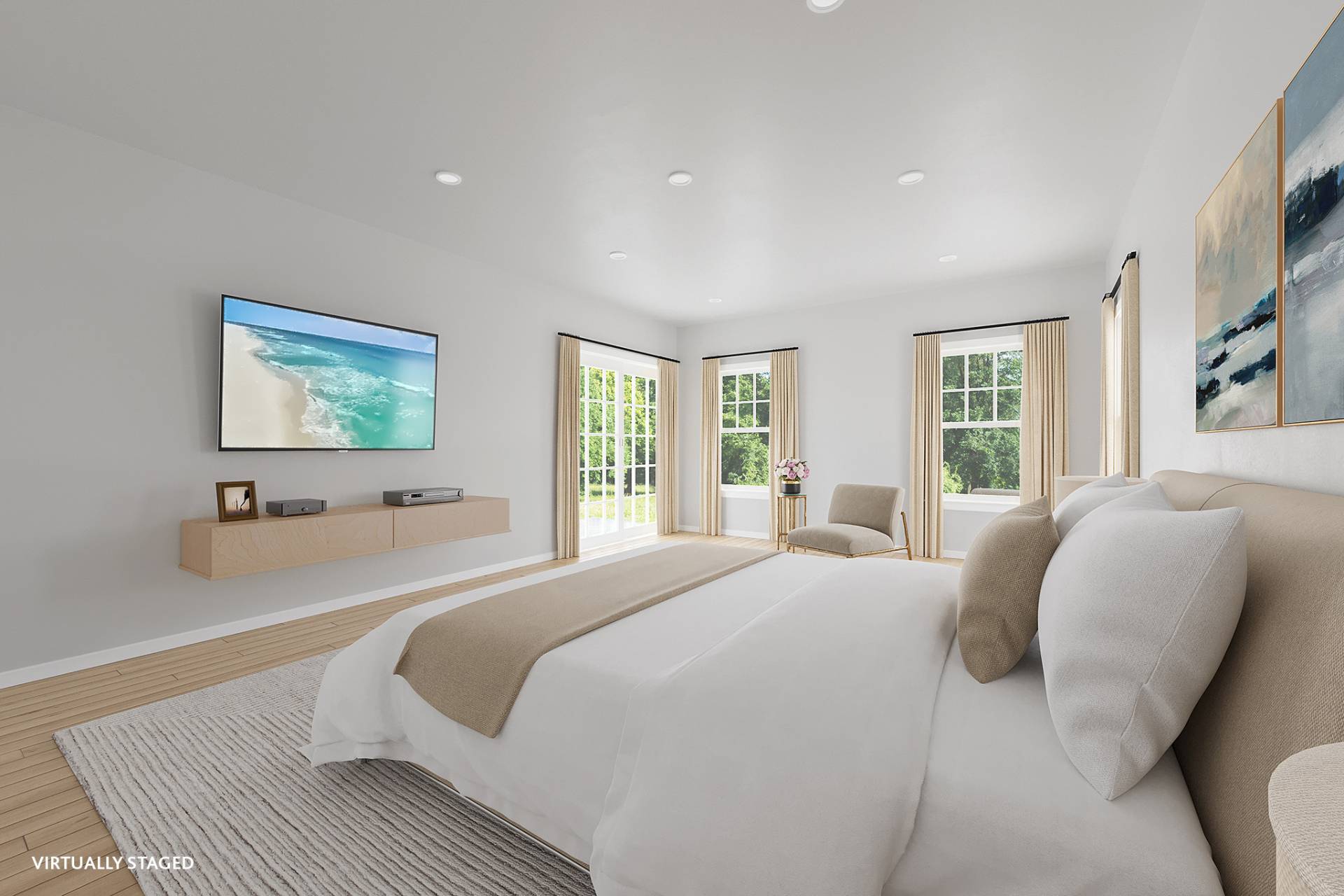 ;
;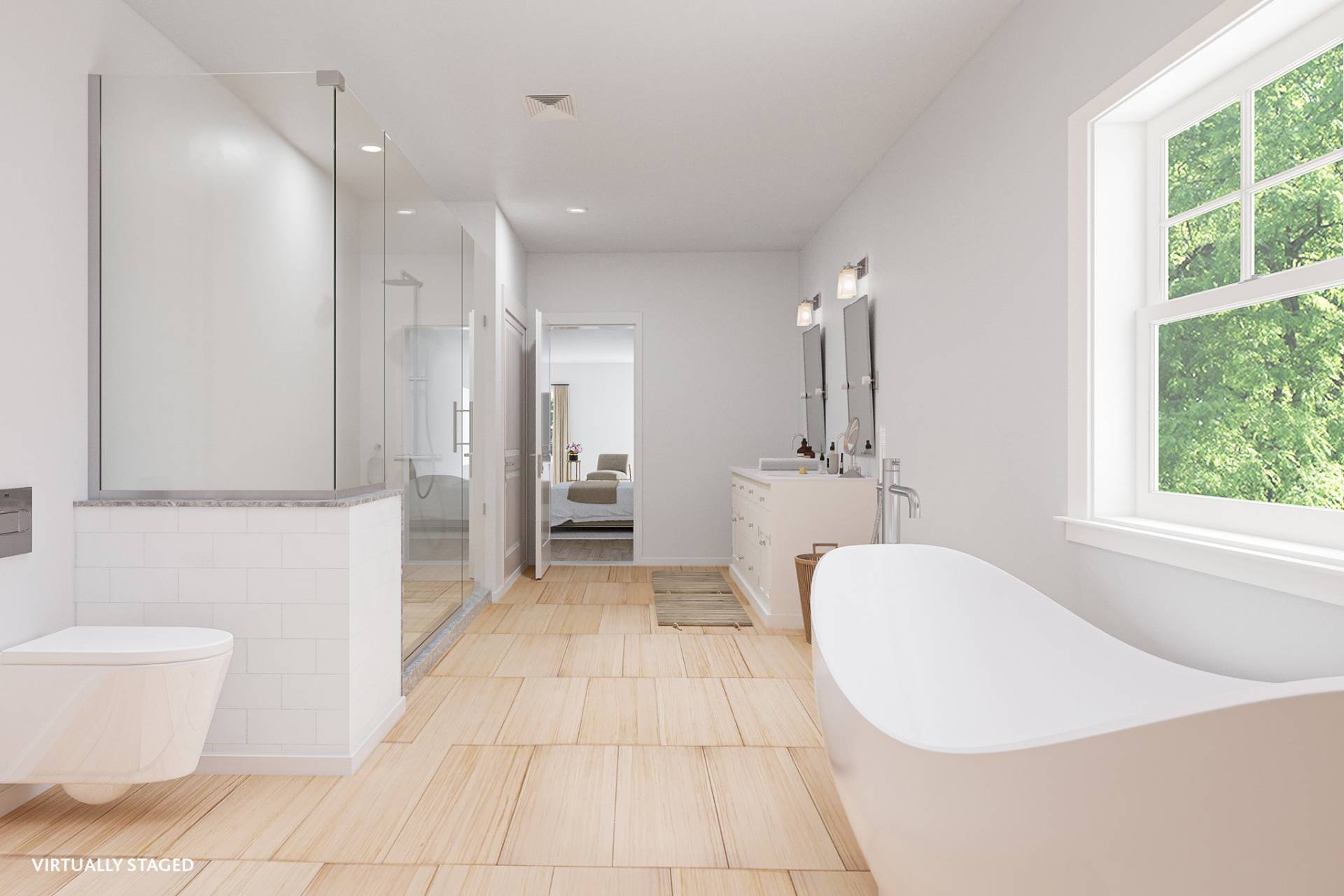 ;
;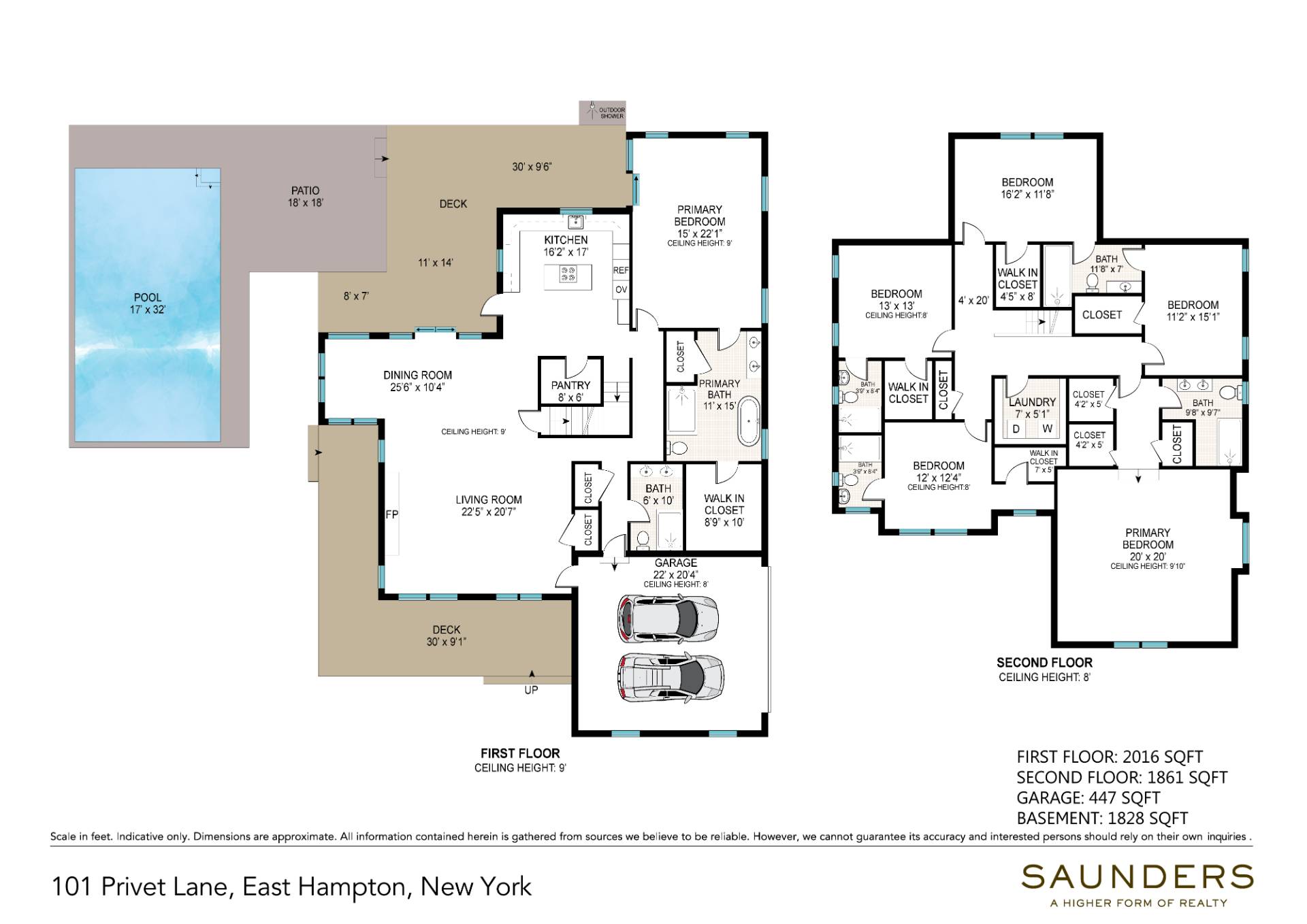 ;
;