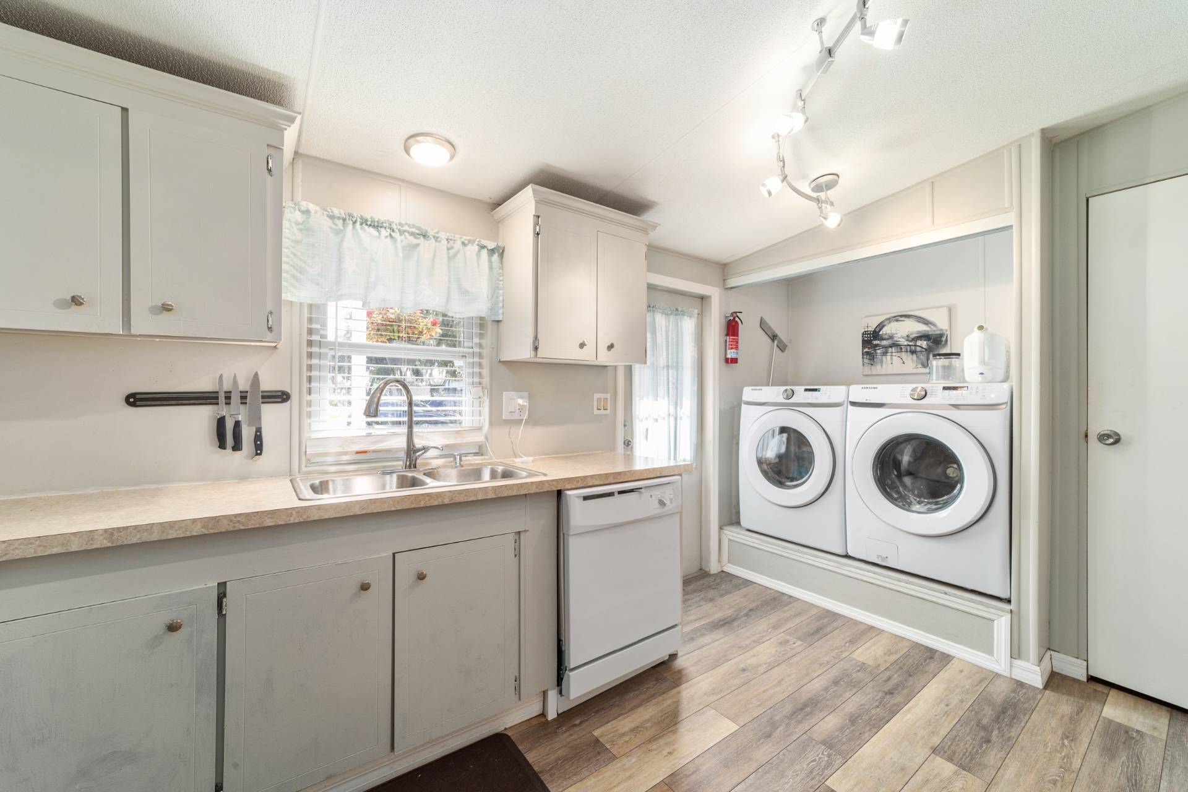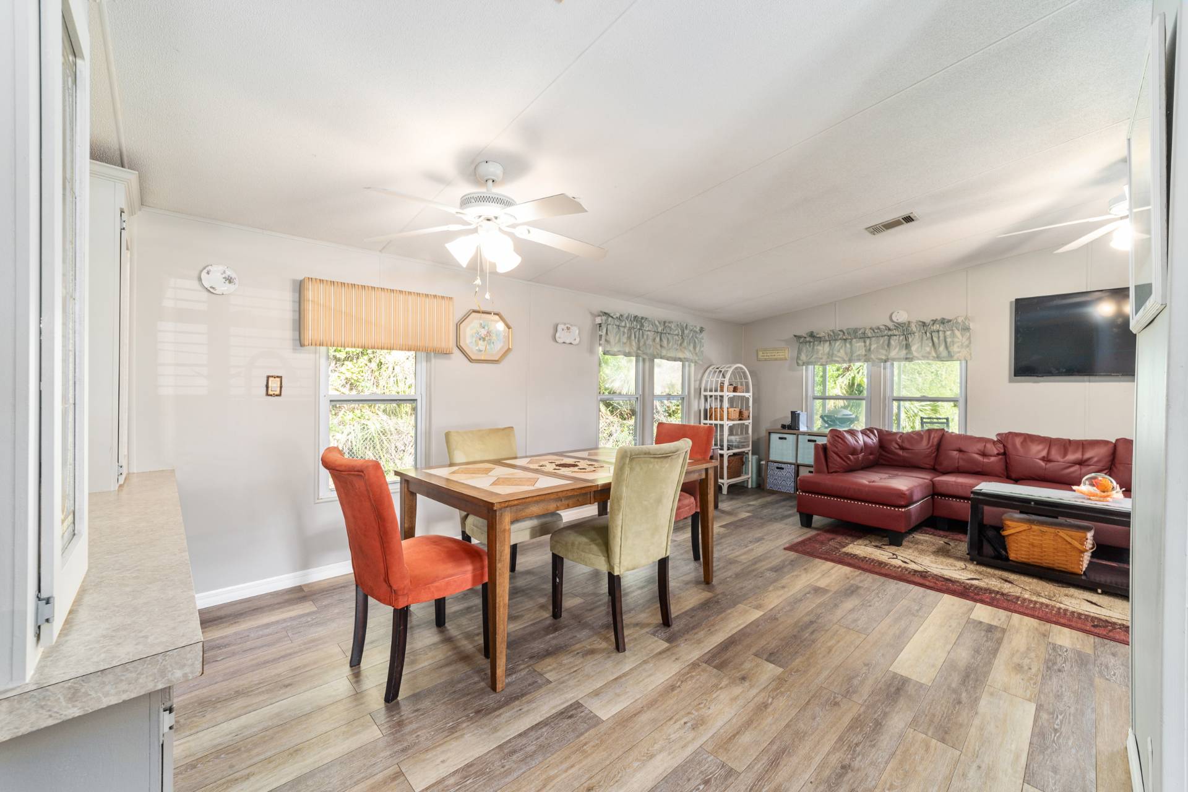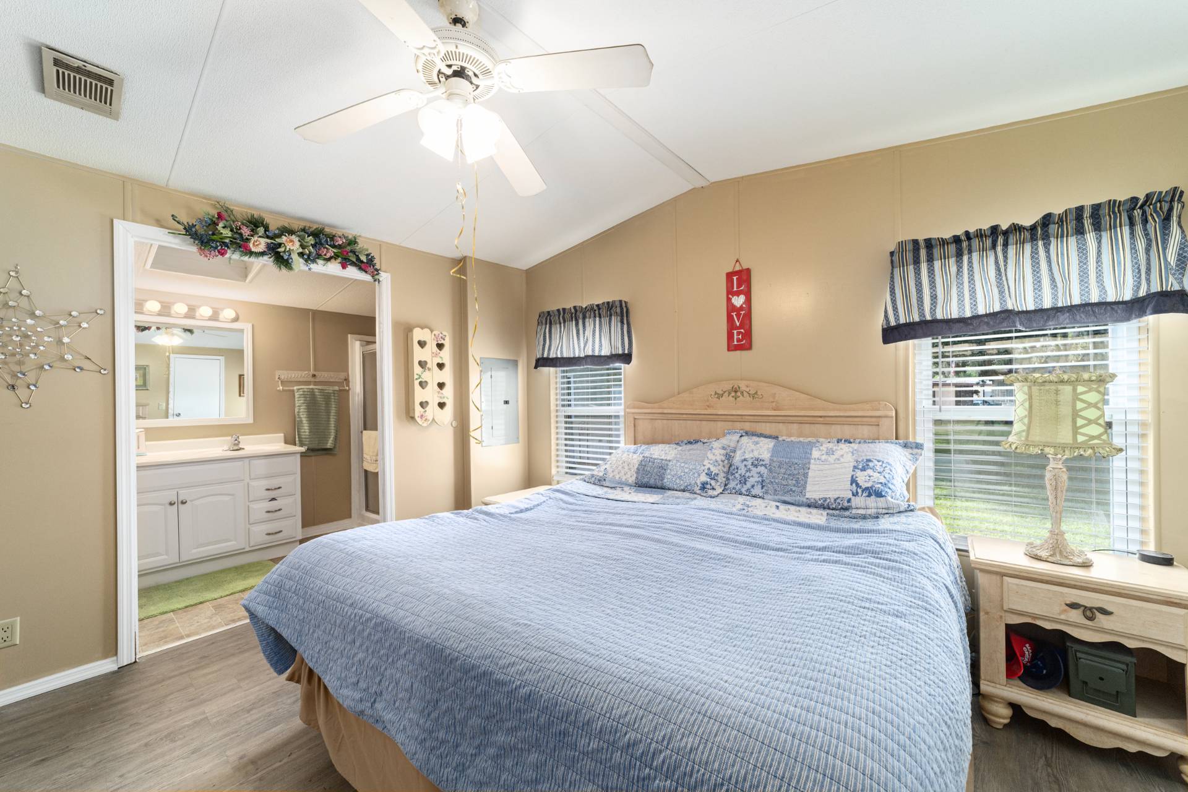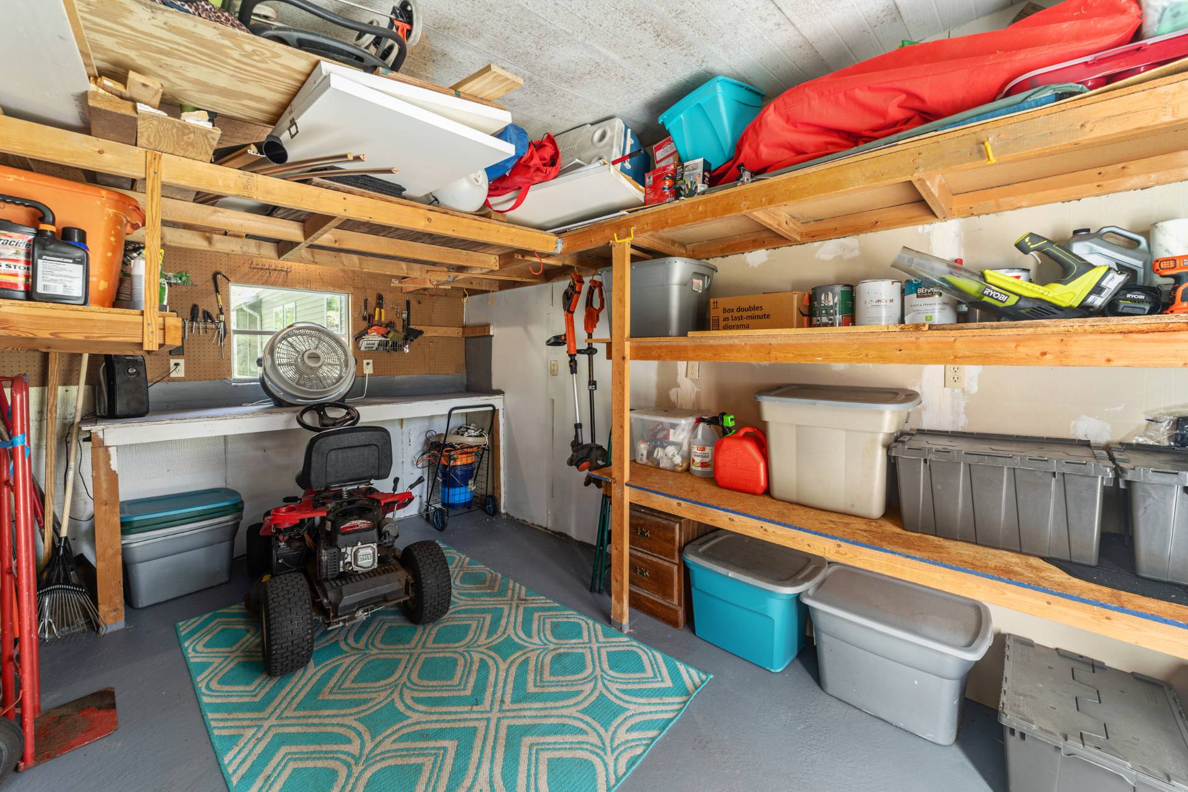1011 Dogwood Circle, #186, Wildwood, FL 34785
$70,000
Sold Price
Sold on 10/07/2022
 2
Beds
2
Beds
 2
Baths
2
Baths
 Built In
1991
Built In
1991
| Listing ID |
11096975 |
|
|
|
| Property Type |
Mobile/Manufactured |
|
|
|
| County |
Sumter |
|
|
|
|
|
Beautiful Fully Renovated Freshly Painted Move-In Ready HOME
"TURNKEY" mobile home is a MUST-SEE with a long driveway leading to a covered carport, handicap ramp and shed. The 1991 Nobility model is a sought-after style. 2 bedrooms and 2 baths. This home has had many renovations in 2022. Vinyl Plank Flooring, updated master bathroom, and total renovation of guest bathroom. New furniture throughout the home. Master bedroom features a king size sleep number bed with his and her remotes. All new kitchen appliances along with new washer & dryer and digital thermostat. 2020 Hot Water Heater. Air ducts have been professionally cleaned and all the outside gutters have been professionally cleaned. The Nobility model home features an open floor plan that flows nicely from the kitchen to the dining room to the living room and then out to the full size screened in lanai for entertaining on those beautiful Florida evenings. The attached Shed can be used for storage OR maybe you'll want the shed to be your GIRL - MAN CAVE. Call to schedule an appointment to see this beautiful mobile home situated on a large lot of land. Room Sizes: Kitchen 13'-0"x11'-0" Laundry 5'-0"x3'-0" Dining 11'-0"x9'-6" Living Room 22'-9"x11'-6" Guest Bathroom 7'-9"x4'-6" Guest Bedroom/Office 11'-0"x10'-6" Master Bedroom 13'-2"x11'-6" Master Bathroom 11'-6"x5'-3" Lanai 23'-4"x9'-9" THIS HOME HAS A AUDIO/VIDEO SURVEILLANCE SYSTEM CAPABLE OF VIEWING AND LISTENING.
|
- 2 Total Bedrooms
- 2 Full Baths
- Built in 1991
- Renovated 2022
- 1 Story
- Unit 186
- Available 7/31/2022
- Mobile Home Style
- Open Kitchen
- Oven/Range
- Refrigerator
- Dishwasher
- Microwave
- Garbage Disposal
- Washer
- Dryer
- Appliance Hot Water Heater
- Ceramic Tile Flooring
- Vinyl Flooring
- Corner Unit
- Furnished
- 5 Rooms
- Living Room
- Dining Room
- Den/Office
- Primary Bedroom
- Walk-in Closet
- Kitchen
- Laundry
- Forced Air
- 1 Heat/AC Zones
- Electric Fuel
- Central A/C
- Manufactured (Multi-Section) Construction
- Land Lease Fee $479
- Vinyl Siding
- Asphalt Shingles Roof
- Municipal Water
- Municipal Sewer
- Screened Porch
- Driveway
- Trees
- Utilities
- Shed
- Carport
- Street View
- Handicap Features
- Rec Room
- Pool
- Tennis Court
- Pets Allowed
- Clubhouse
- 55+ Community
- Sold on 10/07/2022
- Sold for $70,000
- Buyer's Agent: Robert Spanks, Jr
- Company: Re/max Premier Realty
|
|
RE/MAX Premier Realty - SR 44
|
Listing data is deemed reliable but is NOT guaranteed accurate.
|






 ;
; ;
; ;
; ;
; ;
; ;
; ;
; ;
; ;
; ;
; ;
; ;
; ;
; ;
; ;
; ;
; ;
; ;
; ;
; ;
; ;
; ;
; ;
; ;
; ;
; ;
; ;
; ;
; ;
; ;
; ;
; ;
; ;
; ;
; ;
; ;
; ;
; ;
; ;
; ;
;