55+/90/2BD2BA/1144SQ/UPDATED/NEW SIDING/UPDATED KITCHEN+DEN
PRICE REDUCED BELOW MARKET/MOVE NOW!!/55+/90/2BD2BA/1144SQ/UPDATED/NEW SIDING/UPDATED KITCHEN+DEN This is one of the perimeter lots (No Rear Neighbors) in this 55+ community that provides carefree living all with resort style senior amenities. Kingswood community provides all inclusive monthly pricing for one bill a month inclues all your water and sewer, taxes, trash pickup, cable TV and internet all for the approximate reasonable monthly fee of $830.00. You can't beat the location with the home setting back off the road providing a long driveway and beautiful front landscaped yard all with the den and screened lanai overlooking. This one has new vinyl siding, a screened lanai, a double sized storage shed utility room complete with washer and dryer, set up with shelving for storage down both sides. Entering this home off the drive through the screened lanai brings you into the dining/kitchen area. The updated kitchen has a breakfast bar, newer appliances, updated counters, cabinet doors, and hardware. The formal dining easily accommodates a full formal dining set, open to the very large living room and a den located off the front of the home open to the front of the living room. The den is strategically positioned just off the front and has a private direct entrance from the front of the drive making this space accessible for crafting and or an office. The main bath provides the full tub/shower combination unit and has been updated with a new vanity, shower doors, hardware and lighting. Just off the main bath is the guest room, certainly oversized and with a walk-in style closet. The king sized master off the back of the home offers a walk-in style closet, is an en-suite providing an updated vanity, hardware, and lighting with a walk-in style molded shower. Hurry make you appointment to view this today!



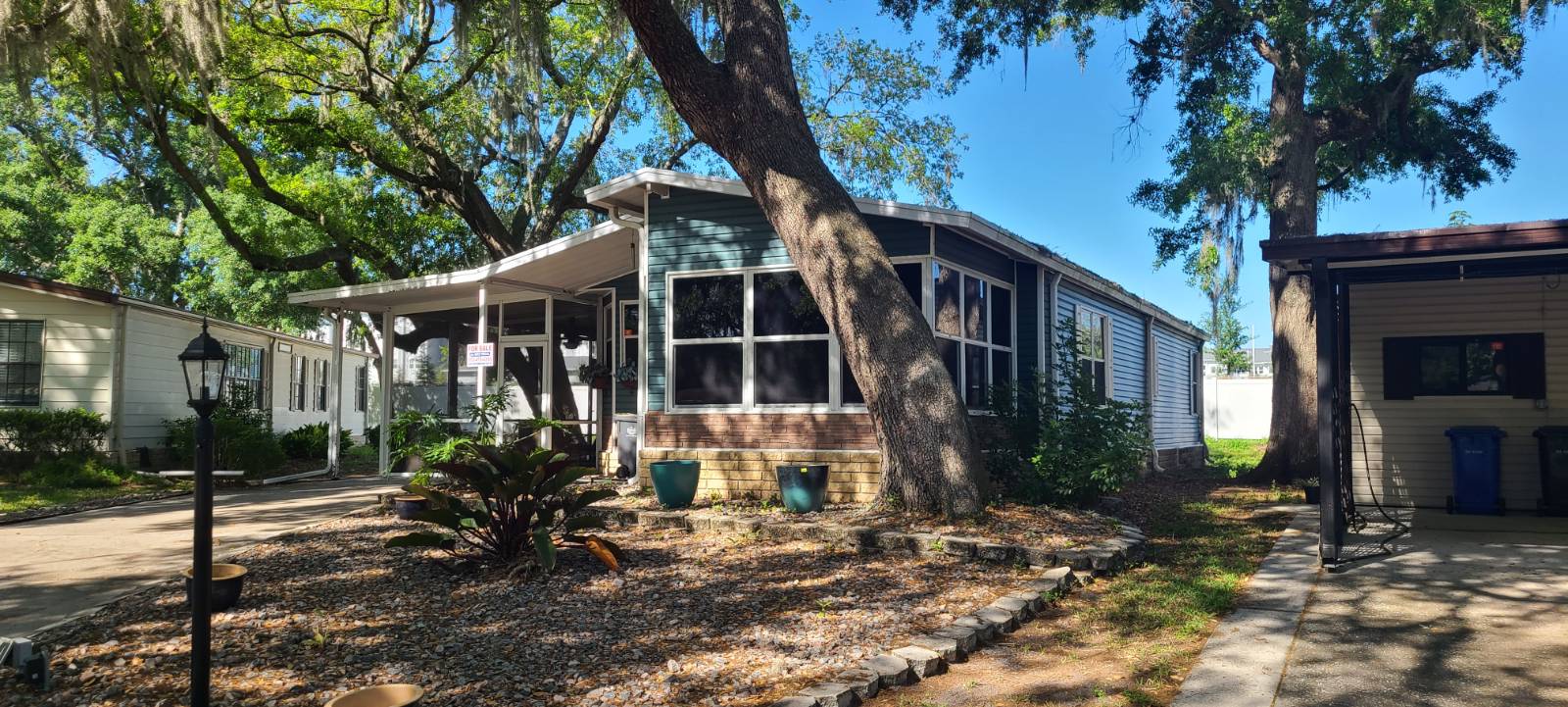


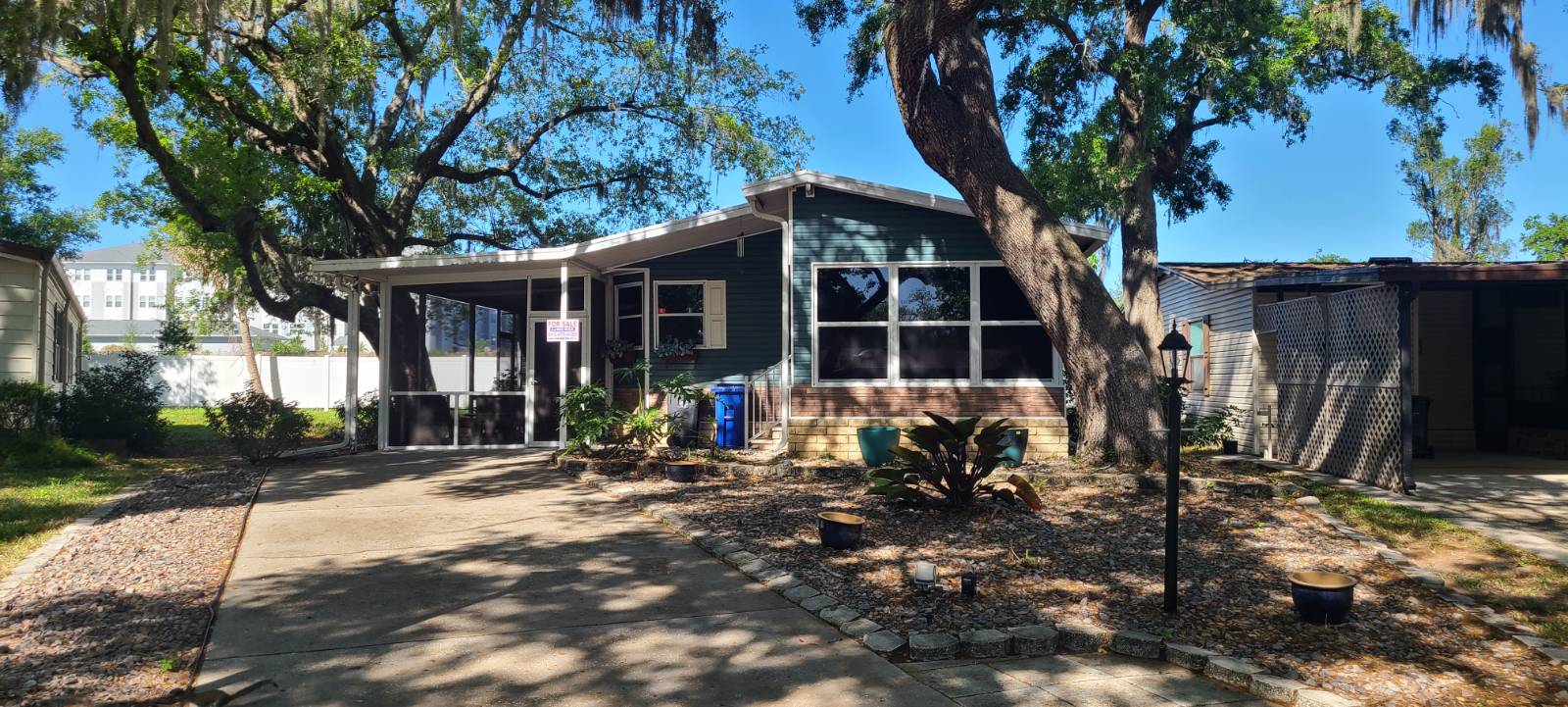 ;
;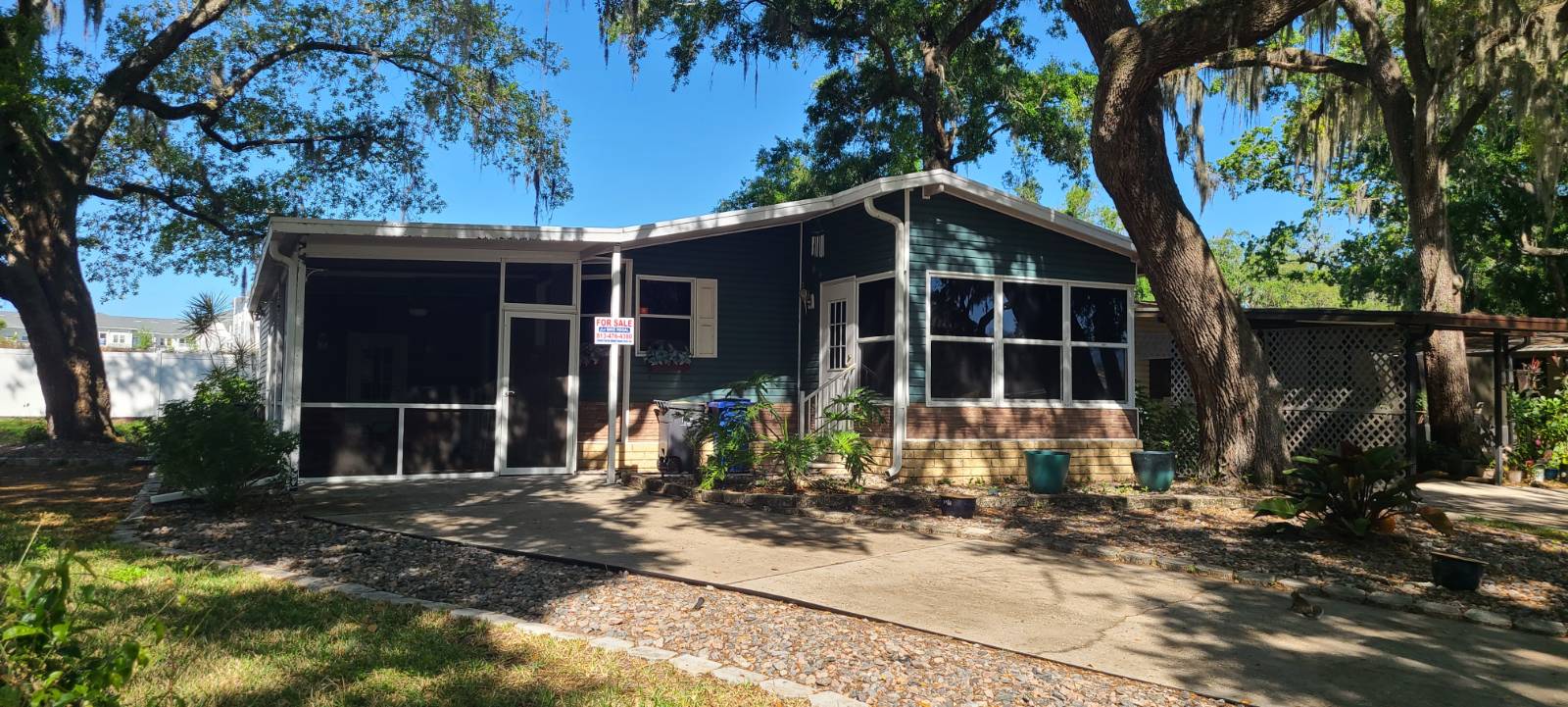 ;
;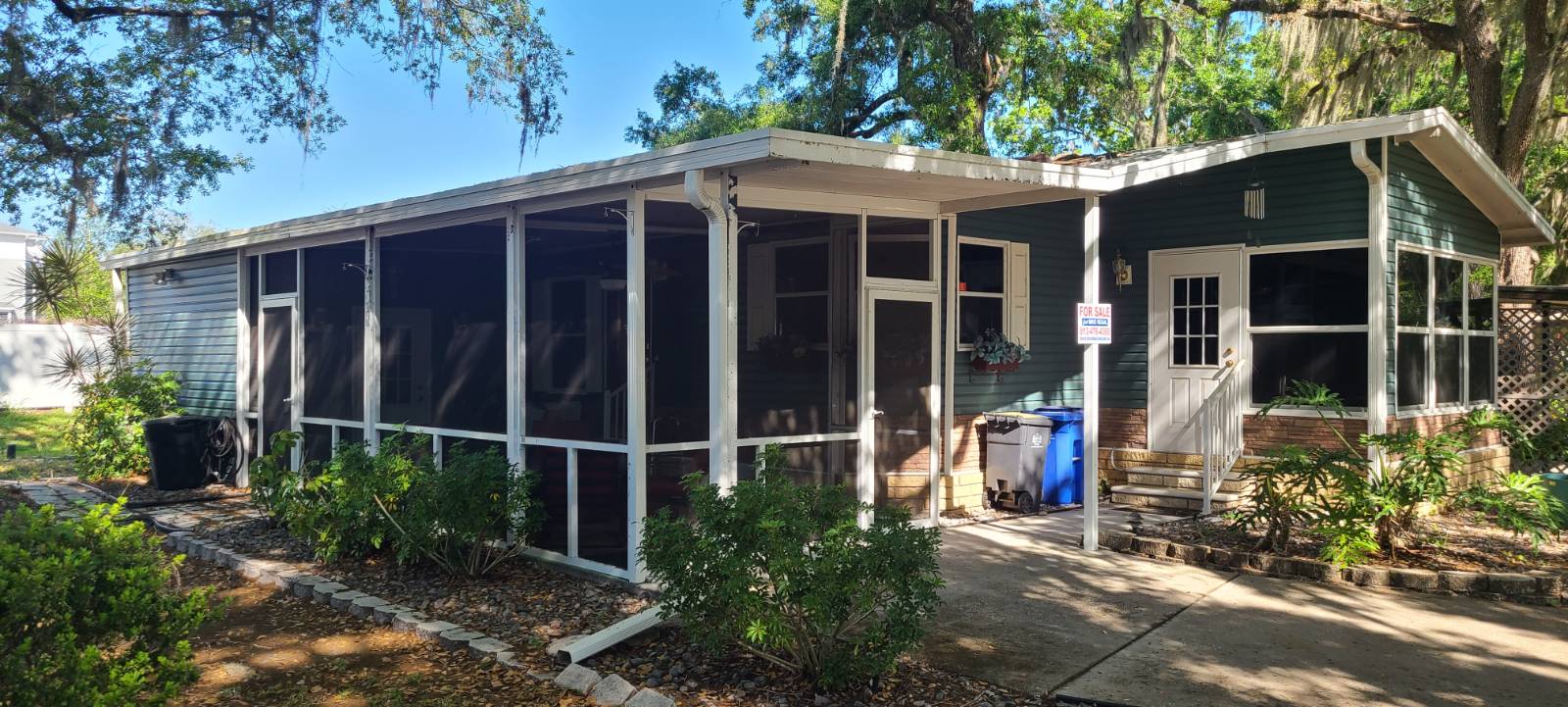 ;
;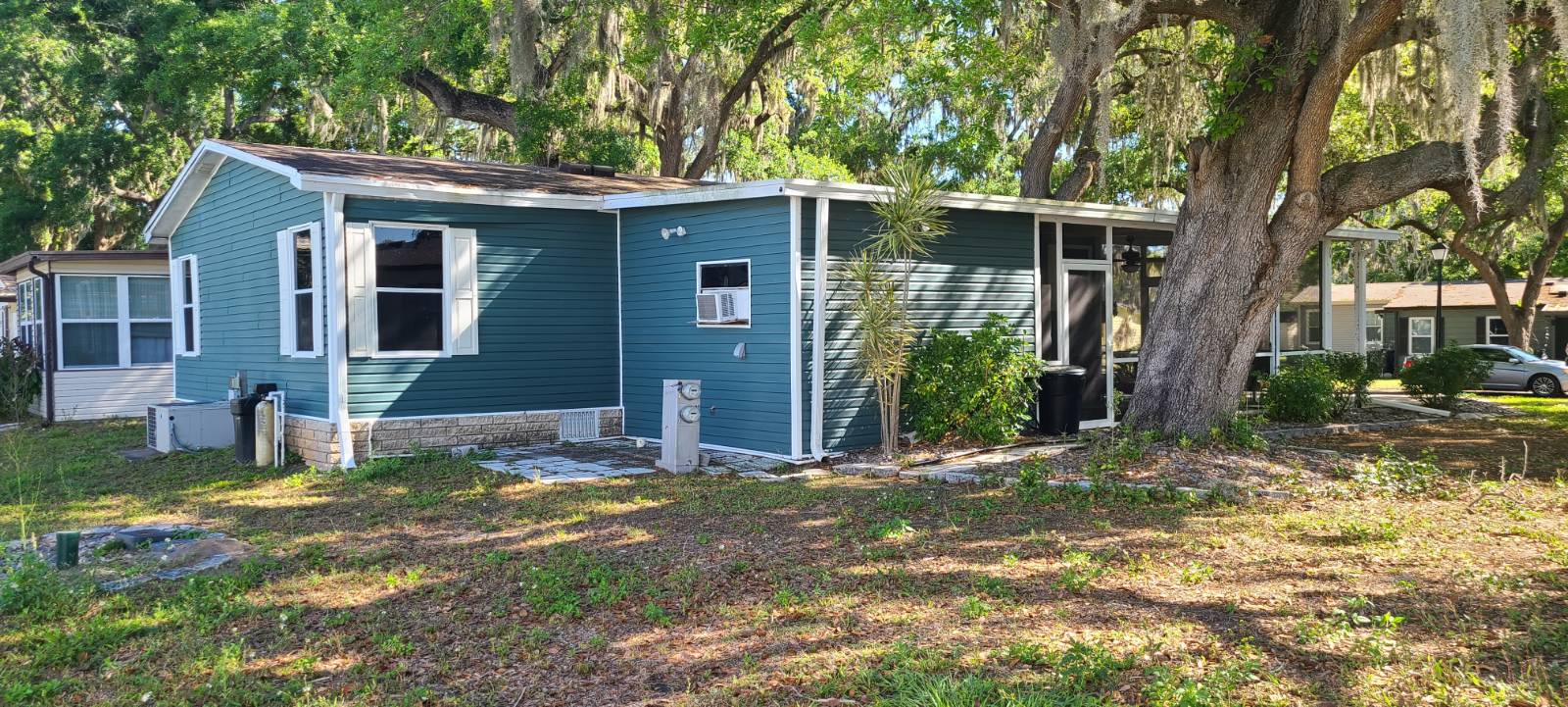 ;
;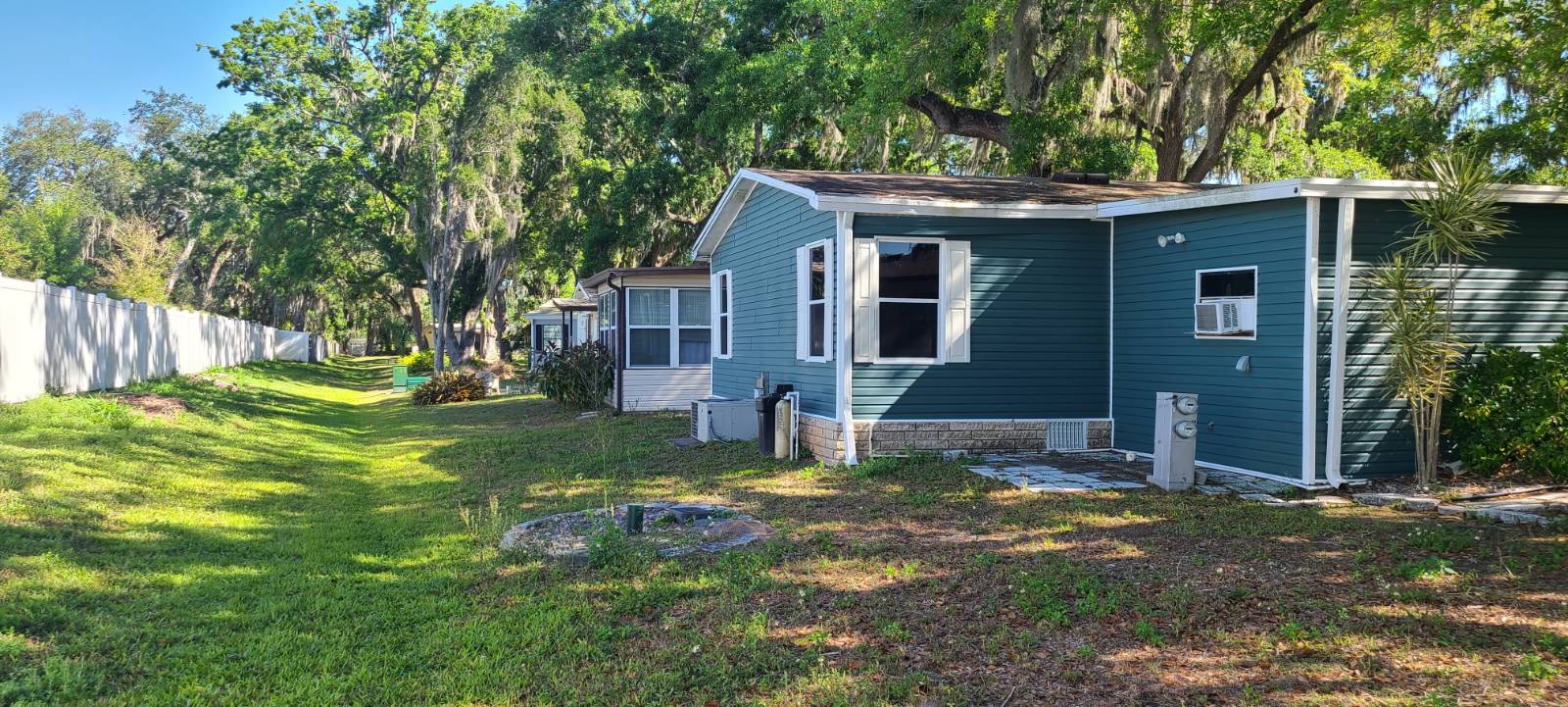 ;
;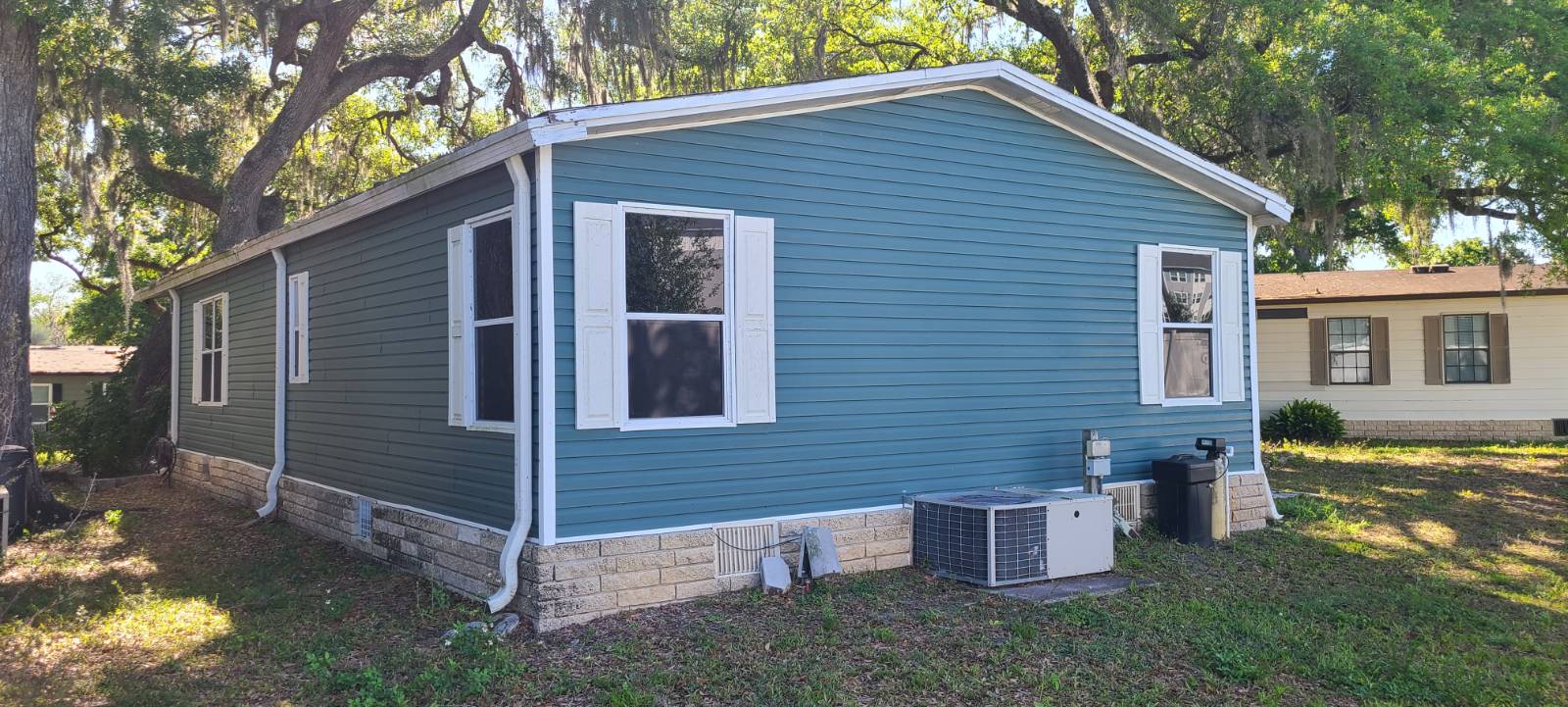 ;
;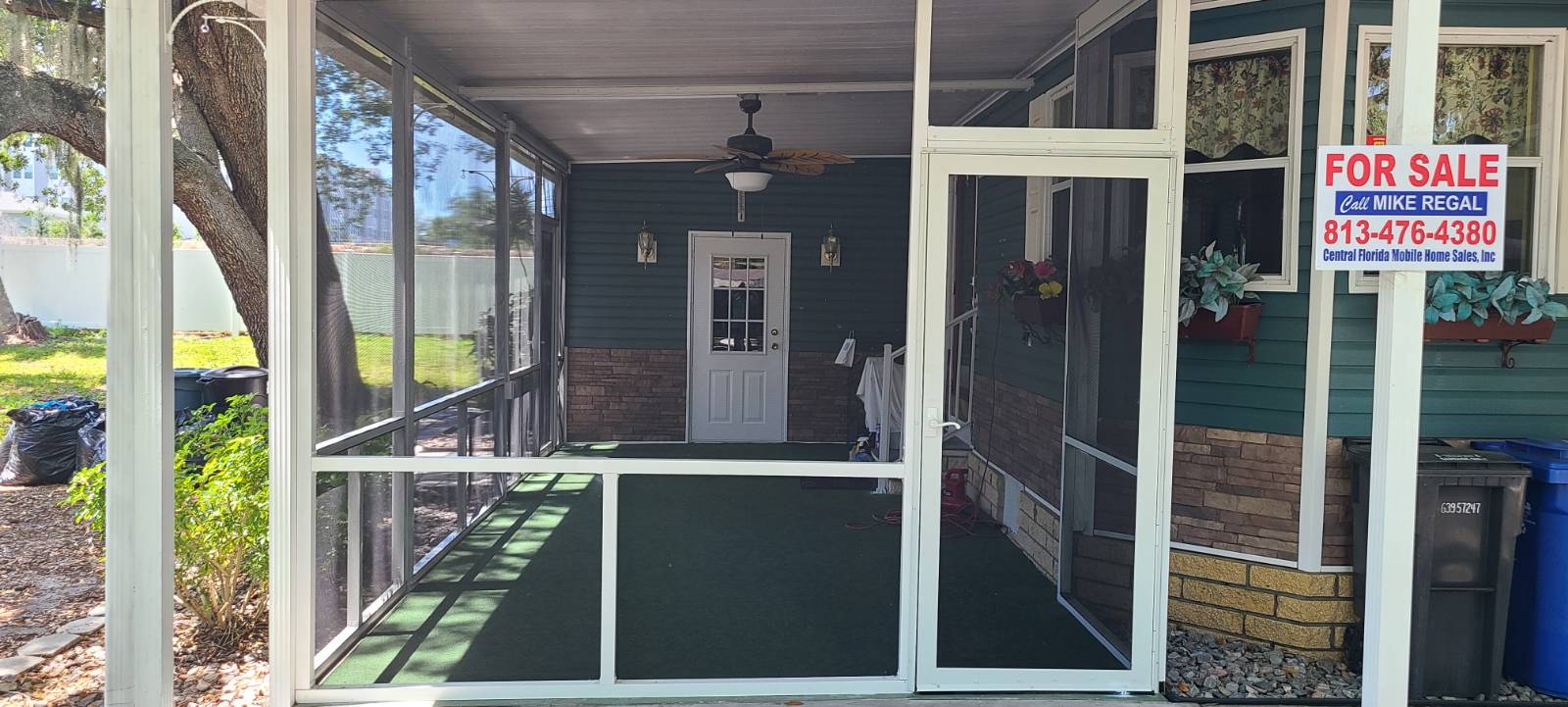 ;
;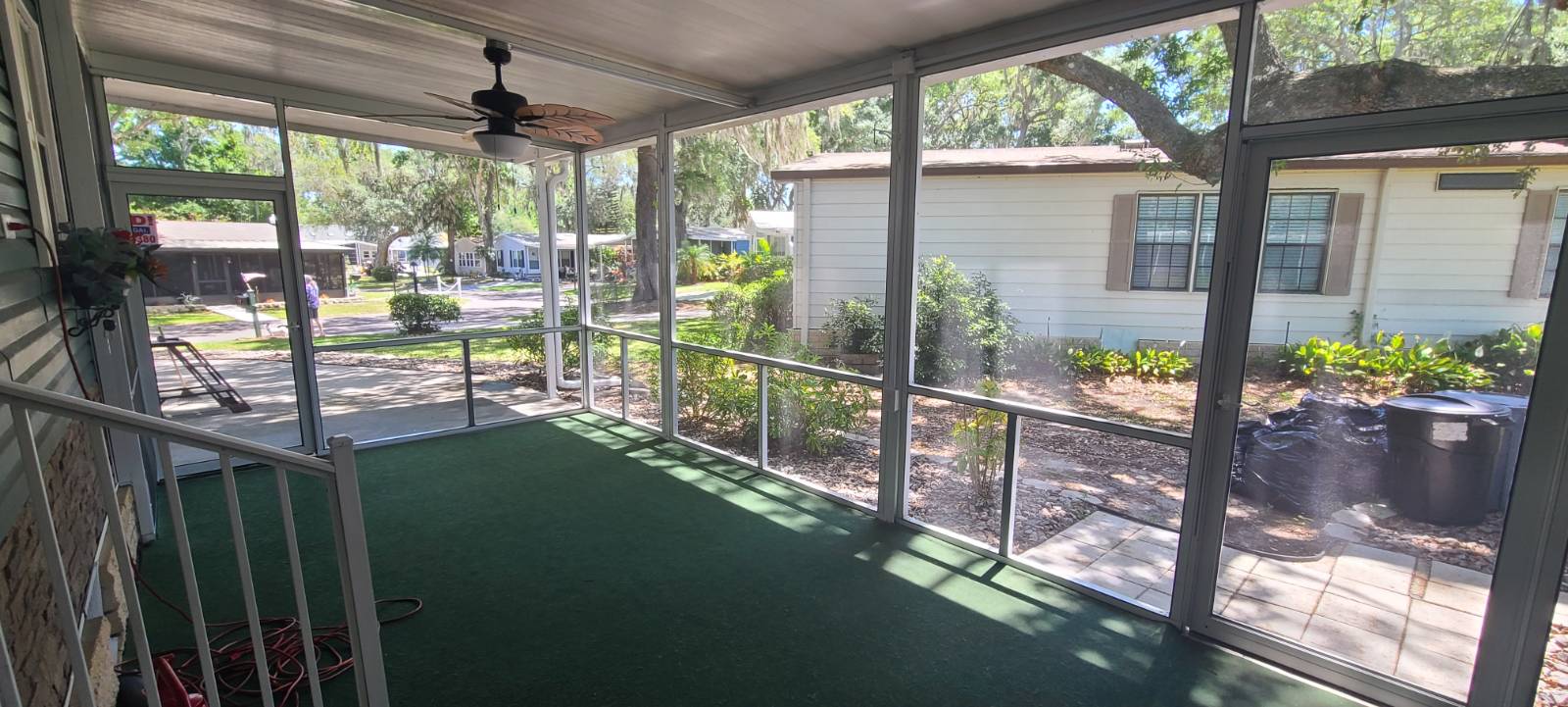 ;
;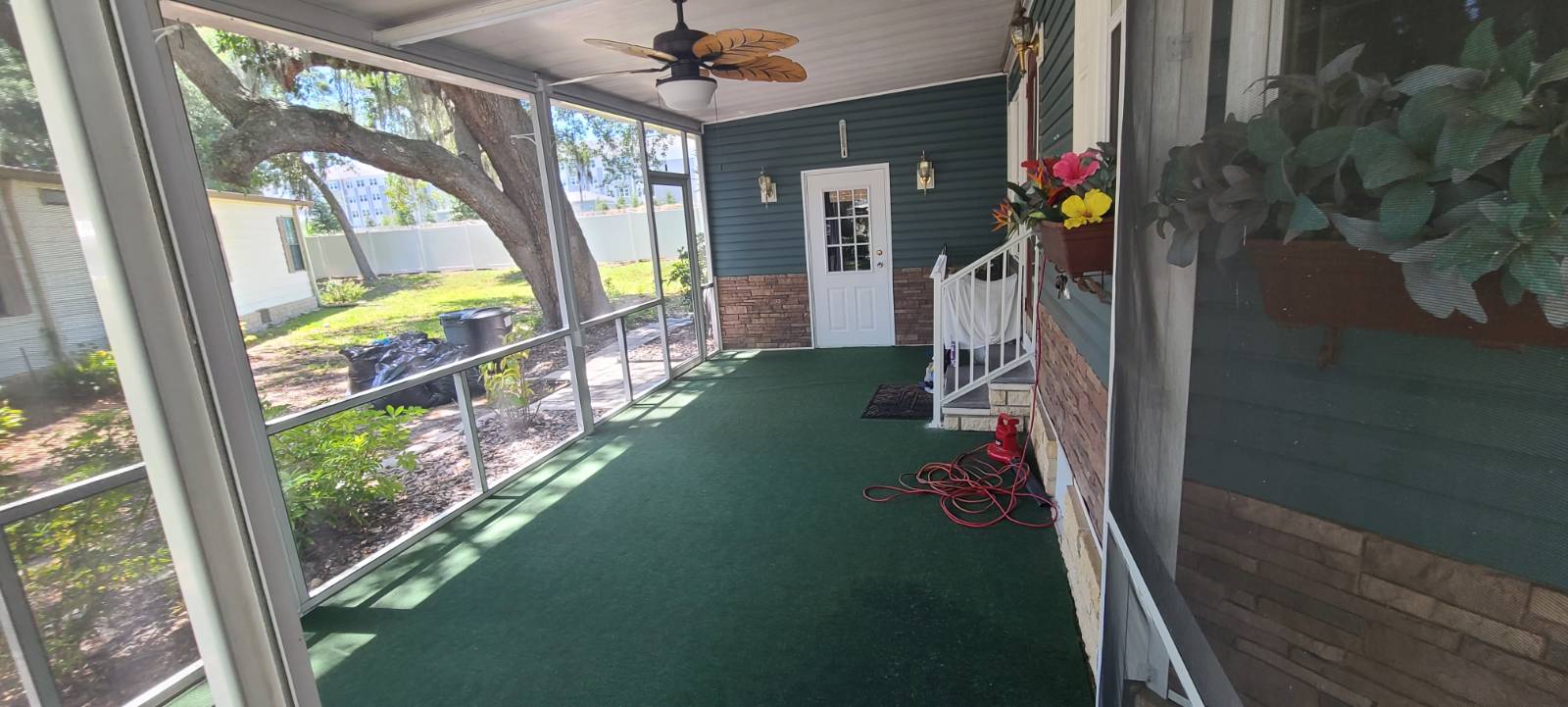 ;
;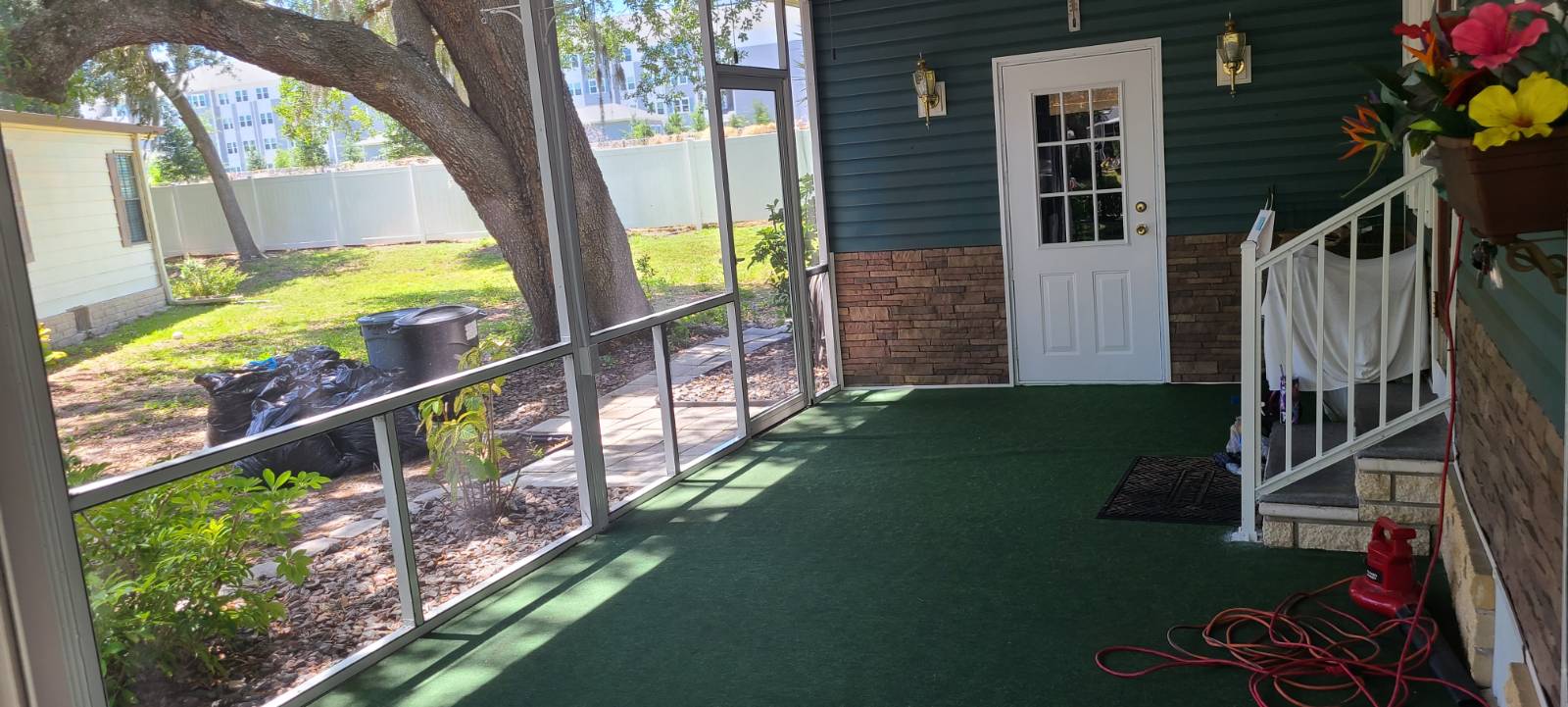 ;
;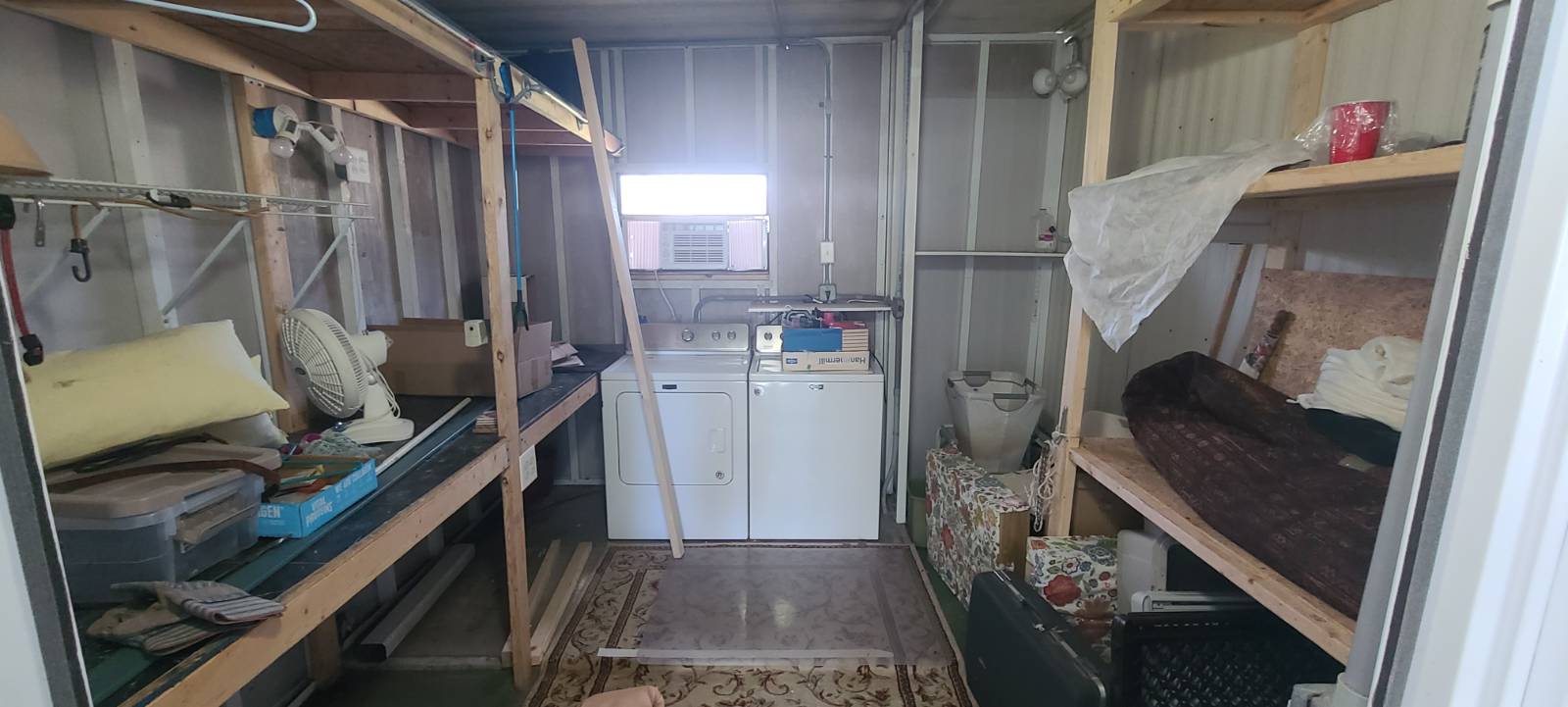 ;
;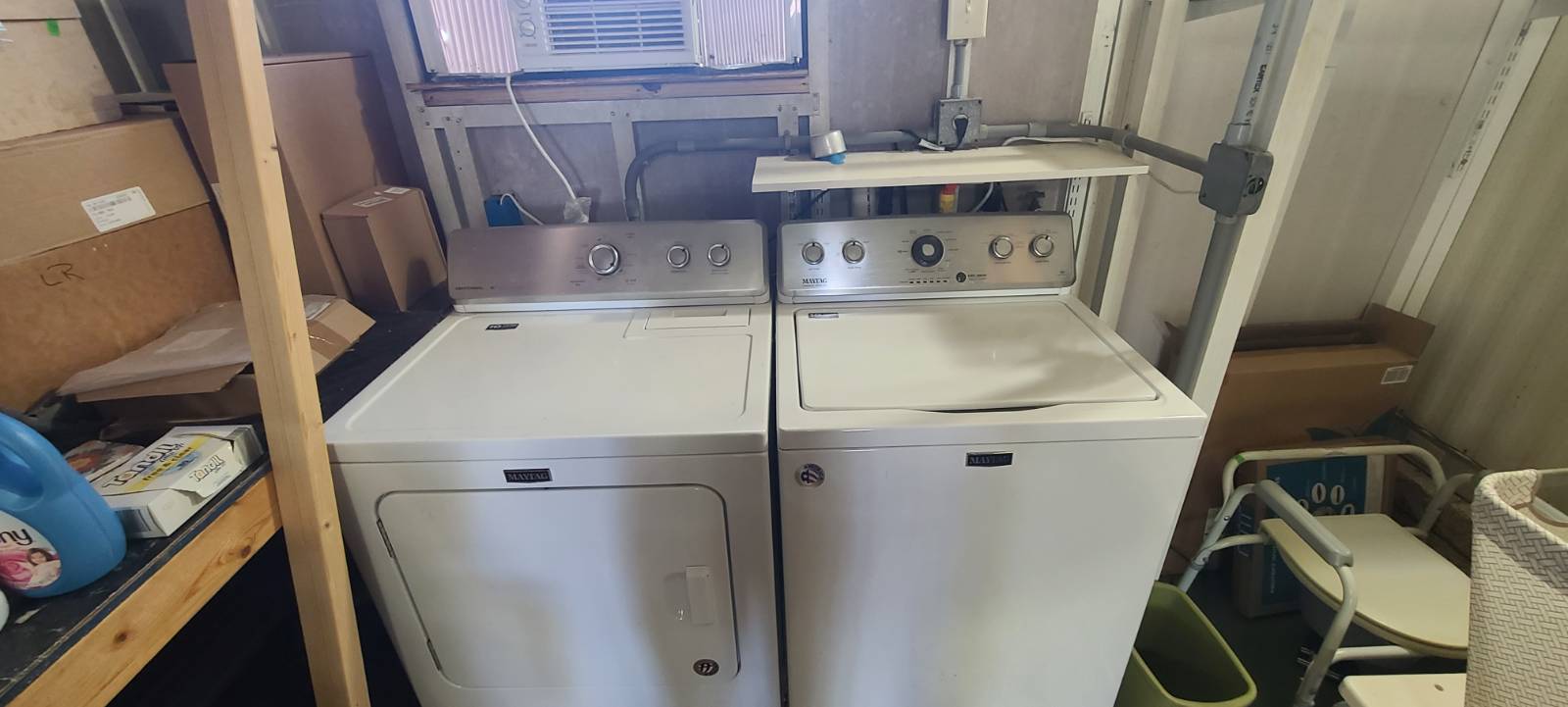 ;
;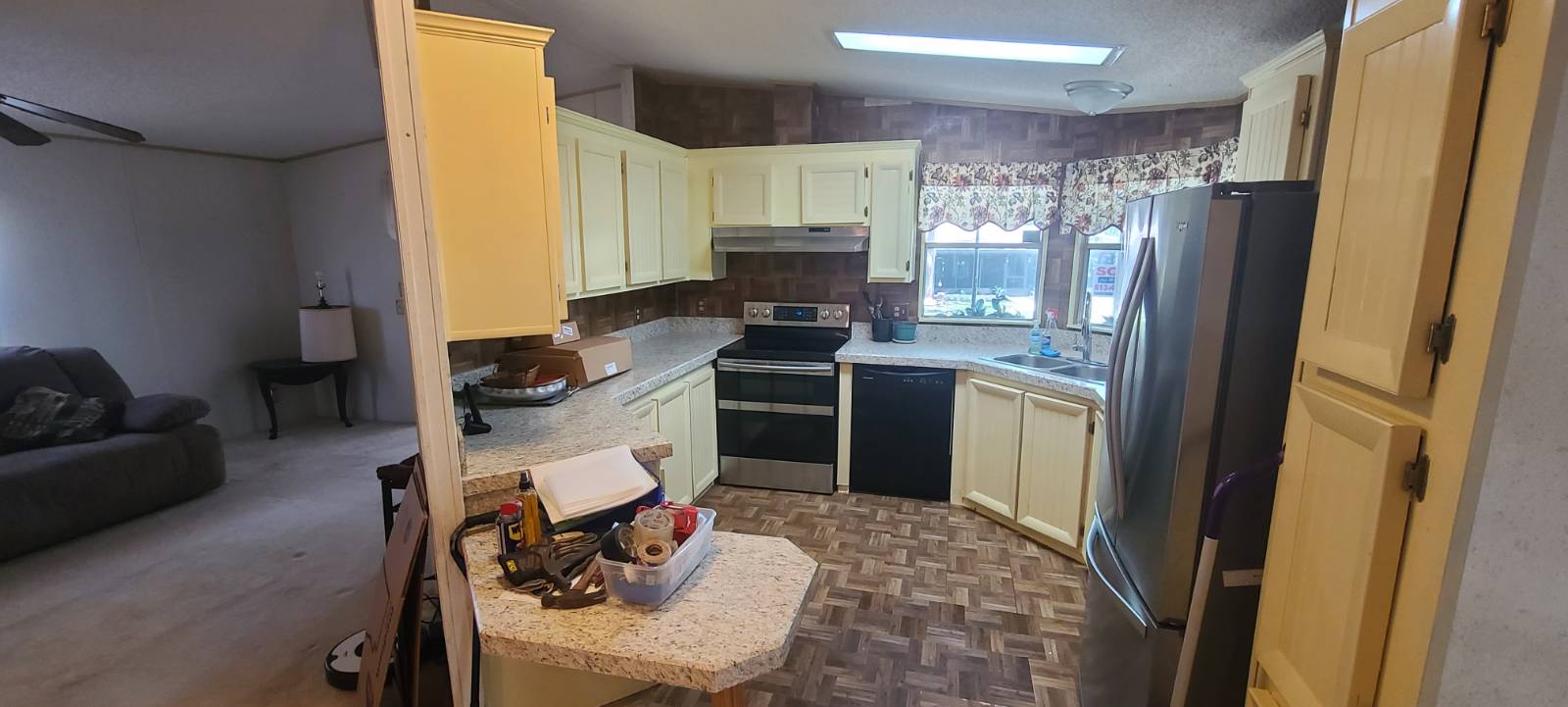 ;
;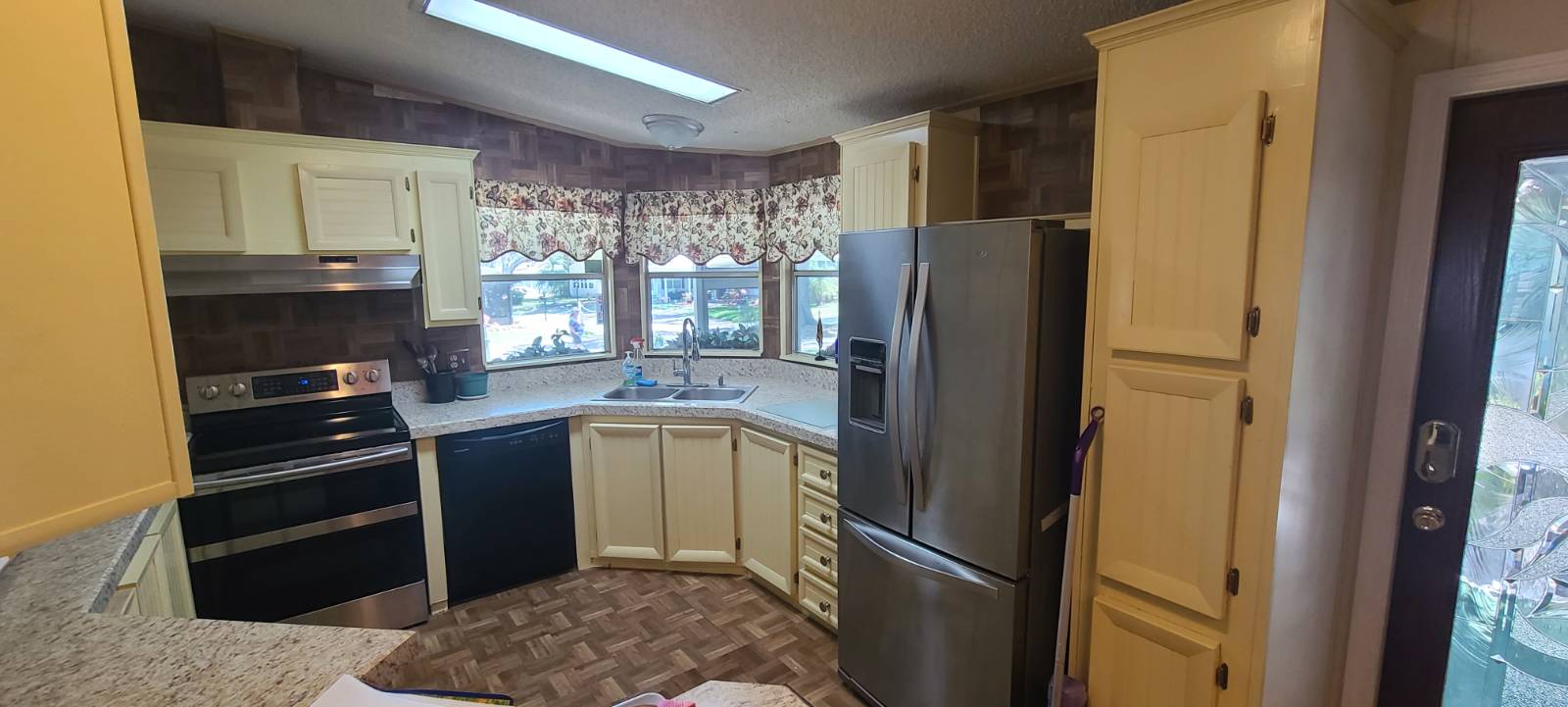 ;
;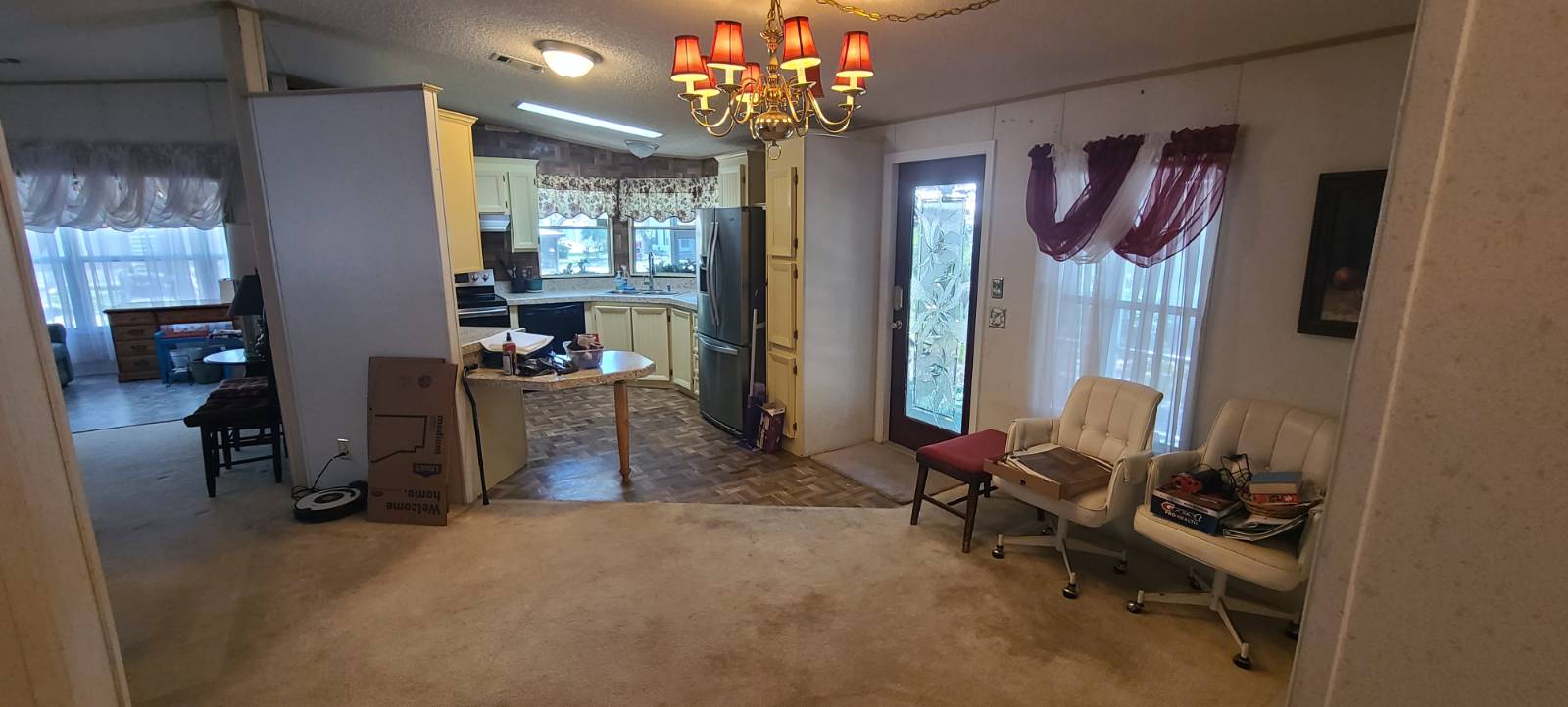 ;
;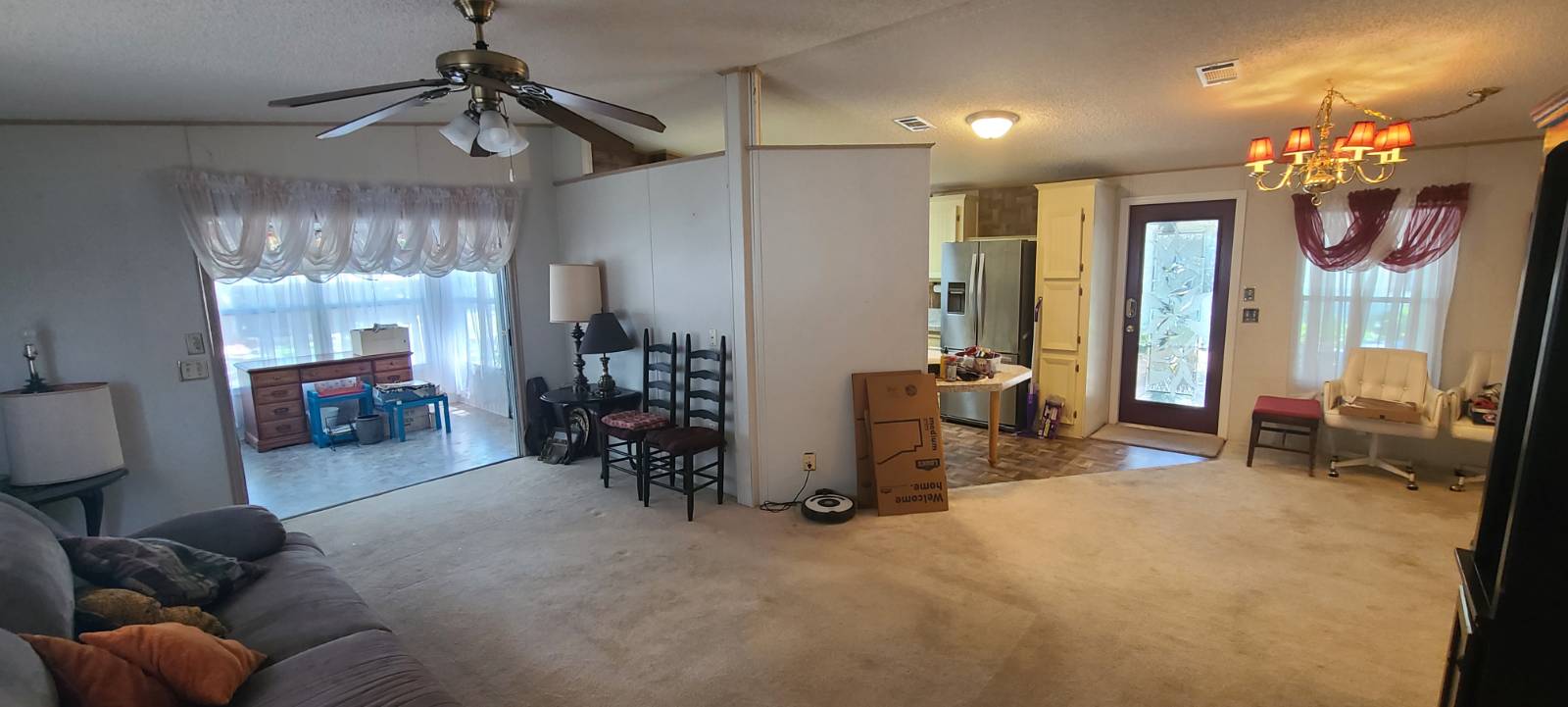 ;
;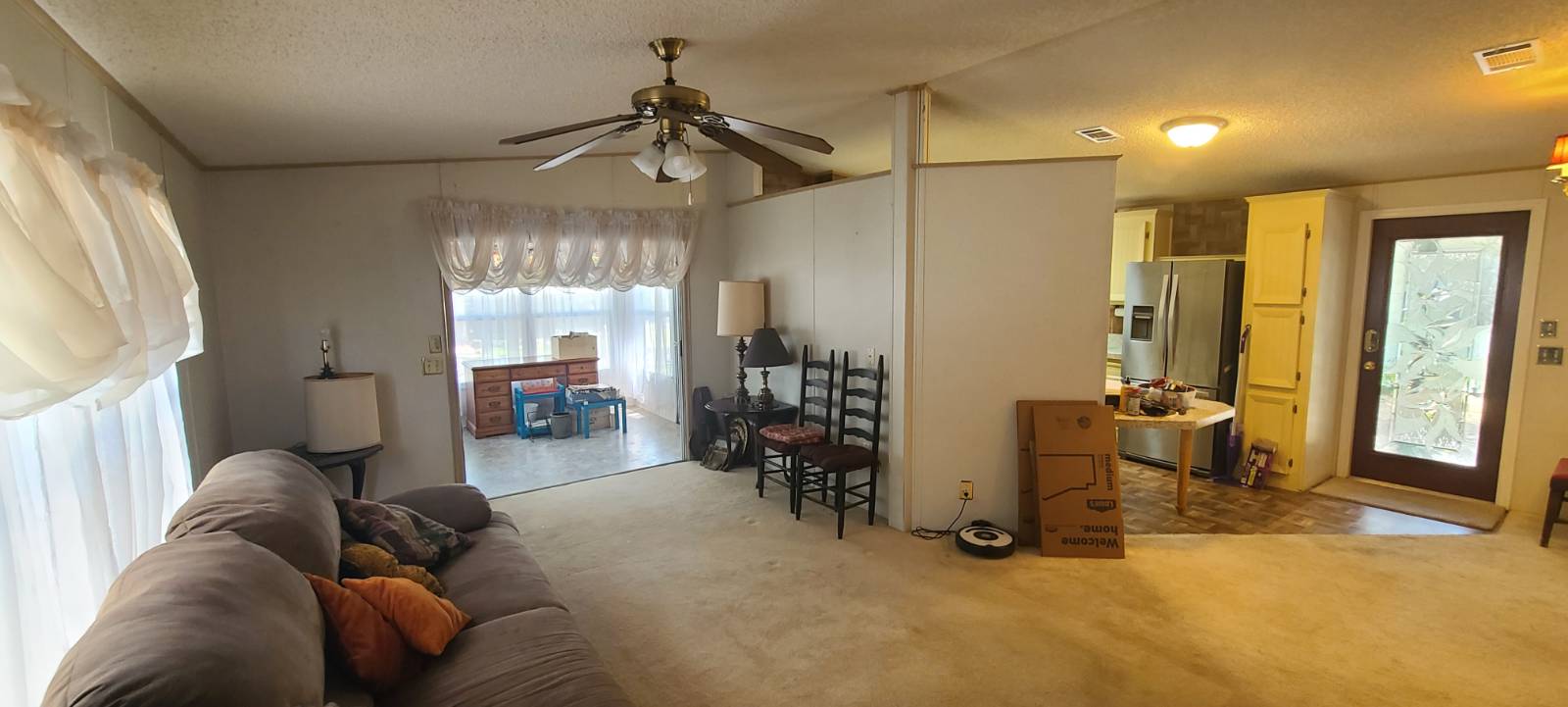 ;
;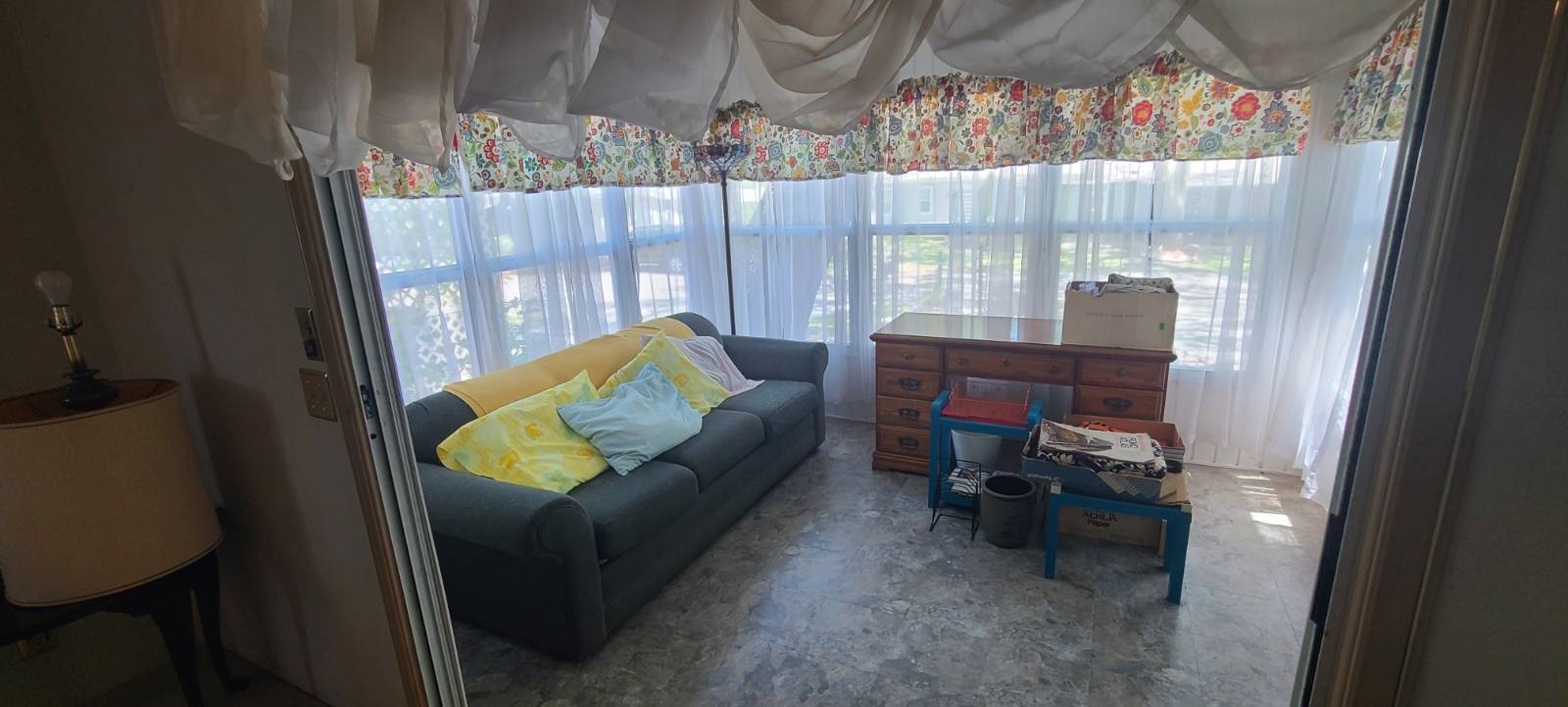 ;
;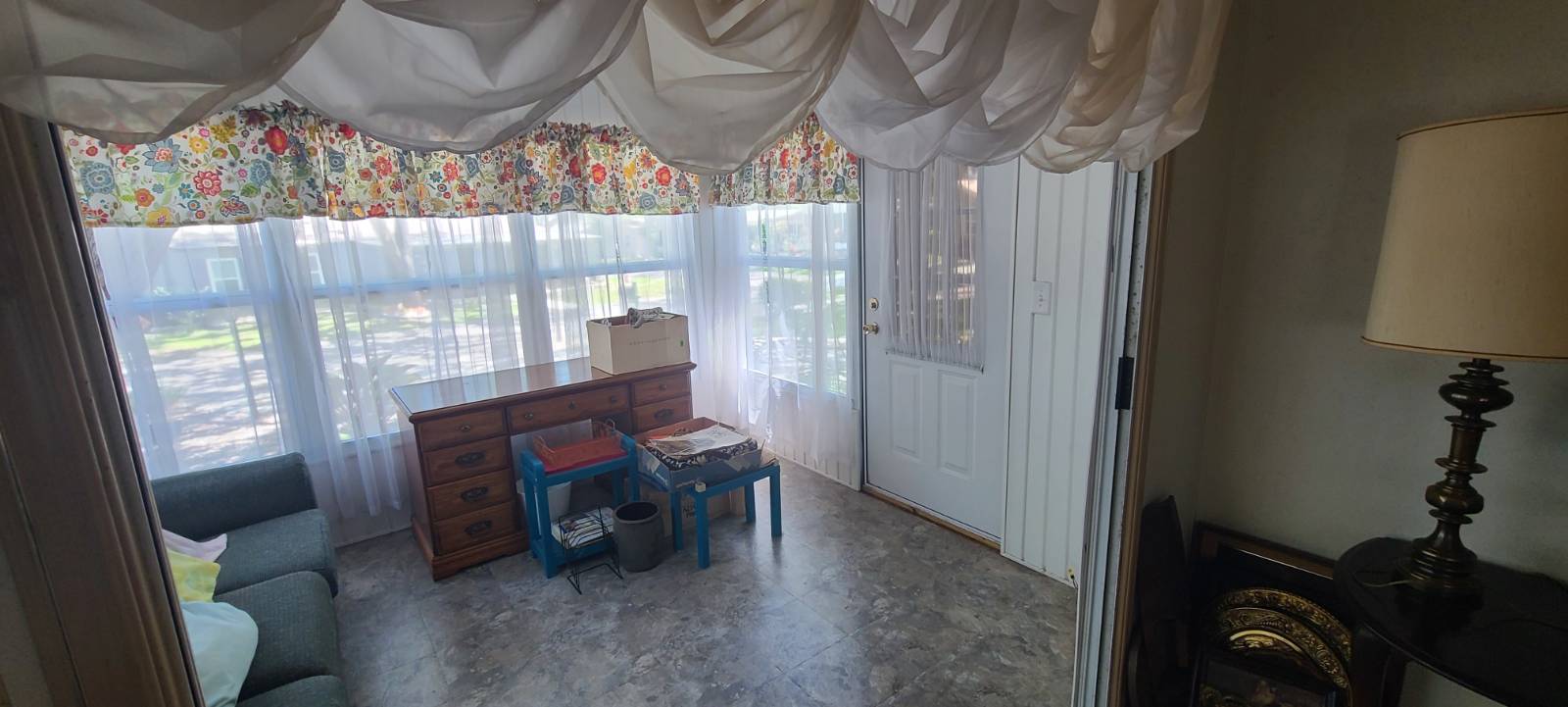 ;
;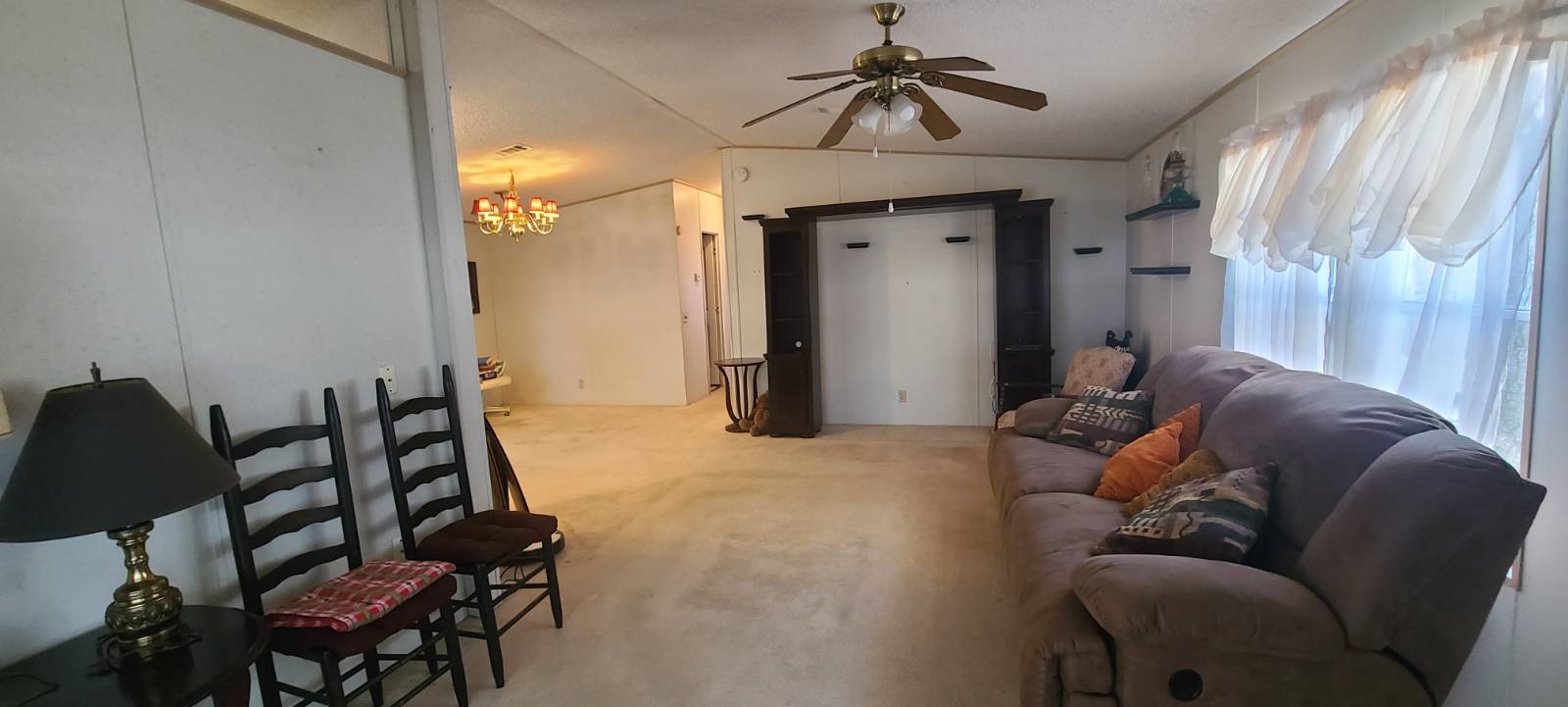 ;
;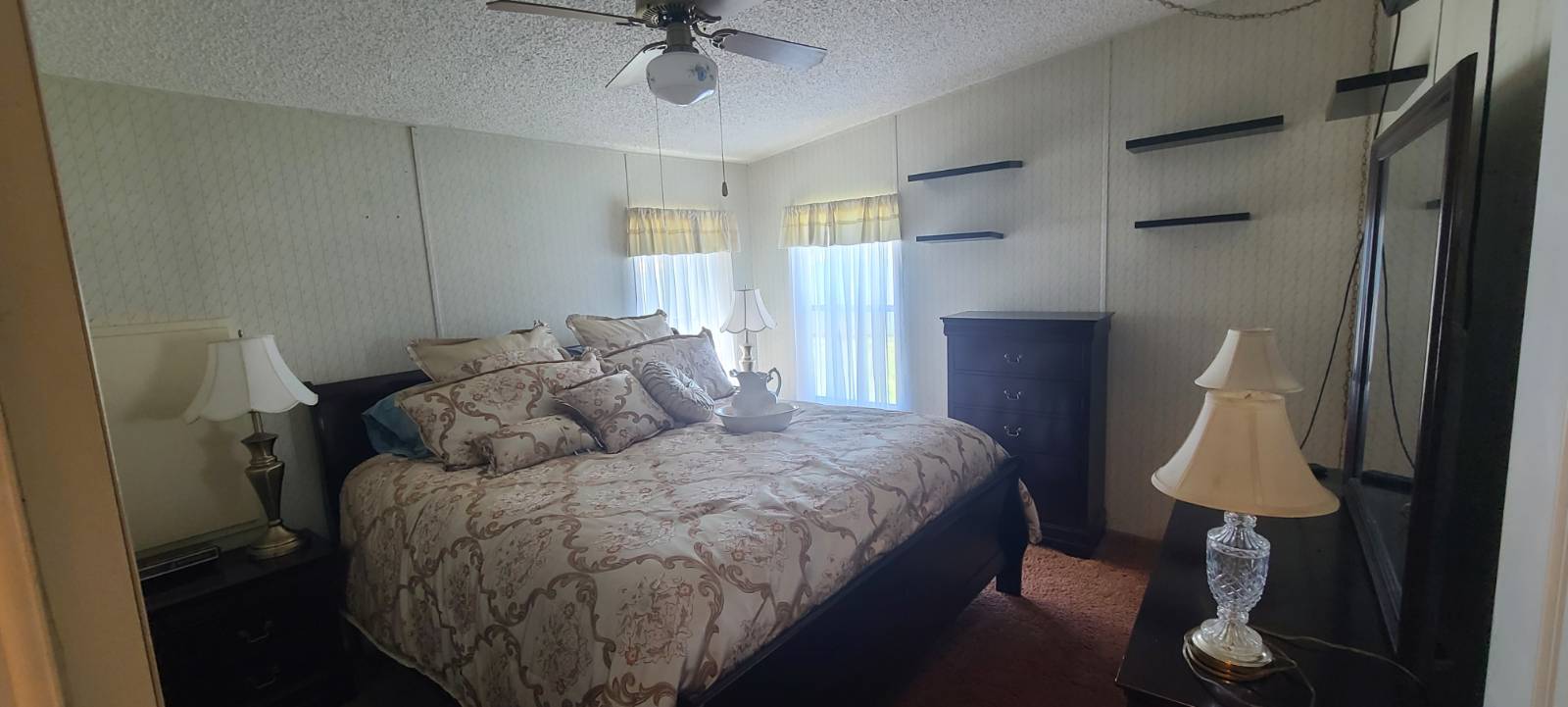 ;
;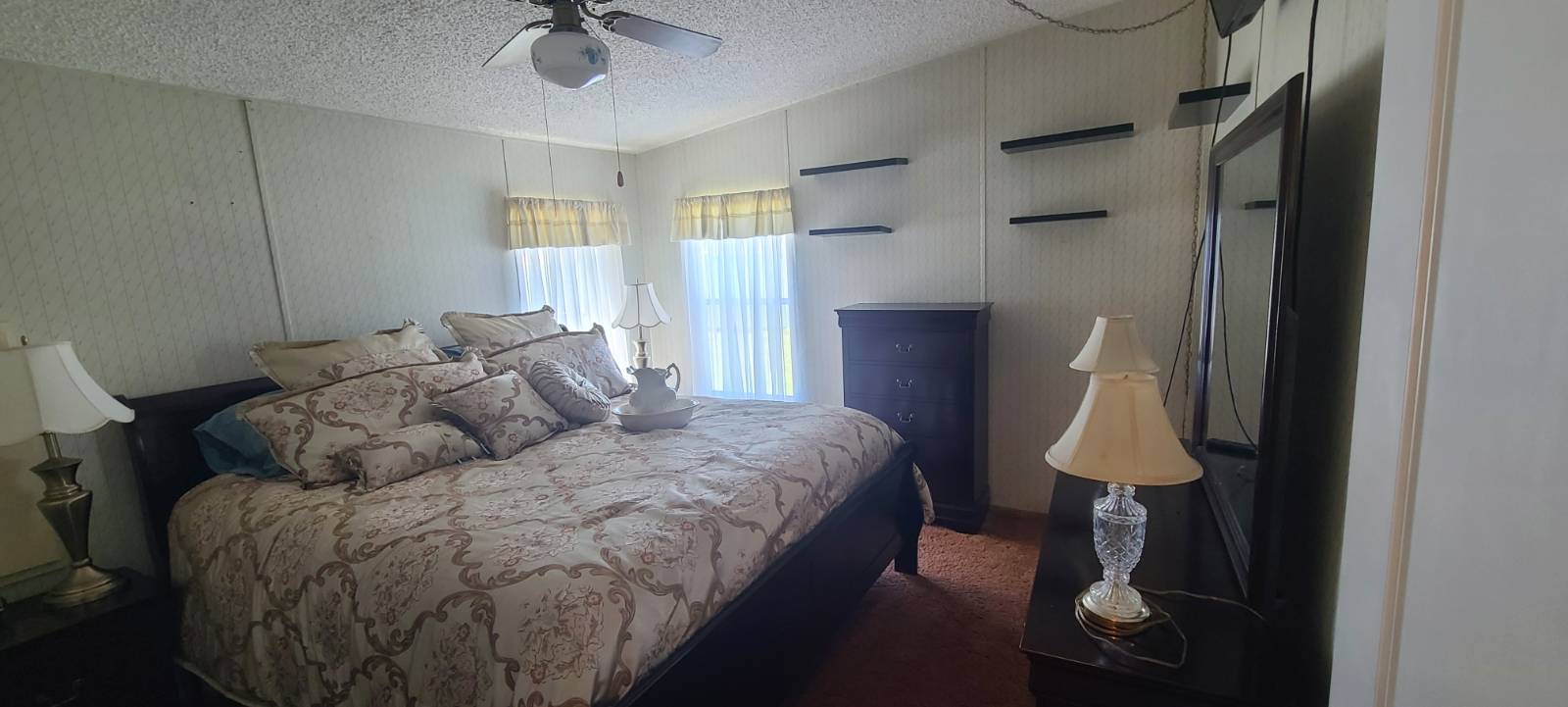 ;
;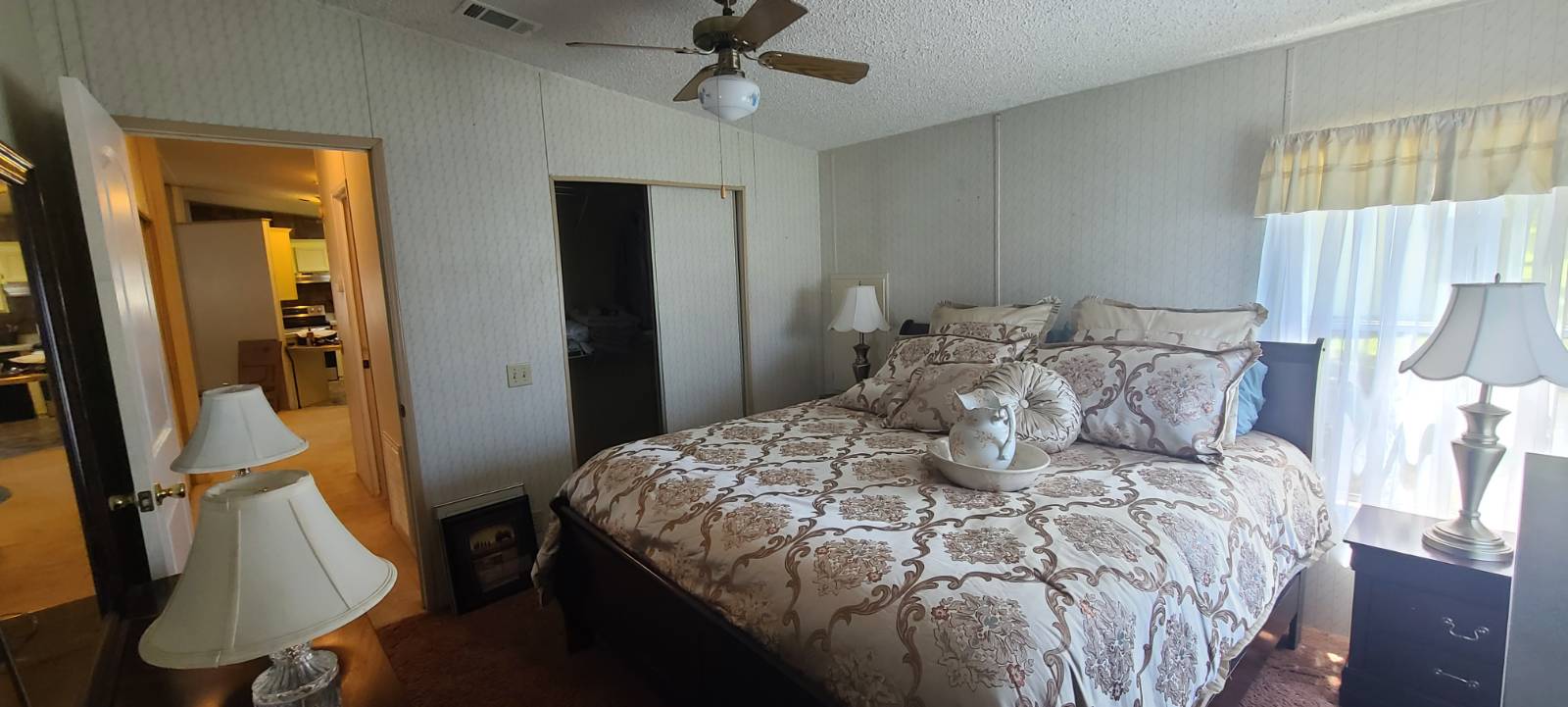 ;
;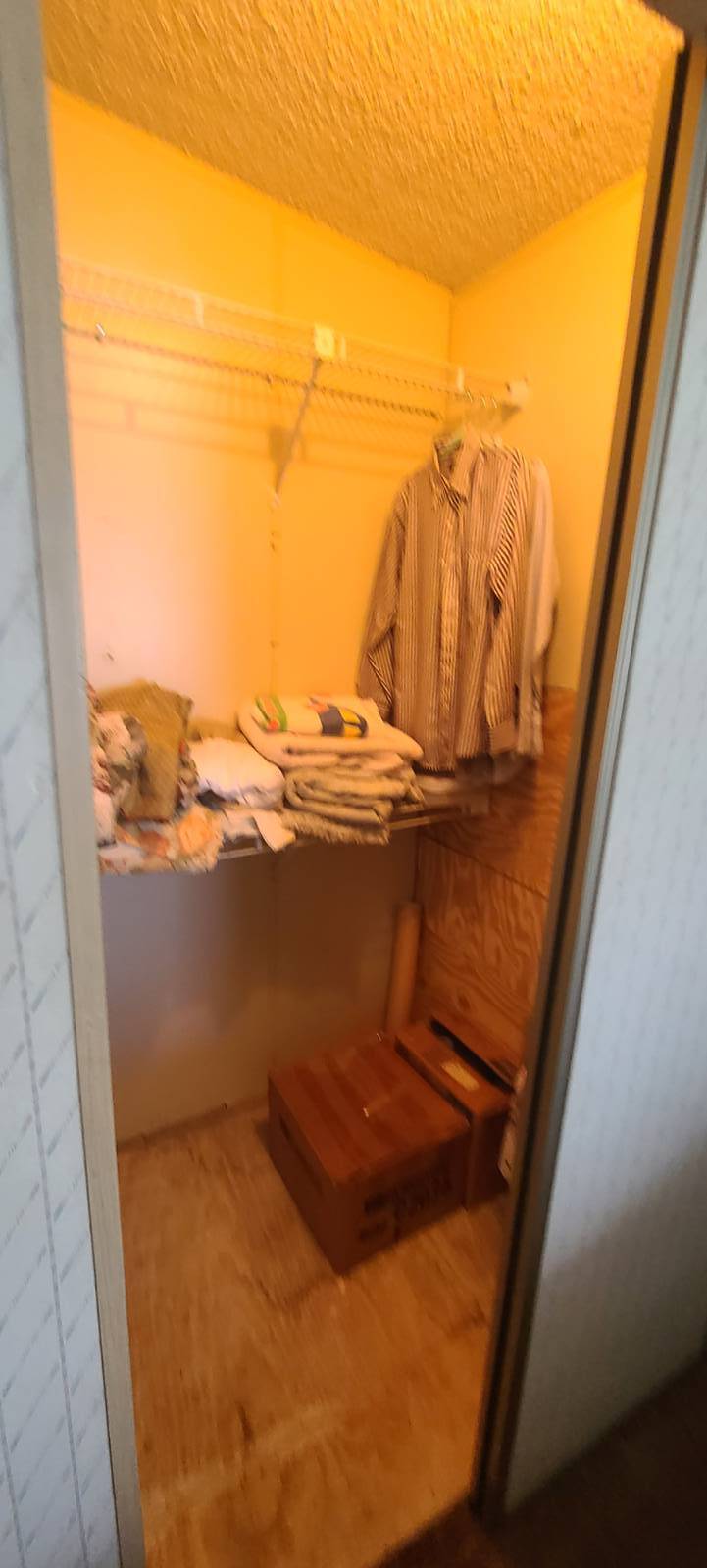 ;
;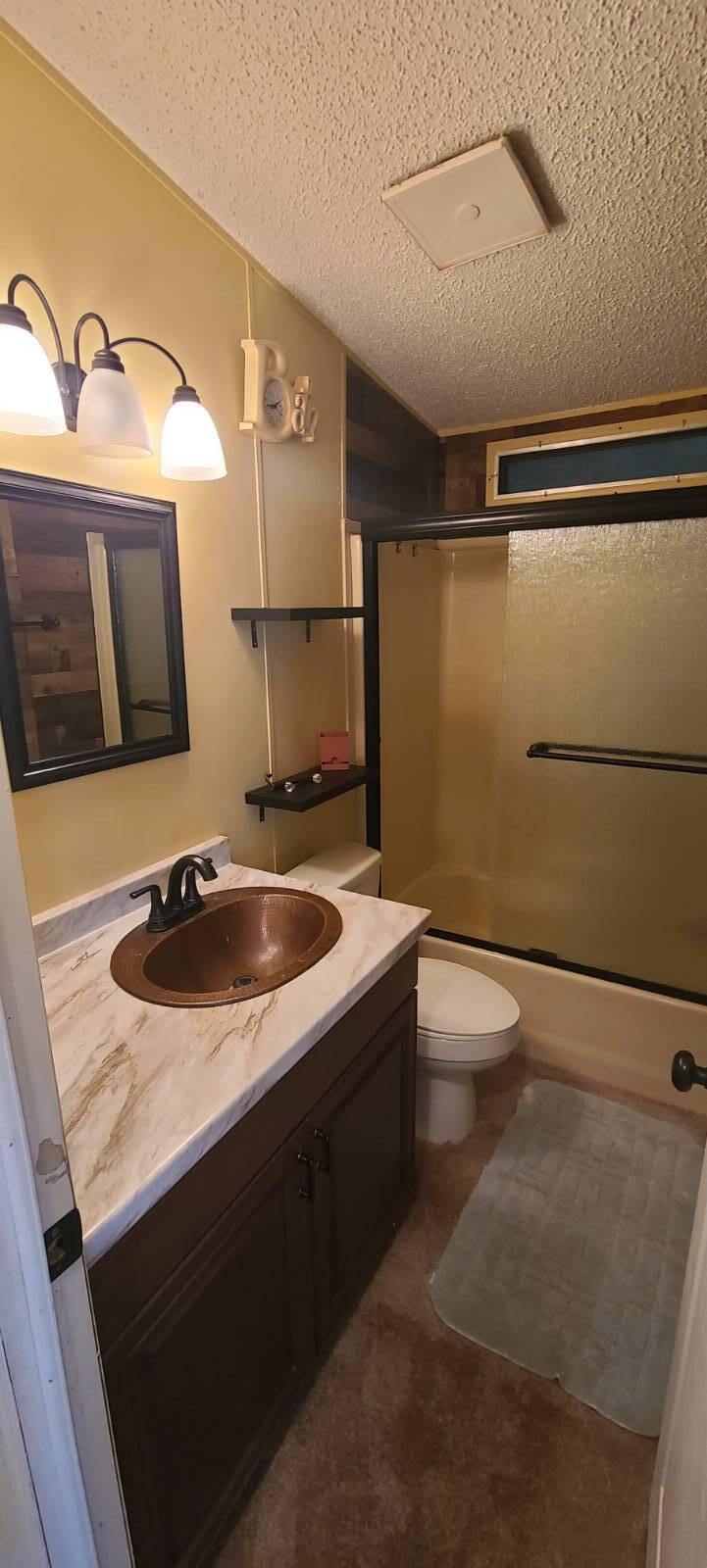 ;
;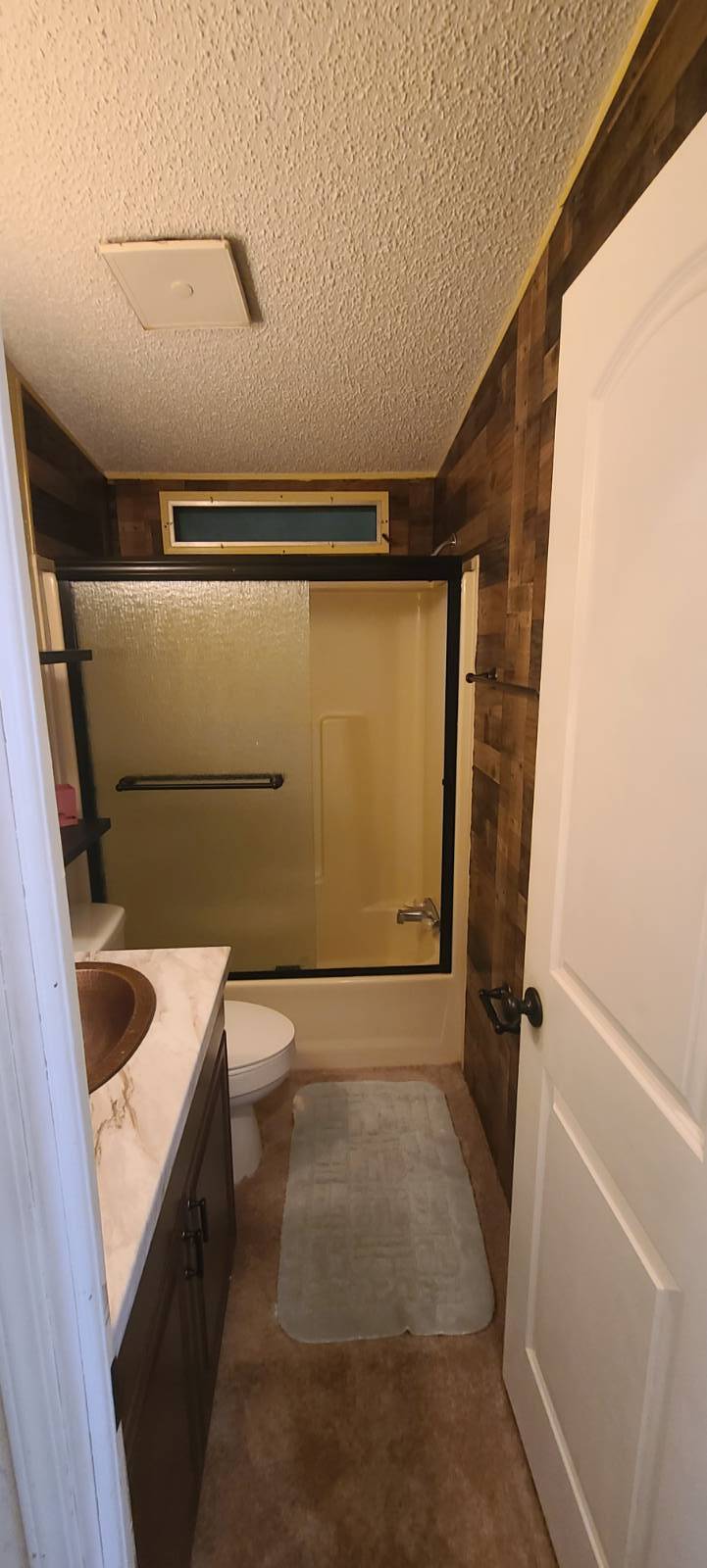 ;
;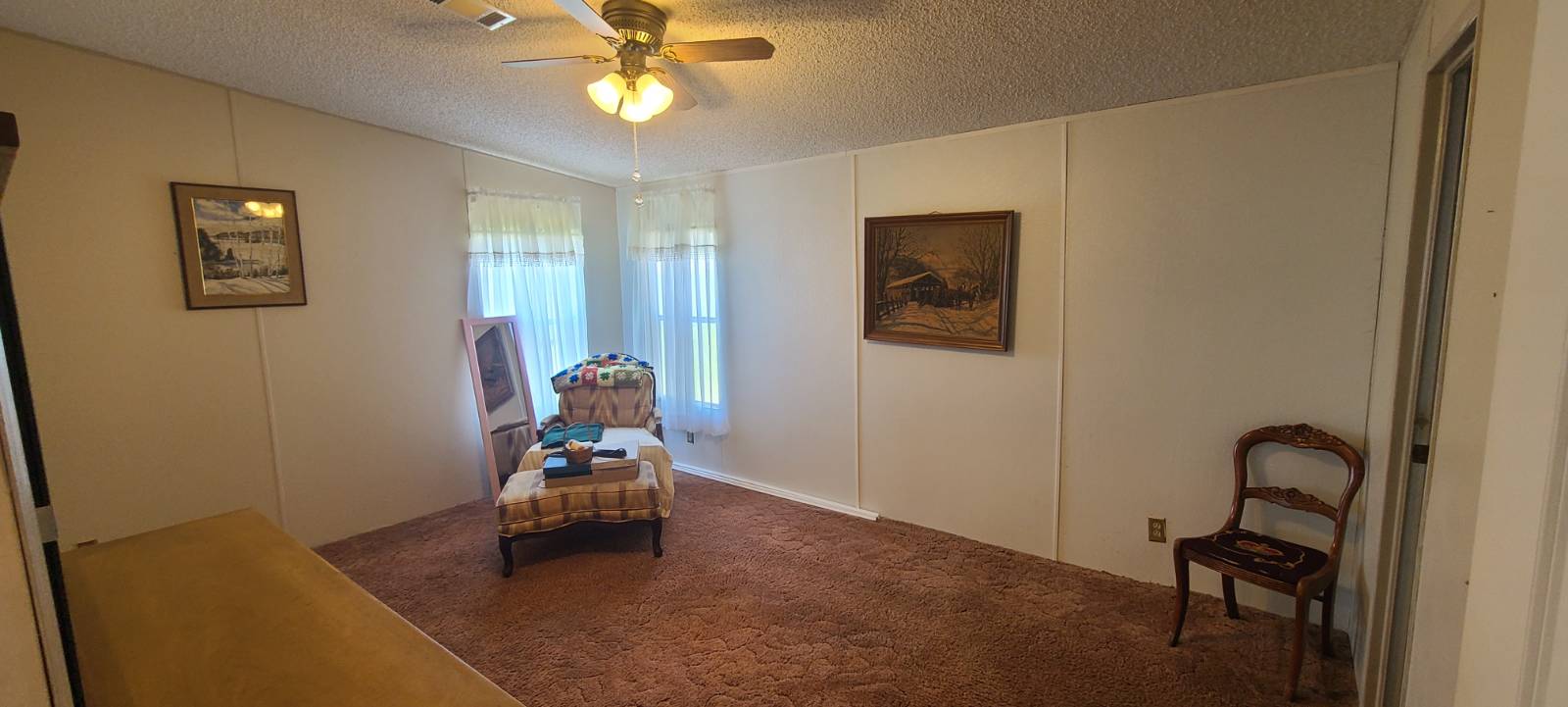 ;
;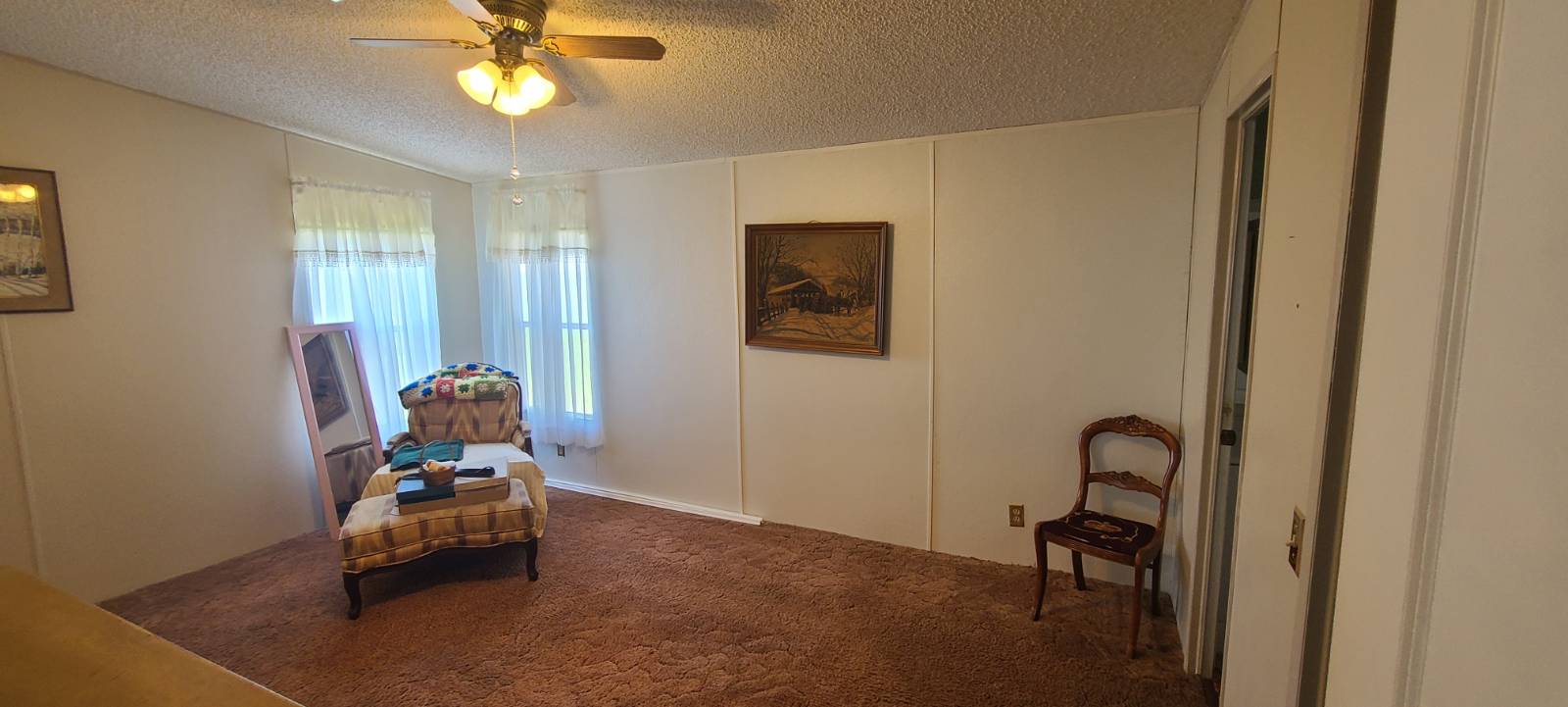 ;
;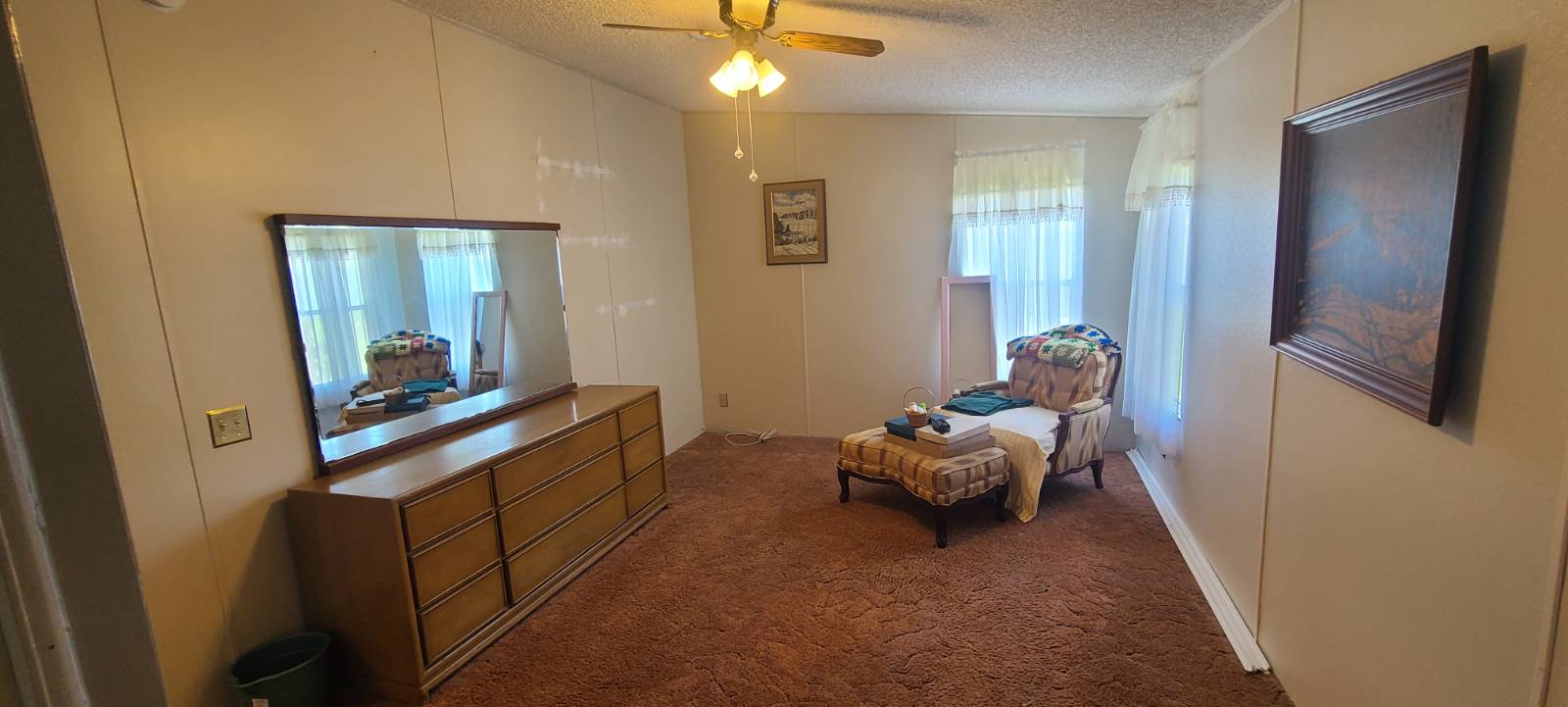 ;
;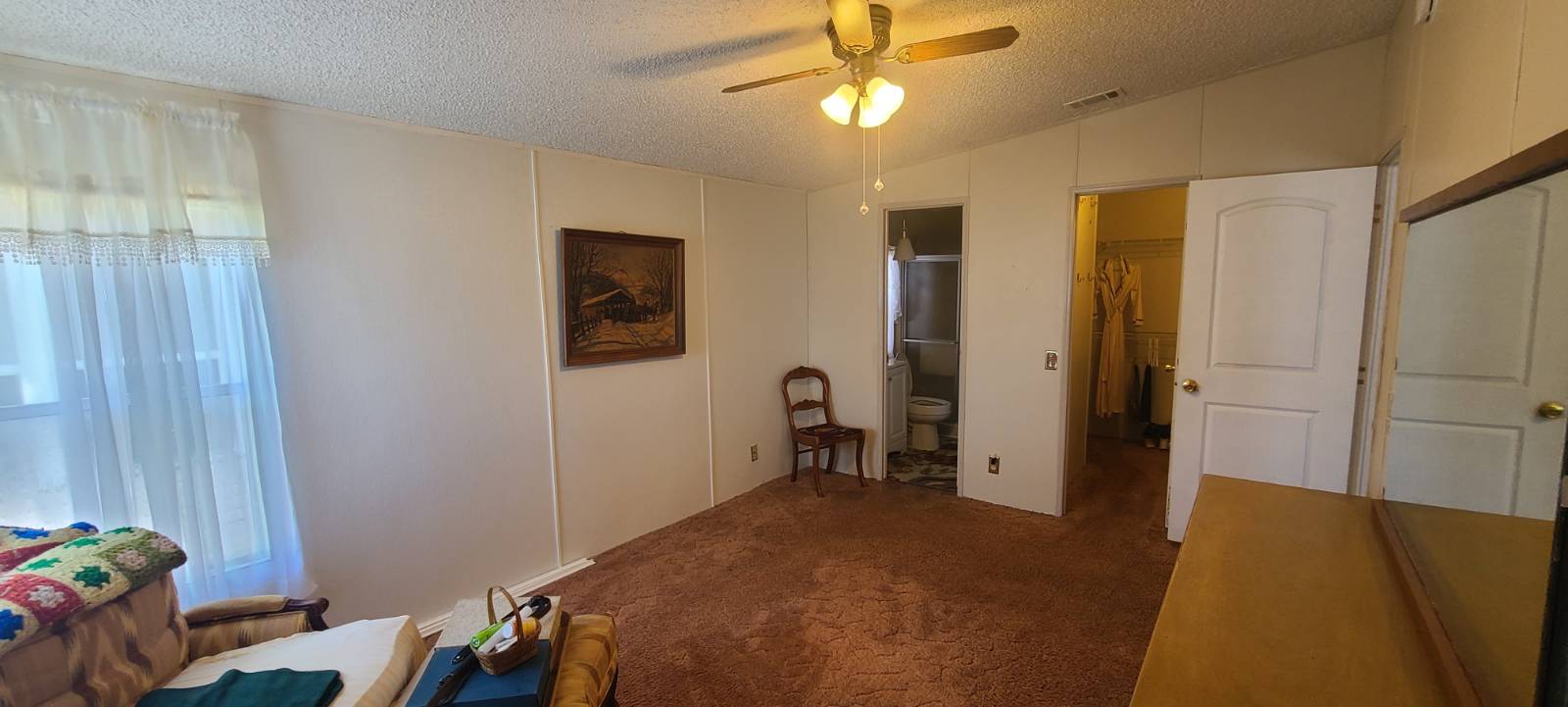 ;
;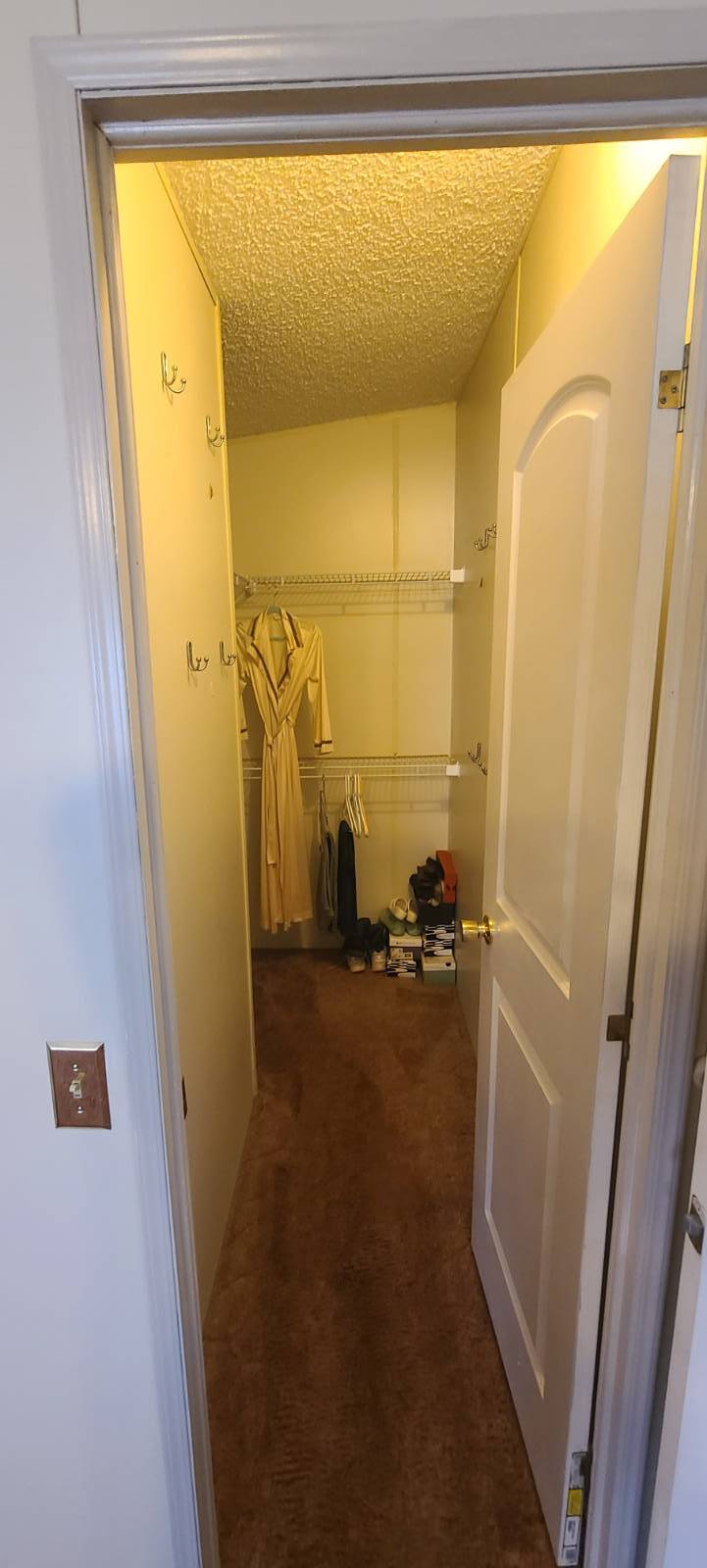 ;
;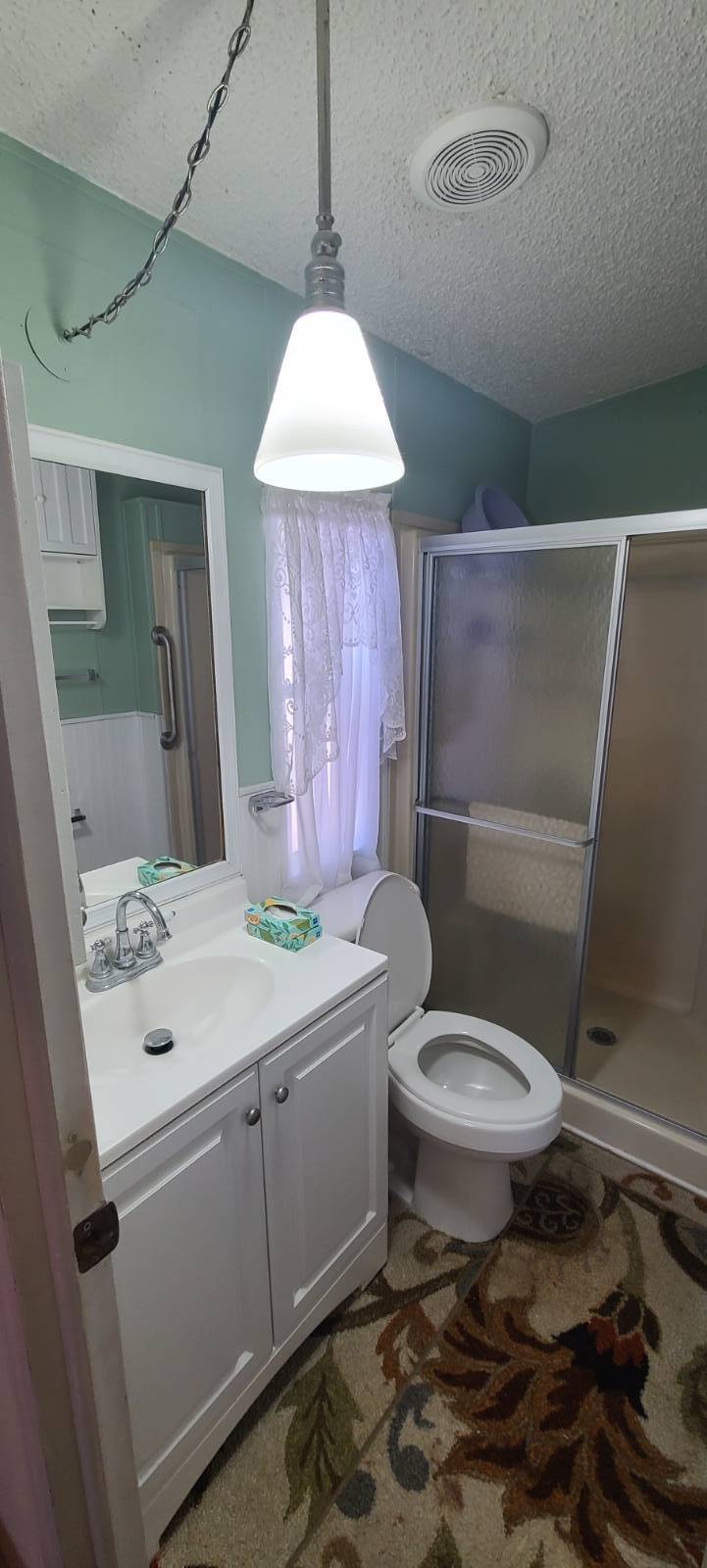 ;
;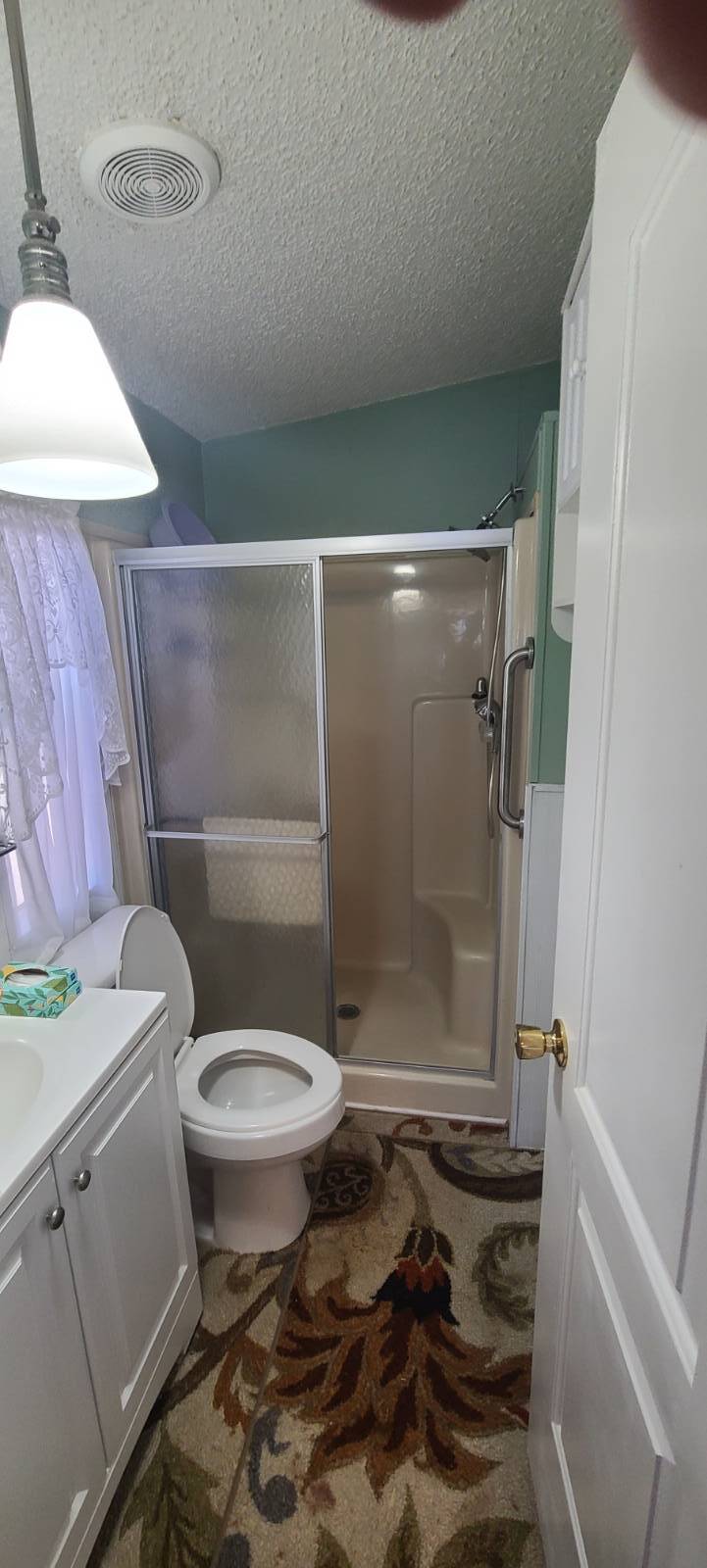 ;
;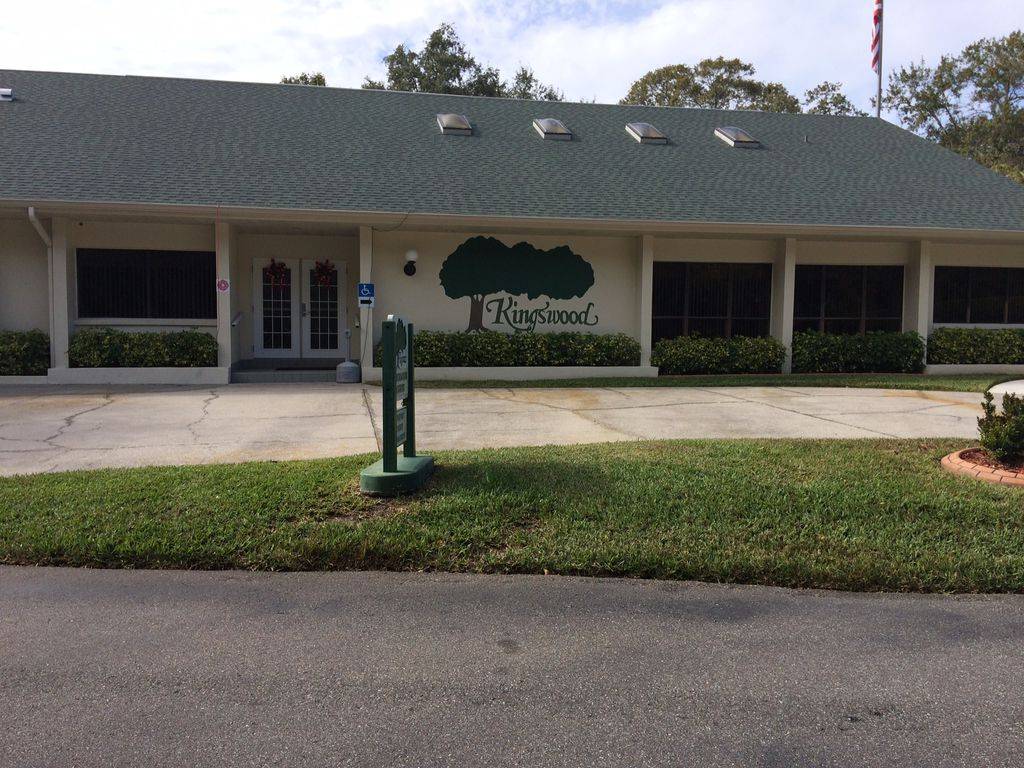 ;
;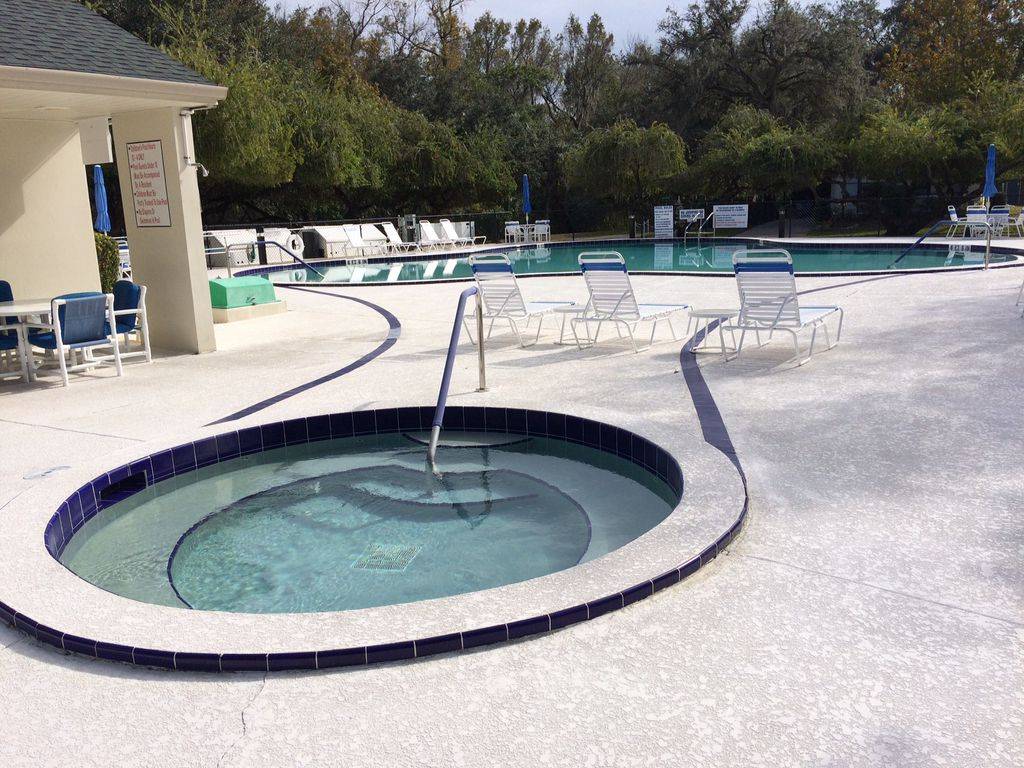 ;
;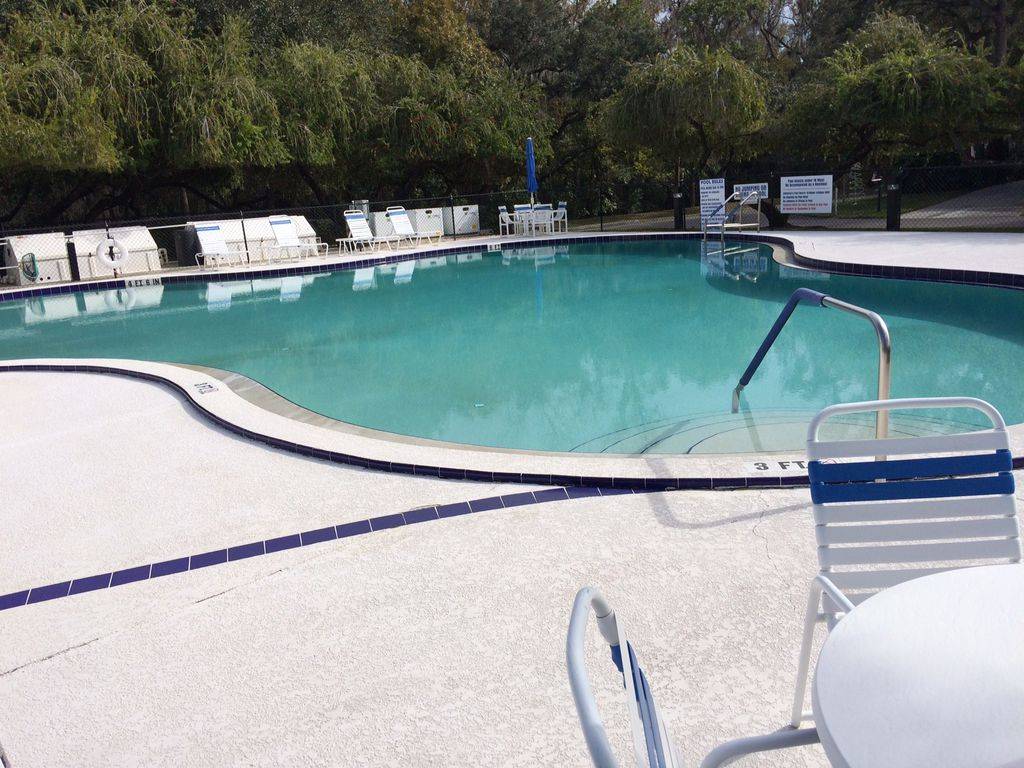 ;
;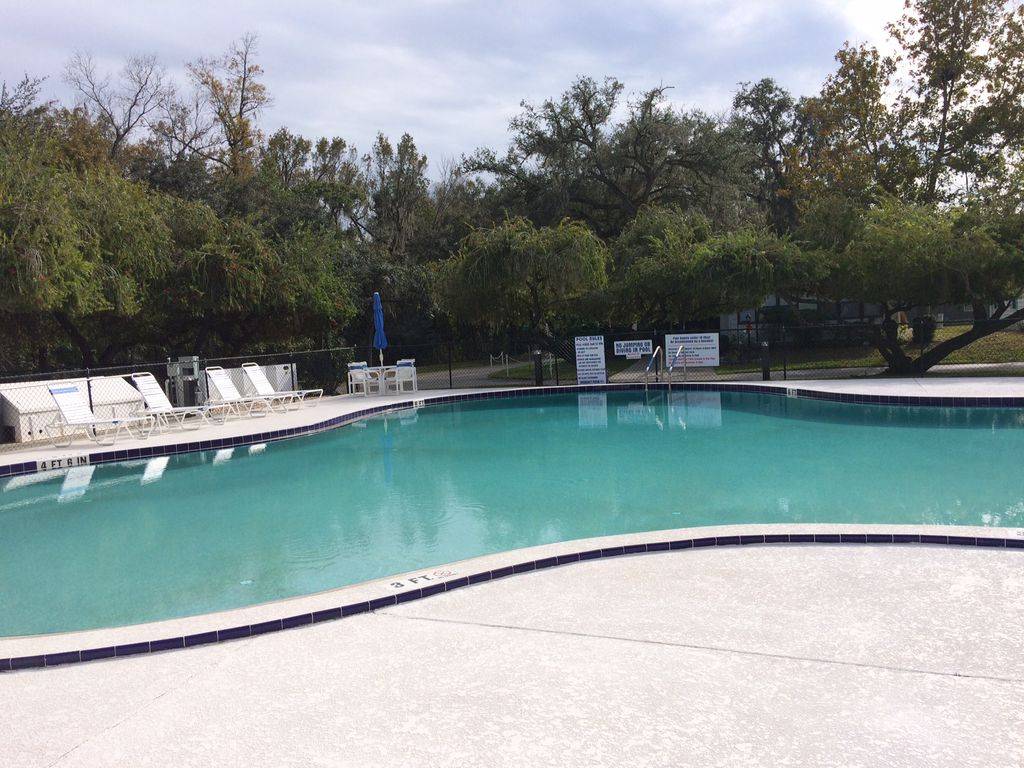 ;
;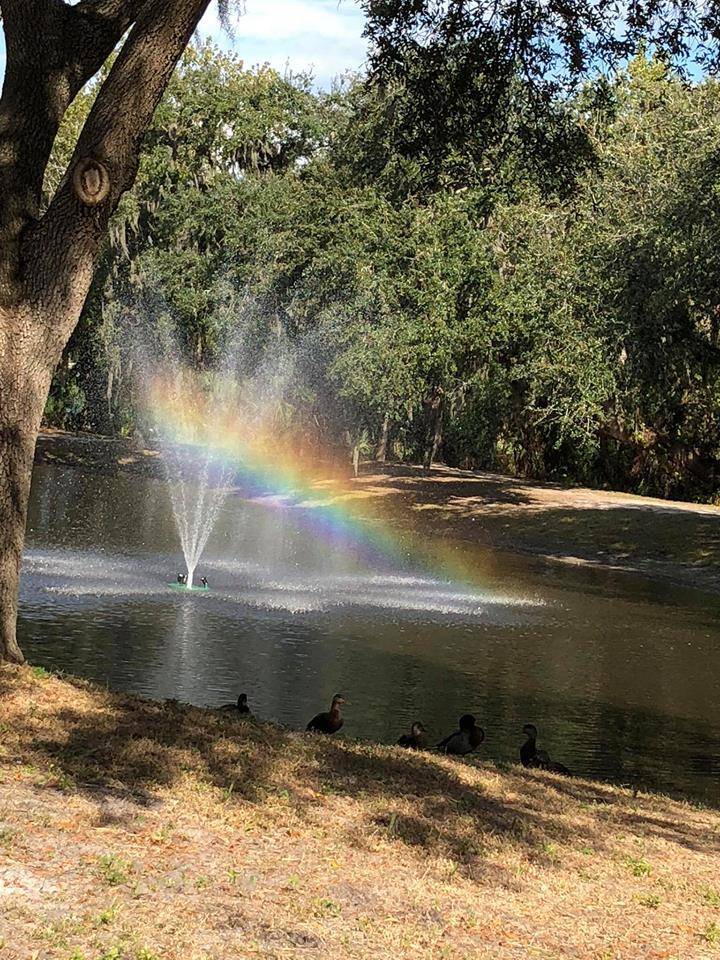 ;
;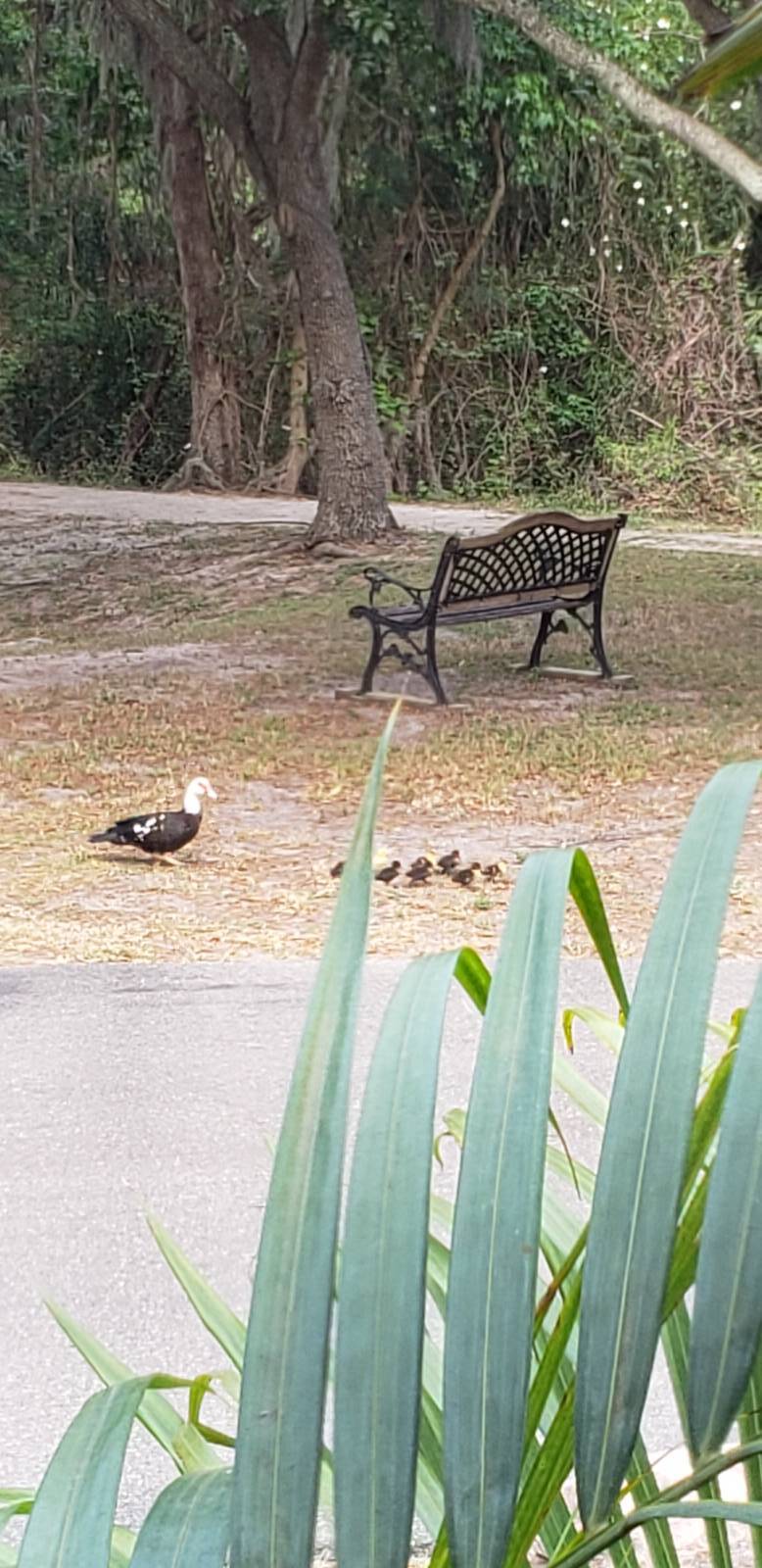 ;
;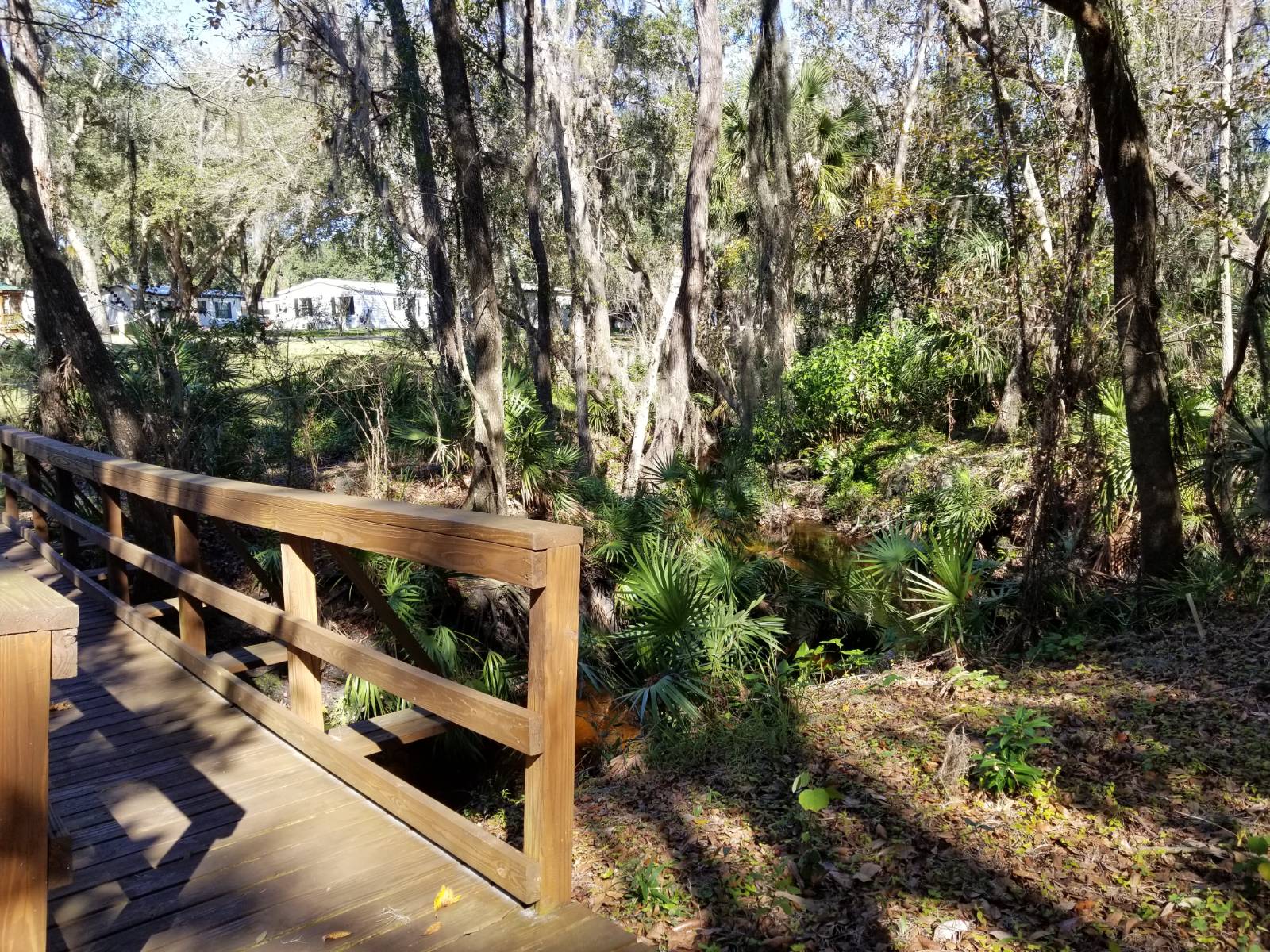 ;
;