1013 Meadowlark Lane, Neligh, NE 68756
|
|||||||||||||||||||||||||||||||||||||||||||||||||||||||||||||||||||||
|
|
||||||||||||||||||||||||||||||||||||||||||||||||||||||||||||||||
Virtual Tour
|
Welcome to 1013 Meadowlark Lane, a stunning brand-new duplex nestled in the on the edge of Neligh in Countryside Acres 2nd Addition. This beautifully constructed residence boasts two spacious bedrooms and one and three-quarter bathrooms, offering a perfect blend of comfort and convenience. Enjoy easy access with a zero entry feature, making this home ideal for individuals of all ages and mobility levels. This thoughtful design ensures that you can move seamlessly throughout the space without the worry of stairs. Designed for a modern lifestyle, this property requires minimal upkeep, allowing you more time to enjoy your surroundings. Situated in a quiet and friendly neighborhood, 1013 Meadowlark Lane offers the perfect setting for enjoying a peaceful lifestyle while still being close to local amenities and attractions in Neligh. This duplex is ideal for first-time homebuyers, retirees, or anyone seeking a modern, convenient living space. With its blend of comfort, accessibility, and low maintenance, 1013 Meadowlark Lane is a place you'll be proud to call home. Don't miss the opportunity to experience this exceptional property!
|
Property Details
- 2 Total Bedrooms
- 2 Full Baths
- 1306 SF
- 6785 SF Lot
- Built in 2024
- 1 Story
- Available 10/15/2024
- Duplex Style
- Crawl Basement
Interior Features
- Open Kitchen
- Laminate Kitchen Counter
- Oven/Range
- Refrigerator
- Dishwasher
- Microwave
- Washer
- Dryer
- Stainless Steel
- Carpet Flooring
- Vinyl Plank Flooring
- Entry Foyer
- Living Room
- Walk-in Closet
- Kitchen
- Forced Air
- Electric Fuel
- Central A/C
- 200 Amps
Exterior Features
- Frame Construction
- Cement Board Siding
- Asphalt Shingles Roof
- Attached Garage
- 2 Garage Spaces
- Municipal Water
- Municipal Sewer
- Patio
- Covered Porch
- New Construction
- Handicap Features
Listed By
|
|
Arrowhead Realty & Appraisal
Office: 402-887-4811 Cell: 402-929-0853 |
Request More Information
Request Showing
Mortgage Calculator
Estimate your mortgage payment, including the principal and interest, taxes, insurance, HOA, and PMI.
Amortization Schedule
Advanced Options
Listing data is deemed reliable but is NOT guaranteed accurate.
Contact Us
Who Would You Like to Contact Today?
I want to contact an agent about this property!
I wish to provide feedback about the website functionality
Contact Agent



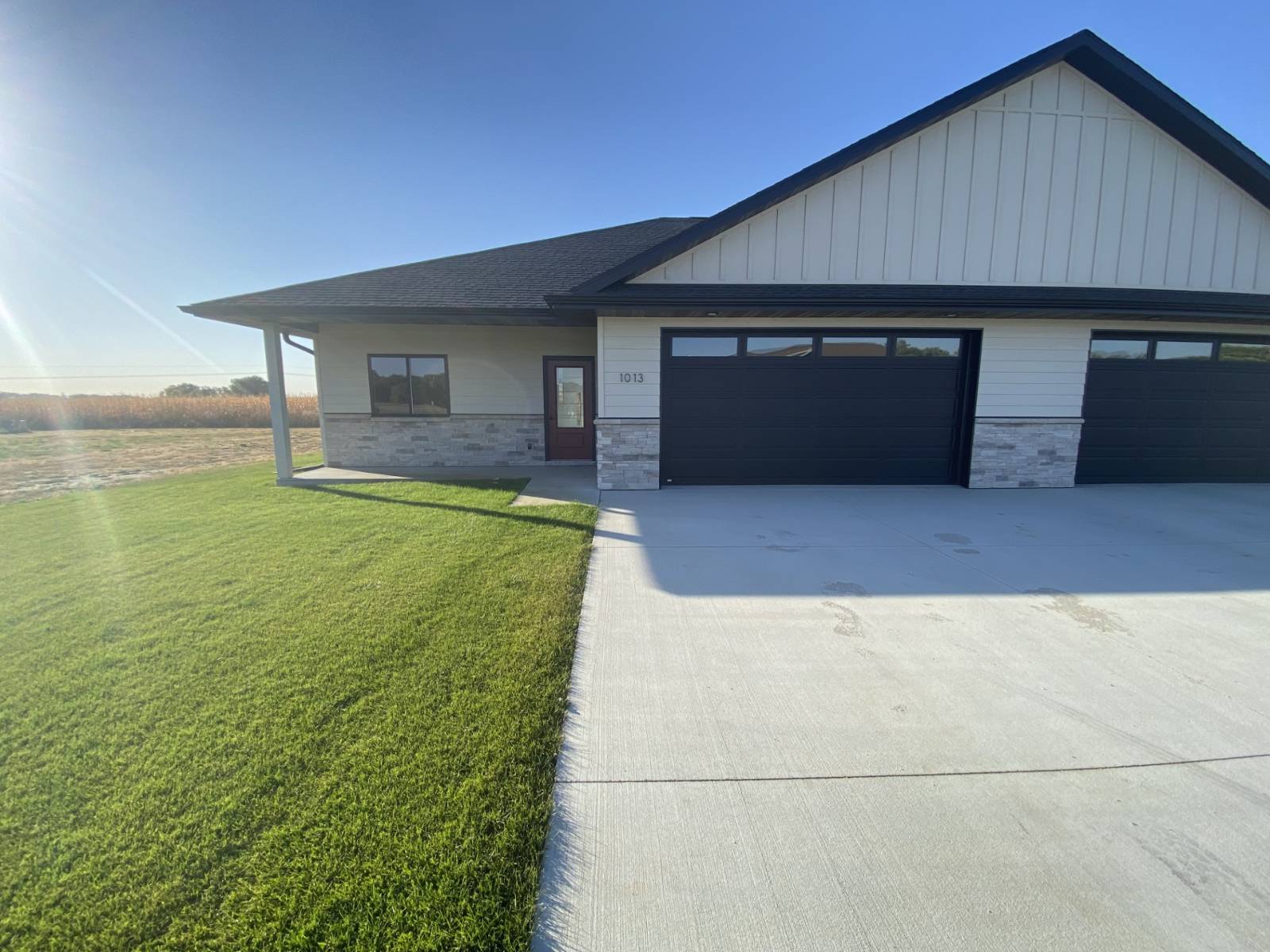

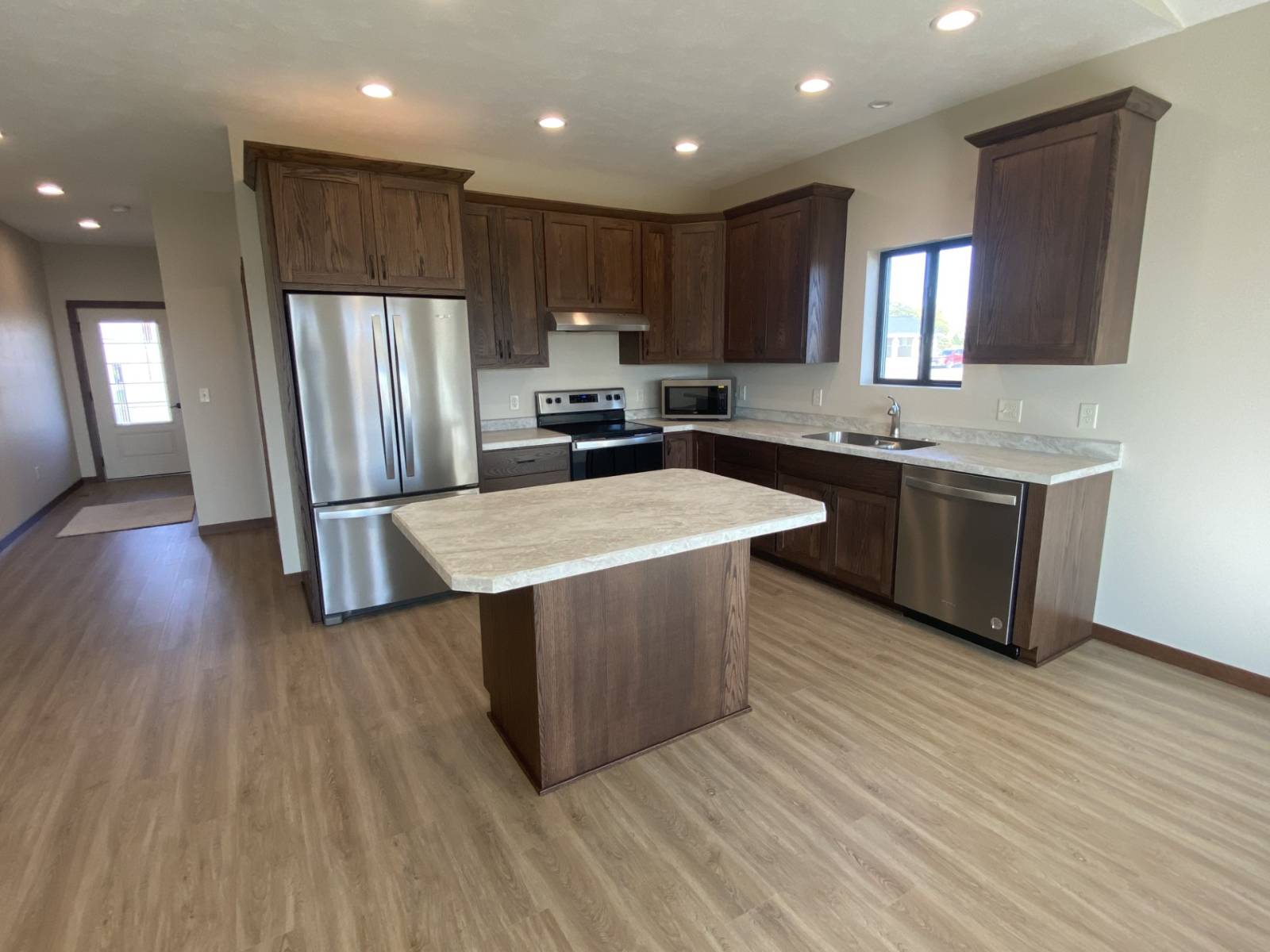 ;
;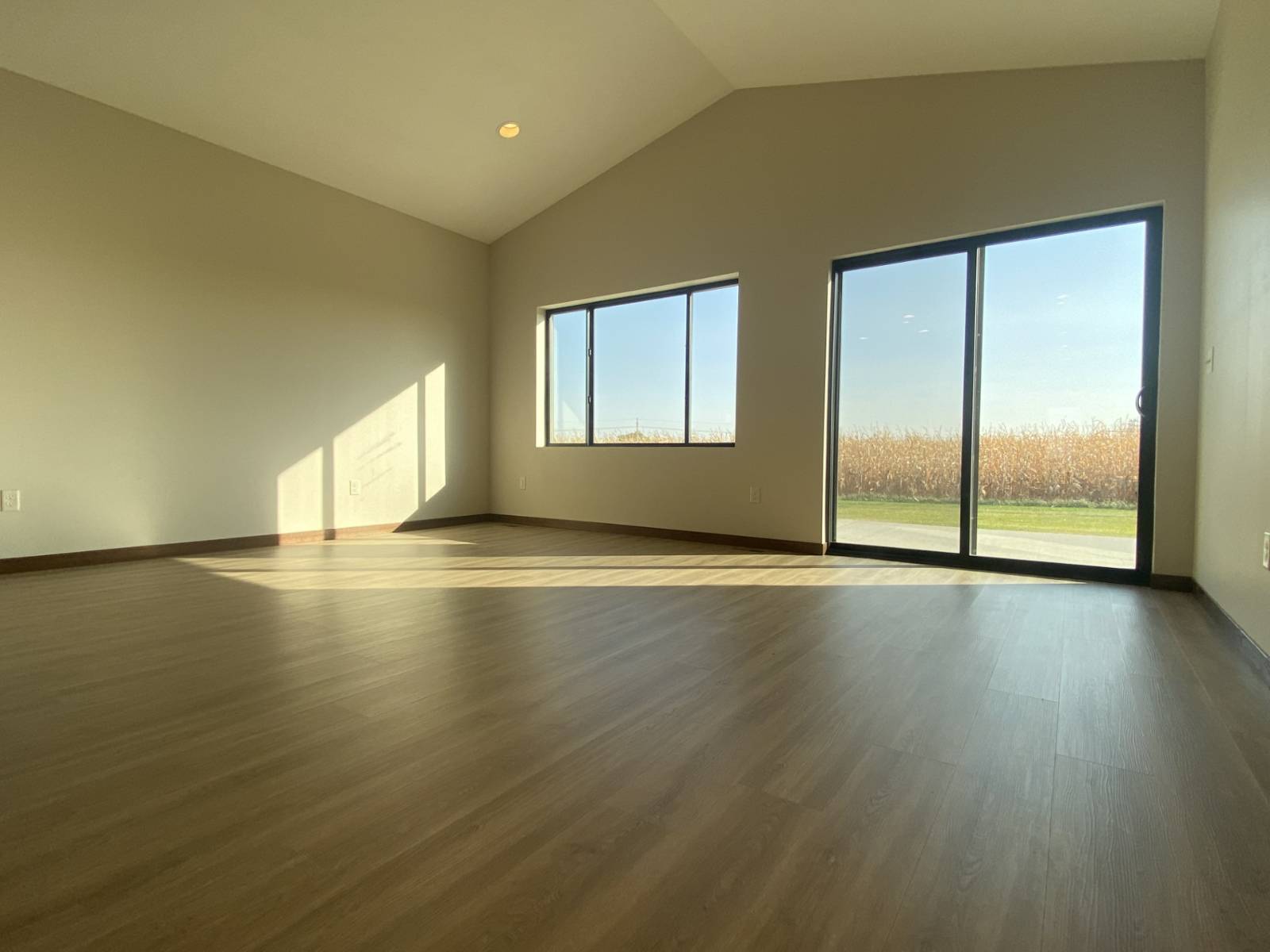 ;
;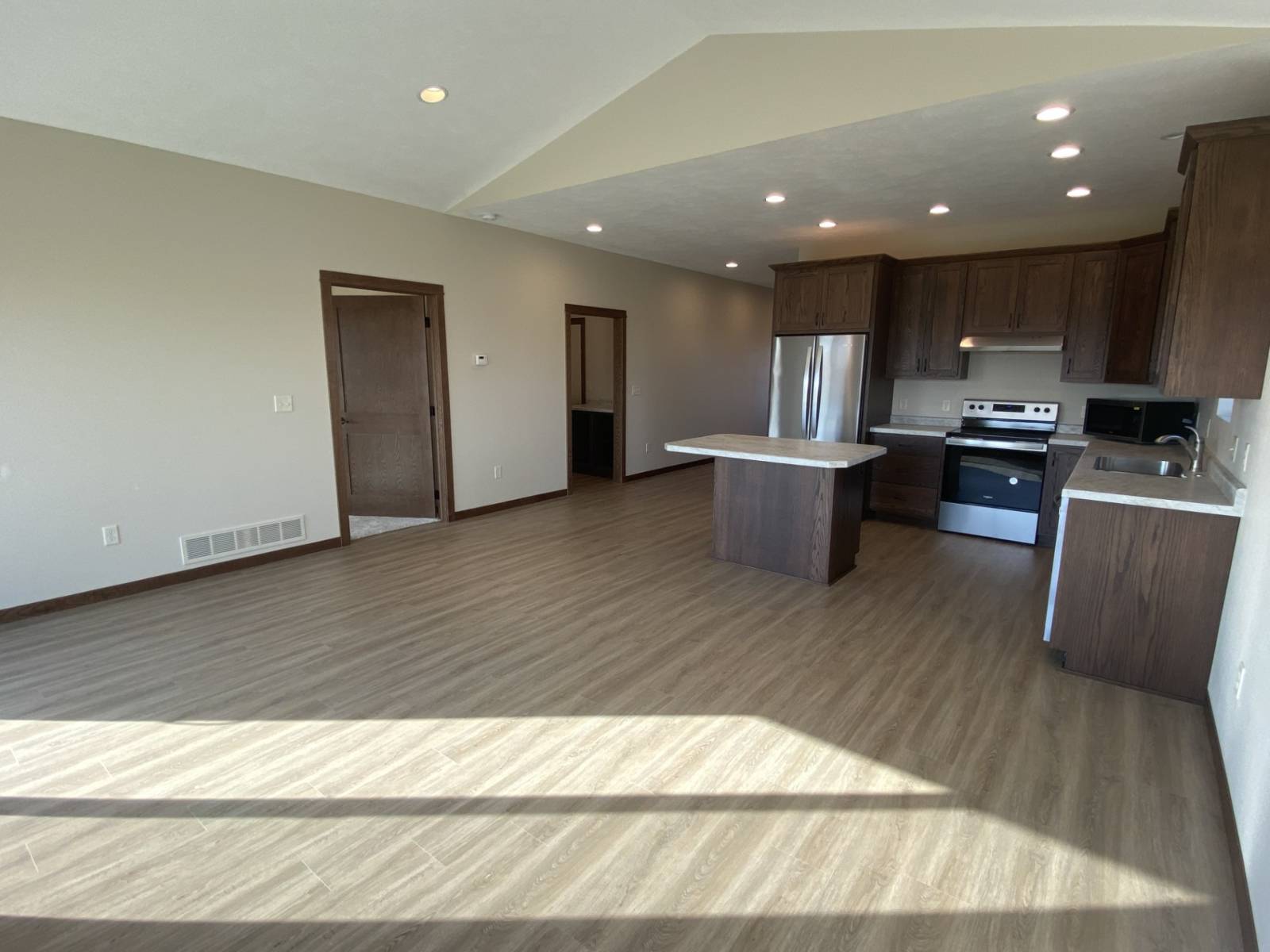 ;
;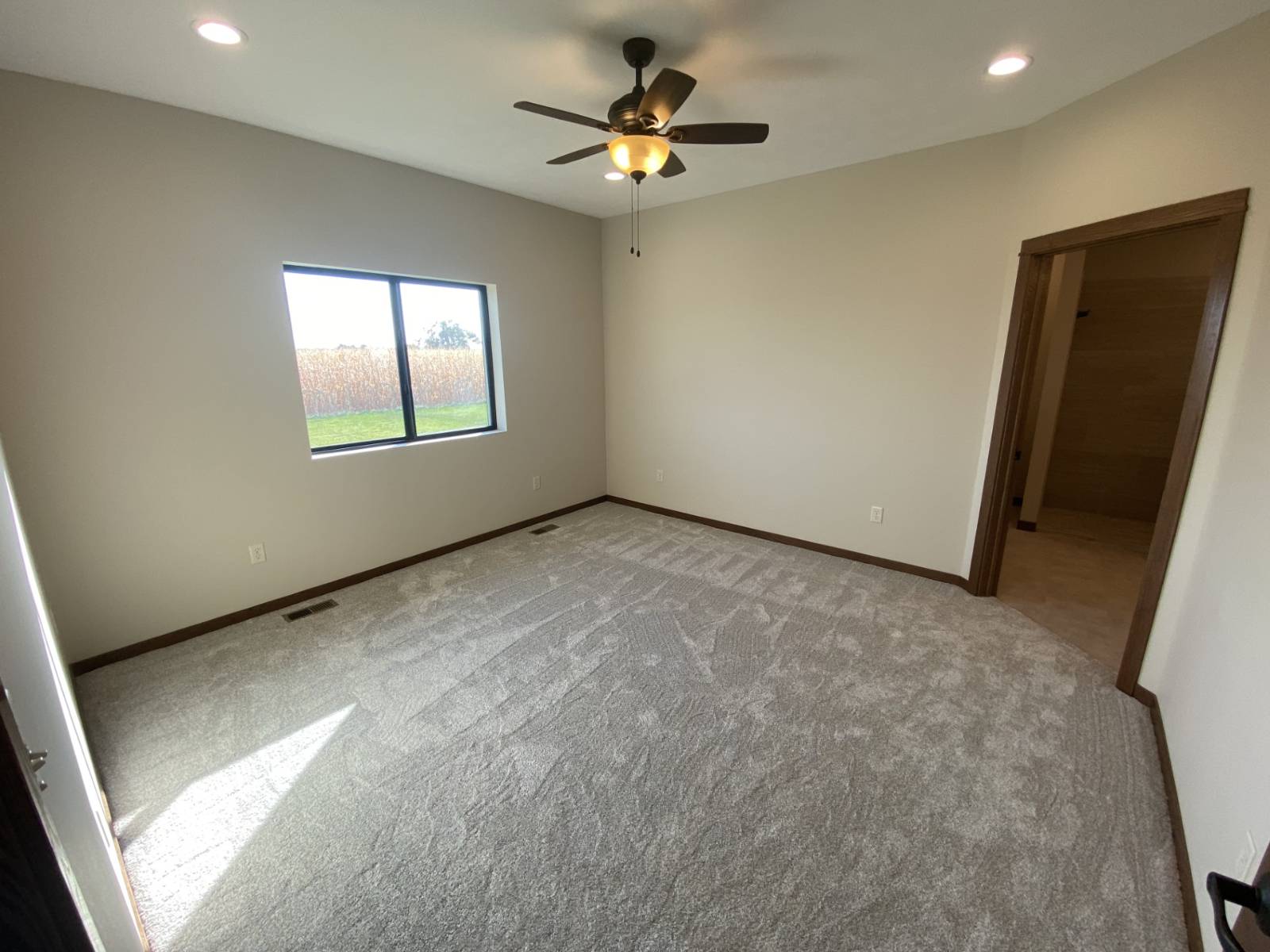 ;
;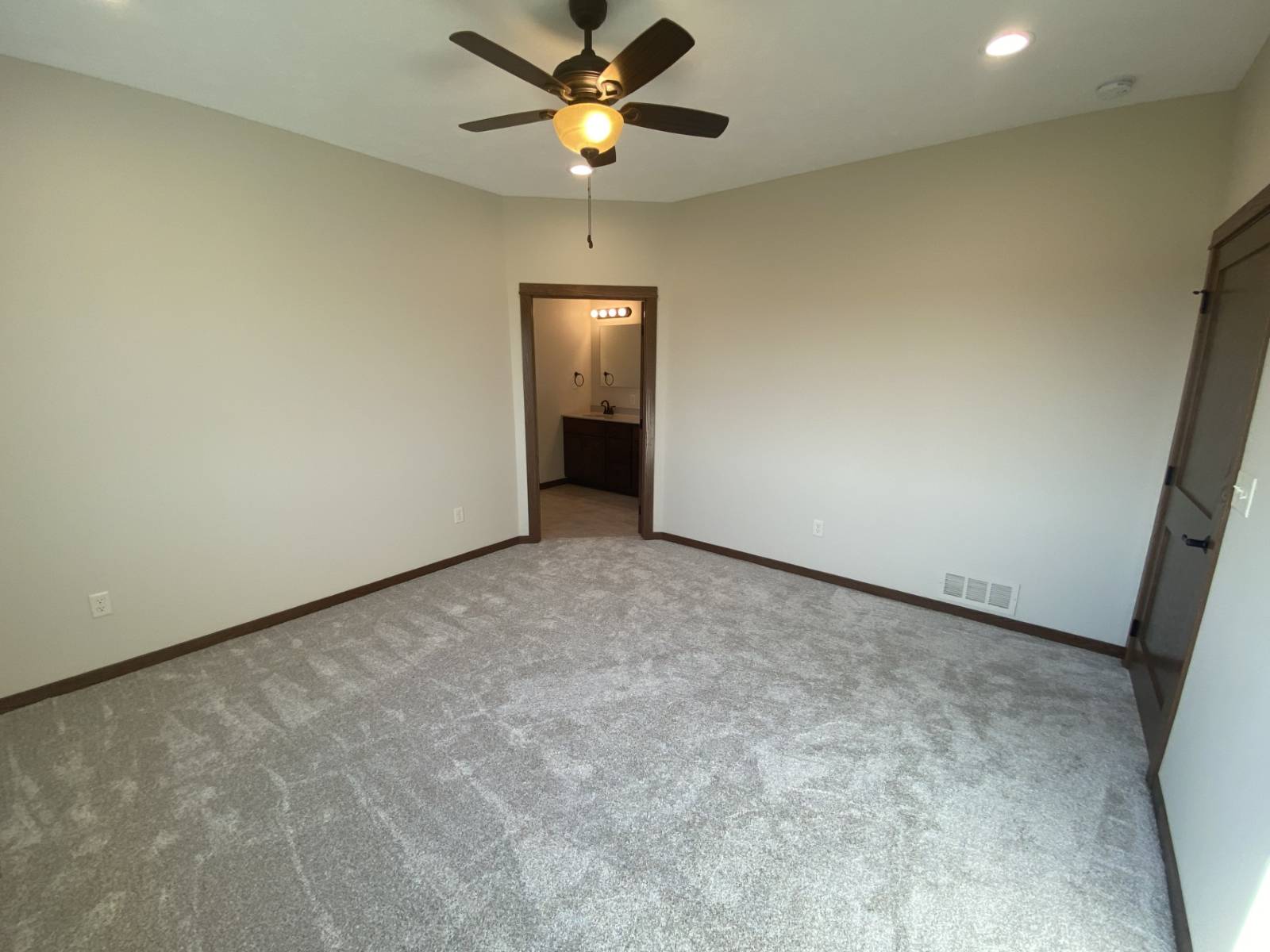 ;
;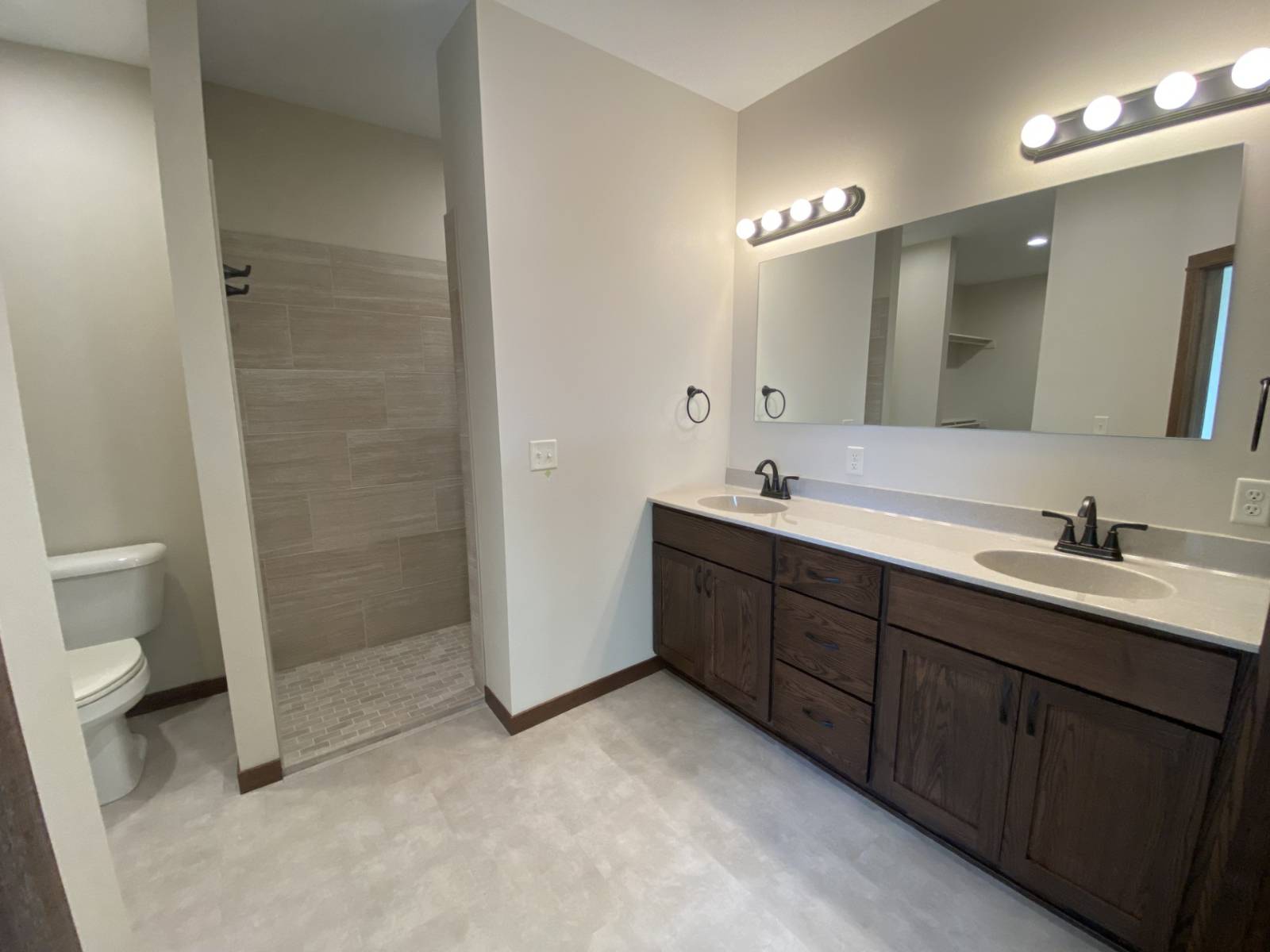 ;
;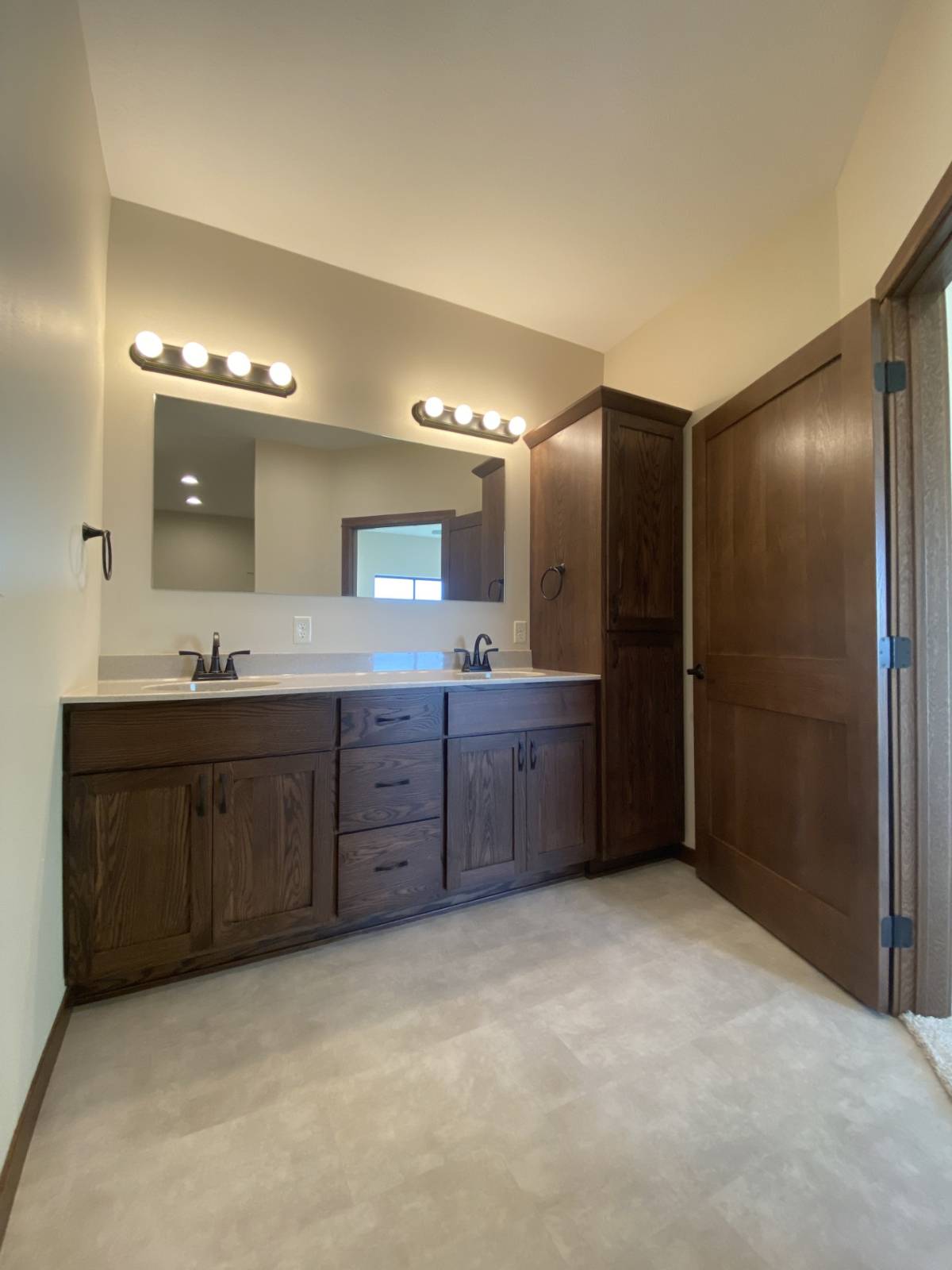 ;
;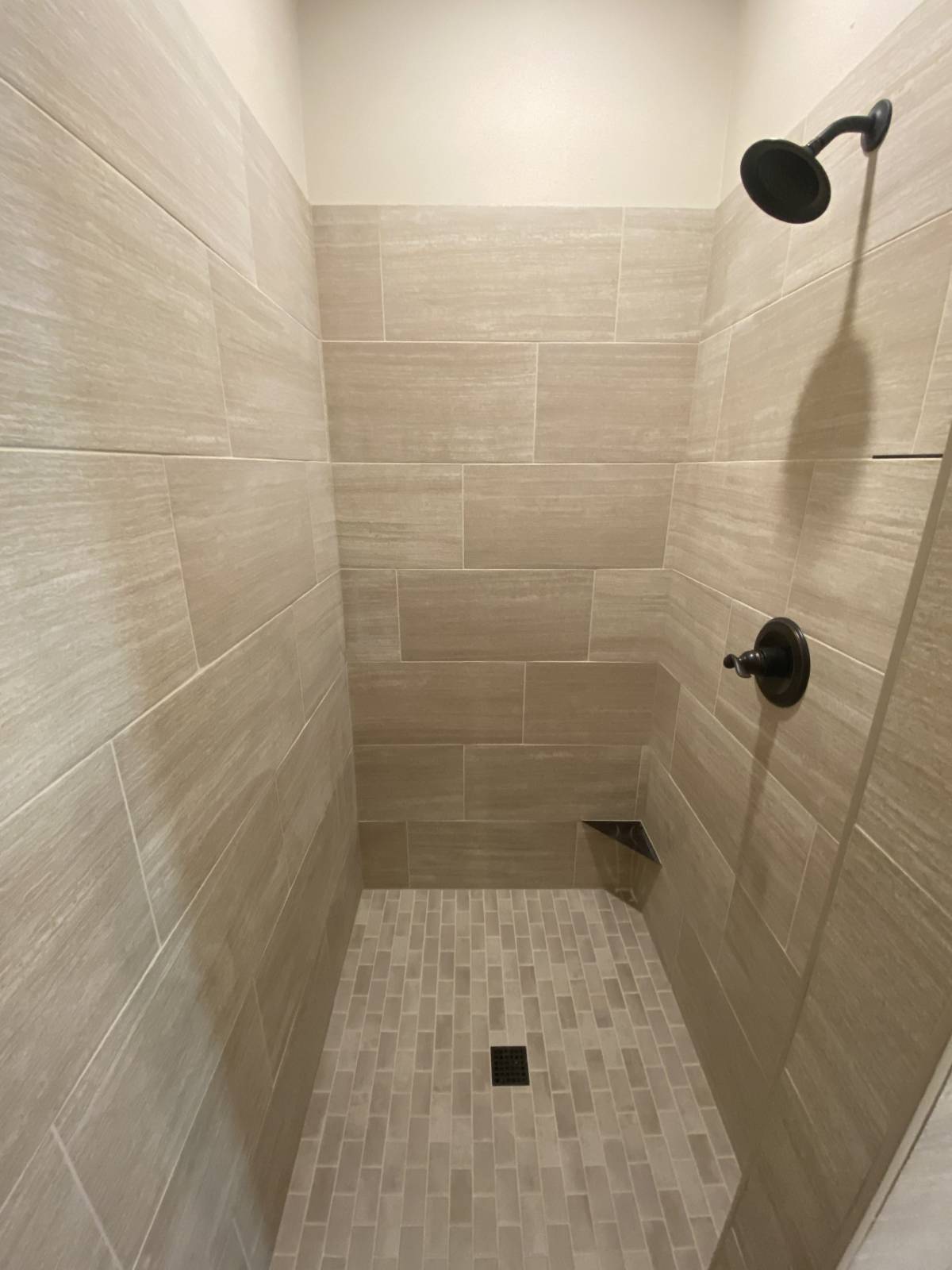 ;
;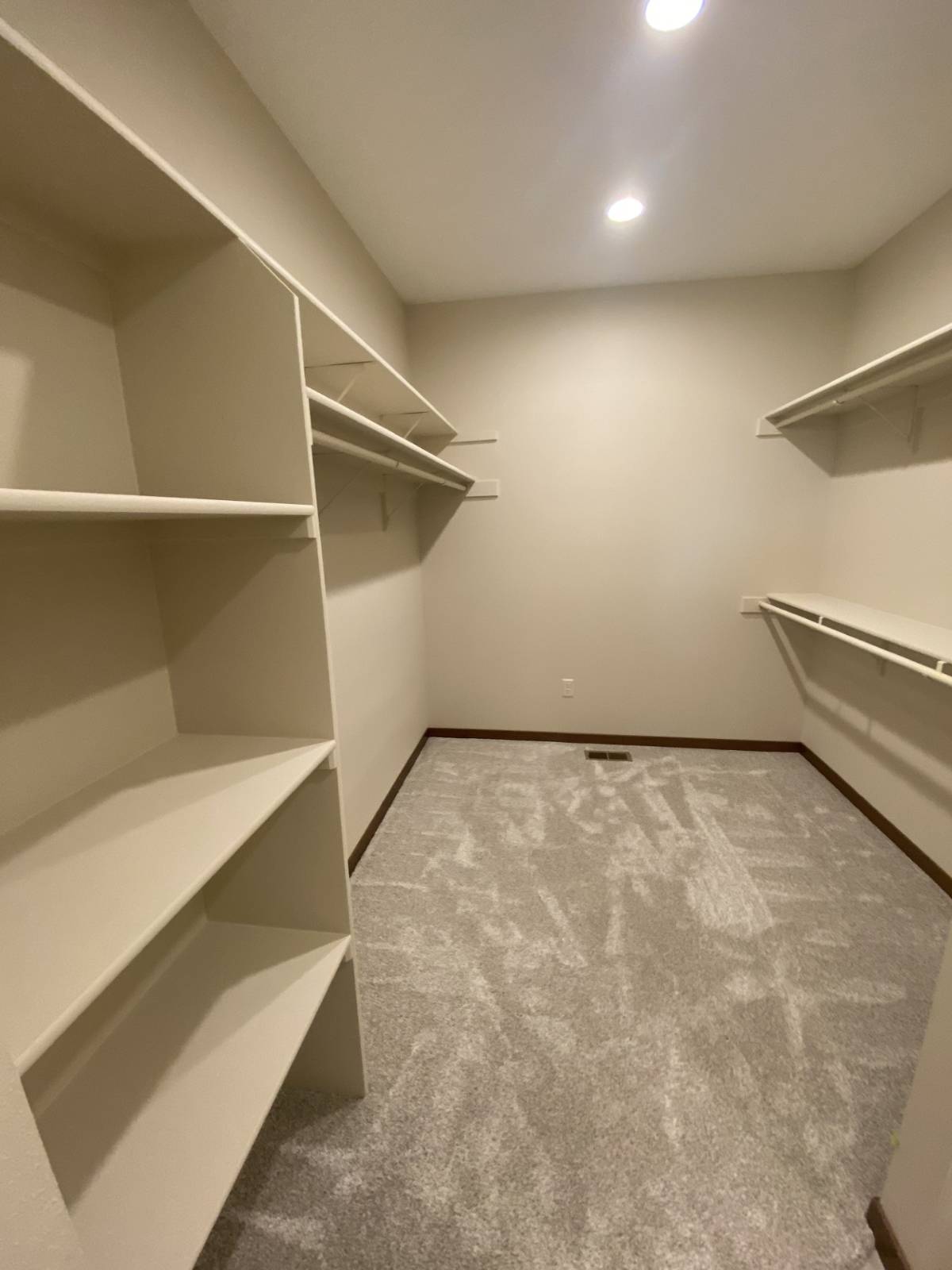 ;
;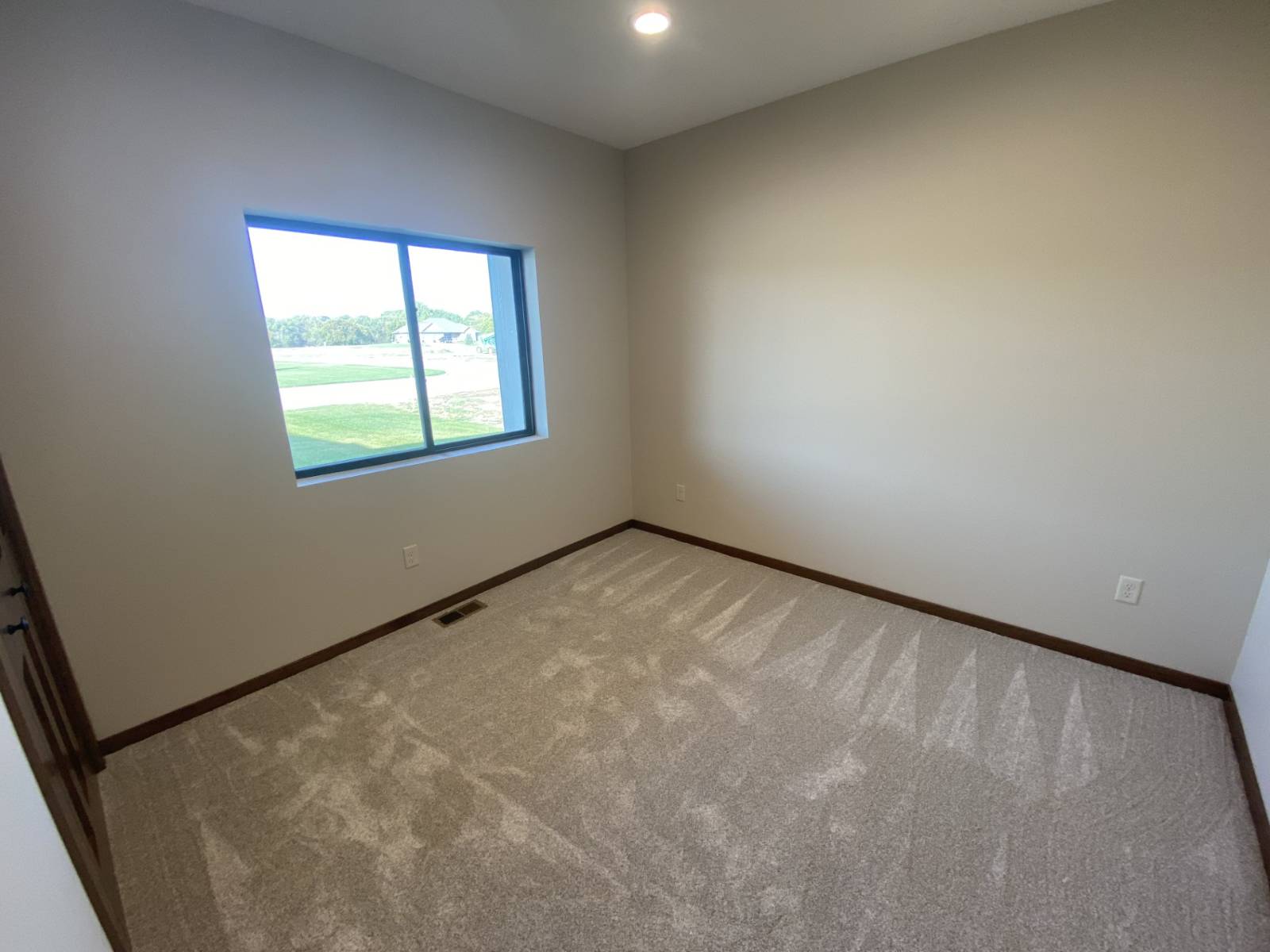 ;
;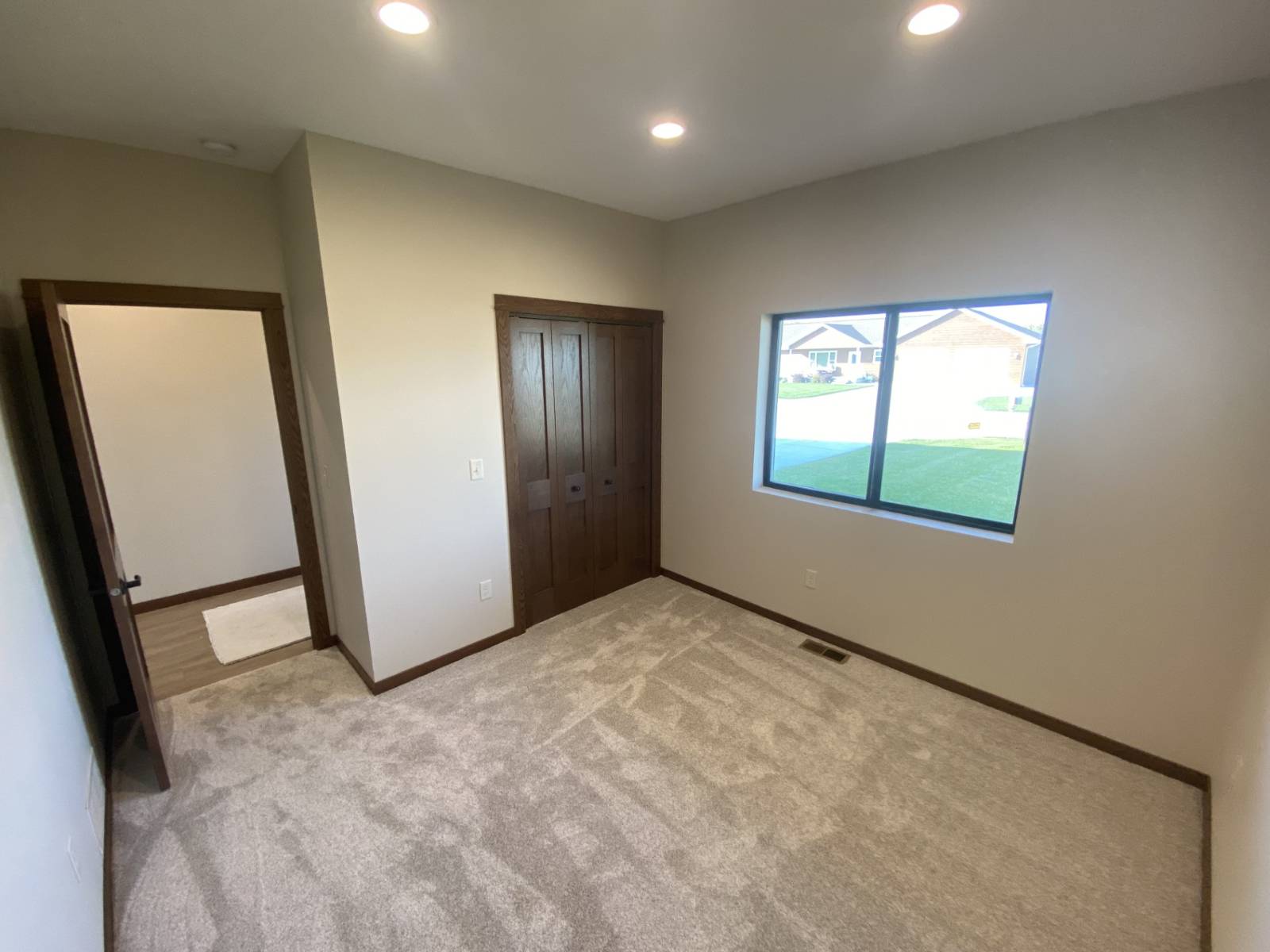 ;
;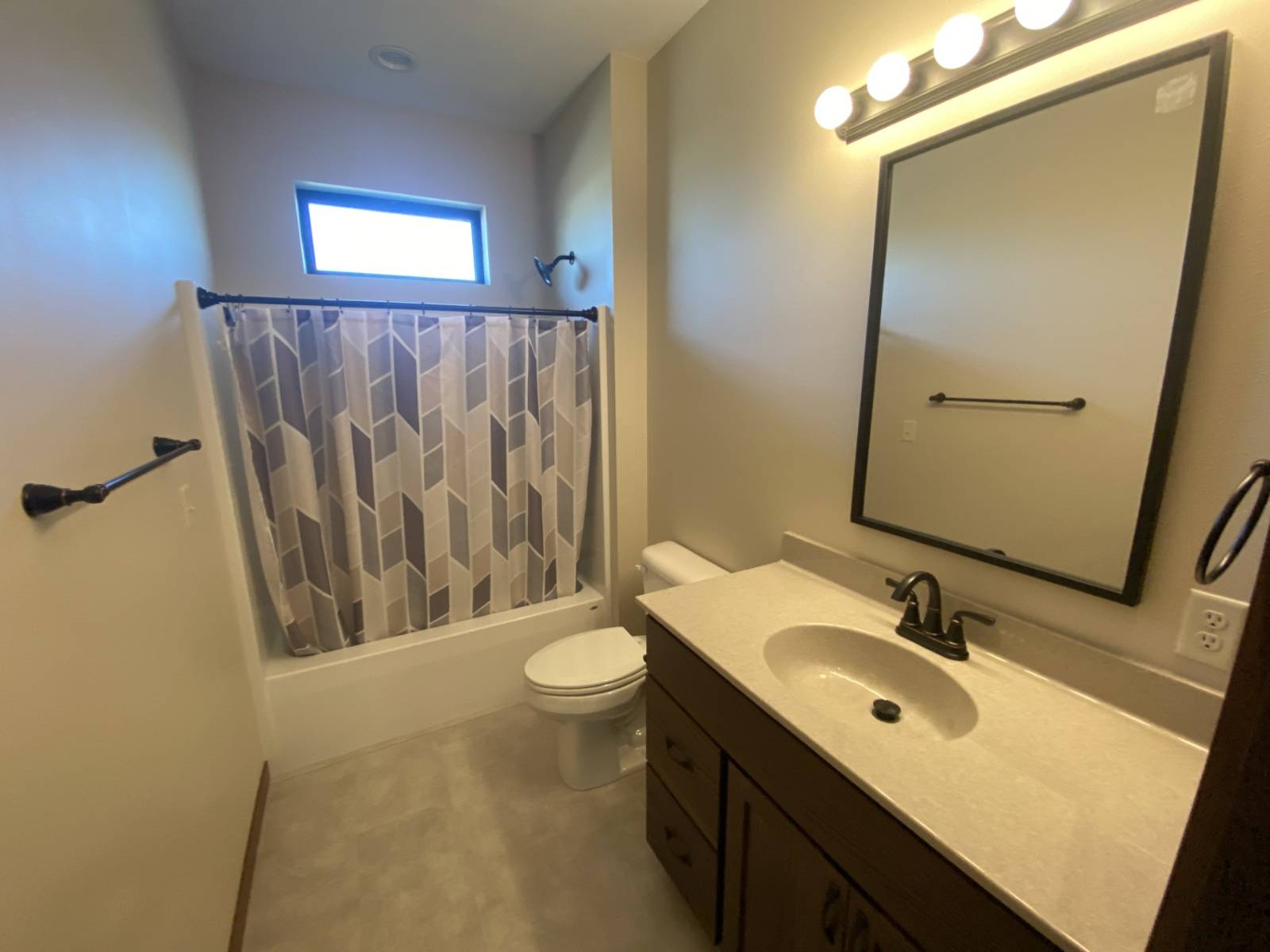 ;
;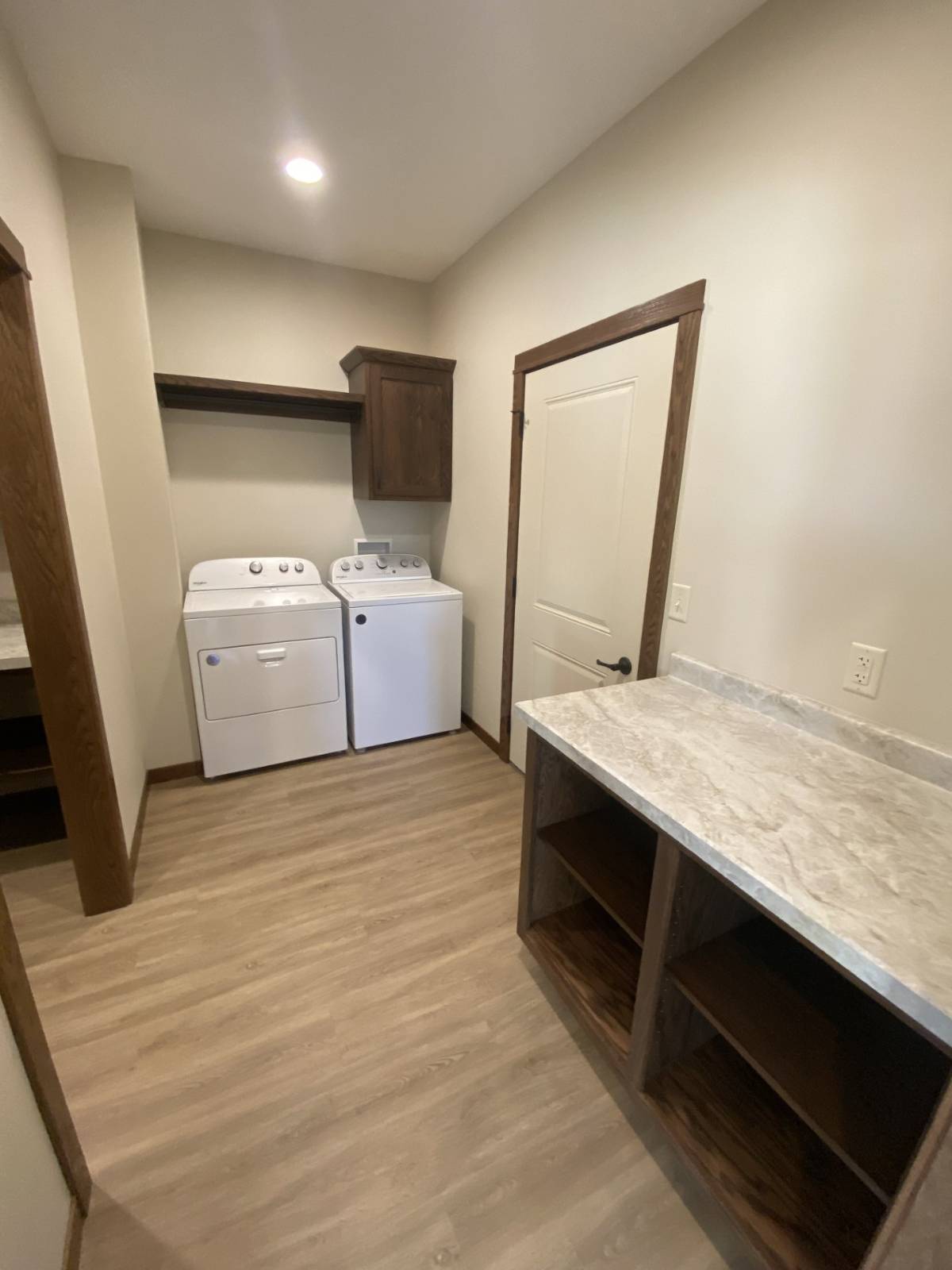 ;
;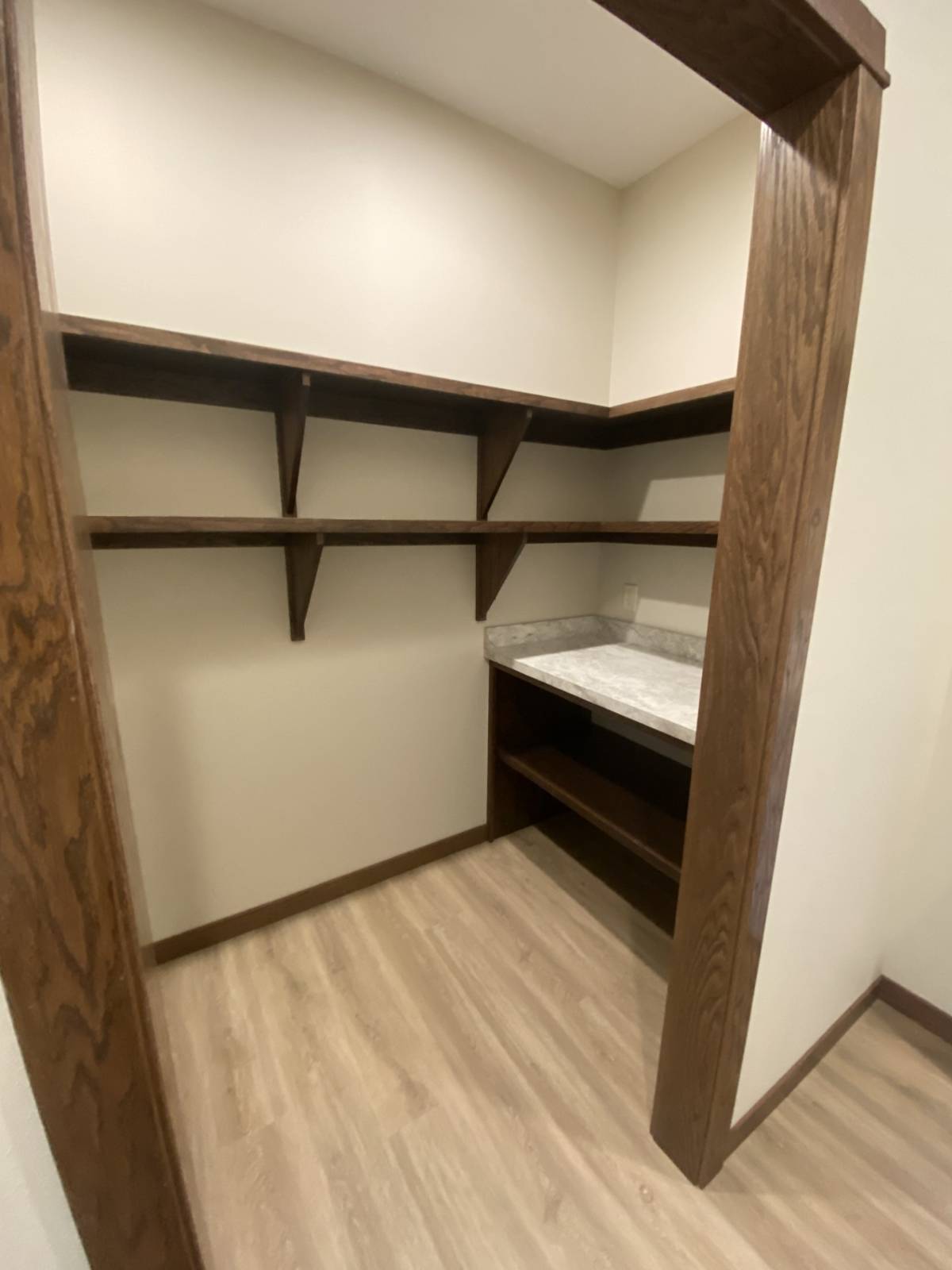 ;
;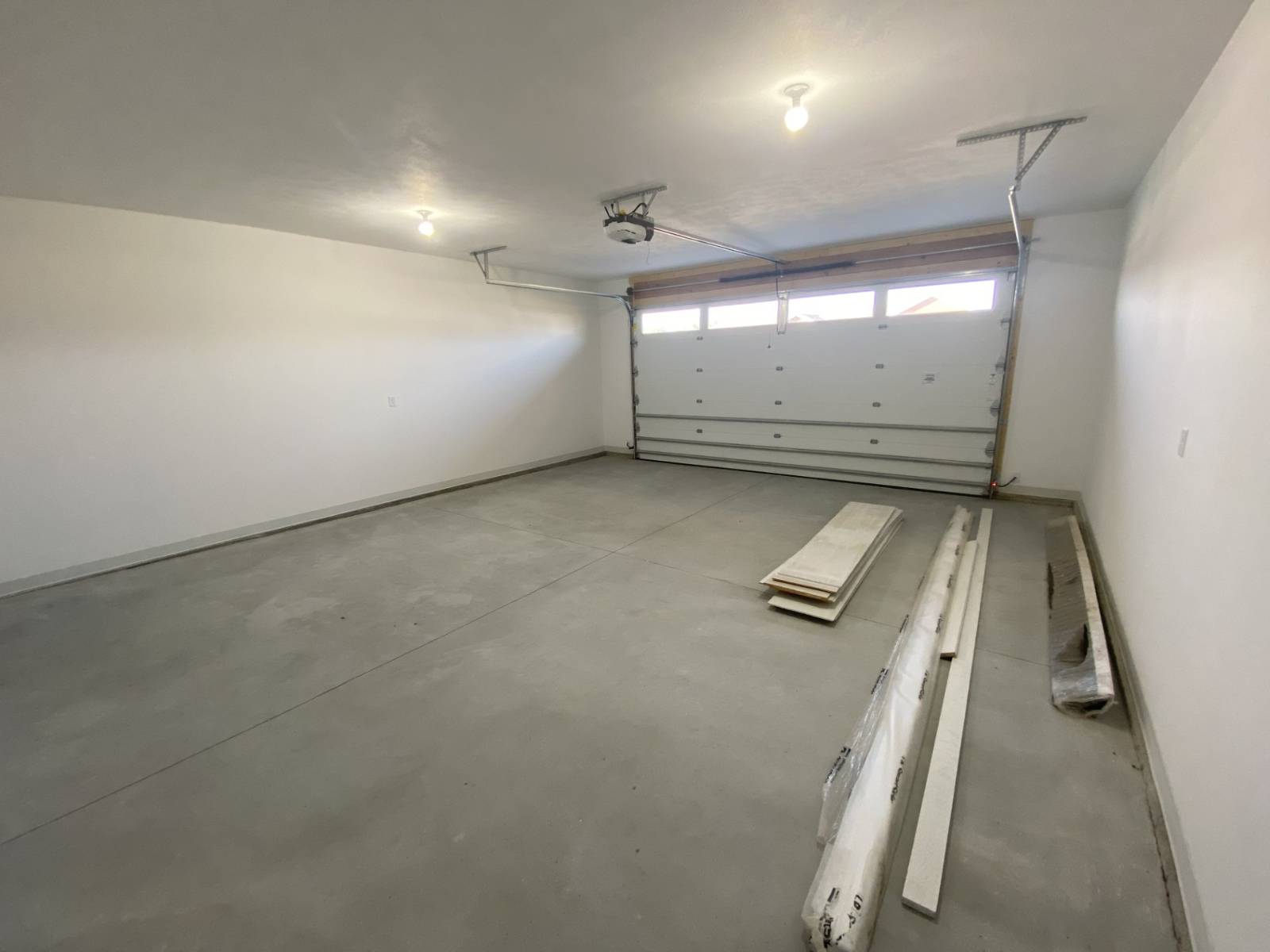 ;
;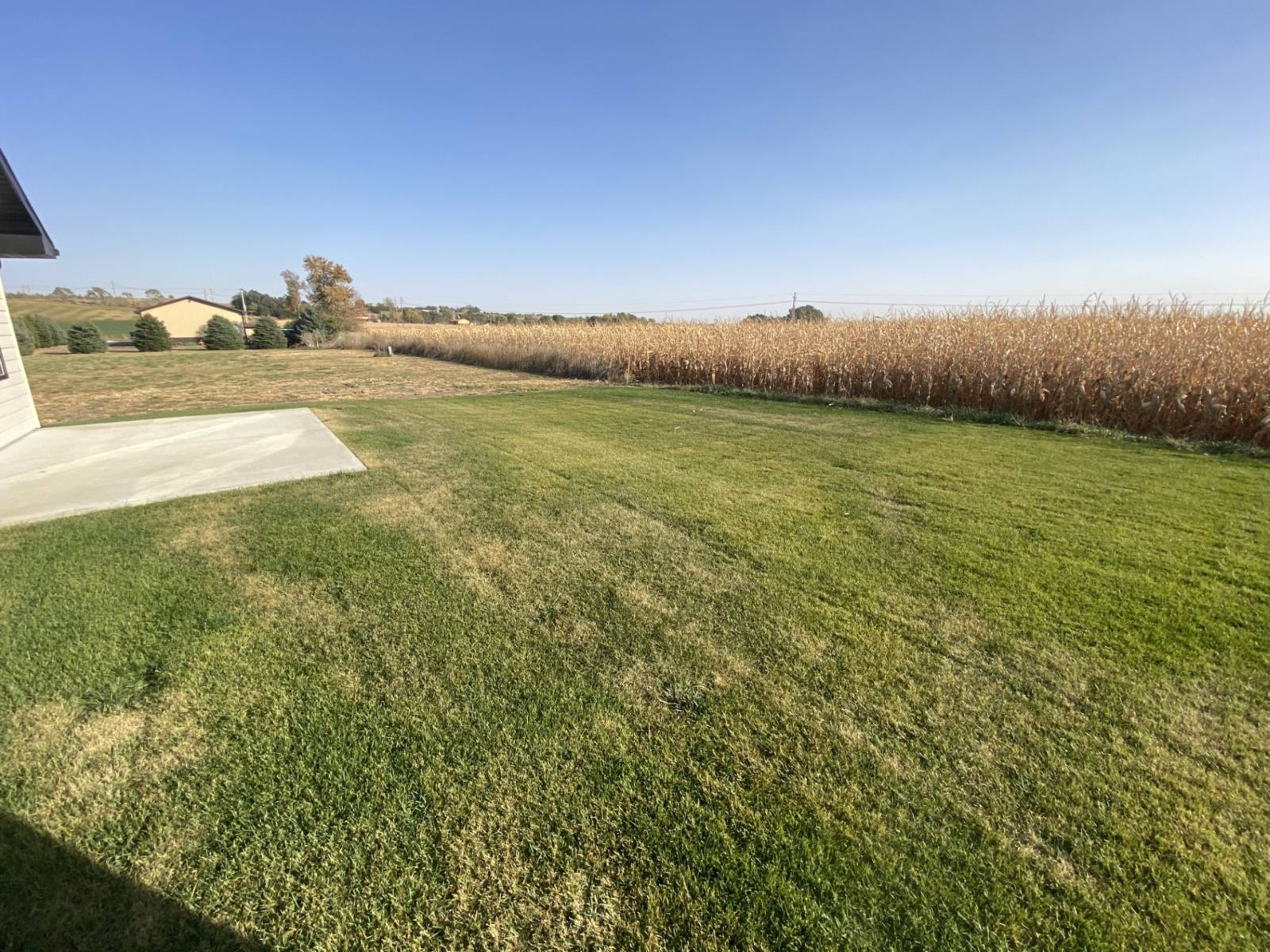 ;
;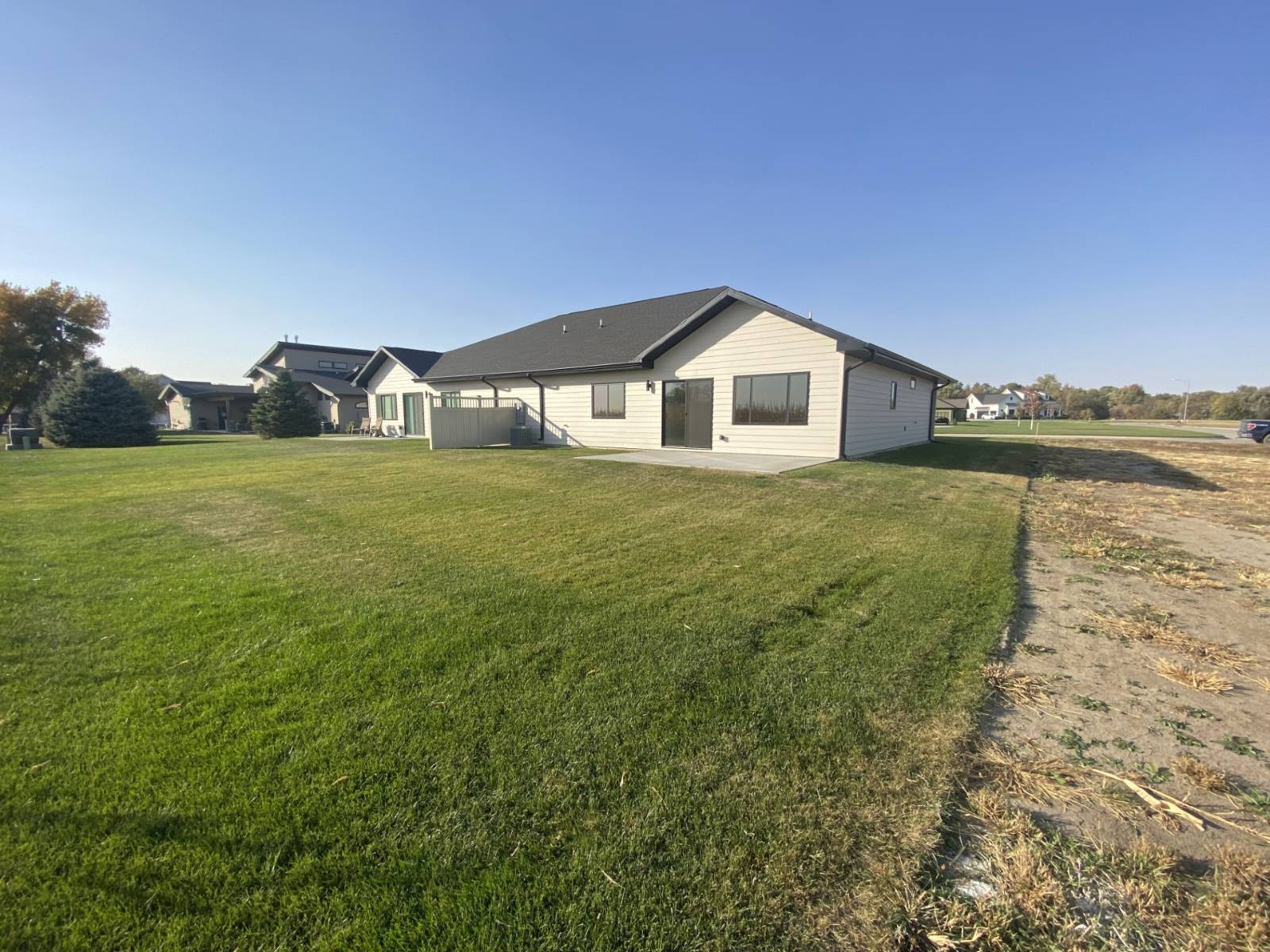 ;
;