102 E Beatty Ave, Yuma, CO 80759
|
|||||||||||||||||||||||||||||||||||||||||||||||||||||||||||||||||||||
|
|
||||||||||||||||||||||||||||||||||||||||||||||||||||||||||||||||
Virtual Tour
RECENTLY REMODELED BEAUTIFUL BRICK HOME!!!Beautiful brick home!!!! Remodeled top to bottom. This home has gone under some extensive remodeling, including new roof, gutters, windows, furnace, air conditioner, hot water heater, egress windows, garage heater and electrical upgrades. This home offers a total of 2314 square foot of living space. A primary bedroom with an en suite bath and walk in closet has been included. Additionally, there is a full bath with a soaker tub conveniently located close to the primary bedroom. The original hard wood floor has been exposed on the main level and is in perfect condition. This home sits on an extra large lot of 100'x331'. Also, in the back yard is a 60'x32' arch ribbed Quonset with a full concrete floor. Don't miss out on this the one of a kind property. Call for your showing today. |
Property Details
- 3 Total Bedrooms
- 3 Full Baths
- 1157 SF
- 33100 SF Lot
- Built in 1951
- Renovated 2023
- Available 9/20/2024
- Ranch Style
- Full Basement
- 1157 Lower Level SF
- Lower Level: Finished
- 2 Lower Level Bedrooms
- 1 Lower Level Bathroom
- Renovation: complete remodel
Interior Features
- Pass-Through Kitchen
- Laminate Kitchen Counter
- Oven/Range
- Refrigerator
- Dishwasher
- Microwave
- Garbage Disposal
- Washer
- Dryer
- Stainless Steel
- Carpet Flooring
- Ceramic Tile Flooring
- Hardwood Flooring
- 9 Rooms
- Living Room
- Dining Room
- Family Room
- Primary Bedroom
- en Suite Bathroom
- Walk-in Closet
- Kitchen
- Laundry
- First Floor Primary Bedroom
- First Floor Bathroom
- Forced Air
- Natural Gas Fuel
- Natural Gas Avail
- Central A/C
Exterior Features
- Masonry - Brick Construction
- Brick Siding
- Asphalt Shingles Roof
- Attached Garage
- 2 Garage Spaces
- Municipal Water
- Municipal Sewer
- Patio
- Covered Porch
- Irrigation System
- Trees
- Utilities
- Workshop
- Outbuilding
- Street View
Listed By

|
Hoch Real Estate
Office: 970-848-2916 Cell: 970-630-1693 |
Request More Information
Request Showing
Mortgage Calculator
Estimate your mortgage payment, including the principal and interest, taxes, insurance, HOA, and PMI.
Amortization Schedule
Advanced Options
Listing data is deemed reliable but is NOT guaranteed accurate.
Contact Us
Who Would You Like to Contact Today?
I want to contact an agent about this property!
I wish to provide feedback about the website functionality
Contact Agent





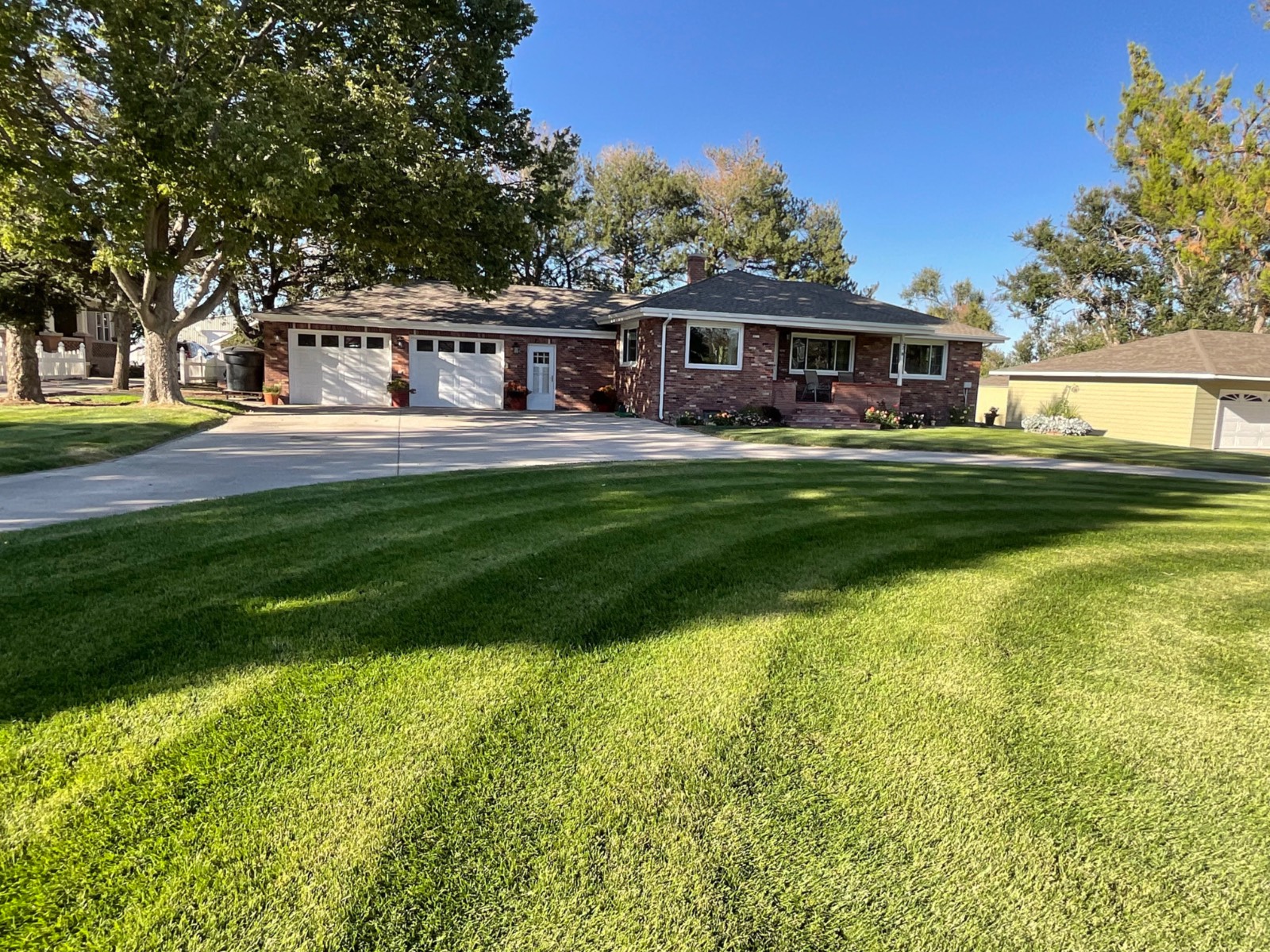 ;
; ;
; ;
; ;
;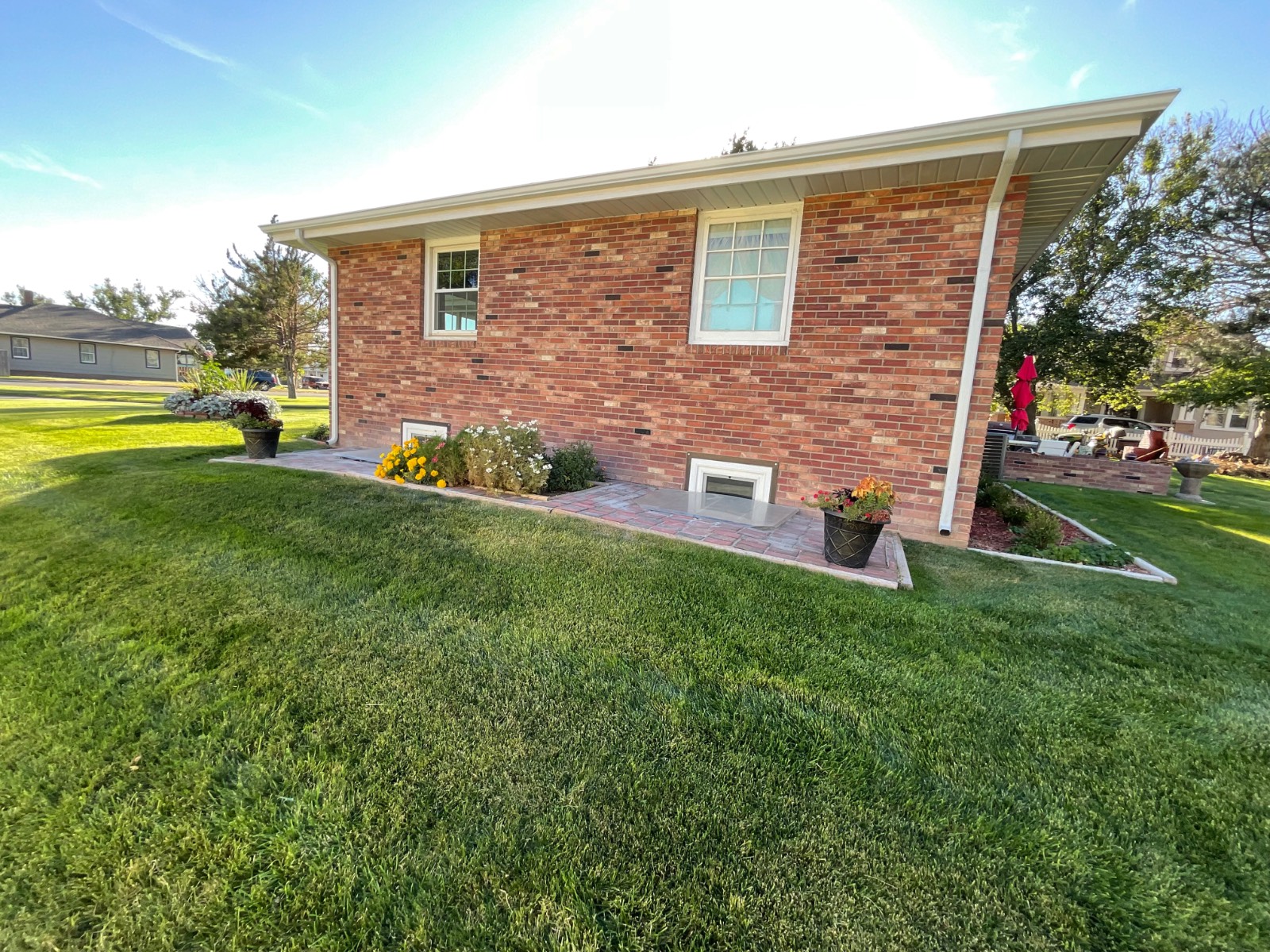 ;
;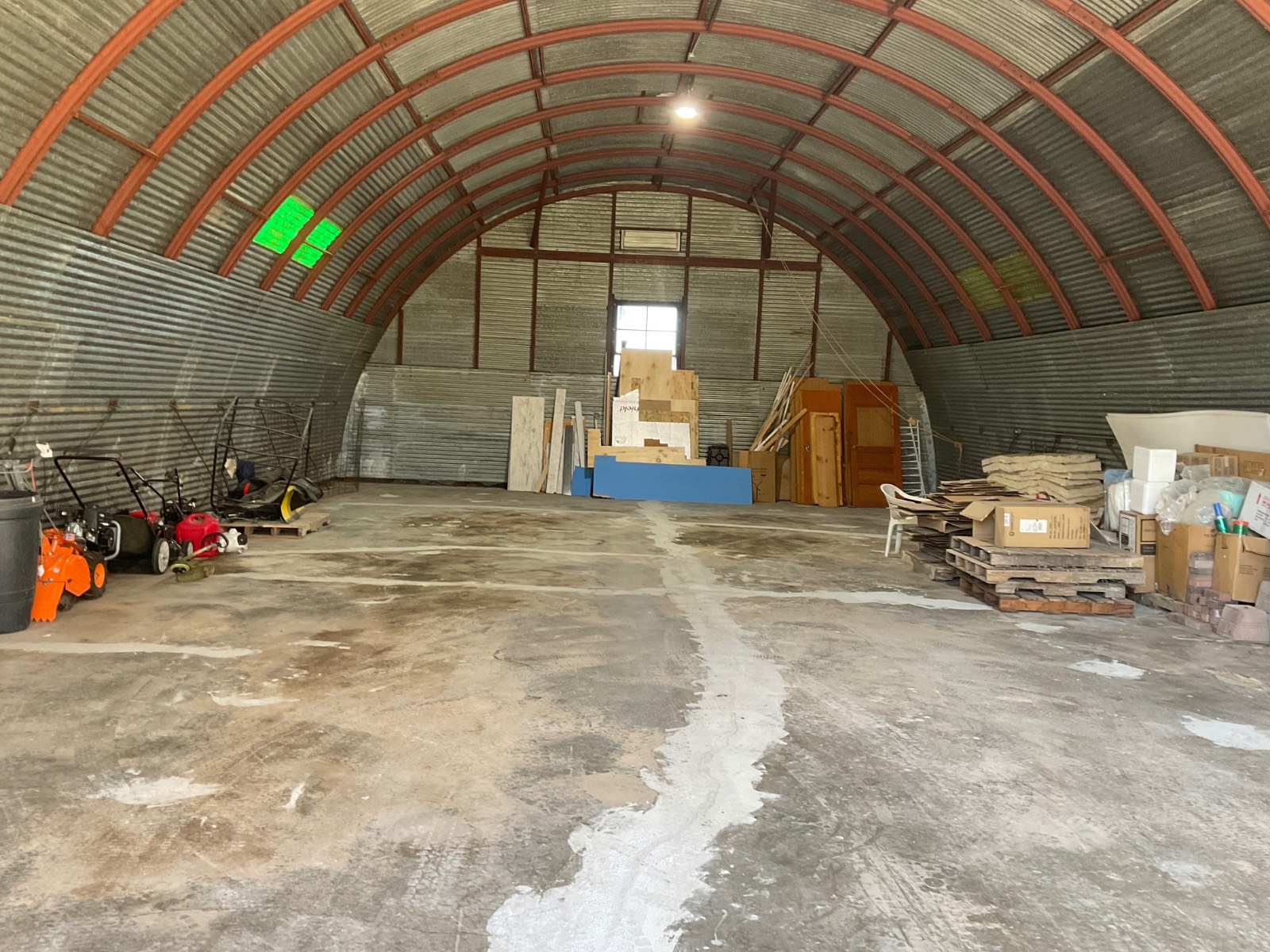 ;
;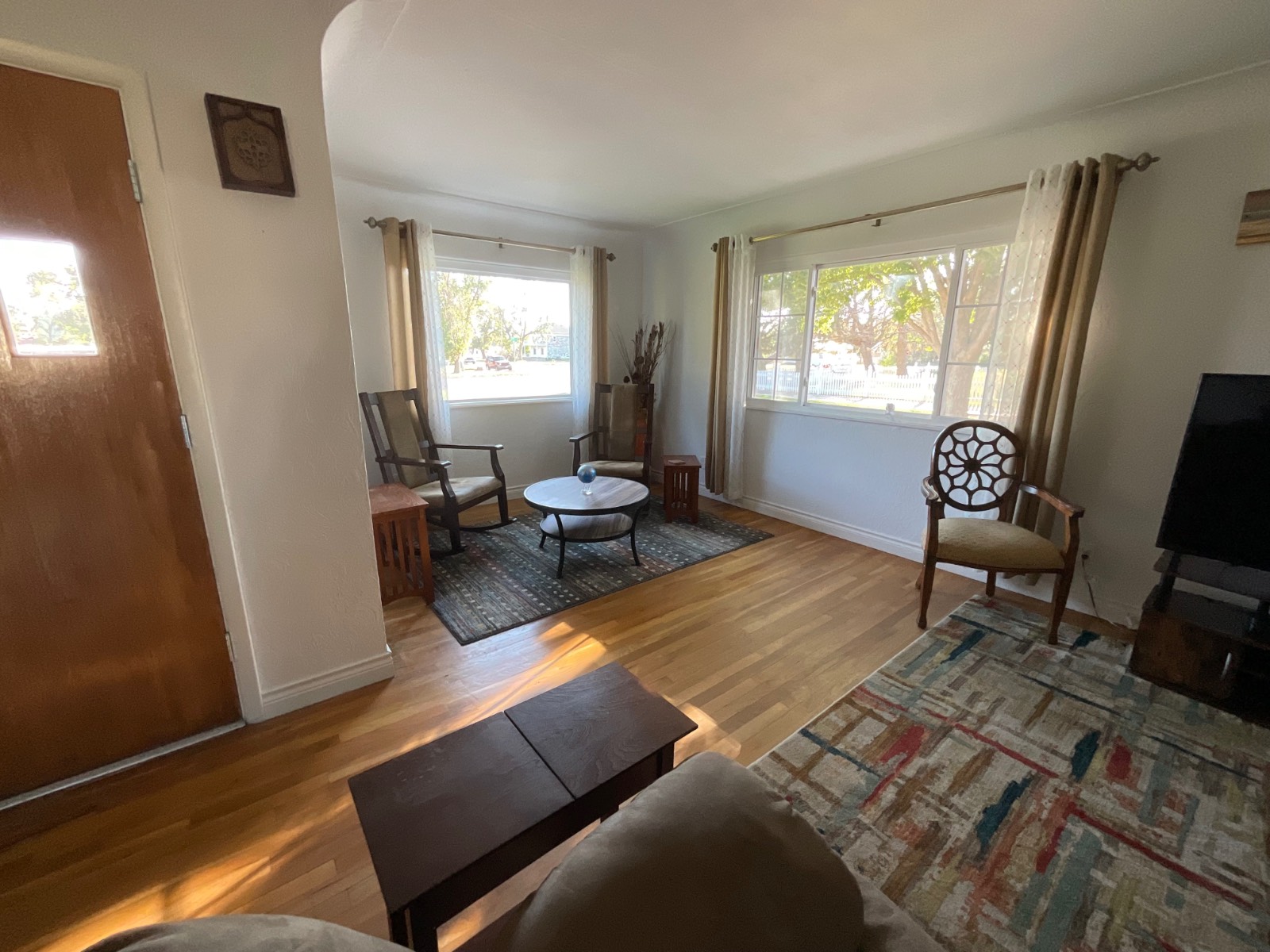 ;
; ;
; ;
;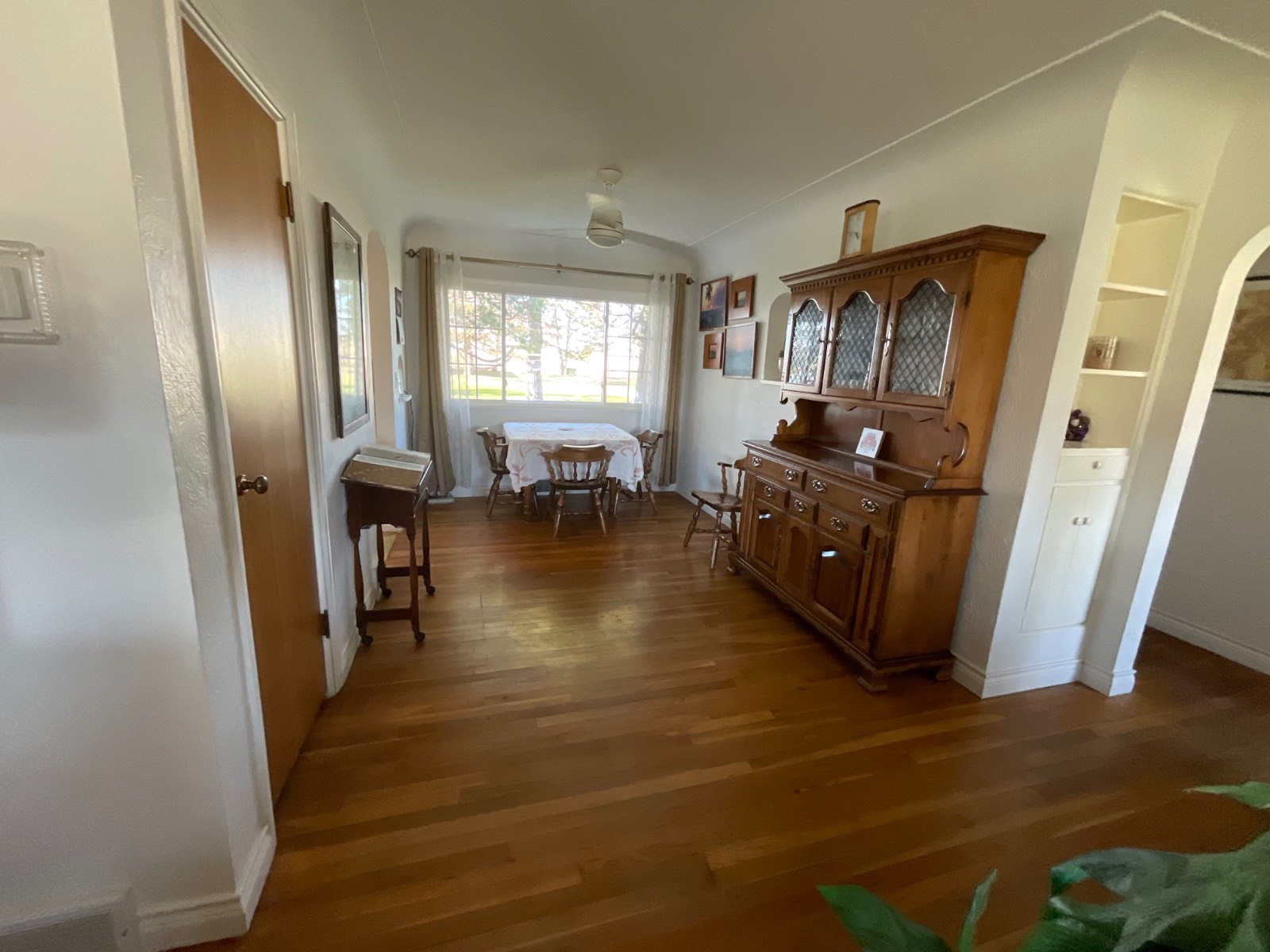 ;
; ;
;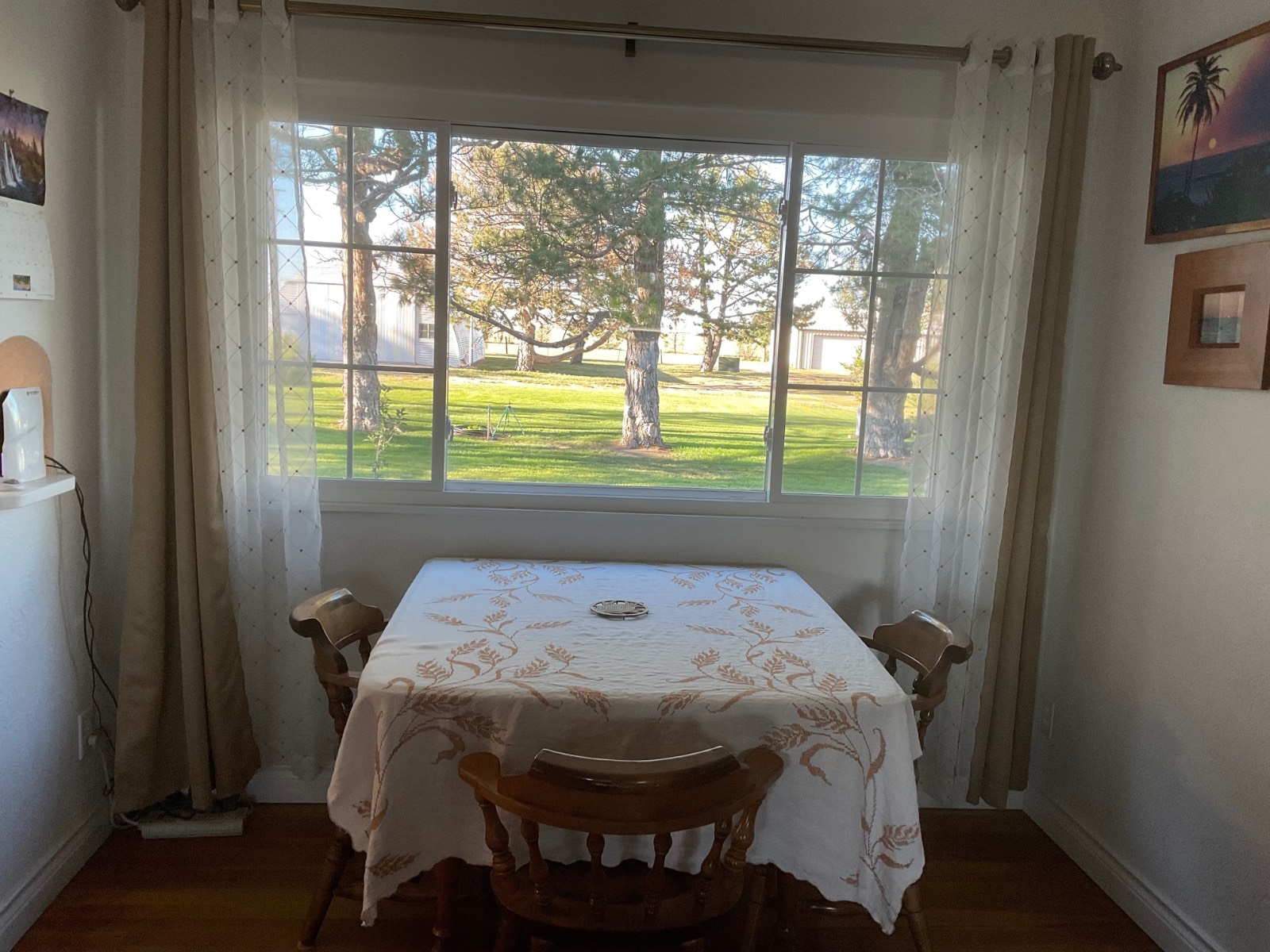 ;
; ;
; ;
;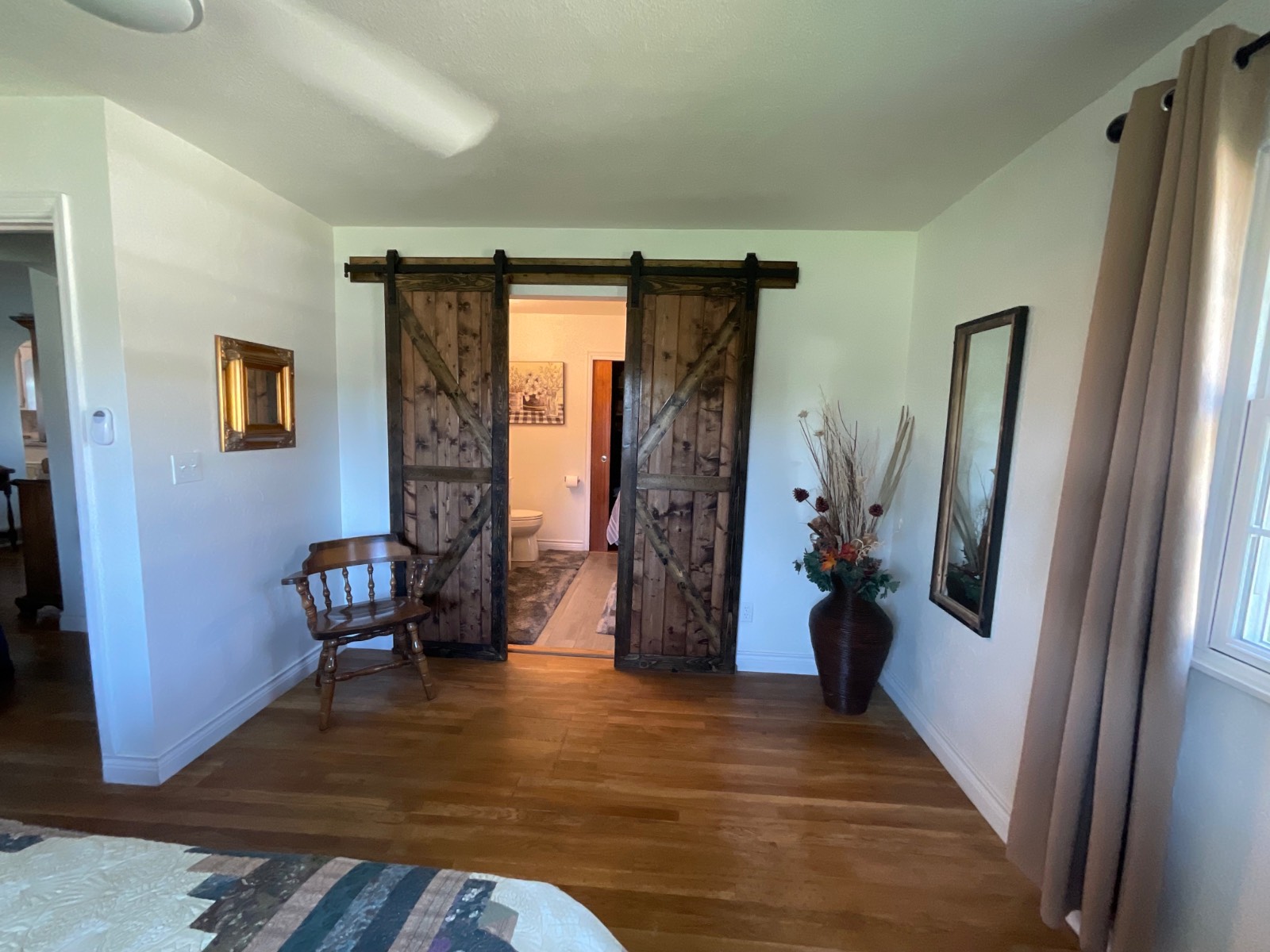 ;
;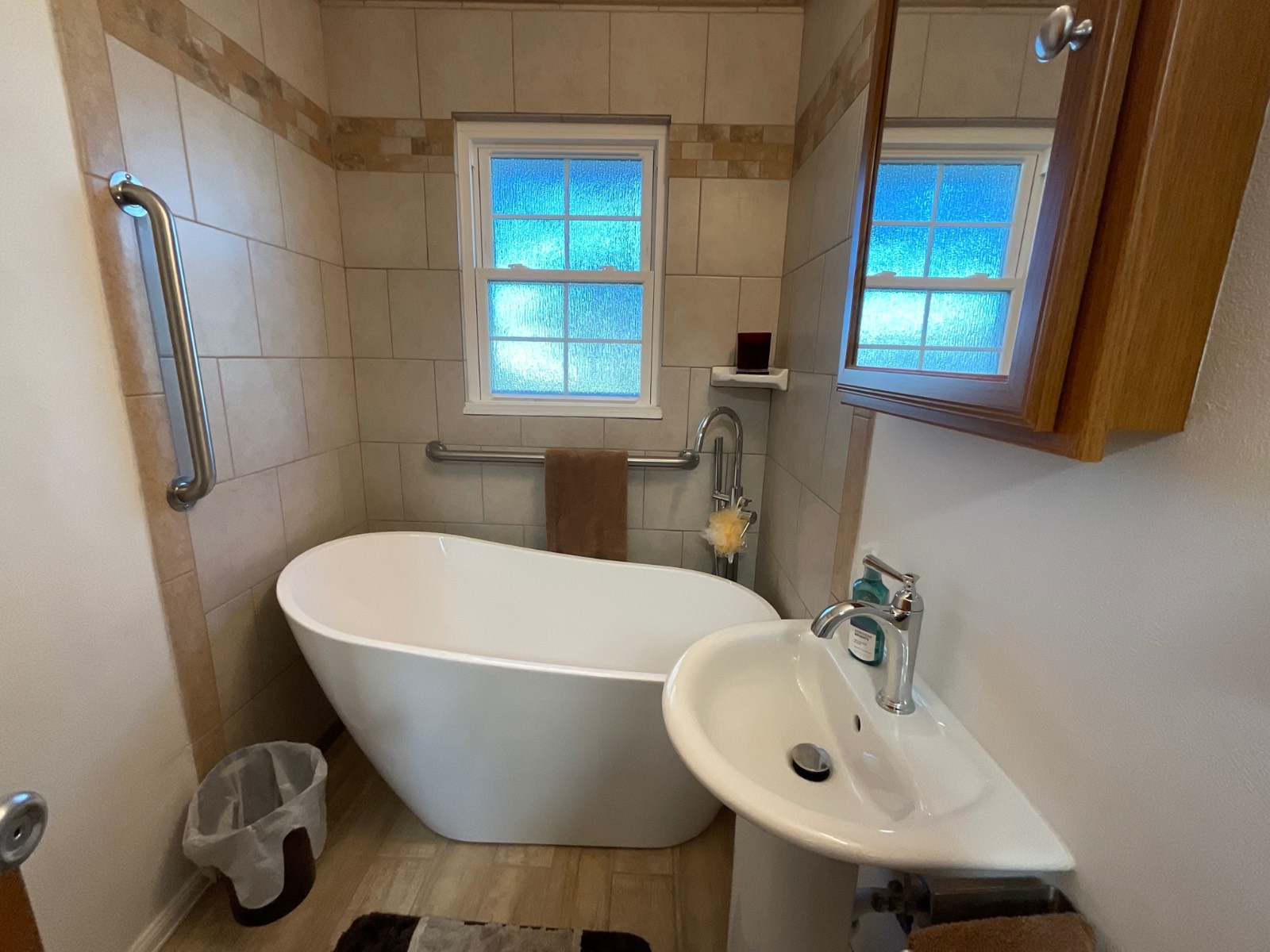 ;
;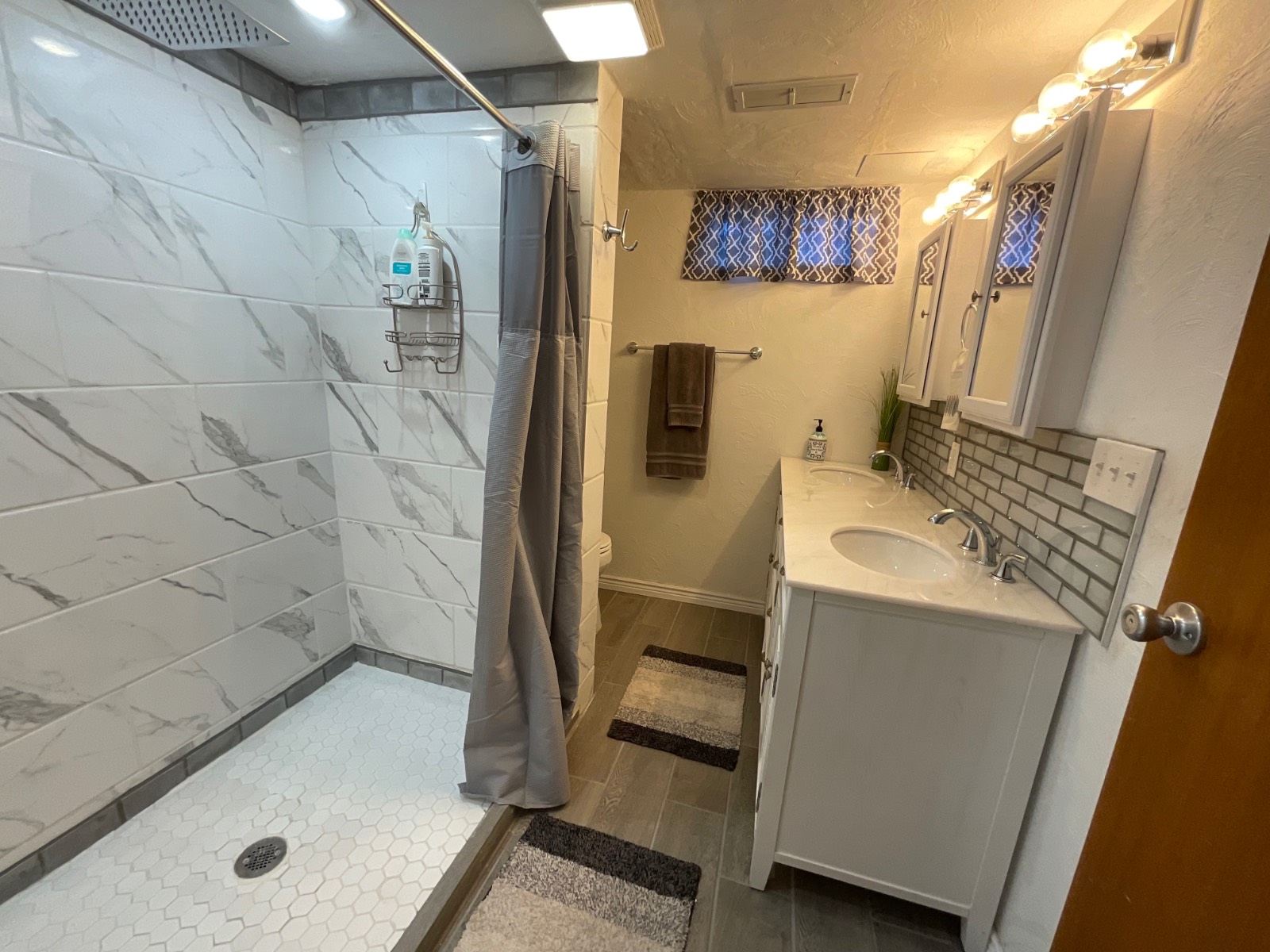 ;
; ;
; ;
;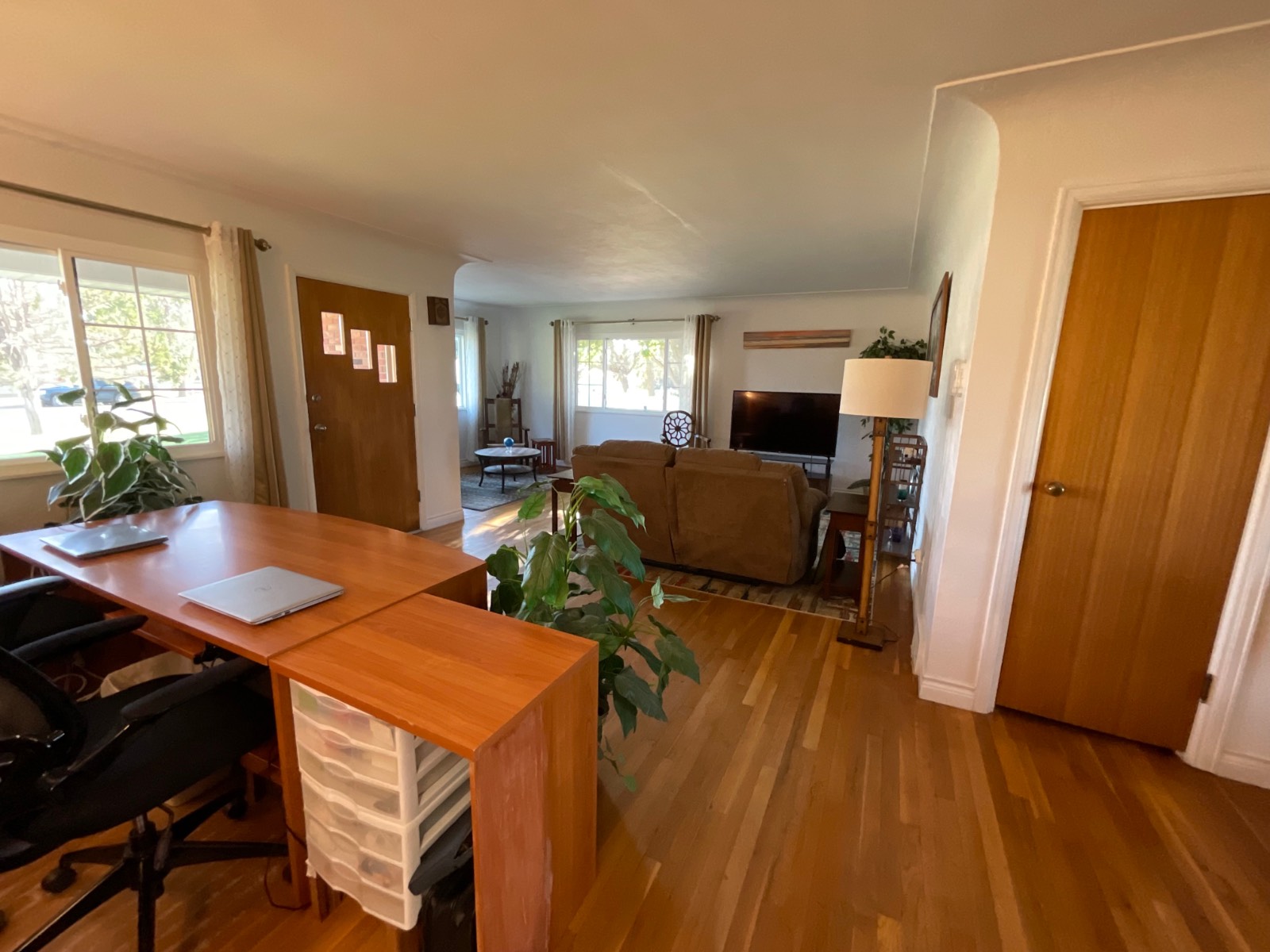 ;
;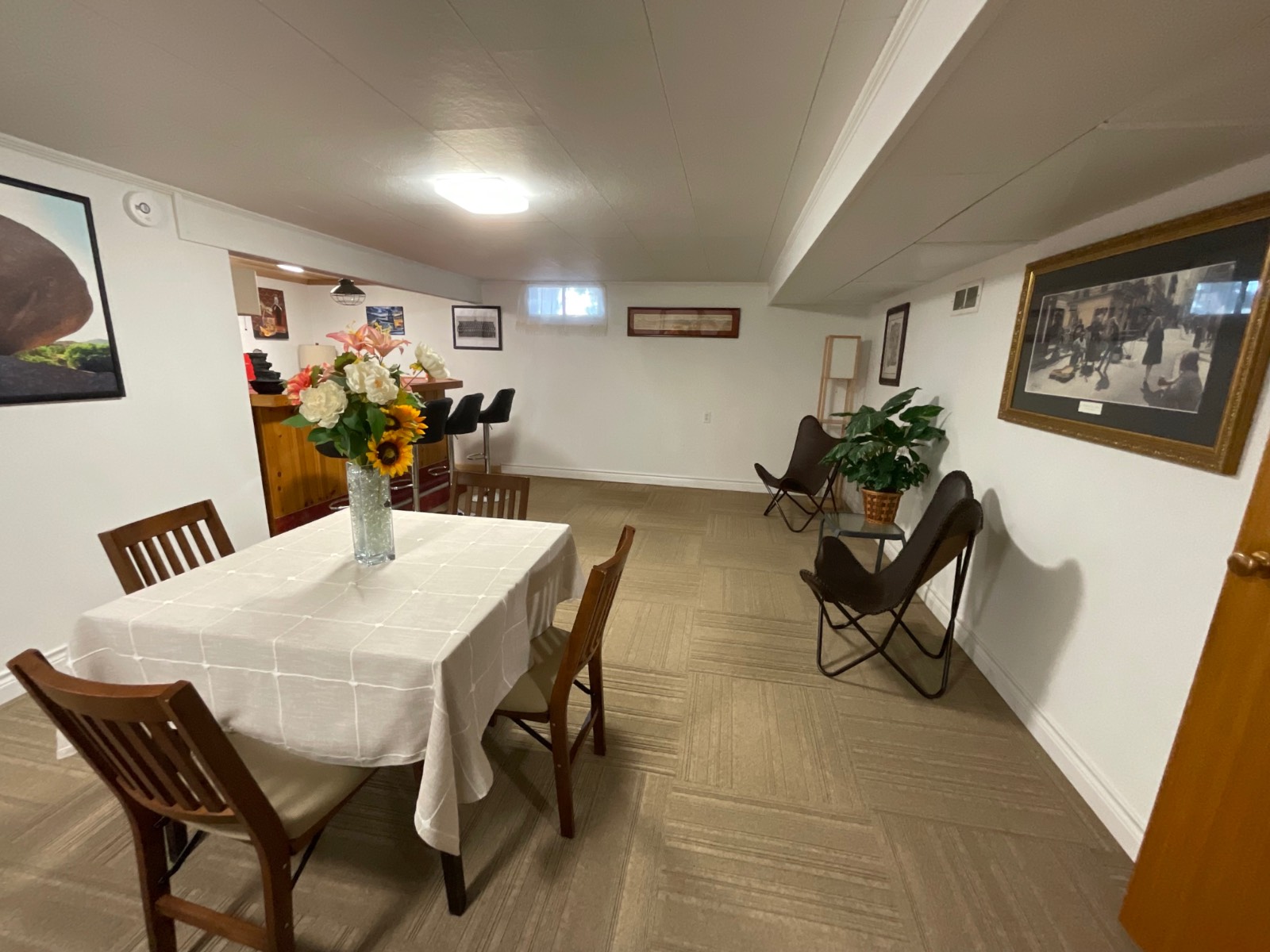 ;
; ;
;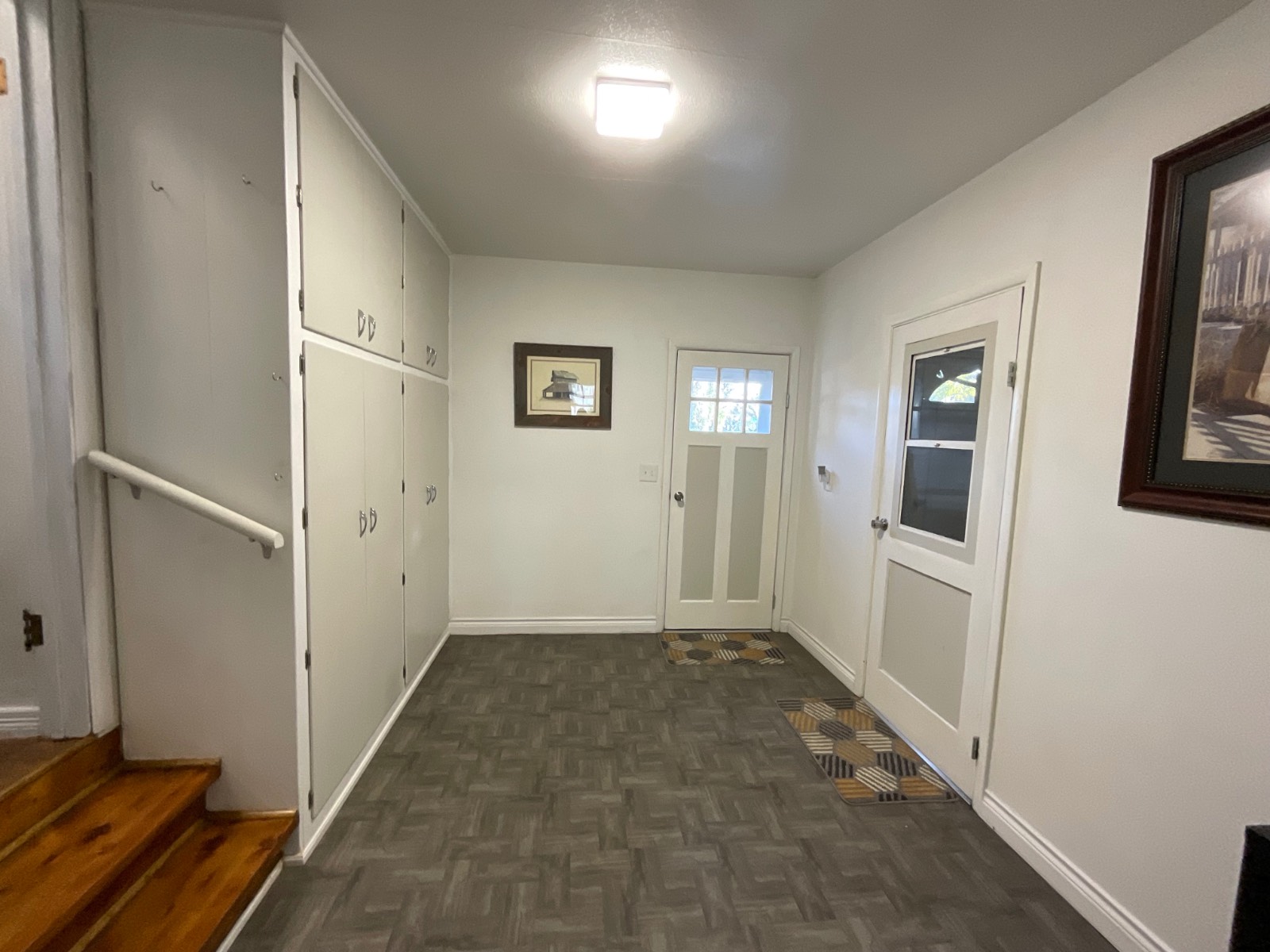 ;
;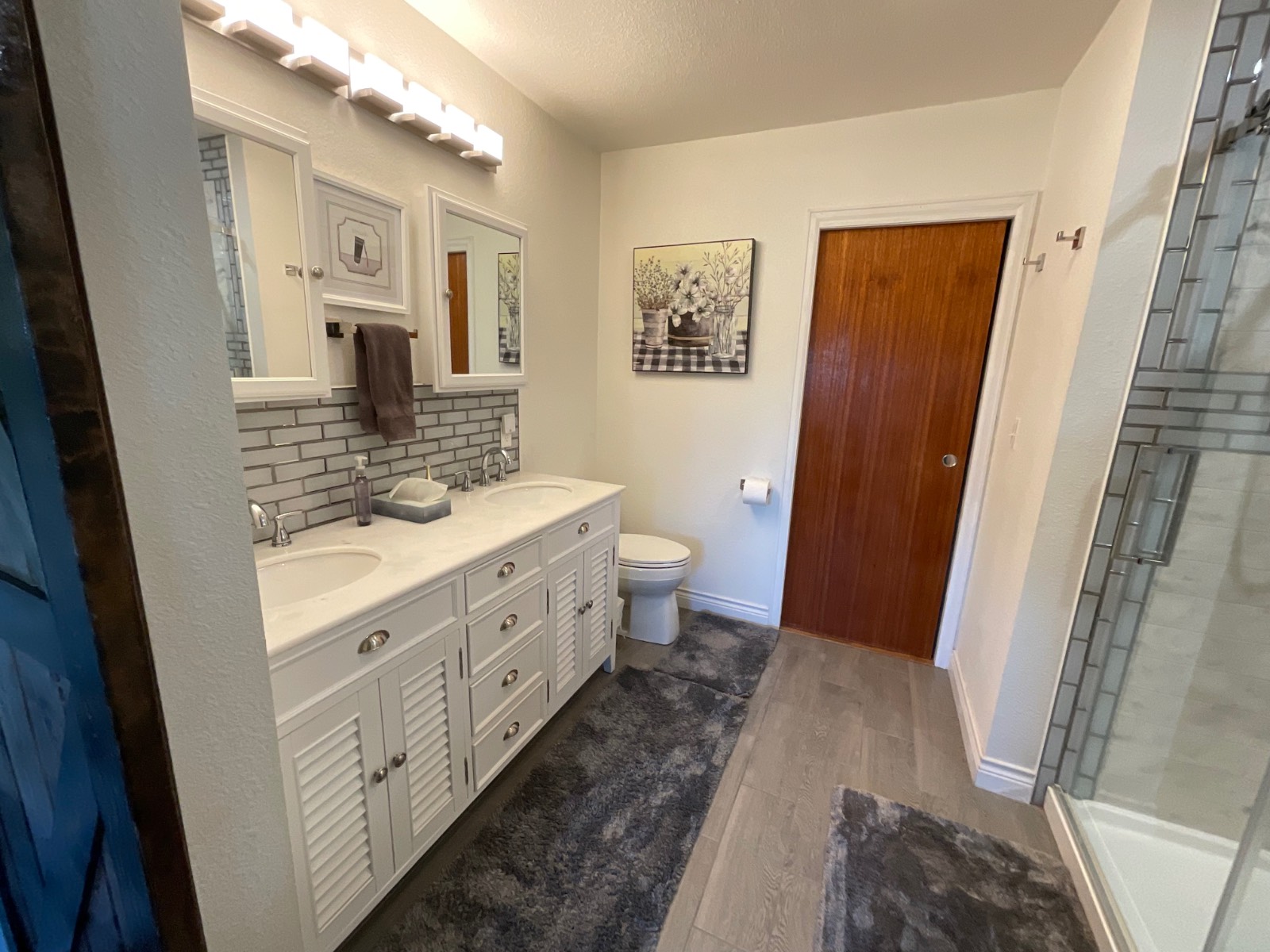 ;
; ;
; ;
; ;
; ;
;