Welcome to your dream home in Norwalk, Iowa! Nestled in the heart of this charming community, this stunning 3-bedroom, 3-bathroom home offers the perfect blend of comfort, style, and convenience. As you step through the front door, you'll immediately be greeted by the spacious and inviting open-concept living area, ideal for entertaining guests or simply relaxing with family. The modern kitchen is a chef's delight, featuring quartz countertops, stainless steel appliances, and ample cabinet space for all your culinary needs. First floor laundry room is large with plenty of storage. The first floor master suite is a true sanctuary, boasting a generous layout, a walk-in closet, and a luxurious en-suite bathroom complete with a large shower. An additional bedroom and full size bathroom provides plenty of space for family members or guests. The expansive deck area offers the perfect spot for enjoying warm summer evenings or hosting weekend barbecues. The beautifully landscaped yard offers plenty of room for outdoor activities and gardening, creating a peaceful oasis for you to enjoy year-round. Step into the expansive lower level family room, where abundant natural light pours in, creating a warm and inviting atmosphere for gatherings with loved ones or relaxing evenings at home. Whether you're hosting game nights, movie marathons, or simply unwinding after a long day, this versatile space is sure to become the heart of your home. Adjacent to the family room, you'll find a private bedroom and a beautifully appointed bathroom, providing comfort and convenience for overnight guests or family members seeking their own space. But that's not all - this lower level also boasts a dedicated storm room, offering peace of mind and protection during inclement weather. Conveniently located just minutes away from local schools, shopping, dining, and entertainment options, this home offers the perfect combination of suburban tranquility and urban convenience. With easy access to major highways, commuting to downtown Des Moines or other surrounding areas is a breeze. Don't miss your chance to make this Norwalk gem your own. Schedule a showing today with Next Generation Realty and start envisioning your future in this wonderful home



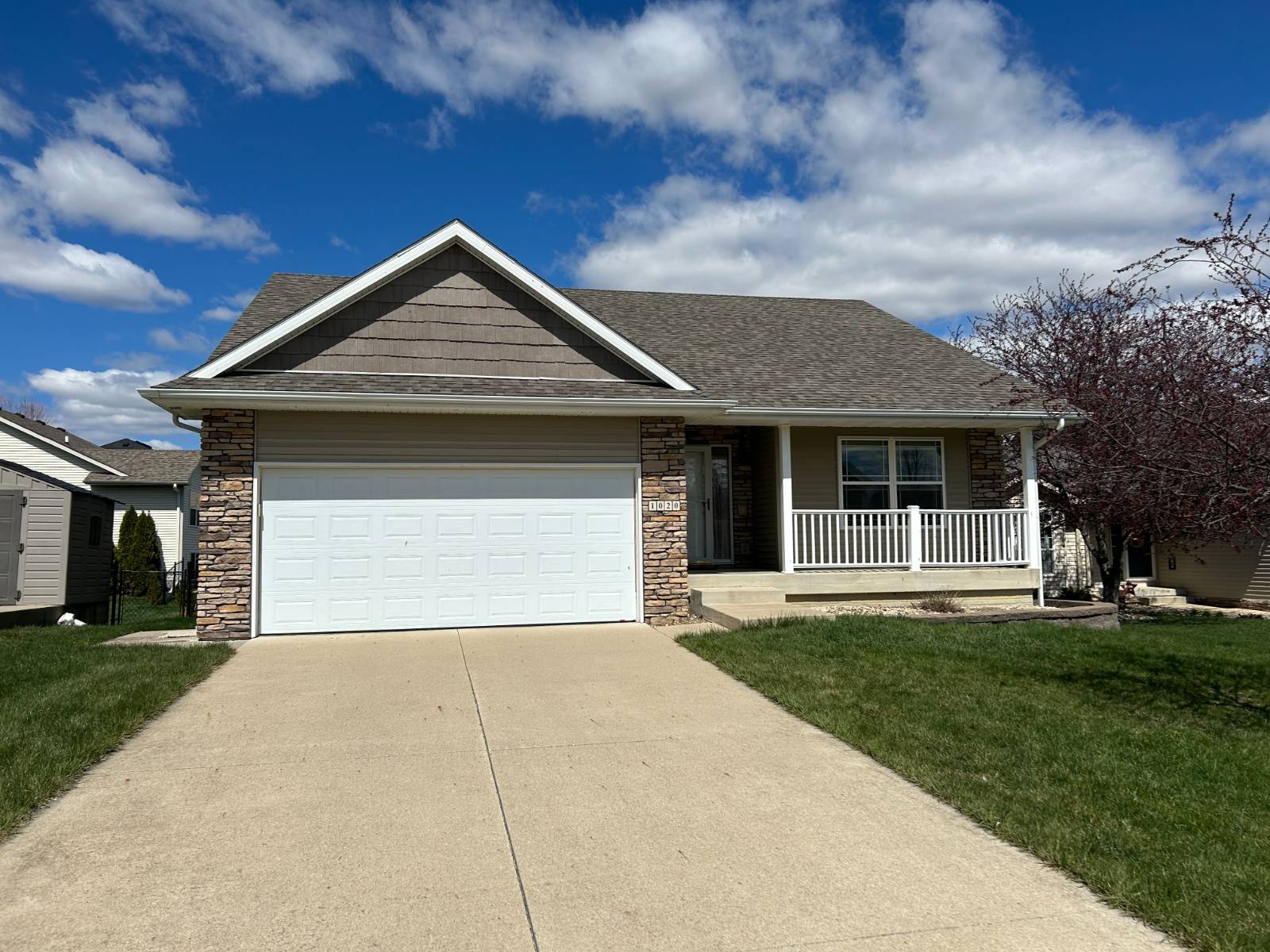


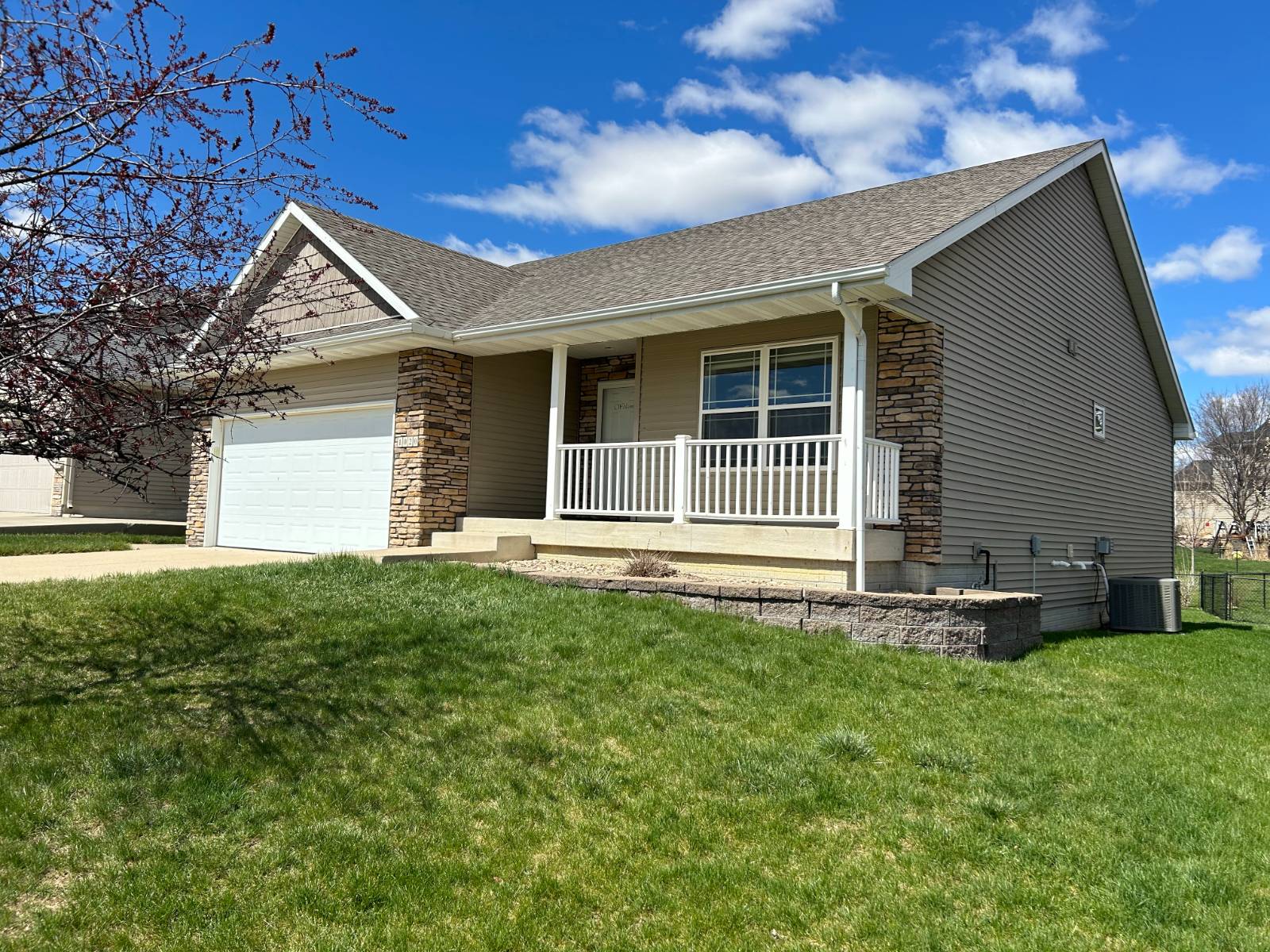 ;
;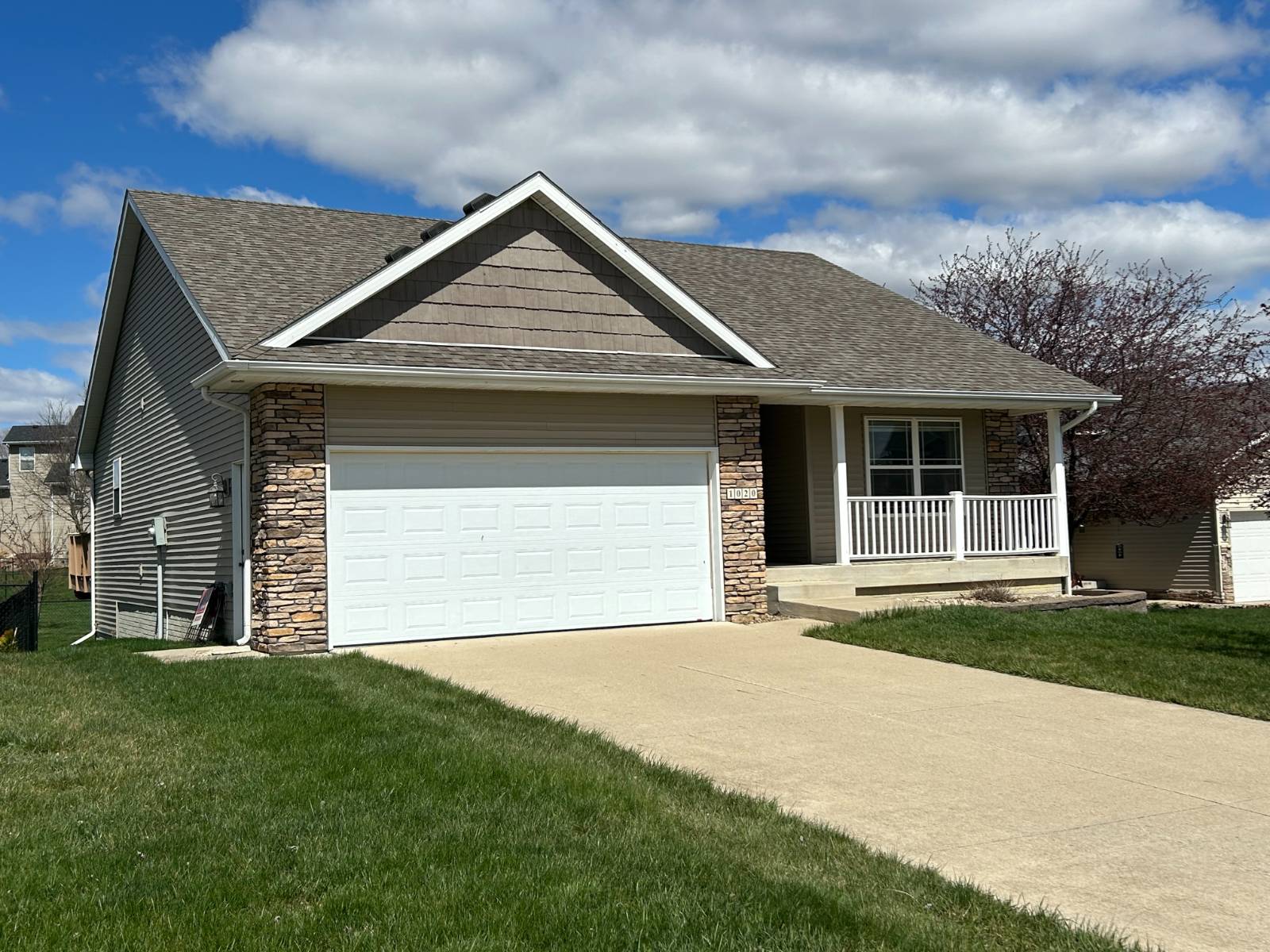 ;
;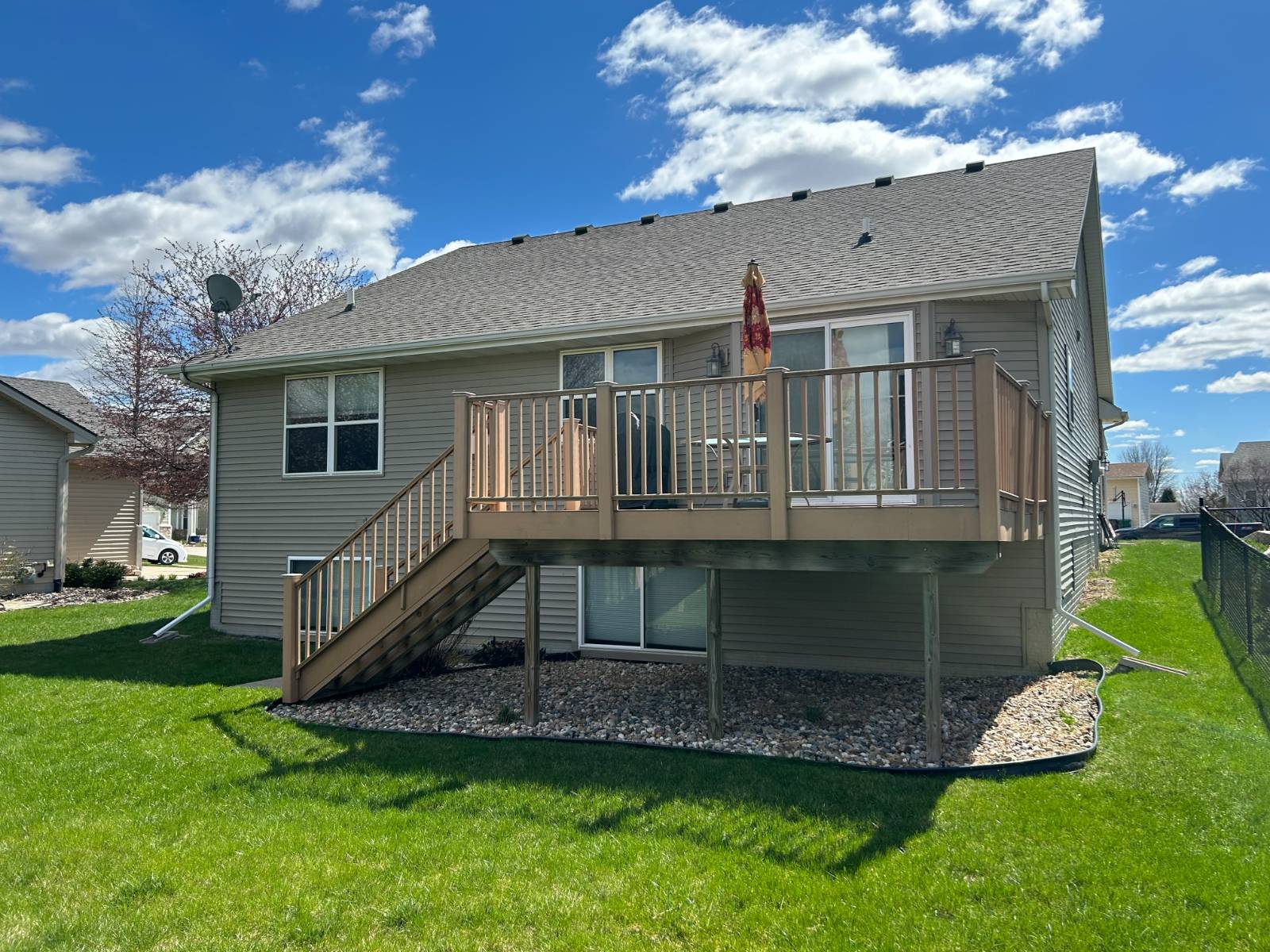 ;
;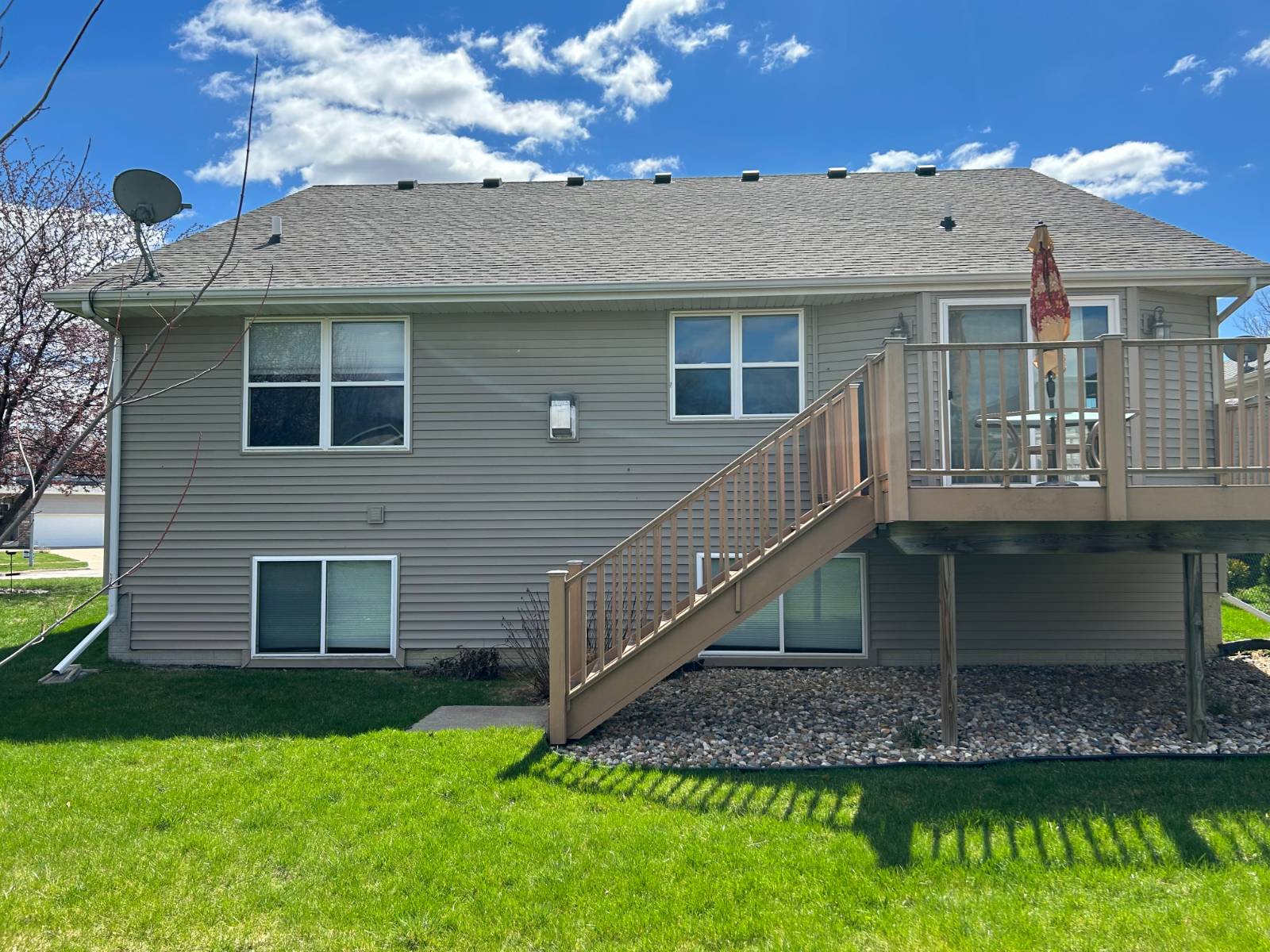 ;
;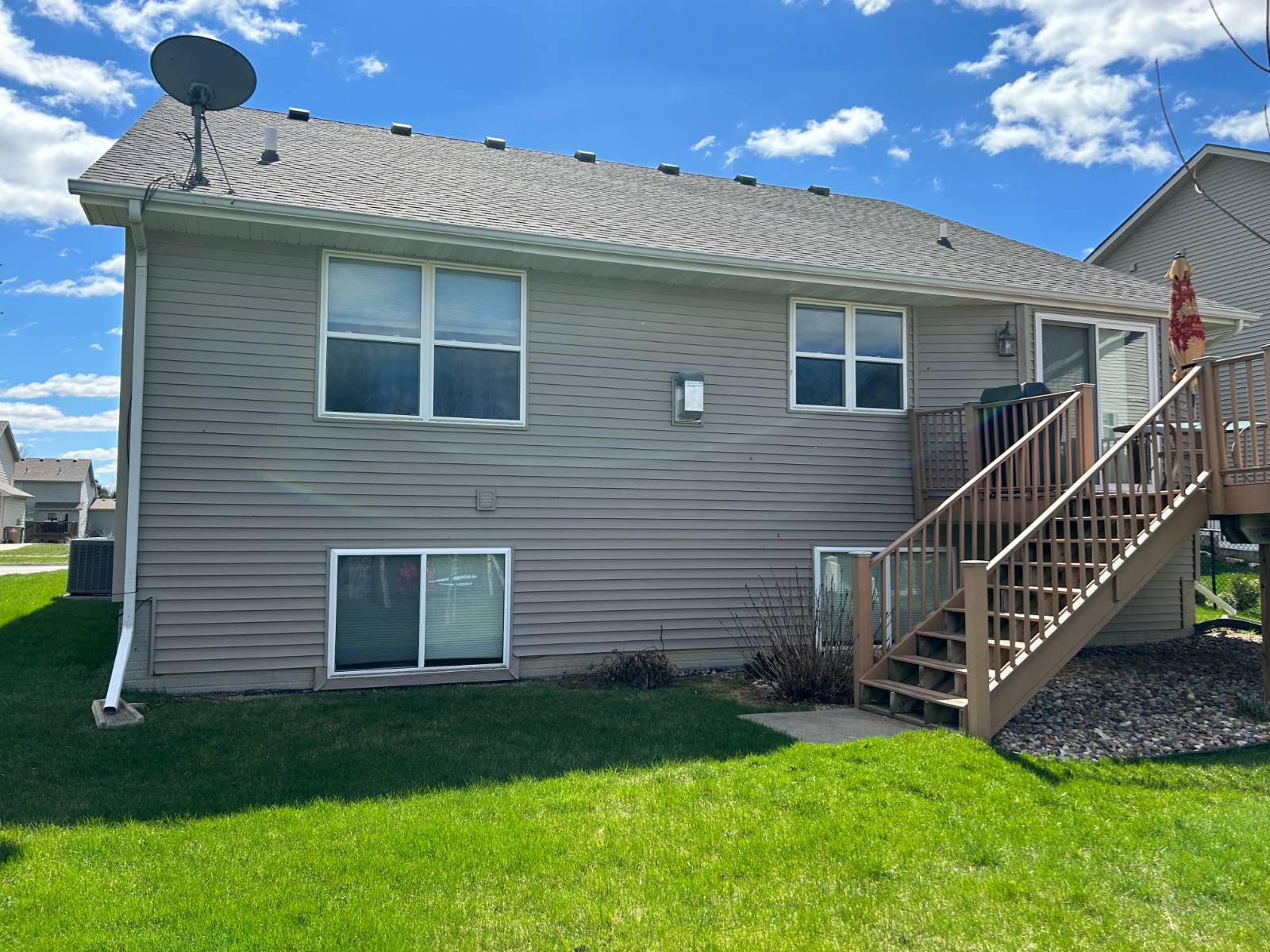 ;
;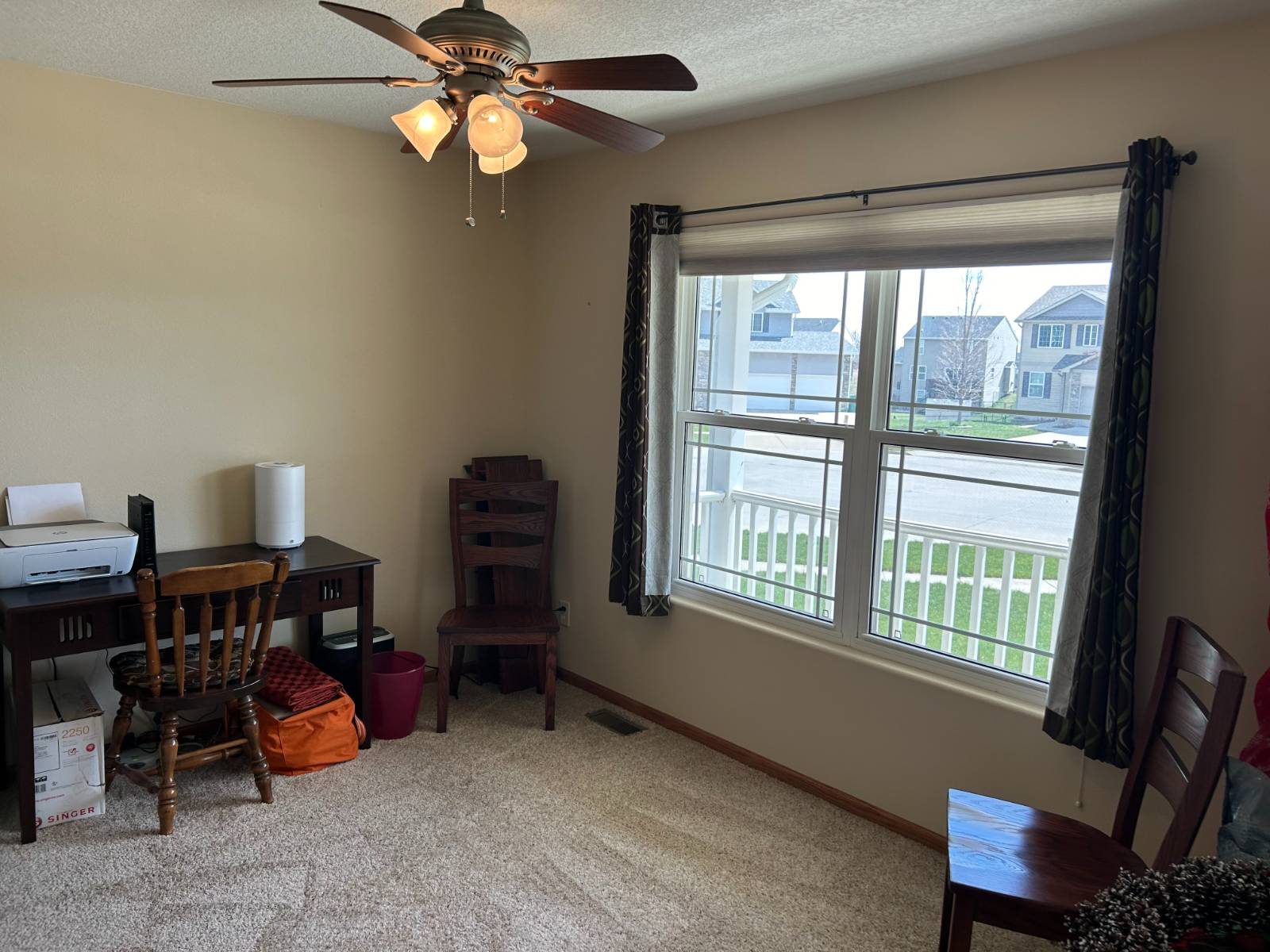 ;
;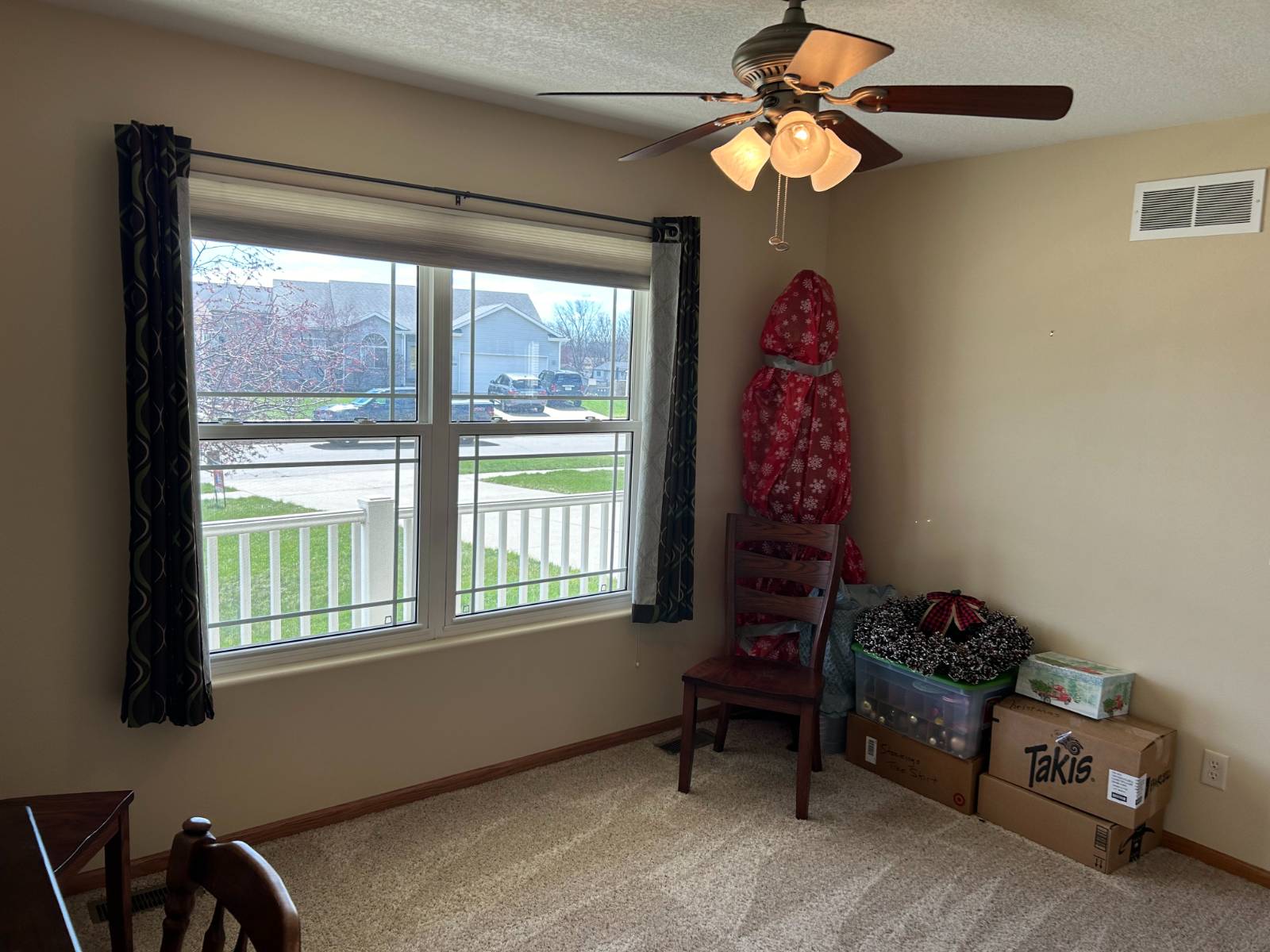 ;
;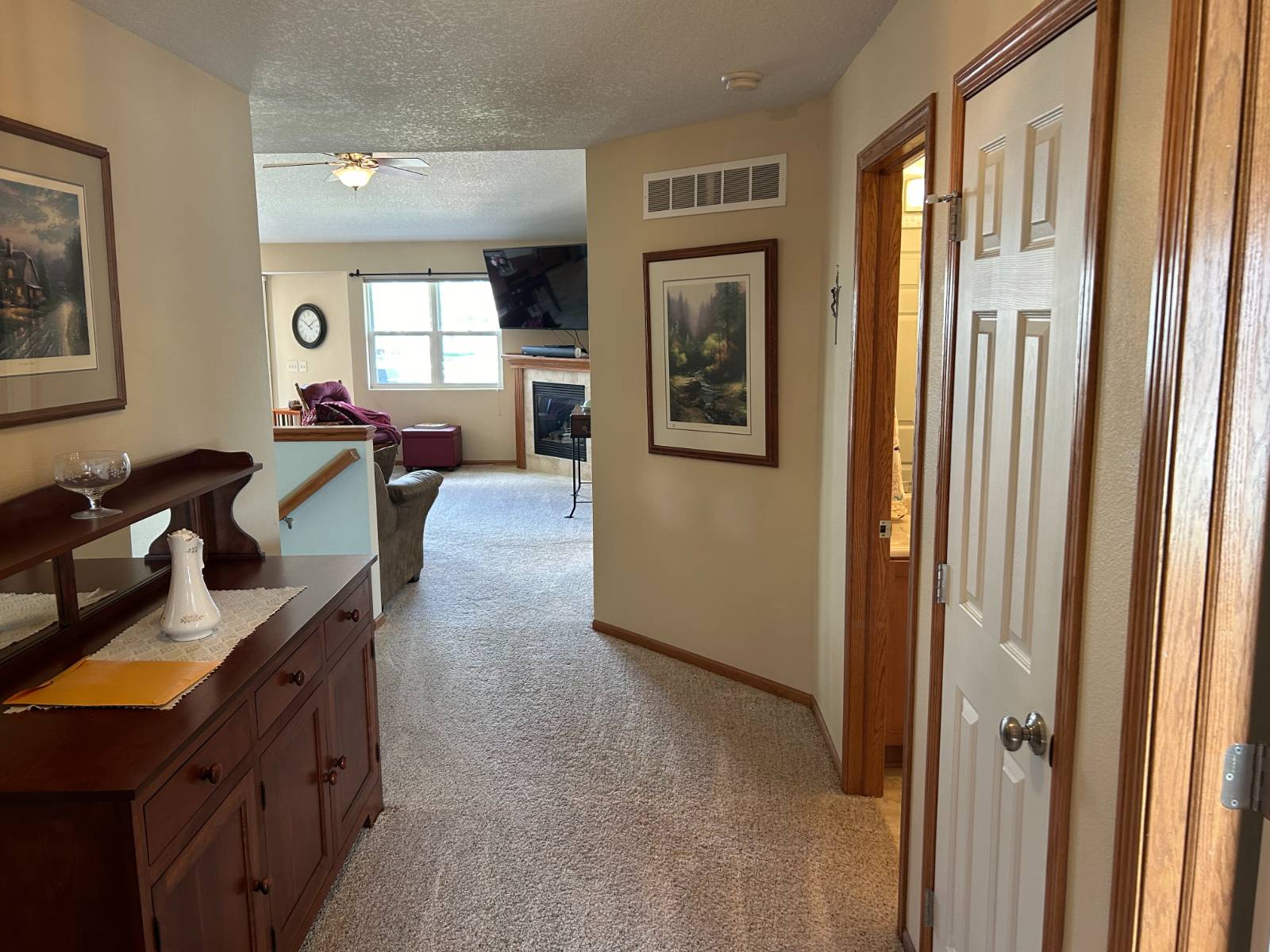 ;
;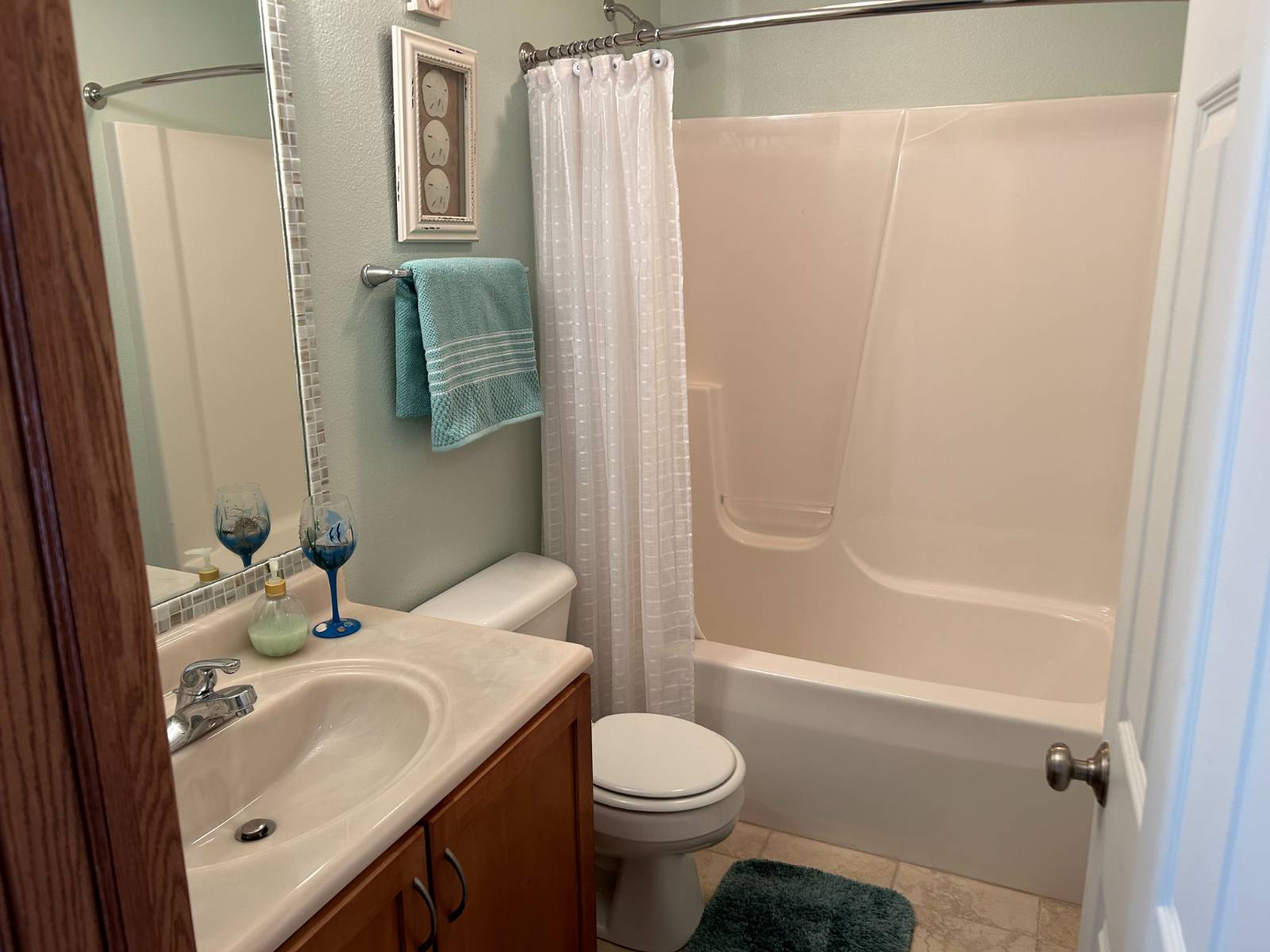 ;
;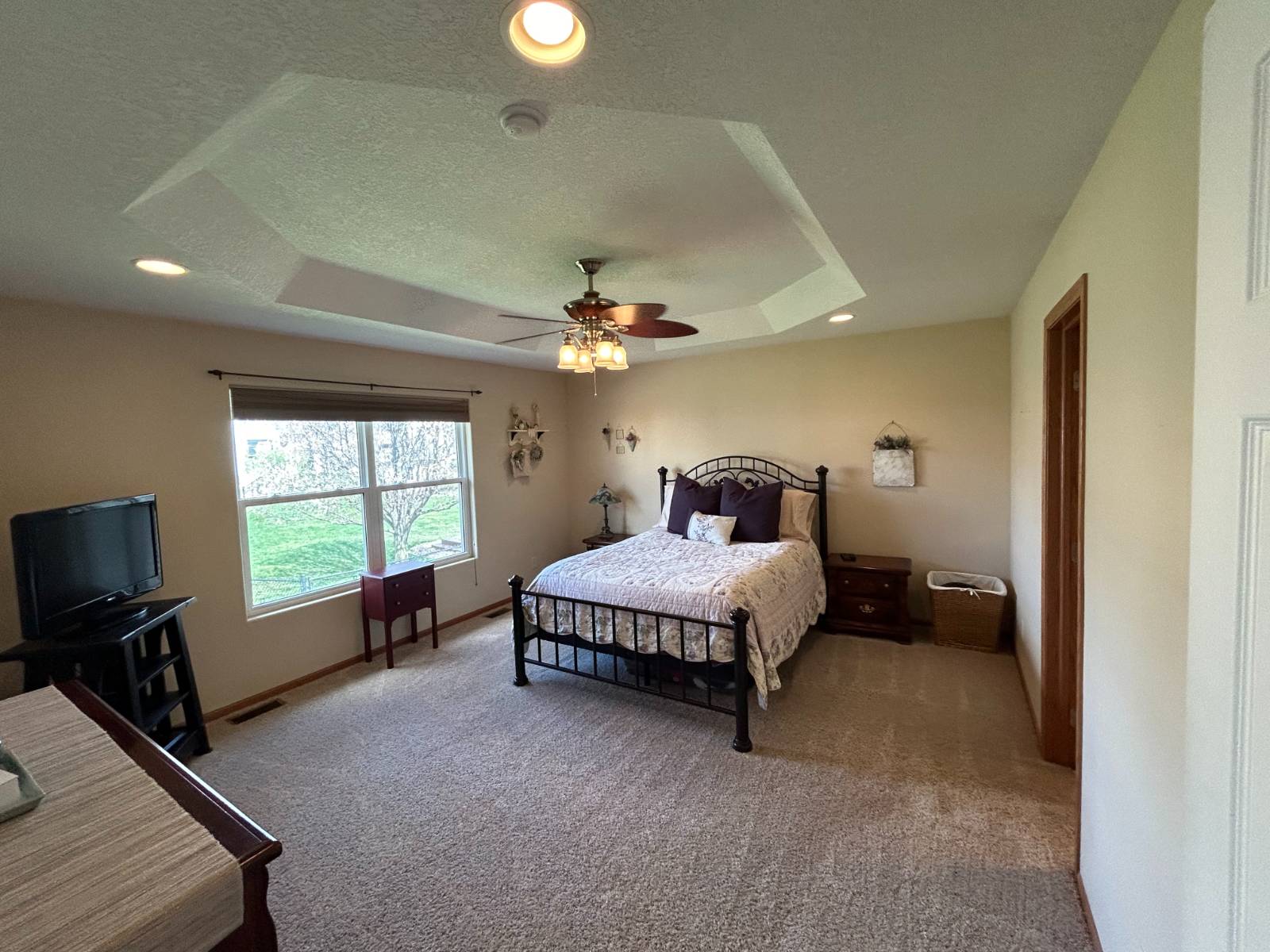 ;
;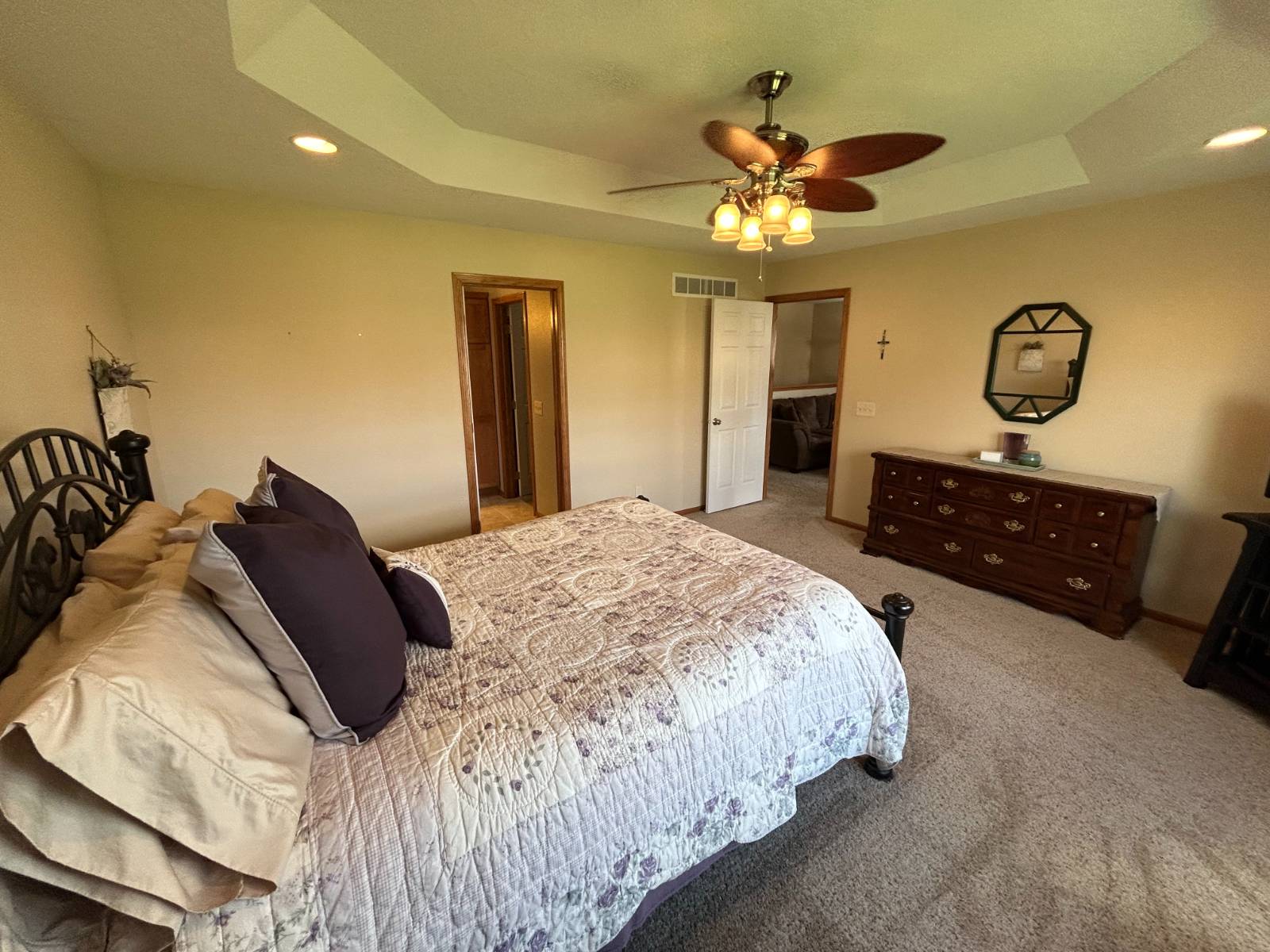 ;
;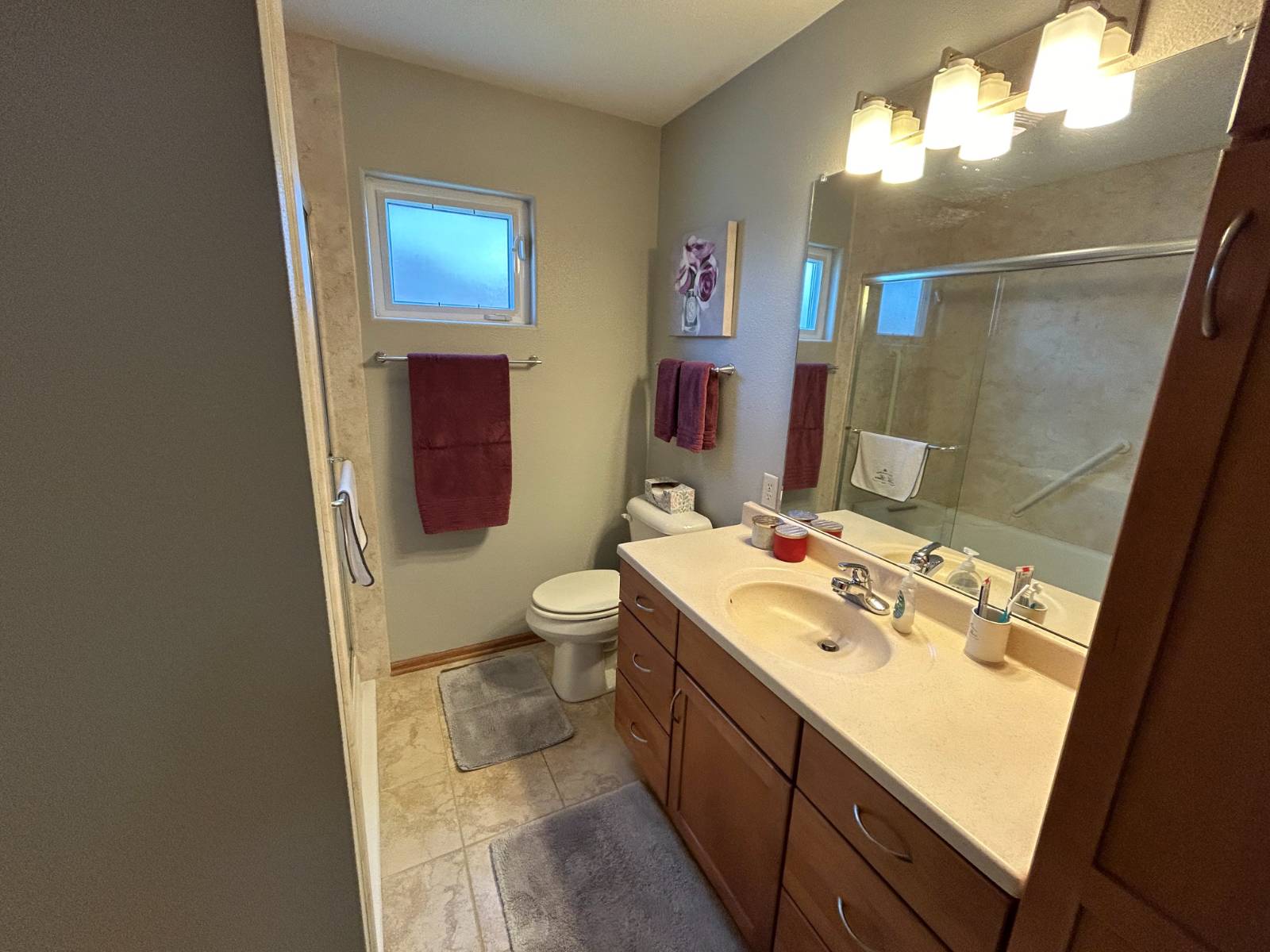 ;
;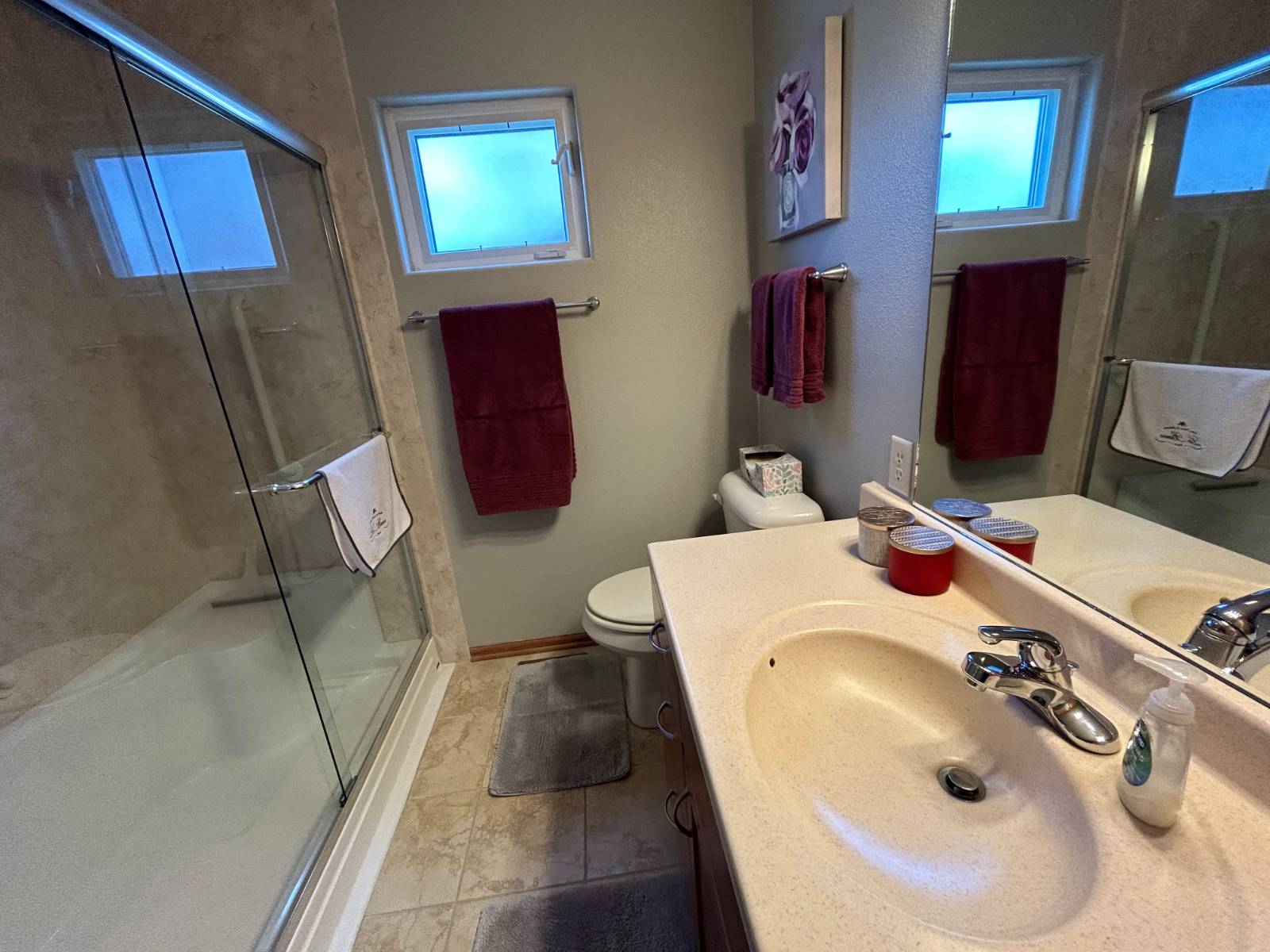 ;
;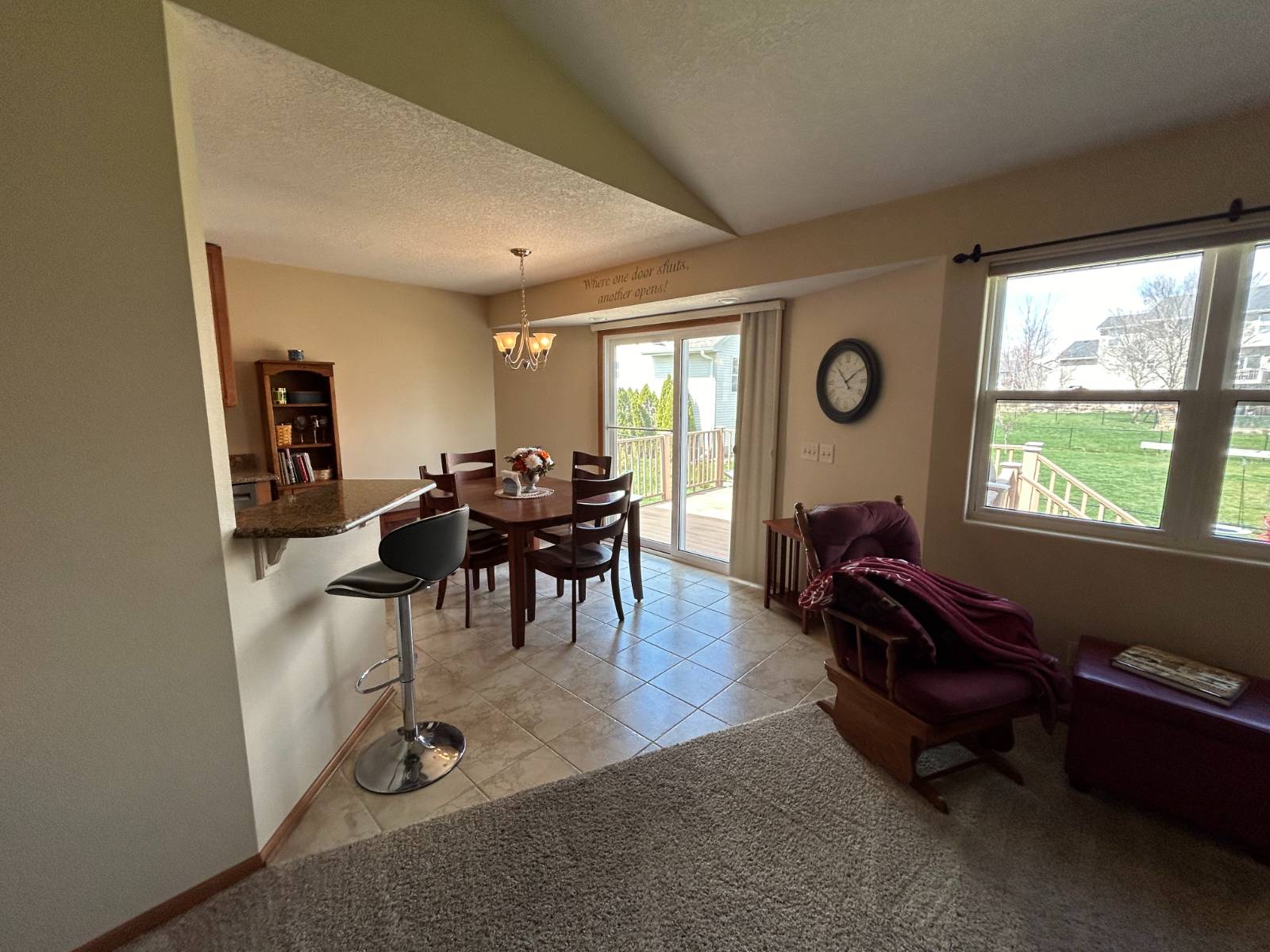 ;
;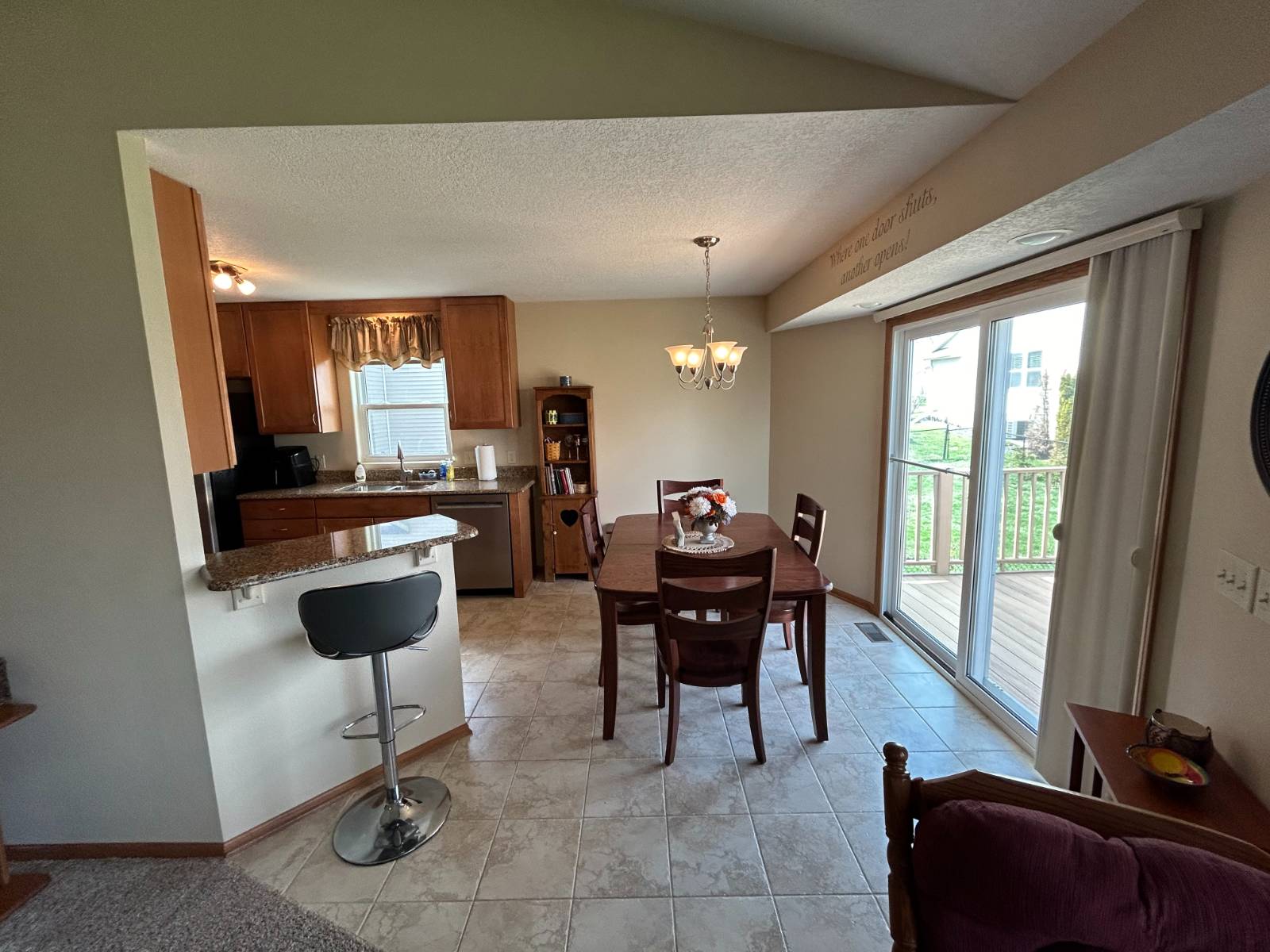 ;
;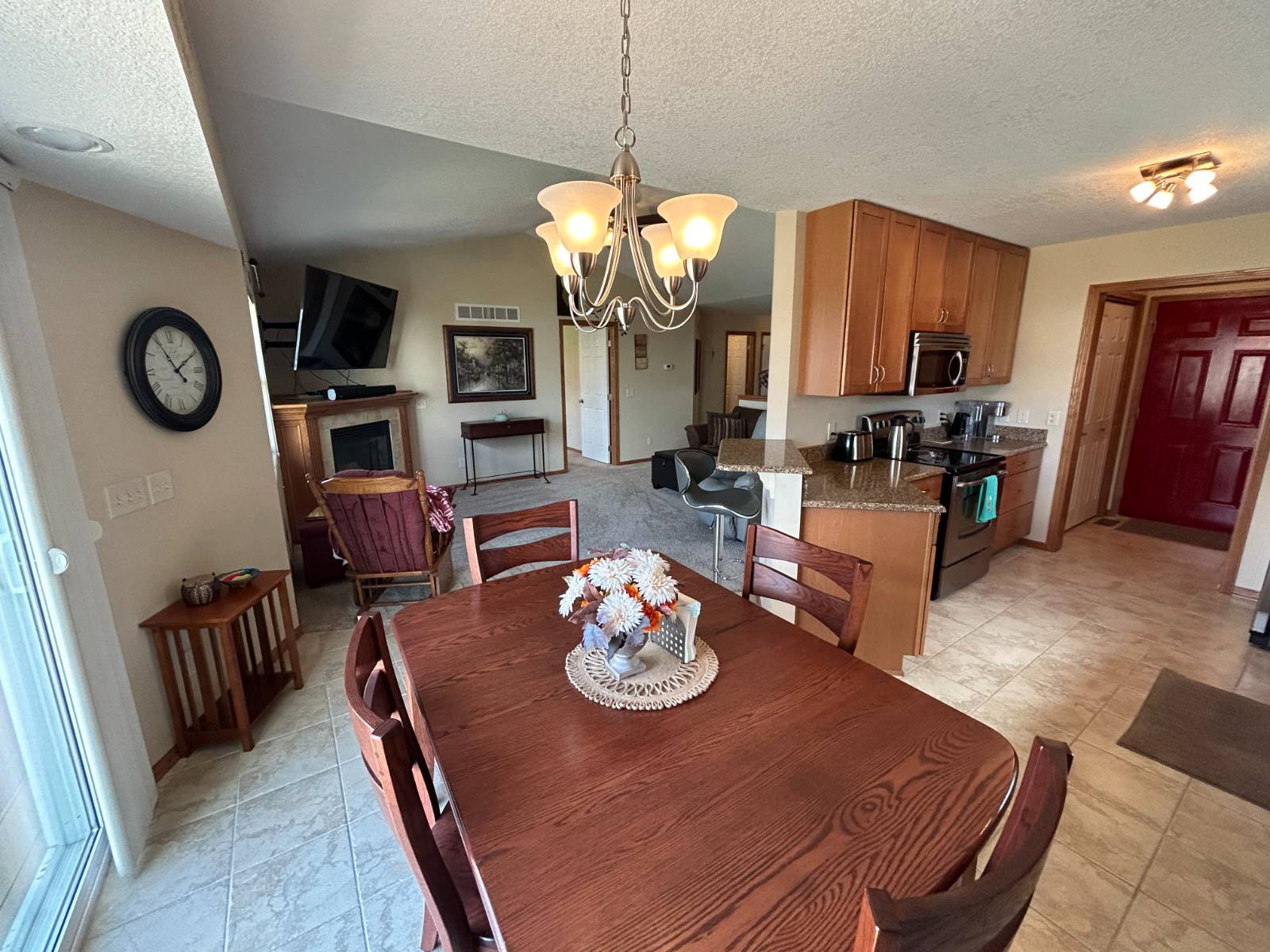 ;
;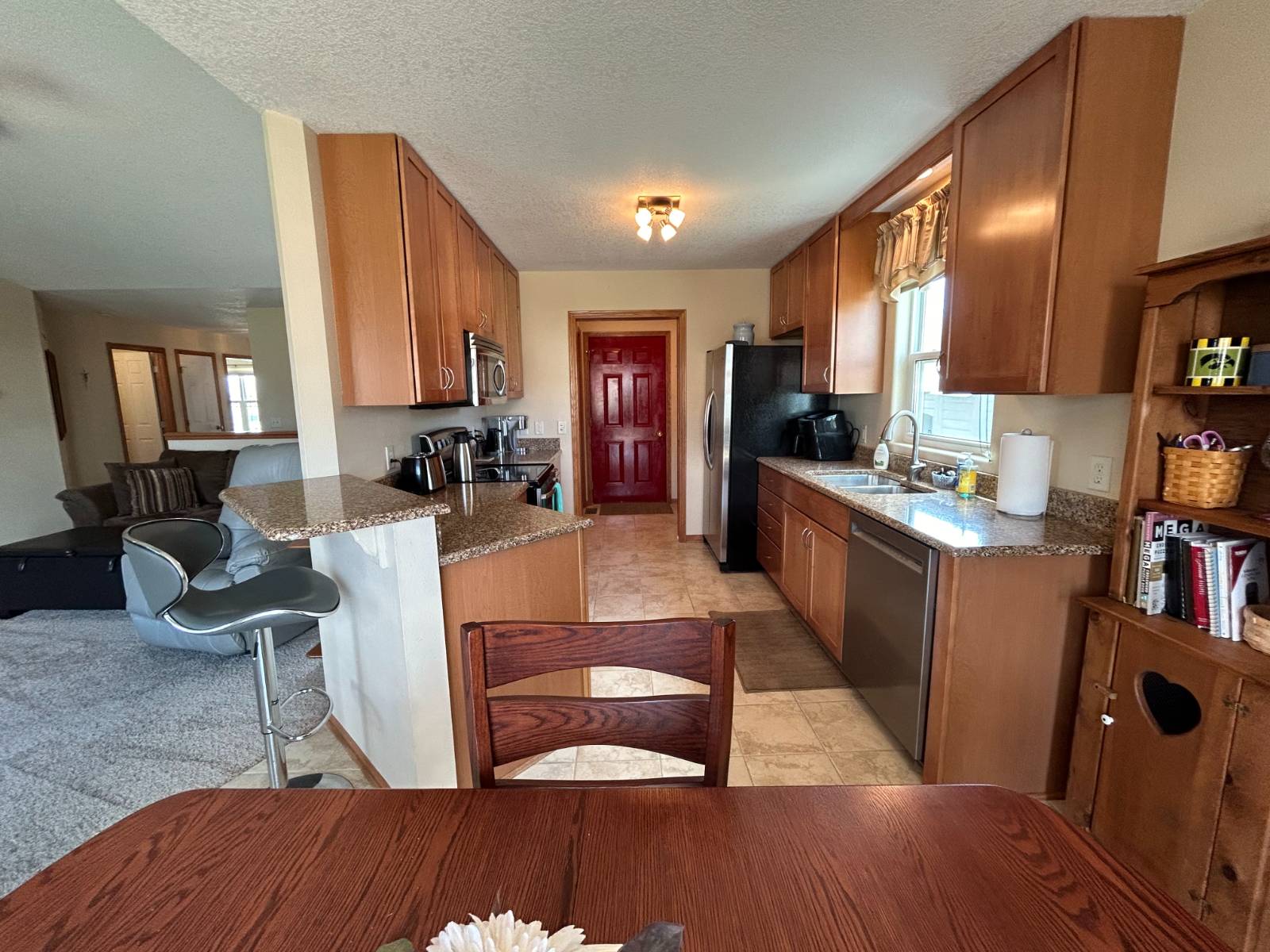 ;
;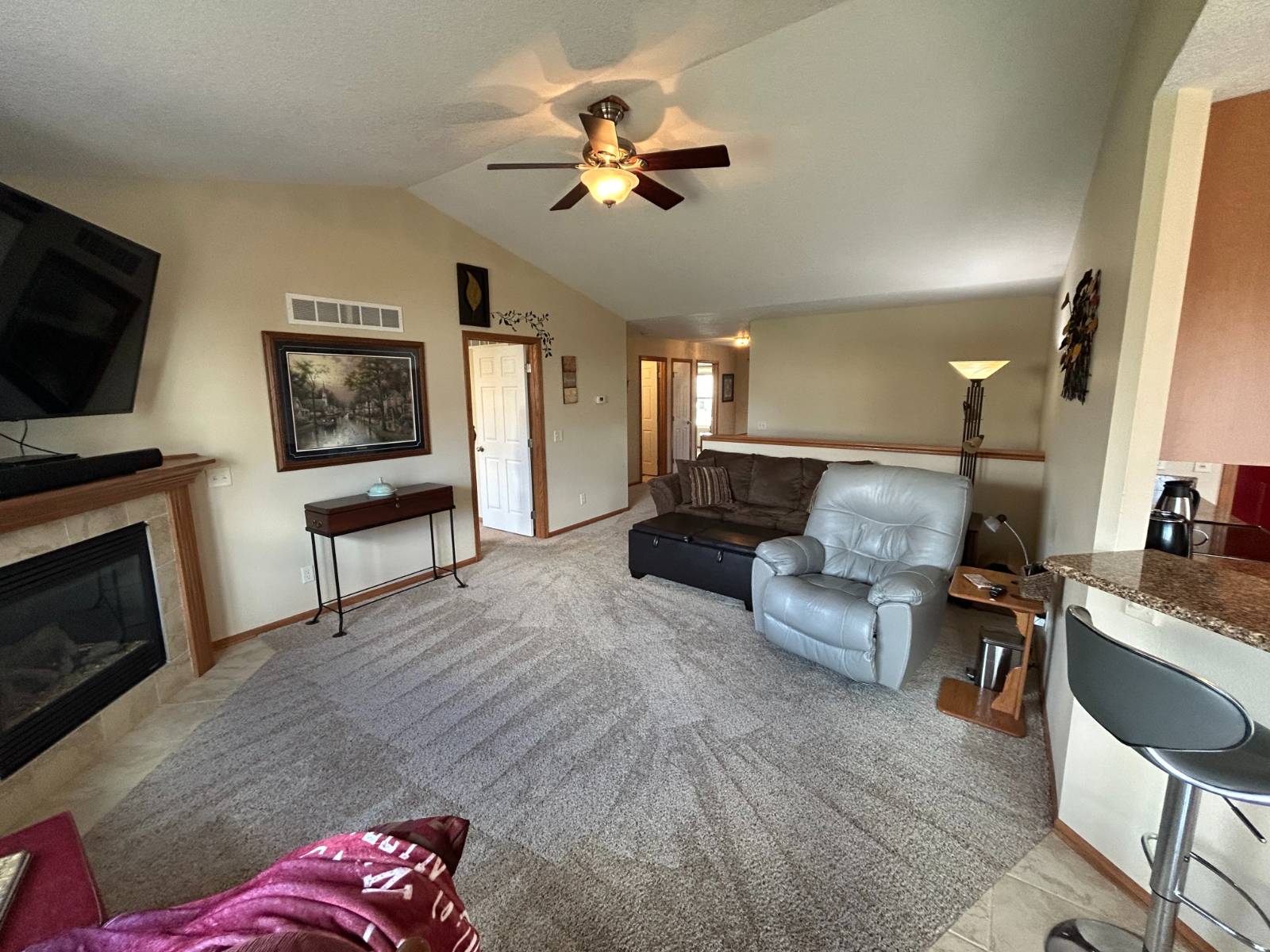 ;
;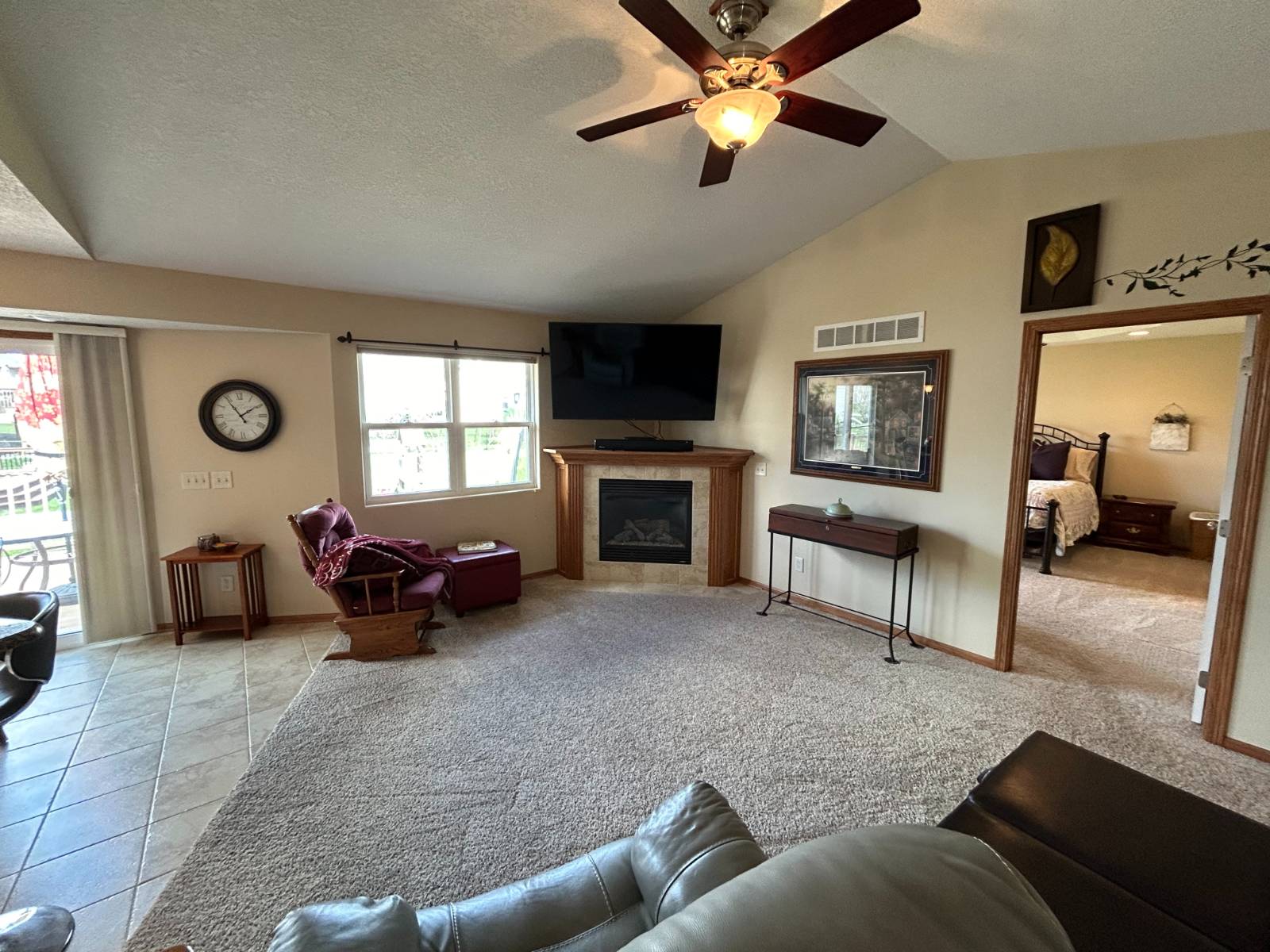 ;
;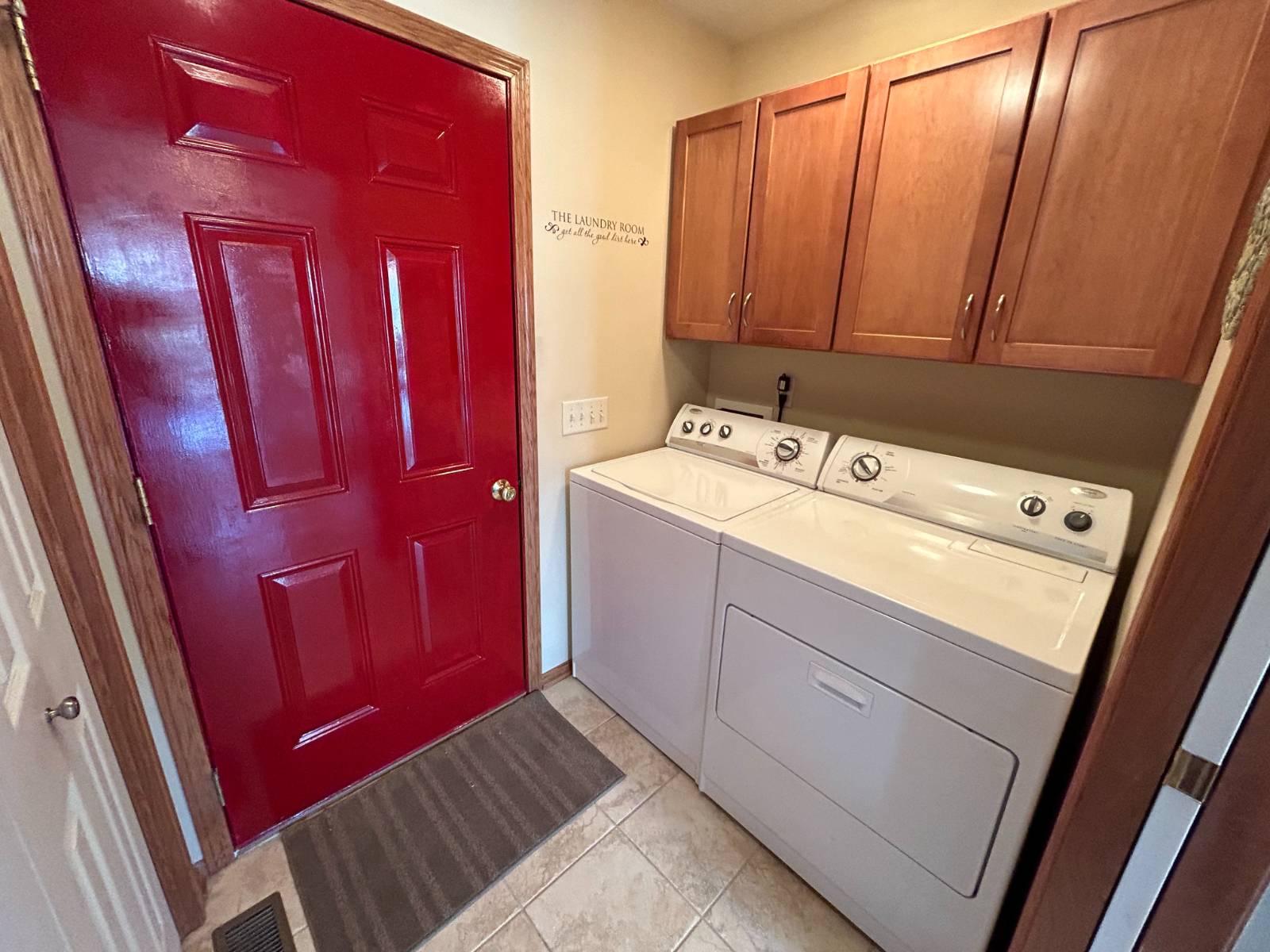 ;
;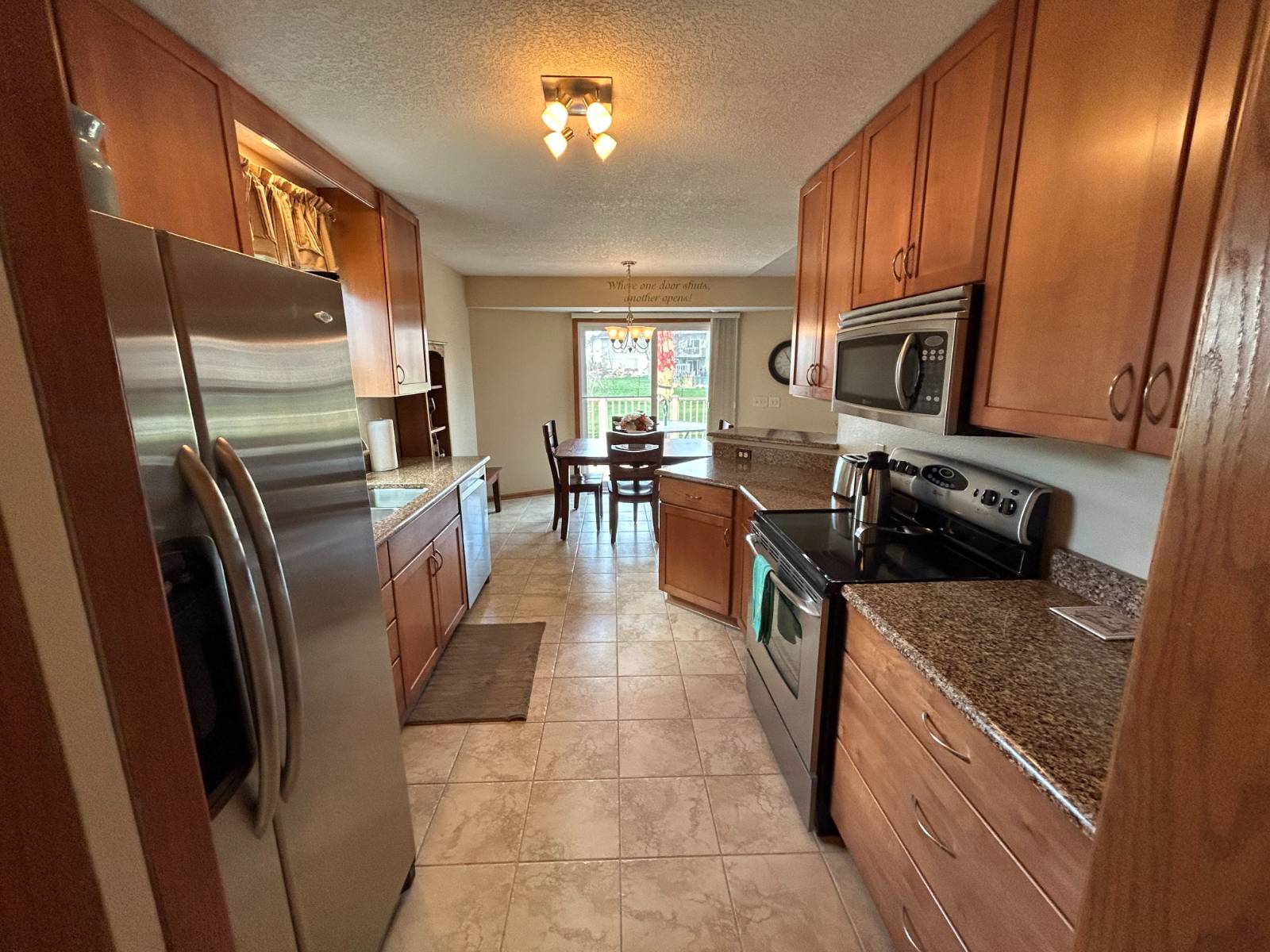 ;
;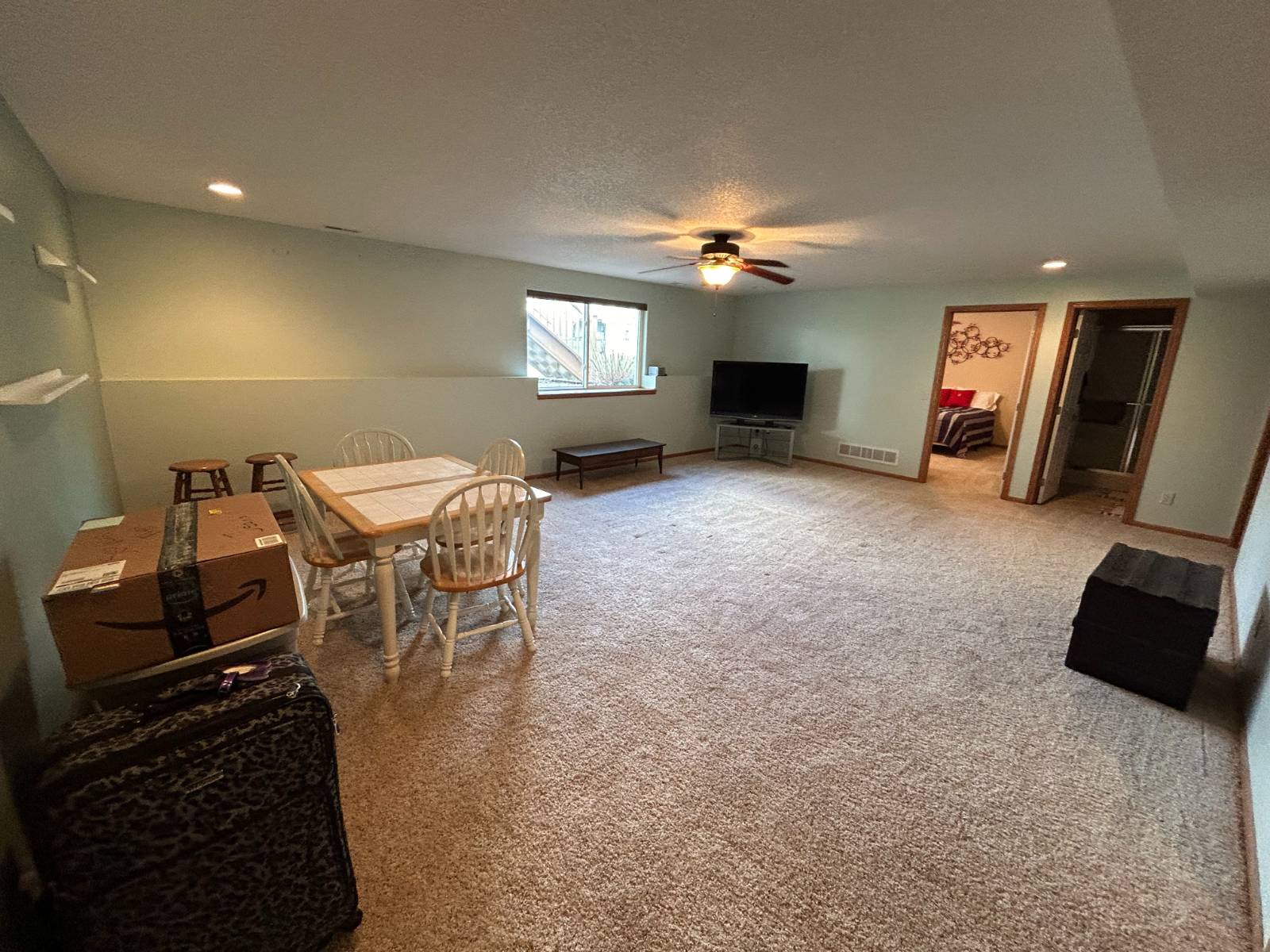 ;
;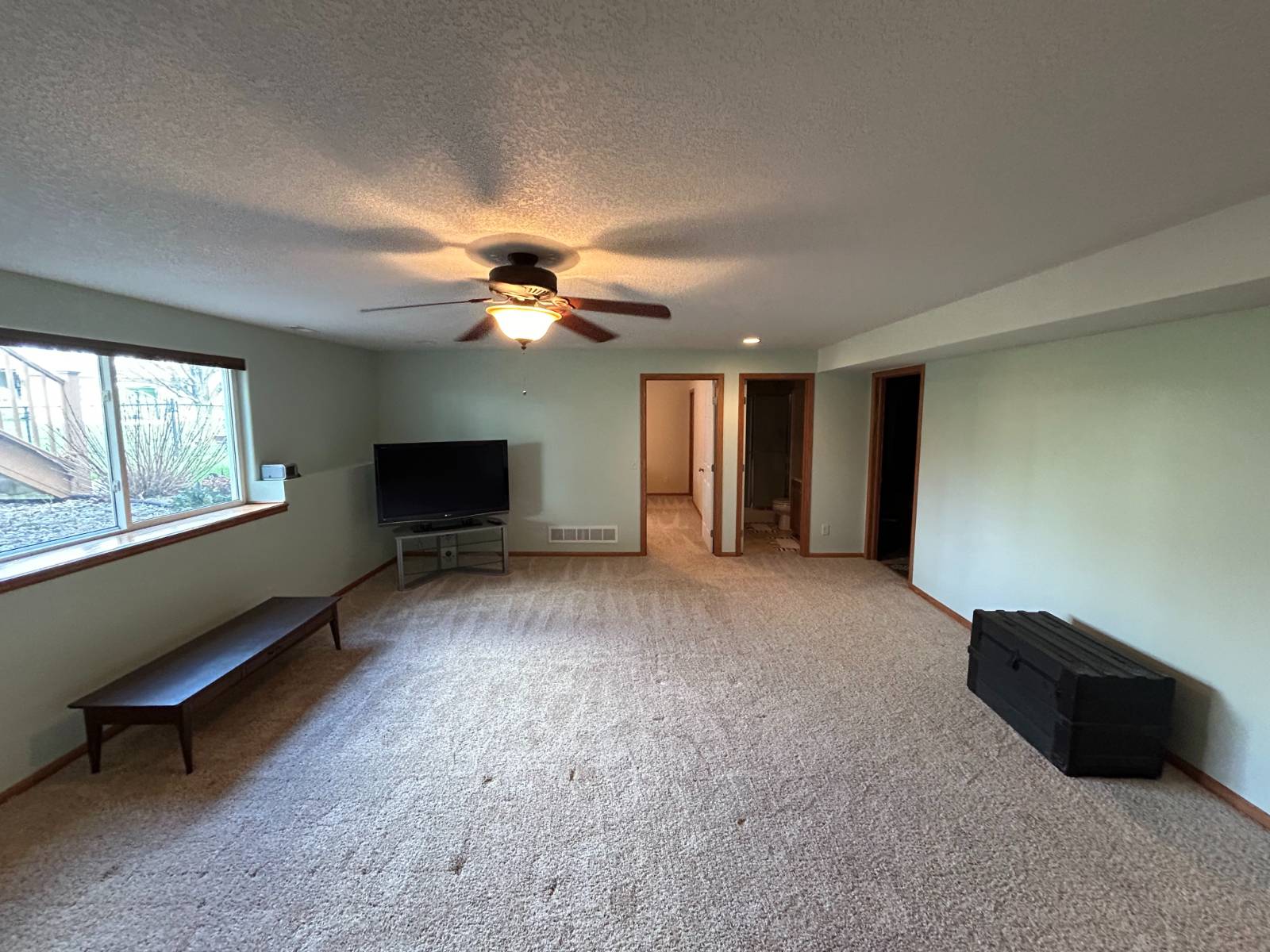 ;
;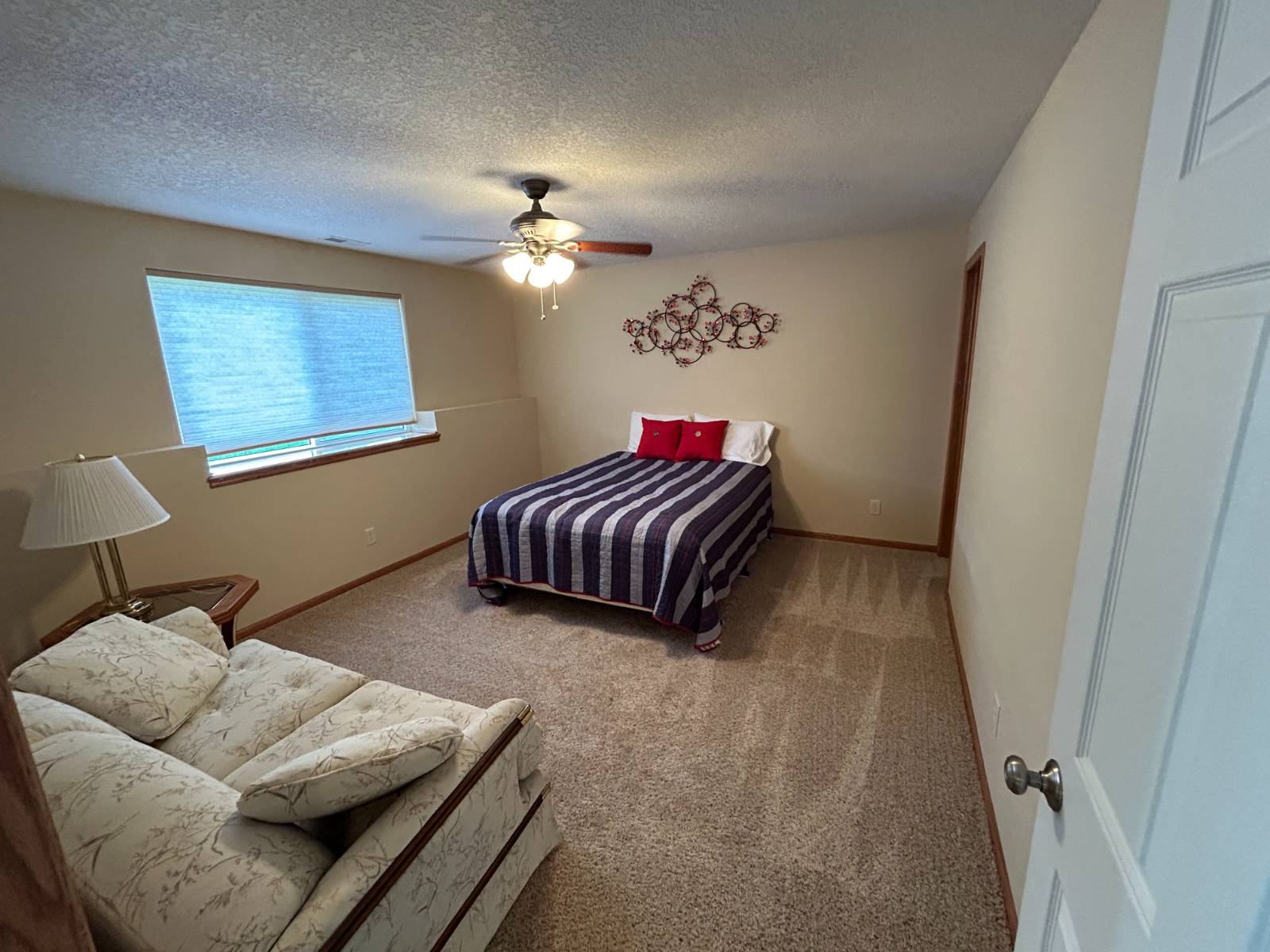 ;
;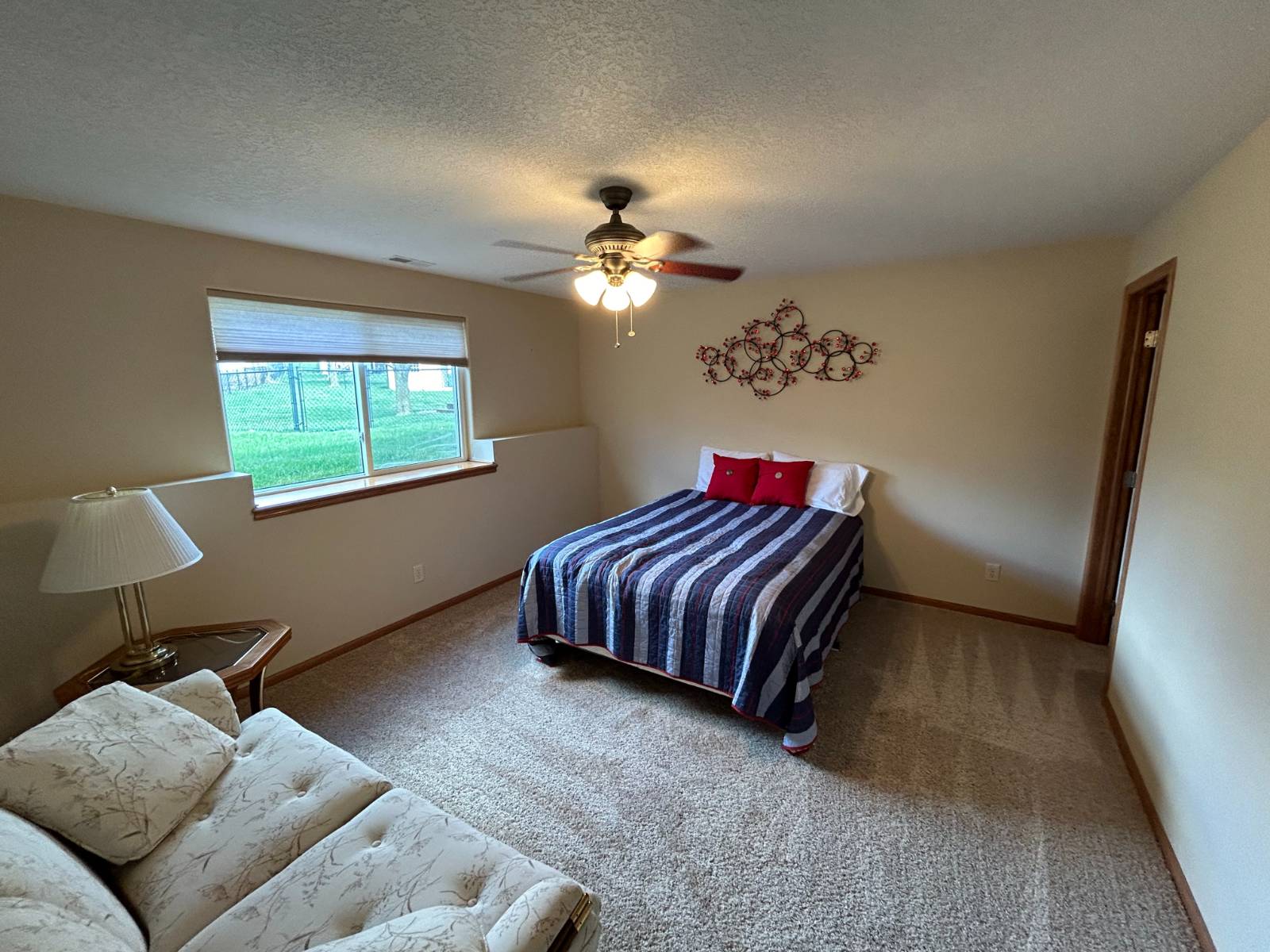 ;
;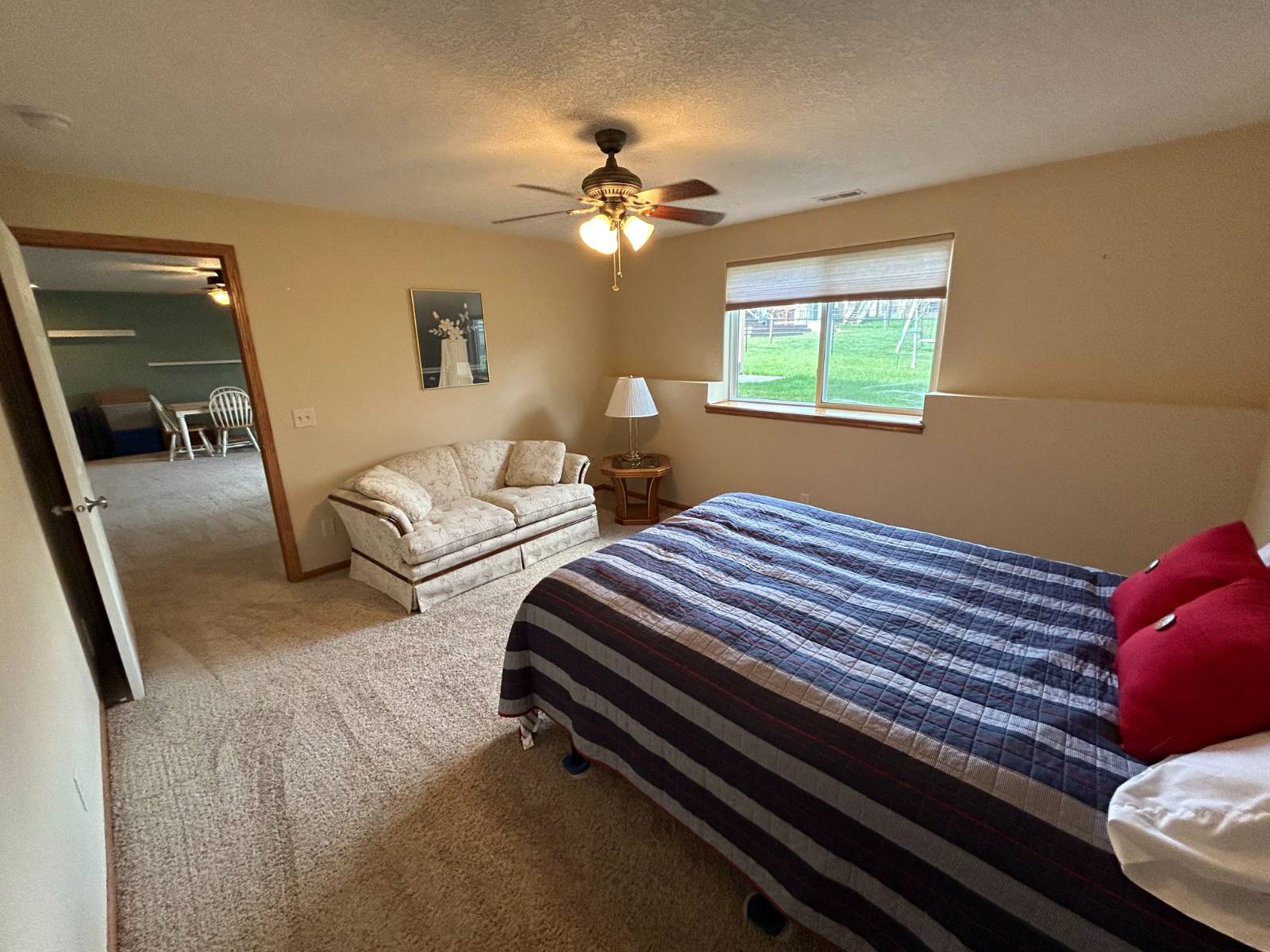 ;
;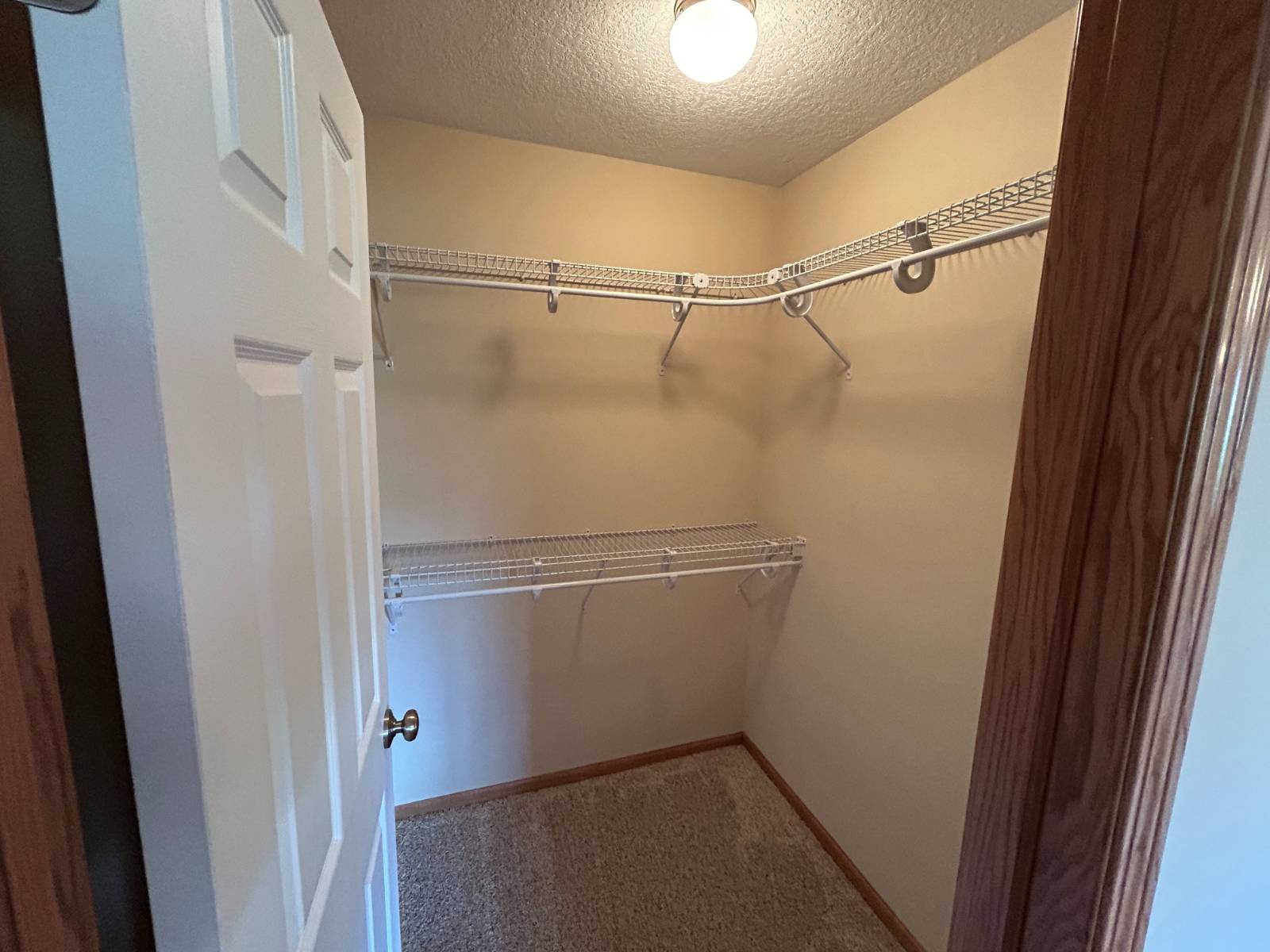 ;
;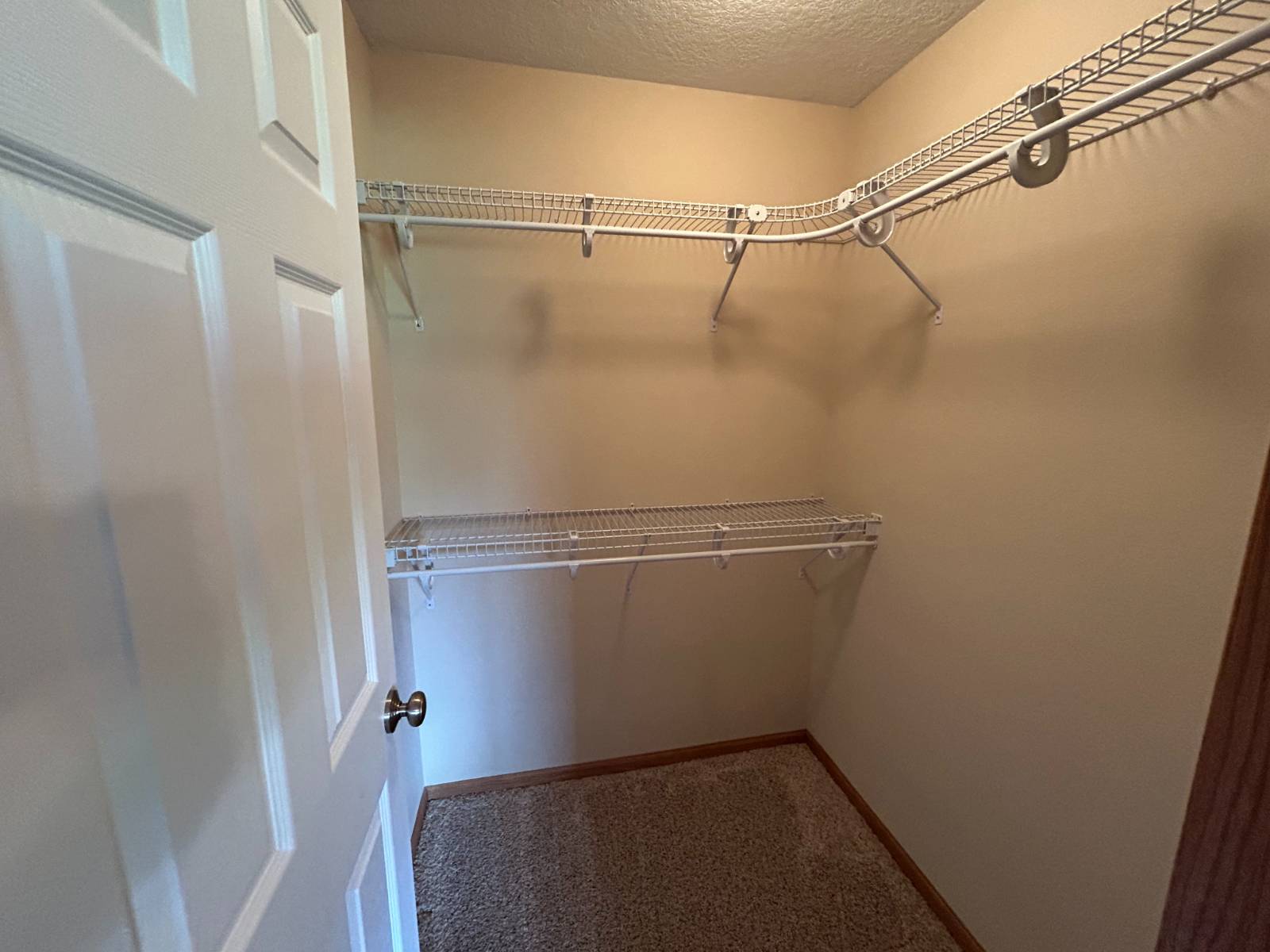 ;
;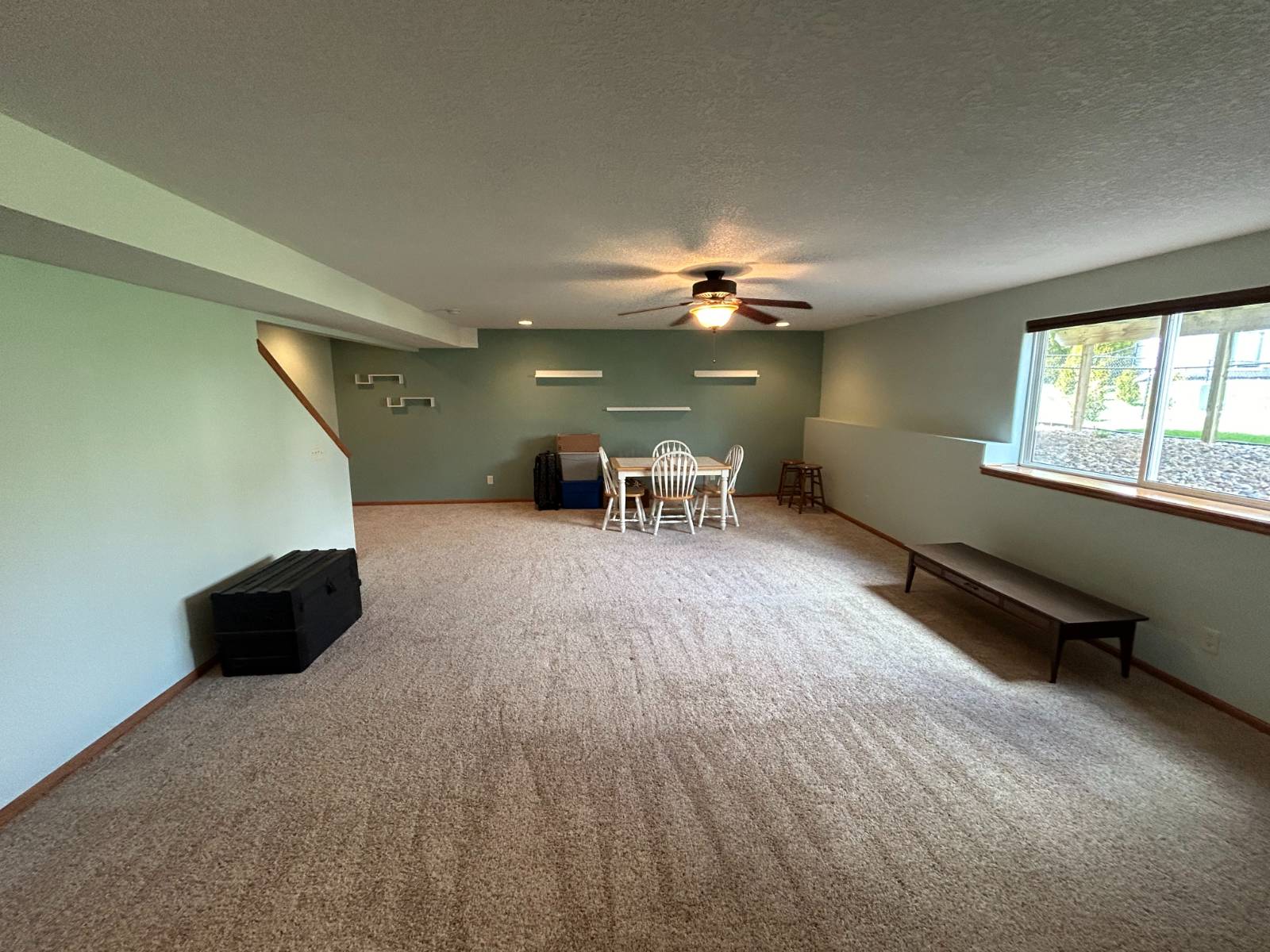 ;
;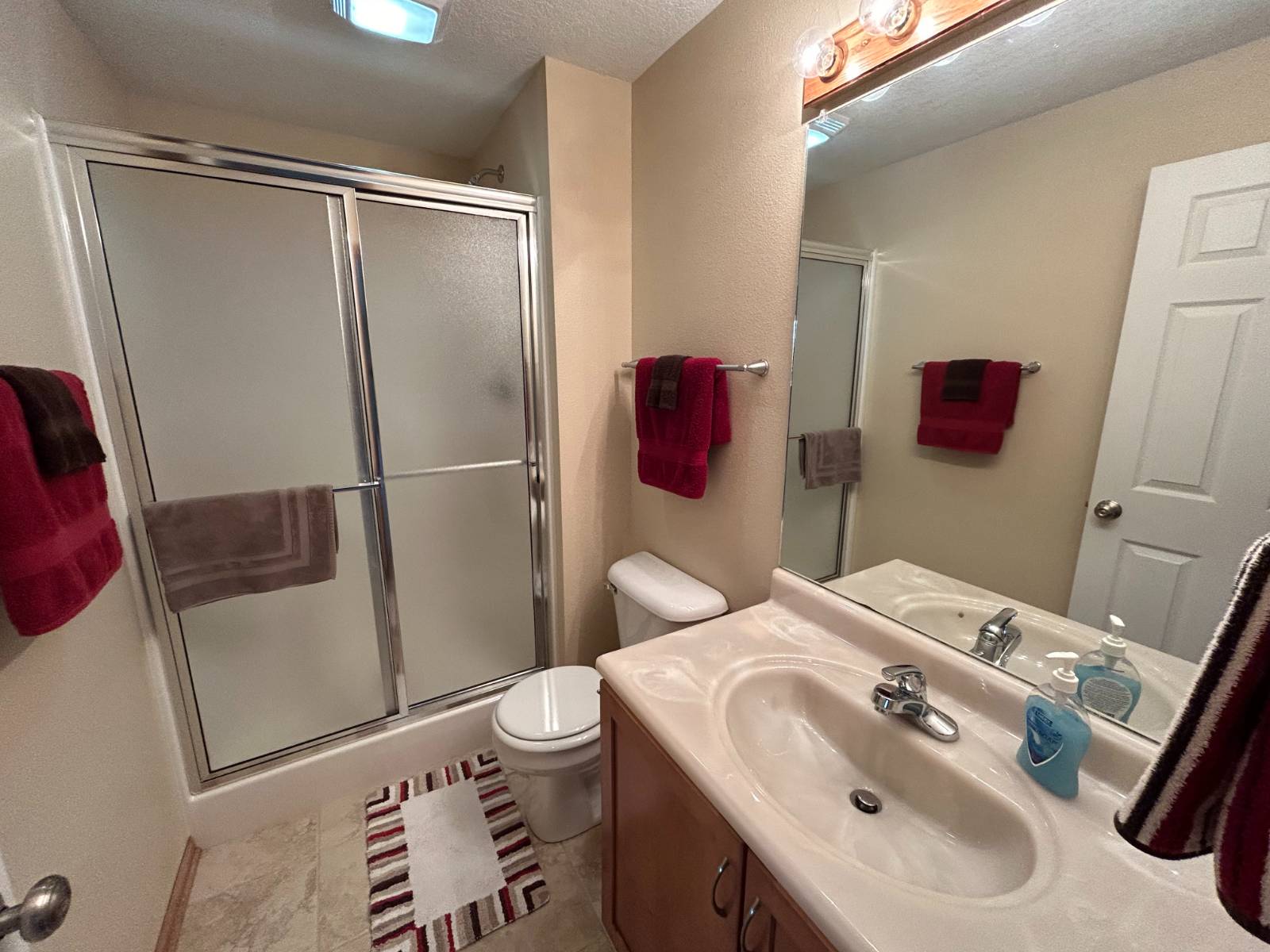 ;
;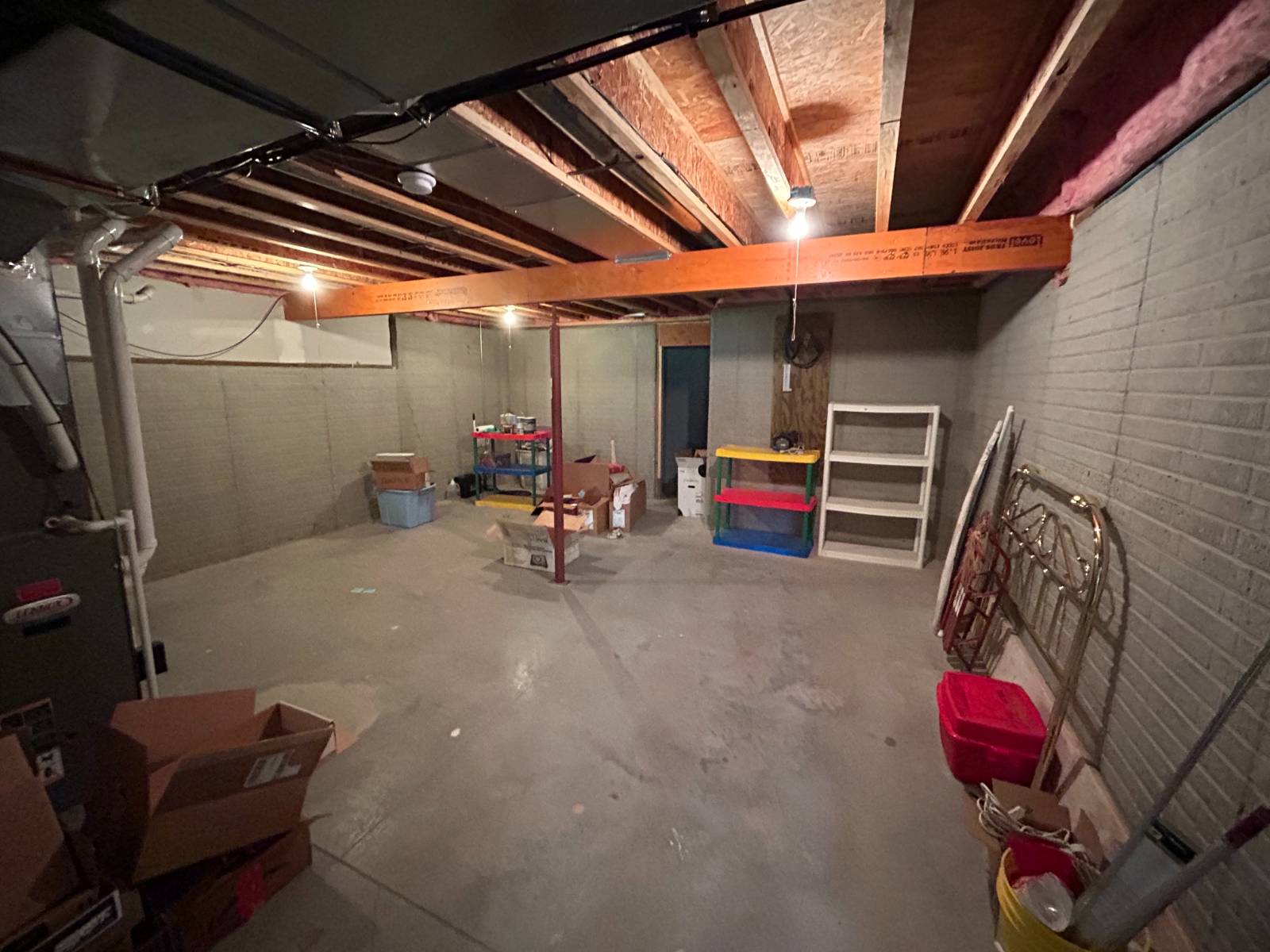 ;
;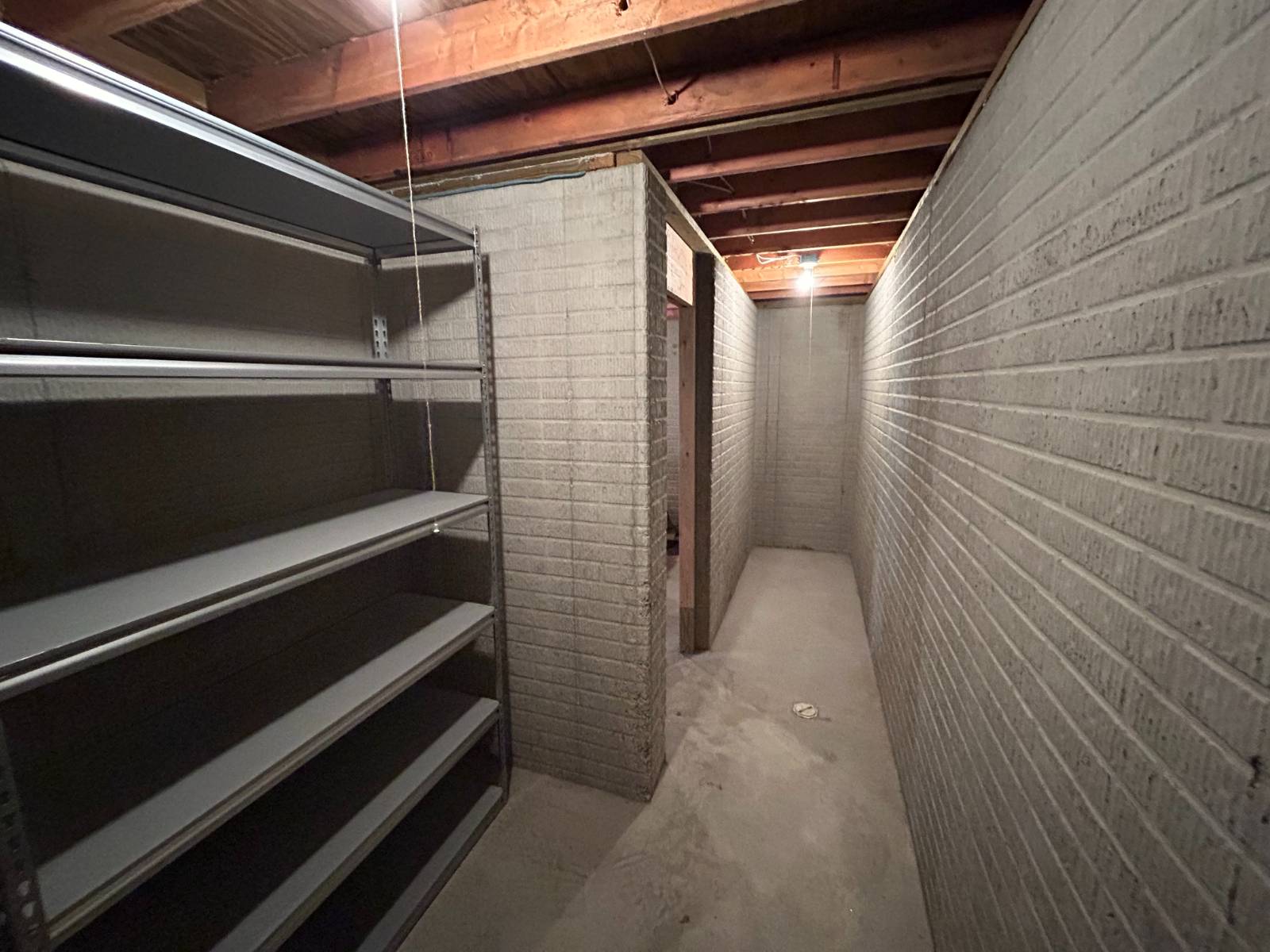 ;
;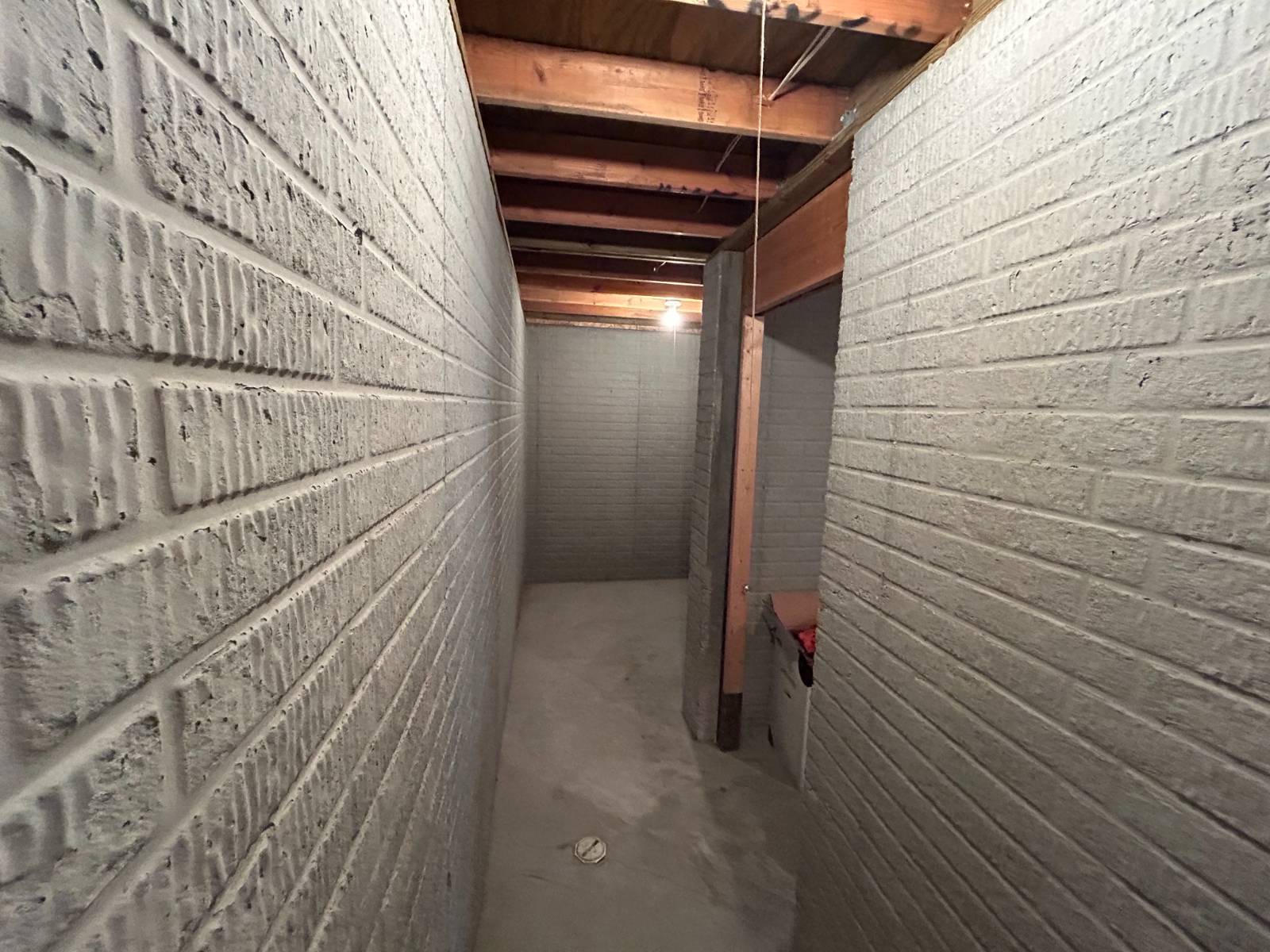 ;
;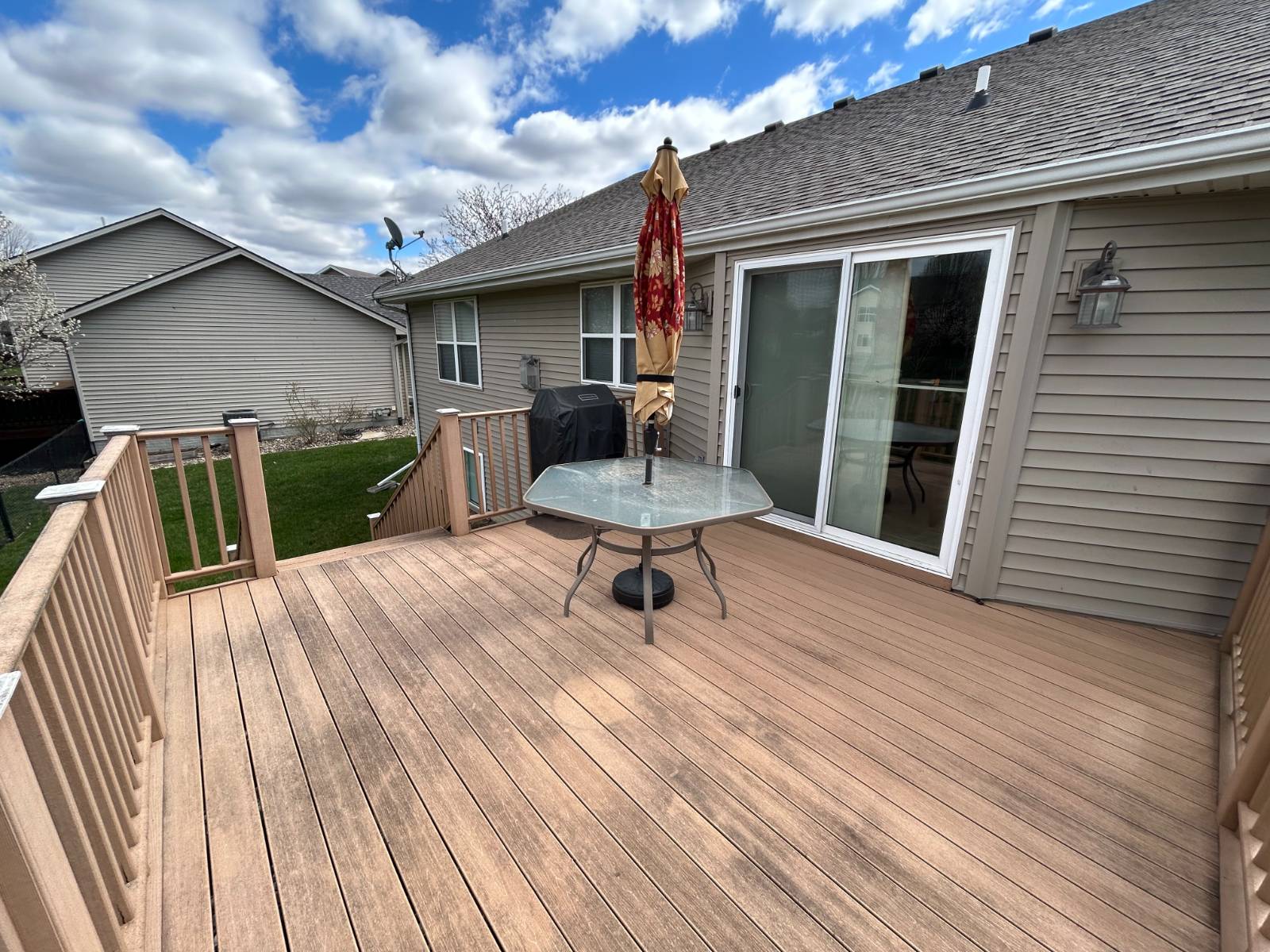 ;
;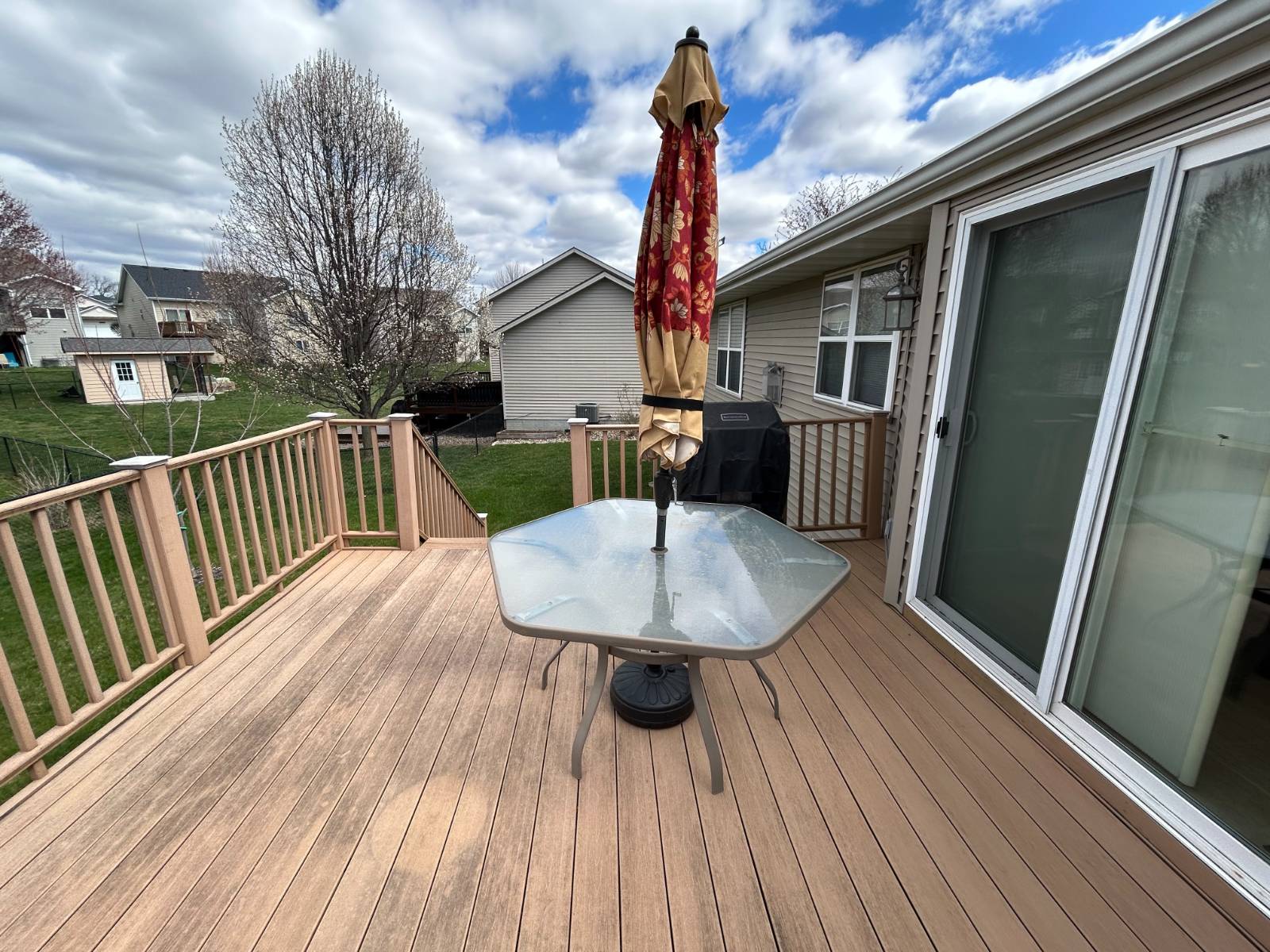 ;
;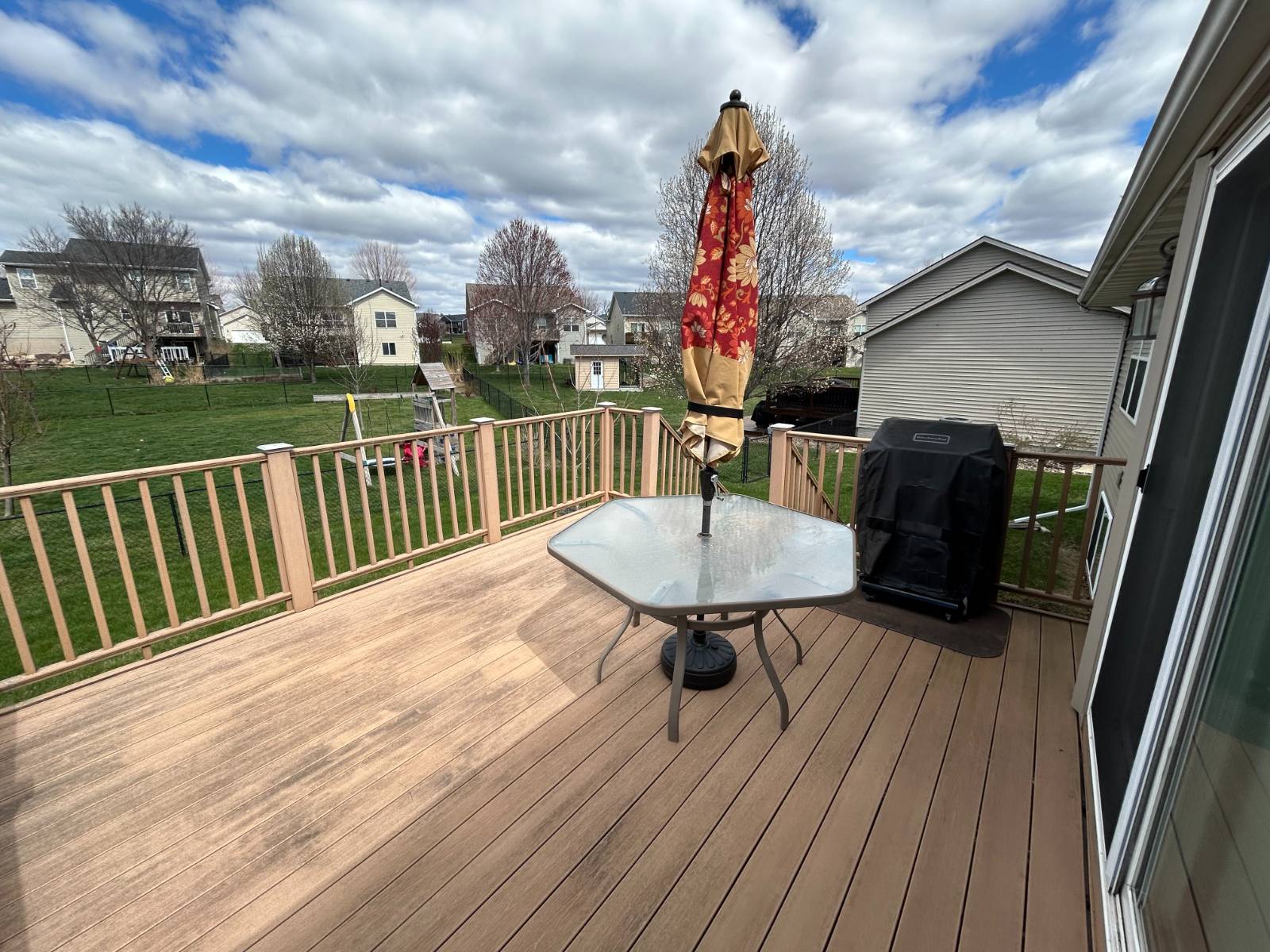 ;
;