10200 Julia Isles Avenue, Oxford, FL 34484
| Listing ID |
11227037 |
|
|
|
| Property Type |
House |
|
|
|
| County |
Sumter |
|
|
|
| Neighborhood |
34484 - Oxford |
|
|
|
|
| Total Tax |
$4,445 |
|
|
|
| Tax ID |
D20G097 |
|
|
|
| FEMA Flood Map |
fema.gov/portal |
|
|
|
| Year Built |
2018 |
|
|
|
|
One or more photo(s) has been virtually staged. Highly Sought After GATED COMMUNITY of Lakeside Landings. Home Features: SPLIT & OPEN CONCEPT FLOOR PLAN and OVER $100K IN UPGRADES! INTERIOR FEATURES: BEVELED LEAD glass front door with PHANTOM SCREEN, CUSTOM LIGHTING, CERAMIC TILE & LUXURY VINYL PLANK floors, CROWN MOLDING throughout, LIGHTED TRAY ceilings, PLANTATION SHUTTERS, Wi-Fi Thermostat, remote-controlled ROOM-DARKENING BLINDS, CUSTOM CHEF'S KITCHEN, glass backsplash, large BREAKFAST BAR ISLAND with oversized FARM SINK & GRANITE countertops, stylish wood cabinets with pull-outs, STAINLESS STEEL appliances, bonus office area with large built-in desk, spacious laundry room with upper & lower cabinets, folding area, & sink. OVERSIZED PRIVATE MASTER BEDROOM SUITE includes seating area, WALK-IN CLOSET, Bathroom with GRANITE countertops and DUAL SINKS, ROMAN SHOWER with a grab bar and built-in seat. Two additional guest bedrooms - one features a built in Custom QUEEN MURPHY BED. Guest bathroom with GRANITE countertops and a glass-enclosed shower with tub. EXTERIOR FEATURES: Impressive outdoor space with spacious covered LANAI and REMOTE-CONTROLLED SCREENS for extra privacy and climate control, HOT TUB under oversized birdcage, additional outdoor patio with pavers and fire pit, 100% OWNED SOLAR PANELS (save on electric cost), PAVER STONE driveway and walkway, remote controlled GARAGE SCREENS, ADT security system. EASE OF OWNERSHIP: HOA covers lawn maintenance, trimming, weeding, mulching, irrigation, pest control, and trash pickup. LAKESIDE LANDINGS AMENITIES: Resort-style pool with waterfall, additional pool and hot tubs, sunning beach & 140 feet boat dock, 13,000 sq ft Club House, library, card room, pool tables, dance floor, gym/fitness area, tennis, basketball, and pickleball courts, putting green, playground, and a dog park. Conveniently located near restaurants, shopping, medical facilities, and The Villages Town Squares with nightly entertainment. **Furnishings available separately**
|
- 3 Total Bedrooms
- 2 Full Baths
- 2201 SF
- 0.21 Acres
- 9101 SF Lot
- Built in 2018
- Vacant Occupancy
- Slab Basement
- Builder Model: Hawk
- Building Area Source: Public Records
- Building Total SqFt: 3006
- Levels: One
- Sq Ft Source: Public Records
- Lot Size Square Meters: 846
- Total Acreage: 0 to less than 1/4
- Zoning: PUD
- Oven/Range
- Refrigerator
- Dishwasher
- Microwave
- Garbage Disposal
- Washer
- Dryer
- Appliance Hot Water Heater
- Ceramic Tile Flooring
- Vinyl Flooring
- 6 Rooms
- Primary Bedroom
- Walk-in Closet
- Kitchen
- Laundry
- First Floor Primary Bedroom
- Electric Fuel
- Solar Fuel
- Central A/C
- Other Appliances: solar hot water
- Flooring: luxury
- Heating Details: central
- Living Area Meters: 204.48
- Window Features: Shutters
- Interior Features: cathedral ceiling(s), ceiling fans(s), crown molding, high ceilings, primary bedroom main floor, open floorplan, solid wood cabinets, thermostat, tray ceiling(s), window treatments
- Masonry - Stucco Construction
- Stucco Siding
- Attached Garage
- 2 Garage Spaces
- Municipal Sewer
- Pool: Spa
- Subdivision: Lakeside Landings
- Lake View
- Lake Waterfront
- Water Access: Yes
- Road Surface: Paved
- Roof: shingle
- Spa Features: Above Ground, Heated
- Exterior Features: irrigation system, lighting, rain gutters, sidewalk, sliding doors
- Utilities: Cable Available, Electricity Connected, Public, Sewer Connected, Solar, Street Lights, Underground Utilities, Water Connected
- Gym
- Pool
- Tennis Court
- Security
- Gated
- Clubhouse
- Playground
- Community Features: community - no guard
- Association Amenities: pickleball court(s), spa/hot tub
- Association Fee Includes: maintenance structure, maintenance grounds, security
- $4,445 Total Tax
- Tax Year 2023
- $191 per month Maintenance
- HOA: Neighborhood HOA - Lori Hines
- HOA Contact: 352-343-5706
- Association Fee Requirement: Required
- Total Annual Fees: 3880.92
- Total Monthly Fees: 323.41
- Sold on 2/28/2024
- Sold for $440,000
- Buyer's Agent: Cheri Probert
- Close Price by Calculated SqFt: 199.91
- Close Price by Calculated List Price Ratio: 0.99
|
|
RE/MAX Premier Realty - SR 44
|
Listing data is deemed reliable but is NOT guaranteed accurate.
|



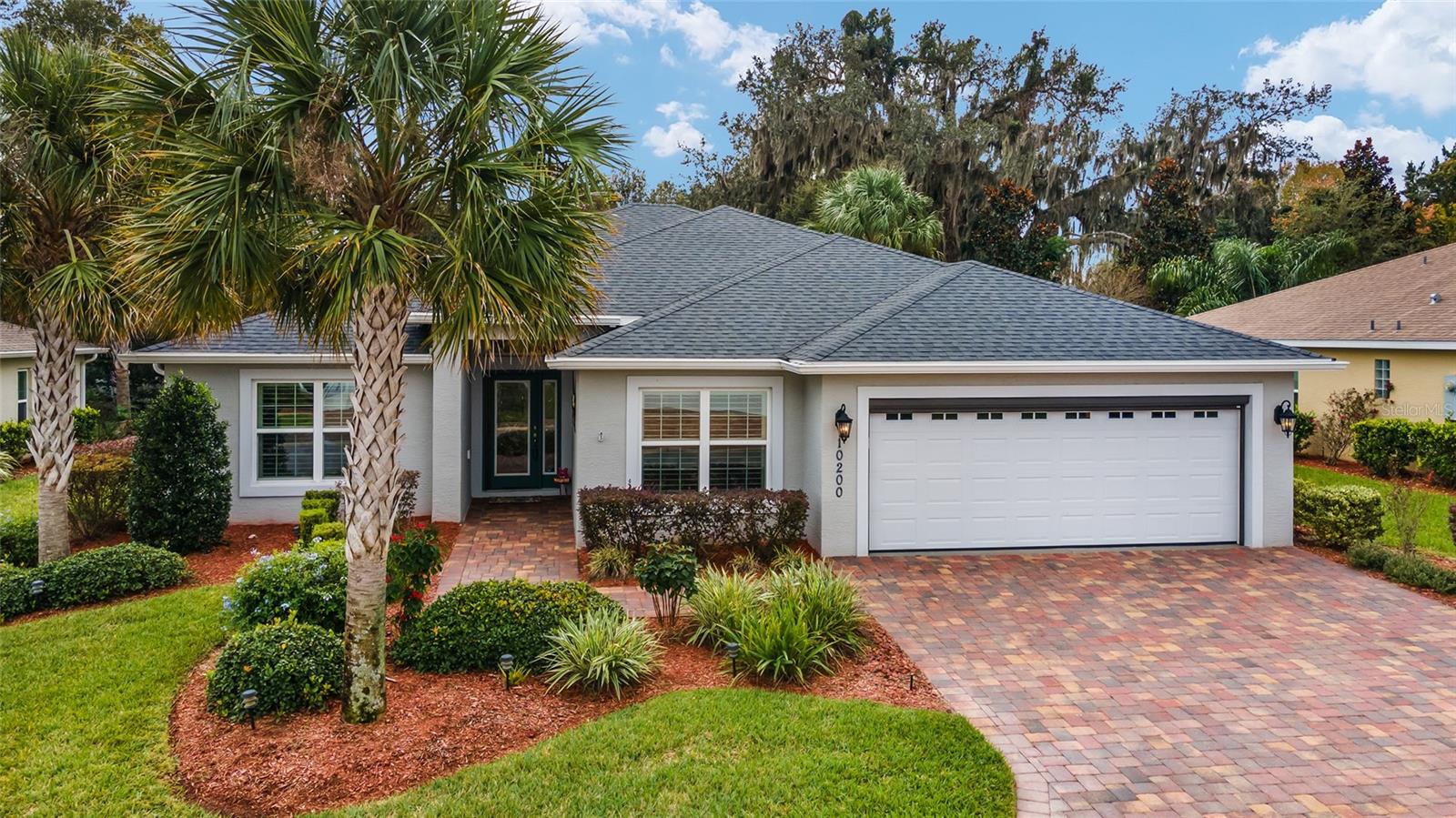


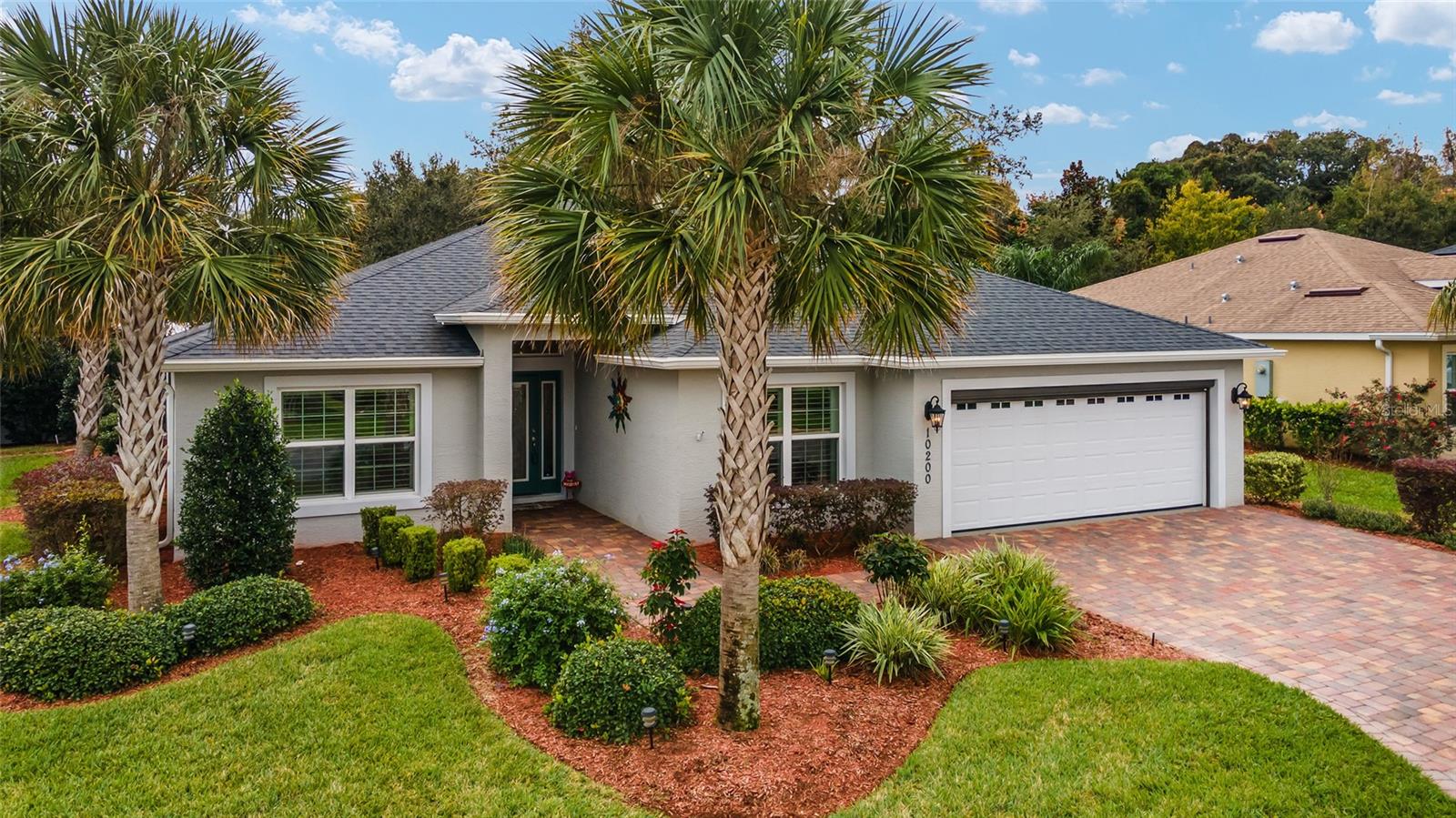 ;
;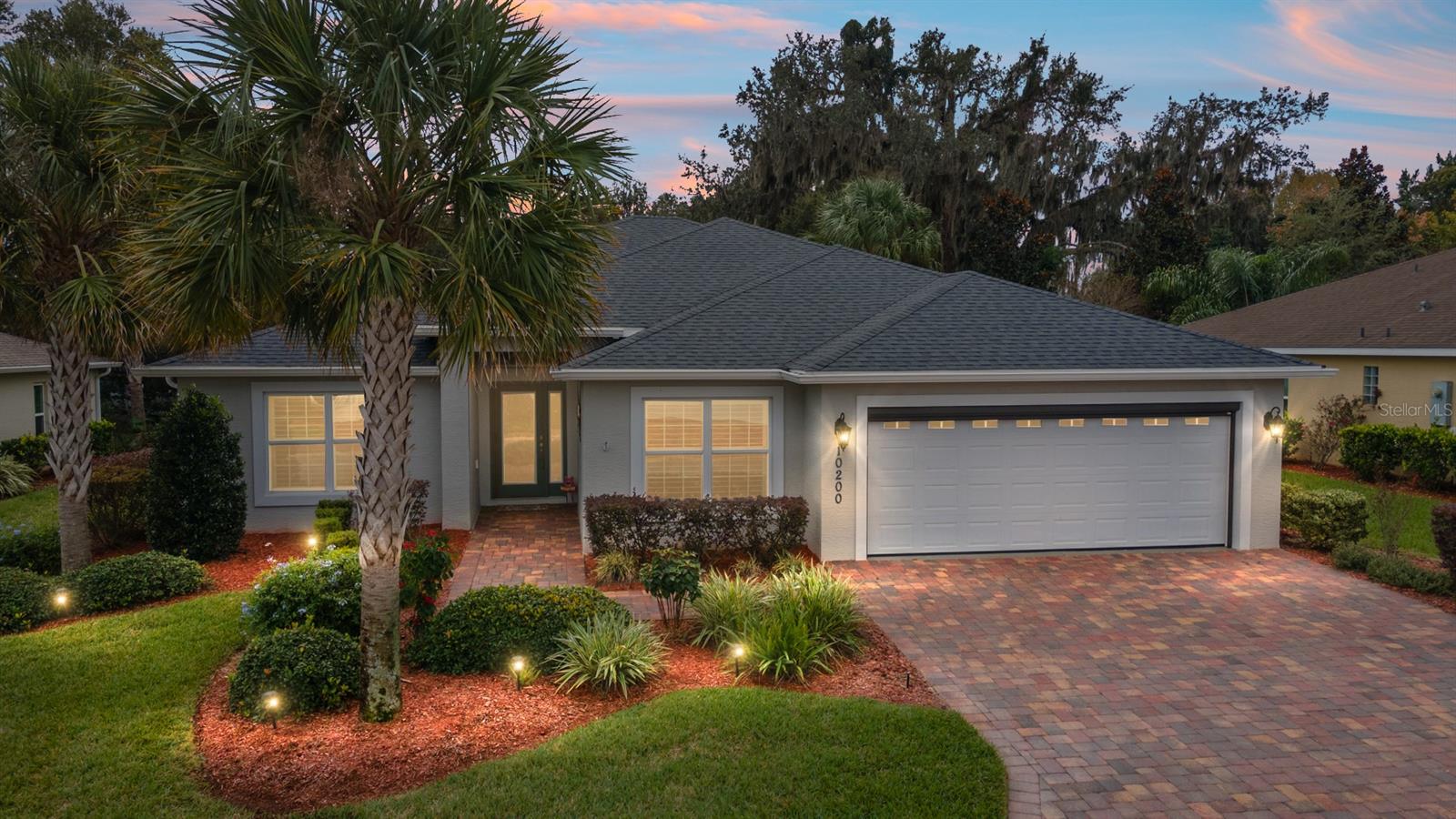 ;
;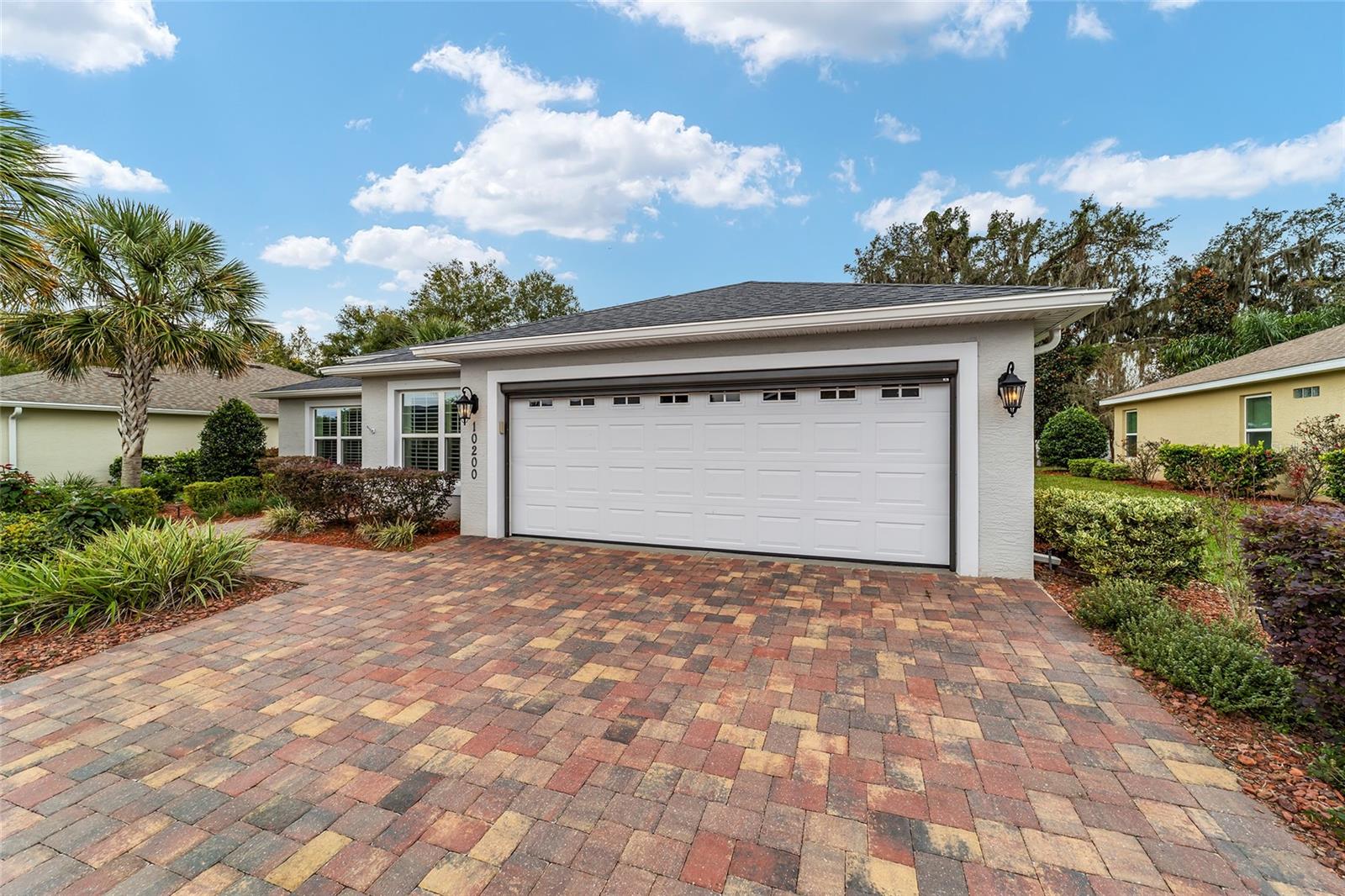 ;
;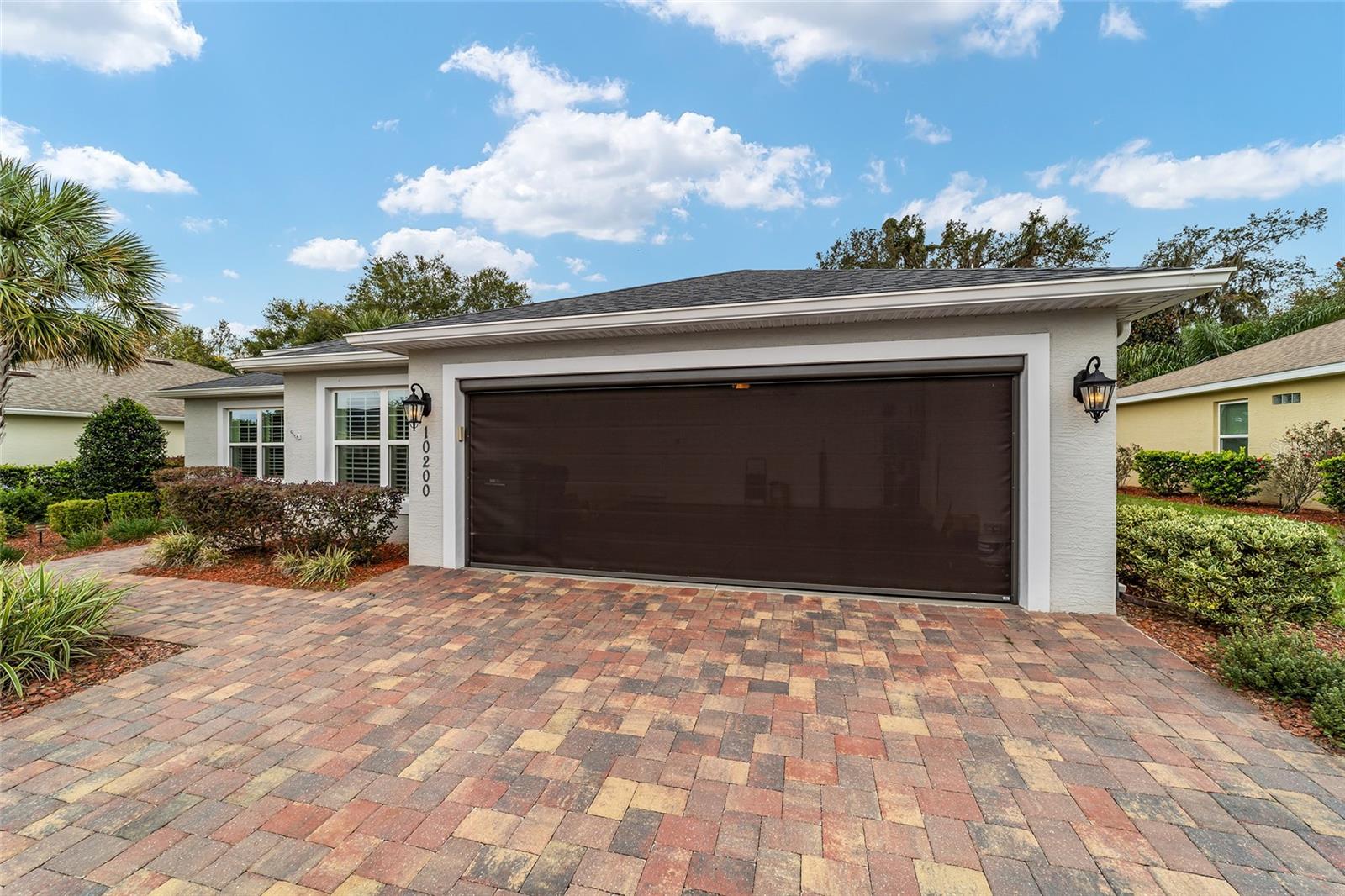 ;
;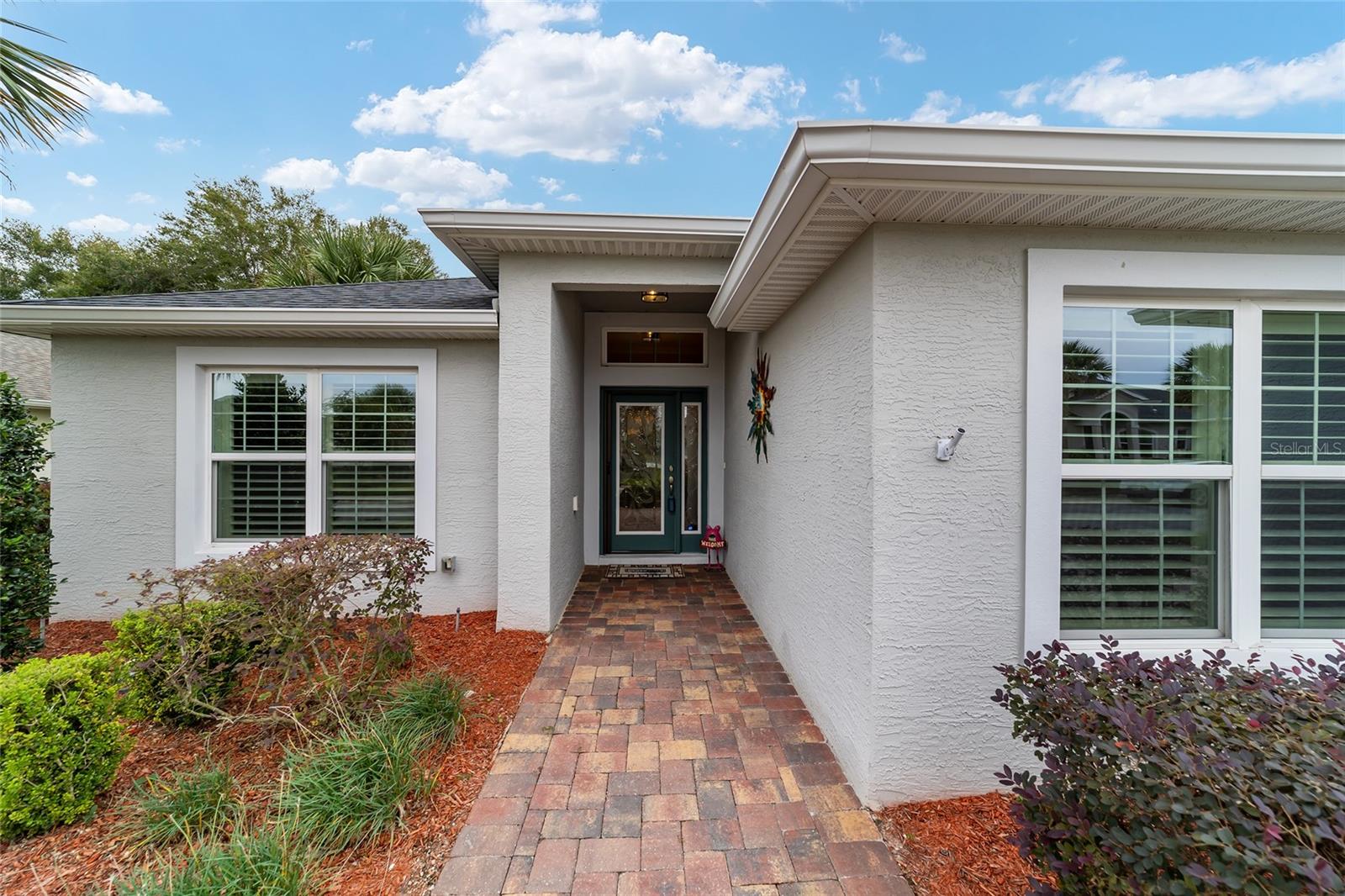 ;
;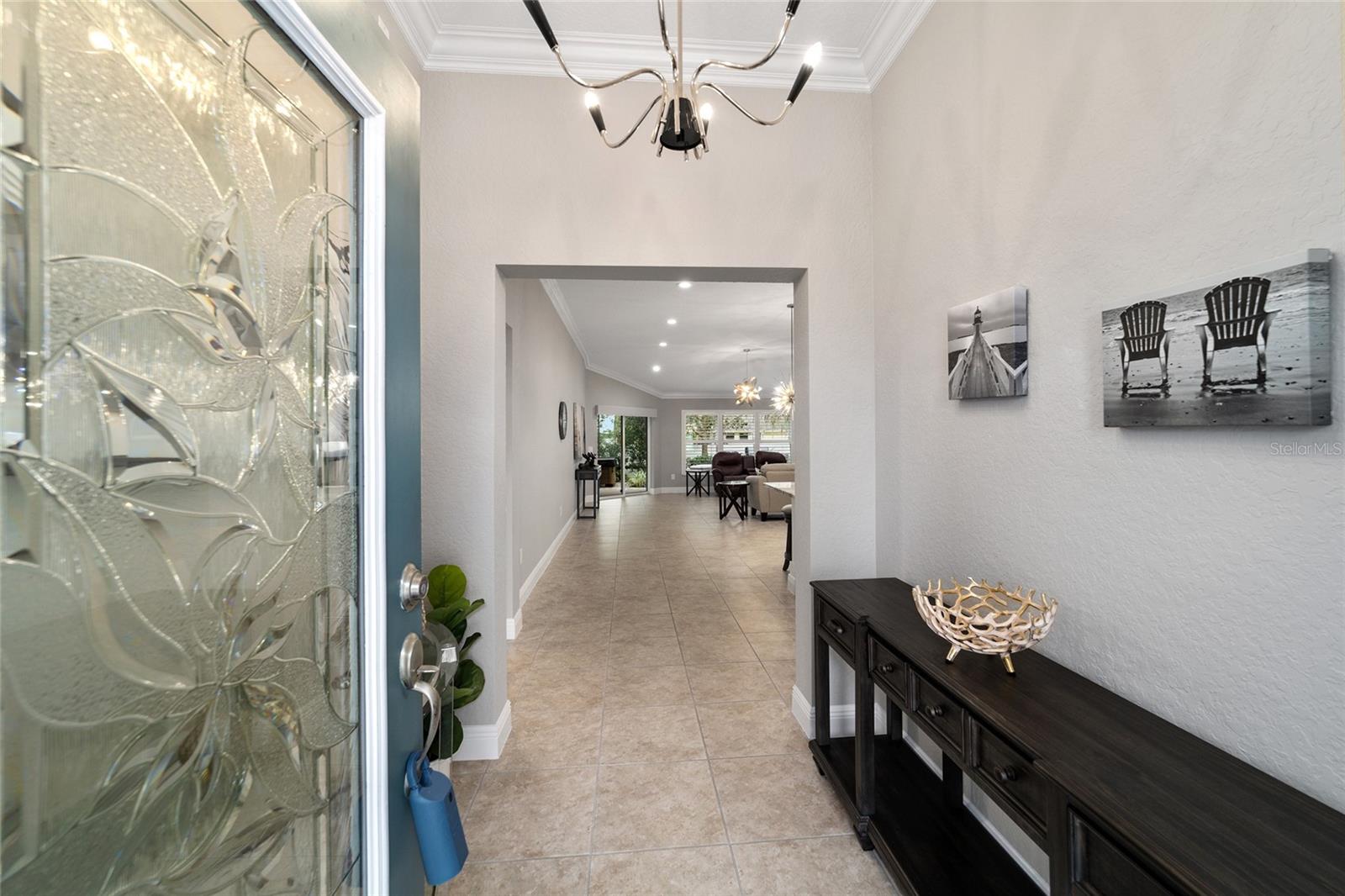 ;
;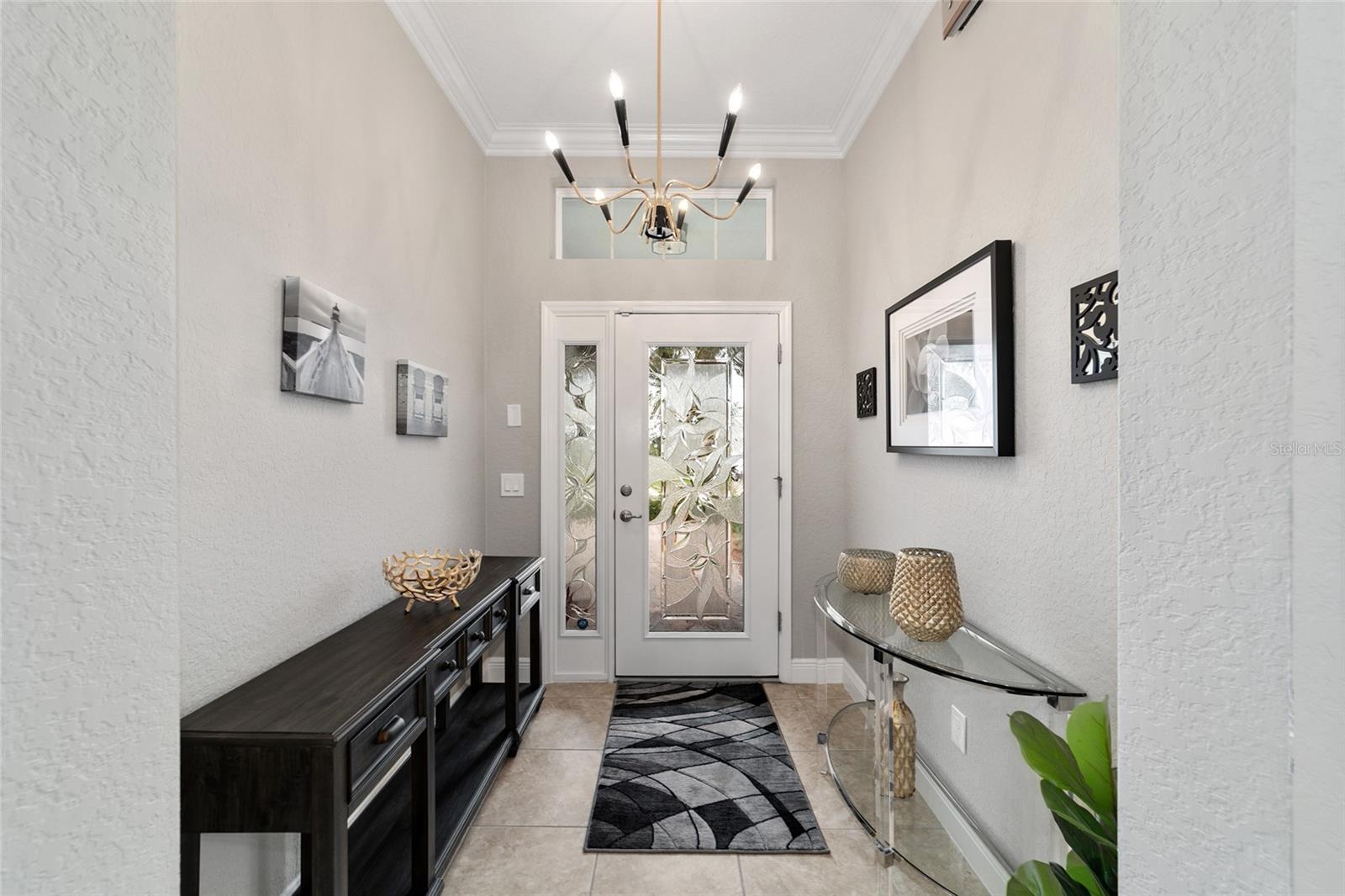 ;
;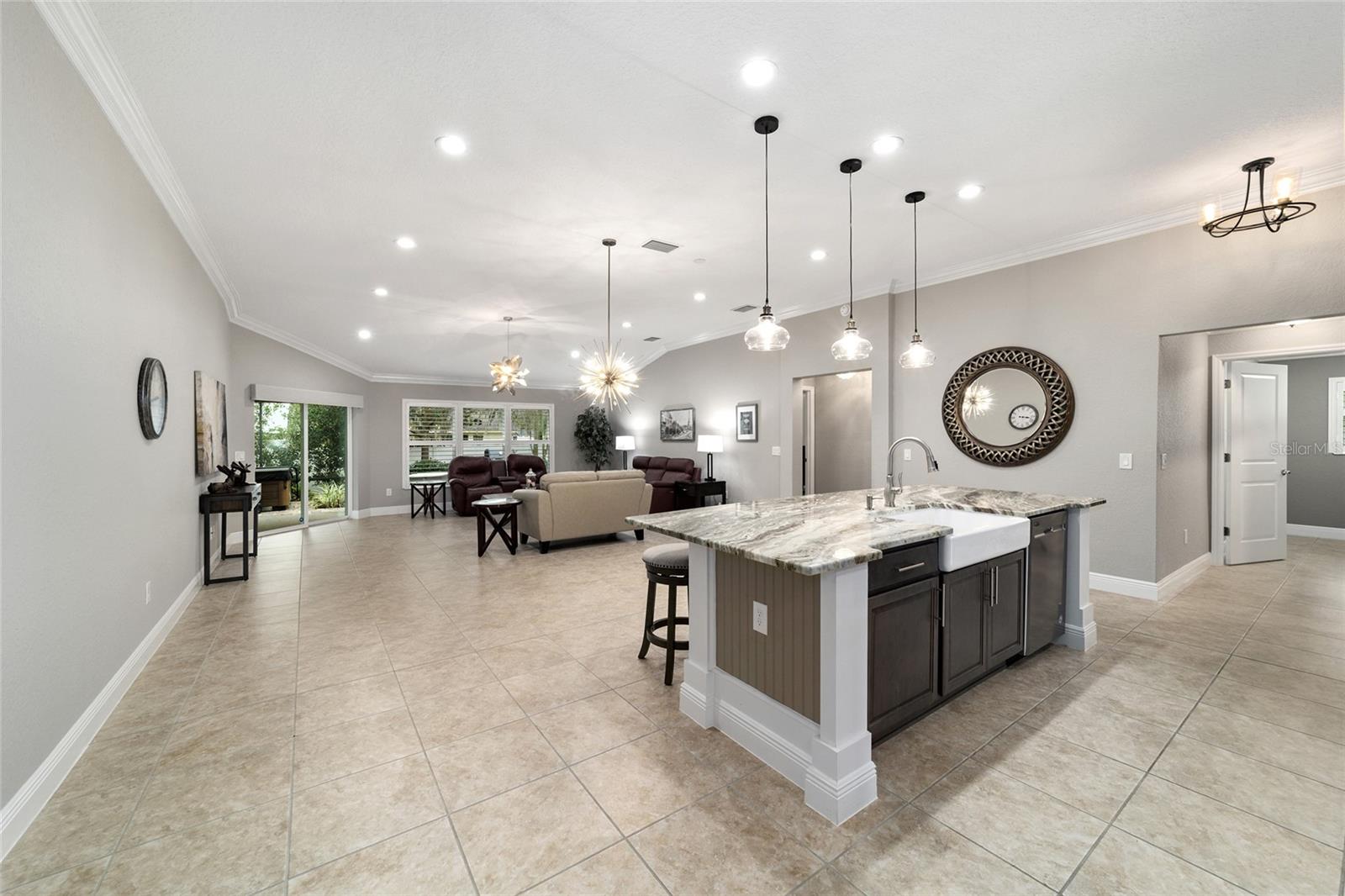 ;
;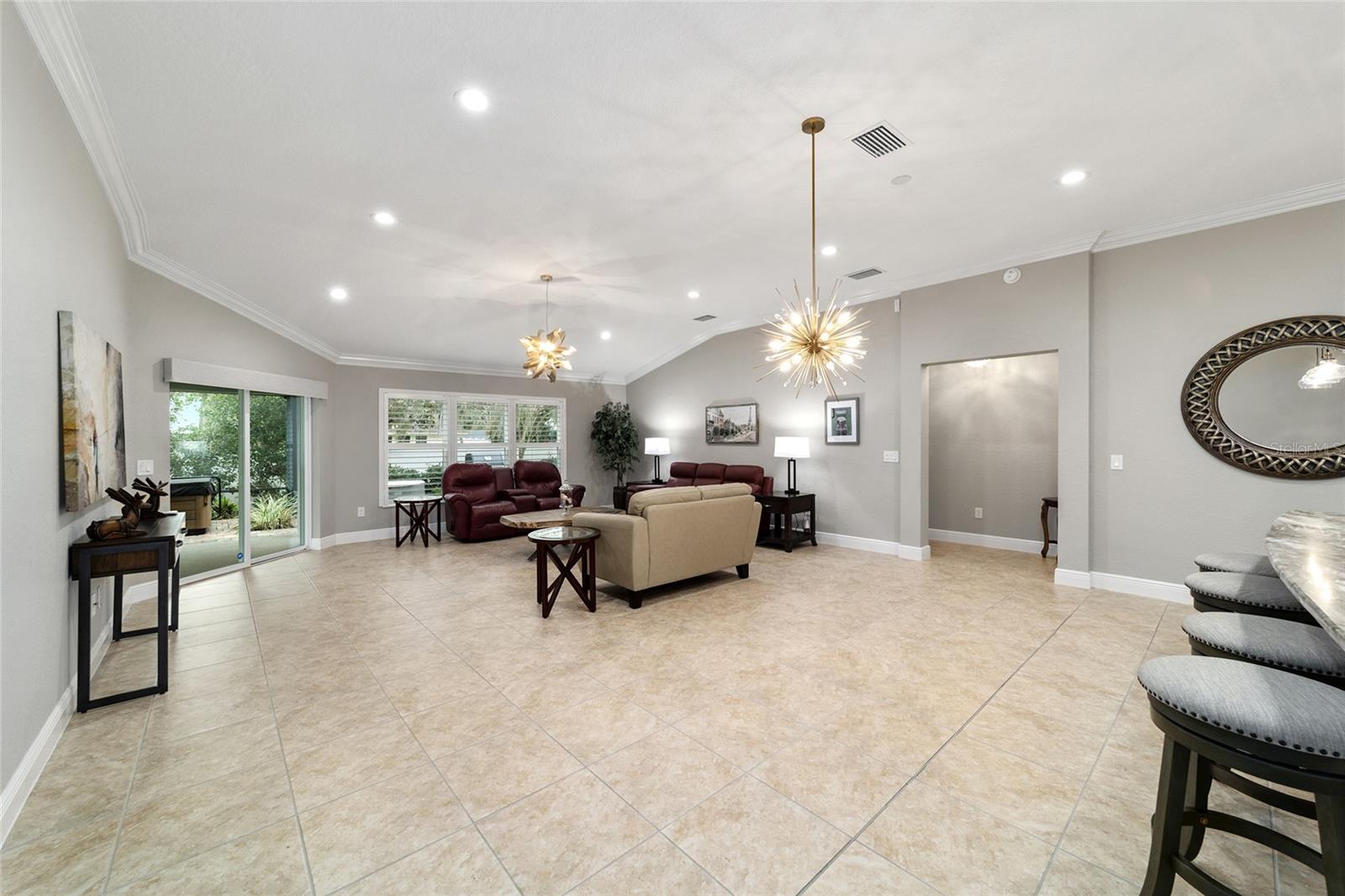 ;
;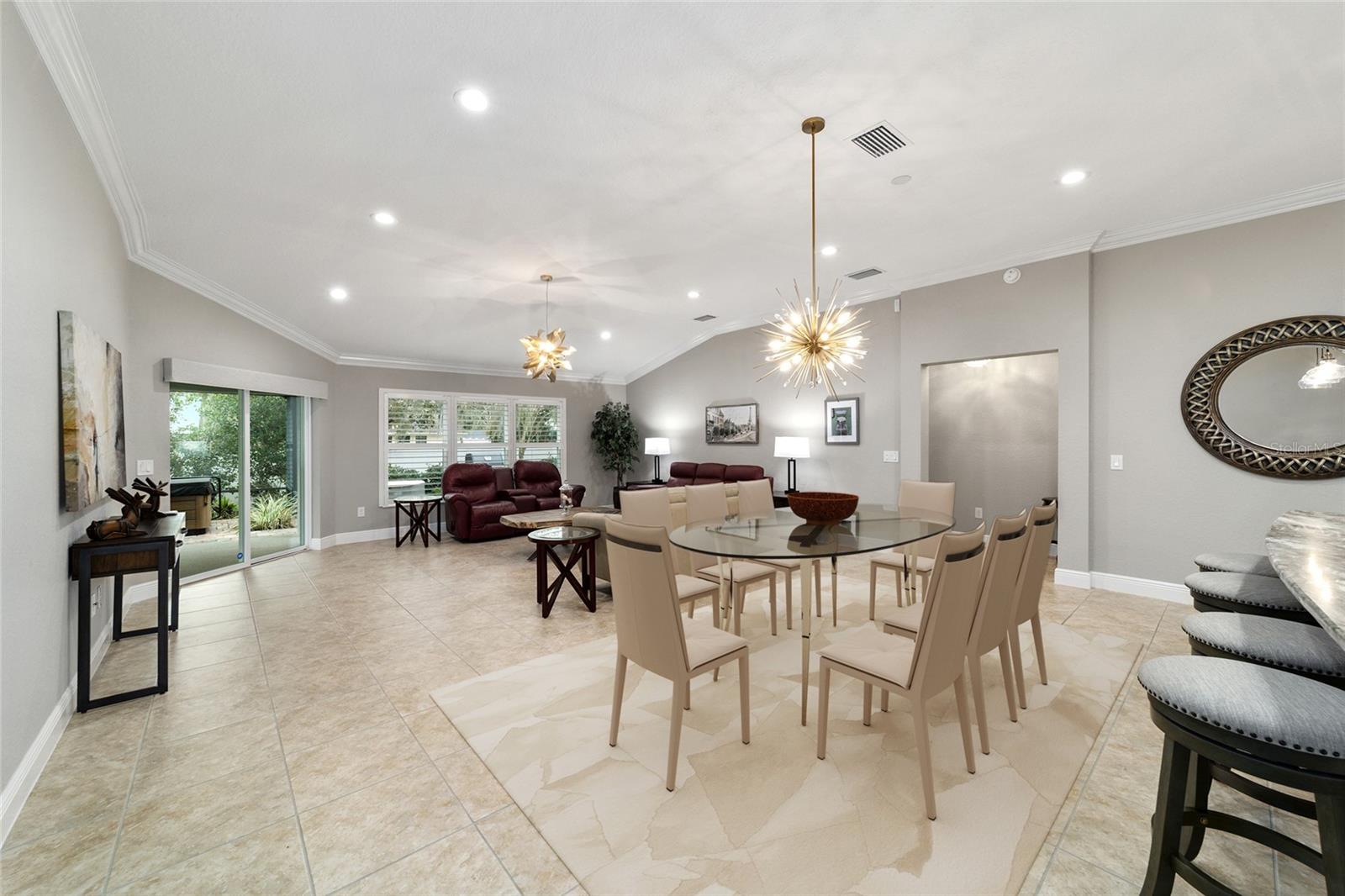 ;
;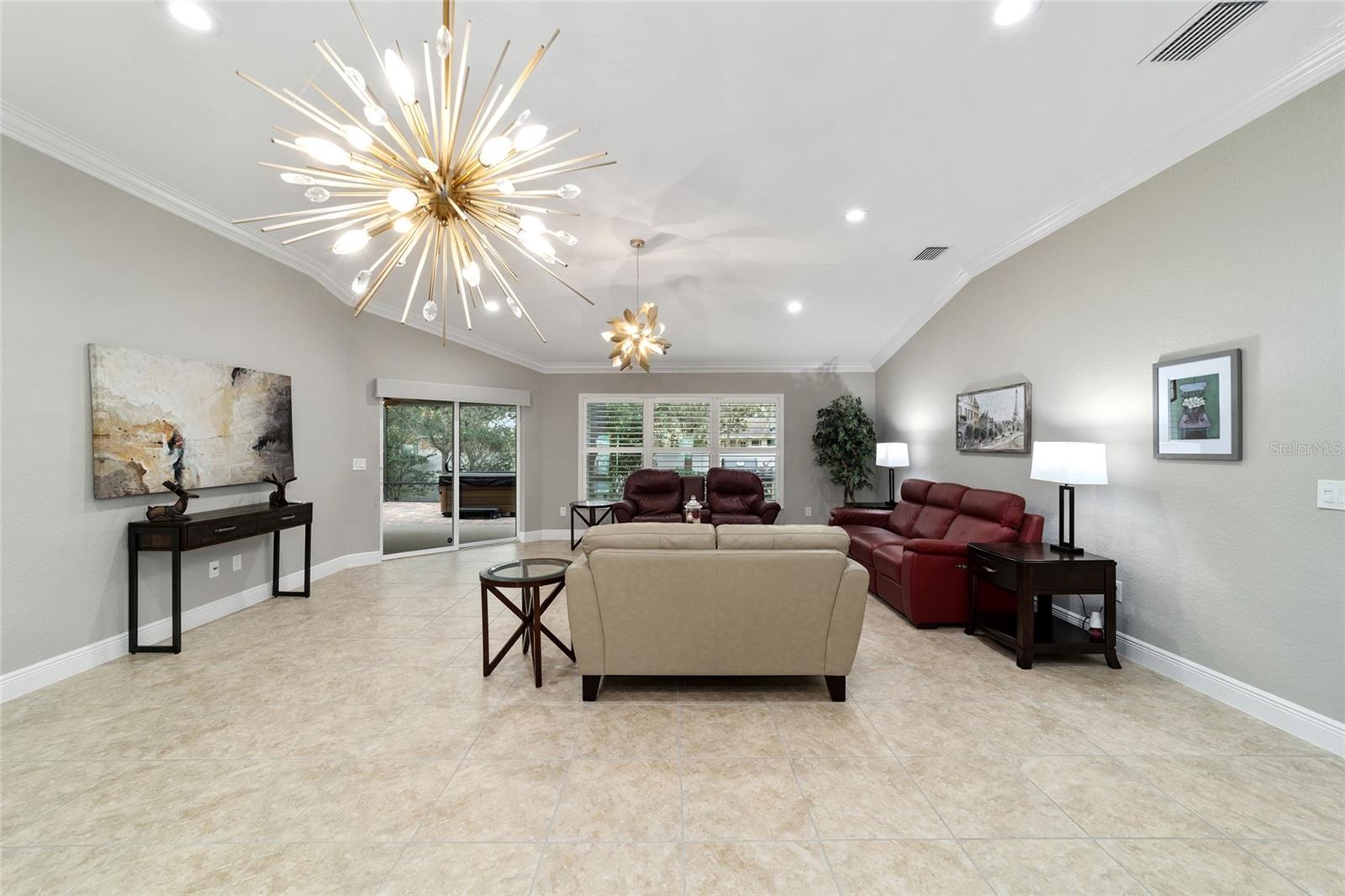 ;
;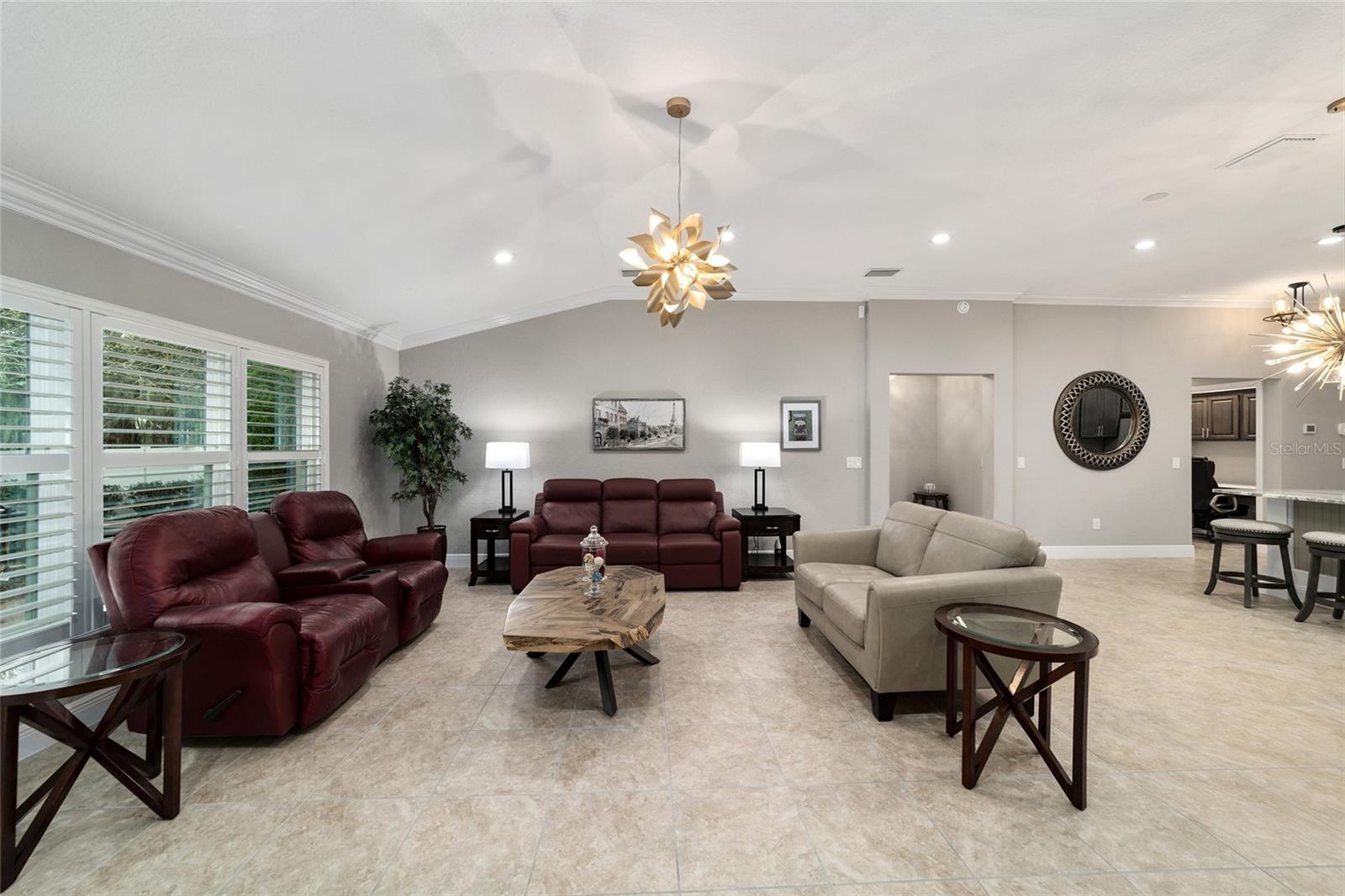 ;
;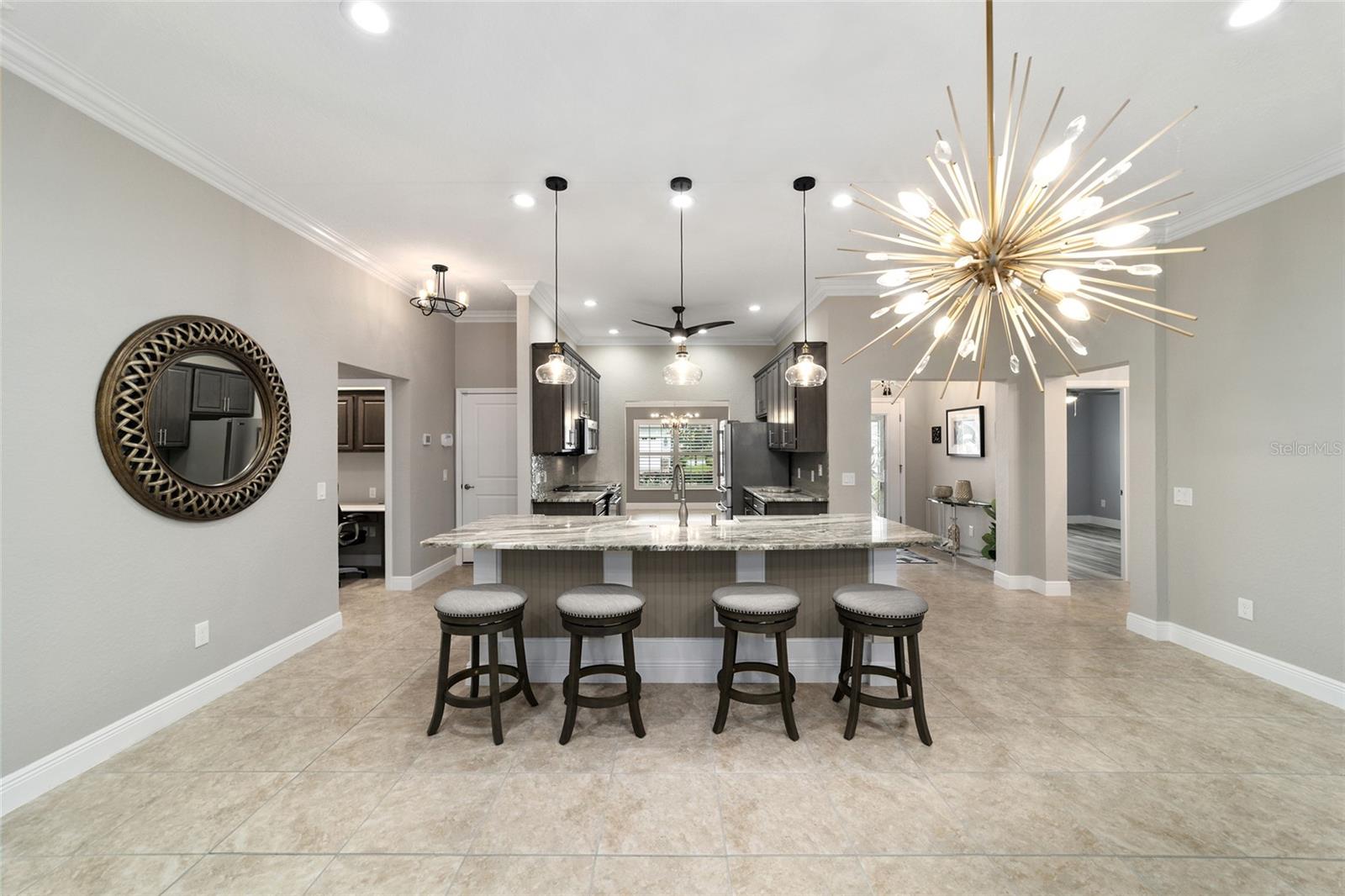 ;
;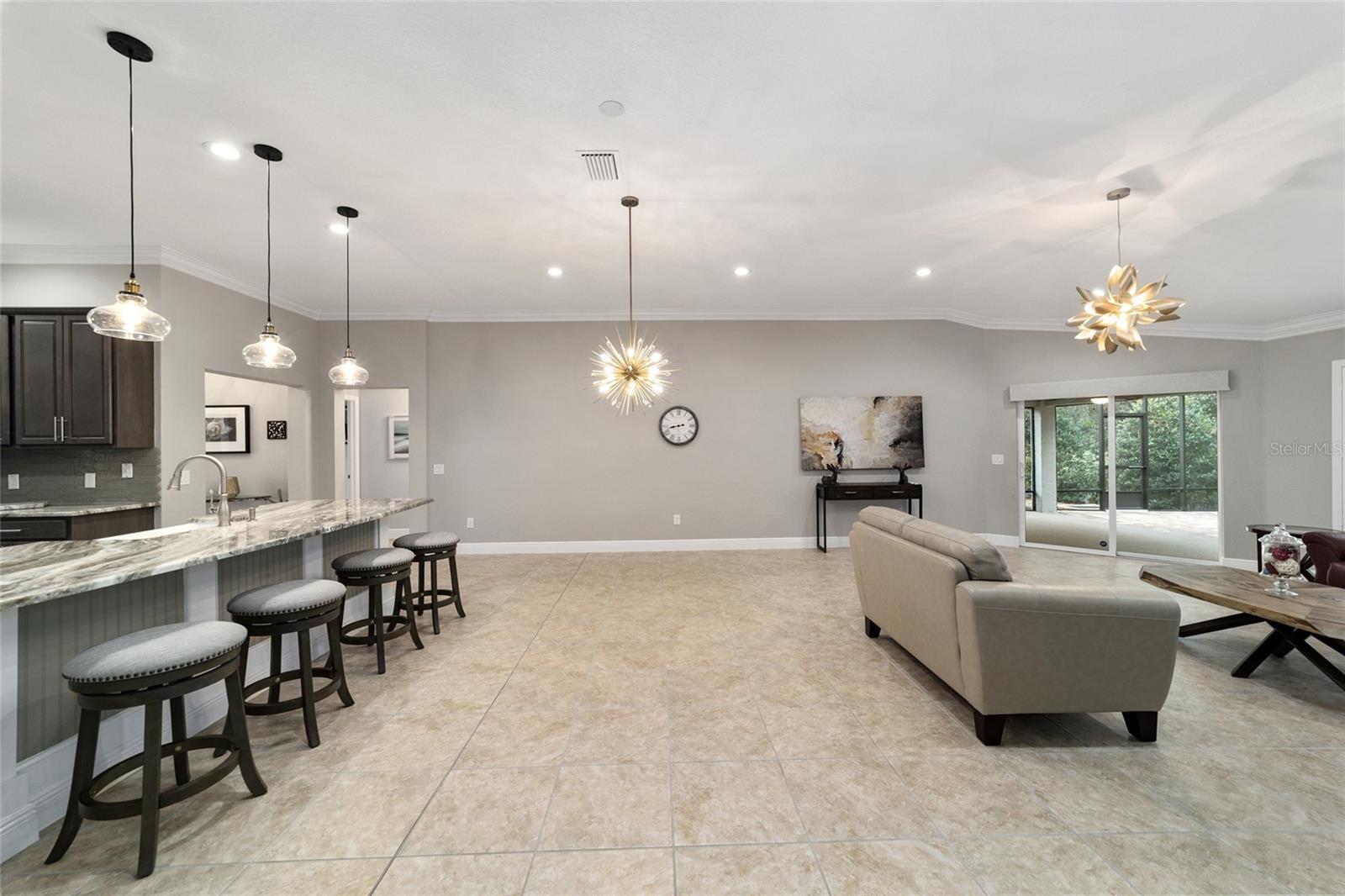 ;
;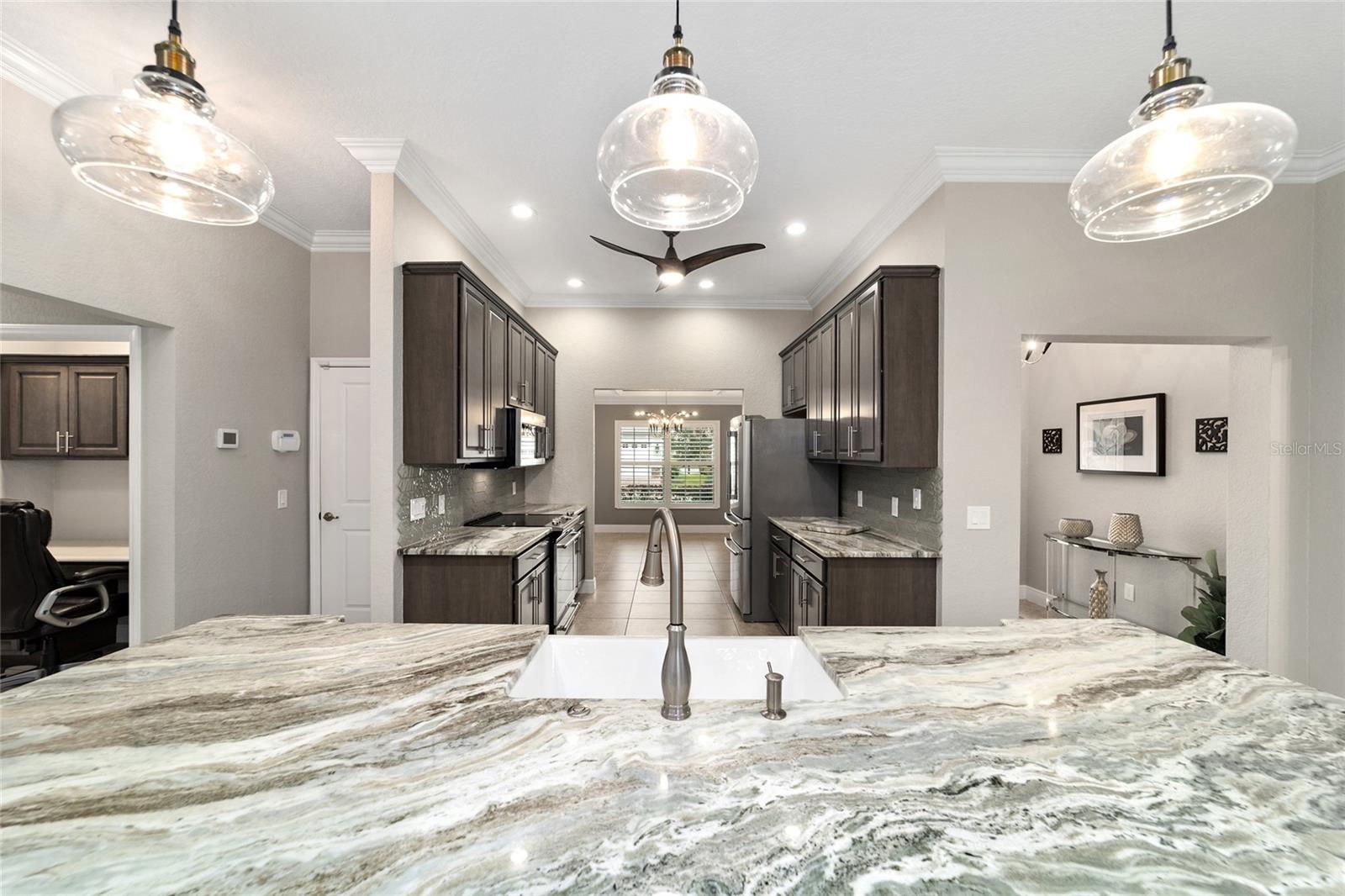 ;
;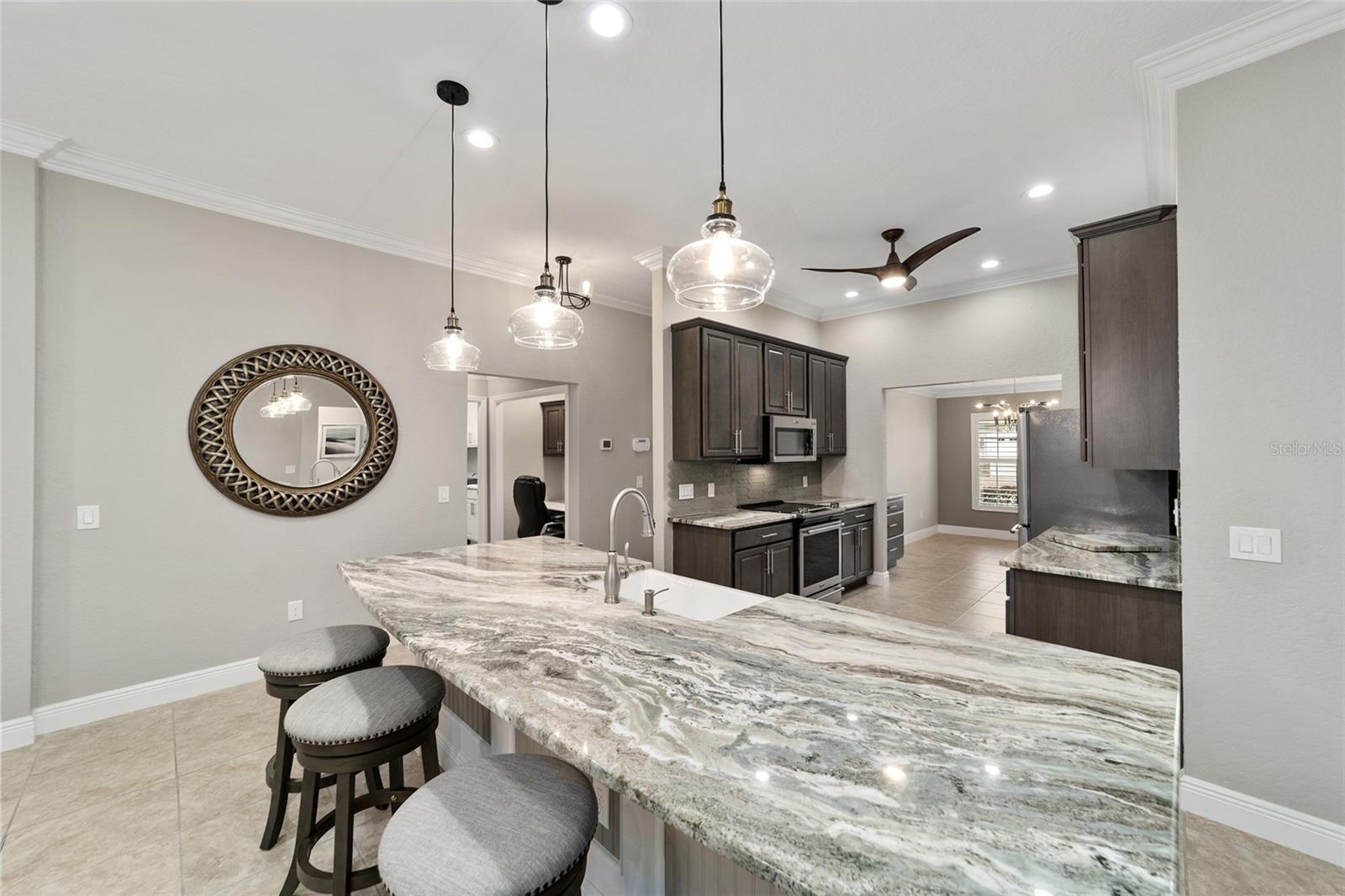 ;
;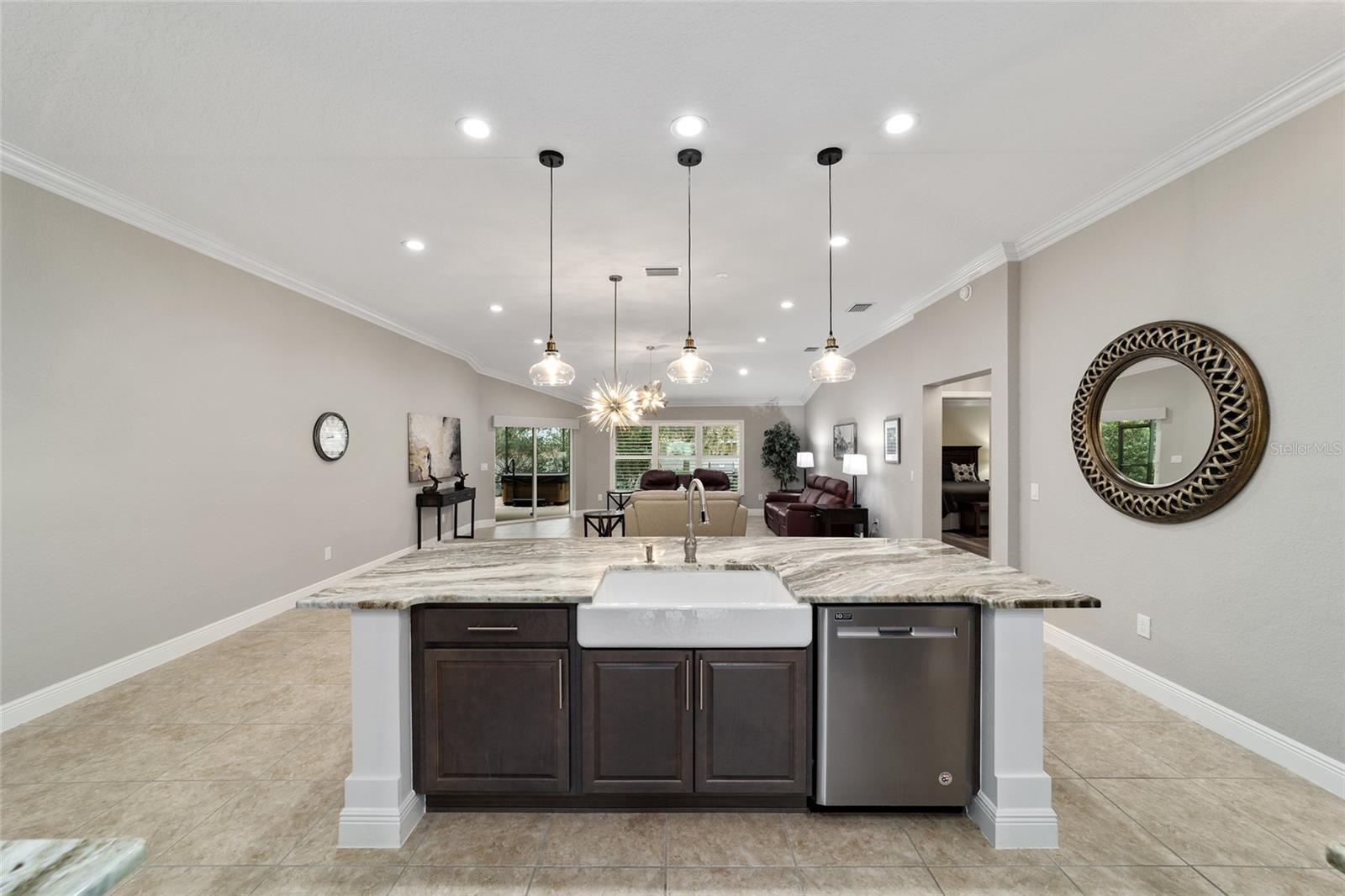 ;
;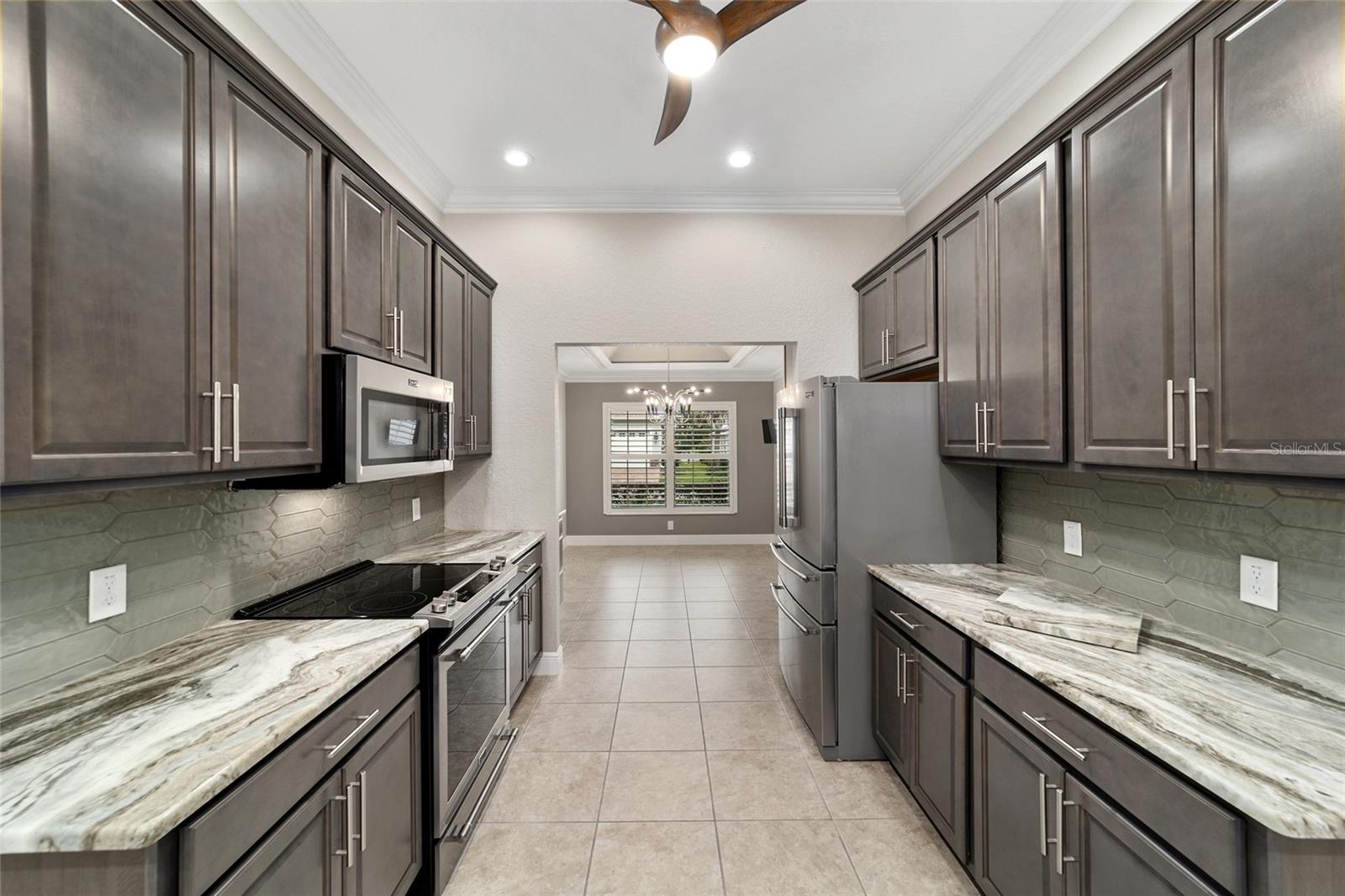 ;
;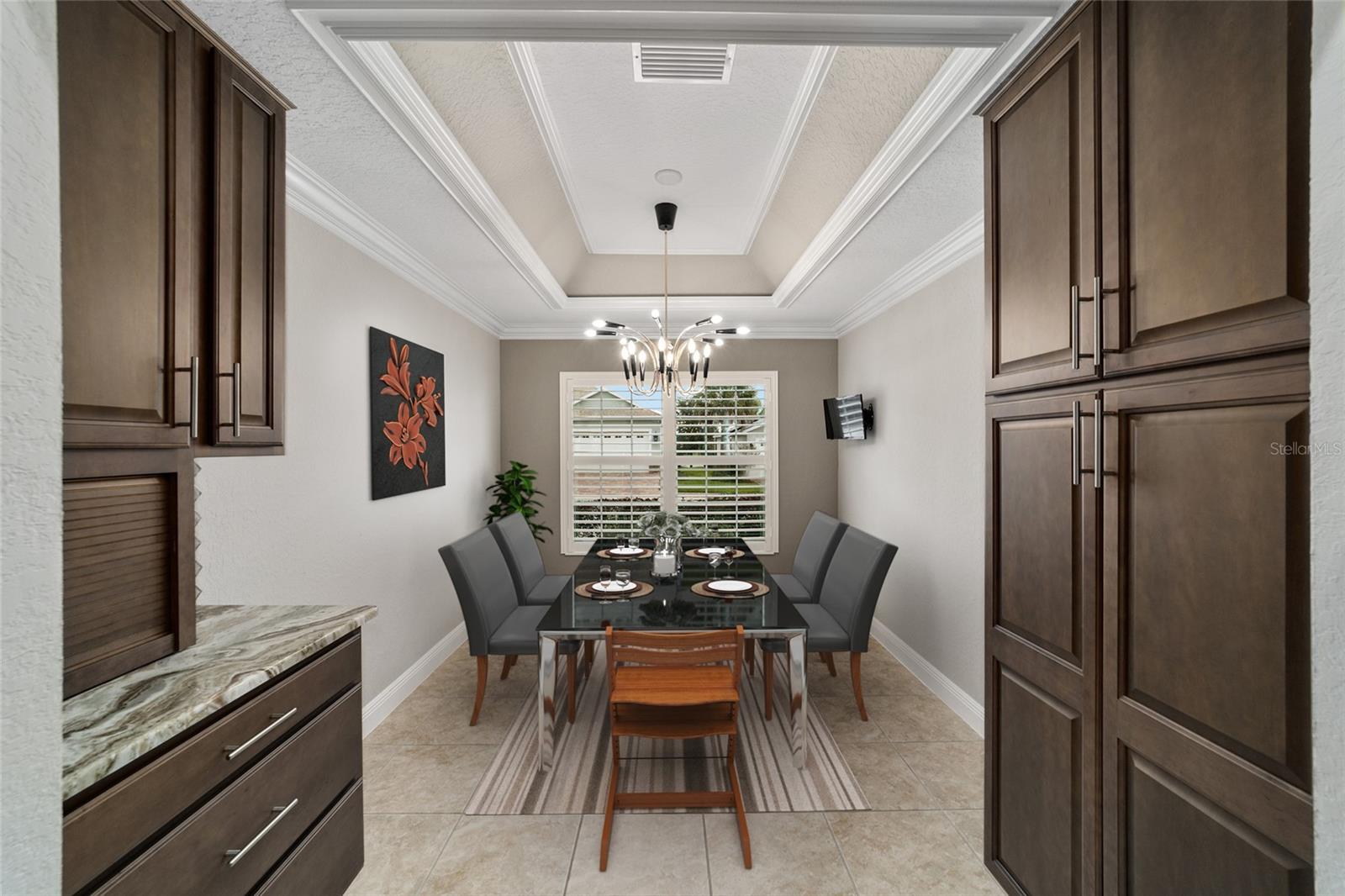 ;
;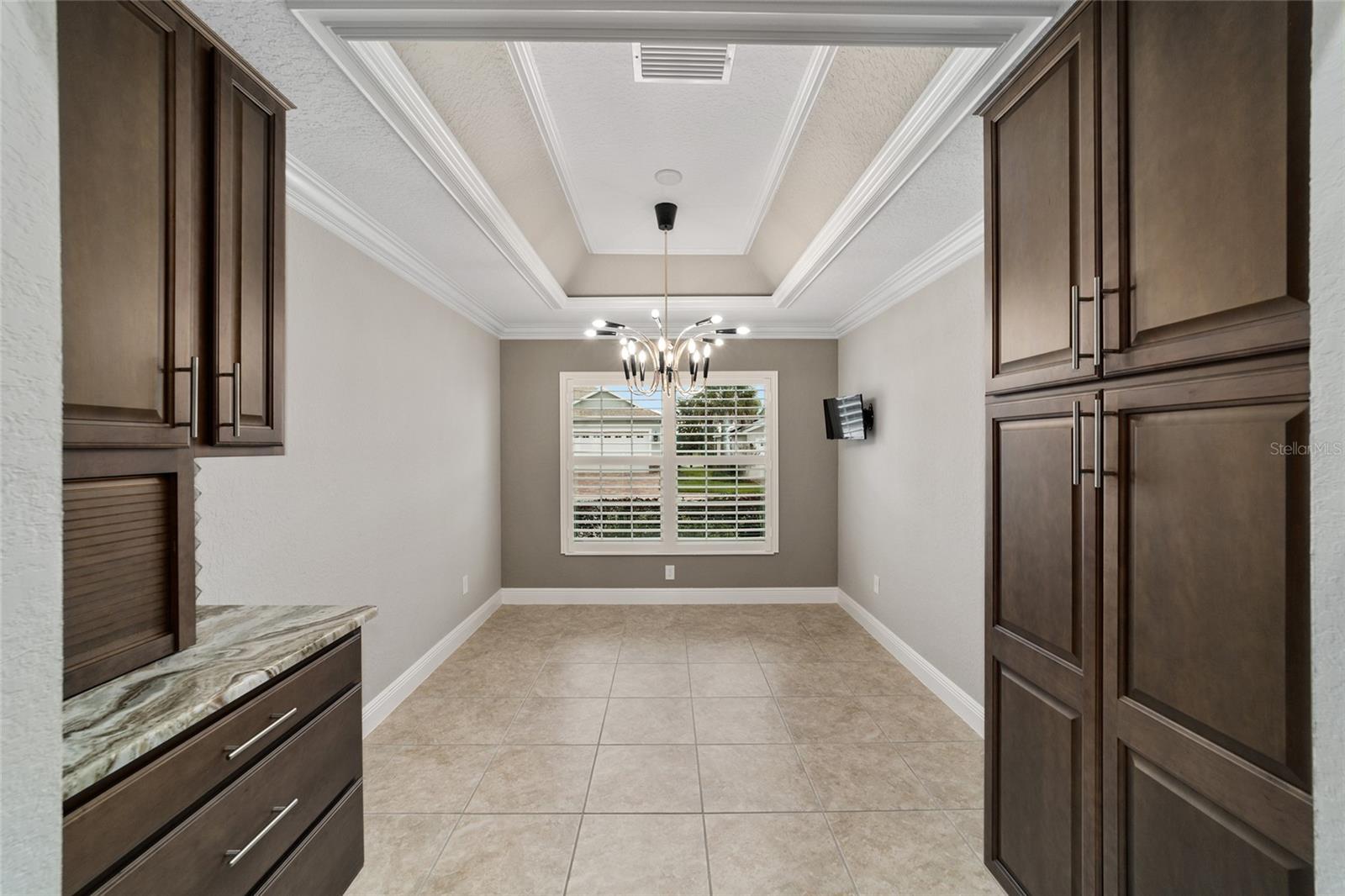 ;
;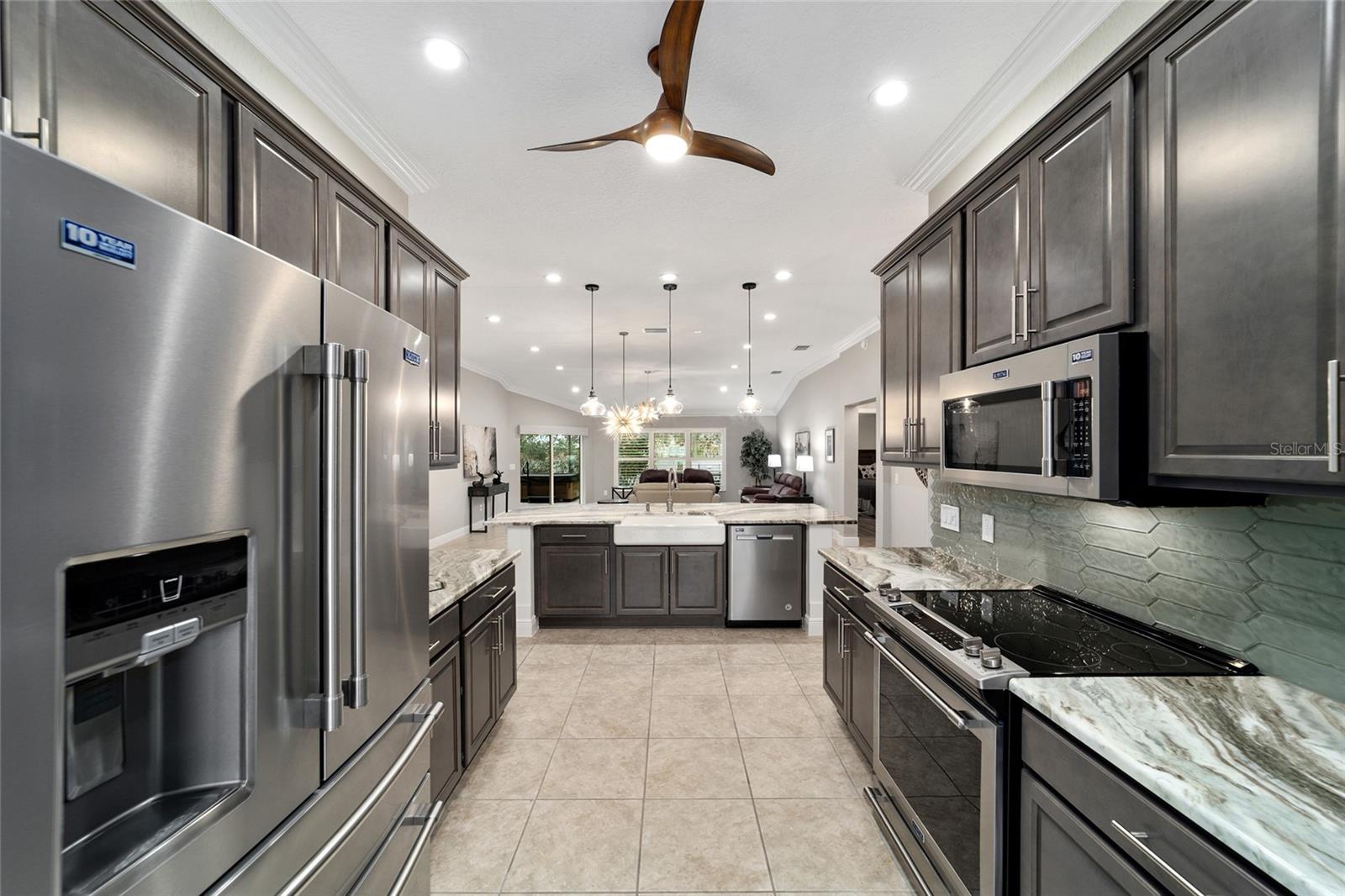 ;
;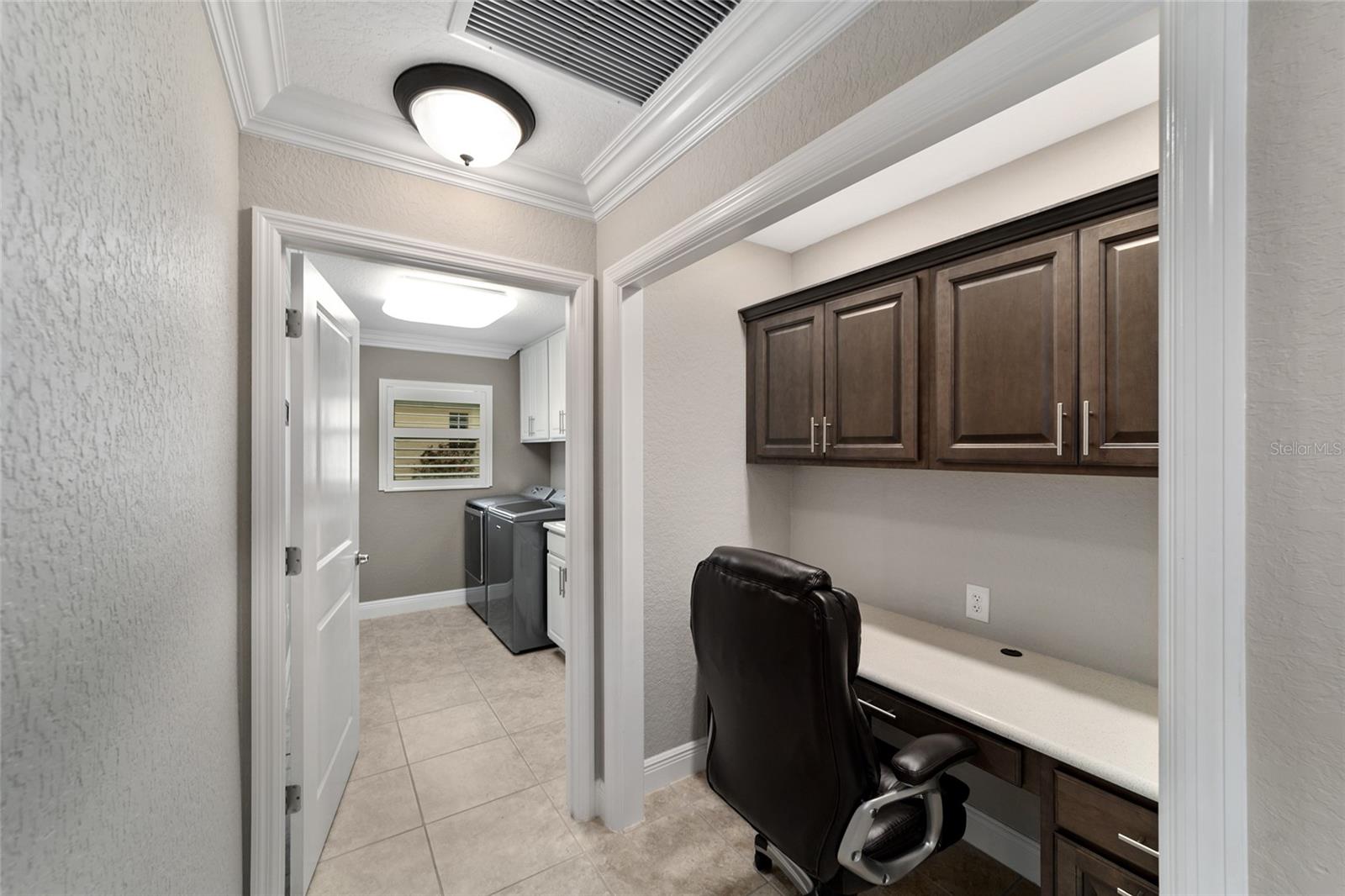 ;
;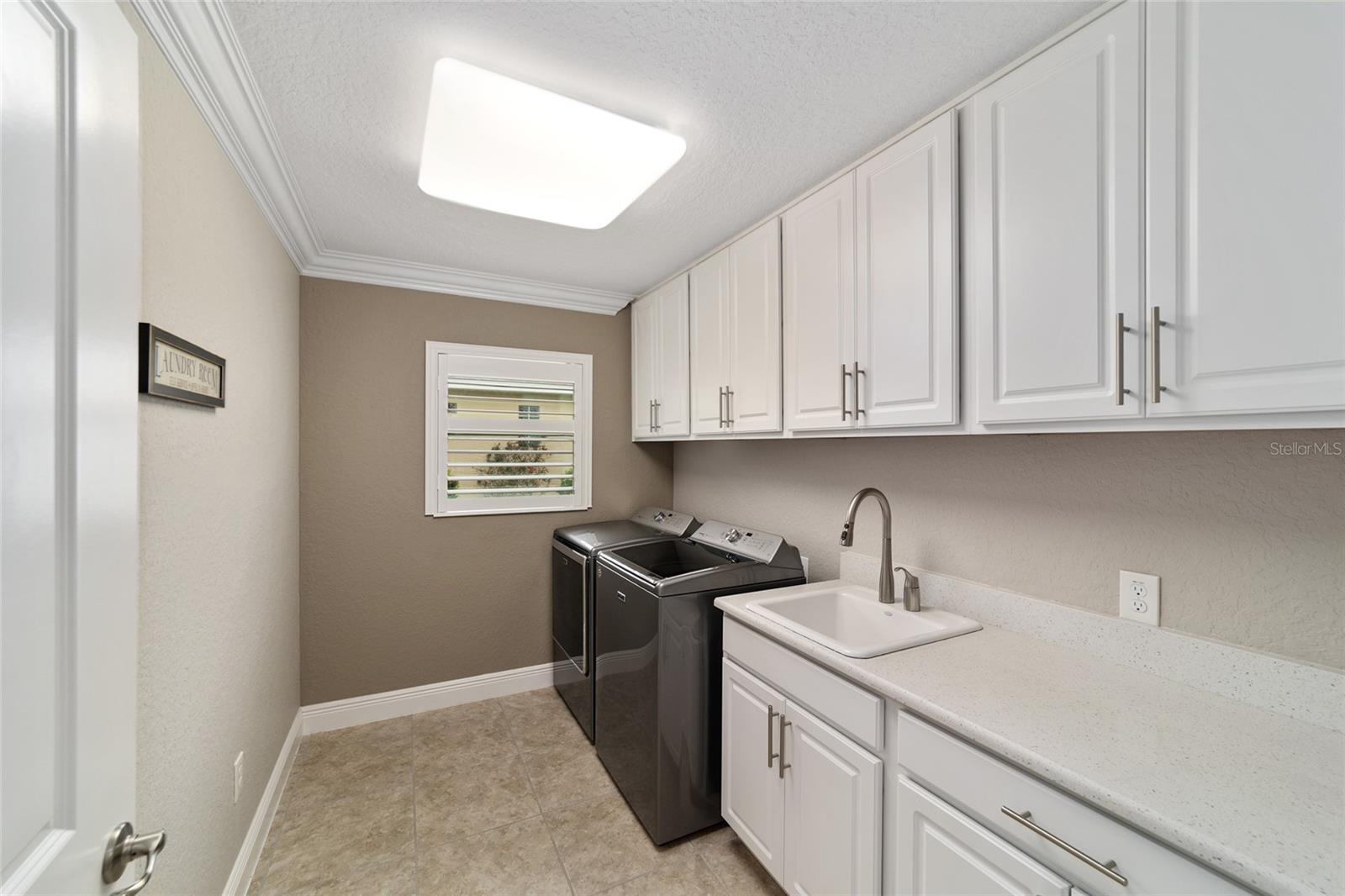 ;
;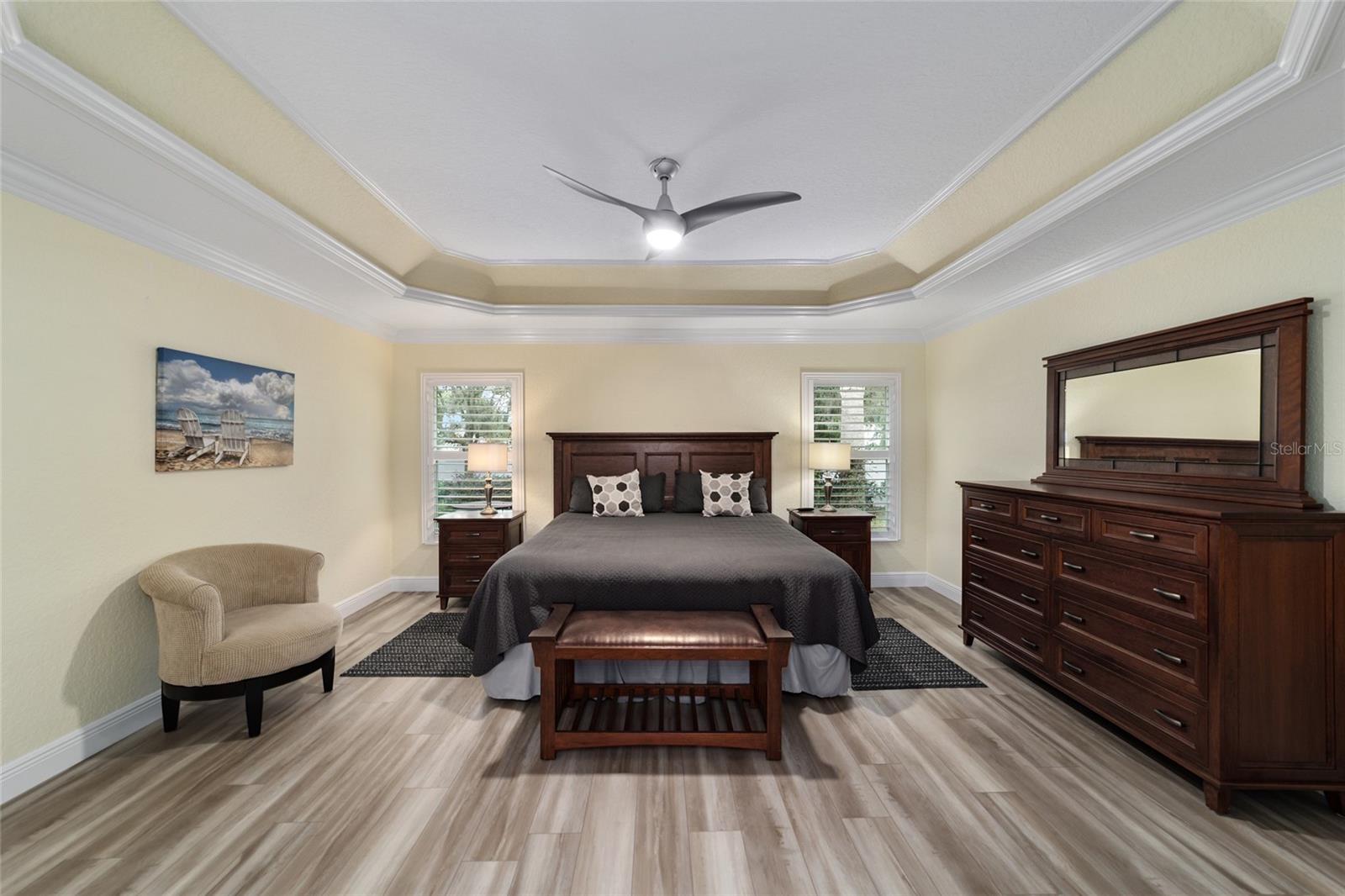 ;
;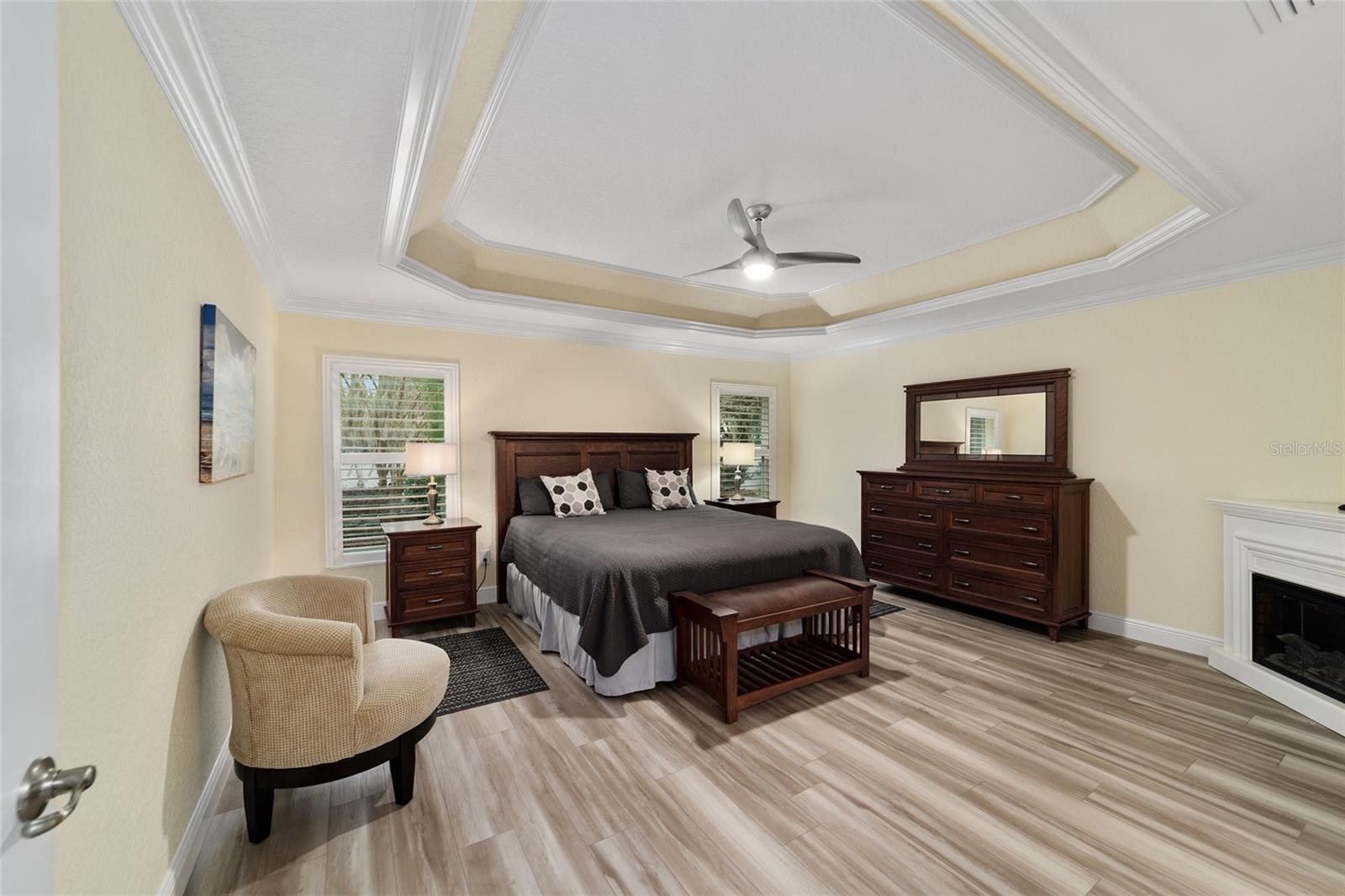 ;
;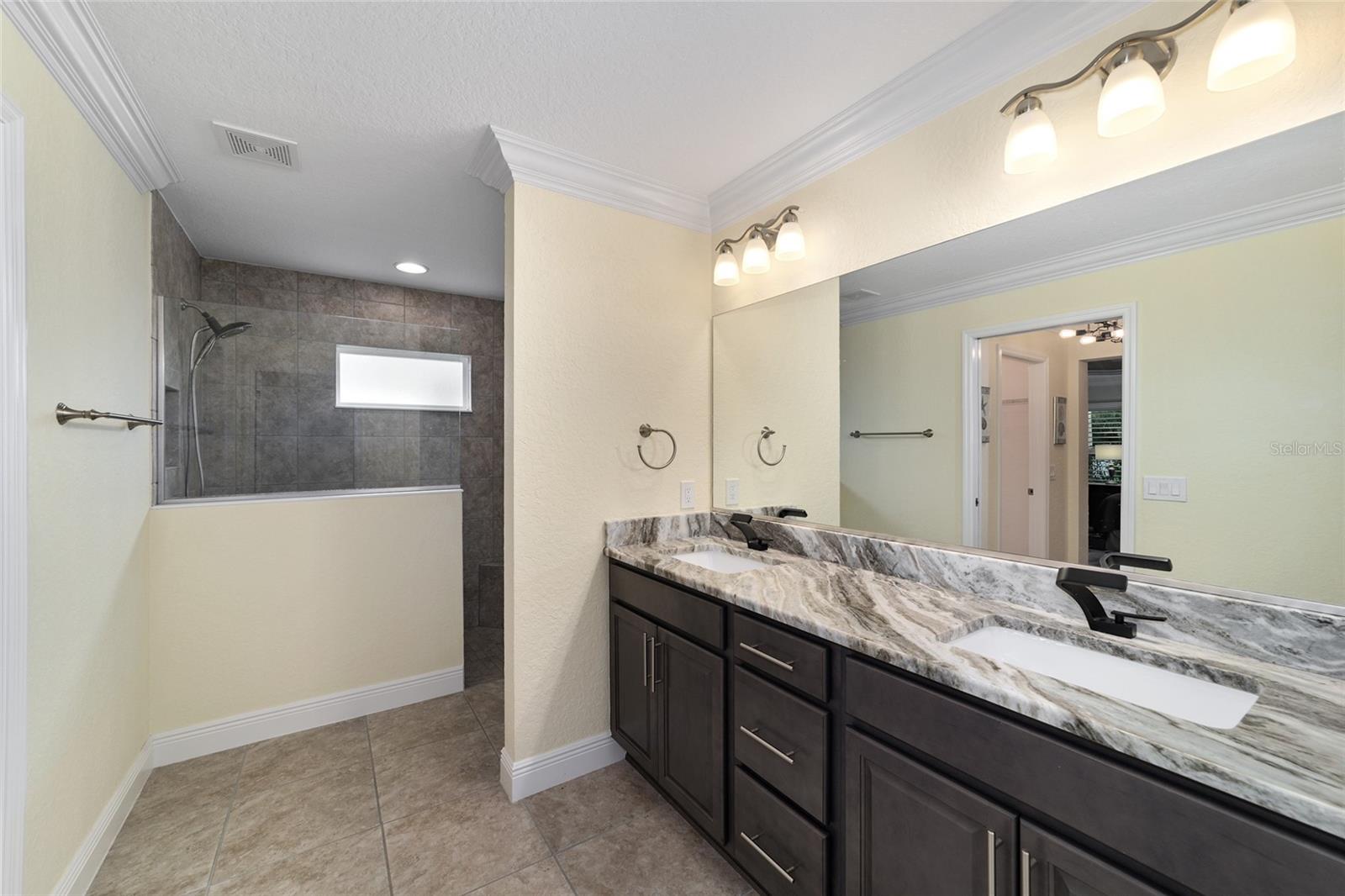 ;
;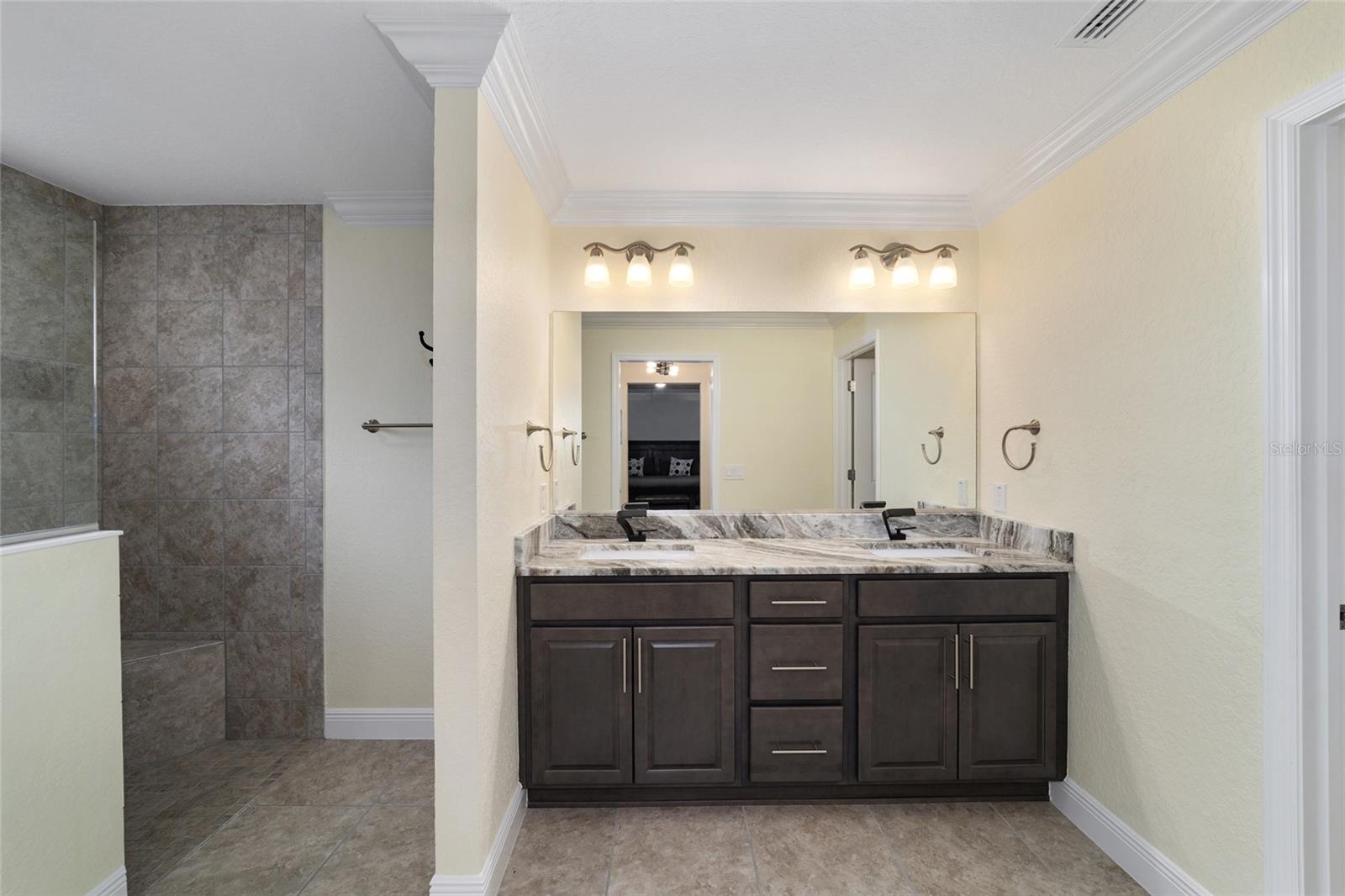 ;
;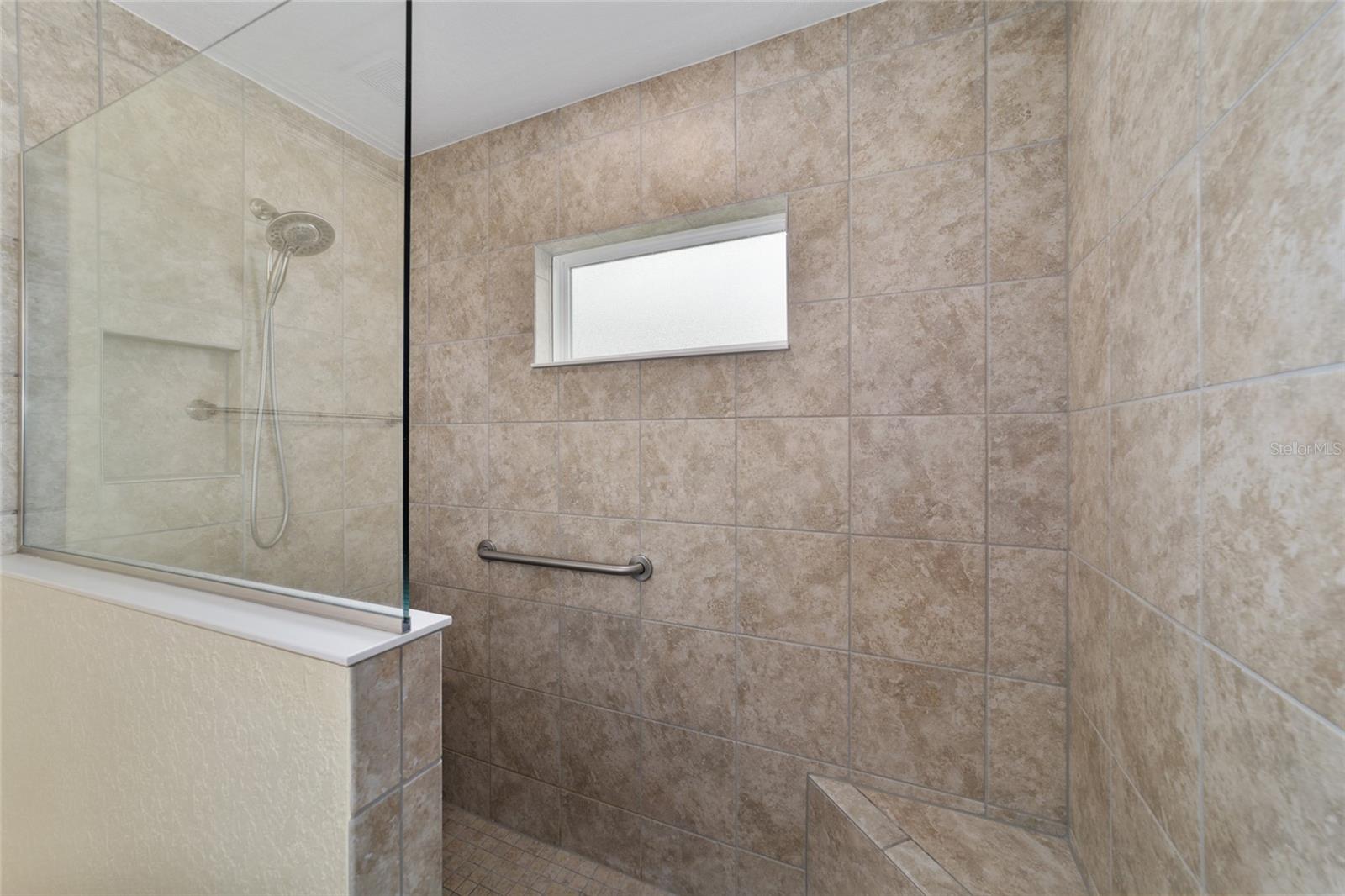 ;
;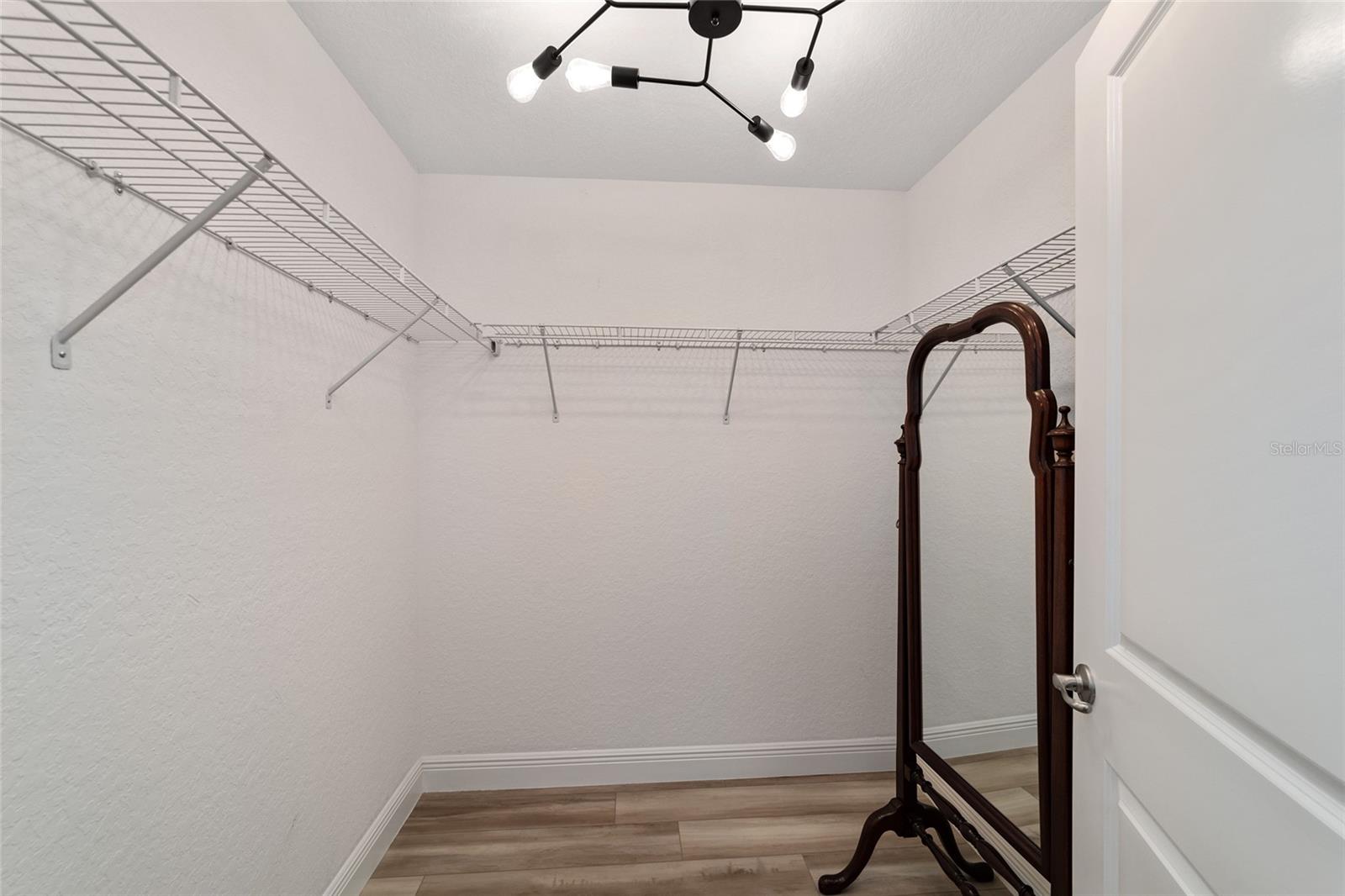 ;
;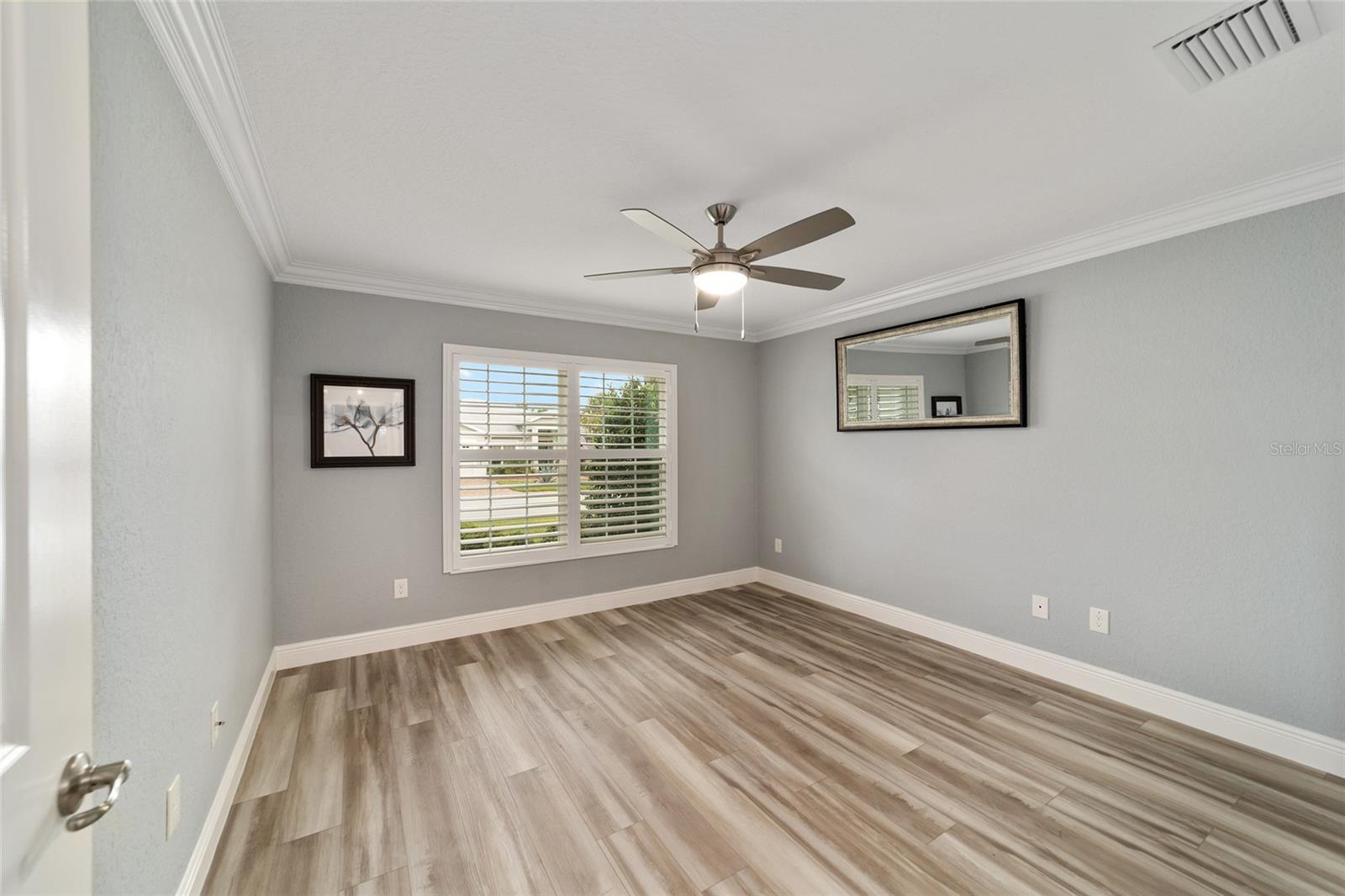 ;
;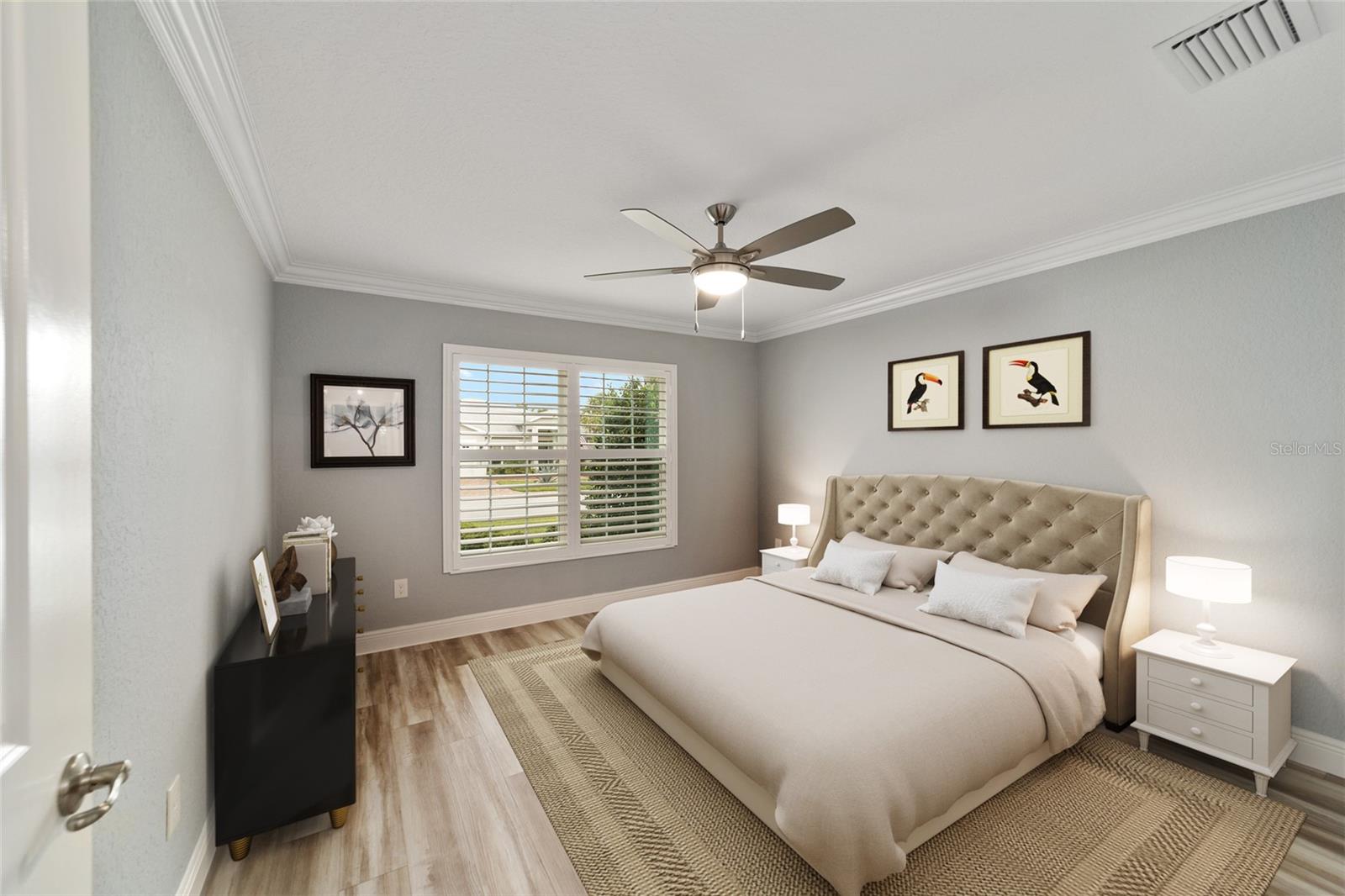 ;
;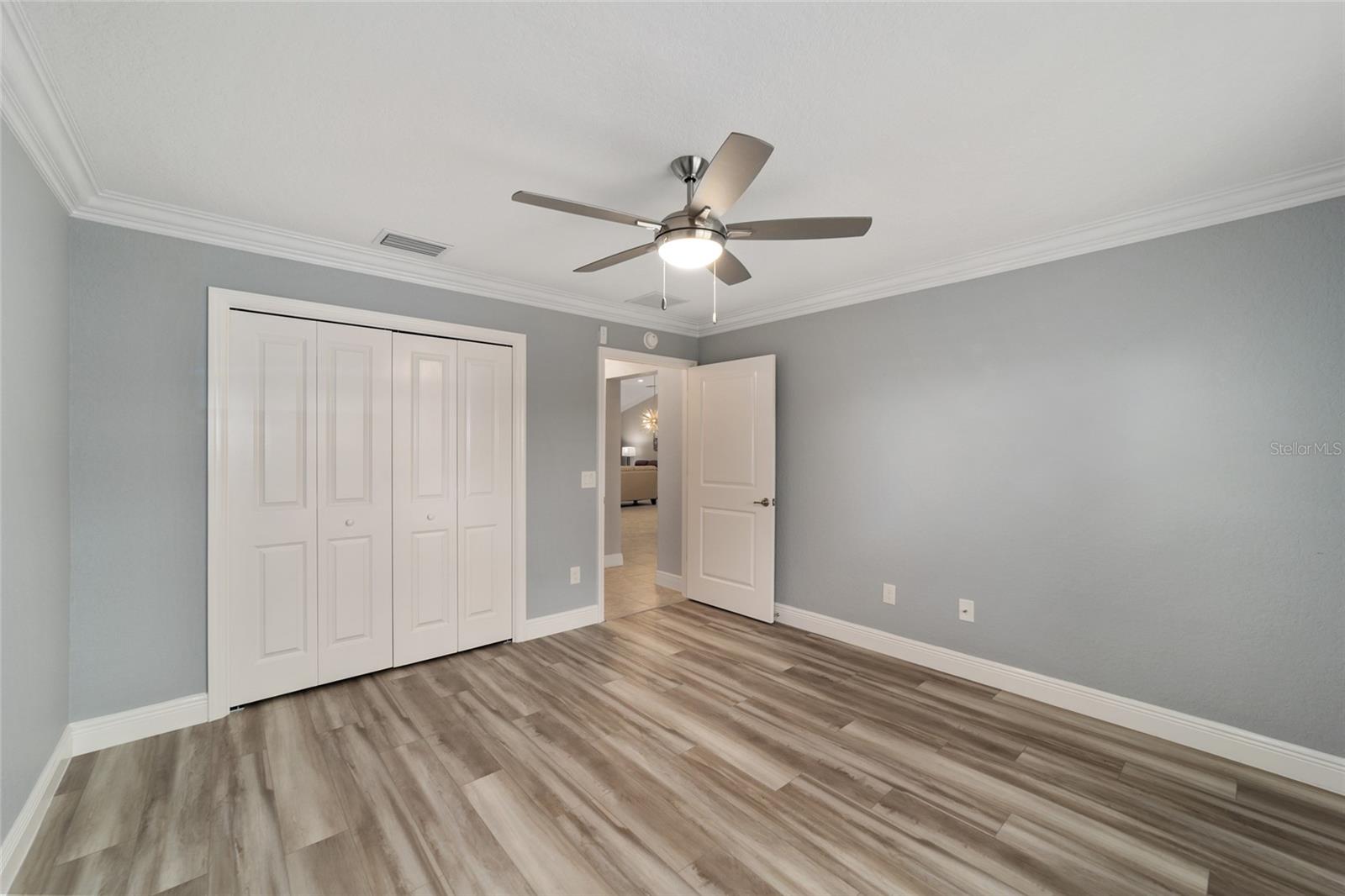 ;
;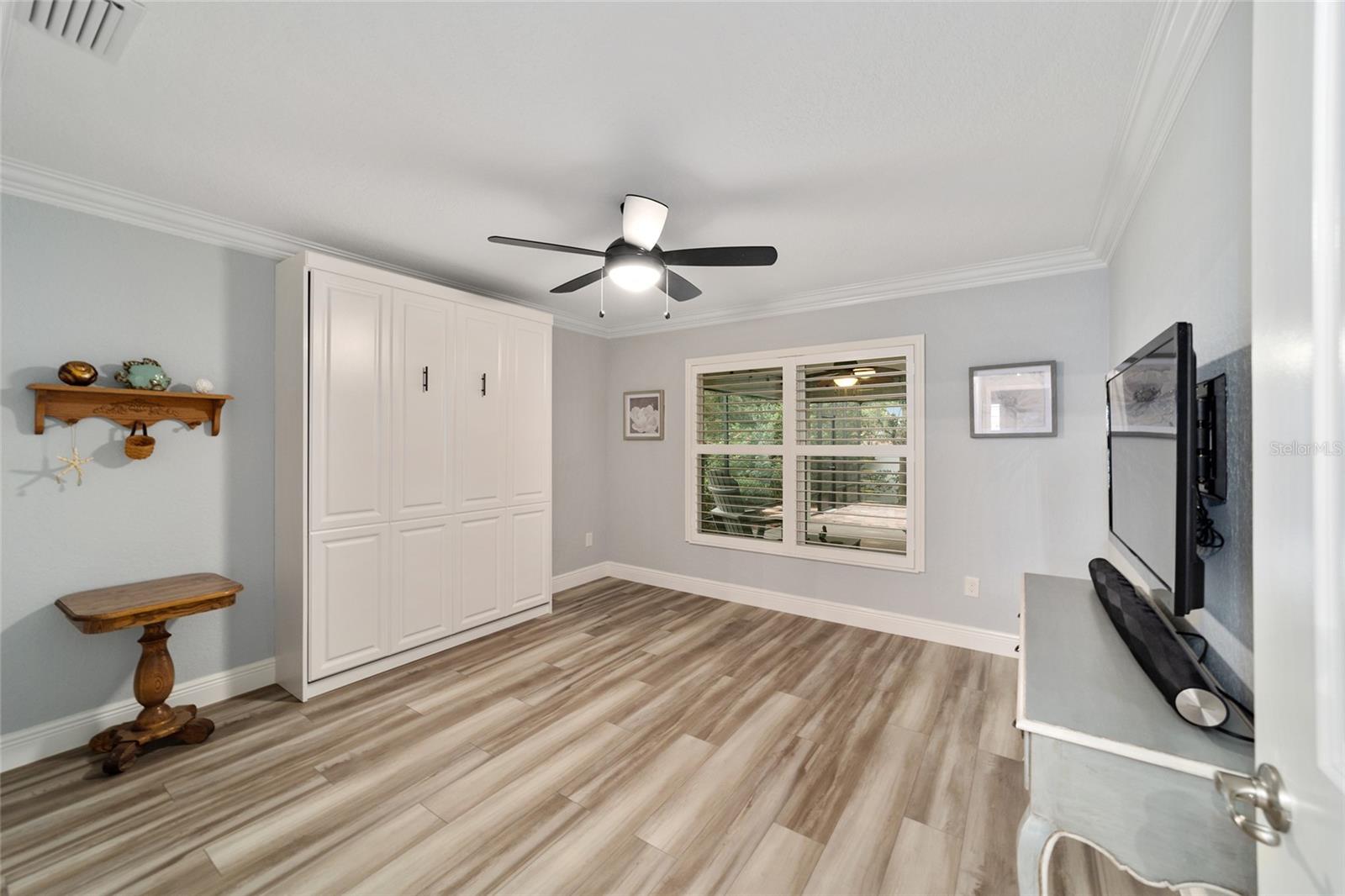 ;
;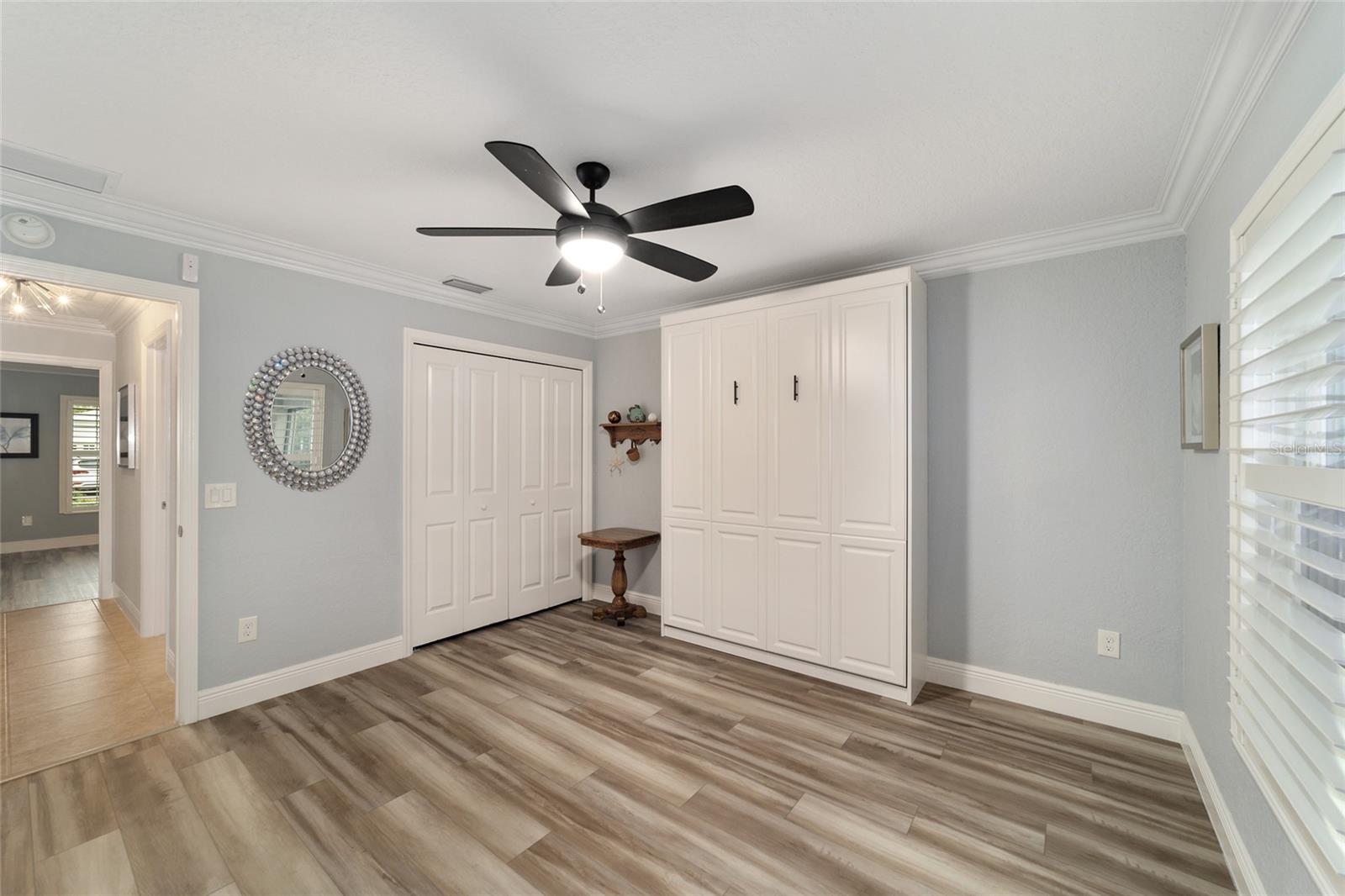 ;
;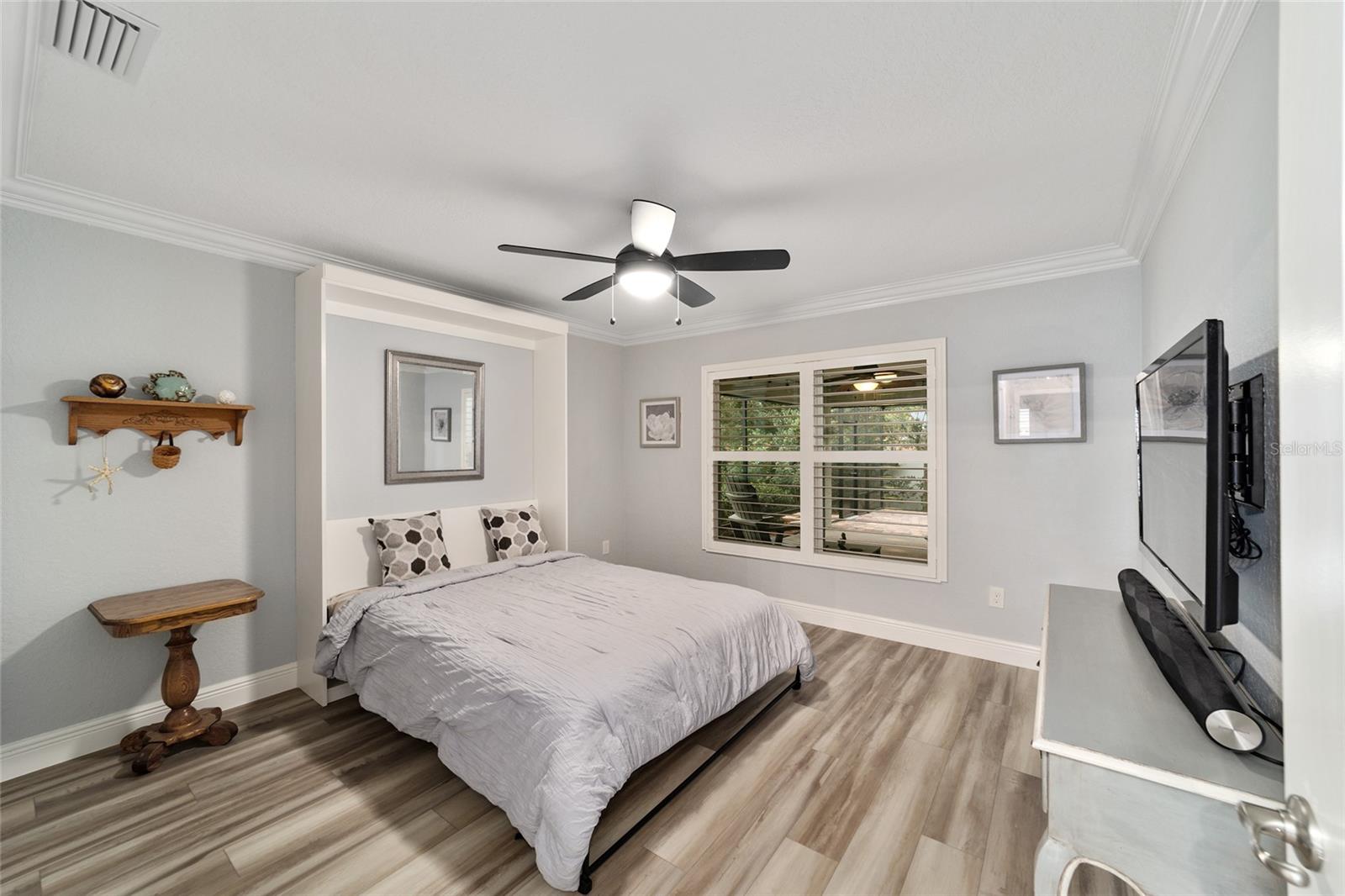 ;
;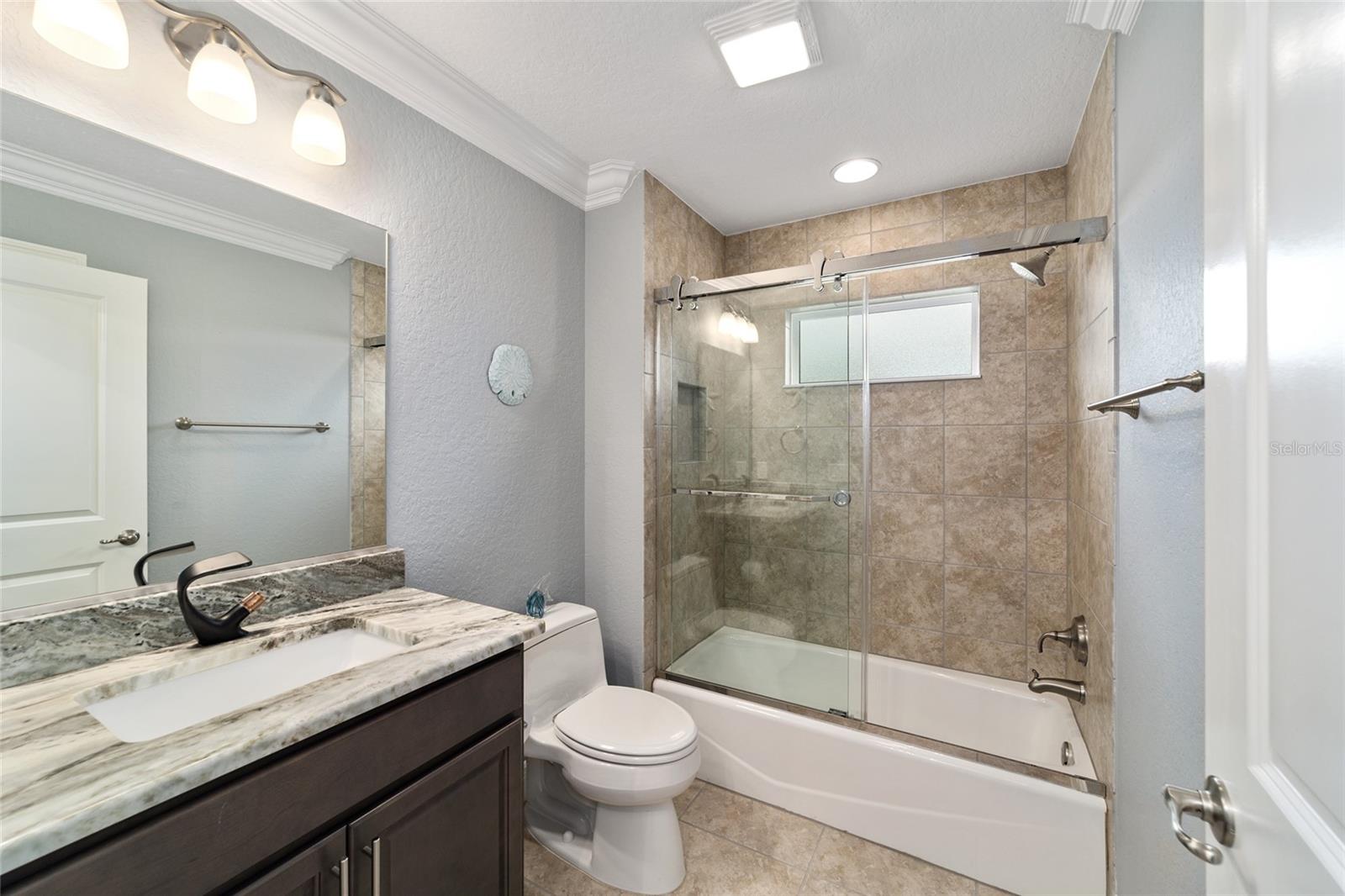 ;
;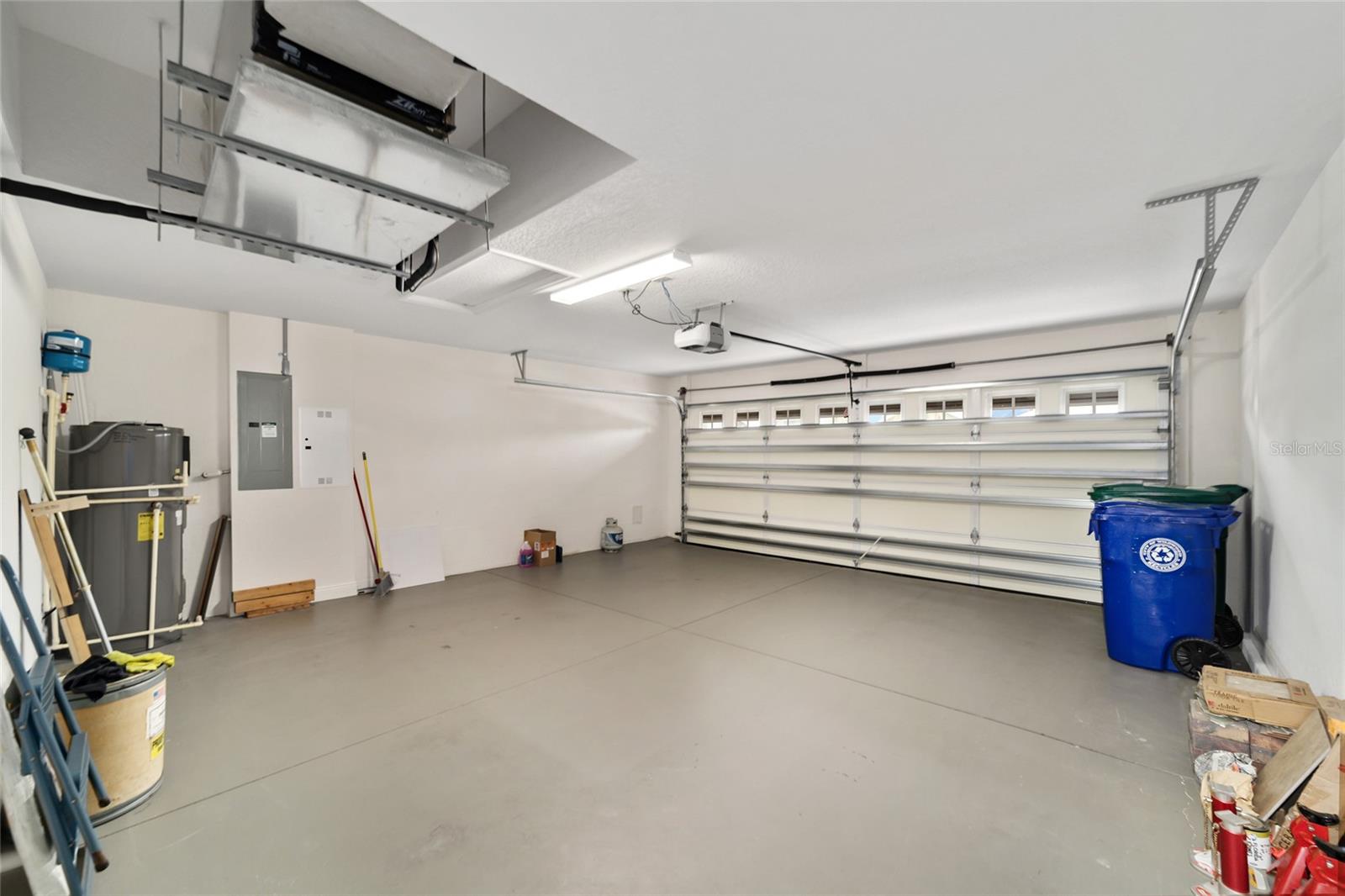 ;
;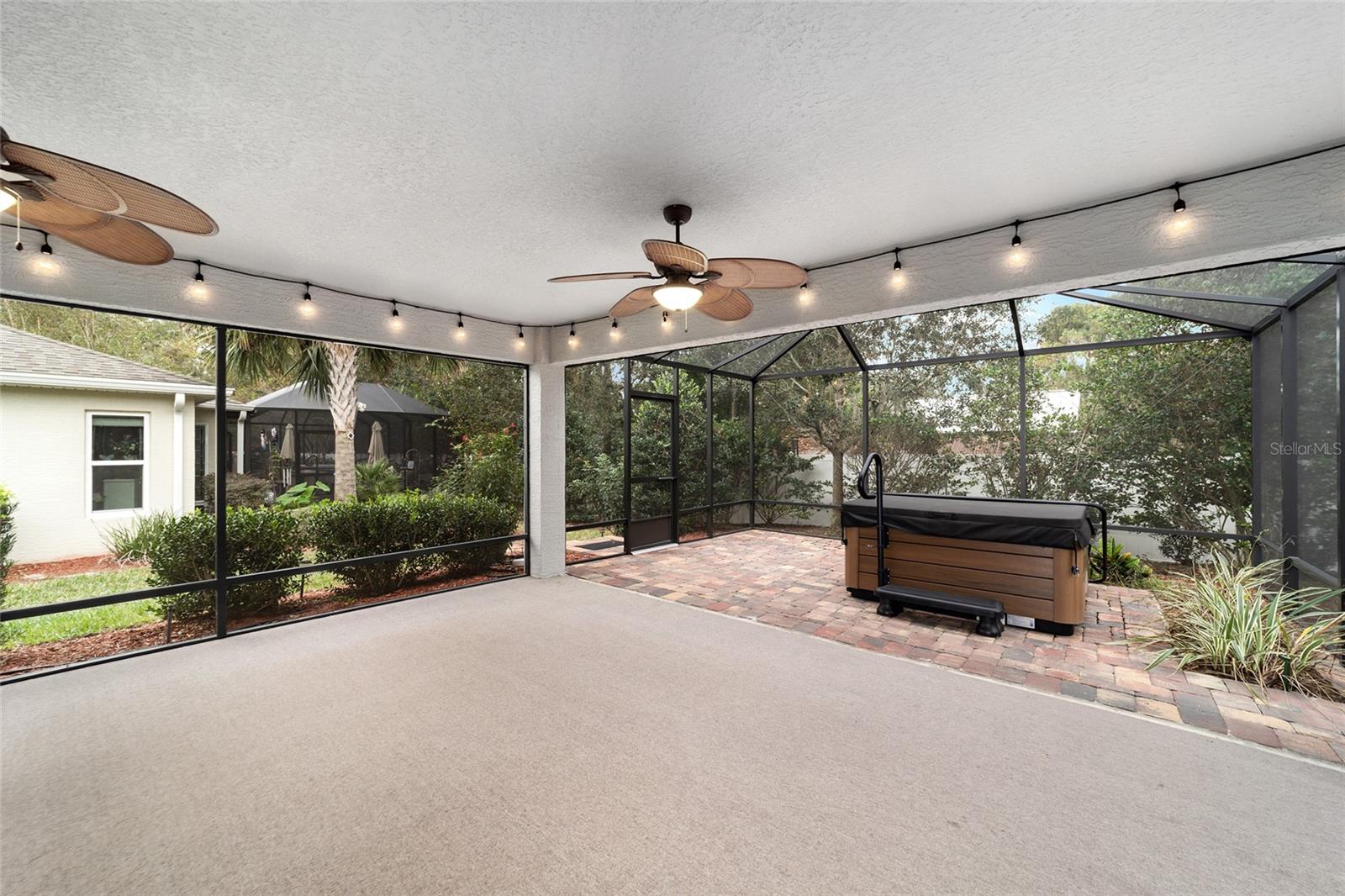 ;
;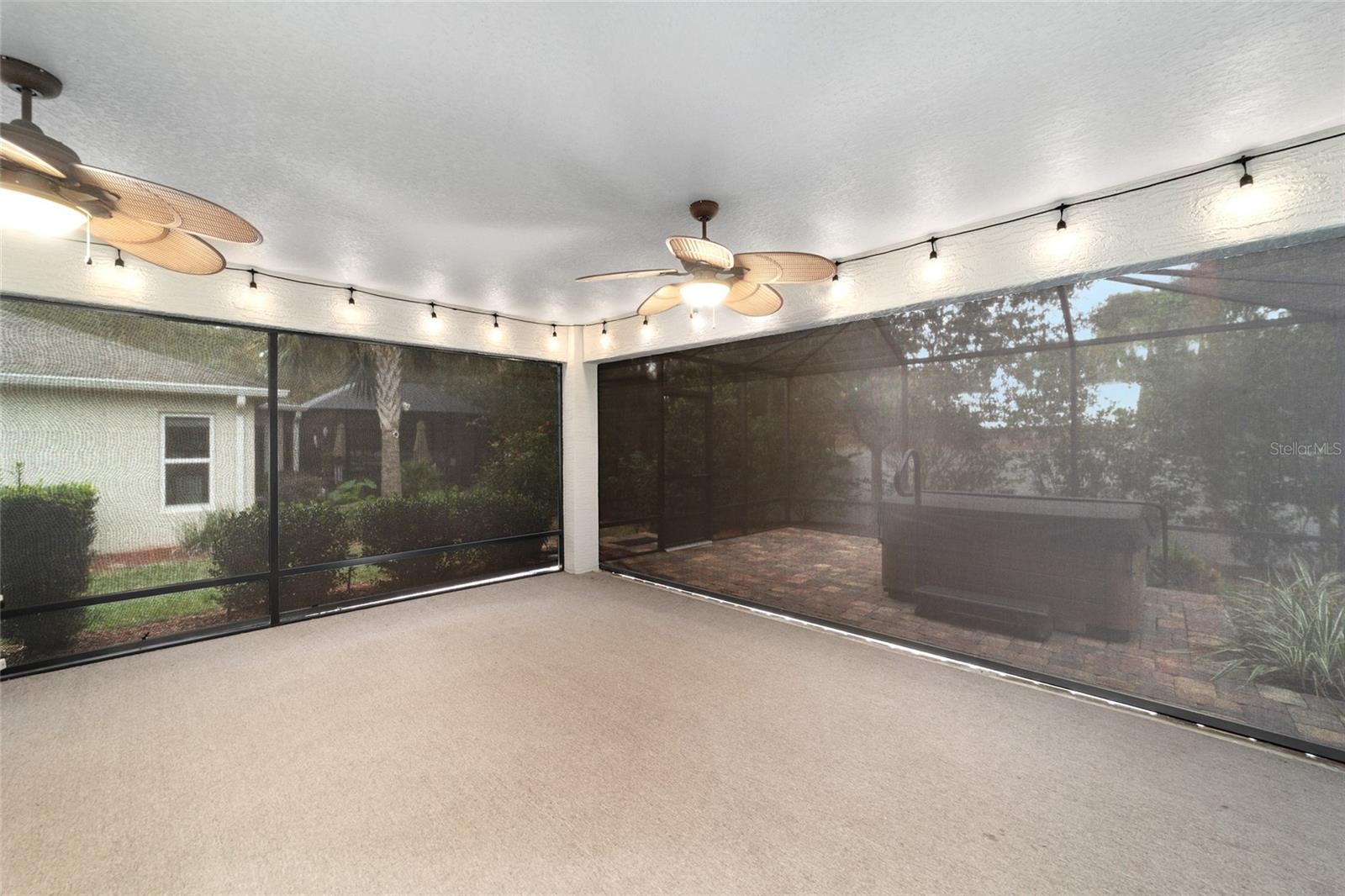 ;
;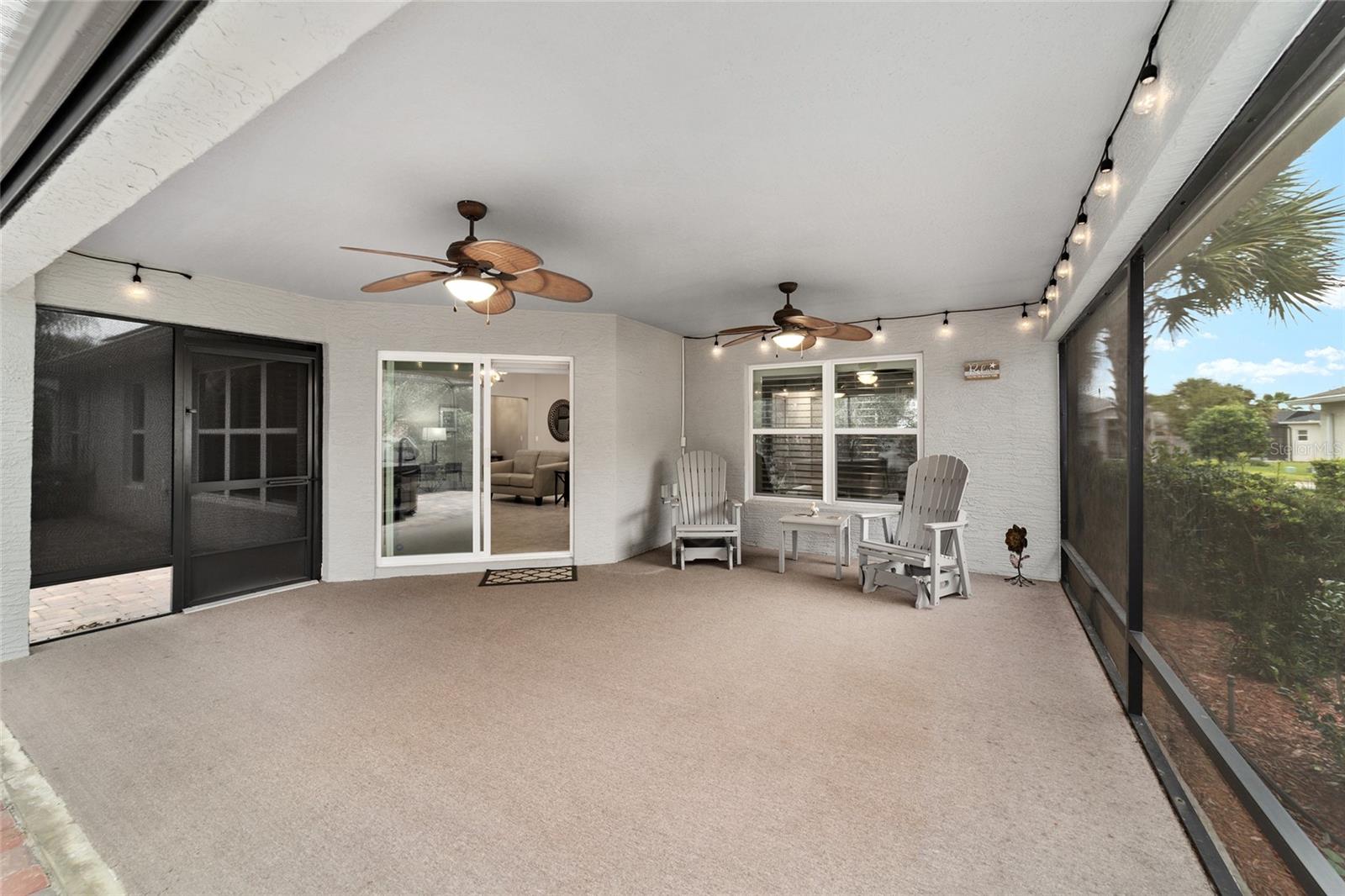 ;
;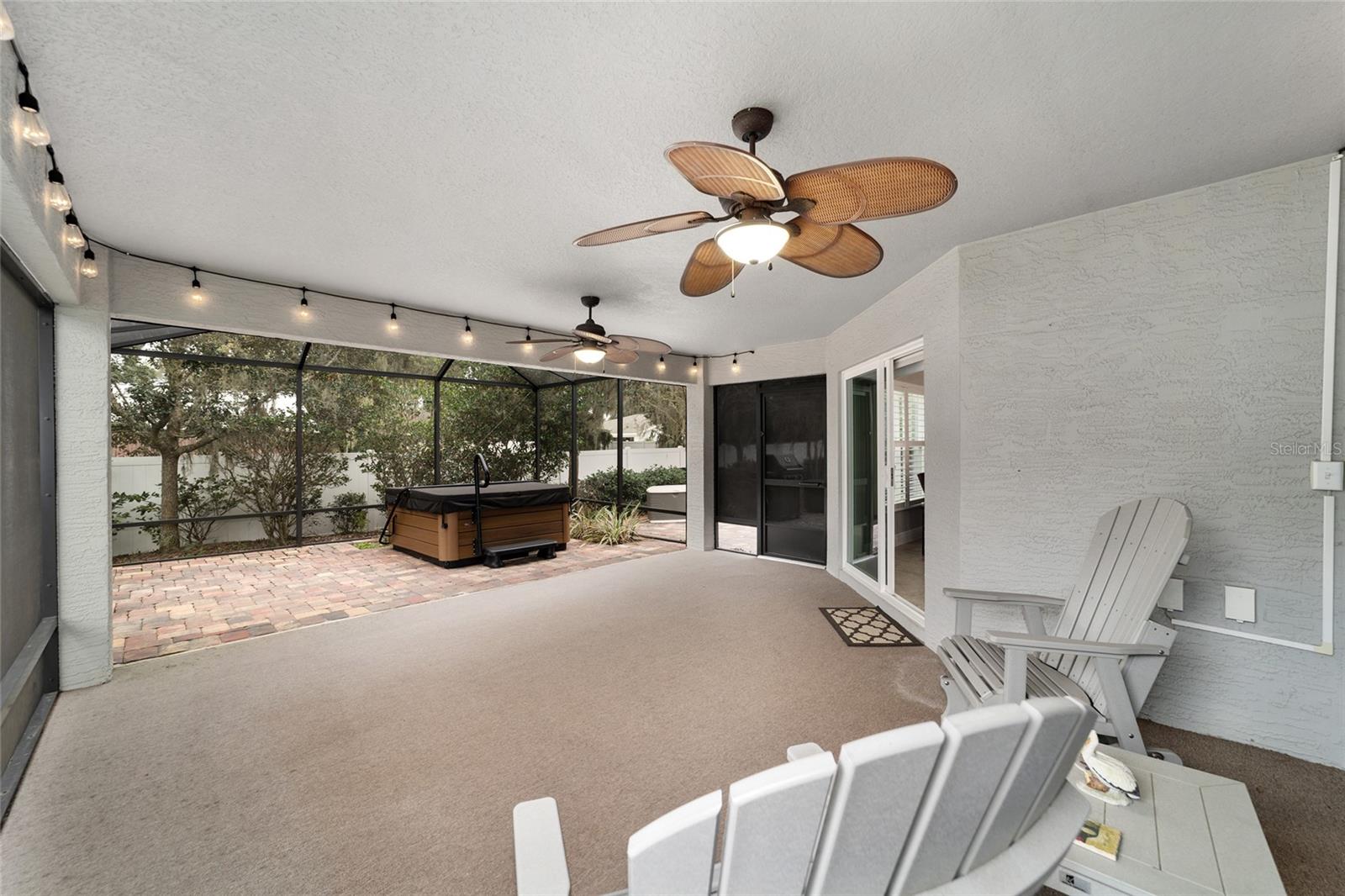 ;
;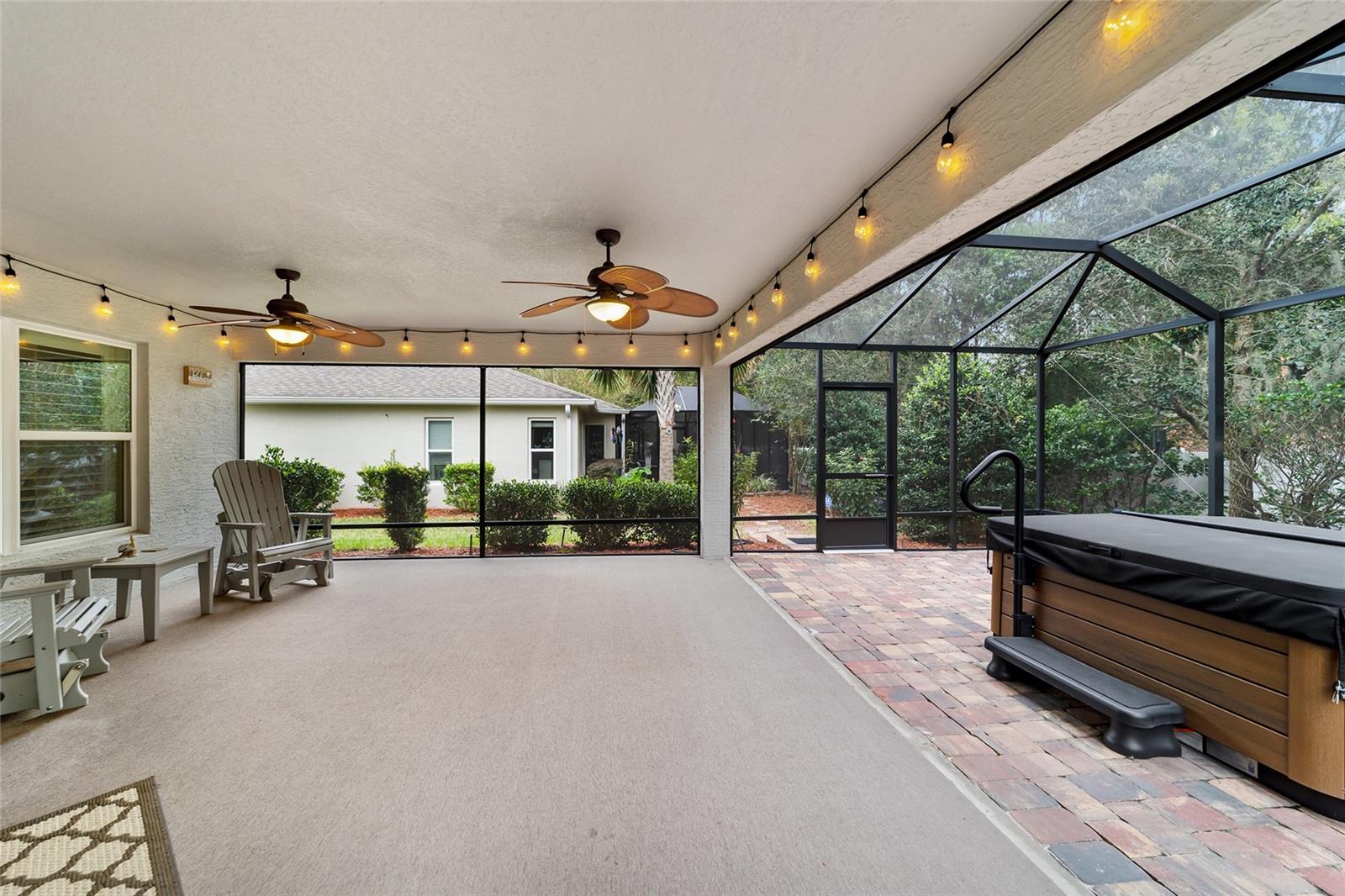 ;
;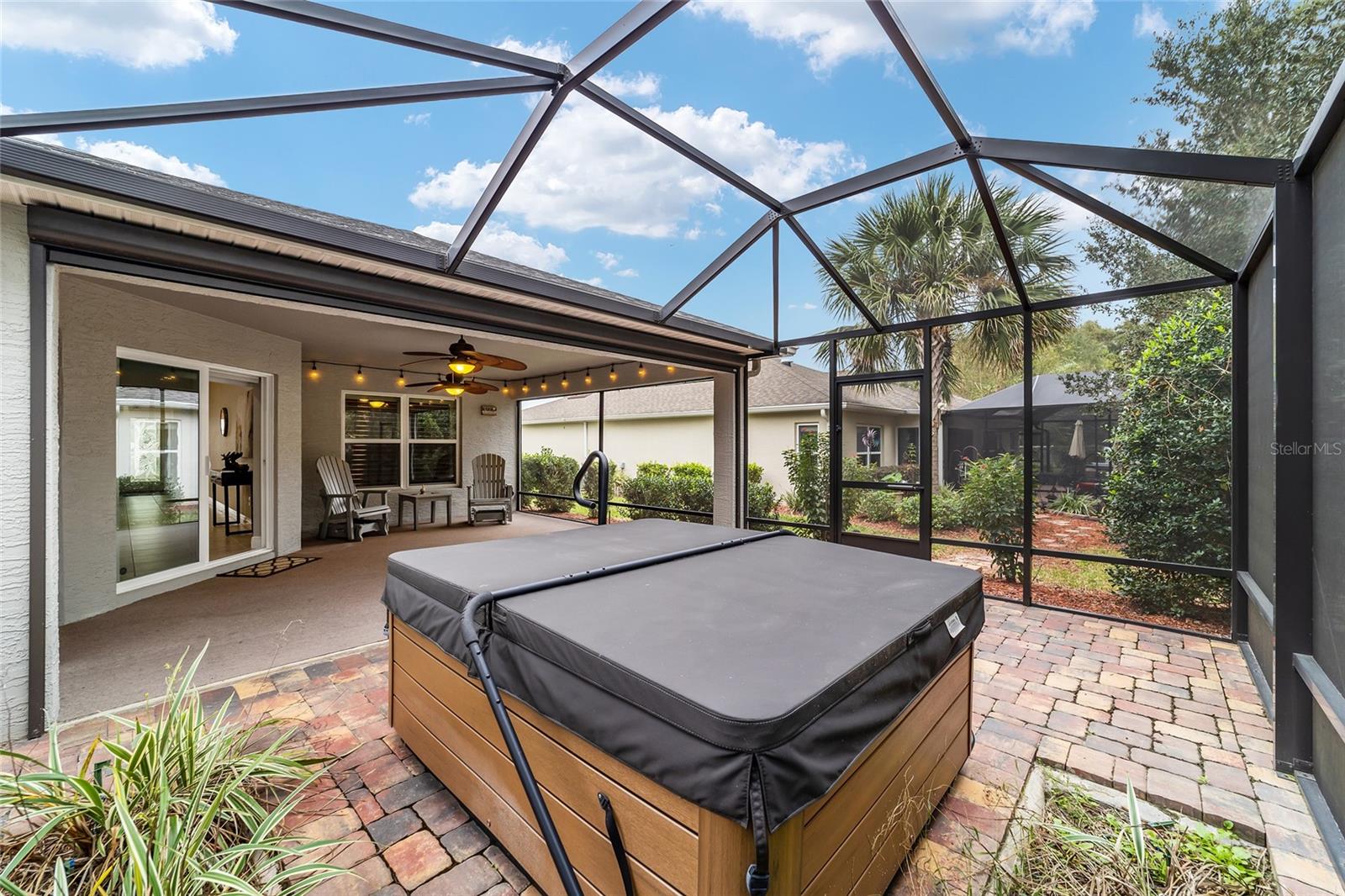 ;
;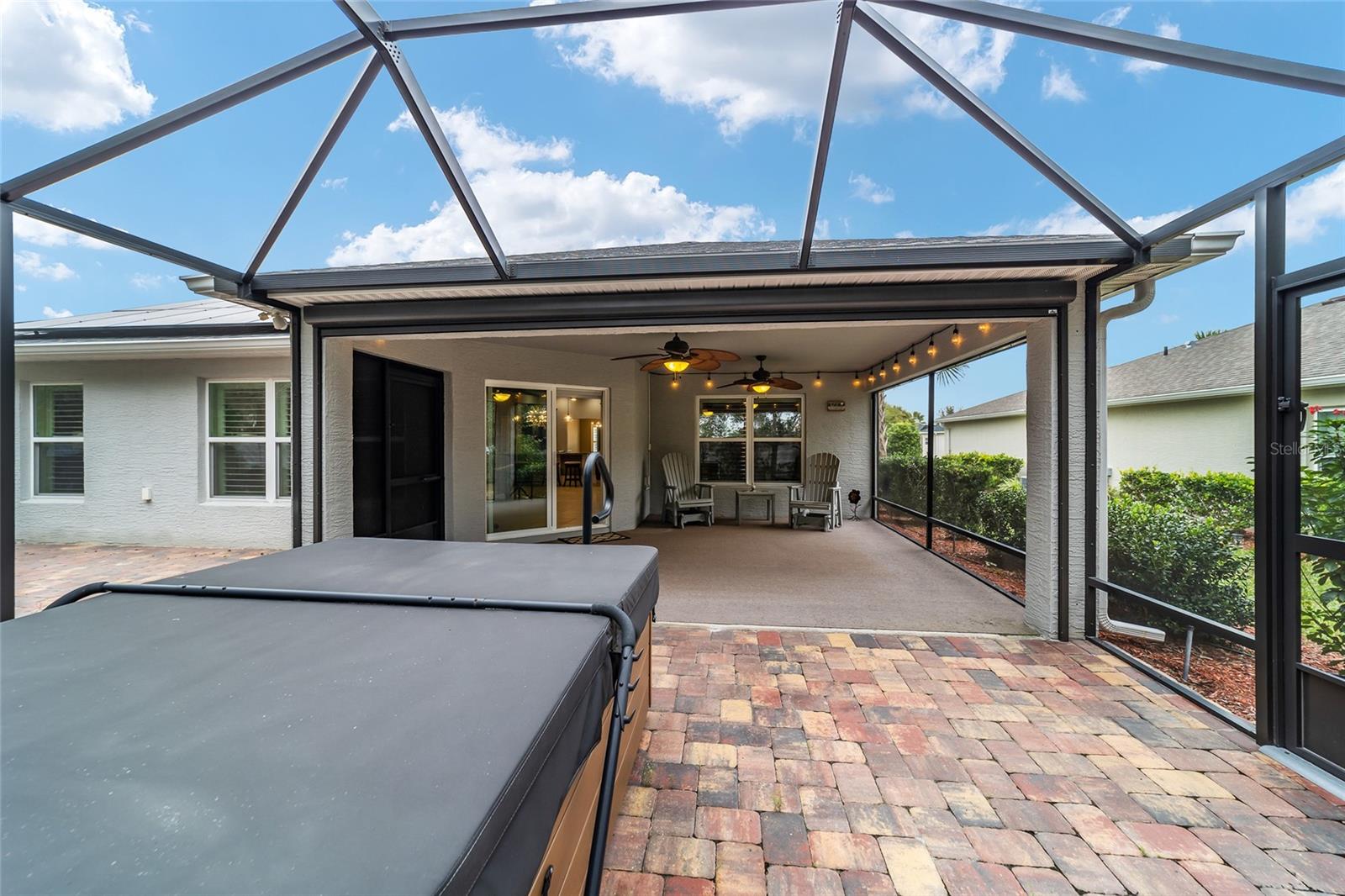 ;
;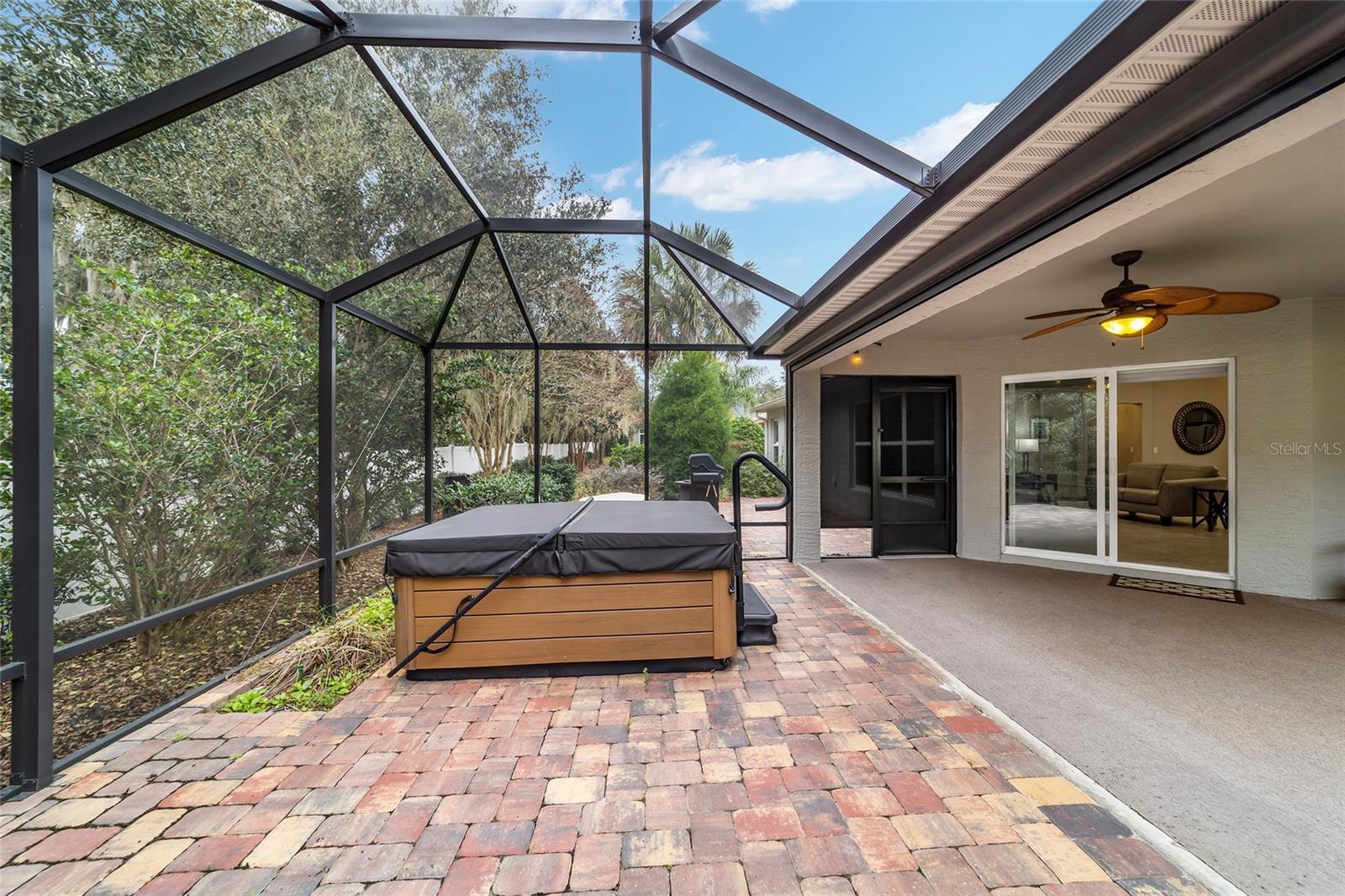 ;
;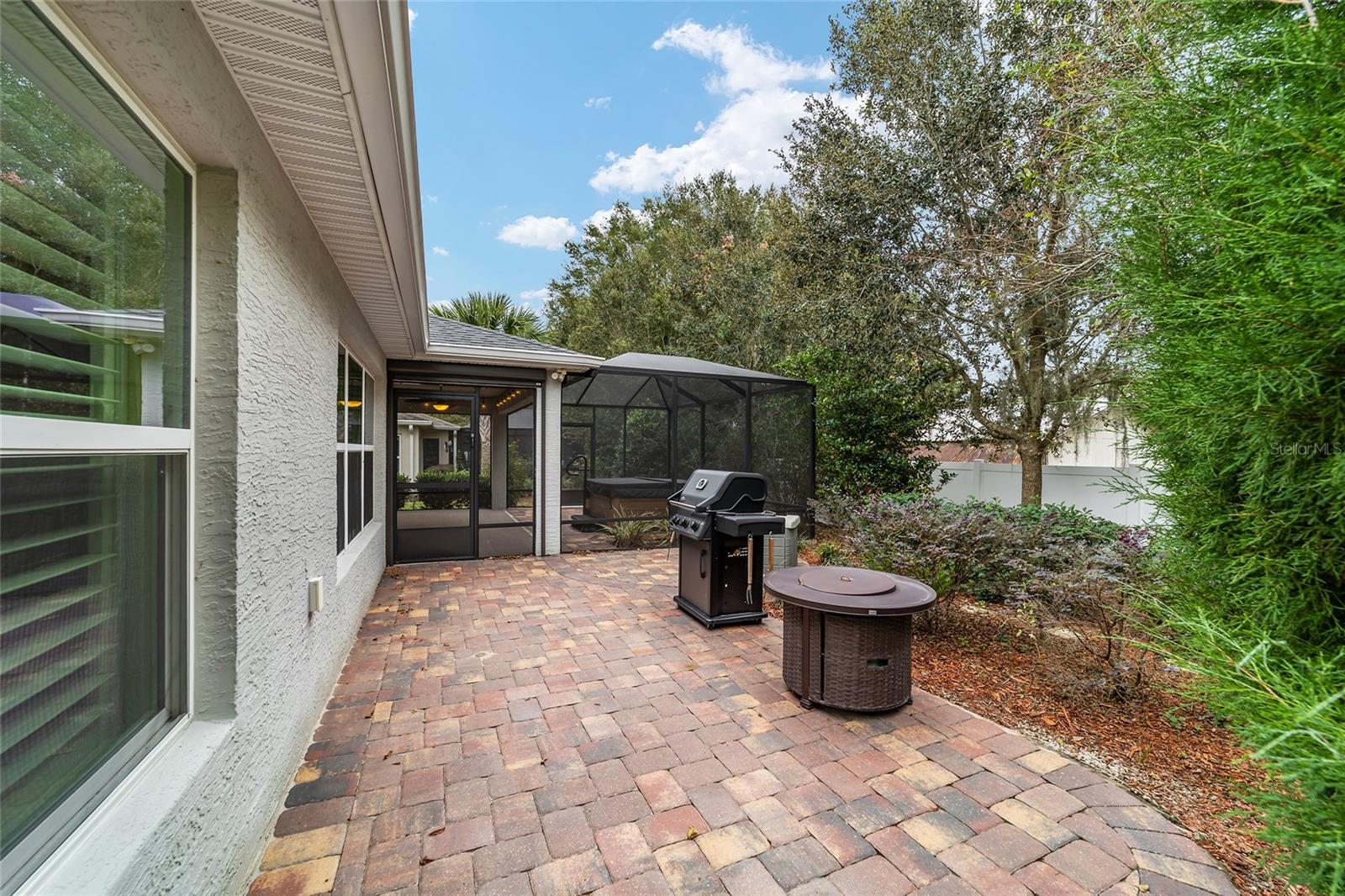 ;
;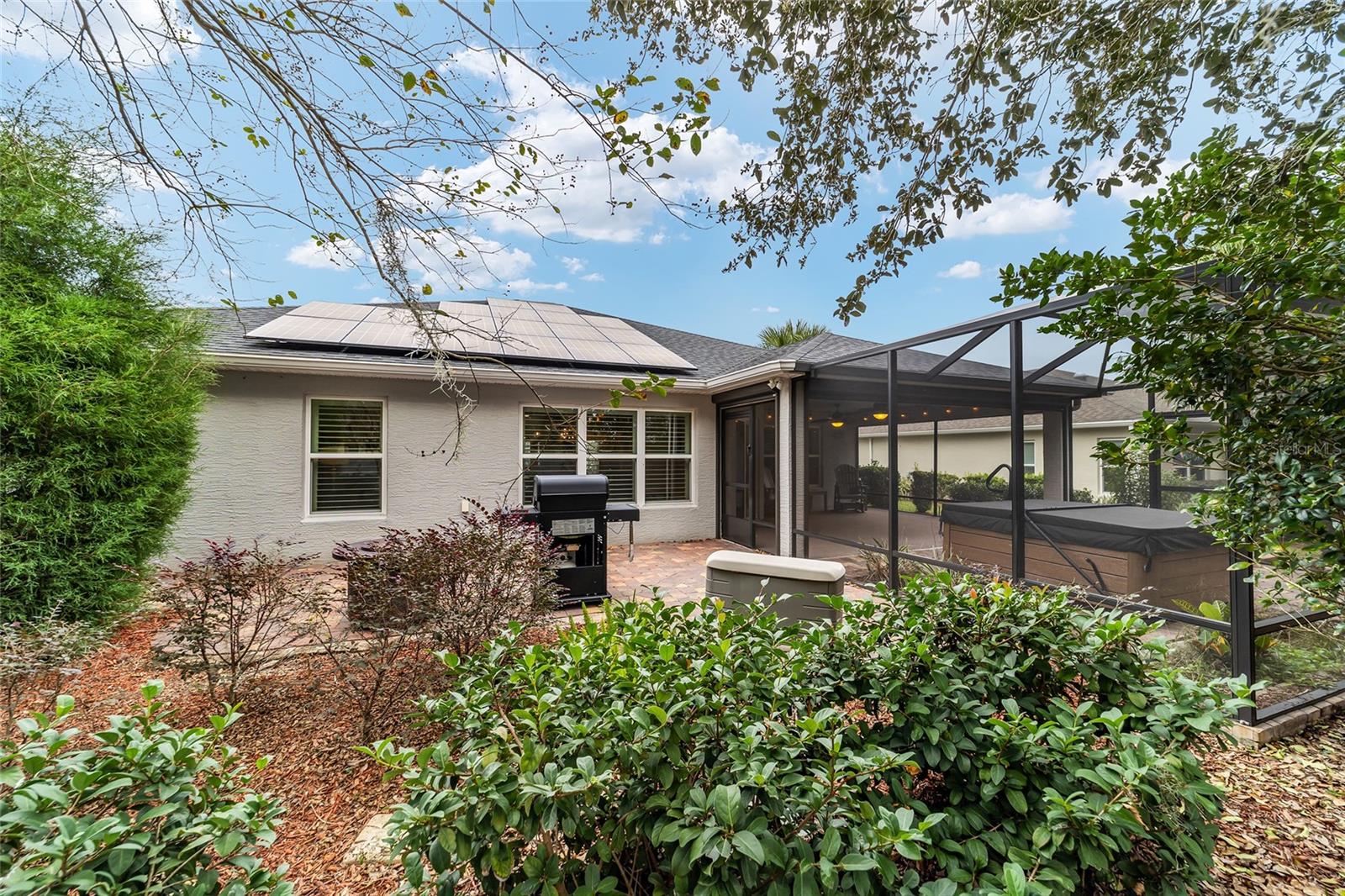 ;
;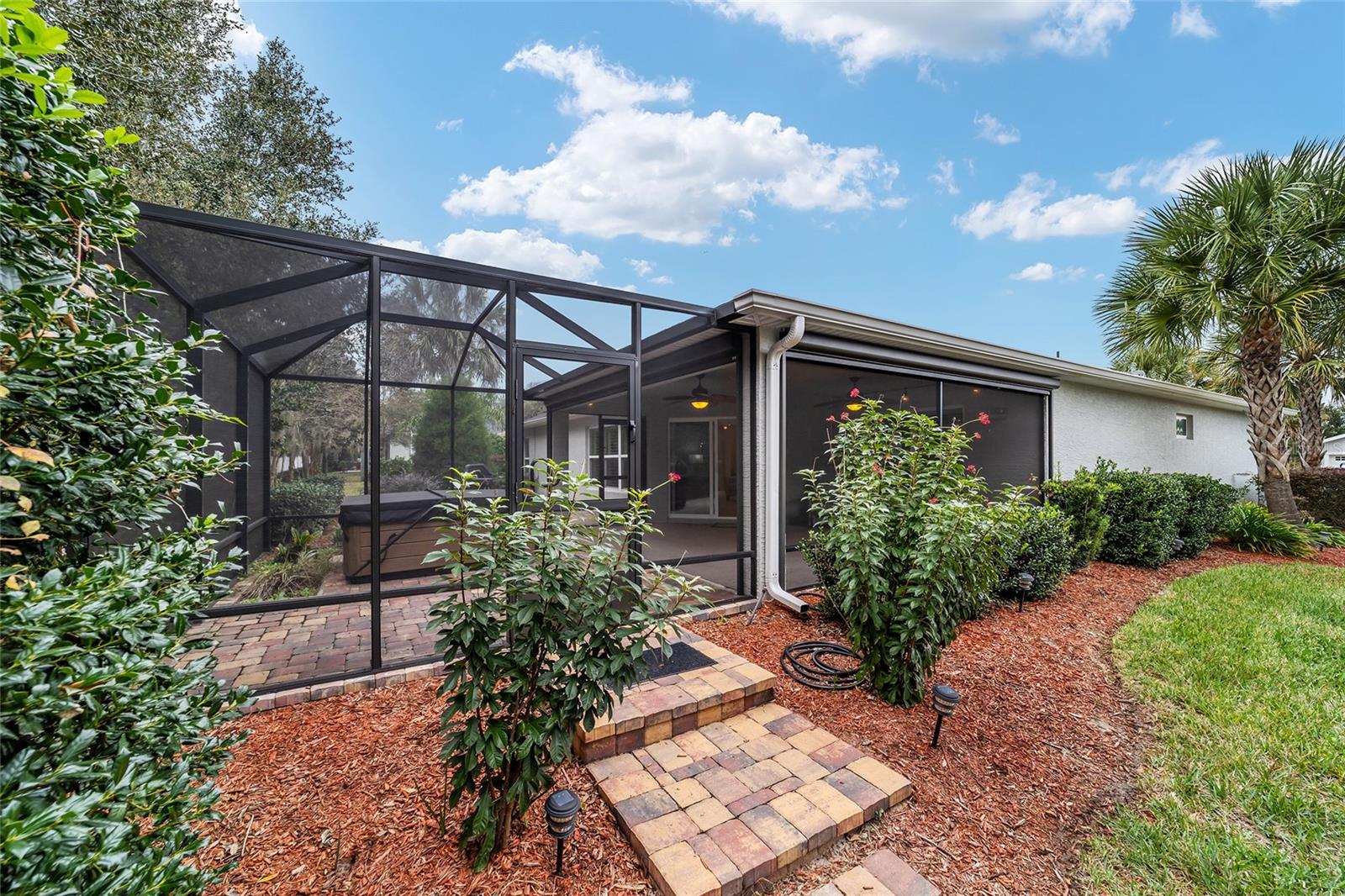 ;
;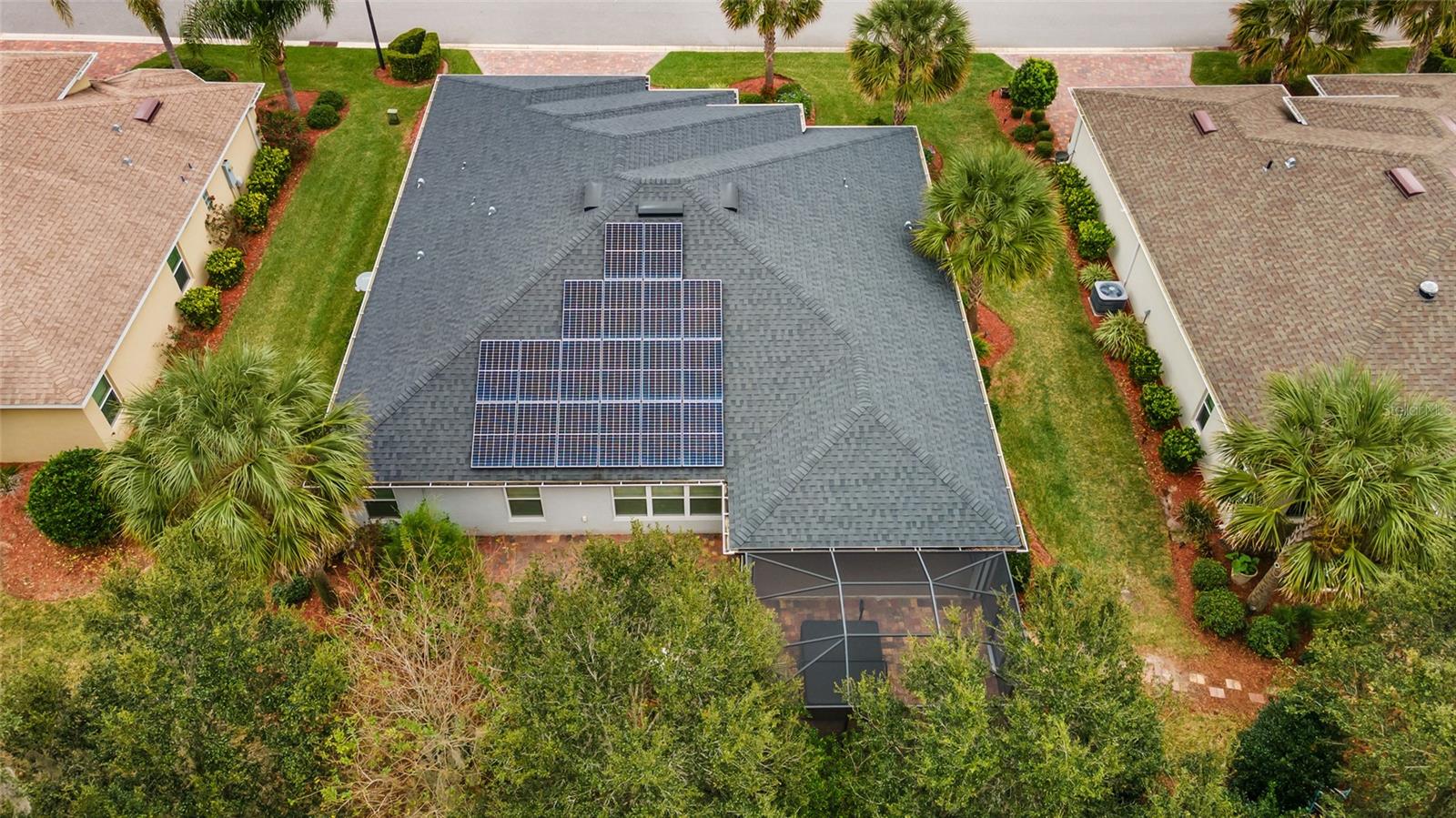 ;
; ;
; ;
; ;
;