1023 US Hwy 45, Fairfield, IL 62837
| Listing ID |
11336614 |
|
|
|
| Property Type |
House (Attached) |
|
|
|
| County |
Wayne |
|
|
|
| Township |
Lamard |
|
|
|
| School |
Fairfield Comm H S Dist 225 |
|
|
|
|
| Total Tax |
$3,665 |
|
|
|
| Tax ID |
14-27-034-013 |
|
|
|
| FEMA Flood Map |
fema.gov/portal |
|
|
|
| Year Built |
2004 |
|
|
|
| |
|
|
|
|
|
Discover your own slice of heaven with this stunning craftsman home on 5 acres of secluded land! Built in 2004, this home boasts three bedrooms and 3 1/2 bathrooms, including a luxurious master ensuite with both a tub and shower and two walk-in closets. The kitchen is a chef's dream with custom maple cabinets, solid surface countertops, and modern appliances. You'll love hosting dinners in the formal dining room and relaxing on the maple hardwood floors. Enjoy even more space in the full finished basement with a convenient kitchenette. The central heat and air system was installed in 2010, ensuring that you'll always stay comfortable no matter what the weather outside is like. You'll have plenty of room to store your vehicles and toys in the two-car attached garage and detached 24 x 28 garage and RV carport. Step out onto the large back deck to soak up the sun or cool off in the 28 foot round above ground pool. The expansive property is ideal for nature lovers and privacy seekers alike. This craftsman home is the perfect blend of luxury and comfort. Book a showing today and make it yours!
|
- 3 Total Bedrooms
- 3 Full Baths
- 1 Half Bath
- 2163 SF
- 5.00 Acres
- Built in 2004
- Full Basement
- Lower Level: Finished, Kitchen
- 1 Lower Level Bathroom
- Lower Level Kitchen
- Open Kitchen
- Solid Surface Kitchen Counter
- Oven/Range
- Refrigerator
- Dishwasher
- Microwave
- Washer
- Dryer
- Stainless Steel
- Appliance Hot Water Heater
- Carpet Flooring
- Hardwood Flooring
- Entry Foyer
- Living Room
- Dining Room
- Family Room
- Den/Office
- Primary Bedroom
- en Suite Bathroom
- Walk-in Closet
- Kitchen
- Laundry
- First Floor Primary Bedroom
- First Floor Bathroom
- Forced Air
- Natural Gas Avail
- Central A/C
- Frame Construction
- Brick Siding
- Asphalt Shingles Roof
- Attached Garage
- 2 Garage Spaces
- Pool: Above Ground
- Deck
- Covered Porch
- Driveway
- Trees
- Utilities
- Carport
- Outbuilding
- Wooded View
- Private View
- Tax Exemptions
- $3,665 Total Tax
- Tax Year 2023
Listing data is deemed reliable but is NOT guaranteed accurate.
|



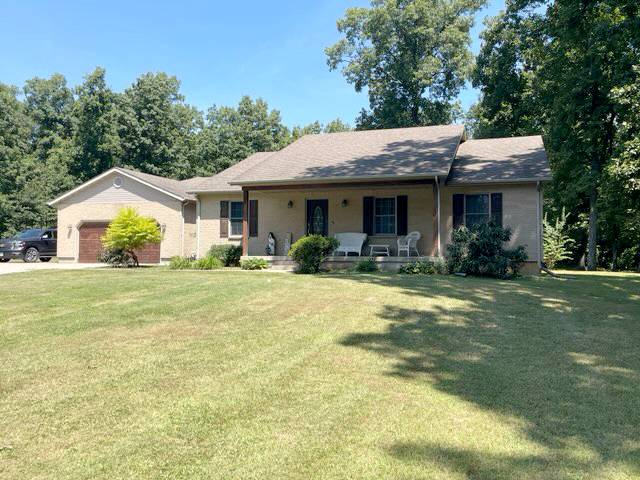


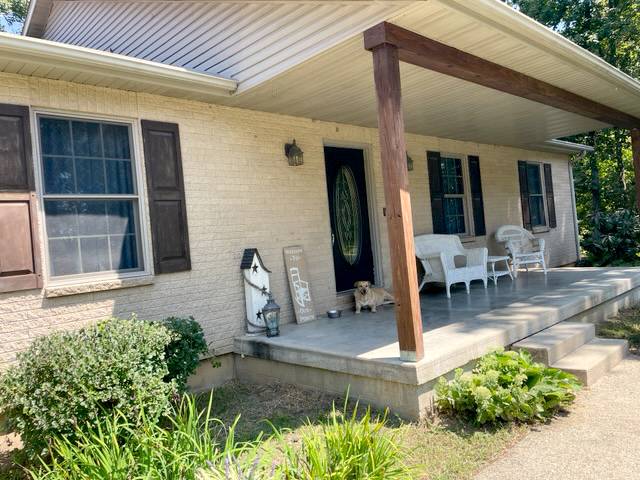 ;
;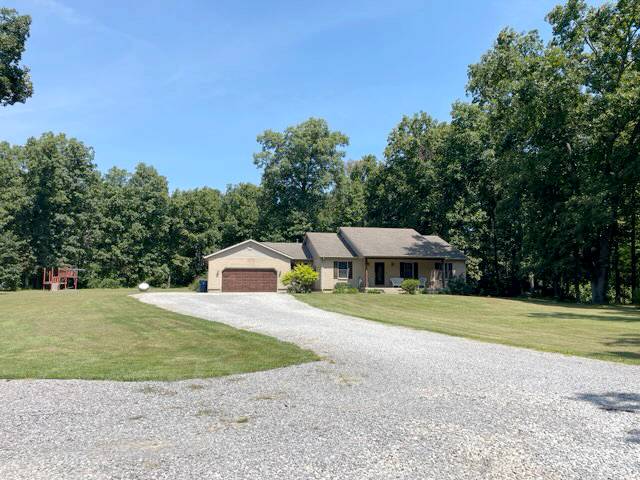 ;
;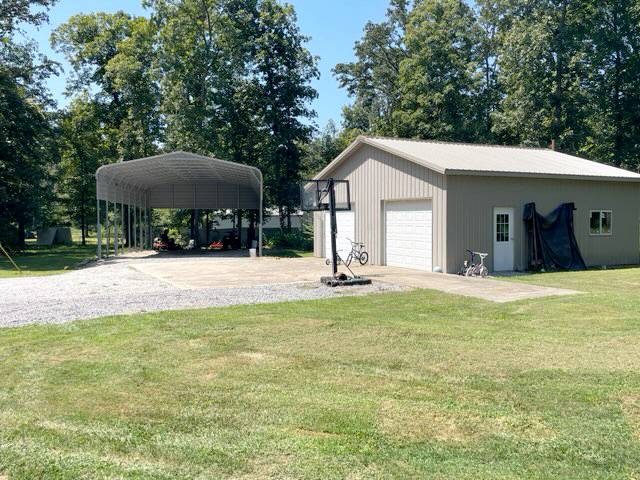 ;
;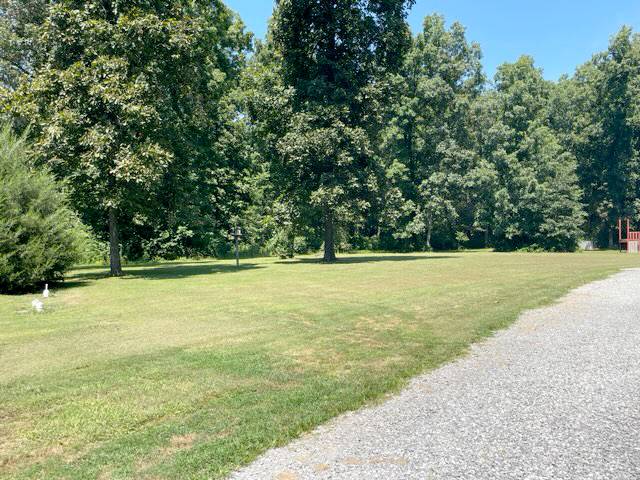 ;
;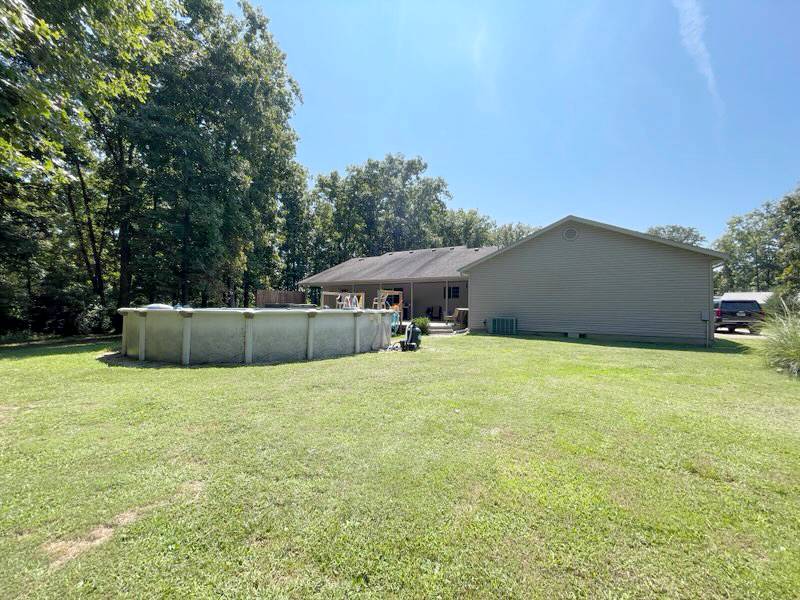 ;
;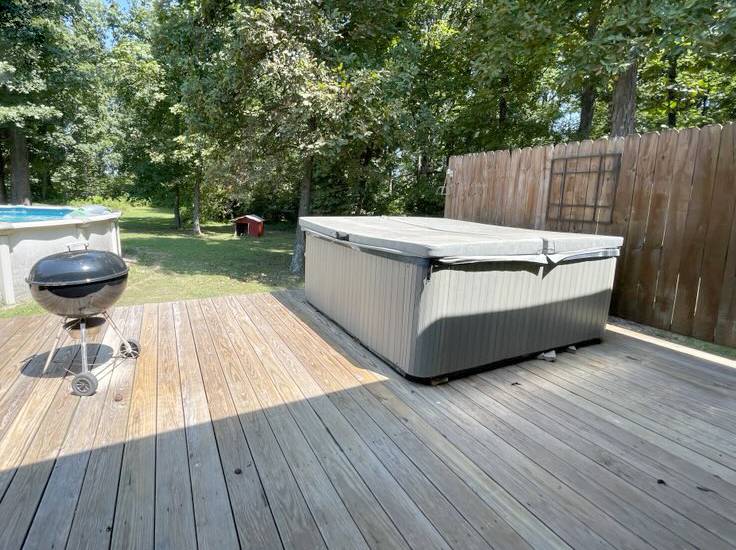 ;
;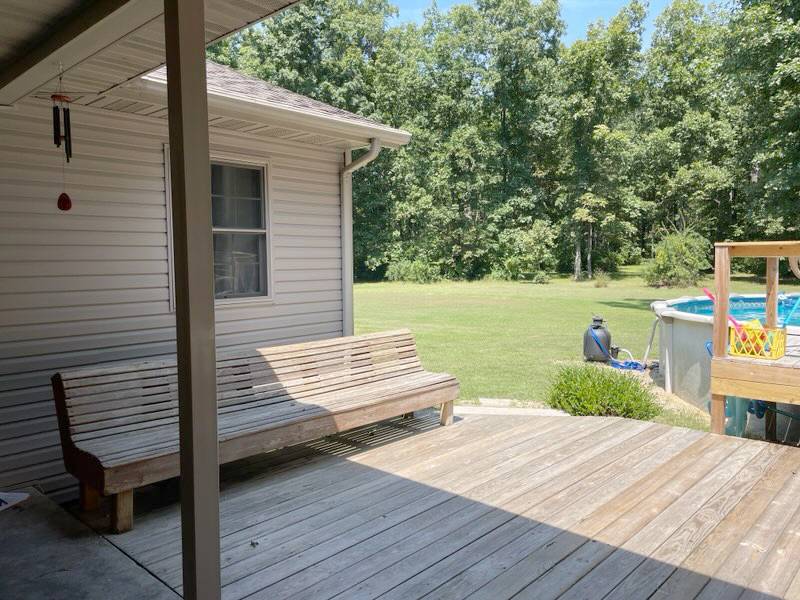 ;
;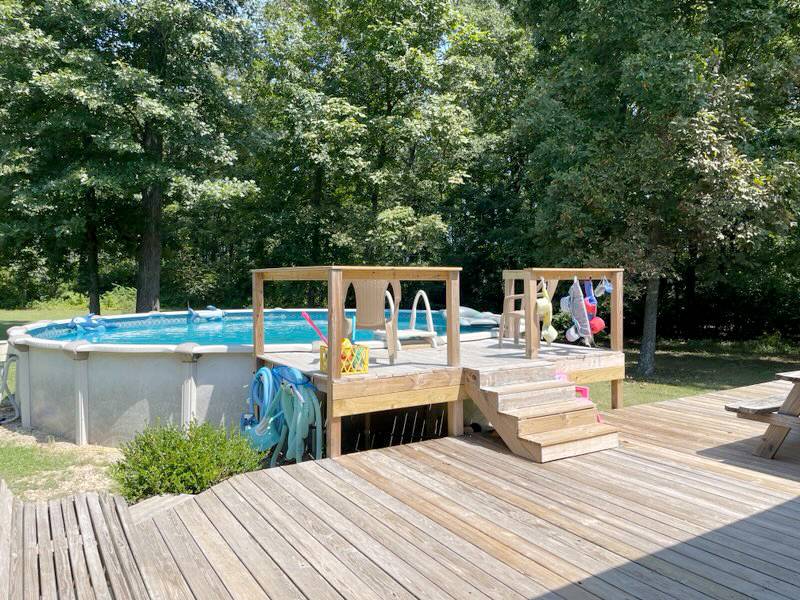 ;
;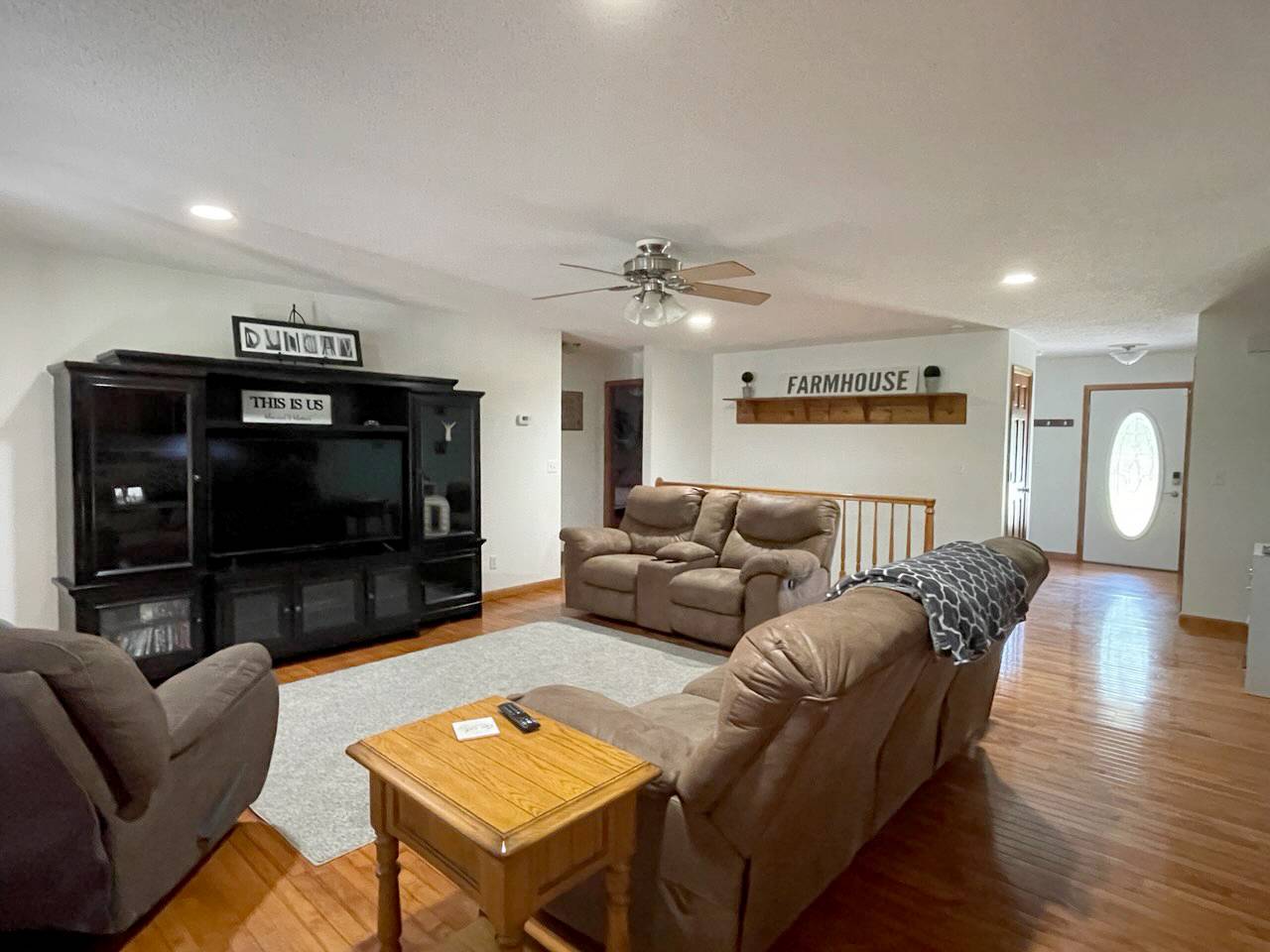 ;
;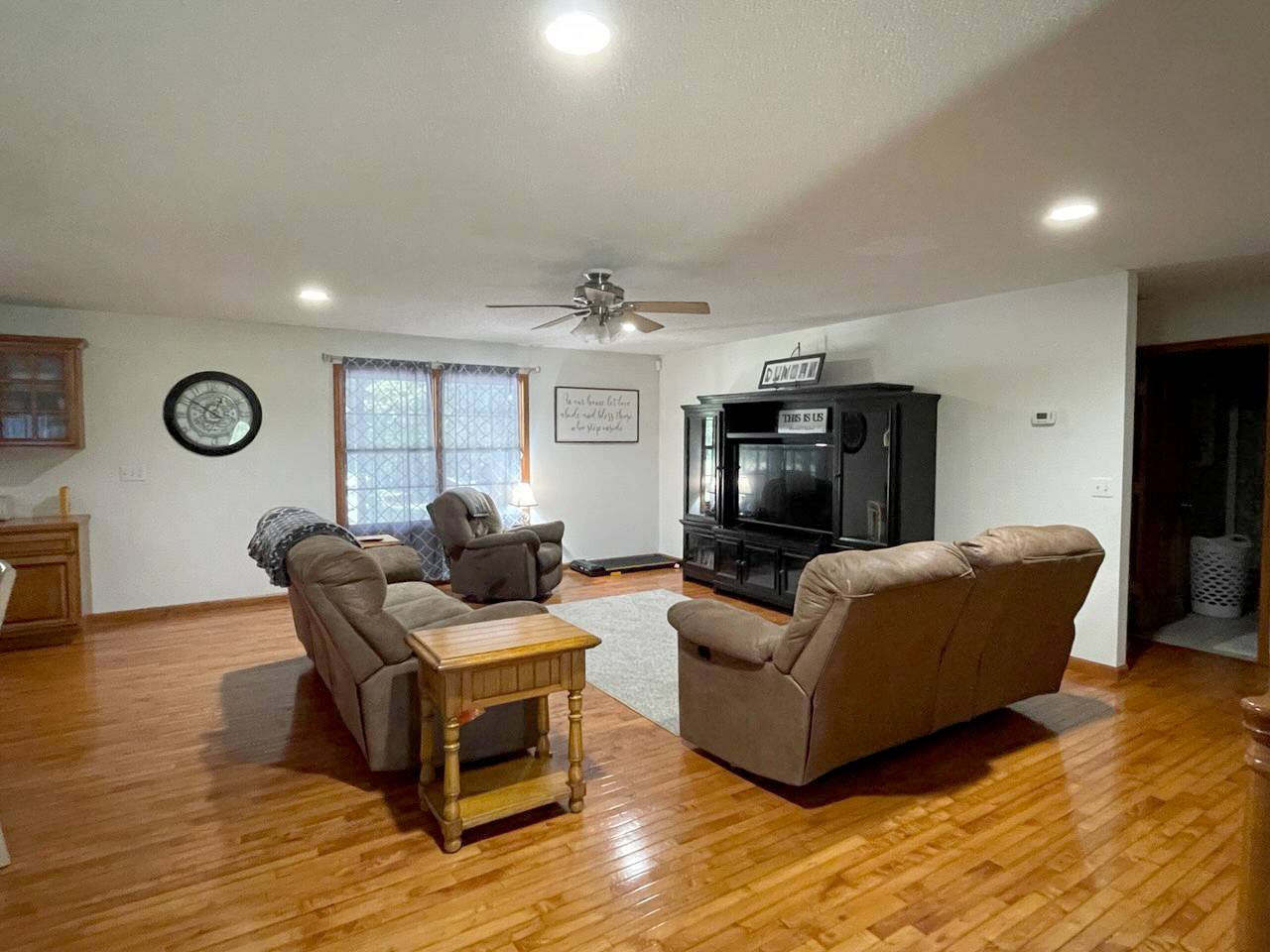 ;
;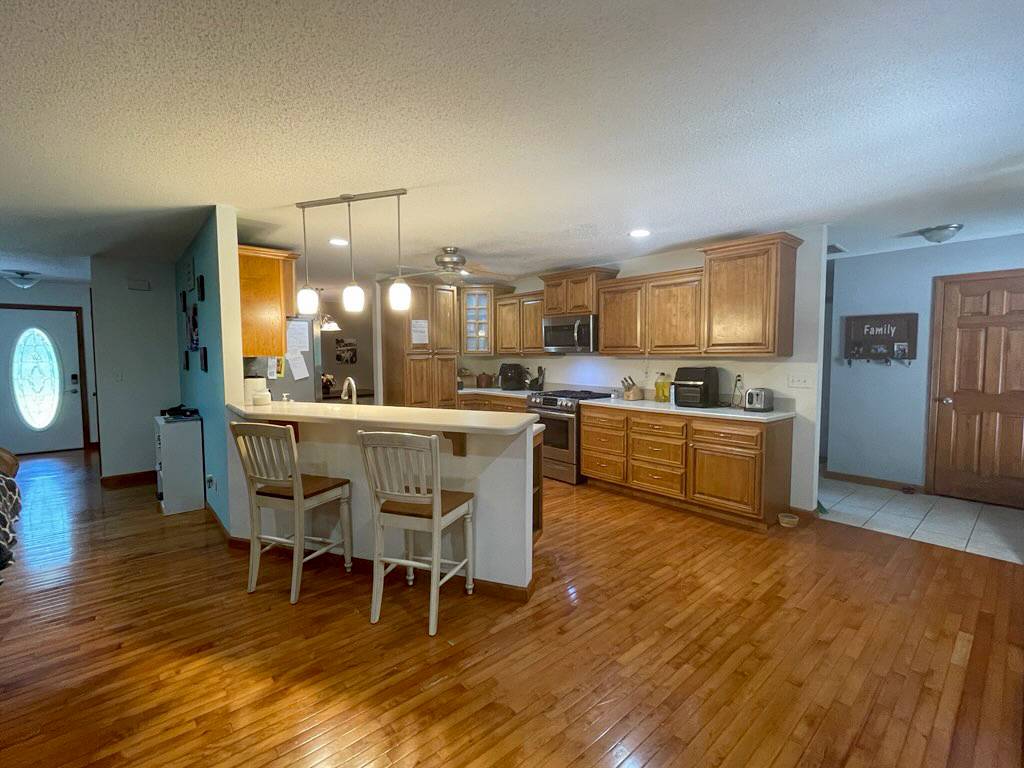 ;
;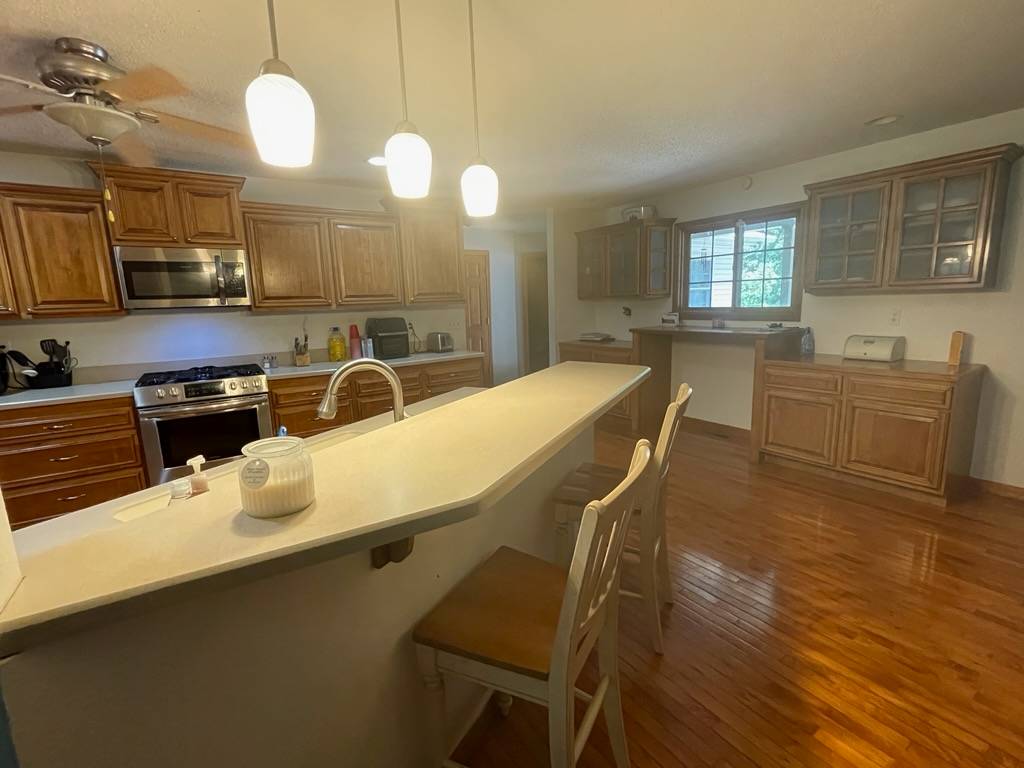 ;
;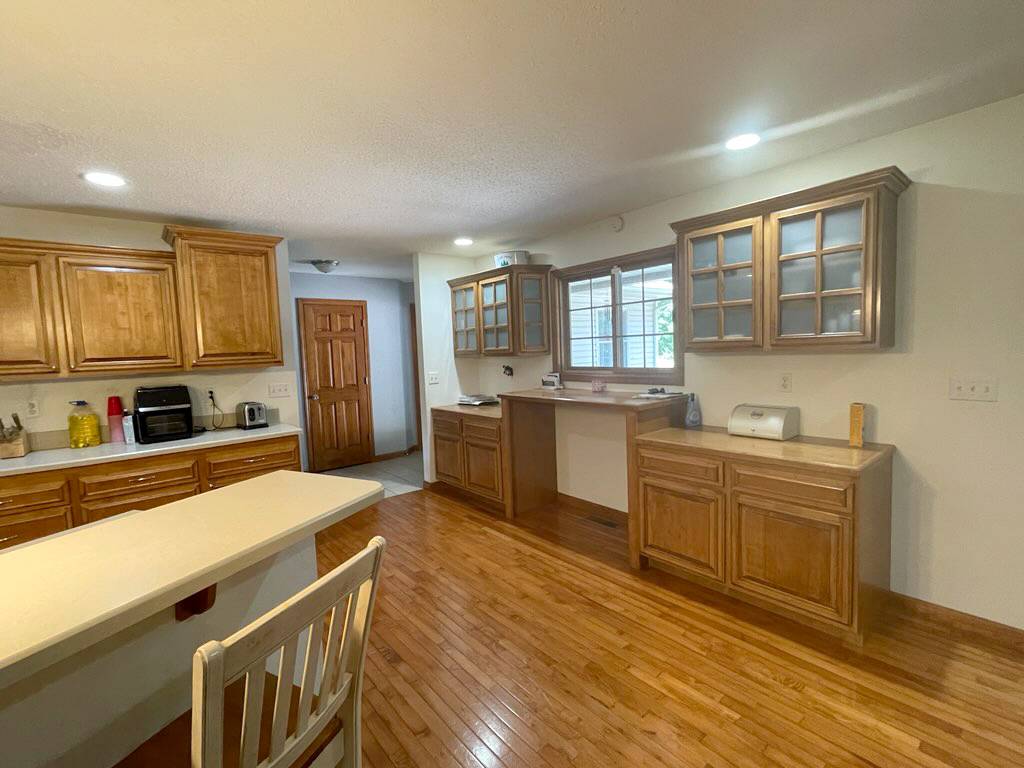 ;
;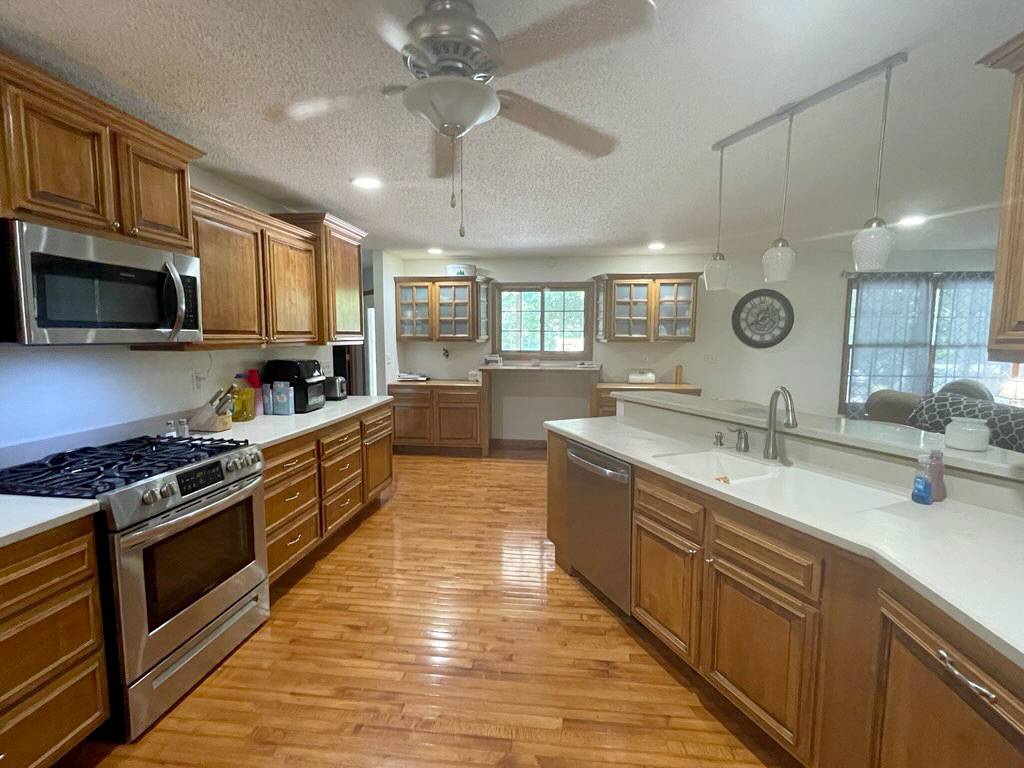 ;
;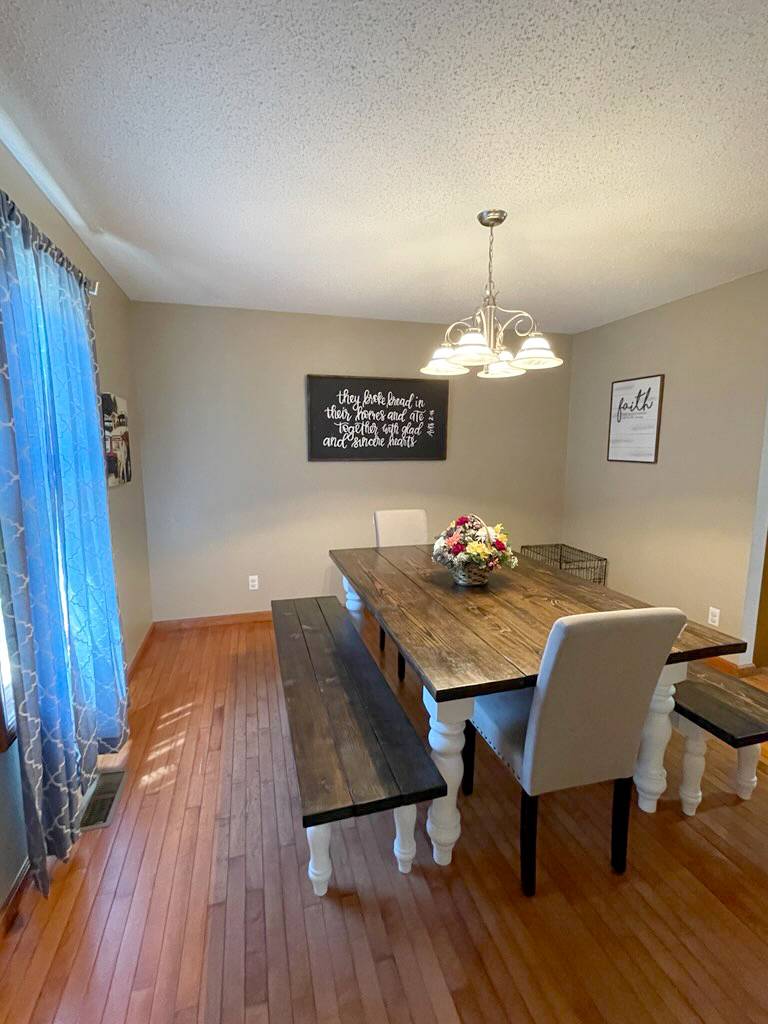 ;
;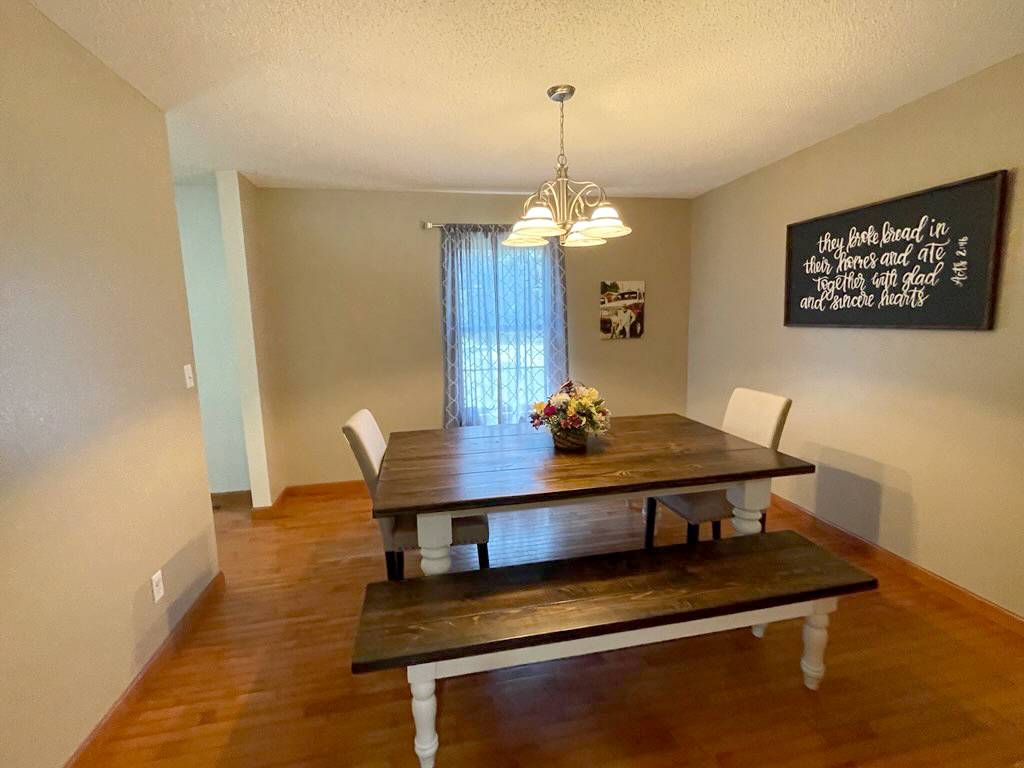 ;
;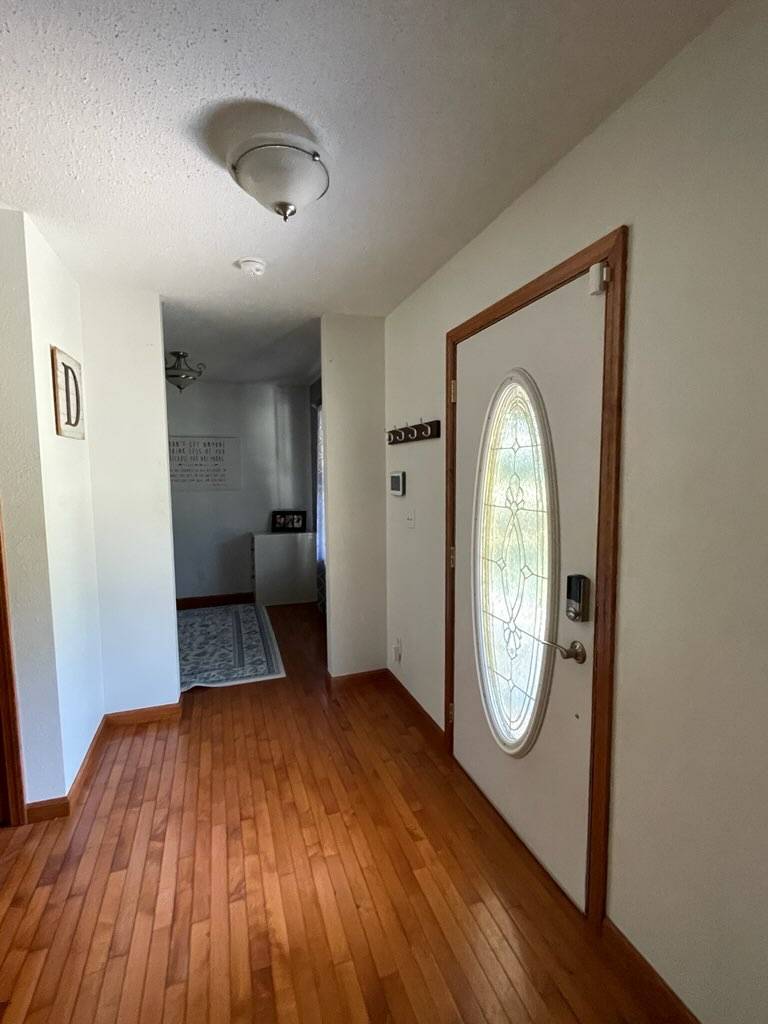 ;
;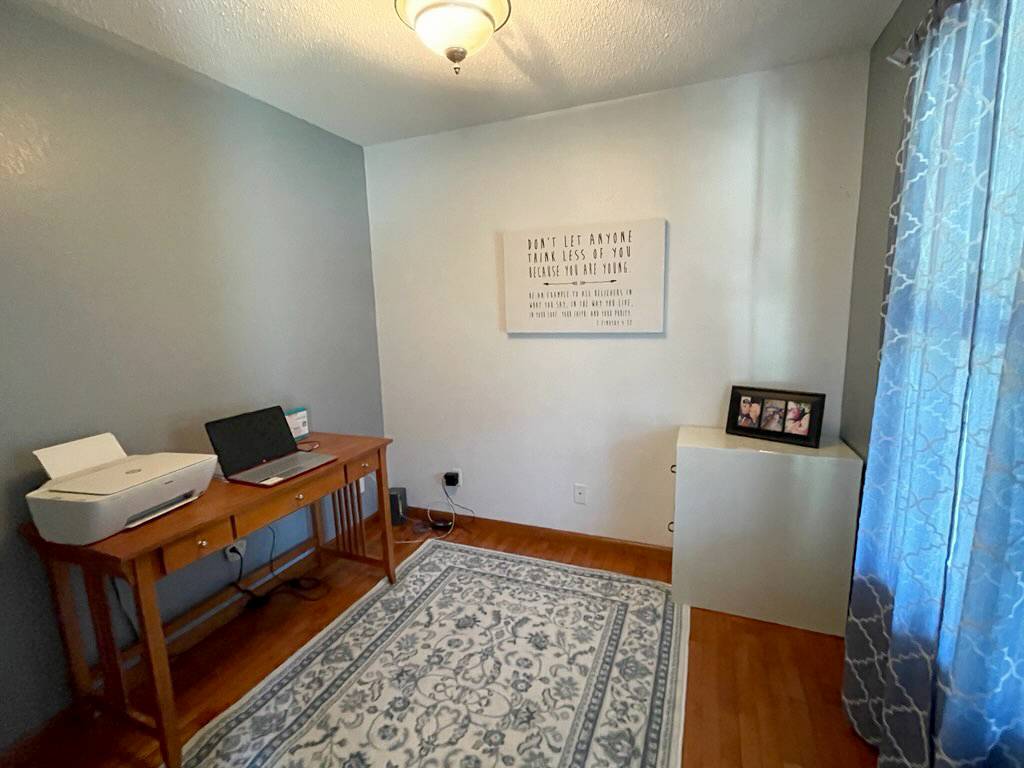 ;
;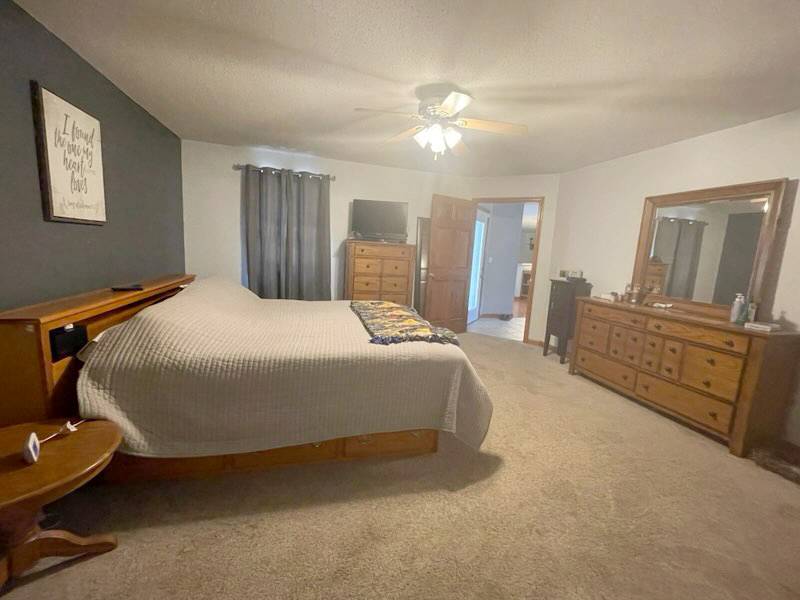 ;
;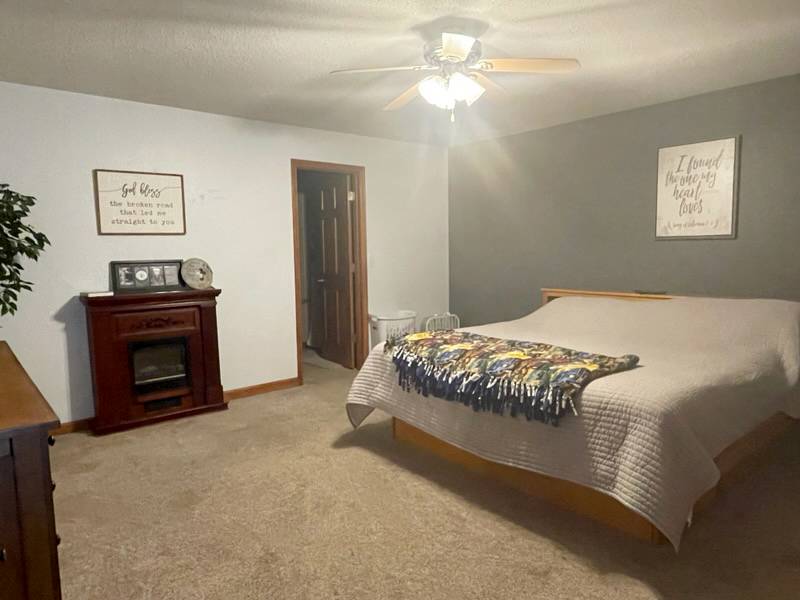 ;
;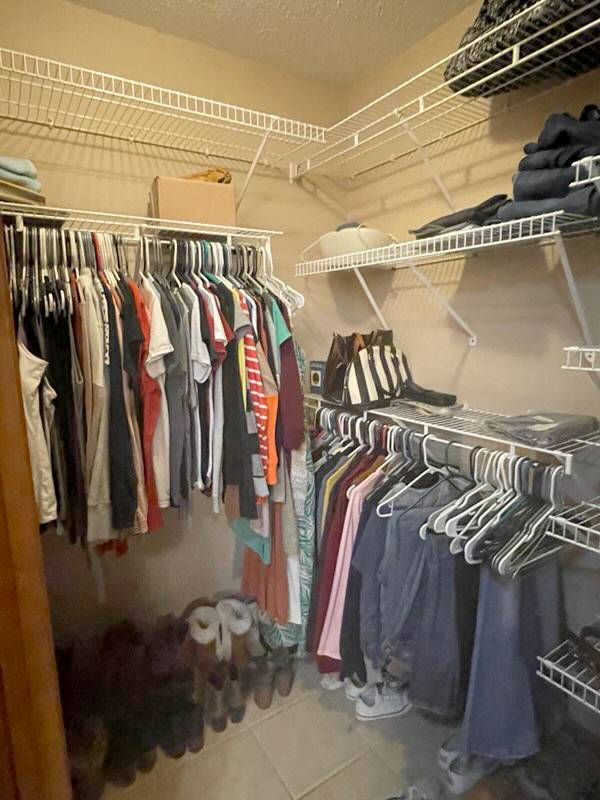 ;
;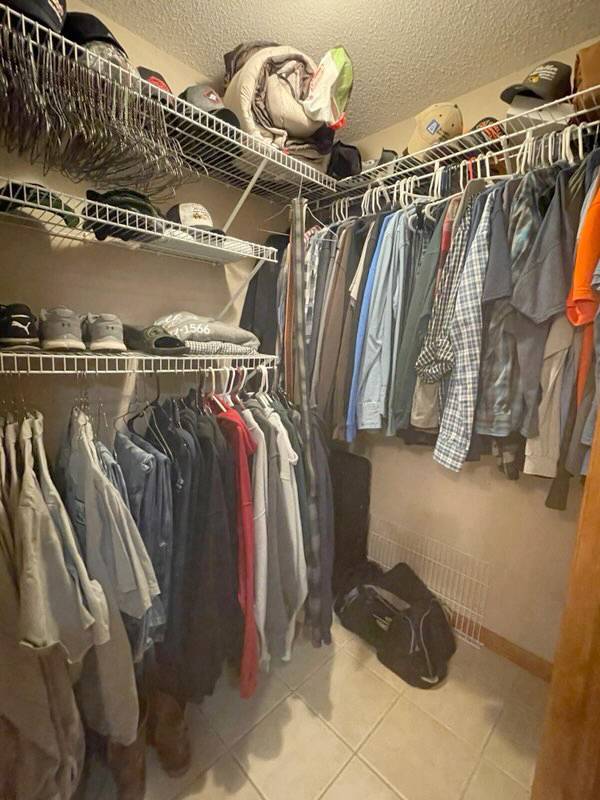 ;
;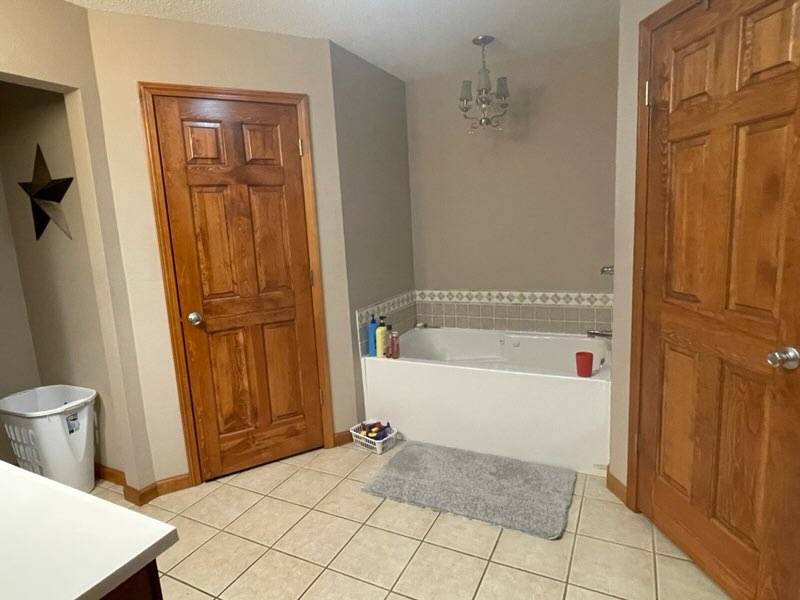 ;
;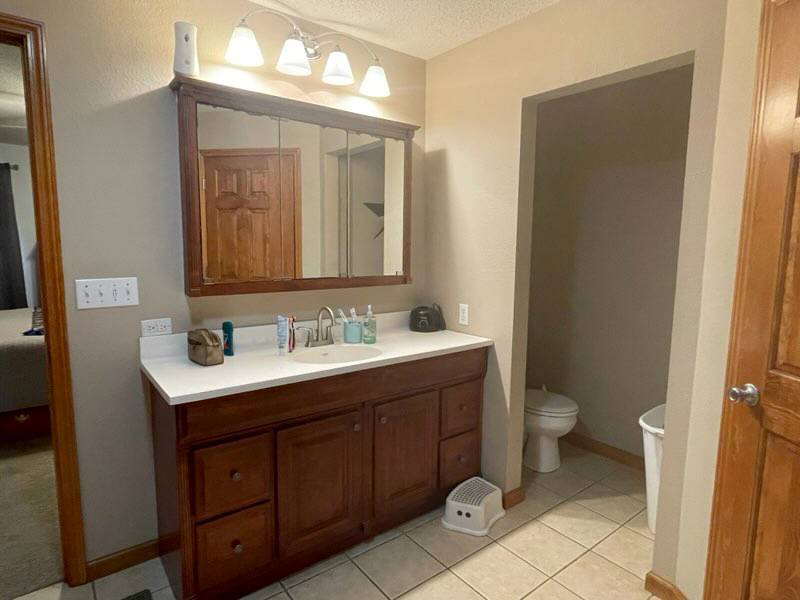 ;
;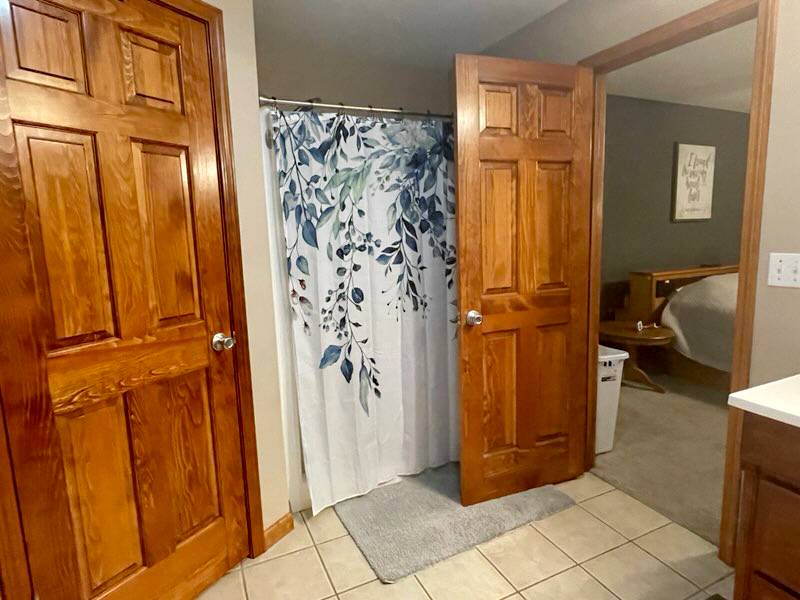 ;
;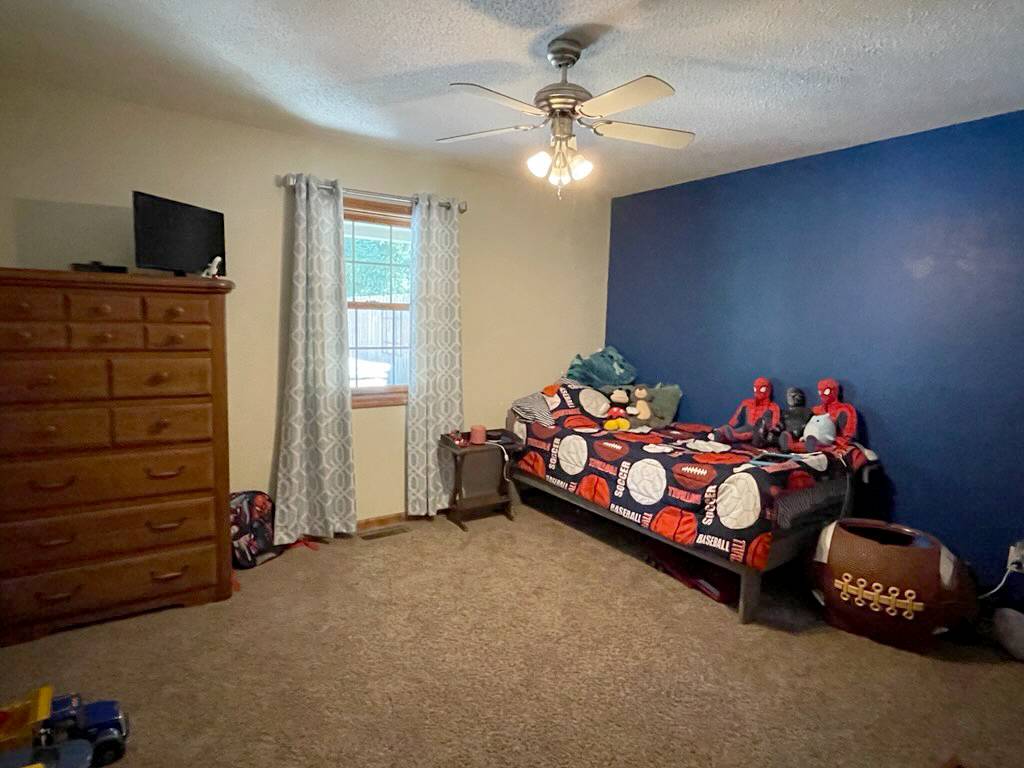 ;
;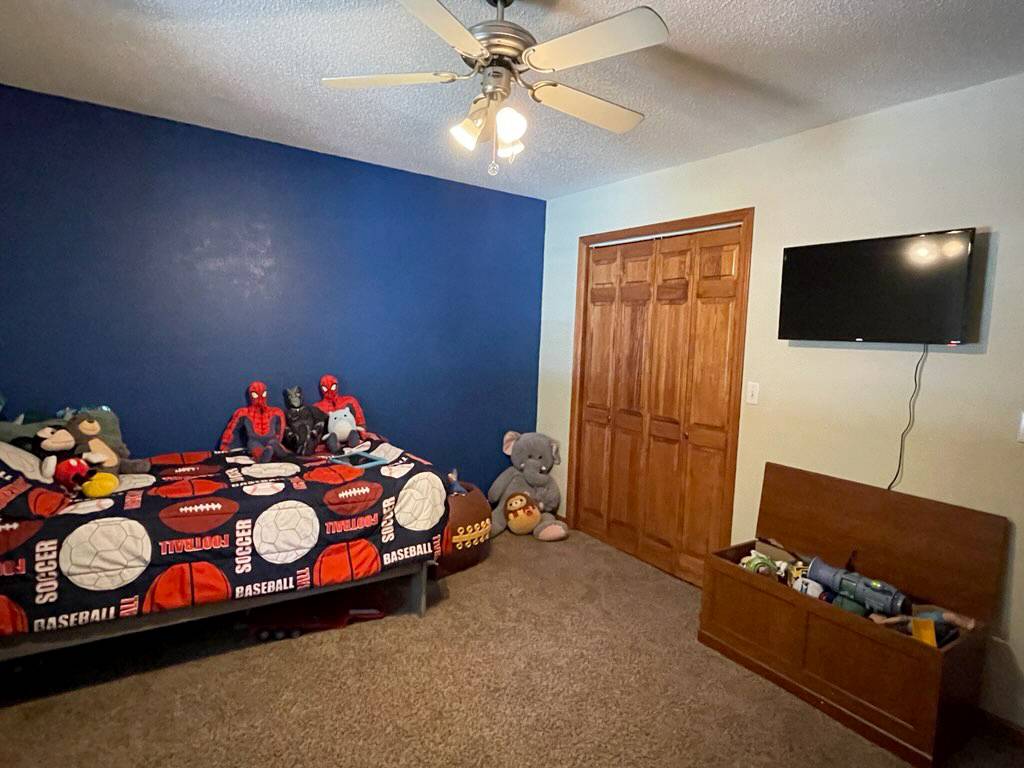 ;
;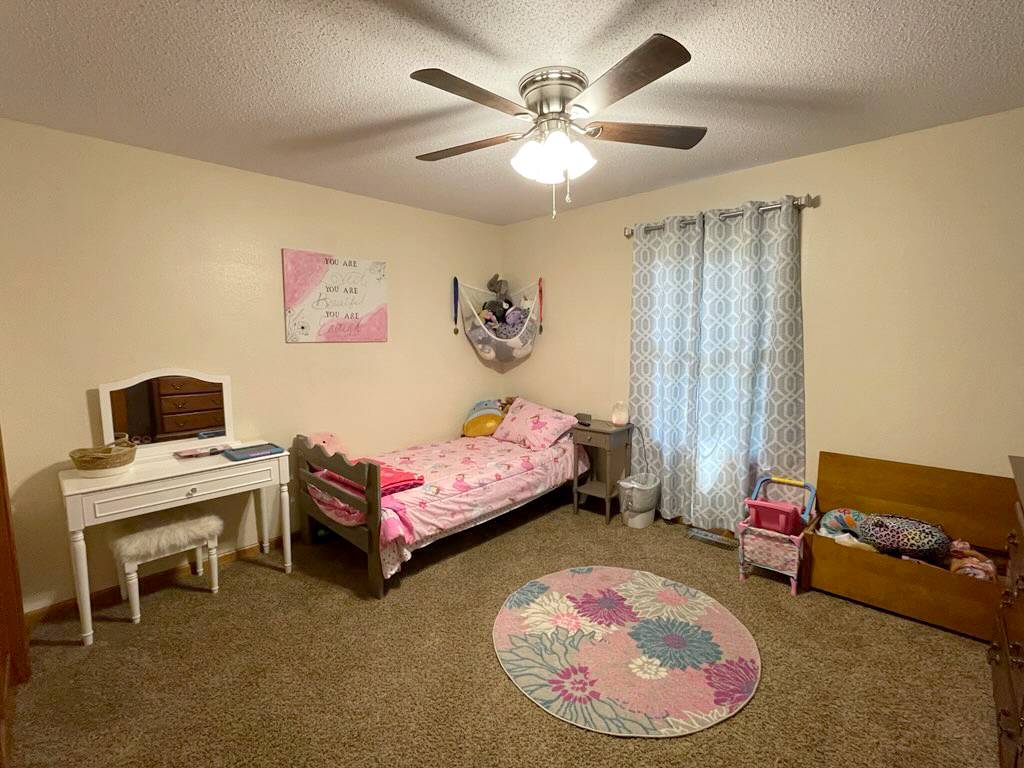 ;
;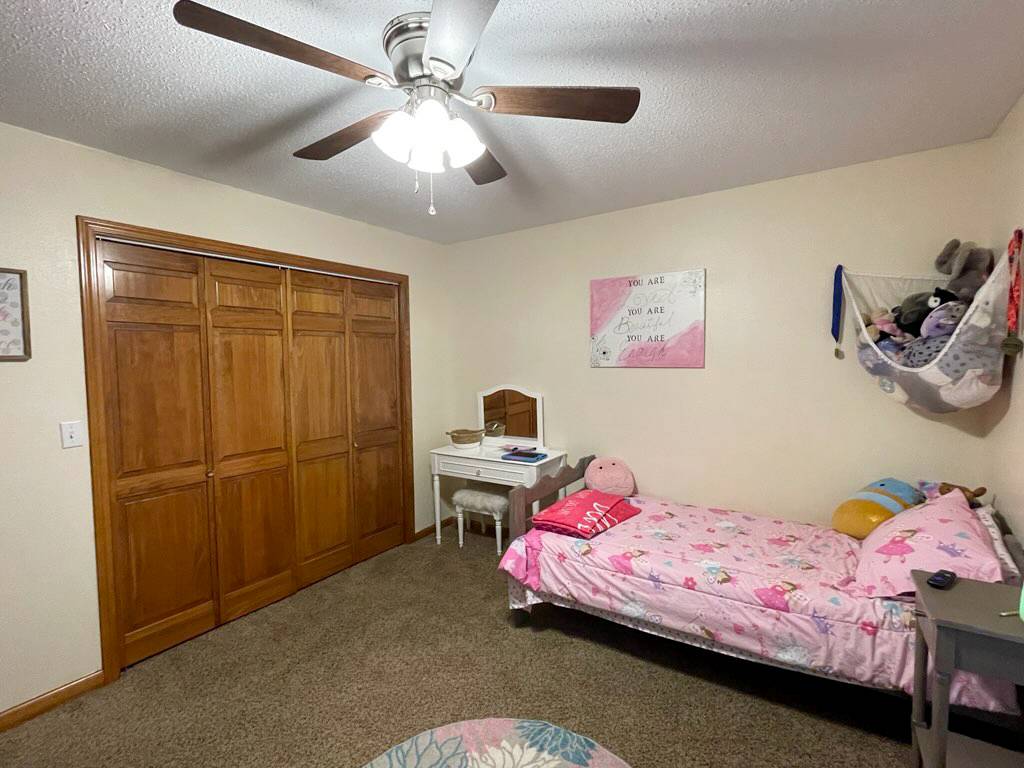 ;
;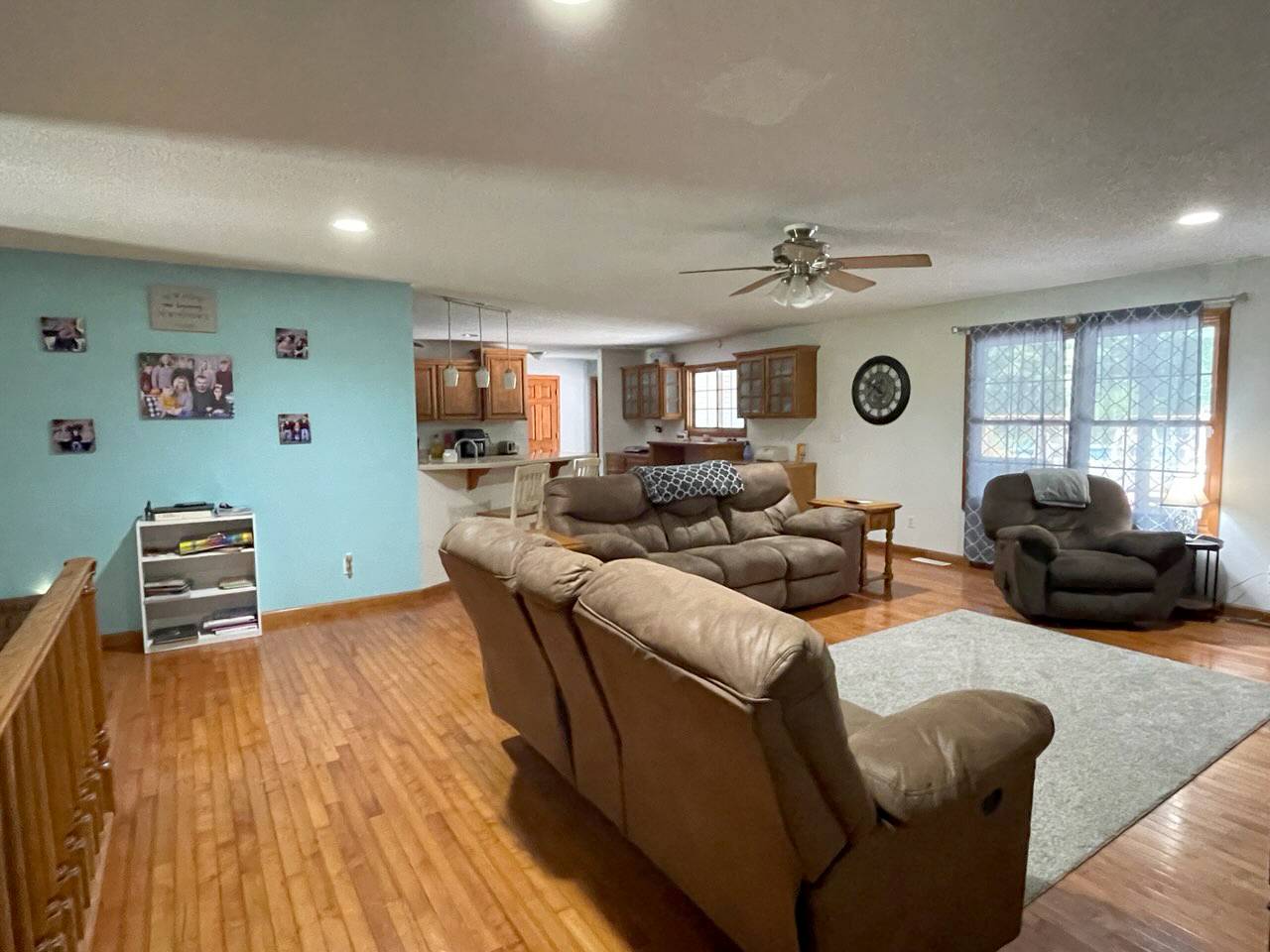 ;
;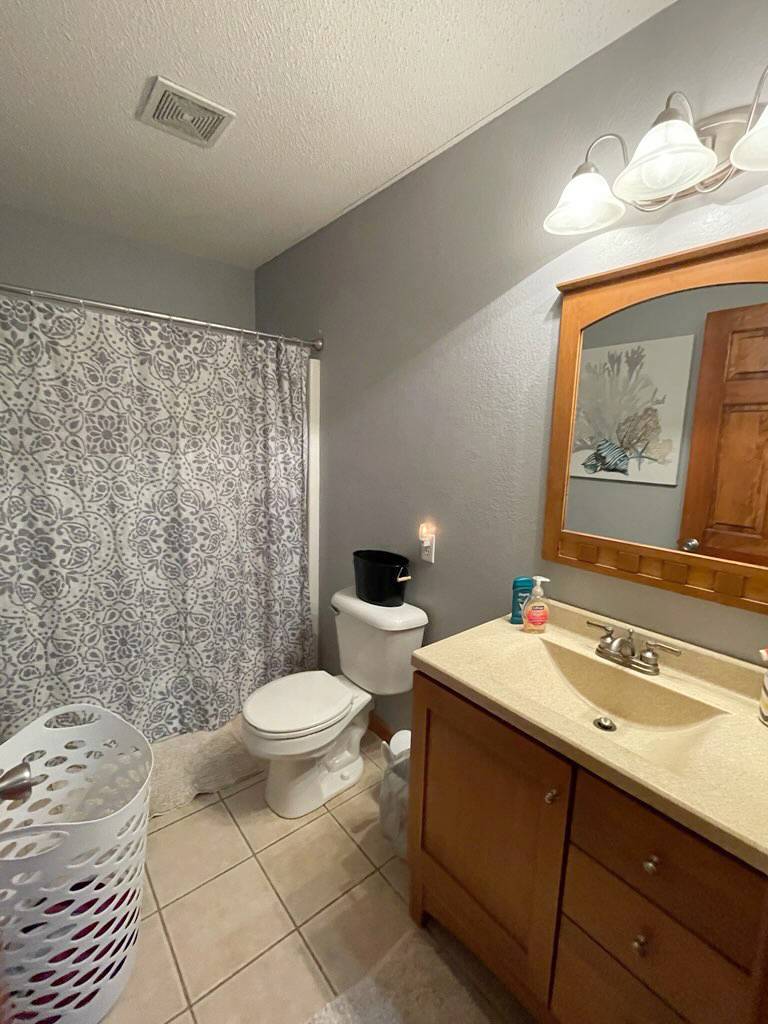 ;
;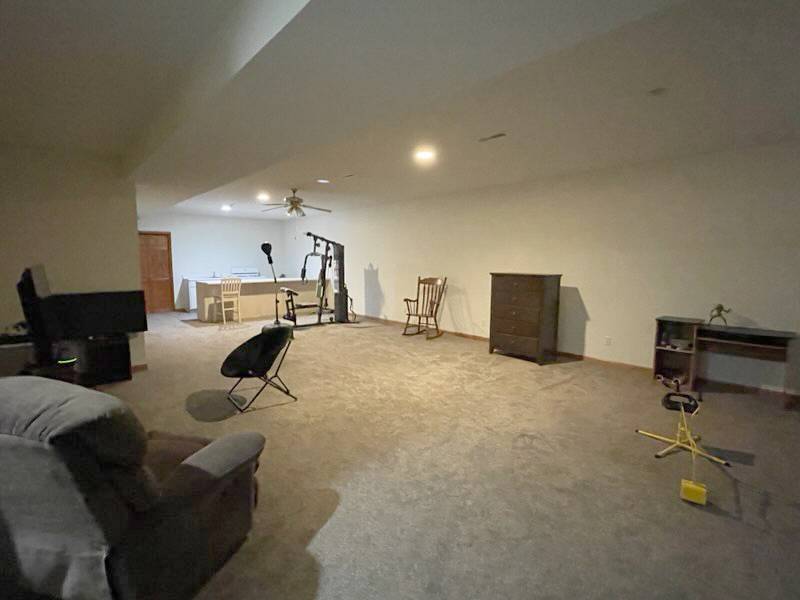 ;
;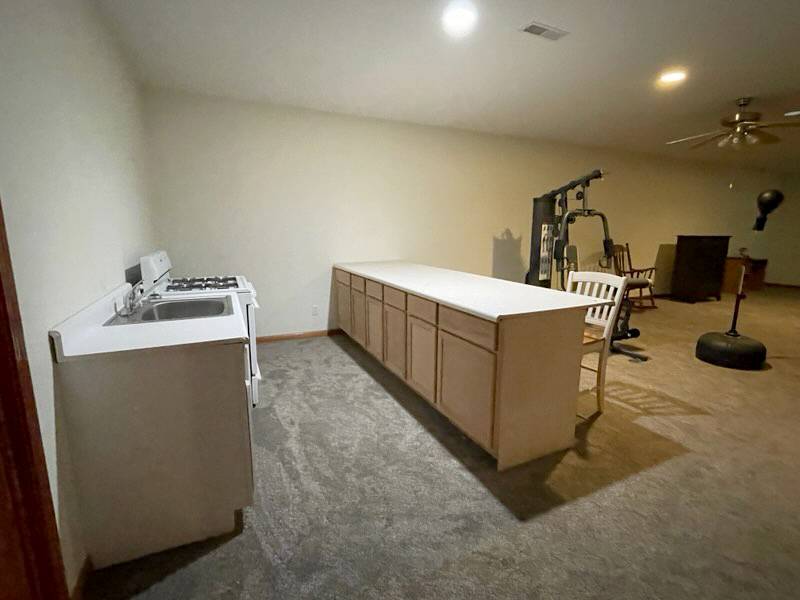 ;
;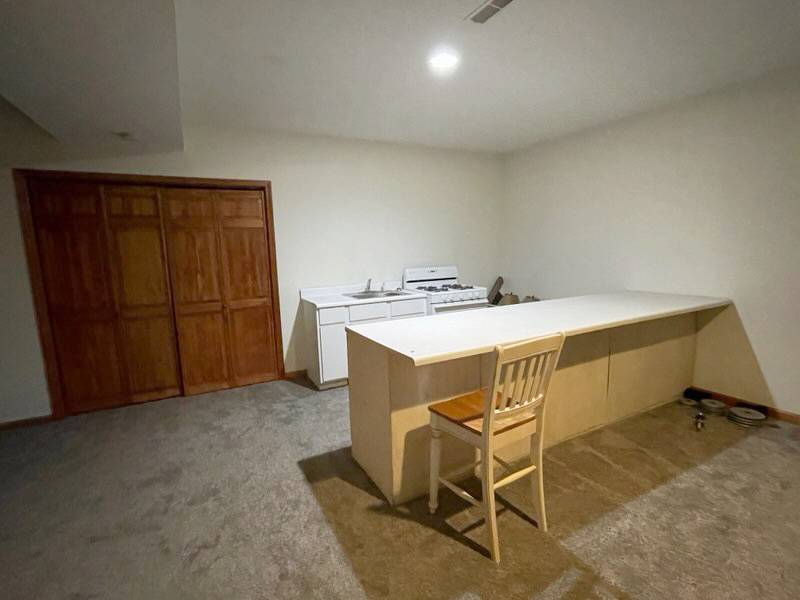 ;
;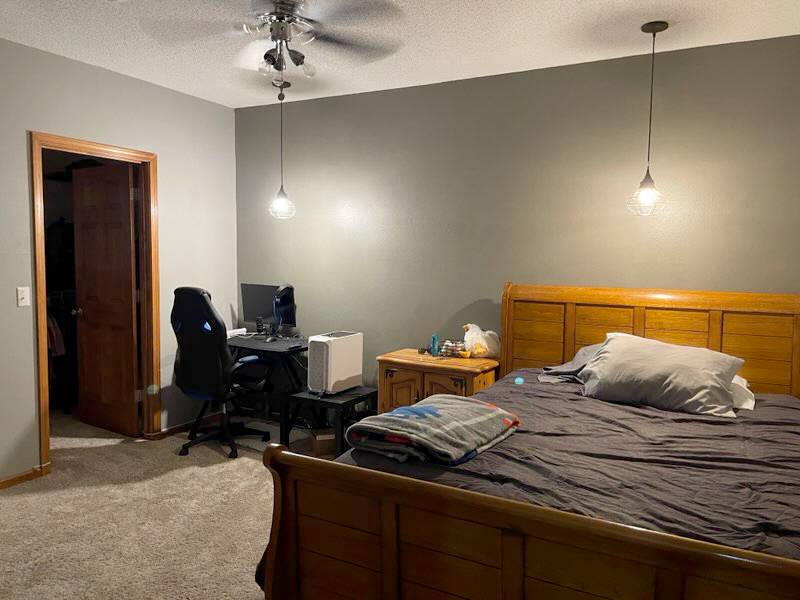 ;
;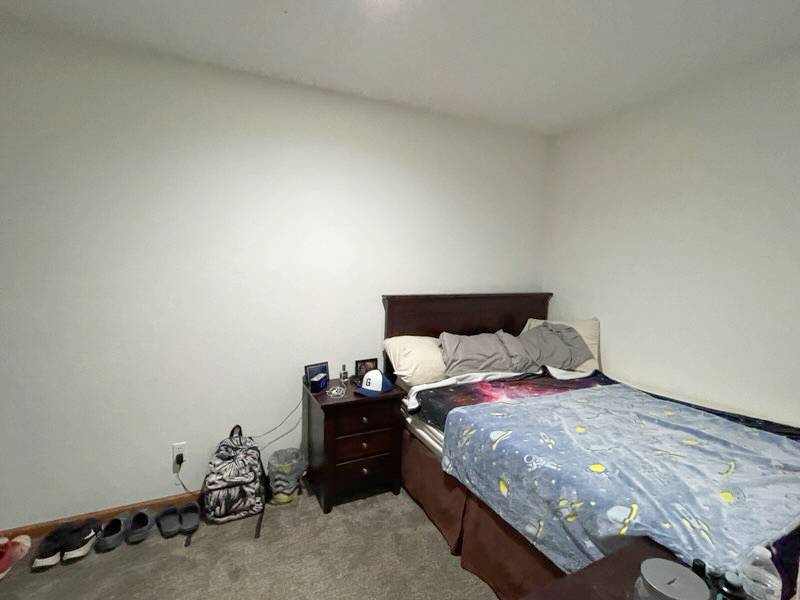 ;
;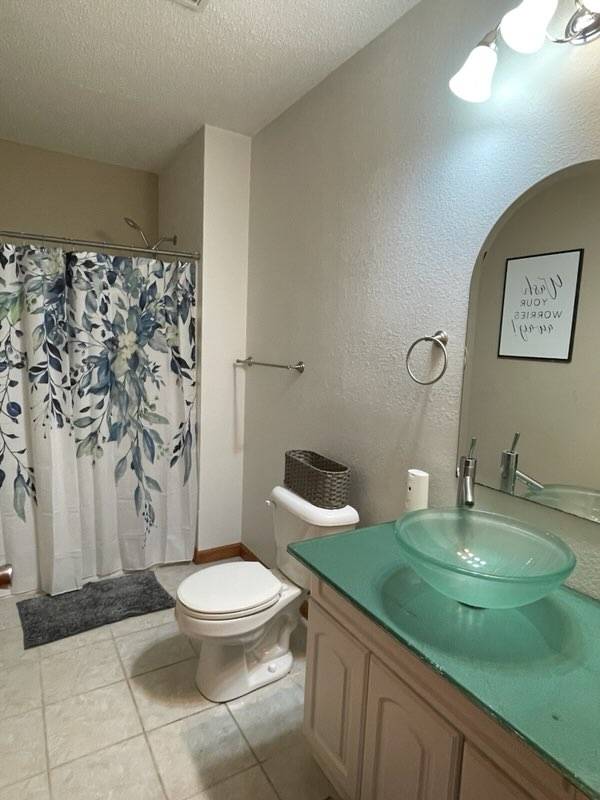 ;
;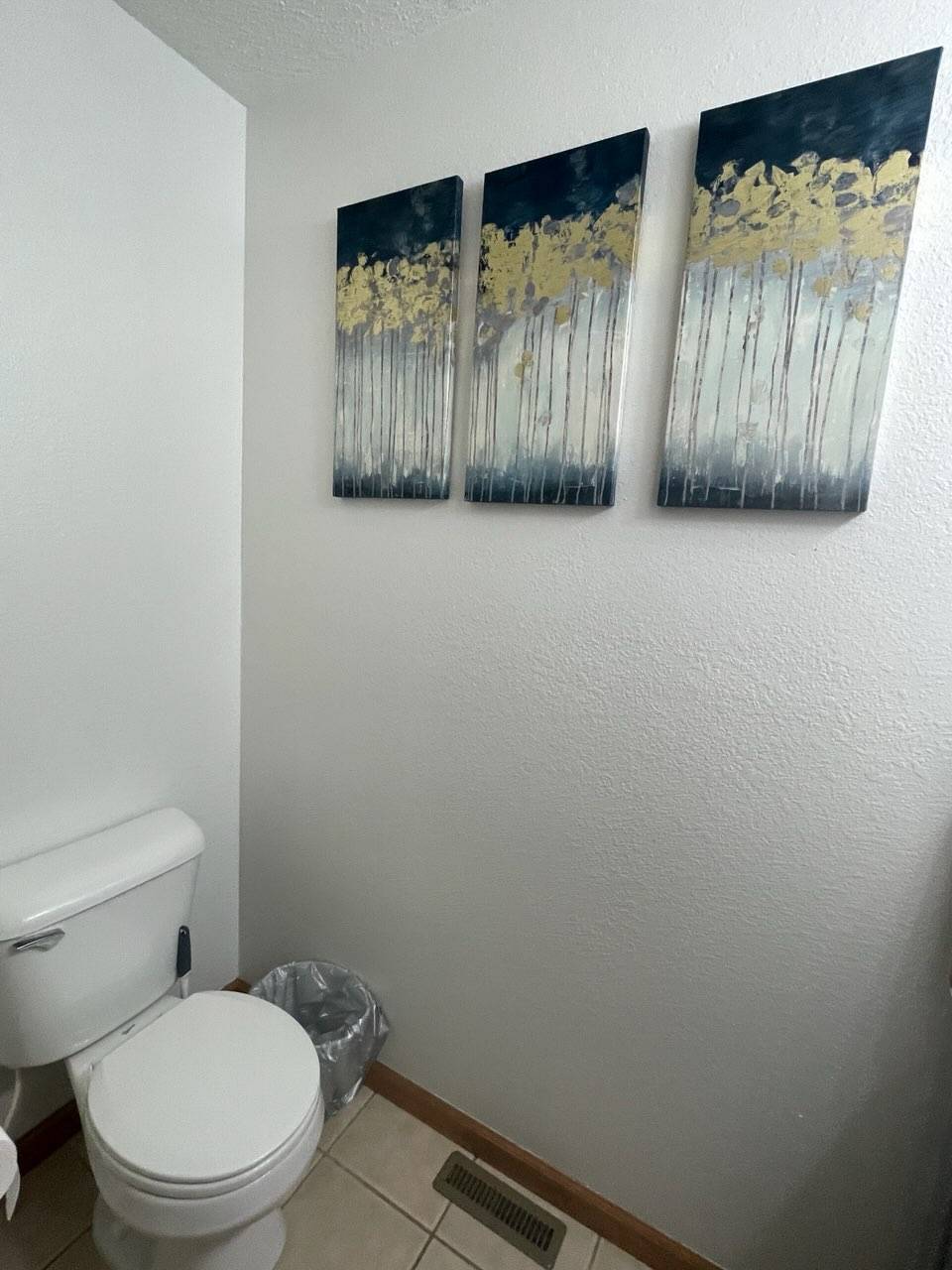 ;
;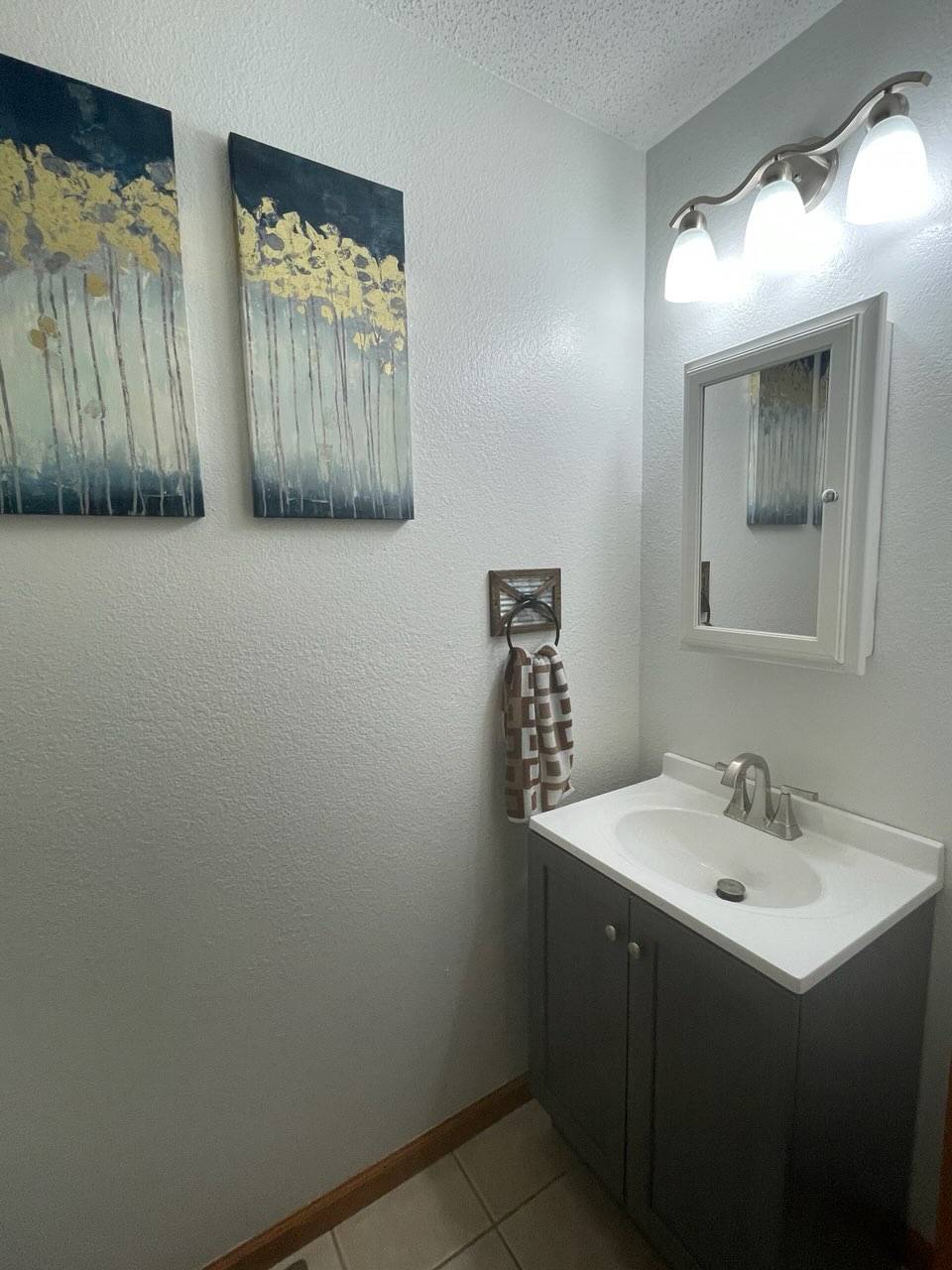 ;
;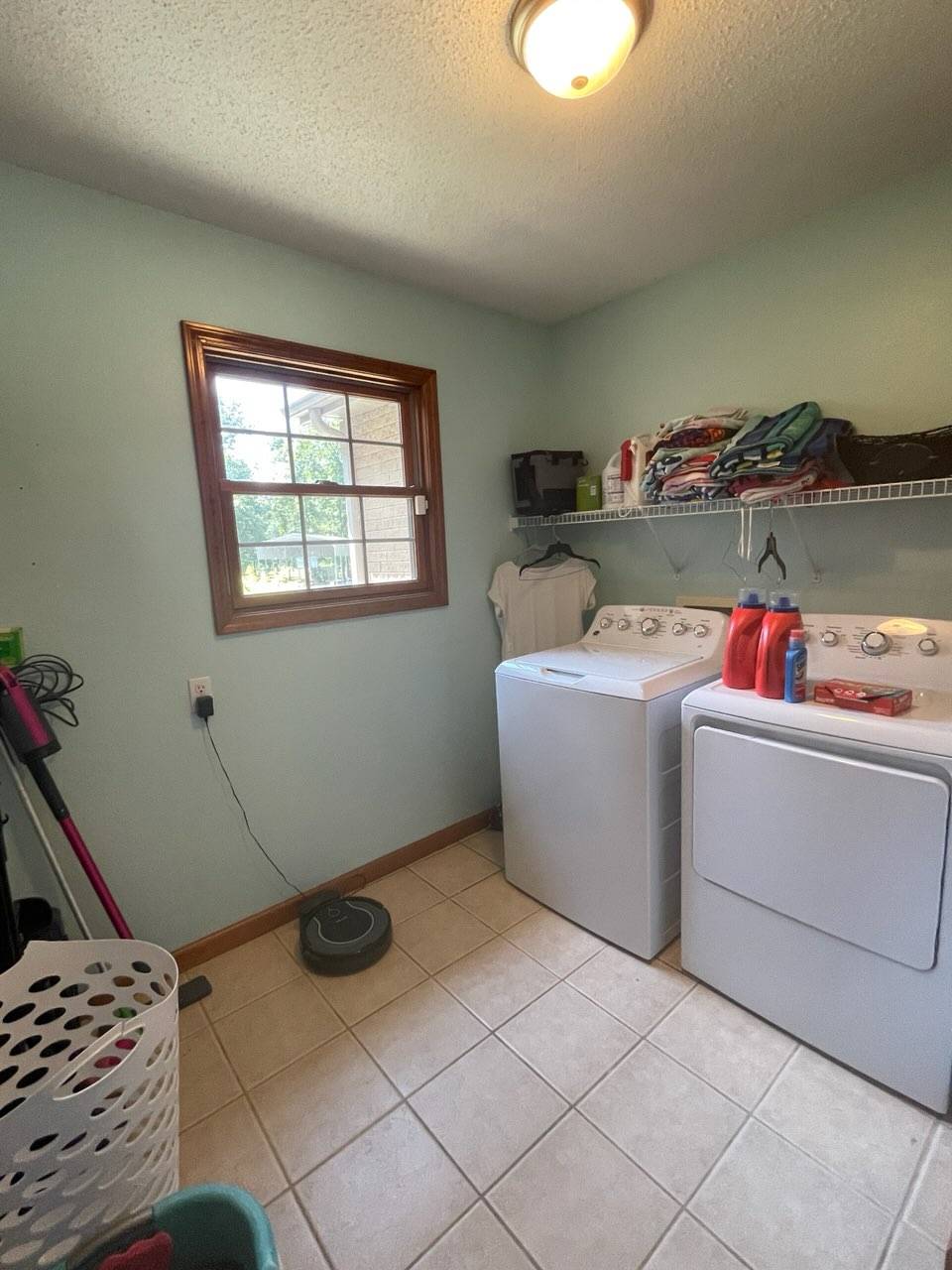 ;
;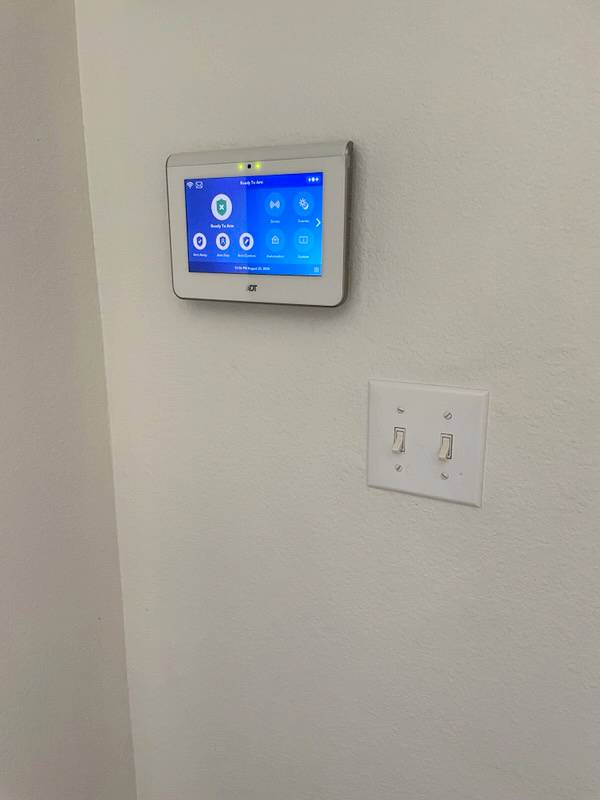 ;
;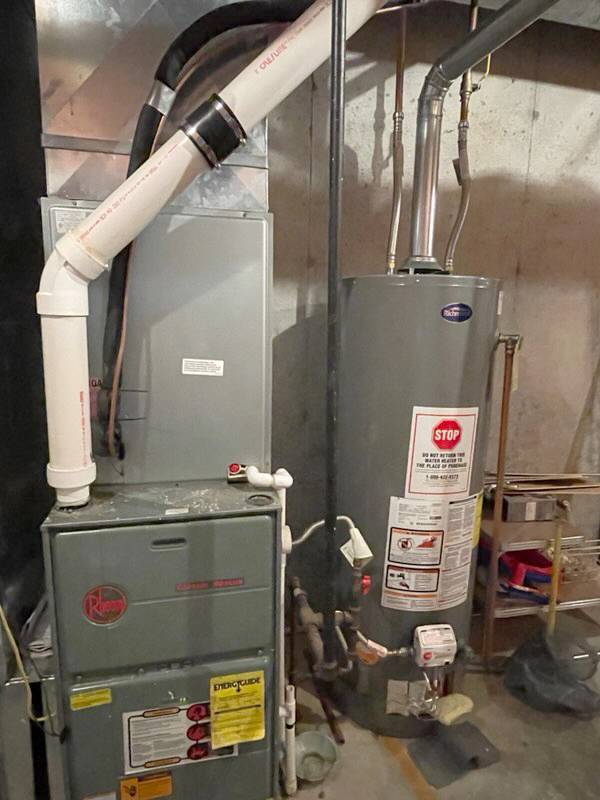 ;
;