103 North Haven Way, Sag Harbor, NY 11963
| Listing ID |
11259848 |
|
|
|
| Property Type |
House |
|
|
|
| County |
Suffolk |
|
|
|
| Township |
Southampton |
|
|
|
| School |
Sag Harbor |
|
|
|
|
| Total Tax |
$13,413 |
|
|
|
| Tax ID |
0901-002.000-0004-088.000 |
|
|
|
| FEMA Flood Map |
fema.gov/portal |
|
|
|
| Year Built |
2003 |
|
|
|
| |
|
|
|
|
|
In the sought-after beach community of Sag Harbor's North Haven Point, this 4-bedroom, 5-bath 5,200+-home including the finished lower level with a wrap-around porch, decks, and heated pool is set on 1.8+/- bucolic acres. Enter through the covered porch into the foyer, cozy den/study, formal dining, open kitchen, living room with fireplace, and access out to the grand back deck overlooking the pool. The first floor also has a primary bedroom wing with a private entrance out to the pool, an additional full bath, and a bar room leading to the enclosed porch/4-season room and 2.5-car garage. Another guest suite with full bath and terrace is over the garage. The second floor includes 2 guest bedrooms and a full bath. The finished lower level is a game room delight, complete with seating, gaming and cabaret bar. The grounds are magnificently manicured with a circular driveway for ample parking, showcasing a specimen flowering cherry tree. Across from the house are the community tennis courts and down the street is the impeccably maintained private community beach where you can absorb the sunsets and sunrise, have a BBQ, kayak or paddle board, all while enjoying the water views of Shelter Island and the North Fork. Close to The Shelter Island Ferry and Sag Harbor Village's Main Street, shops, restaurants and marinas.
|
- 4 Total Bedrooms
- 5 Full Baths
- 5200 SF
- 1.84 Acres
- Built in 2003
- 2 Stories
- Available 4/03/2024
- Full Basement
- Lower Level: Finished, Garage Access
- Open Kitchen
- Hardwood Flooring
- Entry Foyer
- Dining Room
- Family Room
- Den/Office
- Primary Bedroom
- en Suite Bathroom
- Library
- Kitchen
- 1 Fireplace
- Forced Air
- Oil Fuel
- Central A/C
- Frame Construction
- Cedar Shake Siding
- Cedar Roof
- Attached Garage
- 3 Garage Spaces
- Private Well Water
- Private Septic
- Pool: In Ground
- Deck
- Patio
- Sound View
- Sound Waterfront
- $12,063 County Tax
- $1,350 Village Tax
- $13,413 Total Tax
|
|
Brown Harris Stevens (Bridgehampton)
|
Listing data is deemed reliable but is NOT guaranteed accurate.
|



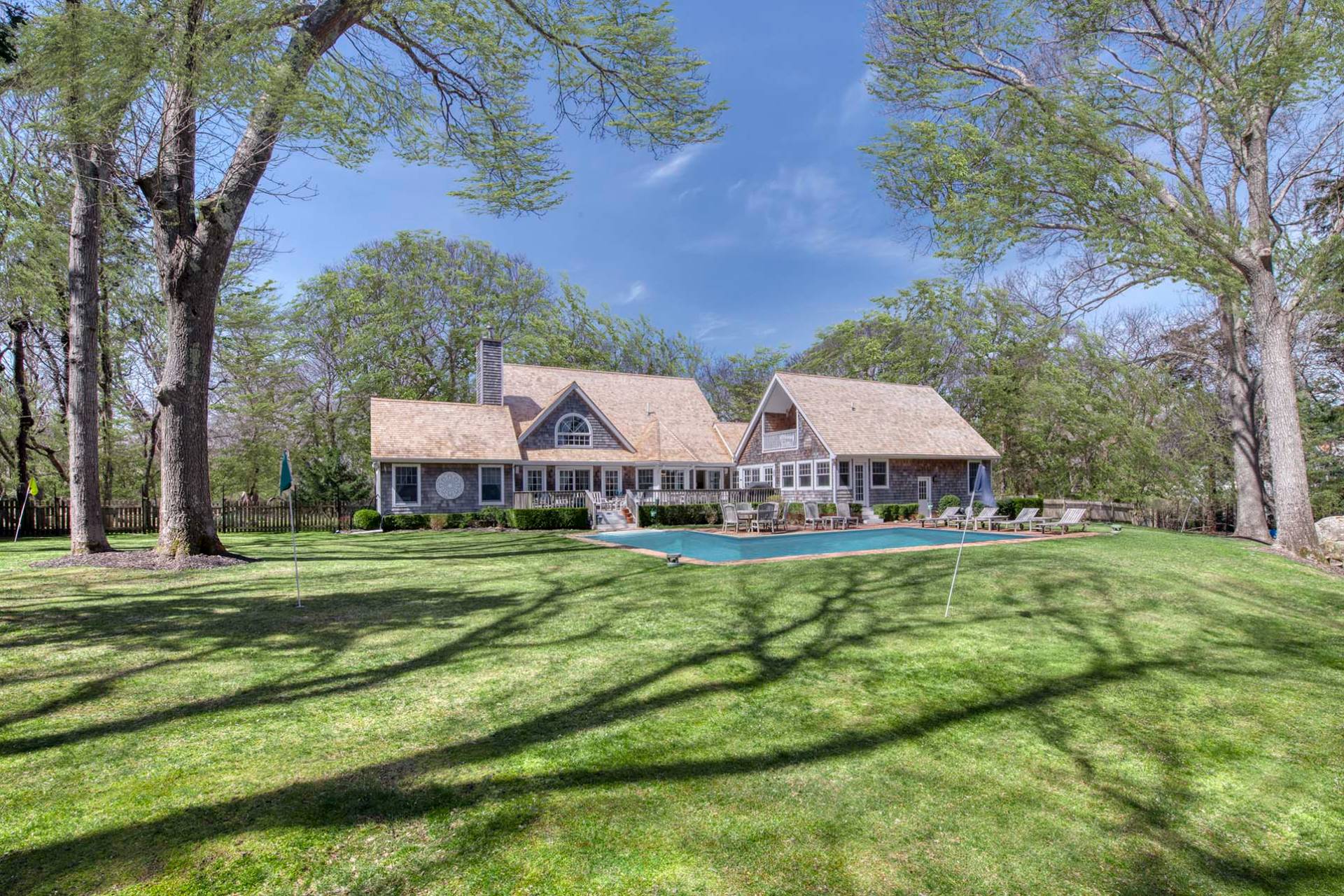


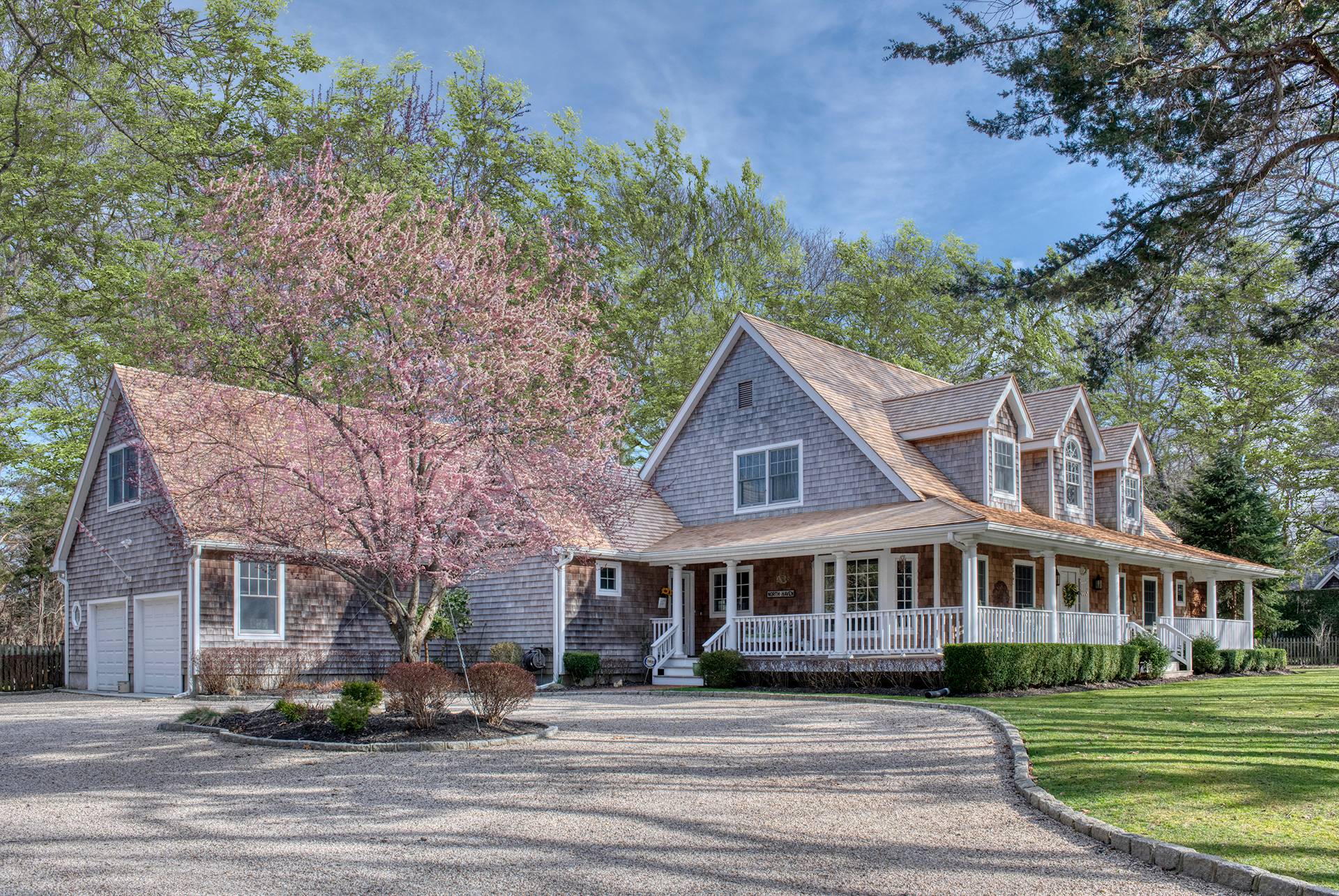 ;
;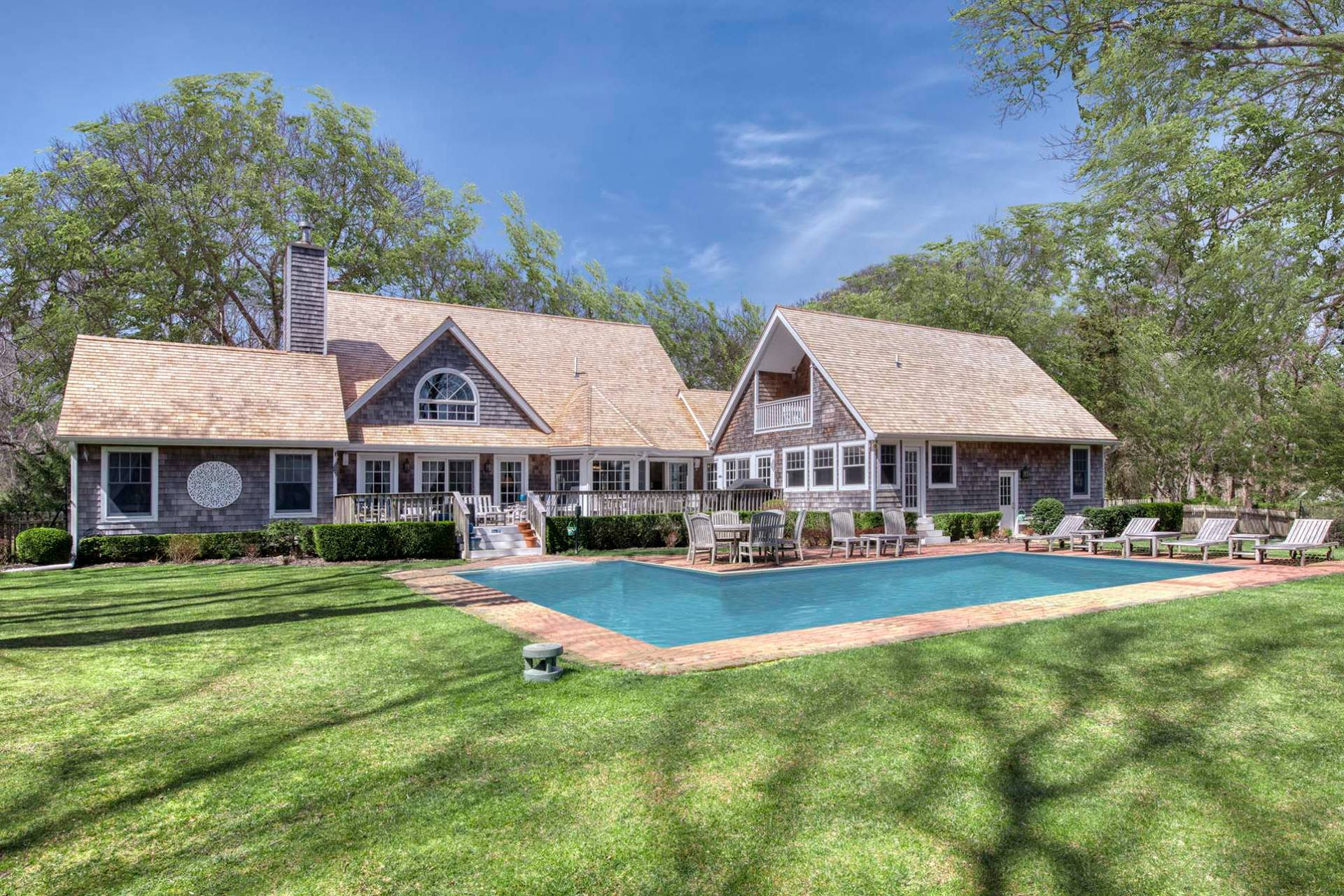 ;
;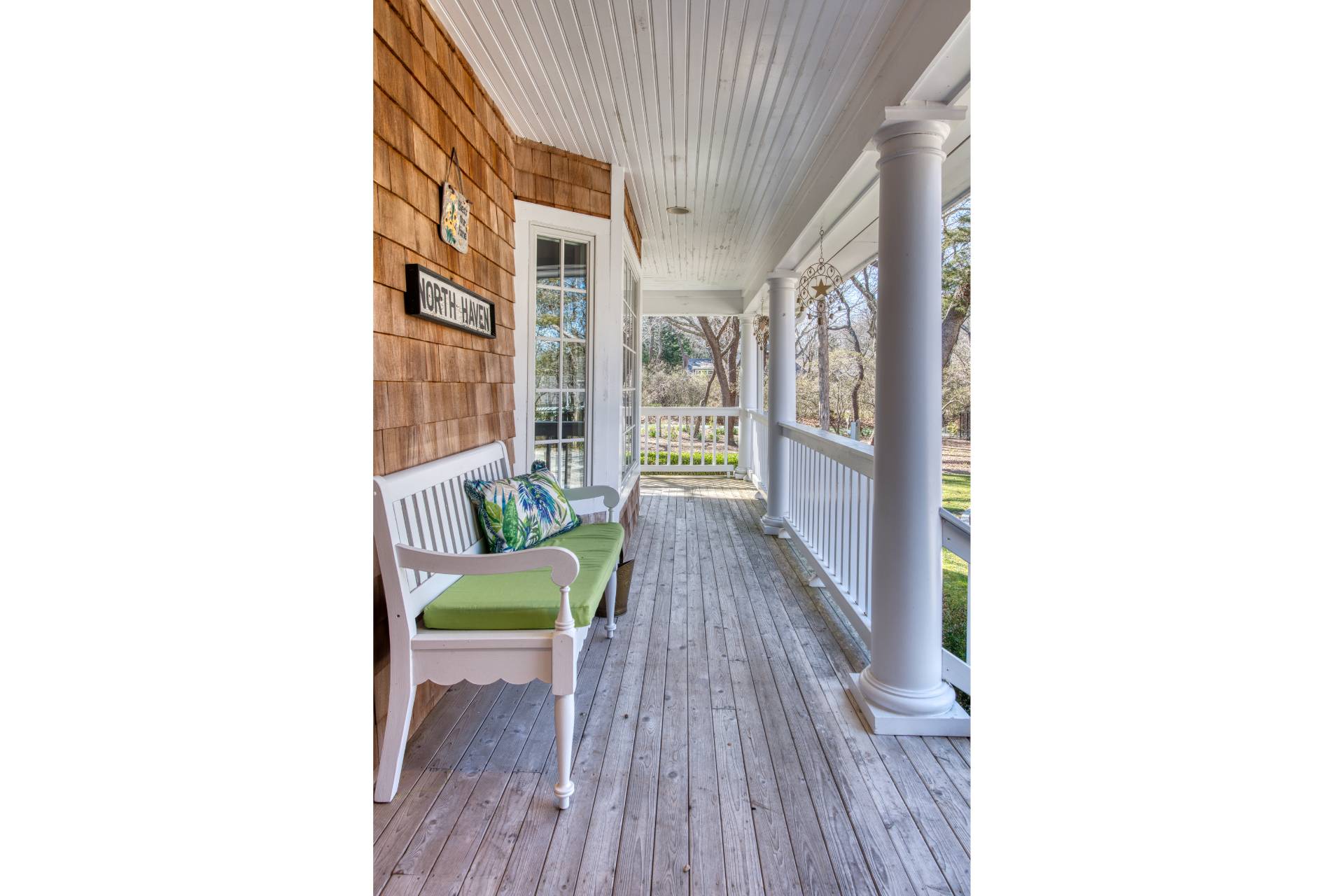 ;
;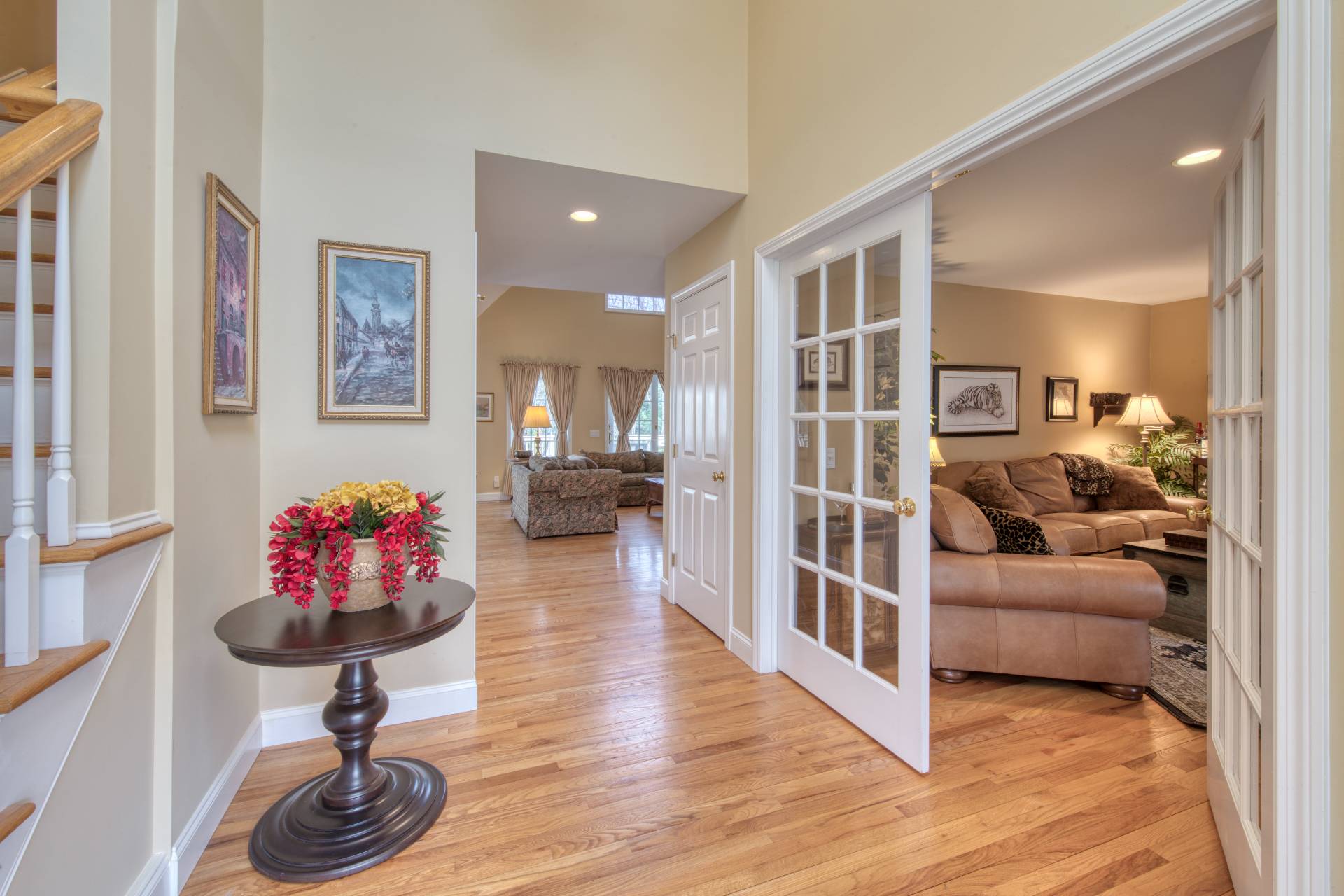 ;
;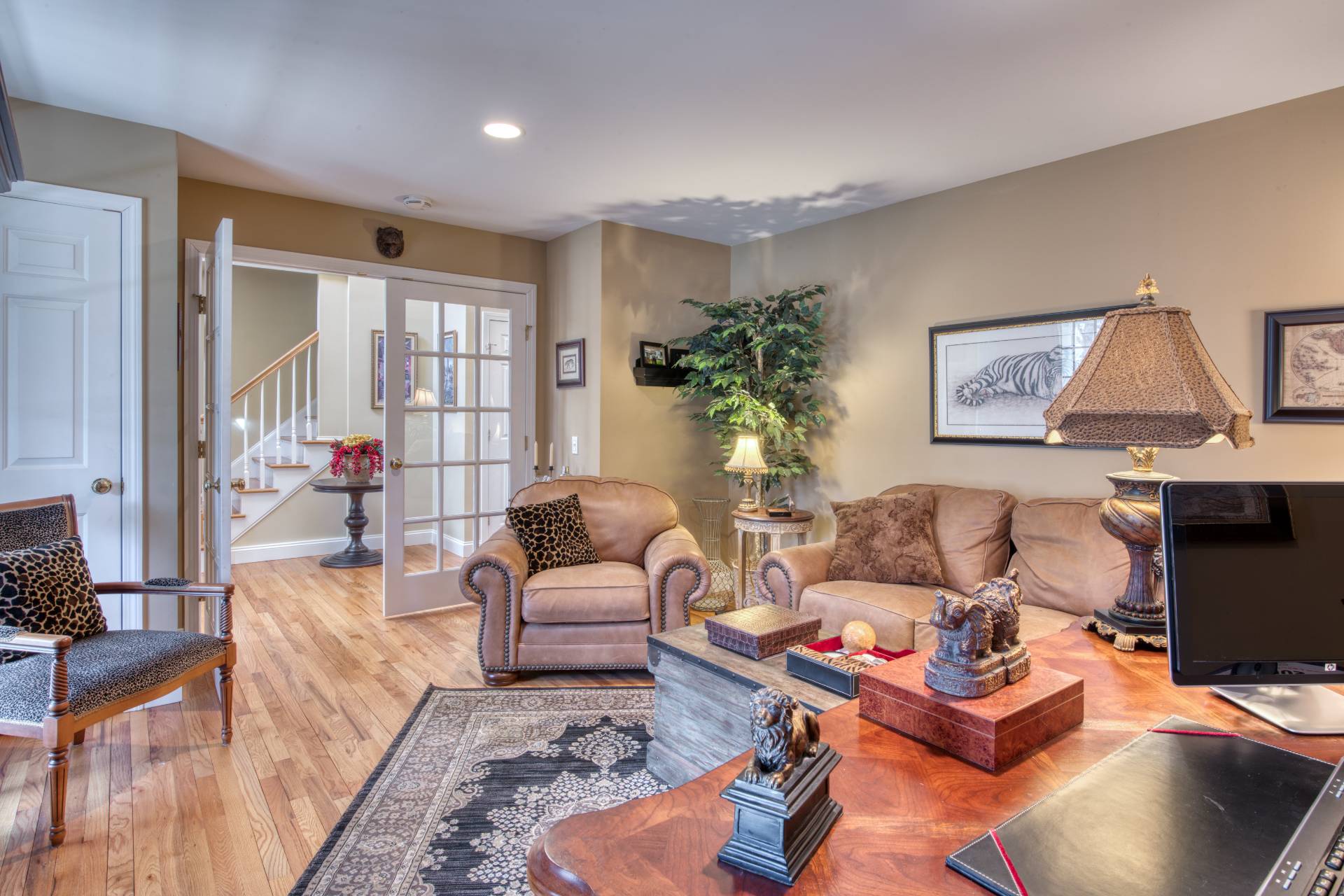 ;
;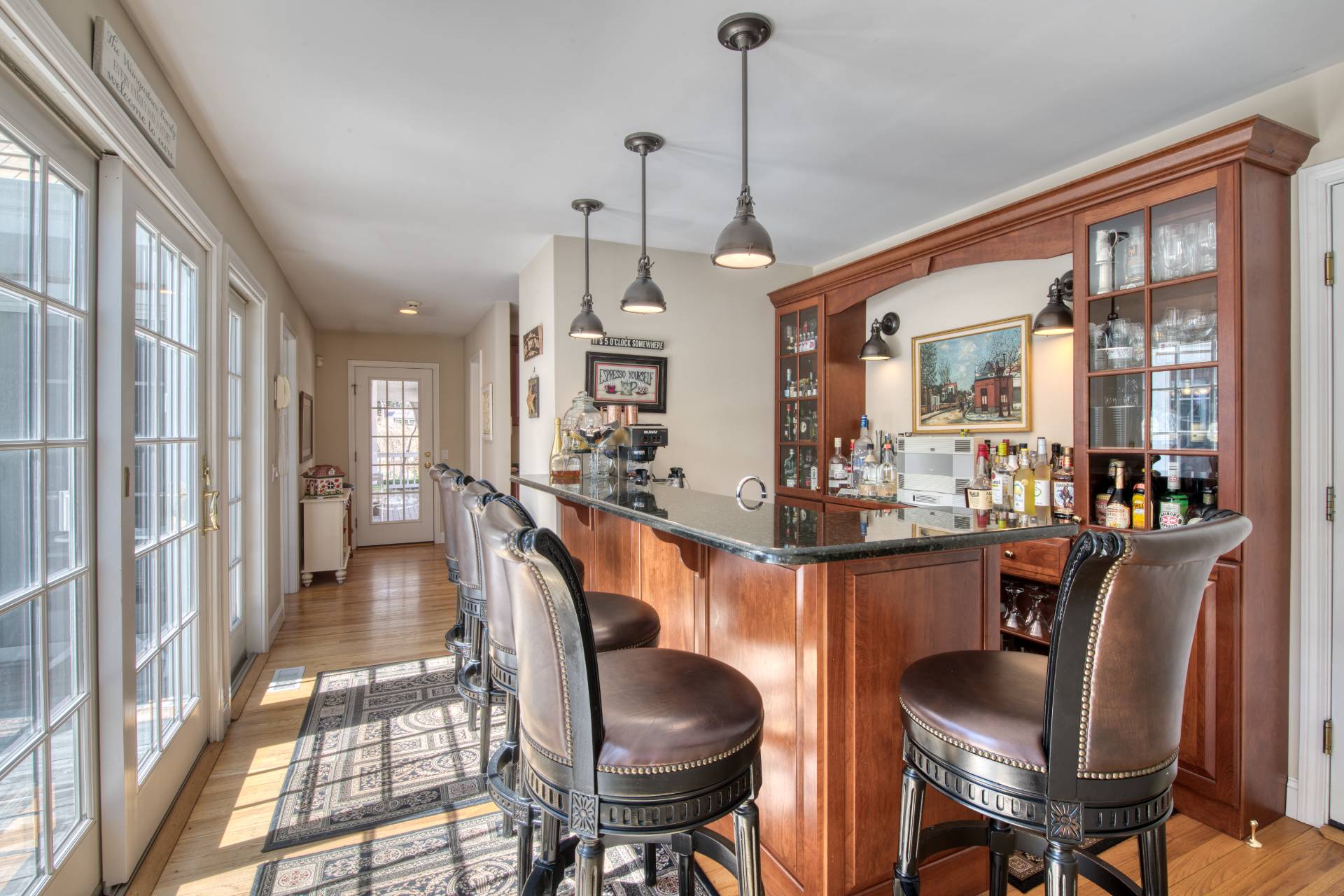 ;
;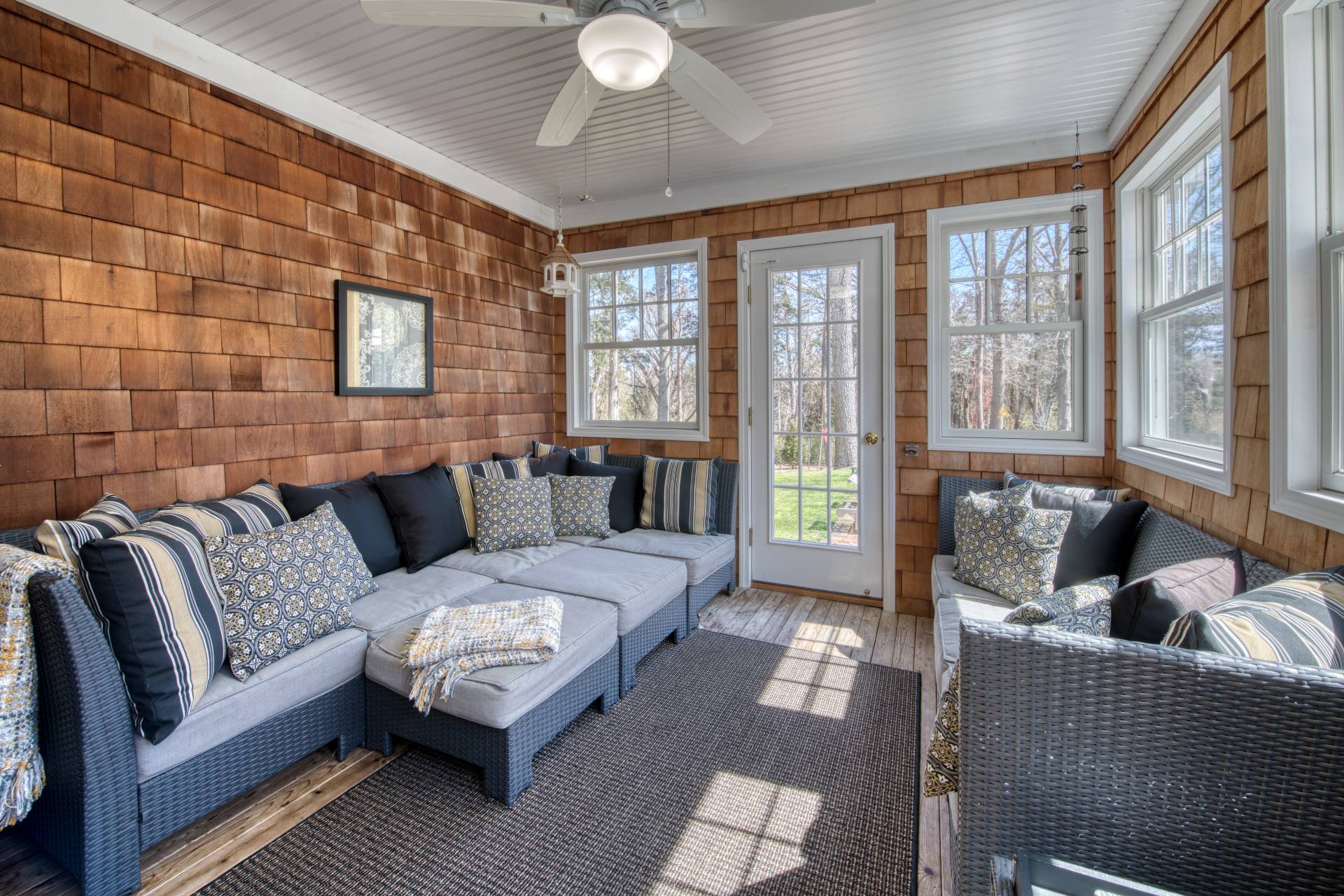 ;
;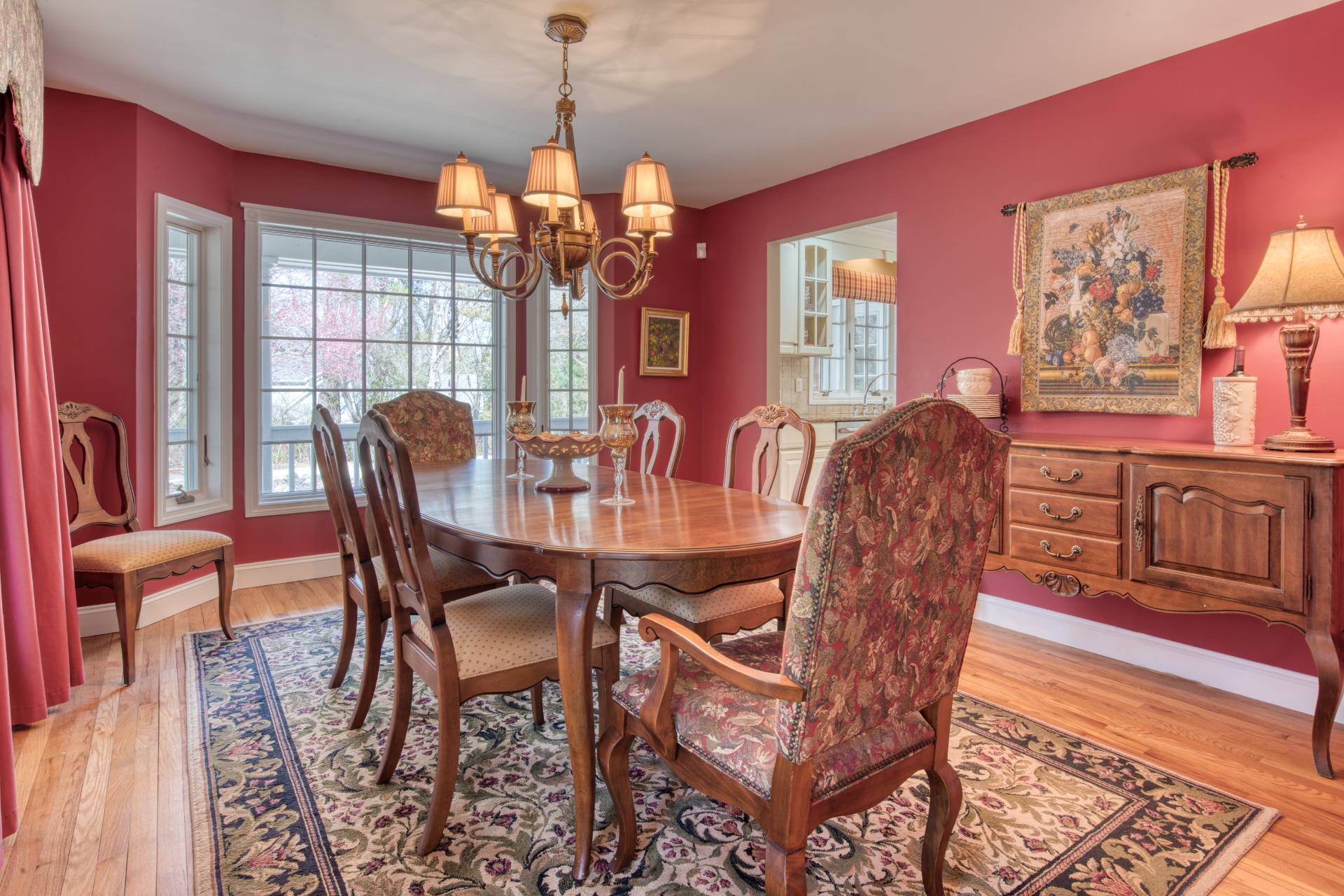 ;
;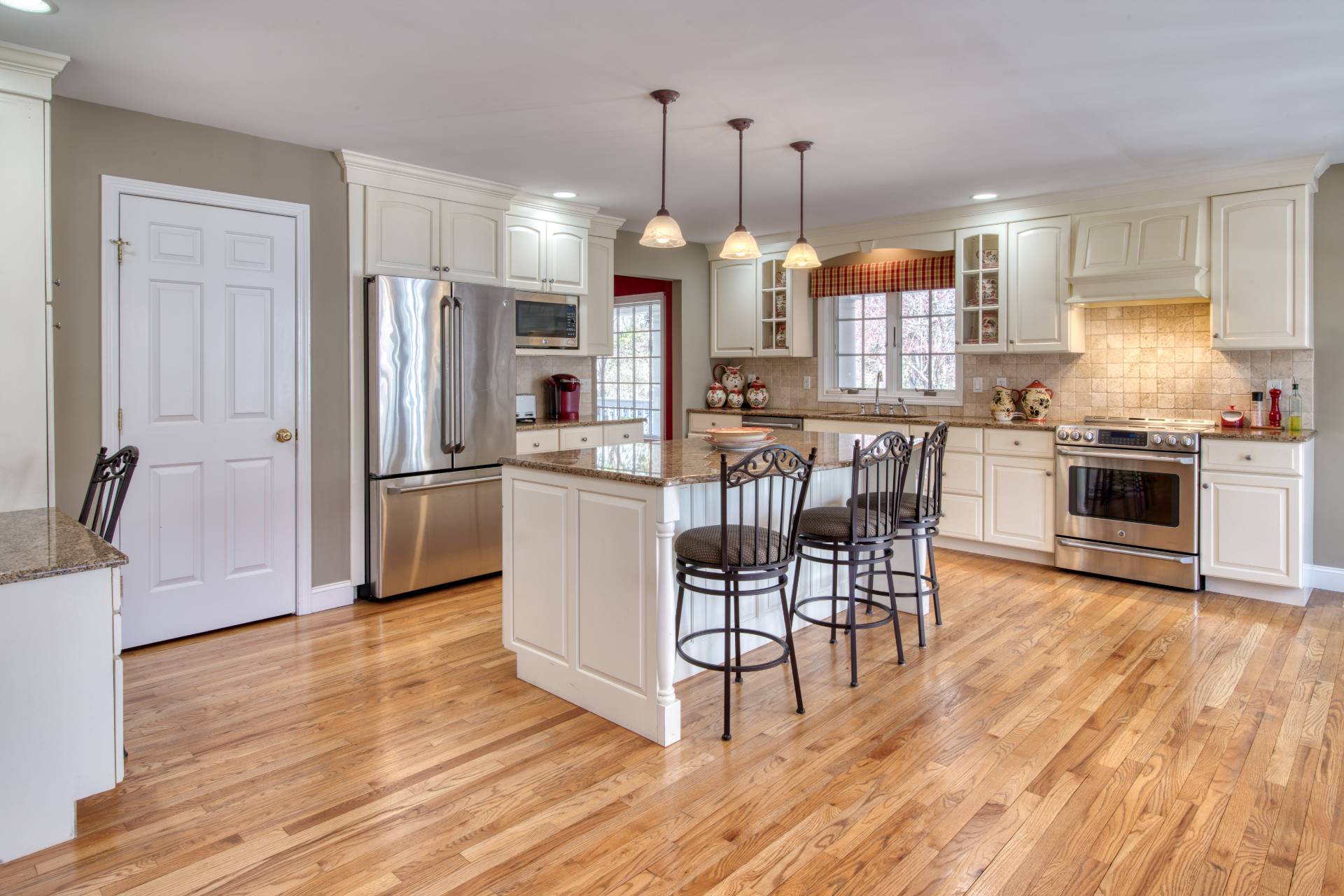 ;
;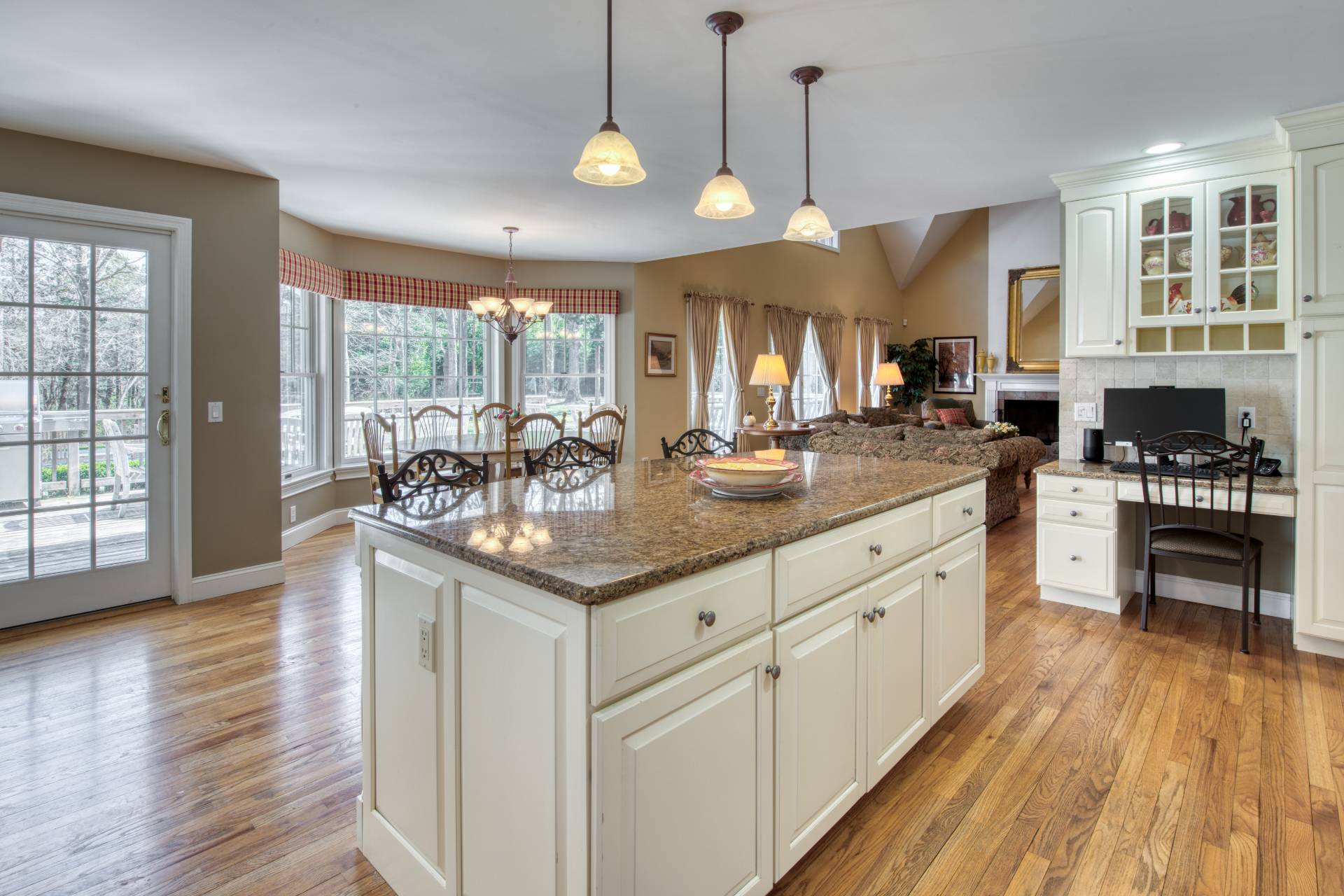 ;
;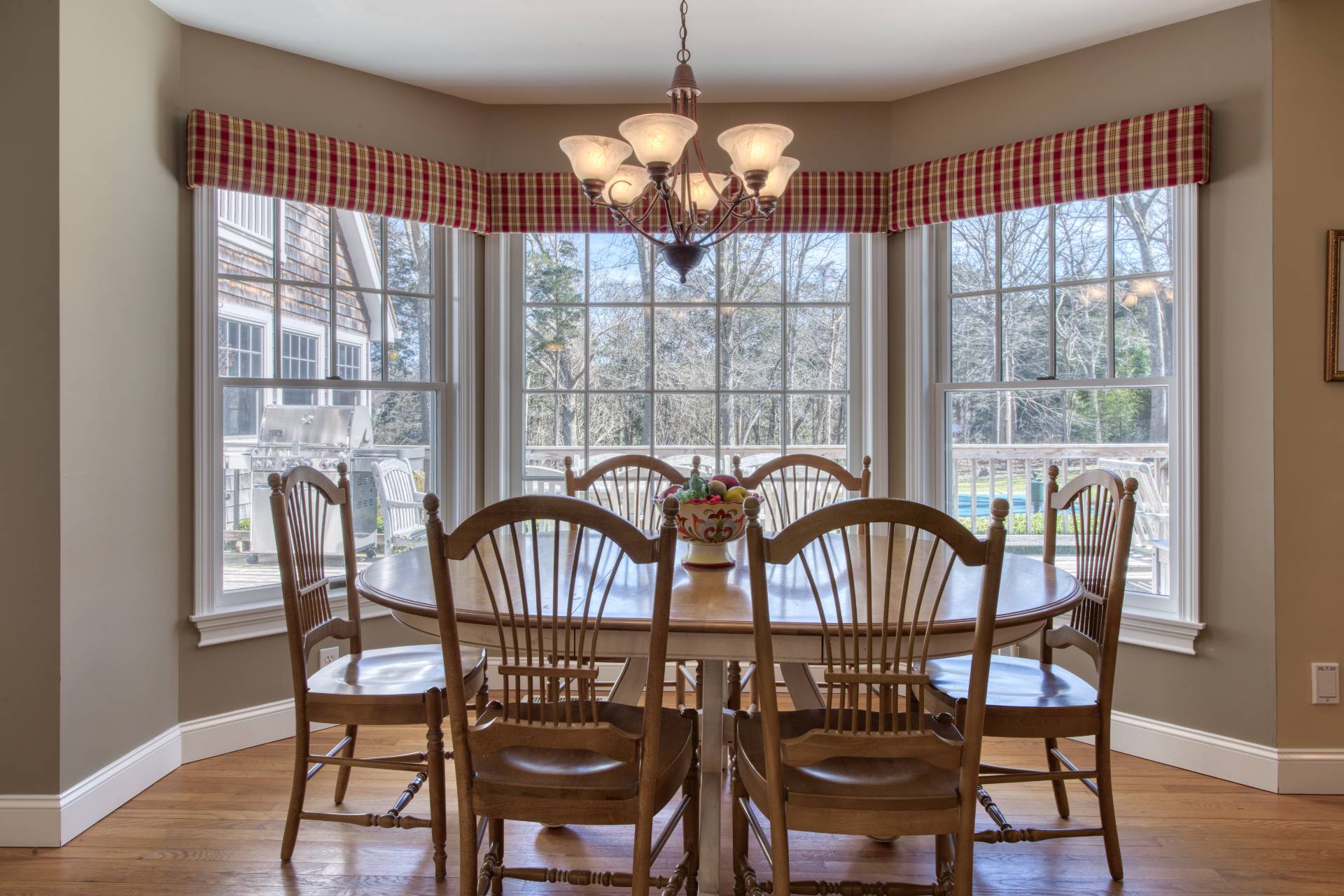 ;
;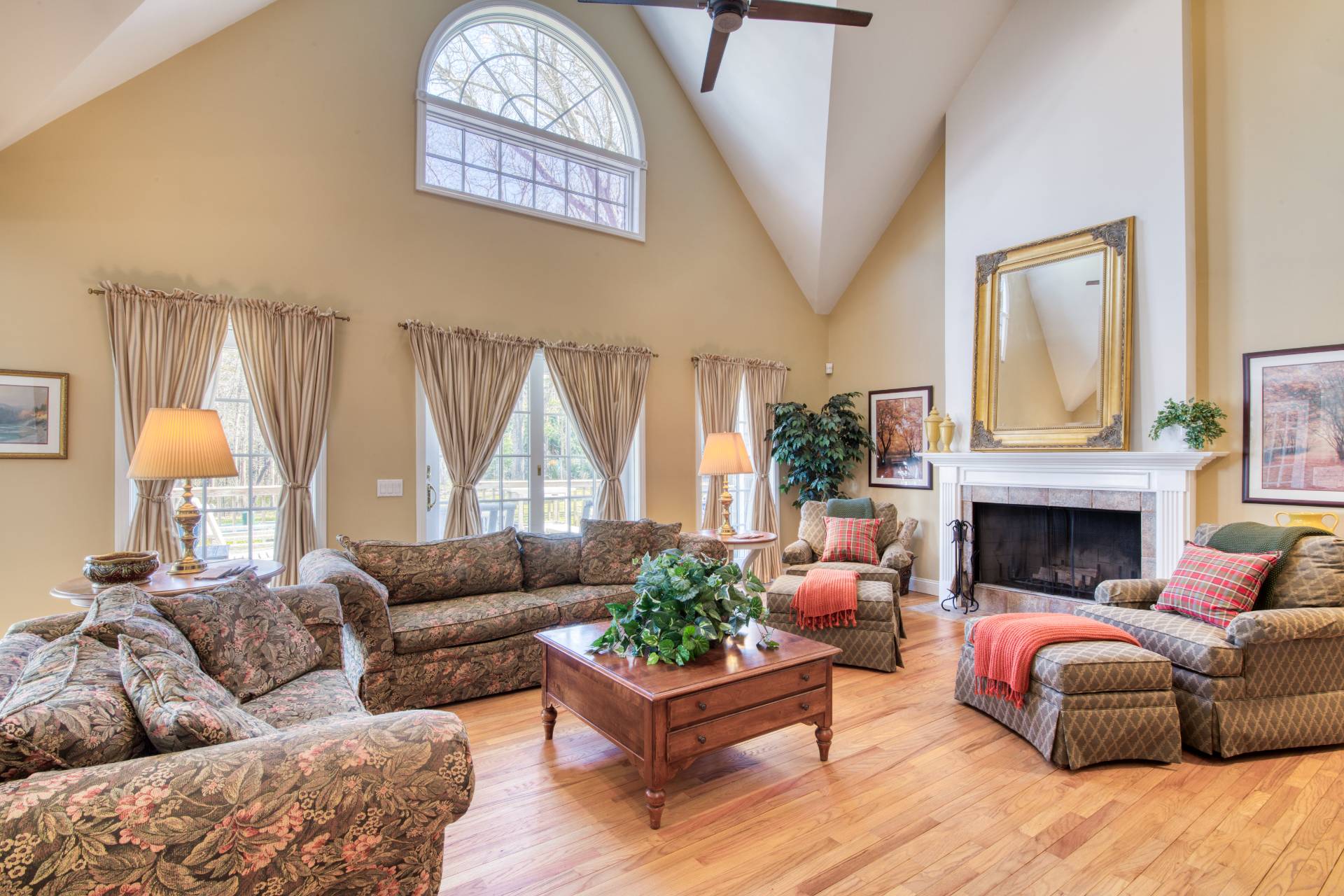 ;
;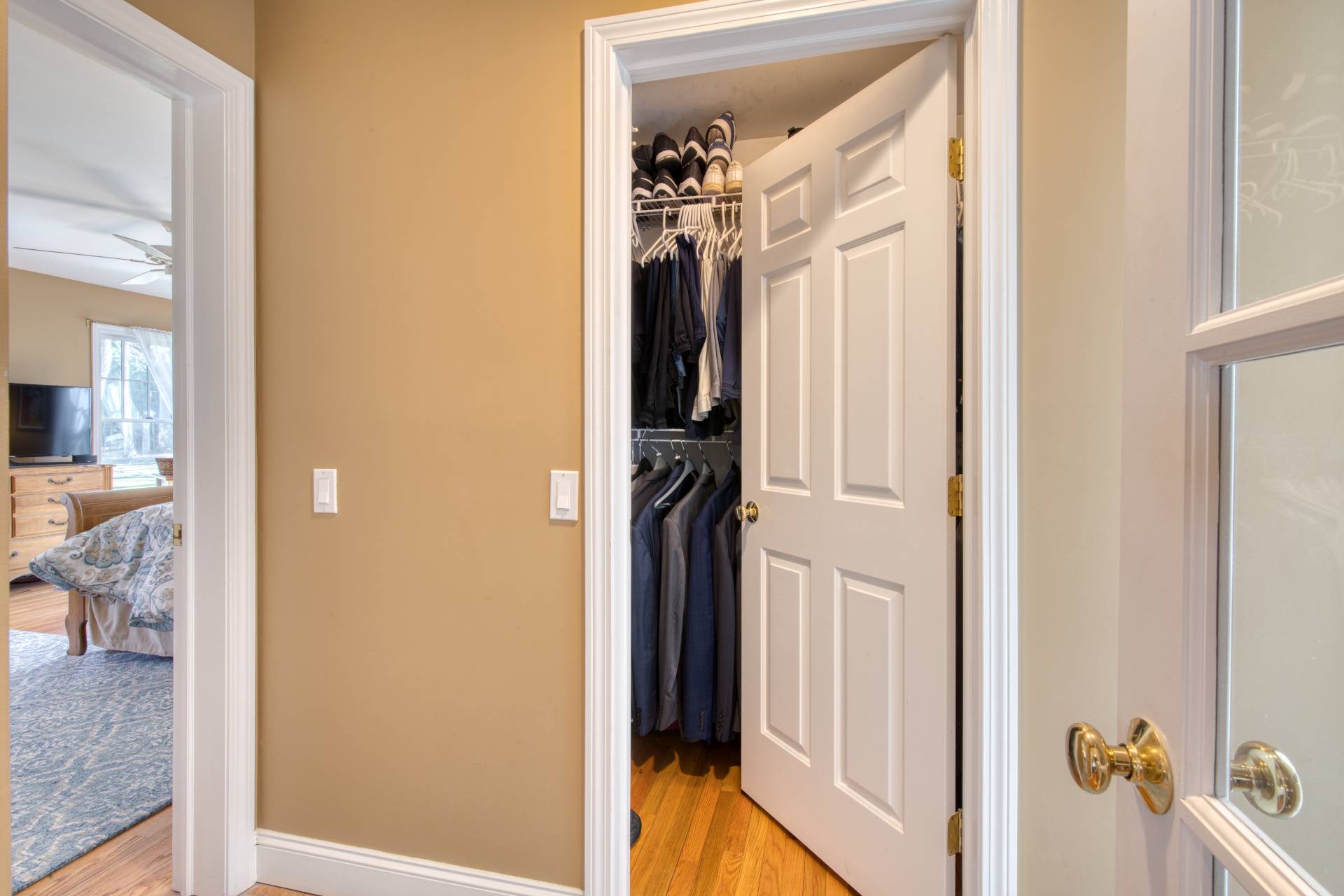 ;
;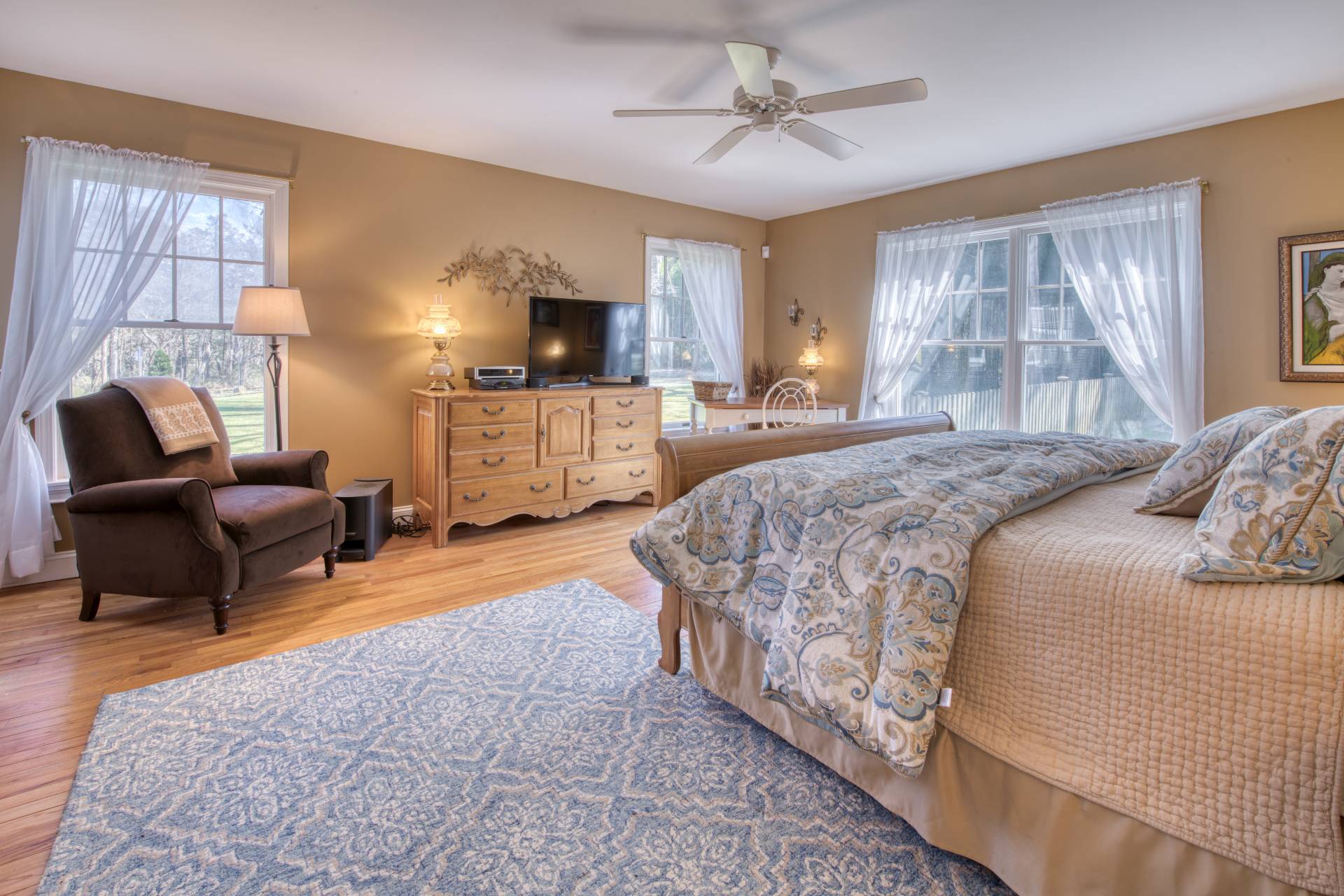 ;
;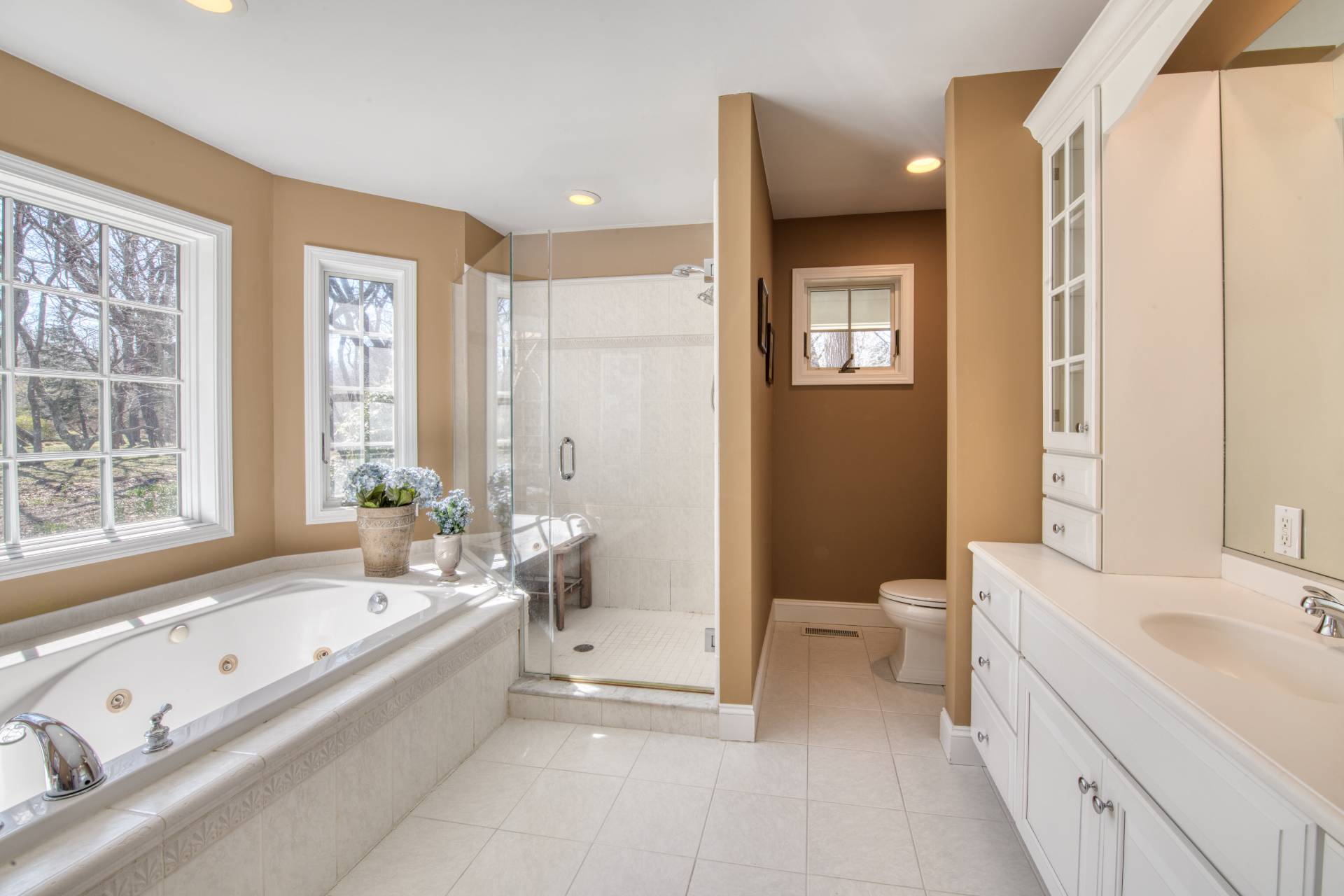 ;
;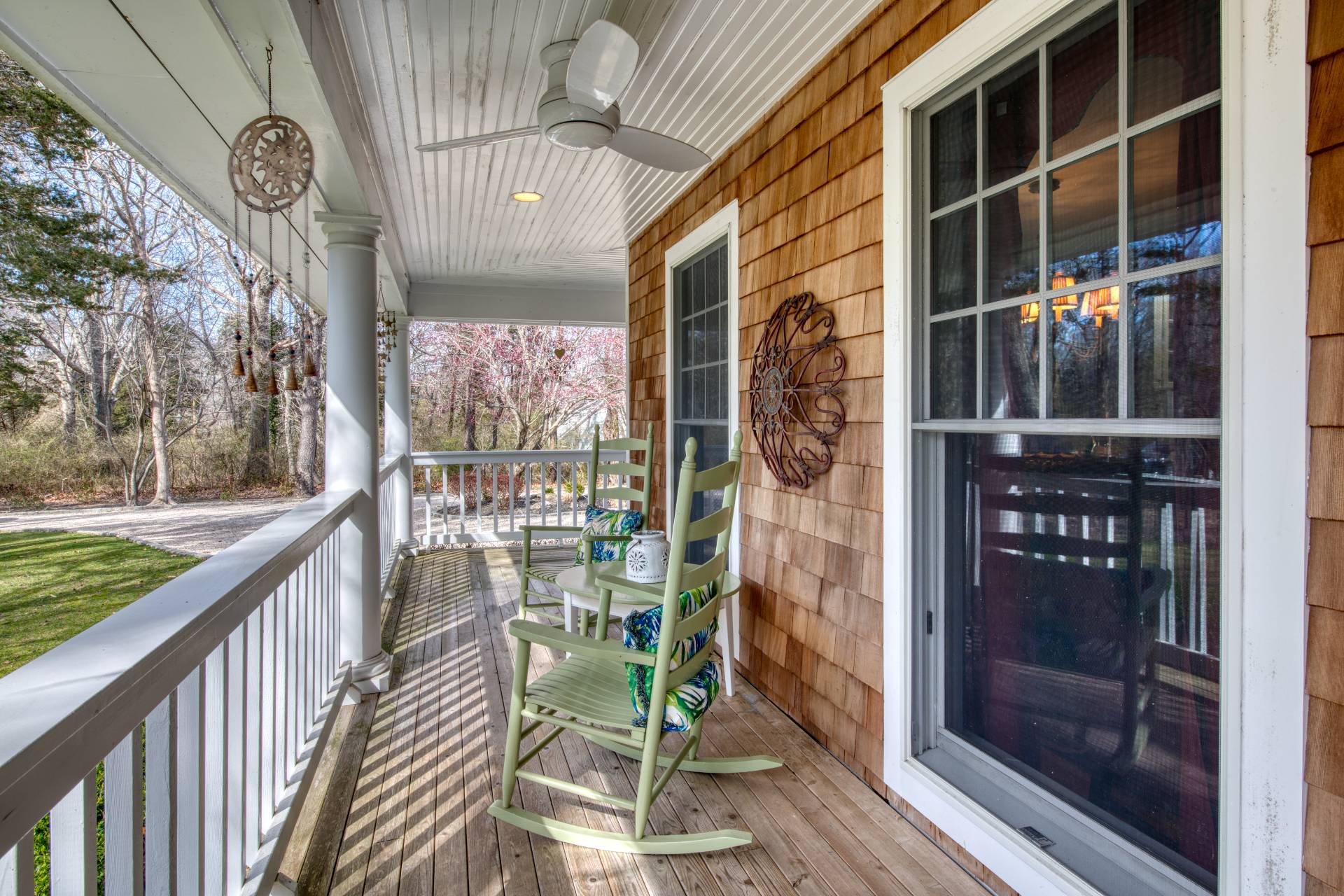 ;
;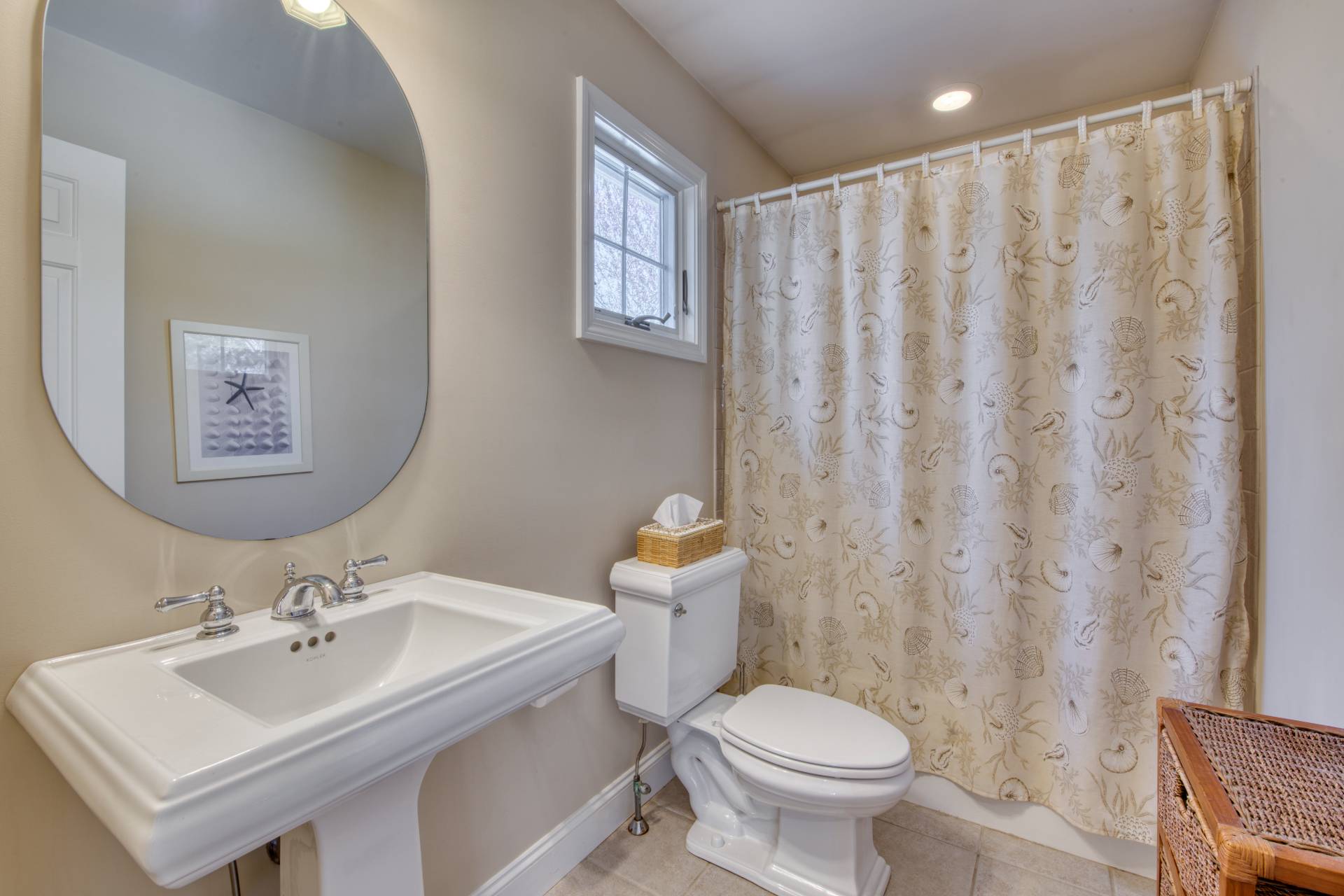 ;
;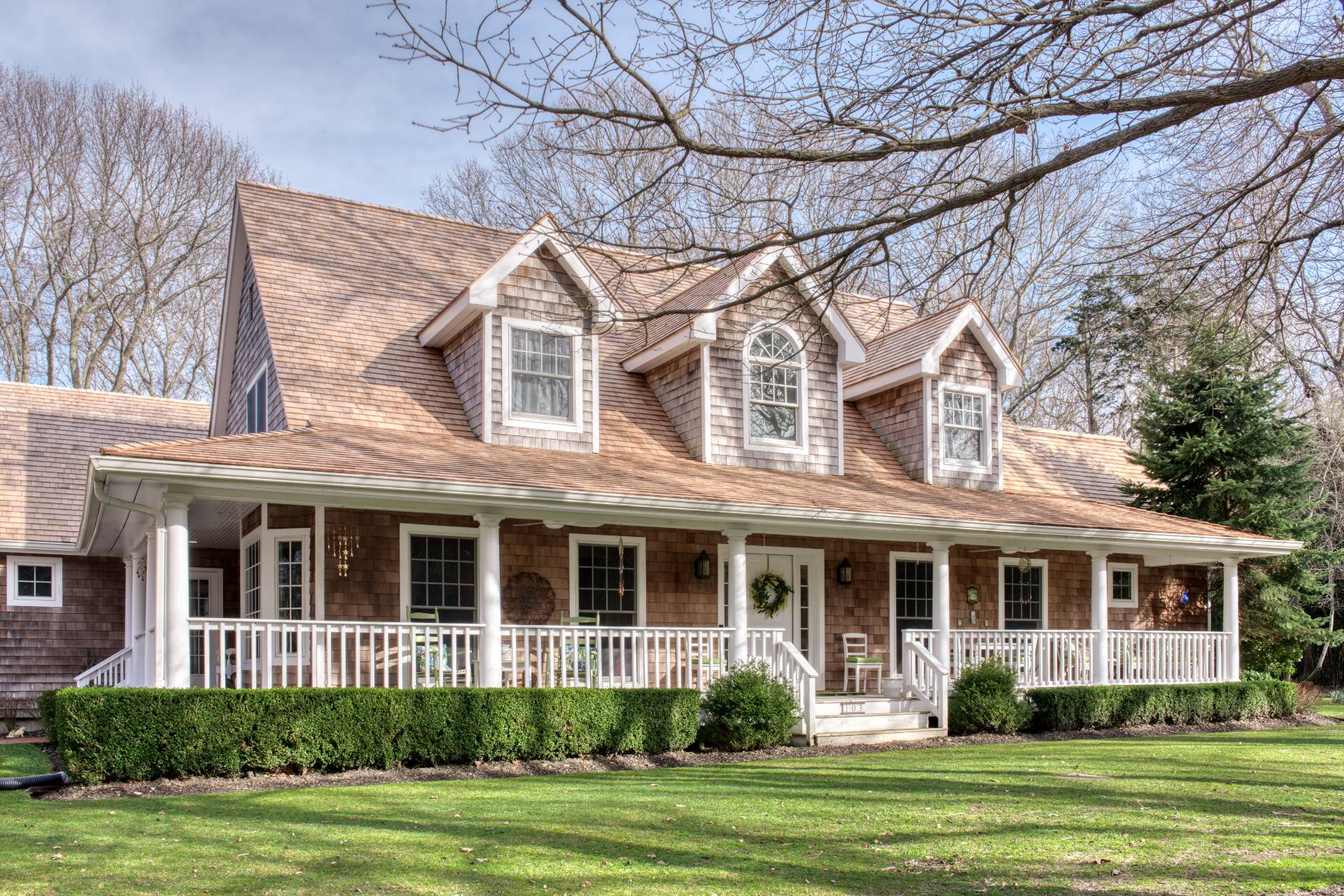 ;
;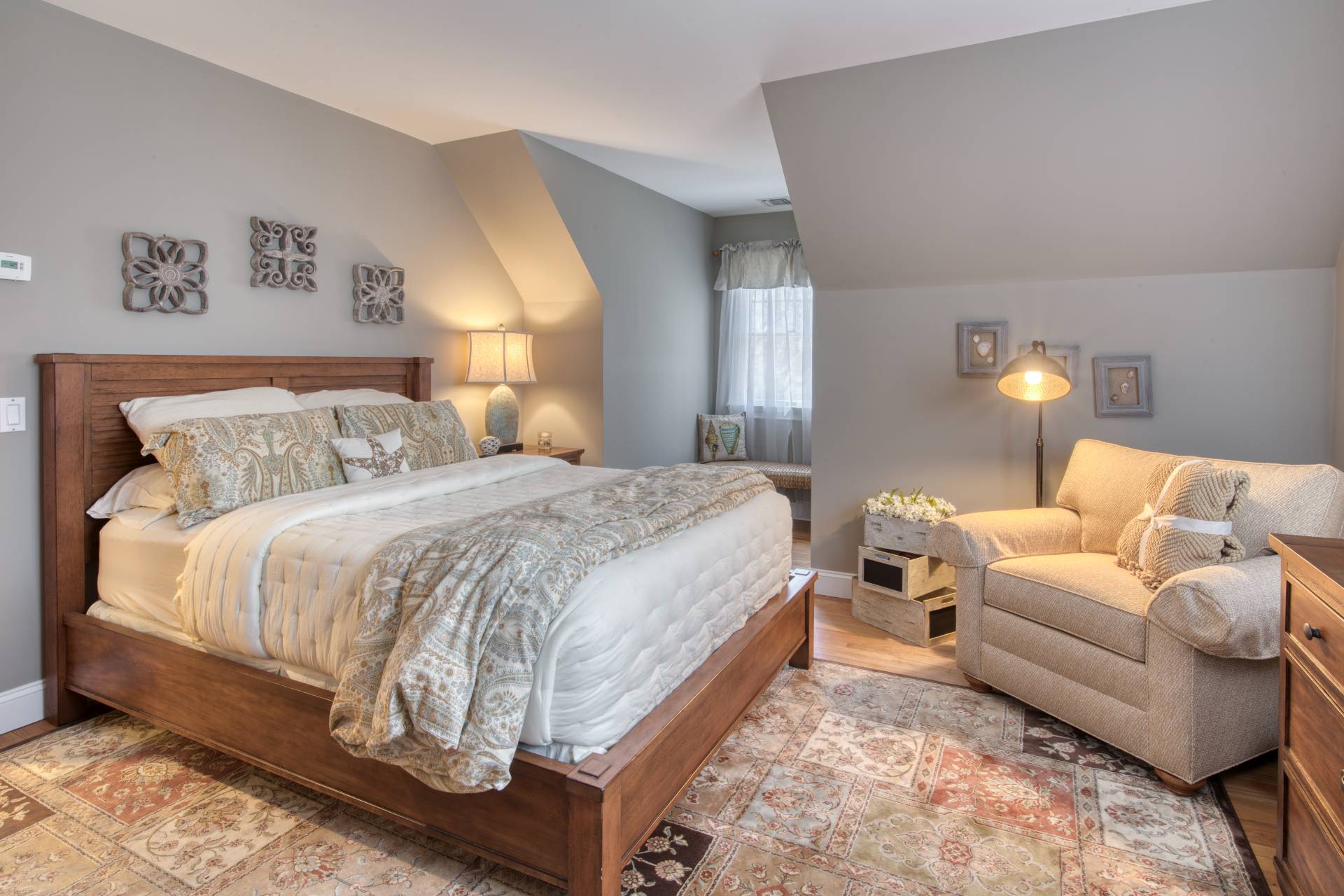 ;
;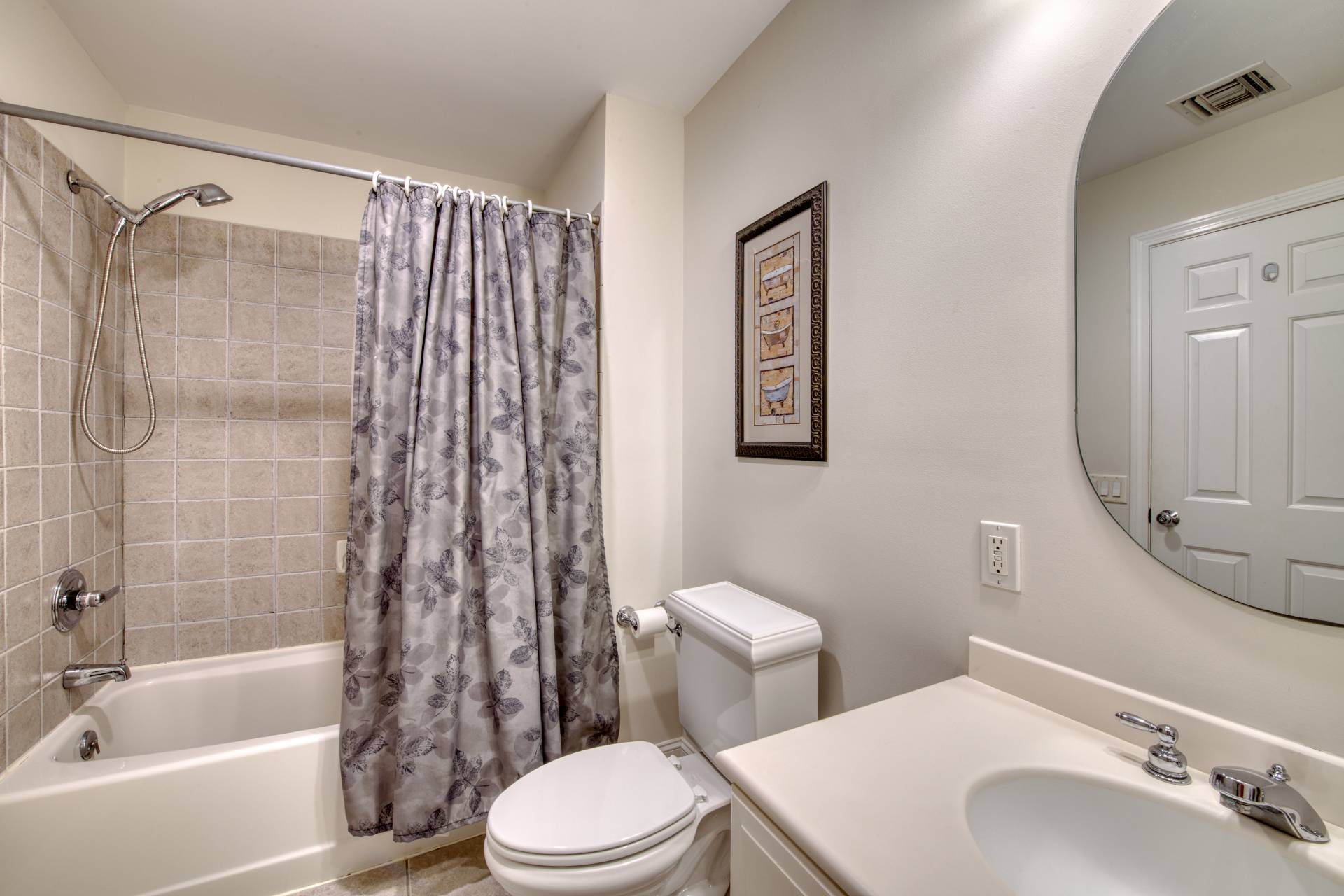 ;
;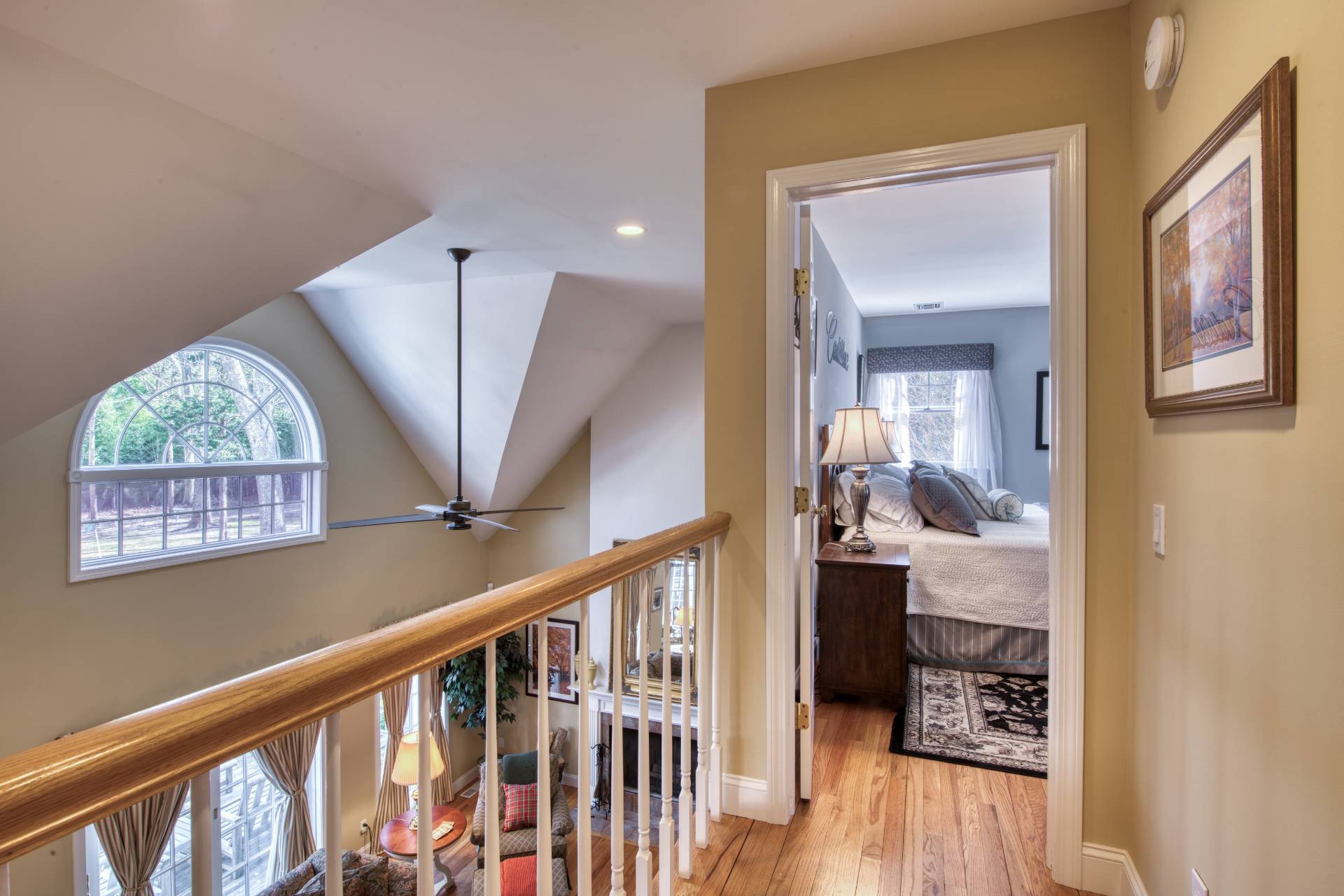 ;
;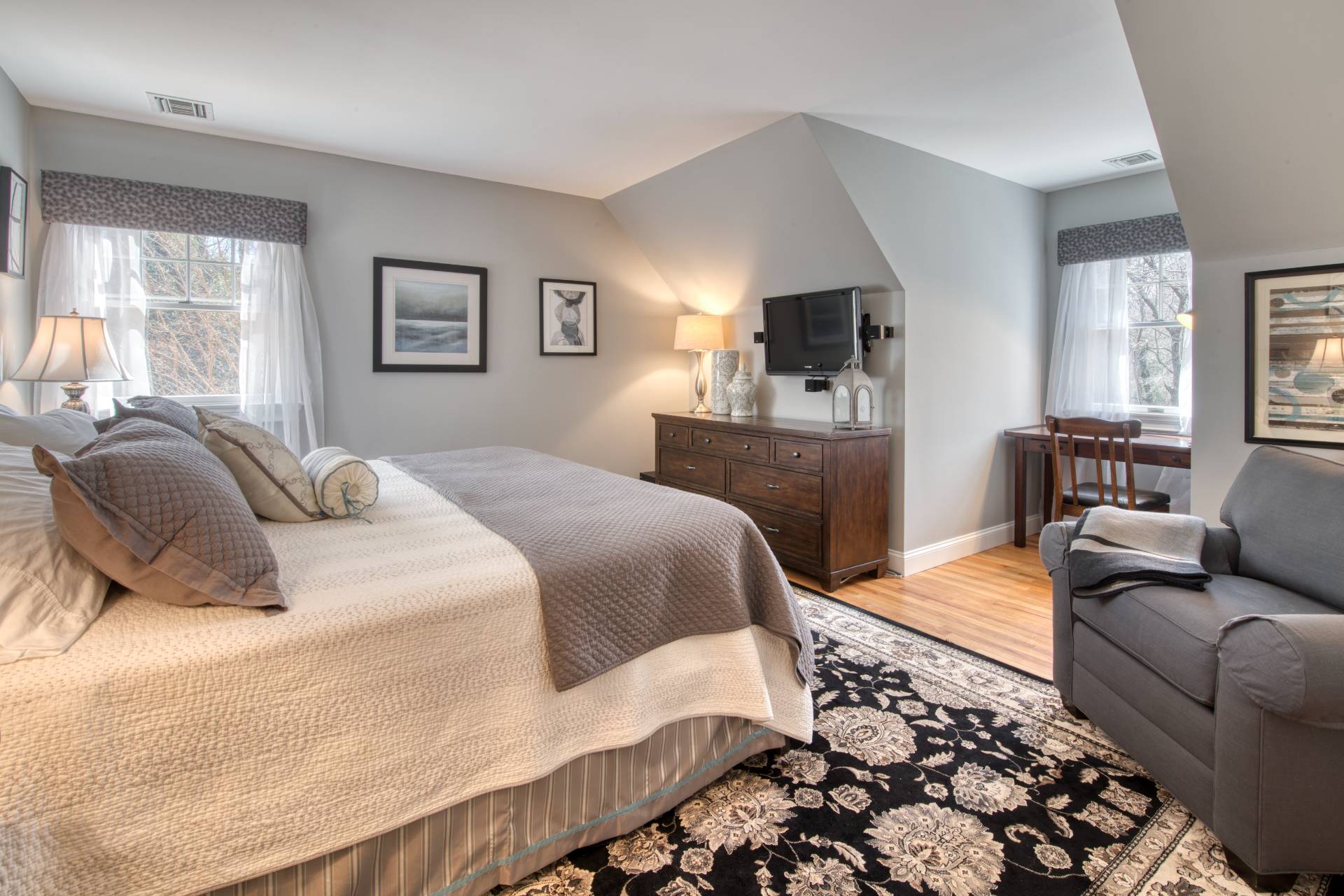 ;
;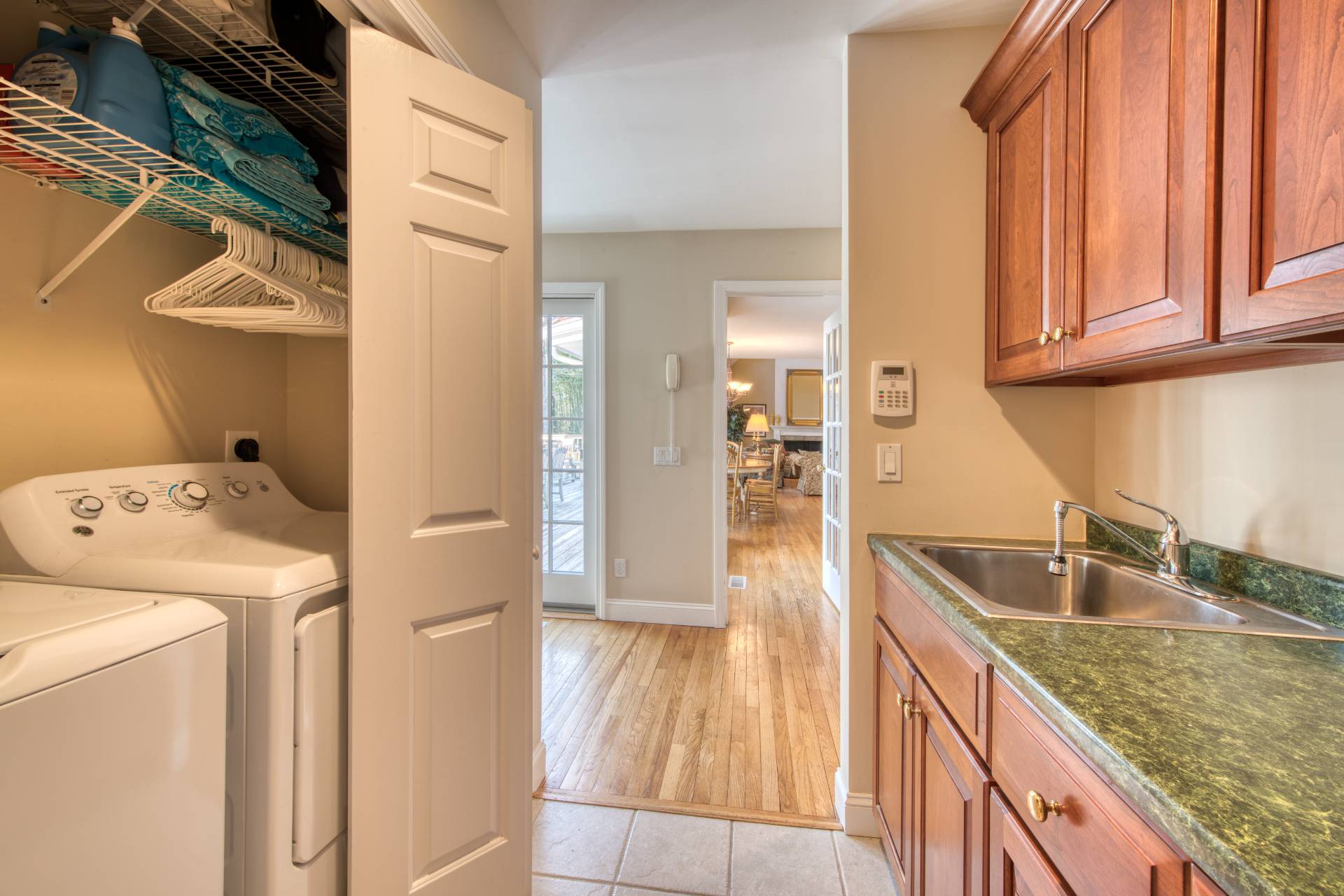 ;
;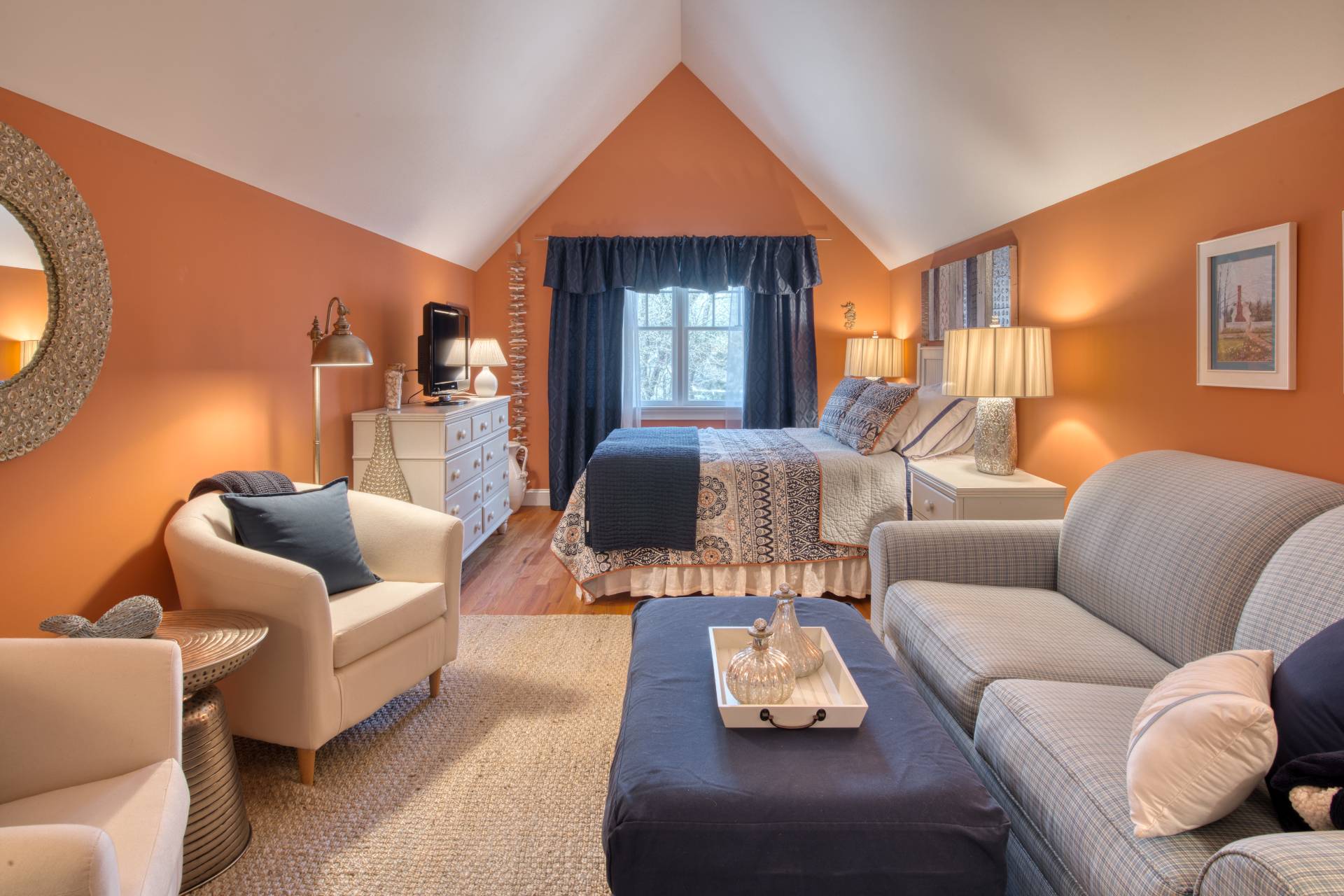 ;
;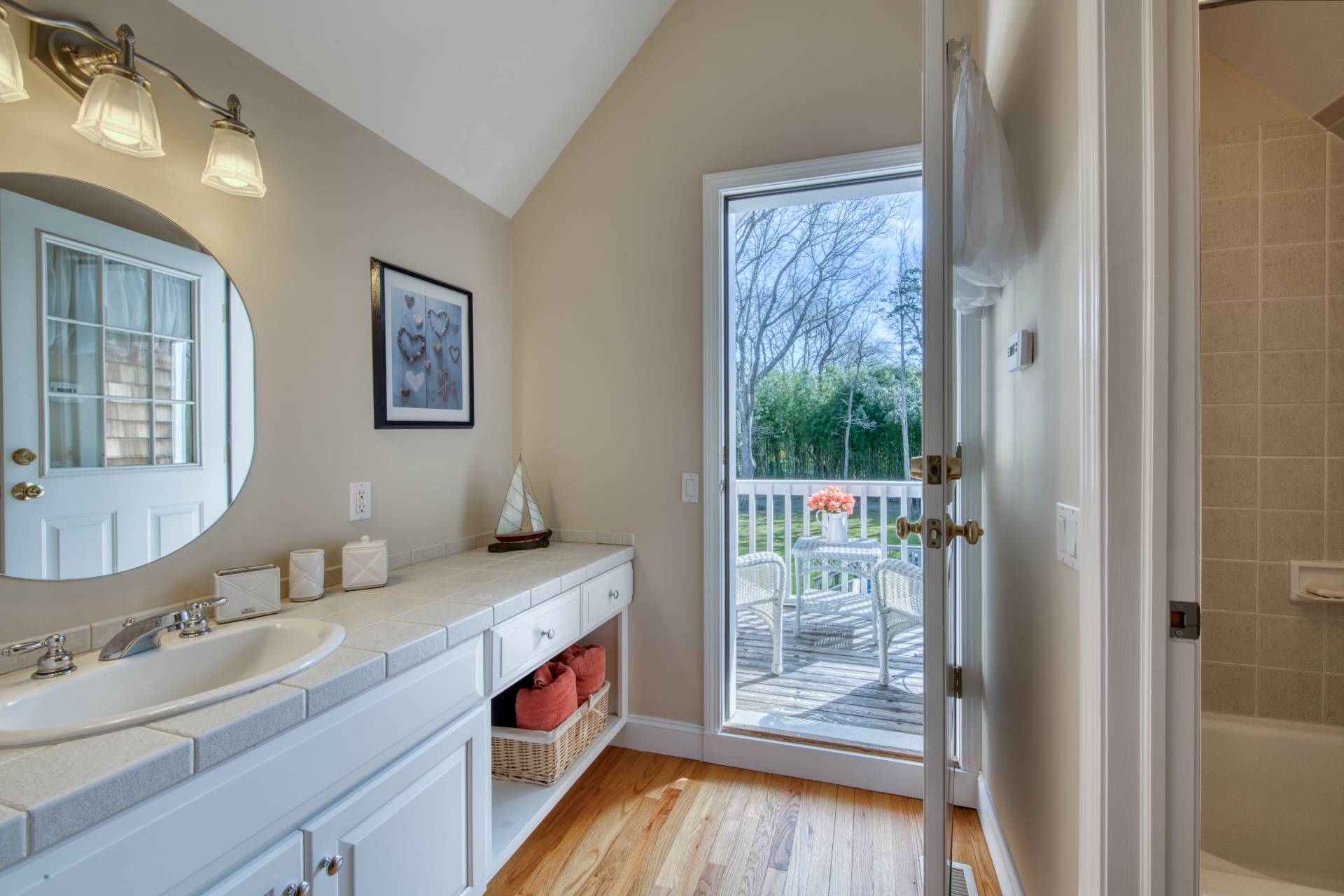 ;
;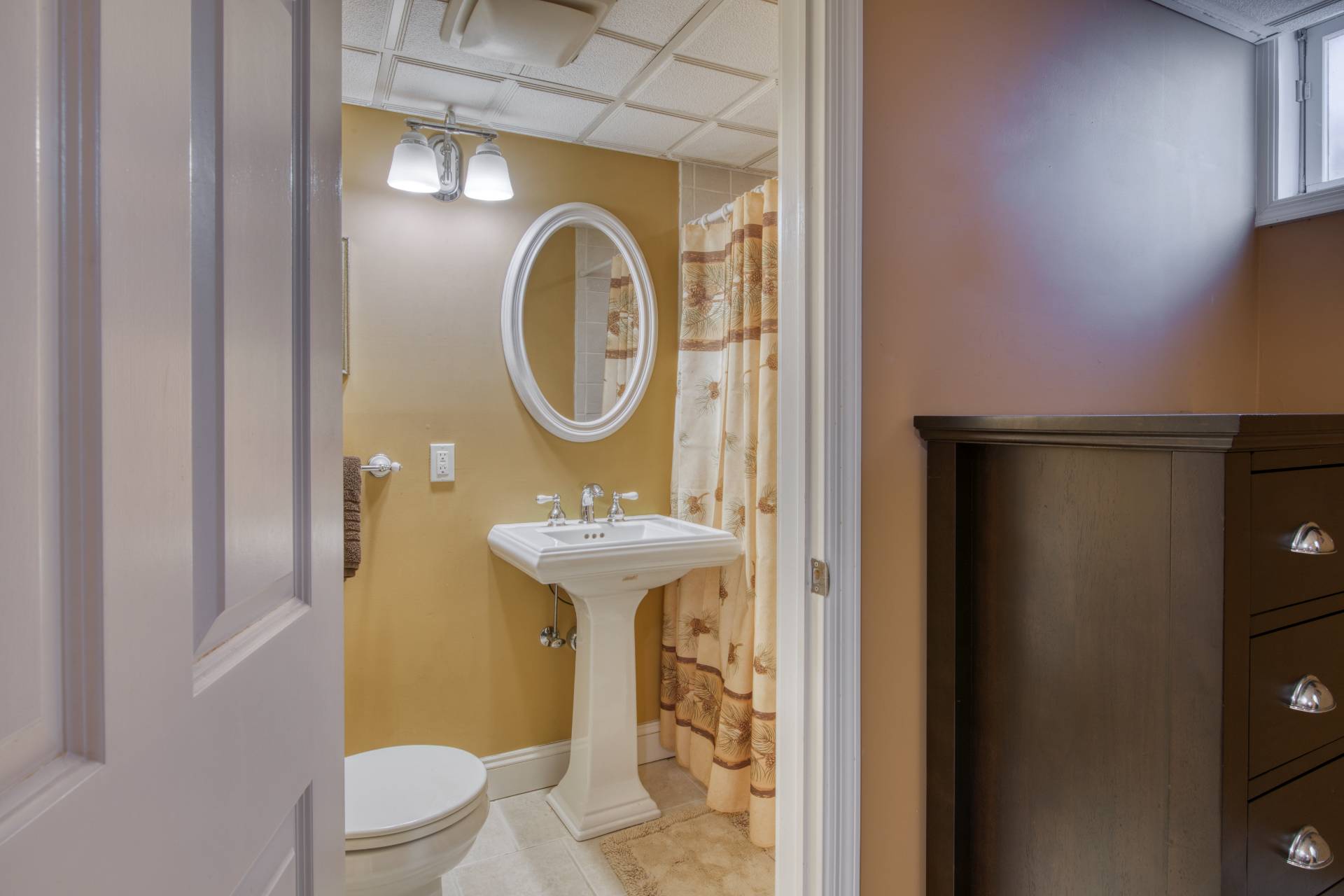 ;
;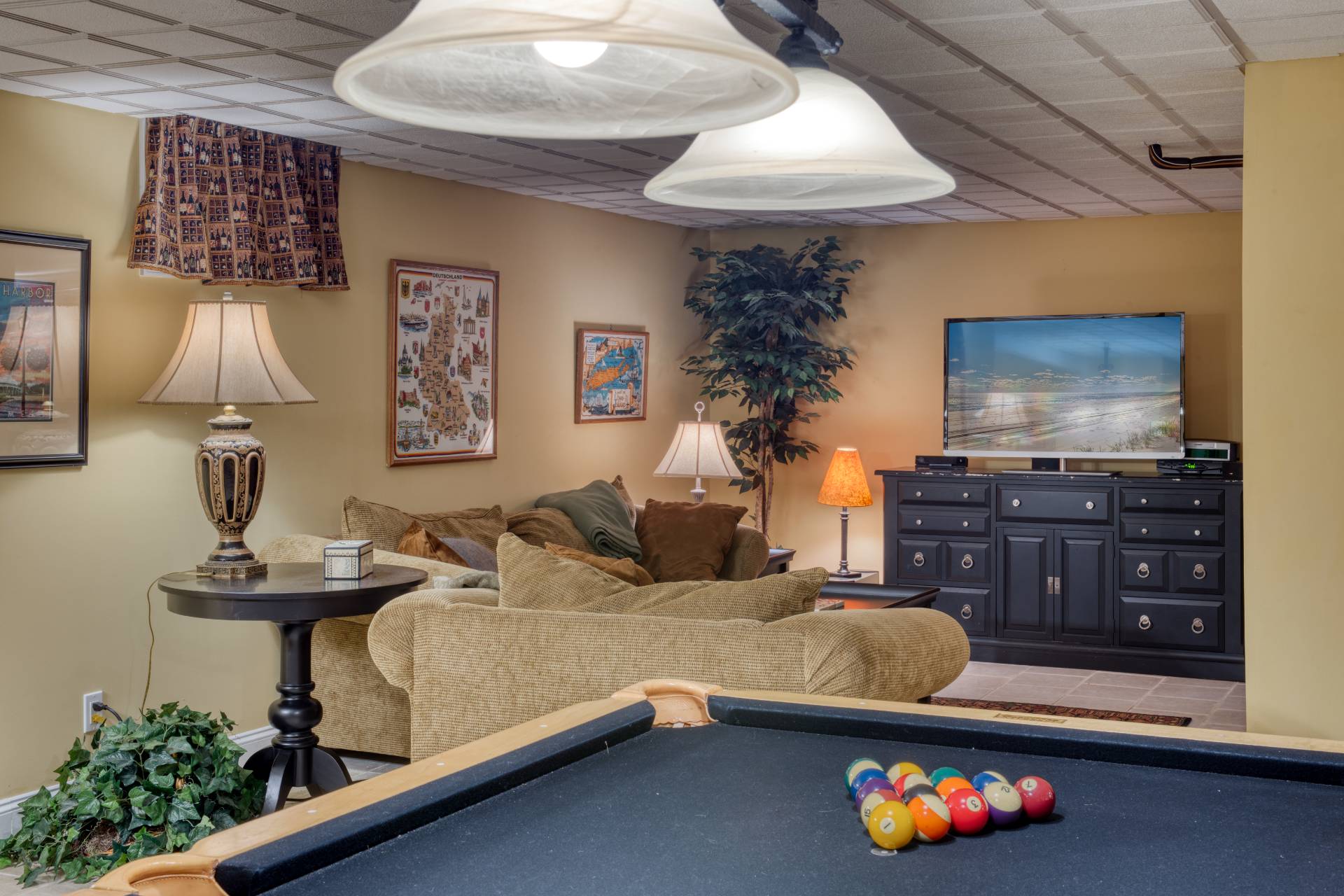 ;
;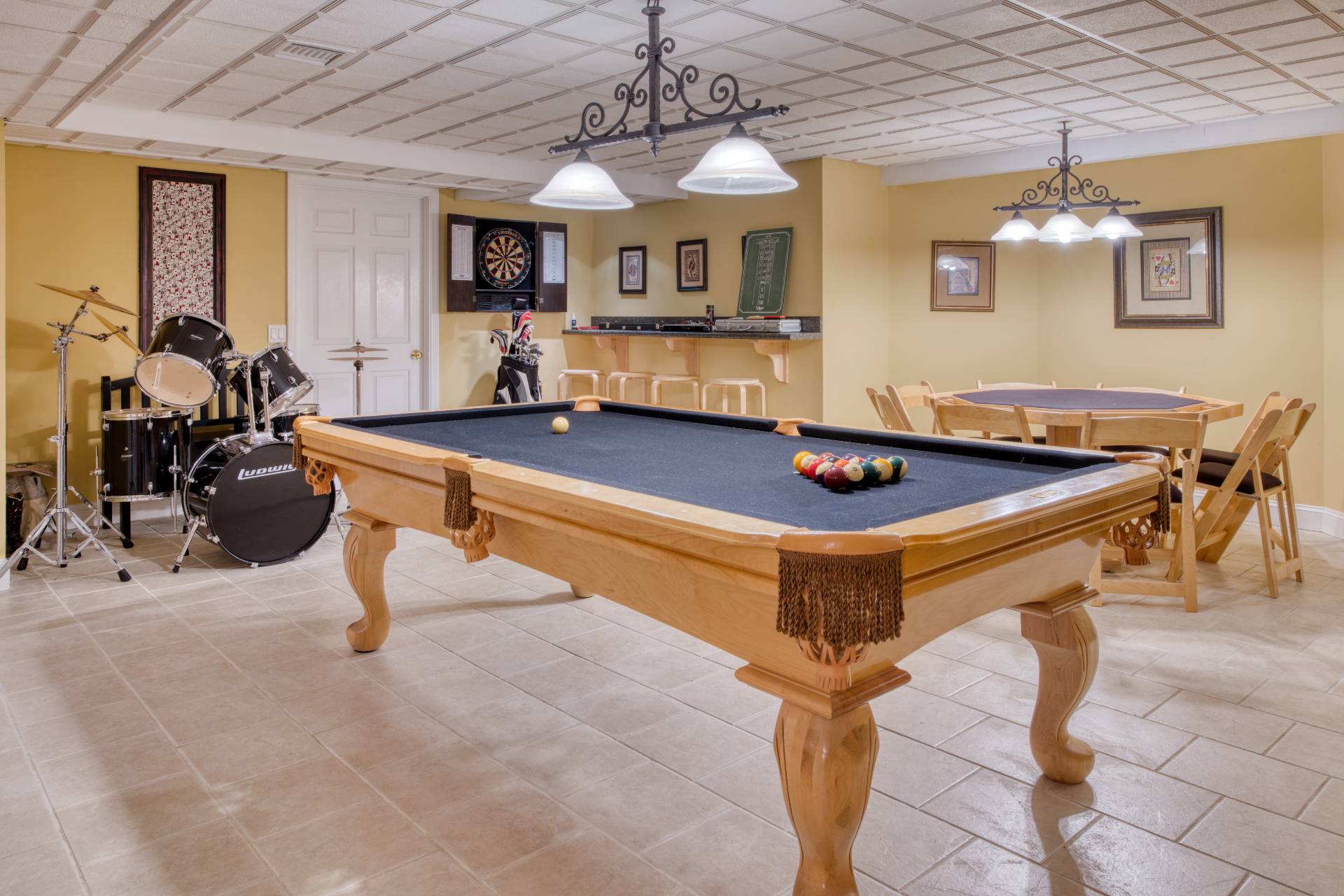 ;
;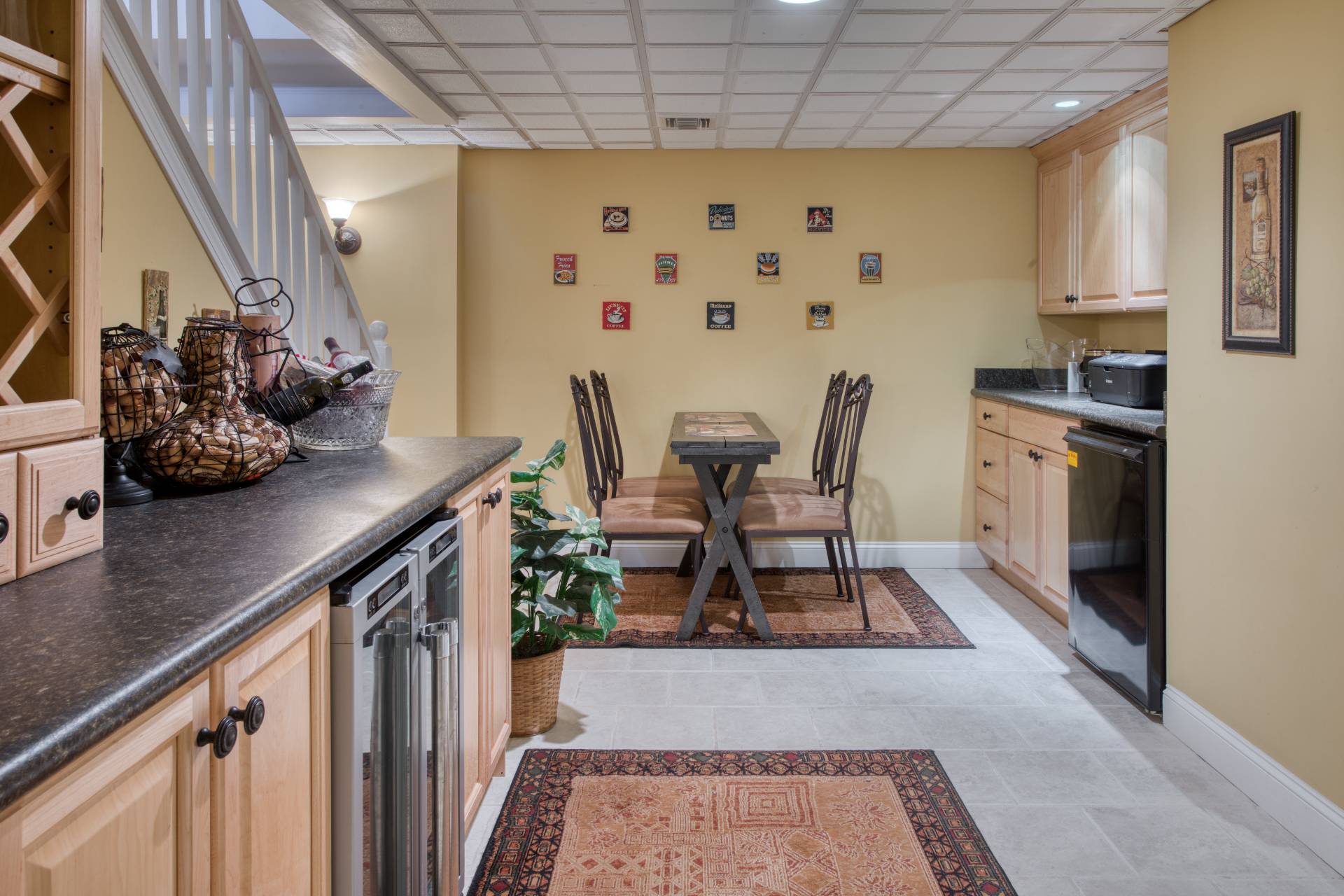 ;
;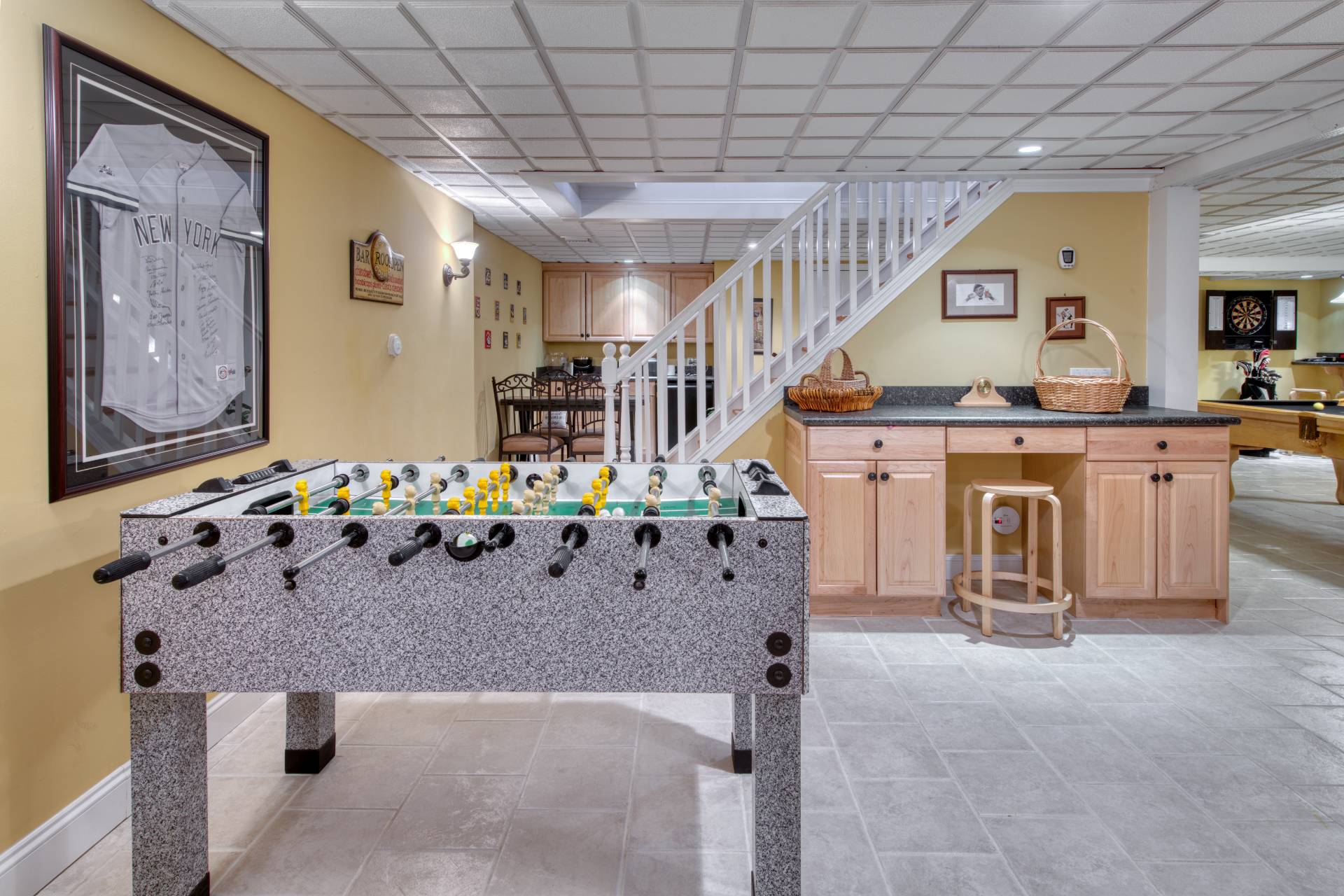 ;
;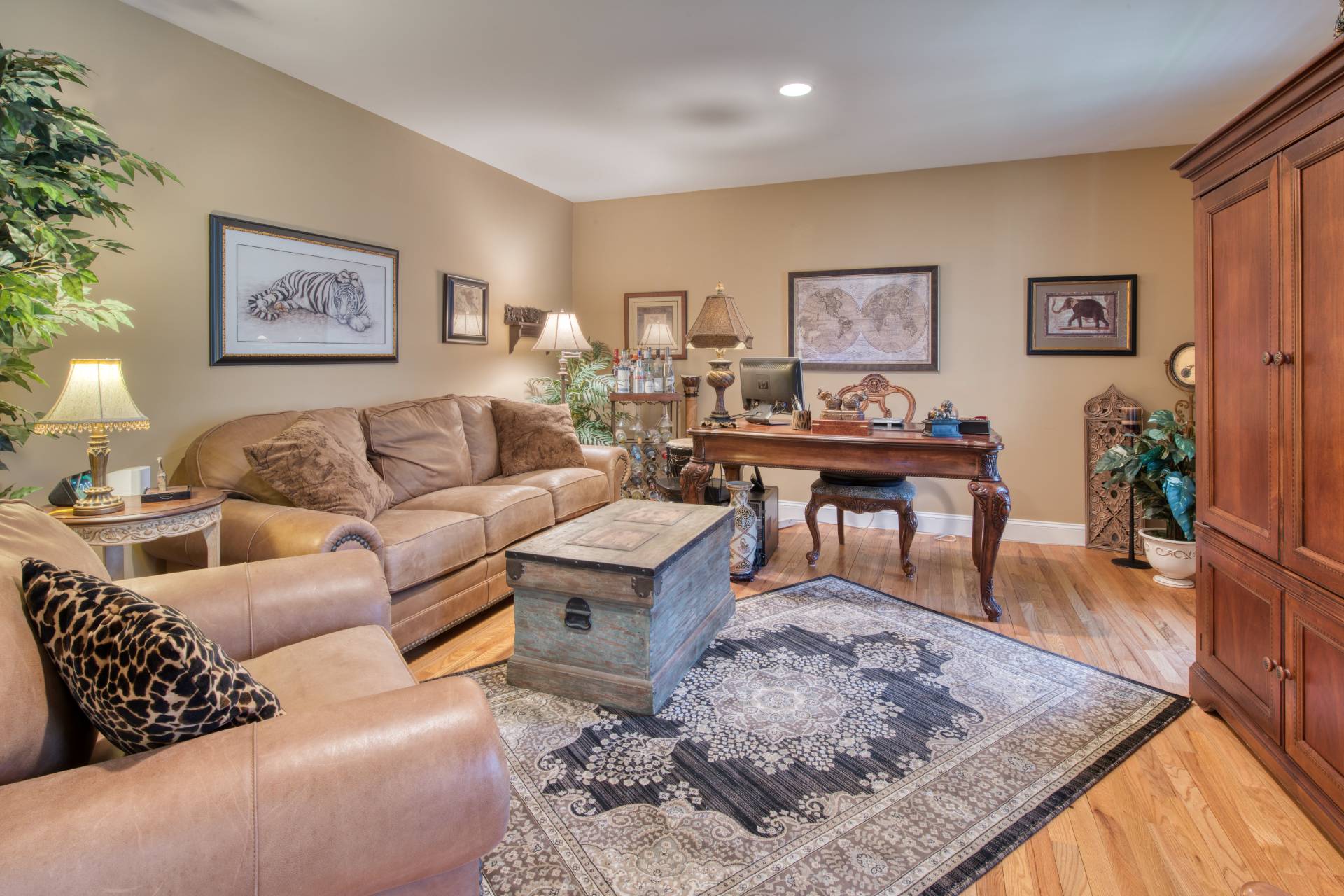 ;
;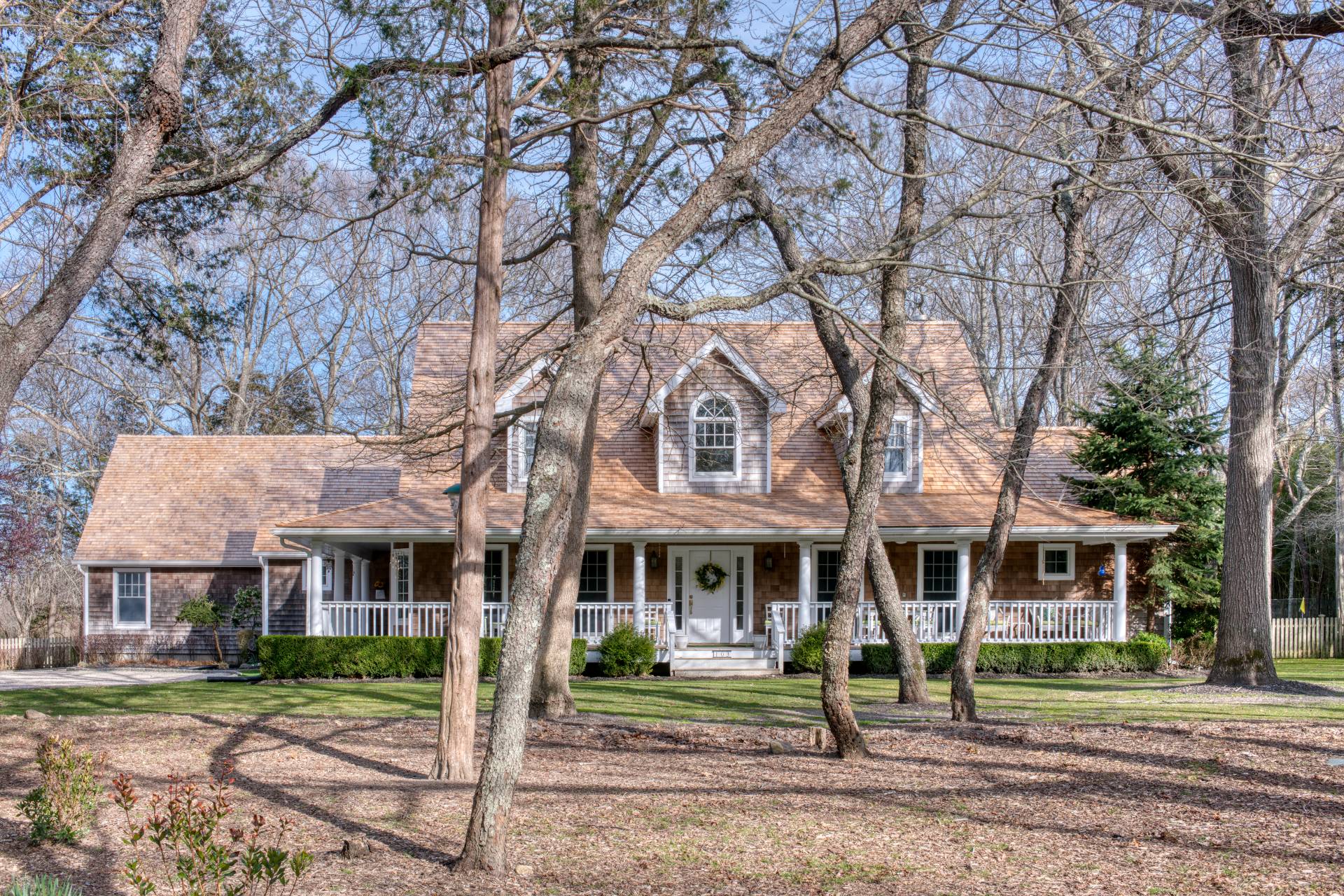 ;
;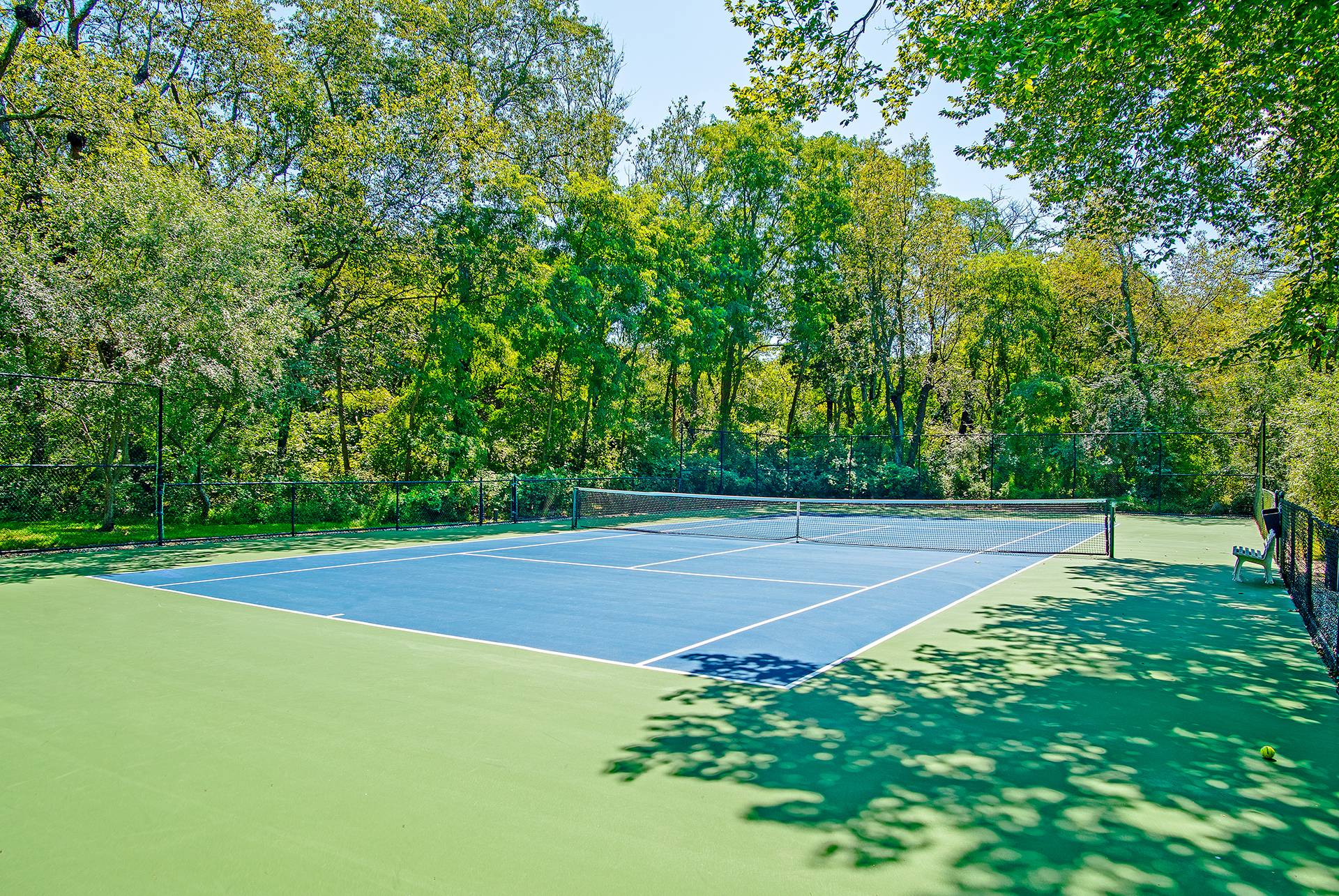 ;
; ;
;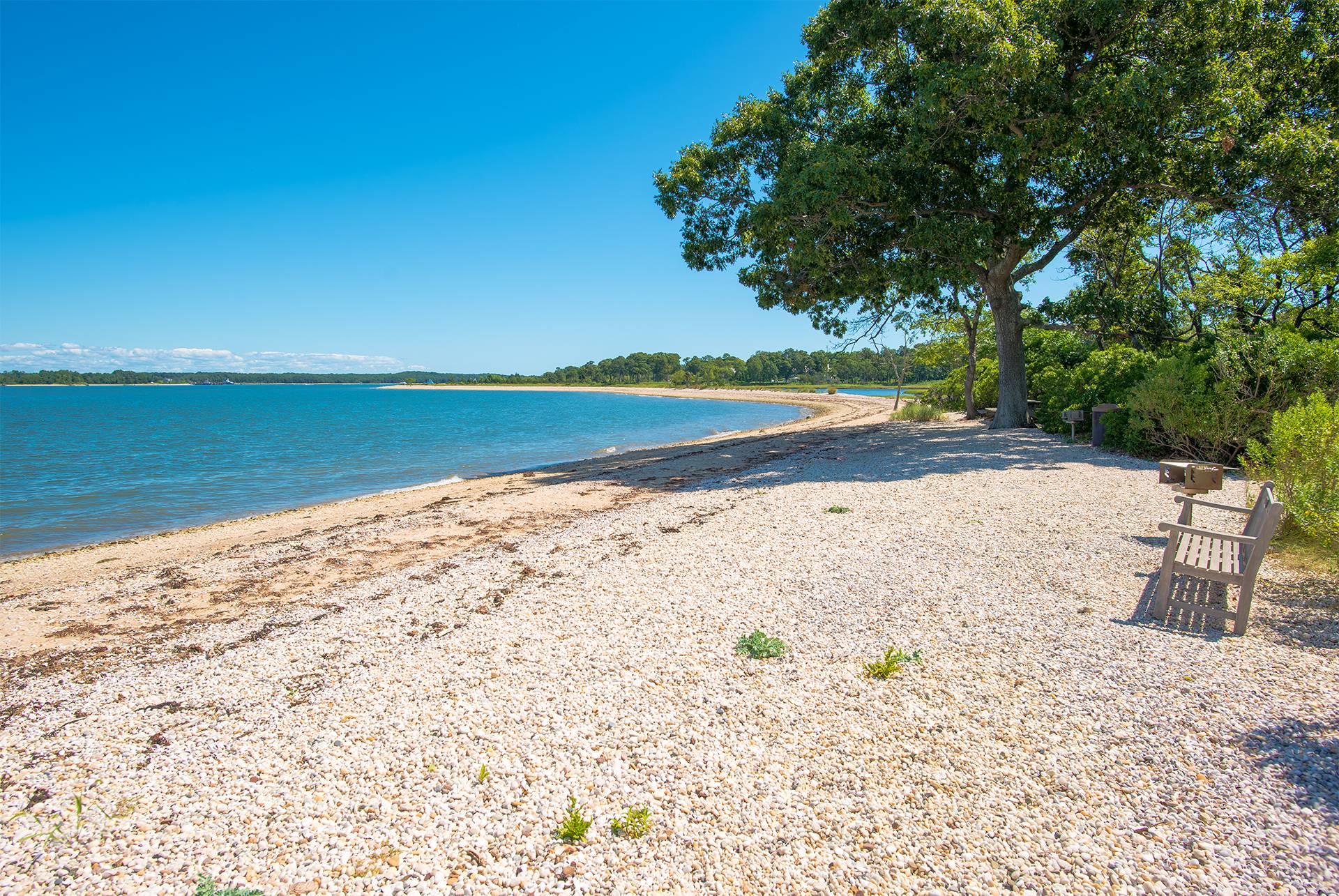 ;
;