104 Whitetail Ct SE, Devils Lake, ND 58301

|
47 Photos
104 Whitetail Ct SE
|

|
|
|
| Listing ID |
11240826 |
|
|
|
| Property Type |
House |
|
|
|
| County |
Ramsey |
|
|
|
| Total Tax |
$6,870 |
|
|
|
|
|
Welcome to this nearly 5,000 sf ranch style home perfectly situated on a sprawling 1+ acre lot on the eastern edge of the community. As you approach the property, the exterior showcases durable steel siding, new shingles, and Marvin windows that not only enhance the home's aesthetic appeal but also contribute to its energy efficiency. The attached insulated, heated 3 car garage provides ample space for both parking and storage. Step inside to discover a thoughtfully designed interior featuring custom-built cabinets created by Lannie Simonson. The main floor encompasses a well-appointed kitchen and an abundance of storage. The adjacent den, originally designed as a hot tub room offers a versatile space that can be tailored to suit your preferences. The fully finished basement adds an extra layer of livability featuring two additional bedrooms, full bathroom, spacious family room and a workshop. Whether you're entertaining guests or seeking a private retreat, this basement provides the ideal setting for a variety of activities. This property also includes an additional lot, offering endless possibilities for expansion or the construction of an extra garage. Located in a desireable neighborhood on the east edge of the community, this residence offers the perfect blend of suburban tranquility and city convenience.
|
- 3 Total Bedrooms
- 2 Full Baths
- 1 Half Bath
- 4960 SF
- 1.04 Acres
- Built in 2003
- 1 Story
- Available 2/01/2024
- Ranch Style
- Full Basement
- 2480 Lower Level SF
- Lower Level: Finished
- 2 Lower Level Bedrooms
- 1 Lower Level Bathroom
- Open Kitchen
- Laminate Kitchen Counter
- Oven/Range
- Refrigerator
- Dishwasher
- Washer
- Dryer
- Carpet Flooring
- Laminate Flooring
- 8 Rooms
- Entry Foyer
- Living Room
- Dining Room
- Den/Office
- Walk-in Closet
- Kitchen
- Laundry
- First Floor Primary Bedroom
- First Floor Bathroom
- Baseboard
- Forced Air
- Geo-Thermal
- Natural Gas Fuel
- Natural Gas Avail
- Central A/C
- Frame Construction
- Aluminum Siding
- Asphalt Shingles Roof
- Attached Garage
- 3 Garage Spaces
- Municipal Water
- Municipal Sewer
- Deck
- Patio
- Open Porch
- Trees
- Shed
- Street View
- $6,870 City Tax
- $6,870 Total Tax
- Sold on 3/22/2024
- Sold for $427,000
- Buyer's Agent: James Andrews
- Company: Tracy Christie
Listing data is deemed reliable but is NOT guaranteed accurate.
|



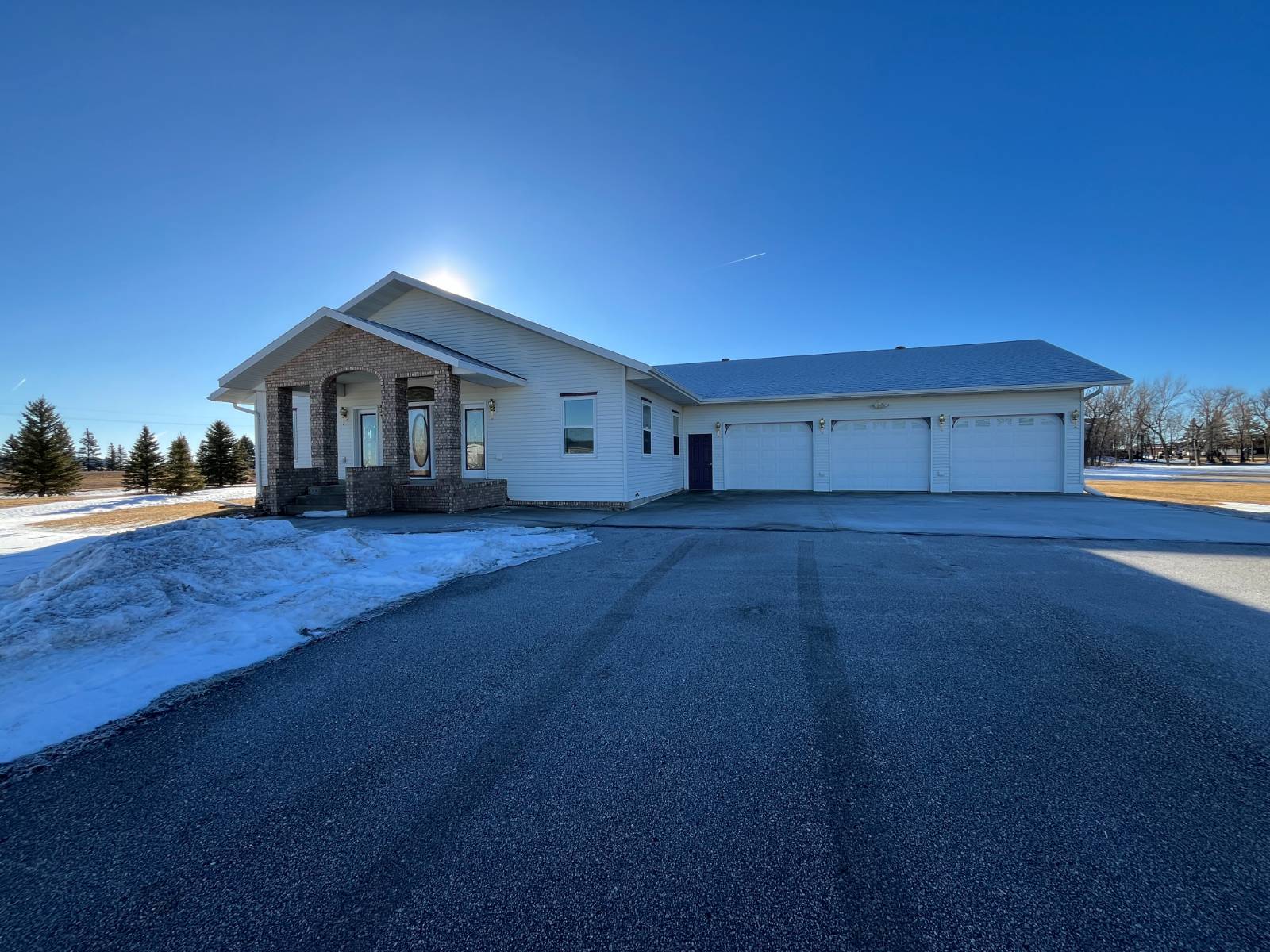


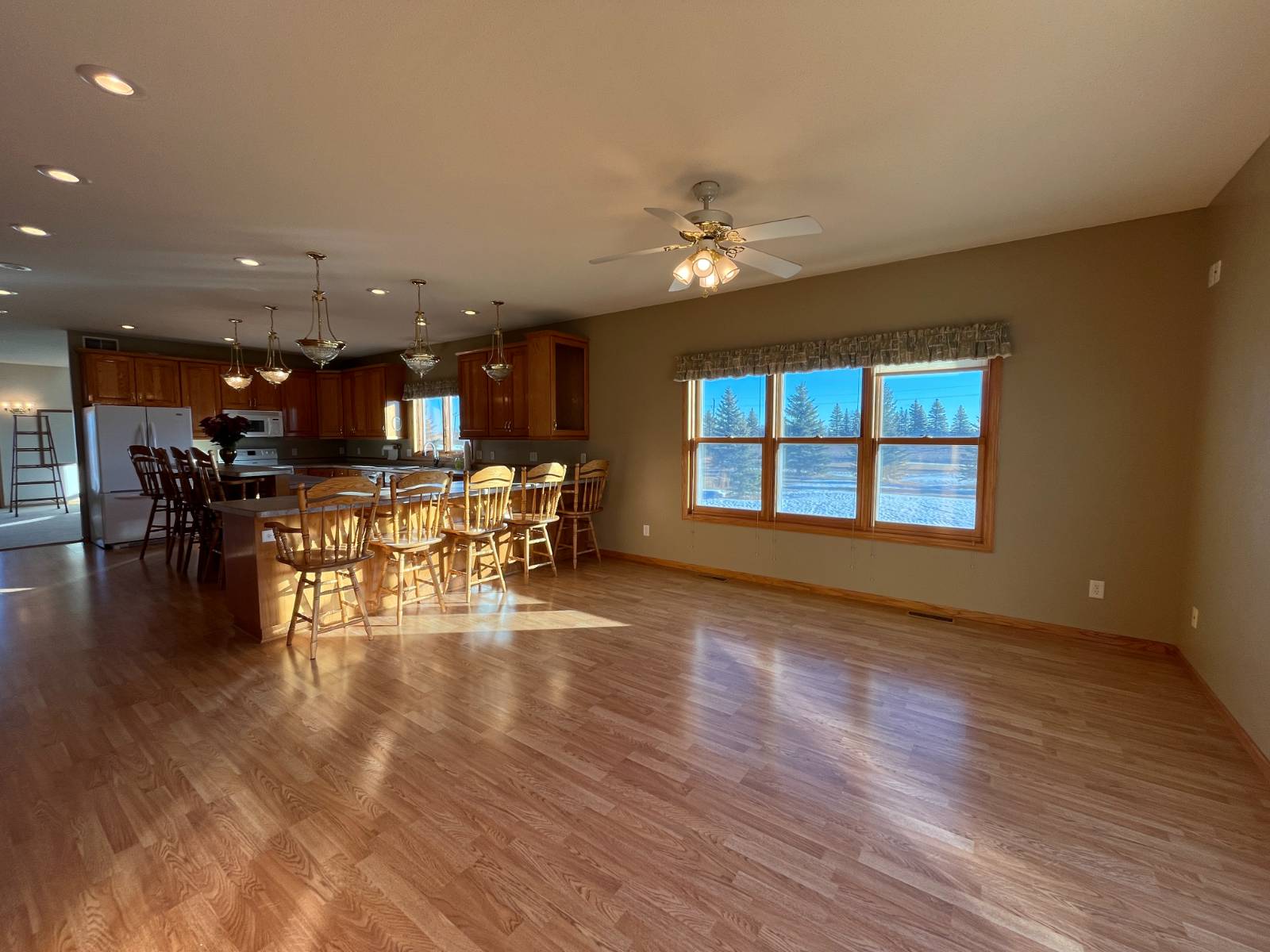 ;
;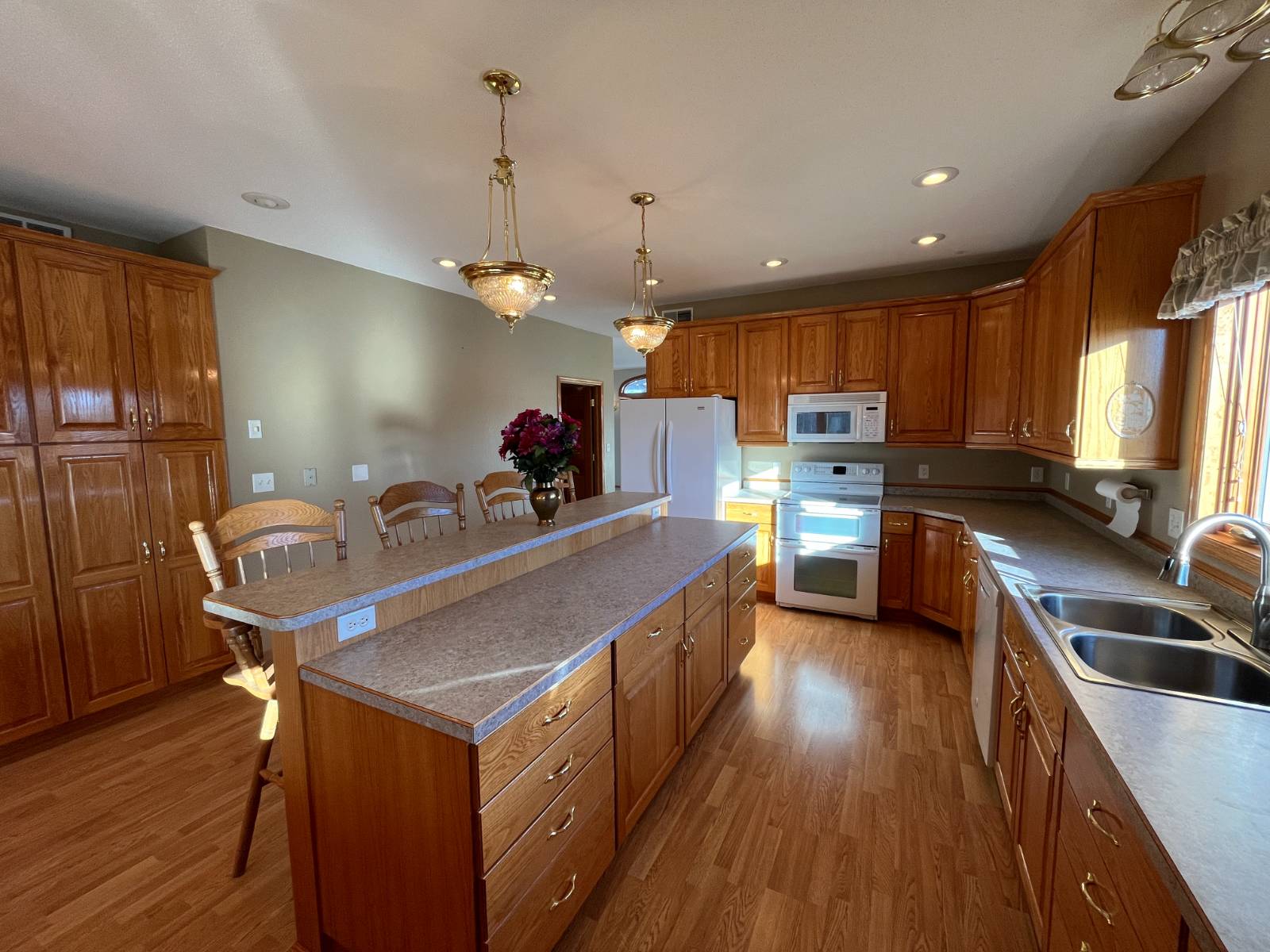 ;
;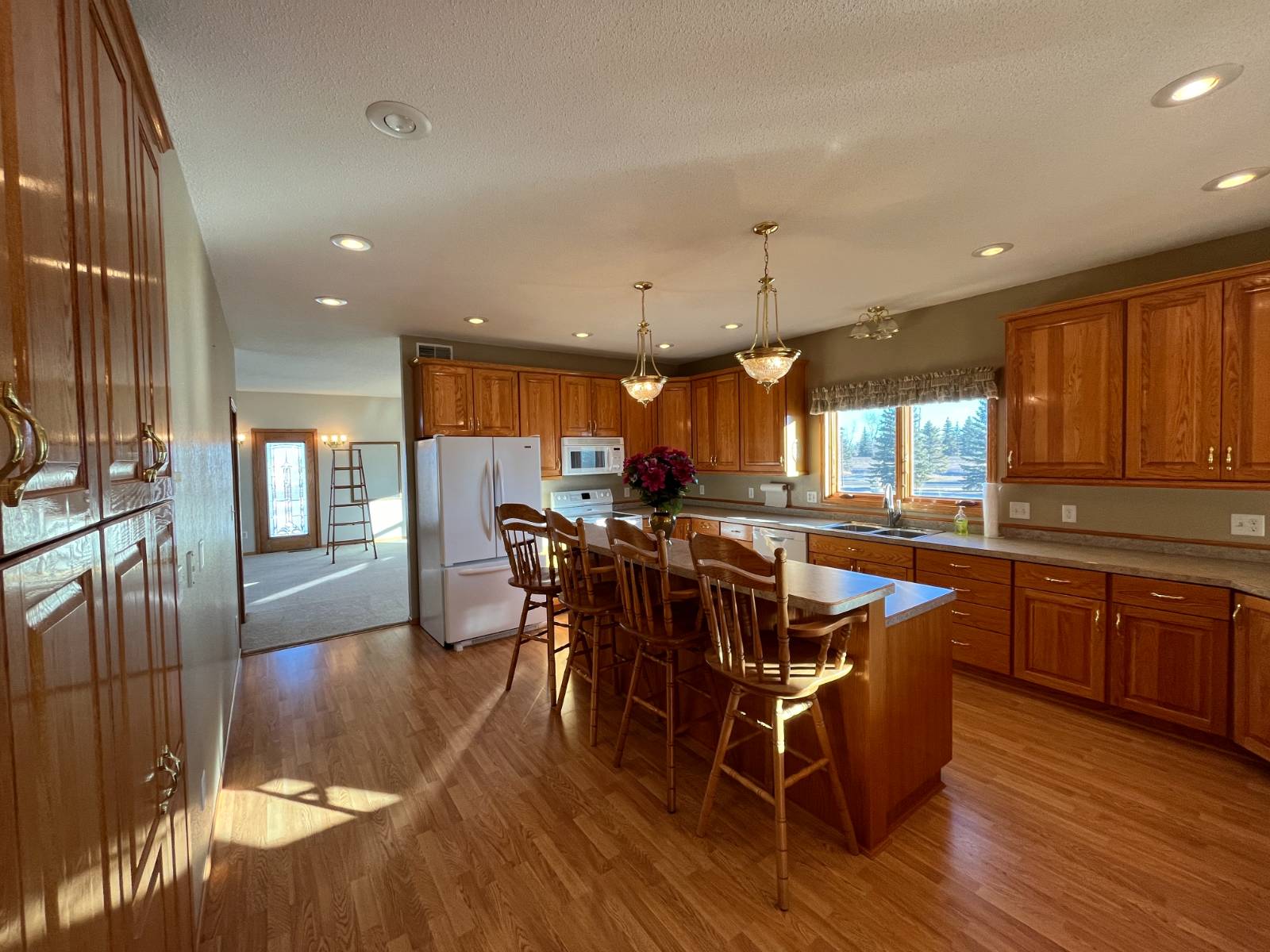 ;
;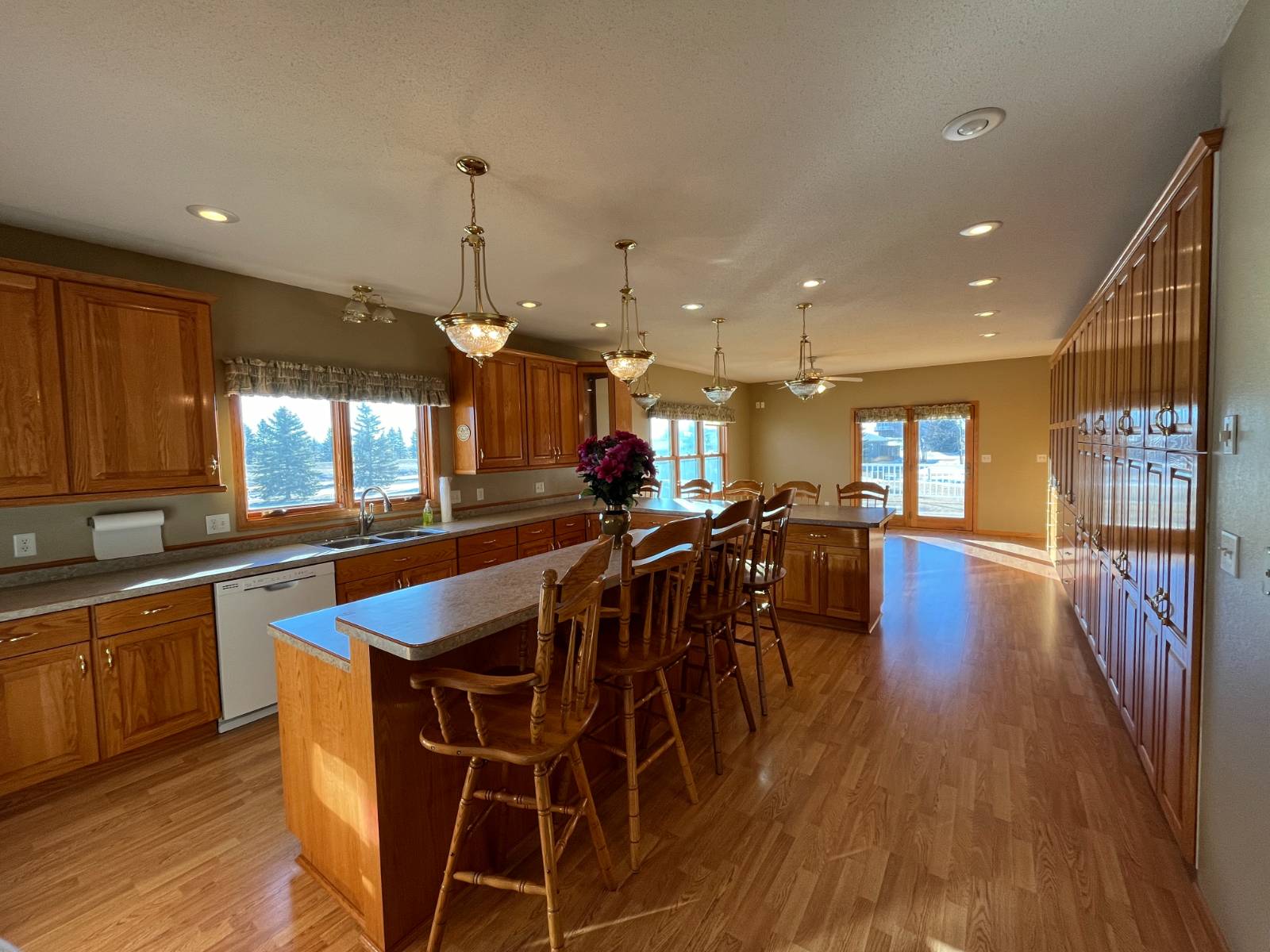 ;
;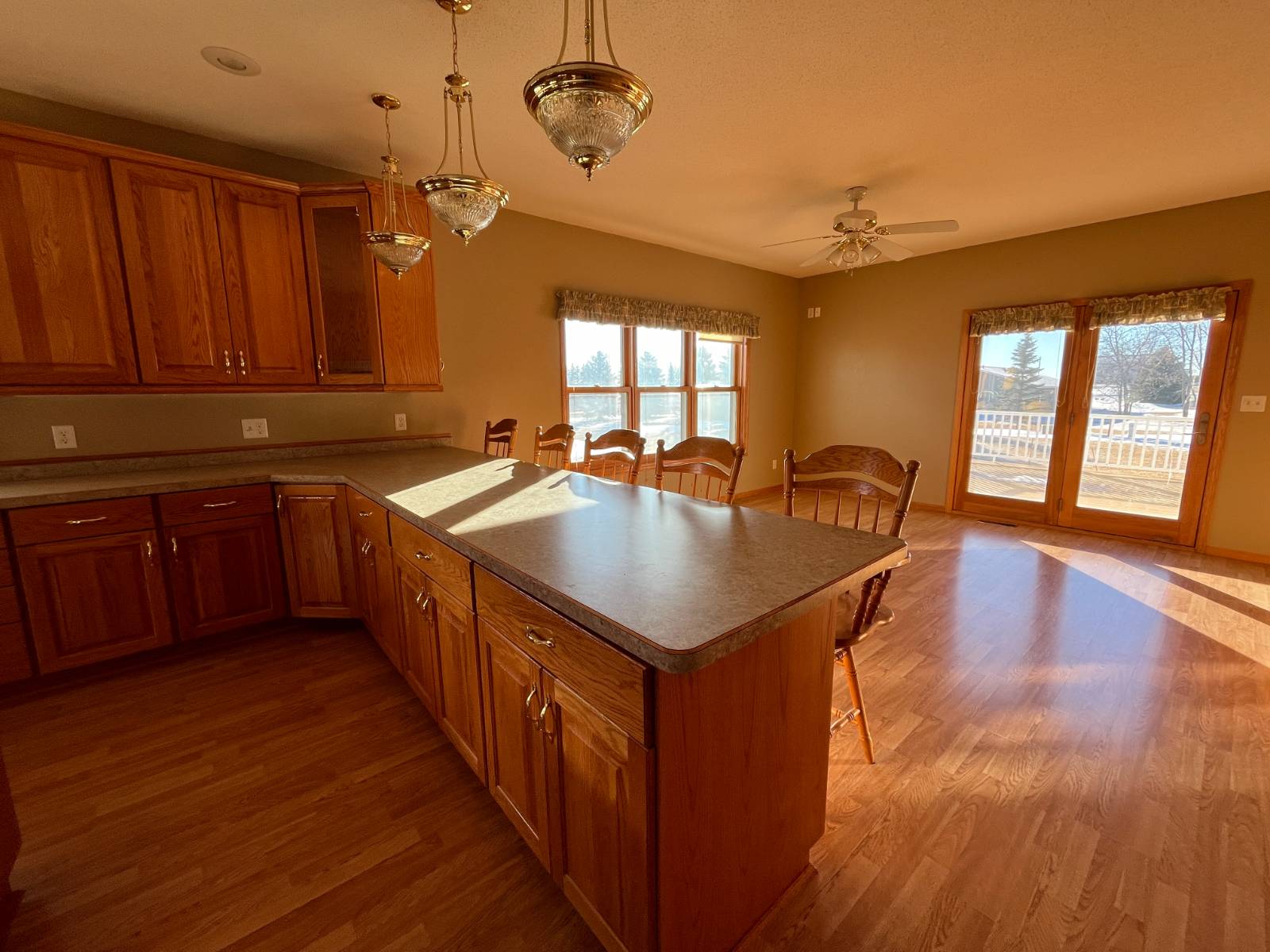 ;
;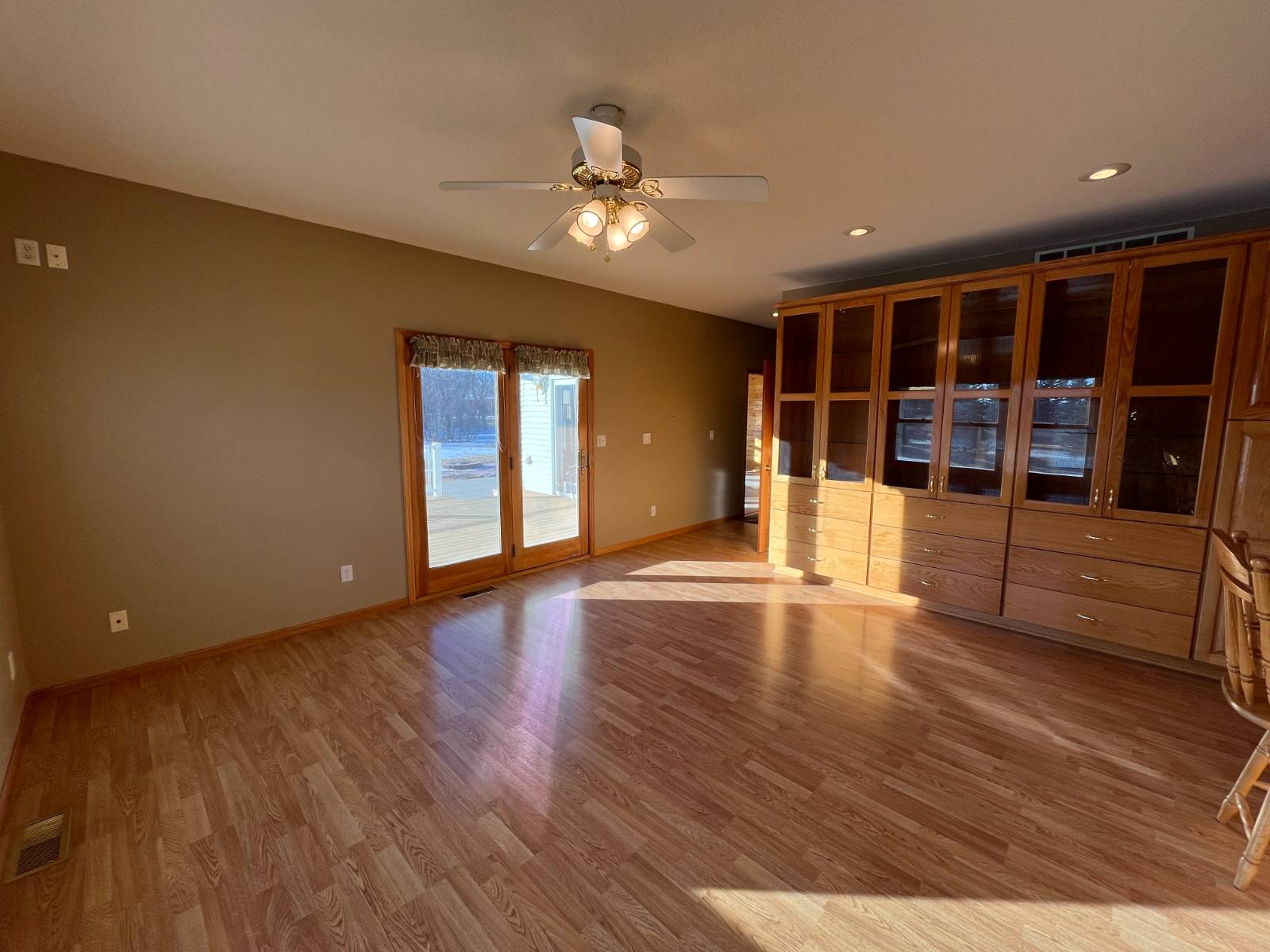 ;
;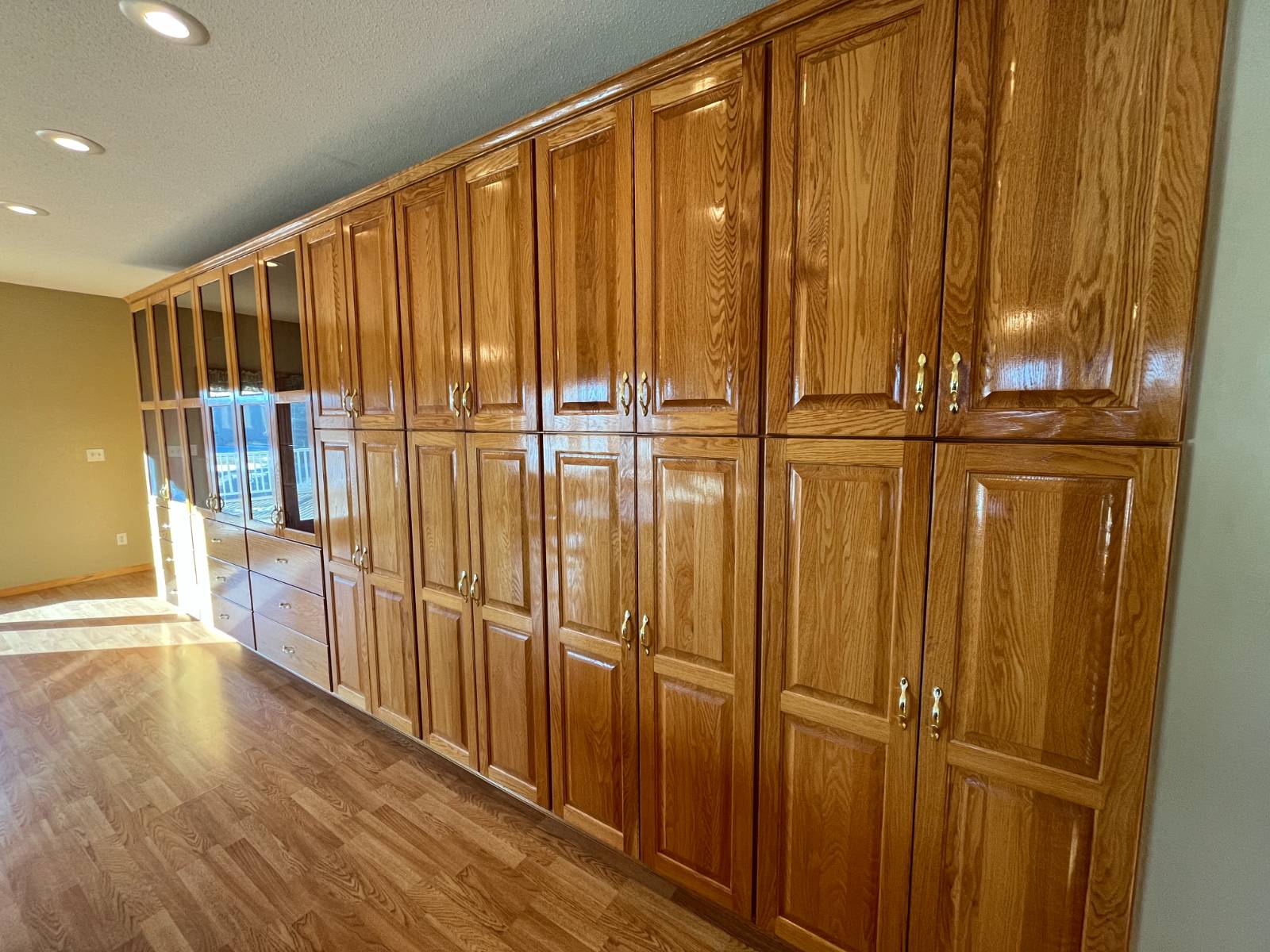 ;
;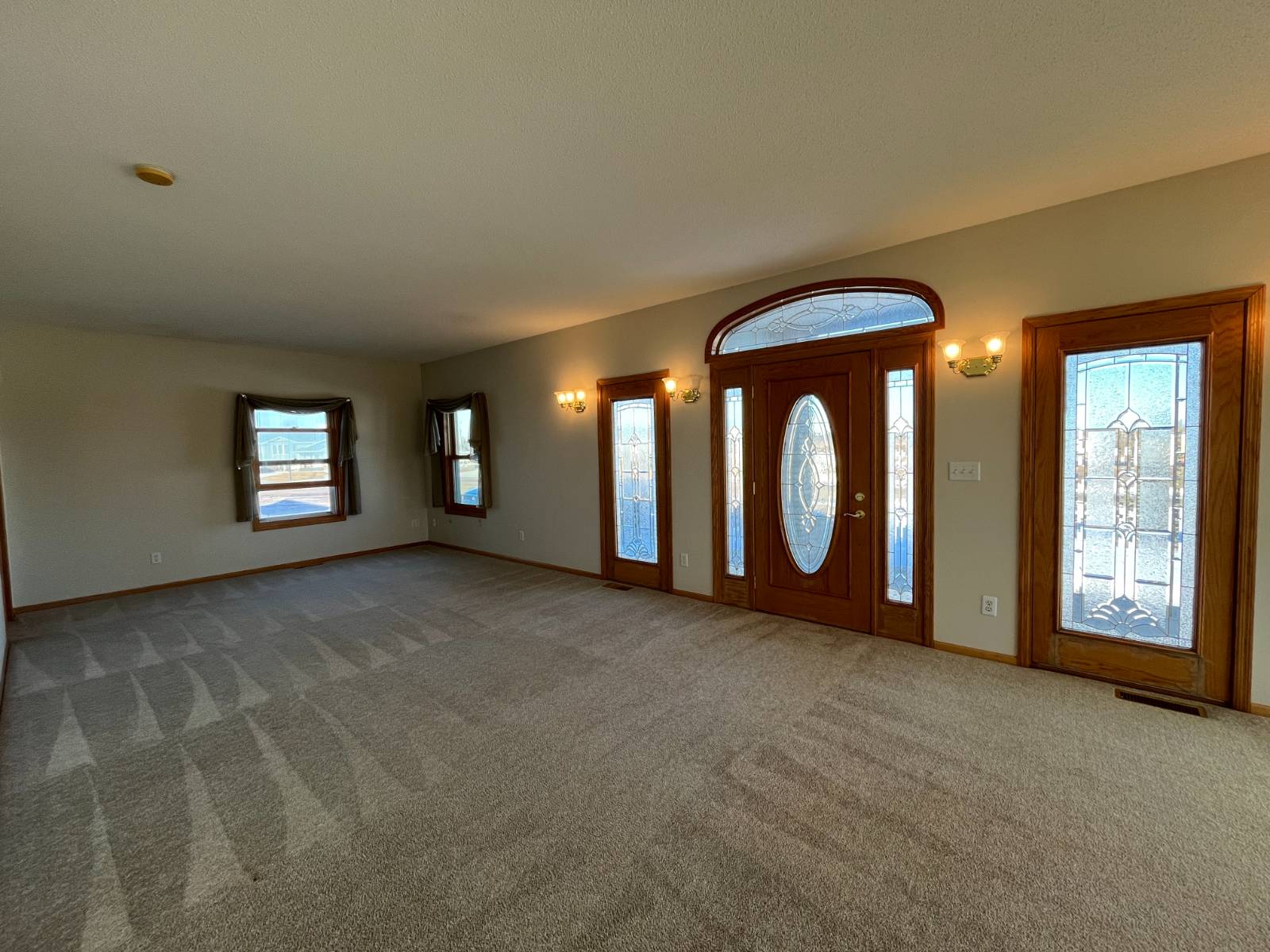 ;
;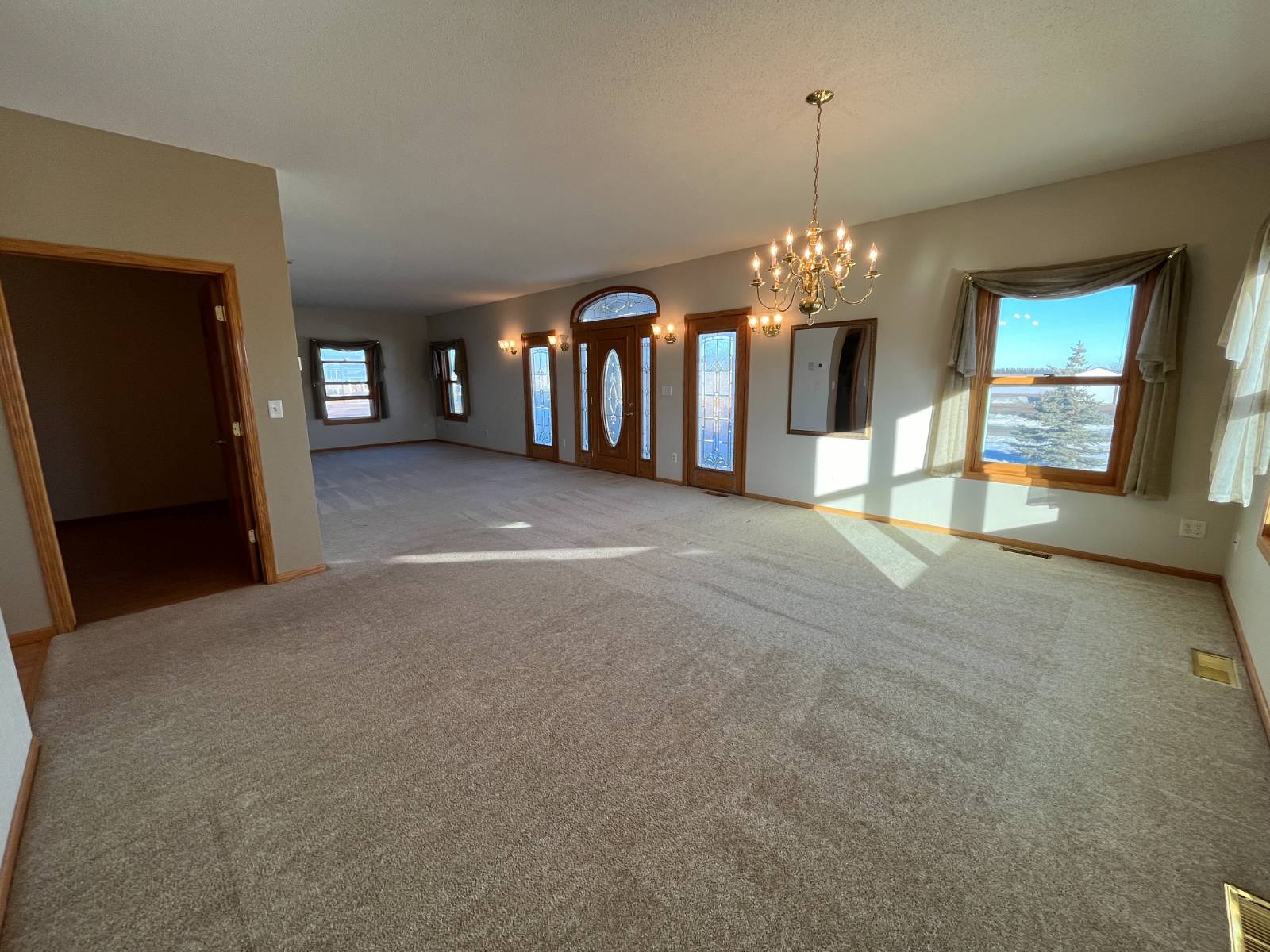 ;
;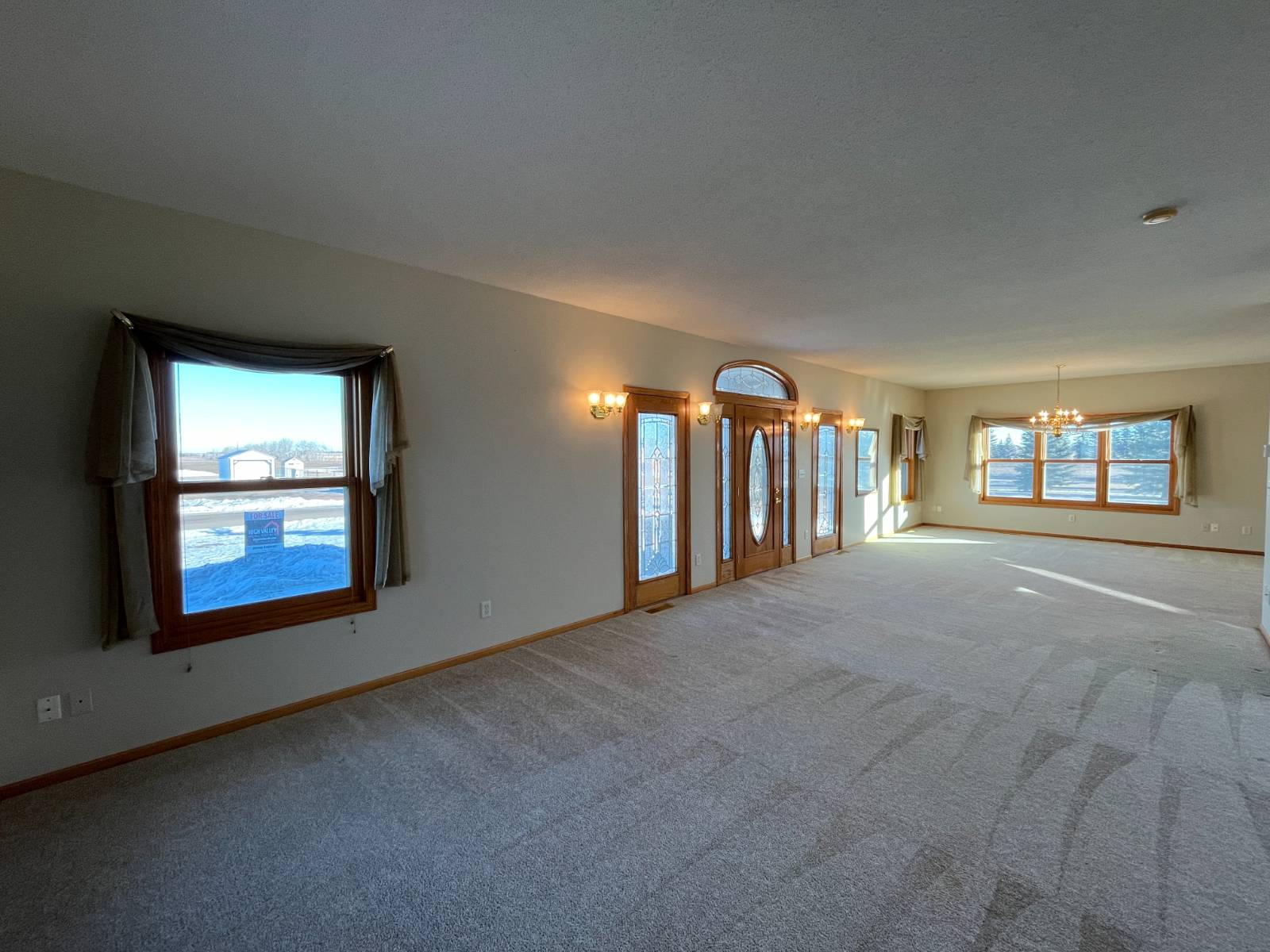 ;
;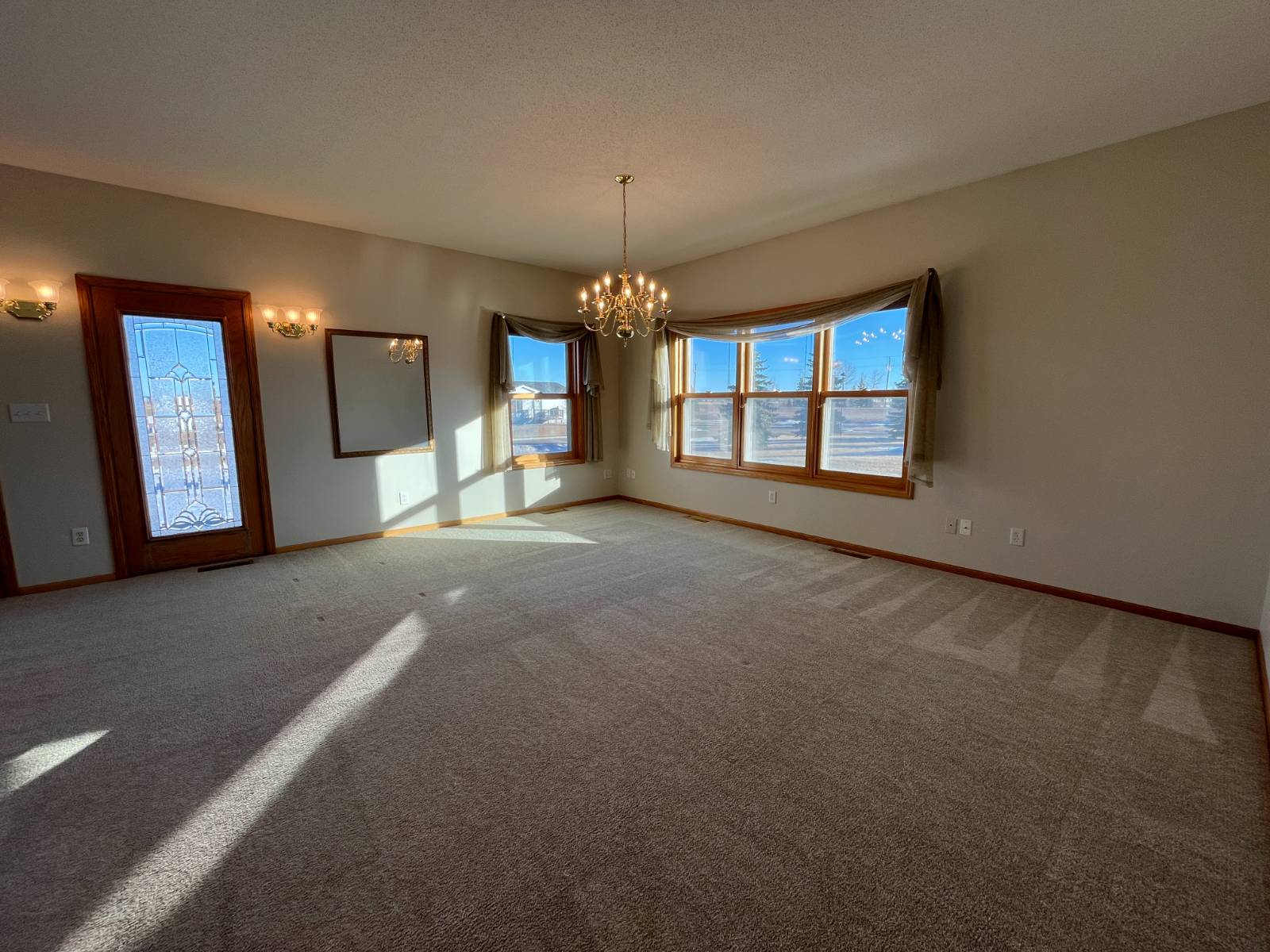 ;
;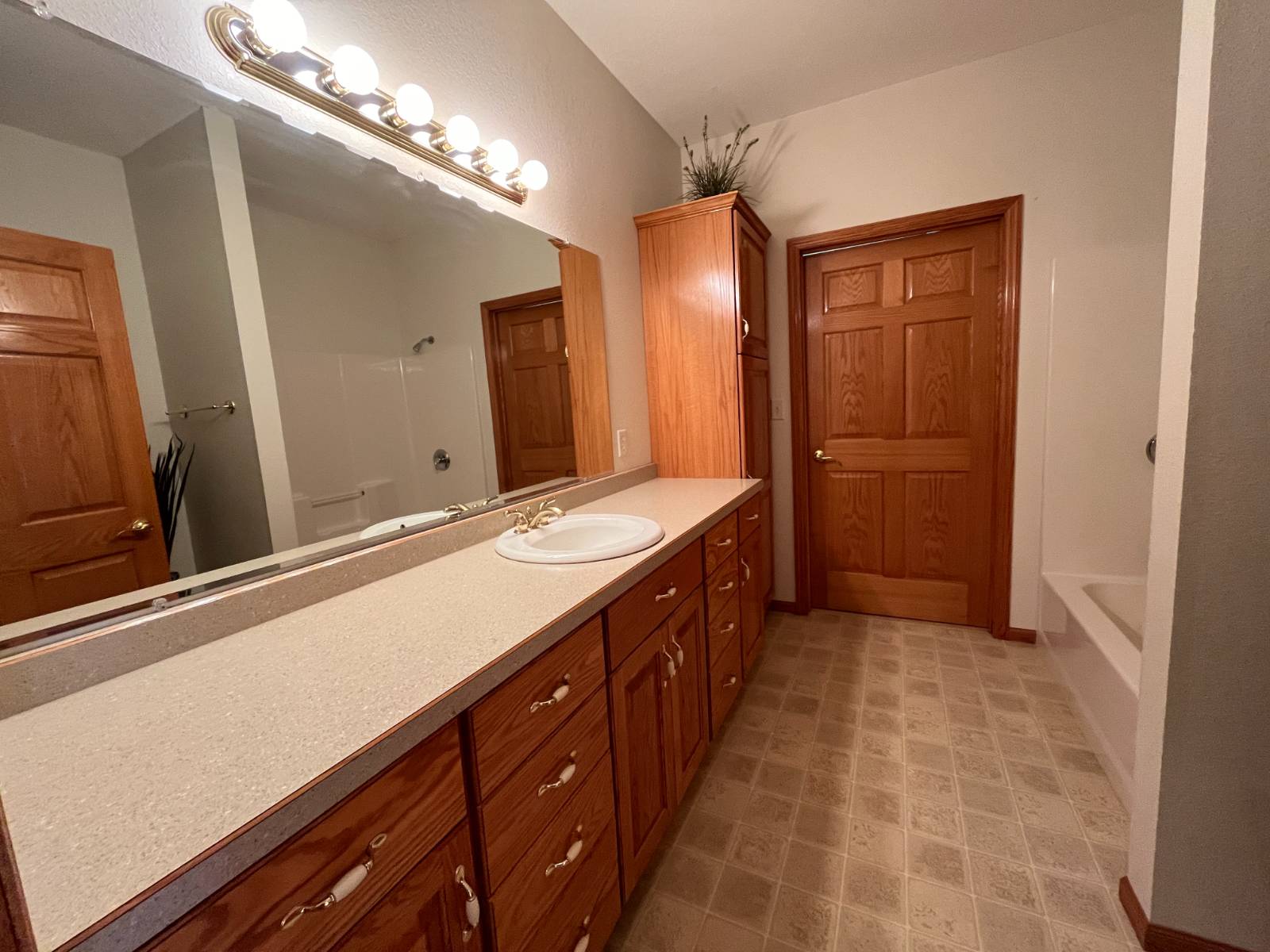 ;
;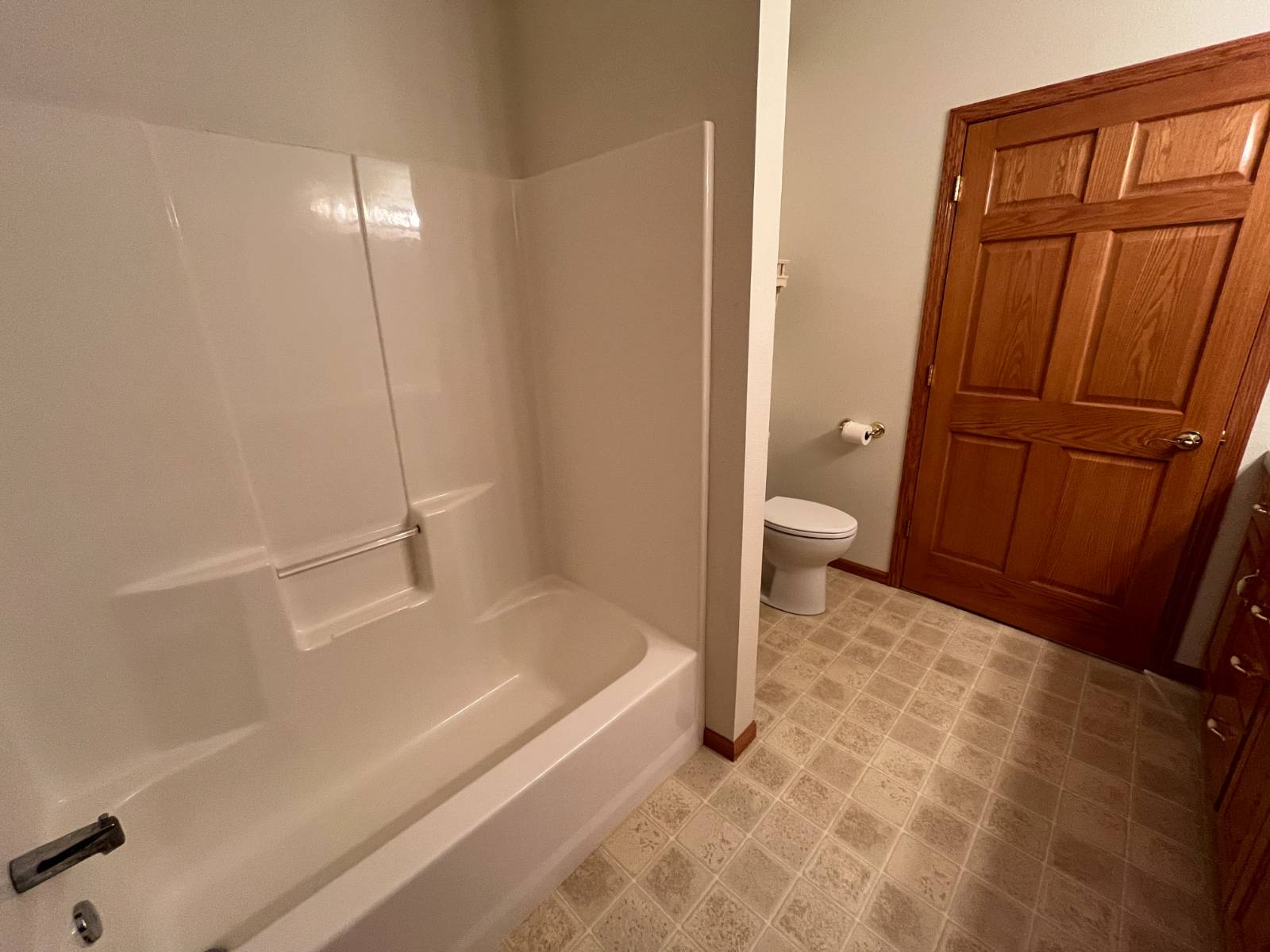 ;
;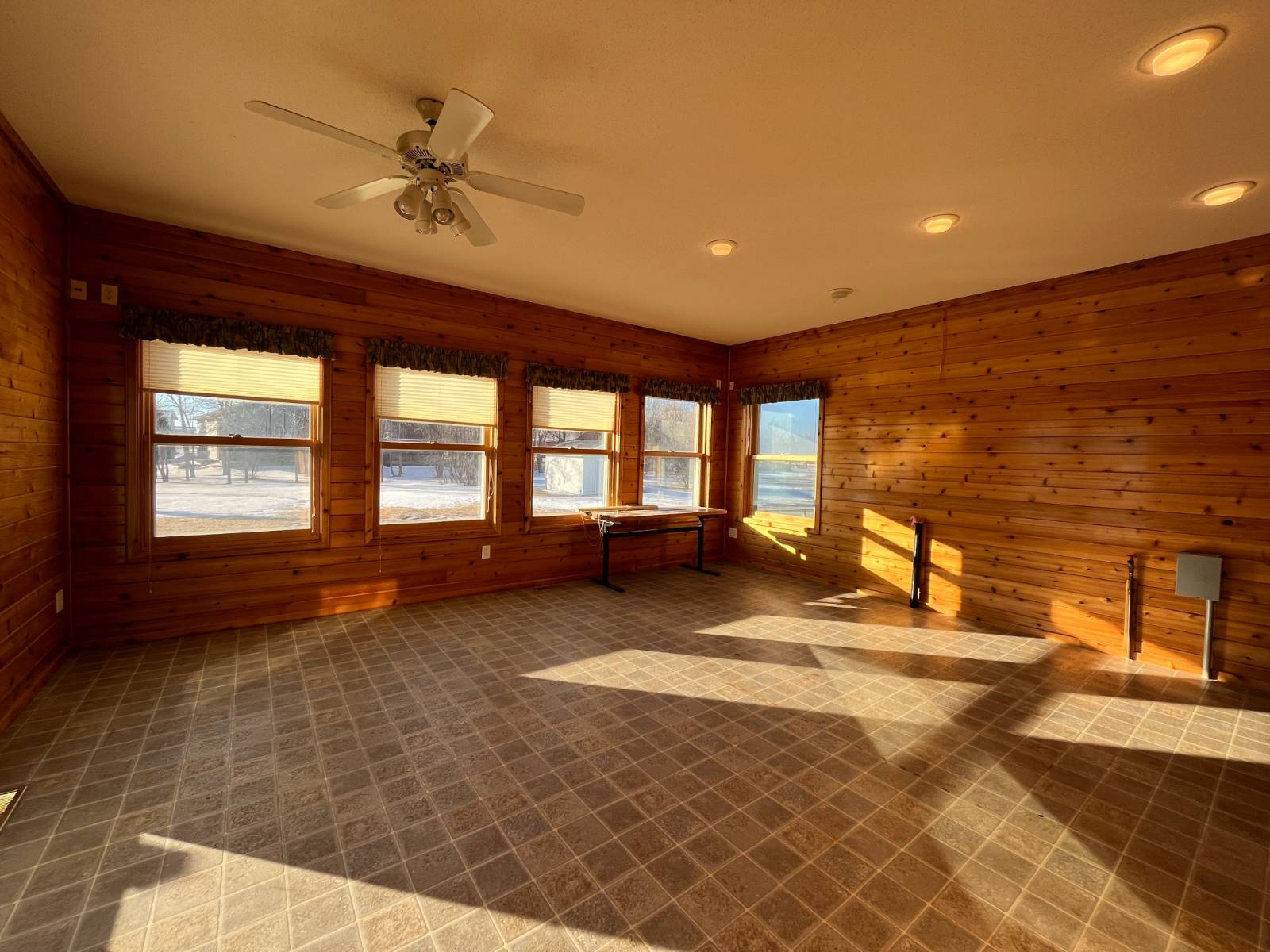 ;
;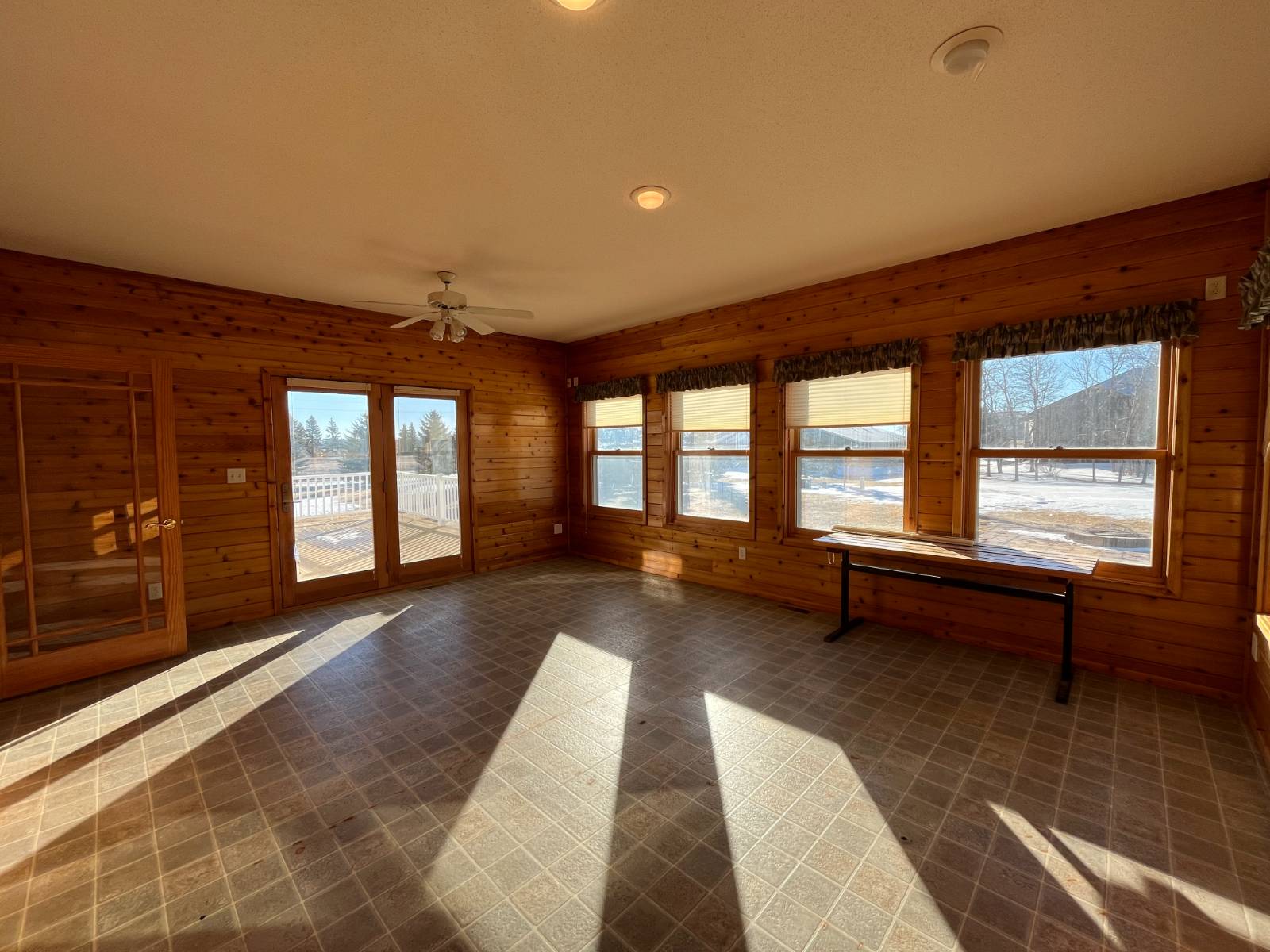 ;
;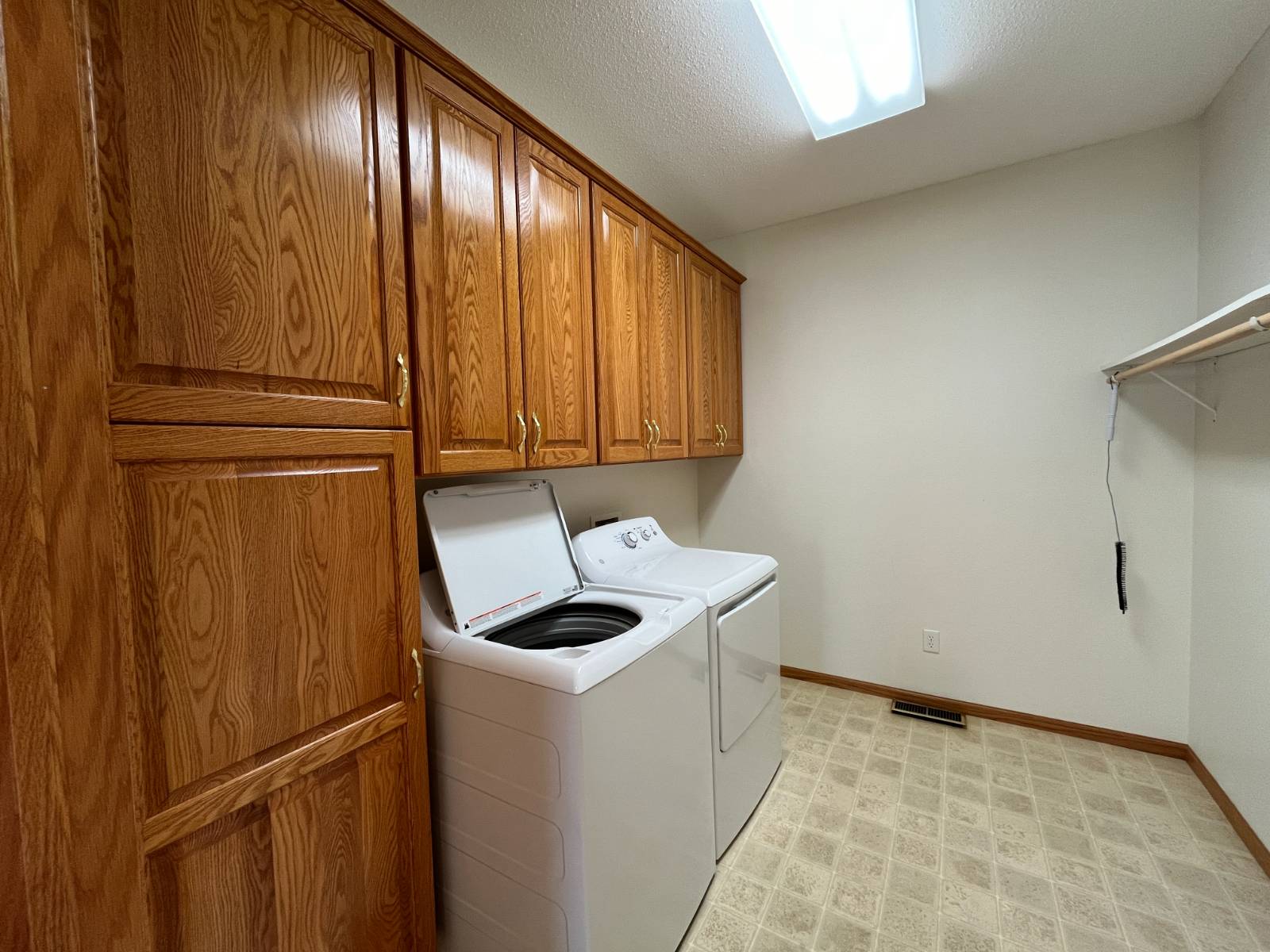 ;
;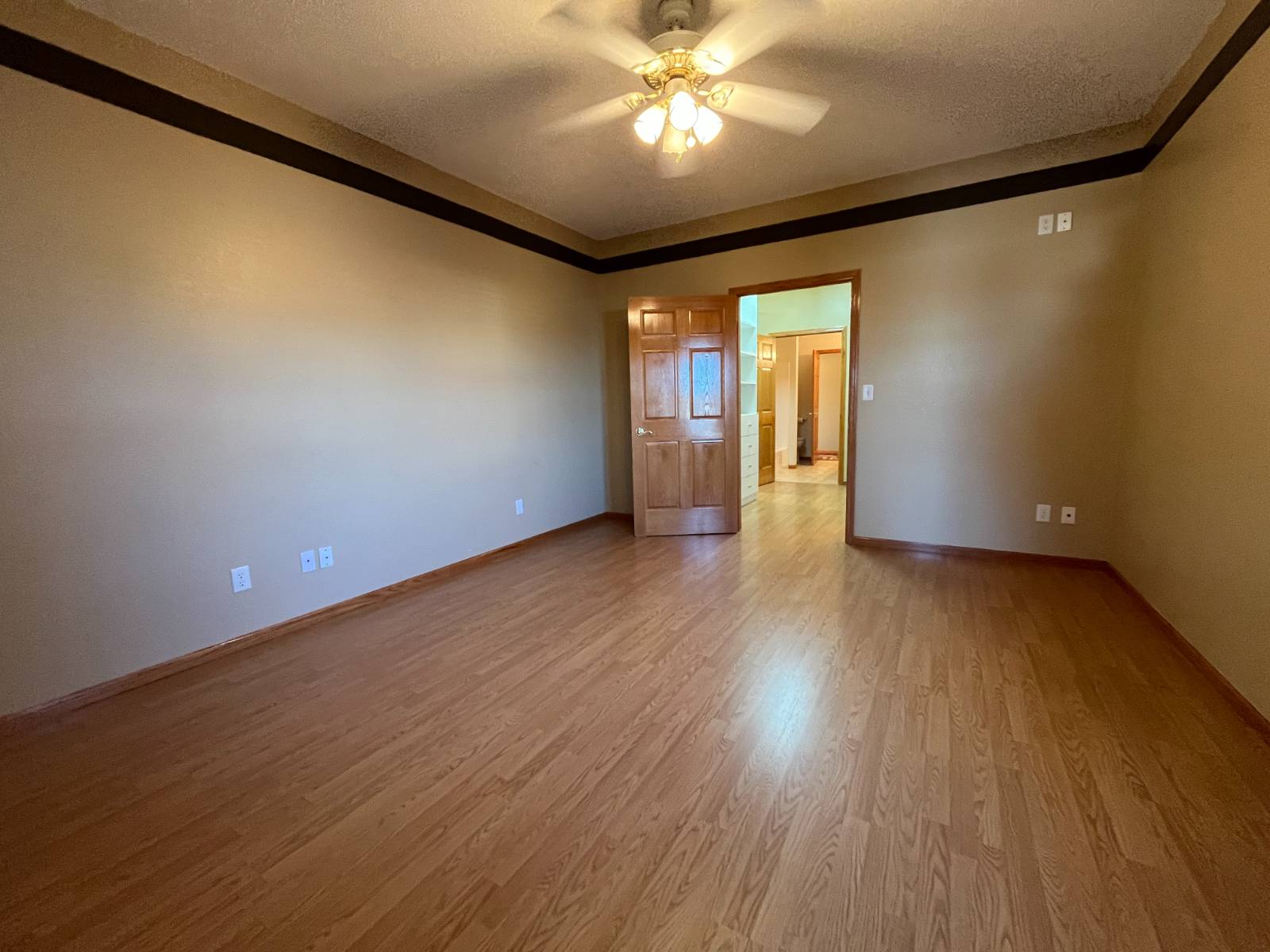 ;
;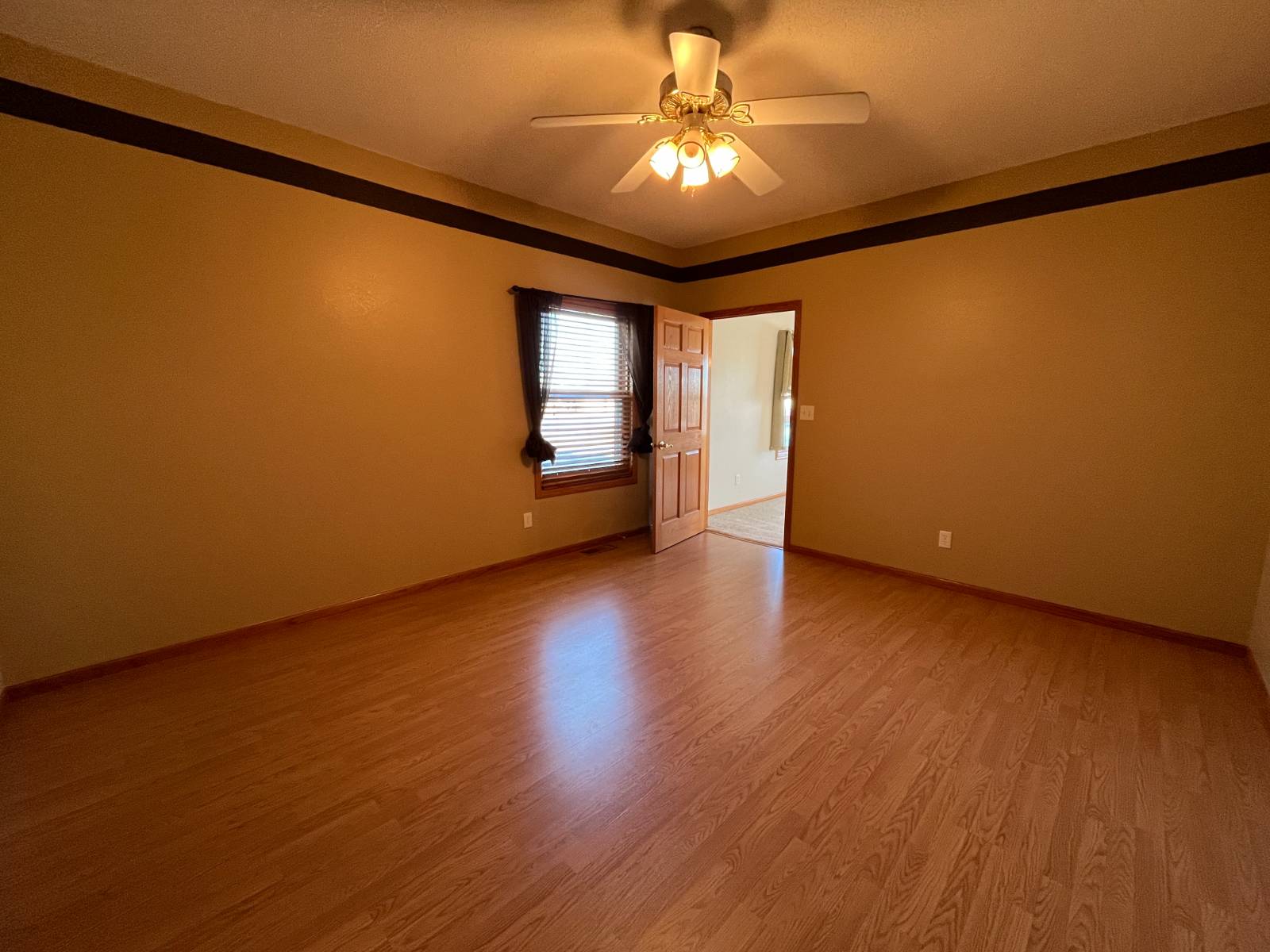 ;
;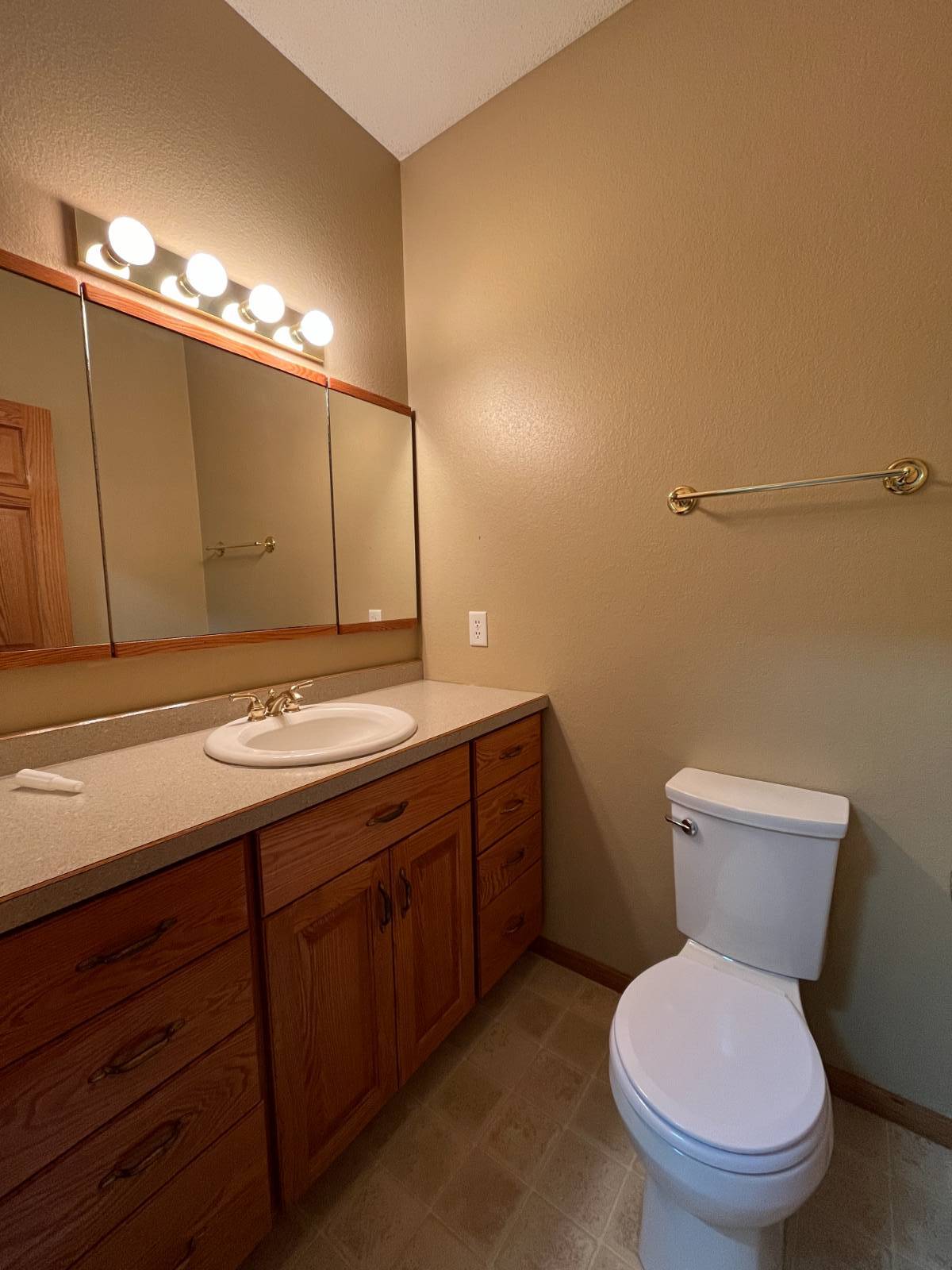 ;
;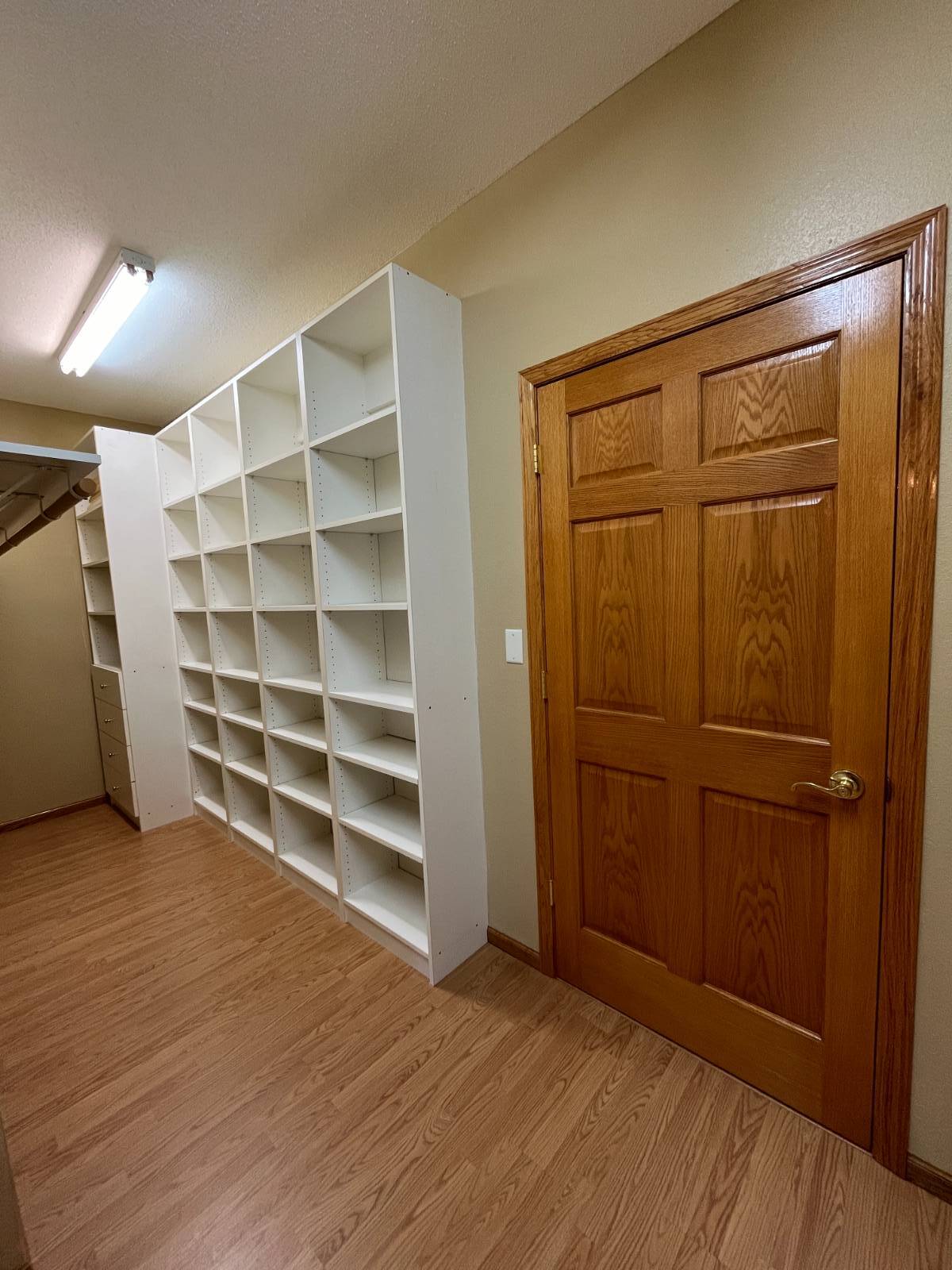 ;
;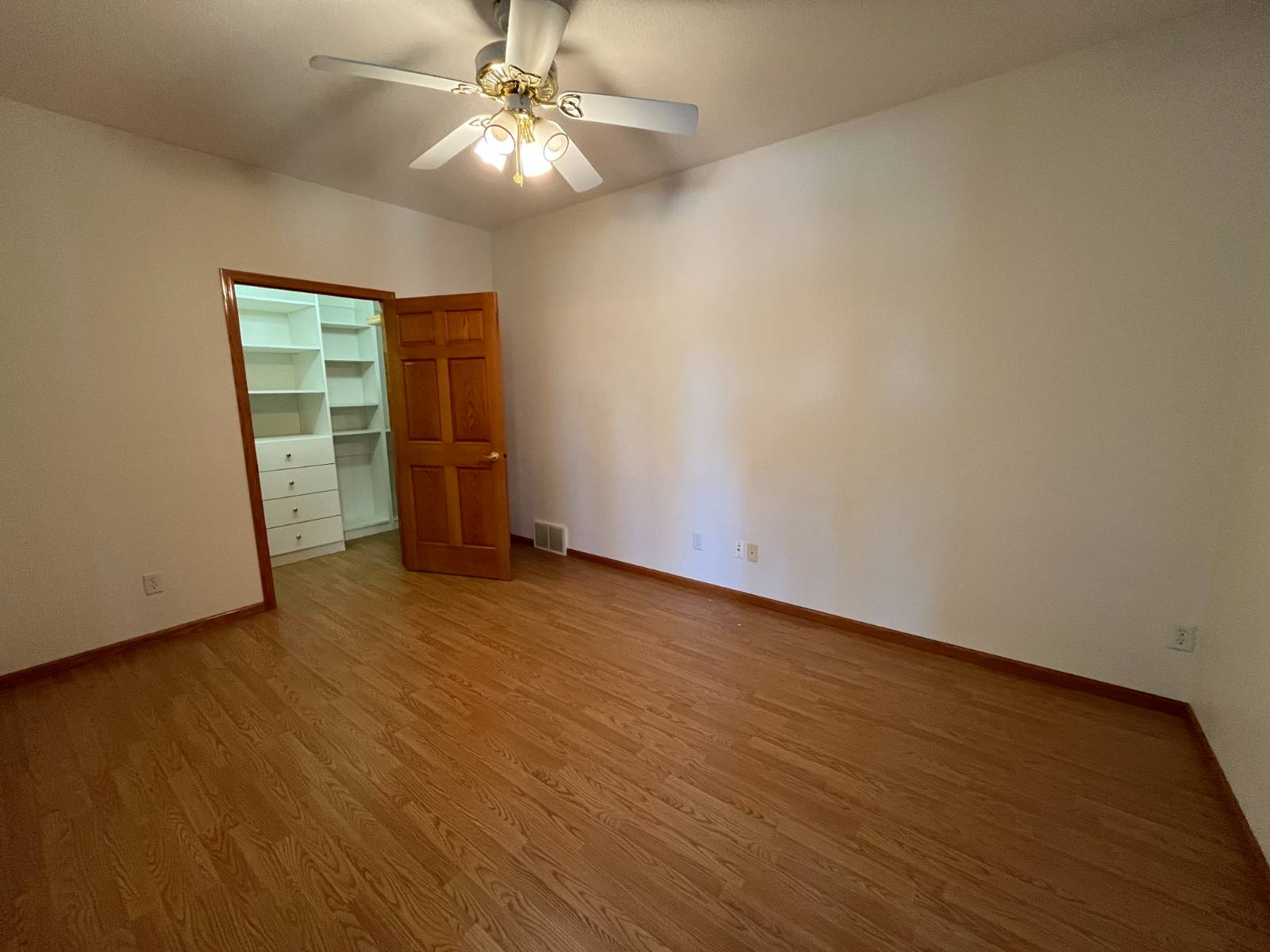 ;
;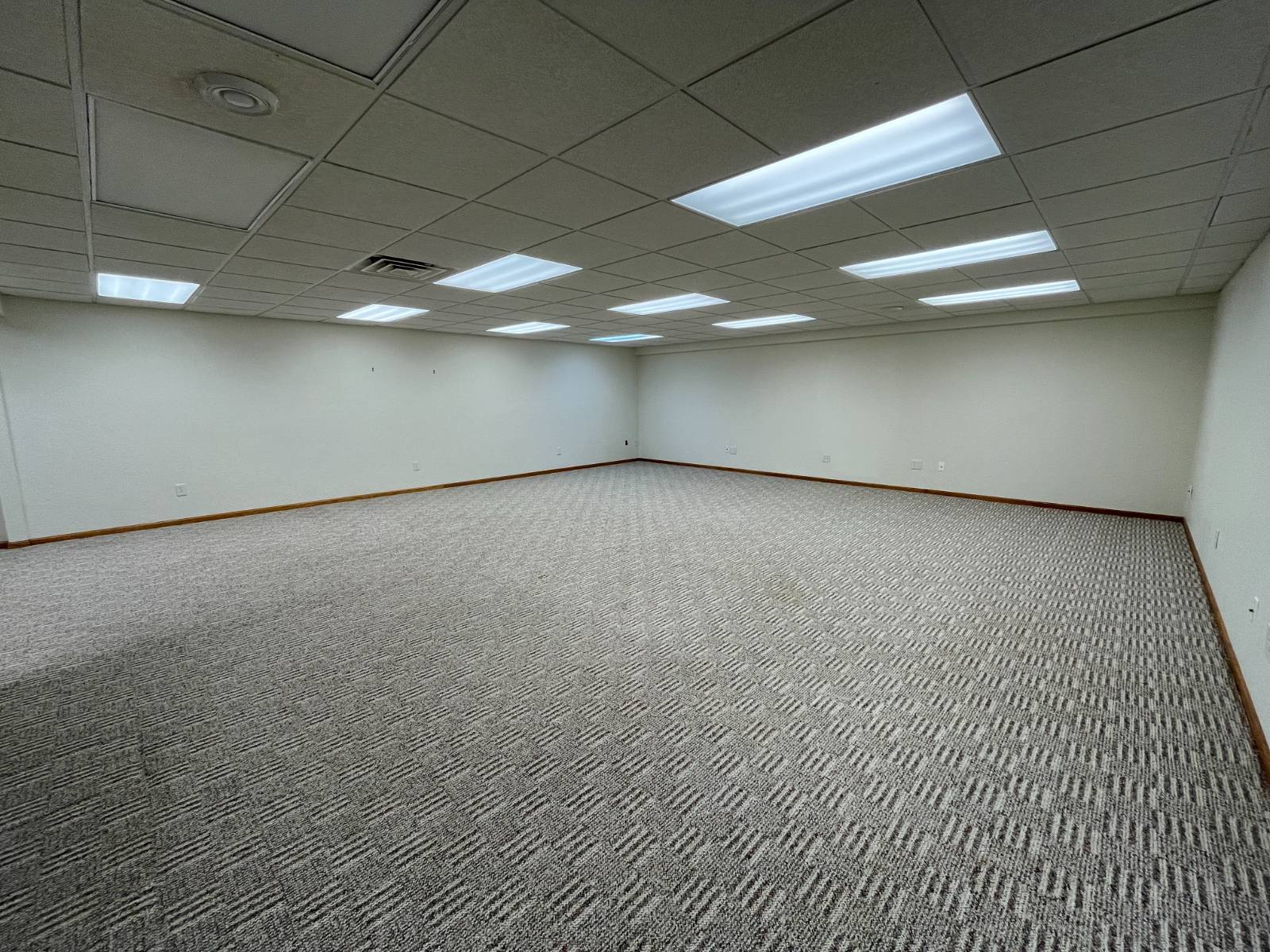 ;
;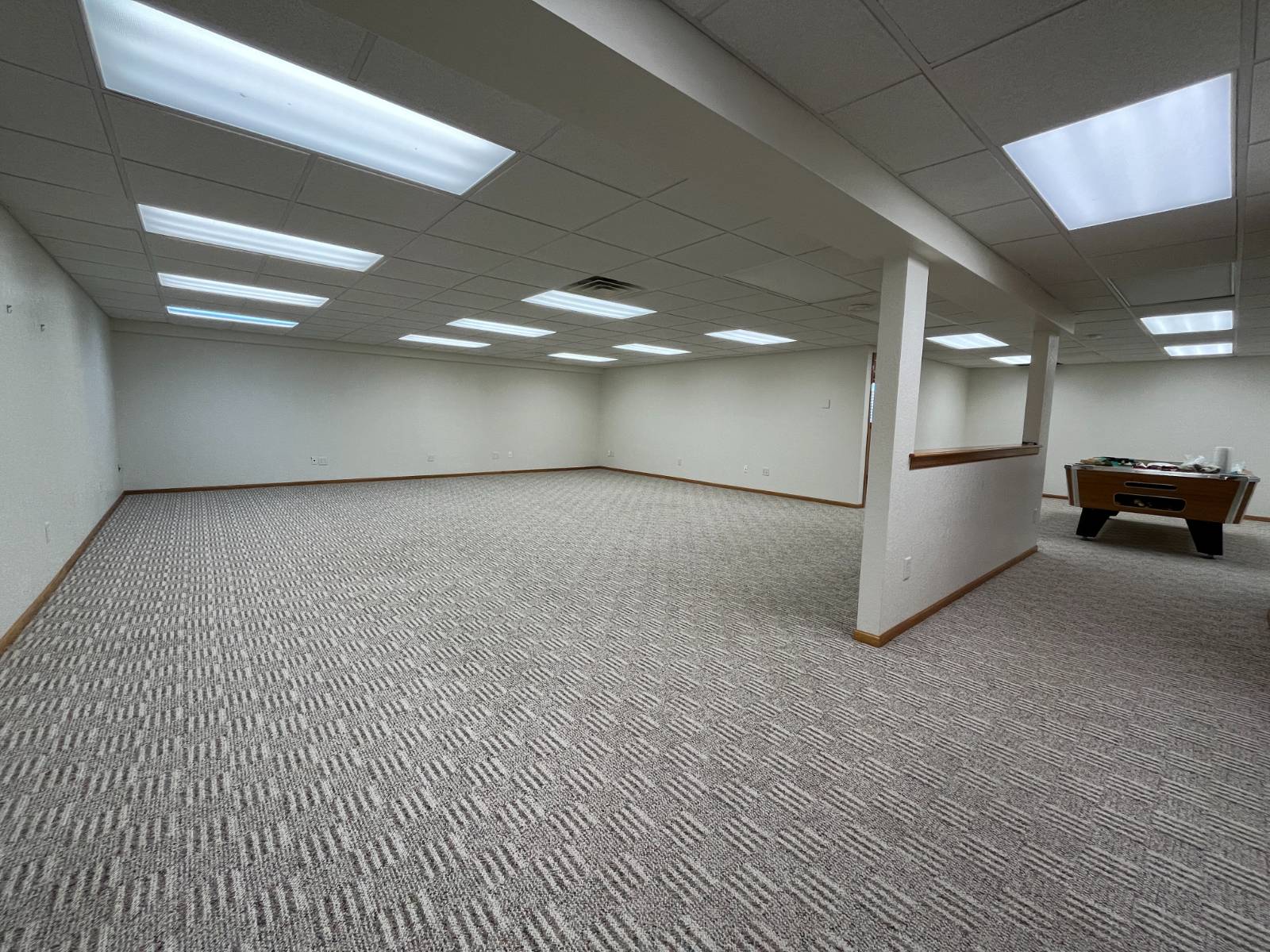 ;
;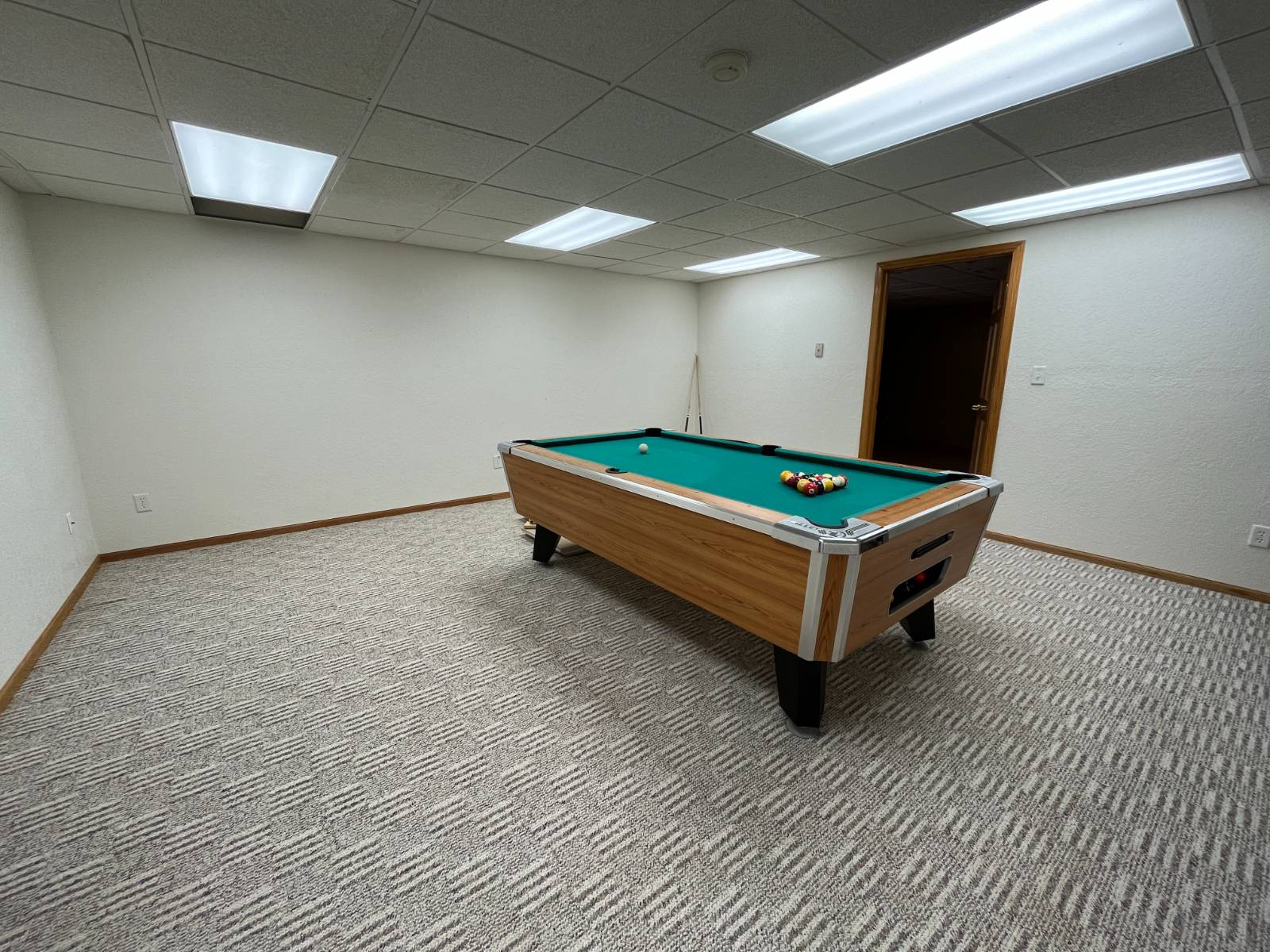 ;
;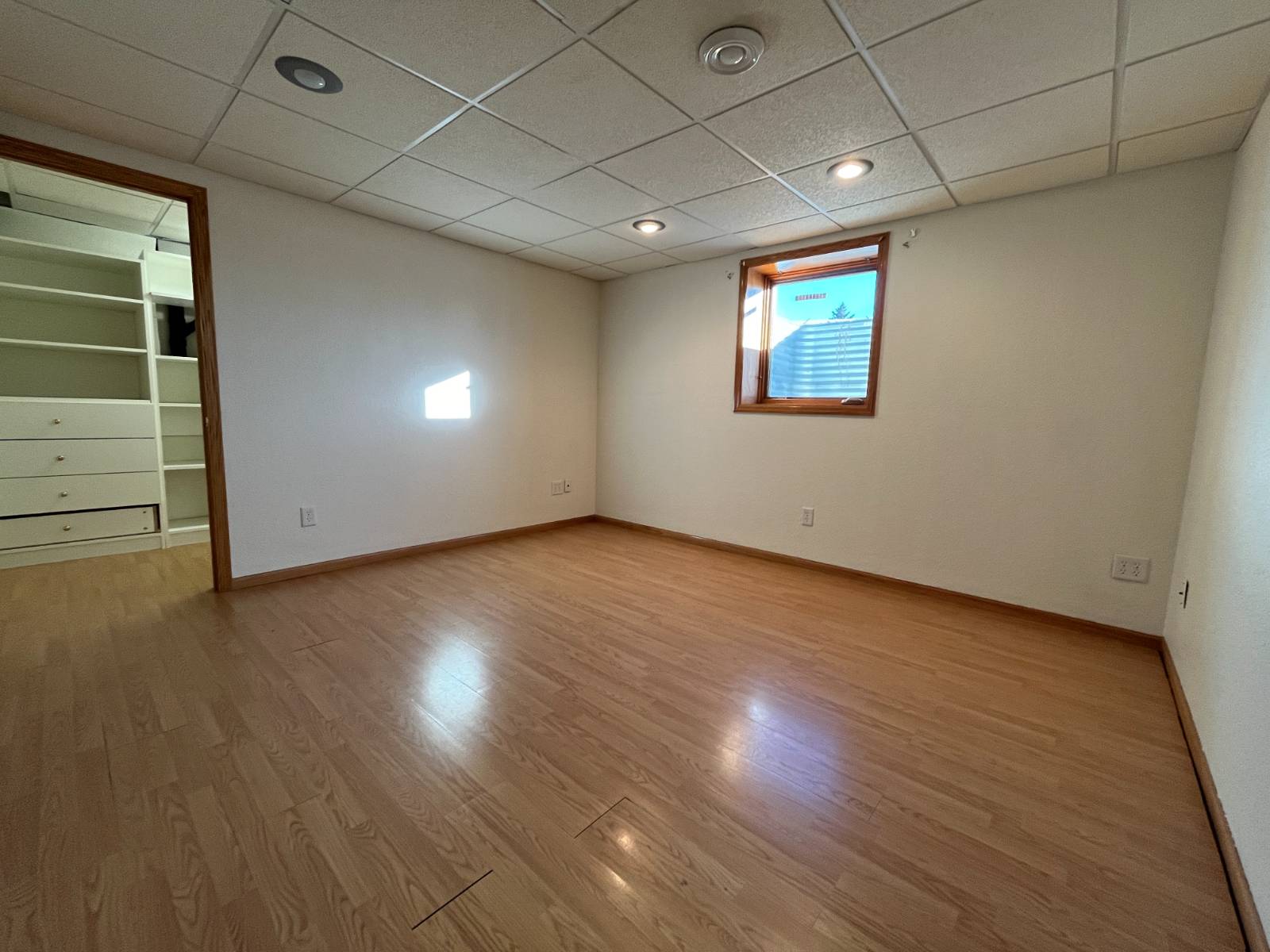 ;
;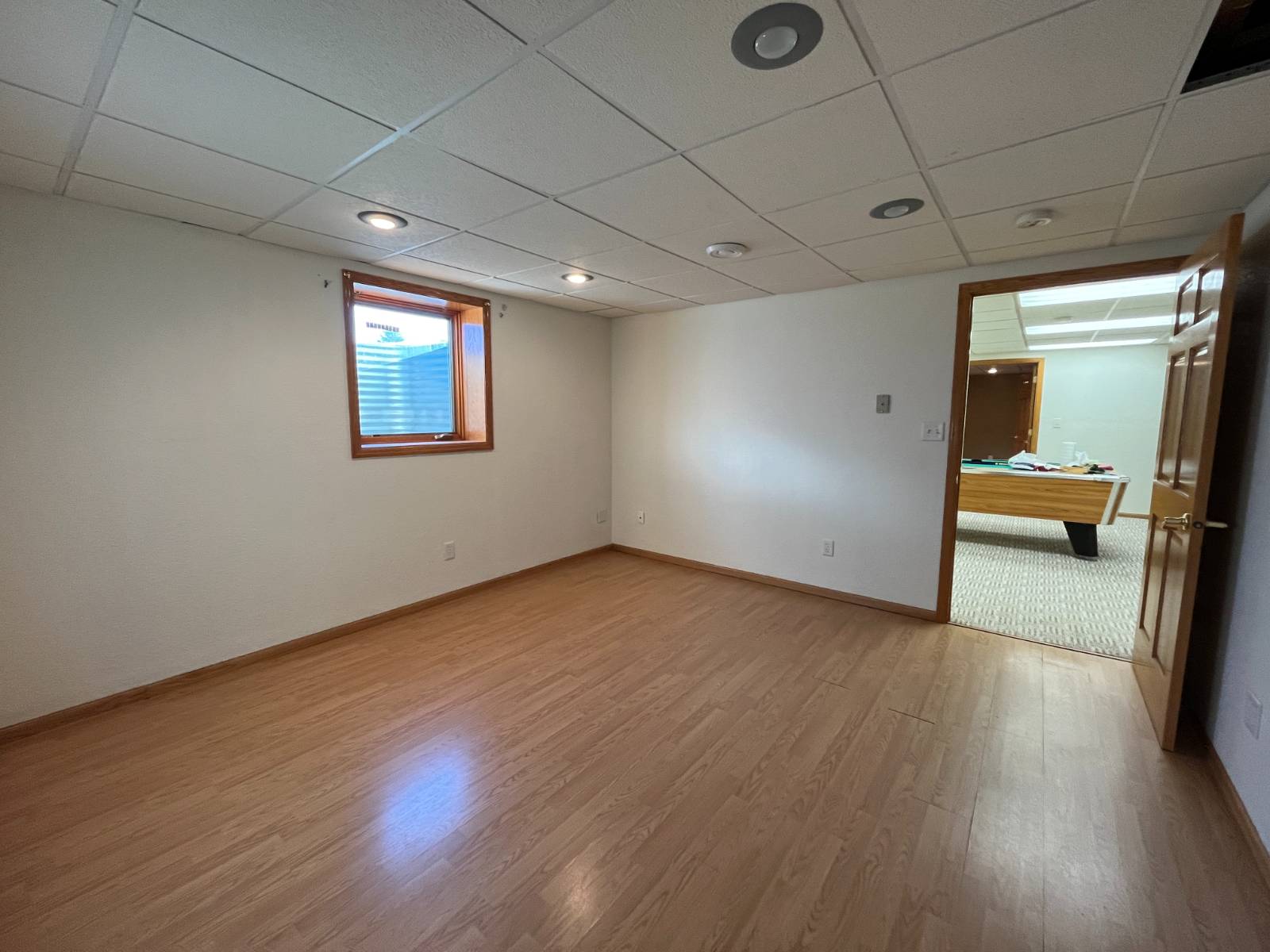 ;
;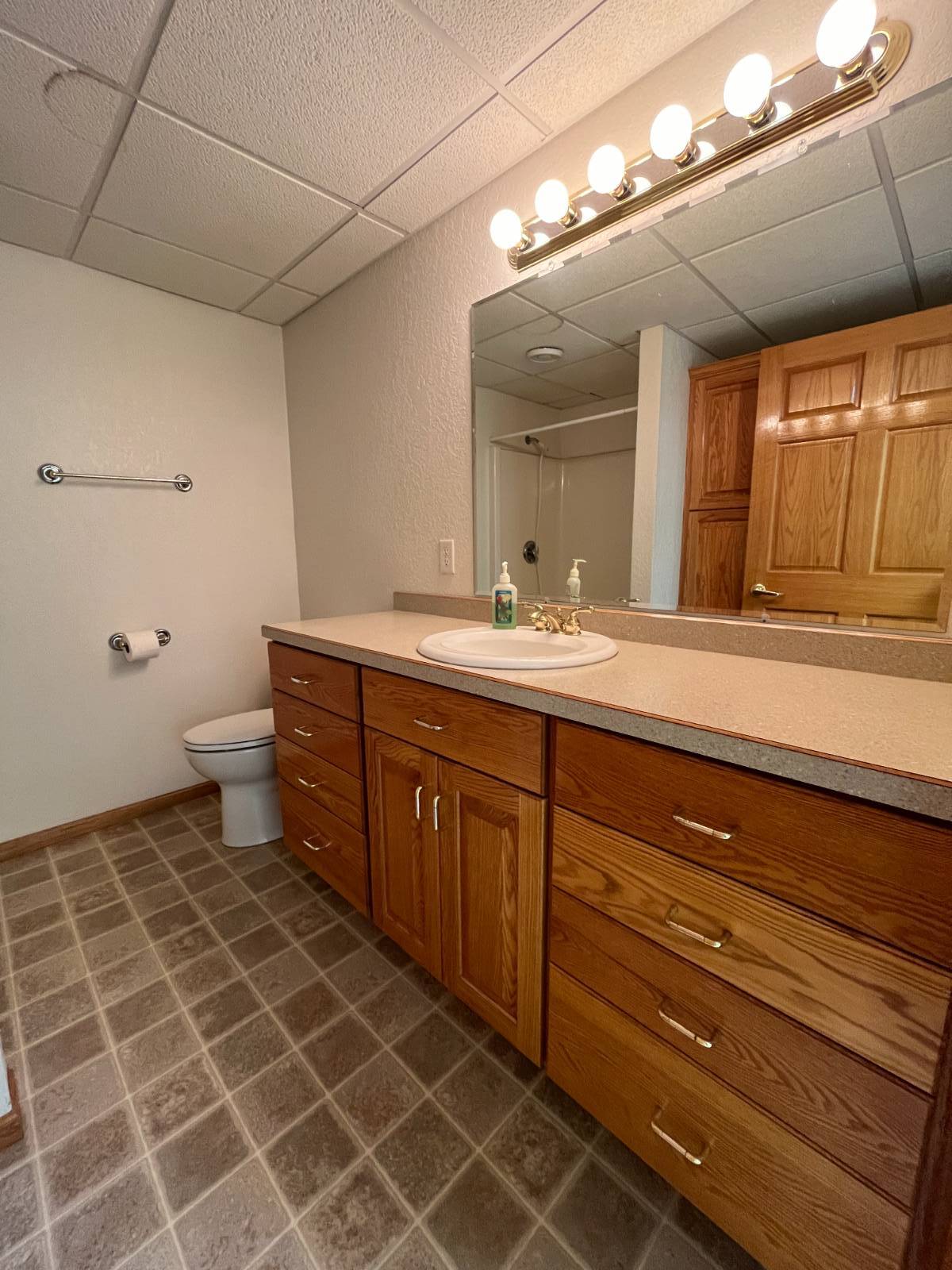 ;
;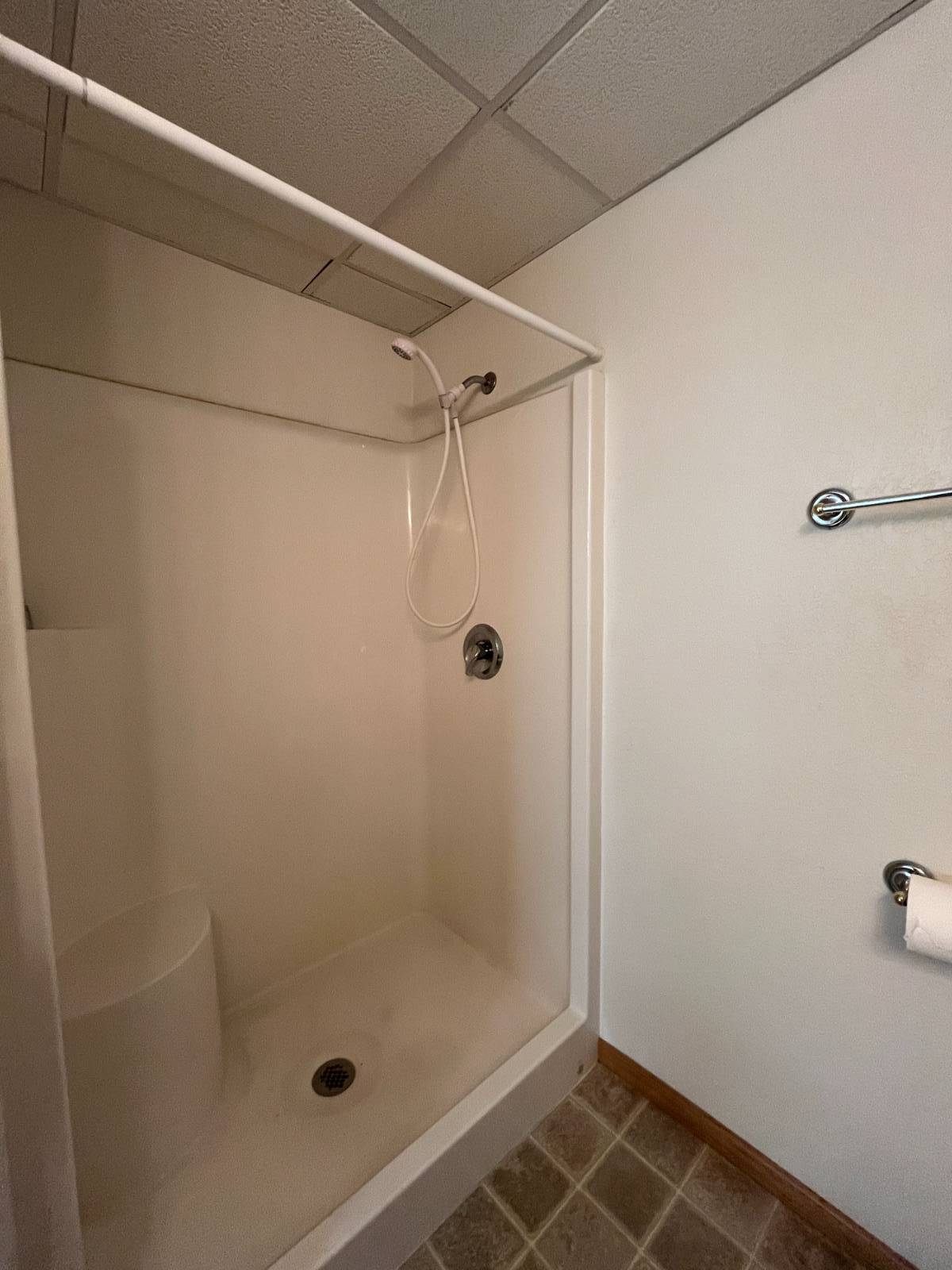 ;
;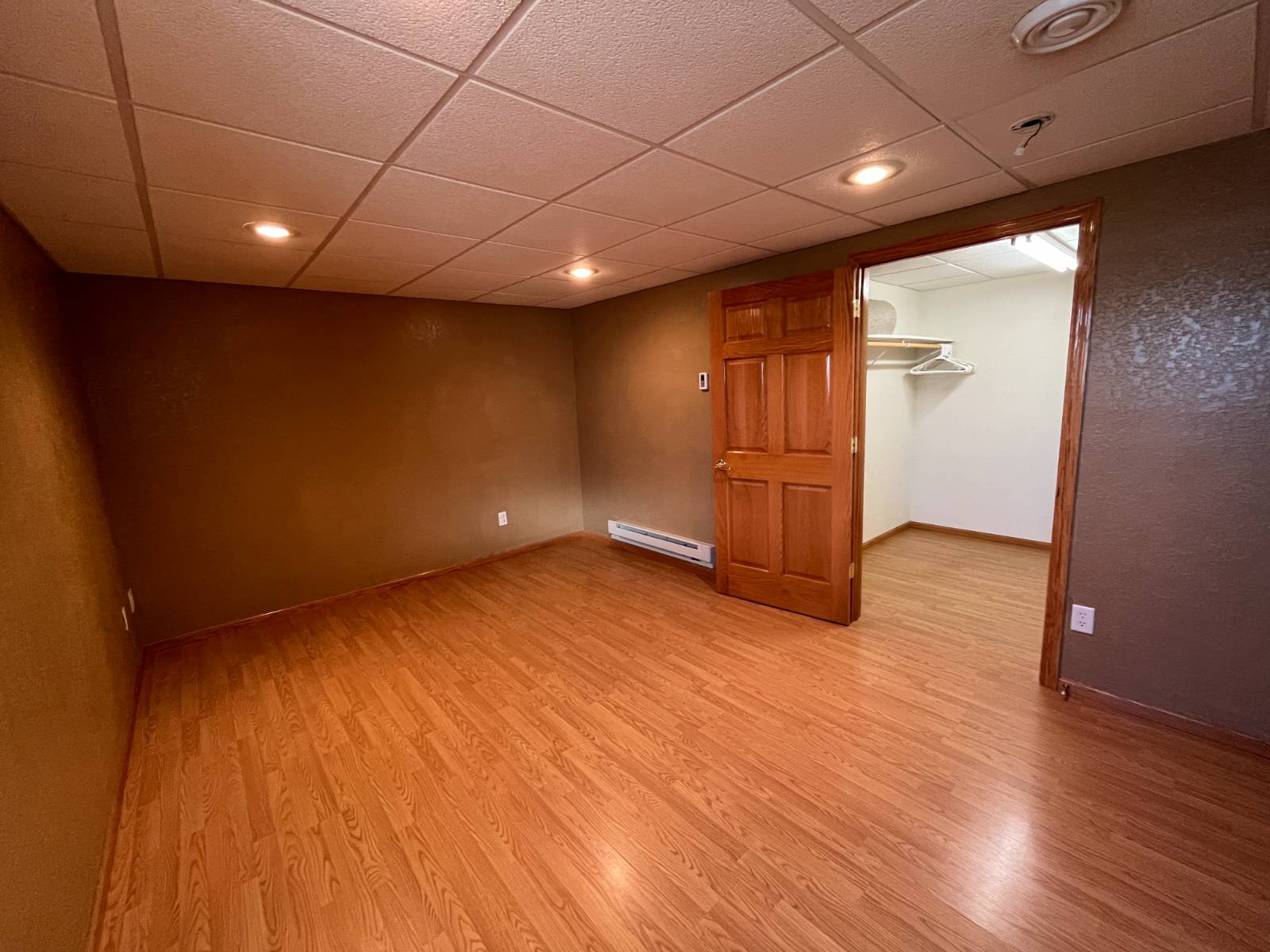 ;
;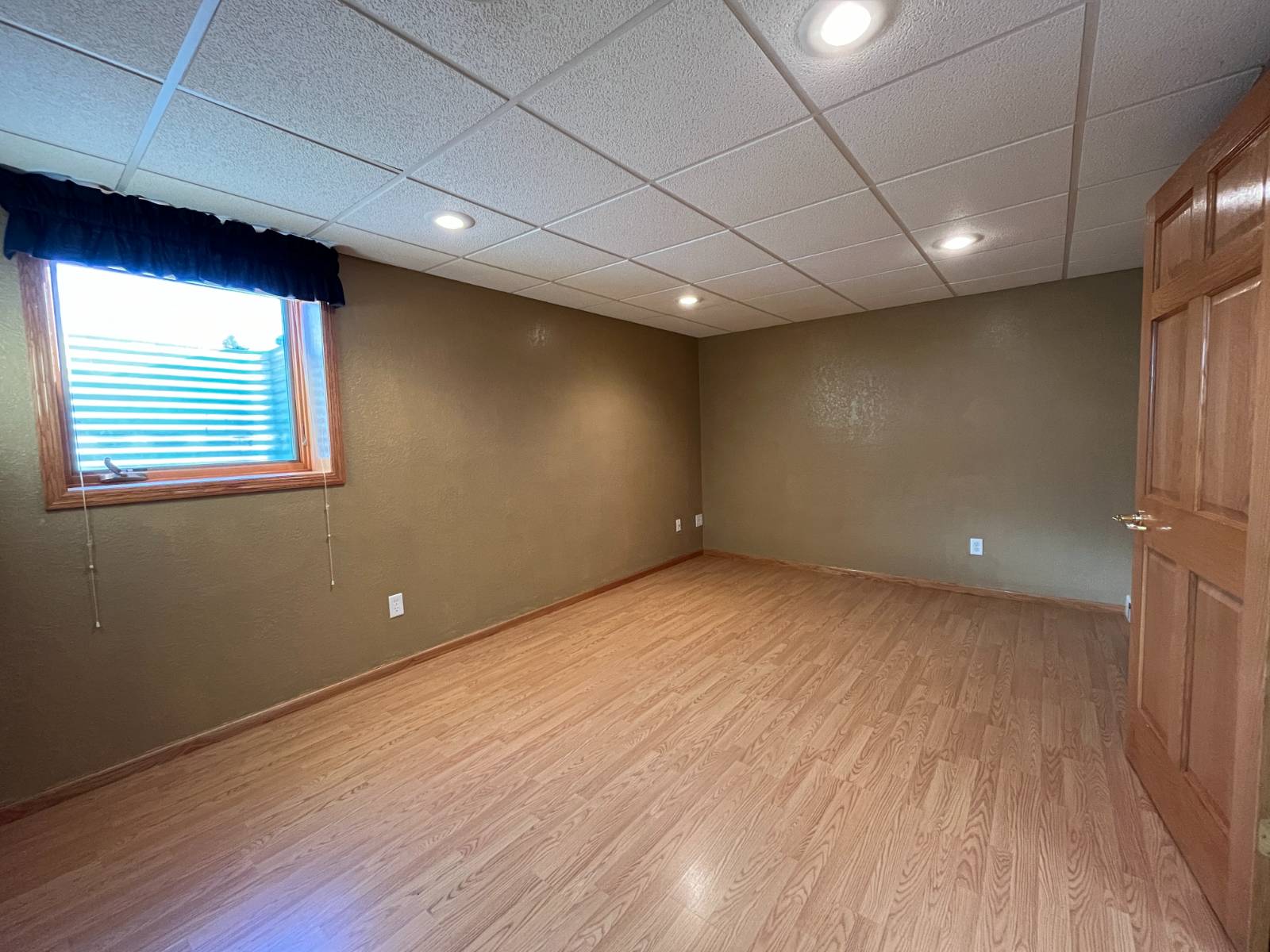 ;
;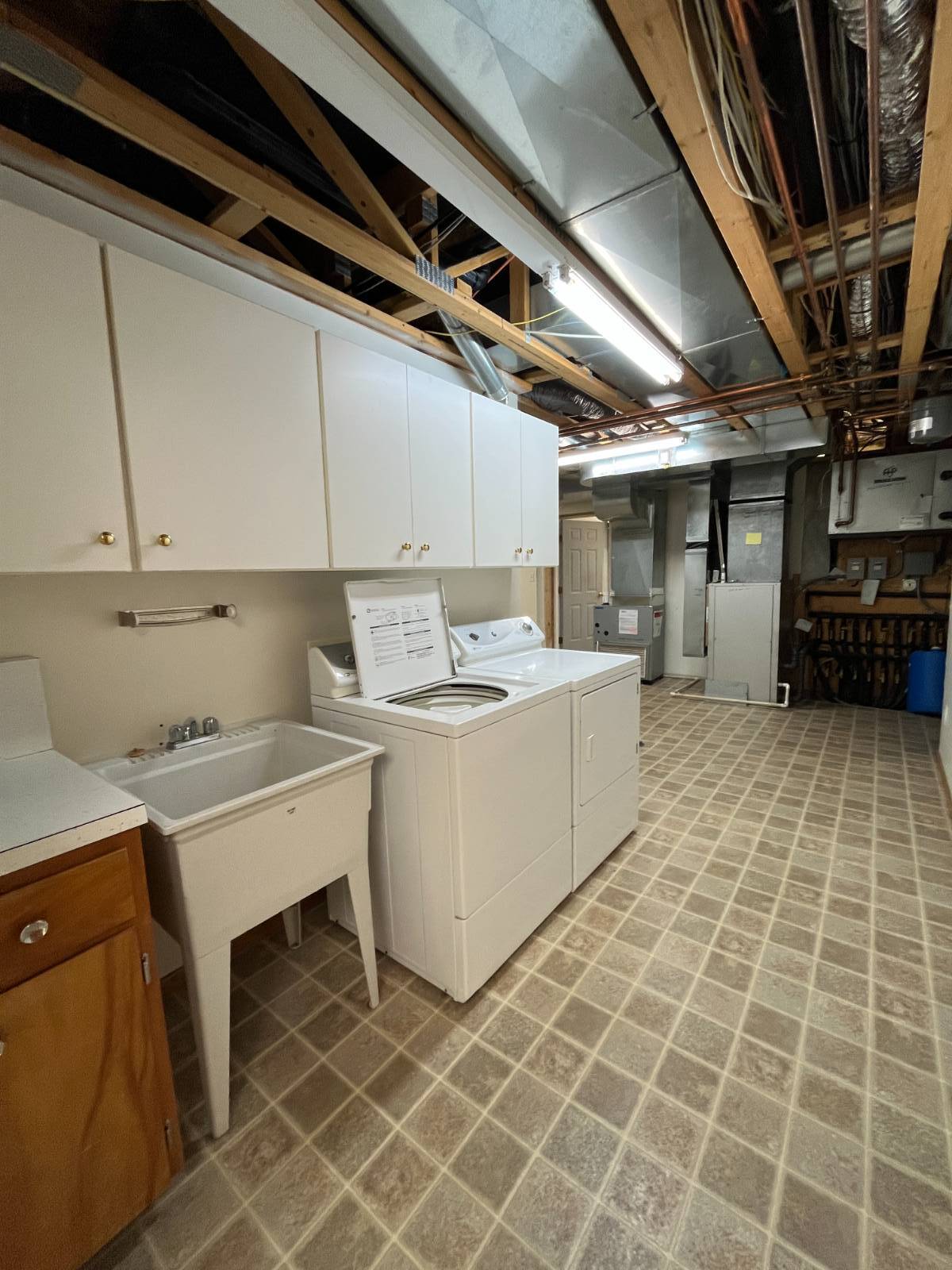 ;
;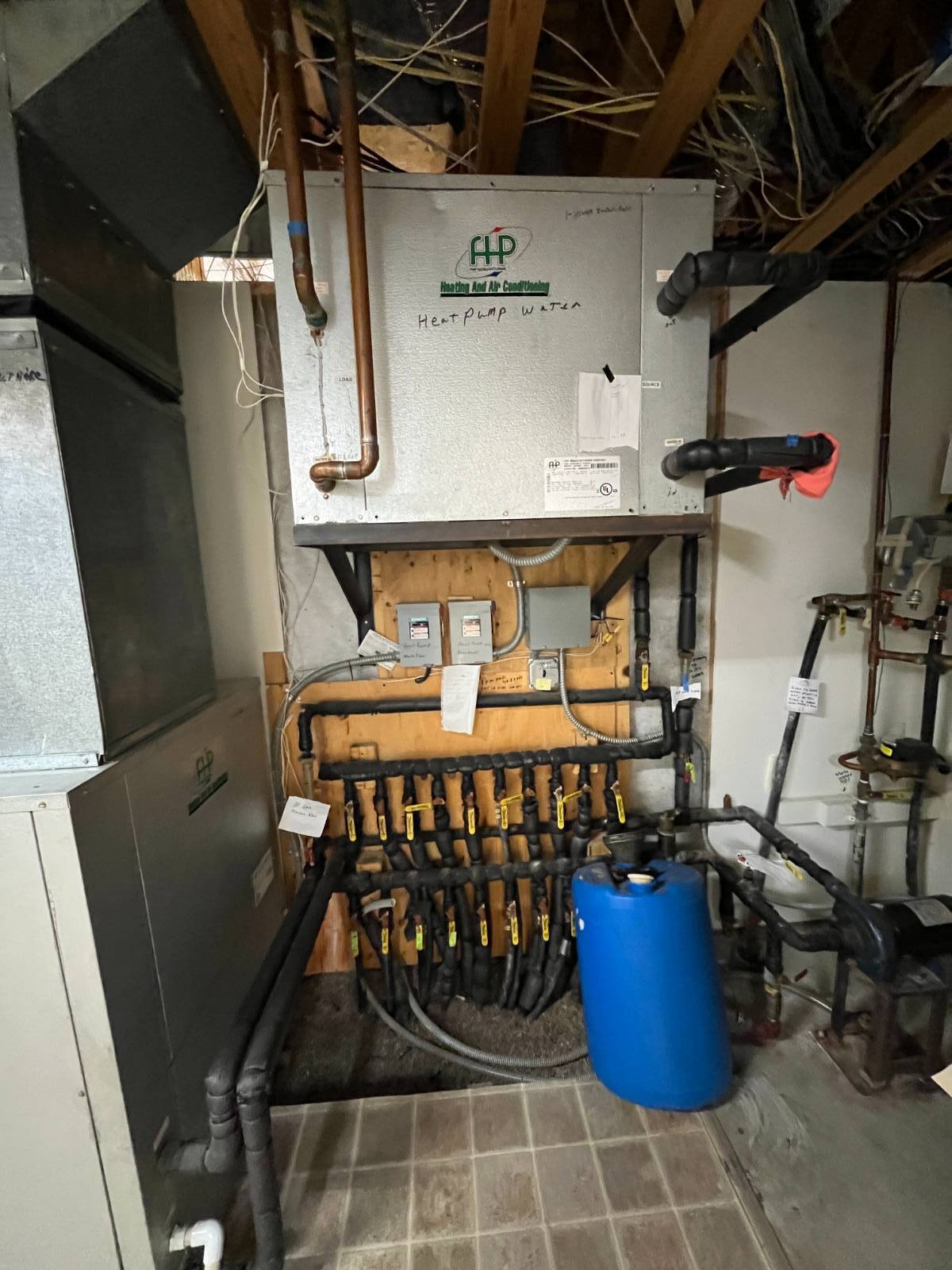 ;
;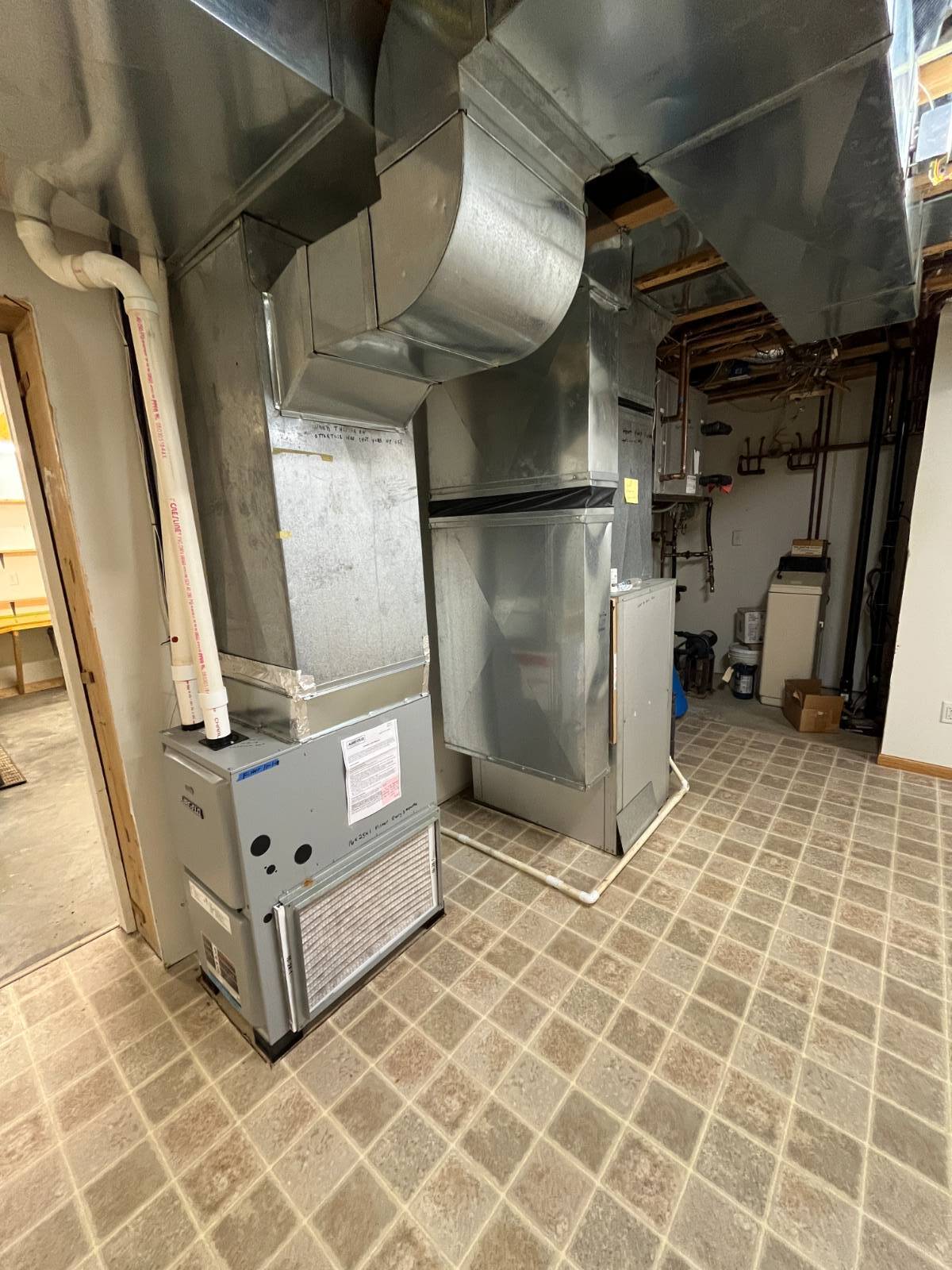 ;
;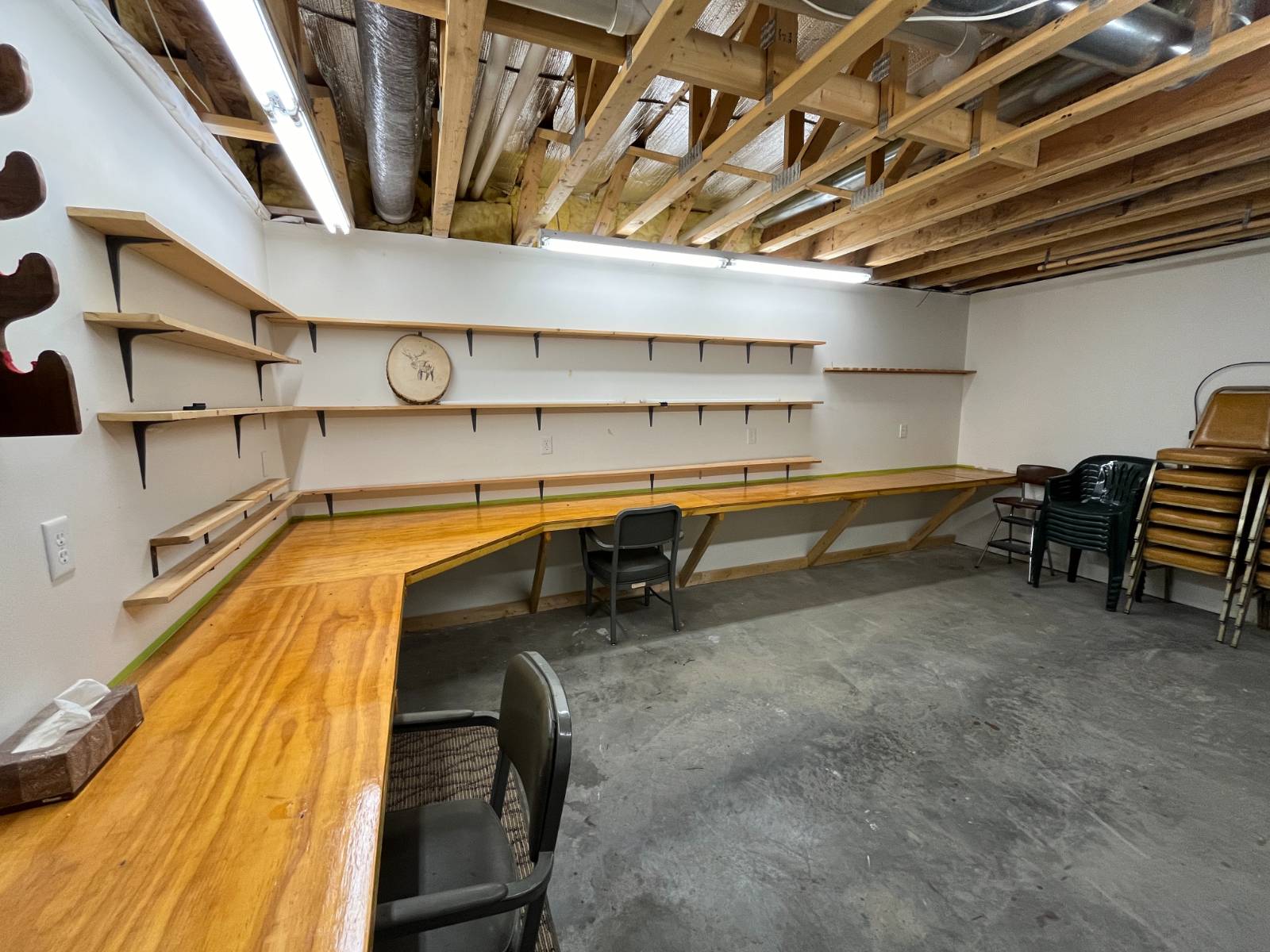 ;
;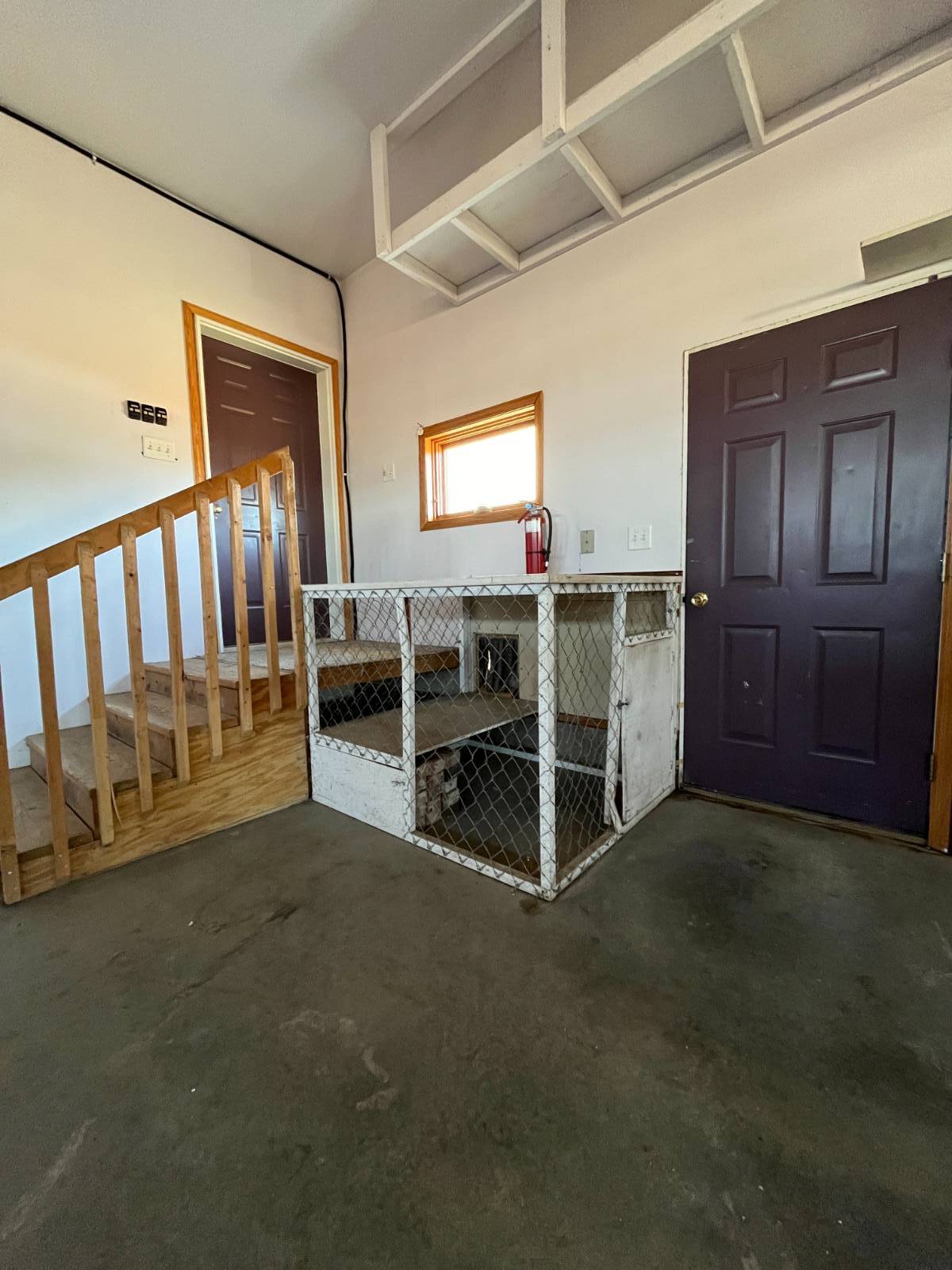 ;
;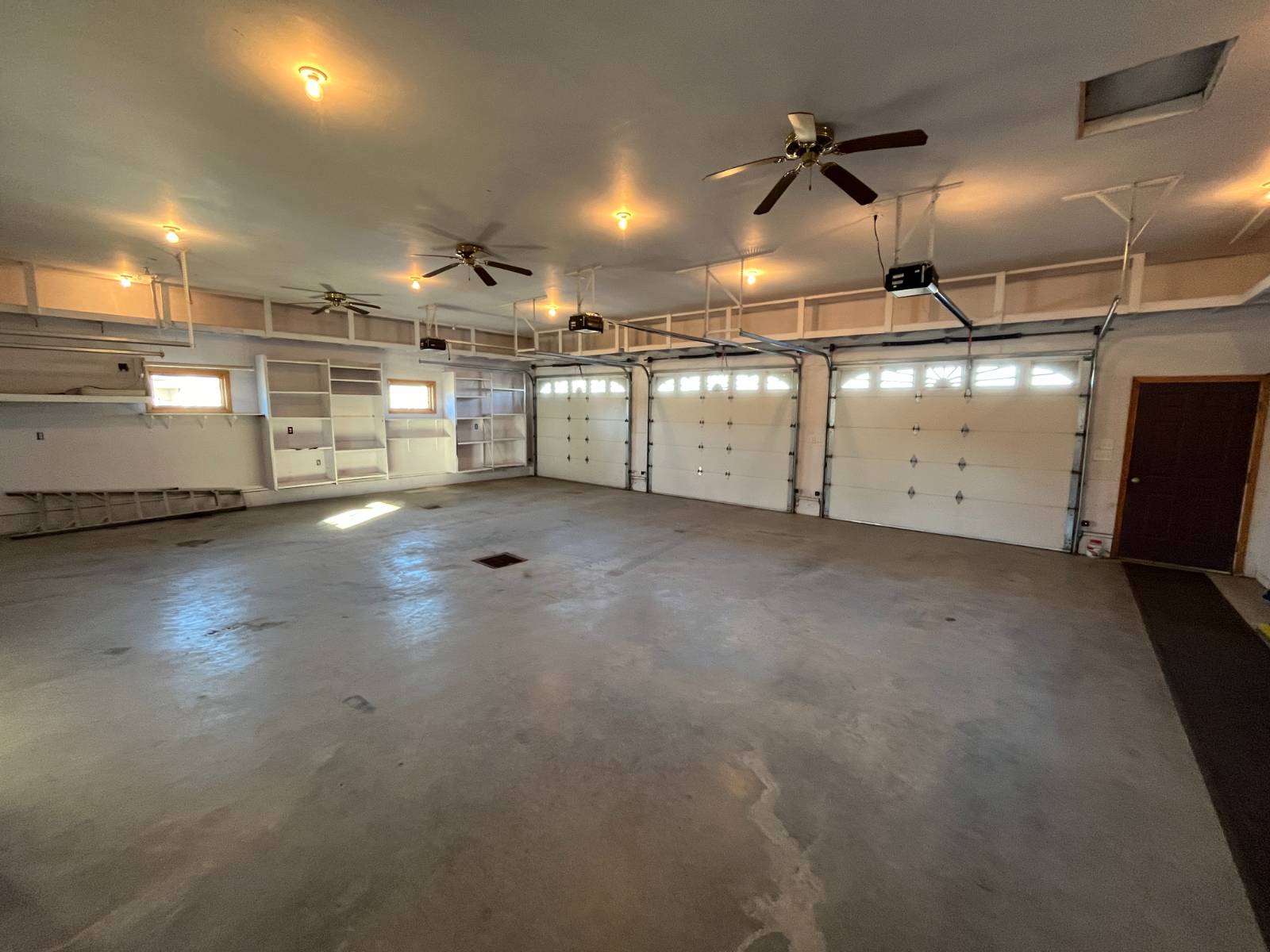 ;
;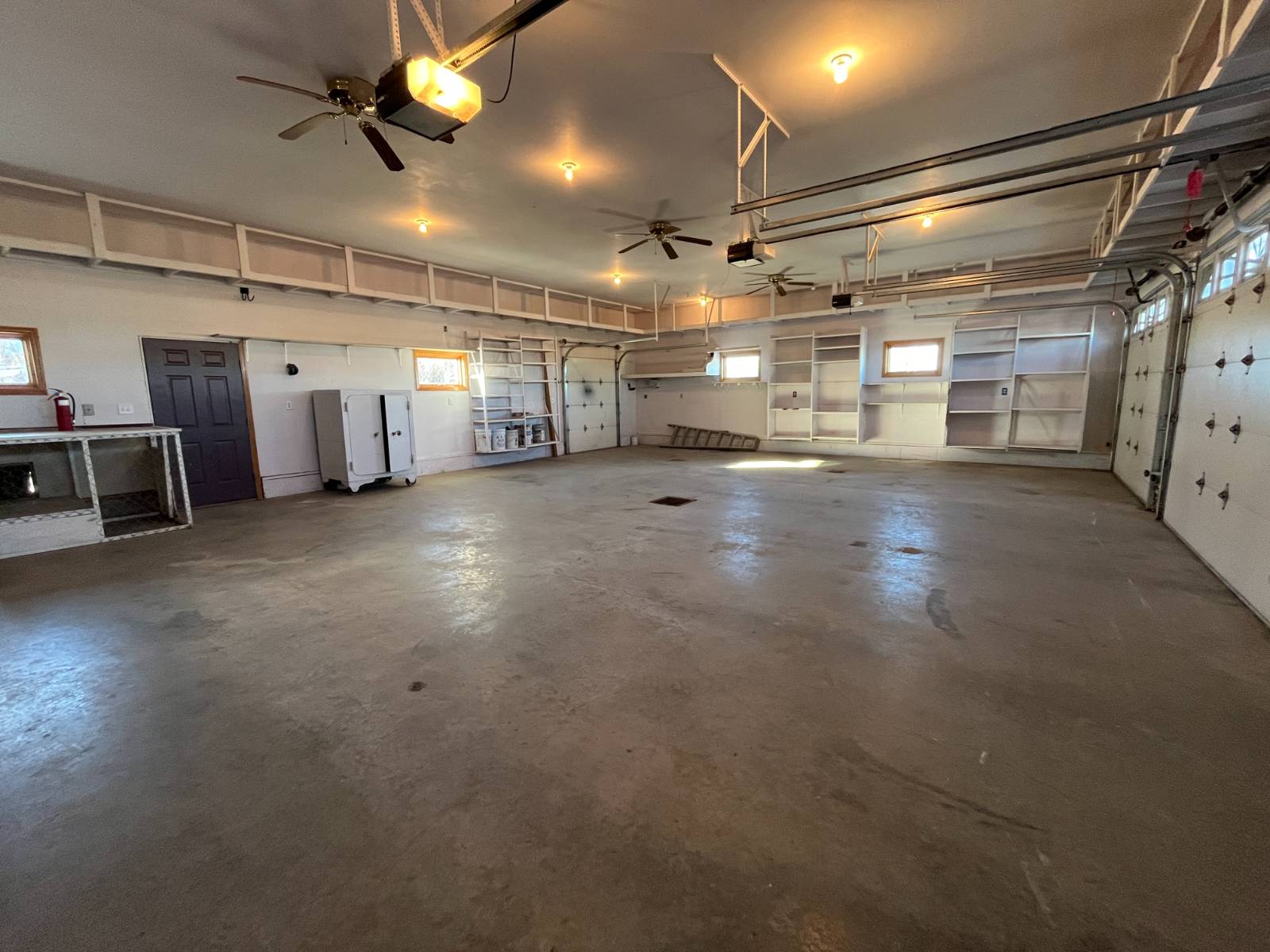 ;
;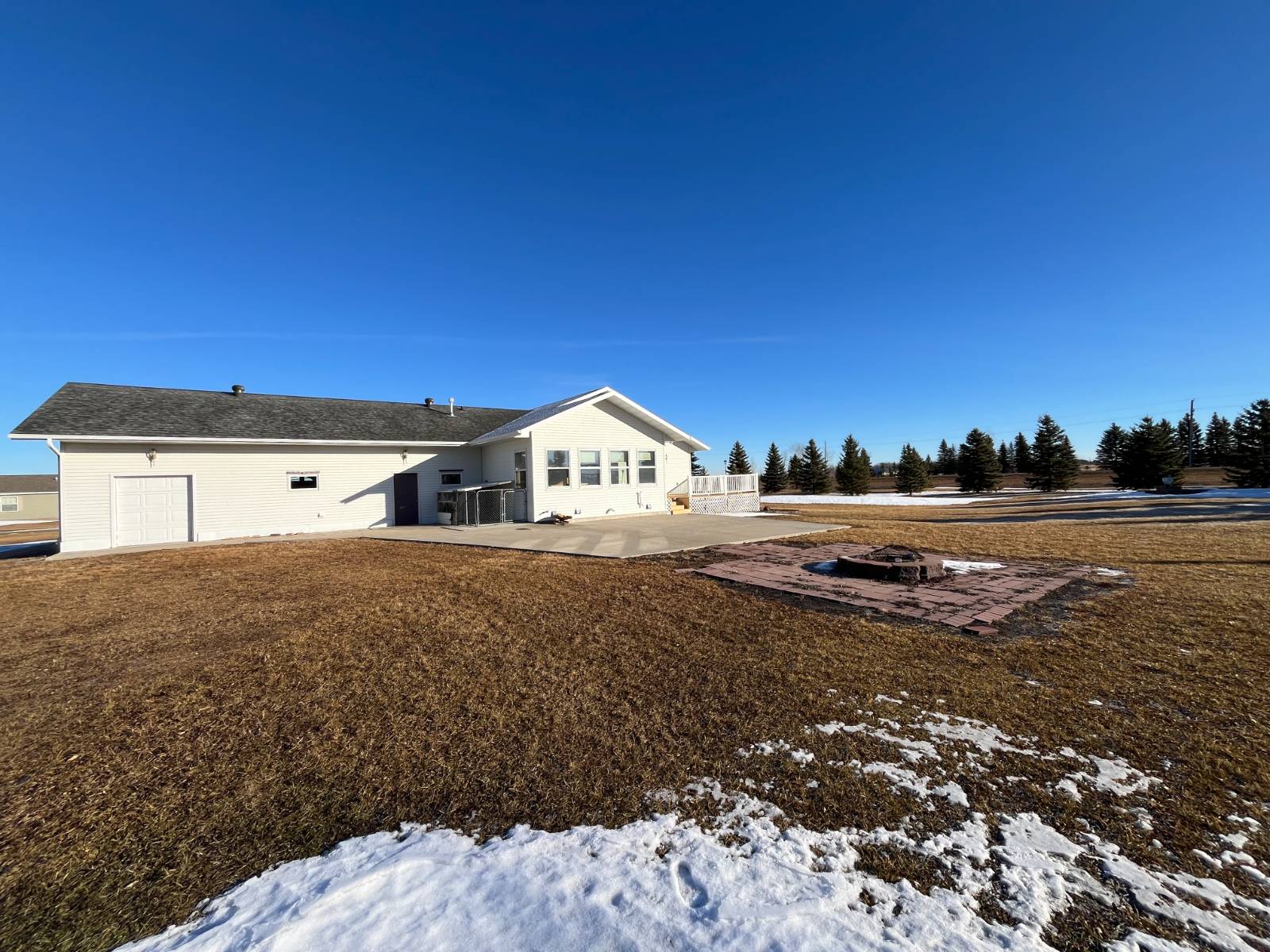 ;
;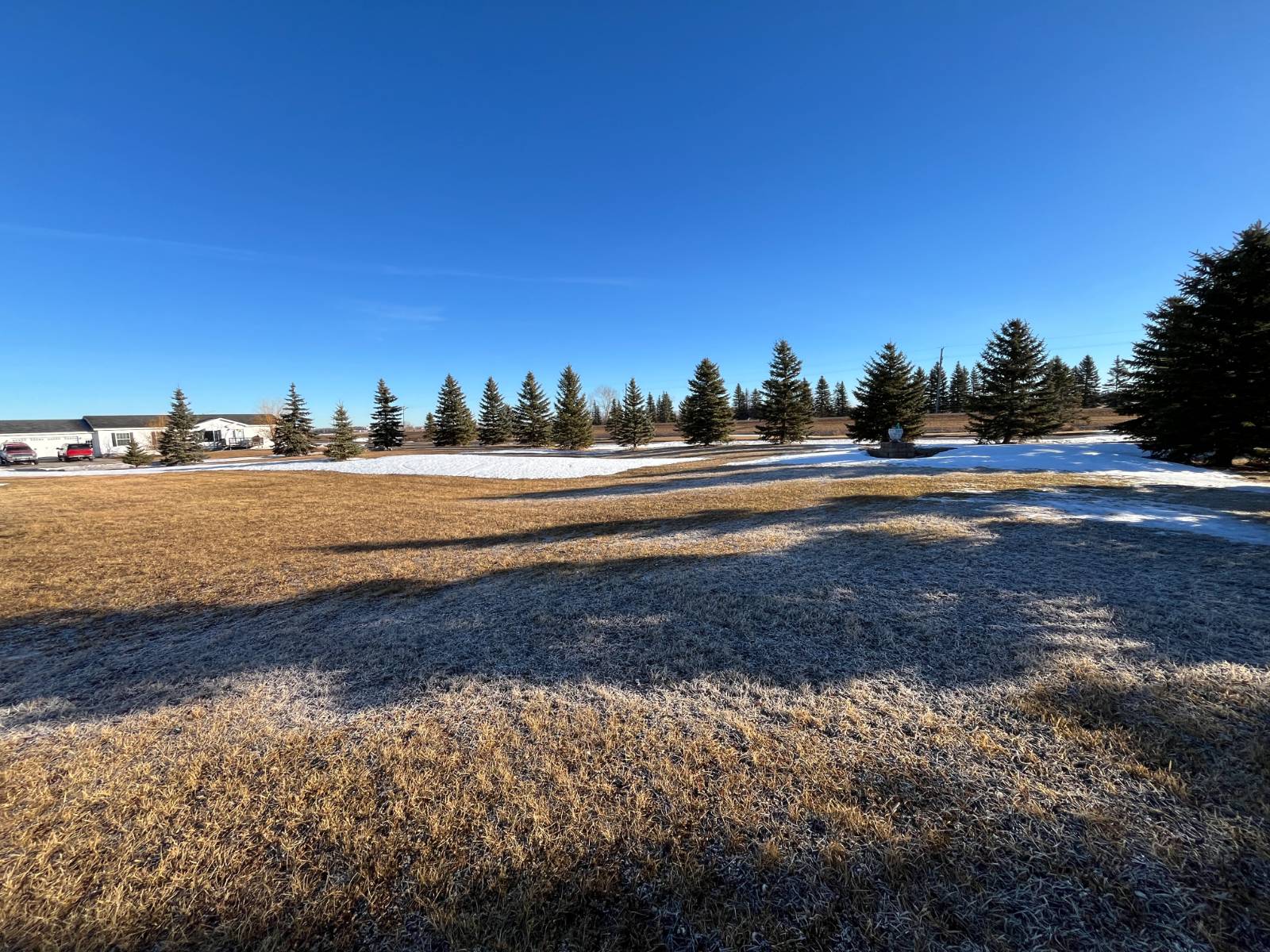 ;
;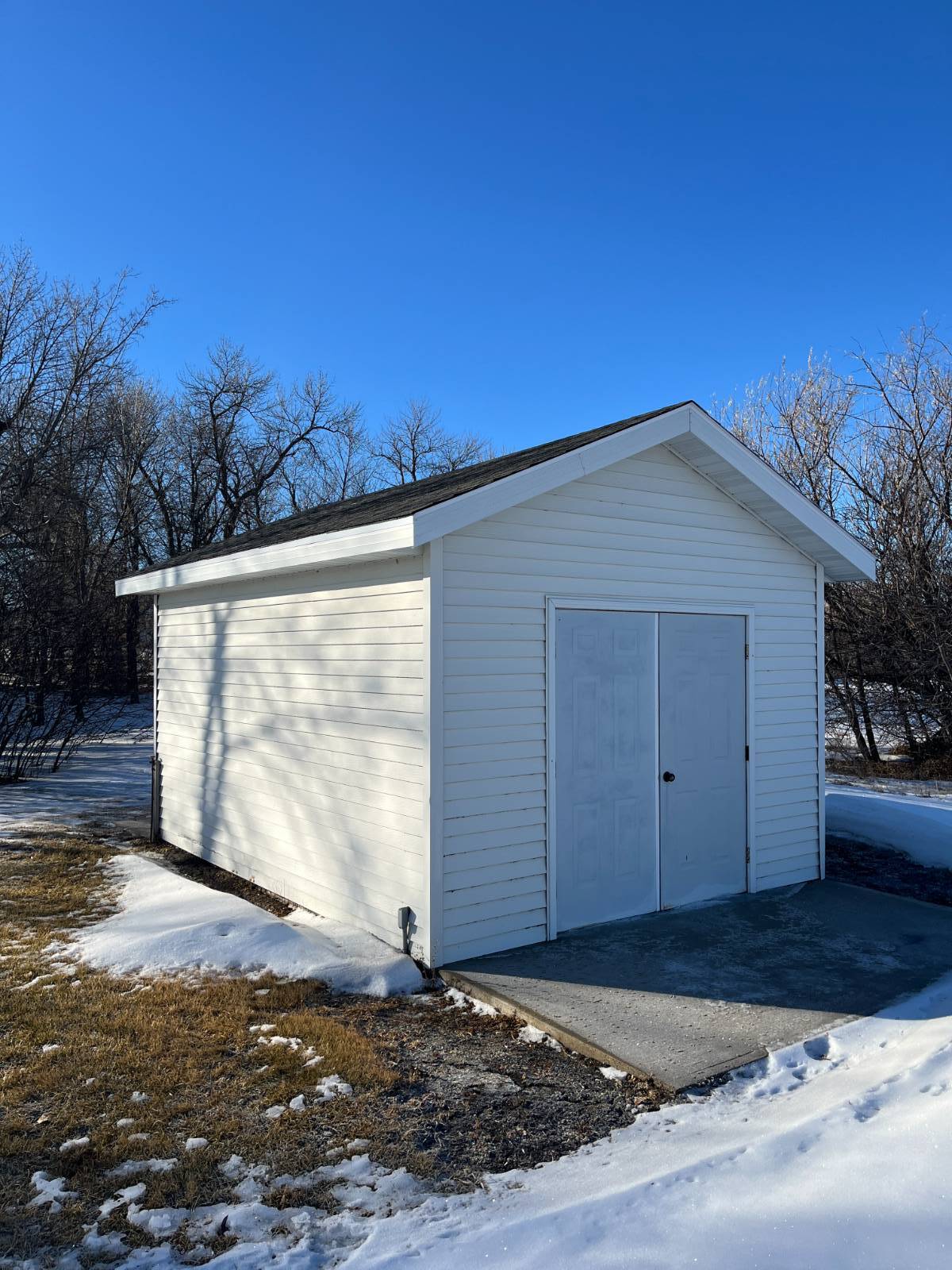 ;
;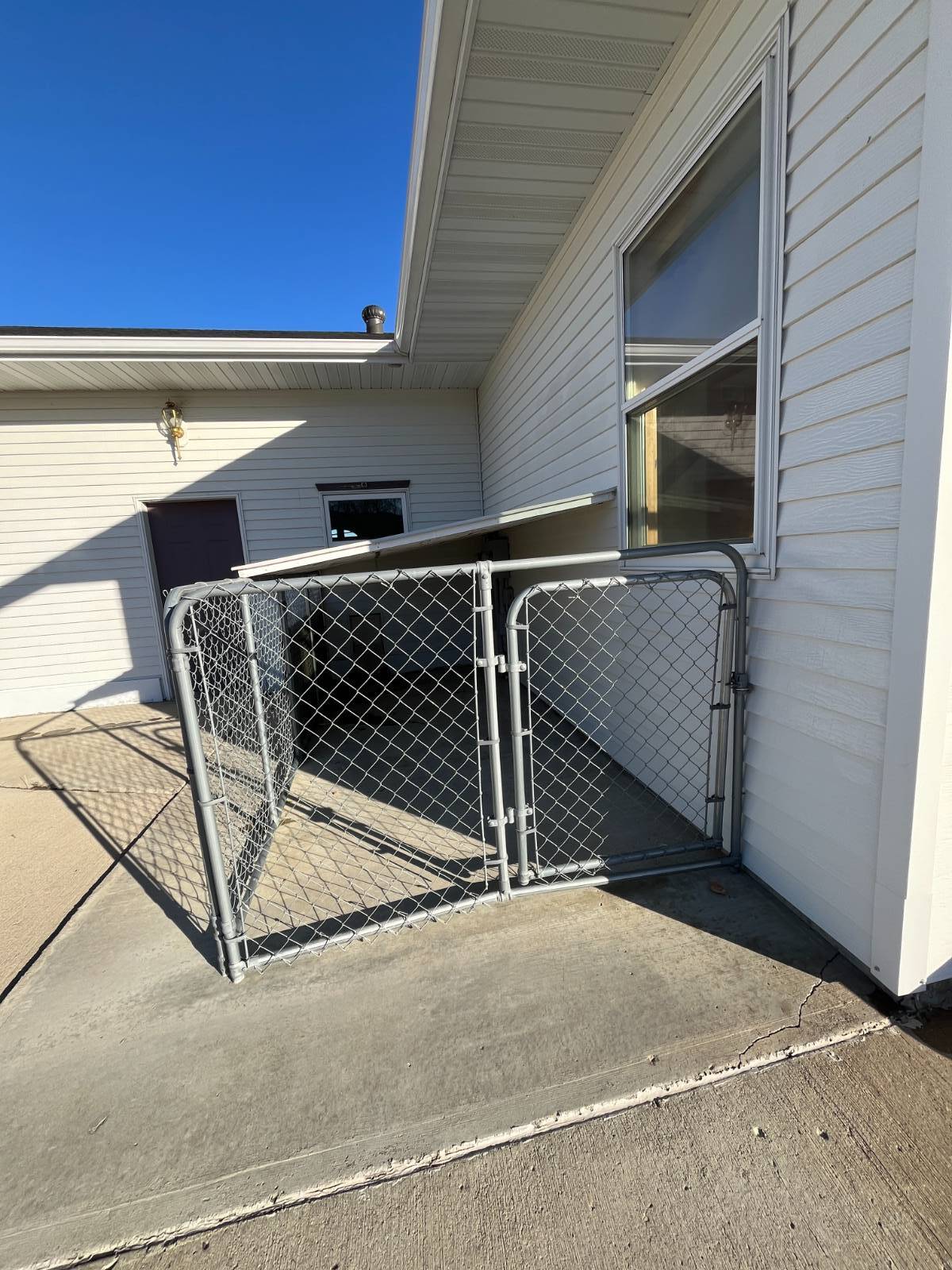 ;
;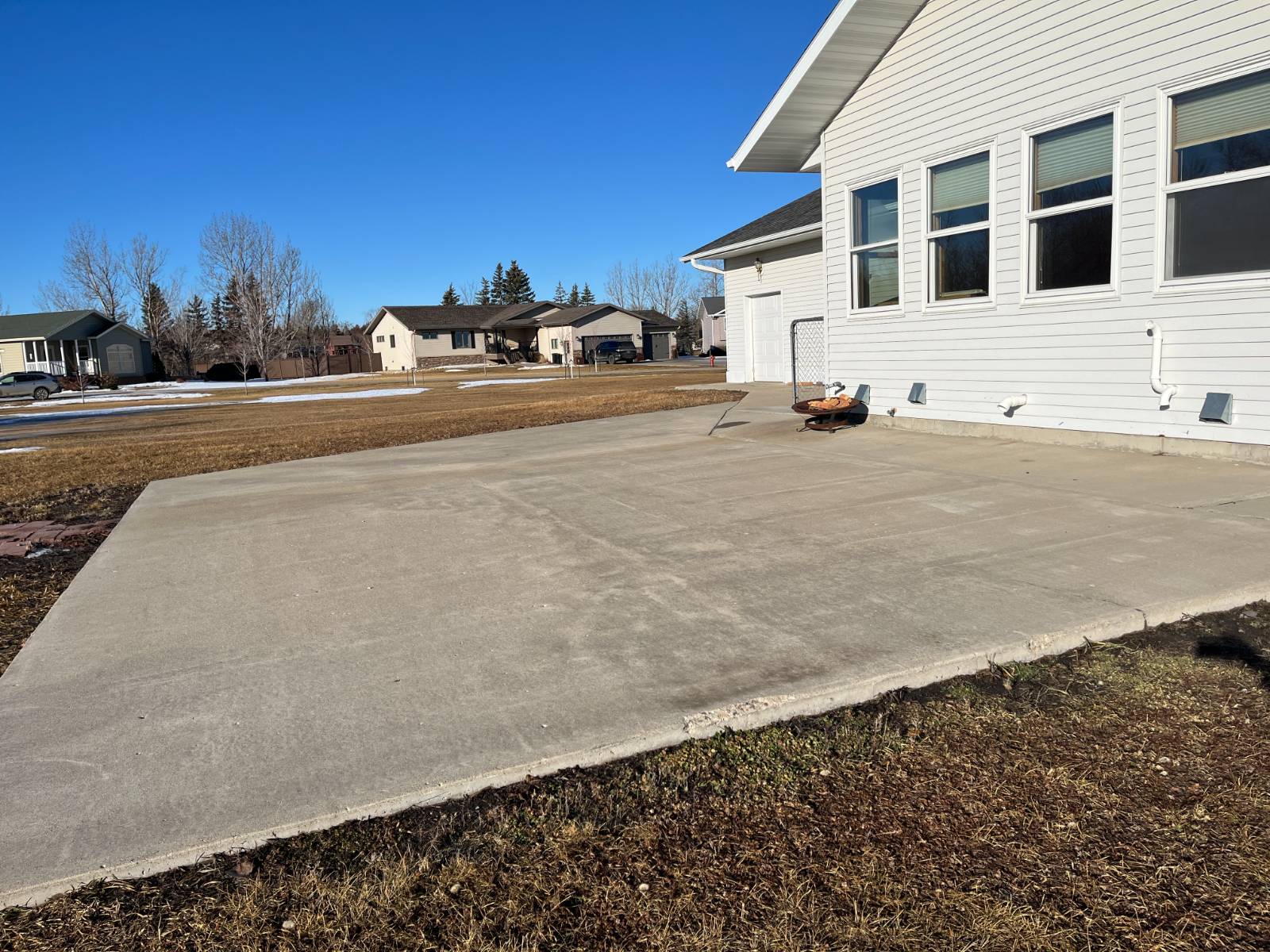 ;
;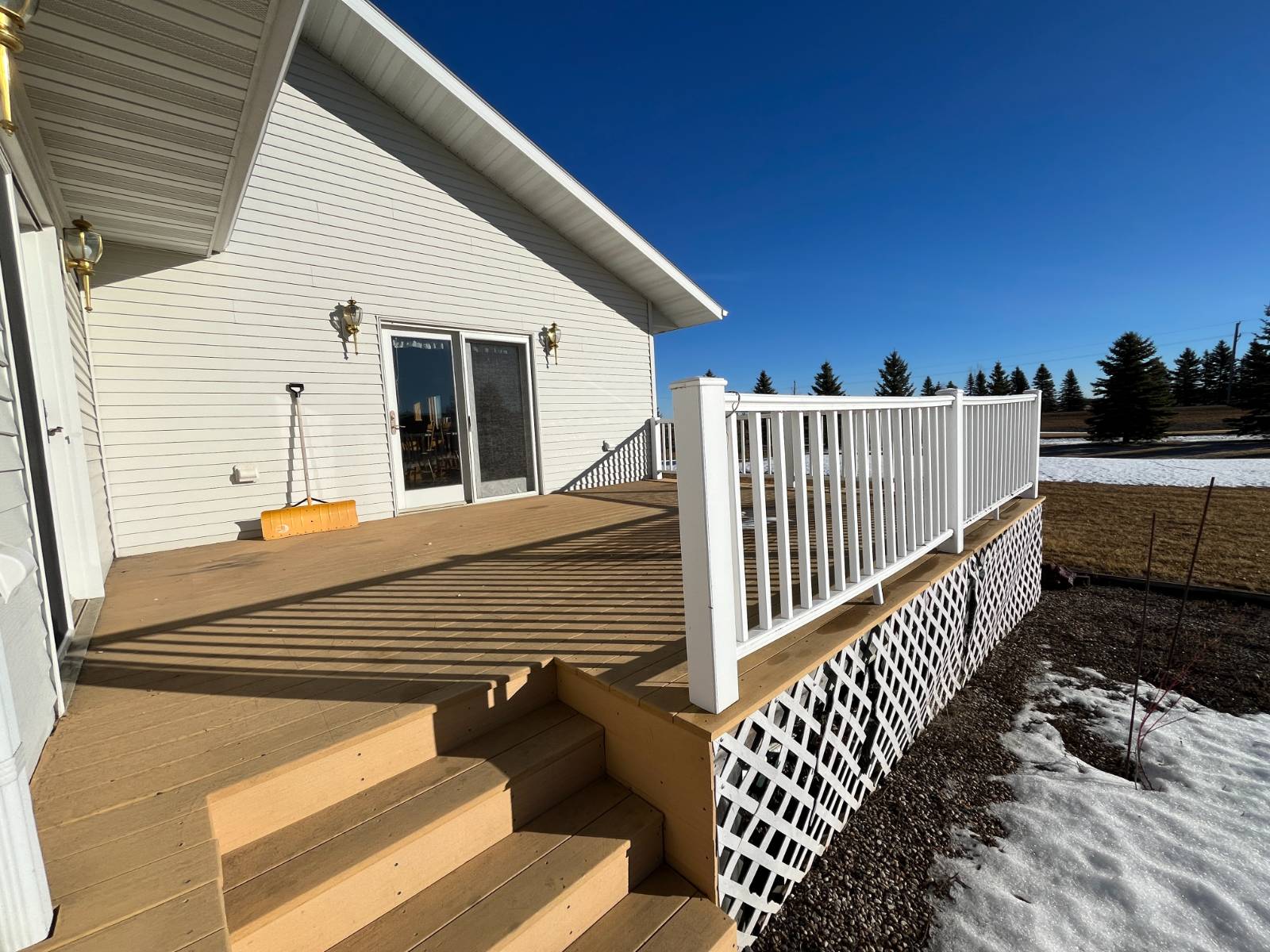 ;
;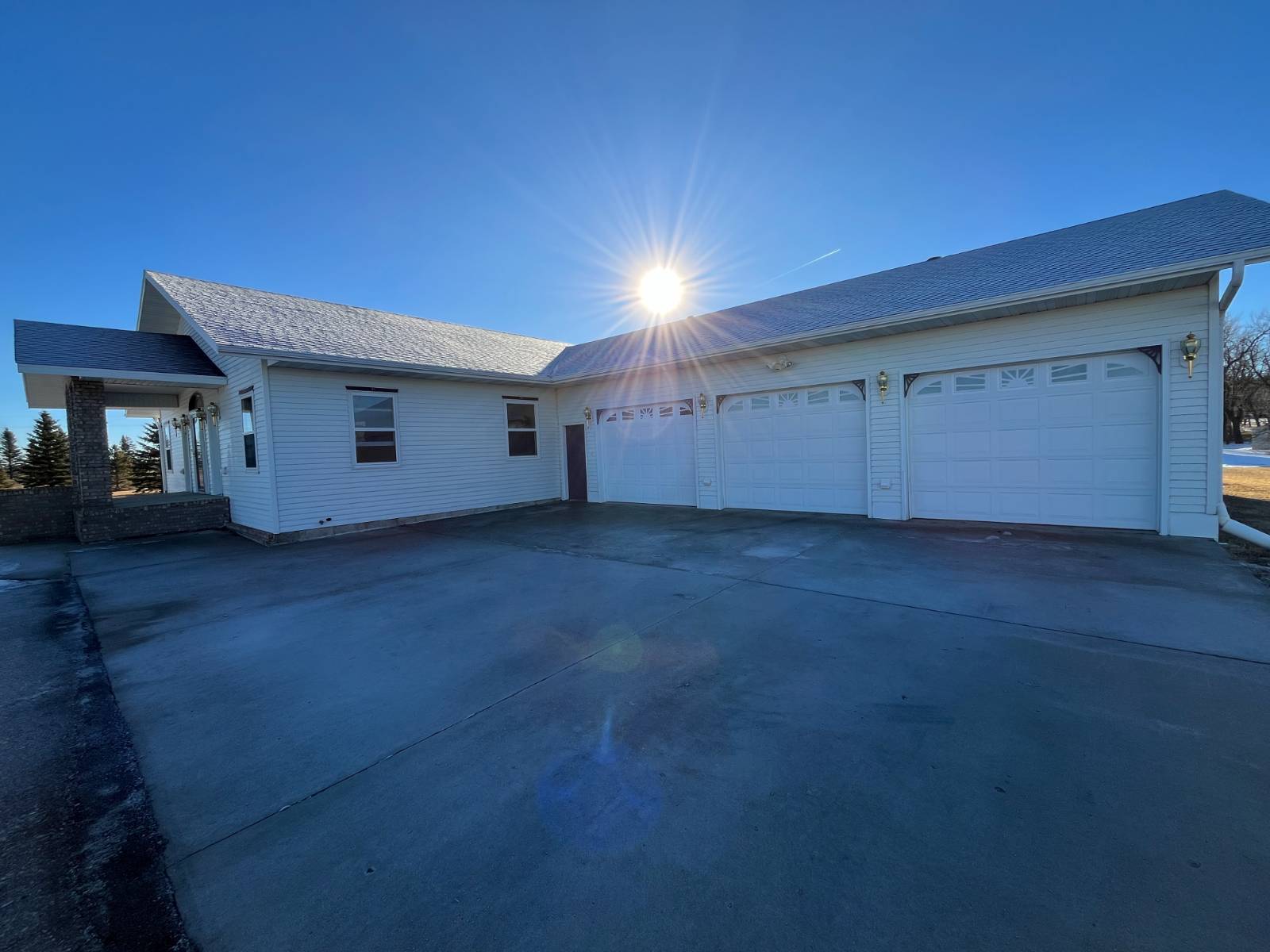 ;
;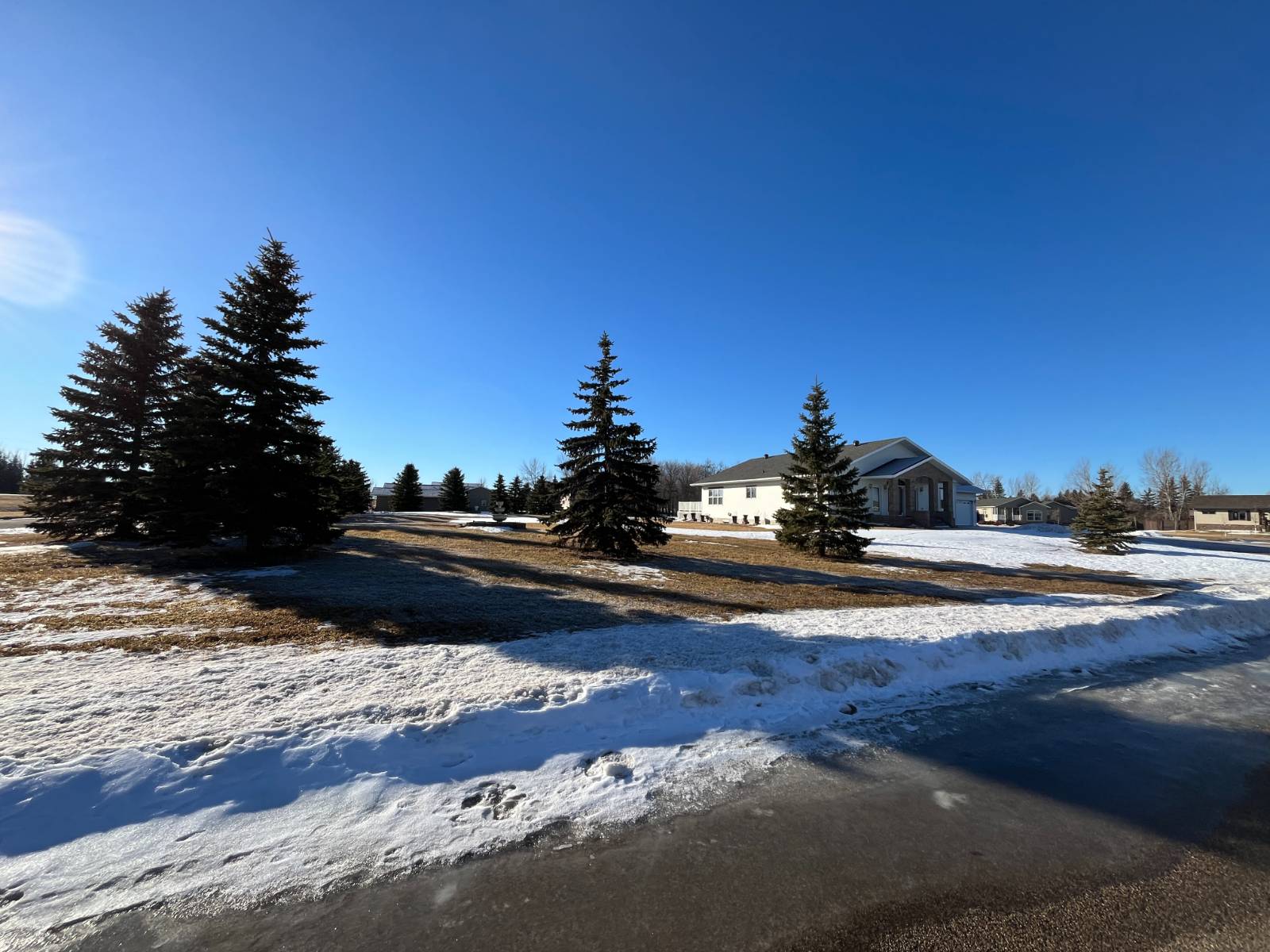 ;
;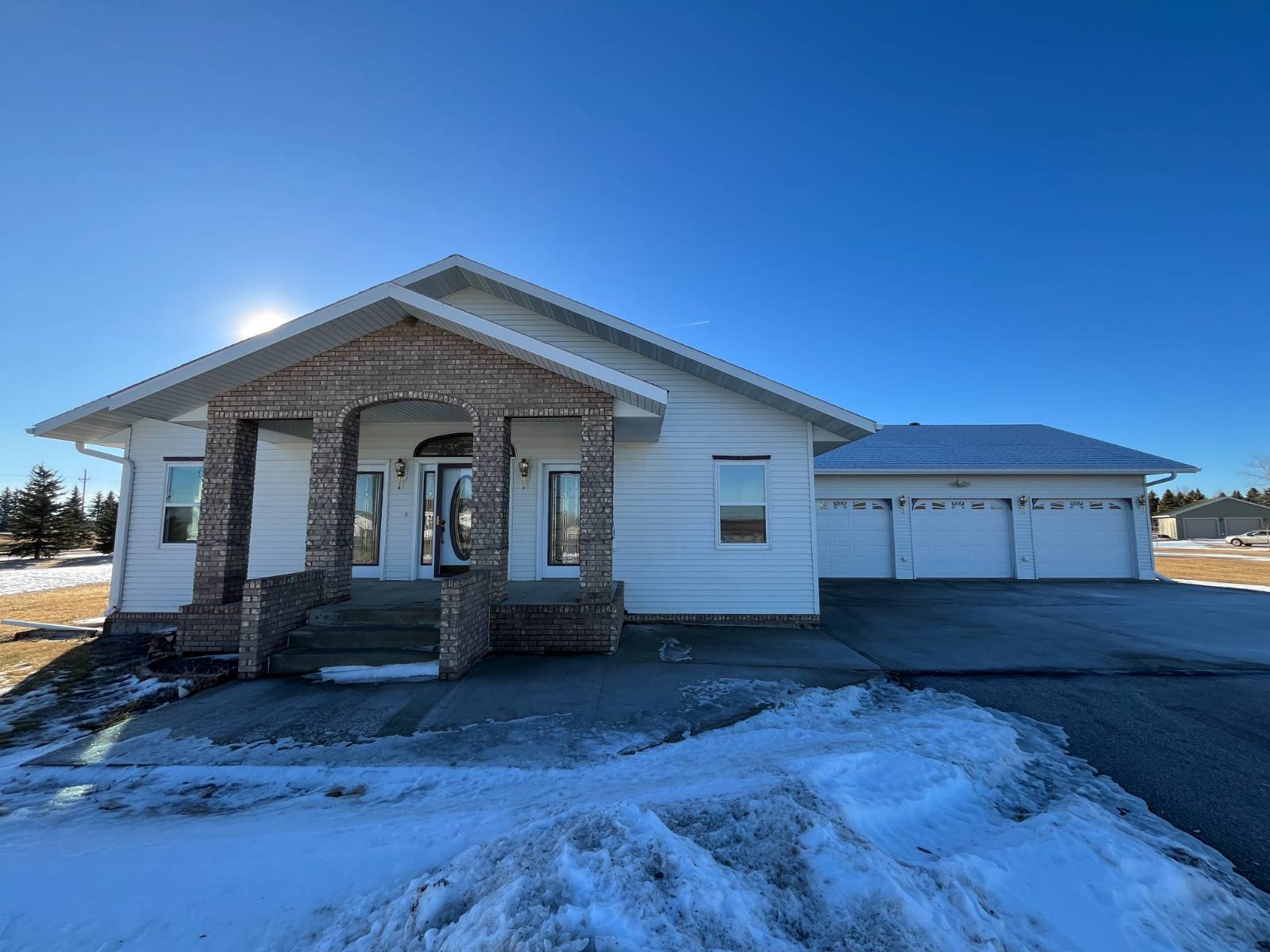 ;
;