1040 McKee Hill Rd, East Meredith, NY 13757
| Listing ID |
11351096 |
|
|
|
| Property Type |
House |
|
|
|
| County |
Delaware |
|
|
|
| Township |
Kortright |
|
|
|
| School |
SOUTH KORTRIGHT CENTRAL SCHOOL DISTRICT |
|
|
|
|
| Total Tax |
$6,094 |
|
|
|
| Tax ID |
36.-2-25.1 |
|
|
|
| FEMA Flood Map |
fema.gov/portal |
|
|
|
| Year Built |
2011 |
|
|
|
| |
|
|
|
|
|
3BD Ranch on 43 Surveyed Acres with trails and nice views!
Welcome to 1040 McKee Hill Rd, East Meredith, NY, nestled on 43.12 acres in Delaware County. This serene property offers a perfect blend of country living and modern conveniences. As we start outside, take in the expansive landscape, ideal for outdoor activities and peaceful relaxation. Now, let's step inside. This charming home features 3 bedrooms and 2 full bathrooms, with an inviting layout that provides both comfort and privacy. You'll find spacious living areas and a kitchen ready for your culinary creations. Throughout the home, the tranquil setting and natural light truly shine. Heading back outdoors, explore the expansive grounds, perfect for recreation and adventure. This property is a haven for nature lovers with trails to explore and ample space for pets. Situated just under two hours from Albany and within reach of Cooperstown's history and culture, this home offers both retreat and convenience. Don't miss this chance to make 1040 McKee Hill Rd your new sanctuary in the heart of Delaware County.
|
- 3 Total Bedrooms
- 2 Full Baths
- 1708 SF
- 43.12 Acres
- Built in 2011
- 1 Story
- Ranch Style
- Crawl Basement
- Eat-In Kitchen
- Laminate Kitchen Counter
- Oven/Range
- Refrigerator
- Dishwasher
- Microwave
- Garbage Disposal
- Washer
- Dryer
- Stainless Steel
- Carpet Flooring
- Vinyl Flooring
- 7 Rooms
- Living Room
- Primary Bedroom
- Walk-in Closet
- Great Room
- Laundry
- First Floor Primary Bedroom
- First Floor Bathroom
- Forced Air
- Propane Fuel
- Central A/C
- 200 Amps
- Modular Construction
- Vinyl Siding
- Asphalt Shingles Roof
- Attached Garage
- 1 Garage Space
- Private Well Water
- Private Septic
- Fence
- Covered Porch
- Driveway
- Survey
- Trees
- Private View
- Scenic View
- $3,403 School Tax
- $2,691 County Tax
- $6,094 Total Tax
- Tax Year 2024
Listing data is deemed reliable but is NOT guaranteed accurate.
|



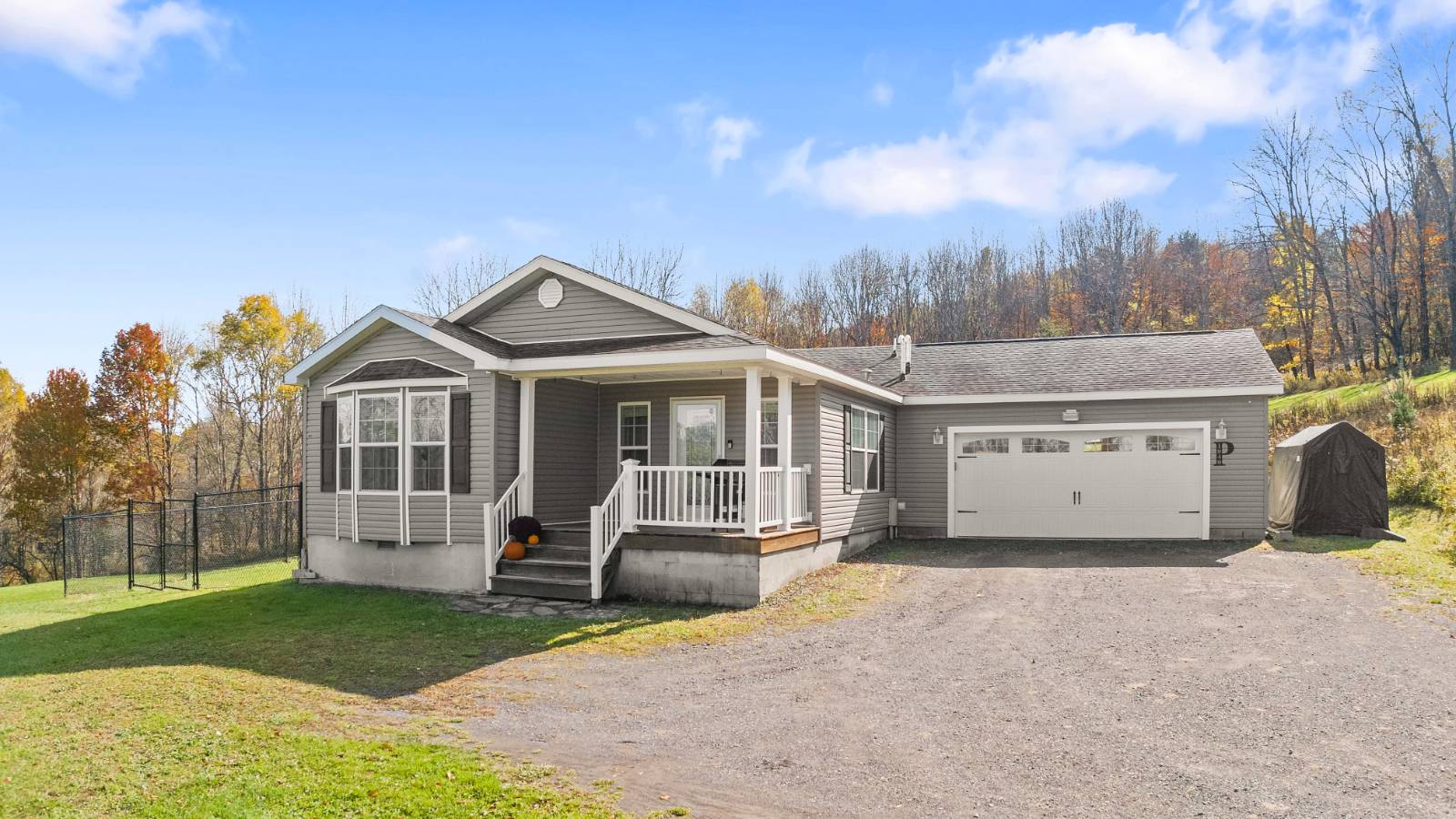



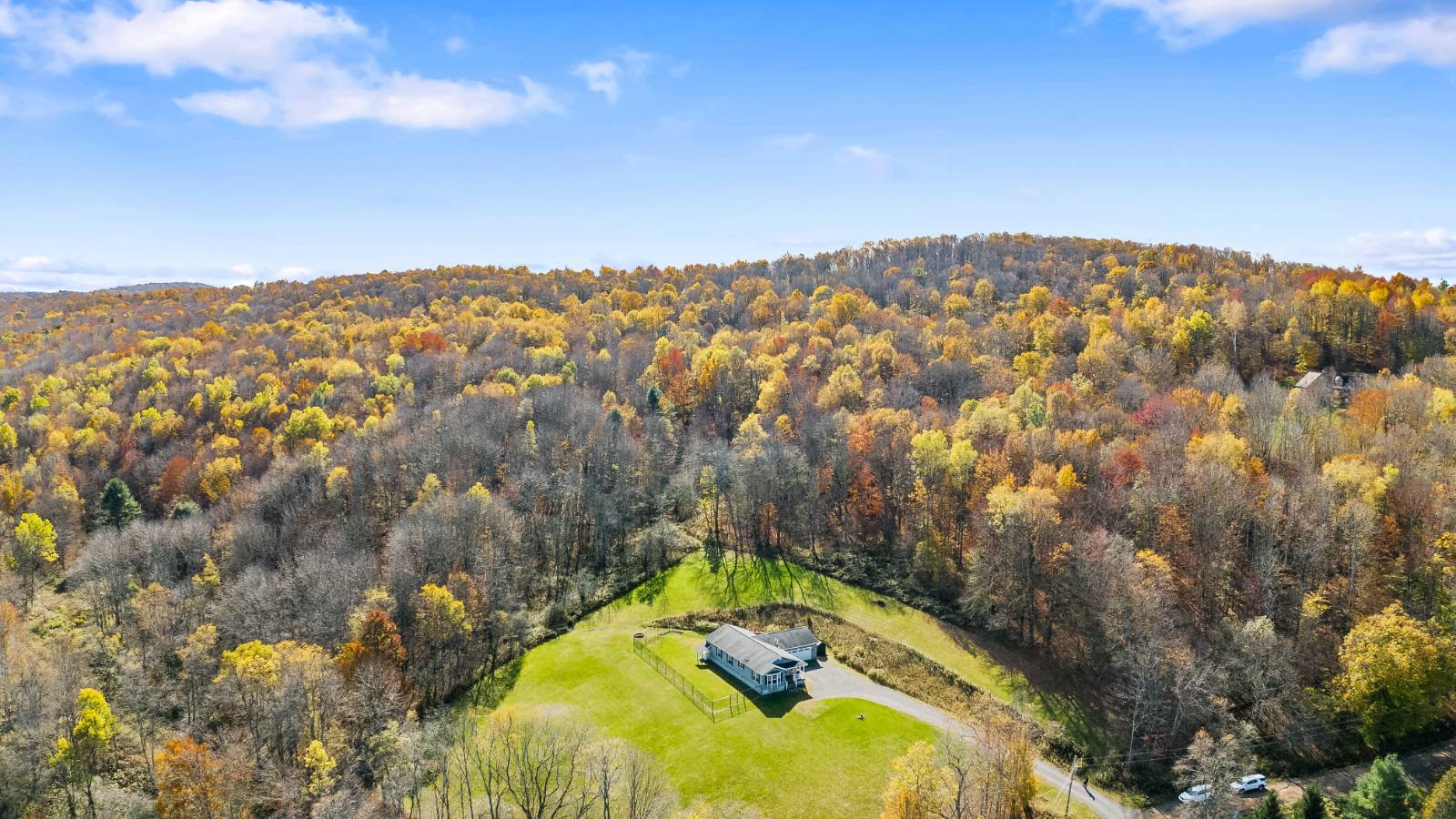 ;
;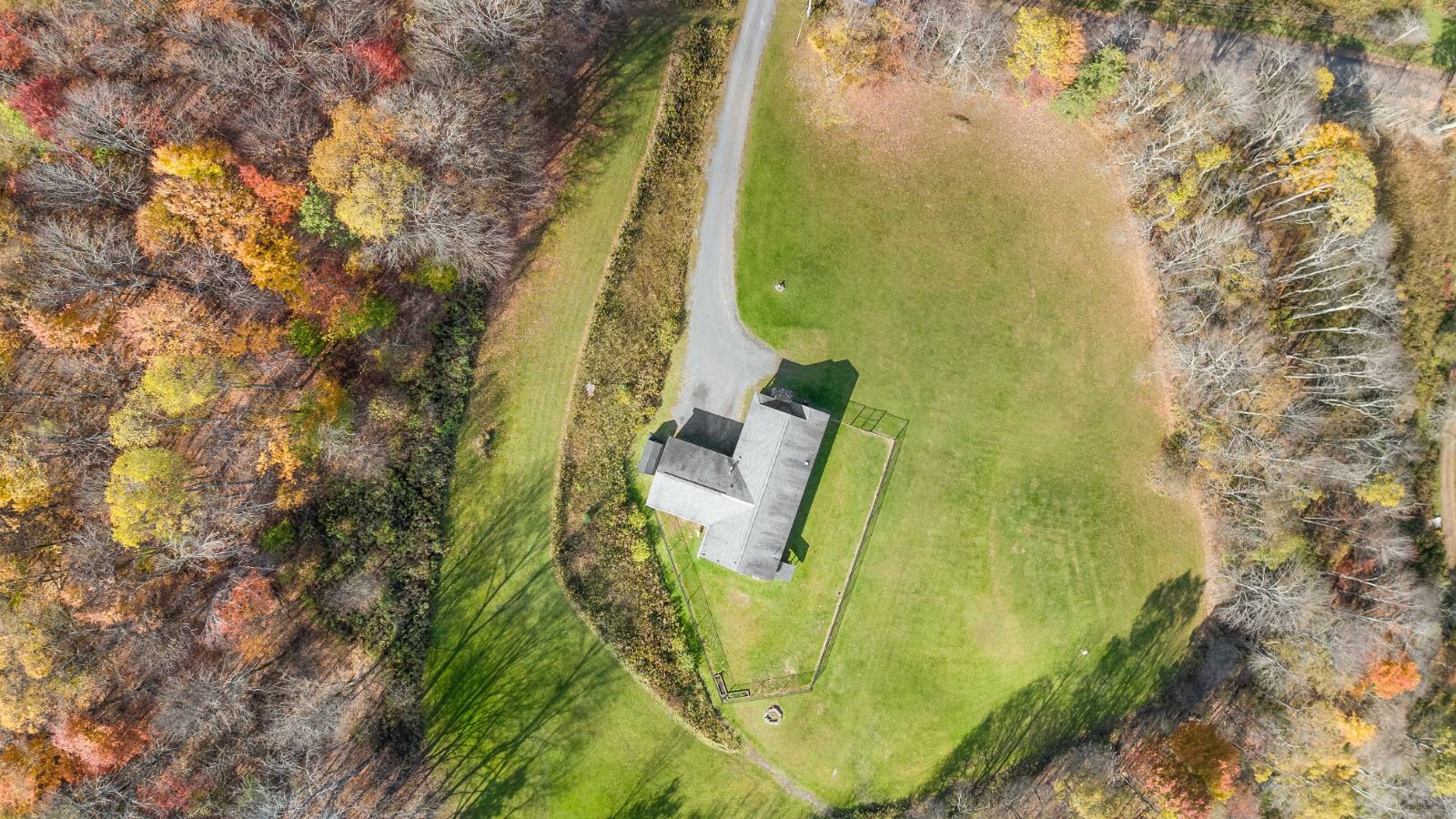 ;
;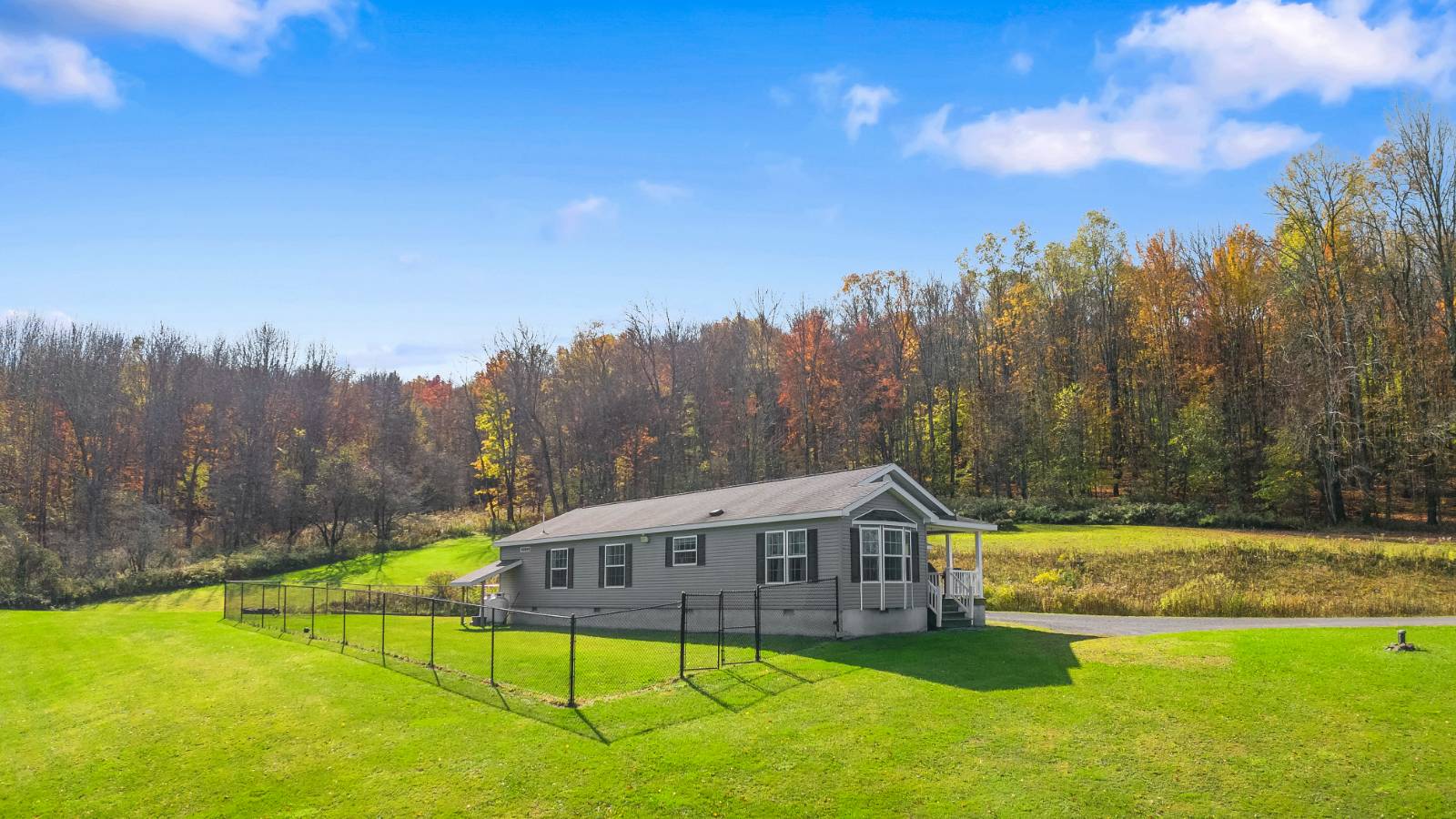 ;
;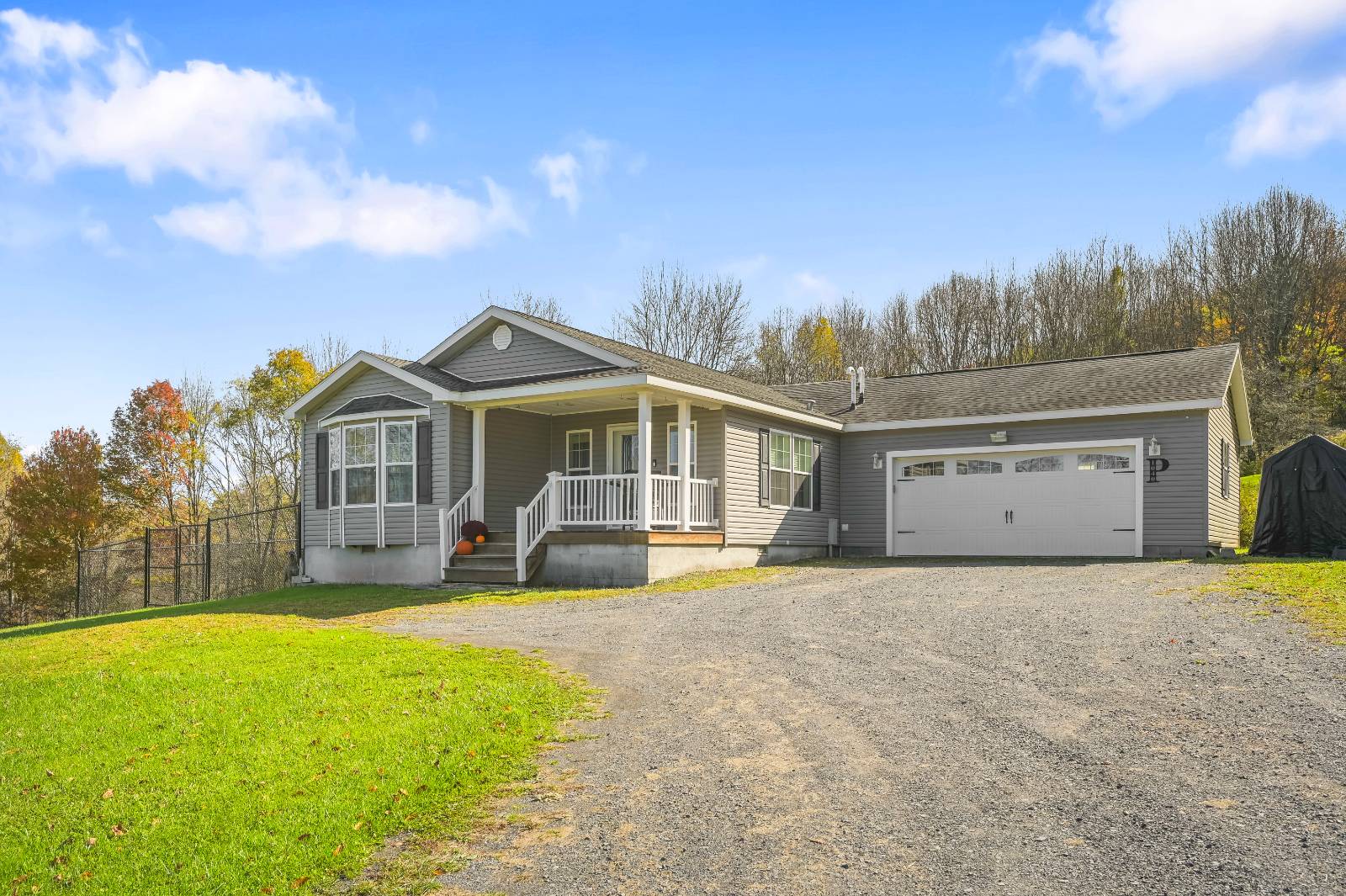 ;
;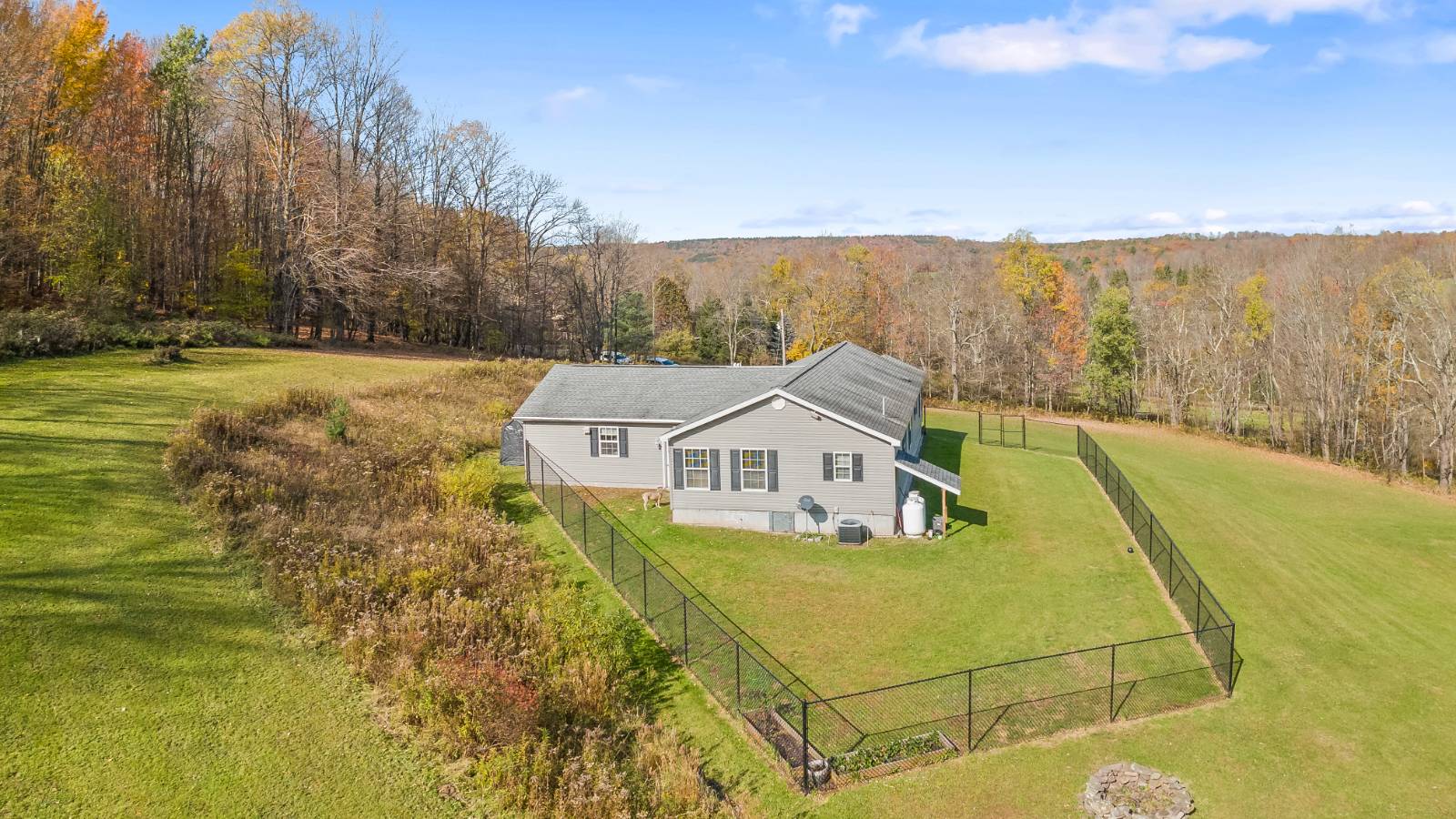 ;
;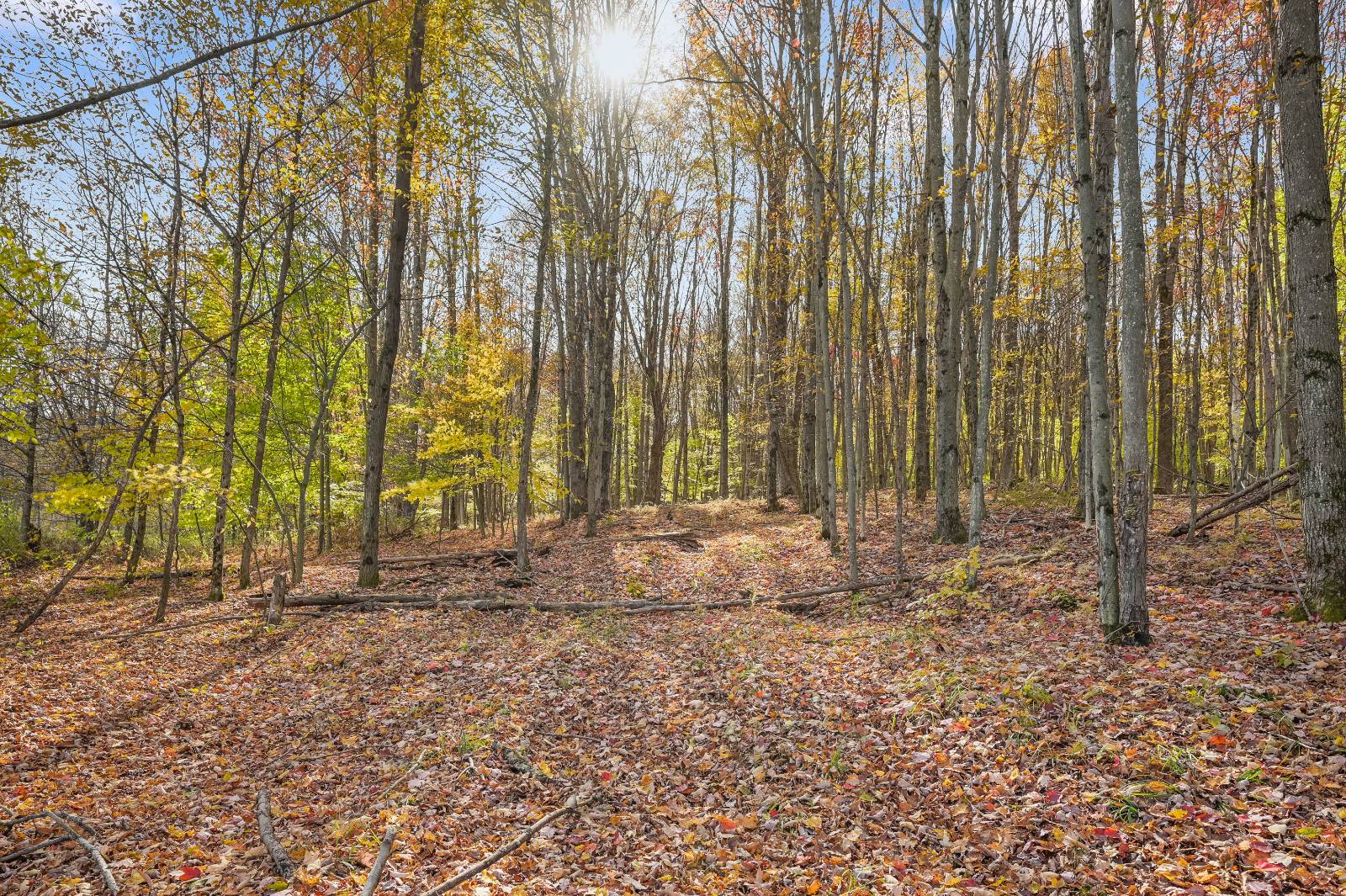 ;
;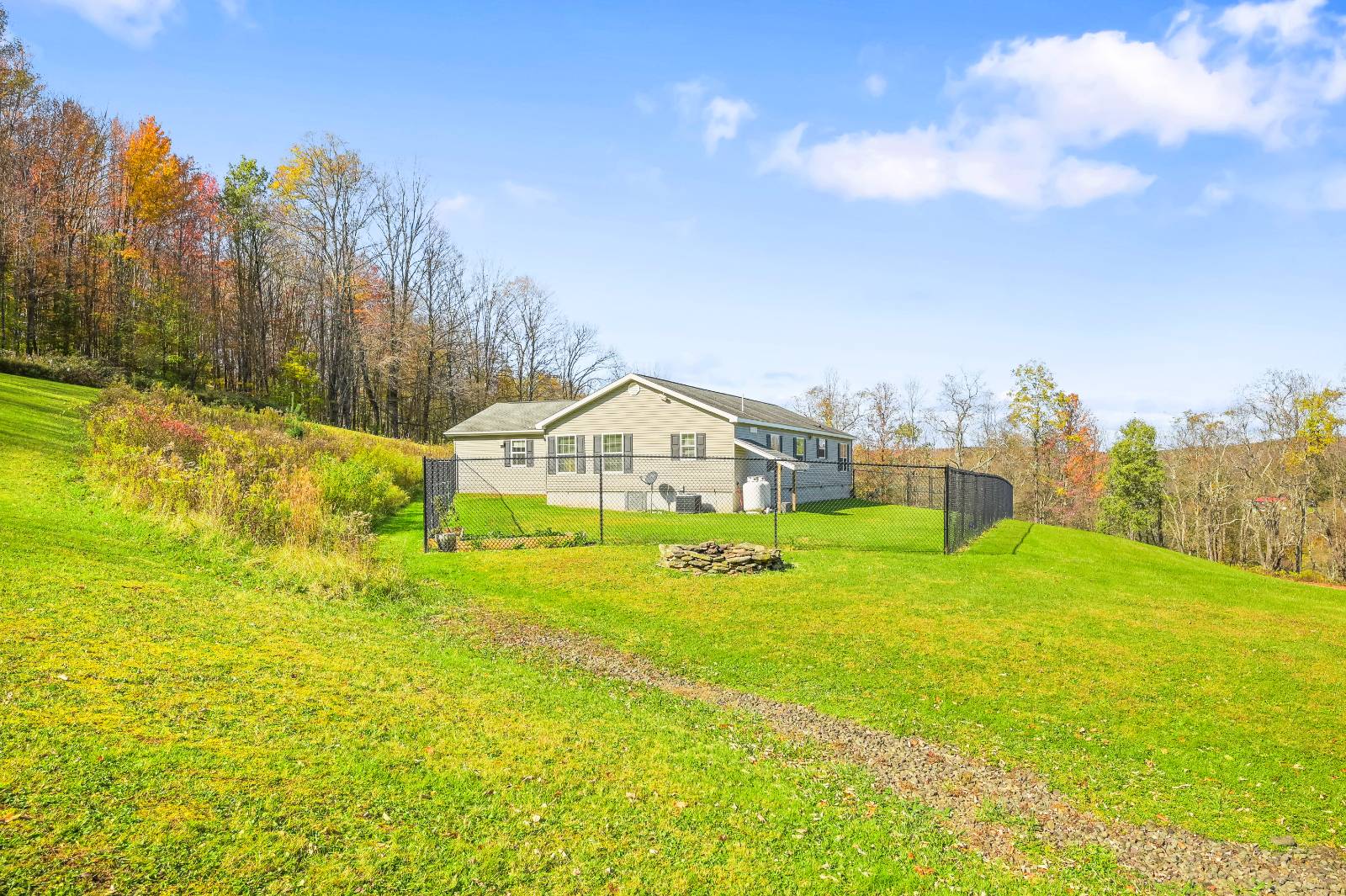 ;
;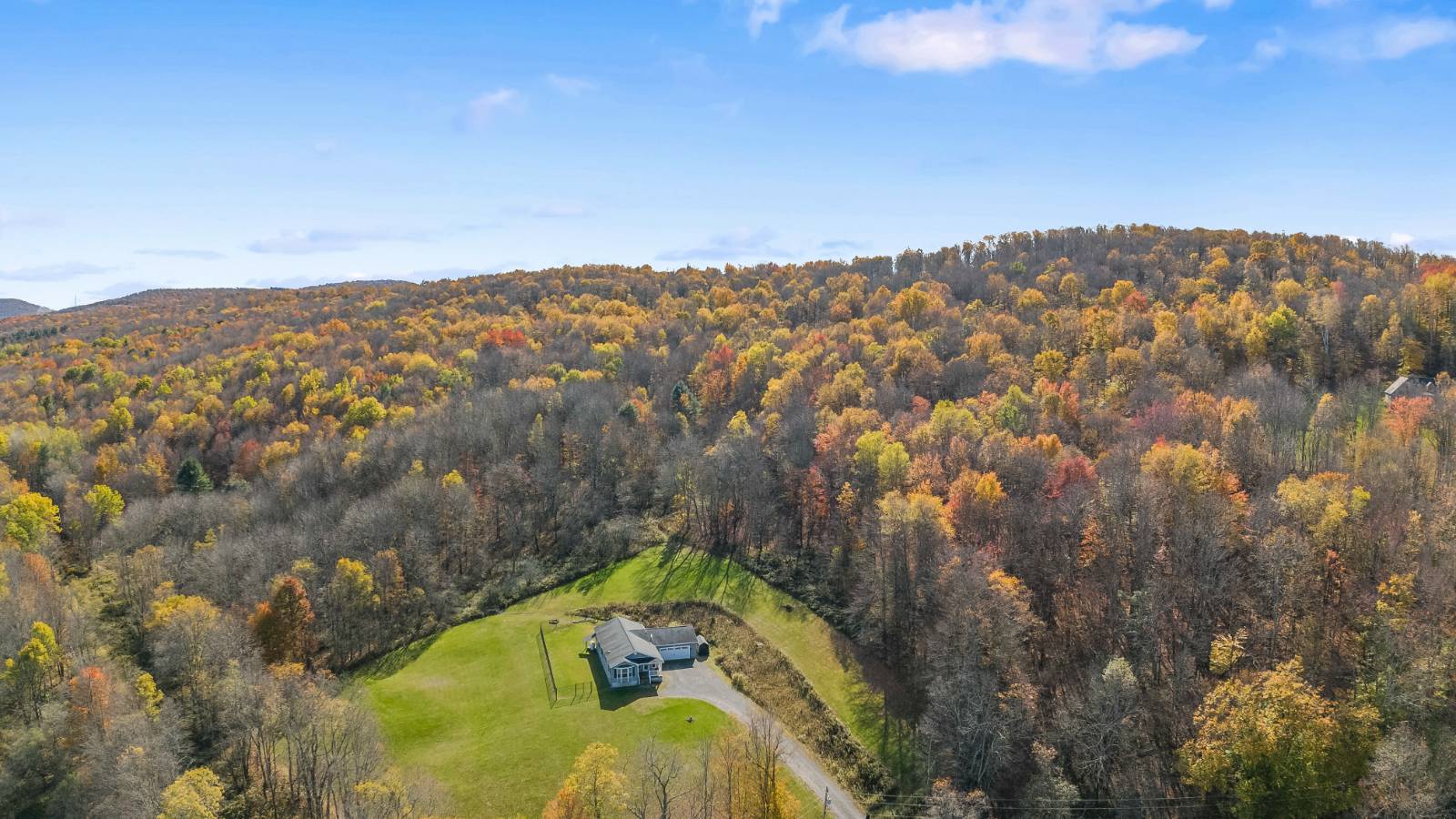 ;
;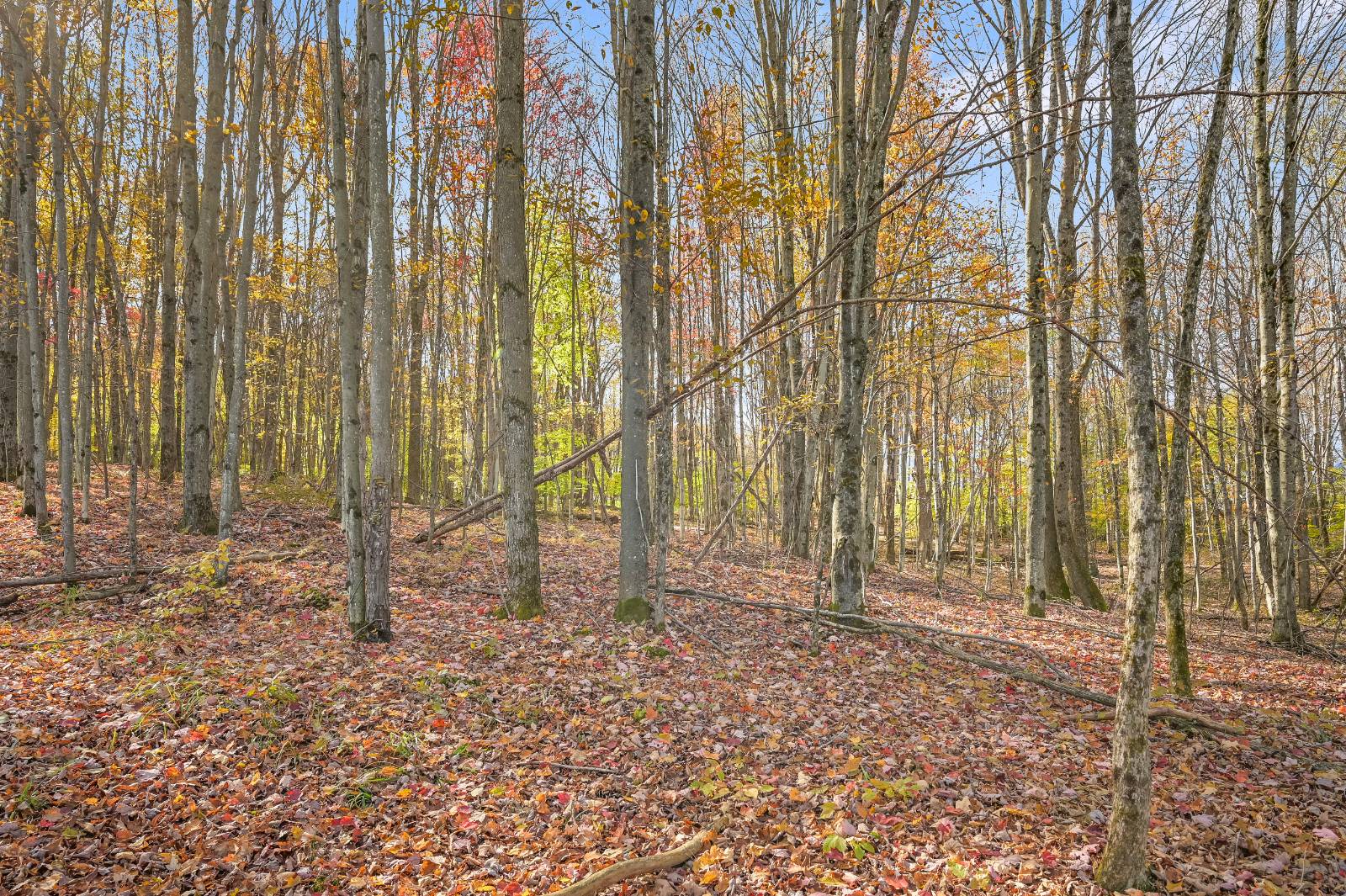 ;
;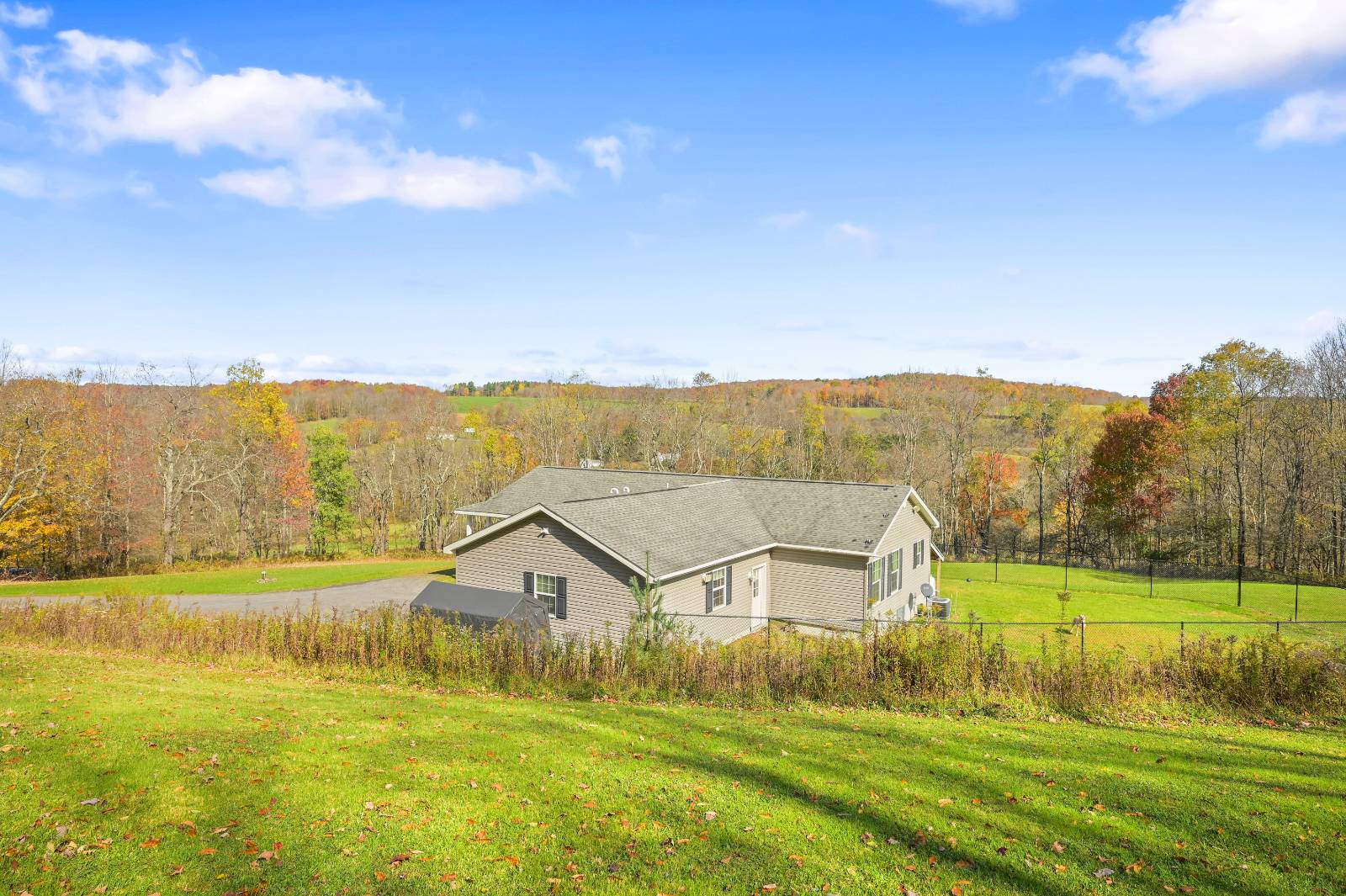 ;
;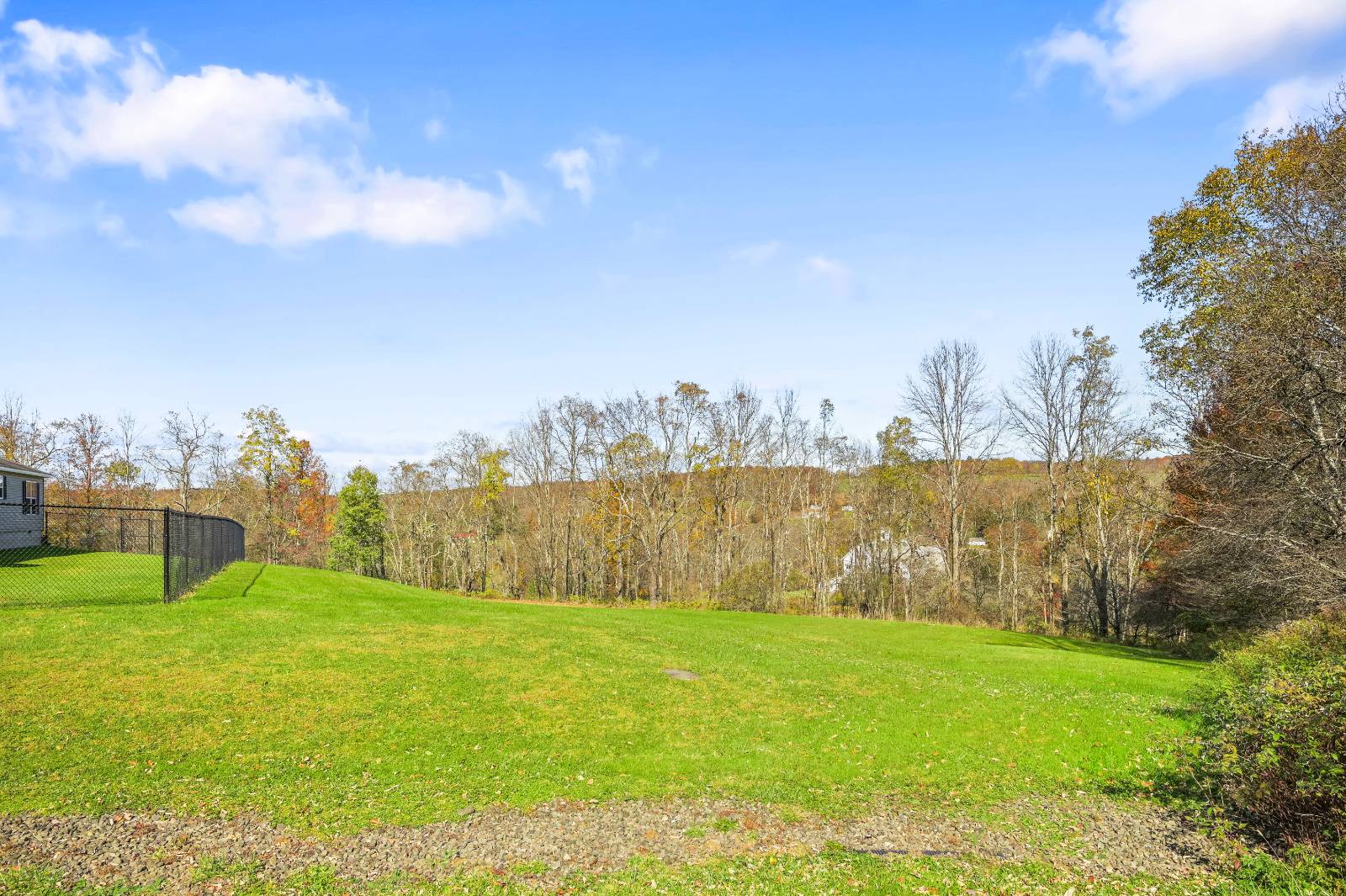 ;
;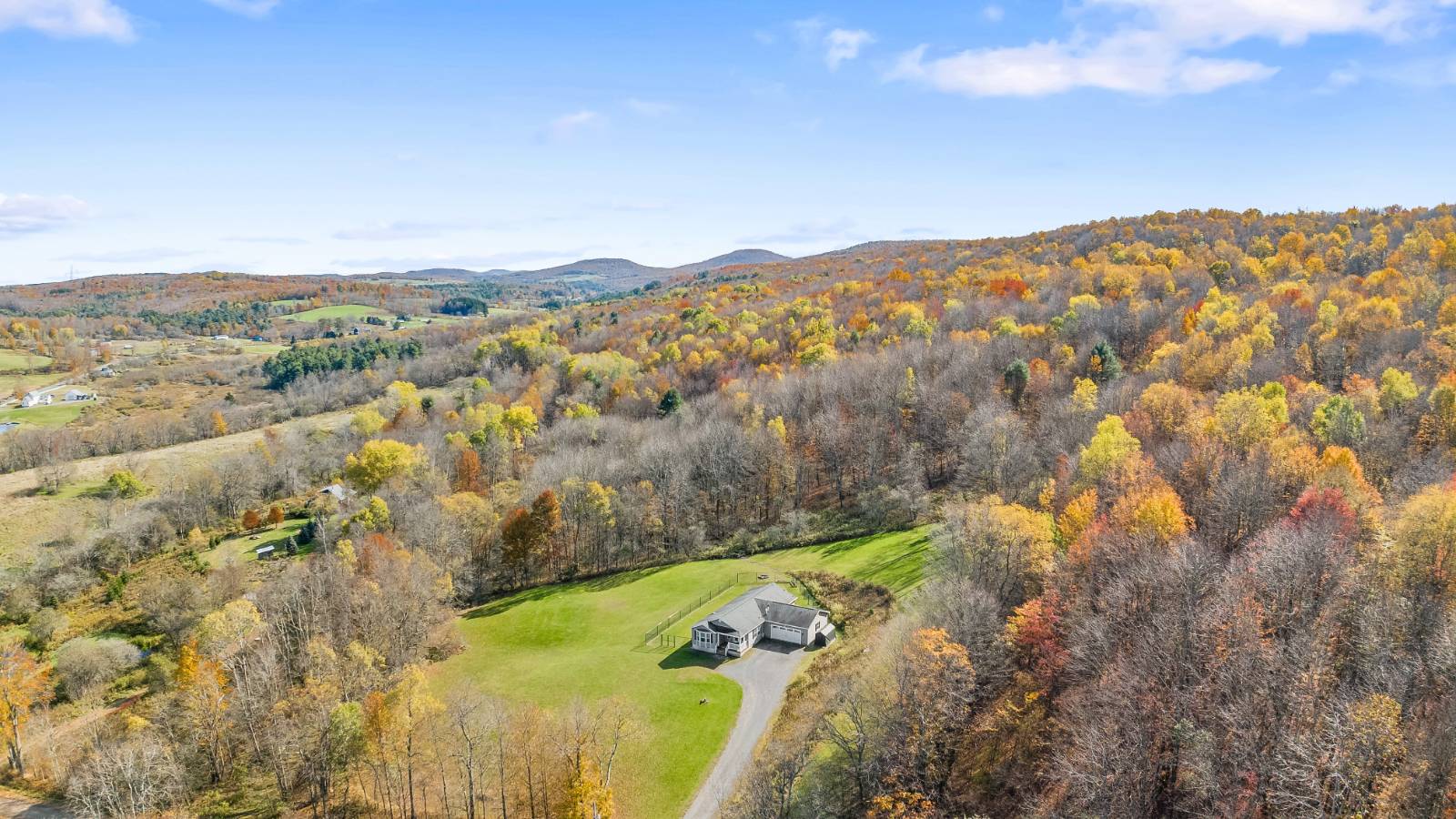 ;
;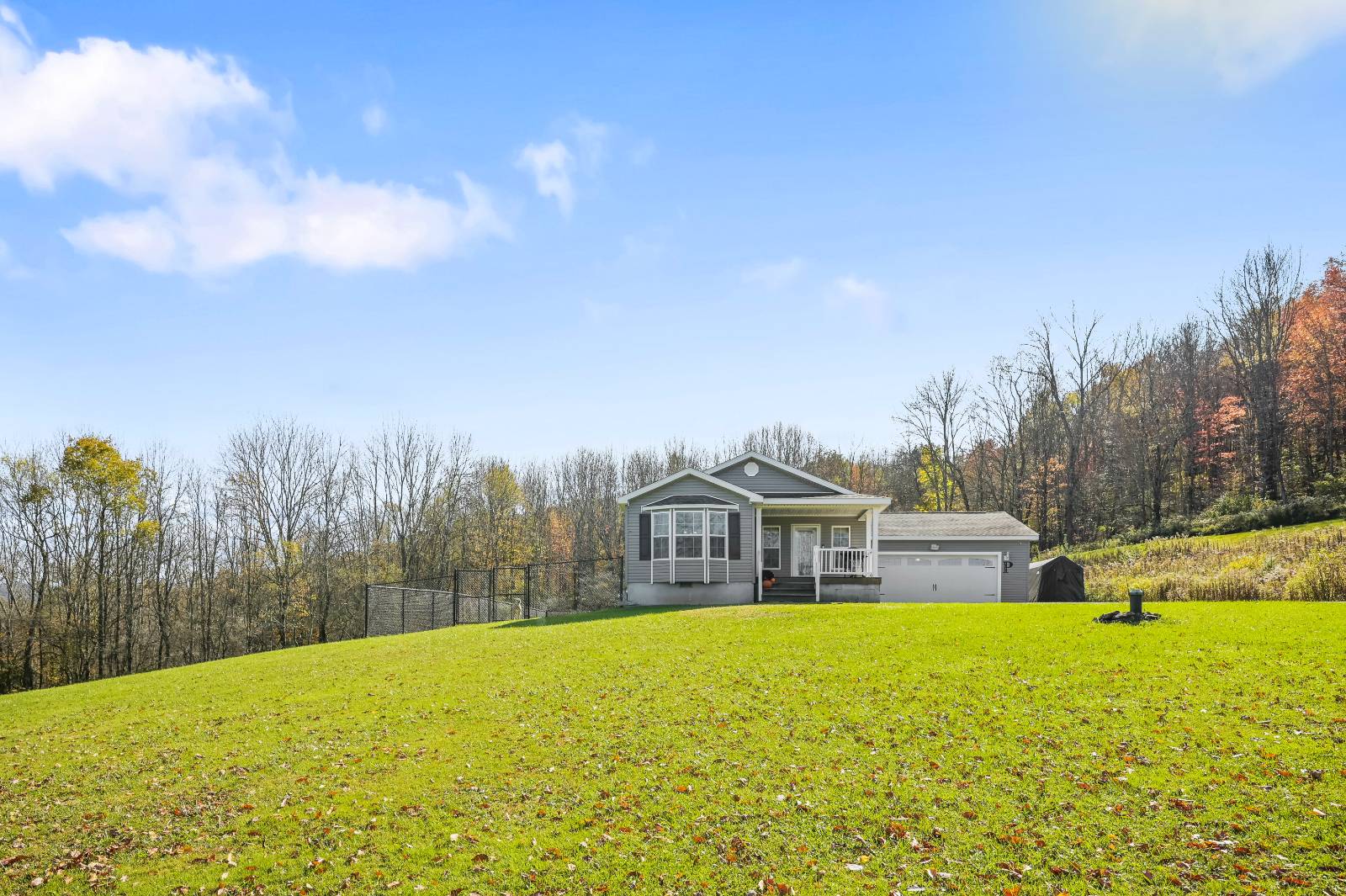 ;
;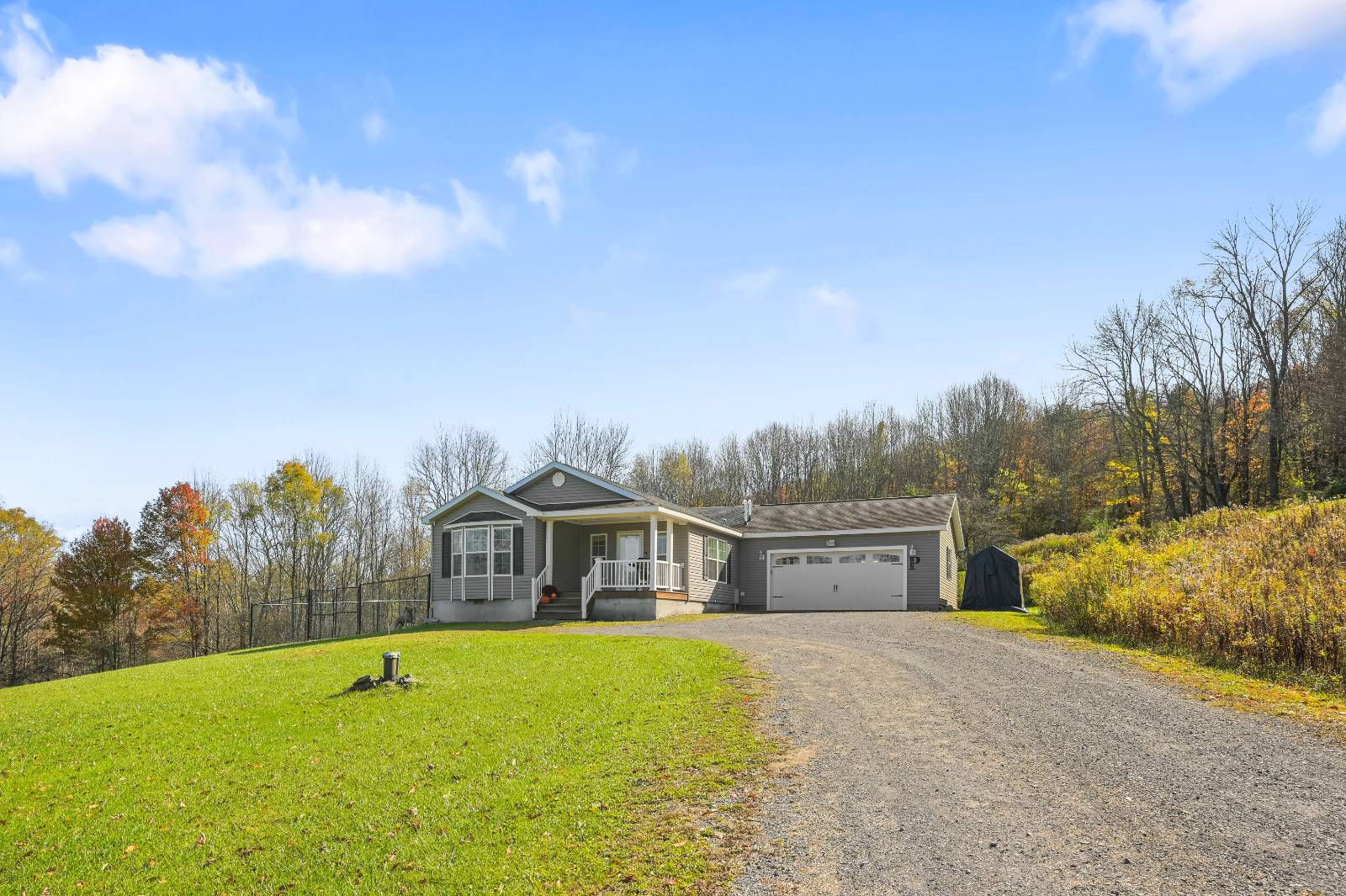 ;
;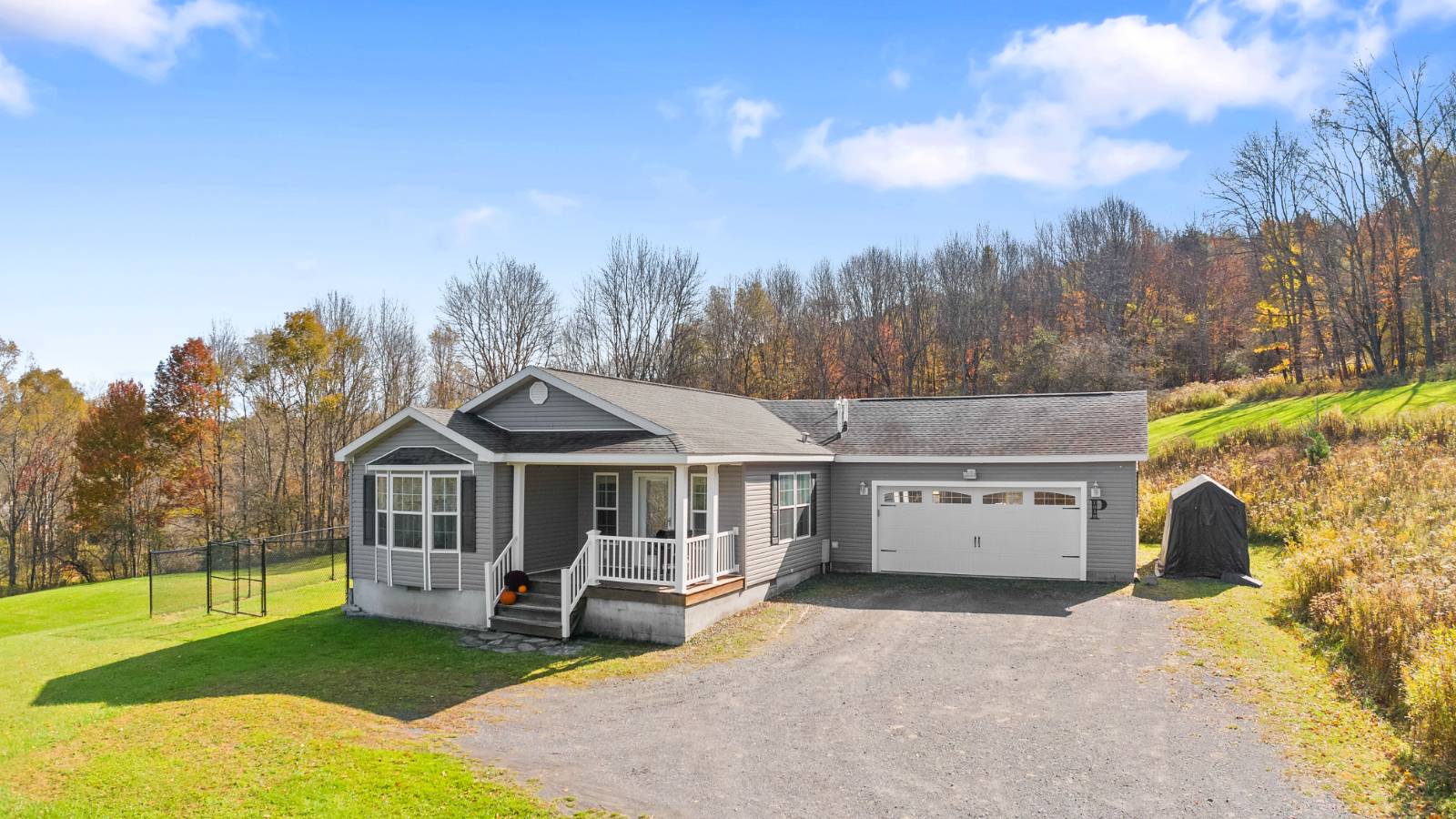 ;
;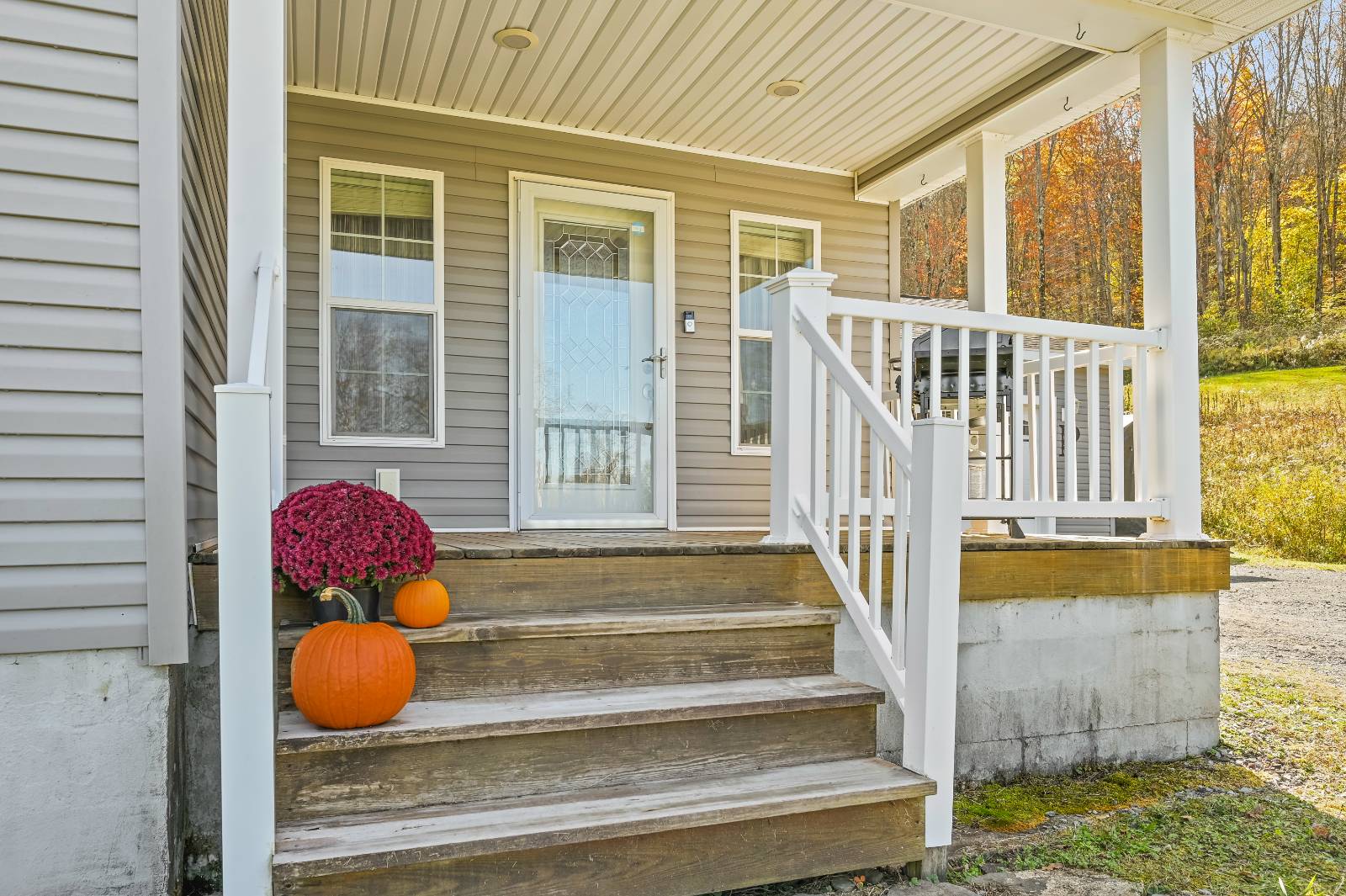 ;
;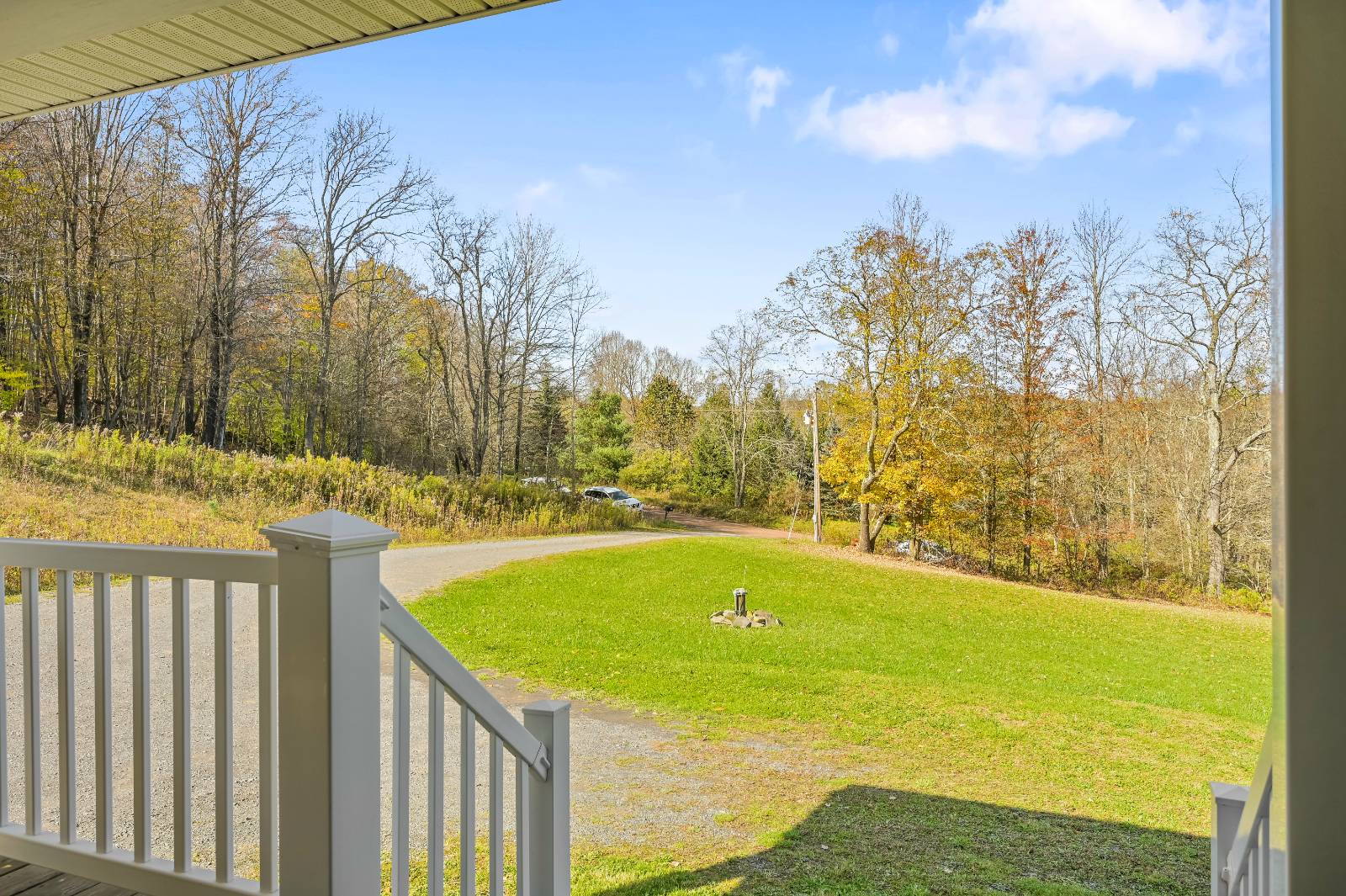 ;
;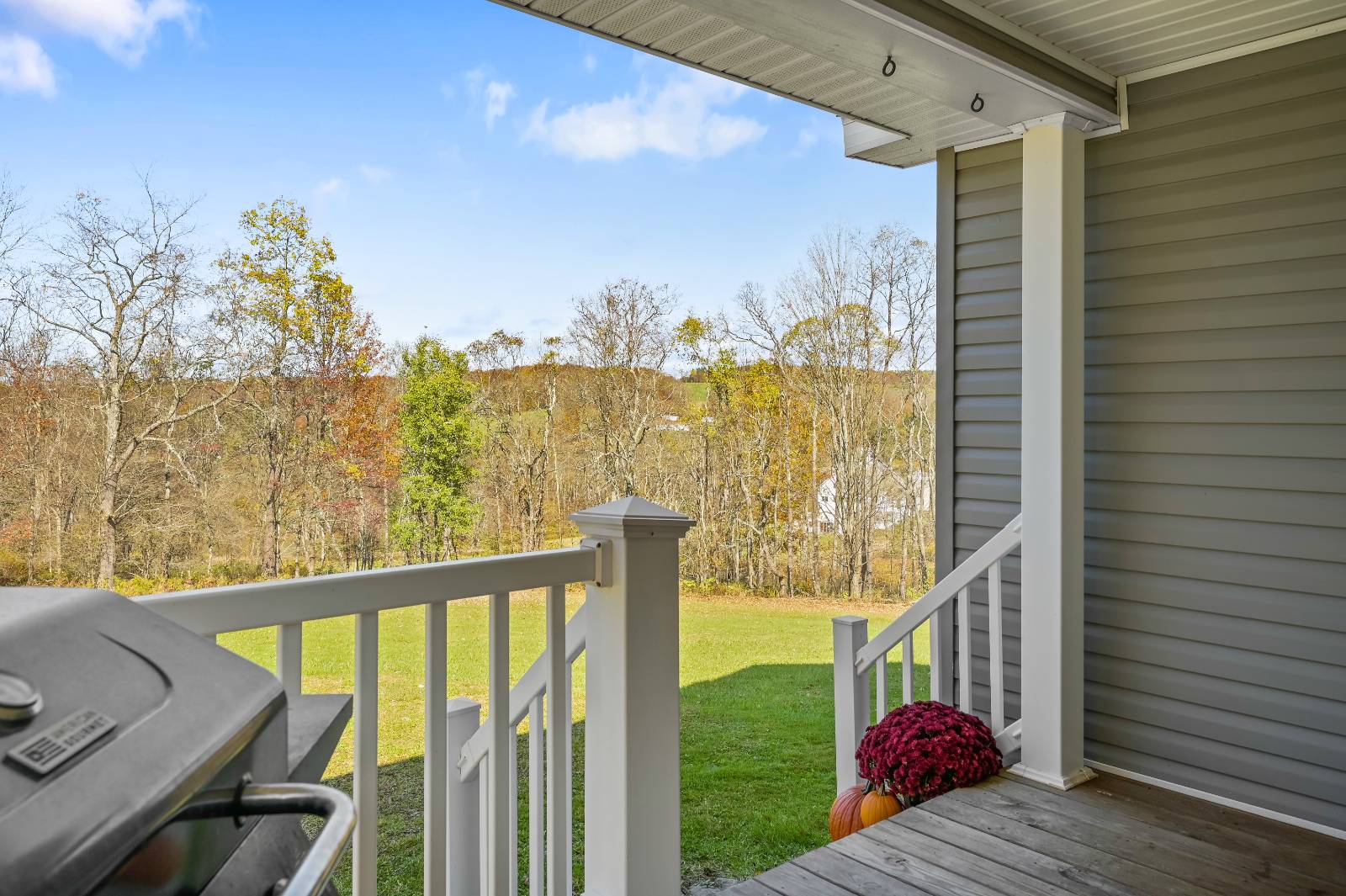 ;
;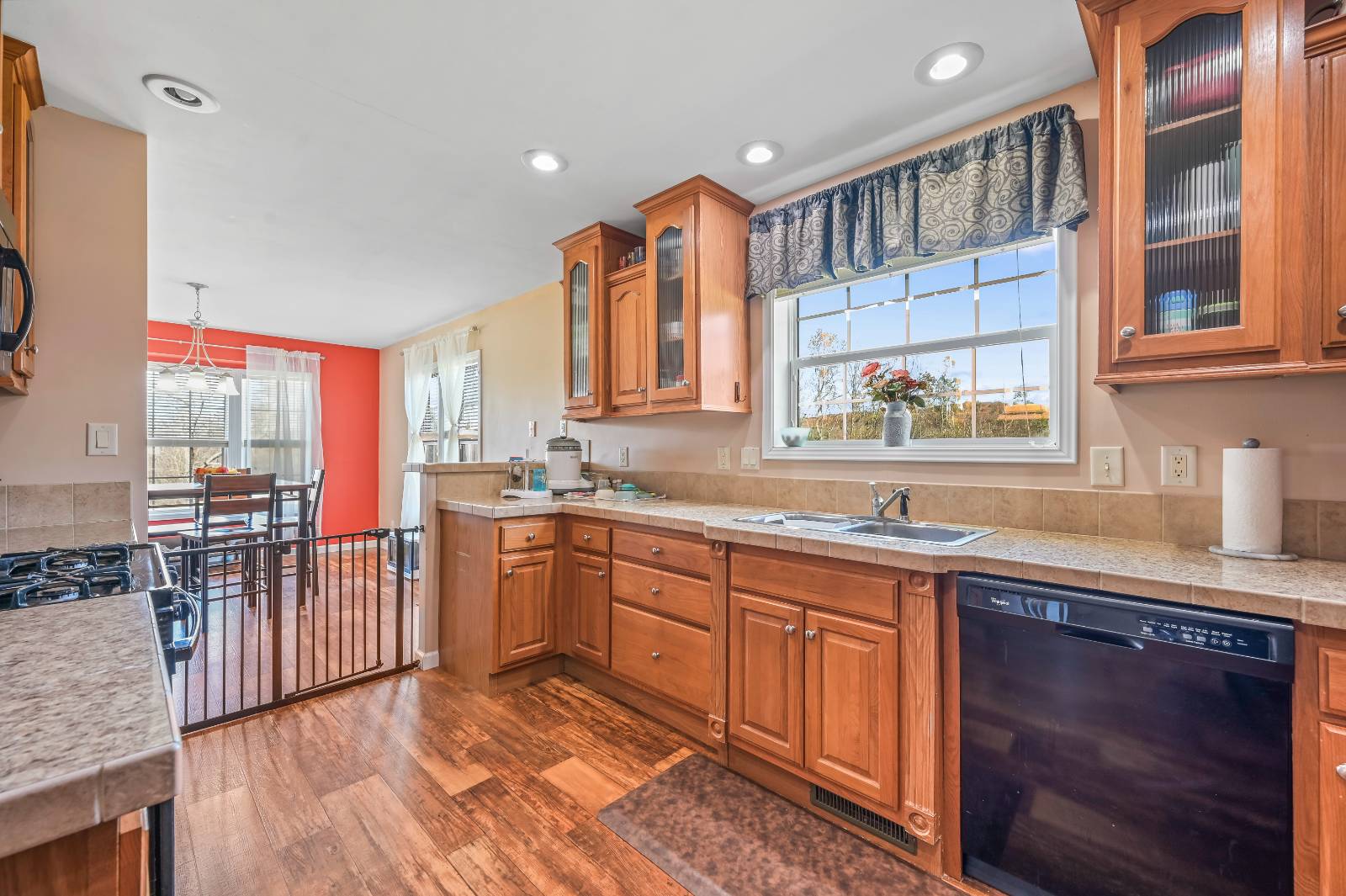 ;
;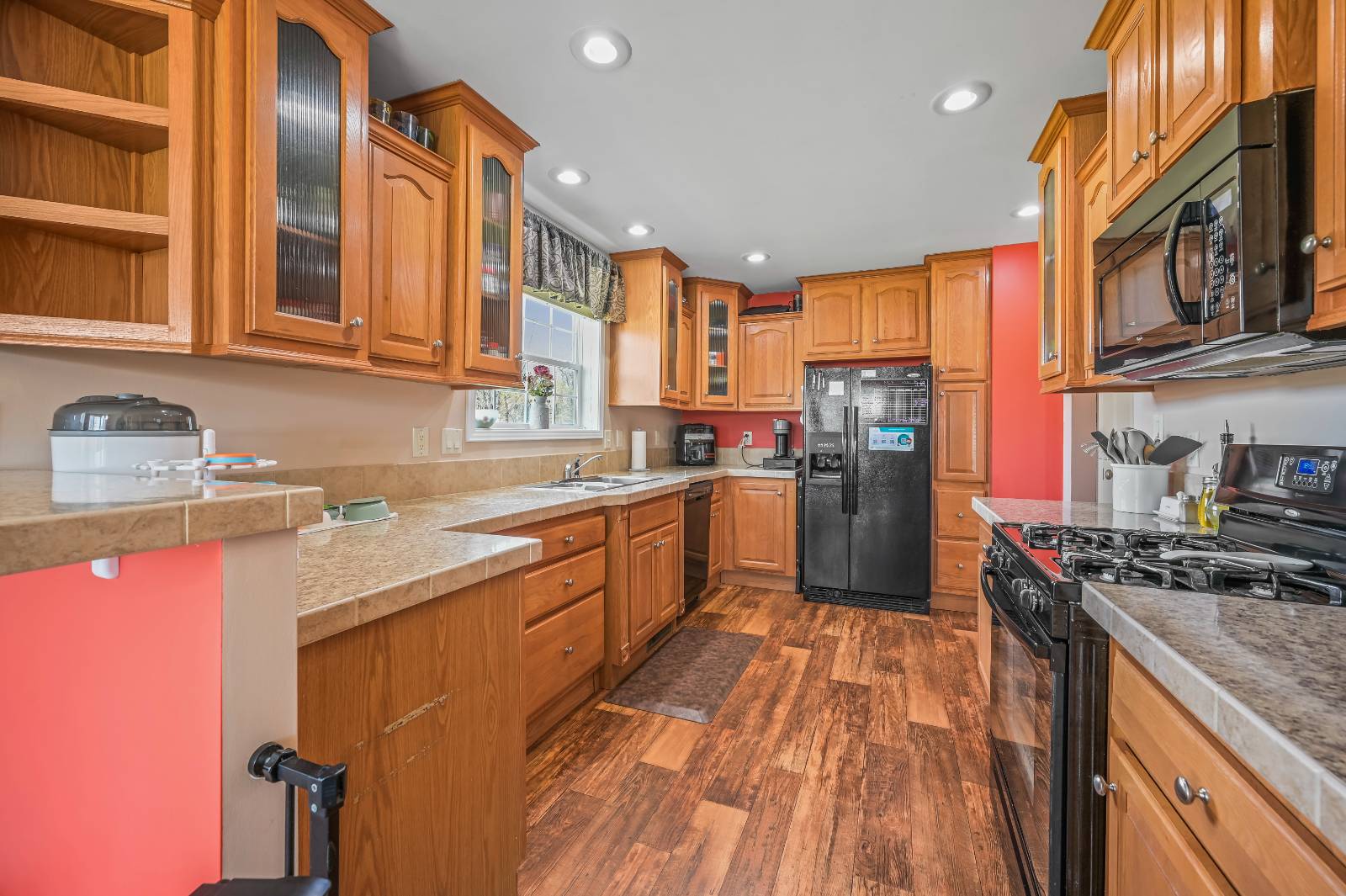 ;
;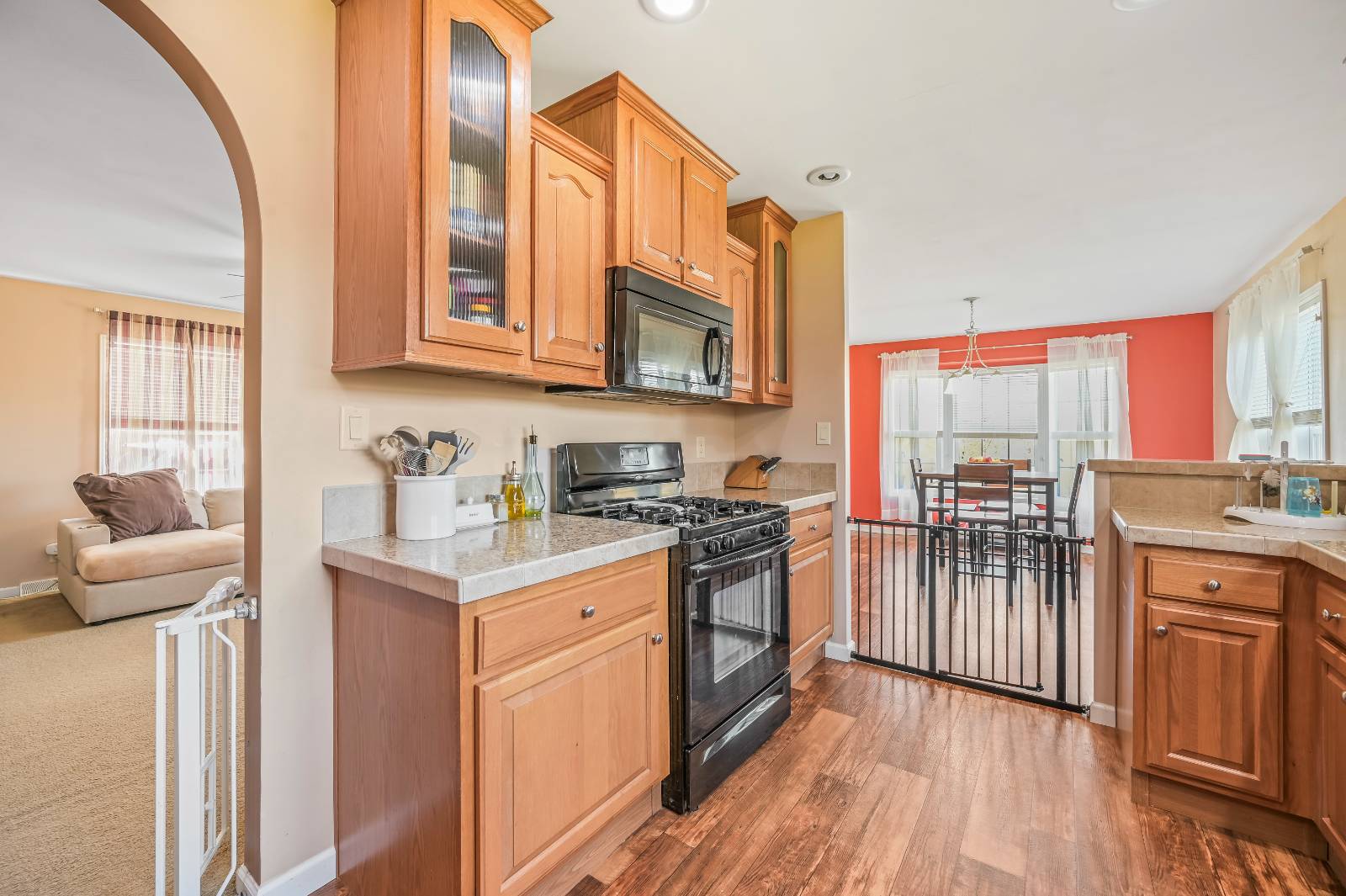 ;
;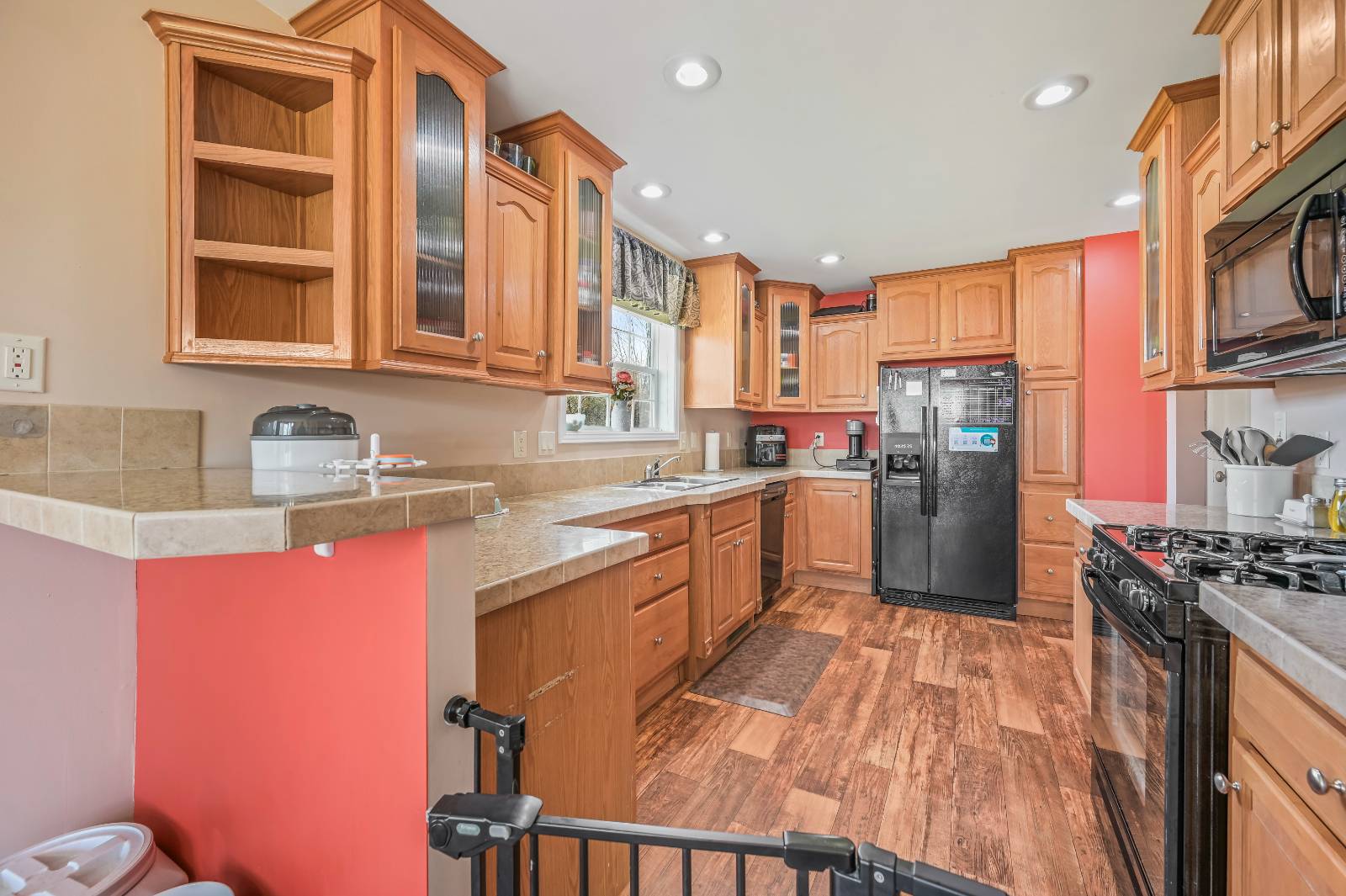 ;
;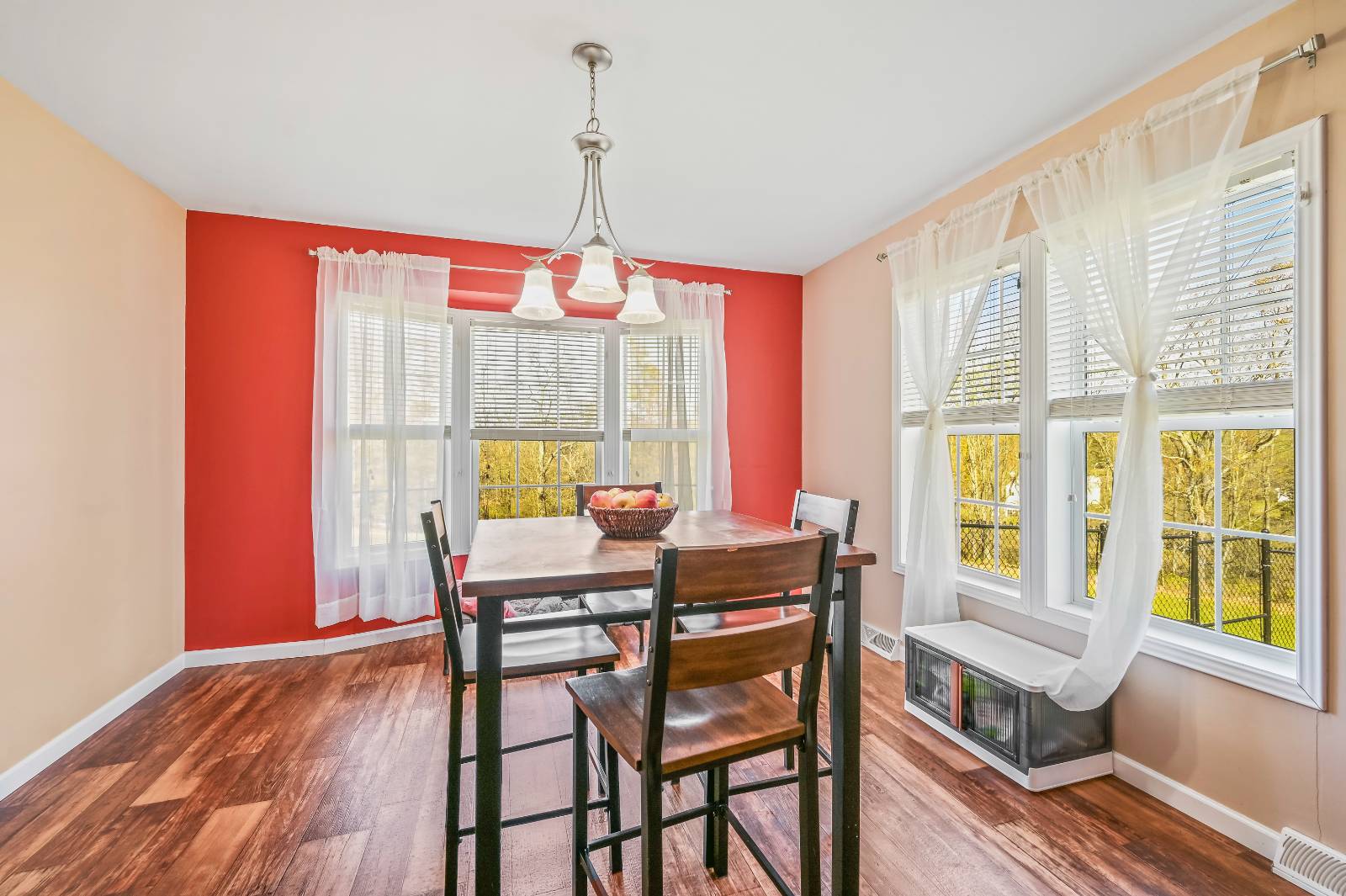 ;
;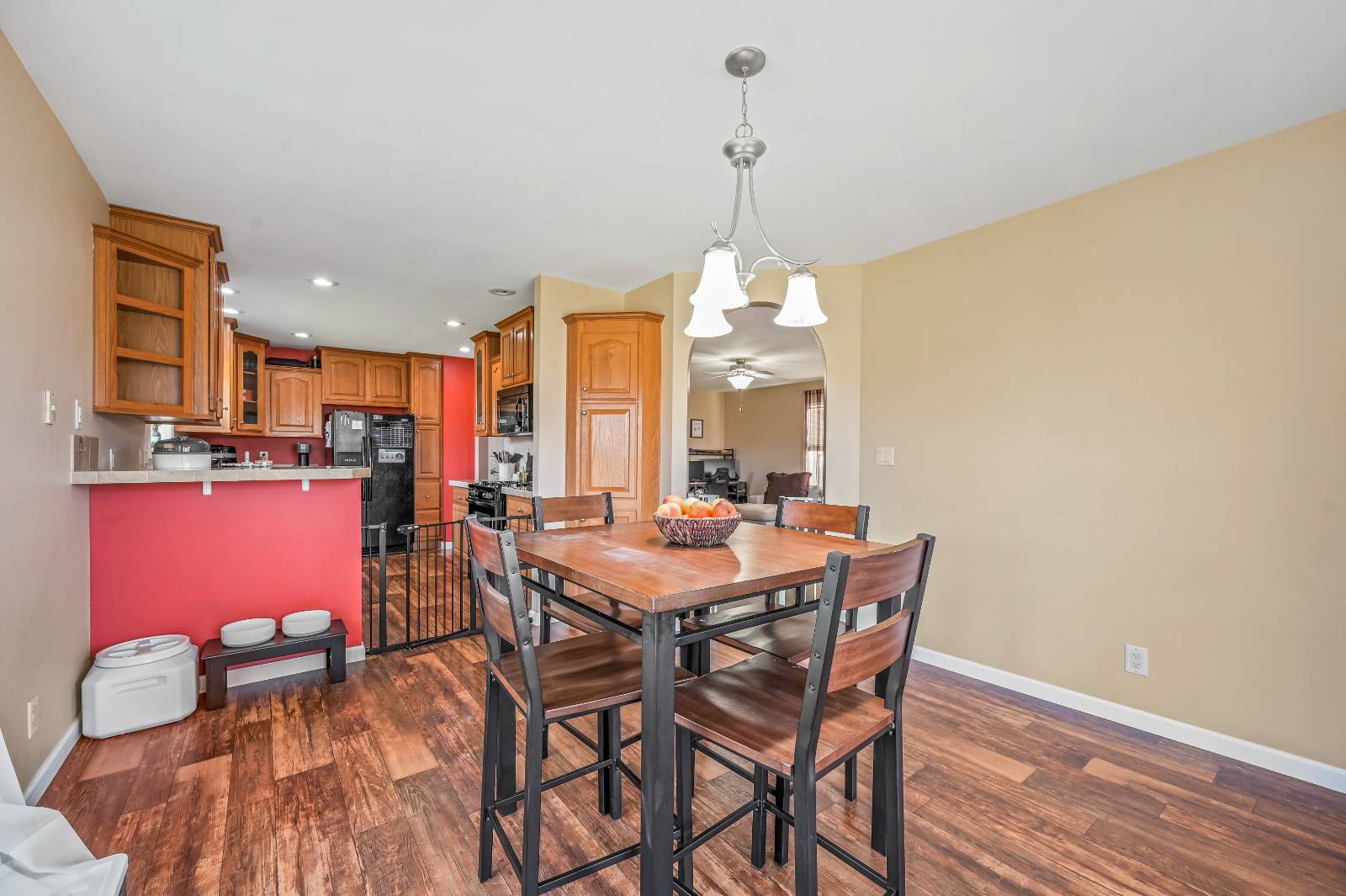 ;
;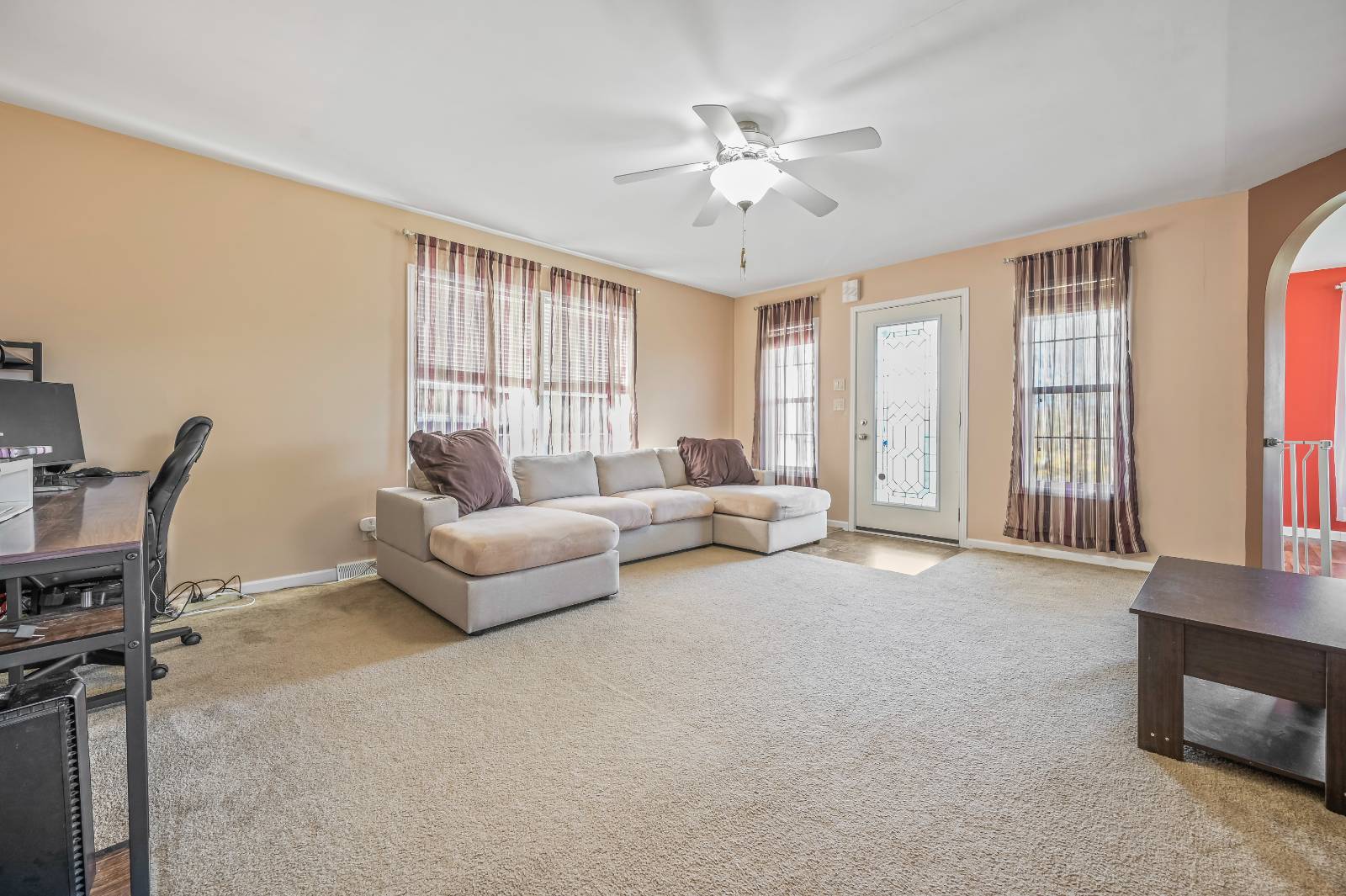 ;
;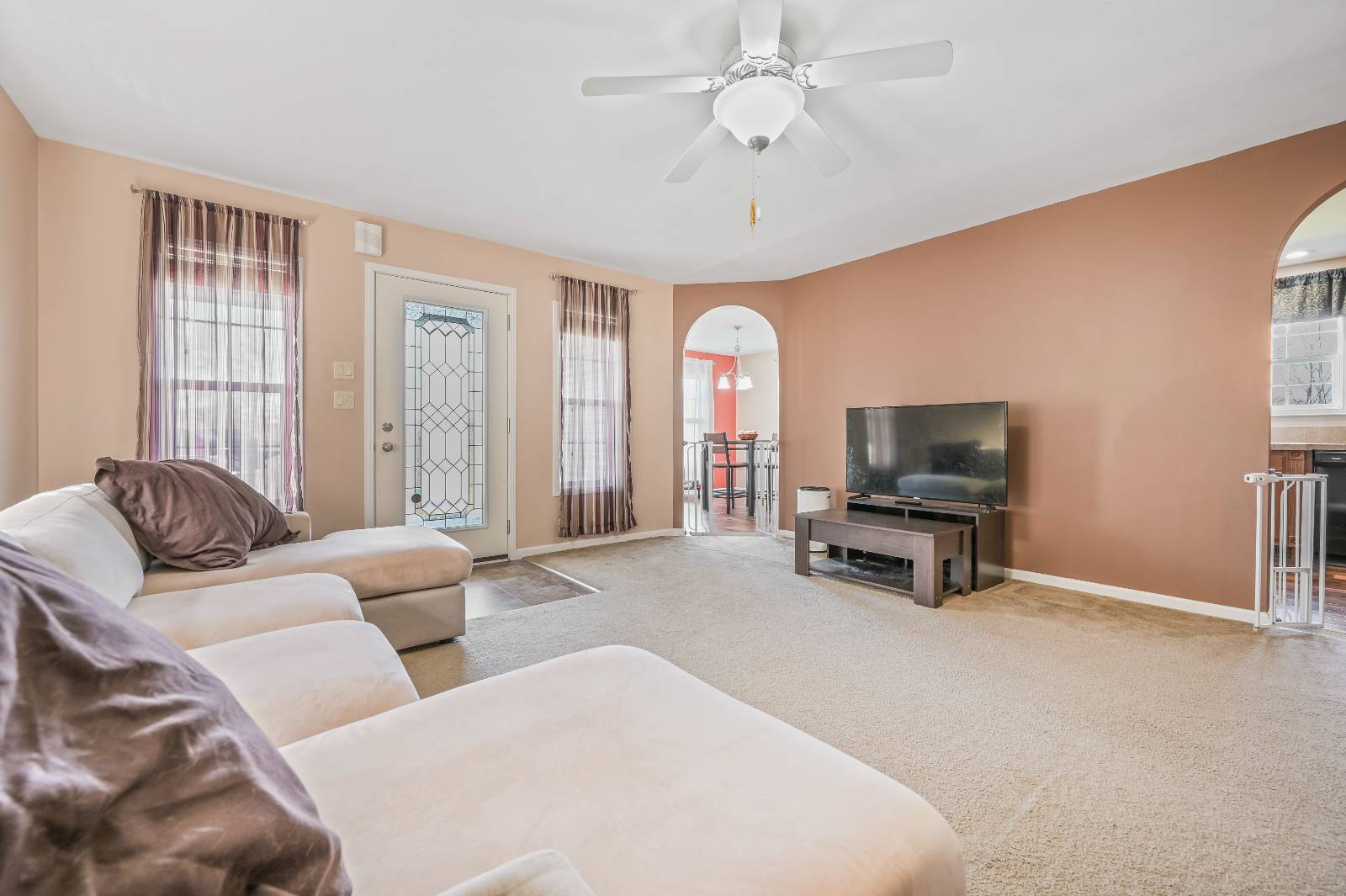 ;
;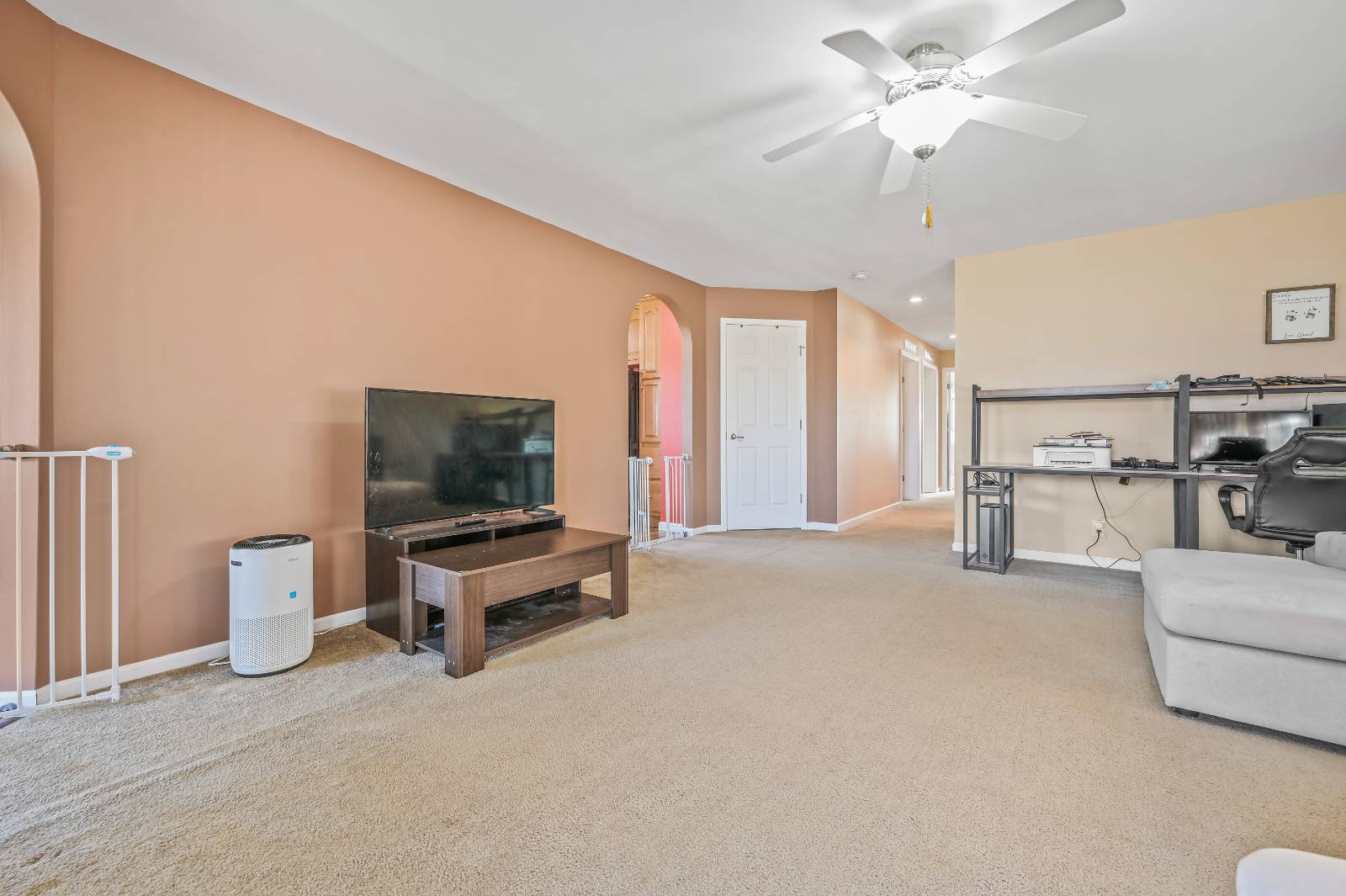 ;
;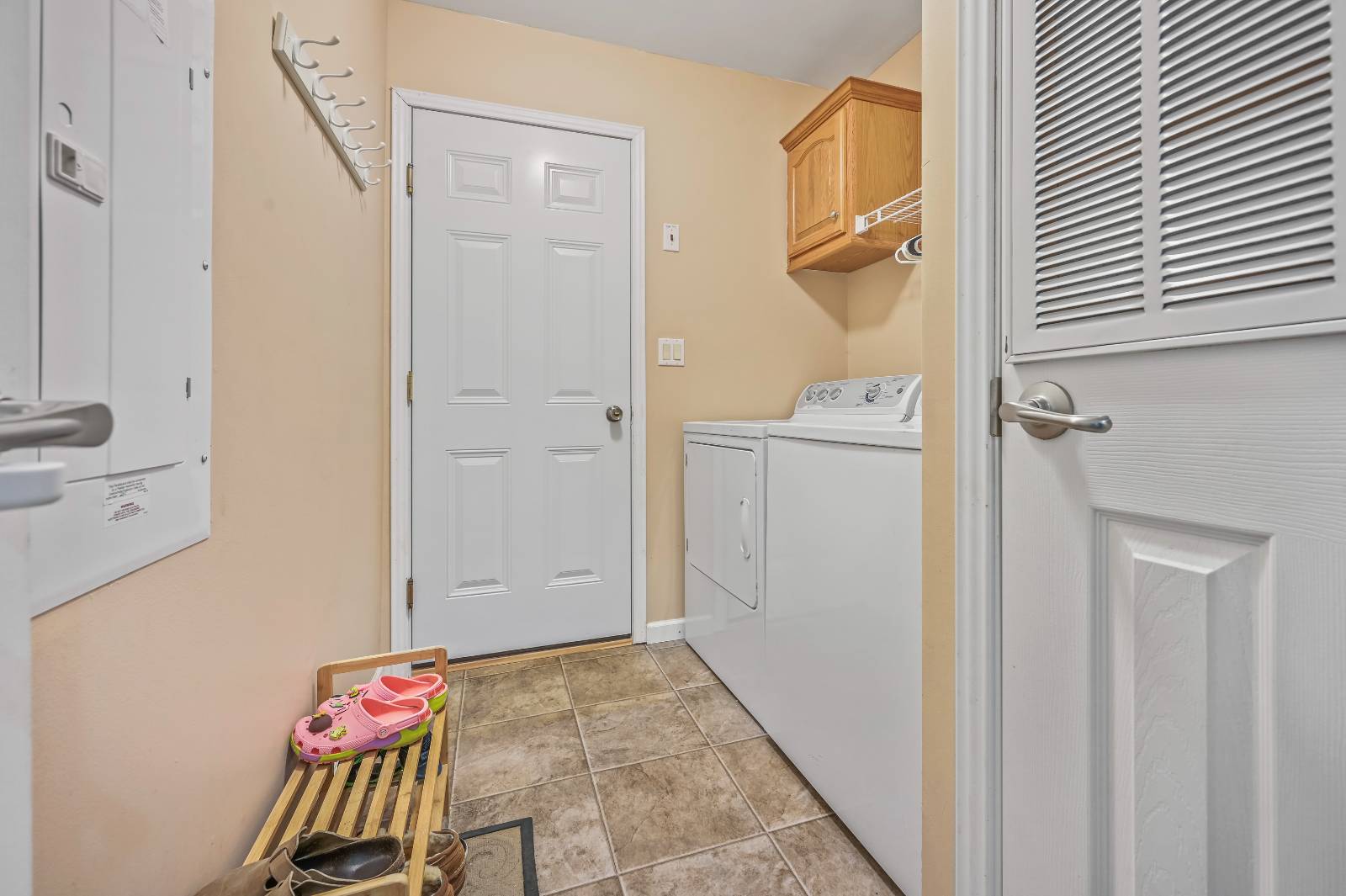 ;
;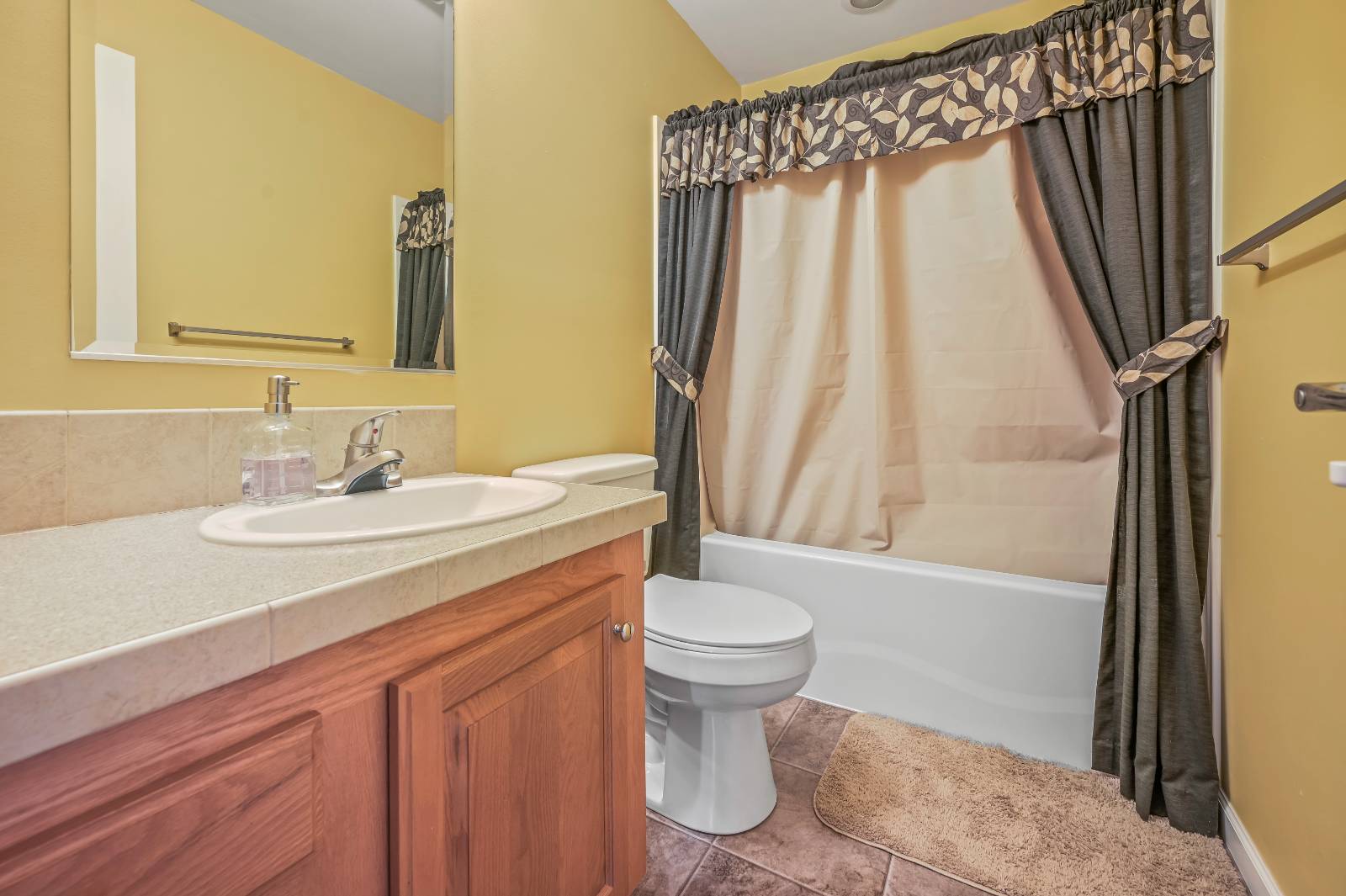 ;
;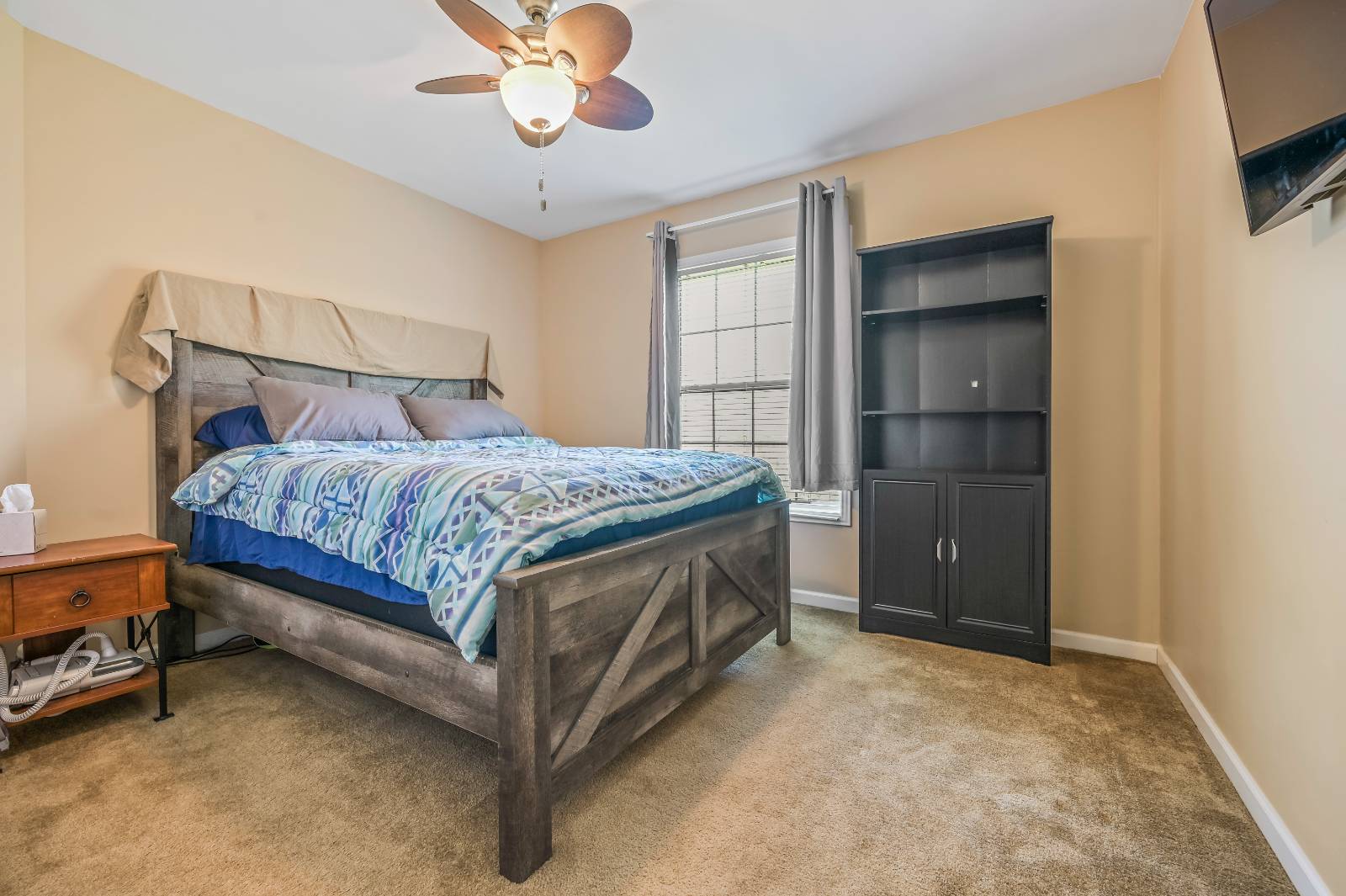 ;
;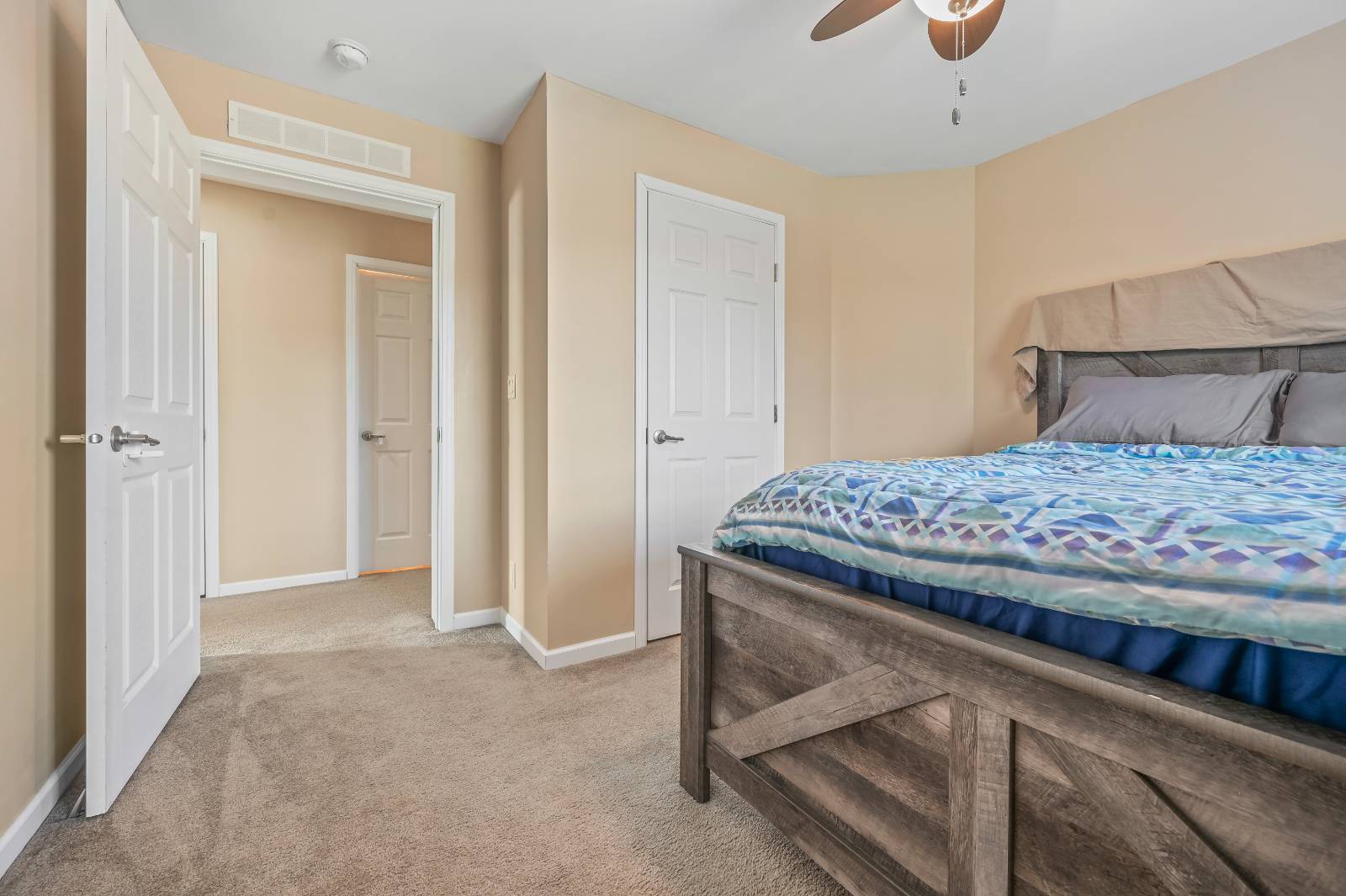 ;
;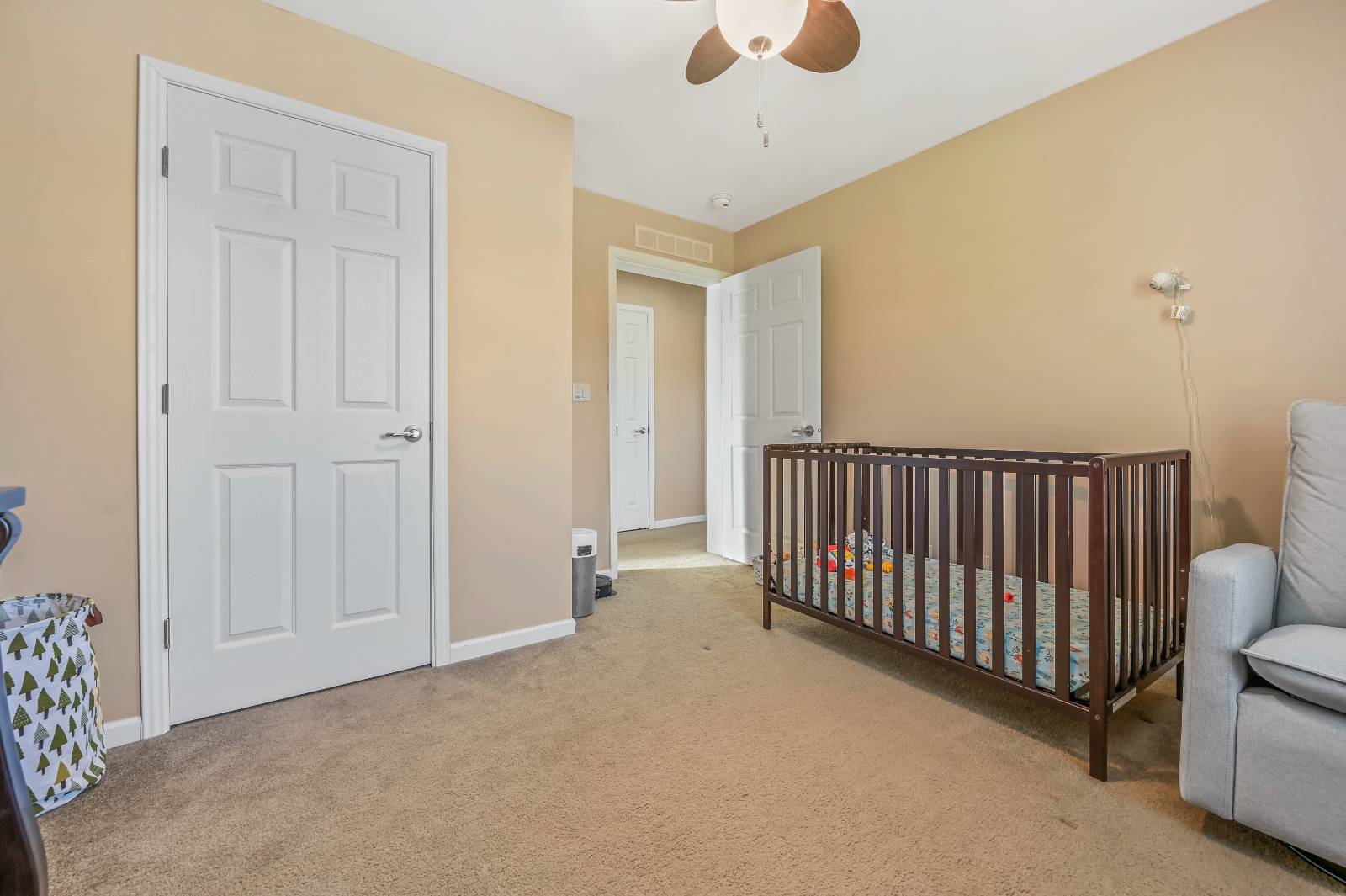 ;
;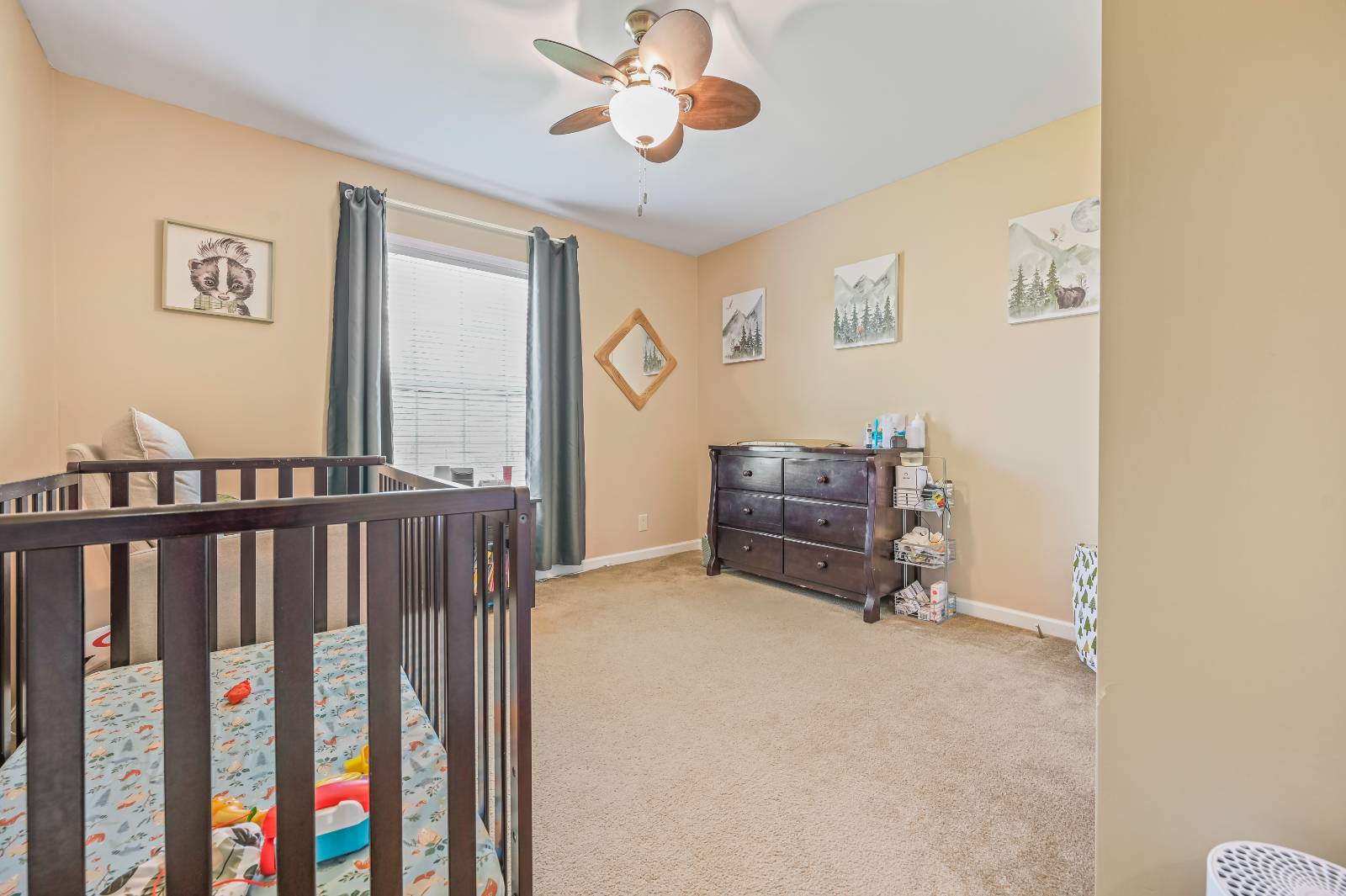 ;
;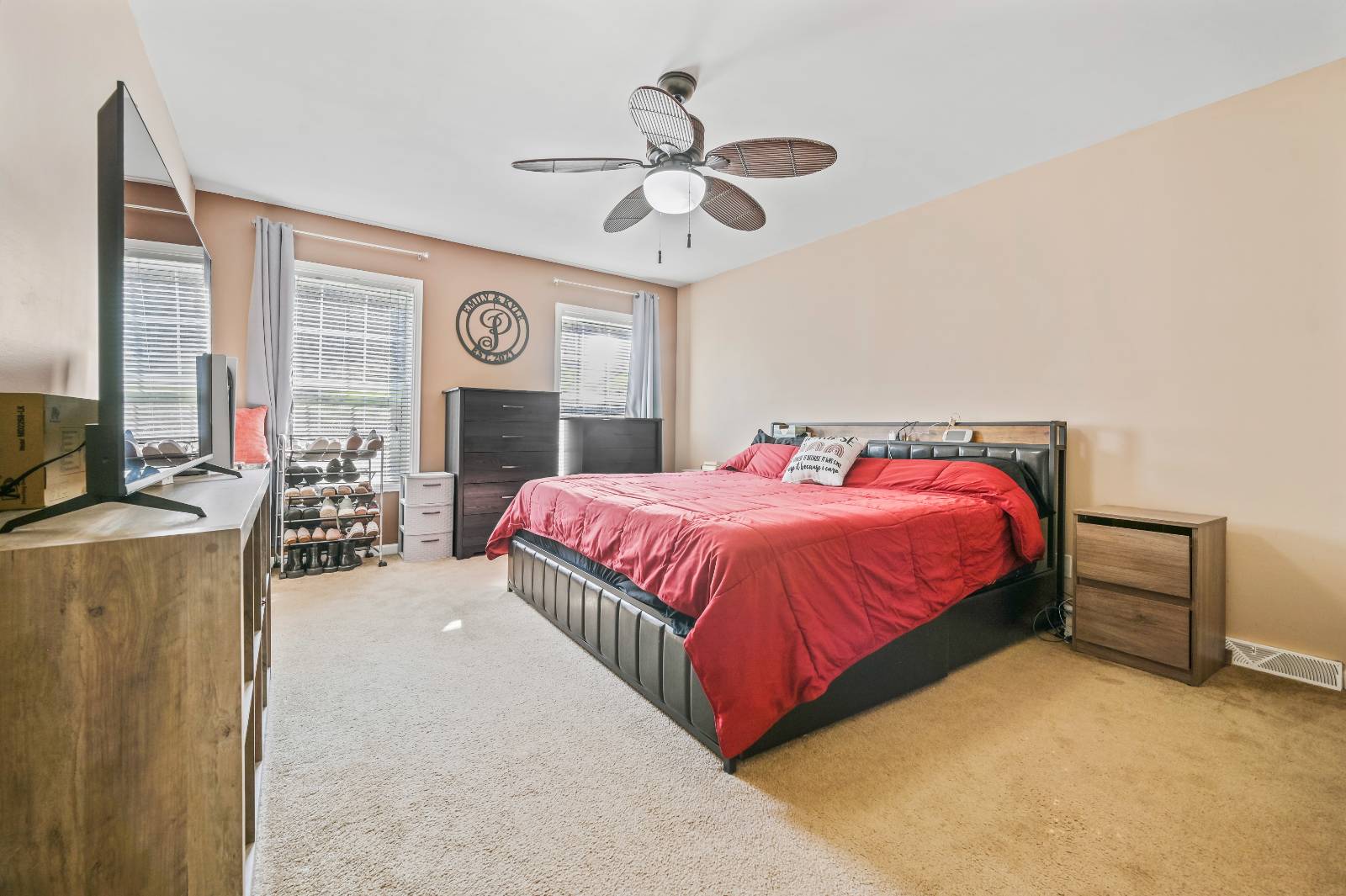 ;
;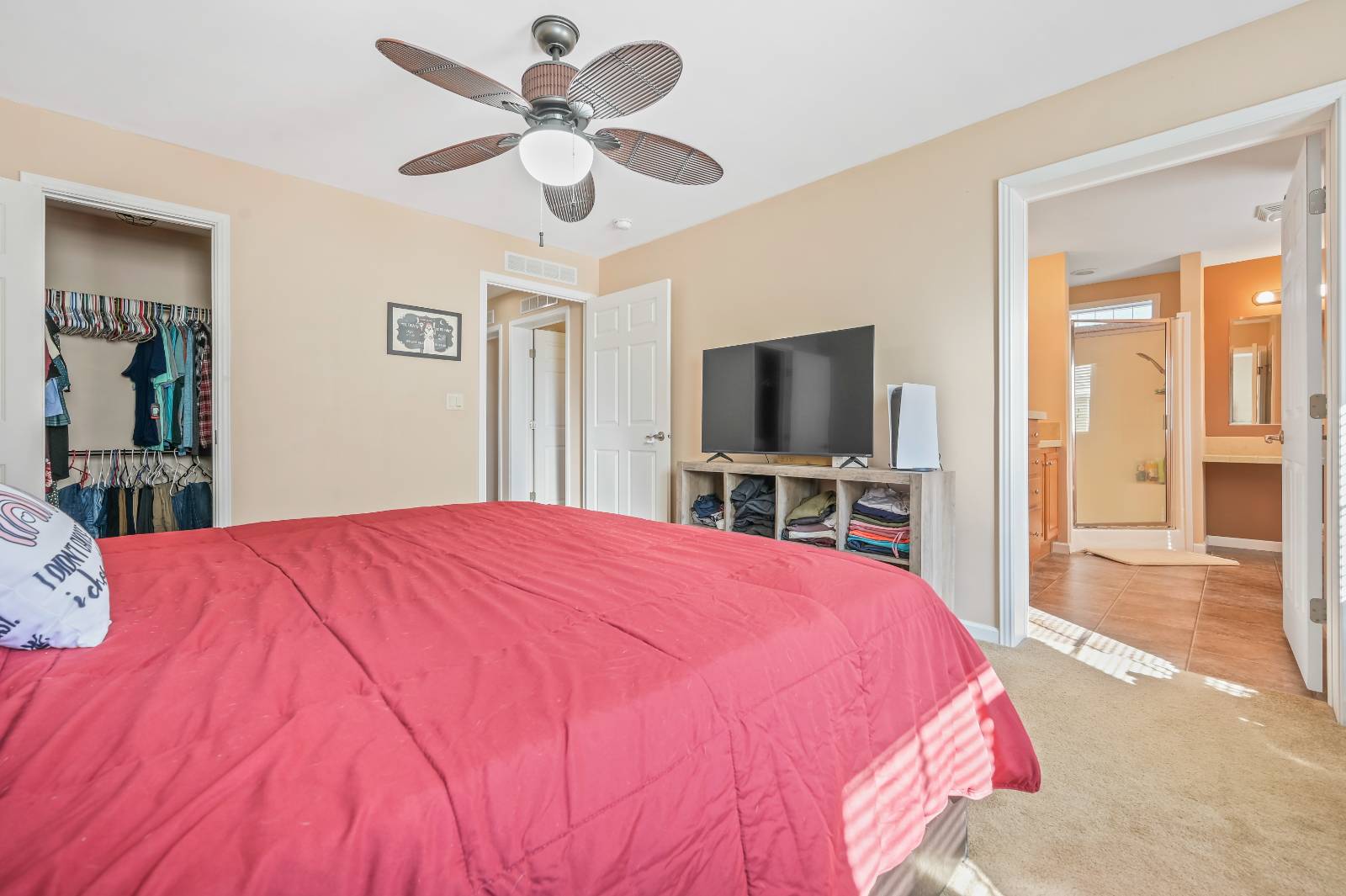 ;
;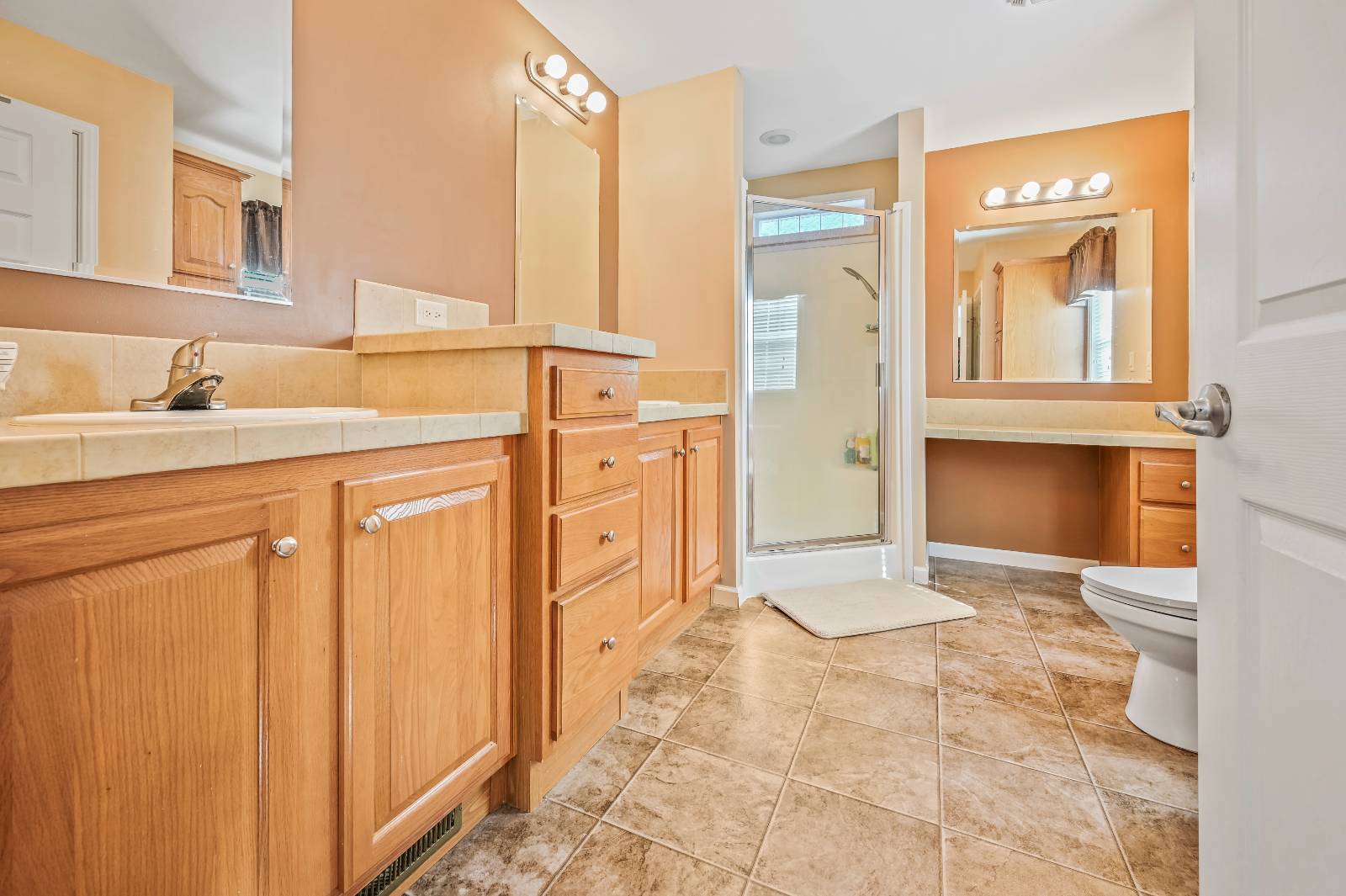 ;
;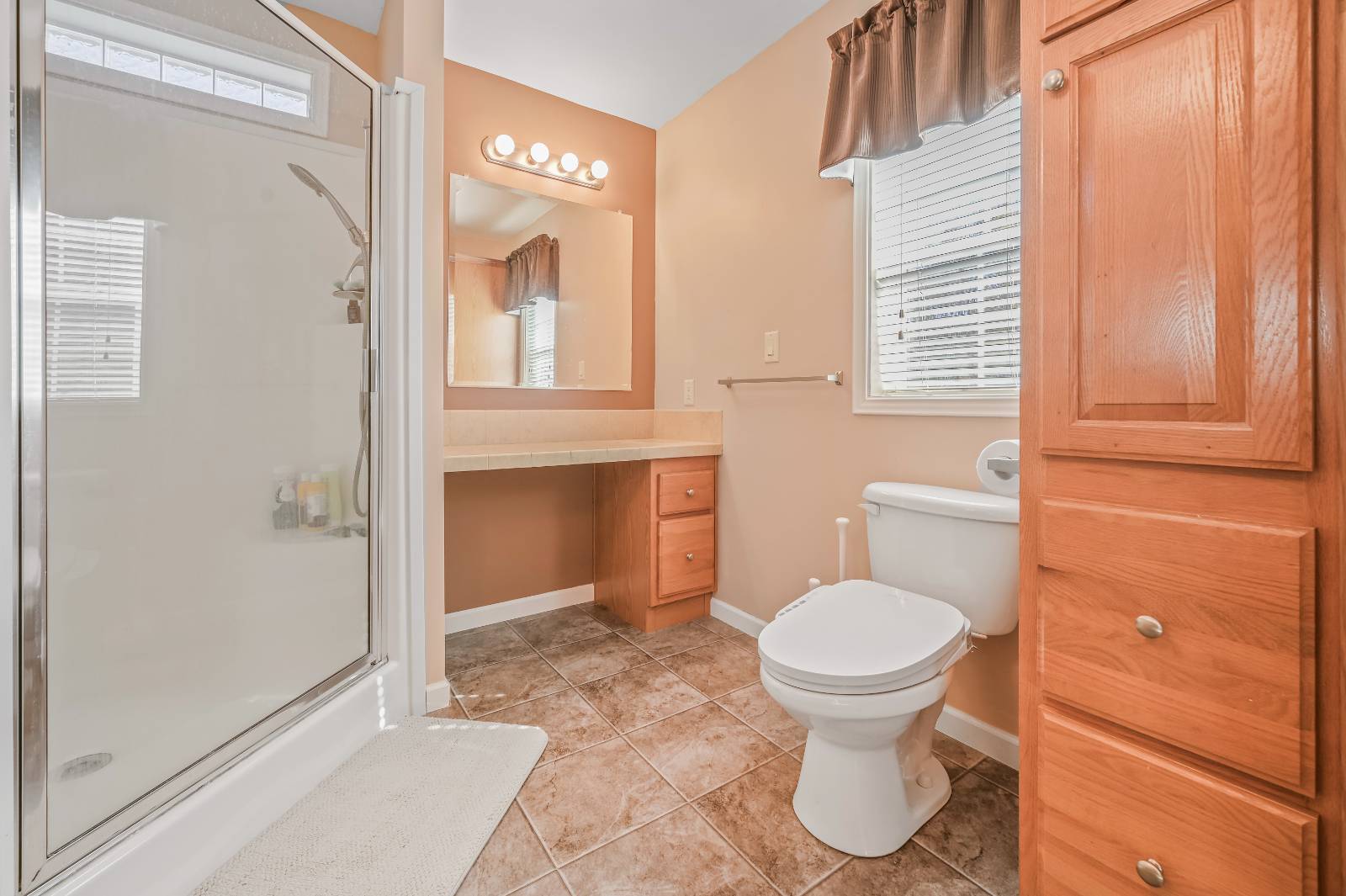 ;
;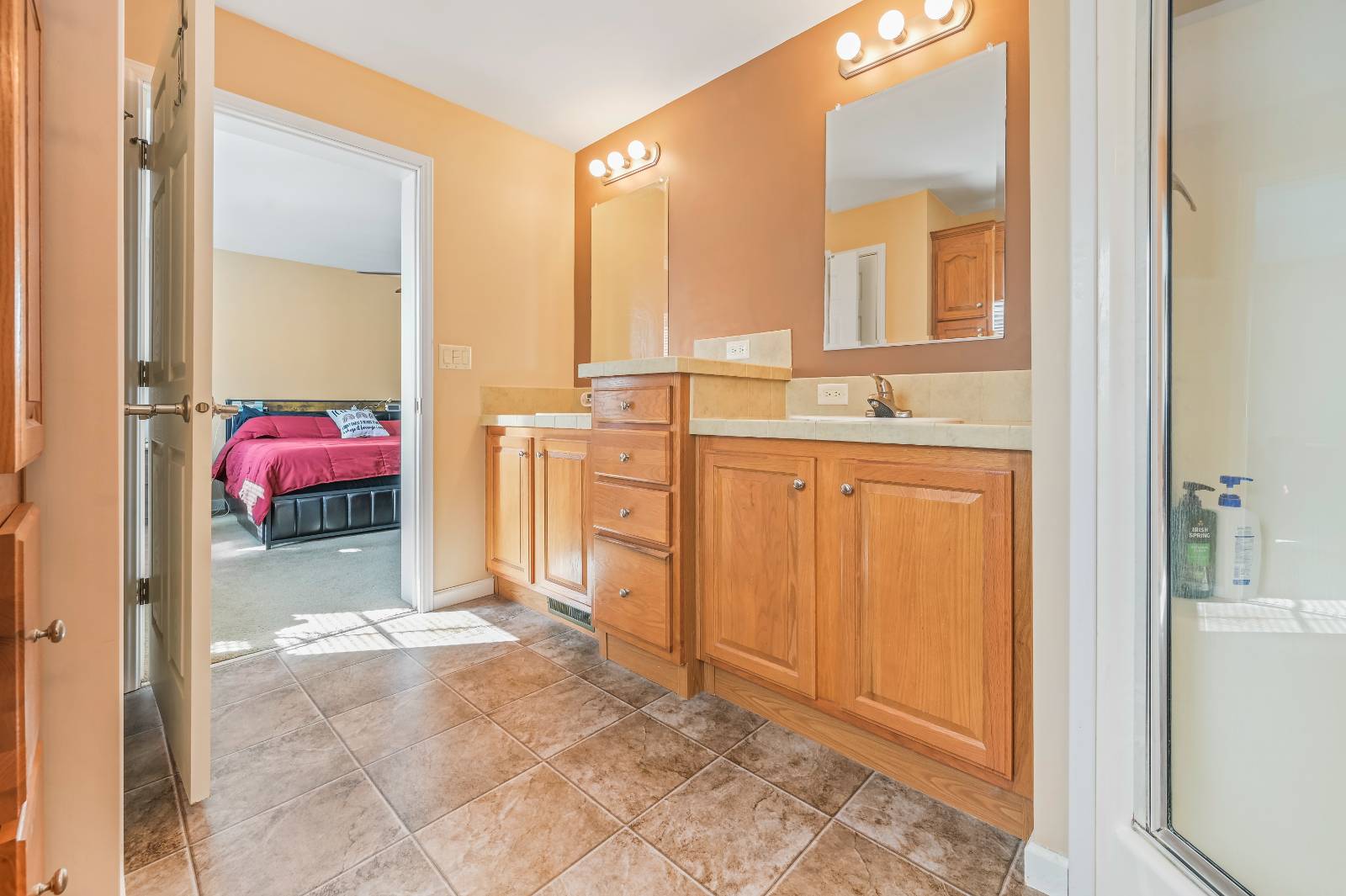 ;
;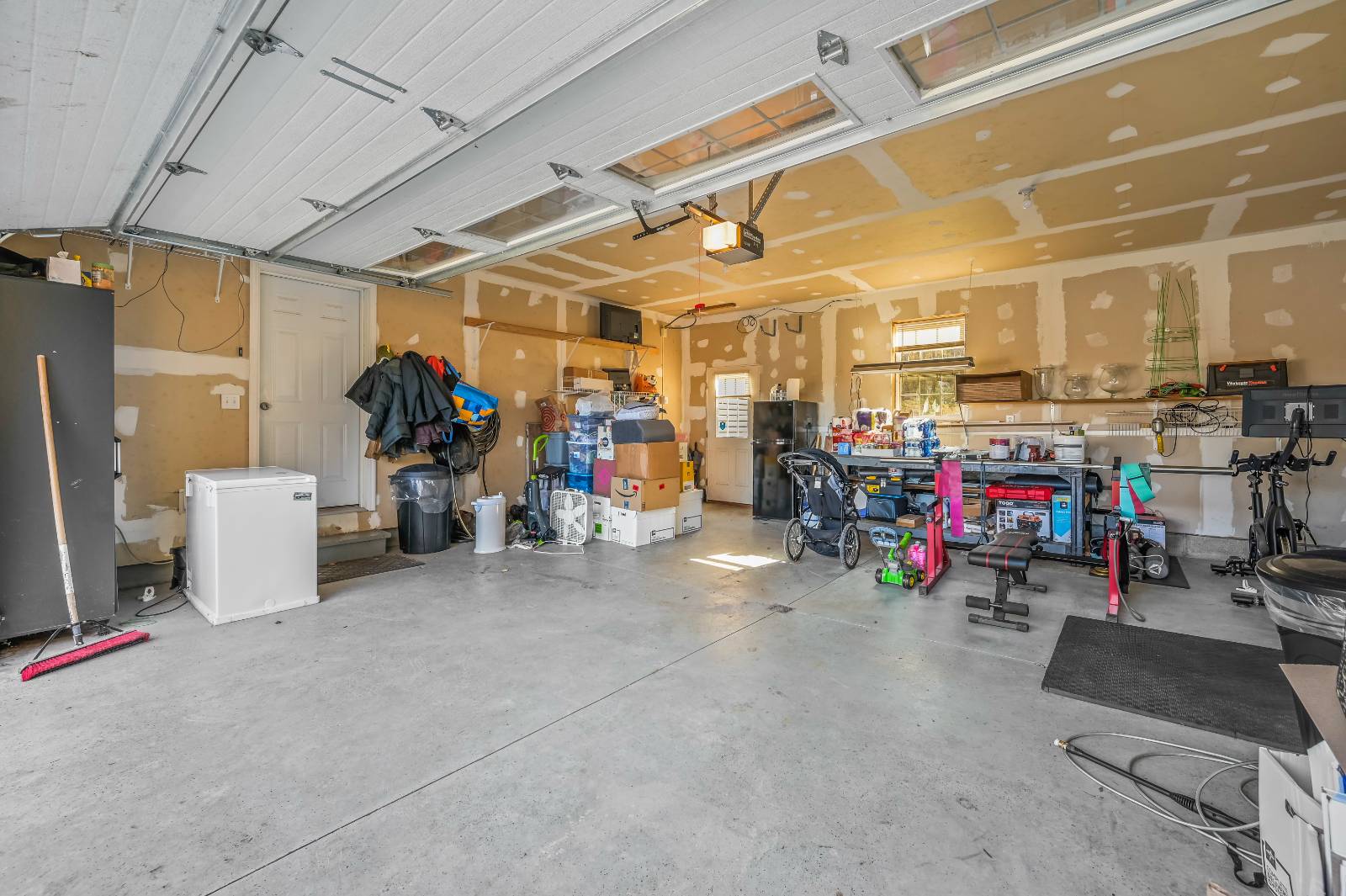 ;
;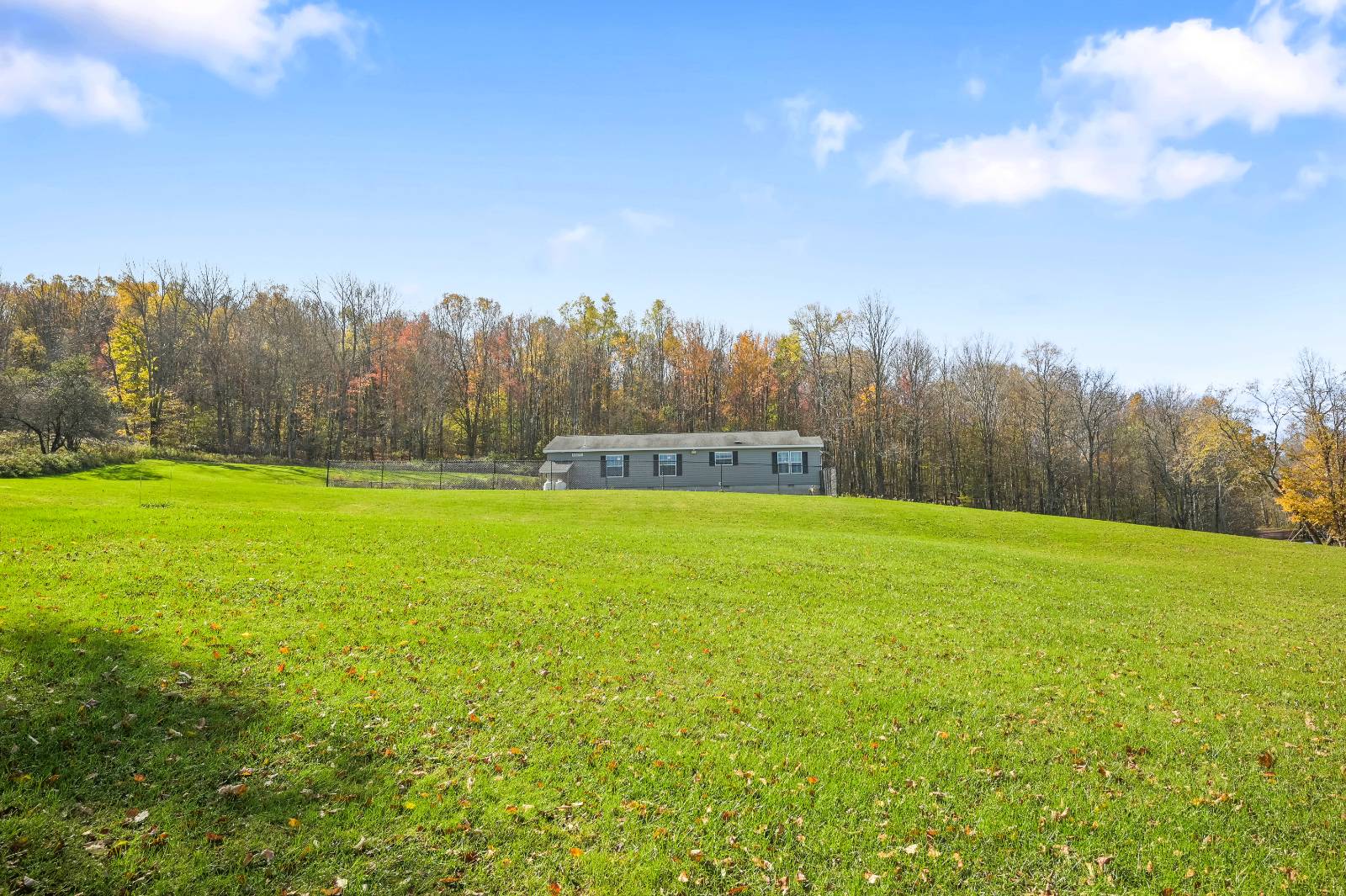 ;
;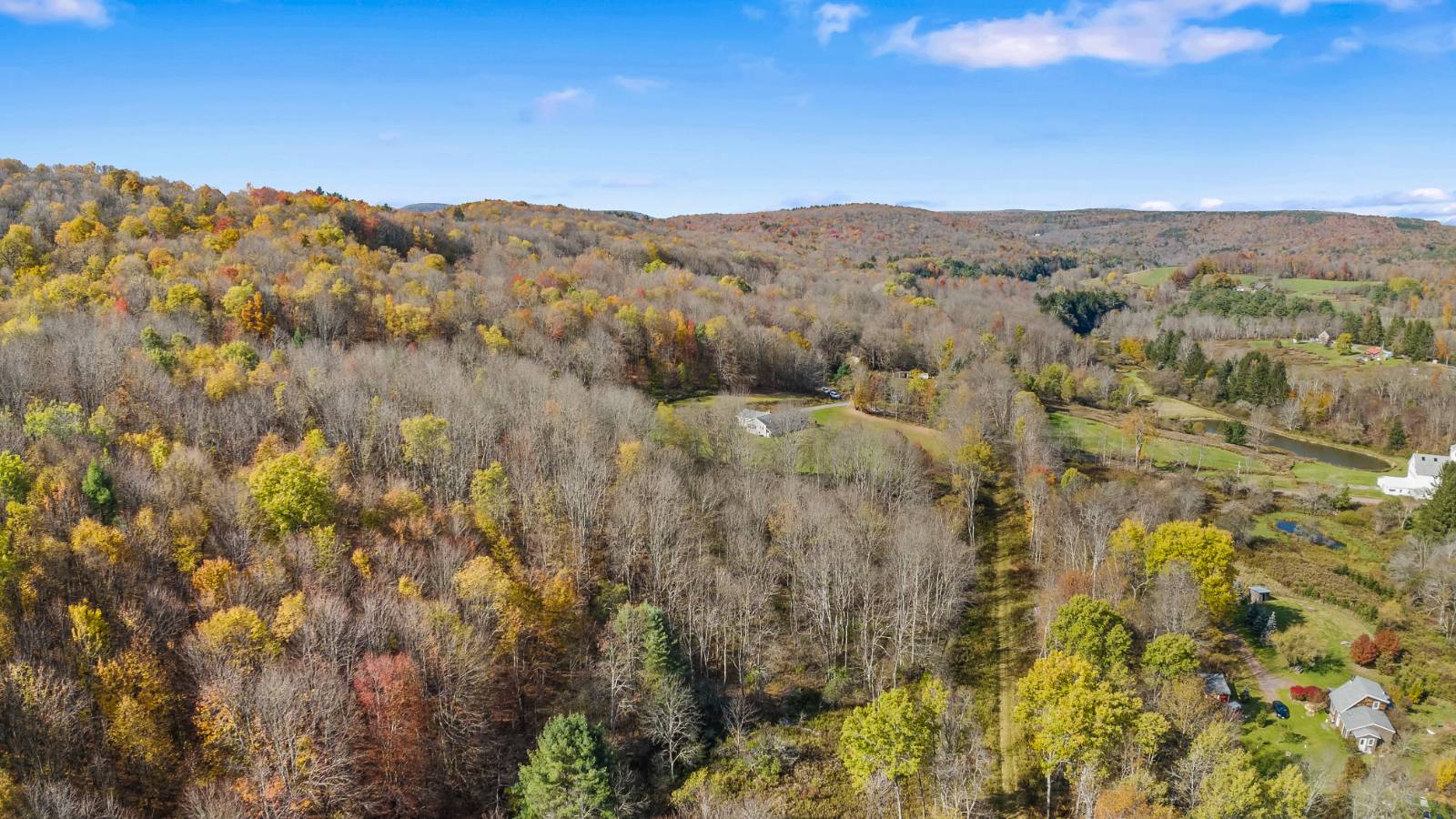 ;
;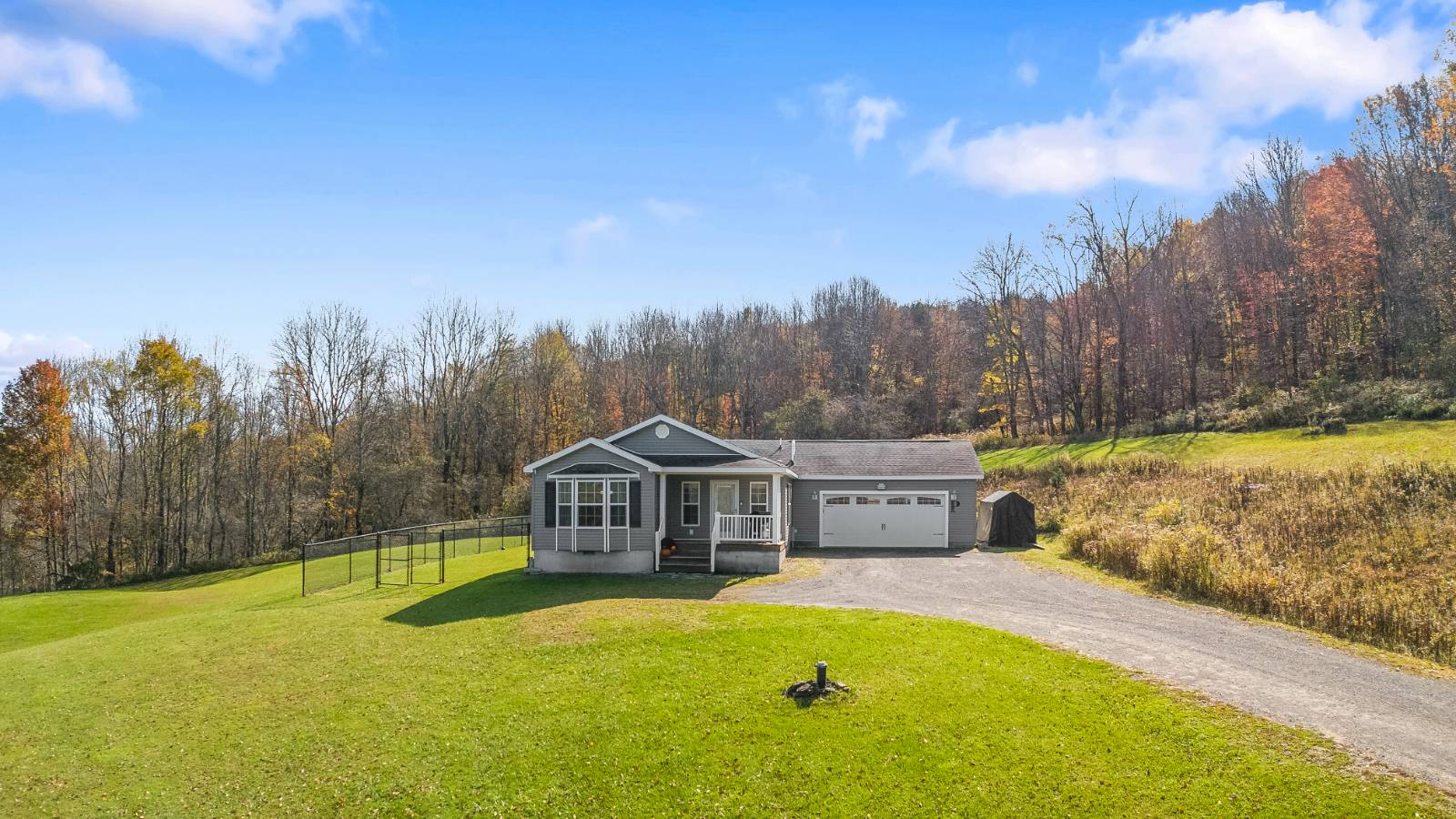 ;
;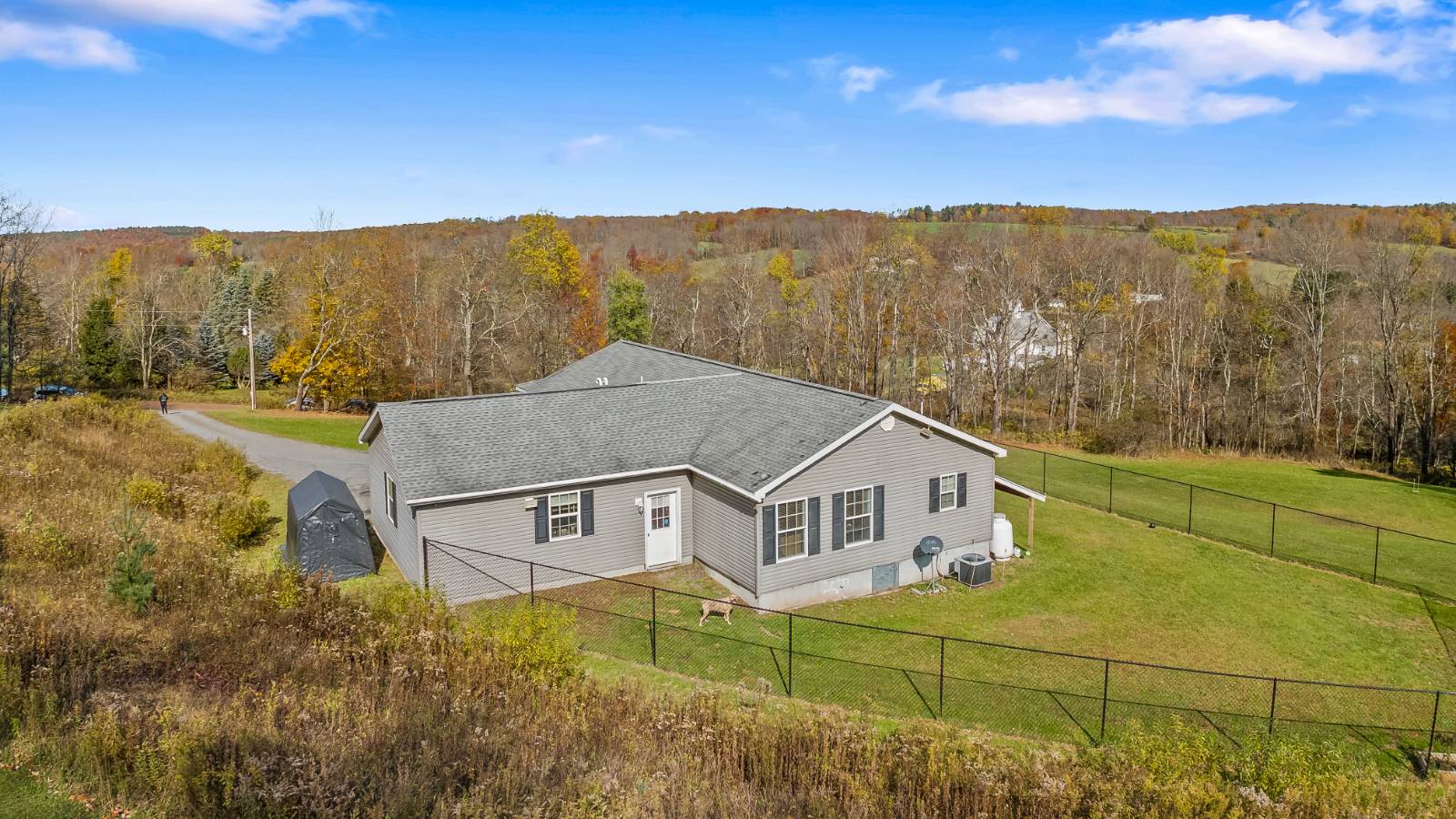 ;
;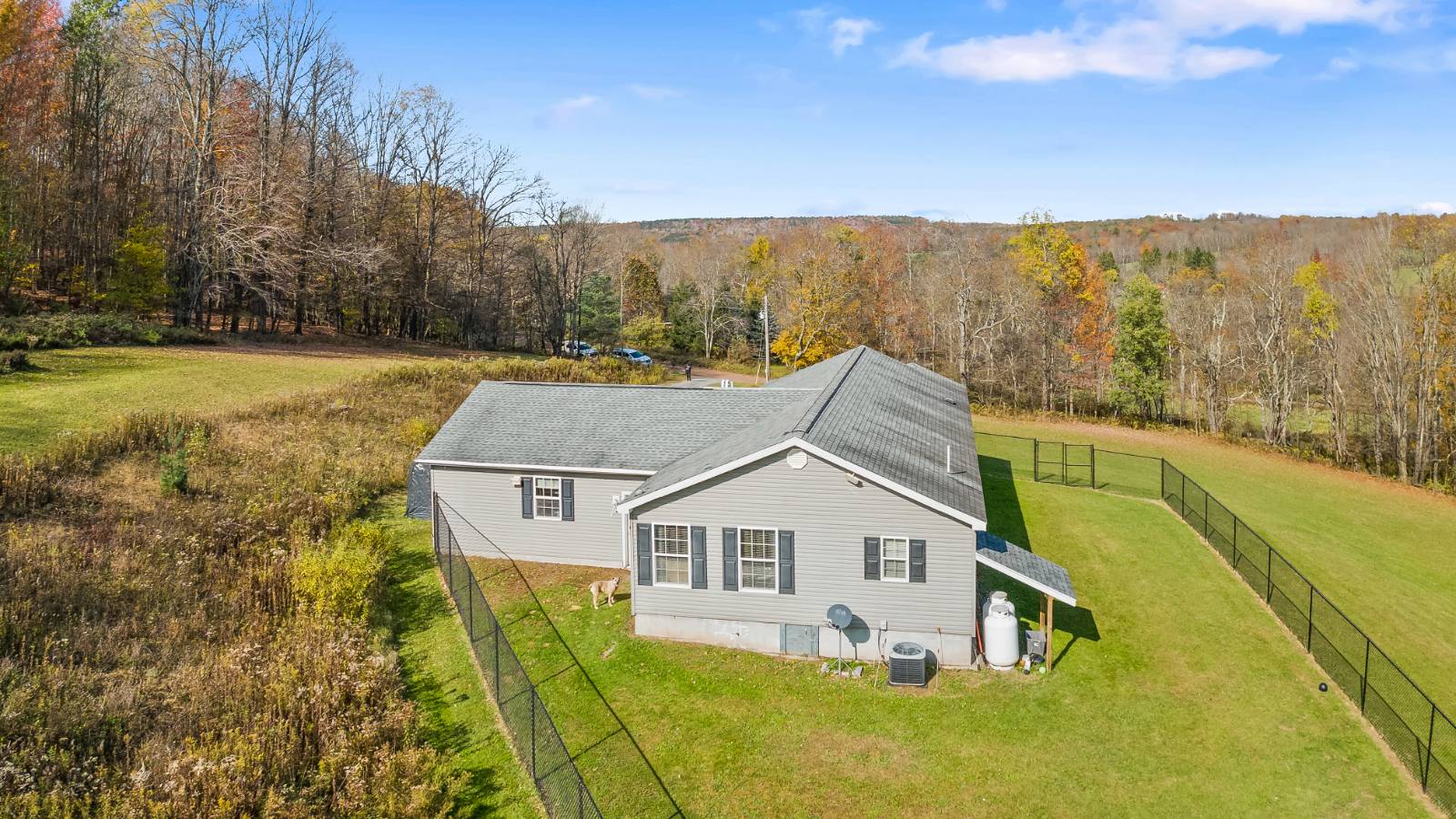 ;
;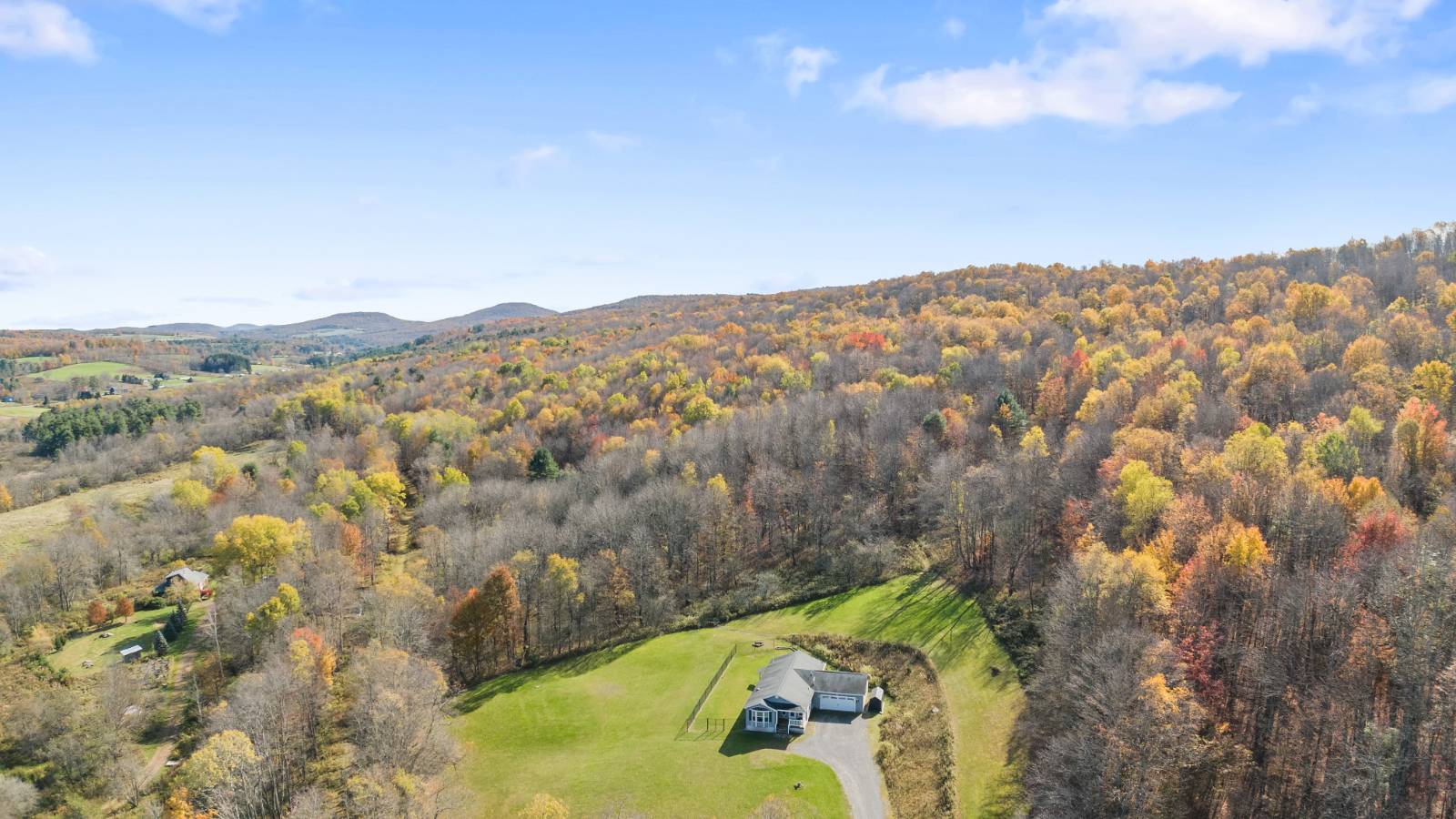 ;
;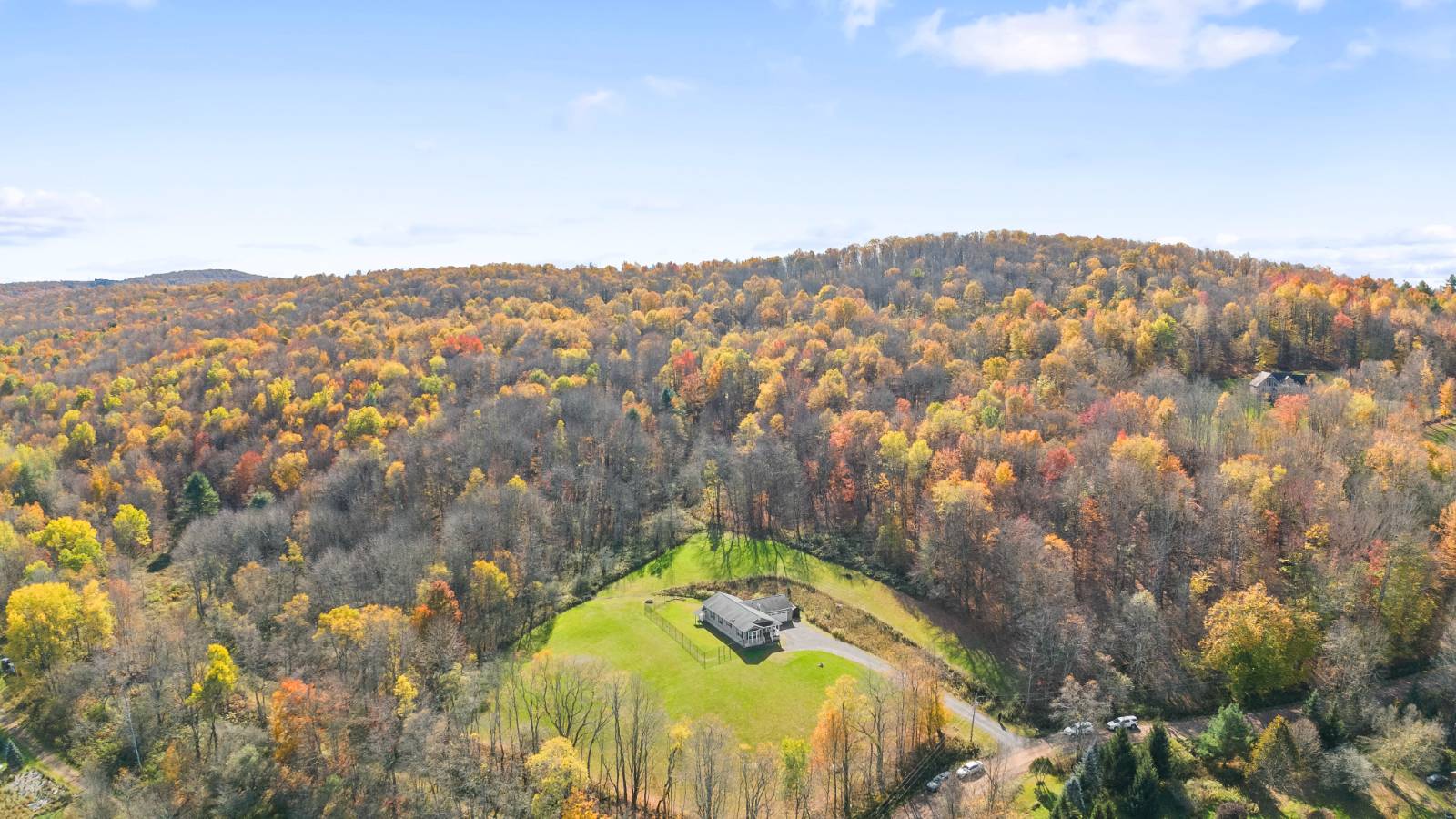 ;
;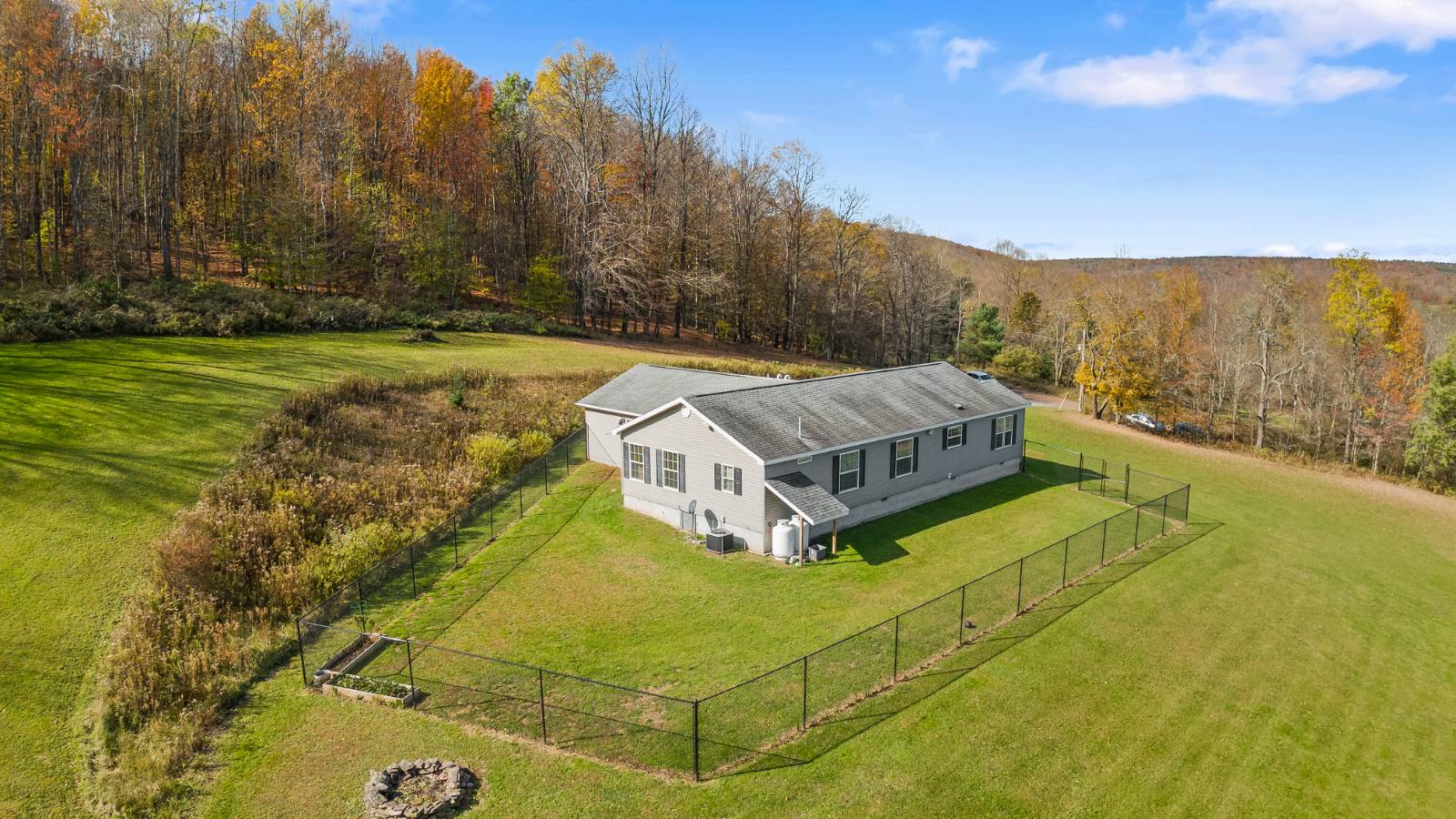 ;
;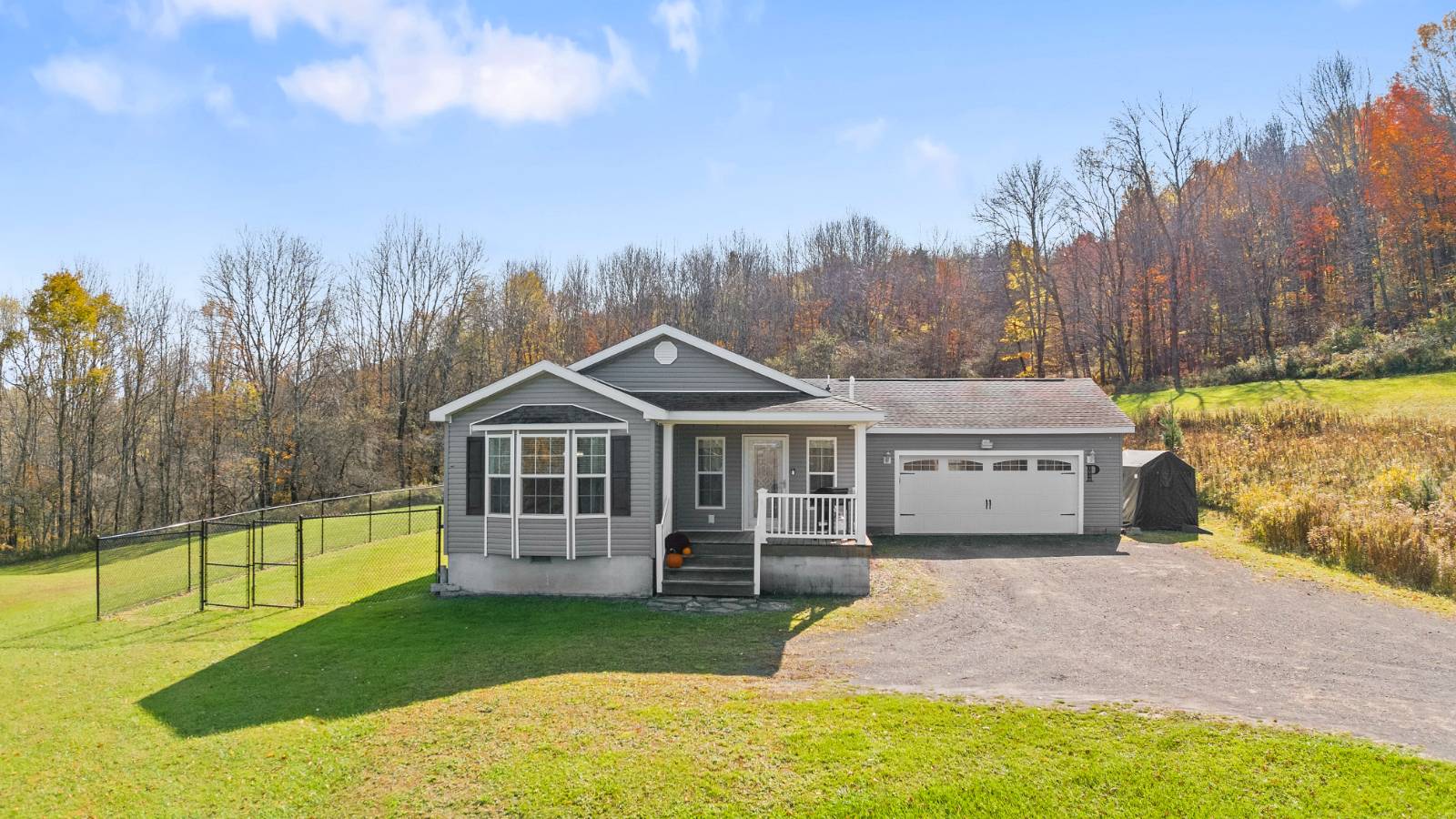 ;
;