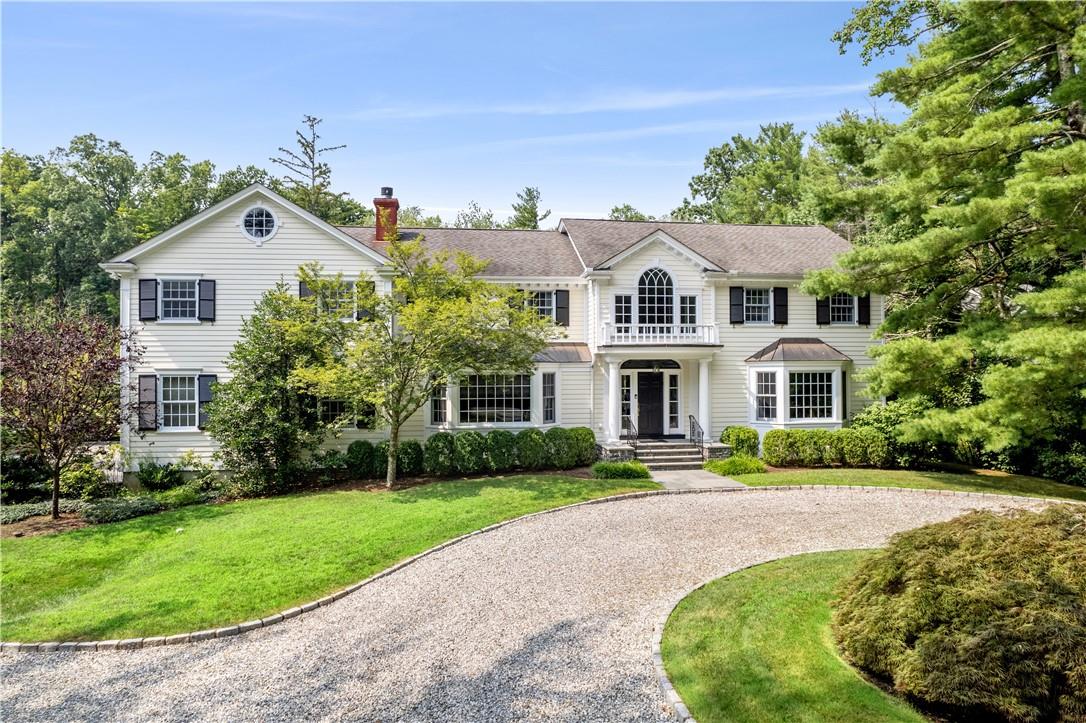105 Cushman Road, Scarsdale, NY 10583

|
38 Photos
Young Colonial re built in 2003 with impressive circular driveway circular driveway
|

|
|
|
| Listing ID |
11413009 |
|
|
|
| Property Type |
Residential |
|
|
|
| County |
Westchester |
|
|
|
| School |
Scarsdale |
|
|
|
|
| Total Tax |
$102,525 |
|
|
|
| Tax ID |
5001-016-001-0015A-000-0000 |
|
|
|
| FEMA Flood Map |
fema.gov/portal |
|
|
|
| Year Built |
1966 |
|
|
|
|
Blending classic elegance with chic sophistication, 105 Cushman Road exudes luxury. Spanning over 9000 square feet, this young Colonial has been meticulously redesigned as the ultimate destination for sumptuous private relaxation and fabulous grand entertaining. The property impresses upon arrival with its handsome landscaped circular driveway and double height entry hall with marble floors. The formal dining room boasts custom detailing and millwork, and the formal living room has been reimagined as a modern lounge-bar-game room like that of a boutique hotel. Head to the rear of the home to discover a breathtaking chef's kitchen wrapped in French doors, leading to a deck overlooking the pristine 1.06 acre backyard. Adjacent to the kitchen is a family room outfitted with custom built-in cabinetry that welcomes casual gatherings with outstanding outdoor views. There is also a 3-car garage and a gym with a separate entrance which could be a guest suite on the main level. Upstairs, the owner's suite boasts a gas fireplace, soaring tray ceiling, massive dressing room and closet with custom built-ins and a wonderful en suite spa bathroom. There are 5 additional lavish en suite bedrooms and an office on the second level as well as a laundry room and back staircase. The lower level has a finished recreation room and tons of storage. The outstanding outdoor property has enviable resort-like grounds, a professional outdoor lighting system, and a magnificent pool deck beckoning with a sparkling 40-foot pool with an integrated remote programmable spa and retractable cover. The open-air cabana offers a refreshing outdoor shower, luxurious seating areas, and a well-equipped kitchenette. Live a life of effortless ease thanks to extensive systems updates, including a whole-house generator, full A/V wiring and commercial-grade Wi-Fi indoors and out, and an alarm system with cameras and motion sensors. This central Scarsdale location is close to country clubs, shopping, parkways, and top-rated schools, and the Hartsdale Metro North station is just over a mile away, ushering passengers into Grand Central in less than 40 minutes! Additional Information: Amenities:Storage,ParkingFeatures:3 Car Attached,
|
- 6 Total Bedrooms
- 6 Full Baths
- 3 Half Baths
- 9436 SF
- 1.06 Acres
- 46174 SF Lot
- Built in 1966
- Colonial Style
- Lower Level: Finished
- Condition: Actual
- Oven/Range
- Refrigerator
- Dishwasher
- Microwave
- Garbage Disposal
- Washer
- Dryer
- Hardwood Flooring
- 15 Rooms
- Entry Foyer
- Walk-in Closet
- 3 Fireplaces
- Hydro Forced Air
- Radiant
- Natural Gas Fuel
- Central A/C
- laundryfeatures: Inside
- Features: Central Vacuum, Cathedral Ceiling(s), Eat-in Kitchen, Formal Dining, Primary Bathroom, Pantry
- Wood Siding
- 3 Garage Spaces
- Community Water
- Community Septic
- Deck
- Exterior Features: Basketball Hoop
- Parking Spaces: 3
- Pool Features: In Ground
- Window Features: Screens
- Construction Materials: Advanced Framing Technique
- Parking Features: Attached, Garage Door Opener
Listing data is deemed reliable but is NOT guaranteed accurate.
|





 ;
; ;
; ;
; ;
; ;
; ;
; ;
; ;
; ;
; ;
; ;
; ;
; ;
; ;
; ;
; ;
; ;
; ;
; ;
; ;
; ;
; ;
; ;
; ;
; ;
; ;
; ;
; ;
; ;
; ;
; ;
; ;
; ;
; ;
; ;
; ;
; ;
;