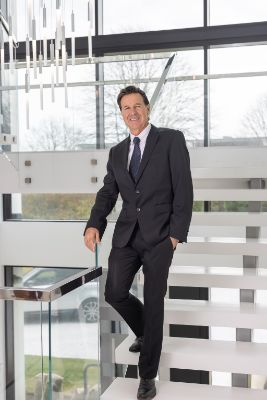106 Halsey Lane, Bridgehampton, NY 11932
| Listing ID |
10358833 |
|
|
|
| Property Type |
Residential |
|
|
|
| County |
Suffolk |
|
|
|
| Township |
Southampton |
|
|
|
| Neighborhood |
BH South |
|
|
|
|
| Total Tax |
$21,234 |
|
|
|
| Tax ID |
0900-085.00-02.00-001.003 |
|
|
|
| FEMA Flood Map |
fema.gov/portal |
|
|
|
| Year Built |
2012 |
|
|
|
| |
|
|
|
|
|
Newly renovated and furnished, this magnificent 13,000+/- sq. ft. gambrel-style home is located on 2.8+/- private acres south of the highway in Bridgehampton. In addition to the nine bedroom, nine and a half bath main residence the estate includes a 2,000+/- sq. ft. guest house with three floors of living space, and a three-car garage. Executed in a palette of pure white and softest gray, the home features spacious, light-filled rooms with high ceilings and the finest finishes. White walls, flooring, ceilings and surfaces reflect natural light through the home, enhancing the sense of openness and serenity. Meticulously detailed millwork on staircases, wall paneling, ceiling coffers and other architectural elements further elevate the quality. From the soaring, sun-drenched double height foyer, open living areas flow among the great room, formal dining room and brand new eat-in Ciuffo kitchen aglow with new high gloss cabinetry and Glassos countertops, and equipped with high end appliances. The tranquil master suite with its high, vaulted ceilings, marble fireplace and 10' doors to a private terrace add muted blue and gray-green tones to the soothing color palette, and the superb master bath provides a new level of luxury with marble dual vanities, flooring, shower and tub surround. Additional bedrooms and baths are all generously sized, beautifully executed, bright and comfortable. The finished lower level provides a theater, game room, gym, sauna, wine cellar and two additional bedrooms and baths. Outdoor living and entertaining areas feature wraparound stone patios with covered dining area, 25' x 55' heated gunite pool and oversized spa, the extraordinary guest house with two bedrooms and baths, and an all weather tennis court. No amenity has been overlooked in this extraordinary estate, superb in every way.
|
- 11 Total Bedrooms
- 11 Full Baths
- 1 Half Bath
- 15000 SF
- 2.80 Acres
- Built in 2012
- 2 Stories
- Gambrel Style
- Full Basement
- Lower Level: Finished
- Family Room
- Den/Office
- Media Room
- Bonus Room
- Library
- 3 Fireplaces
- Forced Air
- Natural Gas Fuel
- Central A/C
- Attached Garage
- 3 Garage Spaces
- Pool: In Ground, Gunite, Heated, Spa
- Guest House
- Workshop
- Sold on 3/01/2018
- Sold for $8,000,000
- Buyer's Agent: Vincent Horcasitas
- Company: Saunders & Associates
Listing data is deemed reliable but is NOT guaranteed accurate.
|






 ;
; ;
; ;
; ;
; ;
; ;
; ;
; ;
; ;
; ;
; ;
; ;
; ;
; ;
; ;
; ;
; ;
; ;
; ;
; ;
; ;
; ;
; ;
; ;
;