106 Oakridge Trail, Cranberry Twp, PA 16033
$599,900
Active for Sale
 4
Beds
4
Beds
 3.5
Baths
3.5
Baths
 Built In
2000
Built In
2000
| Listing ID |
11383321 |
|
|
|
| Property Type |
House |
|
|
|
| County |
Butler |
|
|
|
|
|
Welcome to this stunning 4-5 bedroom 3 1/2 bath Custom Victorian Farmhouse boasting a delightful gazebo wrap around porch. Enjoy breathtaking nature views through the huge floor-to-ceiling family room window. Also find 3 other bay windows throughout the home bringing the outside in! The first-floor features 2 offices w/built-ins including a built-in sofa bed & cabinetry, perfect for extra bedroom space. The full house is wired for a home network. The gourmet kitchen showcases granite counters, stylish backsplash & ample built-in pantries. Retreat to the master suite complete w/a jet tub, tiled shower & bidet. Enjoy year-round comfort w/a 2-year new dual zone HVAC system. The ground-level handicap-accessible in-law suite w/patio access offers a full kitchen, BdRm, bath & laundry. Additional features include an oversized shed w/electricity all nestled on 2.98 secluded wooded acres. Conveniently located to Cranberry Shopping & just 30 minutes from Pittsburgh & 45 minutes from the airport!
|
- 4 Total Bedrooms
- 3 Full Baths
- 1 Half Bath
- 2.98 Acres
- Built in 2000
- 2 Stories
- Colonial Style
- Lower Level: Finished, Walk Out
- Total SqFt: 2666
- Lot Size Dimensions: 2.98 Acres
- Property Condition: Resale
- Oven/Range
- Refrigerator
- Dishwasher
- Microwave
- Washer
- Dryer
- Carpet Flooring
- Ceramic Tile Flooring
- Hardwood Flooring
- 13 Rooms
- 1 Fireplace
- Forced Air
- Electric Fuel
- Central A/C
- Appliances: SomeElectricAppliances
- Fireplace Features: WoodBurning
- Interior Features: JettedTub, Pantry, WindowTreatments
- Window Features: MultiPane, Screens, WindowTreatments
- Masonry - Brick Construction
- Vinyl Siding
- Asphalt Shingles Roof
- Has Garage
- Private Well Water
- Private Septic
- Subdivision: Timberview Plan 3
- Parking Total: 2
- Community Features: PublicTransportation
|
|
HOWARD HANNA REAL ESTATE SERVICES
|
Listing data is deemed reliable but is NOT guaranteed accurate.
|



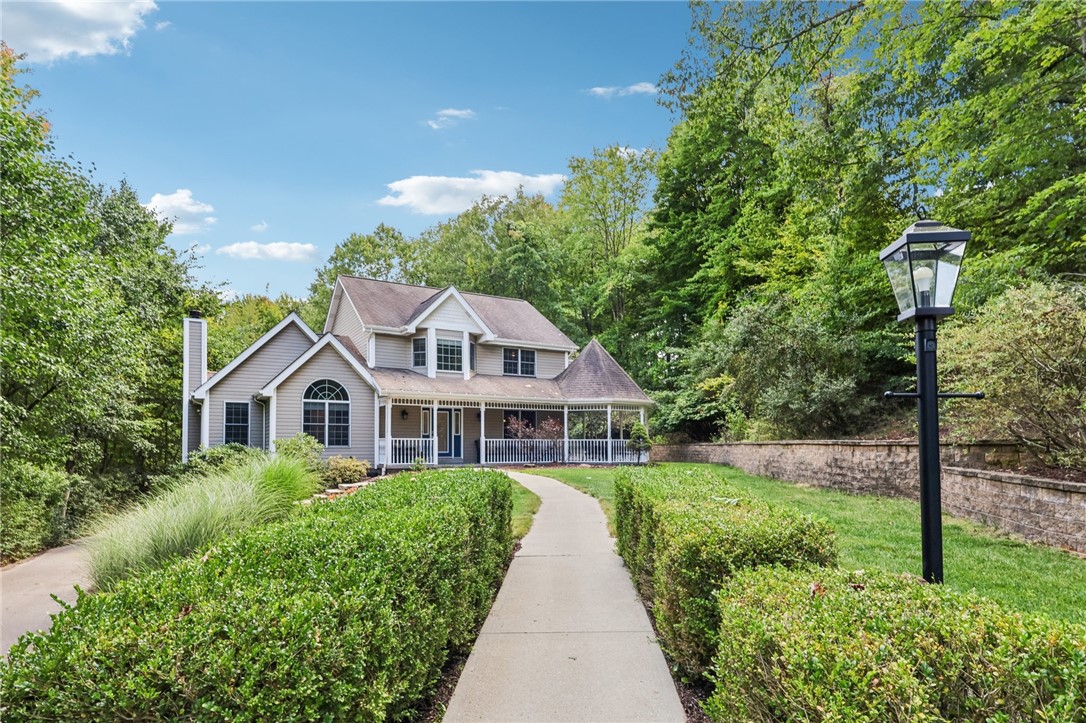

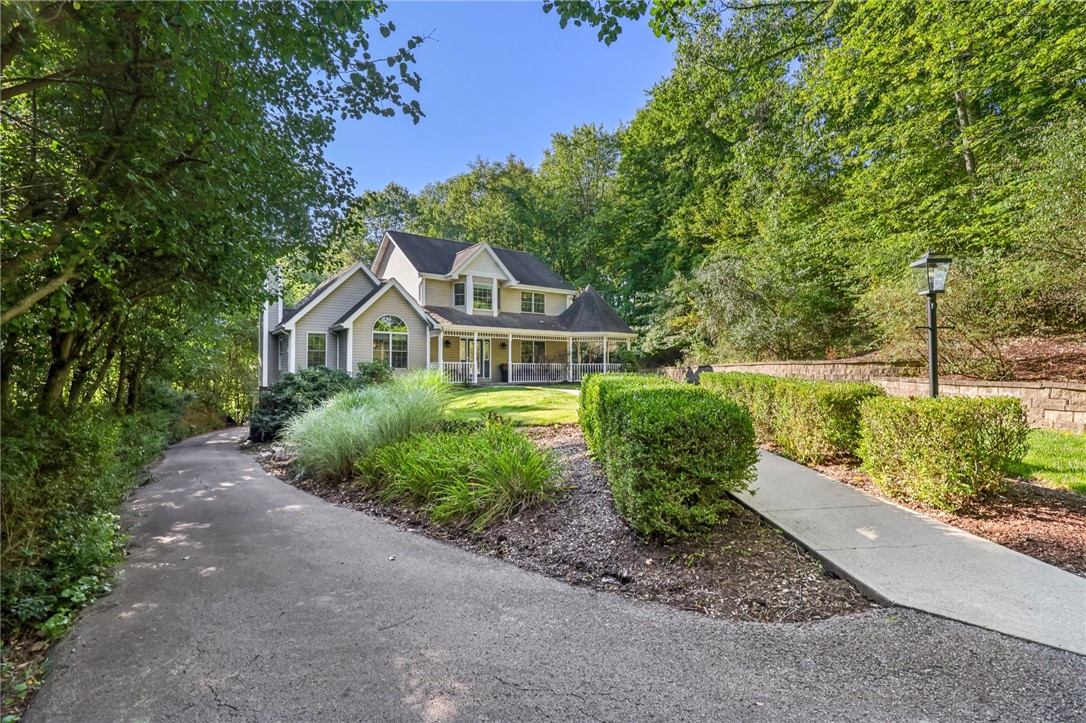 ;
;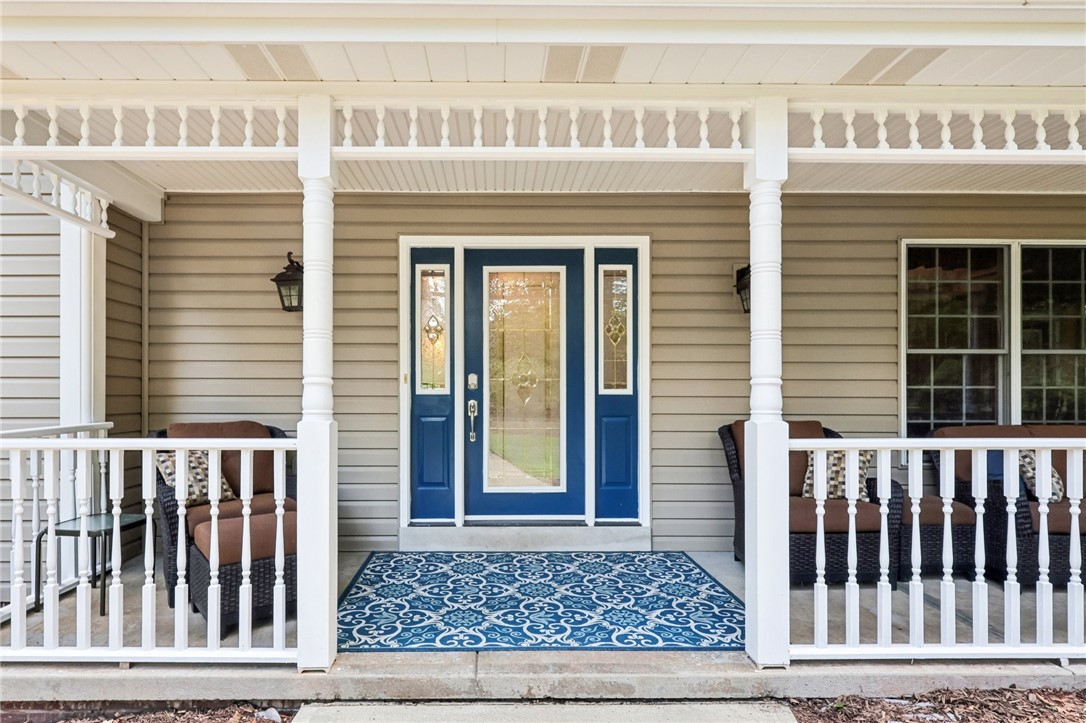 ;
;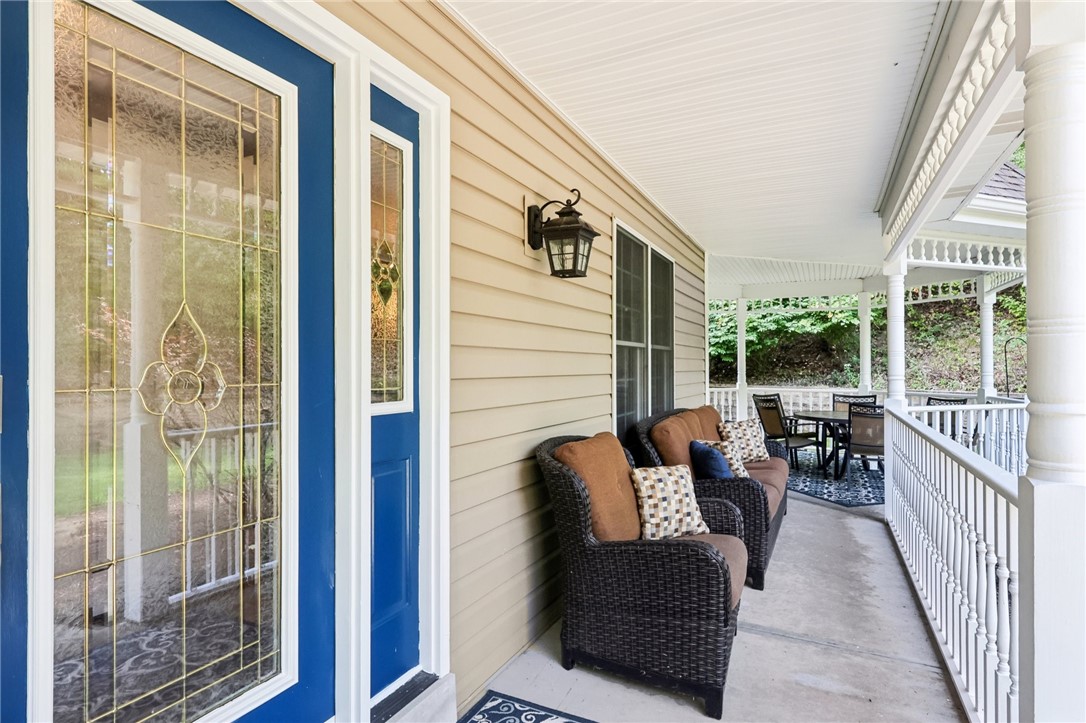 ;
;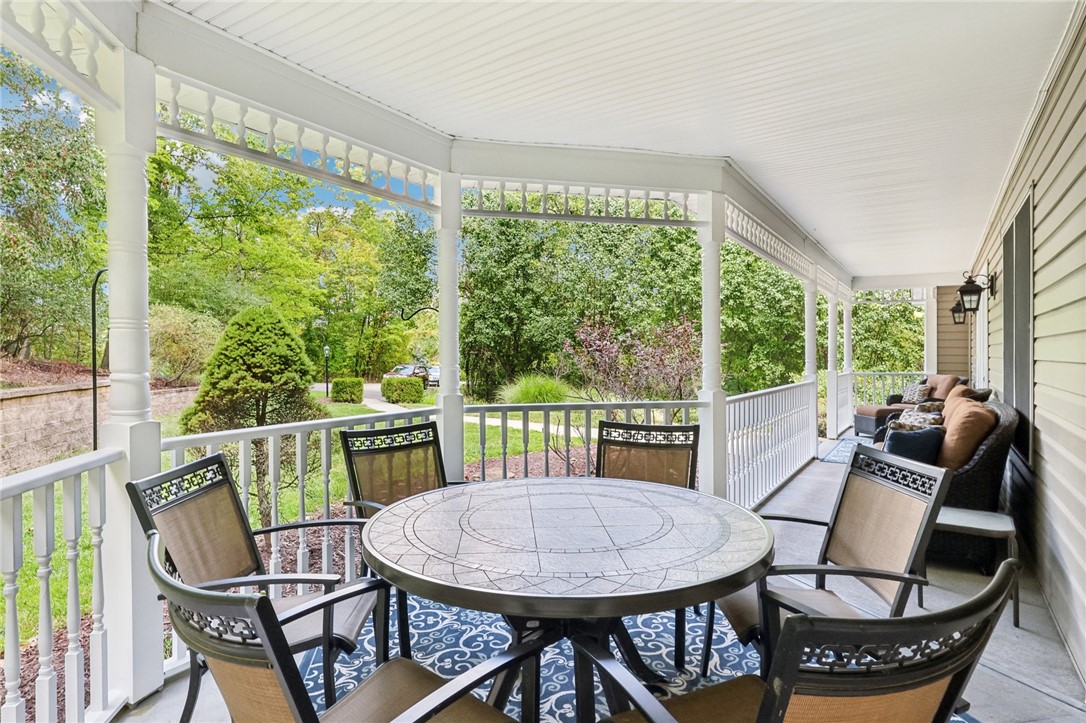 ;
;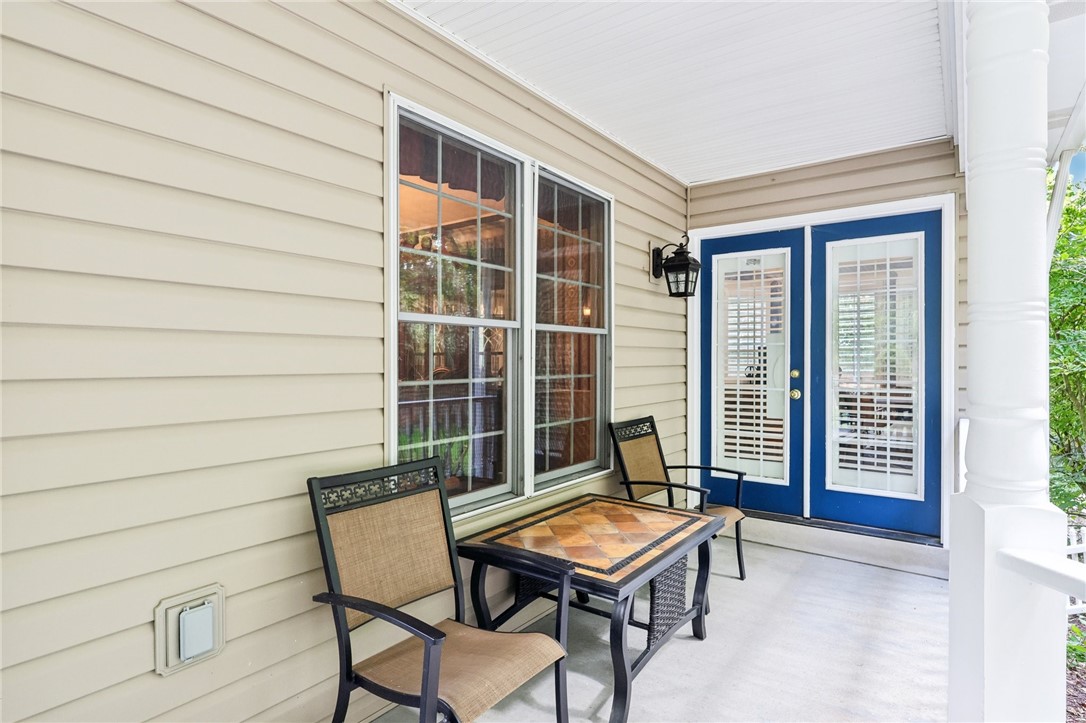 ;
;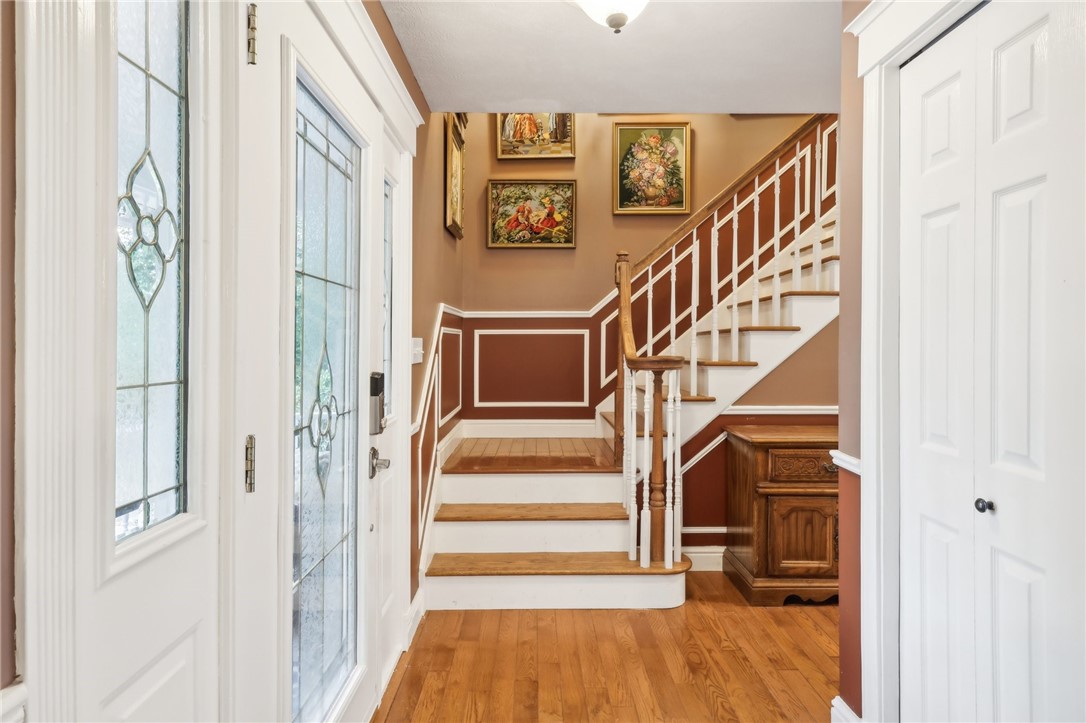 ;
;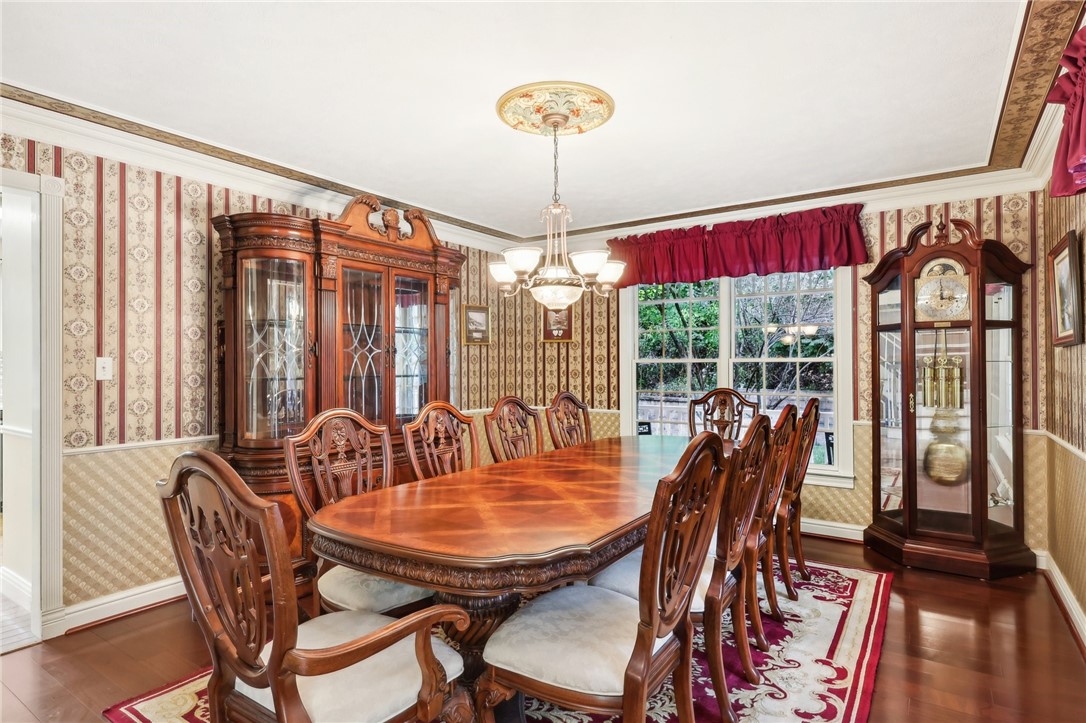 ;
;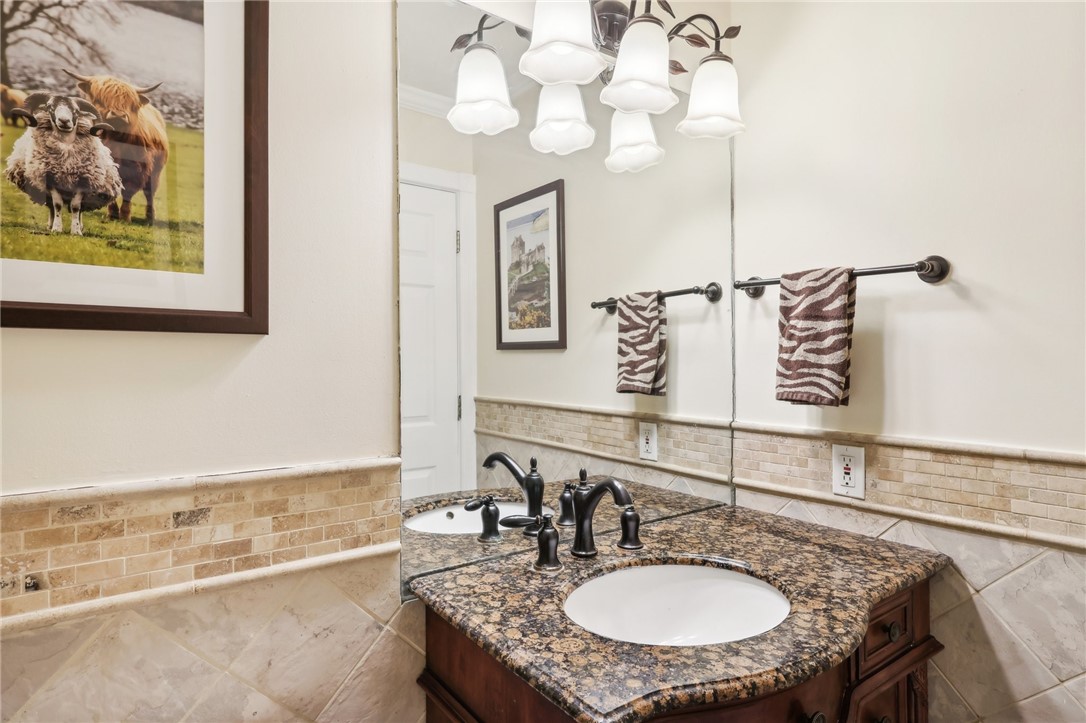 ;
;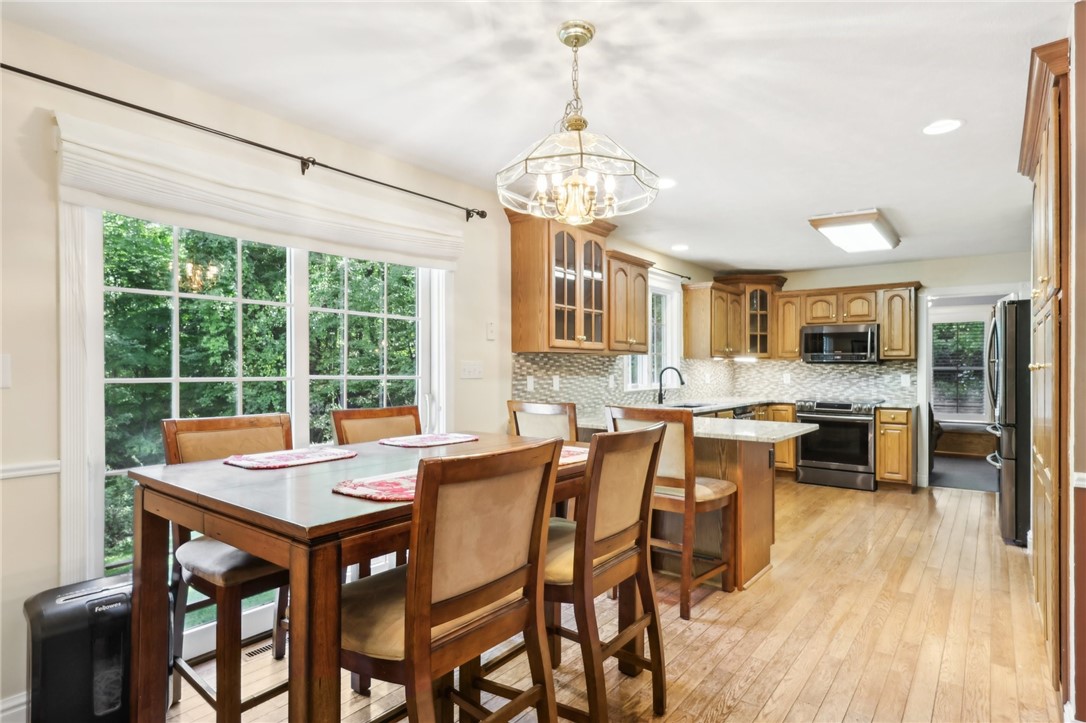 ;
;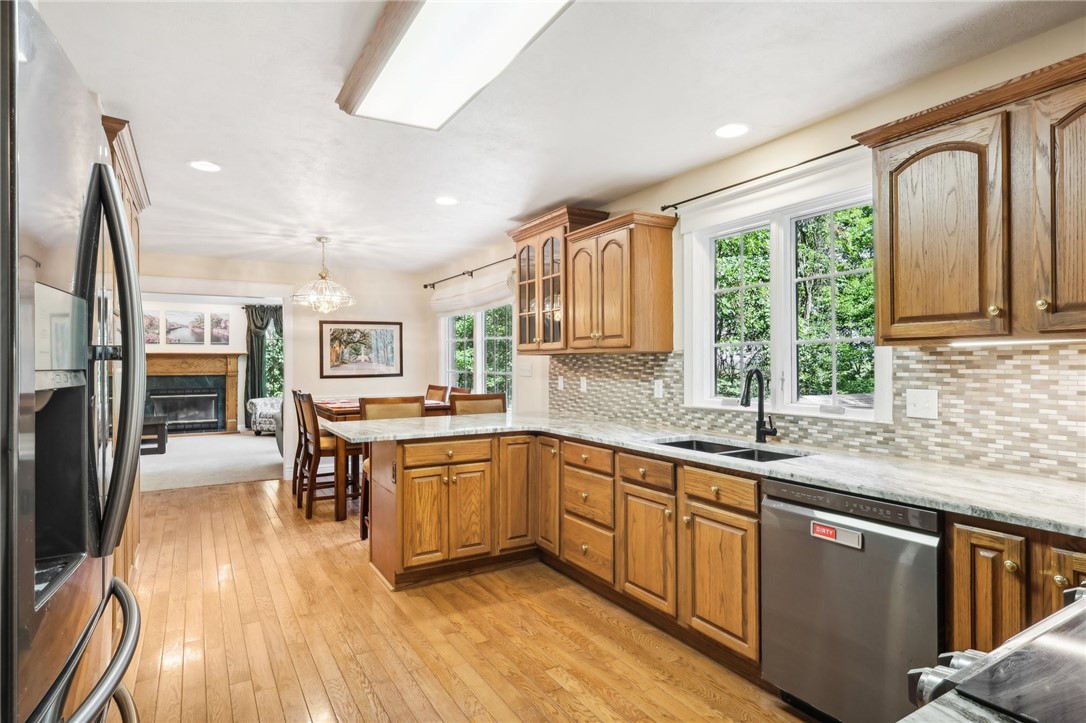 ;
;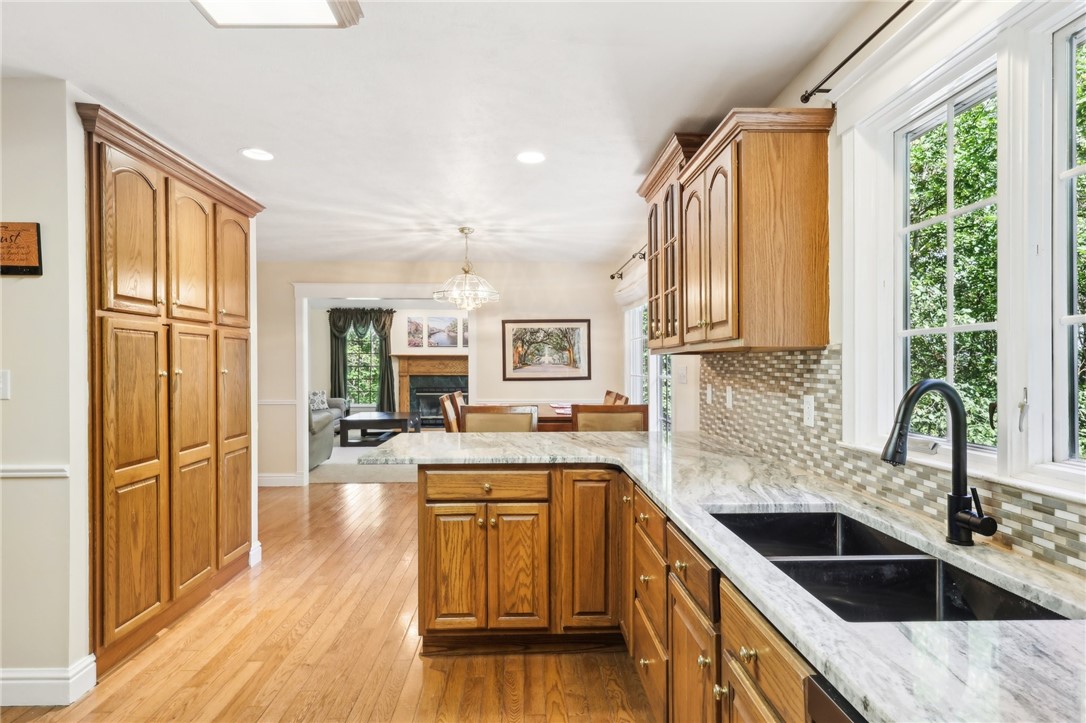 ;
;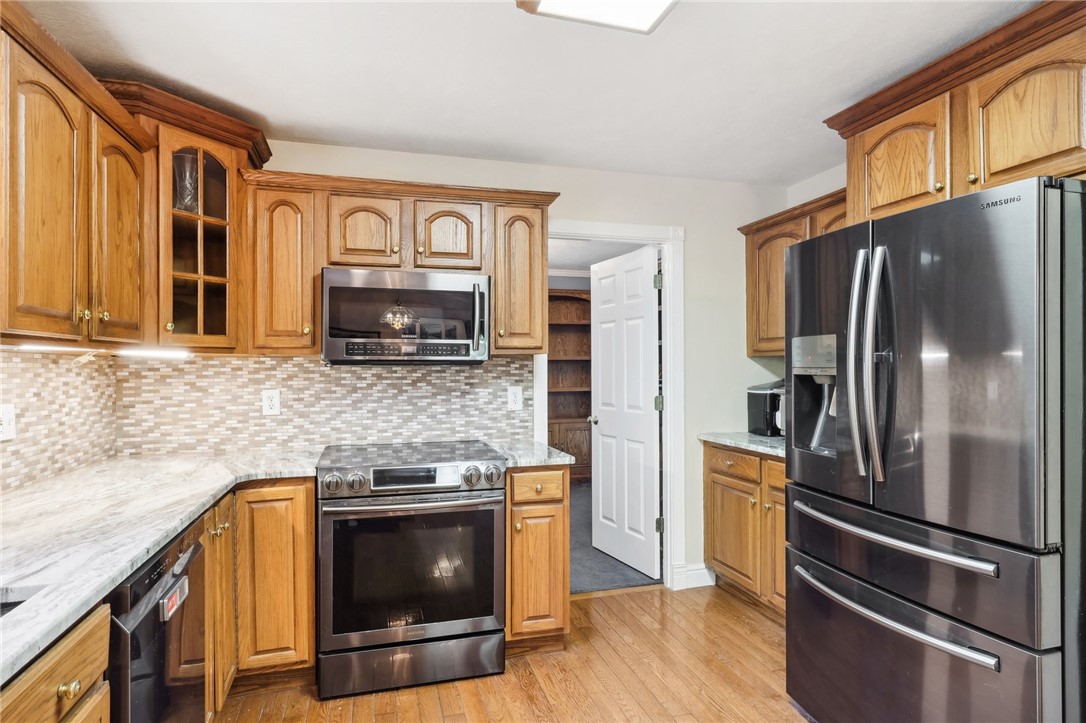 ;
; ;
;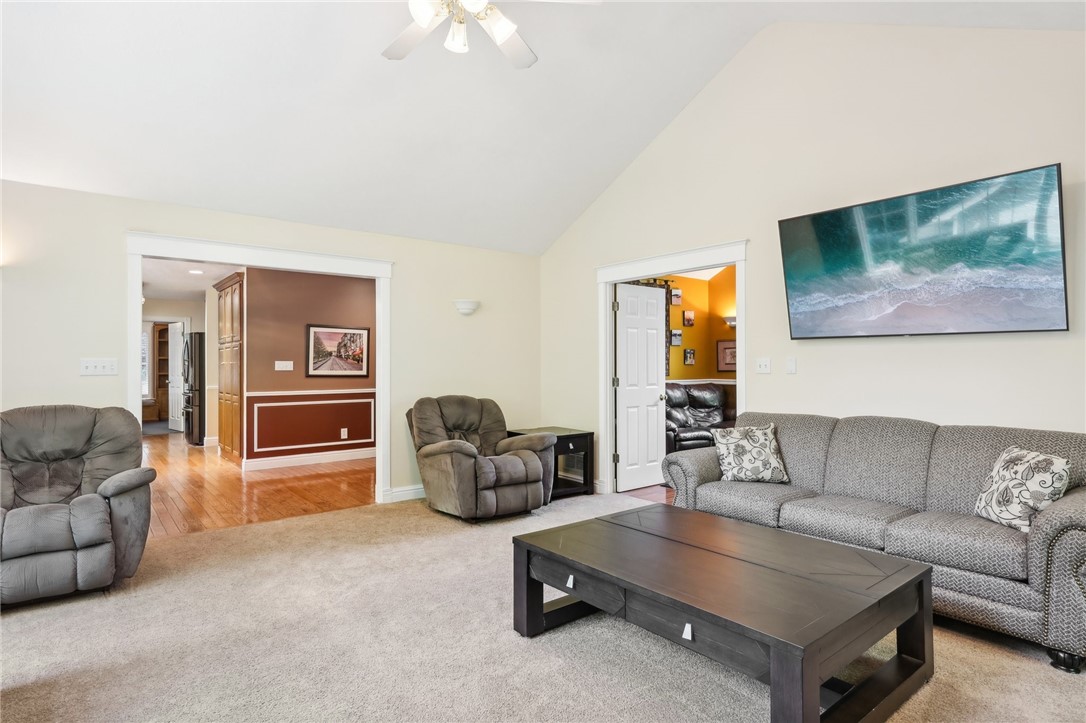 ;
;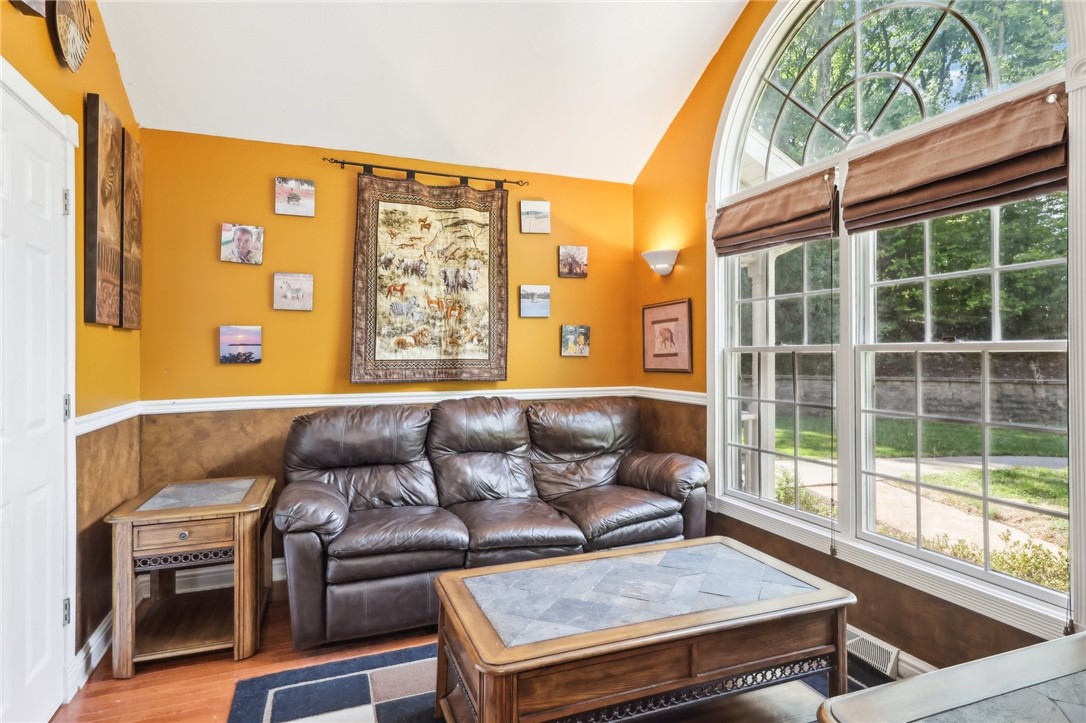 ;
;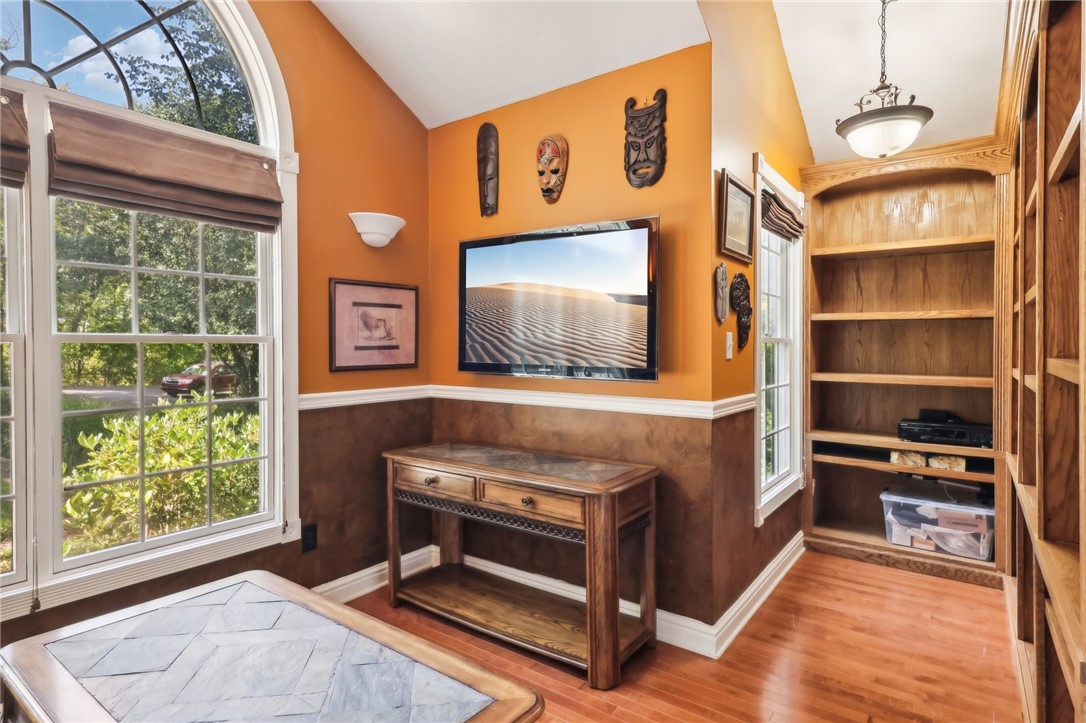 ;
;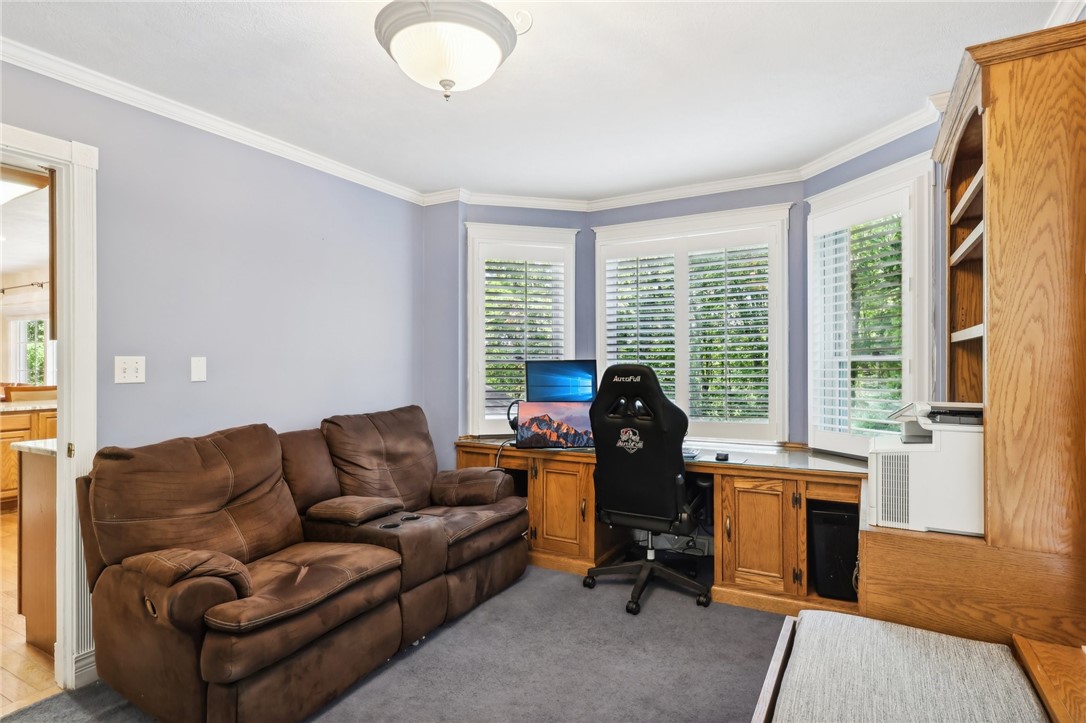 ;
;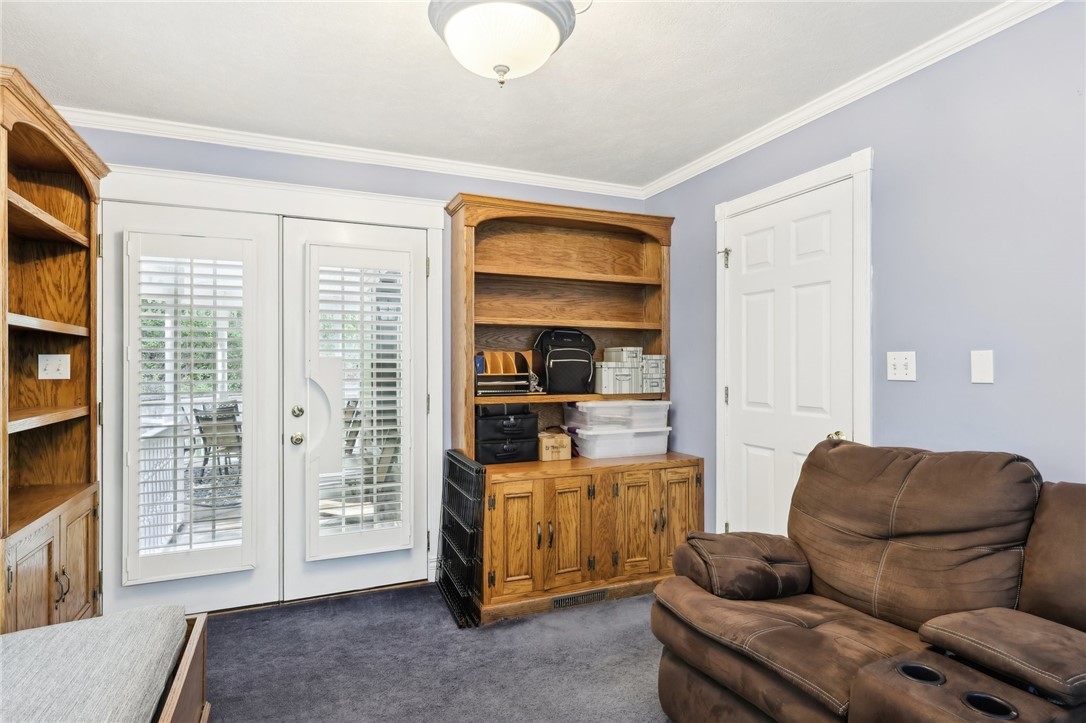 ;
;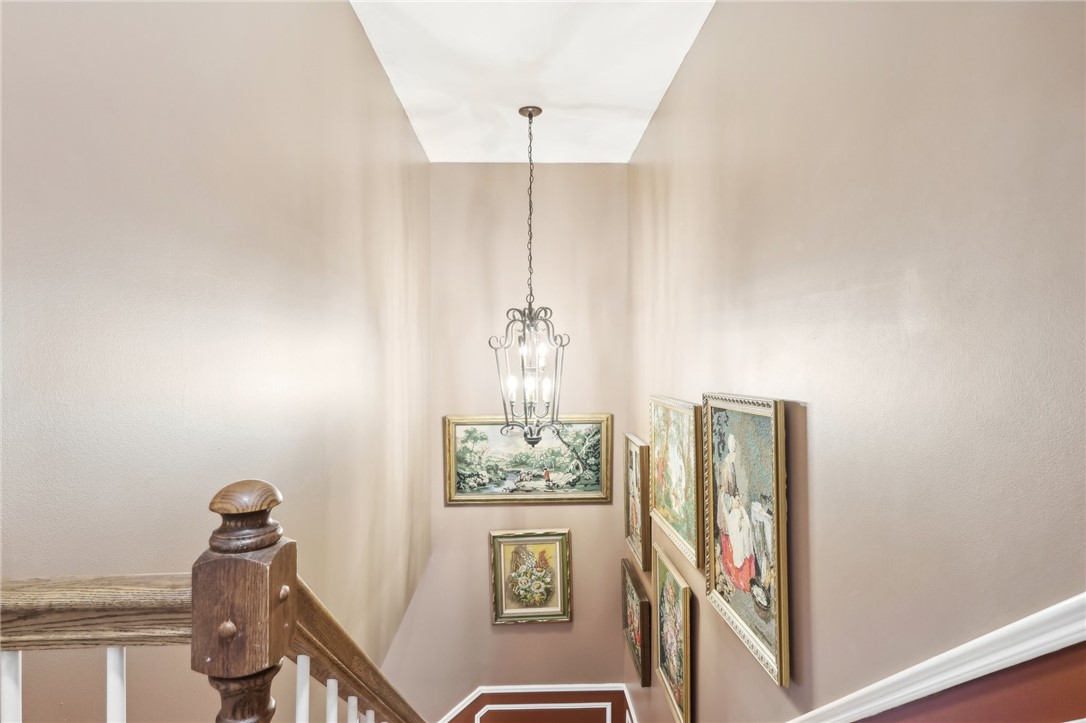 ;
;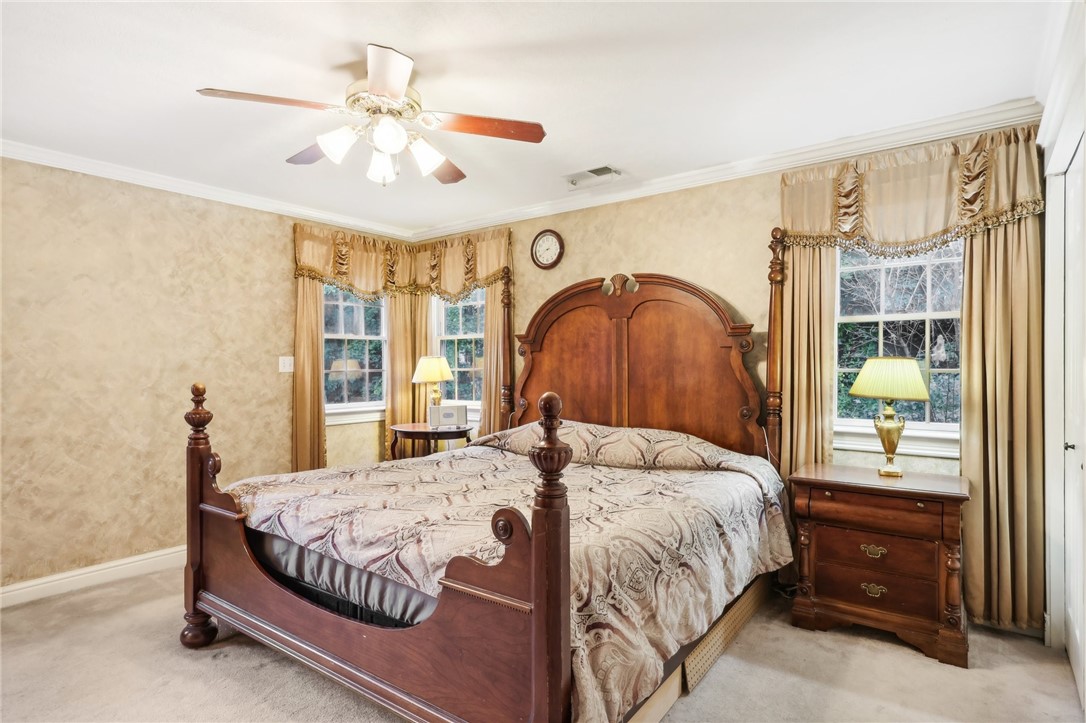 ;
;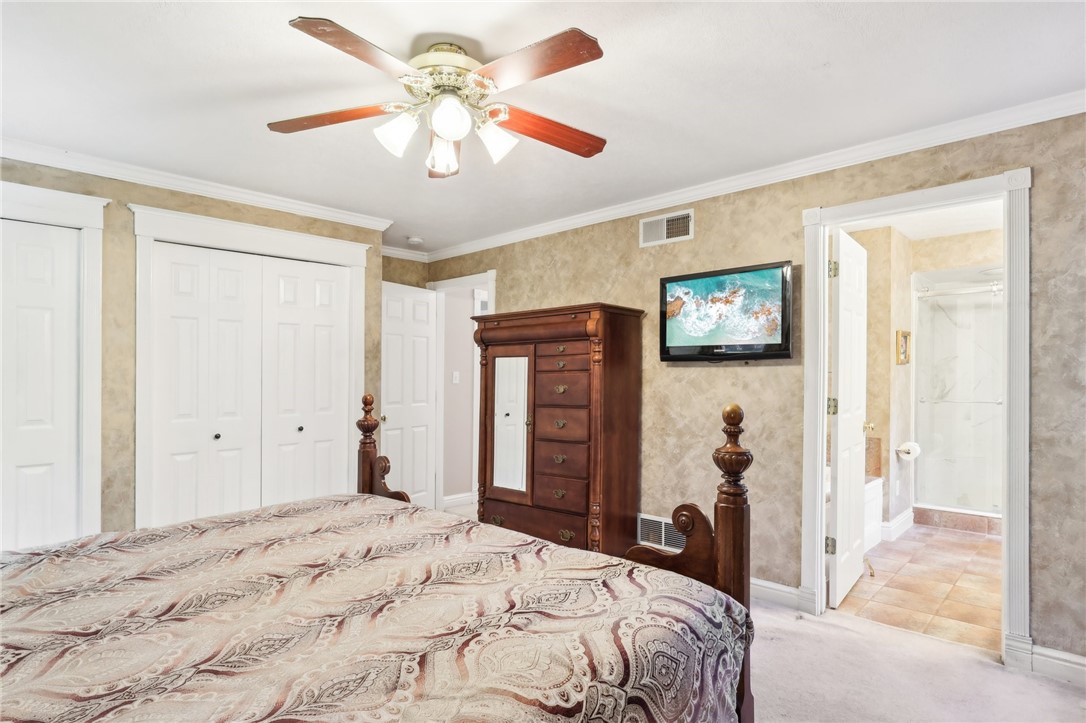 ;
;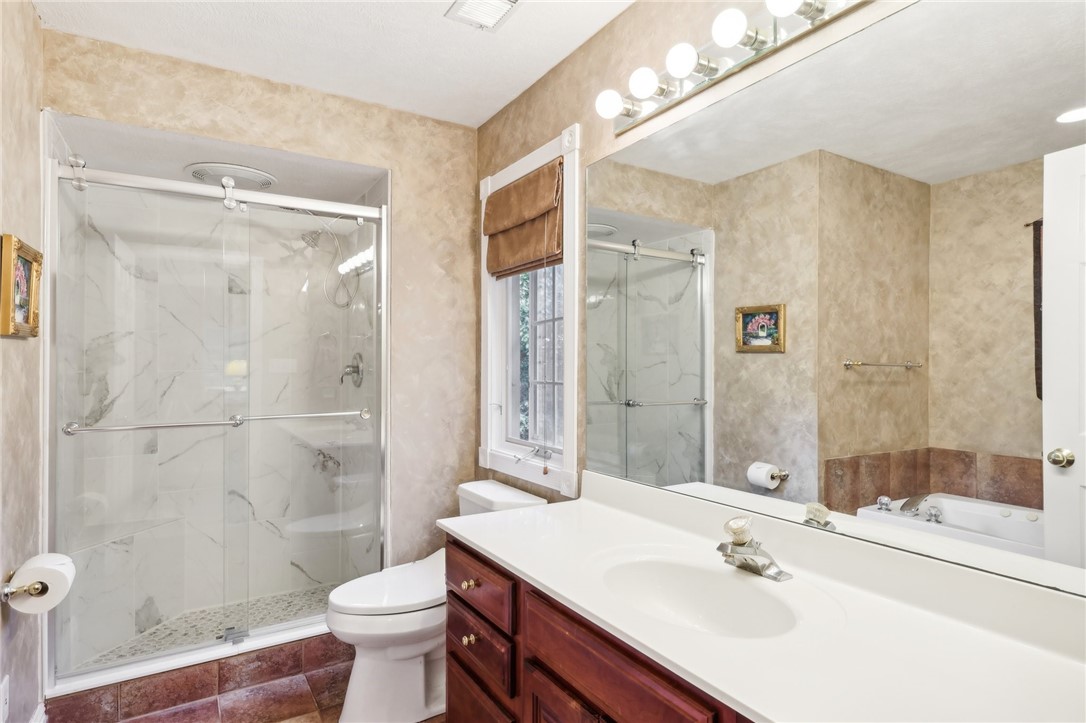 ;
;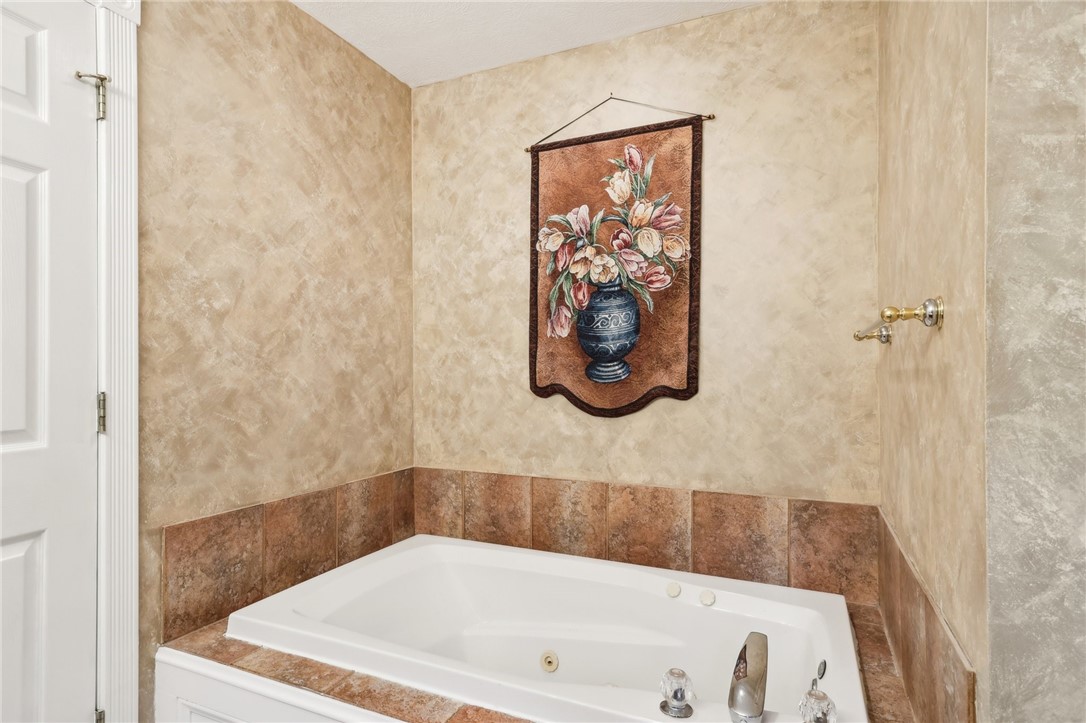 ;
;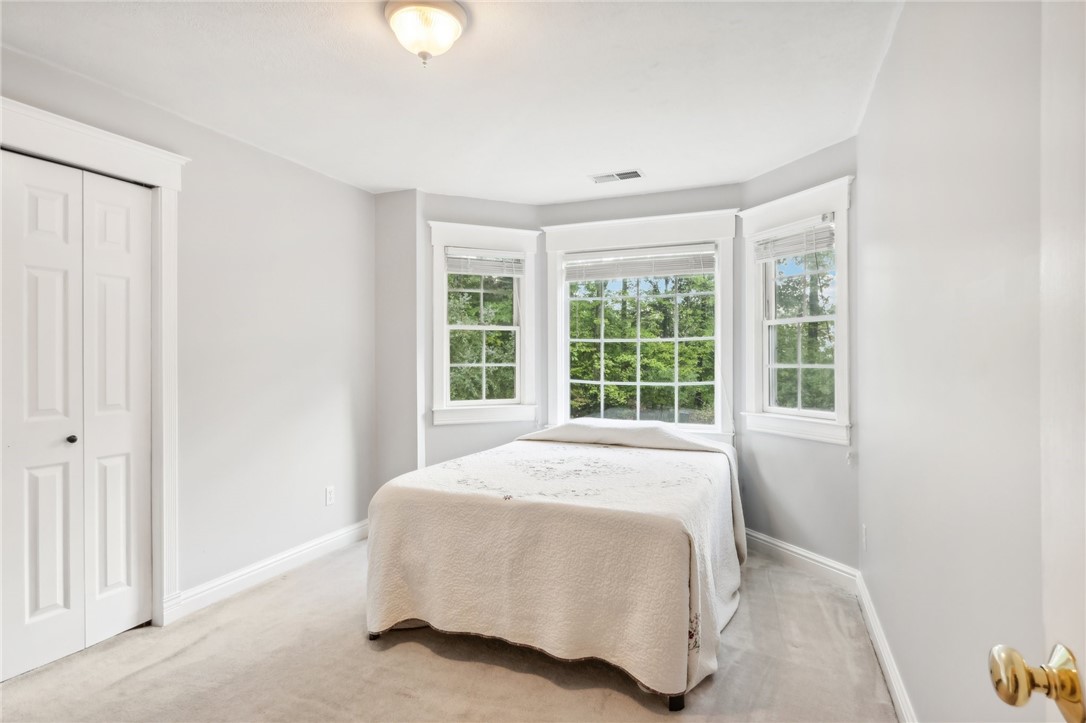 ;
;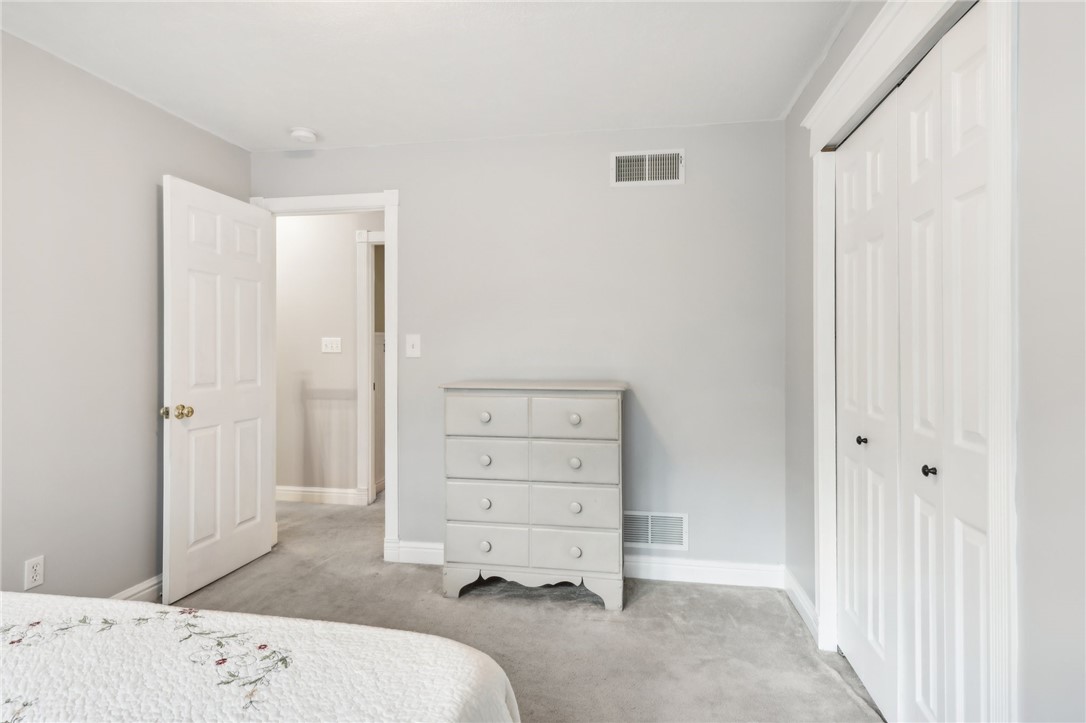 ;
;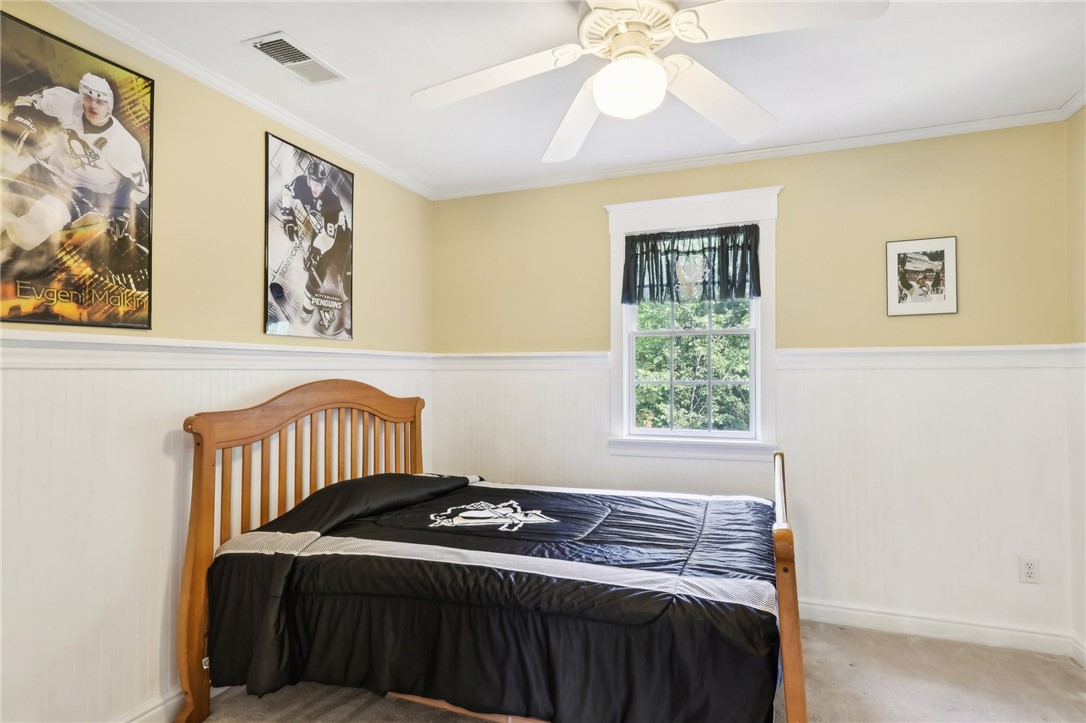 ;
;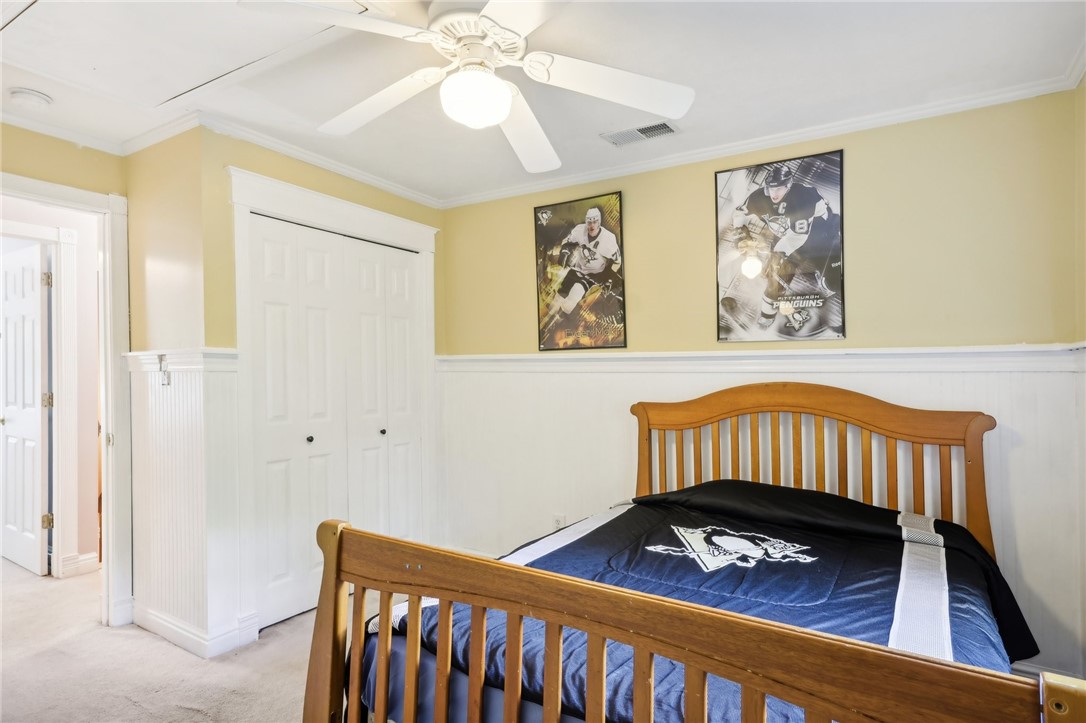 ;
;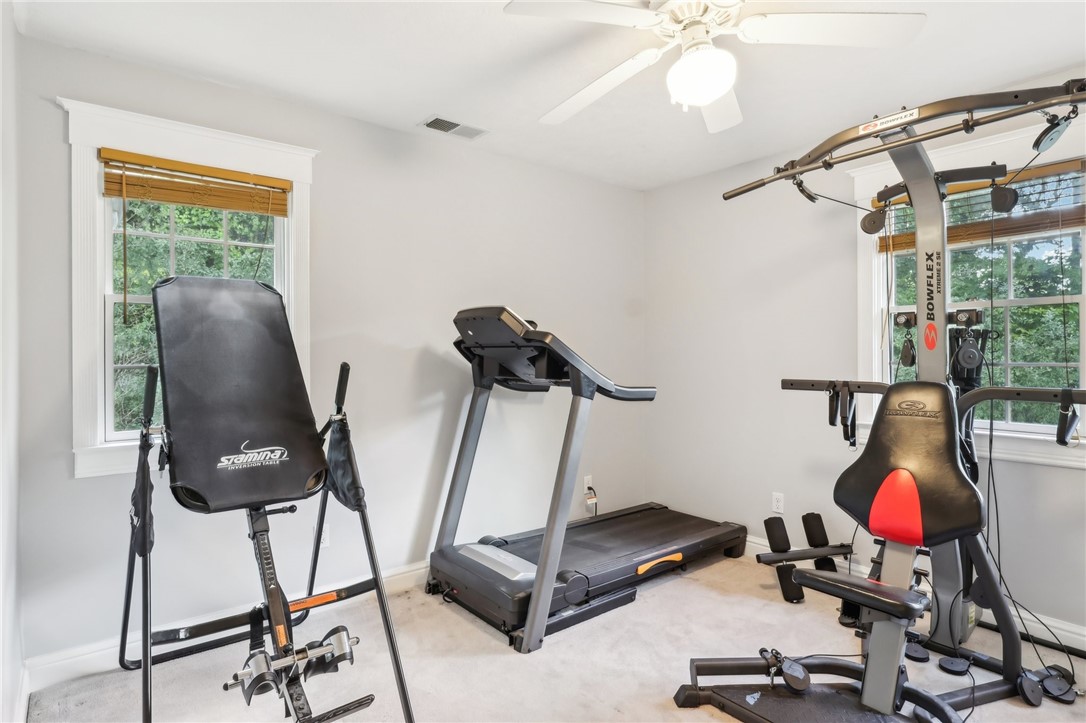 ;
;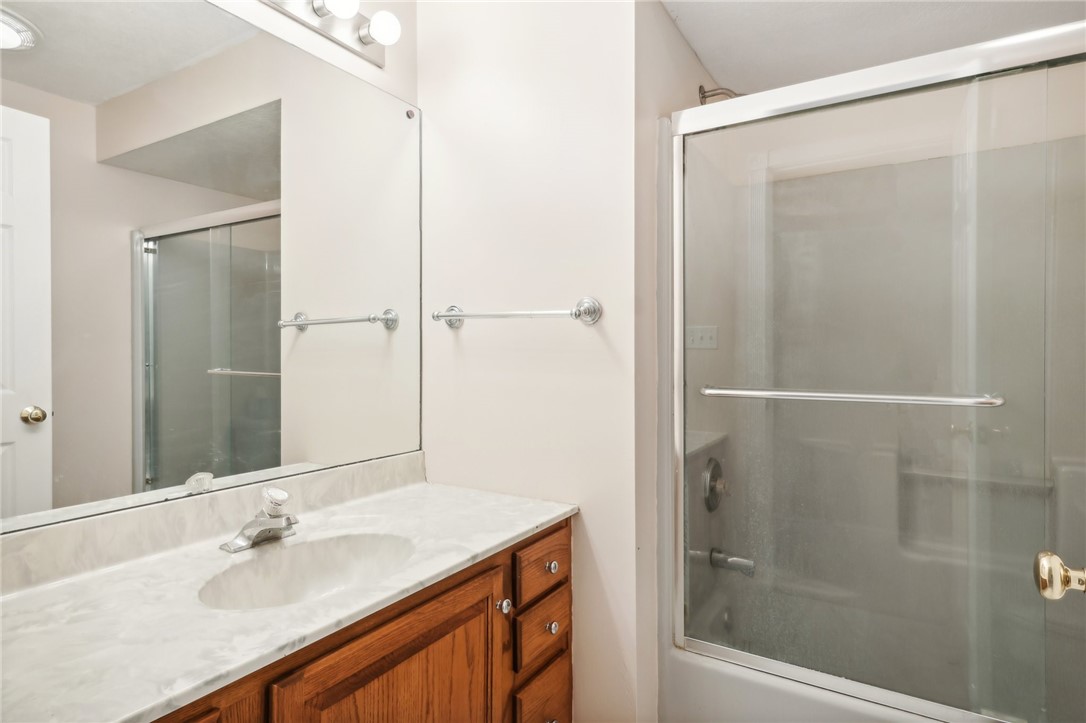 ;
;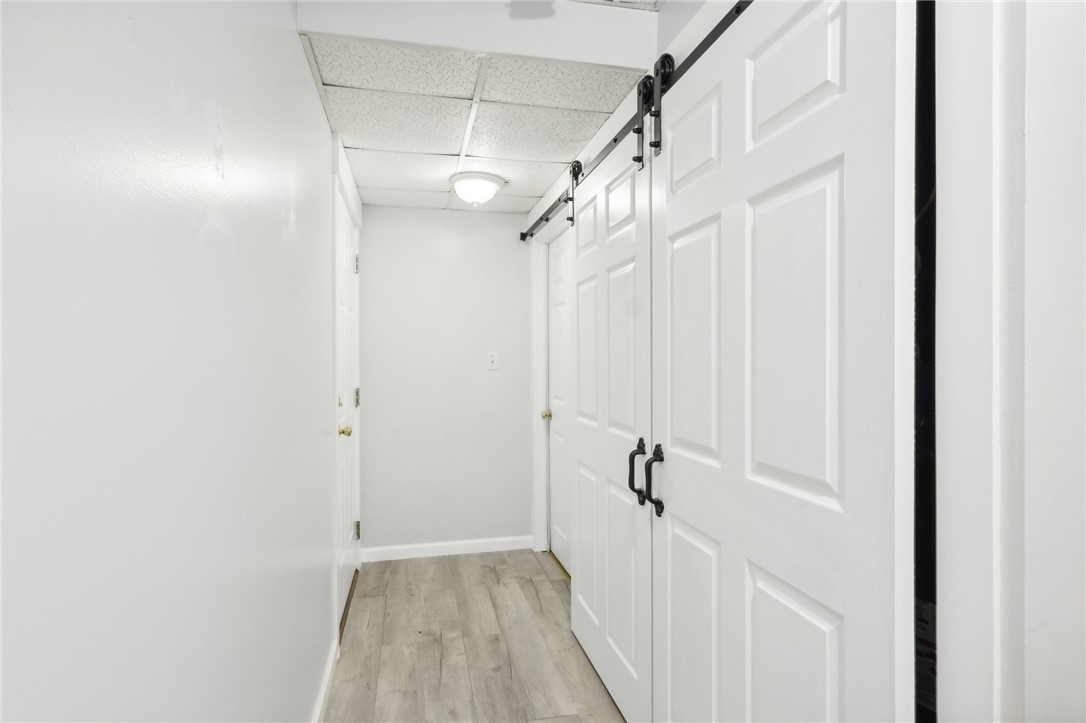 ;
;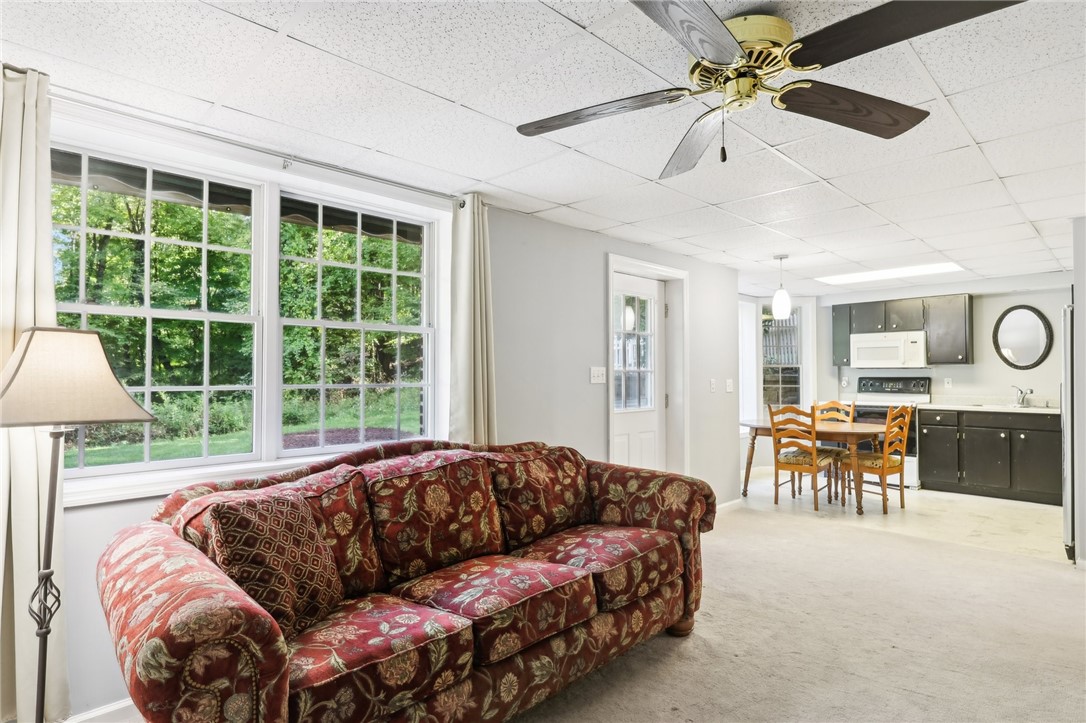 ;
;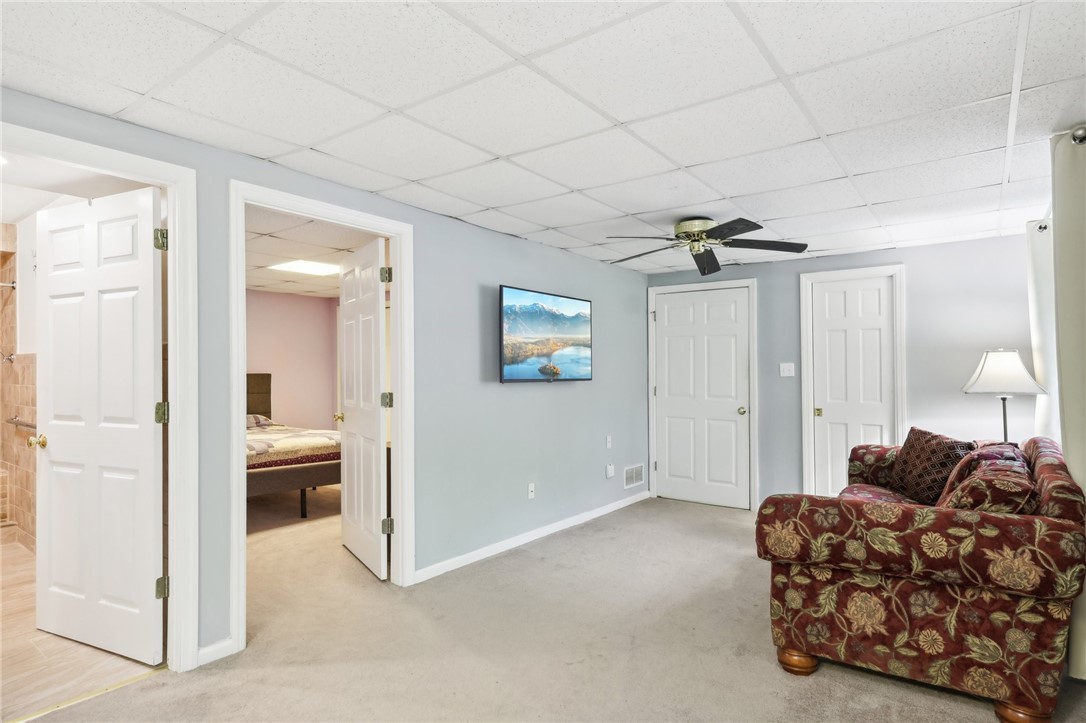 ;
;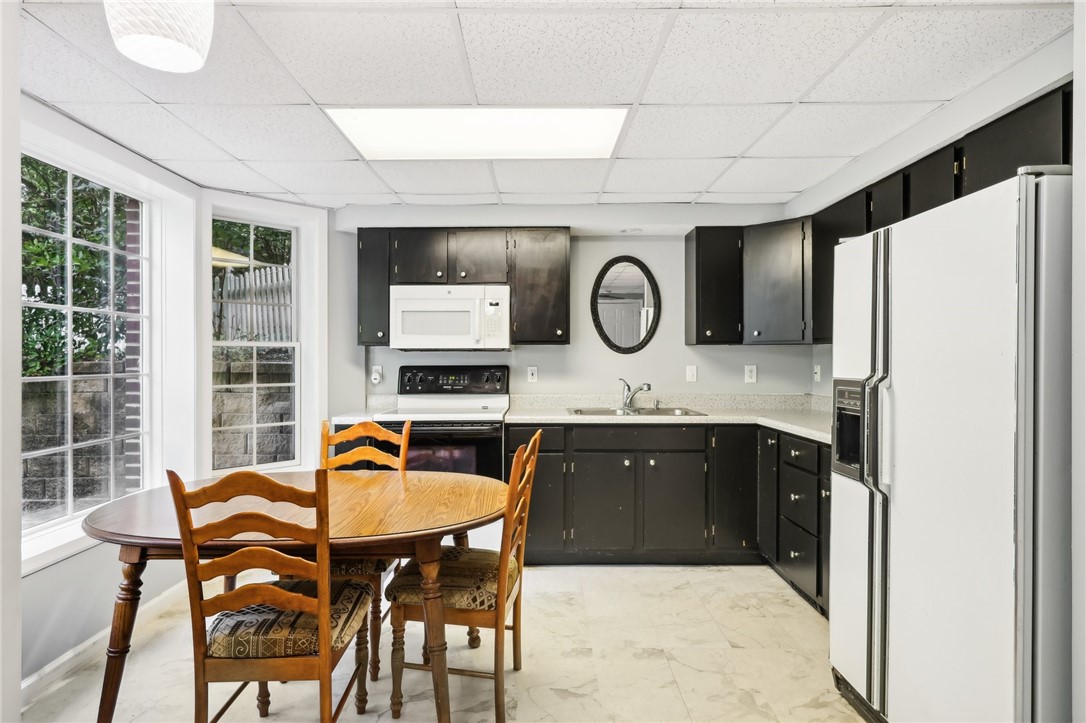 ;
;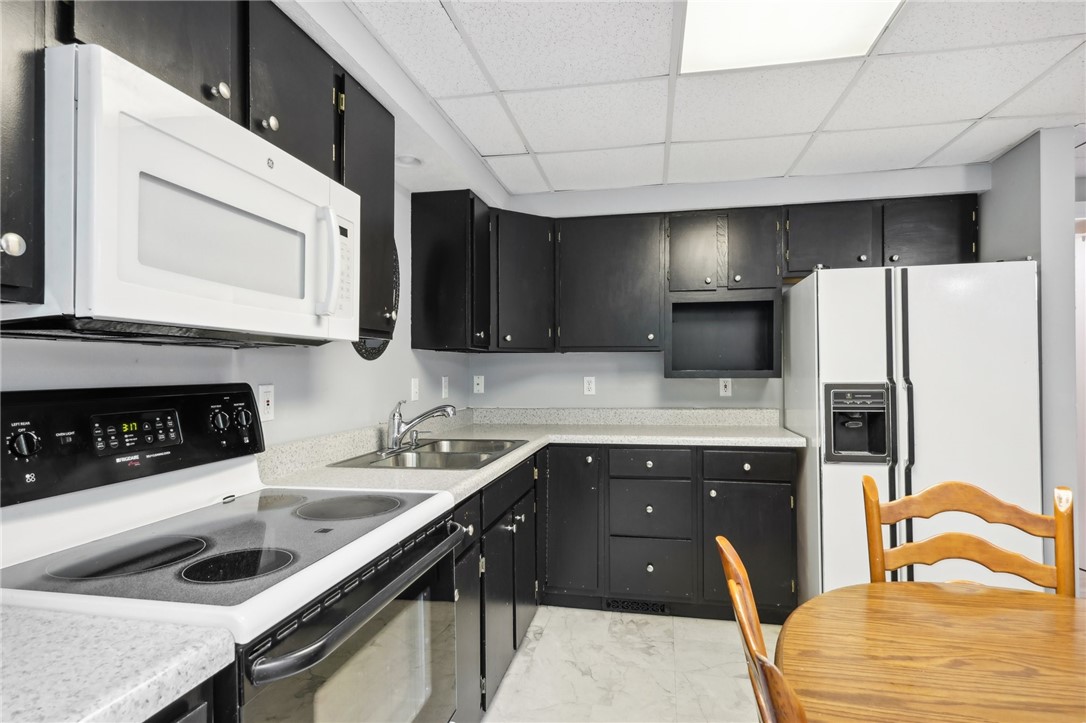 ;
;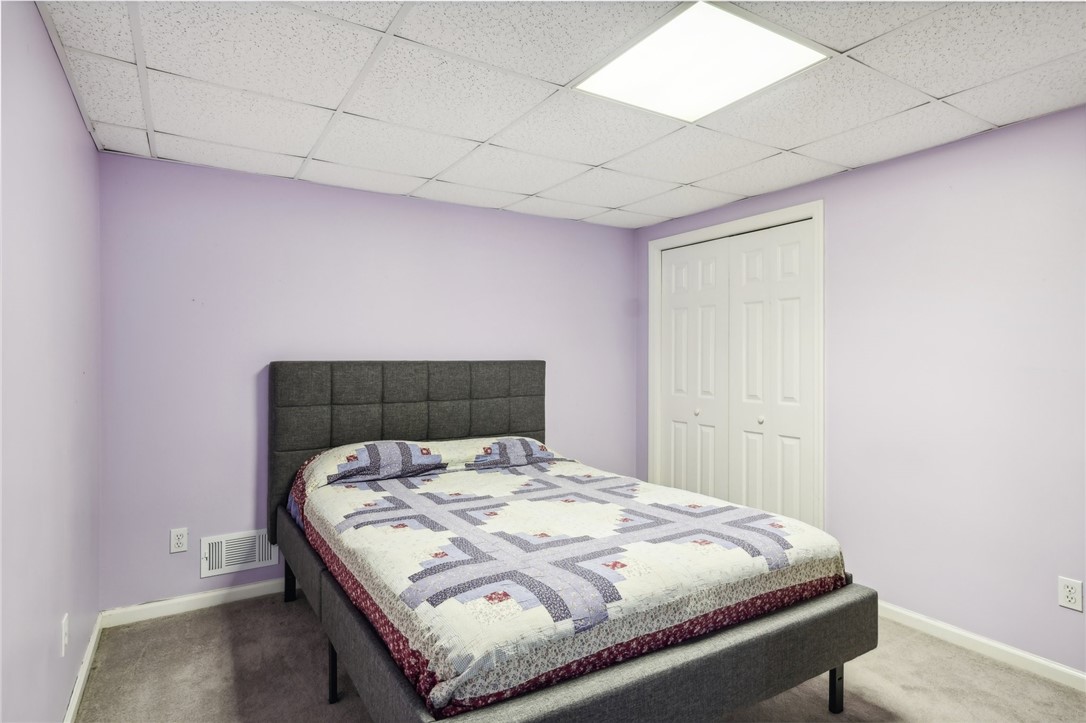 ;
;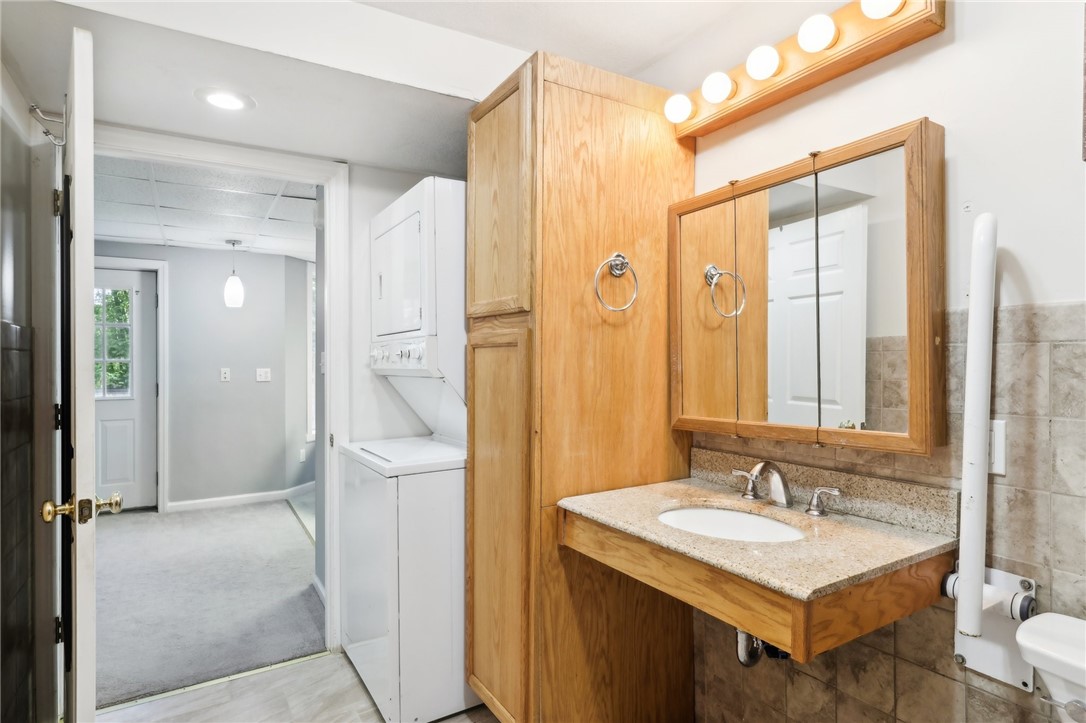 ;
;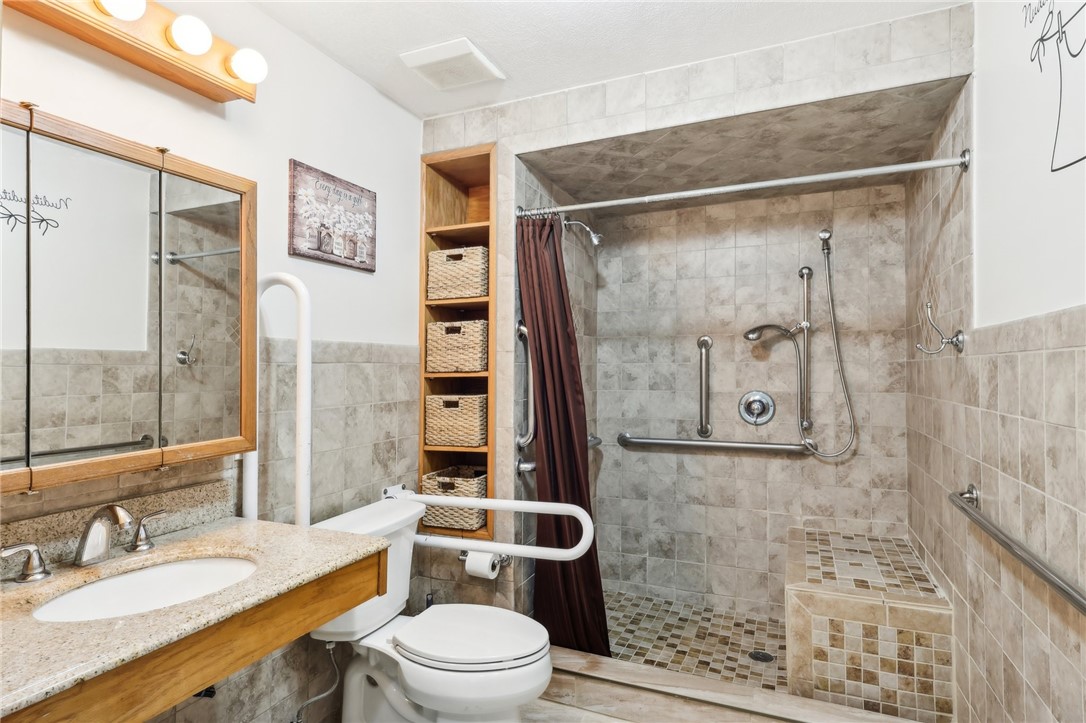 ;
;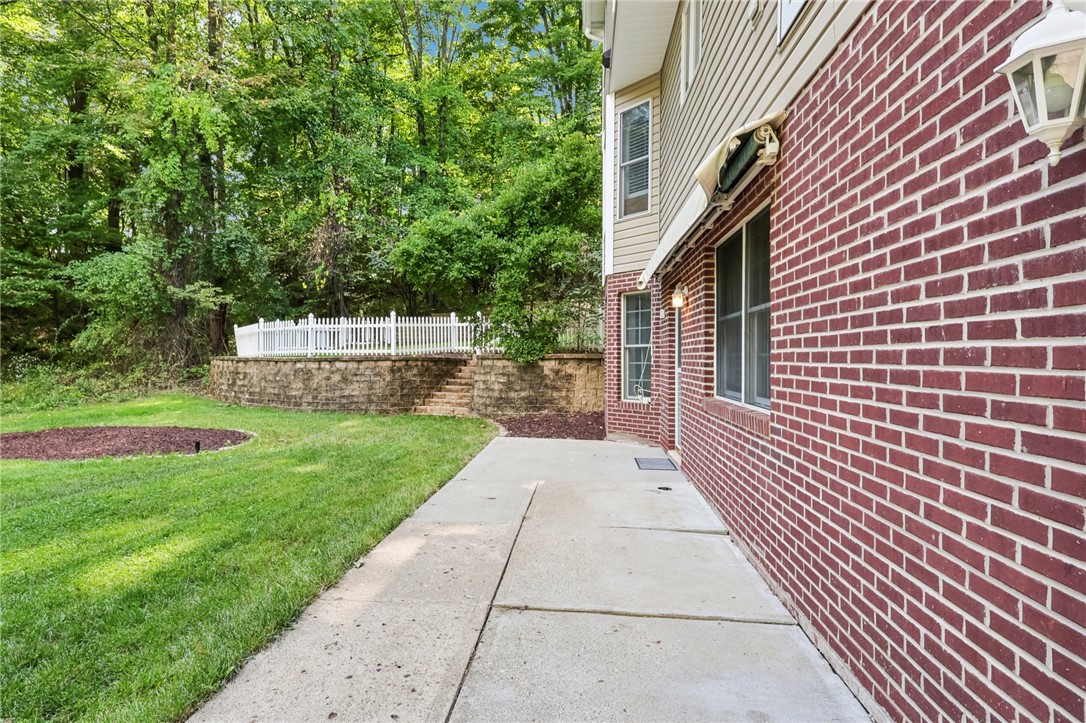 ;
;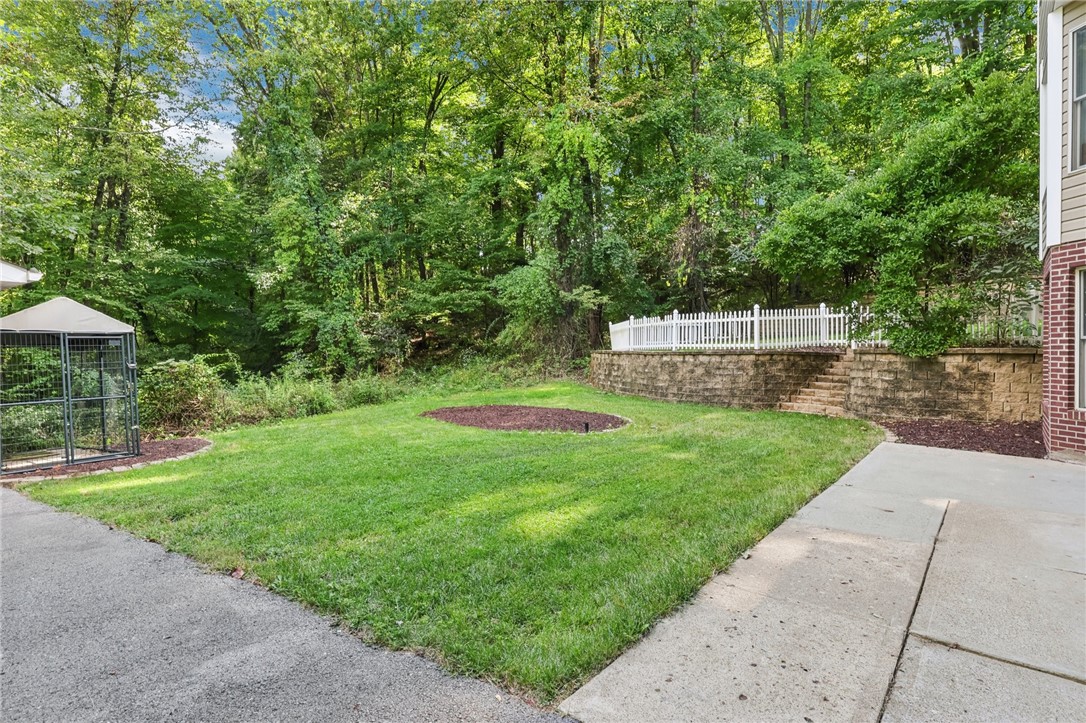 ;
;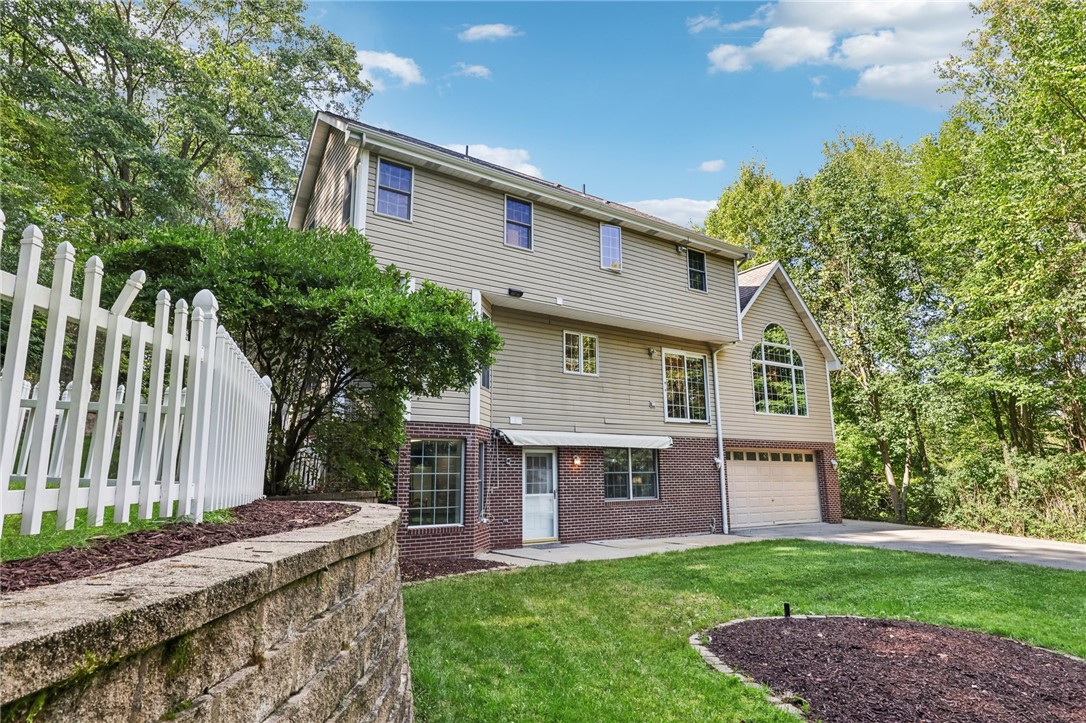 ;
;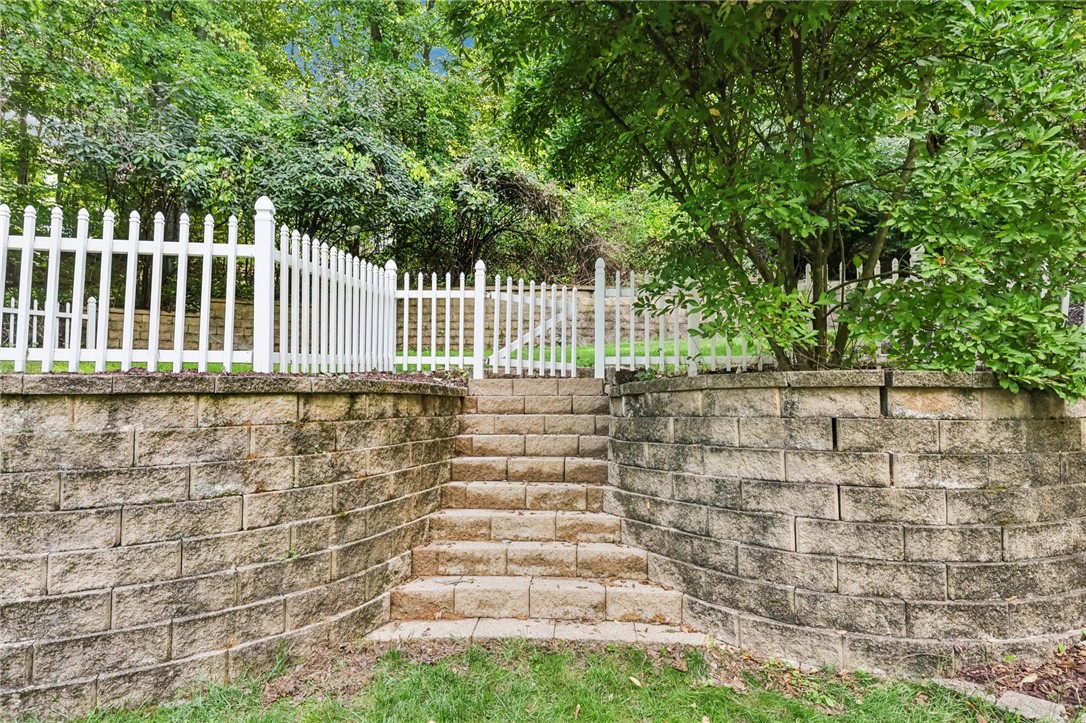 ;
;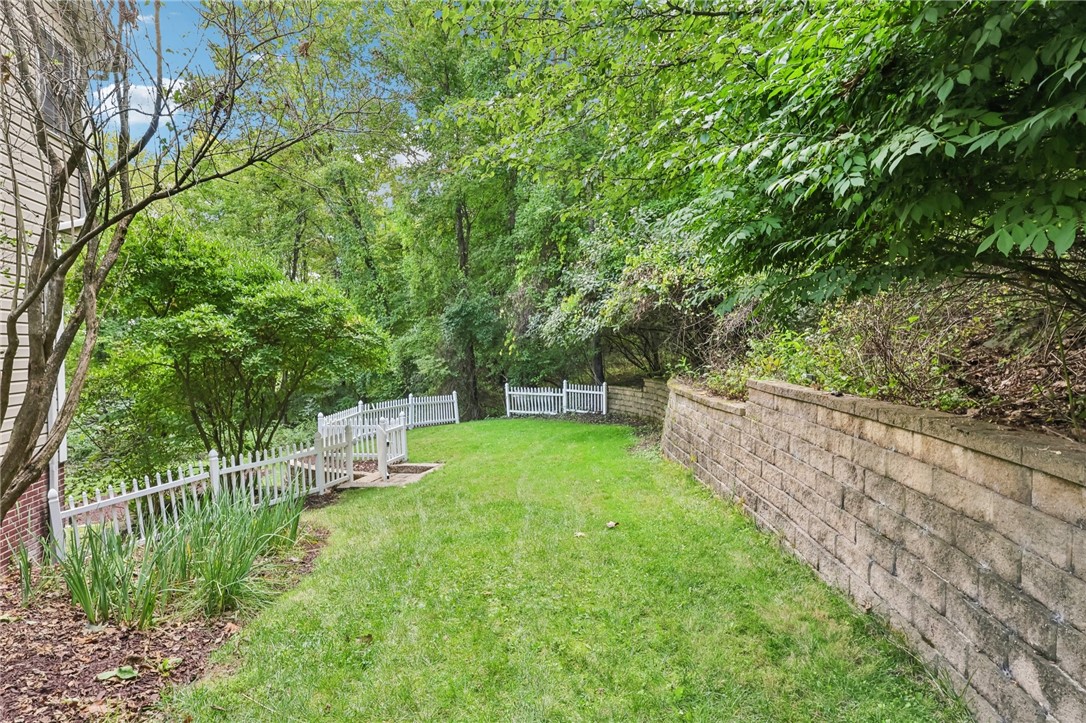 ;
;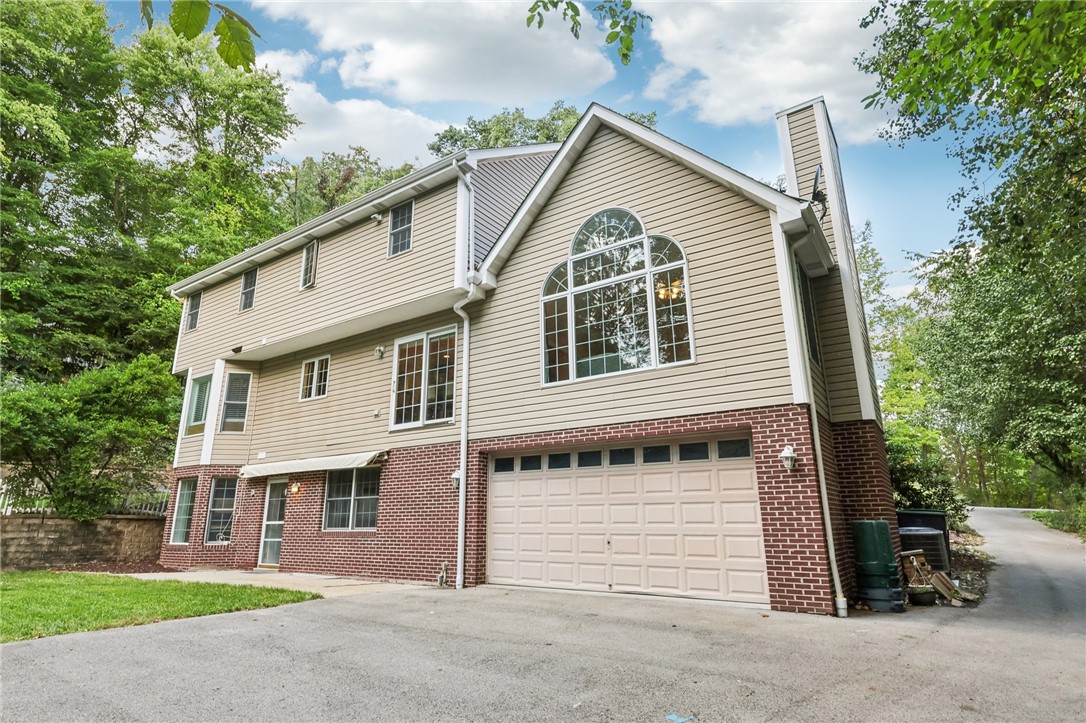 ;
;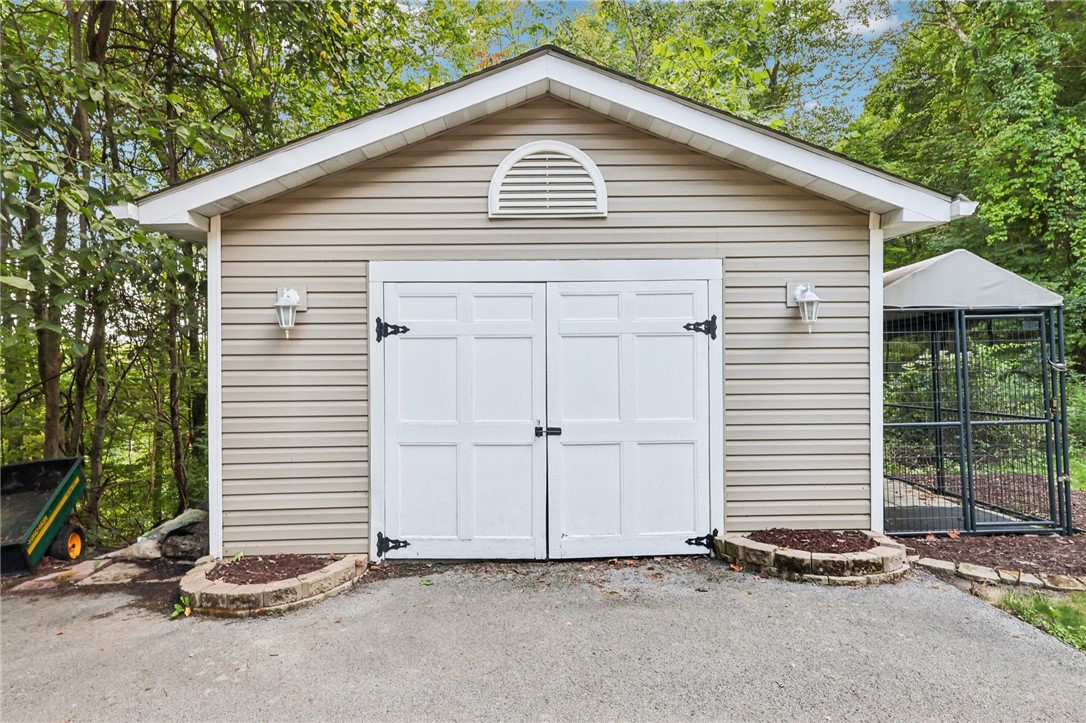 ;
;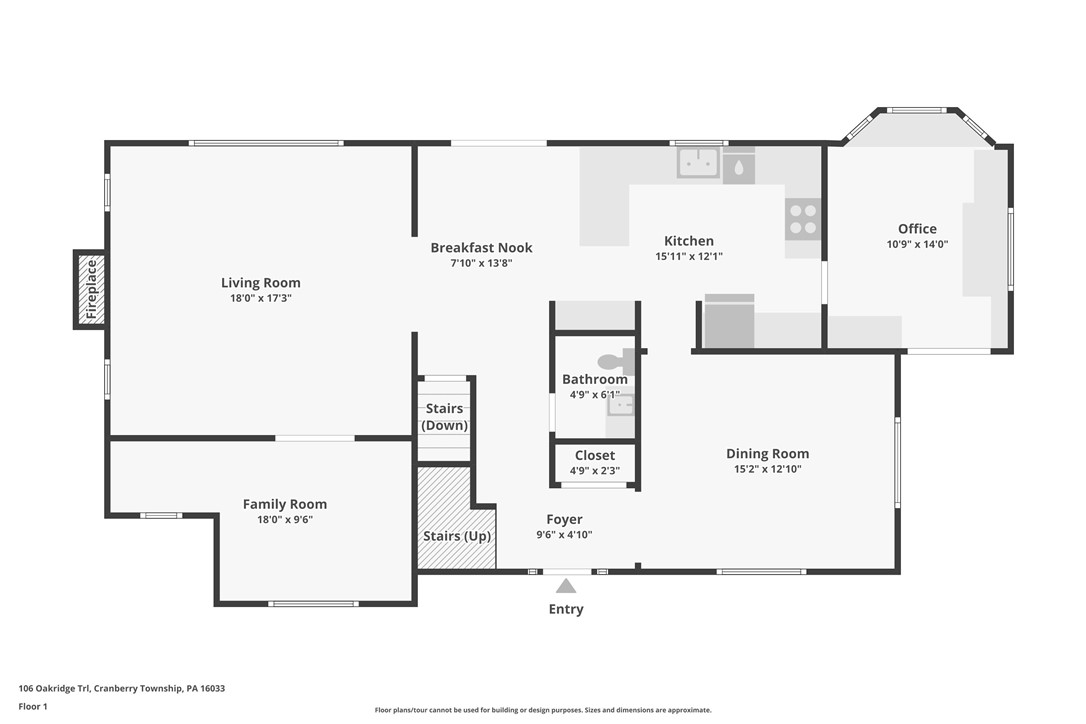 ;
;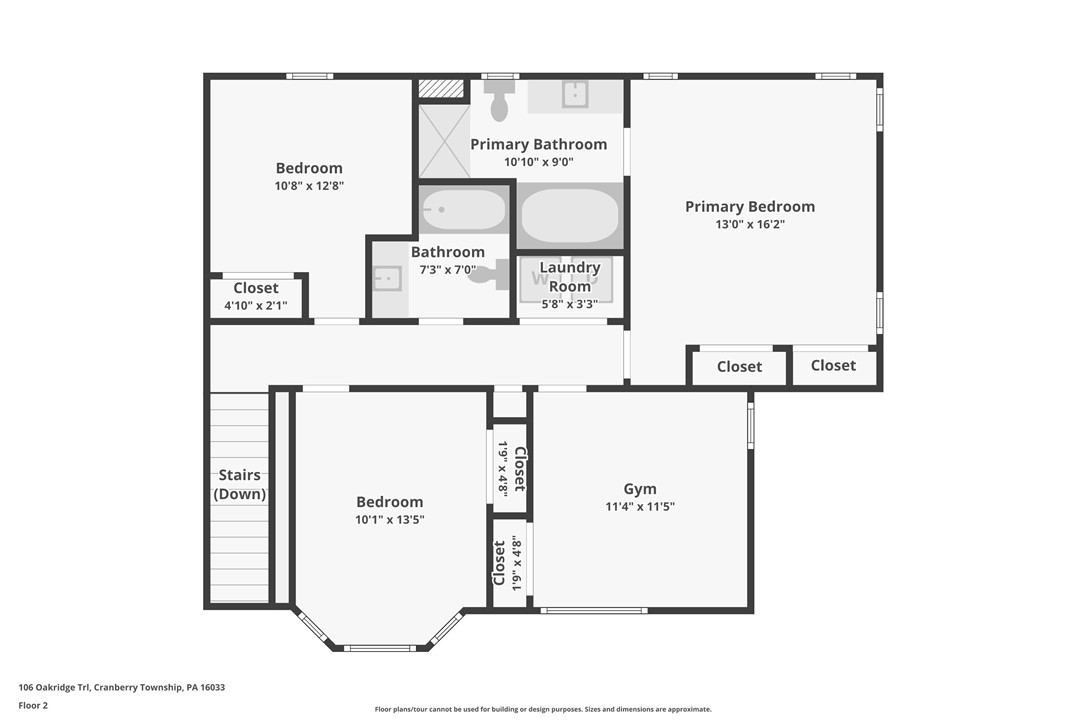 ;
;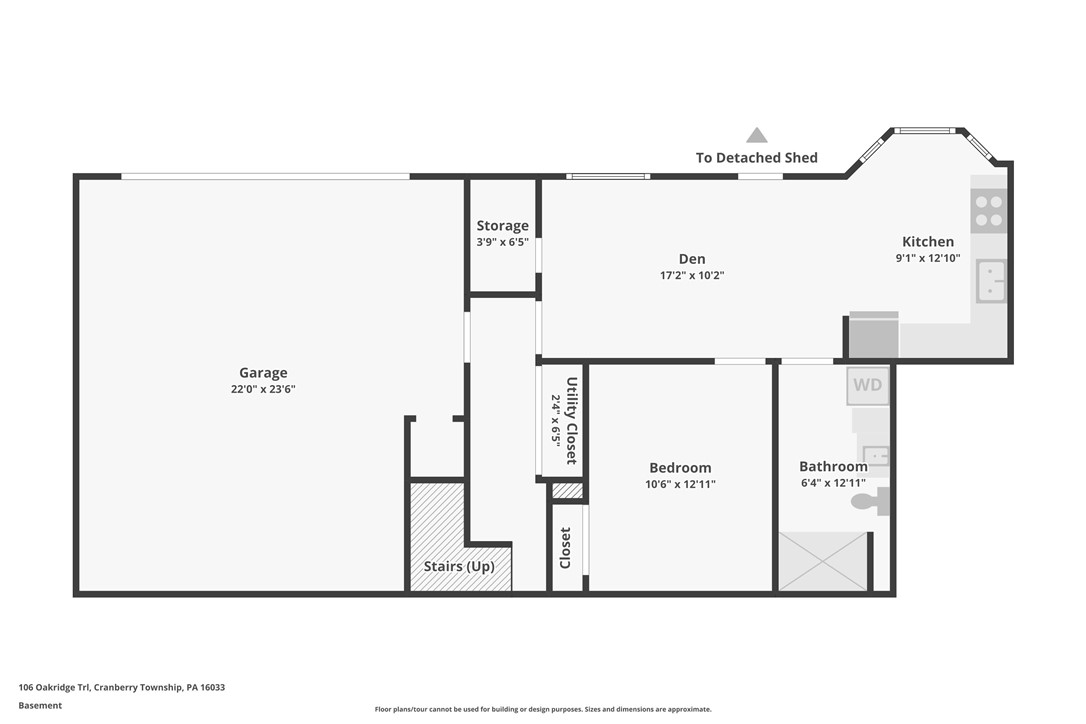 ;
;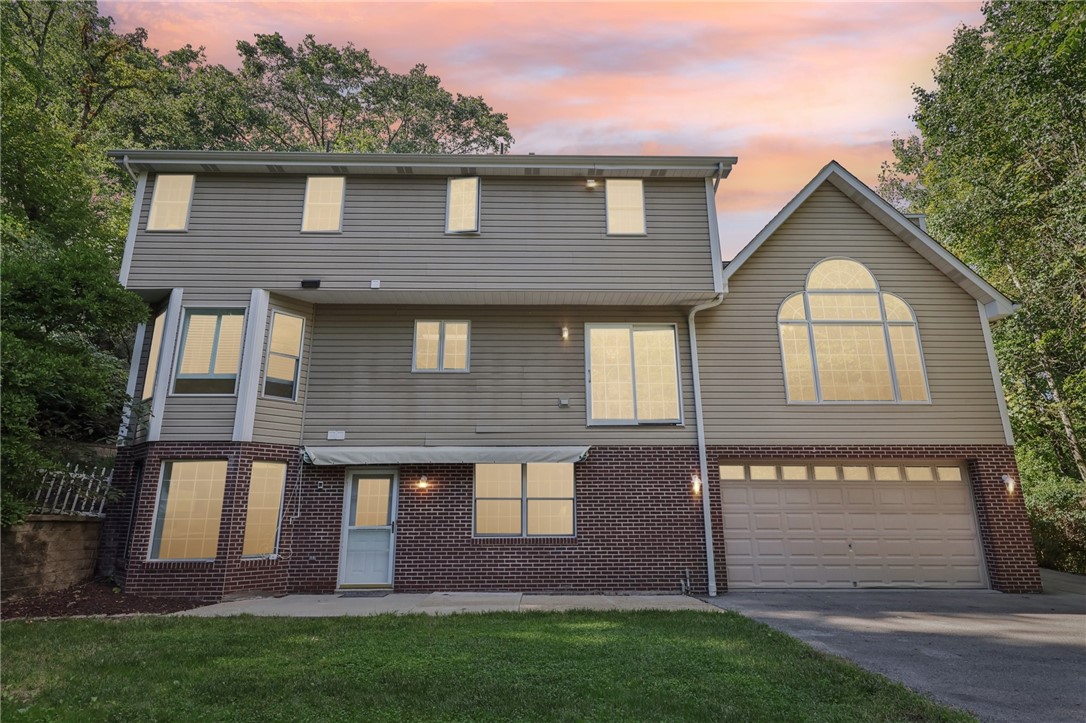 ;
;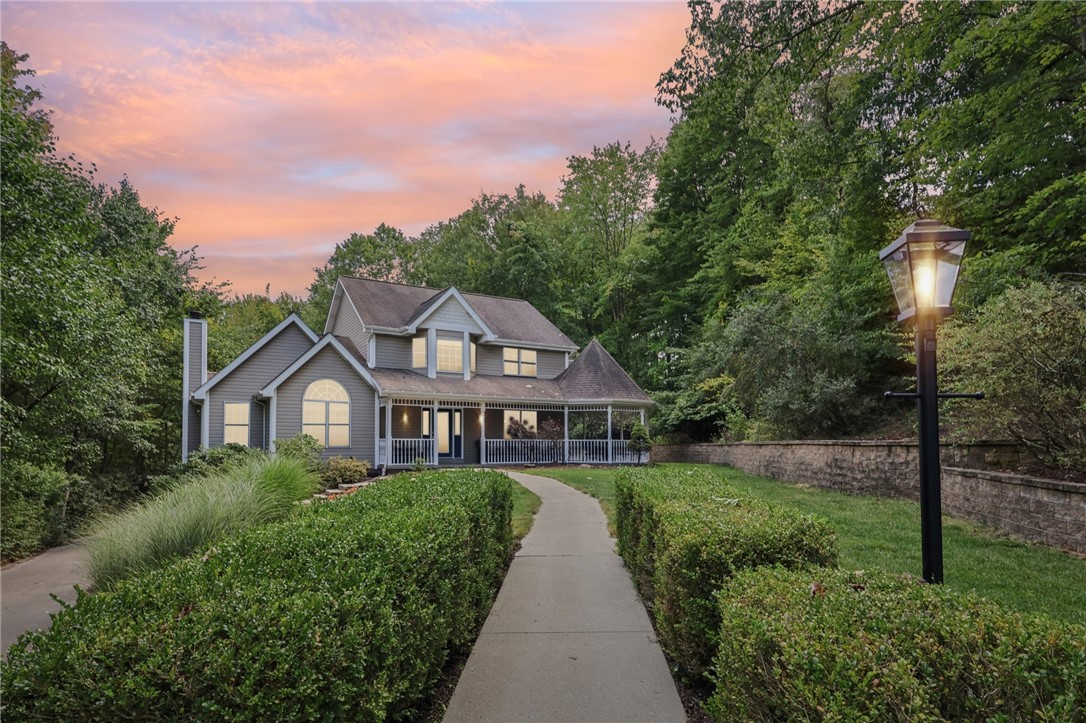 ;
;