10660 Cherokee Road, Richmond, VA 23235

|
35 Photos
View from the James River
|

|
|
|
| Listing ID |
10553119 |
|
|
|
| Property Type |
House |
|
|
|
| County |
Richmond City |
|
|
|
| Neighborhood |
Huguenot |
|
|
|
| School |
Huguenot |
|
|
|
|
| Total Tax |
$11,928 |
|
|
|
| Tax ID |
C001-0434-004 |
|
|
|
| FEMA Flood Map |
fema.gov/portal |
|
|
|
| Year Built |
1979 |
|
|
|
| |
|
|
|
|
|
Richmond Riverfront Home for Sale on Cherokee Road.
Come home to the breathtaking views of the James River spanning all 3 levels of this exquisite waterfront home!! Located just seconds away from Trinity Episcopal School and minutes from downtown Richmond, 10660 Cherokee Road is a stunningly well-maintained 5,276 sq. ft. brick Georgian Colonial home featuring 4 bedrooms, 3 full baths, and 1 half bath. Situated on a 1.59+/- acre lot, the huge backyard is perfect for relaxation and entertaining, where you can fish, swim, and kayak from your very own dock with 140+/- feet of deep-water river frontage. The newly upgraded kitchen offers stainless steel appliances, tile backsplash, new lighting and beautiful Quartzite countertops. Both master bedrooms have been recently updated, with a cozy sitting/reading area in the 3rd floor master, as well as a balcony with an amazing scenic view. There is a huge deck on the 2nd level with breathtaking views of the James River. The 1st level offers a huge game room, fieldstone fireplace and a wet bar area. The 1st level offers a heated and cooled sun room with ceramic flooring, where you can walk out to your custom-built patio.
|
- 4 Total Bedrooms
- 3 Full Baths
- 1 Half Bath
- 5276 SF
- 1.59 Acres
- Built in 1979
- 3 Stories
- Available 11/06/2018
- Colonial Style
- Open Kitchen
- Other Kitchen Counter
- Oven/Range
- Microwave
- Garbage Disposal
- Stainless Steel
- Carpet Flooring
- Ceramic Tile Flooring
- Hardwood Flooring
- Furnished
- 11 Rooms
- Entry Foyer
- Living Room
- Family Room
- Den/Office
- Primary Bedroom
- en Suite Bathroom
- Walk-in Closet
- Great Room
- Kitchen
- Breakfast
- Laundry
- First Floor Primary Bedroom
- First Floor Bathroom
- 2 Fireplaces
- Forced Air
- Heat Pump
- 2 Heat/AC Zones
- Electric Fuel
- Natural Gas Avail
- Central A/C
- 200 Amps
- Masonry - Brick Construction
- Brick Siding
- Wood Siding
- Asphalt Shingles Roof
- Municipal Water
- Municipal Sewer
- Deck
- Patio
- Driveway
- Survey
- Trees
- Subdivision: Pittaway
- Shed
- River View
- River Waterfront
- Dock Waterfront
- Deep Water Dock Waterfront
- Water Frontage: 140 +/- feet
- $11,928 City Tax
- $11,928 Total Tax
- Tax Year 2018
- Sold on 7/19/2019
- Sold for $1,200,000
- Buyer's Agent: Tim Shoenham
- Company: LongandFoster
|
|
Ernie Rogers
River City Auction & Realty
|
Listing data is deemed reliable but is NOT guaranteed accurate.
|



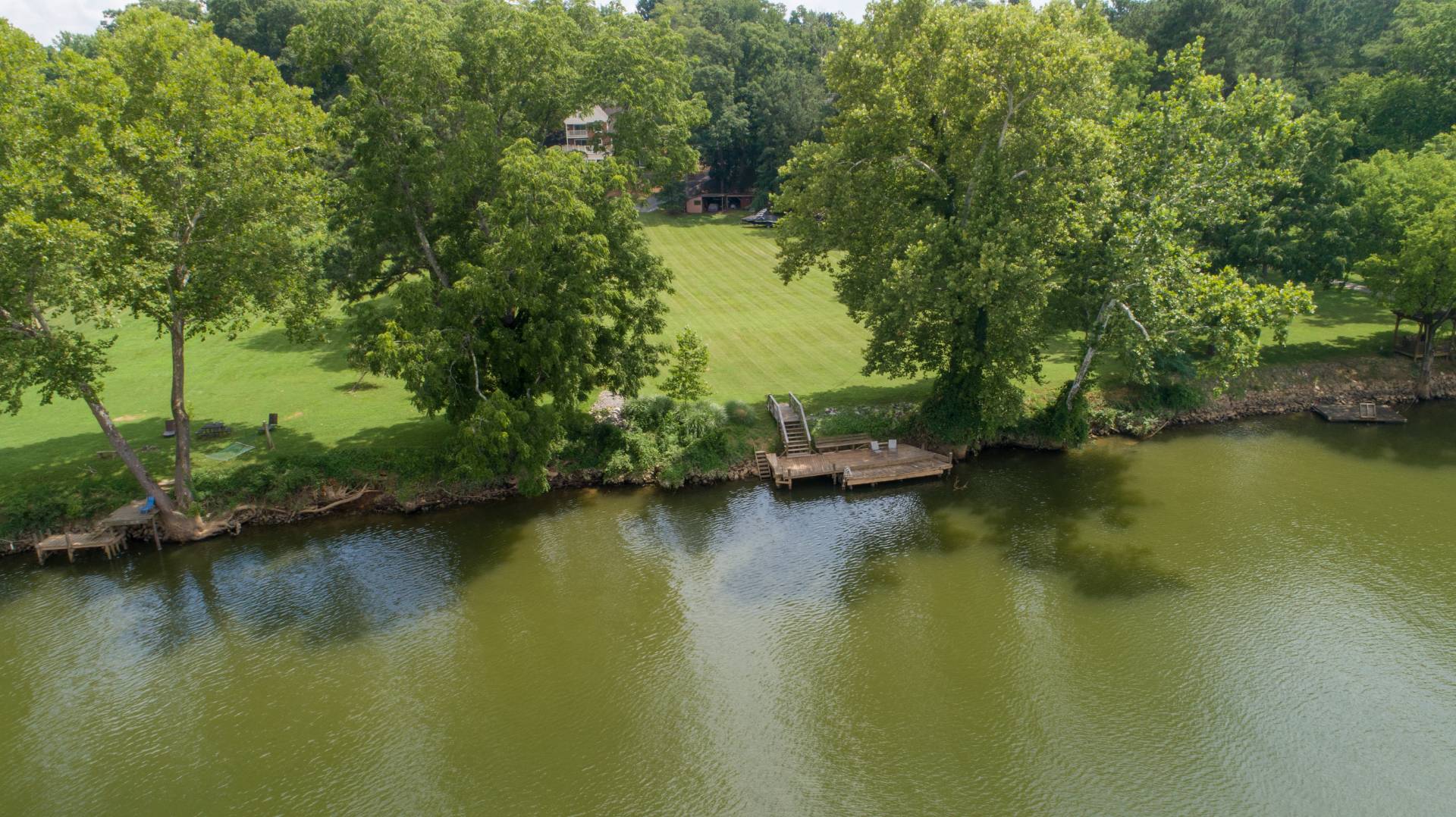


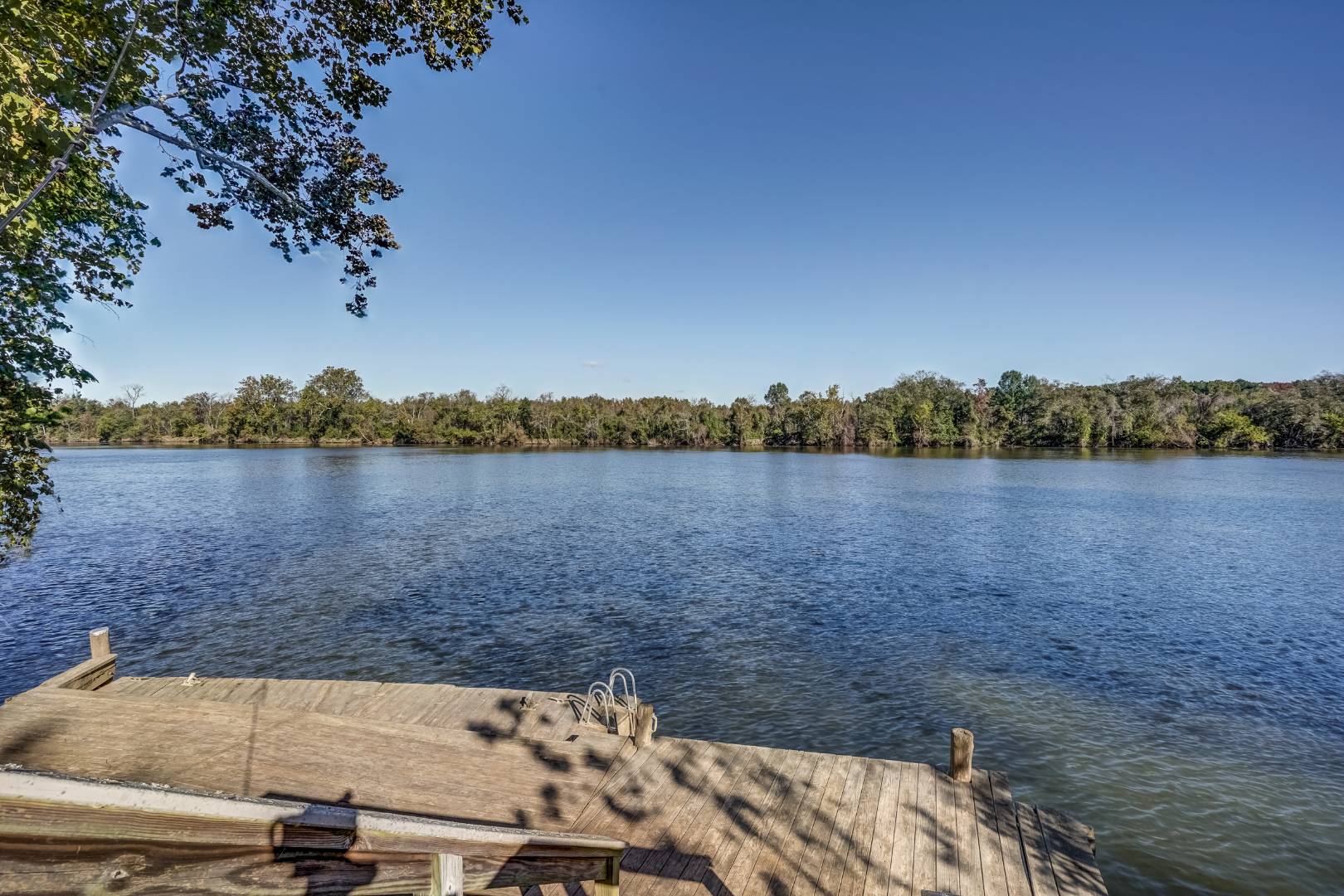 ;
;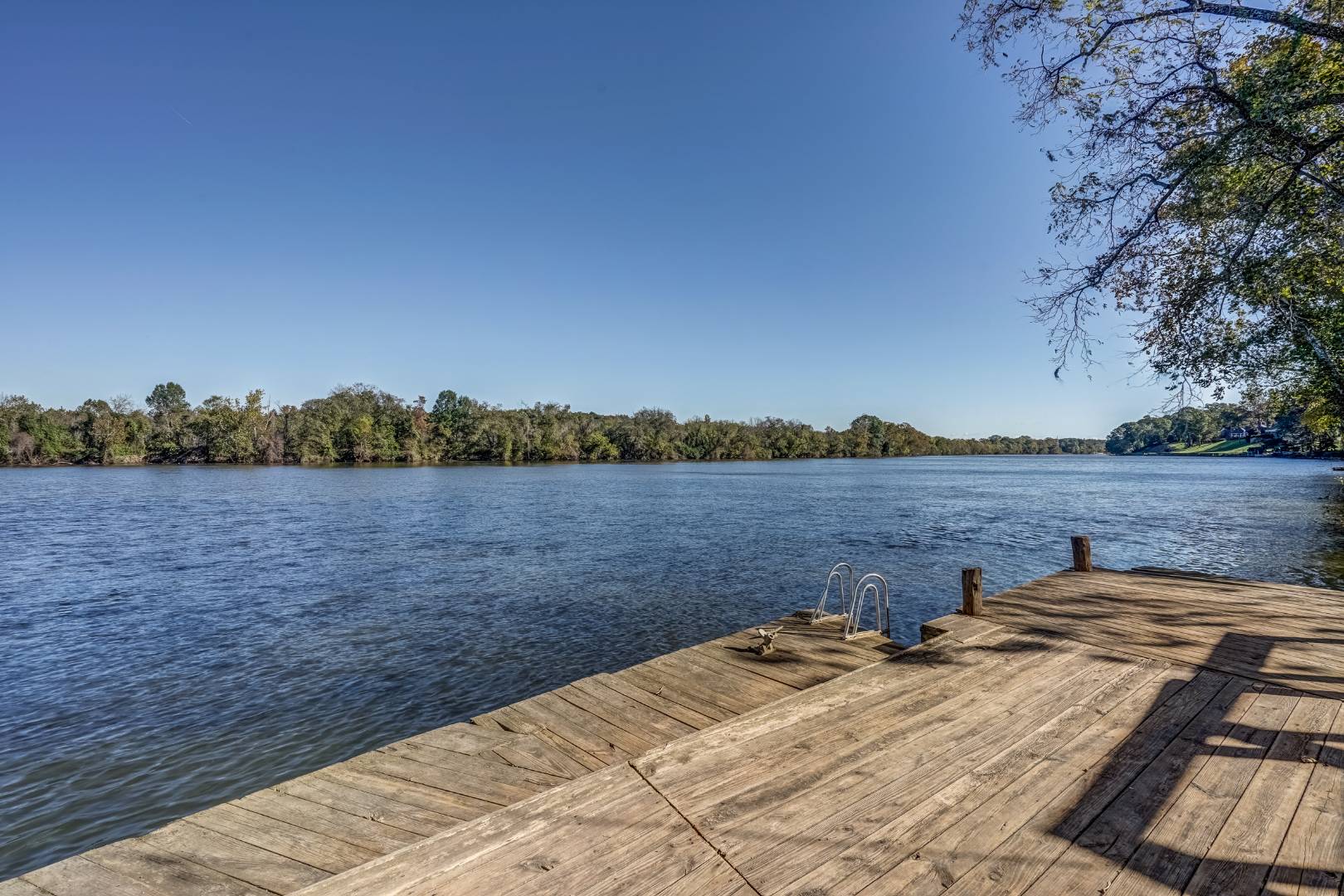 ;
;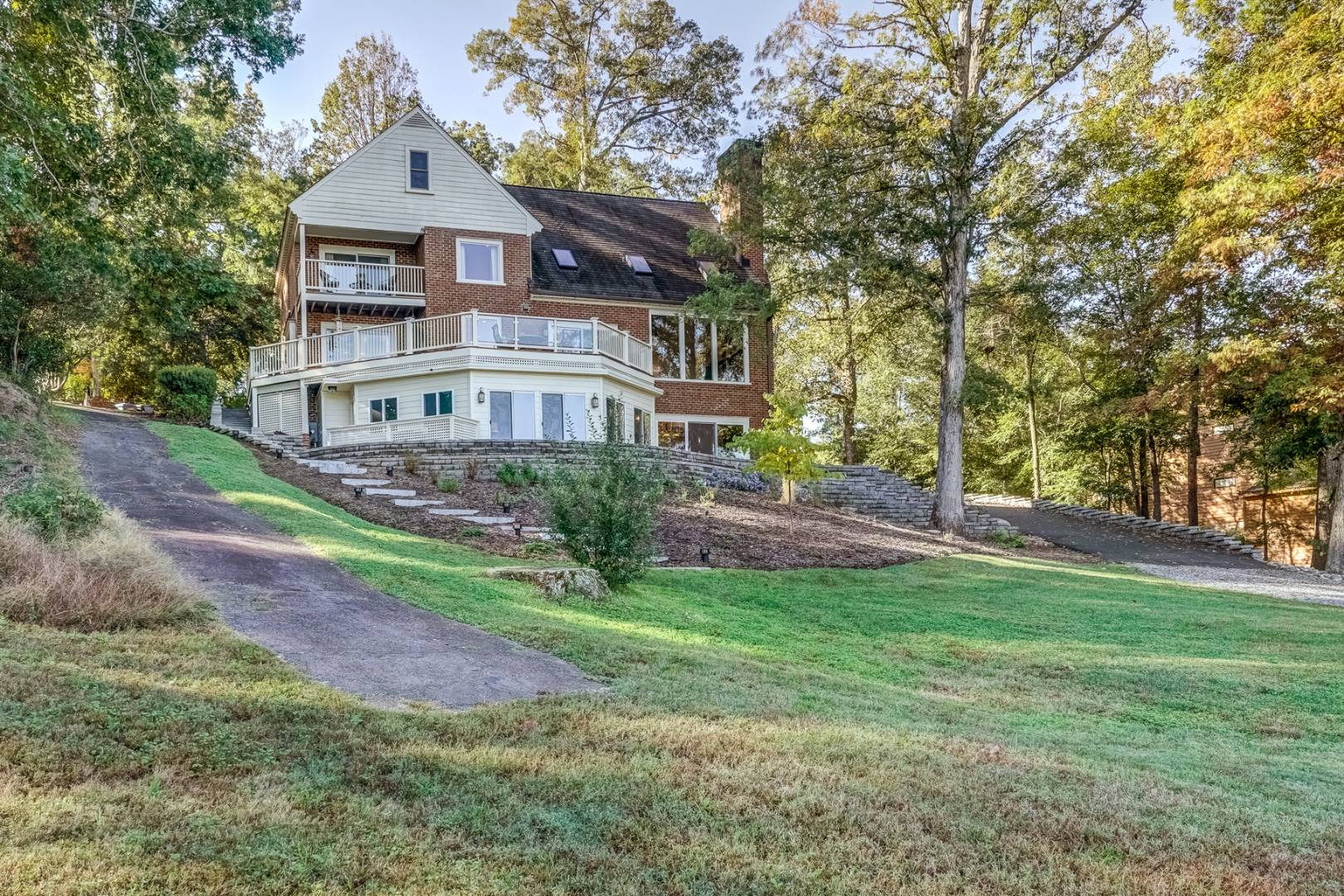 ;
;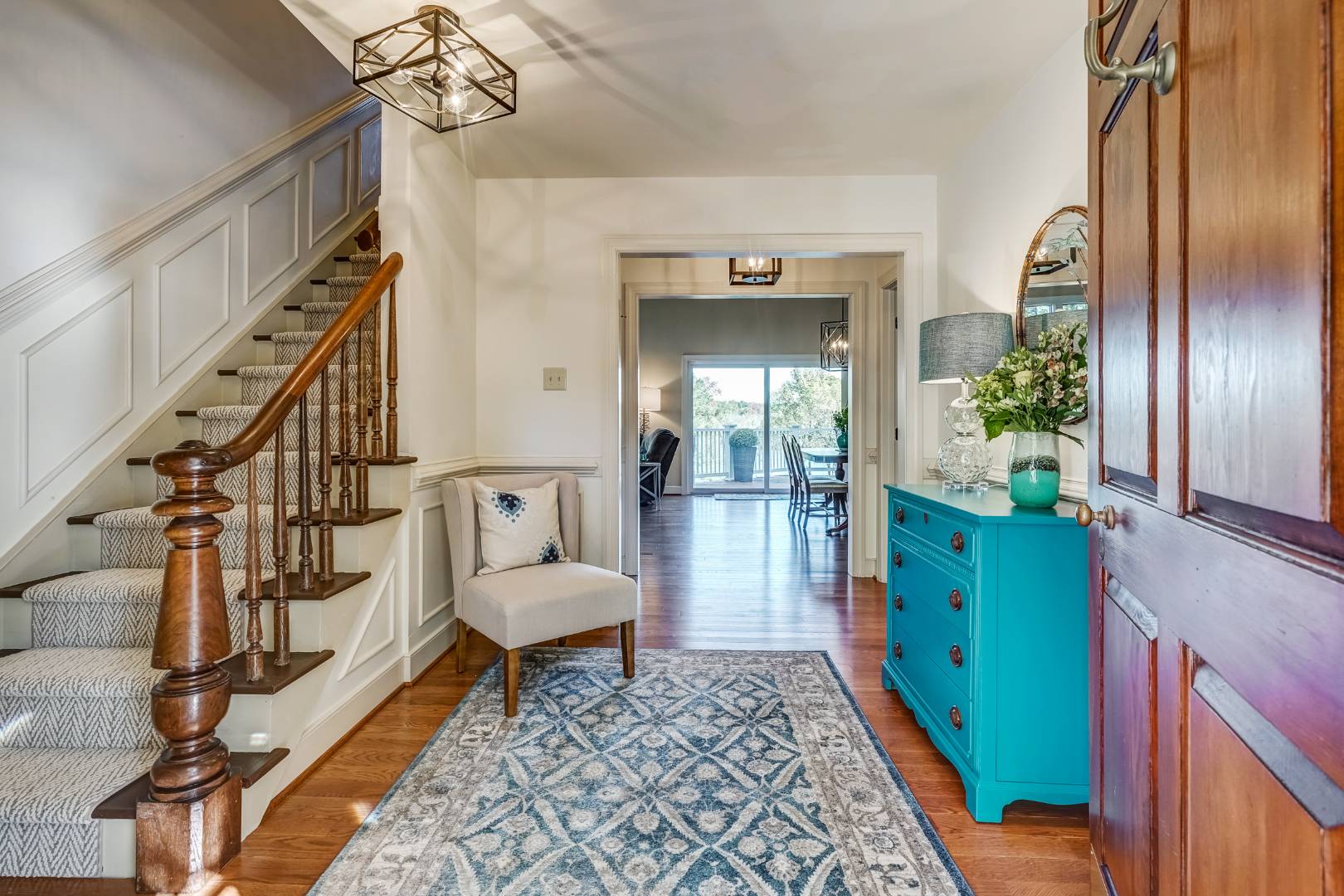 ;
;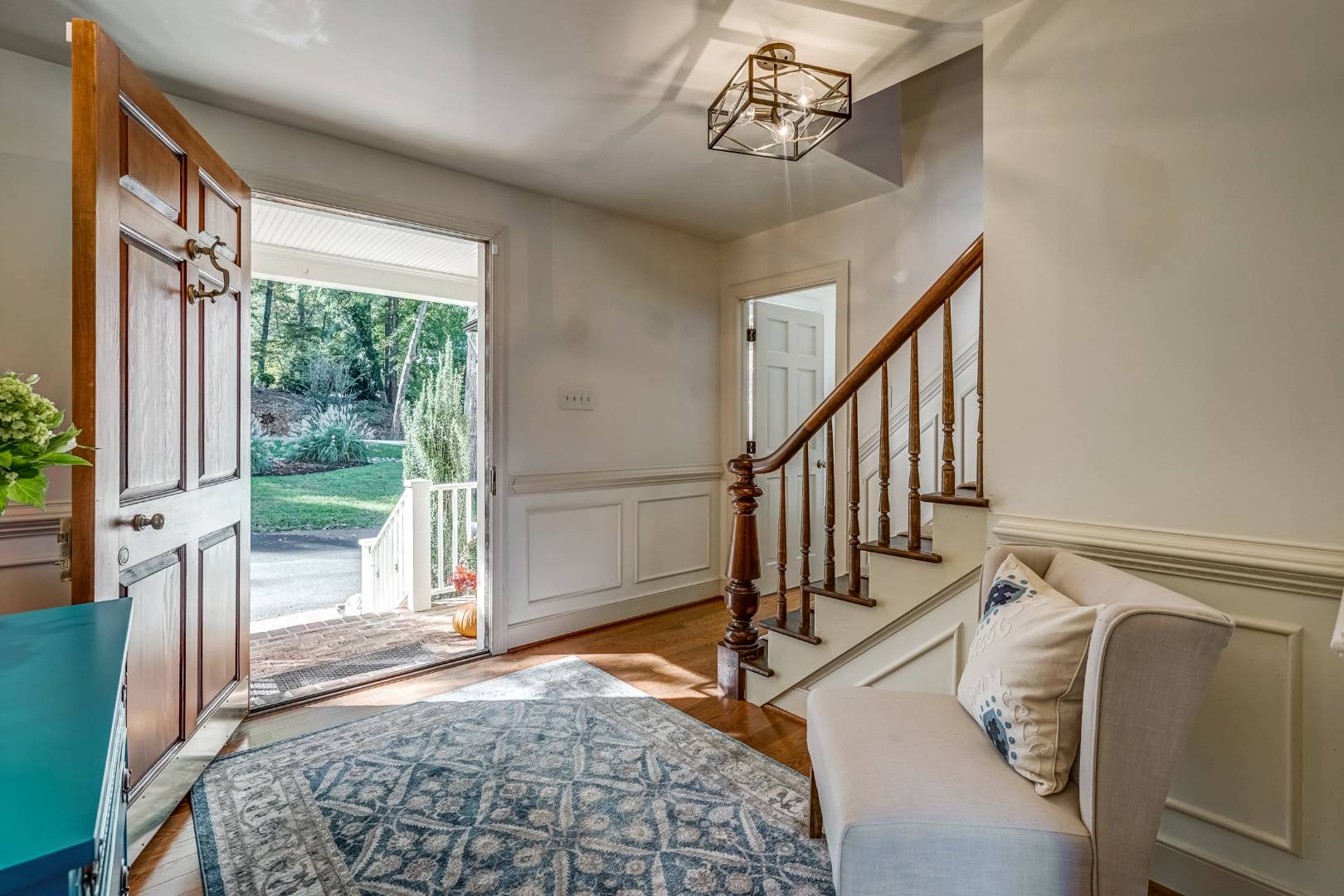 ;
;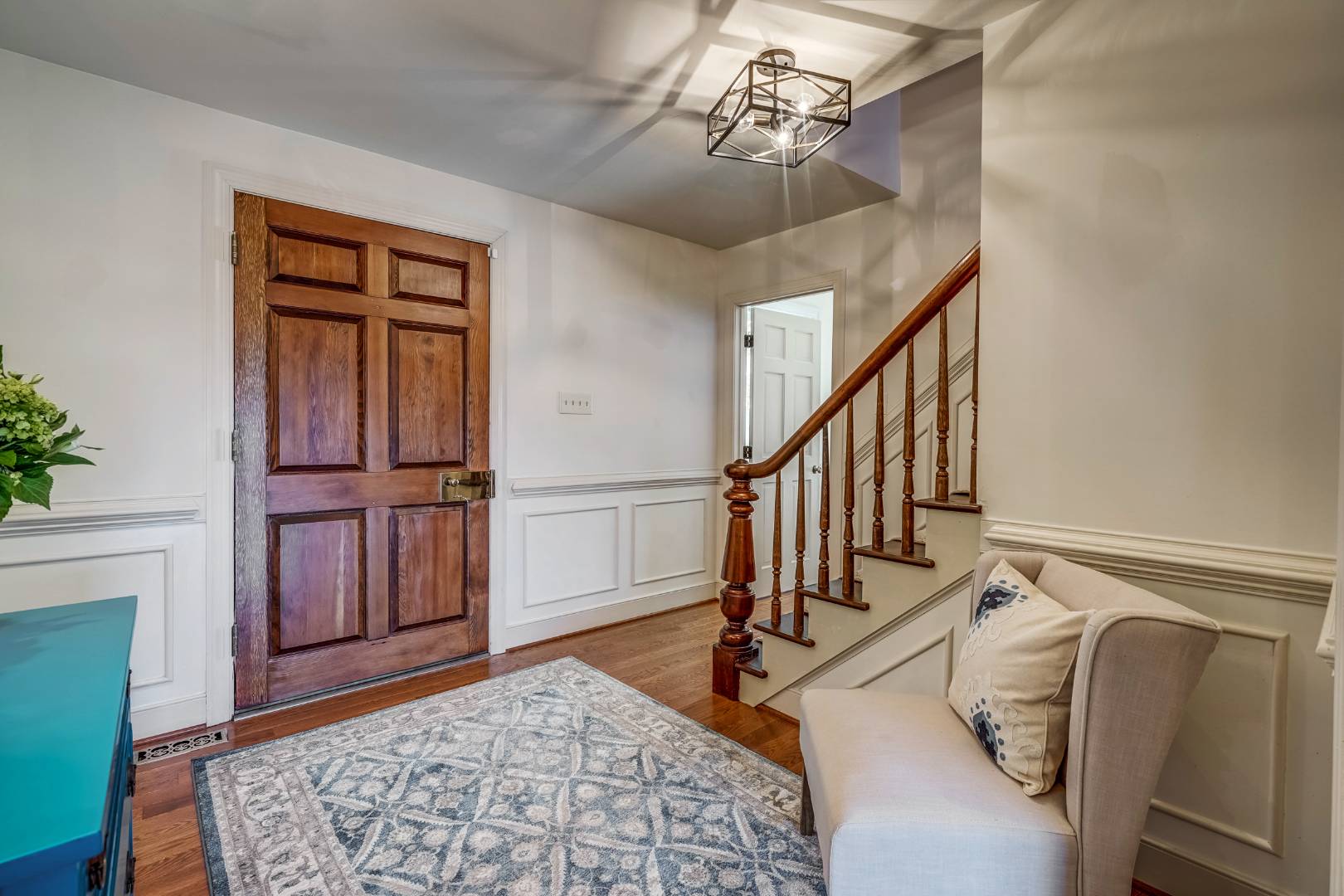 ;
;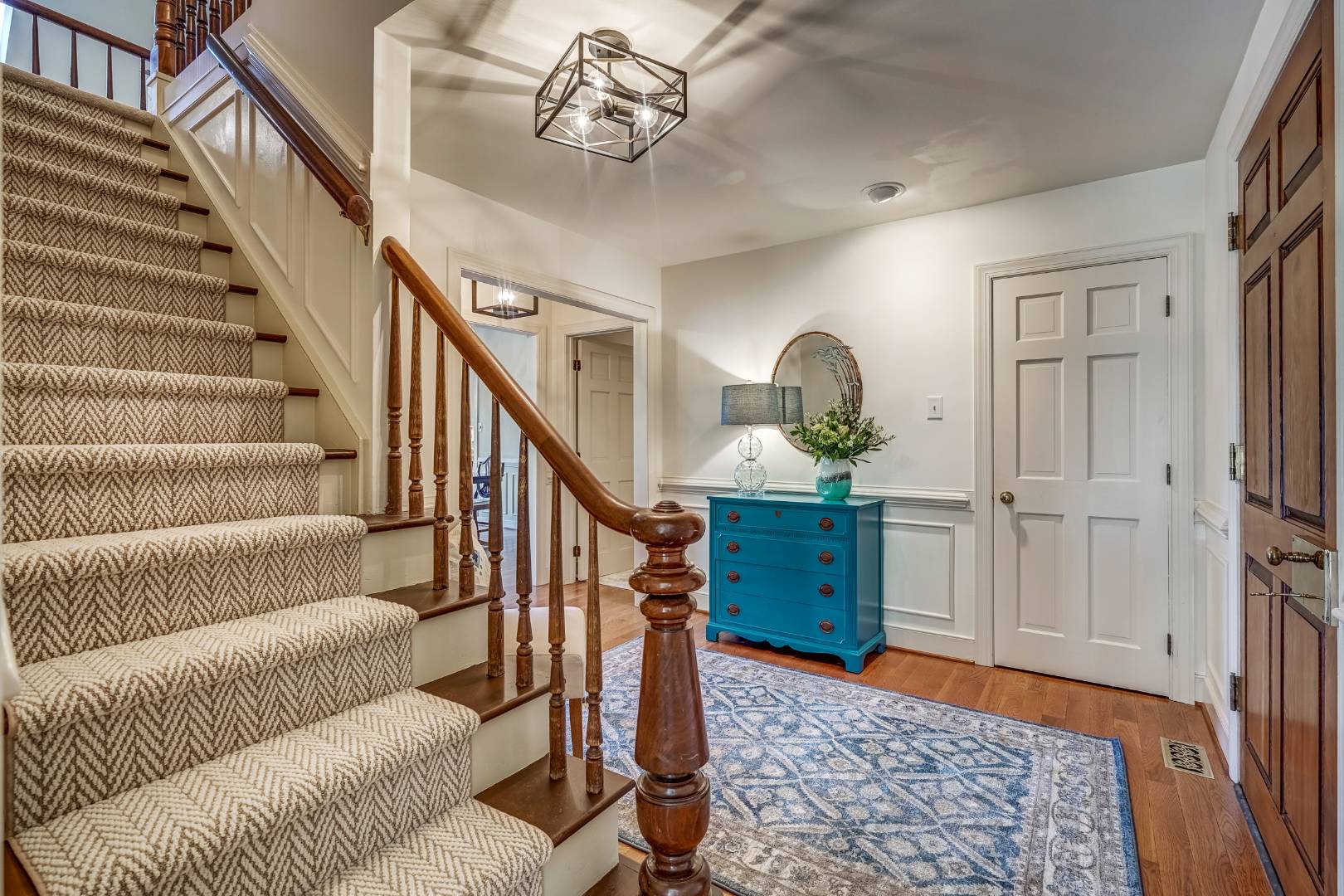 ;
;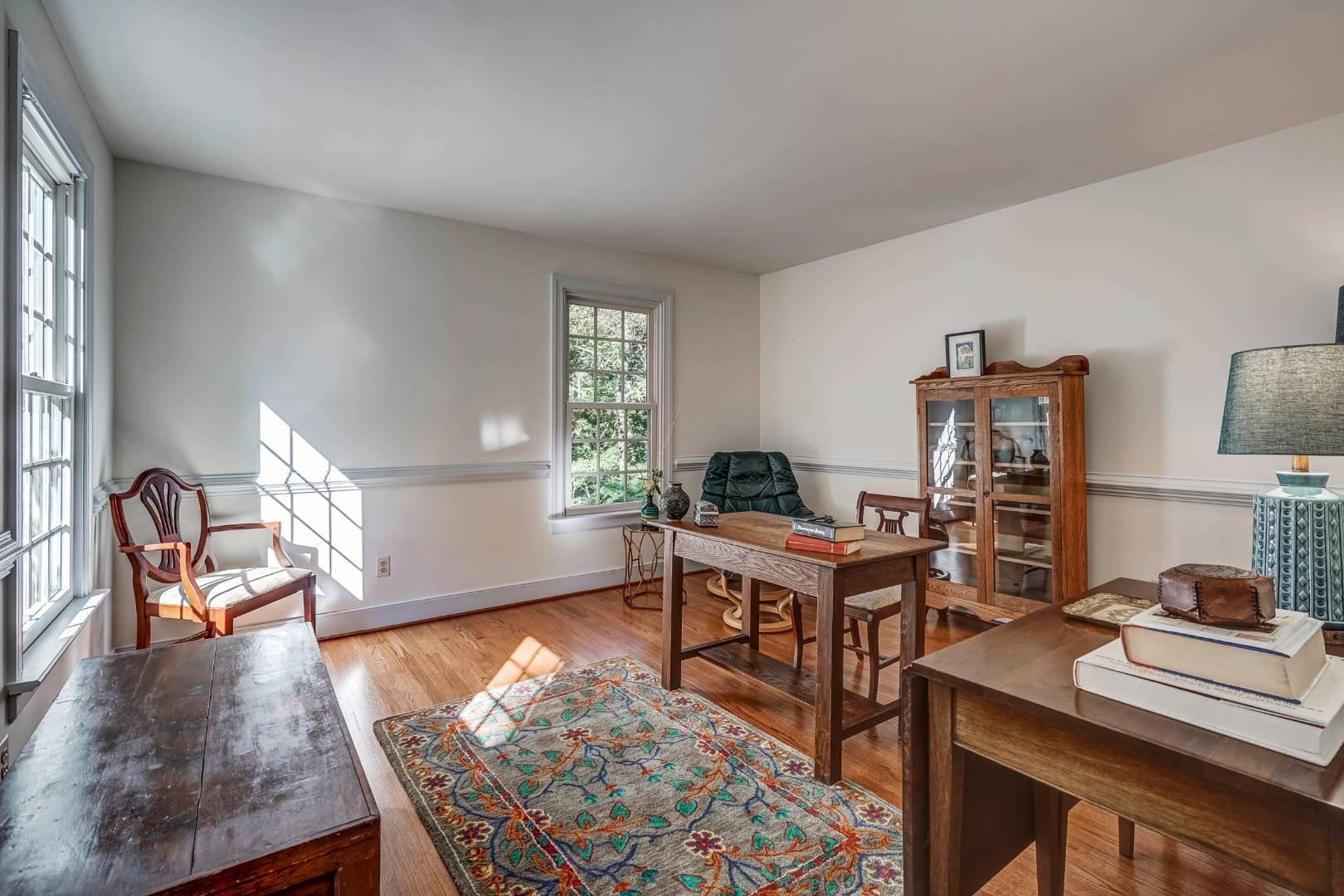 ;
;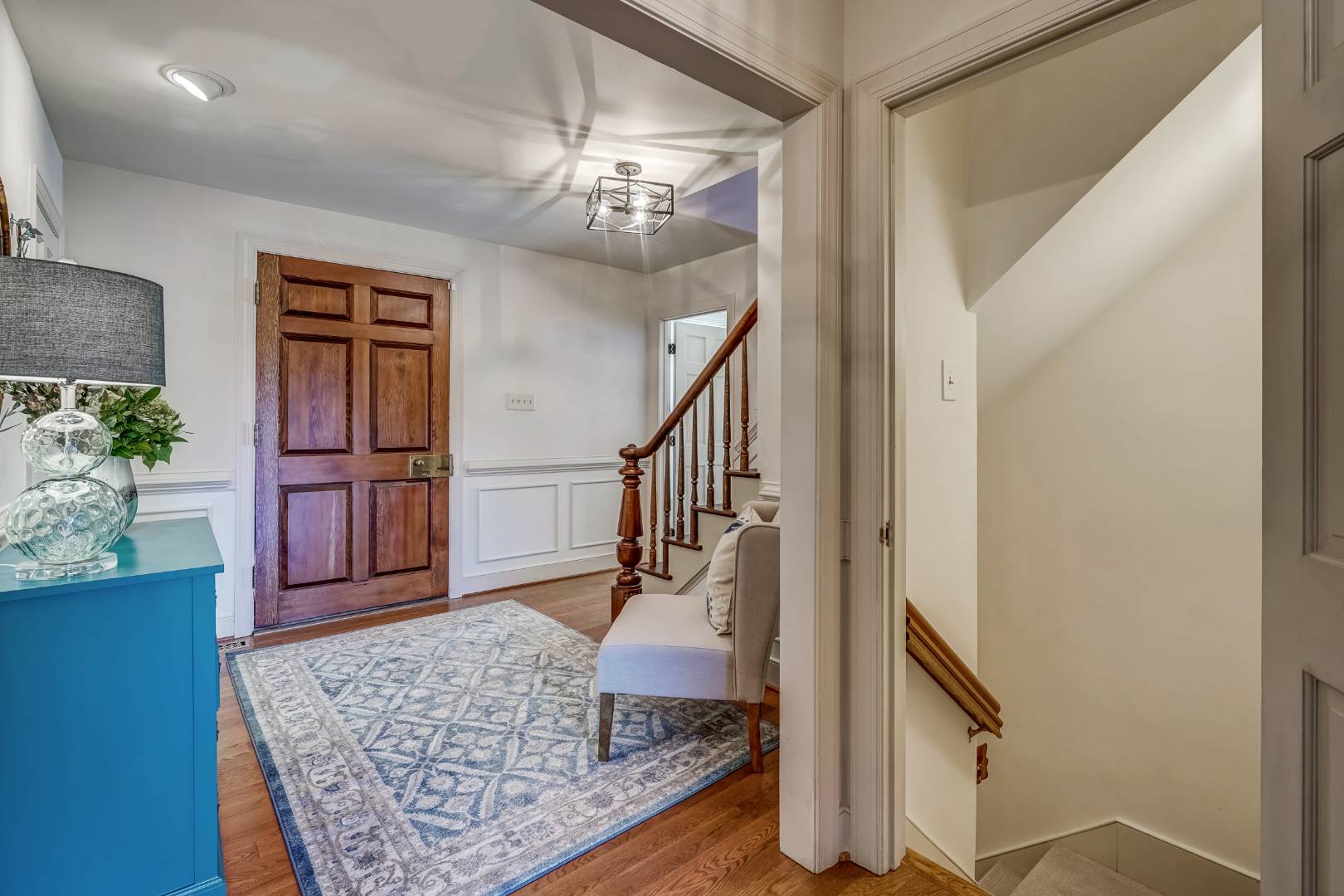 ;
;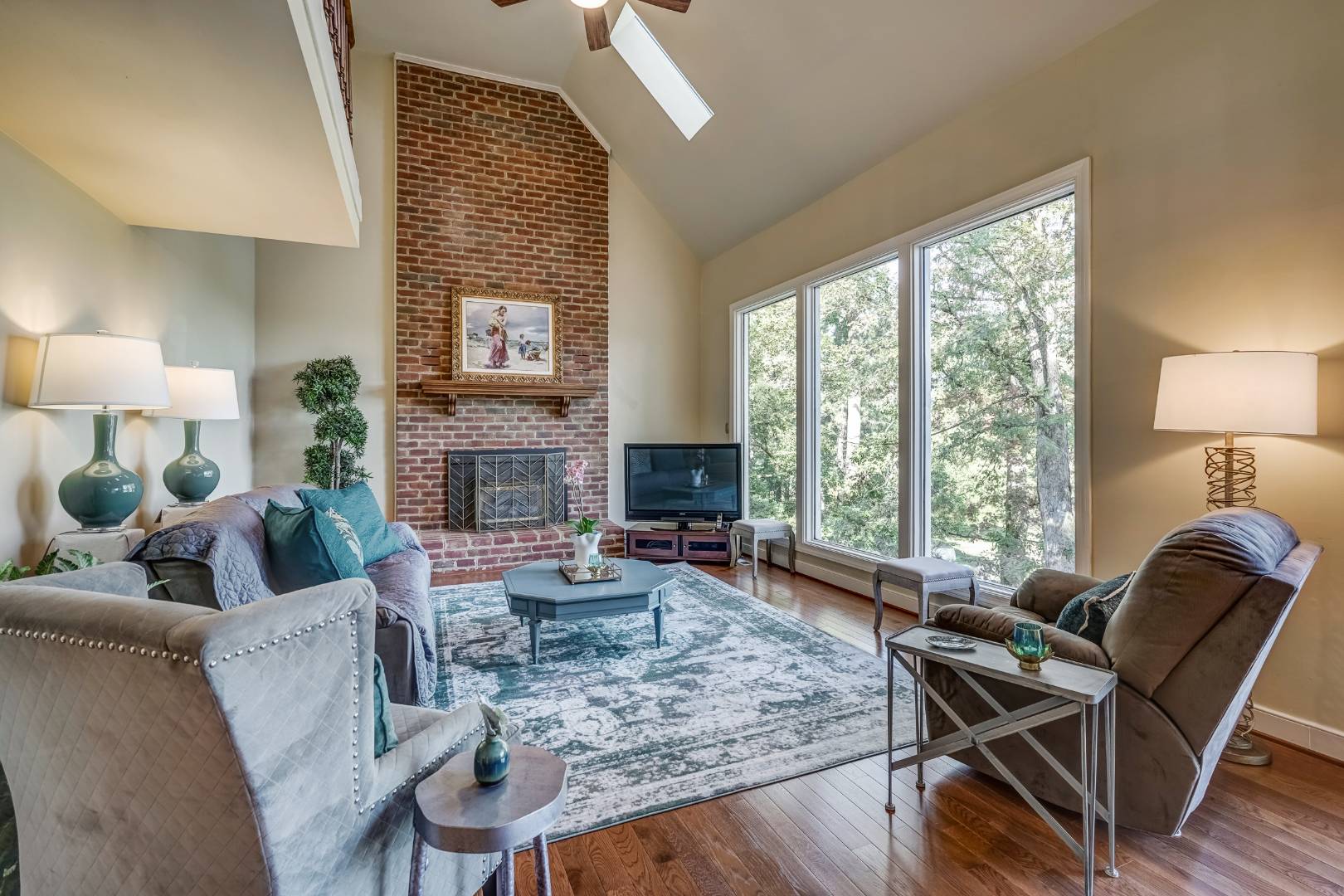 ;
;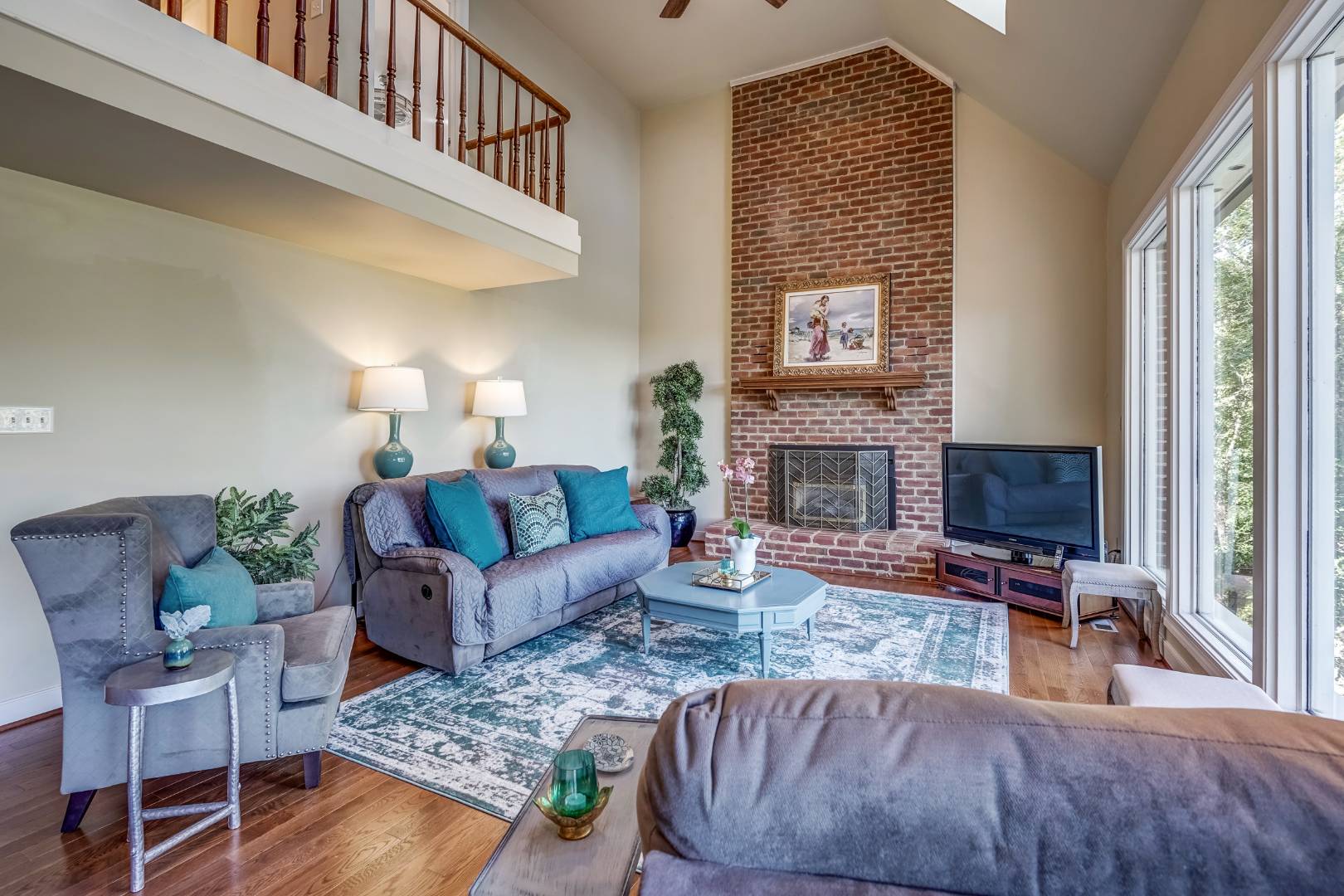 ;
;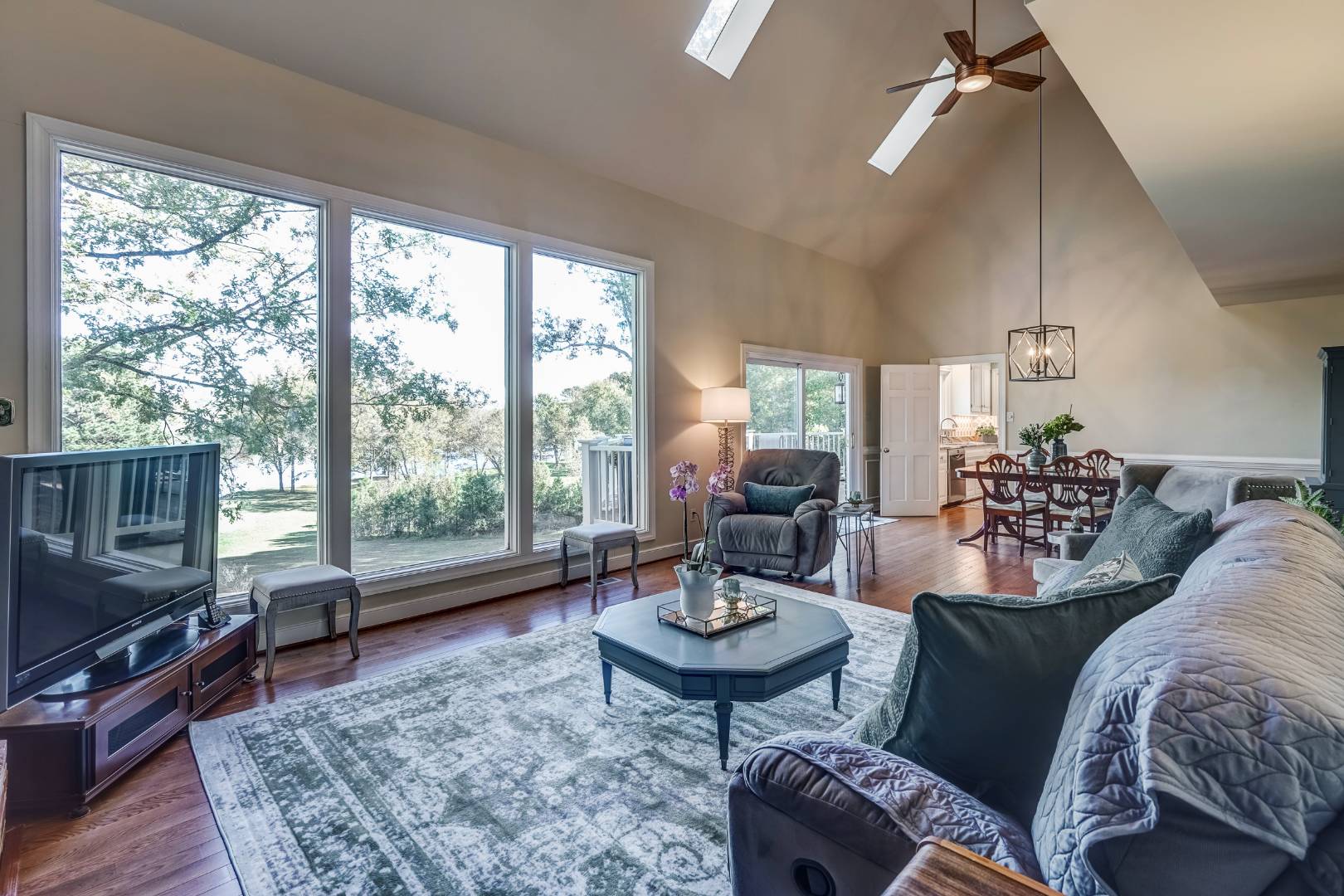 ;
;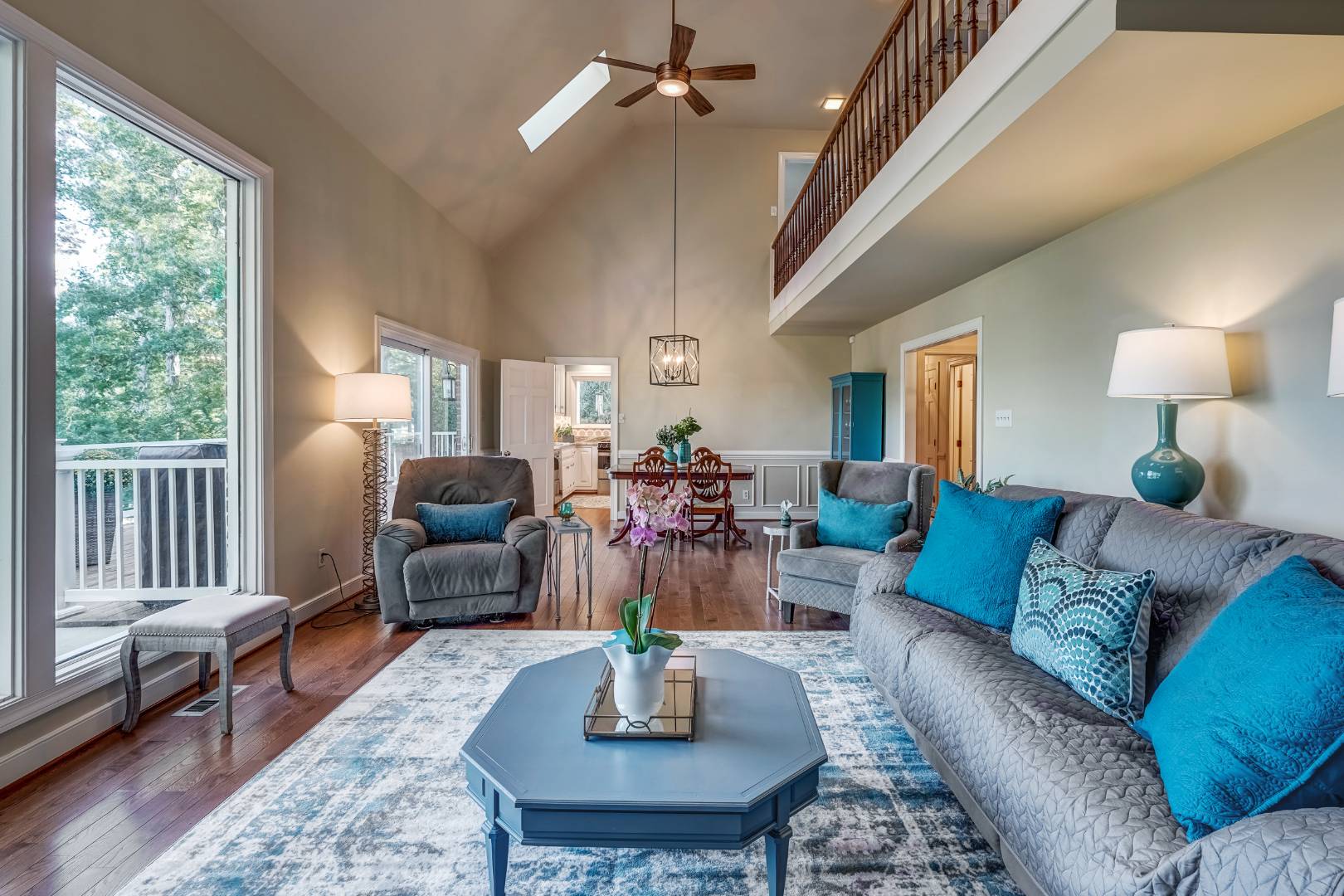 ;
;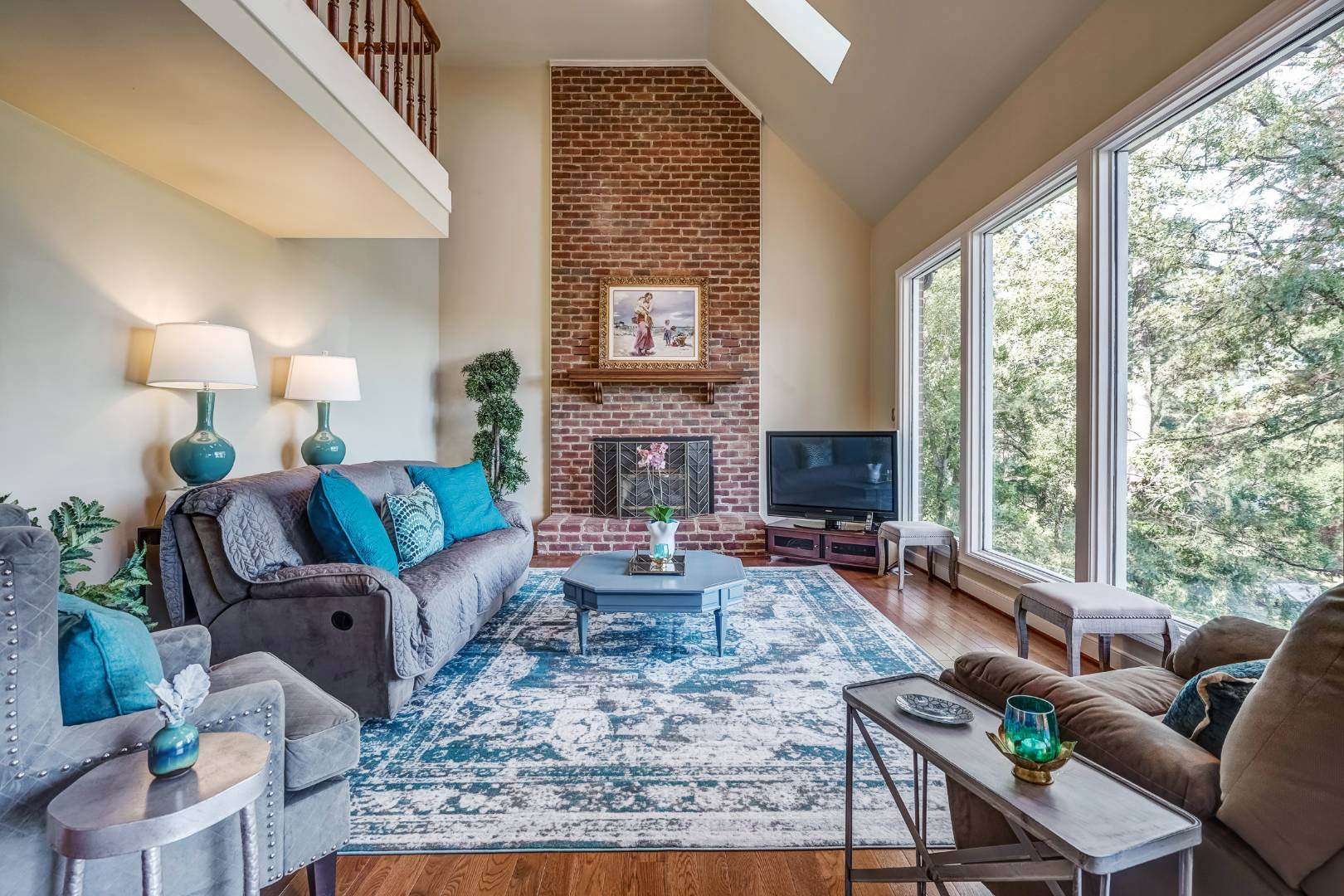 ;
;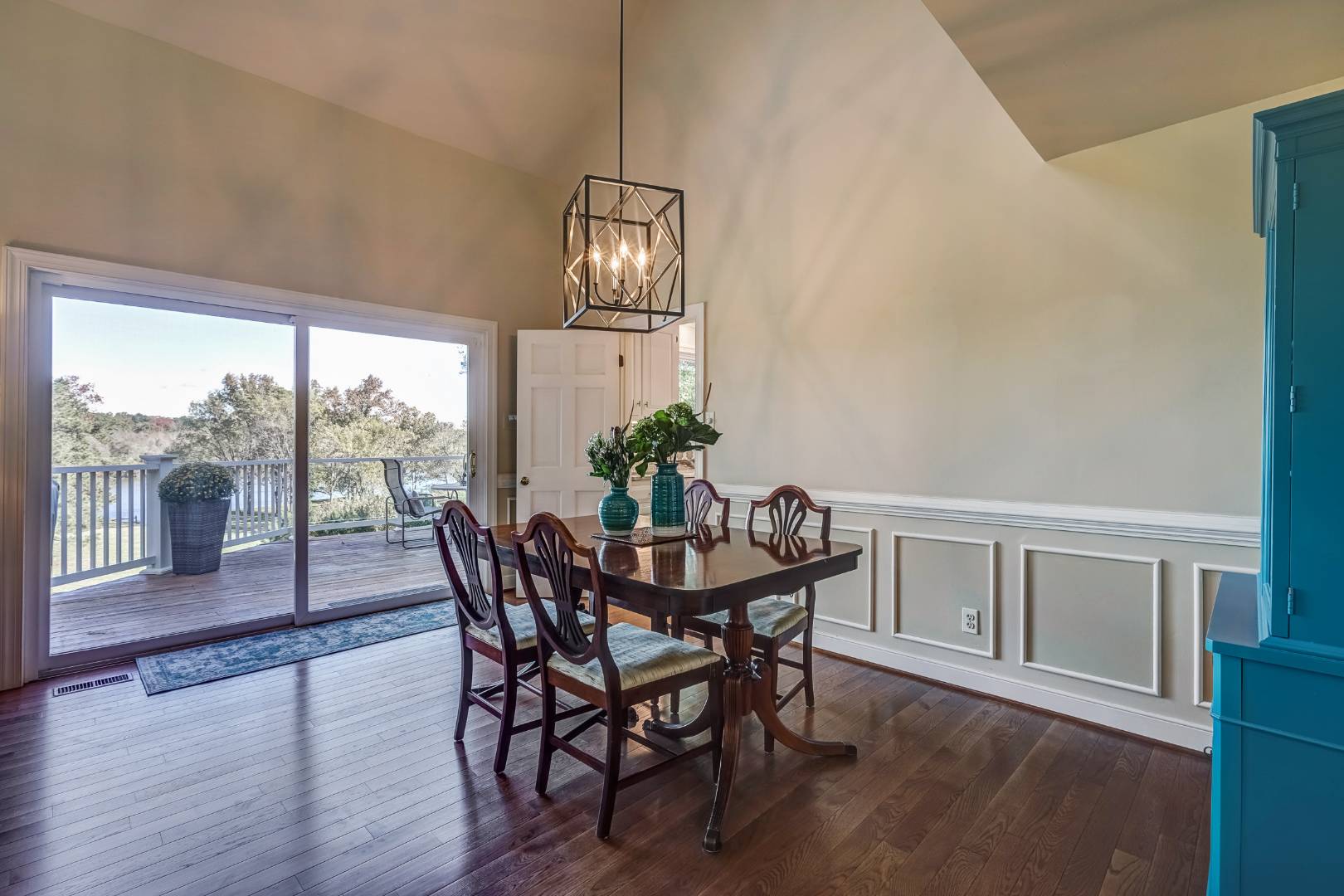 ;
;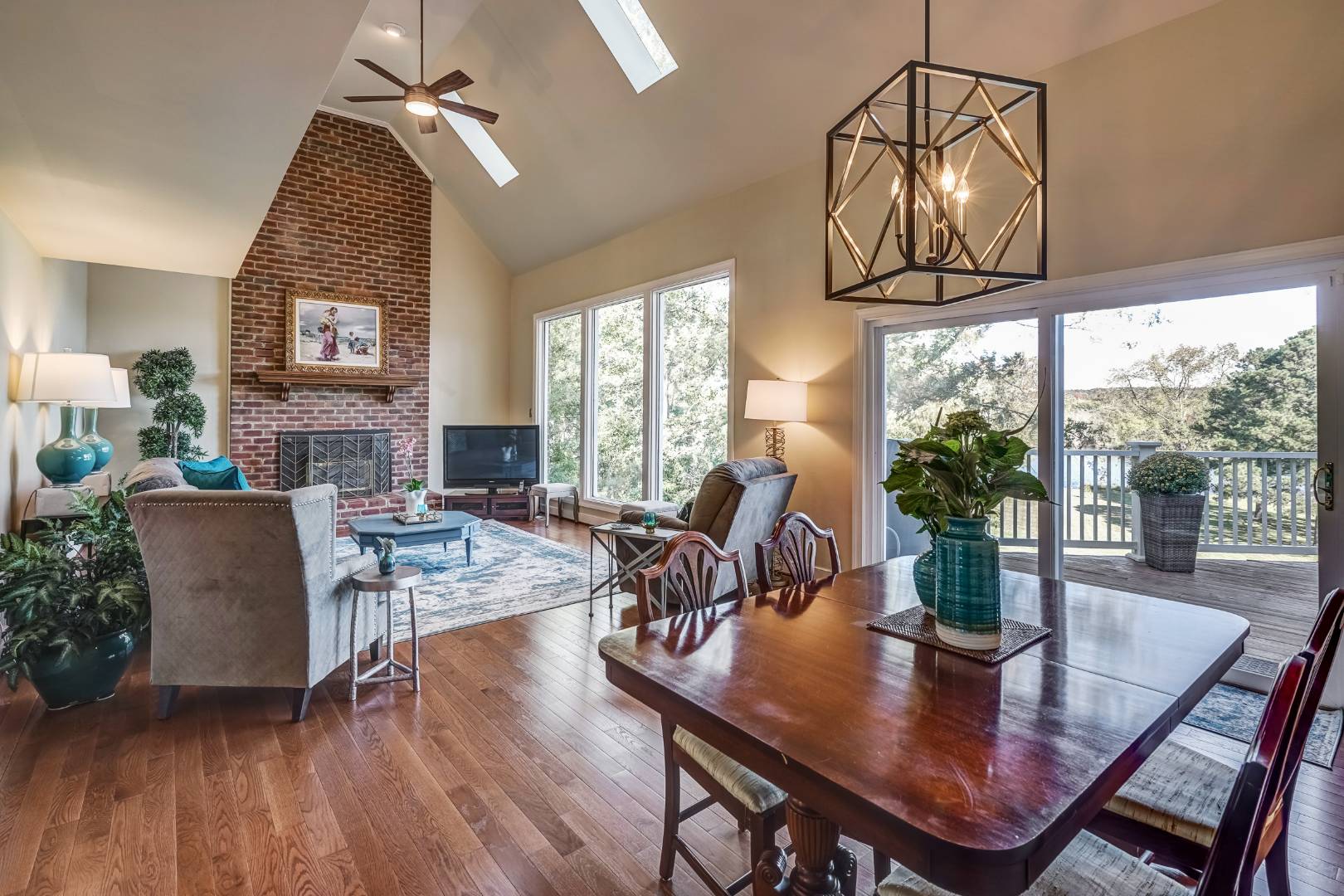 ;
;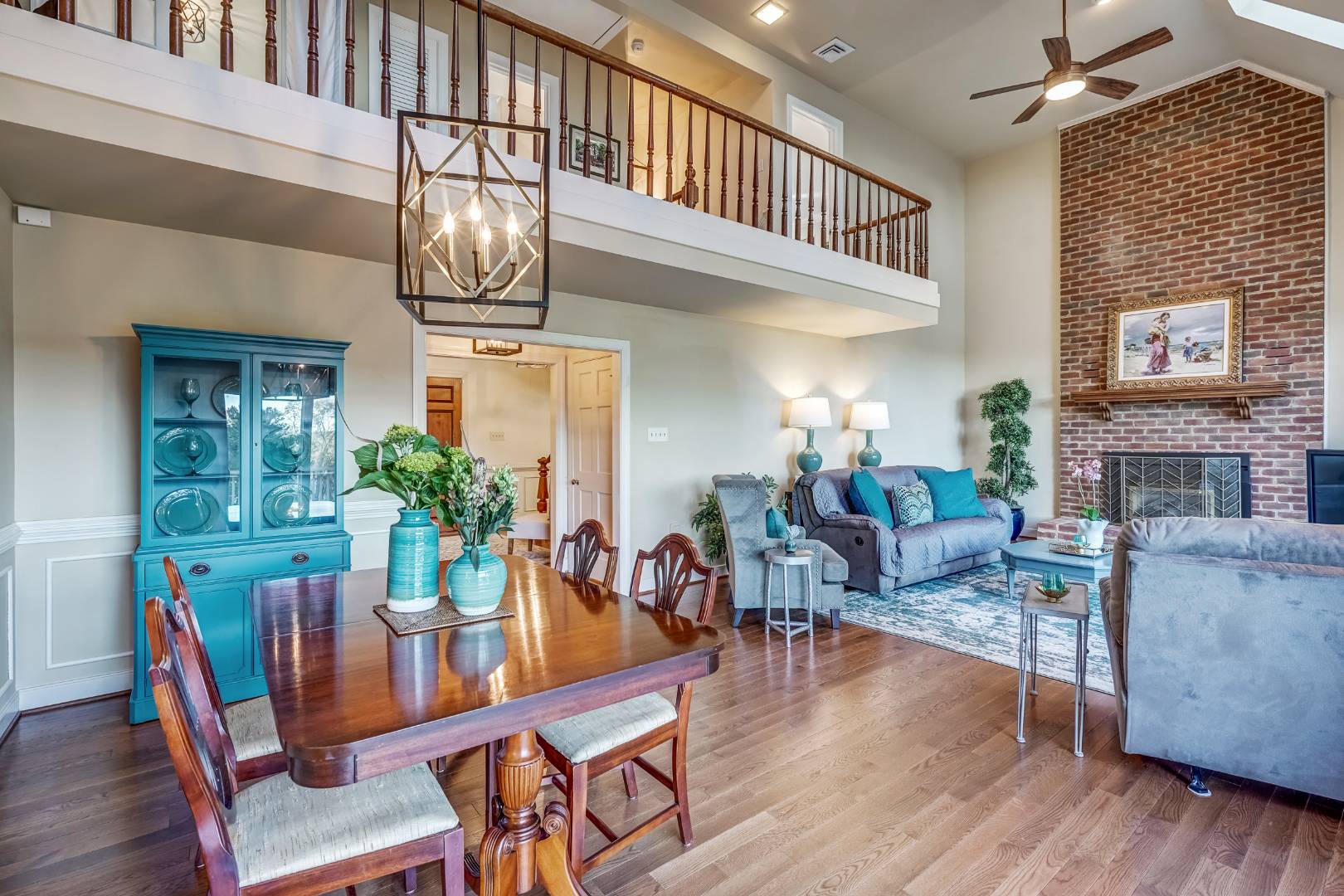 ;
;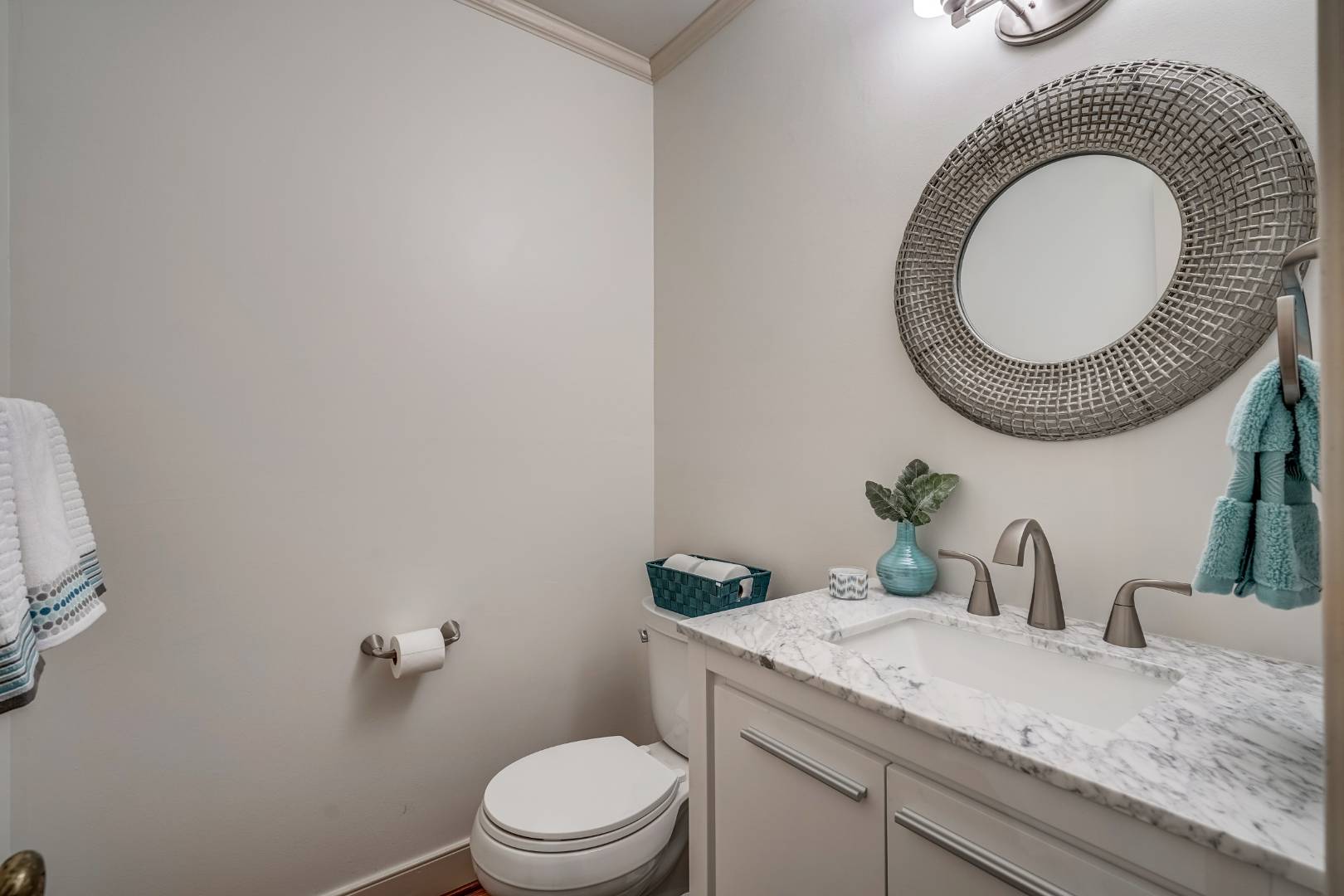 ;
;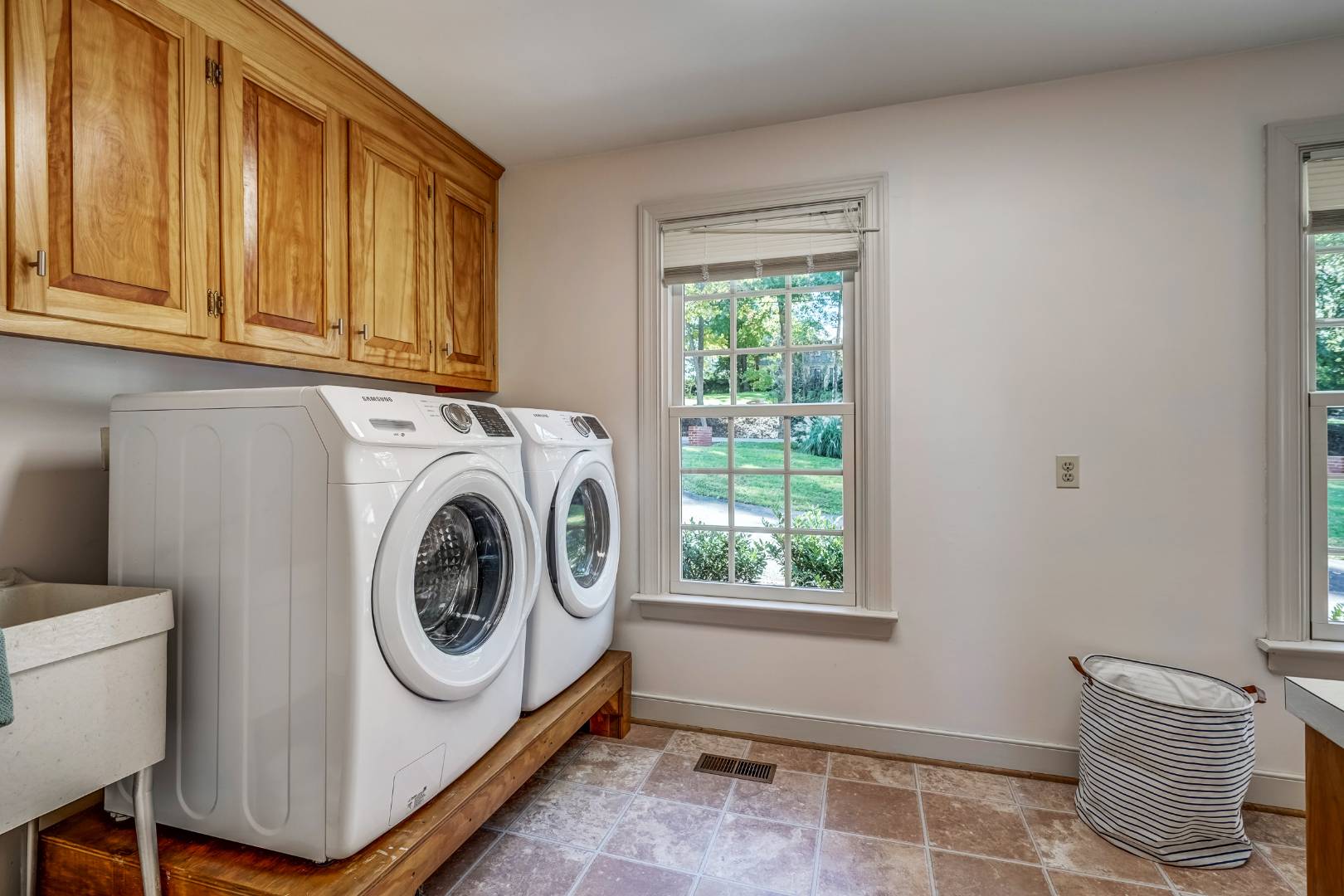 ;
;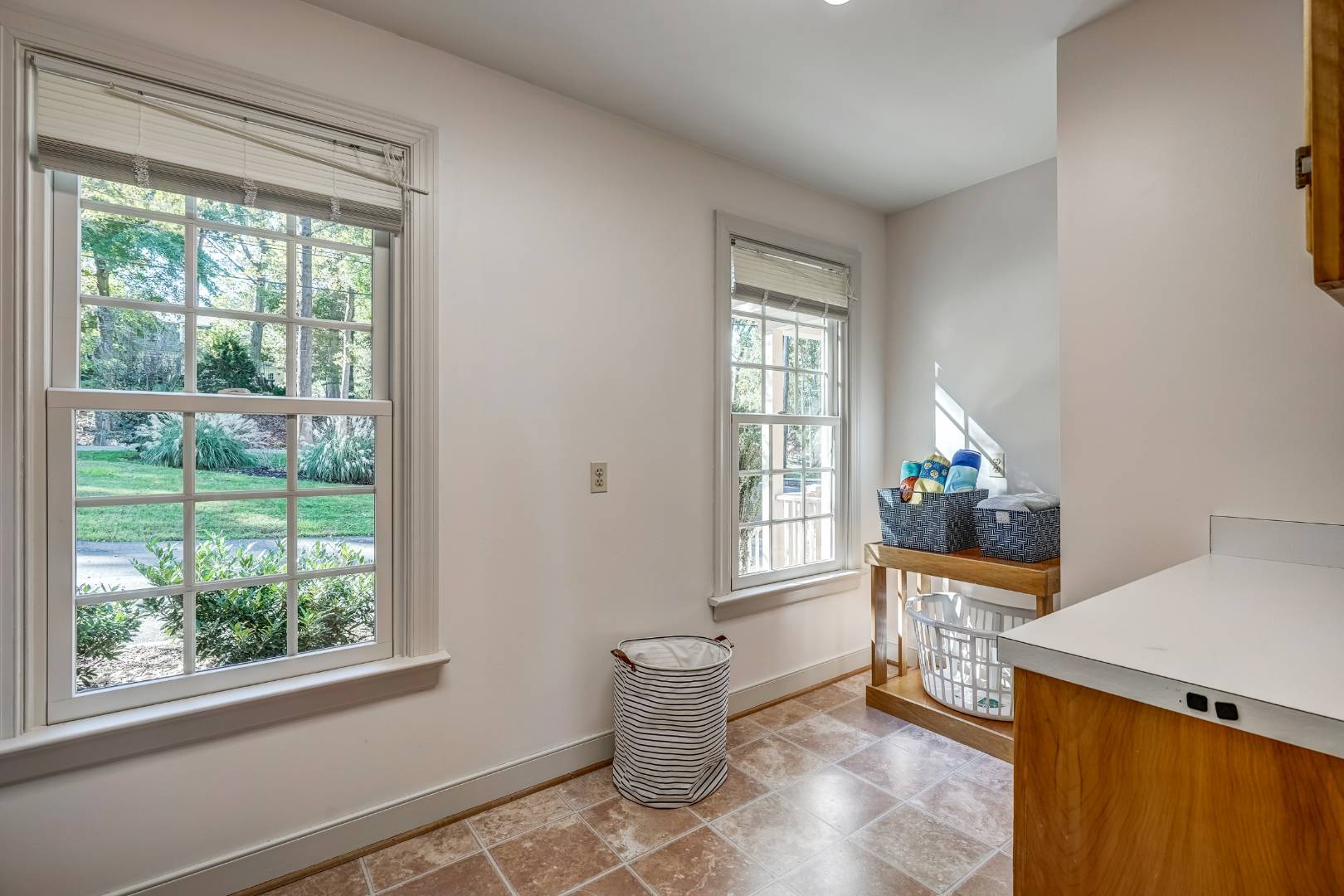 ;
;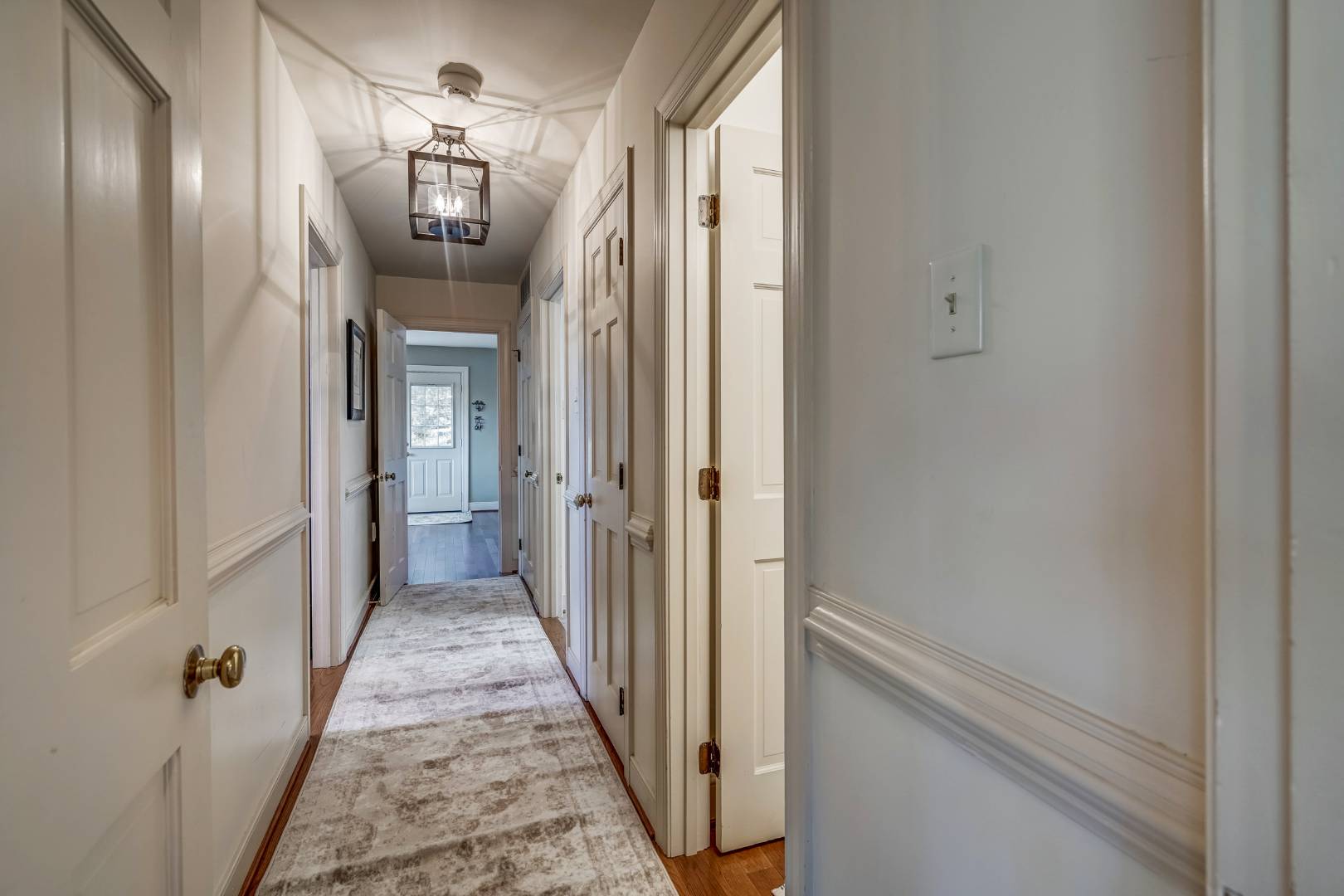 ;
;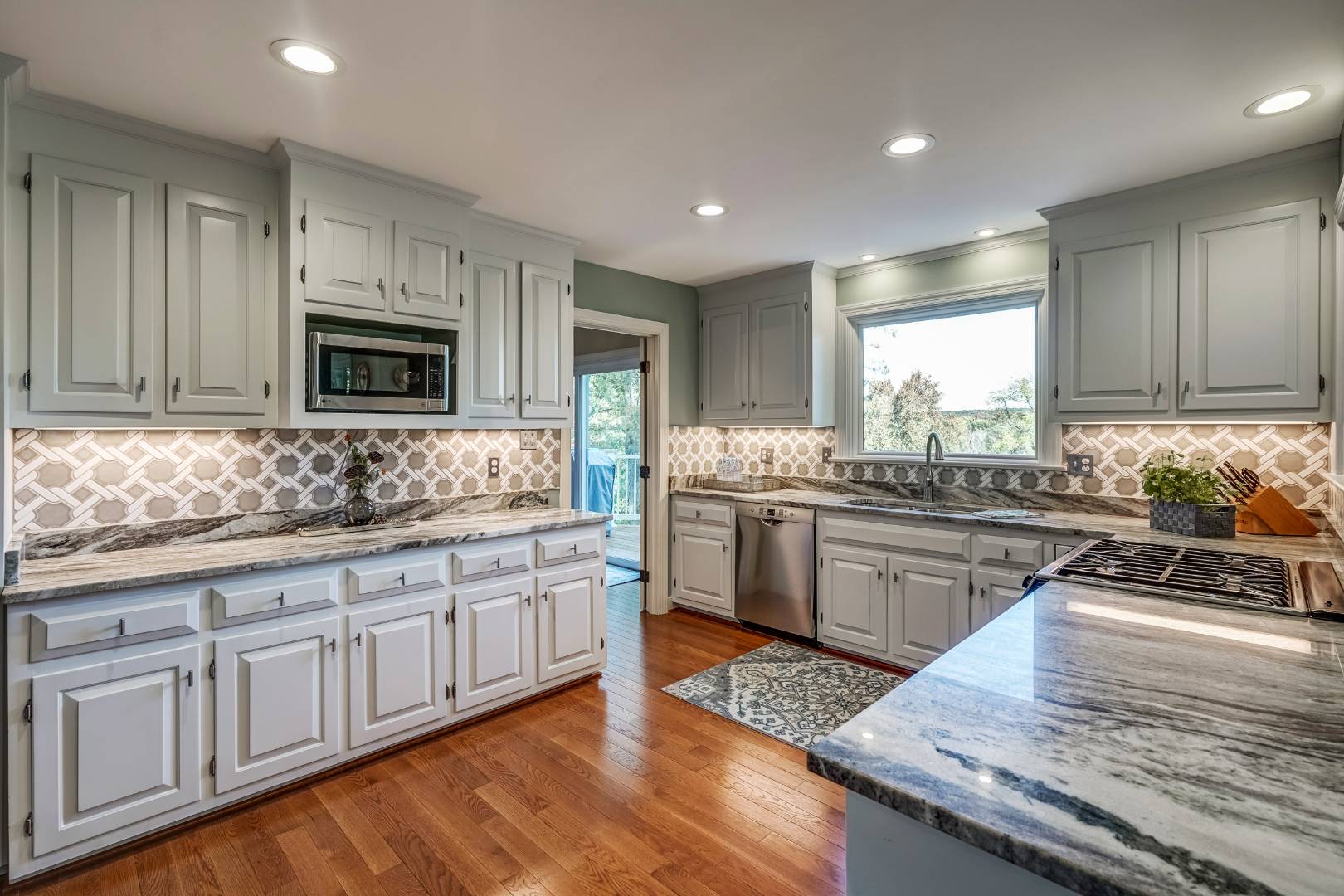 ;
;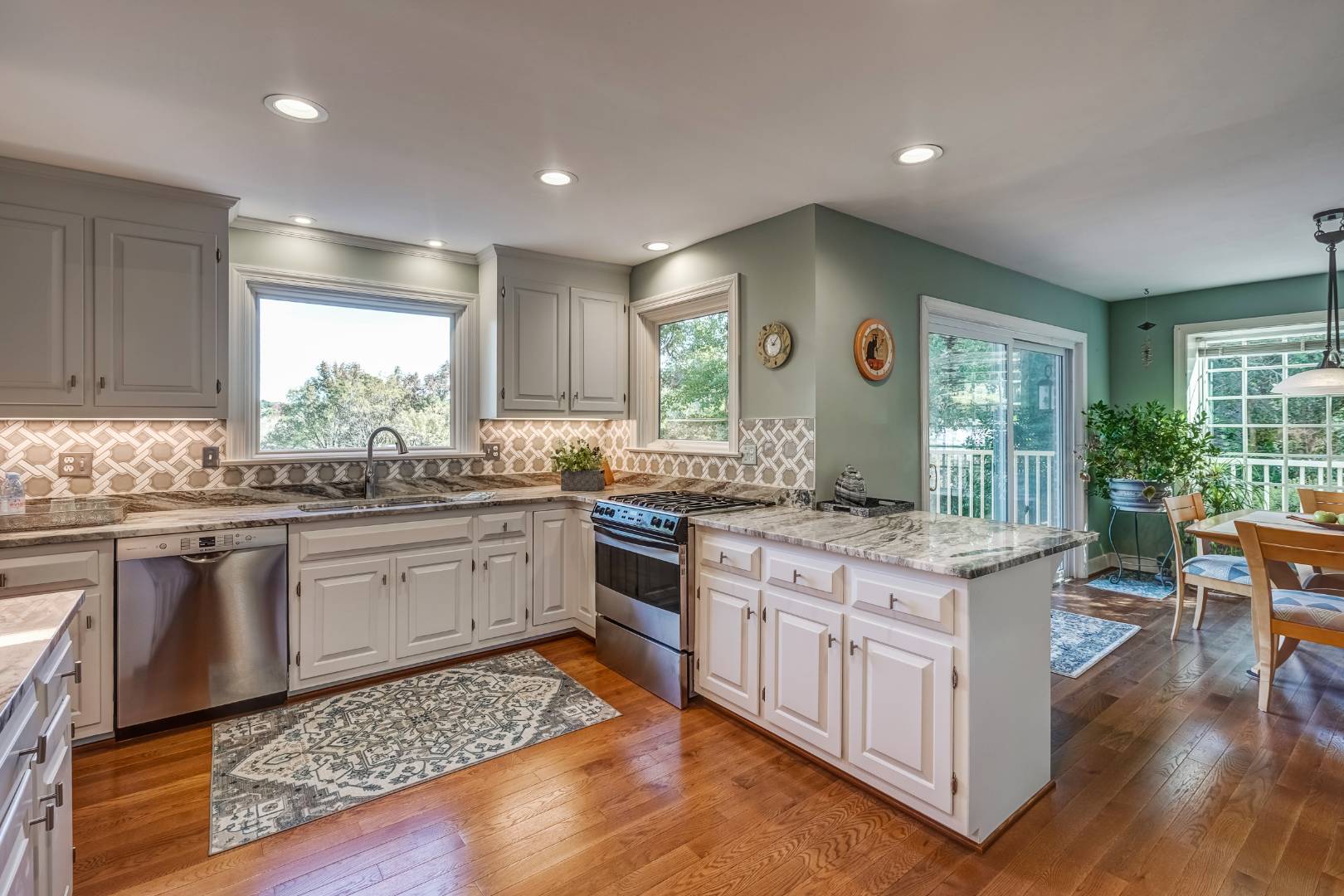 ;
;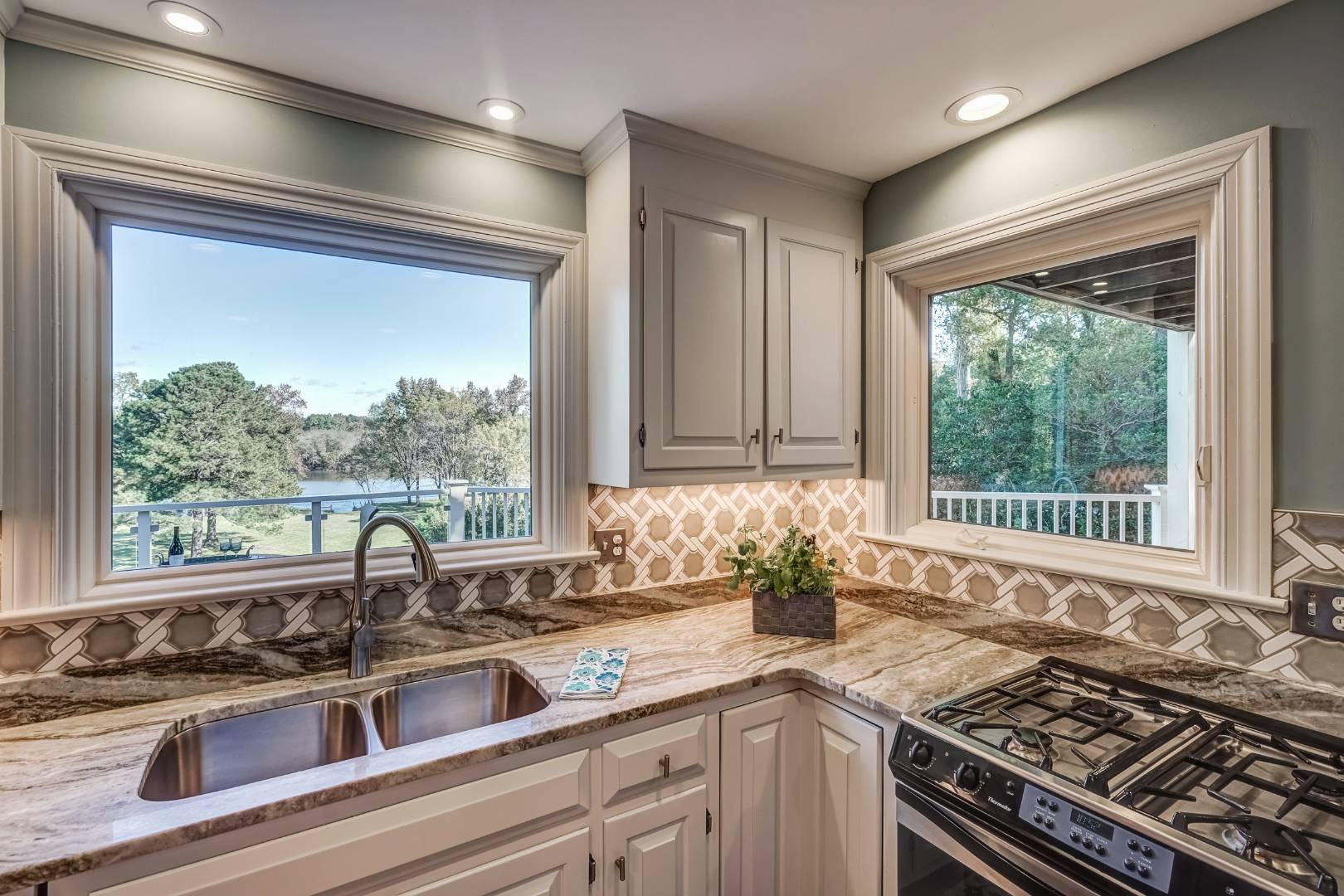 ;
;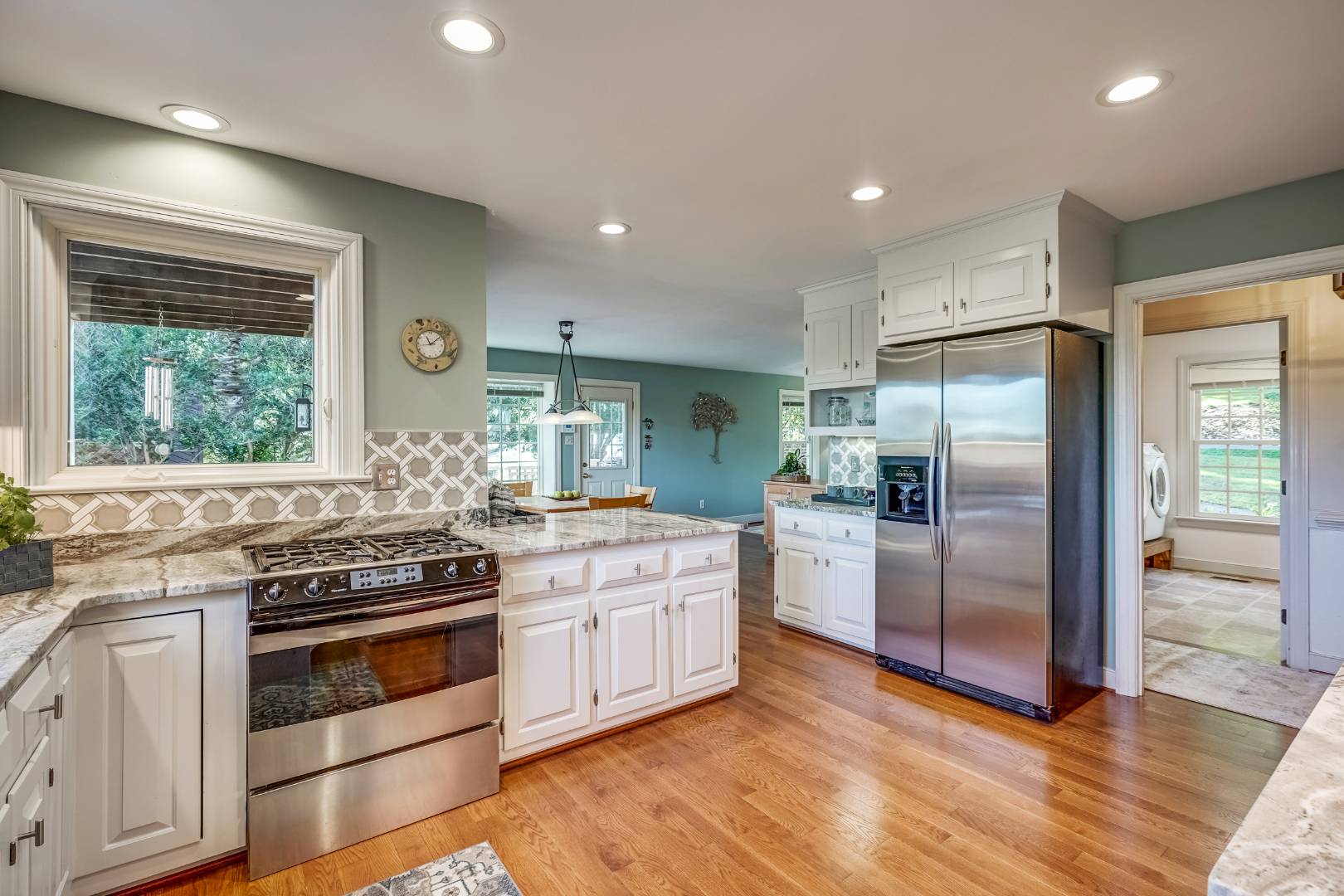 ;
;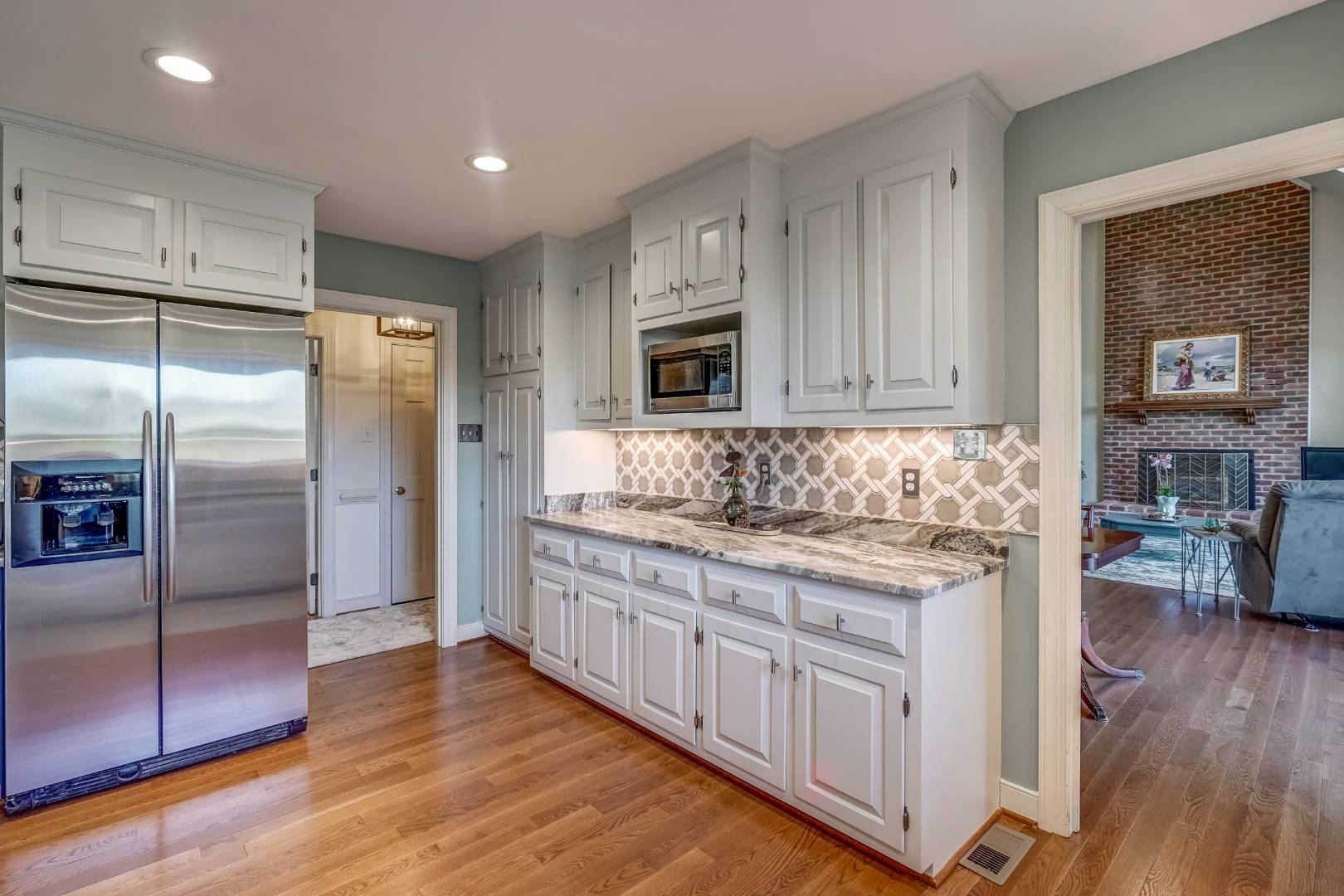 ;
;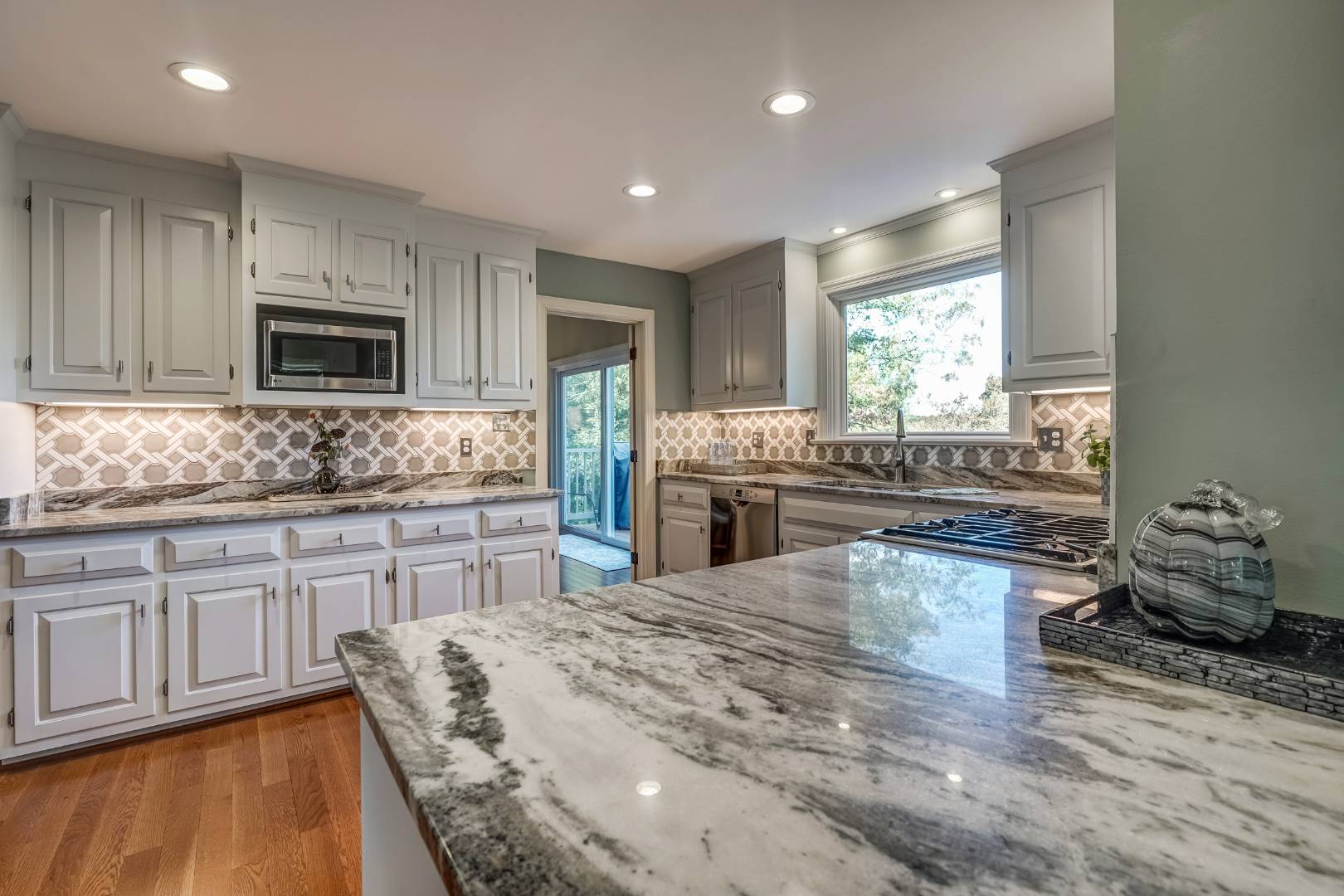 ;
;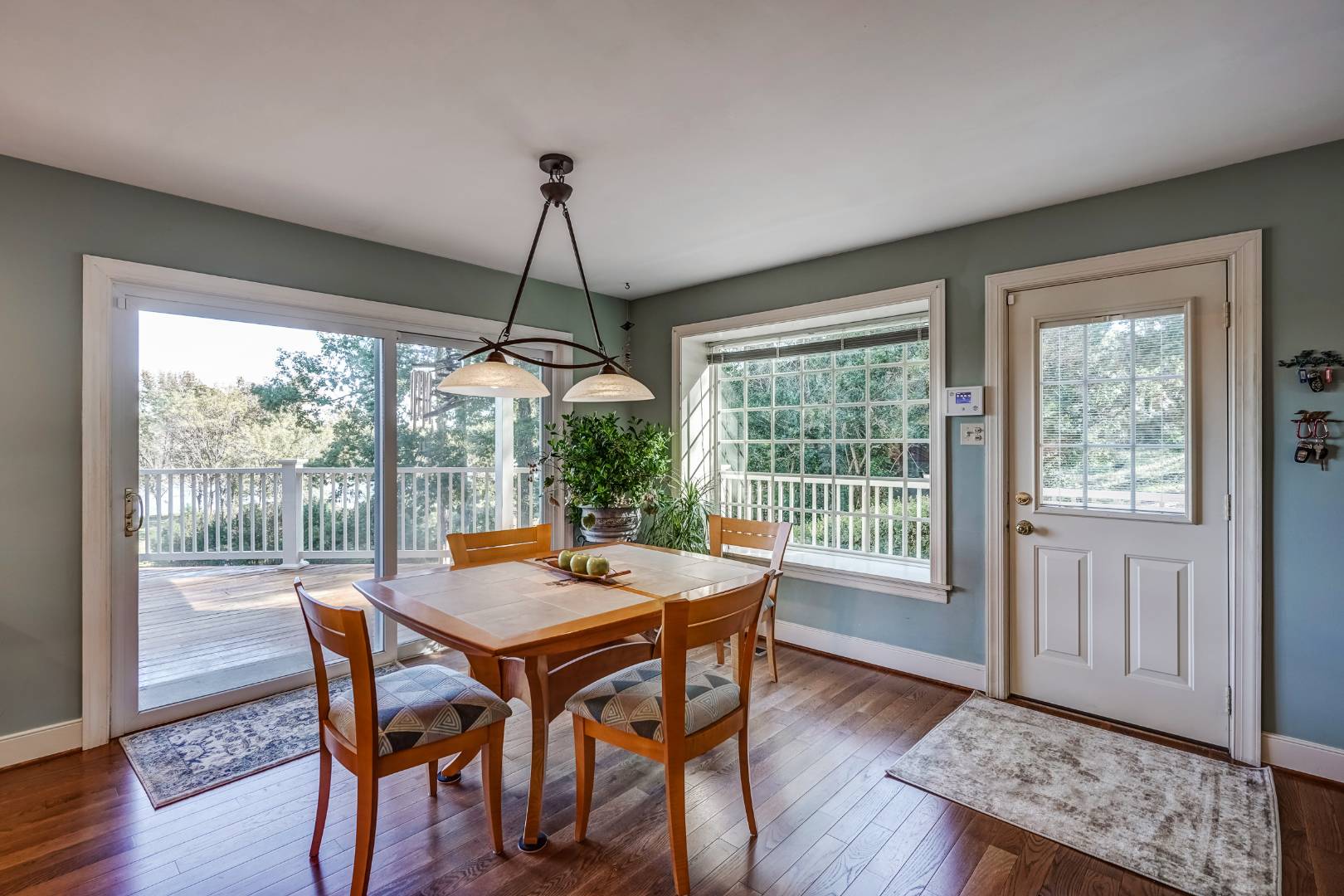 ;
;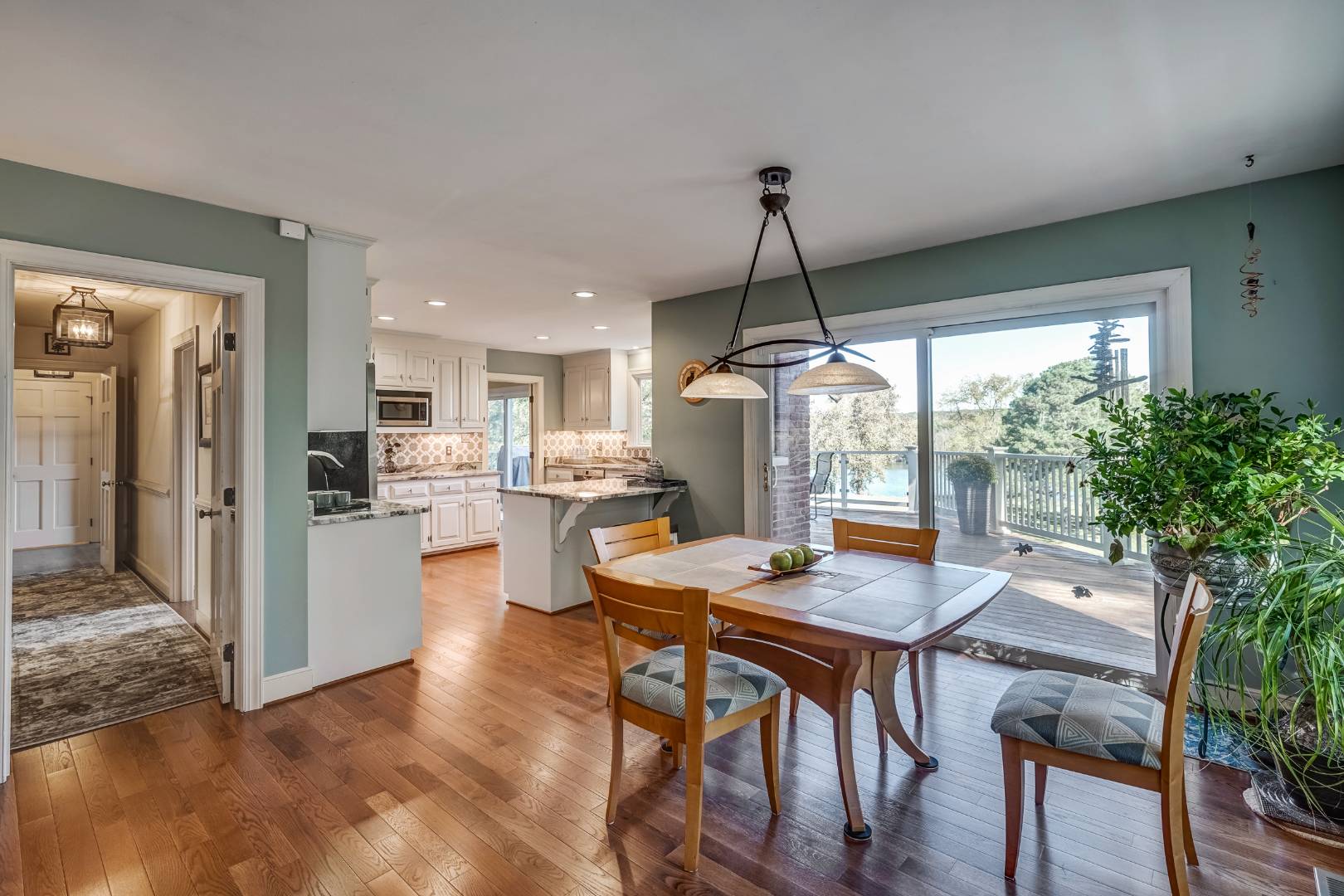 ;
;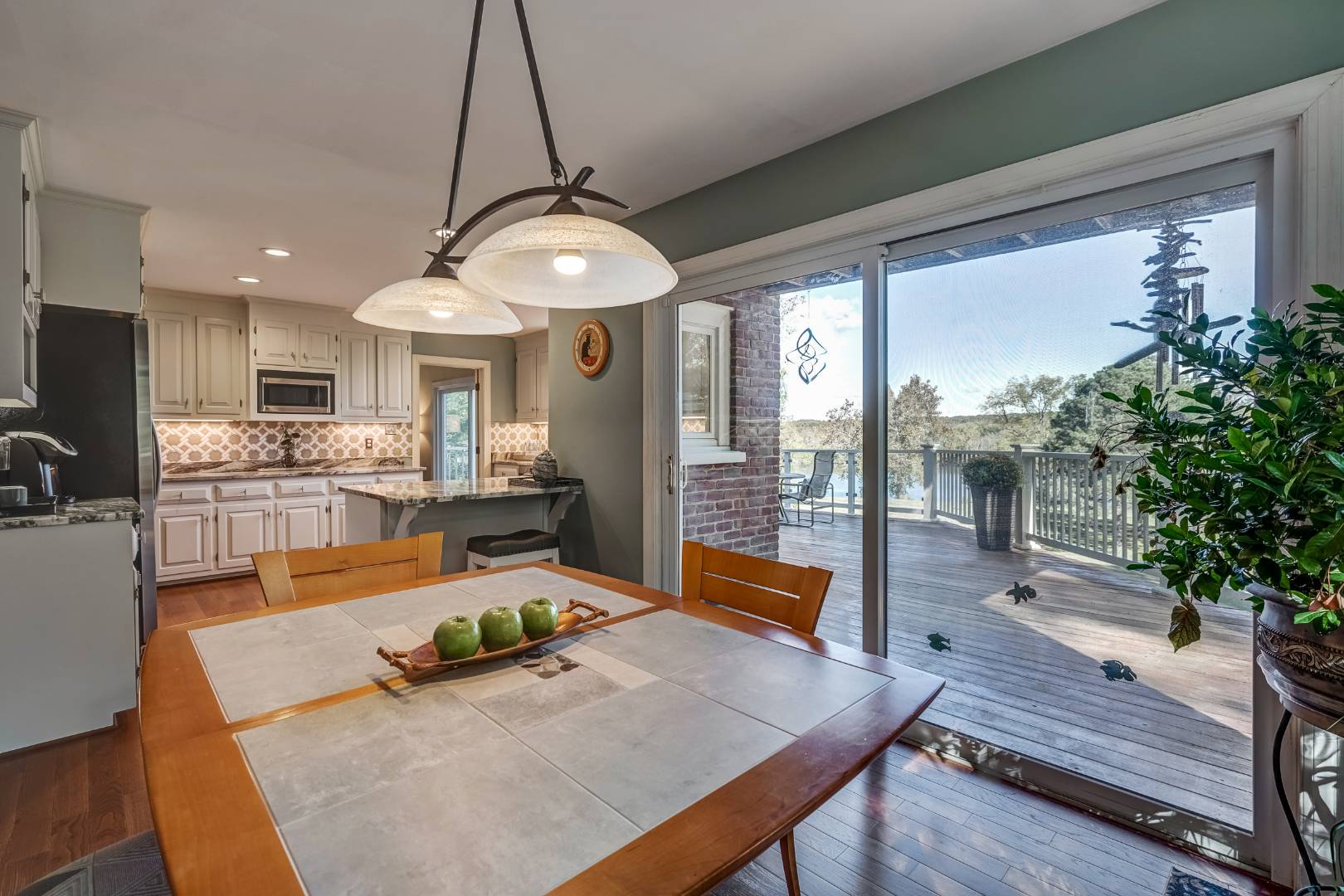 ;
;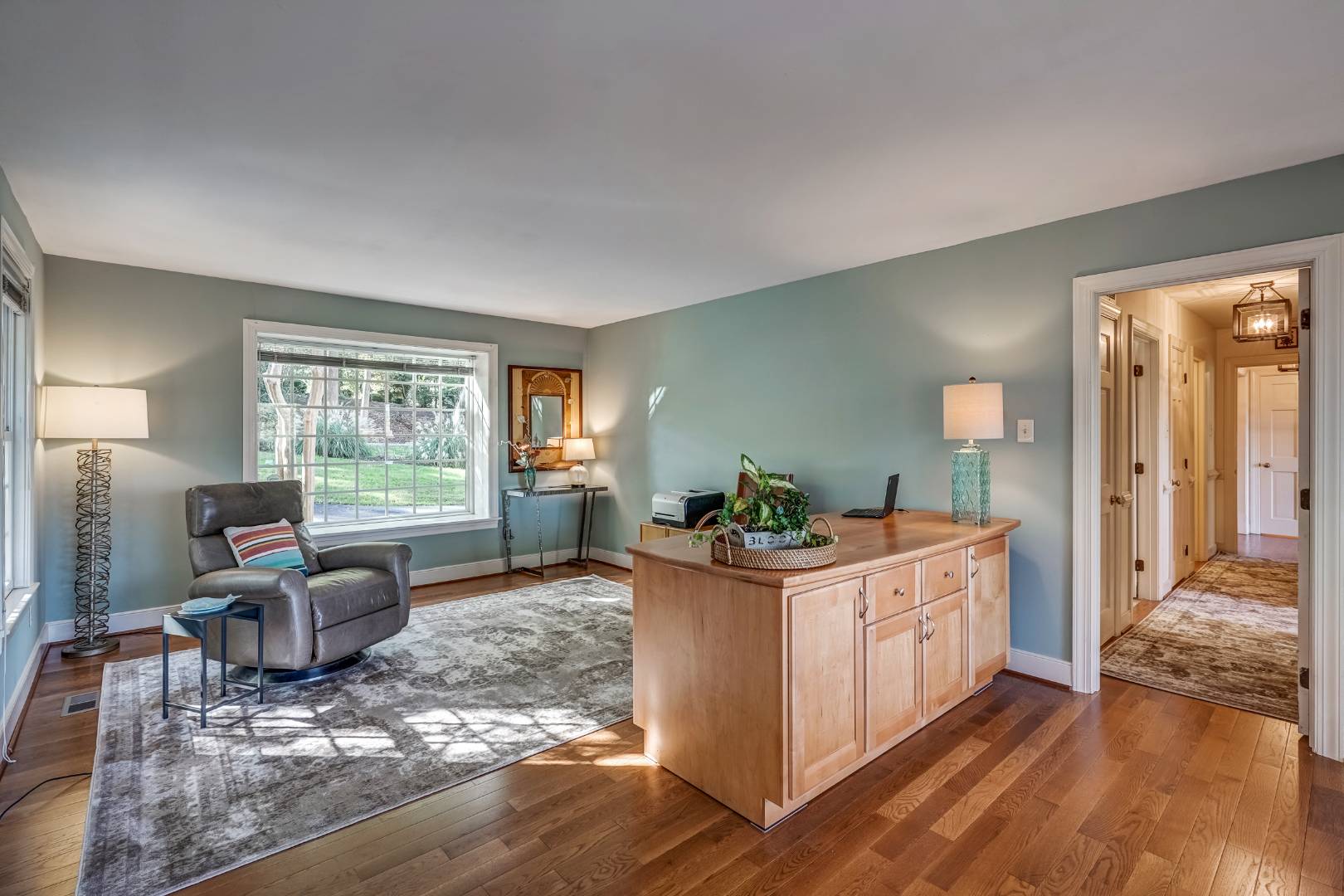 ;
;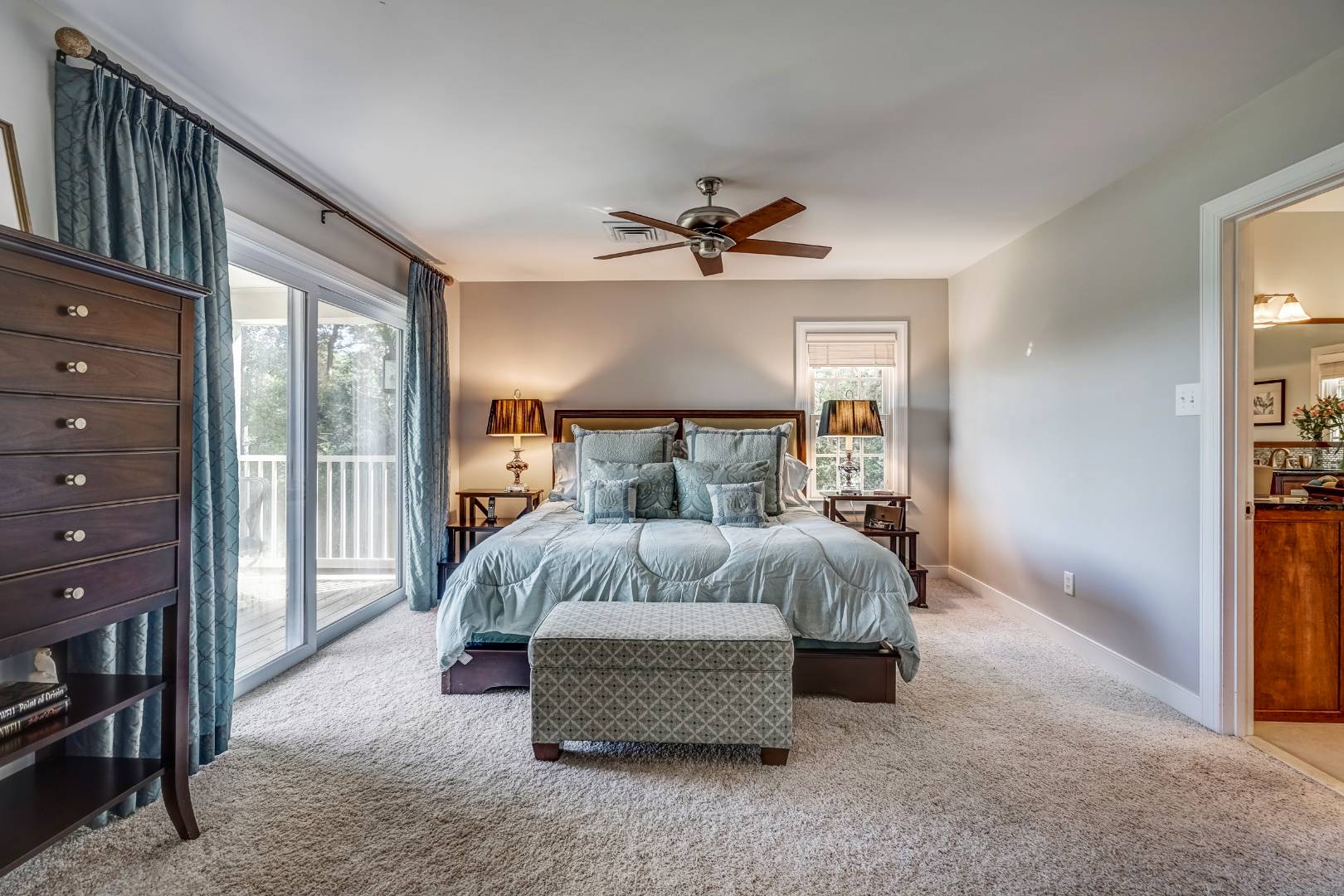 ;
;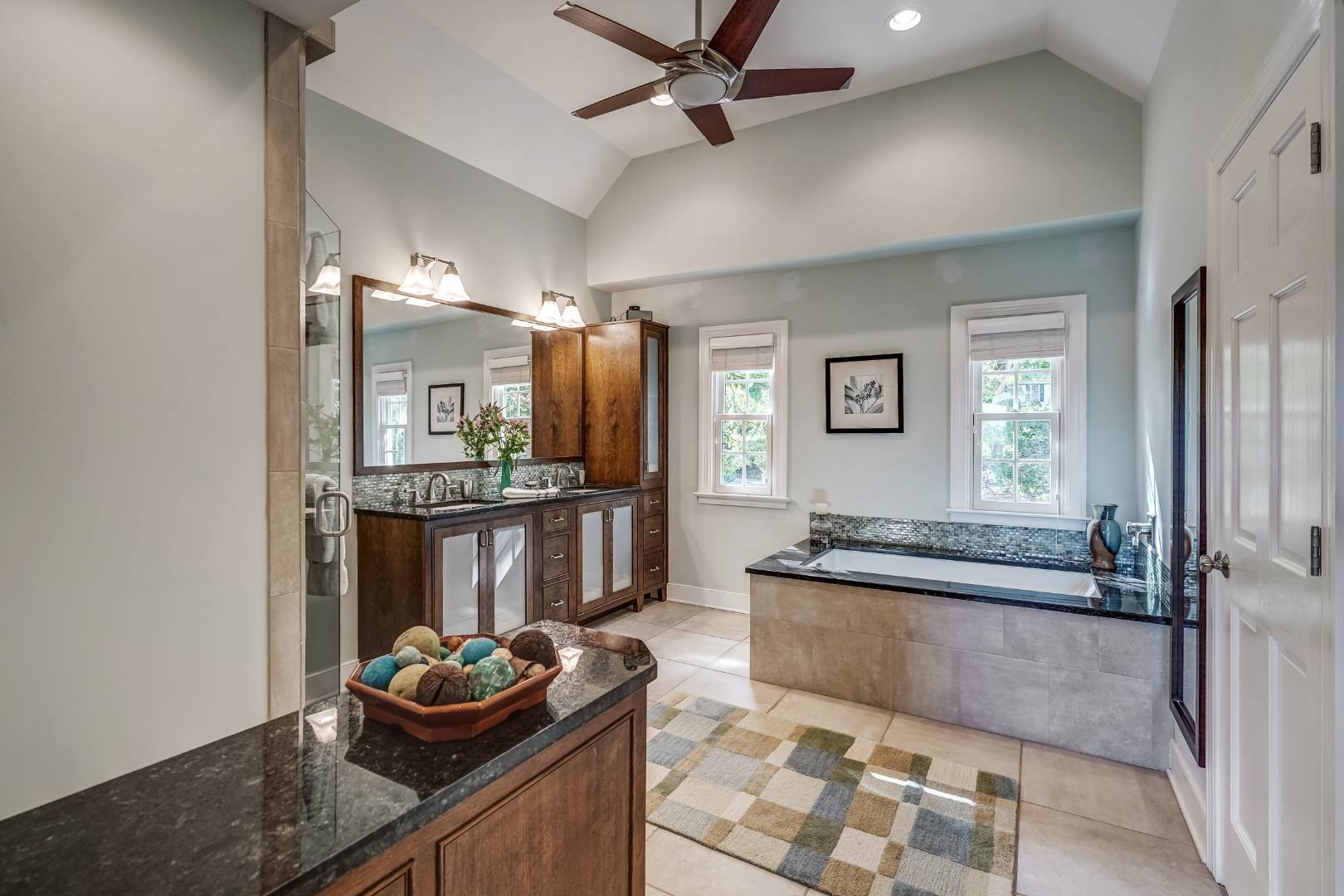 ;
;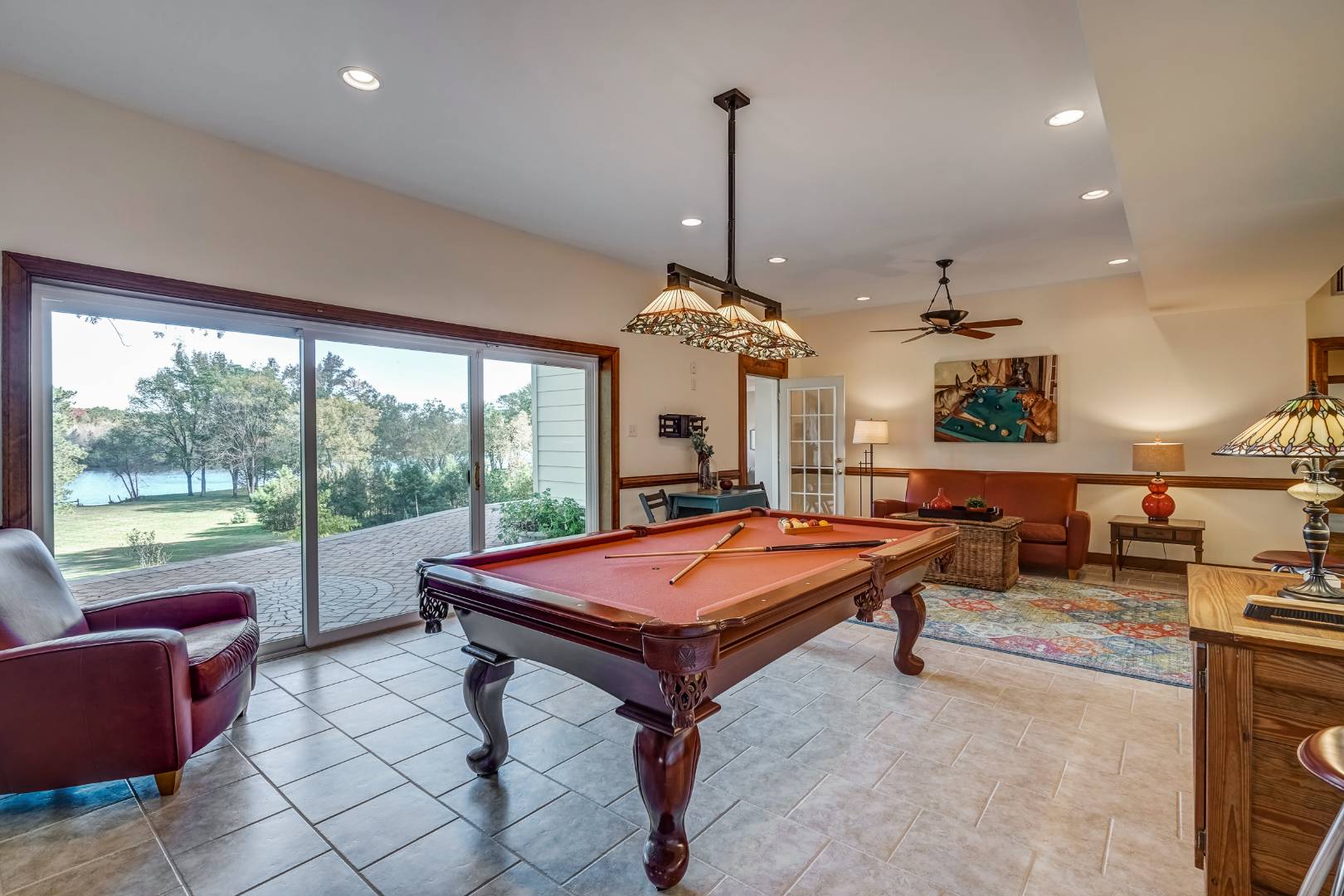 ;
;