107 Deerfield Dr, Oneonta, NY 13820
| Listing ID |
11281674 |
|
|
|
| Property Type |
Residential |
|
|
|
| County |
Otsego |
|
|
|
| Township |
Oneonta |
|
|
|
| School |
ONEONTA CITY SCHOOL DISTRICT |
|
|
|
|
| Total Tax |
$7,143 |
|
|
|
| Tax ID |
364600-288.000-0002-006.000 |
|
|
|
| FEMA Flood Map |
fema.gov/portal |
|
|
|
| Year Built |
1965 |
|
|
|
| |
|
|
|
|
|
Location location location! Your chance to own a beautiful contemporary home in one of the most sought after Oneonta neighborhoods. This recently updated home features a formal living room with new luxury vinyl tile flooring and new Anderson front door. A spacious owners en-suite with walk-in closet and remodeled bath are on the first floor with two other large bedrooms and a remodeled full bath. The dining area features a vaulted ceiling, stone fireplace, and new Anderson gliding door to a deck, patio, and partially fenced backyard, ideal for family get-togethers. The adjoining kitchen includes a new refrigerator, builtin microwave, and ample hardwood cabinets. The spacious family room with wet bar opens to a new bluestone patio ideal for relaxing or entertaining. On the second floor is a beautiful second en-suite with Jacuzzi tub. The finished basement has four additional rooms for crafts or hobbies plus a full bath. The attached two car garage completes the floor plan. Out back is a new Amish shed and the front yard is professionally landscaped set off by a beautiful stone wall. Don't miss this rare opportunity to own your own piece of paradise. Listing Agent related to Seller.
|
- 4 Total Bedrooms
- 4 Full Baths
- 2254 SF
- 1.11 Acres
- Built in 1965
- 1 Story
- Available 5/22/2024
- Contemporary Style
- Full Basement
- Lower Level: Finished, Walk Out
- Oven/Range
- Refrigerator
- Dishwasher
- Microwave
- Washer
- Dryer
- Carpet Flooring
- Laminate Flooring
- Vinyl Flooring
- Living Room
- Dining Room
- Family Room
- 1 Fireplace
- Baseboard
- Hot Water
- Oil Fuel
- Frame Construction
- Asphalt Shingles Roof
- Attached Garage
- 2 Garage Spaces
- Private Well Water
- Private Septic
- Patio
- Open Porch
- Shed
- $4,994 School Tax
- $2,149 County Tax
- $7,143 Total Tax
|
|
BENSON AGENCY REAL ESTATE LLC
|
Listing data is deemed reliable but is NOT guaranteed accurate.
|



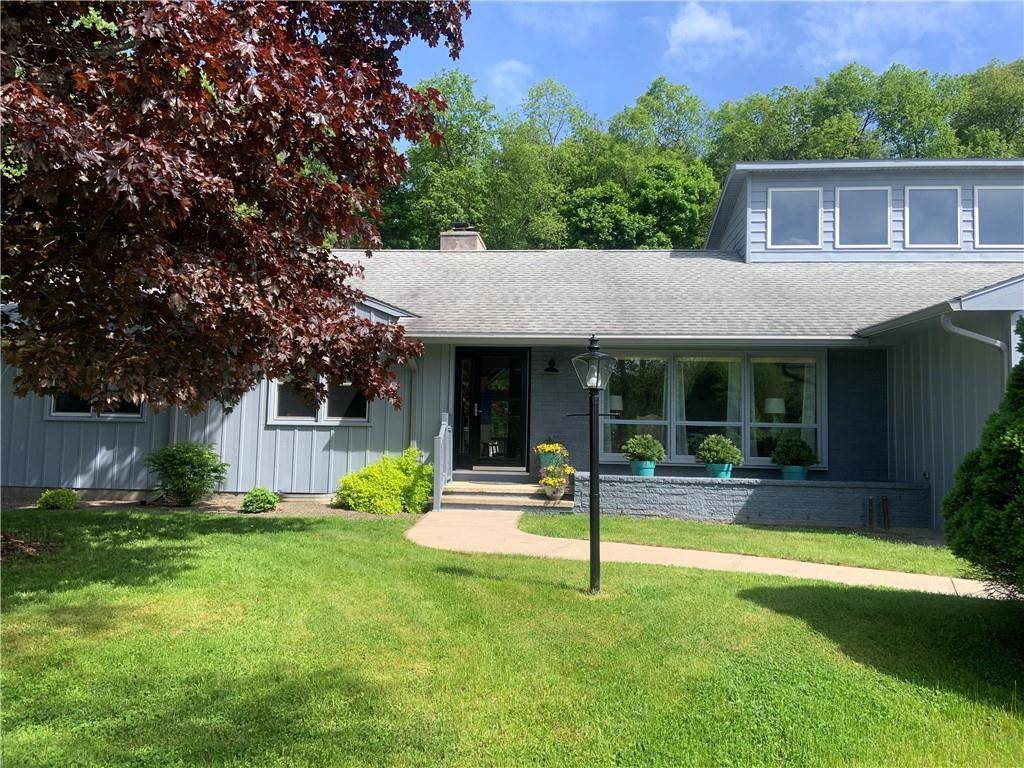


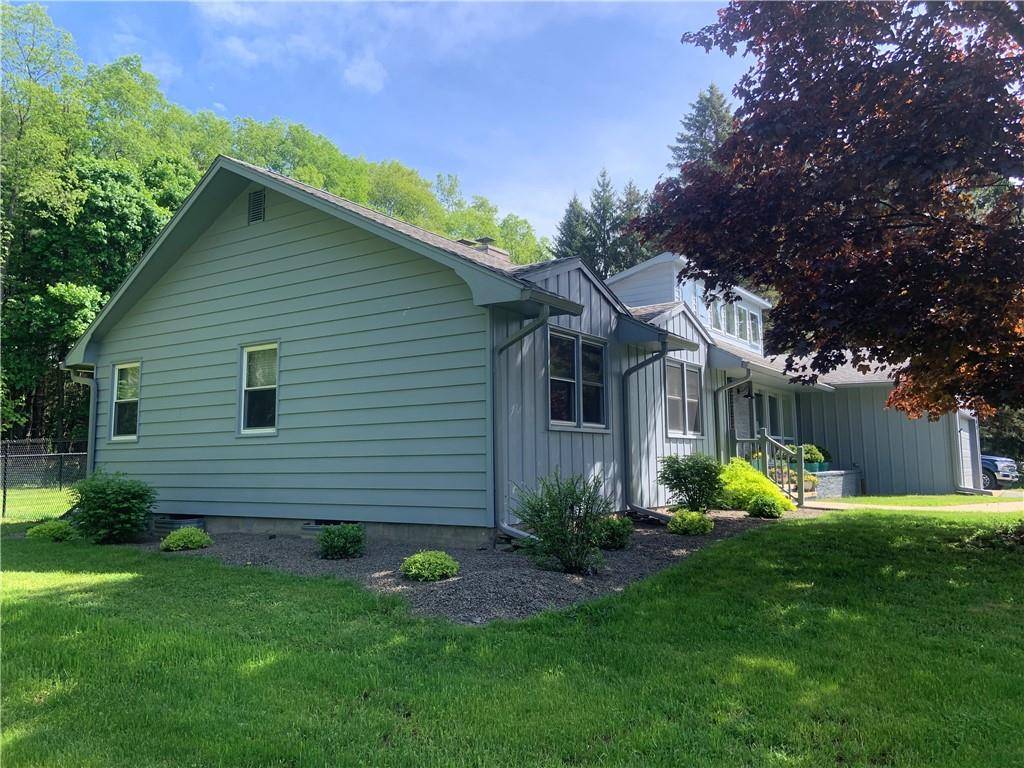 ;
;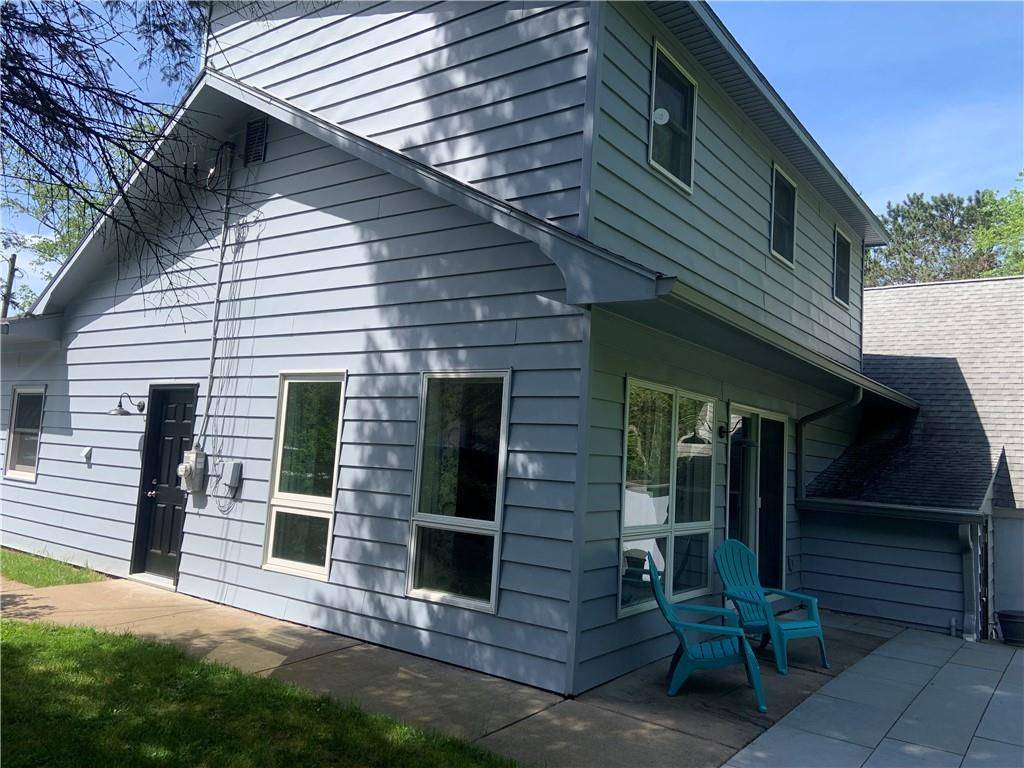 ;
;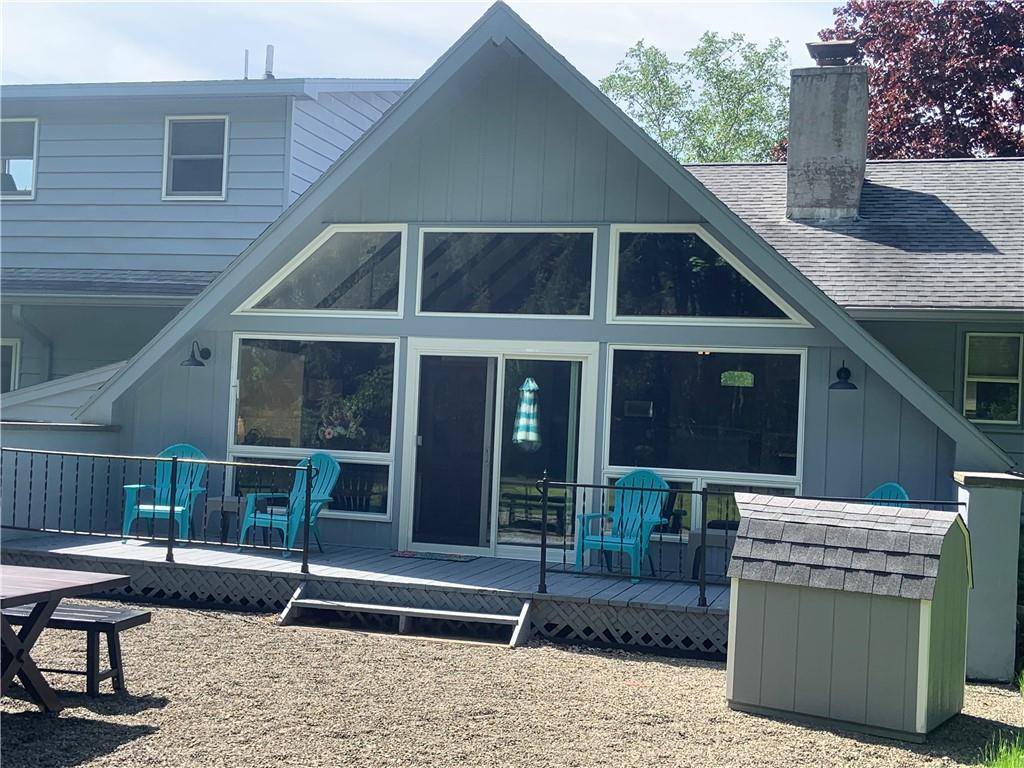 ;
;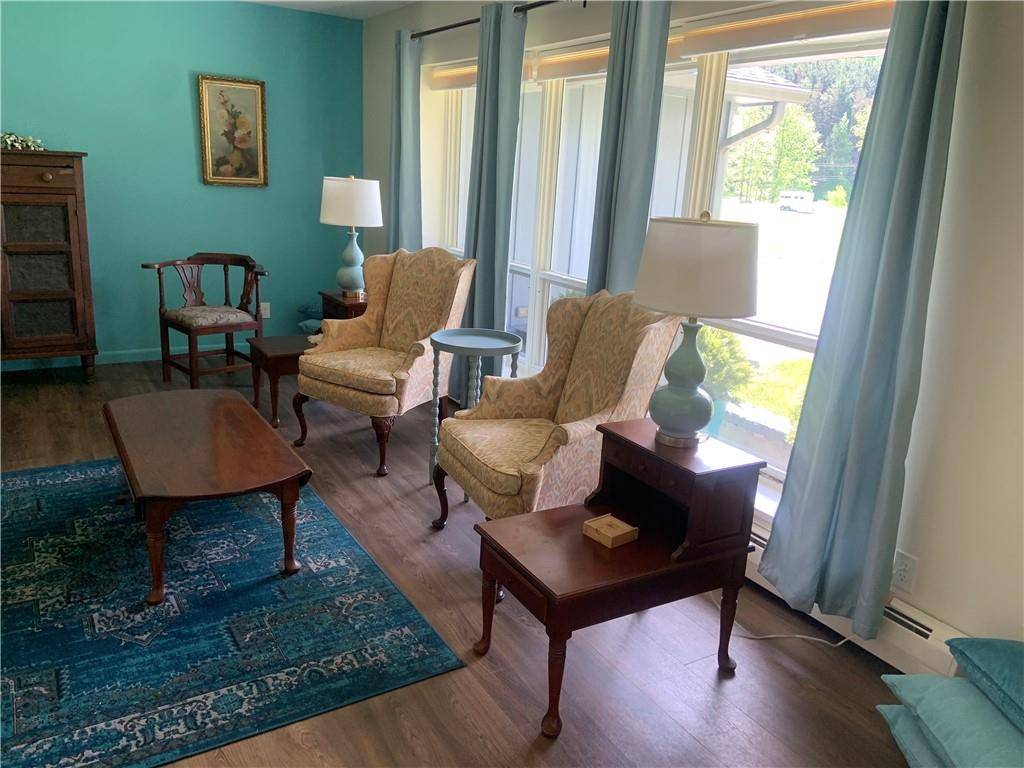 ;
;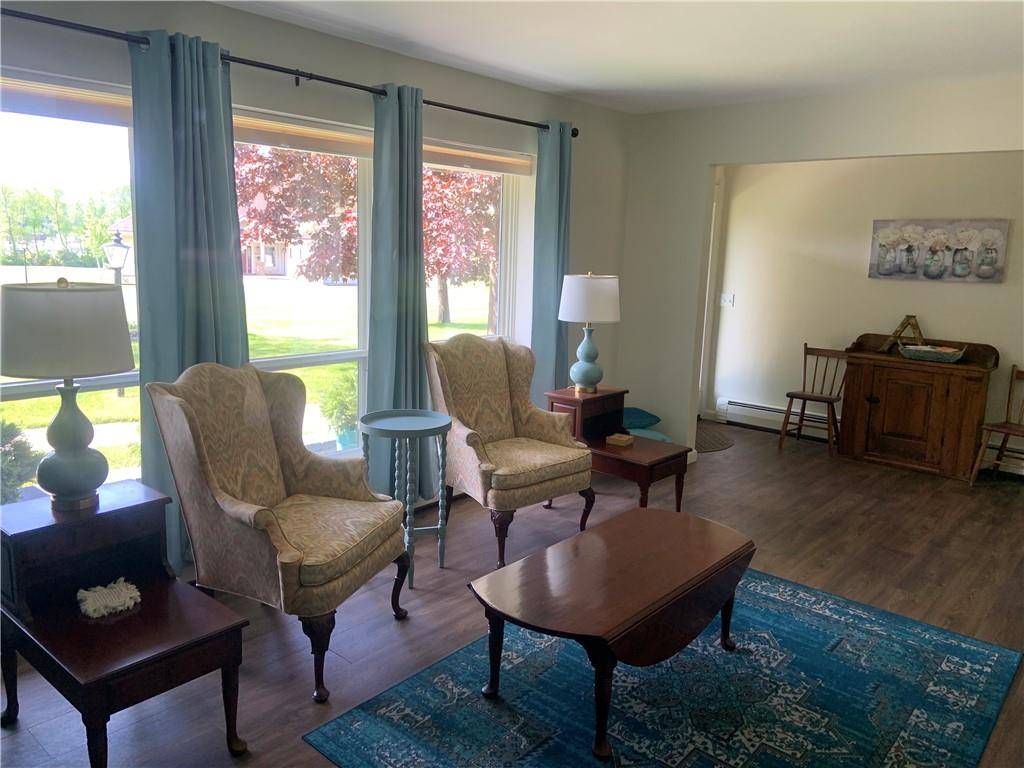 ;
;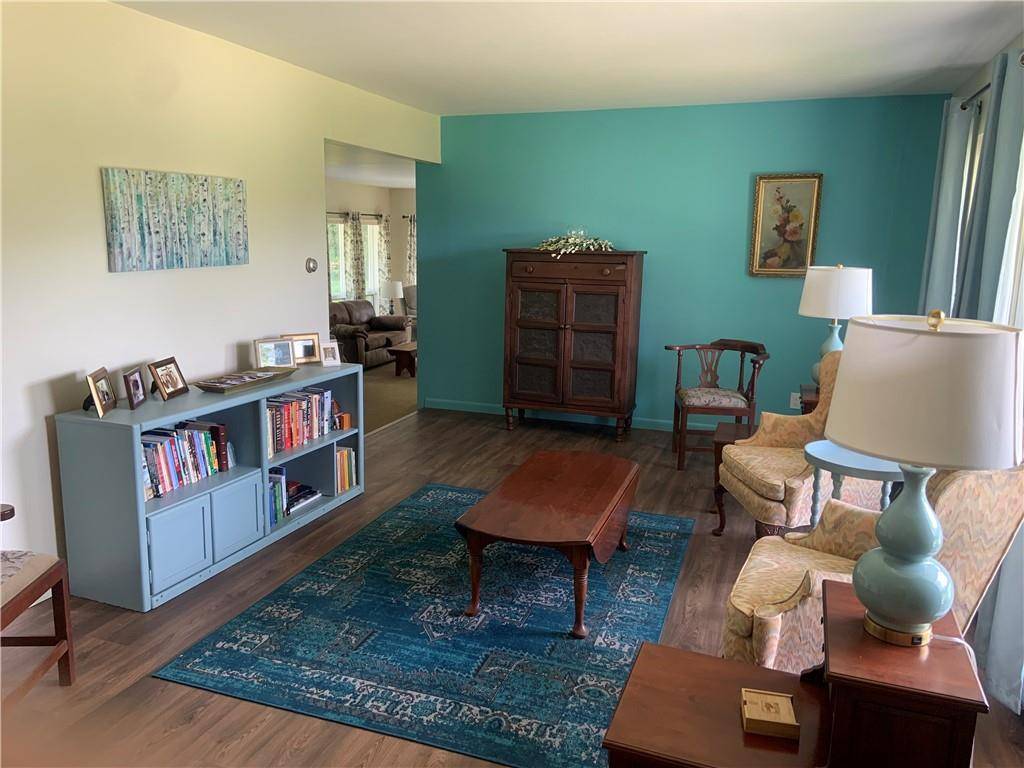 ;
;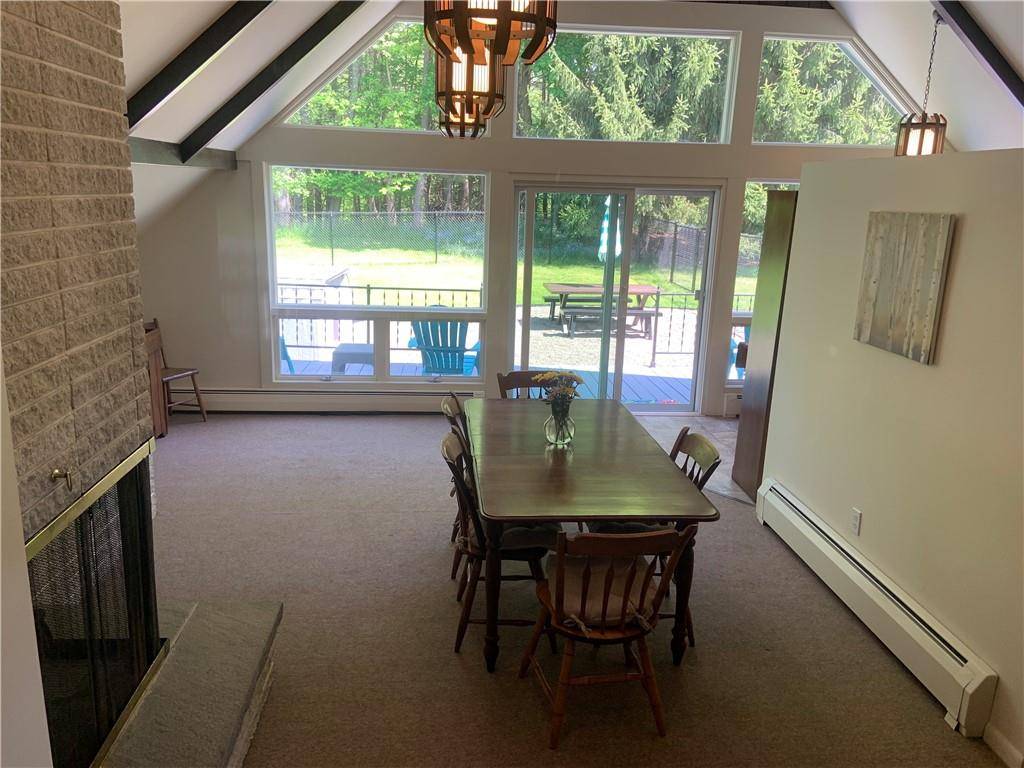 ;
;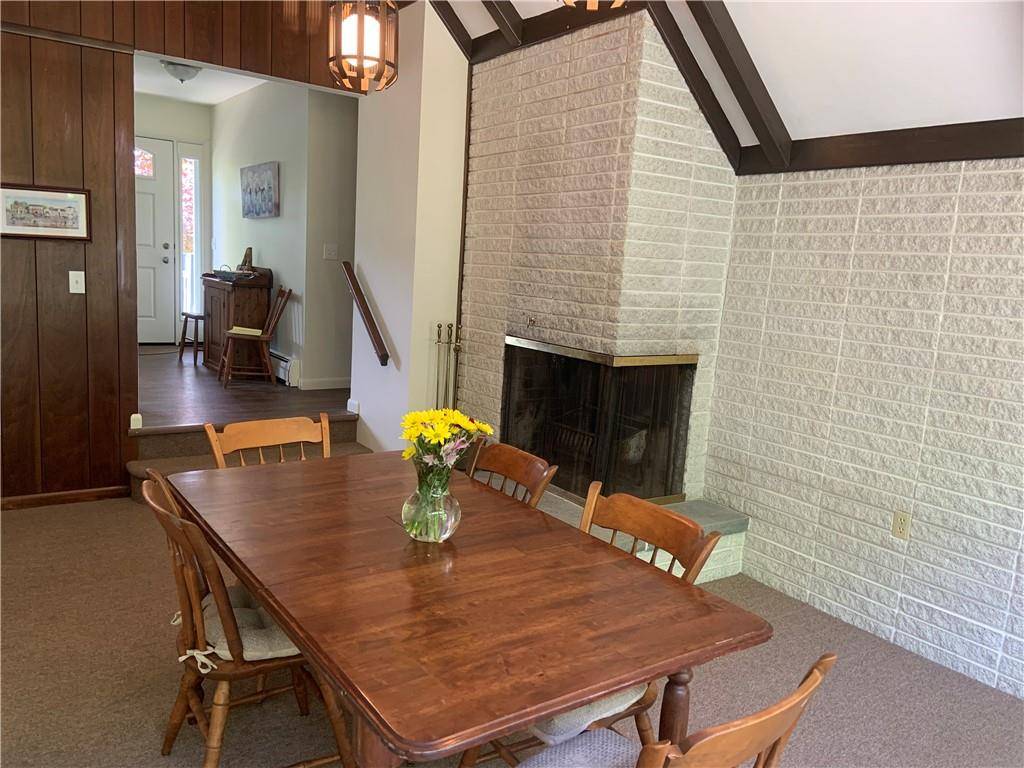 ;
;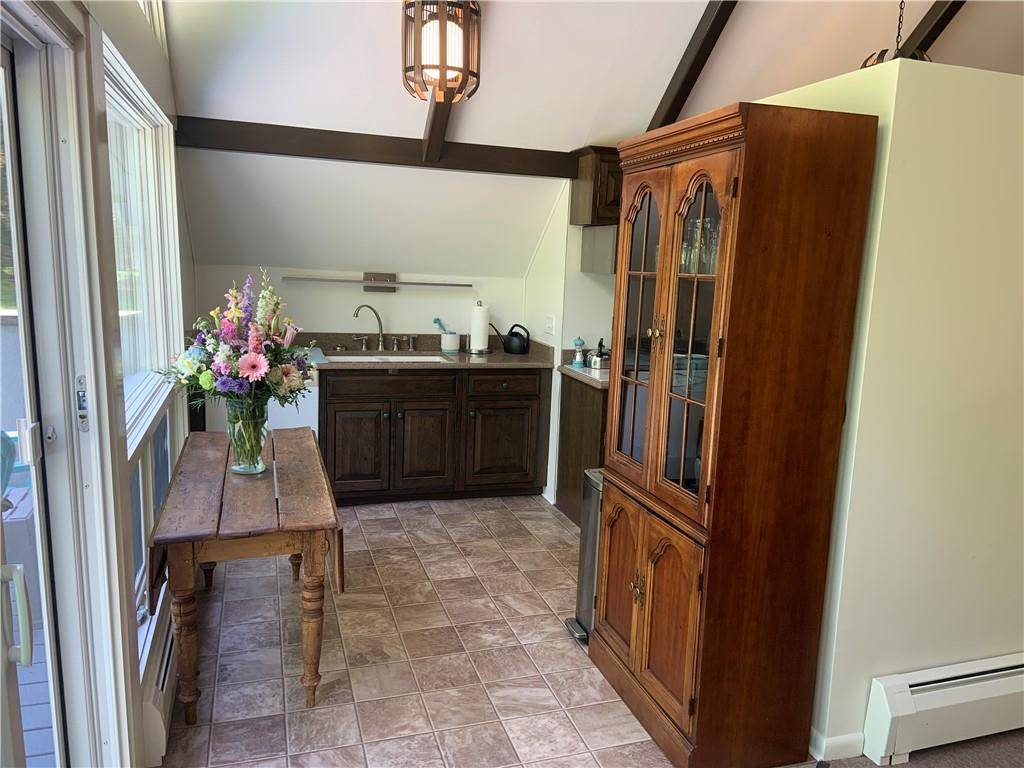 ;
;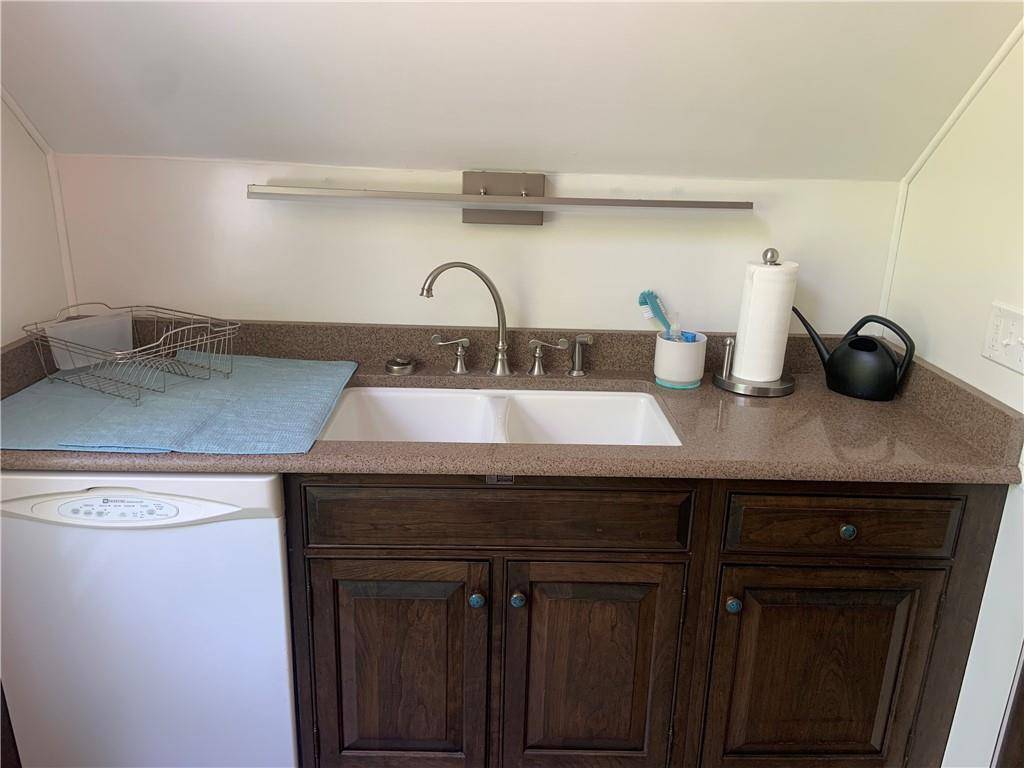 ;
;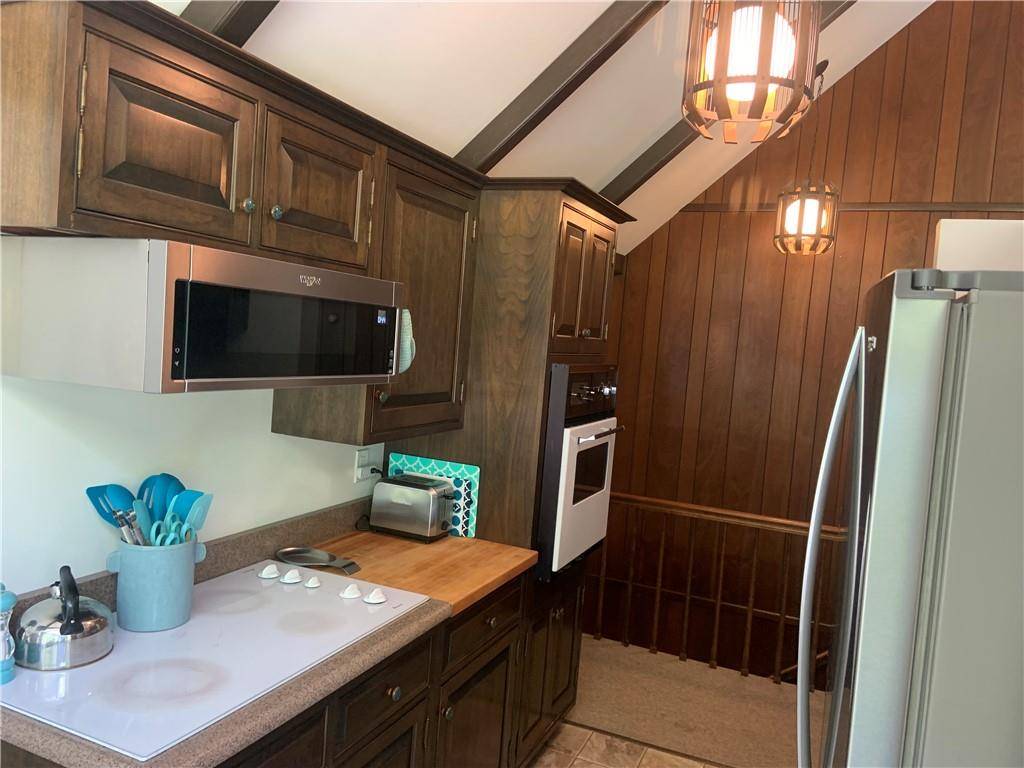 ;
;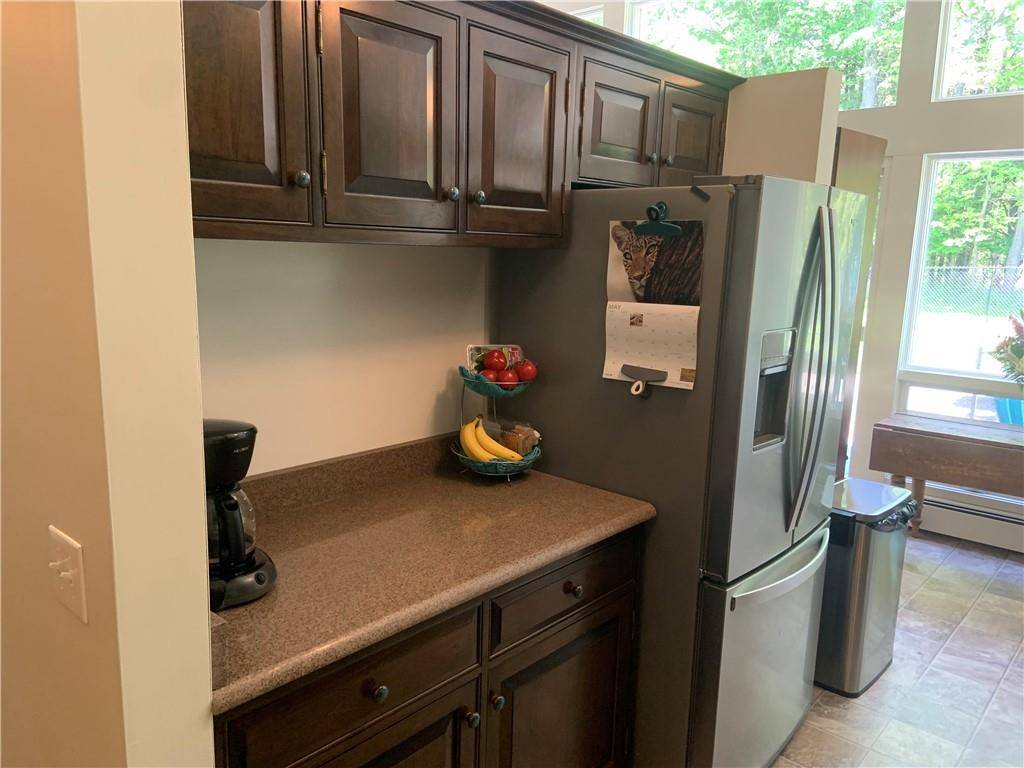 ;
;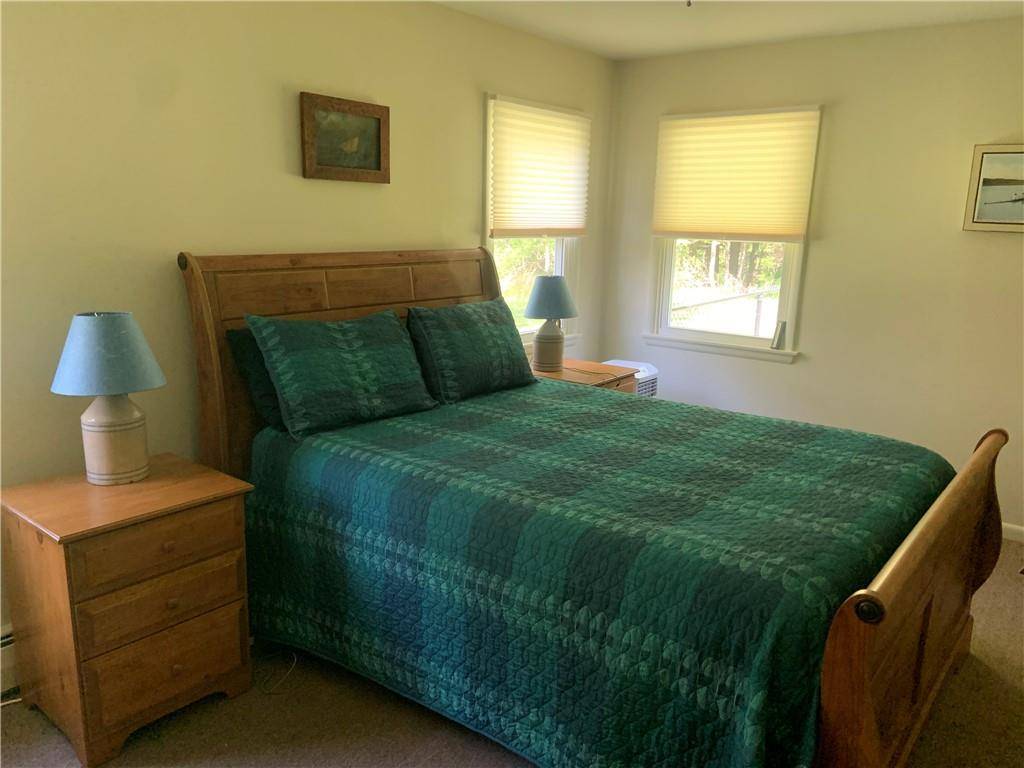 ;
;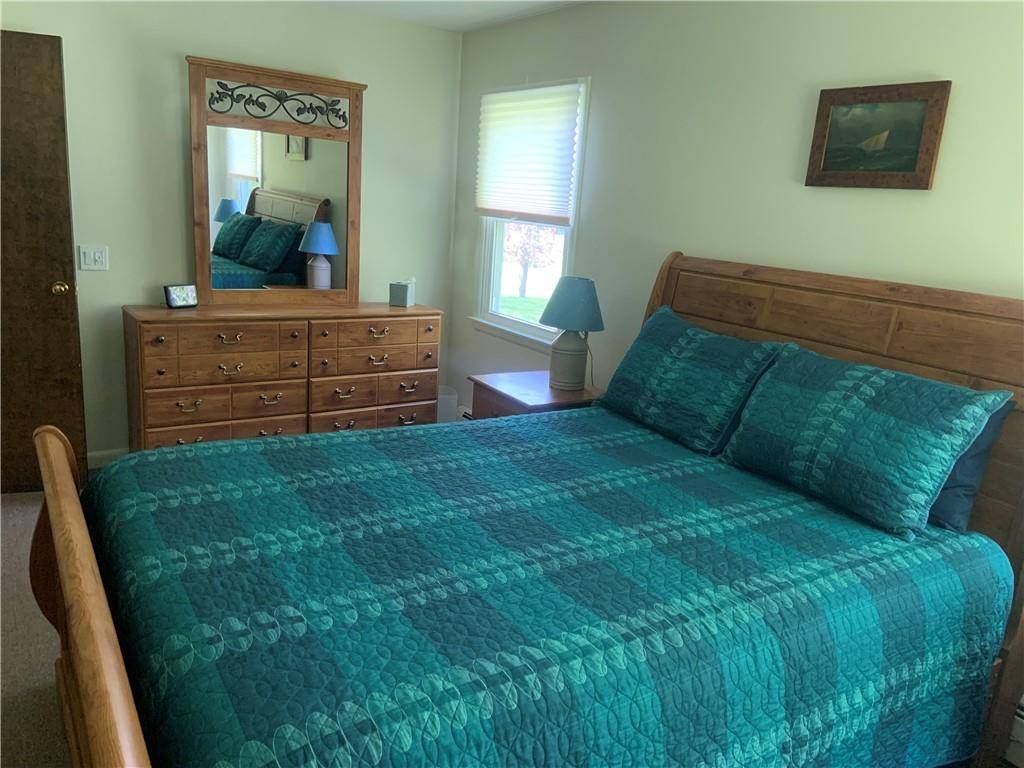 ;
;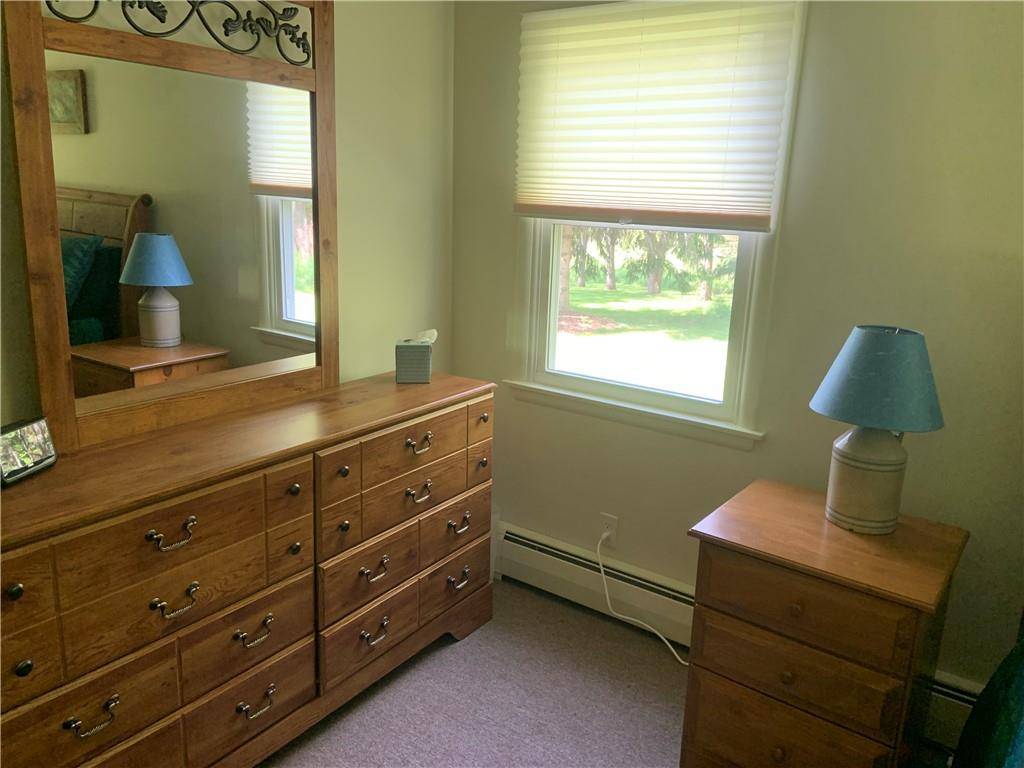 ;
;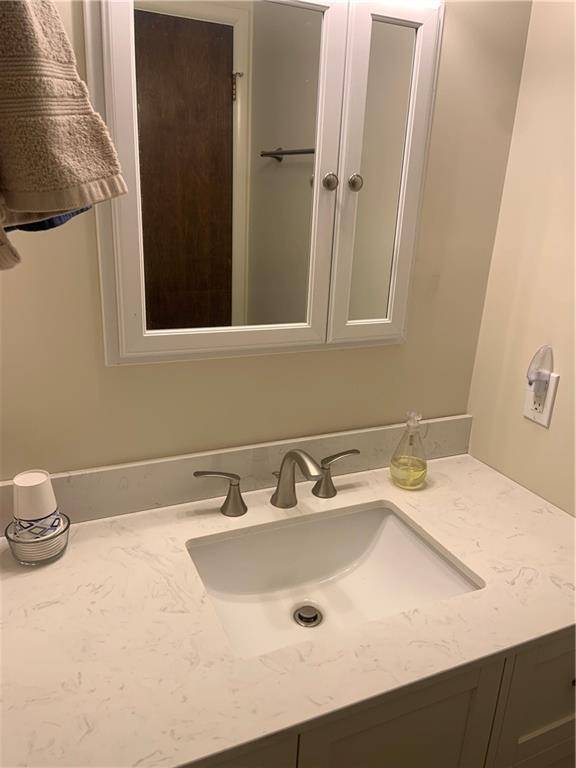 ;
;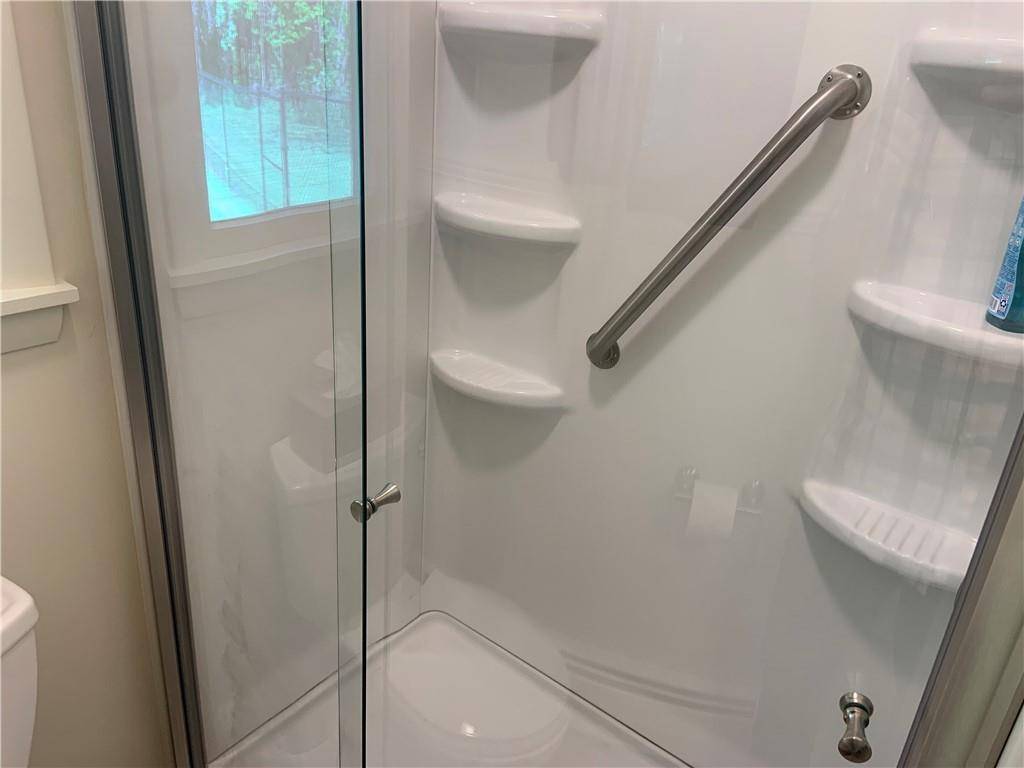 ;
;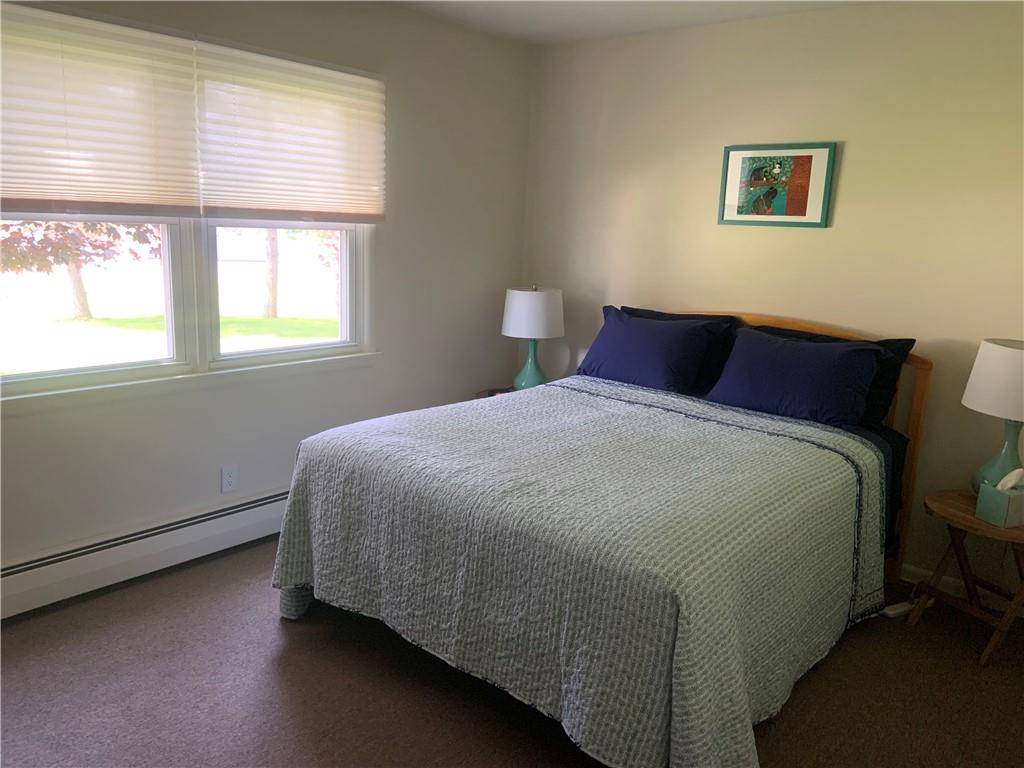 ;
;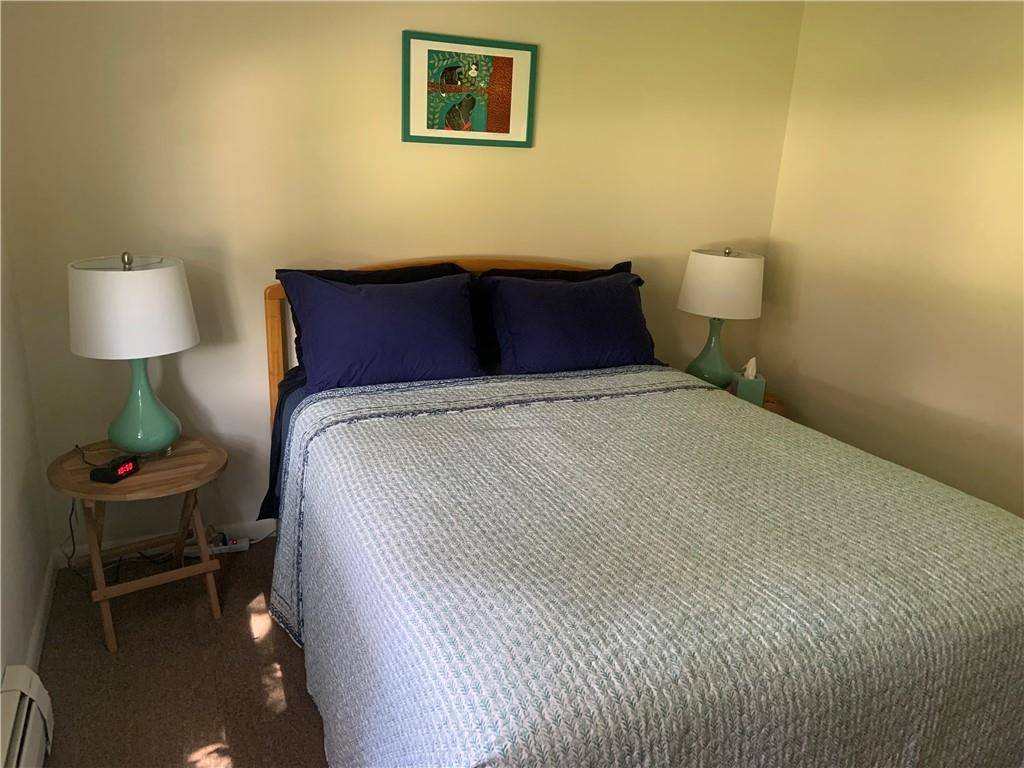 ;
;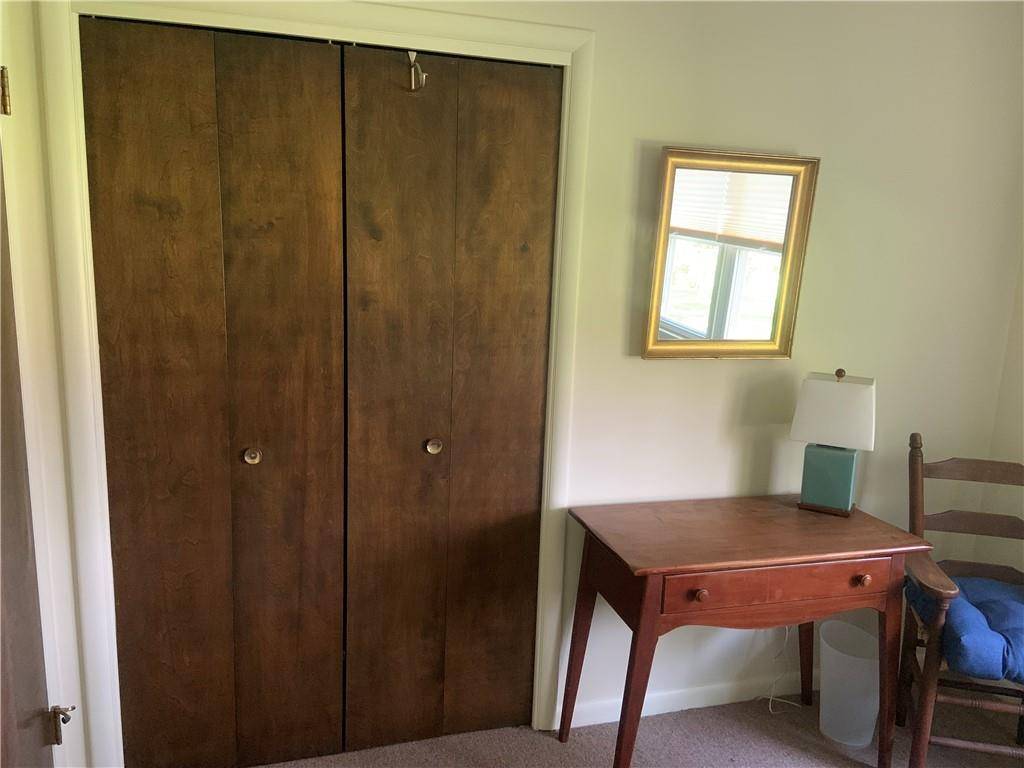 ;
;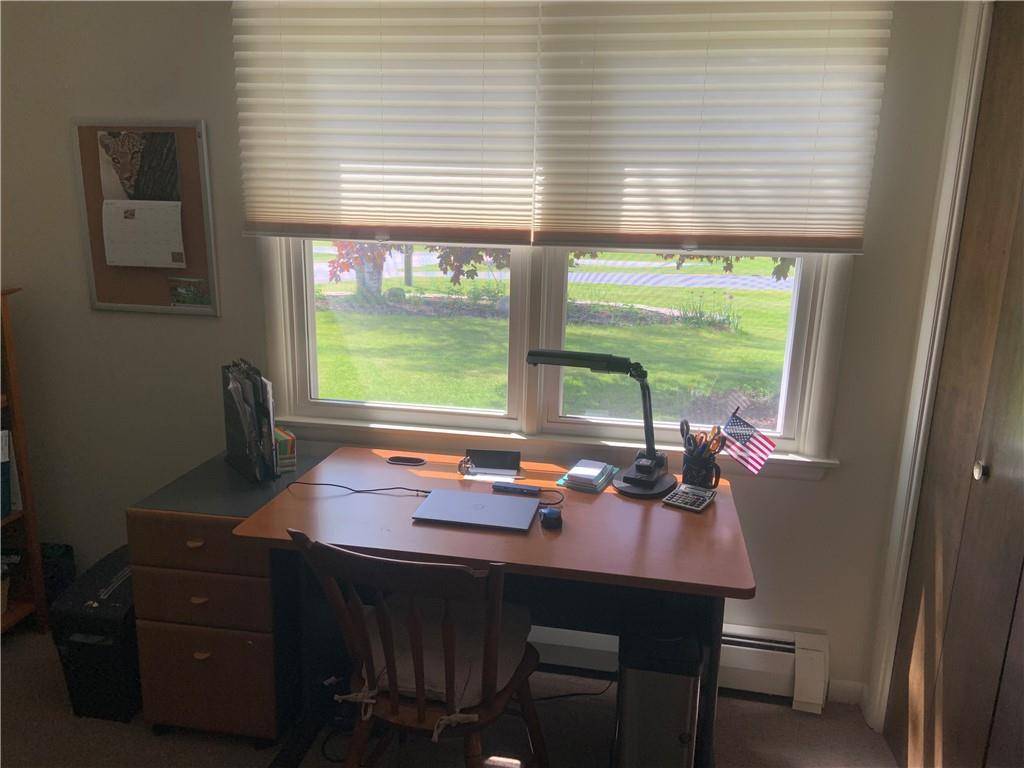 ;
;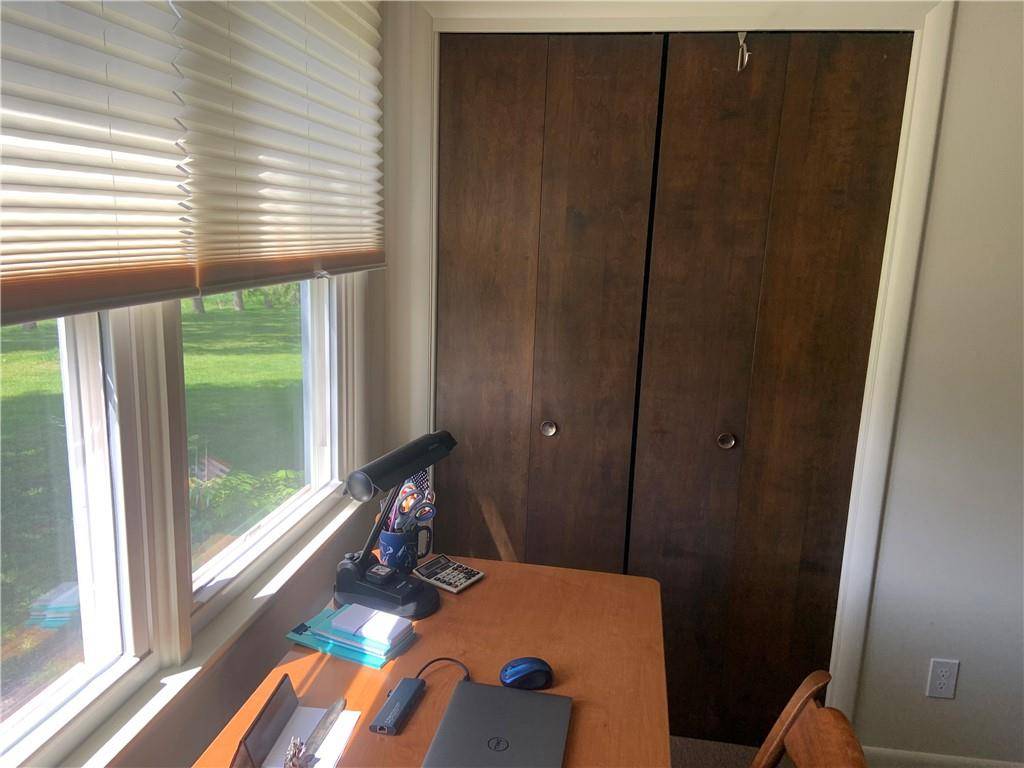 ;
;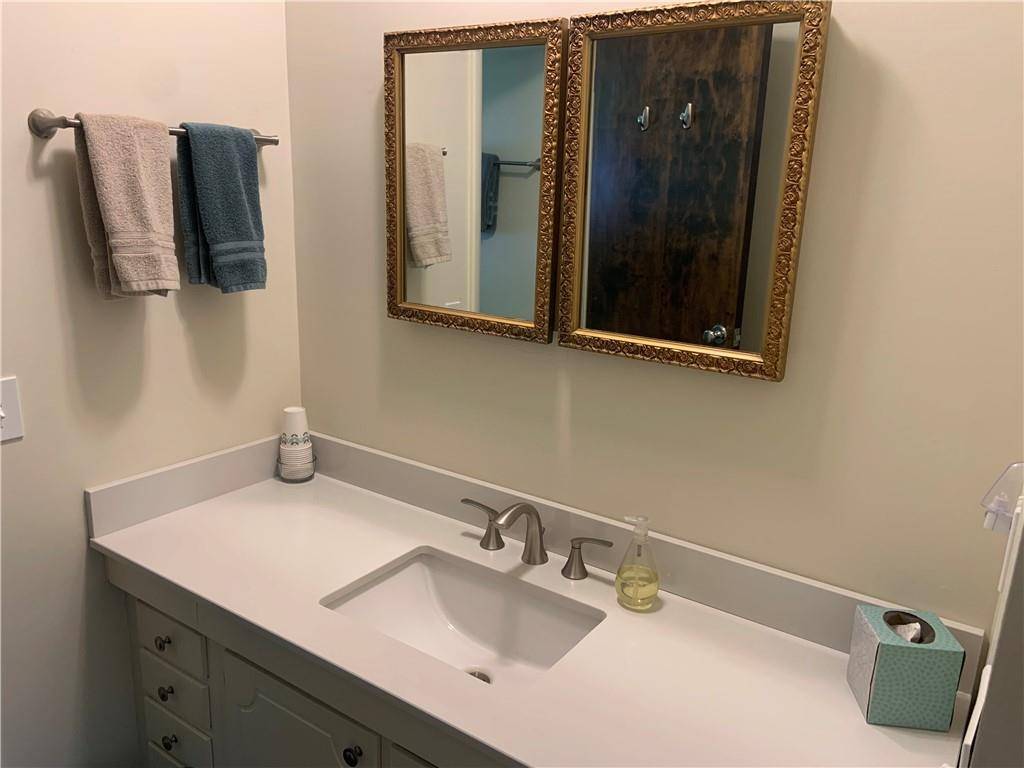 ;
;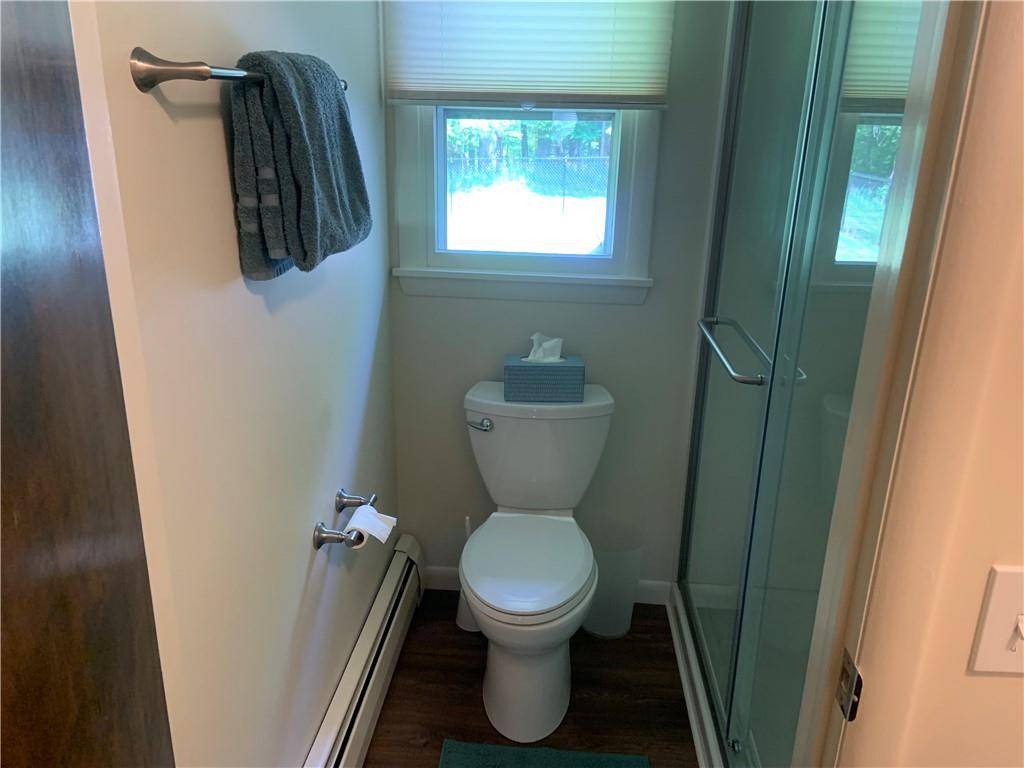 ;
;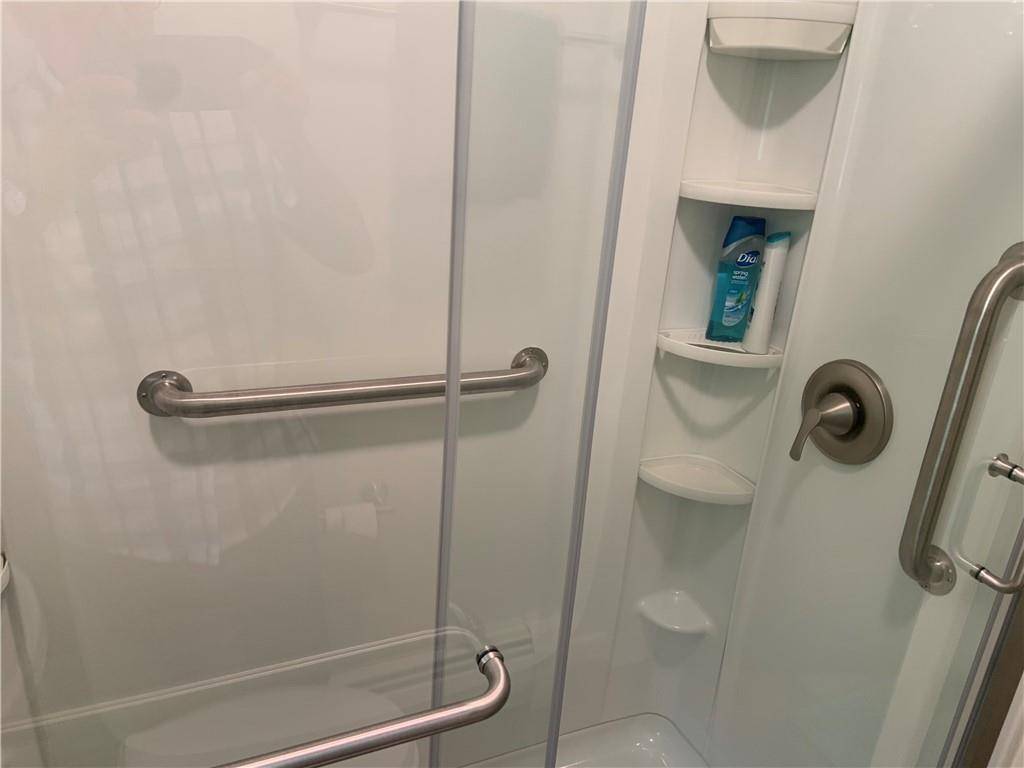 ;
;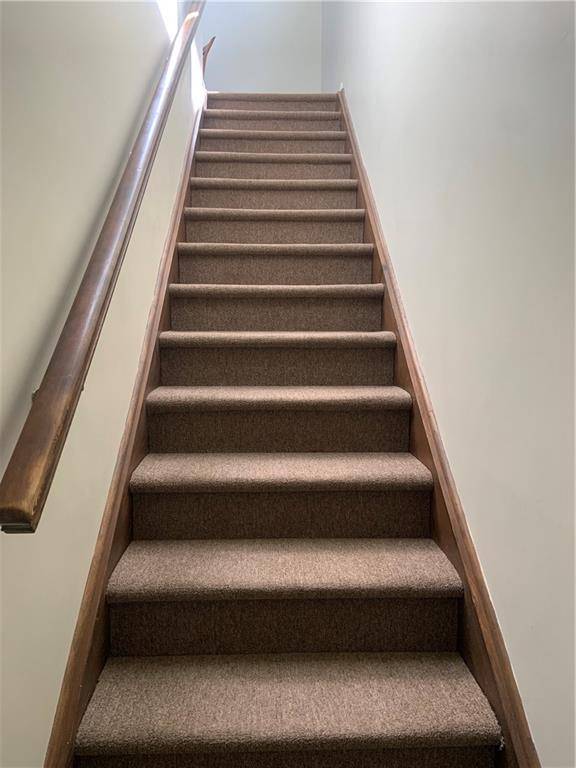 ;
;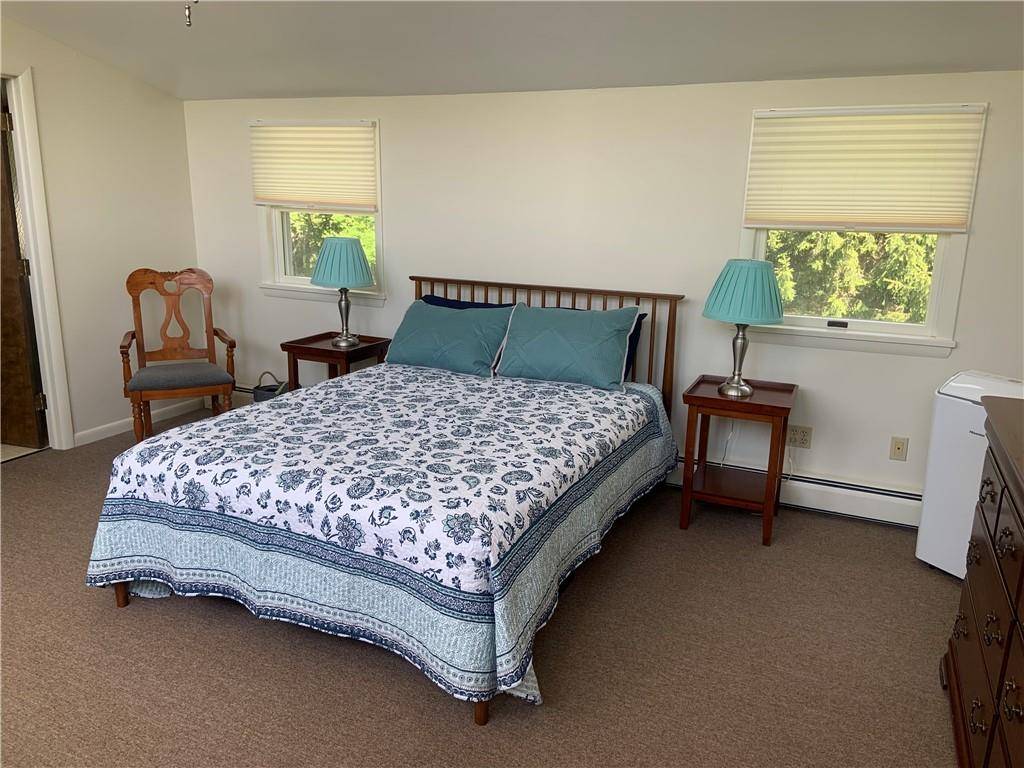 ;
;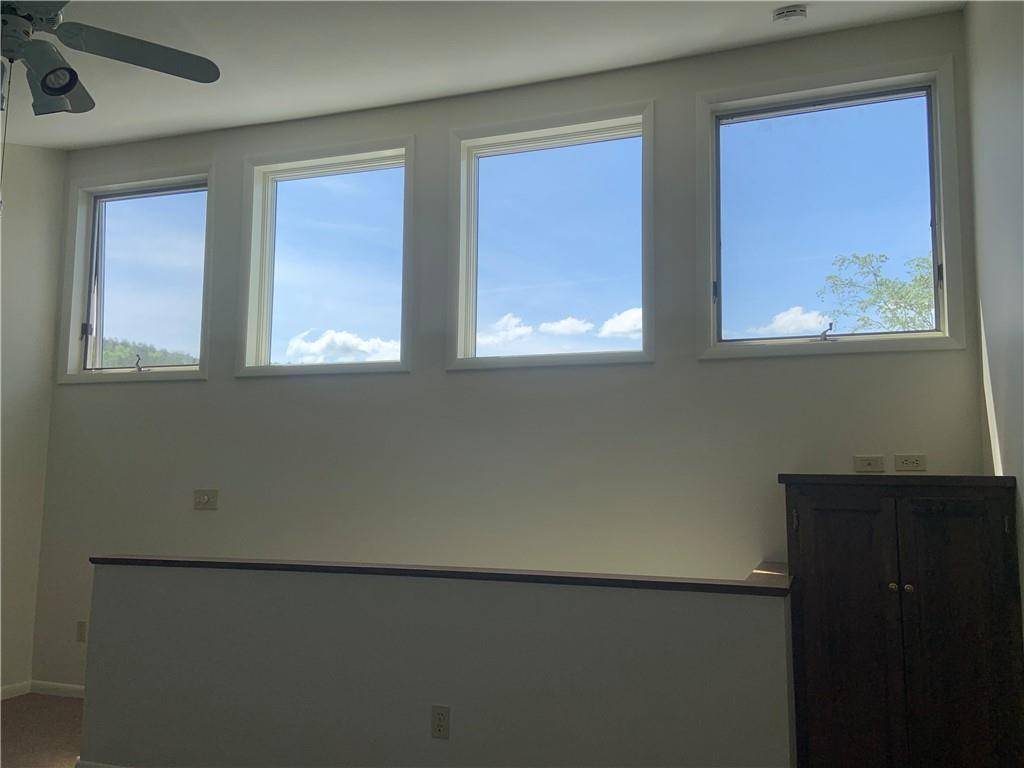 ;
;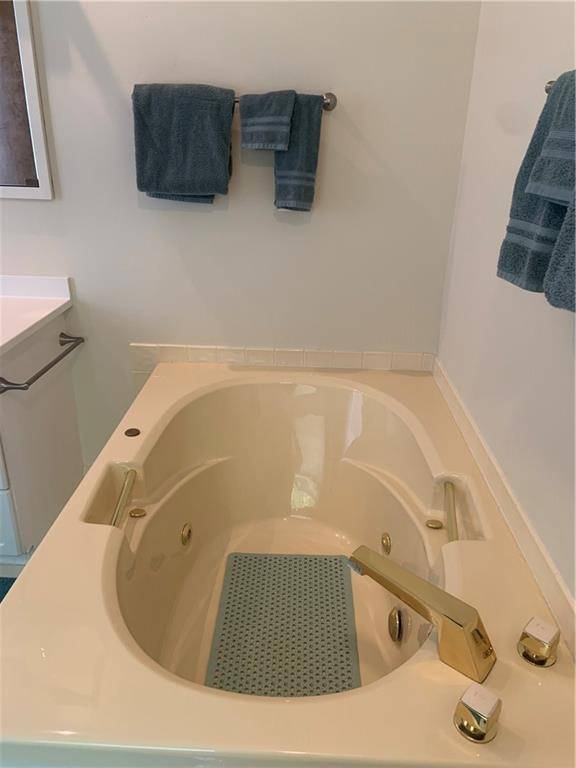 ;
;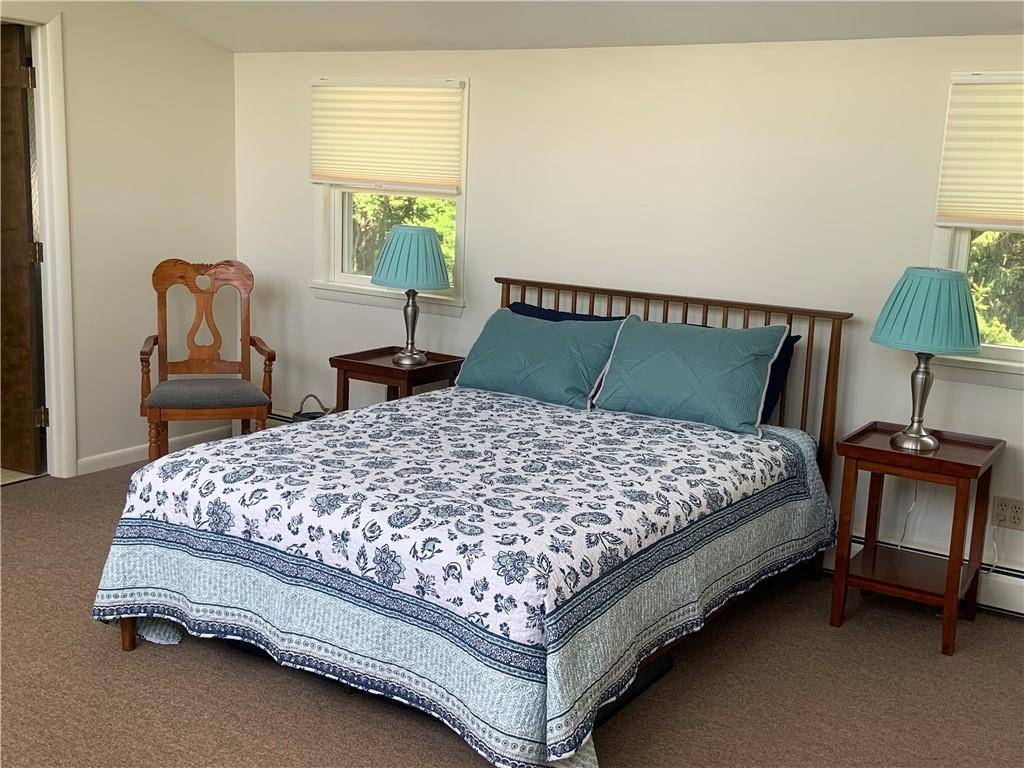 ;
;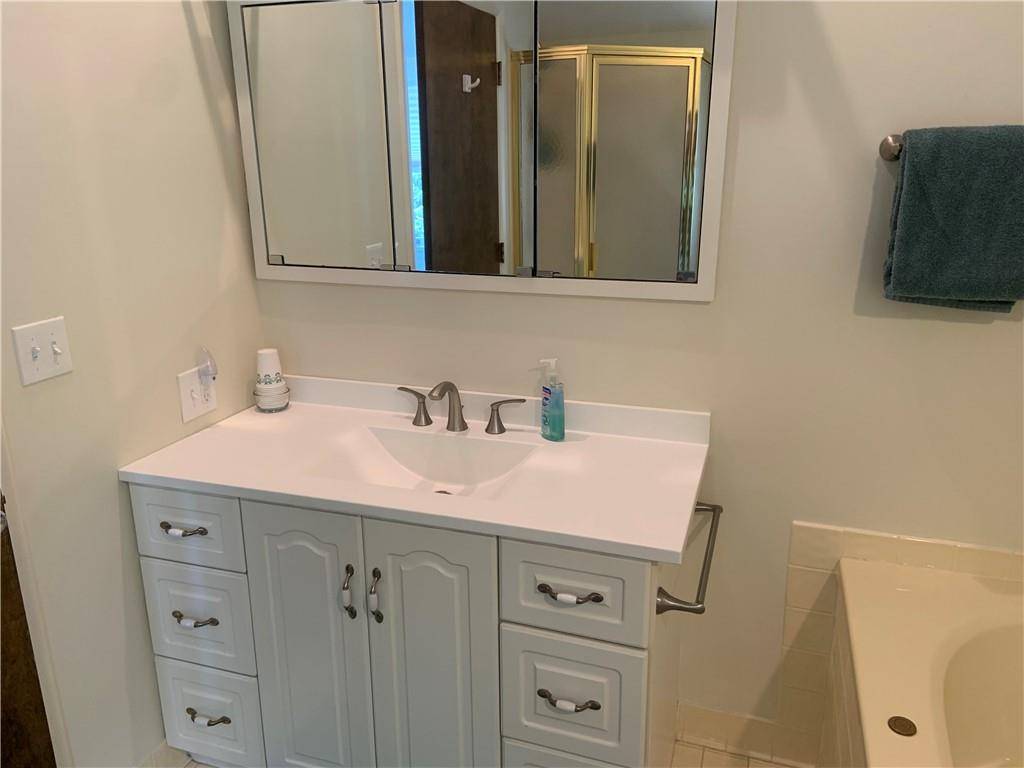 ;
;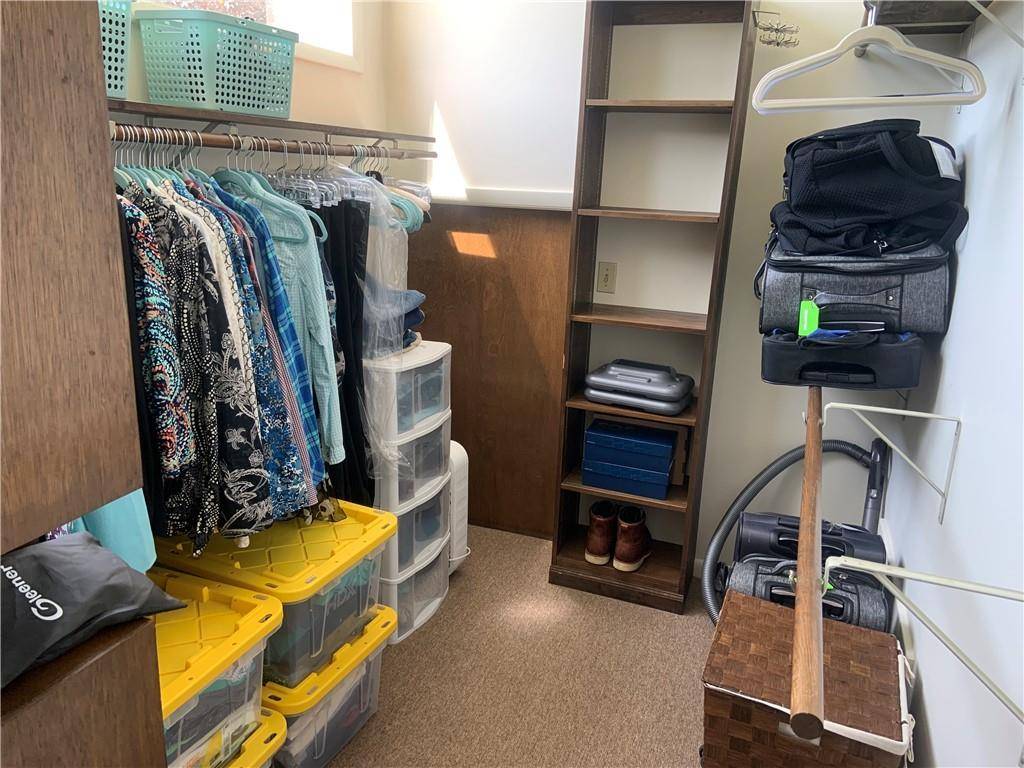 ;
;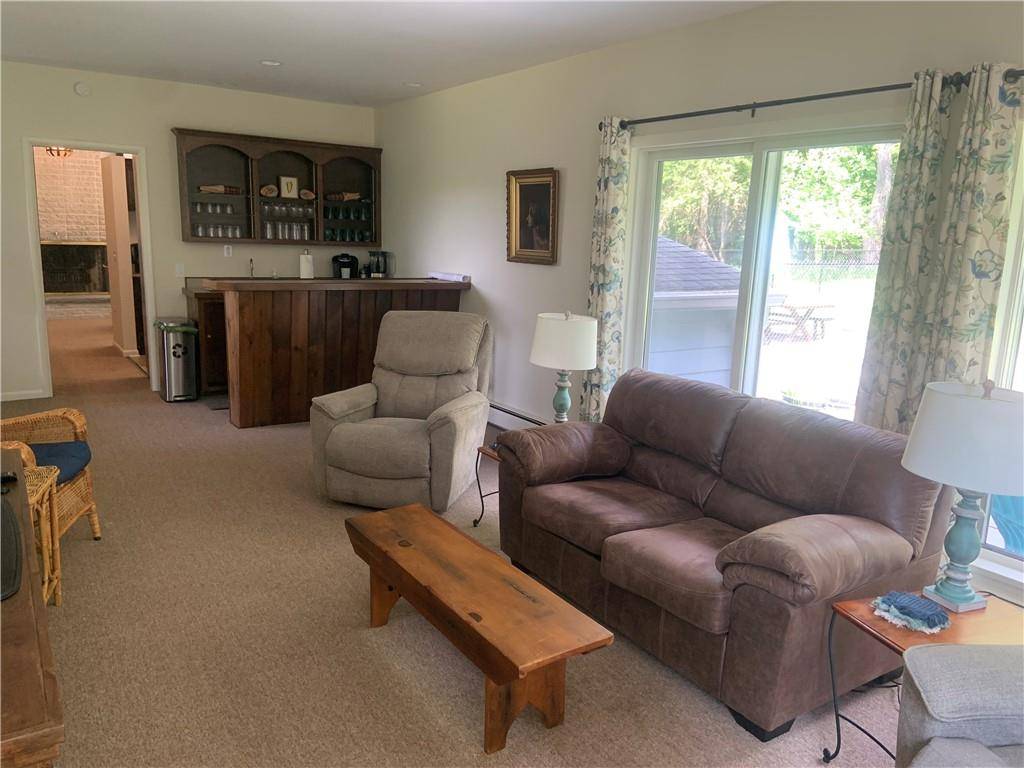 ;
;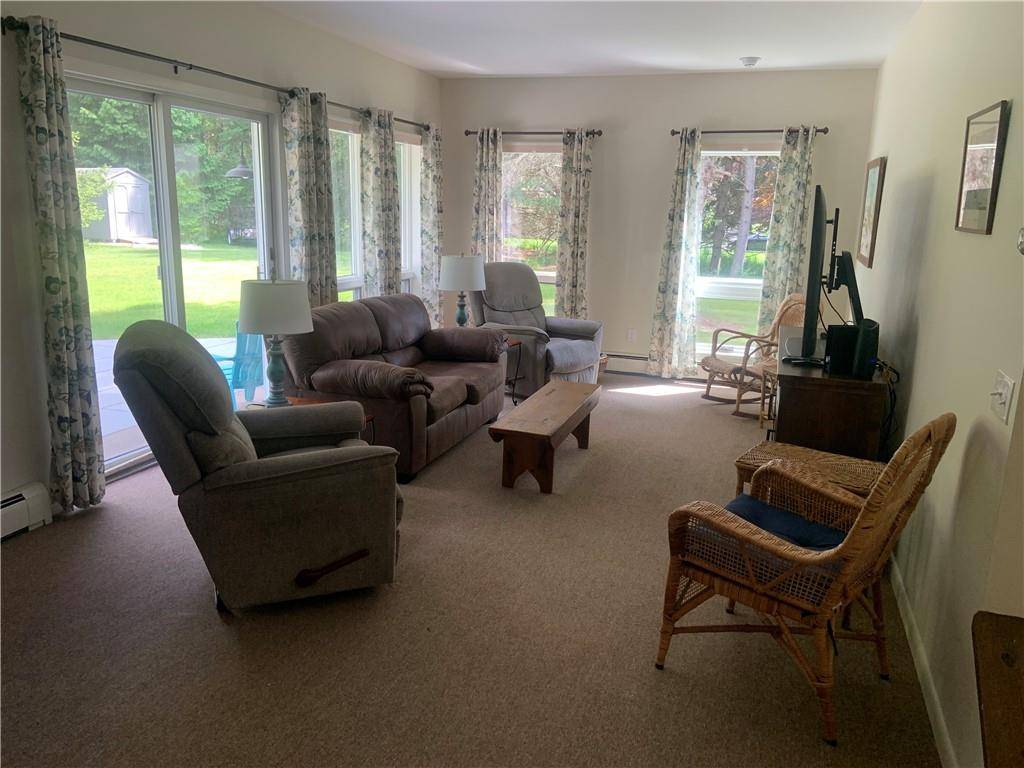 ;
;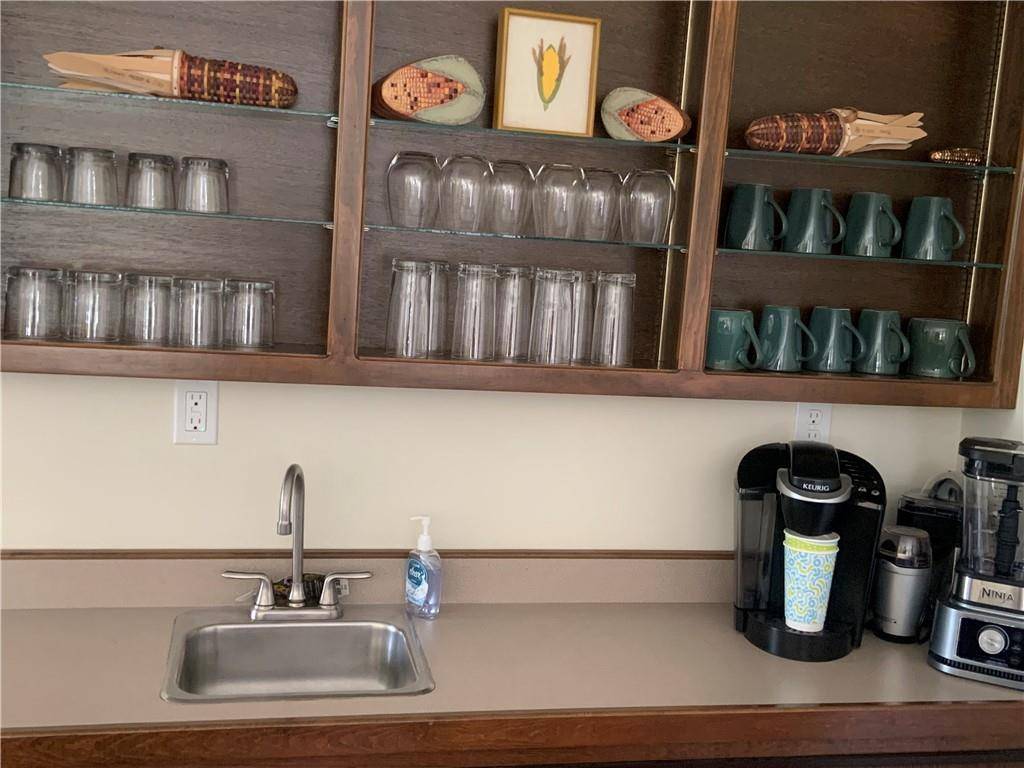 ;
;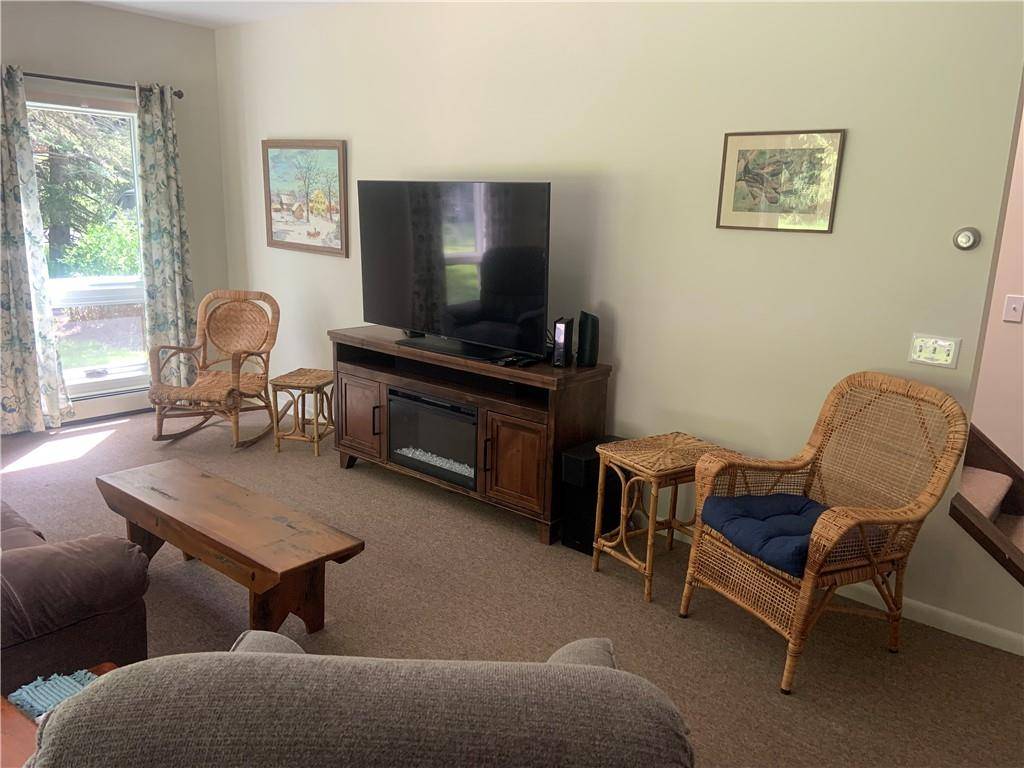 ;
;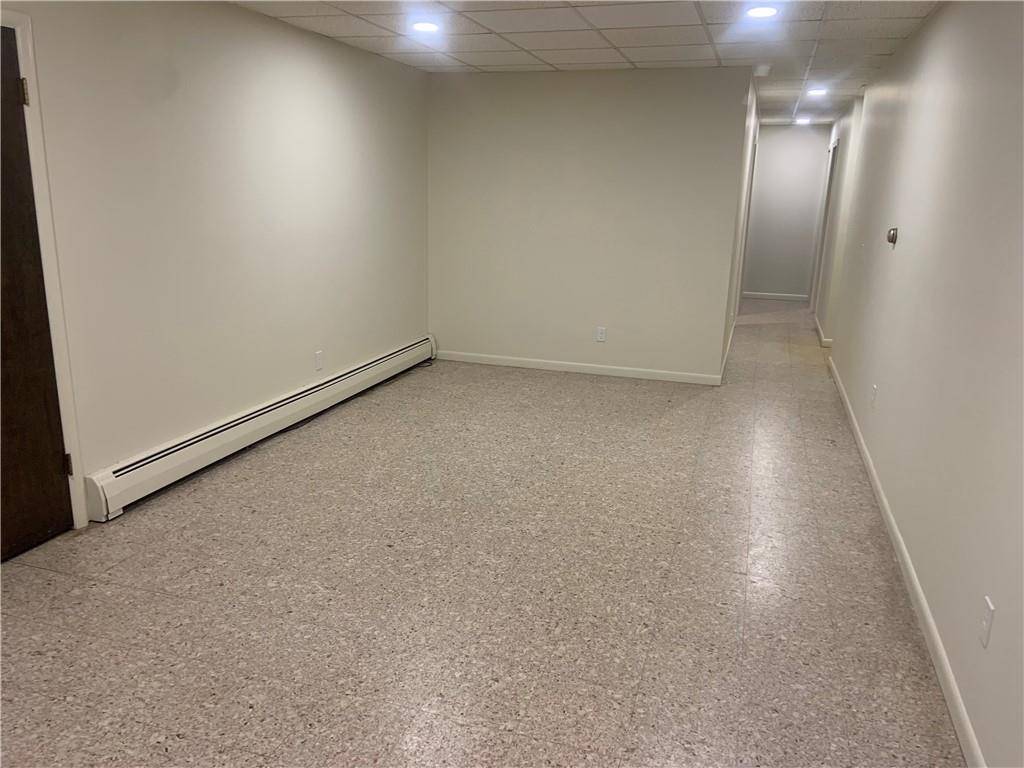 ;
;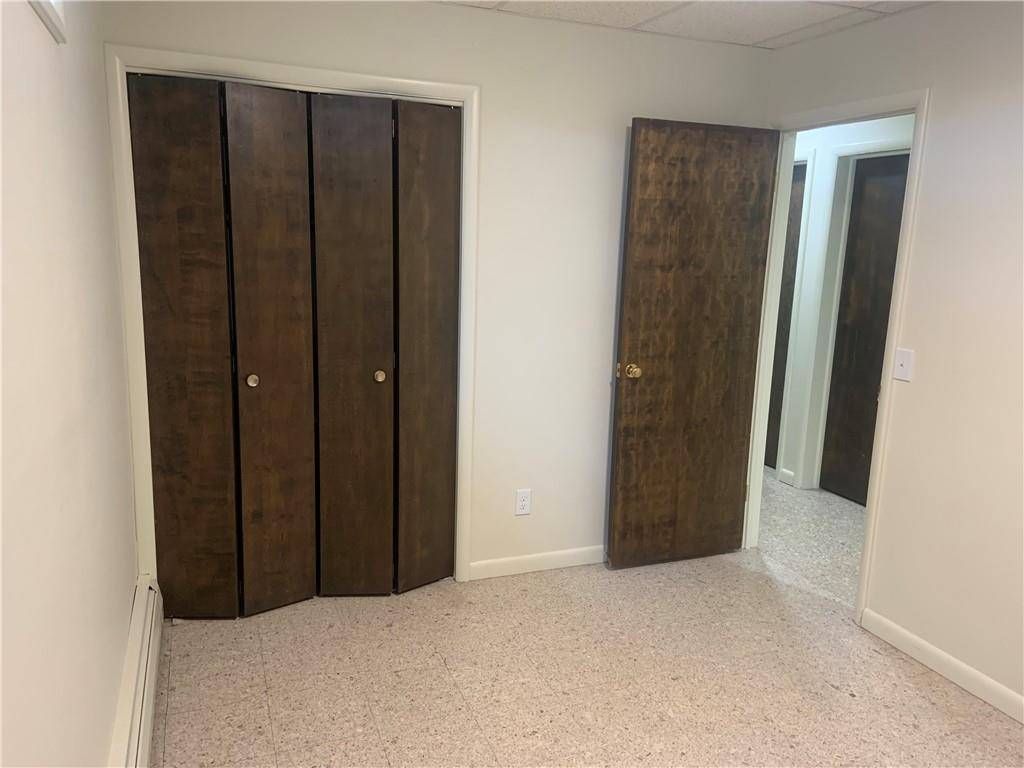 ;
;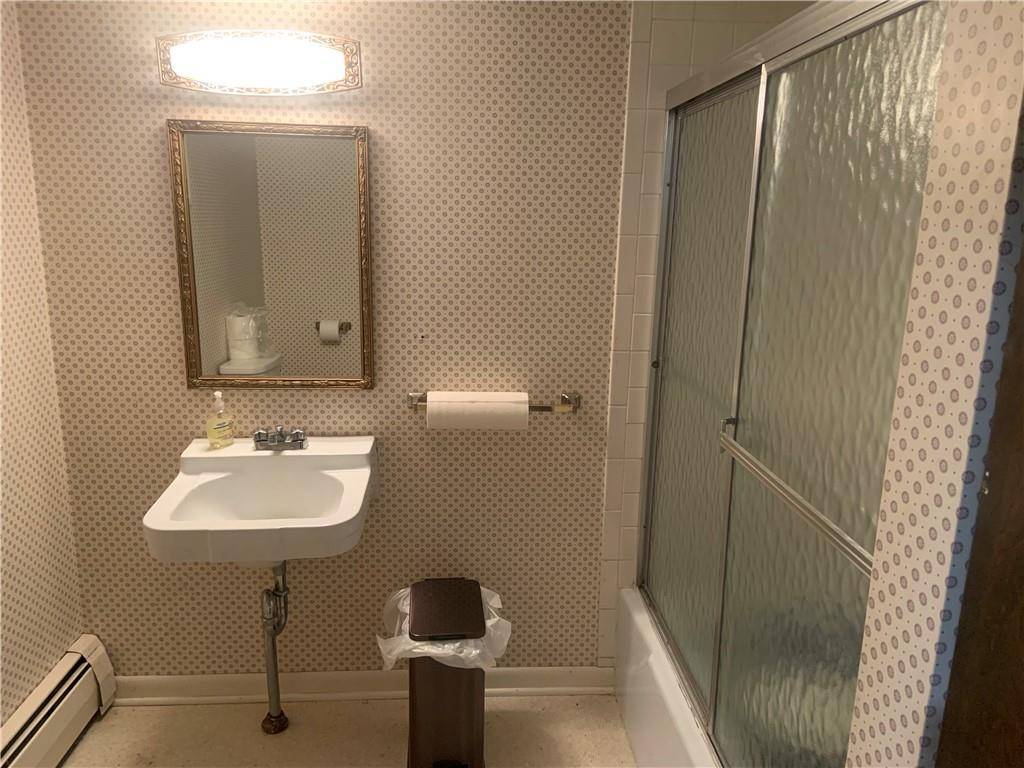 ;
;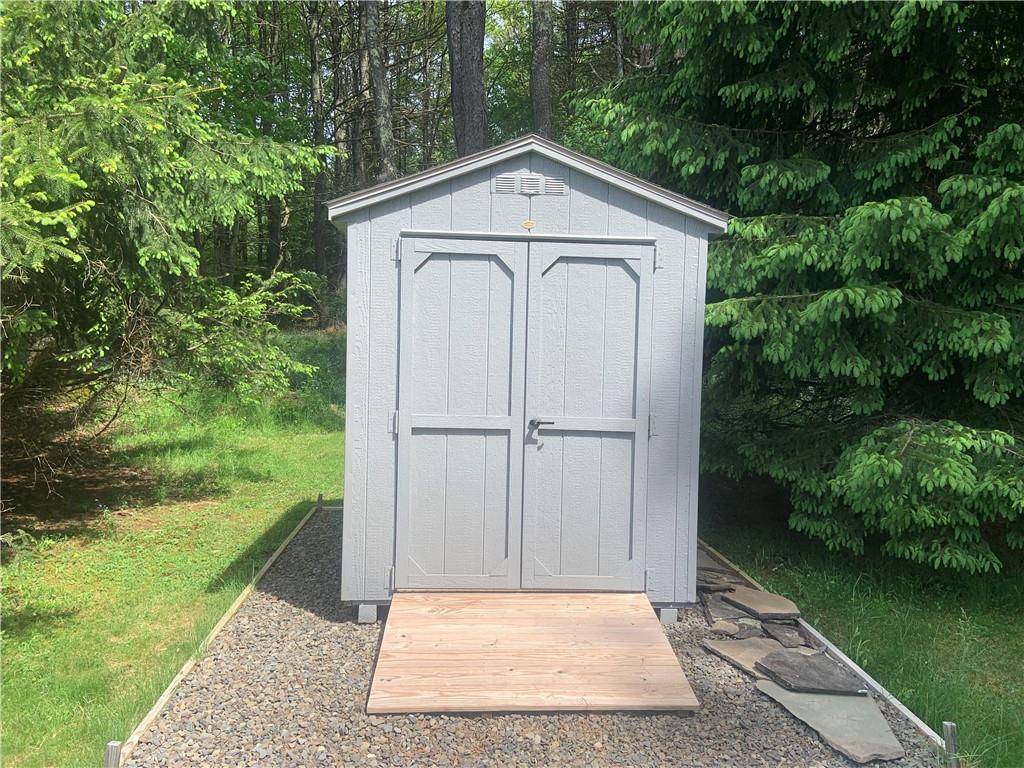 ;
;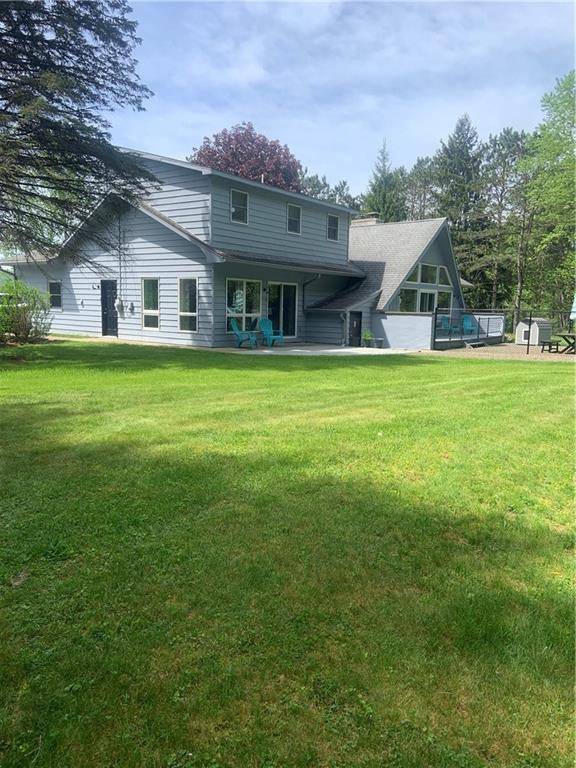 ;
;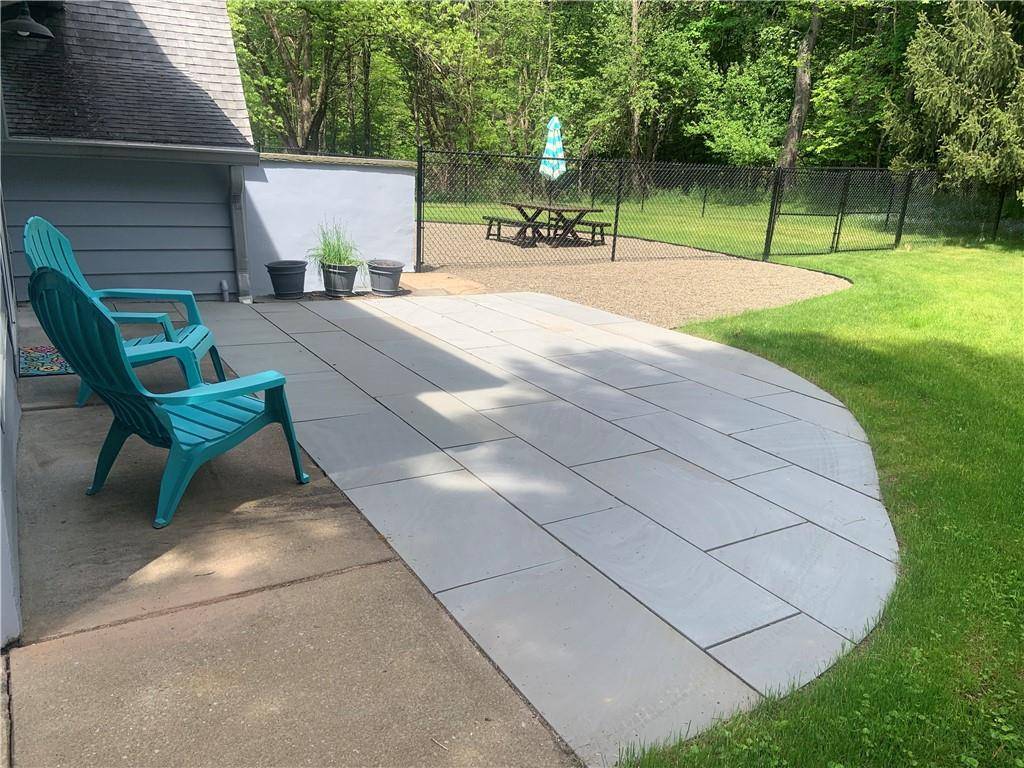 ;
;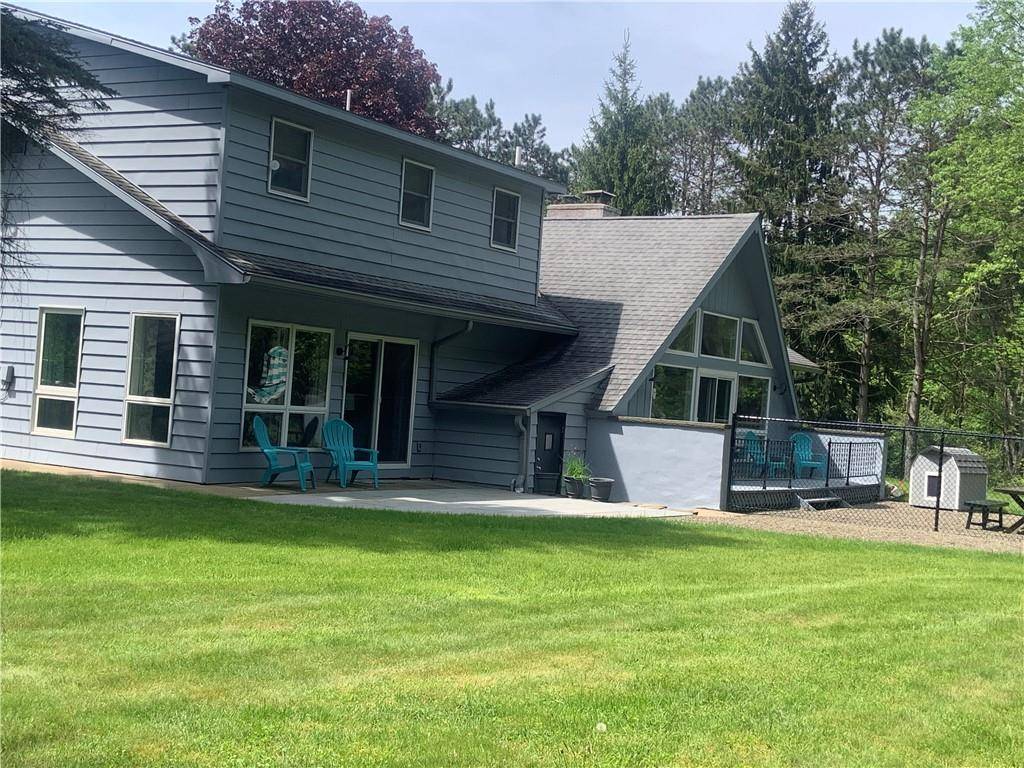 ;
;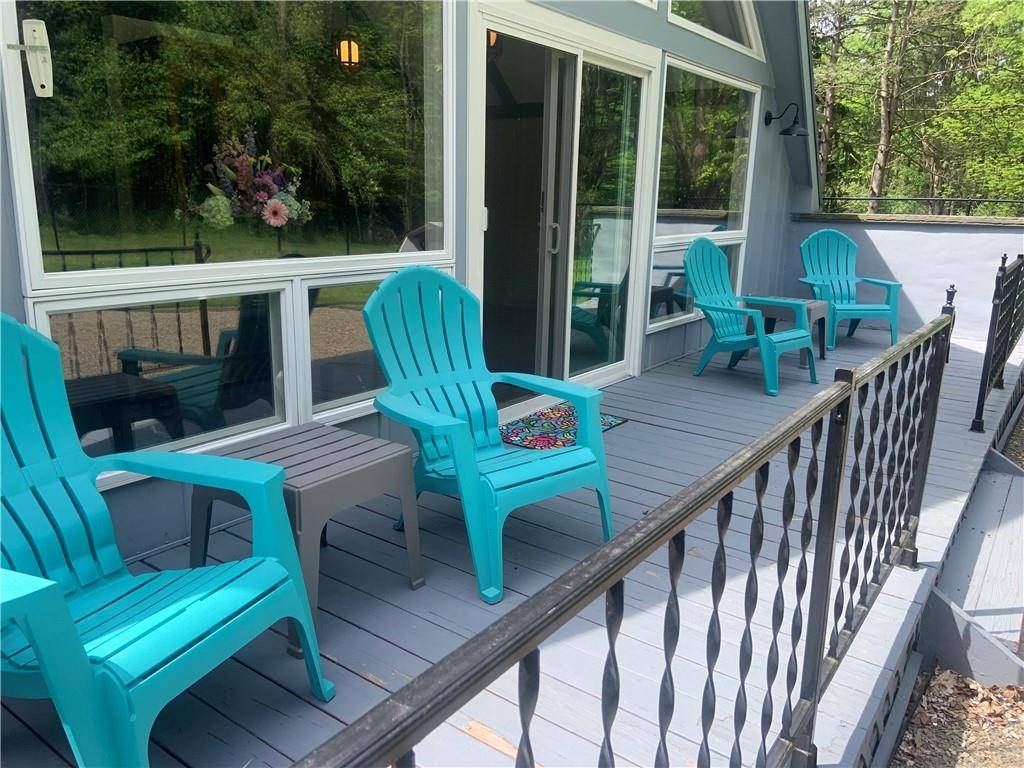 ;
;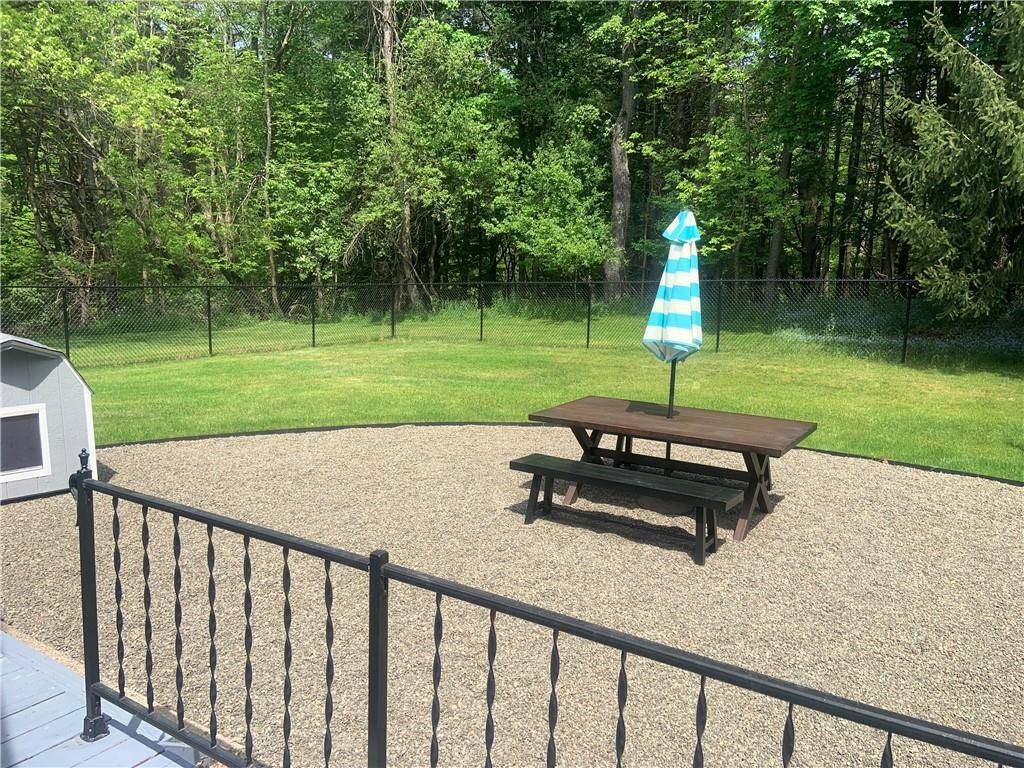 ;
;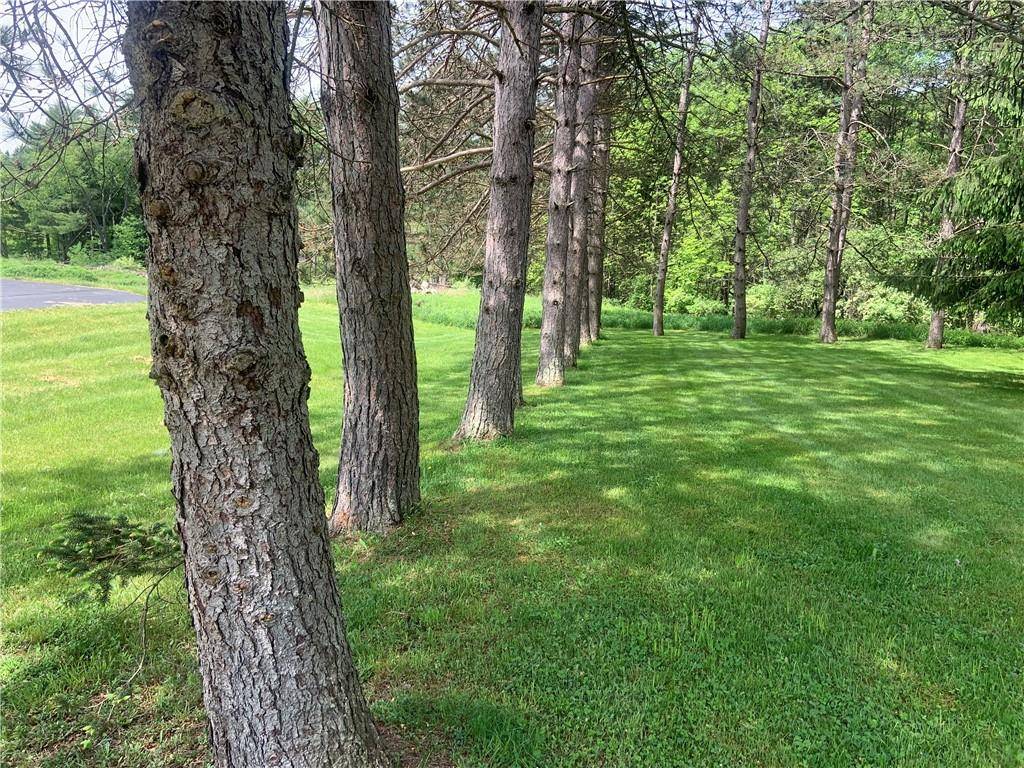 ;
;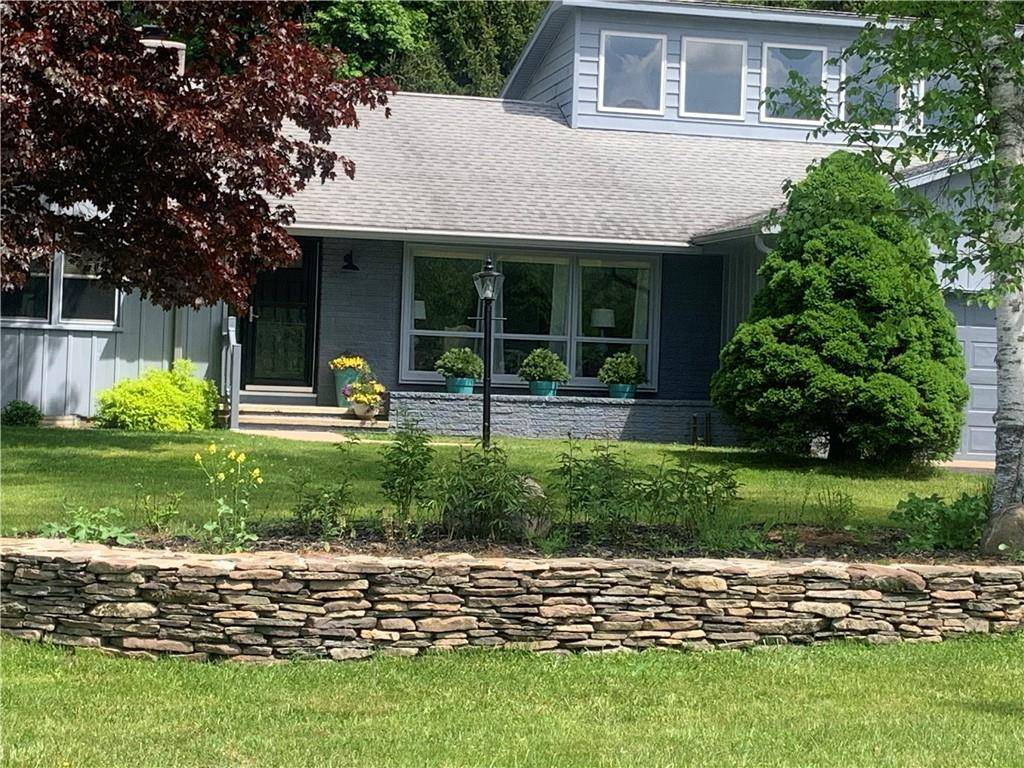 ;
;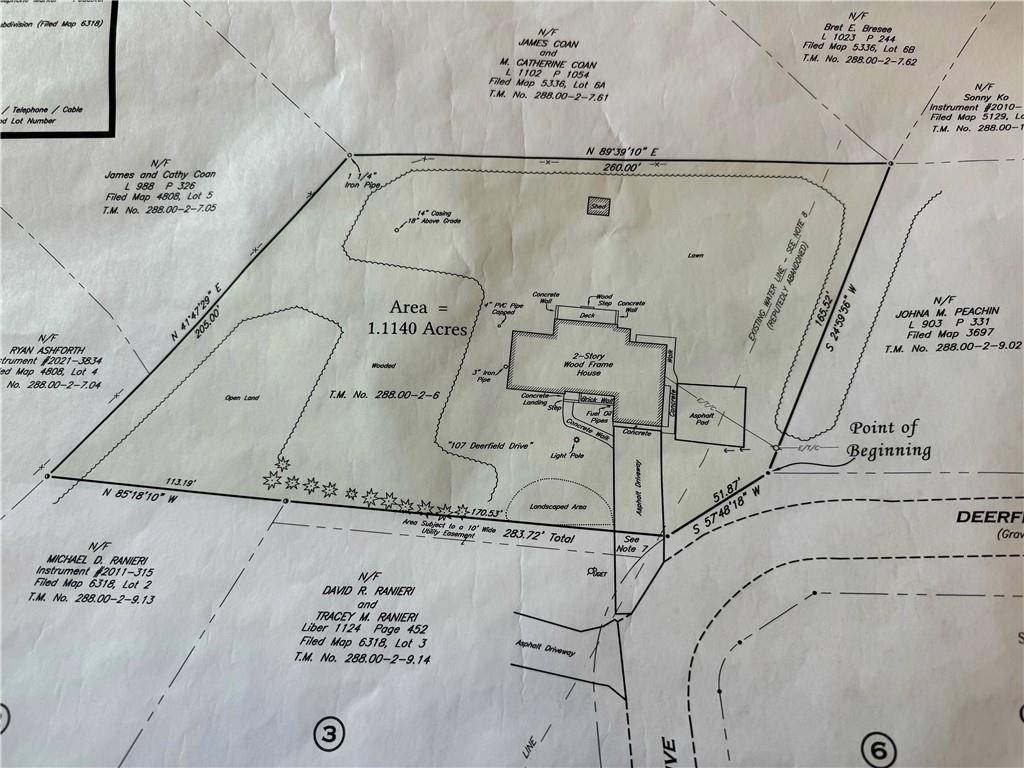 ;
;