3/2 In A Pet OK, 55+ Retirement Community
Located in a 5 Star, Pet friendly, Age Required Retirement Community, that is close to shopping, dining, entertainment, medical facilities and our beautiful sugar sand beaches. Listed for SALE by Vint with SLR Mobile Homes. This beautiful open concept home has 1,769 square feet with a built-on addition of 217.5 square feet to give you a total of 1,986.5 square feet of living space. The living room has high ceilings, crown molding, large windows with plantation shutters, ceiling fan and is quite spacious. The dining area has tile flooring, large windows, and access to the built-on addition through the sliding glass doors. The kitchen is so pretty with plenty of wood cabinets, tile flooring, stainless appliances (side by side refrigerator, glass top stove, built in microwave, dishwasher, wine refrigerator), tile backsplash, a large island with cabinets, sink, outlets (so handy for the baker in your life) and a bar height counter (bar stools are included) and a pantry (OMG the pantry) that is a walk in pantry plenty of space to store all of your kitchen needs. The built-on addition has tile flooring, large windows, ceiling fan, central heating/air, access to the carport, the side of the home and the dining room through the sliding glass door. This room can be used as a family room, craft room or whatever you want it to be. The two guest bedrooms are a nice size with ceiling fan, carpet, large window, one has a closet the other does not, the room that does not have a closet is technically not a bedroom. The guest bathroom has tile flooring, vanity with storage, linen closet and a tub/shower combination. The main bedroom has carpet, large windows, ceiling fan, and a large closet. The main bathroom has the laundry area with a washing machine and dryer, tile flooring, a double sink vanity with lots of storage, linen closet and a walk-in shower with a grab bar and seat for added safety. The extra-large shed is off the carport with plenty of built-in cabinets, tile flooring, outlets and is a great place for the handy person/gardener in your life. There is an extra shed at the side of the home to keep your garden tools, or just extra storage. This is a beautiful home with so much to offer and is just waiting for you to call it your new home. For more information, to schedule a showing or to make an offer, please call Vint today. The Hawk in the pictures is not included with the sale of the home. The current base lot rent for this home is $940.00 per month. Lincolnshire Estates, not your typical 55+ Land Lease Florida community located on the Gulf Coast! This well-maintained, beautifully landscaped 5-star community is in the heart of Largo, just minutes from the pristine Gulf Beaches. Here you can enjoy the peace and tranquility of the country with the convenience of city life. Featuring a state-of-the-art fitness center, and a heated pool / spa, that will keep you active and healthy. Join in on many of our planned activities hosted in our clubhouse or just sit on the patio with your friends and neighbors. Your Monthly Lot Lease Includes: Lawn mowing, weed eating, street edging, clubhouse activities, heated pool and spa, fitness center, shuffleboard courts and all amenities Lincolnshire Estates has to offer. ***DISCLAIMER: The information in this listing is believed to be true and accurate and has been provided by the seller. SLR Mobile Home Sales, LLC cannot guarantee or warrant the accuracy of this information or the condition of any property. Since Mobile Homes are sold AS IS, we recommend that you inspect any home that you are interested in purchasing and recommend that it be independently verified by appropriate professionals.



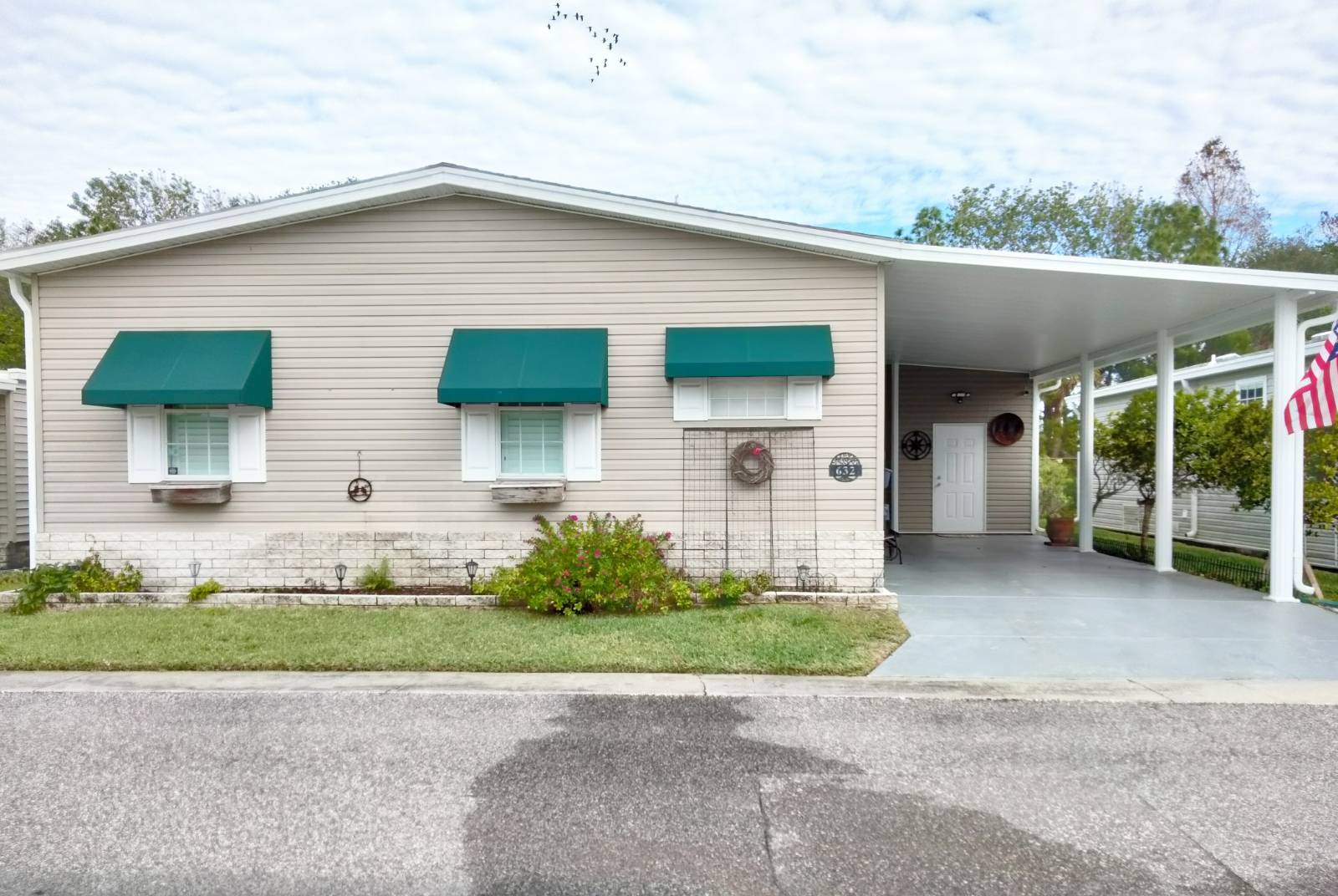


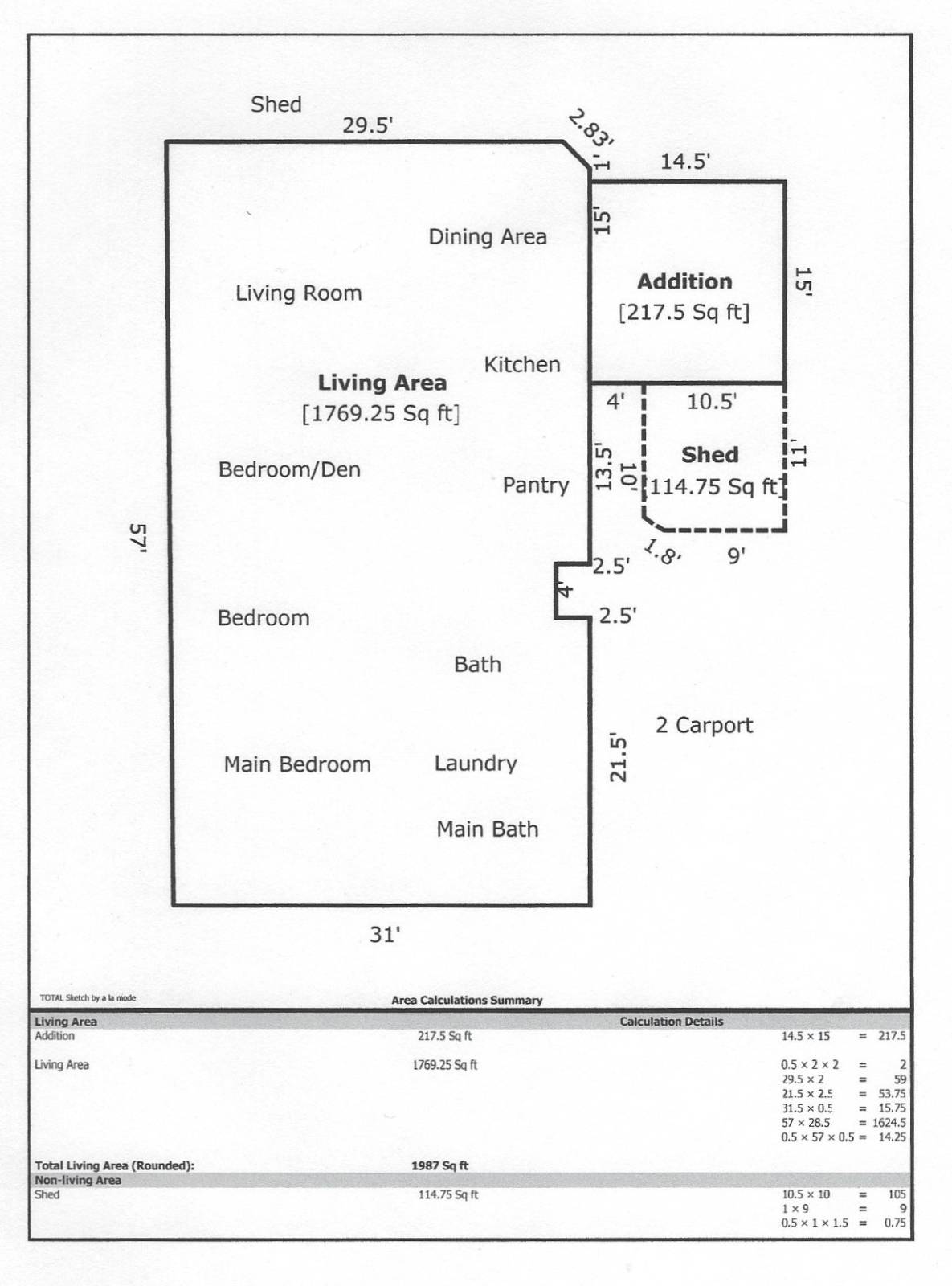 ;
;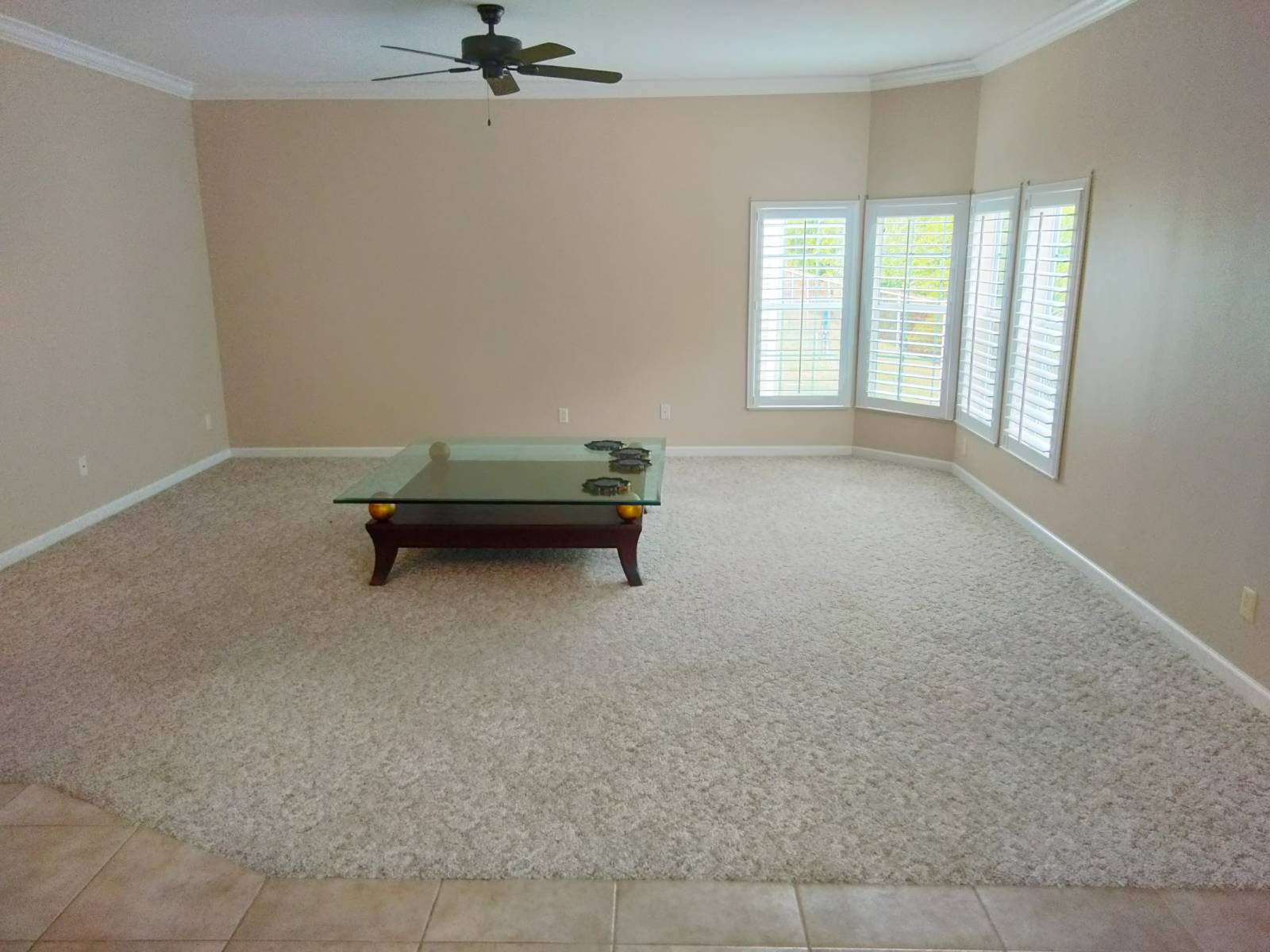 ;
;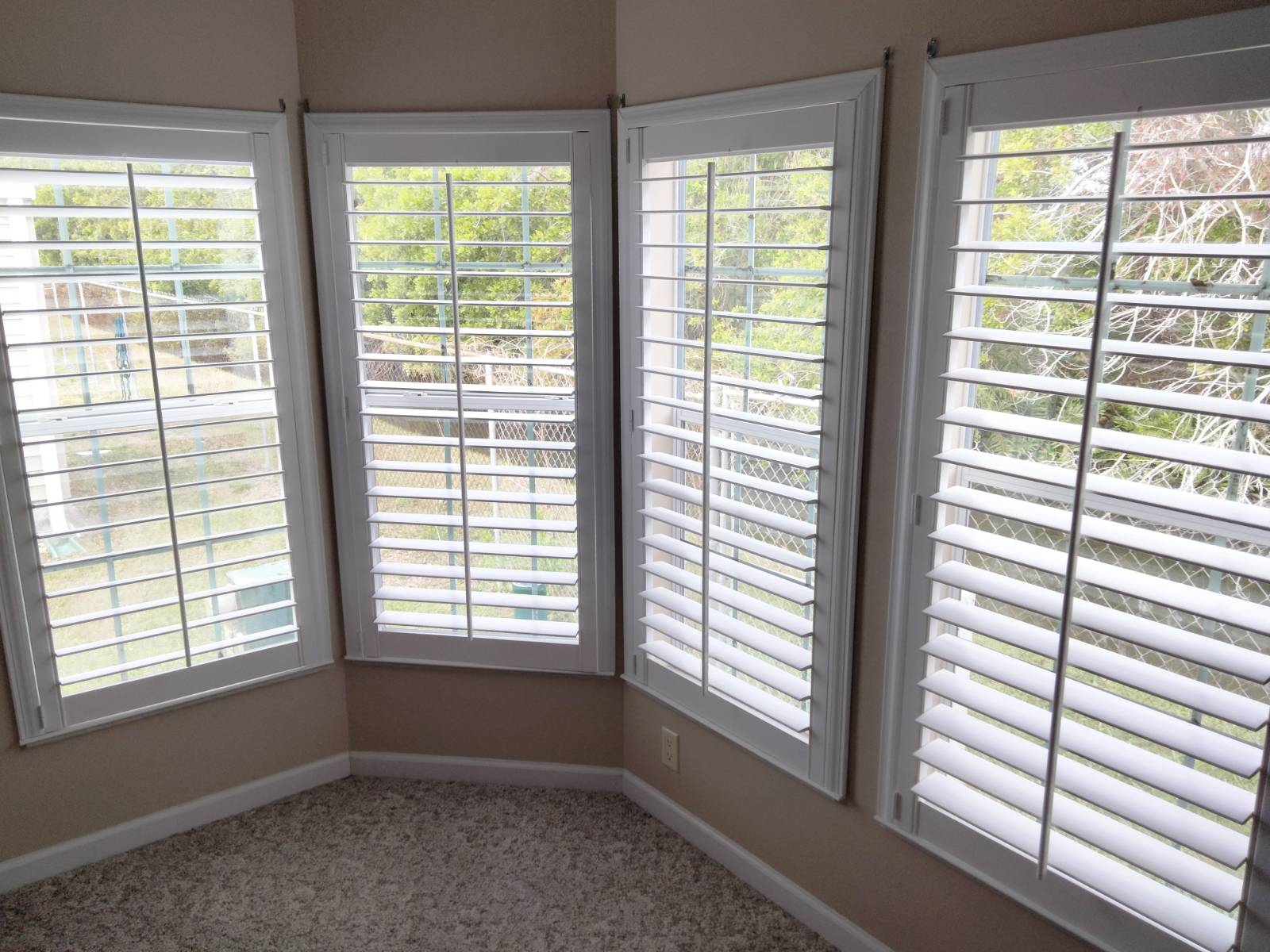 ;
;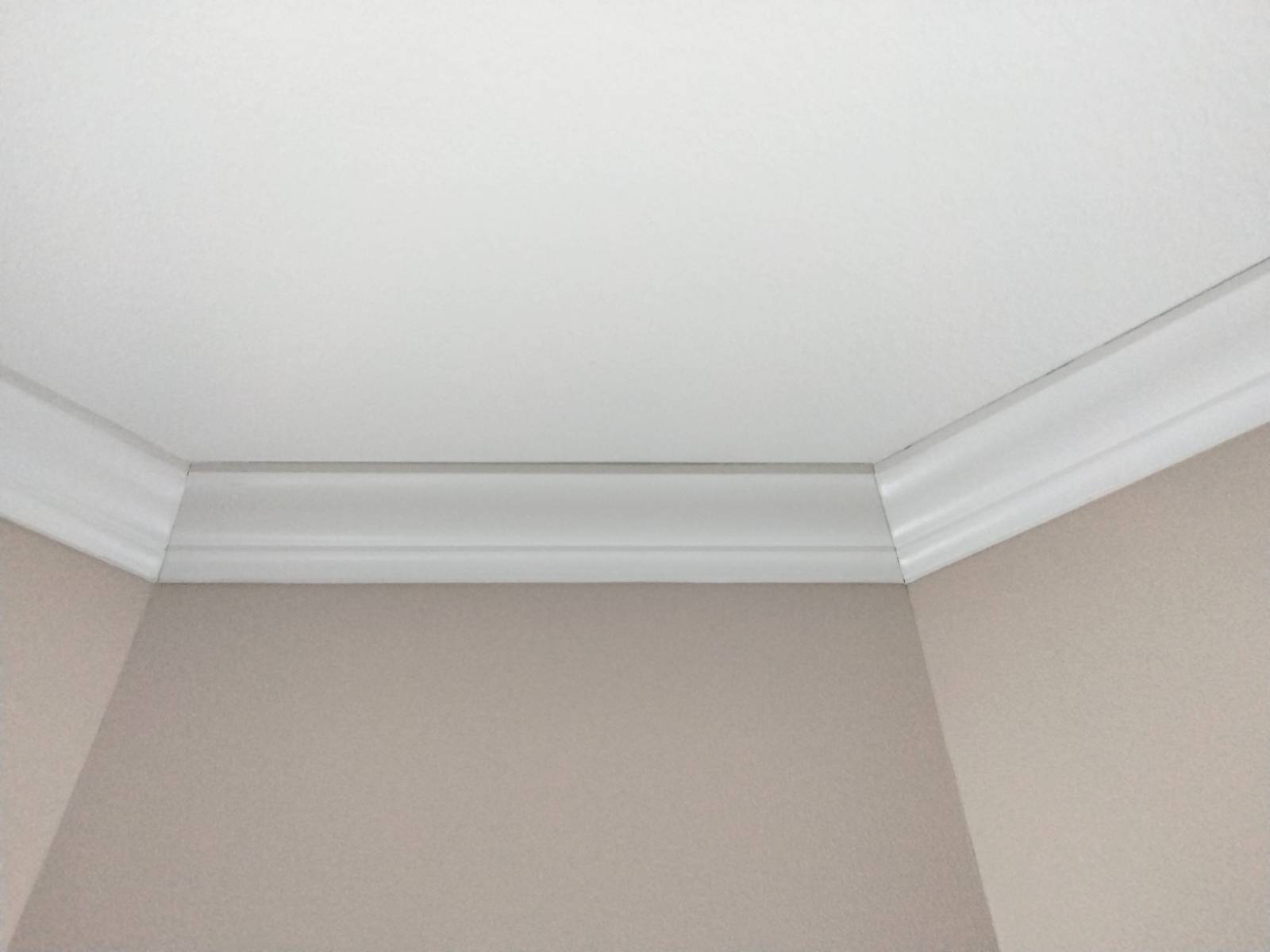 ;
;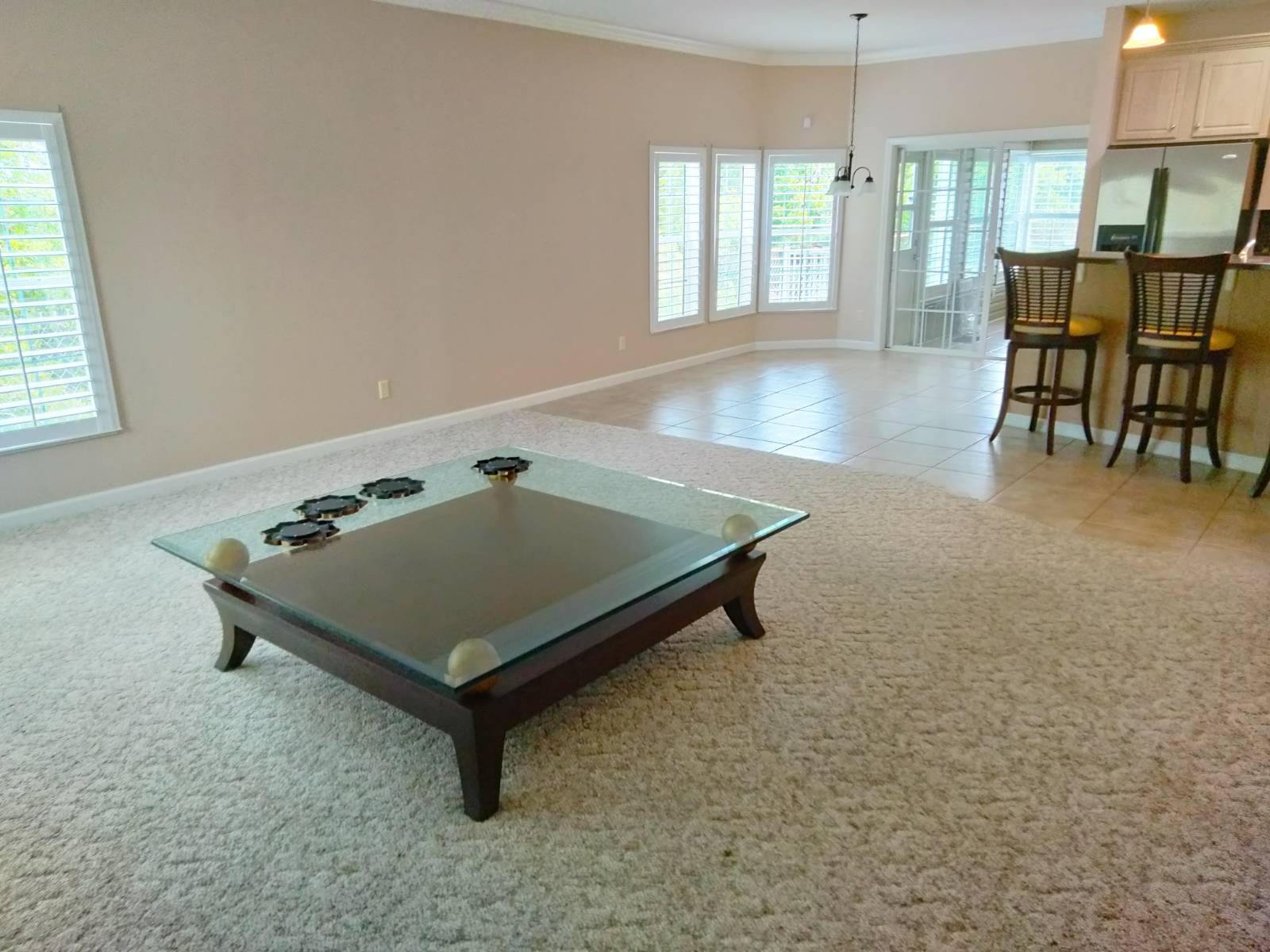 ;
; ;
;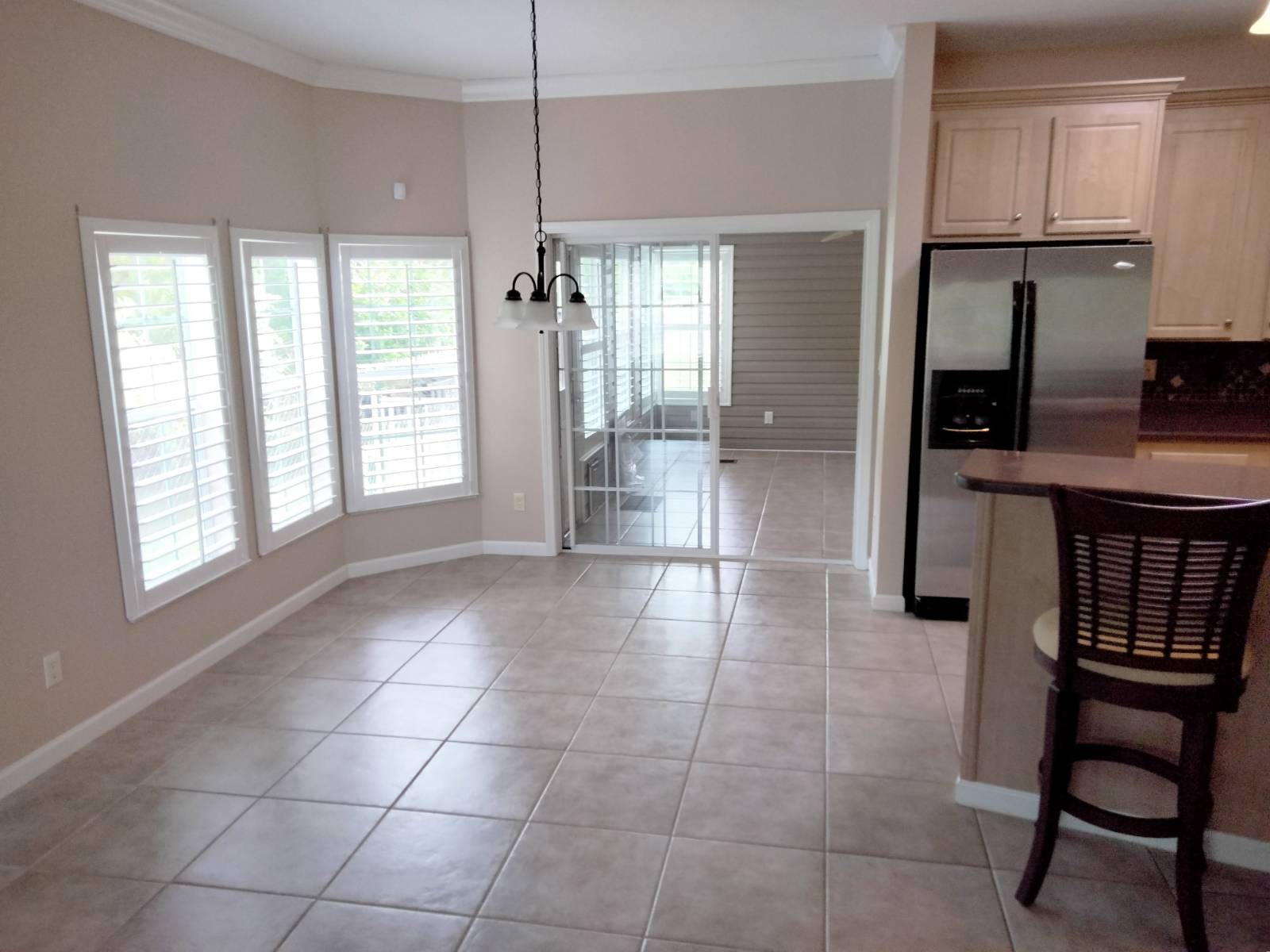 ;
;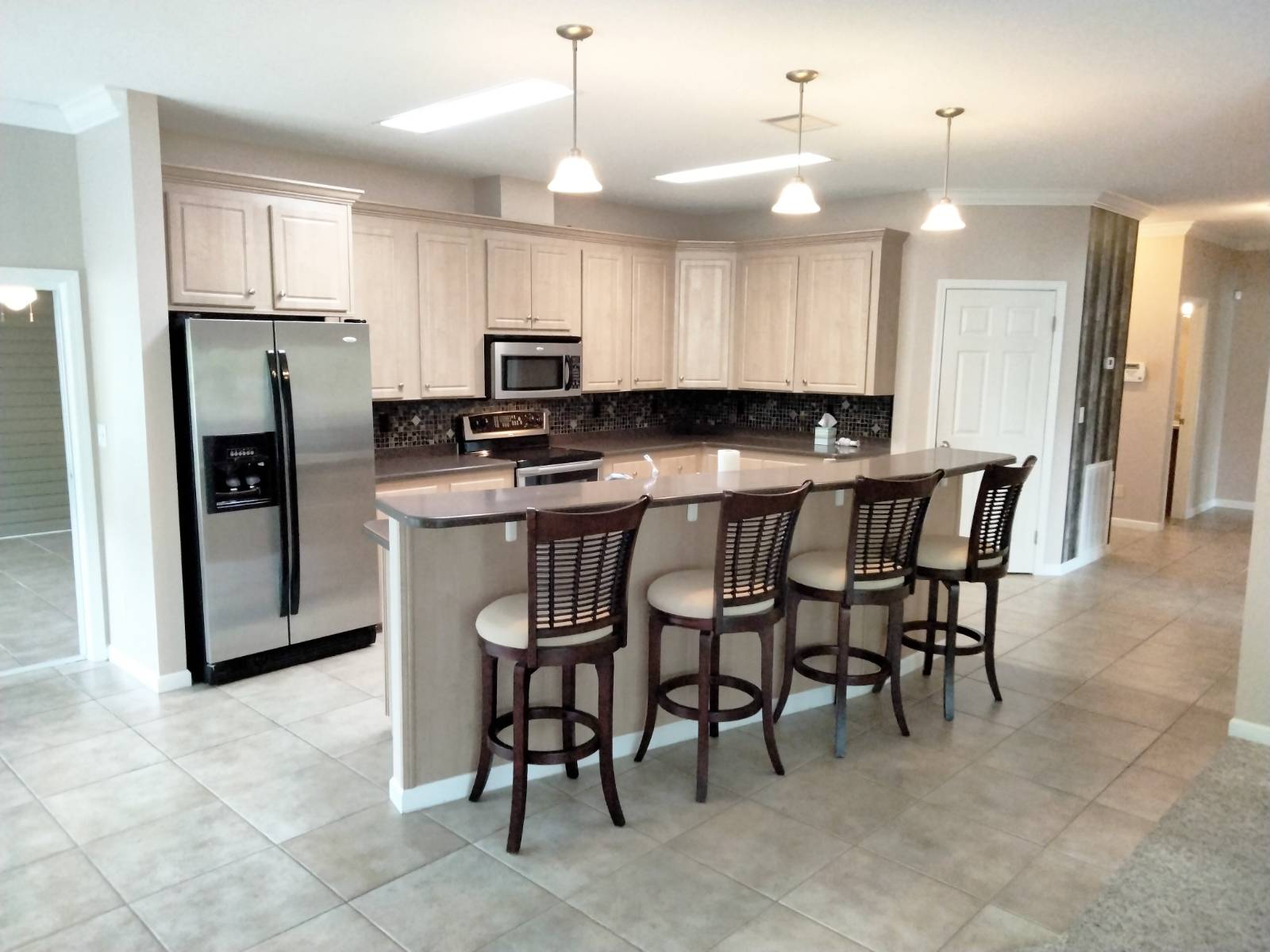 ;
;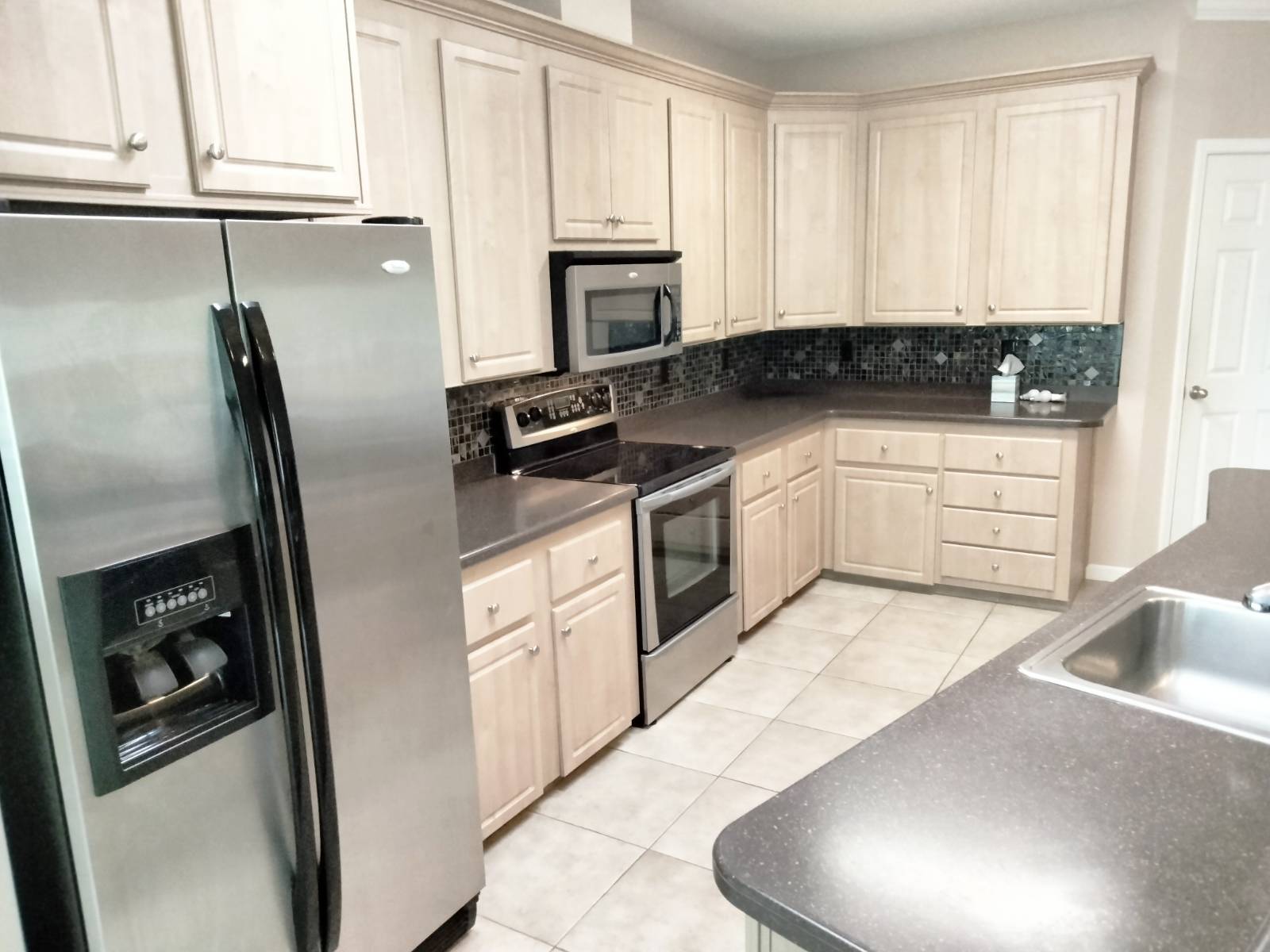 ;
;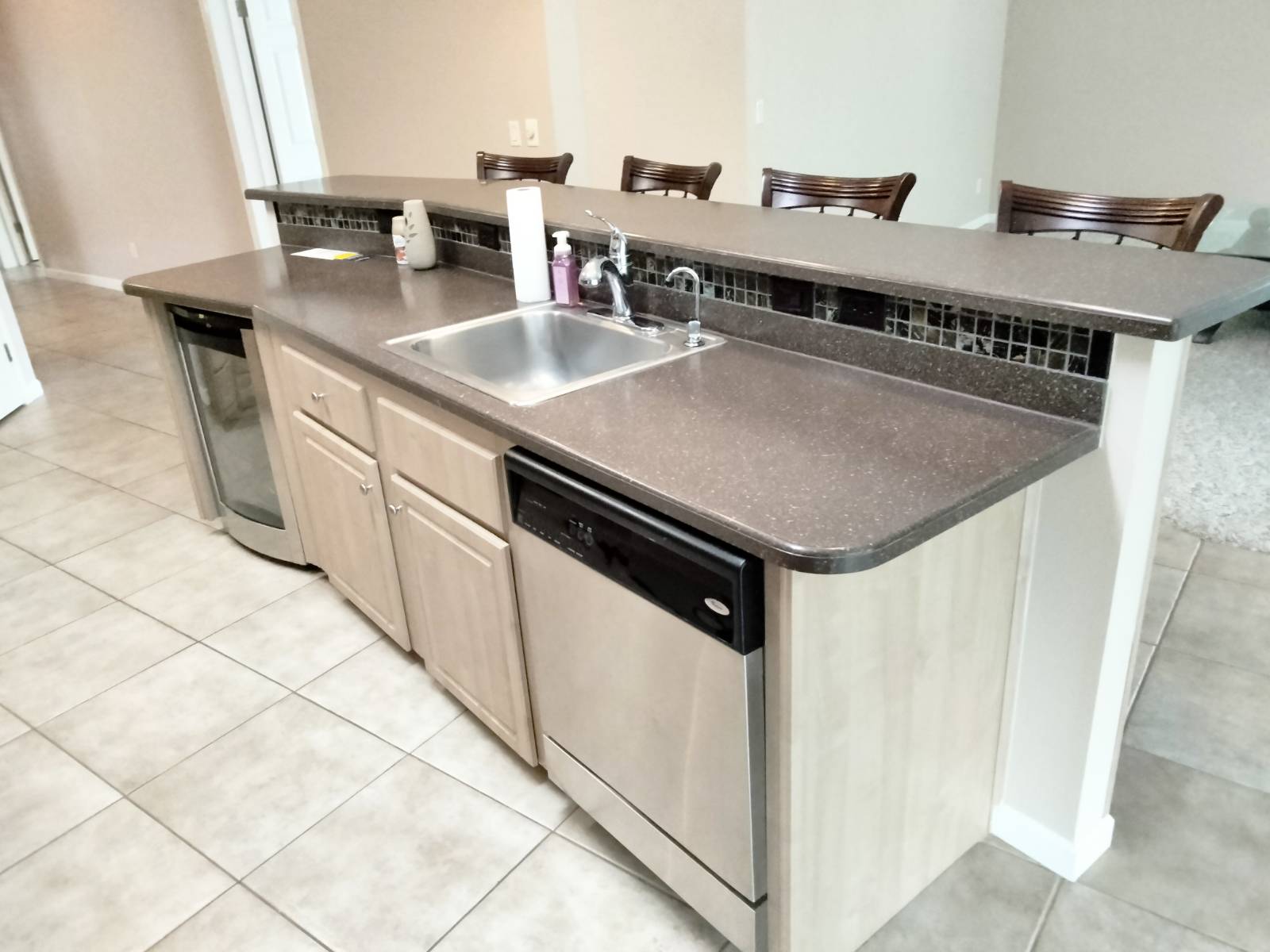 ;
;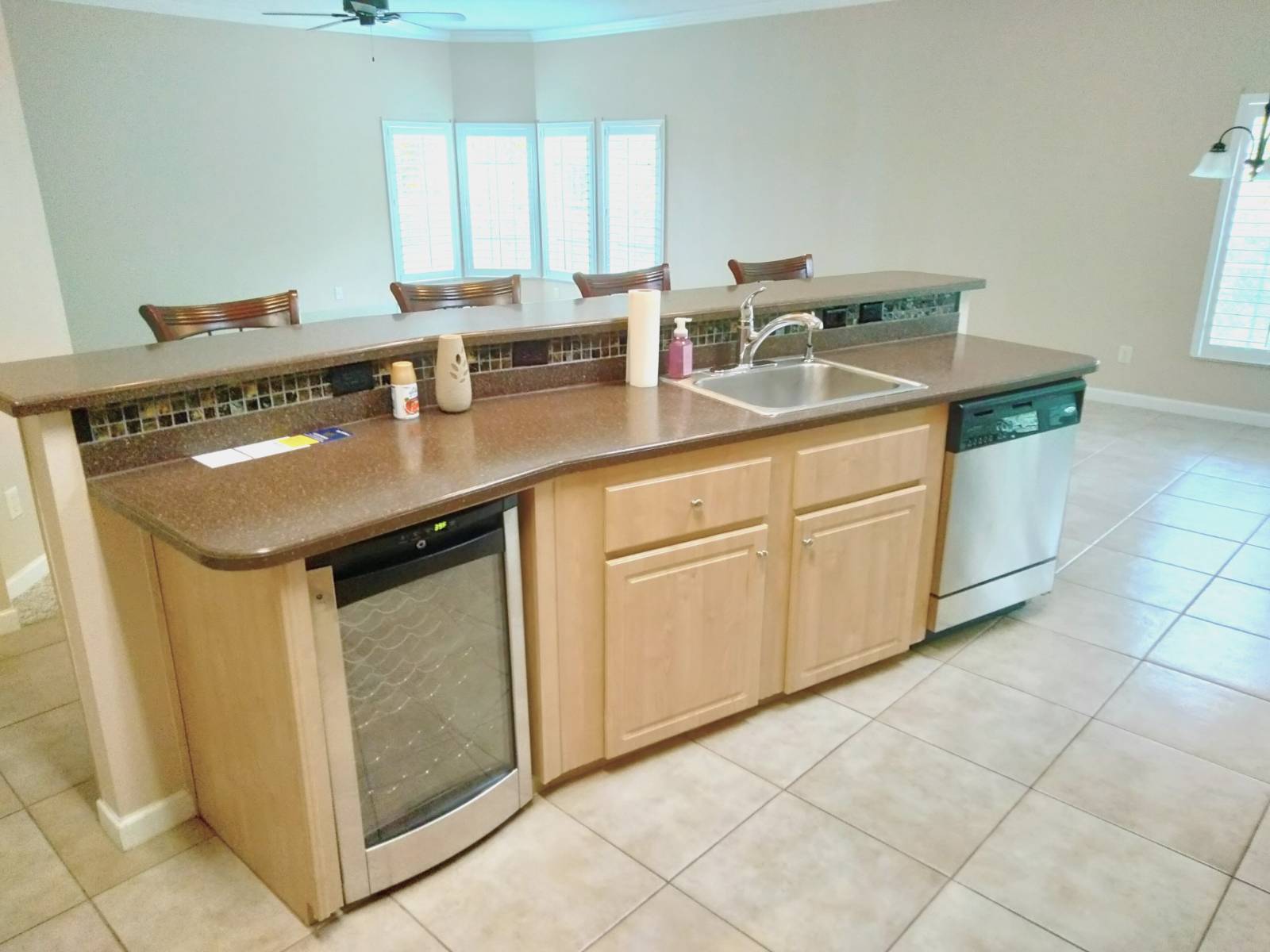 ;
;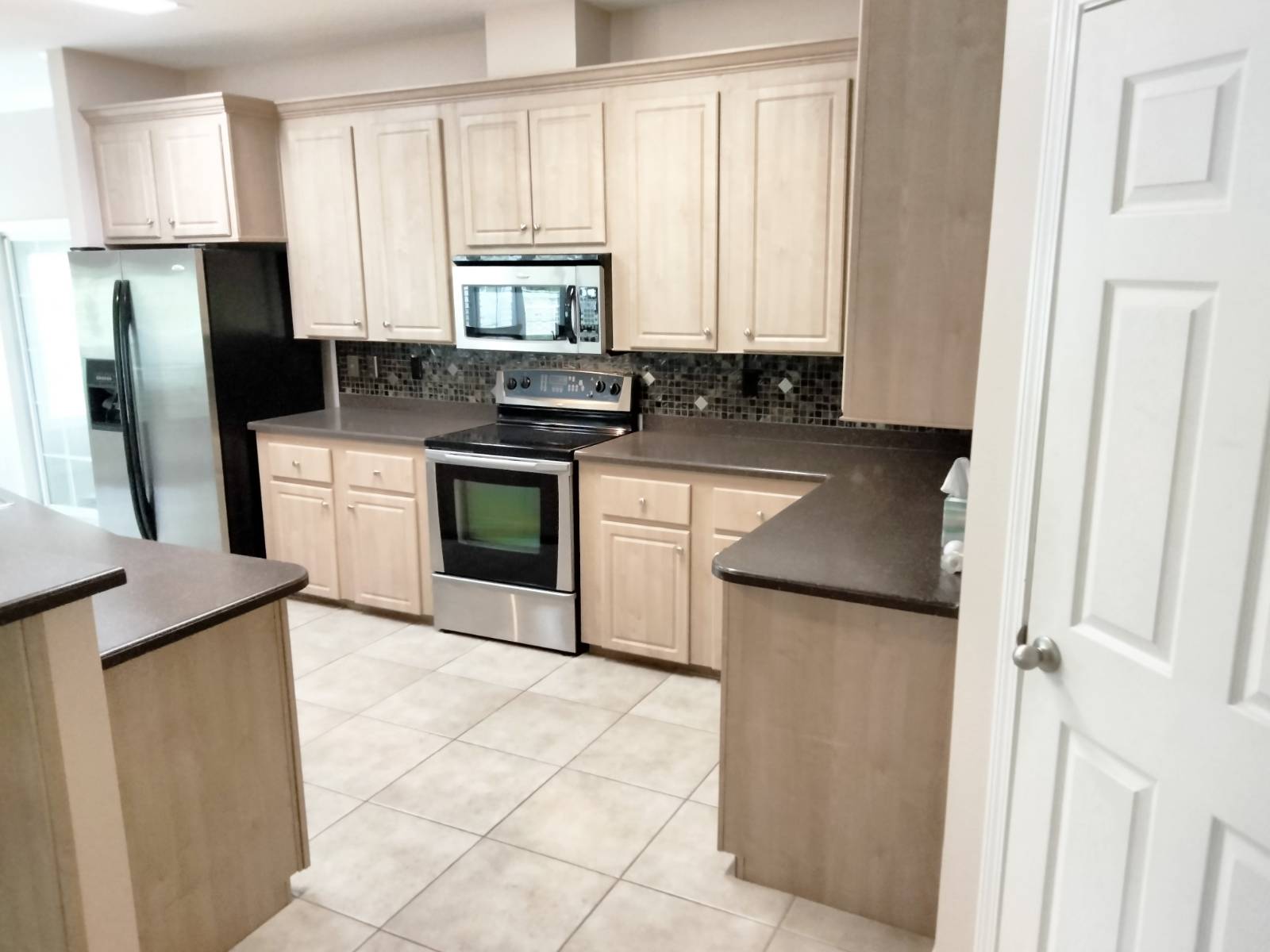 ;
; ;
;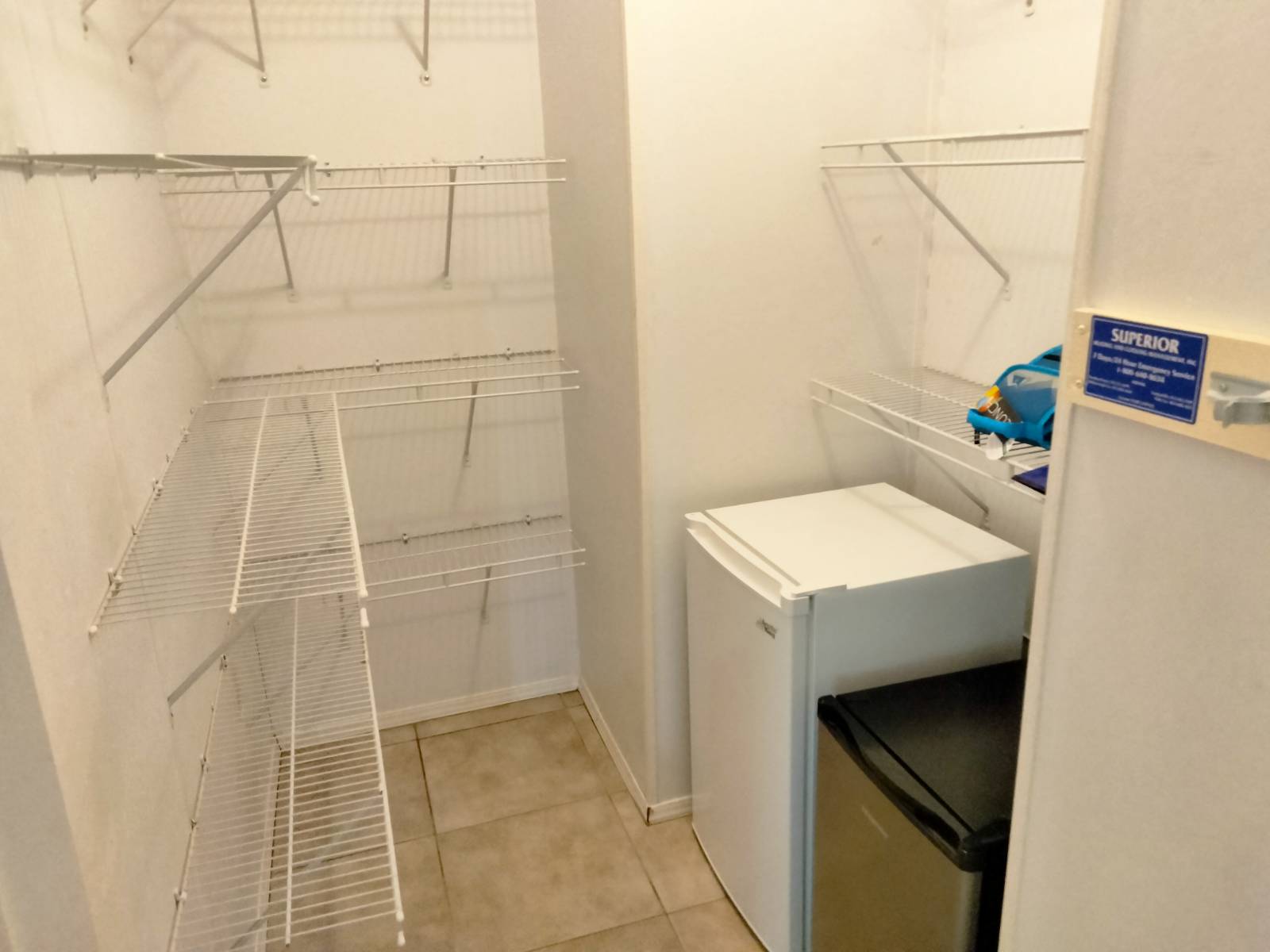 ;
;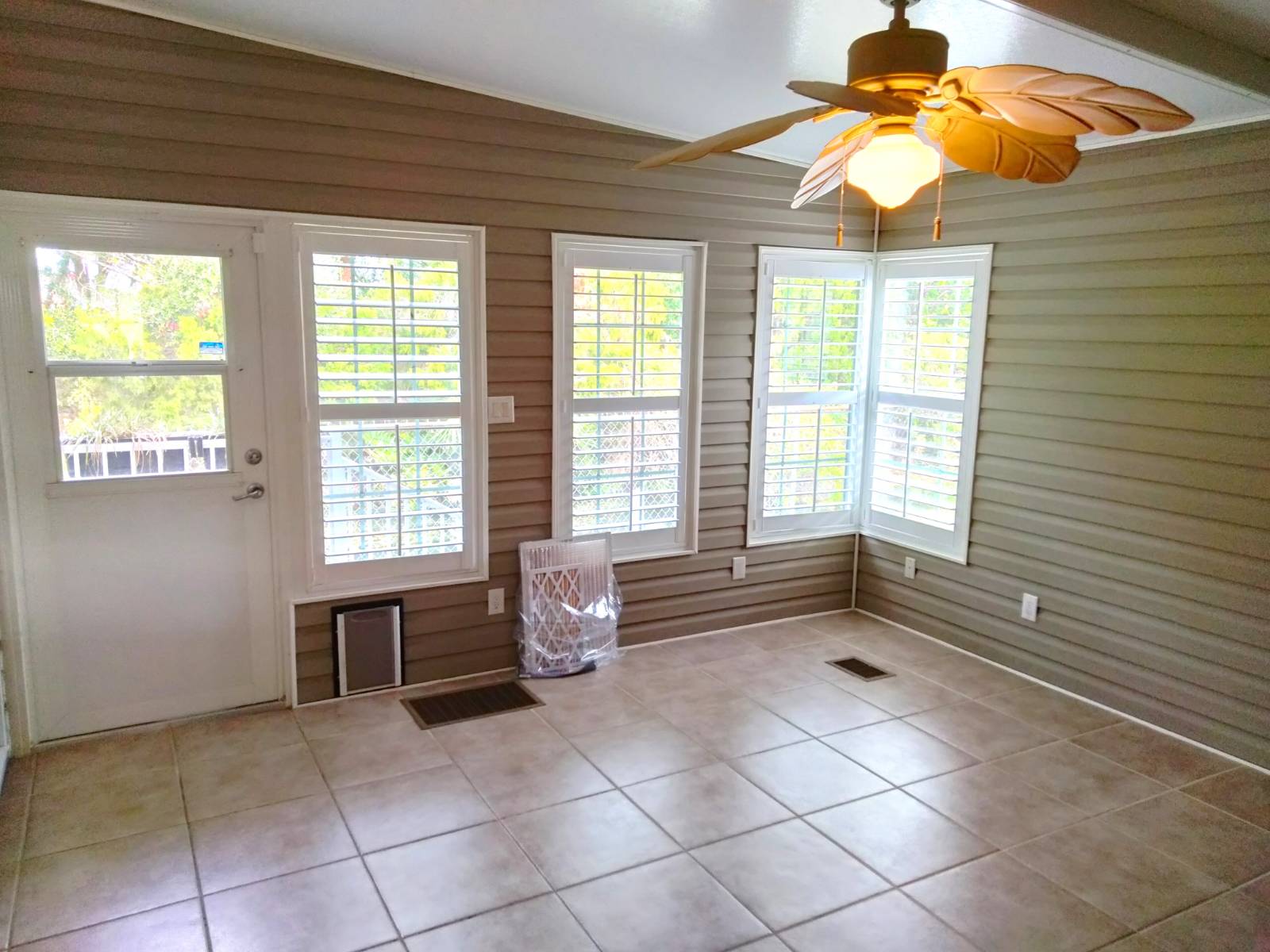 ;
;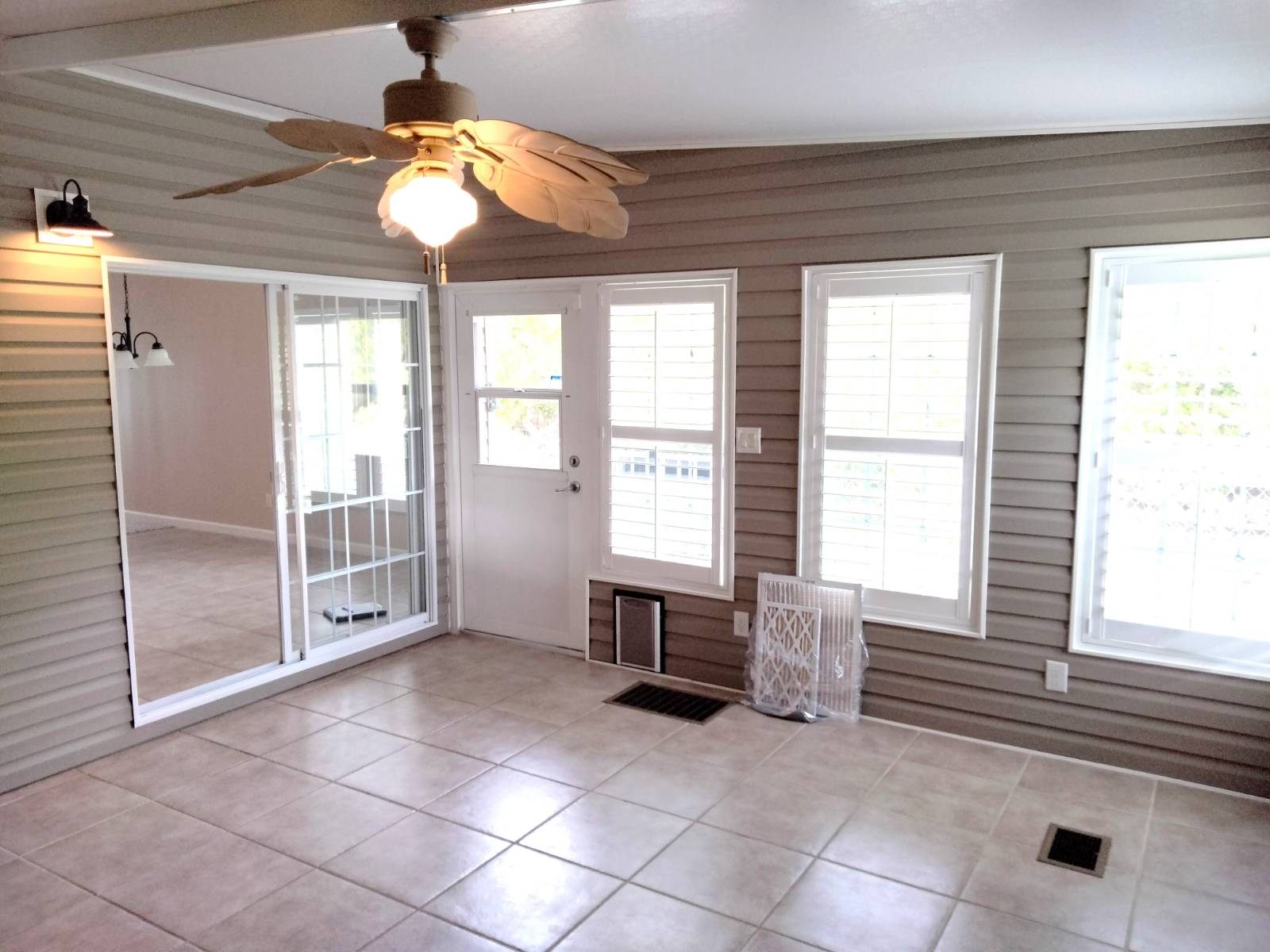 ;
;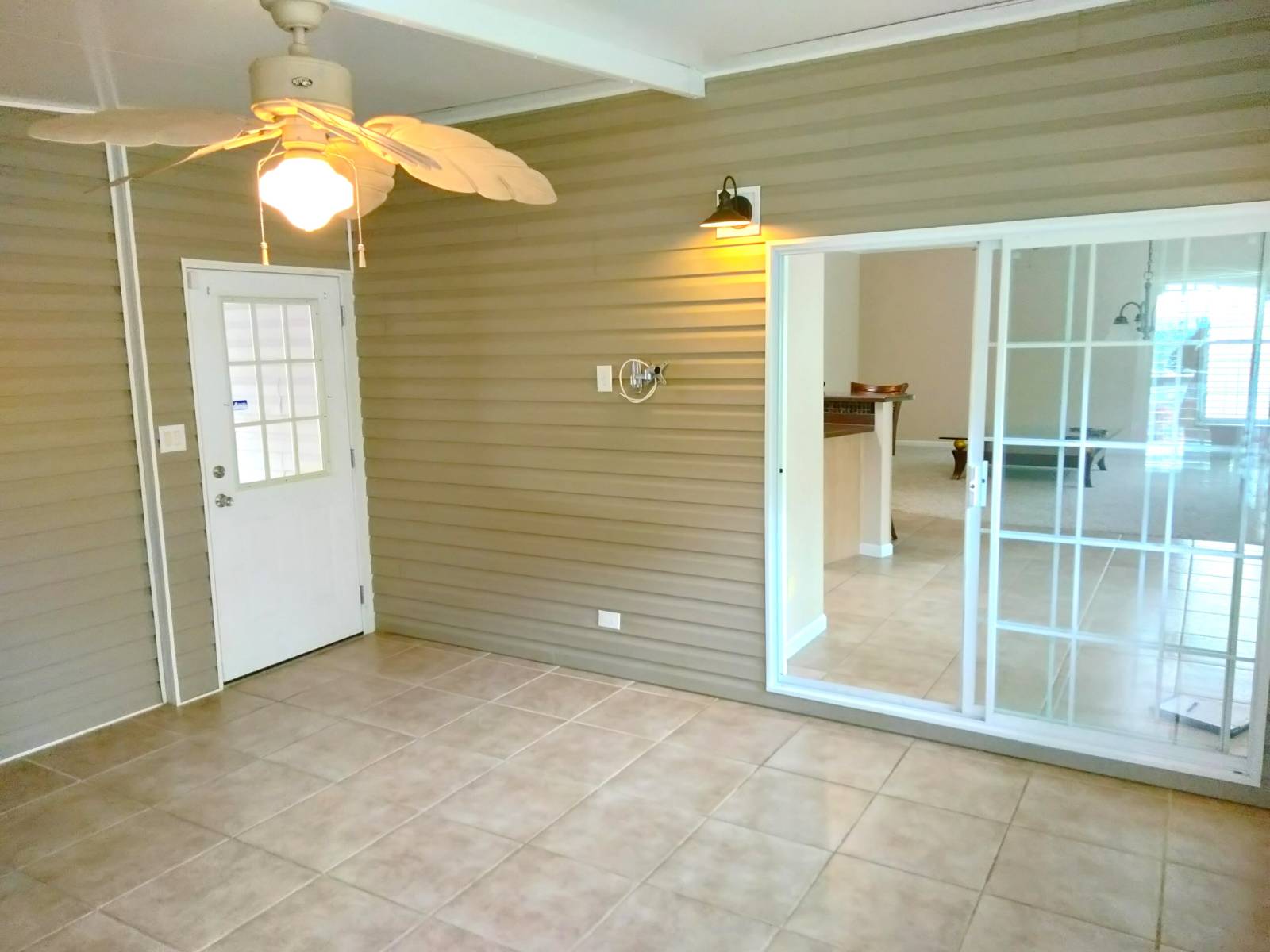 ;
;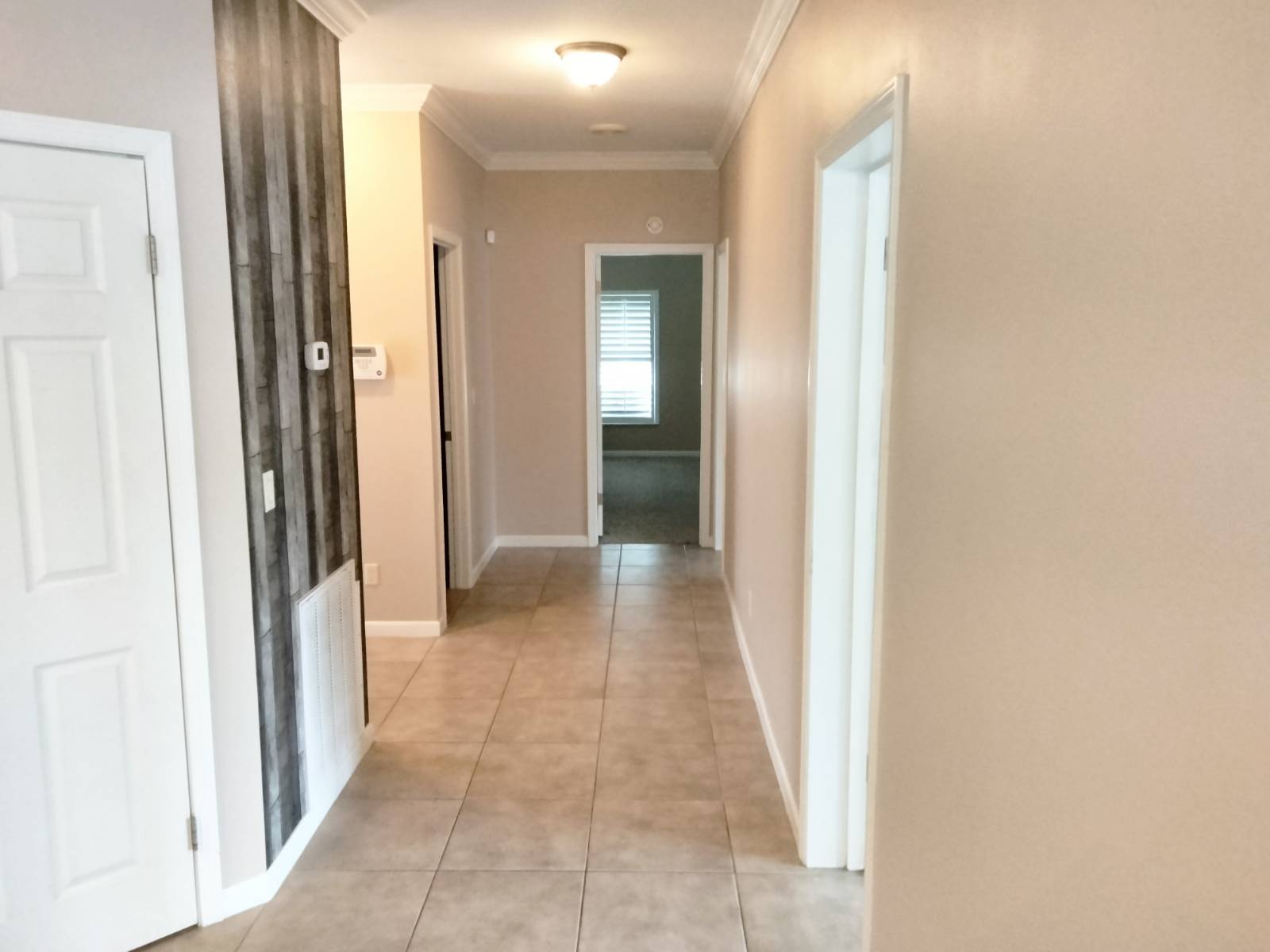 ;
;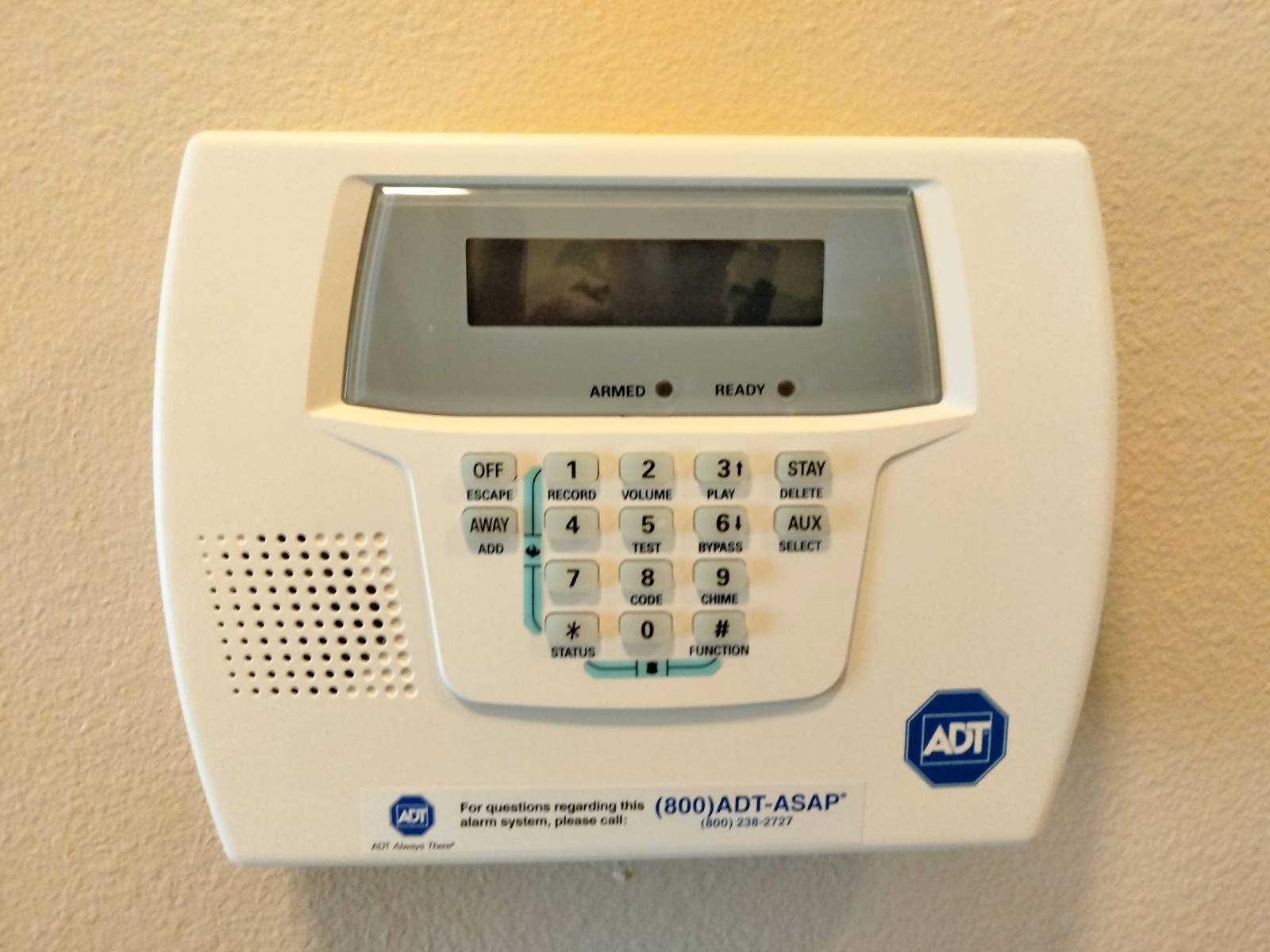 ;
;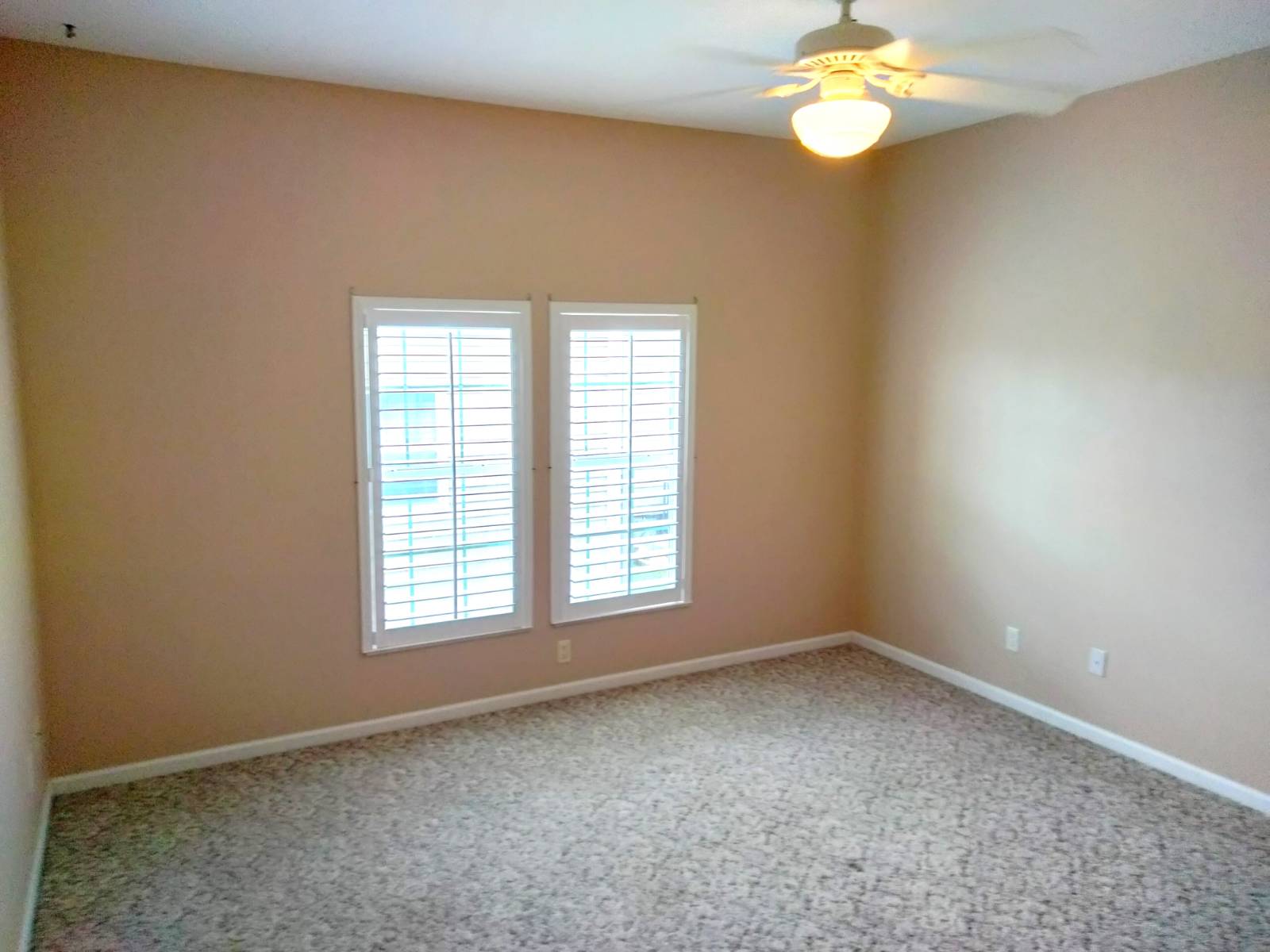 ;
;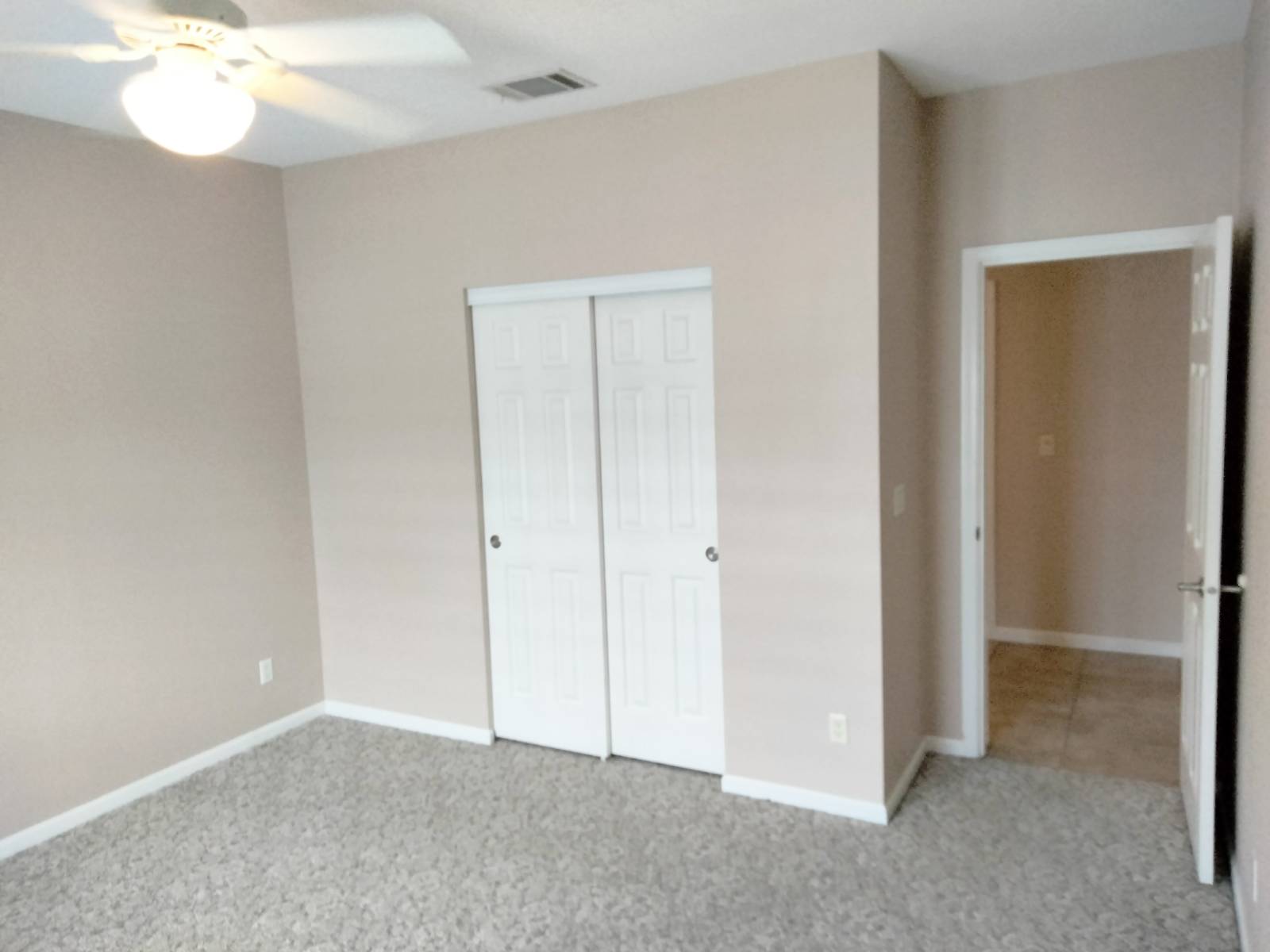 ;
;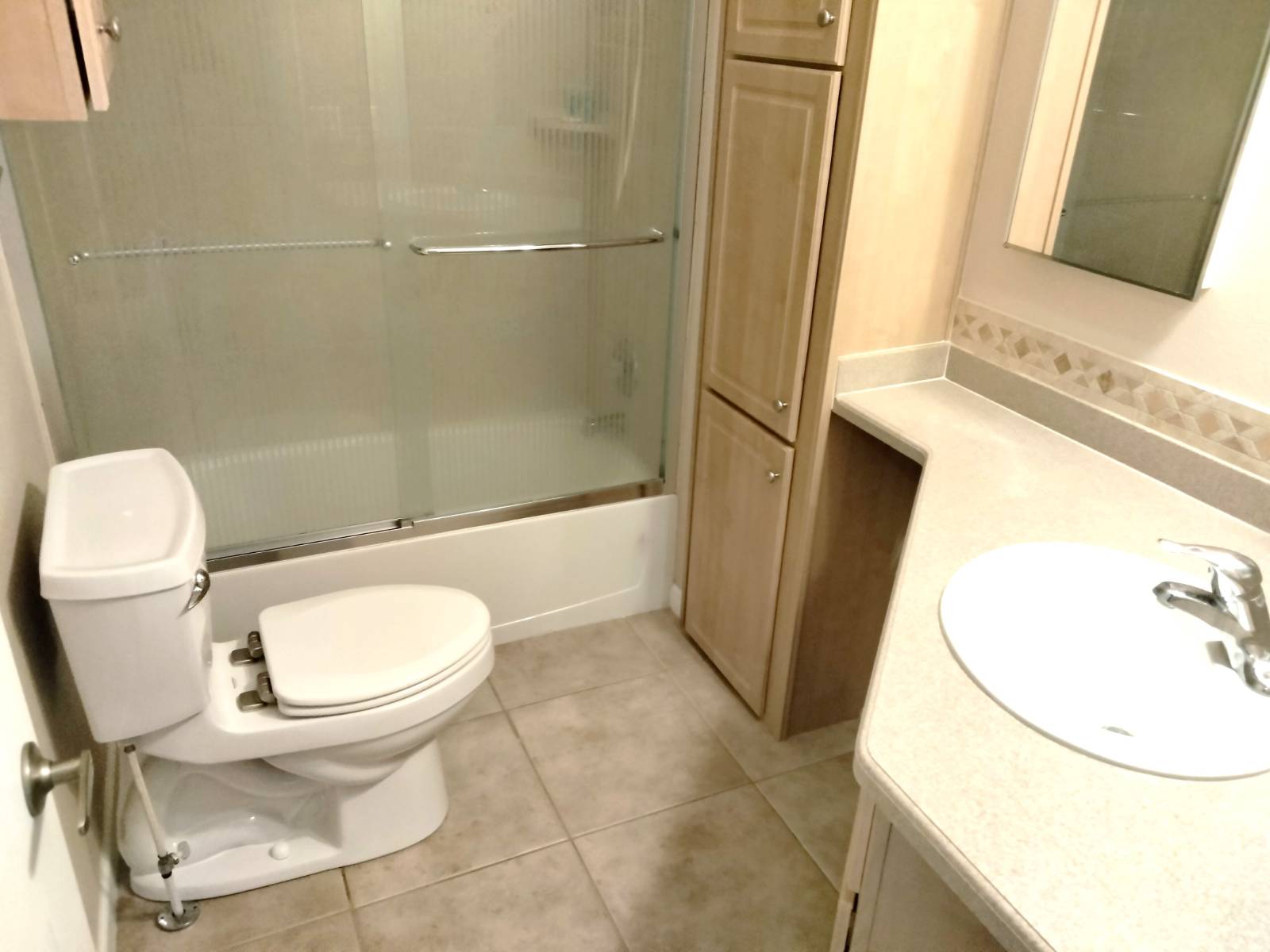 ;
;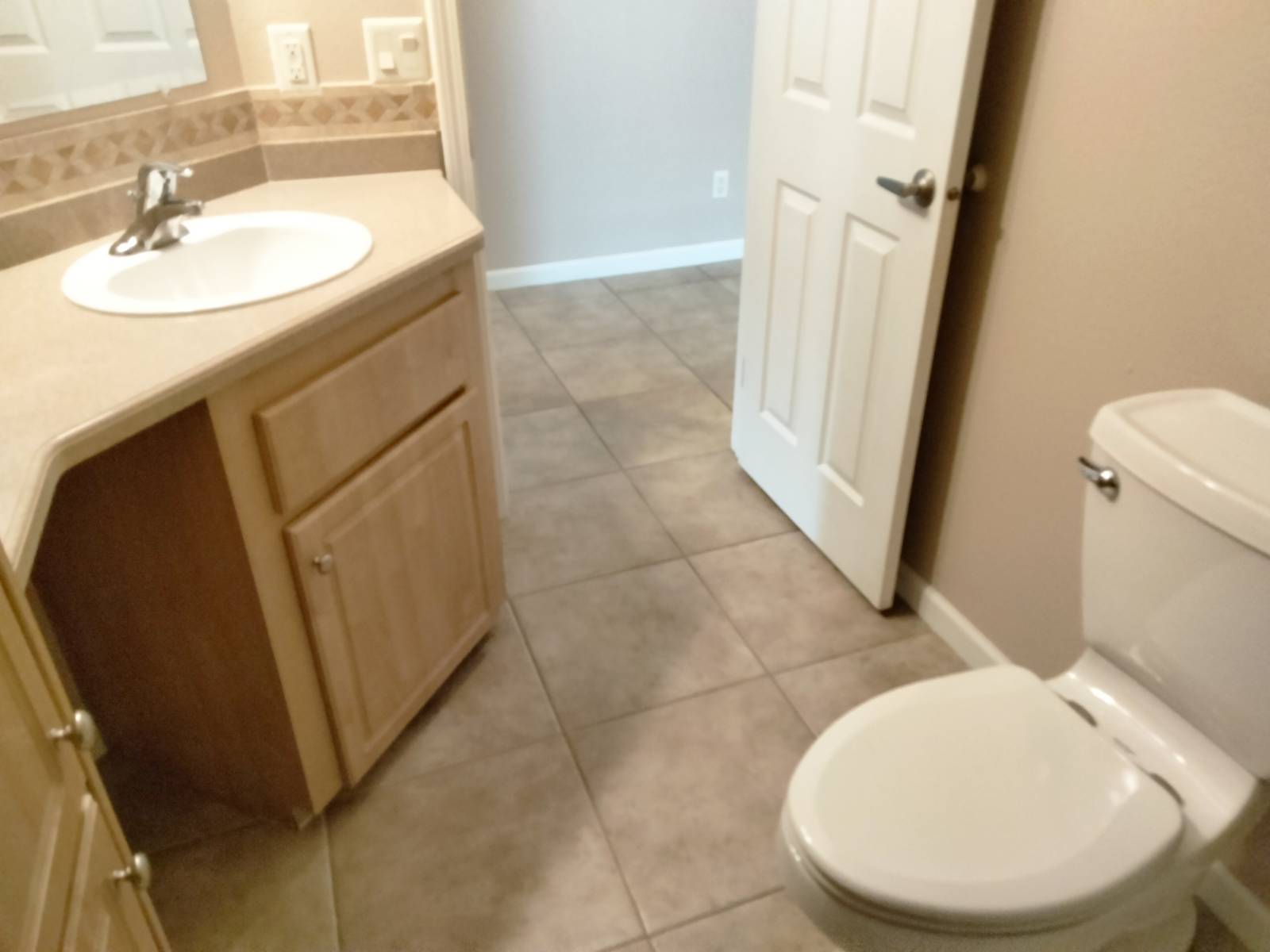 ;
;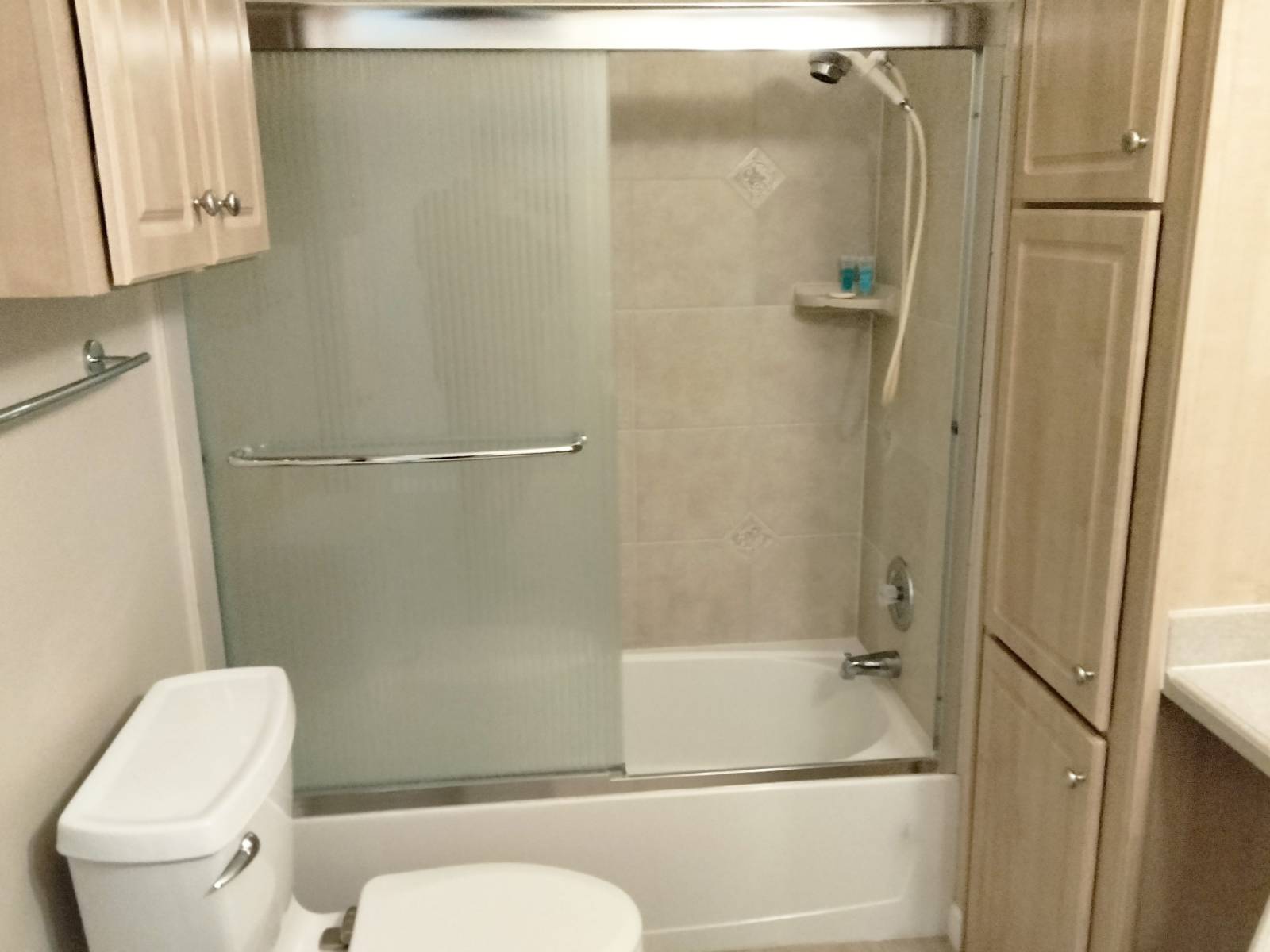 ;
;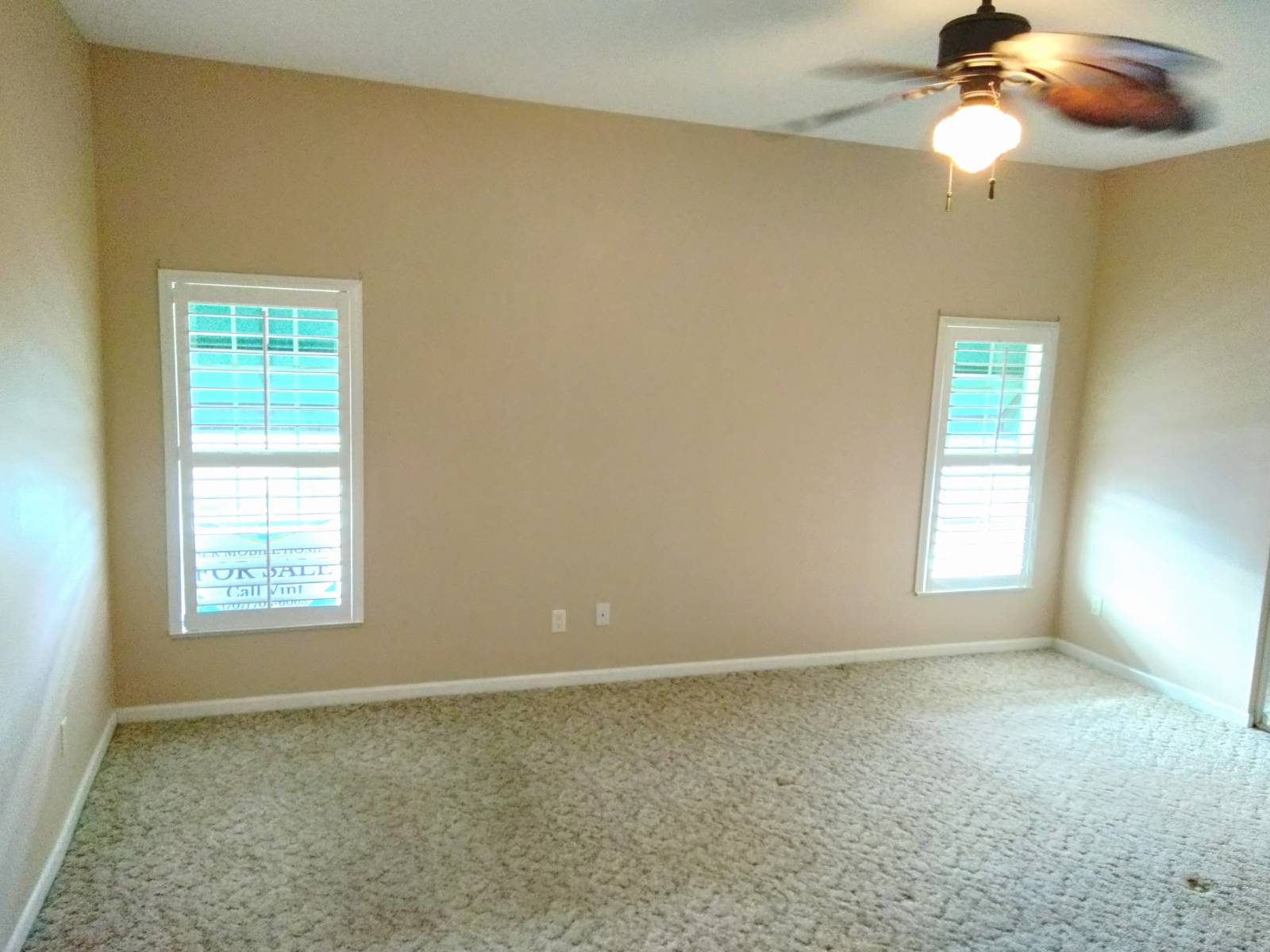 ;
;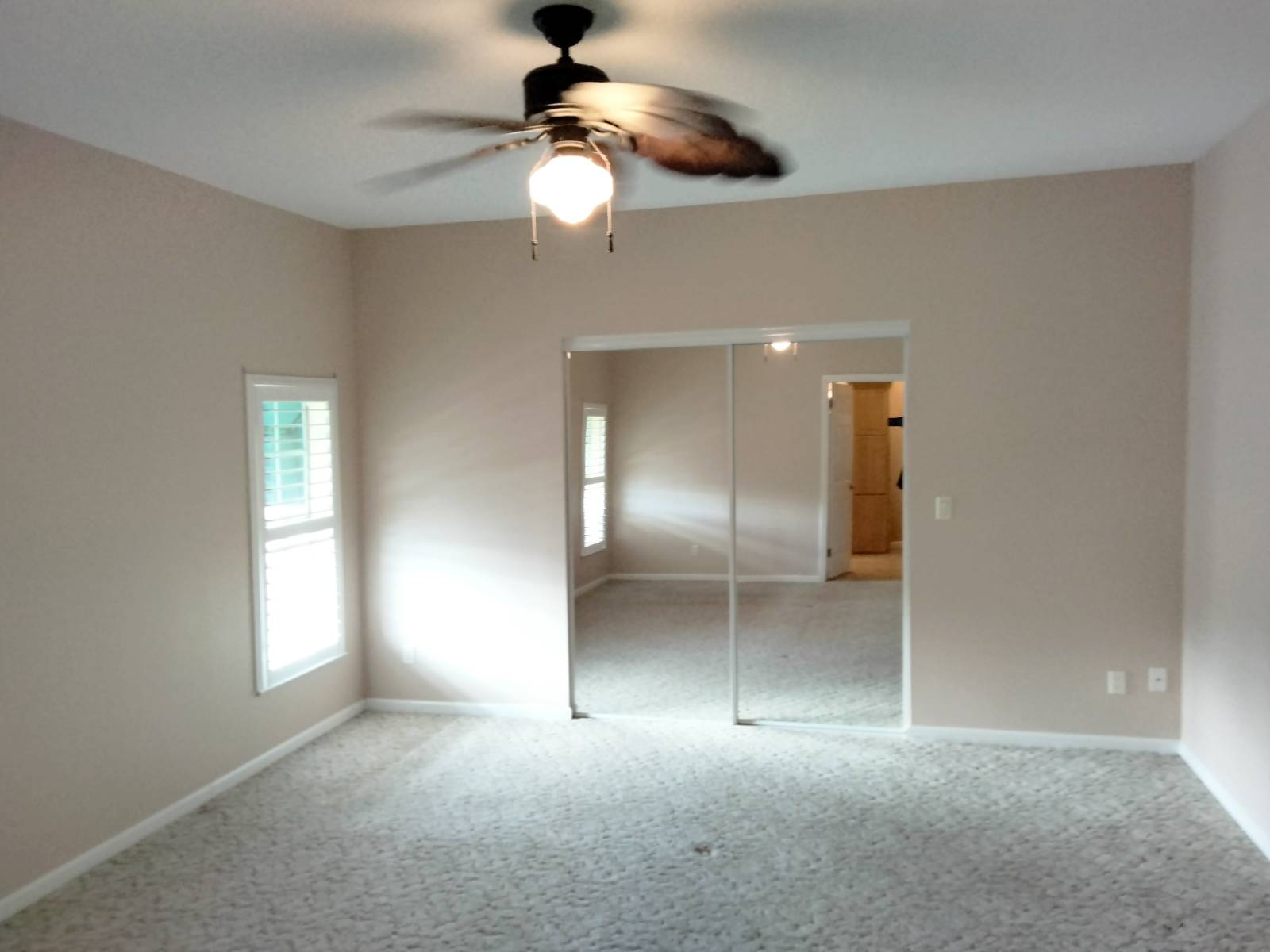 ;
;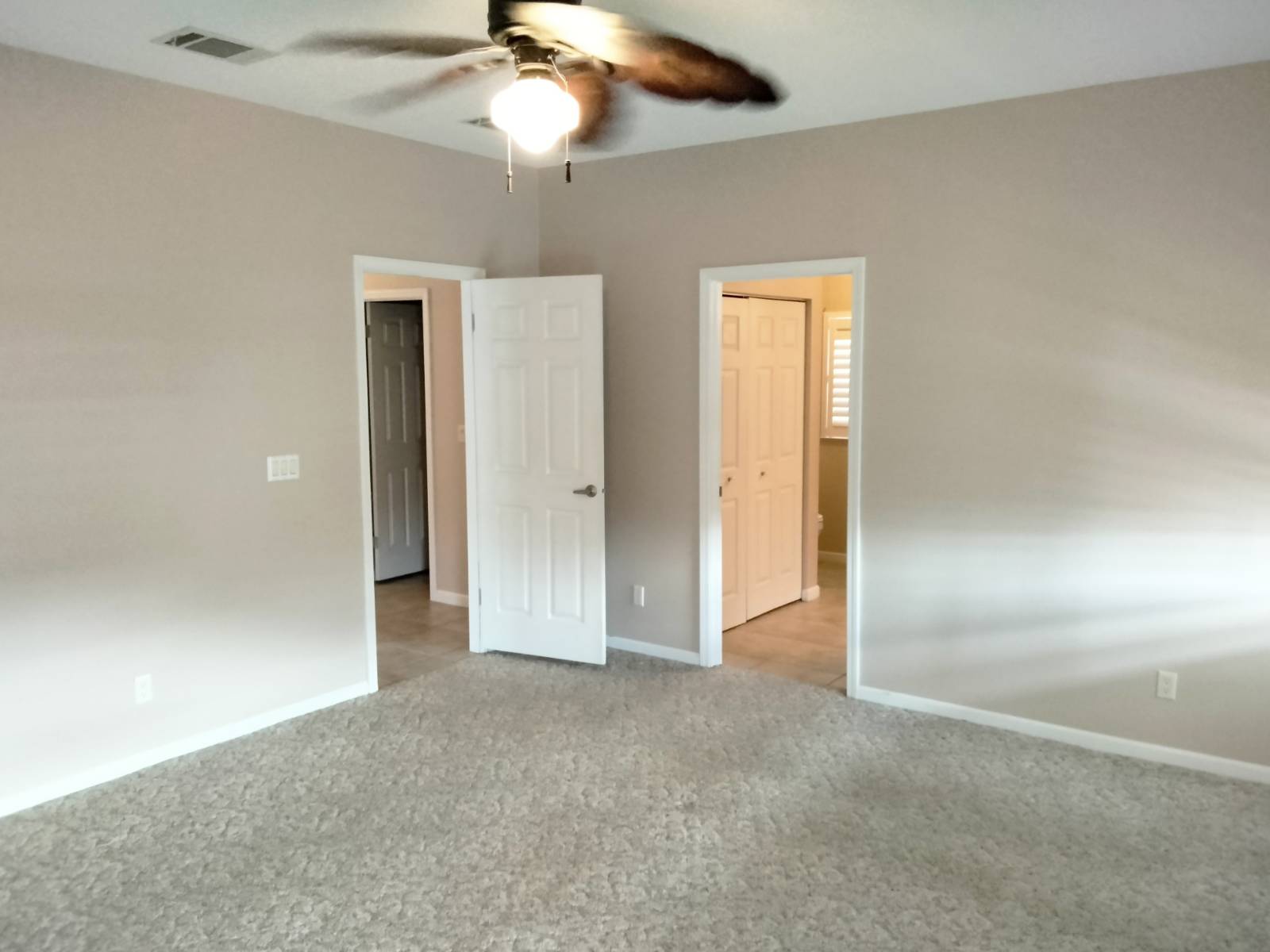 ;
;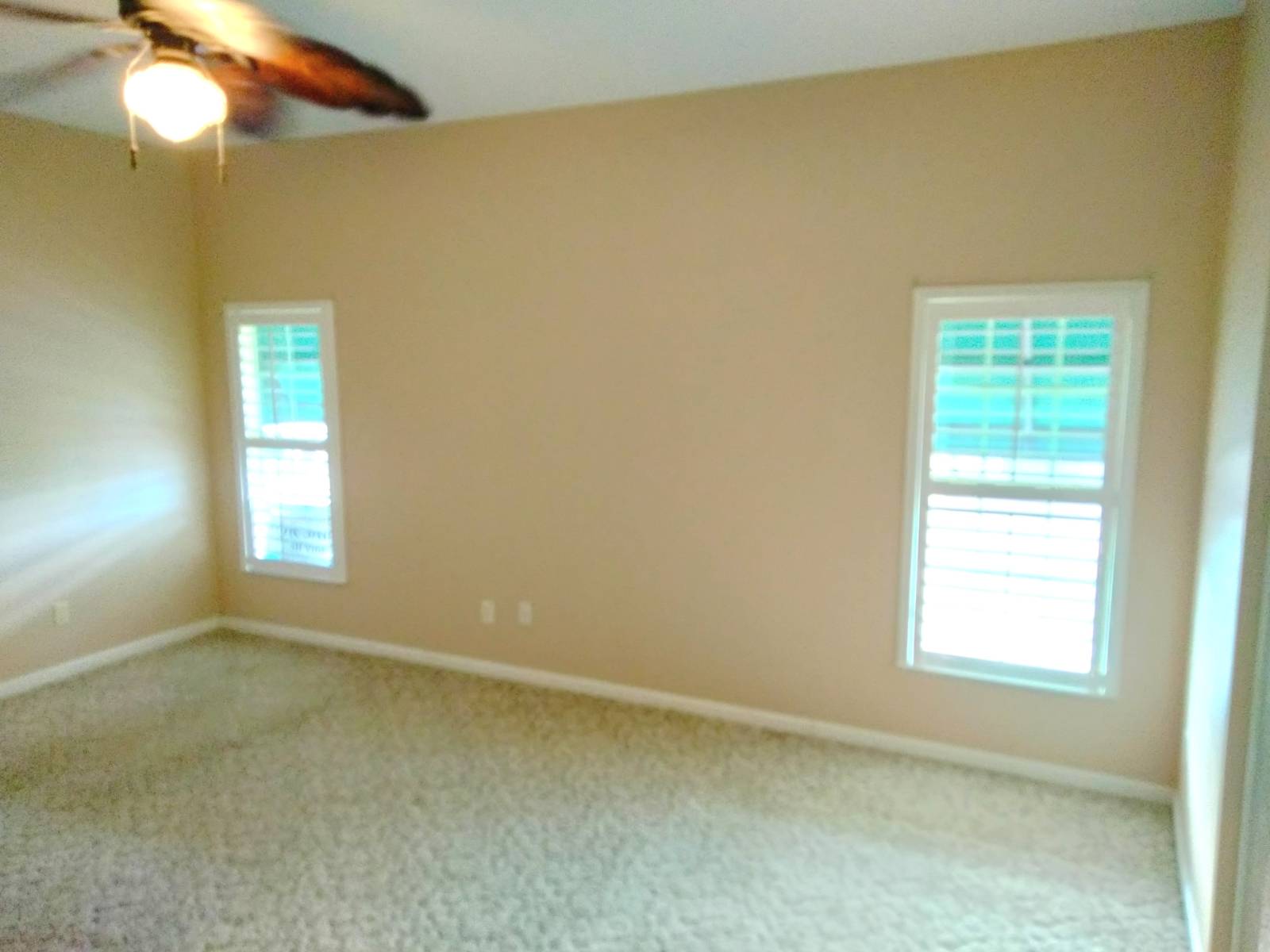 ;
;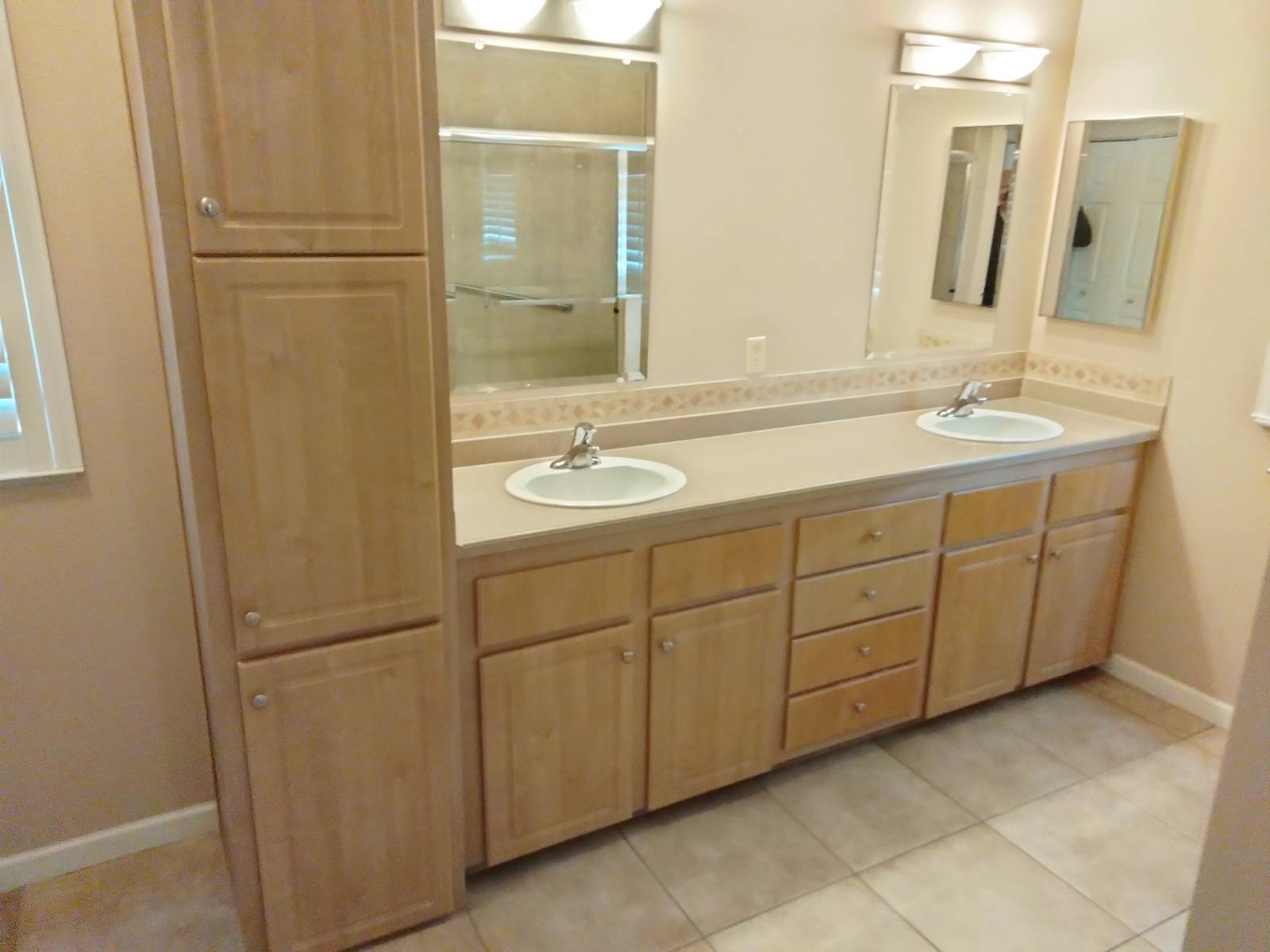 ;
;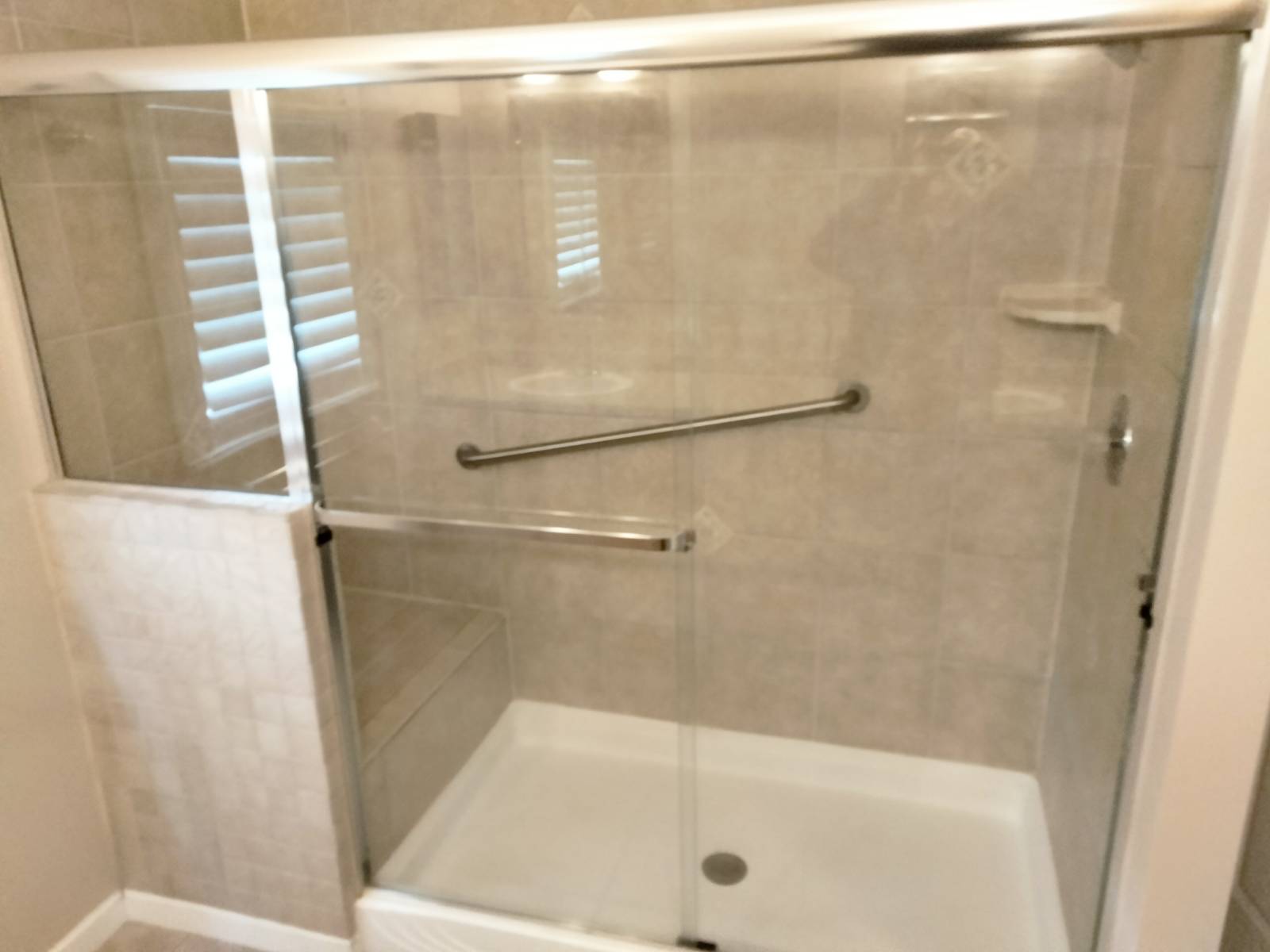 ;
;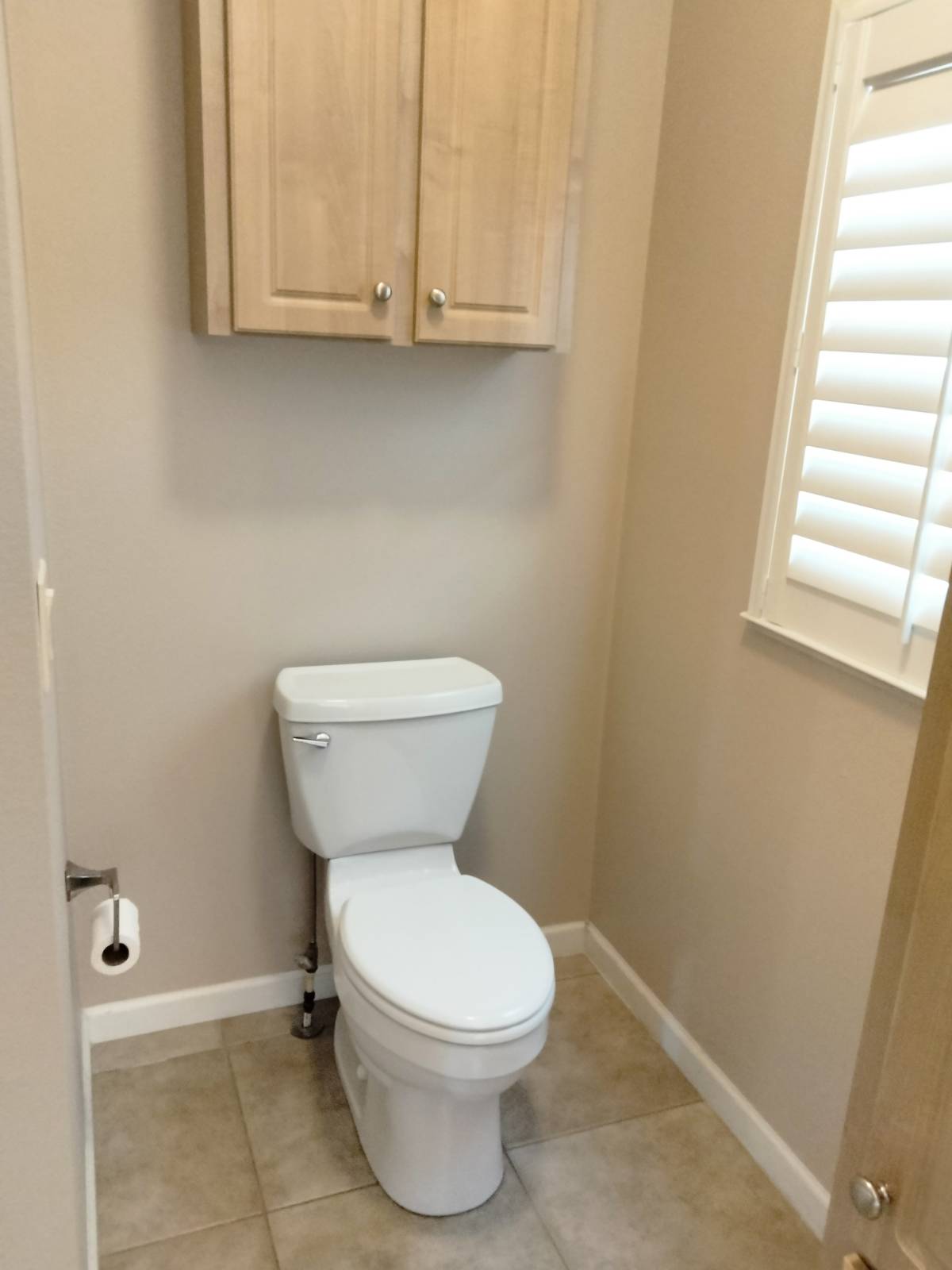 ;
;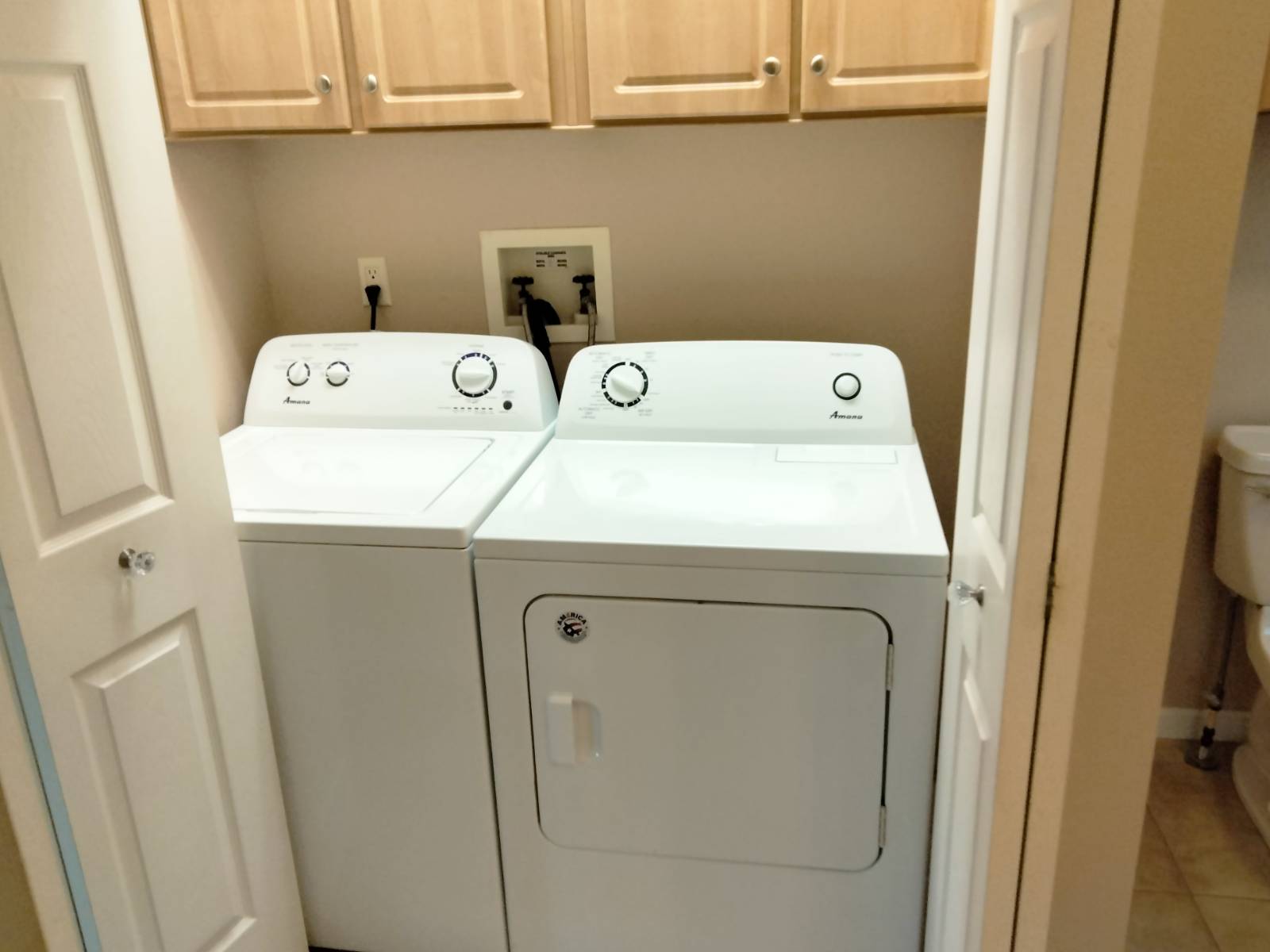 ;
;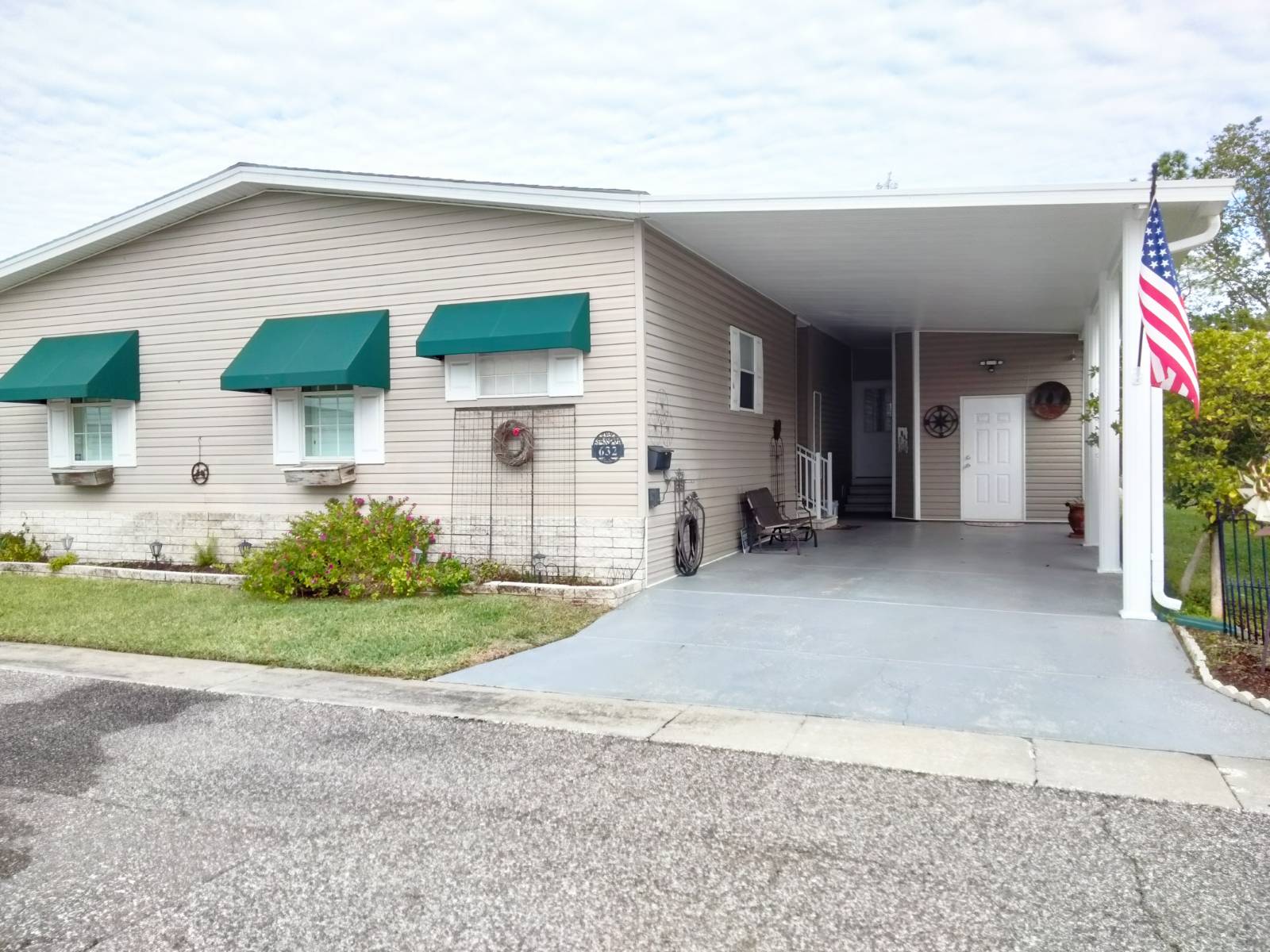 ;
;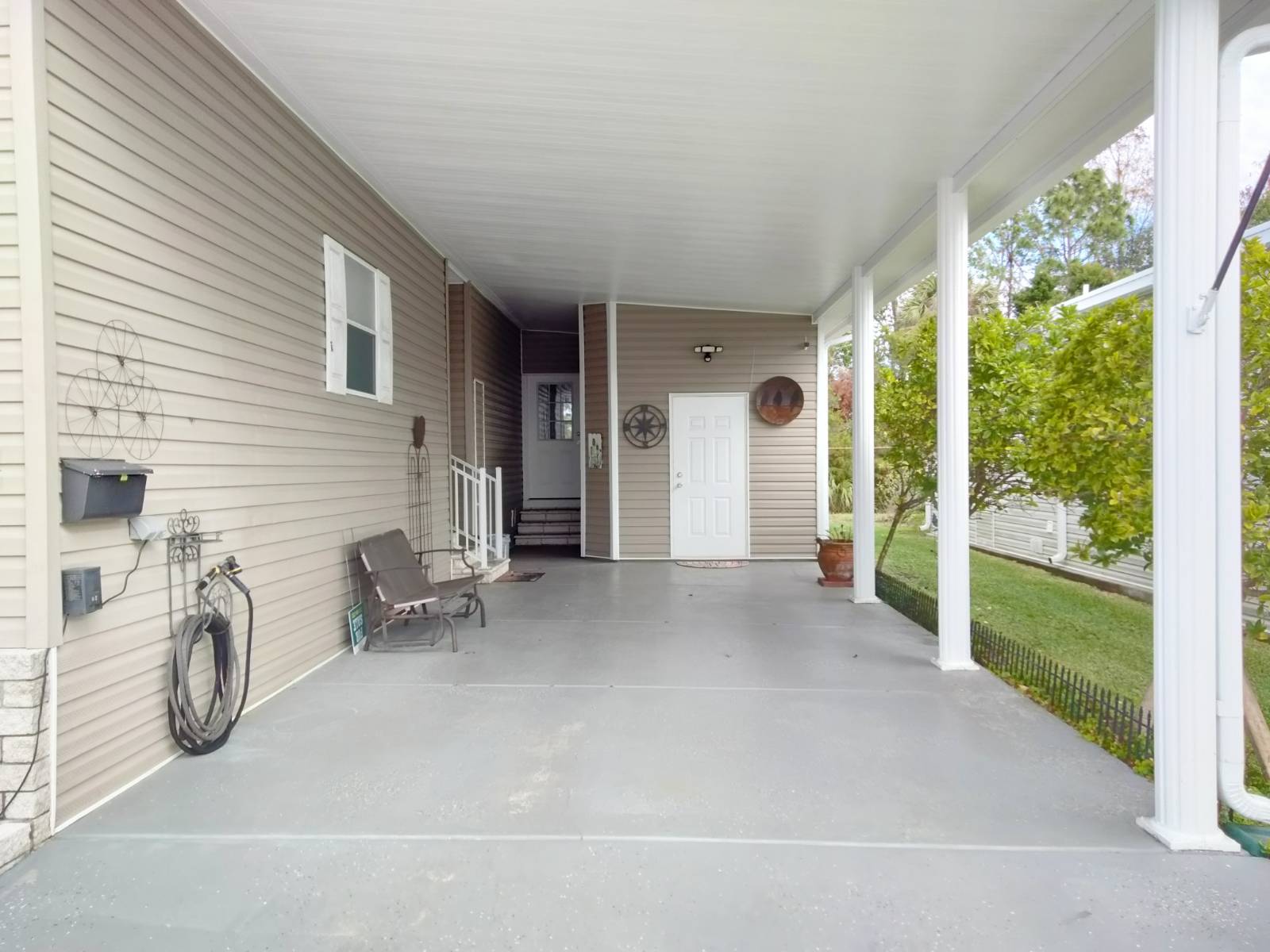 ;
;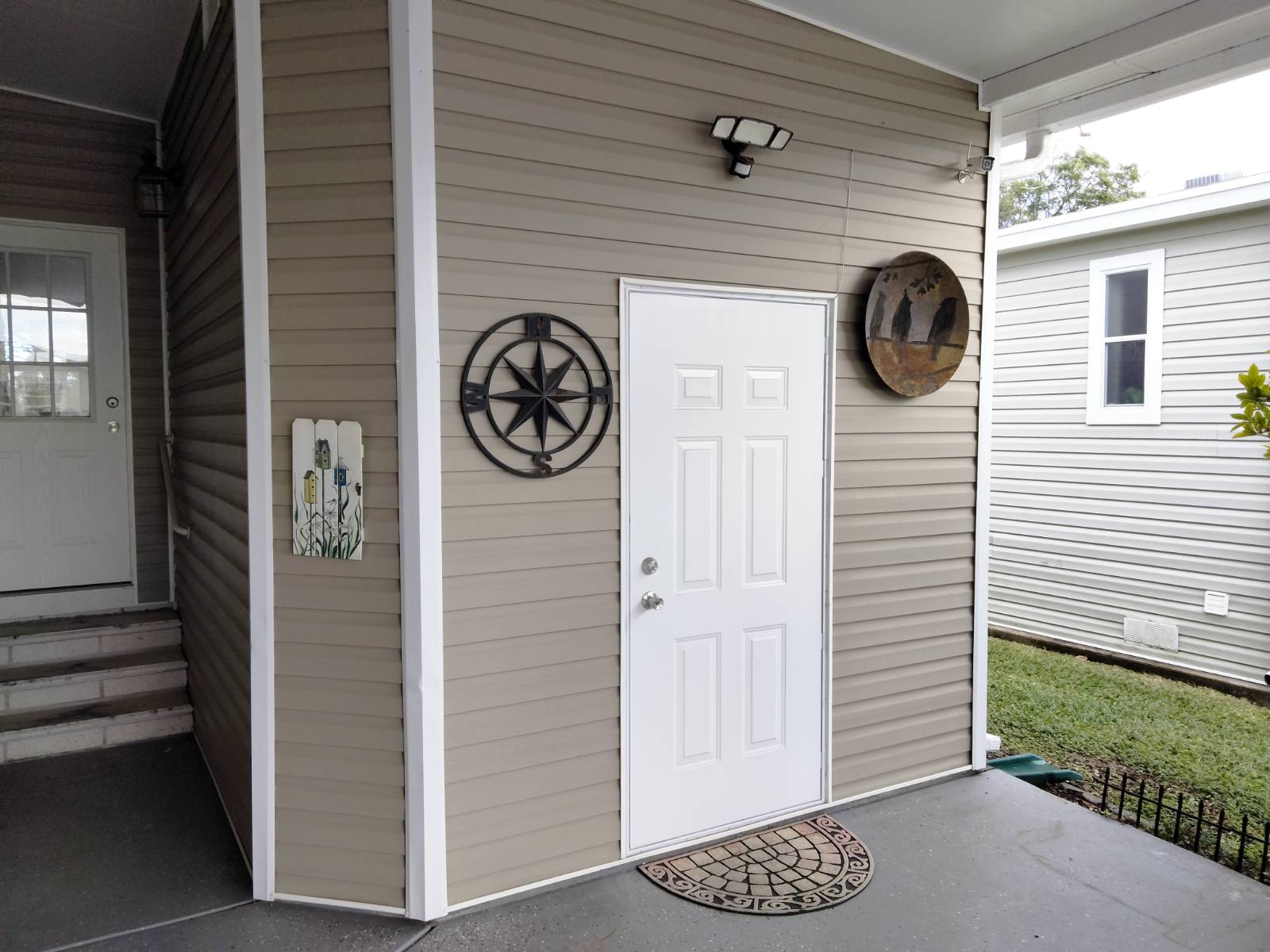 ;
;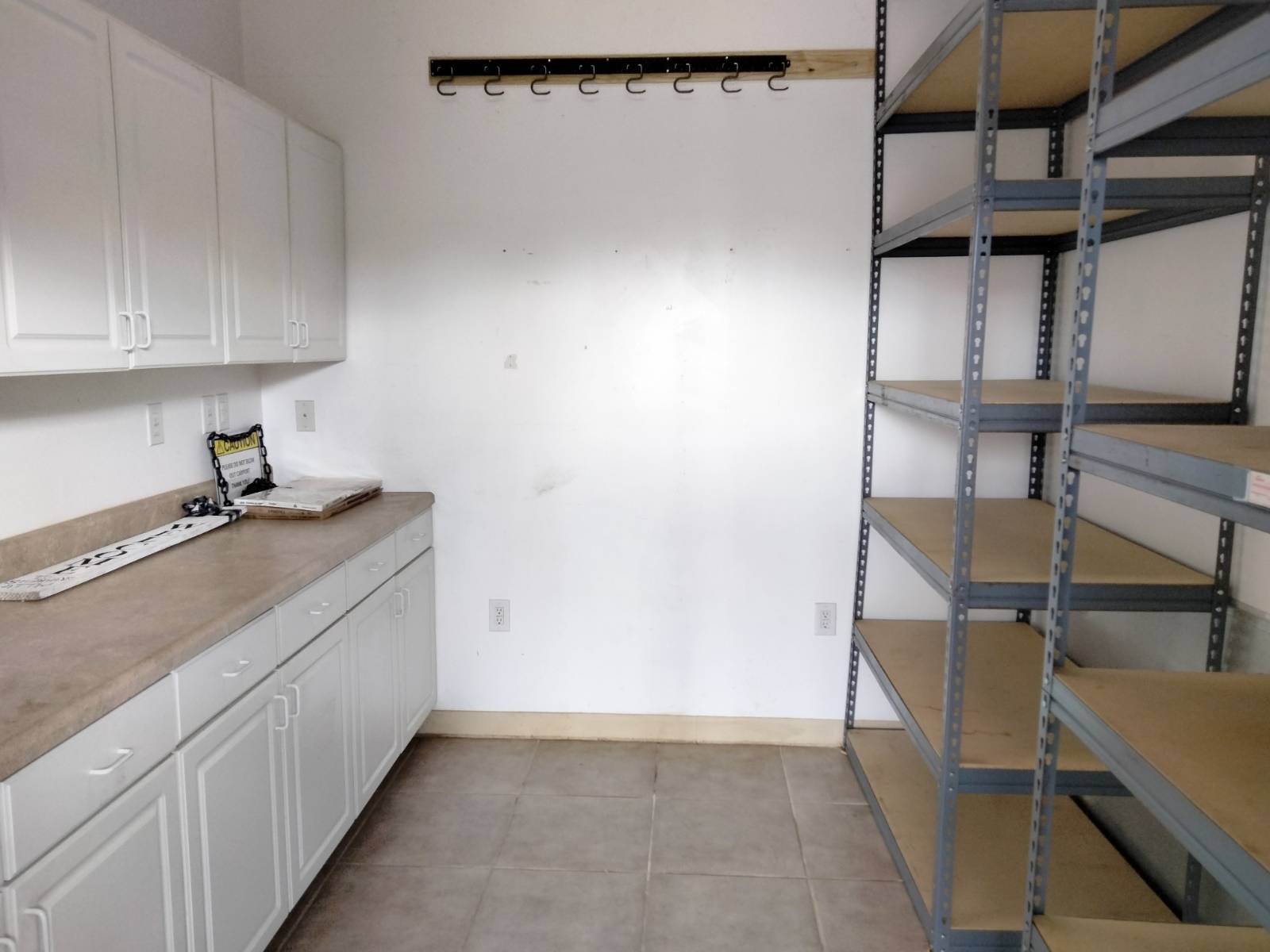 ;
;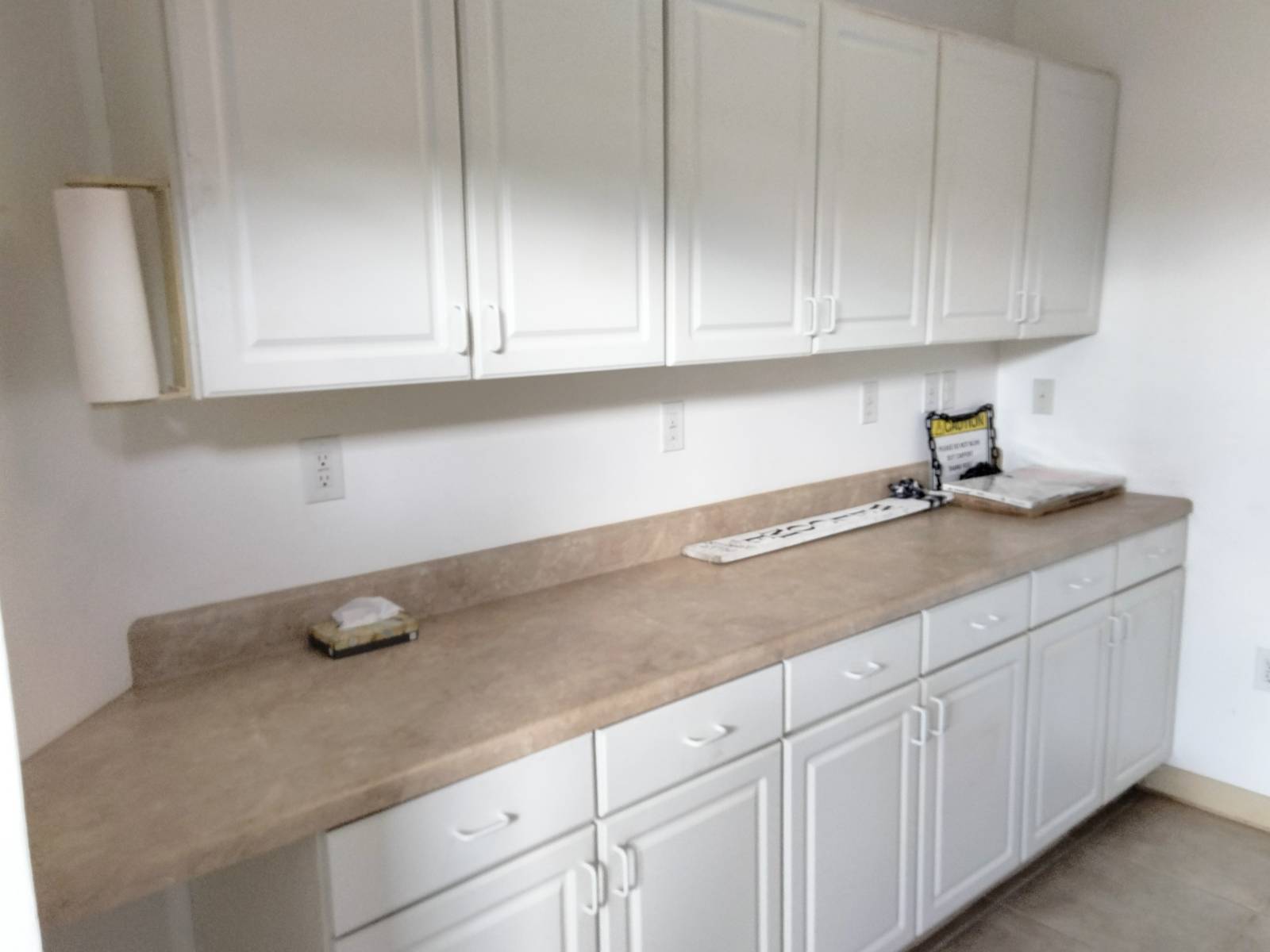 ;
; ;
; ;
; ;
;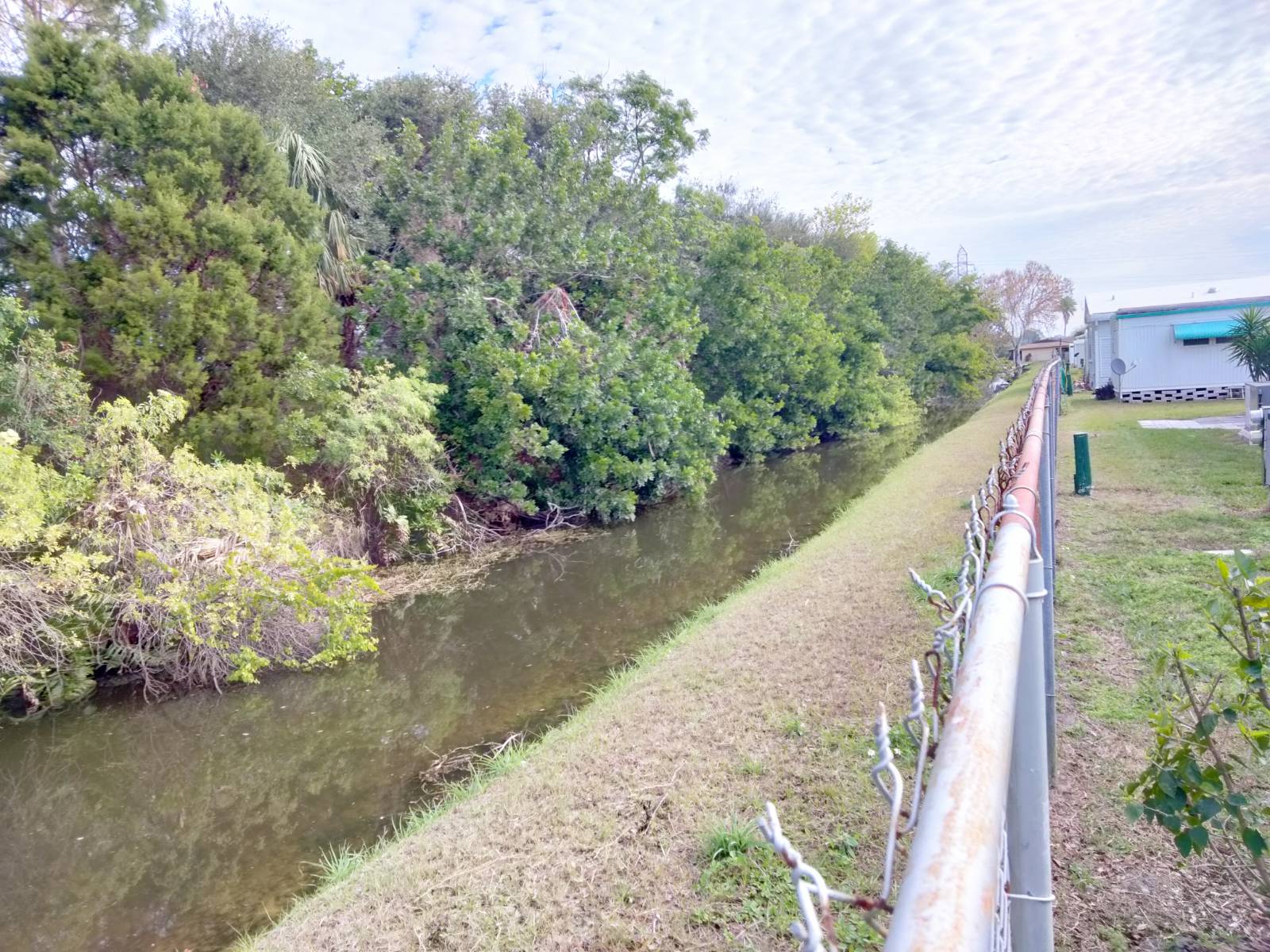 ;
;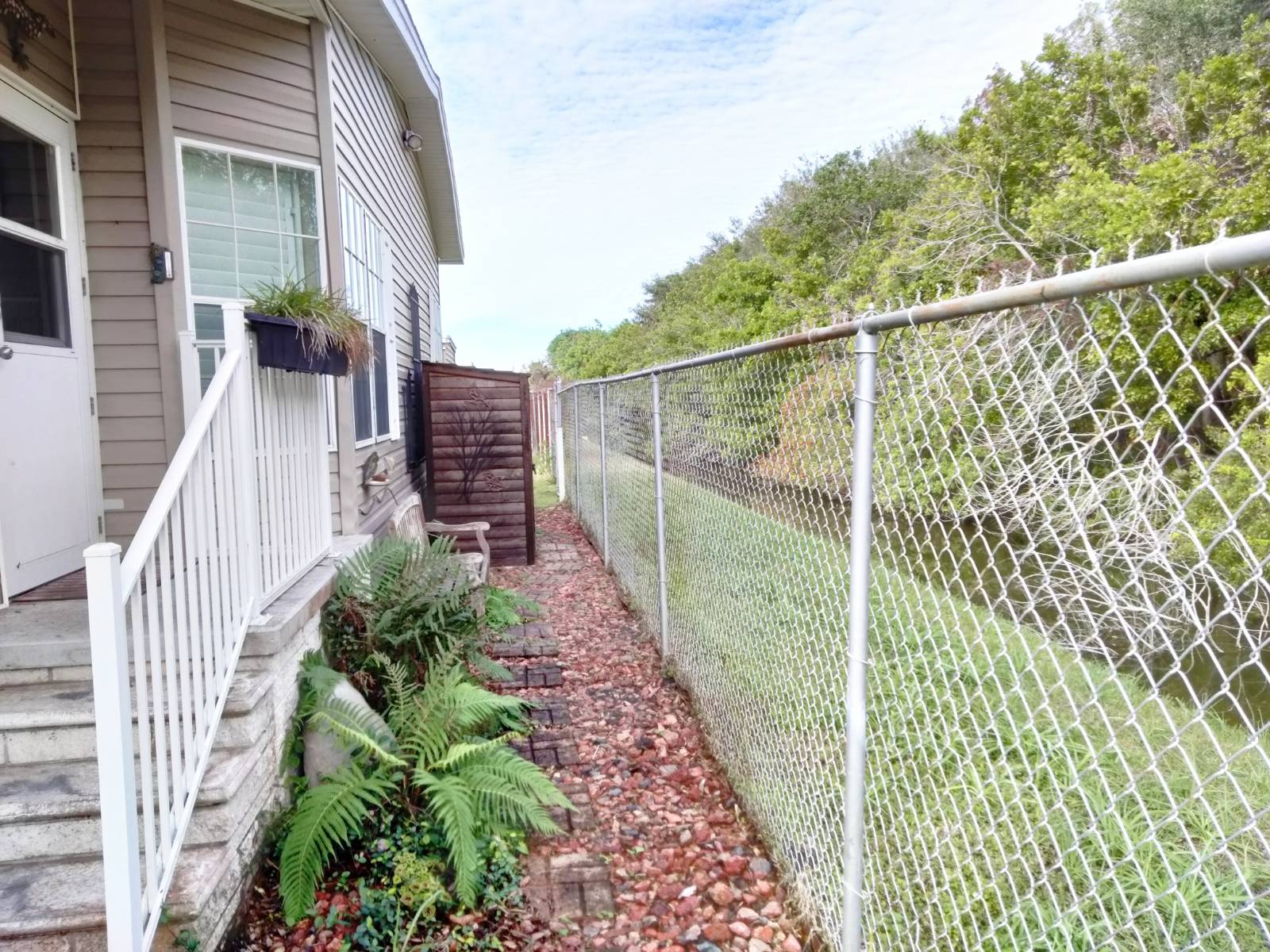 ;
;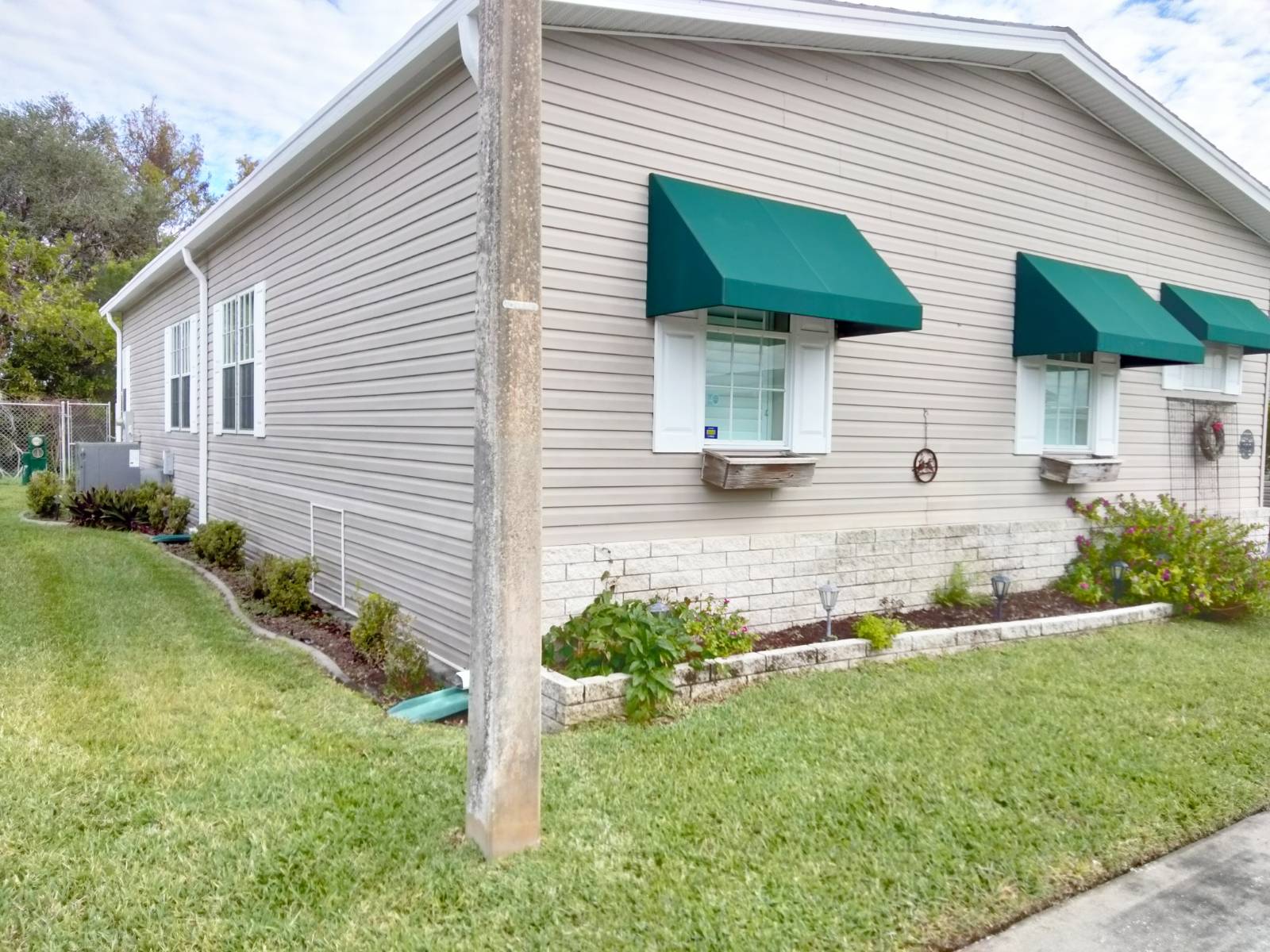 ;
;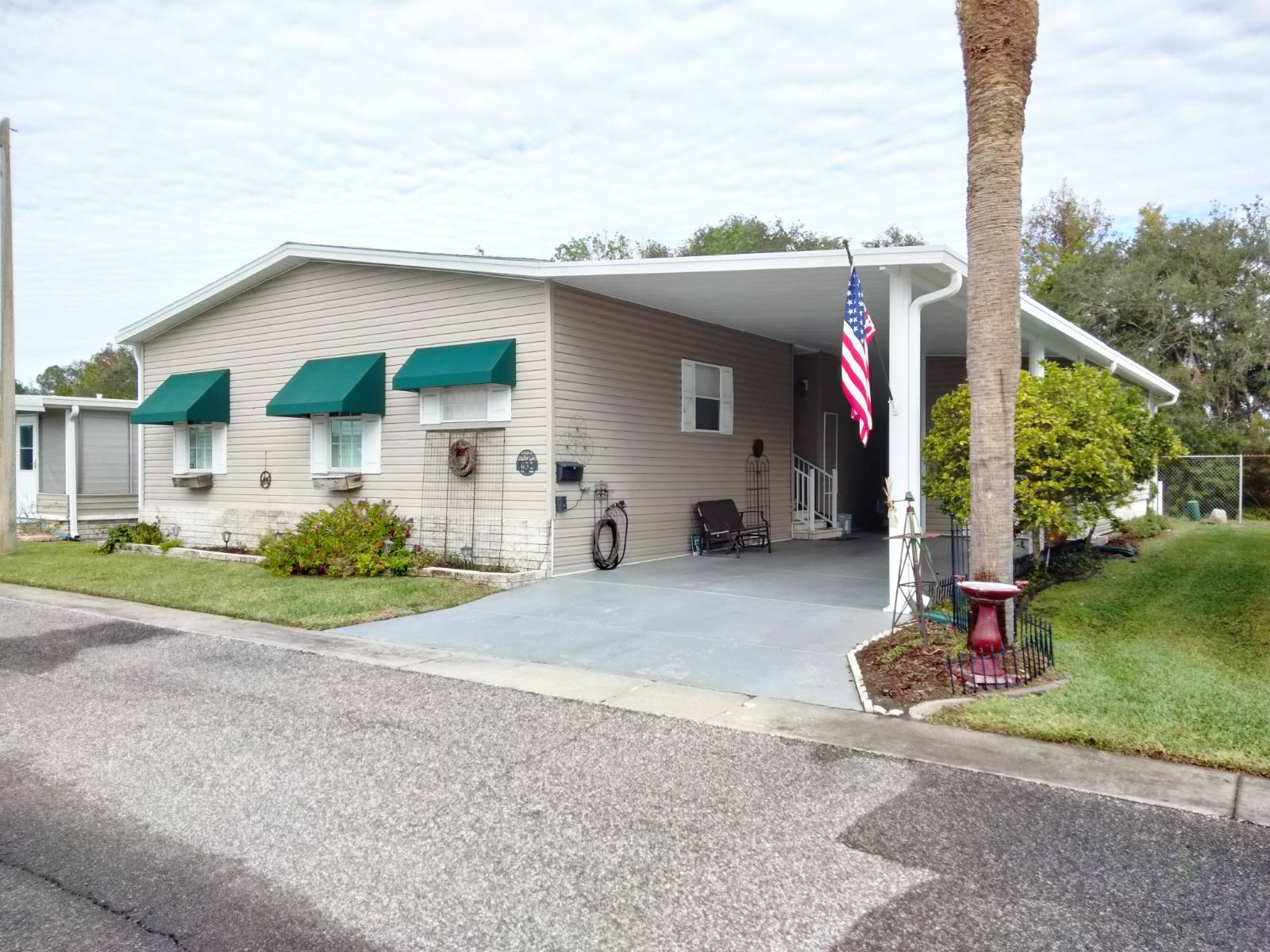 ;
;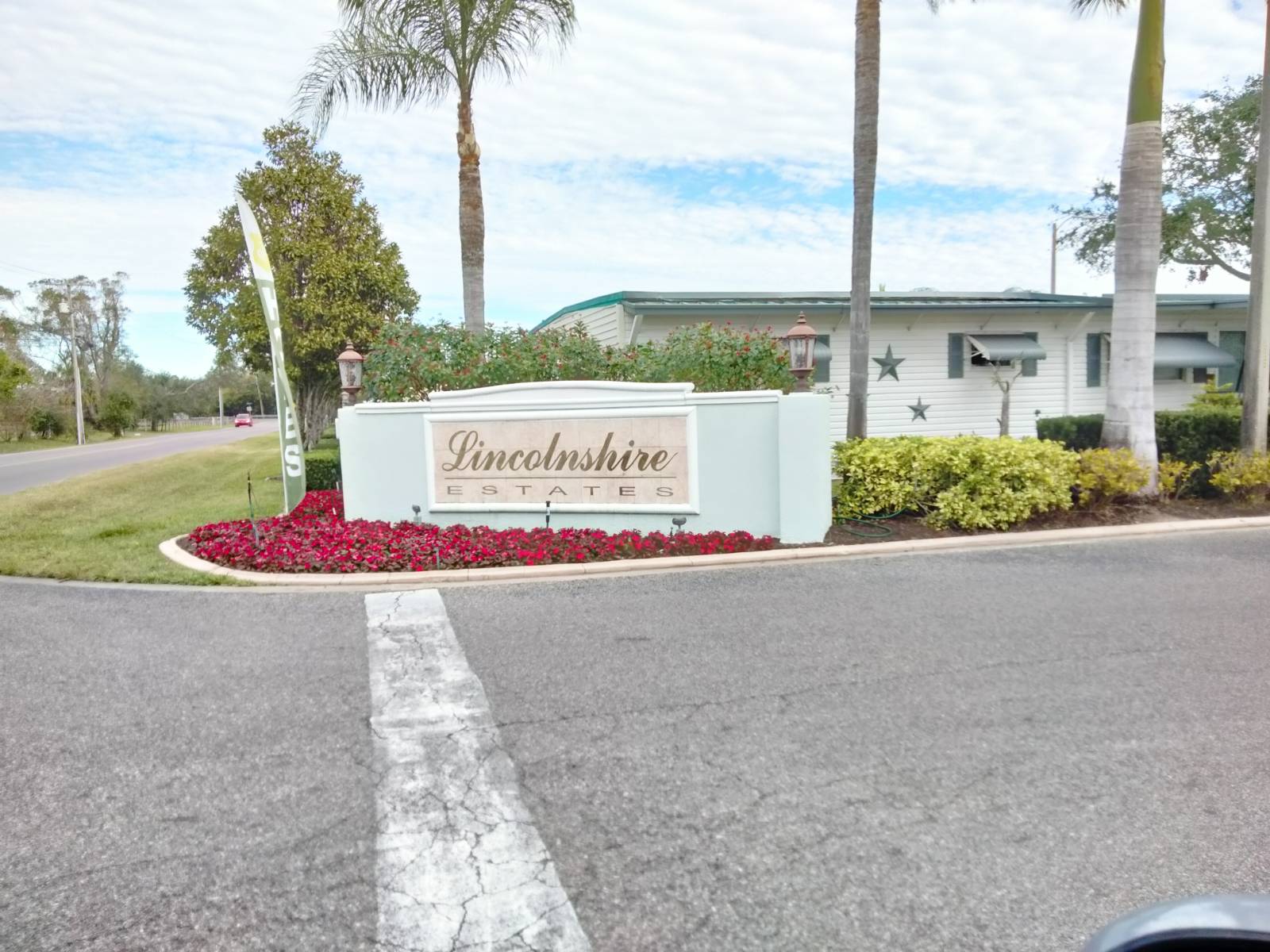 ;
;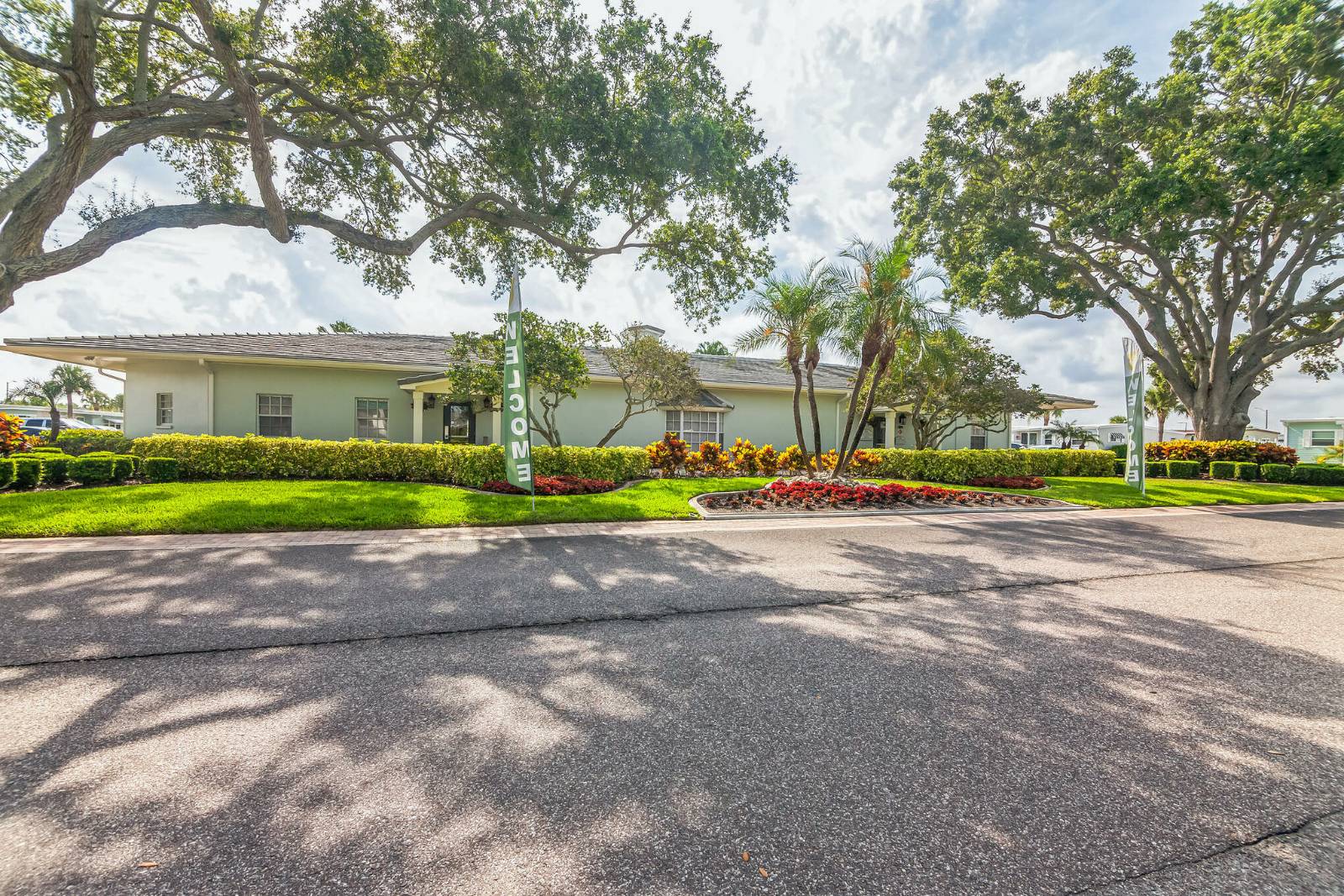 ;
;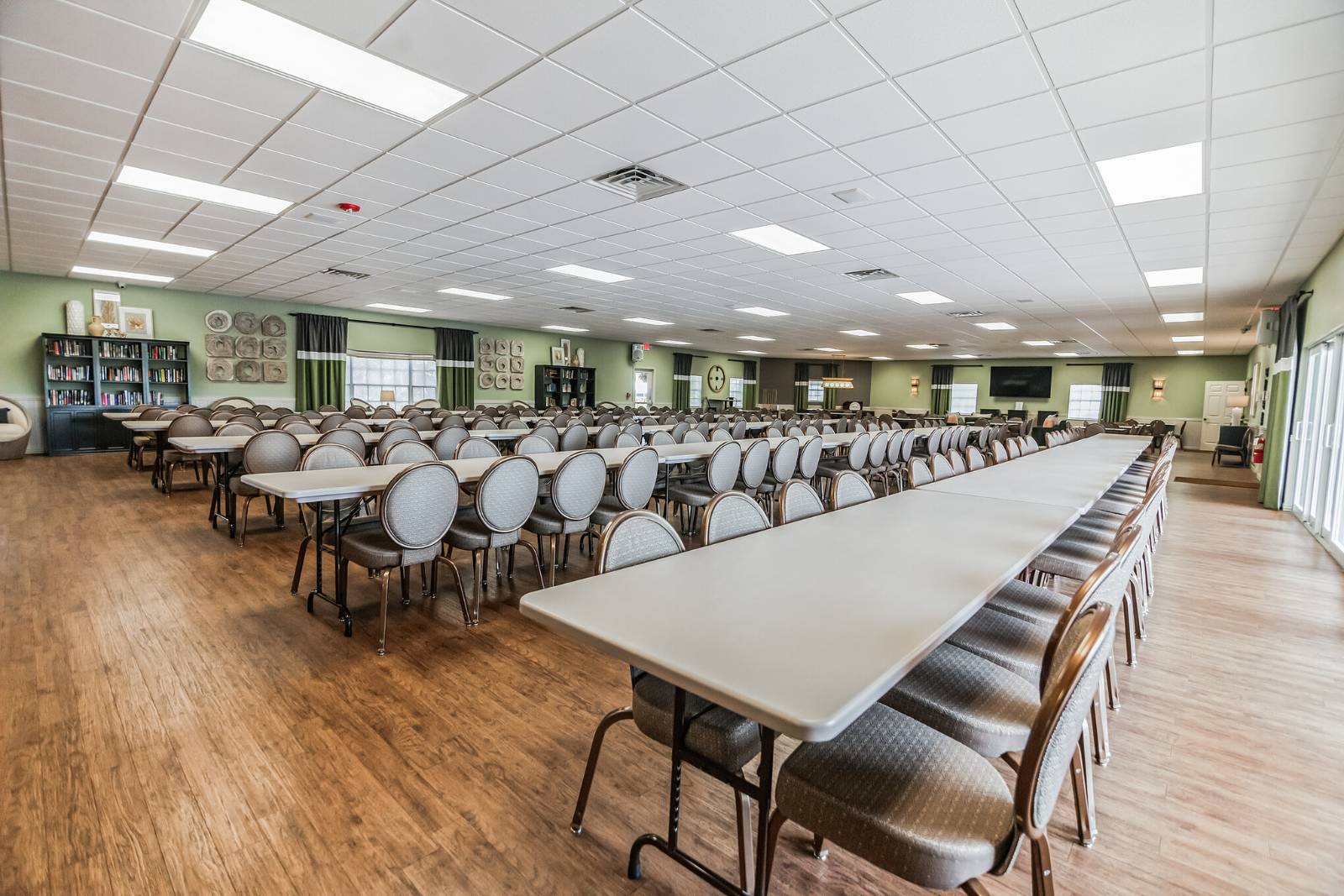 ;
;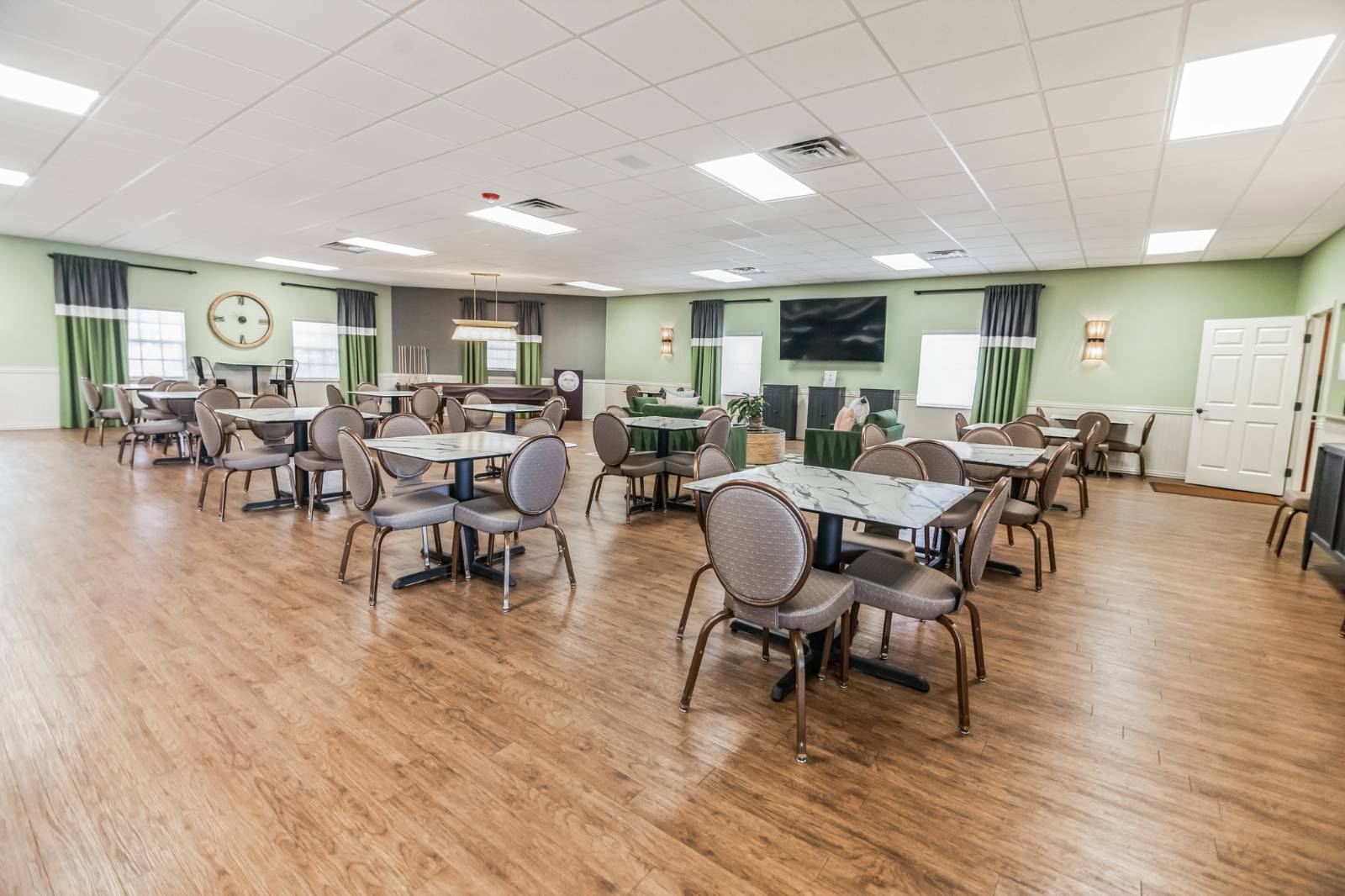 ;
;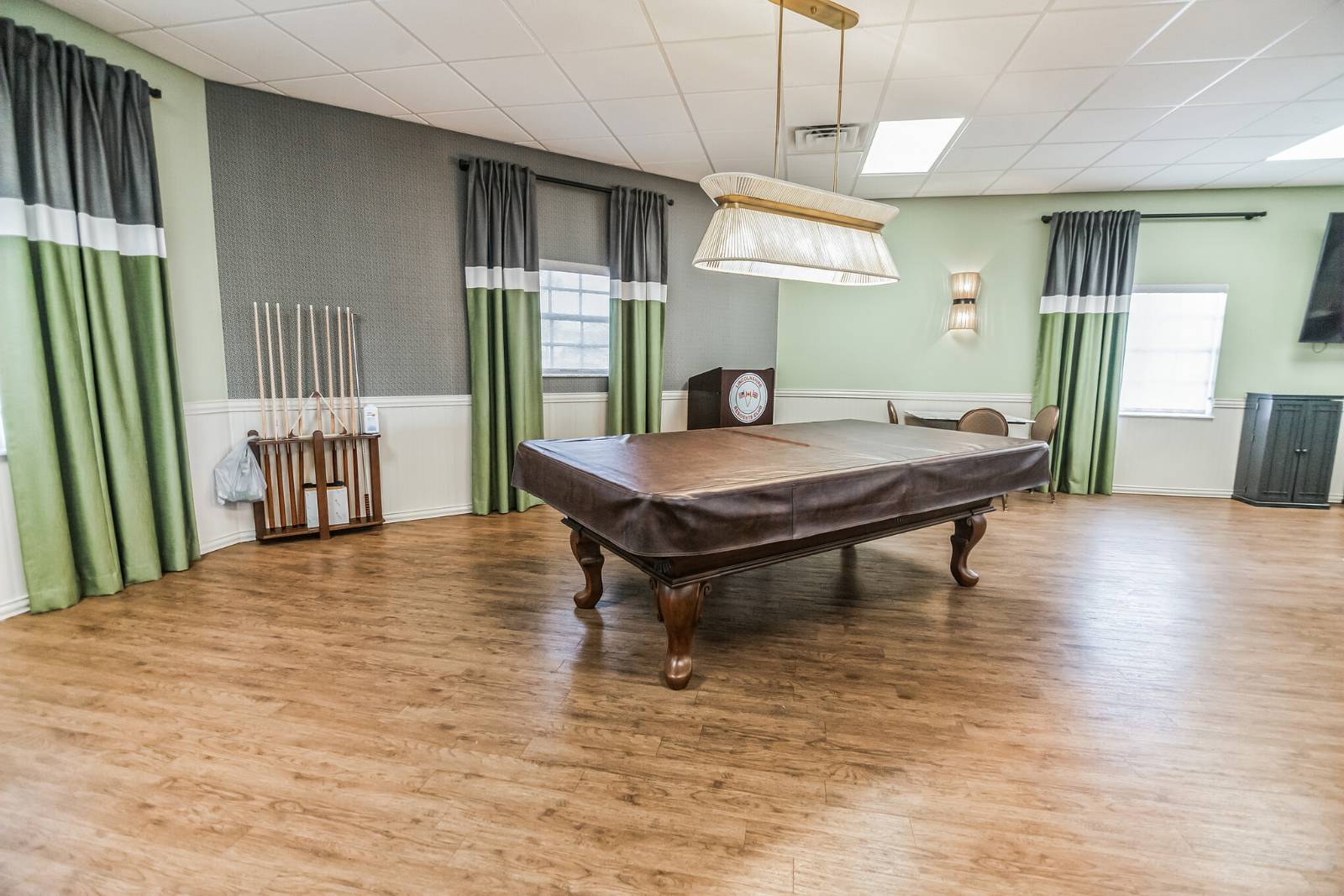 ;
;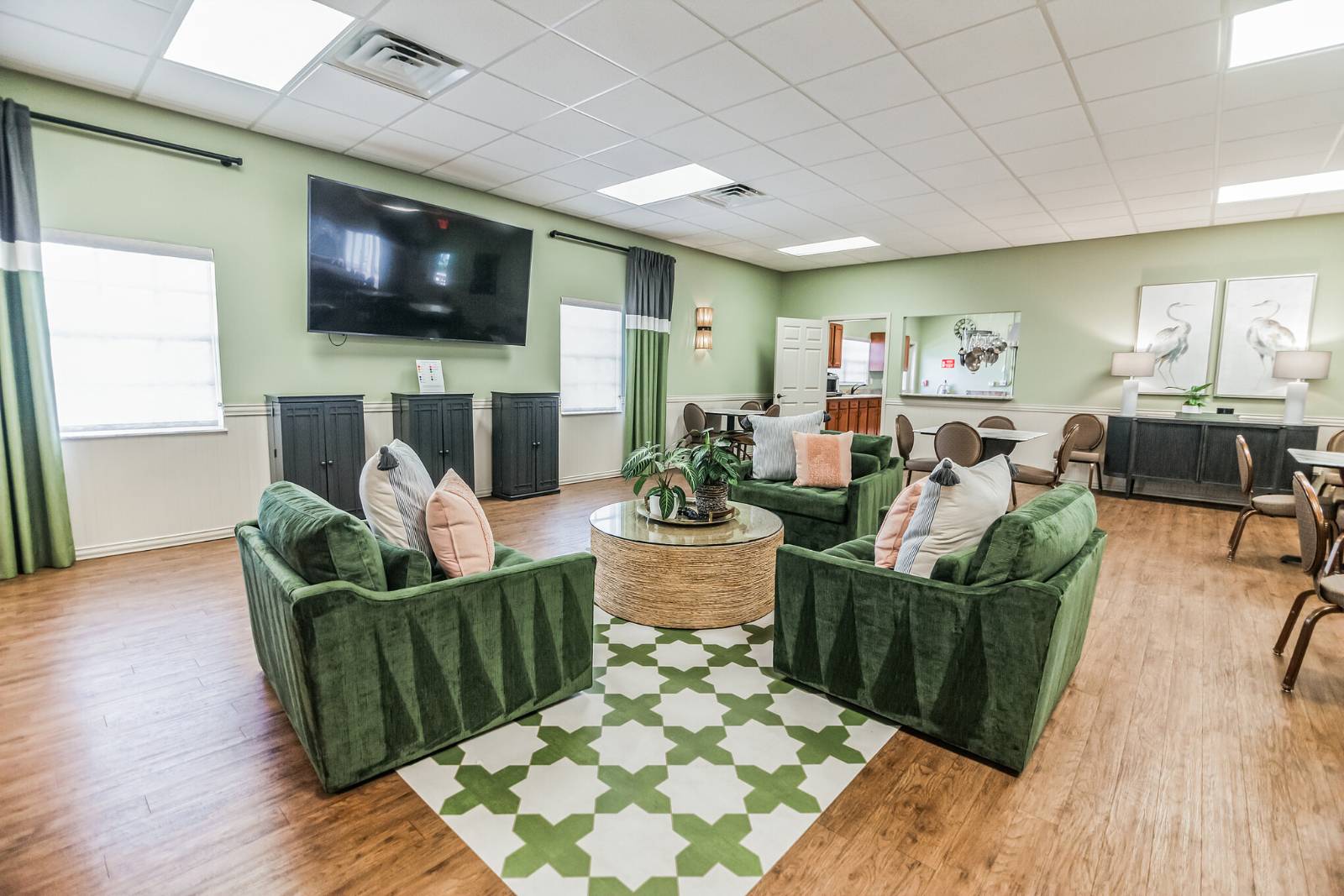 ;
;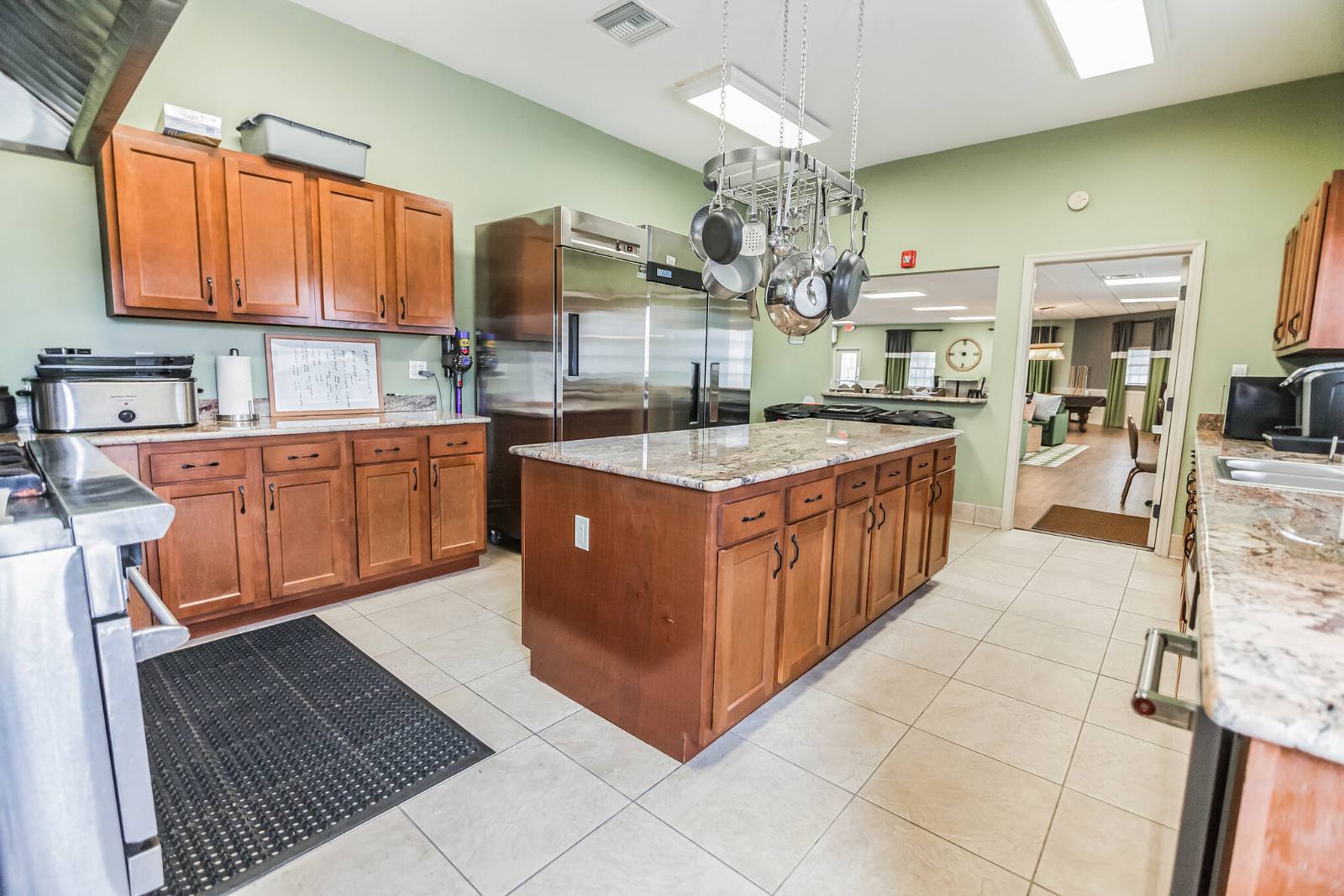 ;
;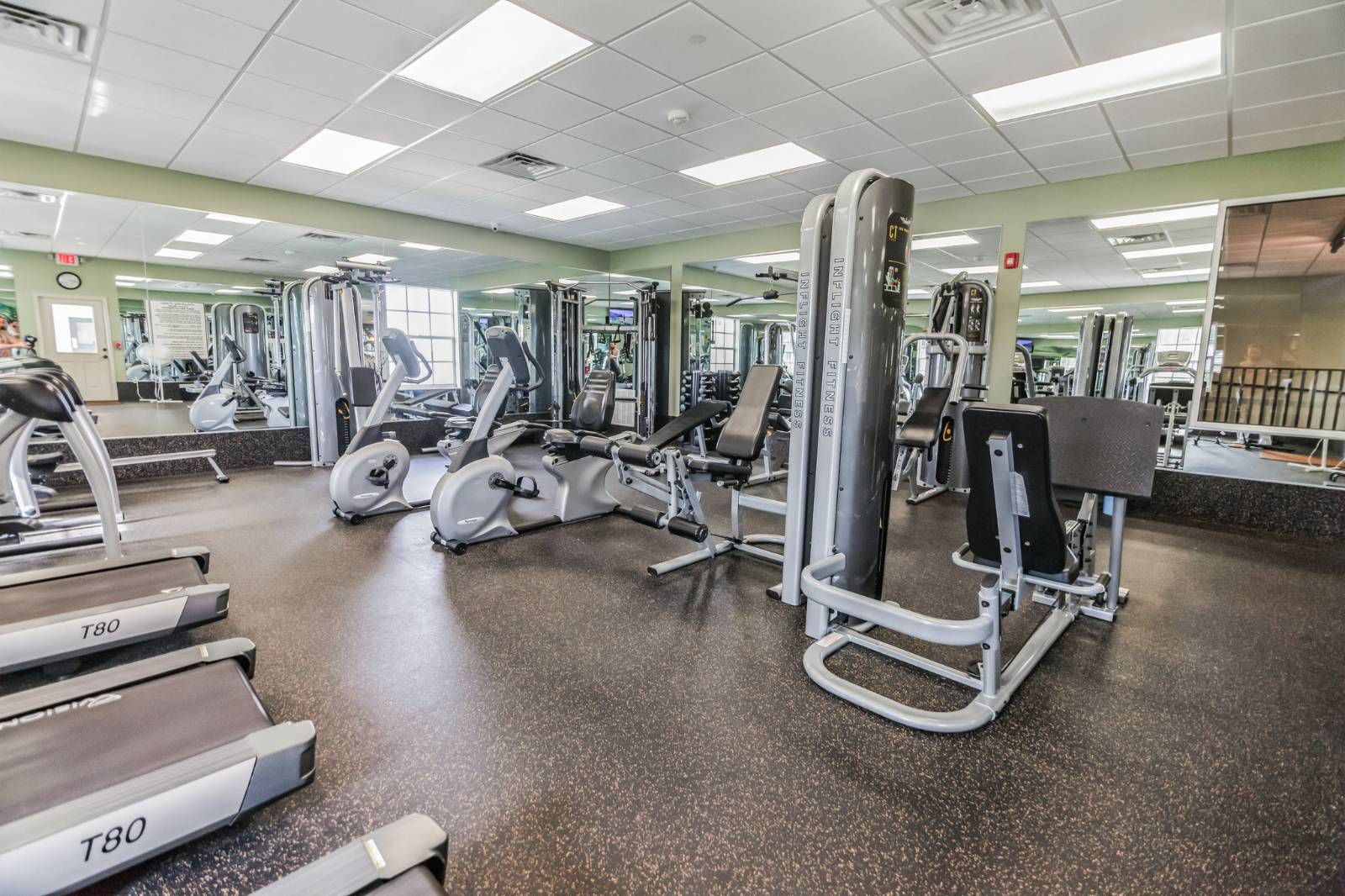 ;
;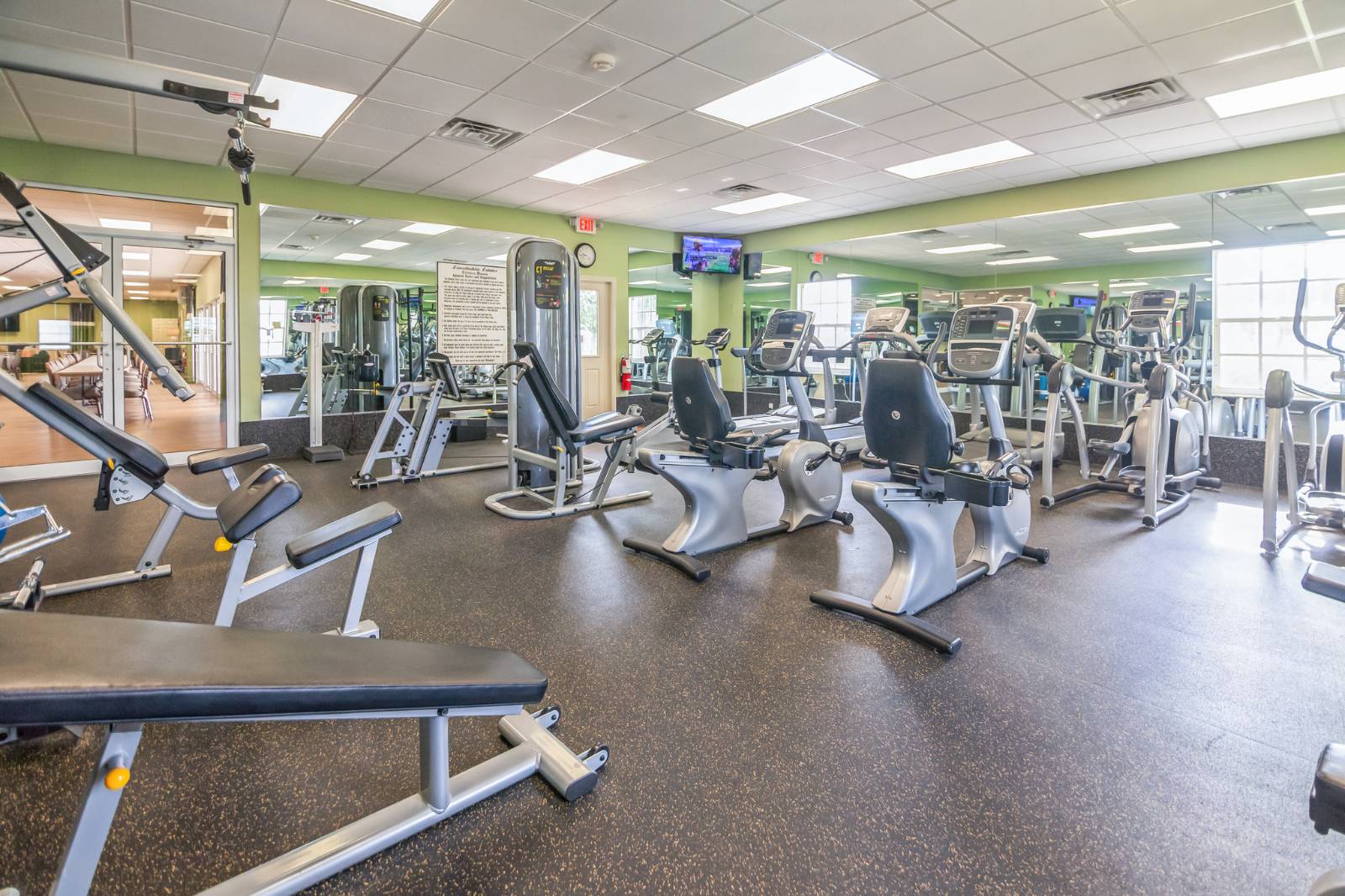 ;
;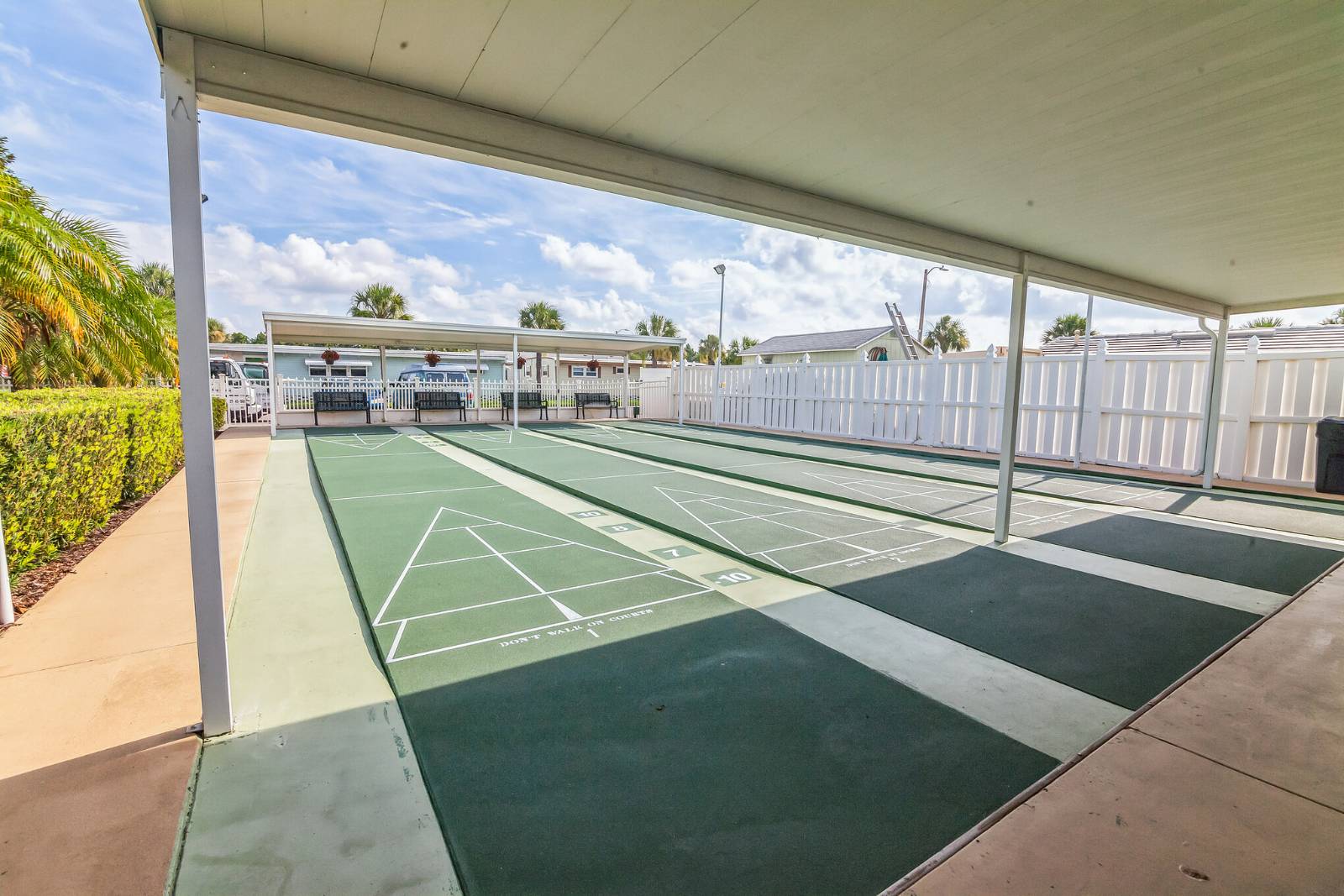 ;
;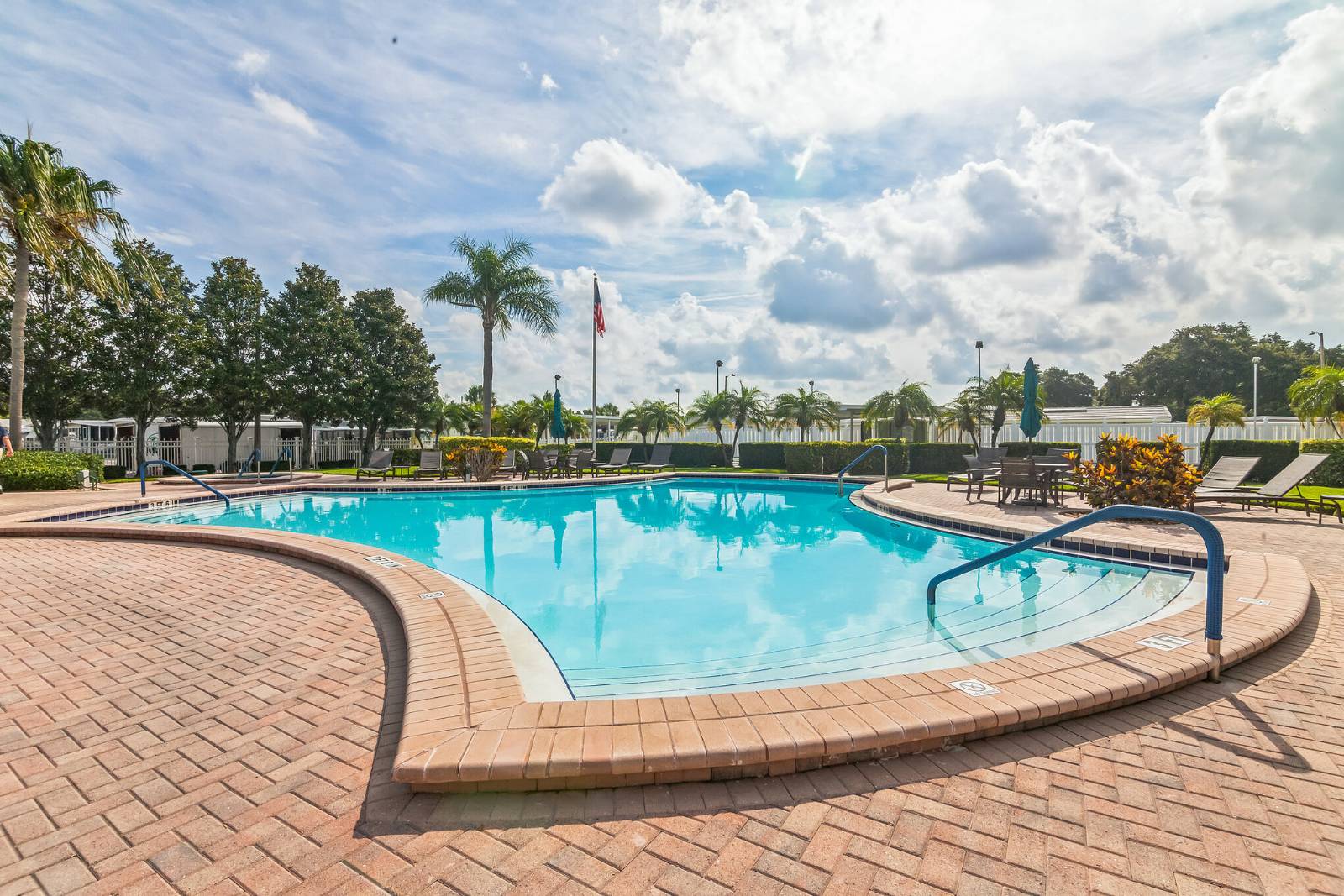 ;
;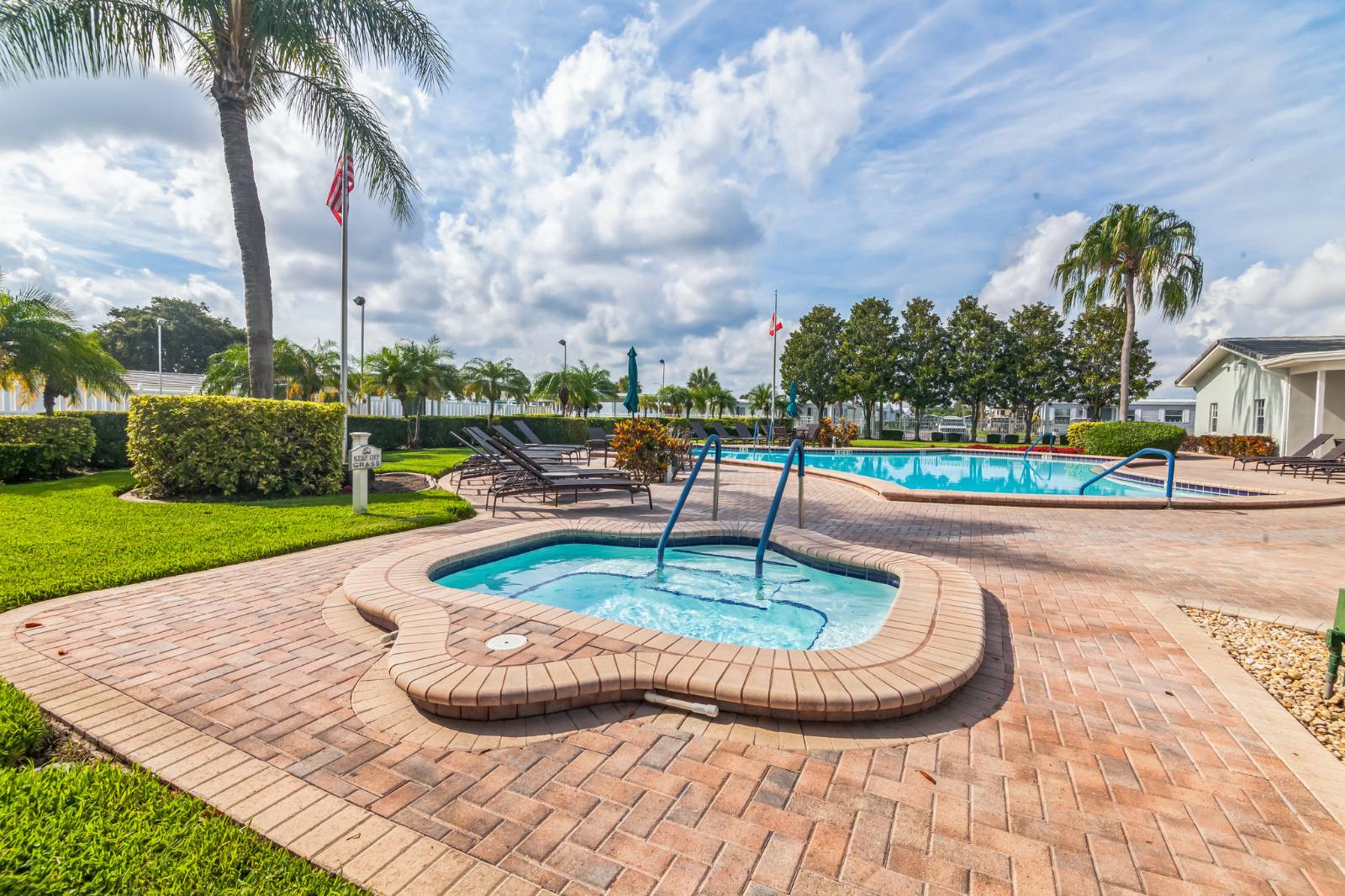 ;
;