10888 NE Packard Ln, Cameron, MO 64429
| Listing ID |
11291148 |
|
|
|
| Property Type |
Farm/Estate |
|
|
|
| County |
Clinton |
|
|
|
| School |
CAMERON R-I |
|
|
|
|
| Total Tax |
$2,731 |
|
|
|
| Tax ID |
000000-000.000-0000-000.000 |
|
|
|
| FEMA Flood Map |
fema.gov/portal |
|
|
|
| Year Built |
2005 |
|
|
|
|
20 ACRES
Custom built 4-bedroom, 3 bath European Style country home with large master suite. Master bath has jacuzzi tub, large stand-up shower, his & her sinks and a large walk-in closet. The living Room has tall ceilings and windows that allow a lot of light in and a gas fireplace to warm you in the winter. This home has 2 full kitchens, 1 with custom oak cabinets & one in the finished basement. There is a gorgeous dining room and eat-in kitchen. It has 2 garages on the main level with a utility garage on the lower level. The outside features a large deck with maintenance-free flooring with a walk-out patio below. All this with a fenced backyard. There are two exceptionally good outbuildings, a 30X48 with concrete floor, electricity & insulated, and a 16X25 with concrete floor, electricity, heat & a/c. The land has approximately 10 acres of timber with walking trails. Great place to hunt for morel mushrooms, 4 acres of butterfly habitat with native plants and flowers, and a myriad of wildlife. It sits just outside of the Cameron City Limits at 10888 NE Packard Lane.
|
- 4 Total Bedrooms
- 3 Full Baths
- 3118 SF
- 20.00 Acres
- Built in 2005
- Available 6/24/2024
- European Villa Style
- Full Basement
- Lower Level: Finished, Garage Access, Walk Out, Kitchen
- 1 Lower Level Bedroom
- 1 Lower Level Bathroom
- Lower Level Kitchen
- Open Kitchen
- Quartz Kitchen Counter
- Oven/Range
- Refrigerator
- Dishwasher
- Microwave
- Garbage Disposal
- Stainless Steel
- Carpet Flooring
- Hardwood Flooring
- Laminate Flooring
- Vinyl Plank Flooring
- Entry Foyer
- Living Room
- Dining Room
- Primary Bedroom
- en Suite Bathroom
- Walk-in Closet
- Kitchen
- Breakfast
- First Floor Primary Bedroom
- First Floor Bathroom
- 1 Fireplace
- Forced Air
- Propane Fuel
- Central A/C
- Frame Construction
- Vinyl Siding
- Stucco Siding
- Asphalt Shingles Roof
- Attached Garage
- 2 Garage Spaces
- Municipal Water
- Private Septic
- Deck
- Patio
- Fence
- Open Porch
- Covered Porch
- Room For Pool
- Driveway
- Trees
- Utilities
- Outbuilding
- Street View
- Private View
- Scenic View
- Farm View
- Sold on 11/15/2024
- Sold for $565,000
- Buyer's Agent: Steven Dotson
- Company: Davidson Real Estate
Listing data is deemed reliable but is NOT guaranteed accurate.
|



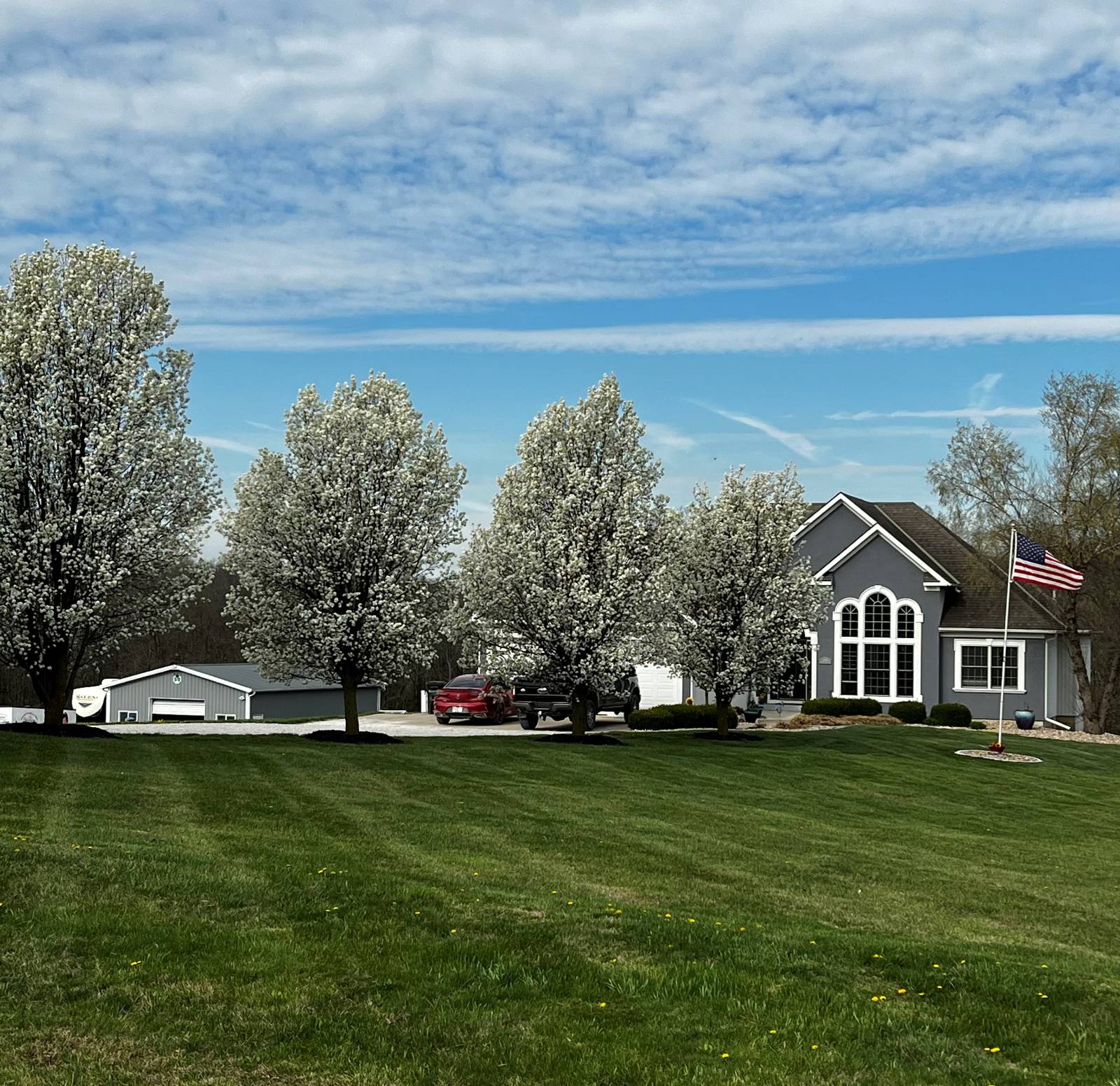


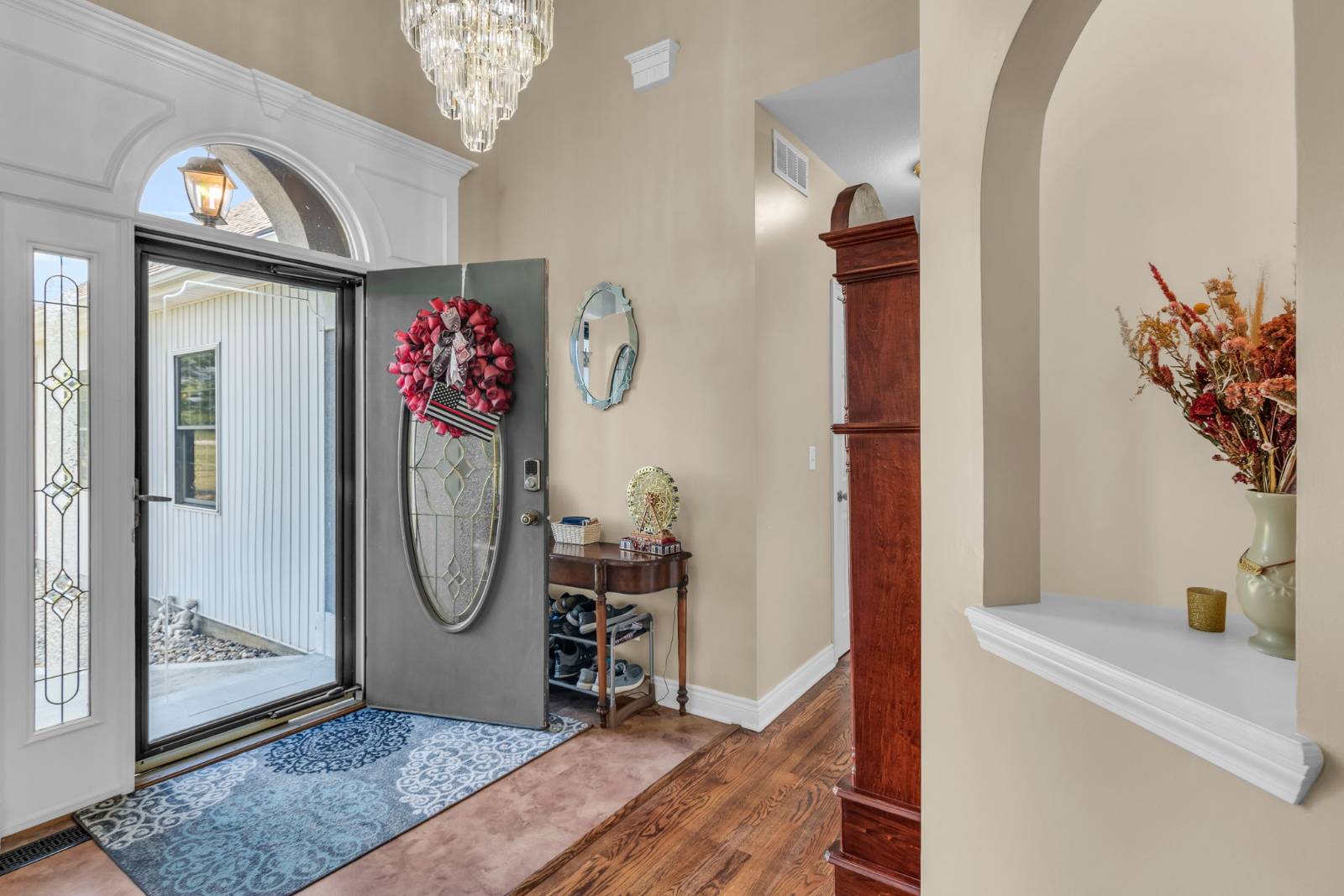 ;
;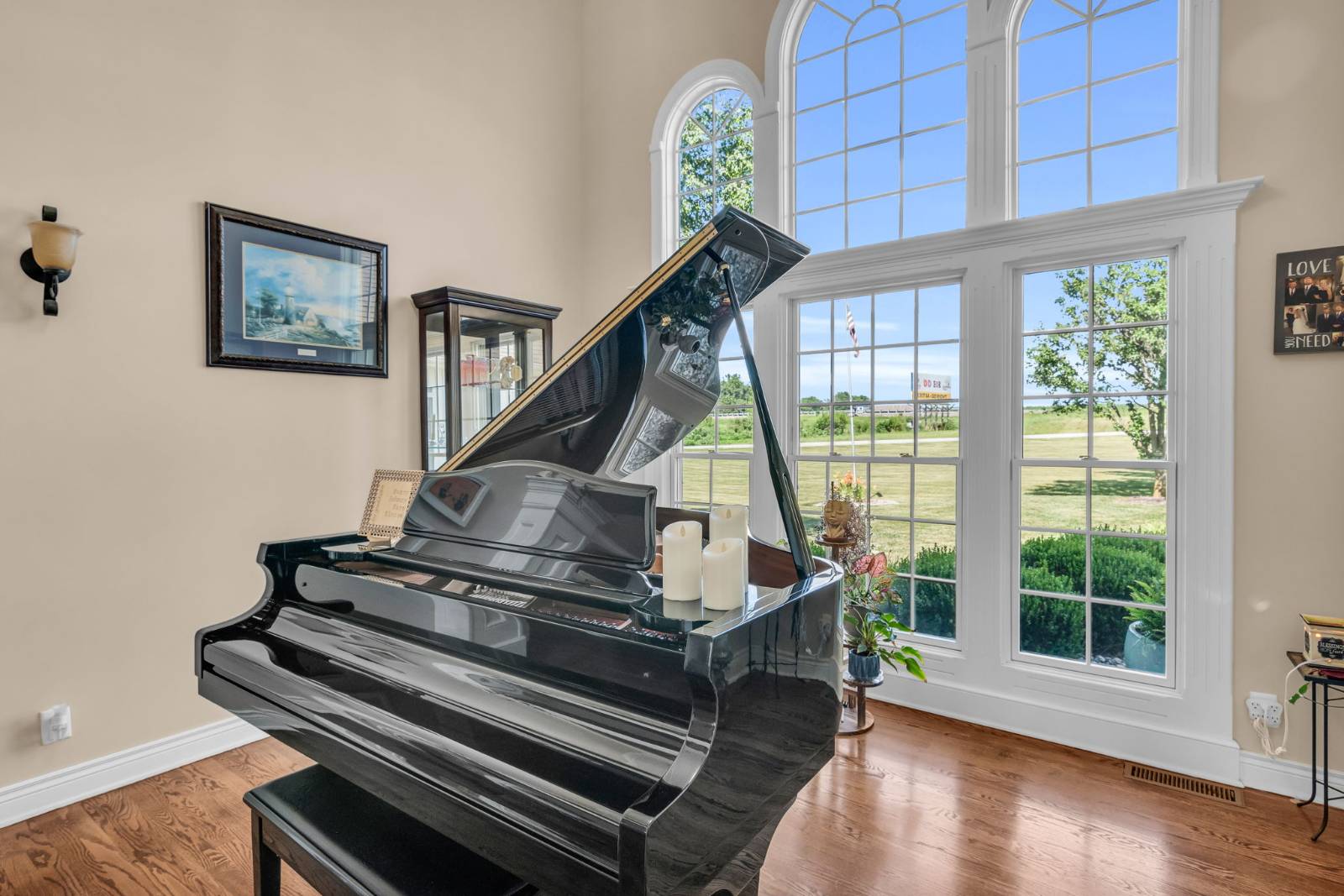 ;
;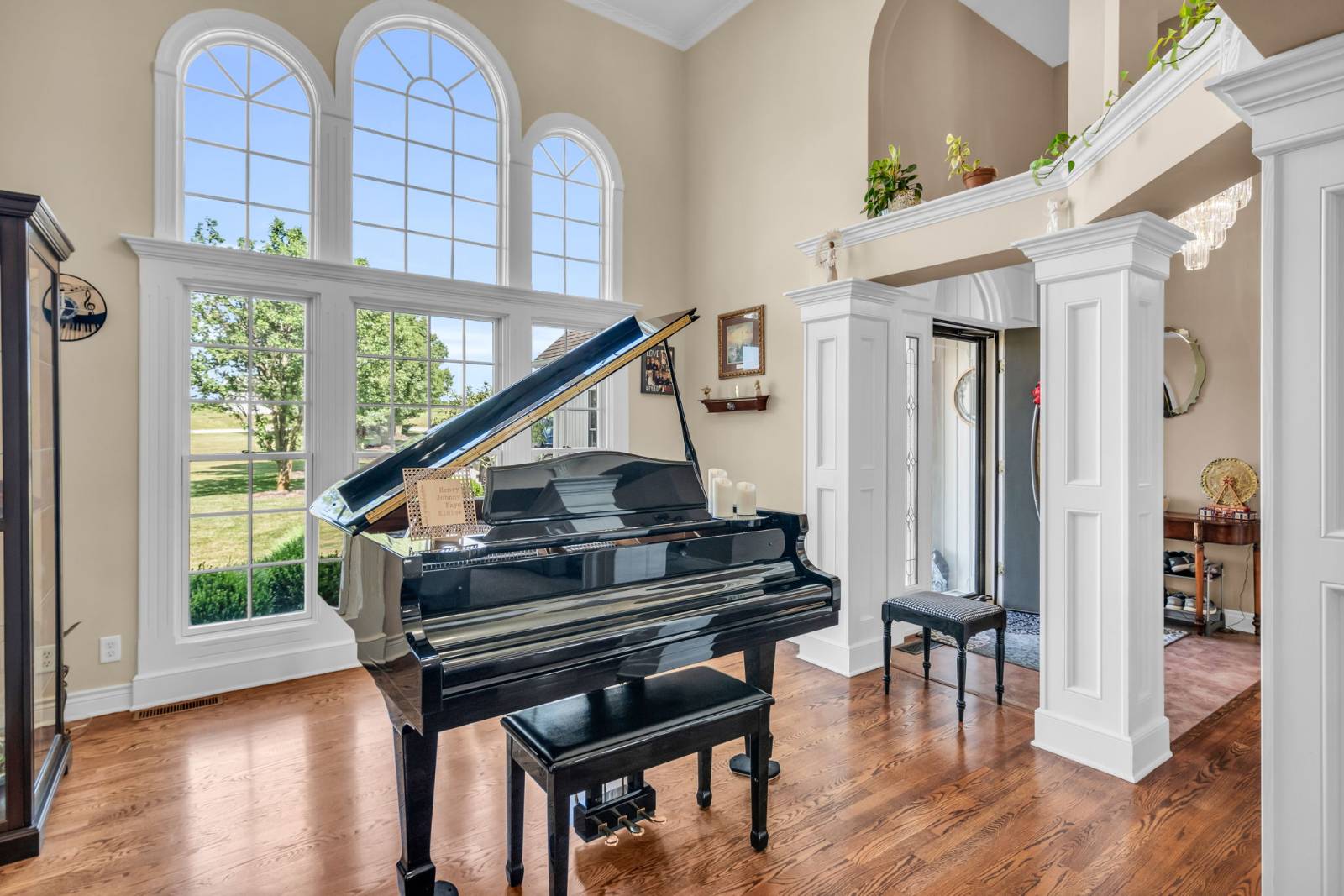 ;
;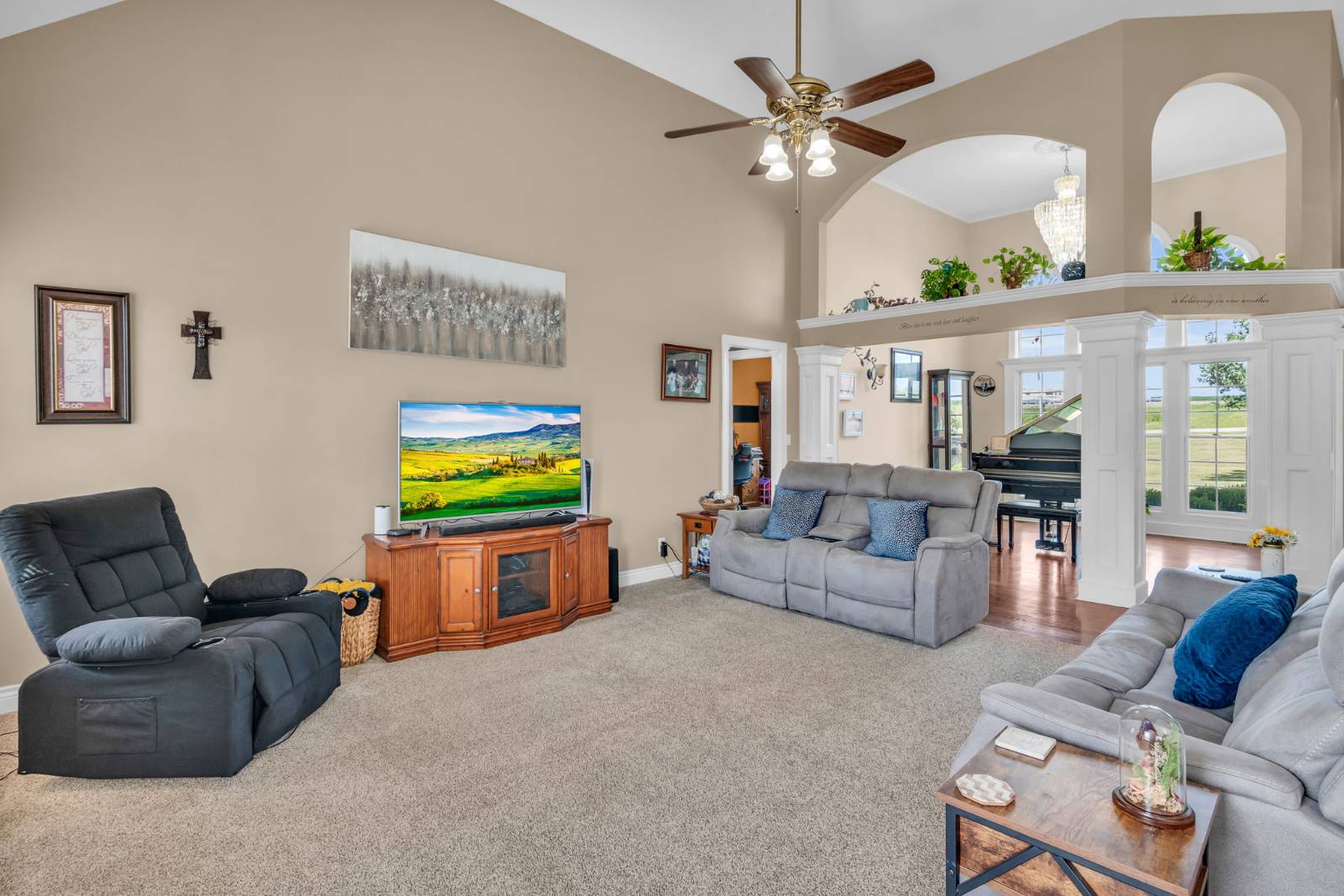 ;
;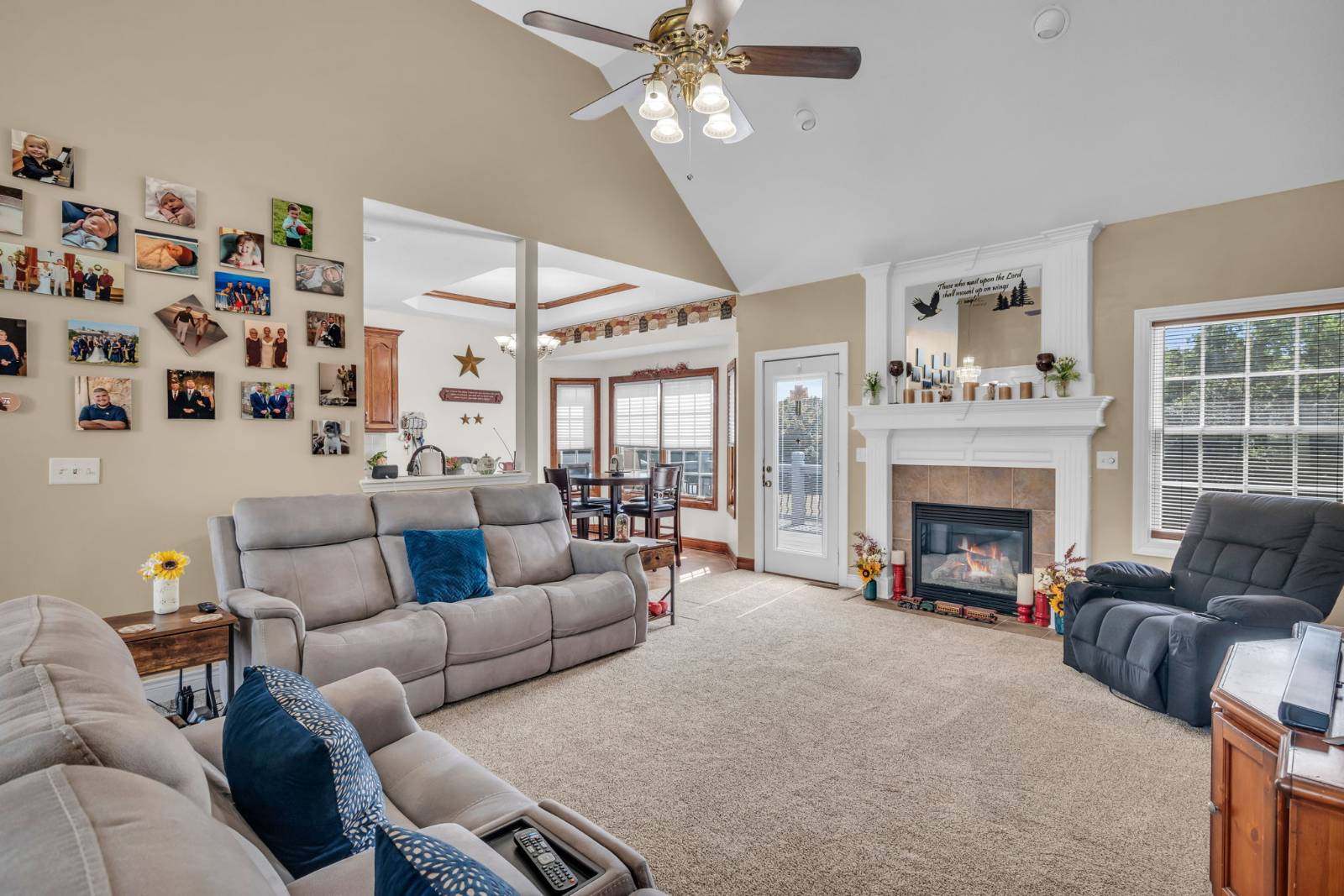 ;
;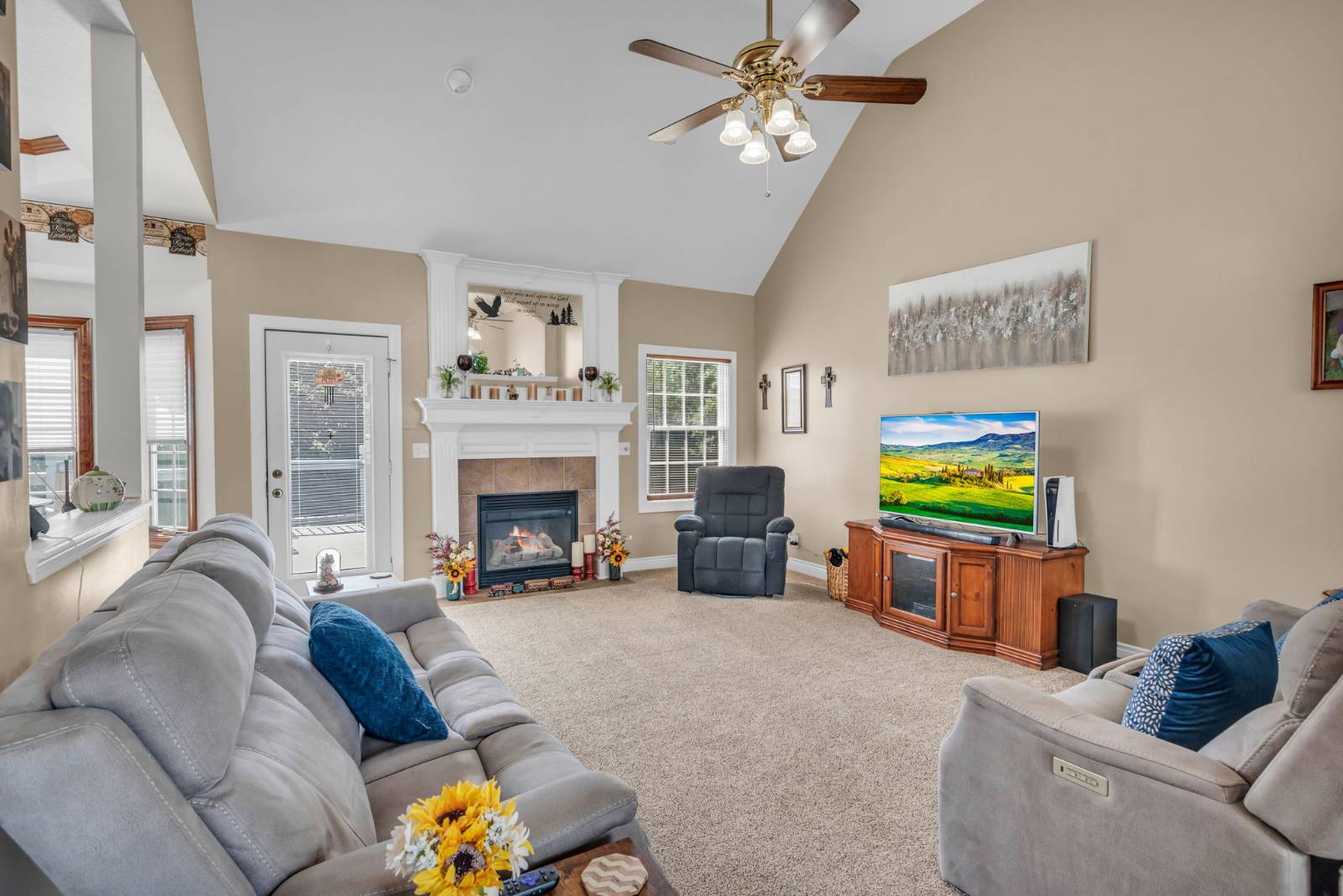 ;
;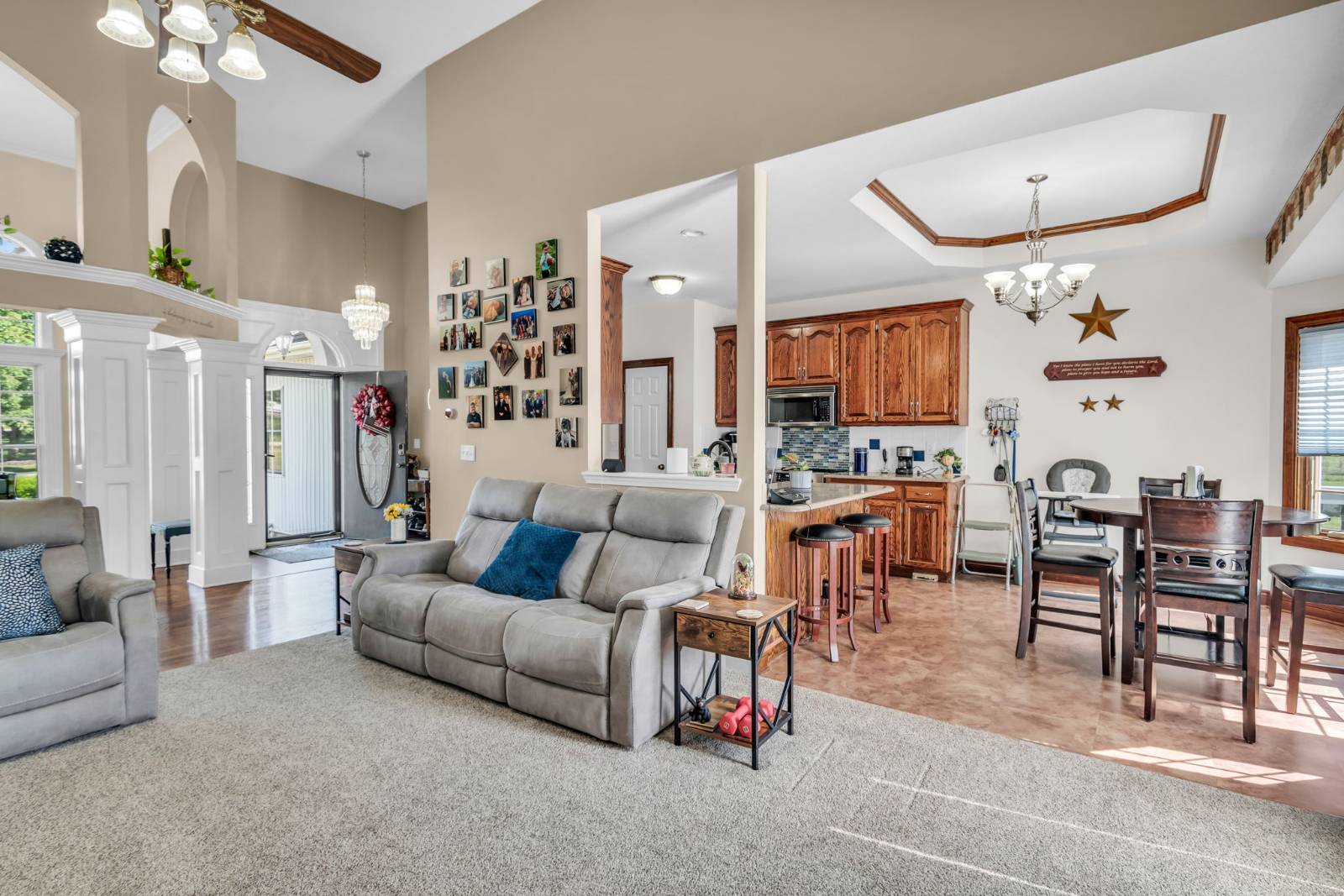 ;
;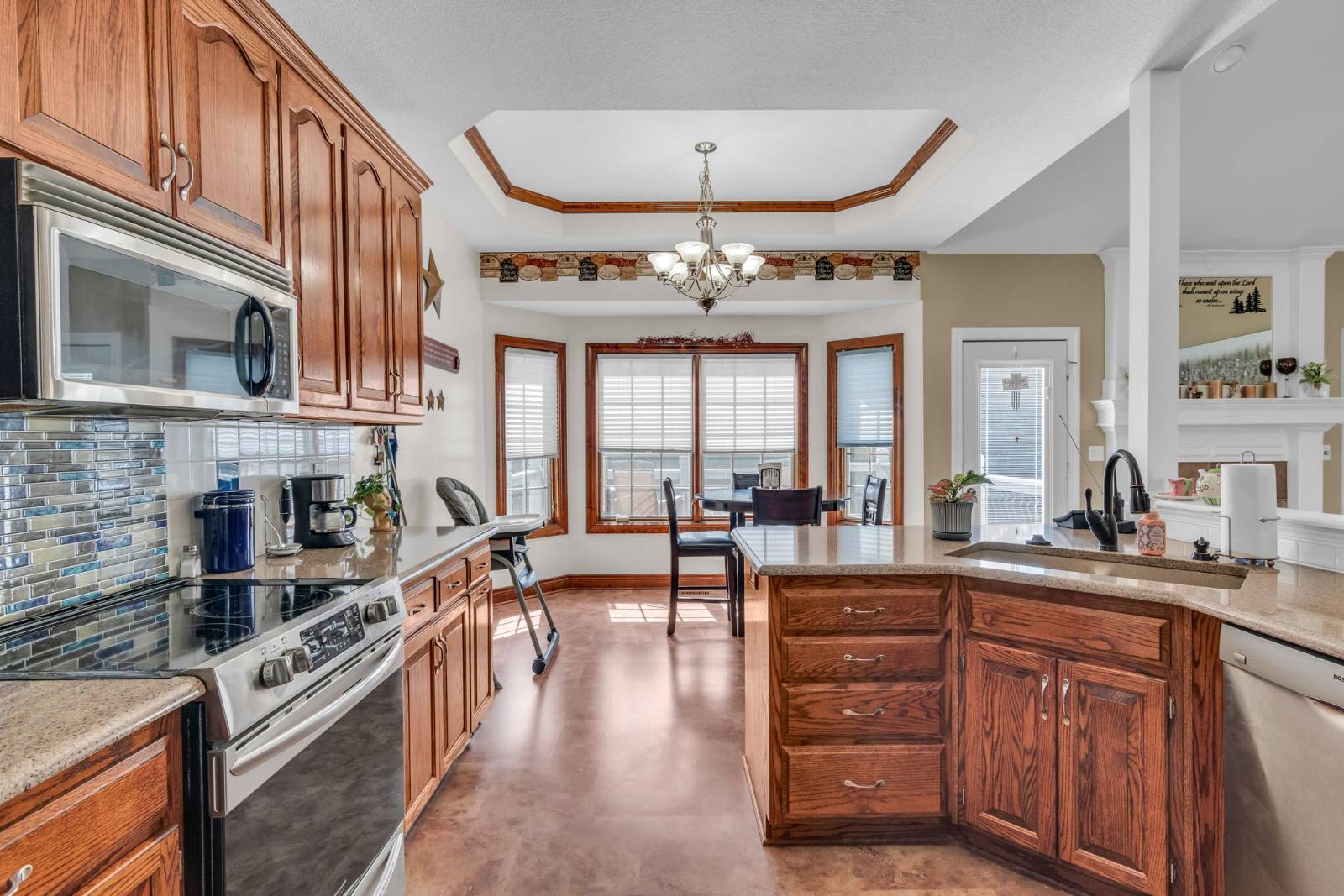 ;
;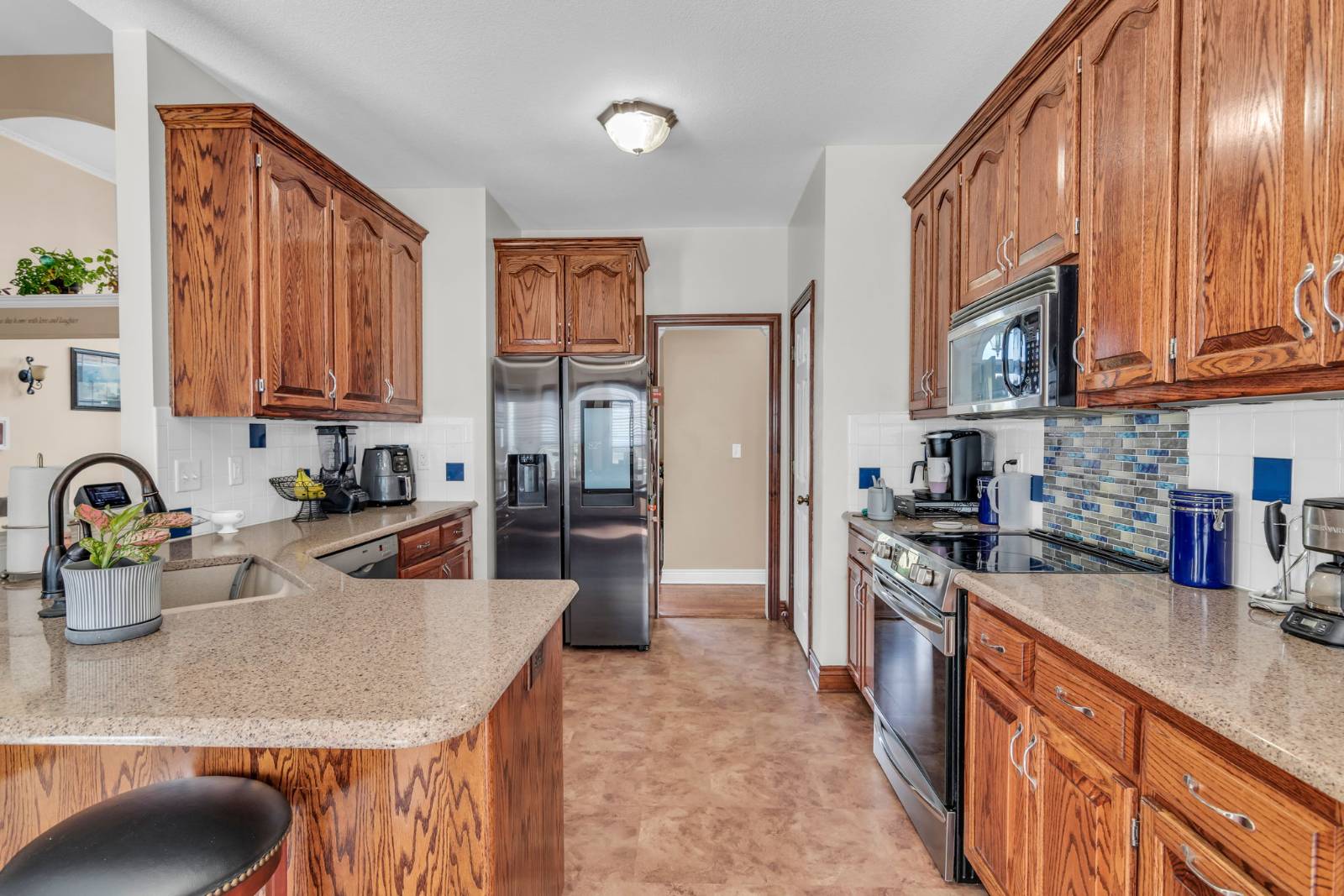 ;
;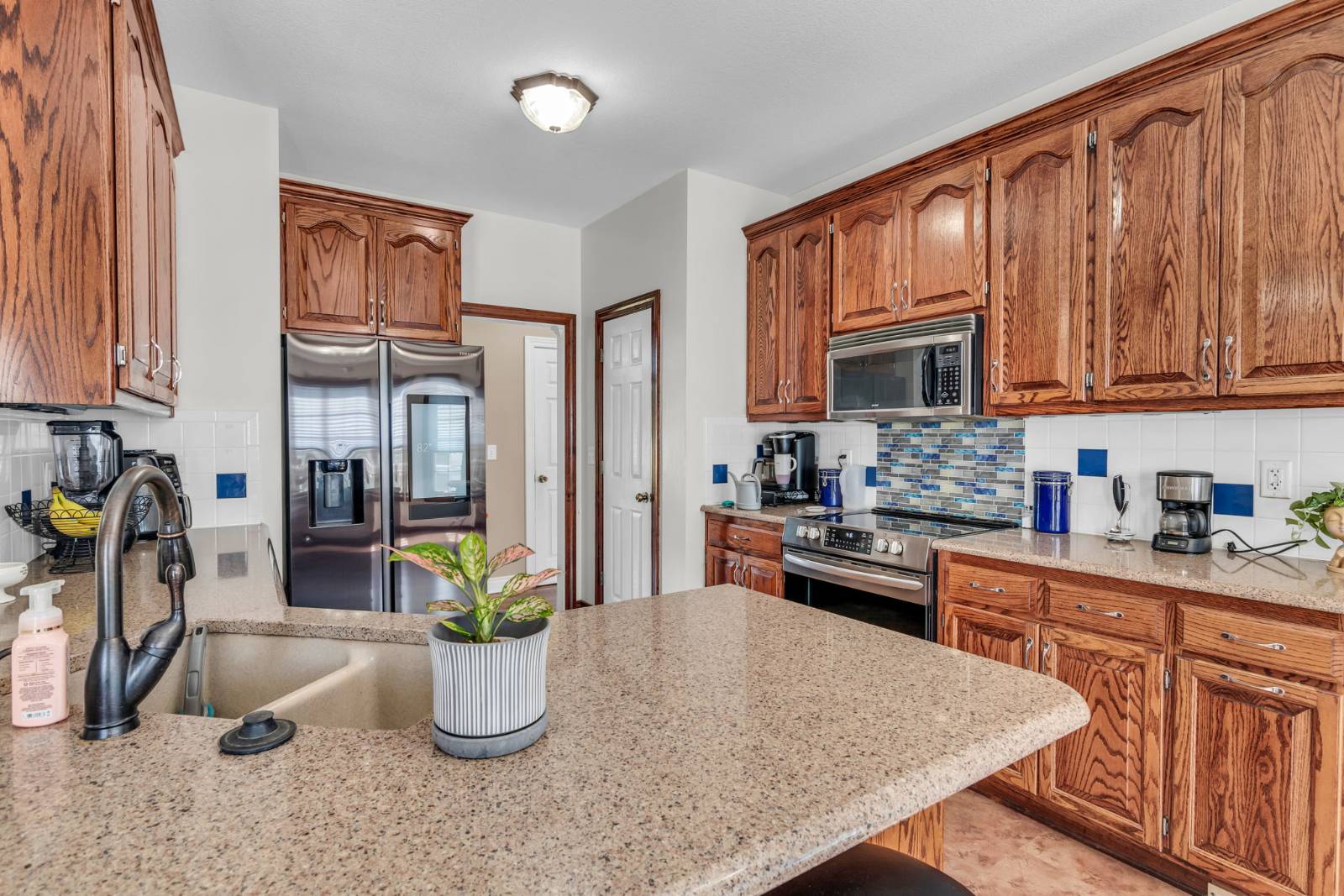 ;
;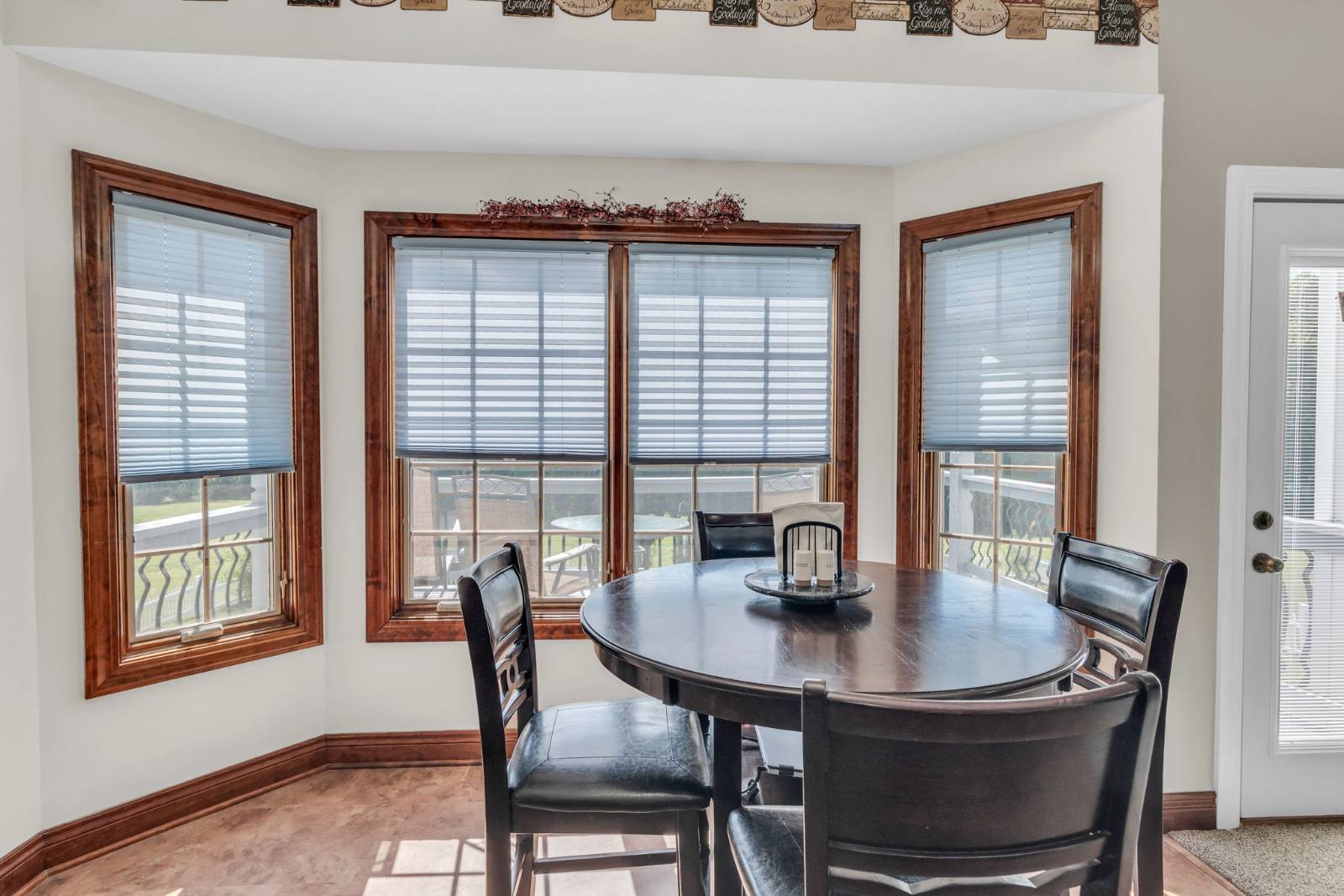 ;
;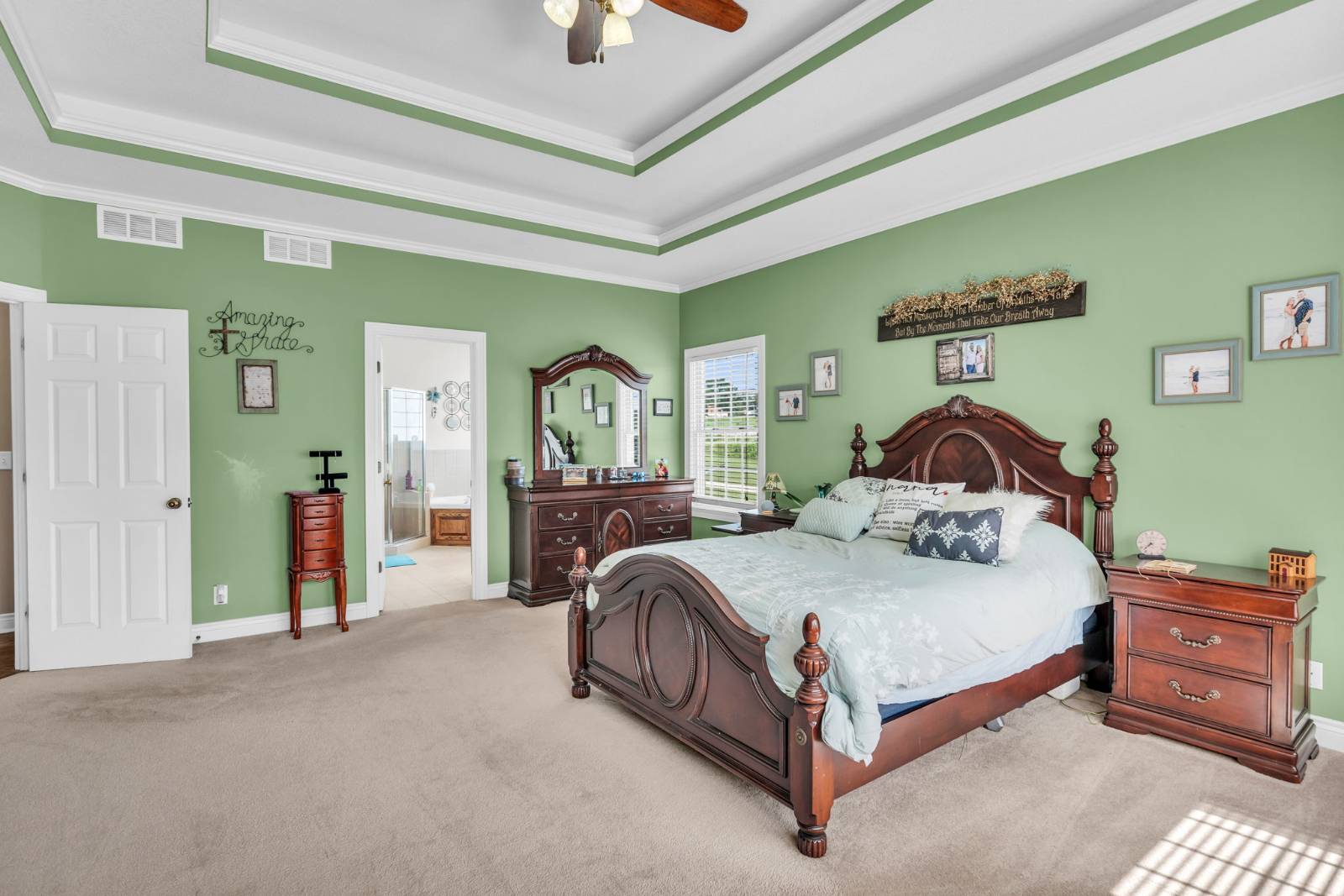 ;
;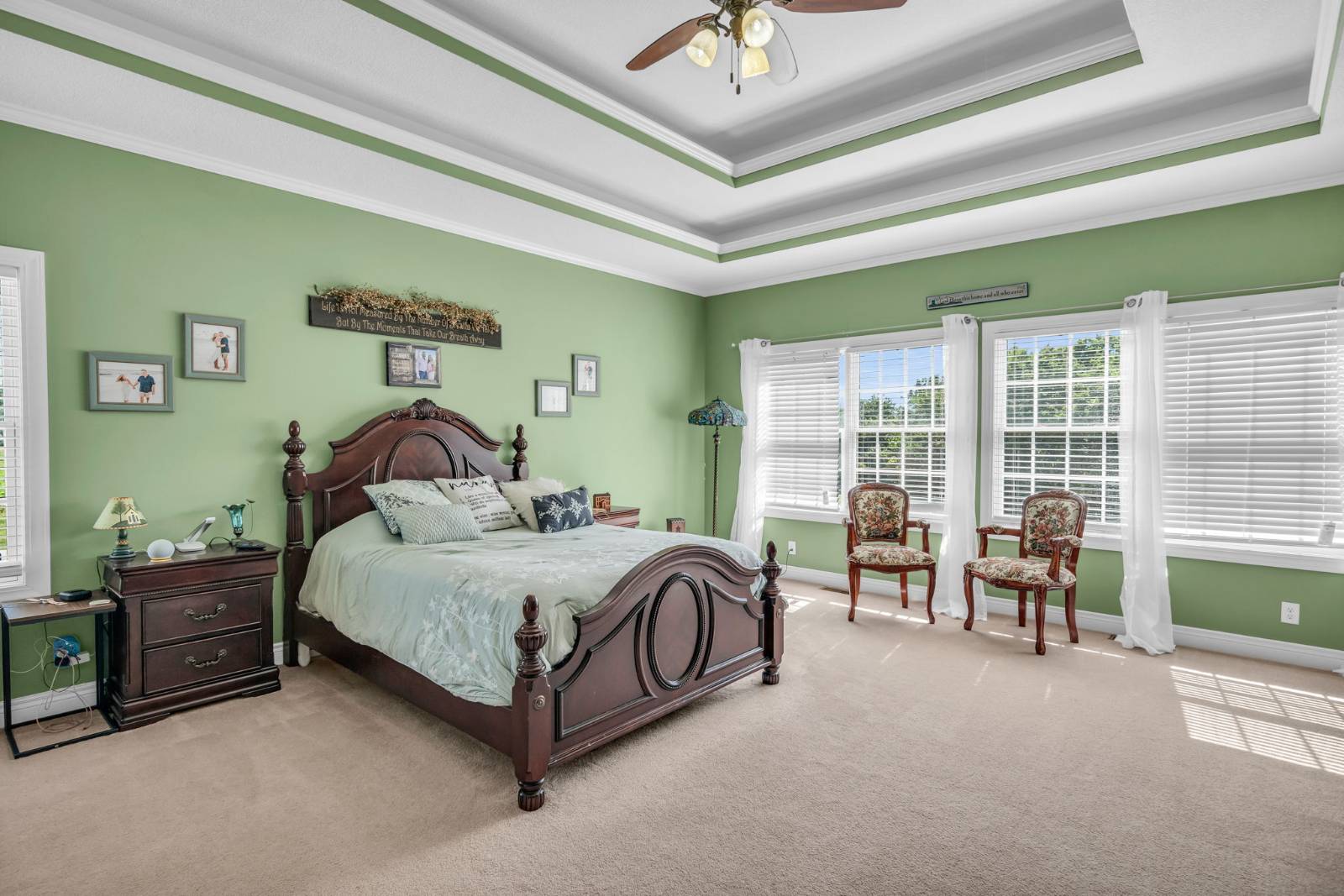 ;
;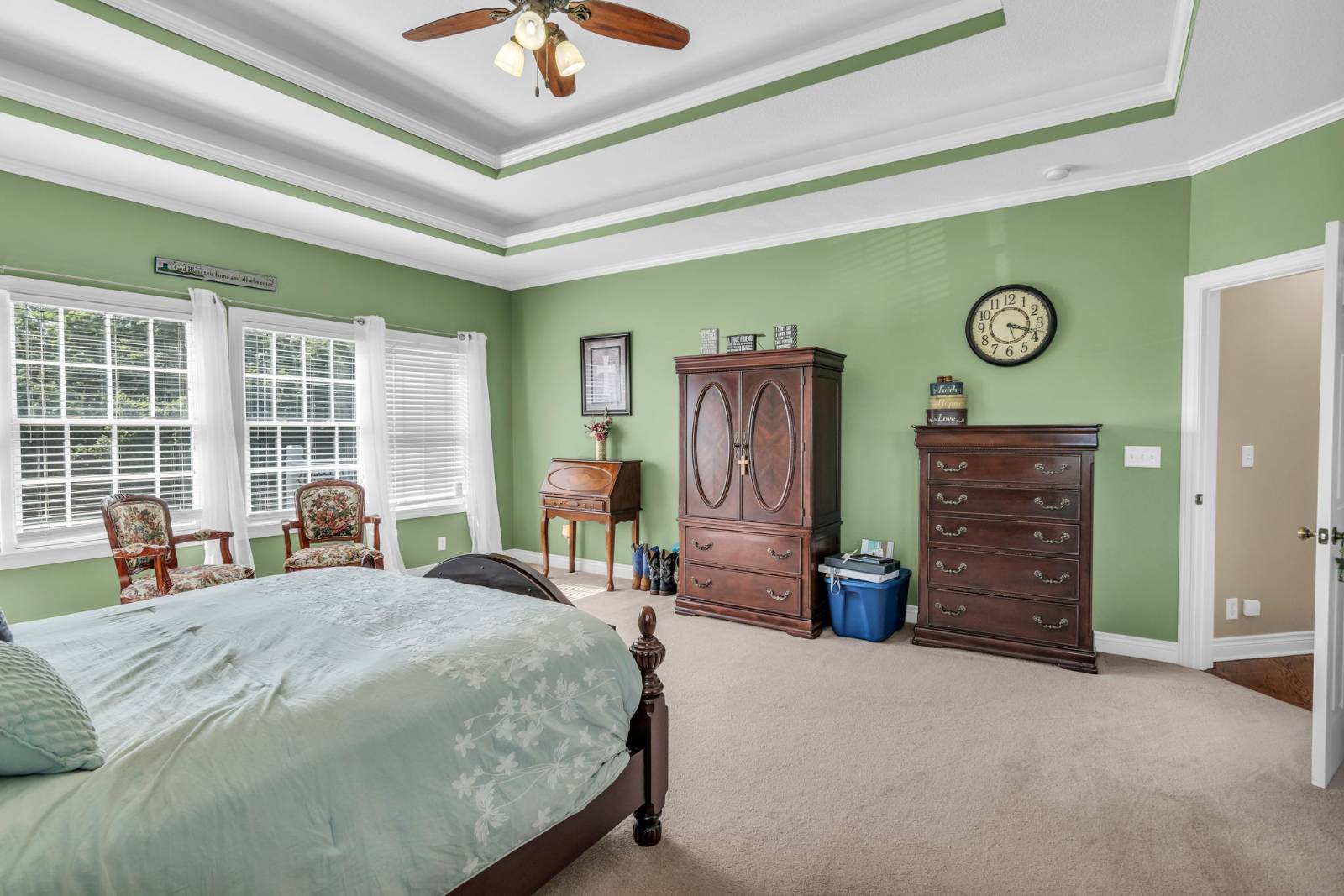 ;
;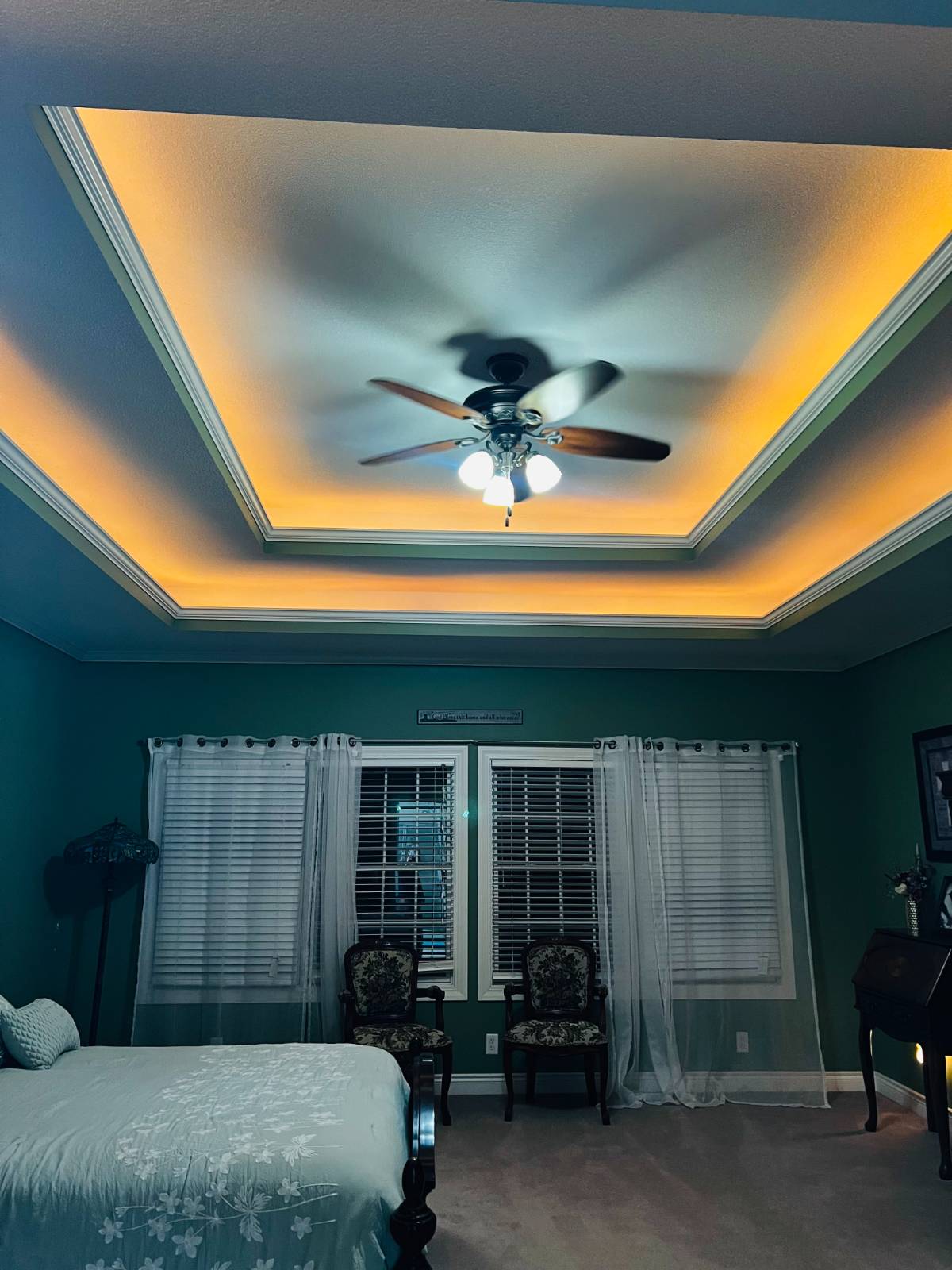 ;
;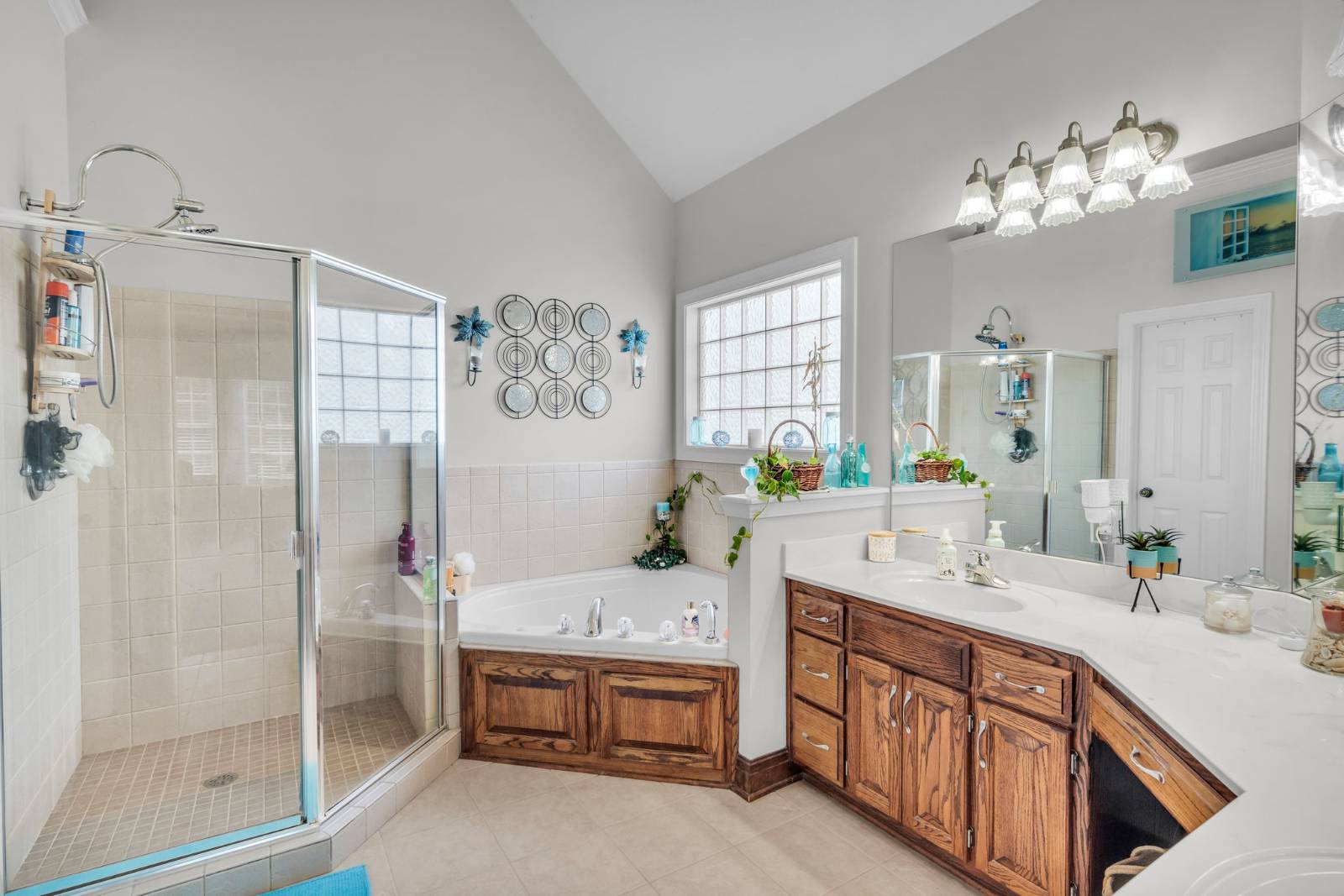 ;
;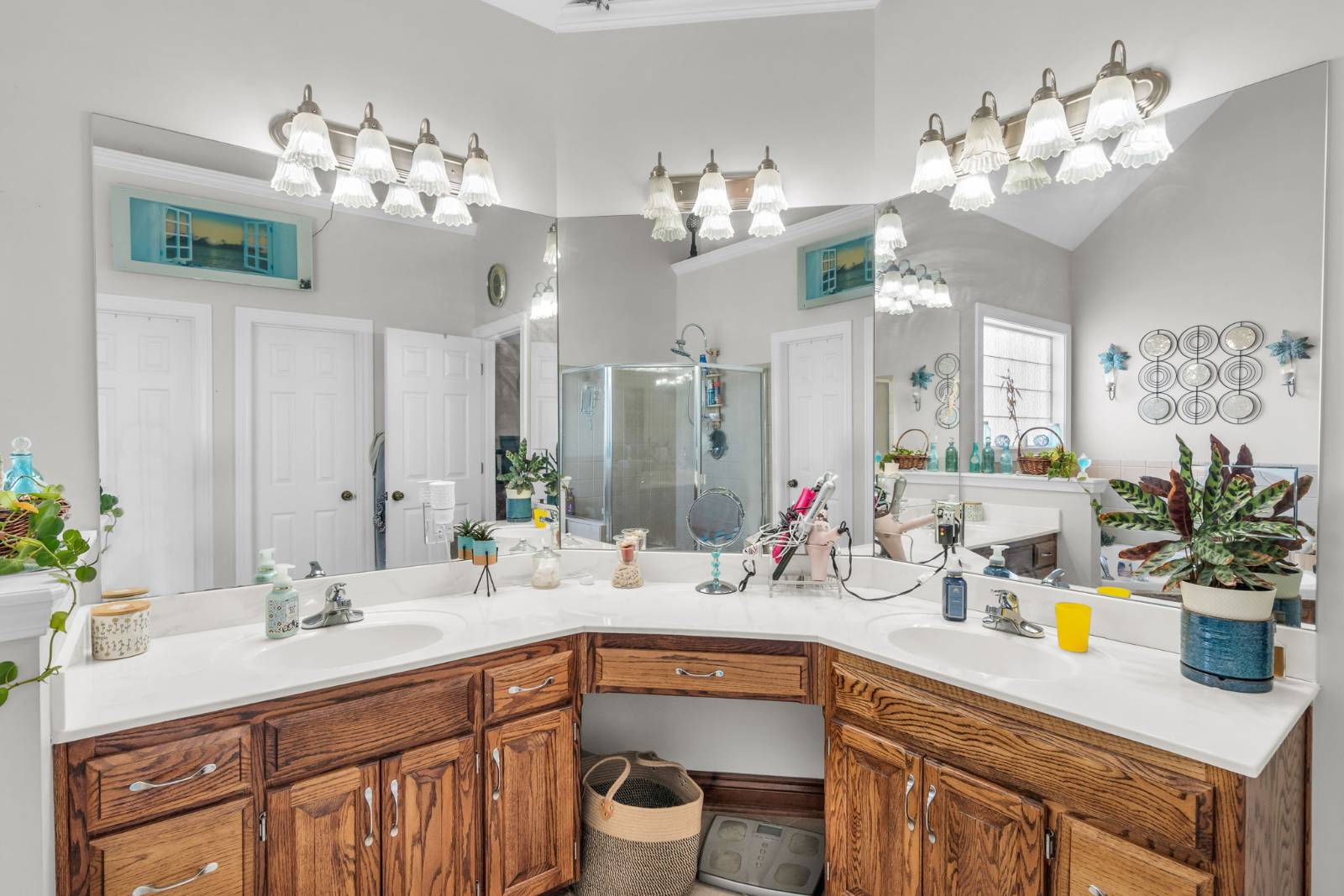 ;
;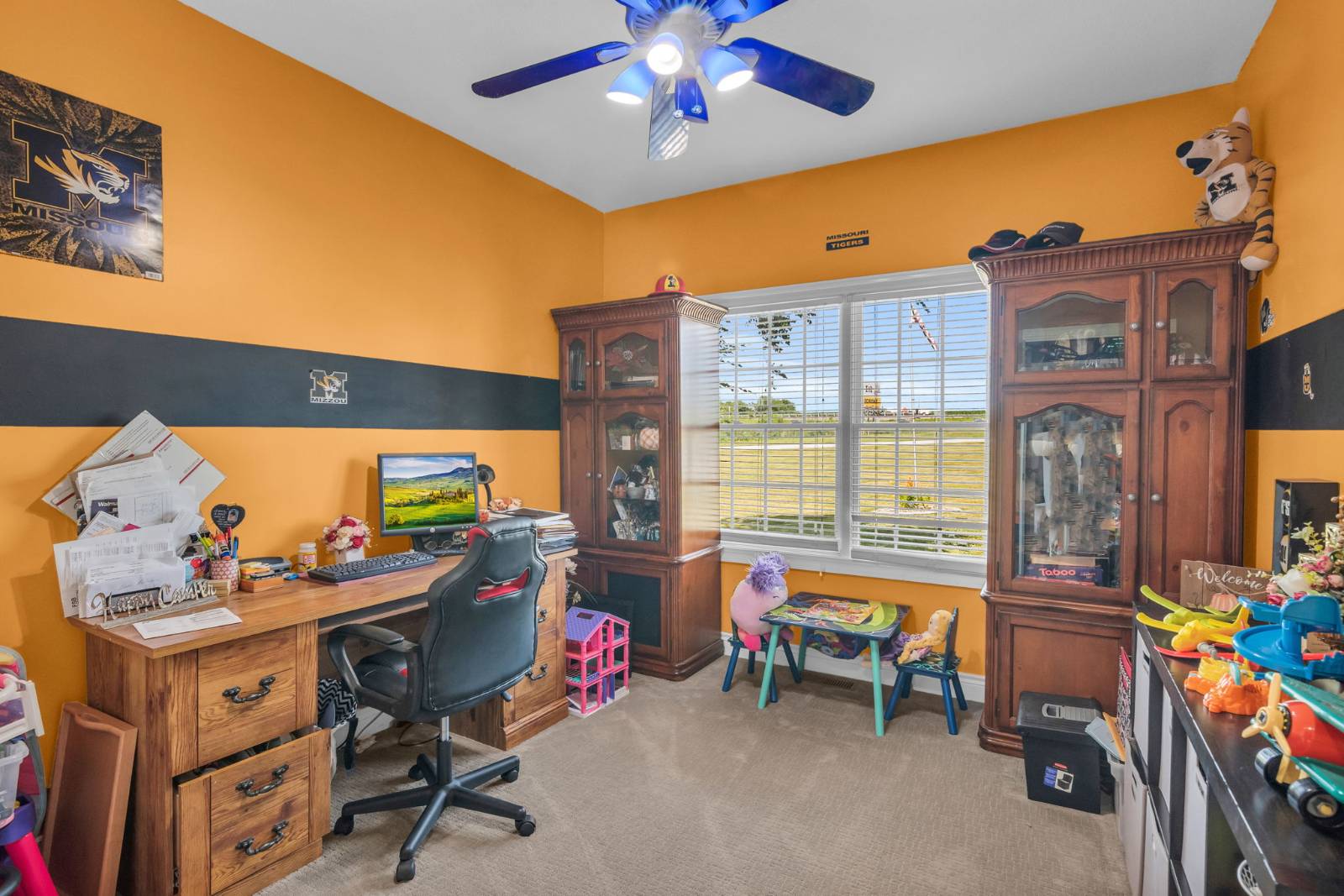 ;
;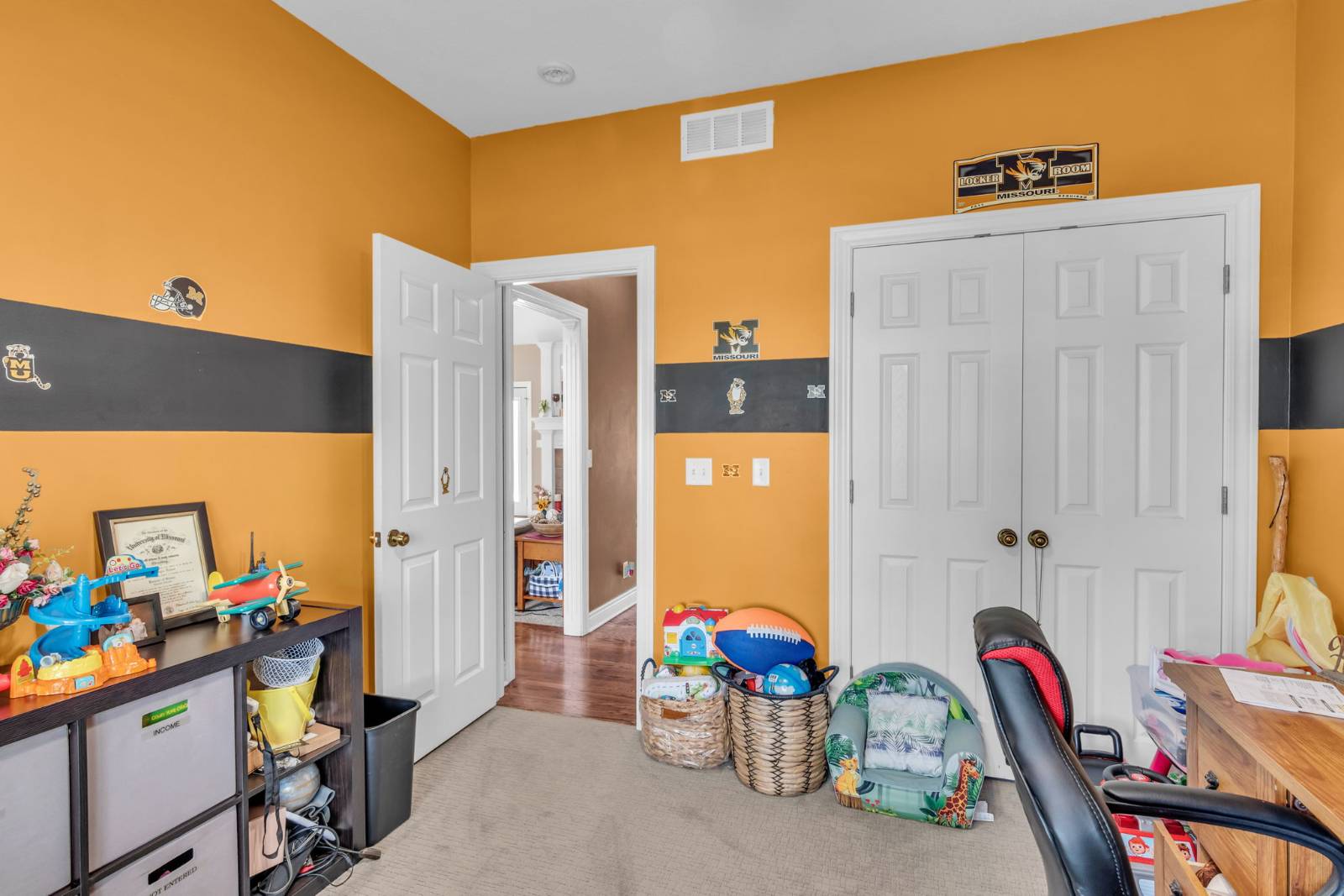 ;
;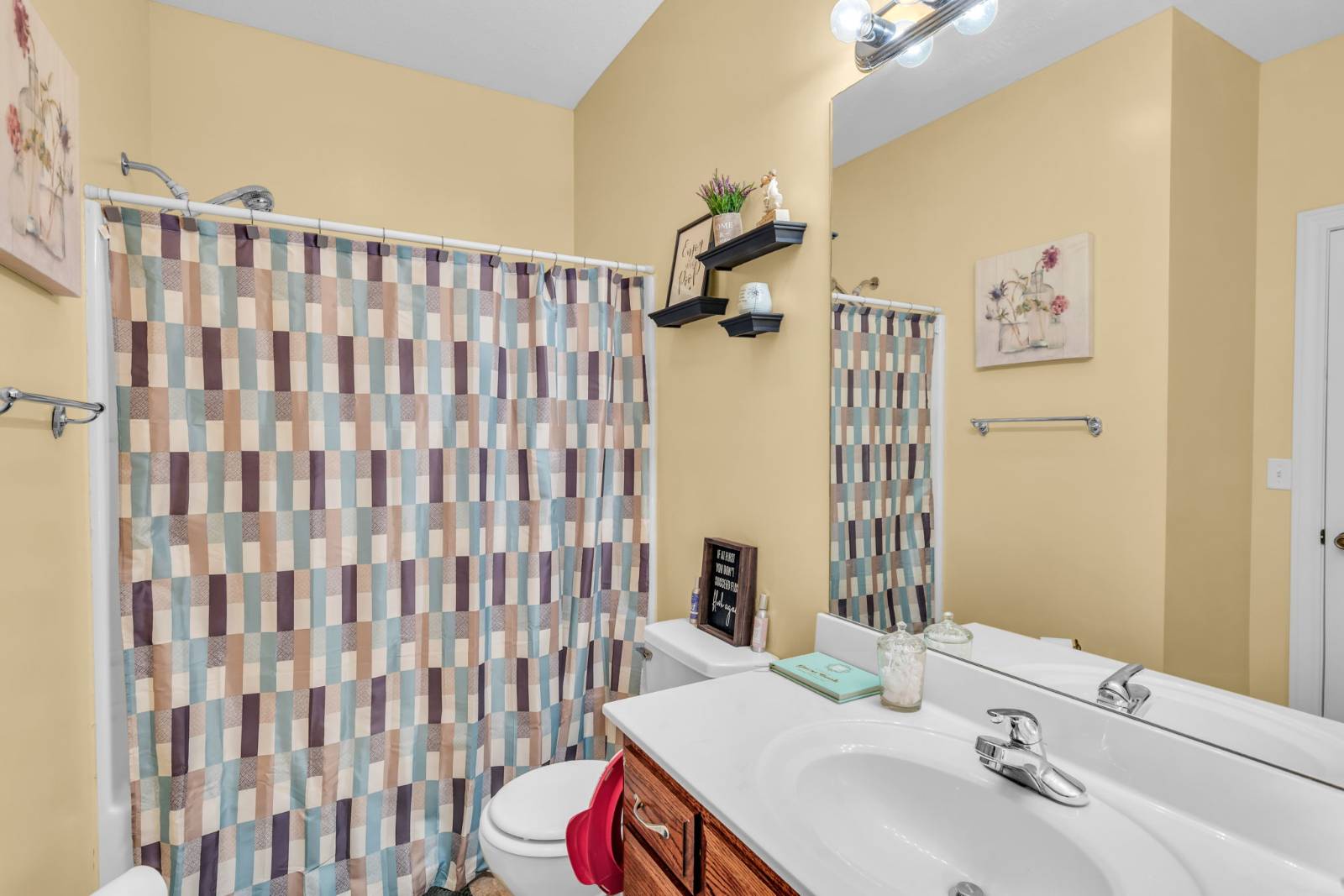 ;
;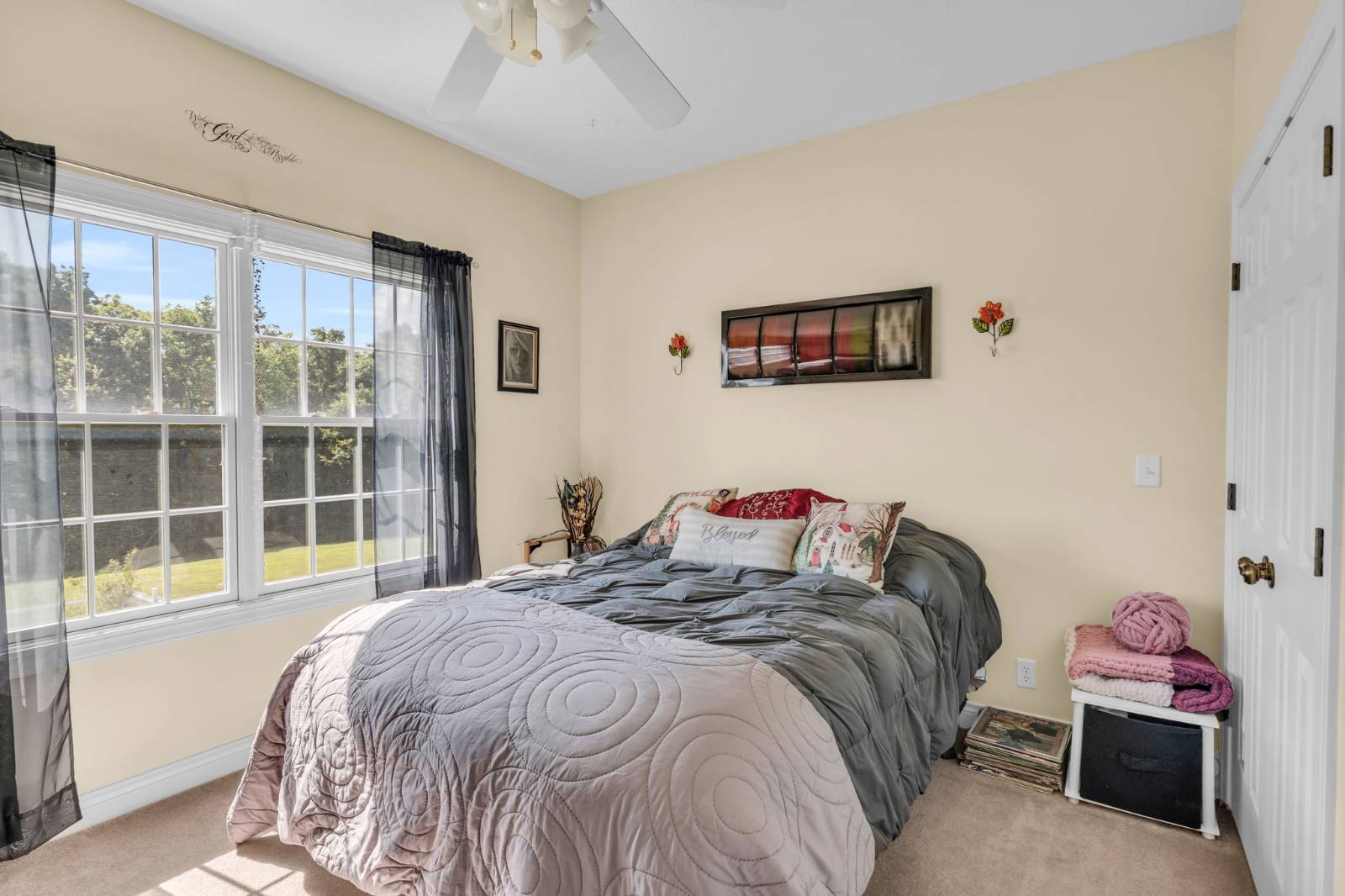 ;
;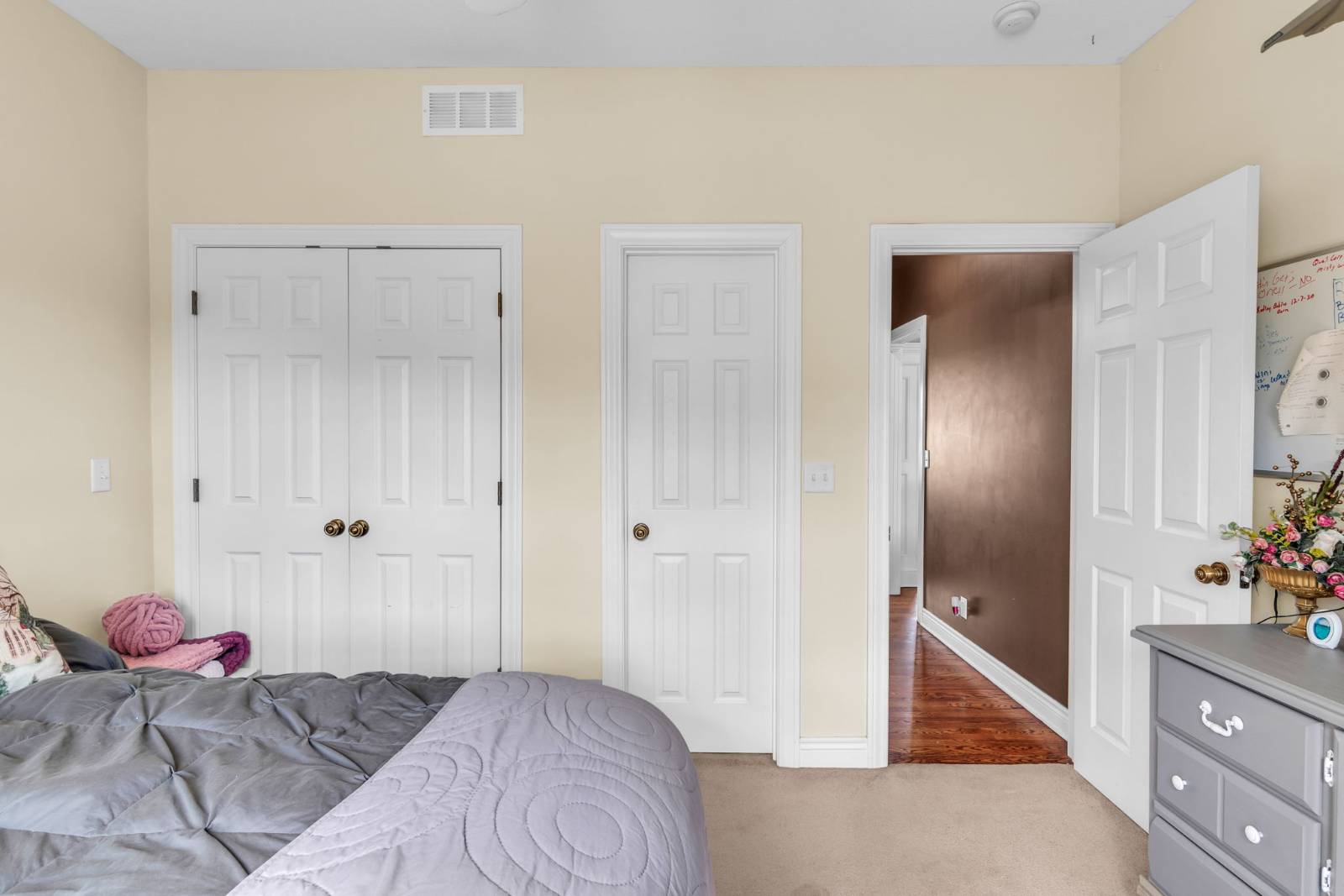 ;
;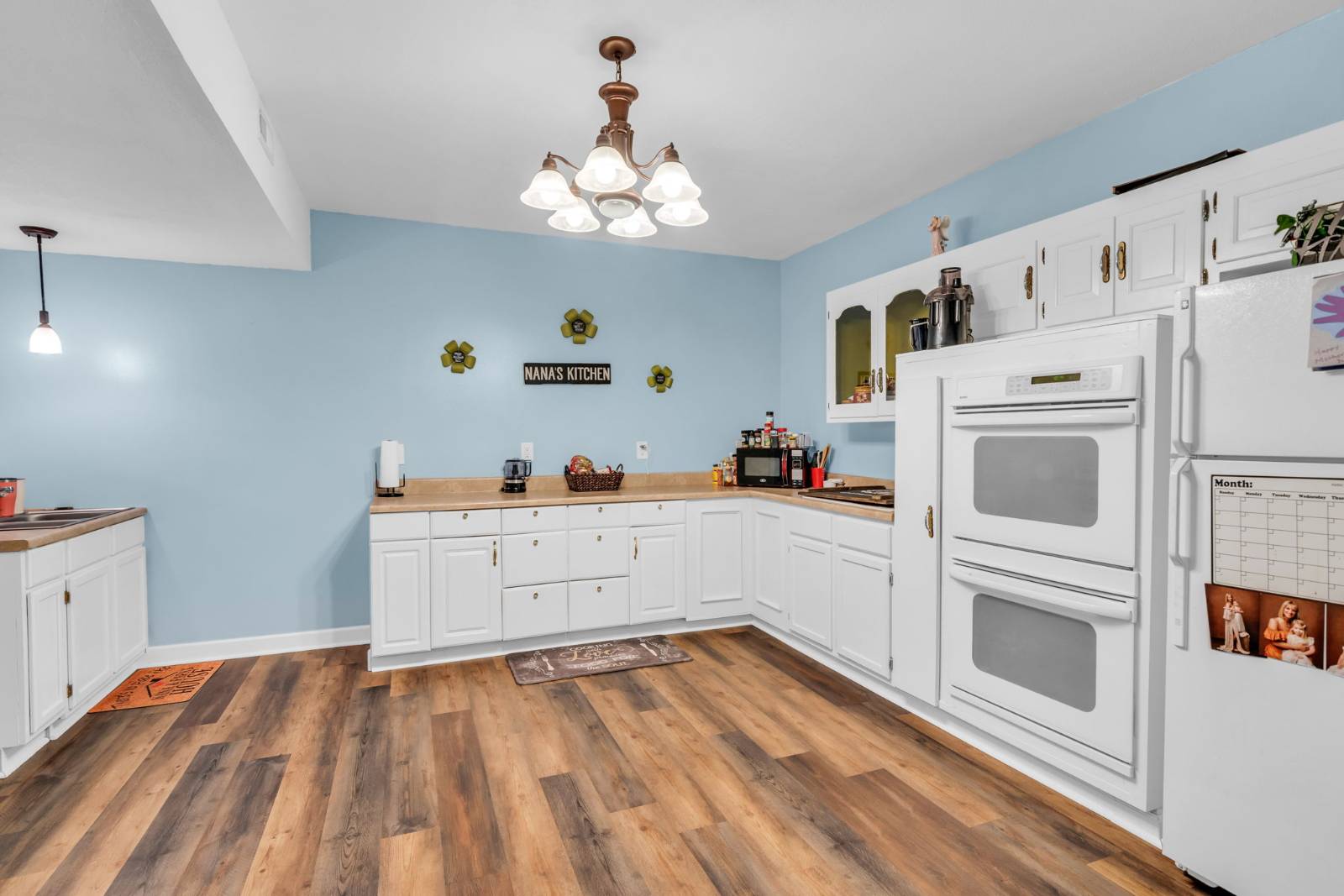 ;
;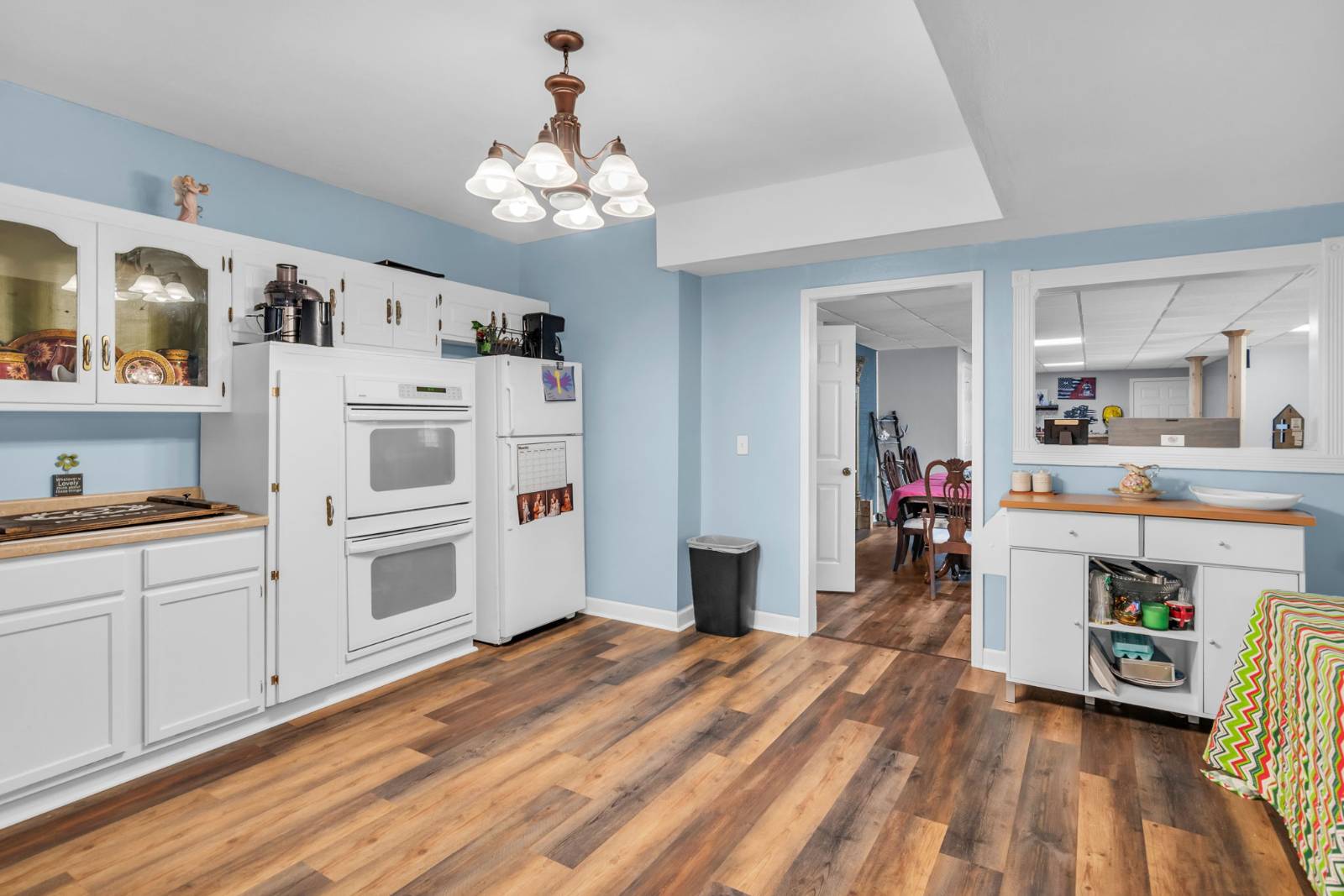 ;
;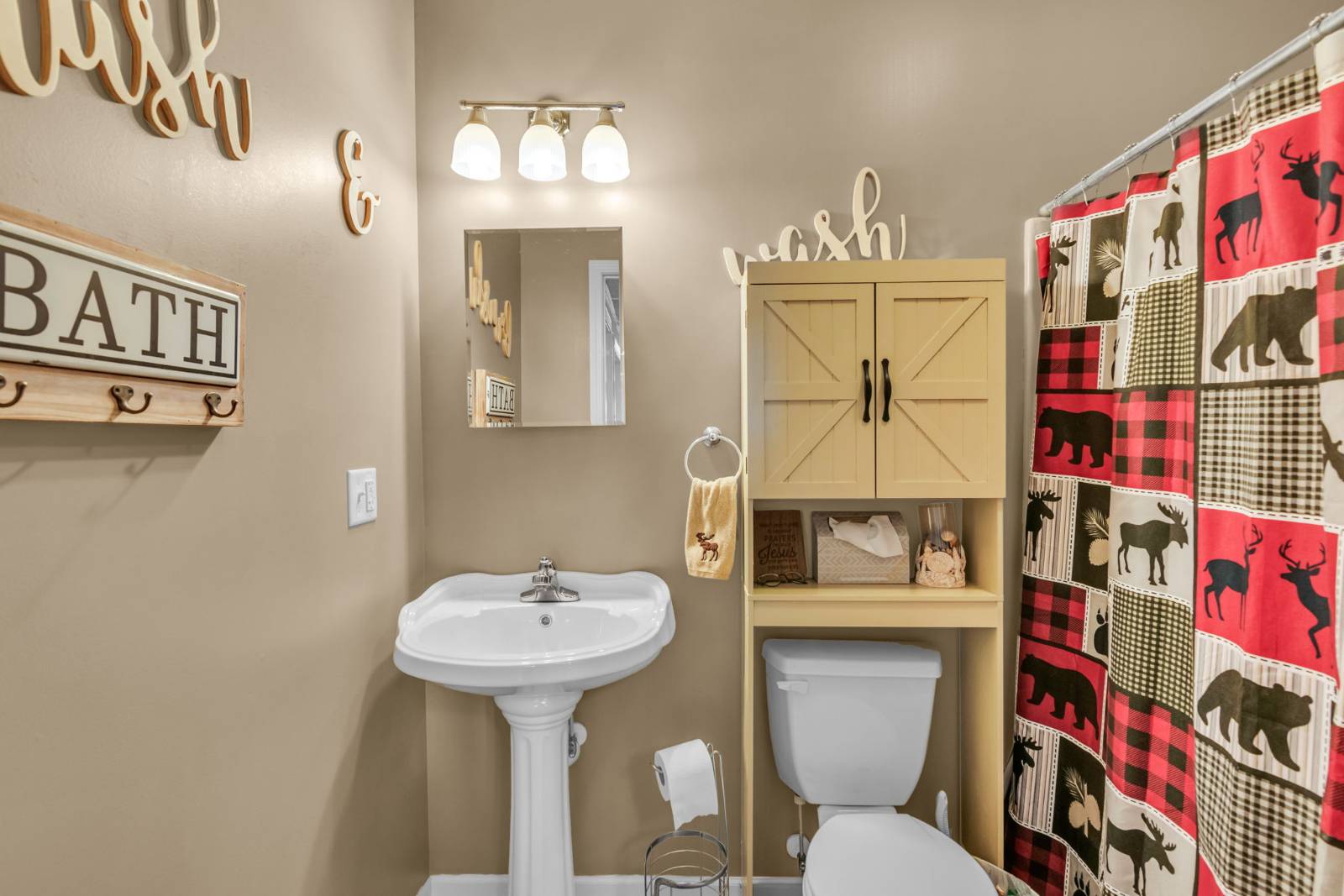 ;
;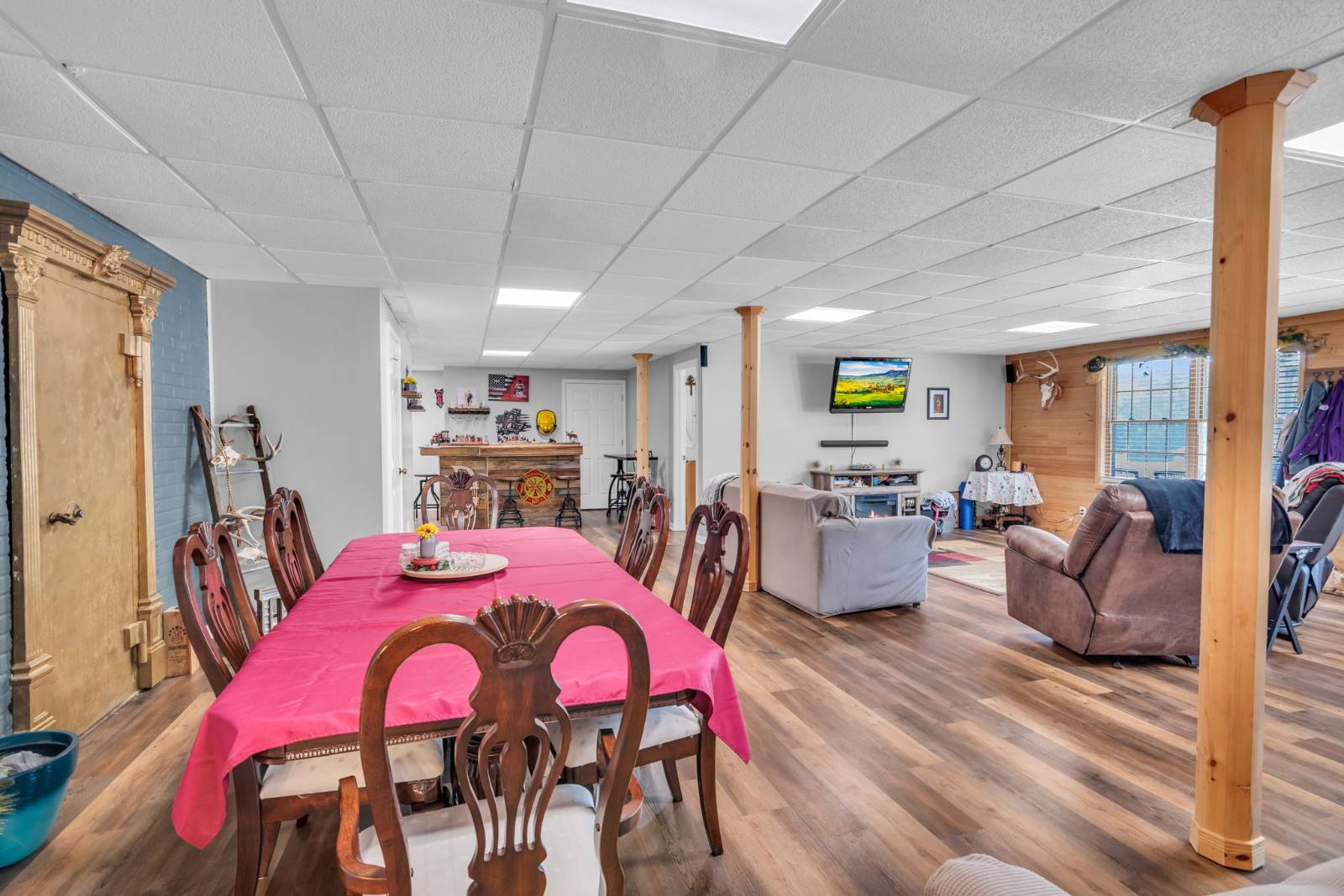 ;
;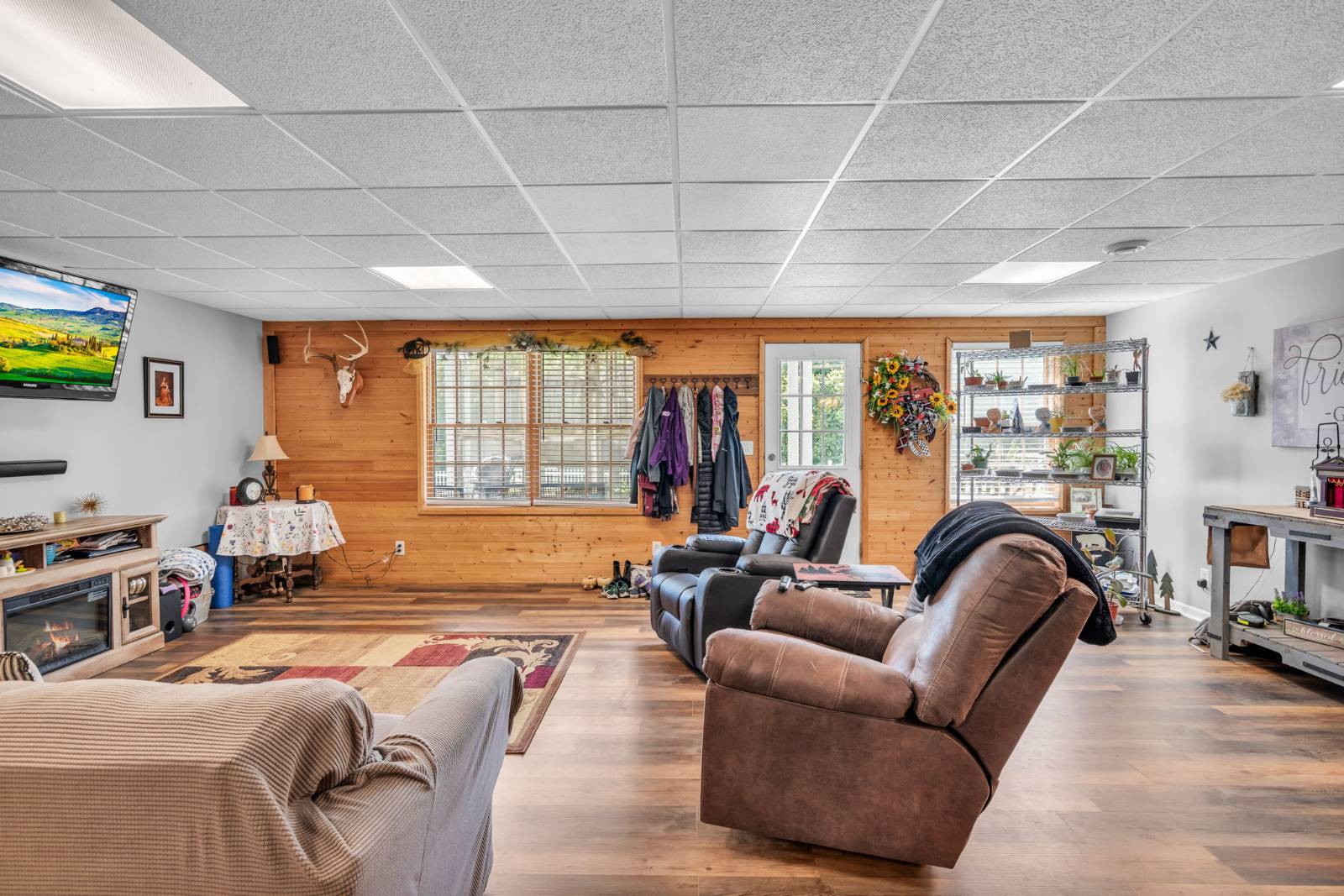 ;
;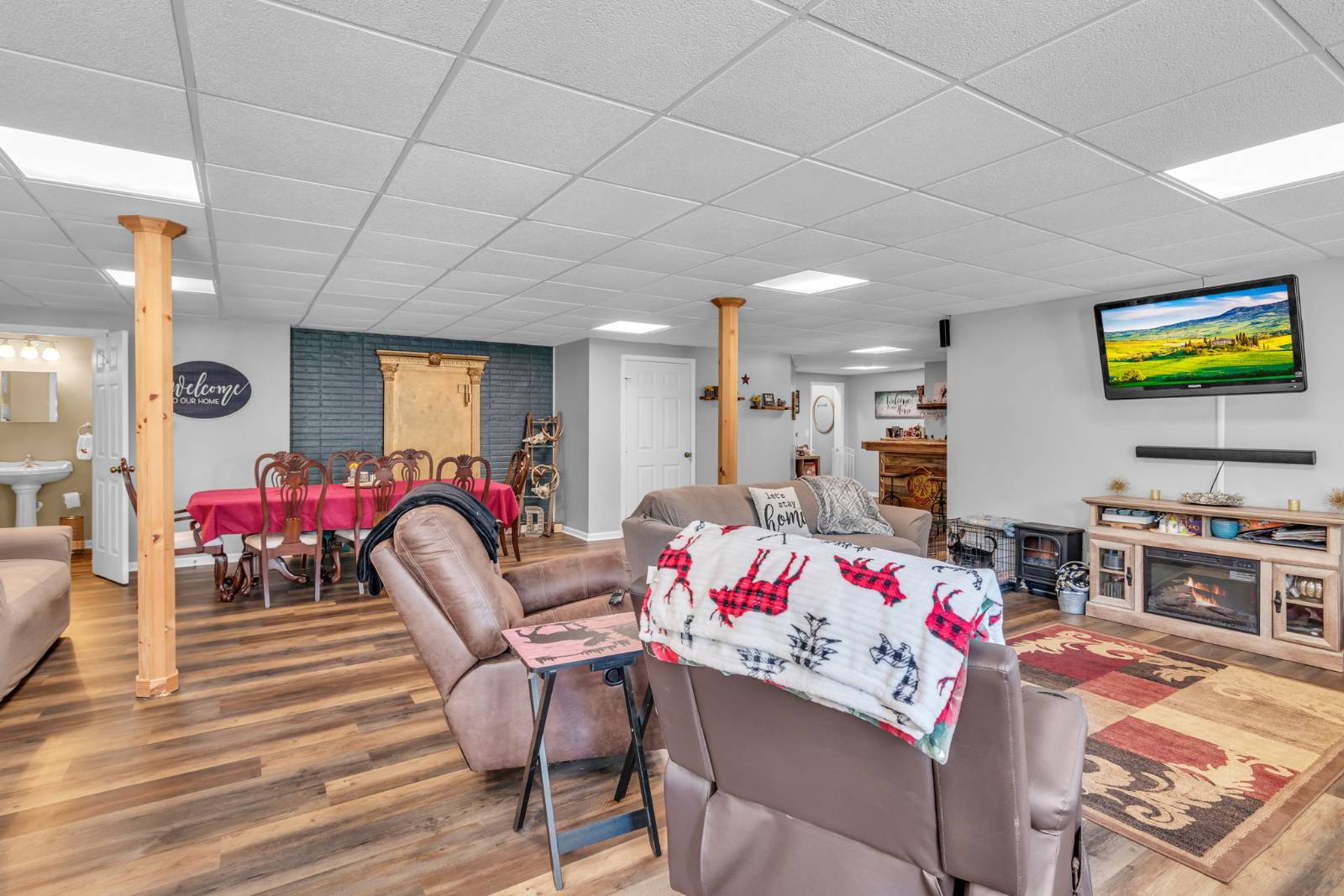 ;
;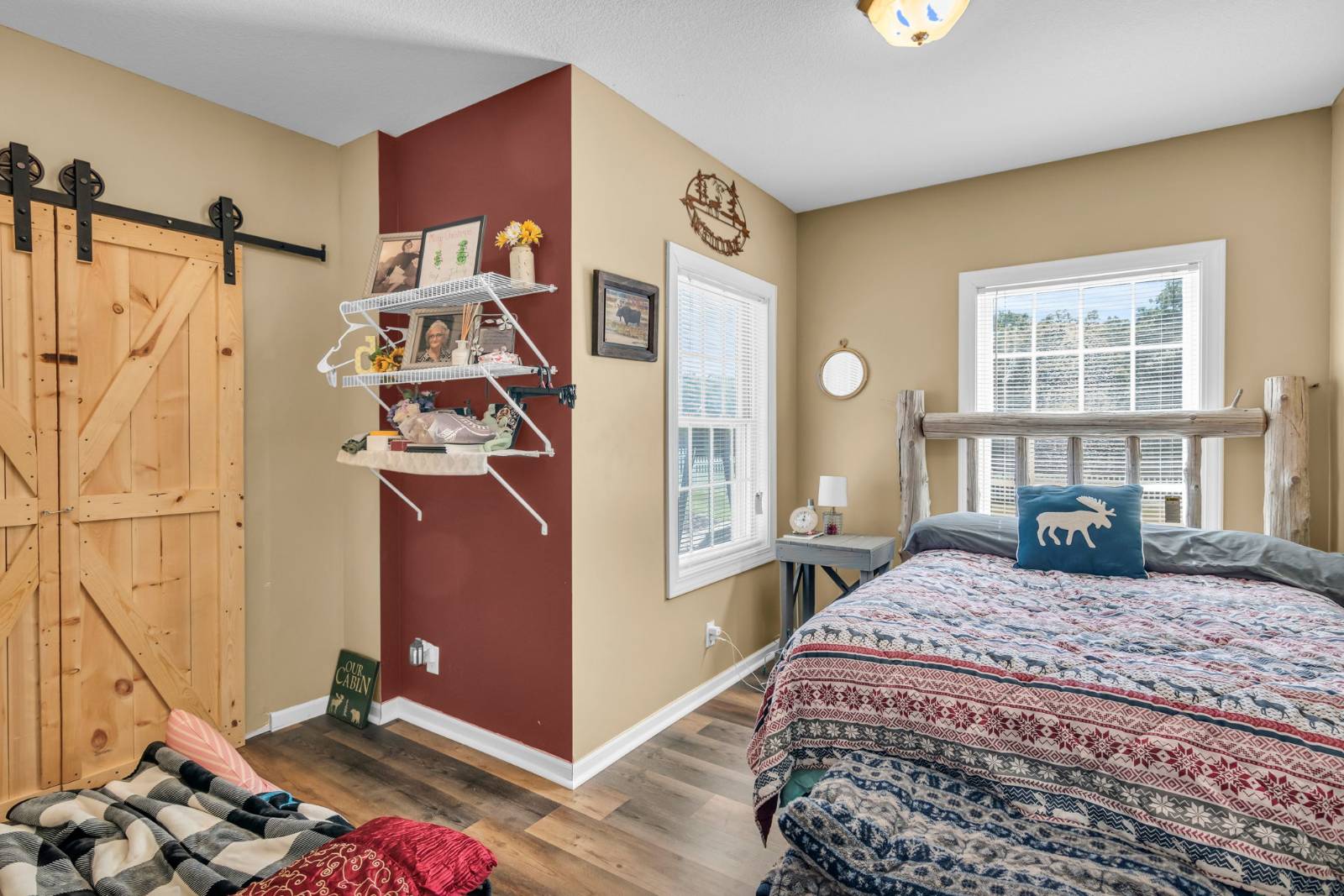 ;
;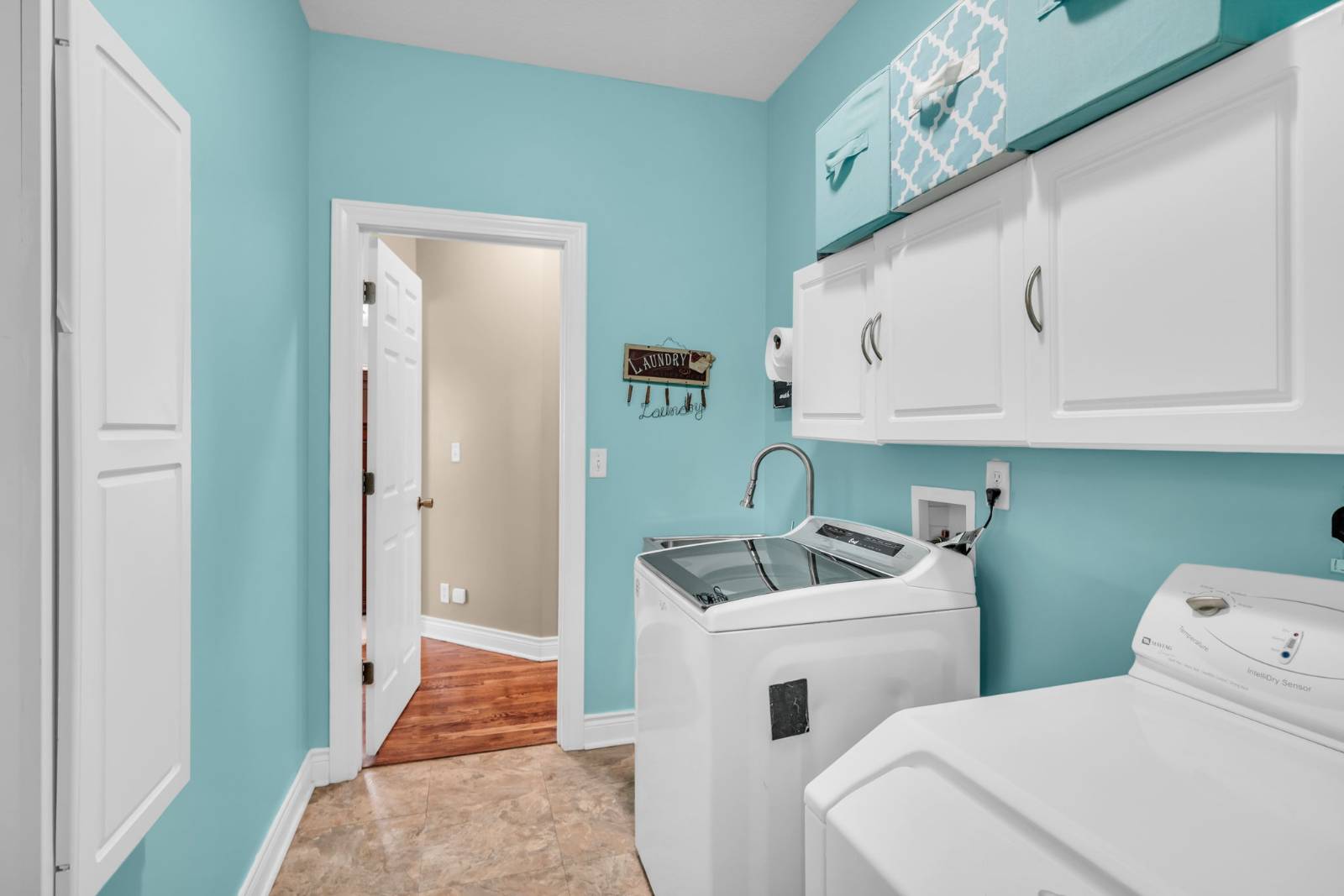 ;
;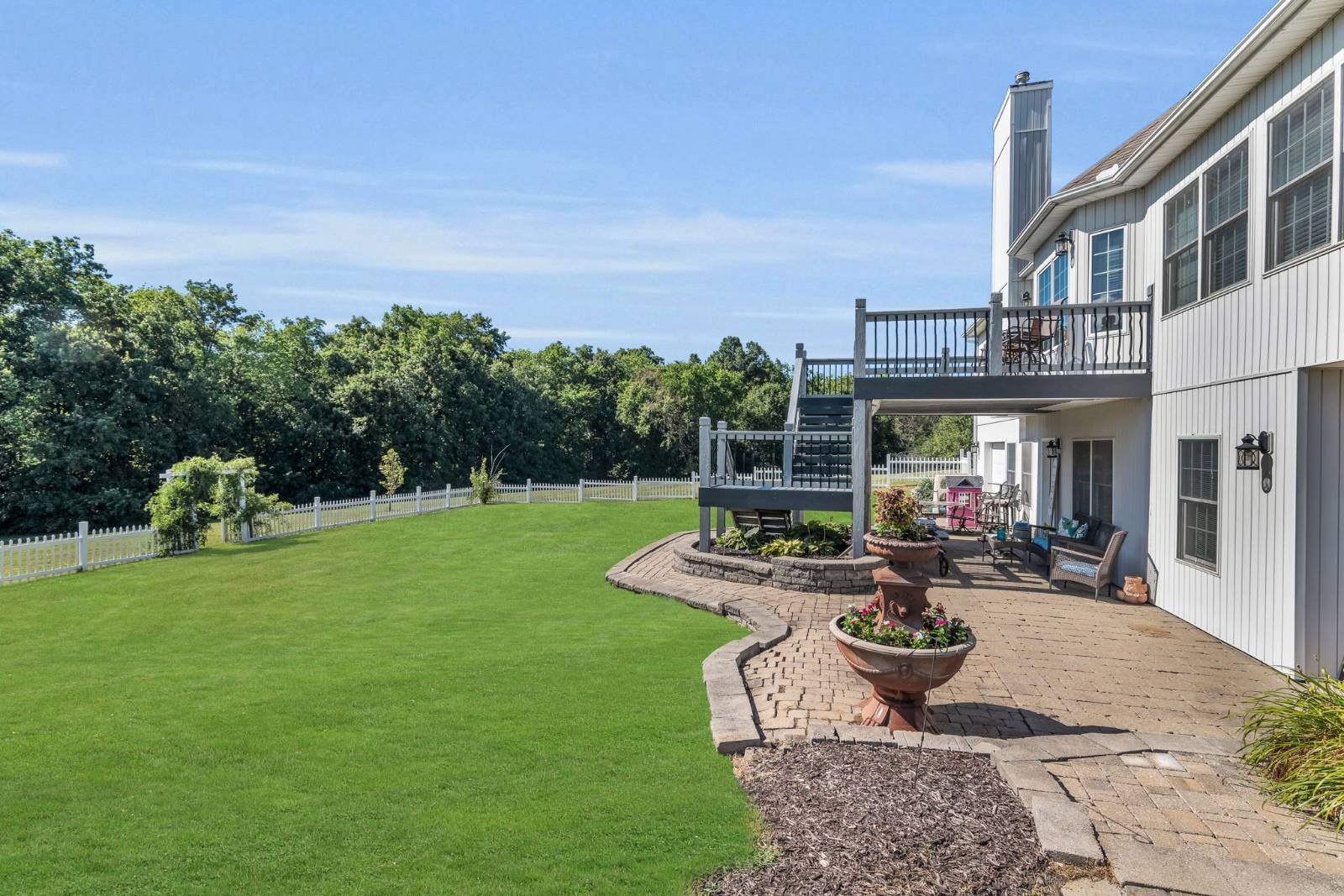 ;
;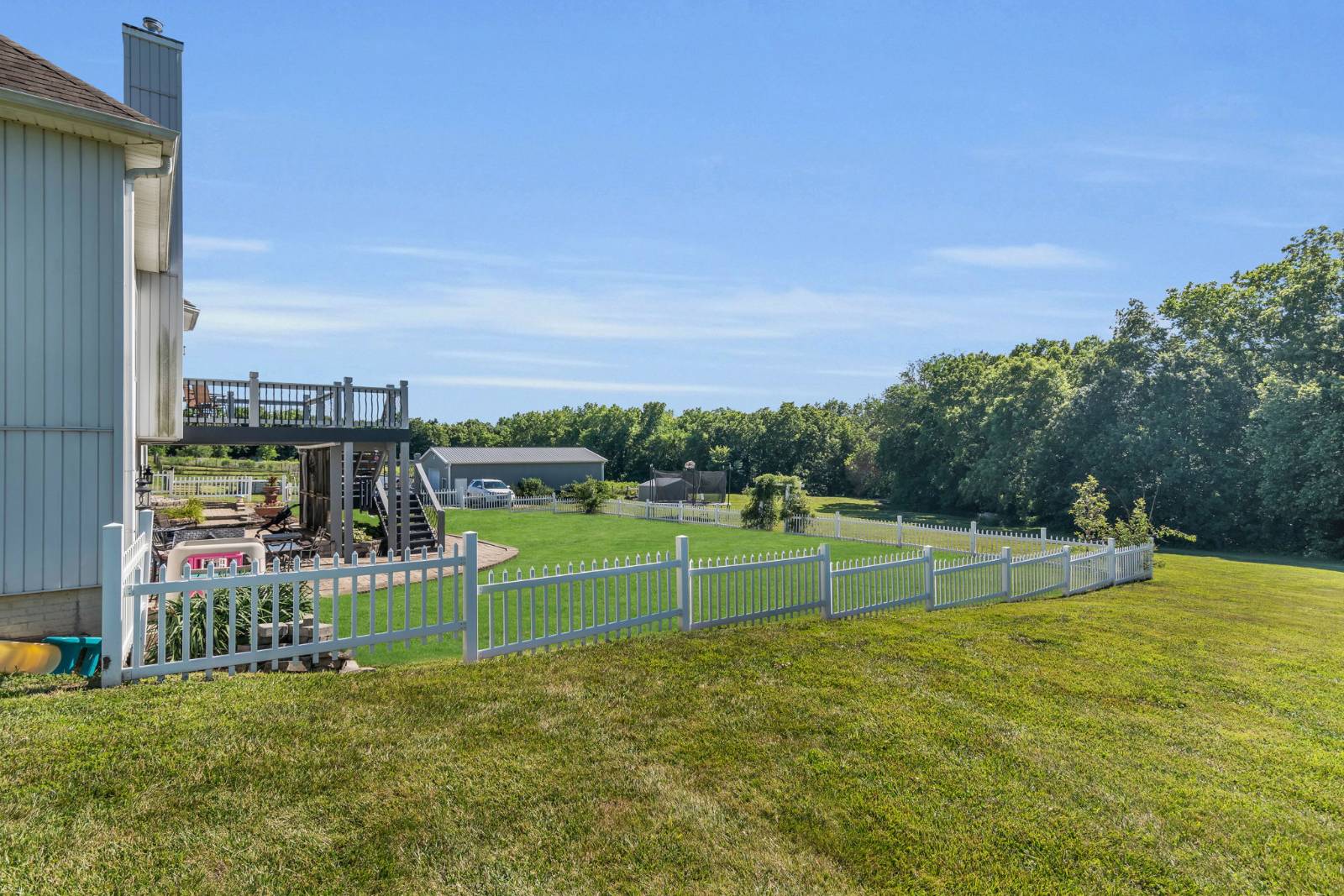 ;
;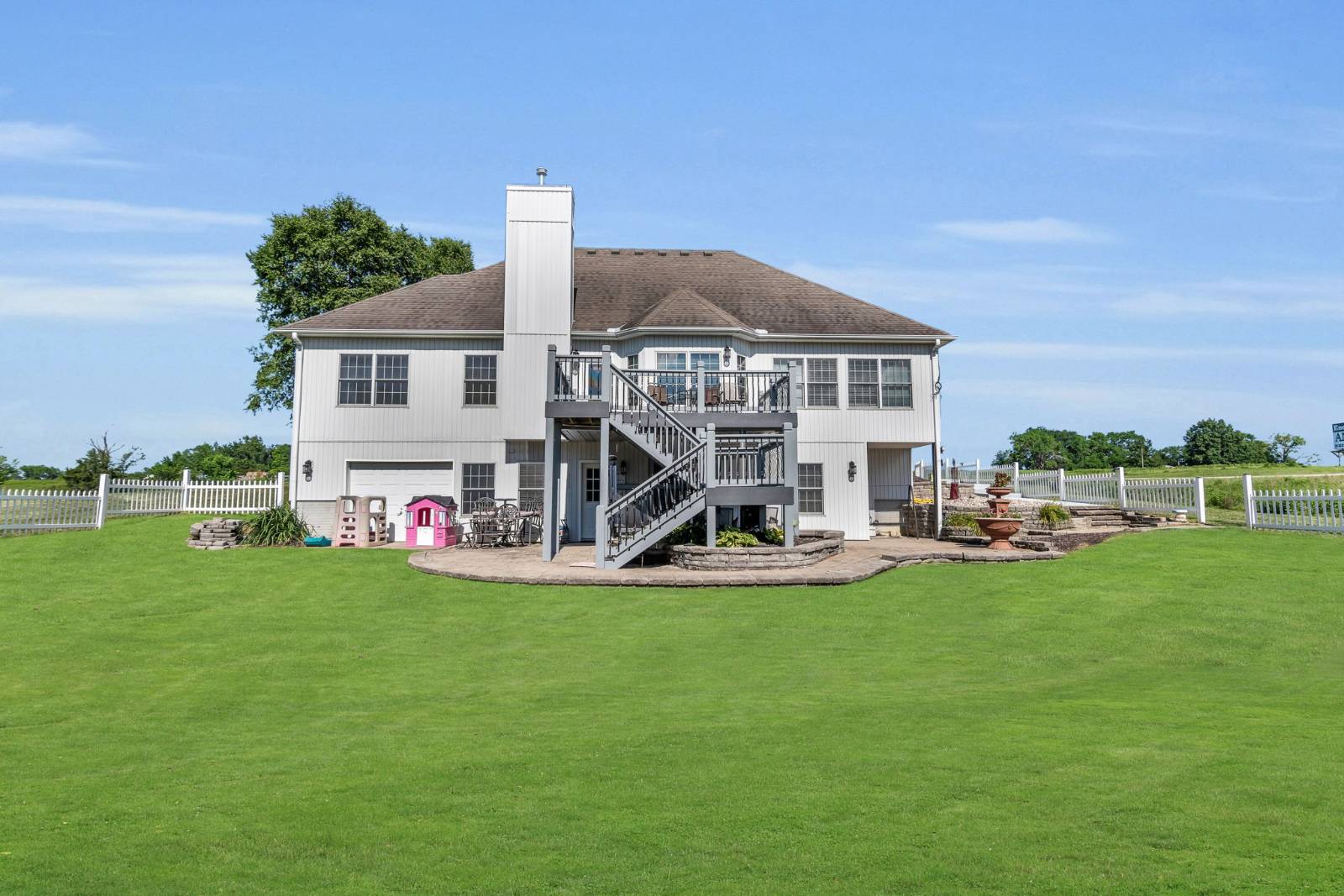 ;
;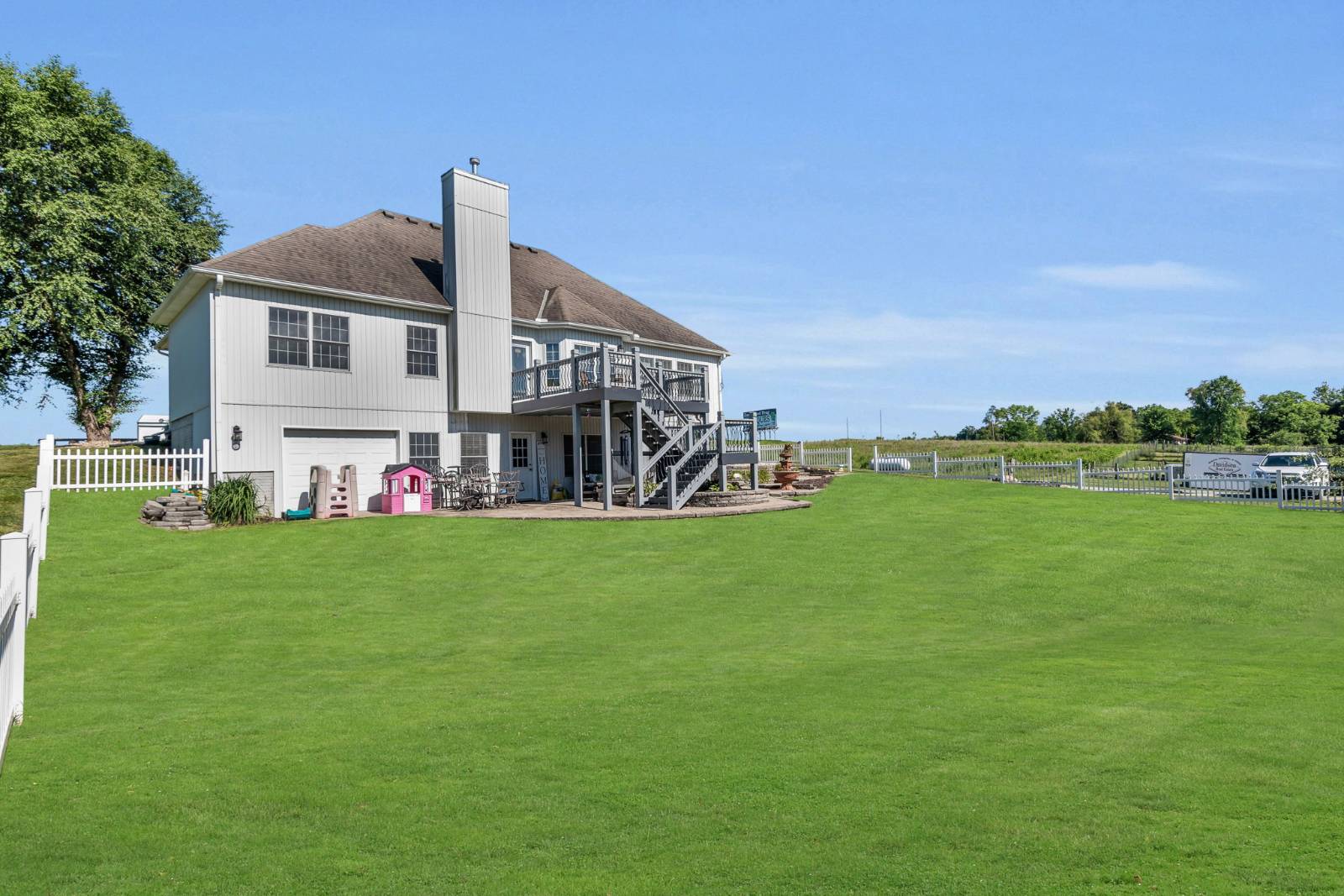 ;
;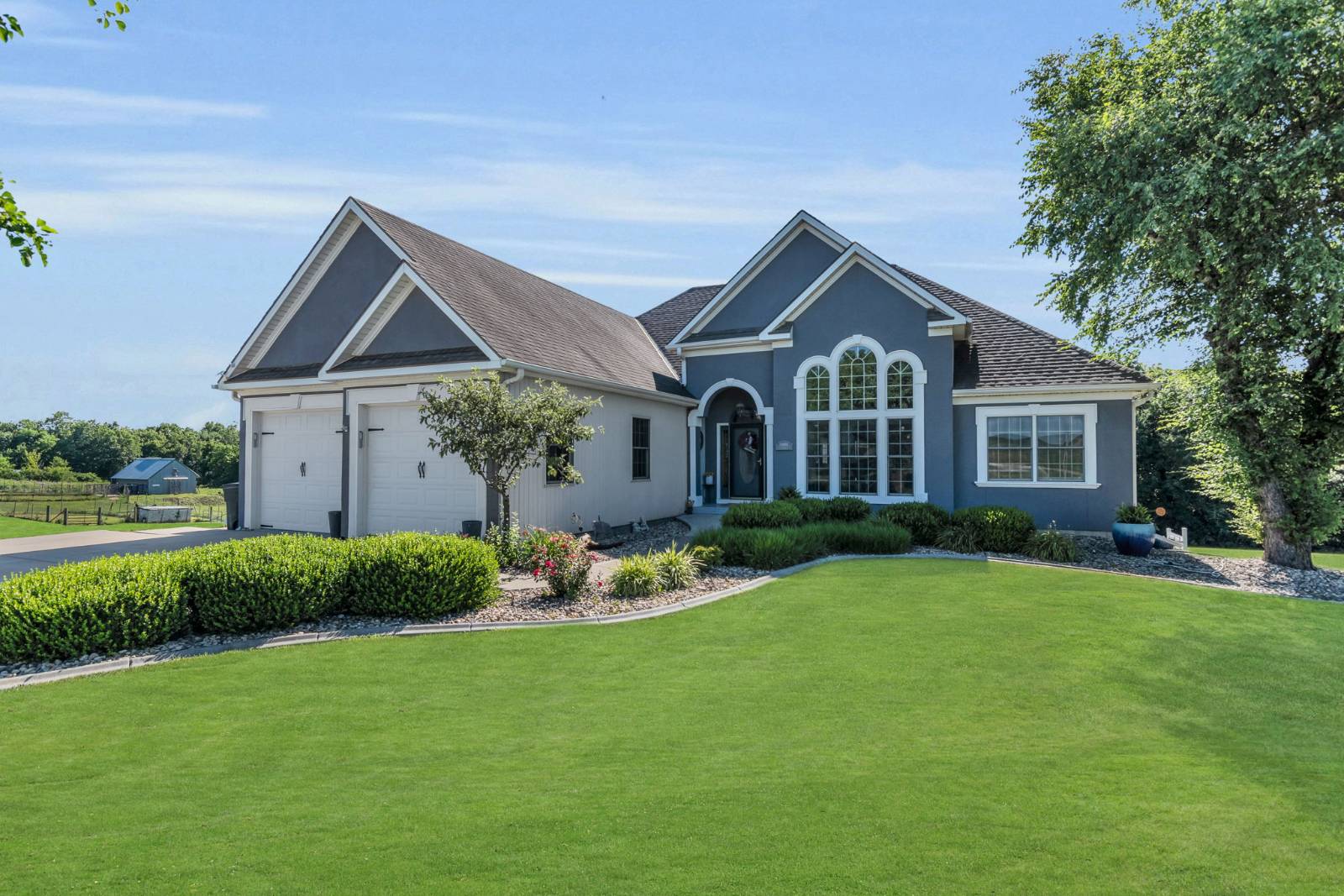 ;
;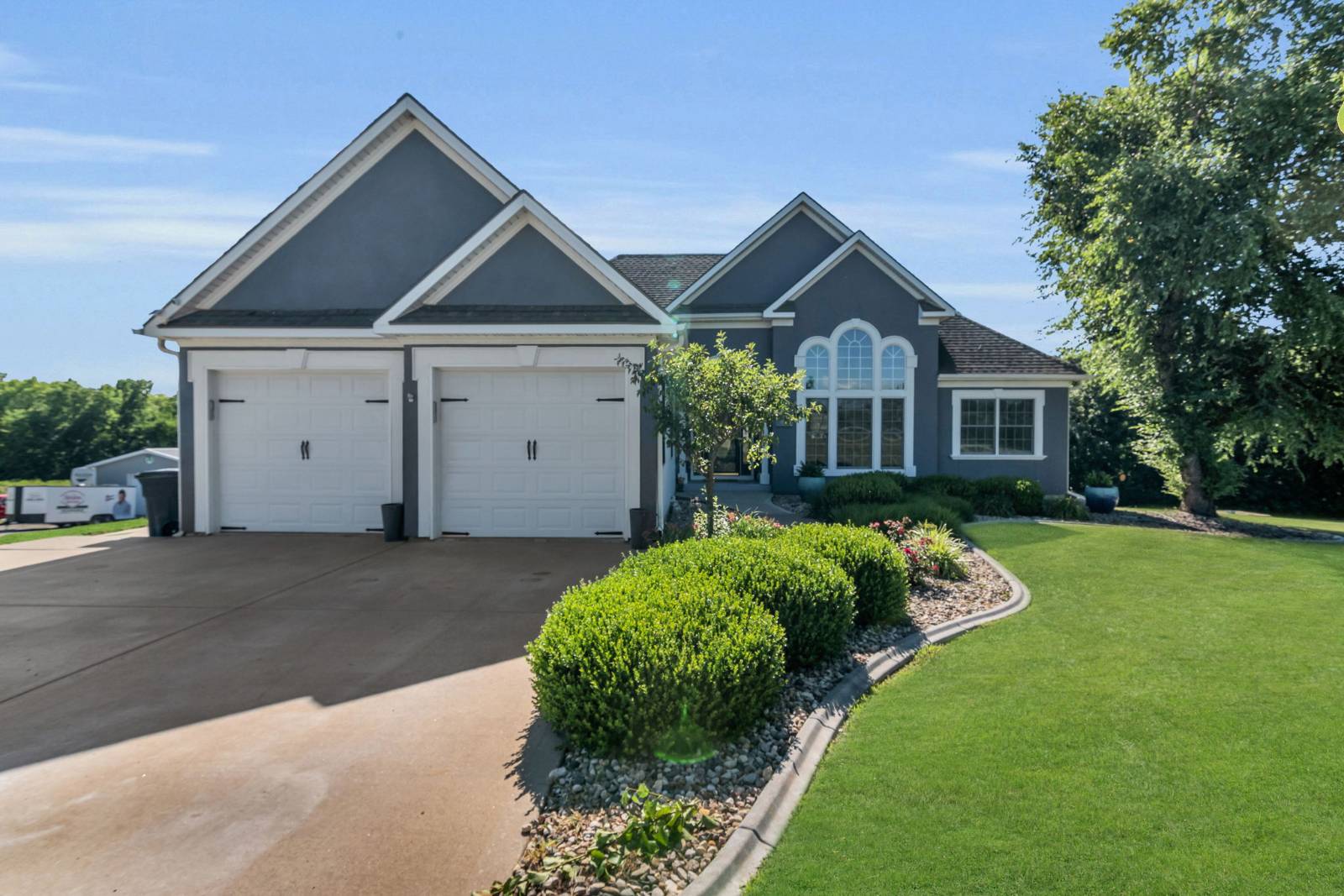 ;
;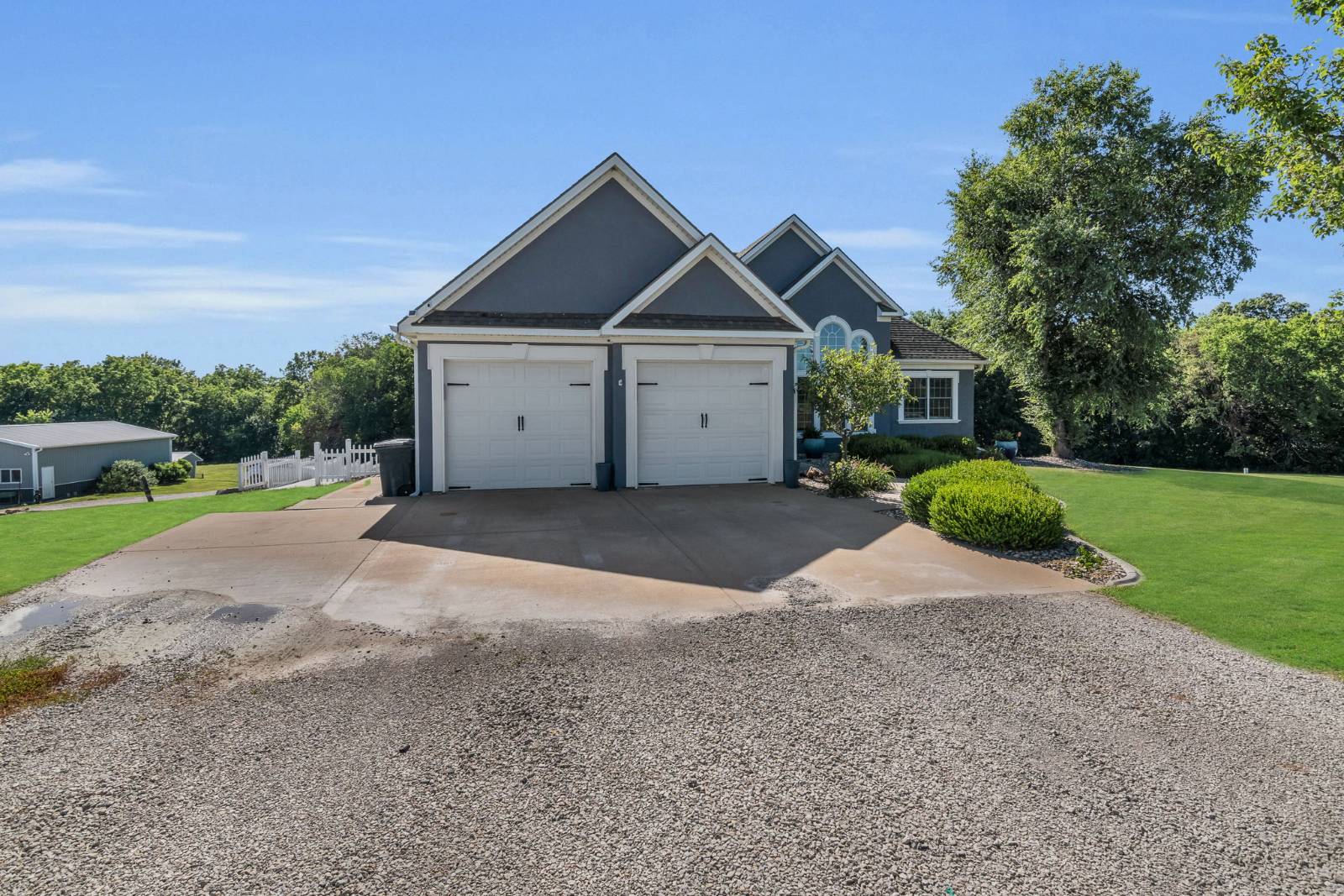 ;
;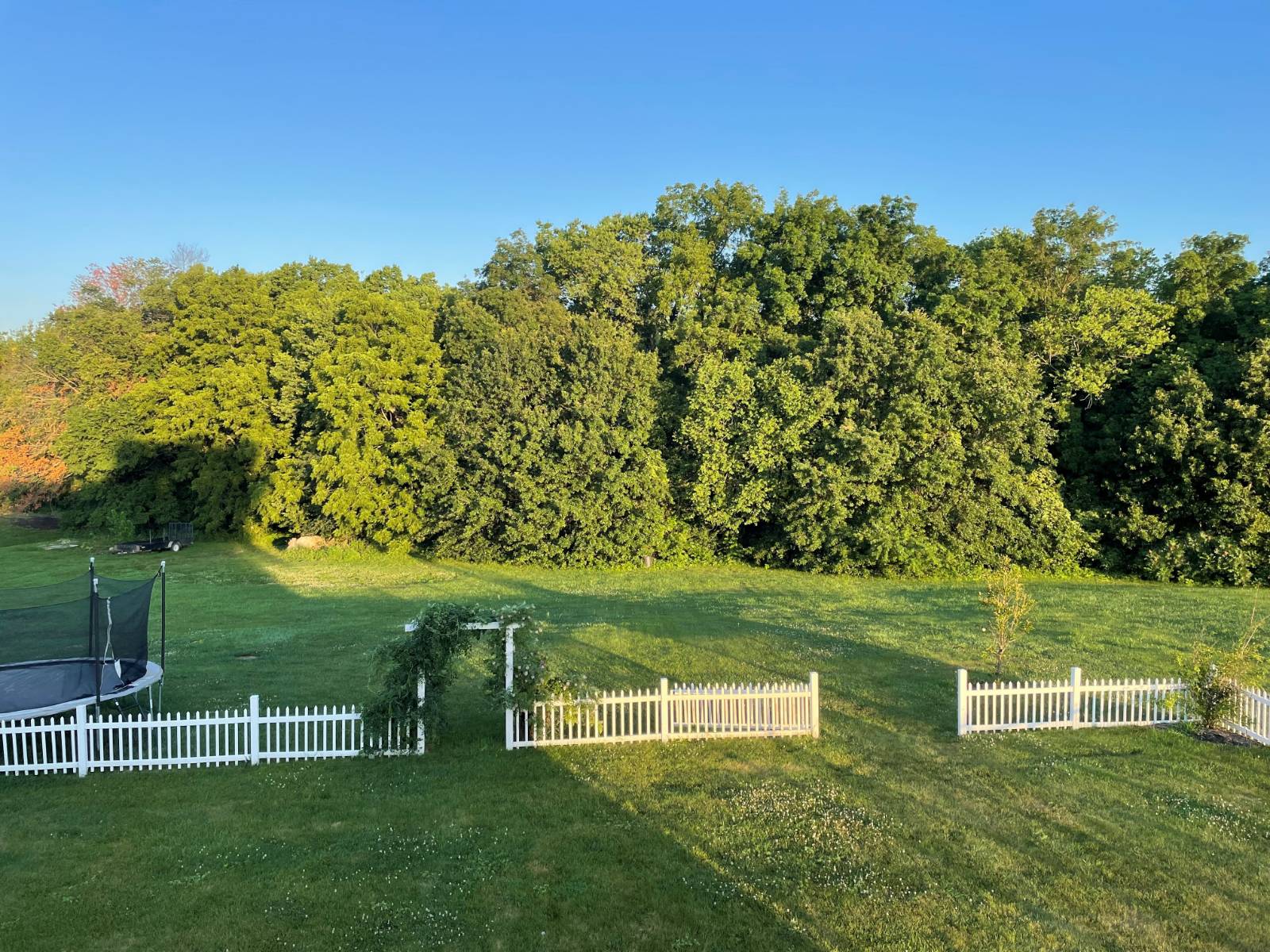 ;
;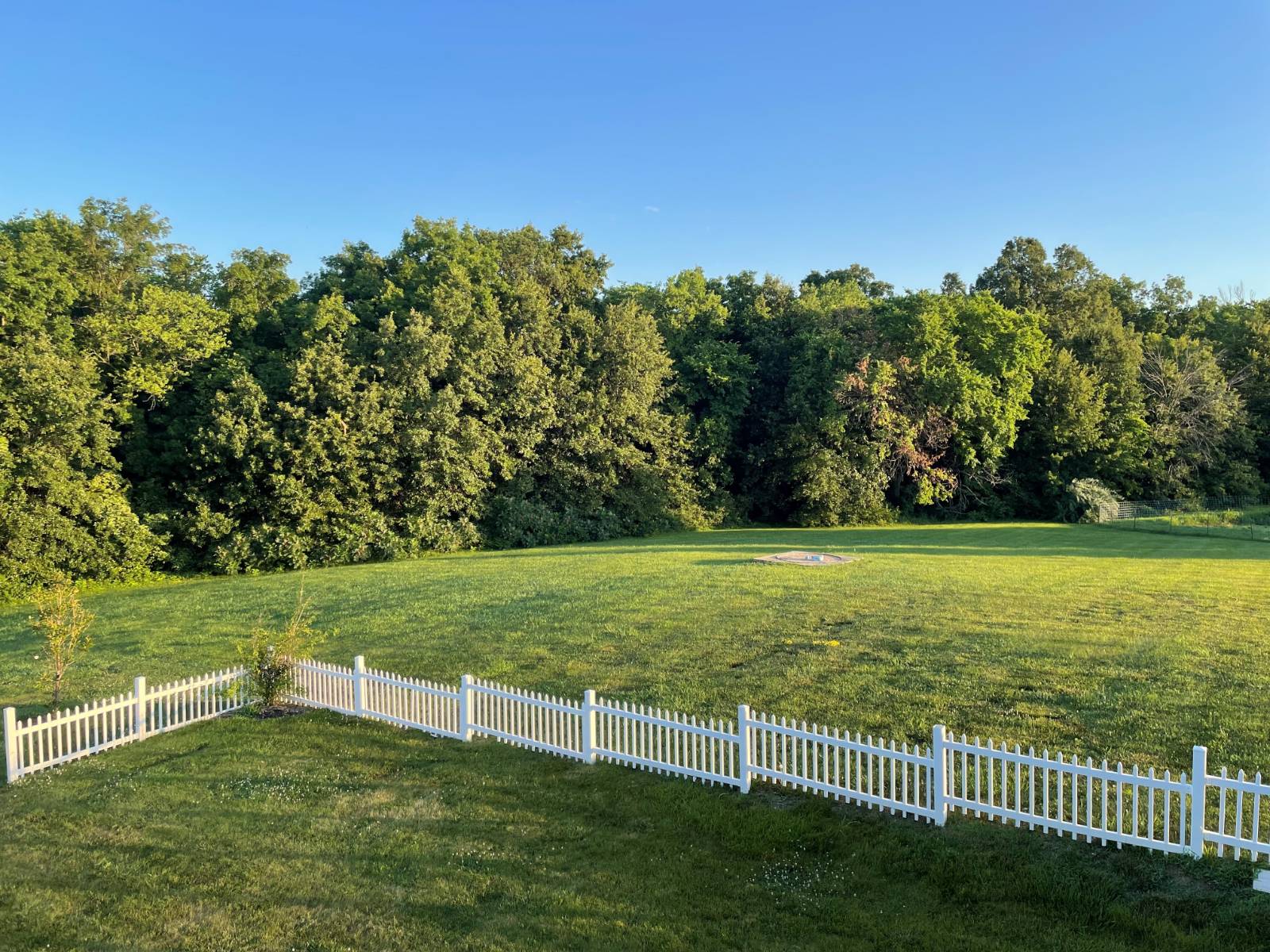 ;
;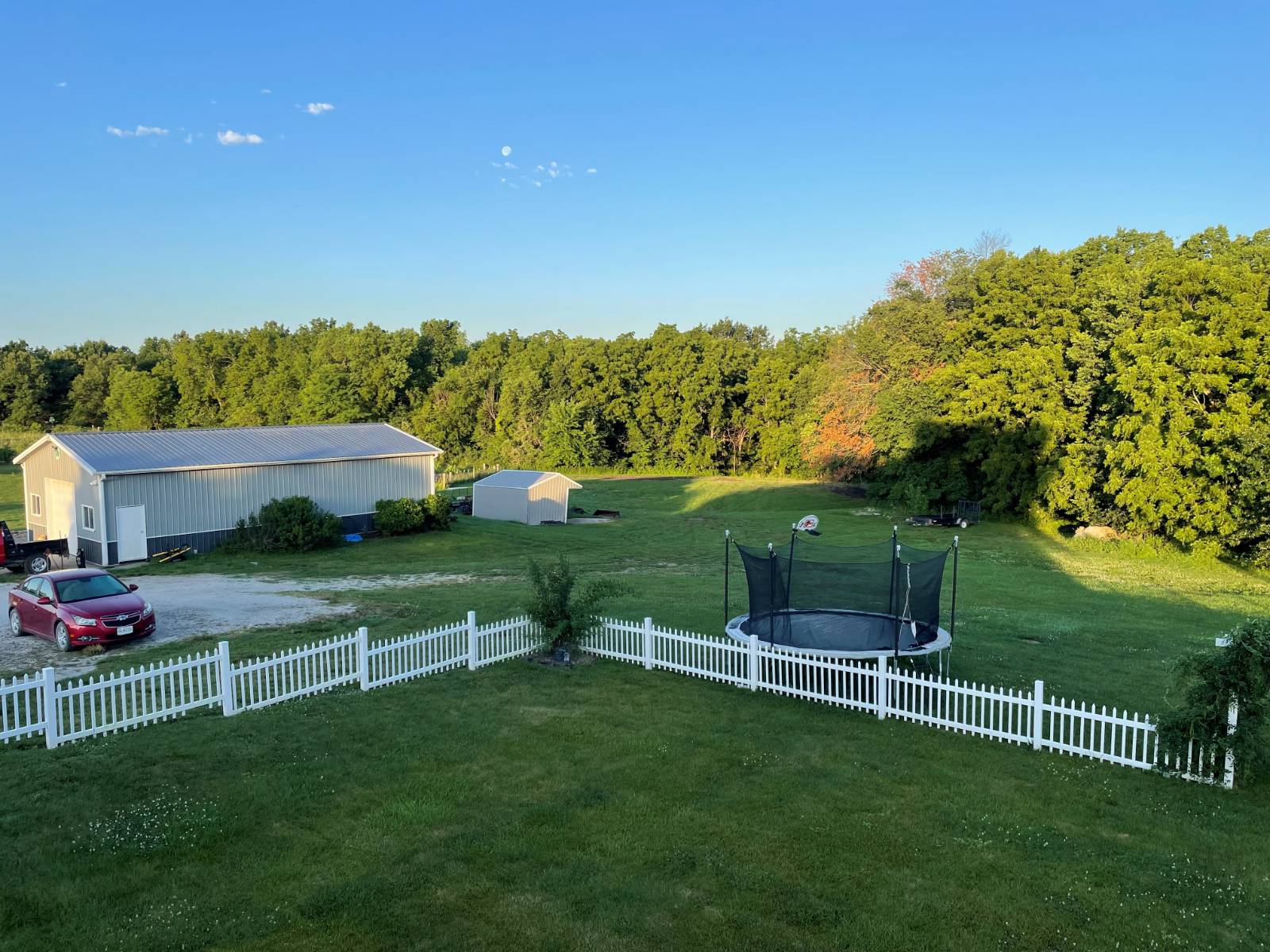 ;
;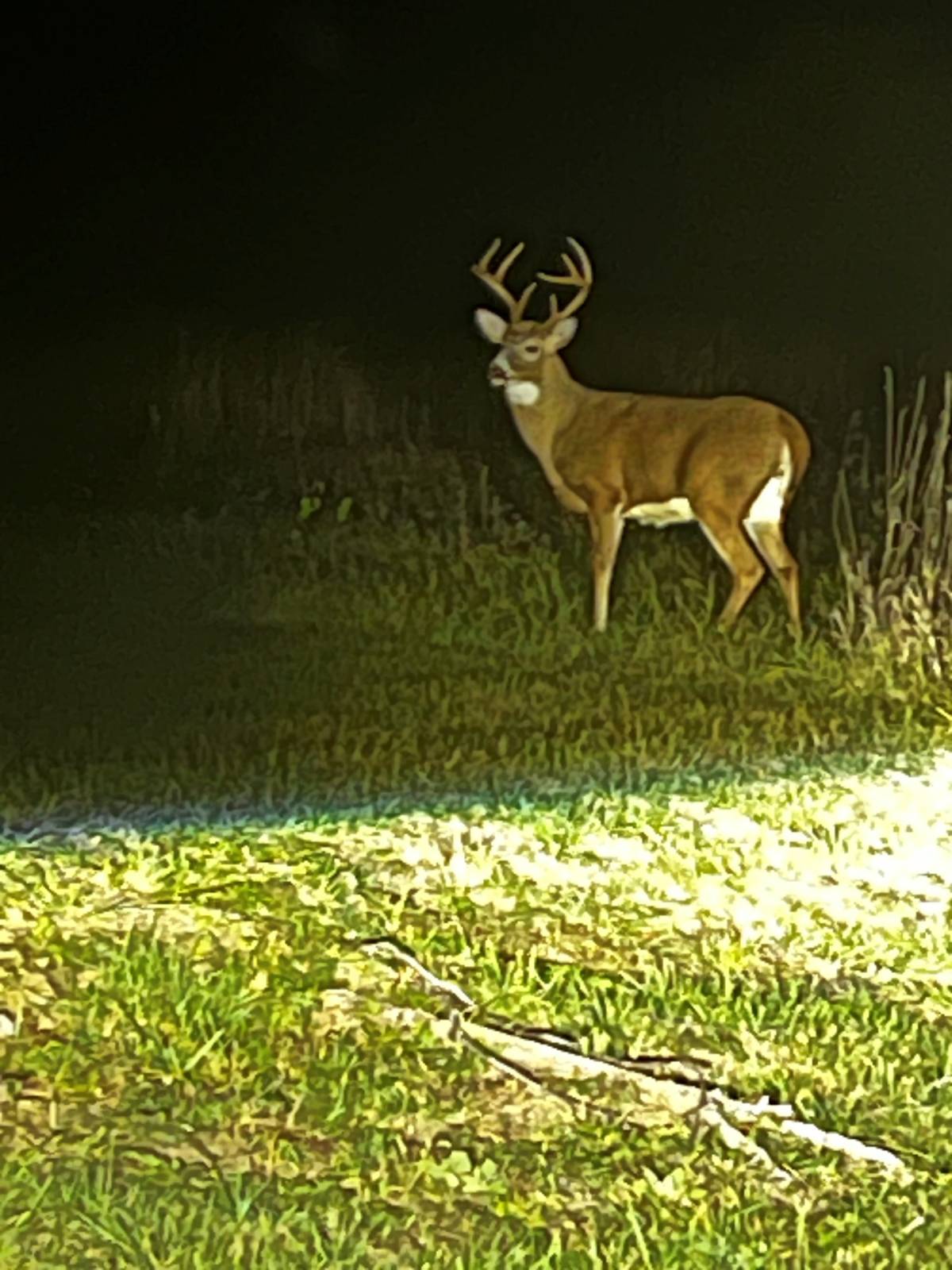 ;
;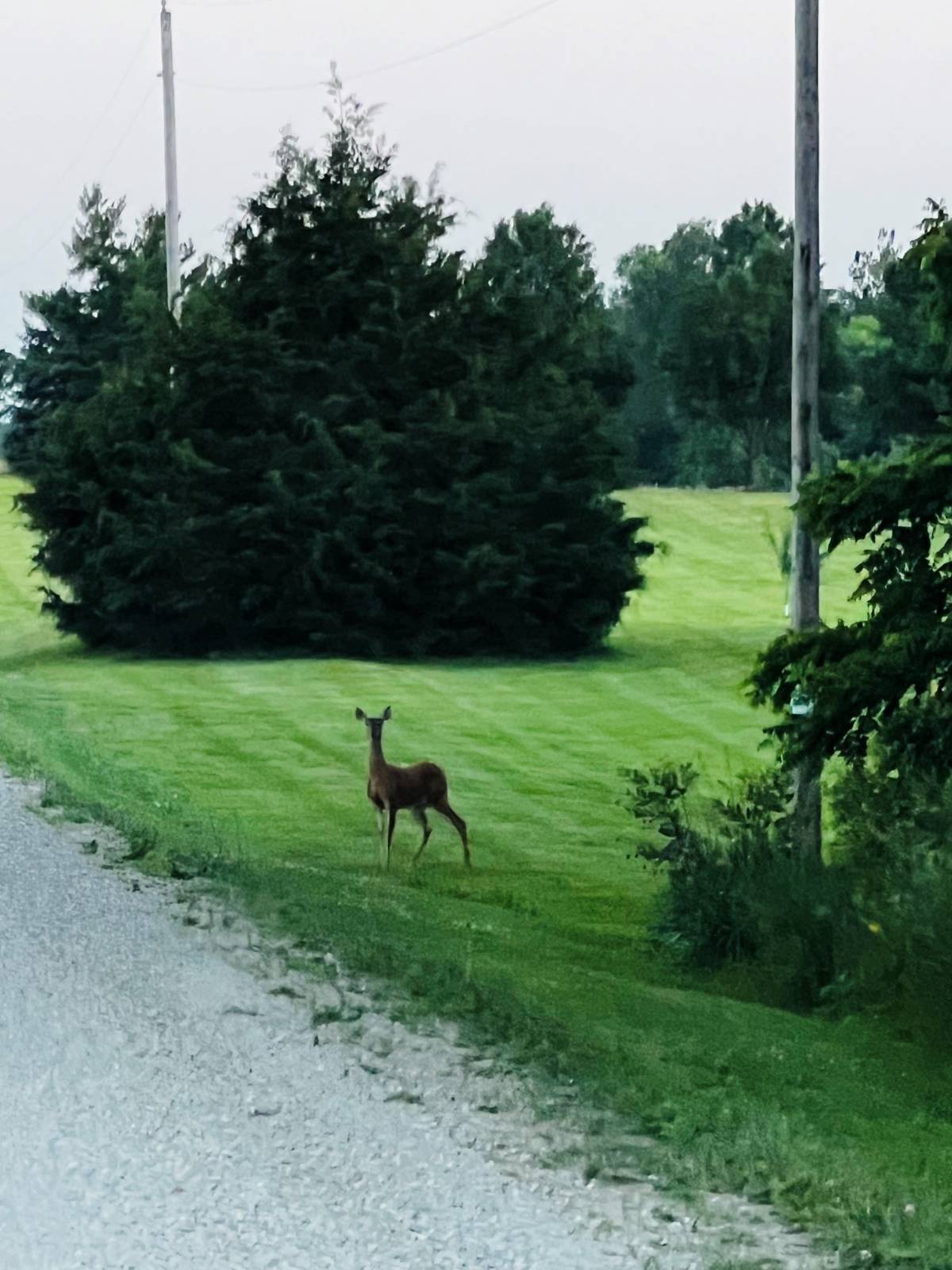 ;
;