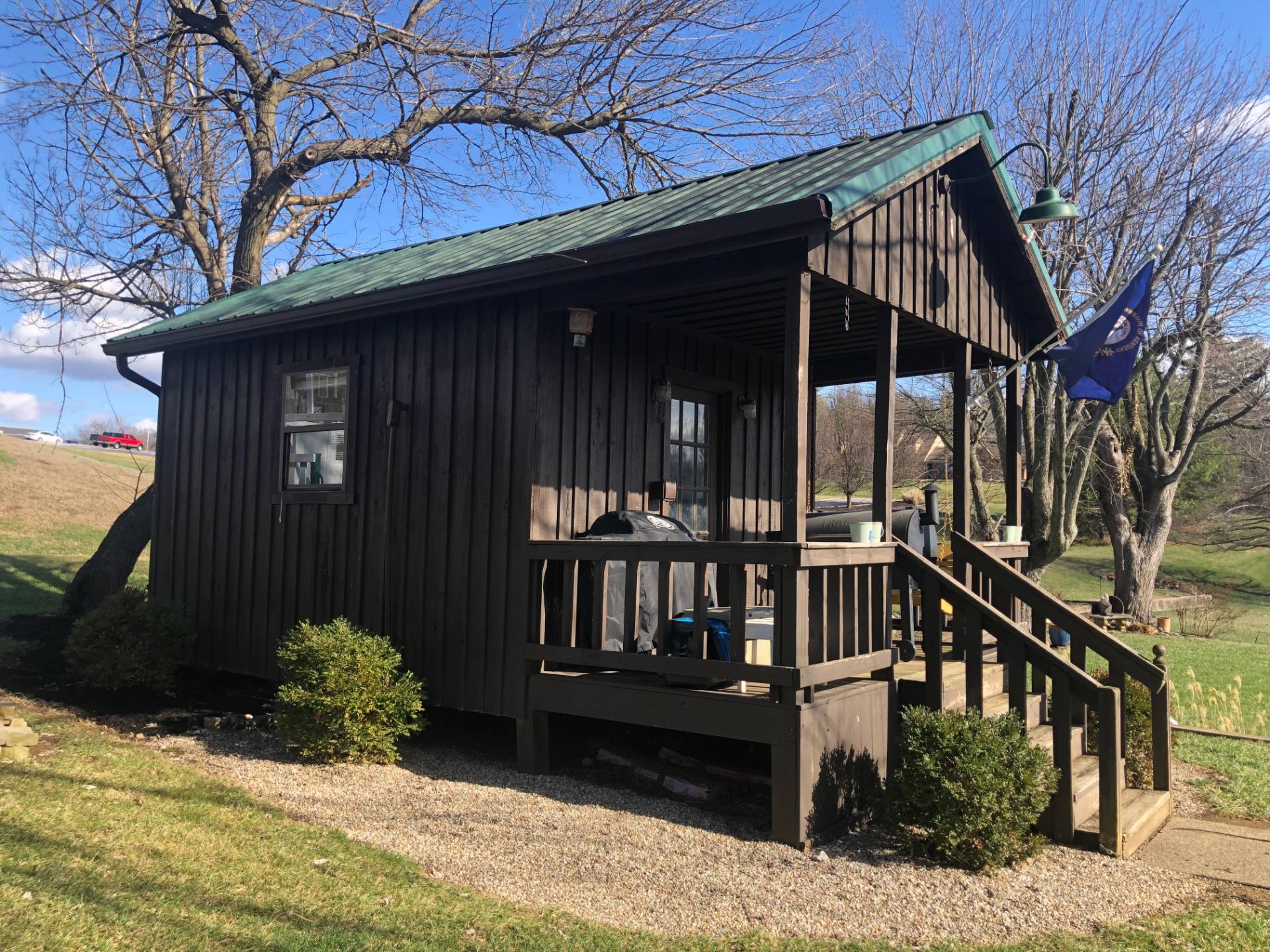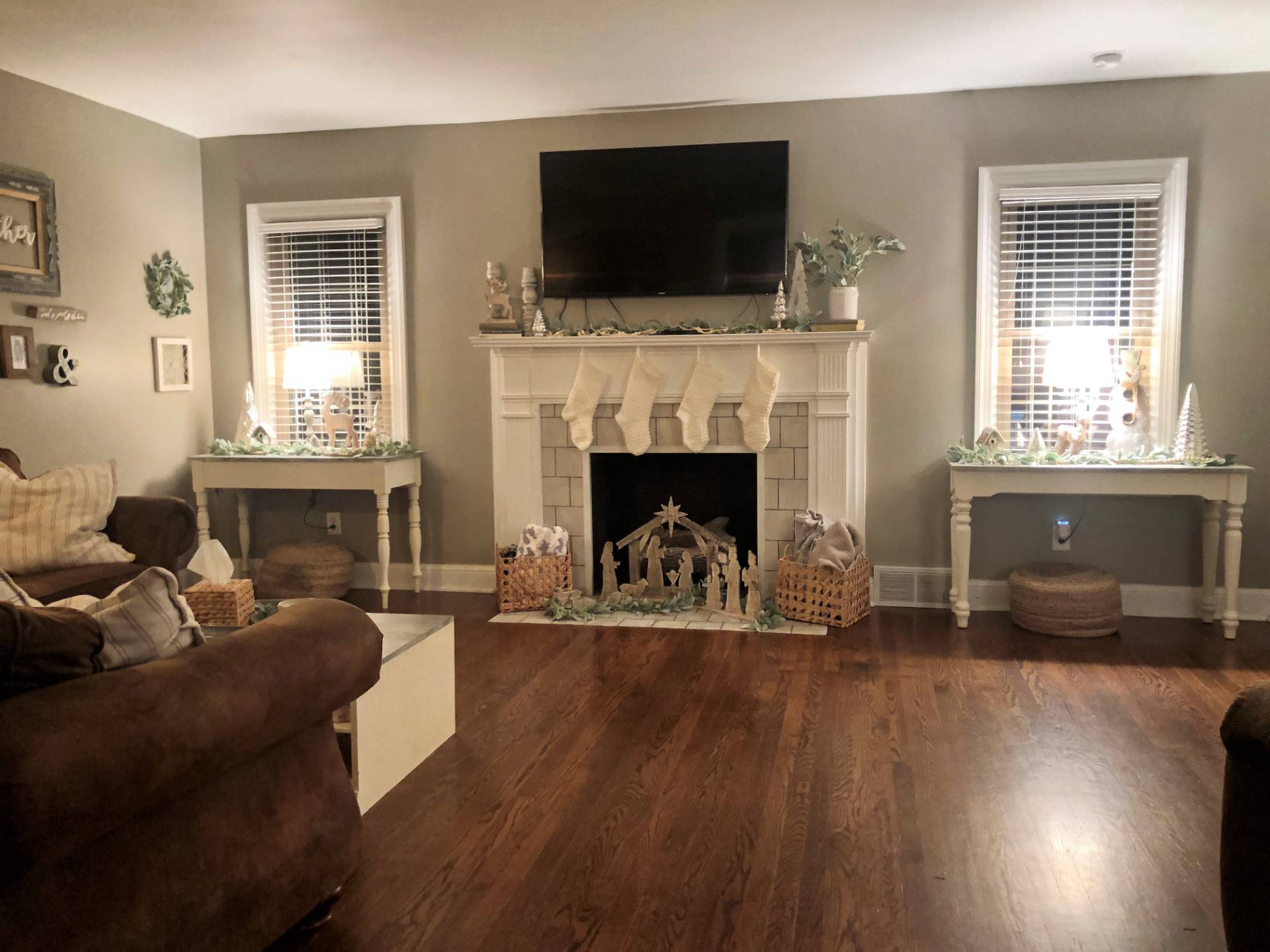109 W Grundy Ave, Springfield, KY 40069
| Listing ID |
11148103 |
|
|
|
| Property Type |
Residential |
|
|
|
| County |
Washington |
|
|
|
|
|
109 W Grundy Ave, Springfield KY 40069
Charm and quality abound in this 2-story, colonial home (w/ full basement). Beautifully located in the heart of, sought-after Mayes Subdivision. You can walk to schools and churches. The 1st floor features an updated, eat-in kitchen (natural maple as well as a elevated bar), an adjoining dining room and across the front hall is a spacious, classic living room complete with fireplace. There's a 1/2 bath and another bonus room that would make a wonderful office, bedroom or play area rounding out the 1st floor. Upstairs you'll find 3 large bedrooms (walk-in closets), a full, tiled bathroom (tub & shower) and plenty of hall floor space. Replacement windows throughout, a 5 year old dimensional shingle roof system, BEAUTIFUL wood floors on both levels and a nice deck at the rear of the home. You will love the double width, pea-gravel, concrete driveway that ushers you to your home OR to the really neat, separate out-building that is "just right" for fun, storage, projects, or maybe even a she shed? a man cave? **YOU can decide....! Over 2,100. sq. ft. of interior living space (per the PVA), not counting the basement. ****Please contact Steve Wharton at McElroy, Wharton & Boldrick! **** Offered @ $249,500 !
|
- 3 Total Bedrooms
- 1 Full Bath
- 1 Half Bath
- 2112 SF
- Built in 1954
- 2 Stories
- Available 1/19/2023
- Colonial Style
- Full Basement
- 1056 Lower Level SF
- Lower Level: Unfinished, Walk Out
- Renovation: The 1st floor features an updated, eat-in kitchen (natural maple as well as a elevated bar). New pex water service lines in 2020, replacement windows, New dimensional shingle roof covering in 2017
- Open Kitchen
- Laminate Kitchen Counter
- Oven/Range
- Refrigerator
- Dishwasher
- Microwave
- Garbage Disposal
- Stainless Steel
- Ceramic Tile Flooring
- Hardwood Flooring
- Vinyl Flooring
- Entry Foyer
- Living Room
- Dining Room
- Den/Office
- Walk-in Closet
- Kitchen
- Breakfast
- 1 Fireplace
- Forced Air
- 1 Heat/AC Zones
- Natural Gas Fuel
- Natural Gas Avail
- Central A/C
- 200 Amps
- Frame Construction
- Vinyl Siding
- Asphalt Shingles Roof
- Municipal Water
- Municipal Sewer
- Deck
- Shed
- Sold on 2/17/2023
- Sold for $235,000
- Buyer's Agent: Steve P. Wharton
- Company: McElroy, Wharton and Boldrick RE LLC
|
|
Mcelroy Wharton & Boldrick RE LLC
|
|
|
Mcelroy Wharton & Boldrick RE LLC
|
Listing data is deemed reliable but is NOT guaranteed accurate.
|





 ;
; ;
; ;
; ;
; ;
; ;
; ;
; ;
; ;
; ;
; ;
; ;
; ;
; ;
; ;
; ;
; ;
; ;
; ;
; ;
; ;
; ;
; ;
;