55+/2018/2BD2BA/1152SQ/LIKE NEW/COMPARE BEFORE BUYING NEW!!
PRICE REDUCED/55+/2018/2BD2BA/1152SQ/BEAUTIFUL/COMPARE TO NEW BEFORE BUYING/HACIENDA HEIGHTS MONTHLY LOT FEE AN EXTREMELY REASONABLE 595.00 AND NOT IN A FLOOD ZONE. You better check this one out it is move in ready with all the added touches you don't find in the brand new ones. The front lanai has been enclosed with insulated windows making a den area that can be used for many purposes with it's own entrance door this makes the perfect office or overflow guest room. This model offers the open floor plan with the kitchen, a center island work area design providing additional cabinet storage, all white shaker style cabinets, and black appliances. Recessed and under counter lighting has been added to provide lighting variations from very bright to dimmer lights for that early morning. The spacious living room just off the kitchen and dining has carpeting separating this room from the kitchen and dining luxury vinyl tiled floors. The living room offers an open entrance to the new front den room, easy access to the kitchen and dining to include the dining table and chairs, you will not be entertaining alone cause your in the kitchen with this one. The laundry neatly tucked behind bi-folding doors just off the dining provides additional storage and room for full sized laundry machines setting side by side. Just across from the laundry is the main bath also with luxury vinyl tiling offers the full tub/shower combination and a one sink vanity. The guest bedroom just off the main bath is queen sized for sure, includes the bed, night stand, and dresser, has carpeted floor, and offers the standard size wall closet. The carpeted king sized master is an en-suite providing a walk-in style shower, and one sink vanity. This room is oversized for sure with a wall closet running the entire room width. Outside additions are security motion lighting and a all screened lanai at the back of the drive. This one is located in the extreme rear of the park far away from the road noise, very peaceful park full of senior activities, clubhouse with game rooms, party room, library and billiards. Outside is an Olympic sized heated year round swimming pool, hot tub, shuffleboard, and horseshoe pits. This is like brand new for sure, make sure this one is on your list, call and make your appointment today.



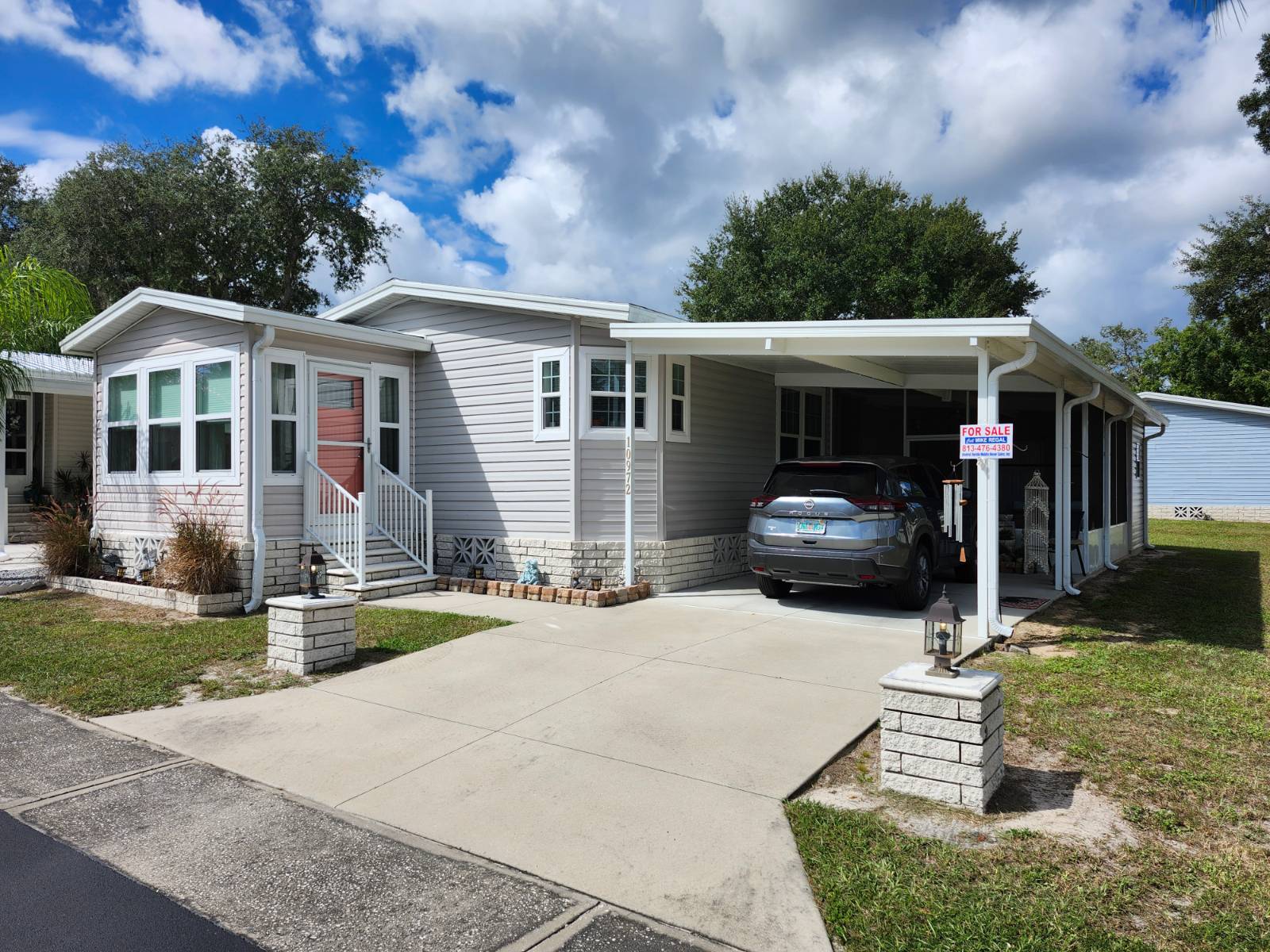


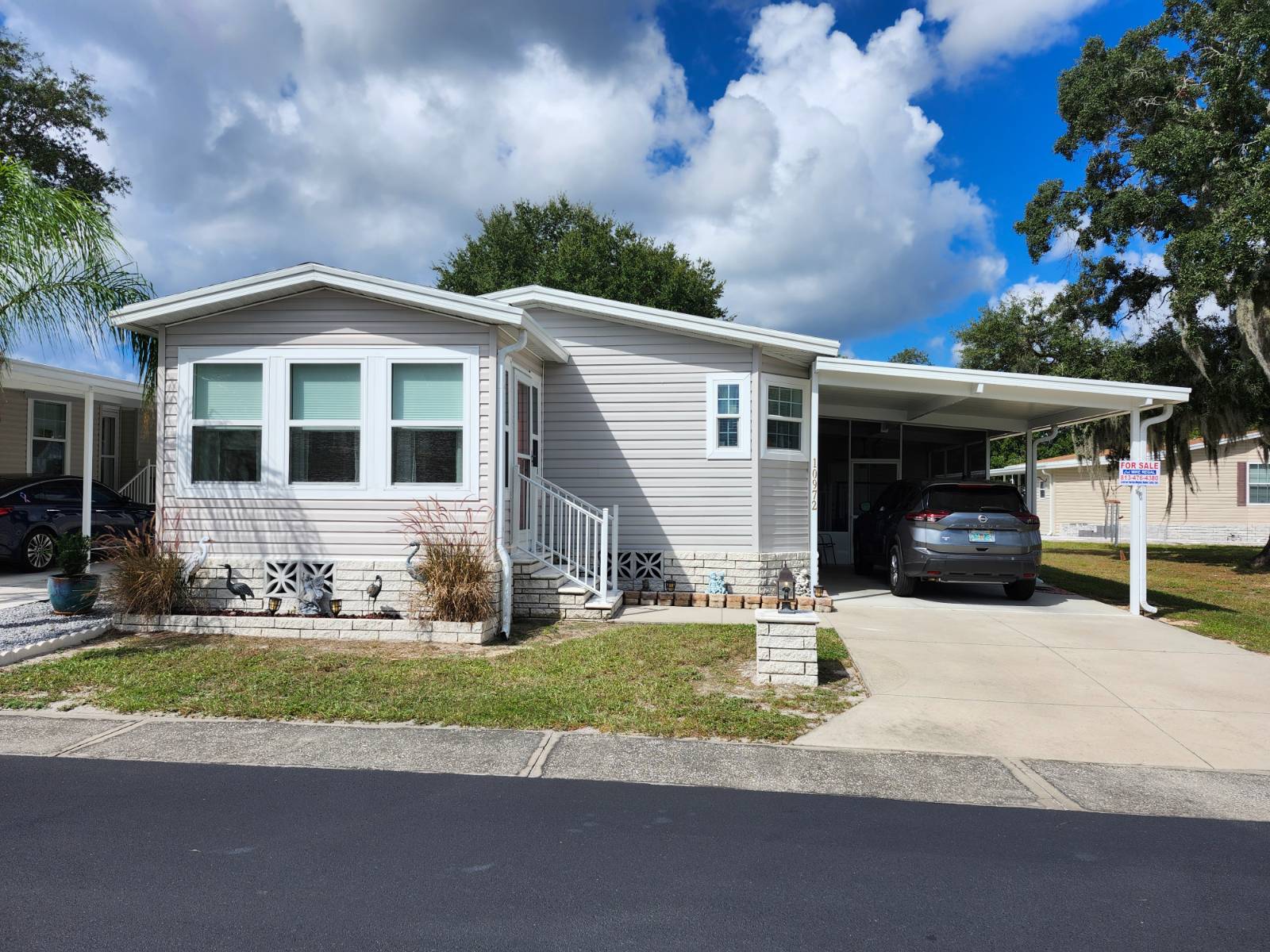 ;
;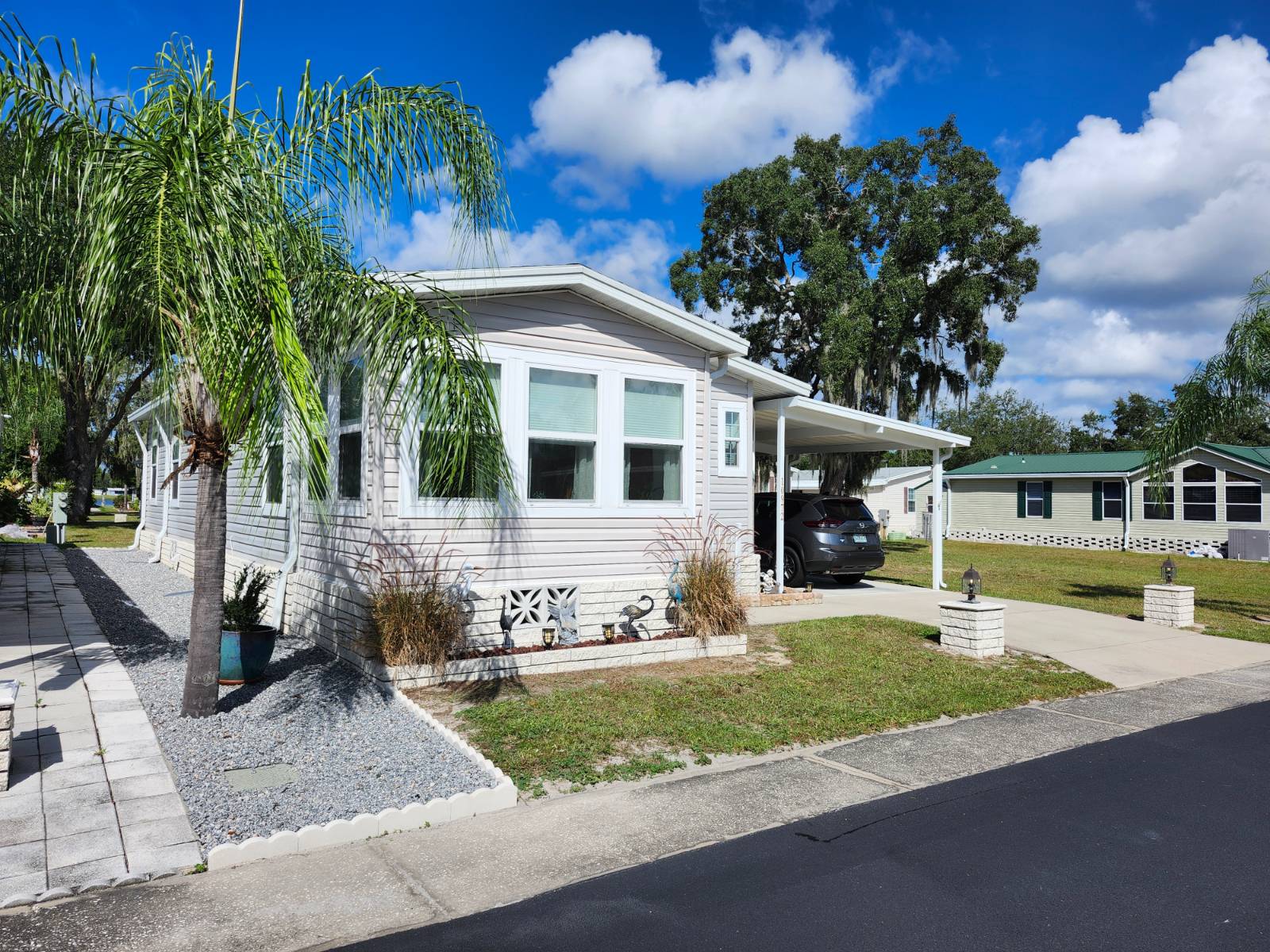 ;
;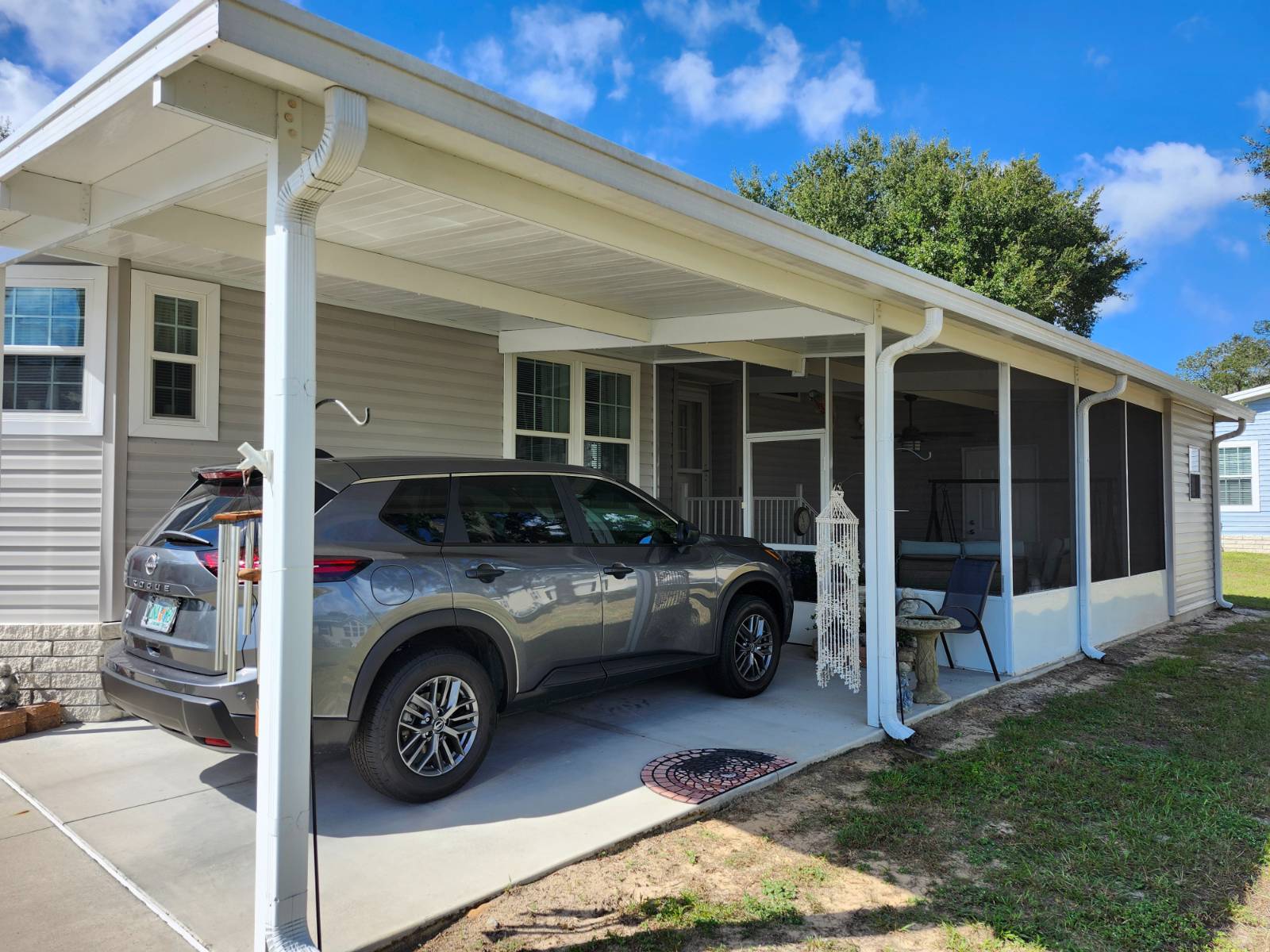 ;
;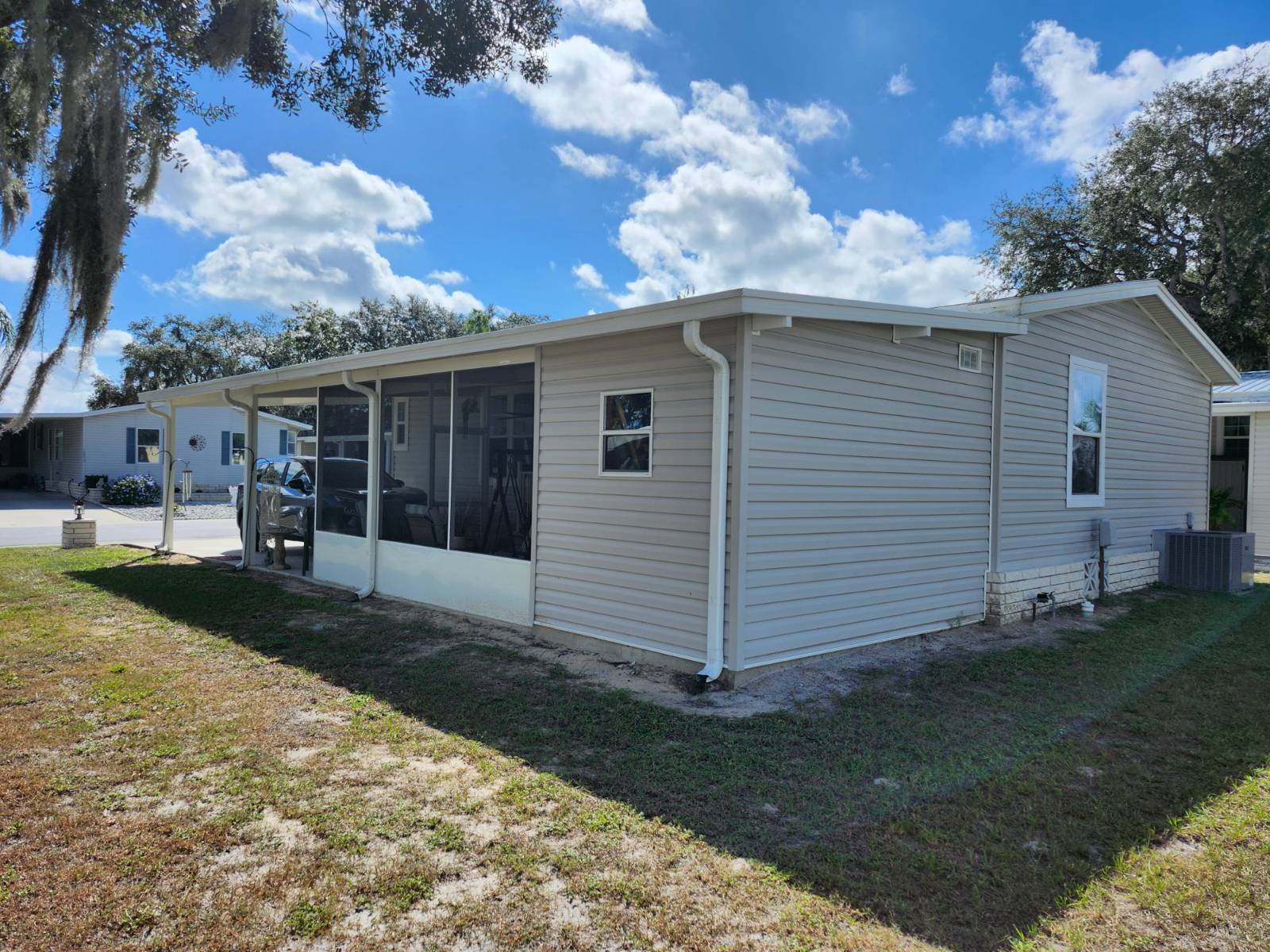 ;
;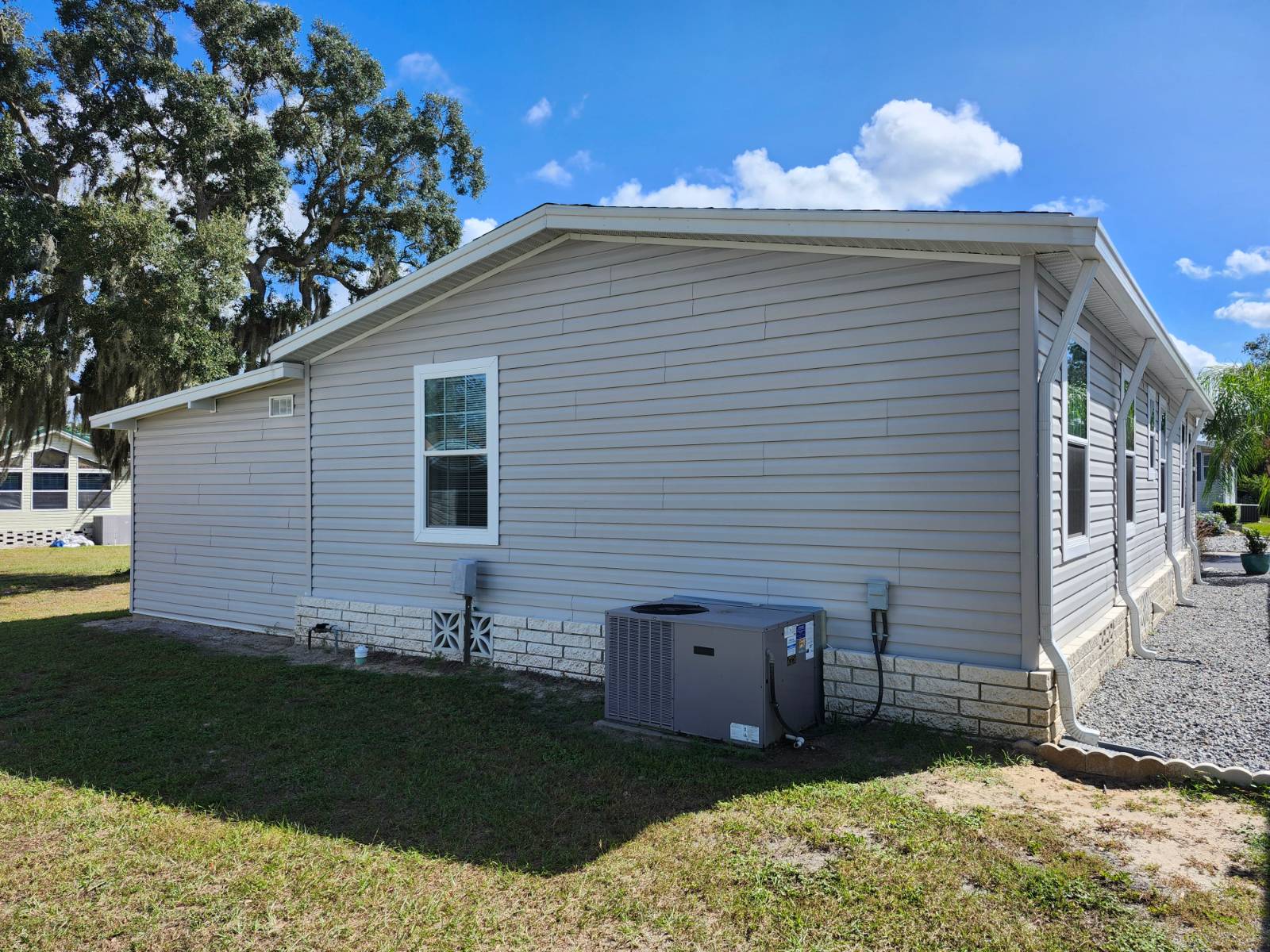 ;
;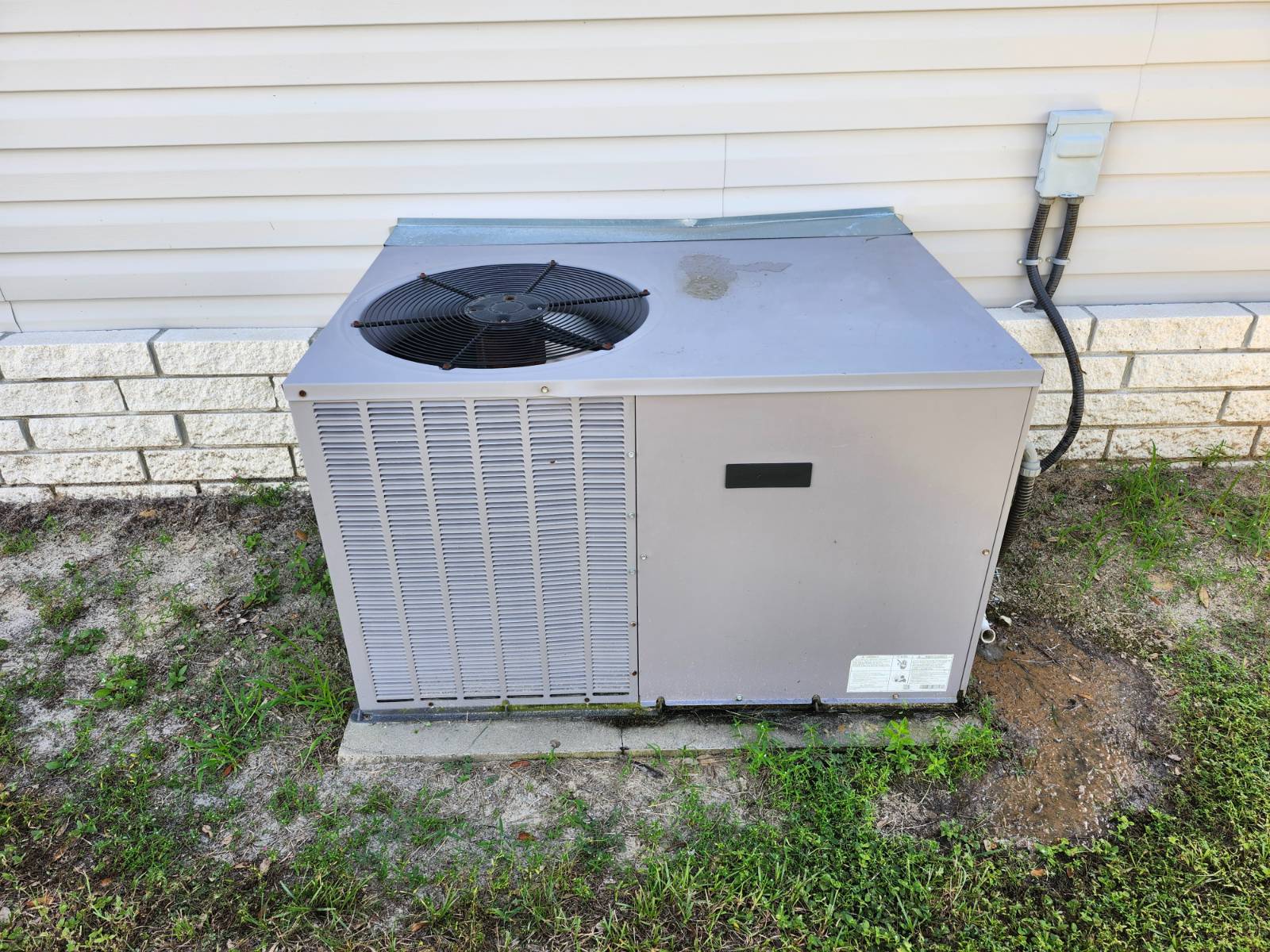 ;
;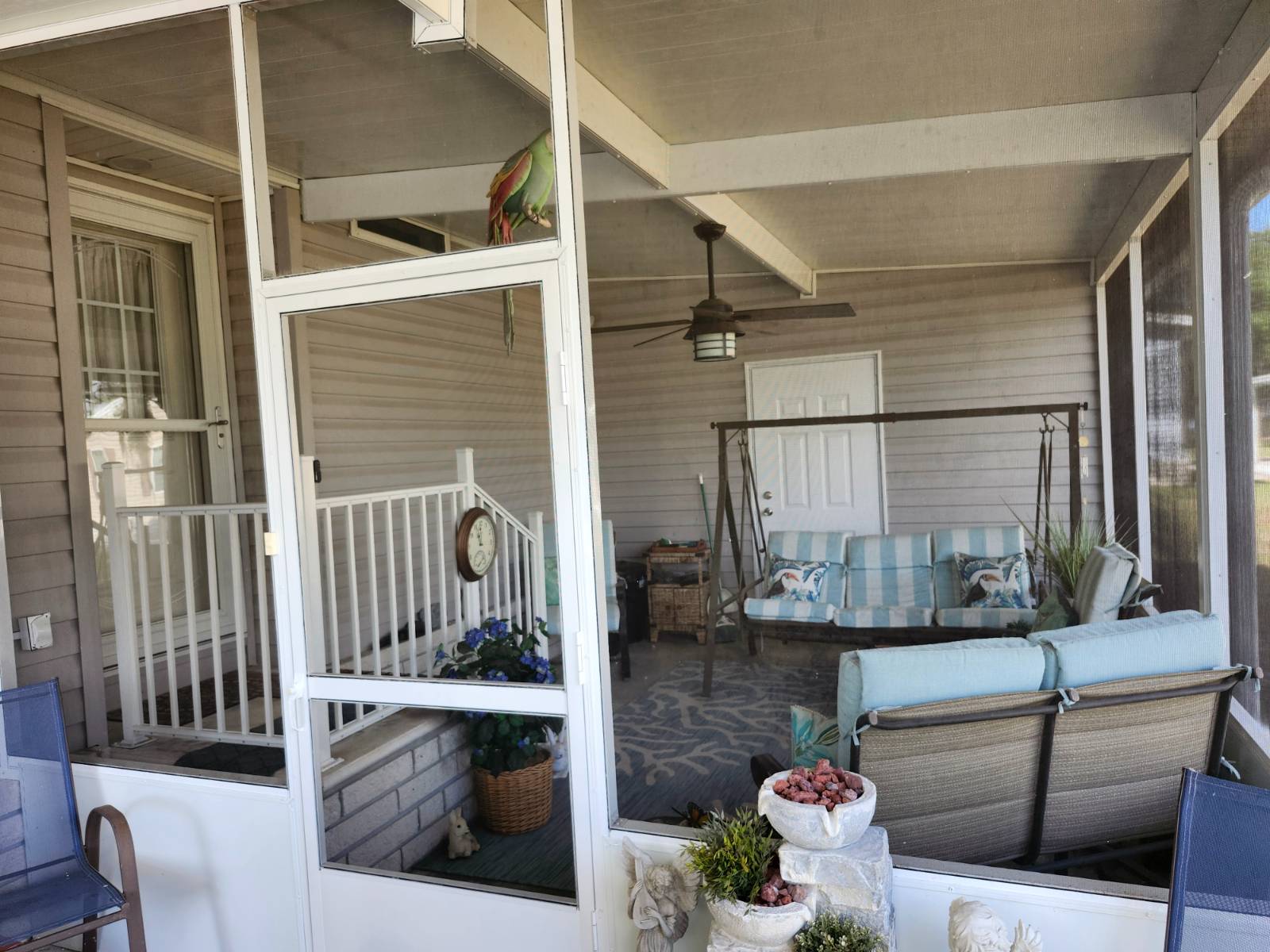 ;
;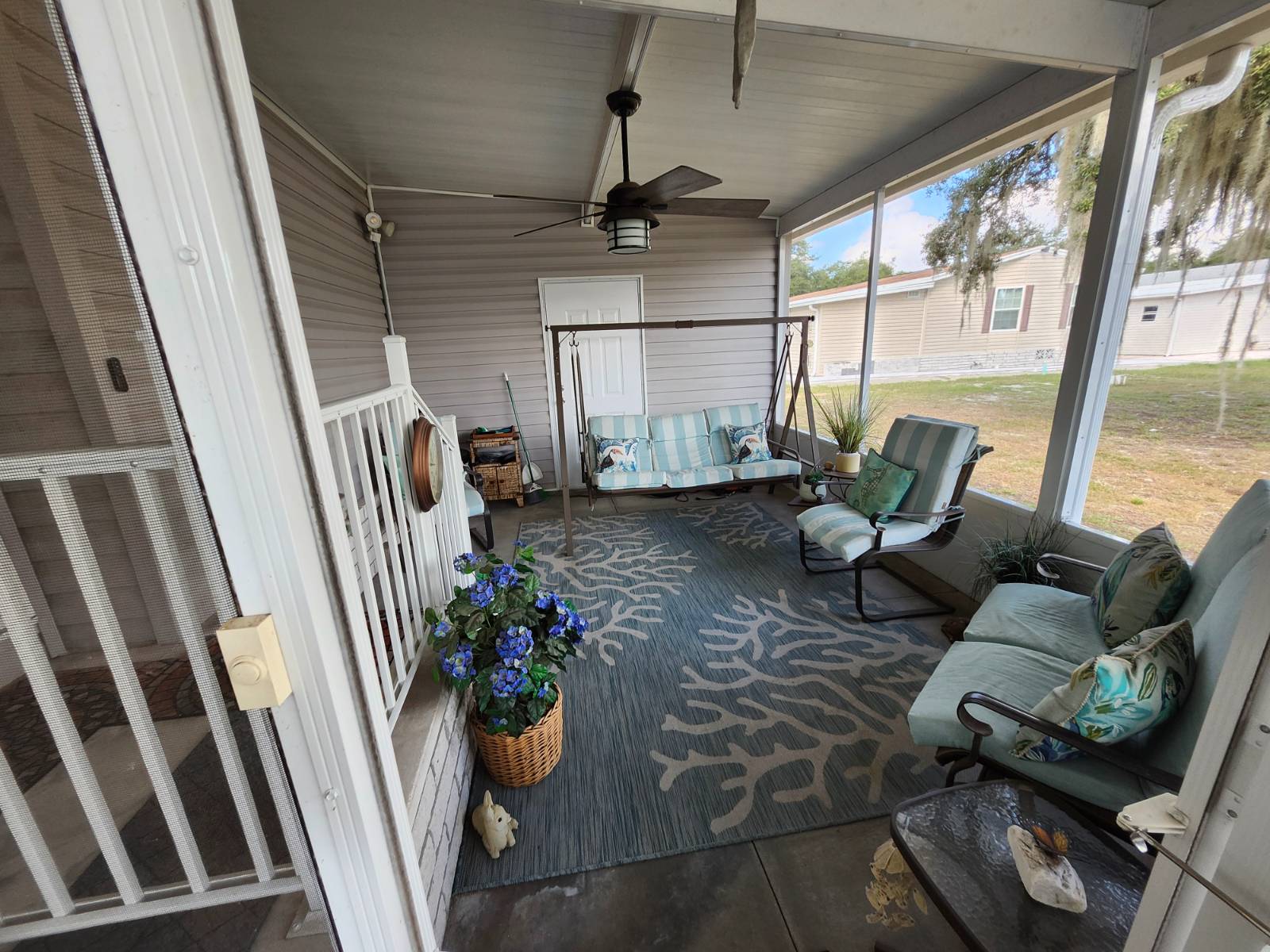 ;
;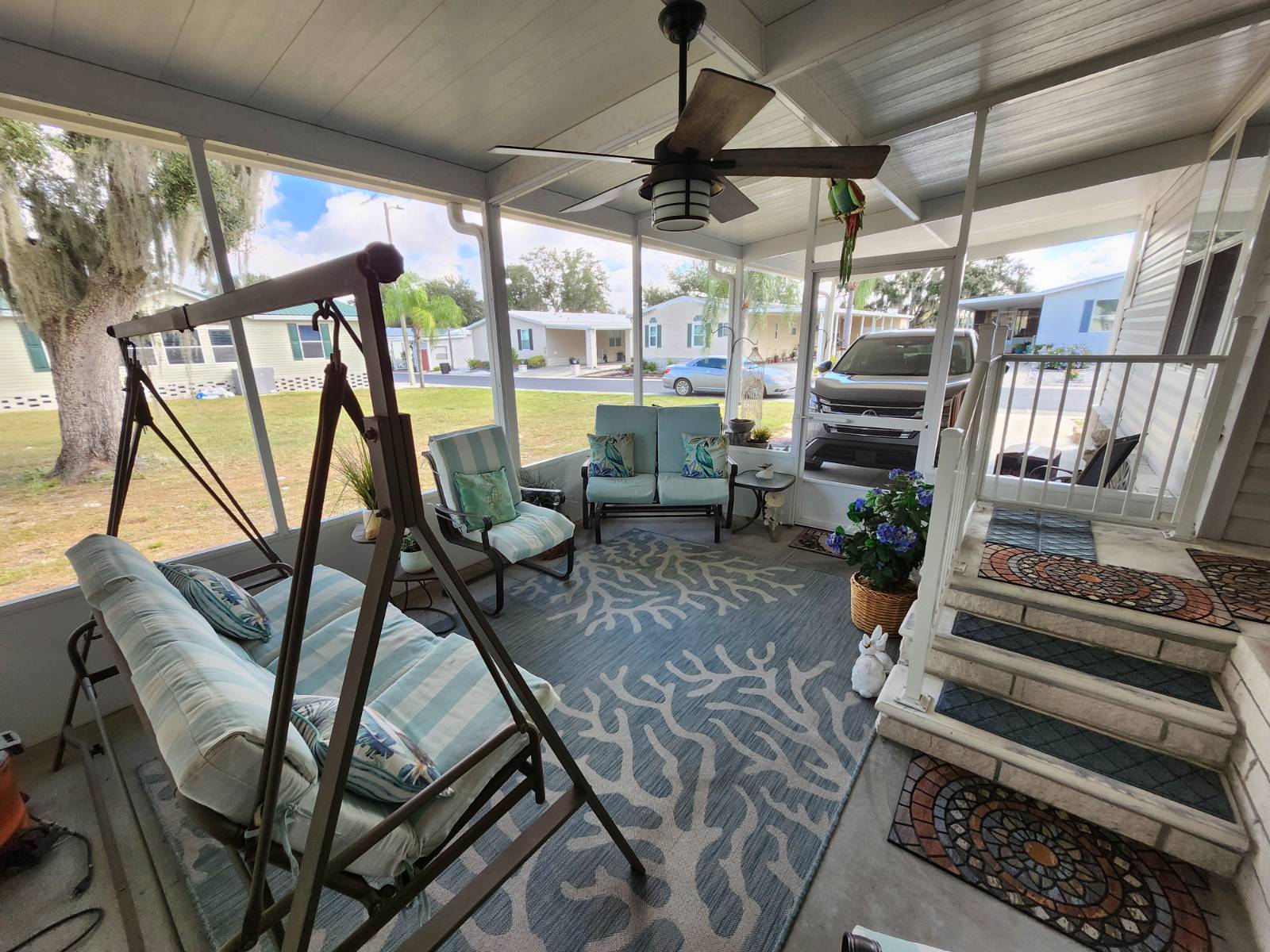 ;
;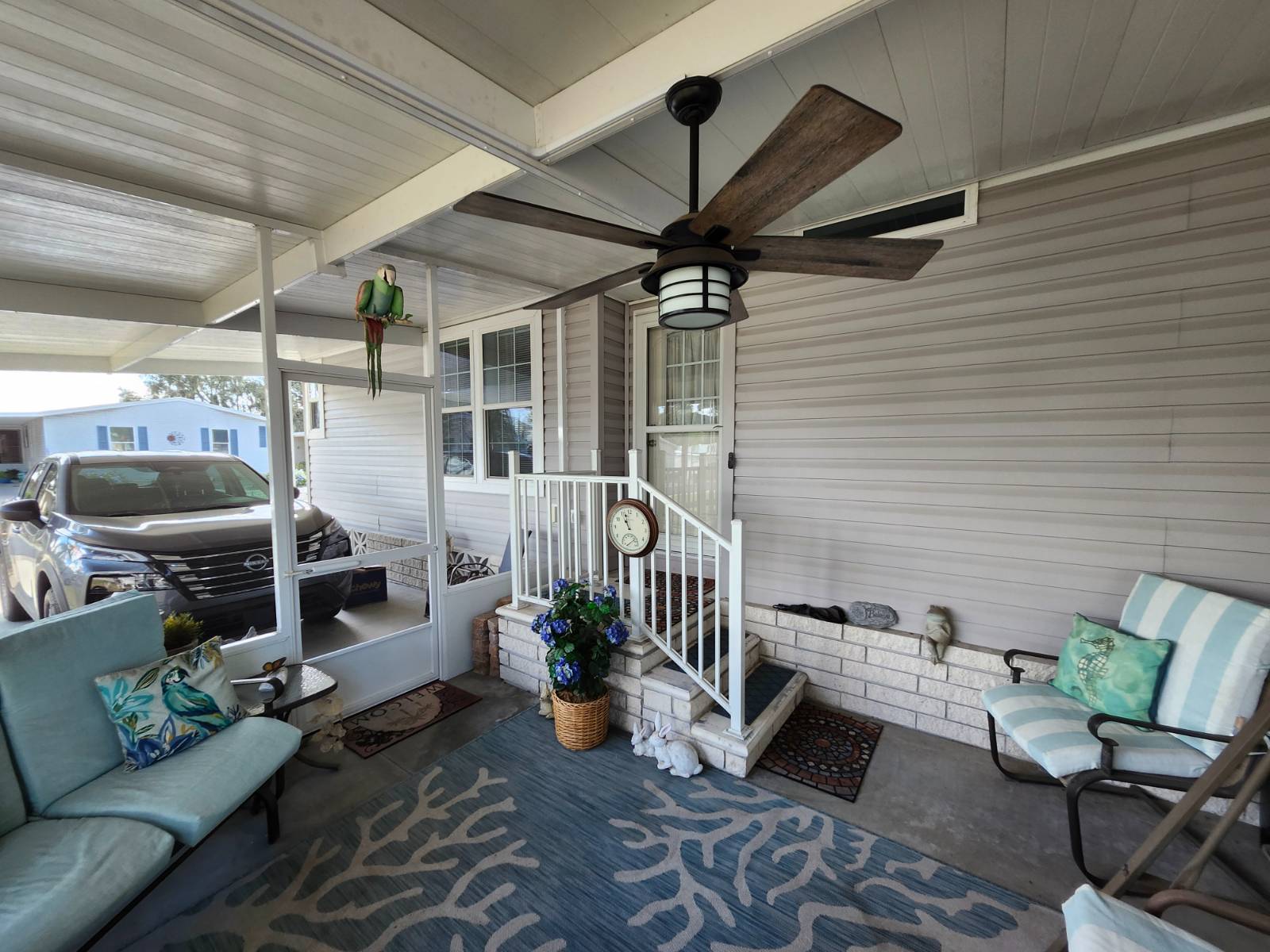 ;
;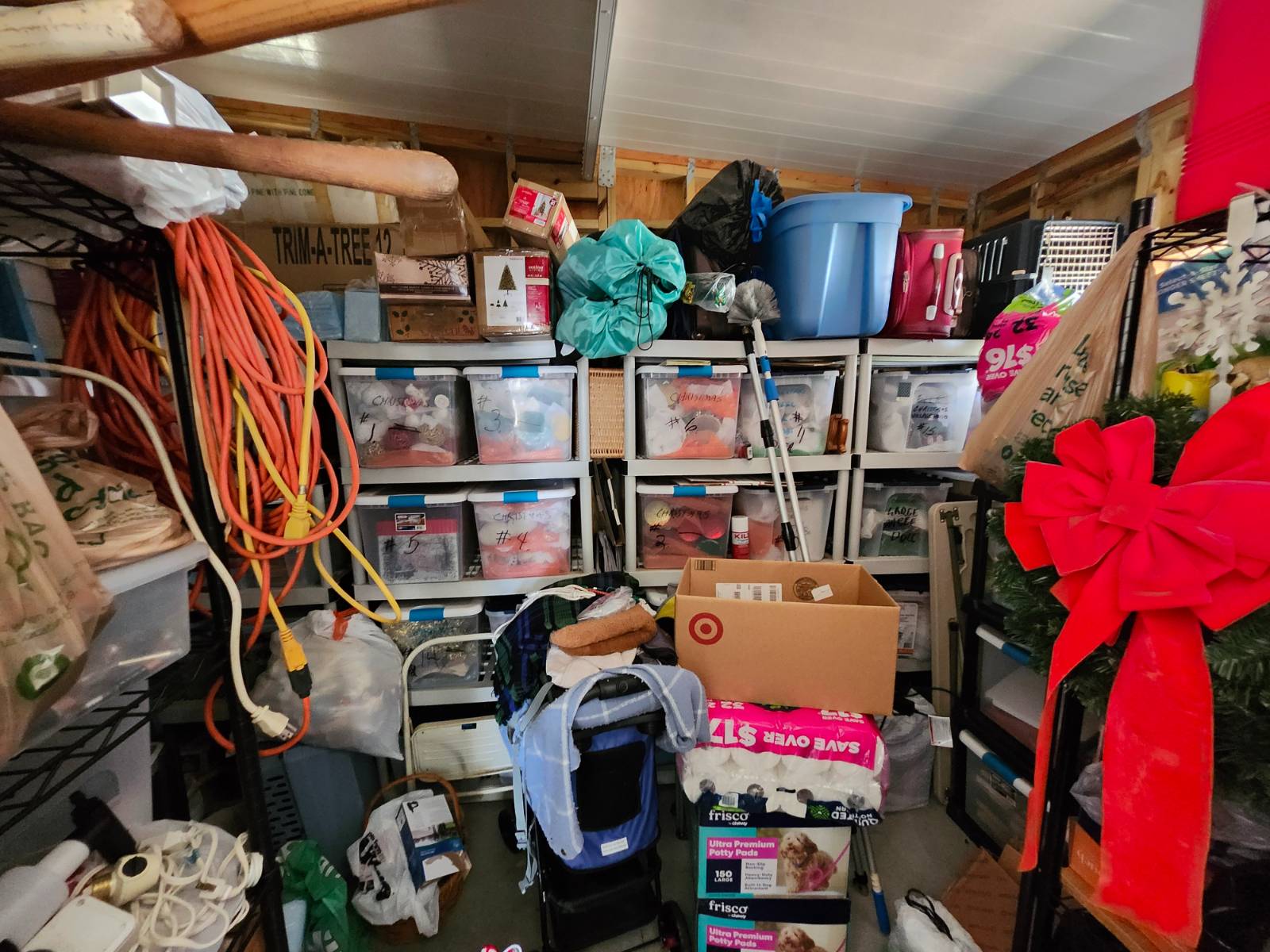 ;
;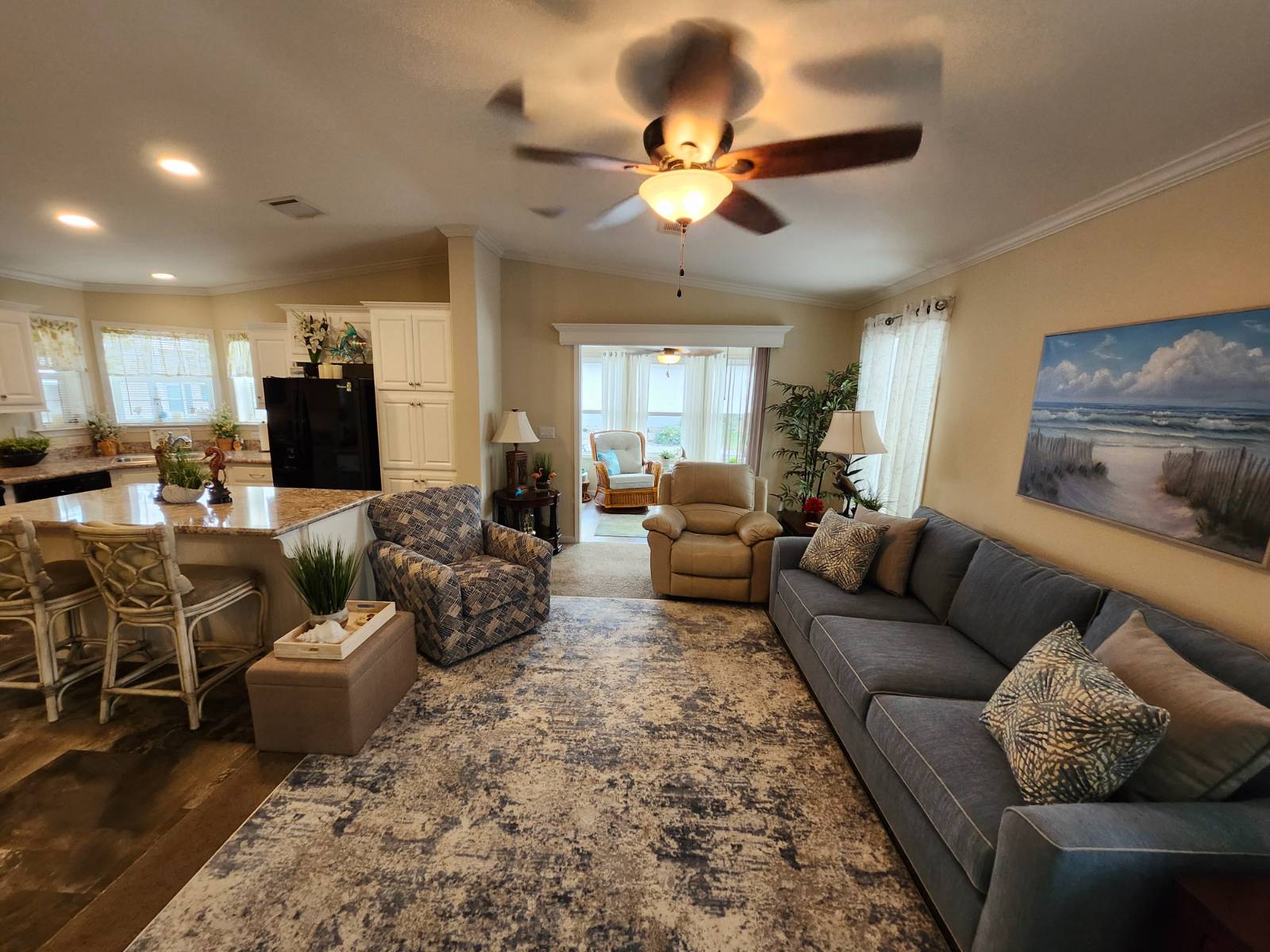 ;
;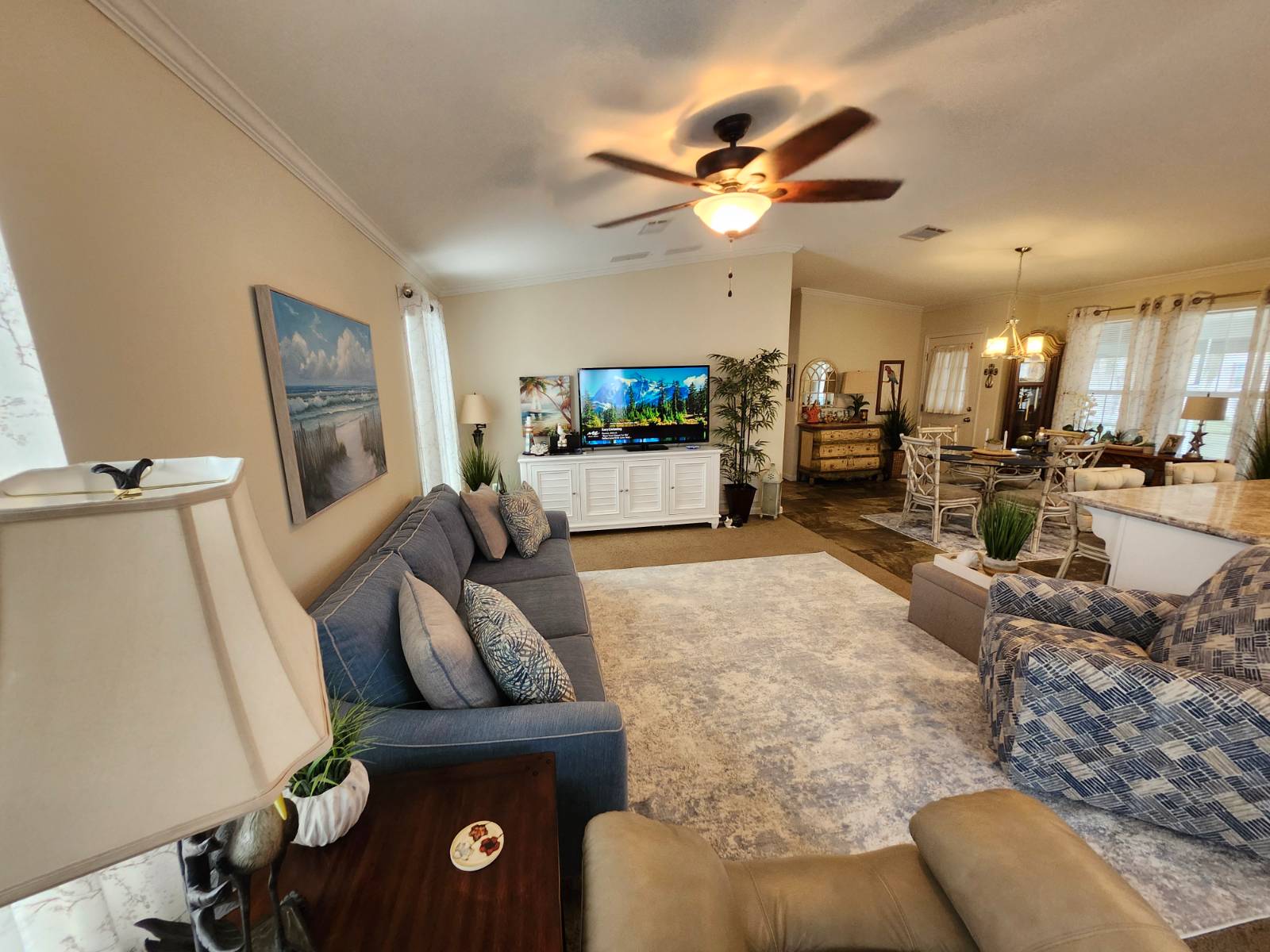 ;
;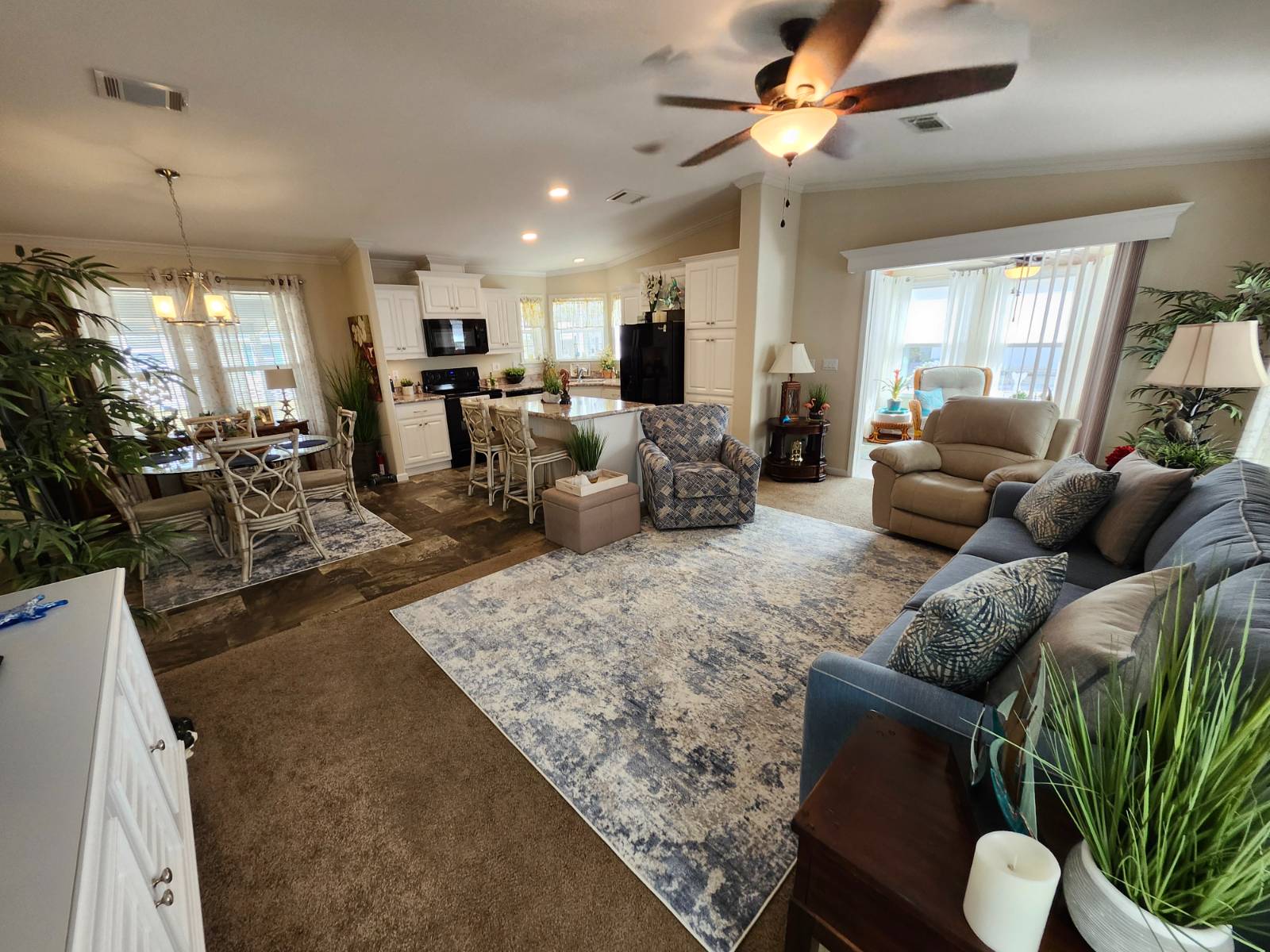 ;
;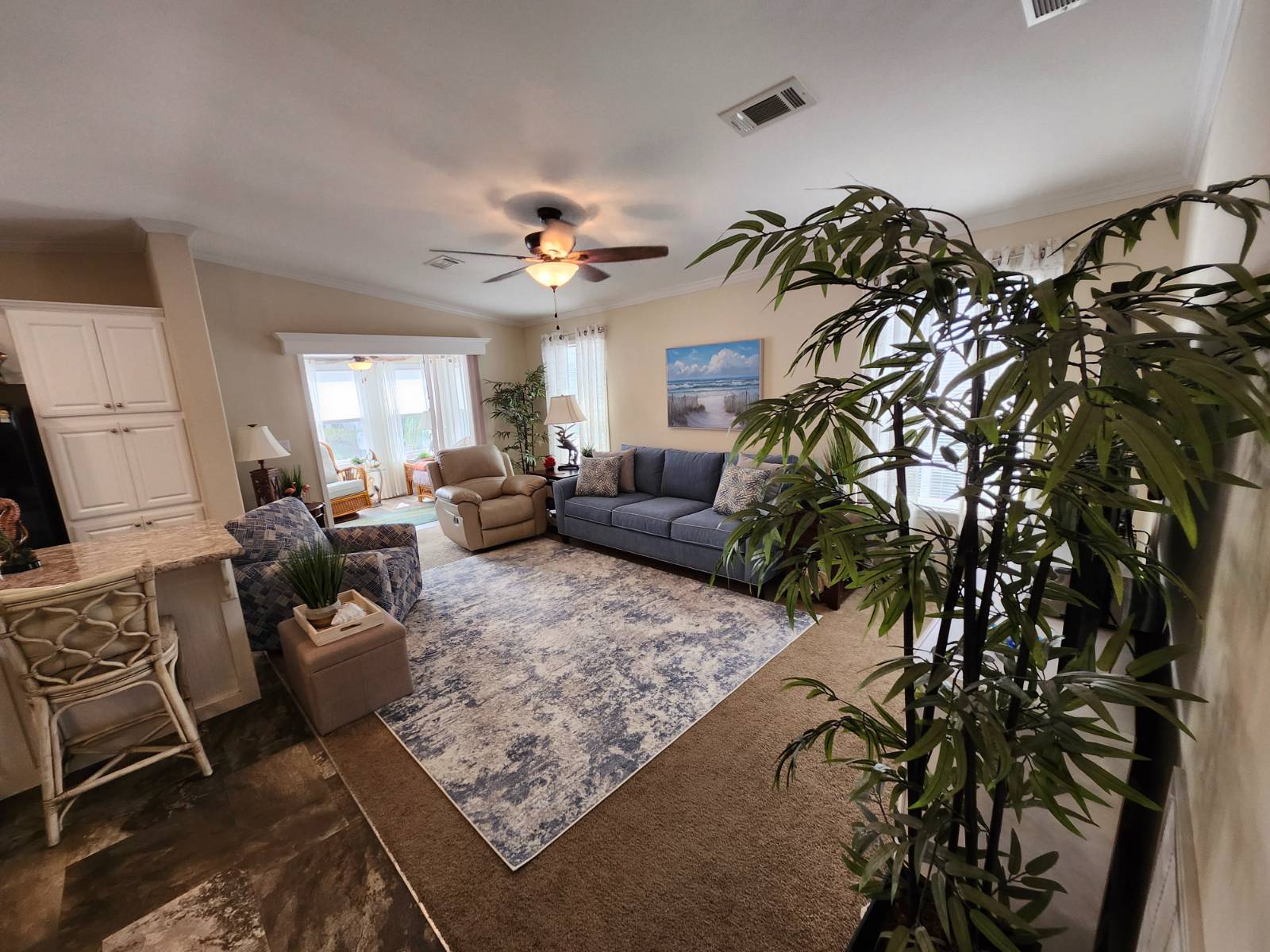 ;
;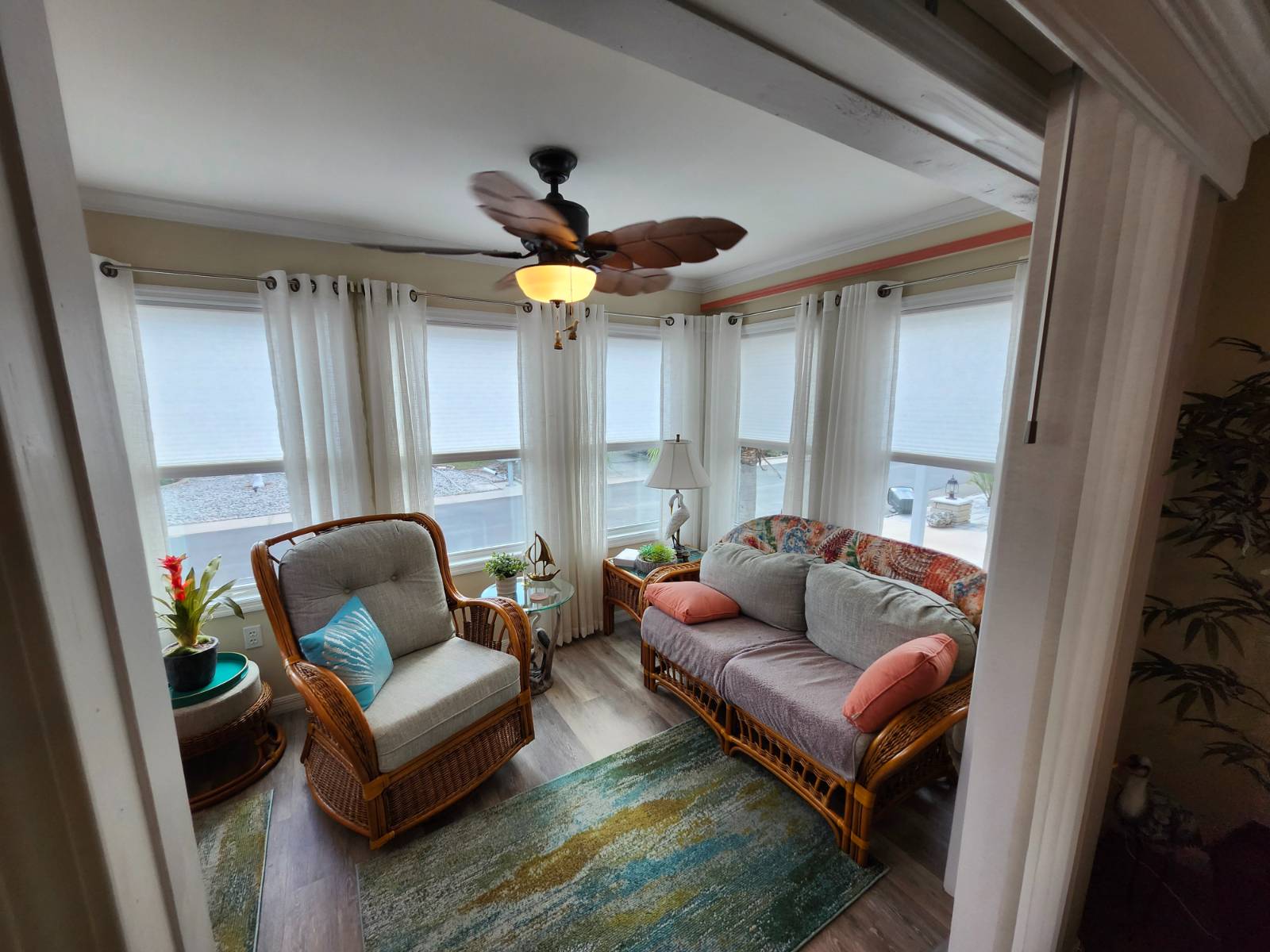 ;
;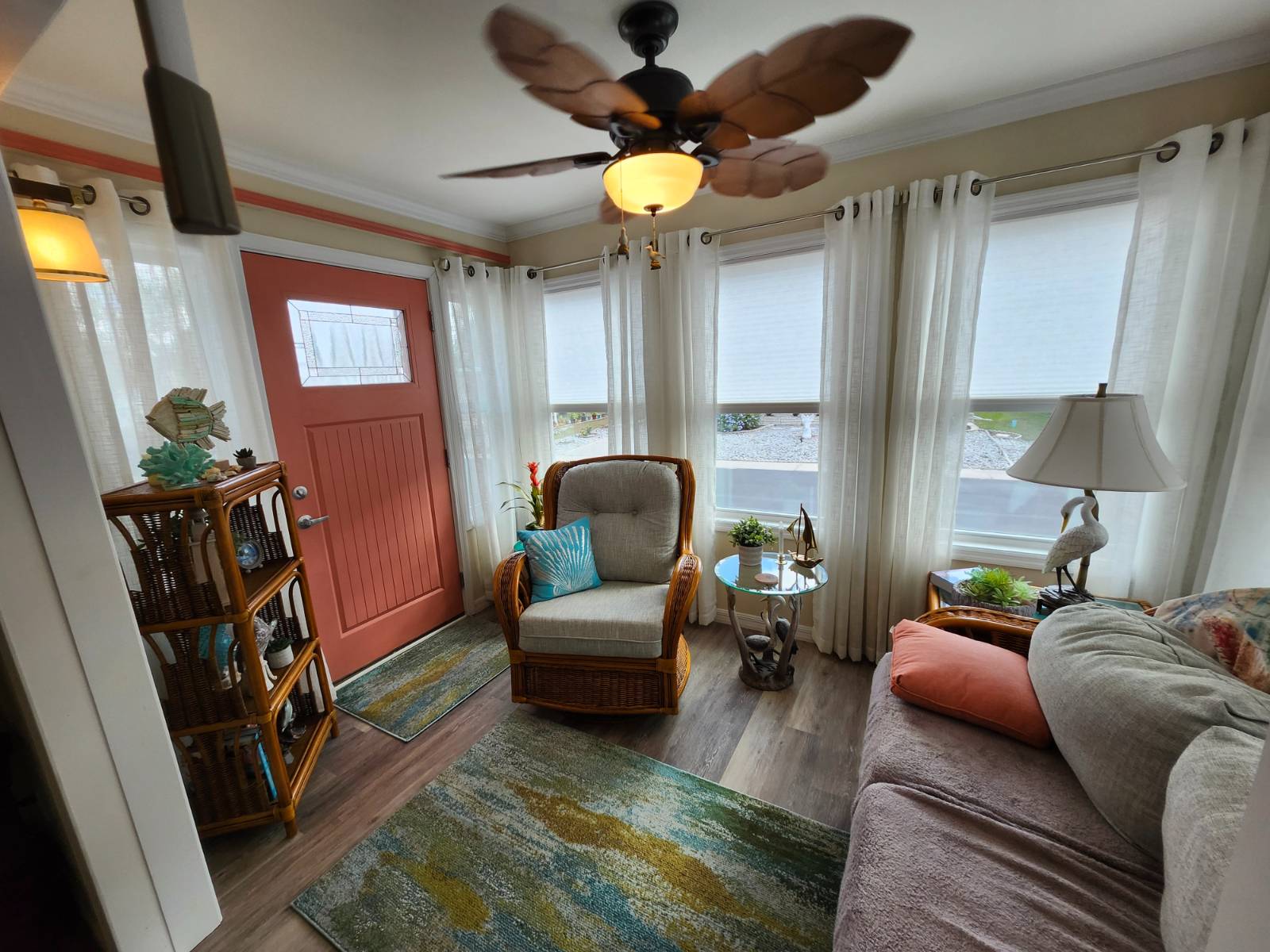 ;
;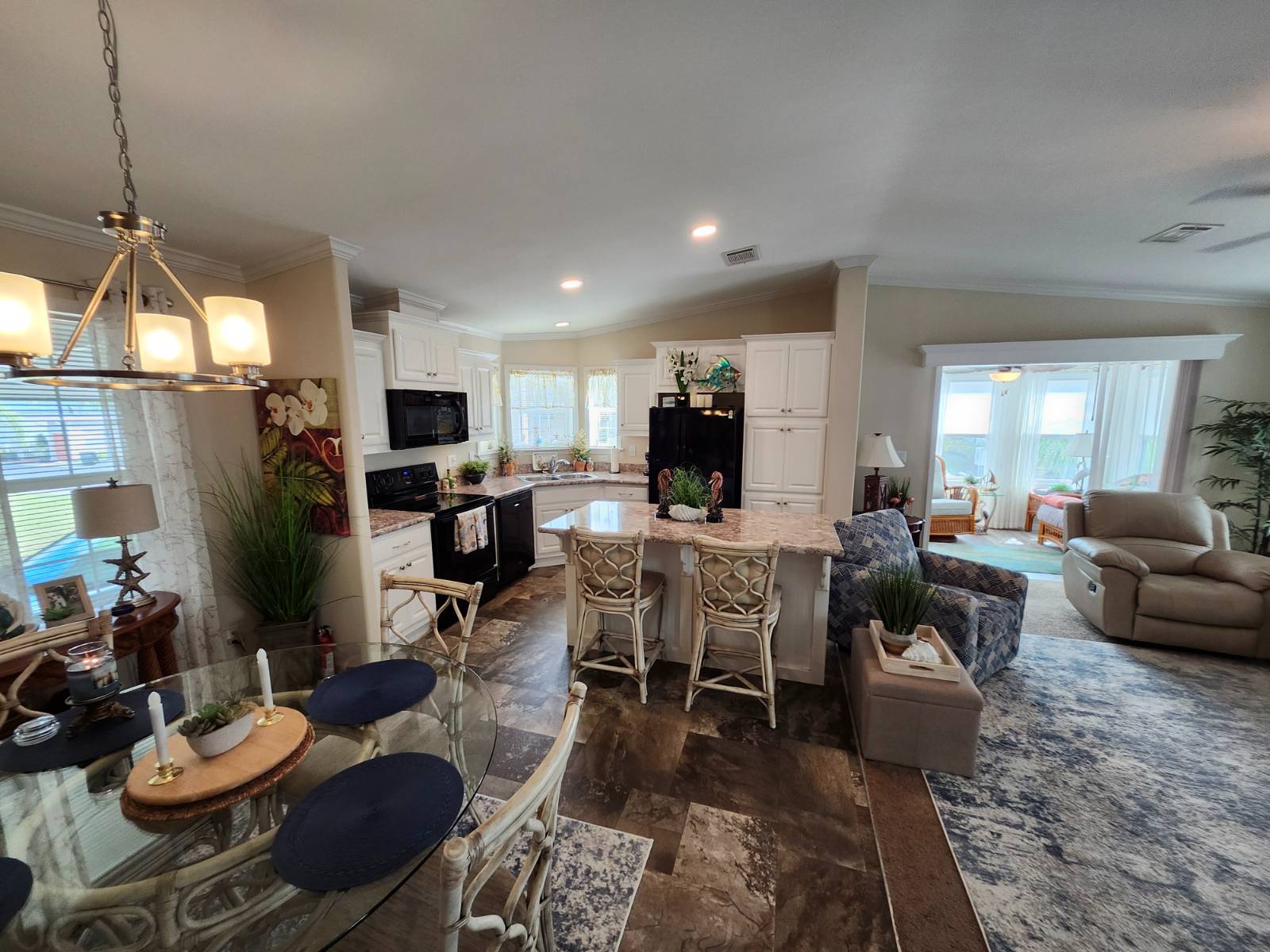 ;
;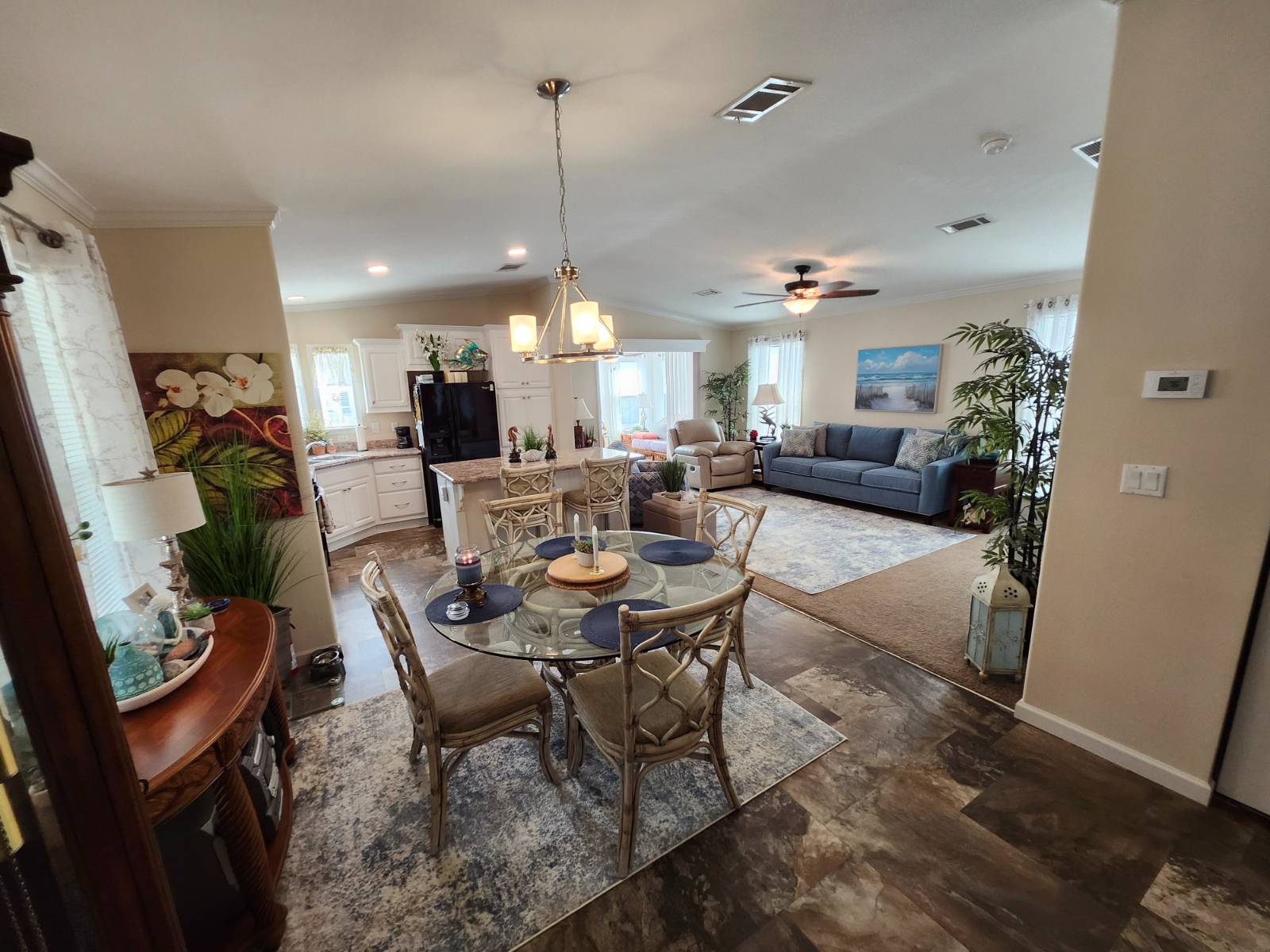 ;
;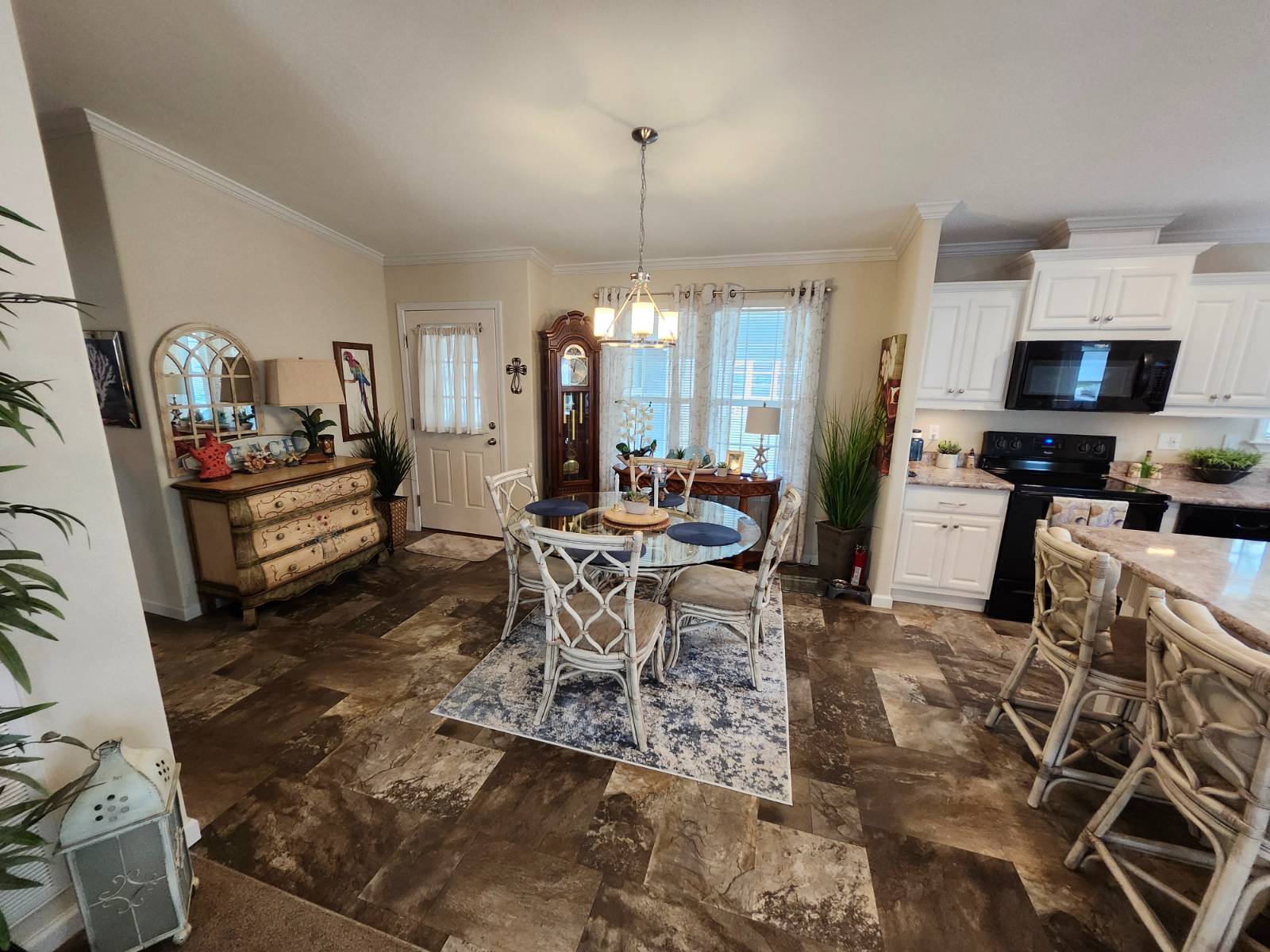 ;
;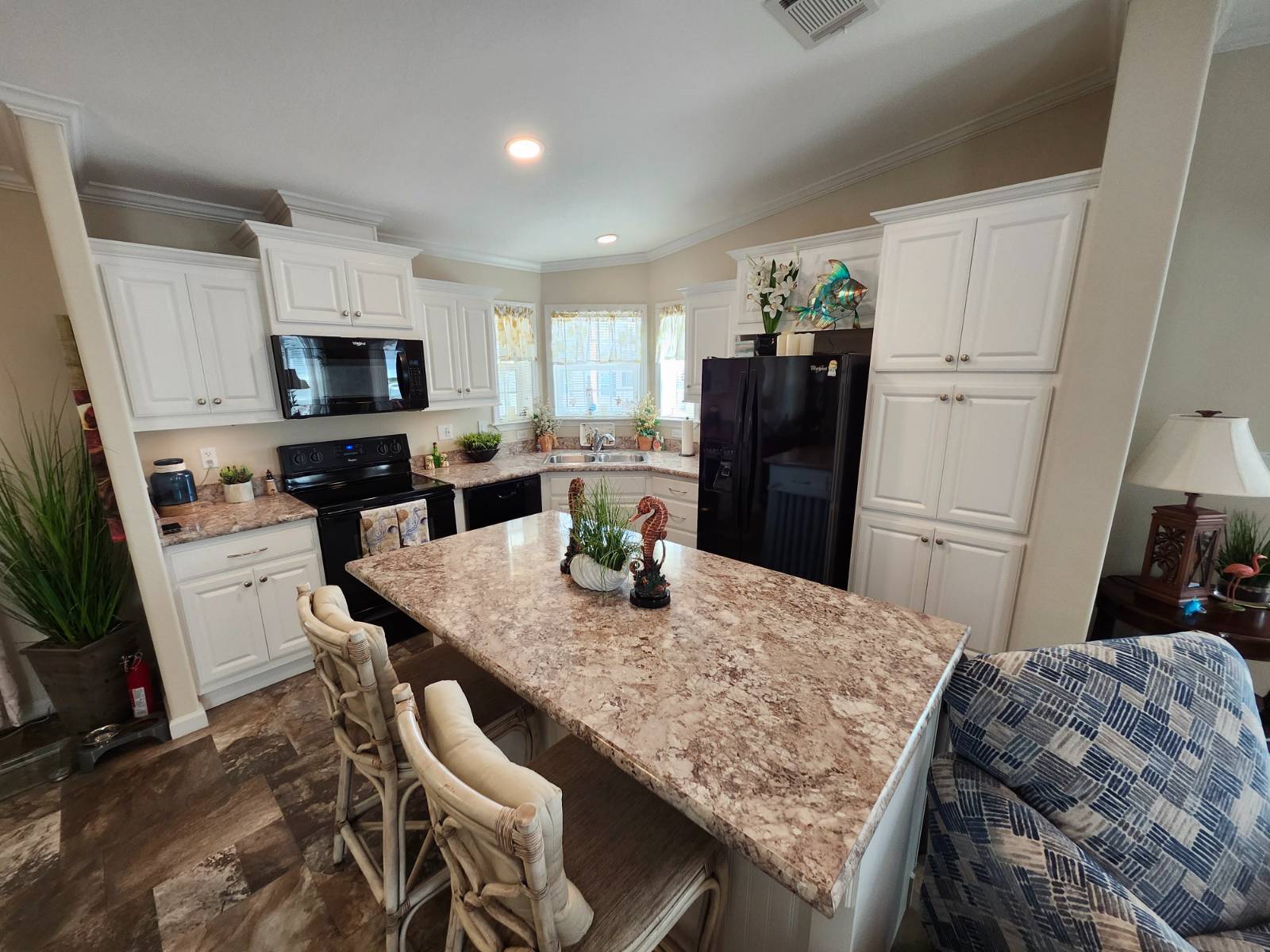 ;
;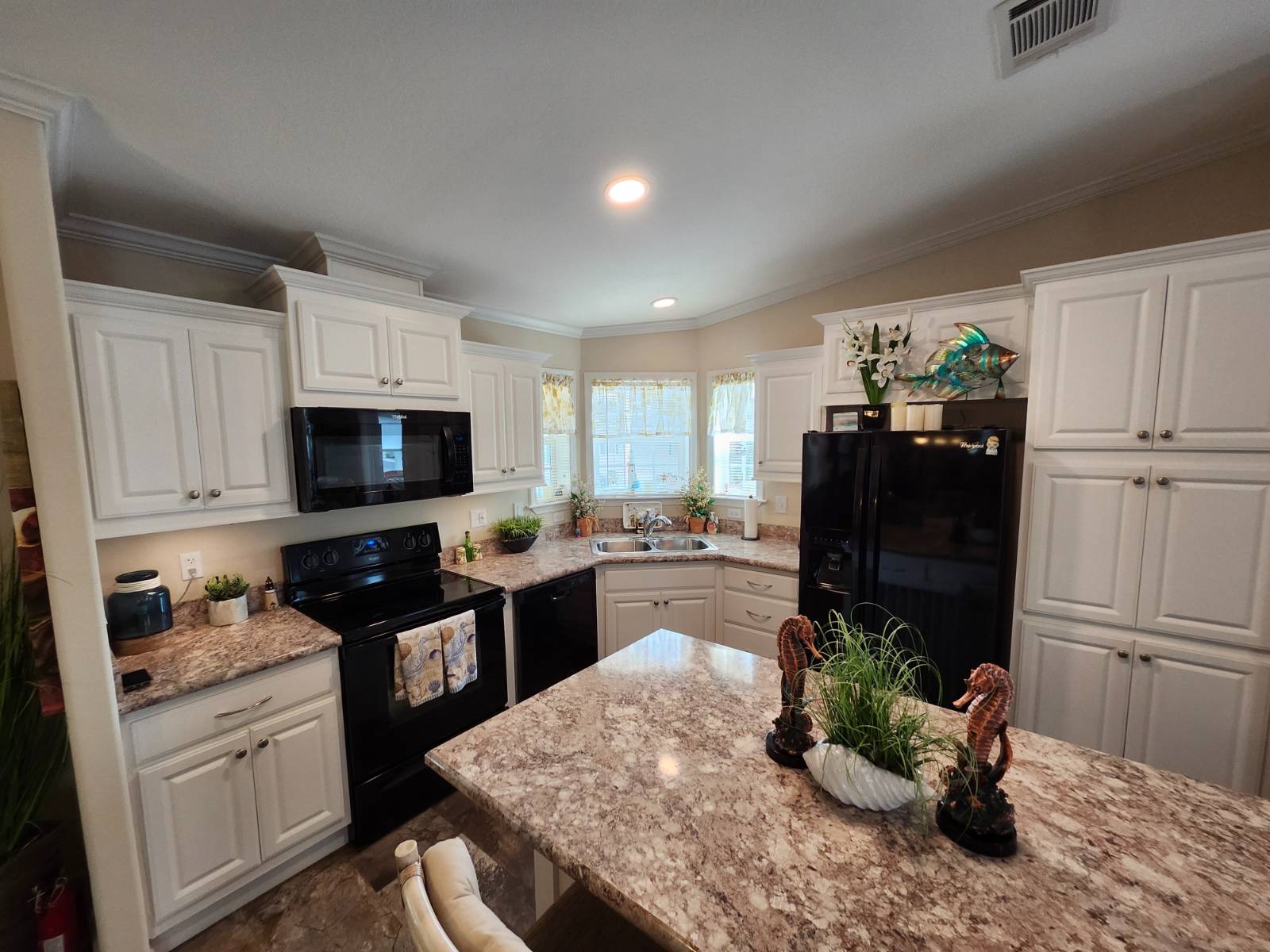 ;
;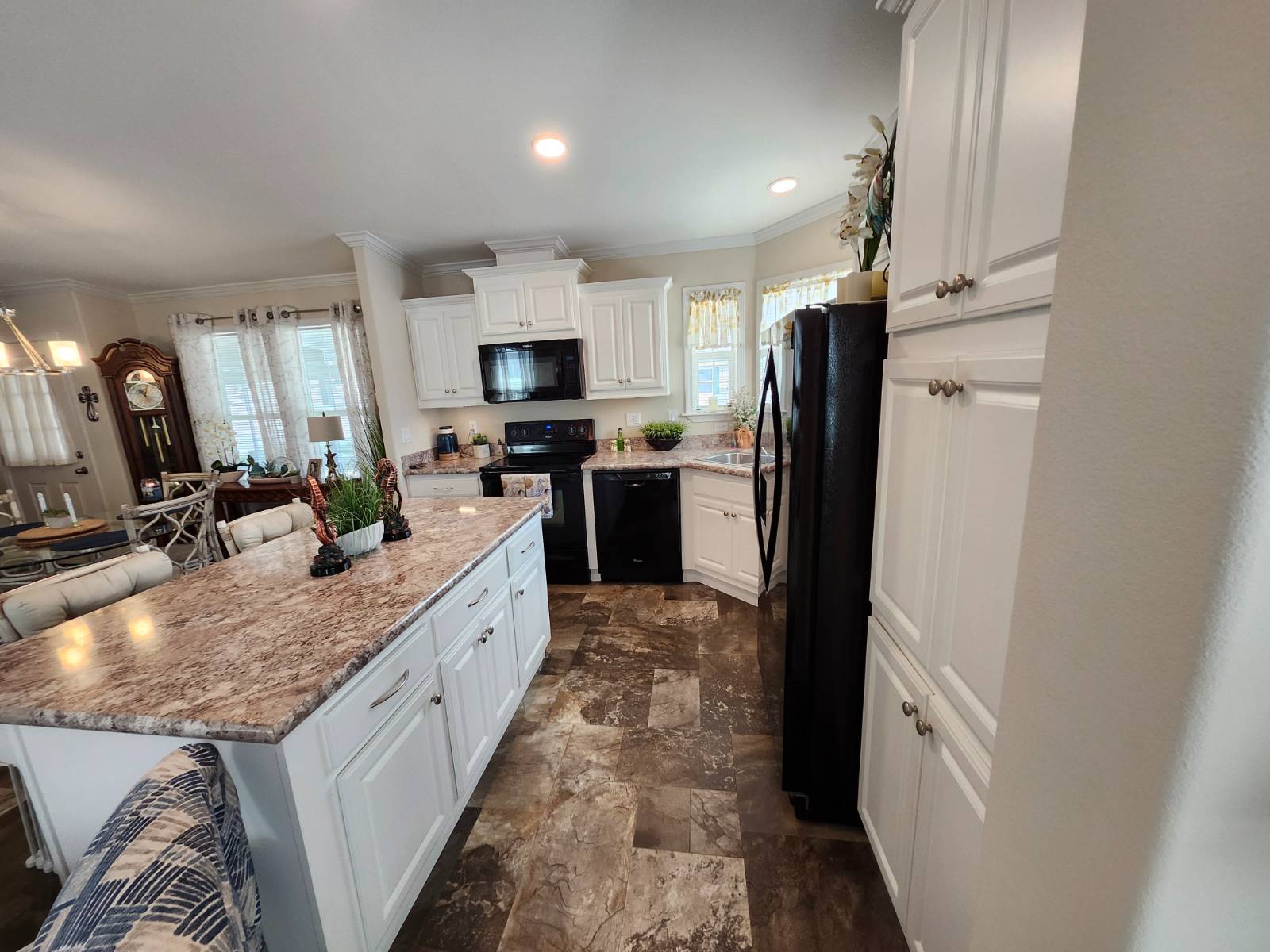 ;
;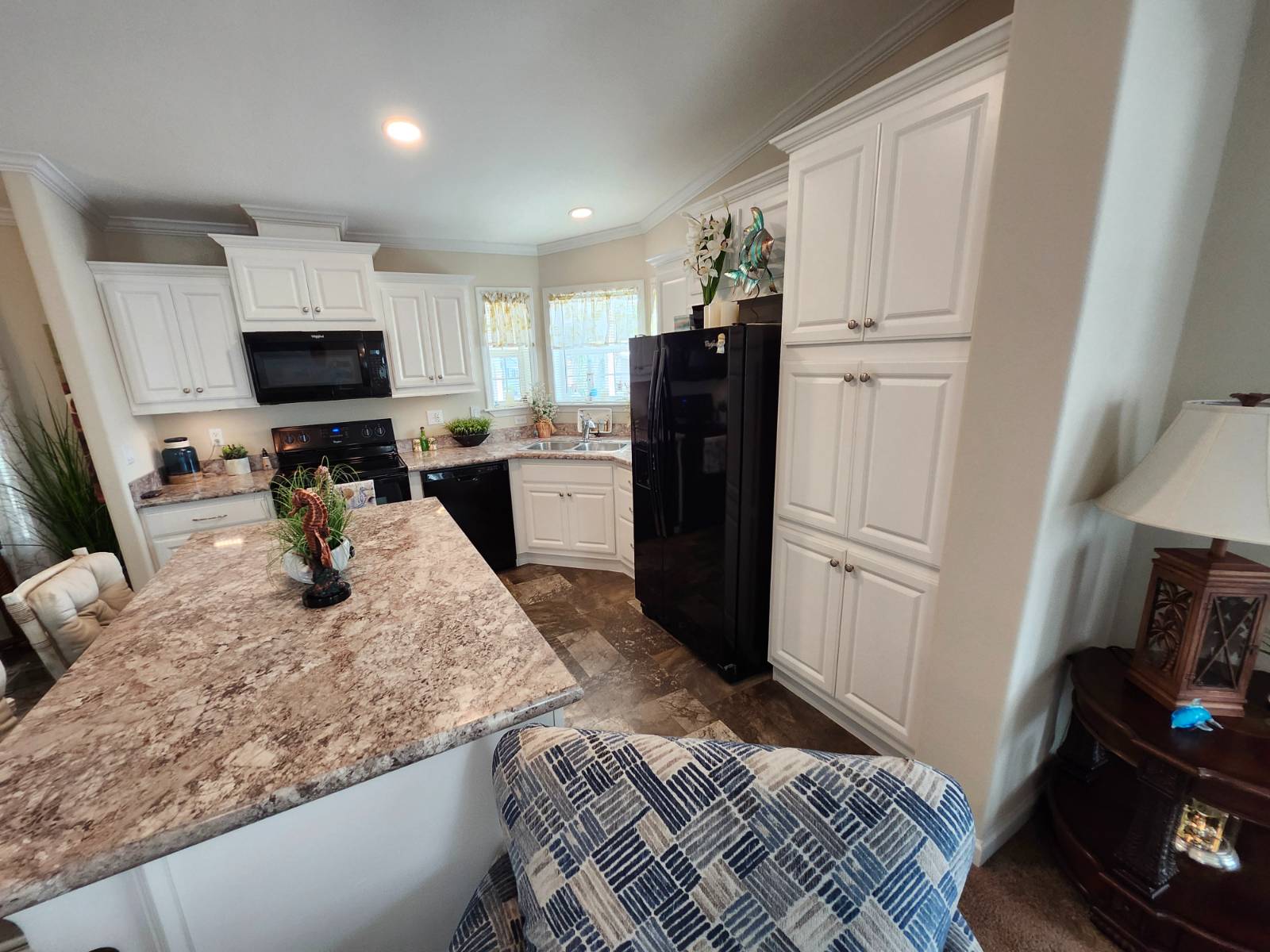 ;
;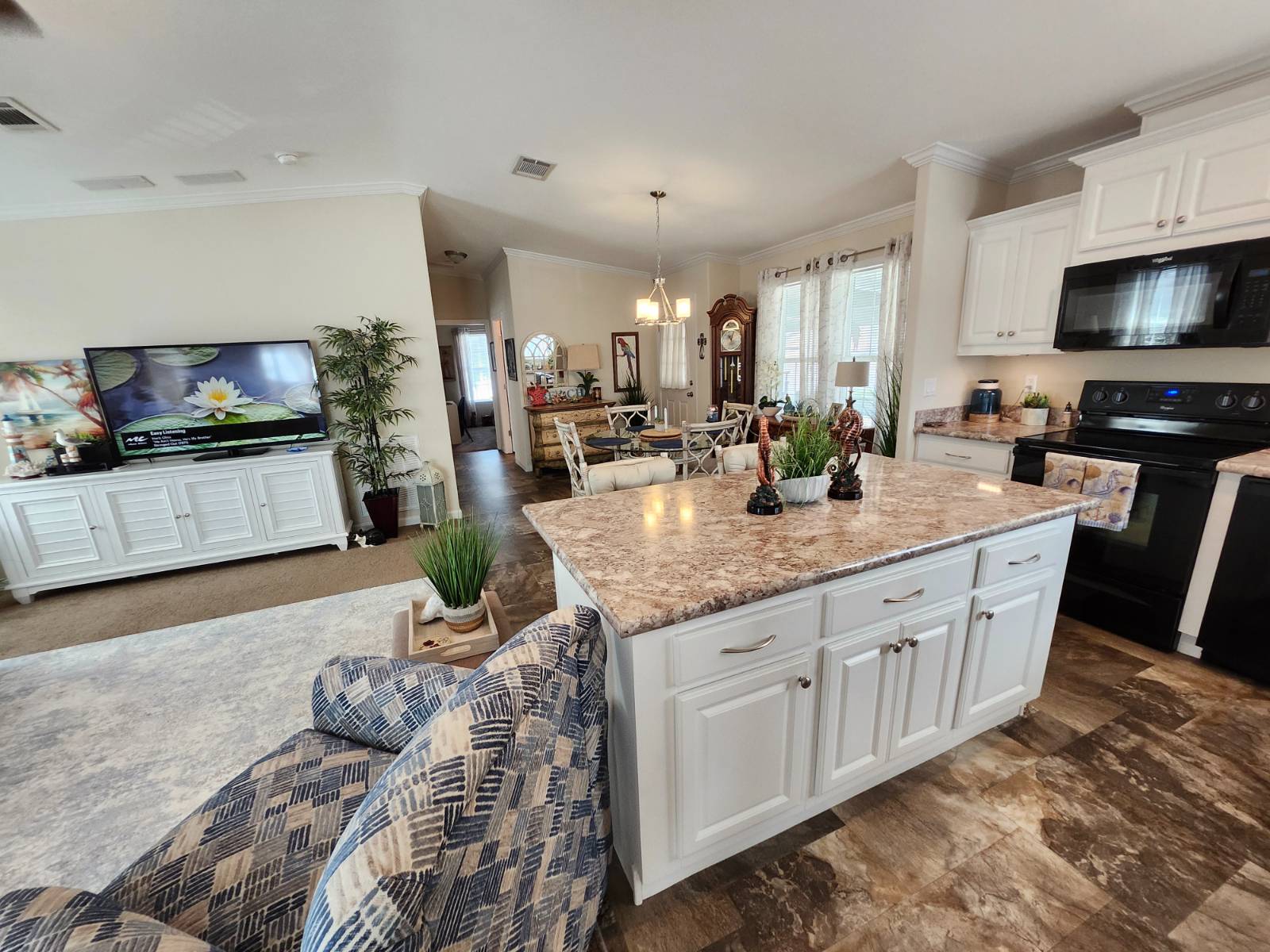 ;
;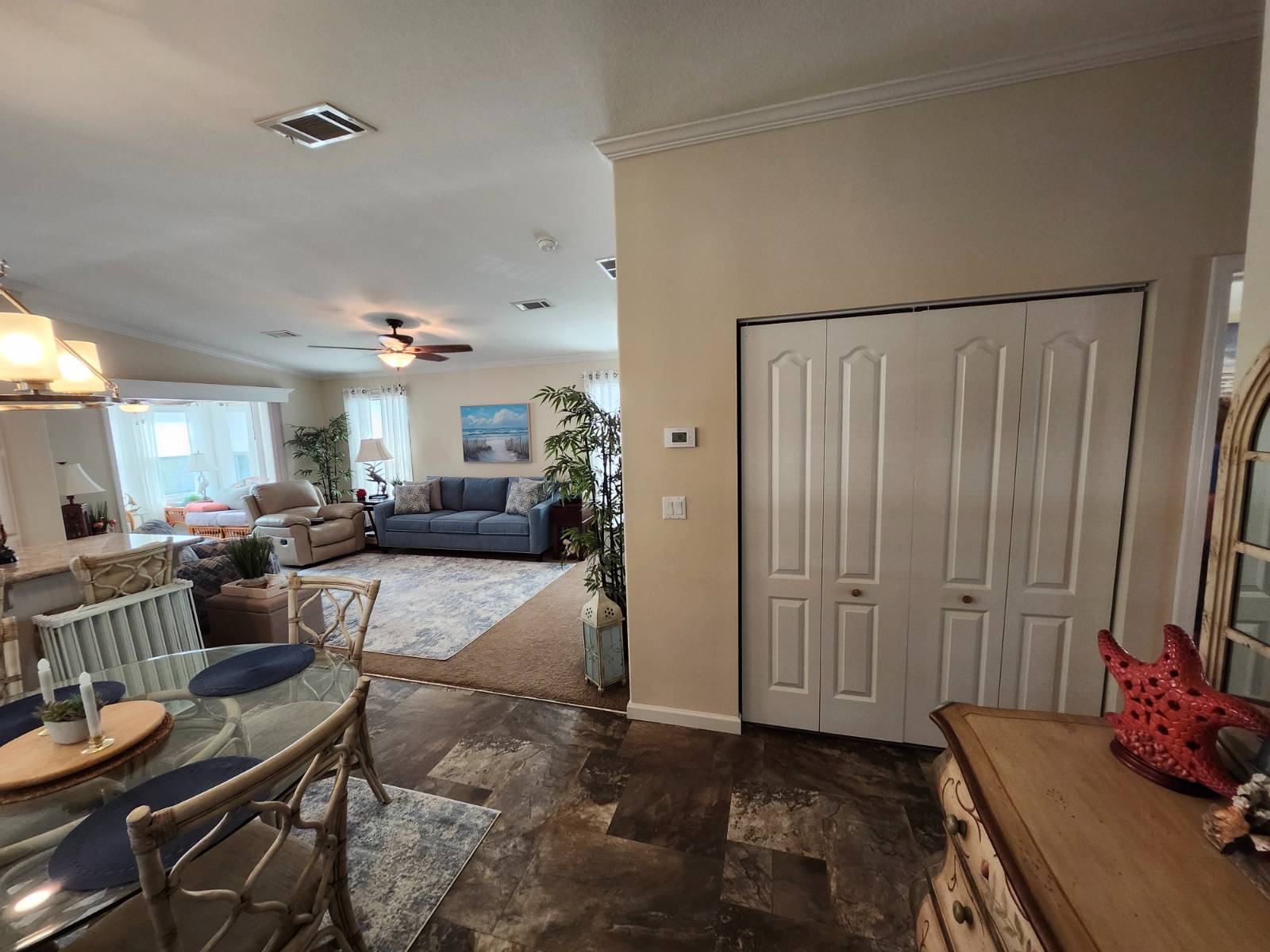 ;
;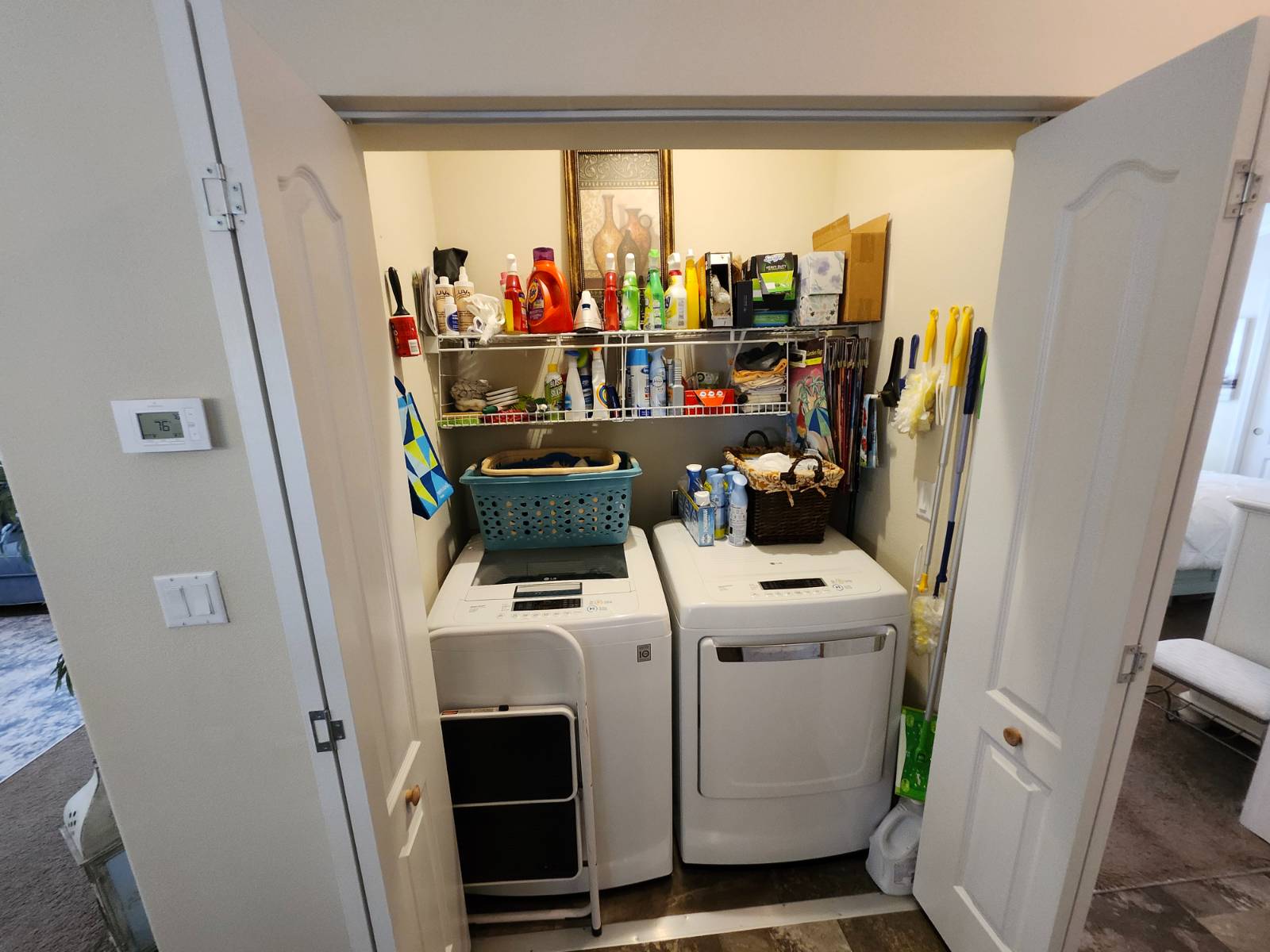 ;
;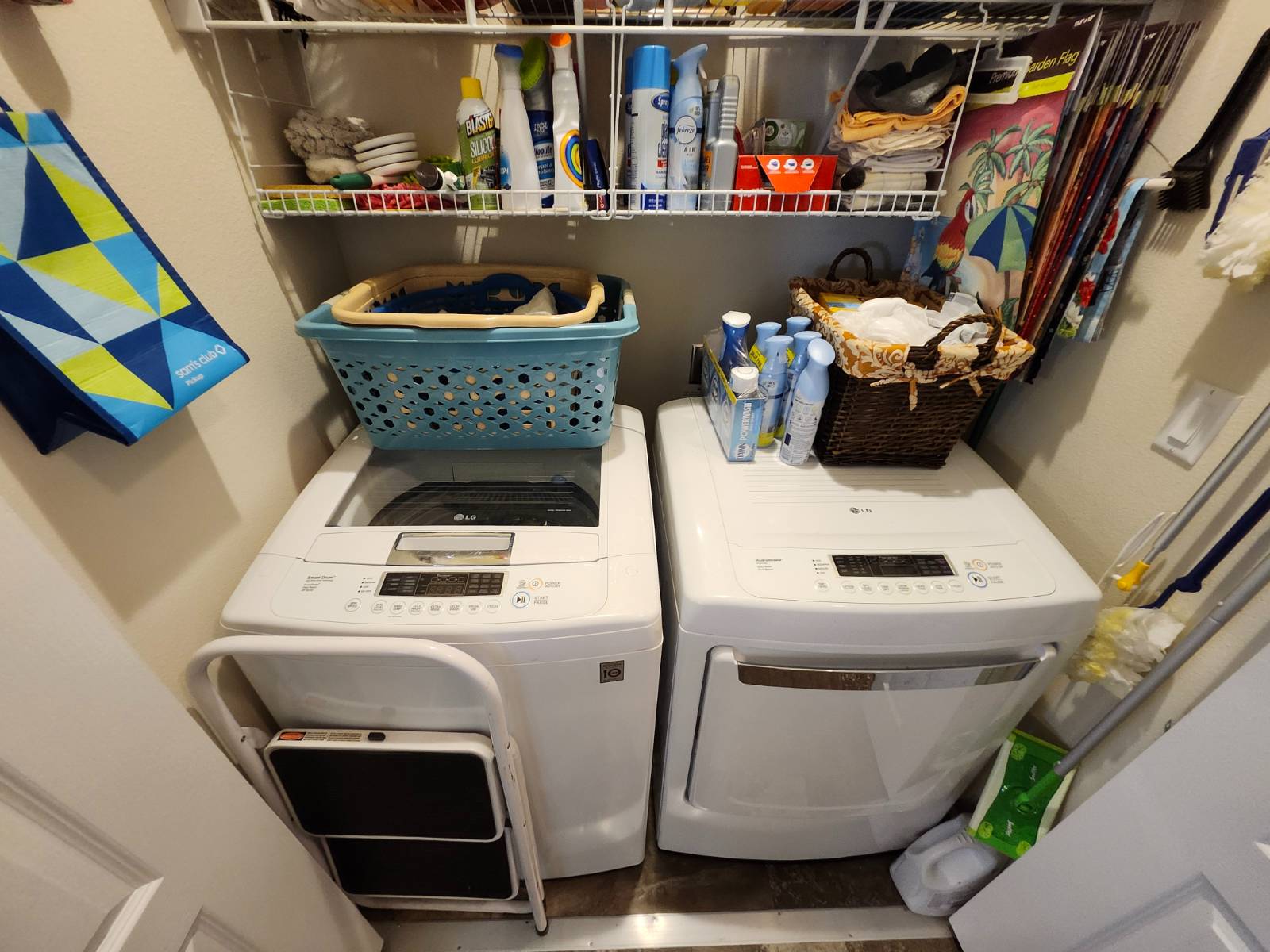 ;
;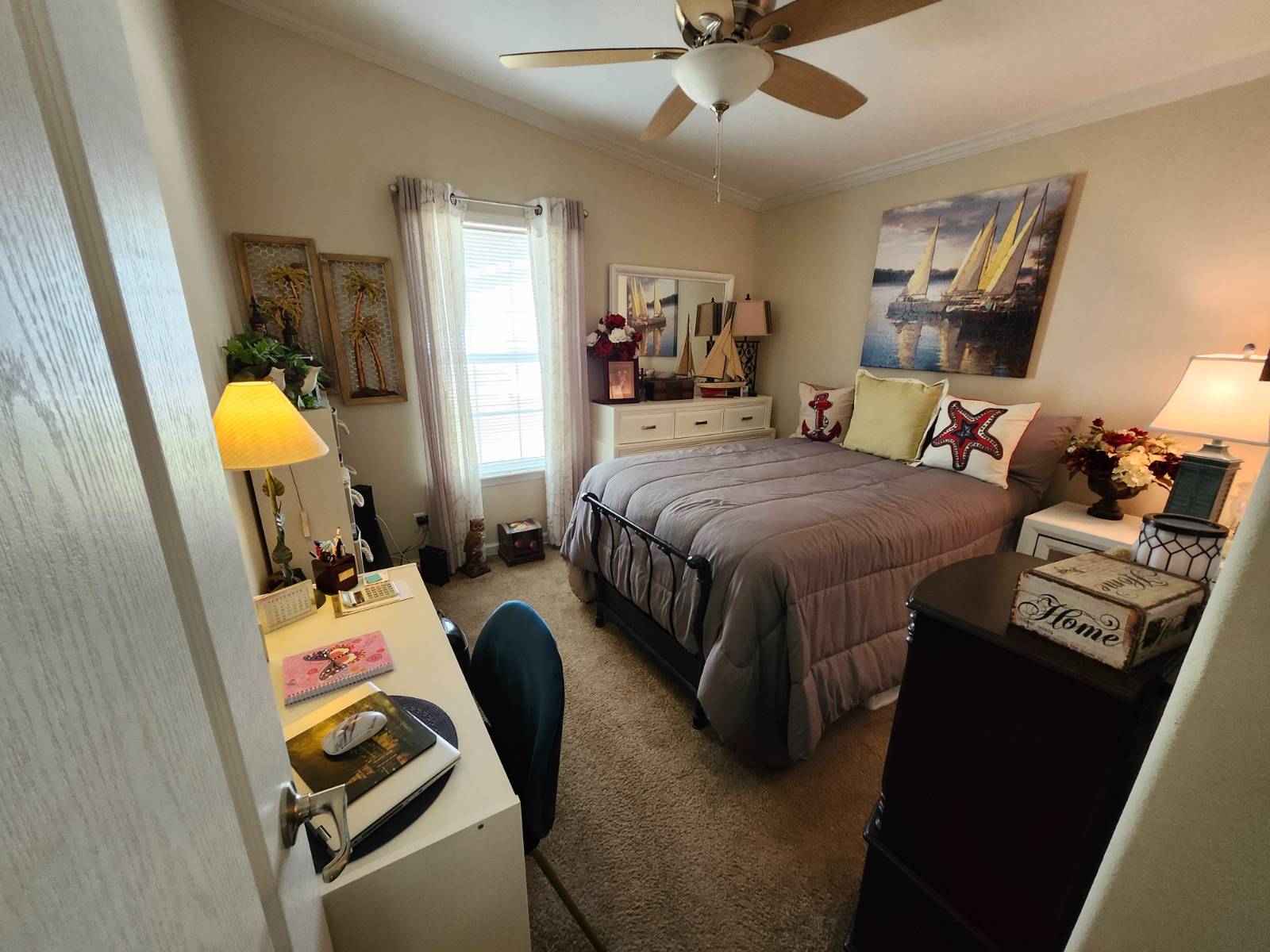 ;
;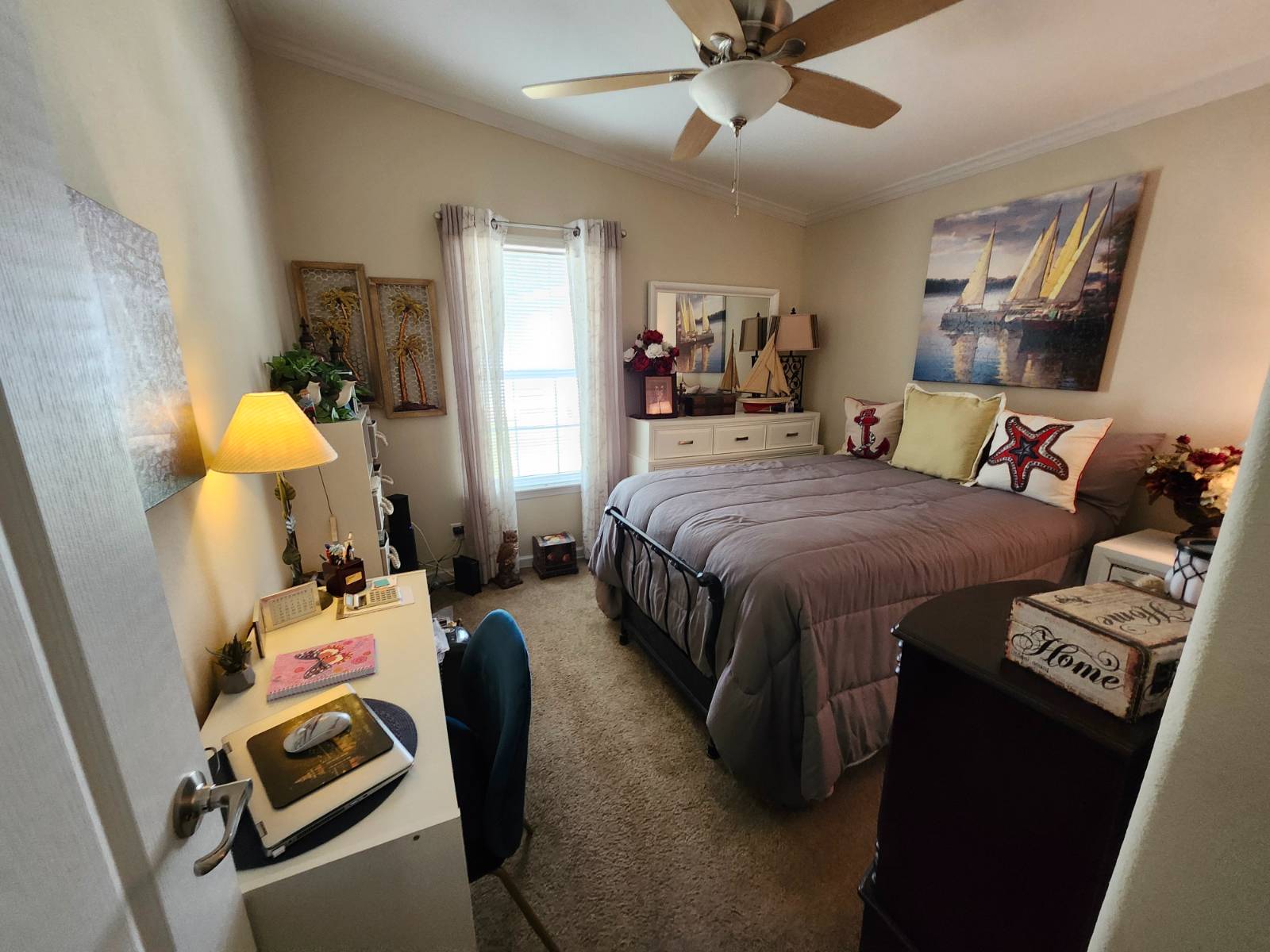 ;
;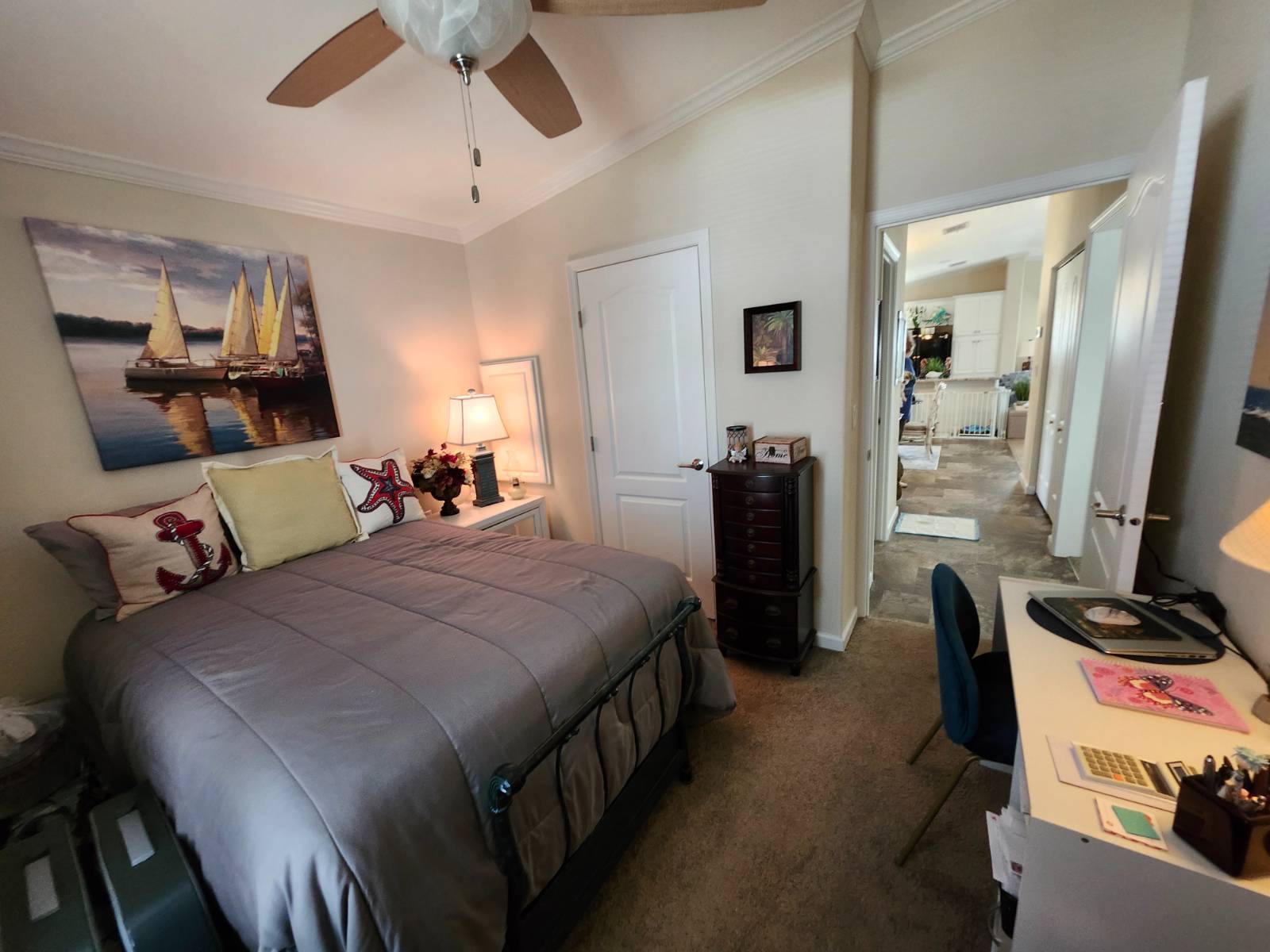 ;
;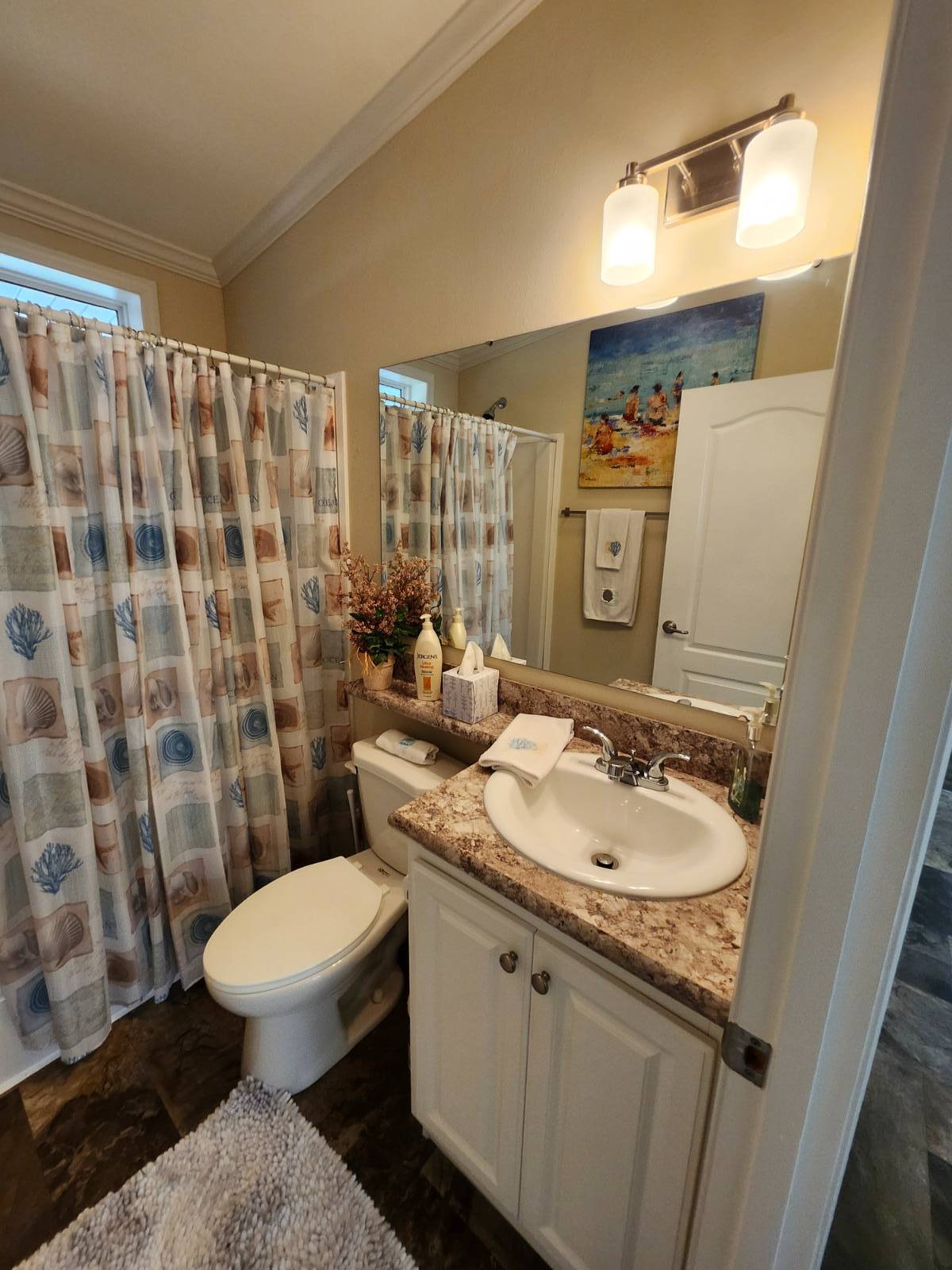 ;
;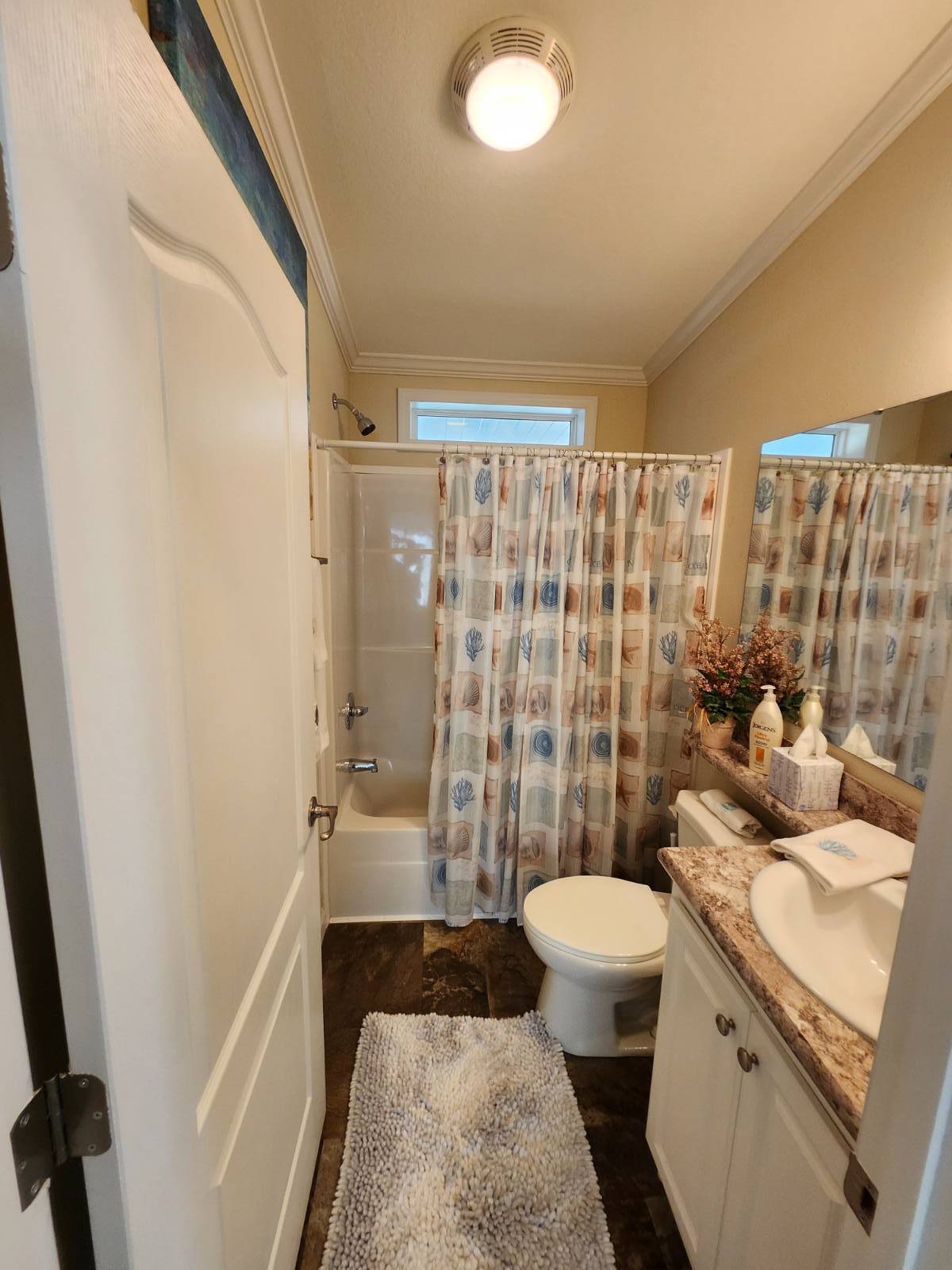 ;
;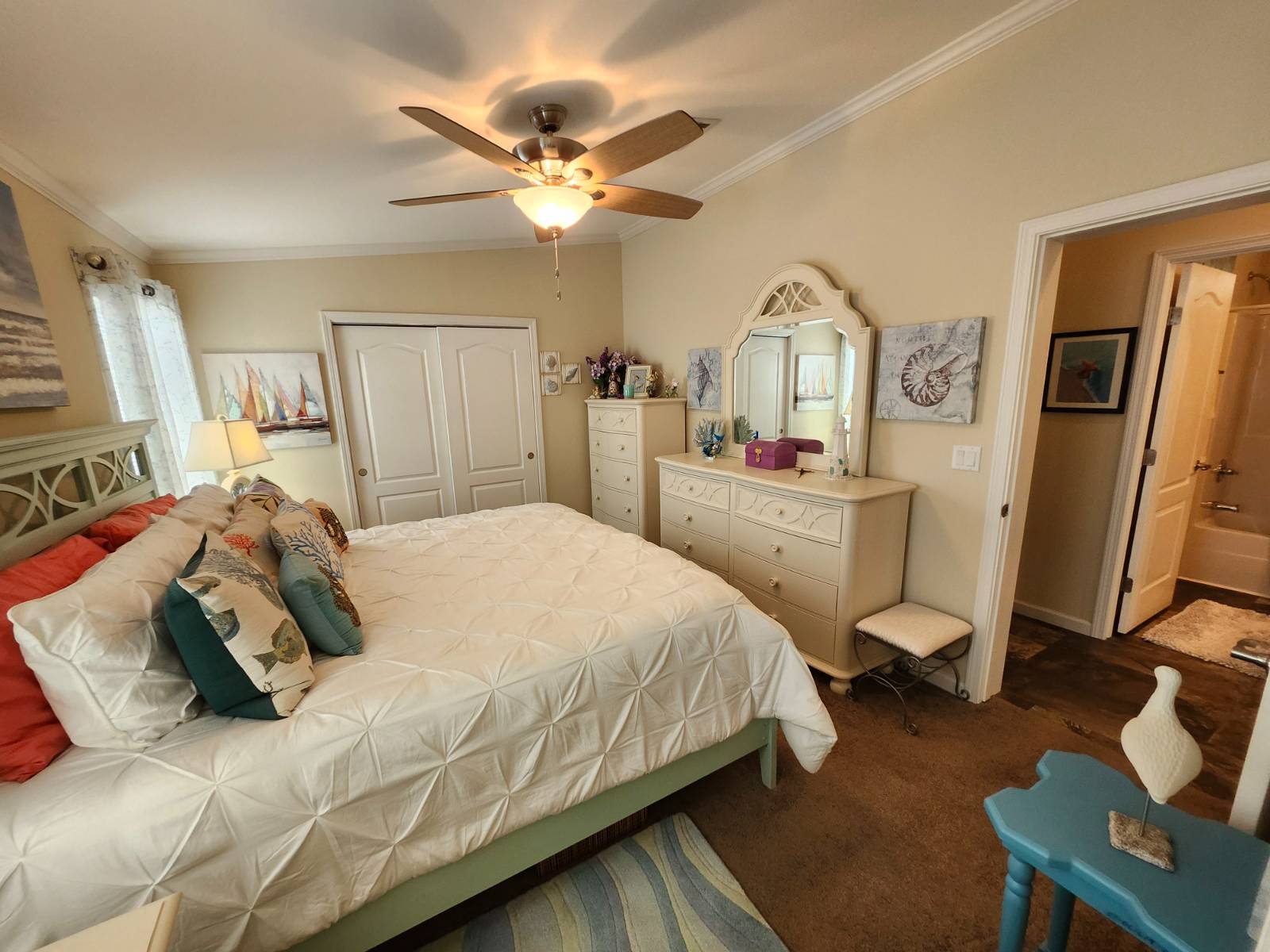 ;
;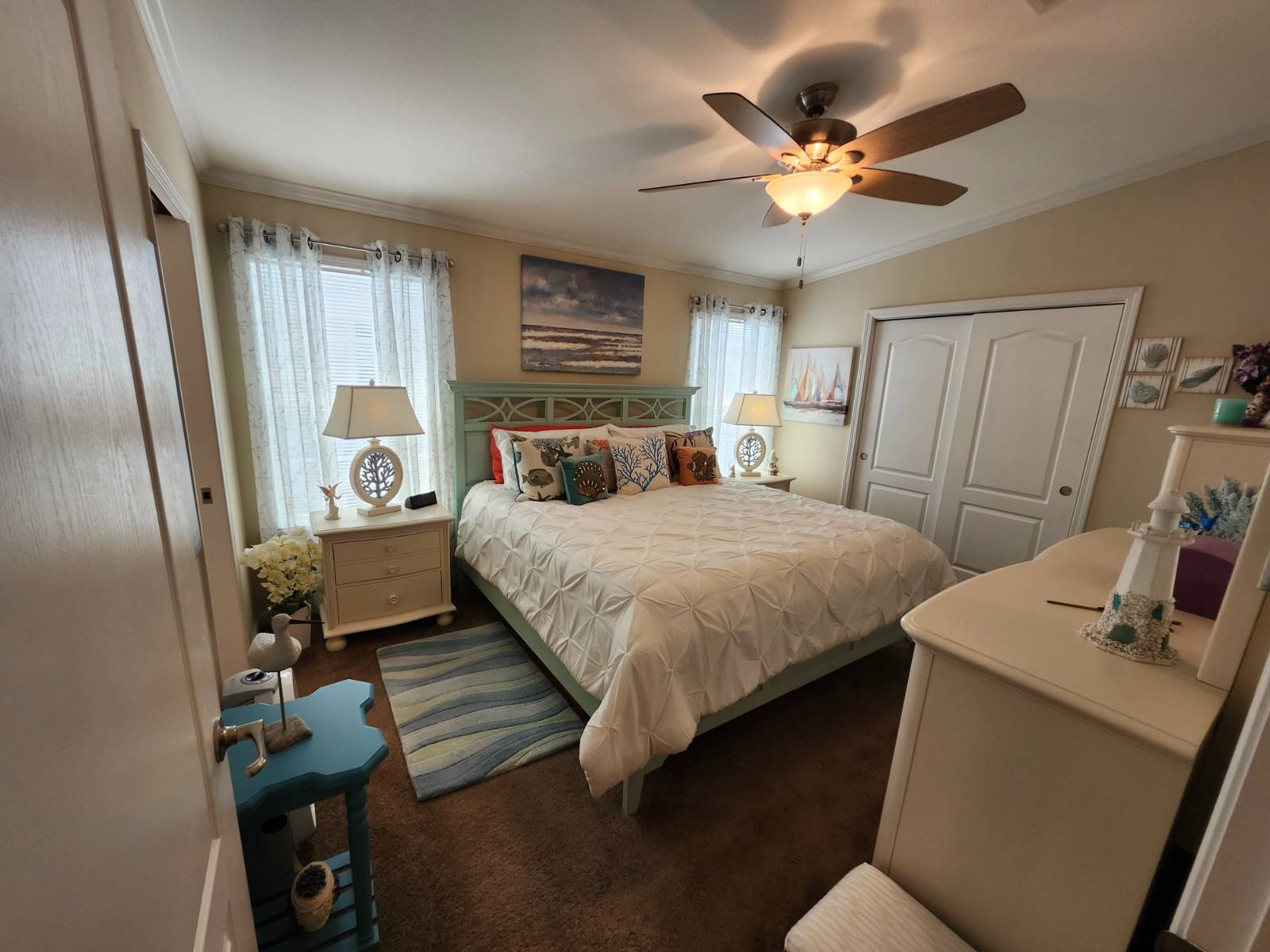 ;
;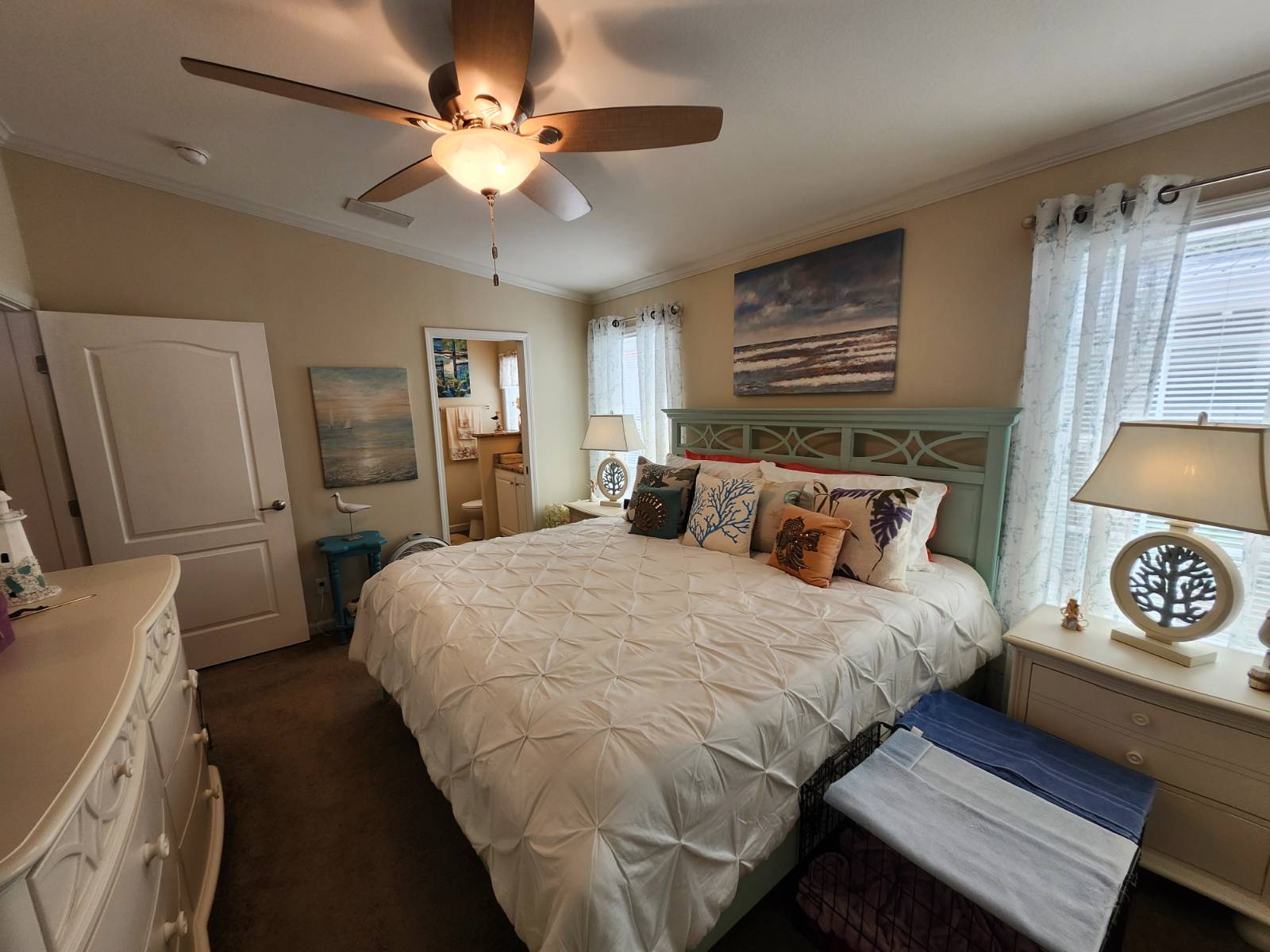 ;
;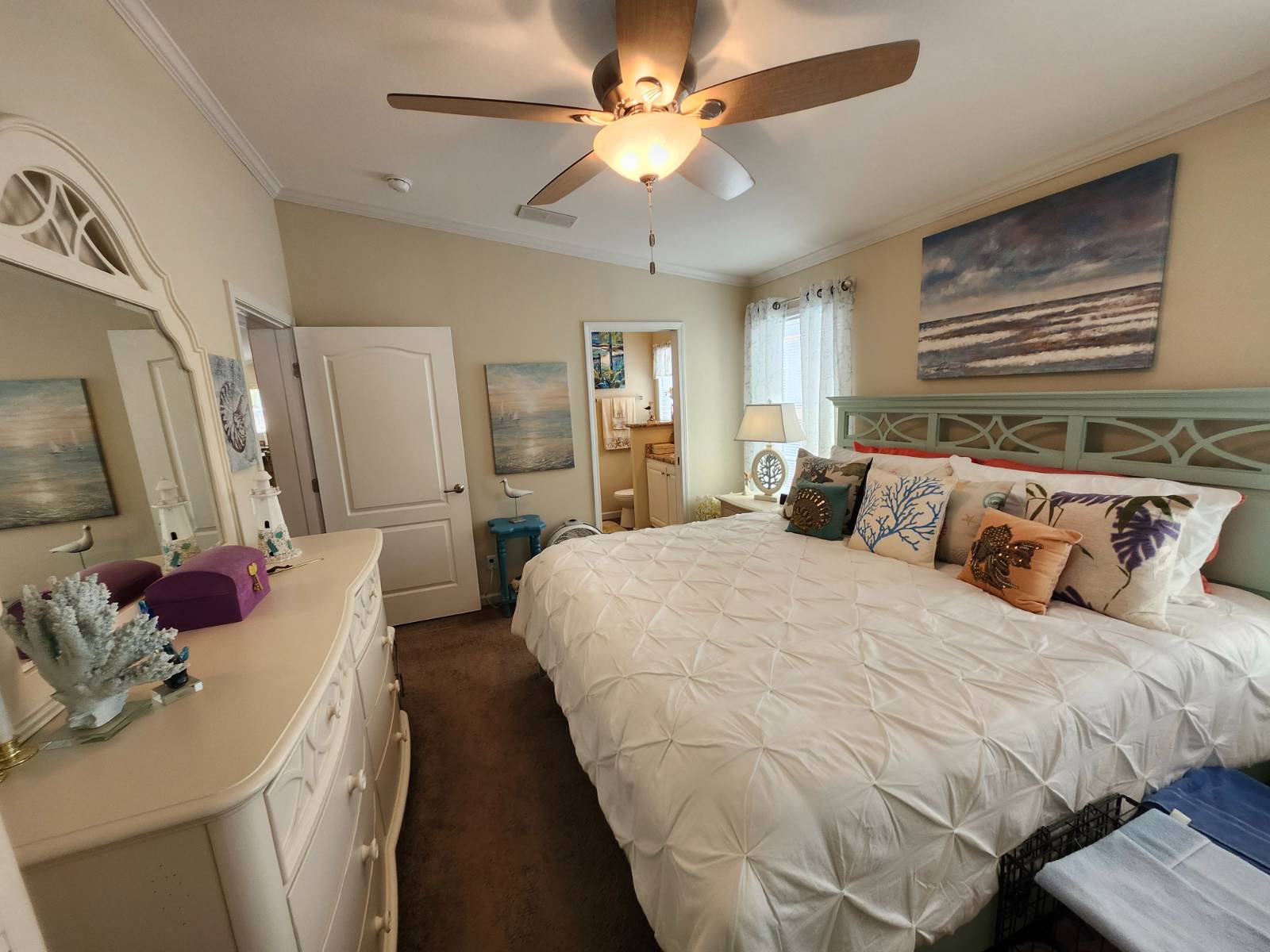 ;
;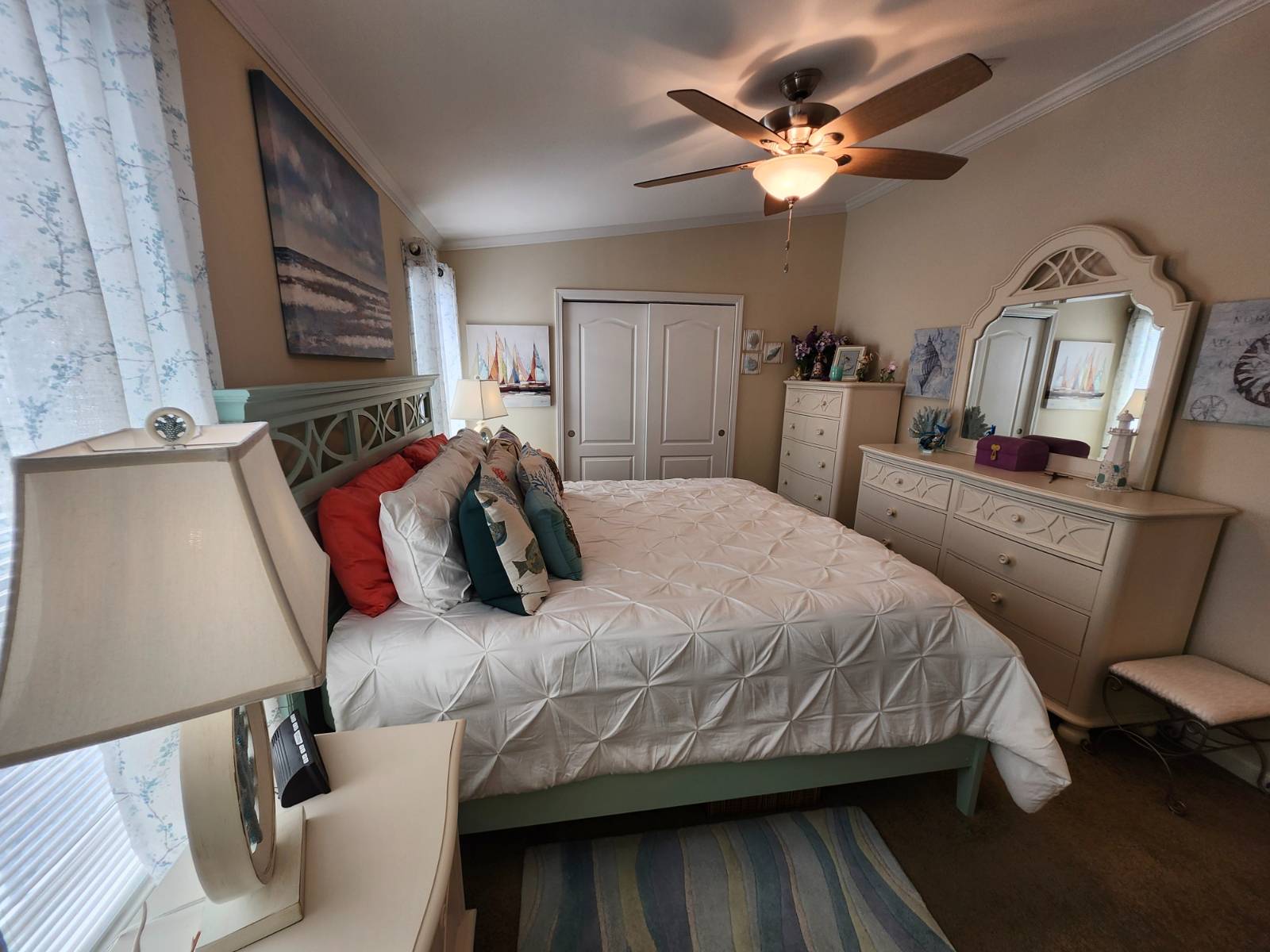 ;
;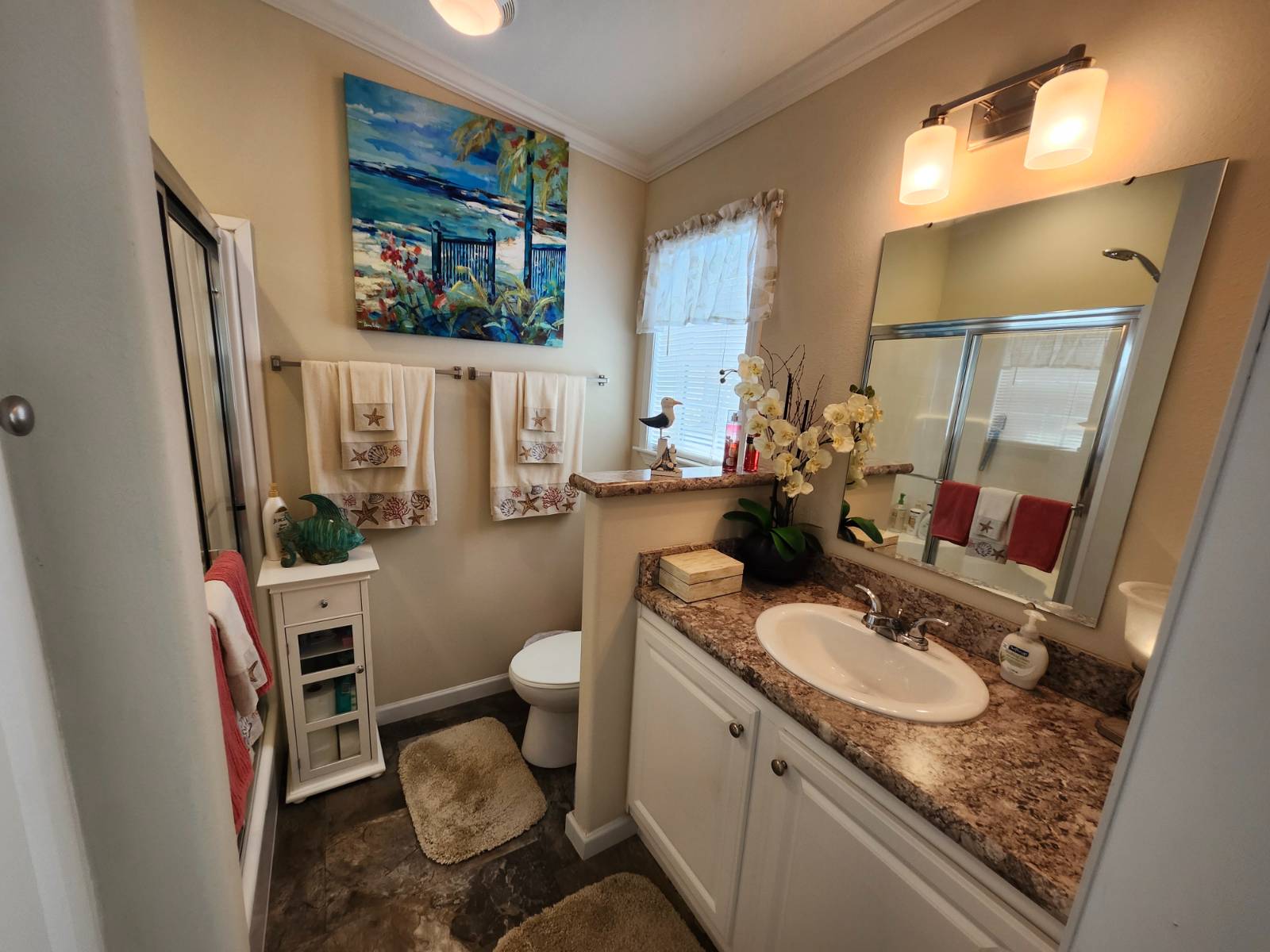 ;
;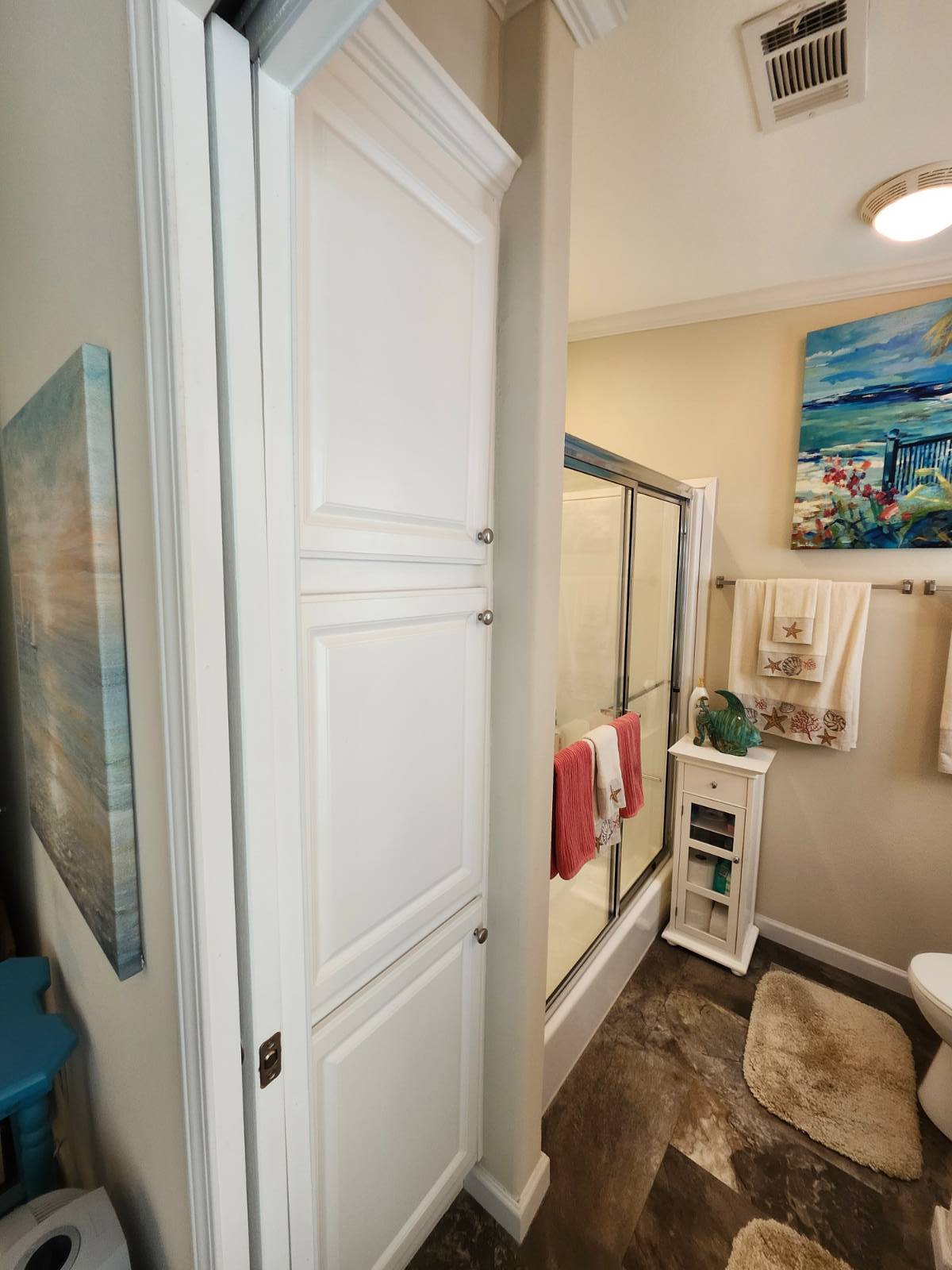 ;
;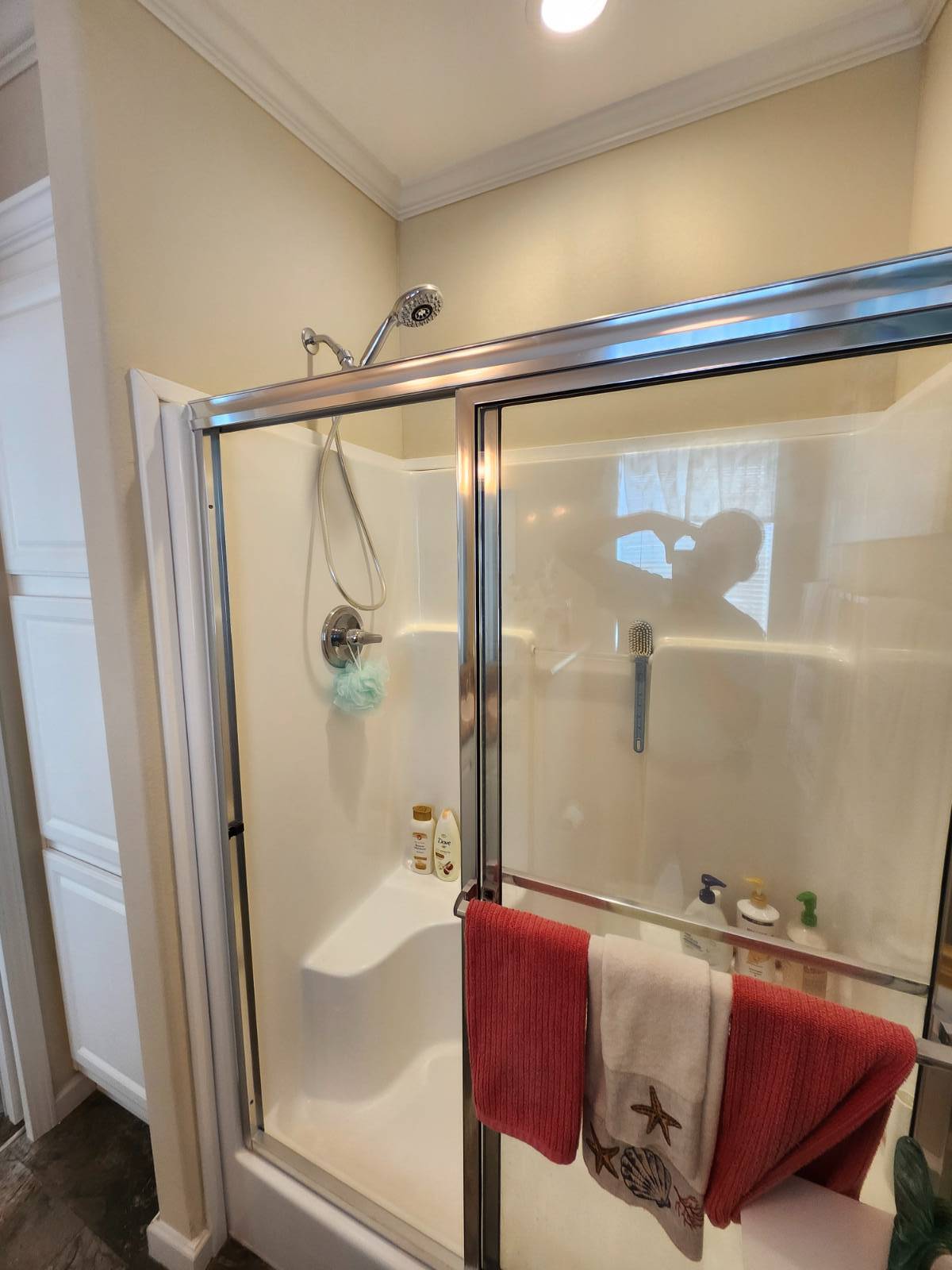 ;
;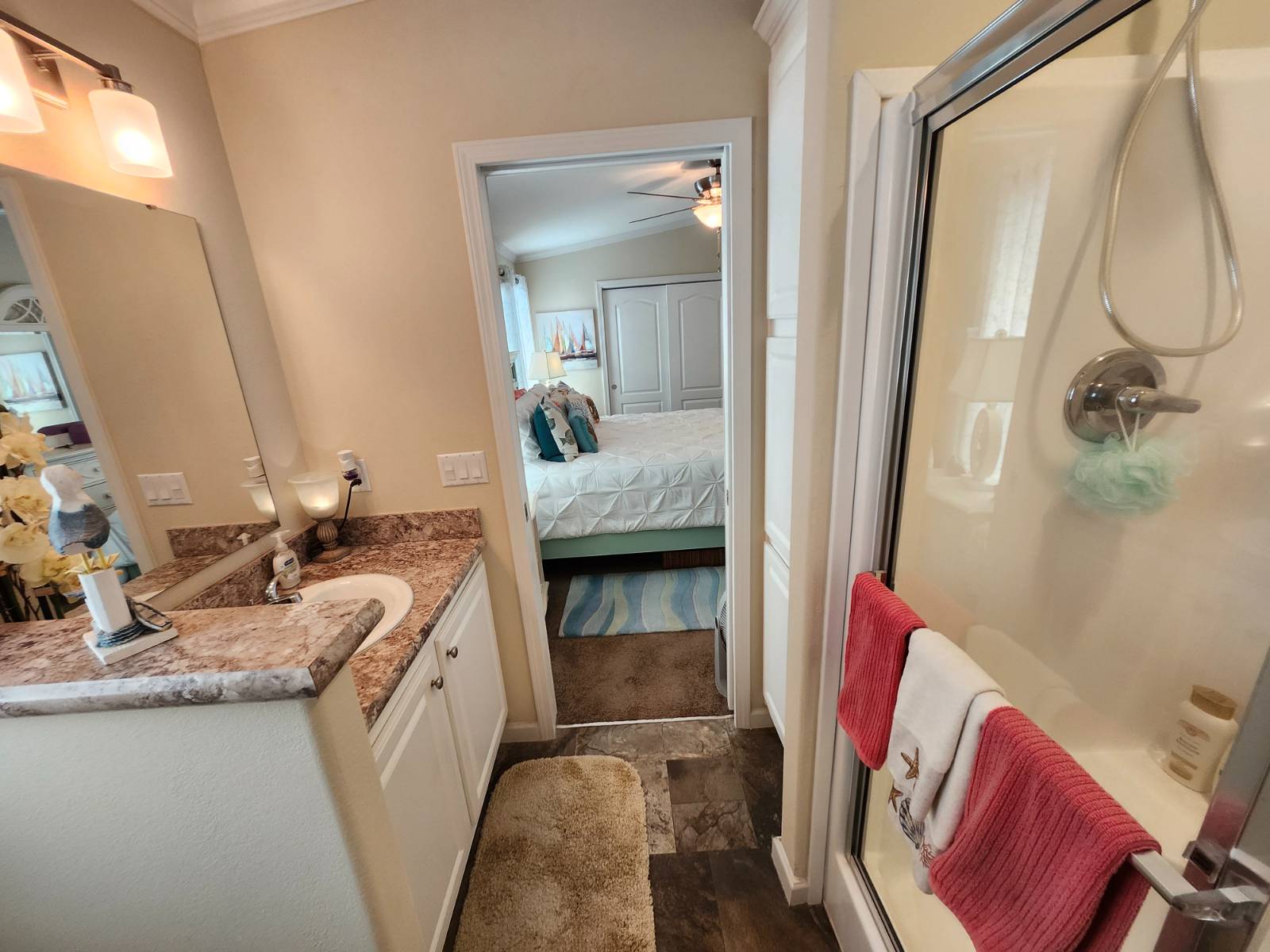 ;
;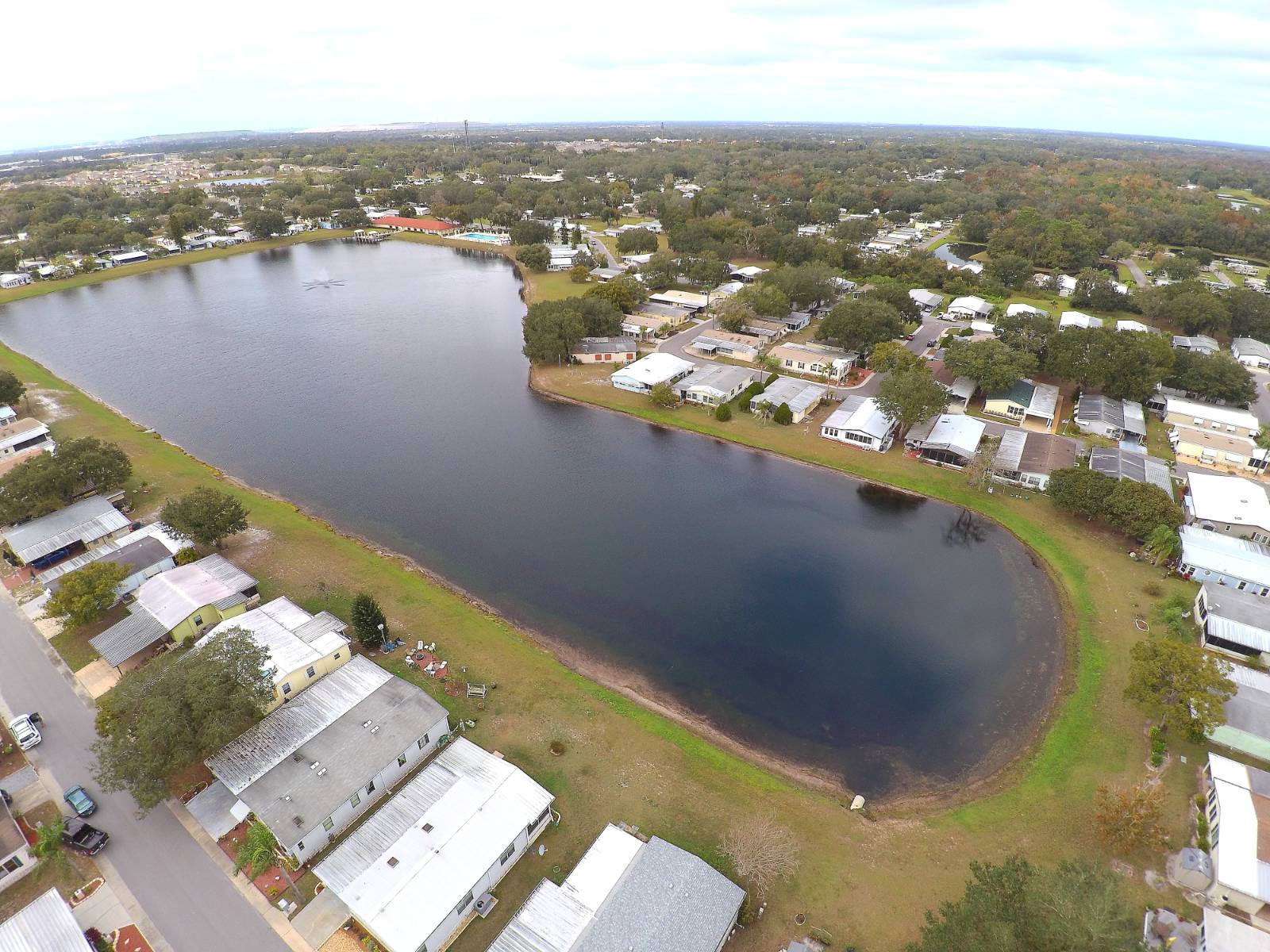 ;
;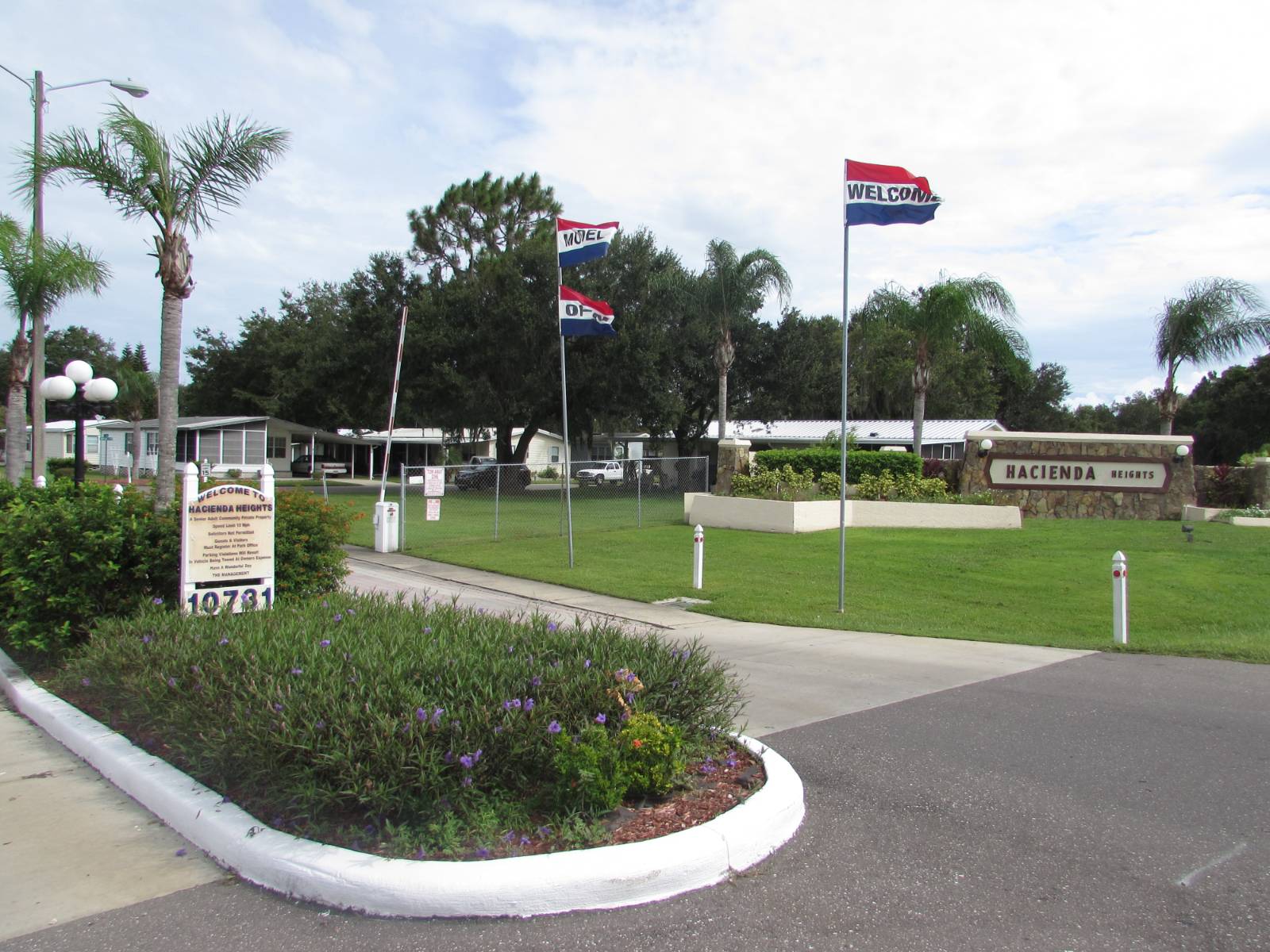 ;
;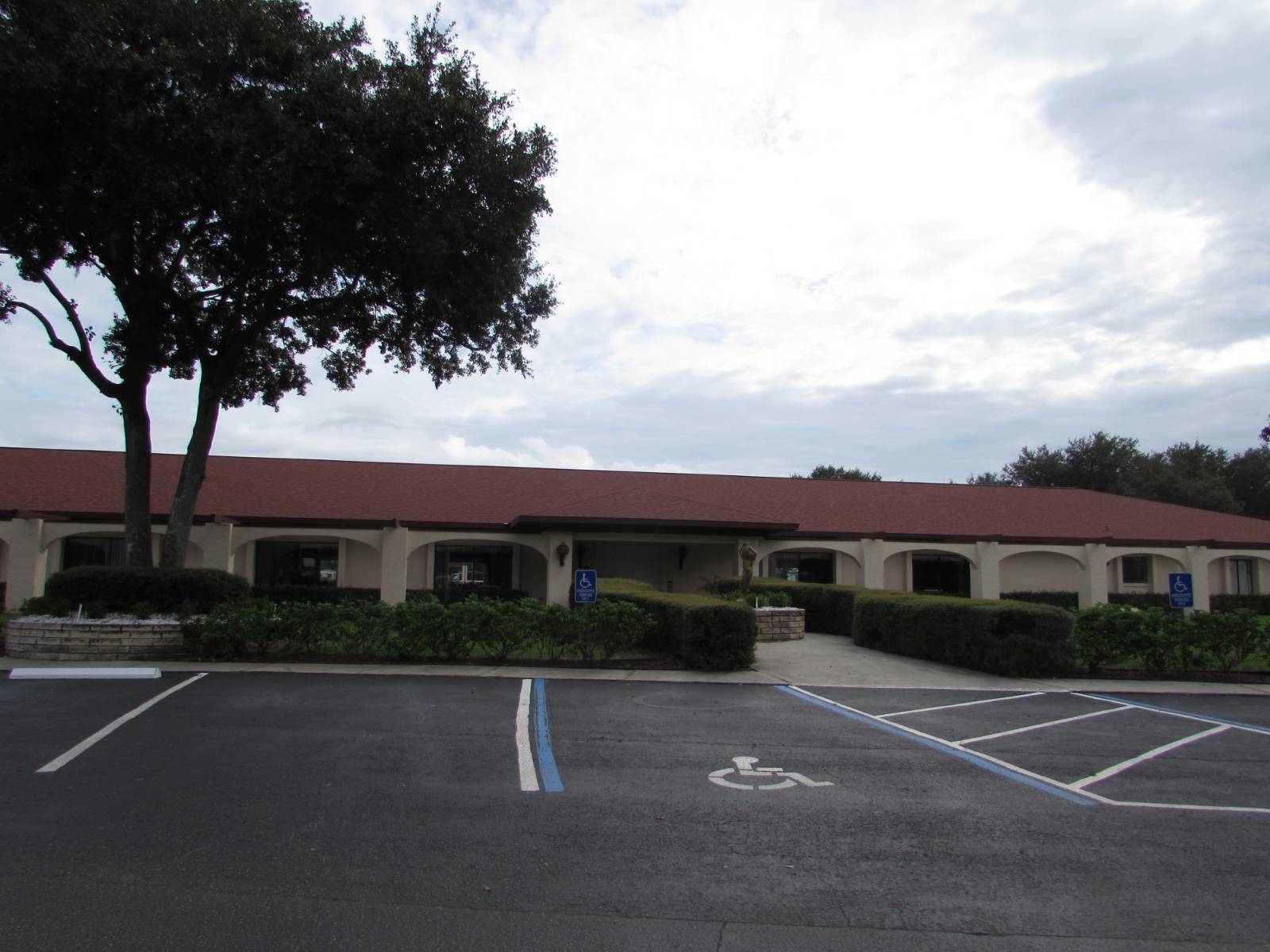 ;
;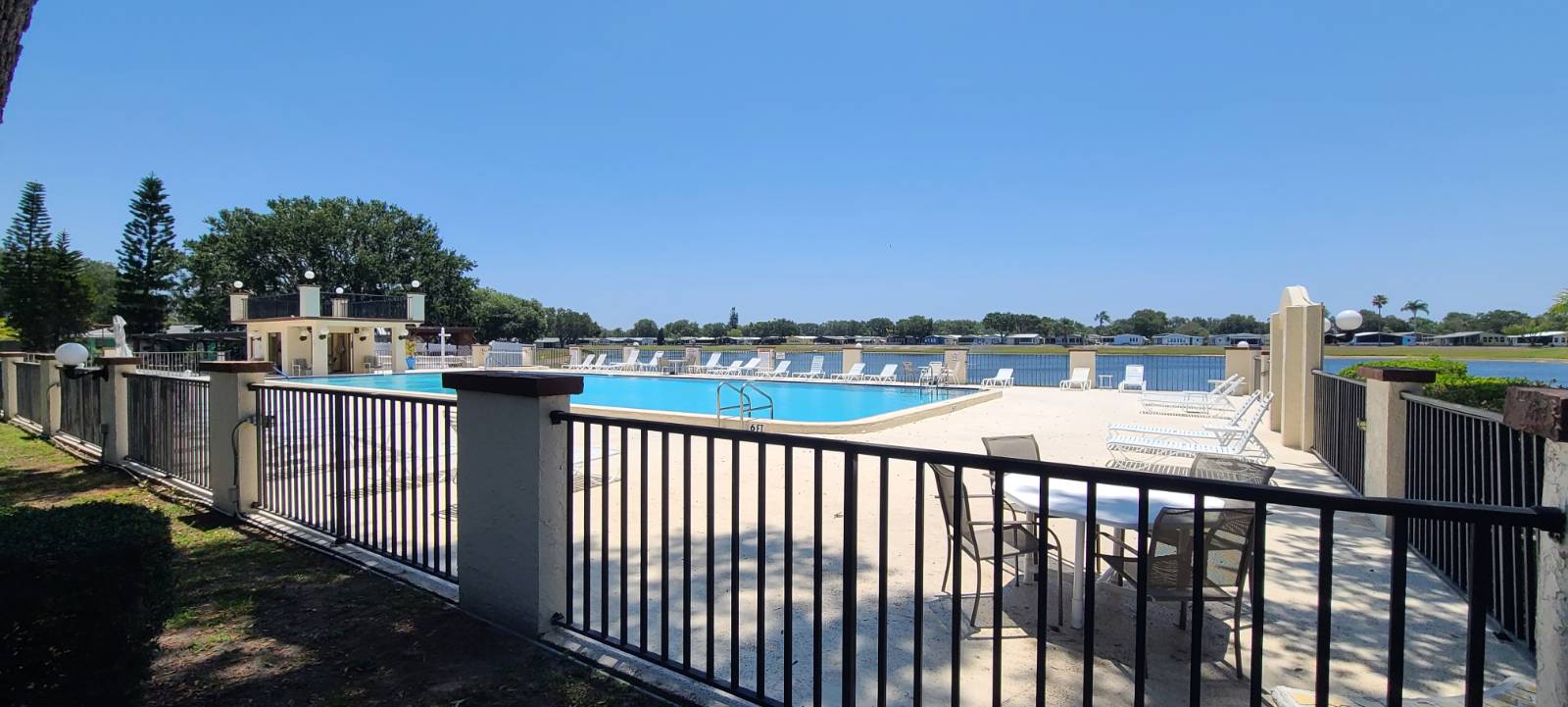 ;
;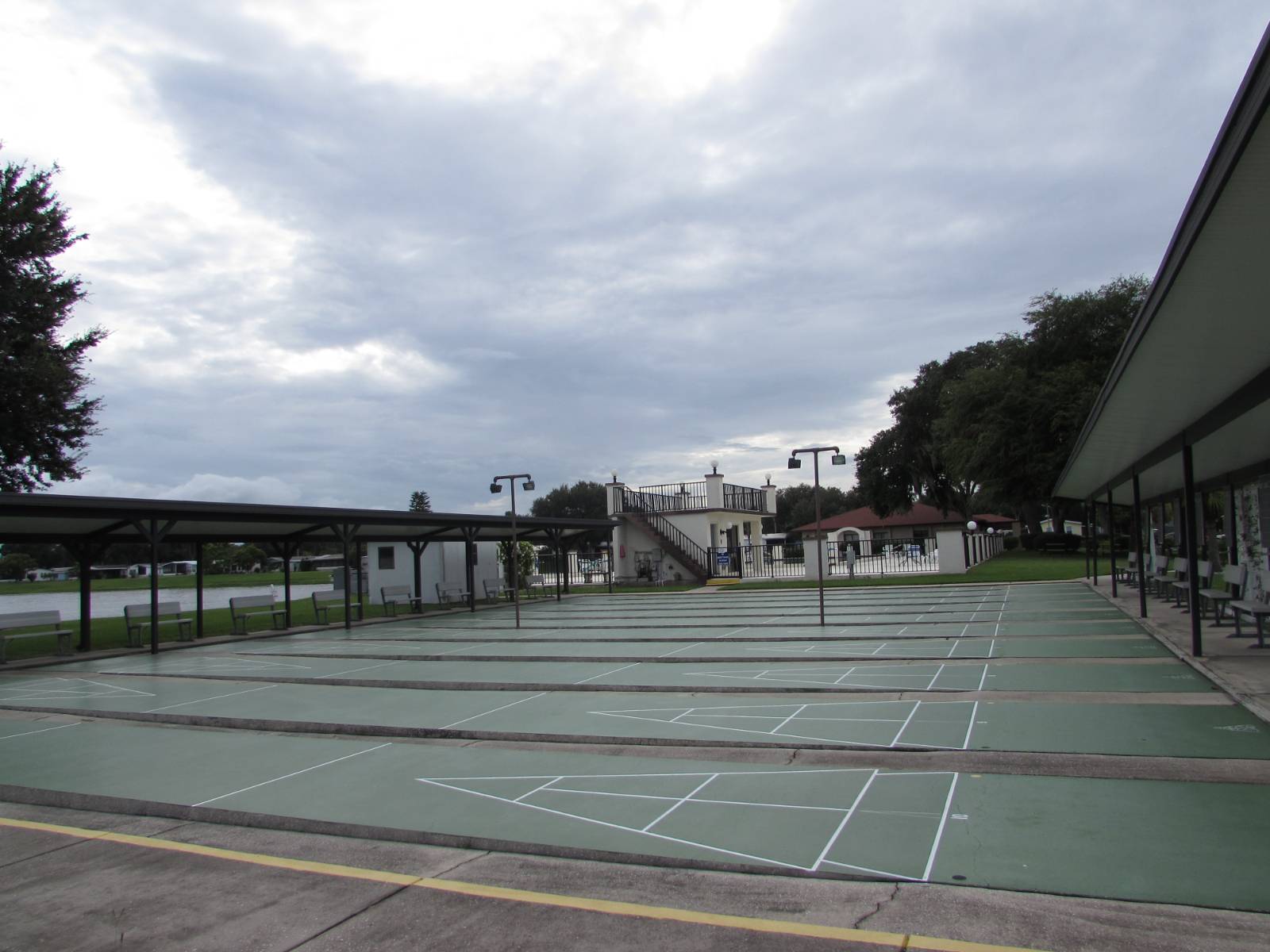 ;
;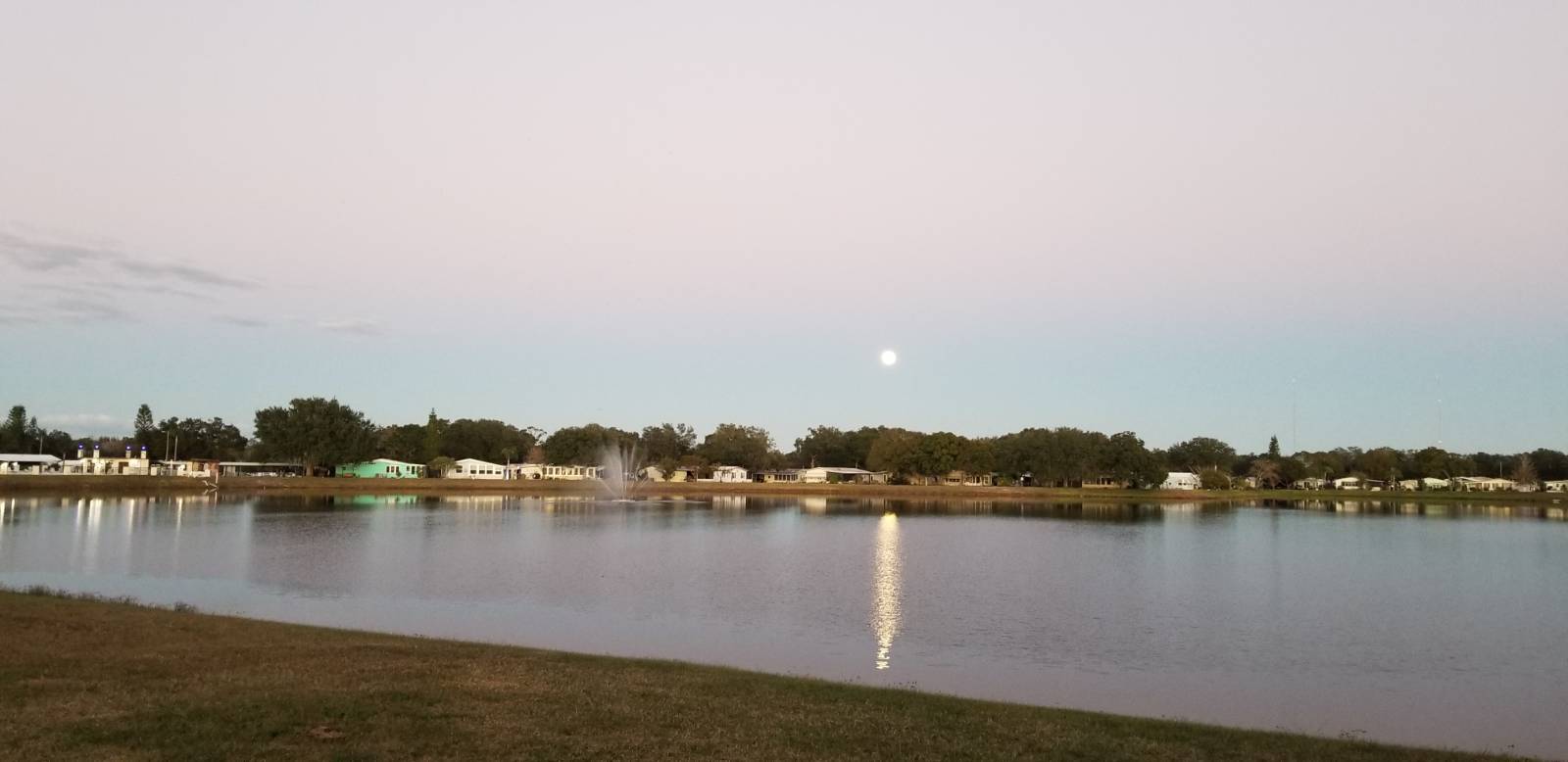 ;
;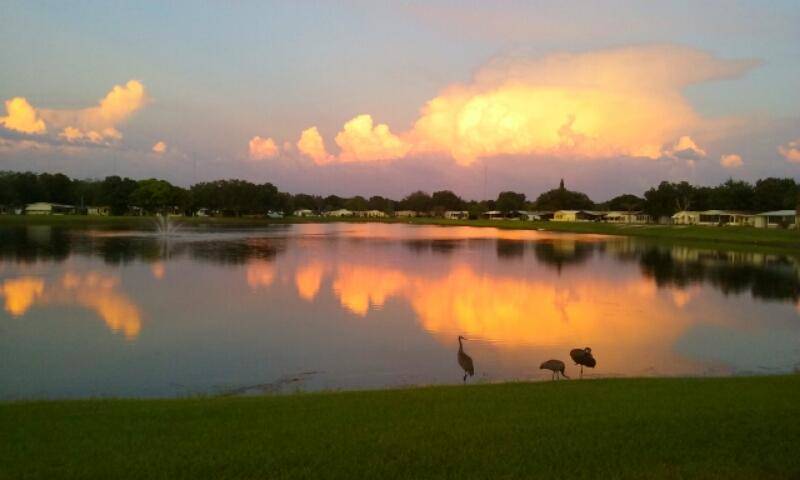 ;
; ;
;