11 Actors Colony Road, Sag Harbor, NY 11963
| Listing ID |
11147862 |
|
|
|
| Property Type |
Residential |
|
|
|
| County |
Suffolk |
|
|
|
| Township |
Southampton |
|
|
|
|
| School |
Sag Harbor |
|
|
|
| Tax ID |
0901-003.000-0001-006.001 |
|
|
|
| FEMA Flood Map |
fema.gov/portal |
|
|
|
| Year Built |
2007 |
|
|
|
|
Builders own Chic Post Modern with clean lines and top of the line finishes. Minutes to the heart of Sag Harbor Village. Located on a quiet, prestigious street across from bay front estate properties. Tastefully appointed with a contemporary flair, great natural light and open floor plan ideal for entertaining. Gourmet kitchen, cathedral ceilinged great room, TV den. The grand primary suite enjoys one wing of the house while the 4 additional bedrooms occupy the opposite wing. Perfect for families with all of the bedrooms on the same floor the 4 additional bedrooms, 2 that share a Jack & Jill bathroom and 2 that share a hall bathroom. The large sunroom with beautiful double height ceilings and walls of glass is the segway to the fully finished and 50% at ground level walk out finished lower level which features a recreation area, full gym, office area, an additional TV den and full pool bath. There is large upper deck off the great room, mid level stone dining terrace as well as a covered stone patio for al fresco dining by the pool. The completely fenced rear yard with Heated Gunite saltwater pool with the automatic safety cover is a comfort for any parent or pet owner., Mature professionally landscaping and oversized two-car garage. Enjoy the summer in style.
|
- 5 Total Bedrooms
- 4 Full Baths
- 1 Half Bath
- 4500 SF
- 1.03 Acres
- Built in 2007
- 2 Stories
- Available 1/18/2023
- 1 month Min Term
- Transitional Style
- Full Basement
- Lower Level: Finished, Garage Access, Walk Out
- Internet
- TV
- Linens Included
- Pet Notes: With Landlord Approval
- Open Kitchen
- Other Kitchen Counter
- Oven/Range
- Refrigerator
- Dishwasher
- Microwave
- Stainless Steel
- Ceramic Tile Flooring
- Hardwood Flooring
- Stone Flooring
- Furnished
- Entry Foyer
- Den/Office
- en Suite Bathroom
- Walk-in Closet
- Bonus Room
- Kitchen
- 1 Fireplace
- Forced Air
- Propane Fuel
- Central A/C
- Frame Construction
- Stucco Siding
- Asphalt Shingles Roof
- Attached Garage
- 2 Garage Spaces
- Private Well Water
- Private Septic
- Pool: In Ground, Gunite, Heated, Salt Water
- Deck
- Patio
Listing data is deemed reliable but is NOT guaranteed accurate.
|



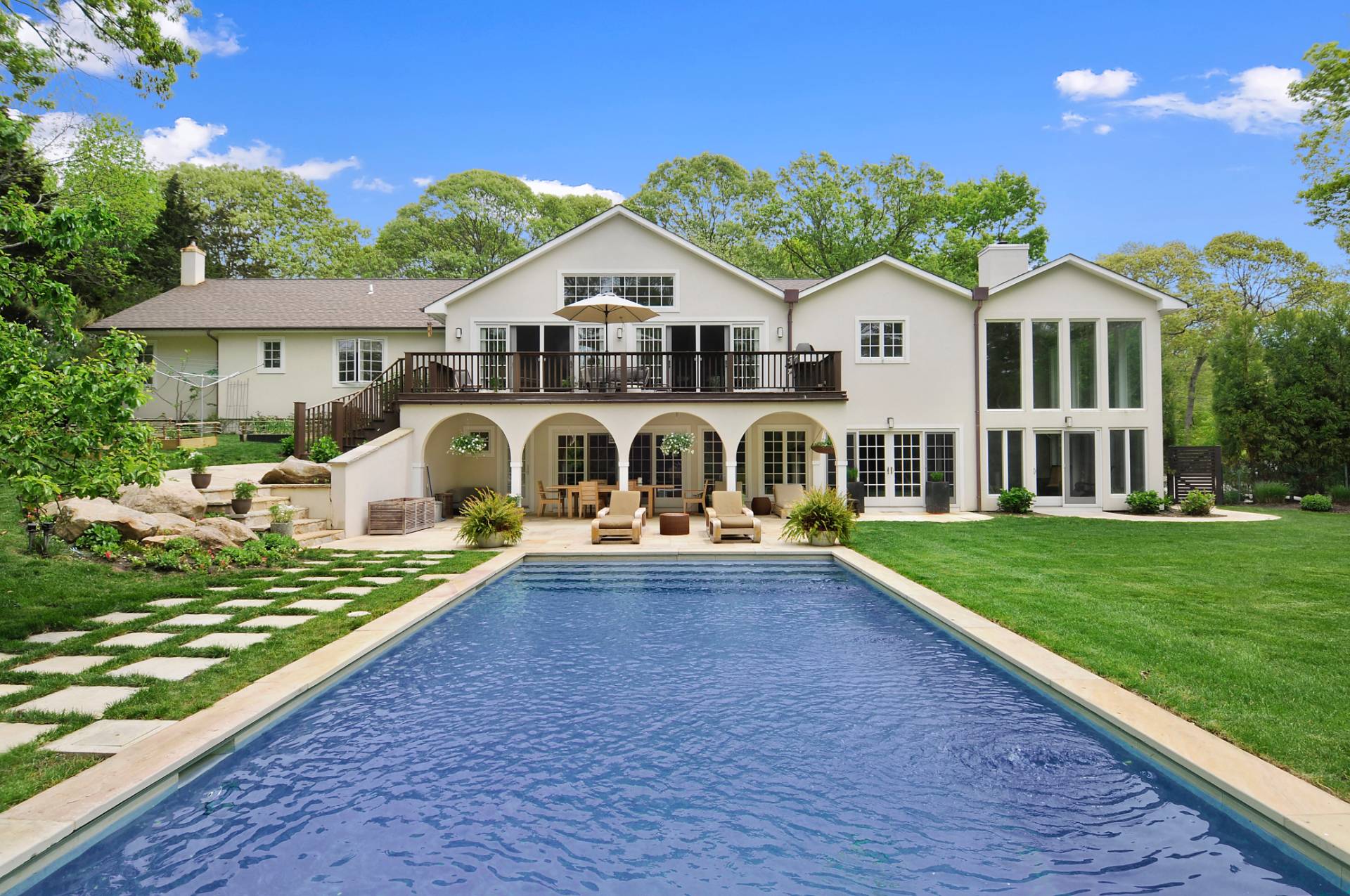




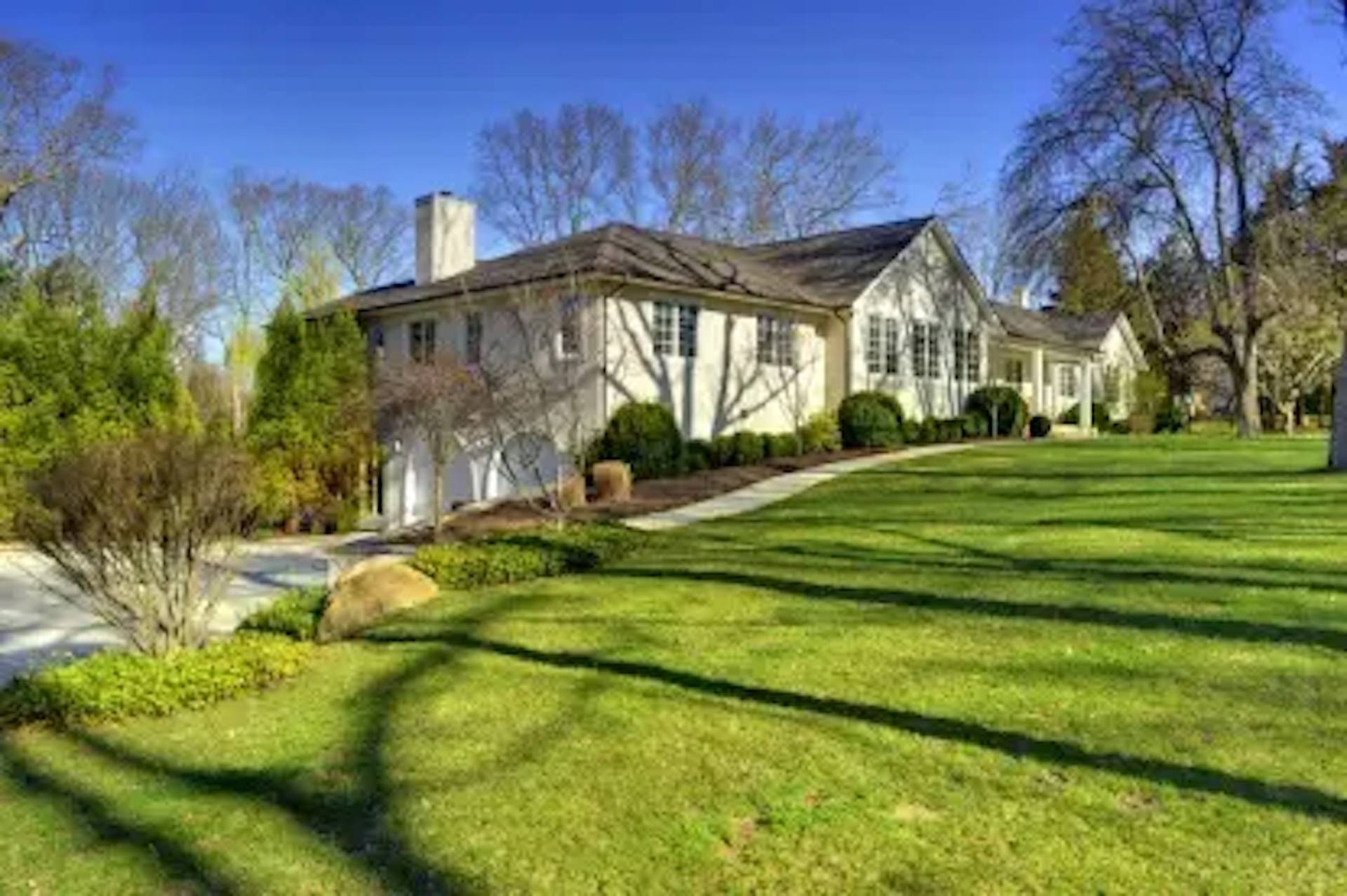 ;
;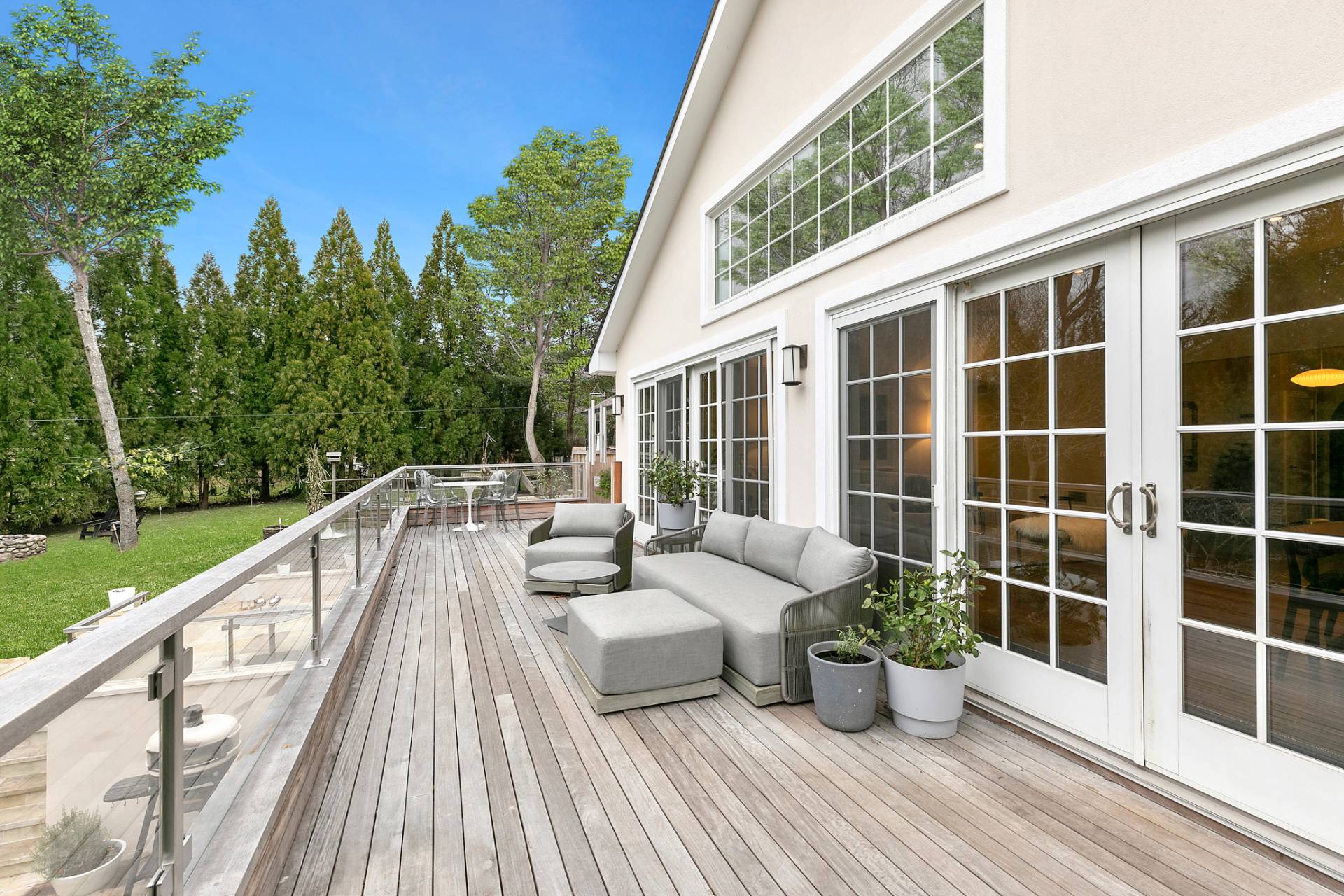 ;
;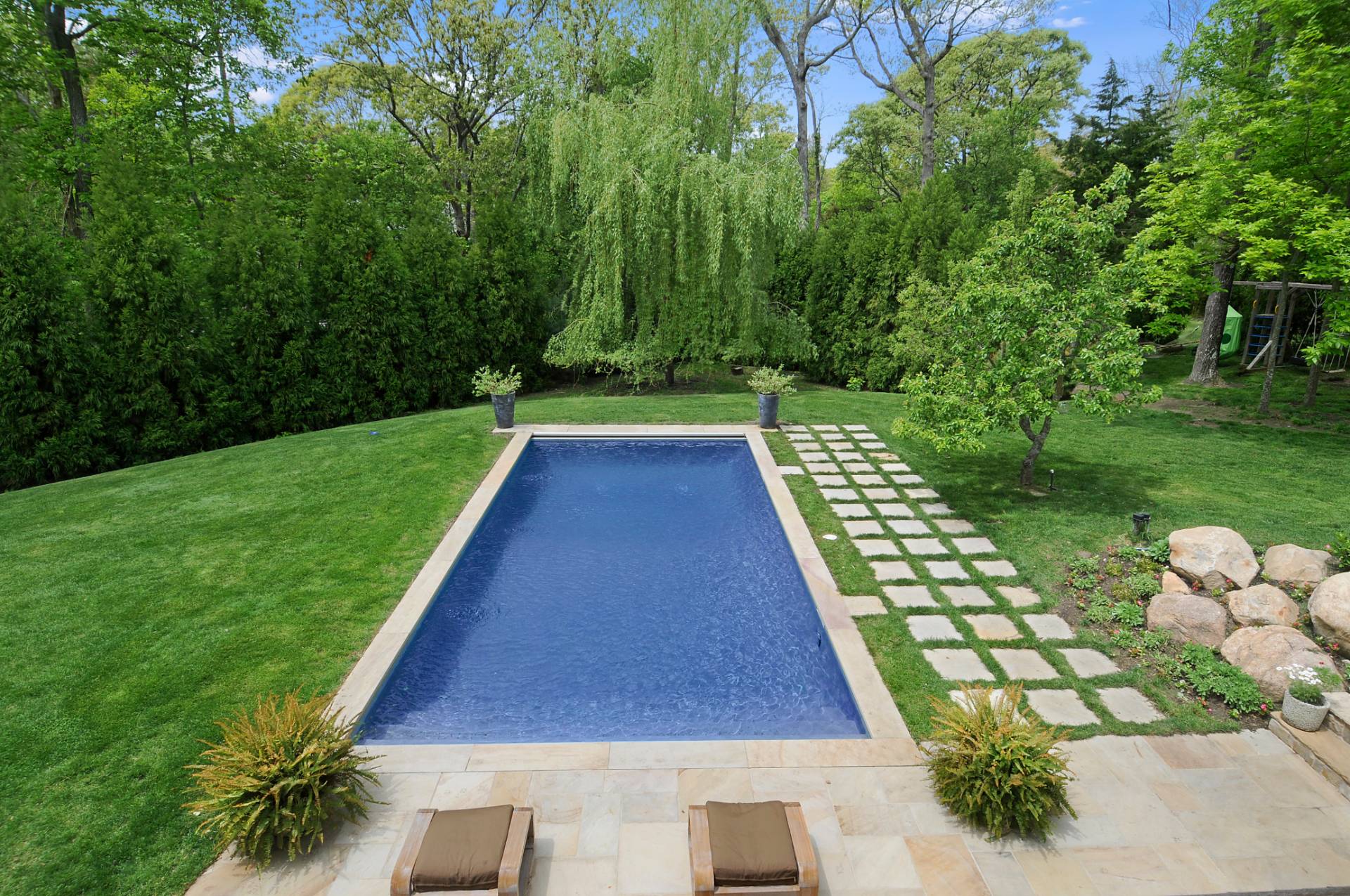 ;
;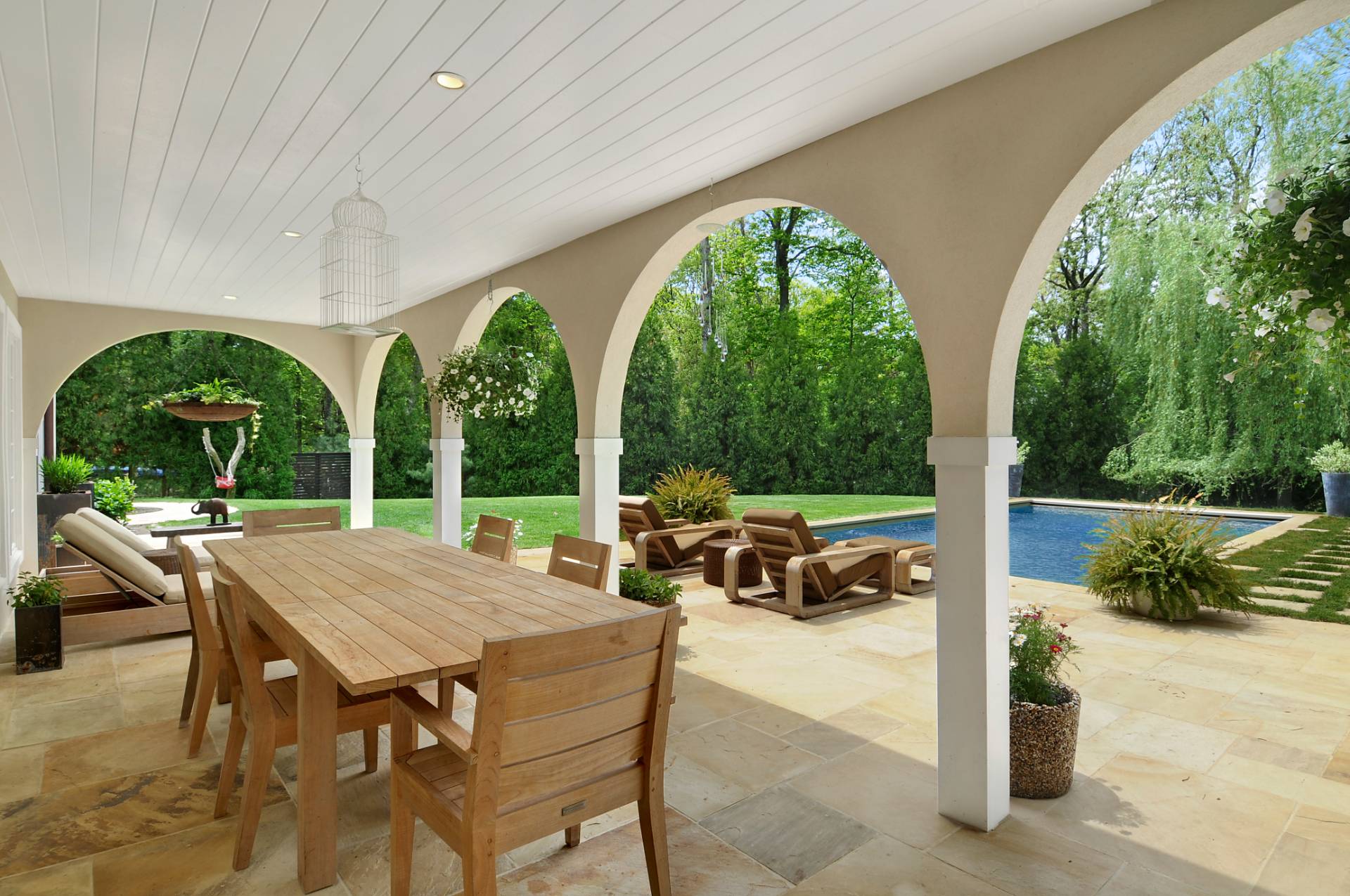 ;
;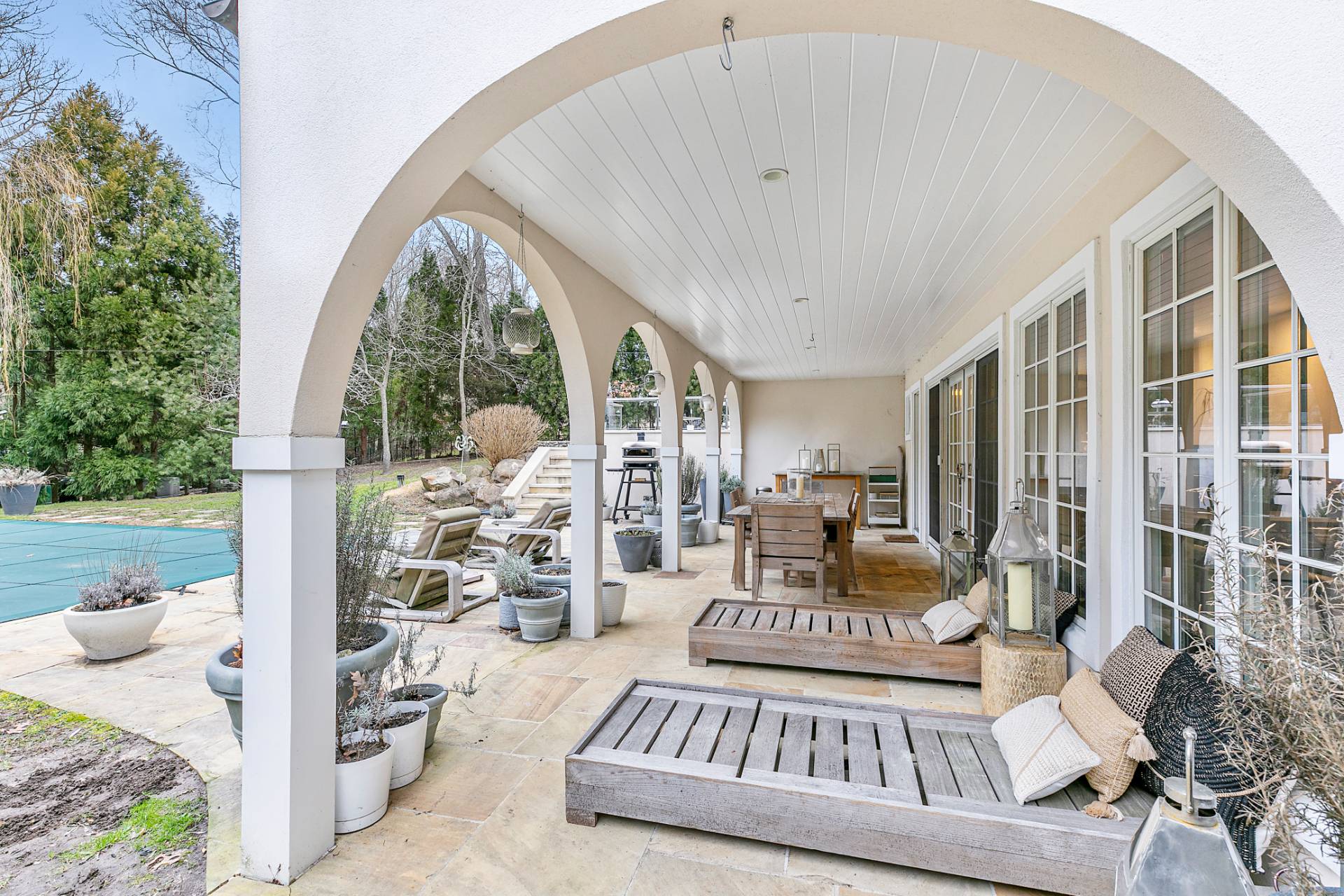 ;
;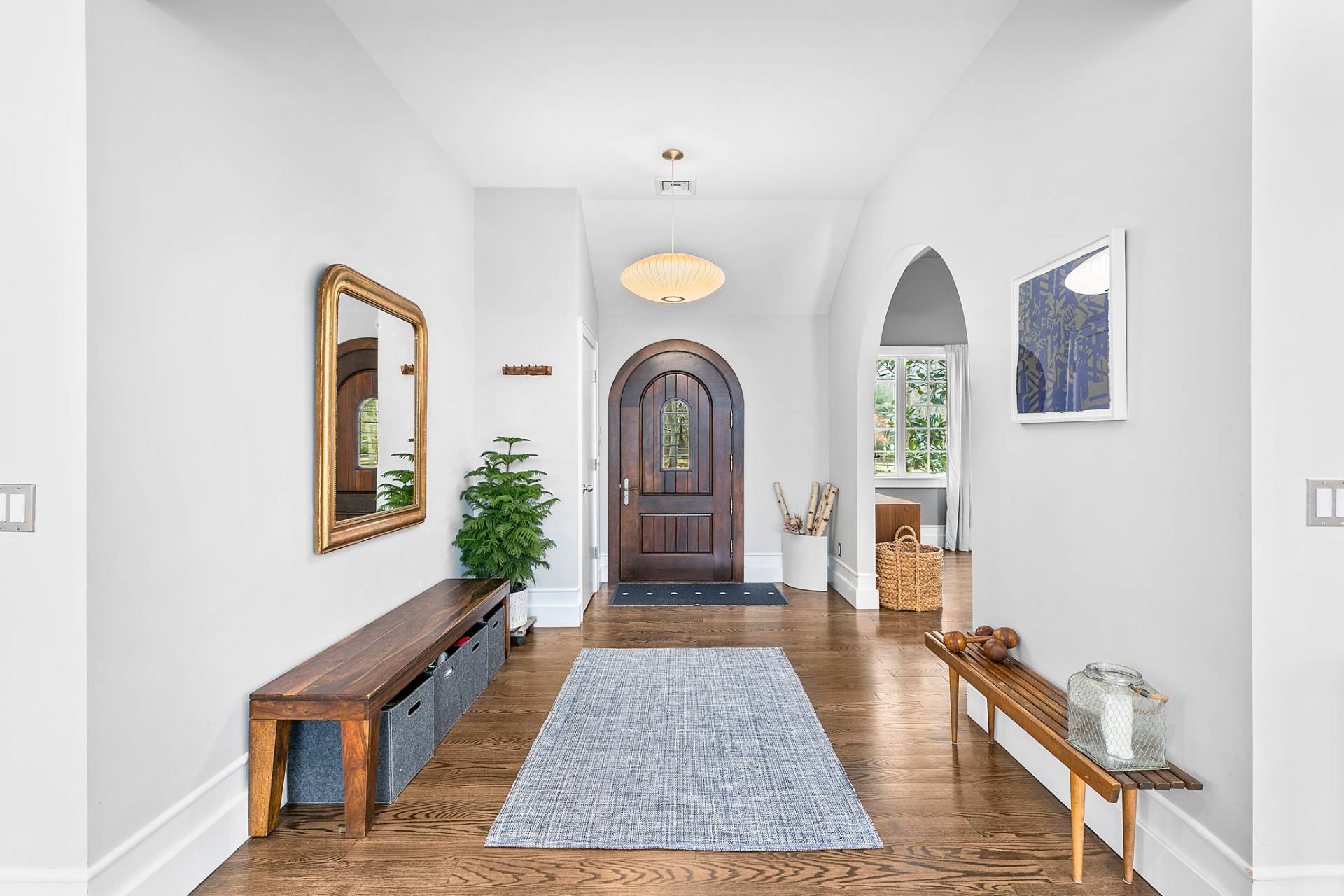 ;
;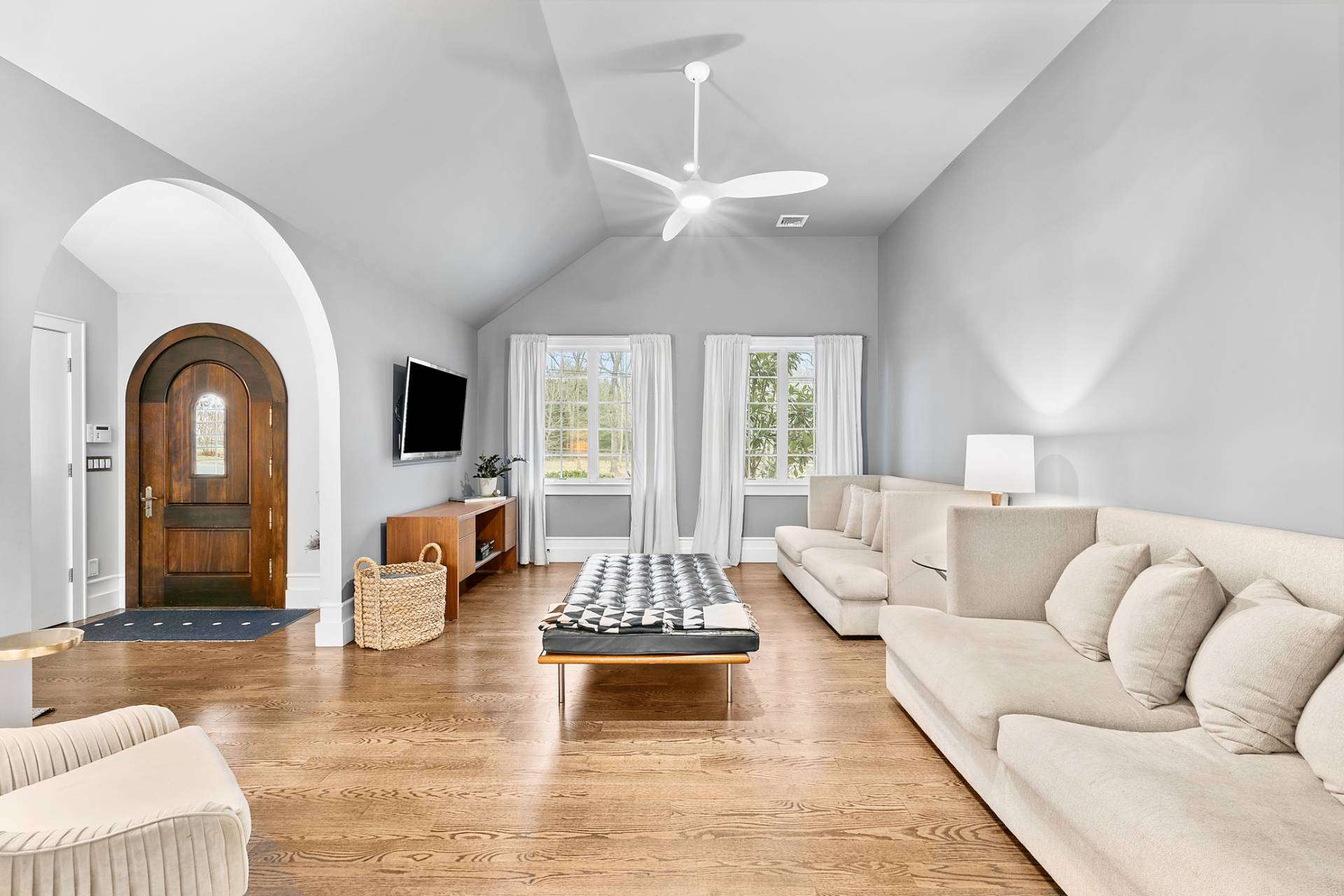 ;
;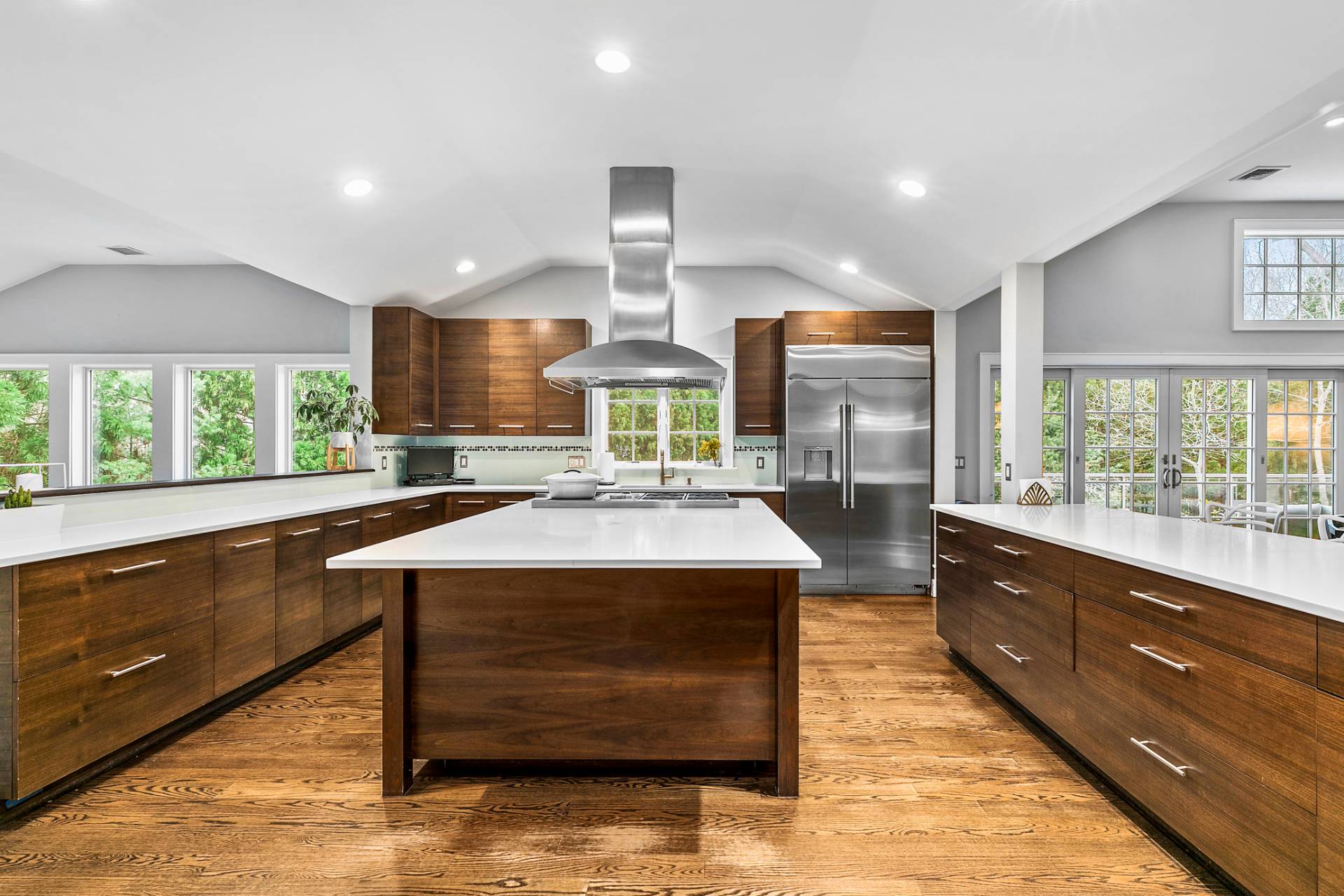 ;
;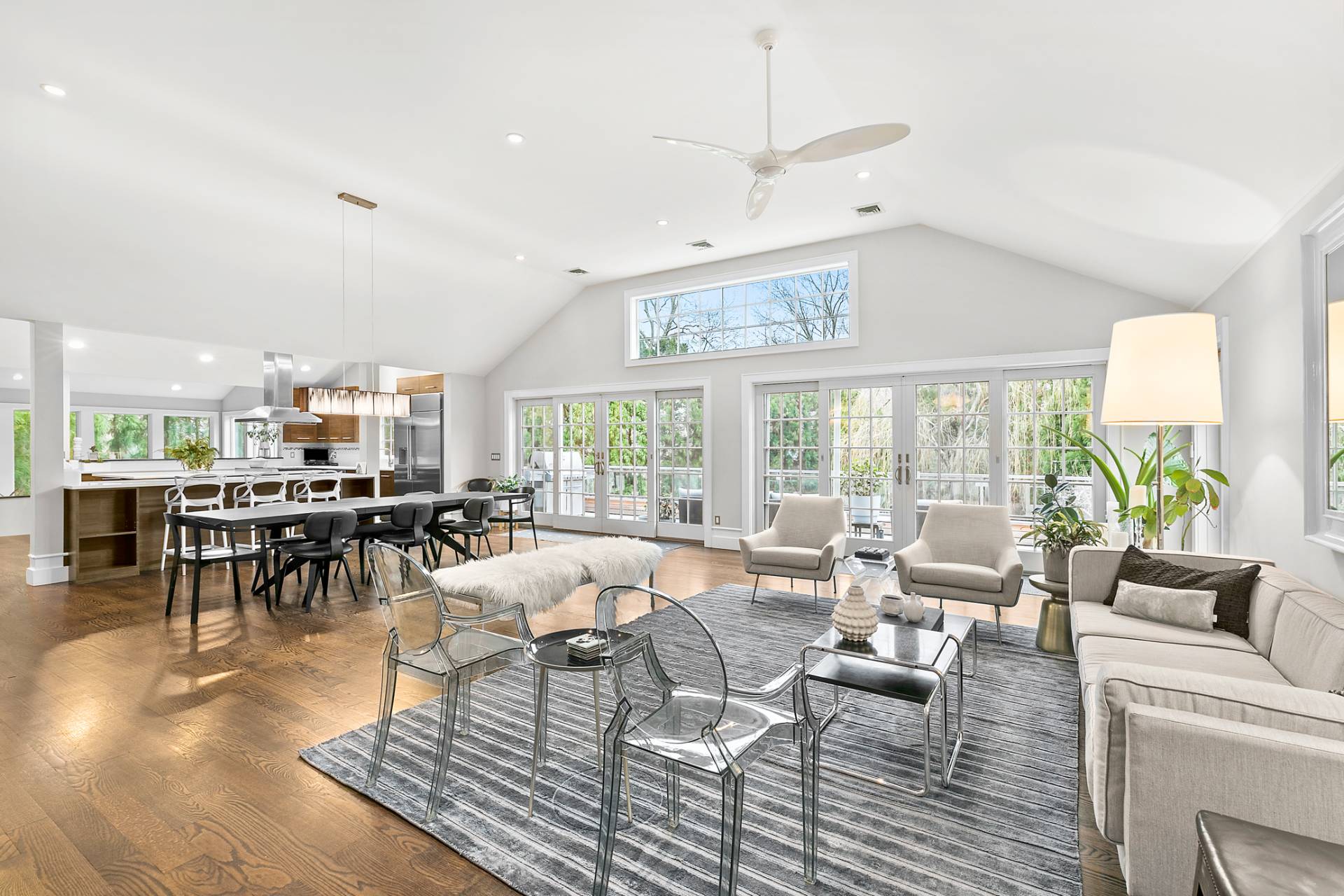 ;
;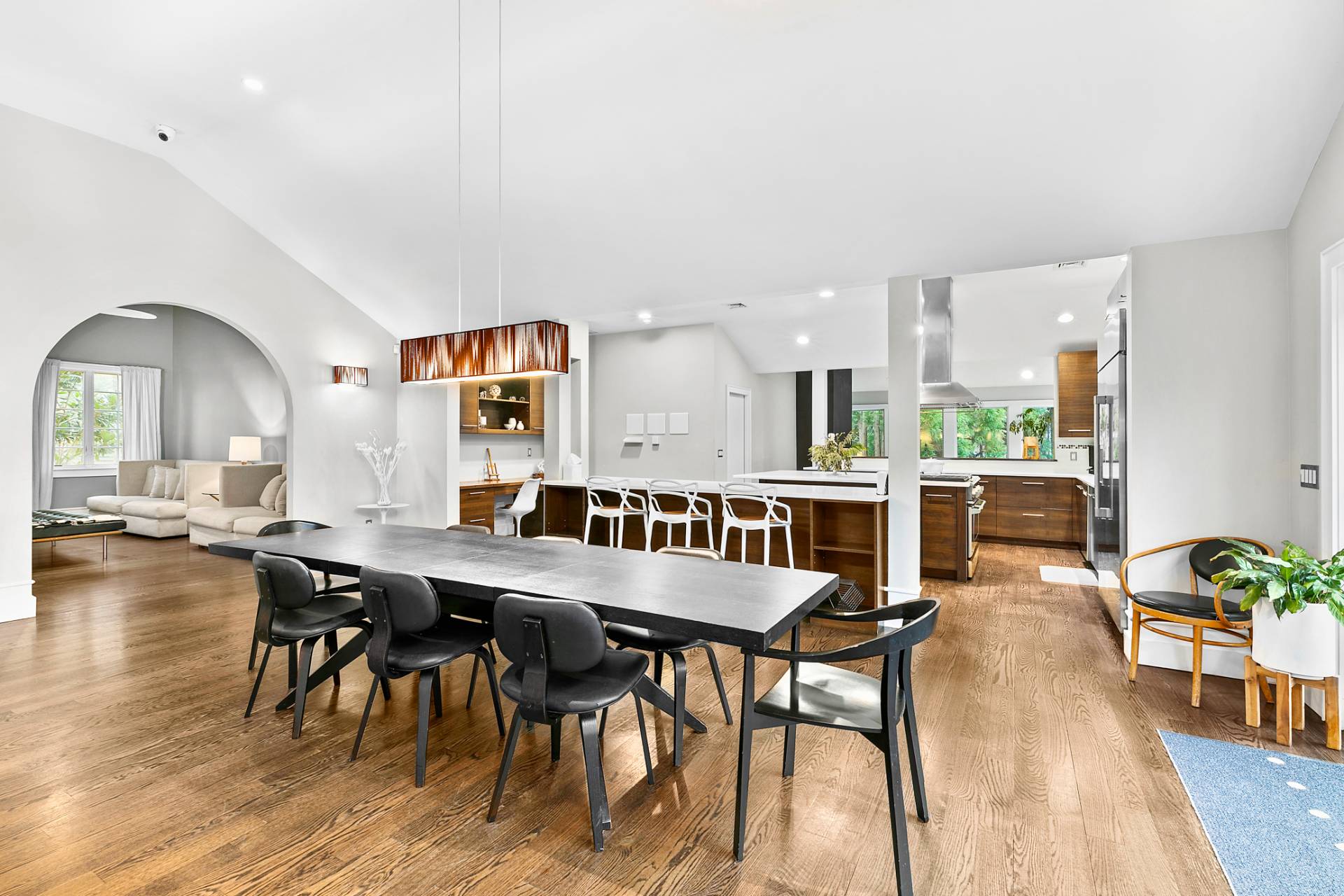 ;
;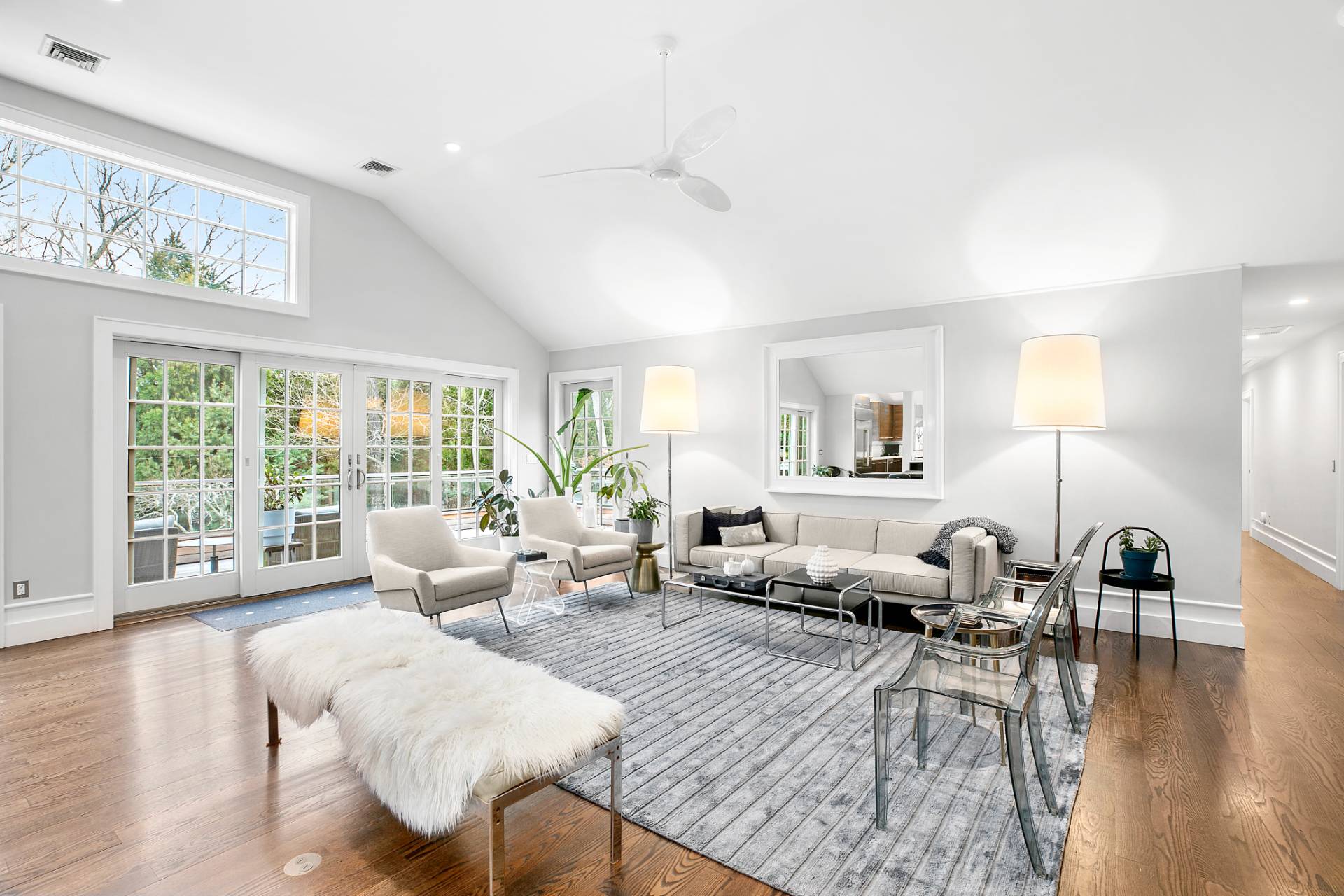 ;
;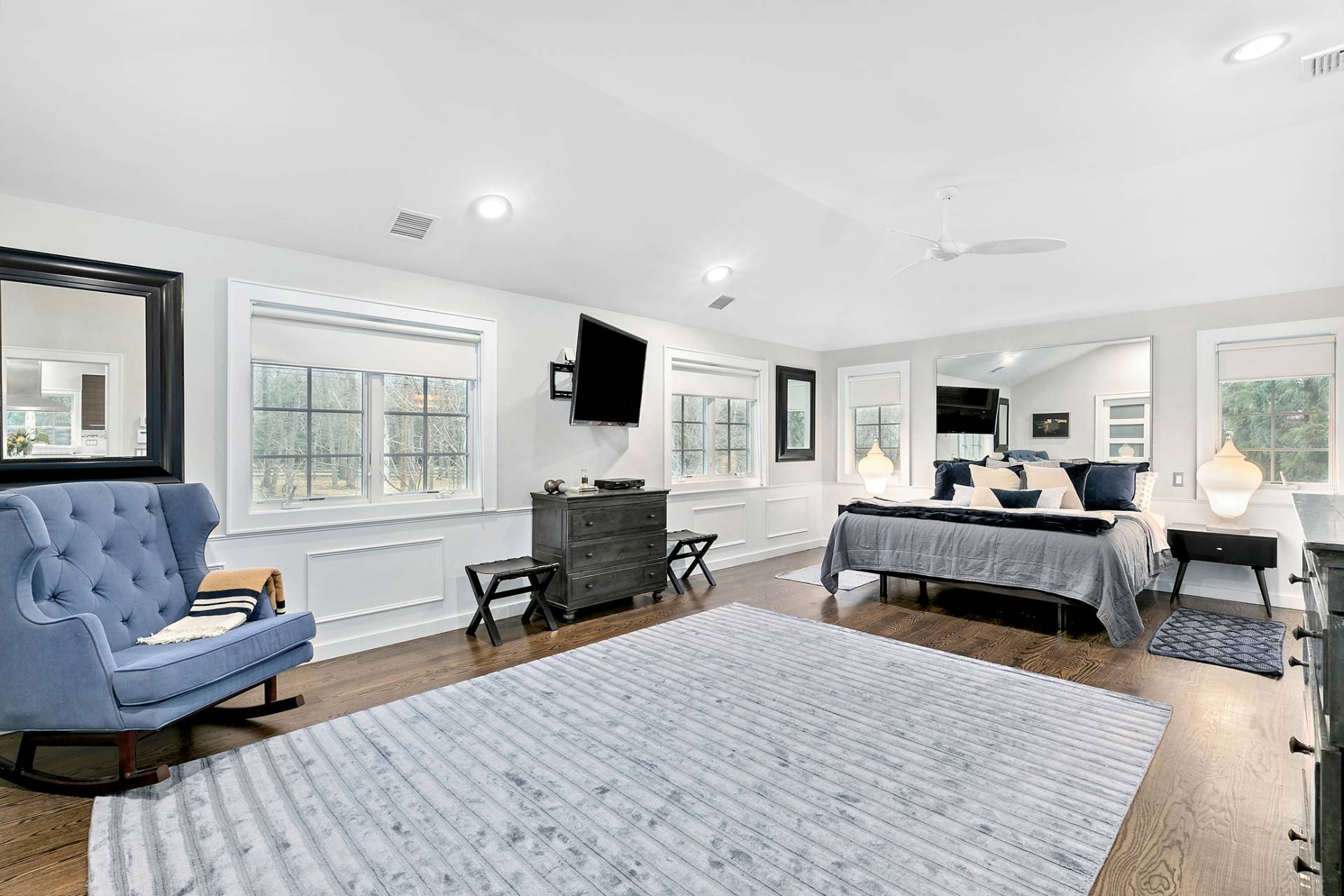 ;
;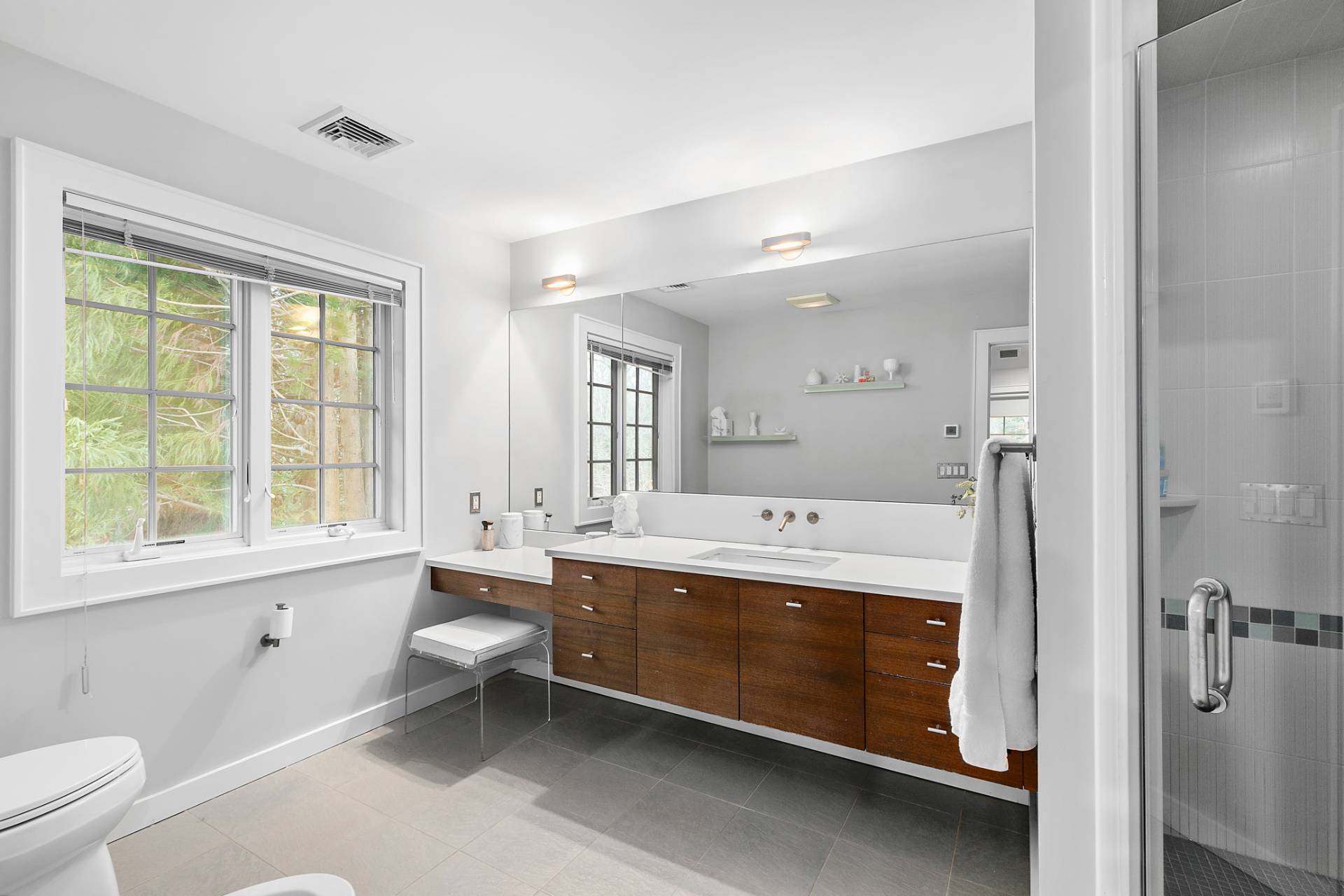 ;
; ;
;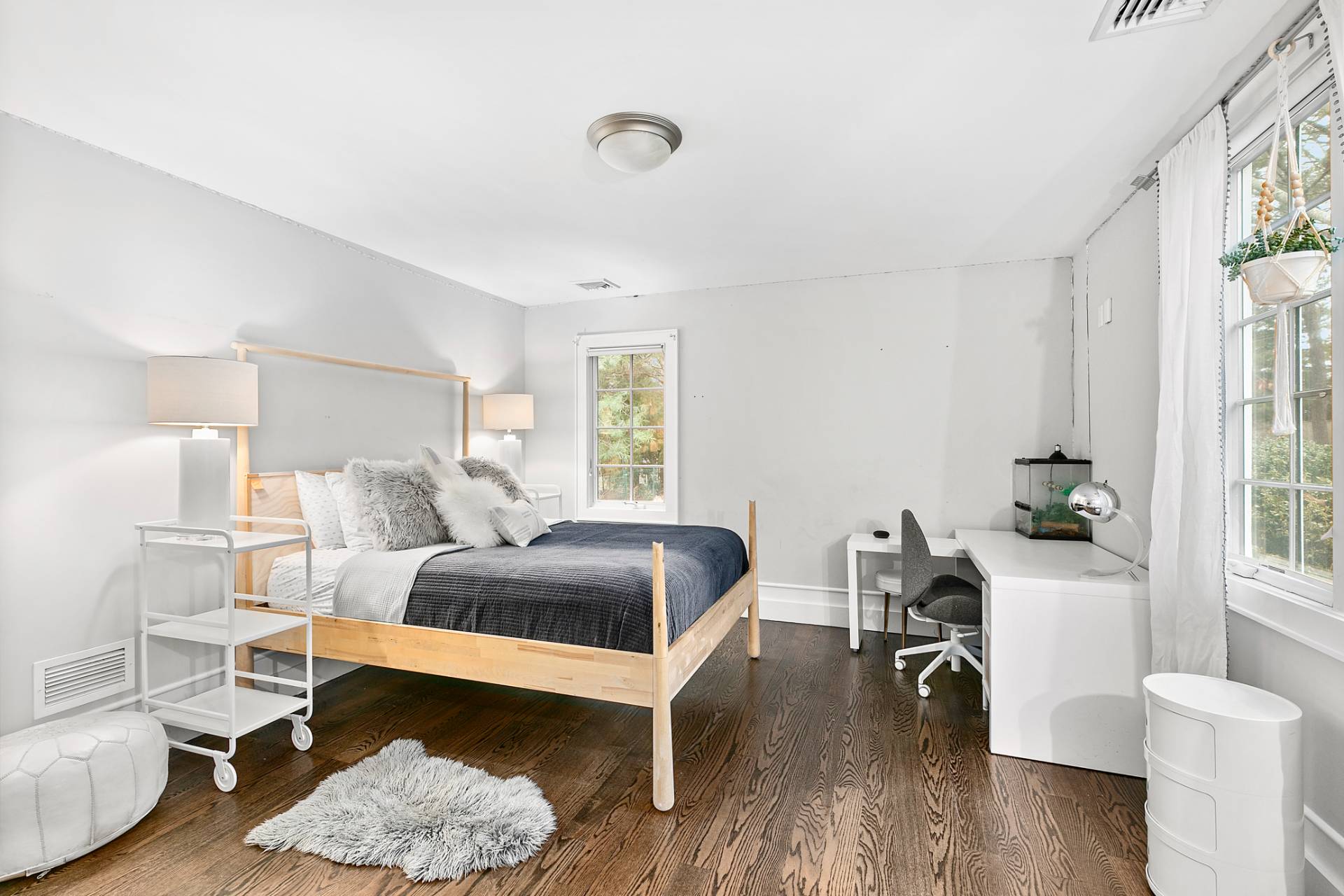 ;
; ;
; ;
;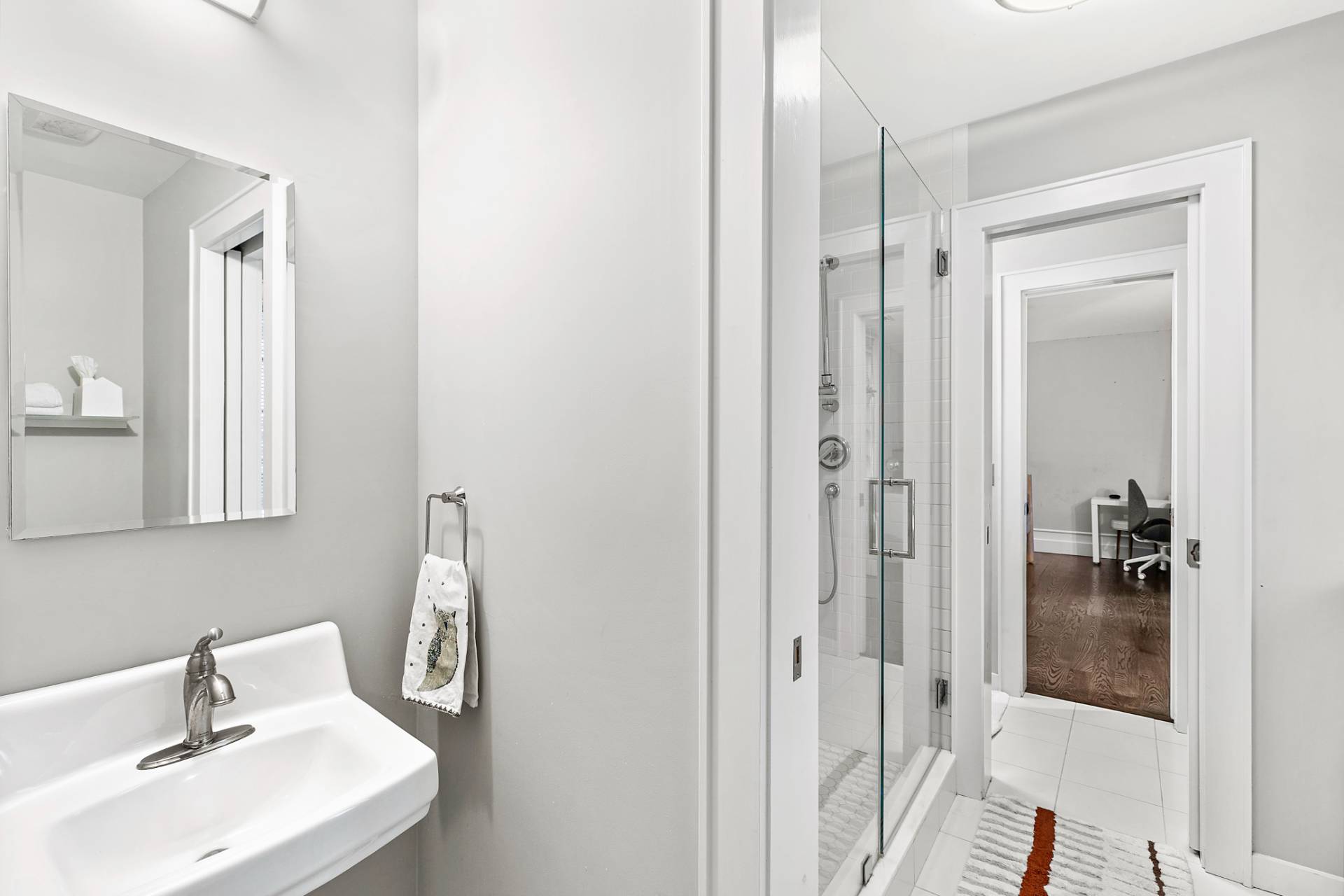 ;
;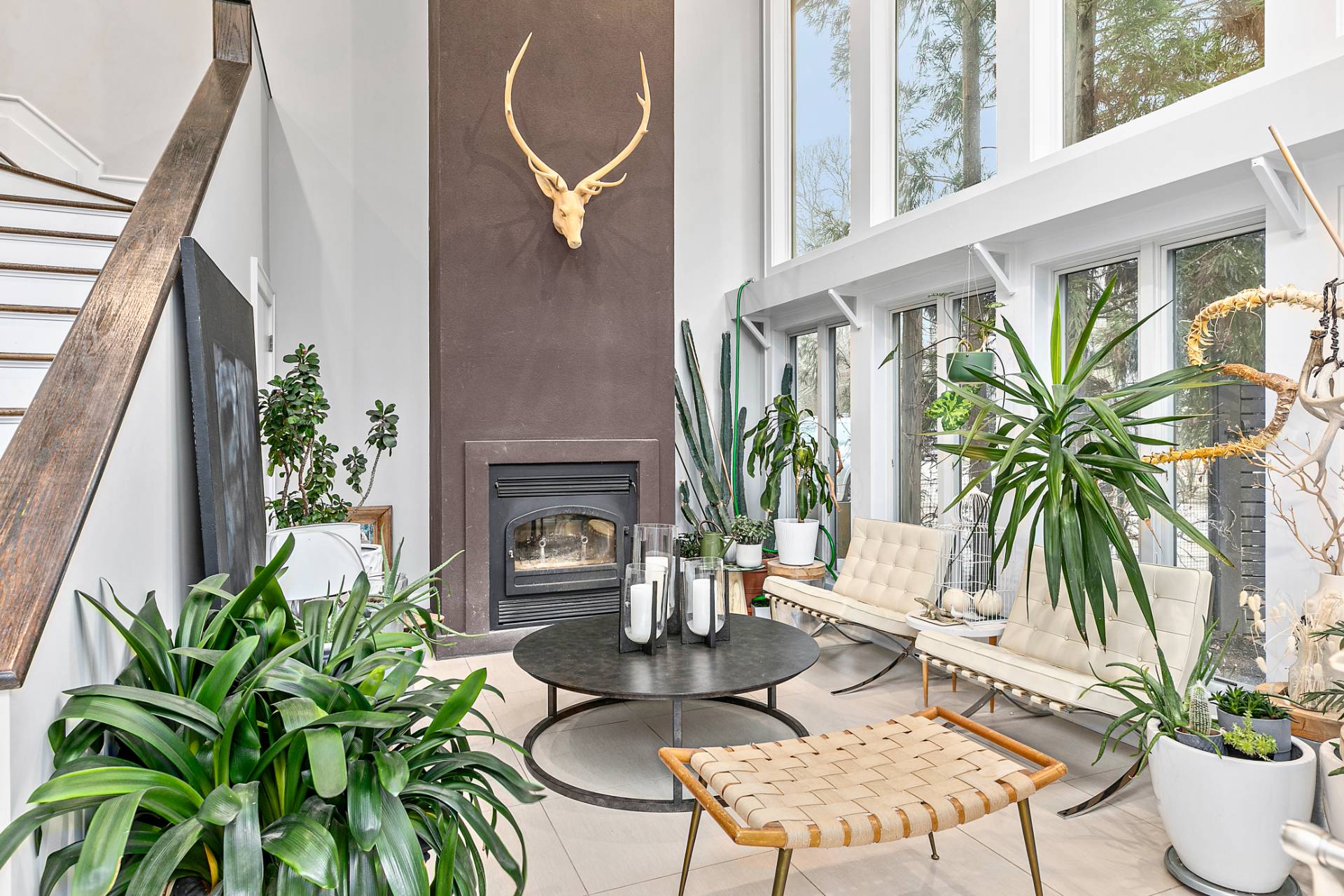 ;
;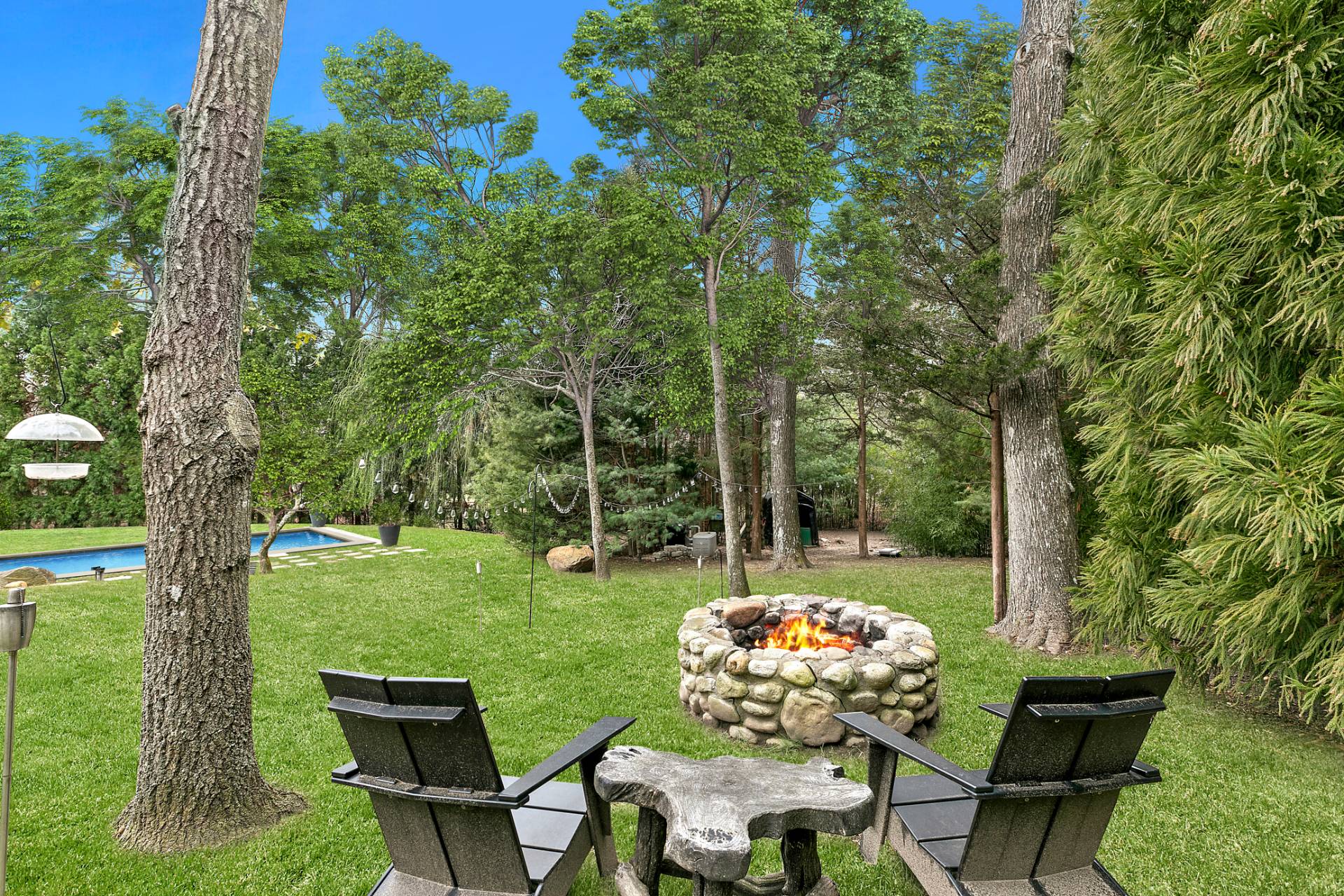 ;
;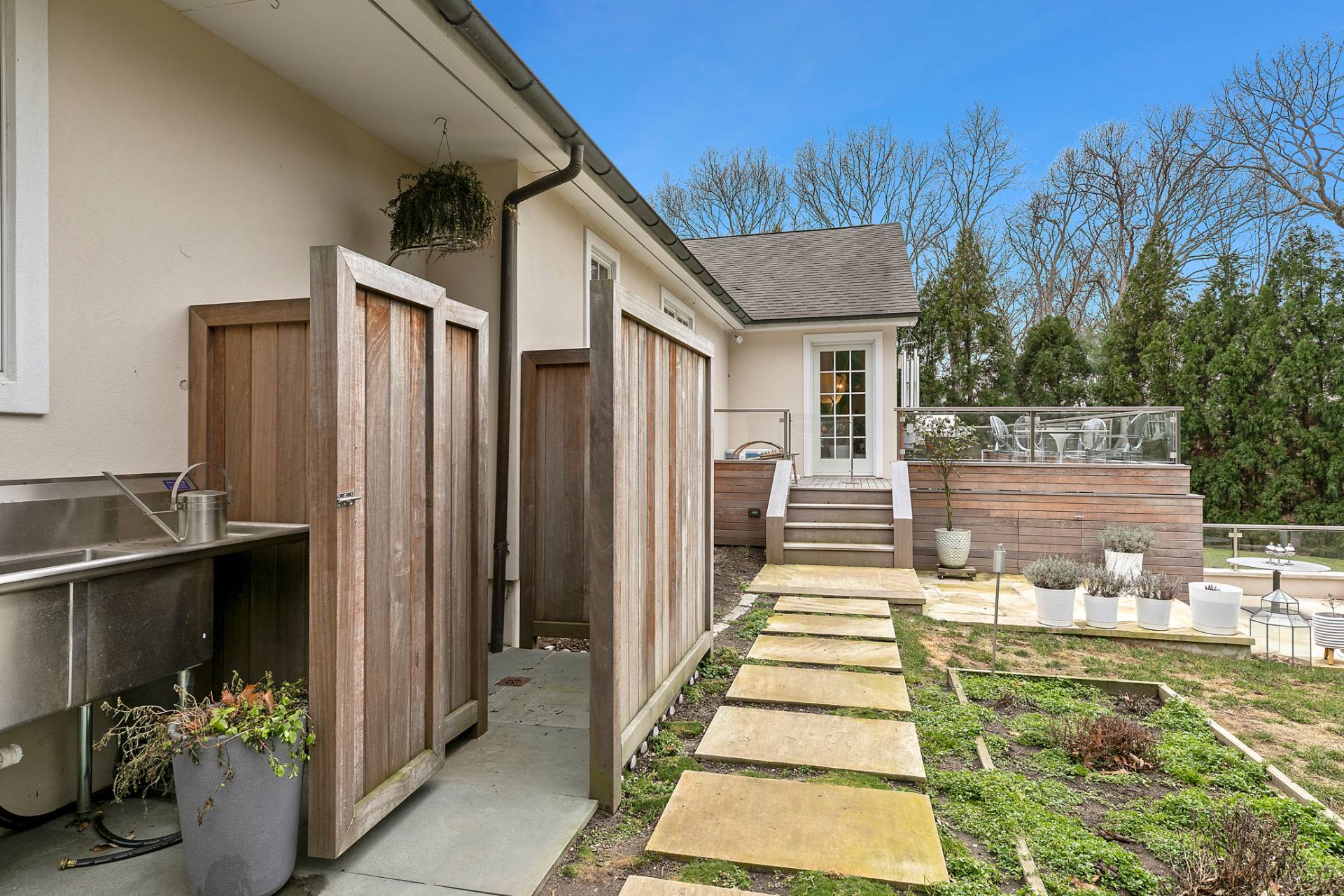 ;
;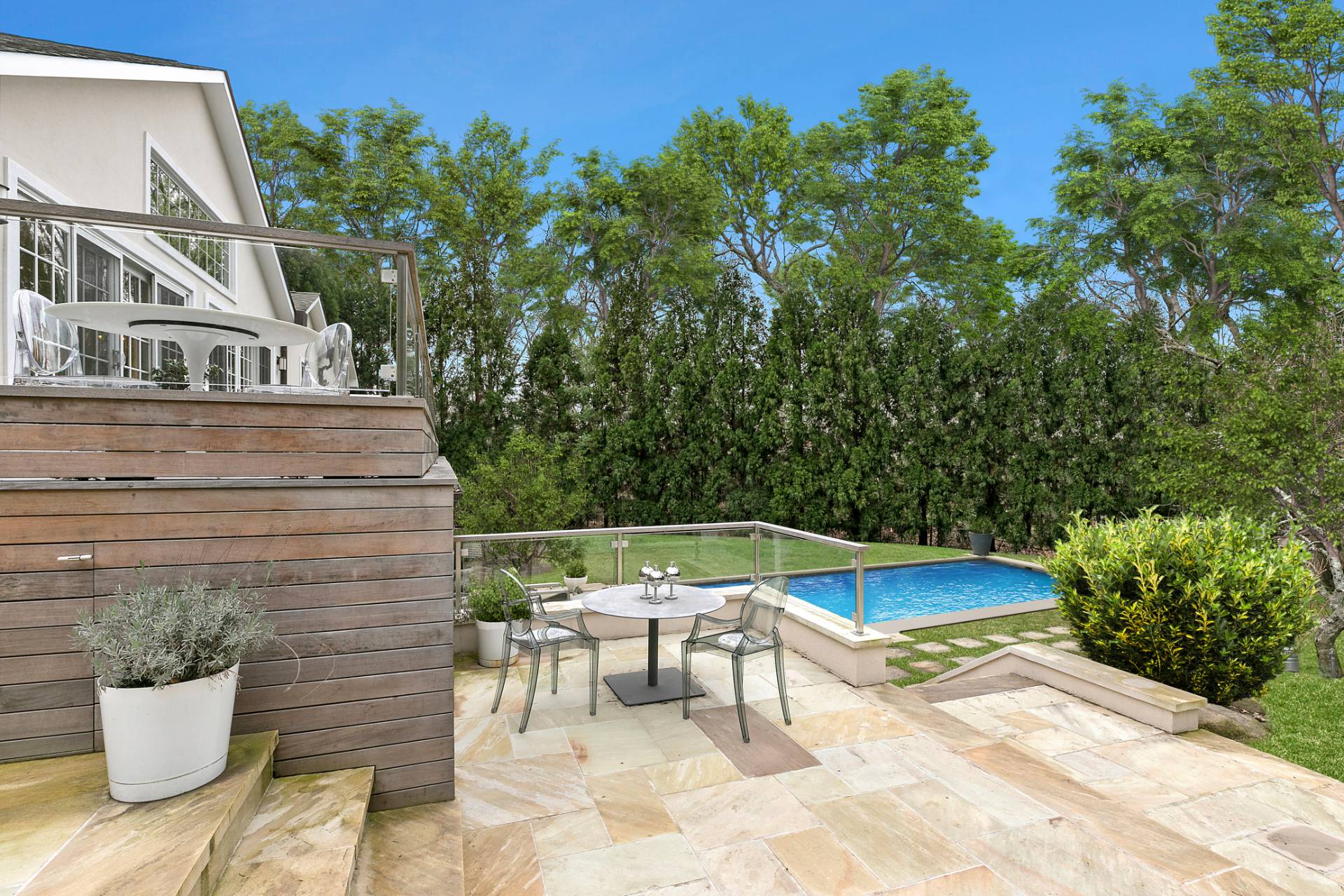 ;
;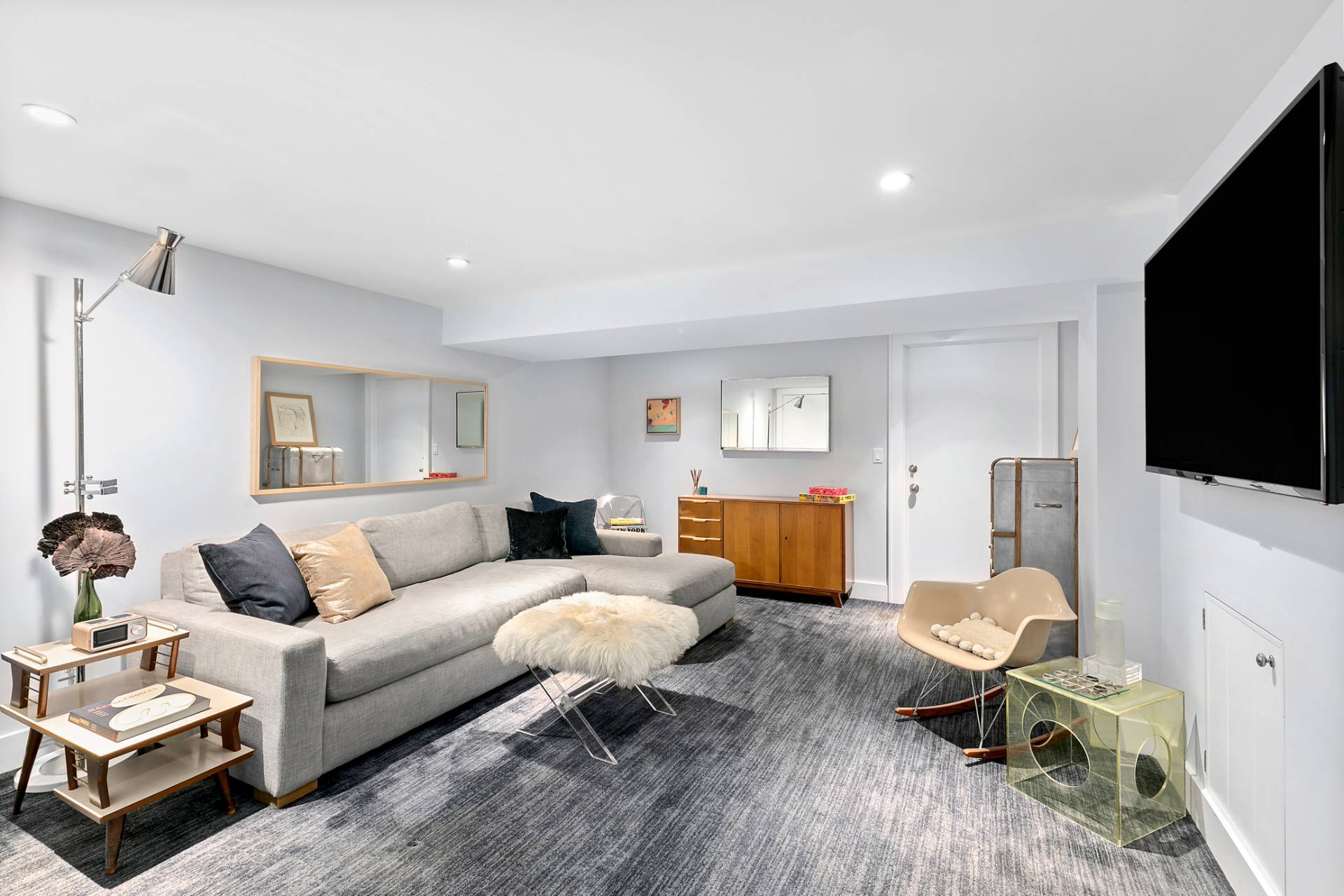 ;
;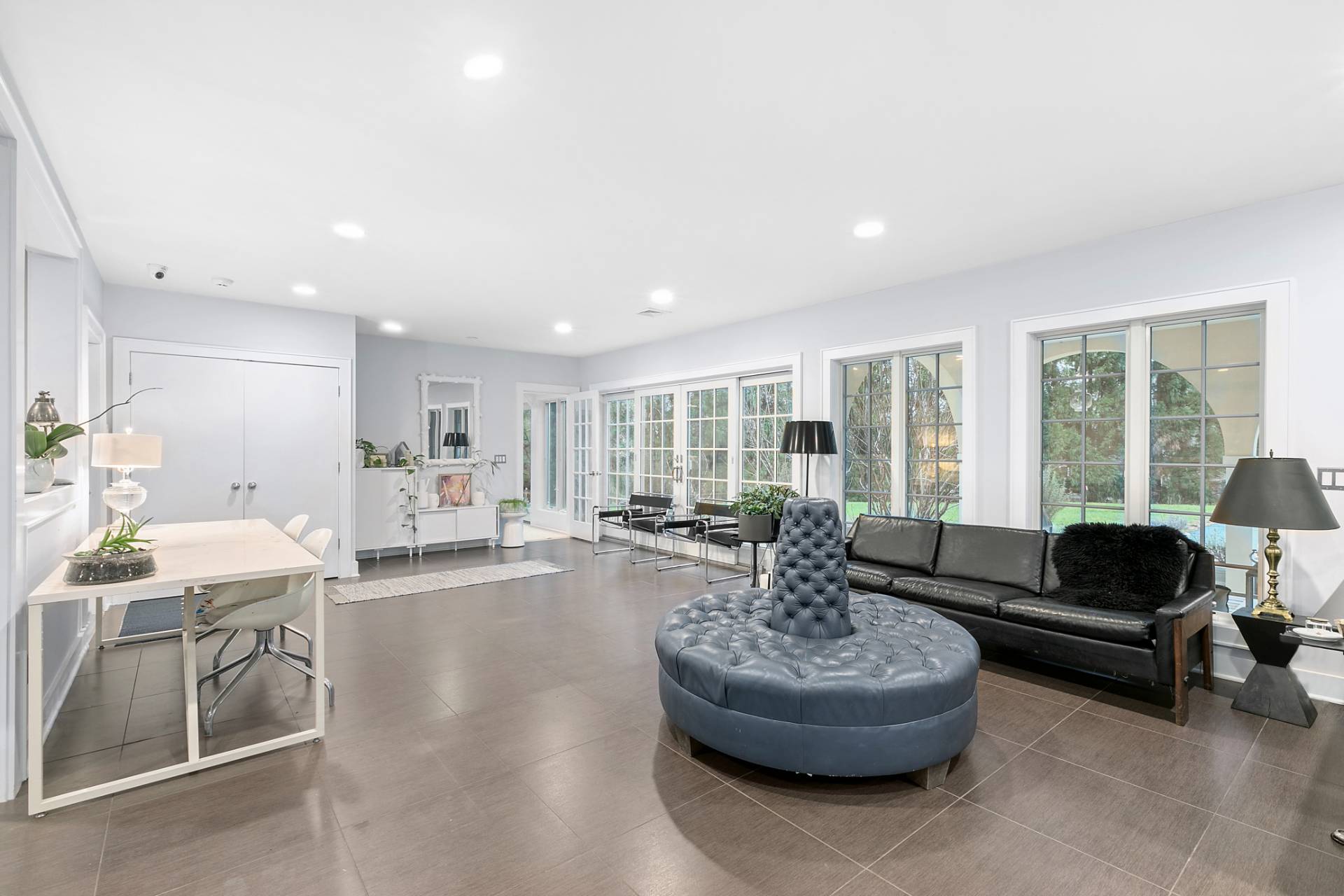 ;
;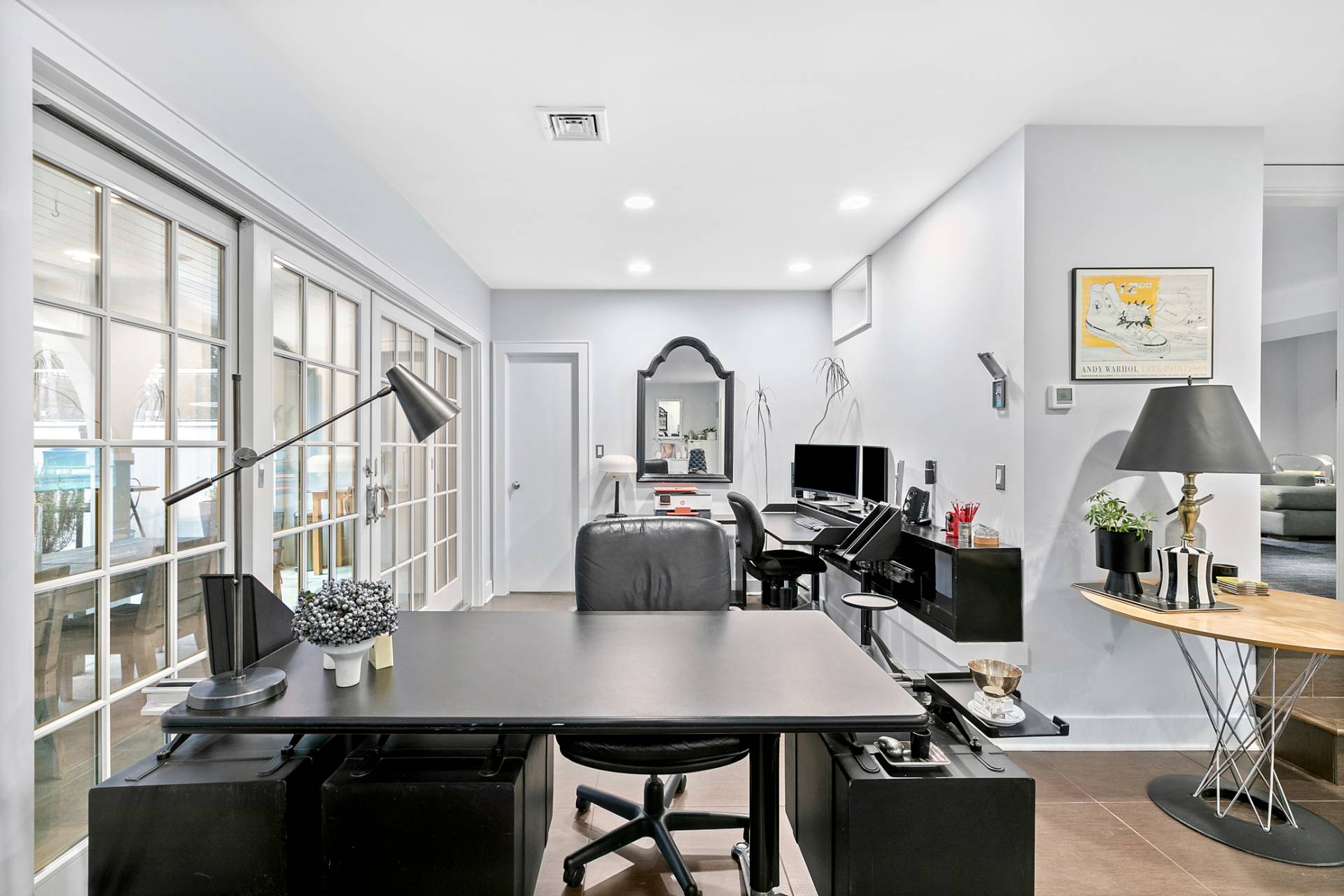 ;
;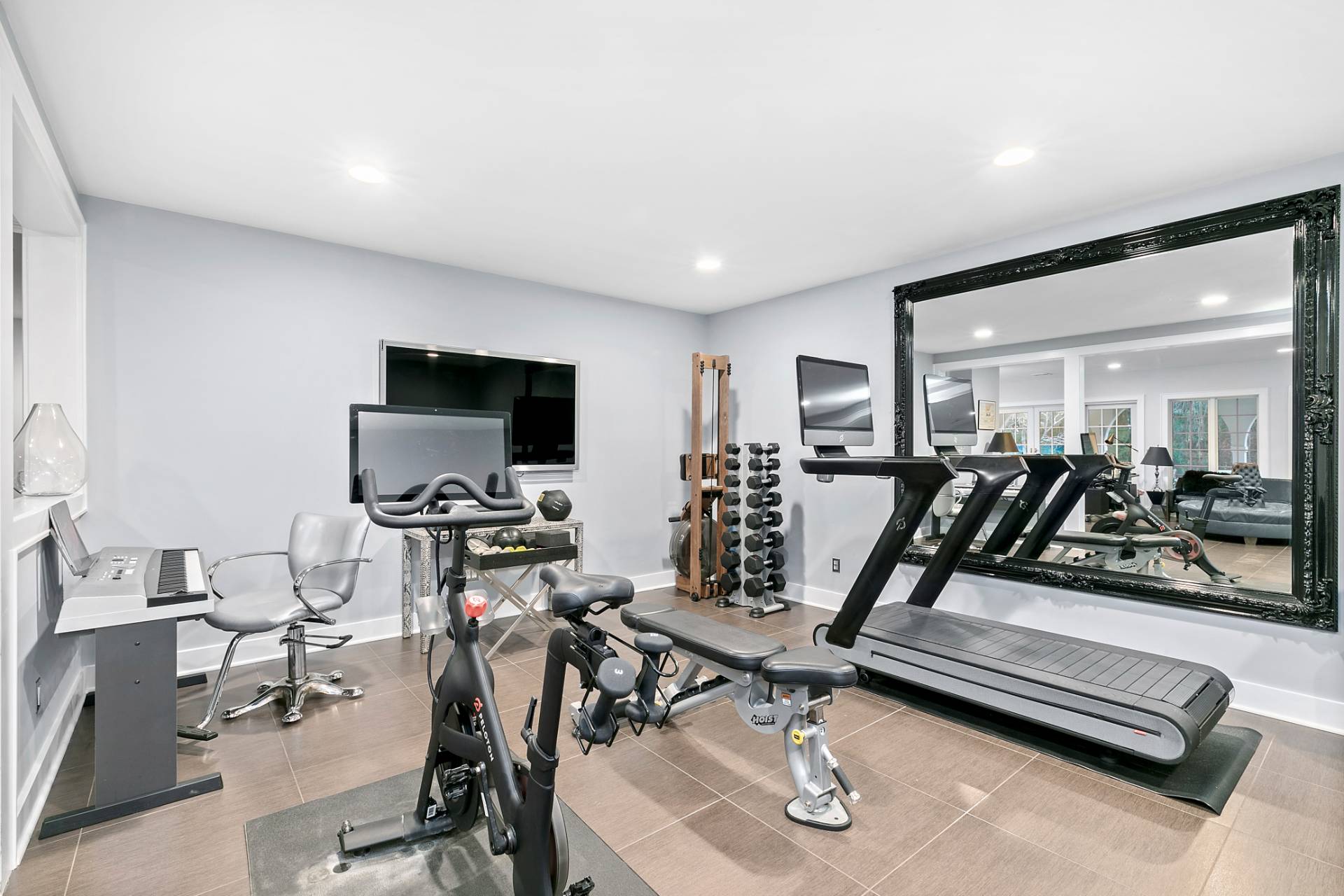 ;
;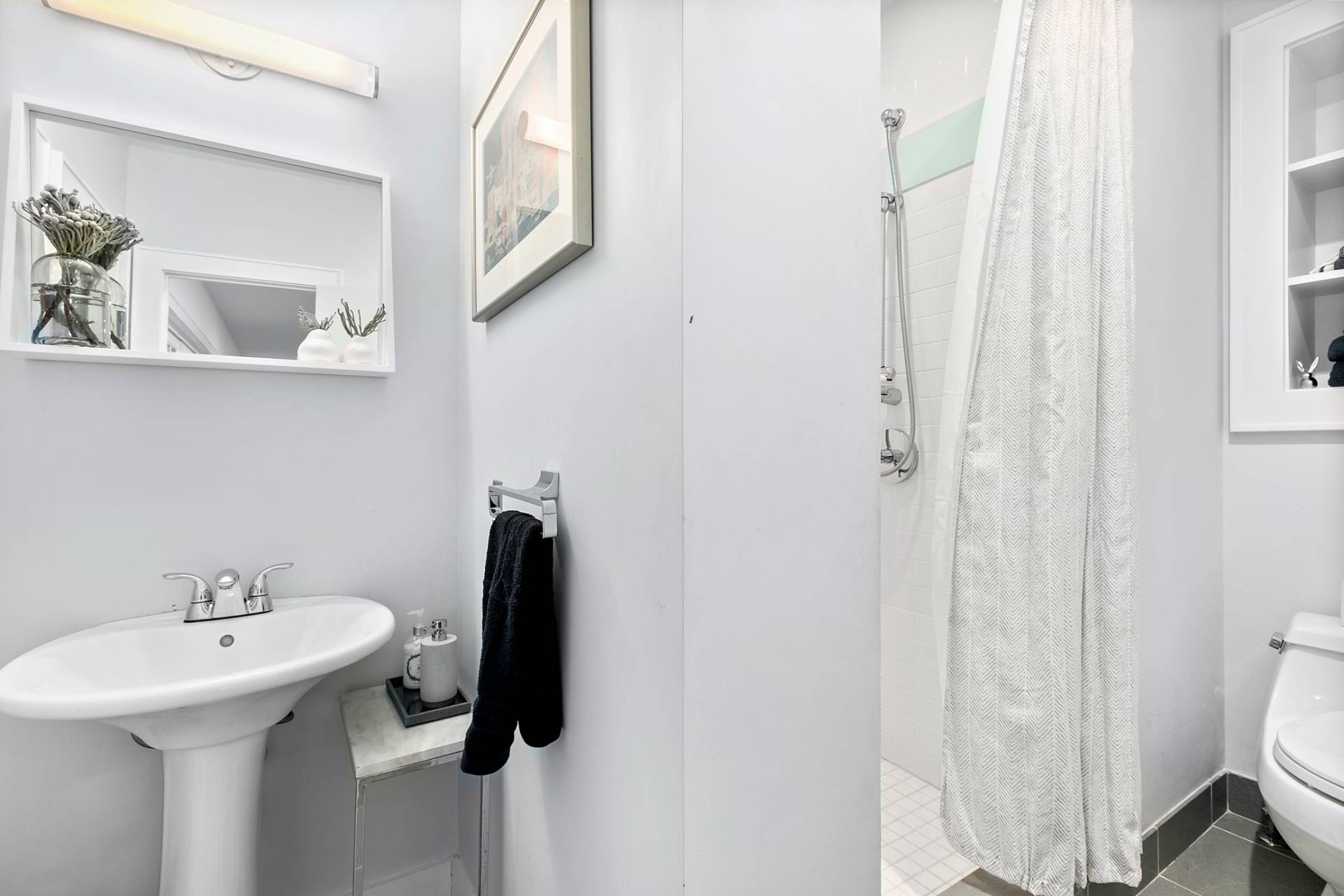 ;
;