11 Amity Place, Massapequa, NY 11758
$1,189,000
Sold Price
Sold on 1/02/2024
 4
Beds
4
Beds
 2F 2H
Baths
2F 2H
Baths
 Built In
1994
Built In
1994
| Listing ID |
11213640 |
|
|
|
| Property Type |
Residential |
|
|
|
| County |
Nassau |
|
|
|
| Township |
Oyster Bay |
|
|
|
| School |
Massapequa |
|
|
|
|
| Total Tax |
$17,861 |
|
|
|
| Tax ID |
2489-66-052-00-0014-0 |
|
|
|
| FEMA Flood Map |
fema.gov/portal |
|
|
|
| Year Built |
1994 |
|
|
|
| |
|
|
|
|
|
Welcome to 11 Amity Place In The Nassau Shores Community Of Massapequa! This Stunning Expanded Ranch Features Four Bedrooms, Two Full Bathrooms & Two Half Bathrooms! Custom Chef's Kitchen With Quartz Countertops, Wolf Appliances & Sub Zero Fridge, New Floors, Siding & Windows, Living Room With Unique Cathedral Ceilings, Two Sided Fireplace, And Extremely Spacious Bedrooms! The Backyard Contains A In-Ground, Heated, Saltwater Pool, Barbecue Area, Koi Pond & Plenty Of Space To Entertain On This 10,000 Sq Ft Property! Magnificent Curb Appeal & Circular Driveway. Close to Golf Course, Beaches, Restaurants & More!
|
- 4 Total Bedrooms
- 2 Full Baths
- 2 Half Baths
- 0.23 Acres
- 10000 SF Lot
- Built in 1994
- Ranch Style
- Drop Stair Attic
- Lot Dimensions/Acres: 100x100
- Oven/Range
- Refrigerator
- Dishwasher
- Washer
- Hardwood Flooring
- 8 Rooms
- Entry Foyer
- Family Room
- Den/Office
- Walk-in Closet
- Private Guestroom
- 2 Fireplaces
- Baseboard
- Forced Air
- Natural Gas Fuel
- Central A/C
- Basement: Crawl space
- Cooling: Energy star qualified equipment
- Heating: Energy star qualified equipment
- Features: Smart thermostat, first floor bedroom, cathedral ceiling(s), eat-in kitchen, formal dining, granite counters, master bath, pantry, powder room, storage
- Vinyl Siding
- Stone Siding
- Attached Garage
- 2 Garage Spaces
- Private Well Water
- Pool: In Ground
- Patio
- Fence
- Open Porch
- Irrigation System
- Construction Materials: Frame
- Lot Features: Level
- Exterior Features: Sprinkler system
- Pool Features: In ground
- Parking Features: Private, Attached, 2 Car Attached, Driveway, Garage, On Street
- Window Features: New Windows, Double Pane Windows, ENERGY STAR Qualified Windows, Insulated Windows, Skylight(s)
- Sold on 1/02/2024
- Sold for $1,189,000
- Buyer's Agent: Anna Kulchytska
- Company: Signature Premier Properties
|
|
Signature Premier Properties
|
|
|
Signature Premier Properties
|
Listing data is deemed reliable but is NOT guaranteed accurate.
|



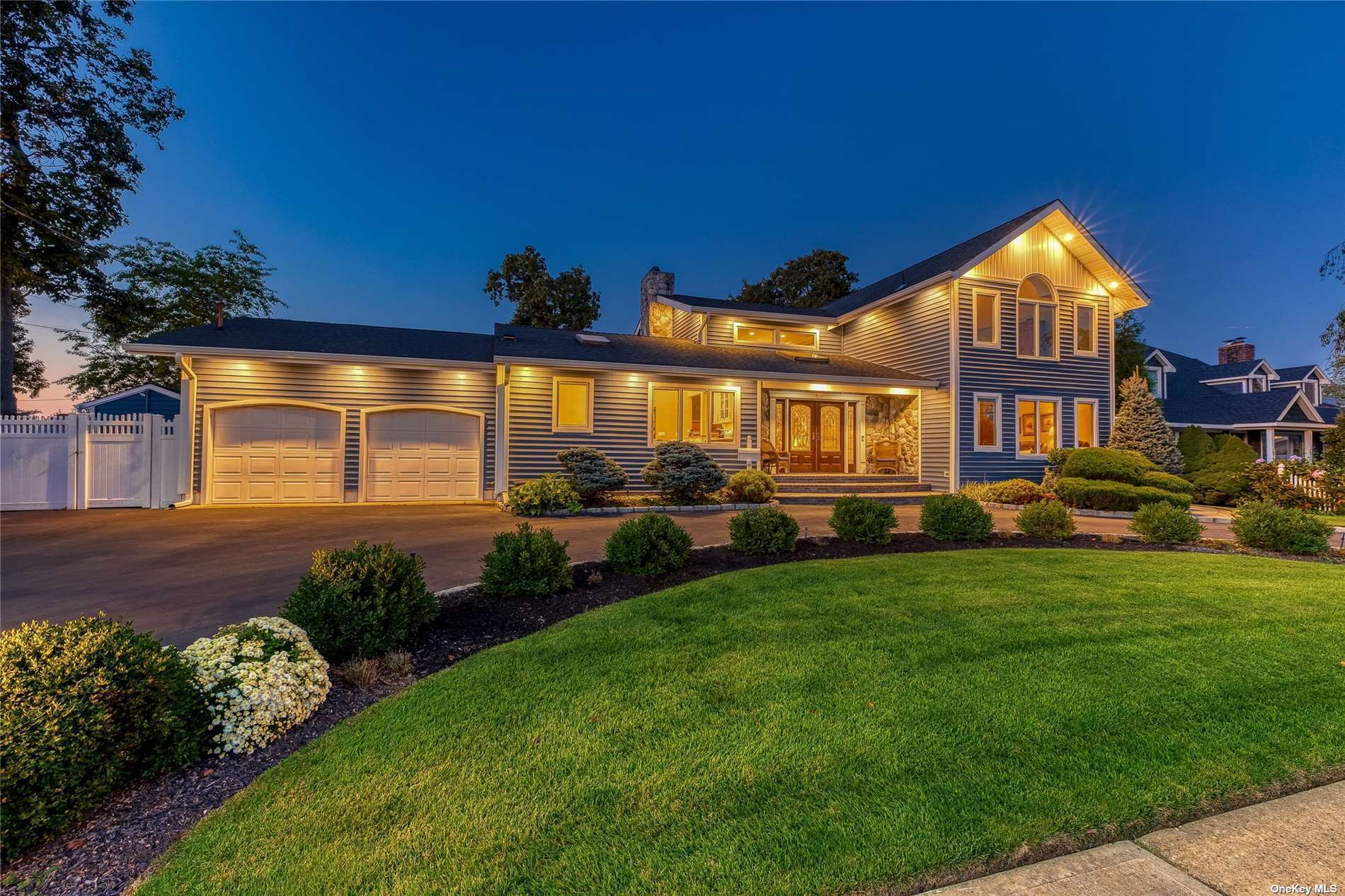

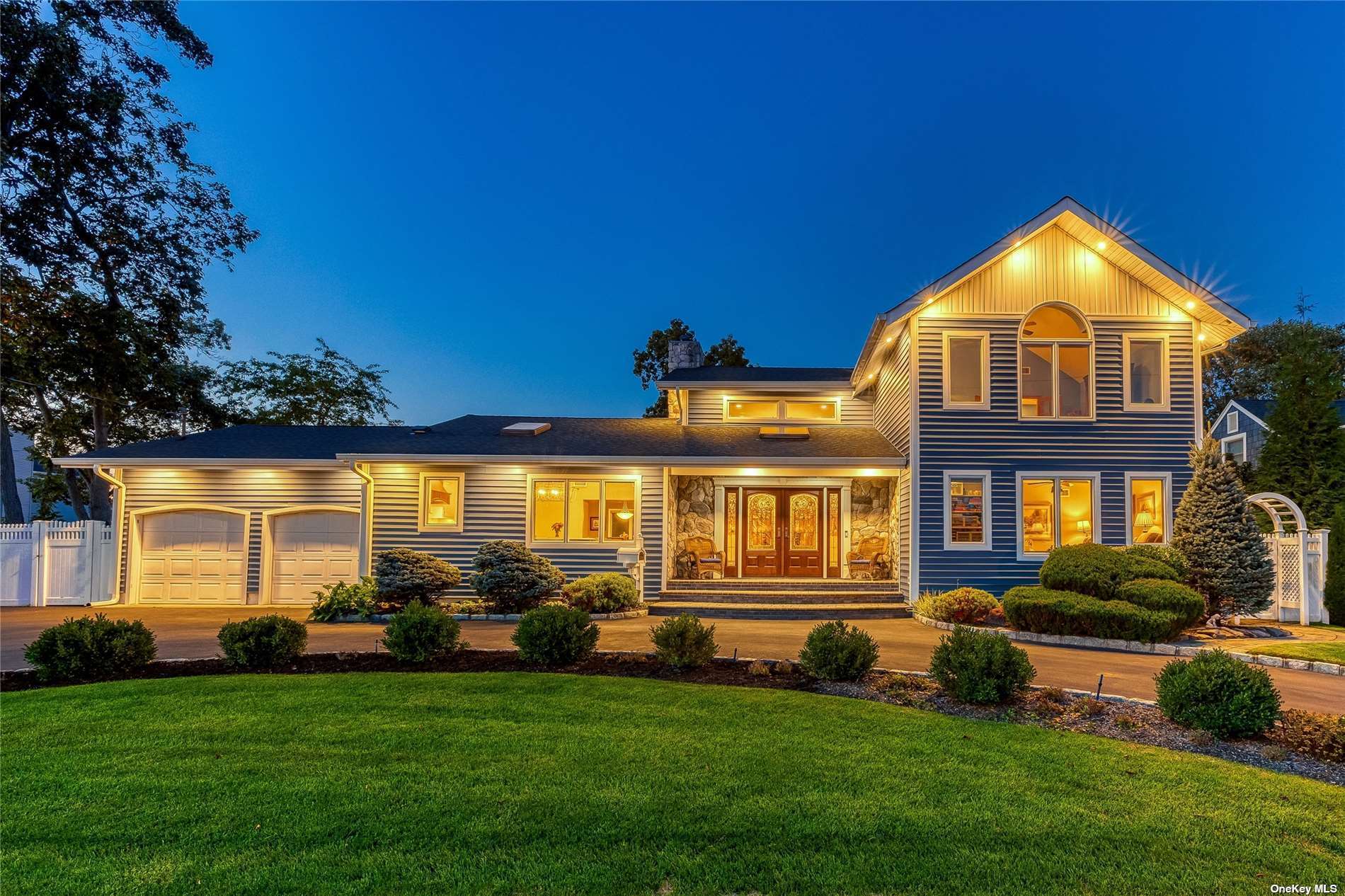 ;
;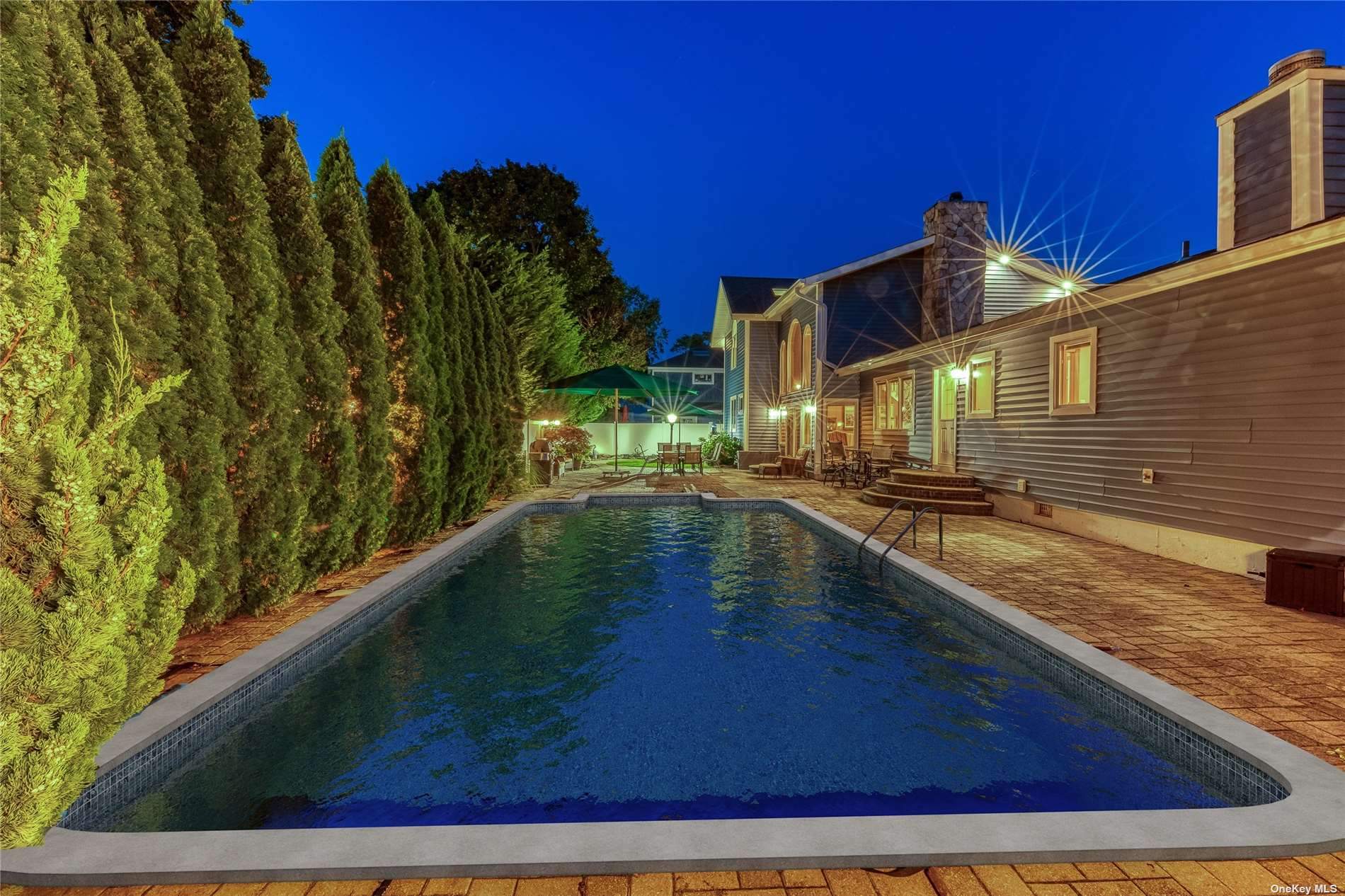 ;
;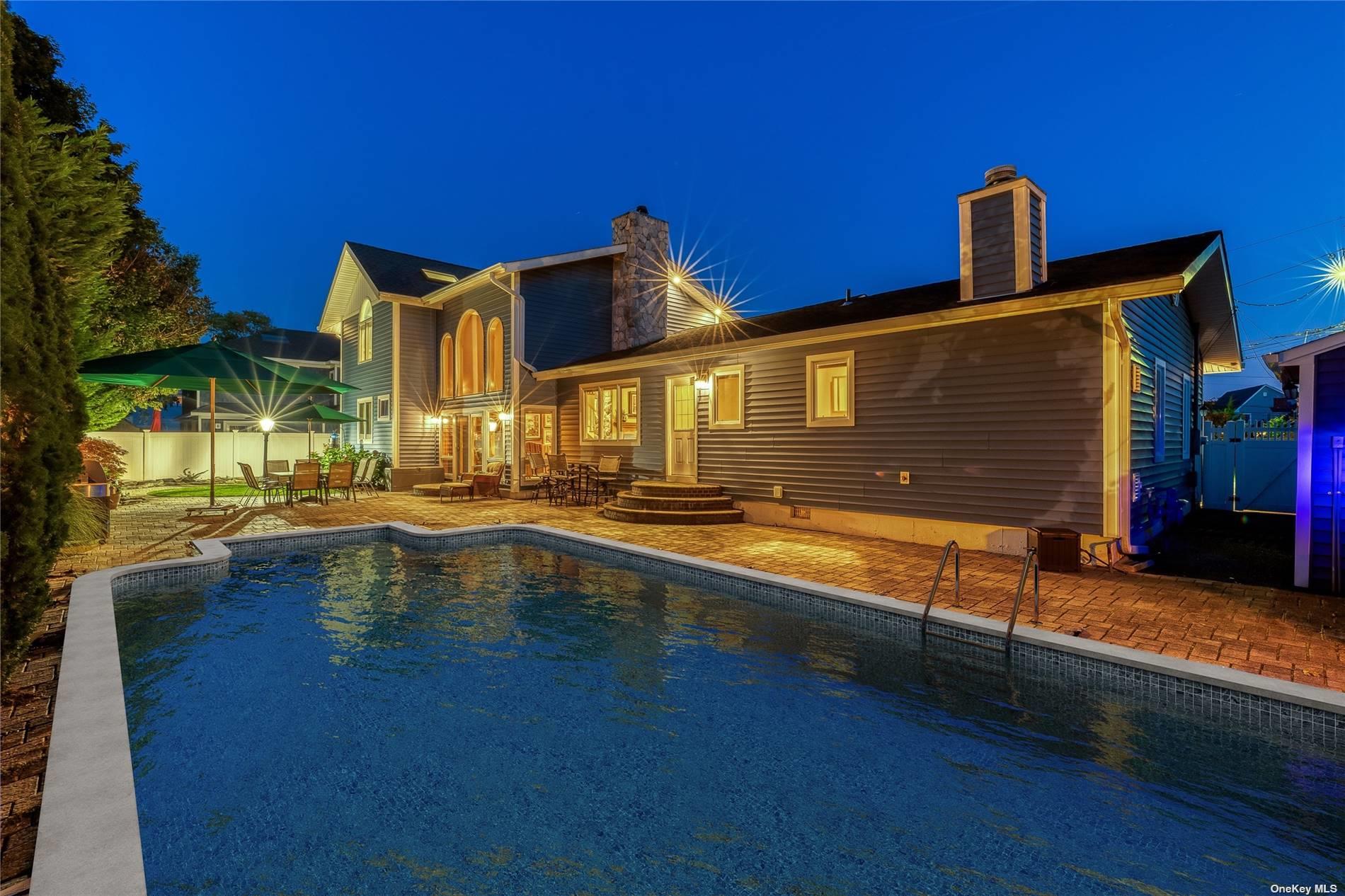 ;
;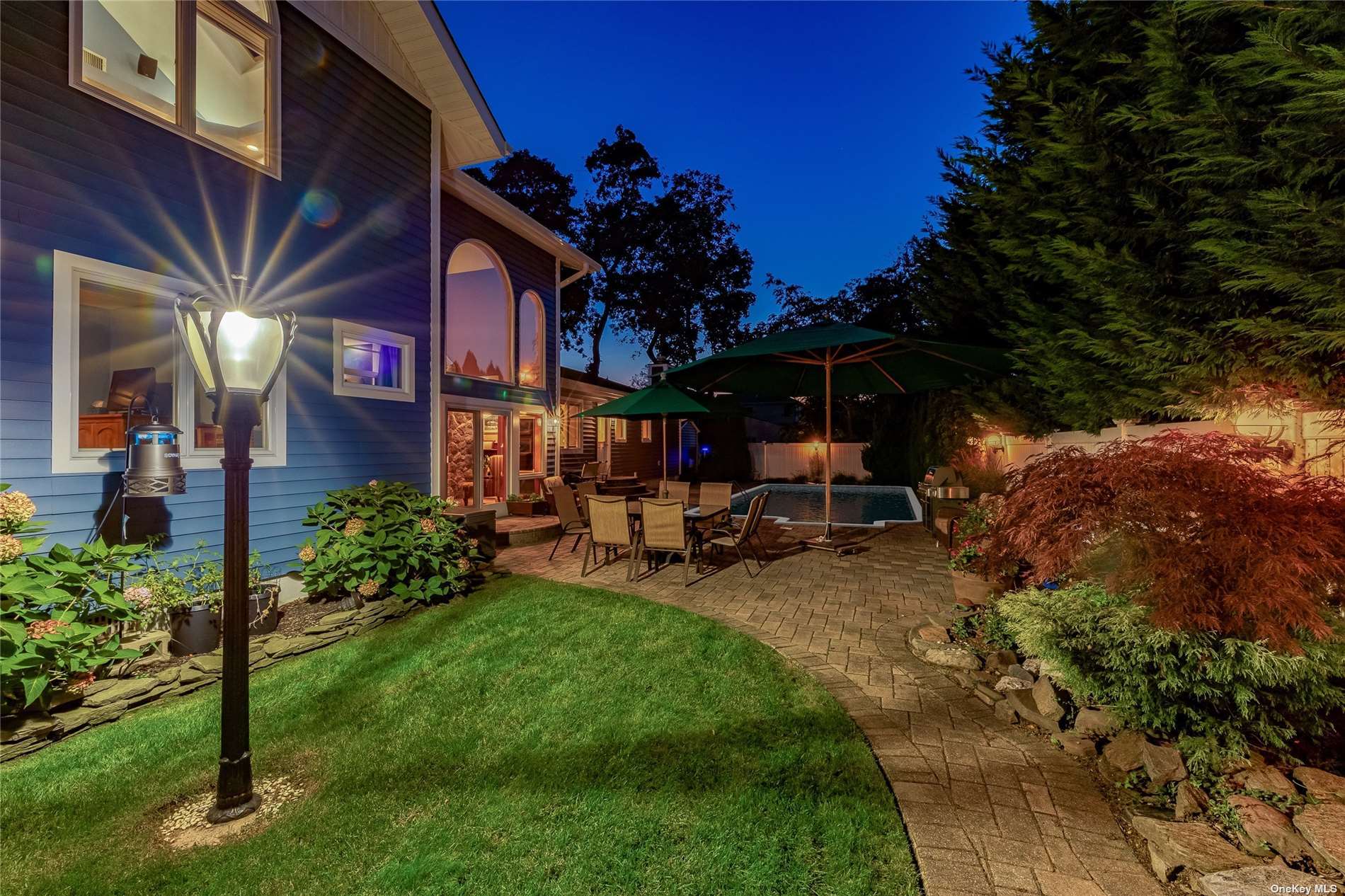 ;
;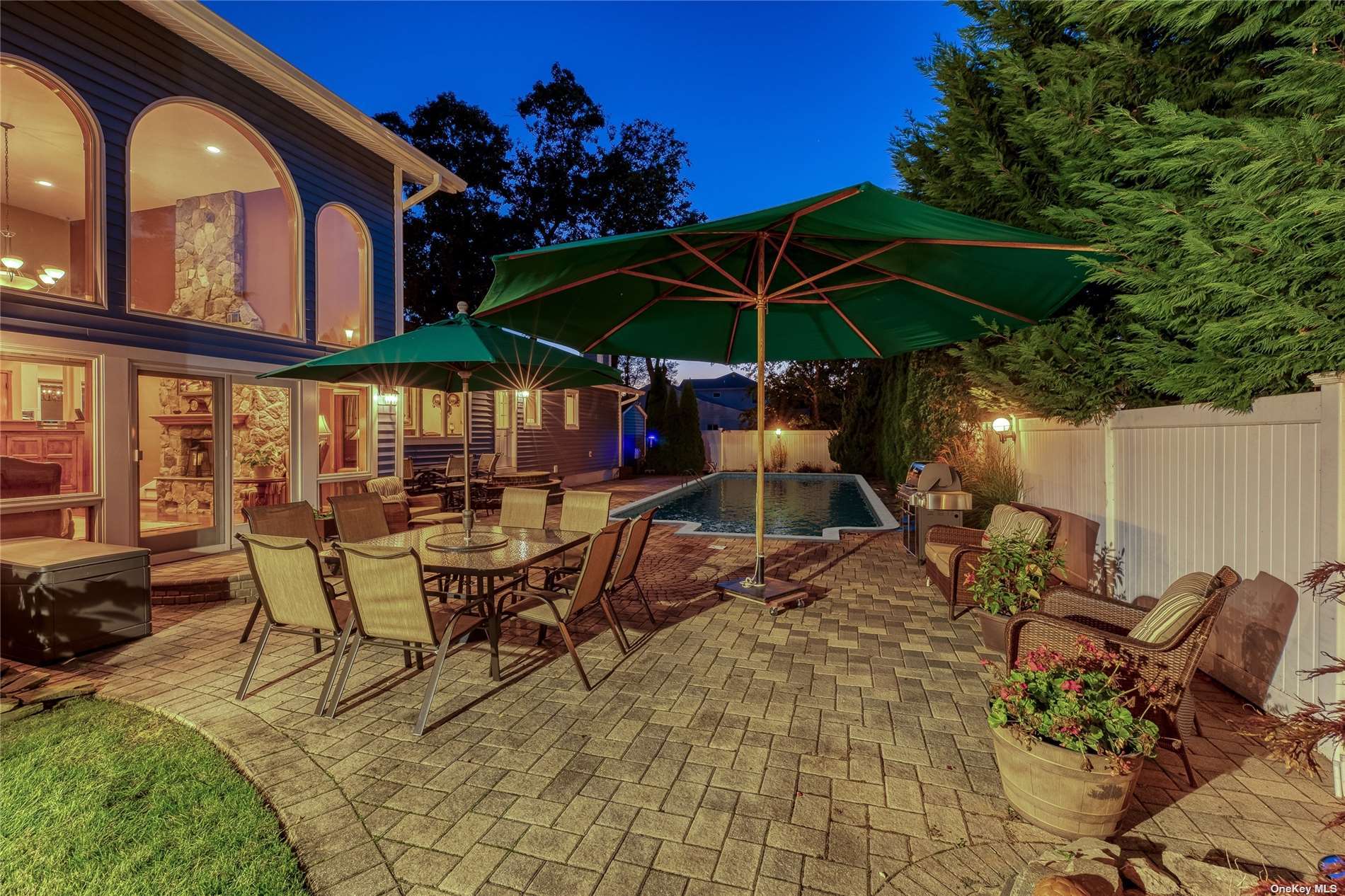 ;
;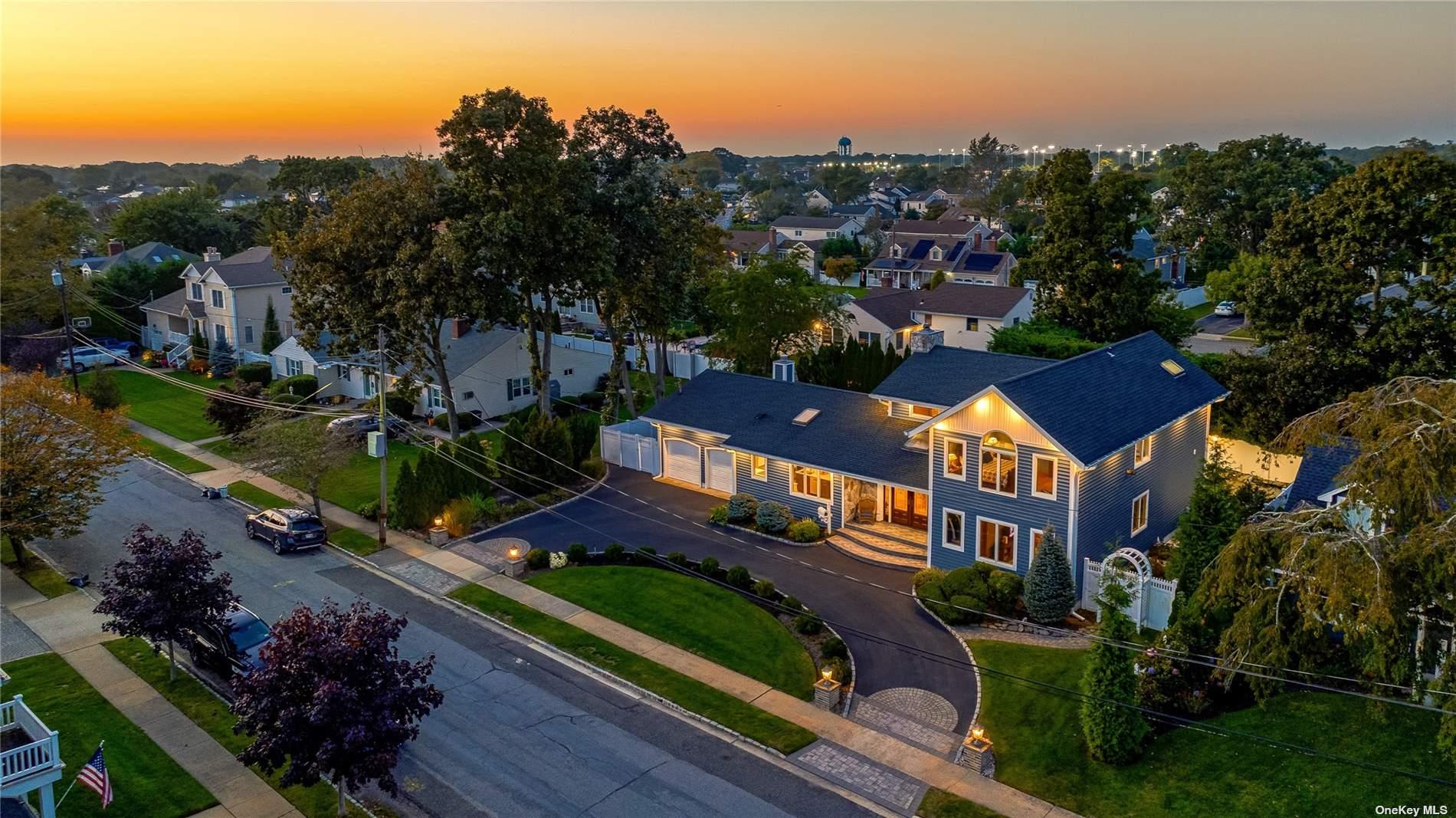 ;
;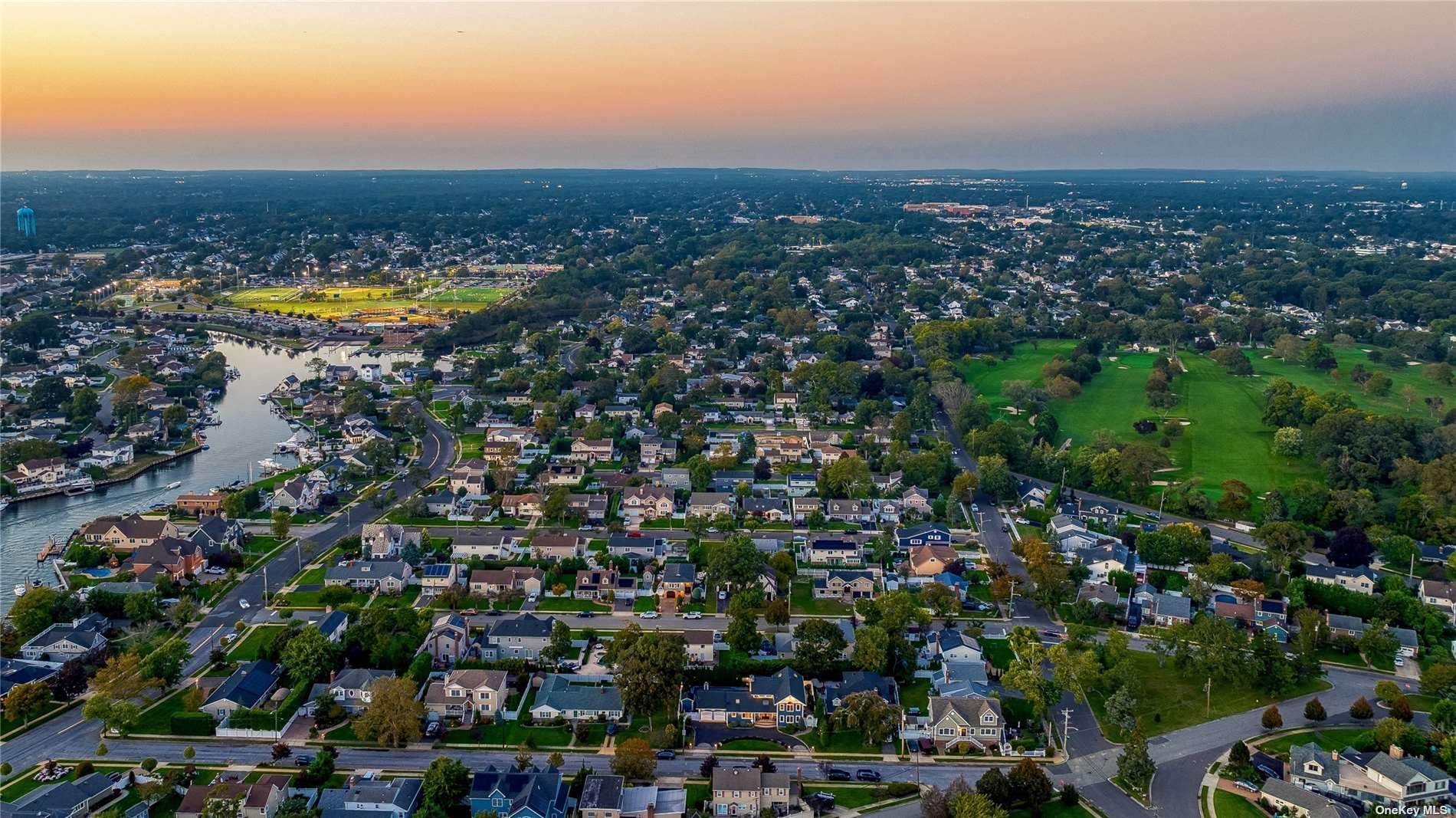 ;
;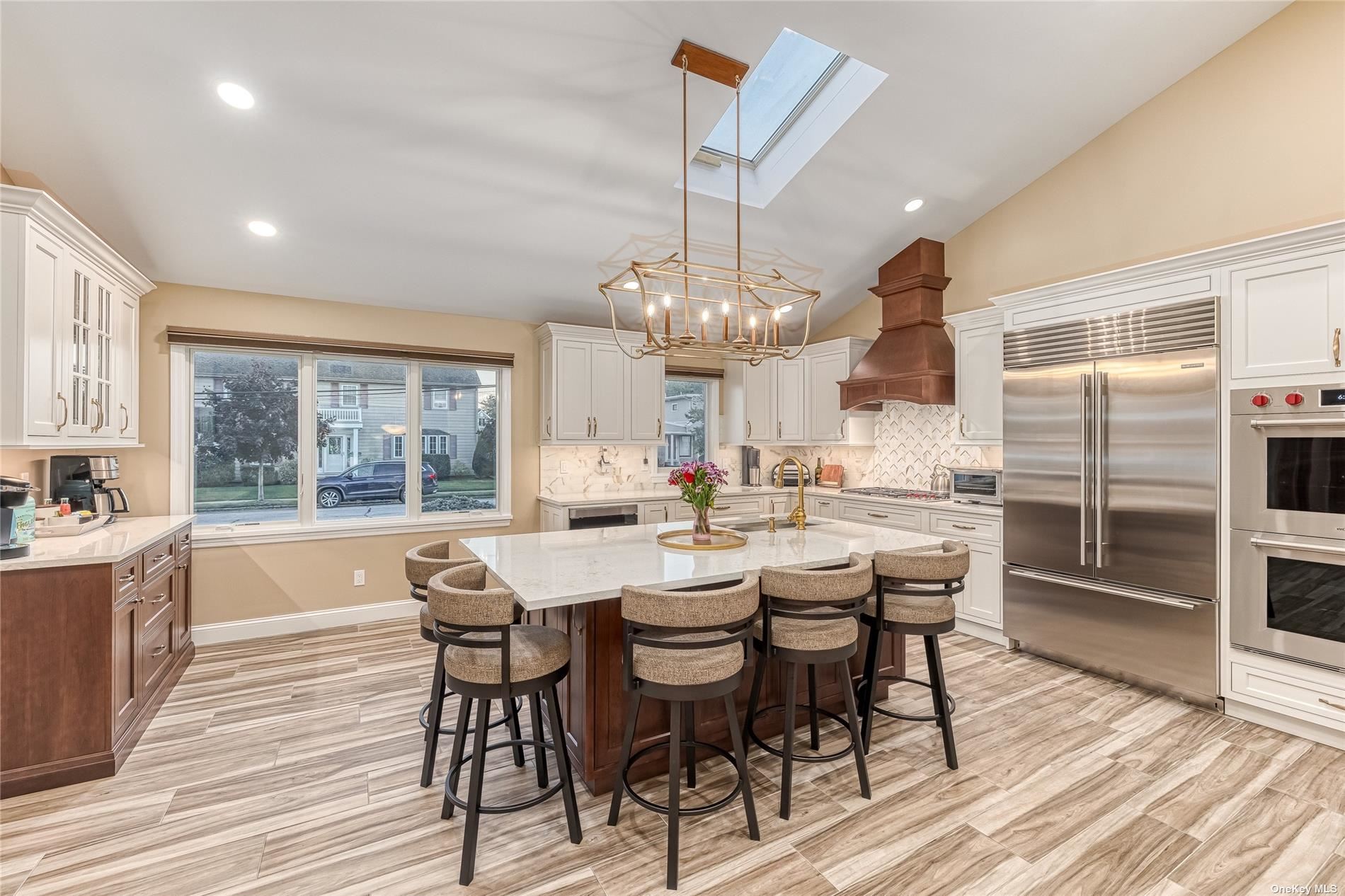 ;
;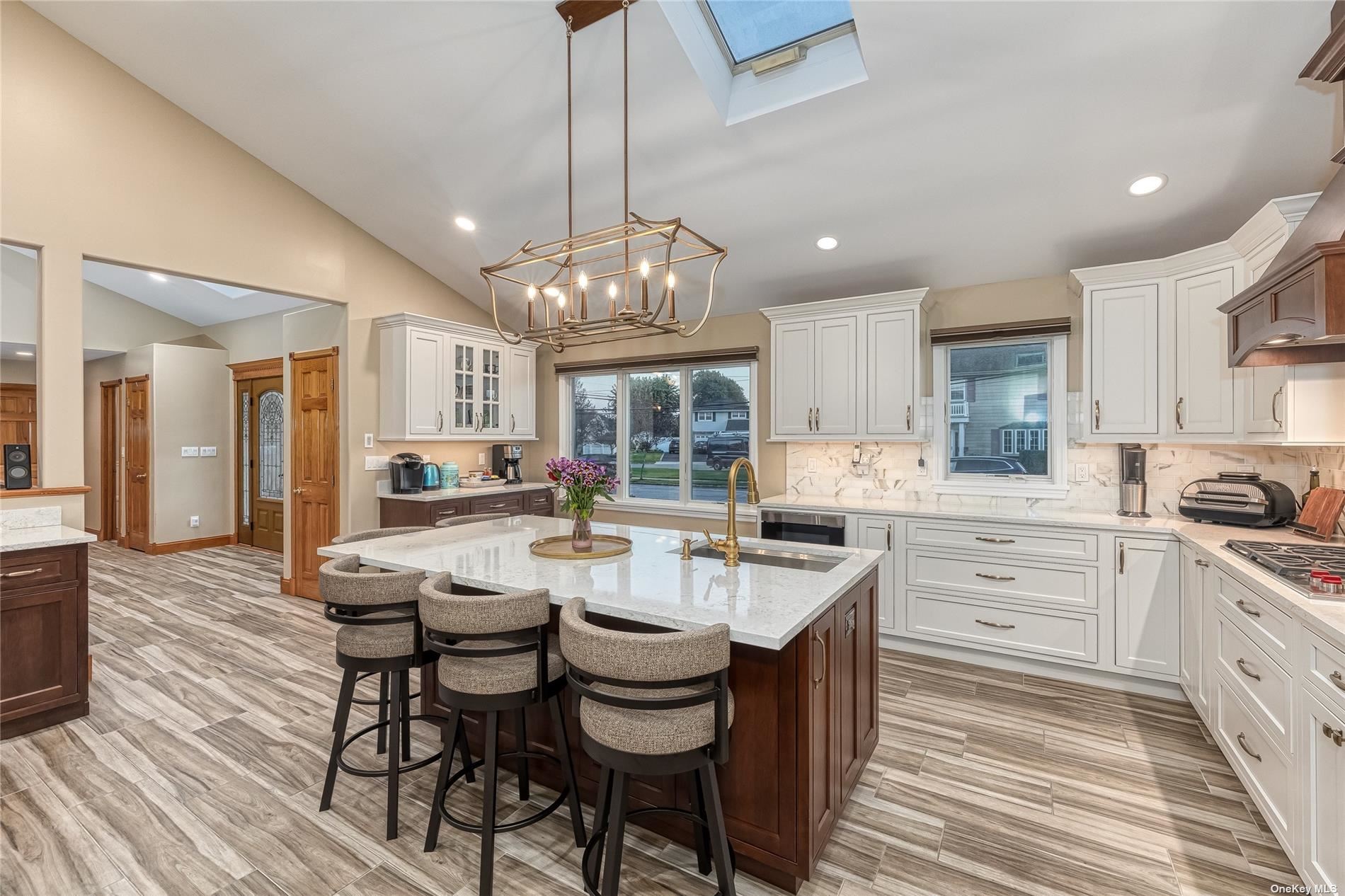 ;
;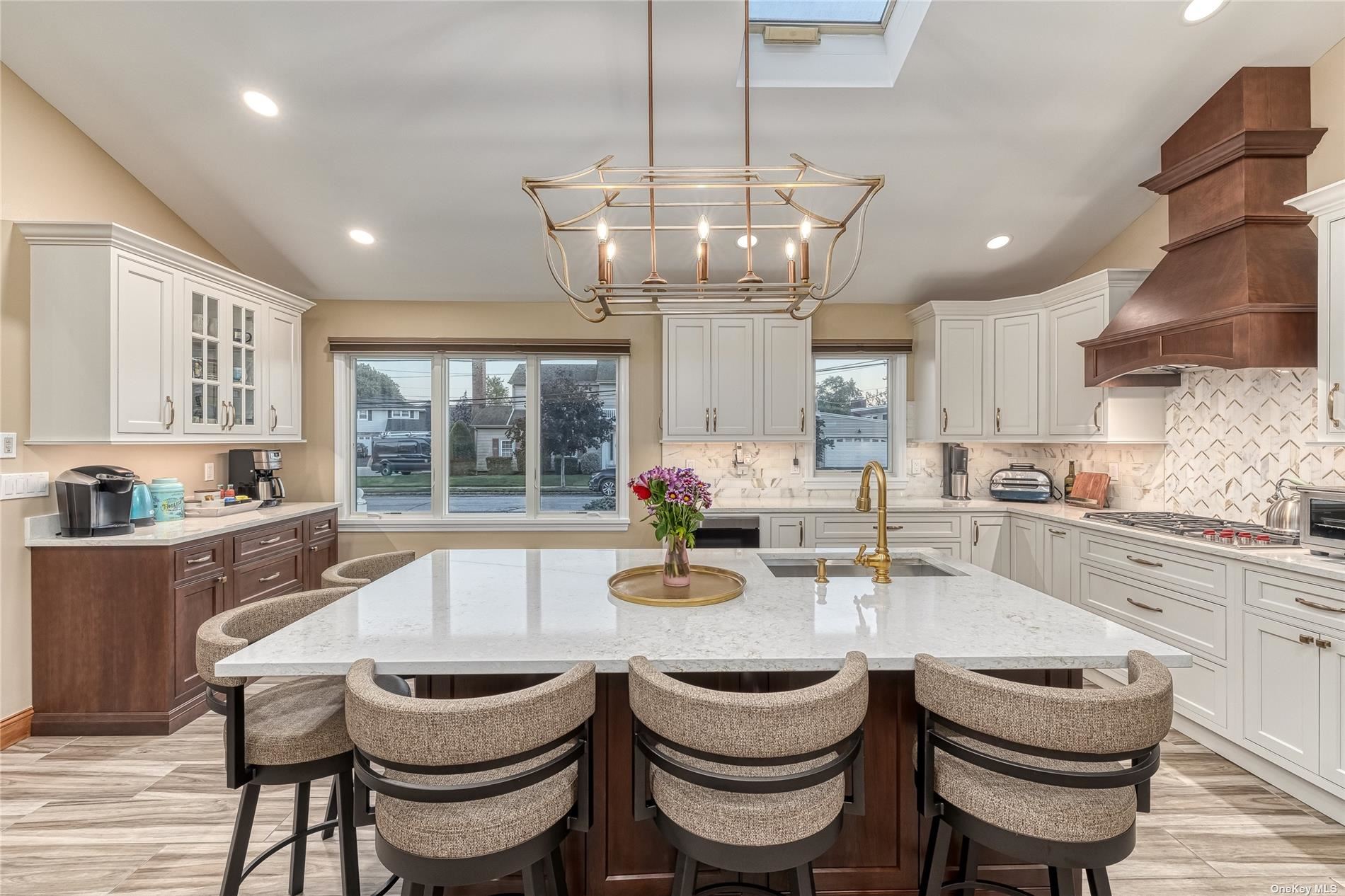 ;
;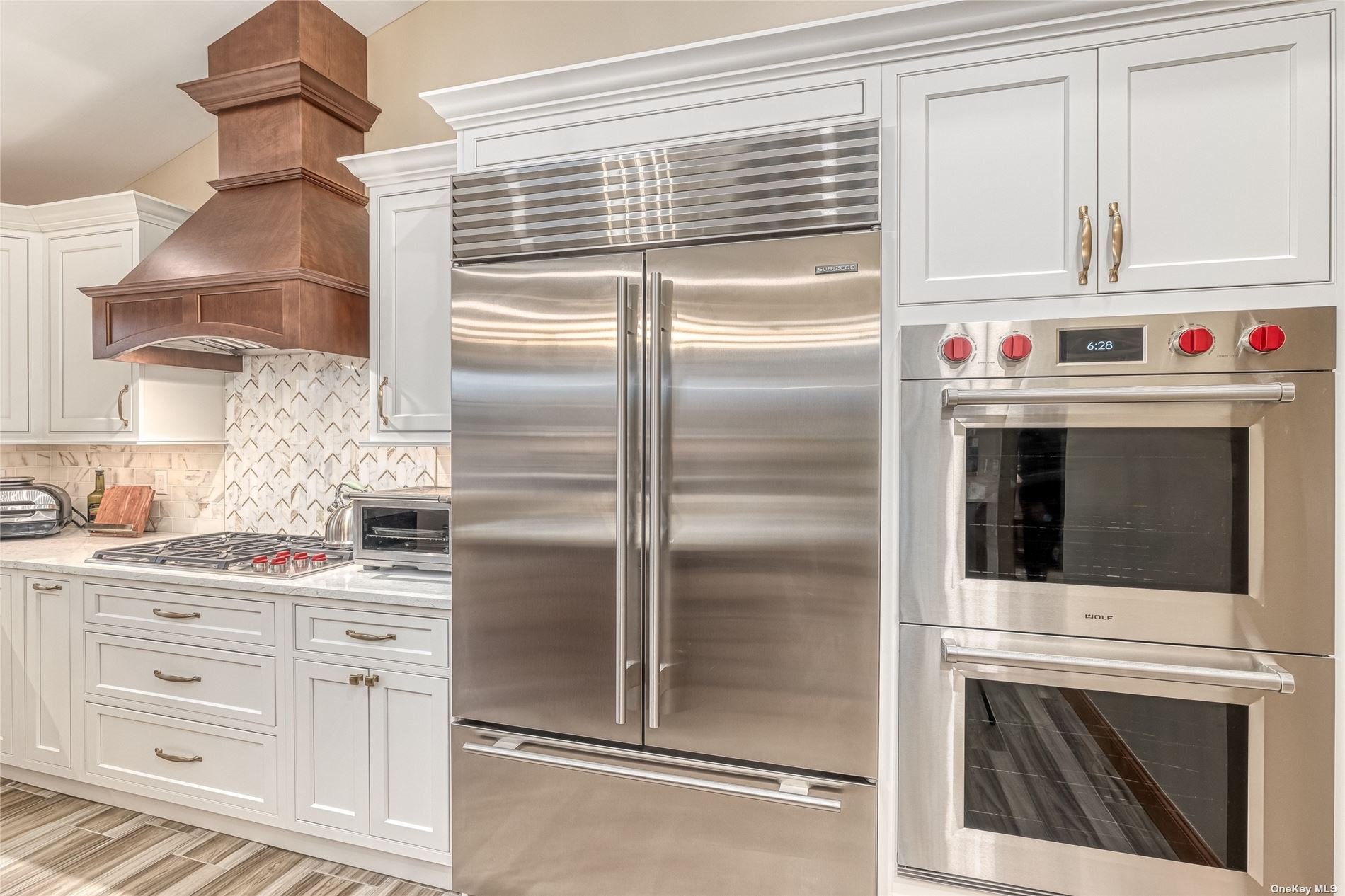 ;
;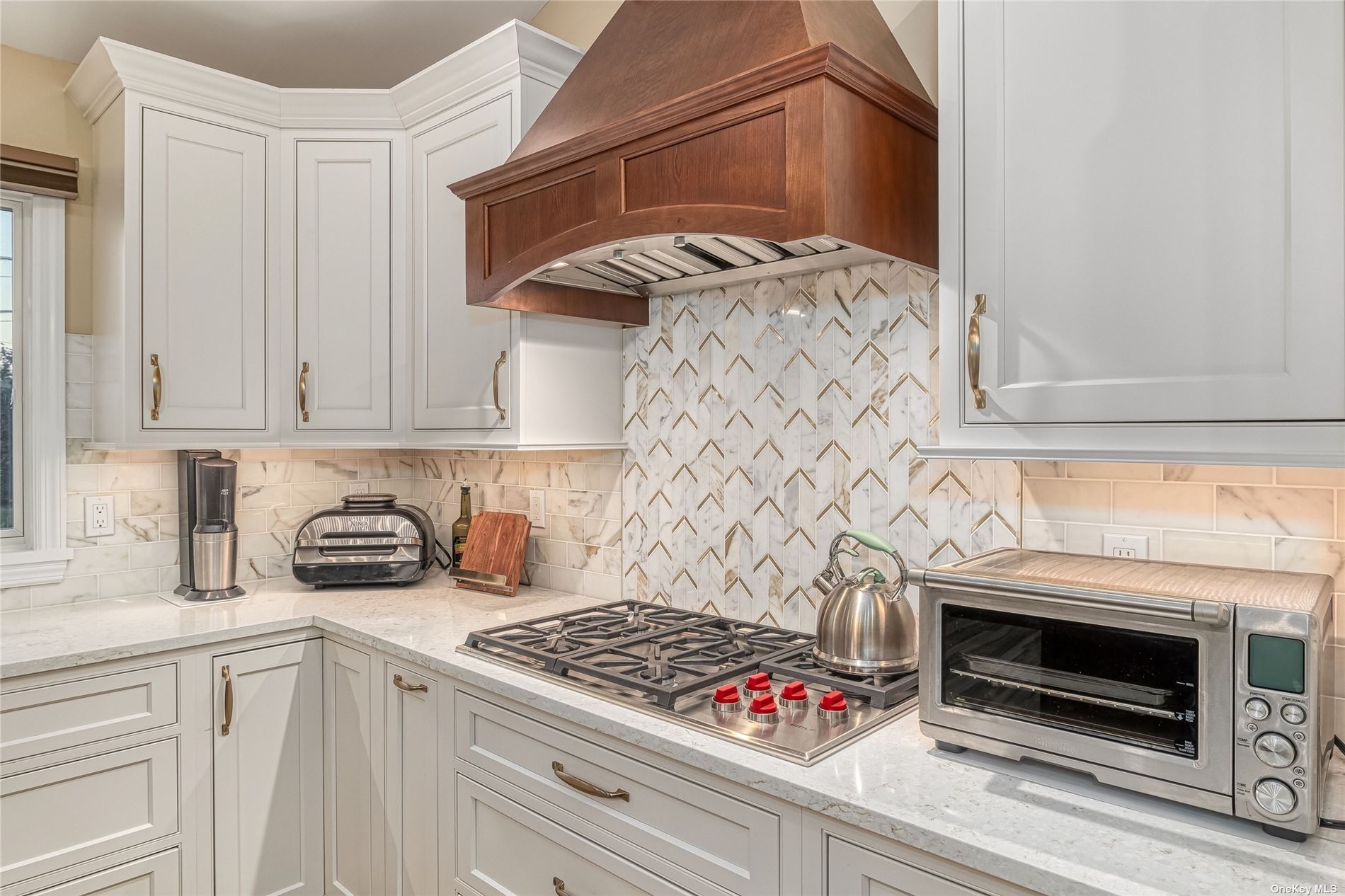 ;
;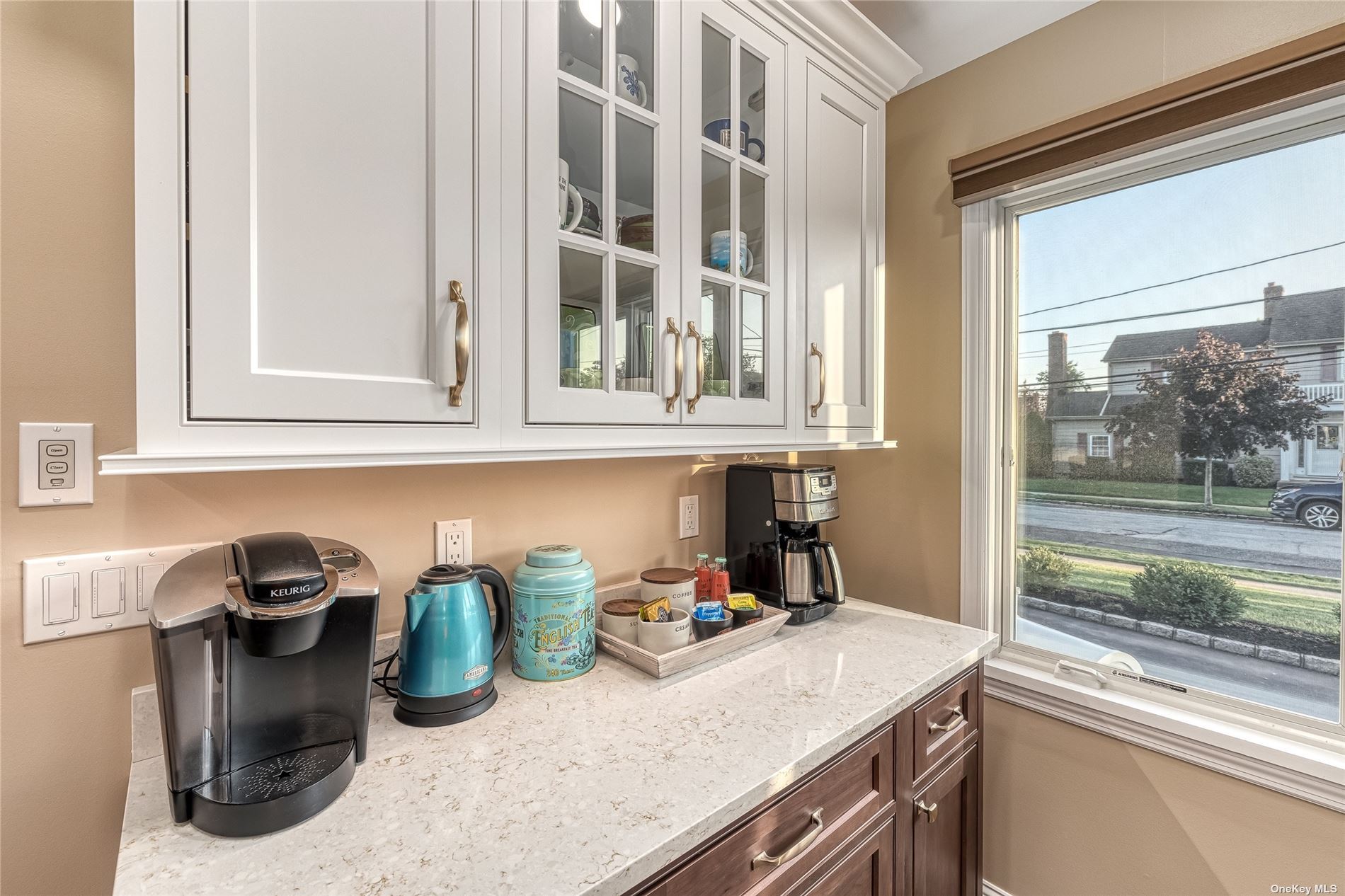 ;
;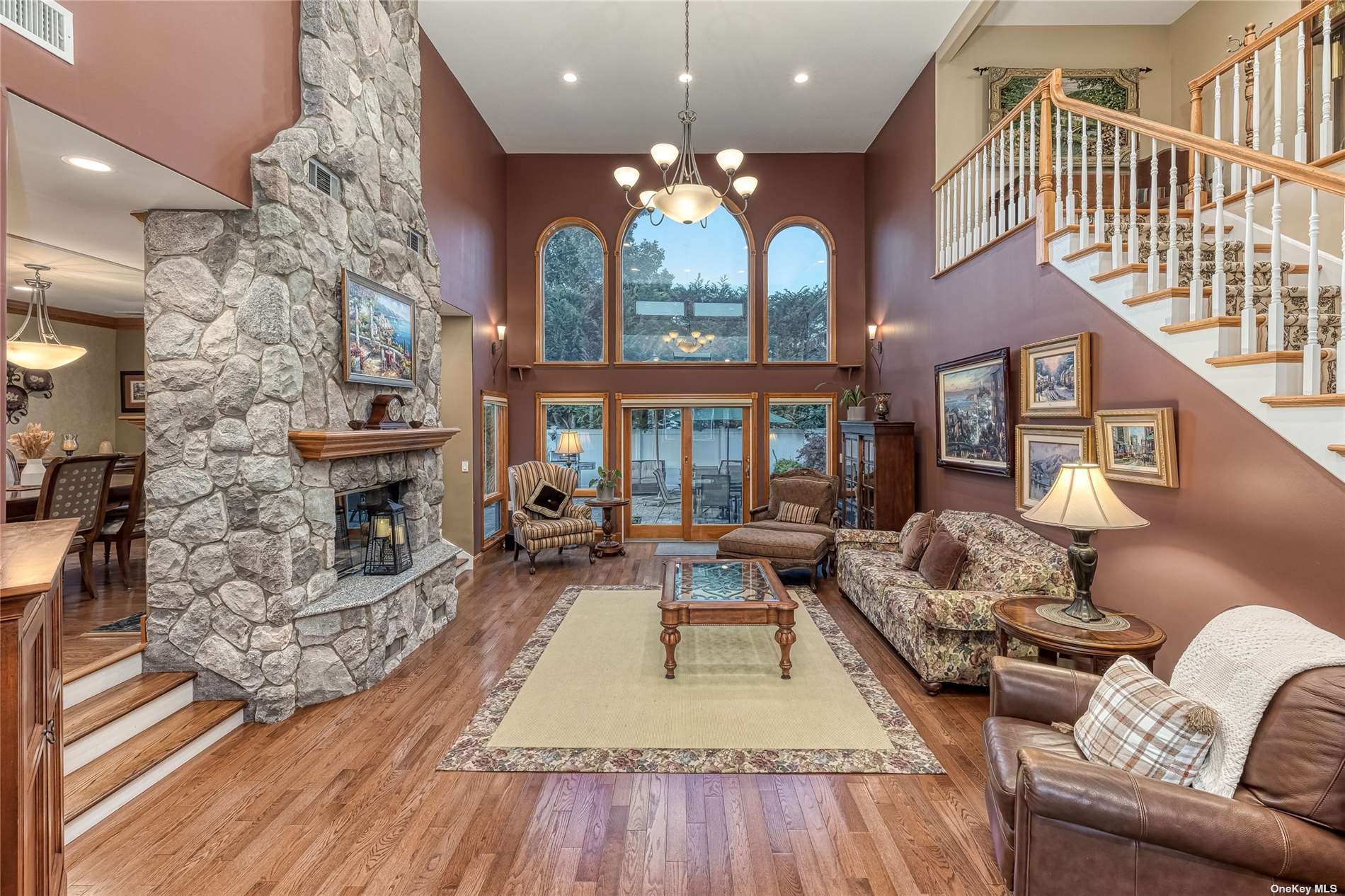 ;
;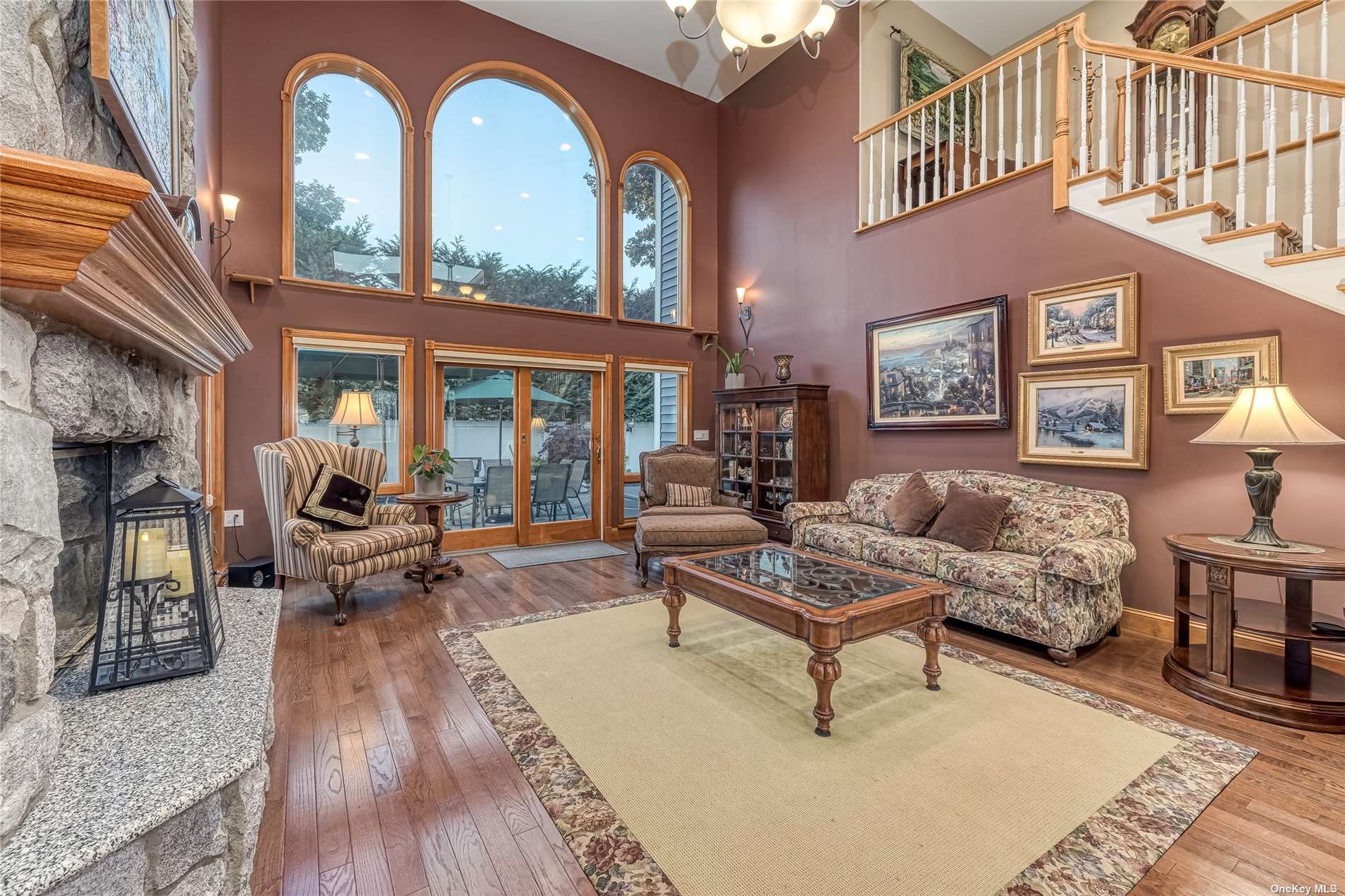 ;
;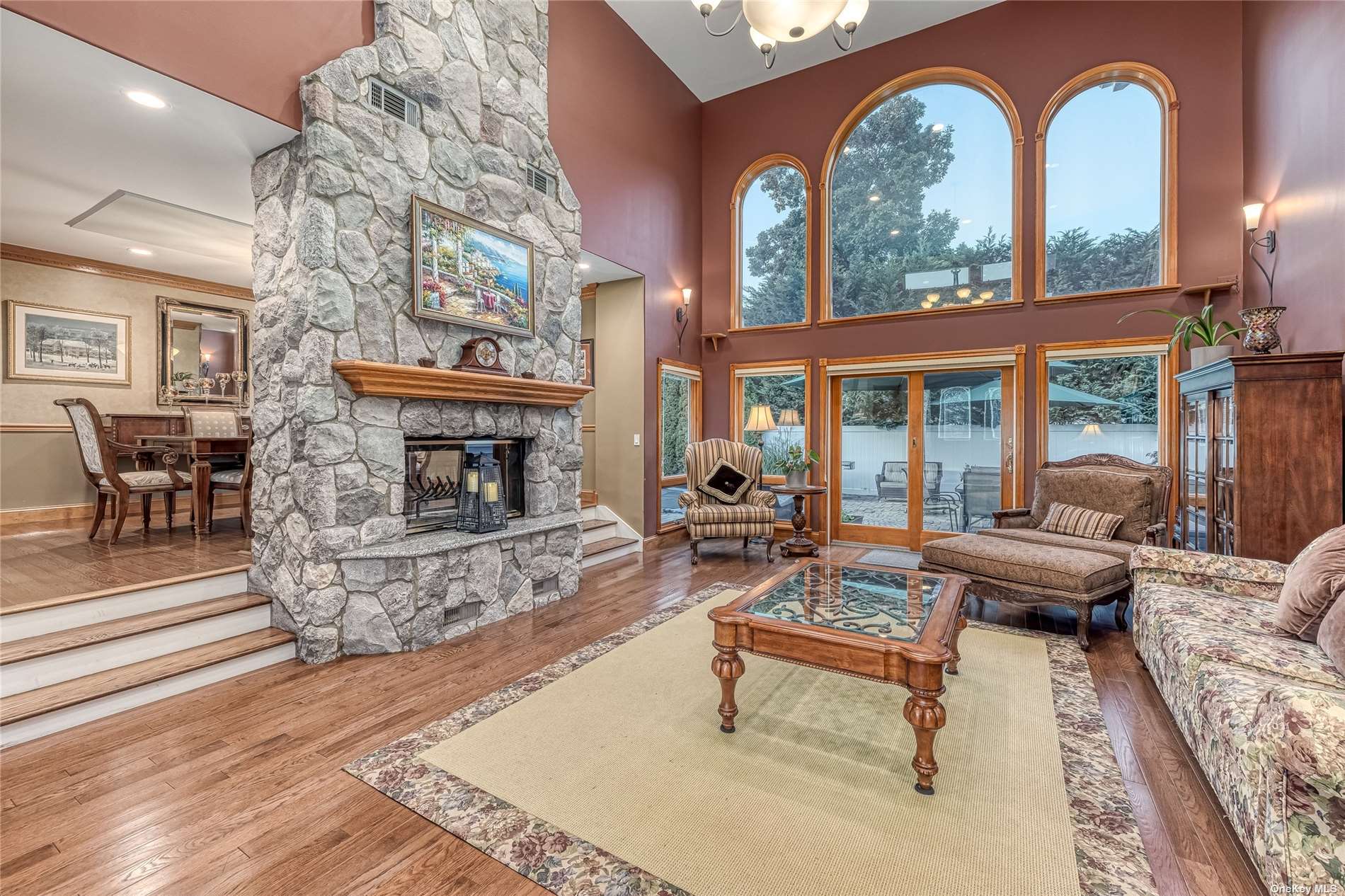 ;
;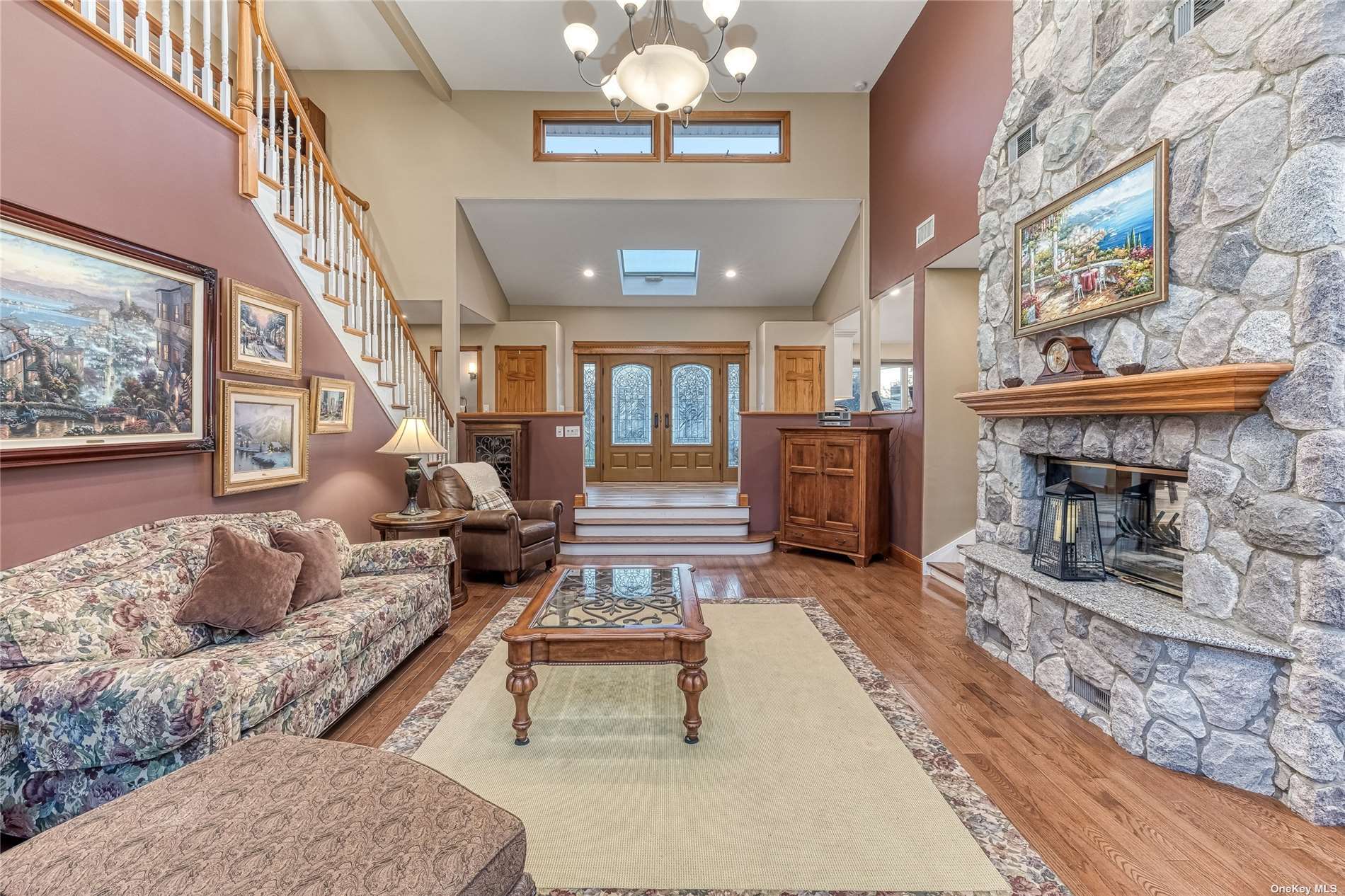 ;
;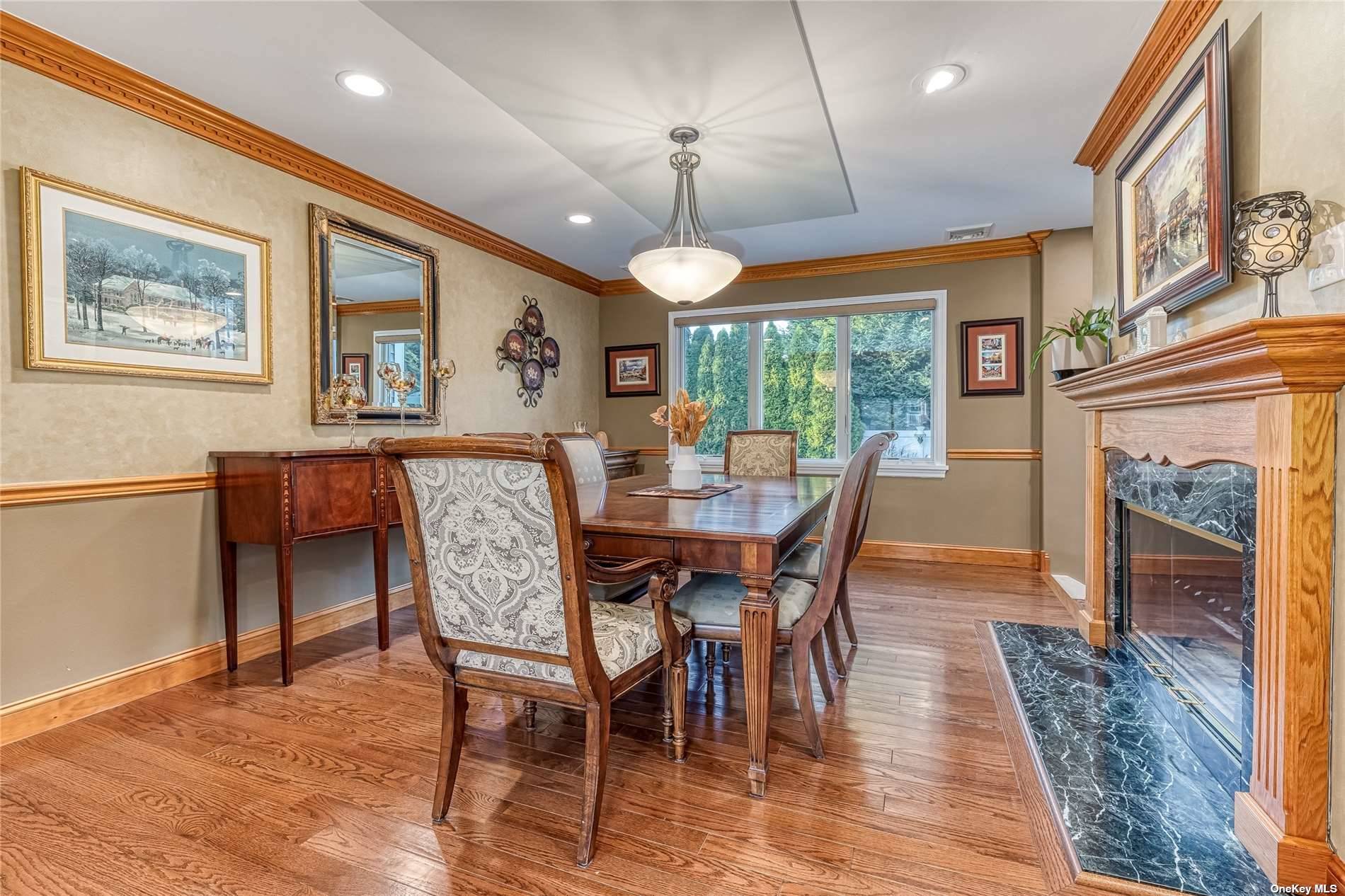 ;
;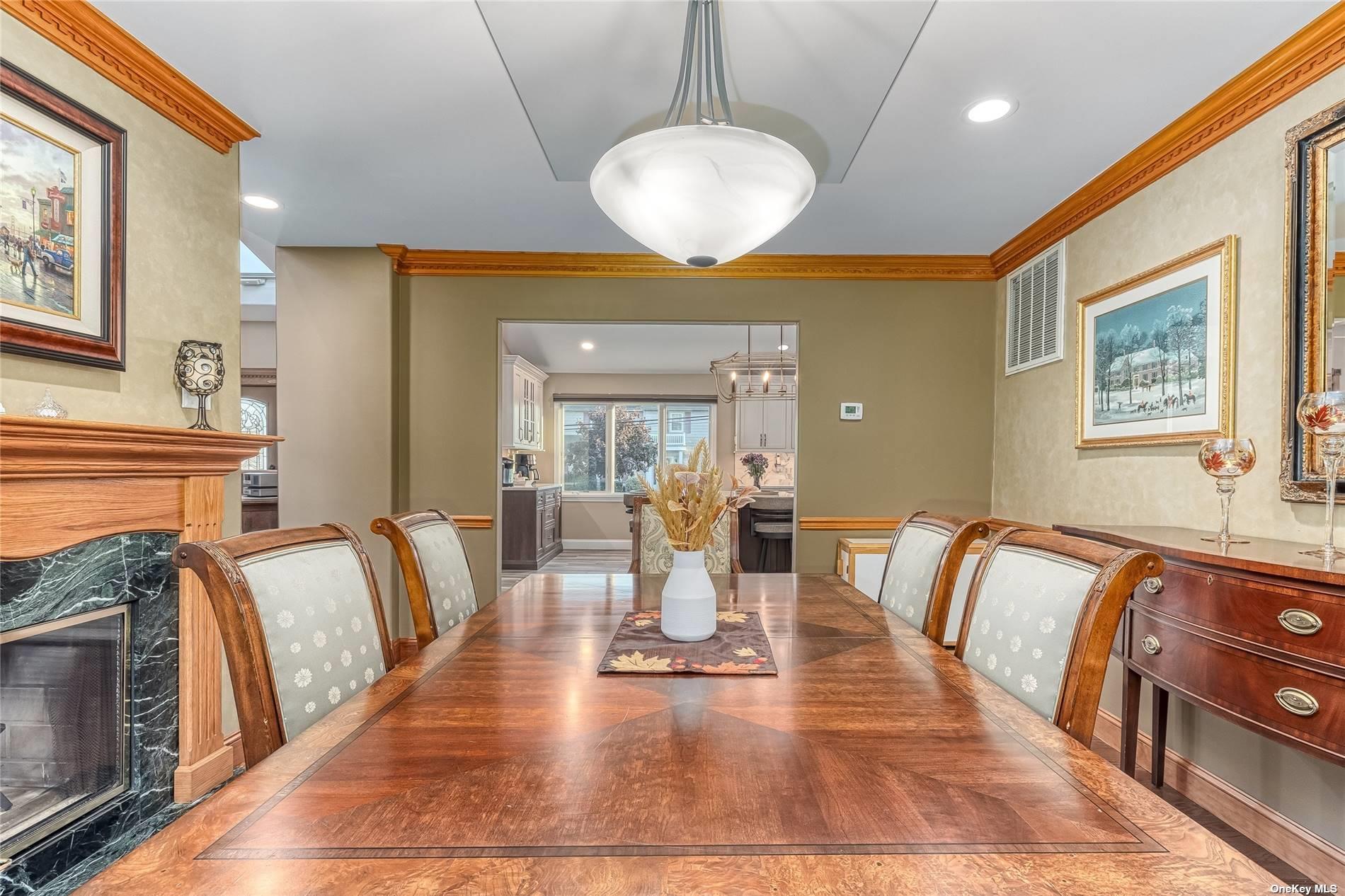 ;
;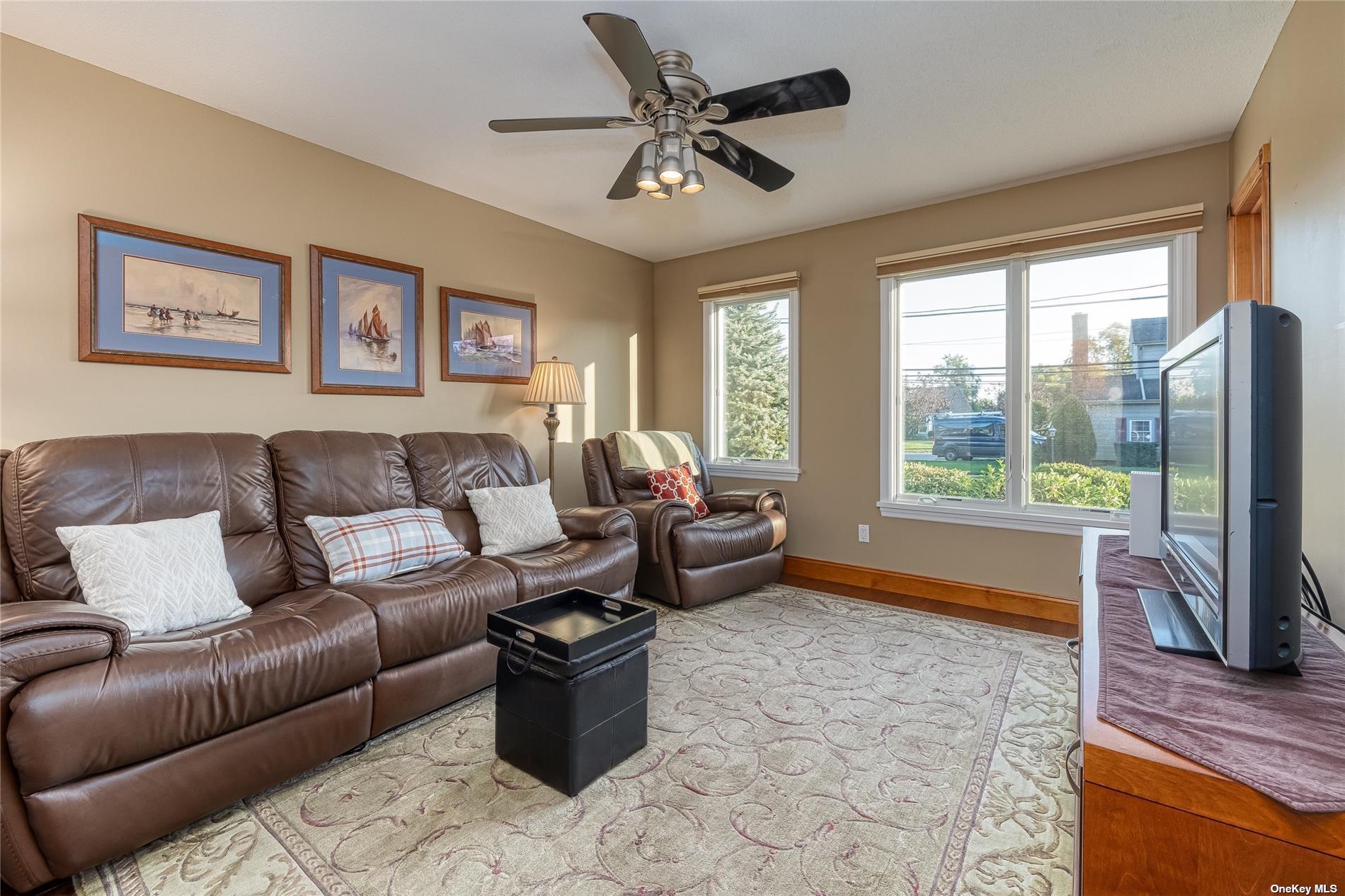 ;
;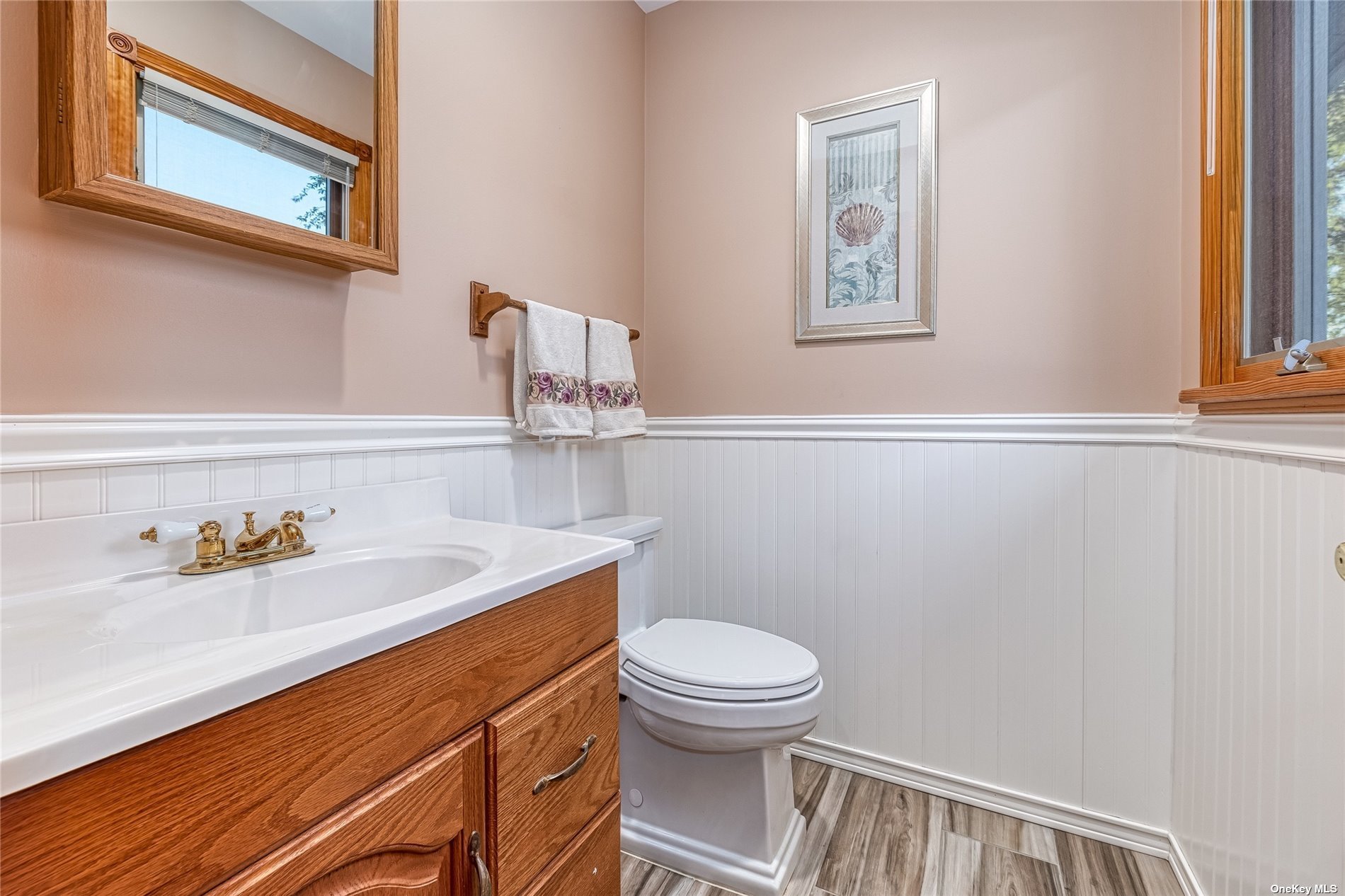 ;
;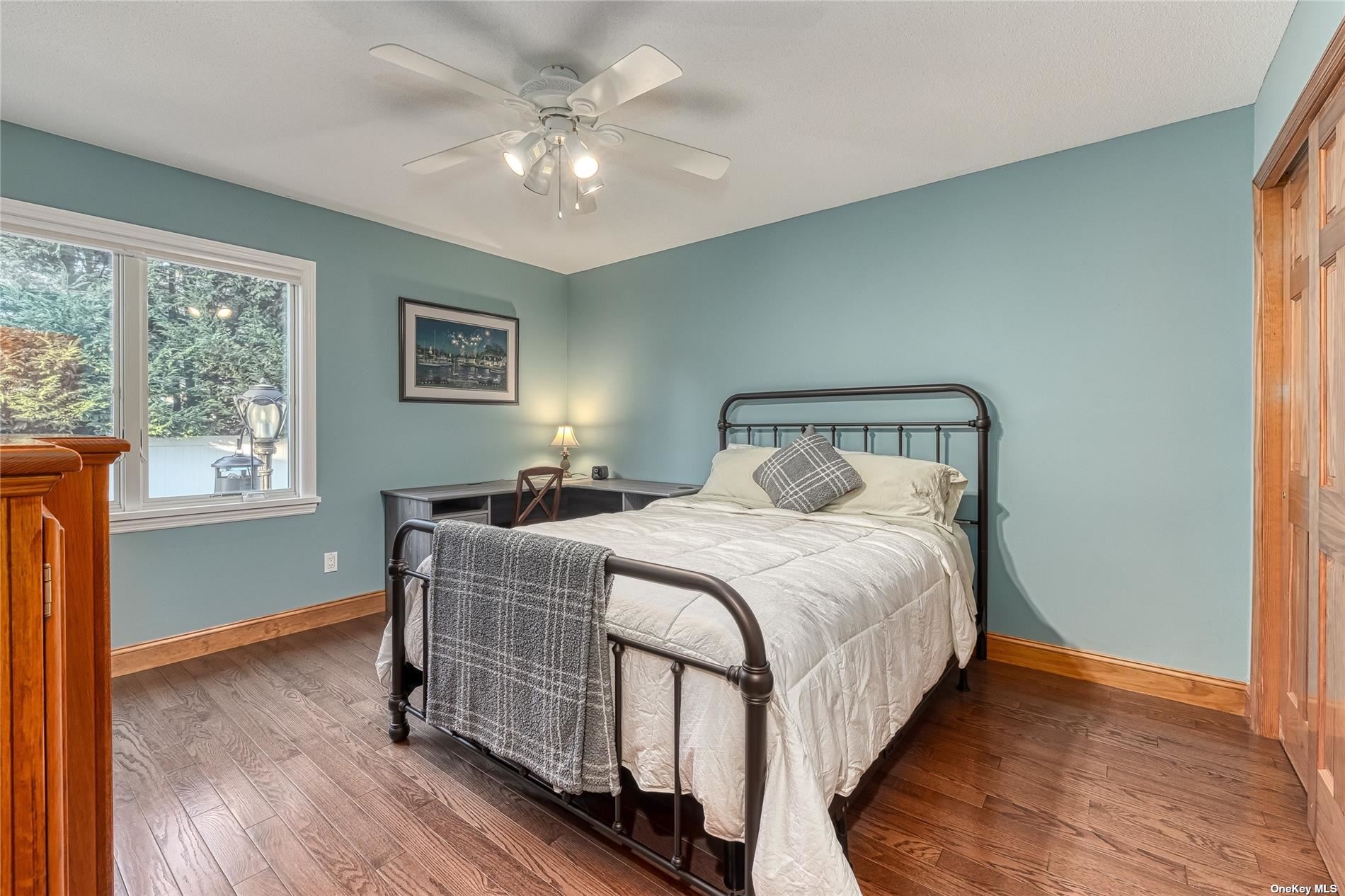 ;
;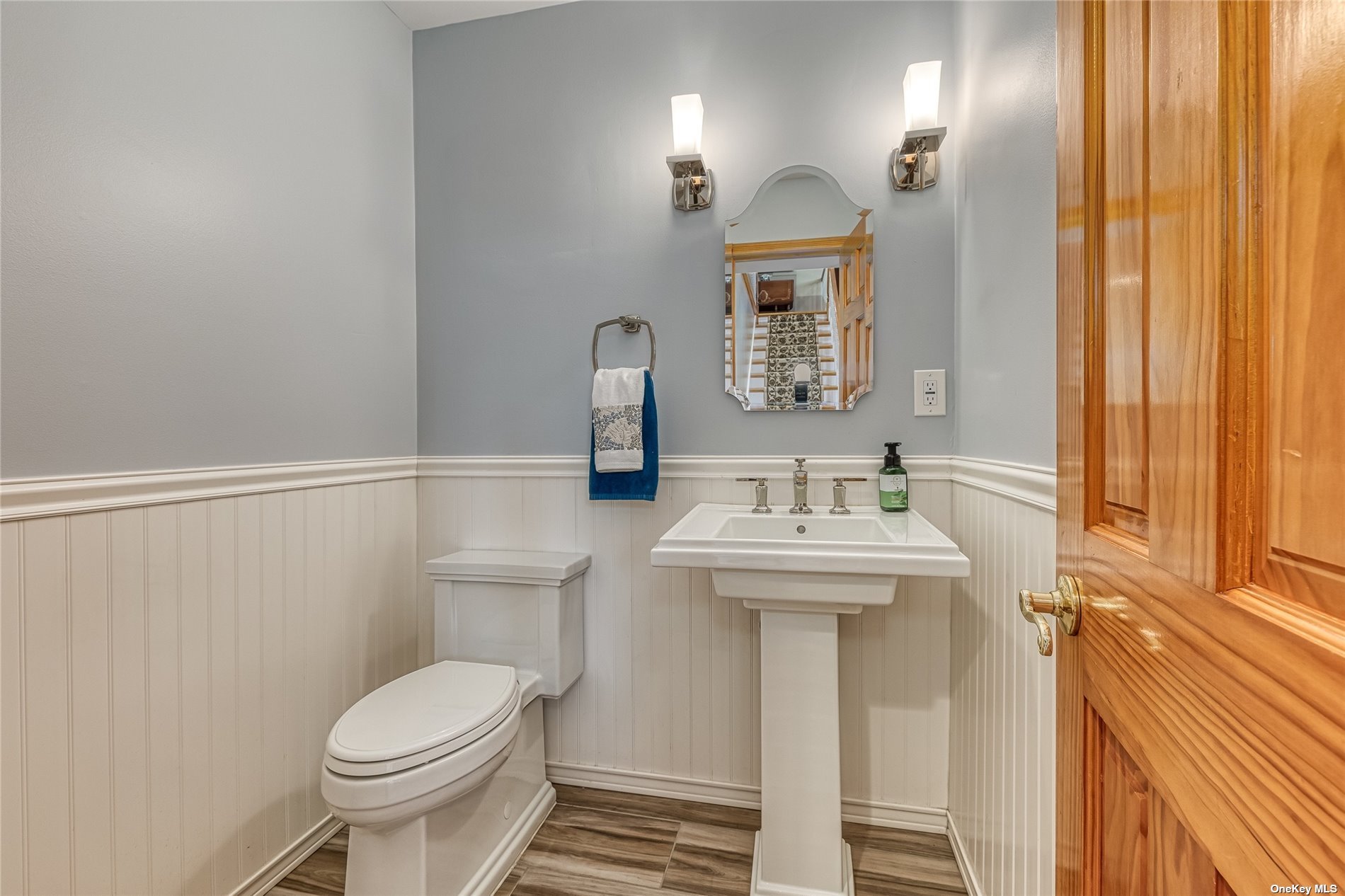 ;
;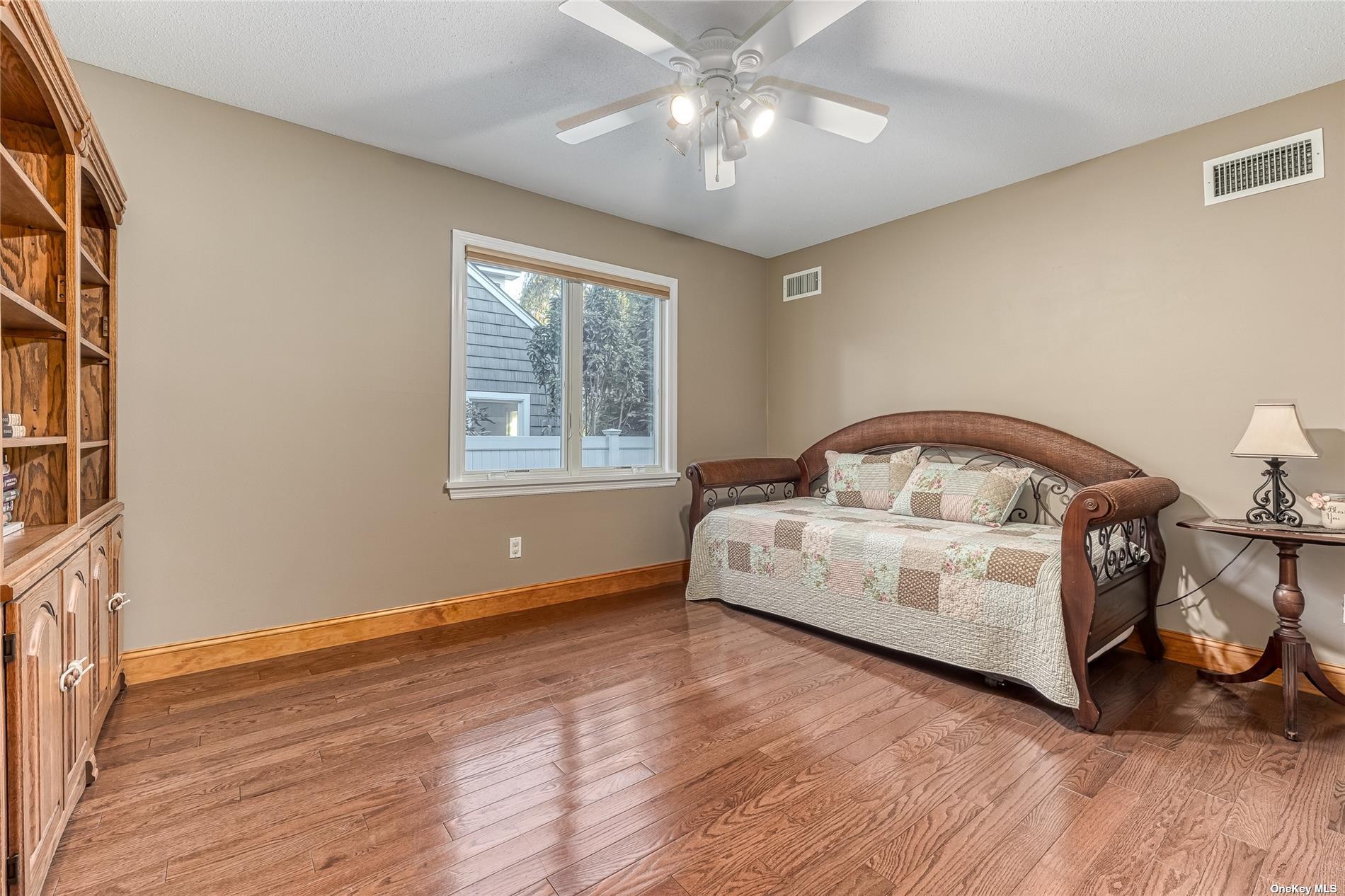 ;
;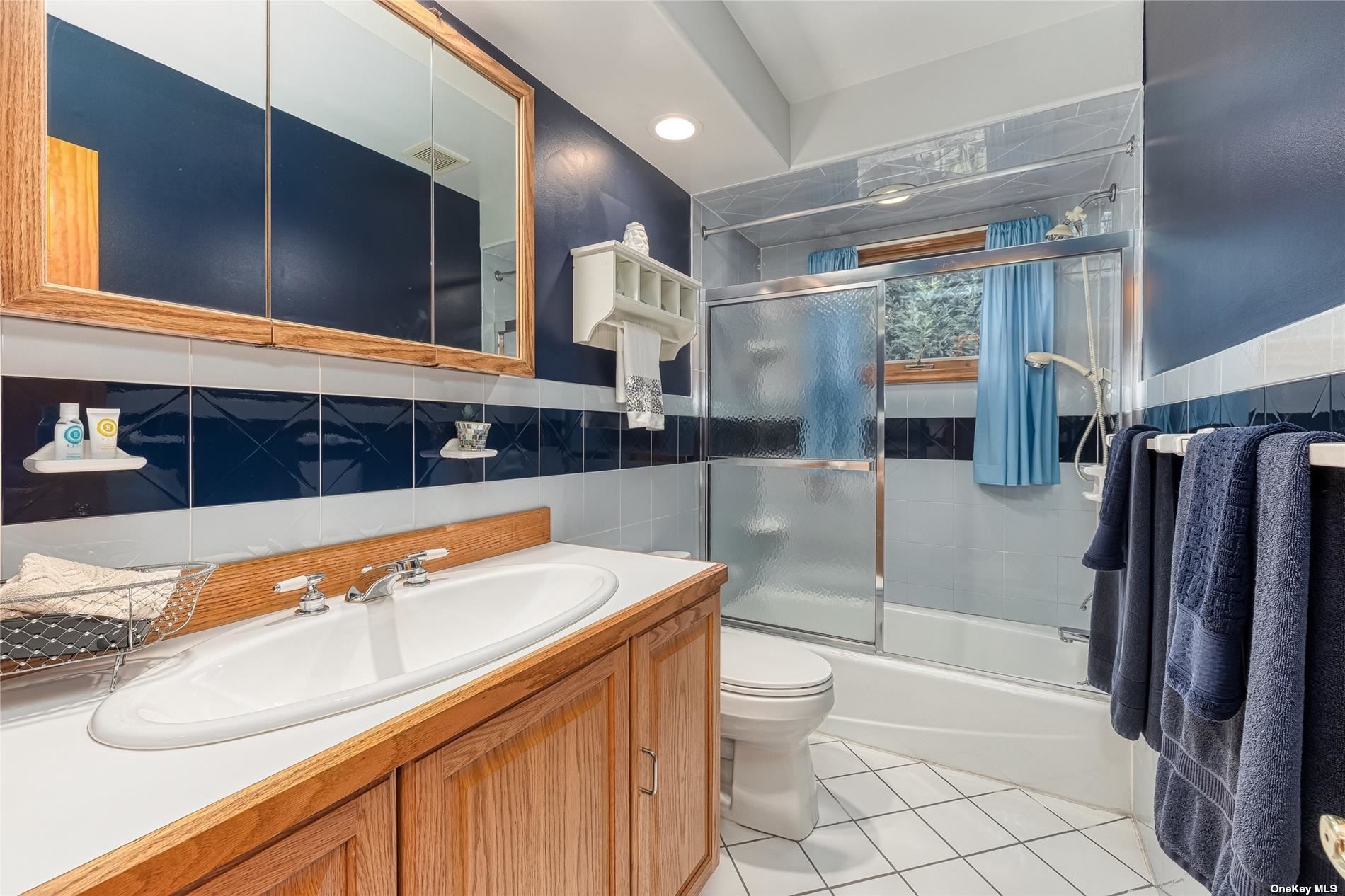 ;
;