11 Buell Lane Extension, East Hampton, NY 11937
$3,275,000
Active for Sale
 4
Beds
4
Beds
 3.5
Baths
3.5
Baths
 Built In
2005
Built In
2005
| Listing ID |
11365030 |
|
|
|
| Property Type |
Residential |
|
|
|
| County |
Suffolk |
|
|
|
| Township |
East Hampton |
|
|
|
| School |
East Hampton |
|
|
|
|
| Total Tax |
$11,479 |
|
|
|
| Tax ID |
0301-008.000-0001-001.000 |
|
|
|
| FEMA Flood Map |
fema.gov/portal |
|
|
|
| Year Built |
2005 |
|
|
|
| |
|
|
|
|
|
Enjoy the convenience and easy access to East Hampton Village's shops, restaurants, Jitney, train, and world-class ocean beaches. The immaculately maintained 3,200+/- sq ft residence is perfectly situated on .45+/- of an acre on the south side of Buell Lane Extension. This property offers an ideal year-round or seasonal retreat, featuring a thoughtfully designed floor plan with 4 spacious bedrooms and 3.5 baths. The heart of the home is the chef's kitchen, equipped with Viking and Sub-Zero appliances, a generous island, and a walk-in pantry. The first-floor primary bedroom suite provides privacy and comfort, complete with a sunny seating area that invites relaxation. Upstairs, three additional bedrooms and two full baths laundry closet and bonus storage room. The living spaces are anchored by a welcoming living room with a wood-burning fireplace, perfect for cozy evenings, and a comfortable den that provides additional space for lounging. The beautifully landscaped grounds feature a two-car garage, a 16x32 gunite pool, and a partially covered southern-facing slate patio, ideal for outdoor dining and entertaining. The organization and list of improvements is impressive and most recently includes a new cedar shingle roof. This beautiful property is only 1+/- mile from village amenities and transportation and 1.7+/- miles to East Hampton Village's Main Beach.
|
- 4 Total Bedrooms
- 3 Full Baths
- 1 Half Bath
- 0.45 Acres
- Built in 2005
- 2 Stories
- Traditional Style
- Partial Basement
- Lower Level: Unfinished
- Open Kitchen
- Oven/Range
- Refrigerator
- Dishwasher
- Washer
- Dryer
- Stainless Steel
- Ceramic Tile Flooring
- Hardwood Flooring
- Entry Foyer
- Living Room
- Den/Office
- Primary Bedroom
- en Suite Bathroom
- Walk-in Closet
- Bonus Room
- Kitchen
- 1 Fireplace
- Forced Air
- Natural Gas Fuel
- Natural Gas Avail
- Central A/C
- Frame Construction
- Cedar Shake Siding
- Cedar Roof
- Detached Garage
- 2 Garage Spaces
- Municipal Water
- Private Septic
- Pool: In Ground, Gunite
- $11,417 County Tax
- $62 Village Tax
- $11,479 Total Tax
|
|
Brown Harris Stevens (East Hampton)
|
|
|
Brown Harris Stevens (East Hampton)
|
Listing data is deemed reliable but is NOT guaranteed accurate.
|



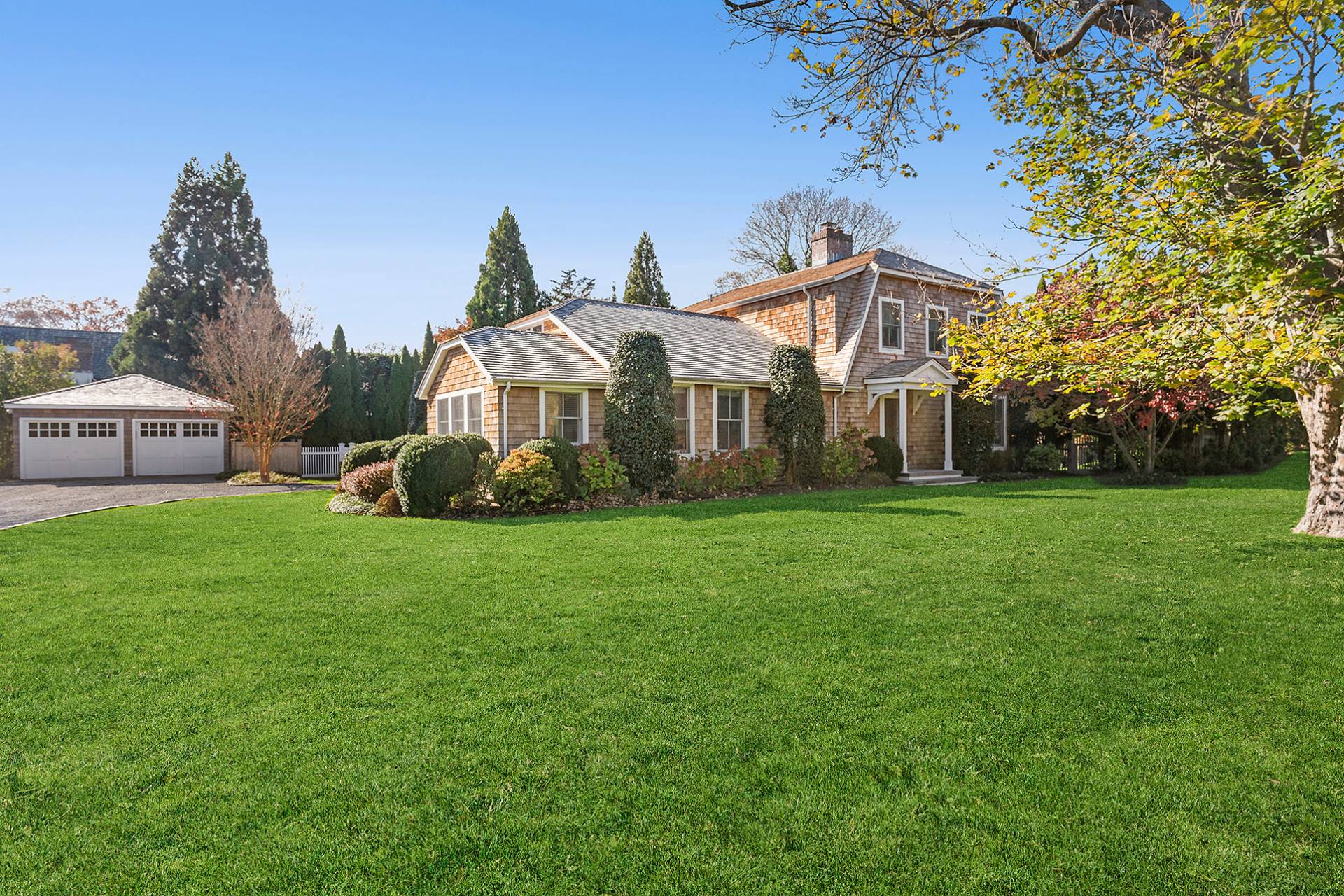



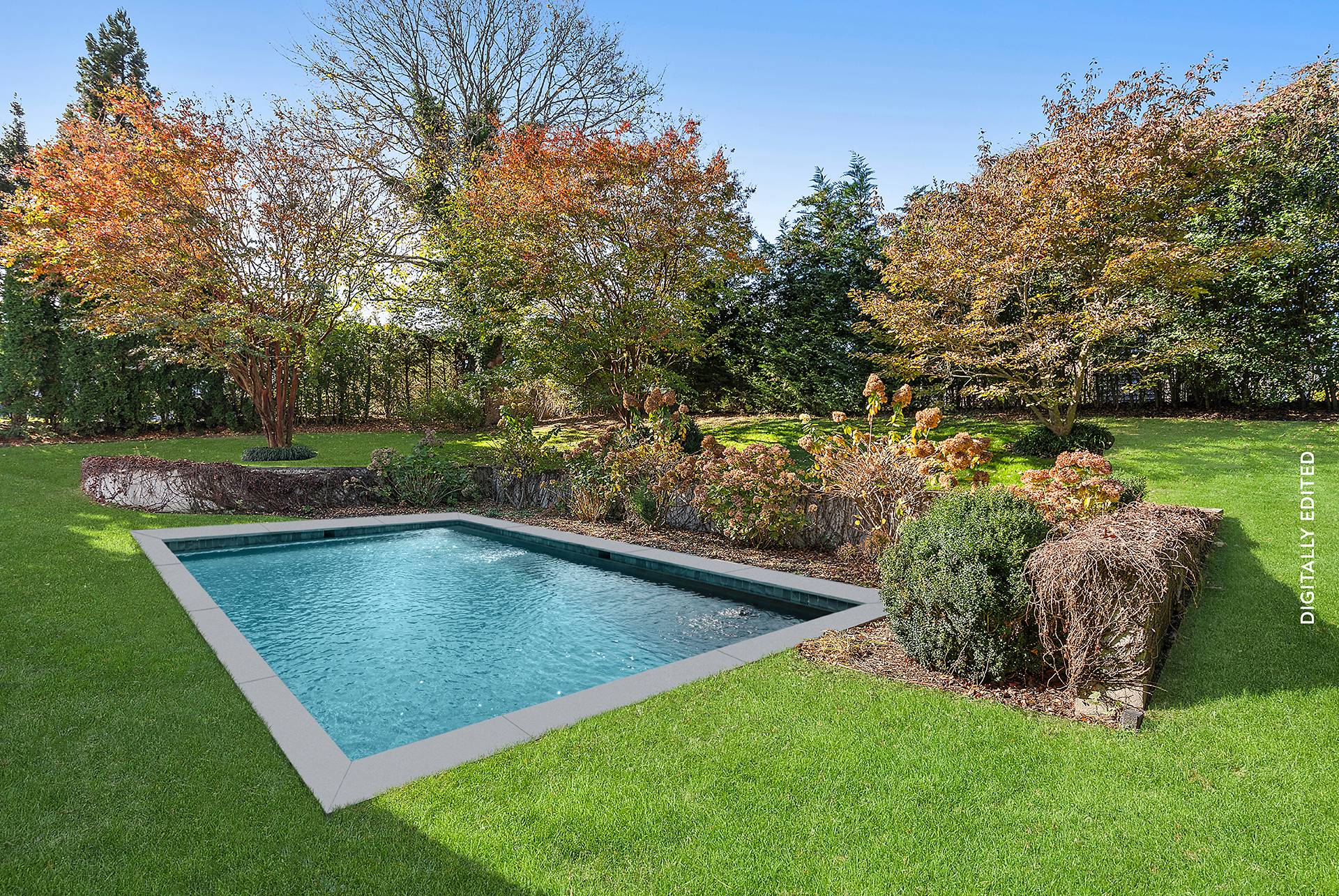 ;
;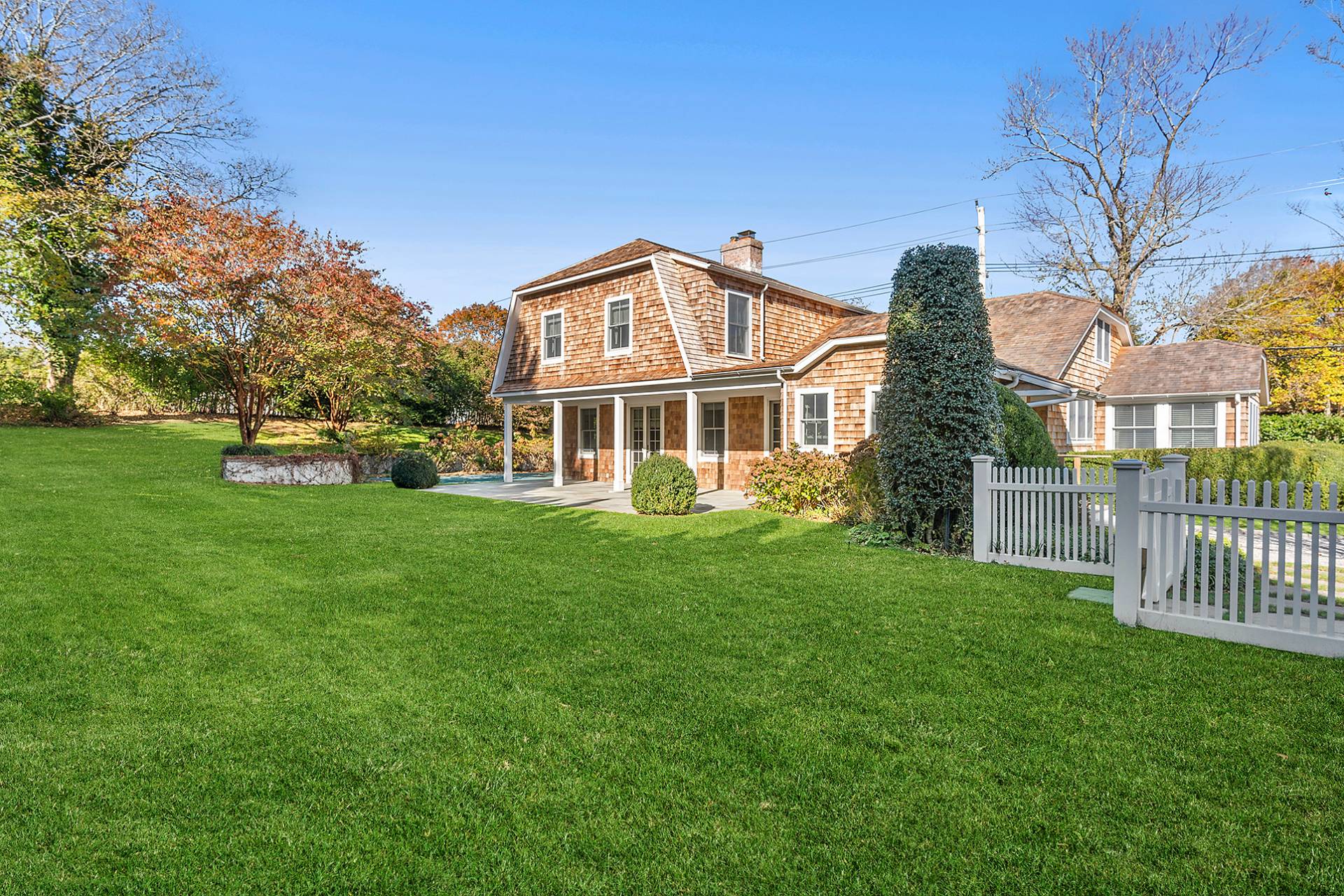 ;
; ;
;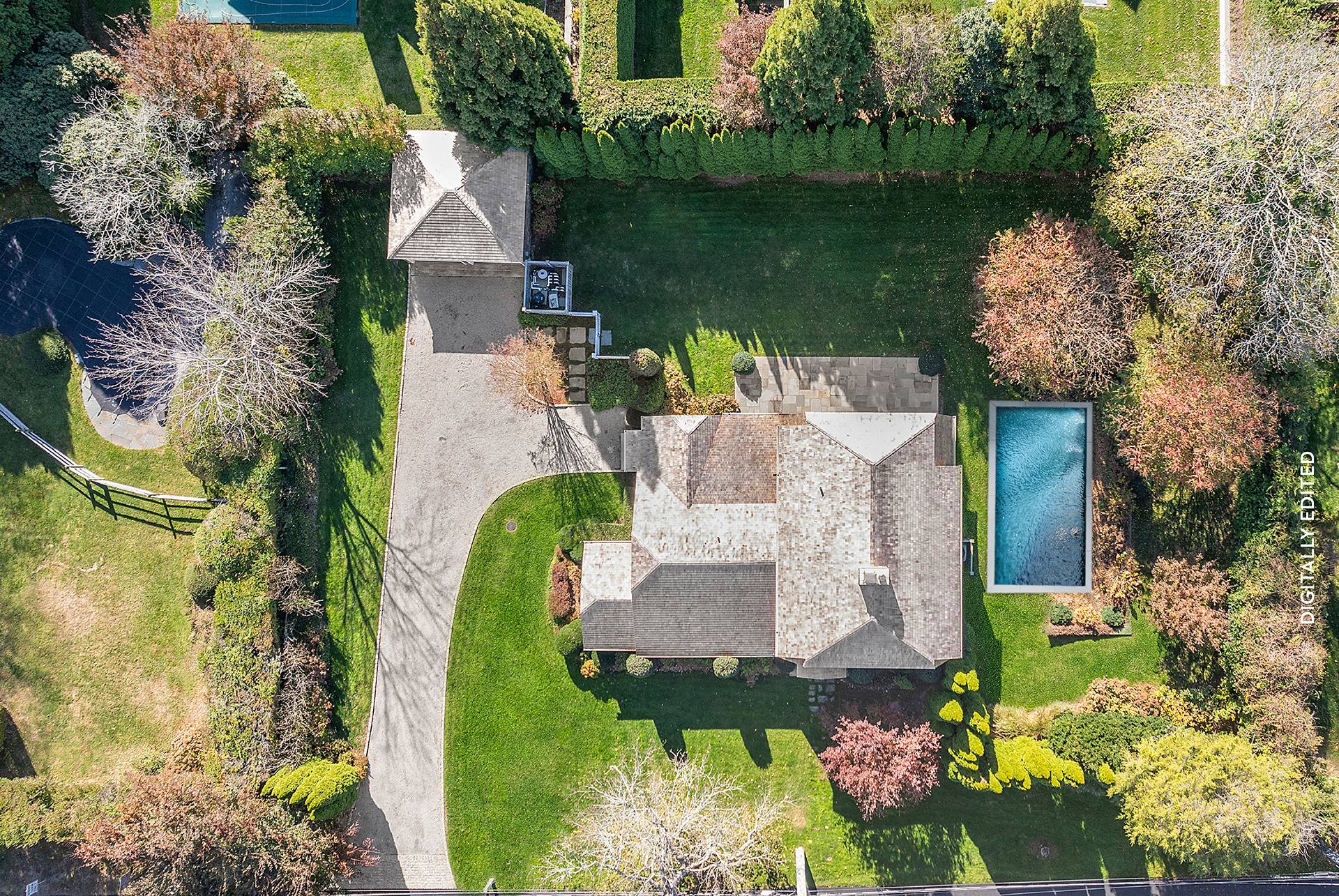 ;
;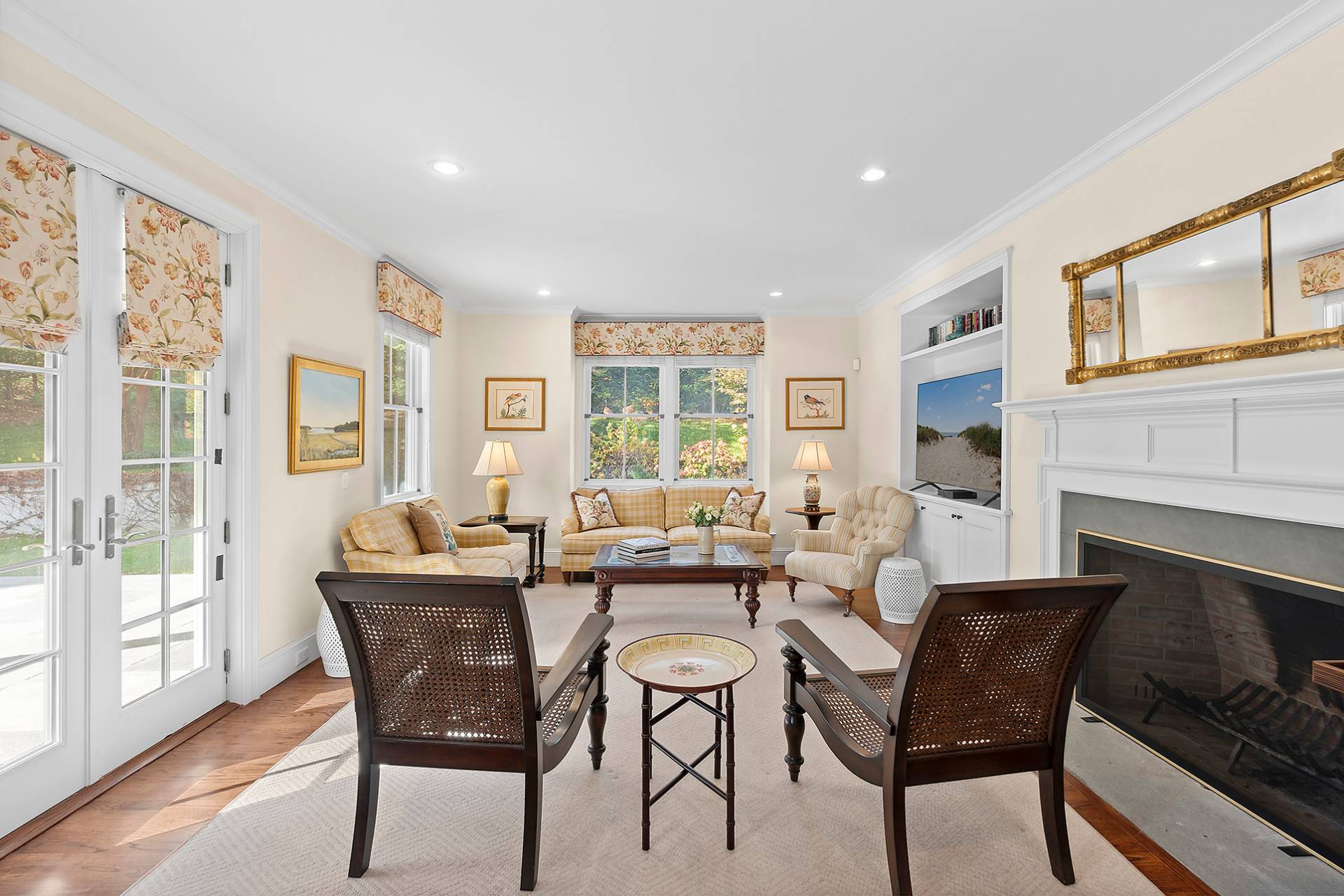 ;
;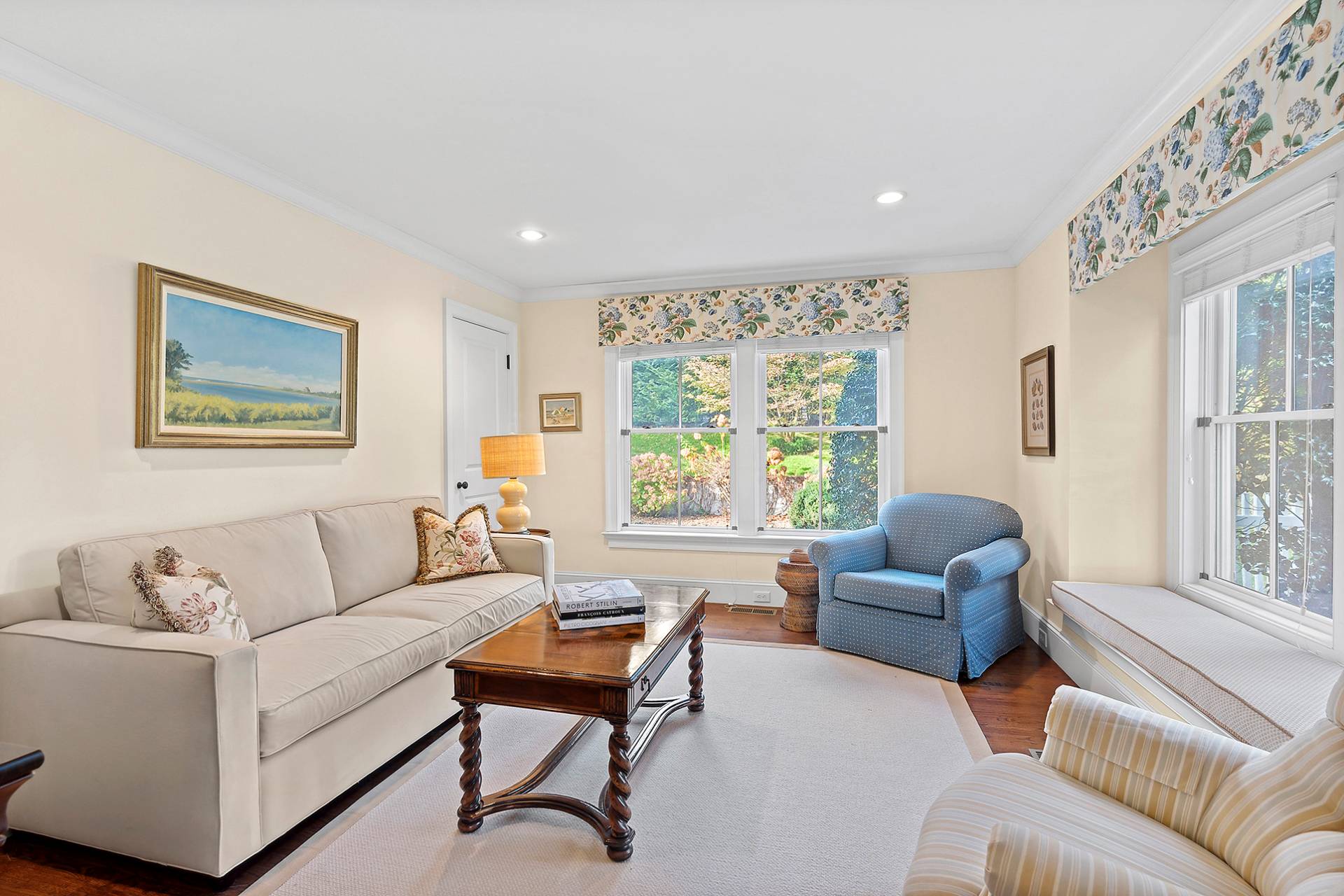 ;
;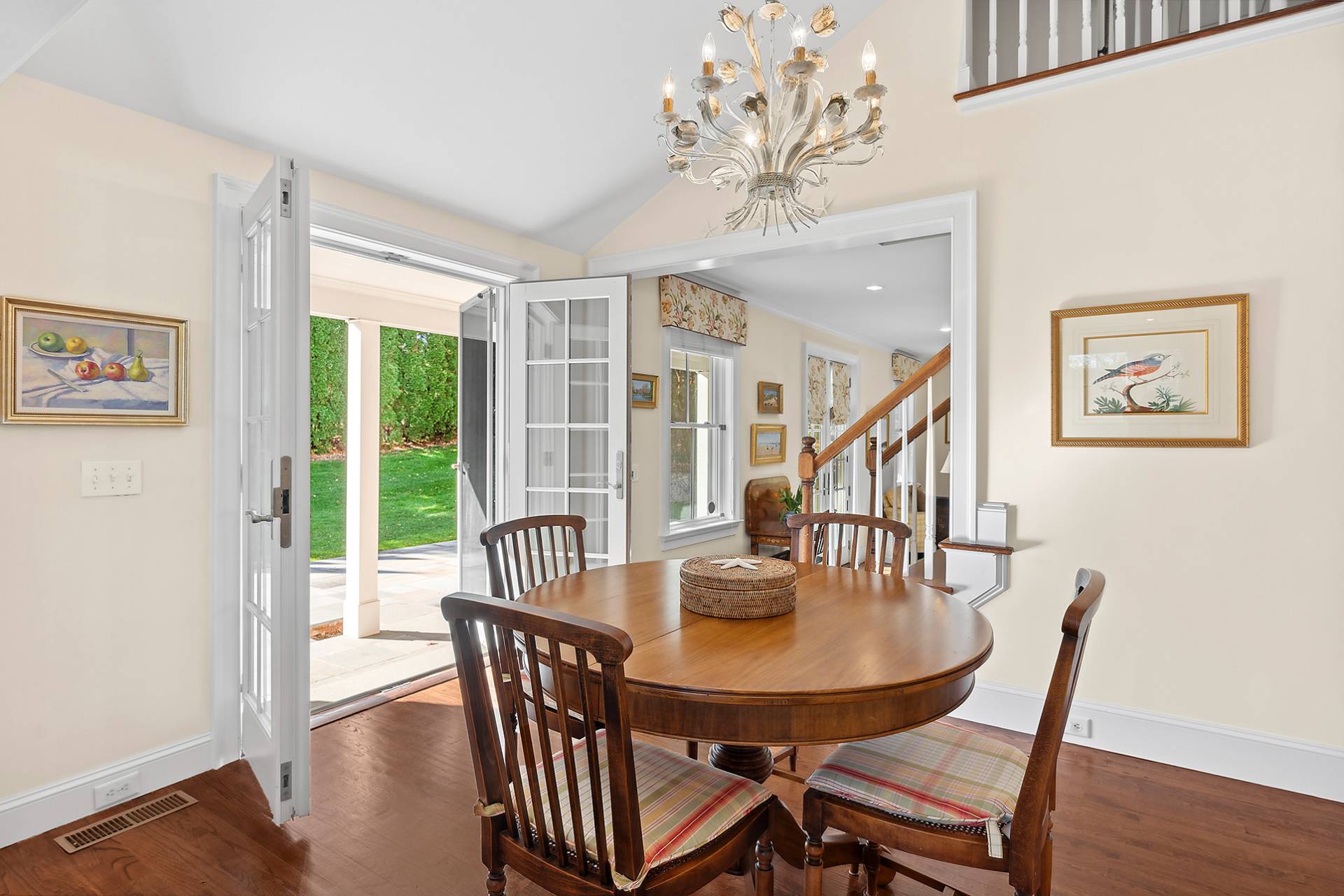 ;
;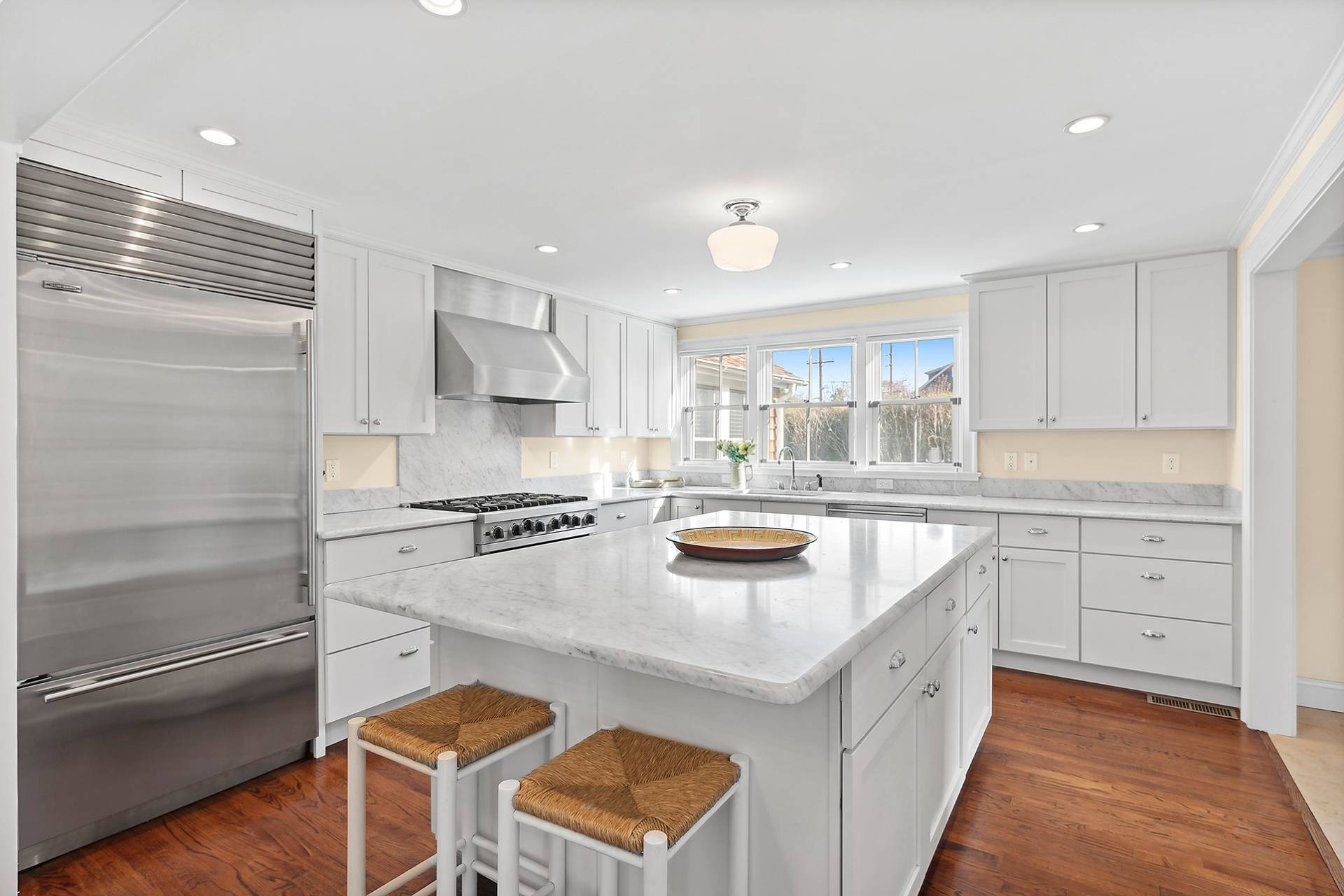 ;
;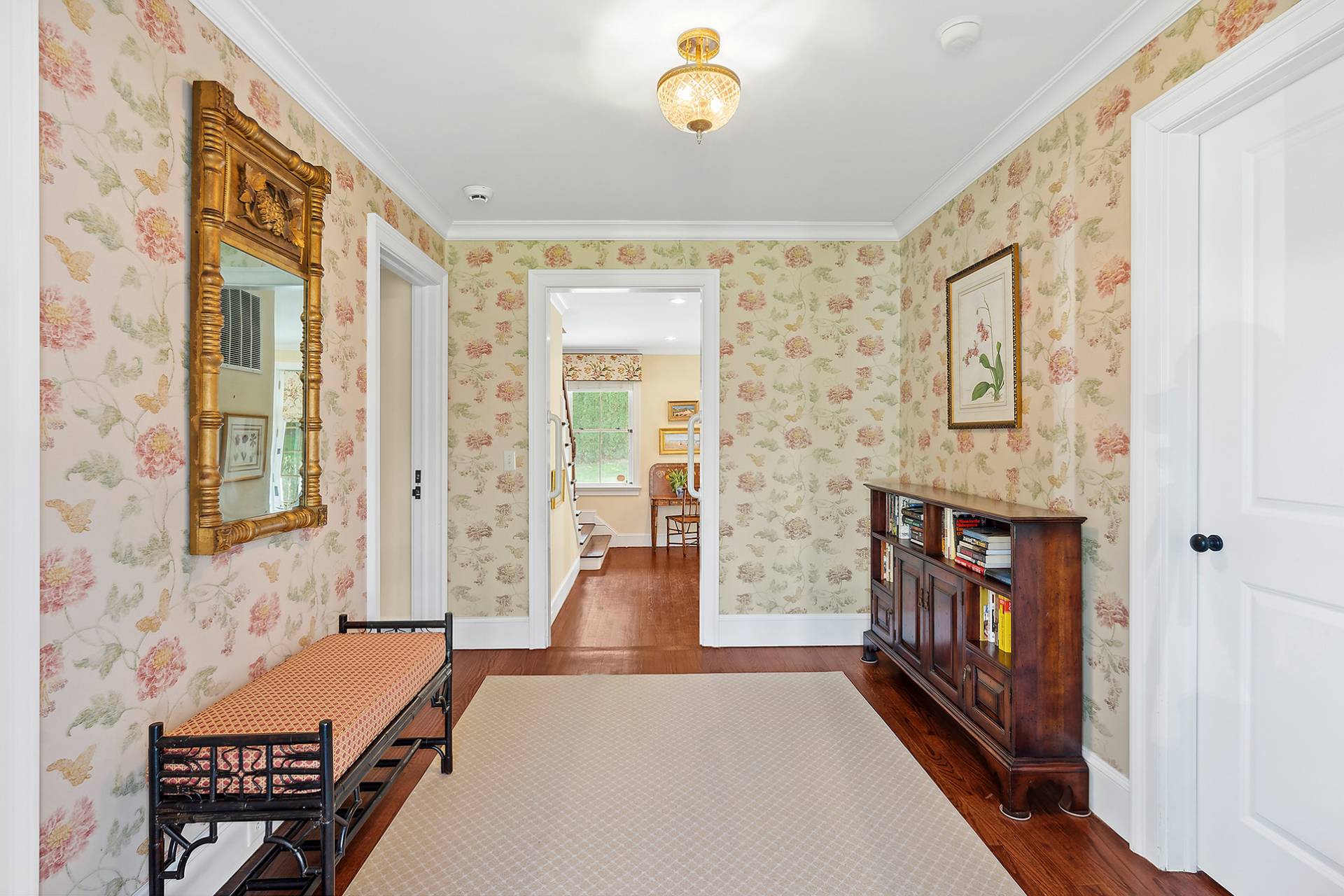 ;
;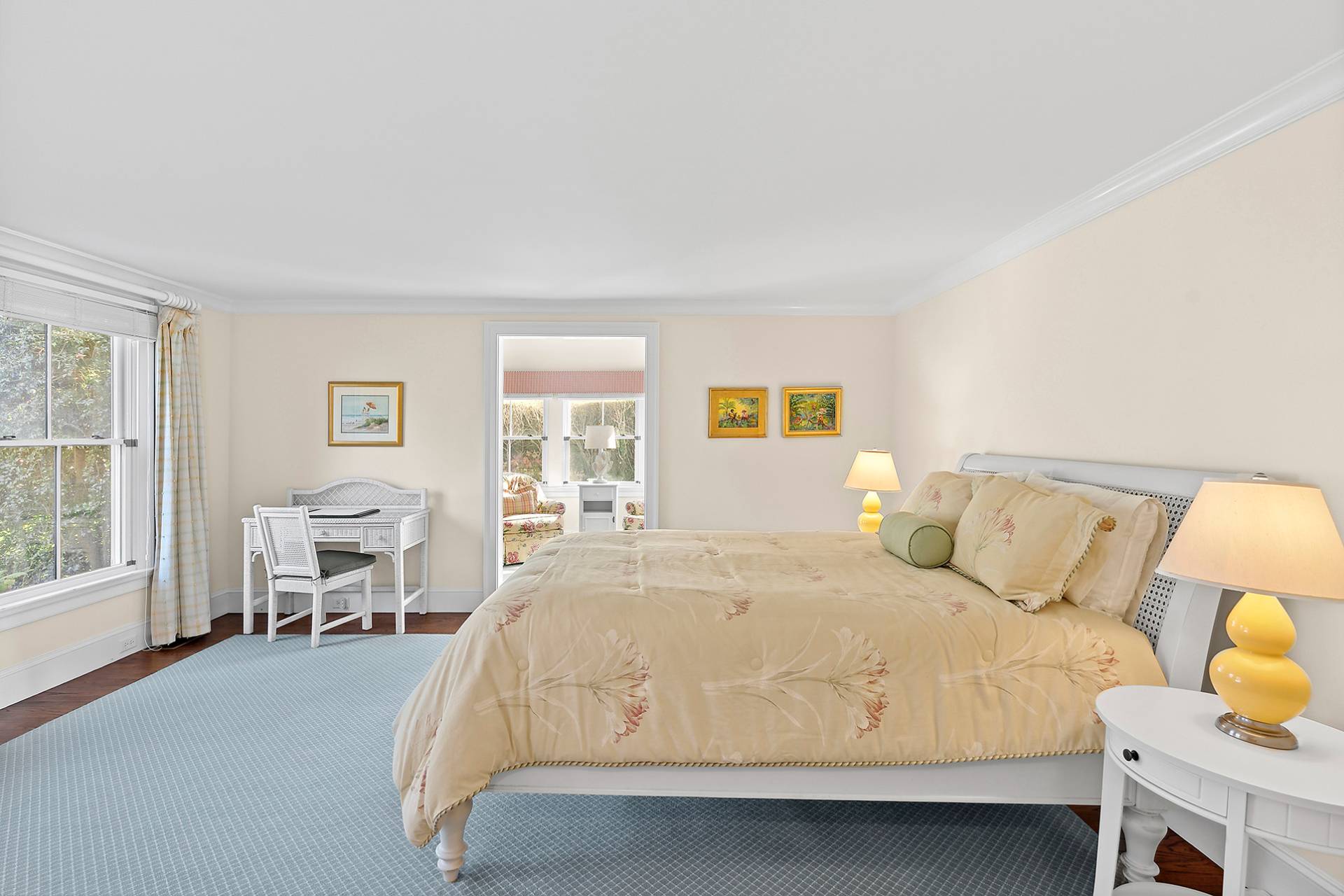 ;
;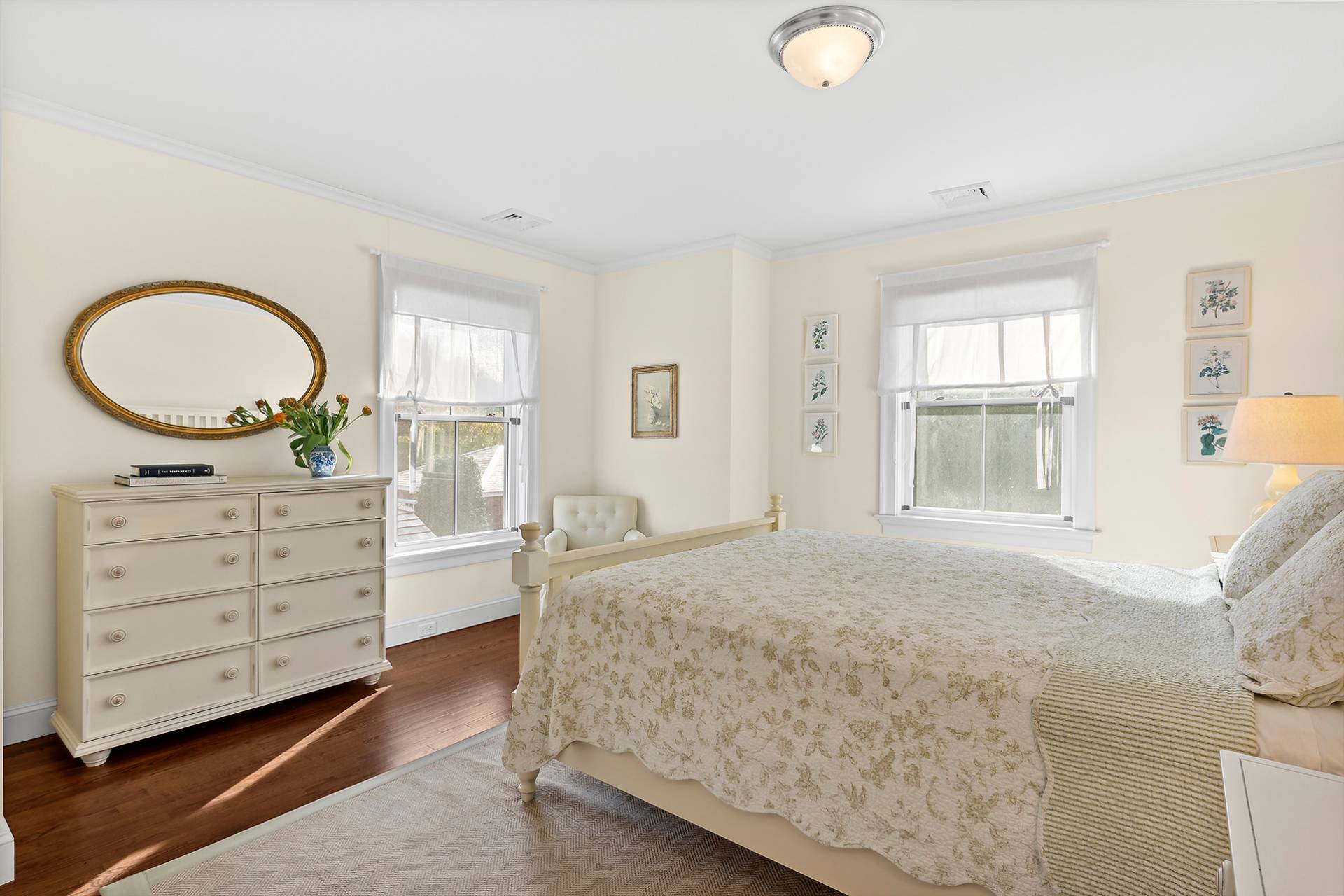 ;
;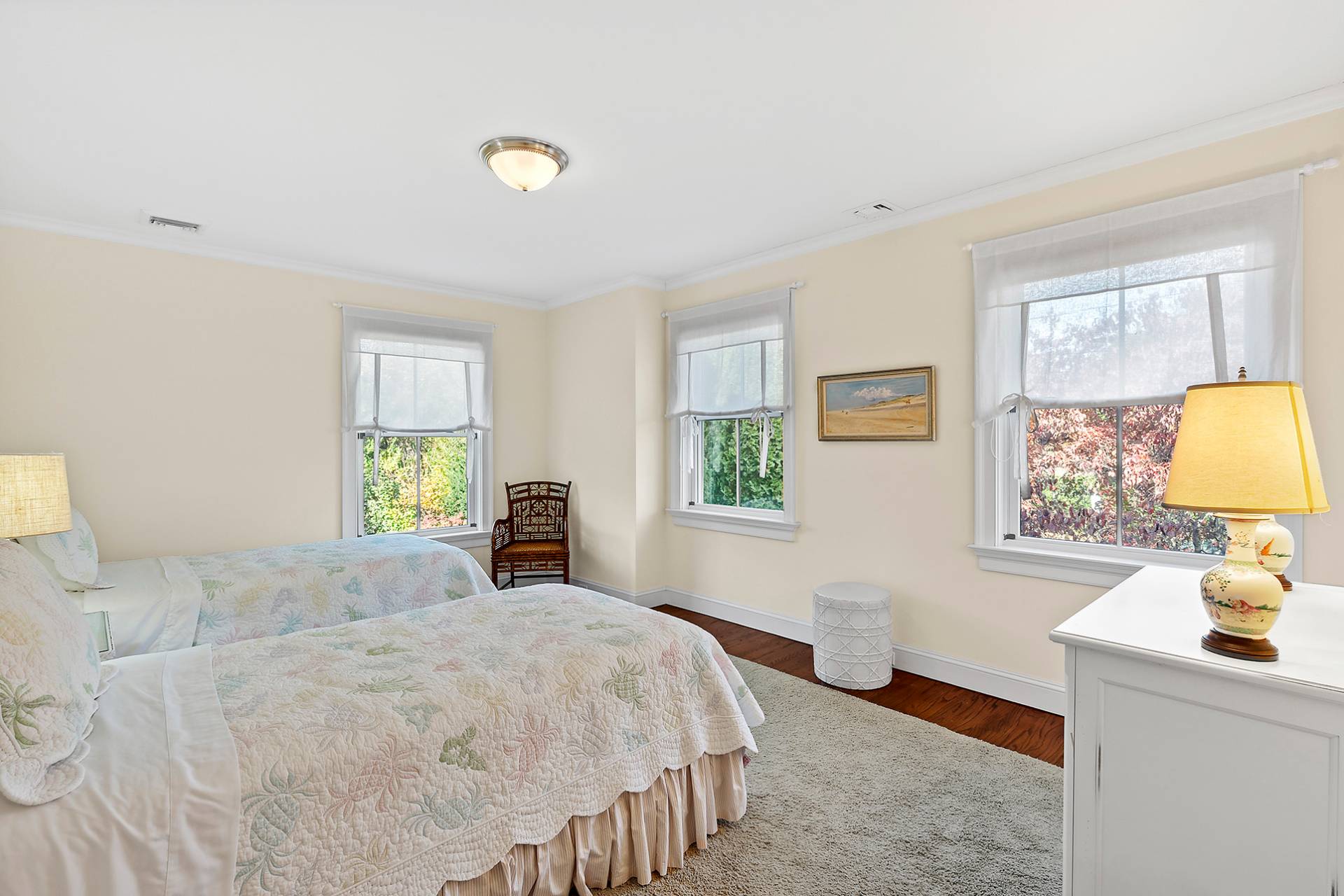 ;
;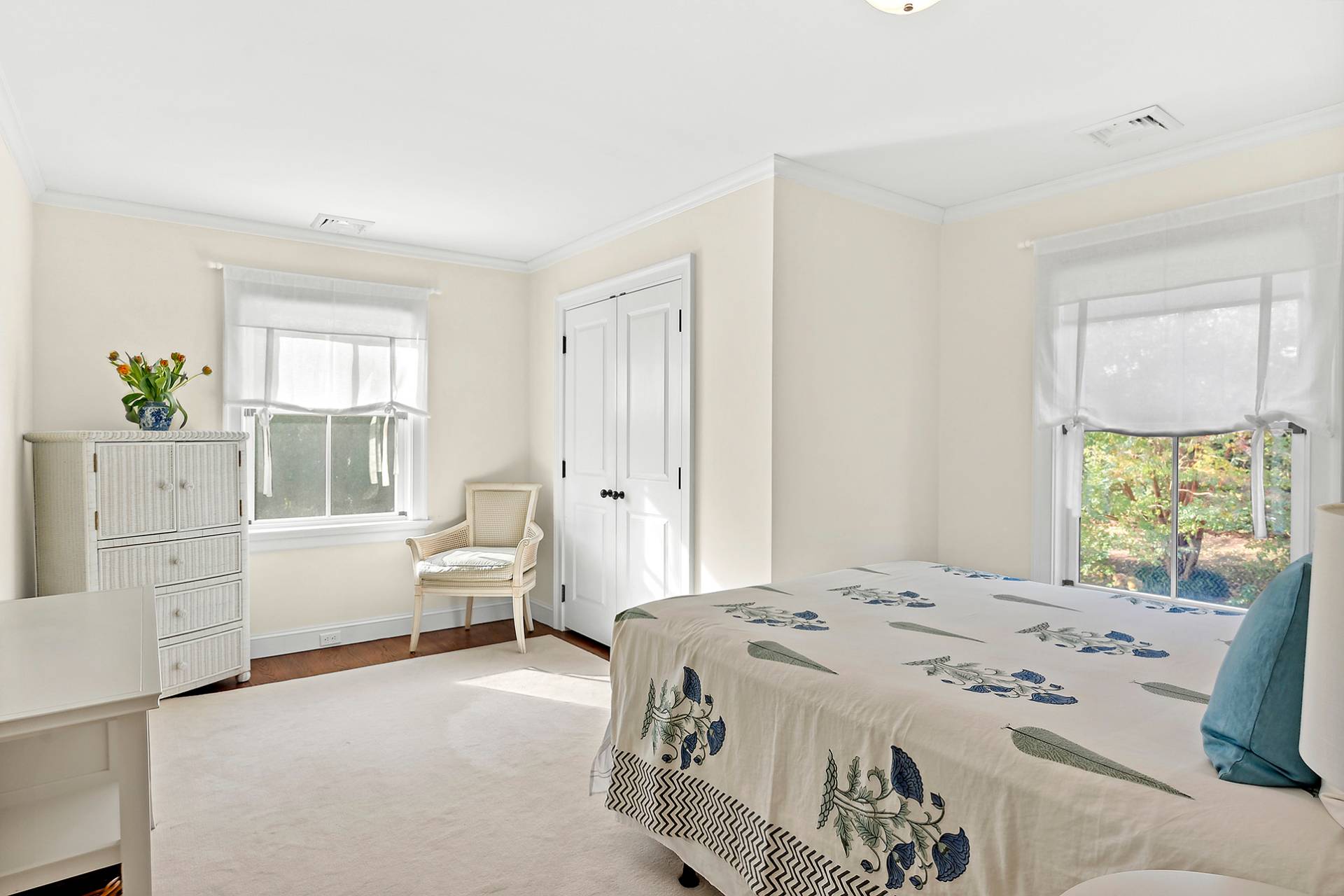 ;
;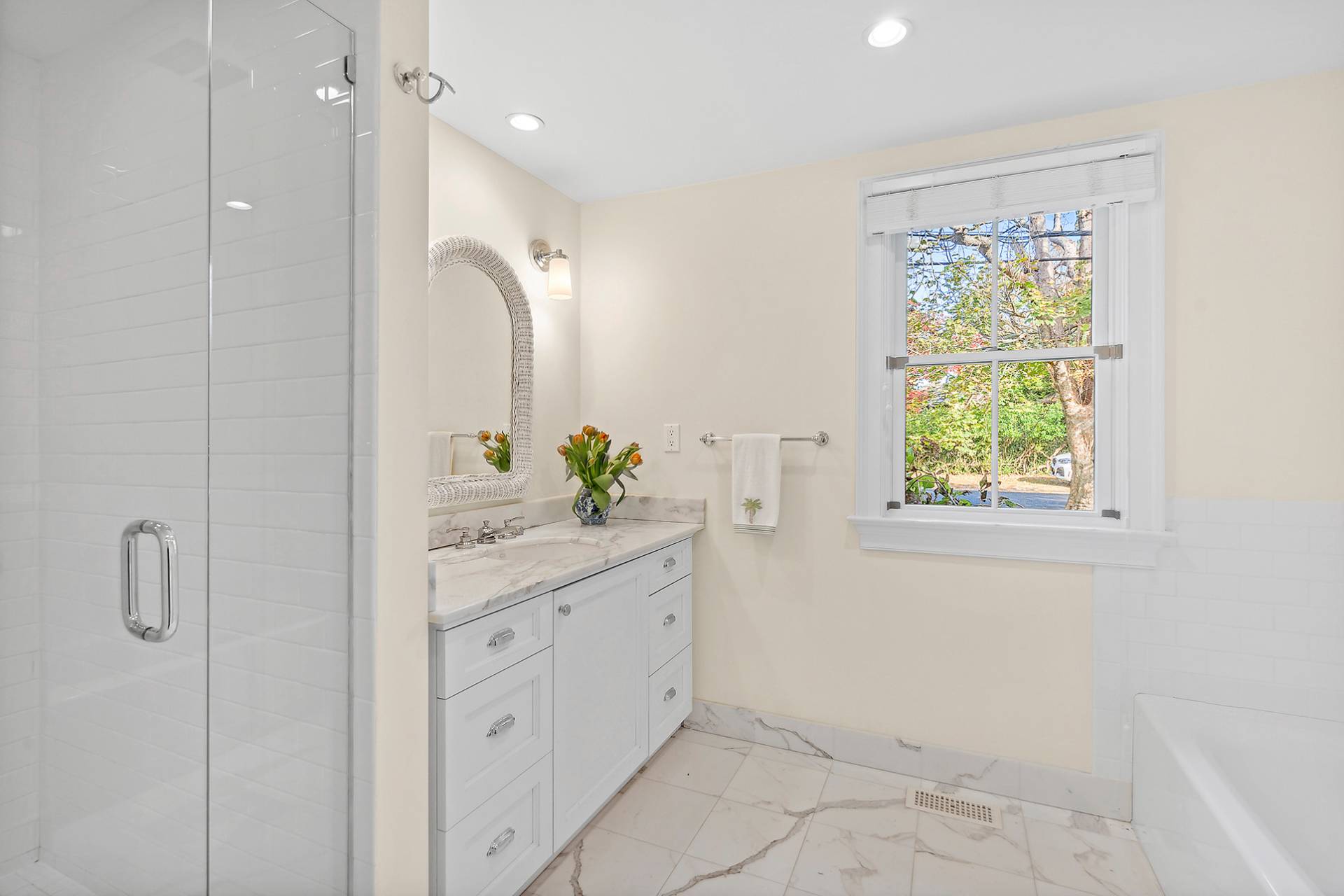 ;
;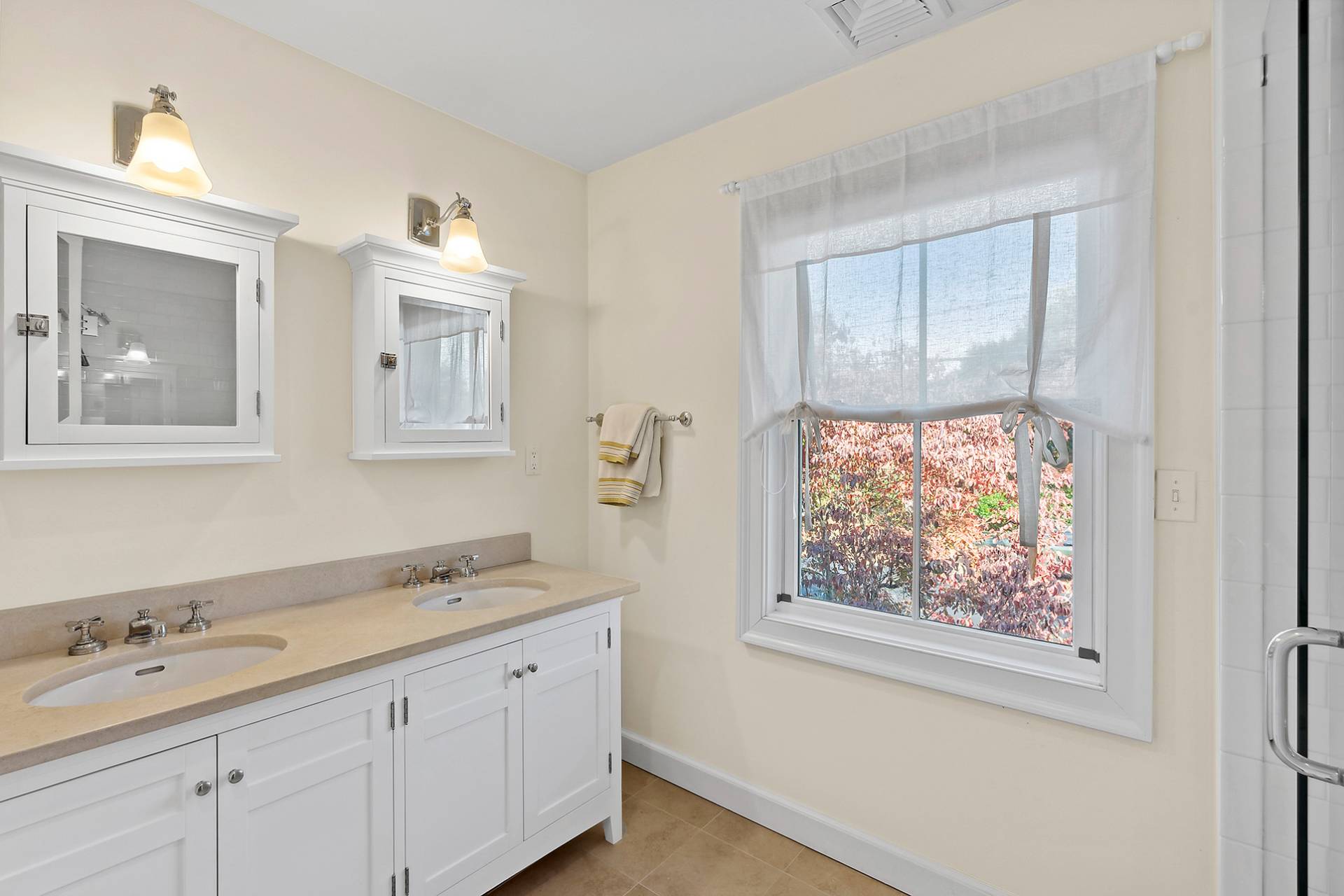 ;
;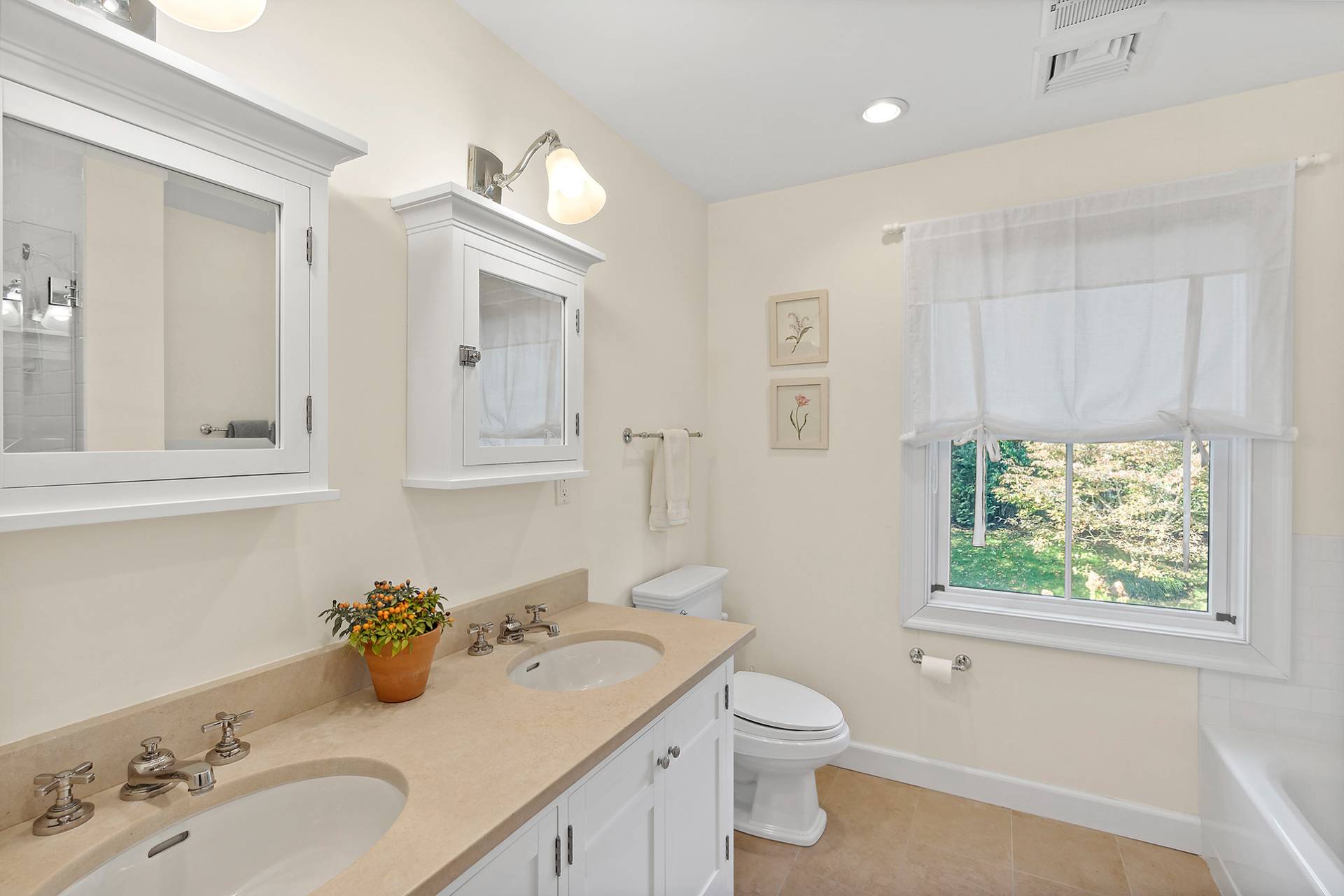 ;
;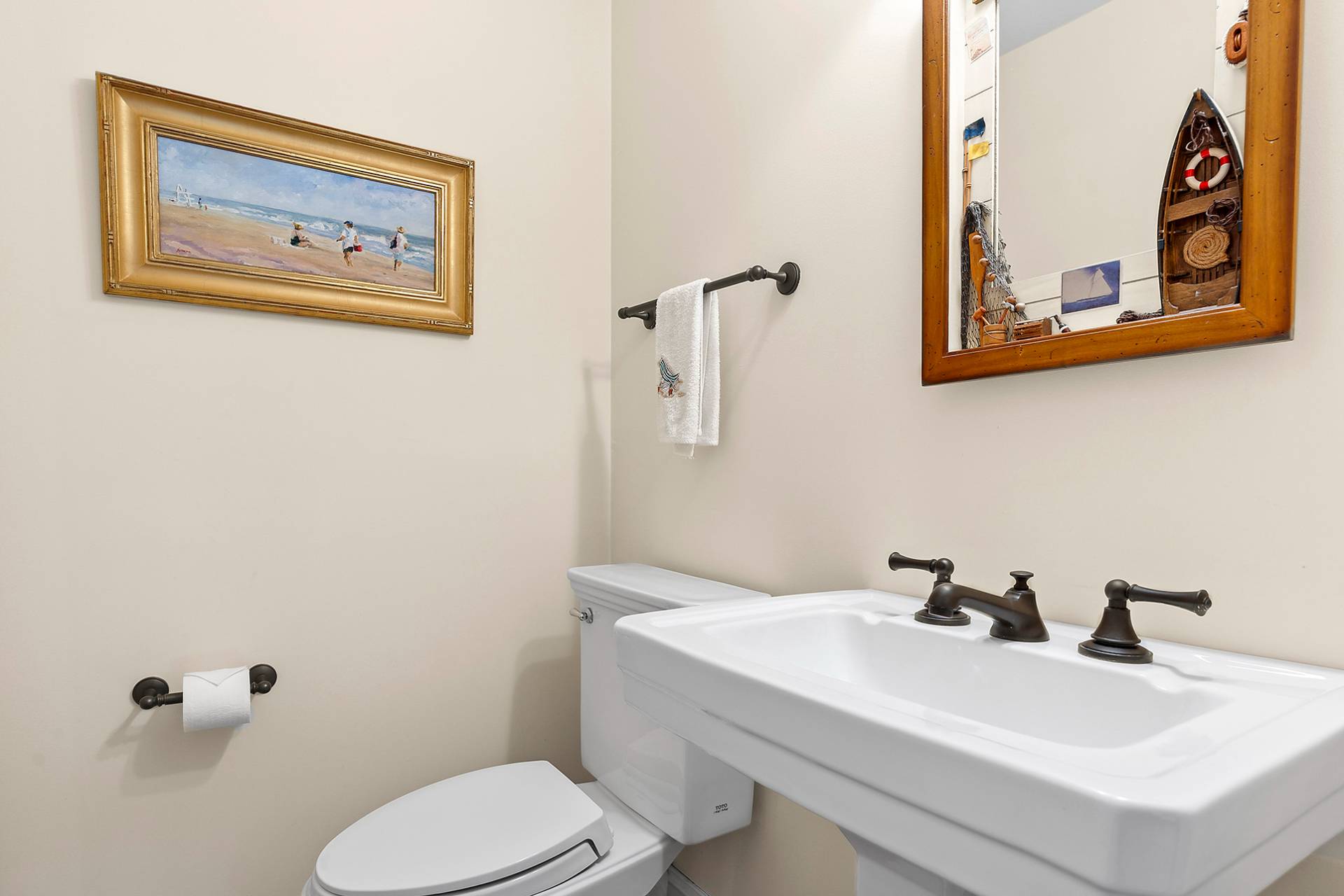 ;
;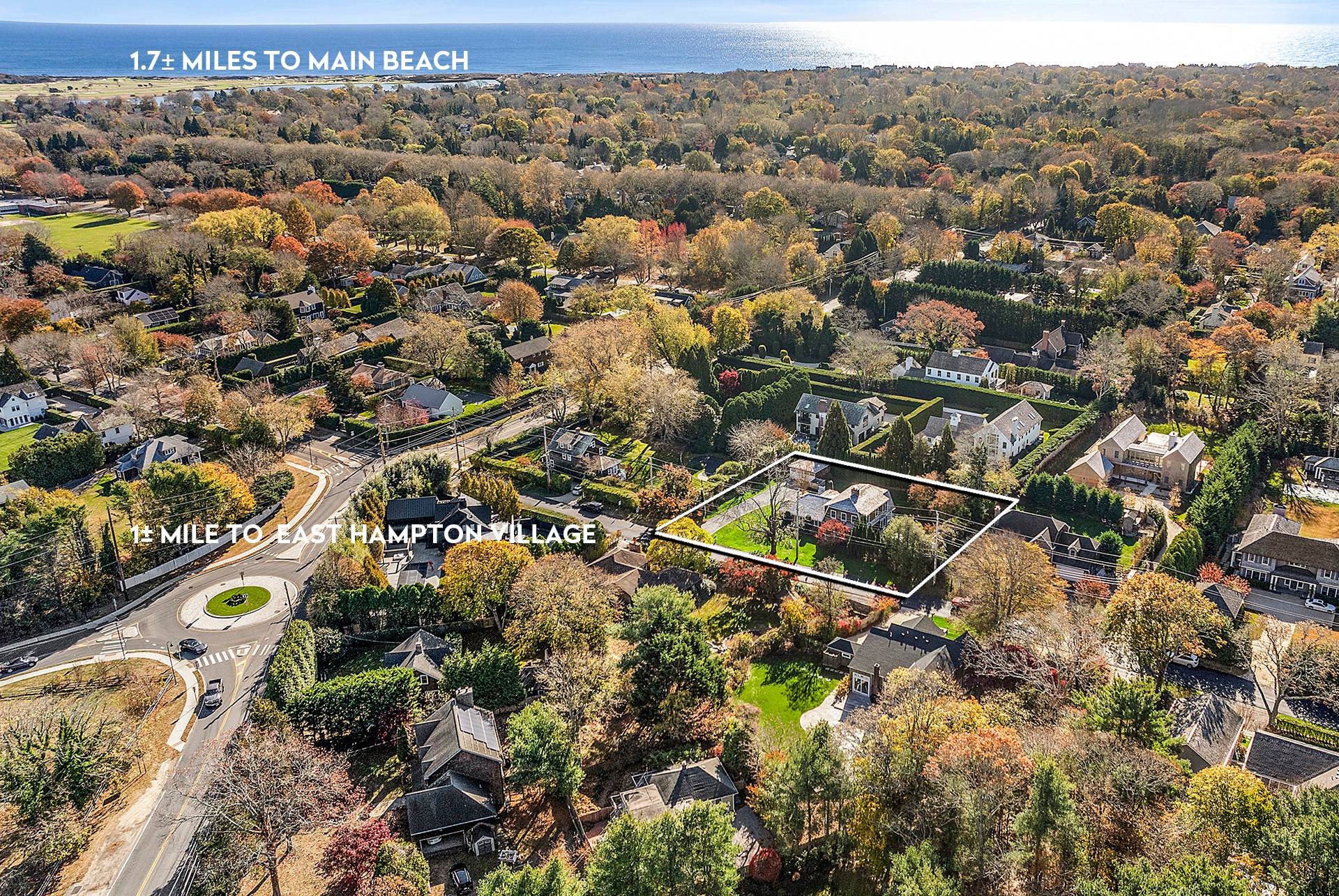 ;
; ;
; ;
;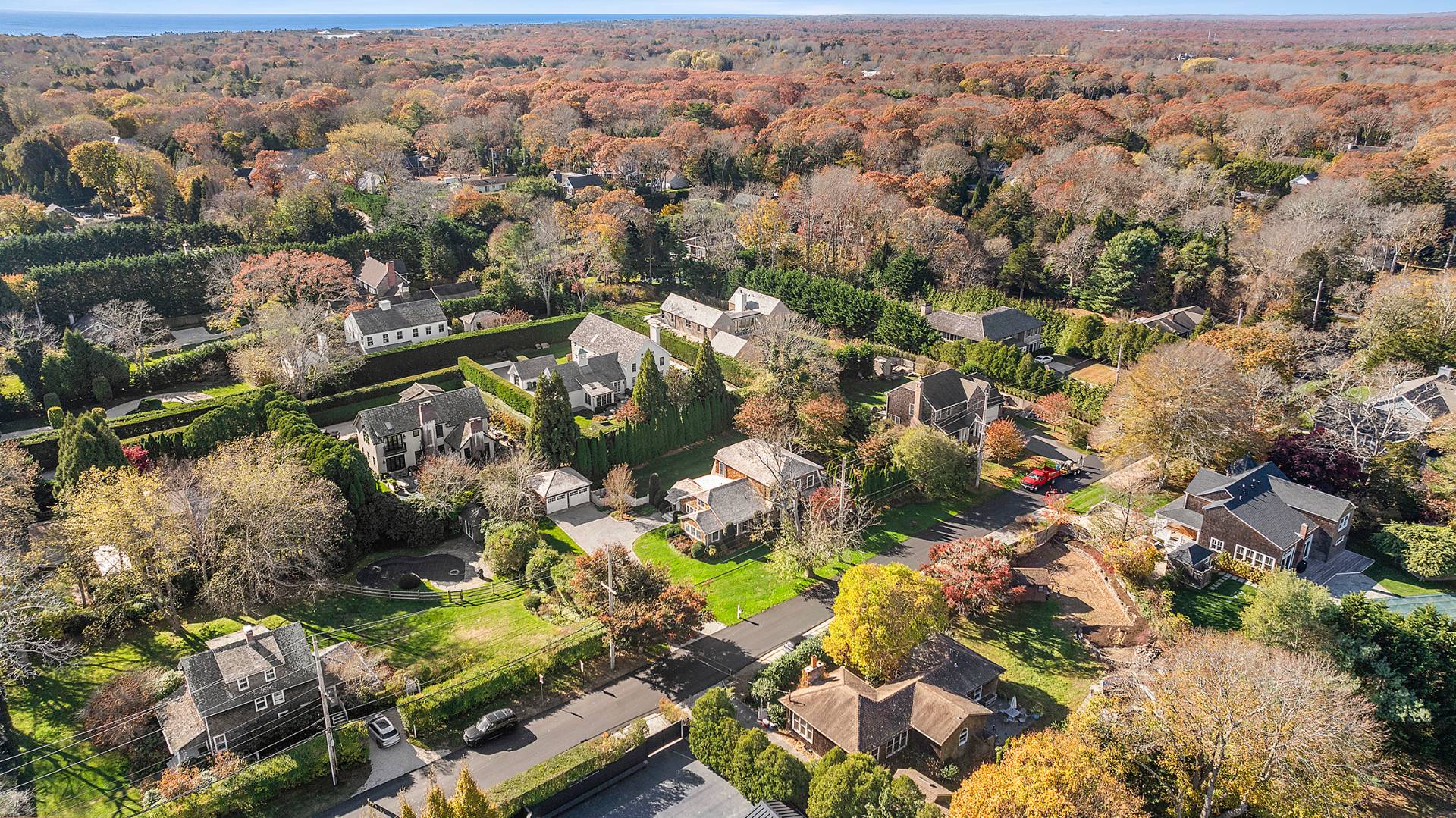 ;
;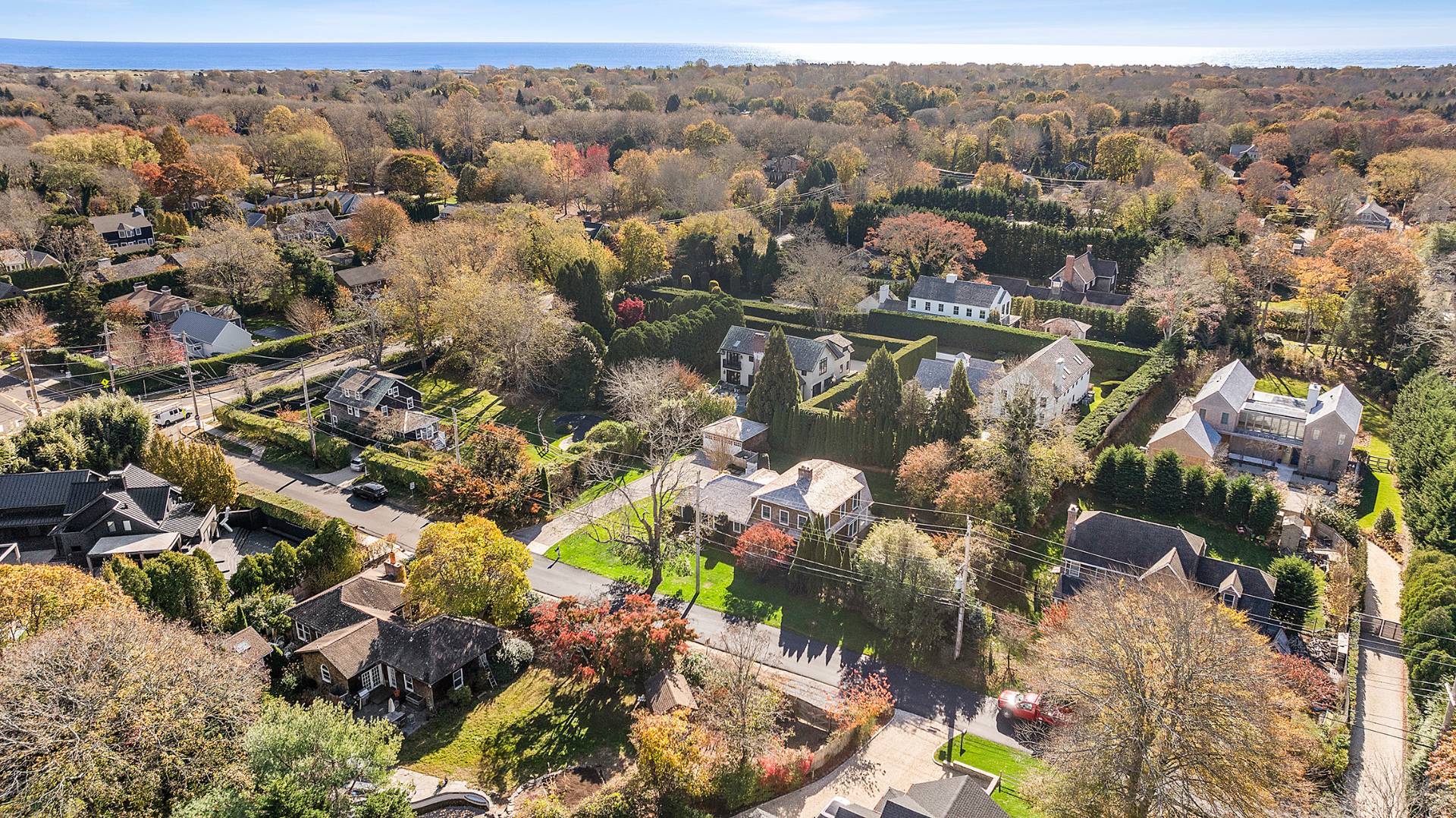 ;
;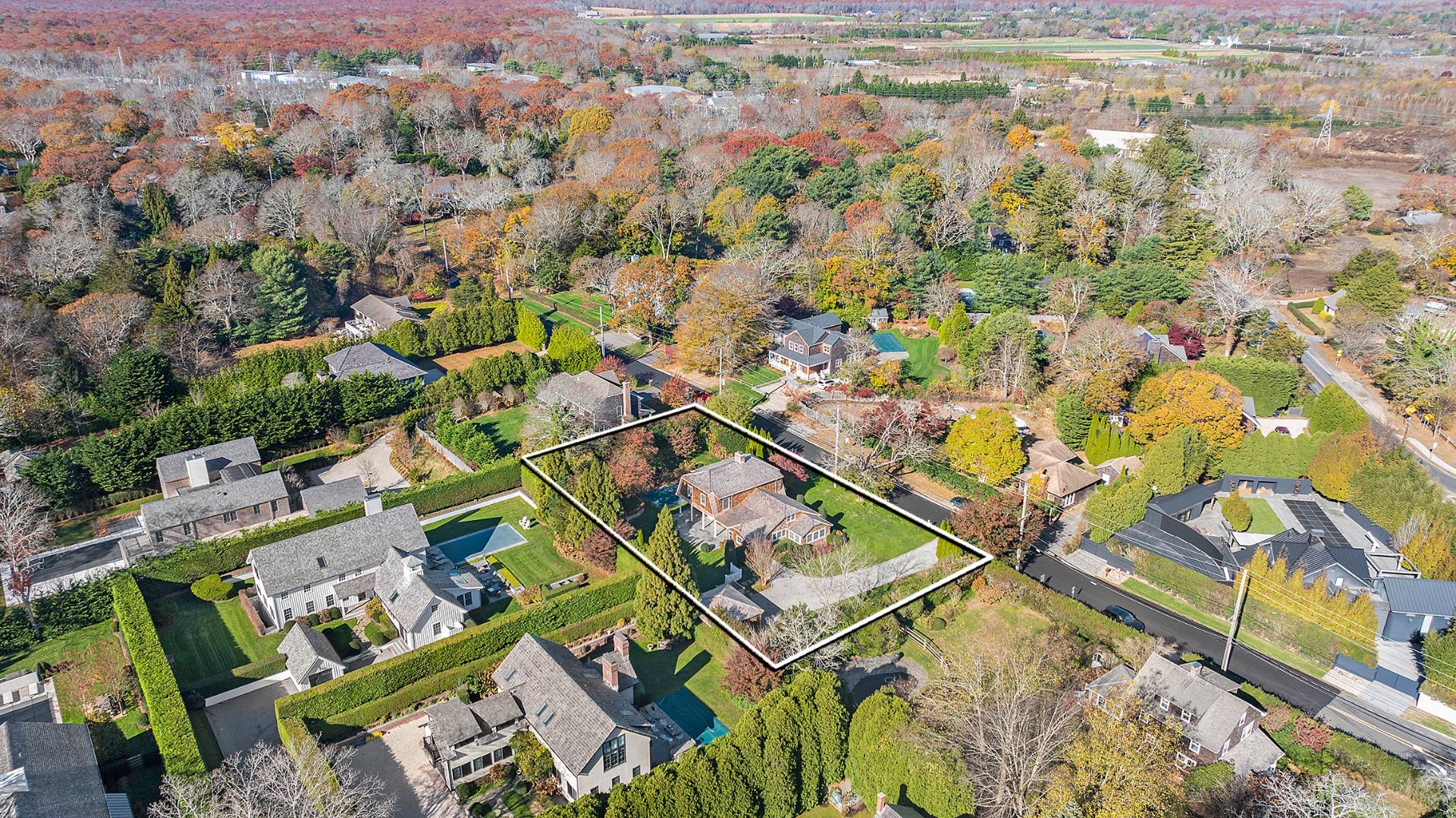 ;
;