11 Dering Lane, East Hampton, NY 11937
| Listing ID |
11163006 |
|
|
|
| Property Type |
House |
|
|
|
| County |
Suffolk |
|
|
|
| Township |
East Hampton |
|
|
|
| School |
East Hampton |
|
|
|
|
| Total Tax |
$11,875 |
|
|
|
| Tax ID |
0300-113.000-0003-024.022 |
|
|
|
| FEMA Flood Map |
fema.gov/portal |
|
|
|
| Year Built |
2024 |
|
|
|
| |
|
|
|
|
|
Newly constructed on a private 1.8 acre lot, this new home by Talo Builders is ready for immediate occupancy. A winding, private road leads to your own oasis including this grand 8 bedroom 9.5 bath home, covered patio, 20x50 gunite pool, spa and 2 car garage. Enter into the gracious foyer to discover a spacious great room, separate formal dining room, family room and professional kitchen outfitted with high-end appliances, imported countertops and thoughtful custom cabinet design. Both the great room and family room access the covered porch with fireplace and outdoor kitchen through large sliding doors. A first floor bedroom suite has a private bath and walk in closet. Other amenities on this floor include a full pantry, laundry, pool bath and mudroom with access from the attached two car garage. The second floor of the home has a wonderful primary suite with fireplace, dressing room, two walk in closets and access to an upper deck. This floor also has three additional ensuite bedrooms as well as a bonus ensuite room with roof deck and a well-outfitted laundry. The spacious lower level has a media/gym room, recreation area, two ensuite bedrooms and room for storage. The property is thoughtfully landscaped and has access to community tennis.
|
- 8 Total Bedrooms
- 9 Full Baths
- 1 Half Bath
- 7651 SF
- 1.80 Acres
- Built in 2024
- 2 Stories
- Traditional Style
- Full Basement
- Lower Level: Finished
- Open Kitchen
- Marble Kitchen Counter
- Oven/Range
- Refrigerator
- Microwave
- Washer
- Hardwood Flooring
- Entry Foyer
- Living Room
- Dining Room
- Family Room
- Primary Bedroom
- en Suite Bathroom
- Walk-in Closet
- Kitchen
- 2 Fireplaces
- Forced Air
- Propane Fuel
- Central A/C
- Wood Siding
- Cedar Roof
- 2 Garage Spaces
- Private Well Water
- Private Septic
- Pool: In Ground, Gunite, Heated, Spa
- Deck
- Patio
- Fence
- $11,875 County Tax
- $11,875 Total Tax
Listing data is deemed reliable but is NOT guaranteed accurate.
|



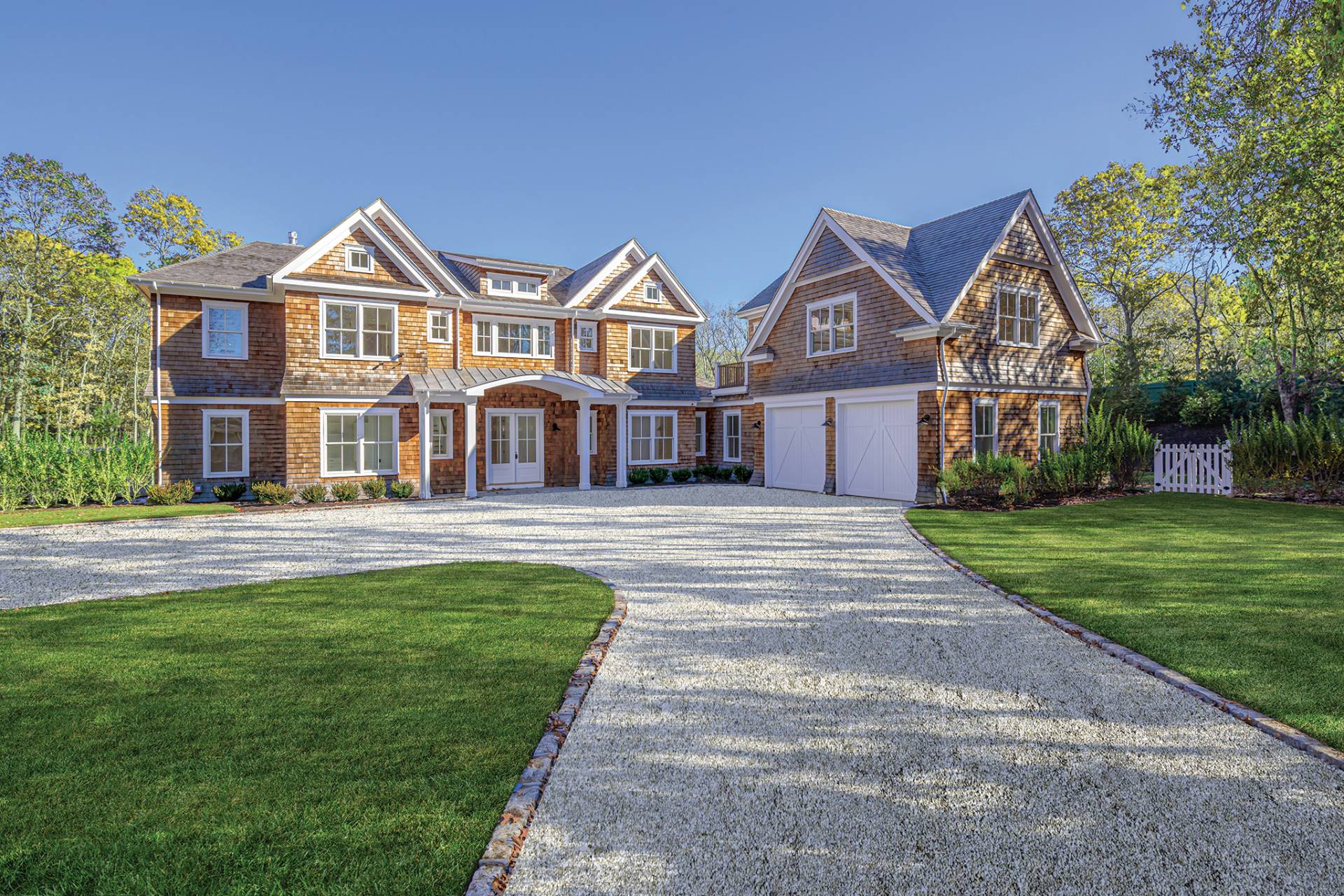


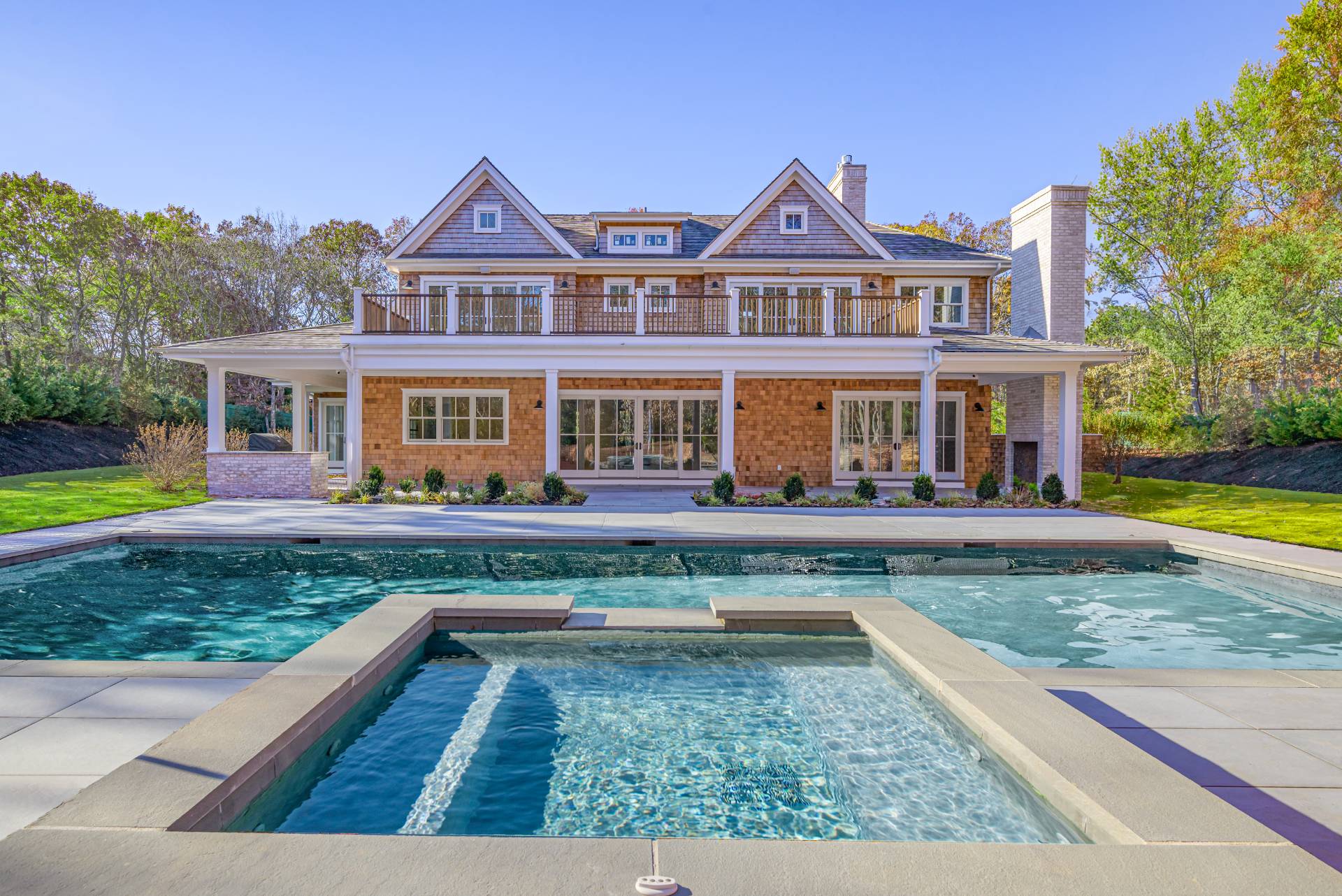 ;
;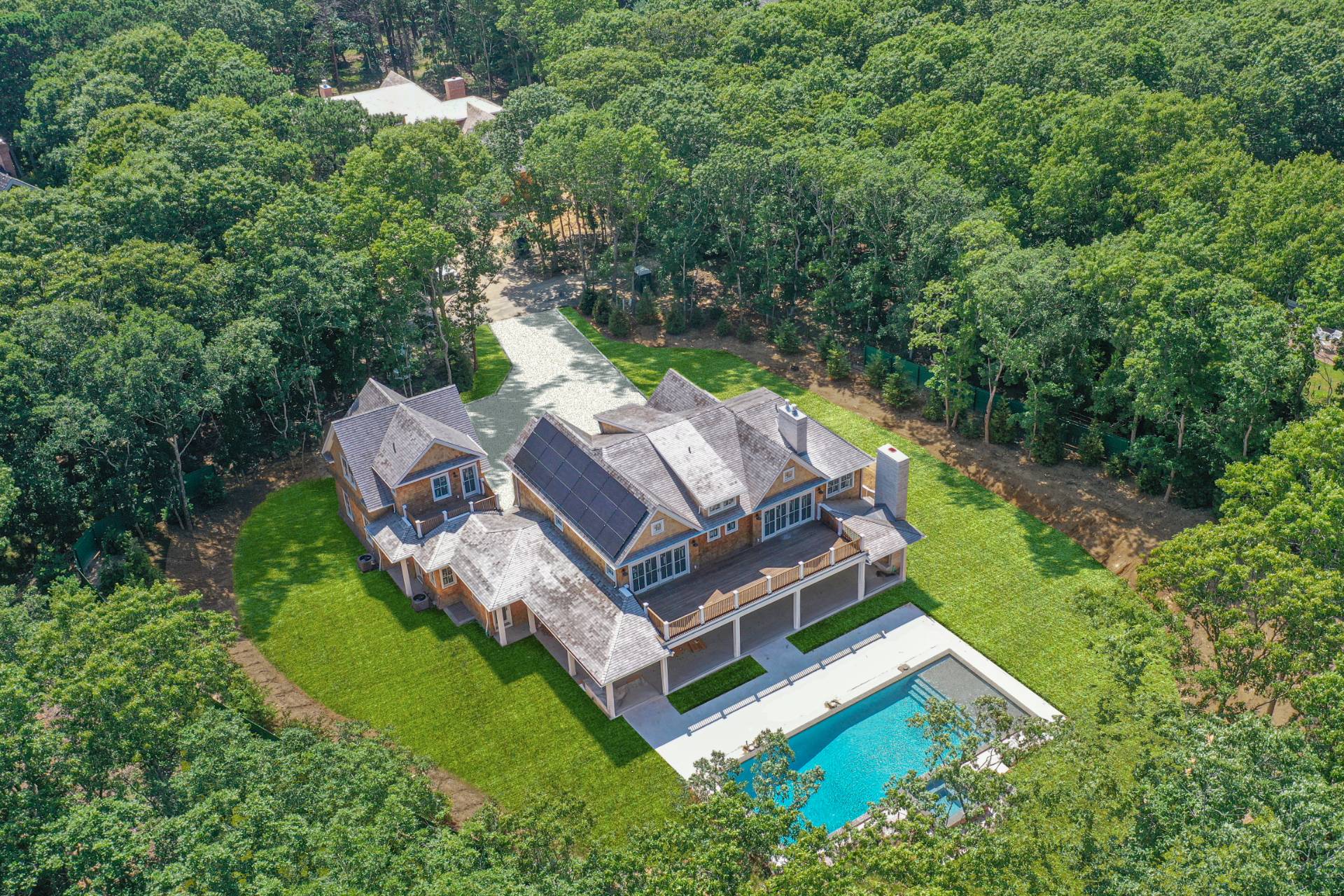 ;
;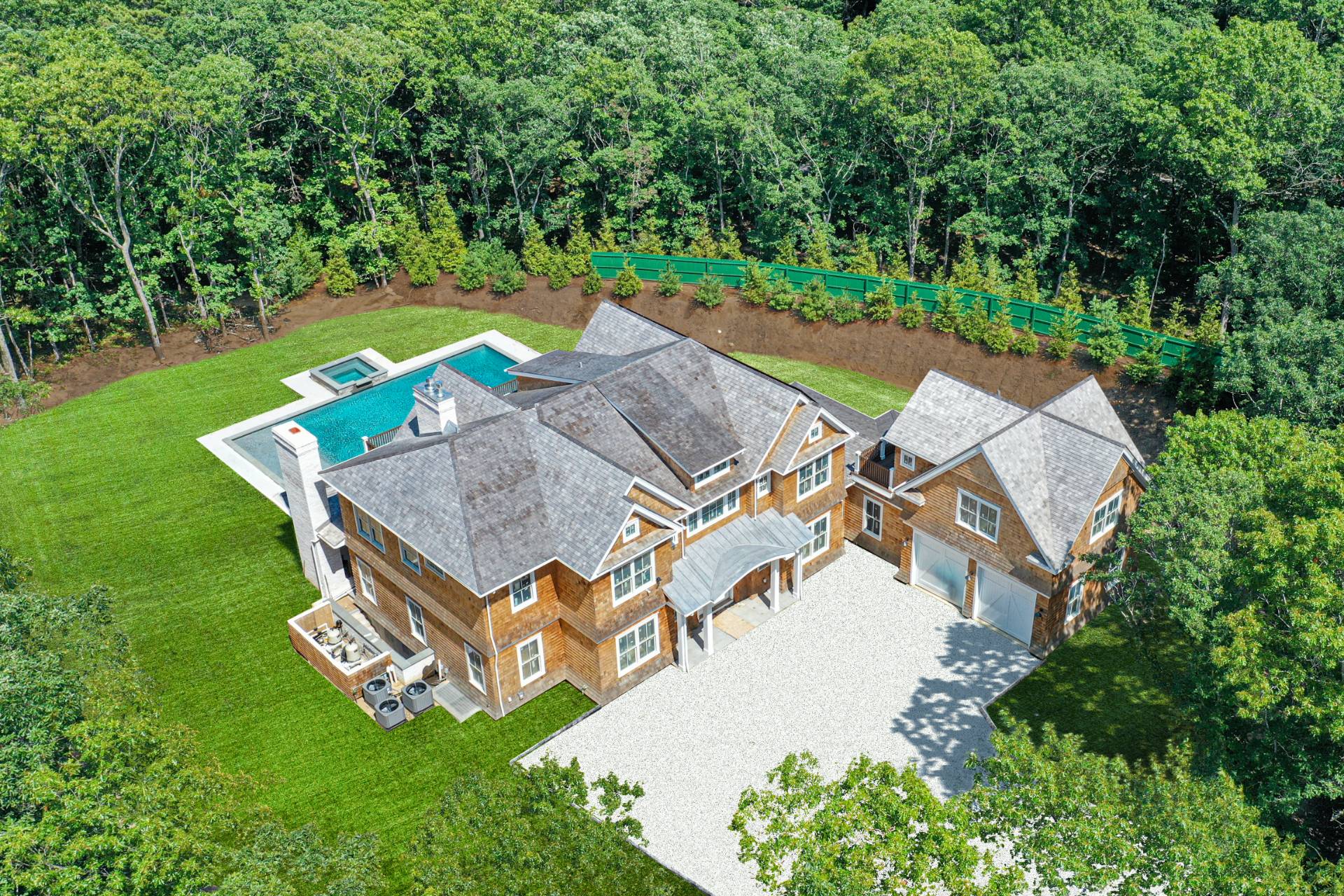 ;
;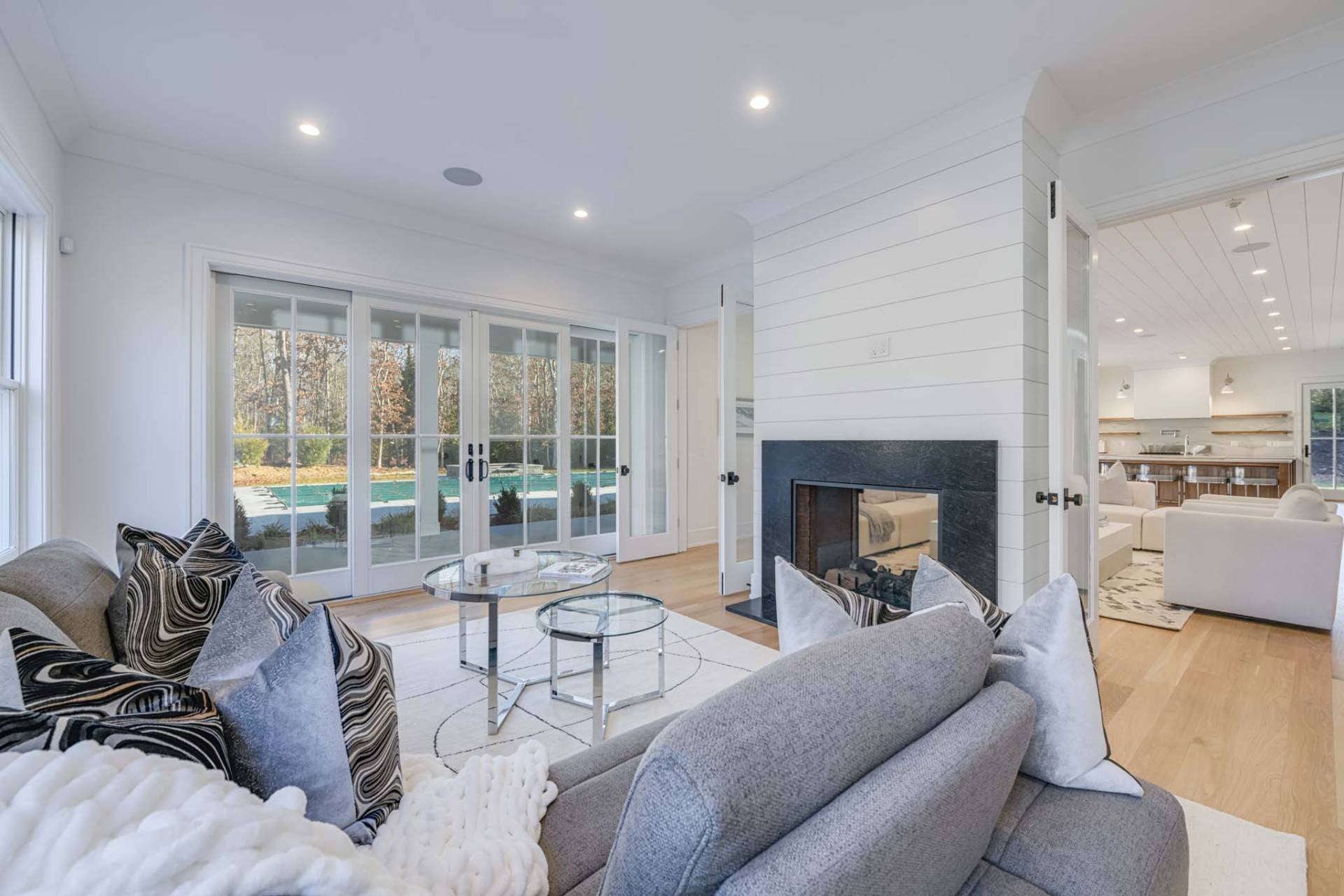 ;
;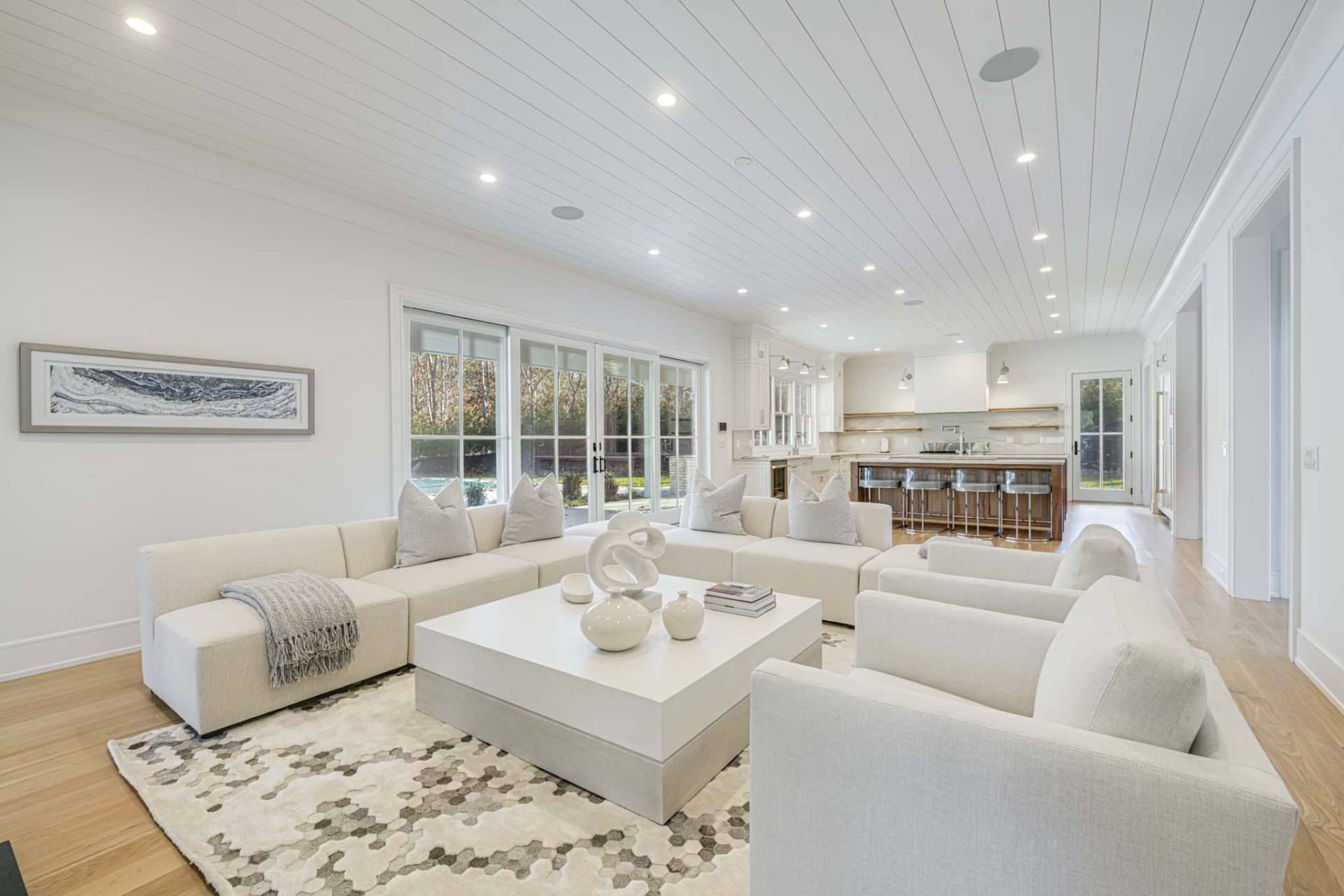 ;
;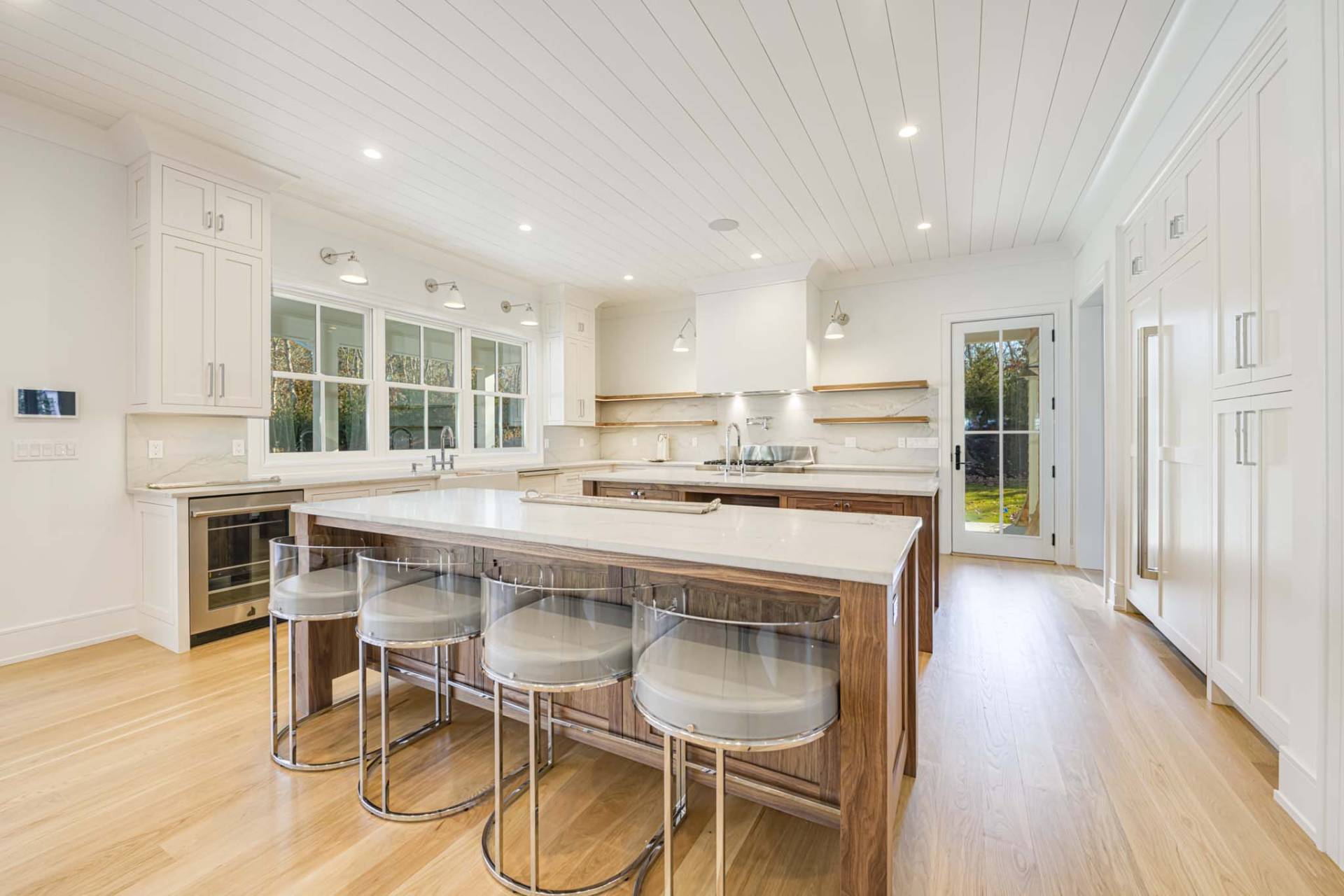 ;
;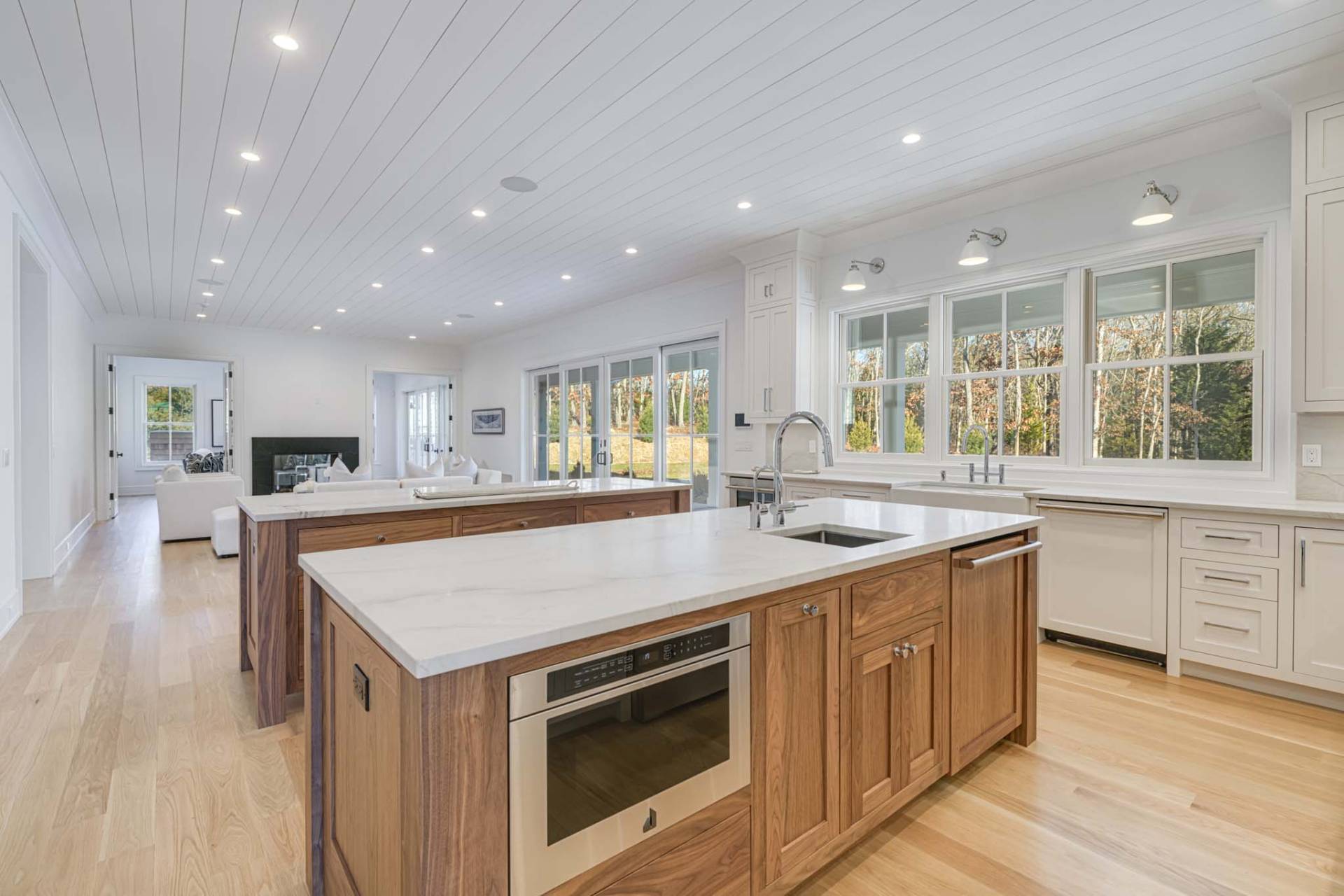 ;
;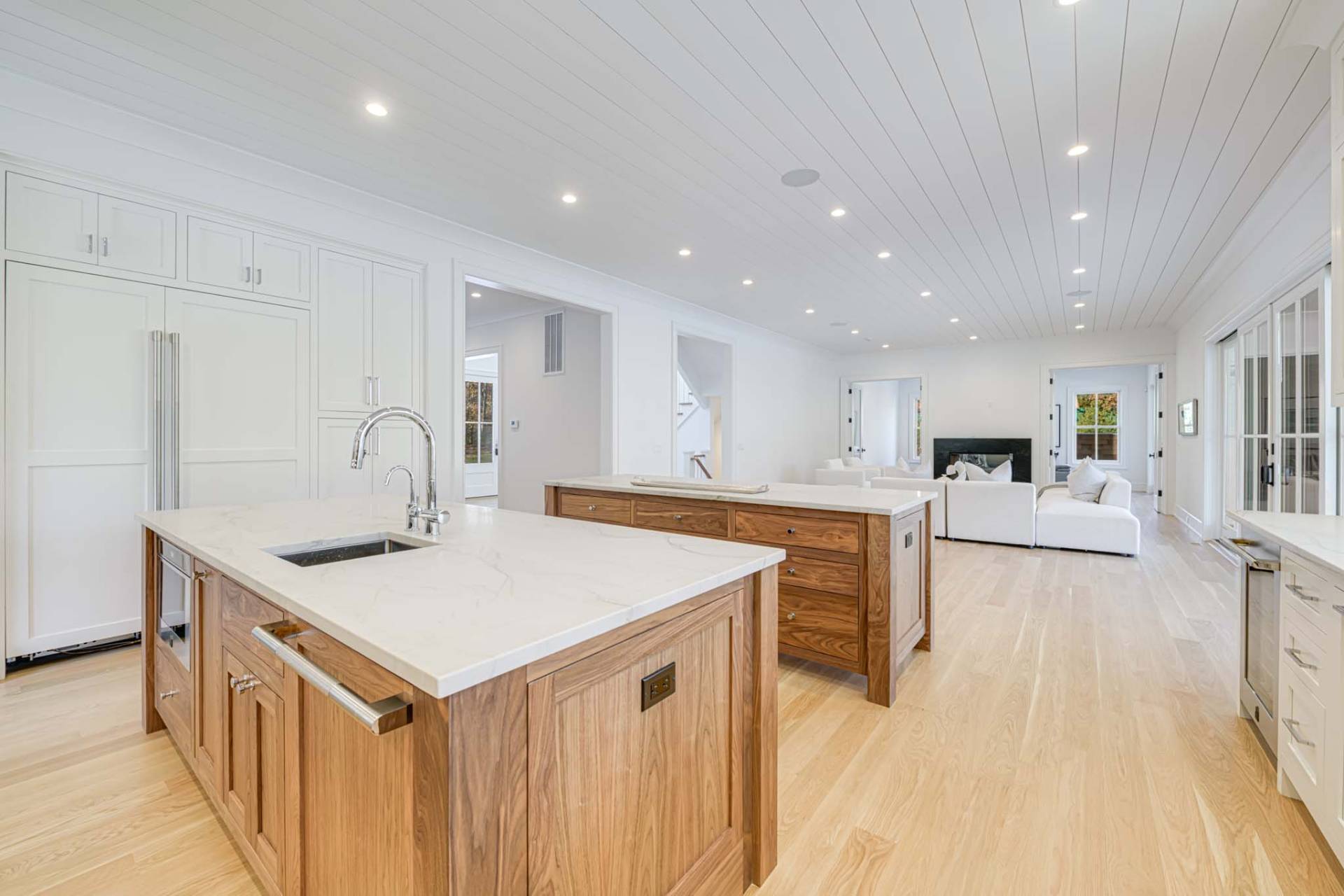 ;
;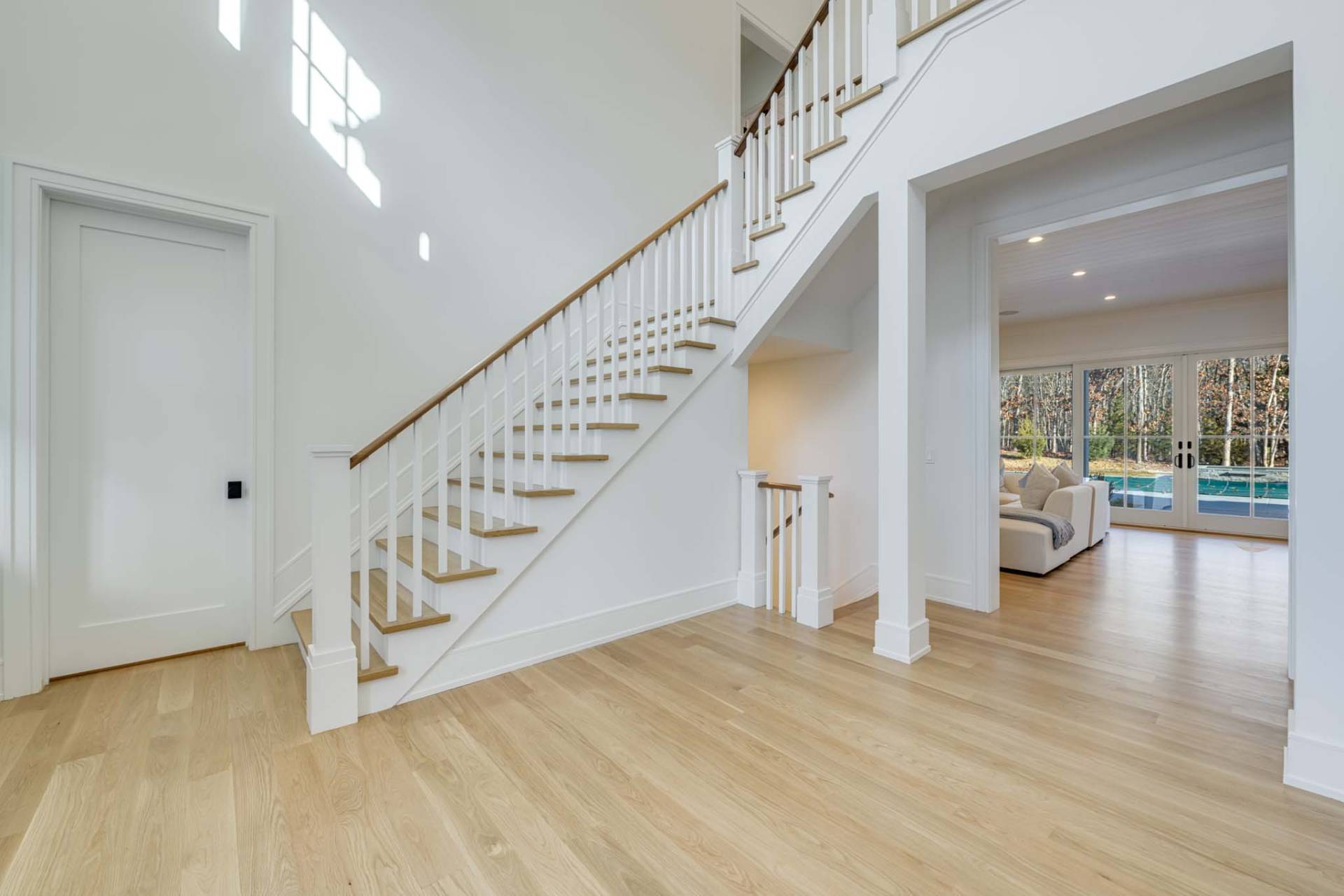 ;
;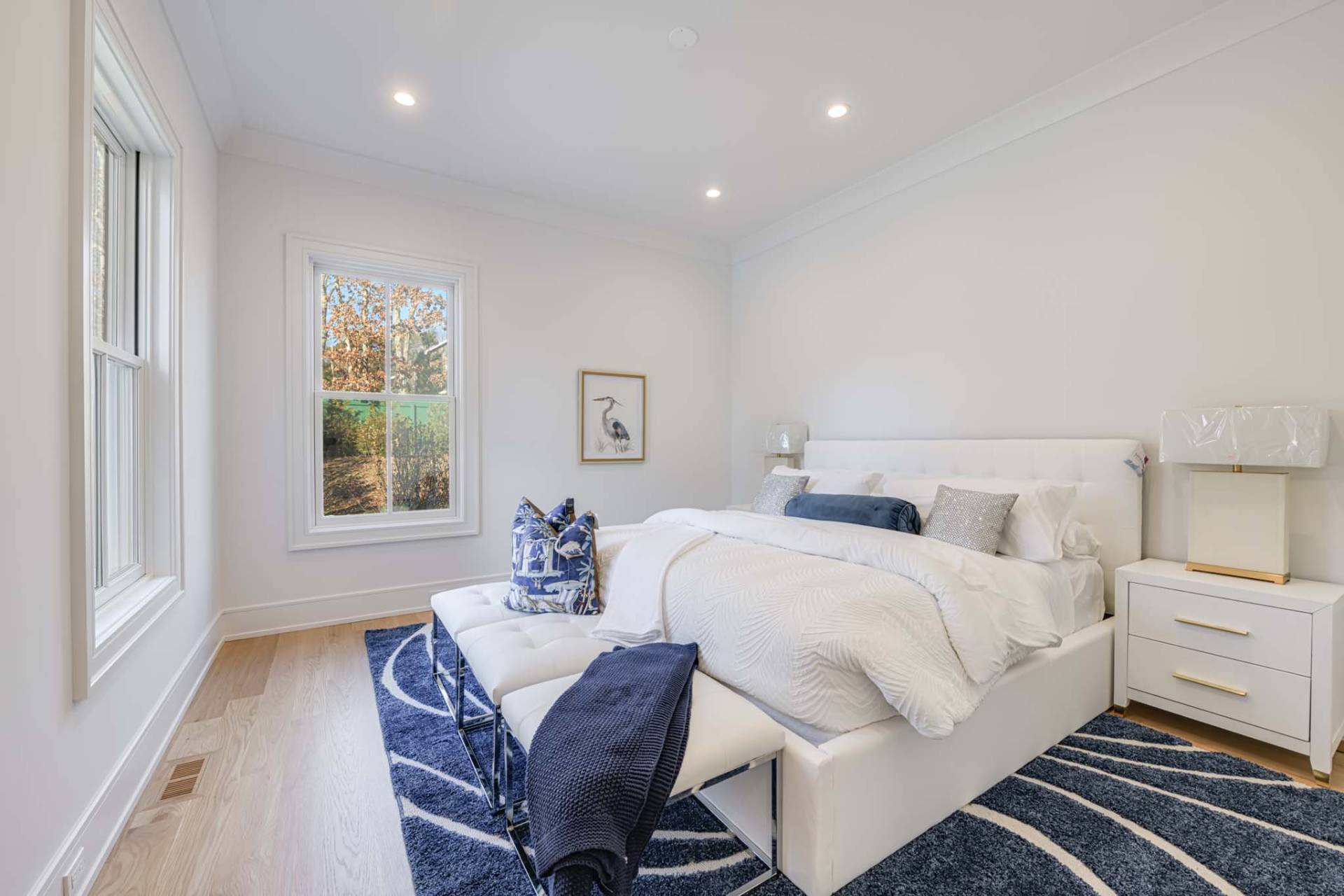 ;
;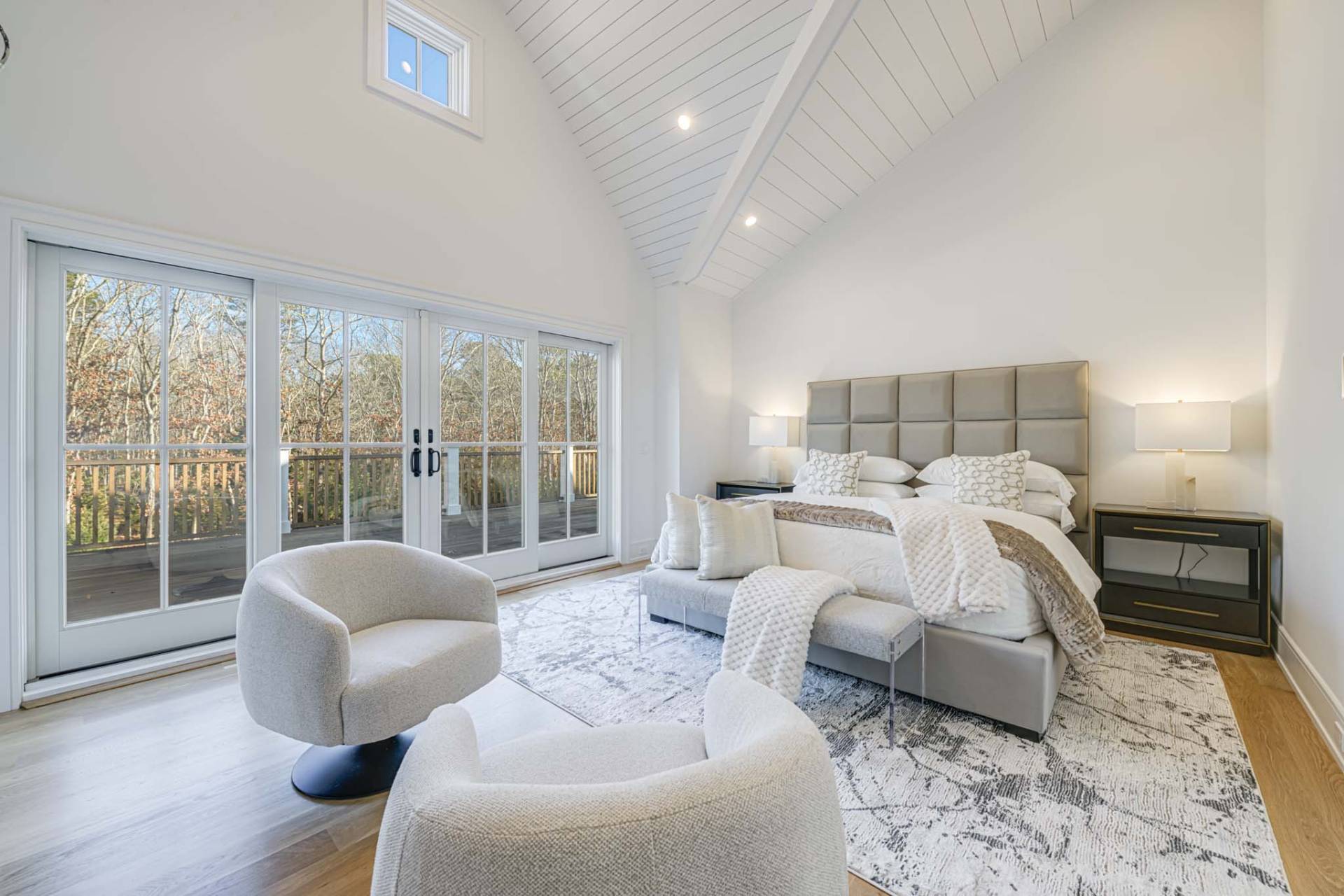 ;
;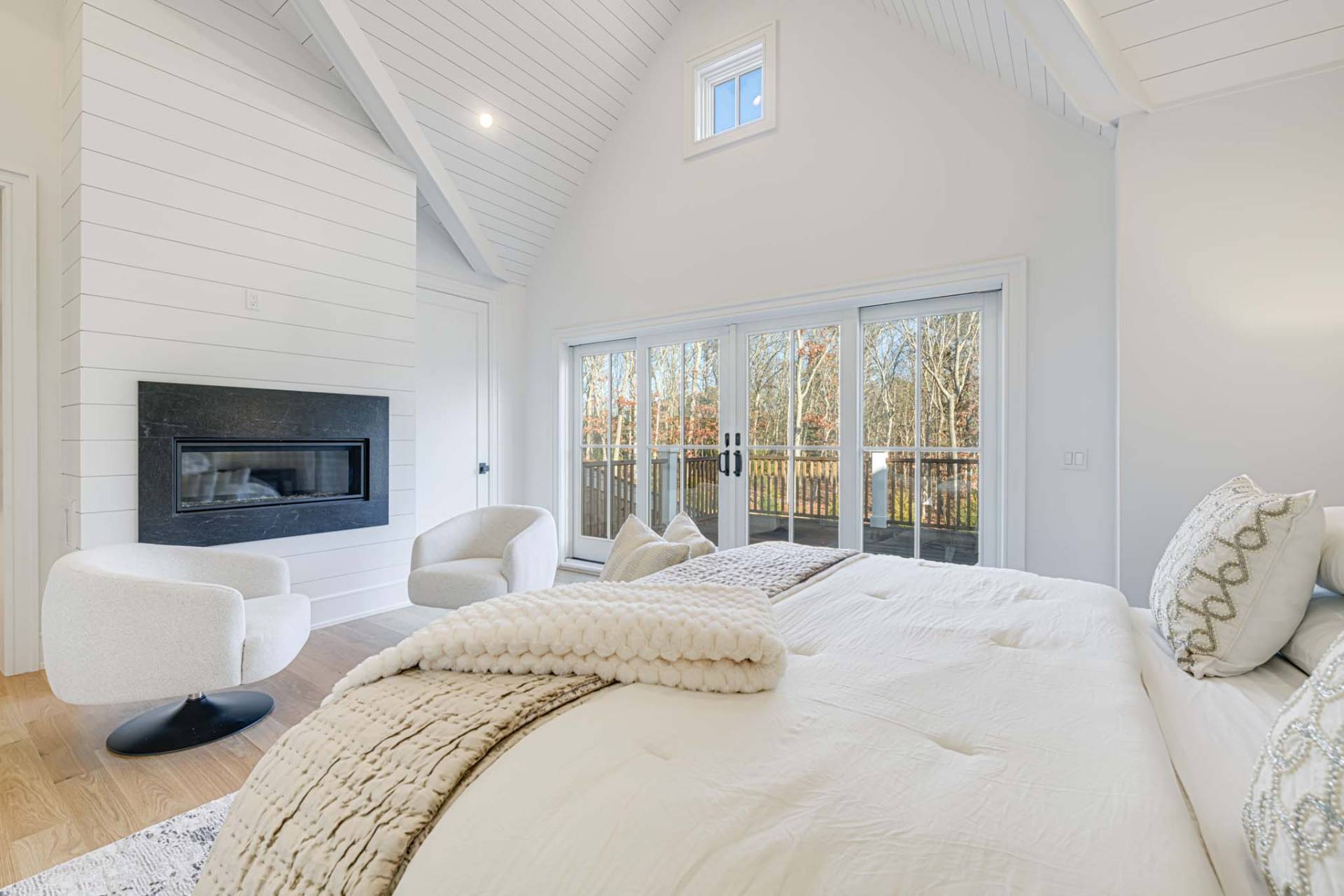 ;
;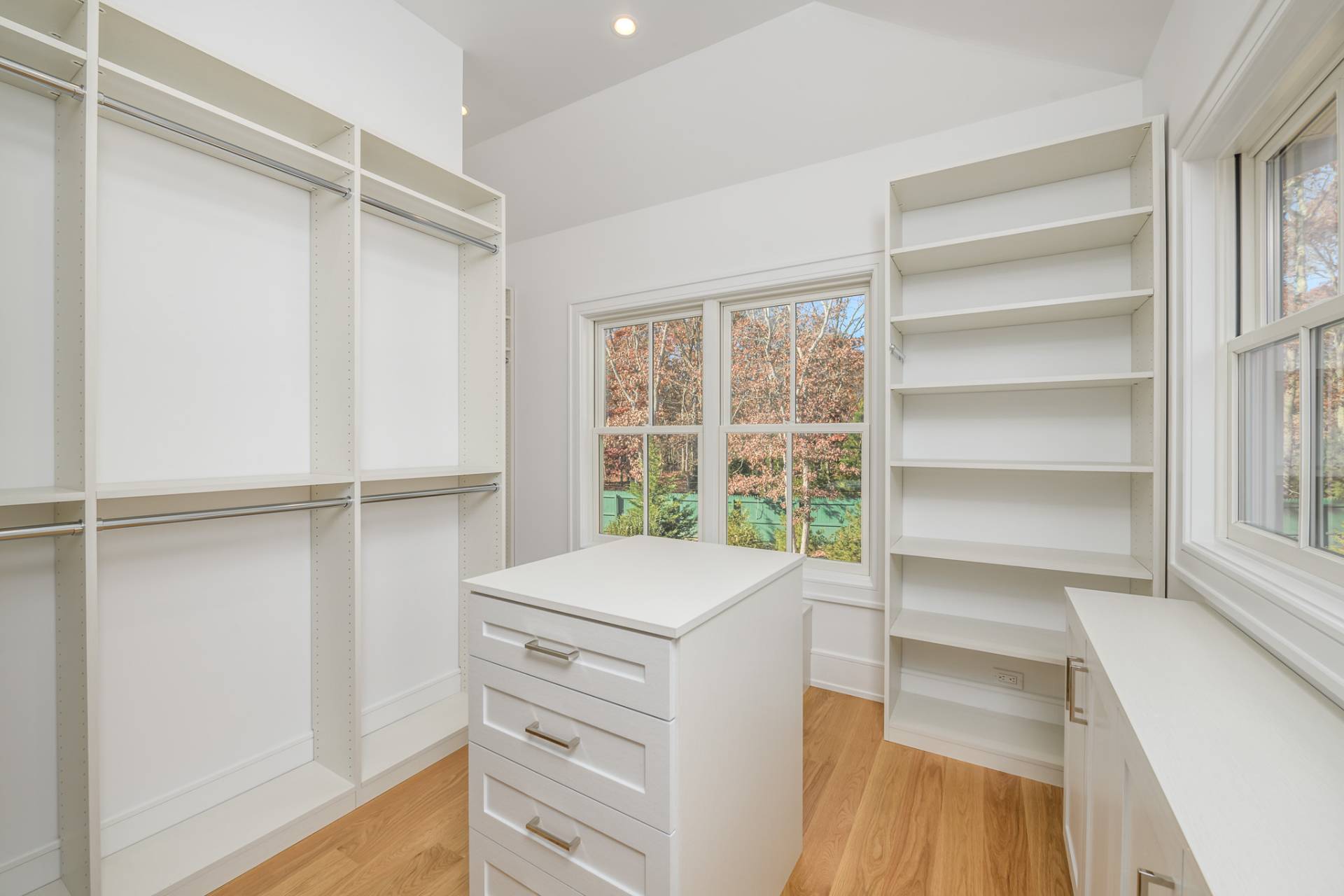 ;
;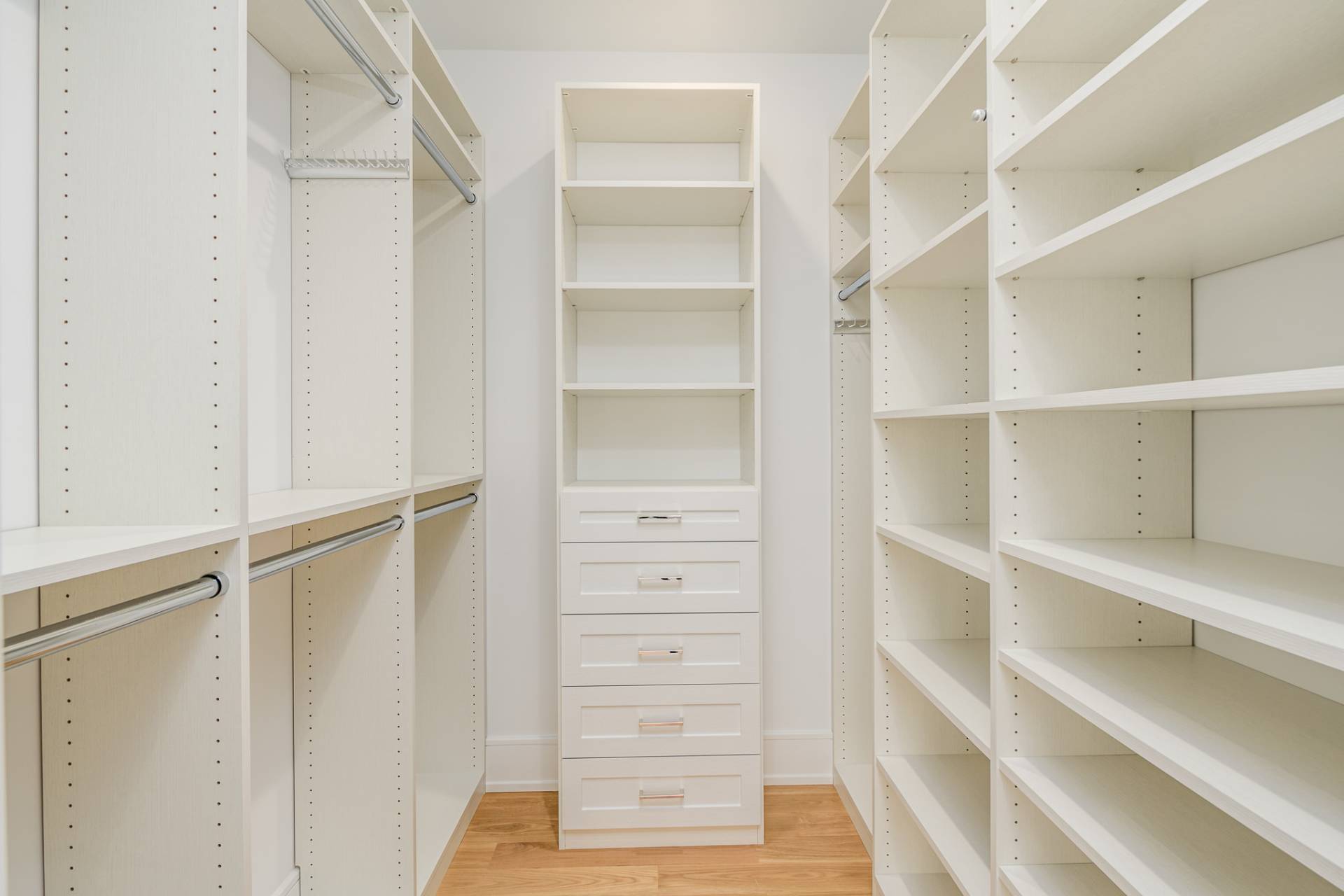 ;
;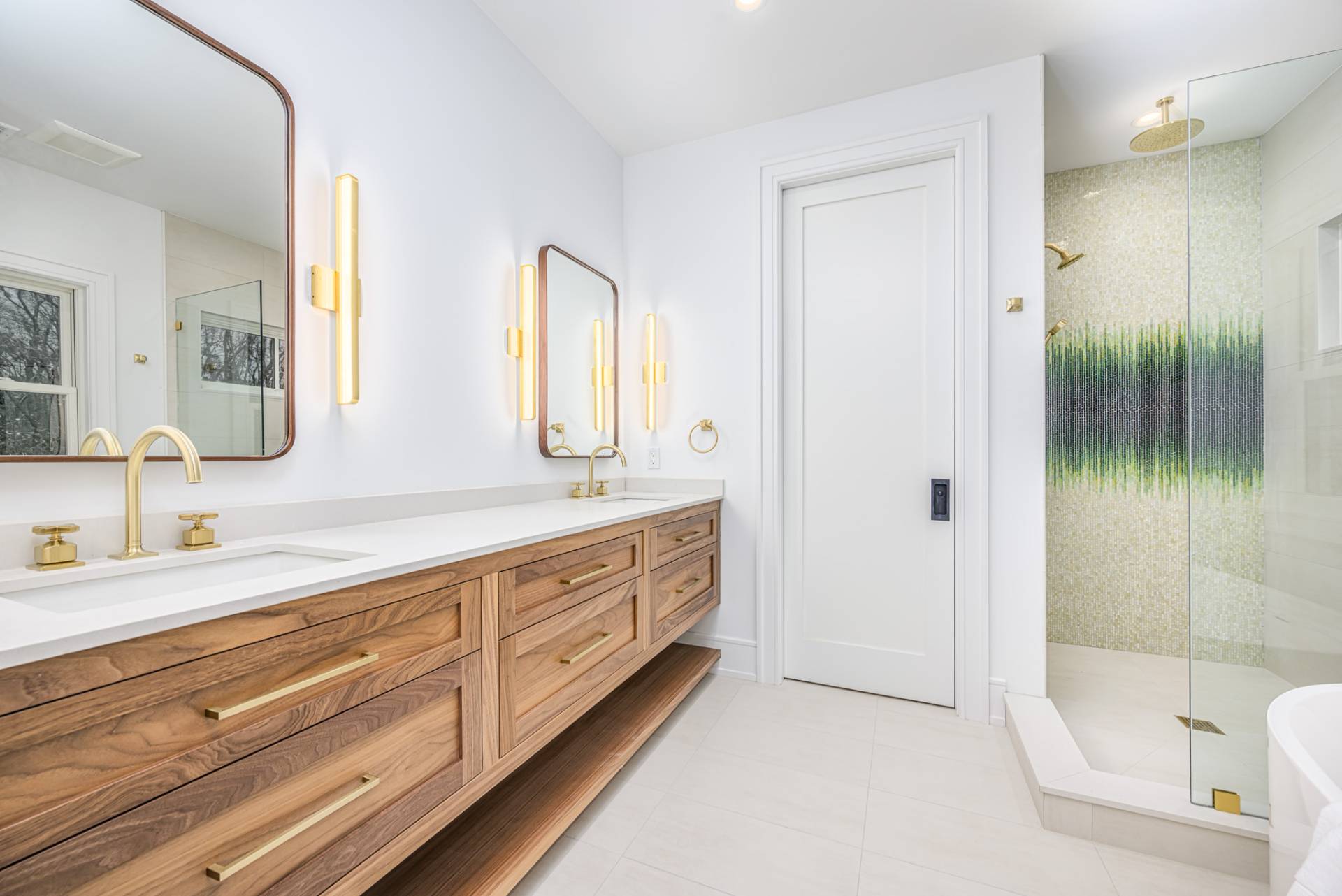 ;
;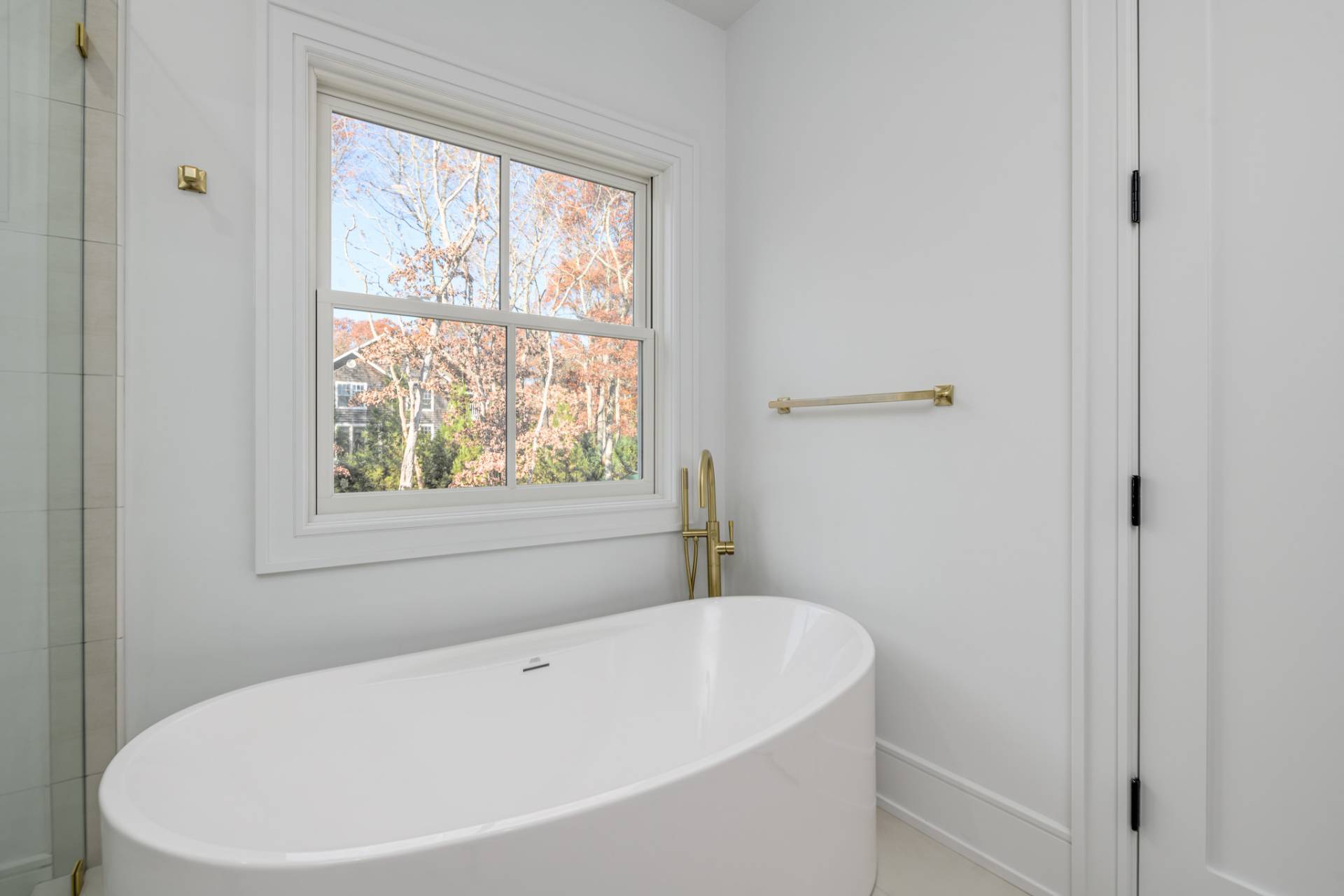 ;
;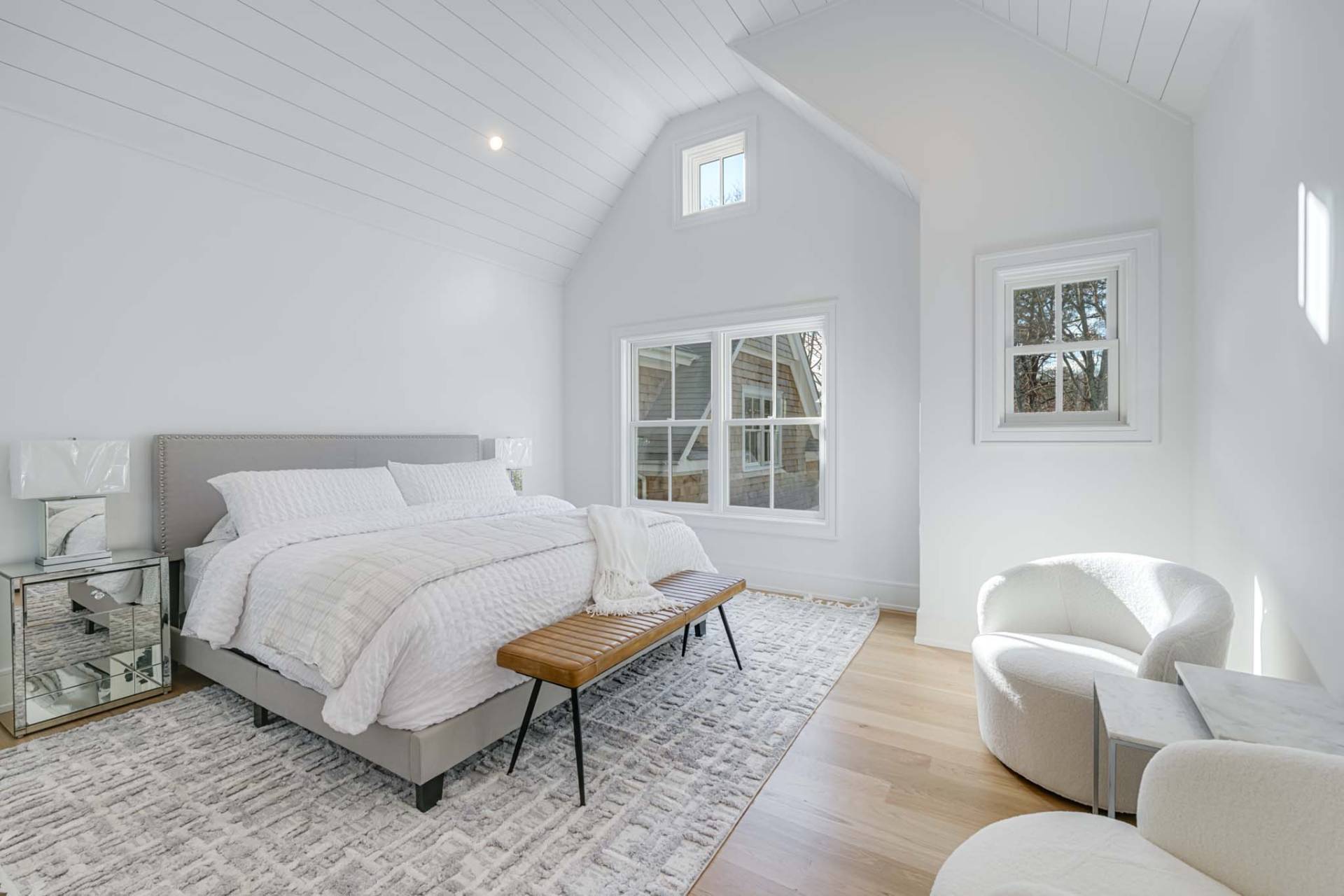 ;
;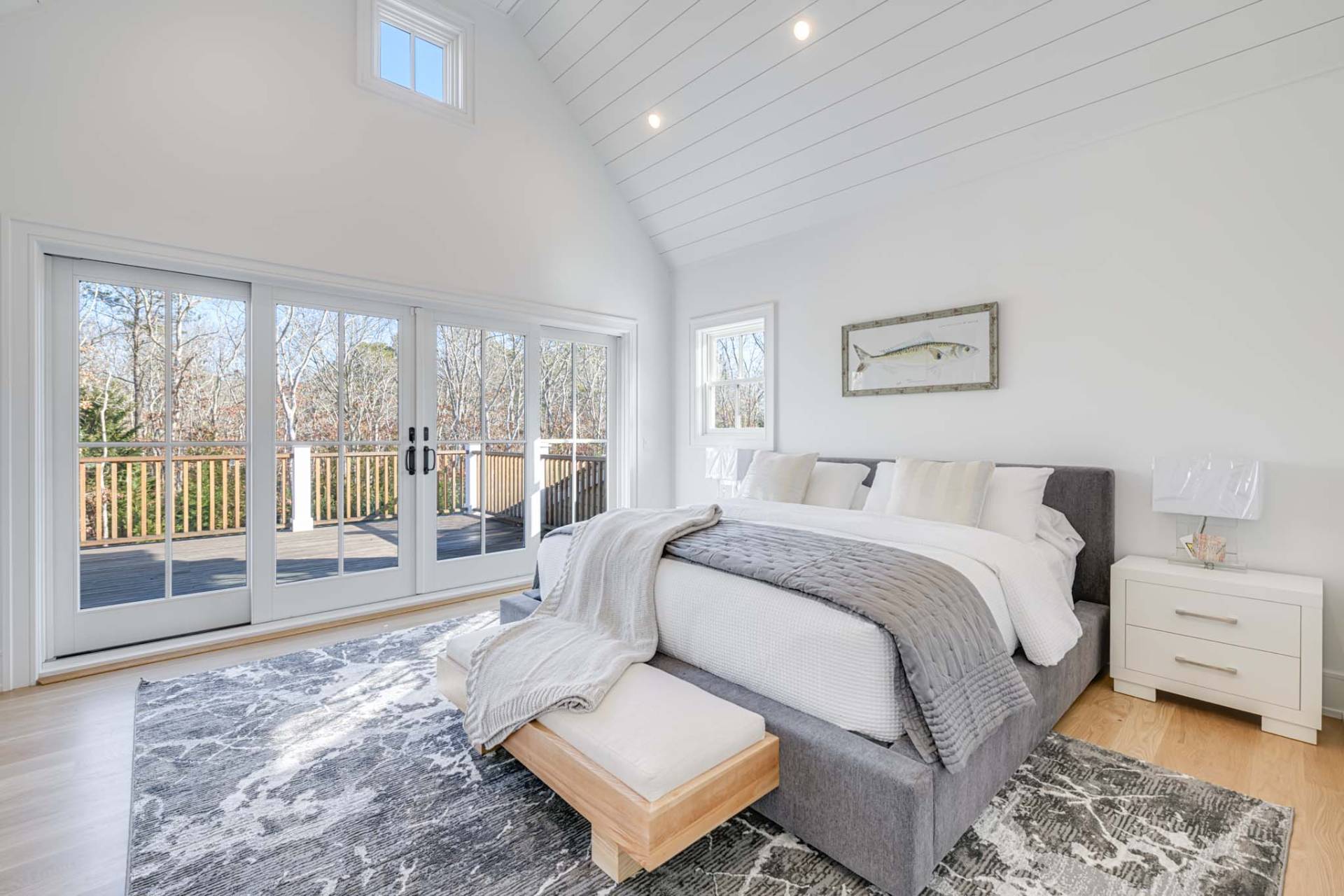 ;
;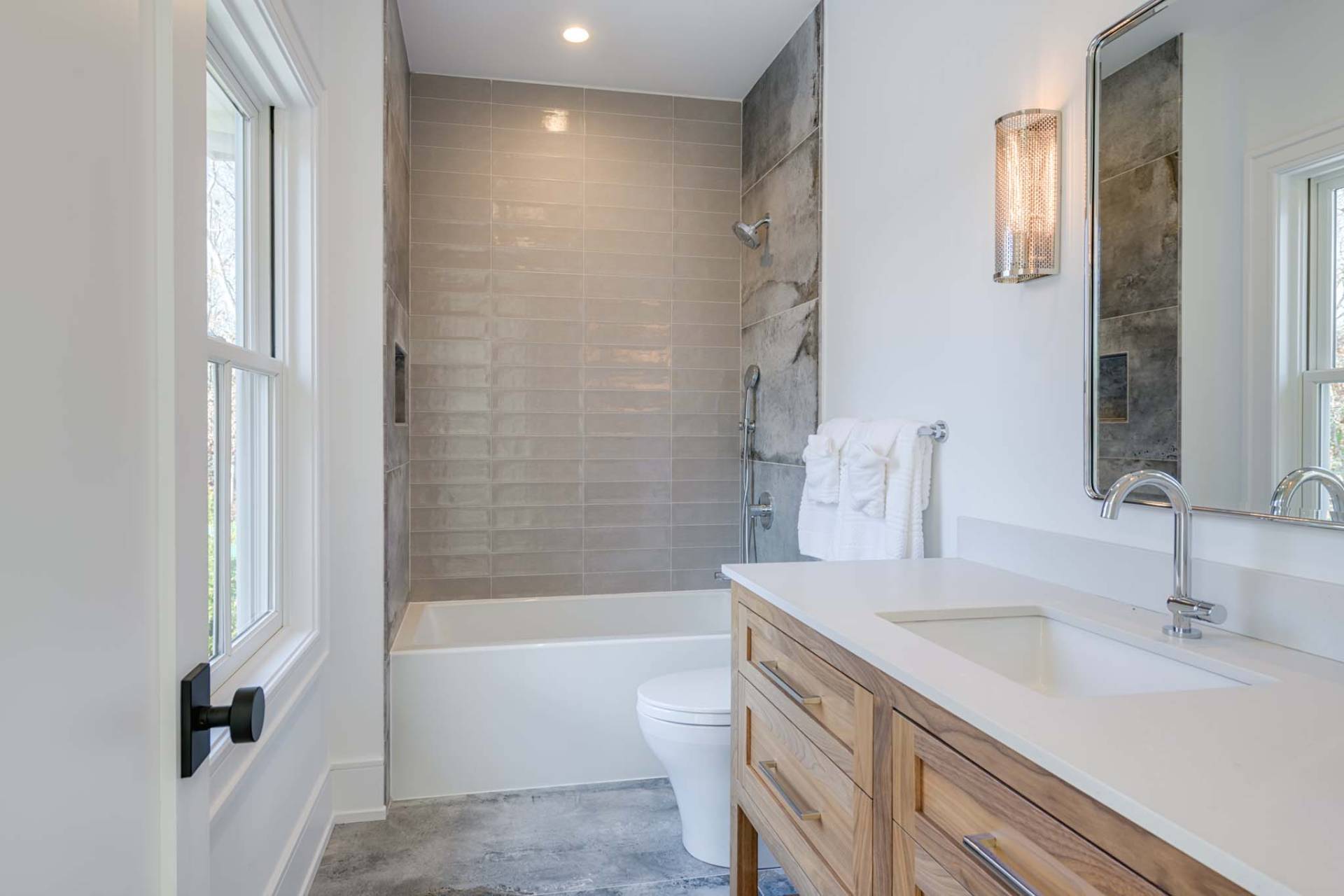 ;
;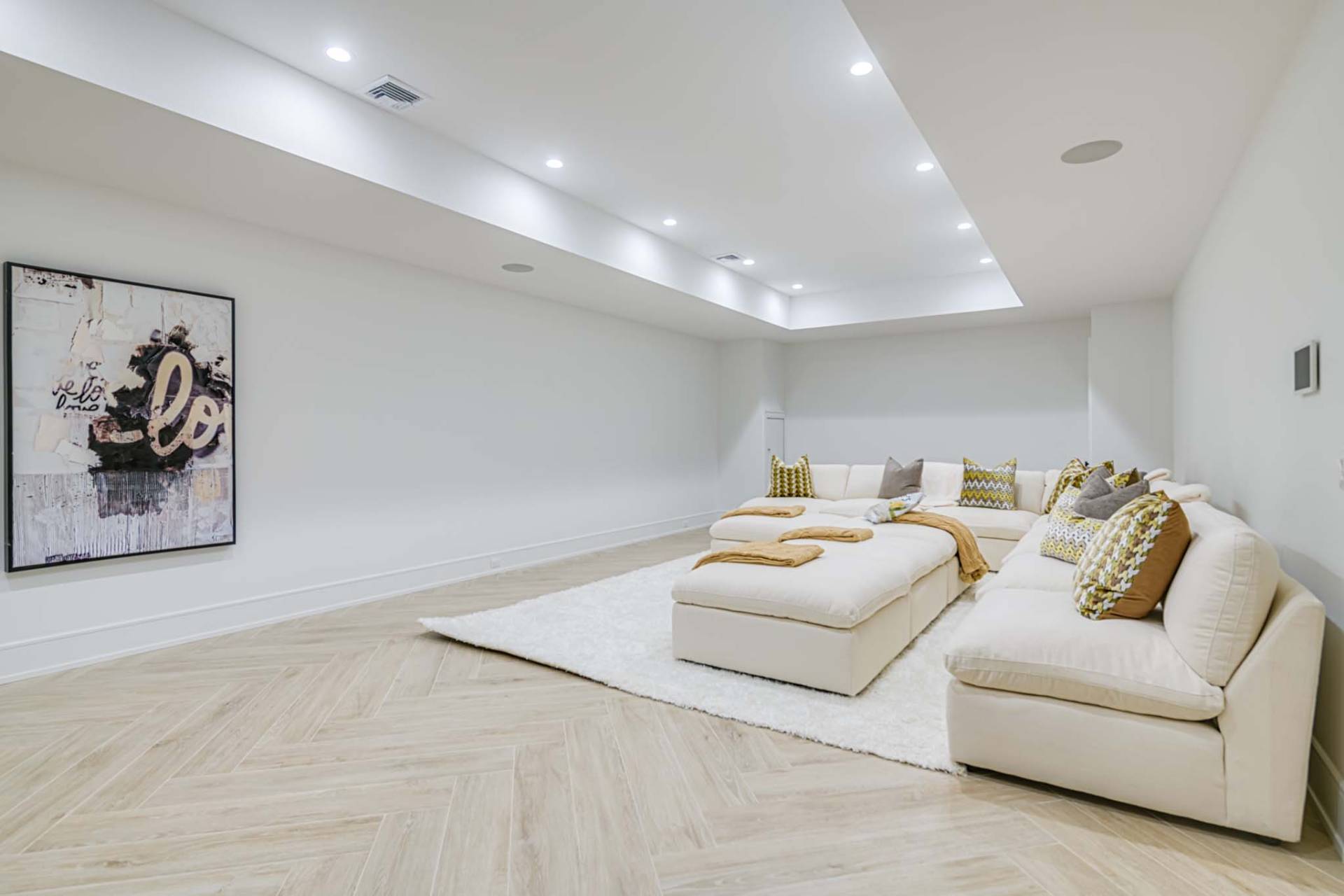 ;
; ;
;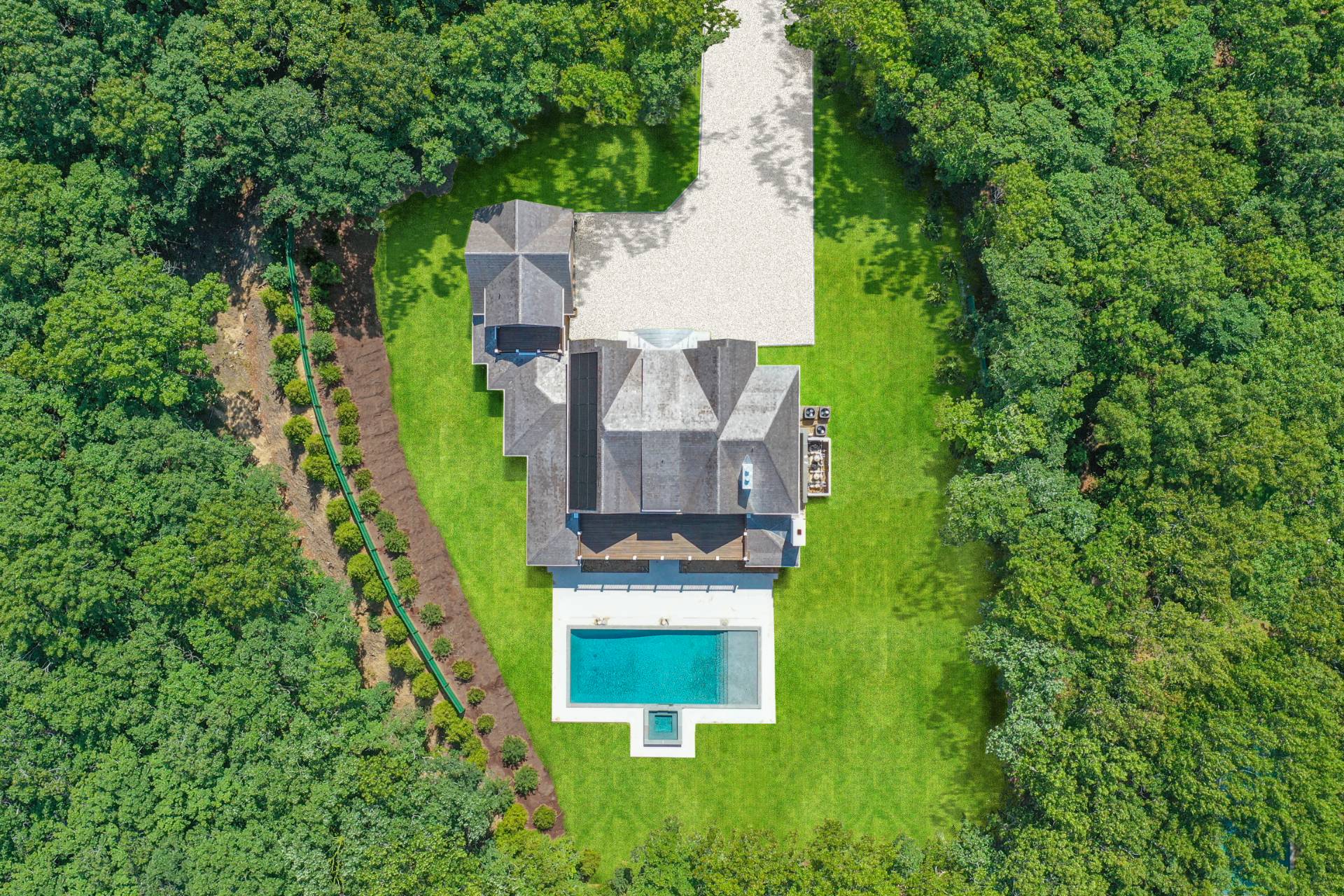 ;
;