11 Huckleberry Lane, Oyster Bay, NY 11771
| Listing ID |
11173987 |
|
|
|
| Property Type |
Residential |
|
|
|
| County |
Nassau |
|
|
|
| Township |
Oyster Bay |
|
|
|
| School |
Oyster Bay |
|
|
|
|
| Total Tax |
$17,467 |
|
|
|
| Tax ID |
2489-27-056-00-0015-0 |
|
|
|
| FEMA Flood Map |
fema.gov/portal |
|
|
|
| Year Built |
1962 |
|
|
|
| |
|
|
|
|
|
Beautiful open spacious contemporary split features large living room with bow picture window and formal dining room leading to eat-in-kitchen with vaulted ceiling, skylight and sliding doors to back yard. The second floor offers a private primary bedroom with full bath and walk in closet. There are 3 additional bedrooms on the same floor with a second full bath. Downstairs there is a den with fireplace, second set of sliding doors to outside, mud room with pantry and entrance to 2 car garage. The partially finished full basement offers laundry room with utilities and second room with cedar closet.
|
- 4 Total Bedrooms
- 2 Full Baths
- 2469 SF
- 0.25 Acres
- 11099 SF Lot
- Built in 1962
- Available 1/02/2024
- Split Level Style
- Lower Level: Finished, Partly Finished
- Lot Dimensions/Acres: 97x111
- Oven/Range
- Refrigerator
- Dishwasher
- Microwave
- Washer
- Dryer
- Carpet Flooring
- Hardwood Flooring
- 8 Rooms
- Family Room
- Walk-in Closet
- 1 Fireplace
- Baseboard
- Electric Fuel
- Oil Fuel
- Central A/C
- basement: full
- Features: cathedral ceiling(s), eat-in kitchen, formal dining, master bath, pantry
- Stone Siding
- Attached Garage
- 2 Garage Spaces
- Community Water
- Irrigation System
- Lot Features: near public transit
- Window Features: Skylight(s)
- Exterior Features: sprinkler system
- Construction Materials: frame, cedar, shake siding
- Parking Features: Private, Attached, 2 Car Attached, Driveway
- Sold on 1/30/2024
- Sold for $838,000
- Buyer's Agent: Jeffrey Wang
- Company: Paramount Intl Real Estate
|
|
Signature Premier Properties
|
|
|
Maria Marinacci
Signature Premier Properties
|
Listing data is deemed reliable but is NOT guaranteed accurate.
|



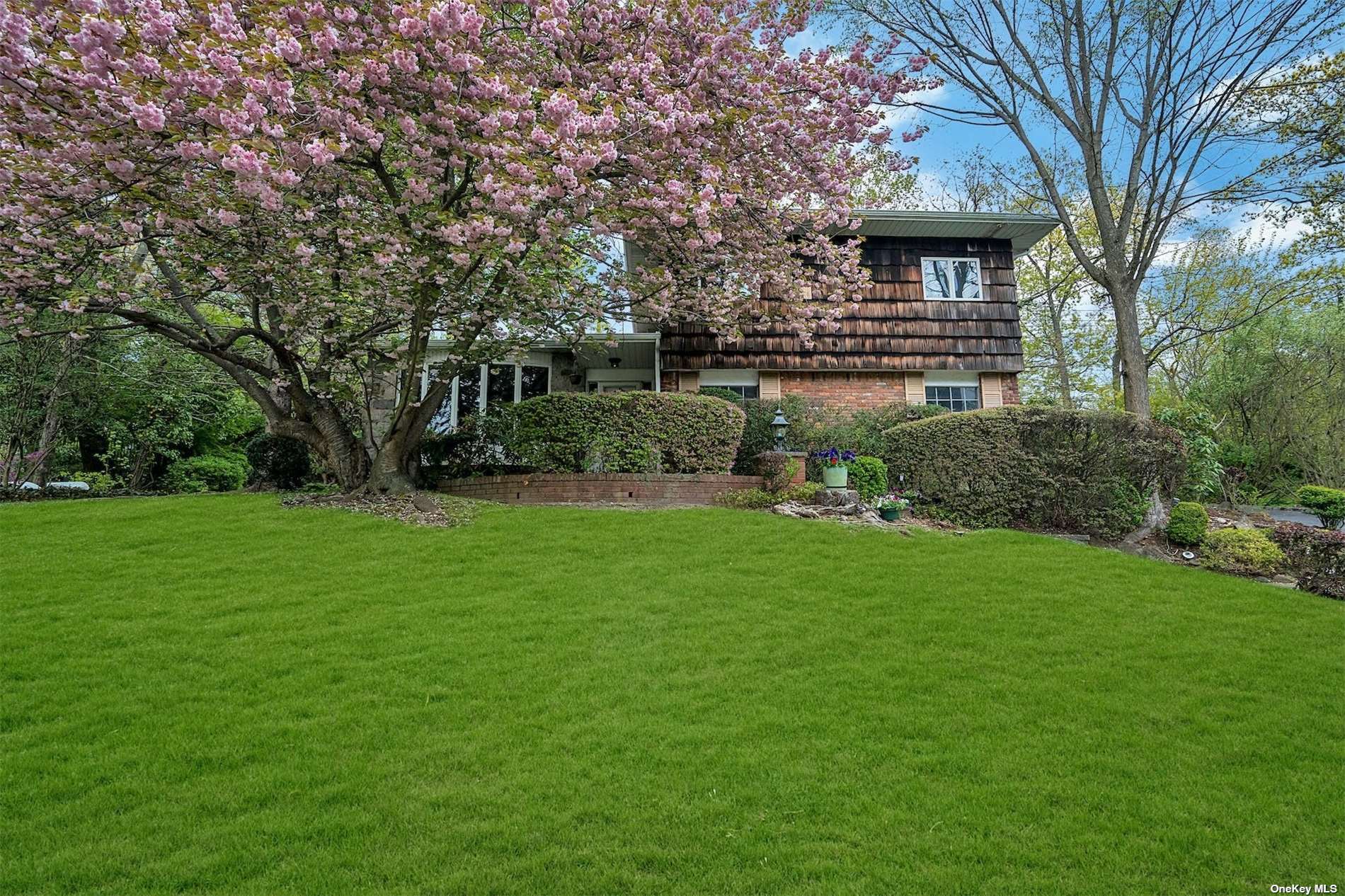

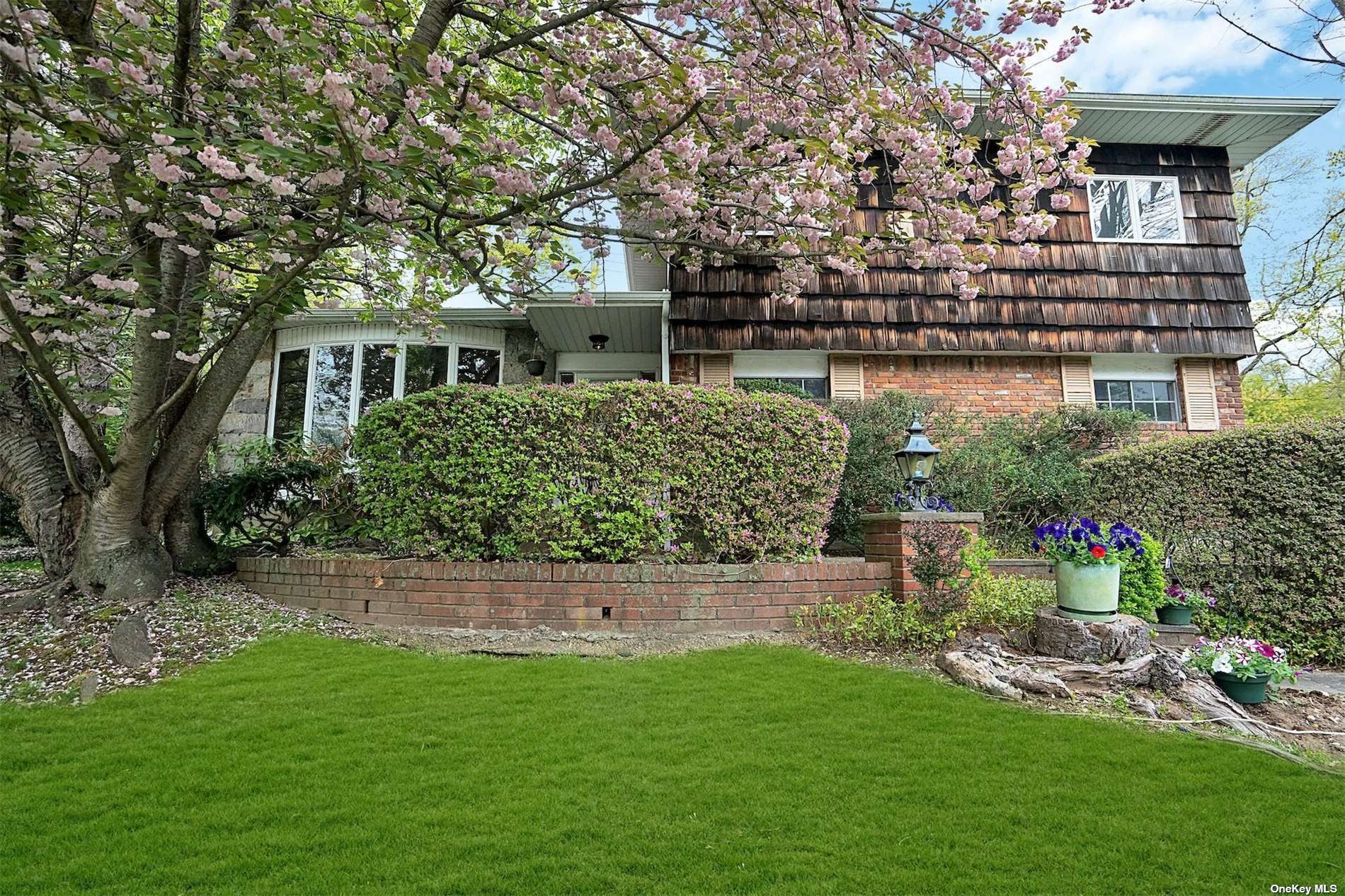 ;
;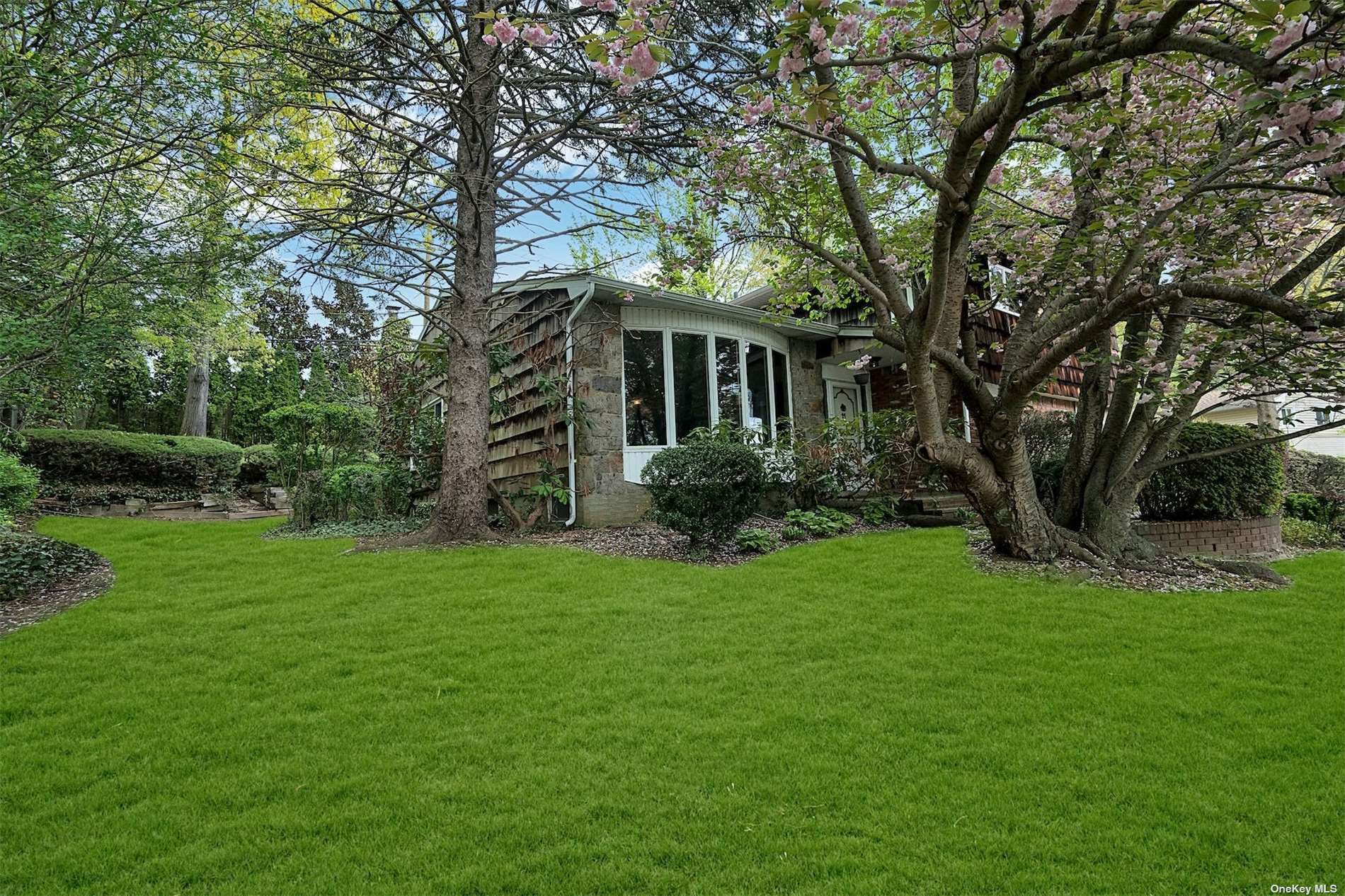 ;
;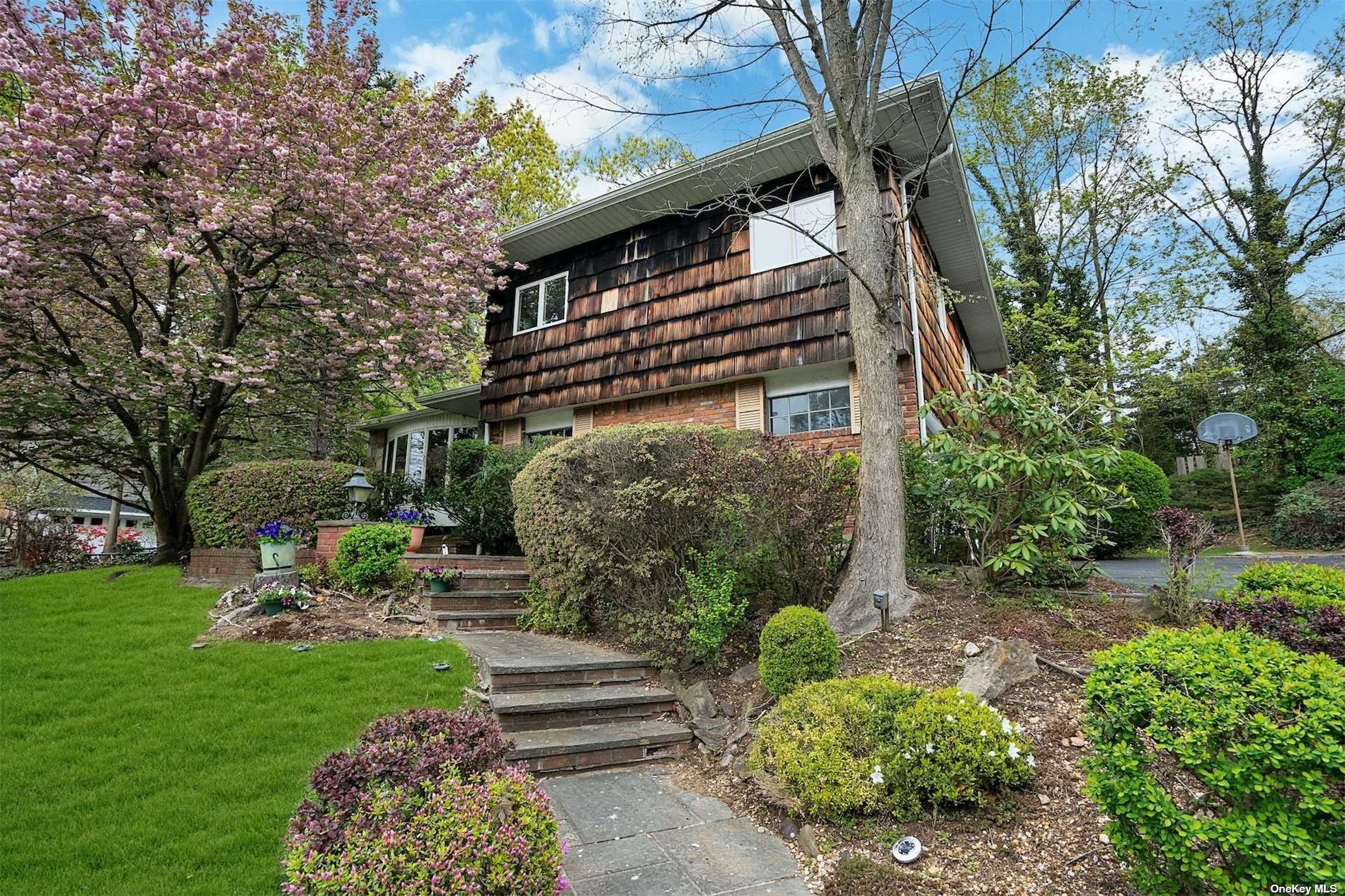 ;
;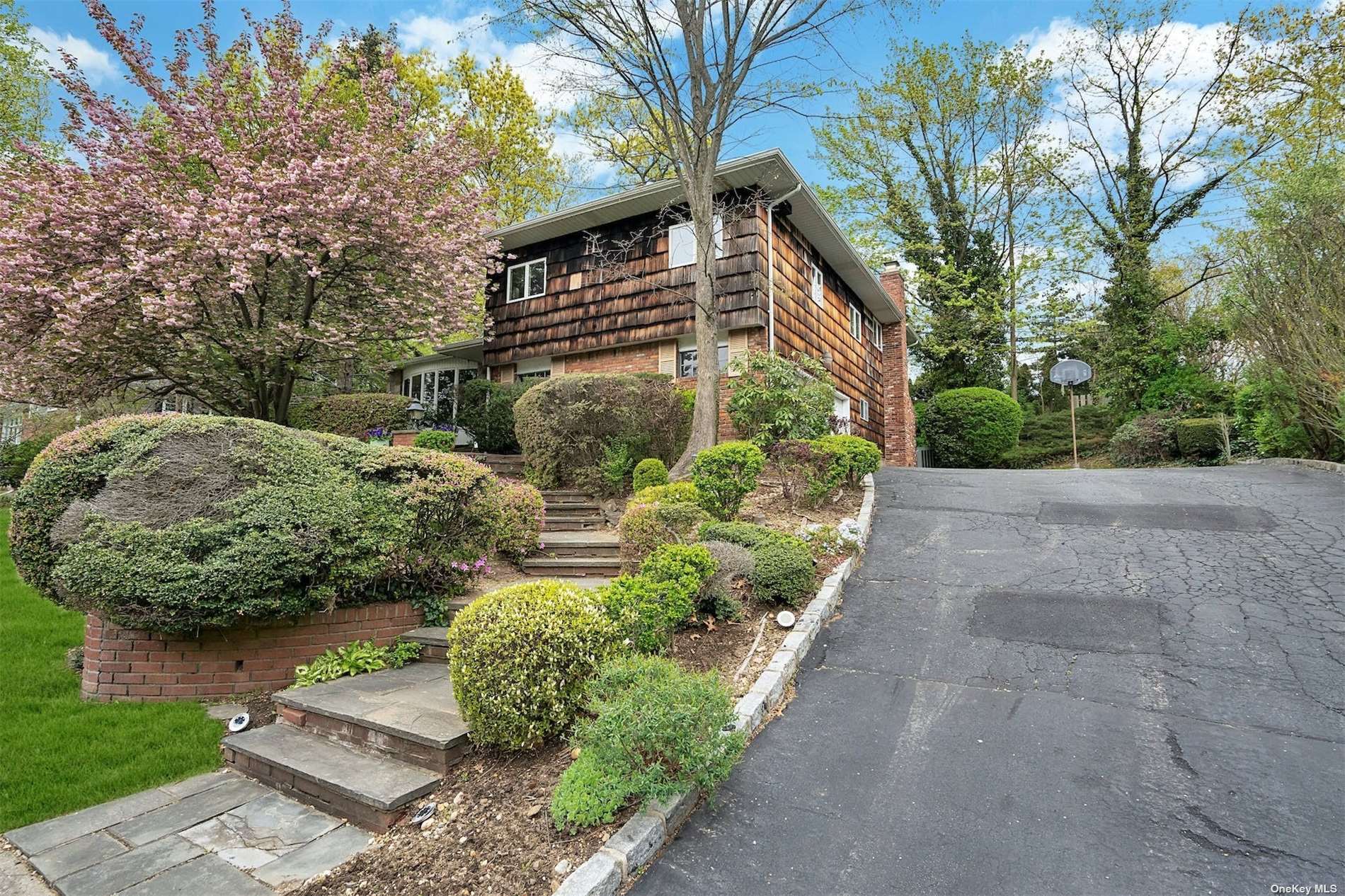 ;
;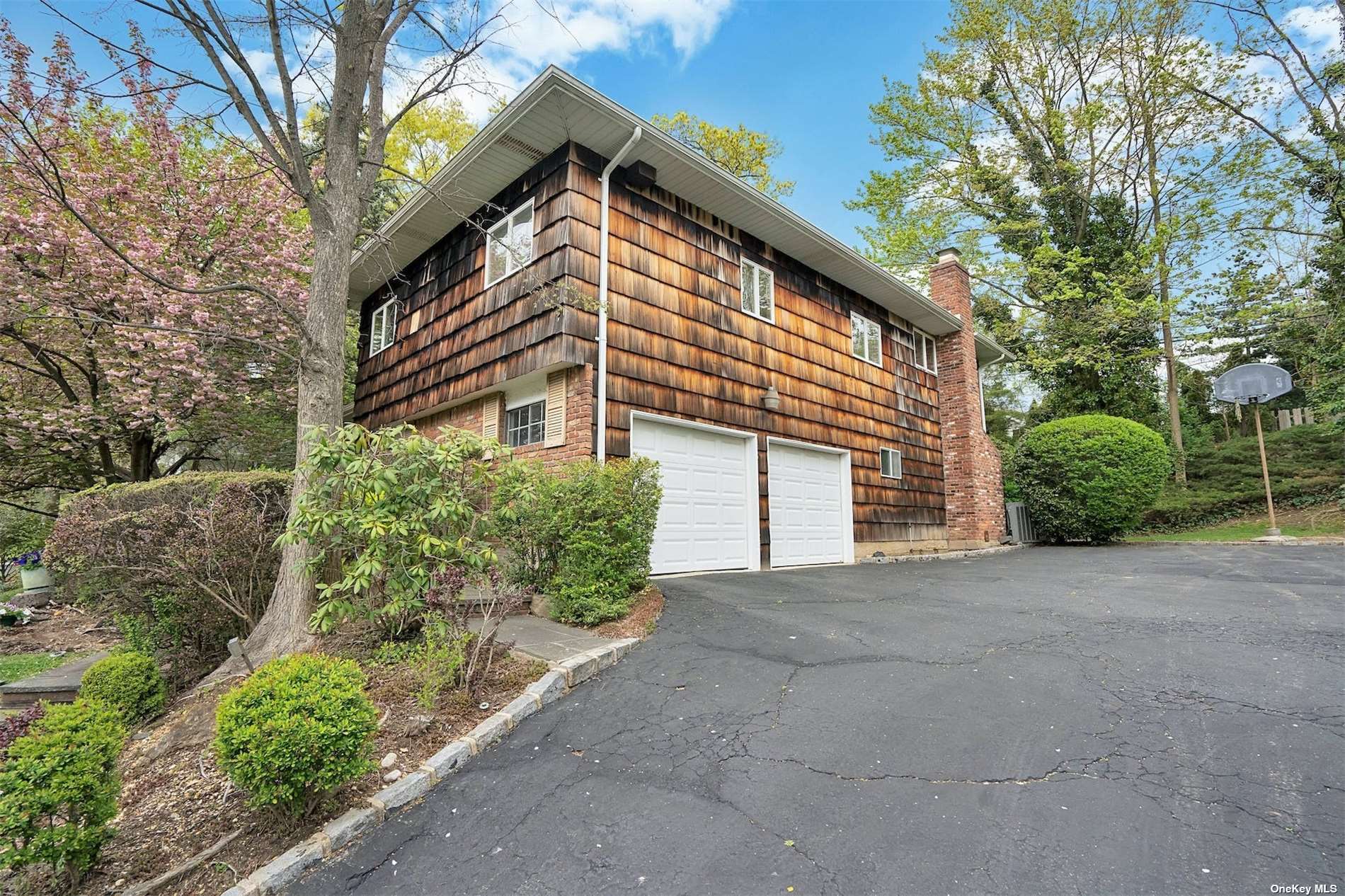 ;
;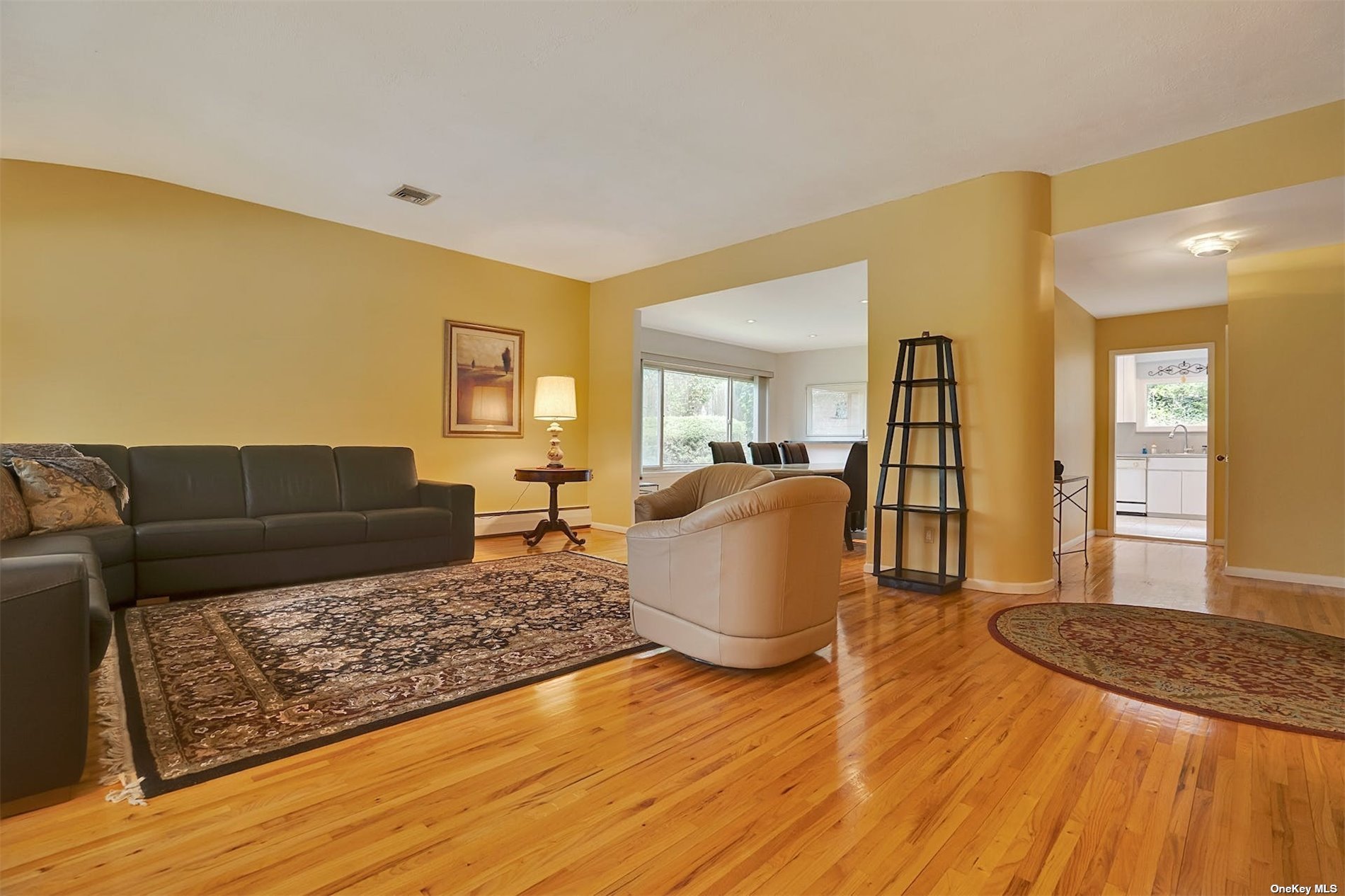 ;
;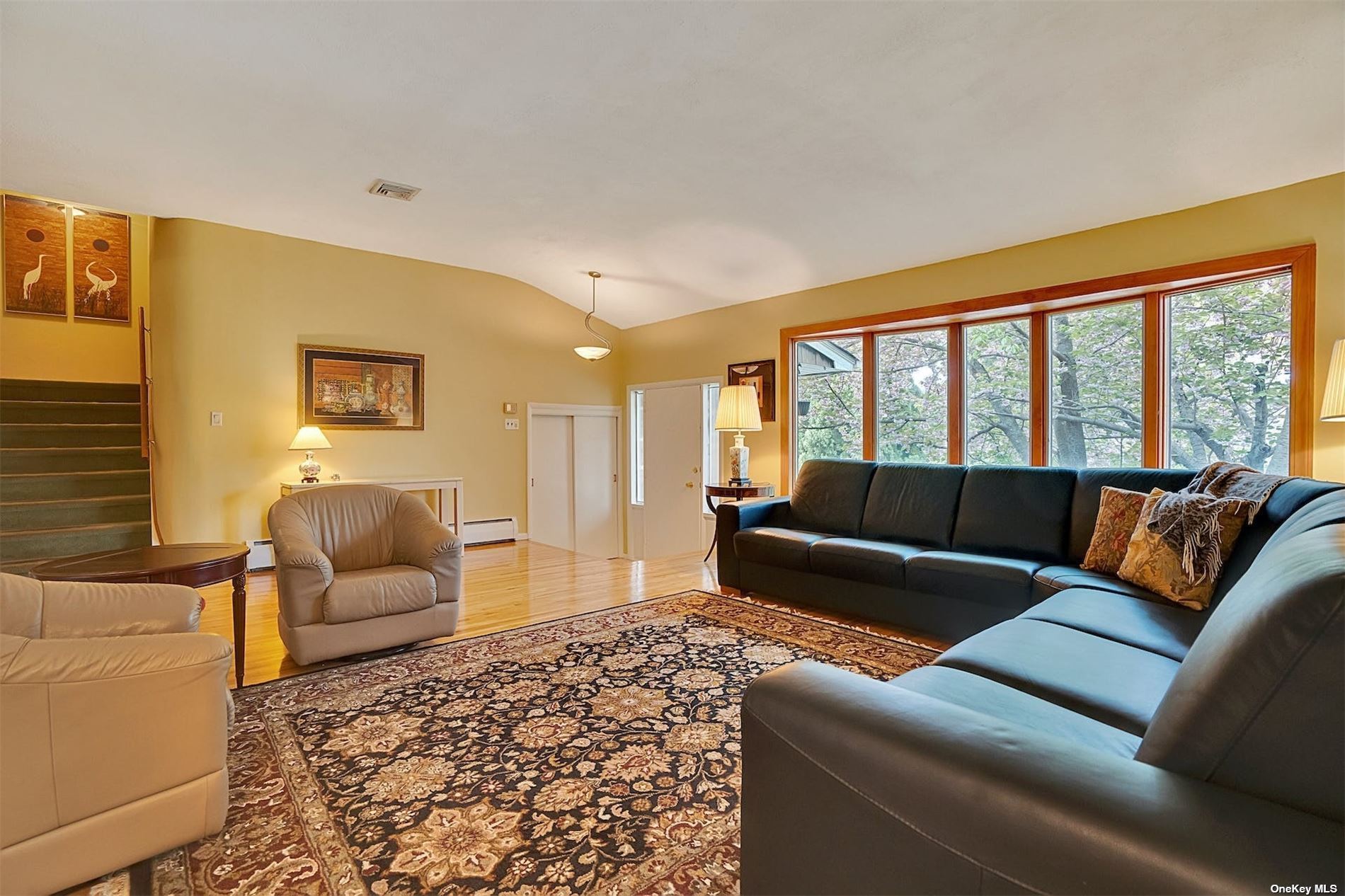 ;
;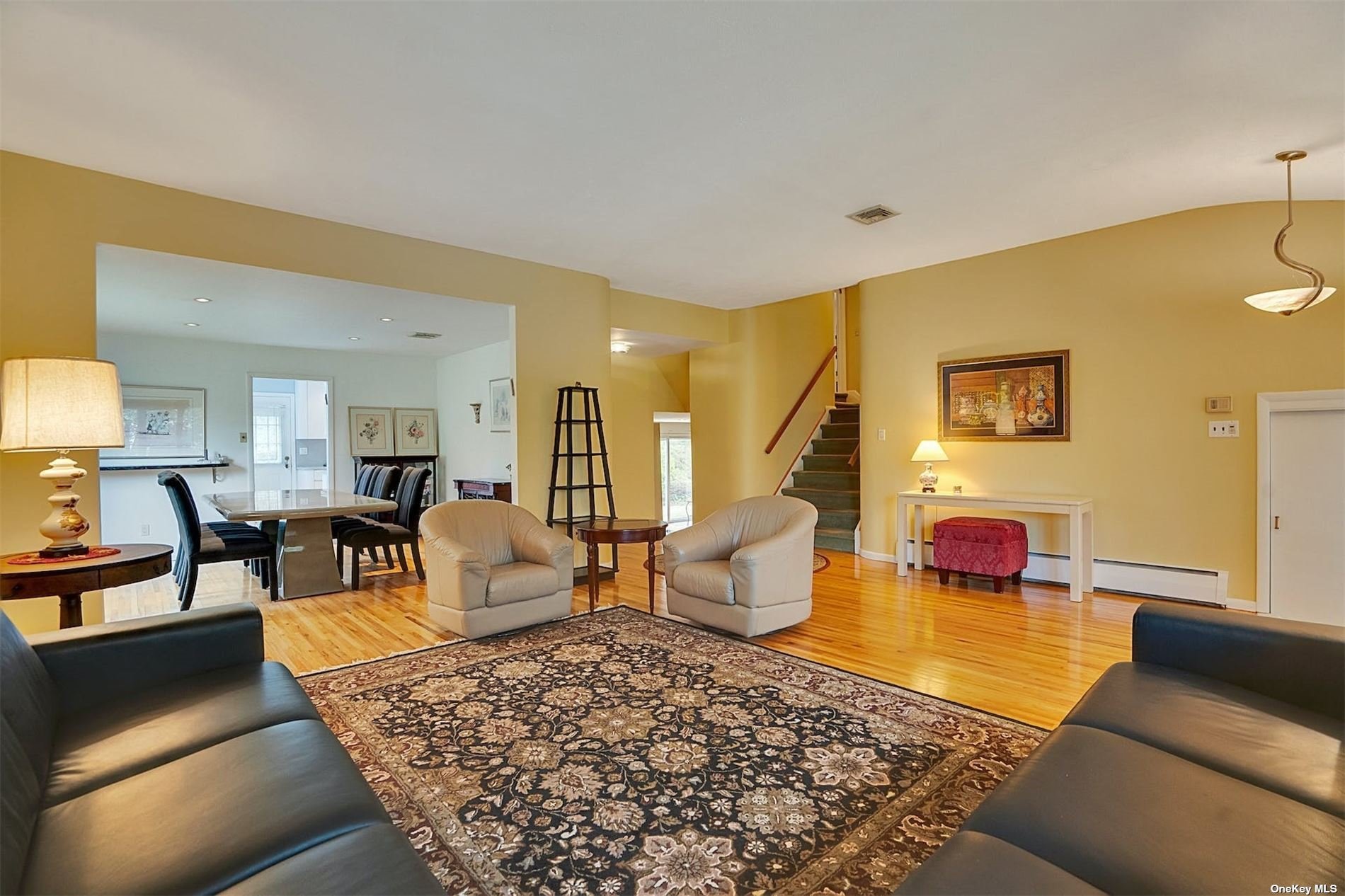 ;
;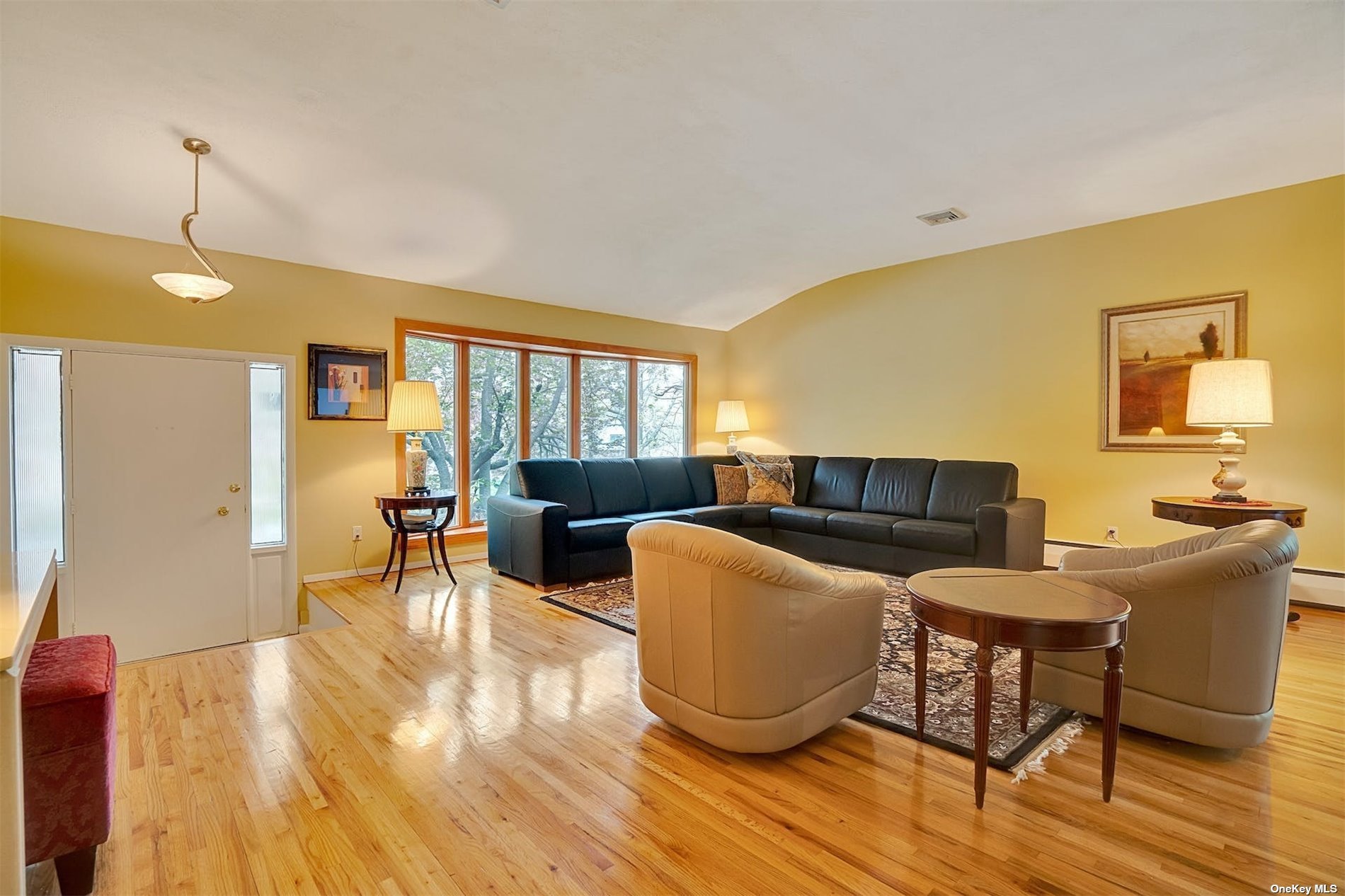 ;
;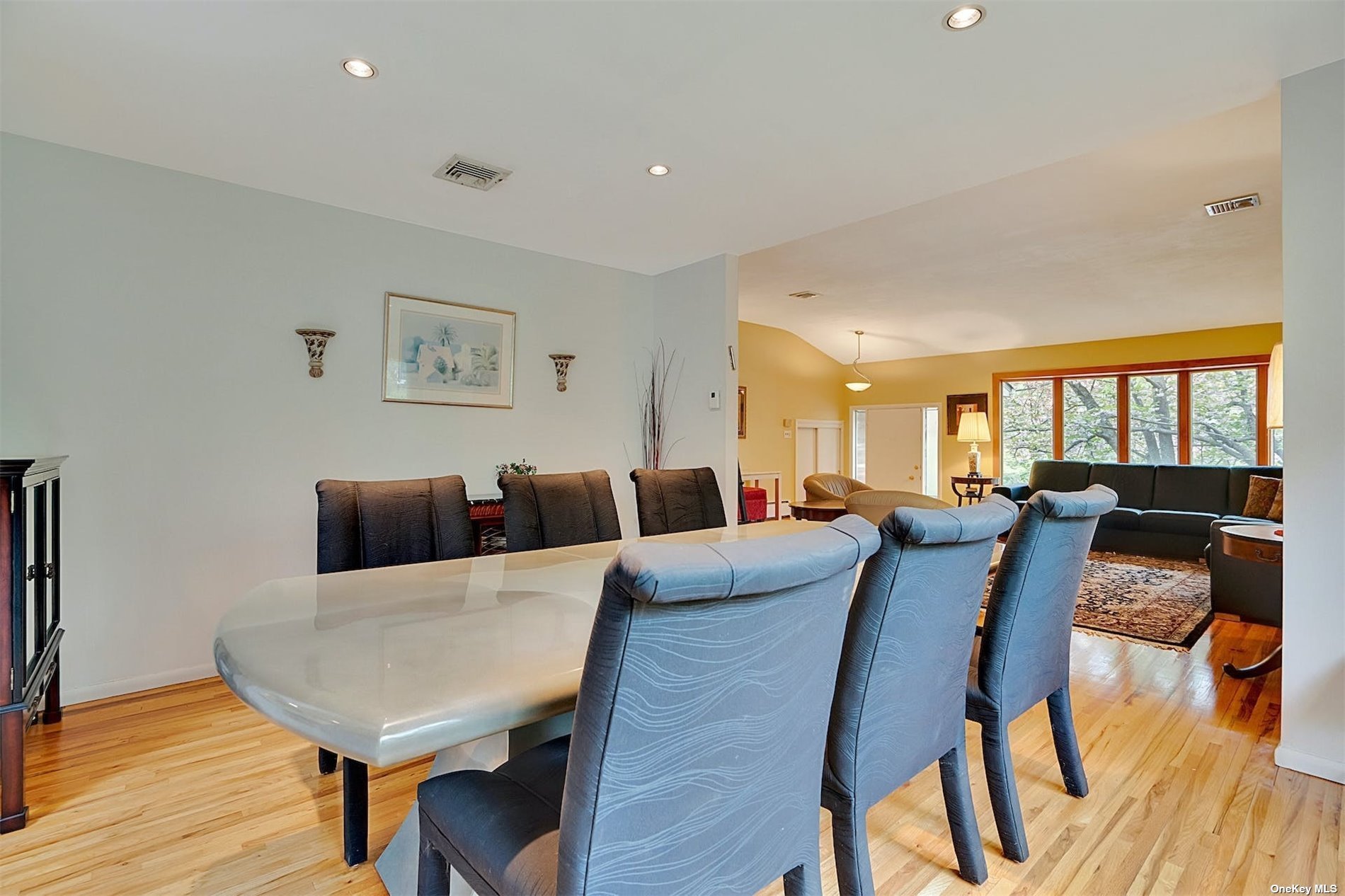 ;
;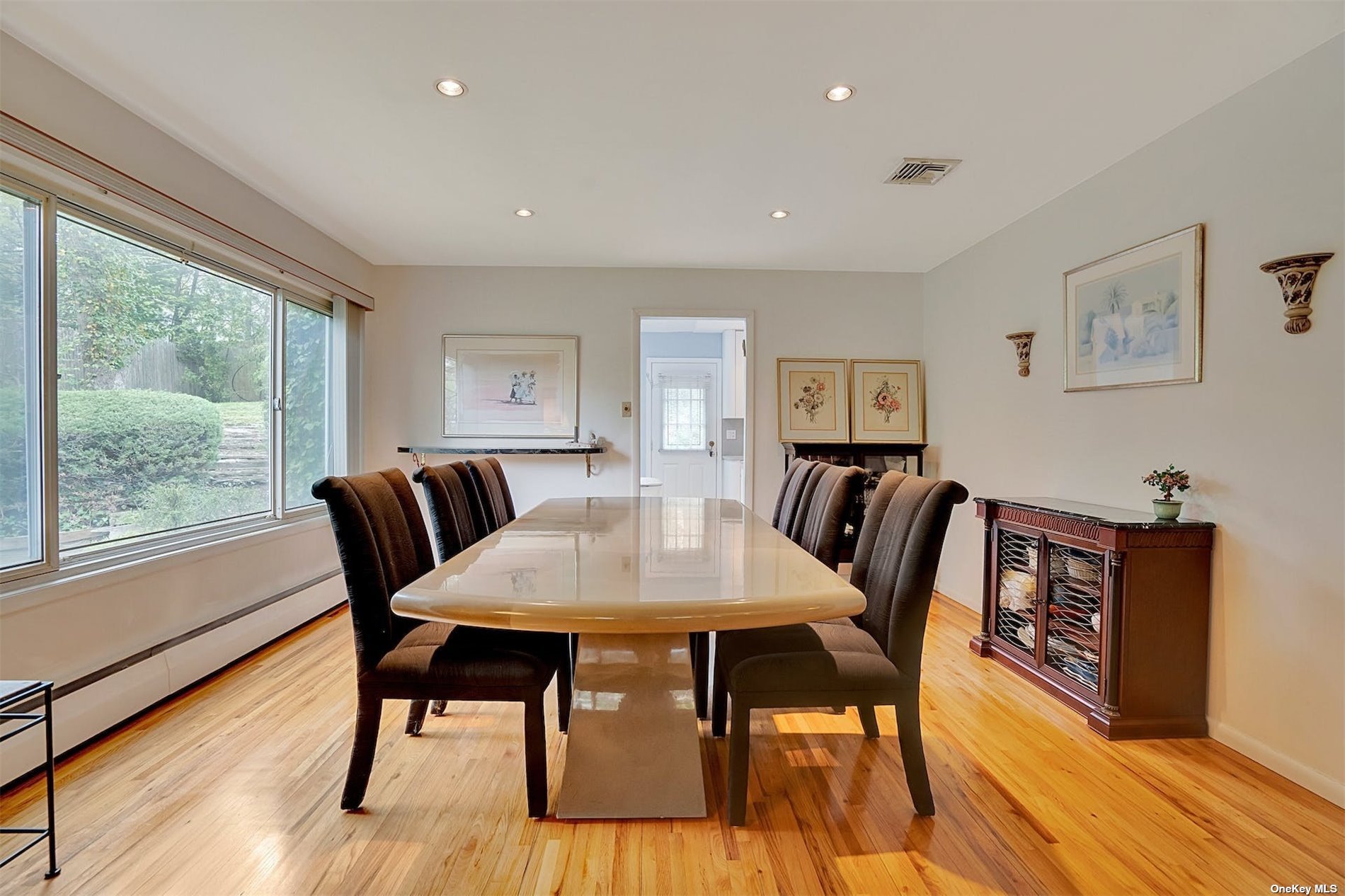 ;
;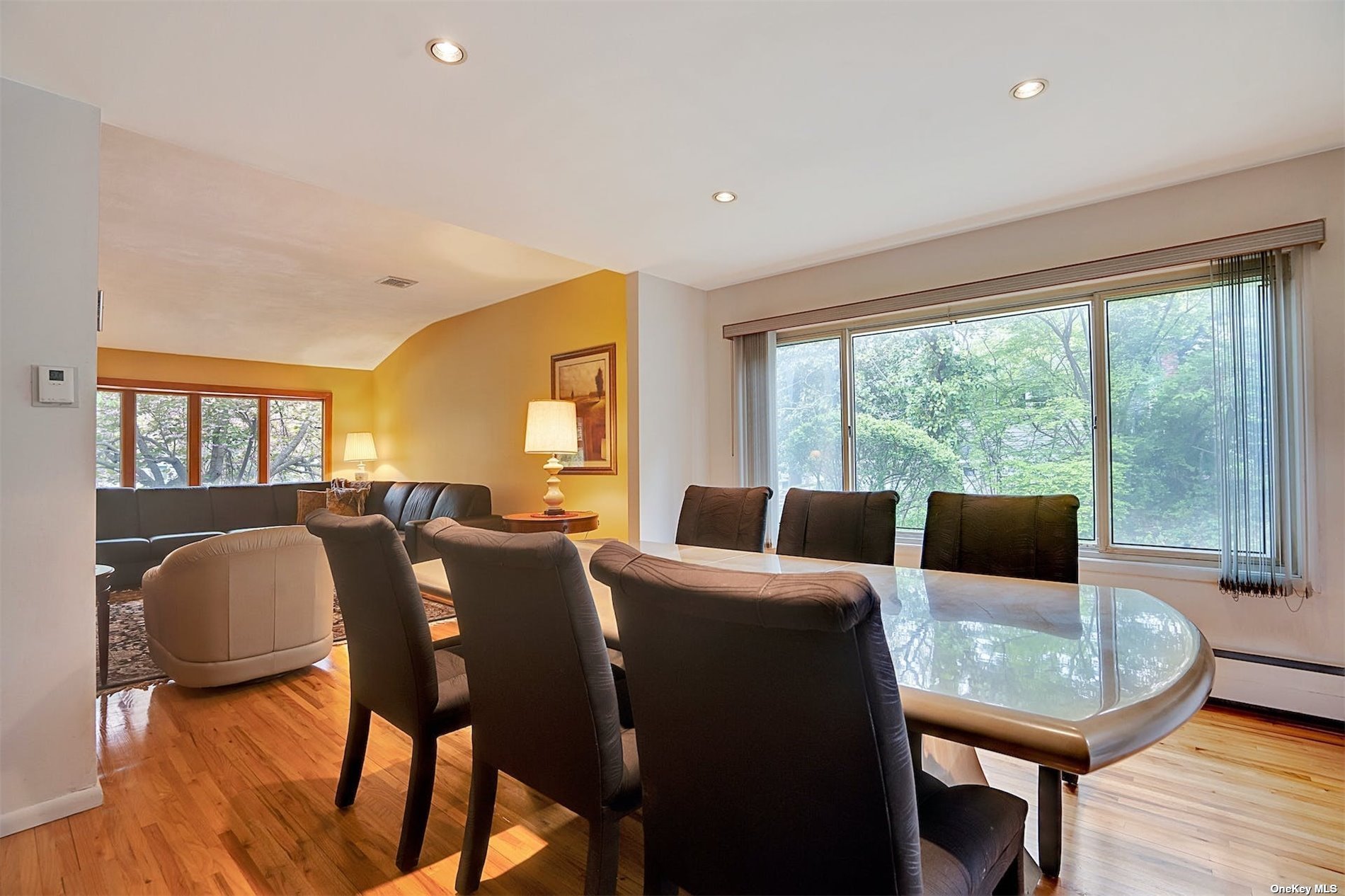 ;
; ;
;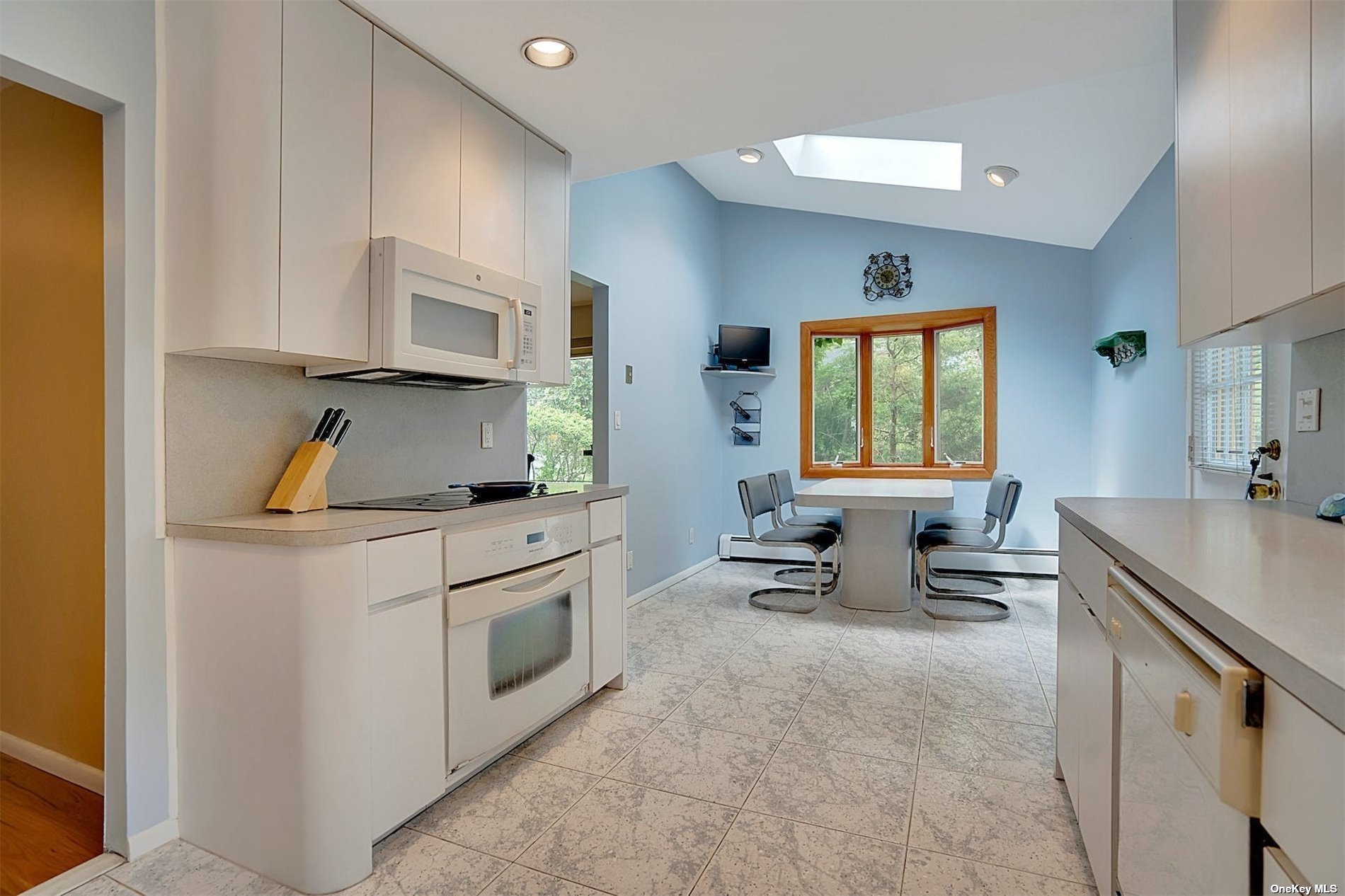 ;
;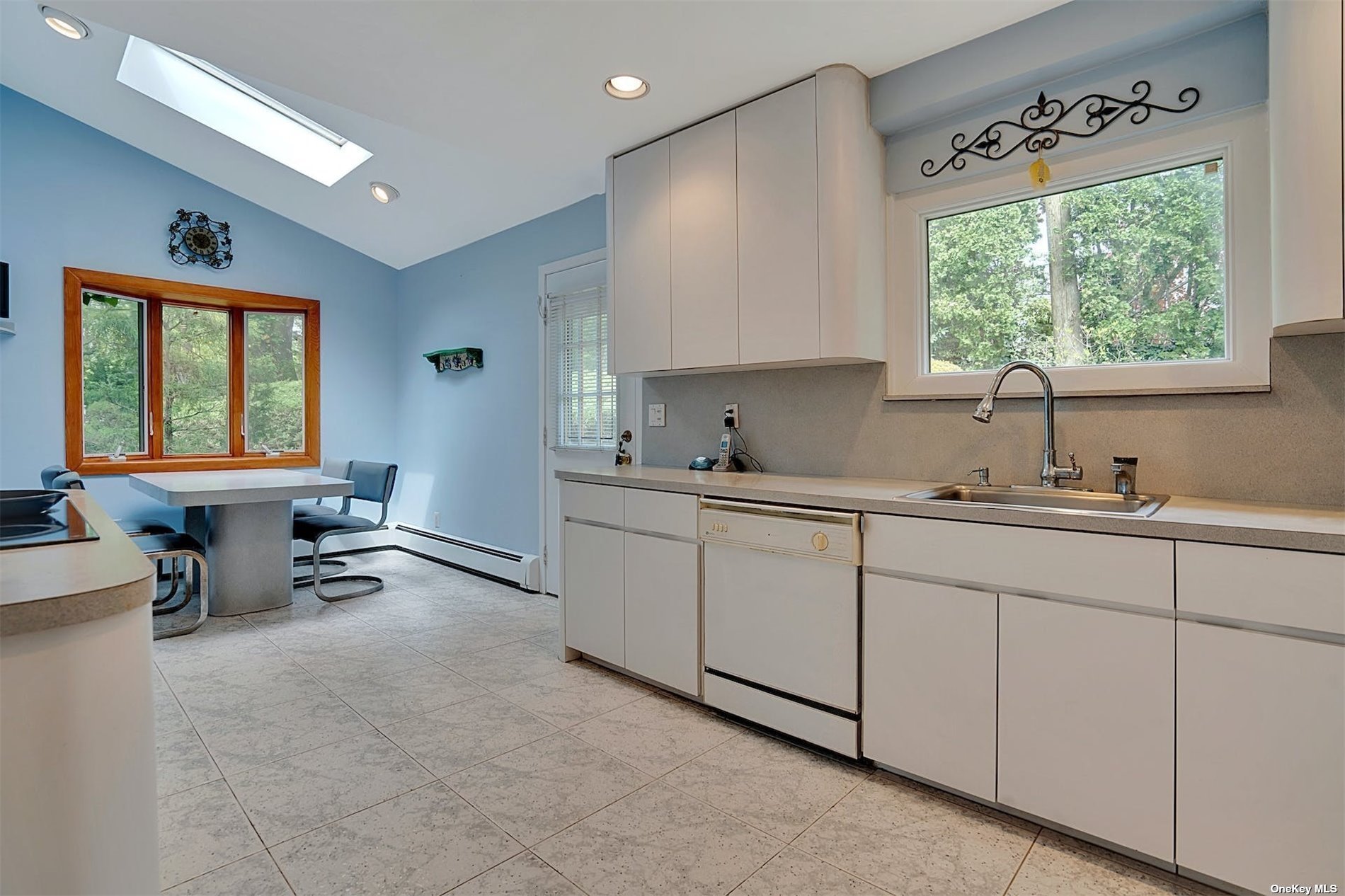 ;
;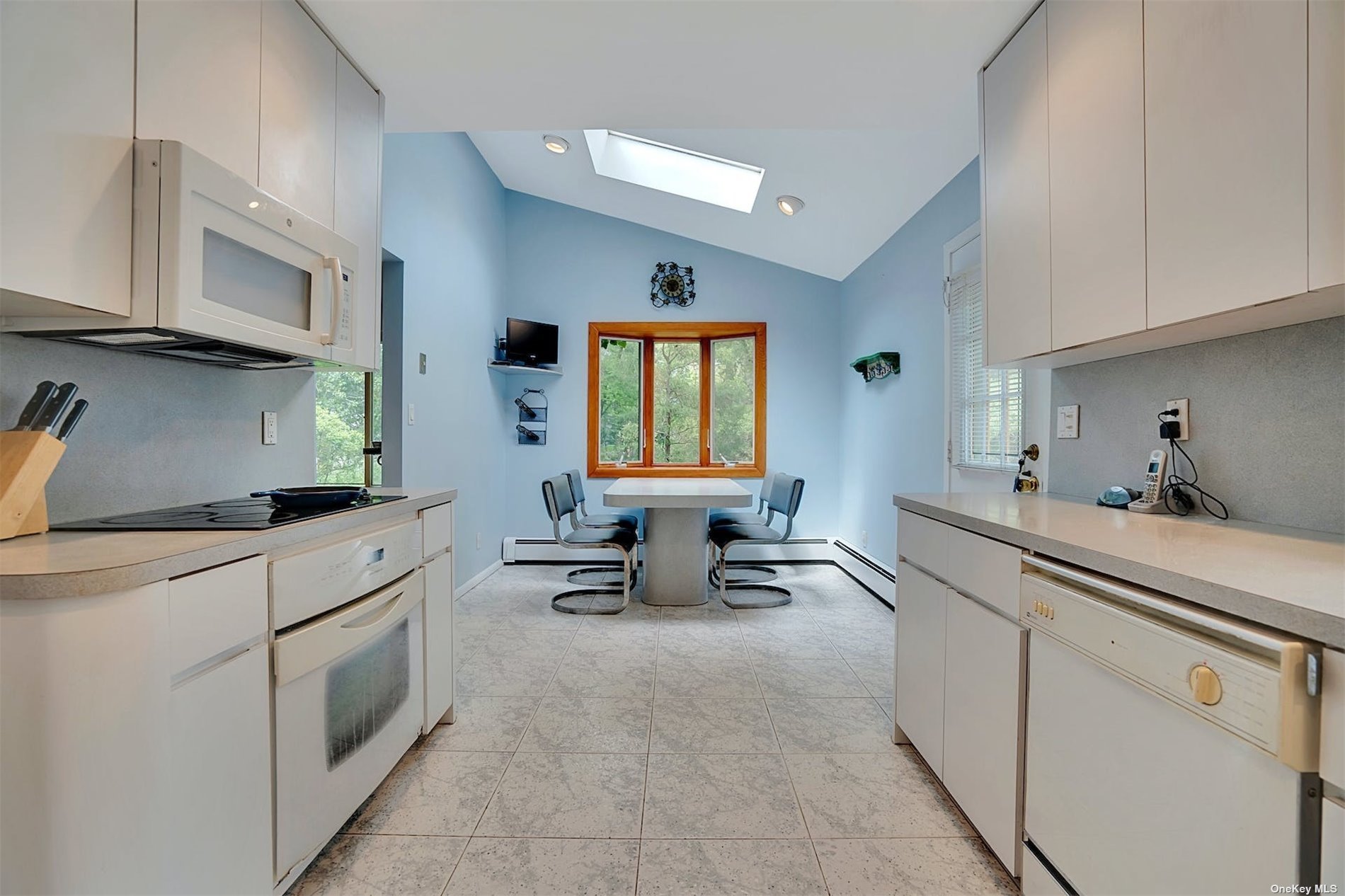 ;
; ;
;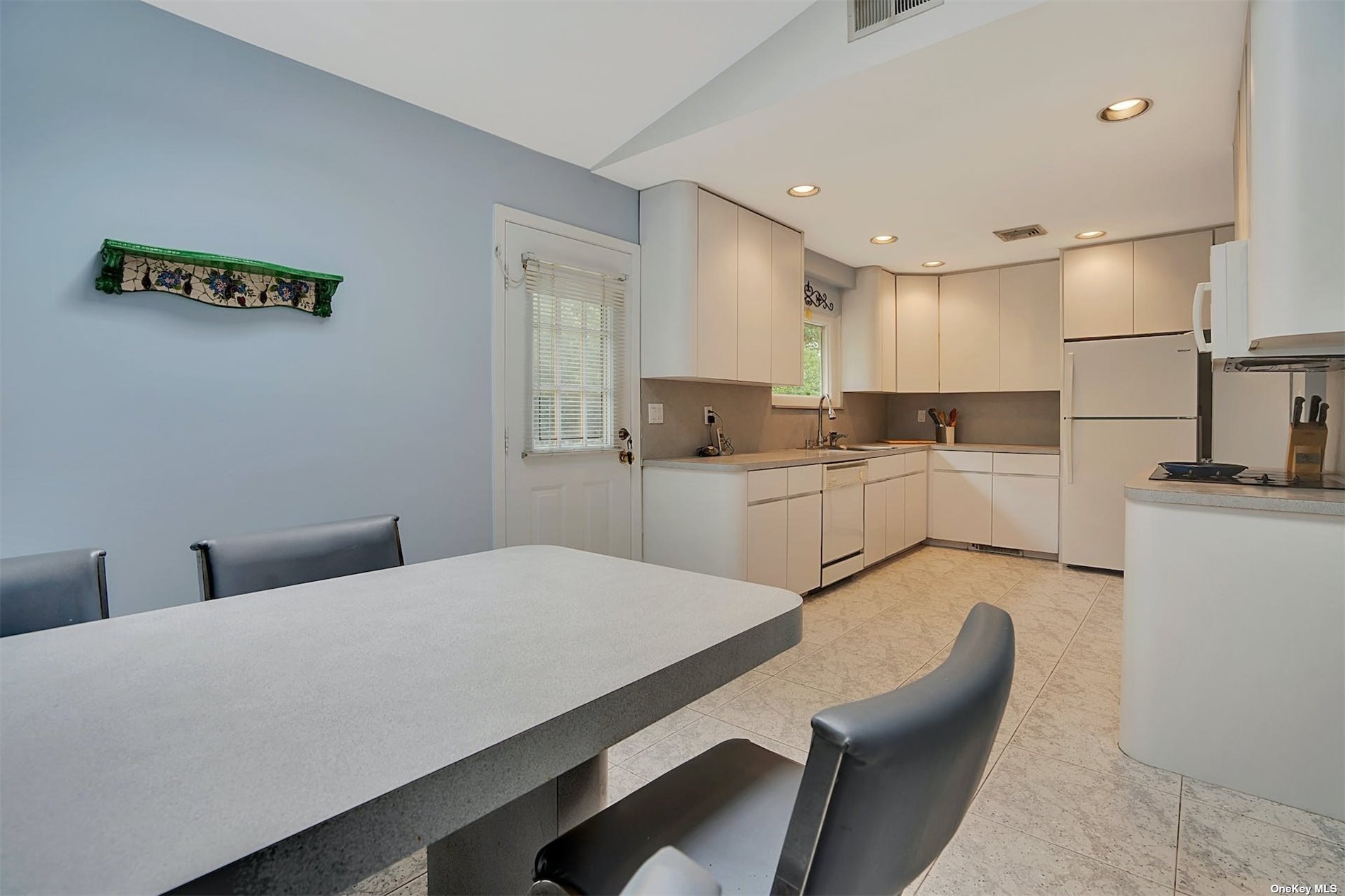 ;
;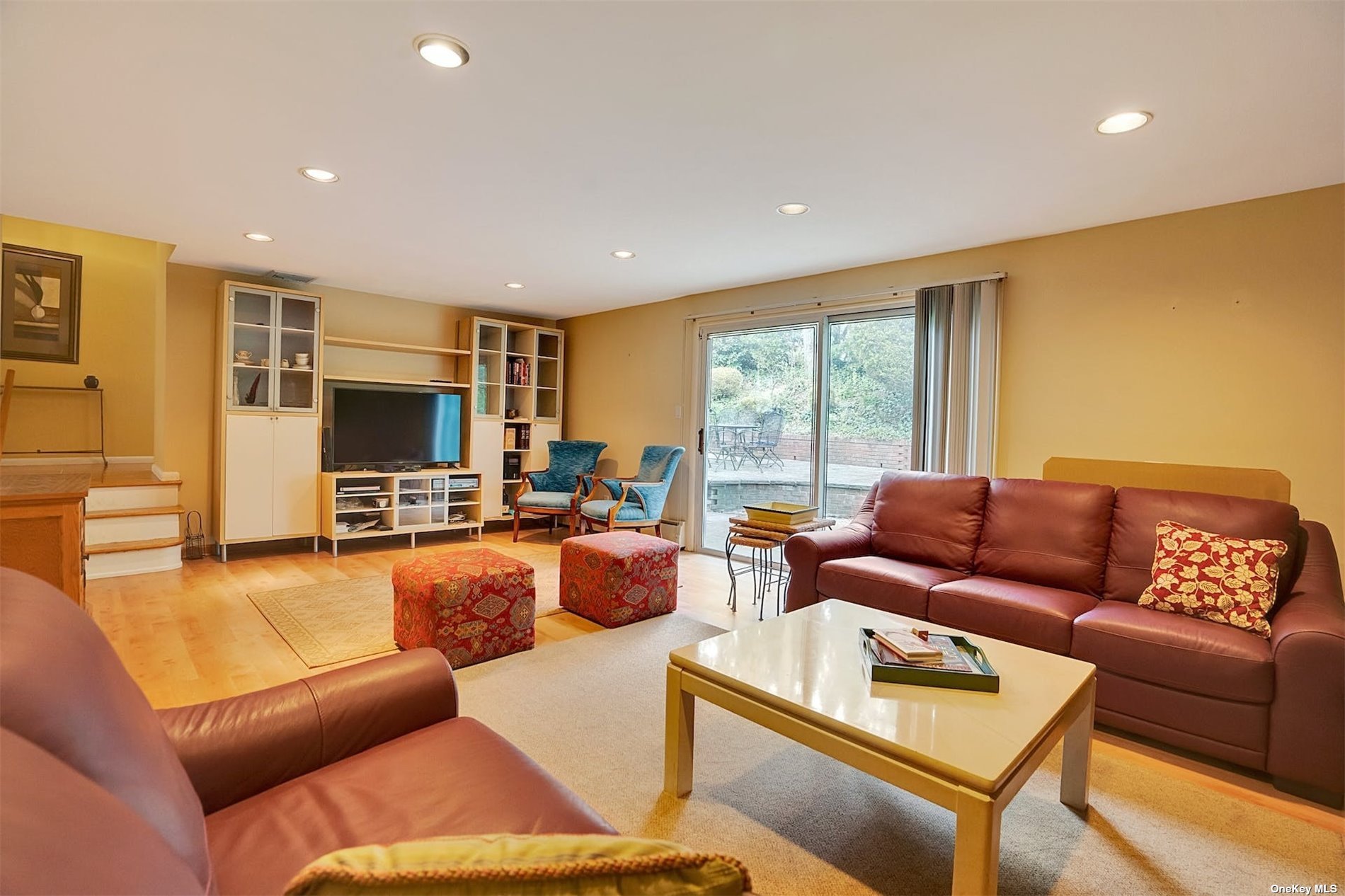 ;
;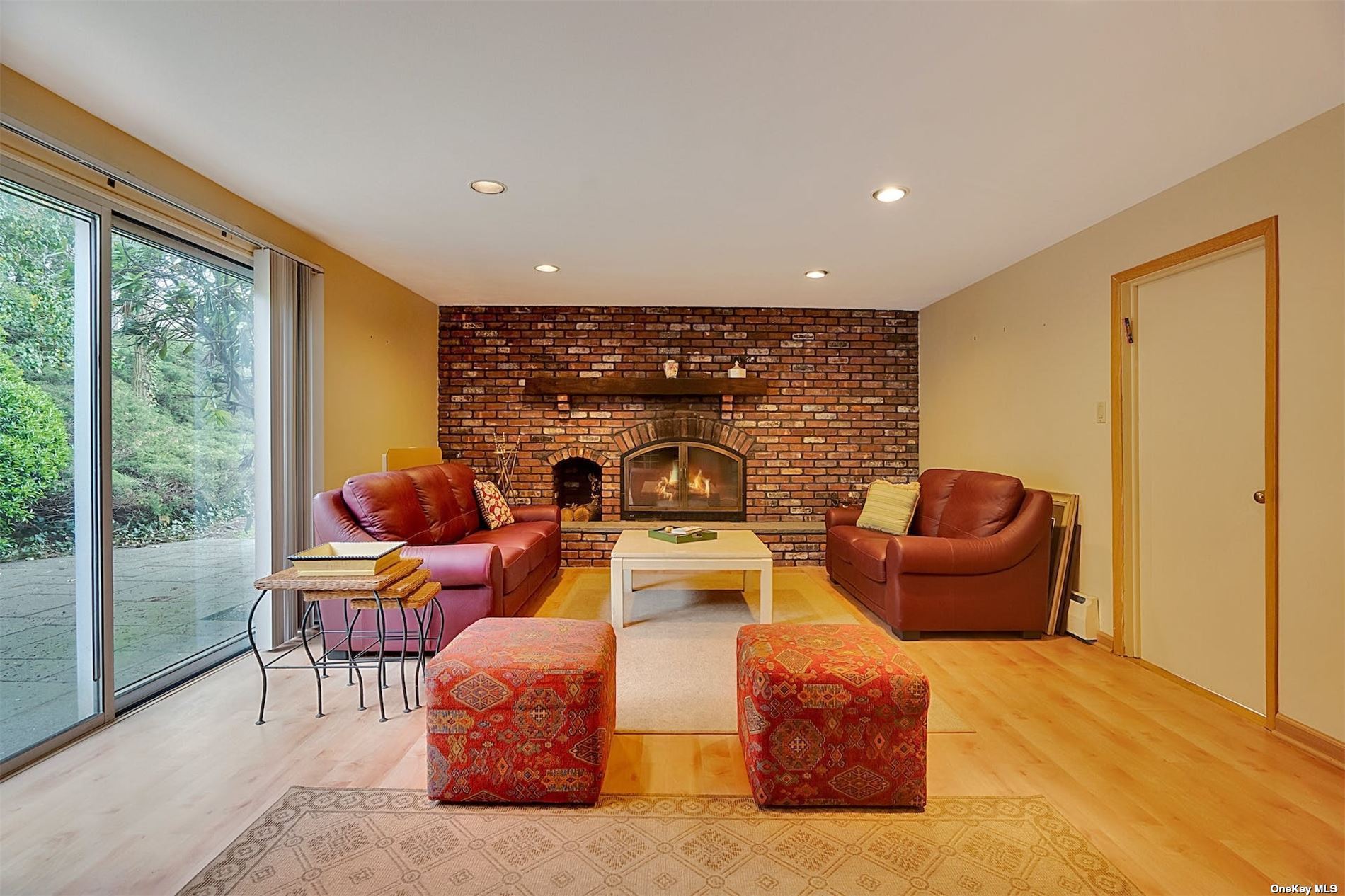 ;
;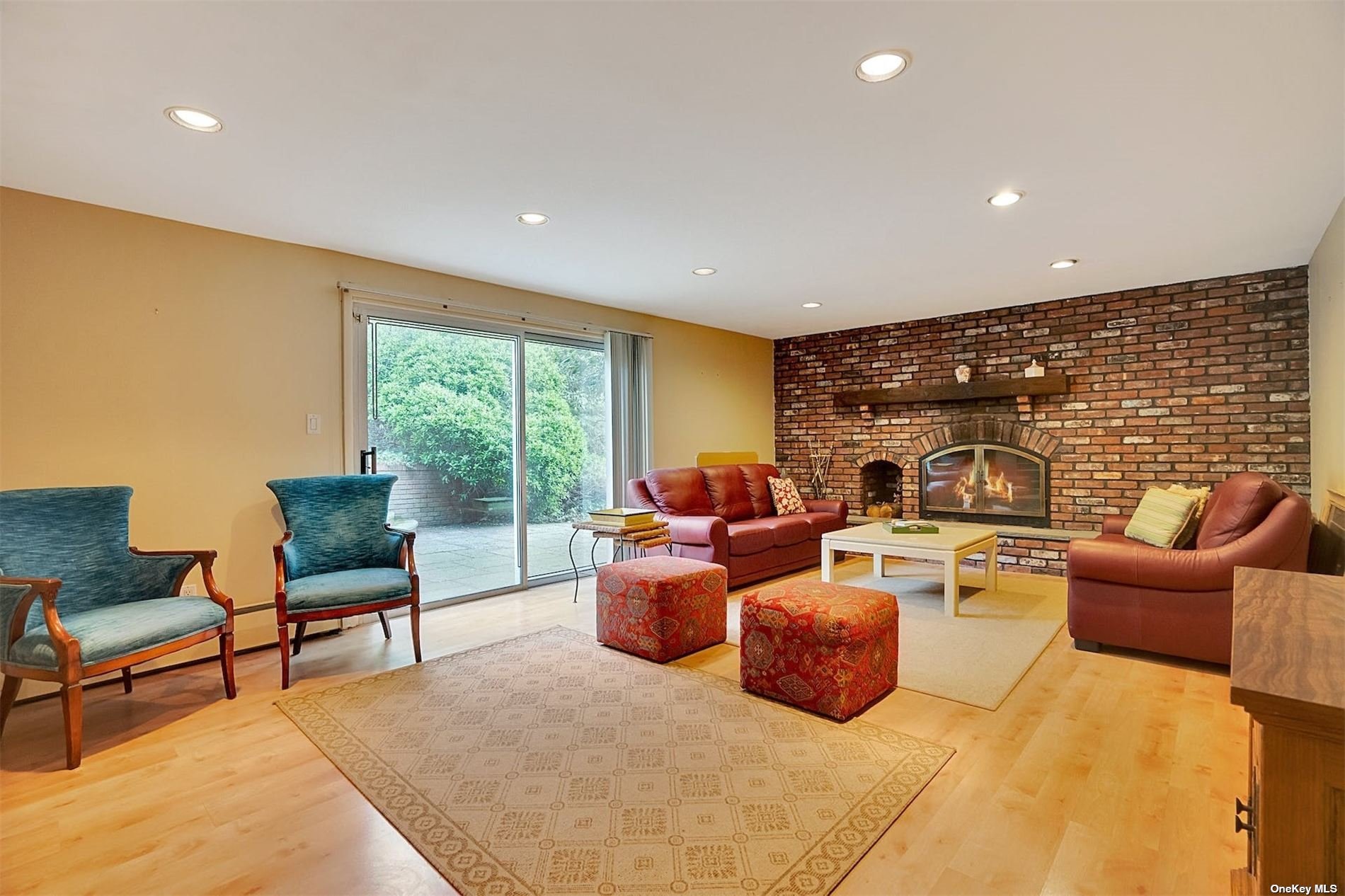 ;
; ;
;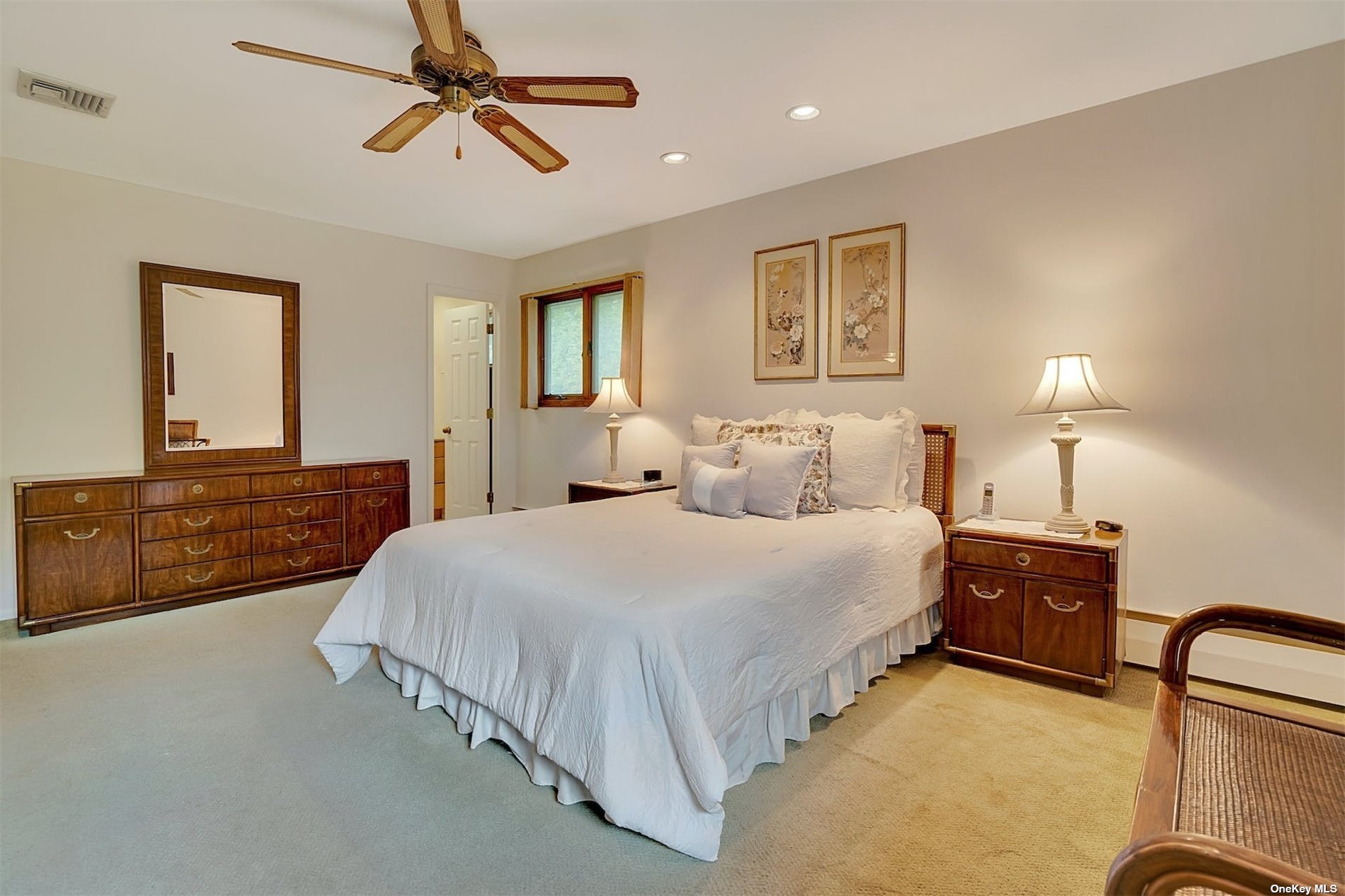 ;
; ;
;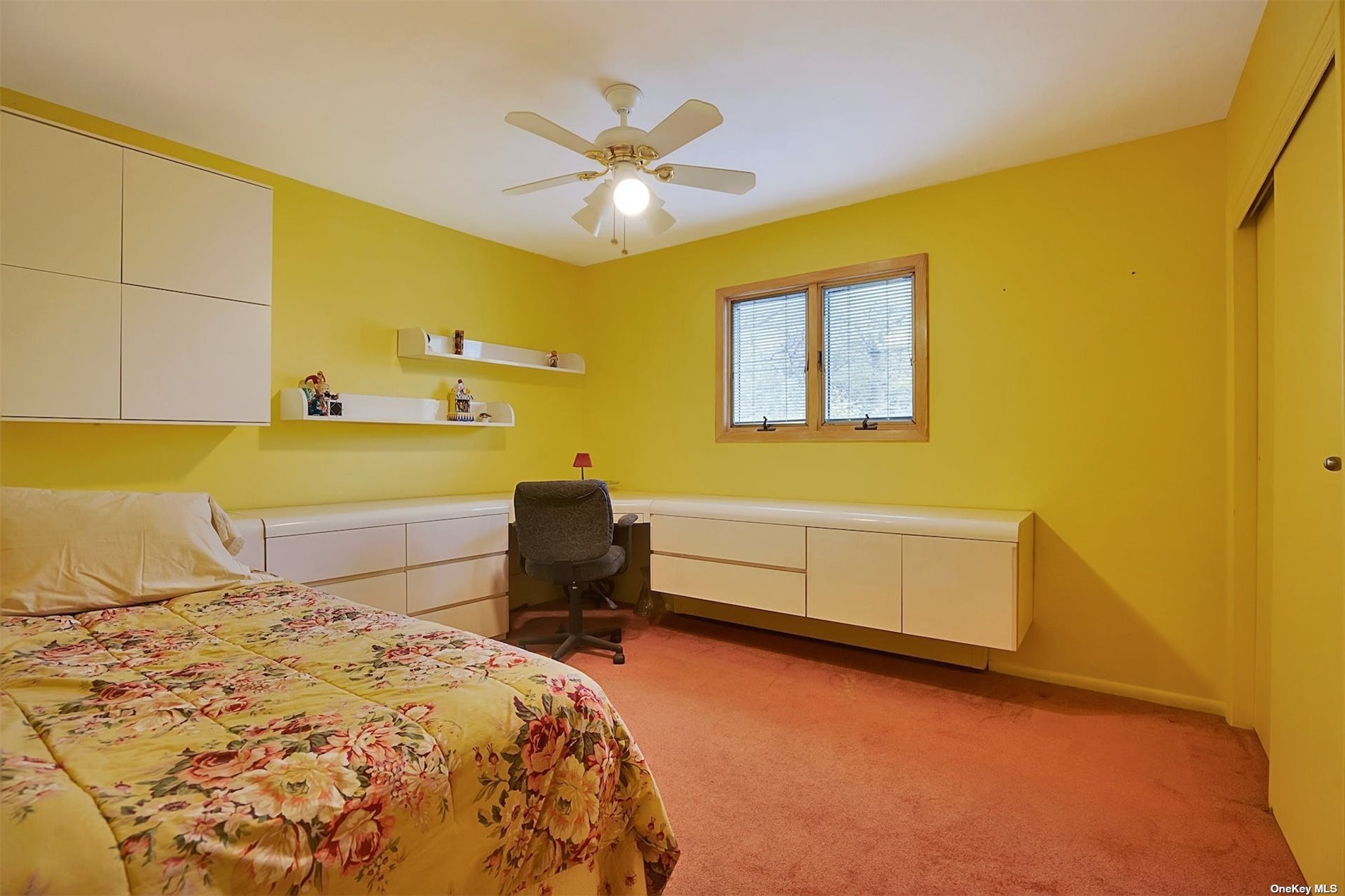 ;
;