11 Maplewood Drive, BELLPORT VILLAGE, NY 11713
| Listing ID |
11267691 |
|
|
|
| Property Type |
House |
|
|
|
| County |
Suffolk |
|
|
|
| Township |
Brookhaven |
|
|
|
| School |
SOUTH COUNTRY CENTRAL SCHOOL DISTRICT |
|
|
|
|
| Total Tax |
$15,175 |
|
|
|
| Tax ID |
0202-005.000-03-046.000 |
|
|
|
| FEMA Flood Map |
fema.gov/portal |
|
|
|
| Year Built |
1972 |
|
|
|
| |
|
|
|
|
|
Welcome to 11 Maplewood Drive, a stunning contemporary home nestled in the heart of Bellport Village's theater district. Situated on a corner lot, this move-in ready ranch offers an ideal blend of style and comfort, just moments away from all village amenities including ferry to Ho-Hum beach, the Bellport Country Club for golf and tennis, art galleries, local shops, farms and restaurants. Step inside to discover a light-filled open layout featuring vaulted ceilings, exposed beams, and hardwood floors throughout. A double-sided fireplace serves as the centerpiece, connecting the living room and kitchen seamlessly. Large doors lead from the living room to a secluded outdoor seating area, surrounded by tall hedges, ideal for entertaining guests in privacy. The space was cleverly designed so that one can enjoy the lush greenery year-round, creating a tranquil retreat. The eat-in kitchen with a newly added center island is chef's delight. It's outfitted with high-end appliances, stone countertops, ample storage space and offers direct access to the outdoors. Adjacent, the dining area offers the perfect setting for intimate meals or lively gatherings. Retreat to the expansive primary bedroom suite with a walk-in closet, thoughtfully secluded for privacy. Enjoy pool views from the large windows, and indulge in the spa-like bathroom with heated marble floors, dual sinks, and a soaking tub. On the opposite side of the house, two guest bedrooms and a full bathroom provide comfortable accommodations for family or visitors. A beautifully designed laundry room adds convenience to daily life. Step outside to the sprawling backyard, where entertainment awaits. Relax on the large wood deck, perfect for BBQs and al fresco dining, overlooking the 10' x 40' heated, saltwater lap pool. Additional features of this move-in ready home include a 2-car attached garage, central air conditioning for year-round comfort, and an irrigation system. Experience the epitome of modern living in Bellport Village at 11 Maplewood Drive. Schedule your viewing today and make this gem your new home.
|
- 3 Total Bedrooms
- 2 Full Baths
- 1900 SF
- 0.47 Acres
- Built in 1972
- Renovated 2021
- 1 Story
- Available 4/10/2024
- Ranch Style
- Slab Basement
- Open Kitchen
- Quartz Kitchen Counter
- Oven/Range
- Refrigerator
- Dishwasher
- Microwave
- Washer
- Dryer
- Stainless Steel
- Appliance Hot Water Heater
- Carpet Flooring
- Hardwood Flooring
- 6 Rooms
- Entry Foyer
- Living Room
- Dining Room
- Primary Bedroom
- en Suite Bathroom
- Kitchen
- Private Guestroom
- First Floor Primary Bedroom
- 1 Fireplace
- Propane Stove
- Alarm System
- Forced Air
- Other Heat Type
- Propane Fuel
- Central A/C
- Frame Construction
- Hardi-Board Siding
- Asphalt Shingles Roof
- Attached Garage
- 2 Garage Spaces
- Municipal Water
- Private Septic
- Pool: In Ground, Gunite, Salt Water
- Pool Size: 10 x 40
- Deck
- Patio
- Fence
- Covered Porch
- Irrigation System
- Corner
- Trees
- Street View
- $12,105 County Tax
- $3,070 Village Tax
- $15,175 Total Tax
- Sold on 6/18/2024
- Sold for $1,250,000
- Buyer's Agent: Howie Guja/Erna Cuenin
- Company: OLD PURCHASE PROPERTIES
Listing data is deemed reliable but is NOT guaranteed accurate.
|



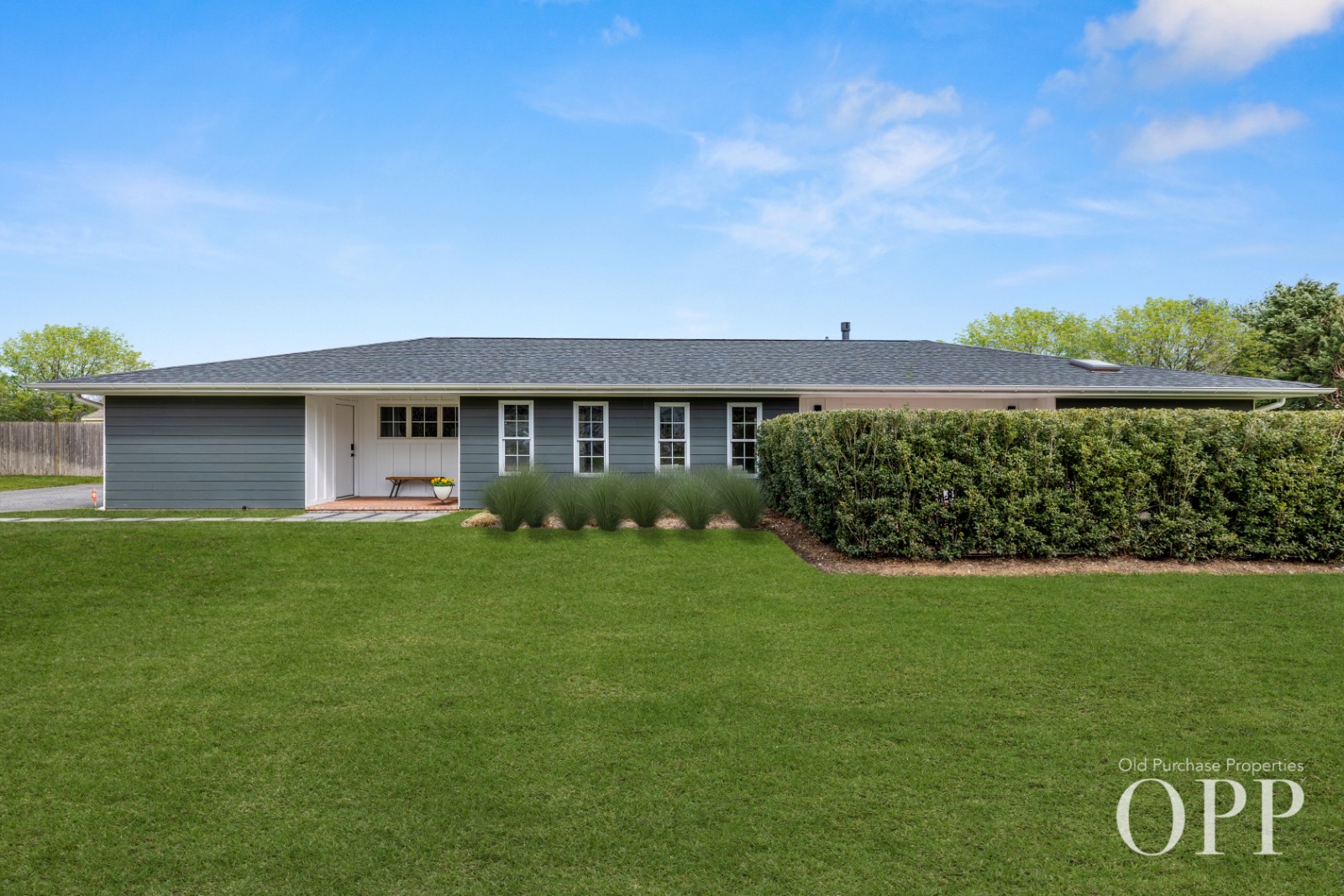


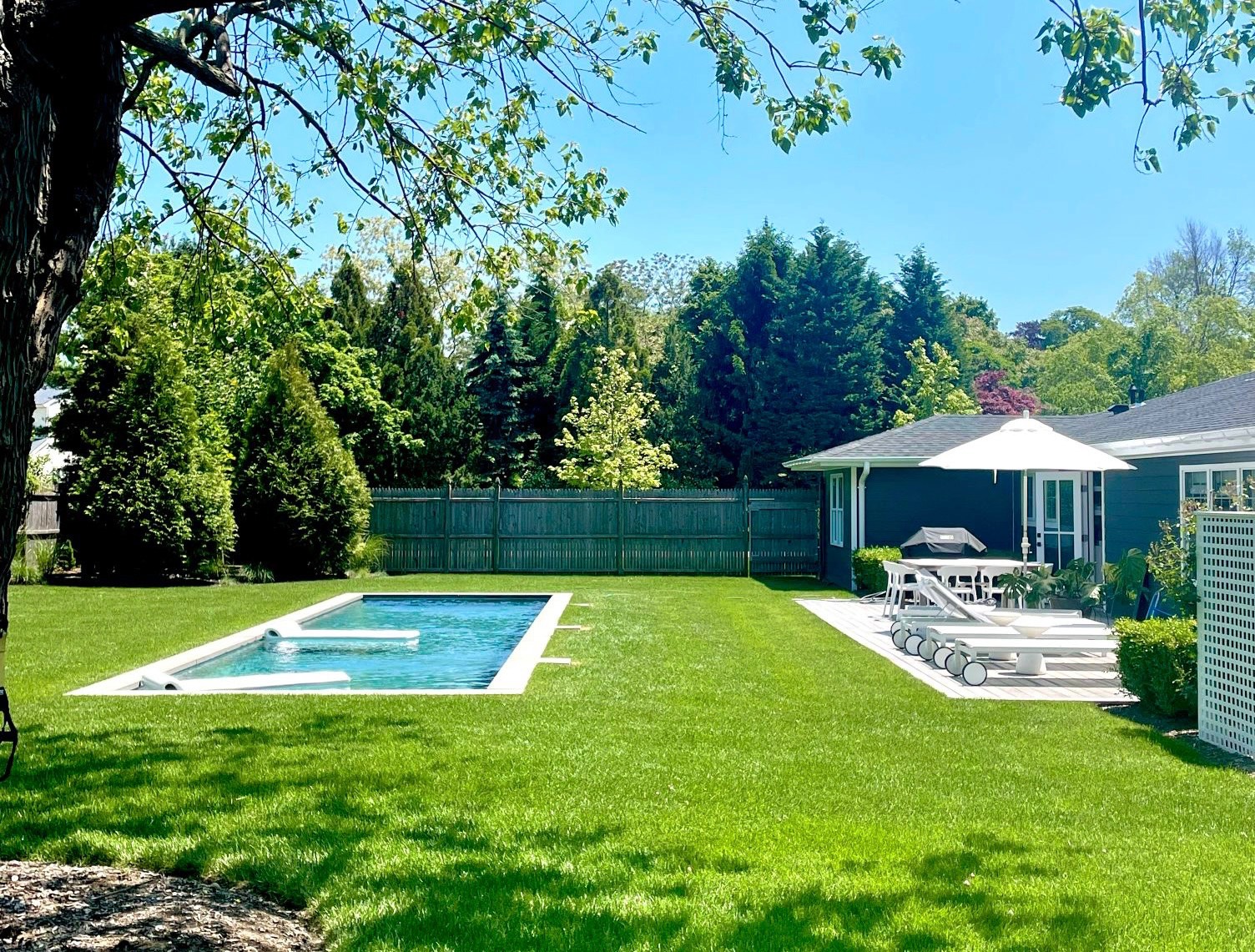 ;
;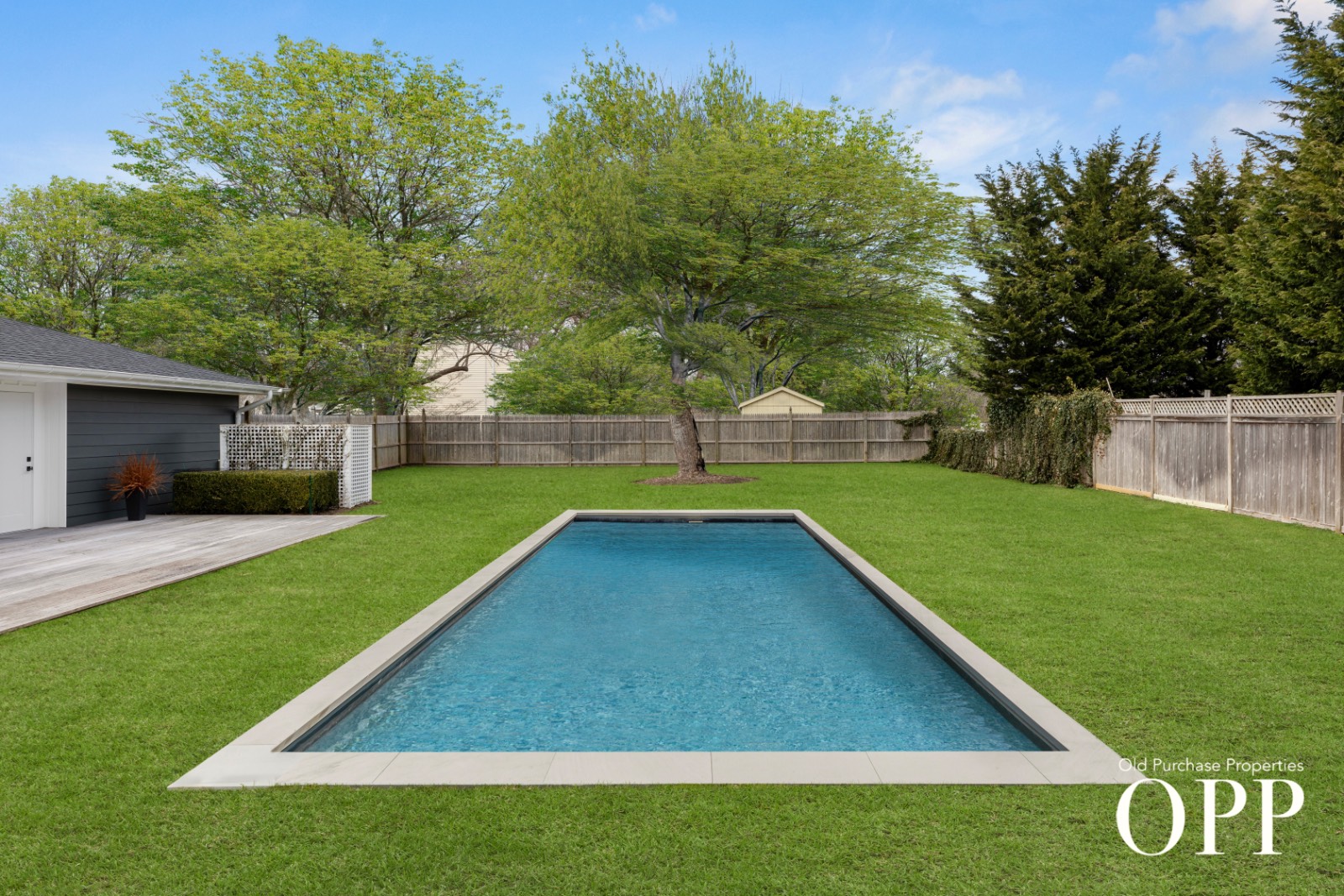 ;
;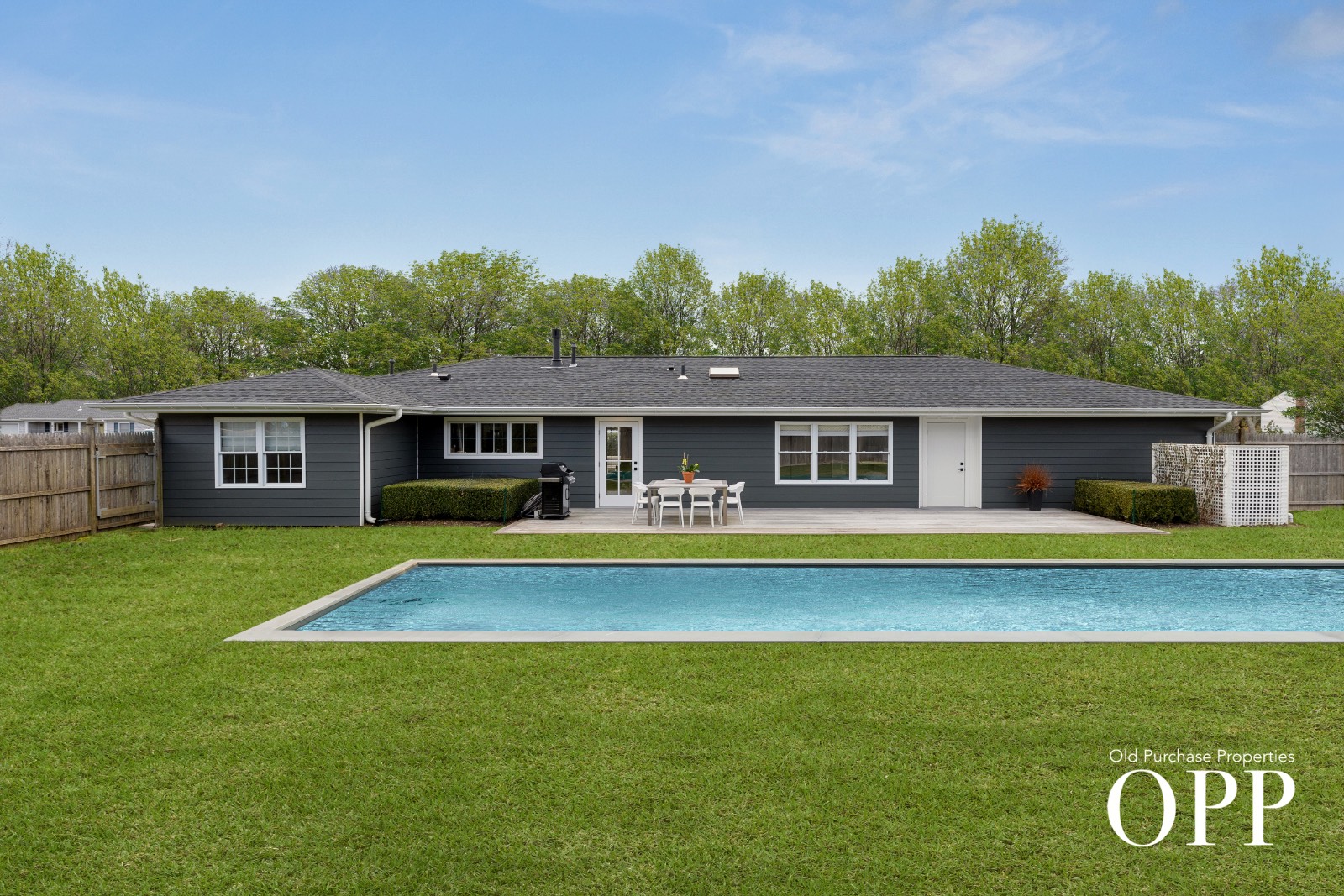 ;
;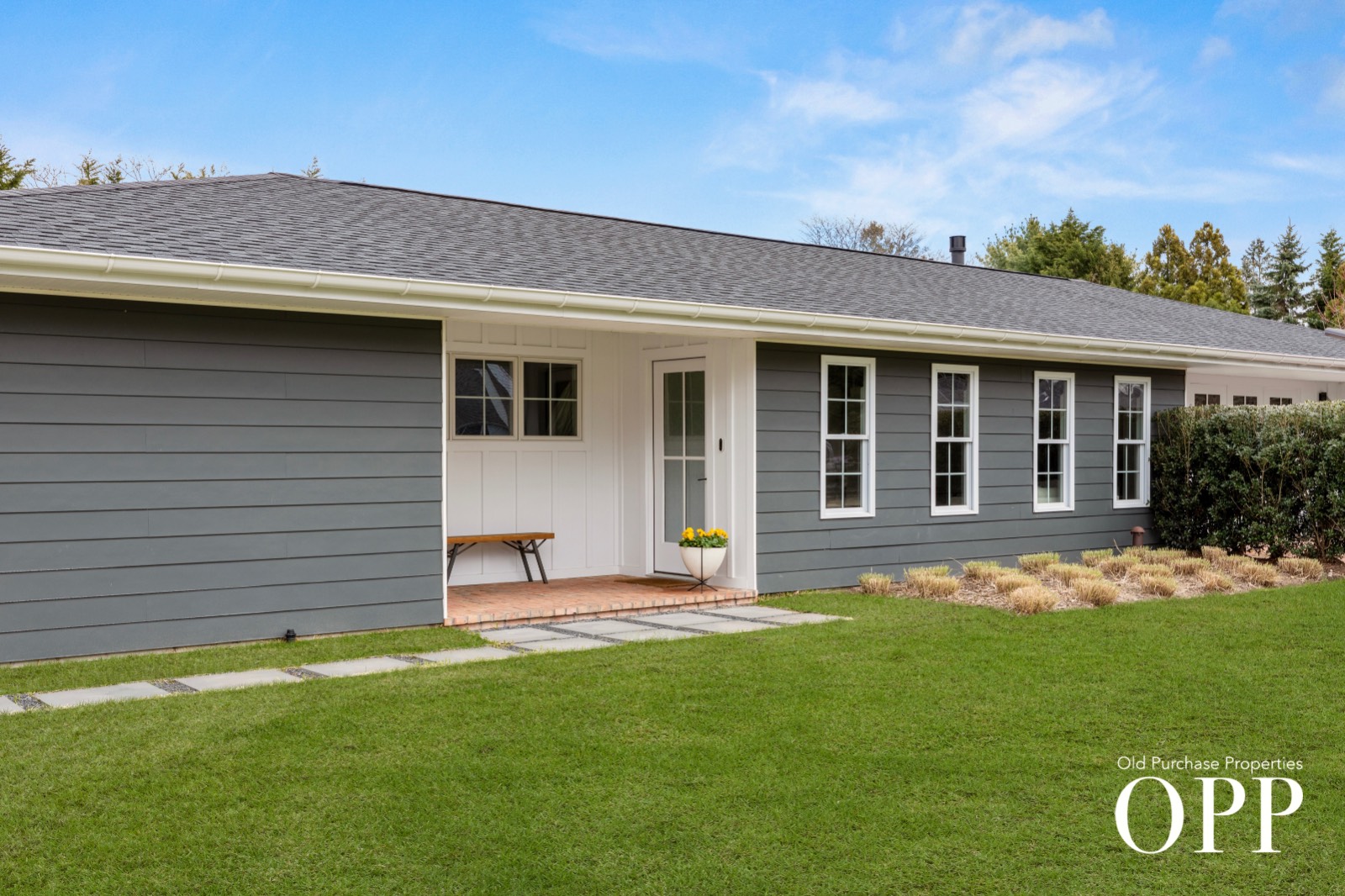 ;
;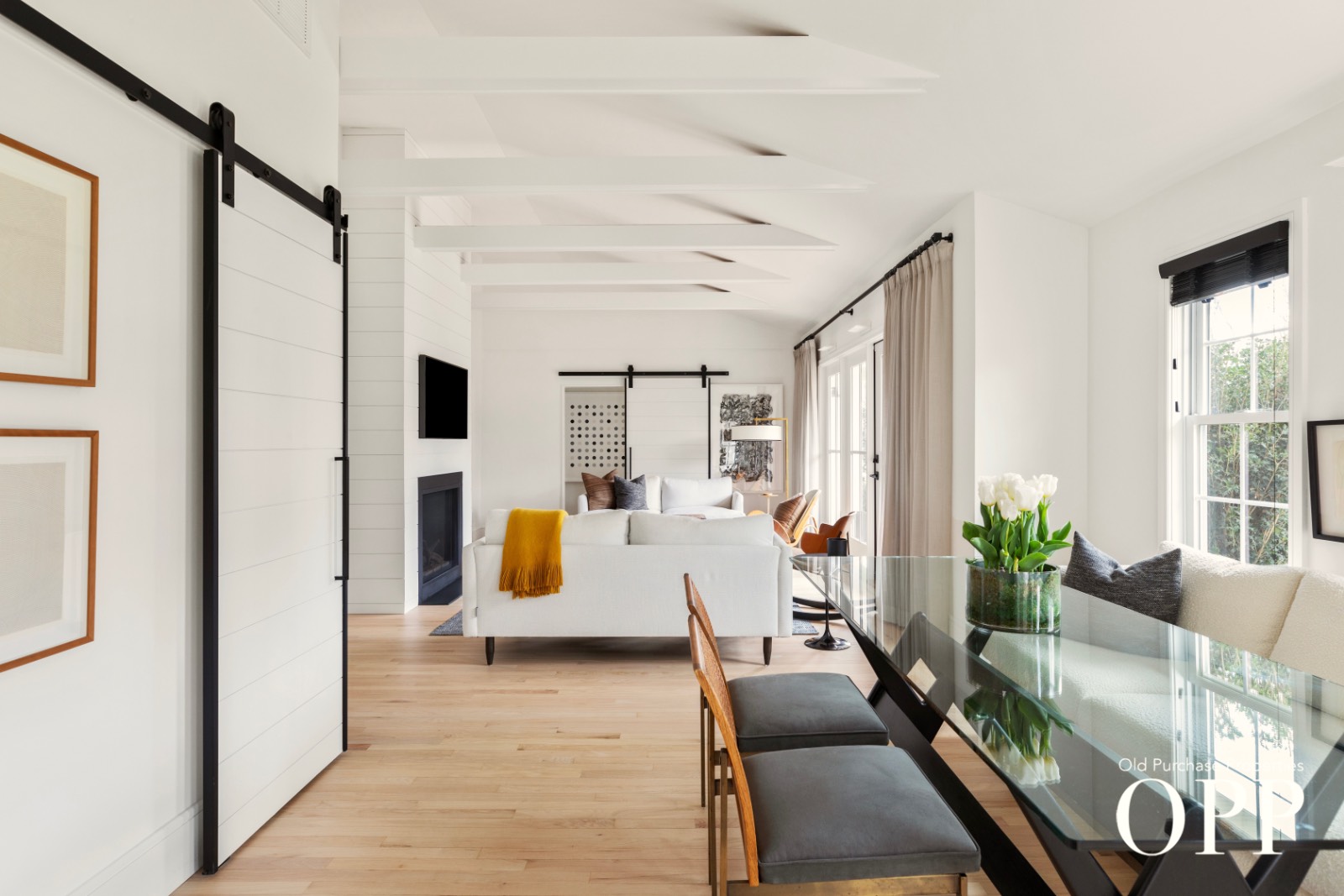 ;
;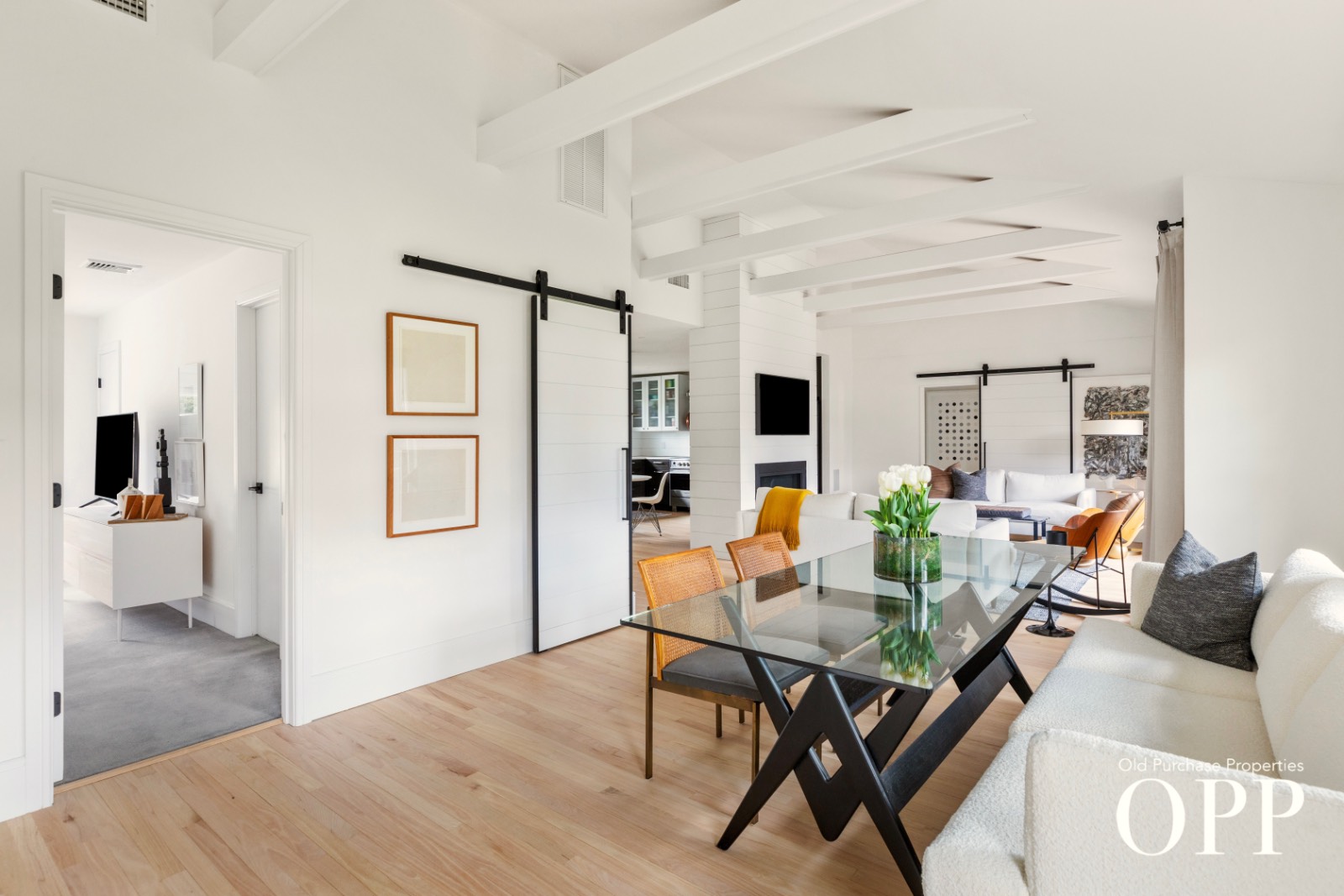 ;
;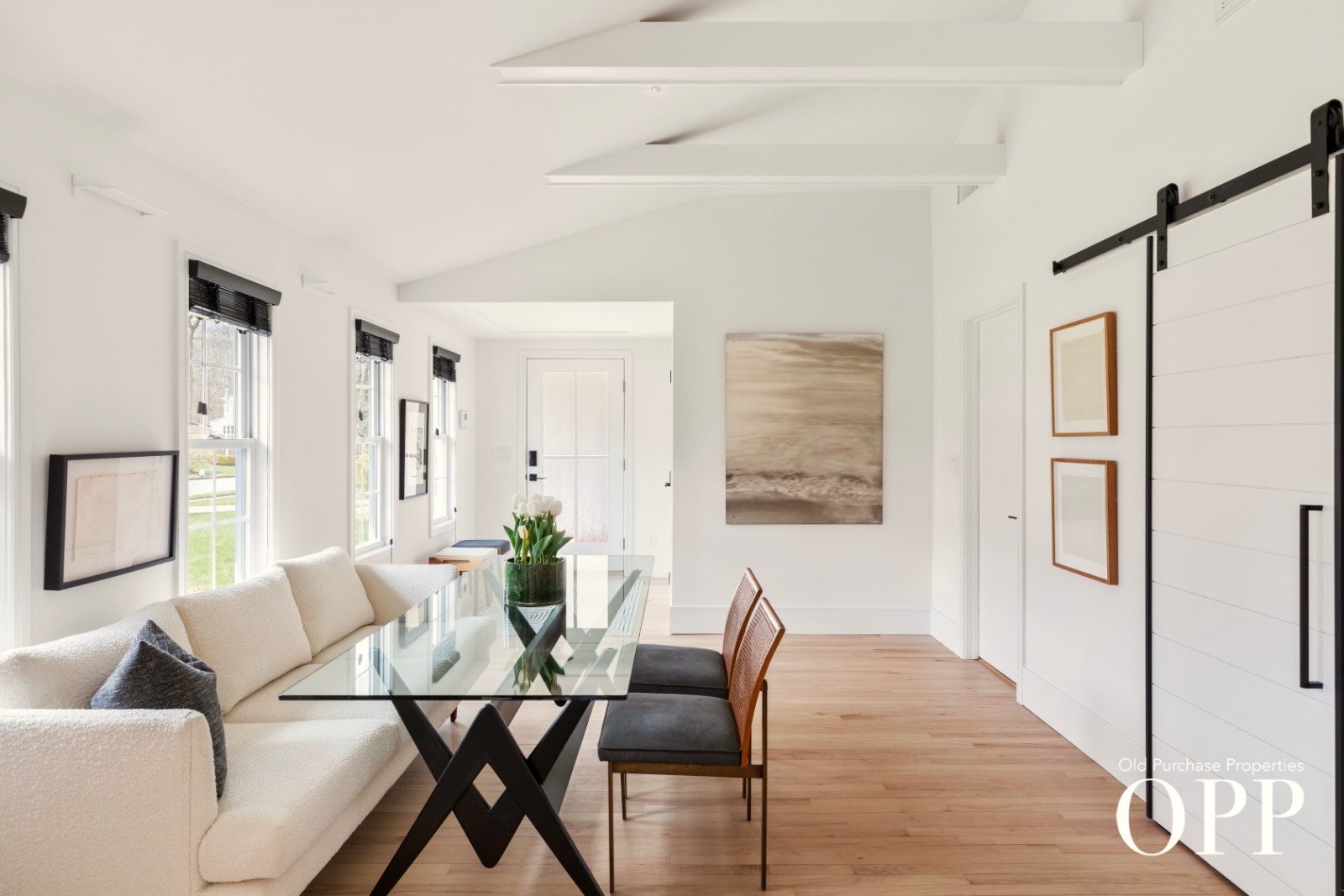 ;
;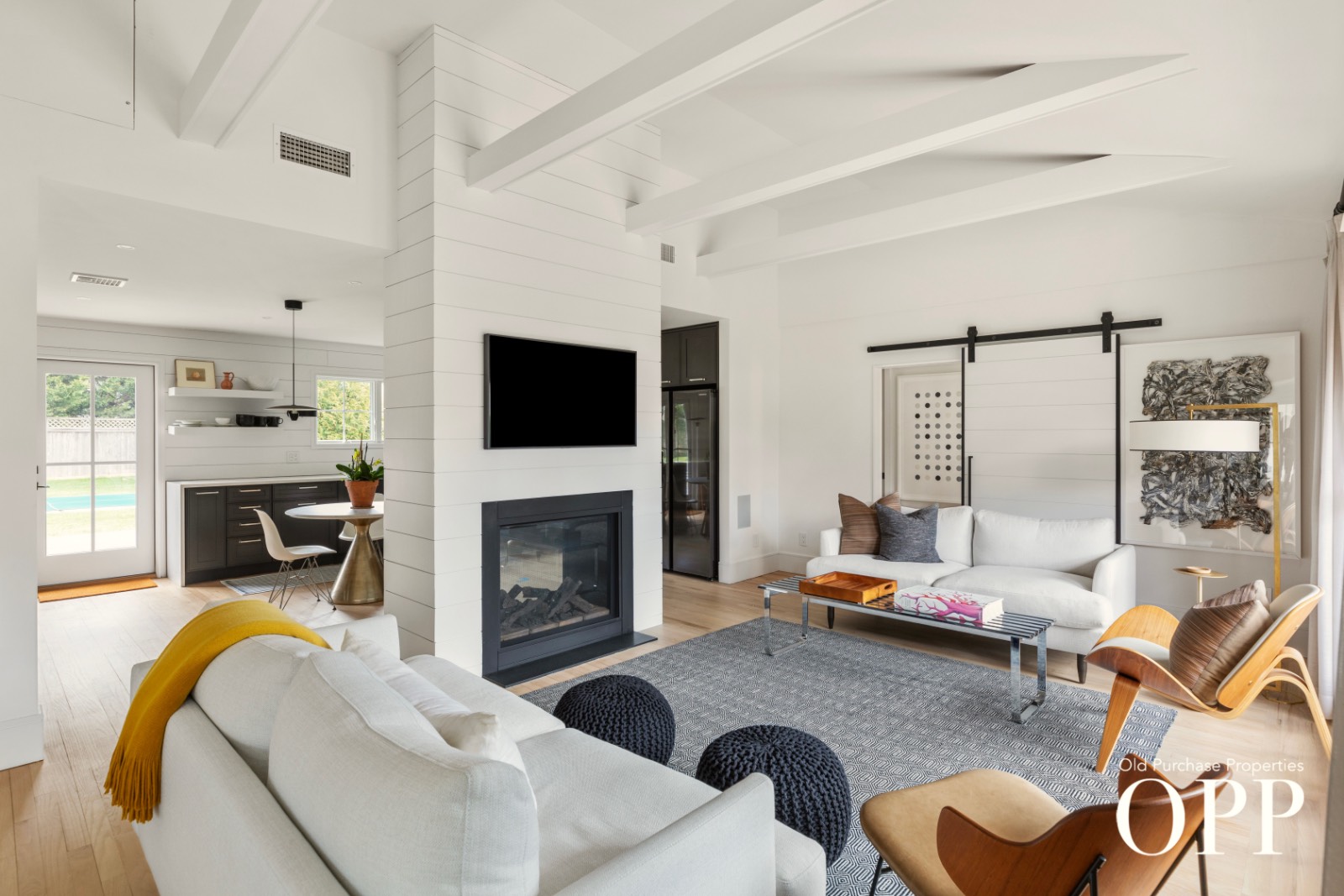 ;
;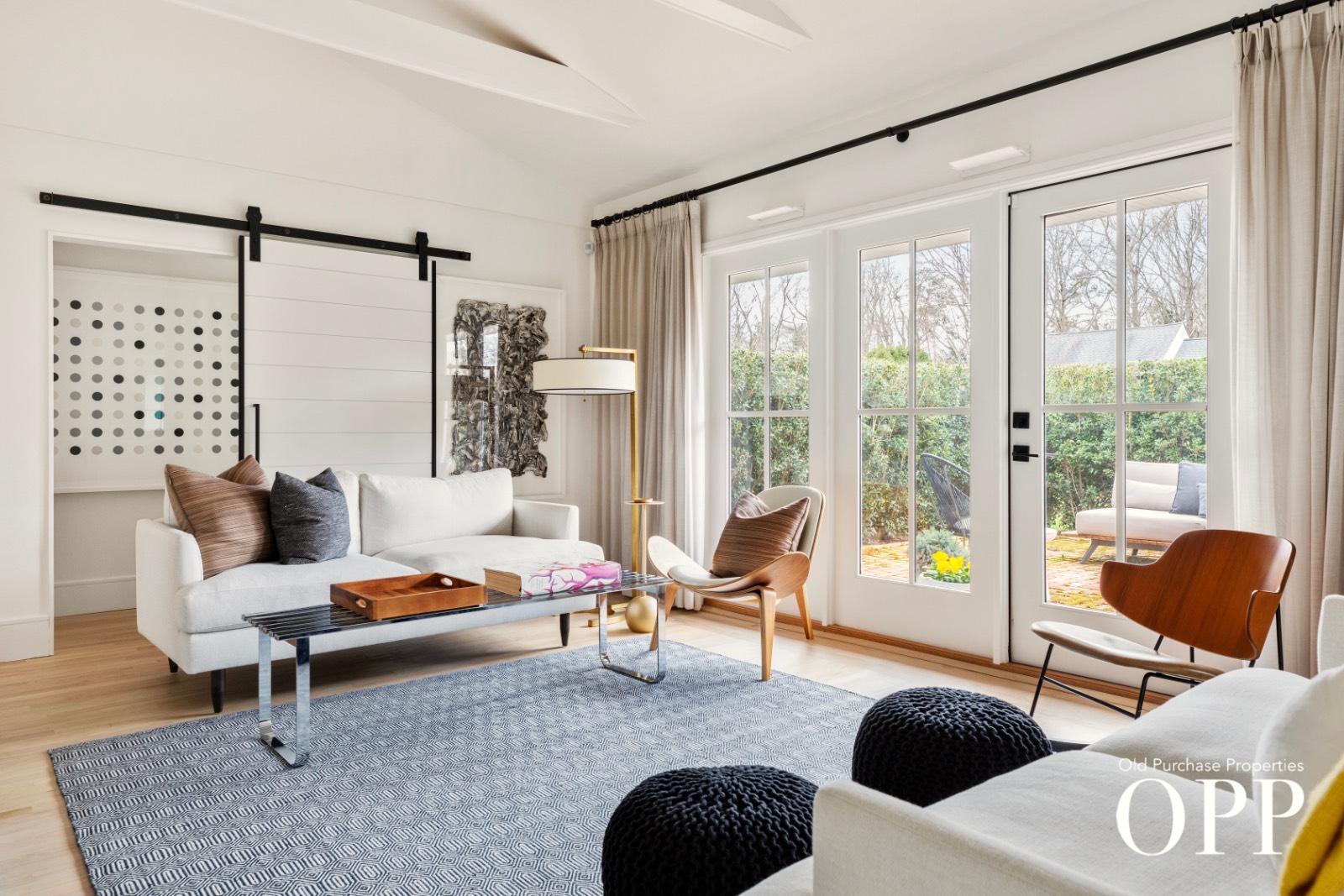 ;
;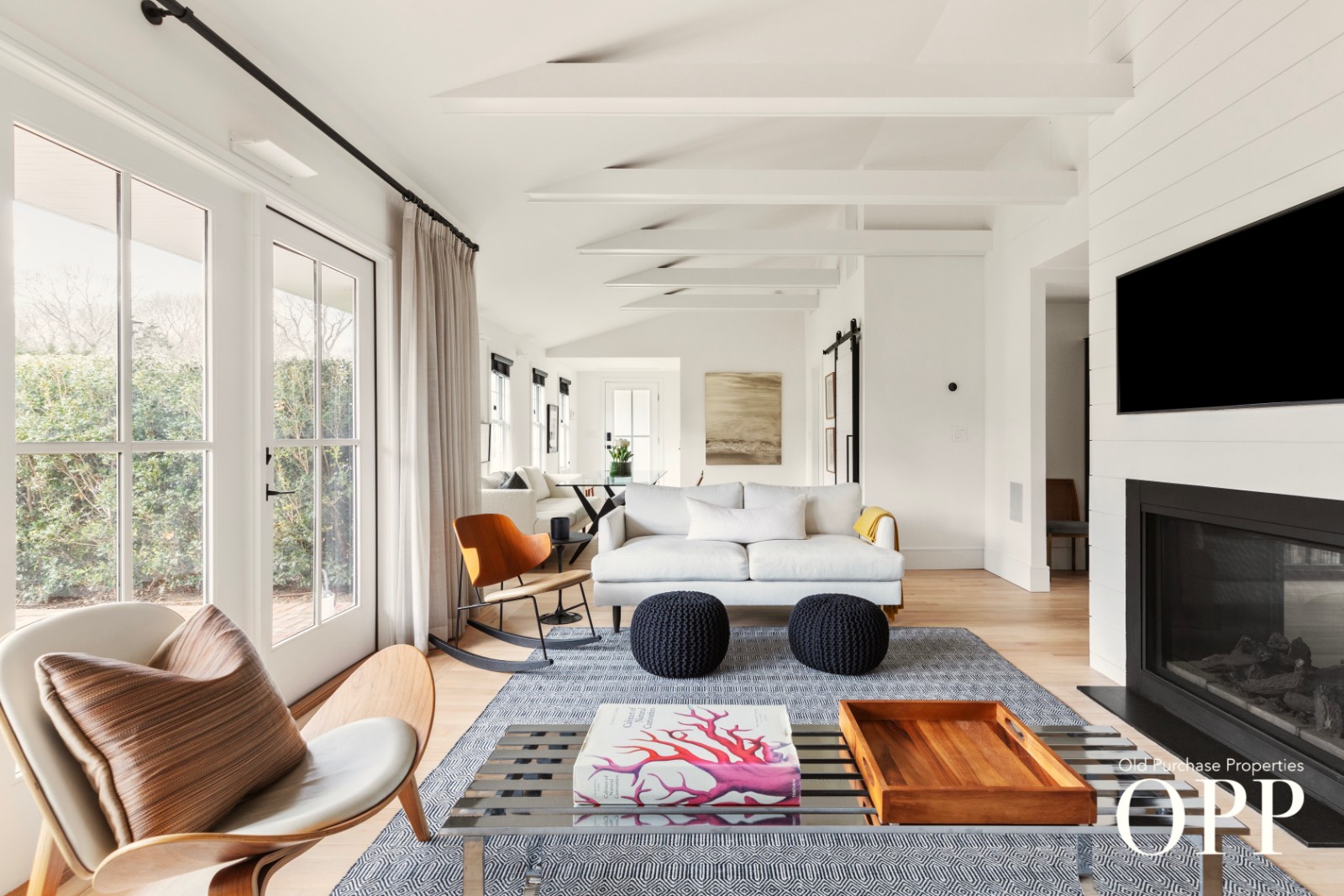 ;
;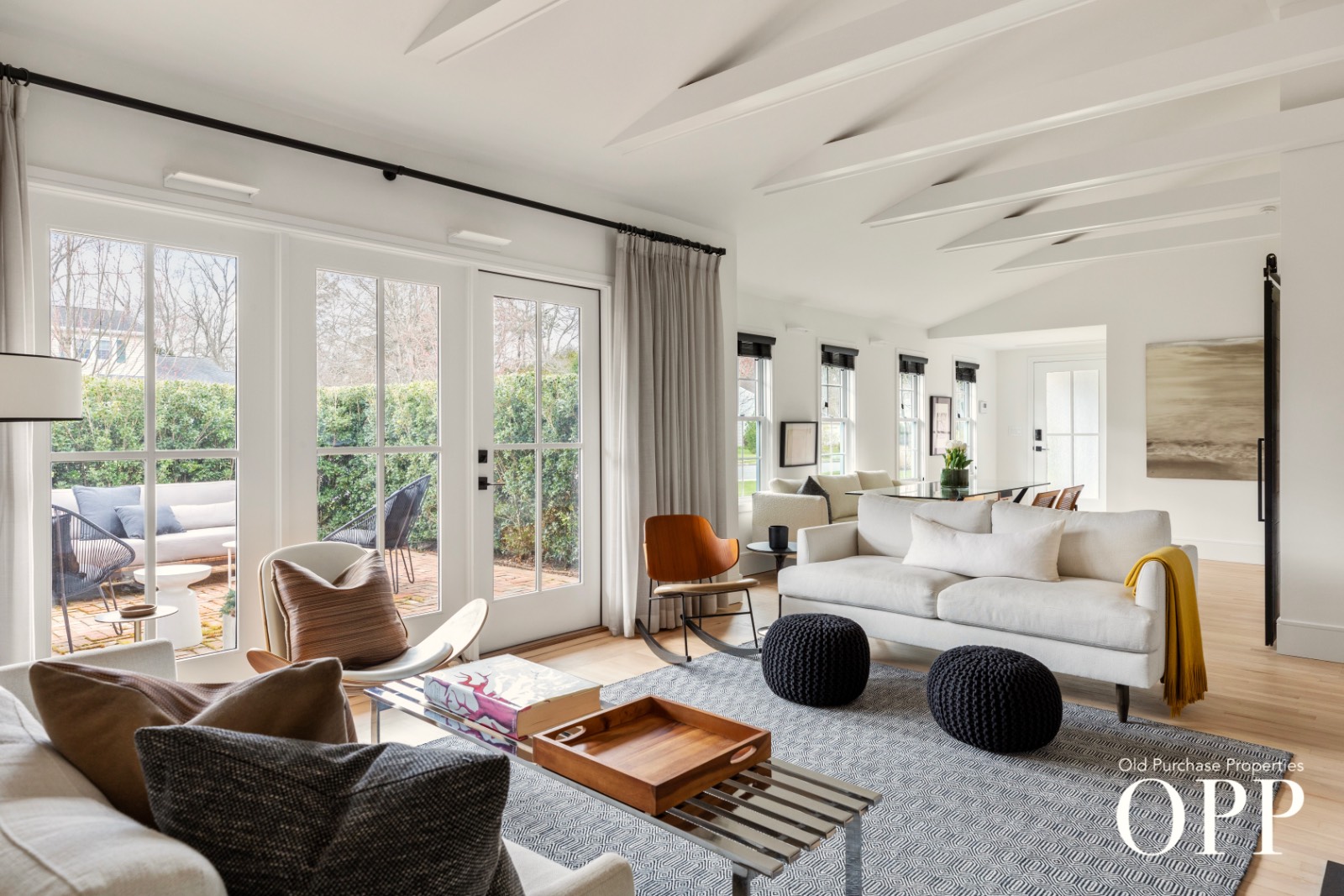 ;
;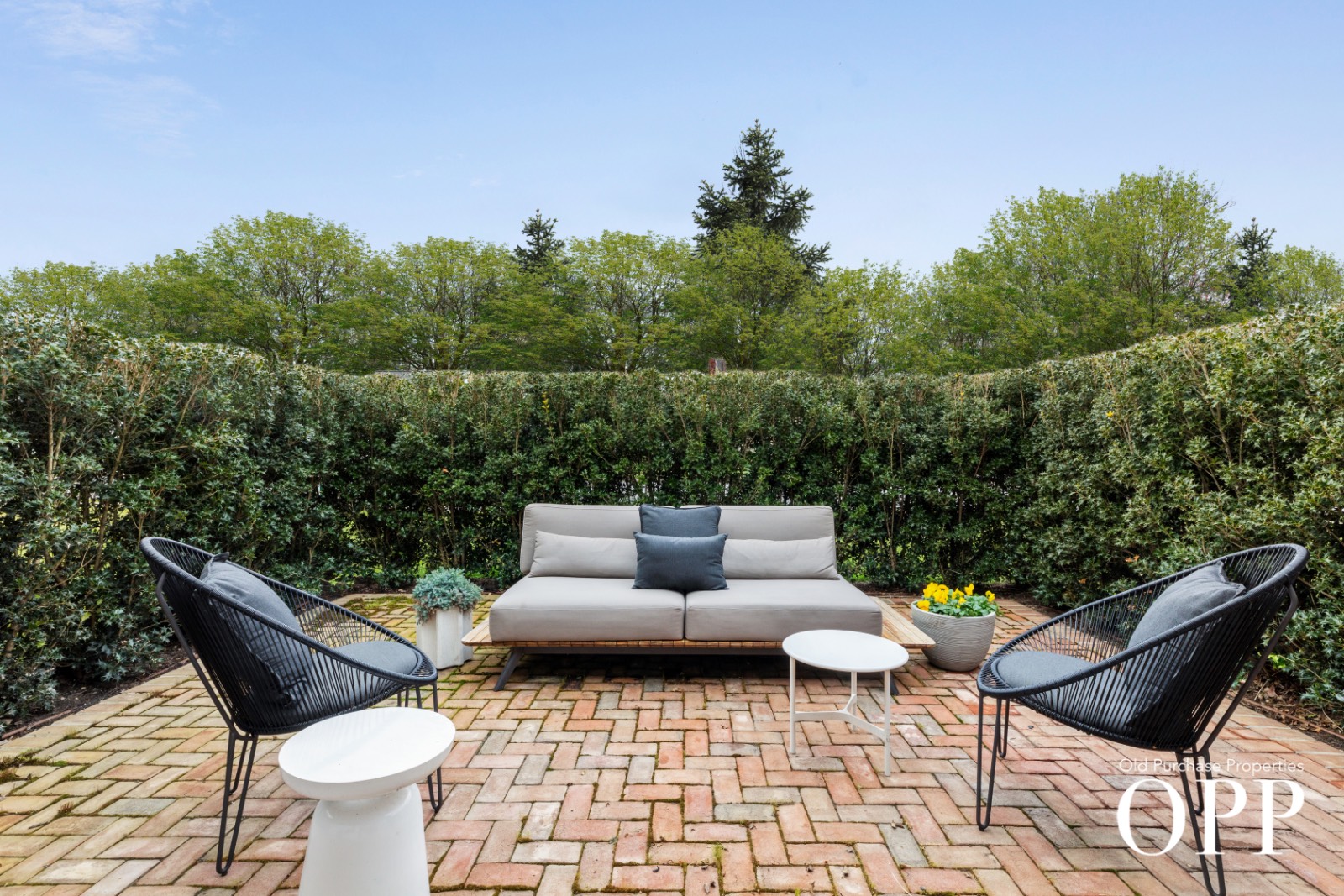 ;
;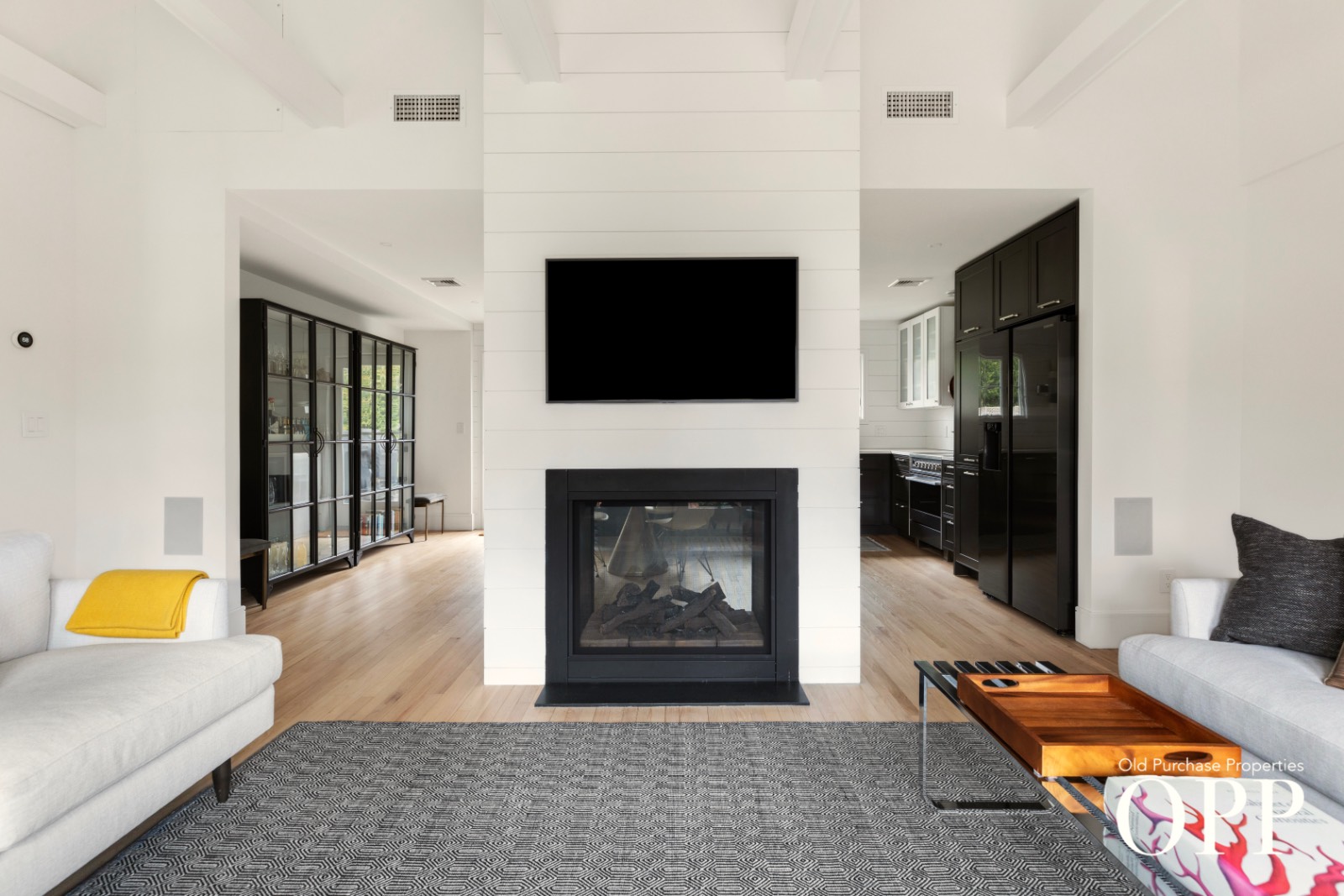 ;
;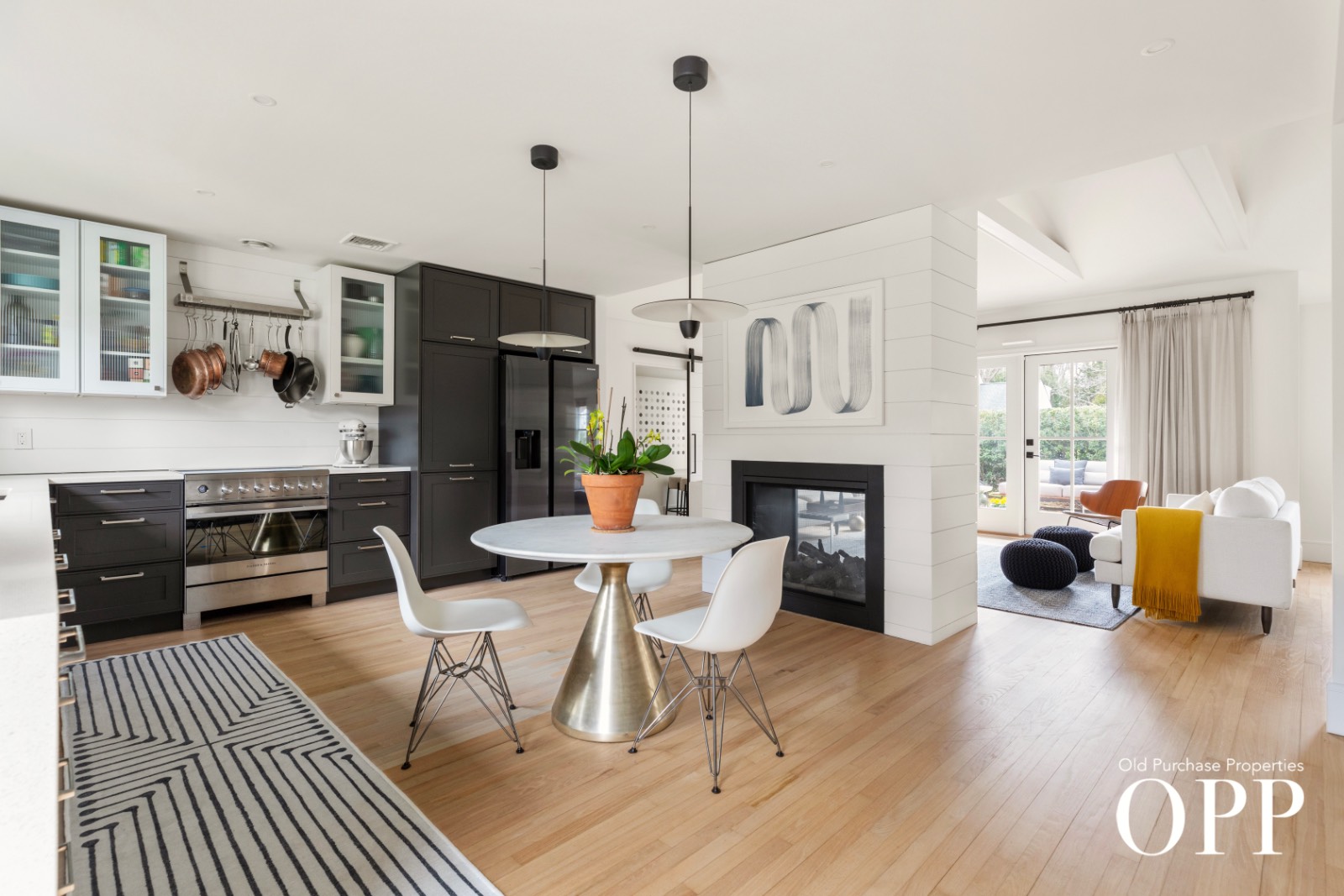 ;
;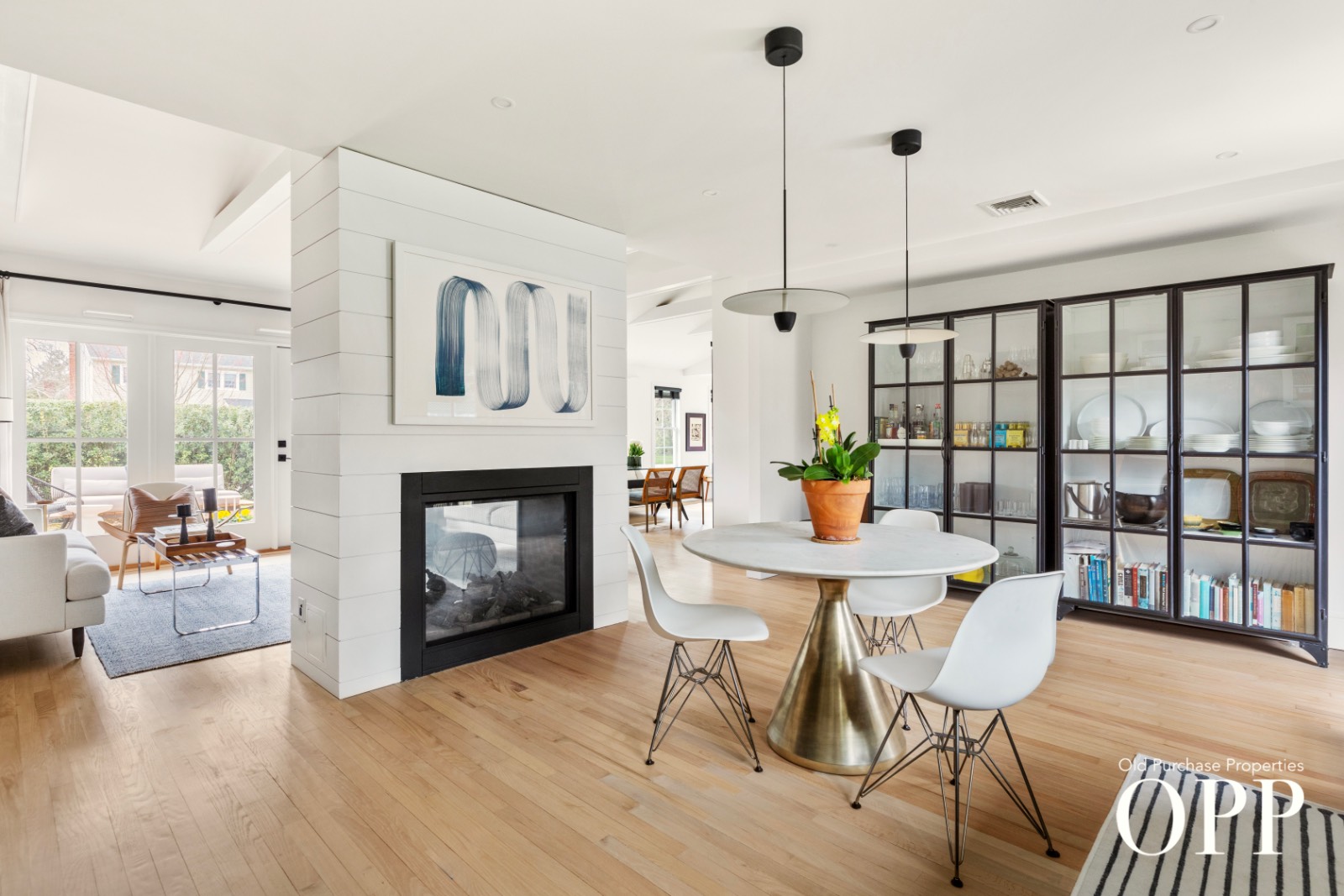 ;
;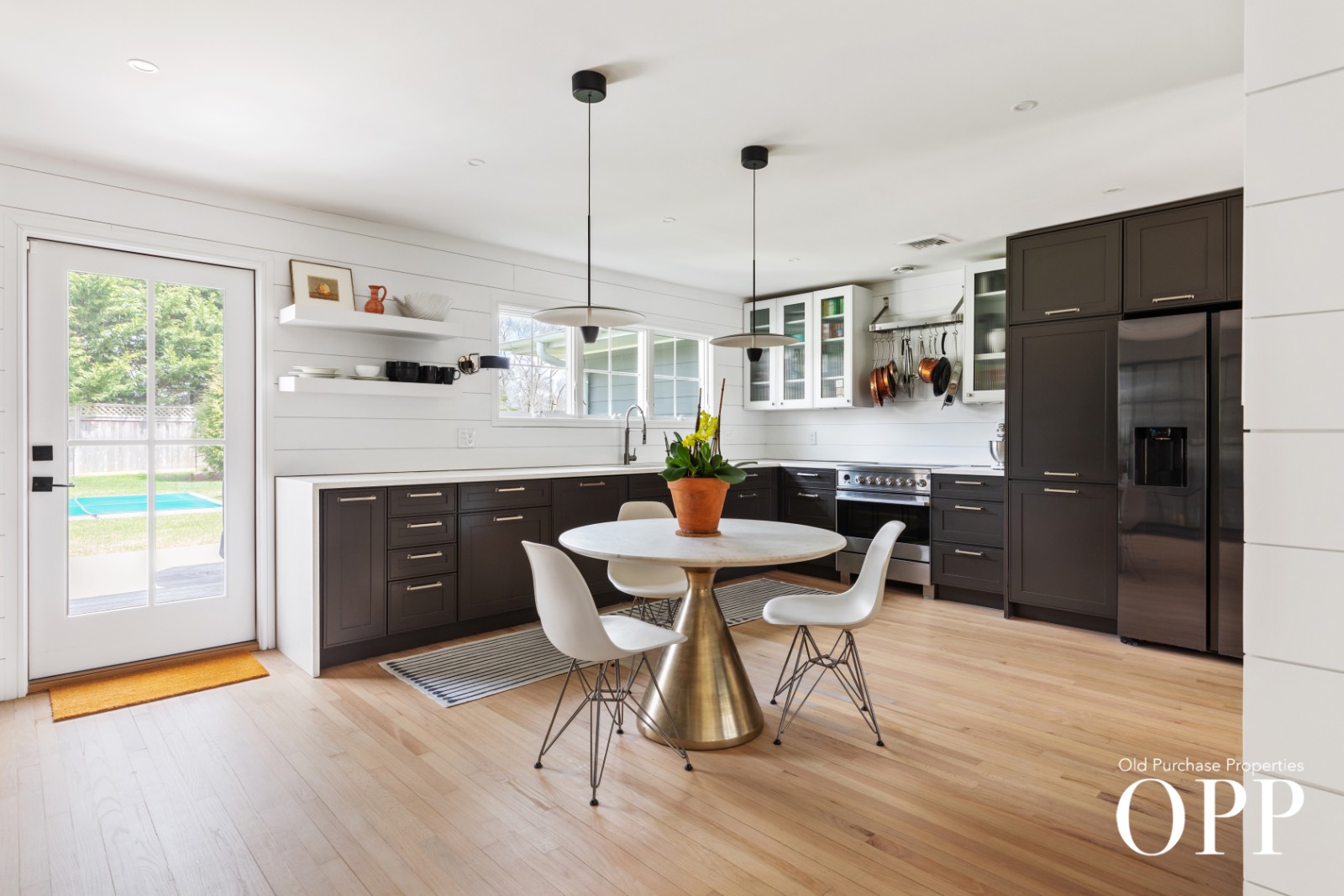 ;
;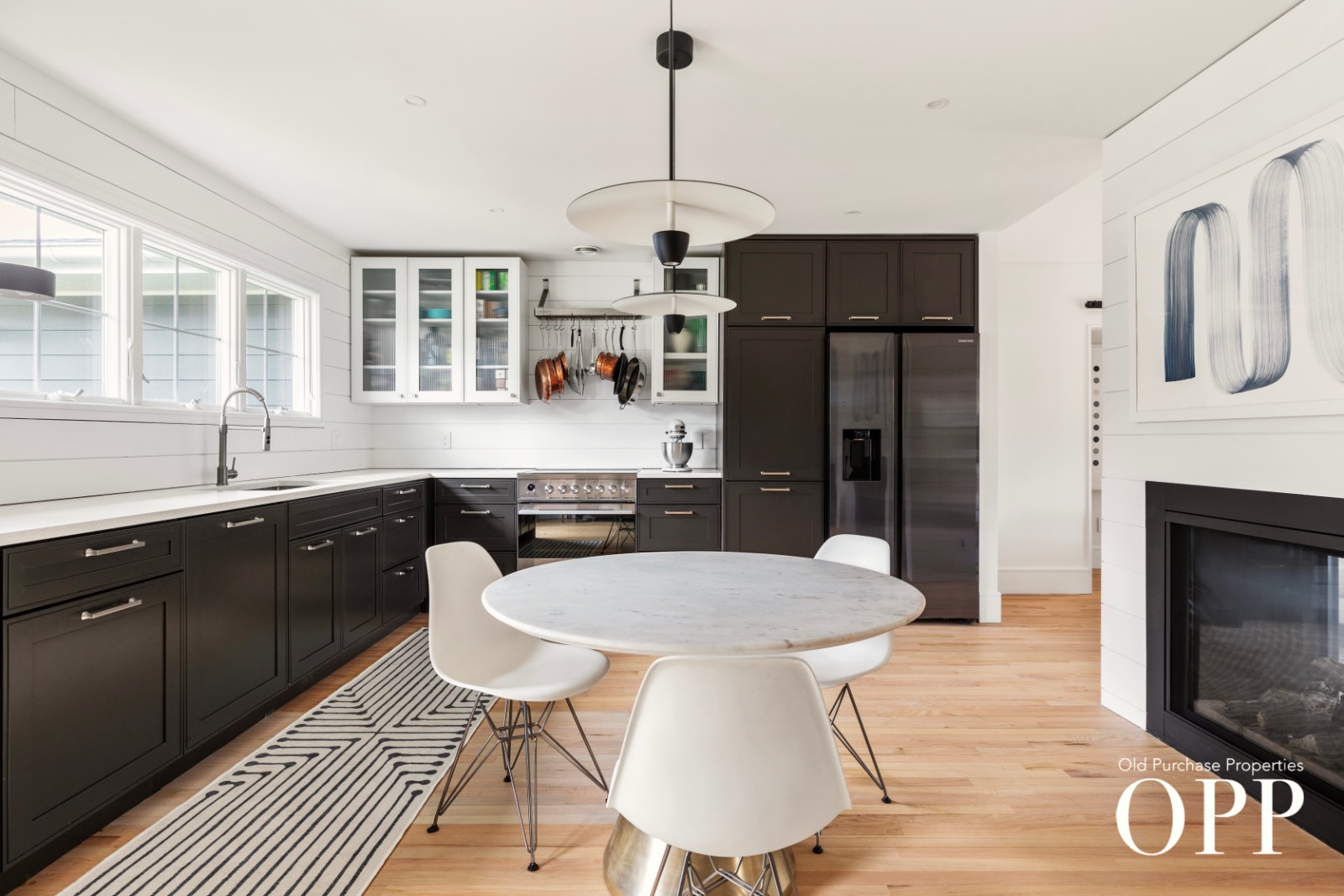 ;
;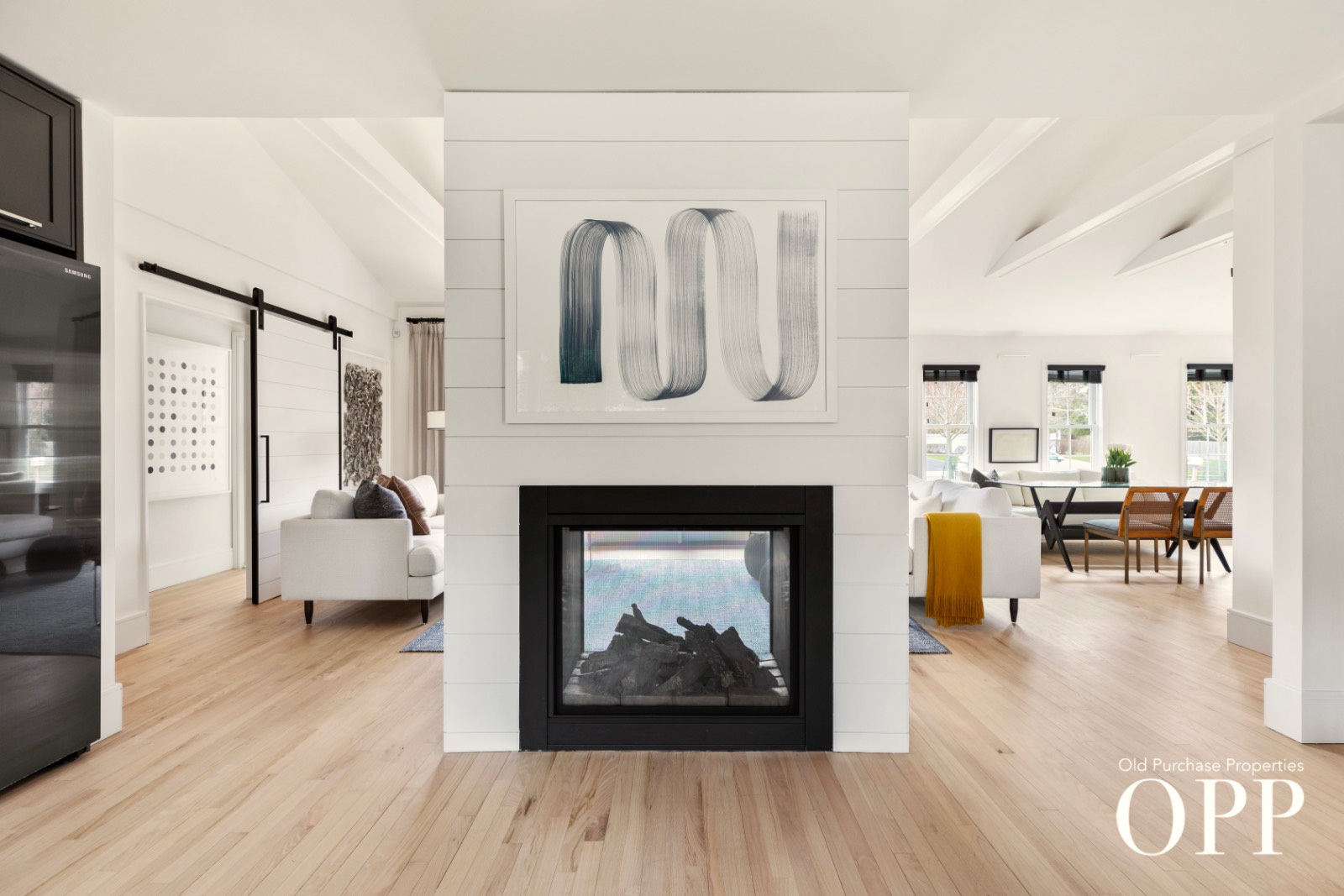 ;
;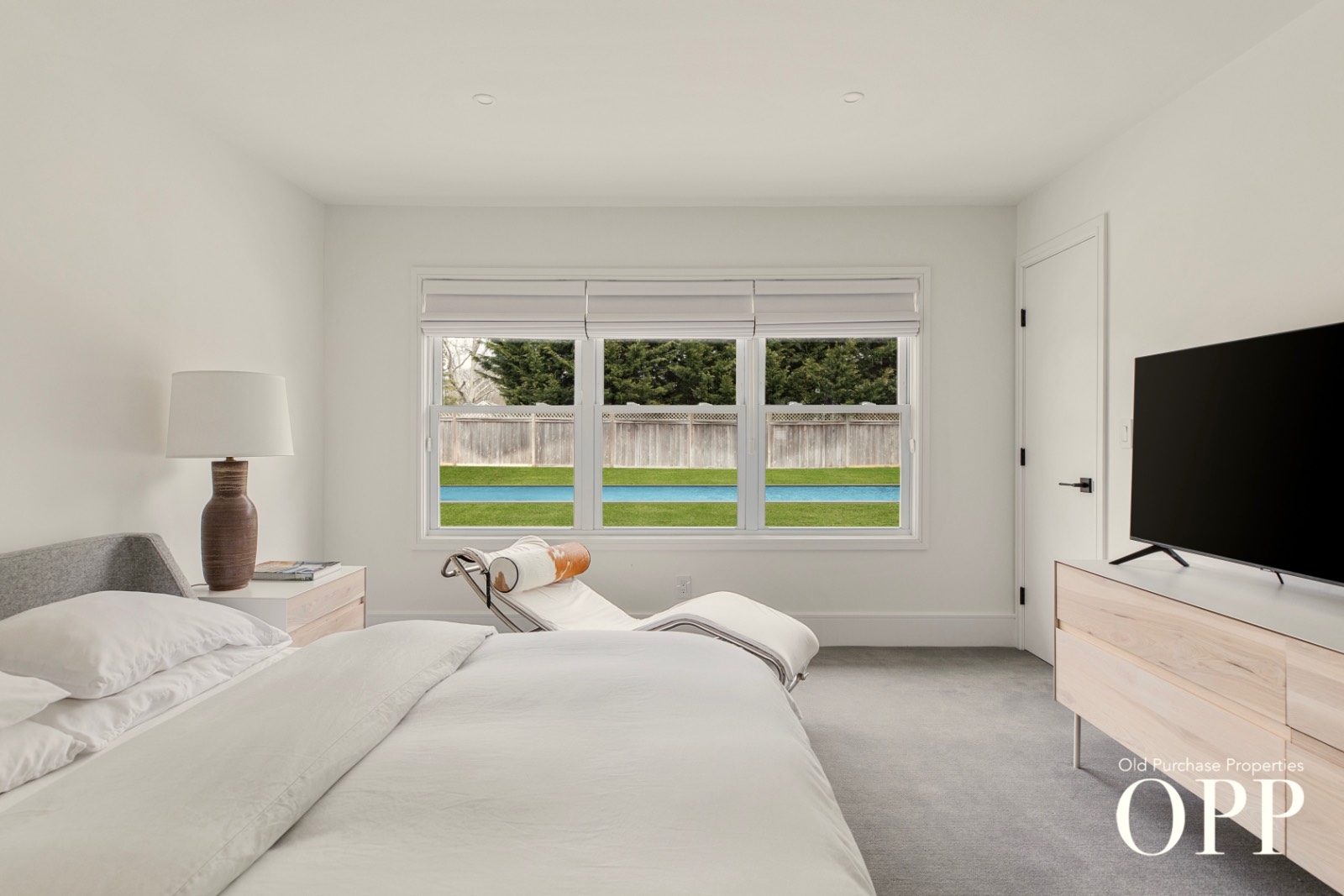 ;
;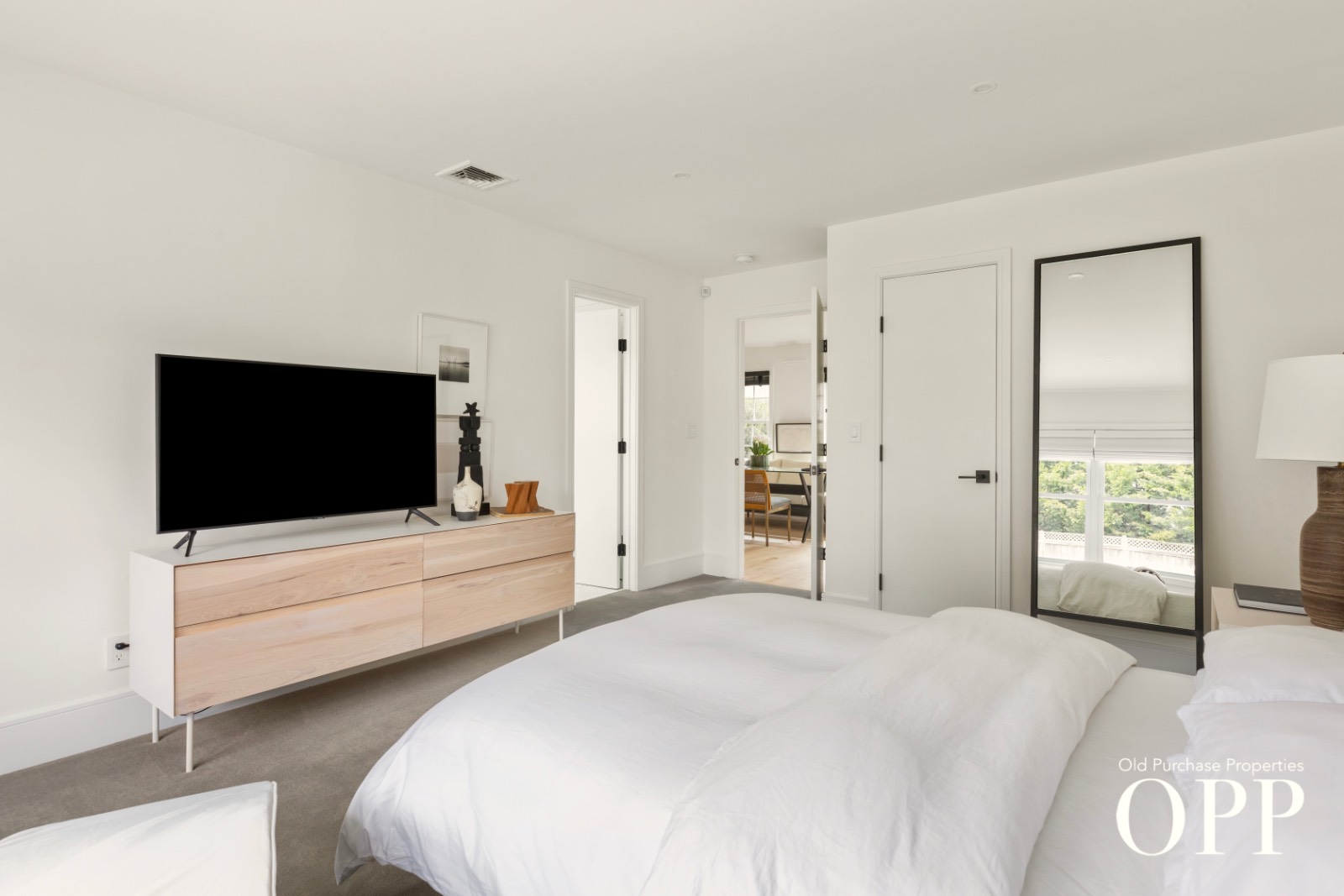 ;
;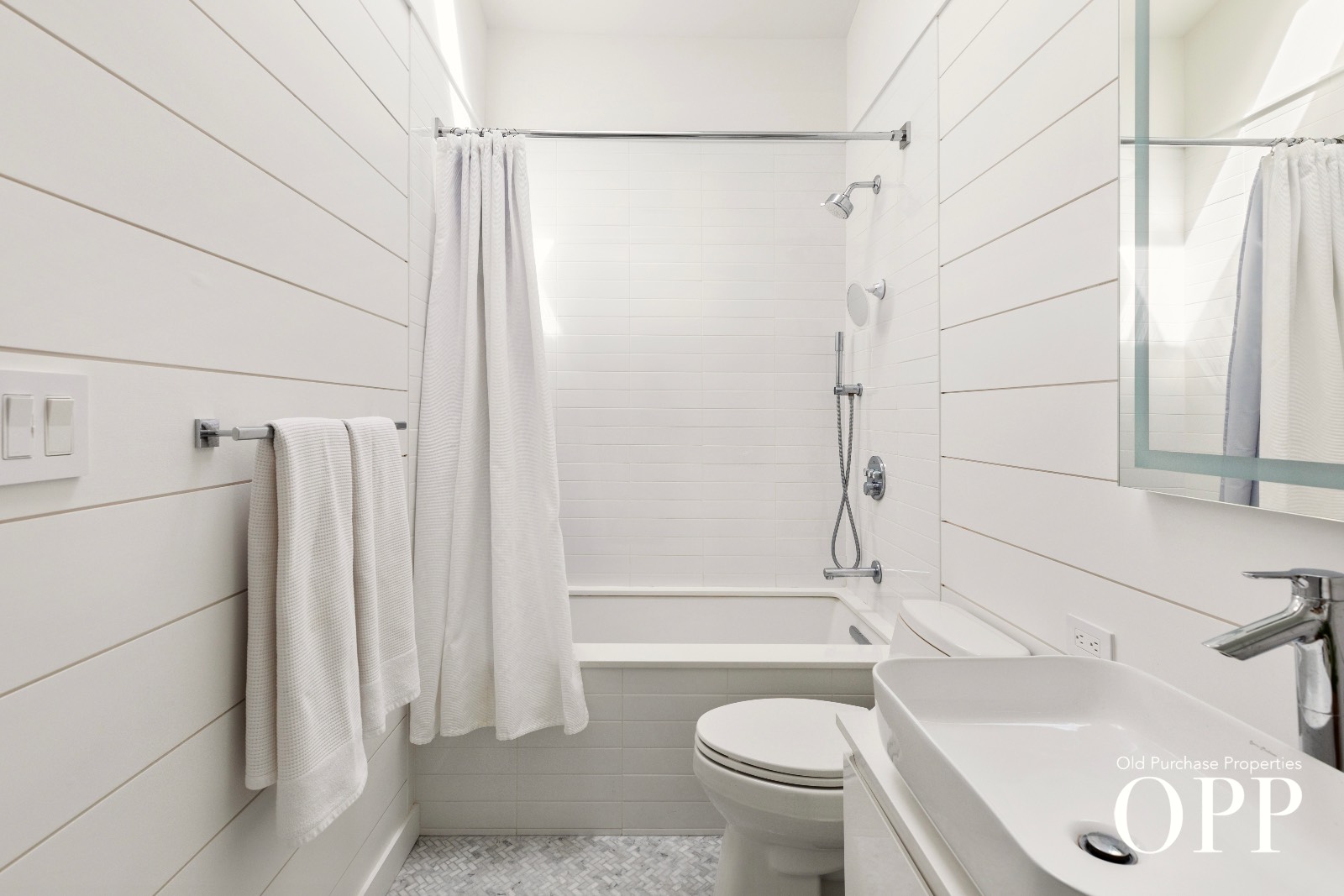 ;
;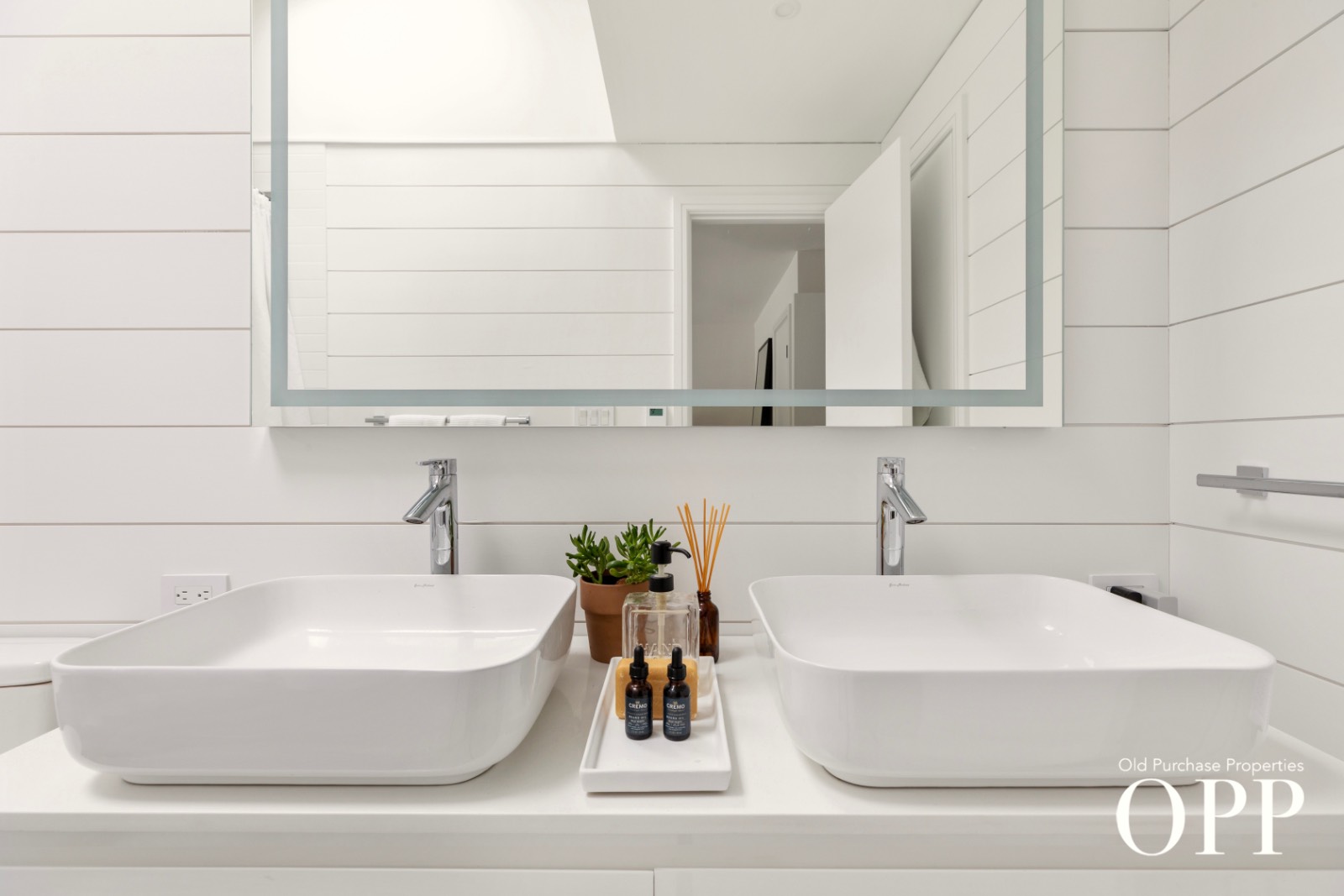 ;
;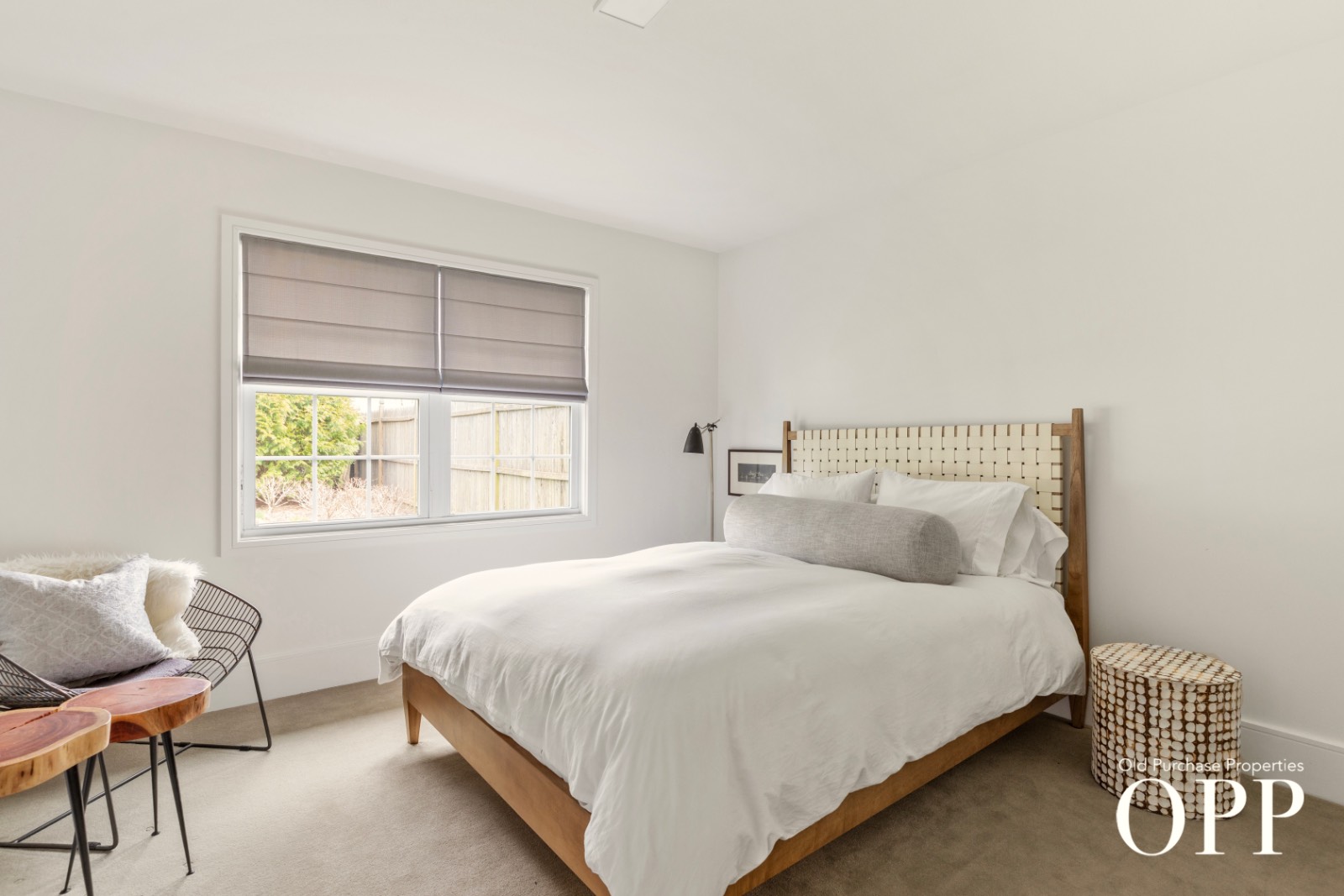 ;
;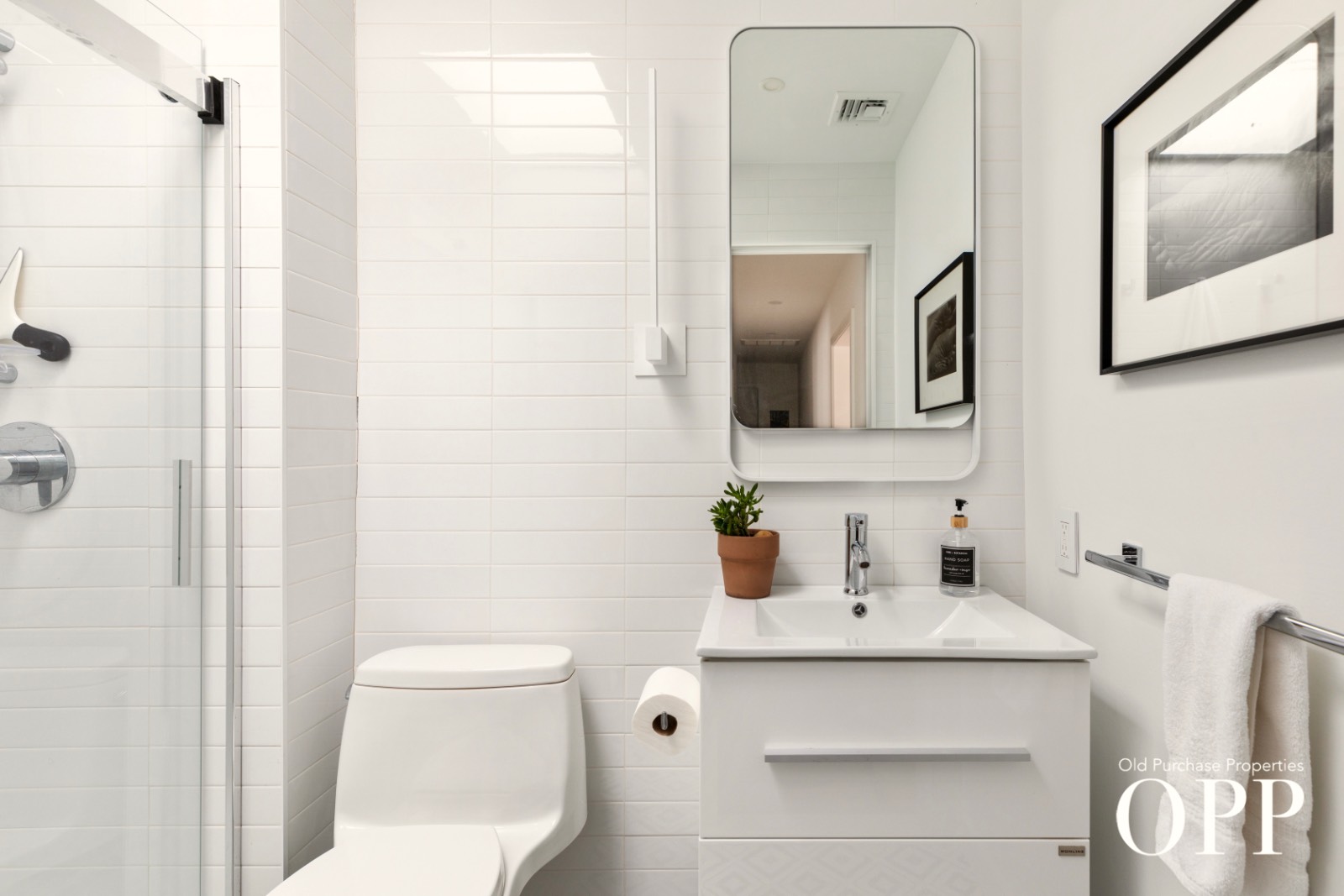 ;
;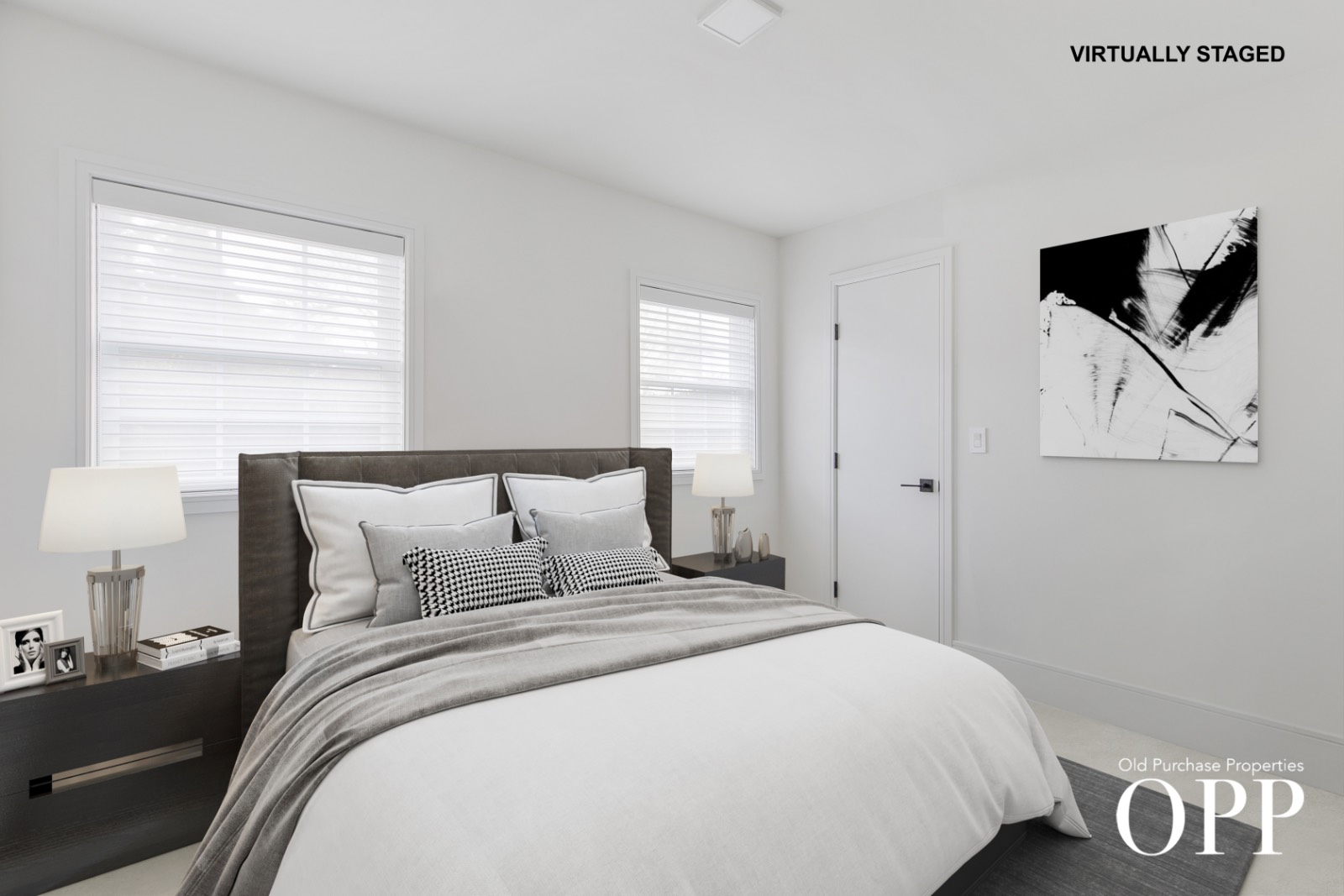 ;
;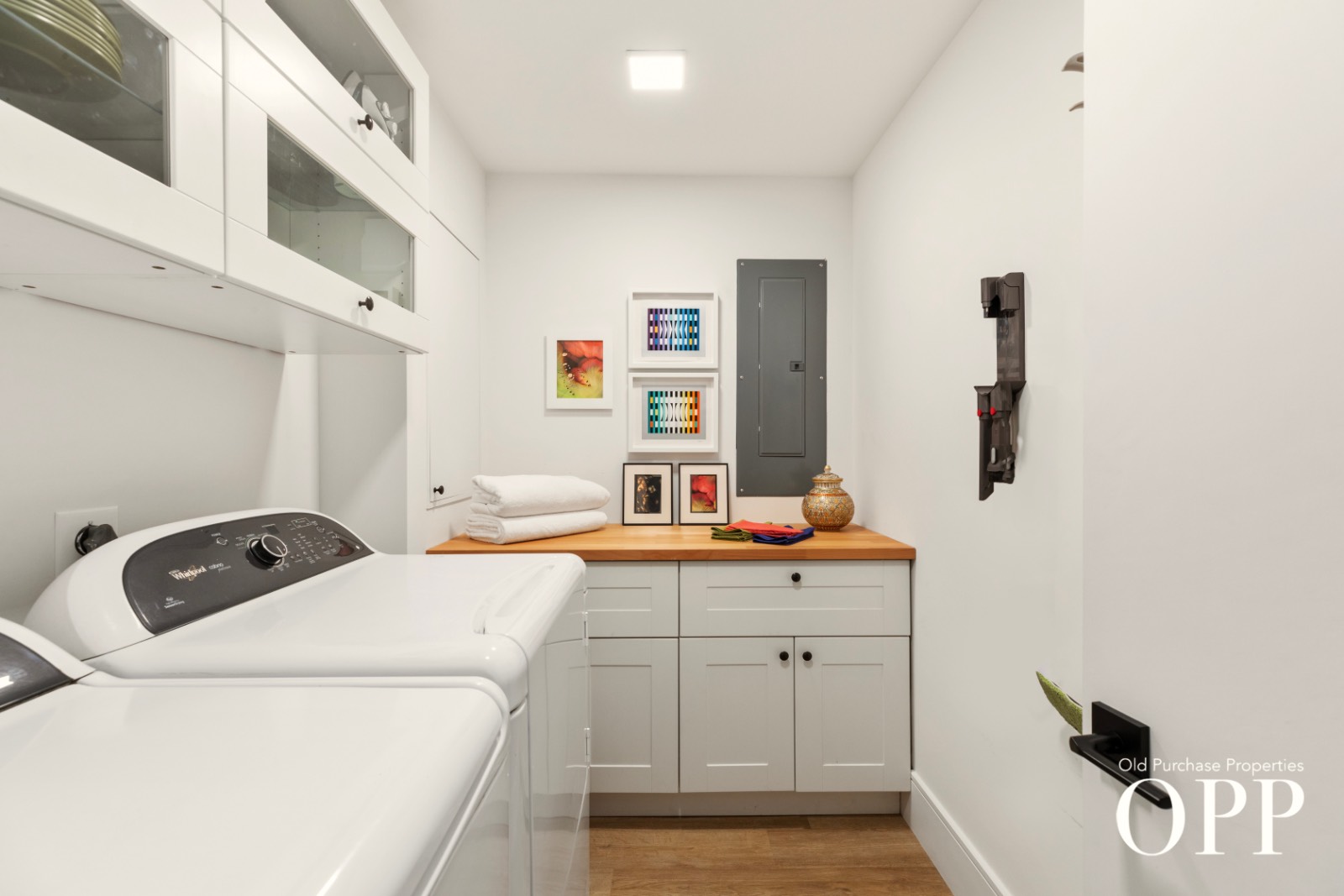 ;
;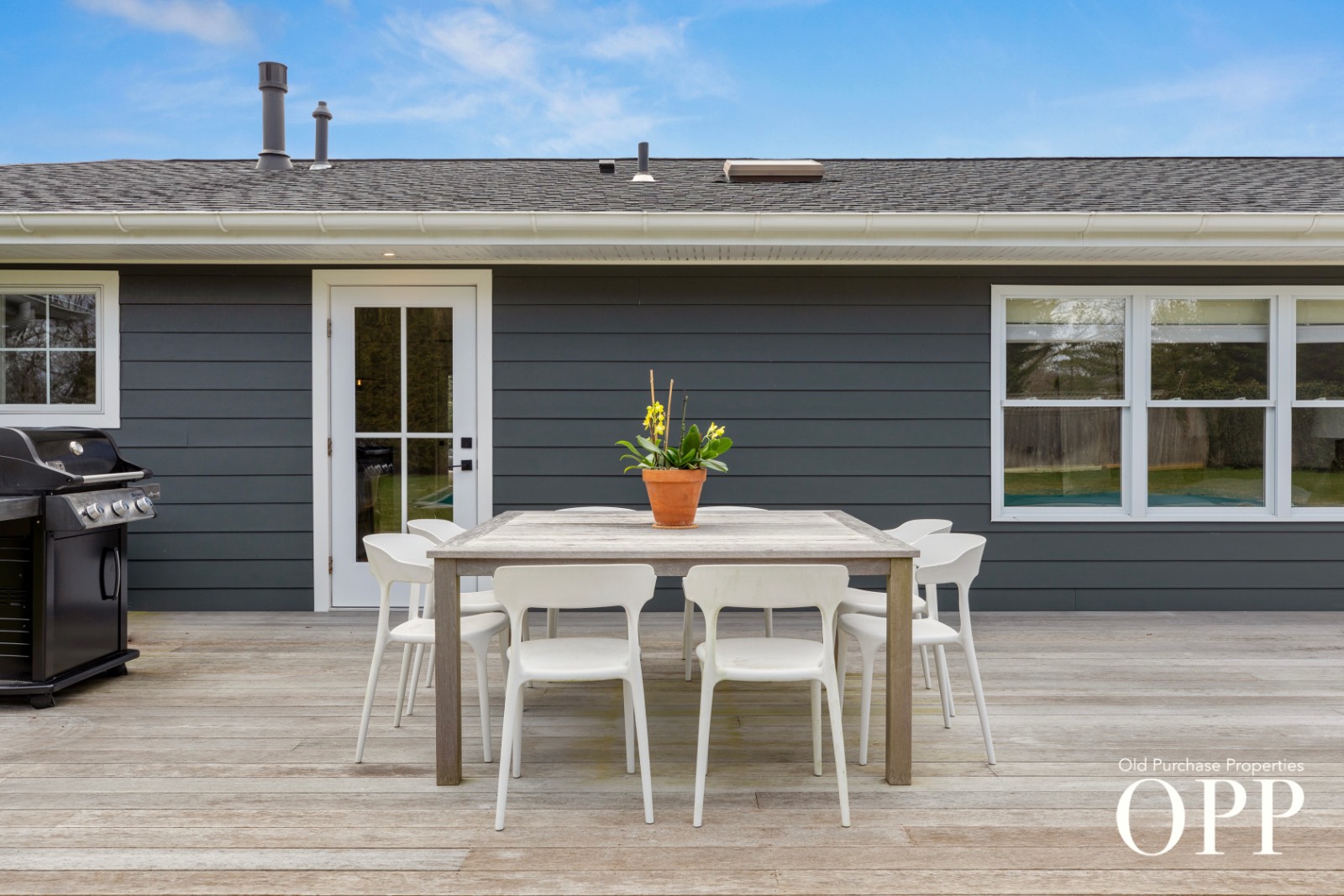 ;
;