111-11 76th Drive, Forest Hills, NY 11375
$2,379,000
Active for Sale
 3
Beds
3
Beds
 3
Baths
3
Baths
 Built In
2006
Built In
2006
| Listing ID |
11359459 |
|
|
|
| Property Type |
Residential |
|
|
|
| County |
Queens |
|
|
|
| School |
Queens 28 |
|
|
|
|
| Total Tax |
$13,762 |
|
|
|
| Tax ID |
03341-0057 |
|
|
|
| FEMA Flood Map |
fema.gov/portal |
|
|
|
| Year Built |
2006 |
|
|
|
|
Discover luxury! A renovated home nestled in the heart of one of Forest Hills' most prestigious neighborhoods. This stunning residence offers a harmonious blend of elegance and convenience, boasting a prime location that provides effortless access to major transportation routes, making daily commutes a breeze. The beautifully updated home features 3 spacious bedrooms and 3 modern bathrooms, ensuring ample space for relaxation and comfort. The sophisticated design showcases high-end finishes and meticulous craftsmanship, creating a warm and inviting atmosphere throughout. The gourmet kitchen is a chef's dream, custom cabinetry, and elegant countertops, perfect for meal prepping and entertainment. The living areas are bathed in natural light, enhancing the home's open and airy feel. The thoughtfully designed floor plan ensures seamless flow and functionality, ideal for both everyday living and special occasions. Step outside into your private oasis, and fenced backyard awaits. This outdoor haven is perfect for enjoying a quiet evening, or simply soaking in the beauty of nature. With a lot size of 47x100, this property offers generous outdoor space that complements the luxurious interiors. Located close to schools, upscale dining, and premier shopping, this home is truly a rare find. Don't miss the opportunity to own this exceptional residence in Forest Hills., Additional information: Appearance:Good,Interior Features:Lr/Dr
|
- 3 Total Bedrooms
- 3 Full Baths
- 4700 SF Lot
- Built in 2006
- Colonial Style
- Lower Level: Finished
- Lot Dimensions/Acres: 47x100
- Refrigerator
- Dishwasher
- Hardwood Flooring
- 7 Rooms
- Walk-in Closet
- Hot Water
- Wall/Window A/C
- basement: Full
- heating: Other, See Remarks
- Features: Eat-in Kitchen, Pantry
- Has Garage
- Other Waste Removal
- Lot Features: Near Public Transit, Near School, Near Shops
- Parking Features: Detached, Driveway, Other, Private
- Playground
- Association Amenities: Park
|
|
Stella Shalamova
Exit Realty First Choice
|
Listing data is deemed reliable but is NOT guaranteed accurate.
|



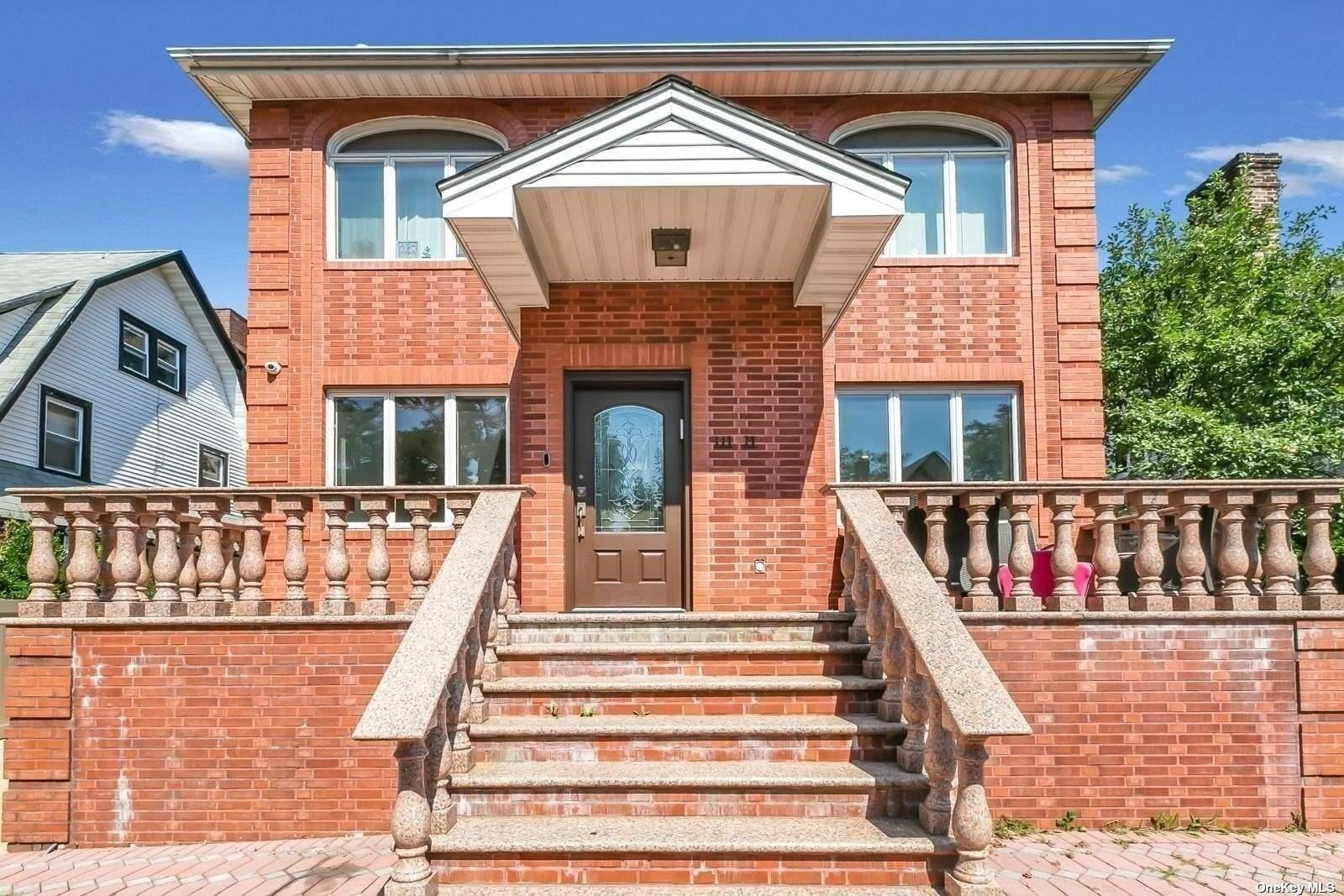

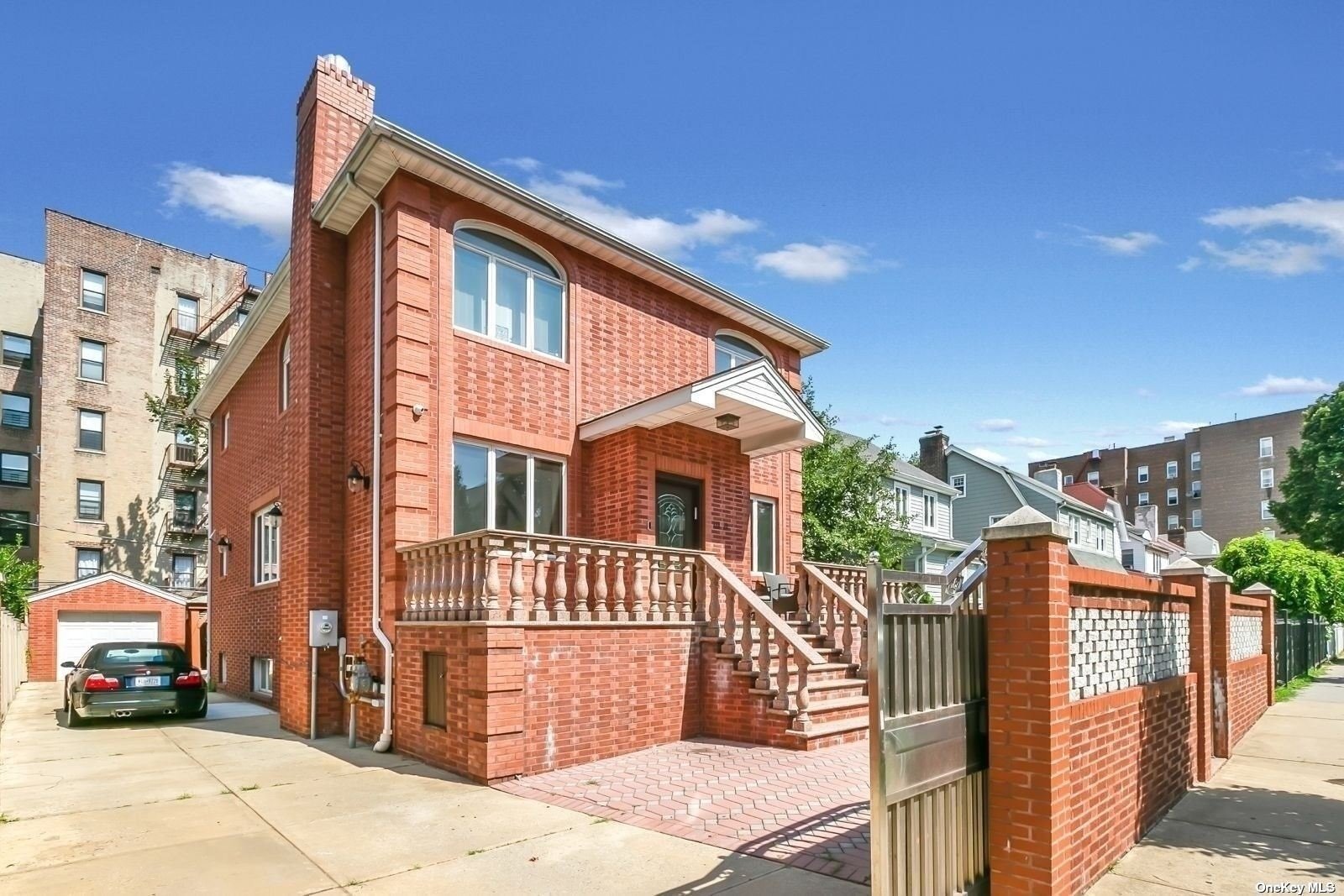 ;
;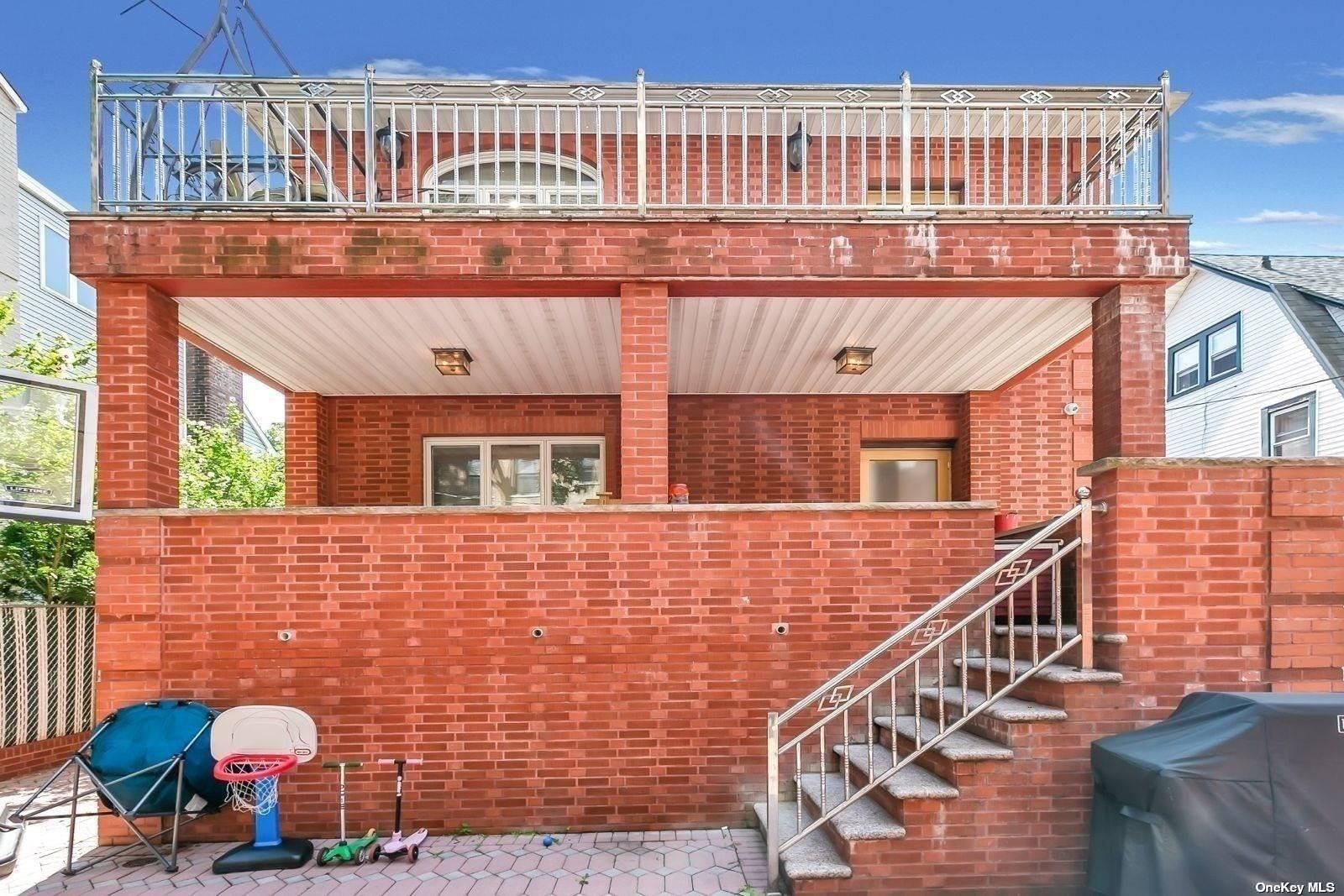 ;
;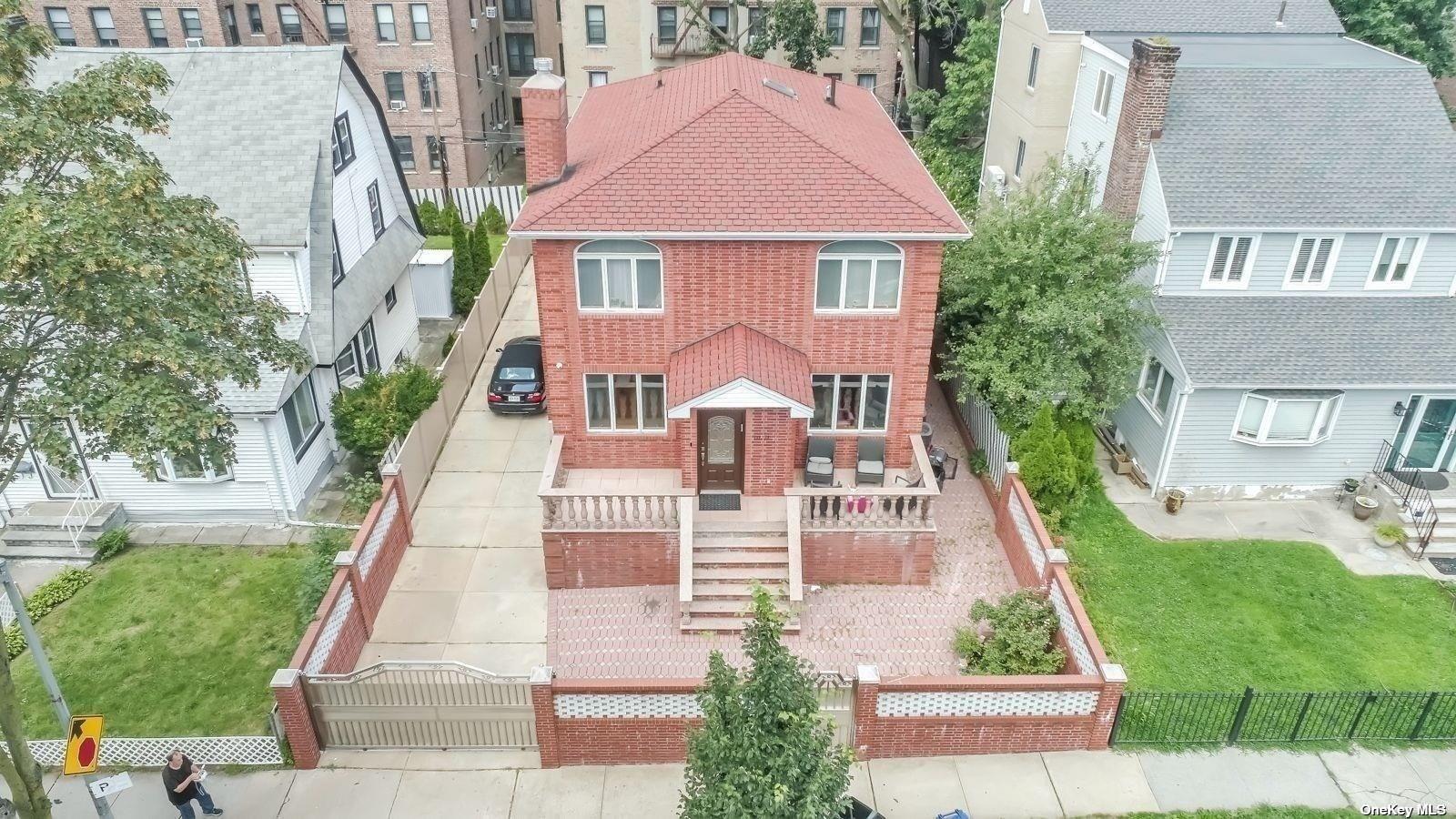 ;
; ;
;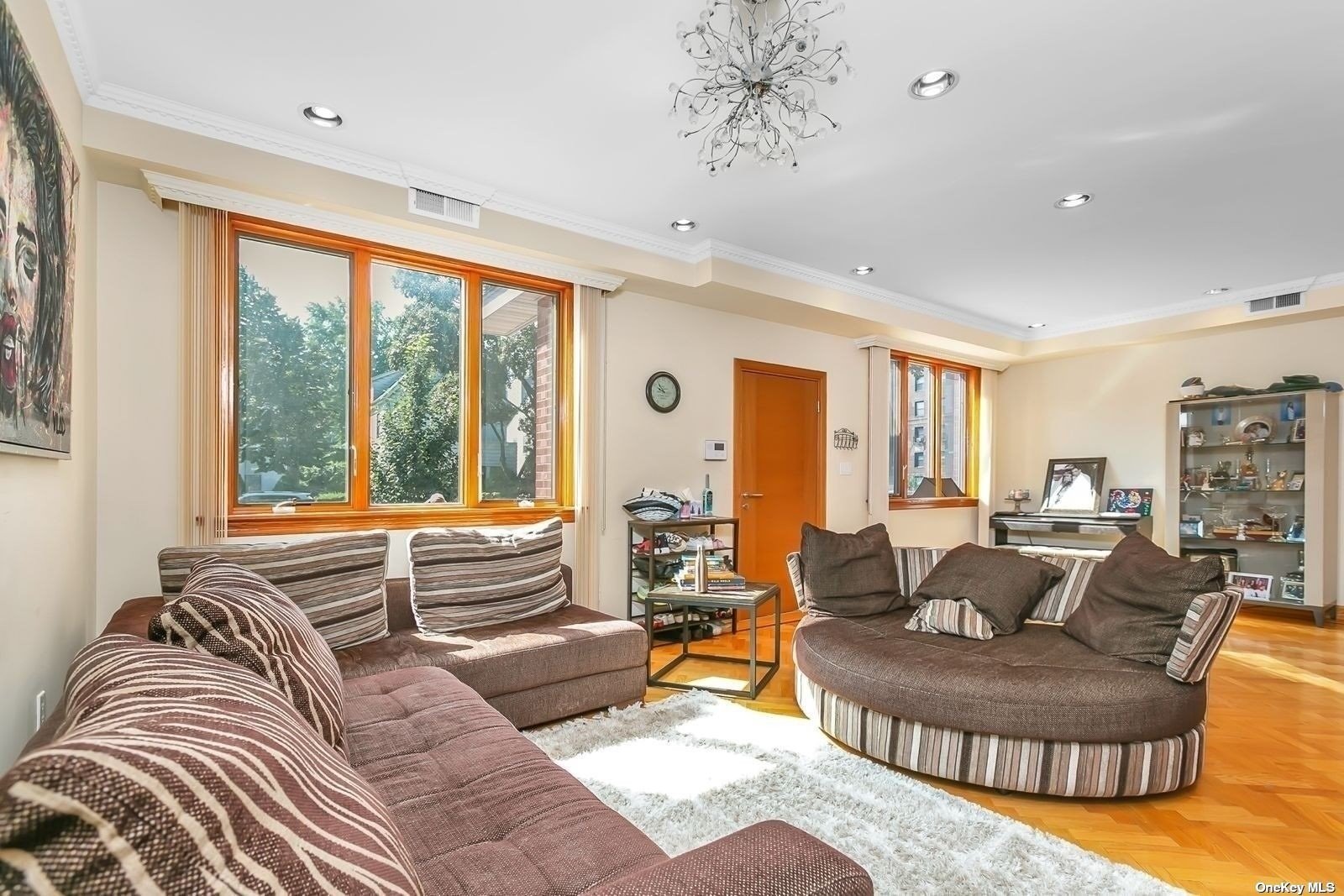 ;
;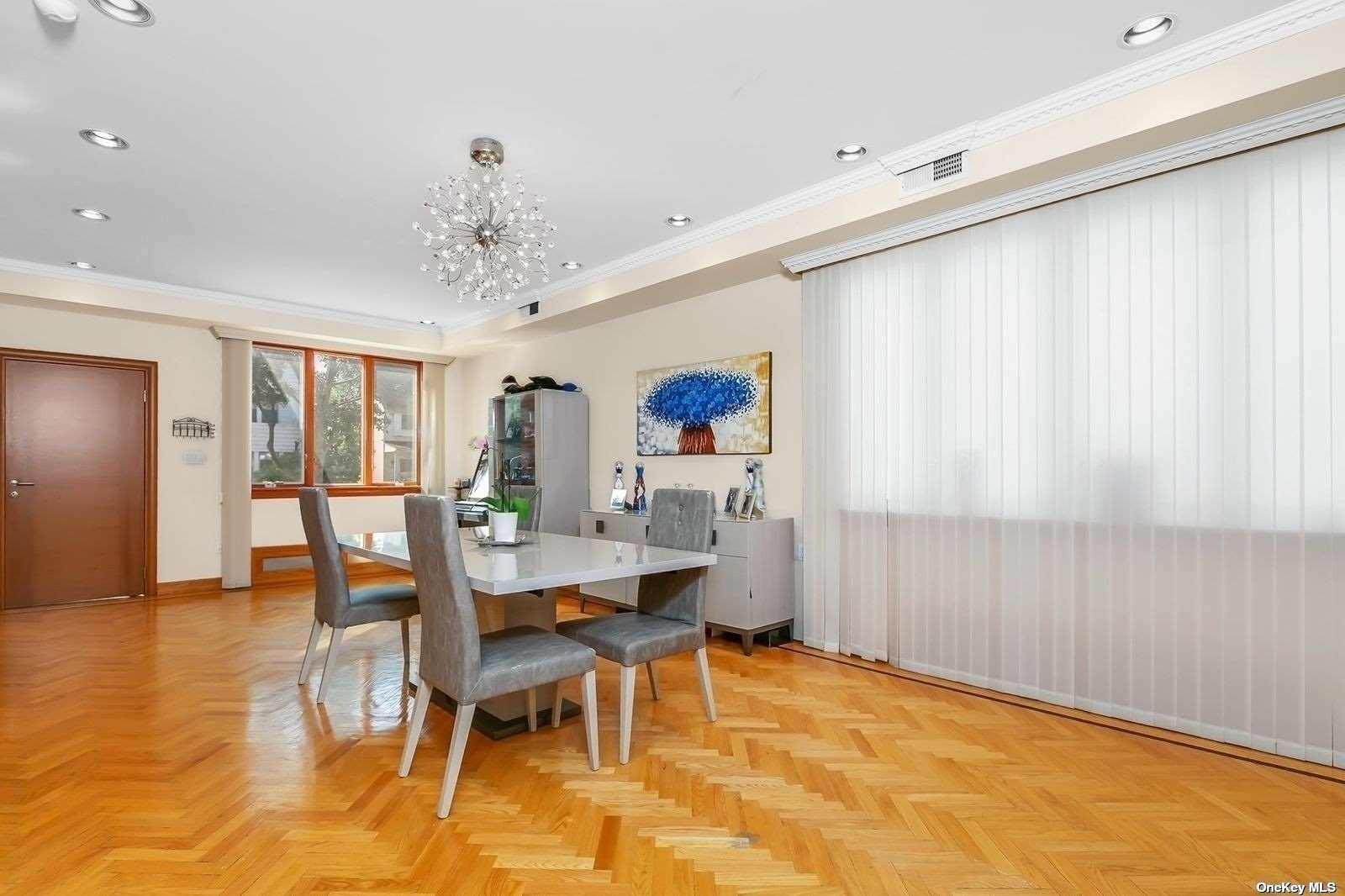 ;
;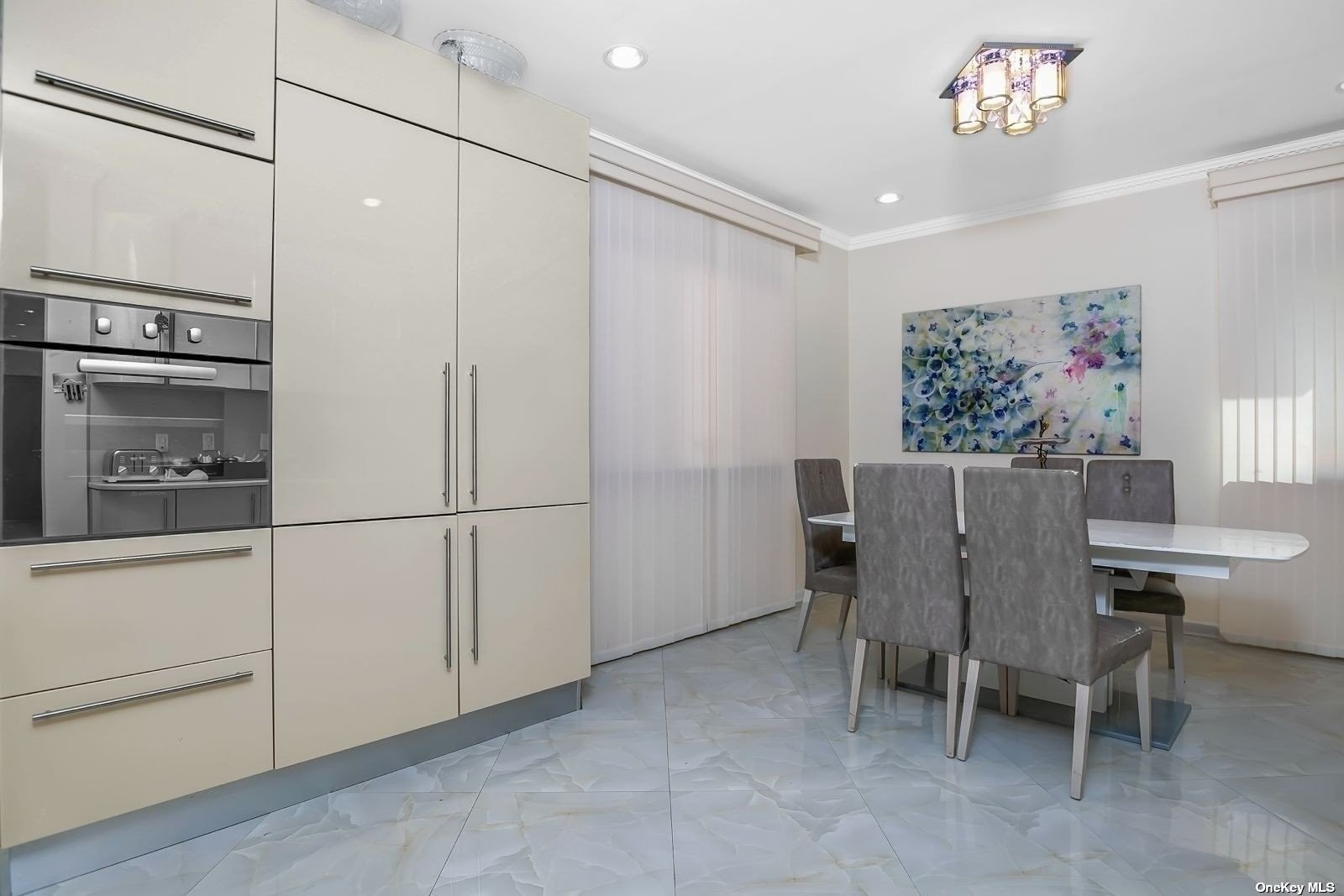 ;
;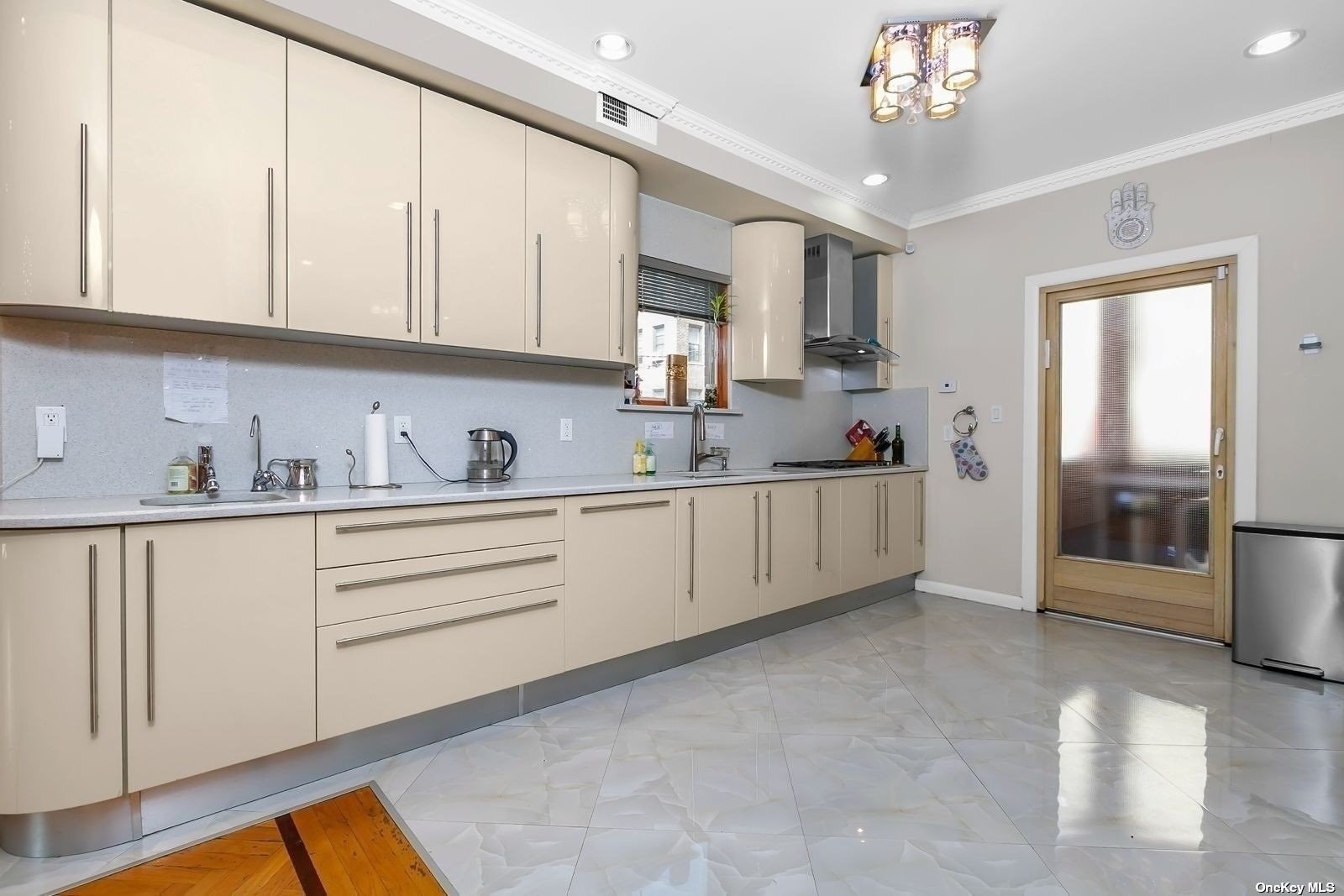 ;
;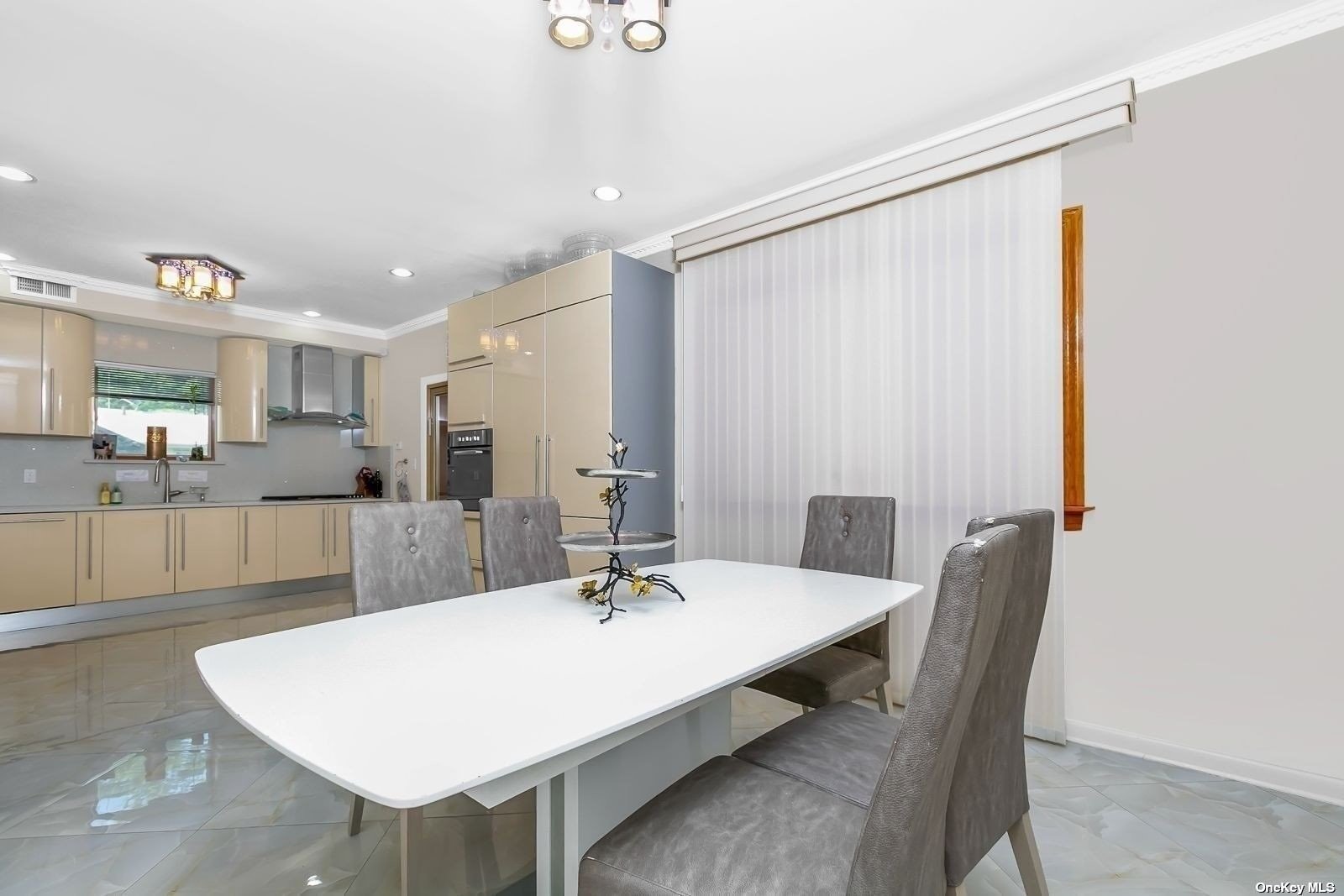 ;
;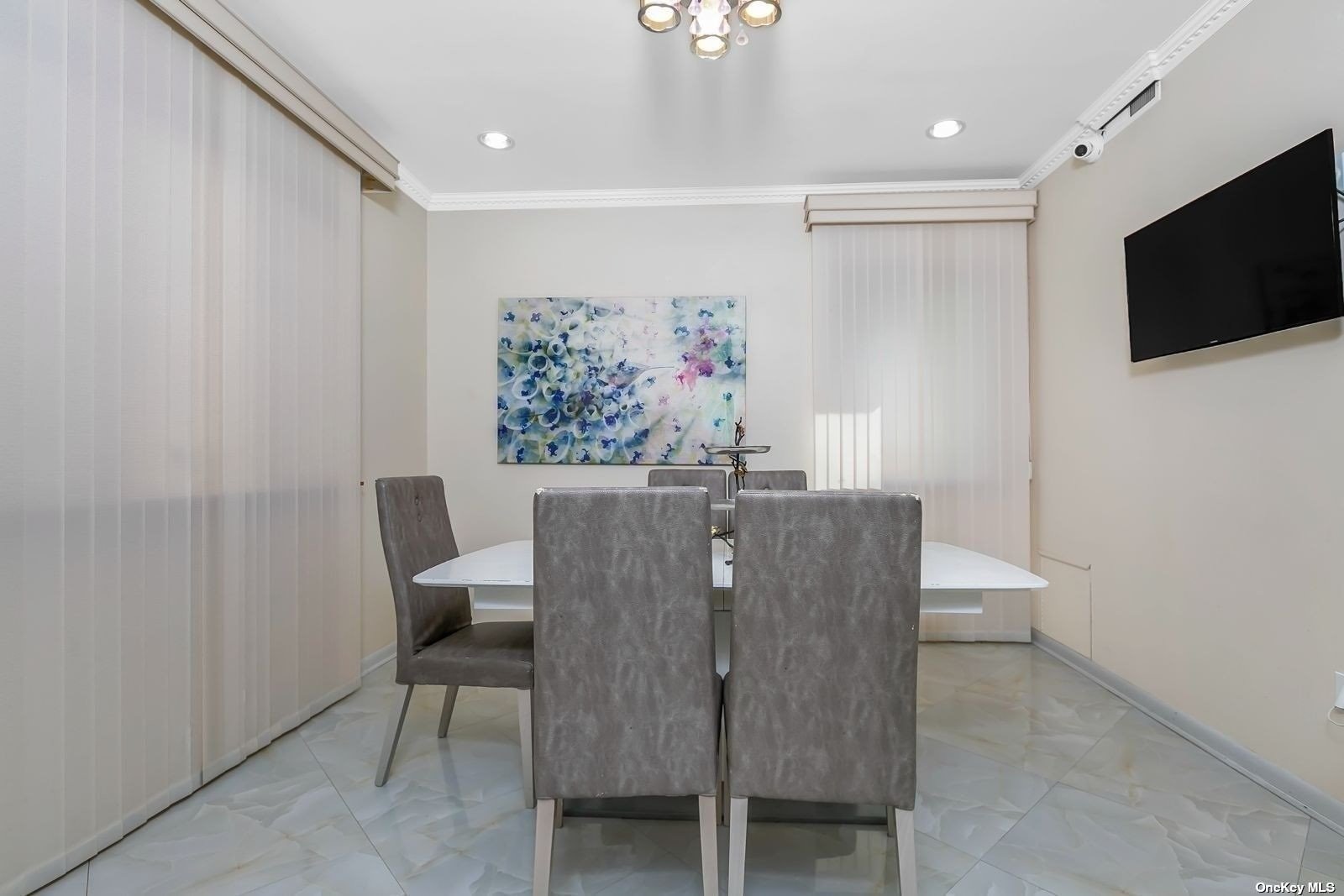 ;
;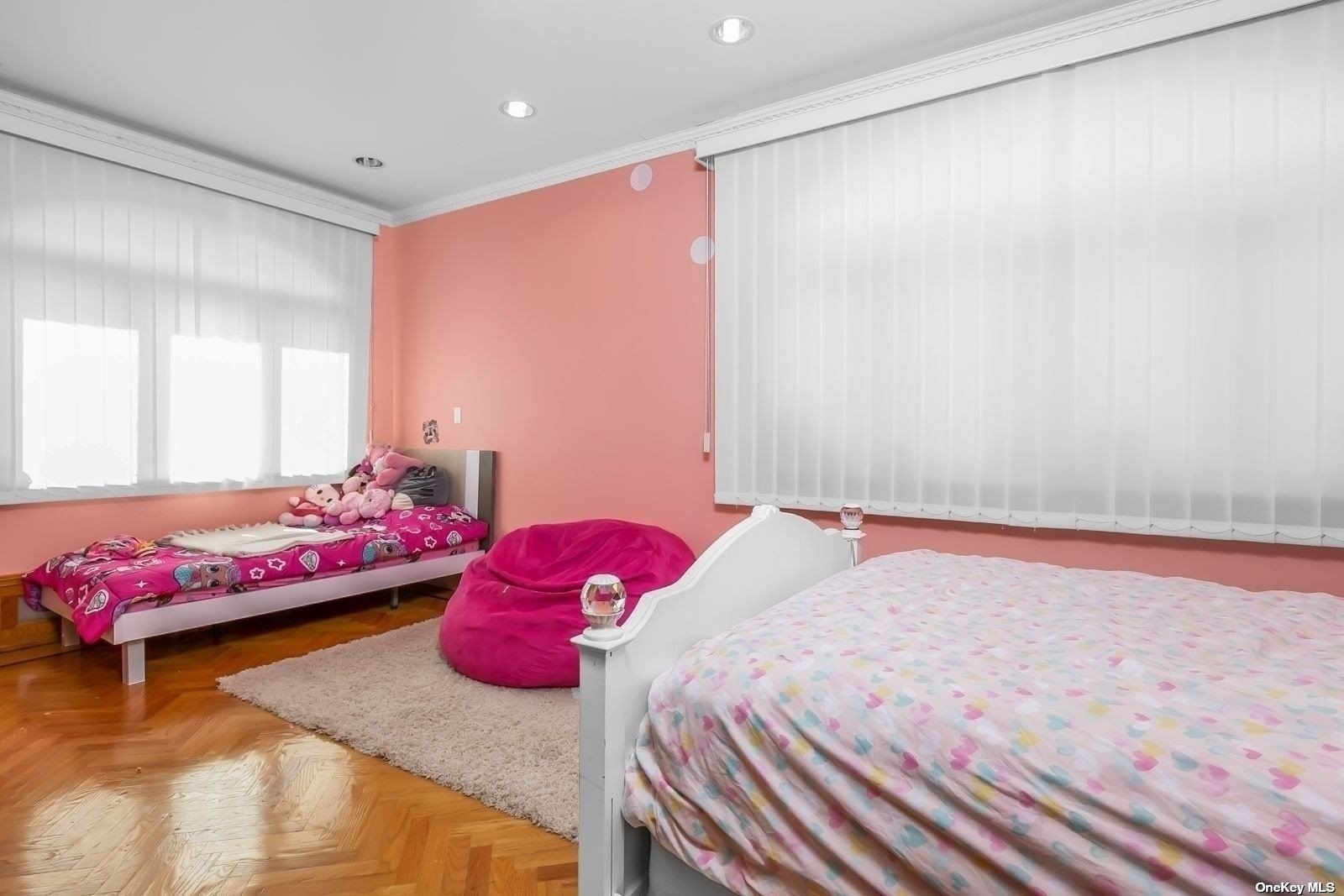 ;
;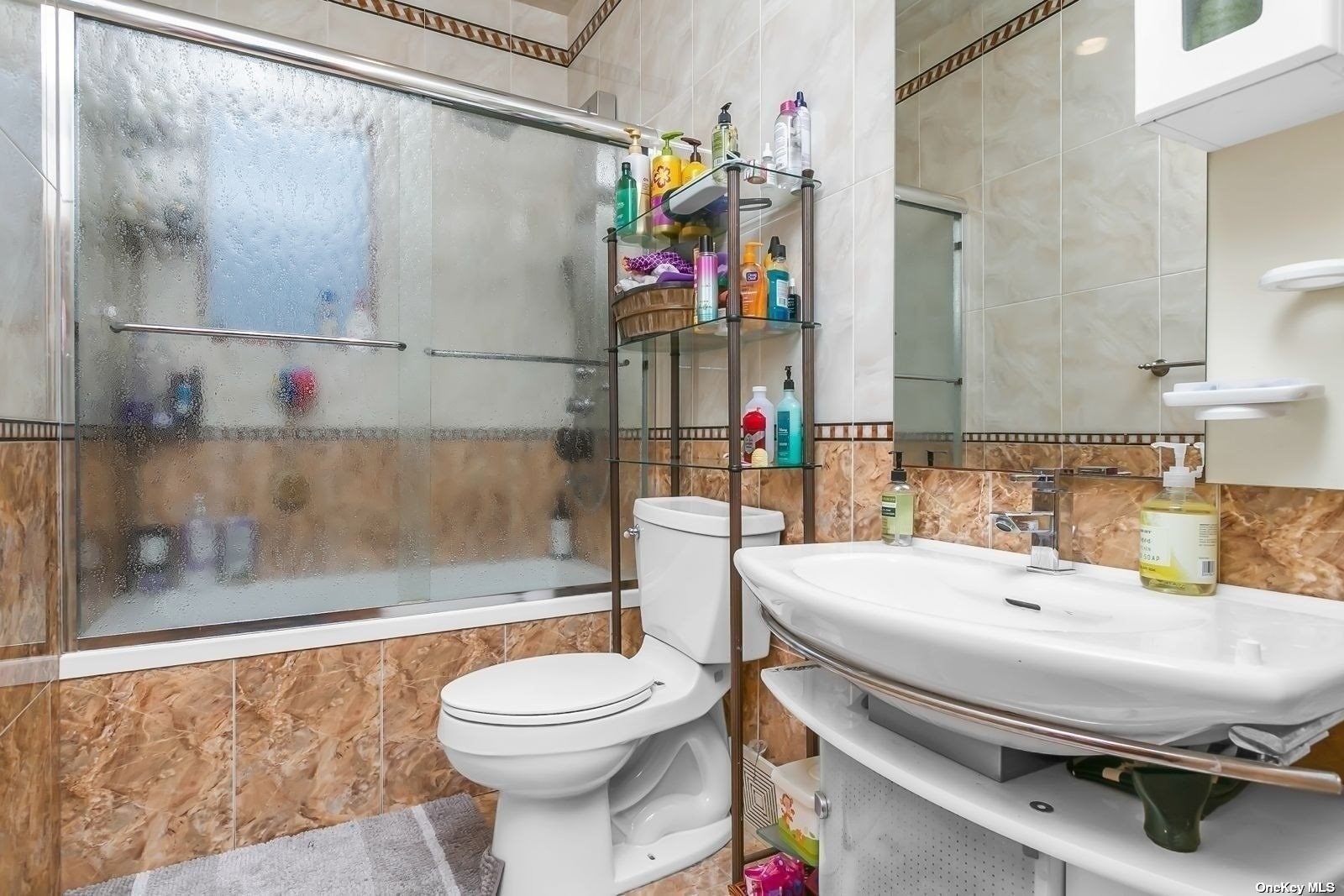 ;
;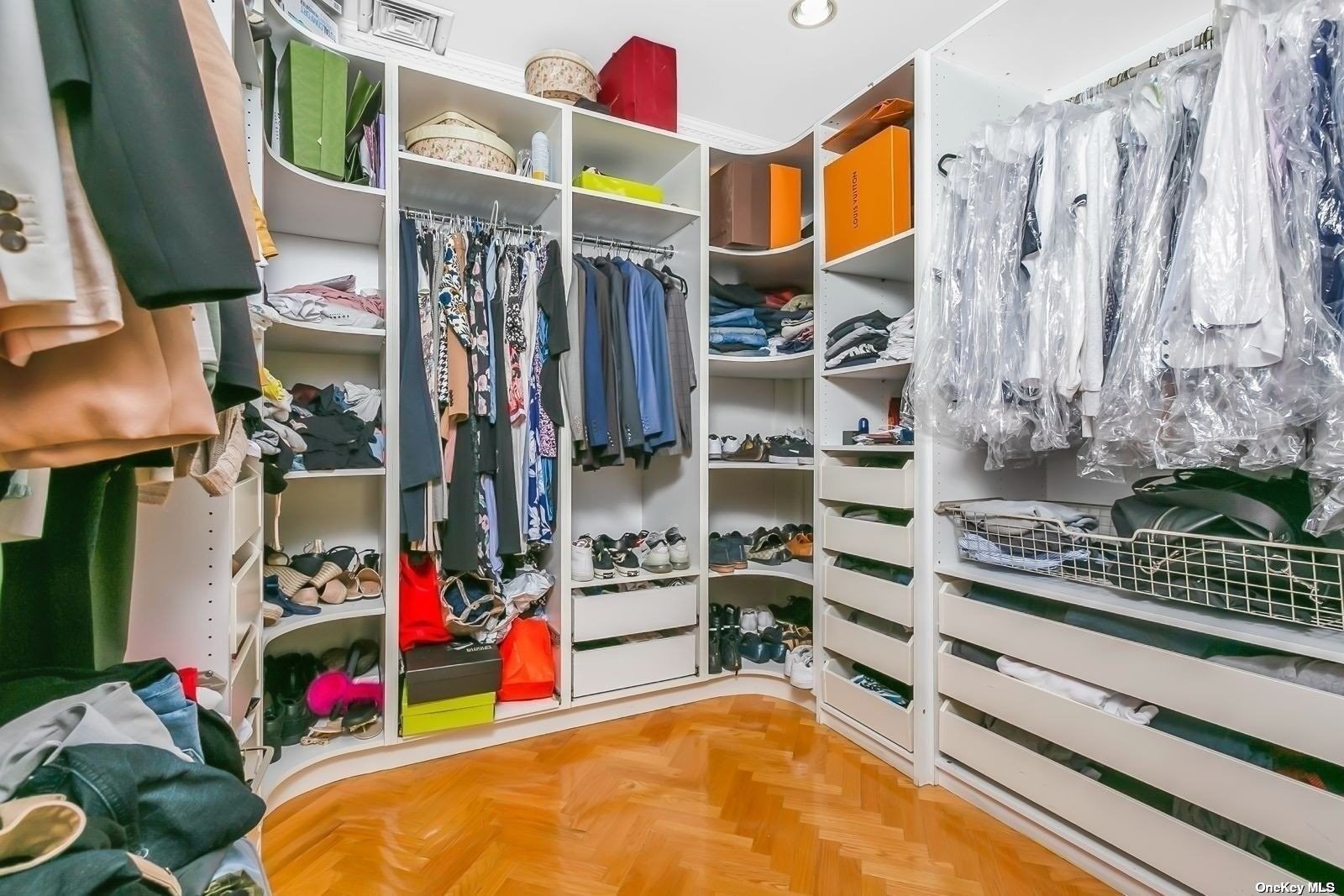 ;
;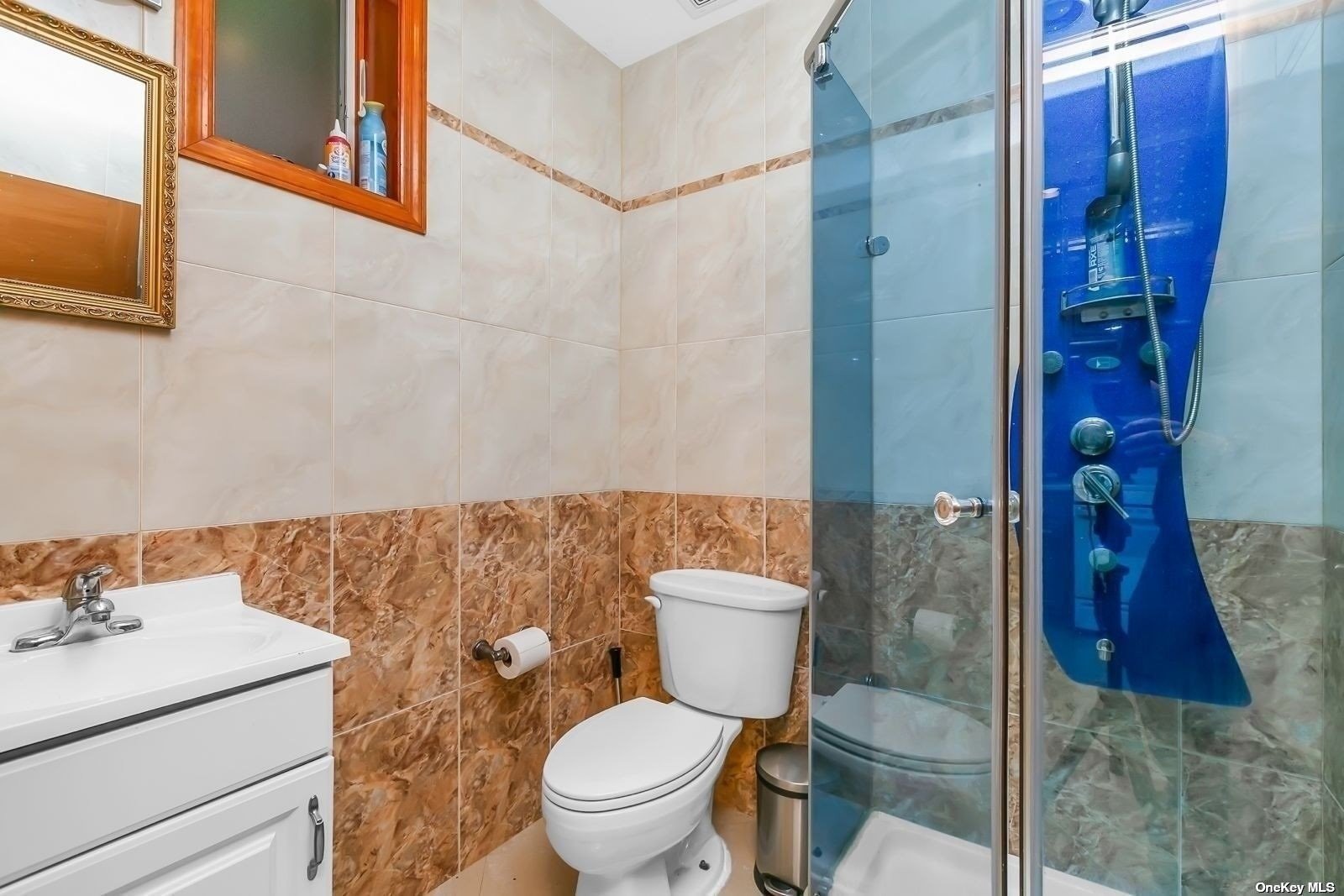 ;
;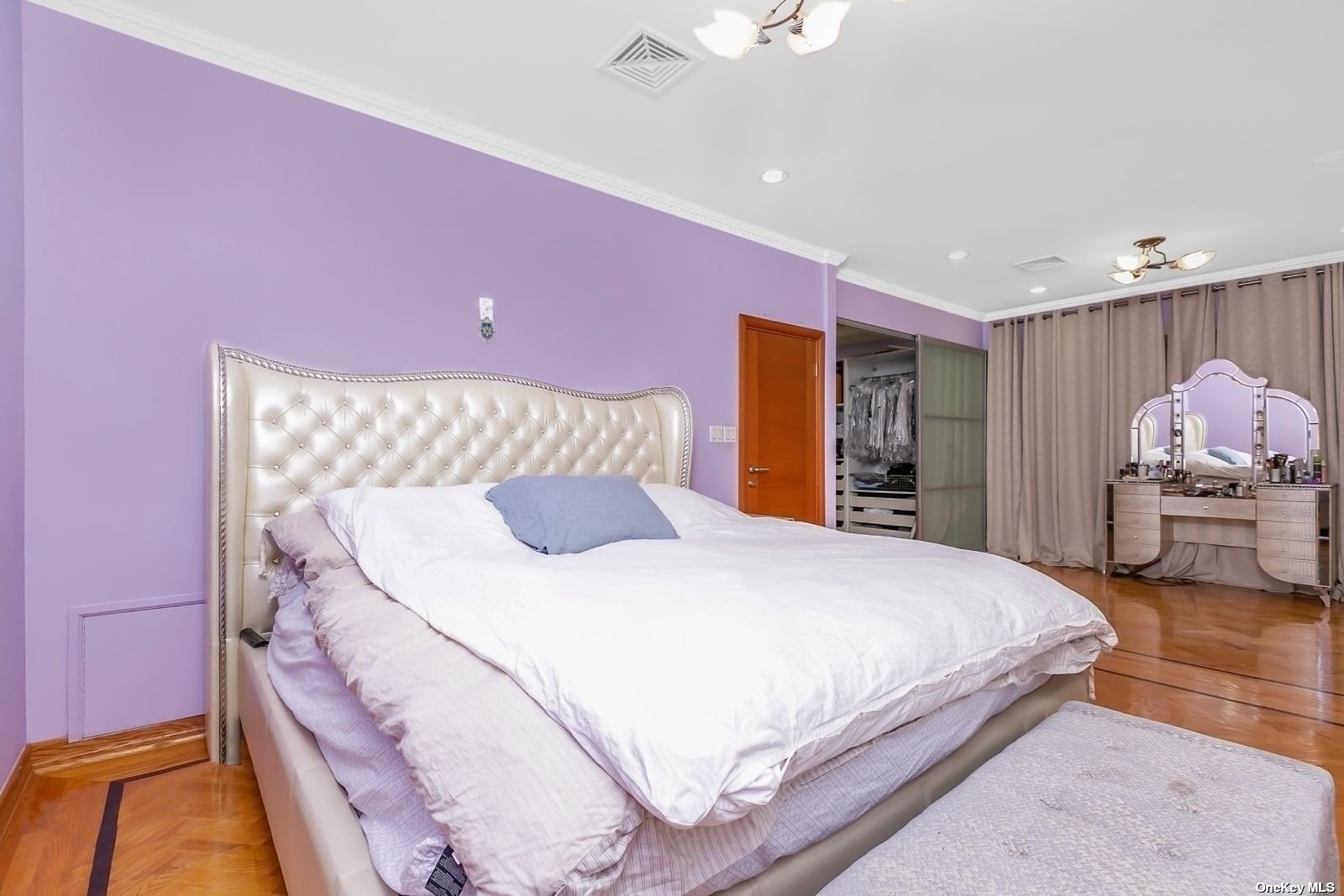 ;
;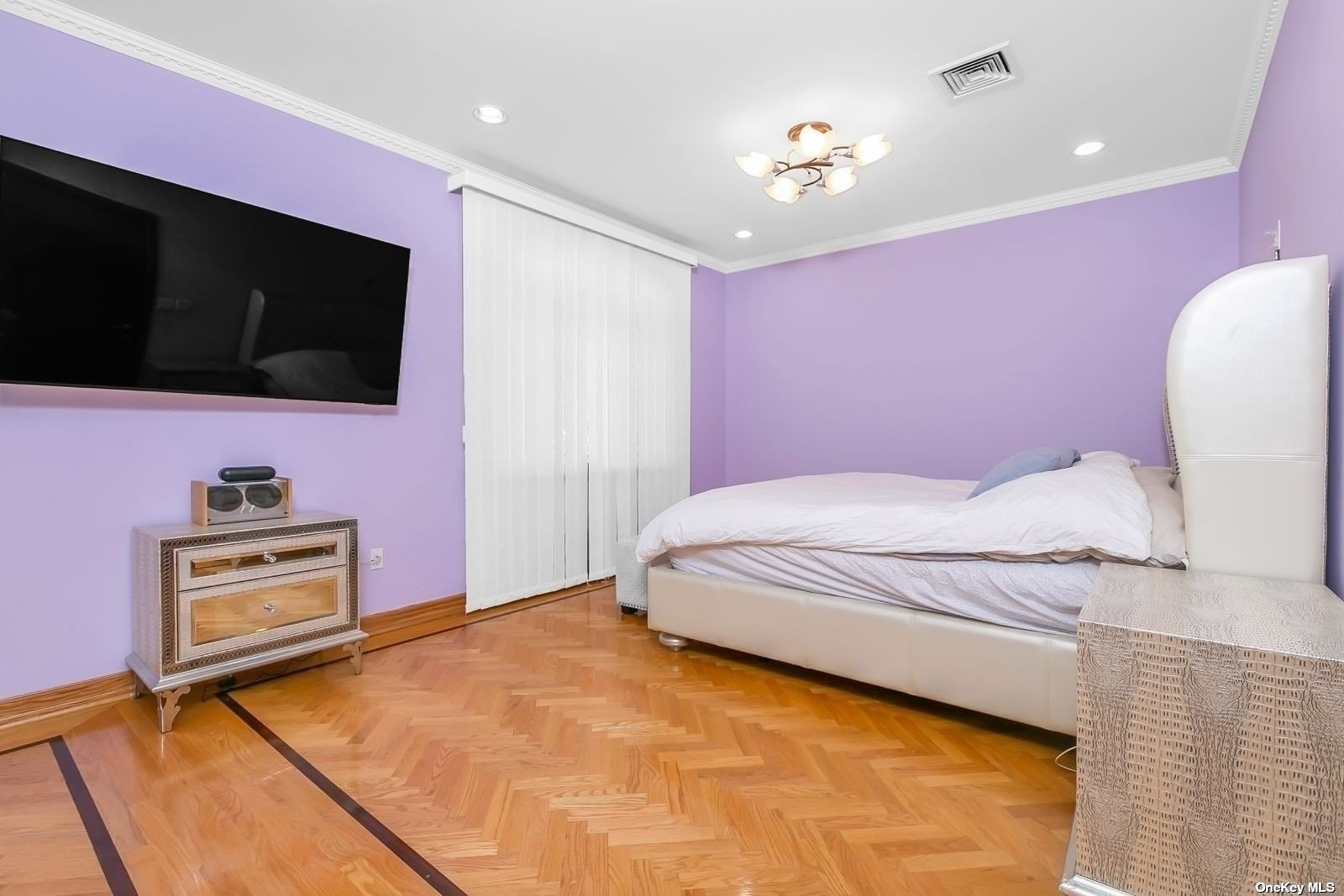 ;
;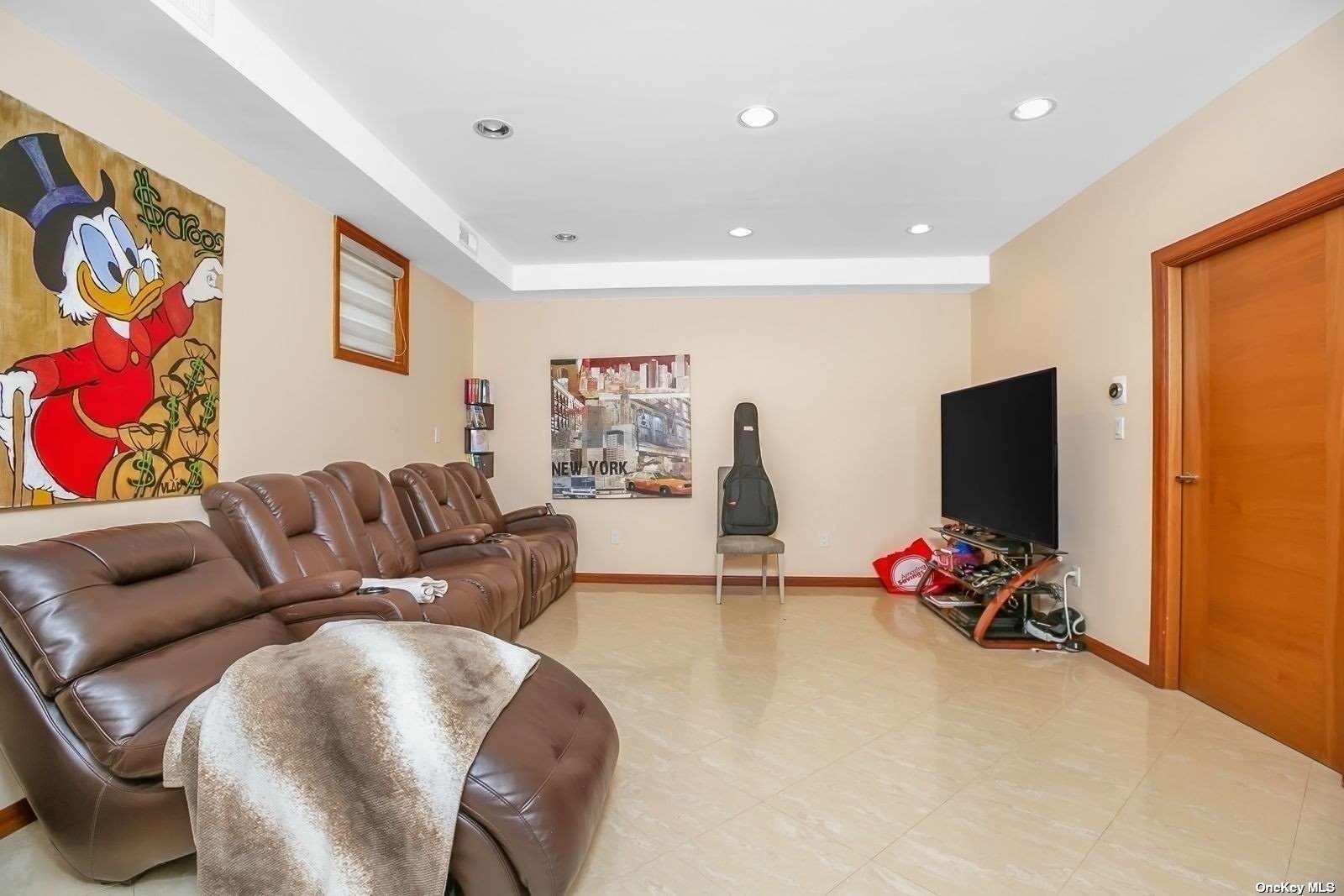 ;
;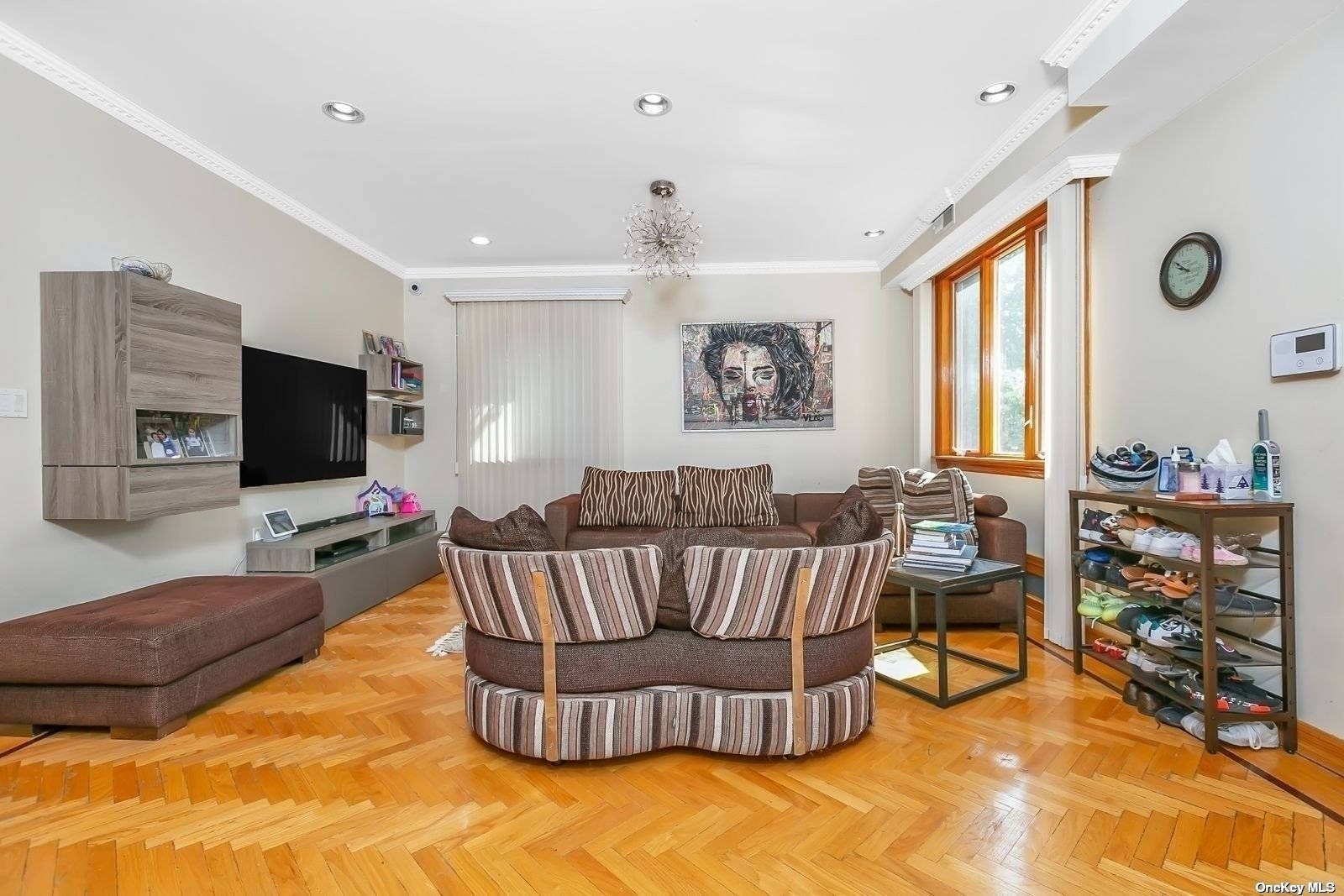 ;
;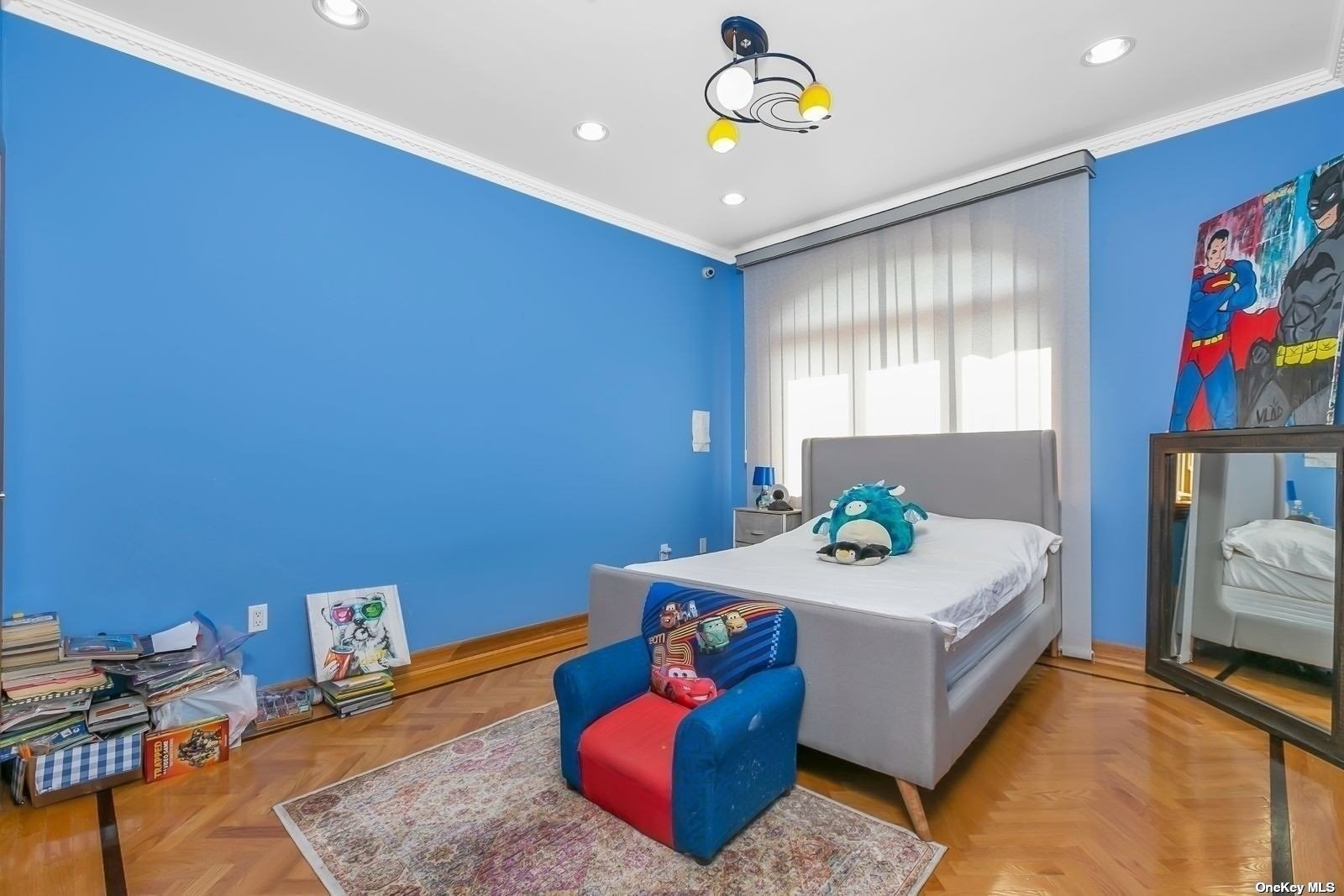 ;
;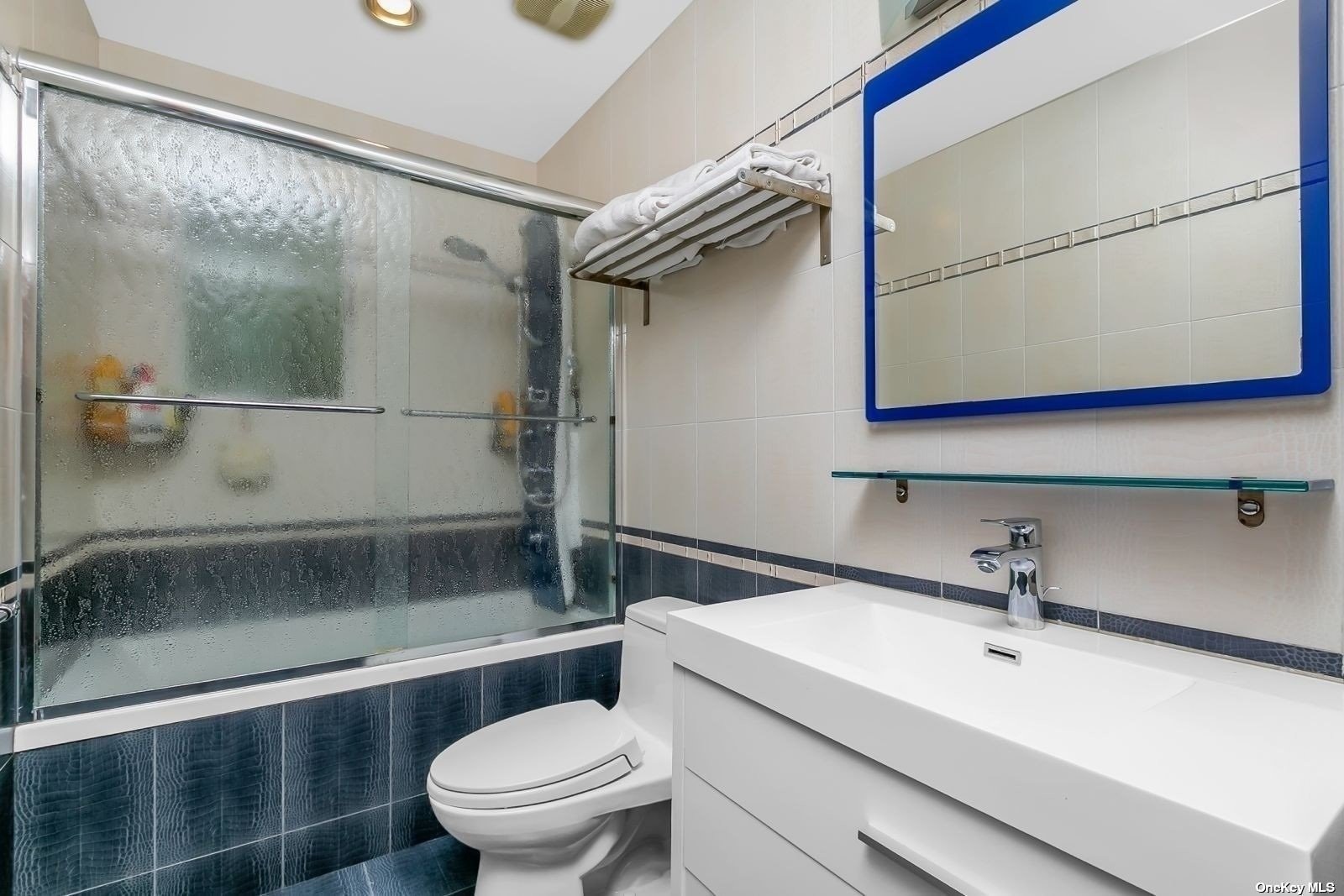 ;
;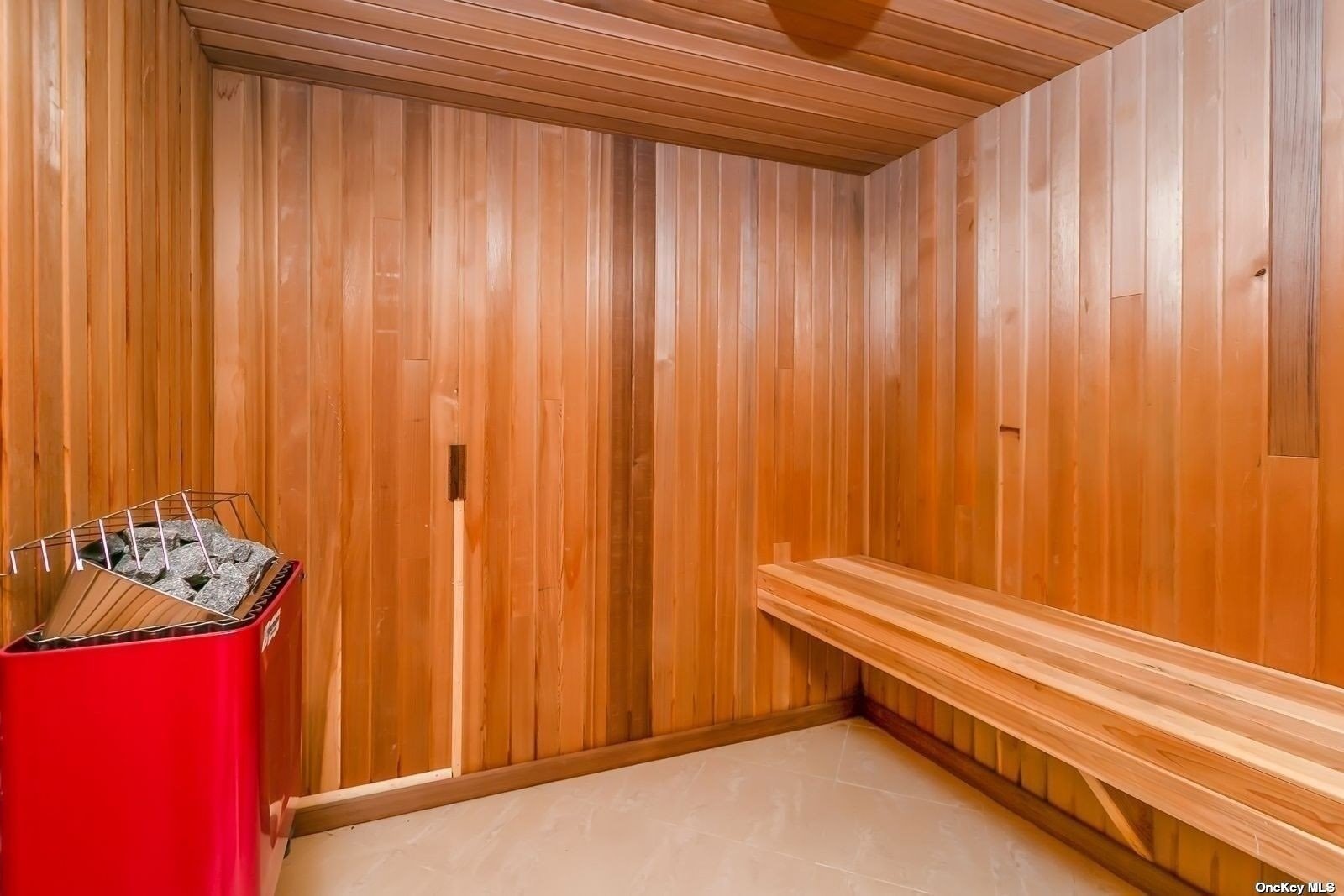 ;
;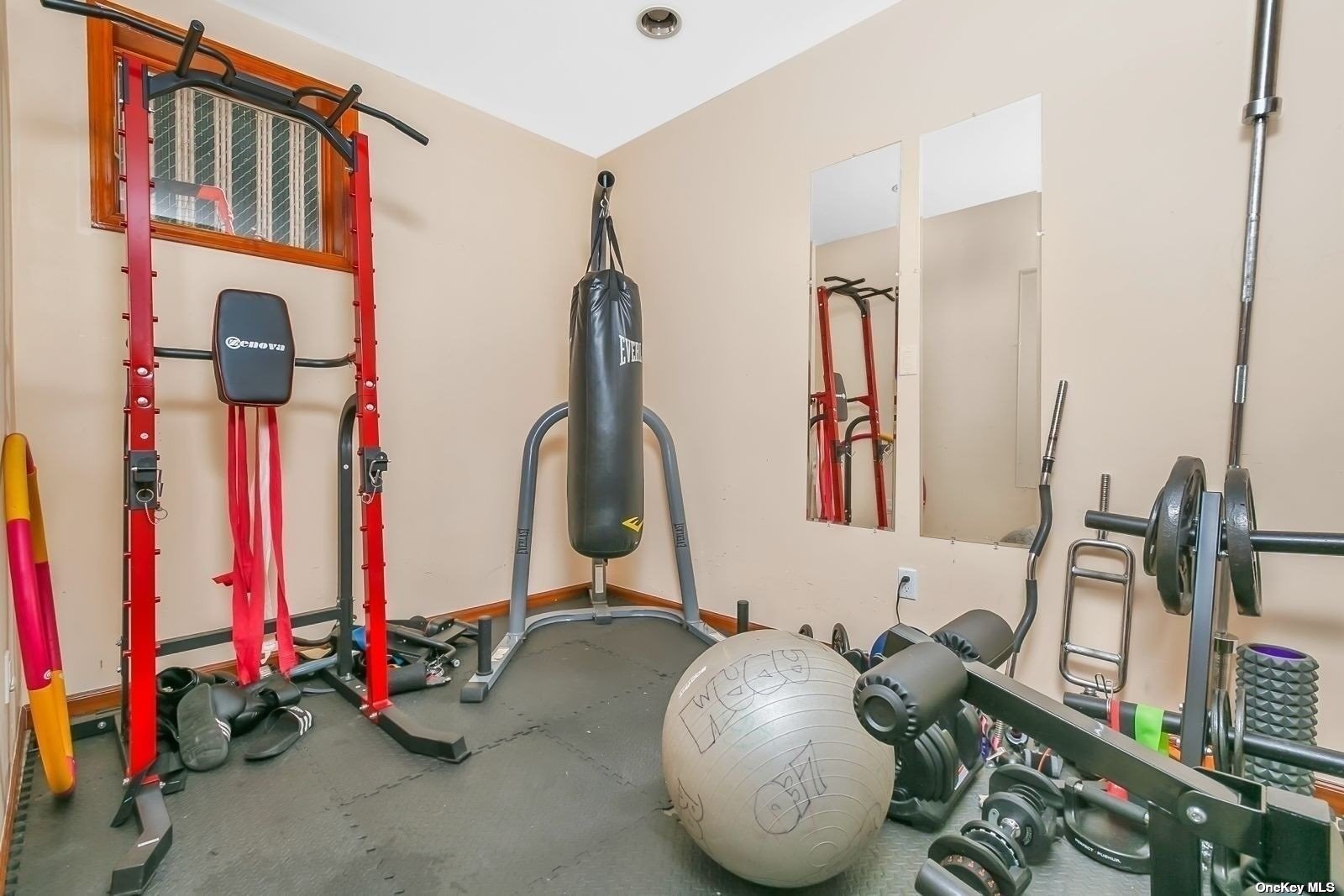 ;
;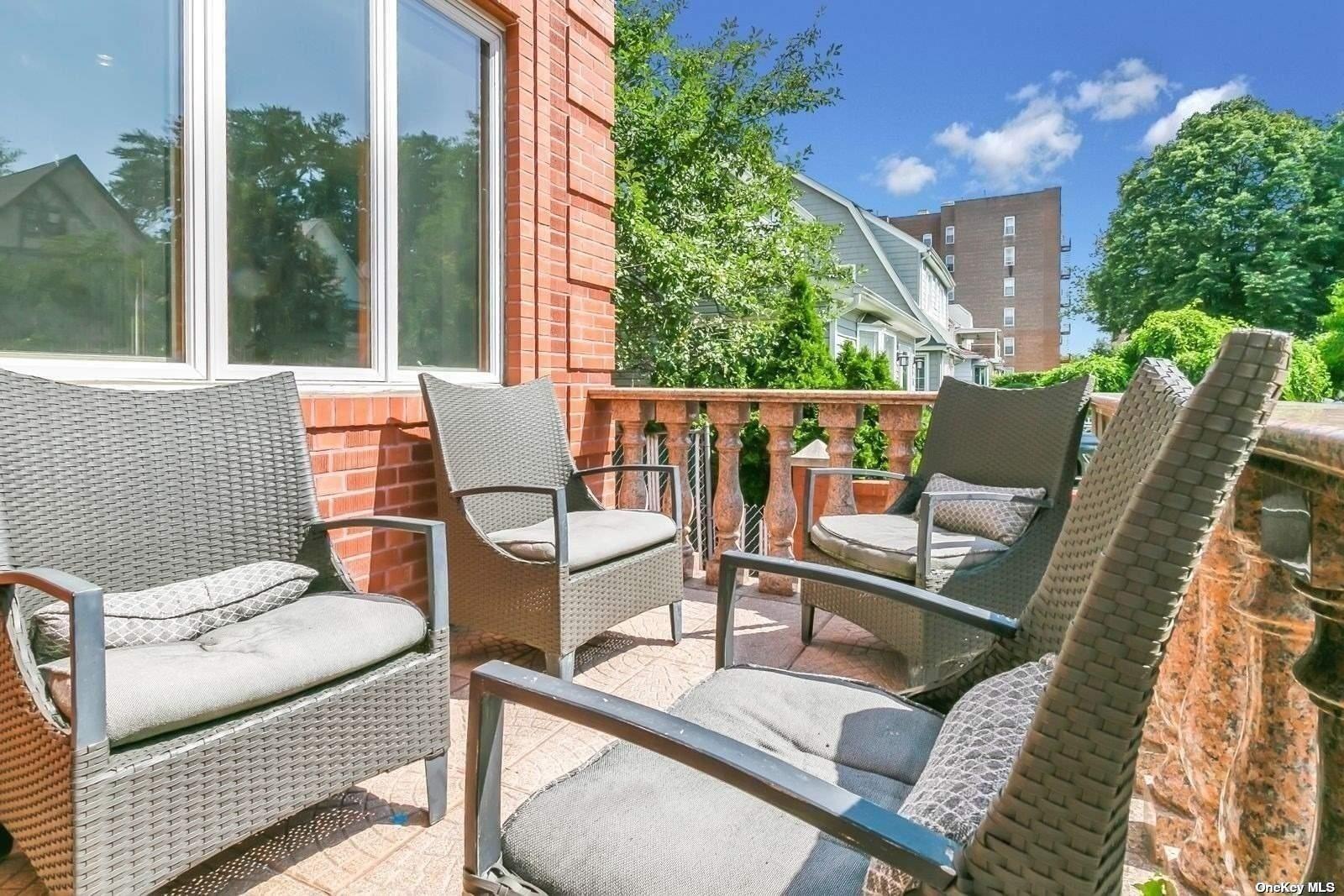 ;
;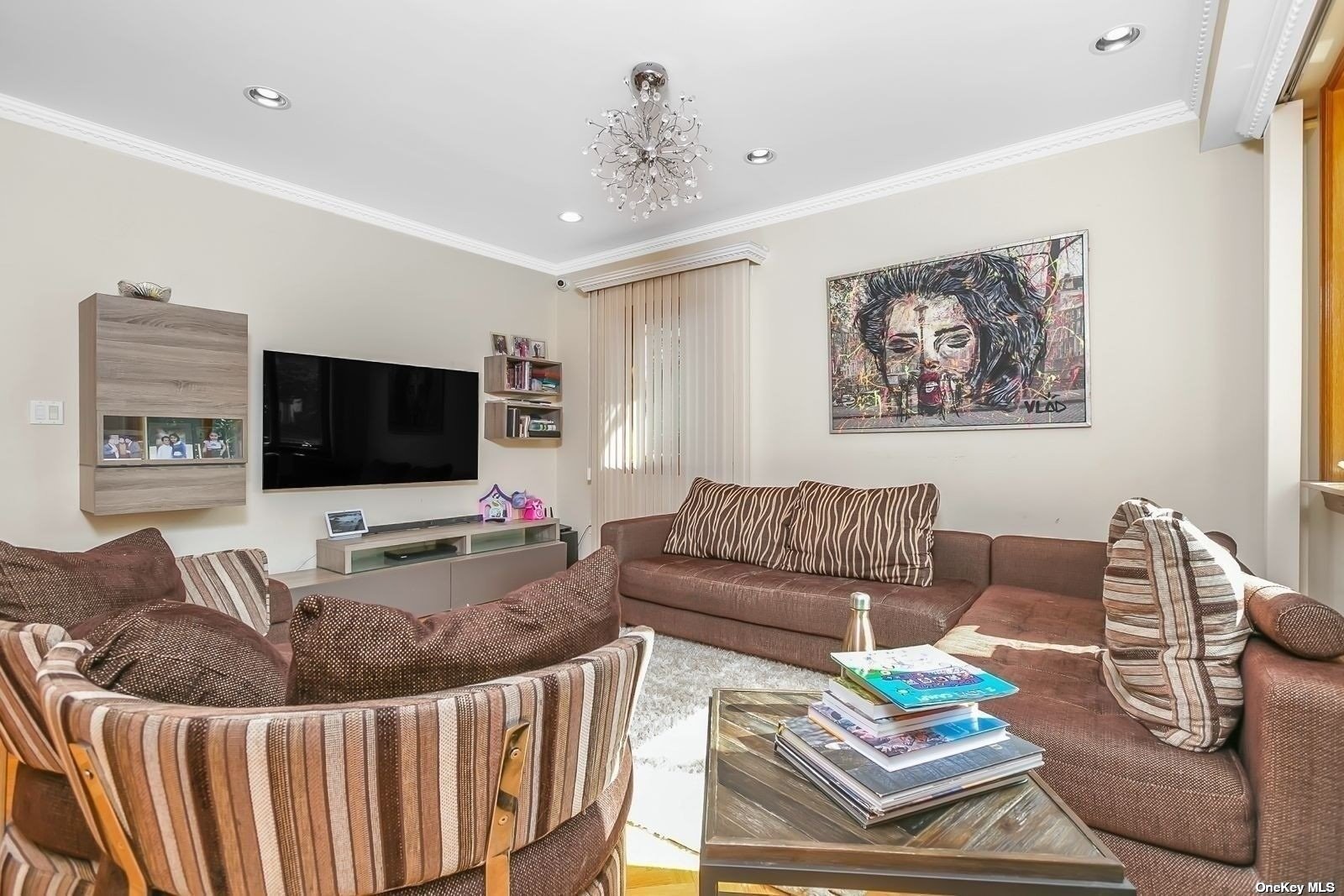 ;
;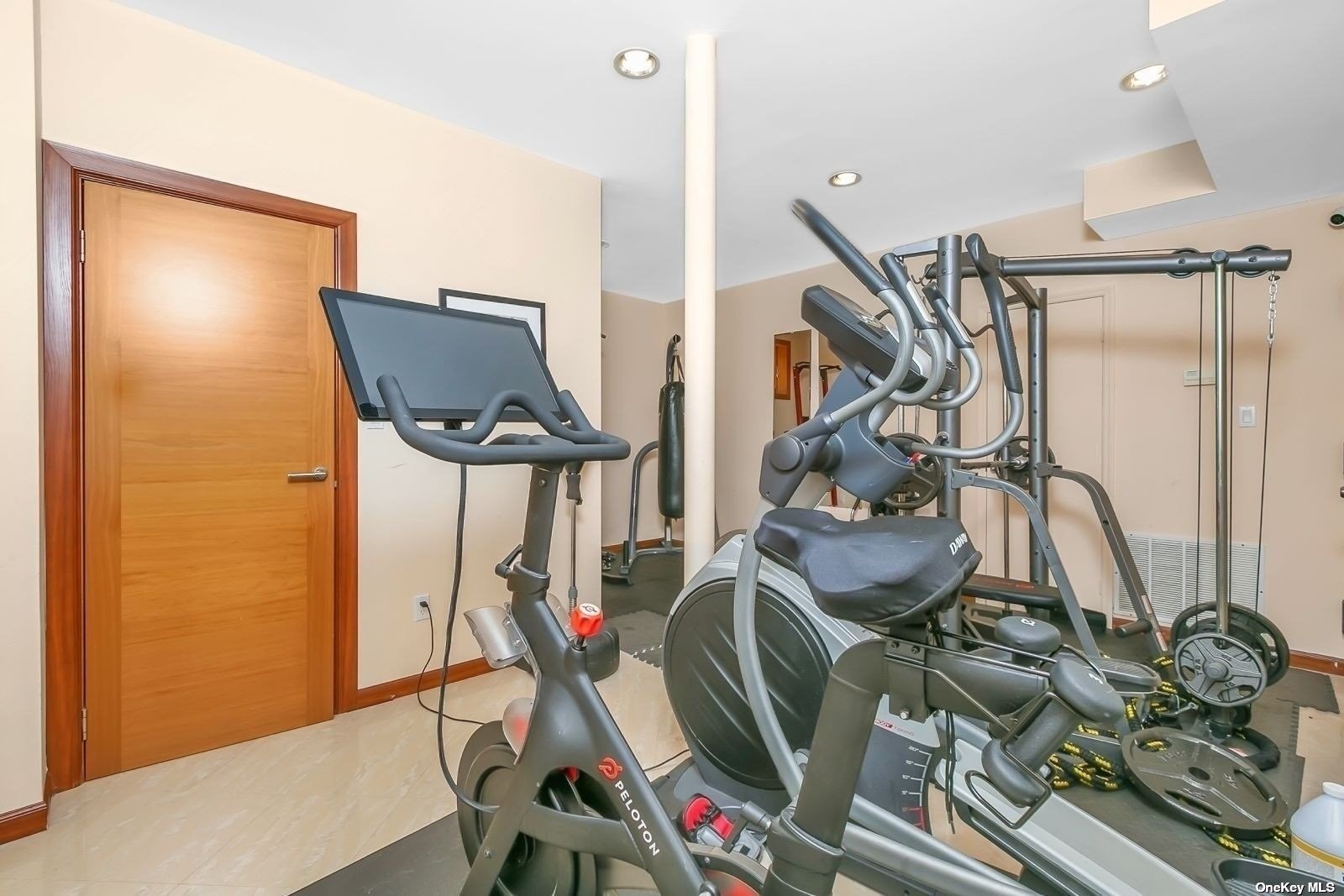 ;
; ;
;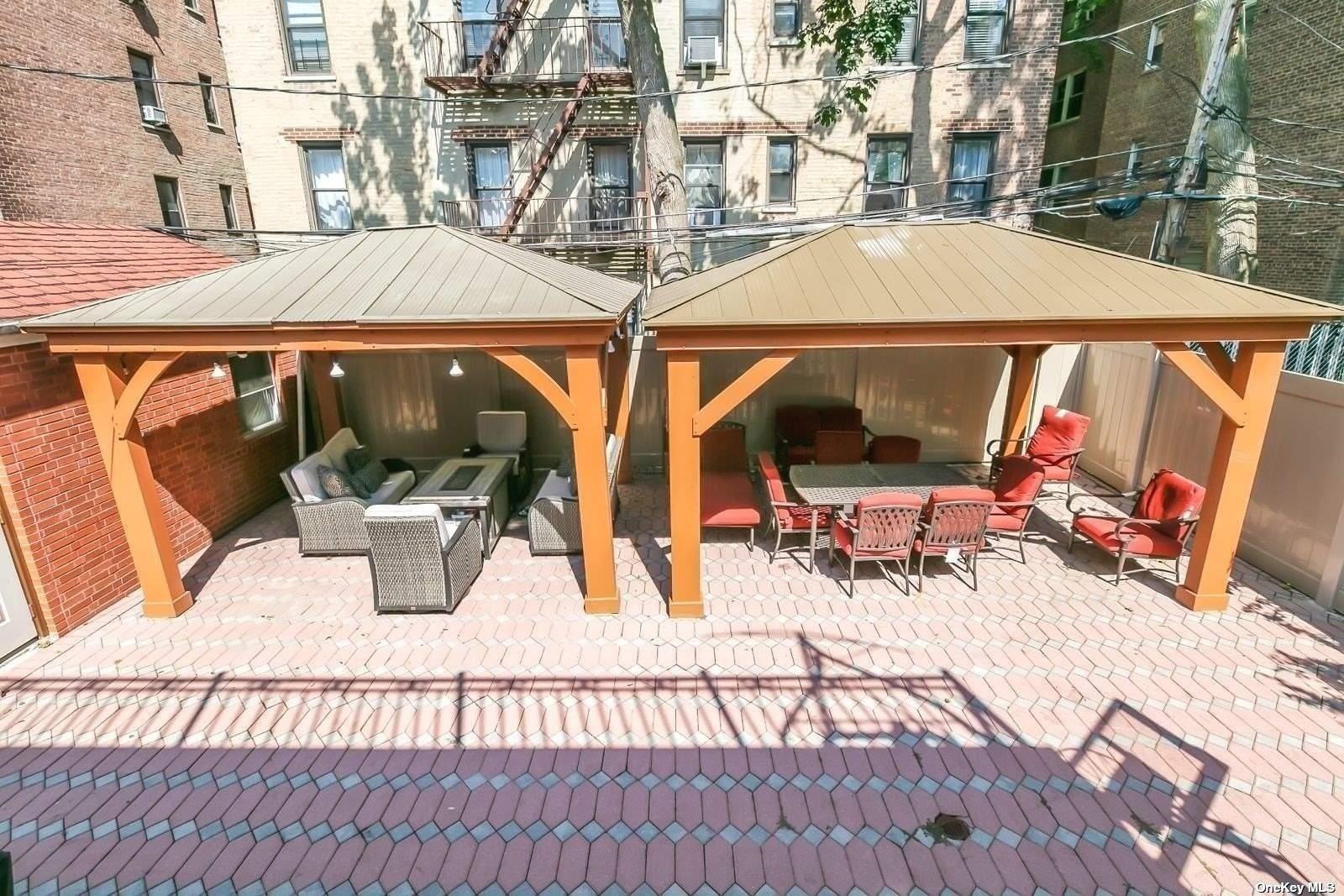 ;
;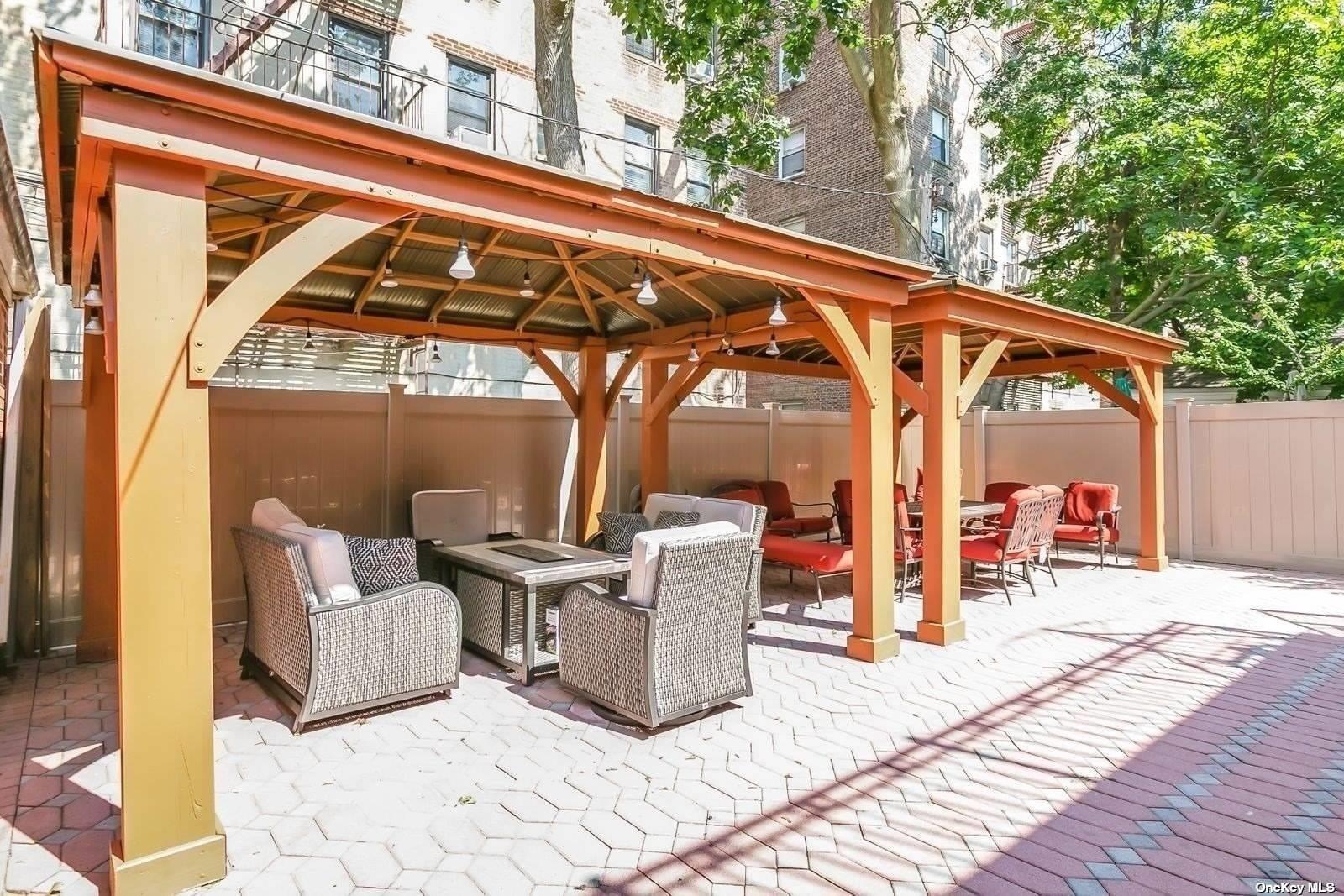 ;
;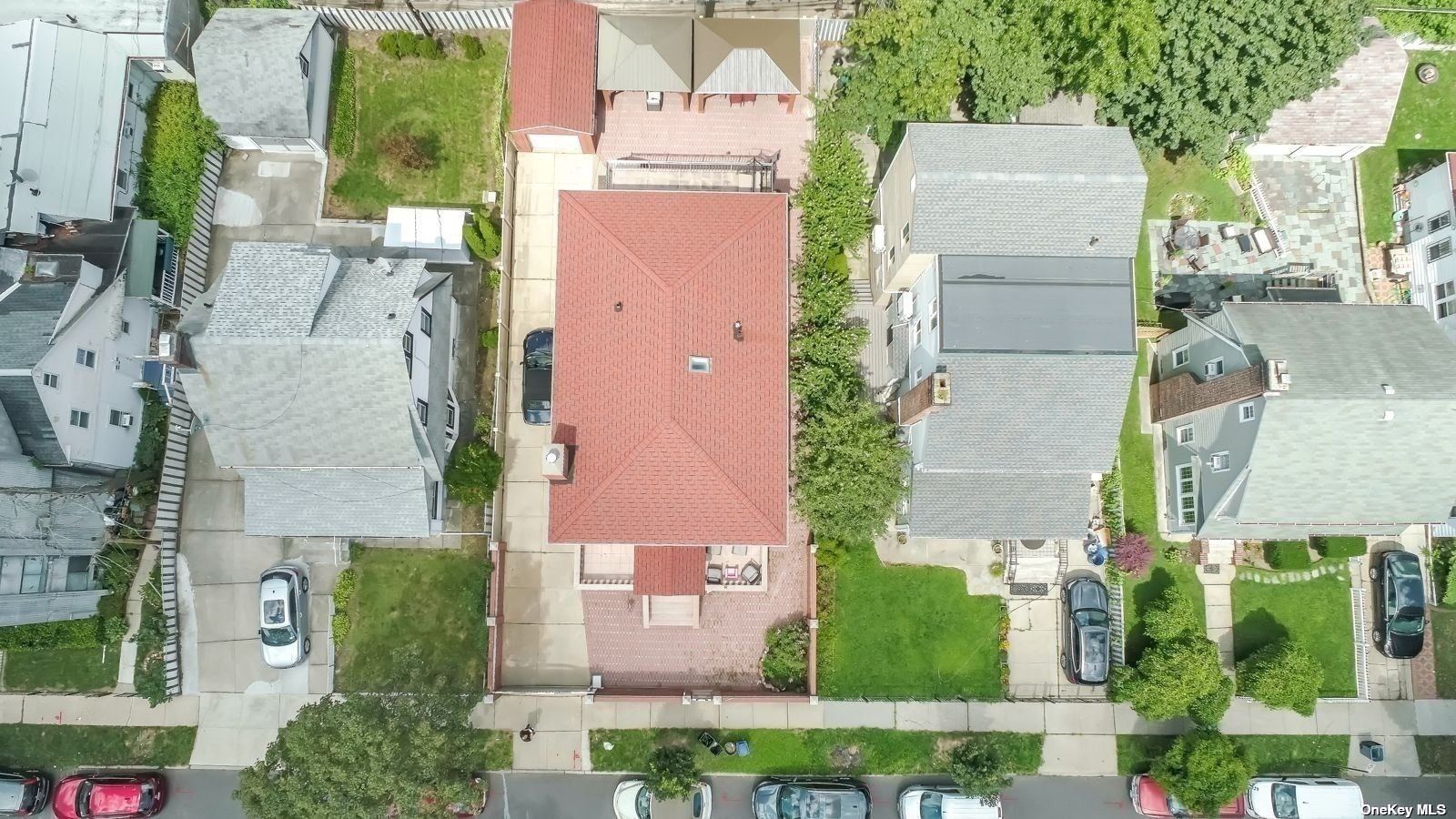 ;
;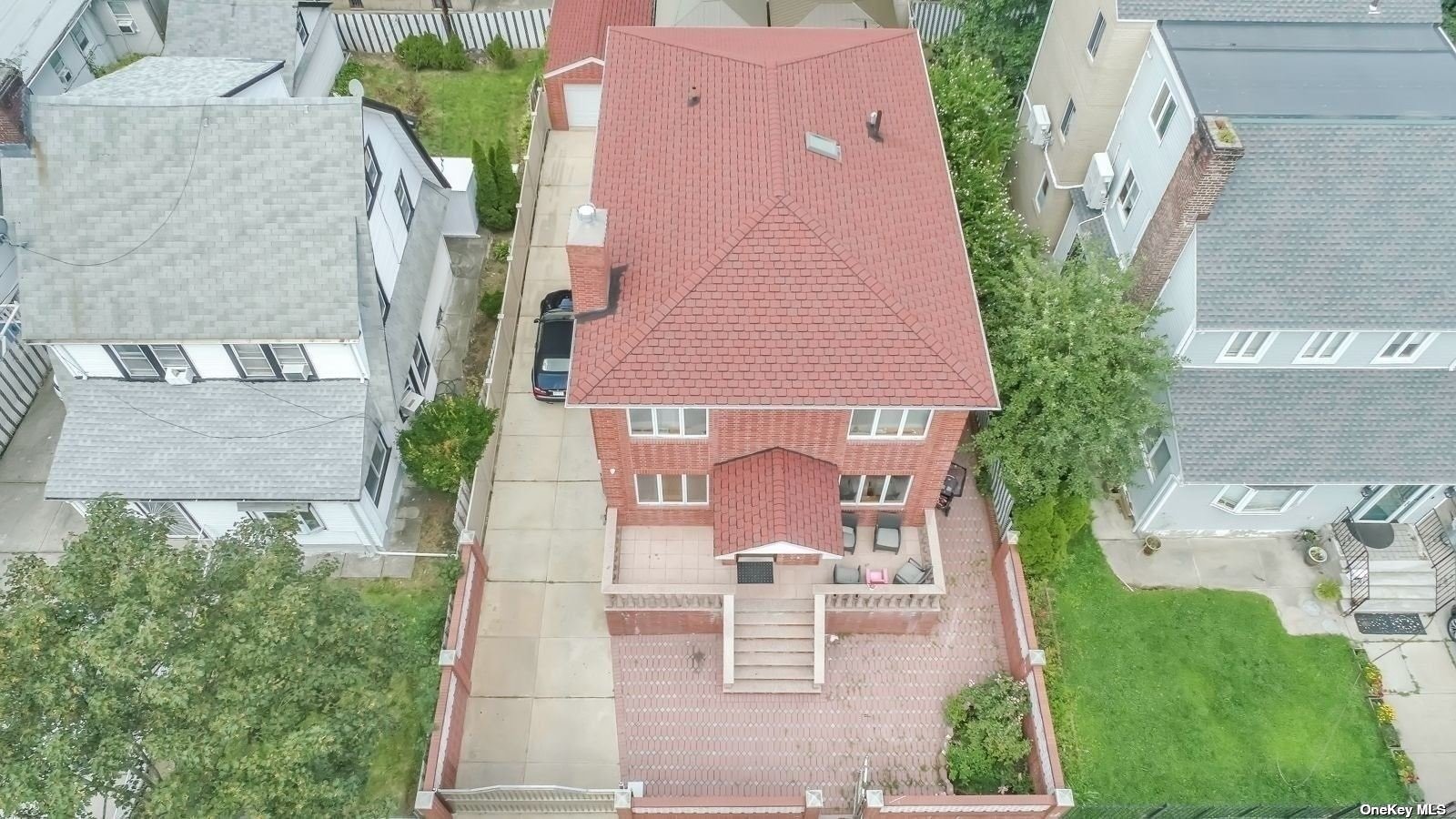 ;
;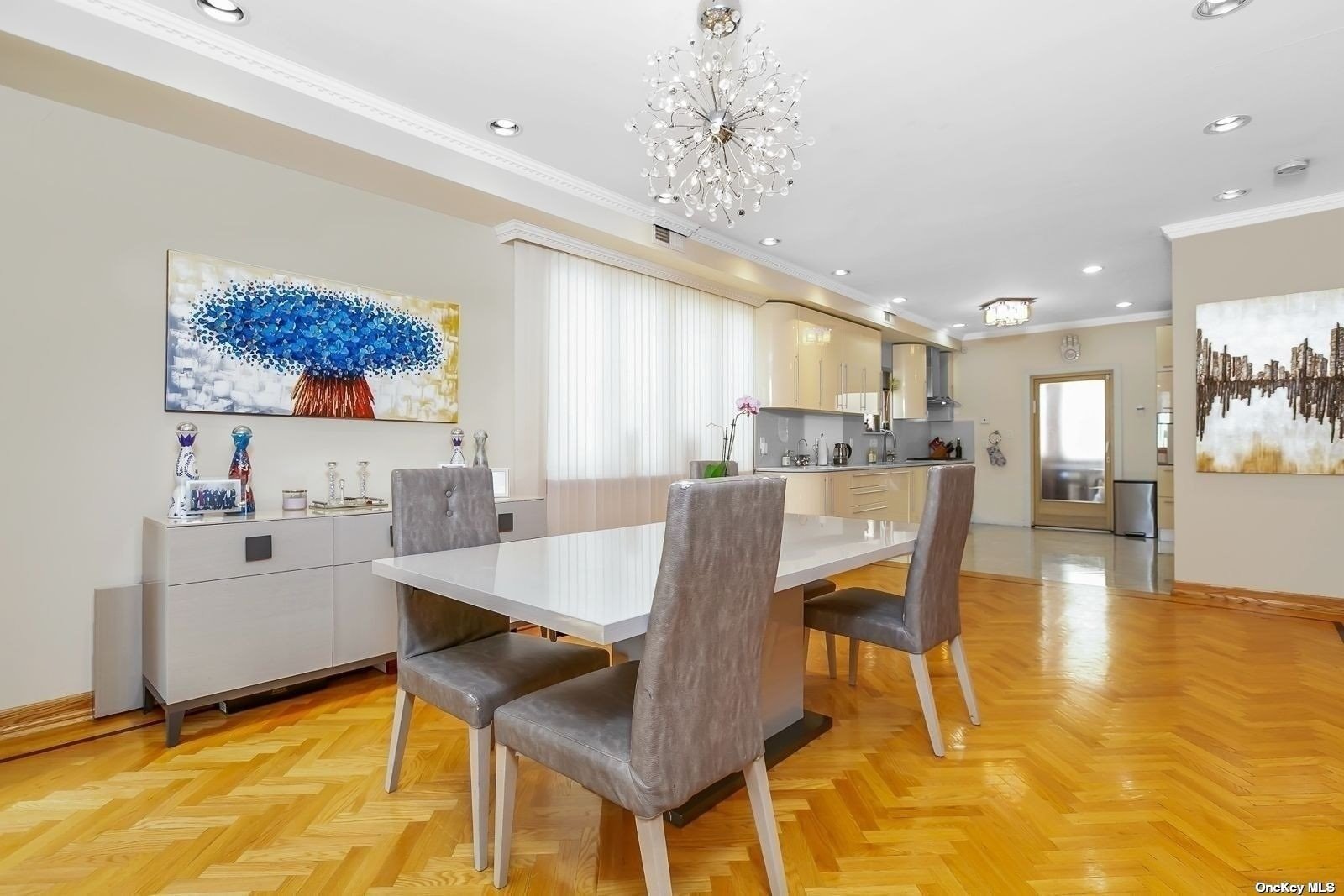 ;
;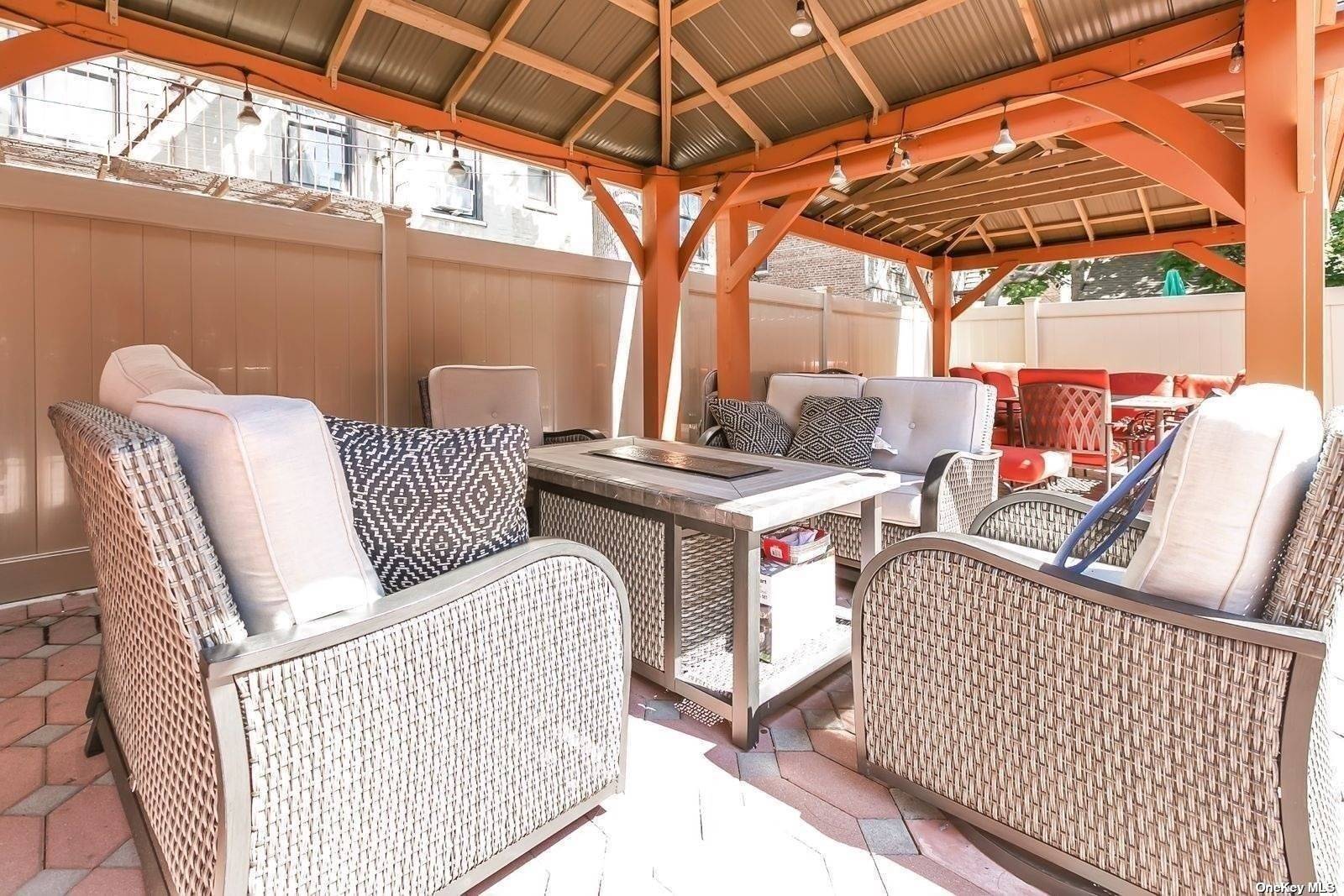 ;
;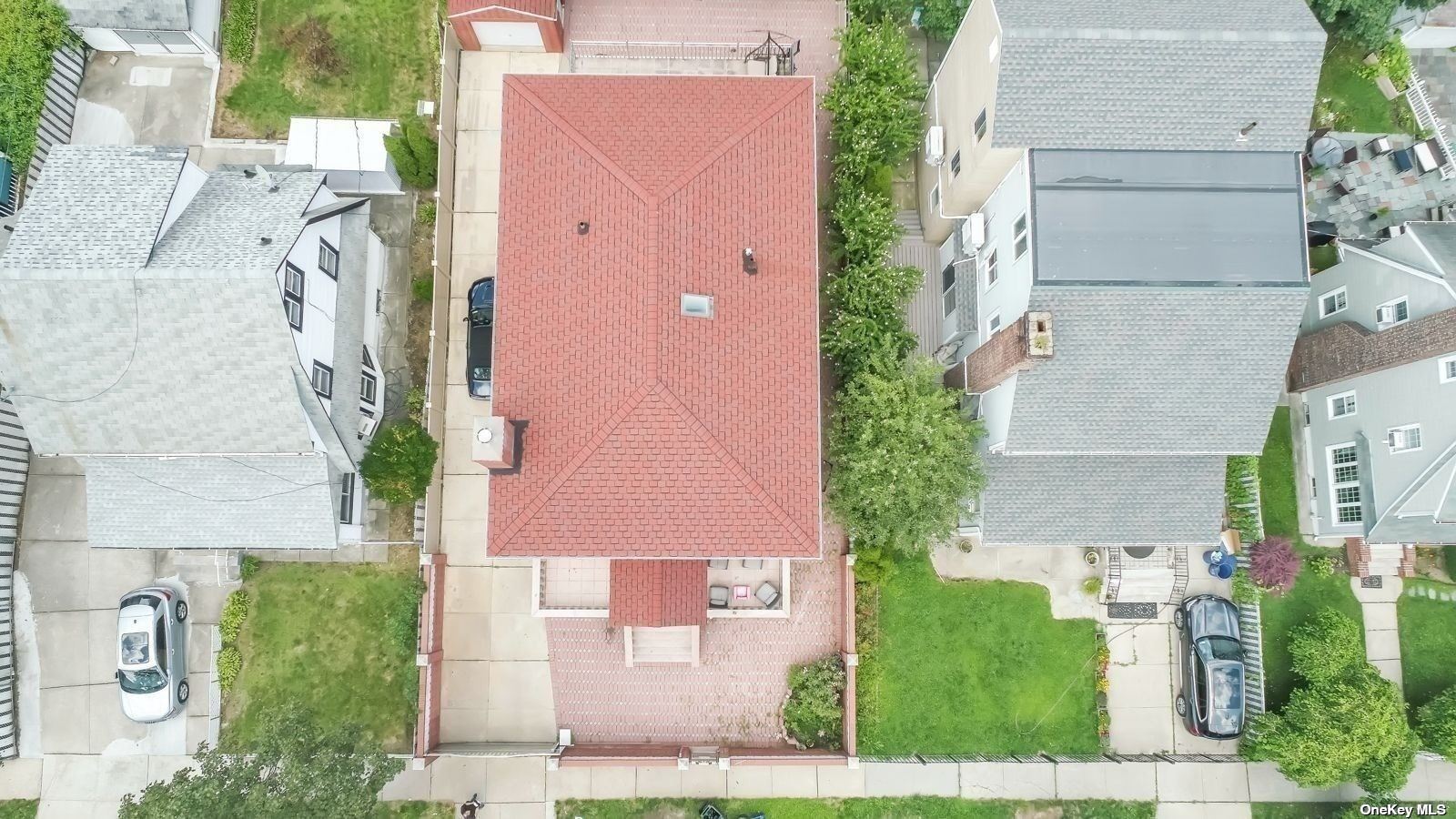 ;
;