143 North Main Street, East Hampton, NY 11937
|
|||||||||||||||||||||||||||||||||||||||||||||||||||||||||||||||||||||||||||||
|
|
||||||||||||||||||||||||||||||||||||||||||||||||||||||||||||||||
Virtual Tour
|
Located within 5 minutes to the center of the East Hampton Village and a bikeable 1.5 miles from the ocean beaches, this 4 bedroom, 2.5 bath is ready for Summer 2024. Boasting a brand new 18x36 gunite heated pool complimented by an outdoor BBQ/Kitchen area, and a less than one-year old top-to-bottom renovation, this home's interior finishes and furnishings blend old cottage charm with crisp contemporary styling. There is also a separate a pool house with a full indoor bathroom and an outdoor shower as well as a third building containing a full home gym to help jumpstart your day, should you wish. In the main house, the open-style kitchen is central to the home and is equipped with all the latest appliances and shares retractable folding glass doors with a spacious screen porch allowing the transformation to a large indoor/outdoor entertainment area for friends and family overlooking the rear yard. The 2nd floor en-suite master bedroom has direct access to its own private balcony/deck - perfect for that early morning coffee or end-of-day cocktail.Whether you choose to spend the day poolside or at any of the local beaches a bike ride away, this home is ideal. In the evening, take your pick of fabulous dining options just a few minutes walk away that includes Nick & Toni's, Serafina and The East Hampton Grill - or venture a few more steps into the quaint Village of East Hampton and all it has to offer. A truly perfect home for that perfect summer!
|
Property Details
- 4 Total Bedrooms
- 2 Full Baths
- 1 Half Bath
- 2750 SF
- 0.43 Acres
- 2 Stories
- Available 7/01/2023
- 31 Min Term
- 31 Max Term
Rental Details
- Internet
- TV
- Linens Included
- Rental Reg. # 22-1568
Seasonal Rental
| Period | Price | Dates | Status |
|---|---|---|---|
| July | $37,500 | Jul 1st 2025 - Jul 31st 2025 | Available |
Interior Features
- Open Kitchen
- Granite Kitchen Counter
- Oven/Range
- Refrigerator
- Dishwasher
- Microwave
- Garbage Disposal
- Washer
- Dryer
- Stainless Steel
- Ceramic Tile Flooring
- Hardwood Flooring
- Furnished
- Entry Foyer
- Living Room
- Dining Room
- Family Room
- Primary Bedroom
- en Suite Bathroom
- Walk-in Closet
- Kitchen
- 1 Fireplace
- Wood Stove
- Hydro Forced Air
- Natural Gas Fuel
- Central A/C
Exterior Features
- Frame Construction
- Cedar Shake Siding
- Asphalt Shingles Roof
- Detached Garage
- 1 Garage Space
- Municipal Water
- Private Septic
- Pool: In Ground, Gunite
- Patio
- Pool House
- Outbuilding
Listed By

|
Saunders & Associates
Office: 631-537-5454 Cell: 631-353-8250 |
Request More Information
Request Showing
Request Cobroke
If you're not a member, fill in the following form to request cobroke participation.
Already a member? Log in to request cobroke
Listing data is deemed reliable but is NOT guaranteed accurate.
Contact Us
Who Would You Like to Contact Today?
I want to contact an agent about this property!
I wish to provide feedback about the website functionality
Contact Agent





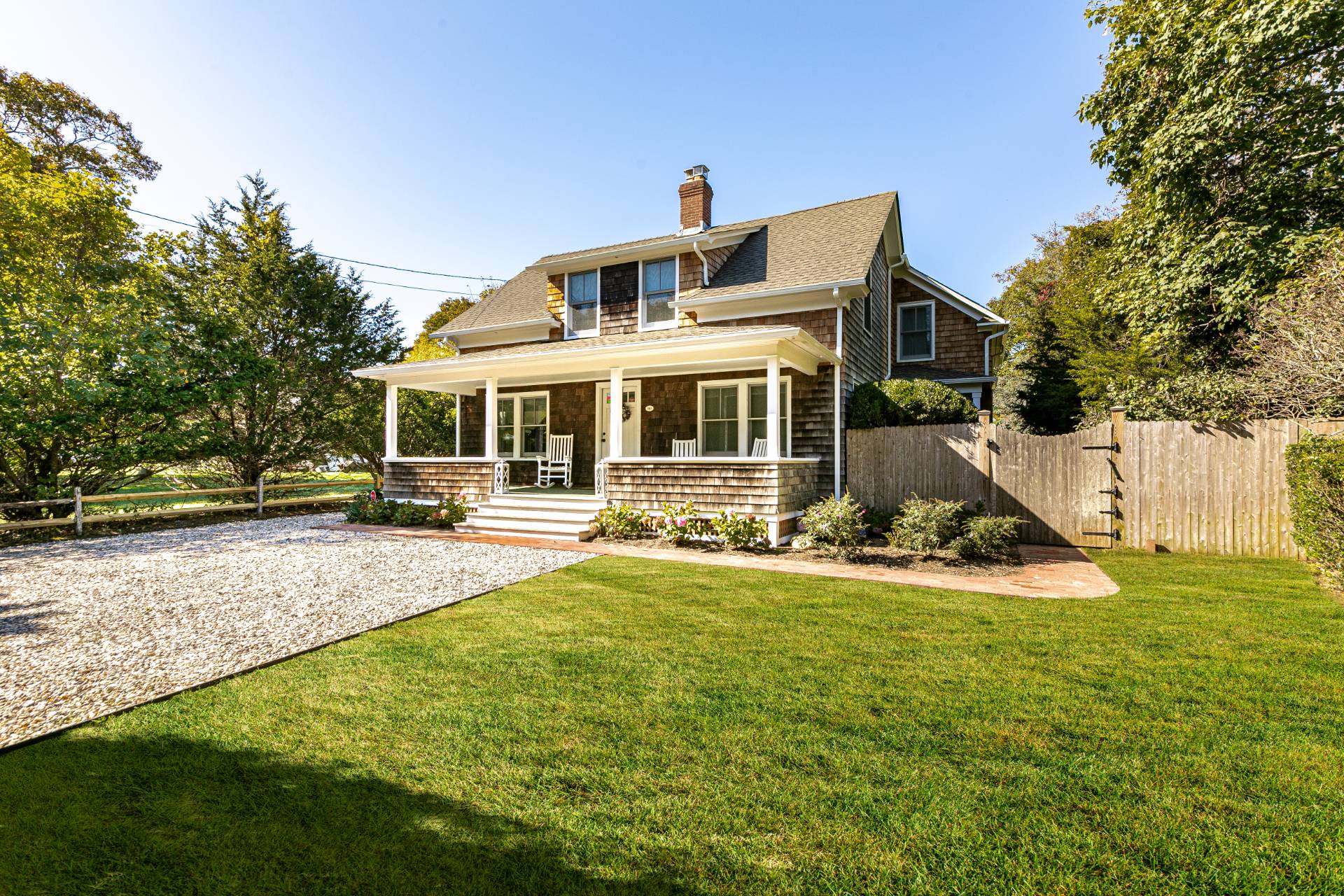 ;
;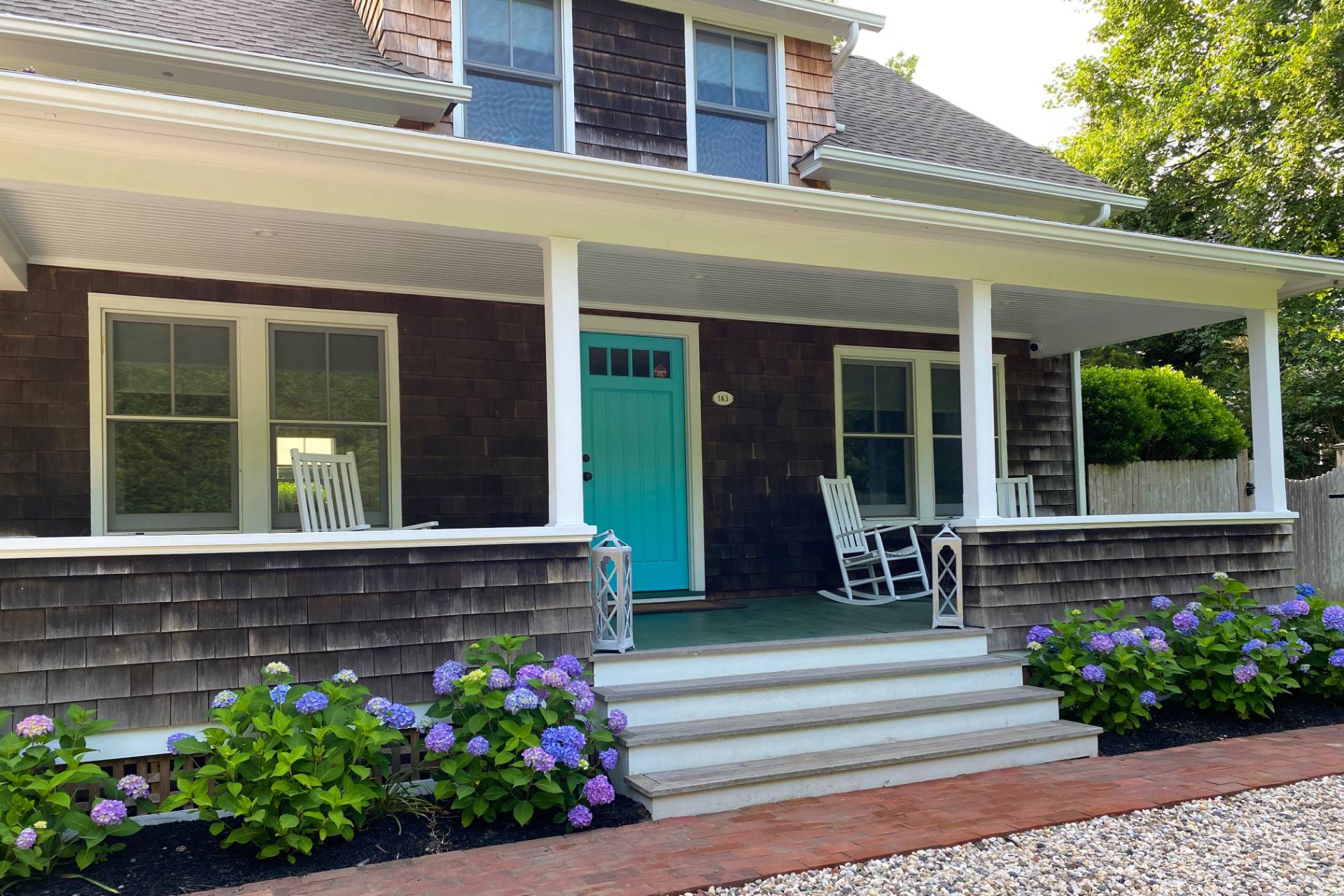 ;
;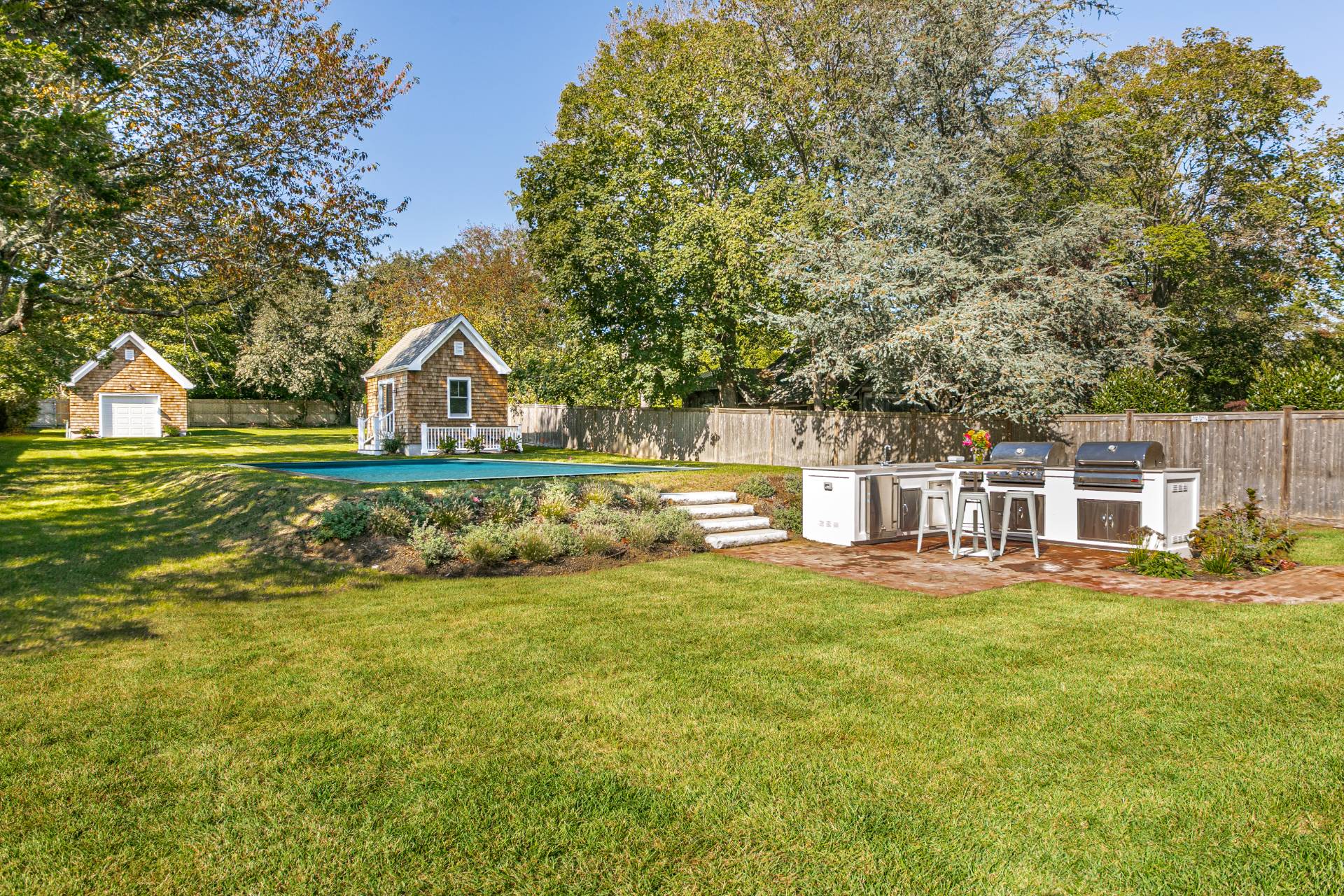 ;
; ;
; ;
;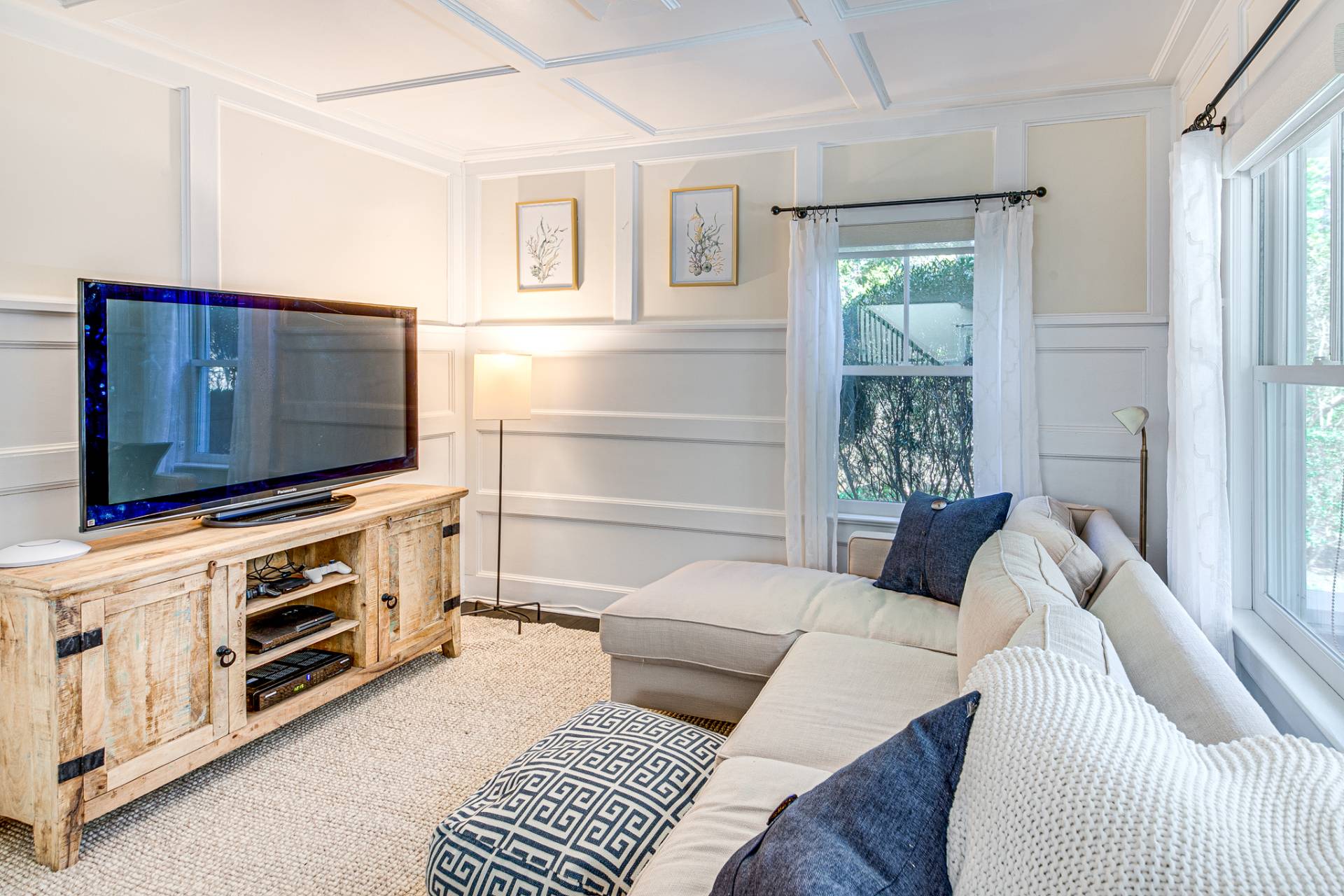 ;
;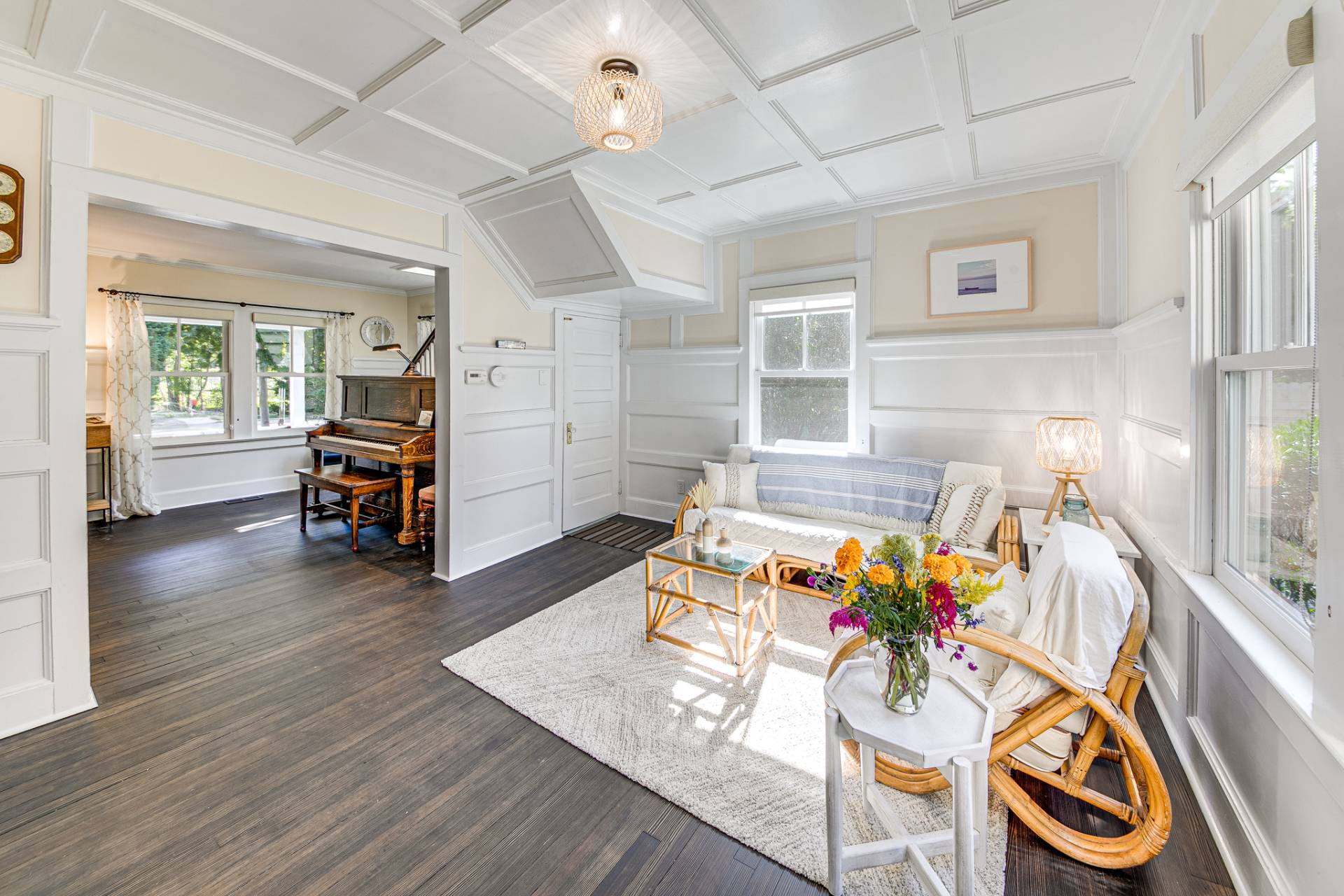 ;
; ;
;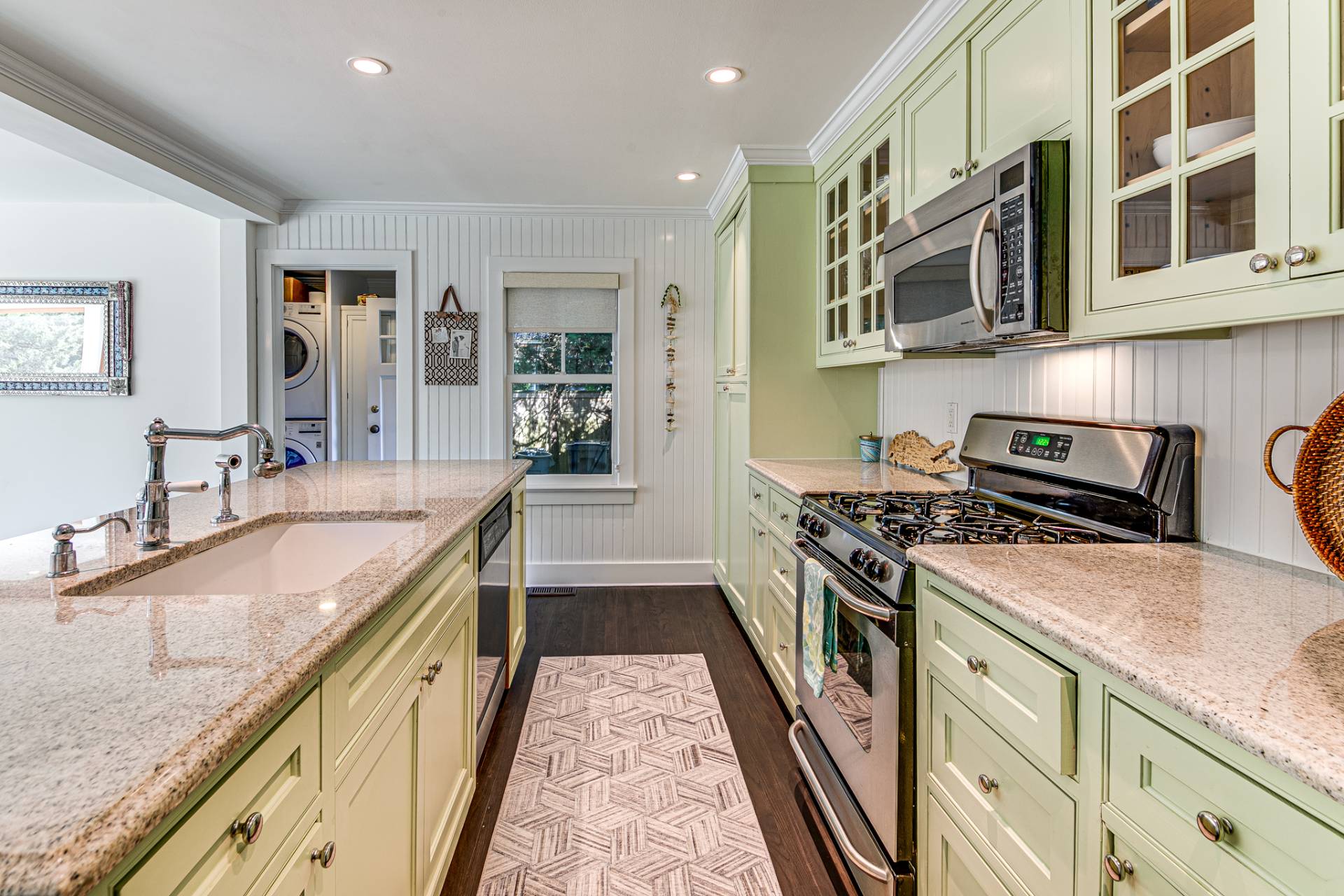 ;
; ;
; ;
; ;
;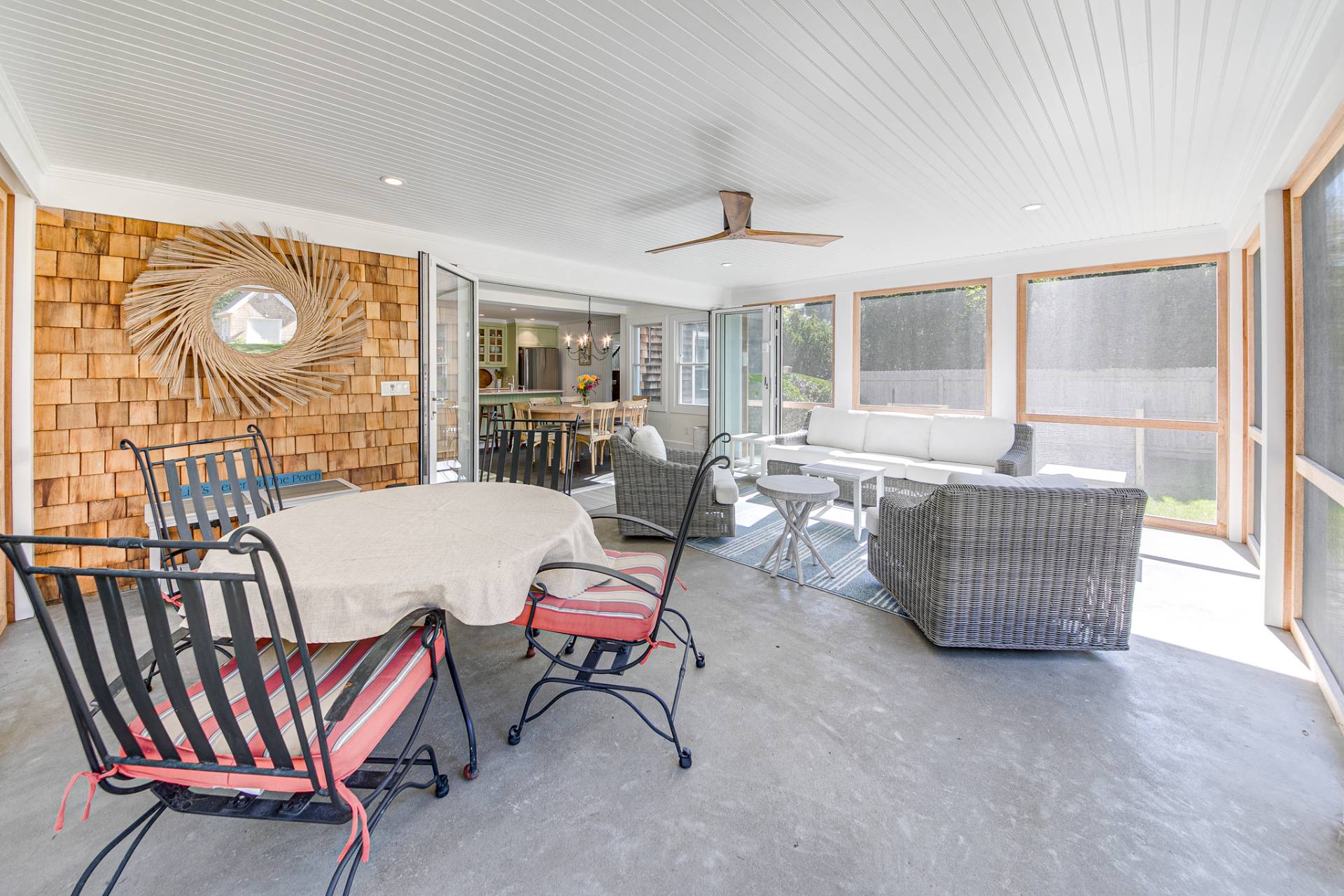 ;
; ;
;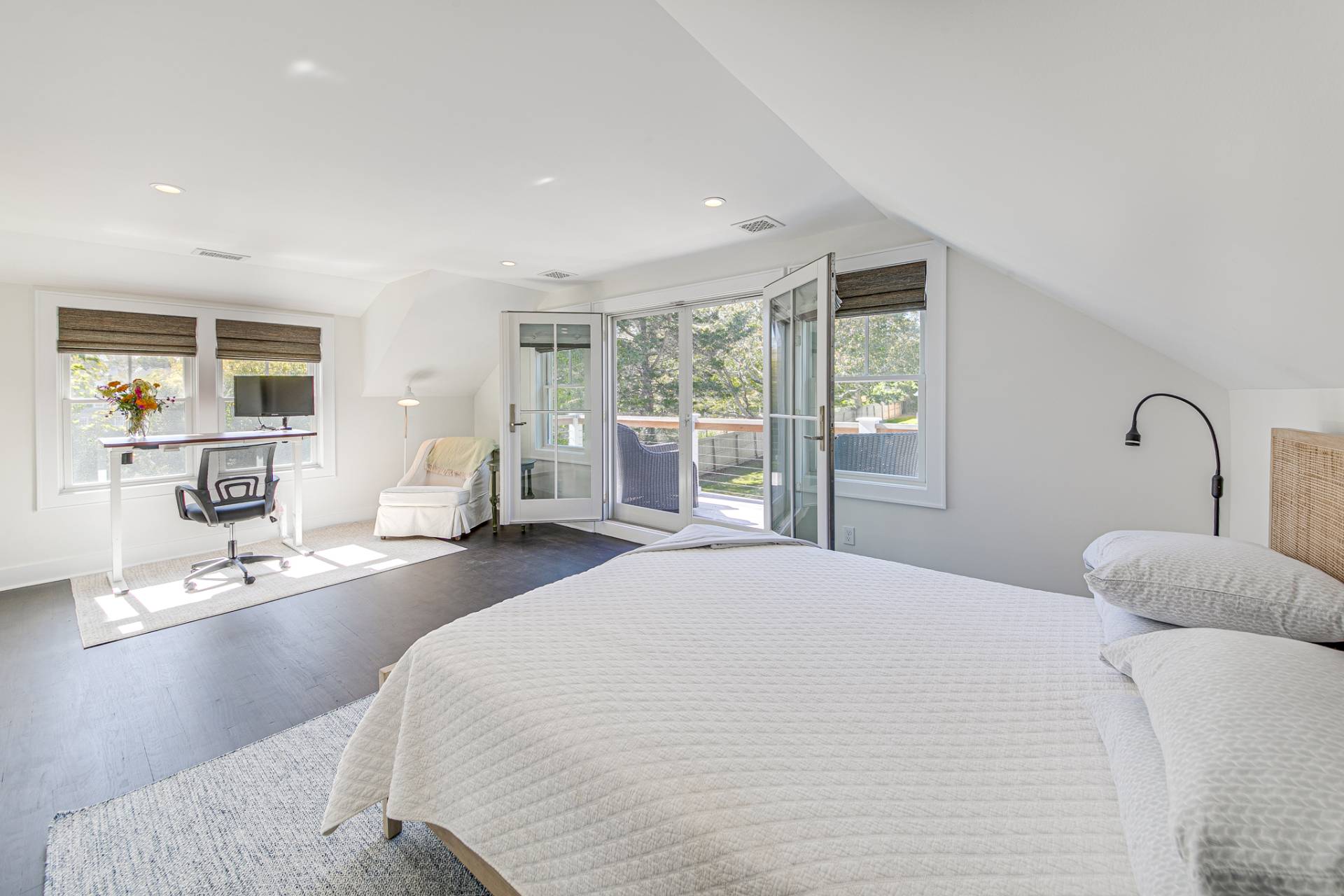 ;
; ;
; ;
; ;
;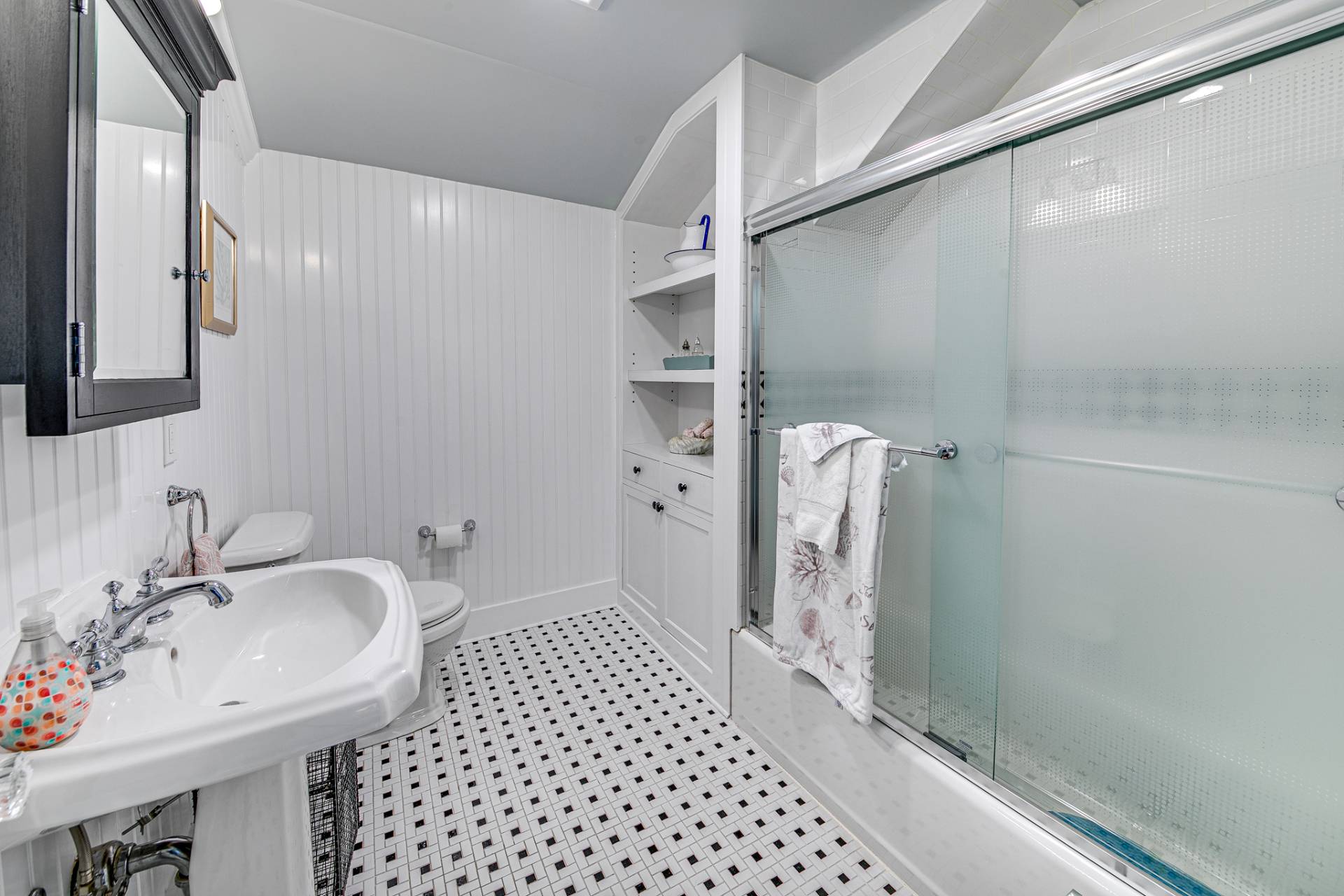 ;
;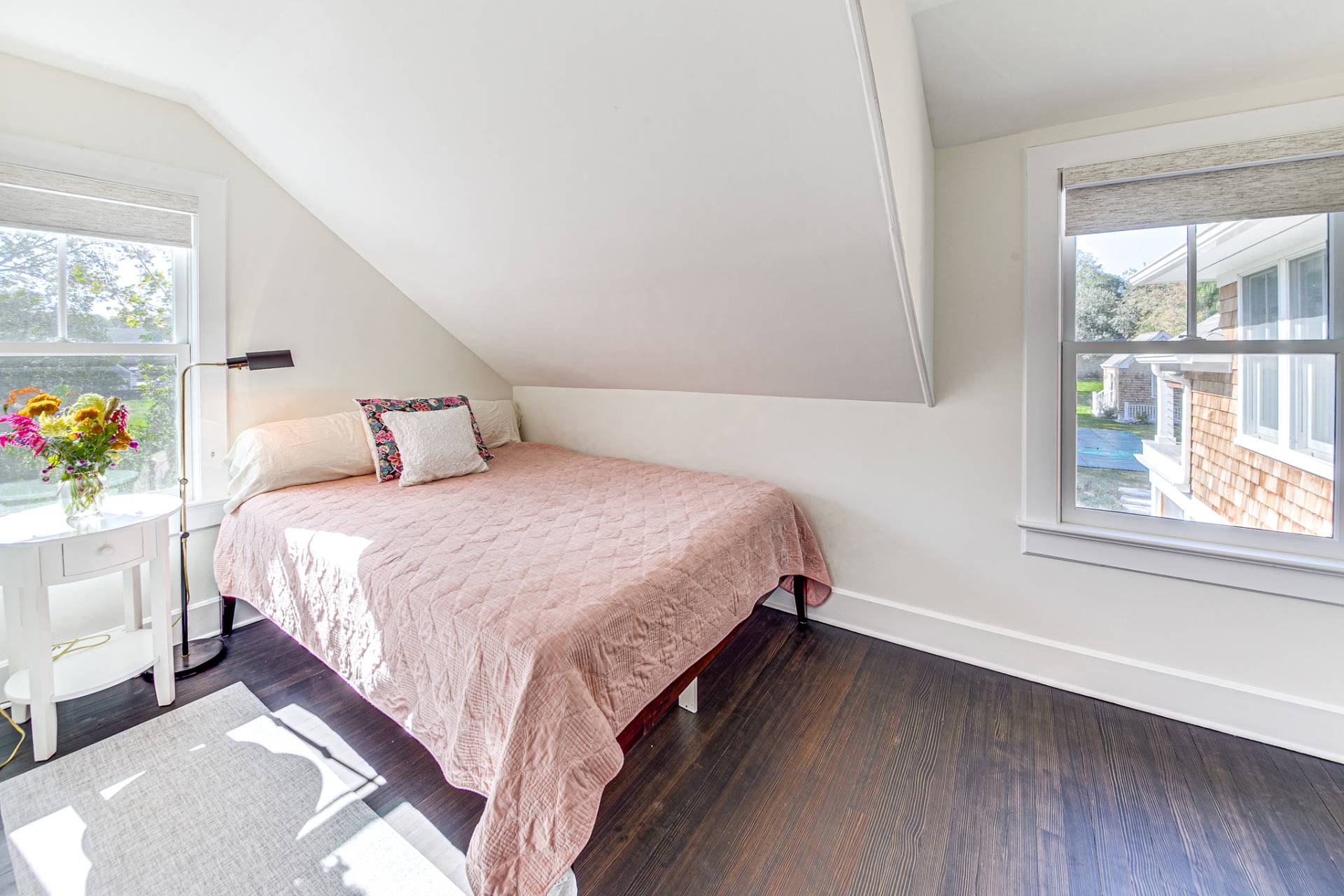 ;
;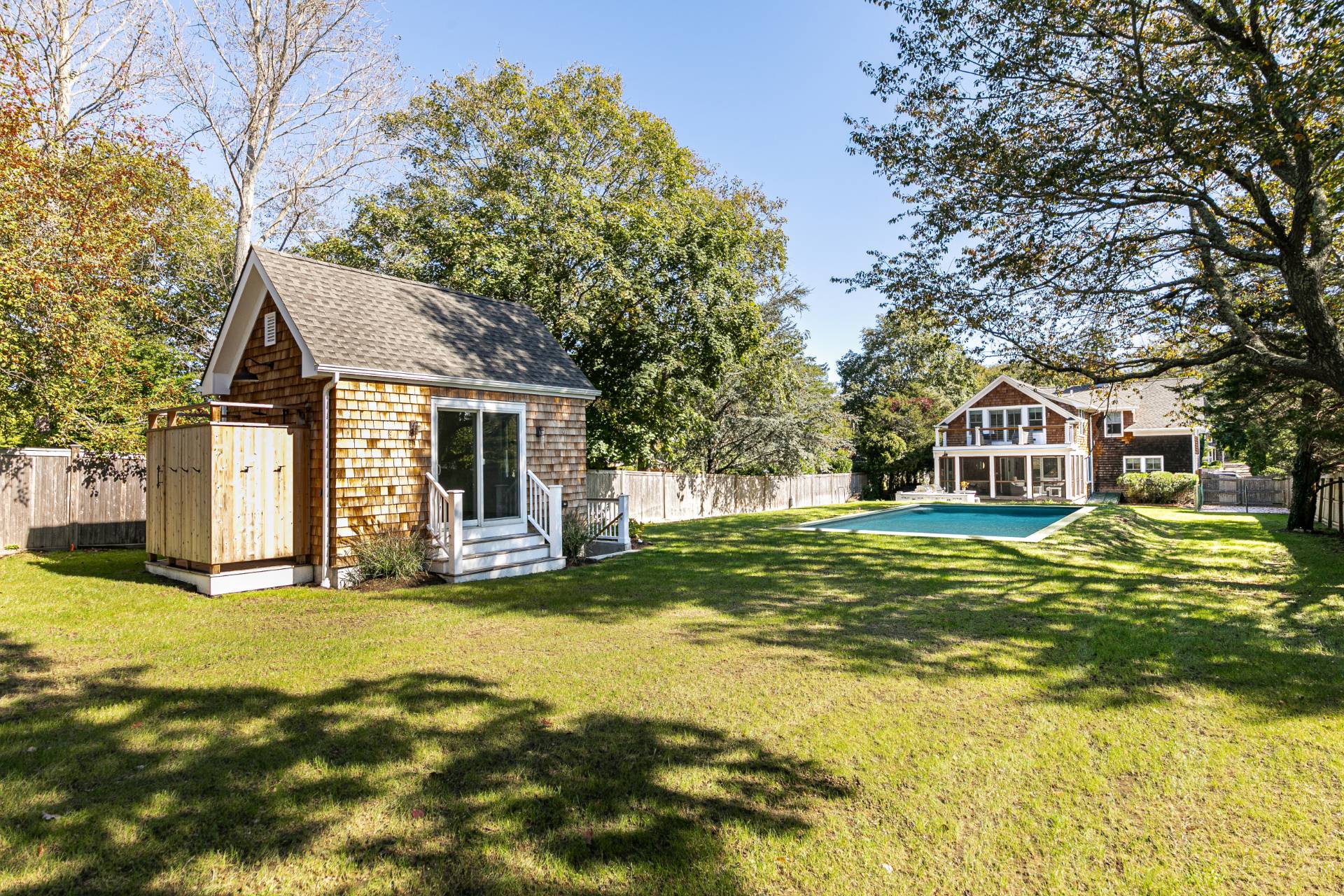 ;
; ;
; ;
; ;
;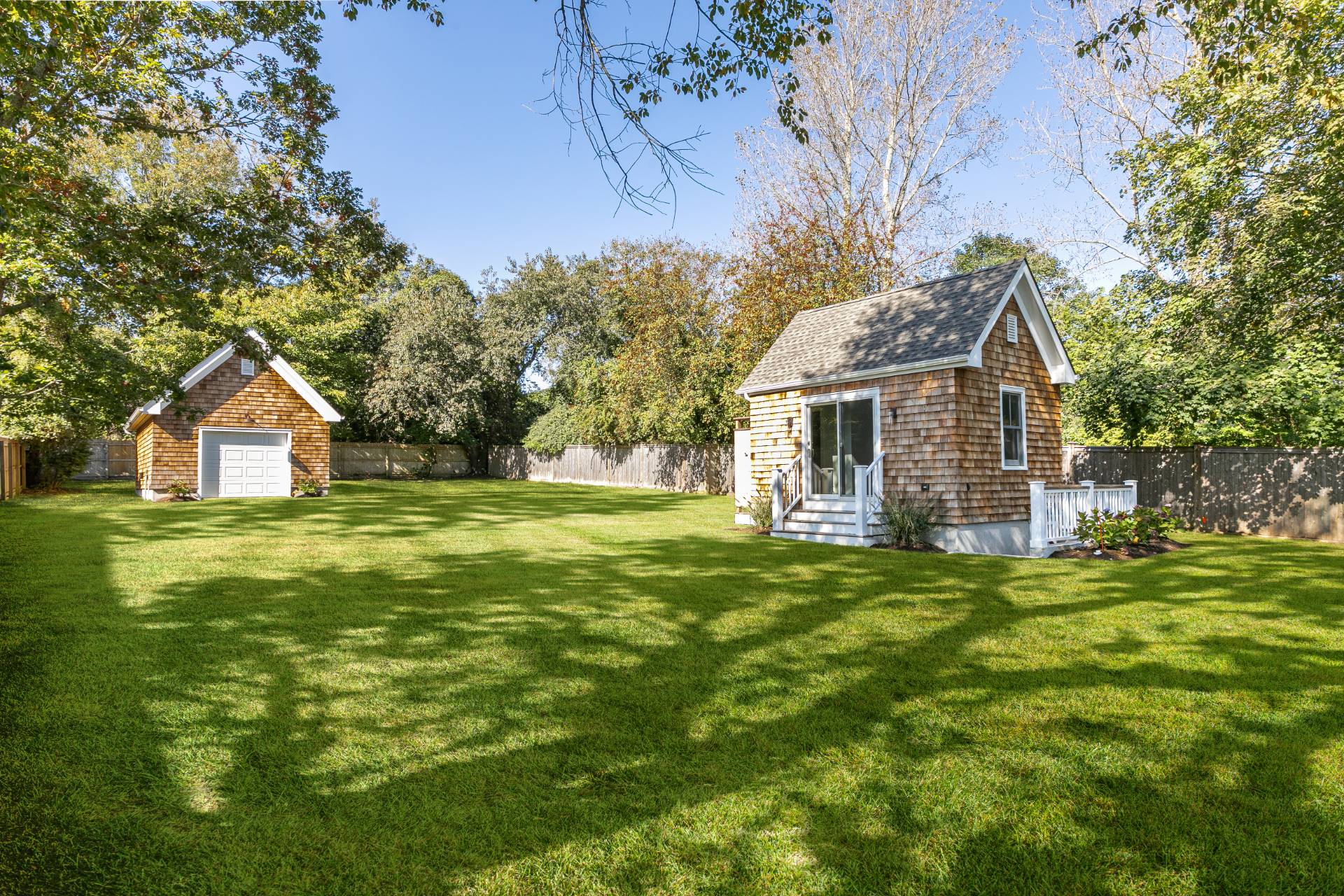 ;
;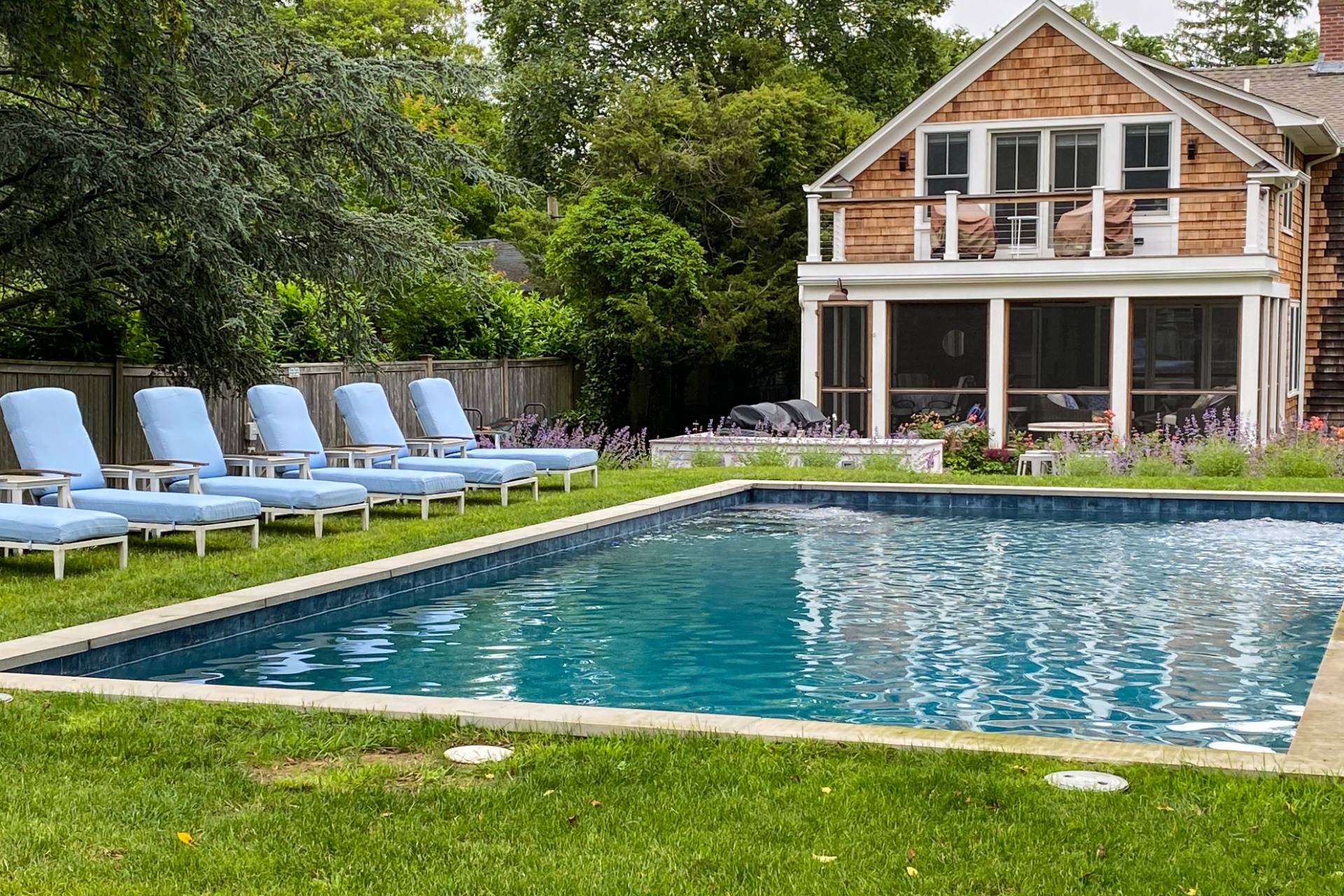 ;
;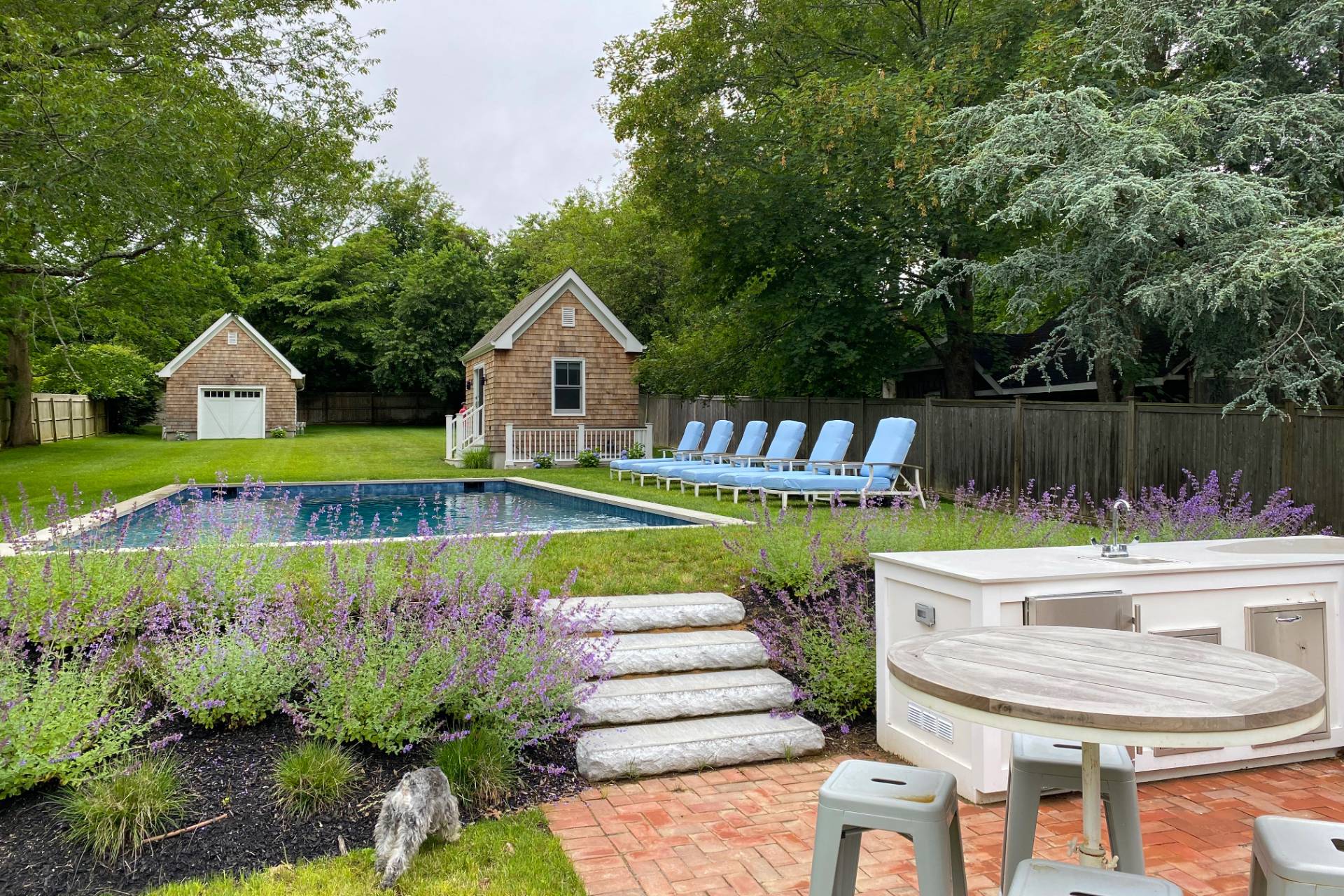 ;
;