Introducing an immaculately maintained legal two-family residence nestled on a sprawling park-sized lot in the highly sought-after Mariner's Harbor neighborhood. This property boasts an impressive 63 x 113 ft lot, providing approximately 7,119 sq ft of space for a variety of activities. The total interior space spans an estimated 3,737 sq ft (excluding the basement) and 4,983 sq ft, inclusive of the basement, all falling under zoning R3-2, C8-1. Upon entering the property, a charming brick staircase guides you to the front door, ushering you into a welcoming expansive foyer and hallway graced with high ceilings. This design imparts a delightful, airy ambiance to the home. The main level of the residence unfolds into a sizable dining area, easily convertible into a living room, leading to the open-concept living space featuring cherry red hardwood floors. This versatile room, ideal for both entertainment and relaxation, can also serve as an additional bedroom. The adjacent bedroom offers ample storage space in closets and overhead cabinets, complemented by a sitting room currently utilized as a home office. Two renovated bathrooms, one equipped with a laundry unit for added convenience, complete this level. The focal point of this floor is the expansive, well-lit gourmet chef's kitchen. Distinguished by state-of-the-art stainless-steel appliances, a tasteful Mediterranean-style backsplash, and abundant storage, this kitchen seamlessly extends to the deck and backyard, creating a harmonious blend of indoor and outdoor living spaces. Descending to the lower level unveils an expansive, unfinished basement that spans the entire length of the house. This meticulously maintained and clutter-free space is dedicated to housing essential utilities, including the boiler, hot water heater, and meters. It not only serves a practical purpose but also beckons with limitless potential for customization-whether envisioned as a sophisticated home gym, an organized storage haven, or a space primed for various creative endeavors. Ascending to the upper level, you'll find a separate unit featuring a sizable kitchen with ample storage, a pantry area, and a cozy breakfast nook. A family room, a sitting room (which could be utilized as a bedroom), and the master bedroom with a well-designed bathroom complete this level. The attic, the highest level, presents another bedroom with endless possibilities for customization. With high ceilings, exposed brick walls, and ample storage space, this level offers a unique opportunity for personalization. Venturing outside, the backyard is a sprawling oasis perfect for entertaining. With extensive space for hosting guests, barbecuing, alfresco dining, or simply soaking up the sun, this backyard requires minimal landscaping due to its low-maintenance rocks and wood features. A custom shed, constructed with imported bamboo from California, provides additional storage convenience. Parking is a breeze on the 63-foot-wide park-sized lot, offering comfortable parking for 10 or more cars-an added convenience for guests. Don't miss out on this rare and unique homeownership opportunity-act now before it's too late! Note: Showings are exclusively through open houses; private viewings are not an option. To stay informed about showing times, please bookmark the property online. Brokers/Agents can pre-register their clients by texting or emailing their buyer's information if they can't attend the open house together. Disclaimer: All information provided is deemed reliable, but is not guaranteed and should be independently verified.



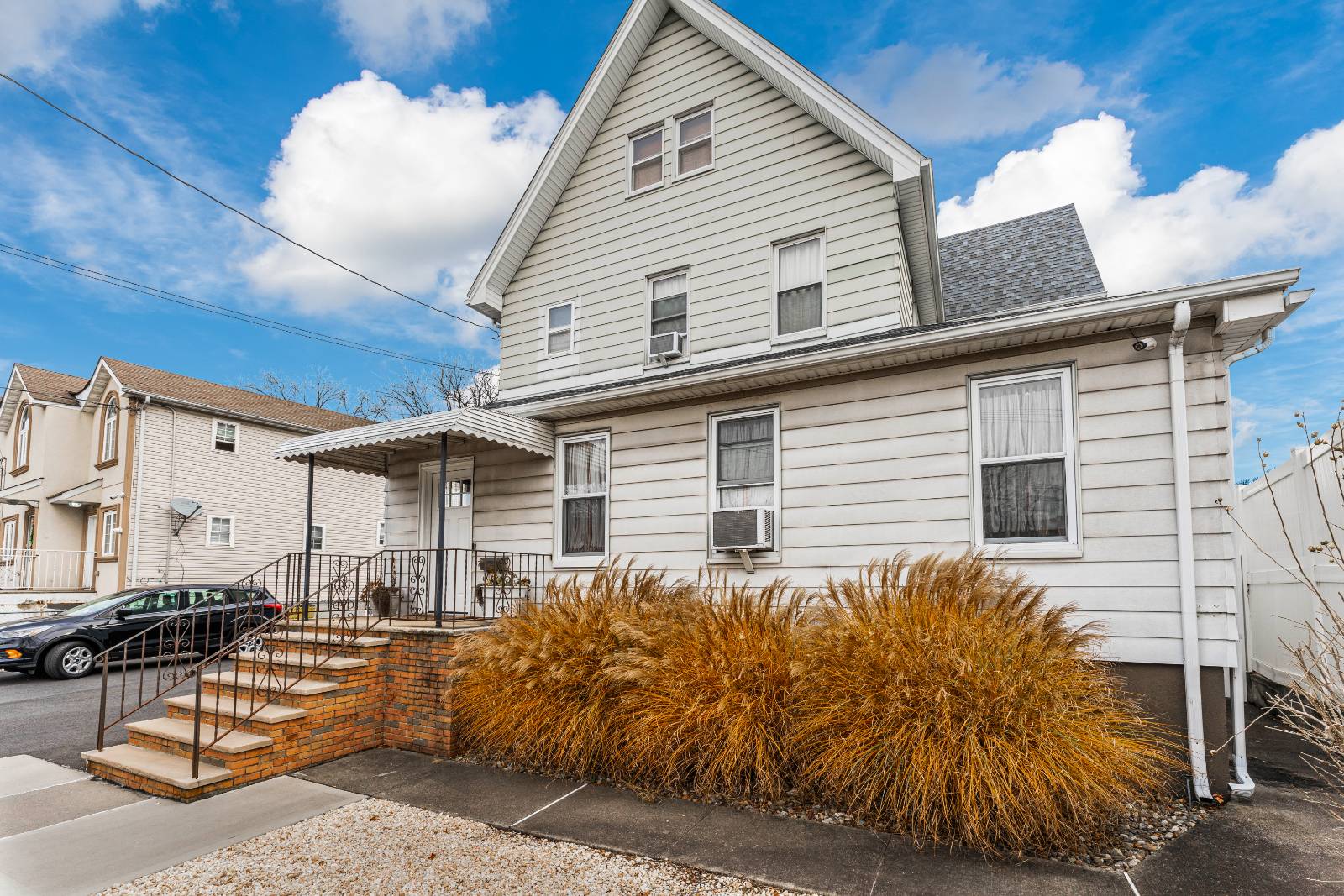

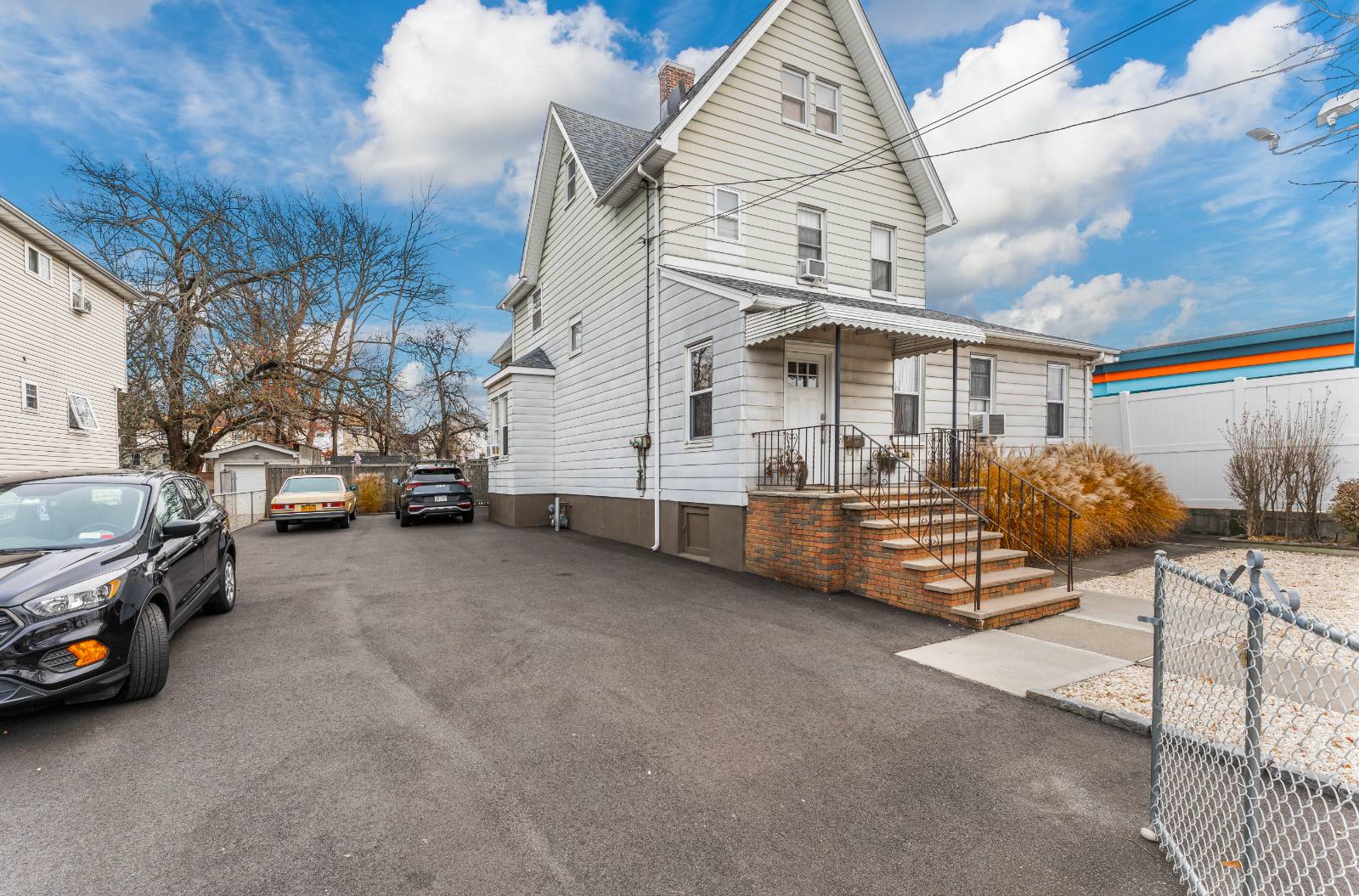 ;
;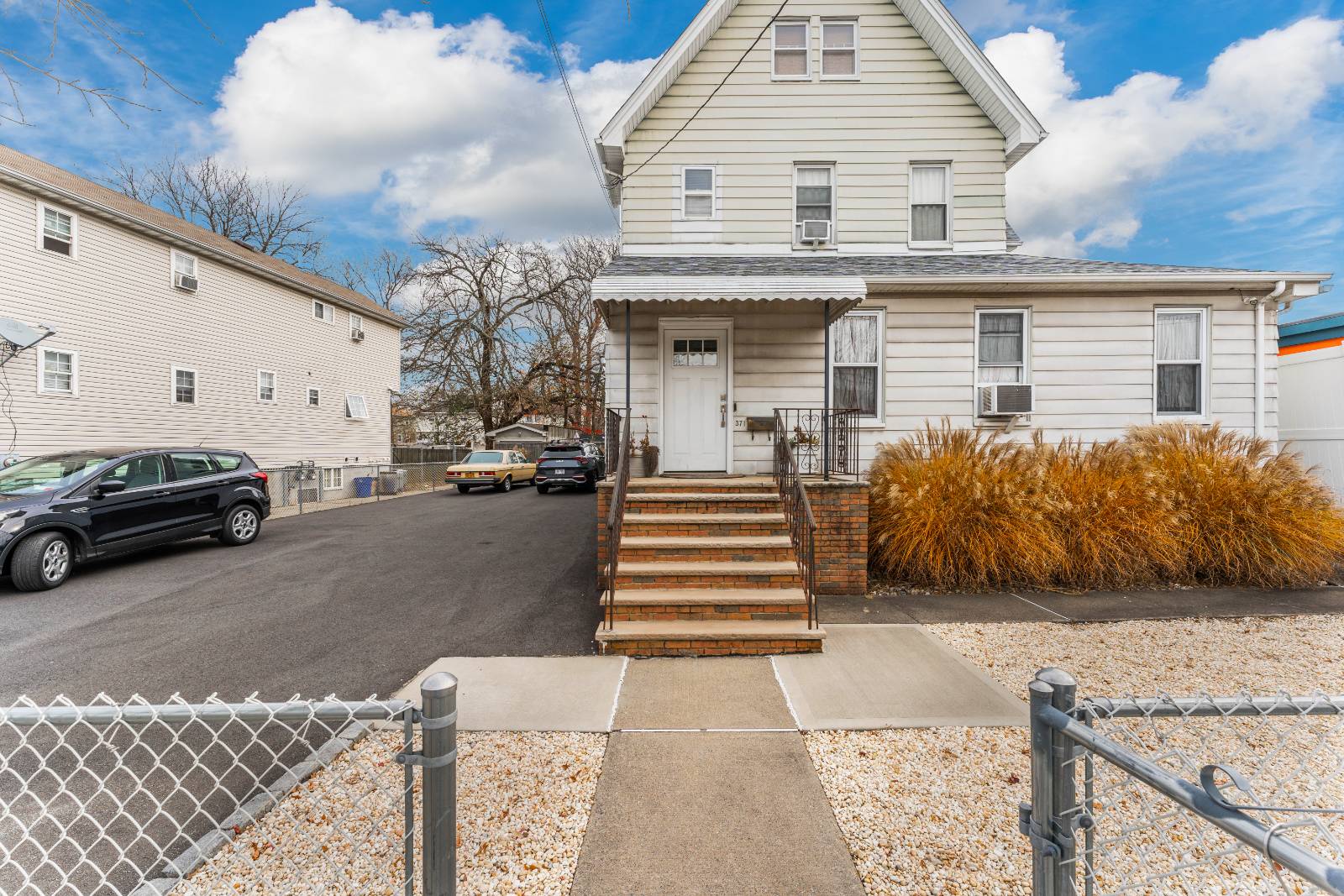 ;
;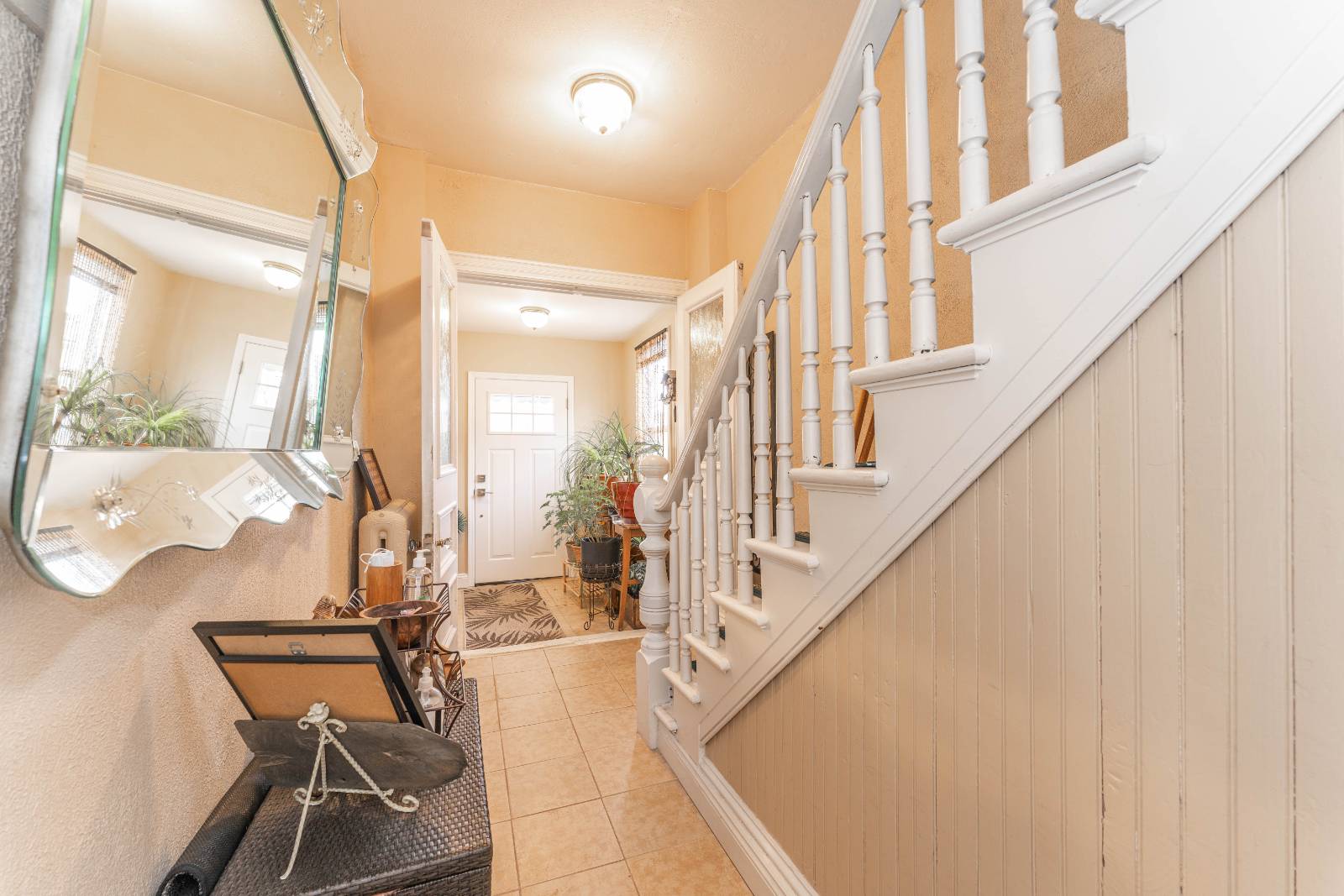 ;
;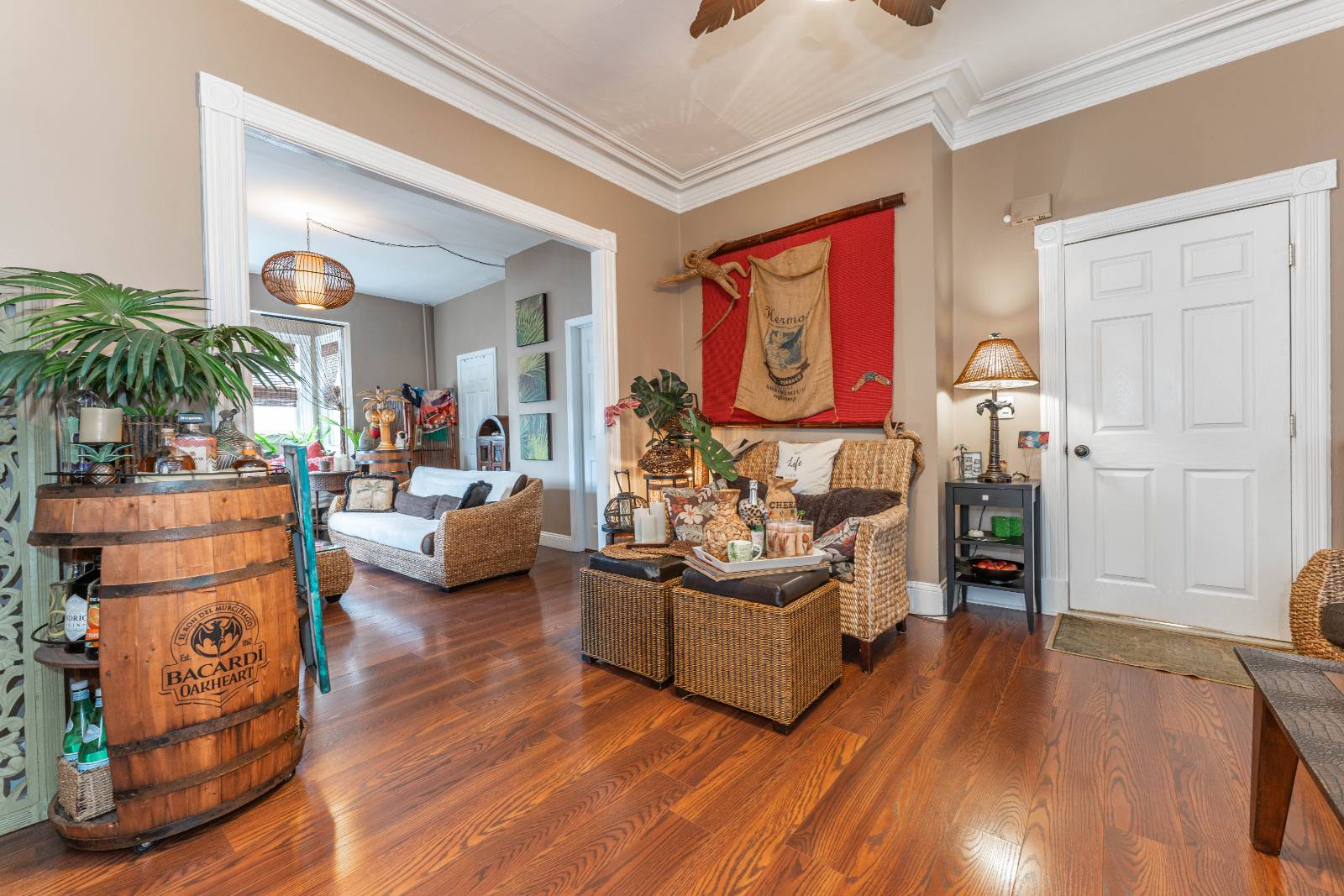 ;
;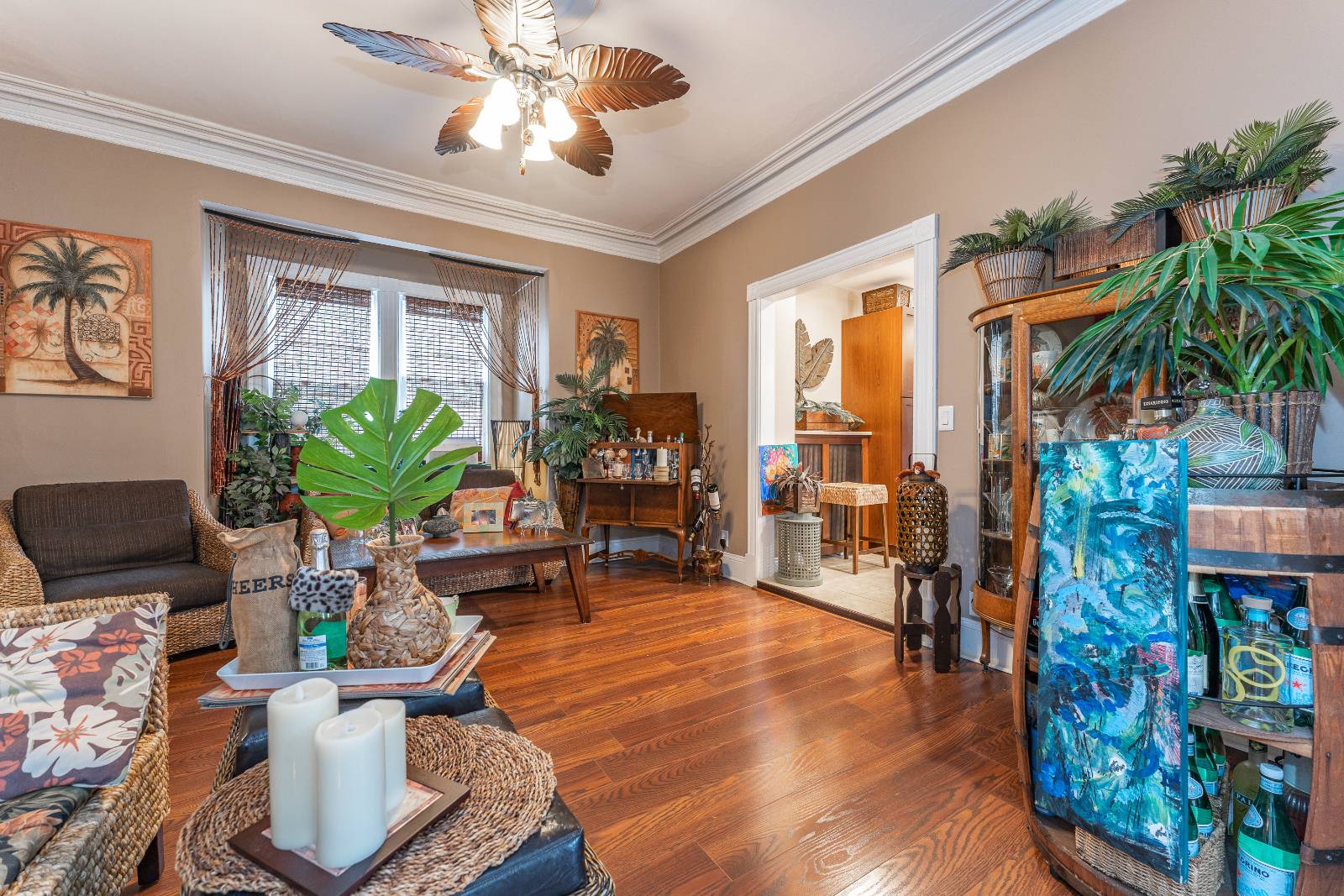 ;
;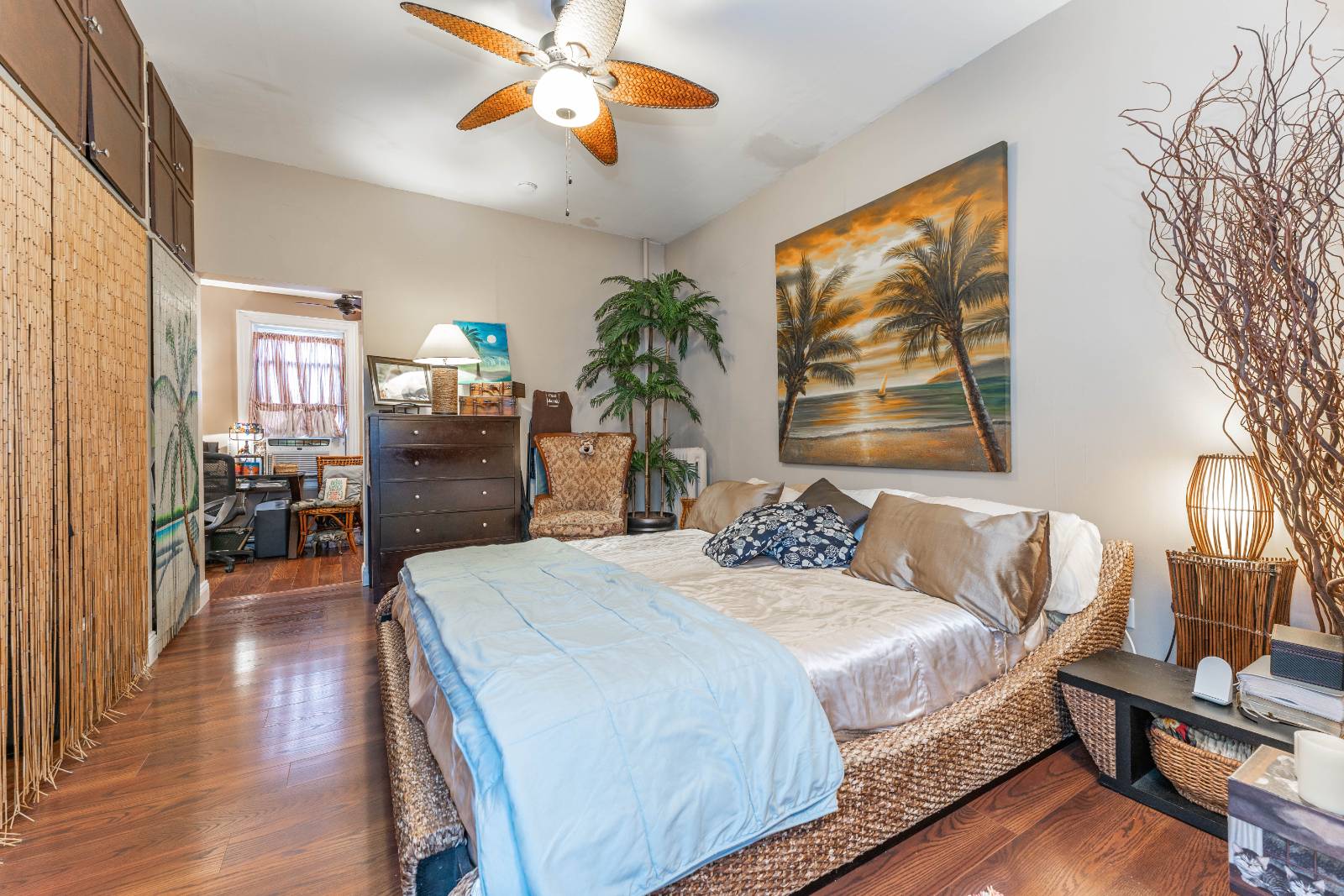 ;
;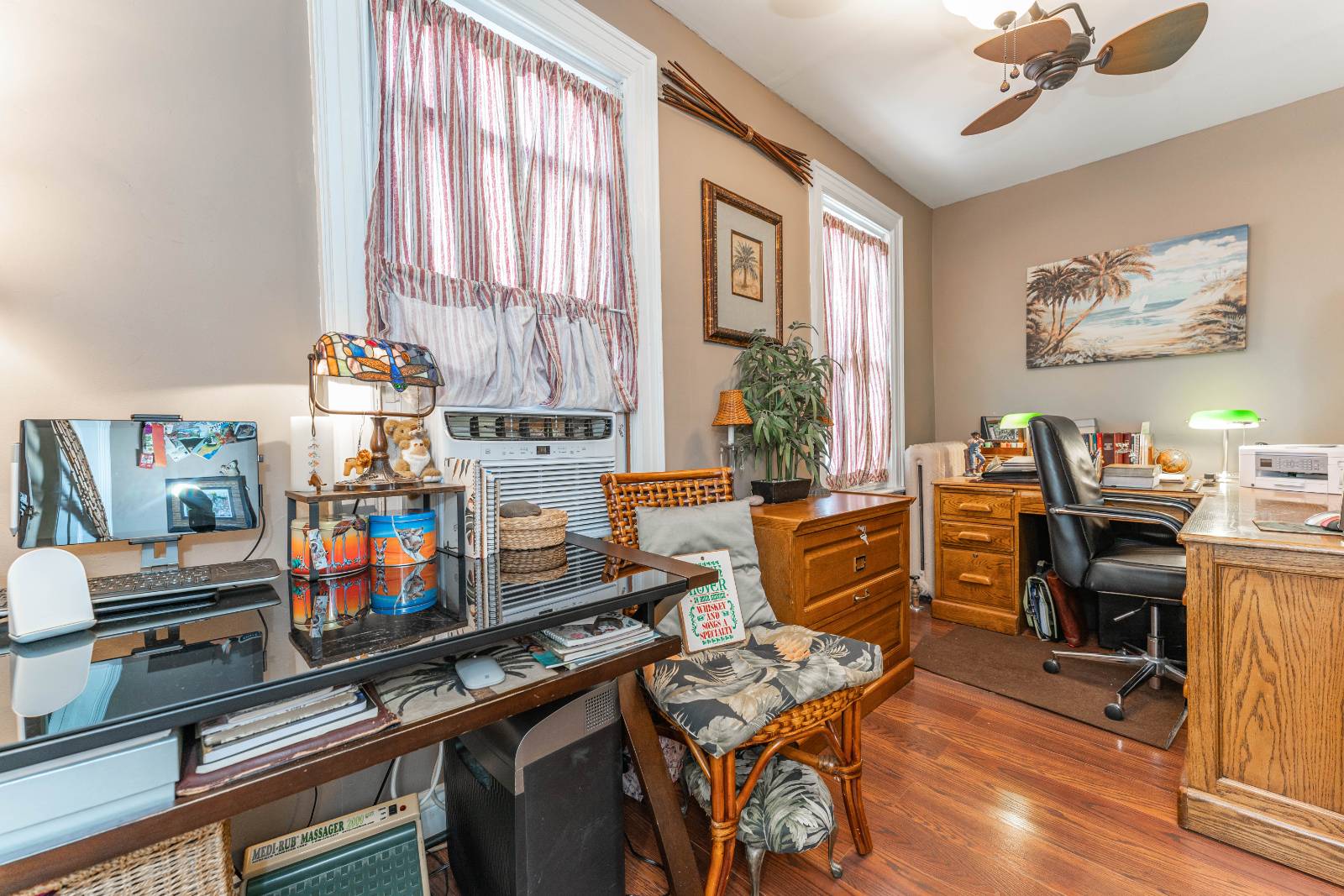 ;
;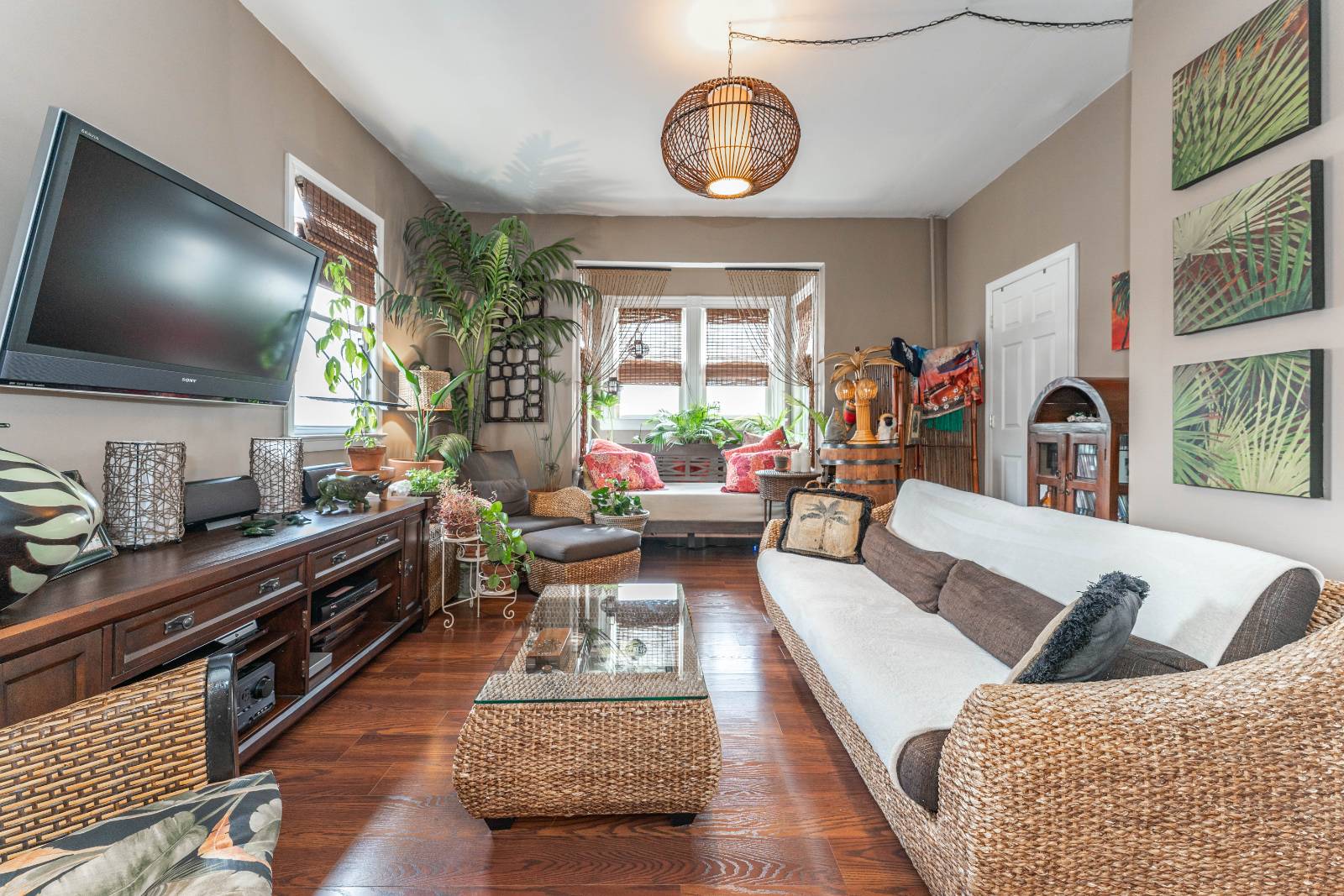 ;
;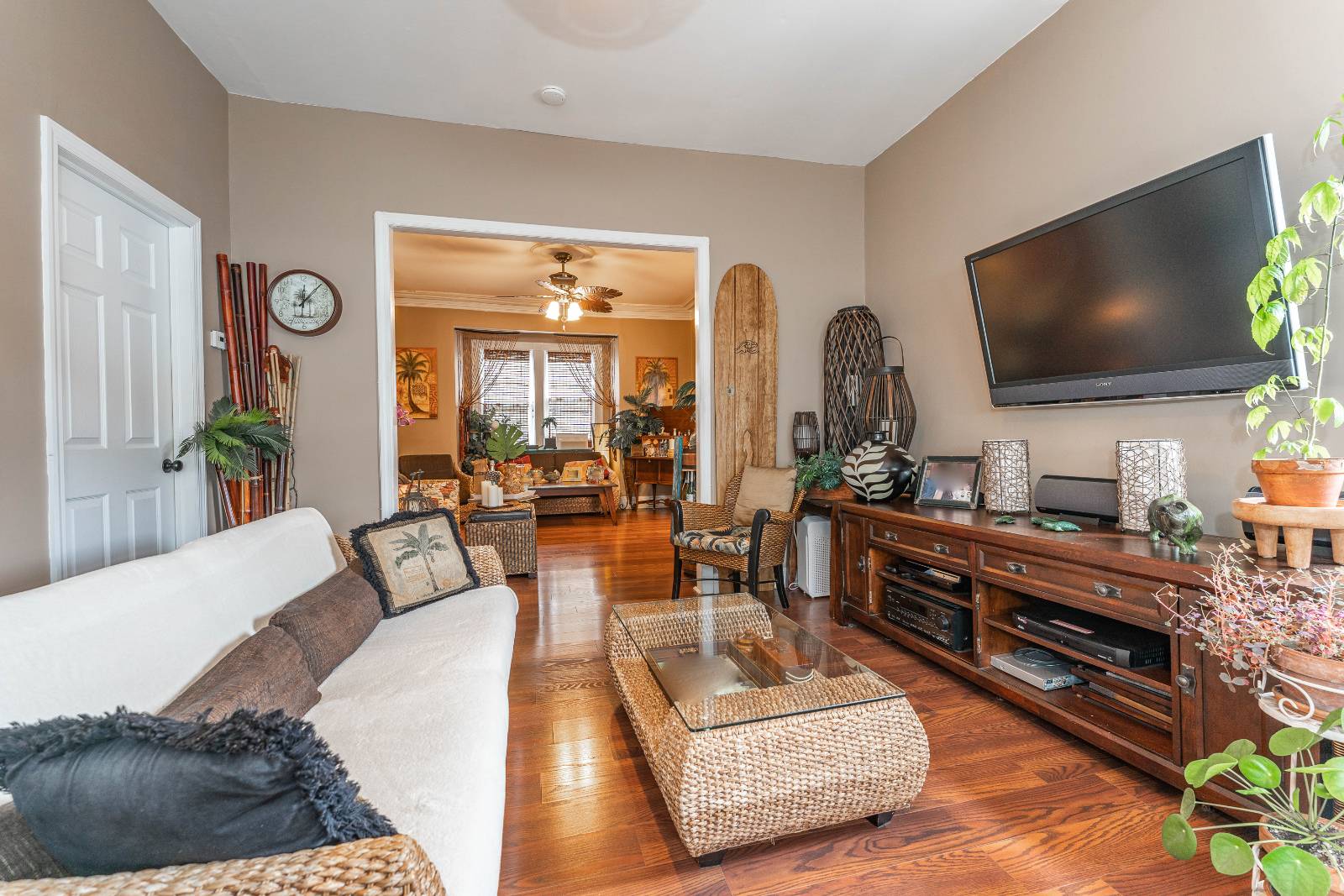 ;
;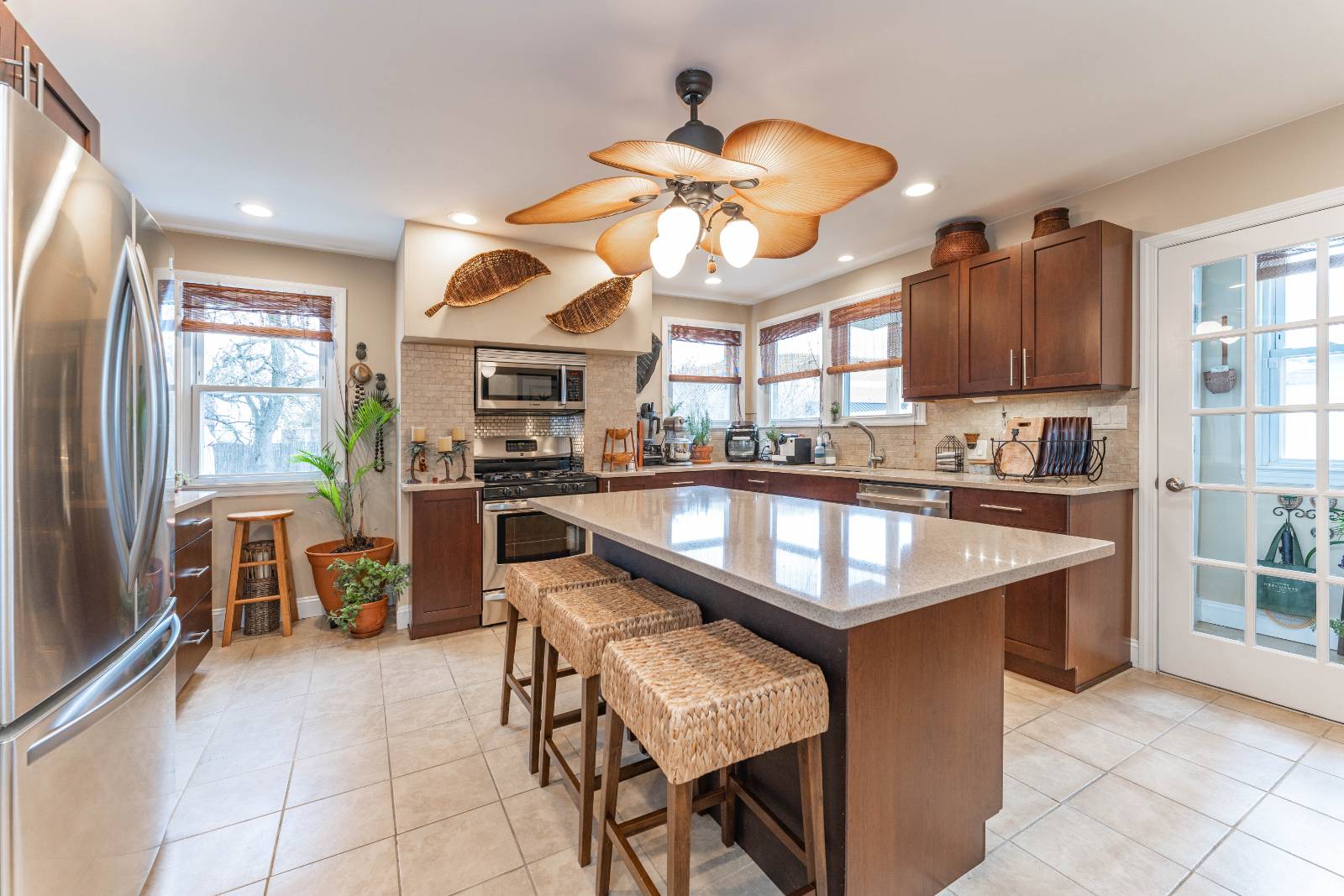 ;
;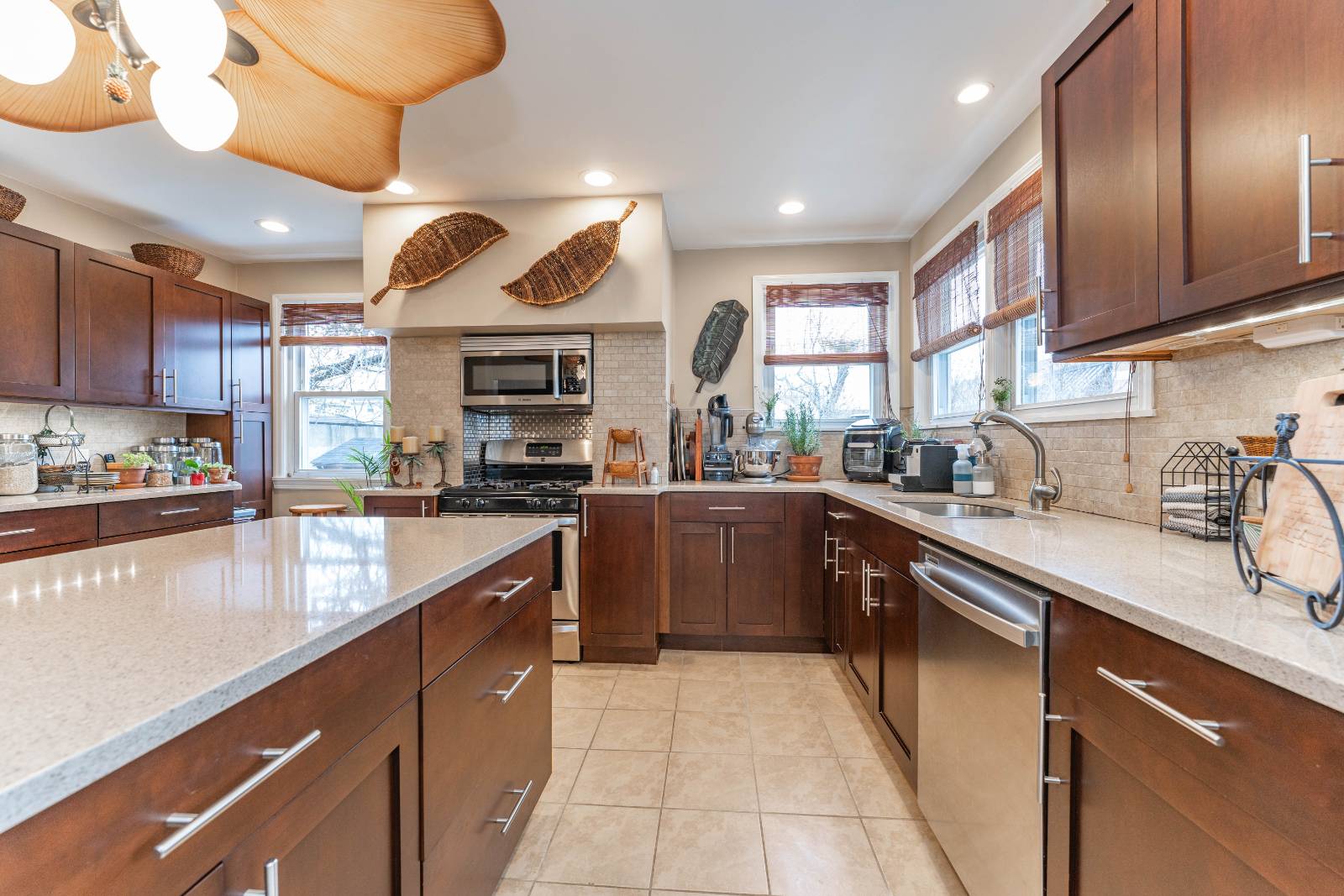 ;
;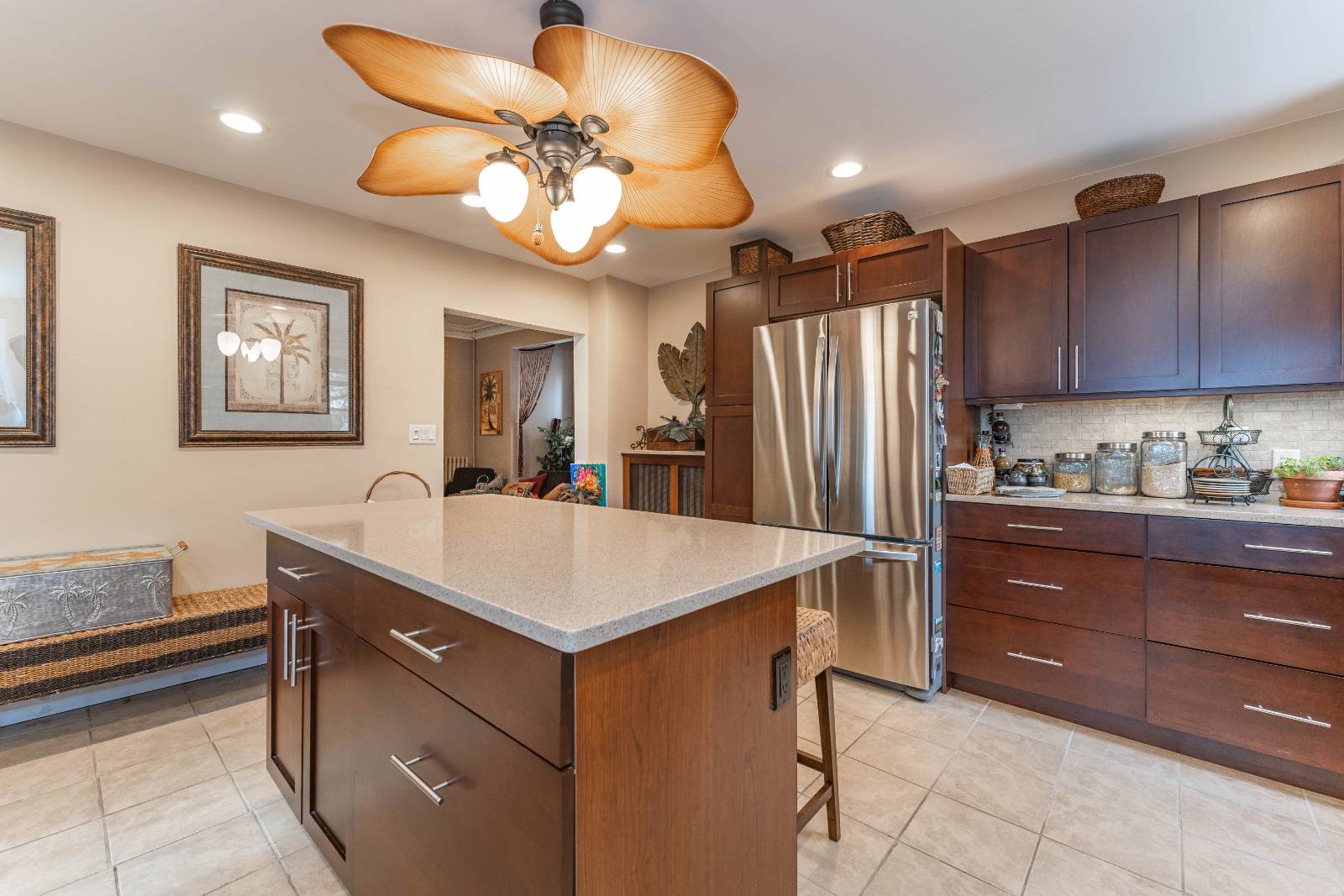 ;
;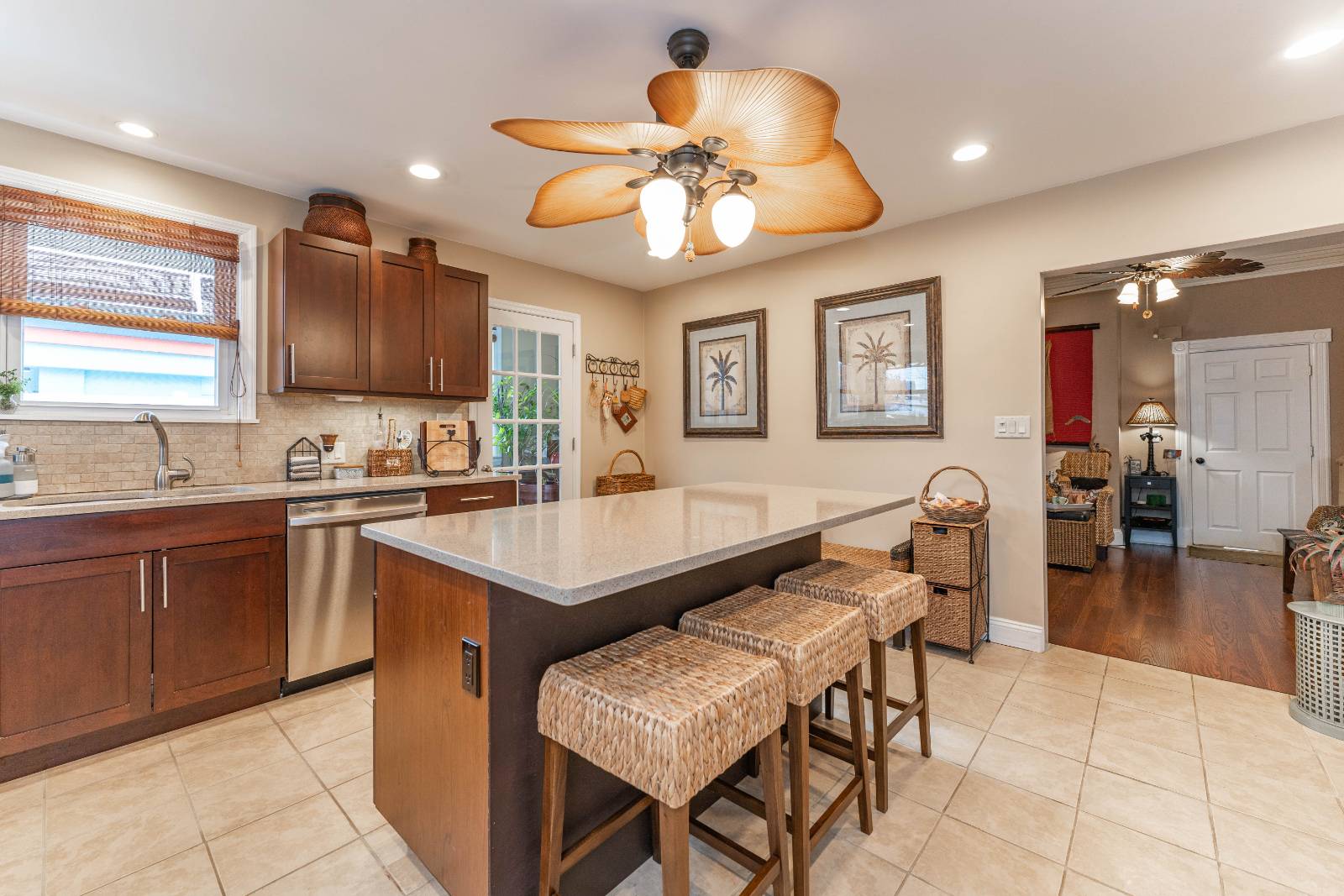 ;
;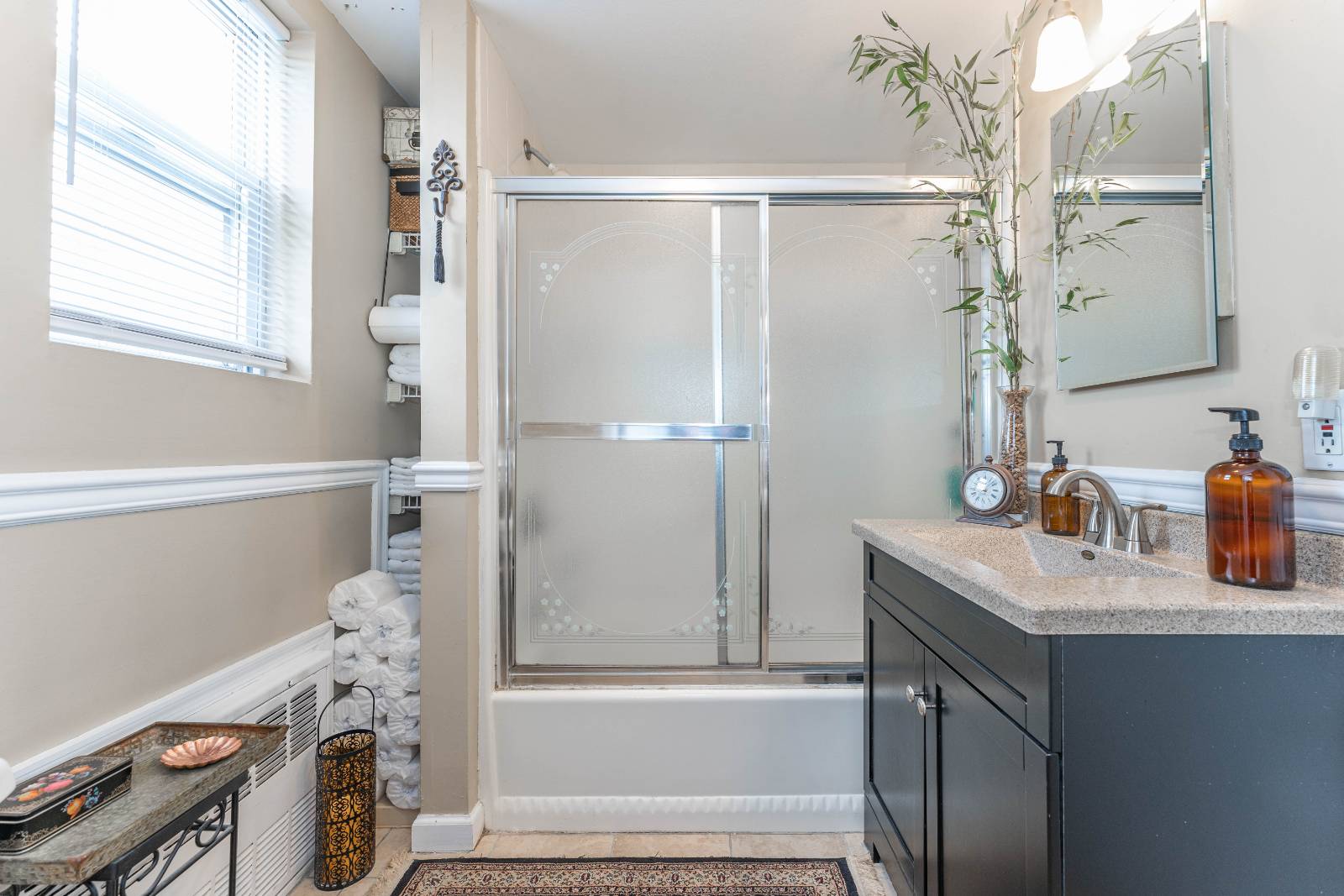 ;
;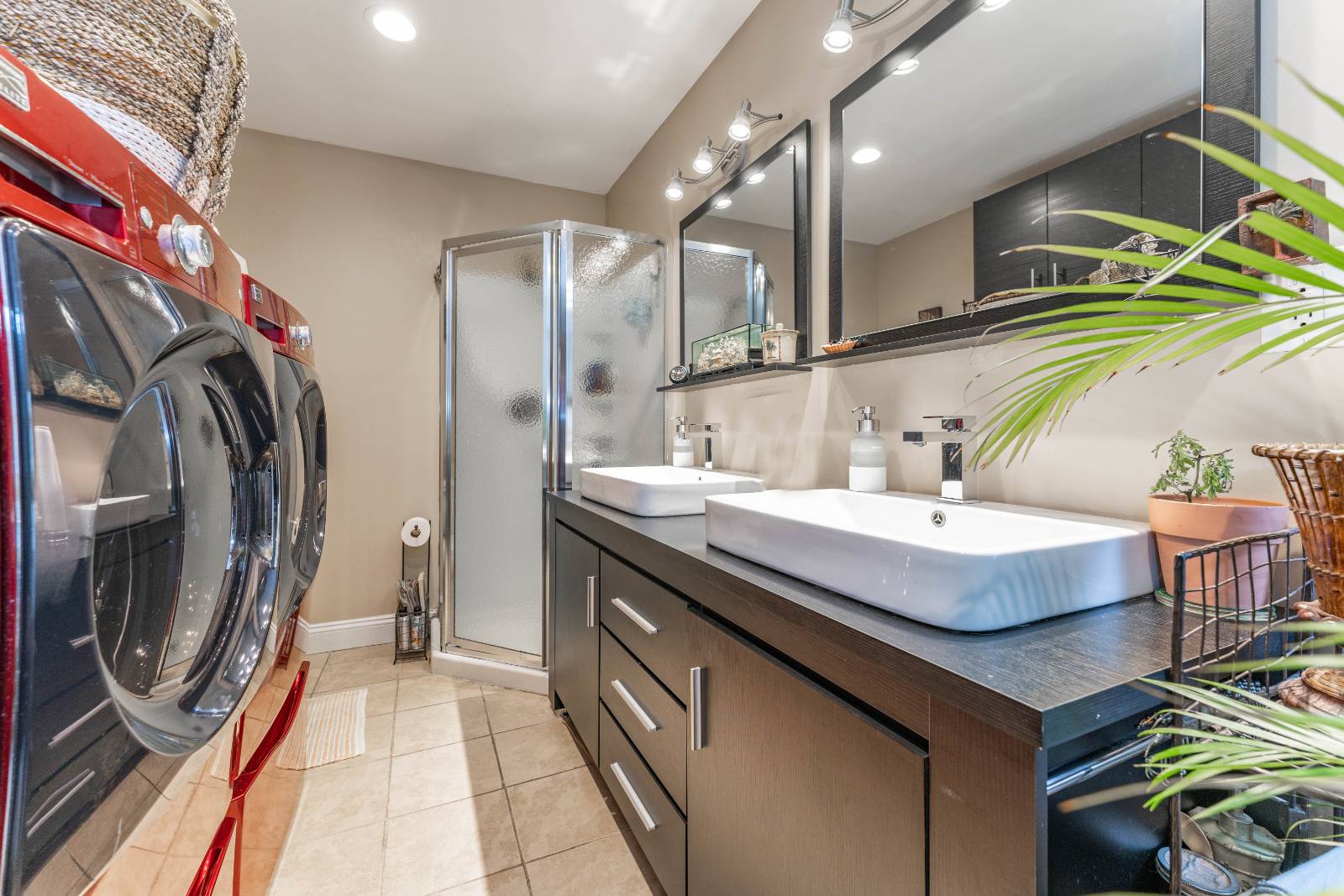 ;
;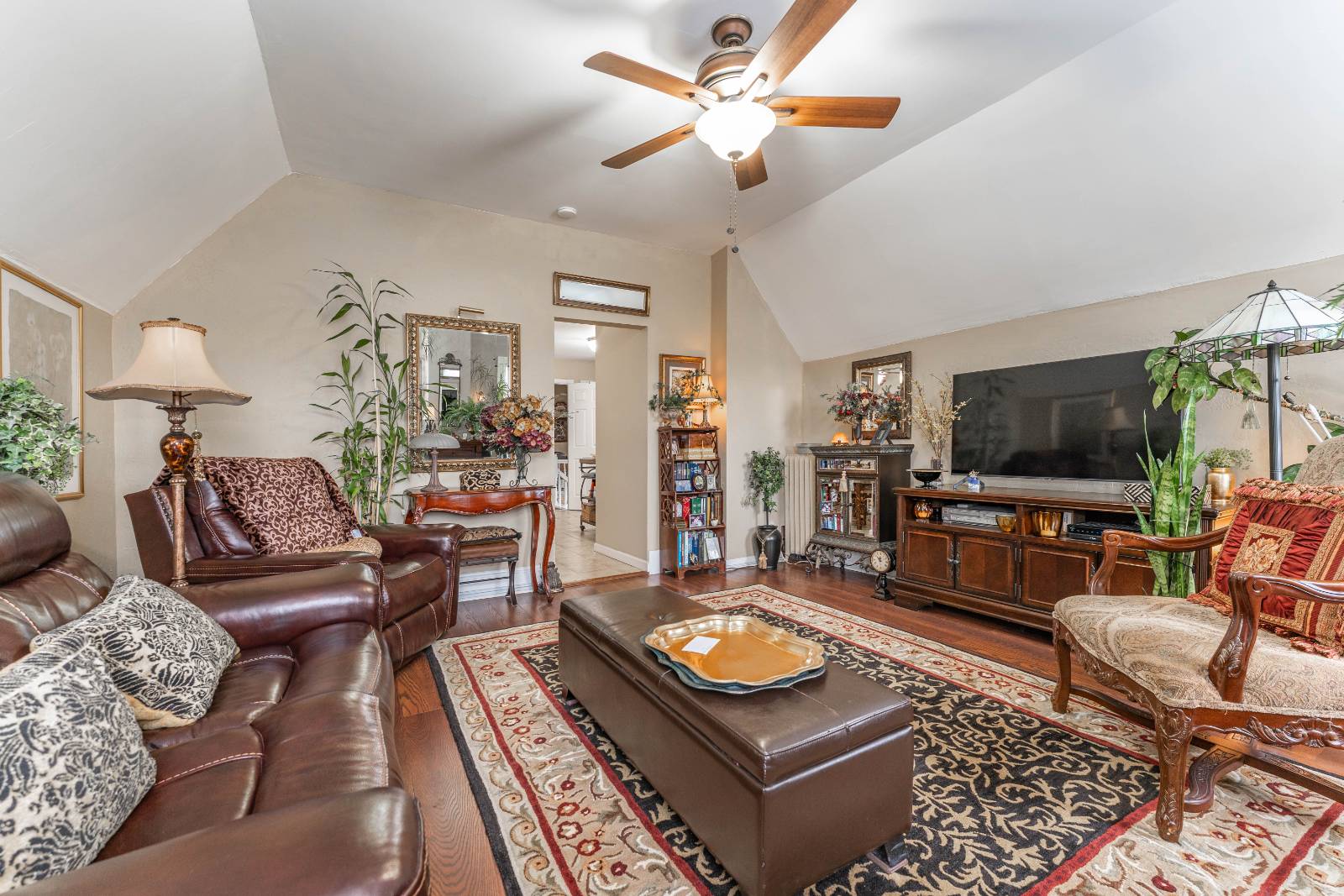 ;
;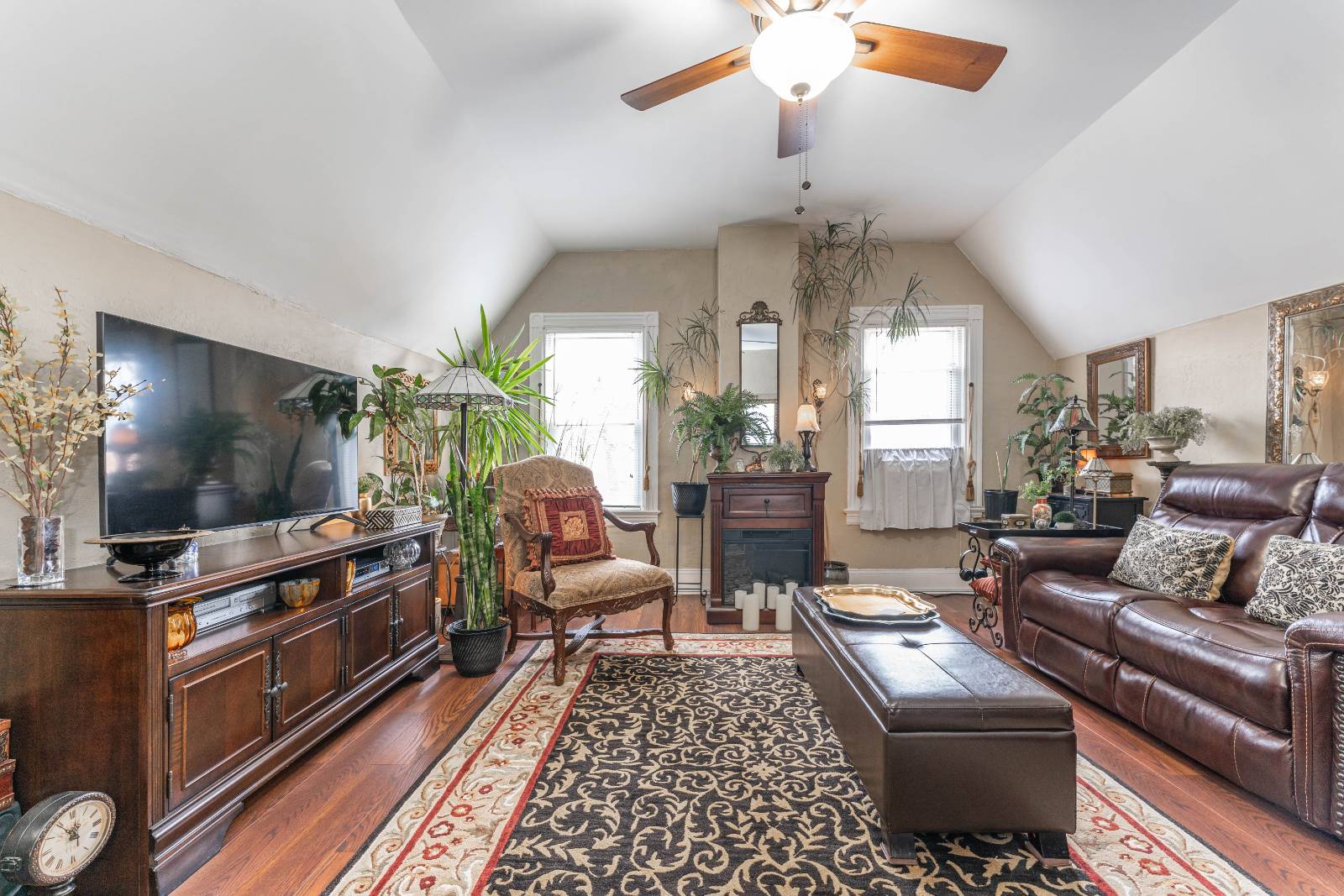 ;
;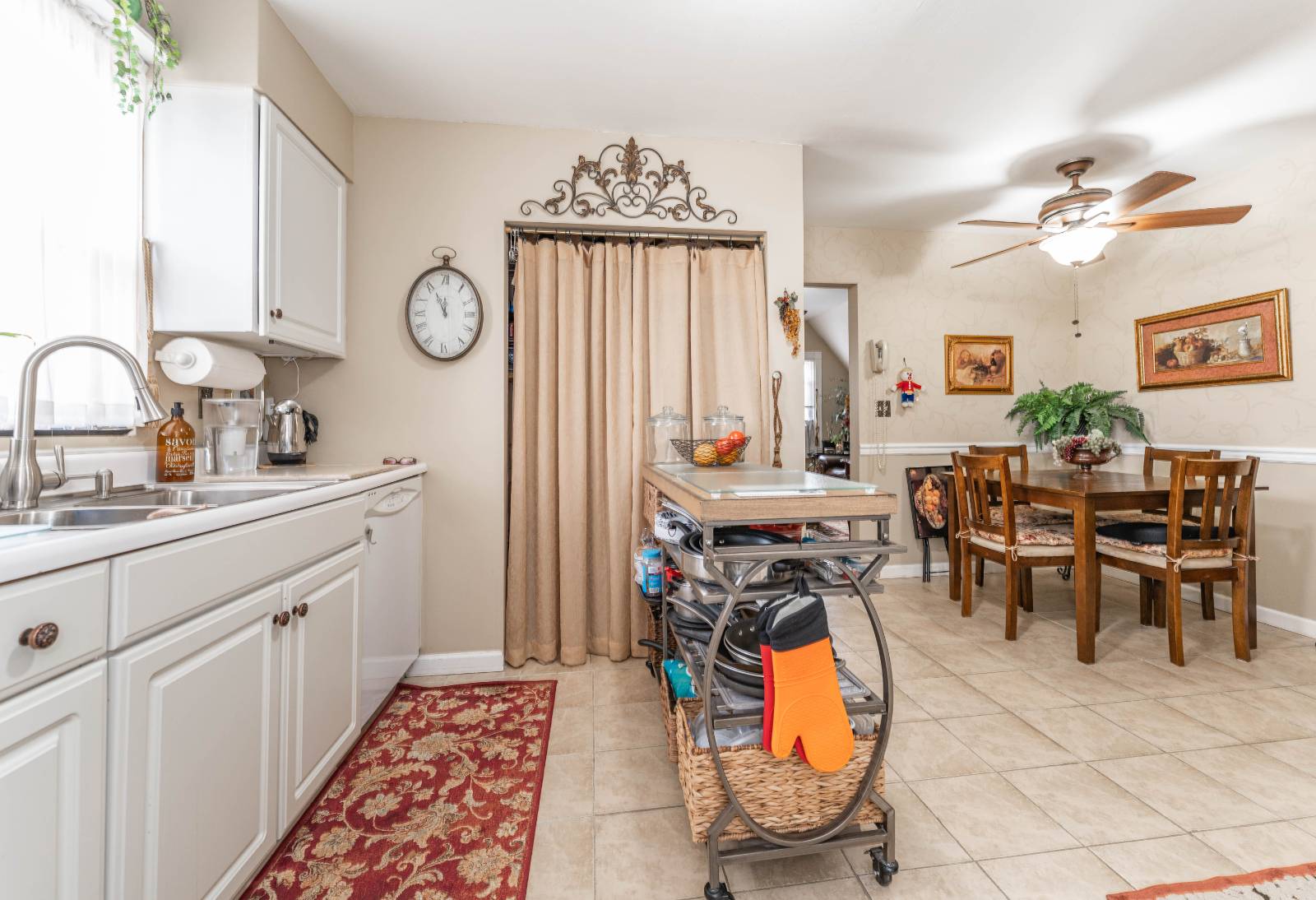 ;
;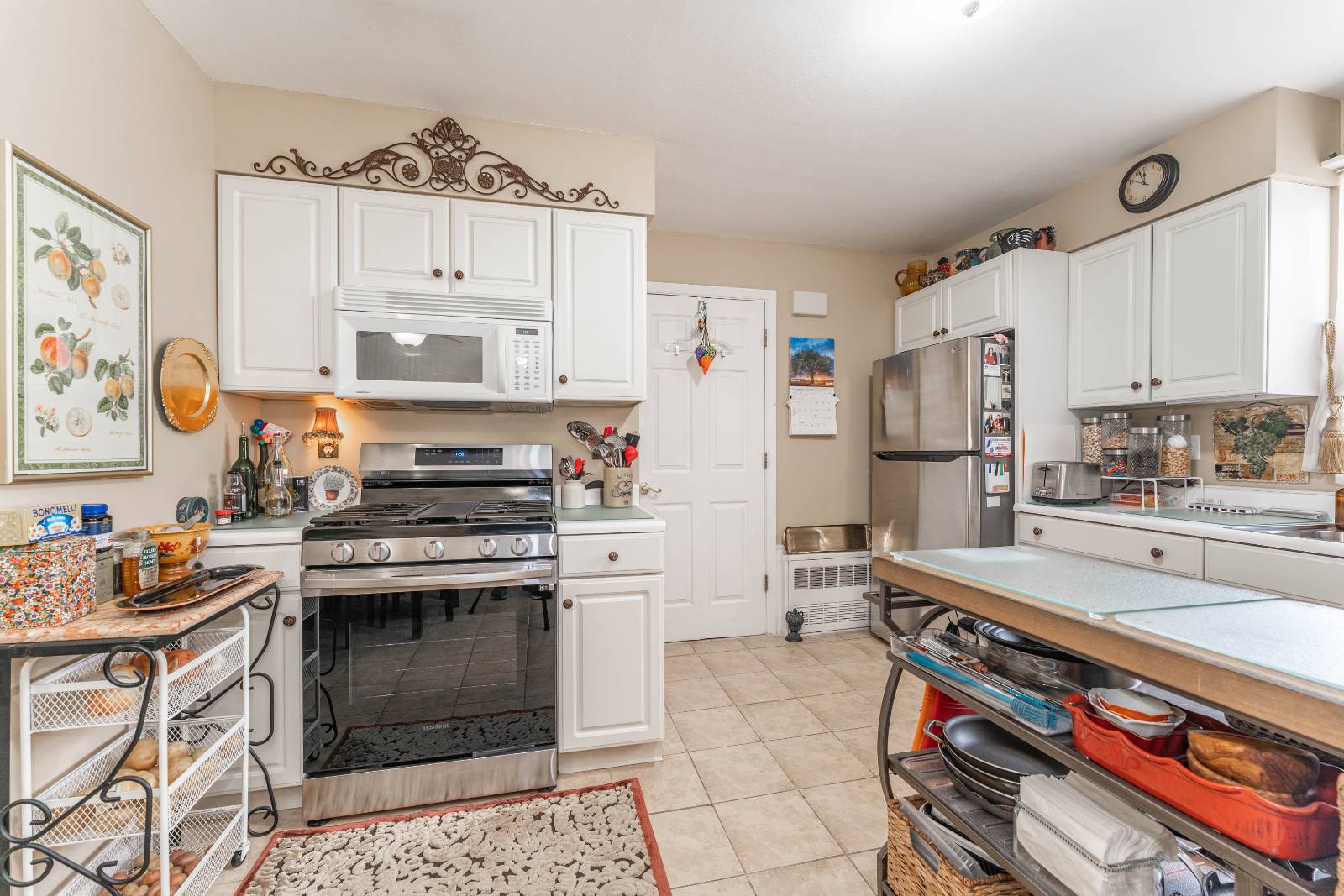 ;
;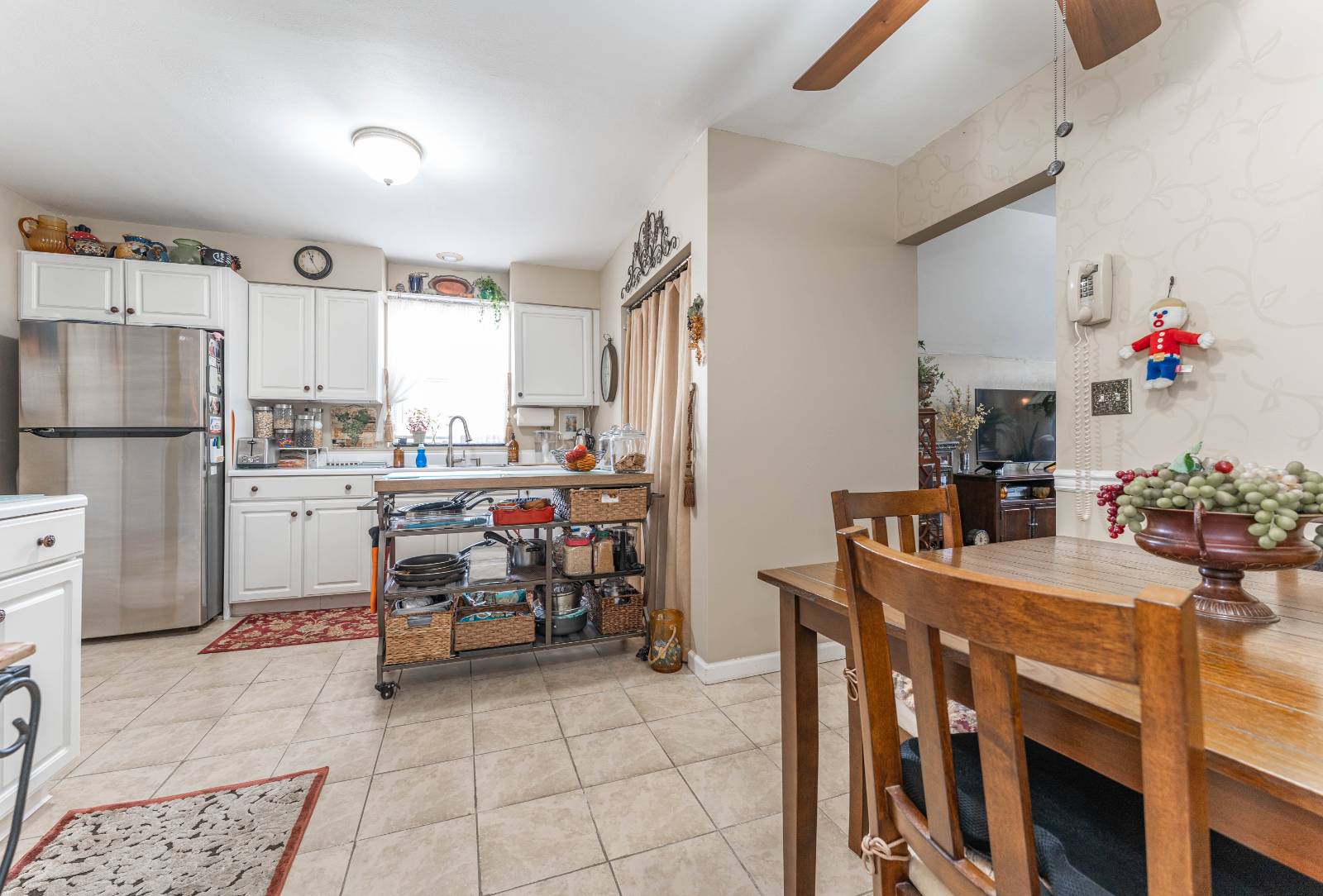 ;
;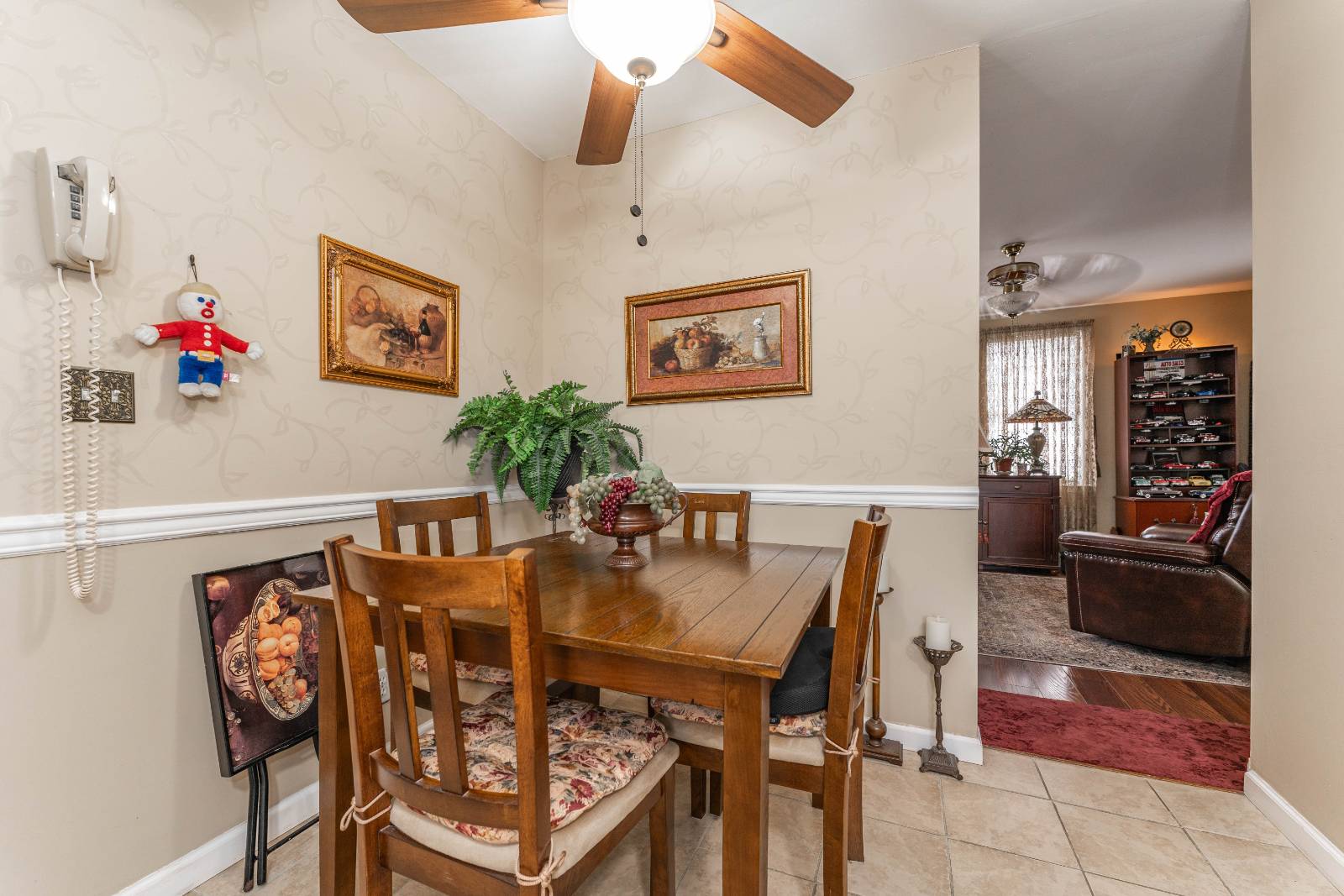 ;
;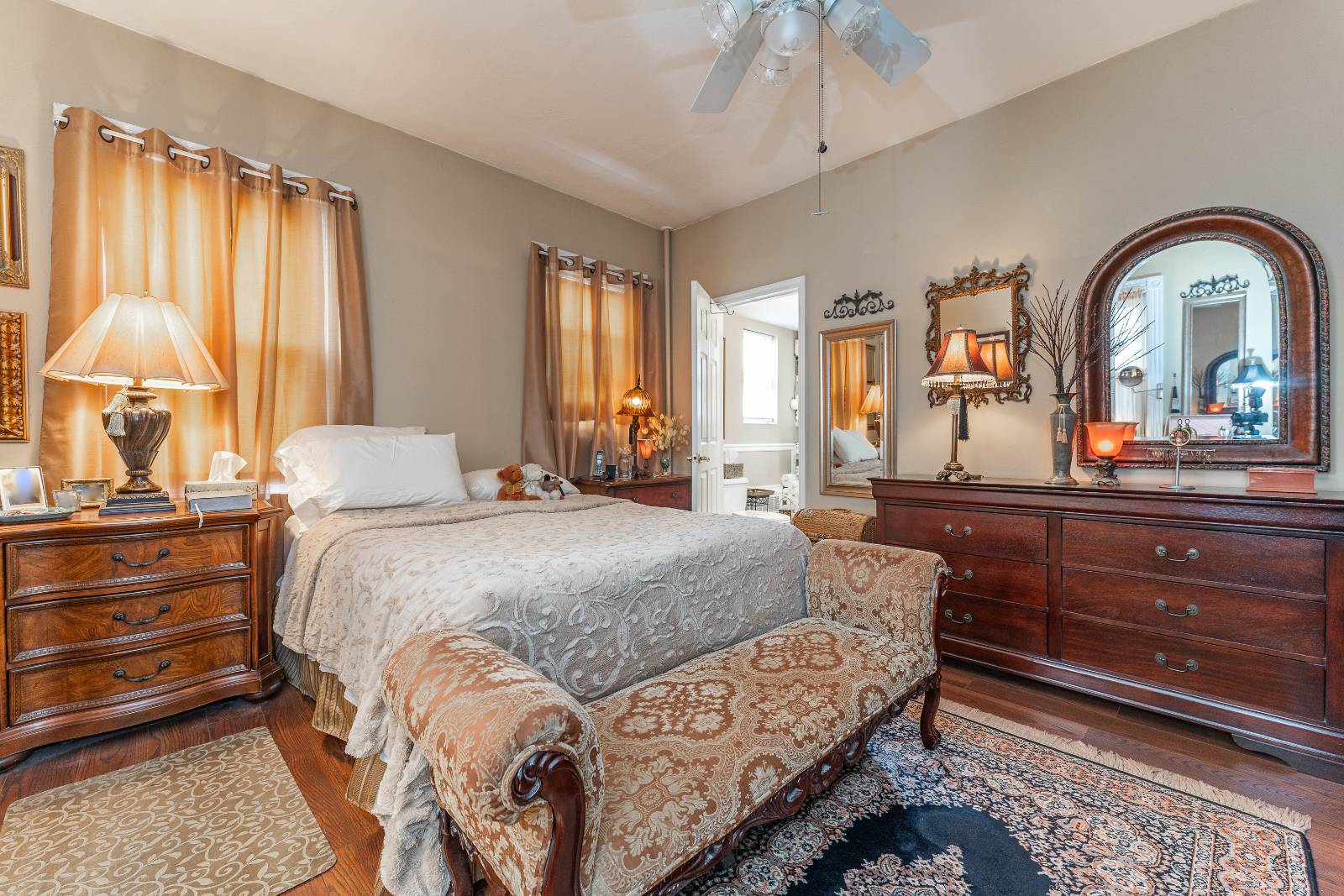 ;
;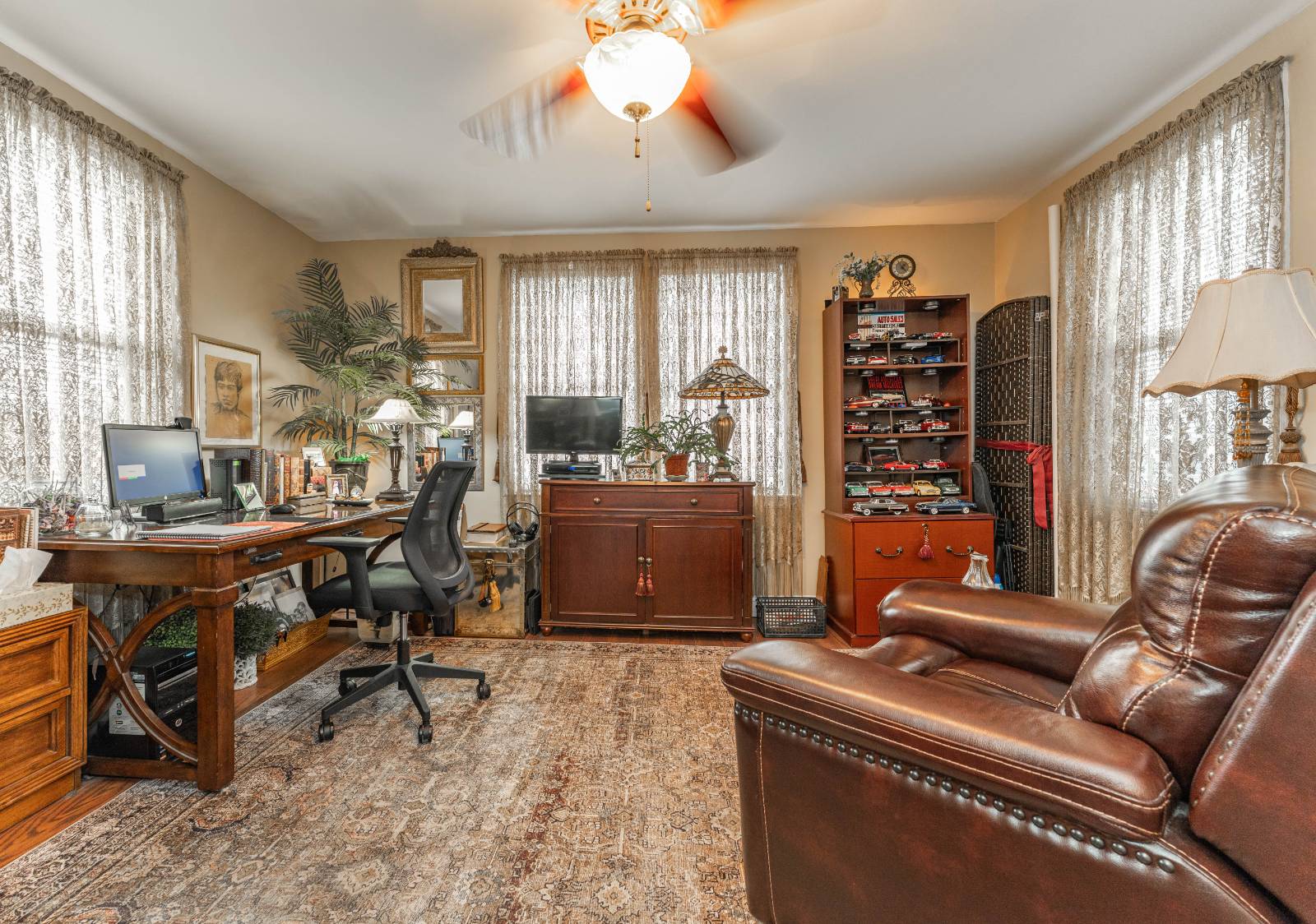 ;
;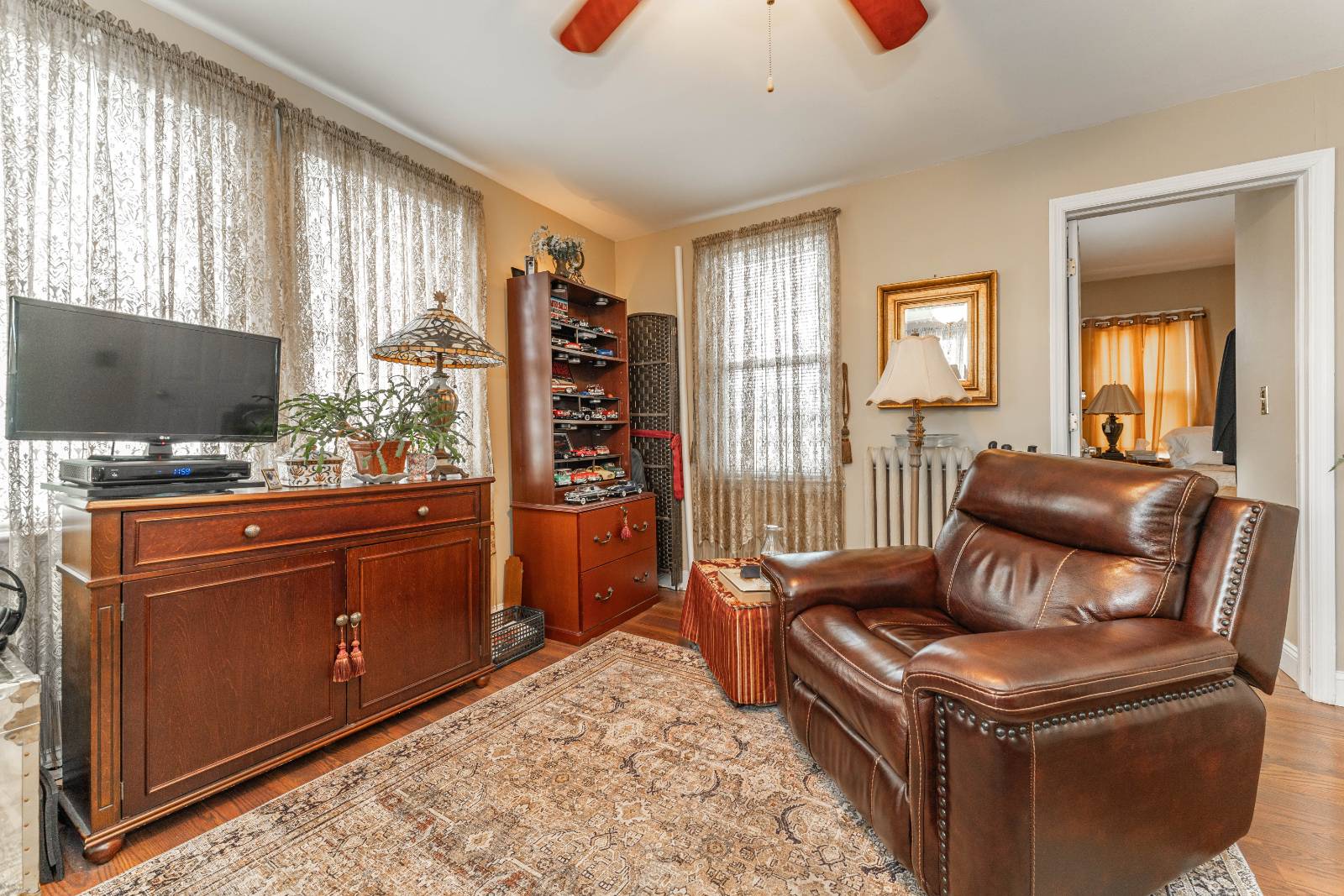 ;
;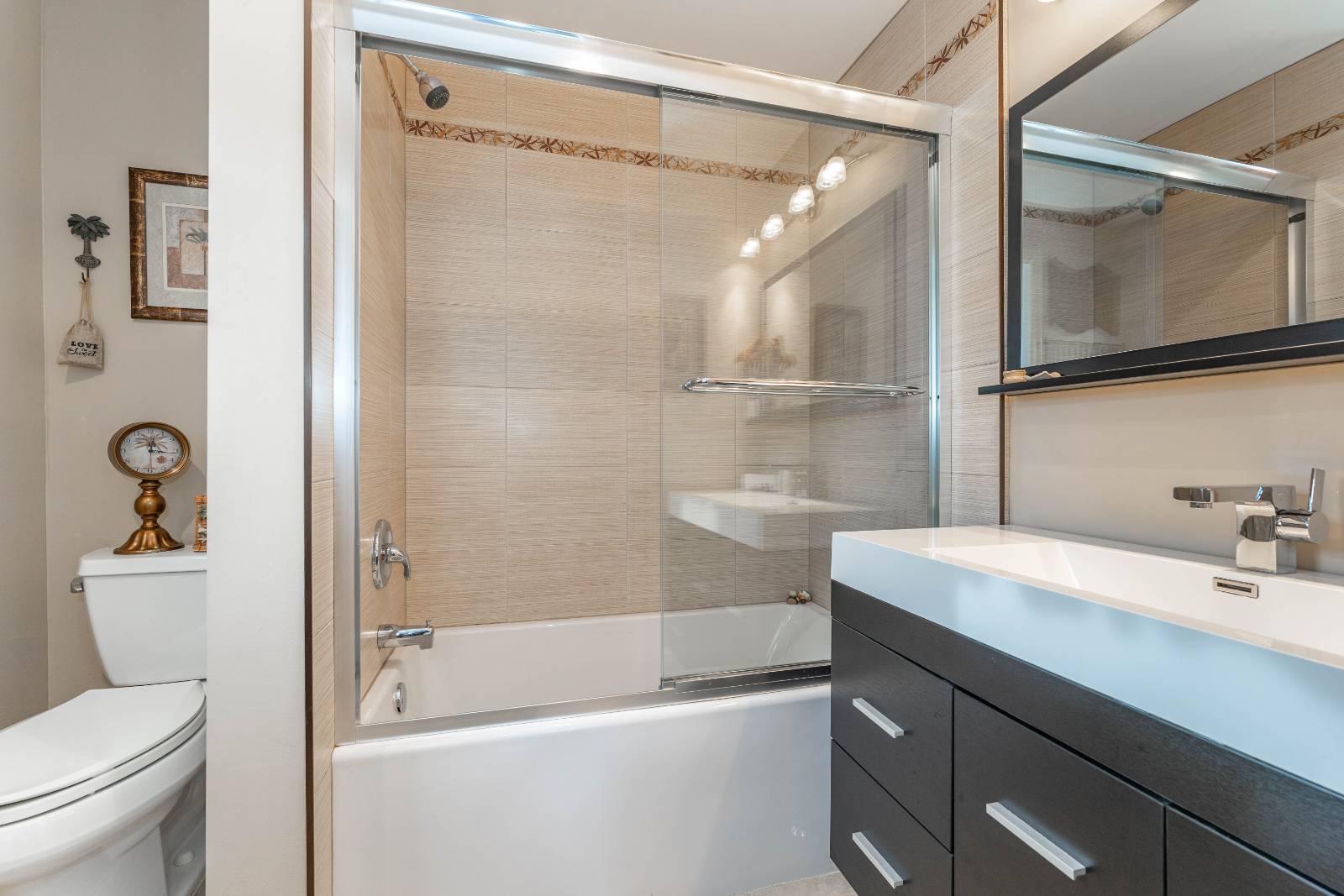 ;
;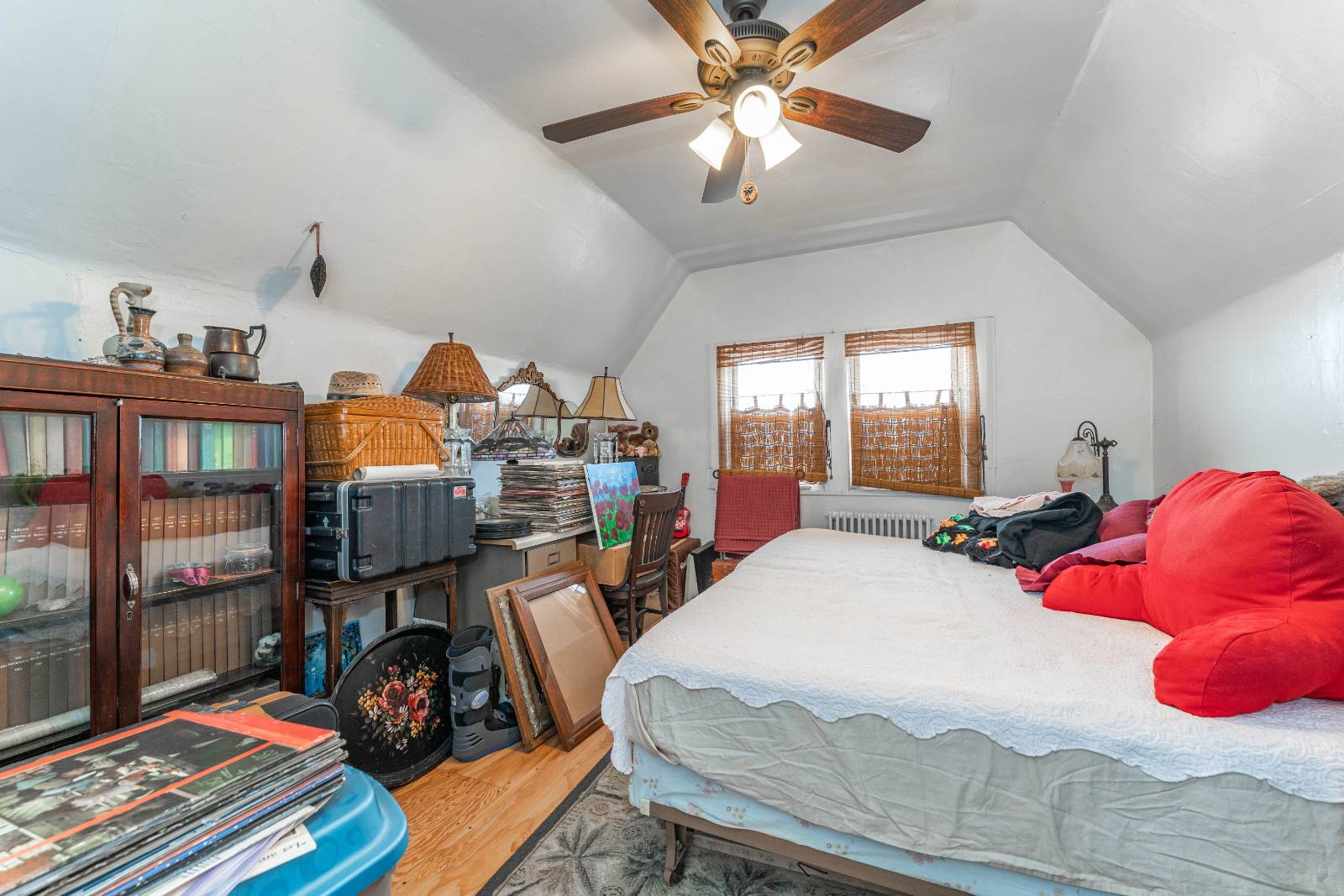 ;
;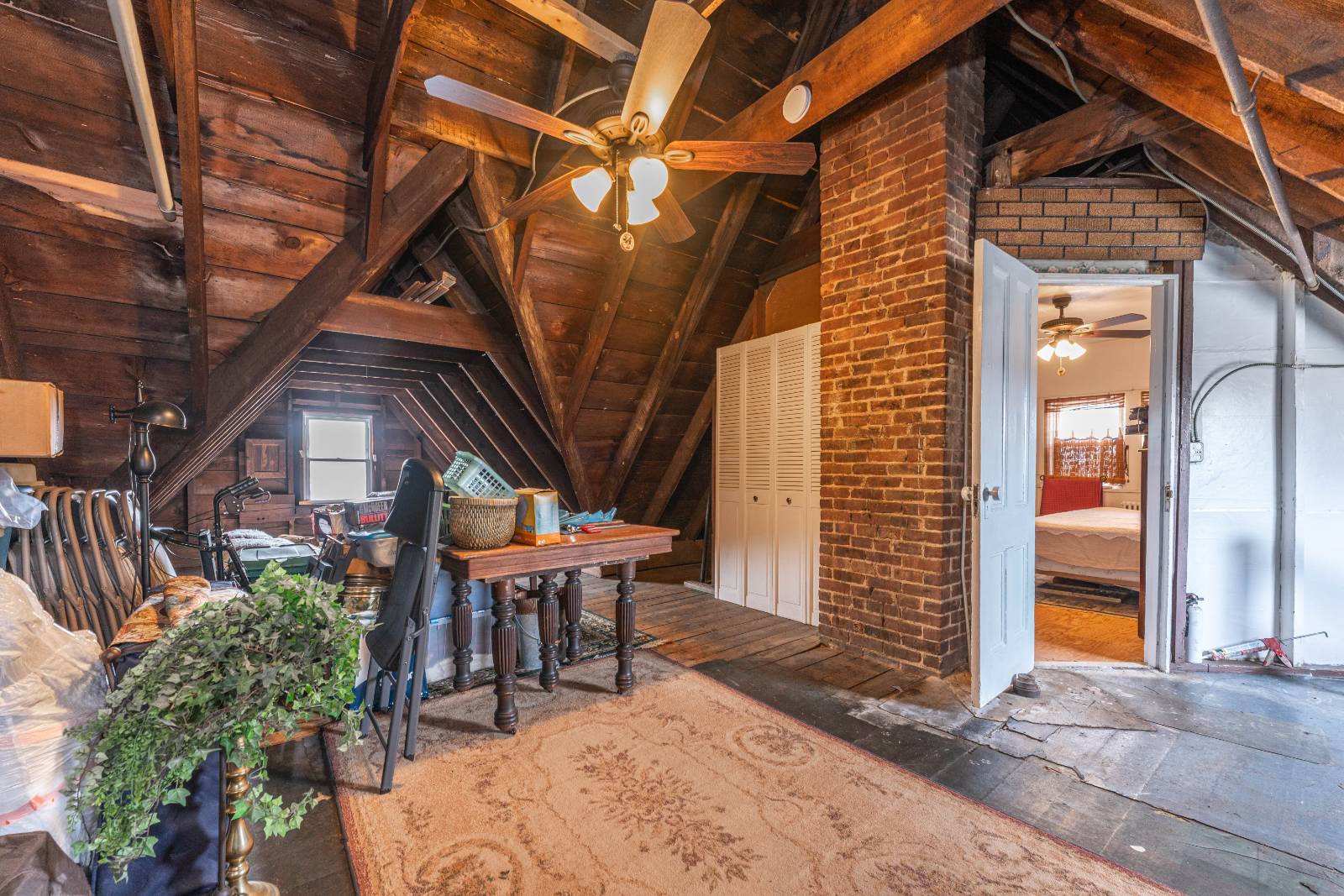 ;
;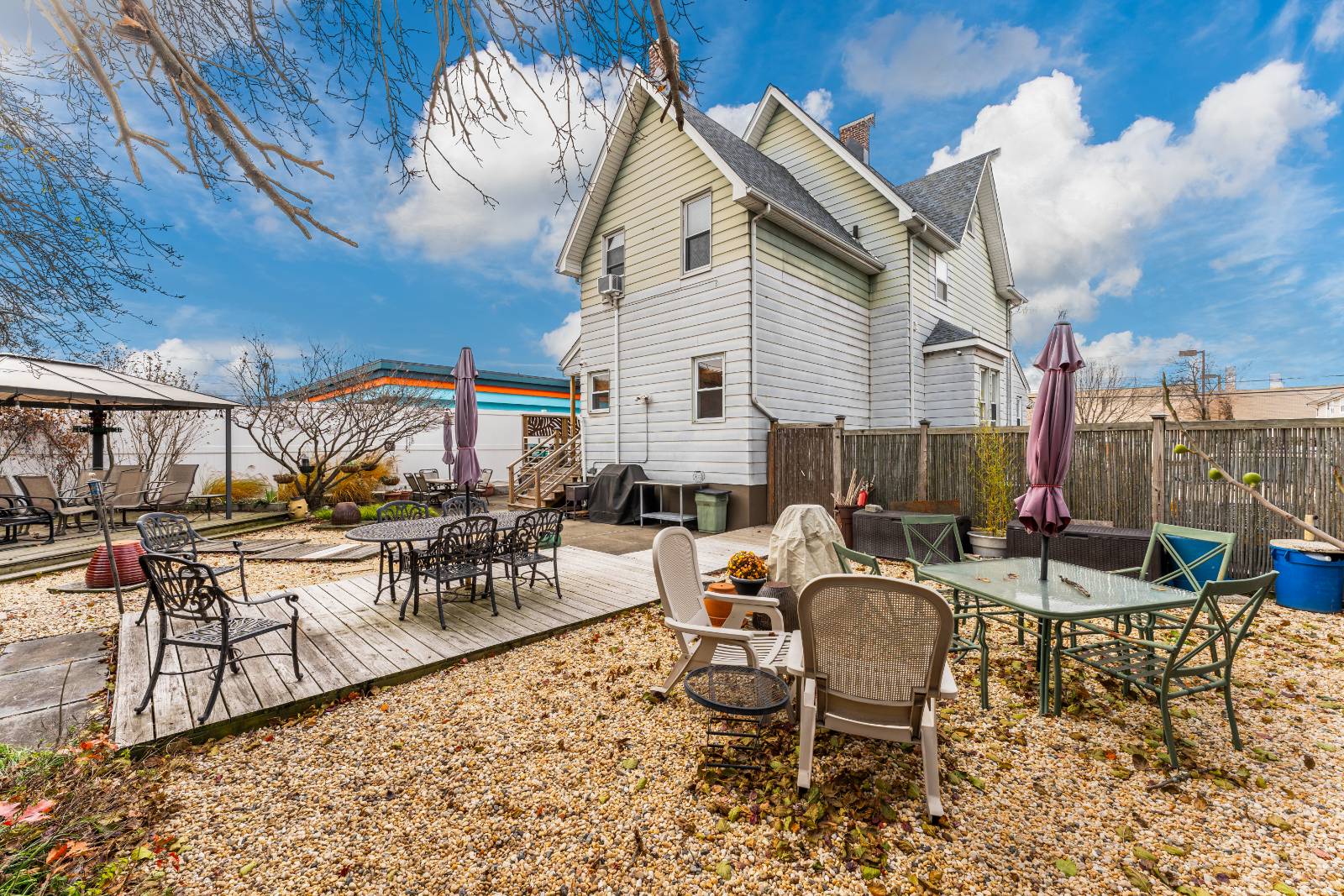 ;
;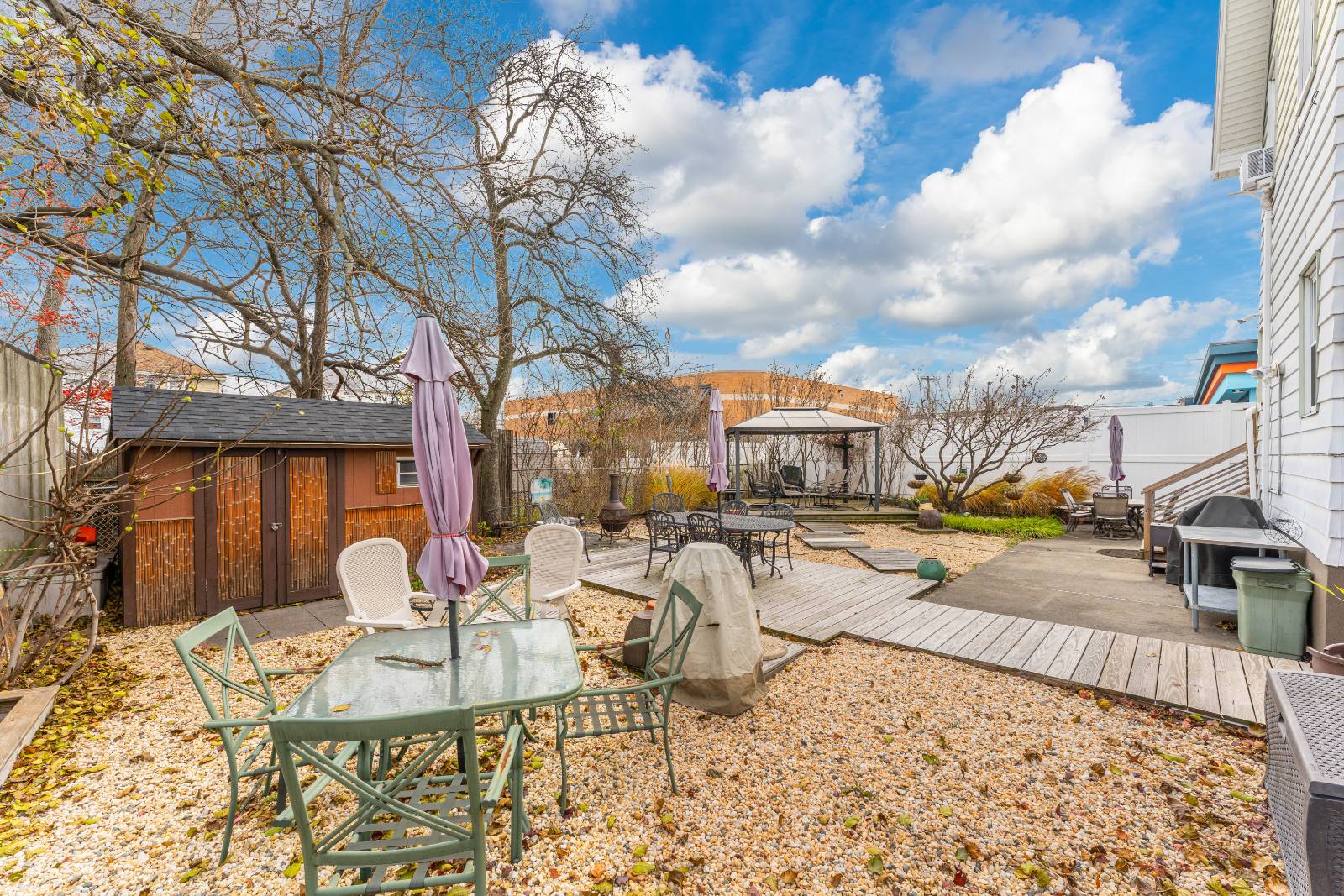 ;
;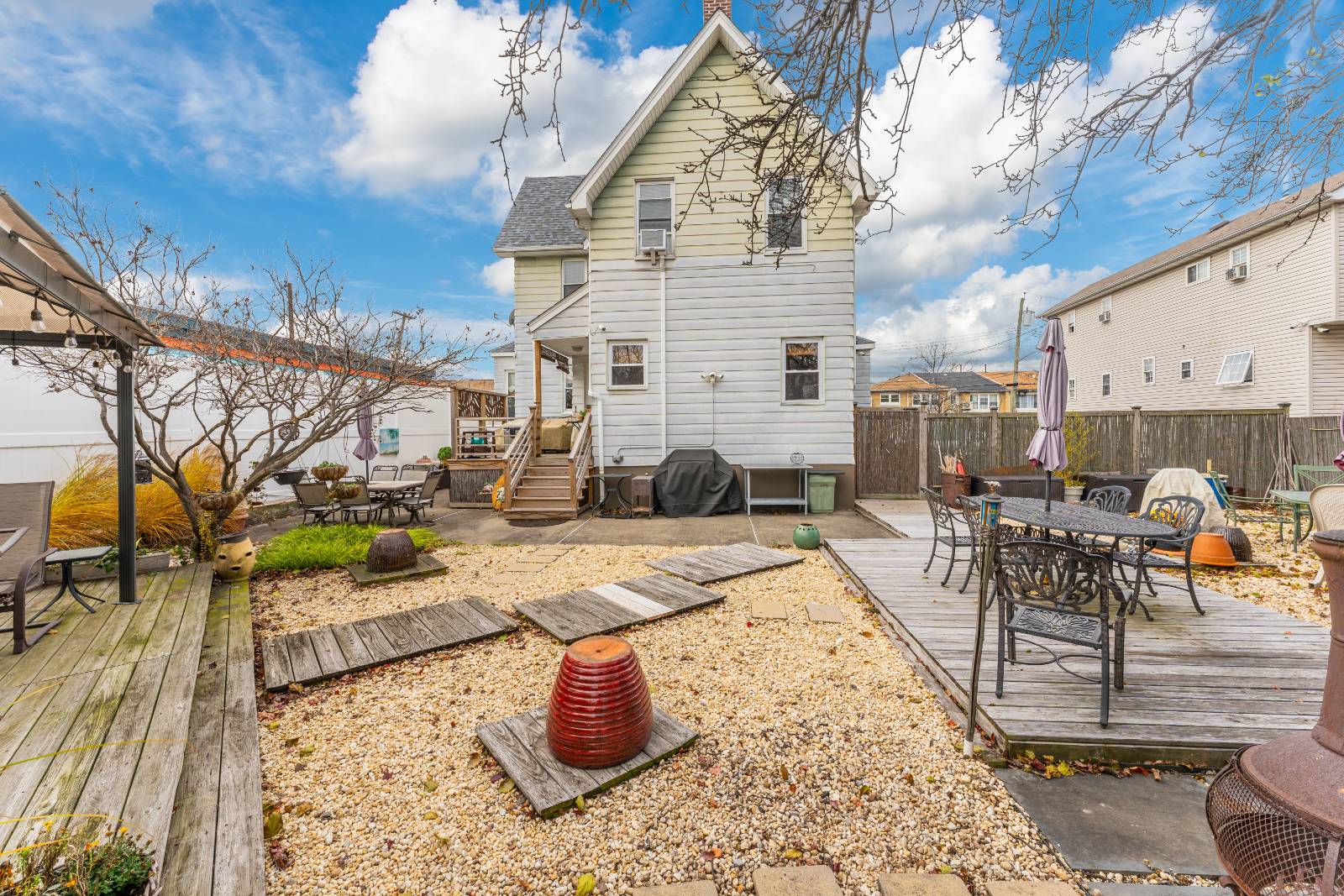 ;
;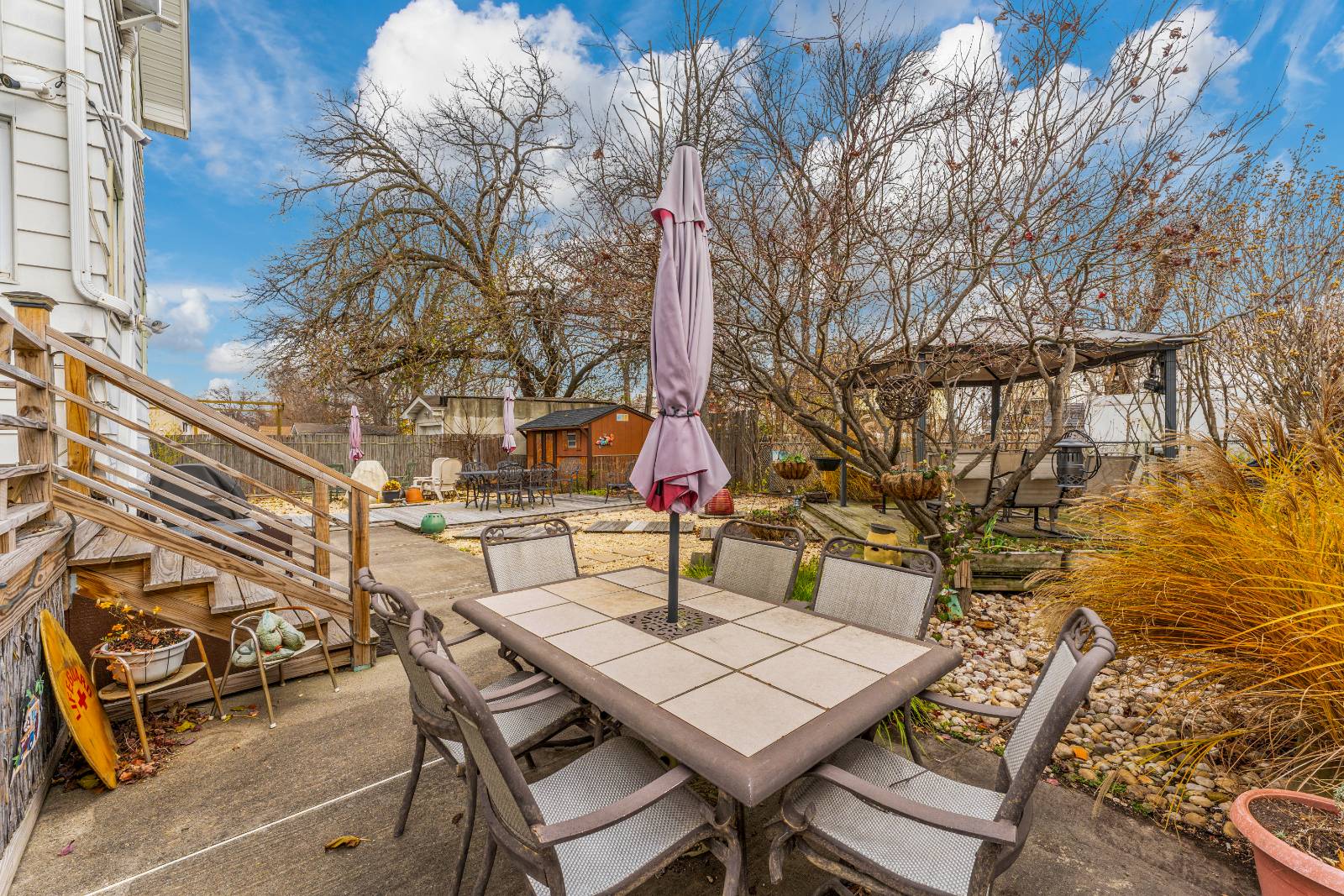 ;
;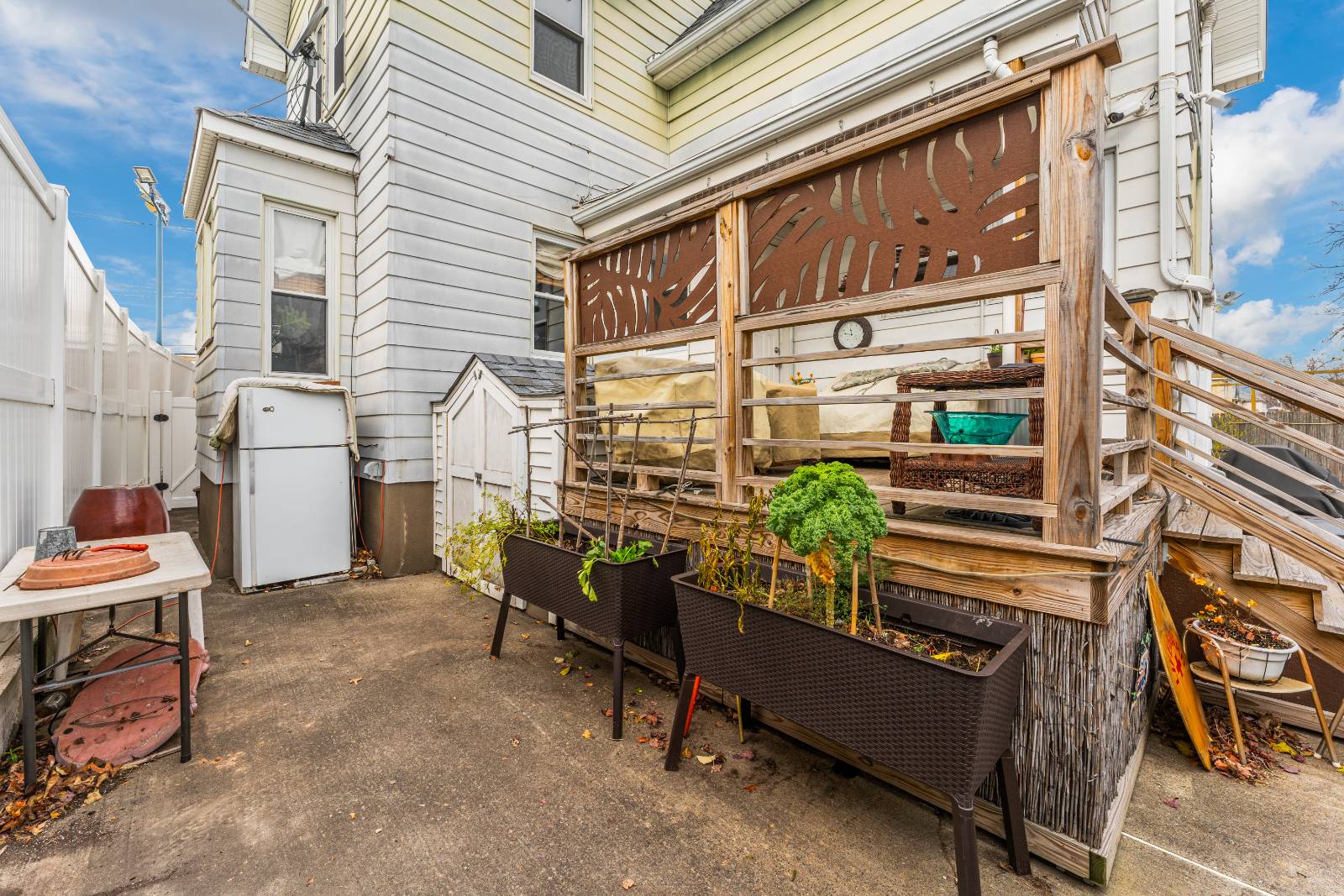 ;
;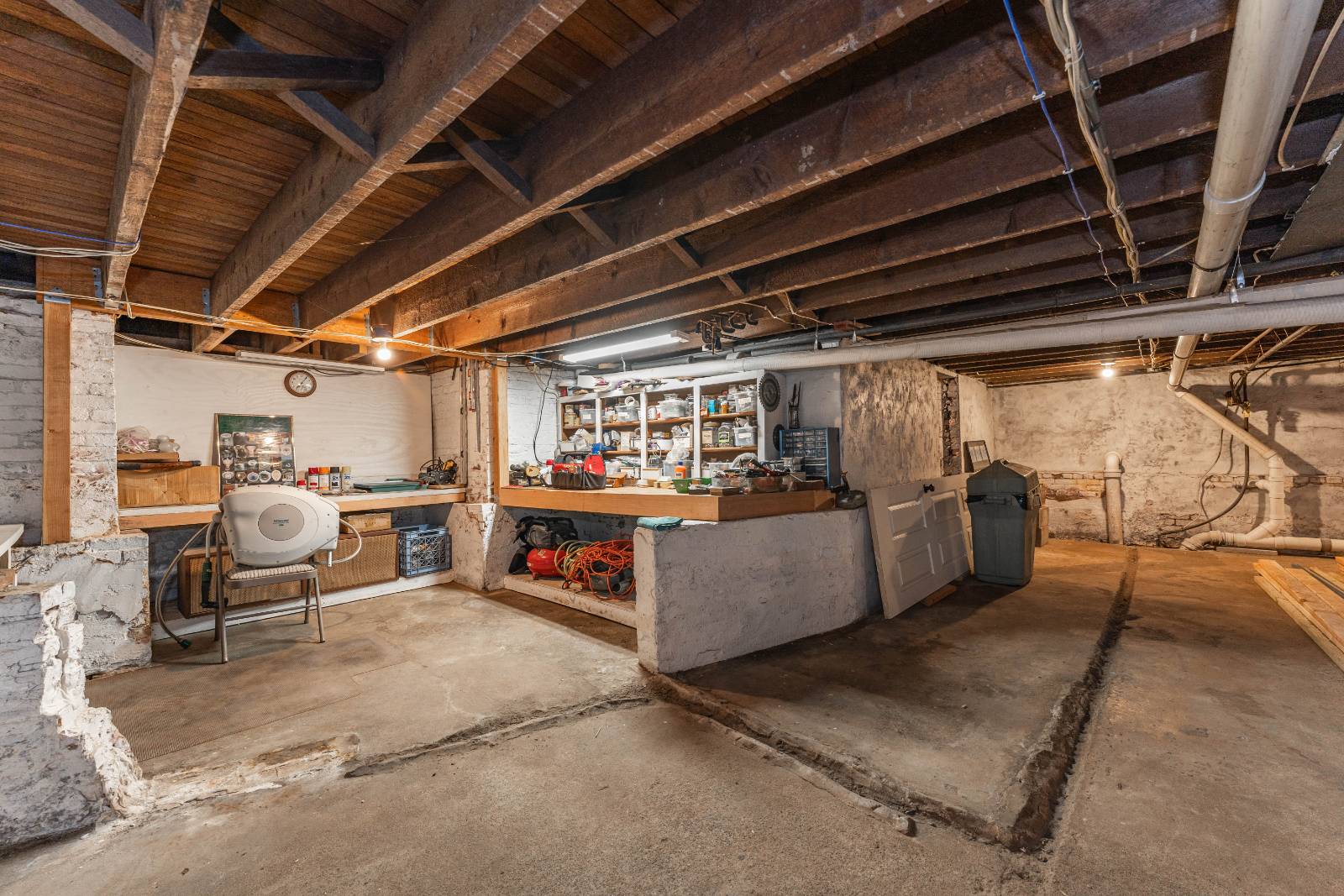 ;
;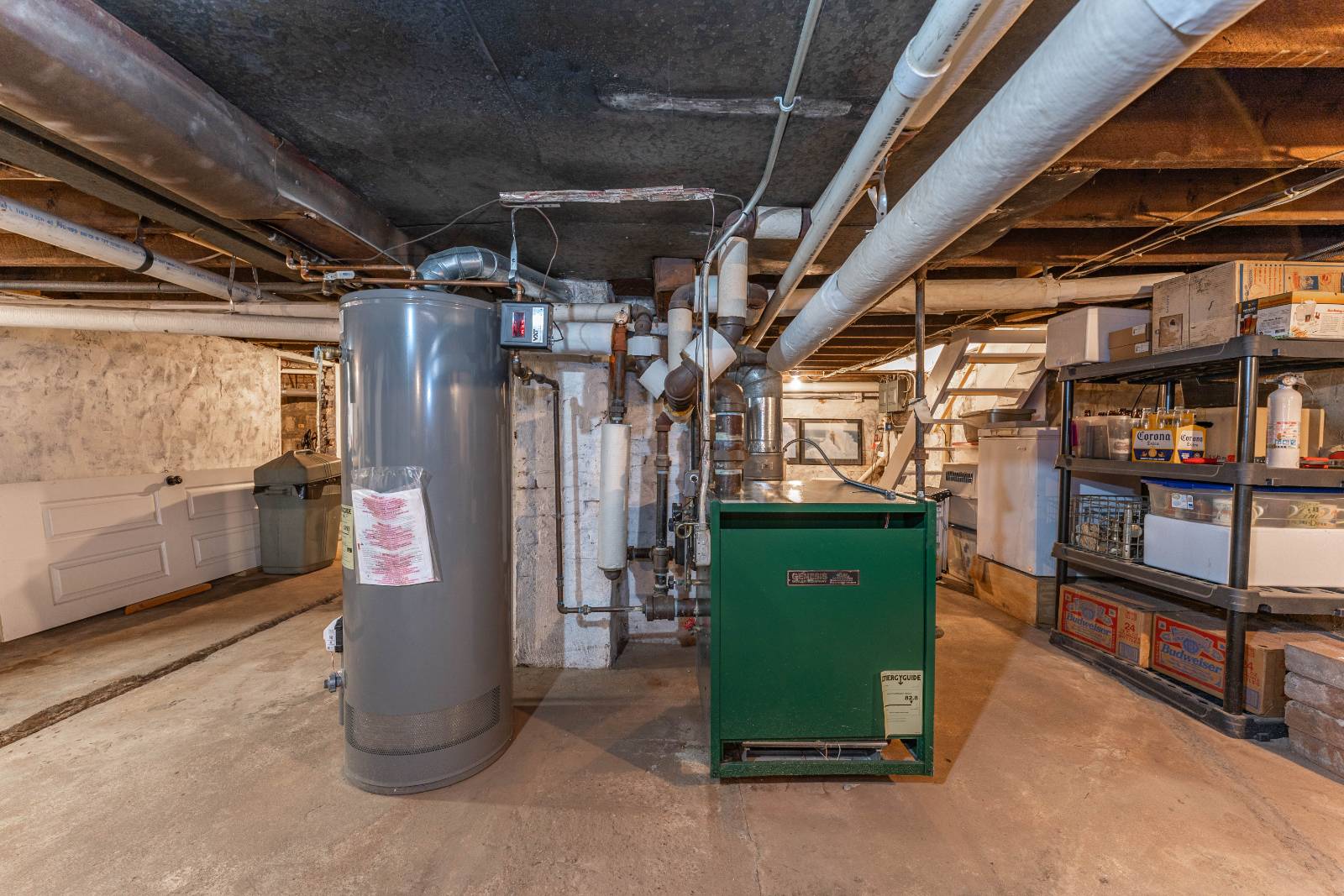 ;
;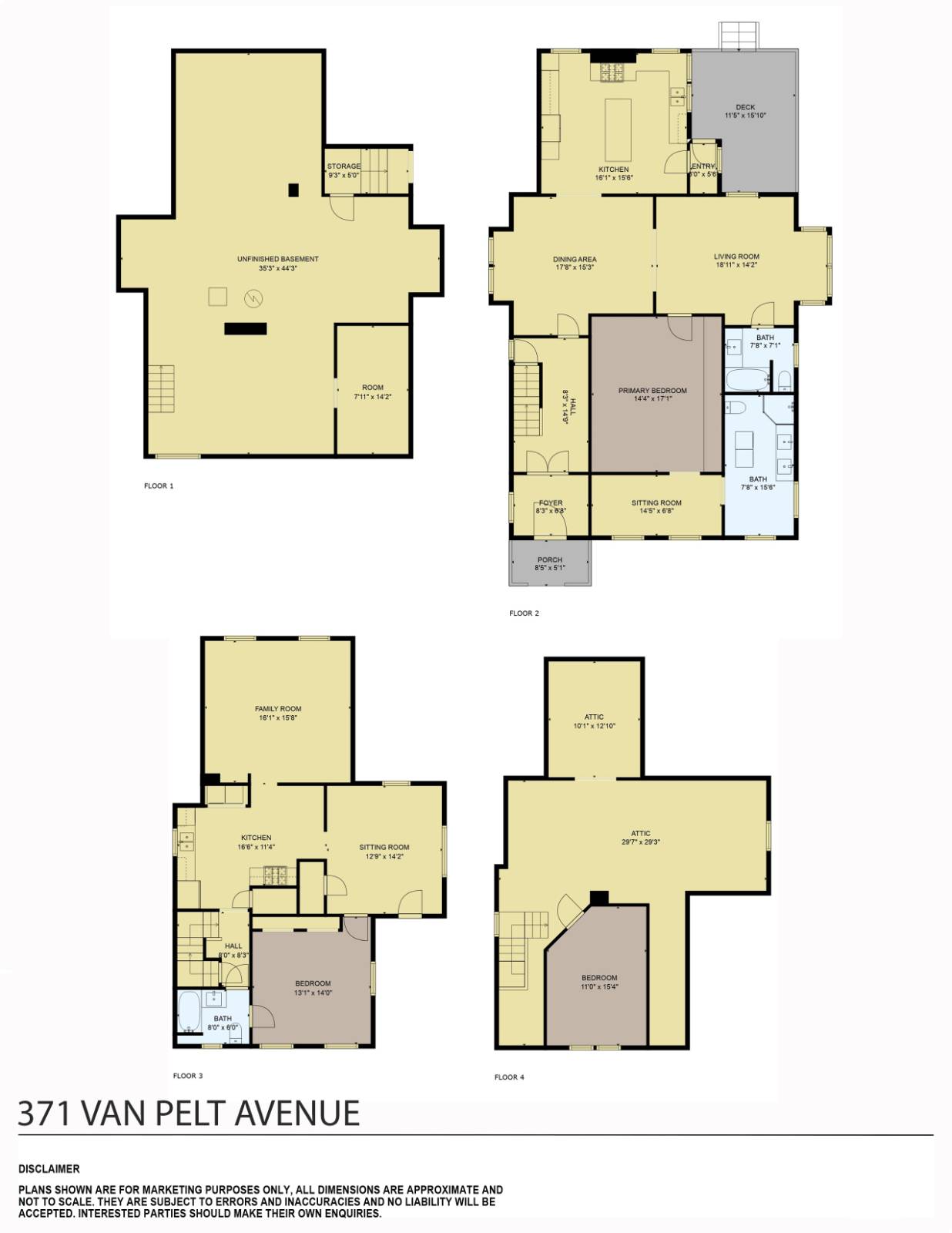 ;
;