1124 East 58th St, Brooklyn, NY 11234
| Listing ID |
11405163 |
|
|
|
| Property Type |
Multi-Unit (2-4) |
|
|
|
| County |
Kings |
|
|
|
| Township |
East Flatbush |
|
|
|
|
| Neighborhood |
Flatlands |
|
|
|
| Total Tax |
$9,944 |
|
|
|
| FEMA Flood Map |
fema.gov/portal |
|
|
|
| Year Built |
1960 |
|
|
|
|
Fully Attached Brick 3 Unit Property in Flatlands (8 BR/4 BA)
****WILL BE DELIVERED VACANT. Being sold in AS-IS condition. All tenants are cooperating. PLEASE SEE THE CERTIFICATE OF OCCUPANCY PHOTO. More photos & Matterport interactive 3D model, coming soon! 1st SHOWING DATES ARE SATURDAY 01/18/2025 & SUNDAY 01/19/2025. SEE OPEN HOUSE TIMES. **** Fully Attached Brick 3 Unit Property in Flatlands, Brooklyn 8 Bedrooms / 4 Bathrooms Layout: Top Fl: (occupied) 3 Bedrooms, 1 Bathroom, Living Room, Kitchen, & Balcony 2nd Fl: (occupied) 2 Bedrooms, 1 Bathroom, Living Room, Kitchen Ground/1st Fl: (occupied) 3 Bedrooms, 1 Bathroom, Living Room, Kitchen, Private Backyard (Backyard is approx 22 ft wide by 12 ft deep and has 6 beautiful arborvitae evergreen trees that are approx. 9 ft tall!) Basement: (vacant) Full semi-finished, 1 Bedroom, Living room, plus kitchen, 3/4 bathroom, walk-in closet, laundry room w/ hookups (but no washer/dryer appliance), enclosed boiler room w/ metal door, 3 sump pumps installed & basement ceiling height ranges from 7 ft 8 inches to 7 ft 10 inches. Each floor is approximately 1,144 sqft. All kitchens have stainless steel appliances. The bottom 2 levels (basement 1 bedroom 1 bathroom apt & ground floor 3 bedroom 1 bathroom apt) have the potential to easily be converted to a duplex apartment. Originally, there was a door in the ground floor apartment that led down into the basement. That door was removed & the wall was closed. However, one could very easily reopen the wall & reinstall a doorway that leads to the staircase to the basement. Private Driveway in front (fits 2 cars). Roof was replaced new in 2006. No known issues w/ roof. In August 2017, storm drains were installed at the end of the driveway & prevents any drainage/flooding issues! Note: All uploaded photos were taken by iPhone on 01/12/2025.
|
- 8 Total Bedrooms
- 4 Full Baths
- 3432 SF
- 2200 SF Lot
- Built in 1960
- Renovated 2017
- 3 Stories
- Available 1/09/2025
- Full Basement
- 1144 Lower Level SF
- Lower Level: Partly Finished, Kitchen
- 1 Lower Level Bedroom
- 1 Lower Level Bathroom
- Lower Level Kitchen
- Renovation: 2017:Apt 1: Updated Bathroom, paintingBasement: Finished waterproofing, framing, insulation, plumbing, electrical, & heatingExterior: Installed Storm Drains at end of driveway2015: Replaced & Installed new Water Heater2006: New Roof
Unit #1 –
MULTIFAMILY, Gross Area: 1144, Bedrooms: 3, Full Baths: 1, Occupied
Unit #2 –
MULTIFAMILY, Gross Area: 1144, Bedrooms: 2, Full Baths: 1, Occupied
Unit #3 –
MULTIFAMILY, Gross Area: 1144, Bedrooms: 3, Full Baths: 1, Occupied
Unit #4 –
MULTIFAMILY, Gross Area: 1144, Bedrooms: 1, Full Baths: 1
- Oven/Range
- Refrigerator
- Ceramic Tile Flooring
- Hardwood Flooring
- Balcony
- 14 Rooms
- Entry Foyer
- Living Room
- Kitchen
- Steam Radiators
- 1 Heat/AC Zones
- Gas Fuel
- Masonry - Brick Construction
- Brick Siding
- Rubber Roof
- Flat Roof
- Municipal Water
- Covered Porch
- Driveway
- Street View
- Near Bus
- $9,944 Total Tax
- Tax Year 2025
Listing data is deemed reliable but is NOT guaranteed accurate.
|



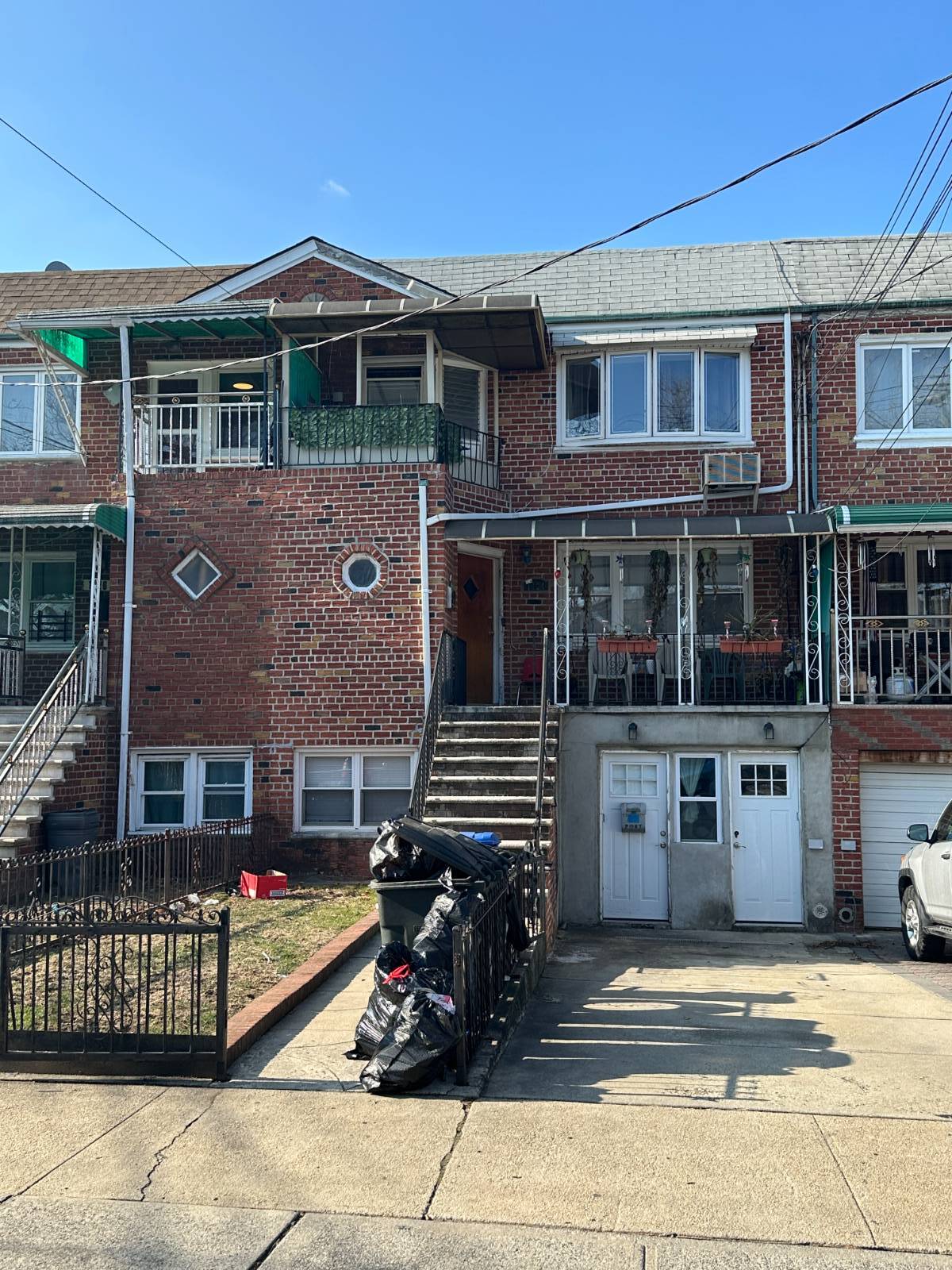

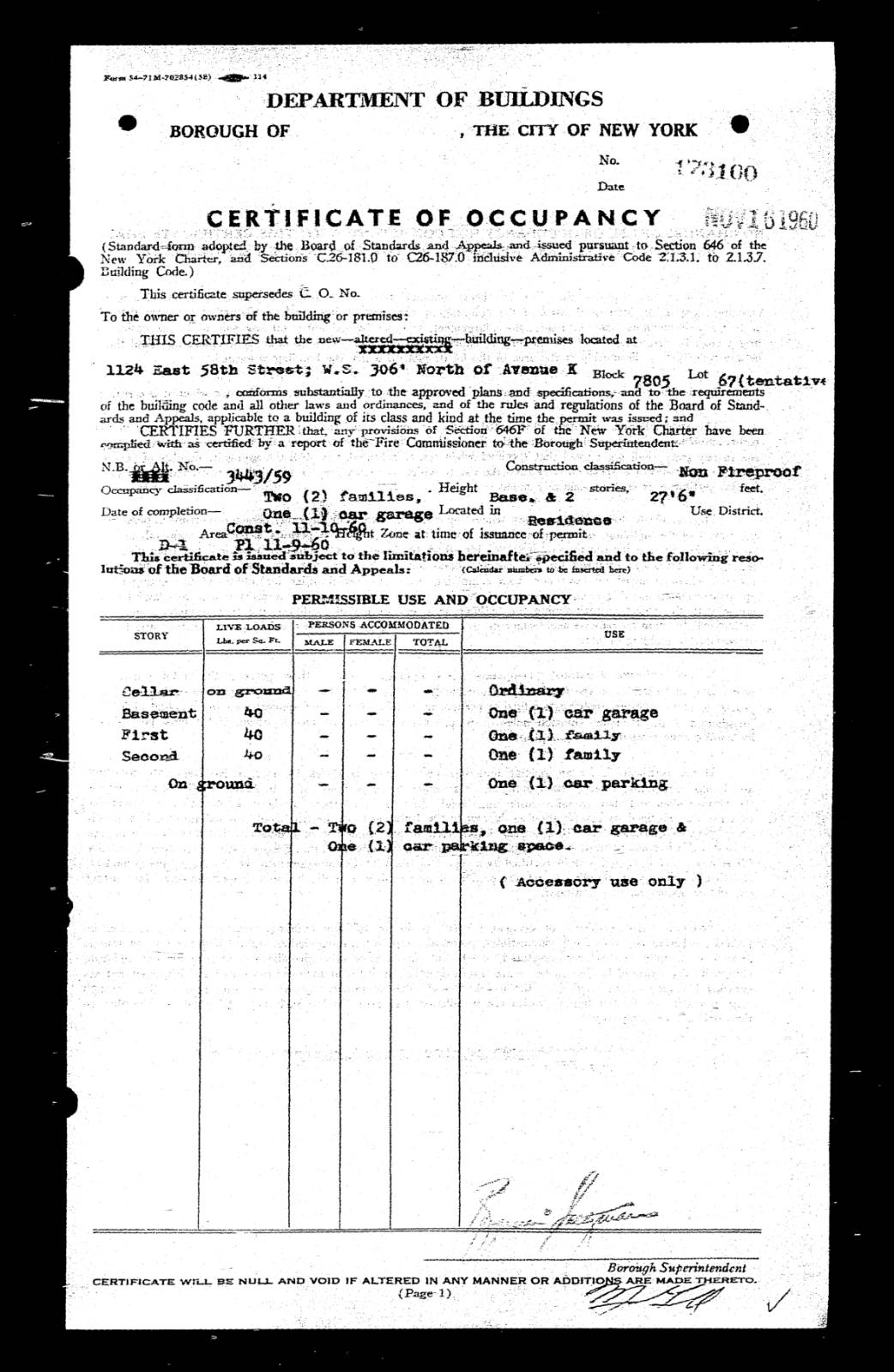 ;
;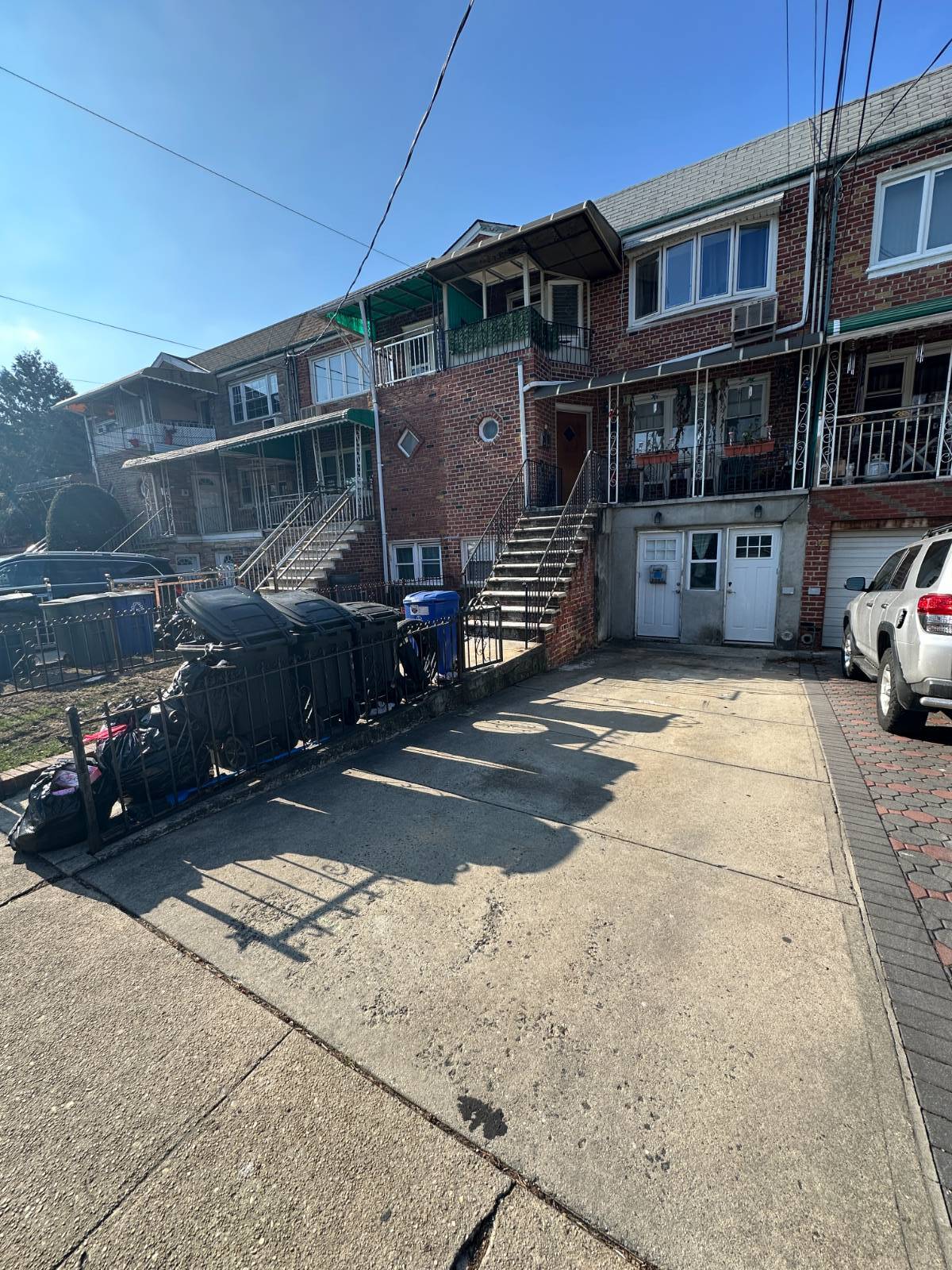 ;
;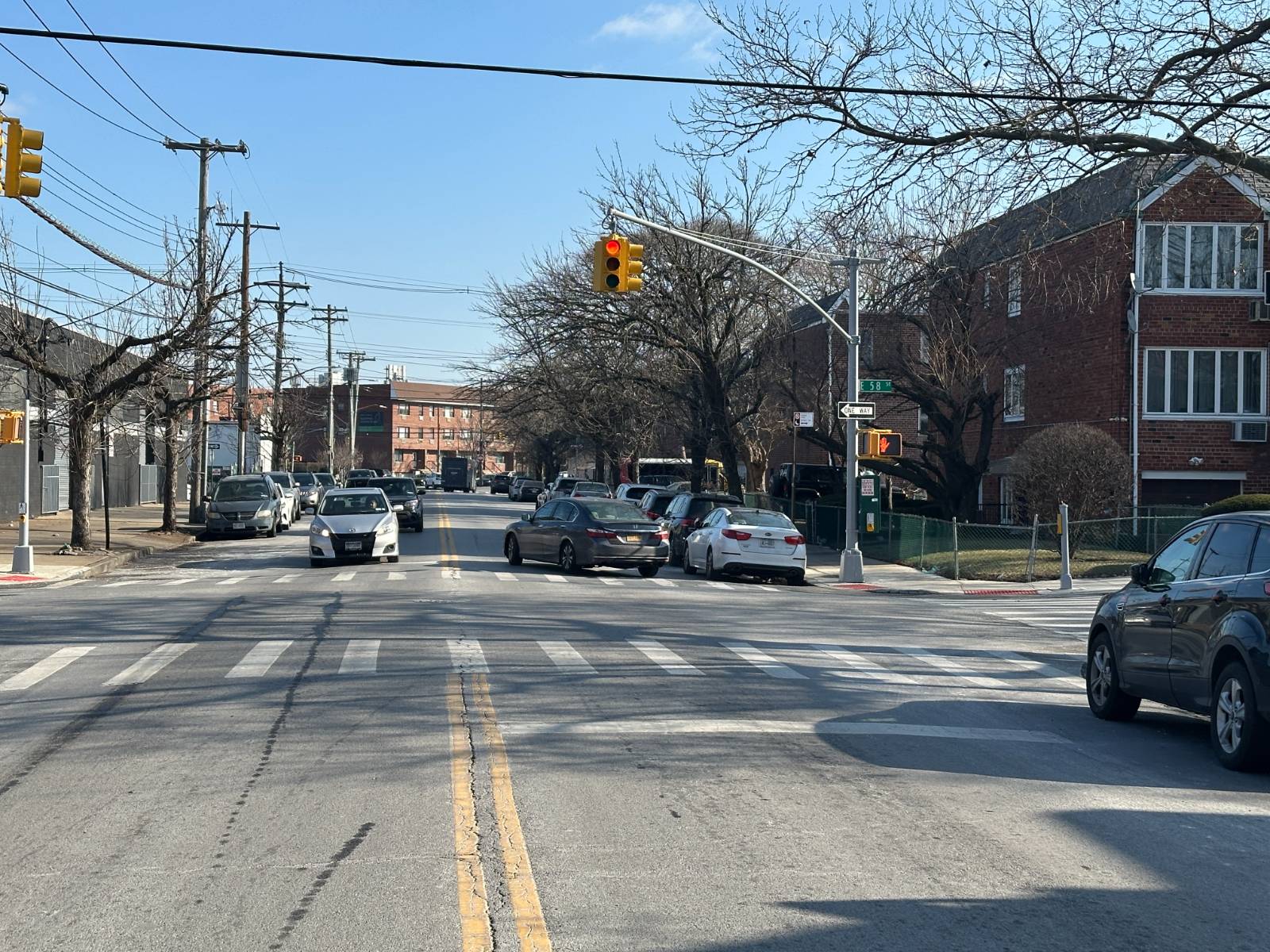 ;
;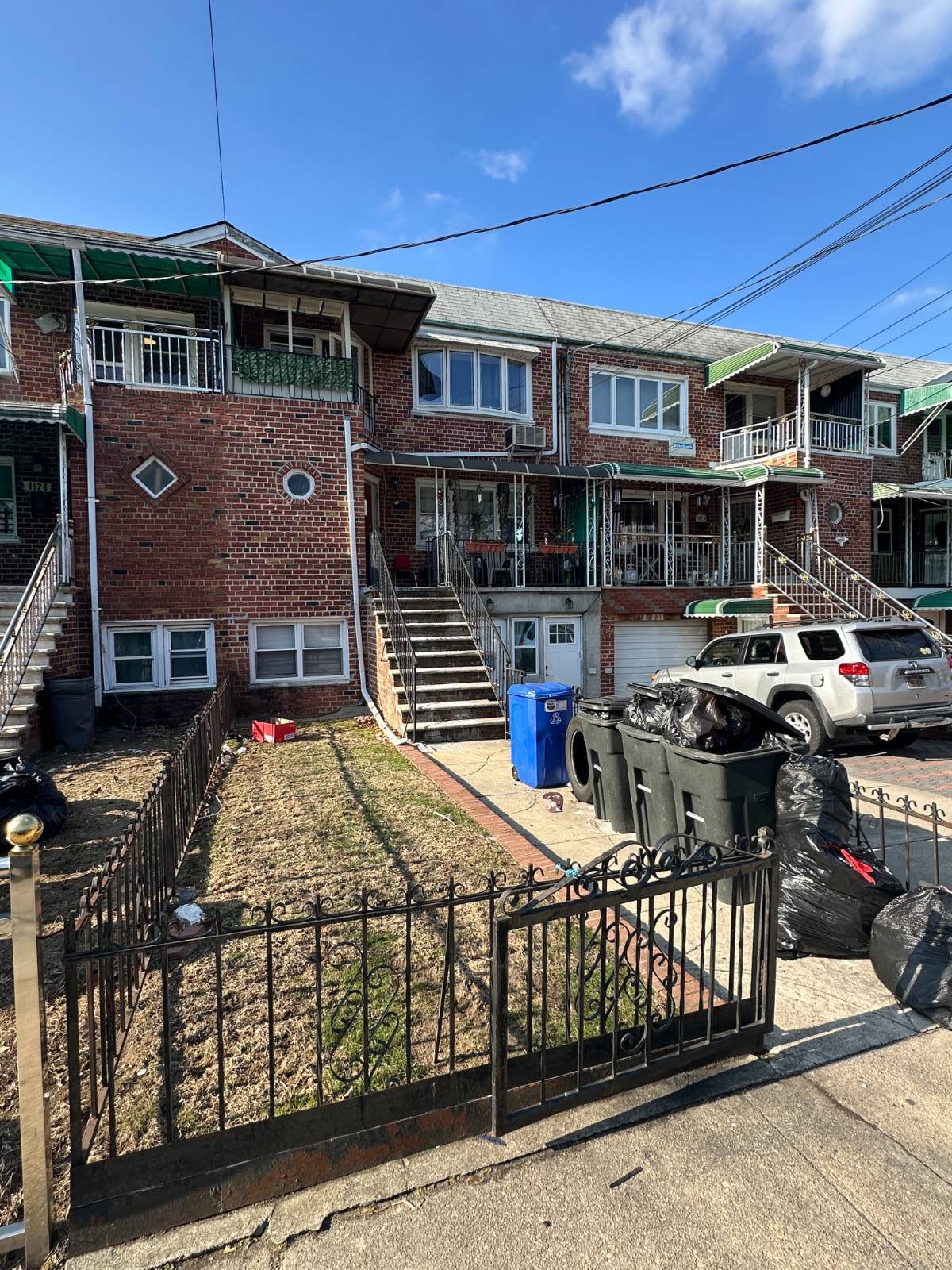 ;
;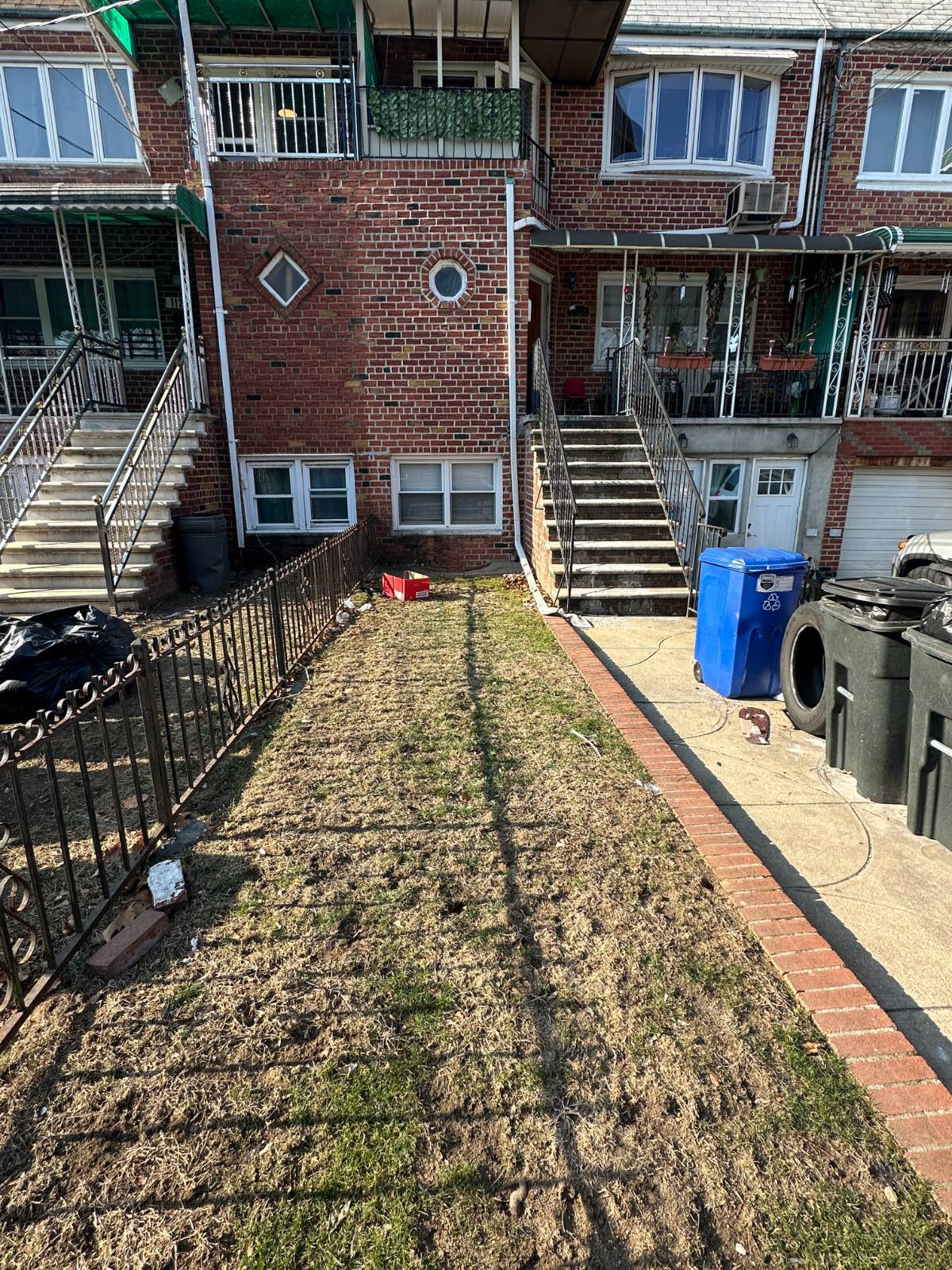 ;
;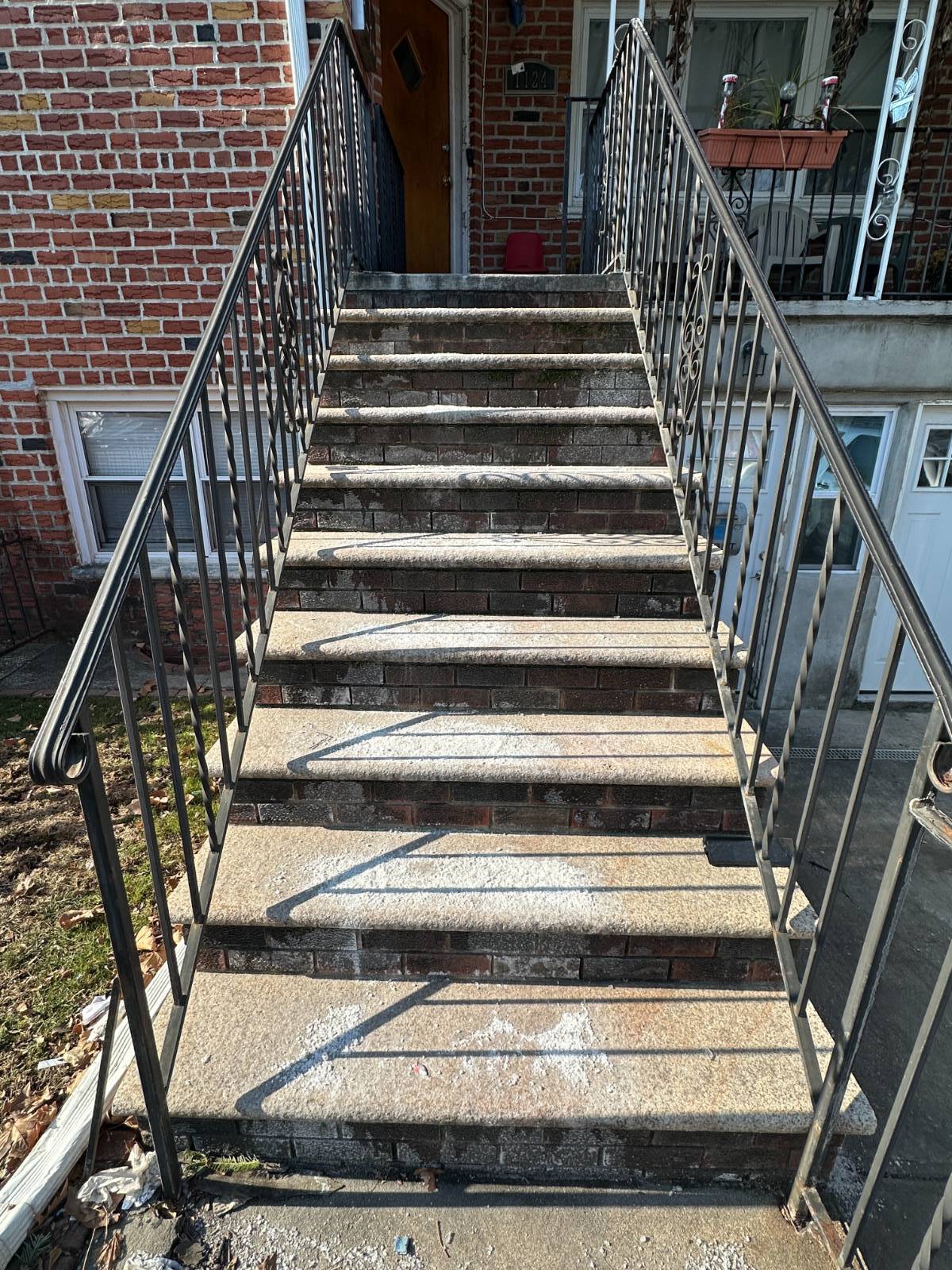 ;
;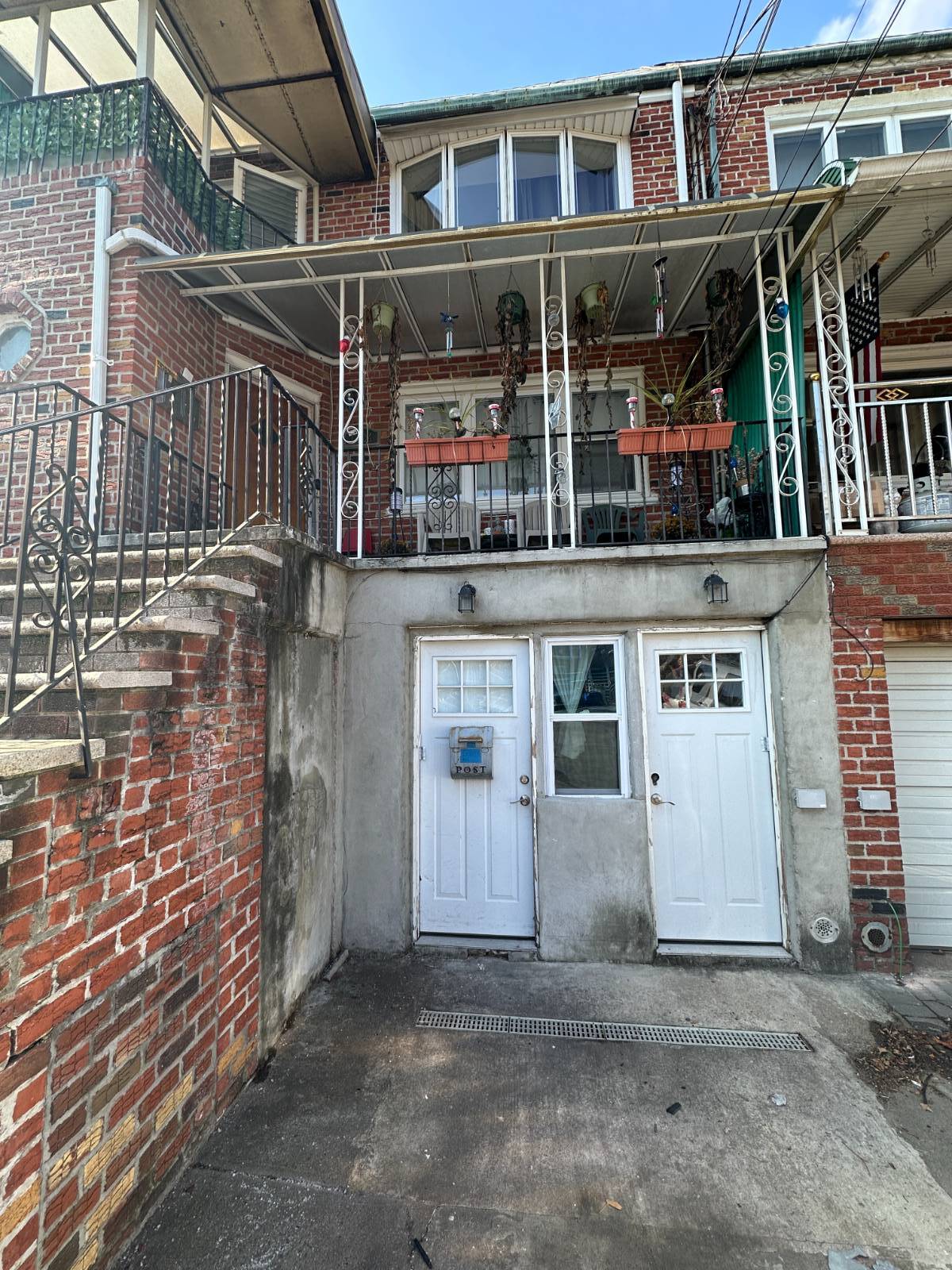 ;
;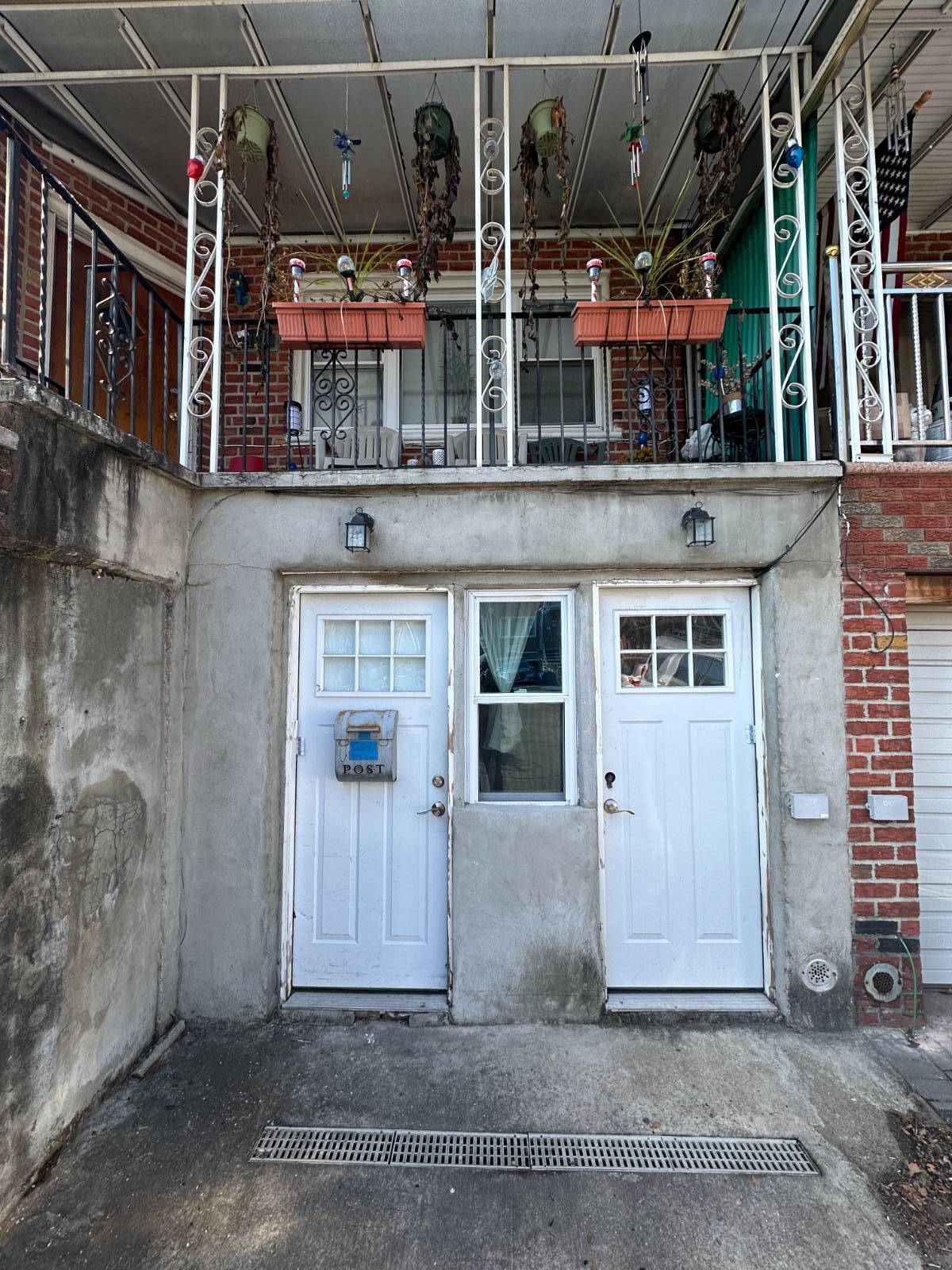 ;
;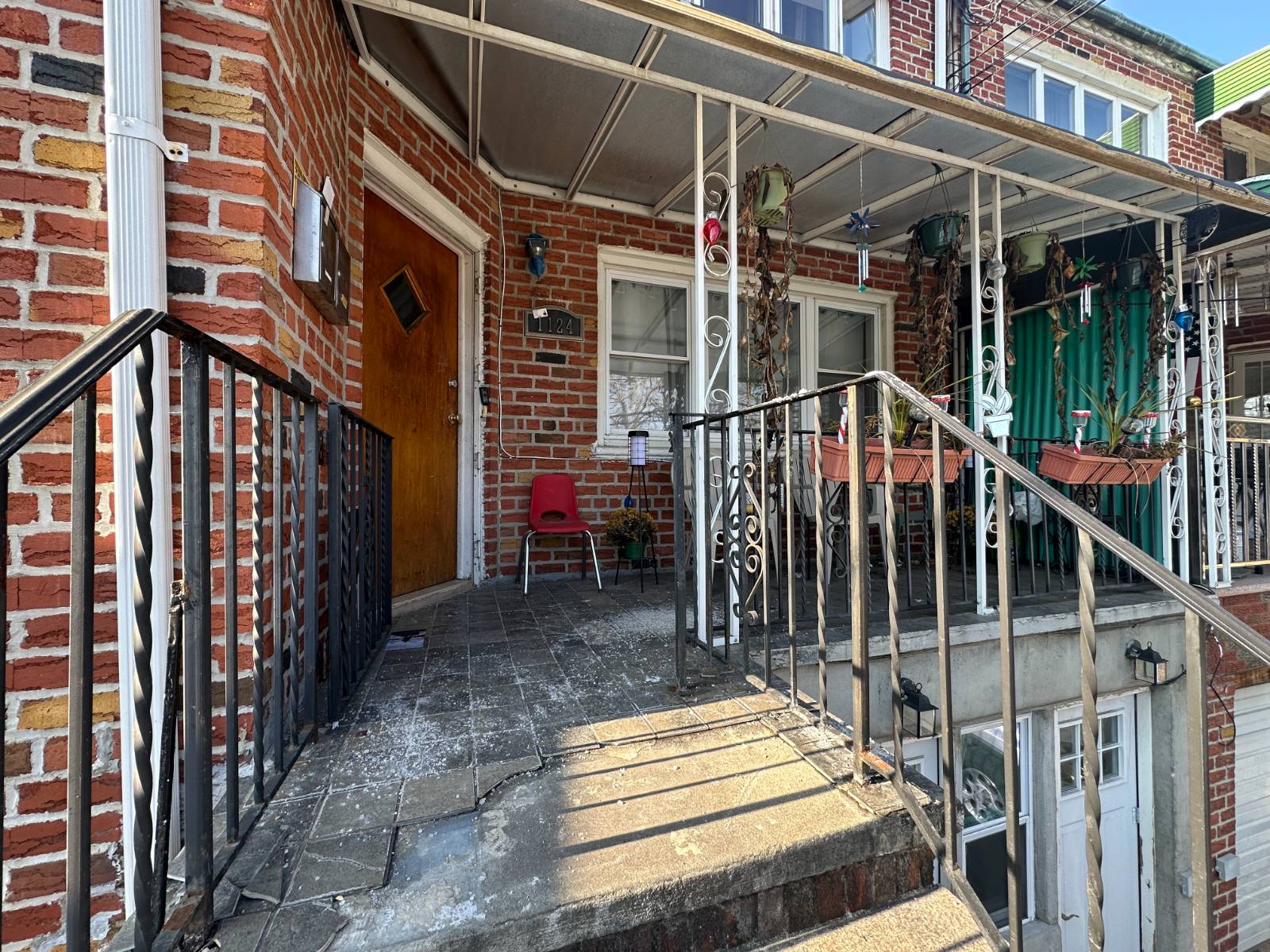 ;
;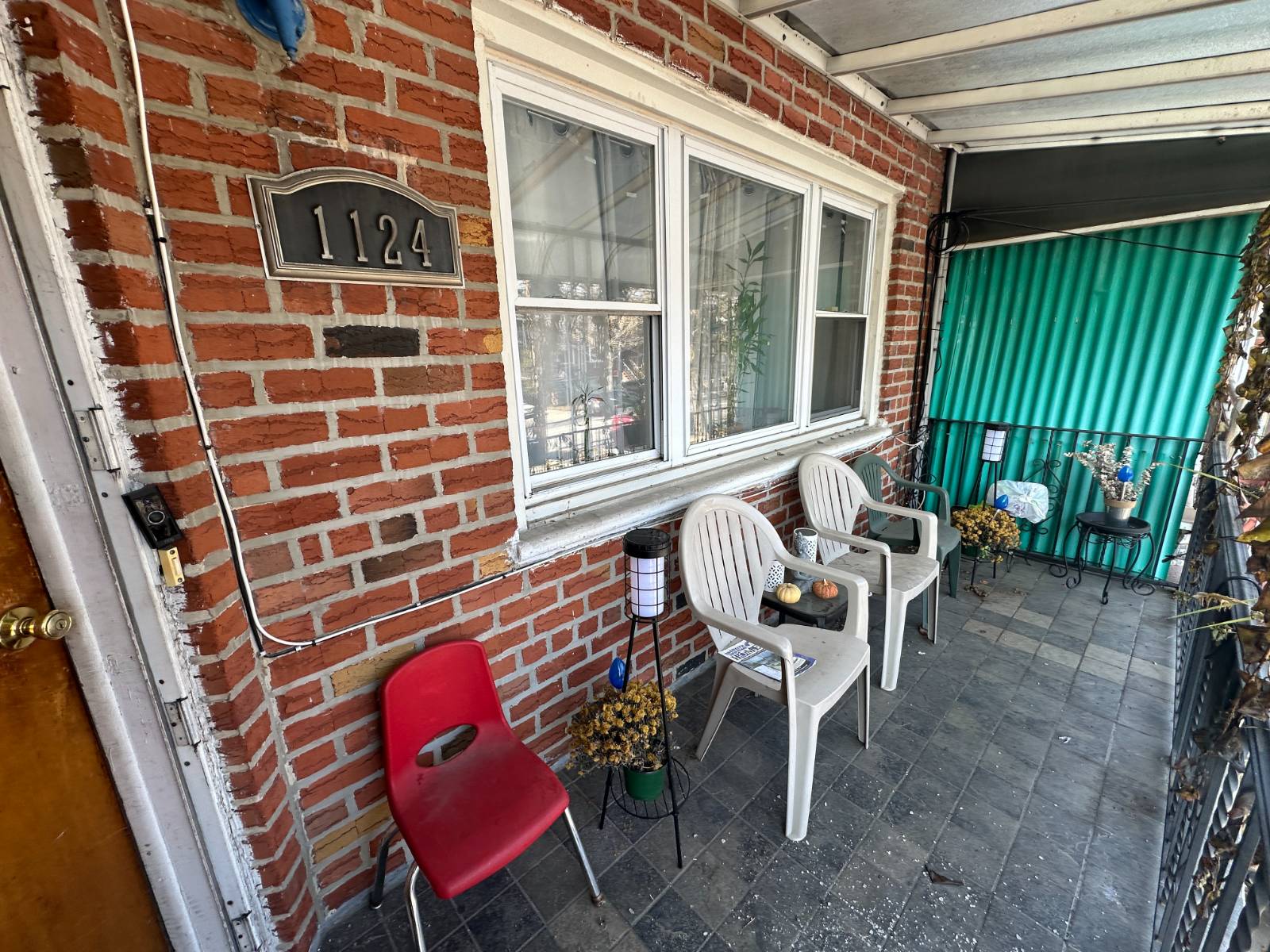 ;
;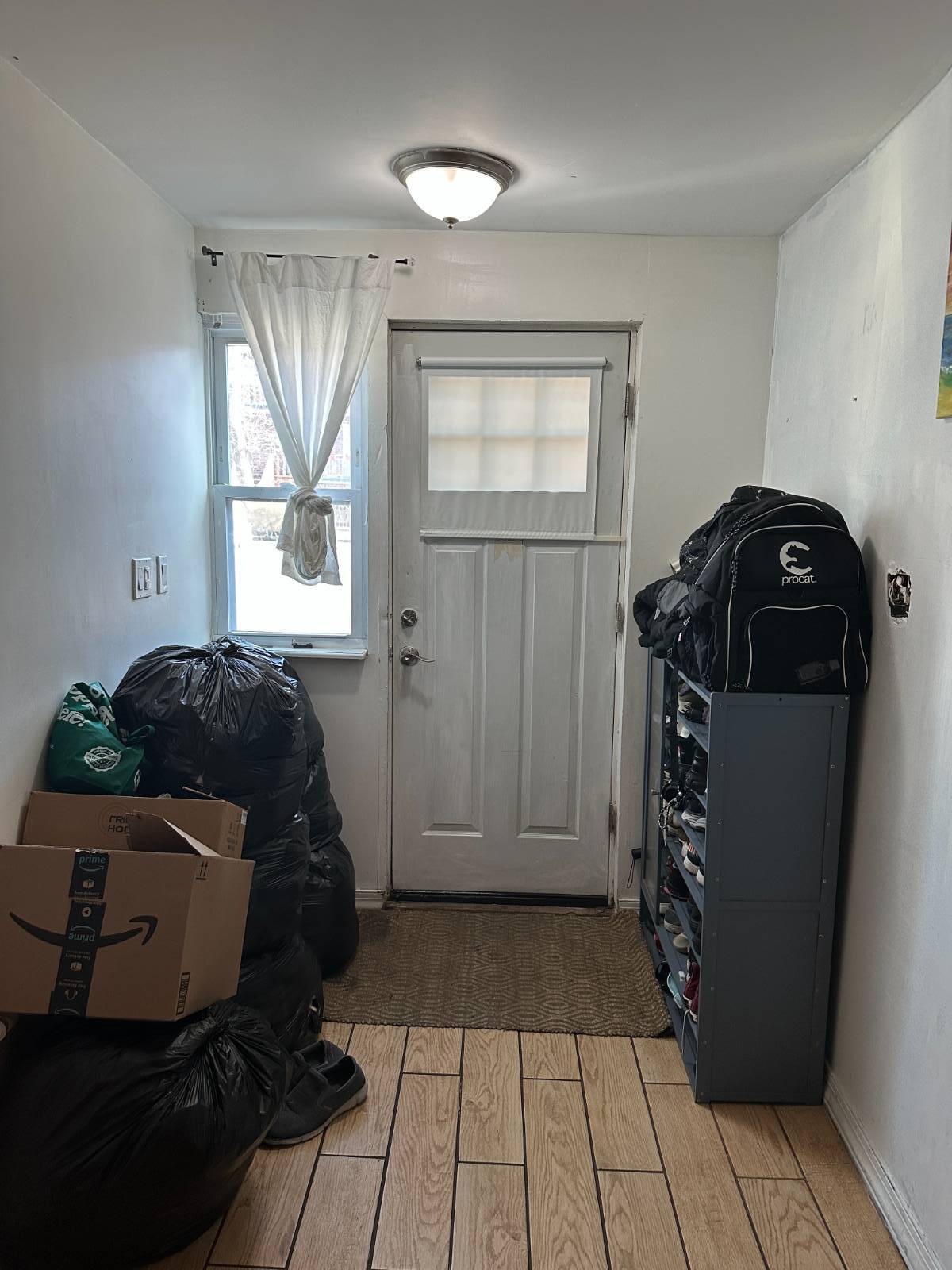 ;
;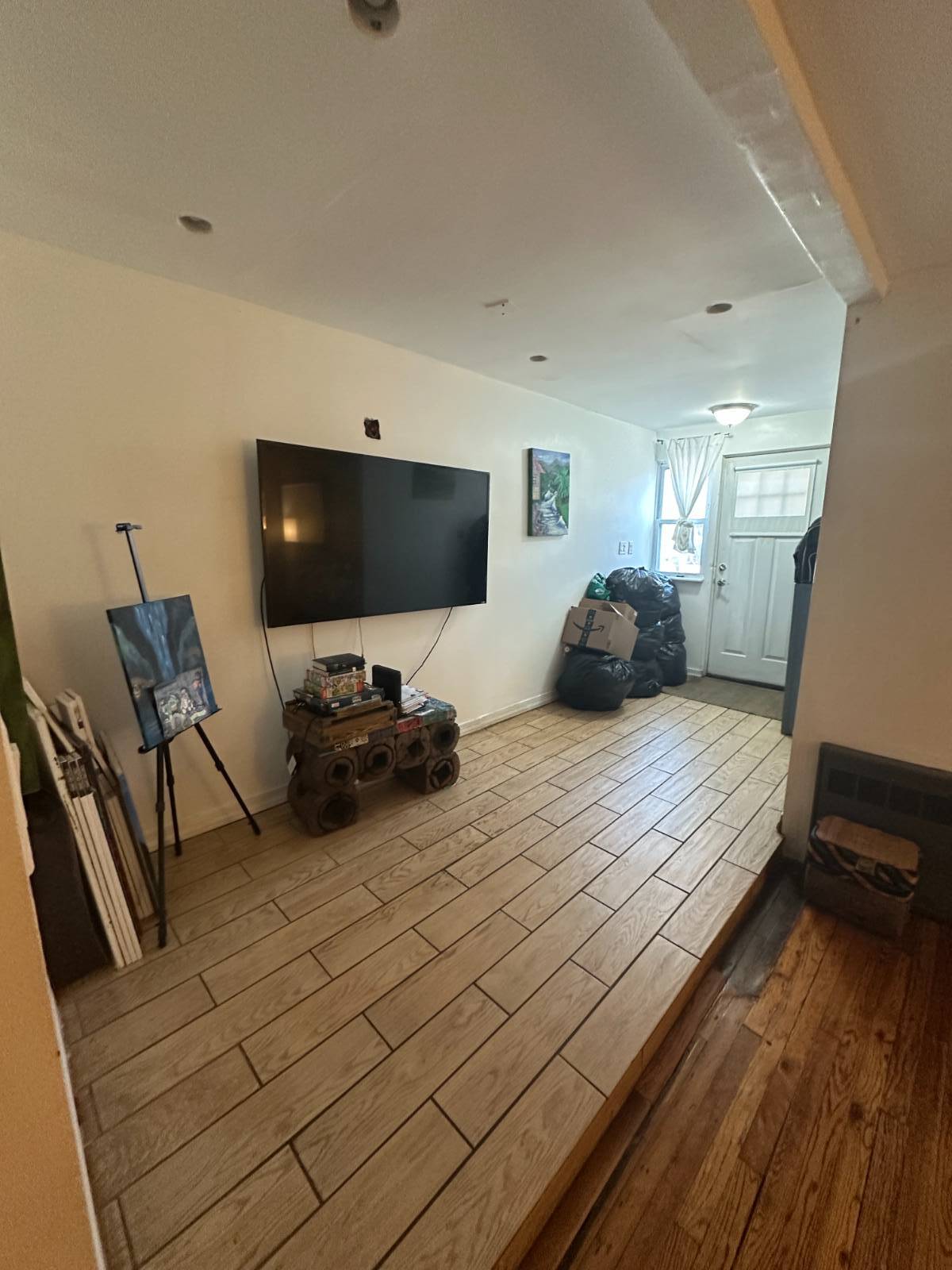 ;
;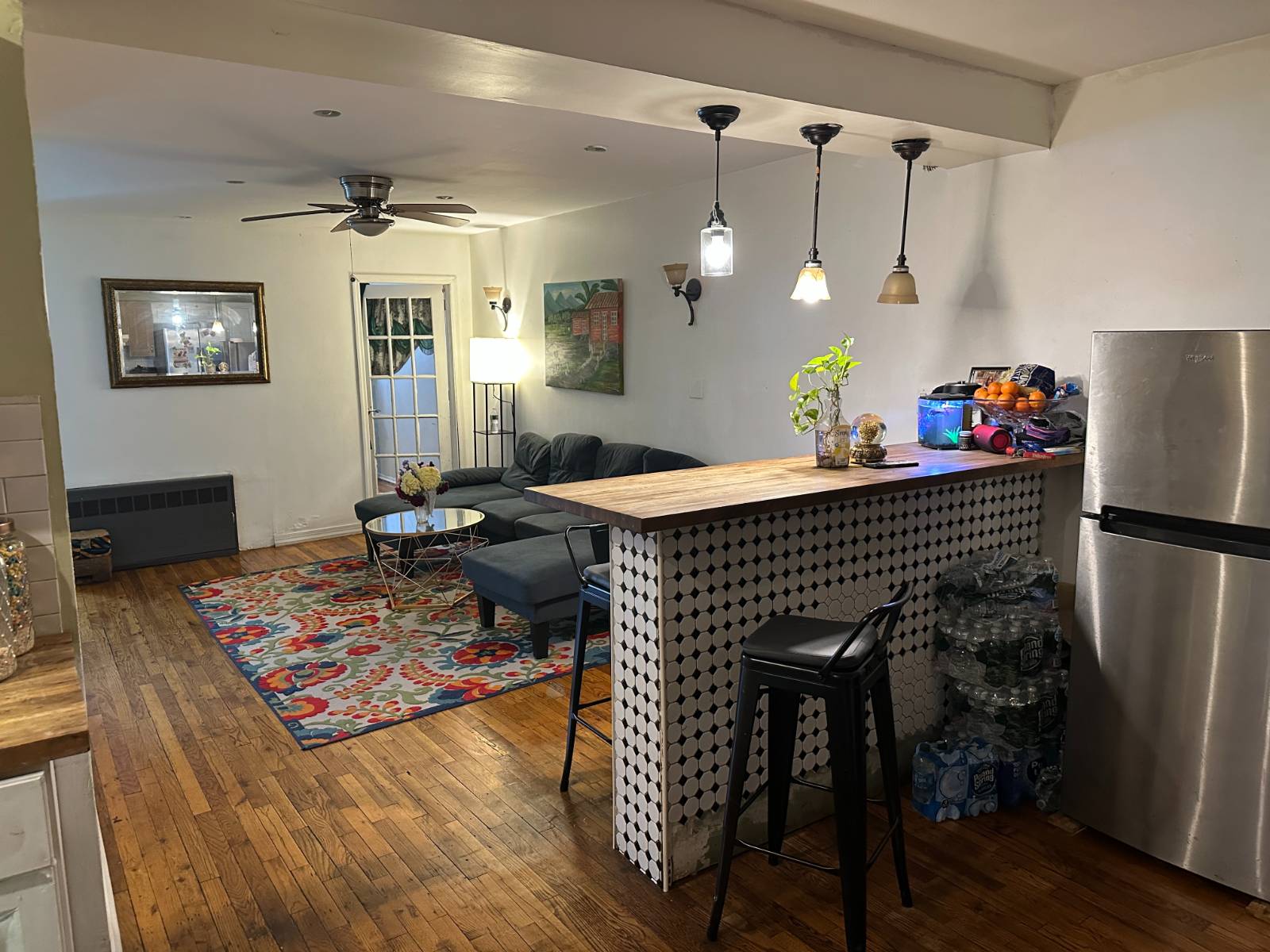 ;
;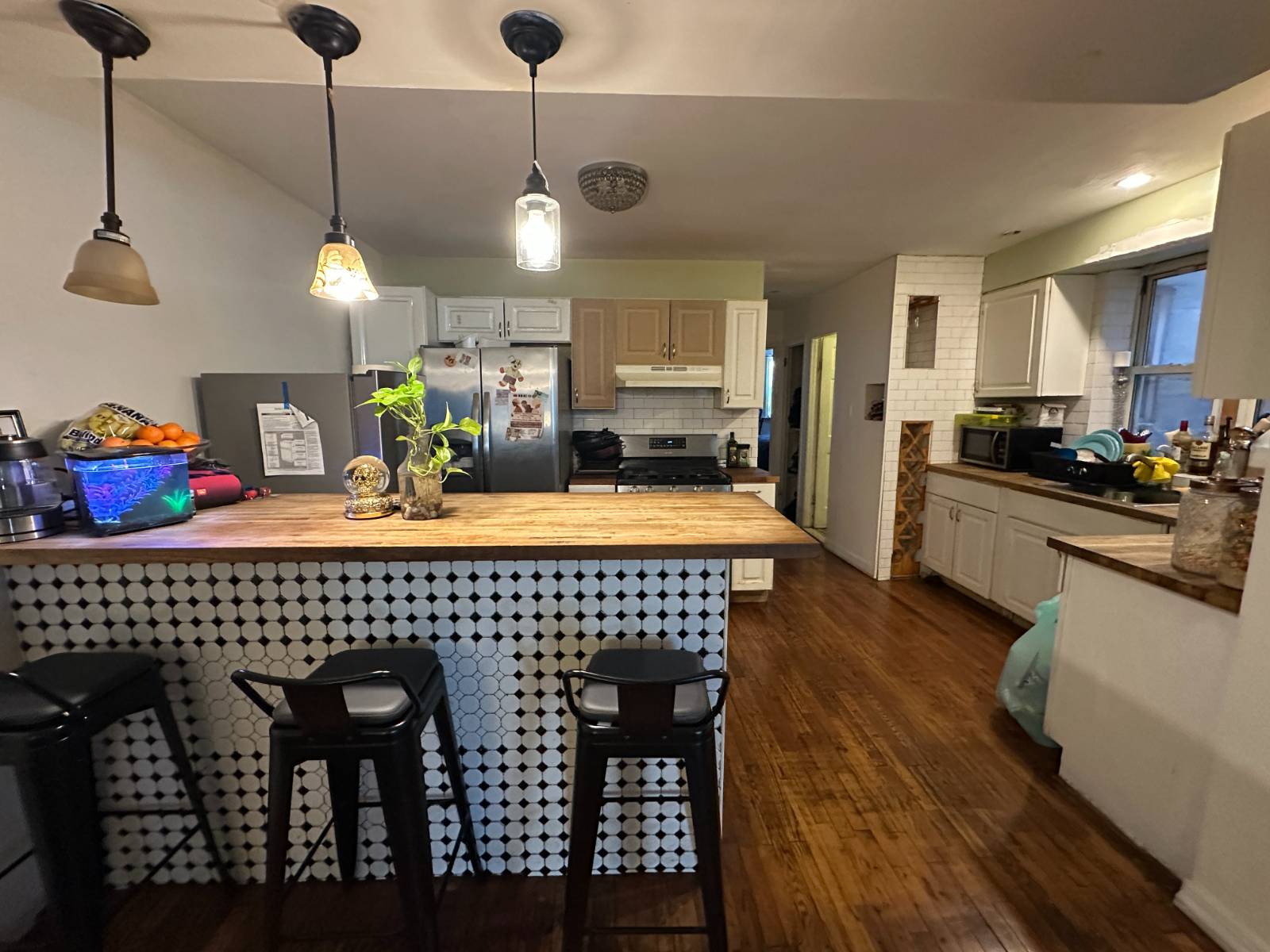 ;
;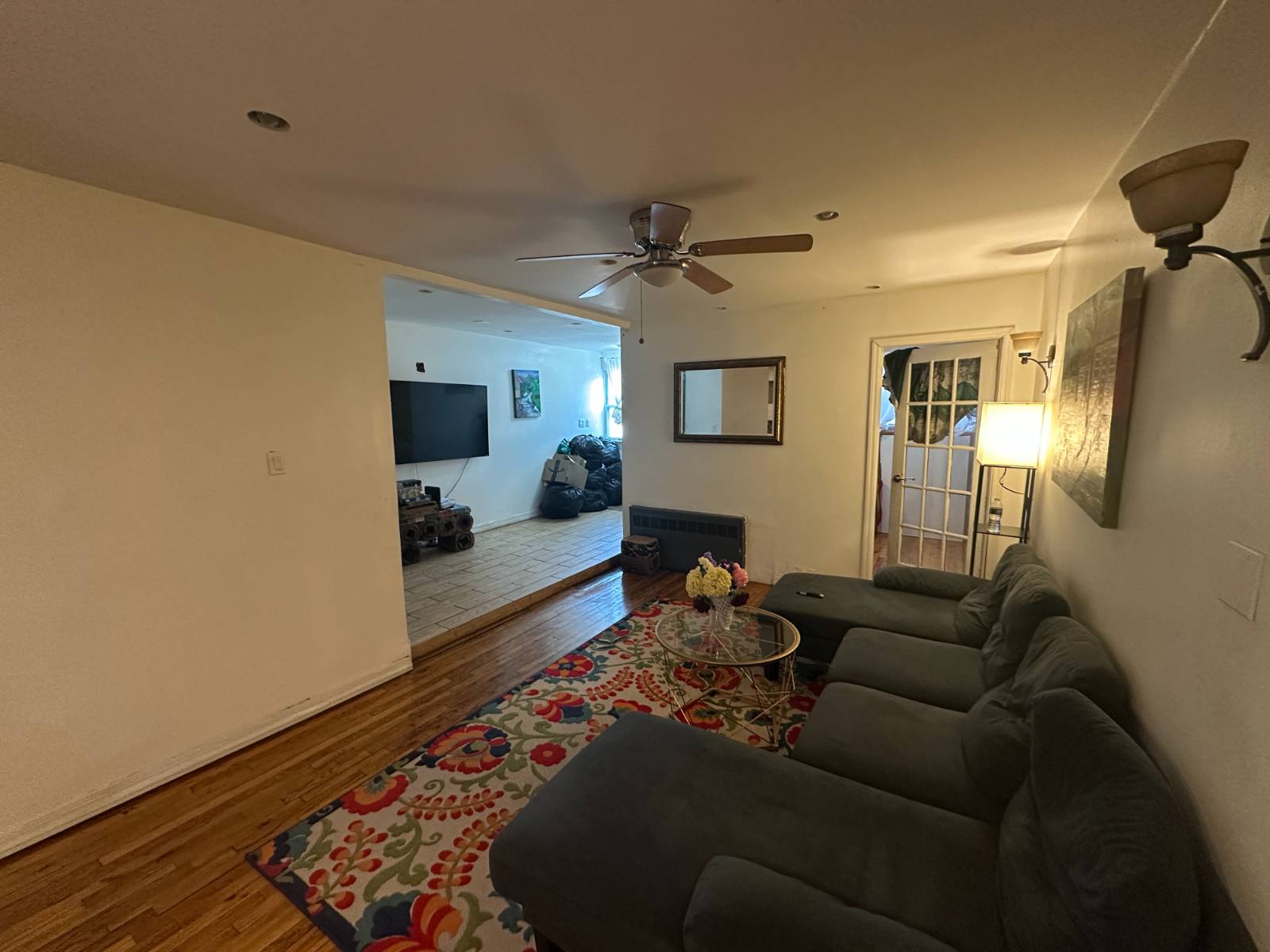 ;
;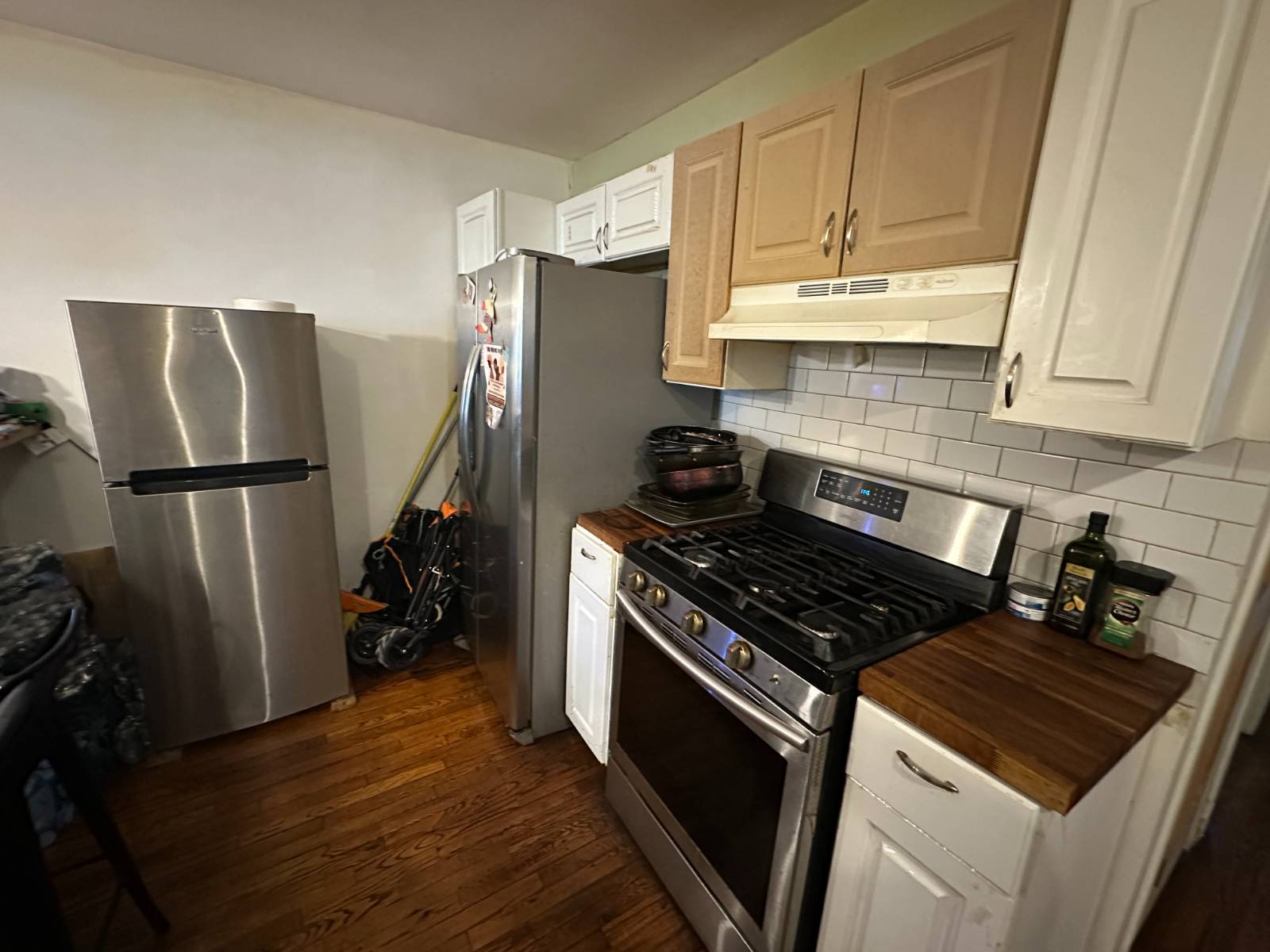 ;
;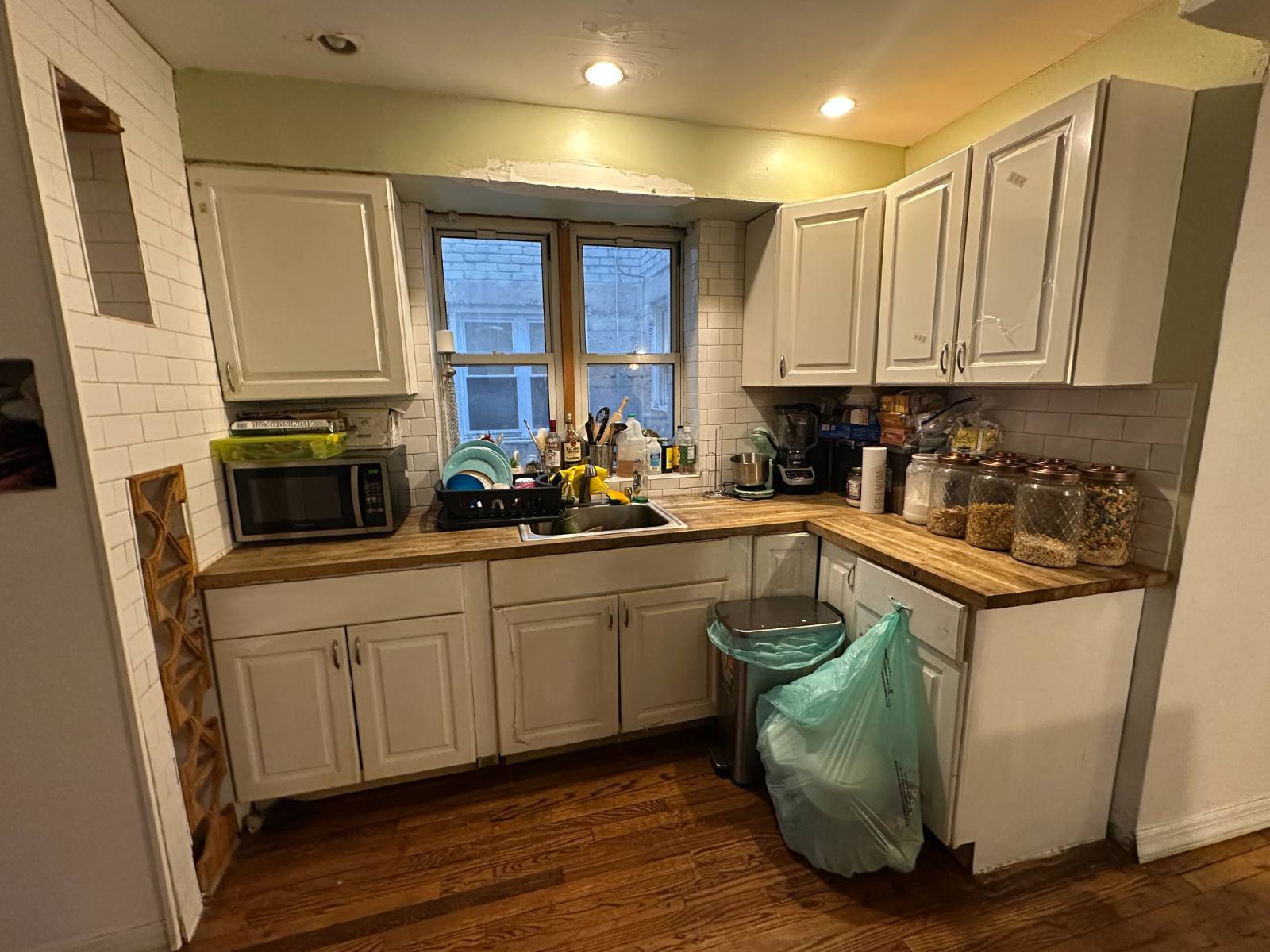 ;
;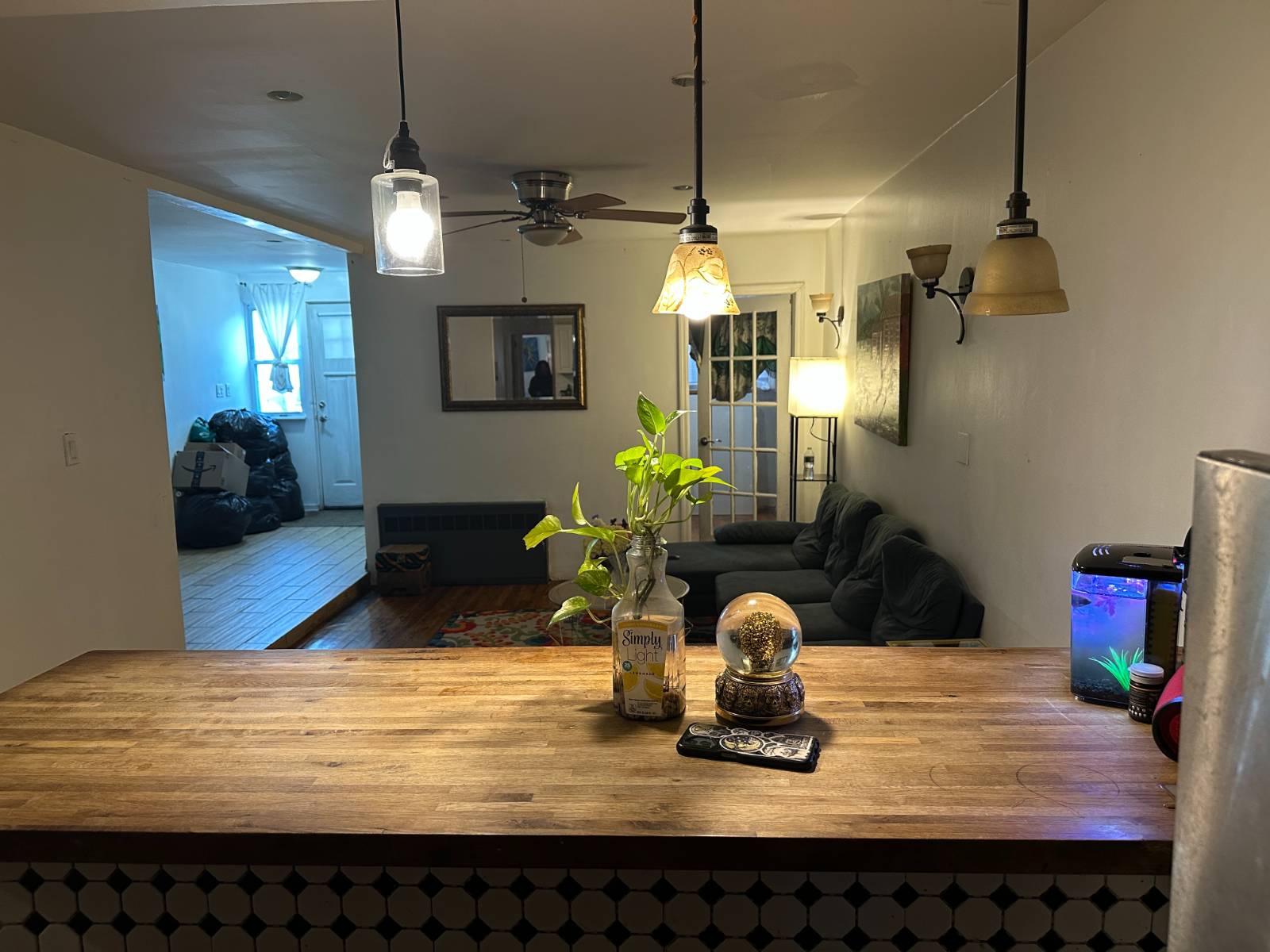 ;
;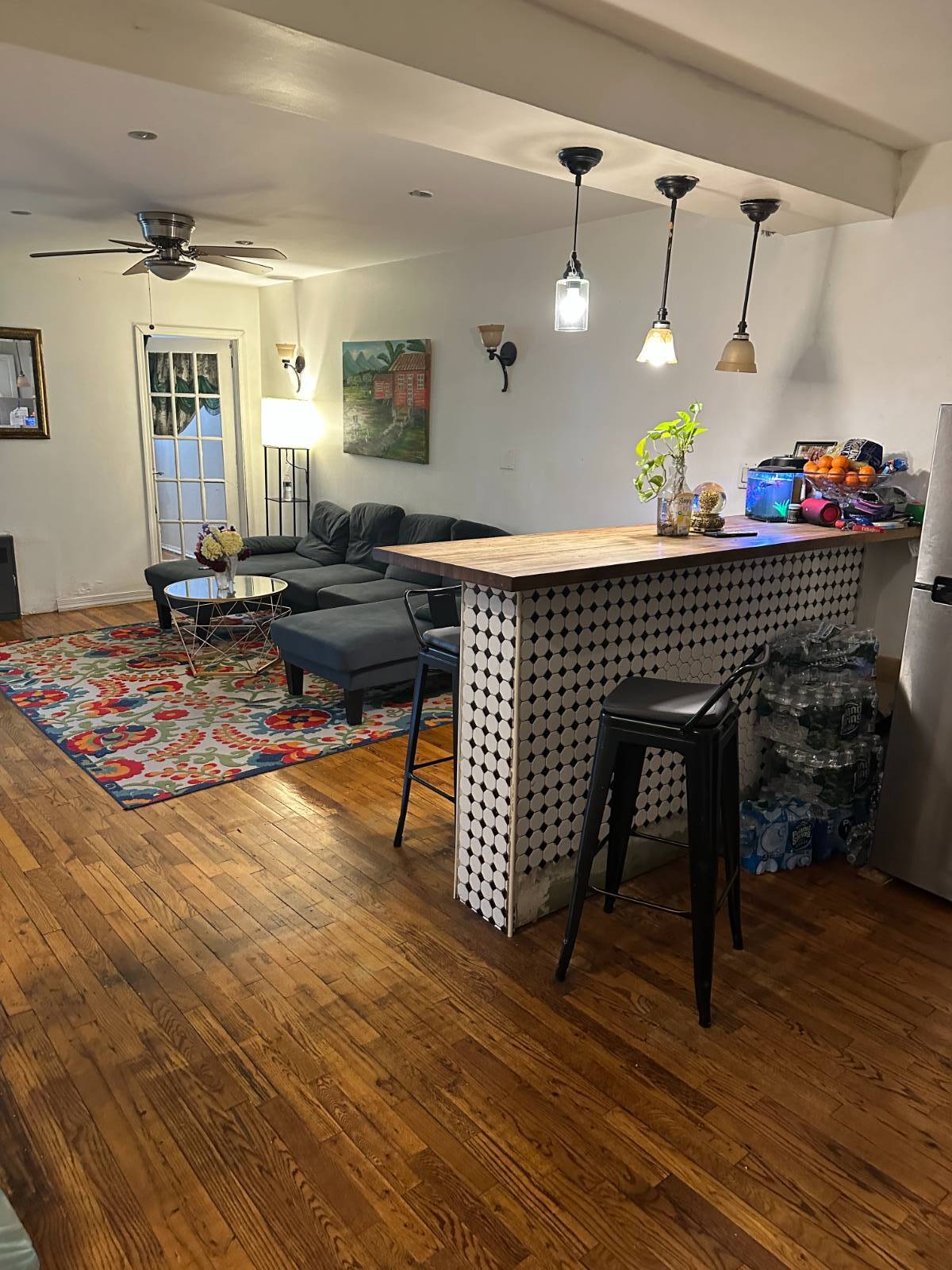 ;
;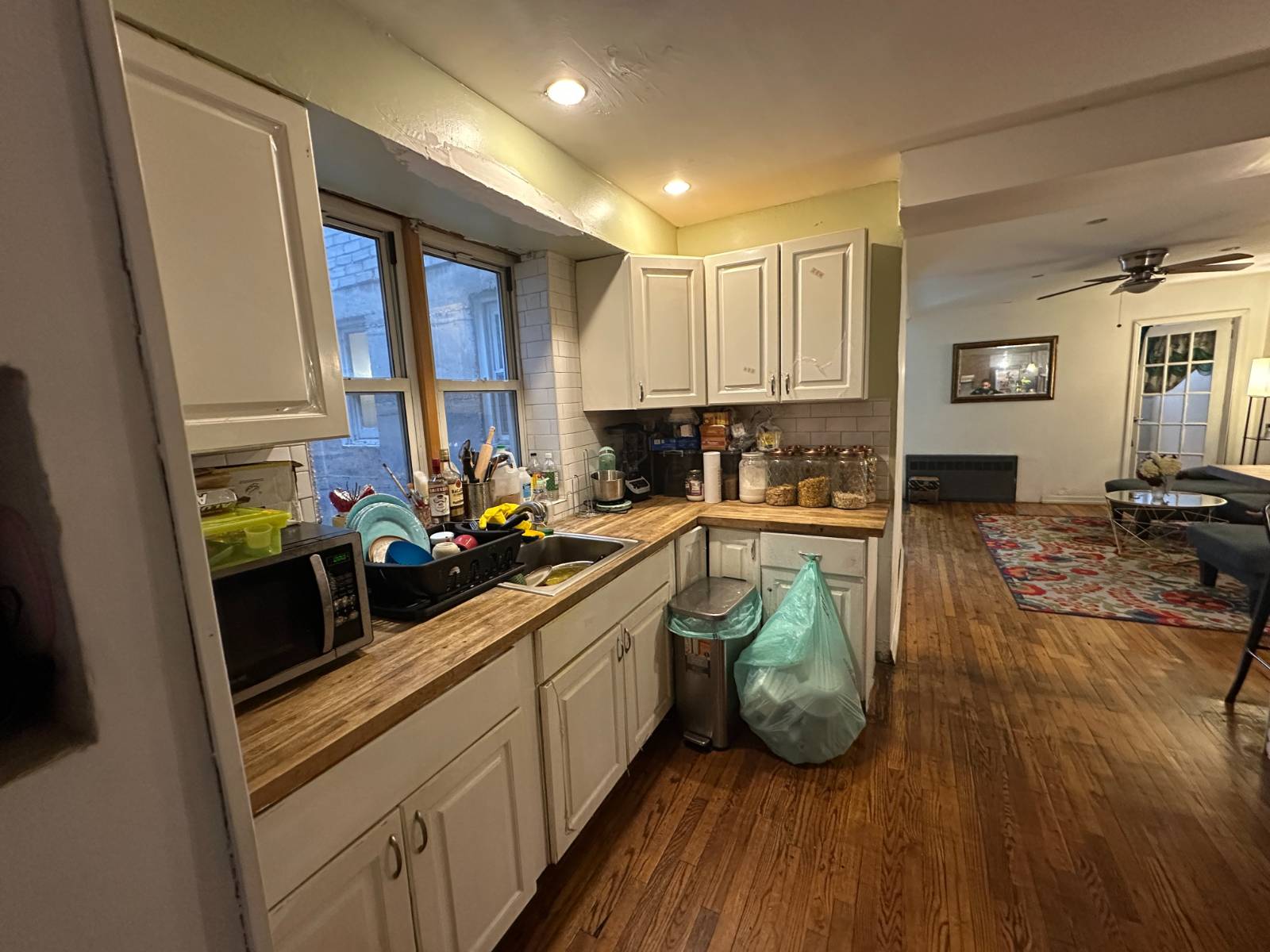 ;
;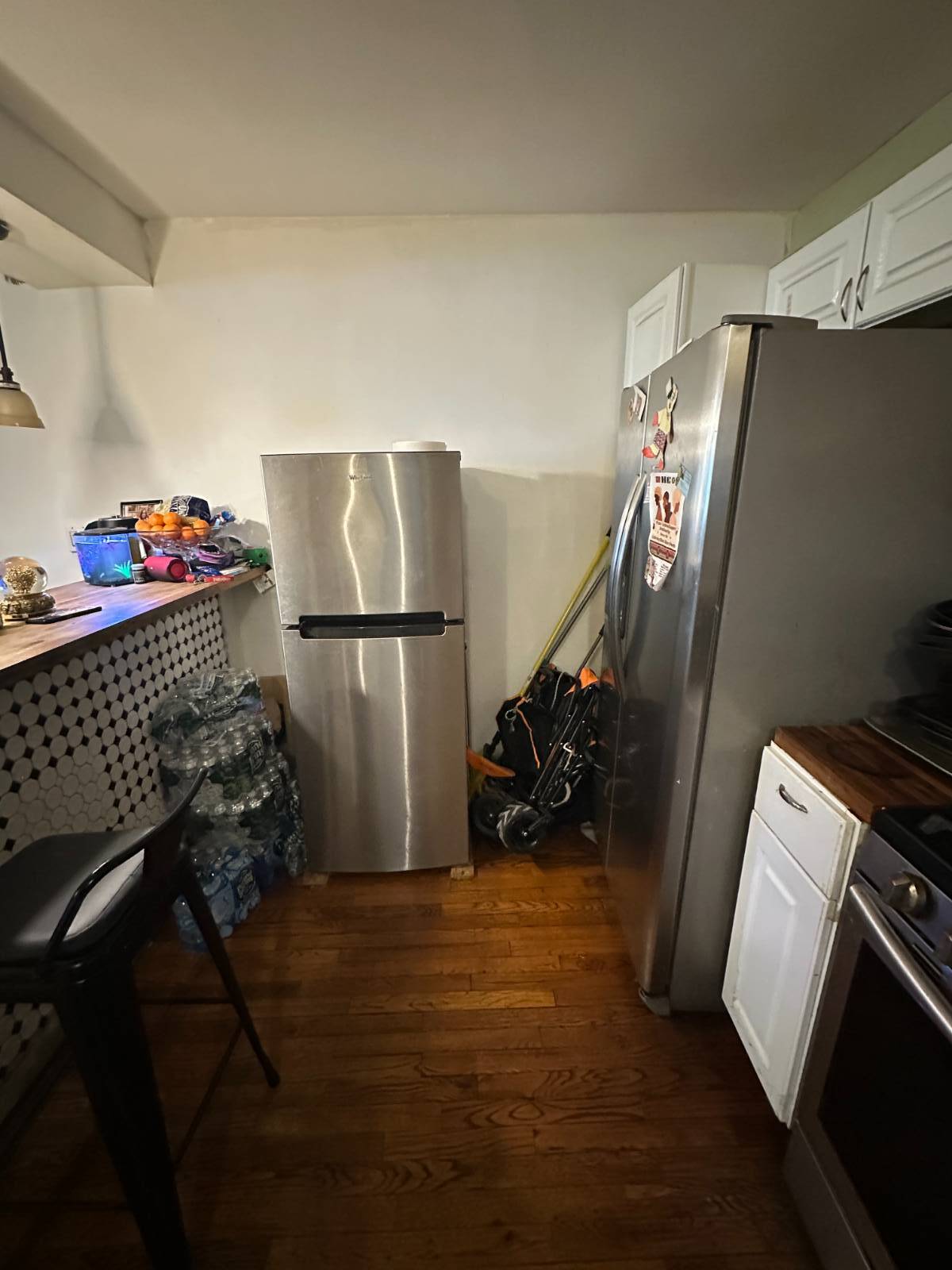 ;
;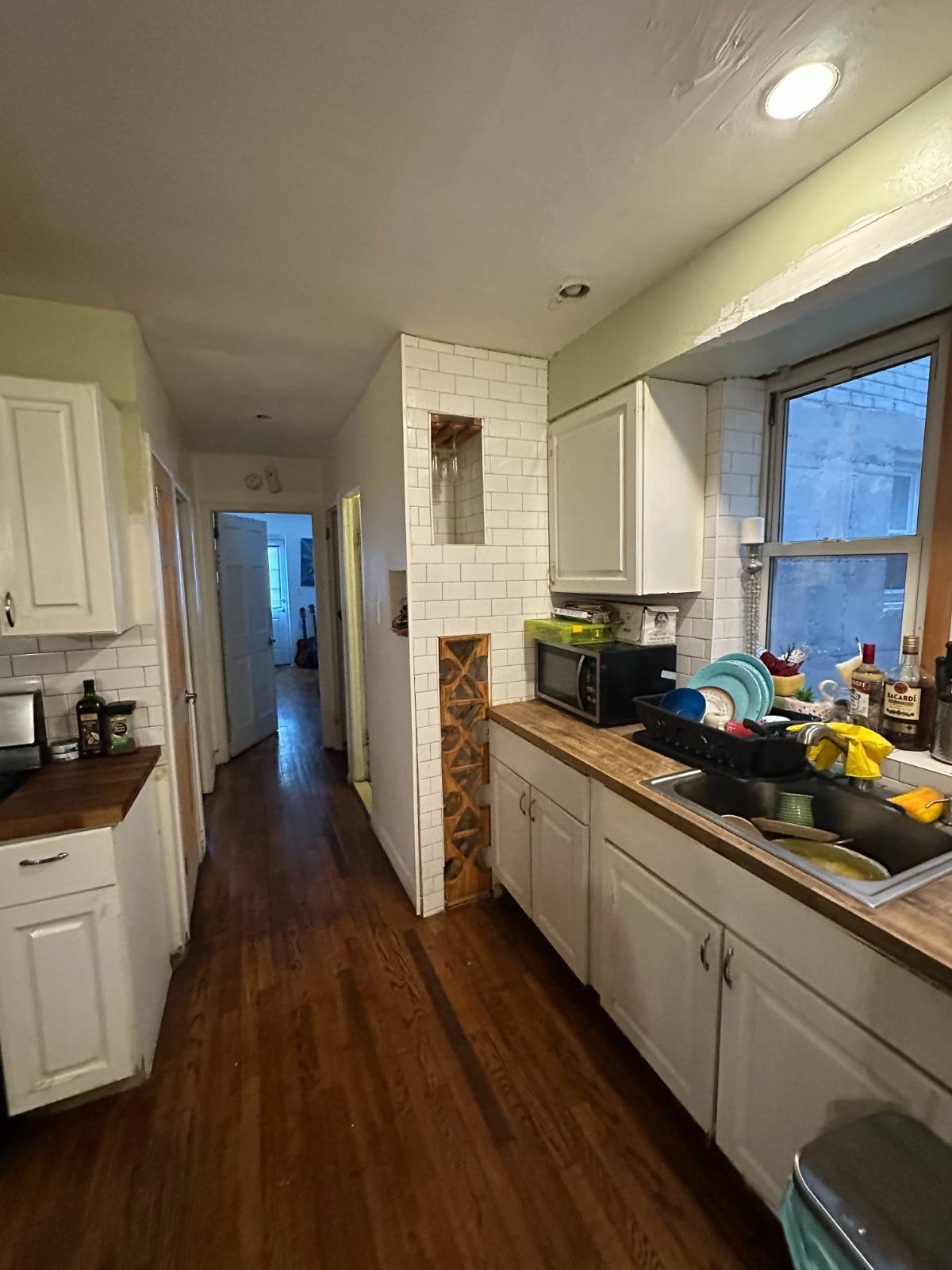 ;
;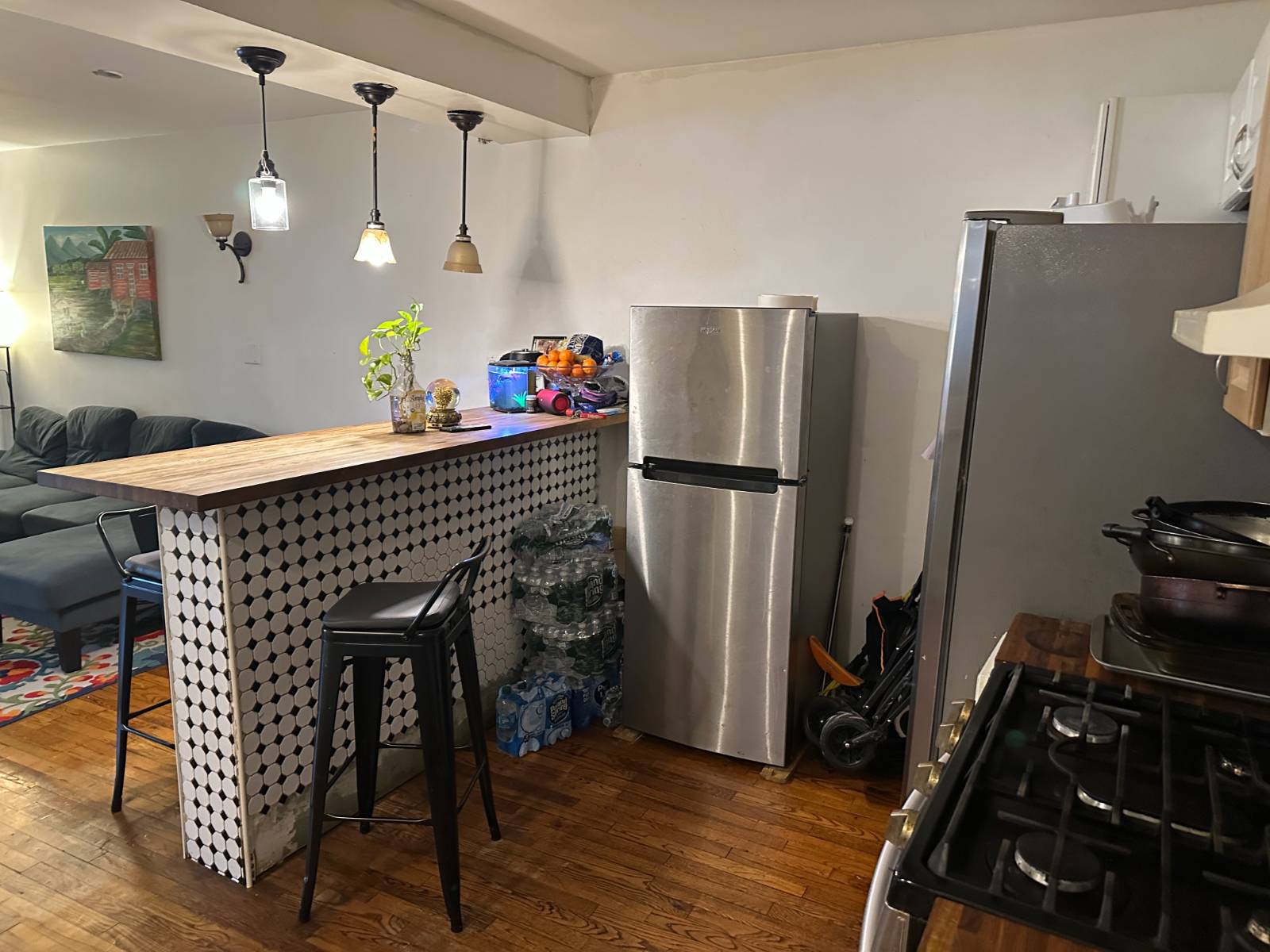 ;
;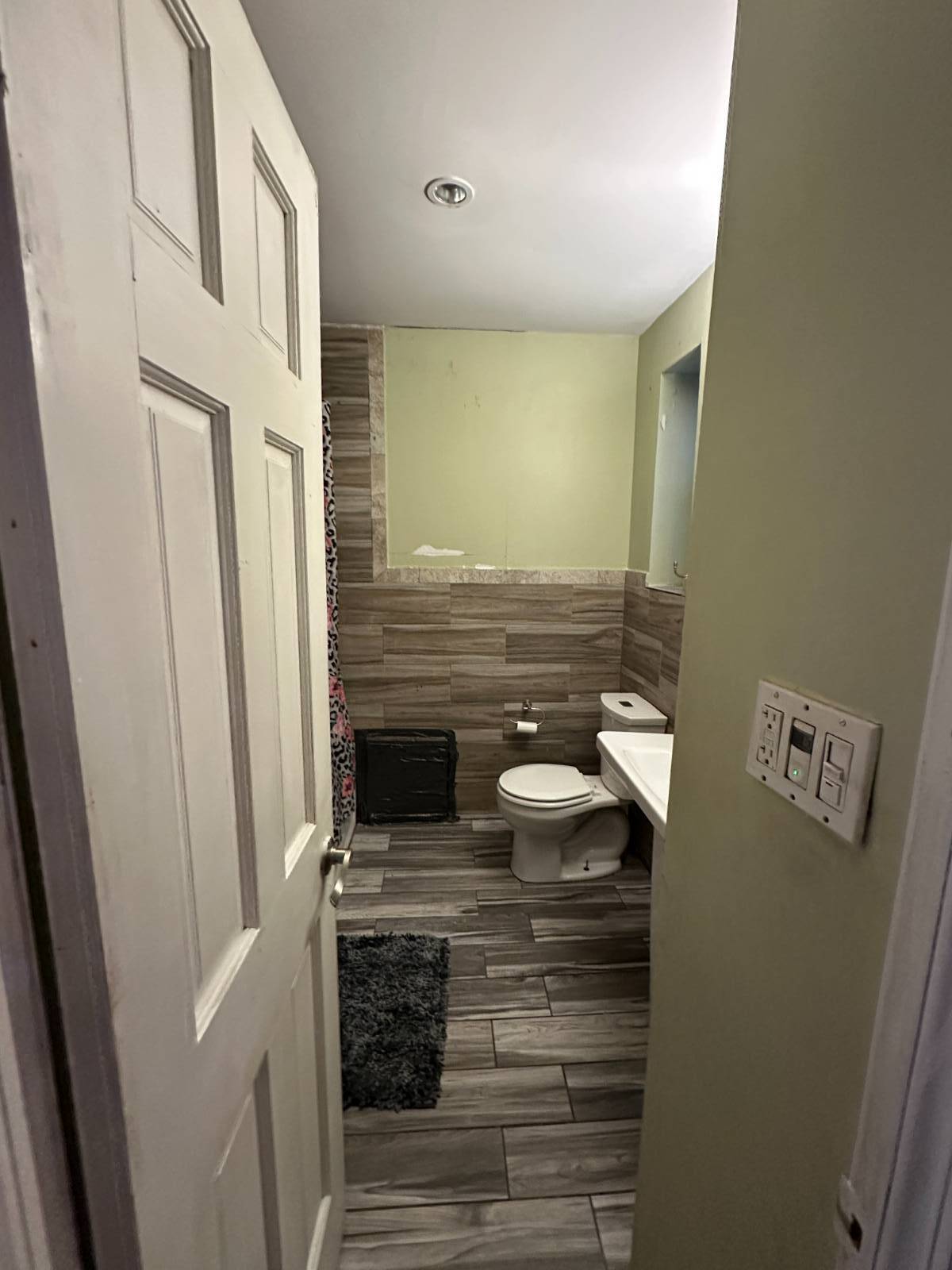 ;
;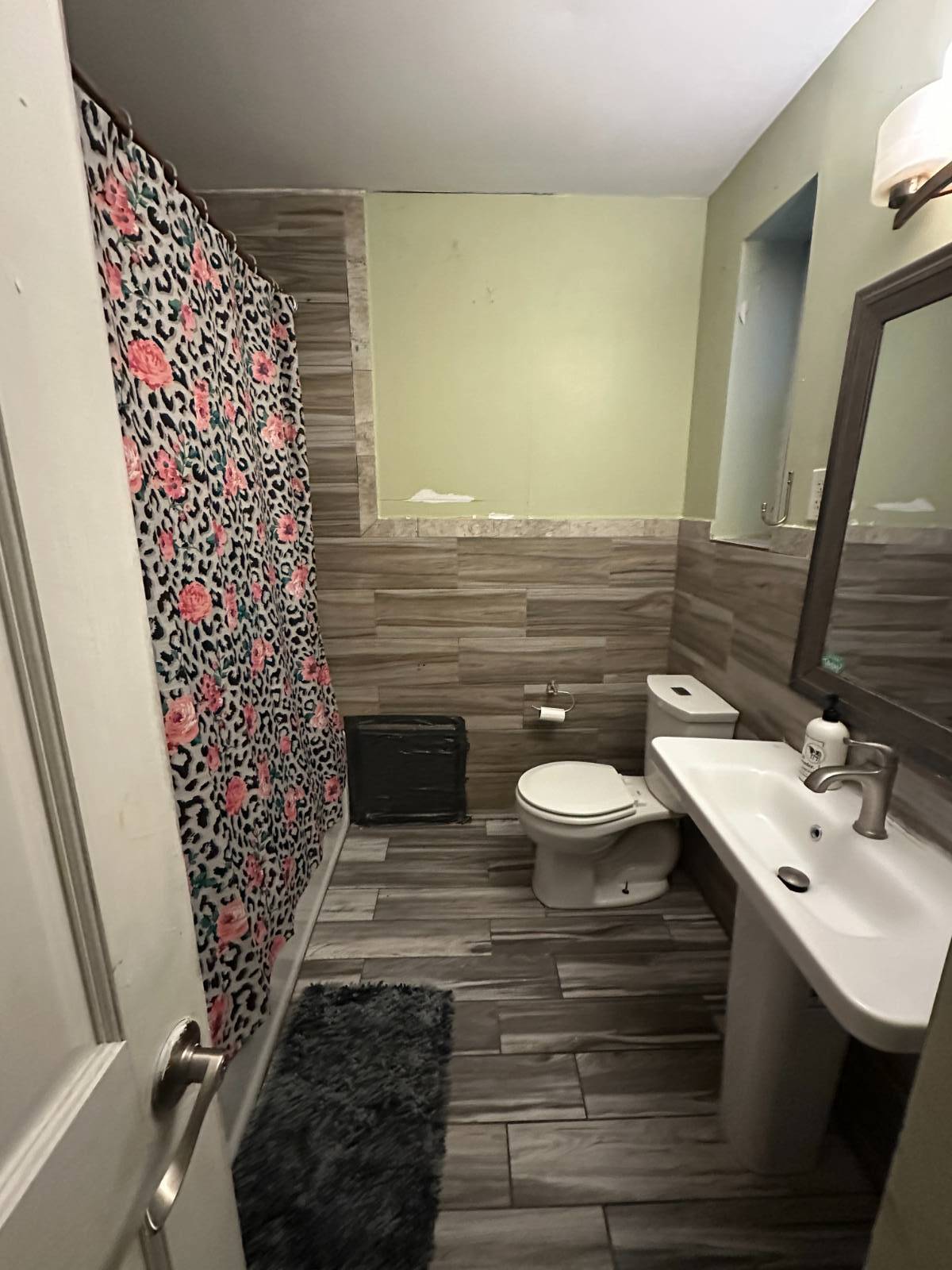 ;
; ;
;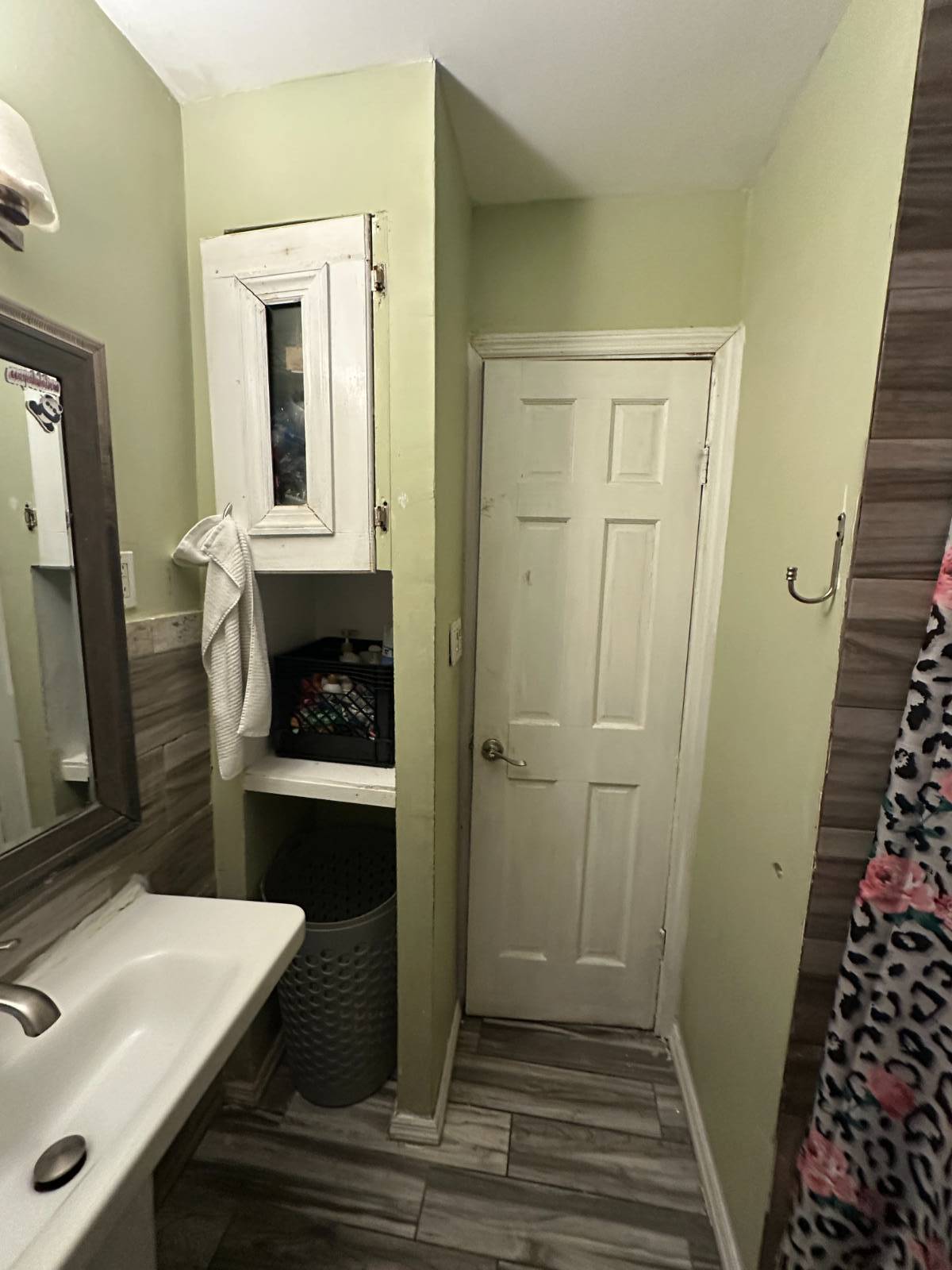 ;
;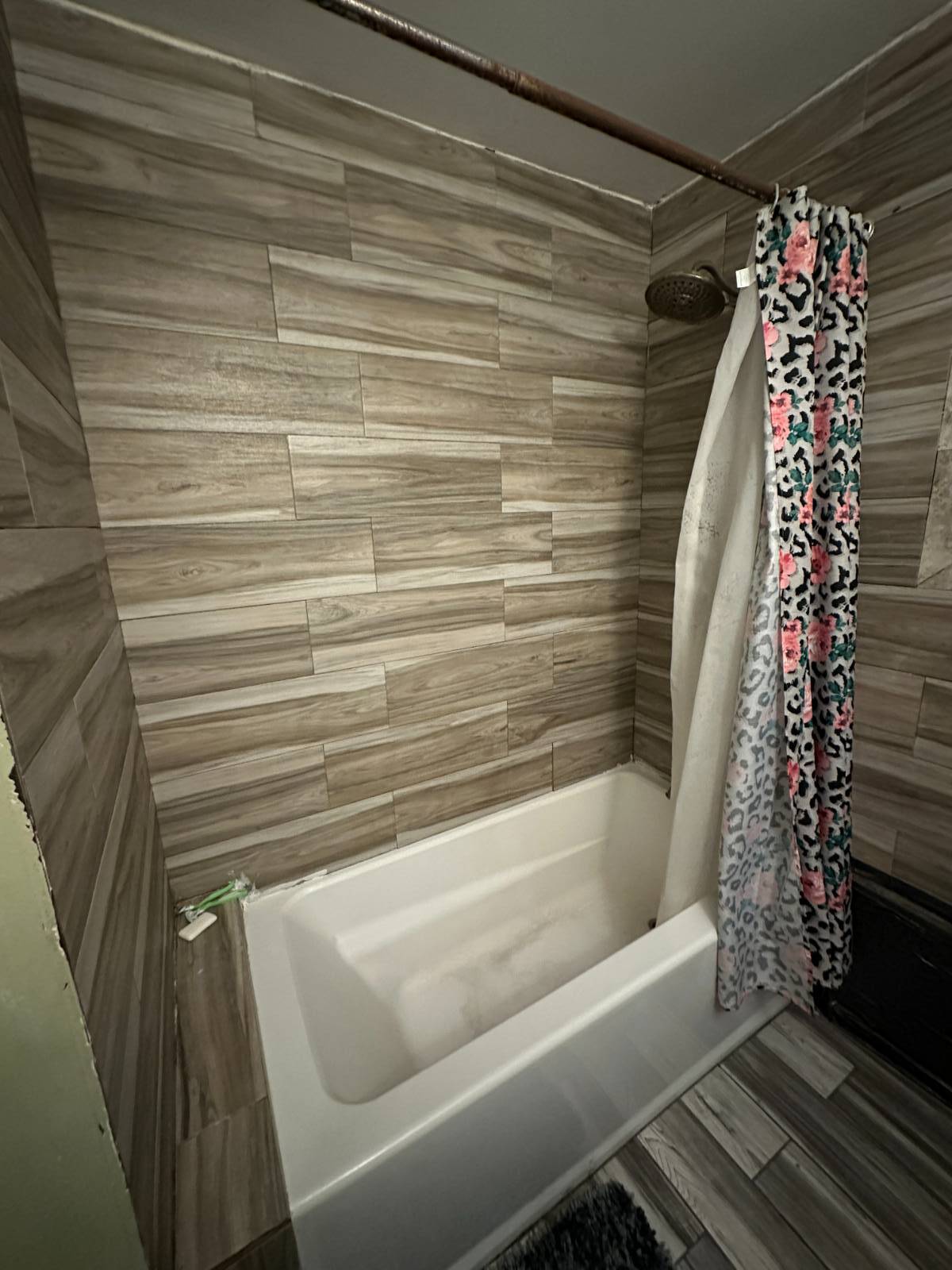 ;
;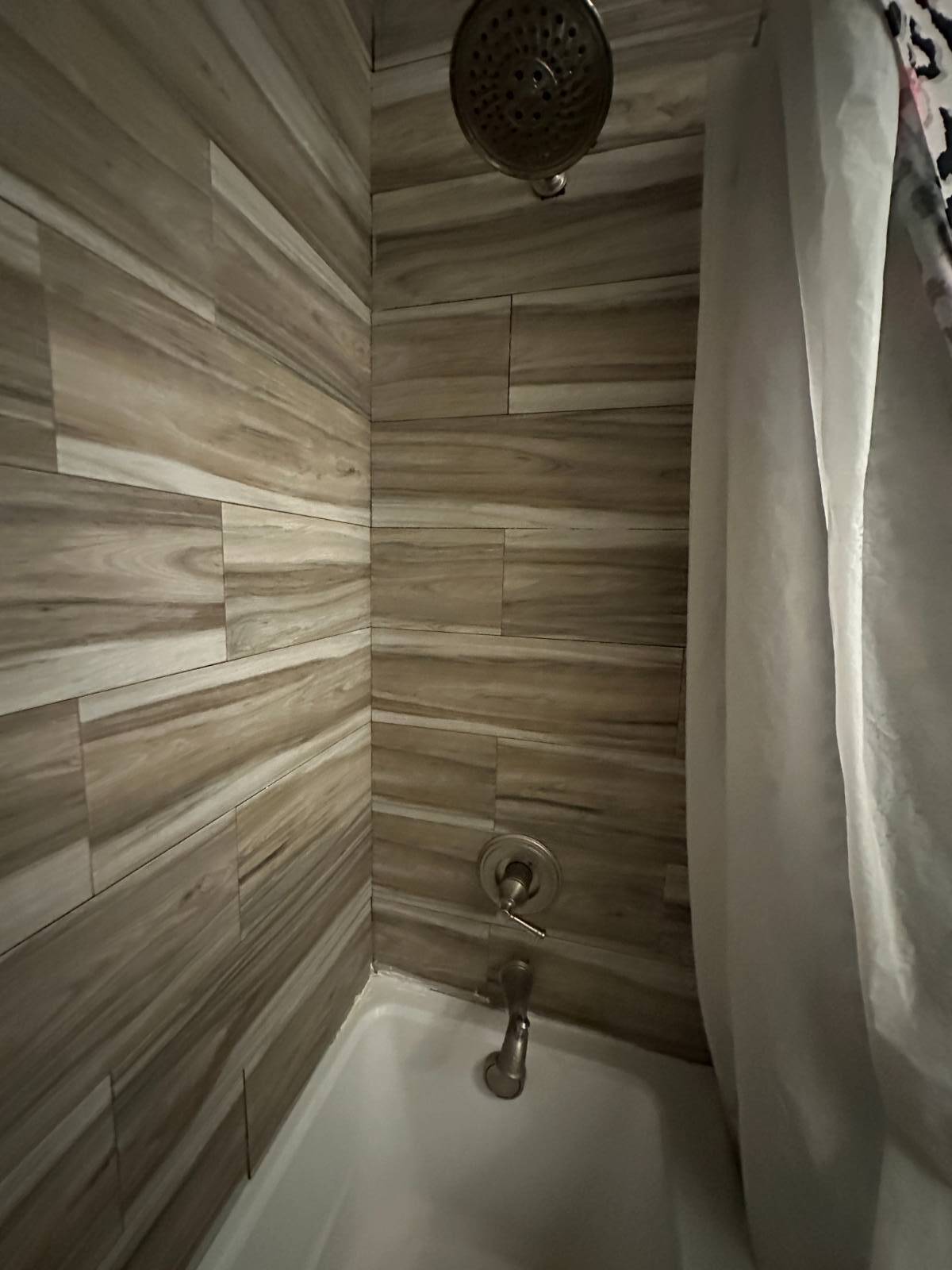 ;
;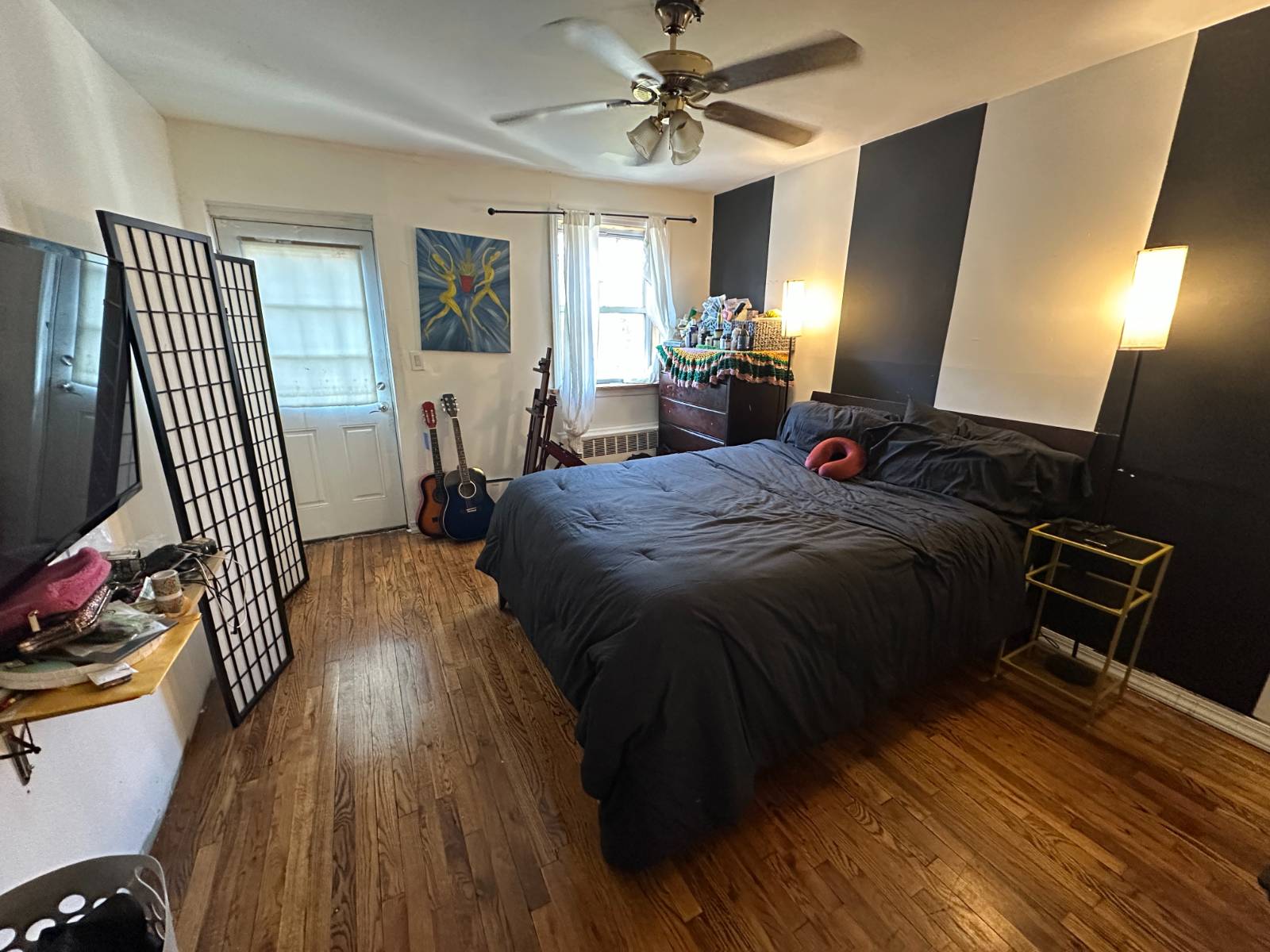 ;
;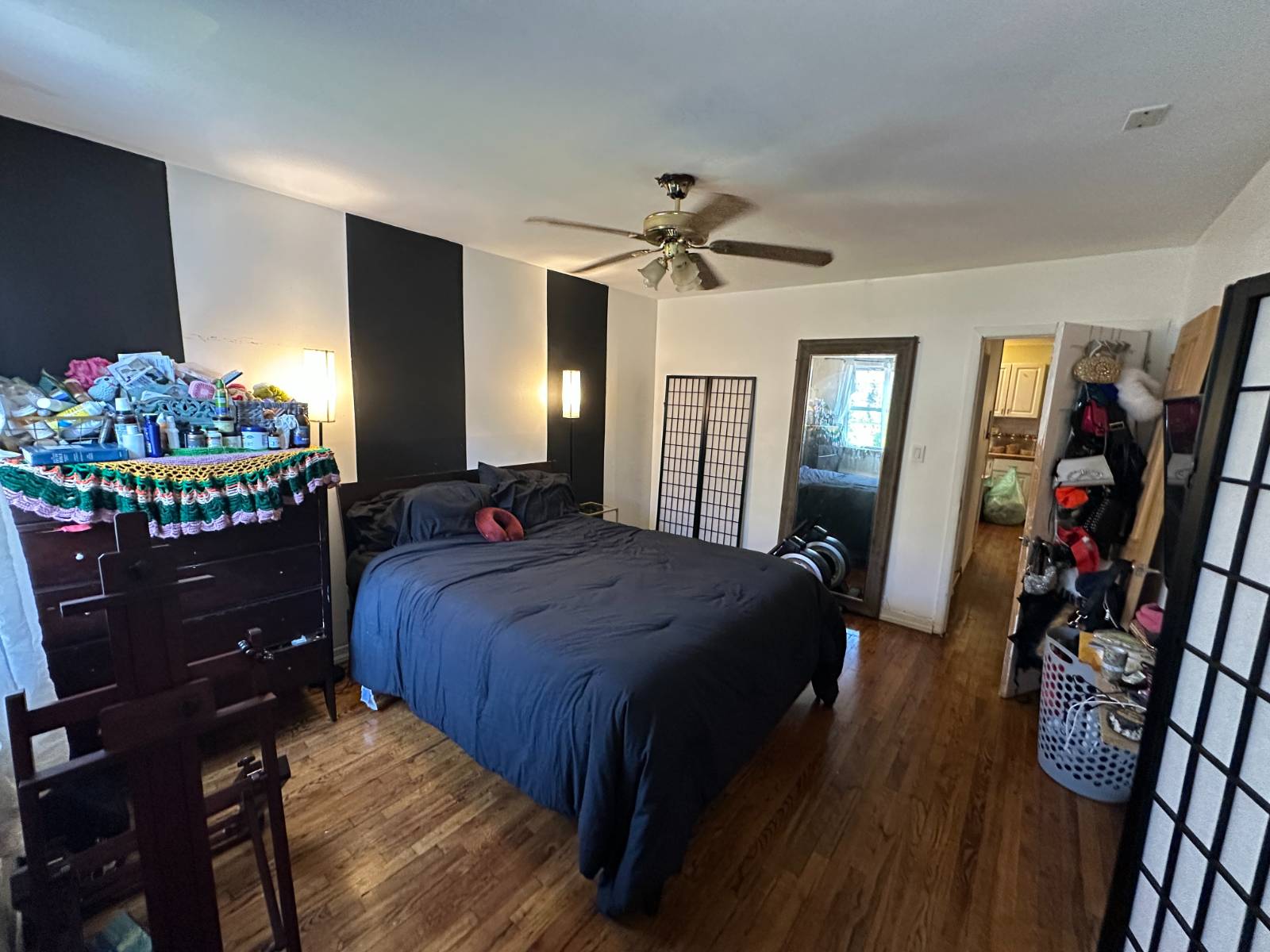 ;
;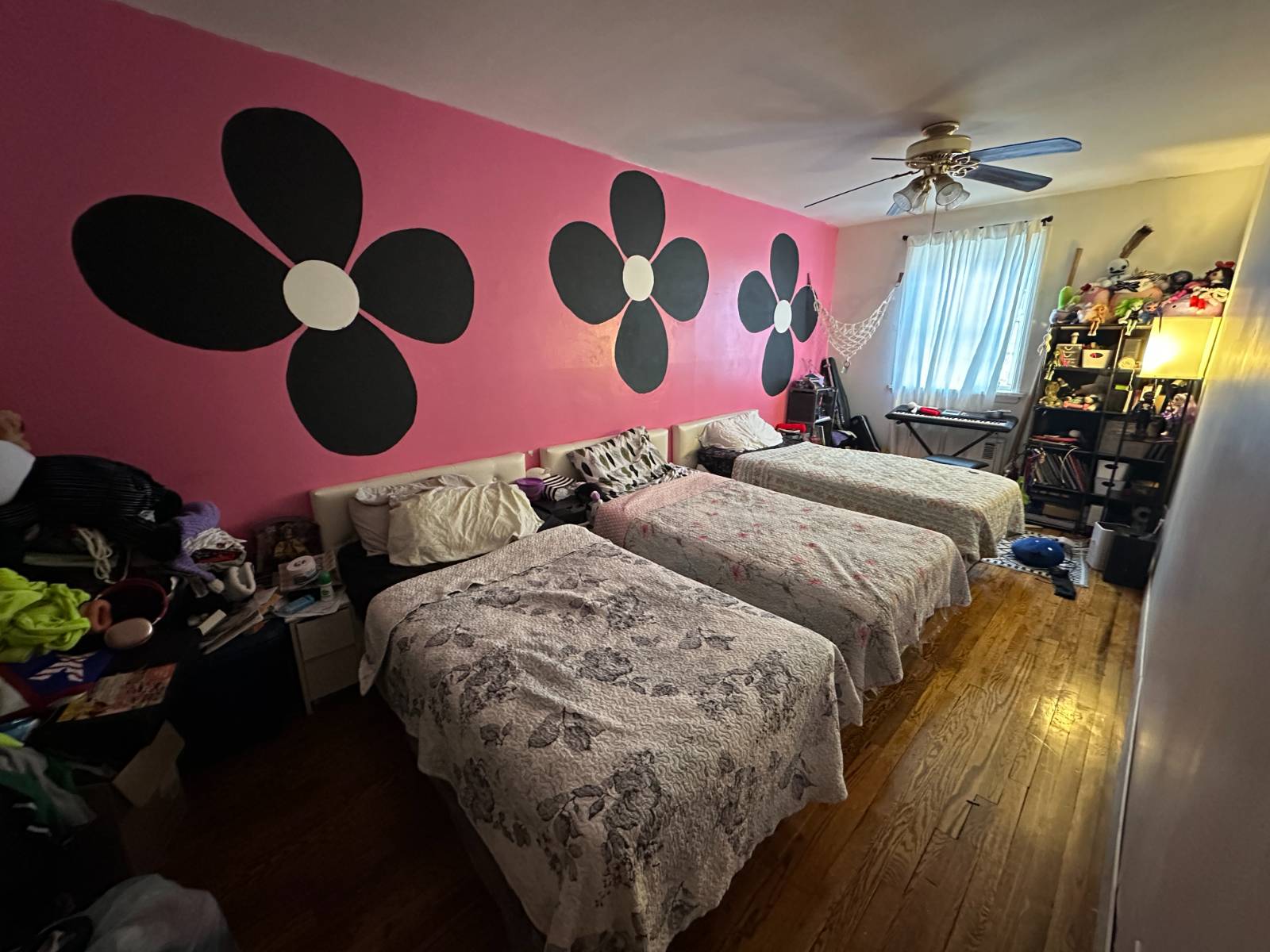 ;
;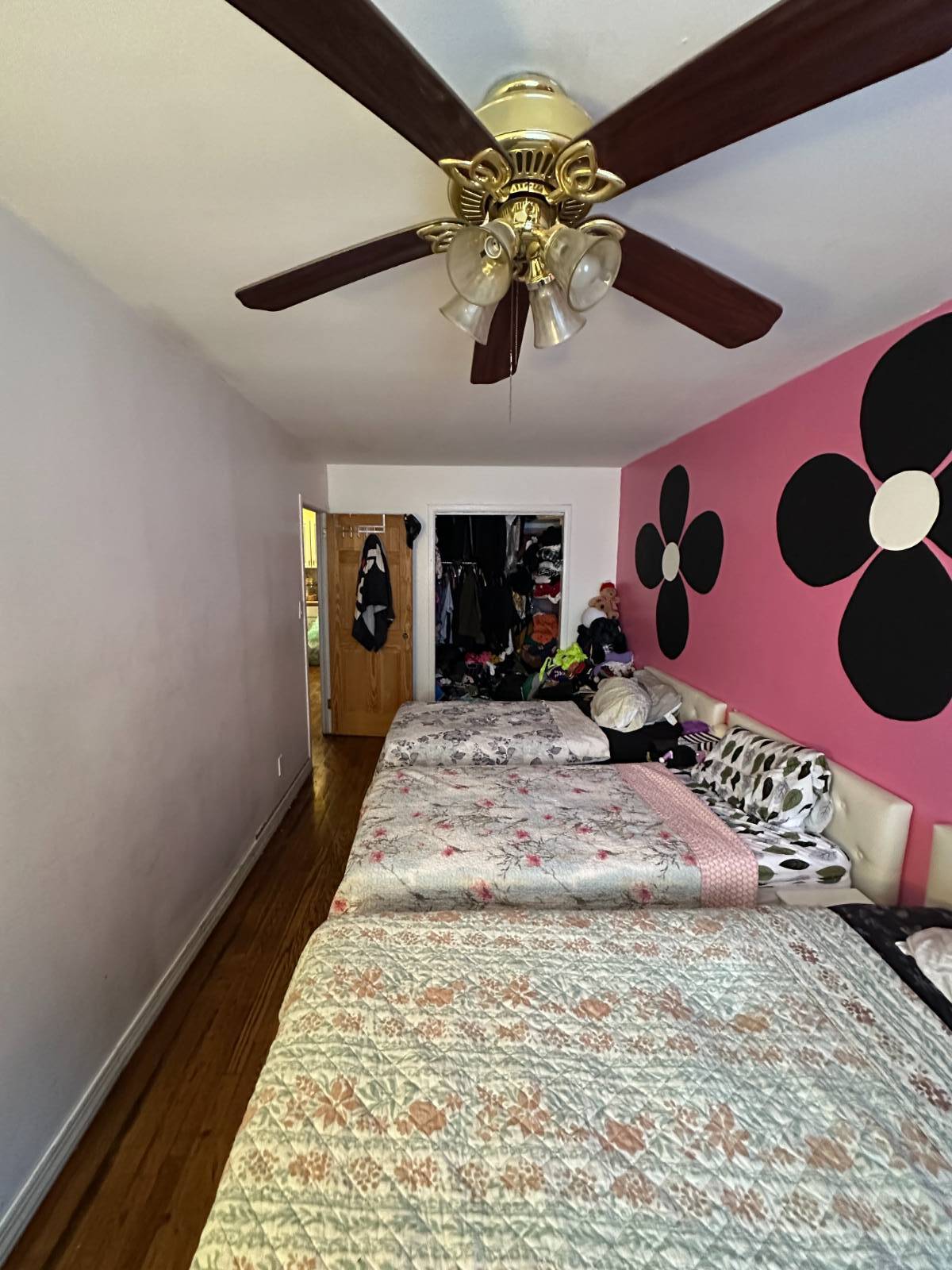 ;
;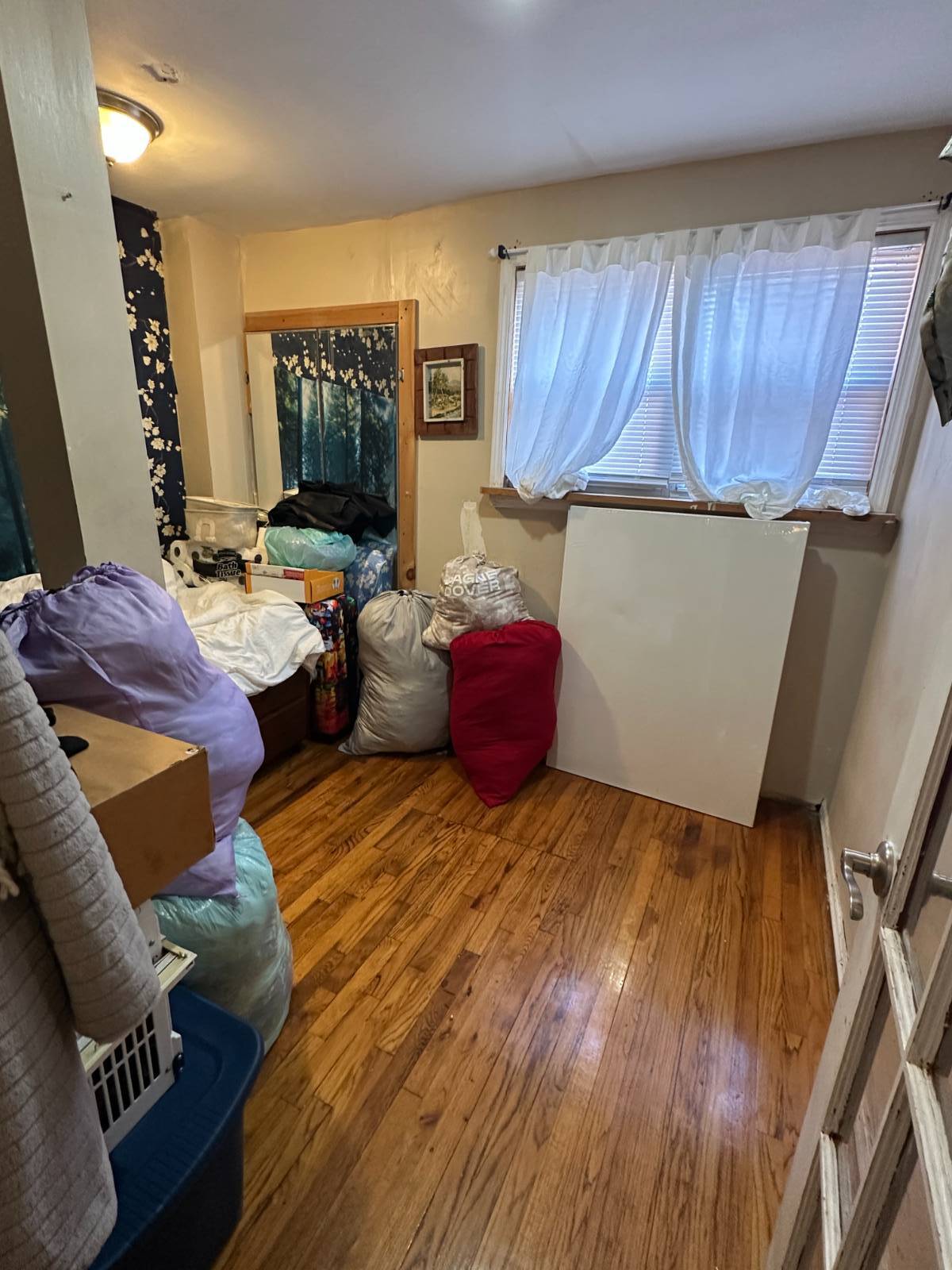 ;
;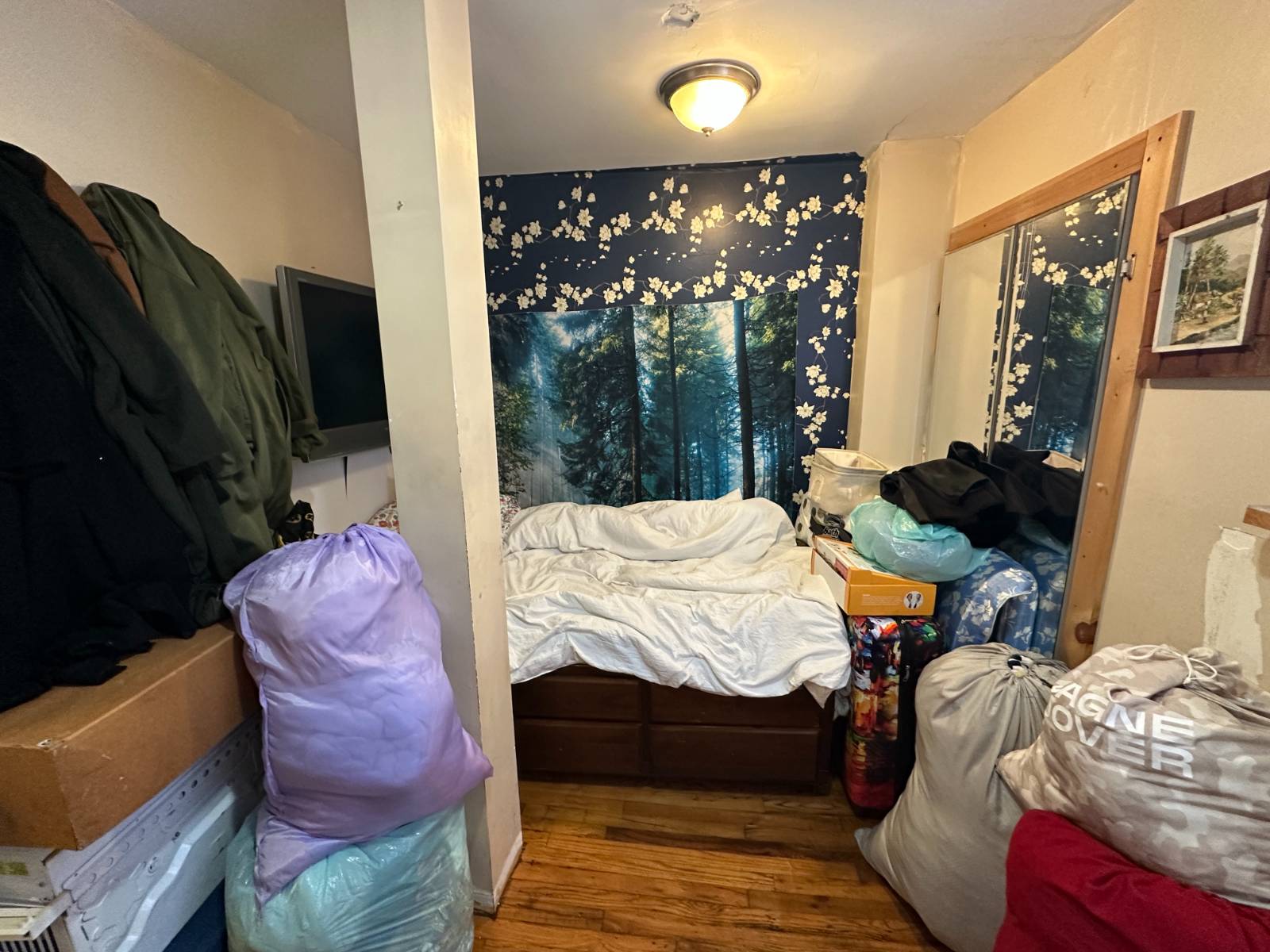 ;
;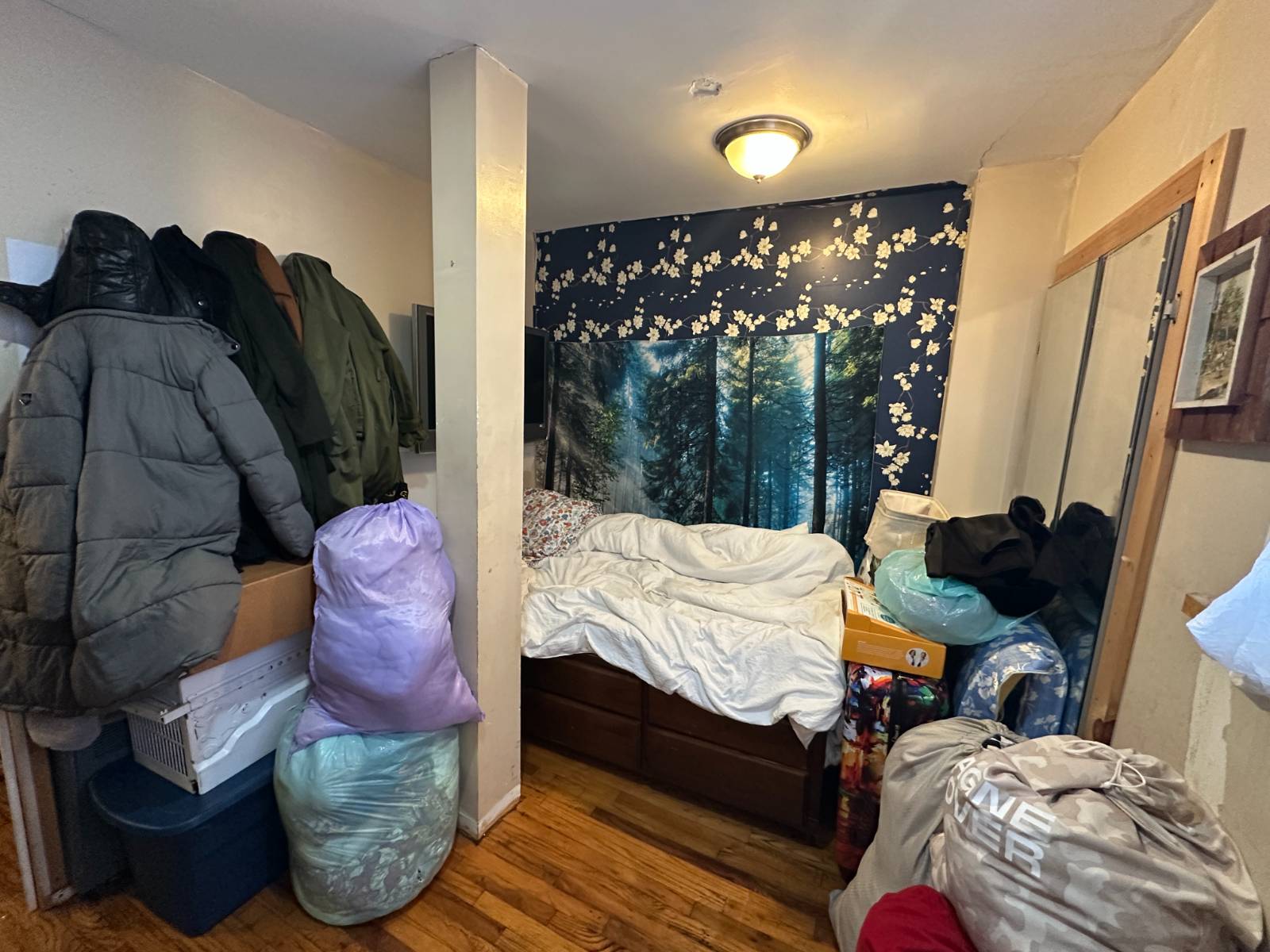 ;
;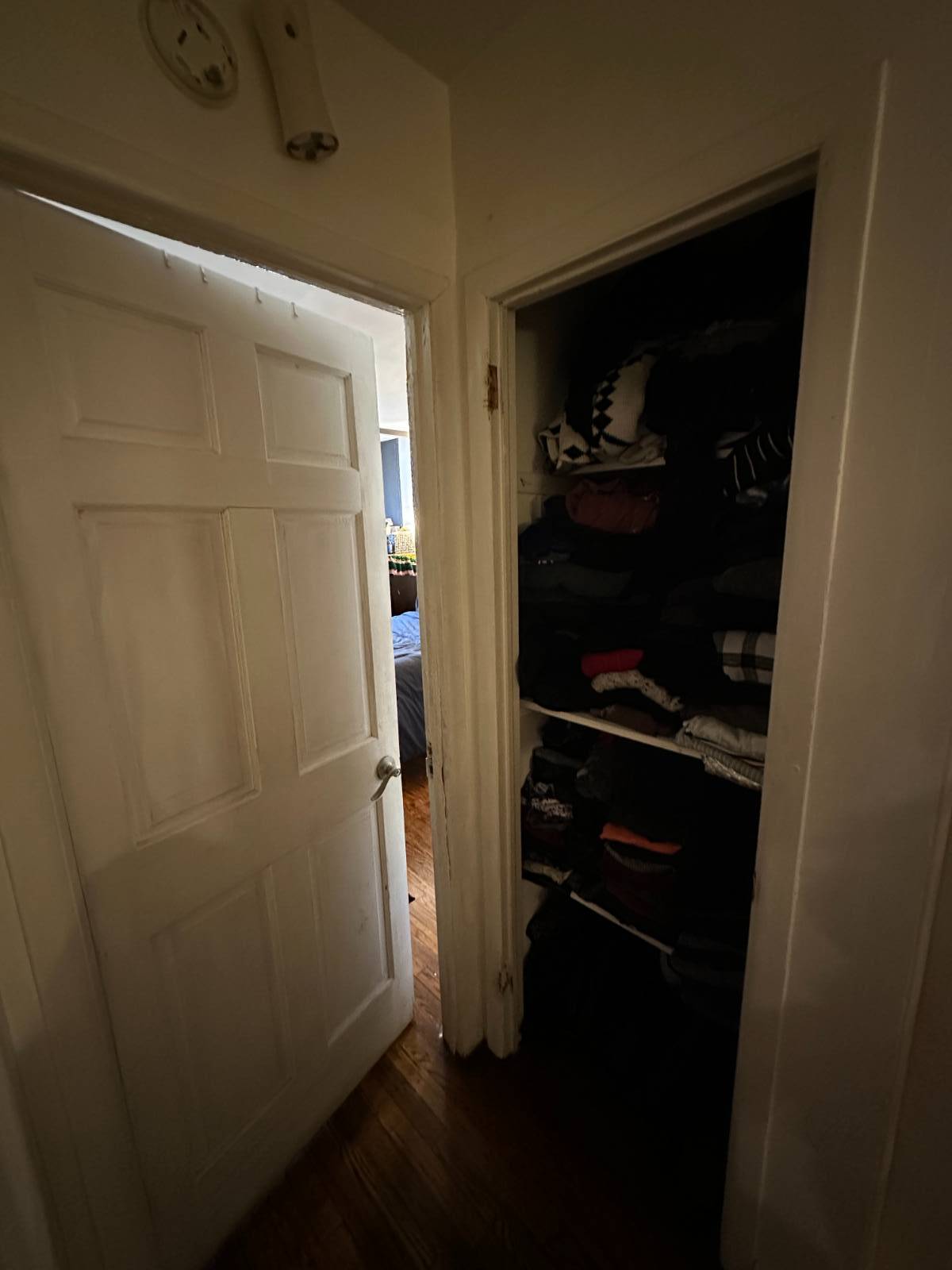 ;
;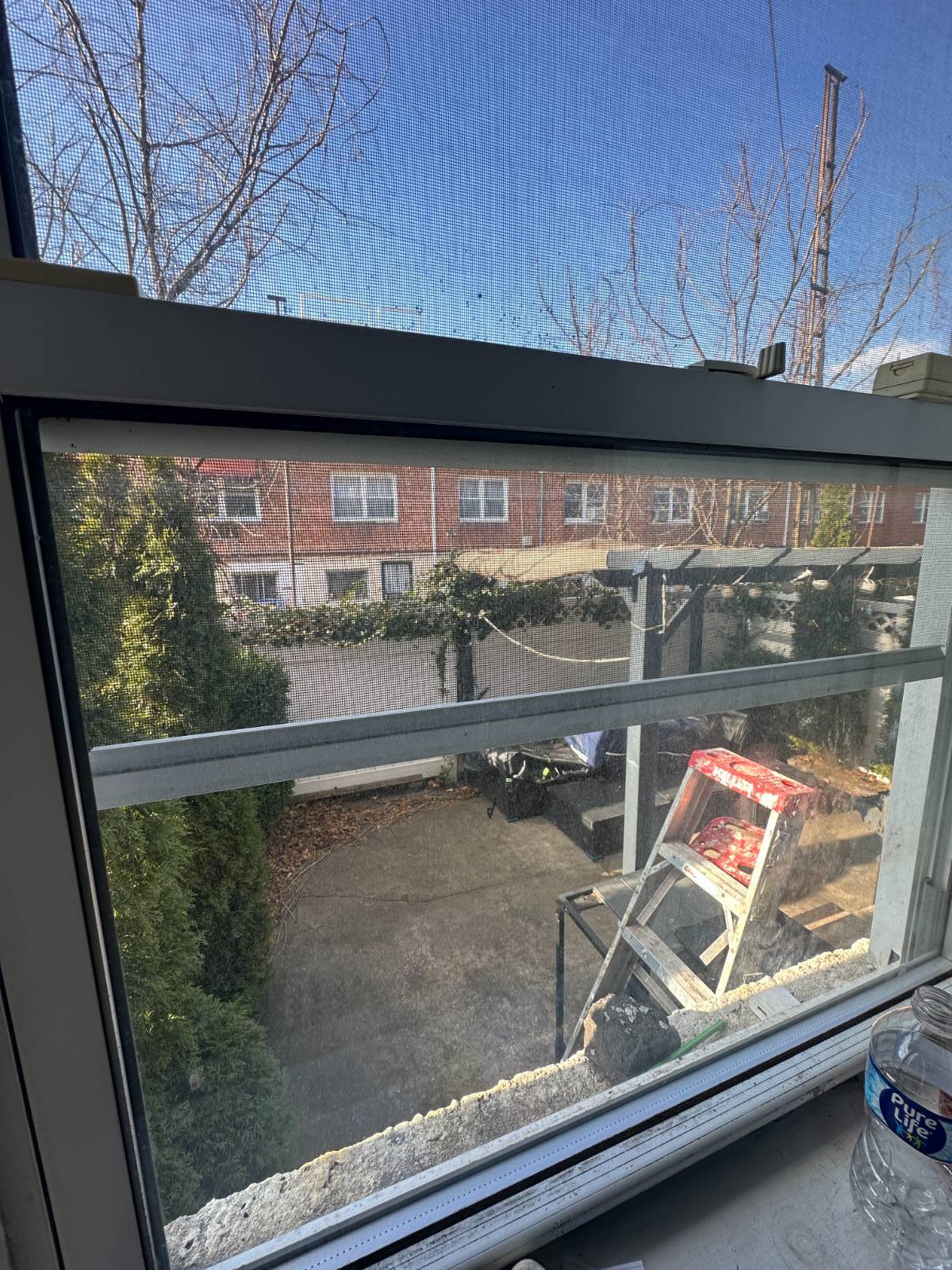 ;
;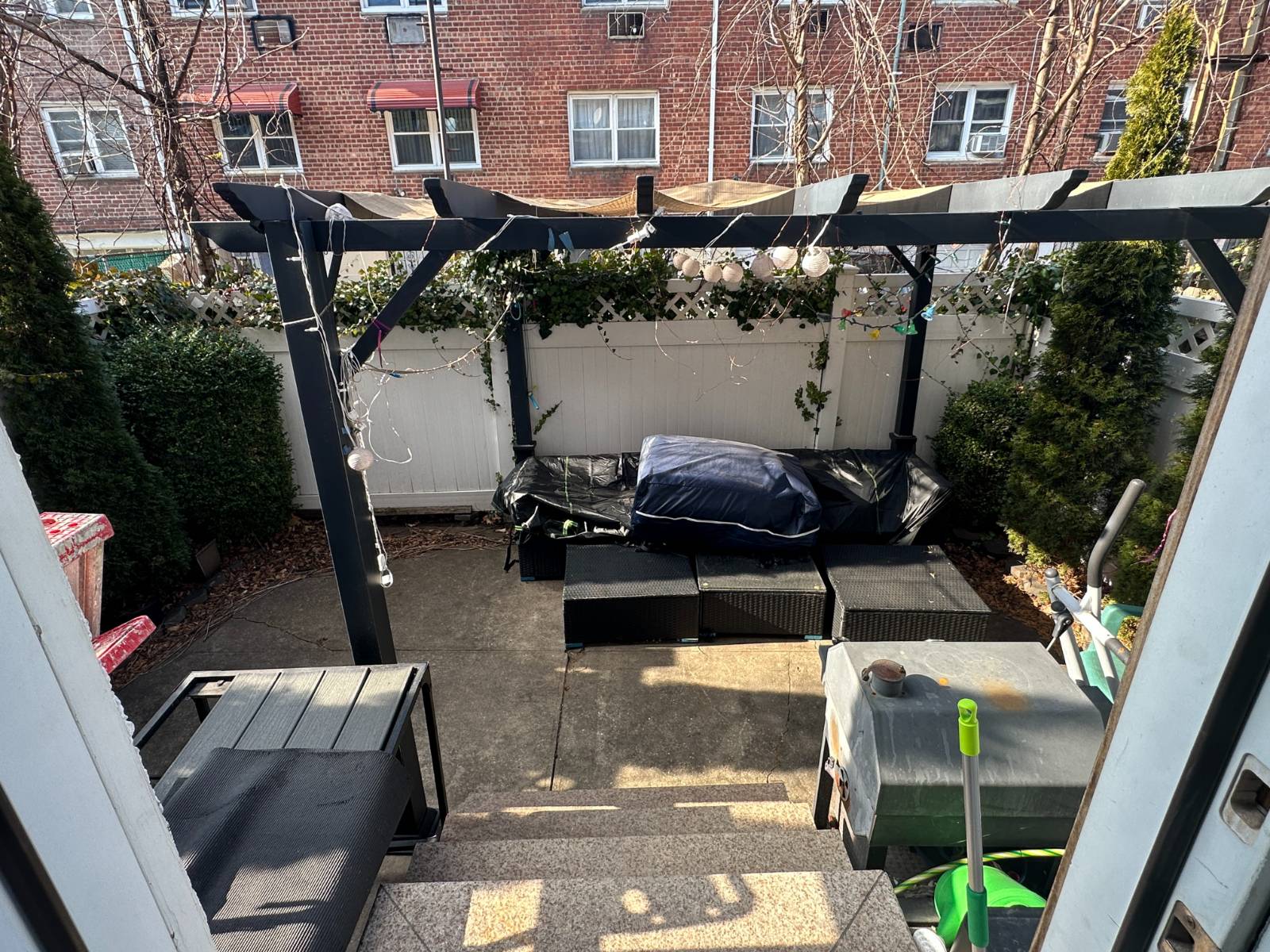 ;
;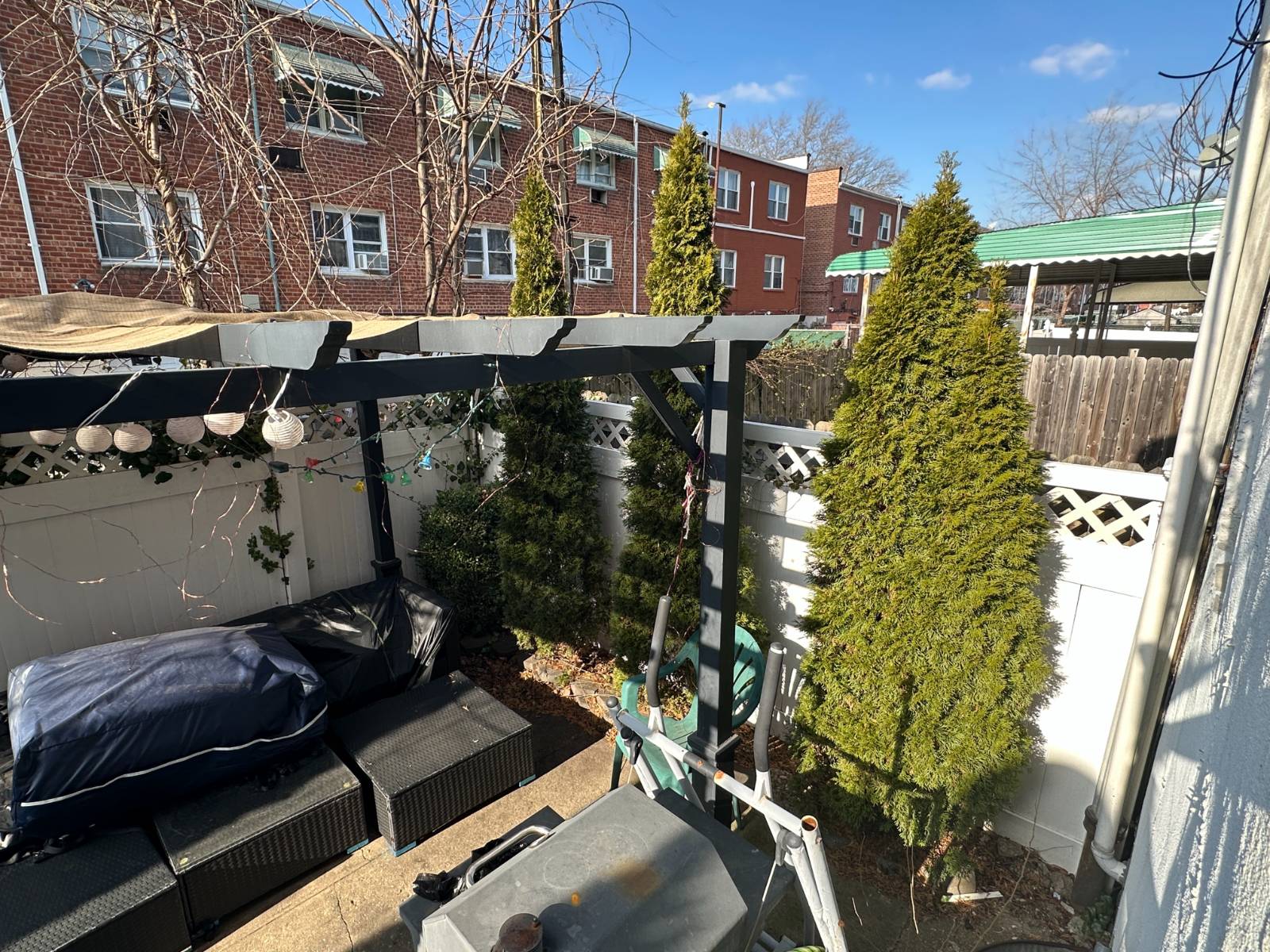 ;
;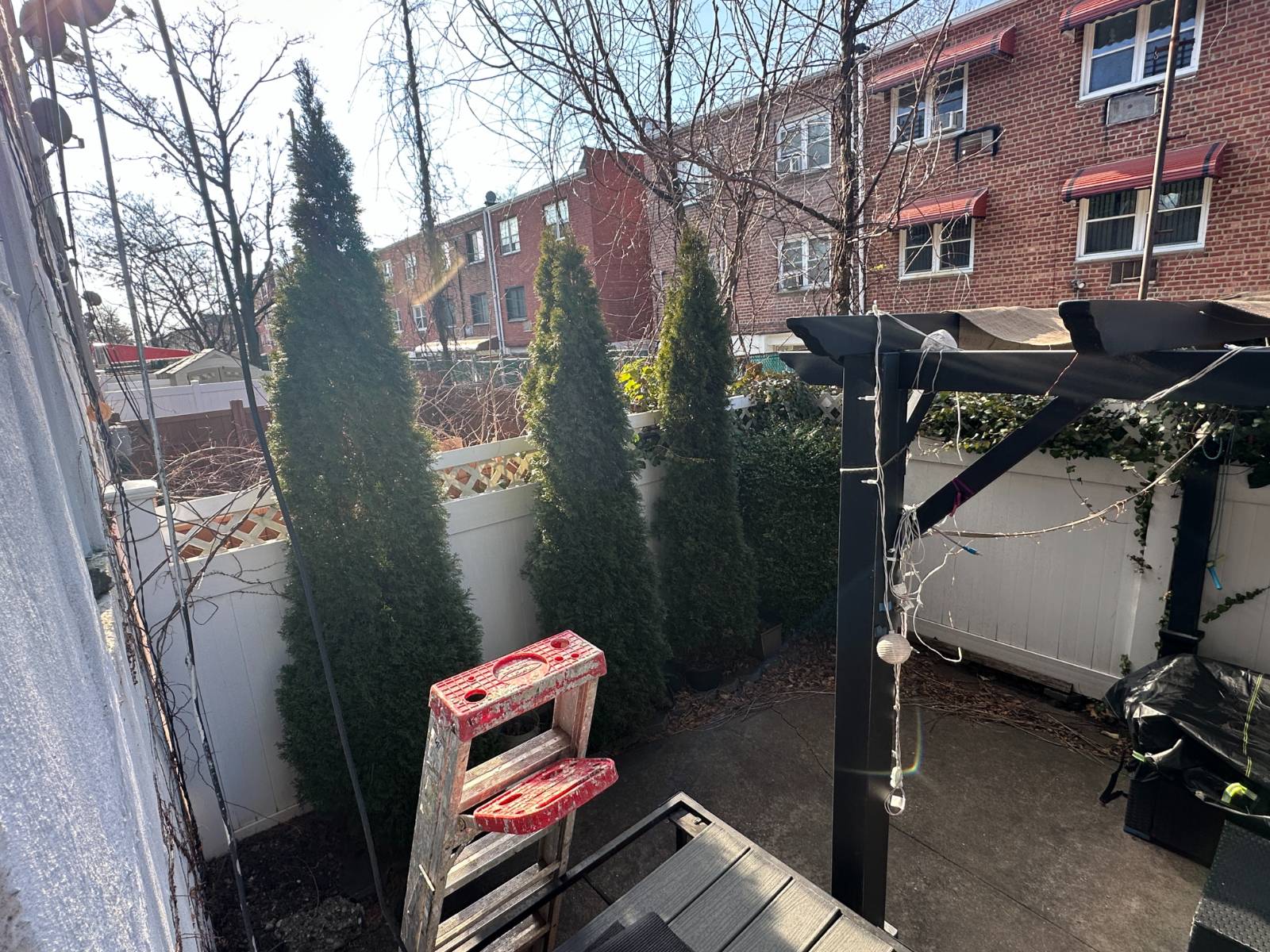 ;
;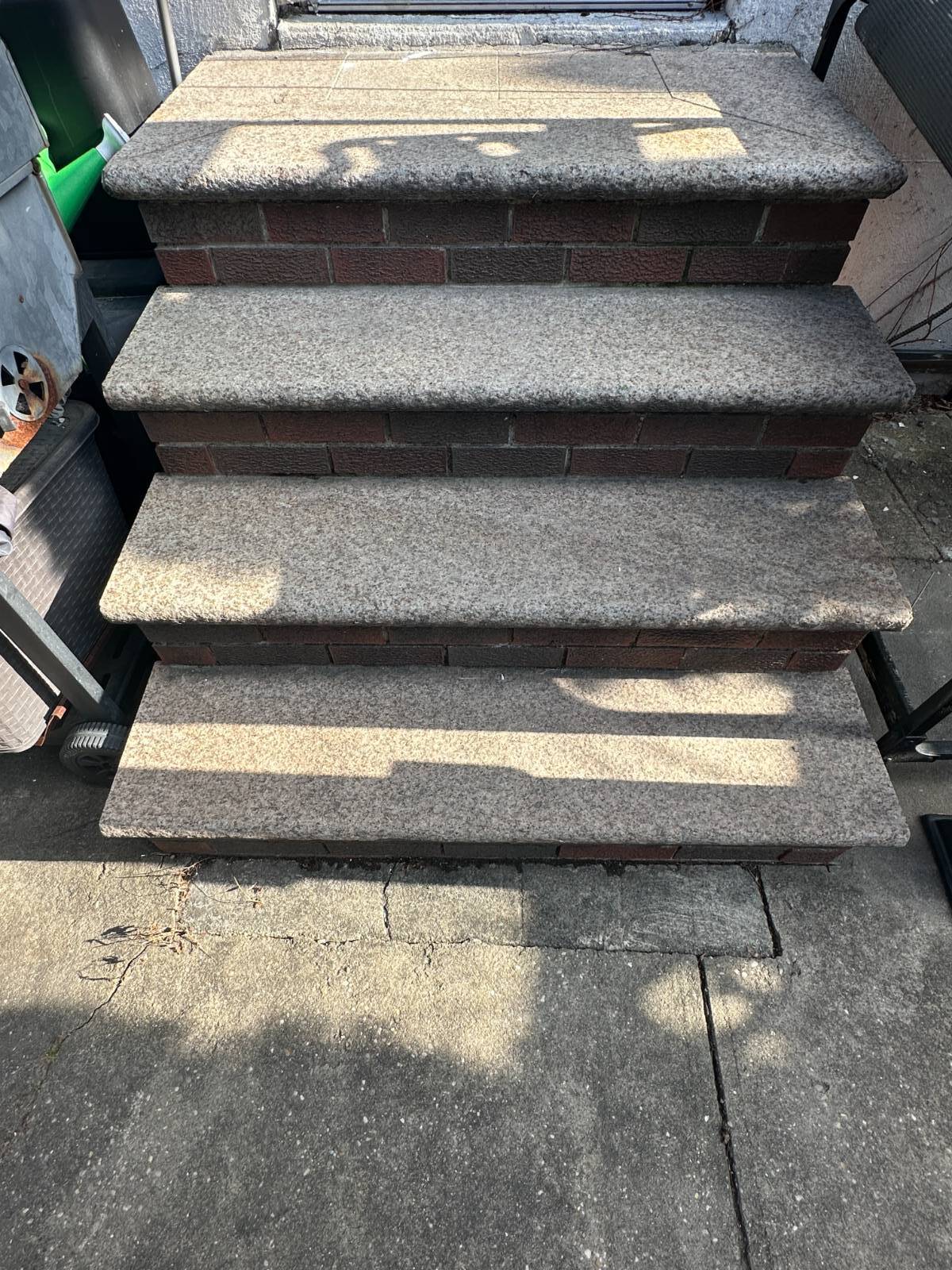 ;
;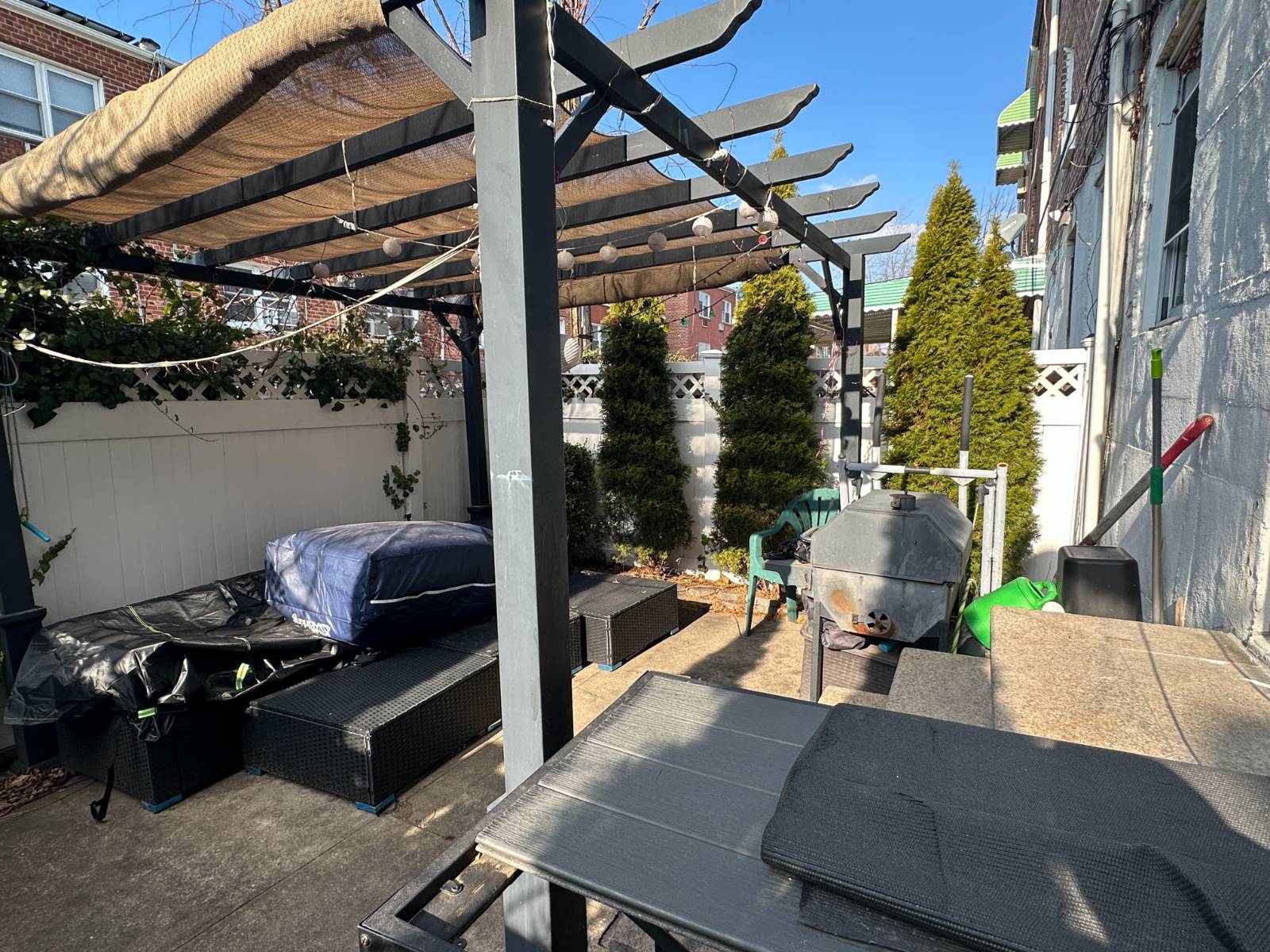 ;
;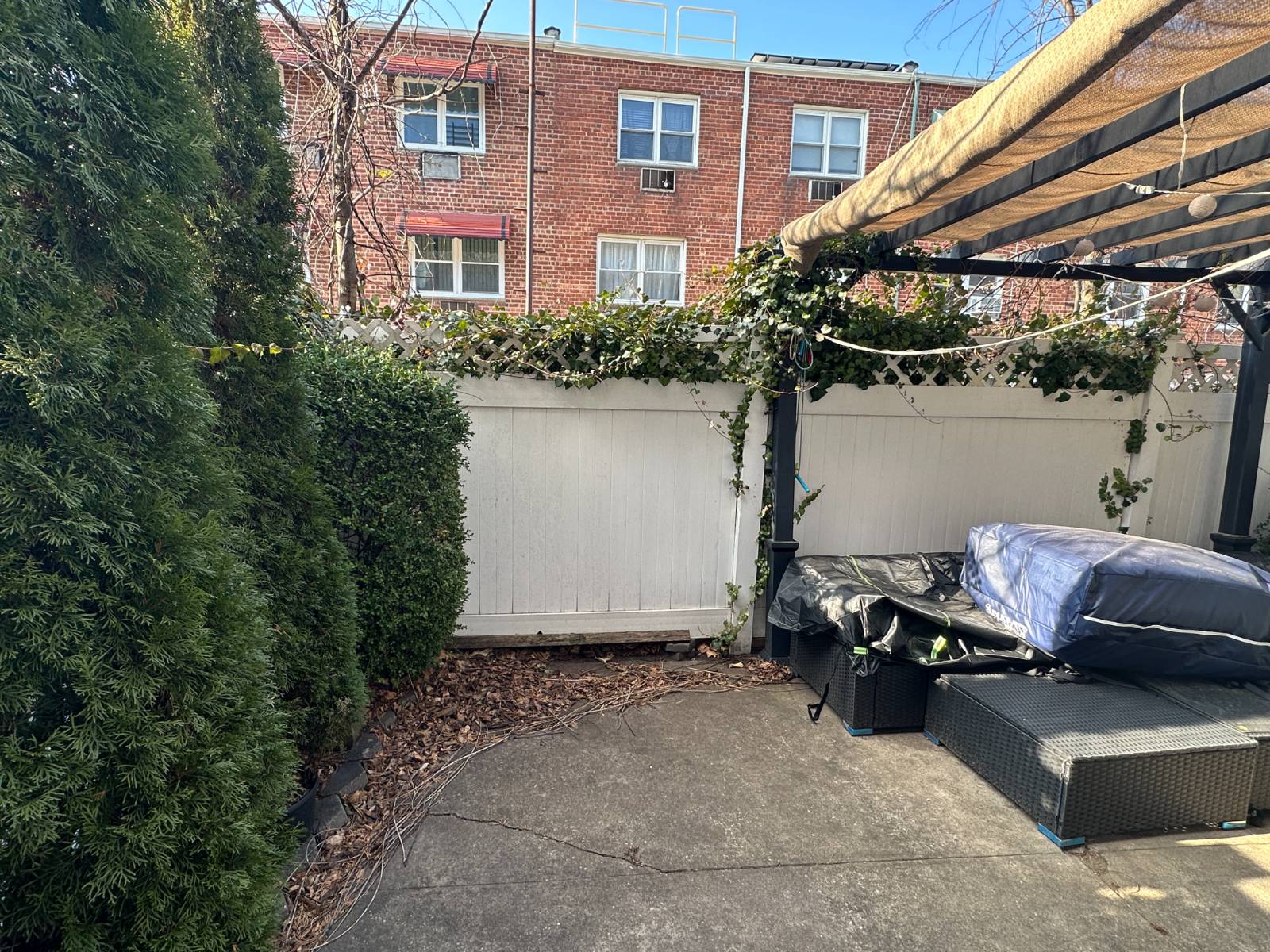 ;
;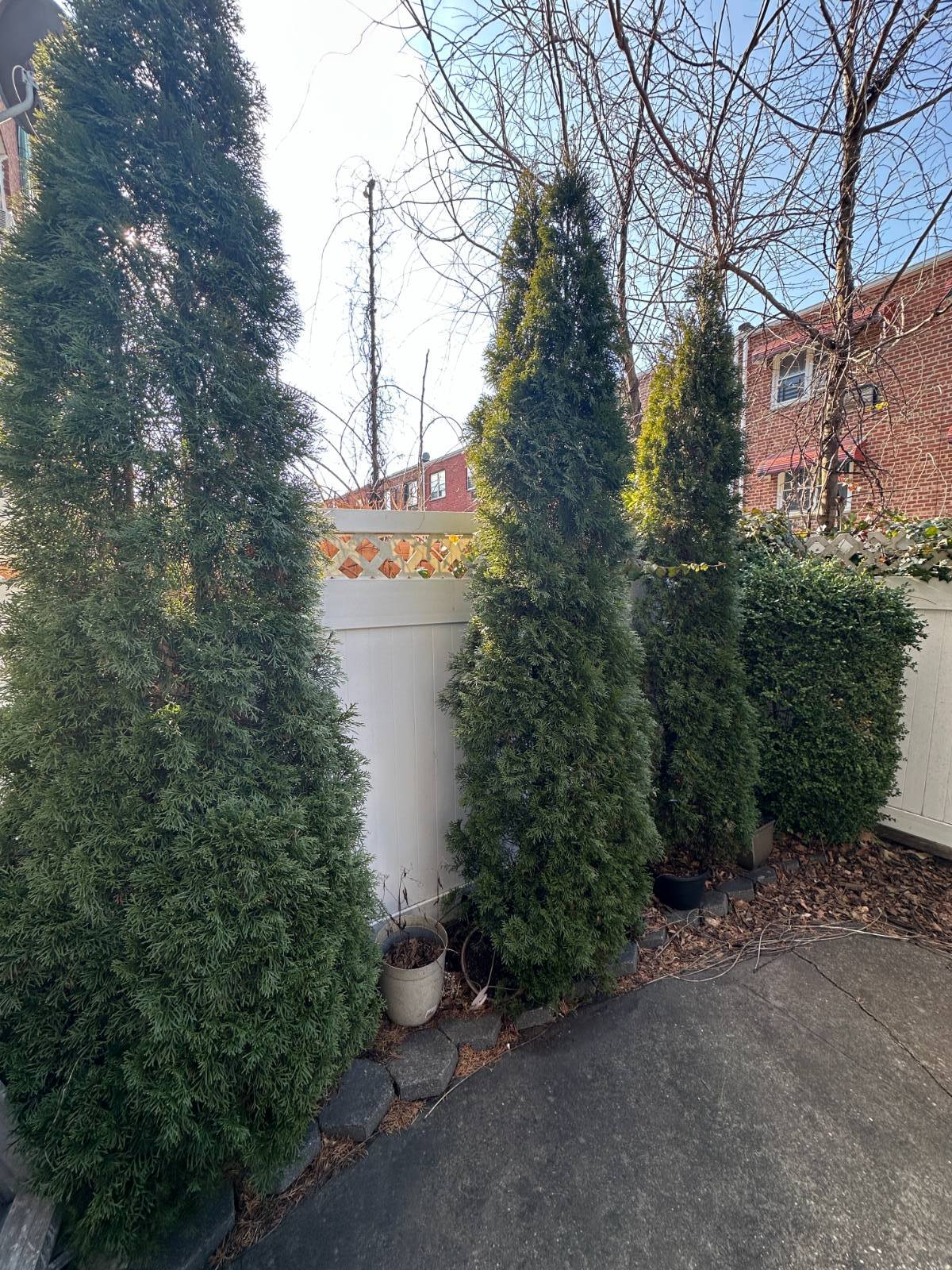 ;
;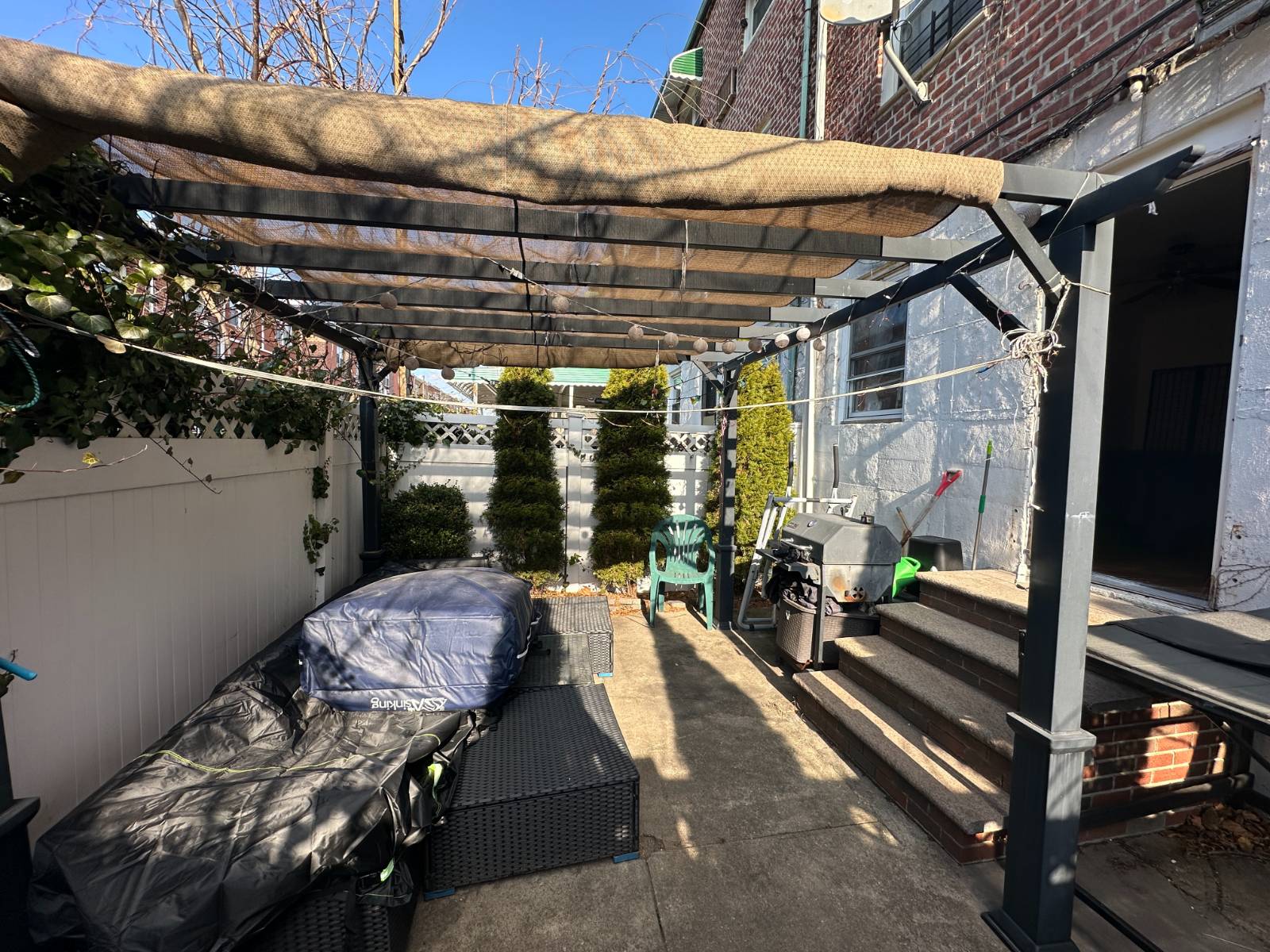 ;
;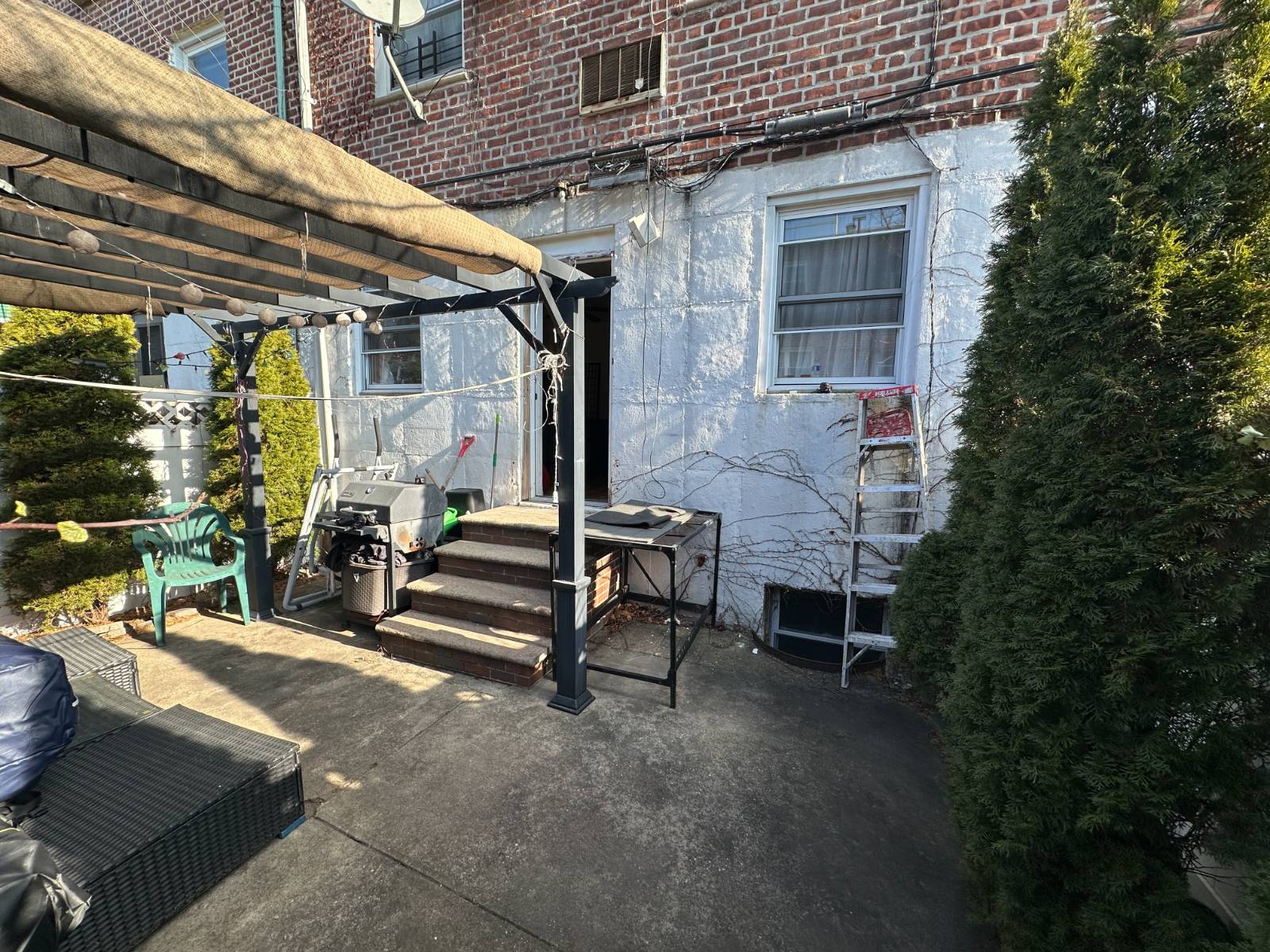 ;
;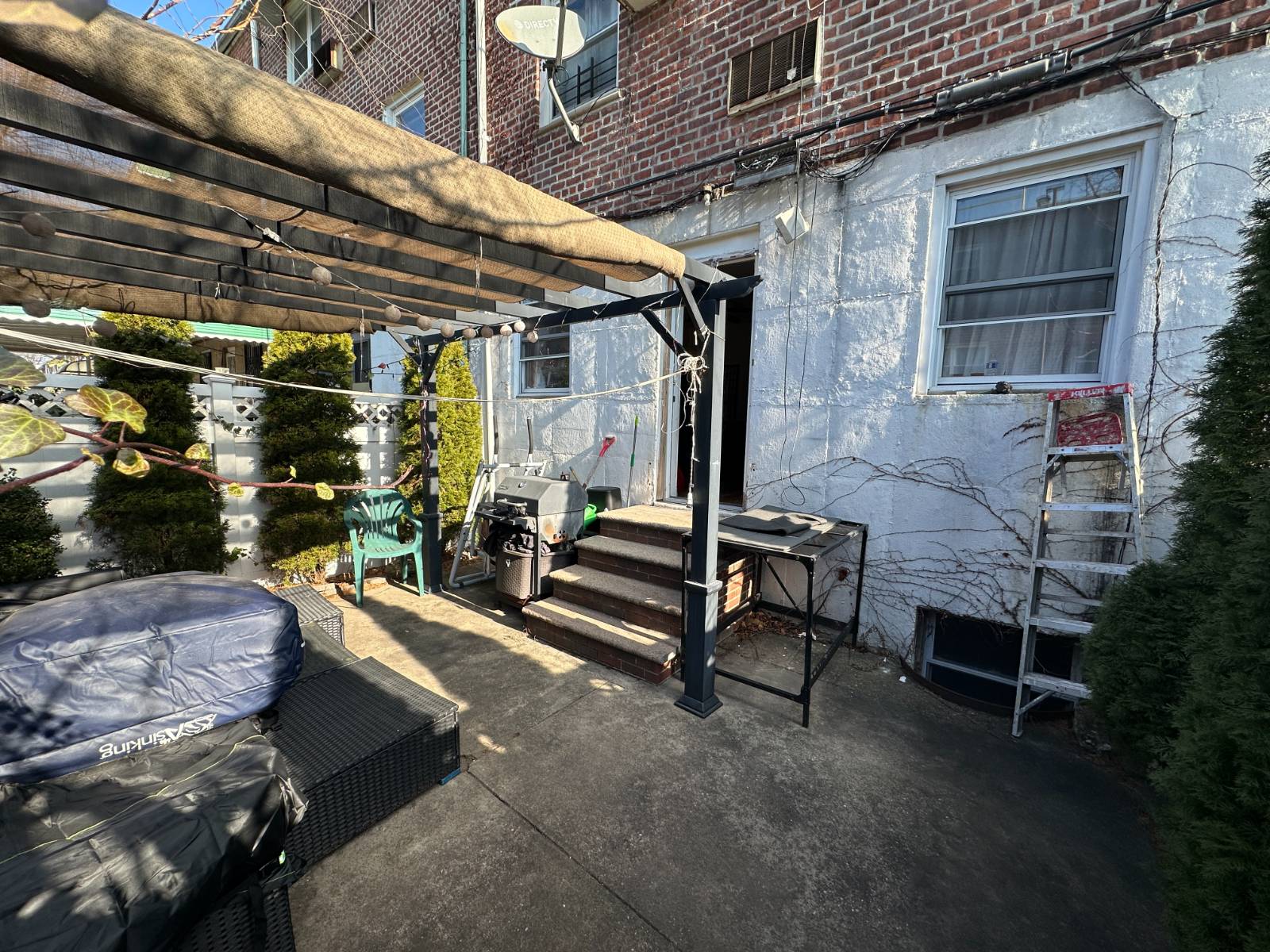 ;
;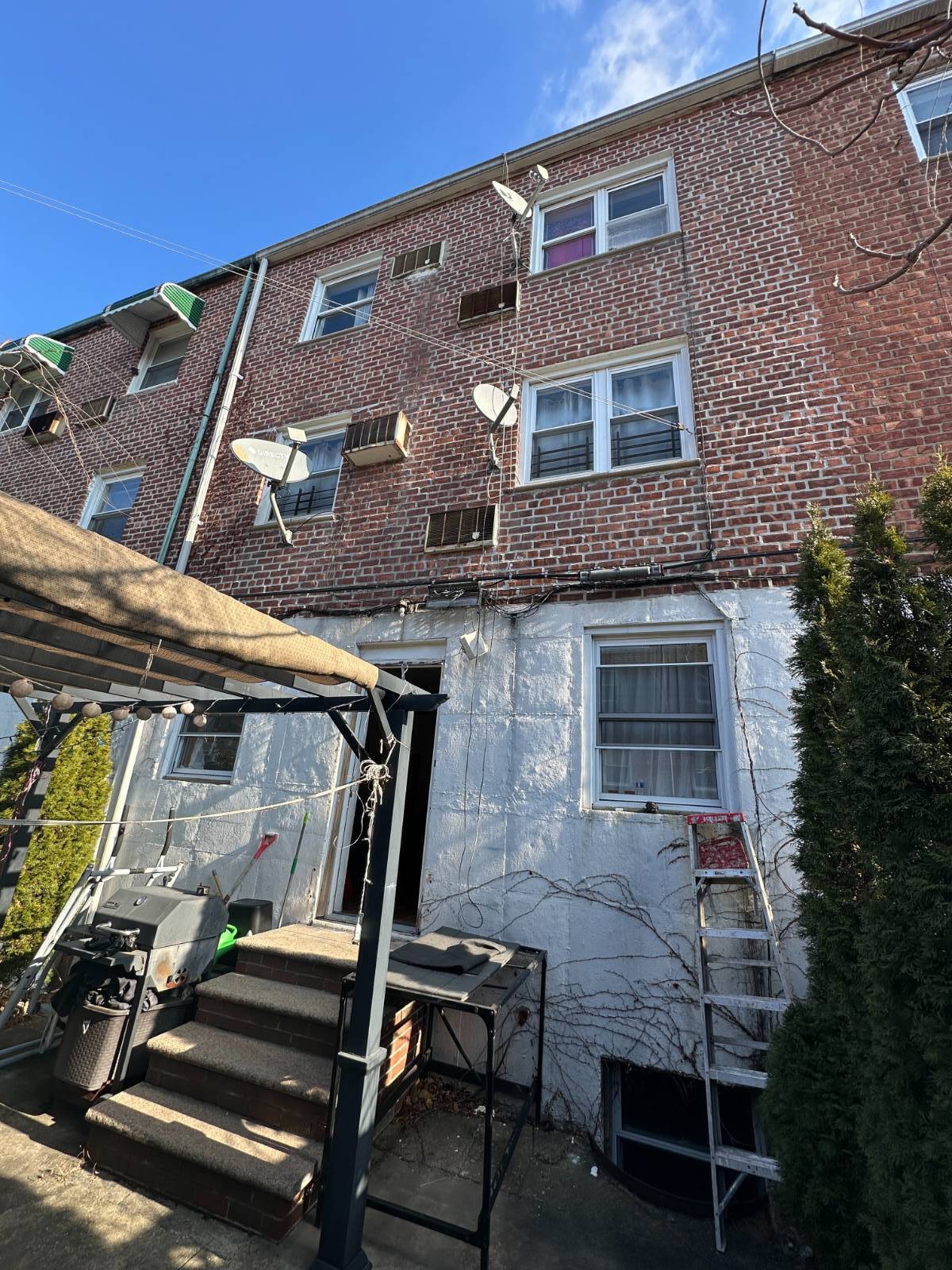 ;
;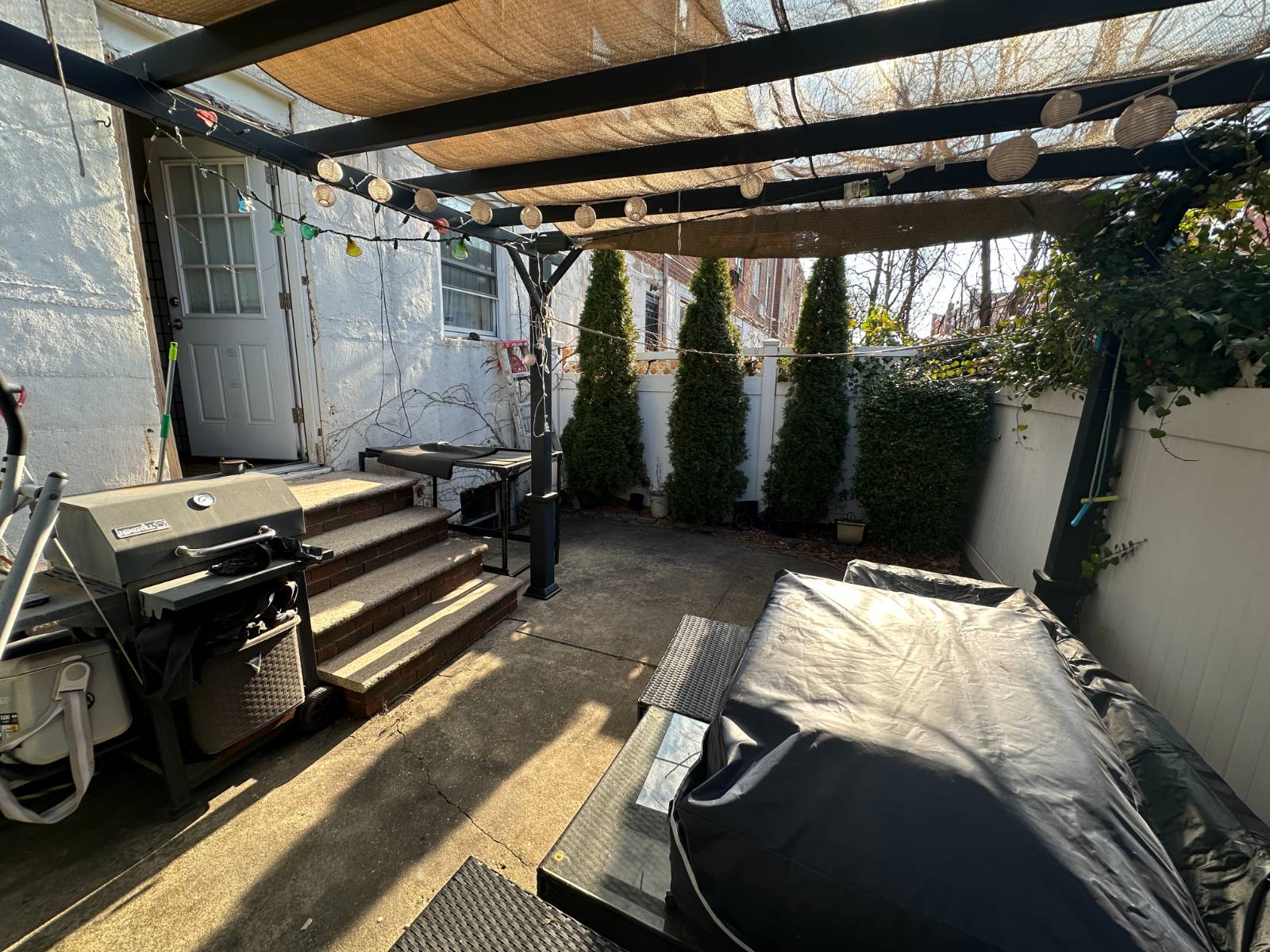 ;
;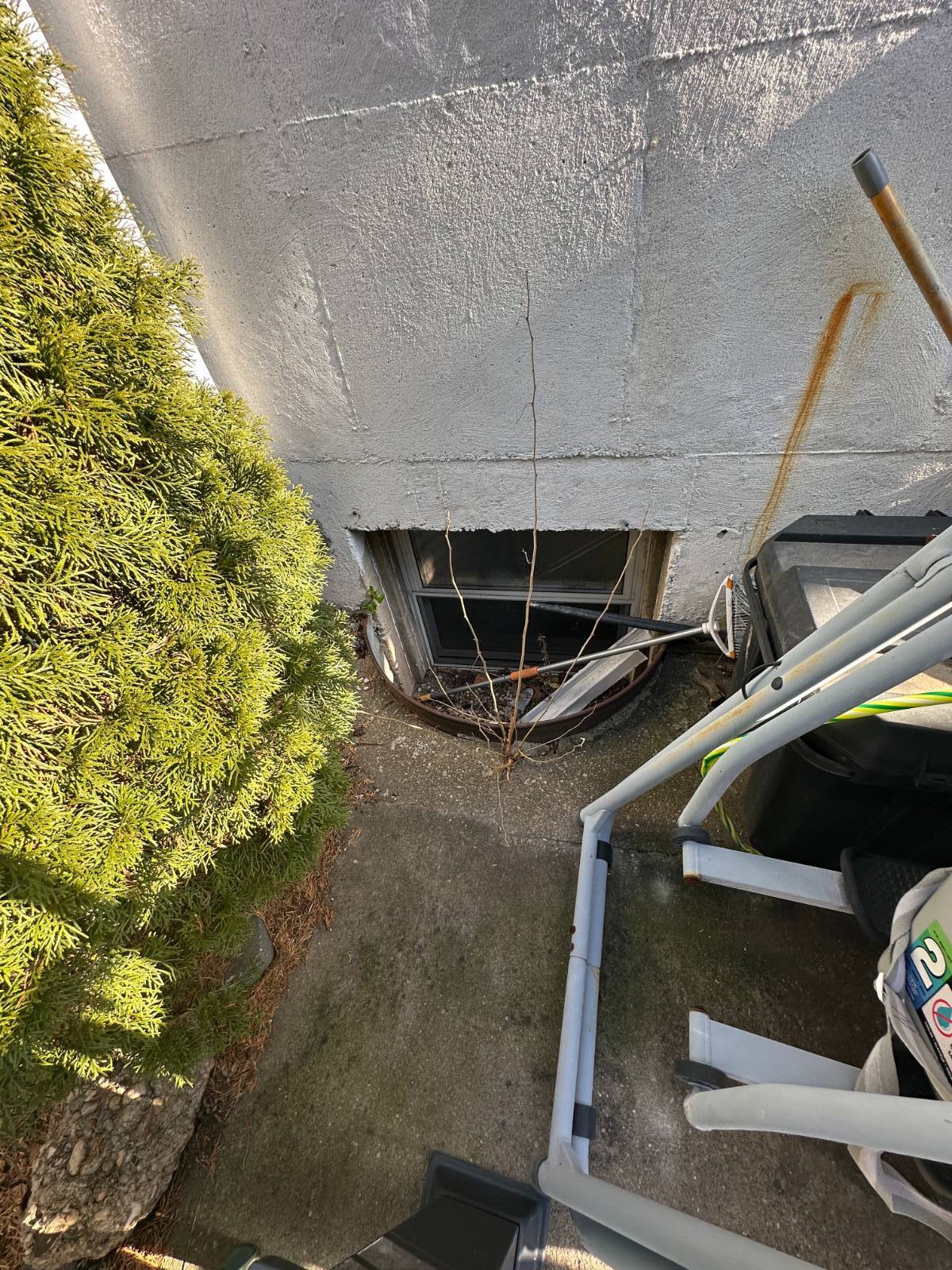 ;
;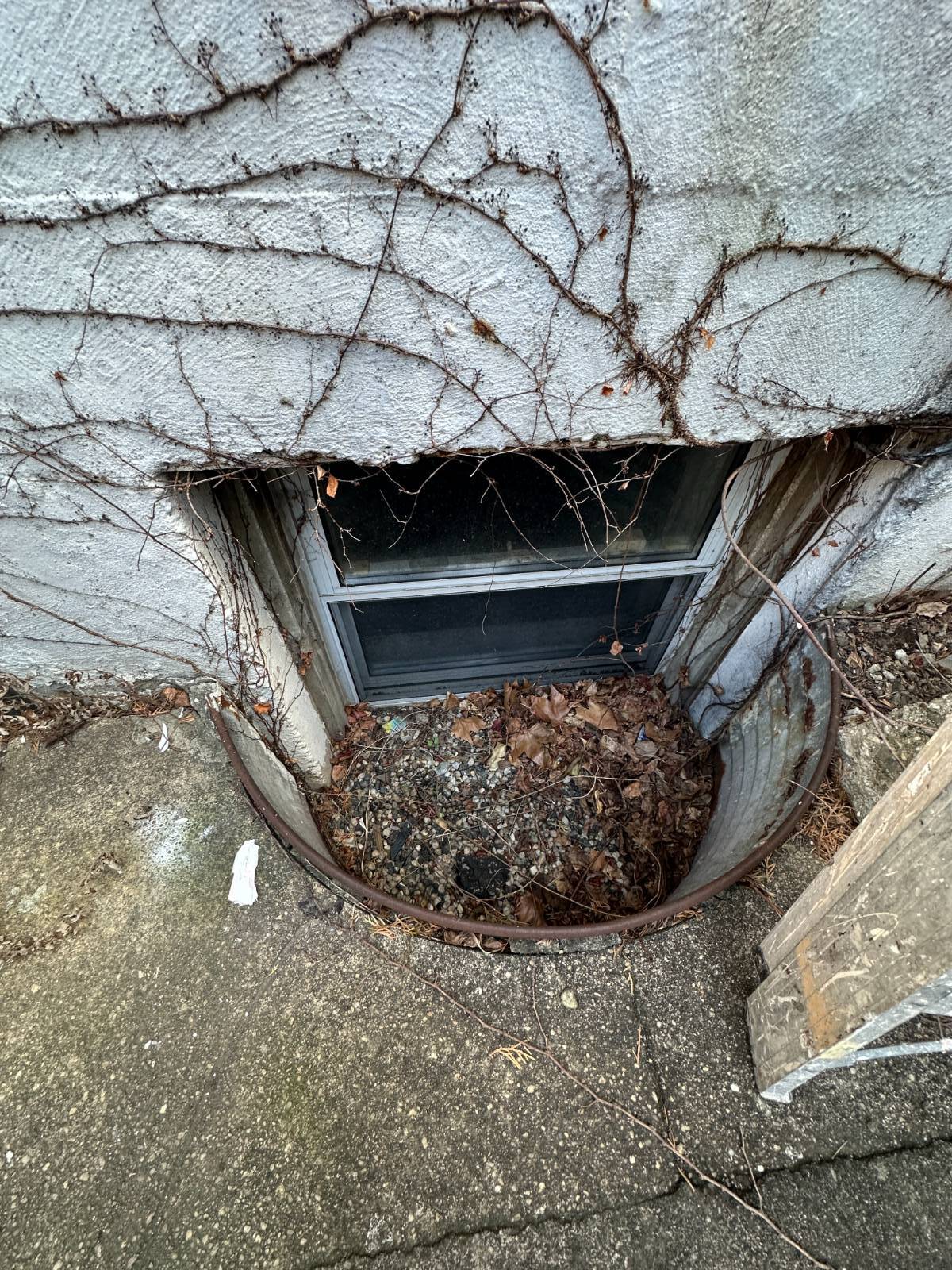 ;
;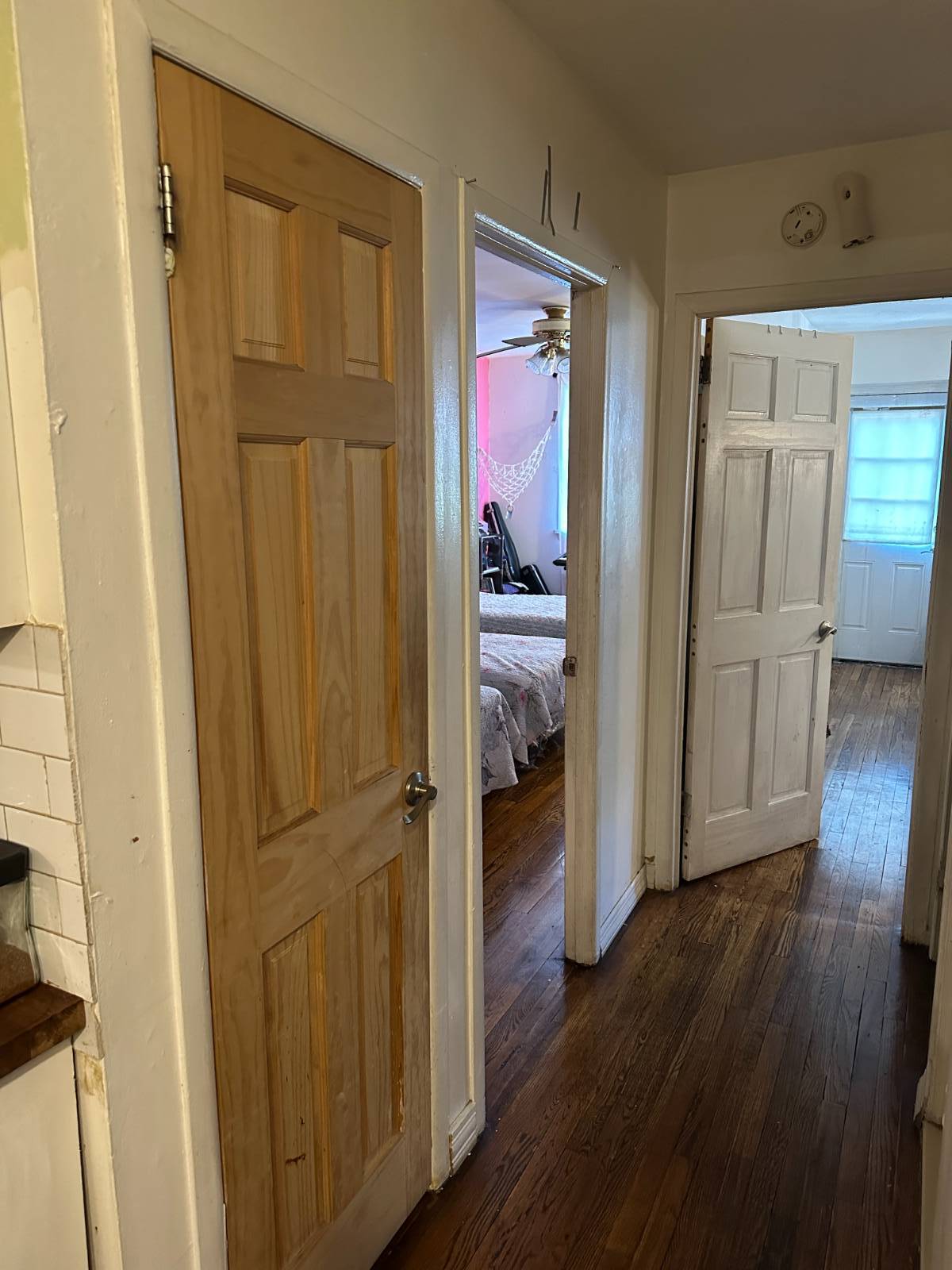 ;
;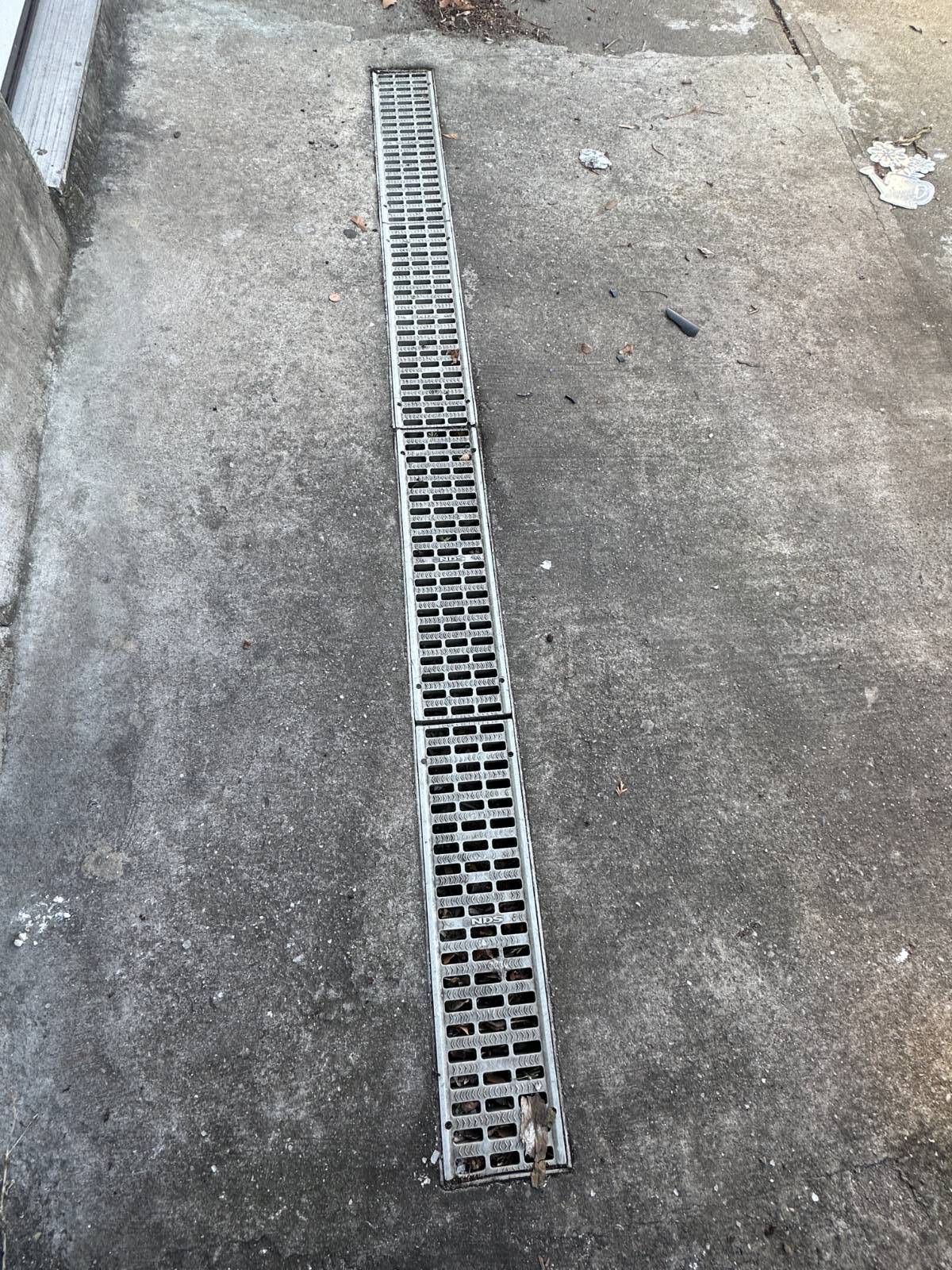 ;
;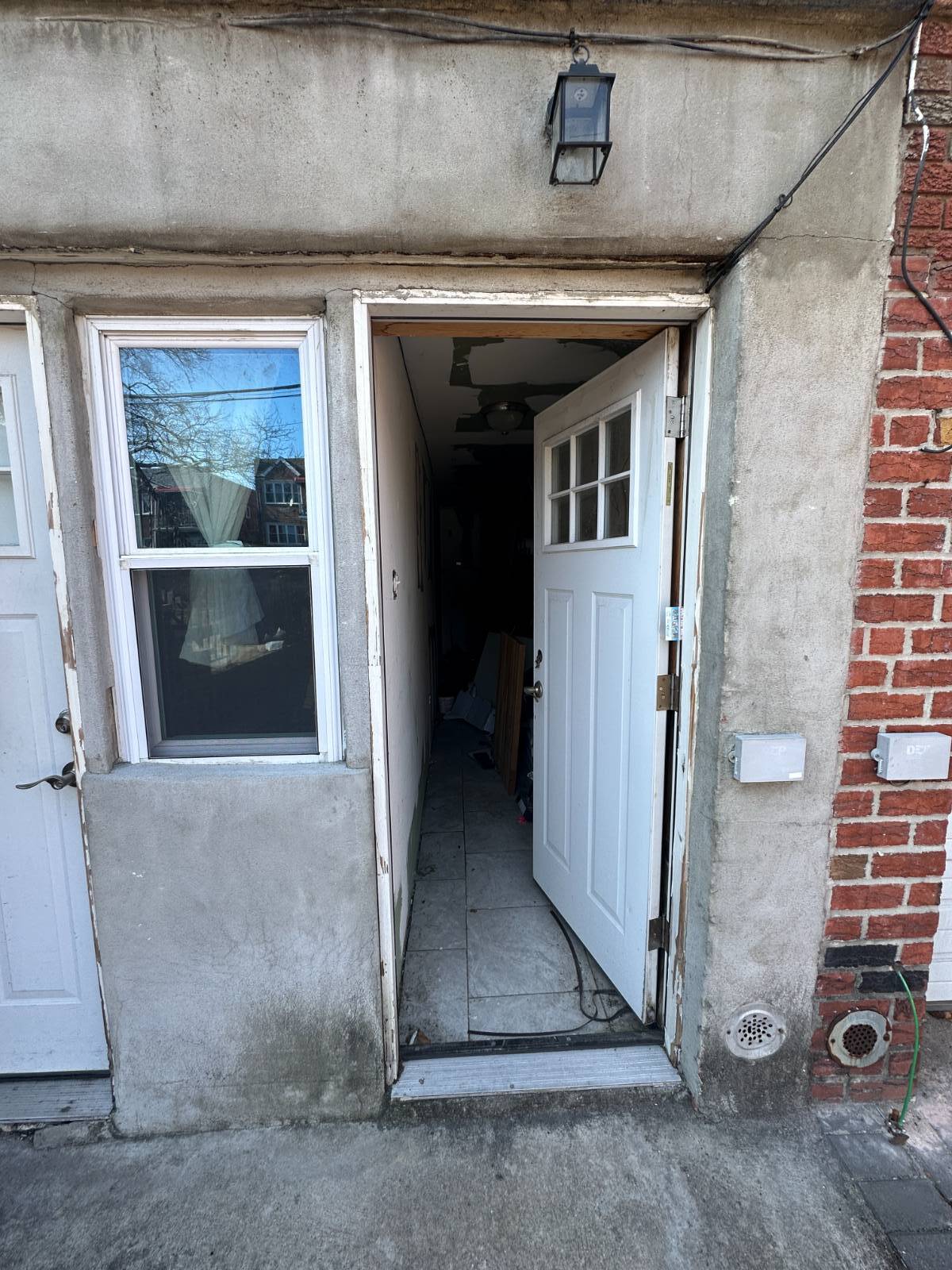 ;
;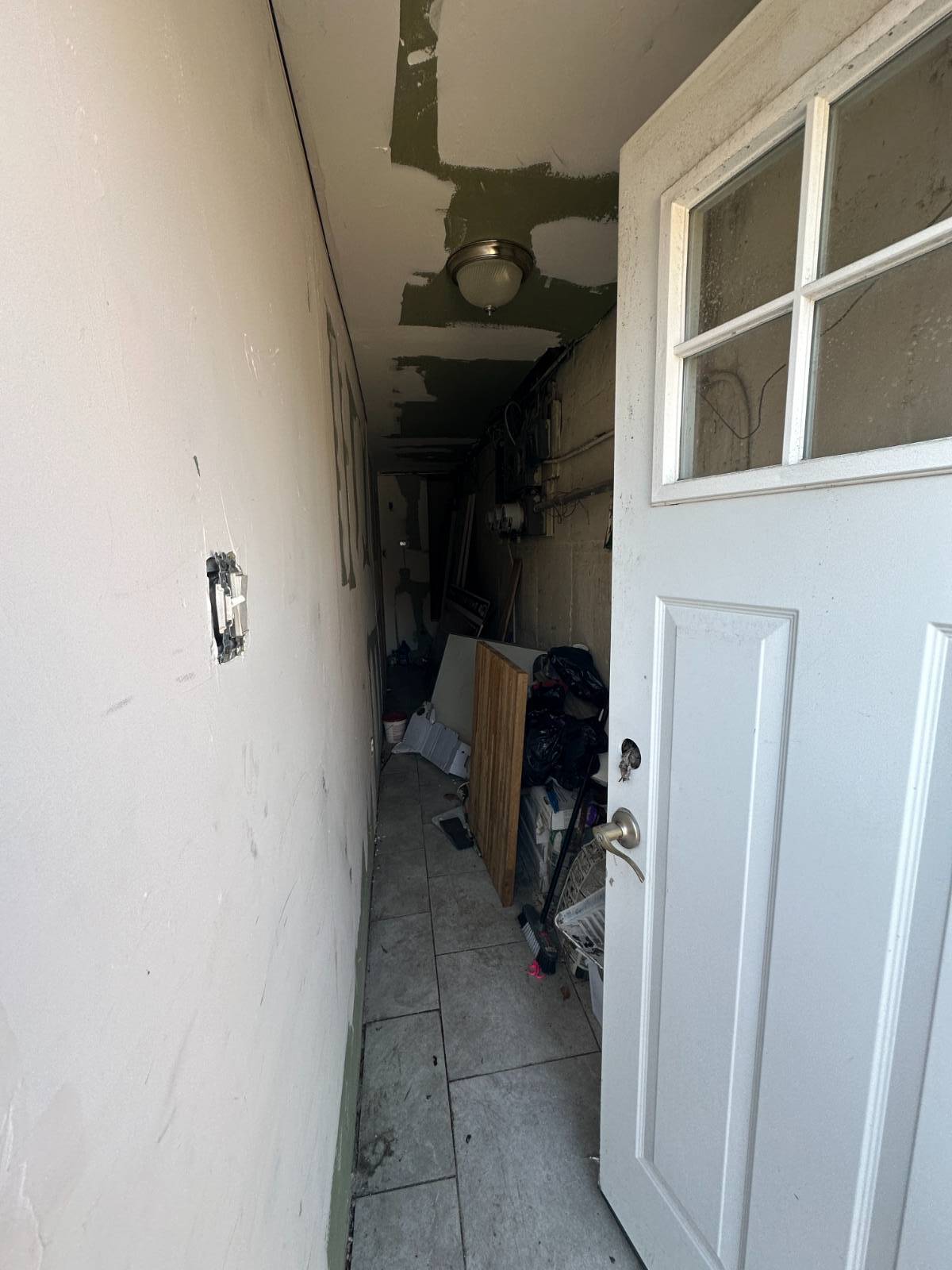 ;
;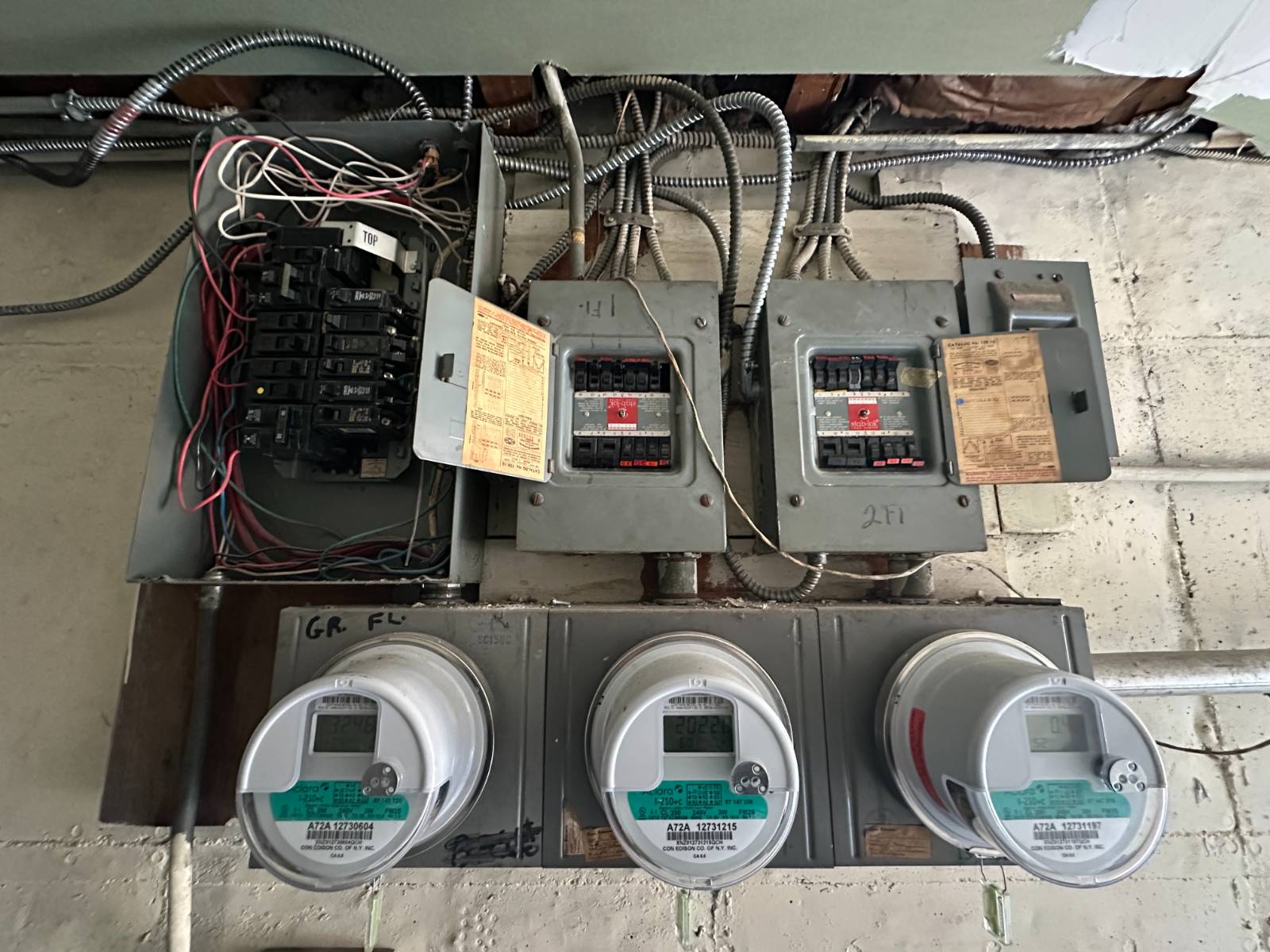 ;
;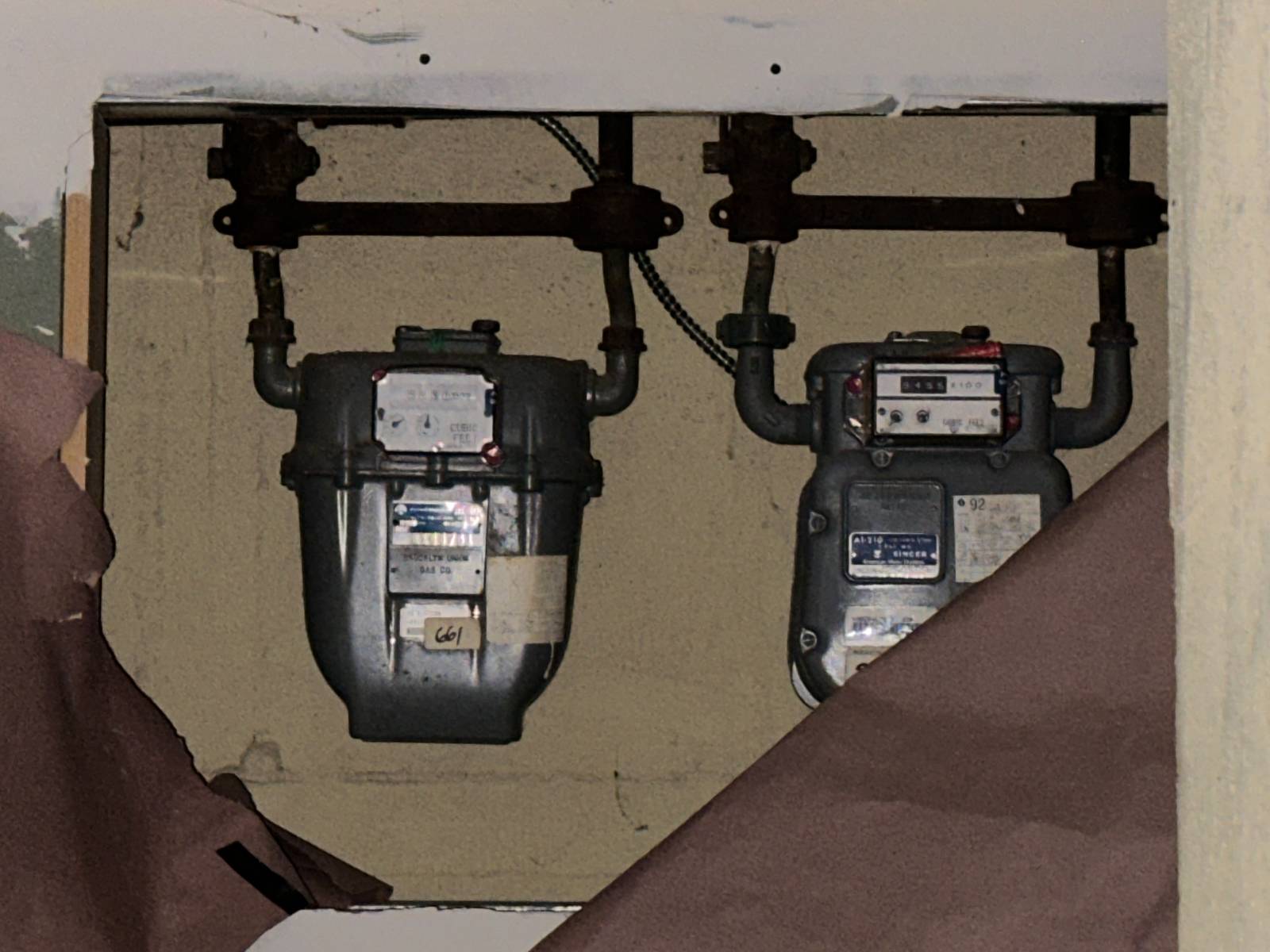 ;
;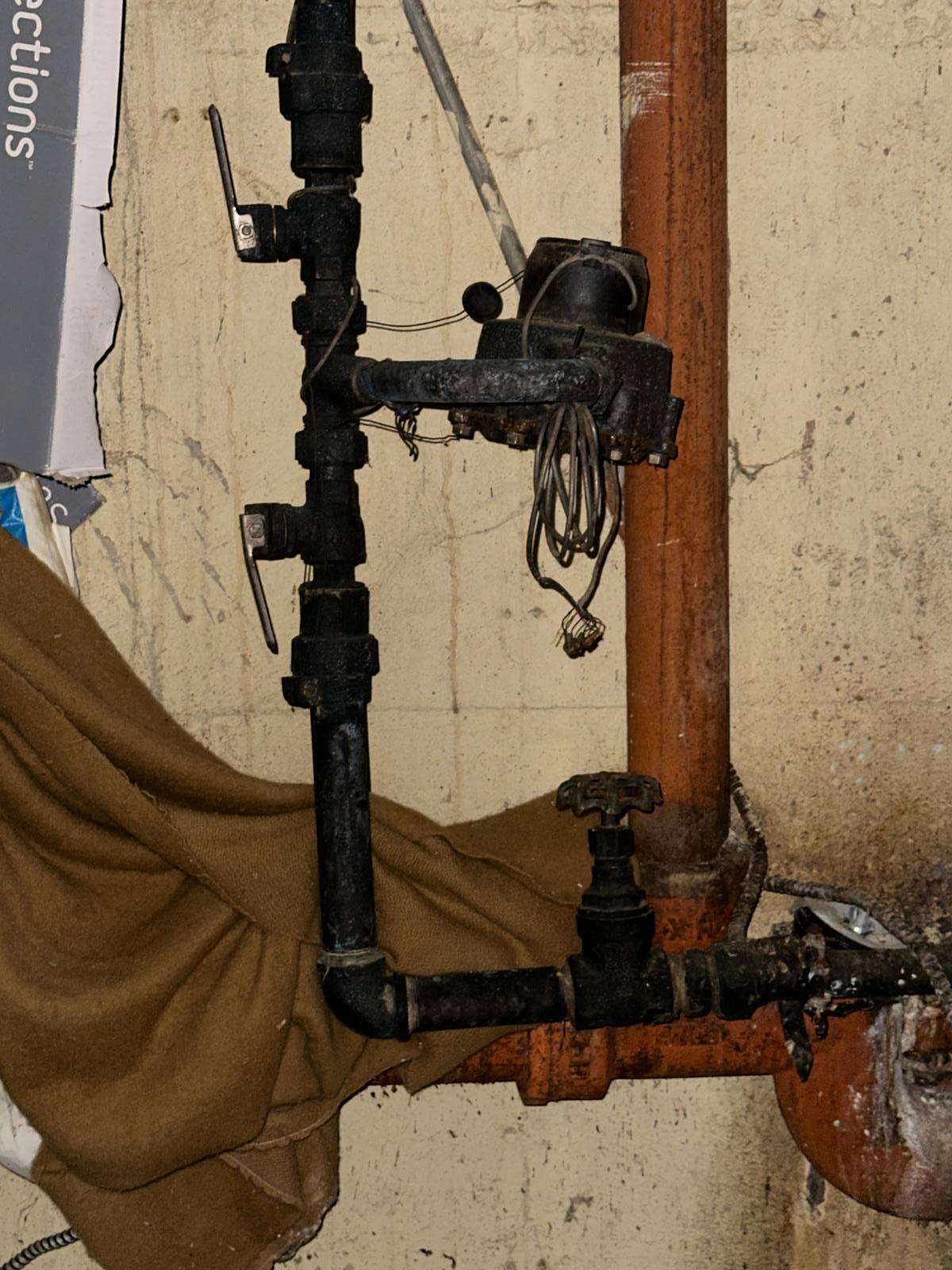 ;
;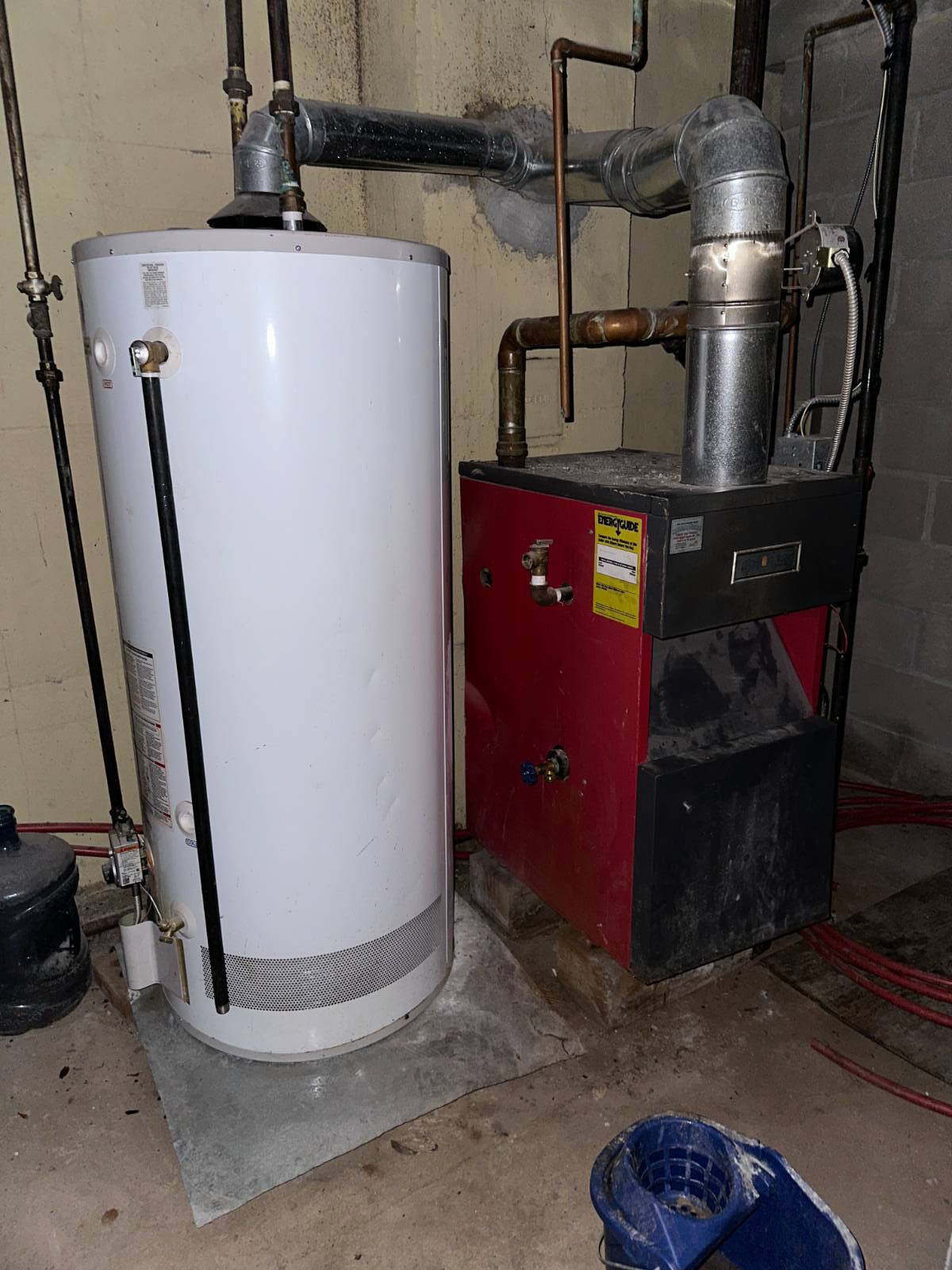 ;
;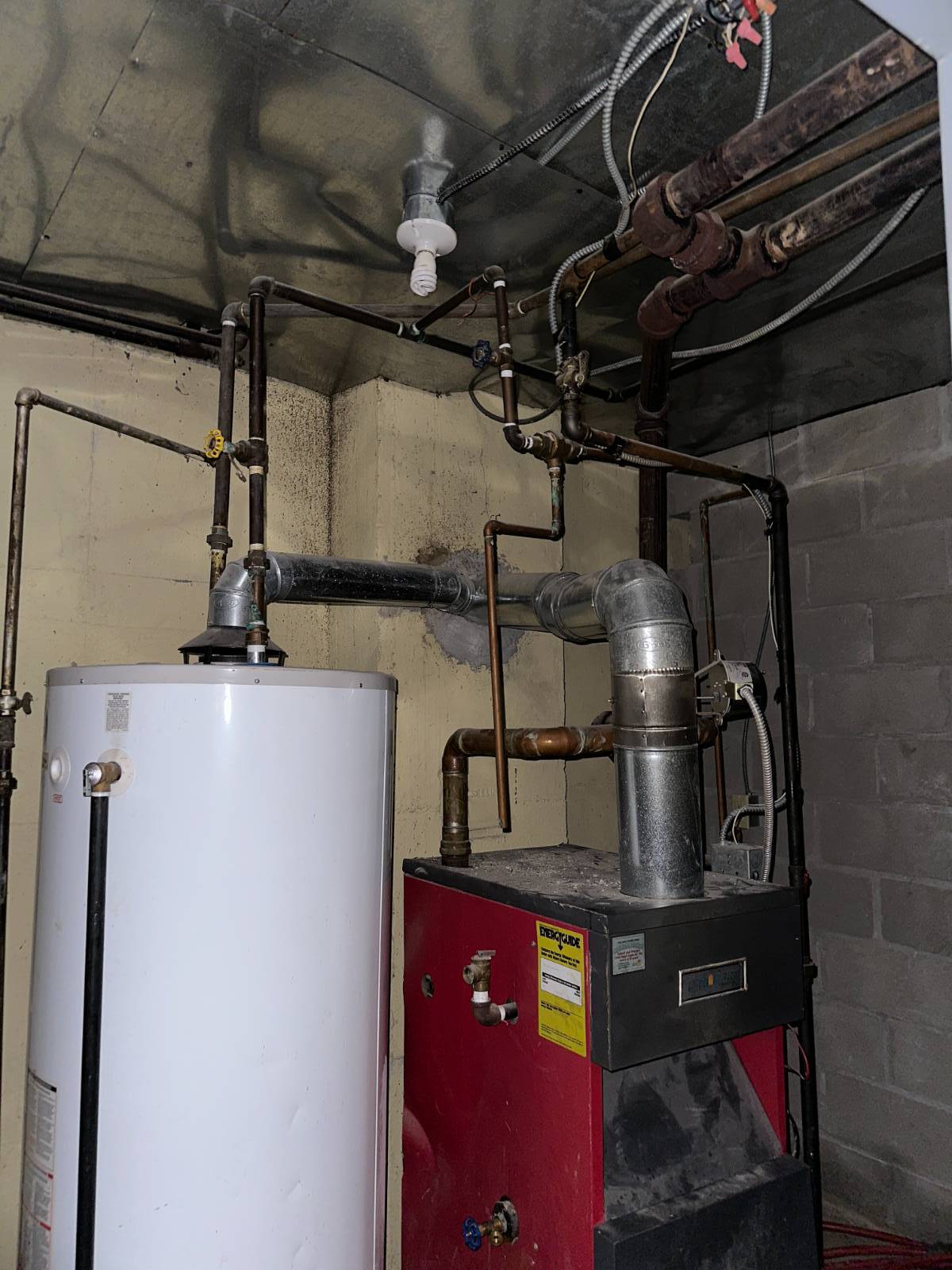 ;
;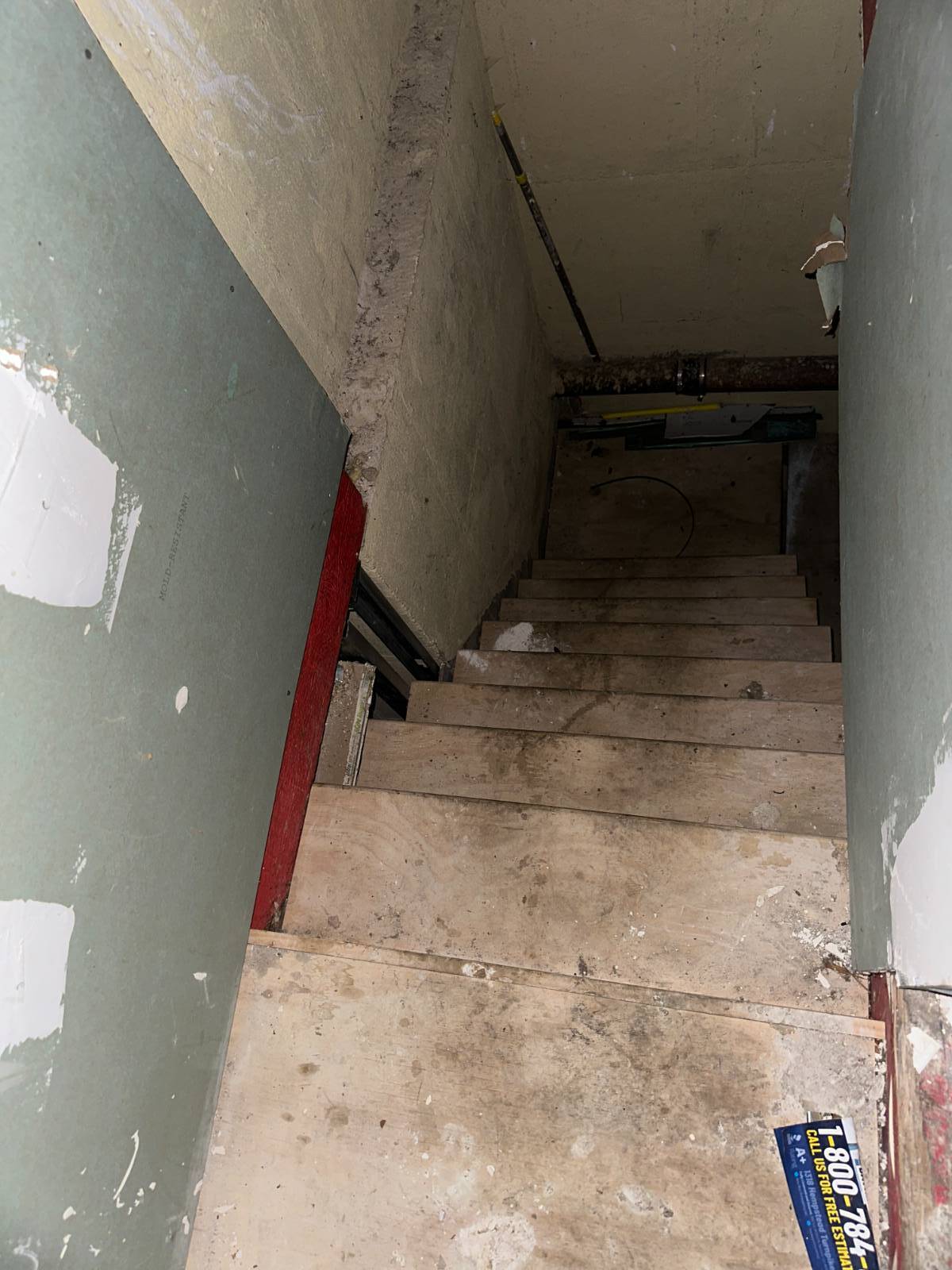 ;
;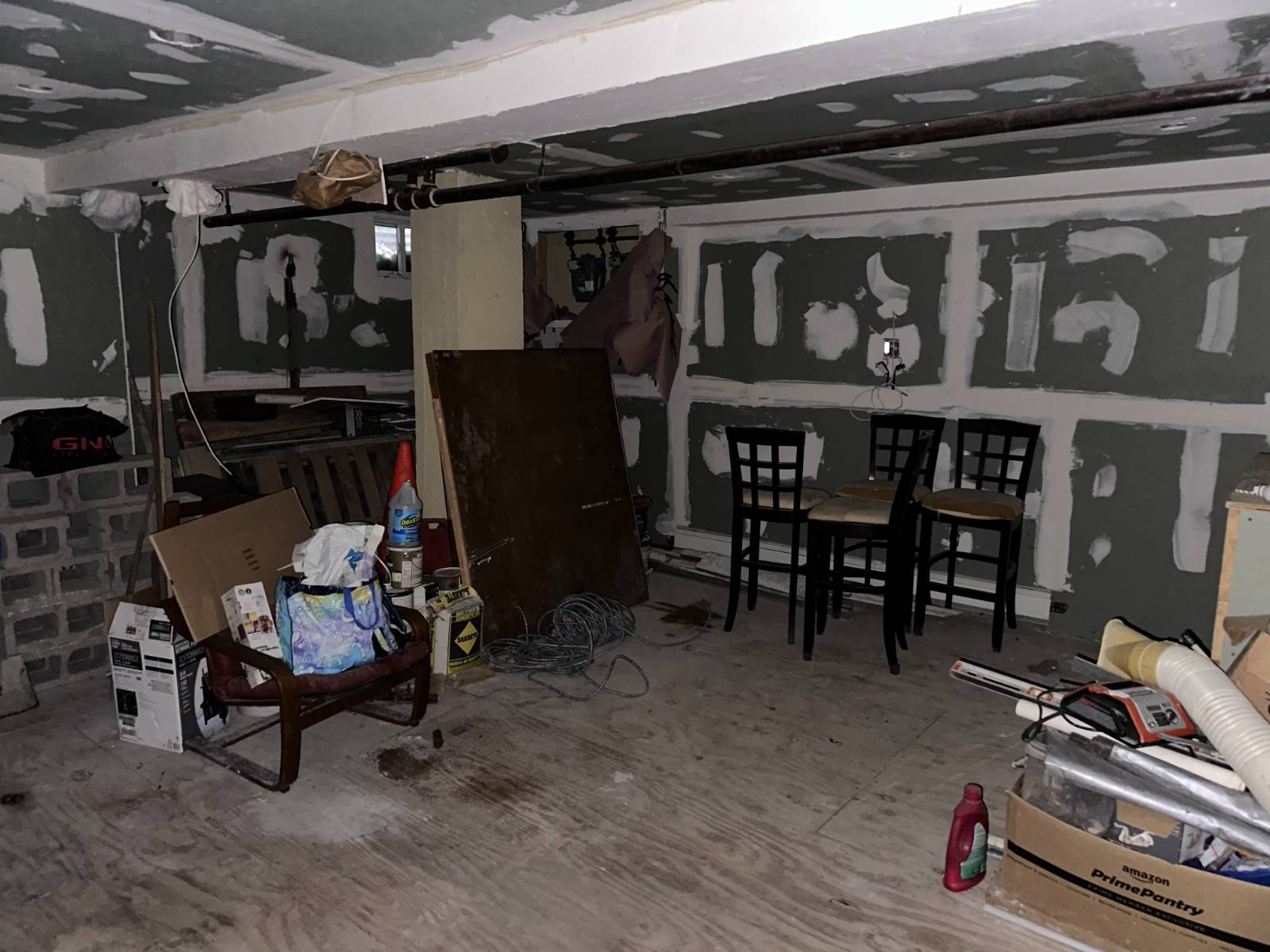 ;
;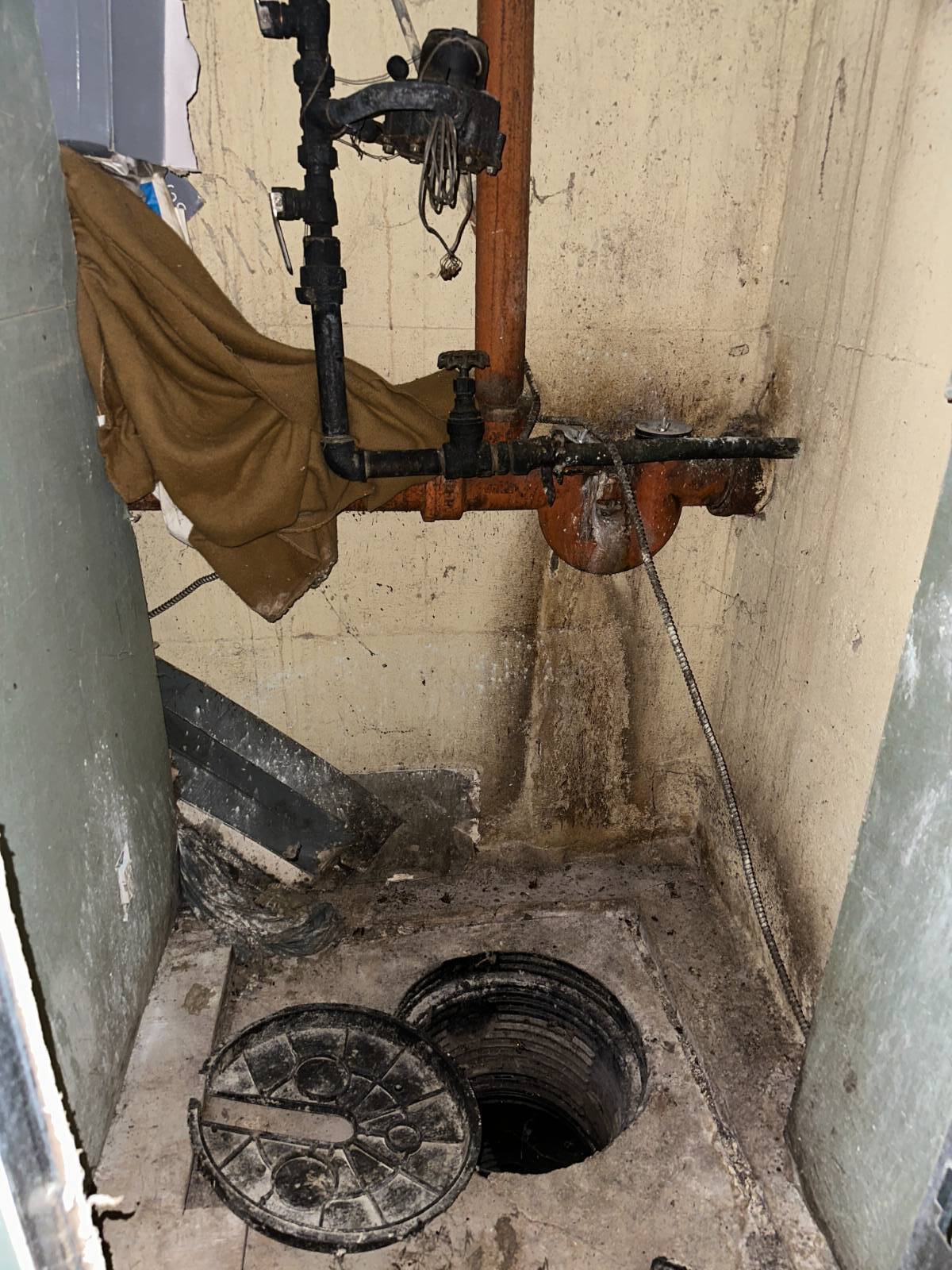 ;
;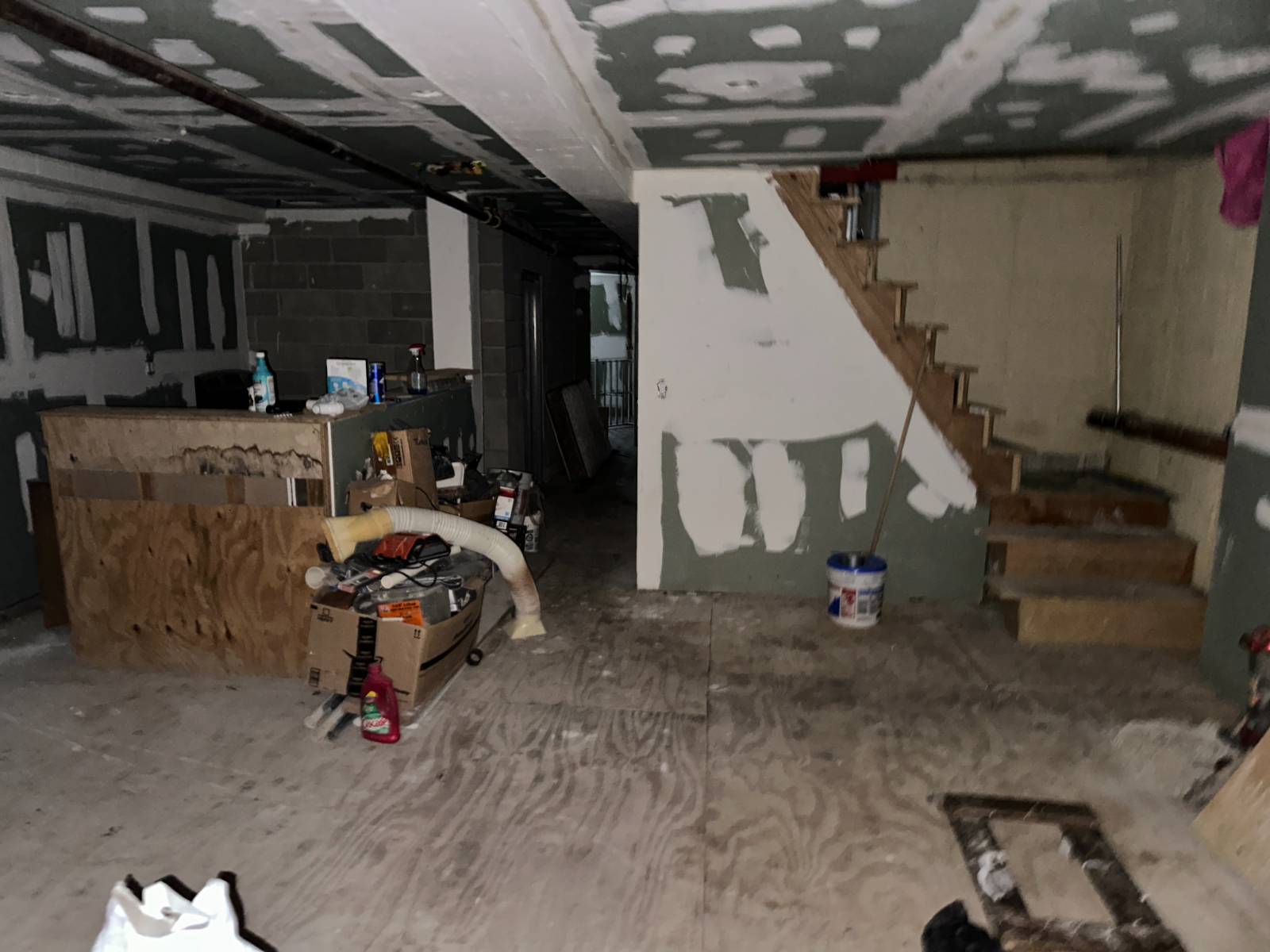 ;
;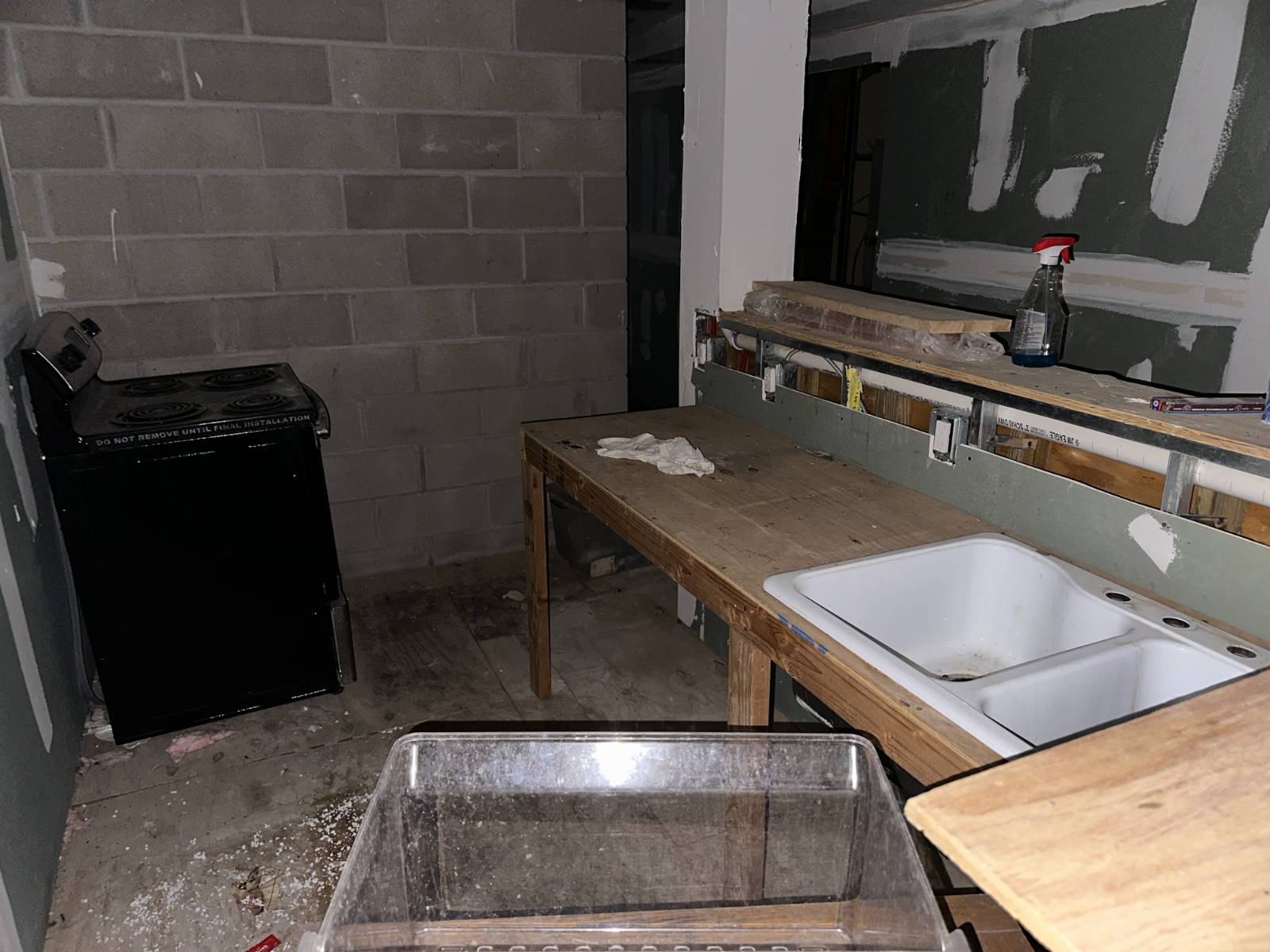 ;
;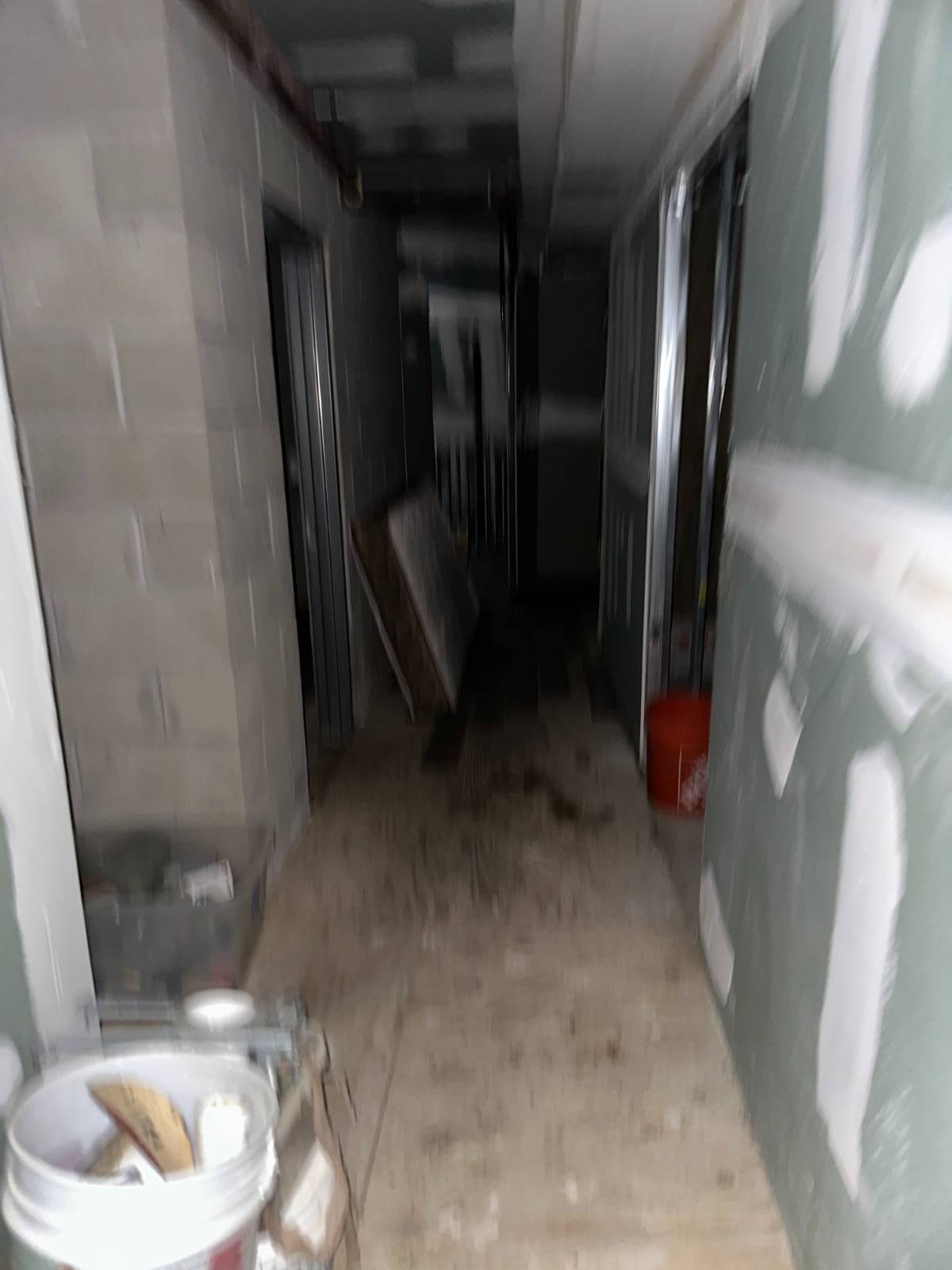 ;
;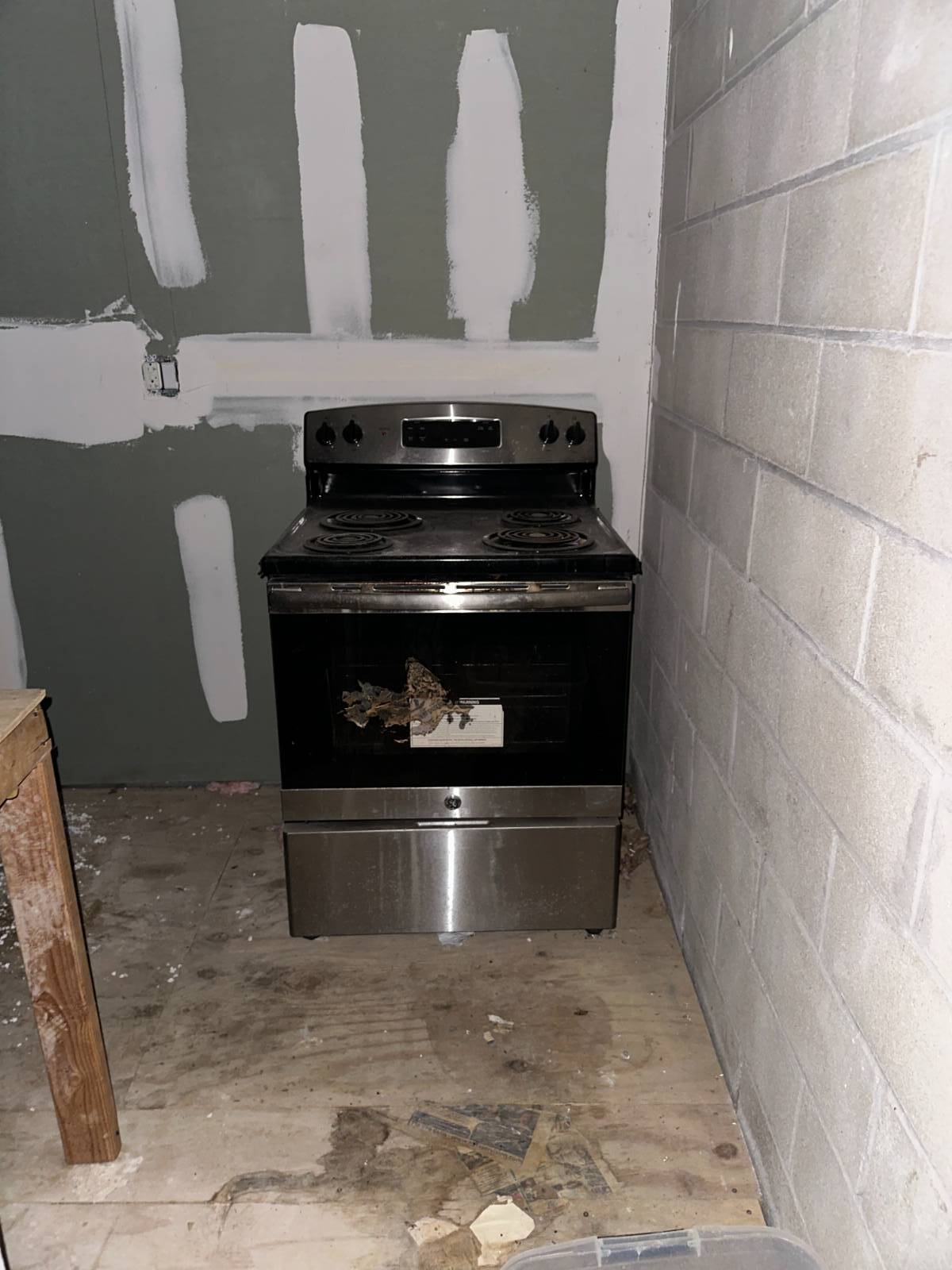 ;
;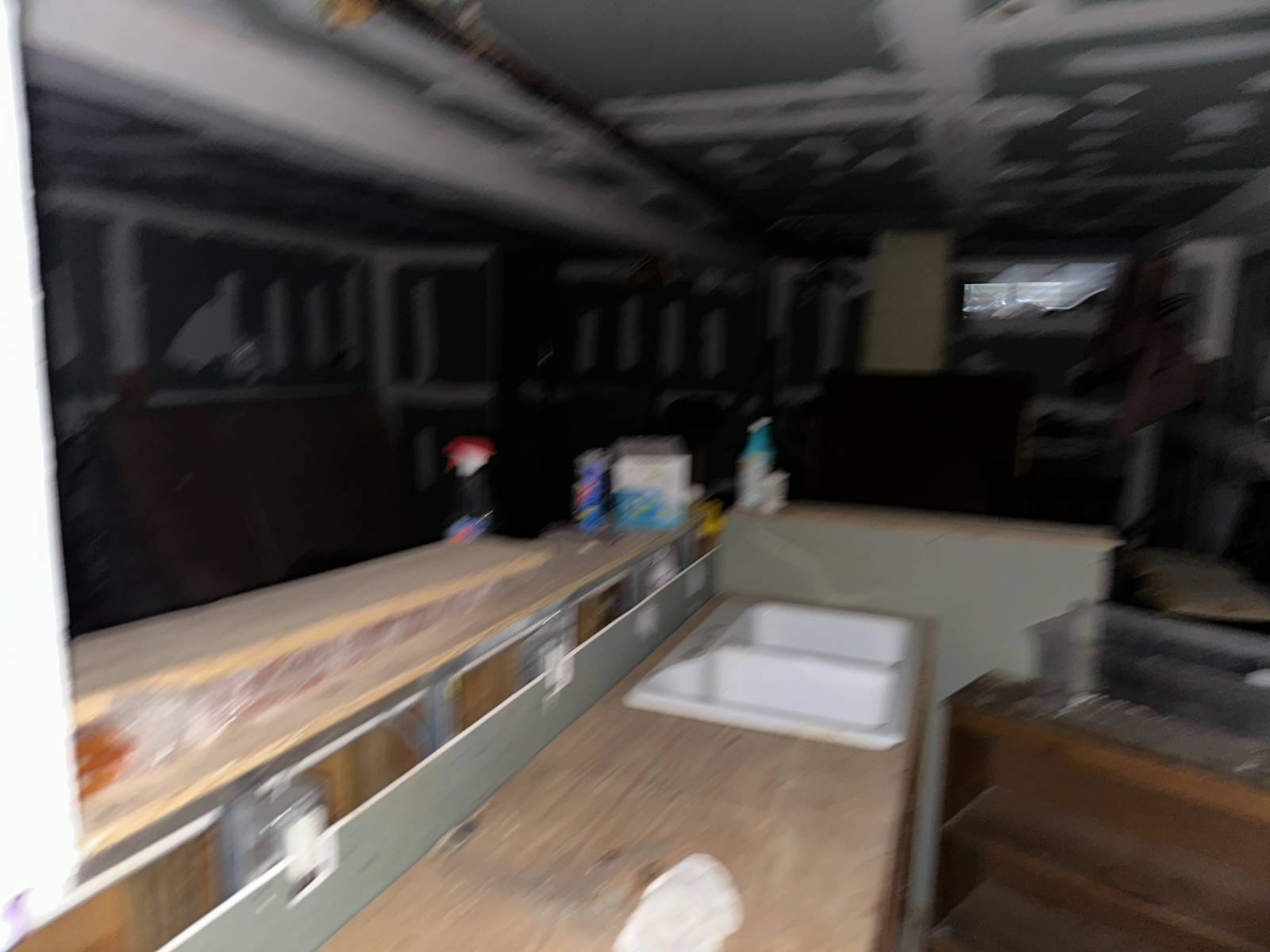 ;
; ;
;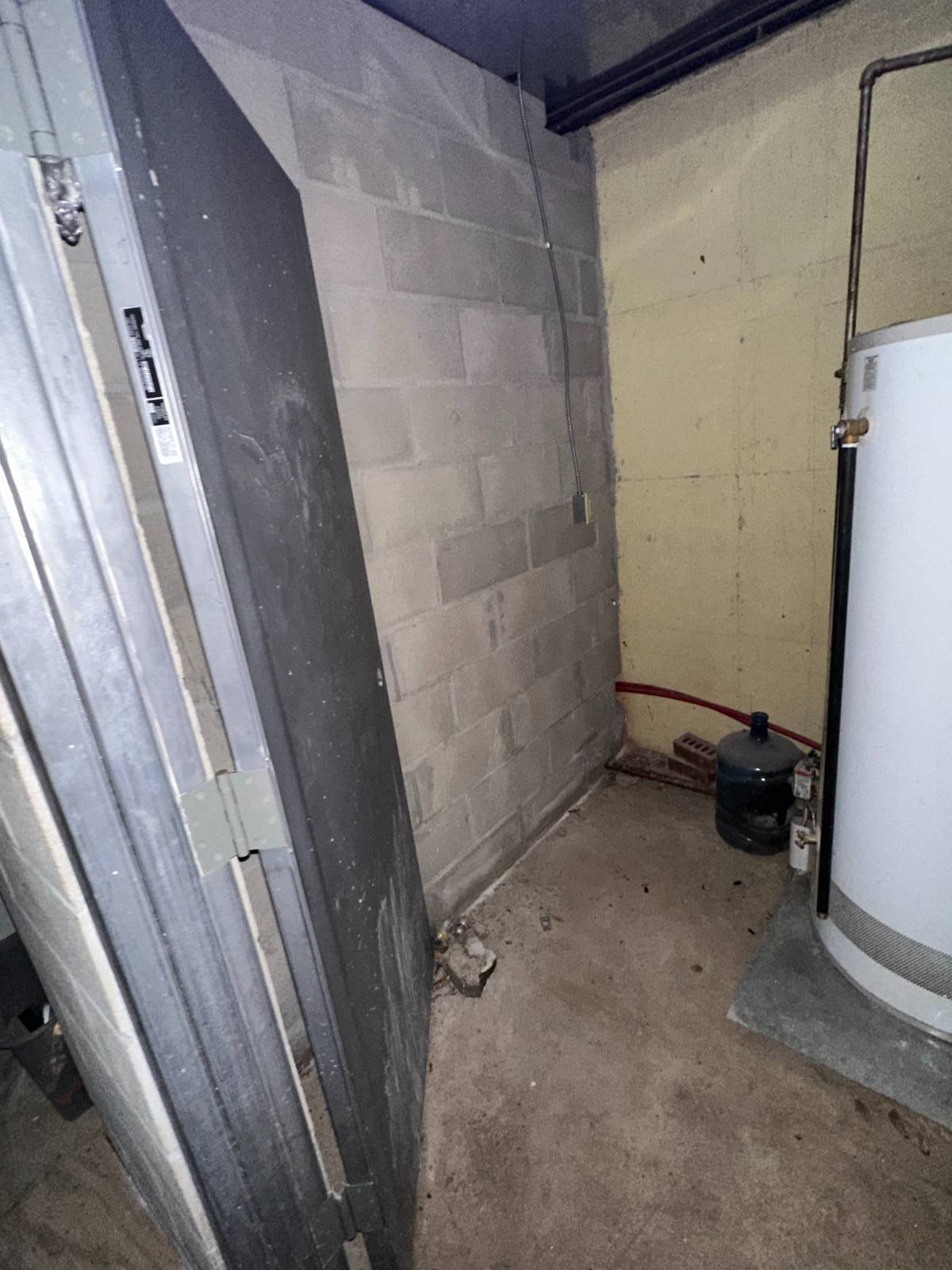 ;
;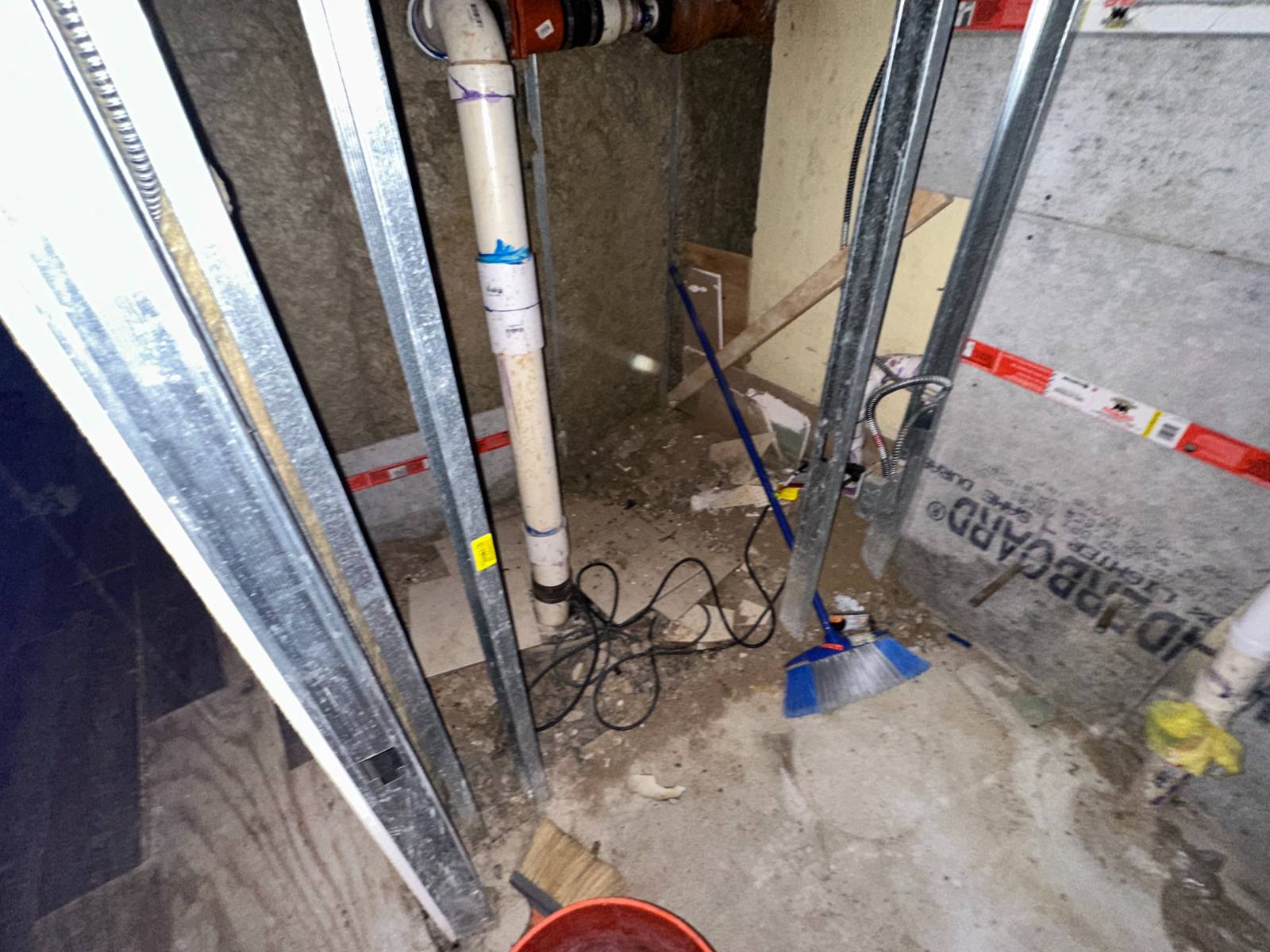 ;
;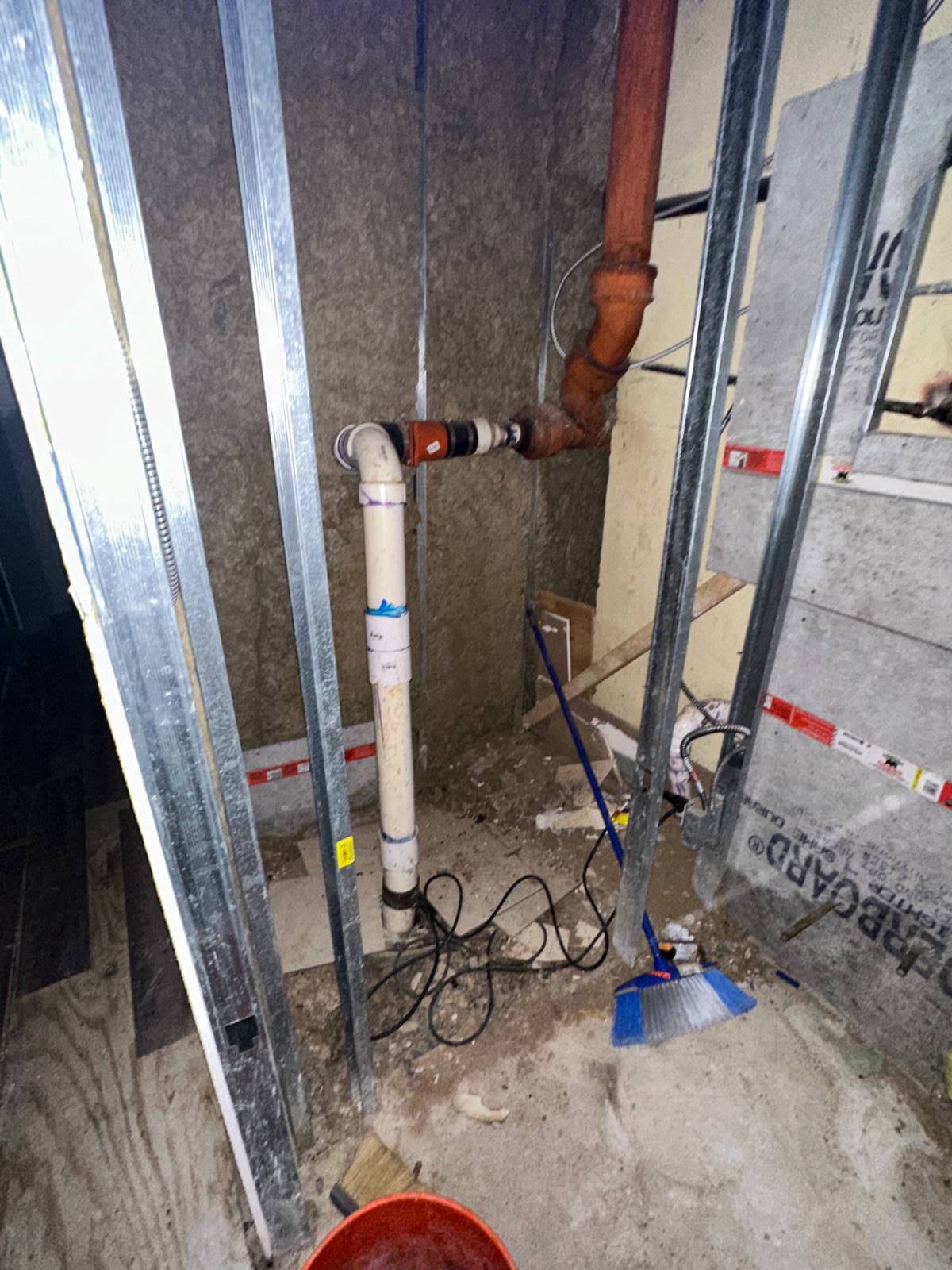 ;
;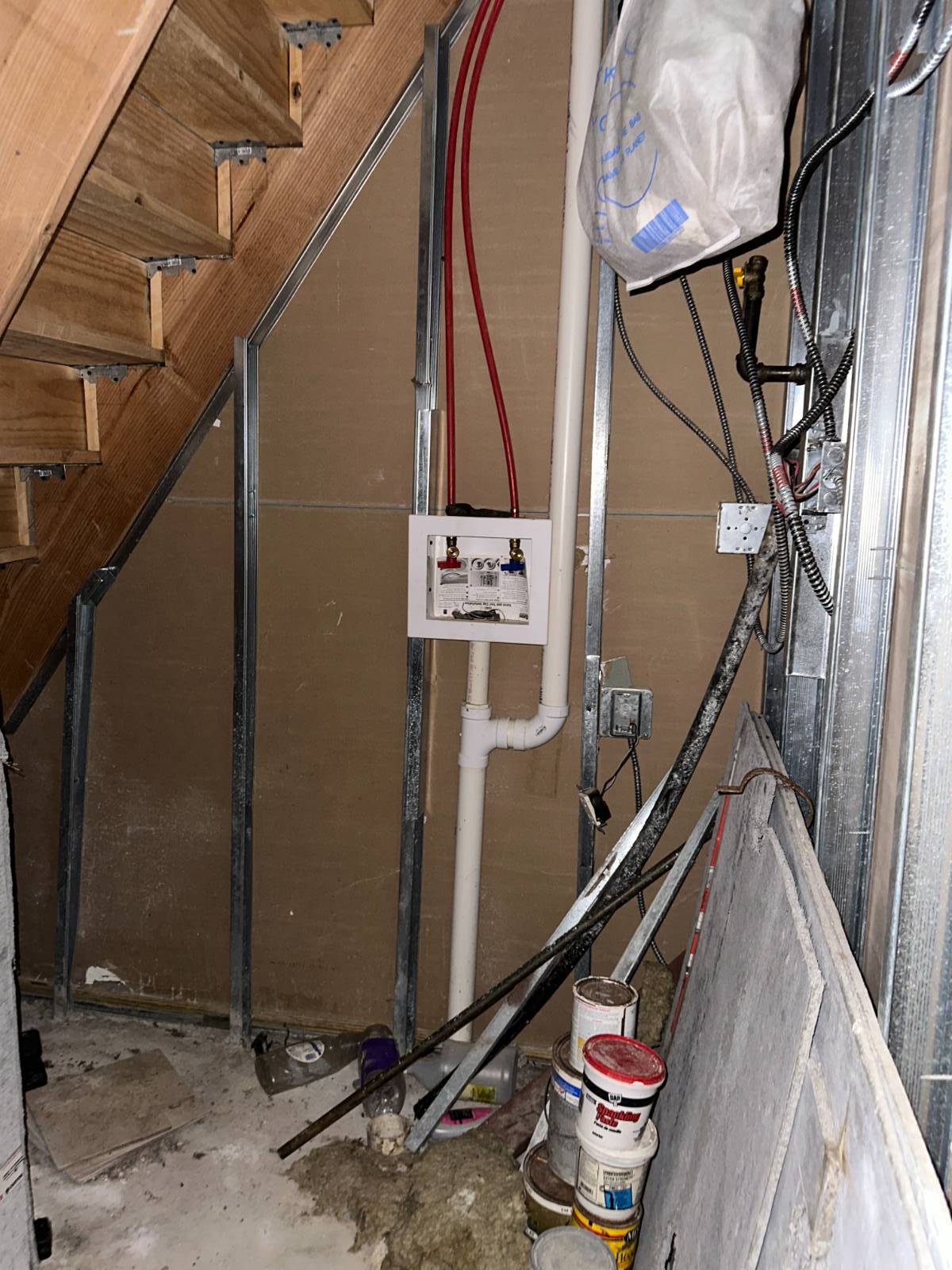 ;
;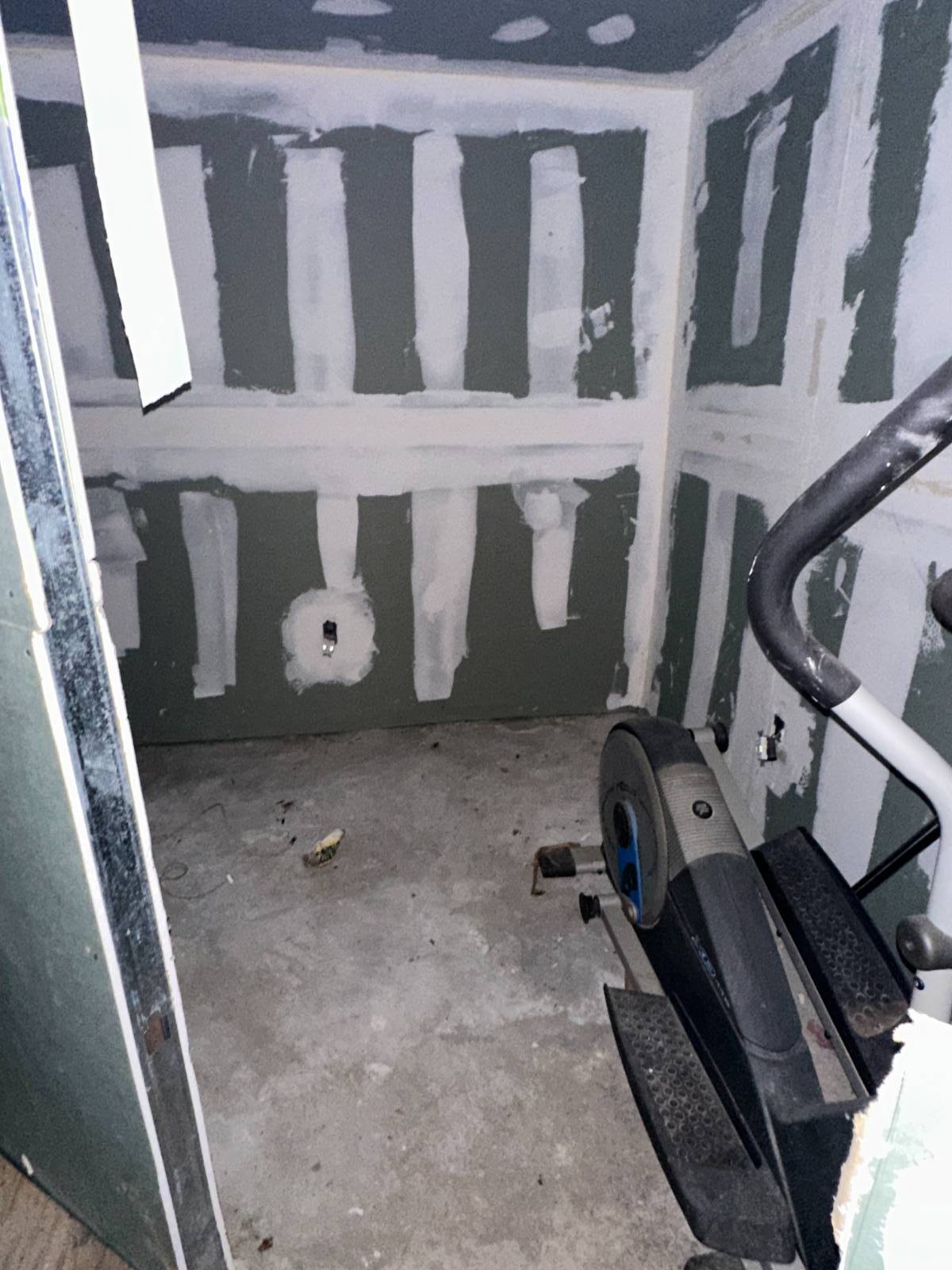 ;
; ;
;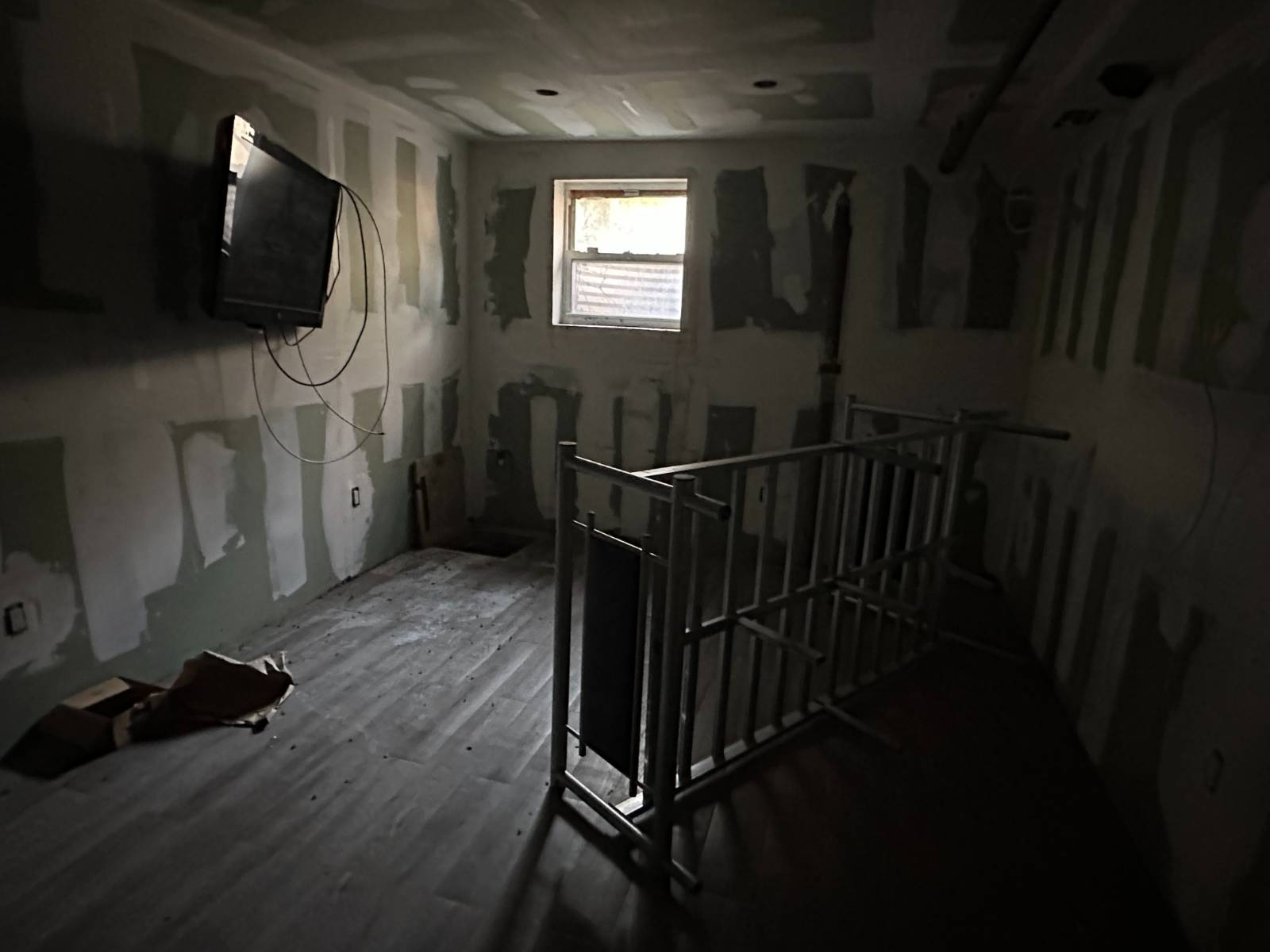 ;
;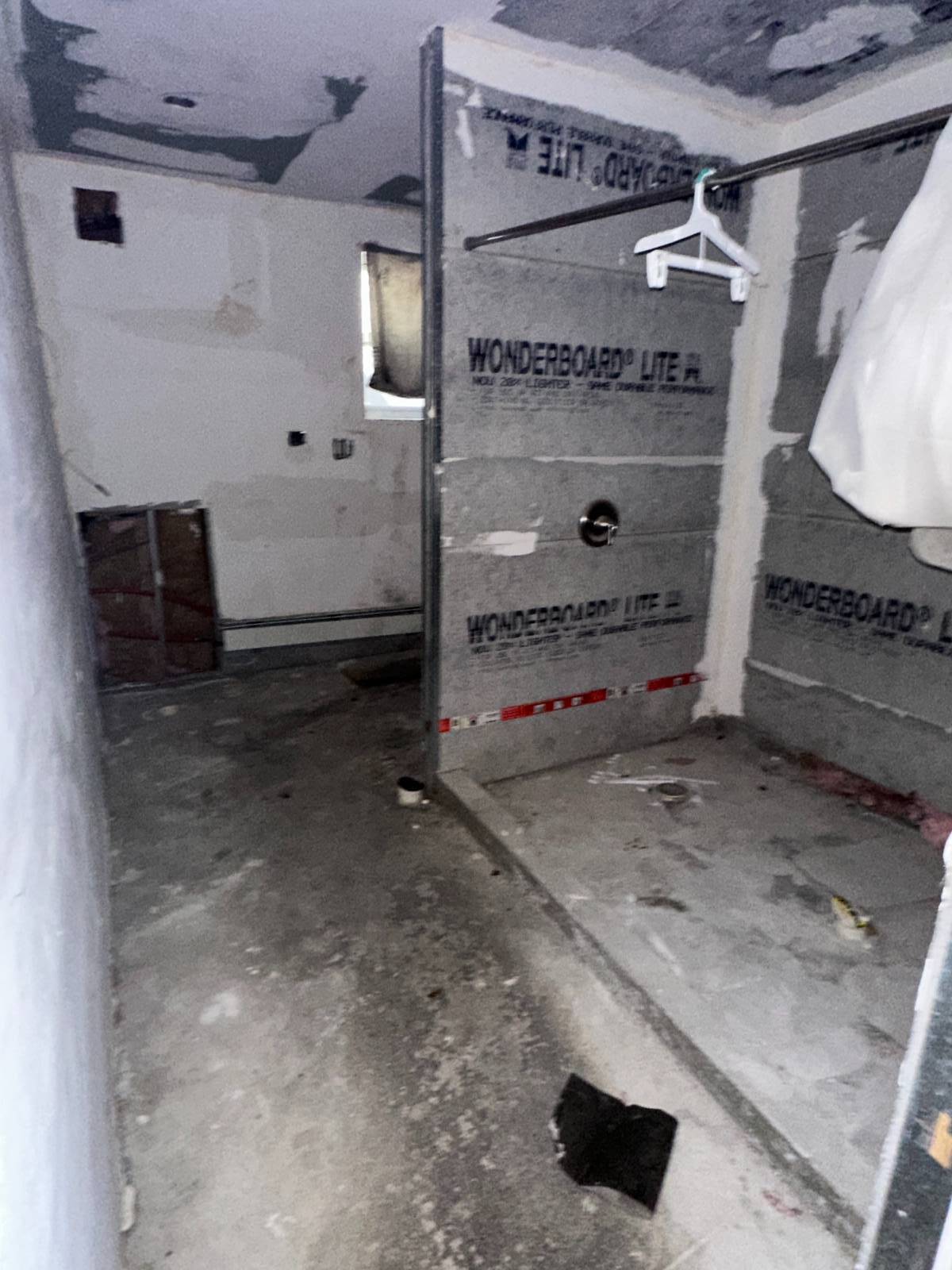 ;
;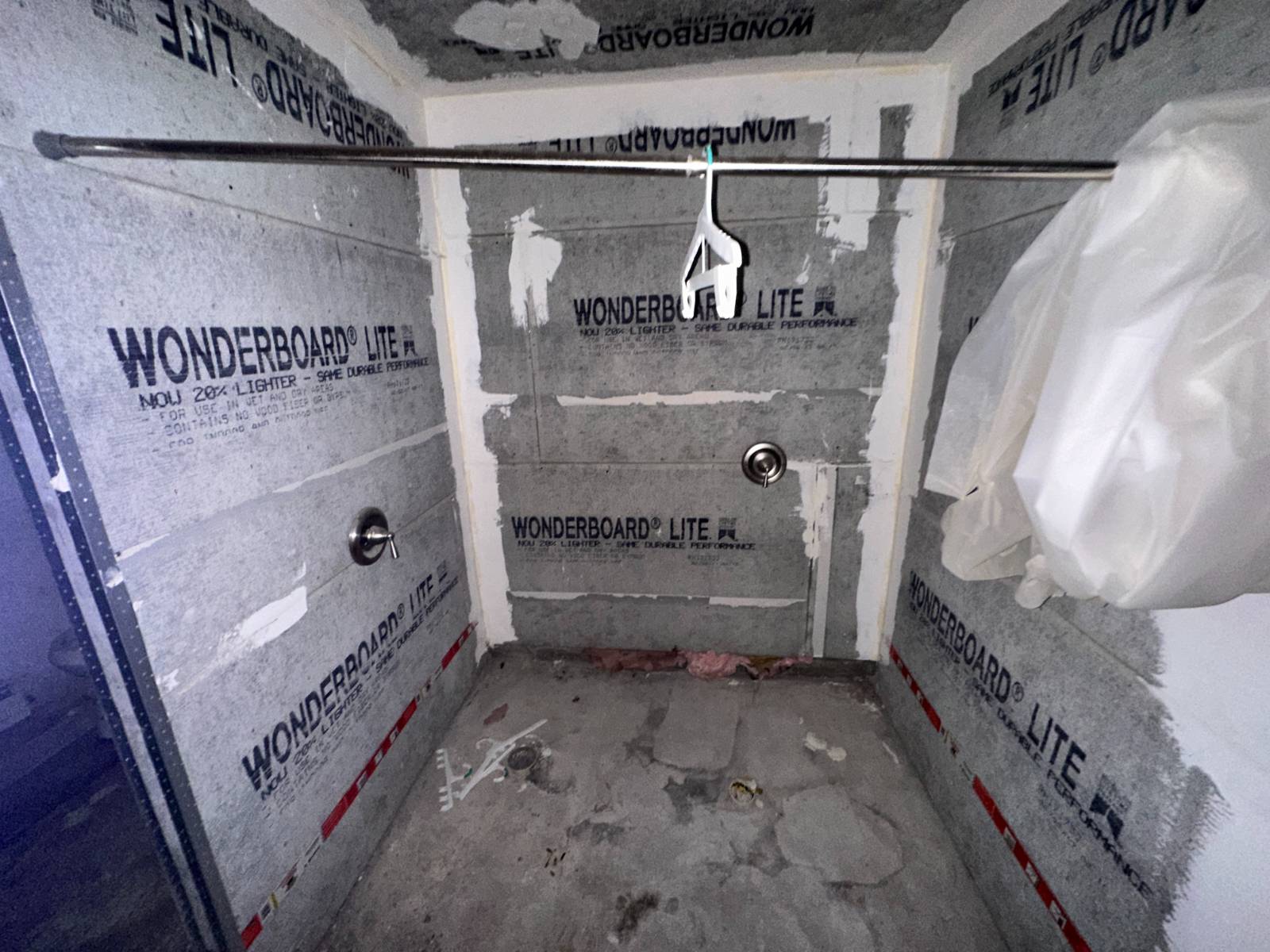 ;
;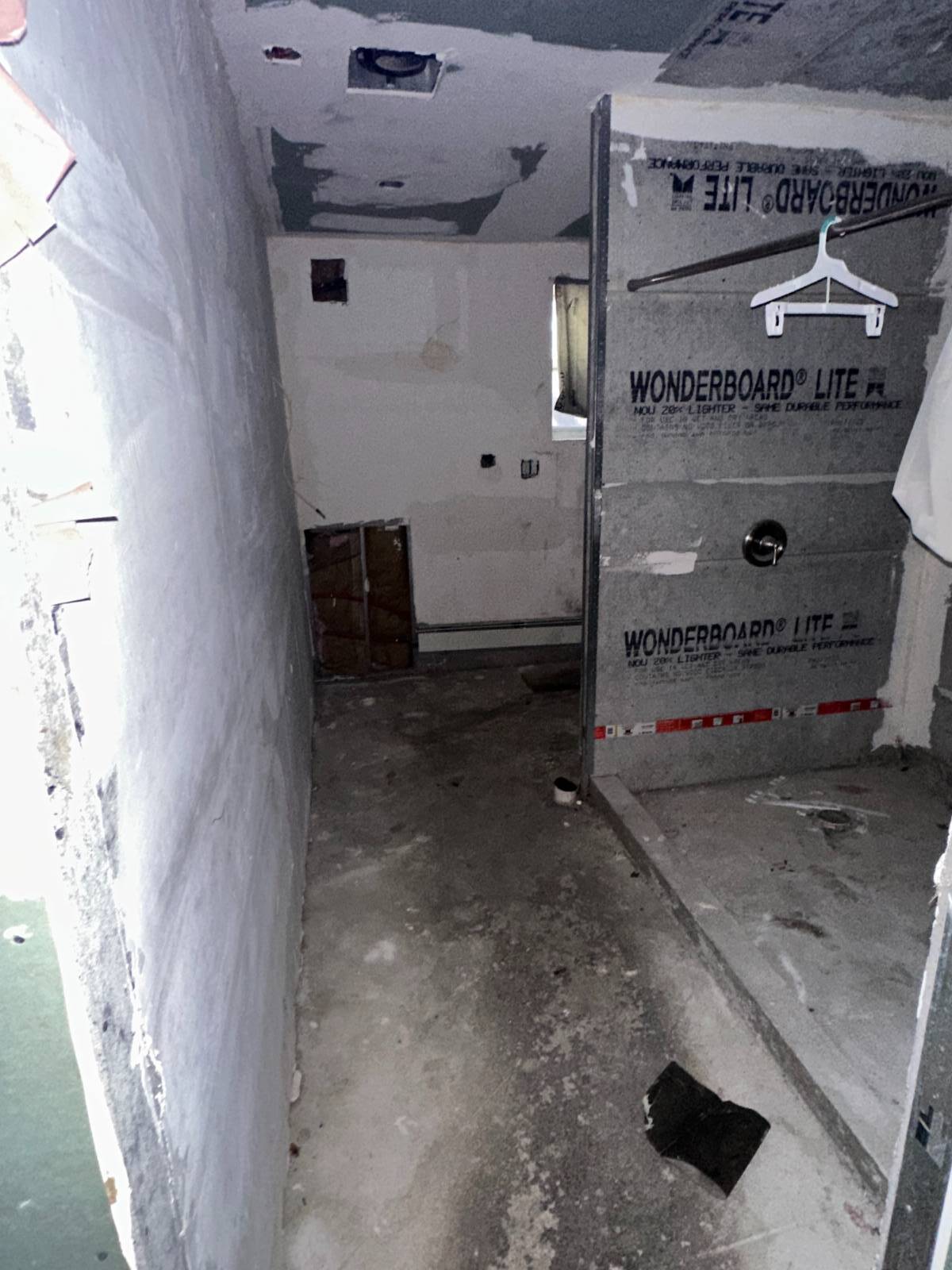 ;
;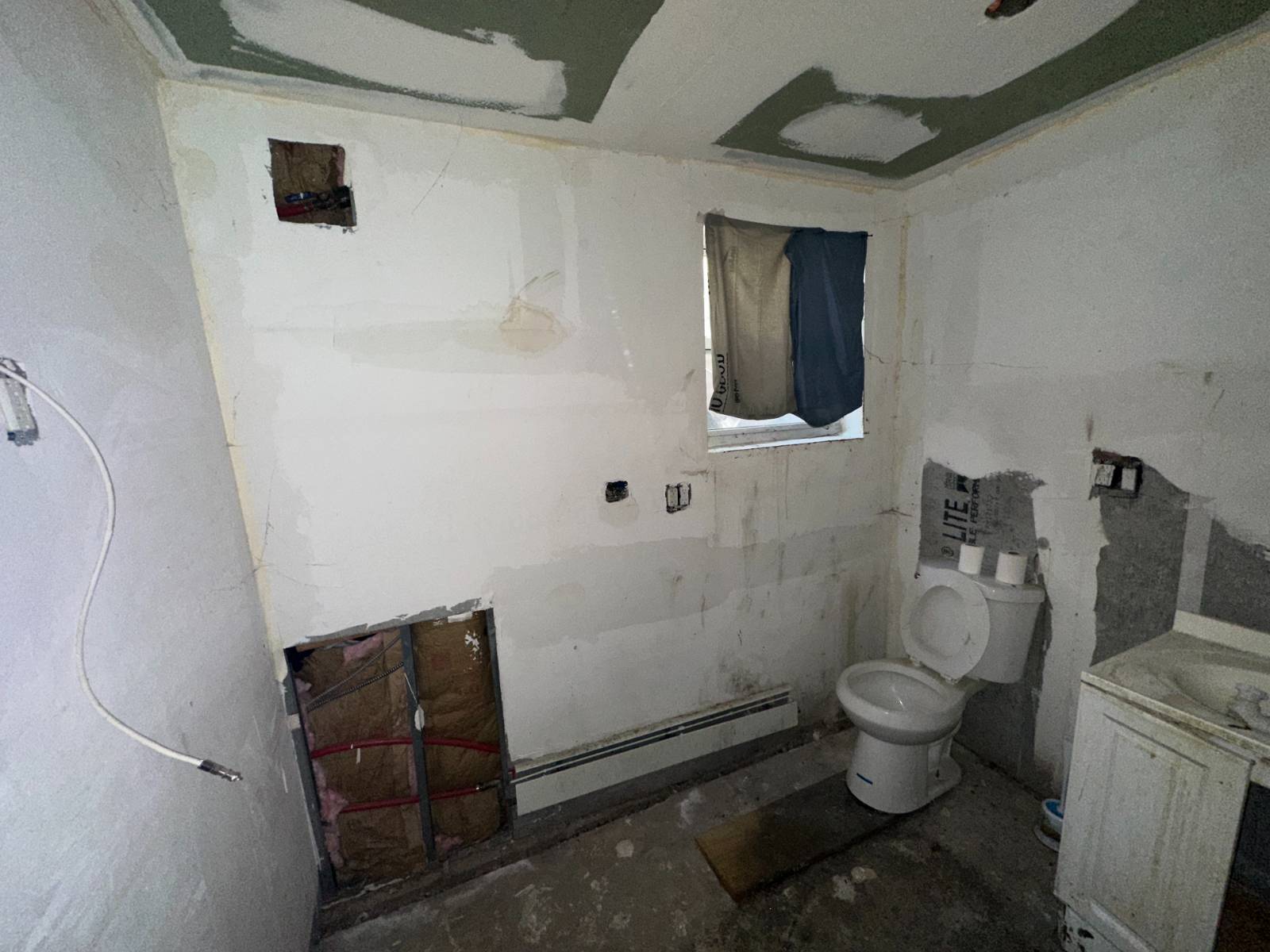 ;
;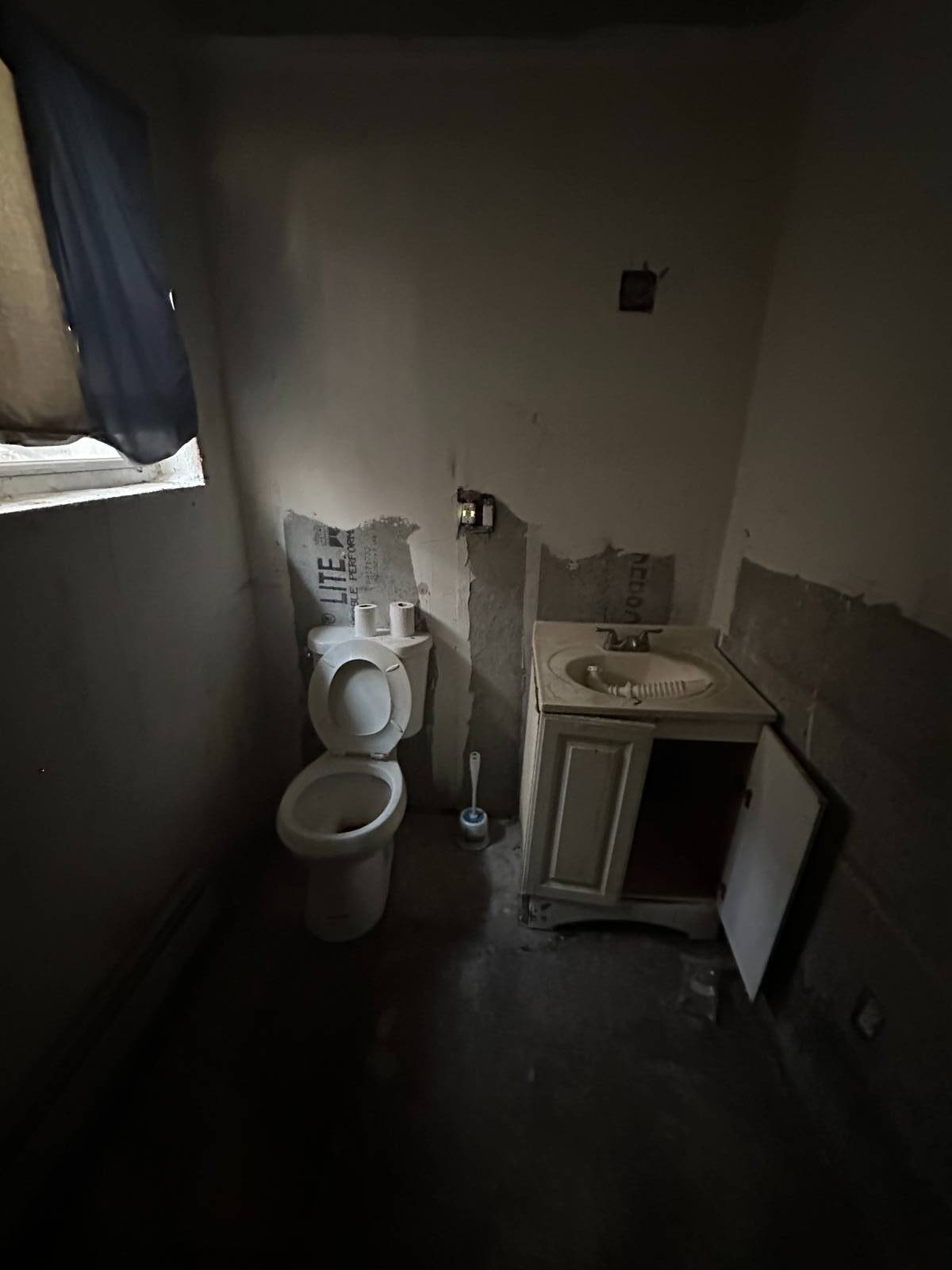 ;
;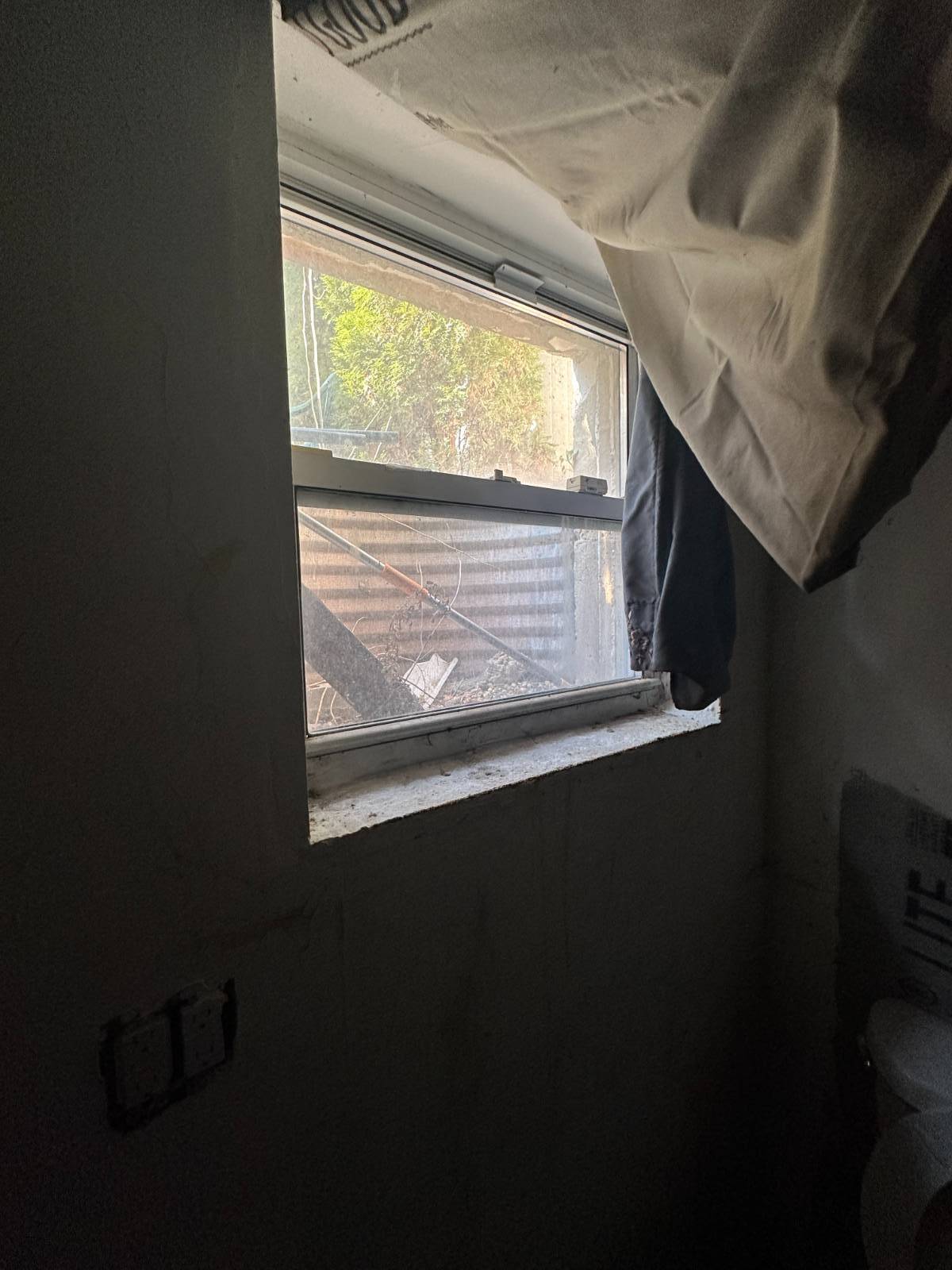 ;
; ;
;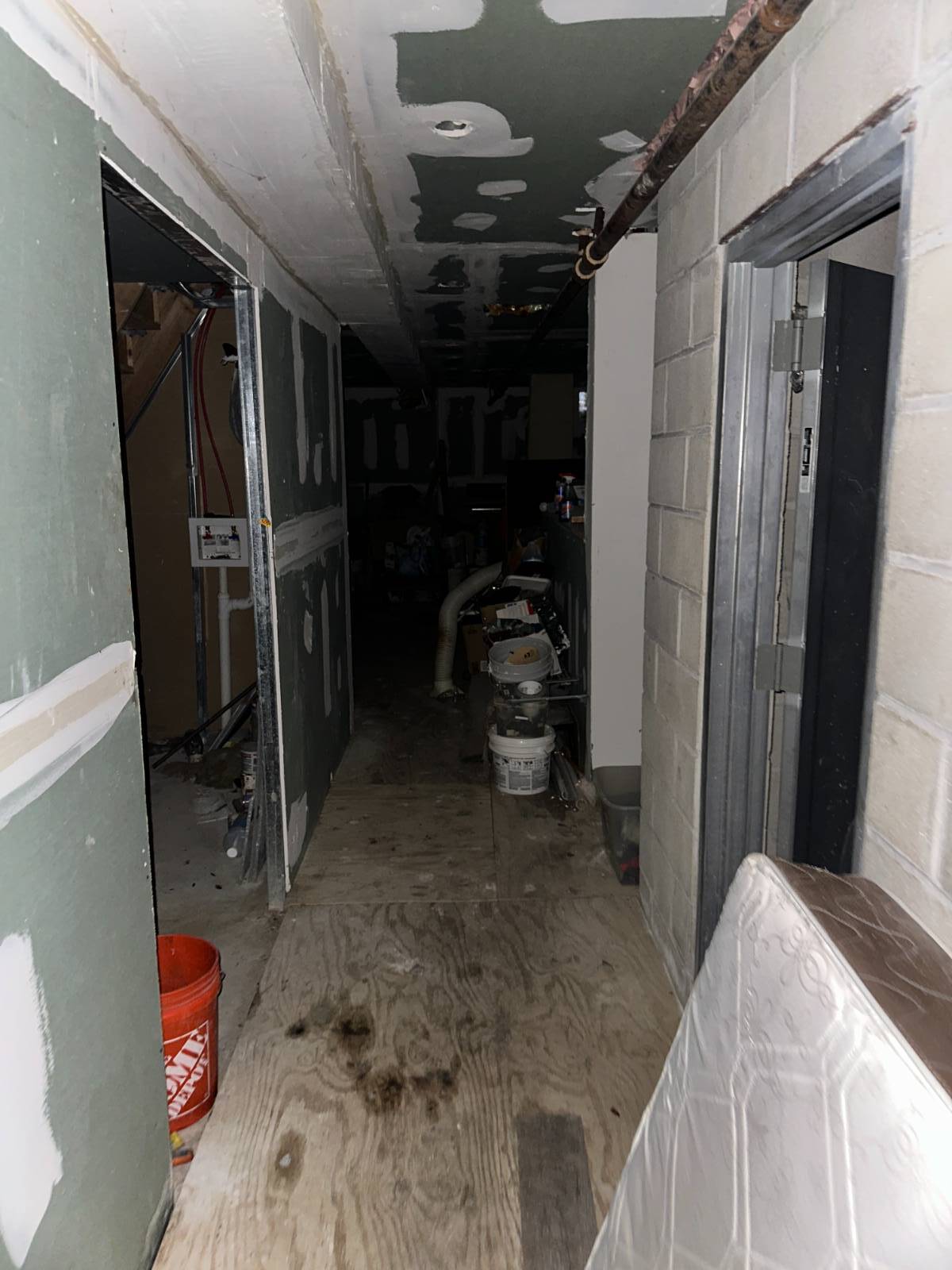 ;
;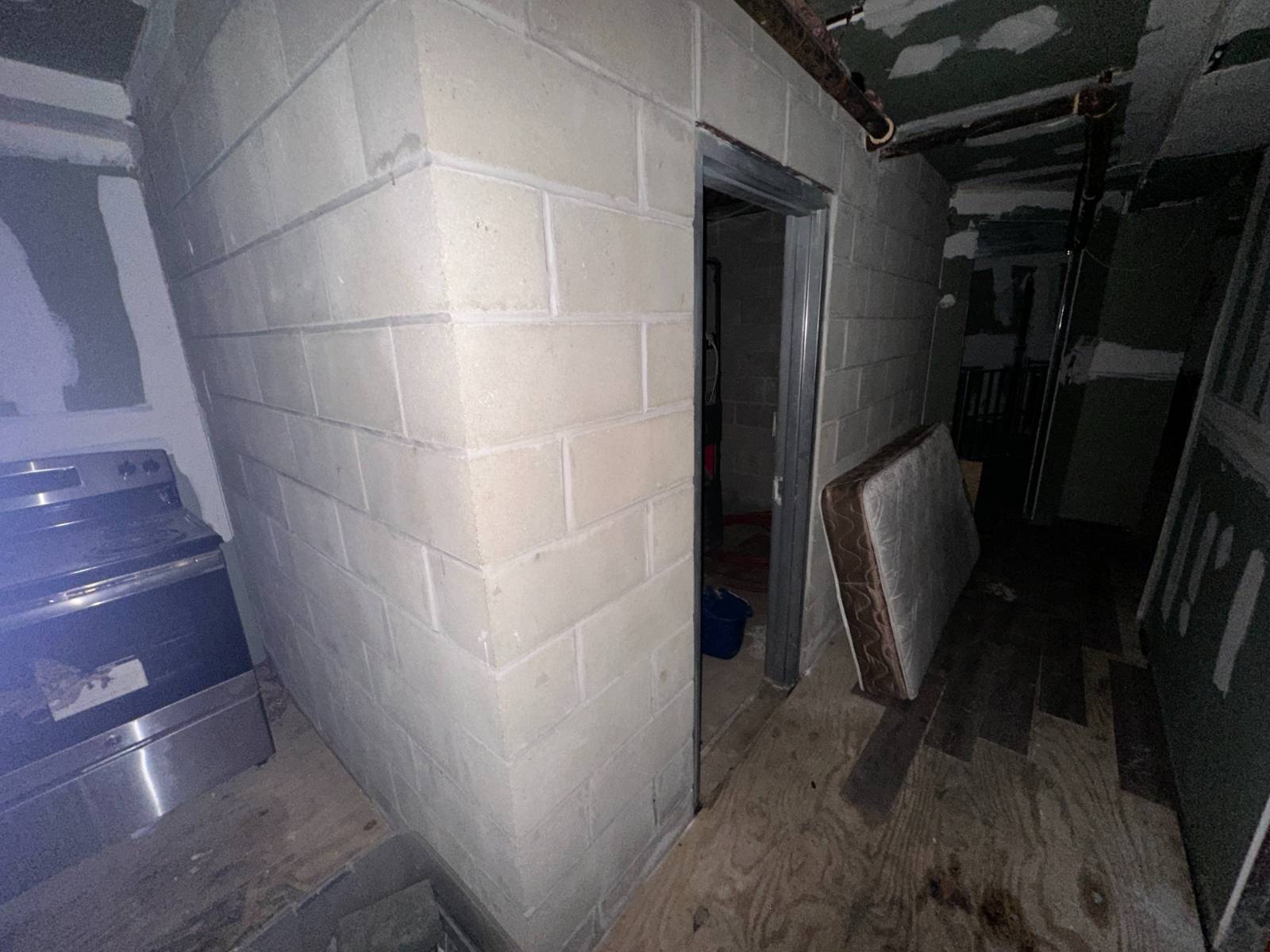 ;
; ;
;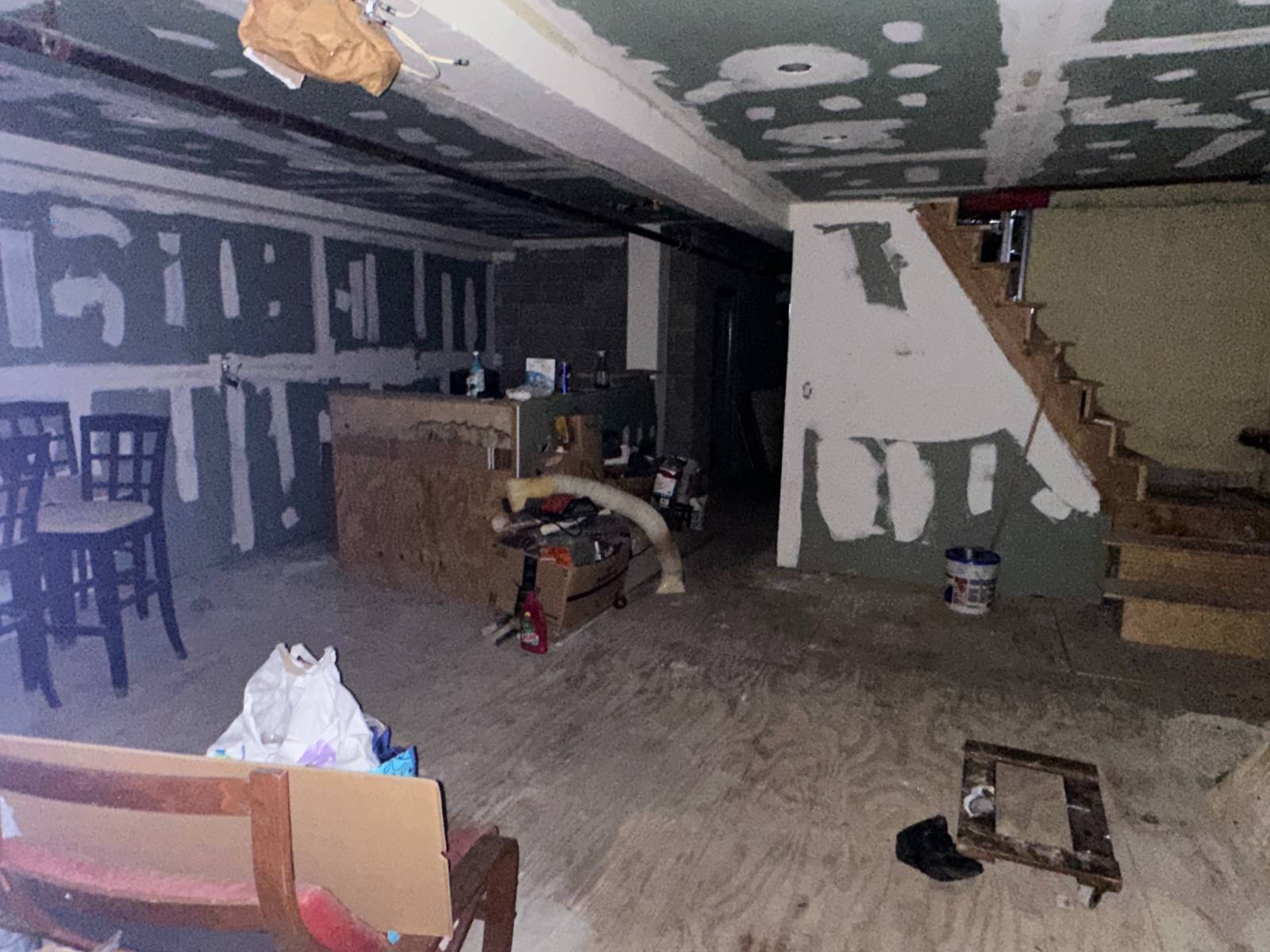 ;
;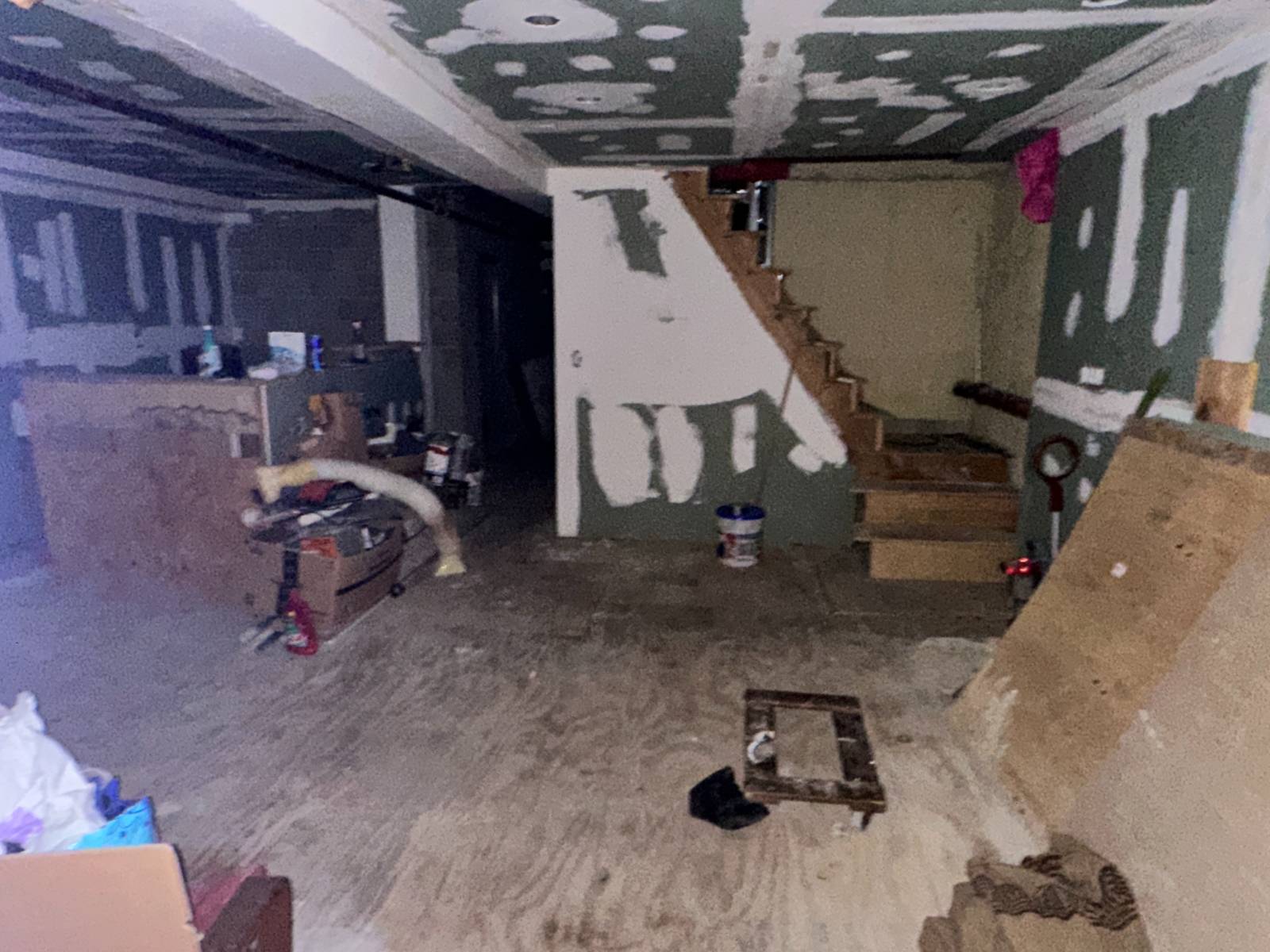 ;
;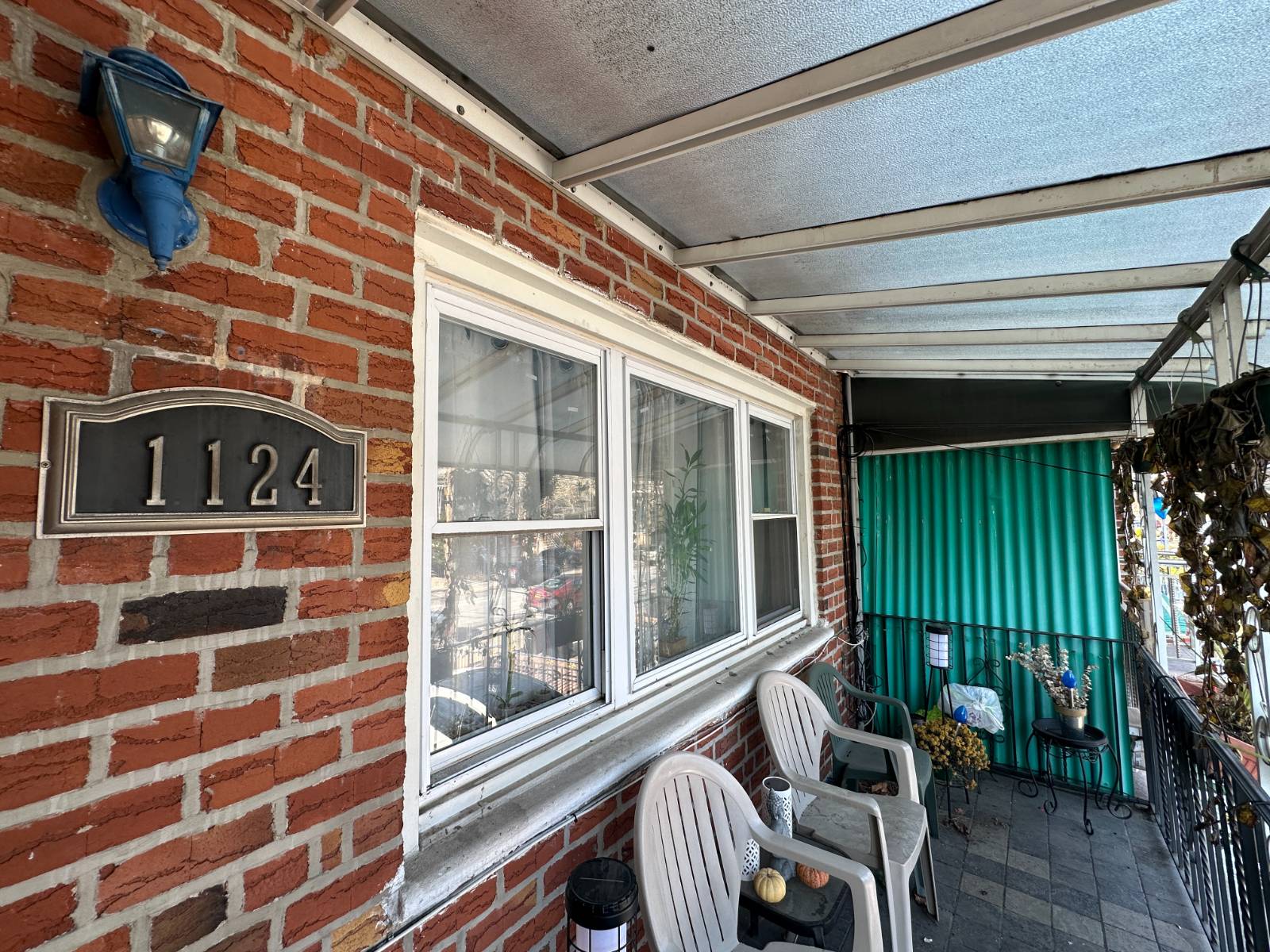 ;
;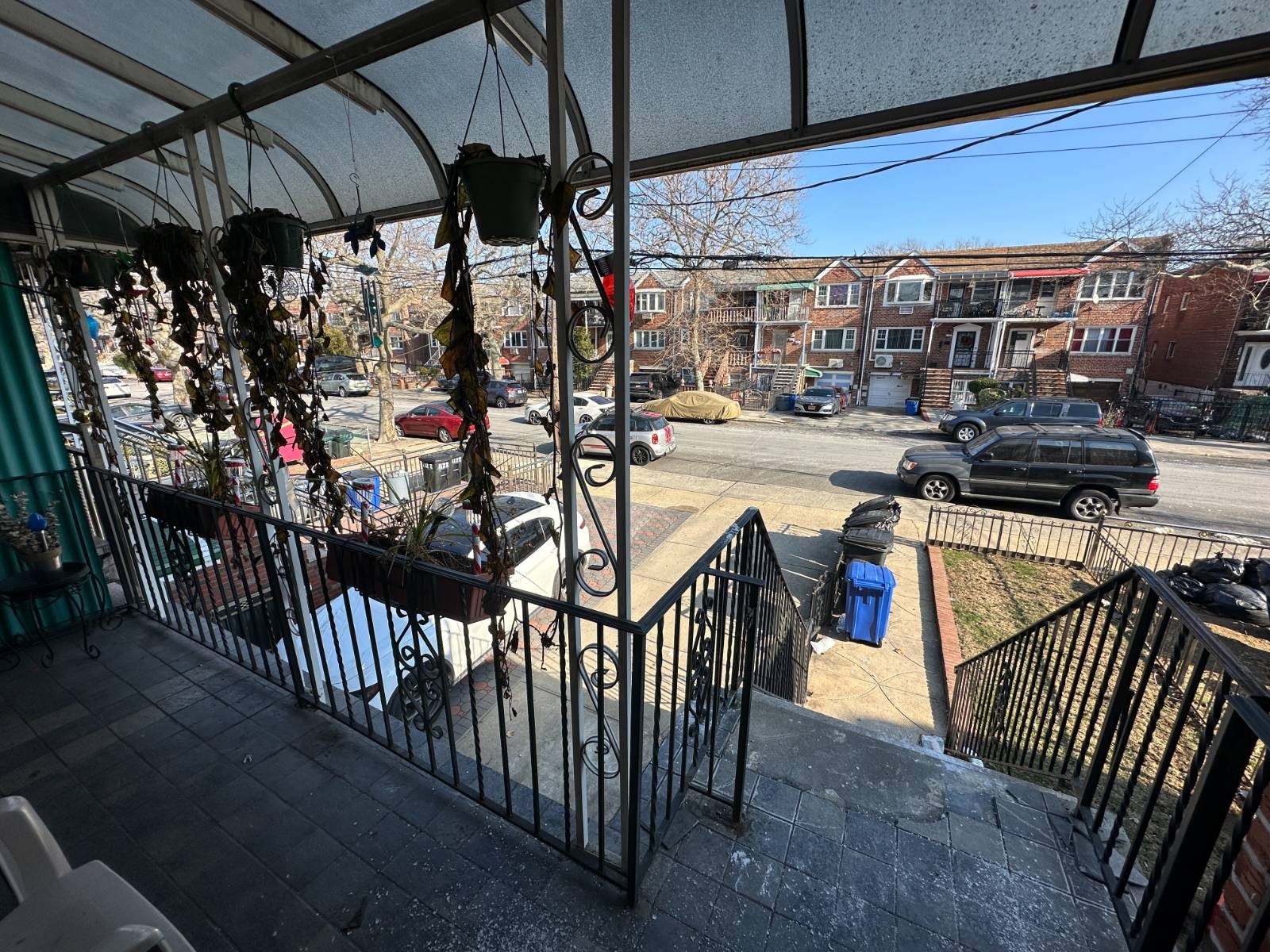 ;
;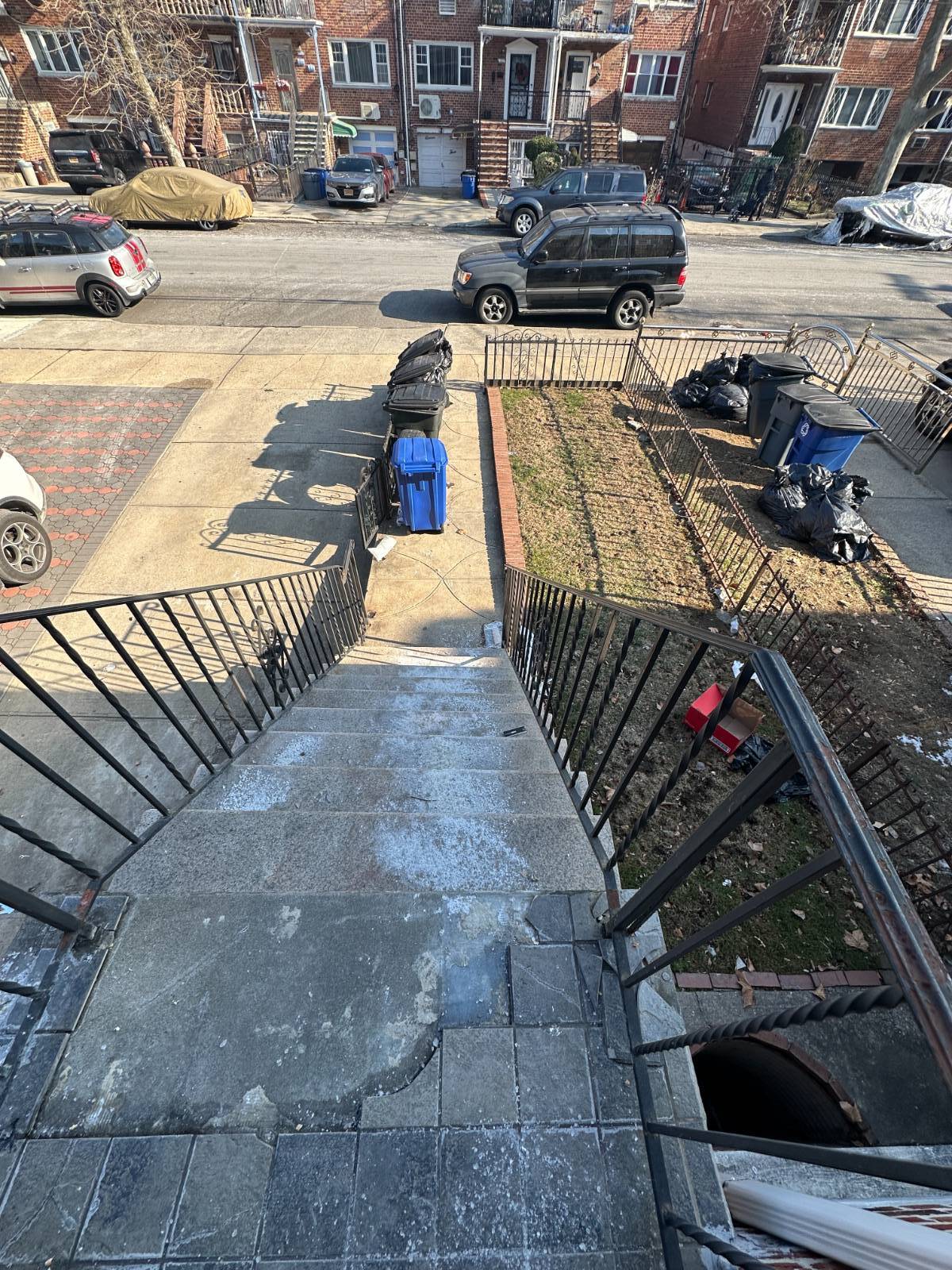 ;
;