JUST REDUCED 10K! Paradise Island is a haven for those seeking an idyllic retirement lifestyle on the sun-kissed shores of the Gulf Coast. Within minutes of the pristine gulf beaches, verdant golf courses, vibrant cultural centers, and sprawling recreational areas, this 55+ retirement community offers an unparalleled blend of relaxation and excitement. Residents of Paradise Island can indulge in the tranquility of coastal living while still having convenient access to malls and shopping centers for their everyday needs. This charming 2-bedroom, 2-bathroom 1412 sq ft Jacobsen home is perfect for comfortable and stylish living. With a maintenance fee of $819.33, covering water, sewer, garbage disposal, lawn care, cable, and internet services, residents can enjoy a worry-free lifestyle without the hassle of managing multiple bills. Moreover, the pet-friendly policy allows for the companionship of furry friends, with two pets up to 40lbs each permitted. Paradise Island truly embodies the essence of retirement living, offering a blend of convenience, comfort, and leisure against the backdrop of Florida's breathtaking coastal scenery. INTERIOR: In a serene neighborhood, this pretty home exudes charisma and warmth from the moment you step inside. The interior boasts a combination of laminate, tile and hardwood flooring that adds a touch of elegance to the living spaces. The kitchen is a highlight, displaying abundant natural light that illuminates the bright and airy atmosphere. Equipped with a range, oven, dishwasher, disposal, ice maker, microwave, and a new refrigerator, this kitchen is a delight. A new washer and dryer, located inside the home, provides convenience, and saves time traveling to a laundromat. Drywall achieves a smooth and polished finish in the home while a 12 x 12 addition (included in the square footage) extends the living space, offering versatility and room for relaxation, office space or entertainment. Other notable features include new 3.5 ton central air conditioning, ceiling fans for added comfort, ceiling ducts for improved airflow, and vertical blinds throughout the home for privacy and light control. The barn doors leading from the dining room to the living room add a touch of rustic charm and character to the space. A large living area (with new T.V) provides ample space for various activities and functions within the home. Whether it's a cozy family movie night, hosting guests for a lively gathering, or simply enjoying quiet time alone. The substantial dining room holds its own significance as a space dedicated to communal dining and socializing. A sizable primary bedroom presents plenty of storage and an en suite featuring a walk-in shower. The ample guest bedroom is more than comfortable for permanent housing or just overnight guests. This room would utilize the secondary bathroom featuring a tub and shower grouping. Additionally, a list of furnishings remaining in the home will be provided, ensuring that residents can settle in effortlessly and enjoy the comforts of their new abode. EXTERIOR: As you step outside, you are greeted by the serenity of a rear fenced-in yard, providing both privacy and security for peaceful moments spent outdoors. Flanking the home, a convenient carport offers side-by-side parking, shielding vehicles from the elements and ensuring easy access of parking more than one vehicle. The exterior has durable and low-maintenance vinyl siding, promising years of aesthetic appeal without the hassle of constant upkeep. A recent update to the shingle roof enhances the property's curb appeal while providing added protection against the elements. A new water heater is a positive feature. A delightful addition to the home is the deck situated on the side, ideal for al fresco dining, entertaining guests, or simply enjoying the fresh air. Priced at an attractive $169,900, this property represents an excellent opportunity to embrace comfortable living in a welcoming community!



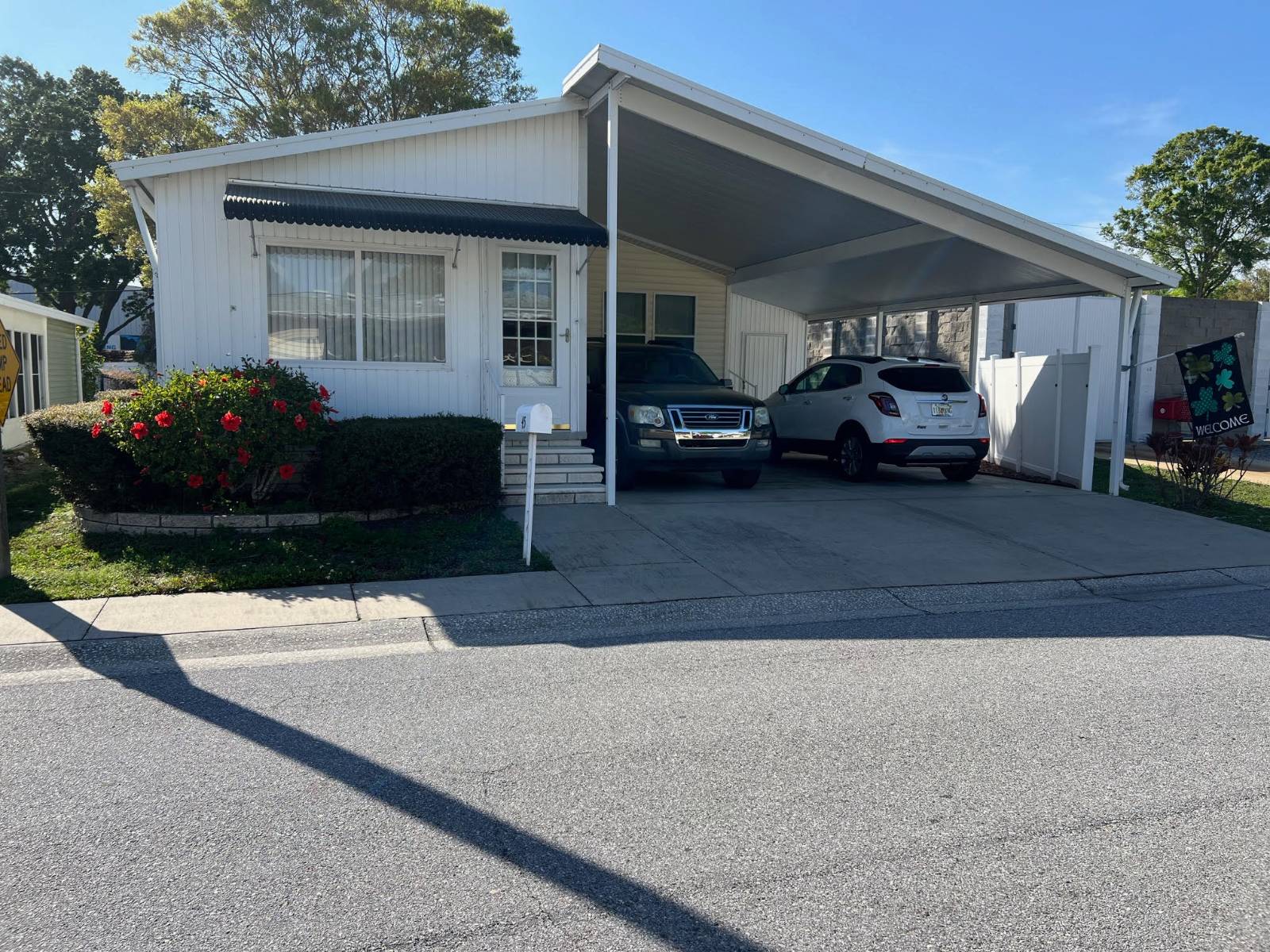


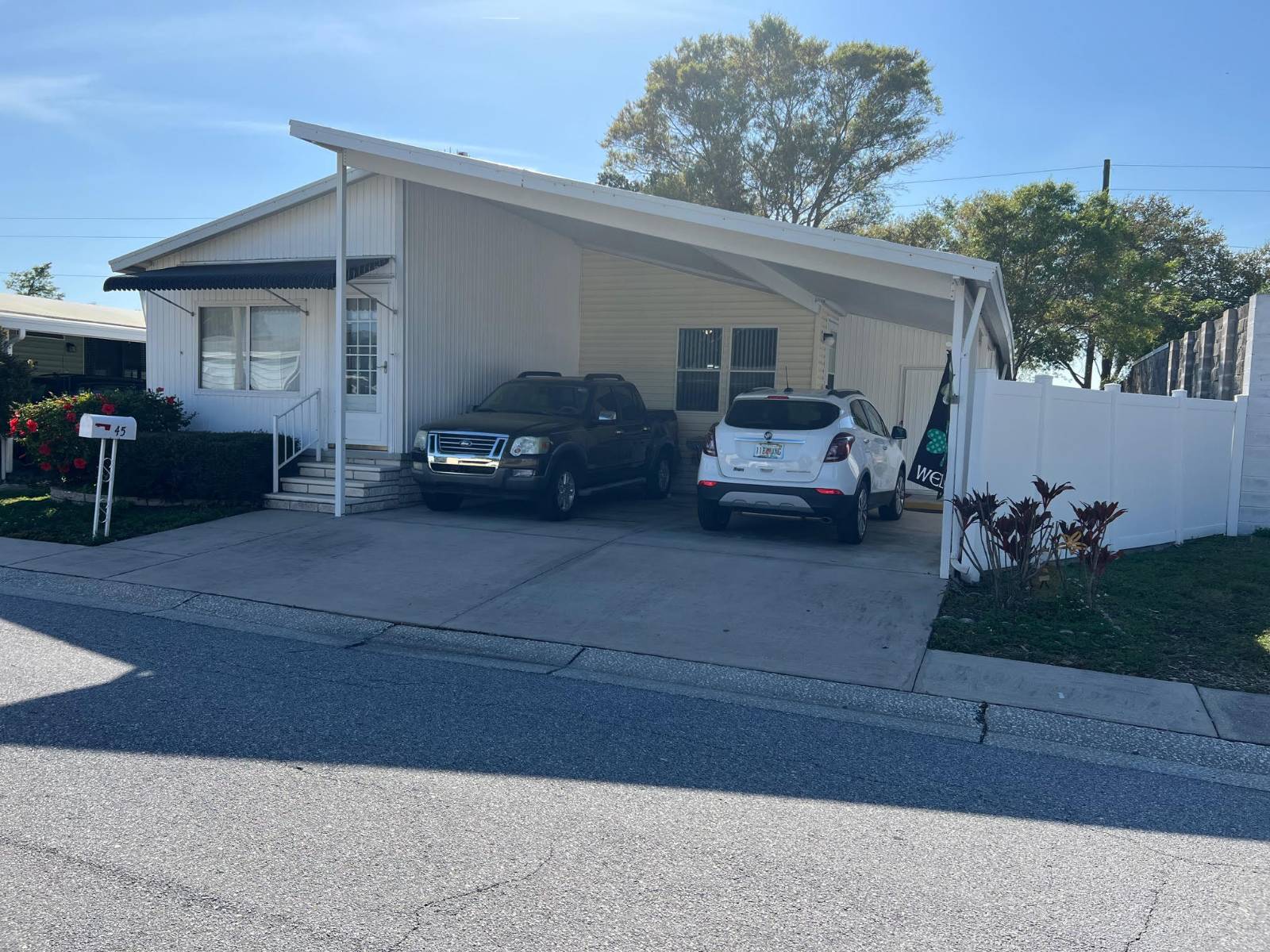 ;
;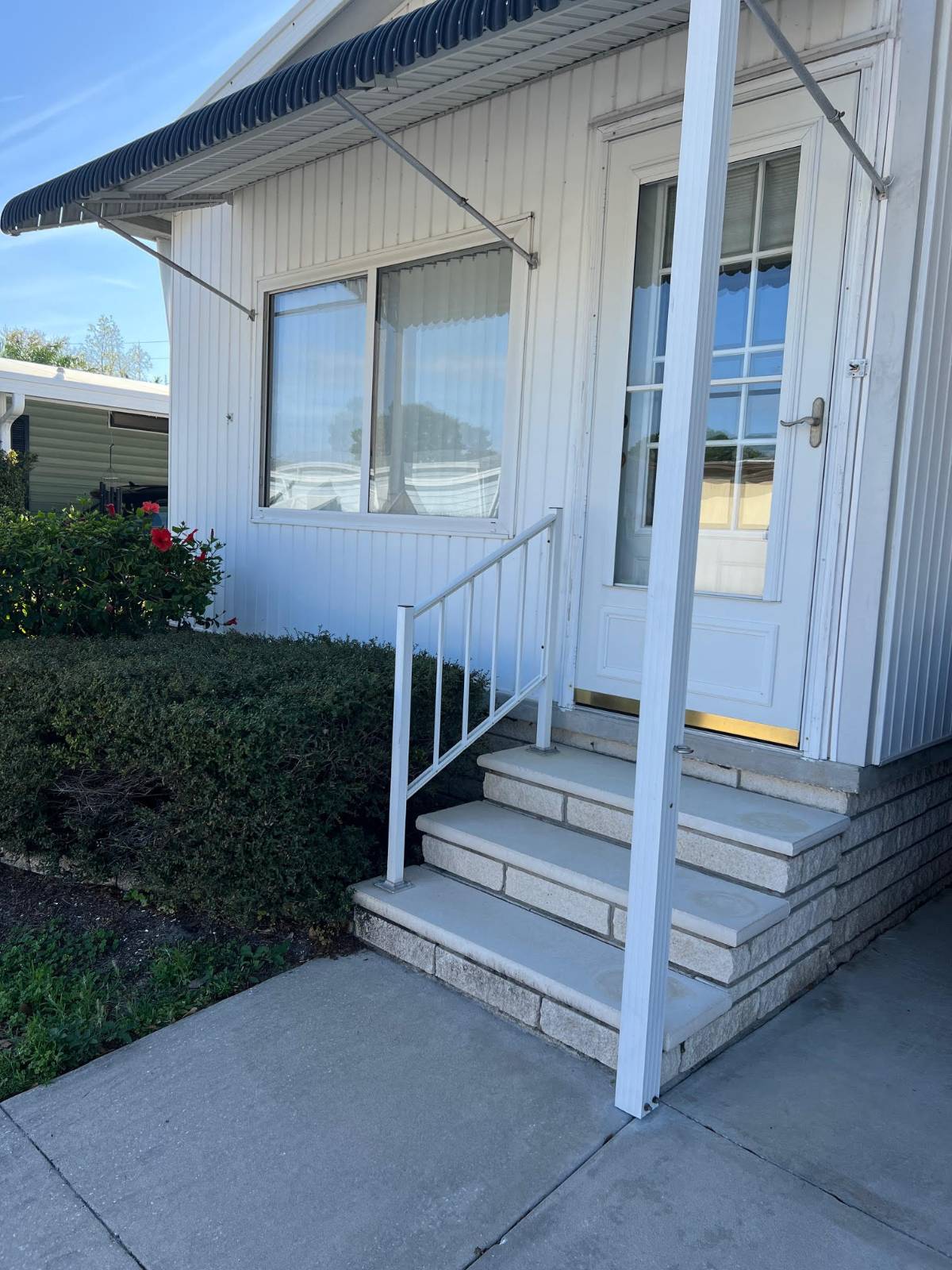 ;
;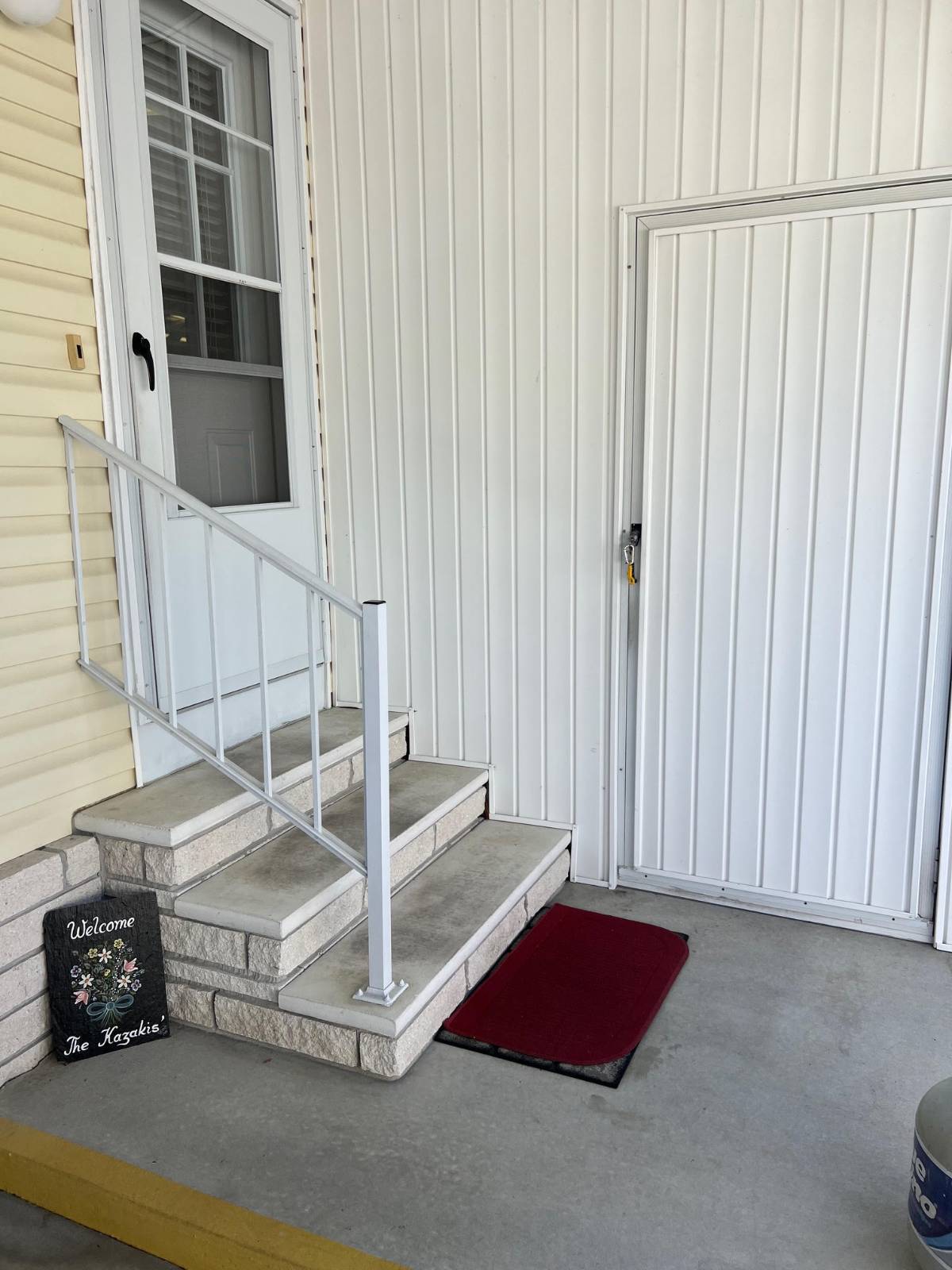 ;
;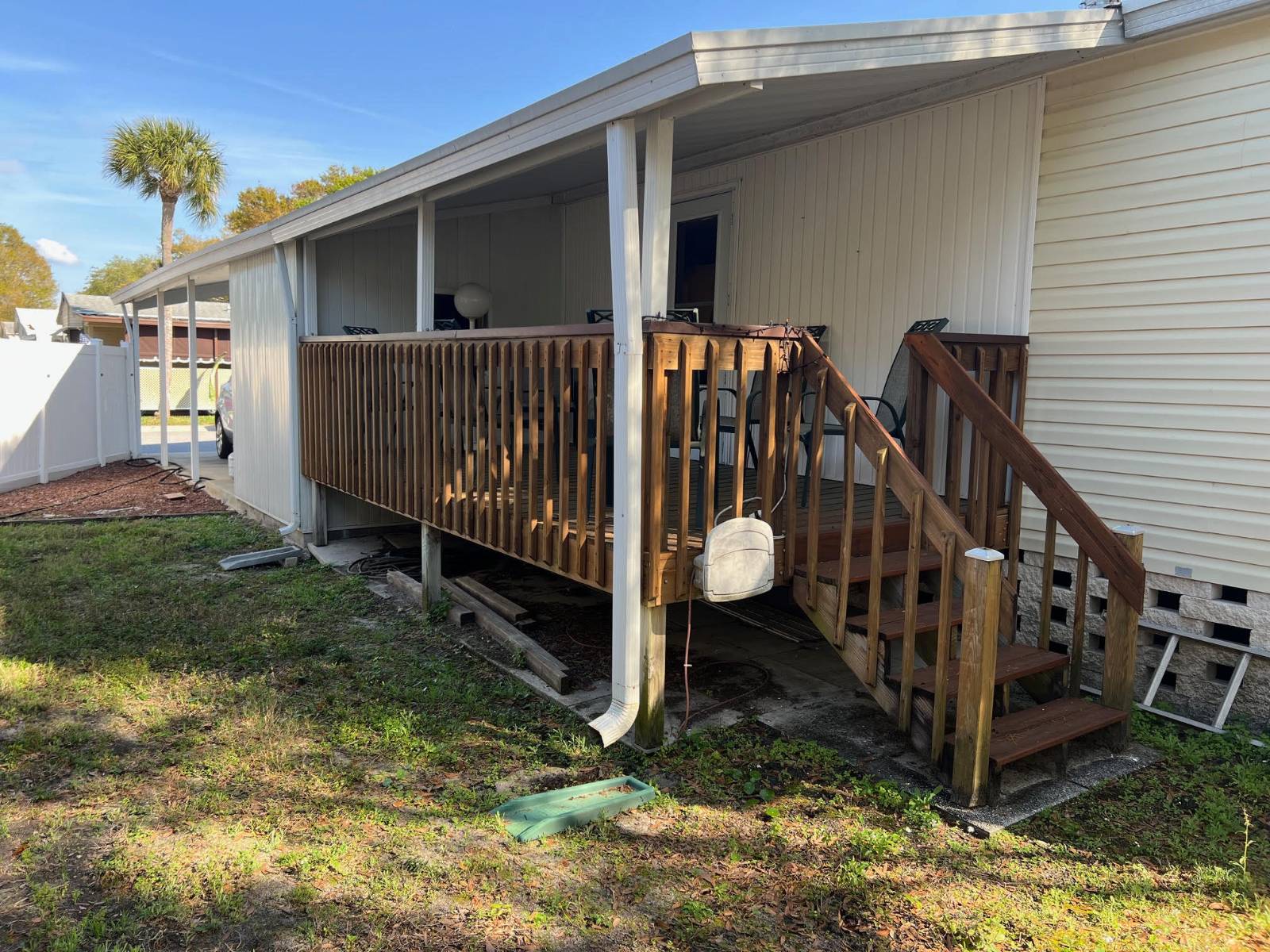 ;
;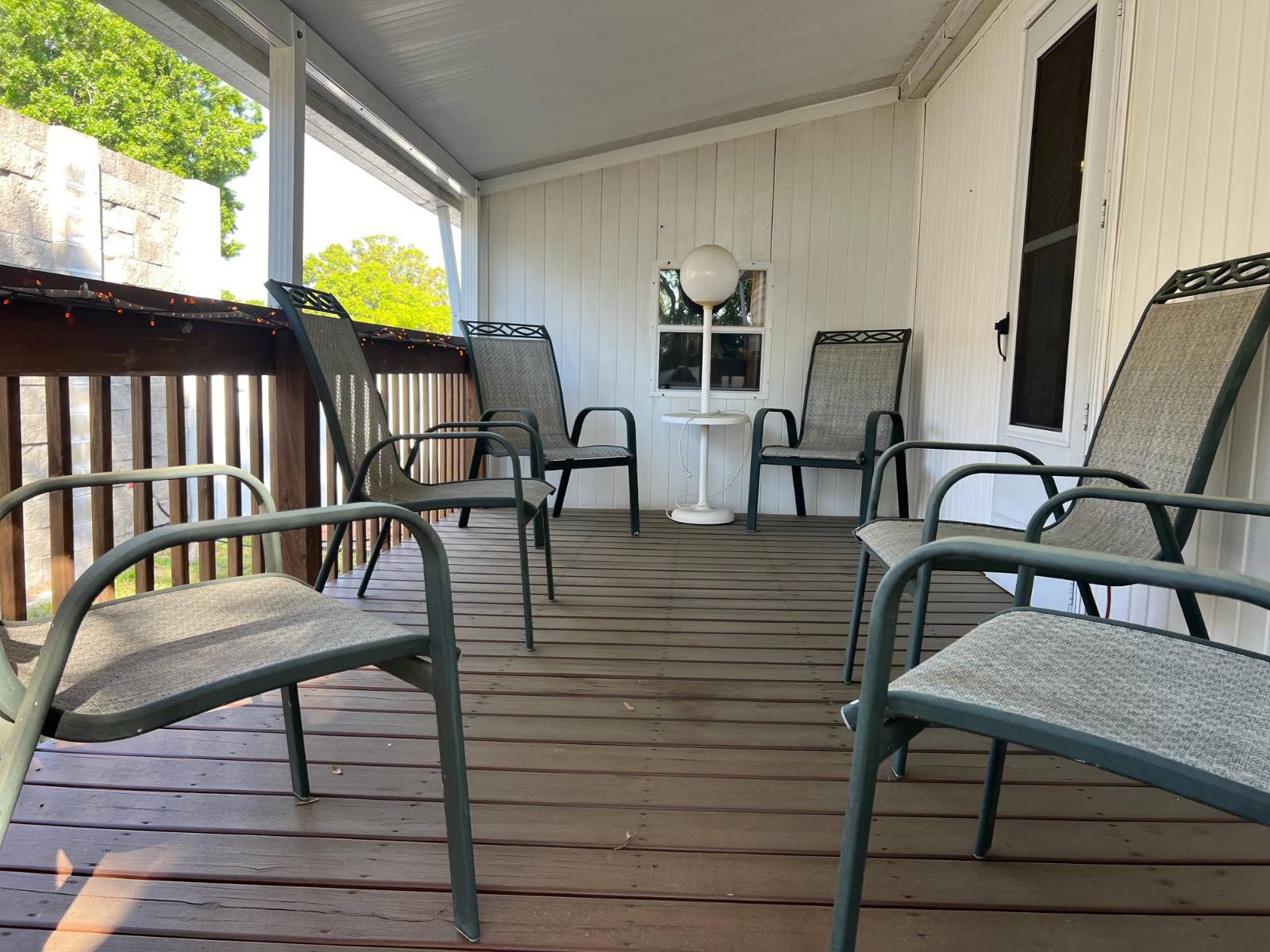 ;
;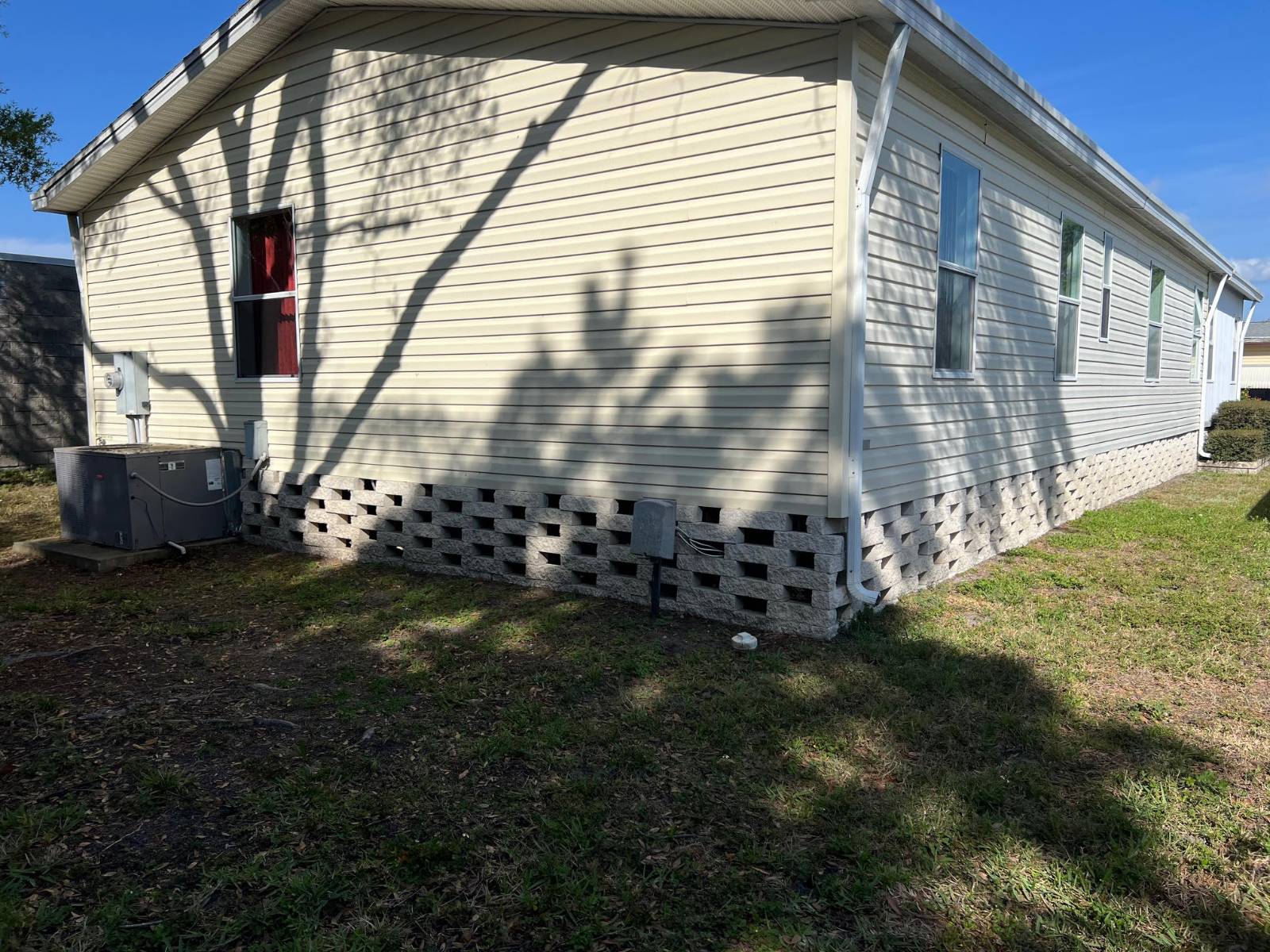 ;
;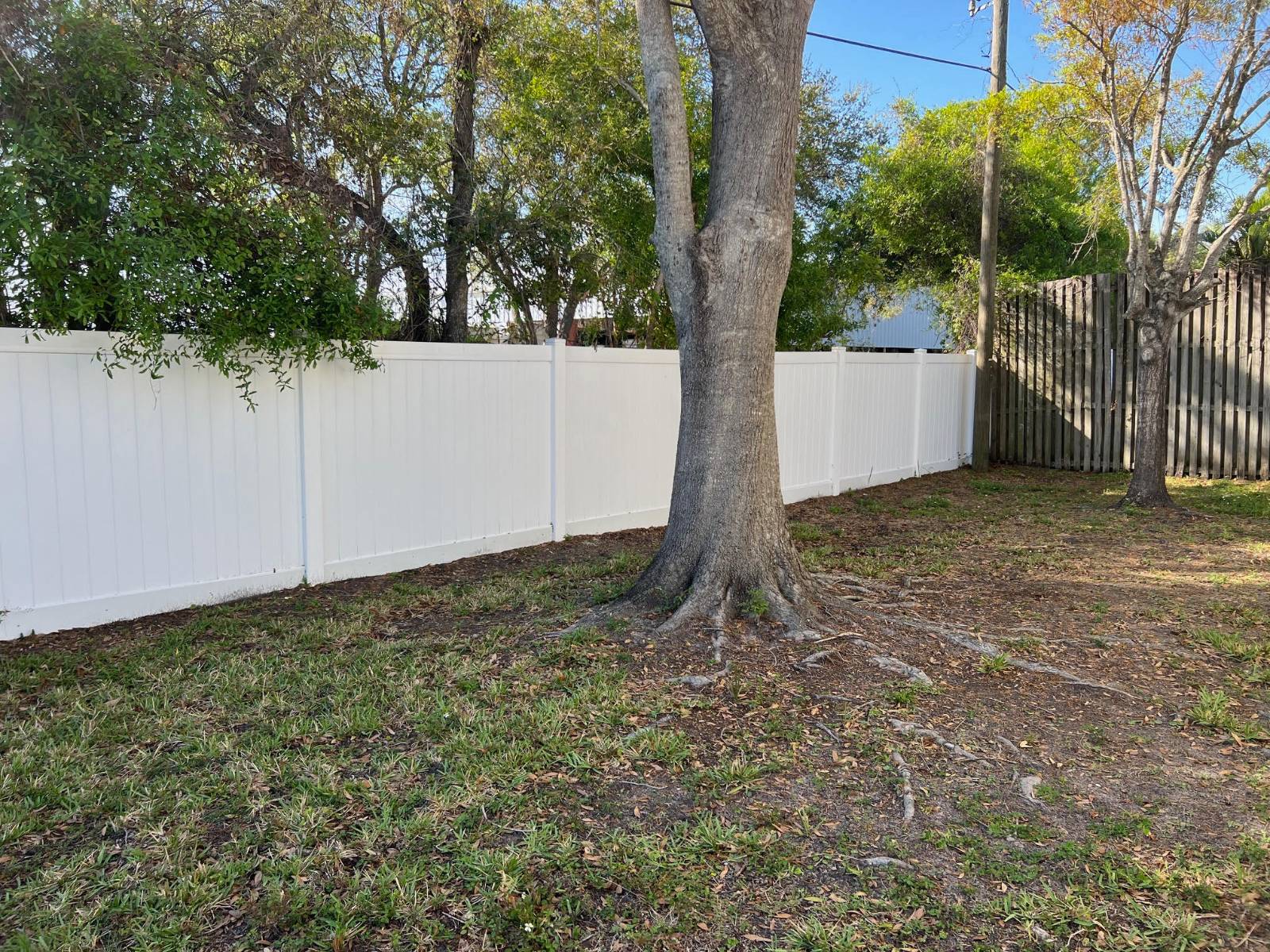 ;
;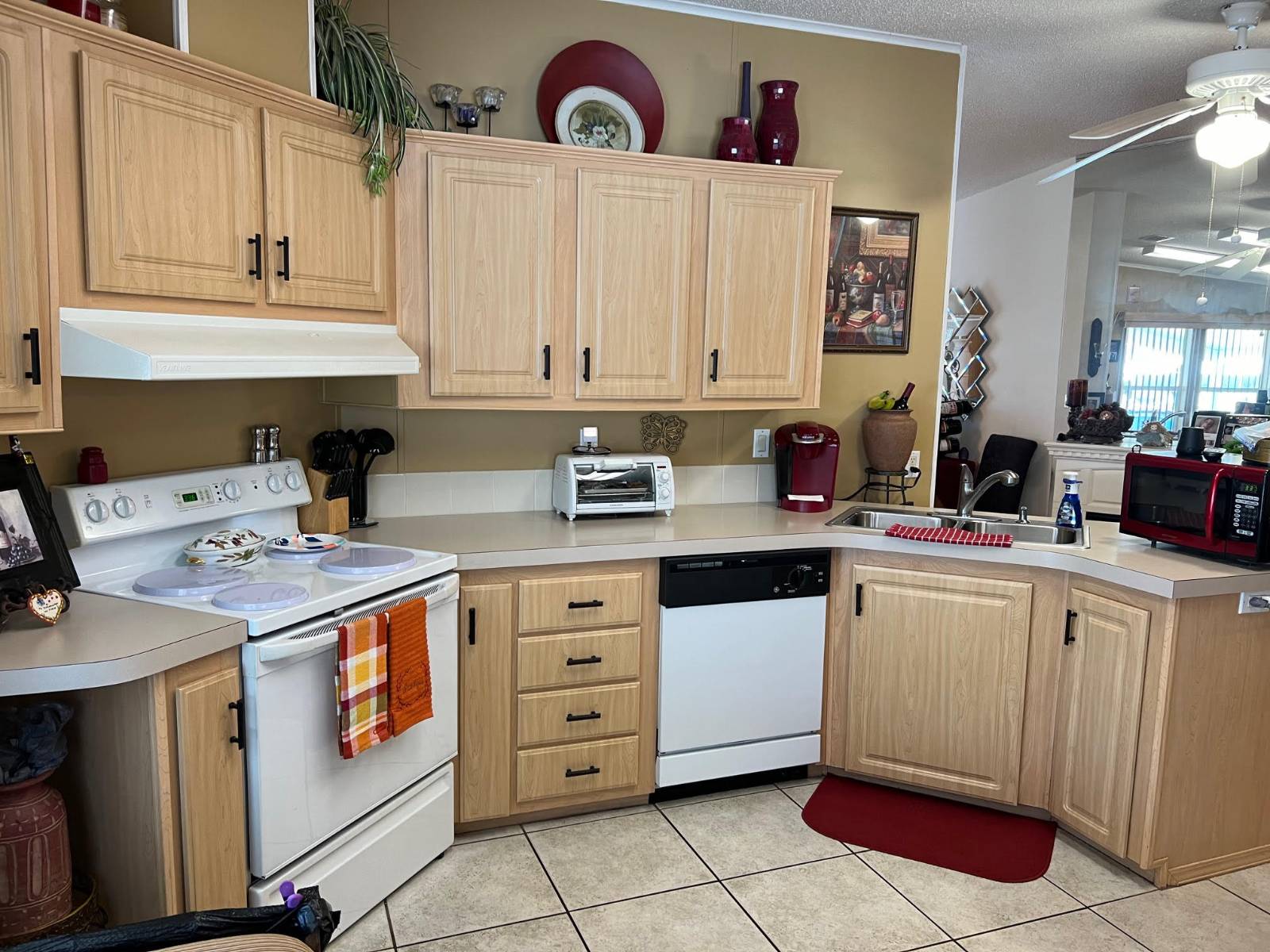 ;
;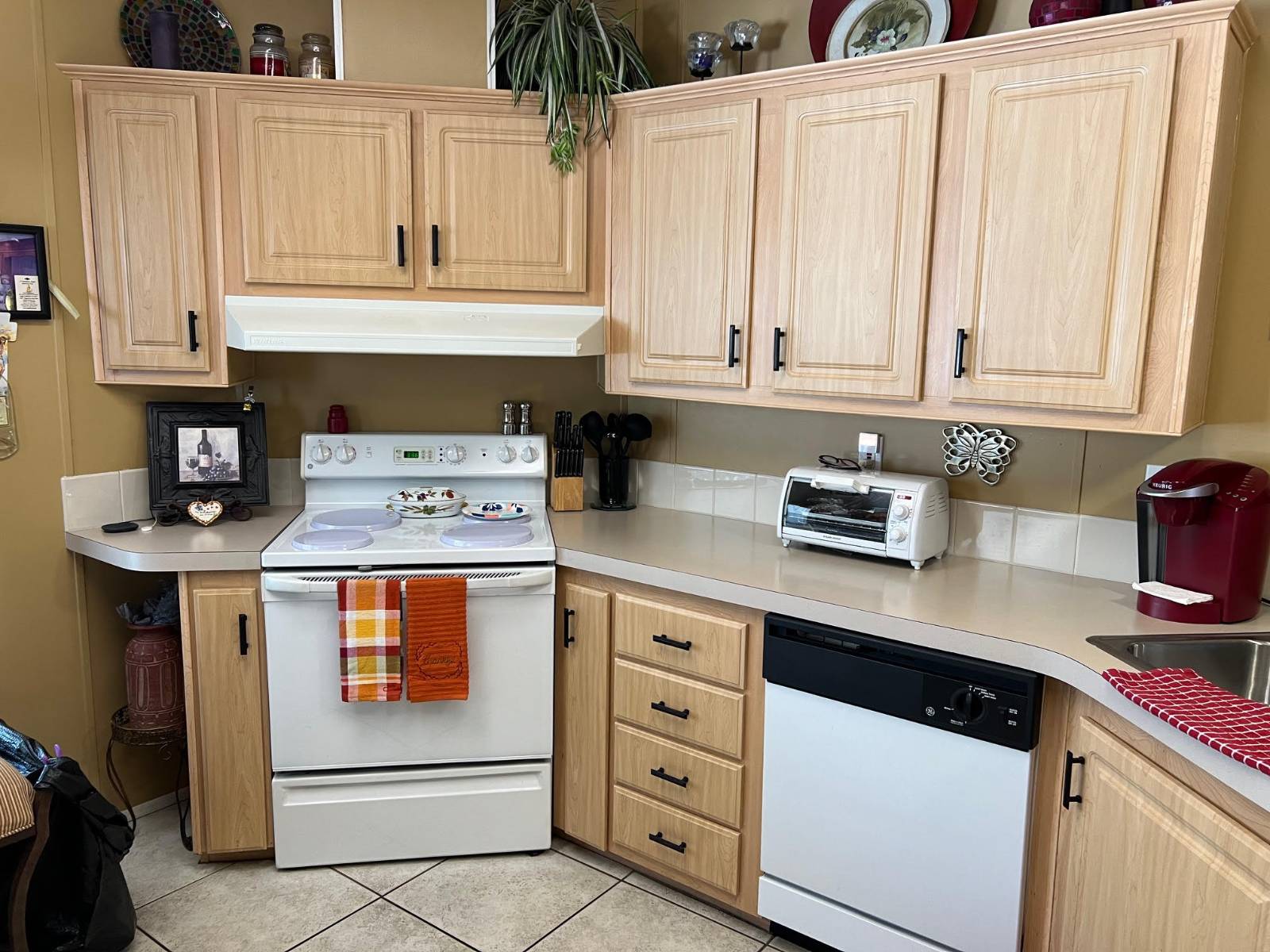 ;
;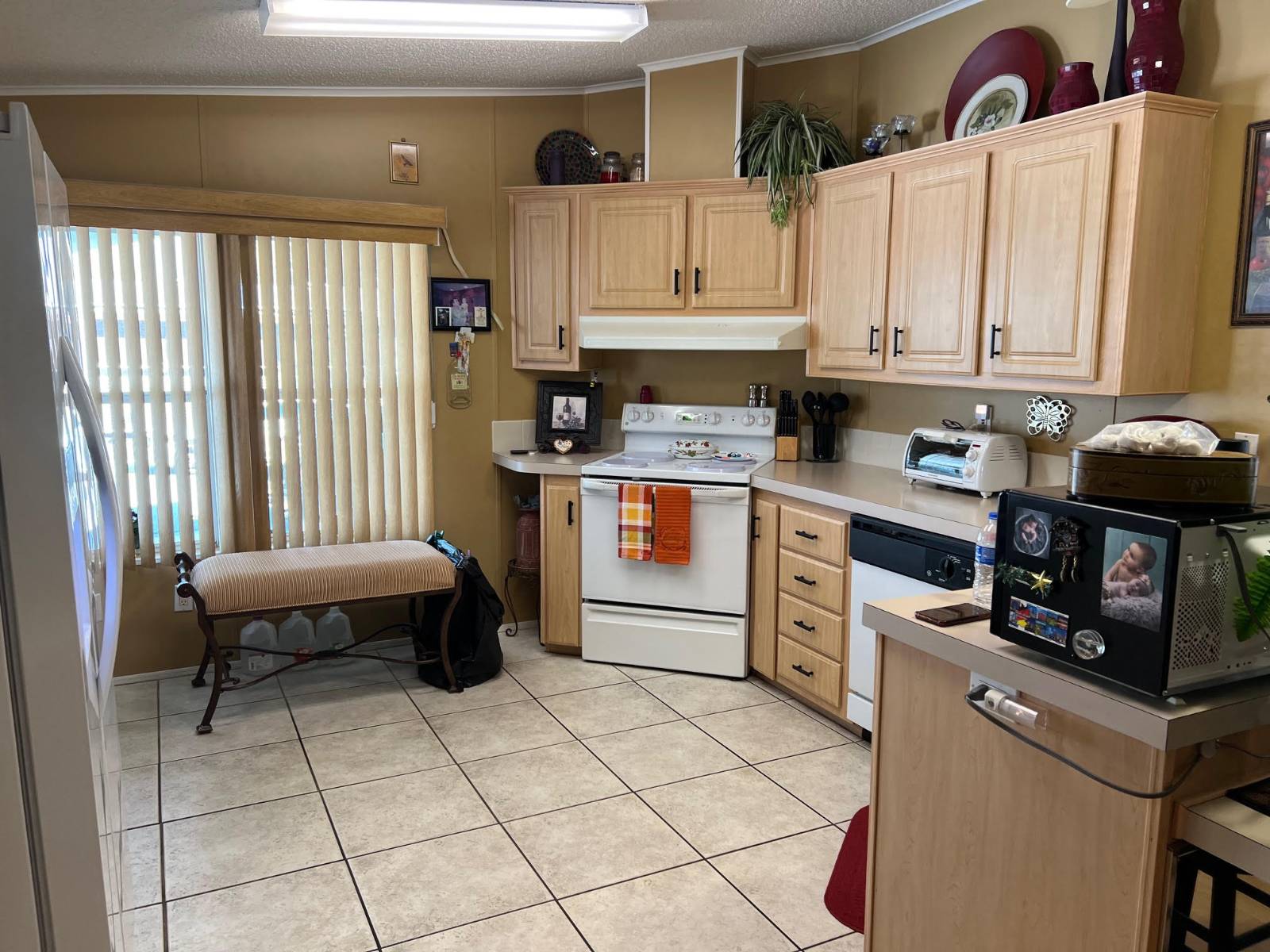 ;
;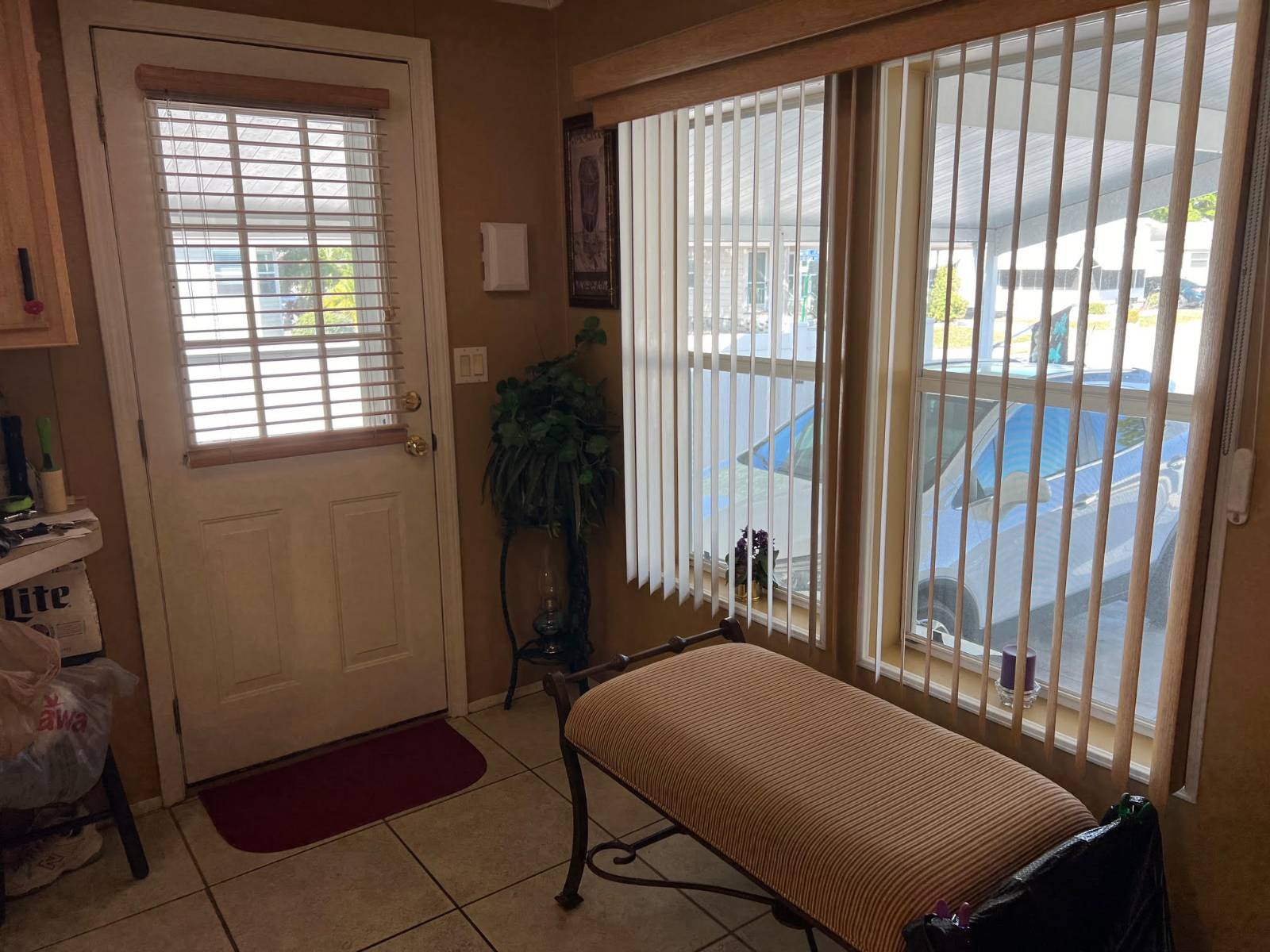 ;
;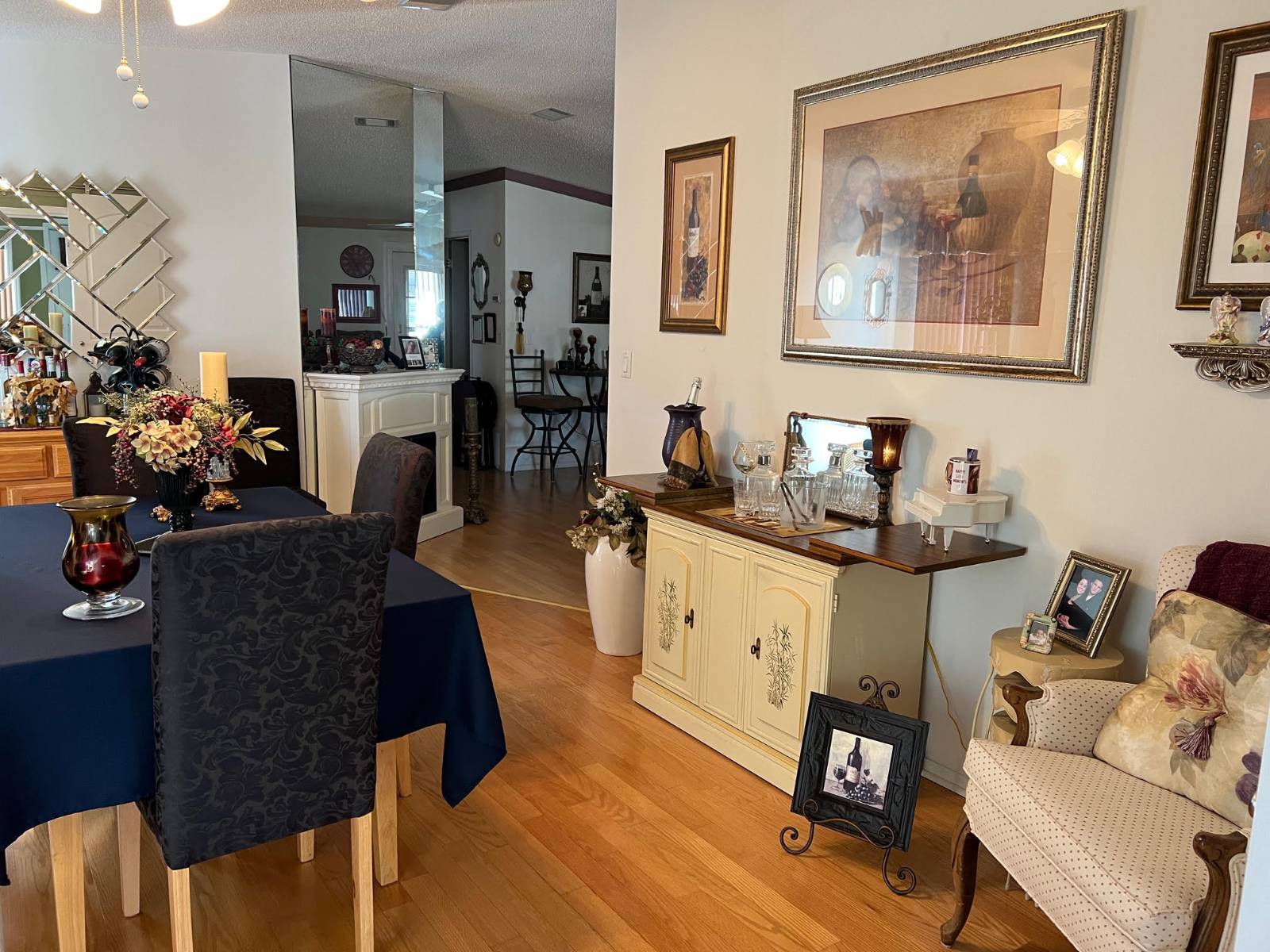 ;
;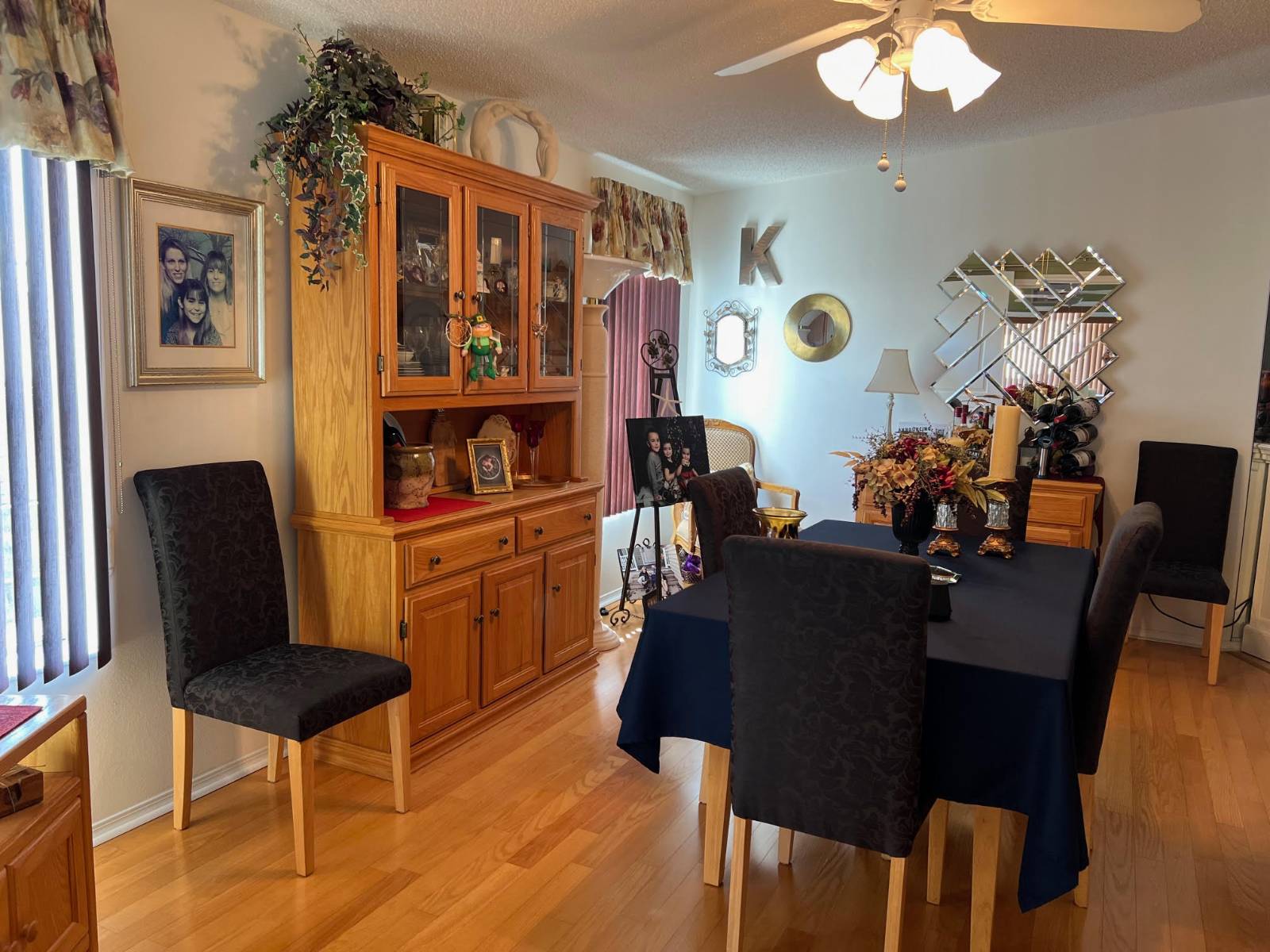 ;
;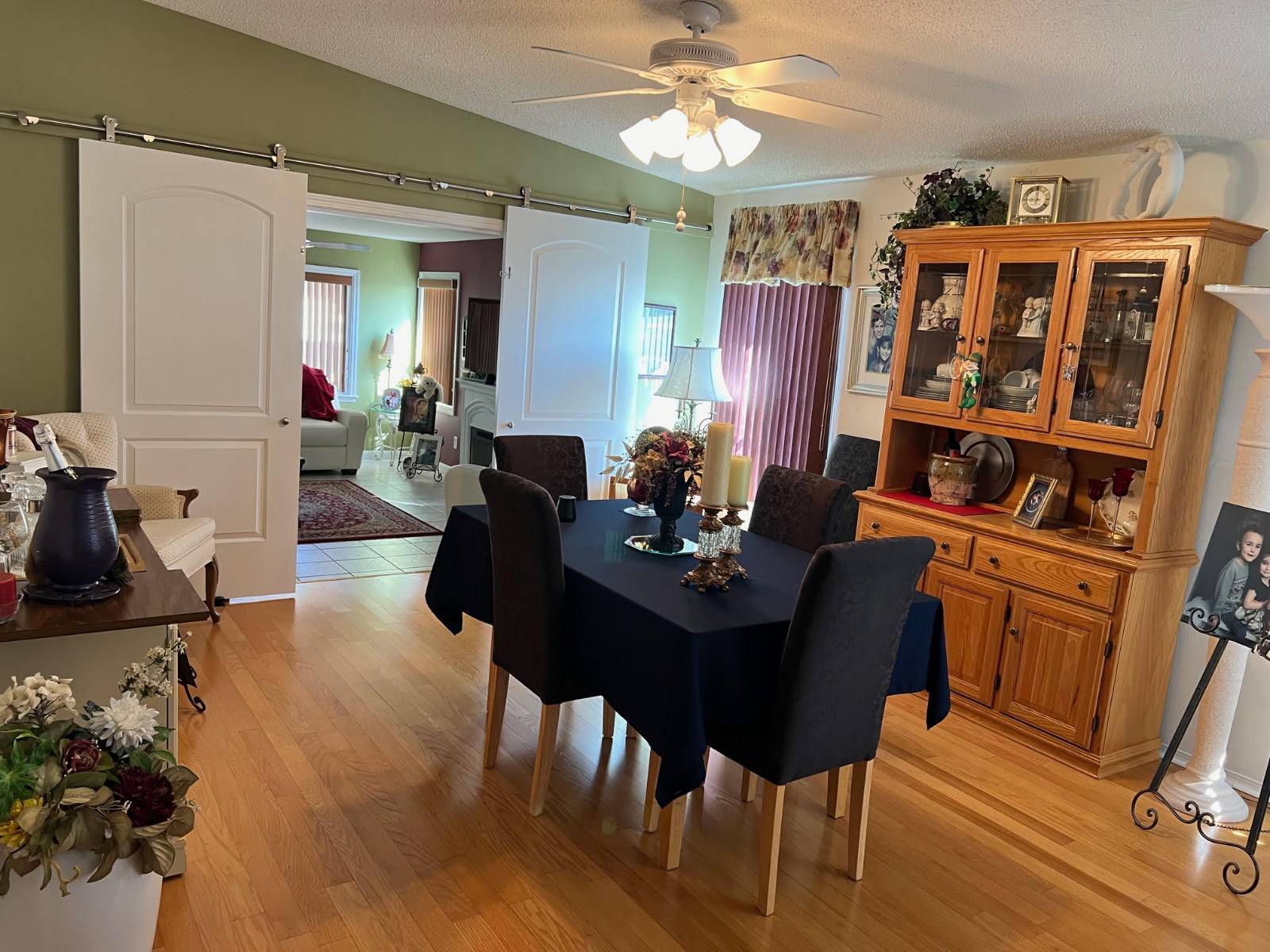 ;
;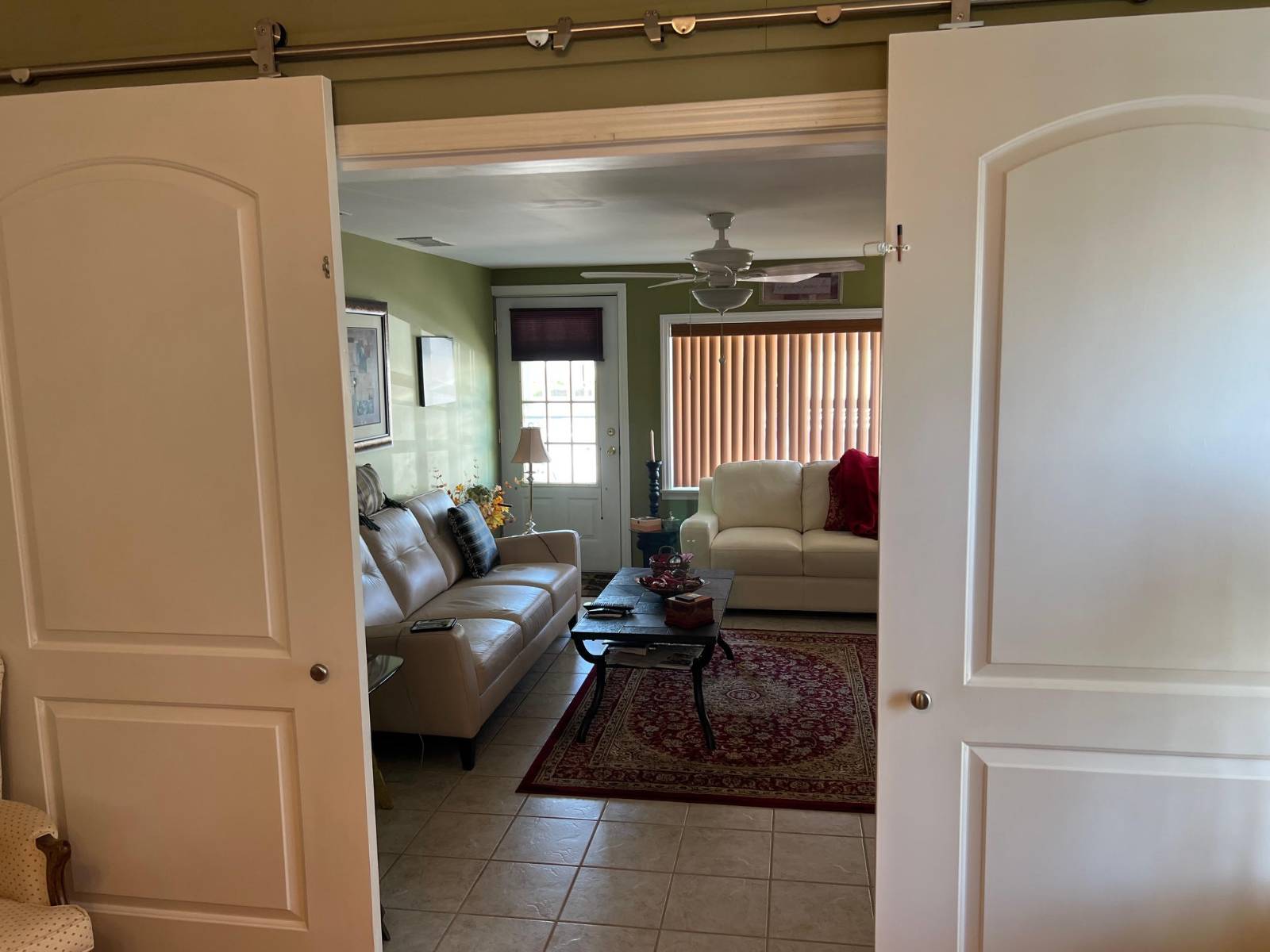 ;
;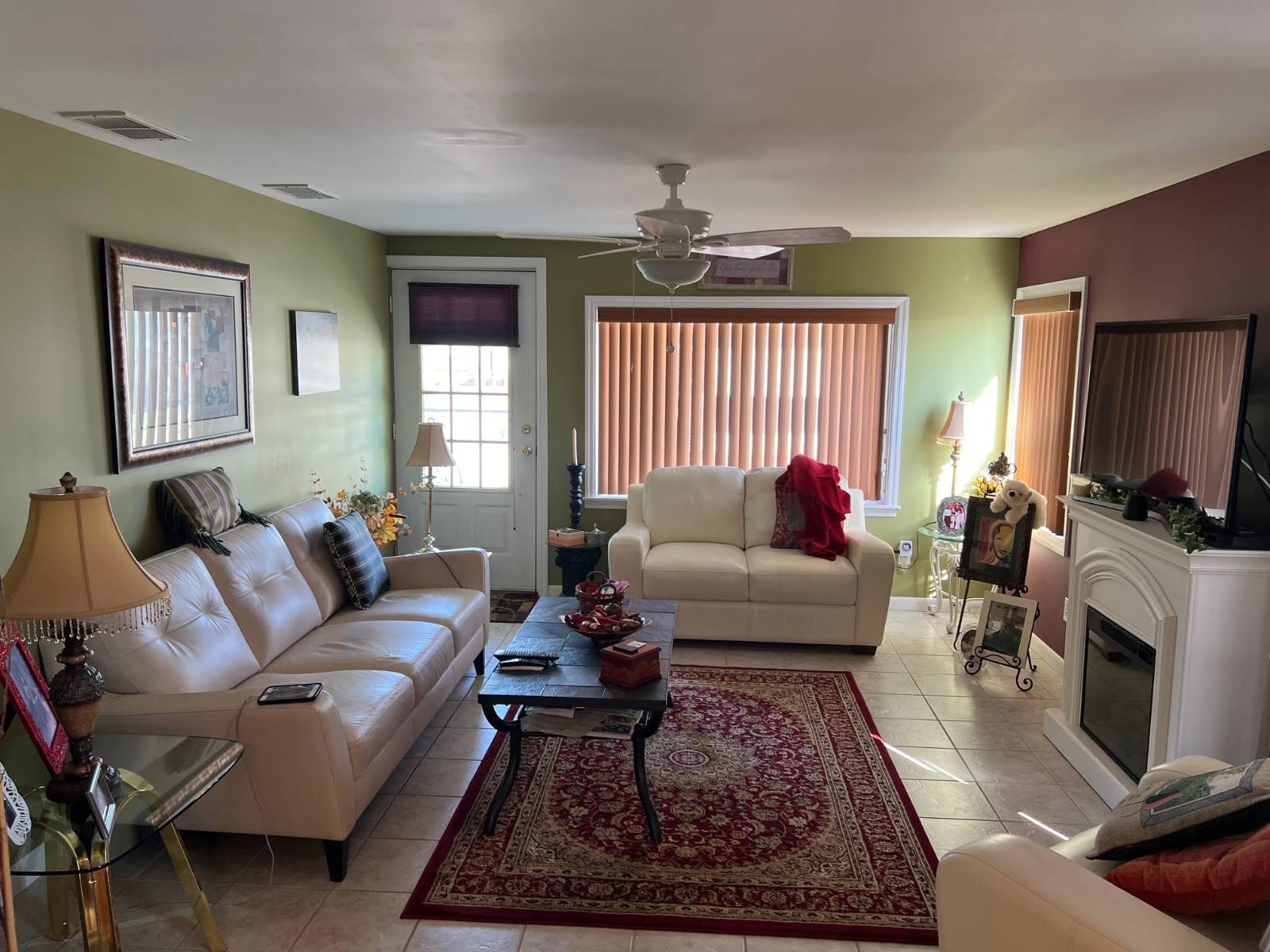 ;
;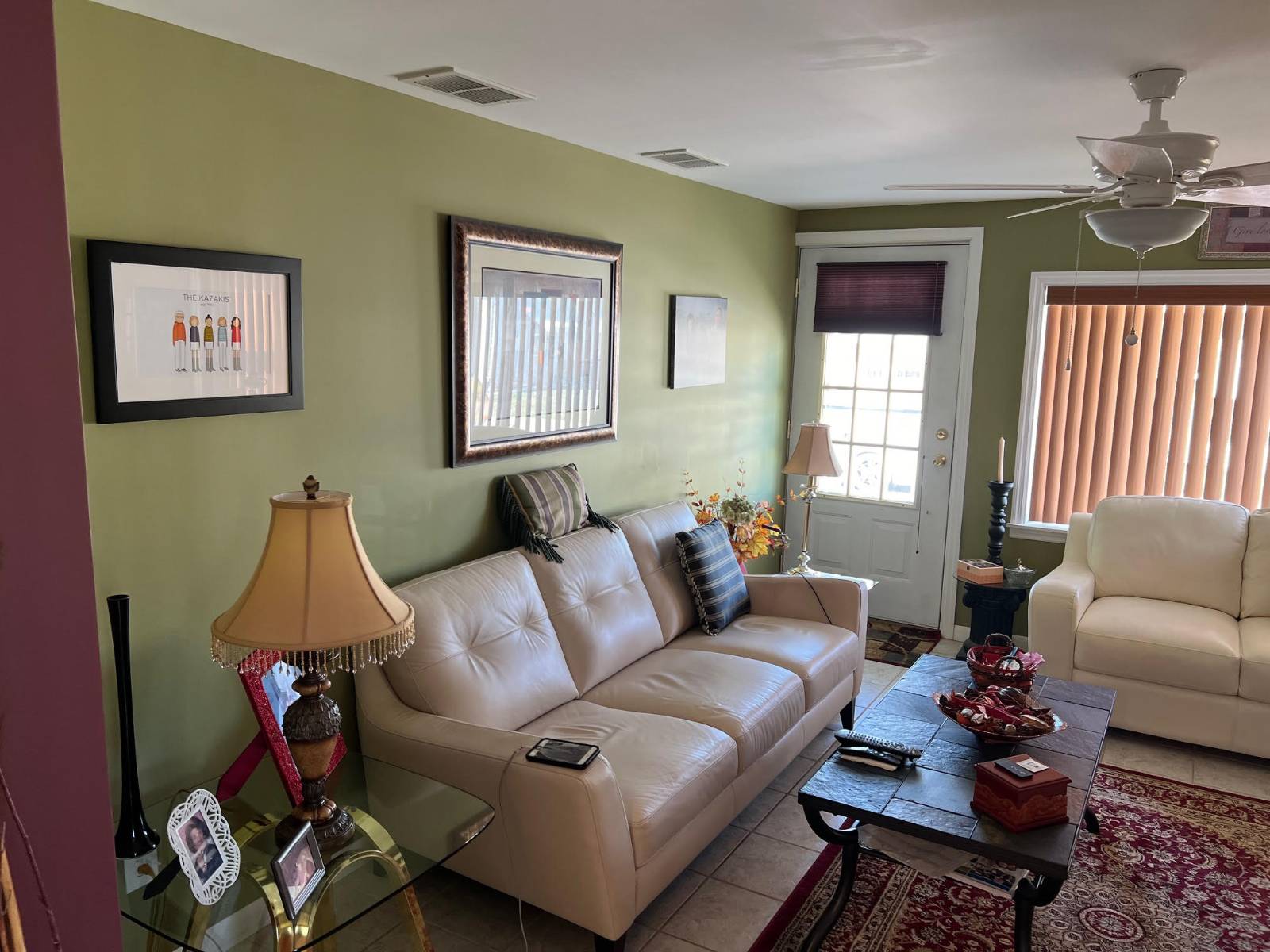 ;
;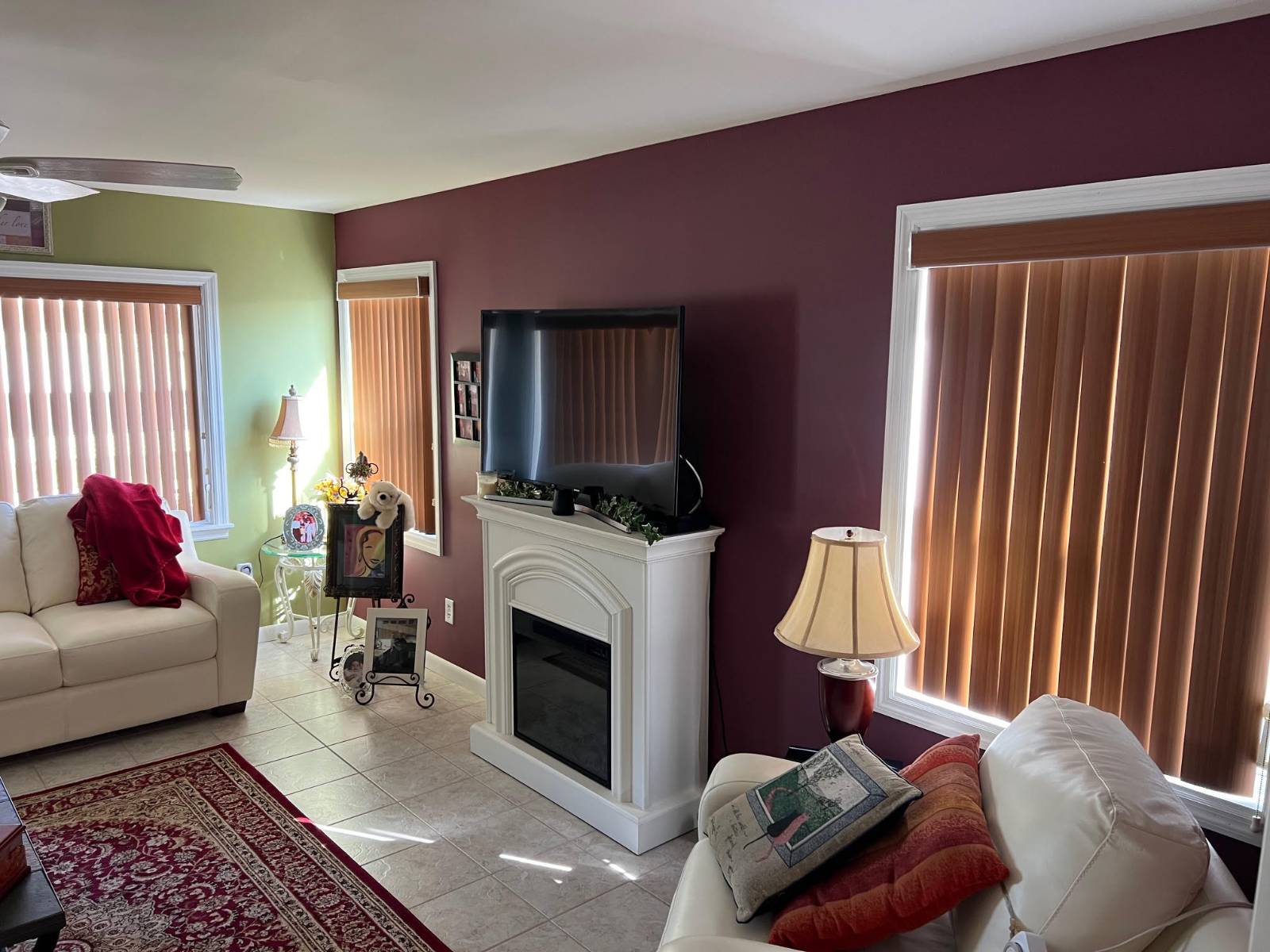 ;
;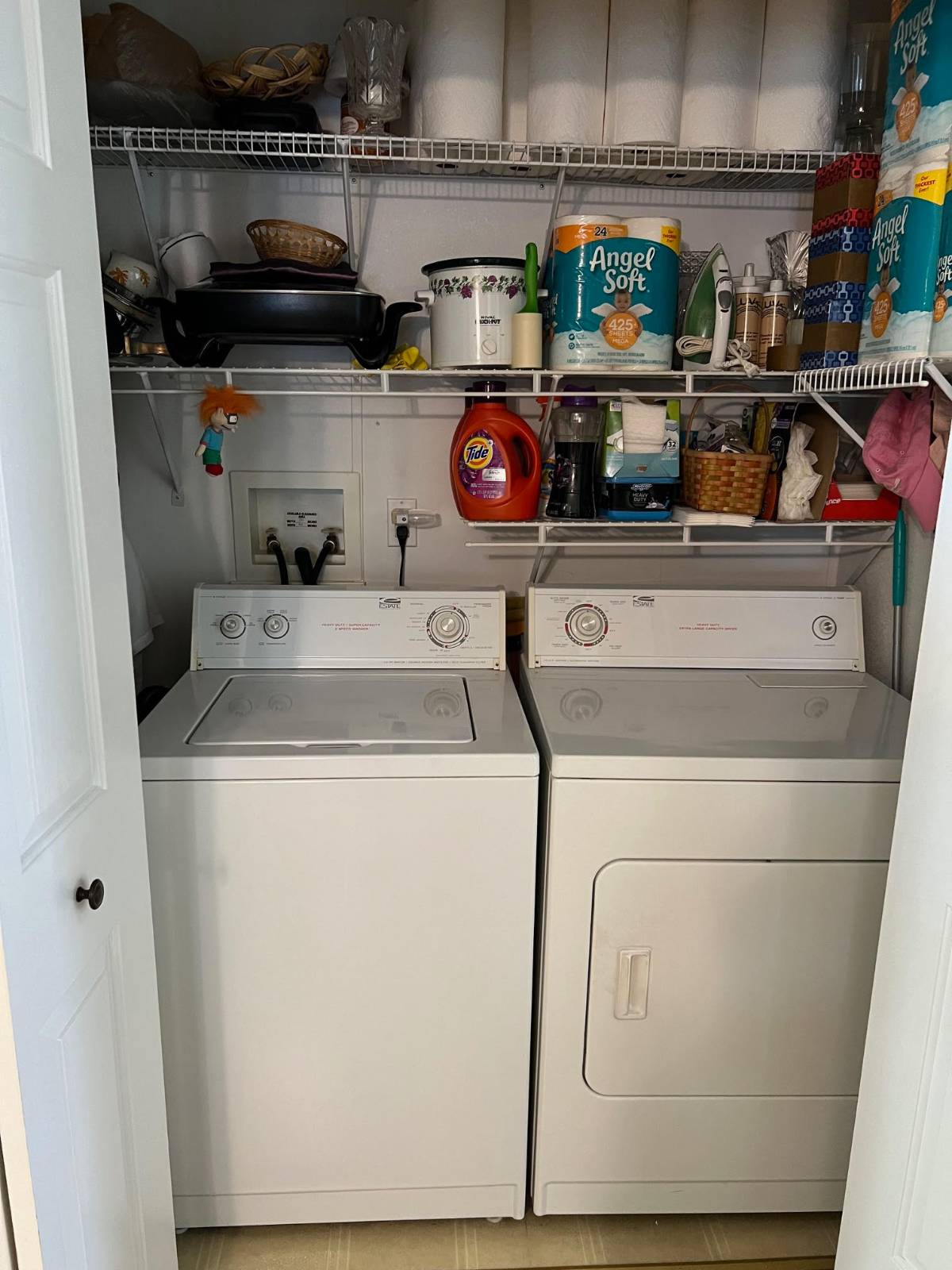 ;
;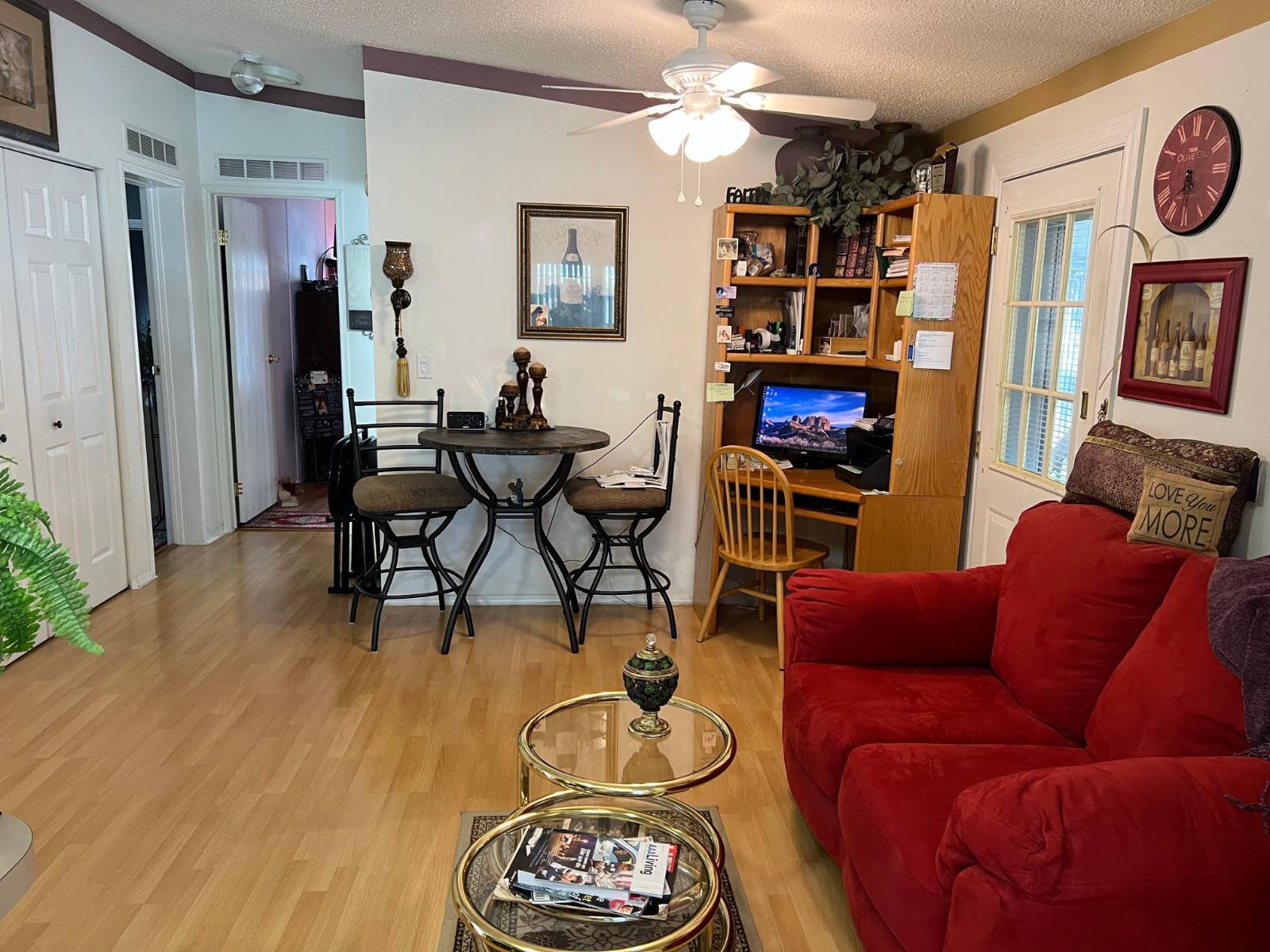 ;
;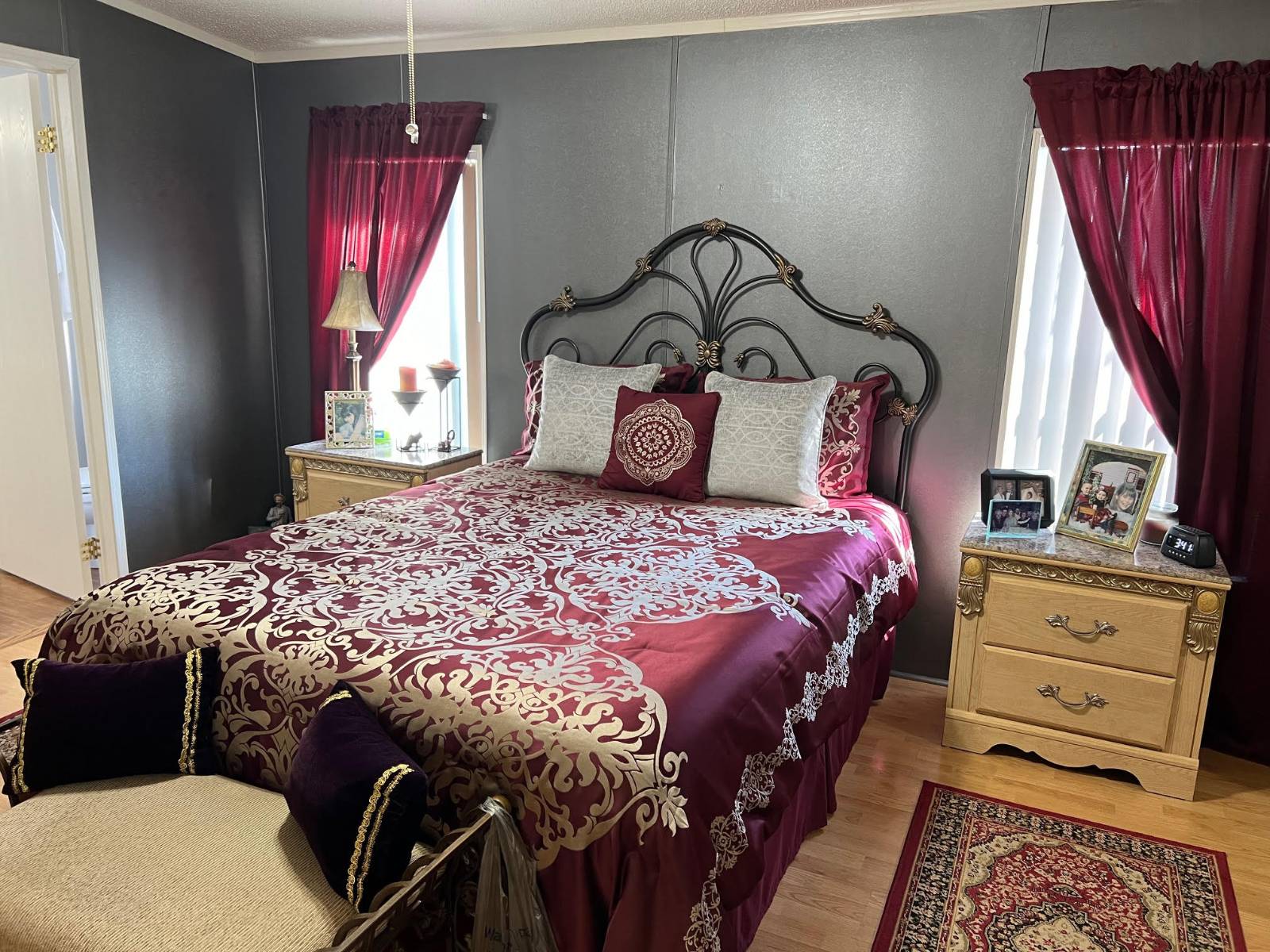 ;
;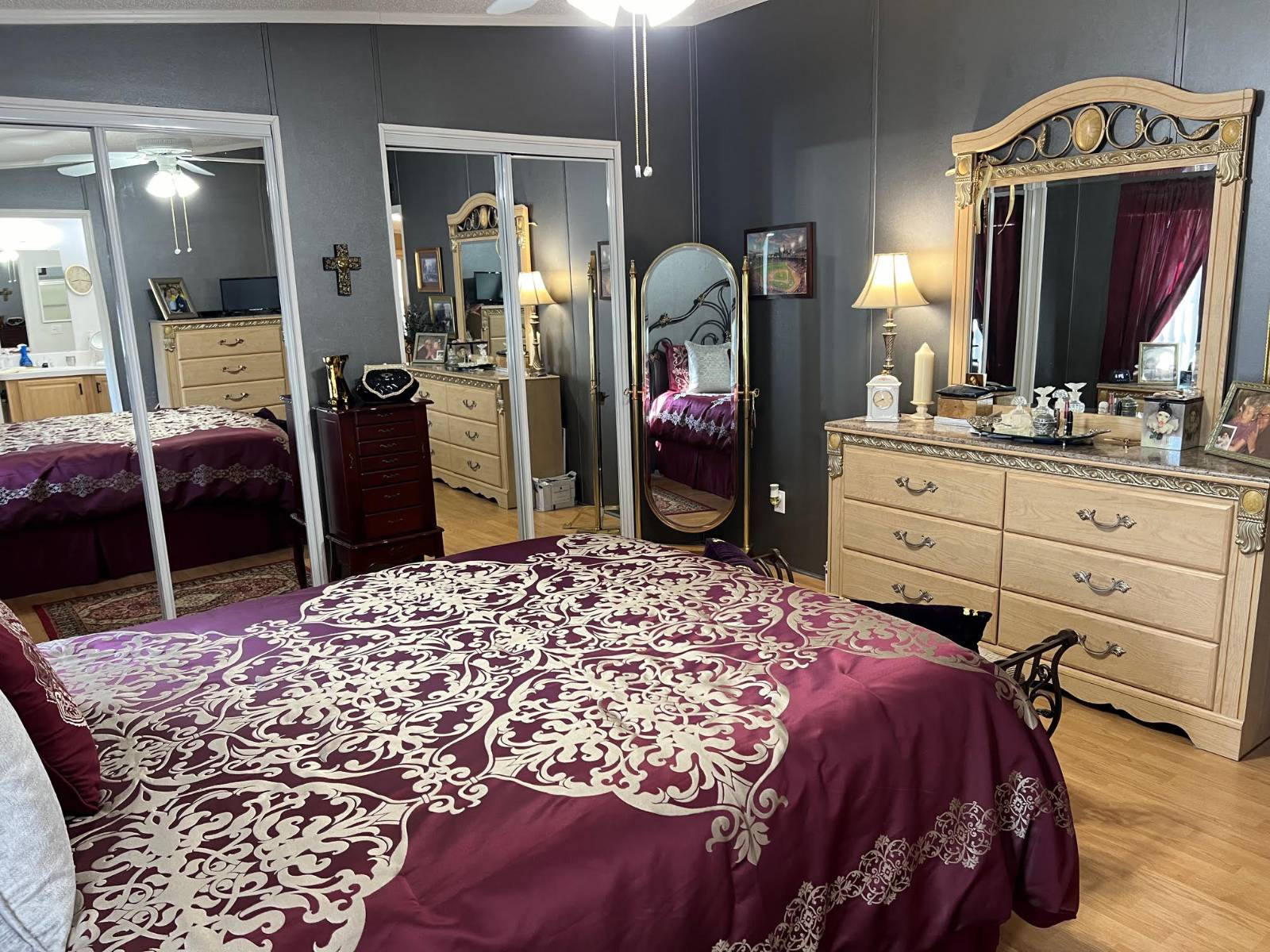 ;
;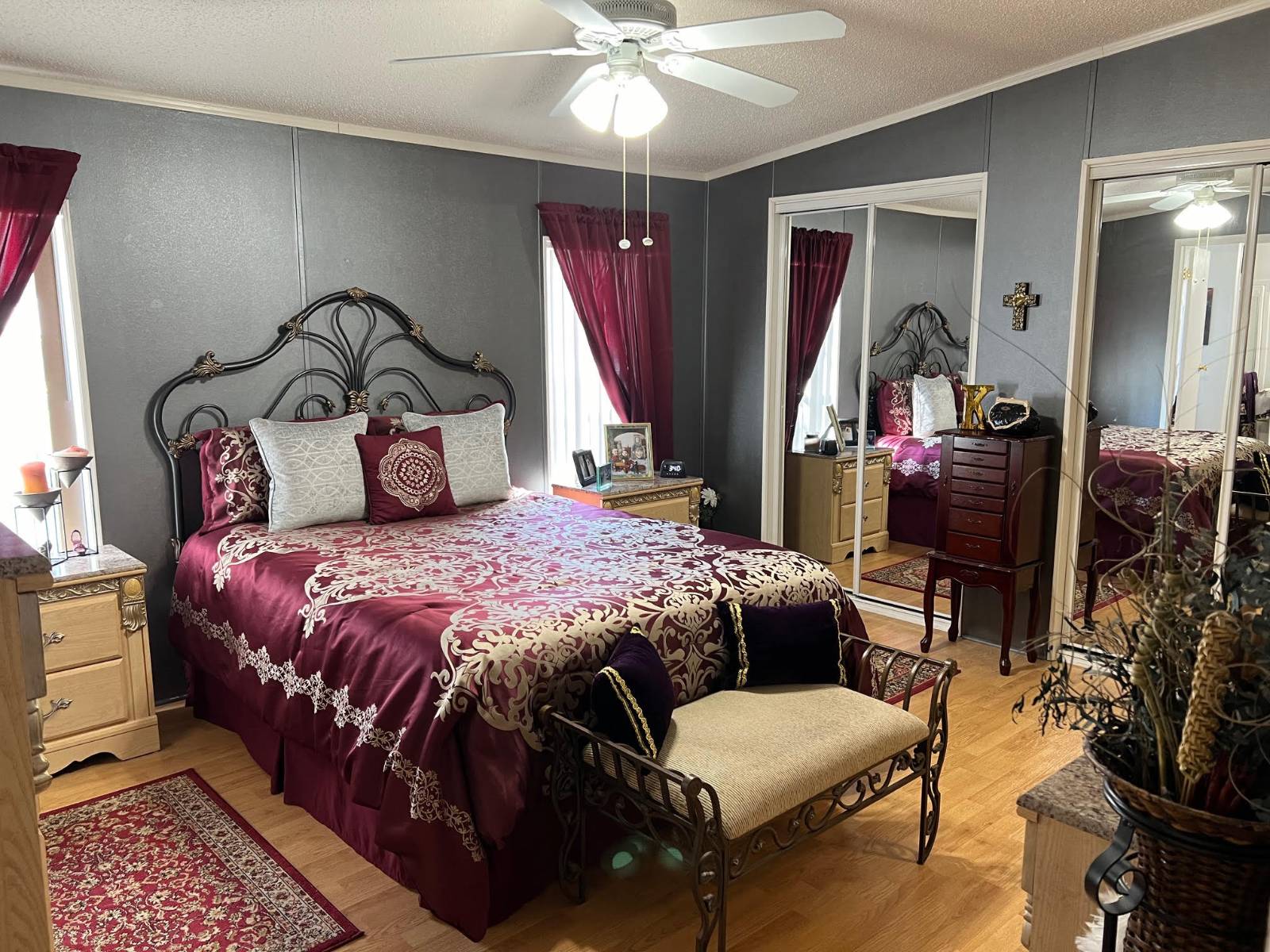 ;
;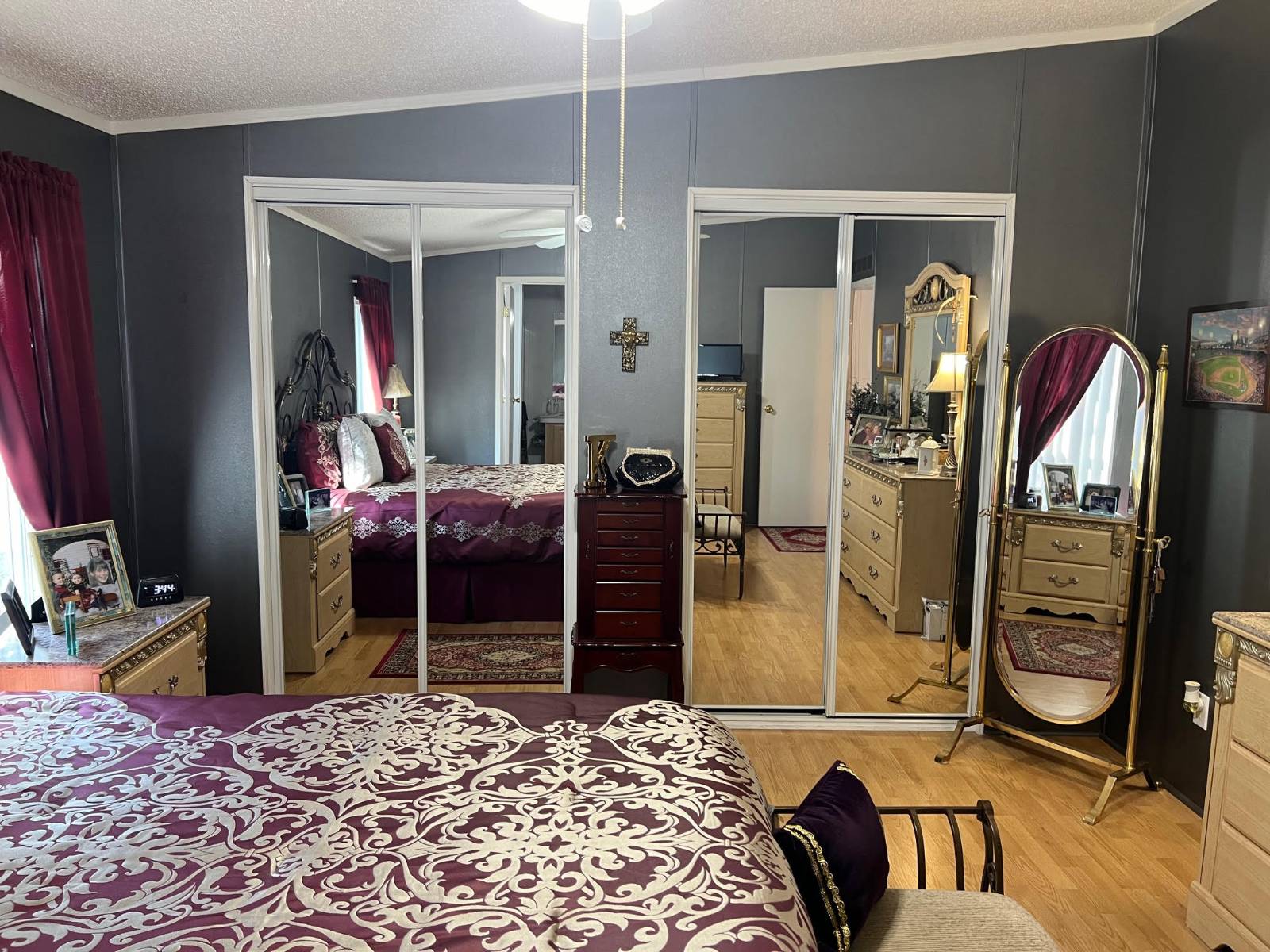 ;
;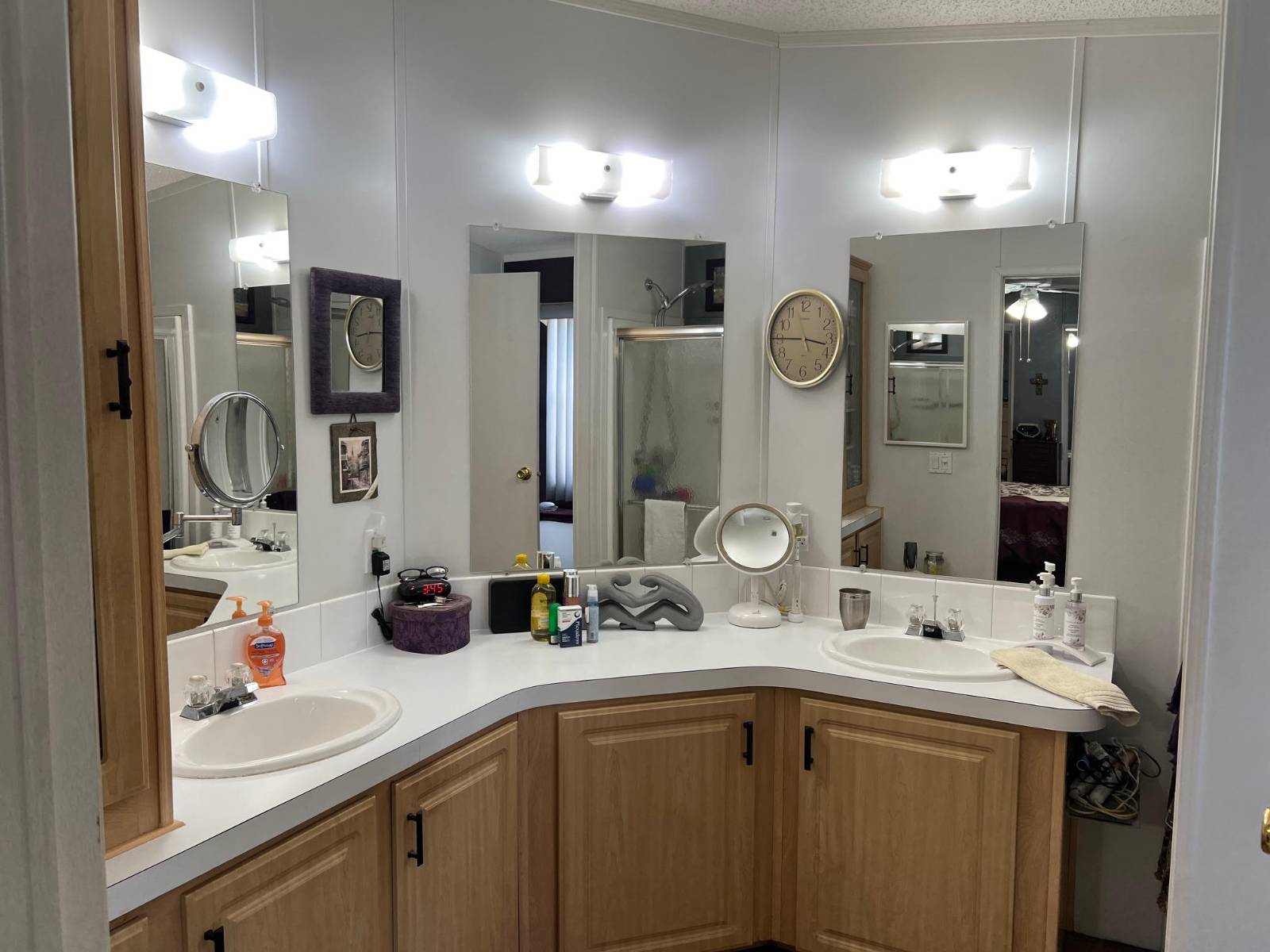 ;
;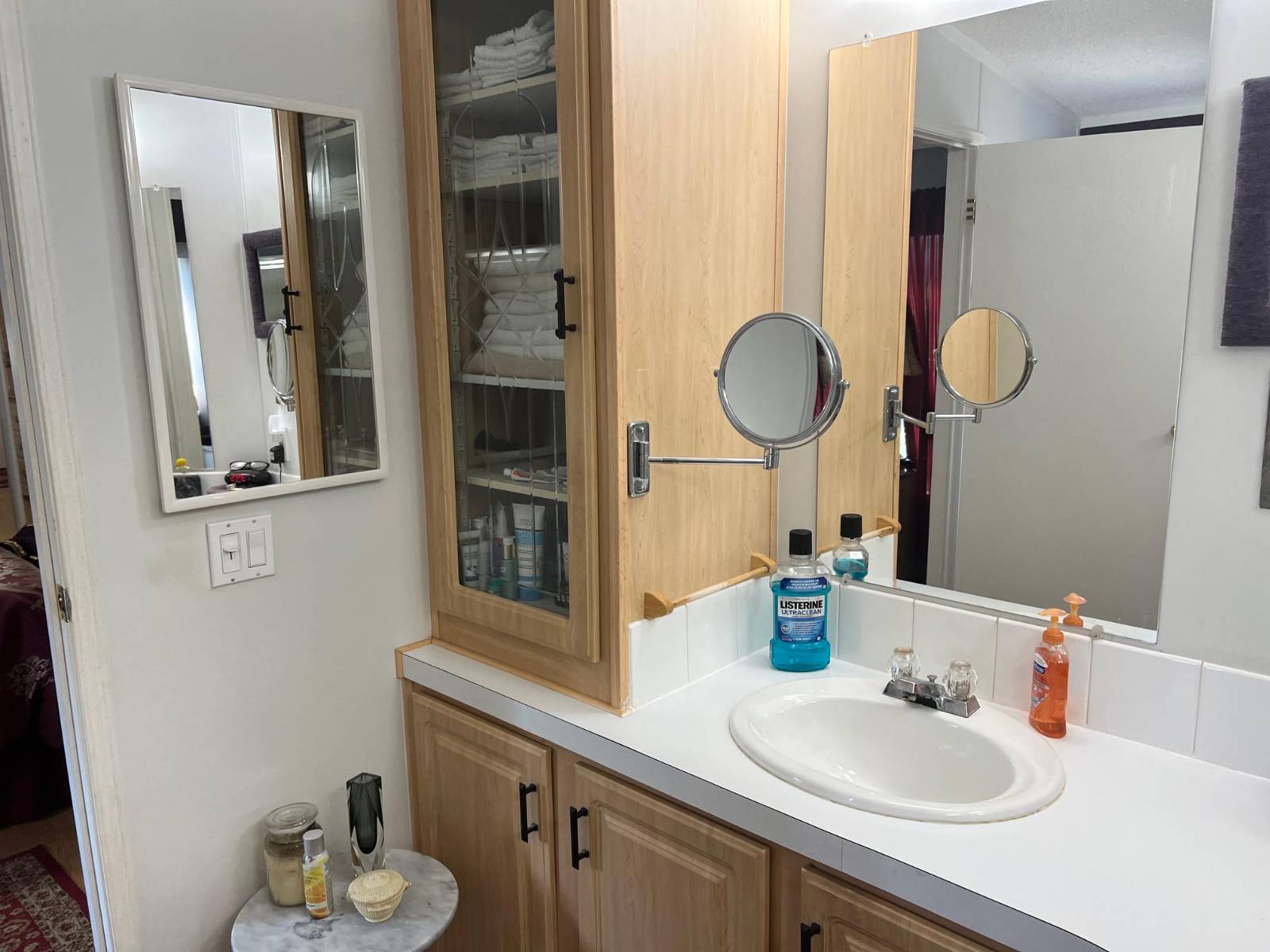 ;
;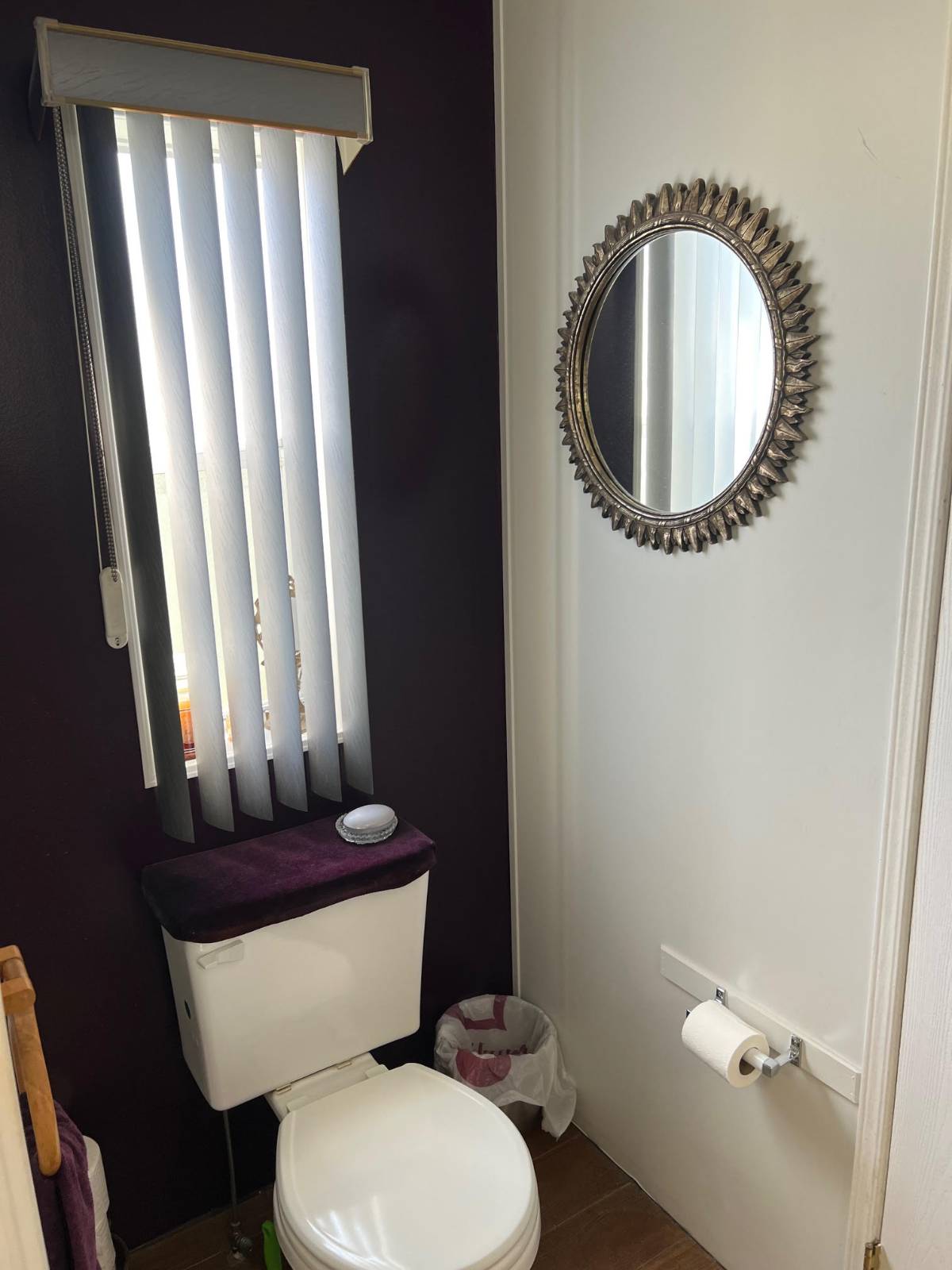 ;
;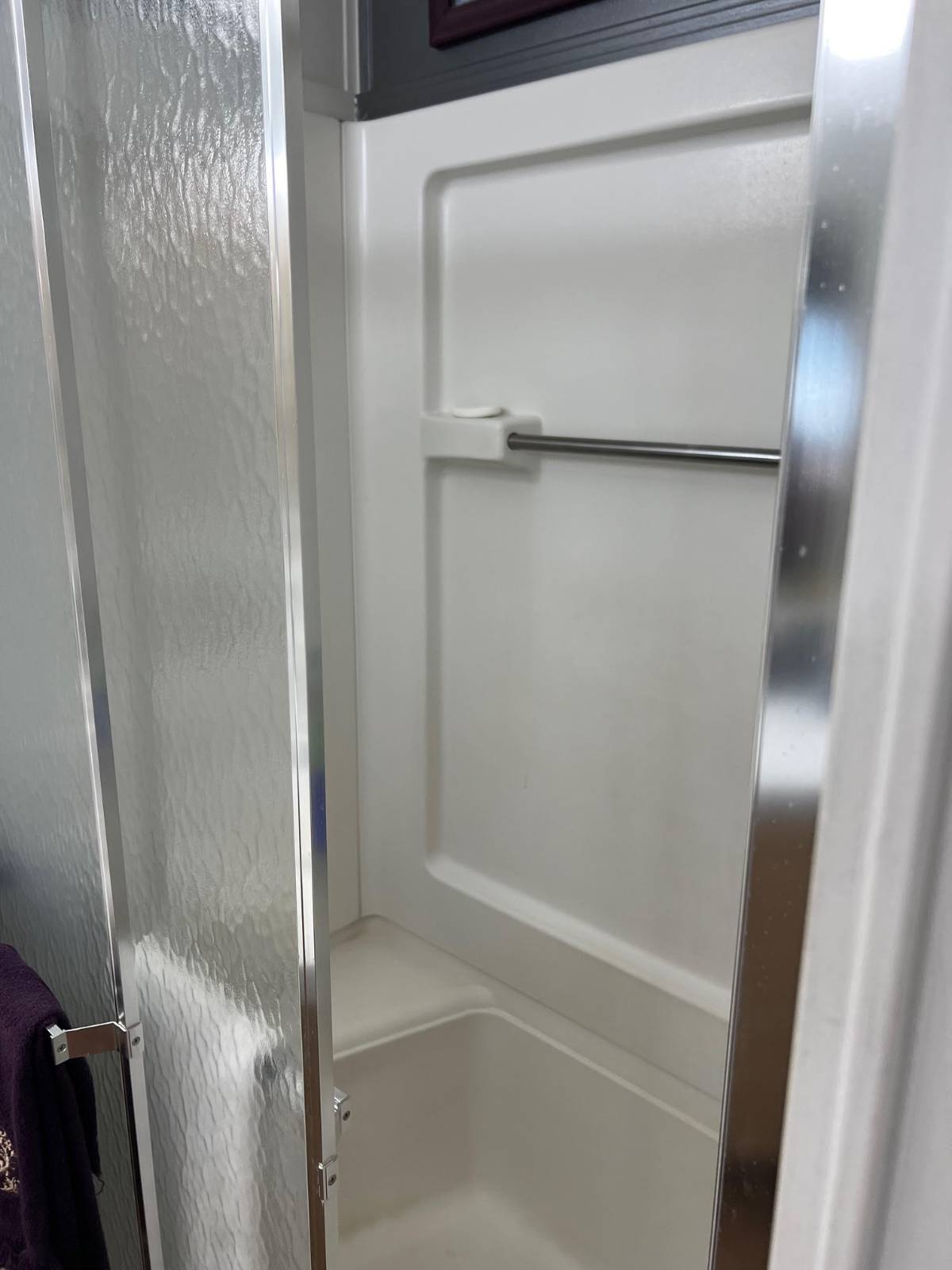 ;
;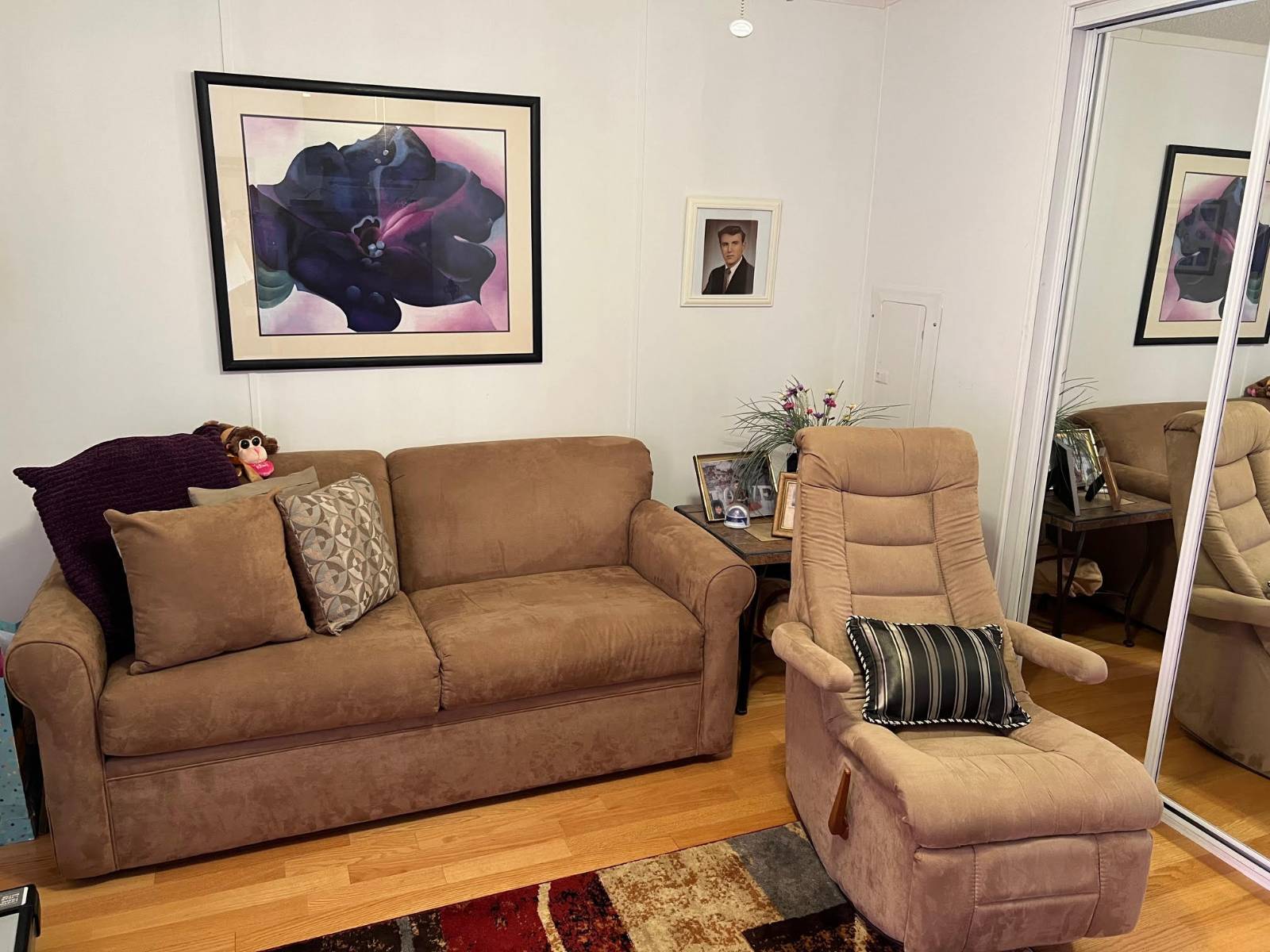 ;
;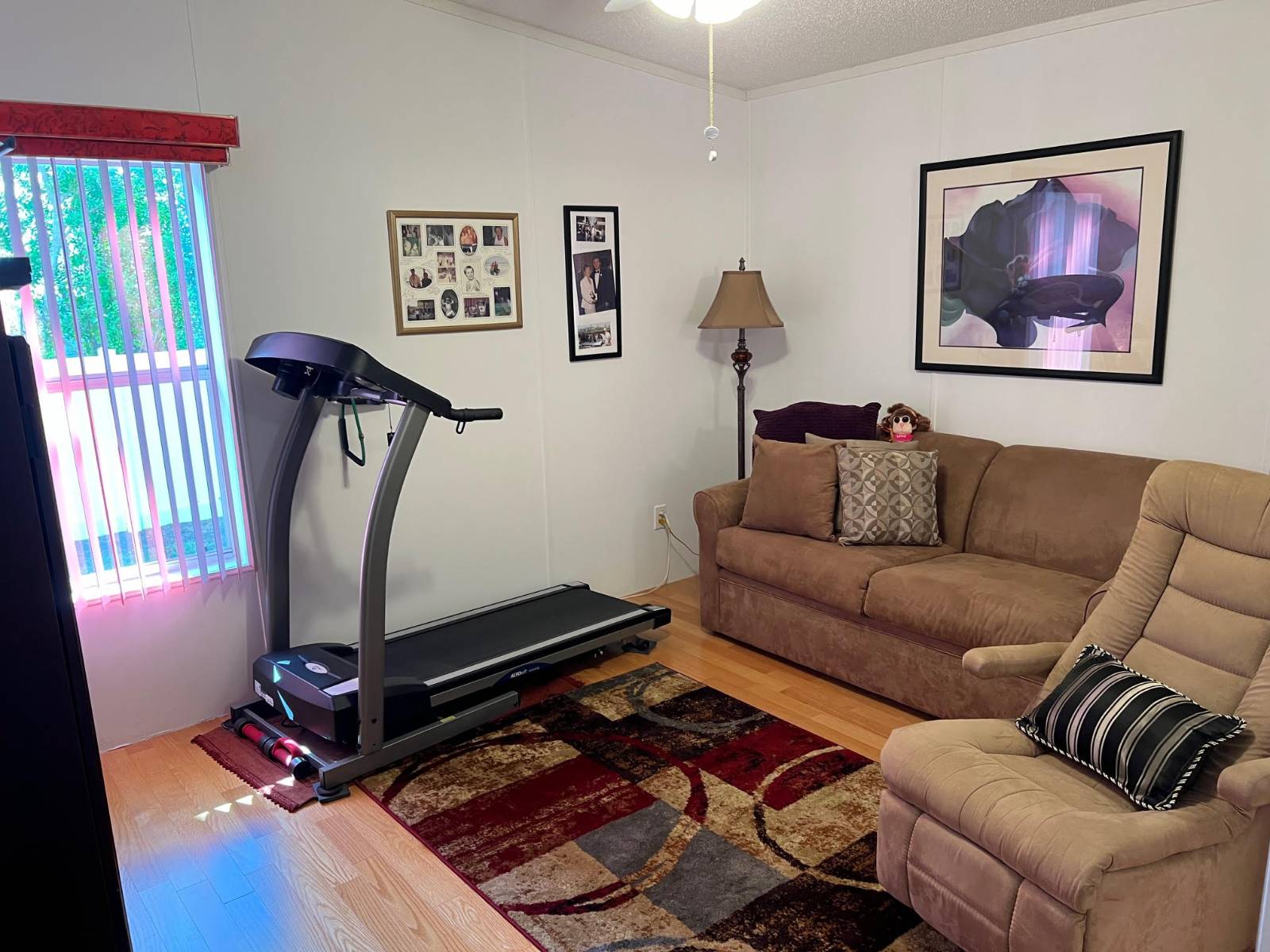 ;
;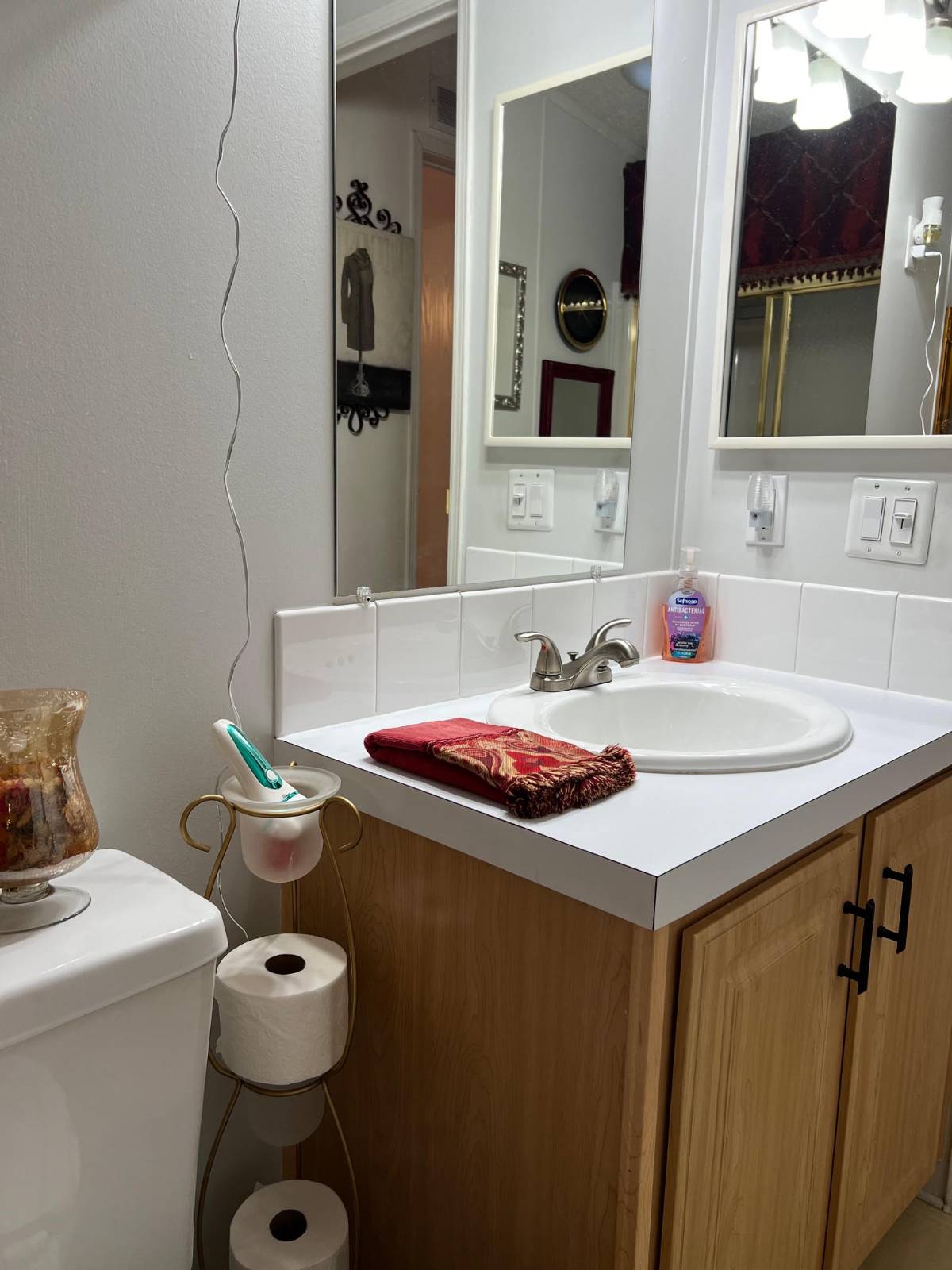 ;
;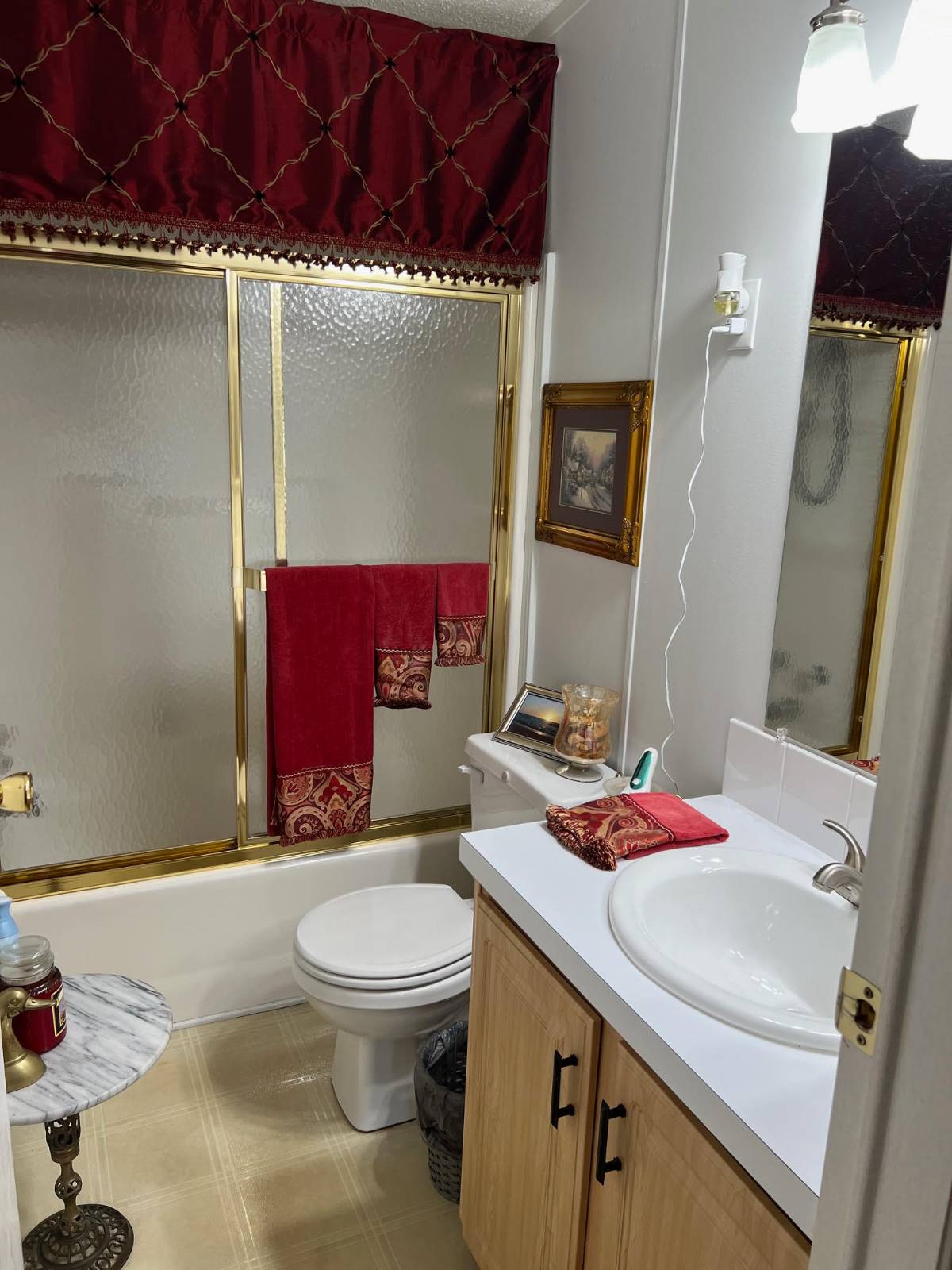 ;
;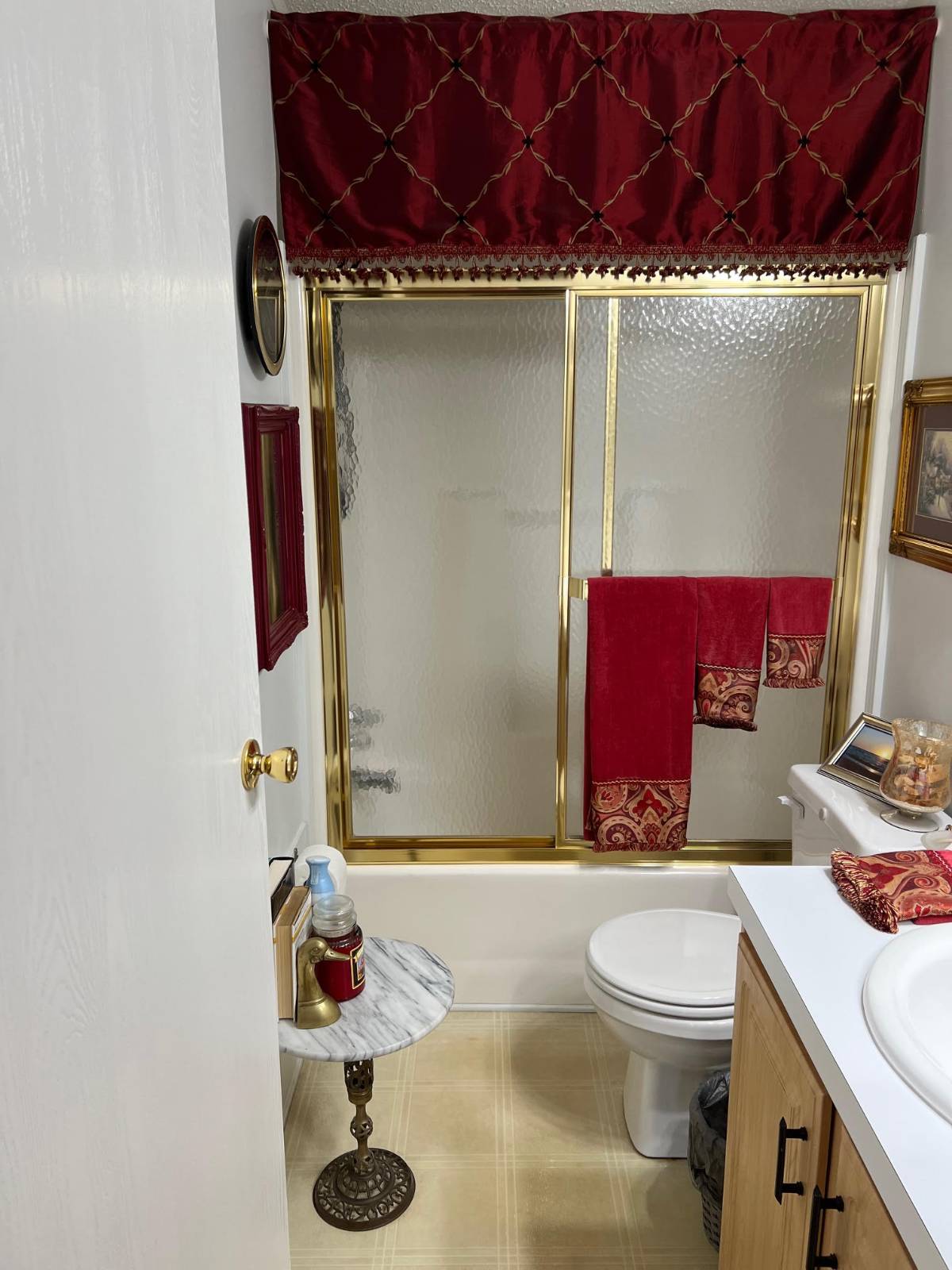 ;
;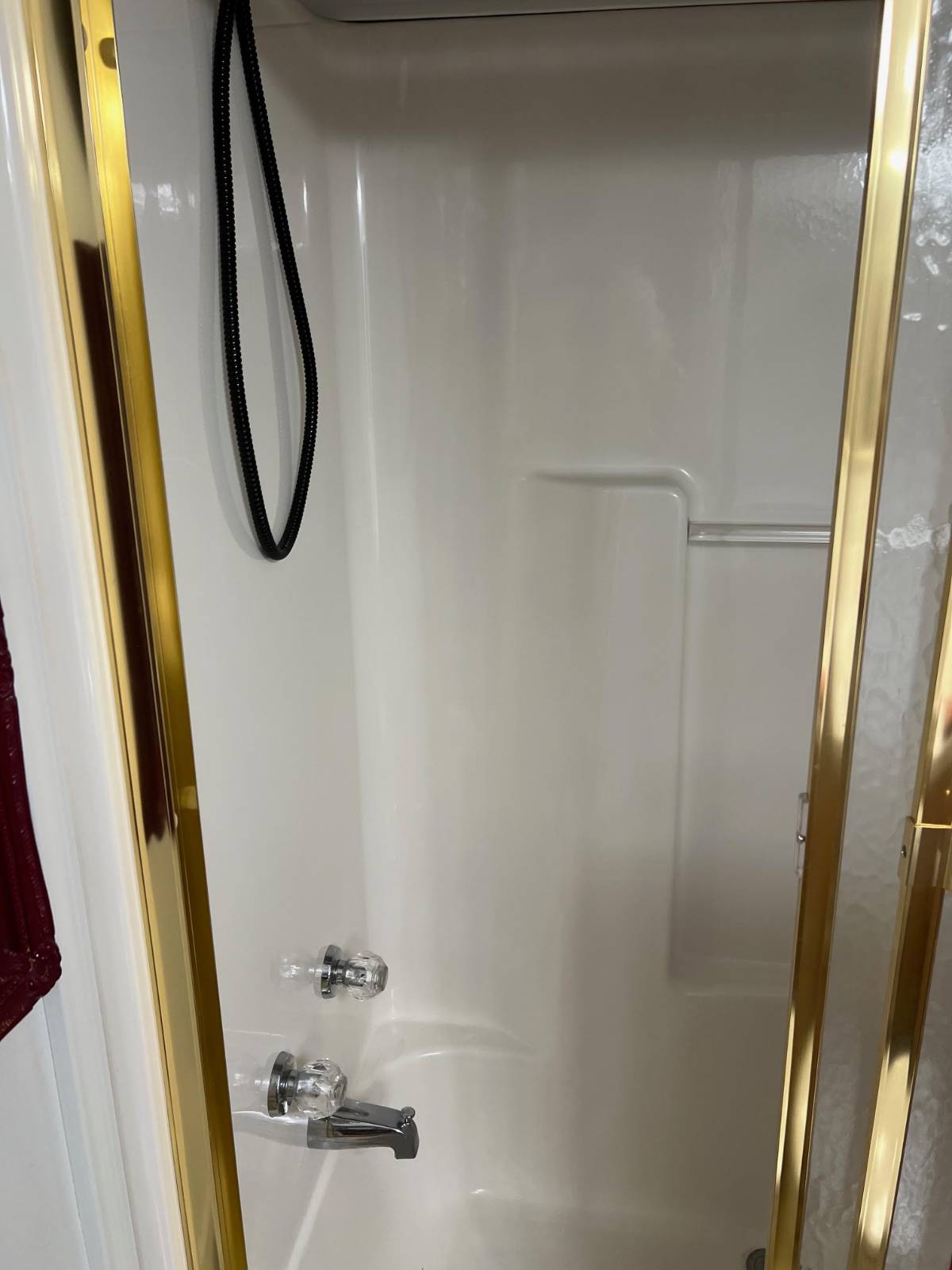 ;
;