2 Bed, 2 Bath Home, Perfect Back Deck for Outside Entertainment
2 Bedroom 2 Bath 1056 sq.ft. This stunning home features an open floor plan designed for comfort and relaxation, with all living spaces situated at the rear overlooking a breathtaking bluff. The secluded back porch, complete with two ceiling fans, provides peaceful vistas of the community's lower level, ideal for both quiet relaxation and hosting guests. The dining room seamlessly connects to an oversized covered porch through a sliding glass door, creating a seamless indoor-outdoor flow. The porch, complete with composite decking and white wooden rails matching the home's aesthetic, provides a charming space to admire the mountains and accommodate gatherings with friends and family. Exterior lighting enhances the ambiance, while two outdoor ceiling fans offer both light and a refreshing breeze. Inside, the kitchen is a haven for entertaining, featuring a convenient snack bar and stainless-steel appliances including a refrigerator, microwave, range, and dishwasher. Granite countertops and a stainless steel sink add a touch of elegance, complemented by newer lighting fixtures throughout. A ceiling fan in the dining room promotes excellent air circulation, and newly upgraded laminate flooring spans the main areas and baths, with cozy carpeting in the two spacious bedrooms. Mirrored wardrobe doors, 2" faux wood blinds, and a master bath with a 60" tub shower combo, new upgraded vanity, and ample linen storage enhance the home's functionality. This property boasts a range of additional amenities for your comfort and convenience. These include a utility room equipped with washer/dryer hook-ups and overhead storage cabinets, as well as central AC and heat to ensure year-round comfort. The fenced yard is perfect for pets, and there's also a carport awning with a stamped concrete driveway, along with a designated golf cart parking area. Additionally, there's an irrigated front planter for easy maintenance. This home is move-in ready and stands out with its included above-ground spa, blending luxury and practicality in a beautiful setting. Welcome to our thriving community, abundant with a plethora of amenities catering to all age groups! For families, we have a refreshing pool, two relaxing spas, and a safe children's pool. Additionally, our resort boasts a pool-side BBQ area, a state-of-the-art fitness center, and a spacious clubhouse. For the water enthusiasts, we provide convenient boat ramp access to the river, along with indoor onsite storage facilities. Need anything during your stay? Our general store is stocked with all your essentials and even offers premium espresso-grade coffee! Embark on various recreational activities like fishing, boating, hiking, and golfing, or try your luck at the nearby casinos. There's truly something for everyone here, ensuring an enjoyable and fulfilling experience for all our valued residents and guests. Serial # KBCASNA/B615121



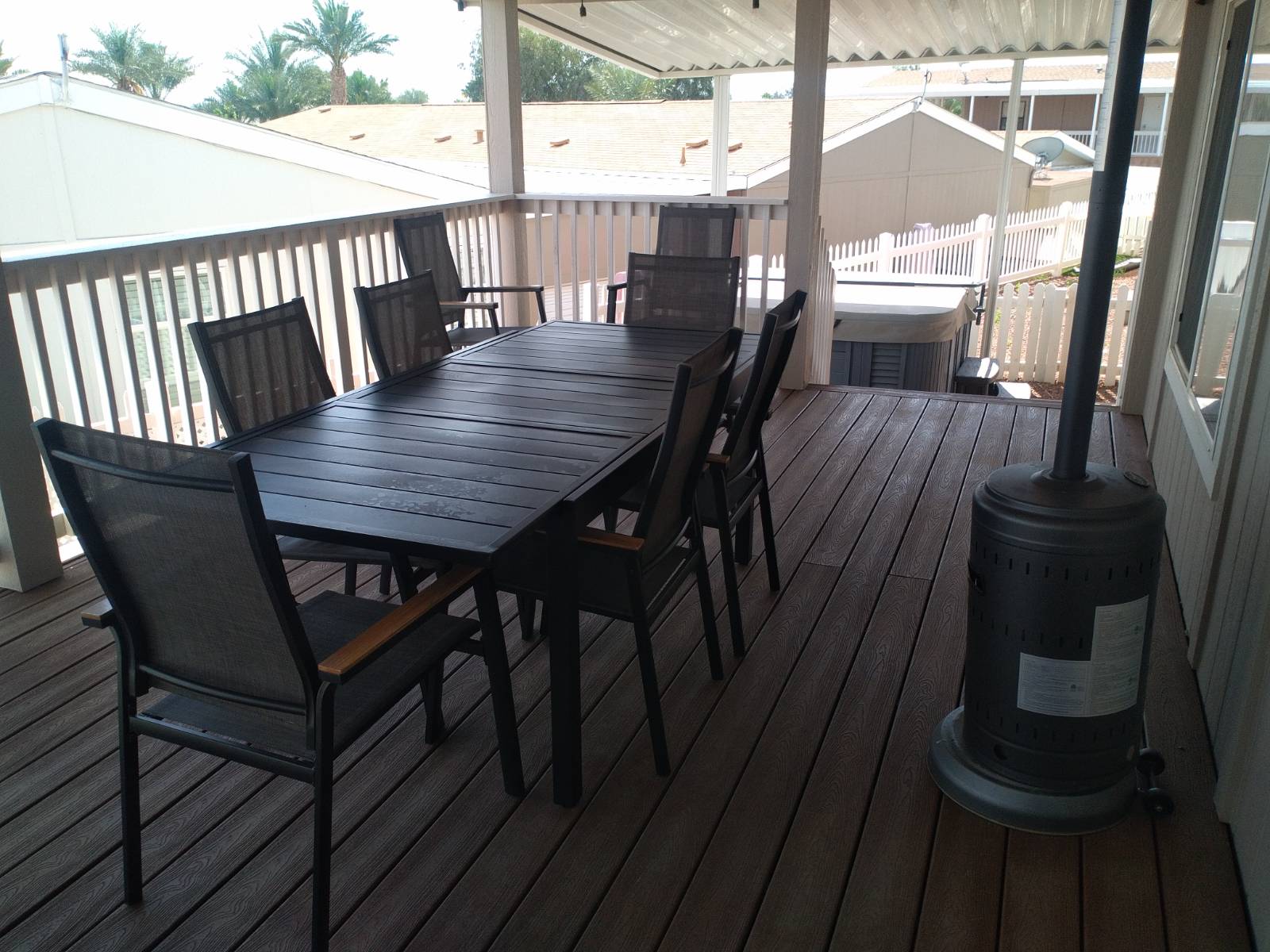

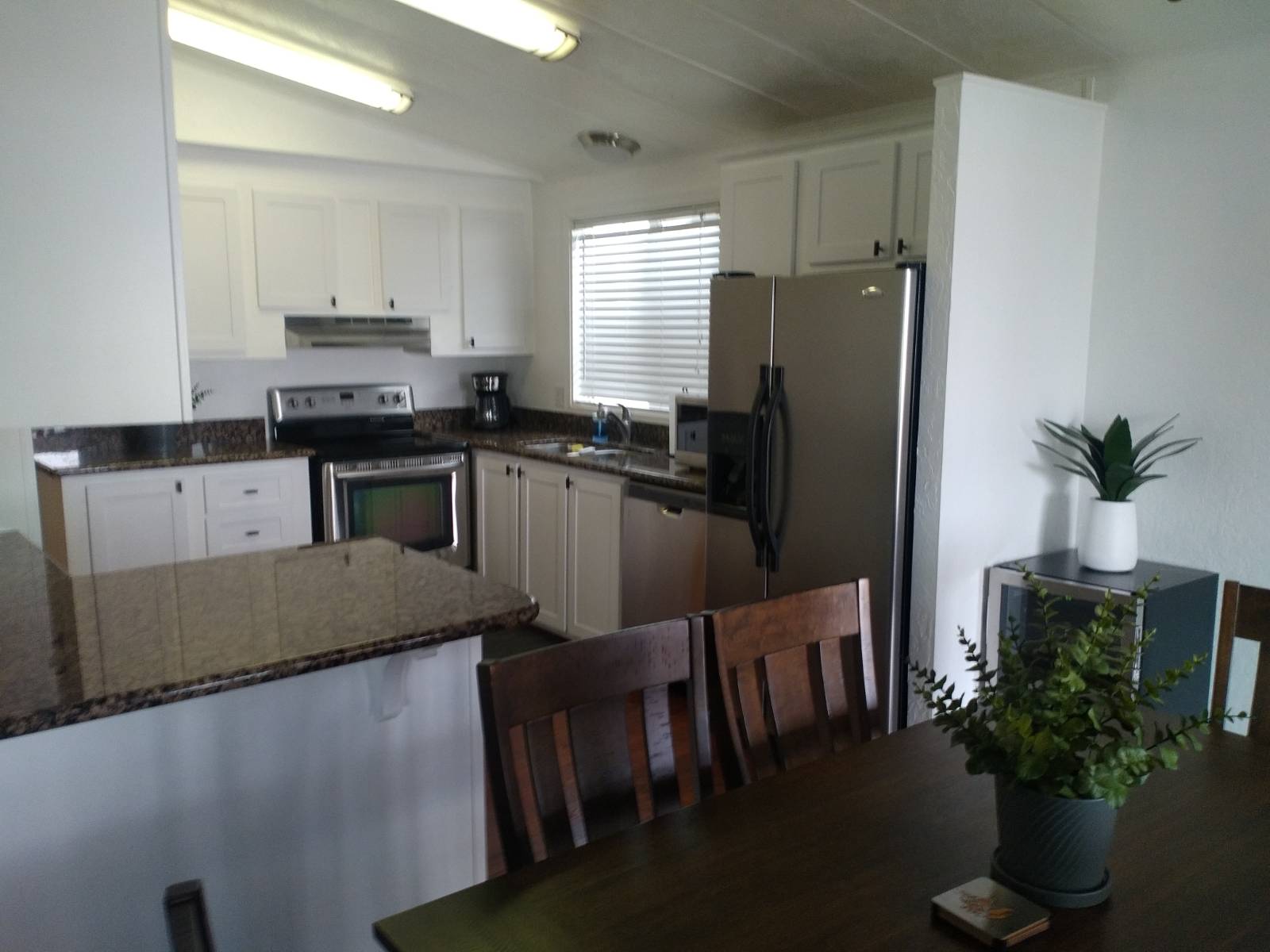 ;
;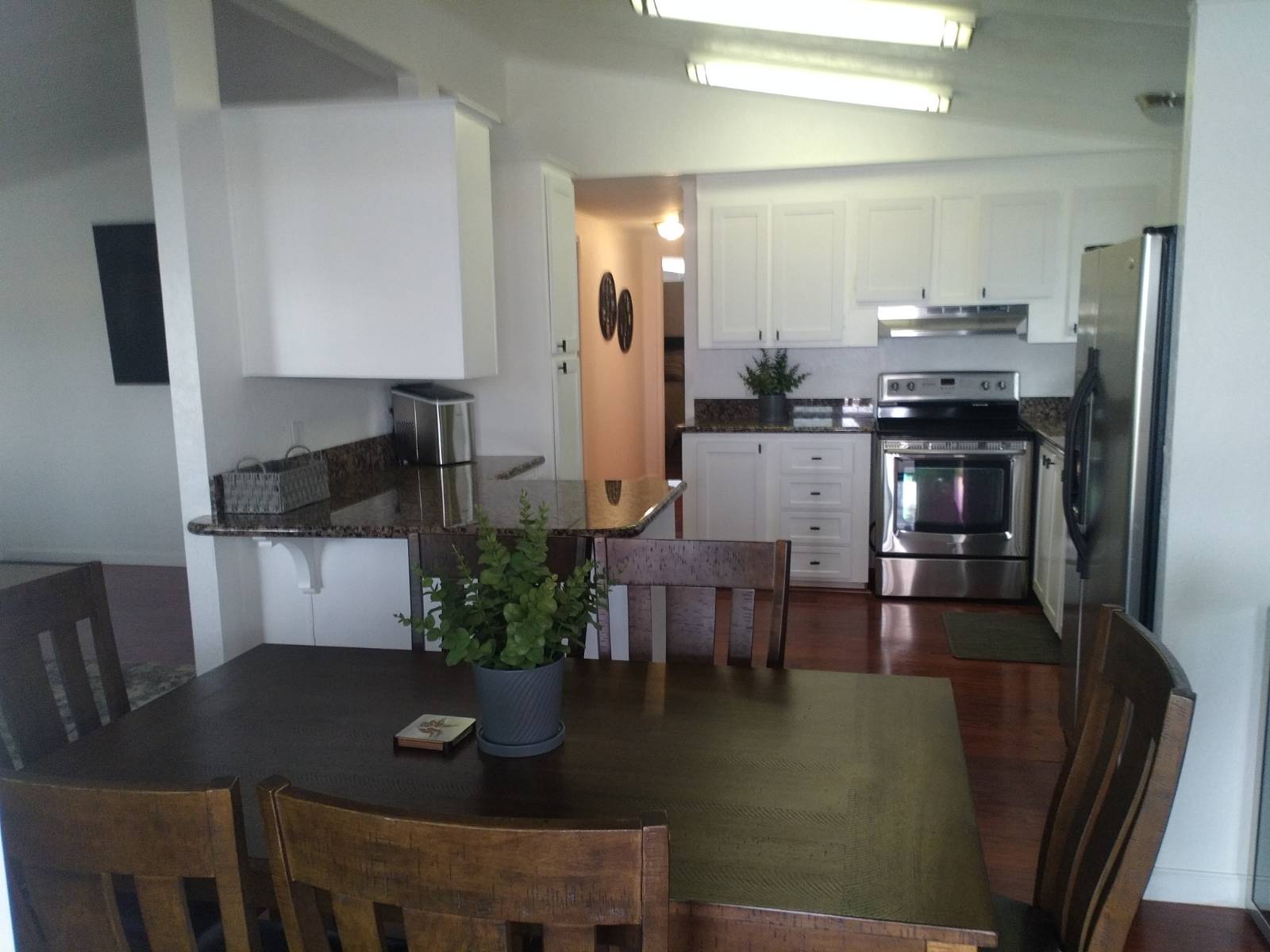 ;
;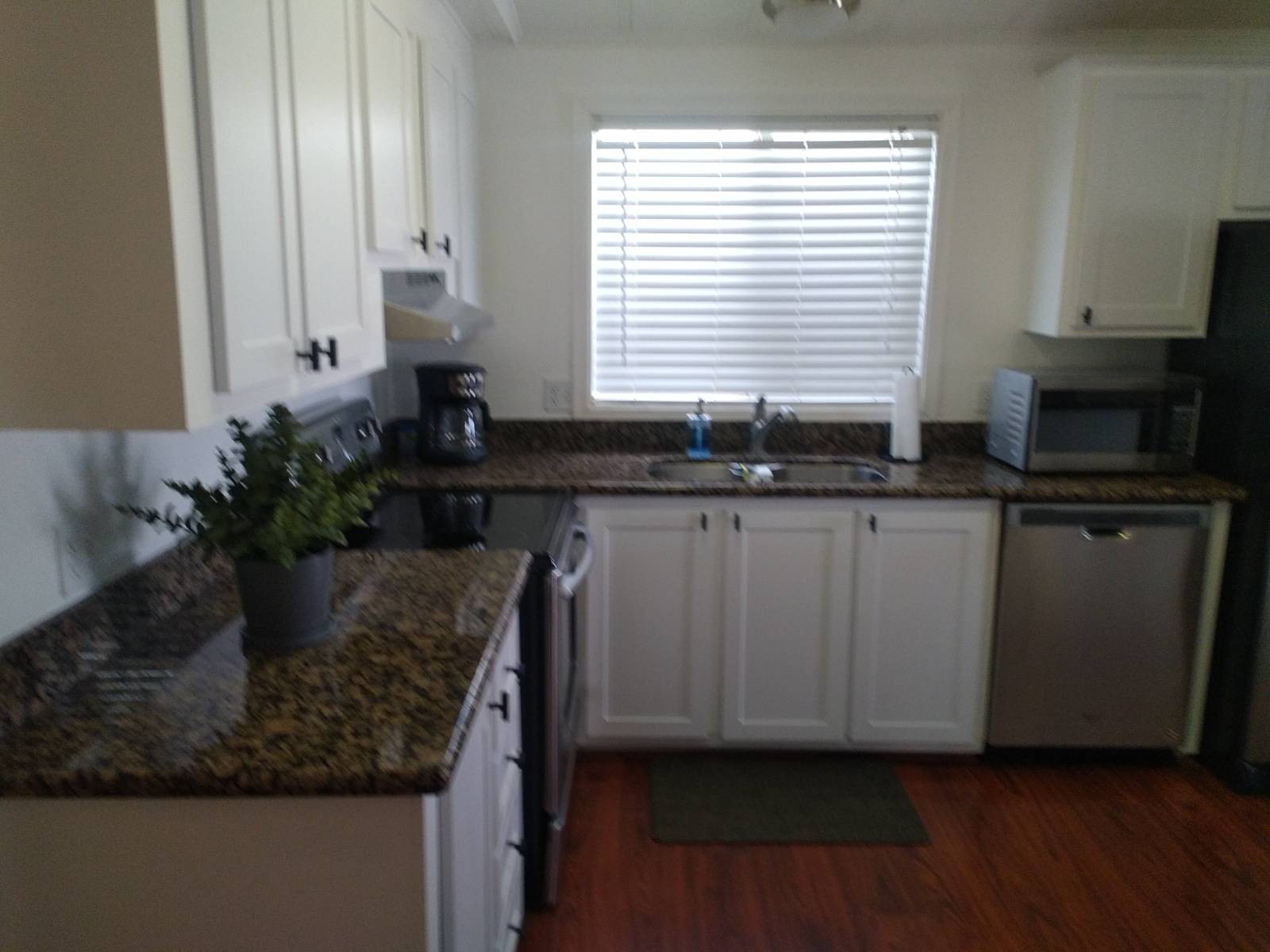 ;
;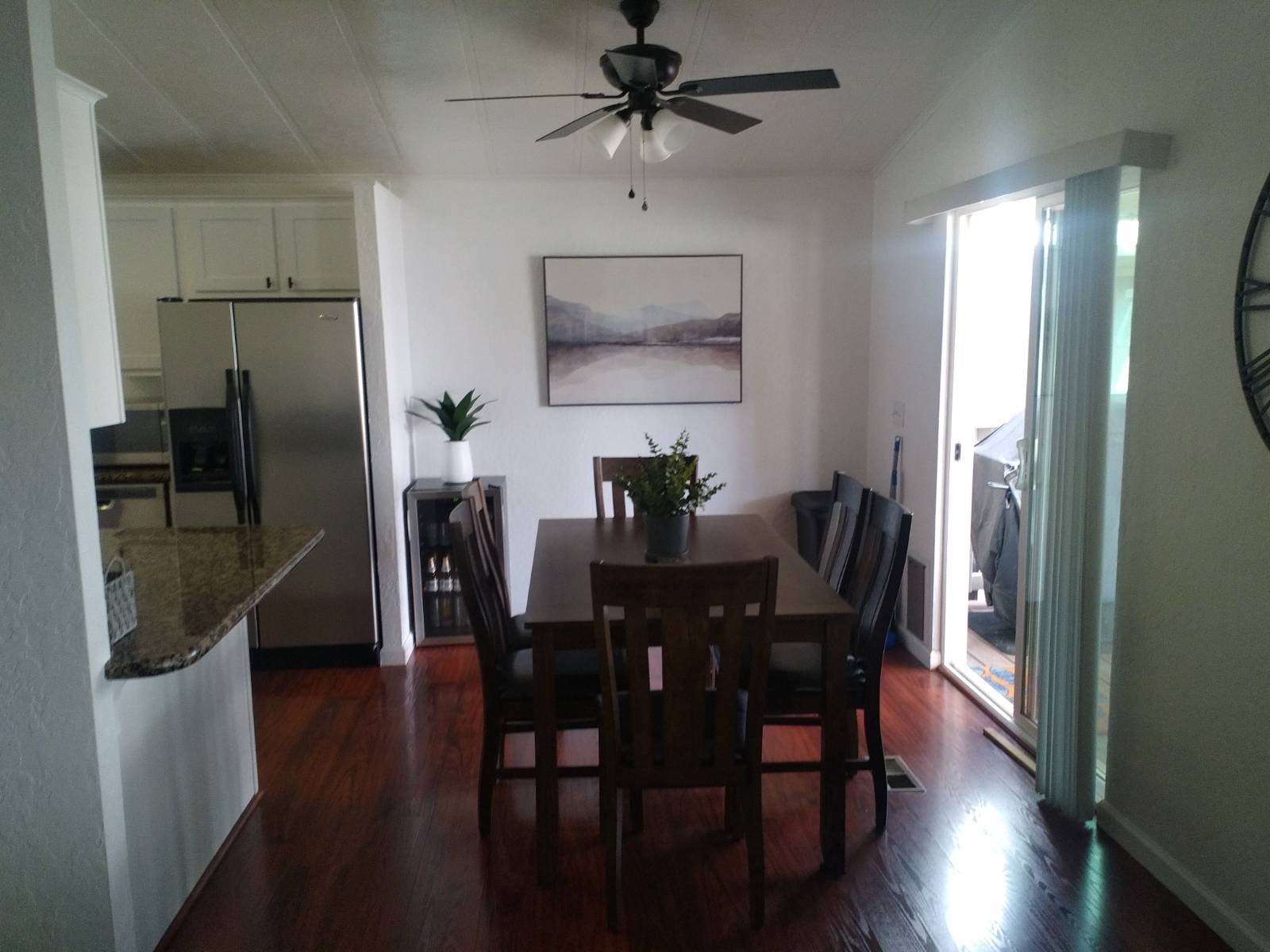 ;
;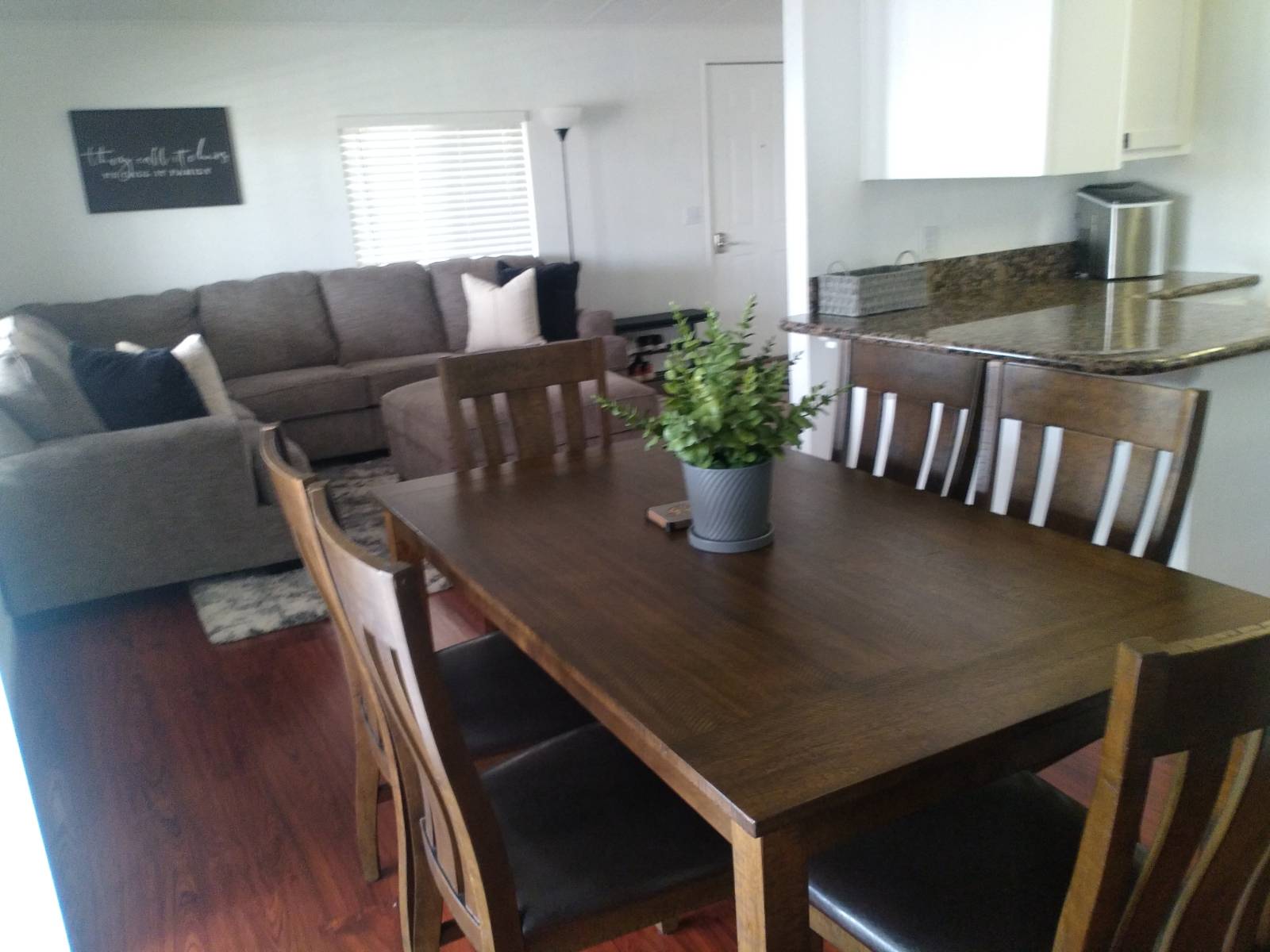 ;
;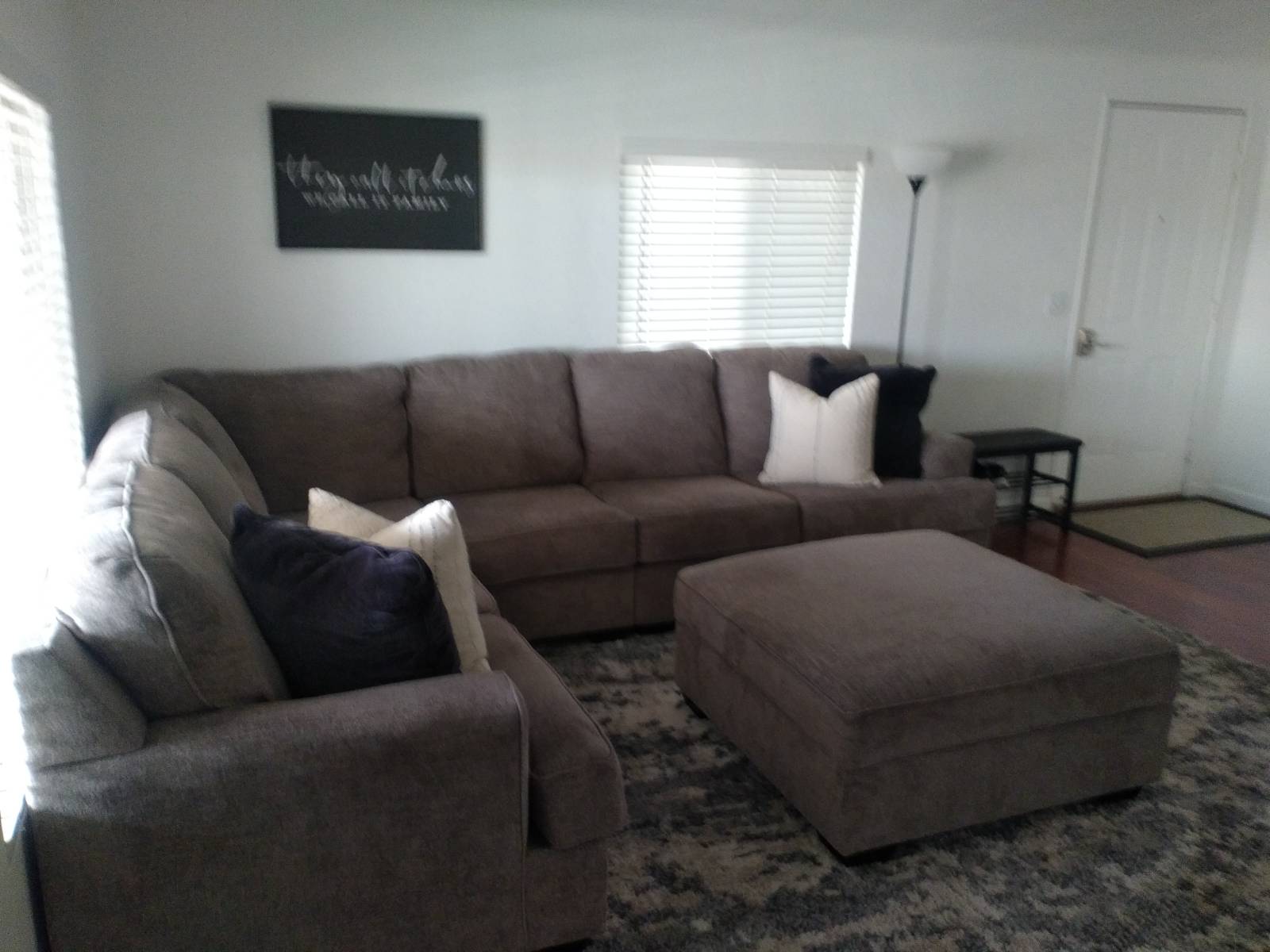 ;
;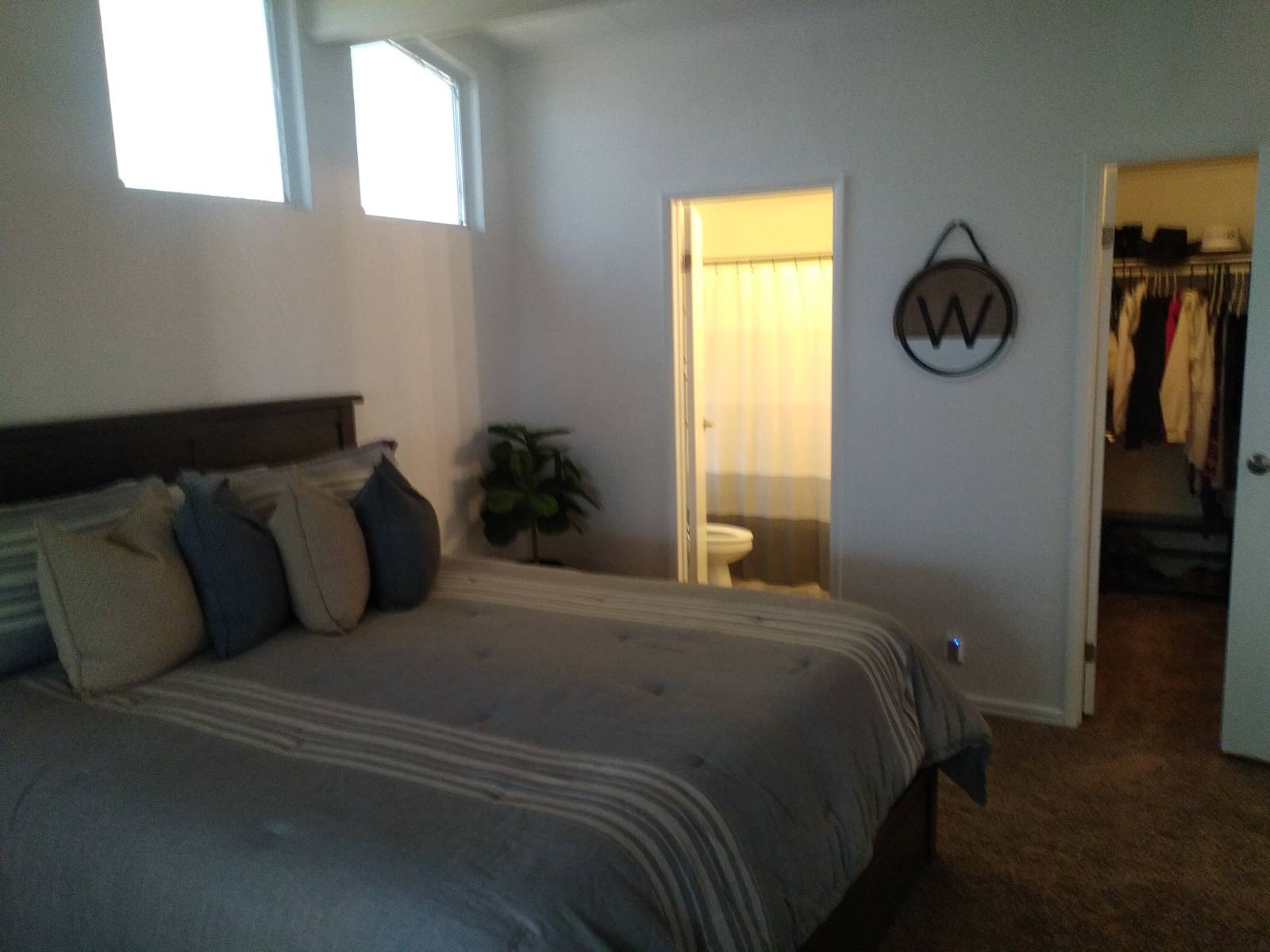 ;
;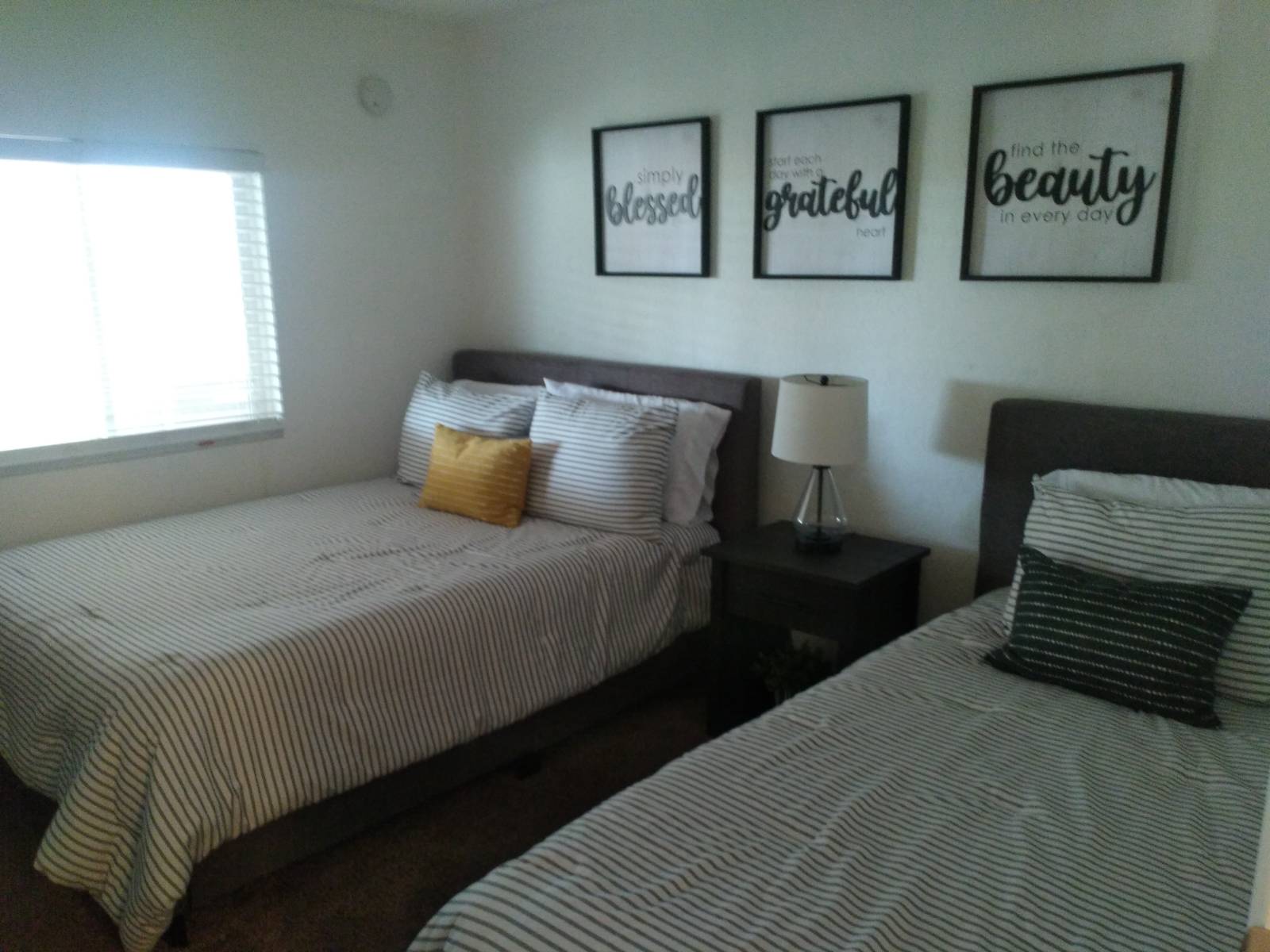 ;
;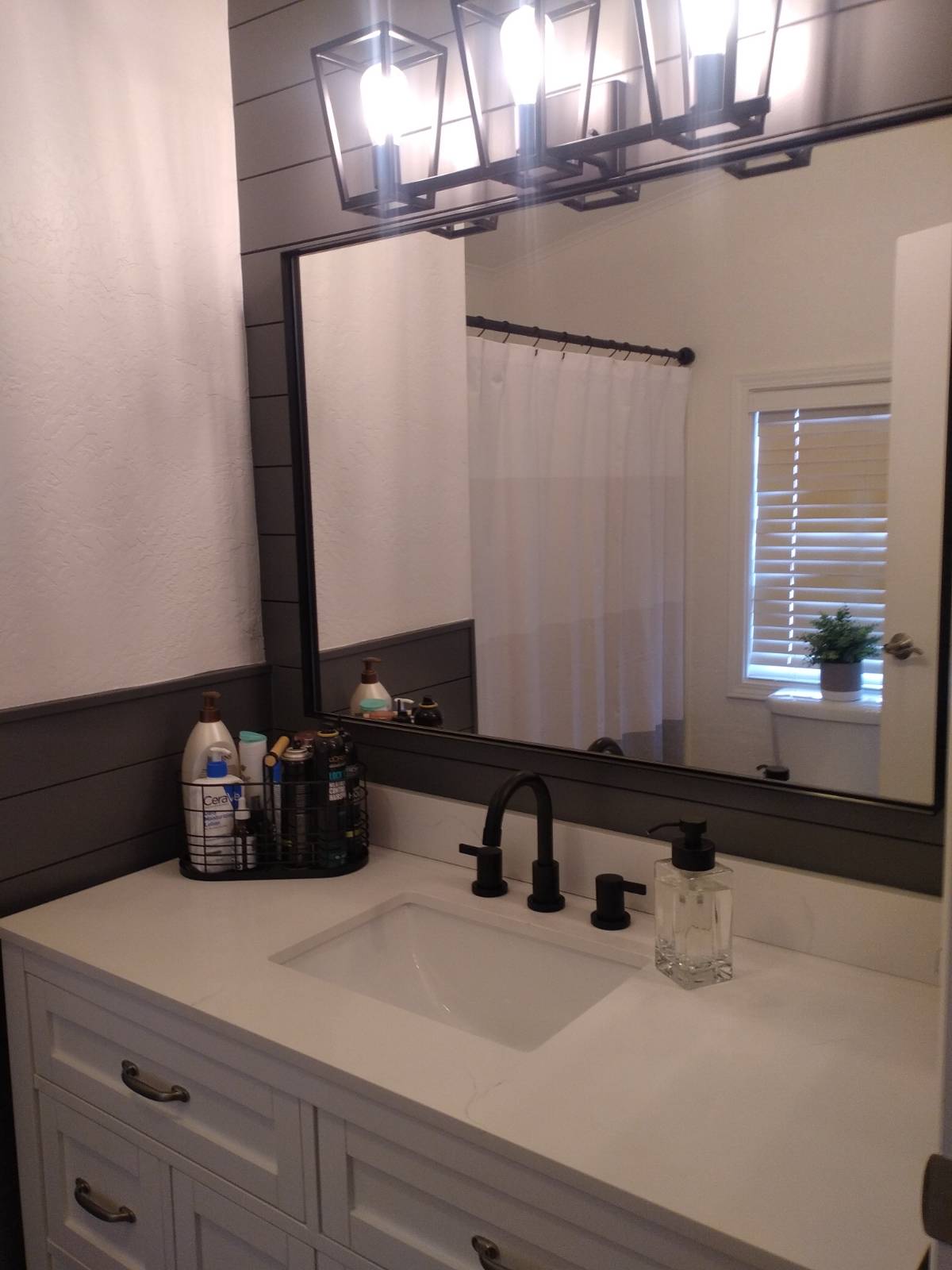 ;
;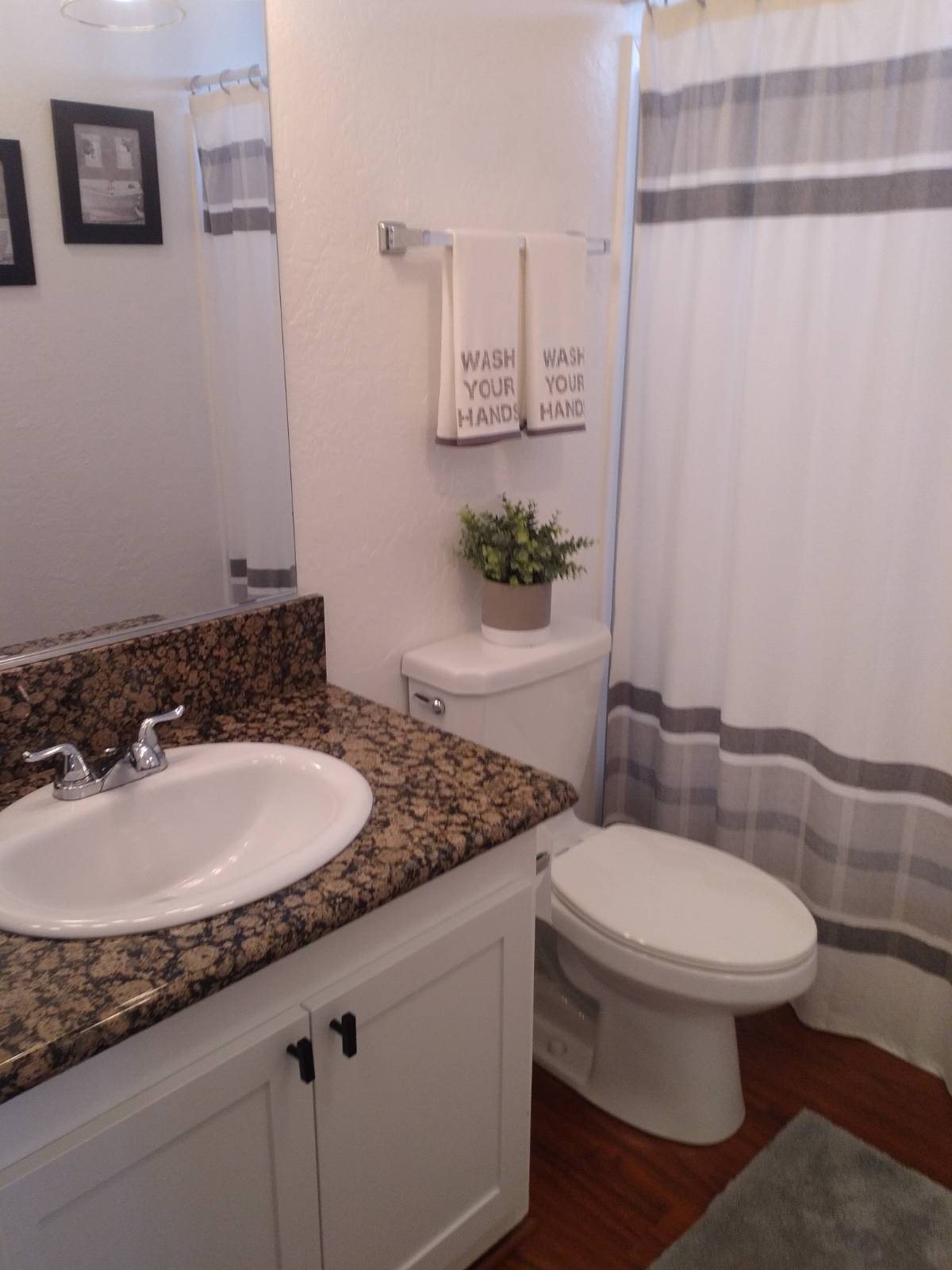 ;
;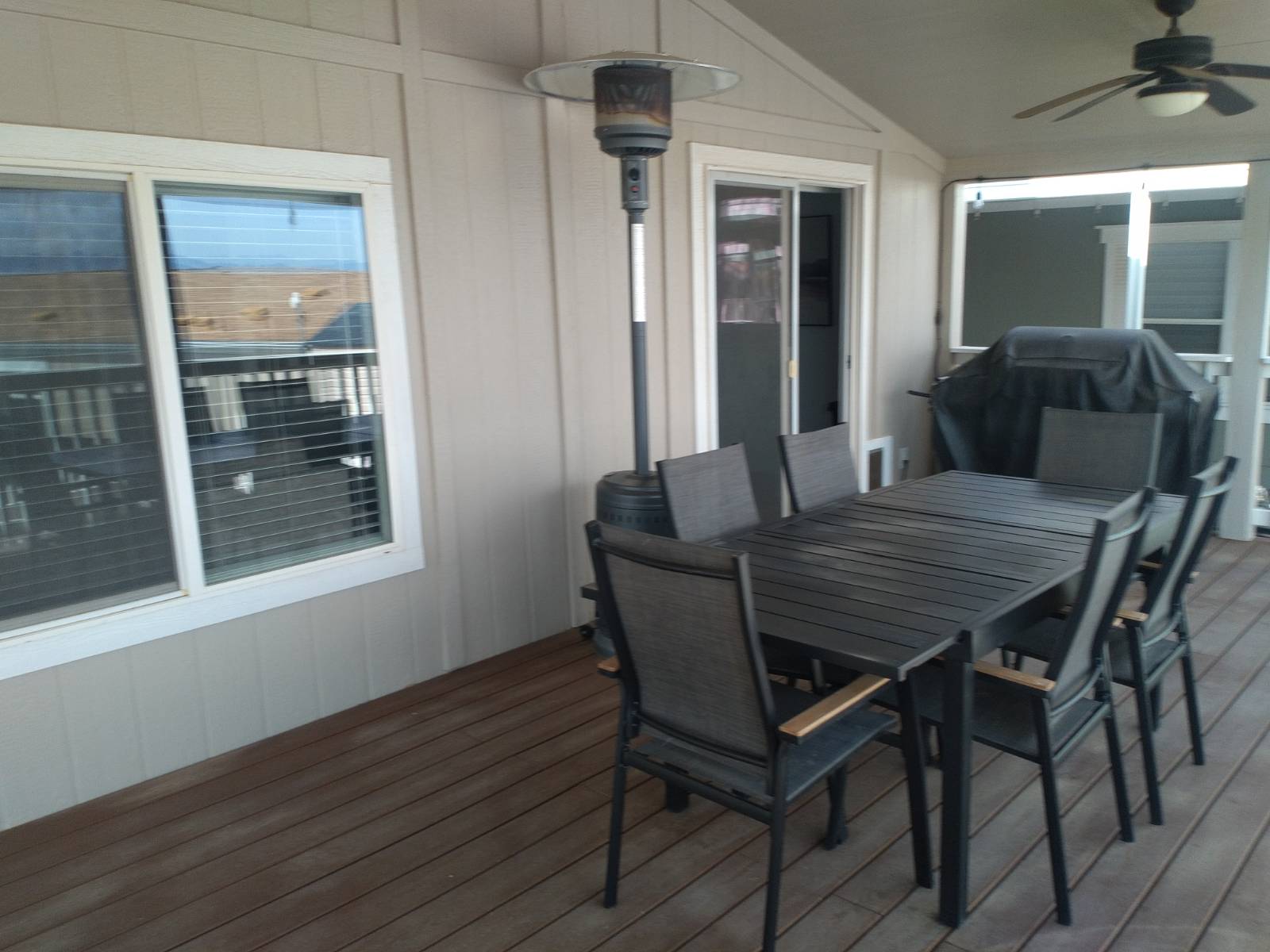 ;
;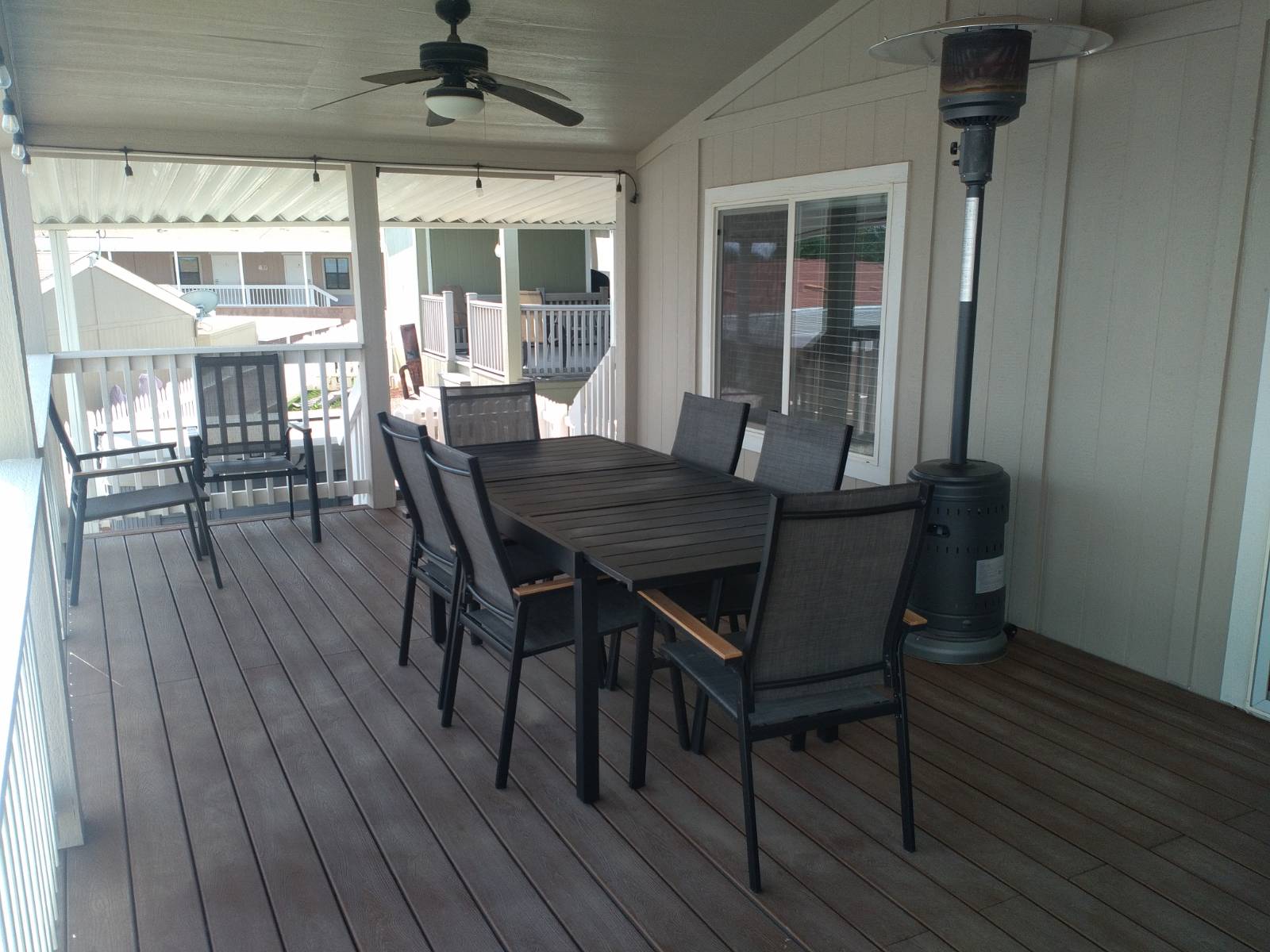 ;
;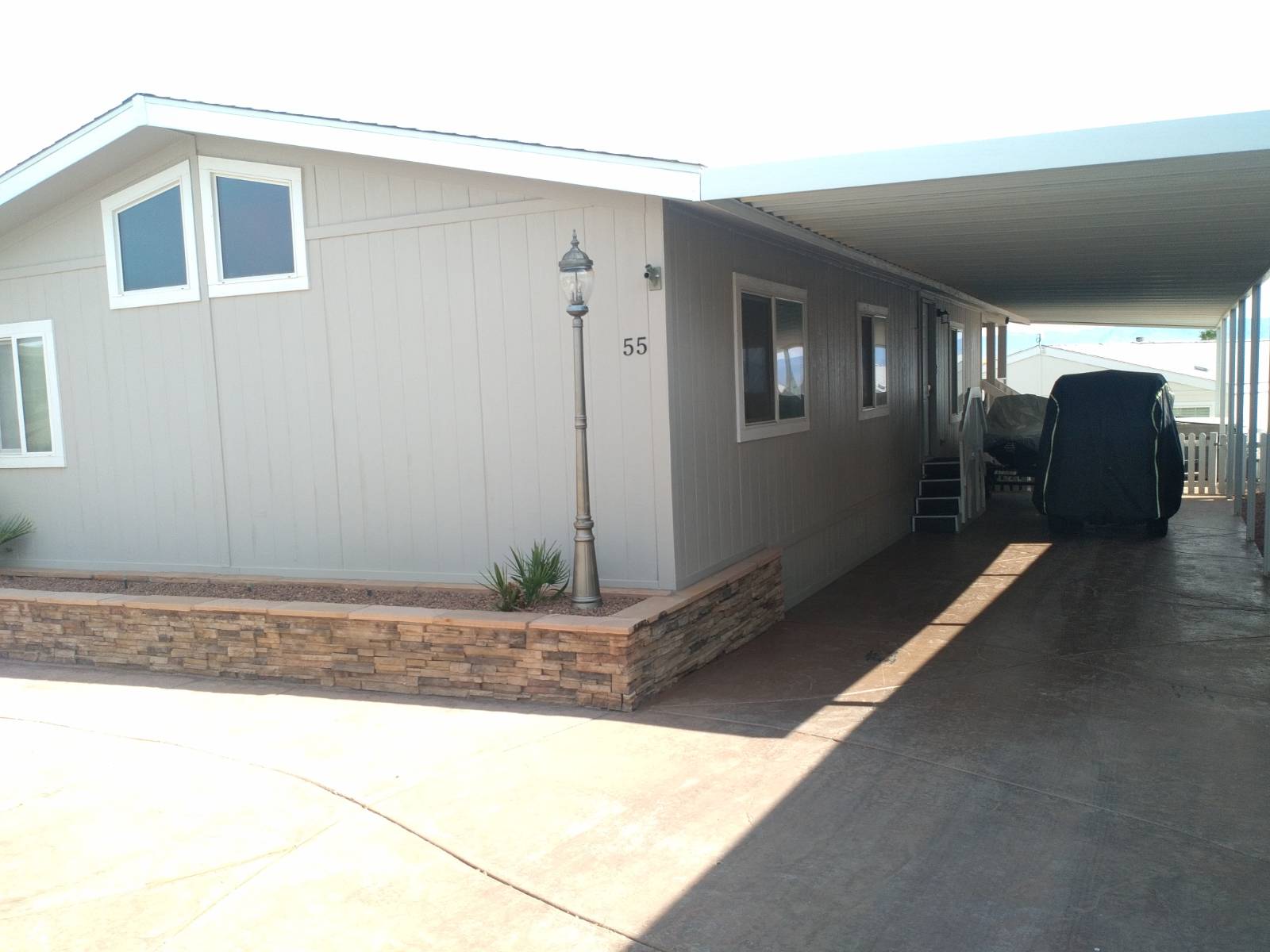 ;
;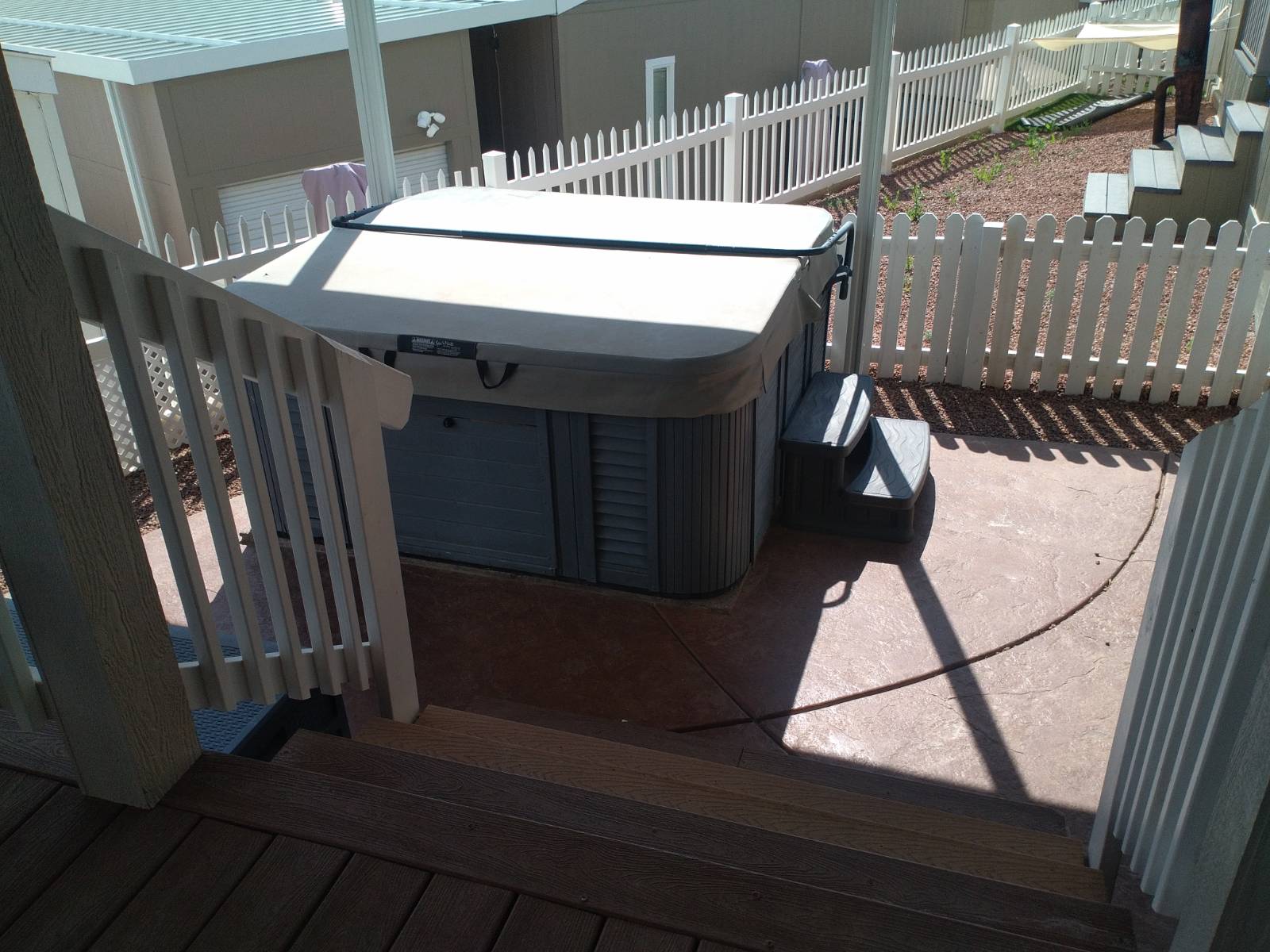 ;
;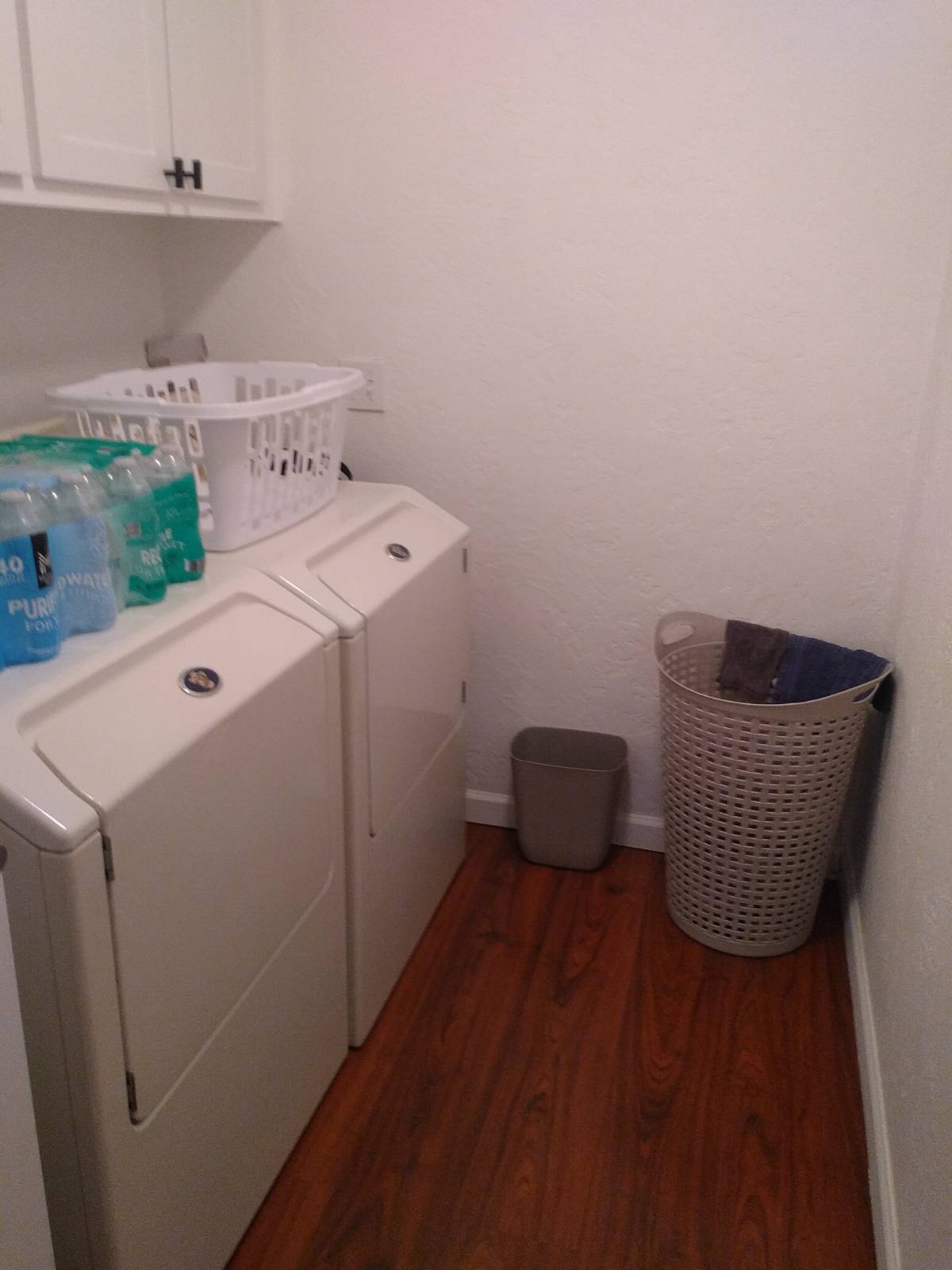 ;
;