Stunning new 2 BR/2BA in the heart of the Crestview Golf Club
Welcome to Fairway Villas, a vibrant 55+ Golf Course Community where luxury meets leisure. Immerse yourself in the serenity of the prestigious Crestview Golf Course, surrounded by lush fairways and majestic forests. This immaculate 2023 Skyline home, model 1226CT, offers a perfect blend of elegance and comfort. Step inside this spacious abode, bathed in an abundance of natural light. With an open floor plan and high ceilings, this home exudes a warm and inviting atmosphere. Spread across 1,188 sq. ft., you'll find two generous bedrooms and two bathrooms providing ample space for relaxation and entertainment. The well-designed kitchen is a culinary enthusiast's dream, featuring a convenient breakfast bar, brand new appliances, and plenty of counter space and cabinets for all your storage needs. The large living room offers a cozy retreat, while the discreetly placed utility room is equipped with pre-wired washer and dryer hook-ups for your convenience. Plus, enjoy the luxury of an attached two-car finished and insulated garage. Embrace the coastal lifestyle with this comfortable beach or vacation home, perfectly suited for relaxation and tranquility. Located in the sought-after Fairway Villas Manufactured Home Community in Waldport, Oregon, this residence provides an affordable way to live near the beach and golf. Indulge in the convenience of being just moments away from pristine beaches, world-class golf courses, fine dining establishments, fishing spots, and excellent shopping options. Escape the ordinary and discover the beauty of Waldport, Oregon, a place where others come to vacation. Live your best life in this remarkable home. Please note that park approval is required. Space rent is $695/mo. An Oregon MSD license is required for all brokers. Front landscape is artist conception.



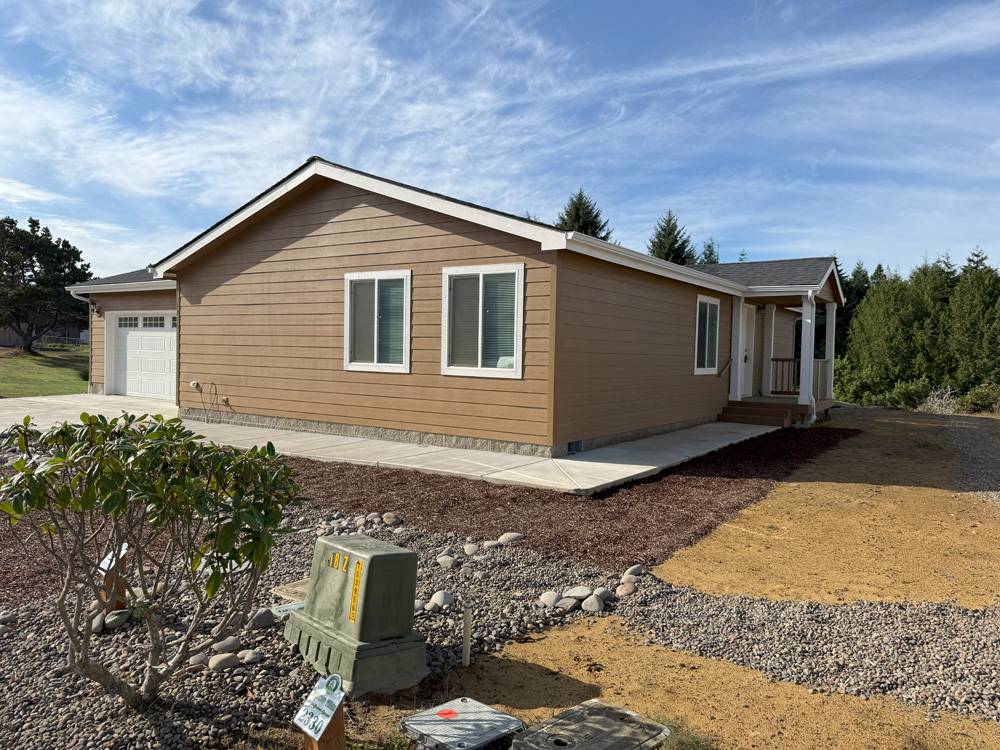


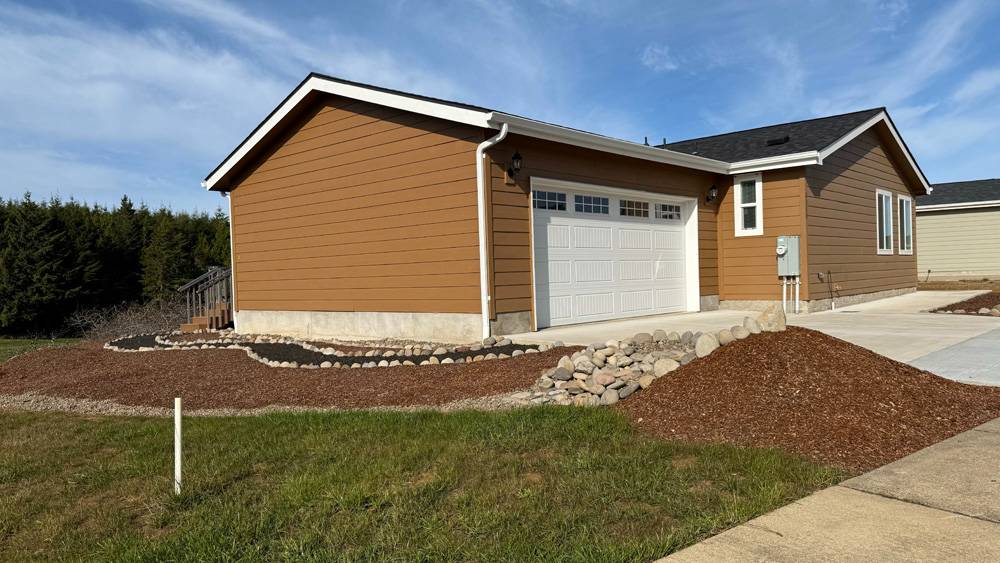 ;
;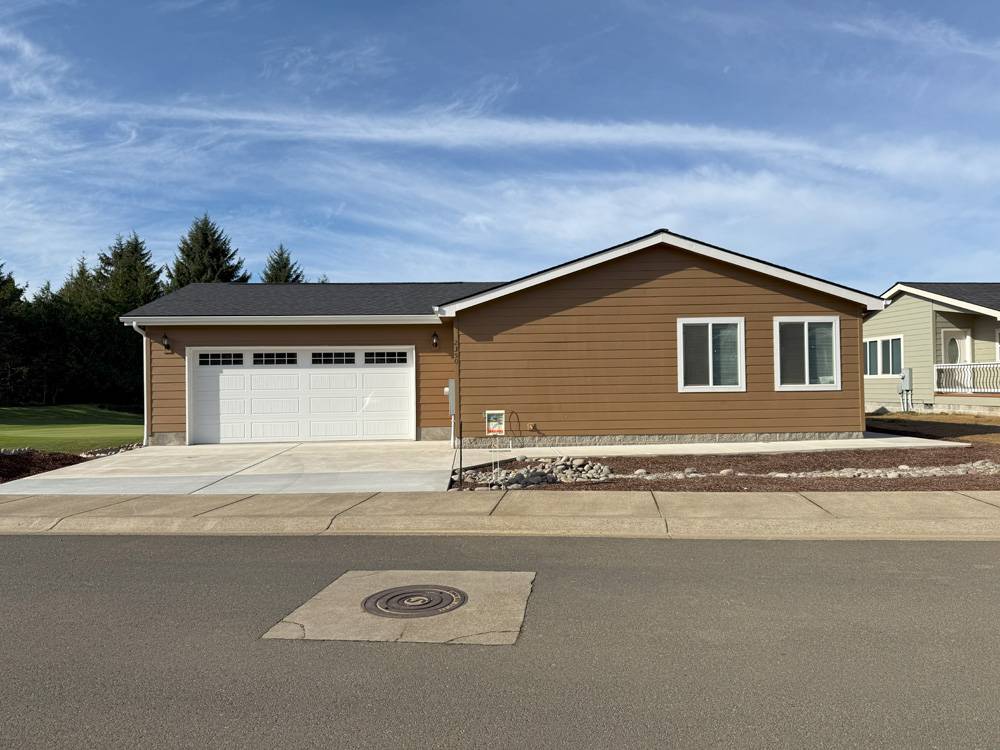 ;
;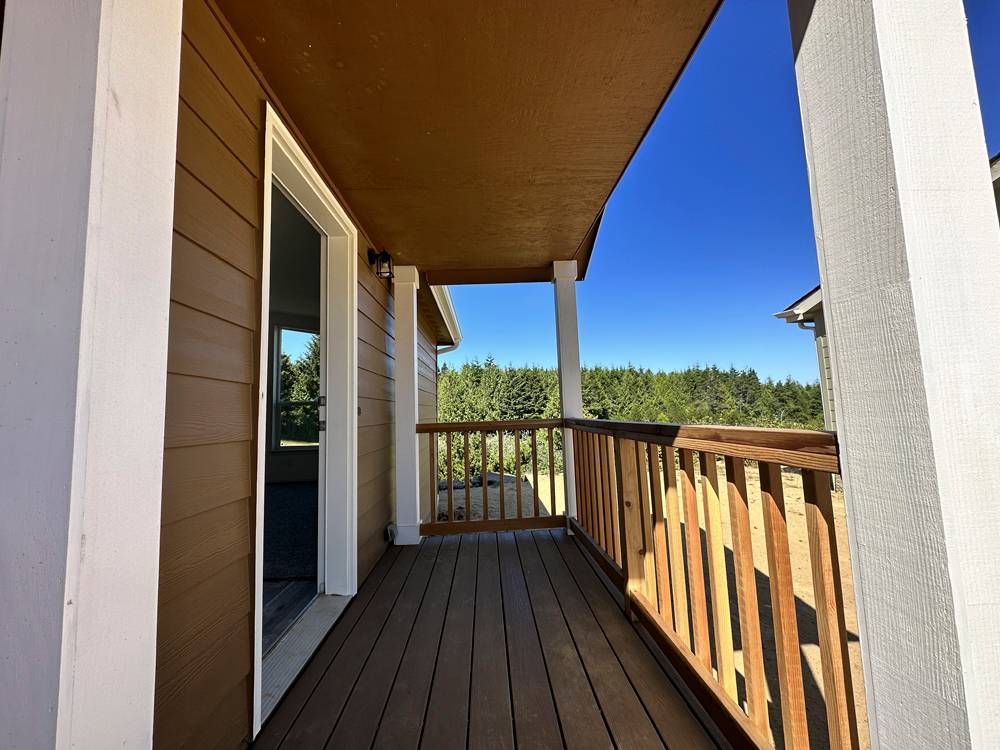 ;
; ;
;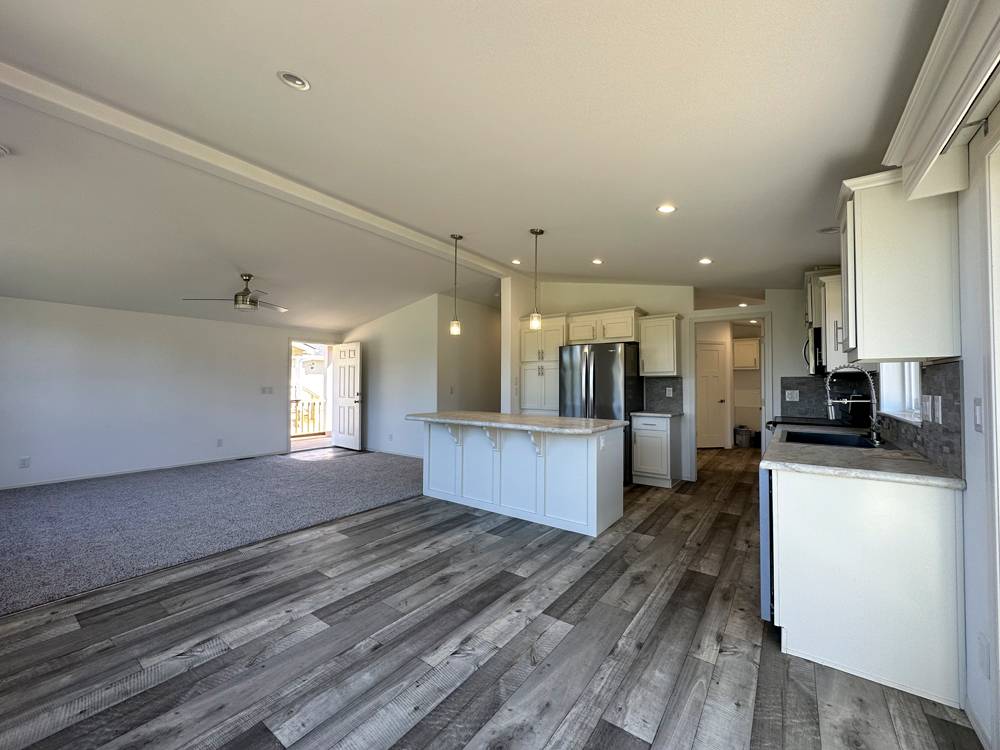 ;
;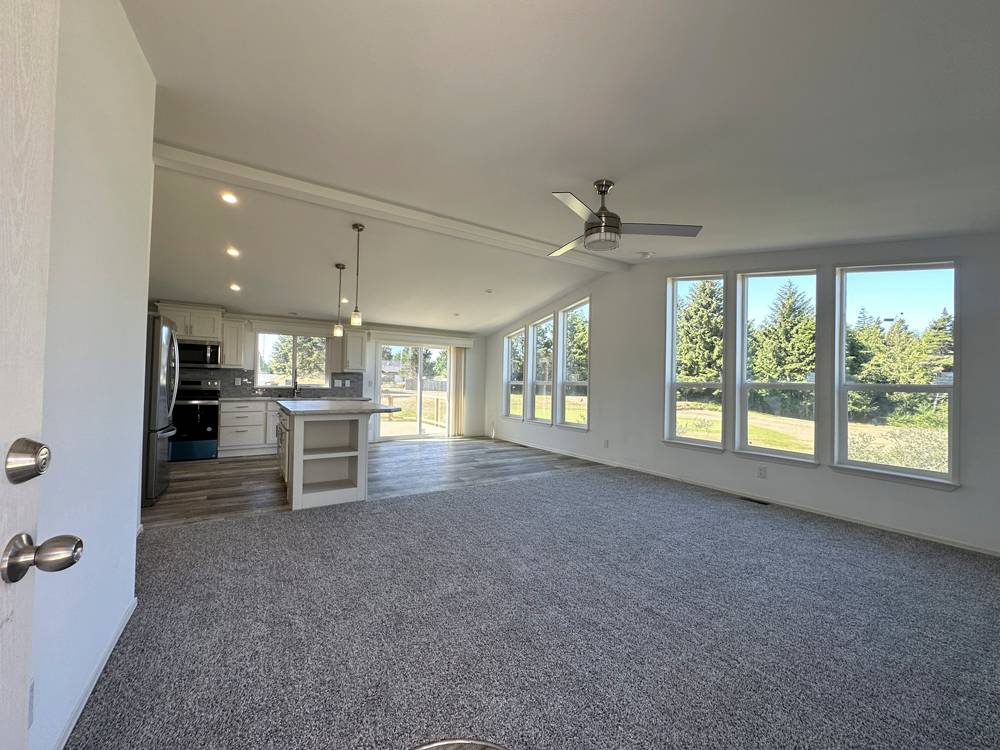 ;
;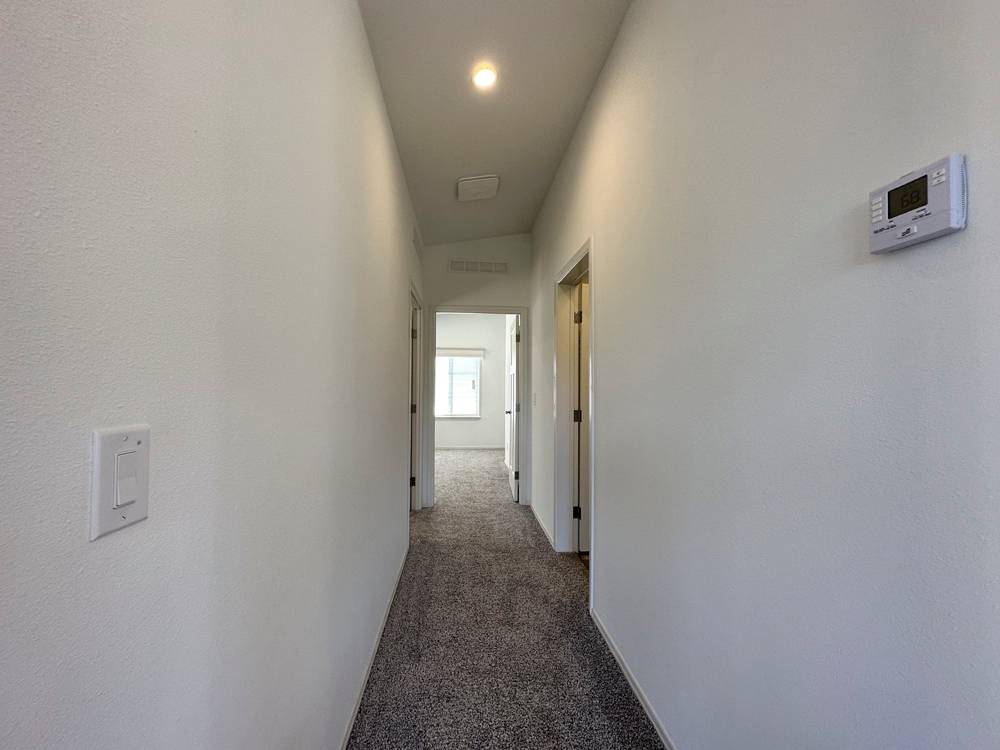 ;
;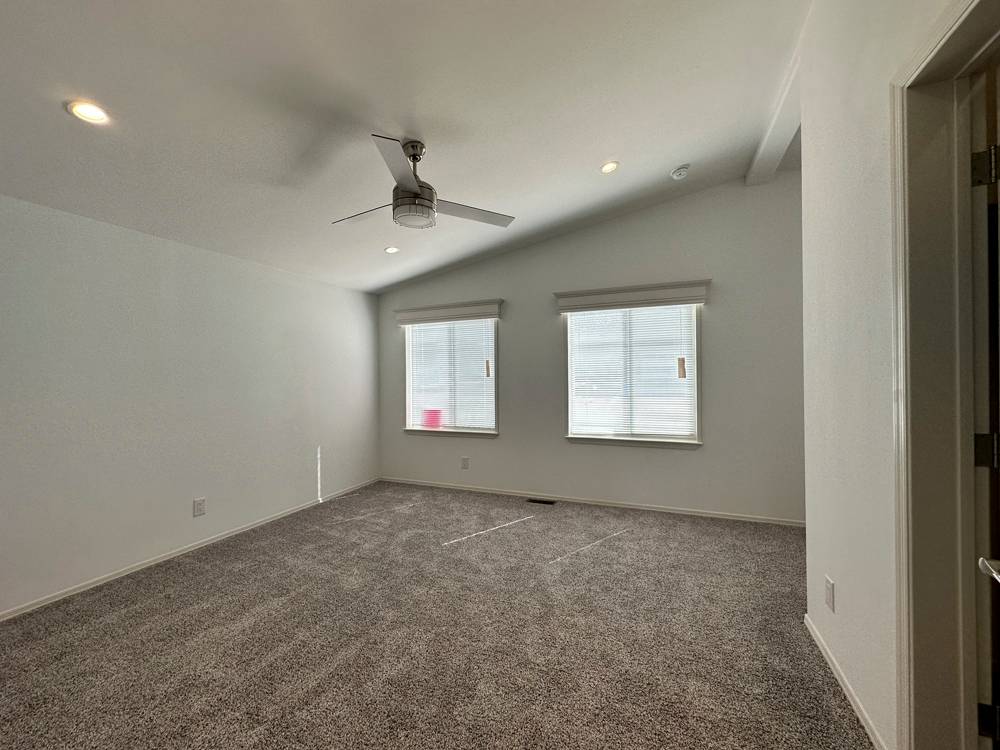 ;
;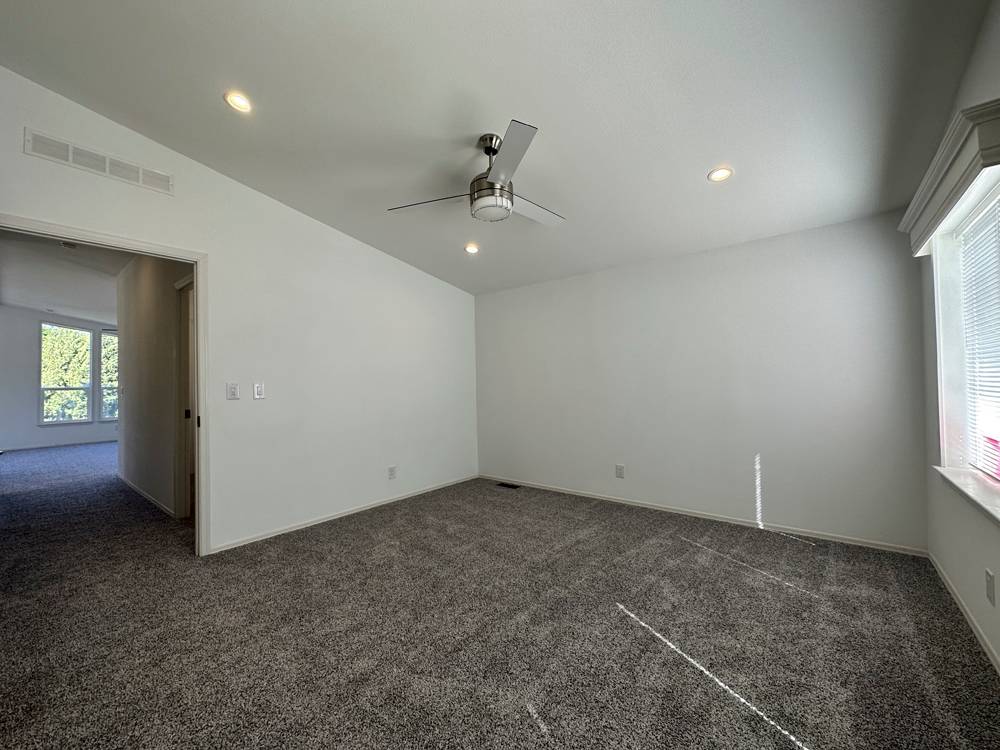 ;
;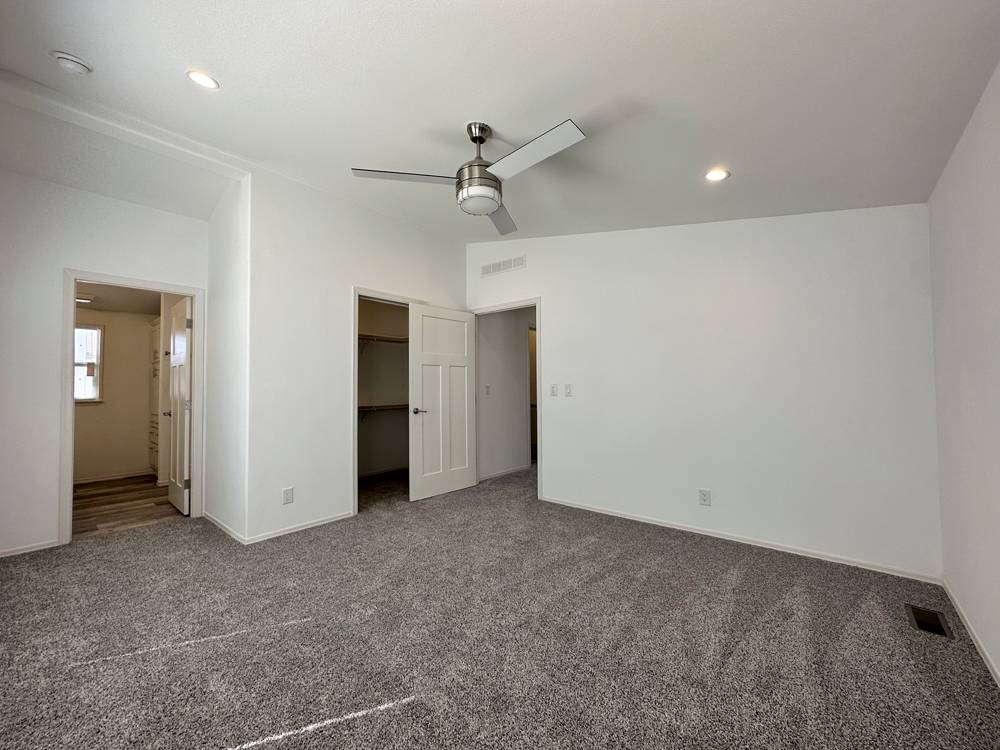 ;
; ;
;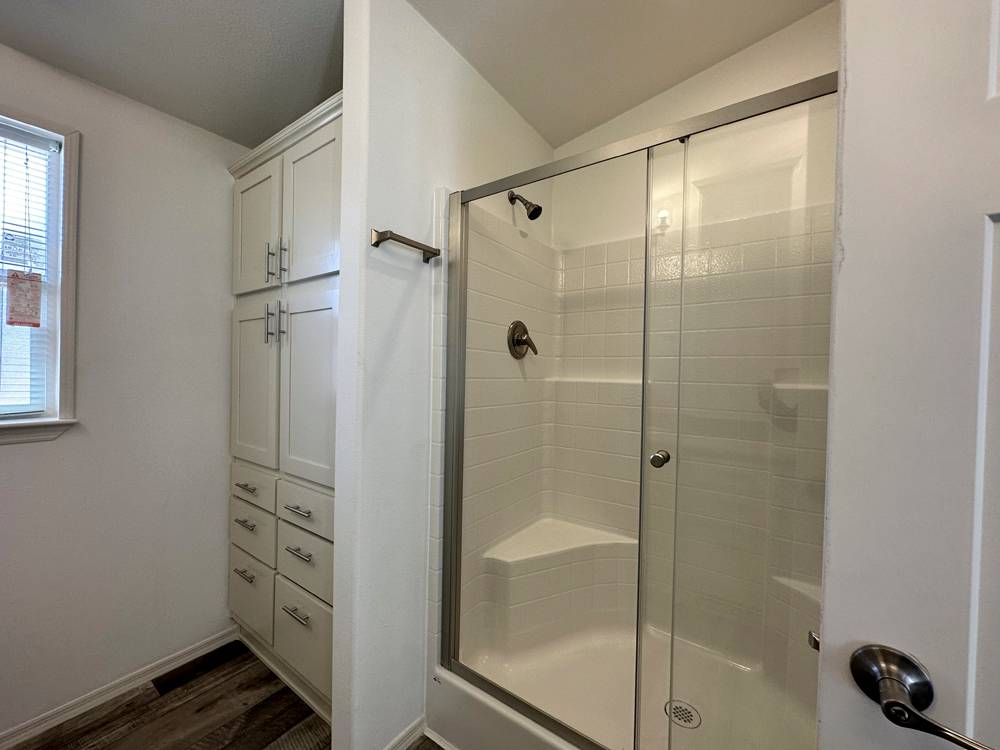 ;
;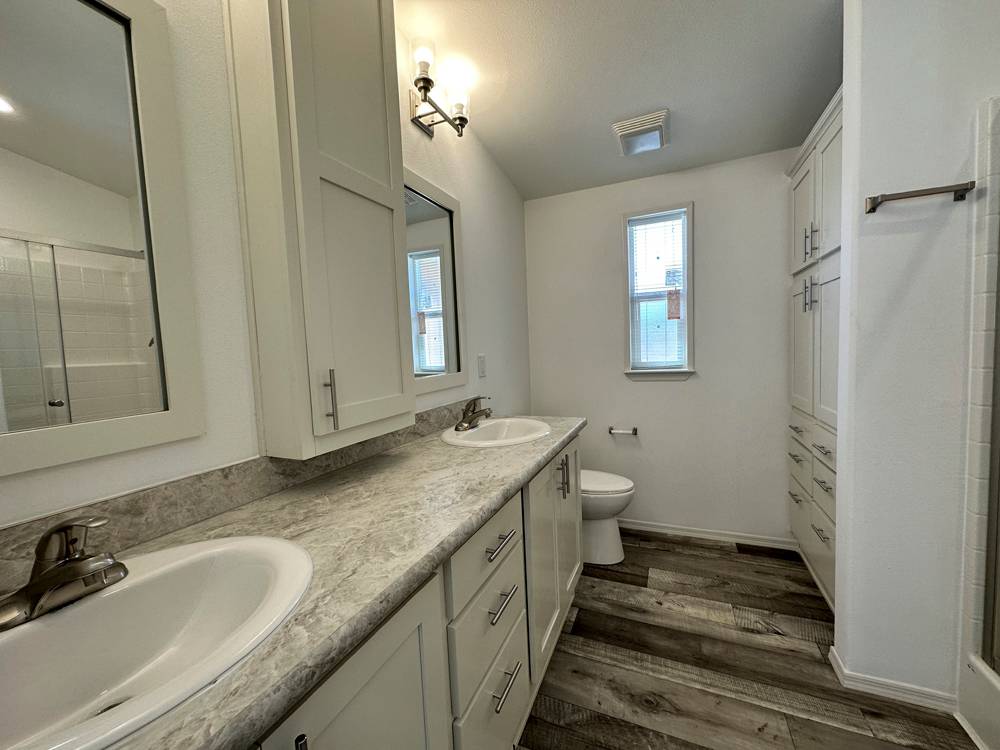 ;
;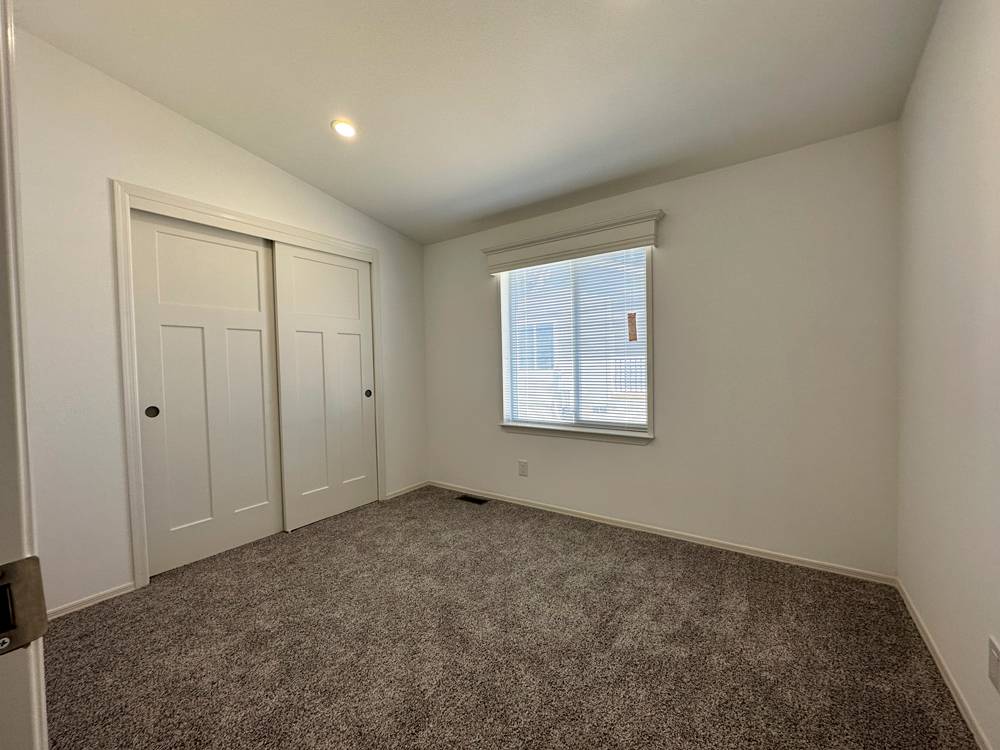 ;
;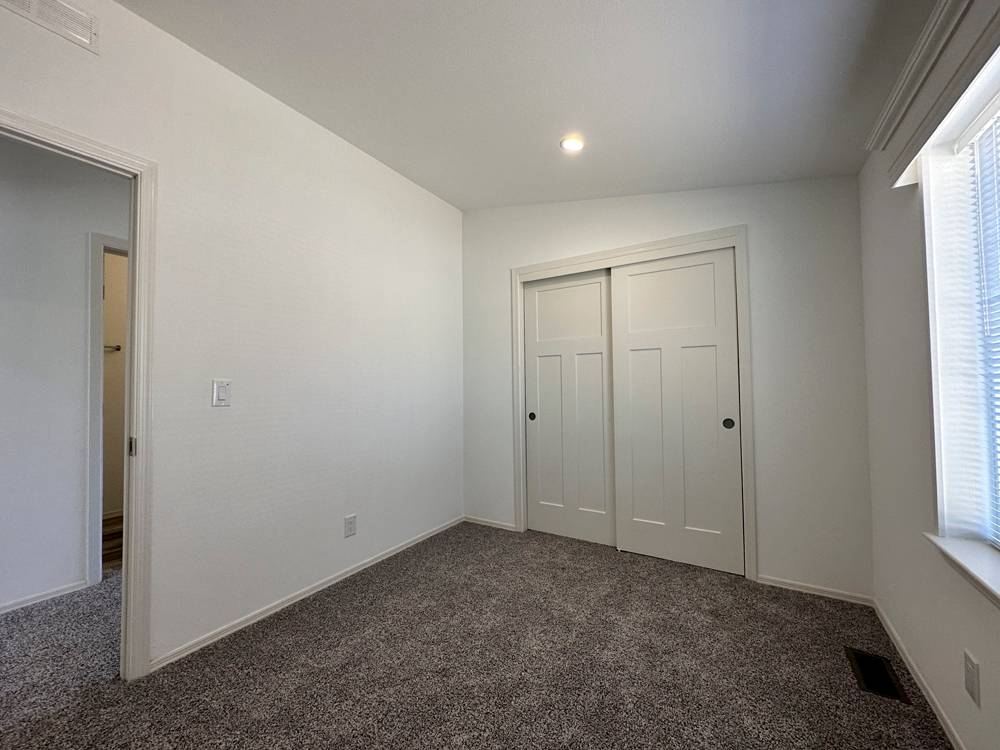 ;
;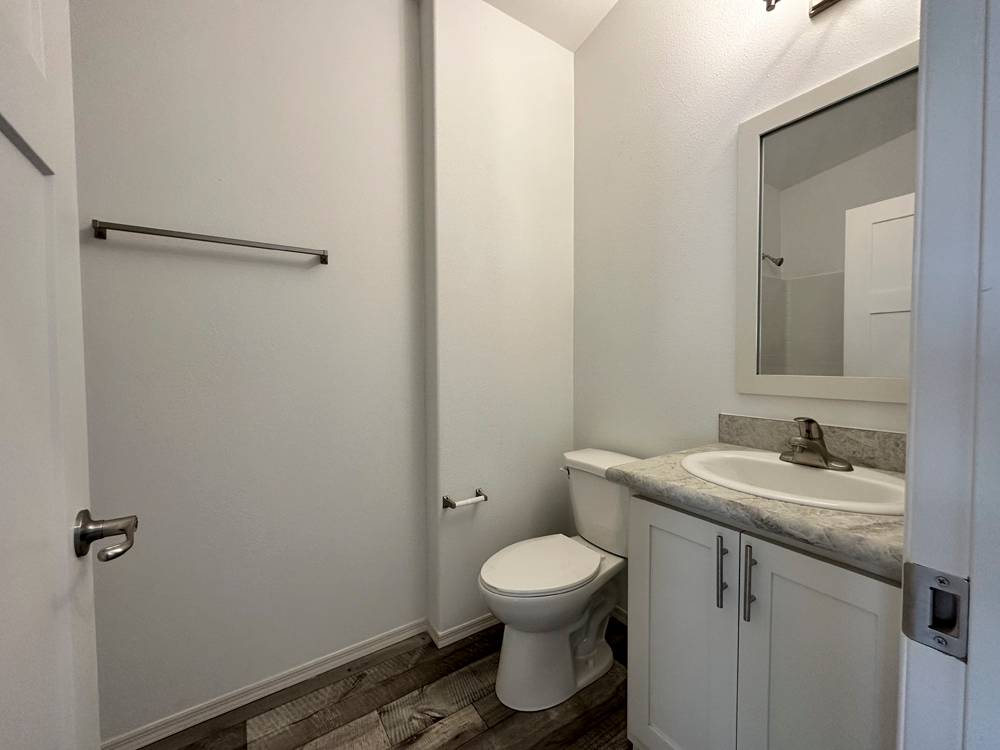 ;
; ;
;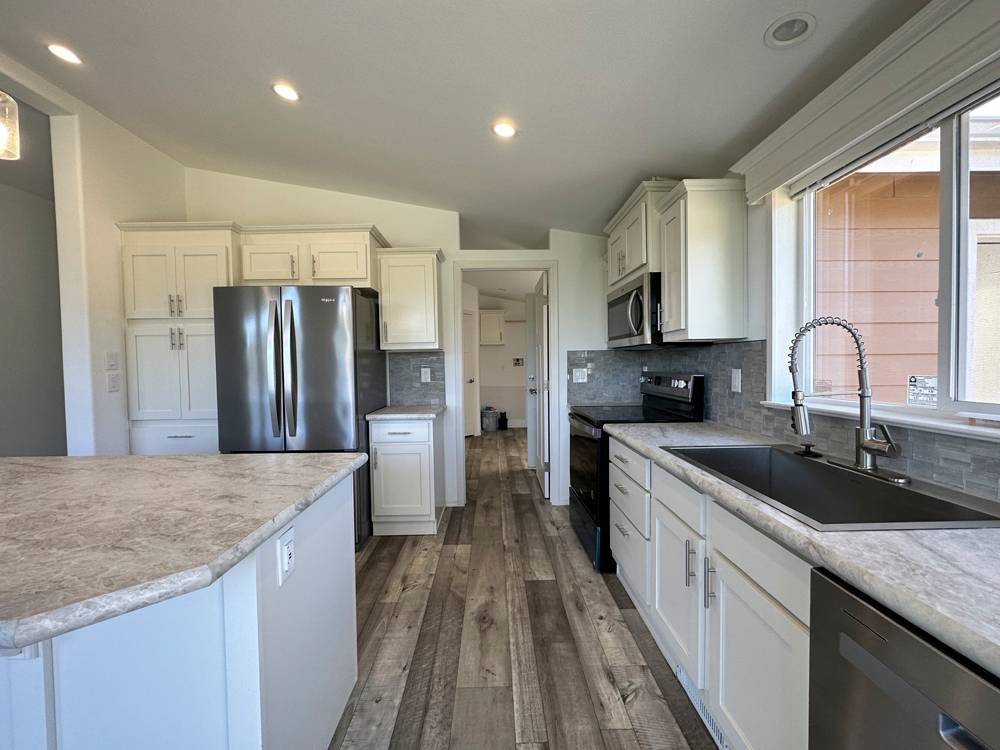 ;
;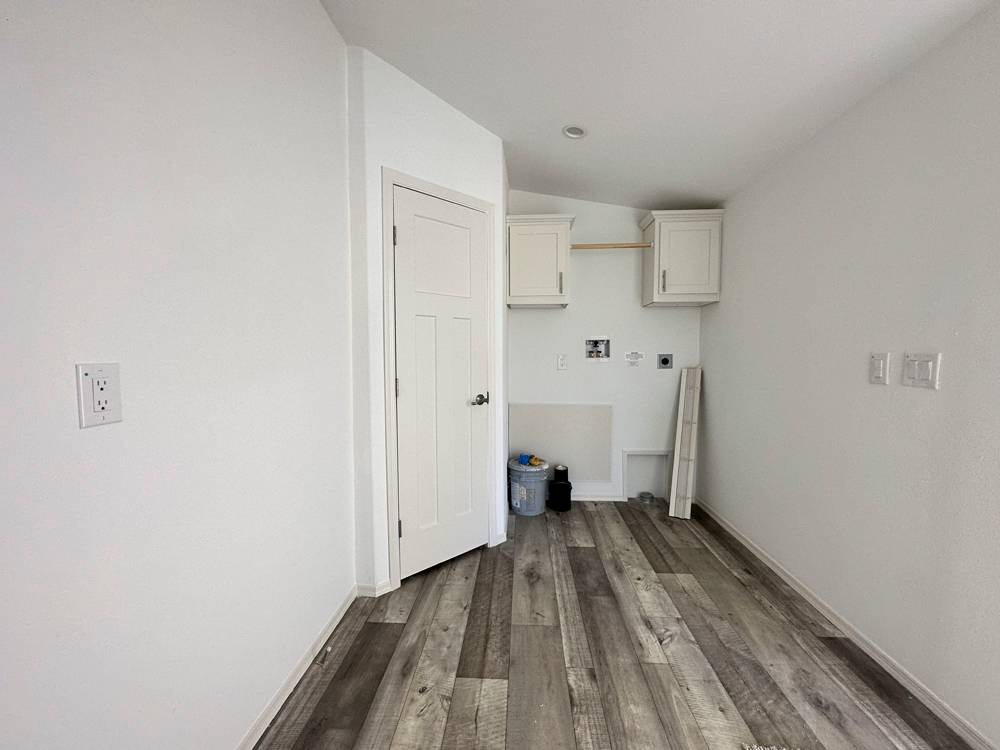 ;
;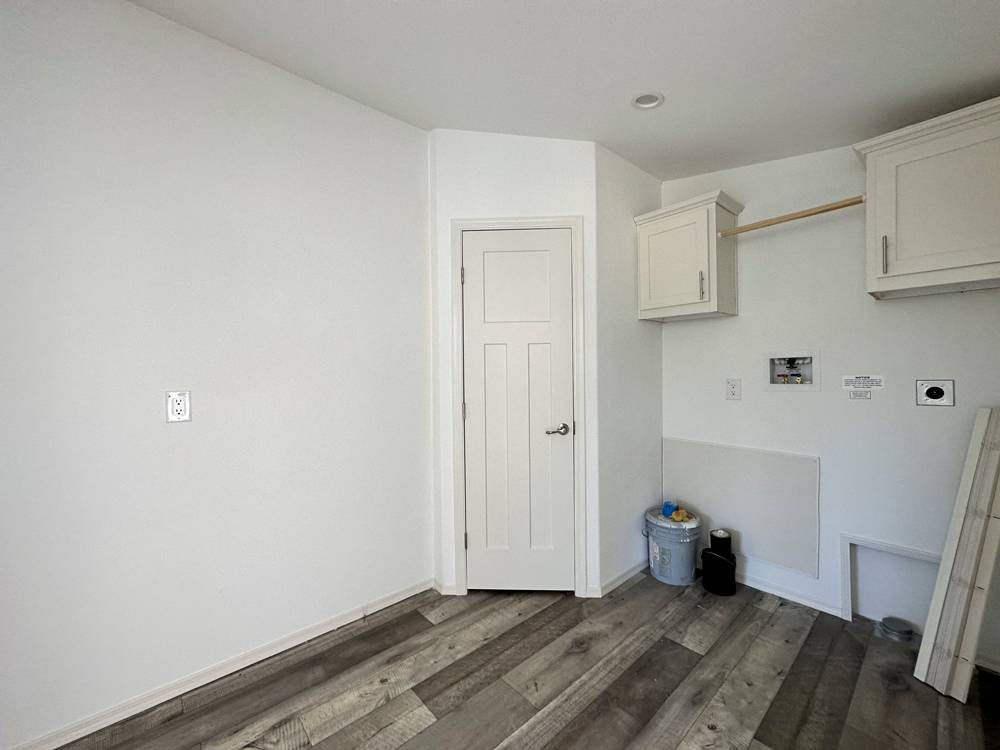 ;
;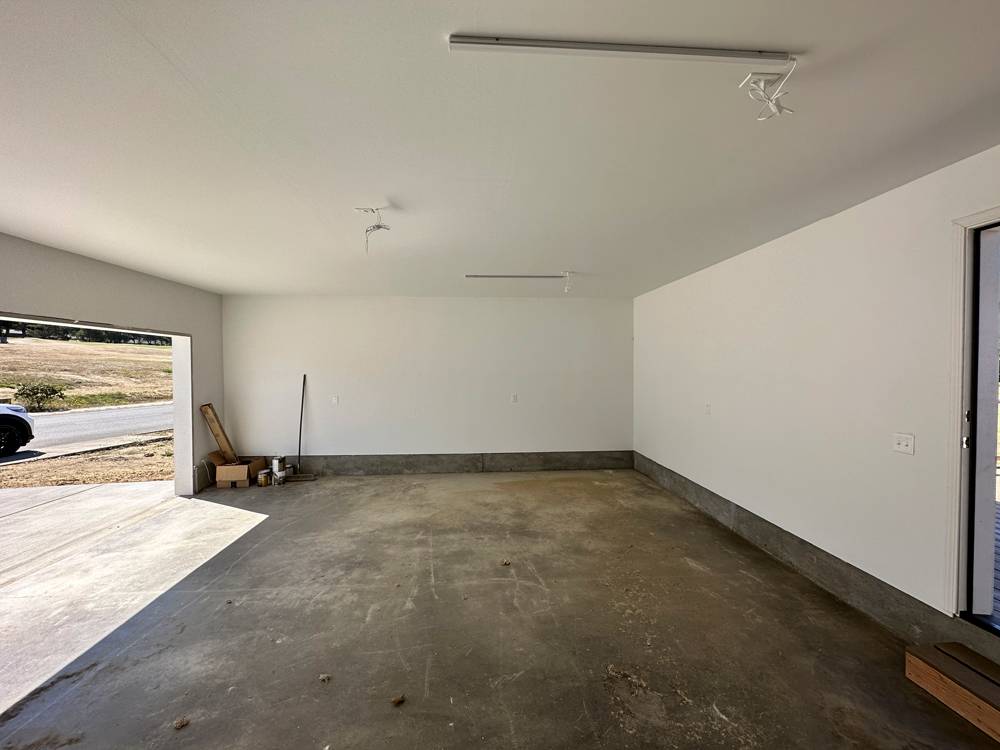 ;
;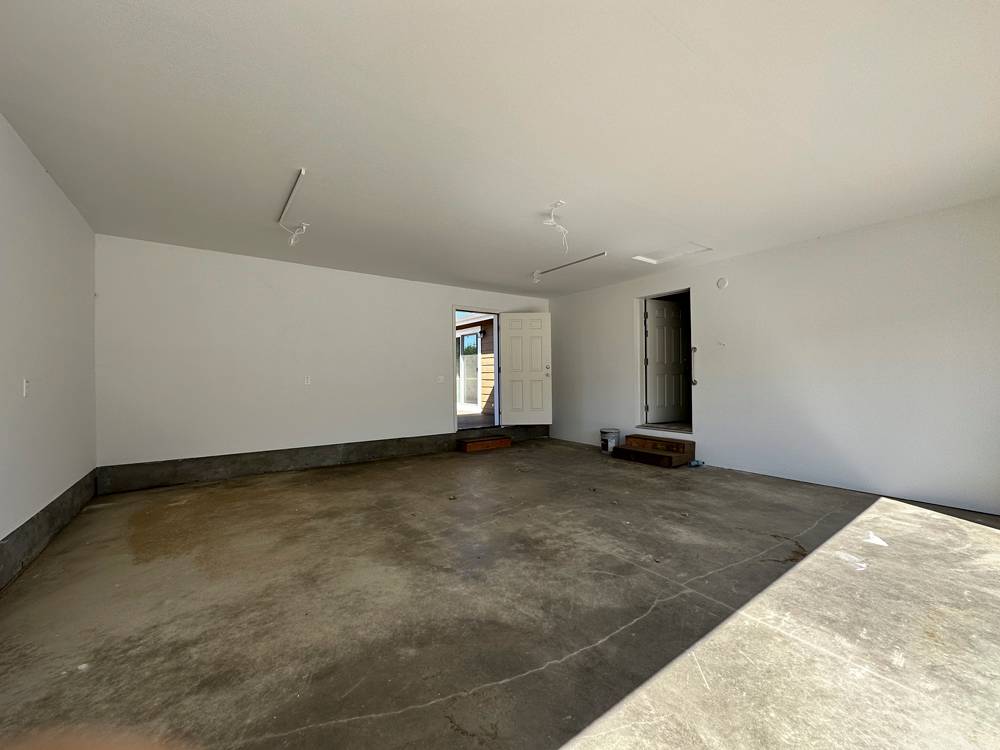 ;
;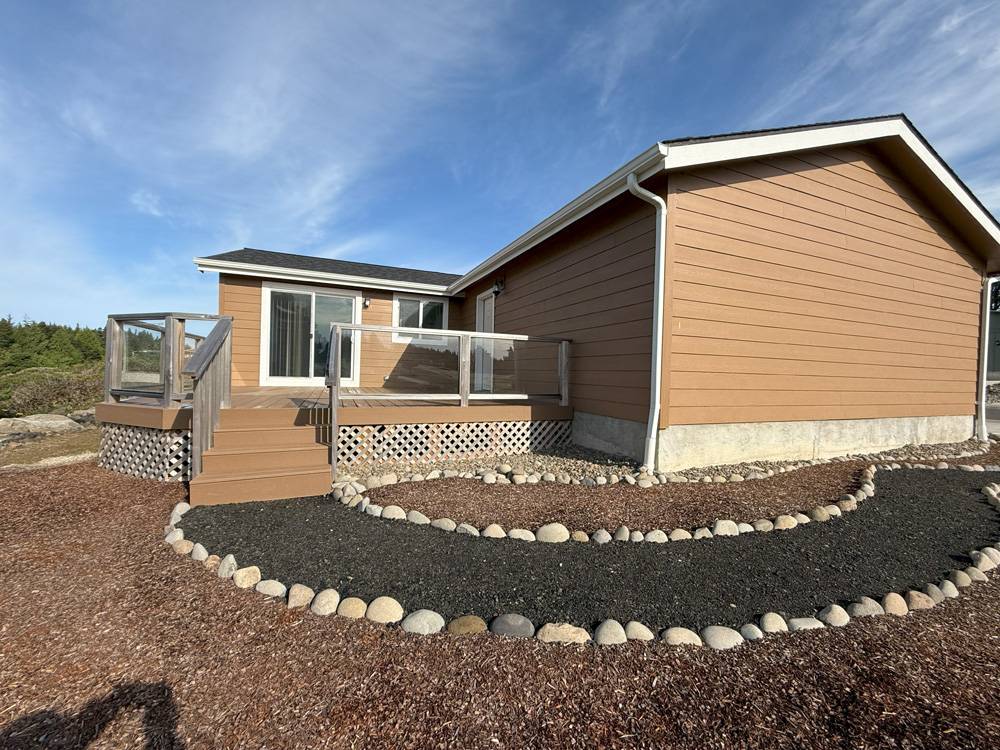 ;
;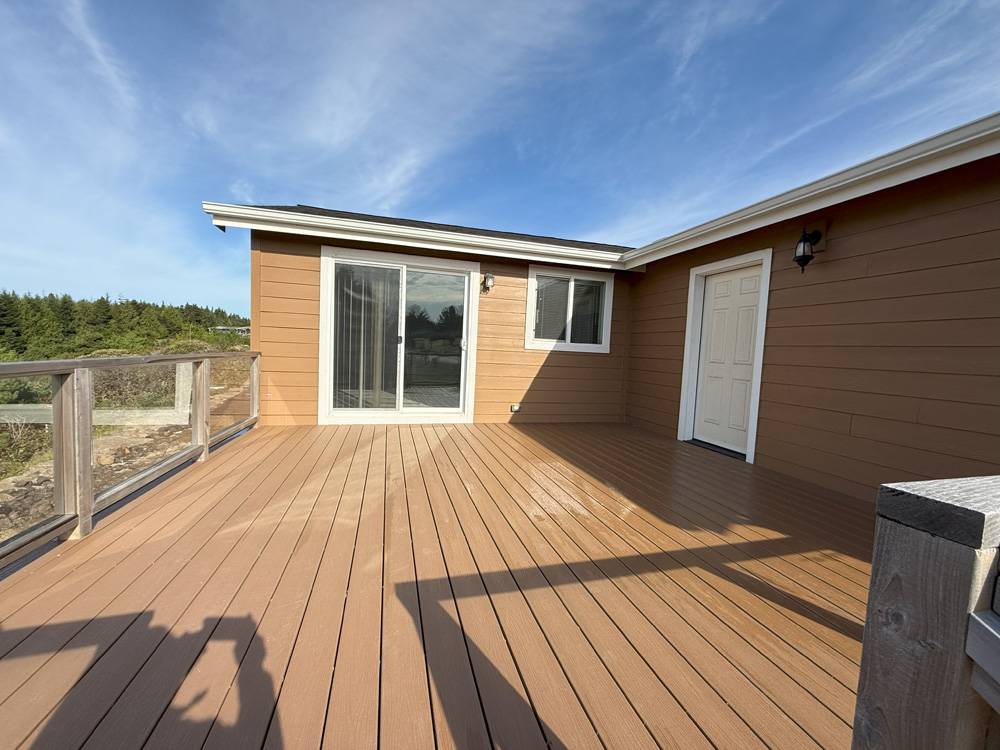 ;
;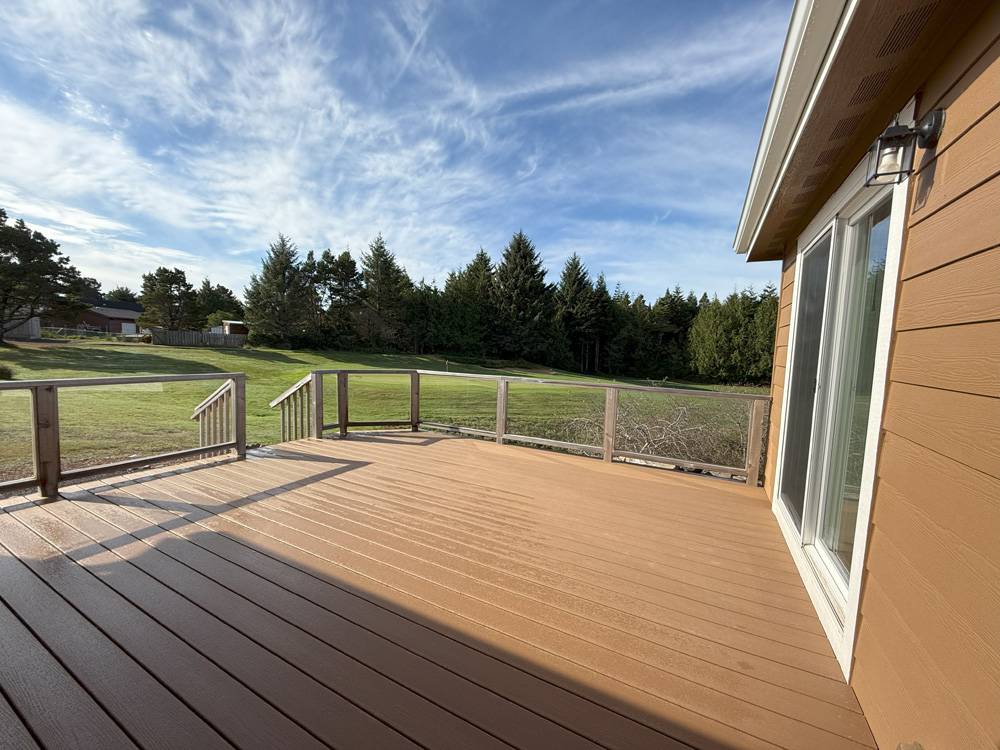 ;
;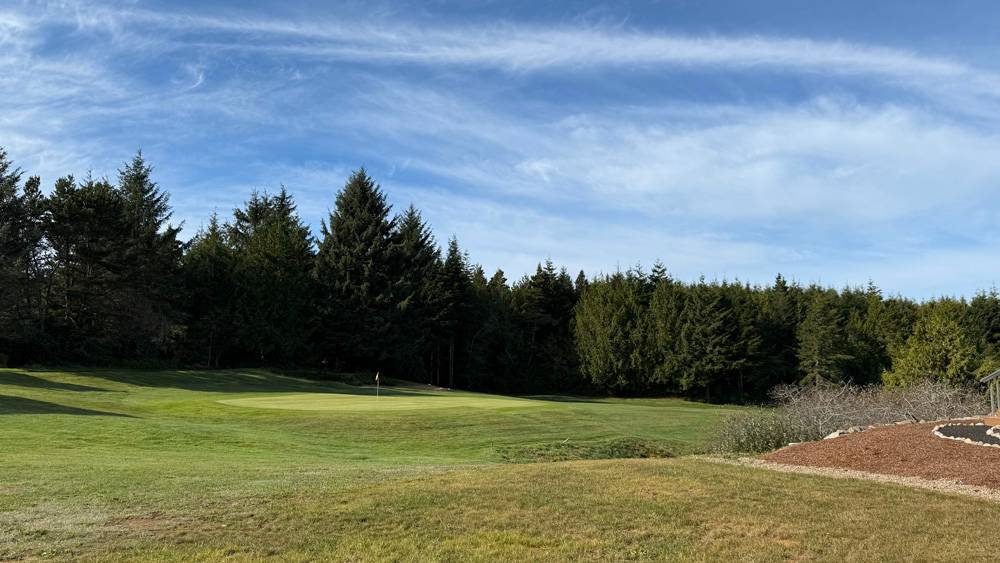 ;
;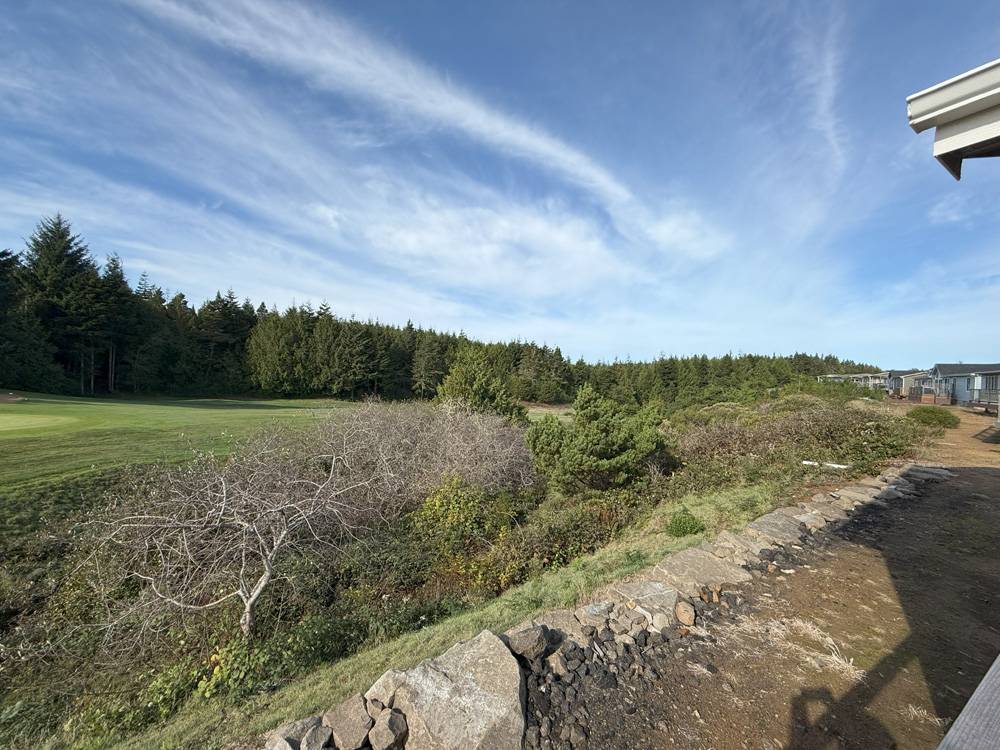 ;
;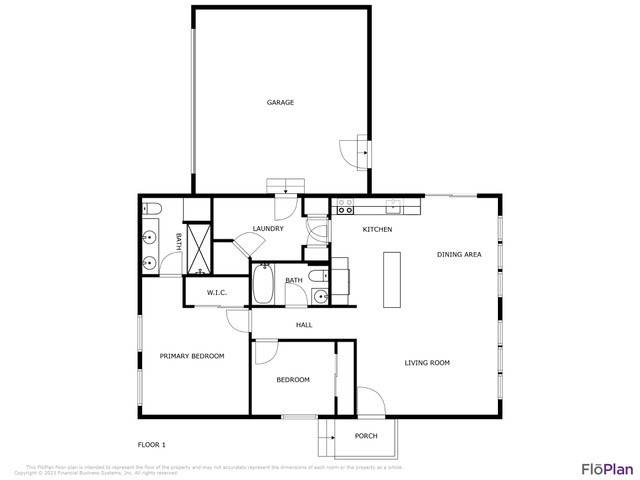 ;
;