10620 SW 27th Ave, #M-12, Ocala, FL 34476
$124,999
List Price
Accepted Offer on 8/02/2024
Virtual Tour
Property Details
Interior Features
Exterior Features
Community Details
Listed By
Request More Information
Request Showing
Request Cobroke
If you're not a member, fill in the following form to request cobroke participation.
|
|||||||||||||||||||||||||||||||||||||||||||||||||||||||||||||||||||||
Contact Us
Who Would You Like to Contact Today?
I want to contact an agent about this property!
I wish to provide feedback about the website functionality
Contact Agent


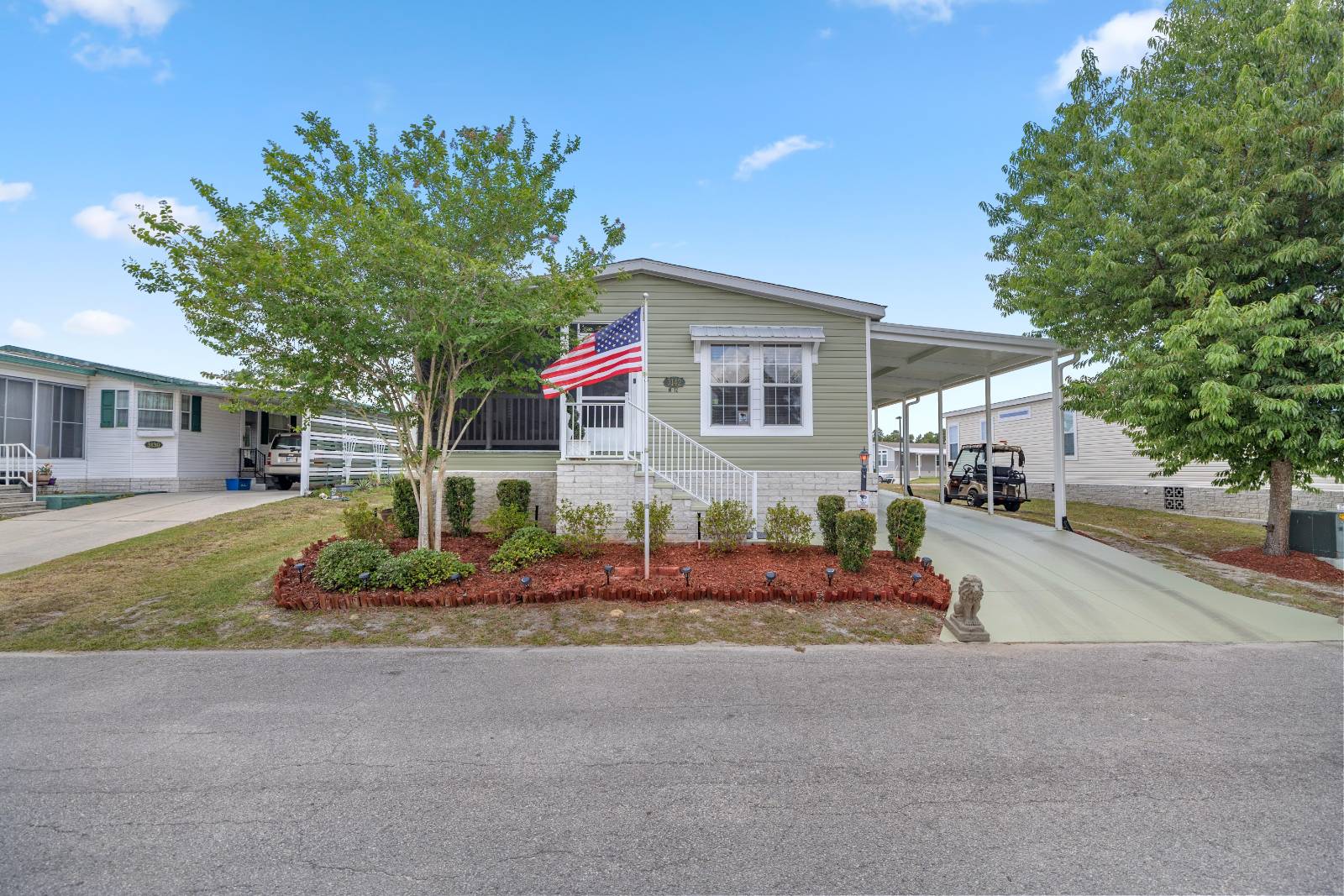


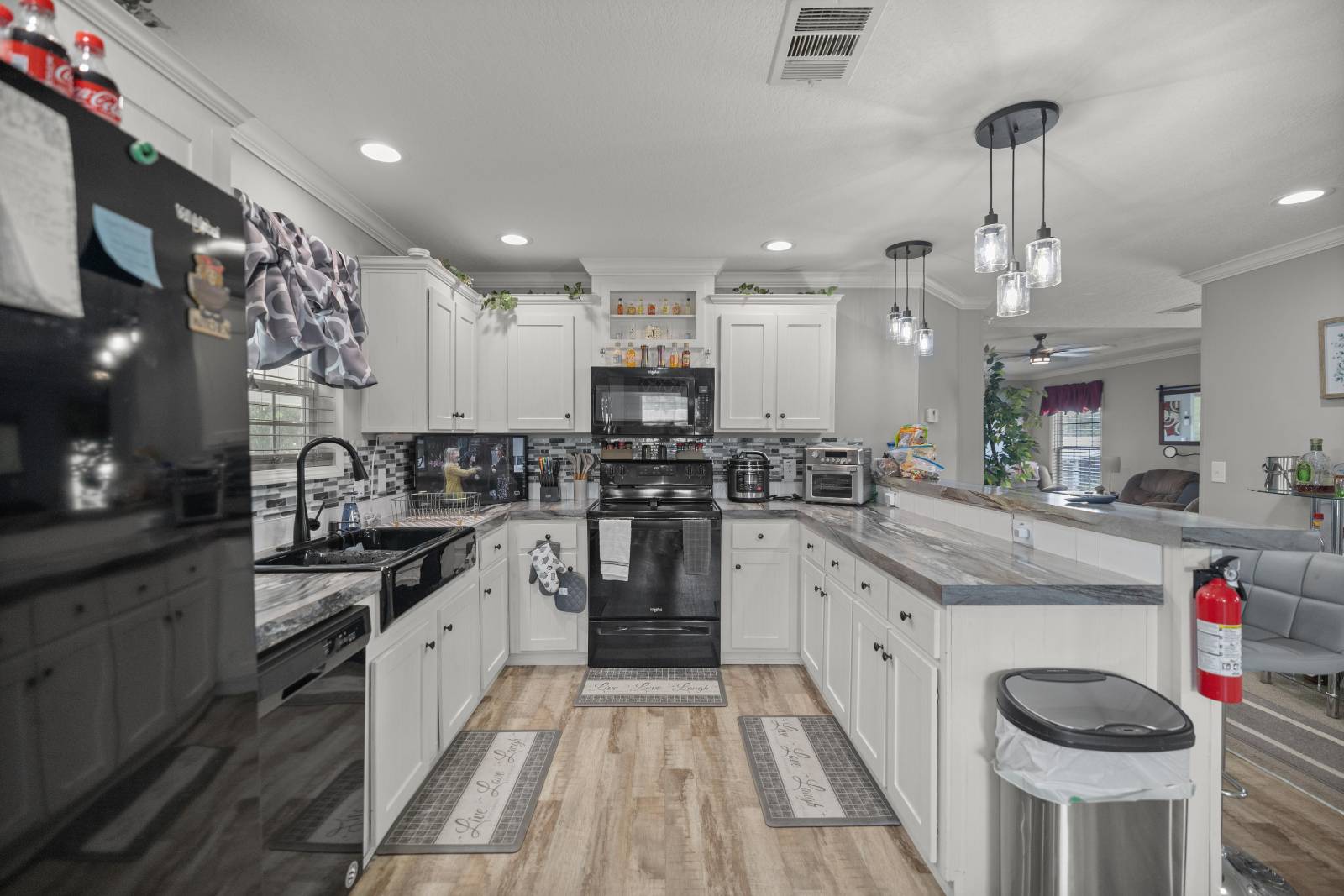 ;
;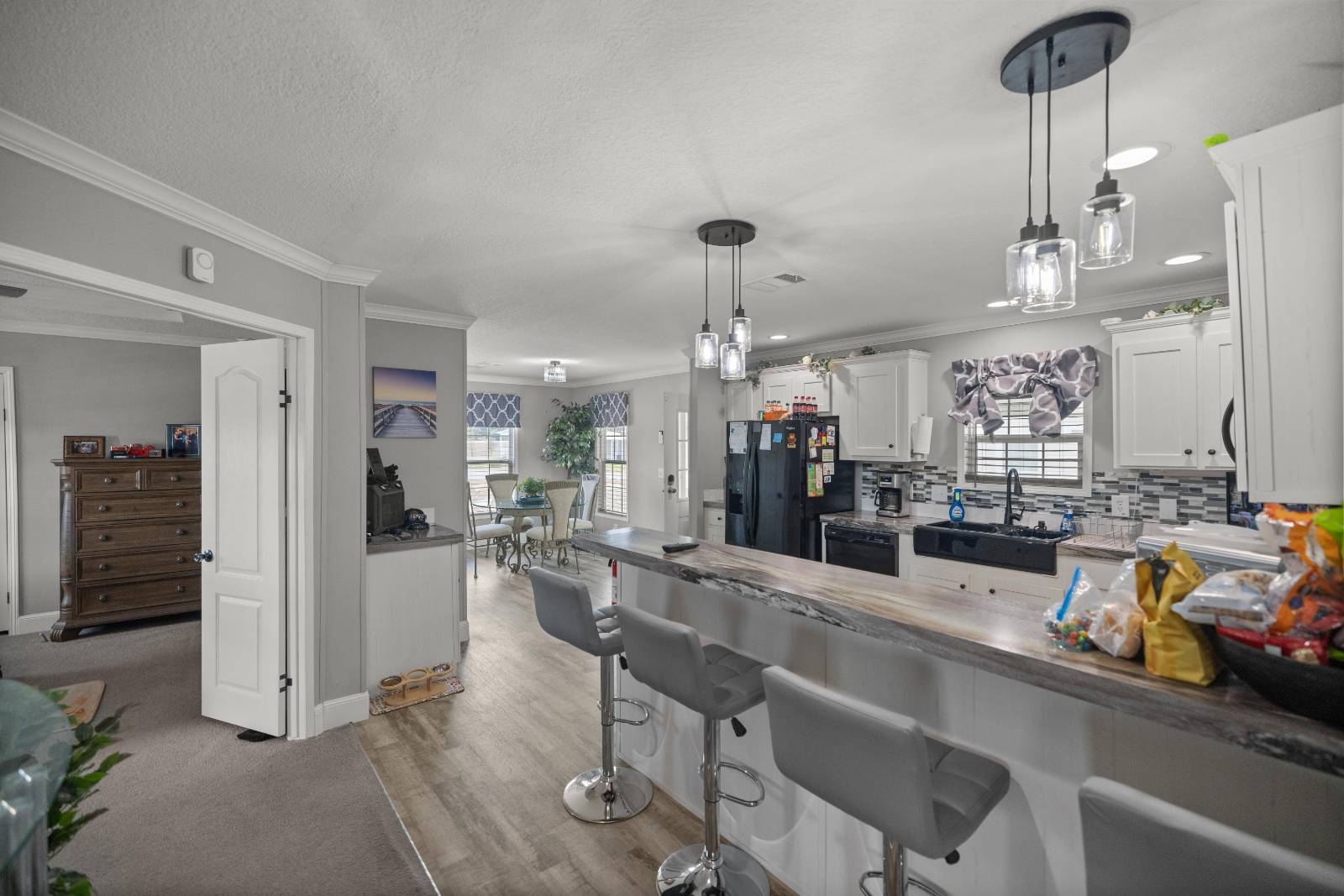 ;
;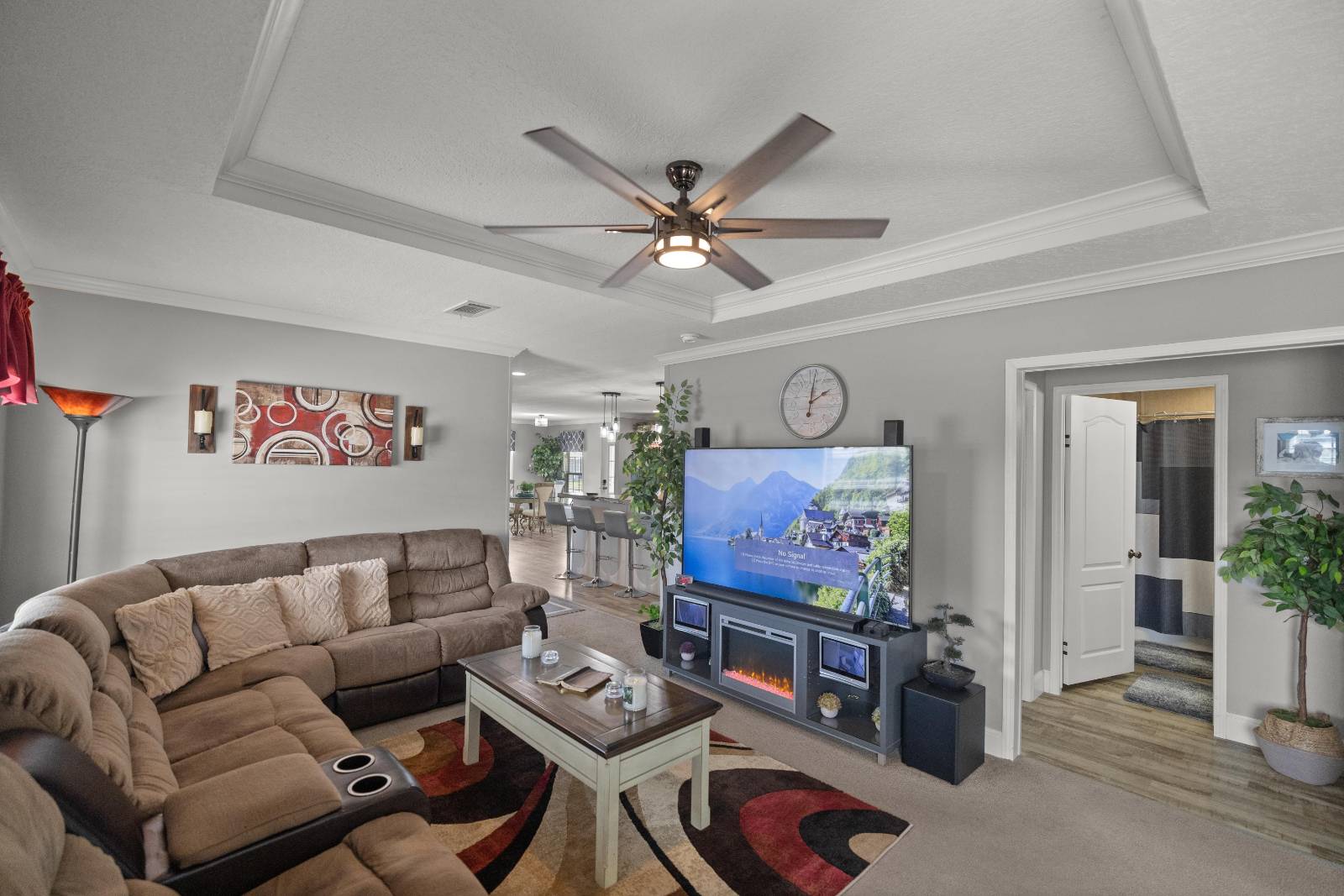 ;
;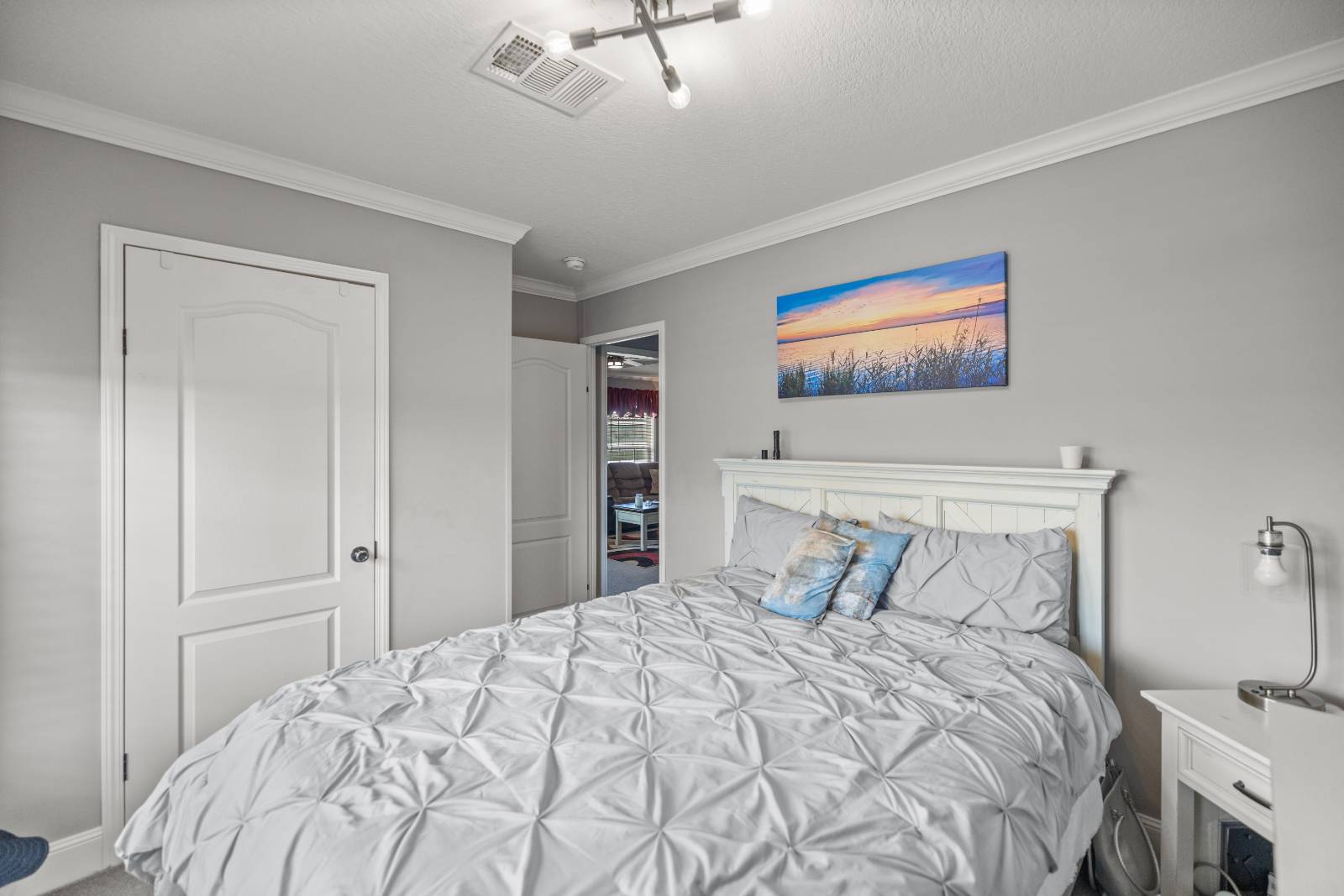 ;
; ;
; ;
; ;
; ;
;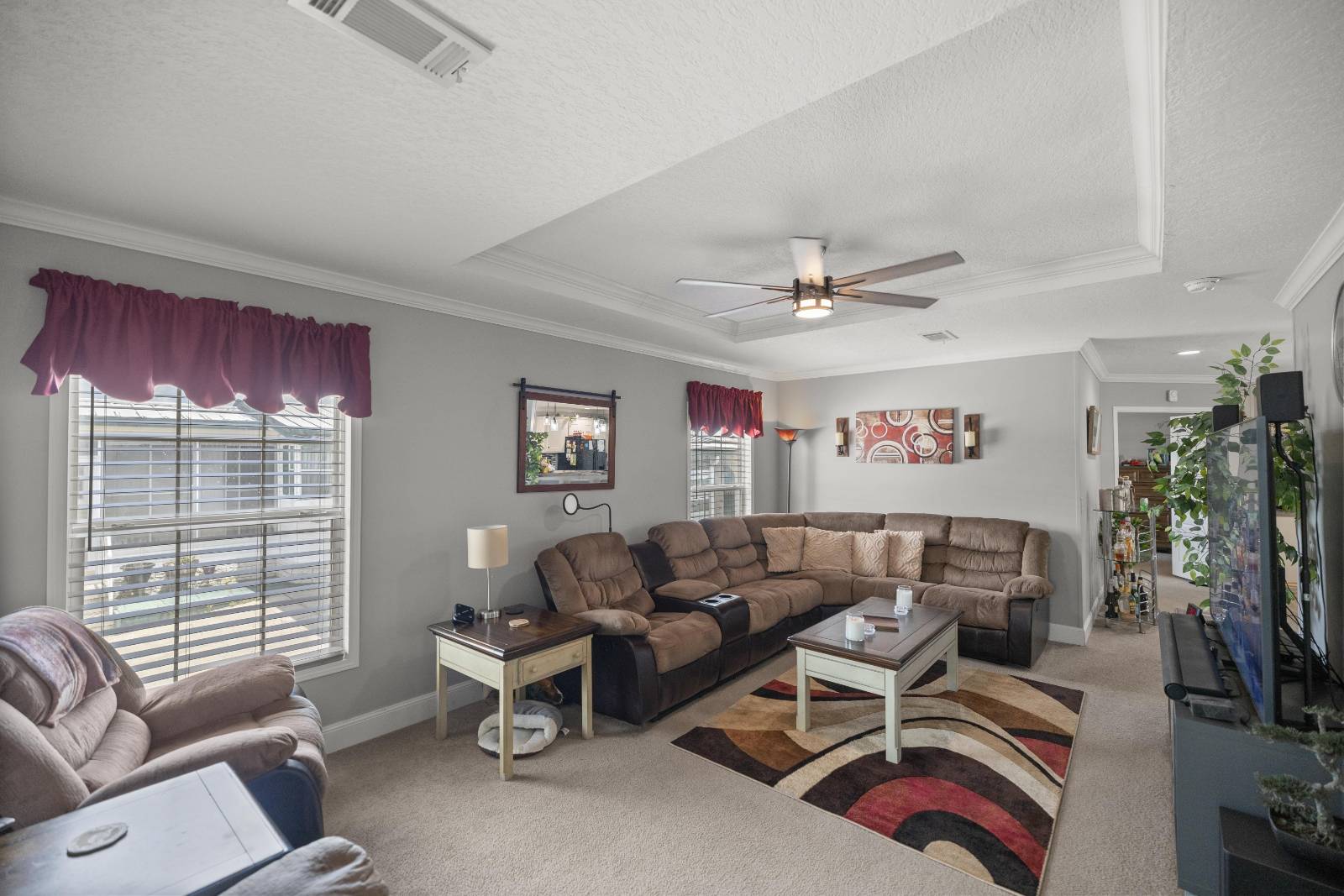 ;
; ;
;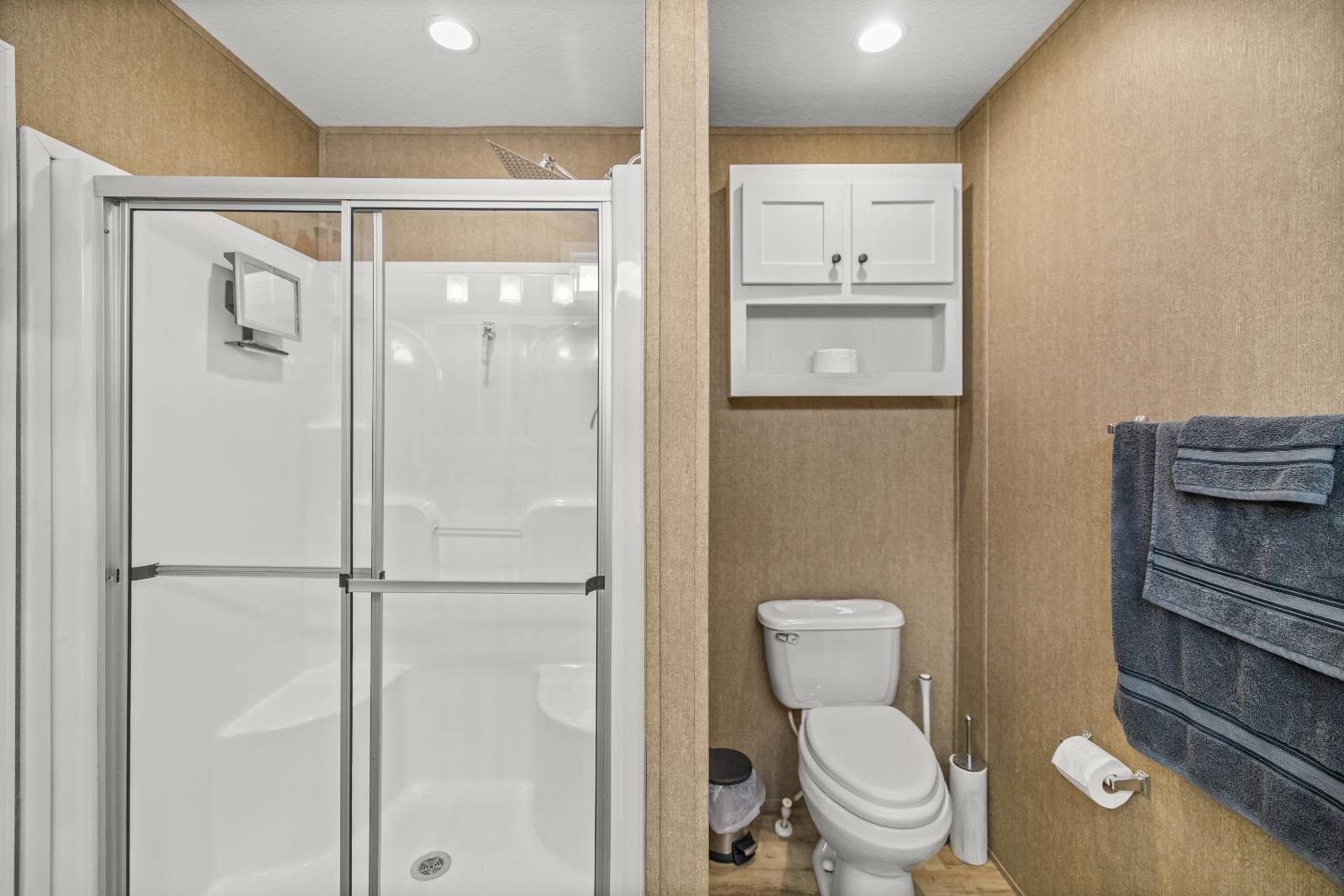 ;
; ;
;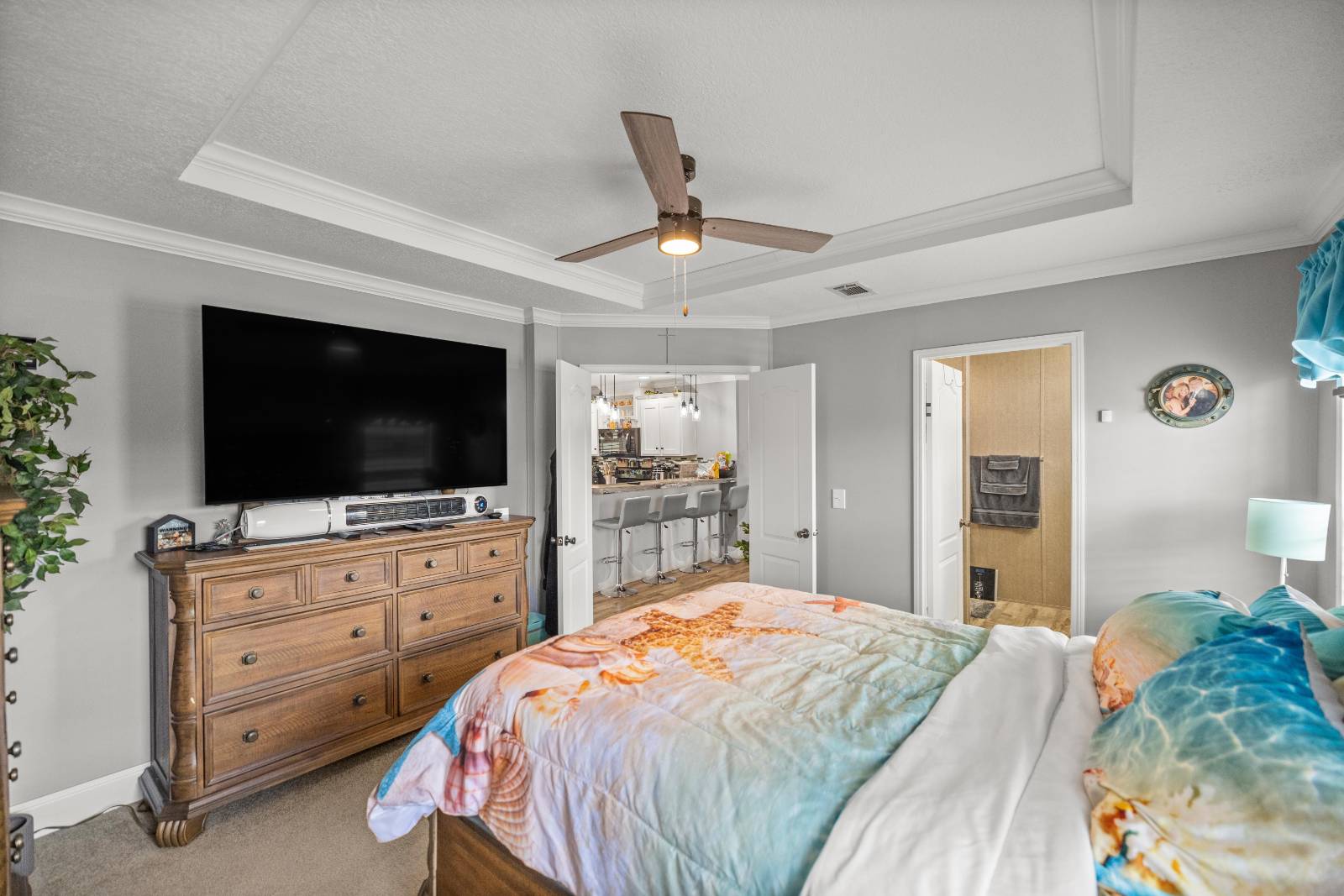 ;
; ;
;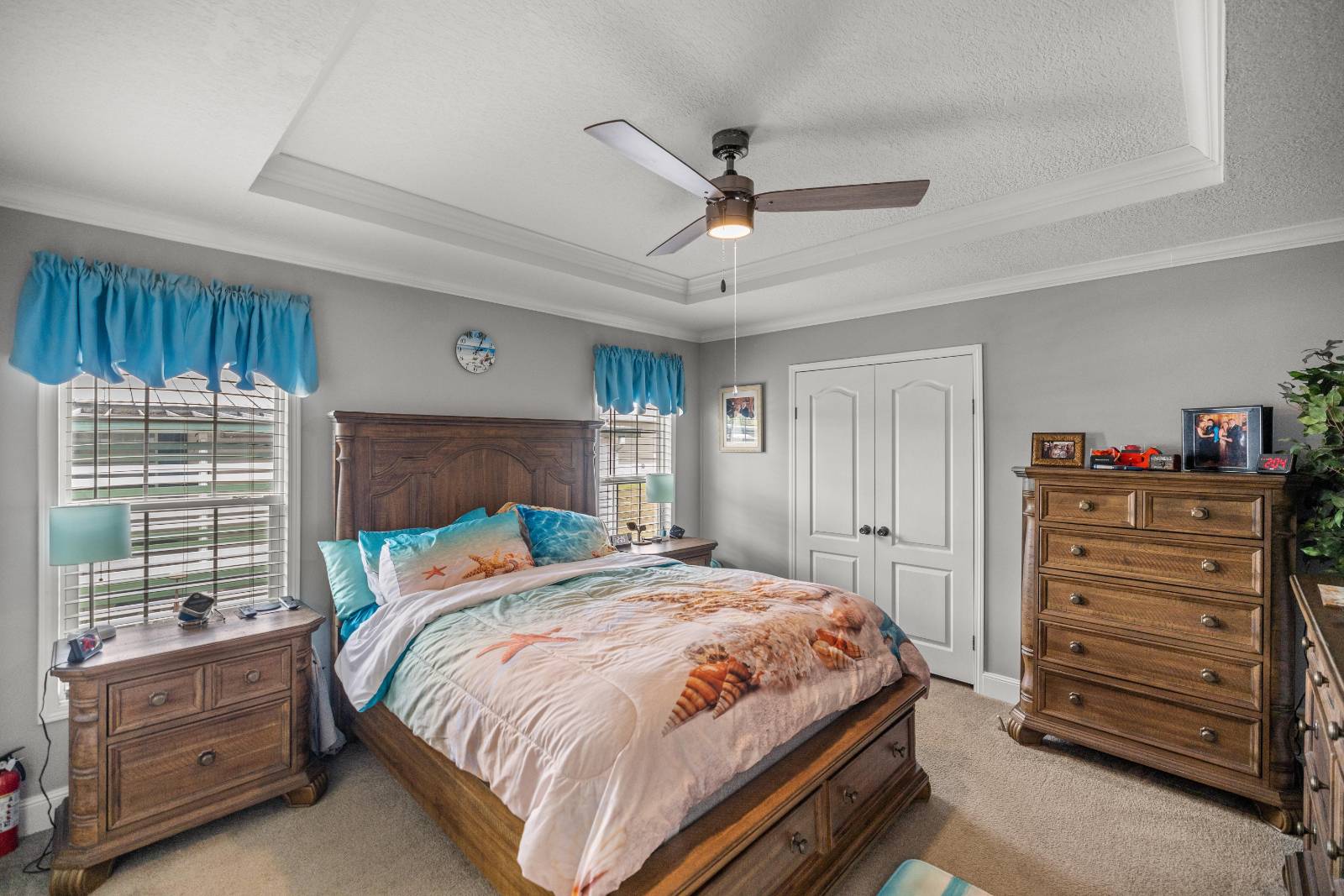 ;
;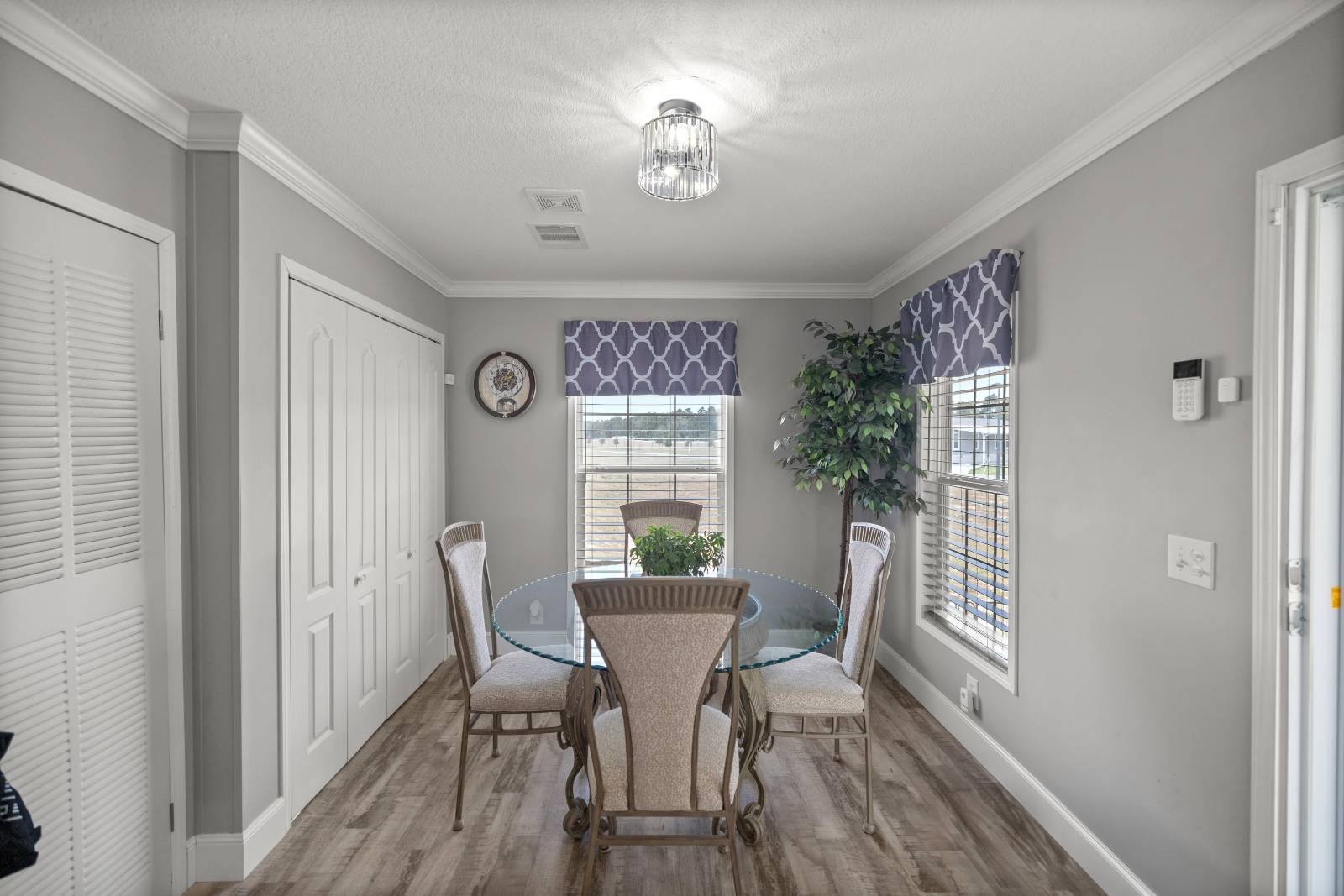 ;
;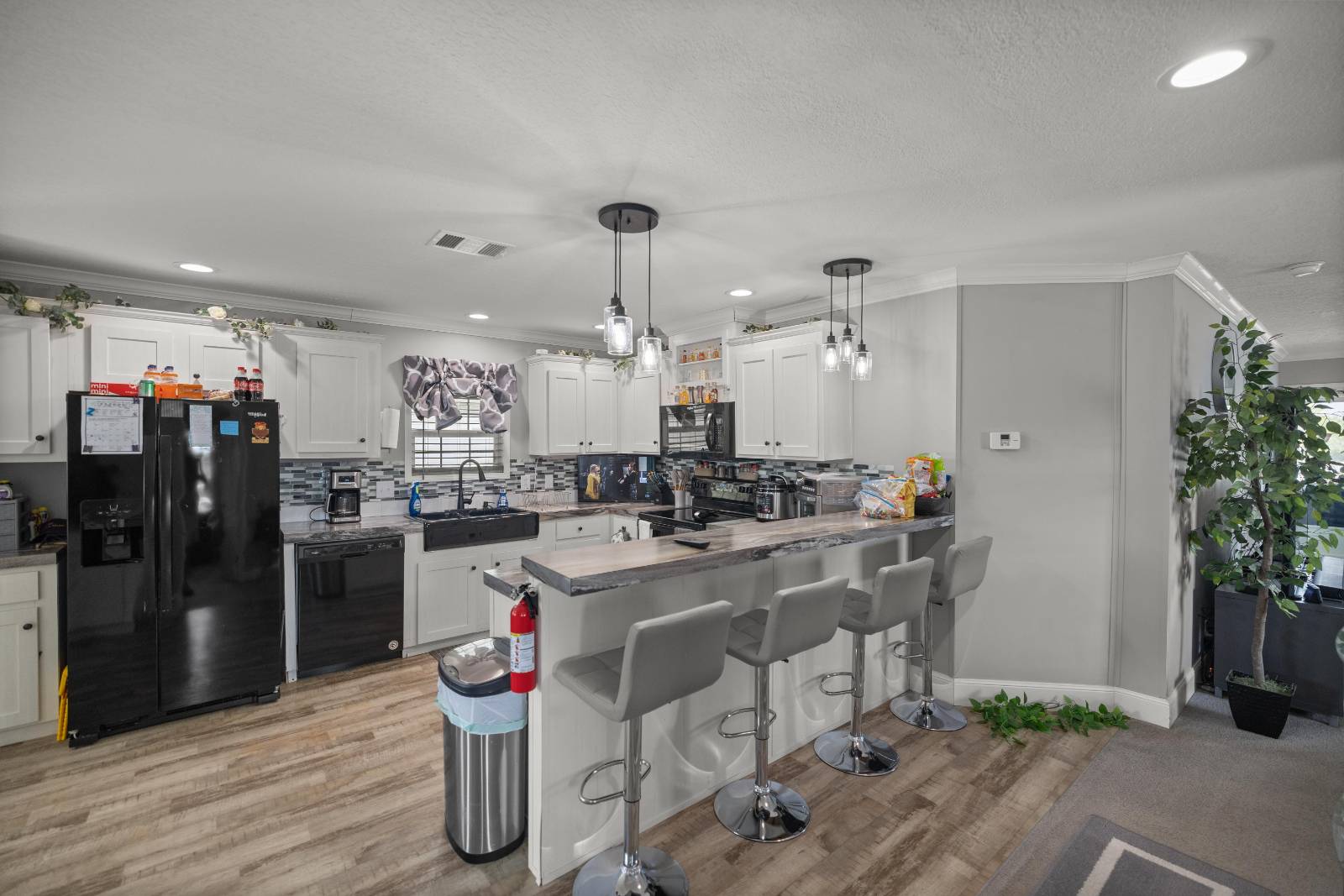 ;
; ;
; ;
; ;
; ;
;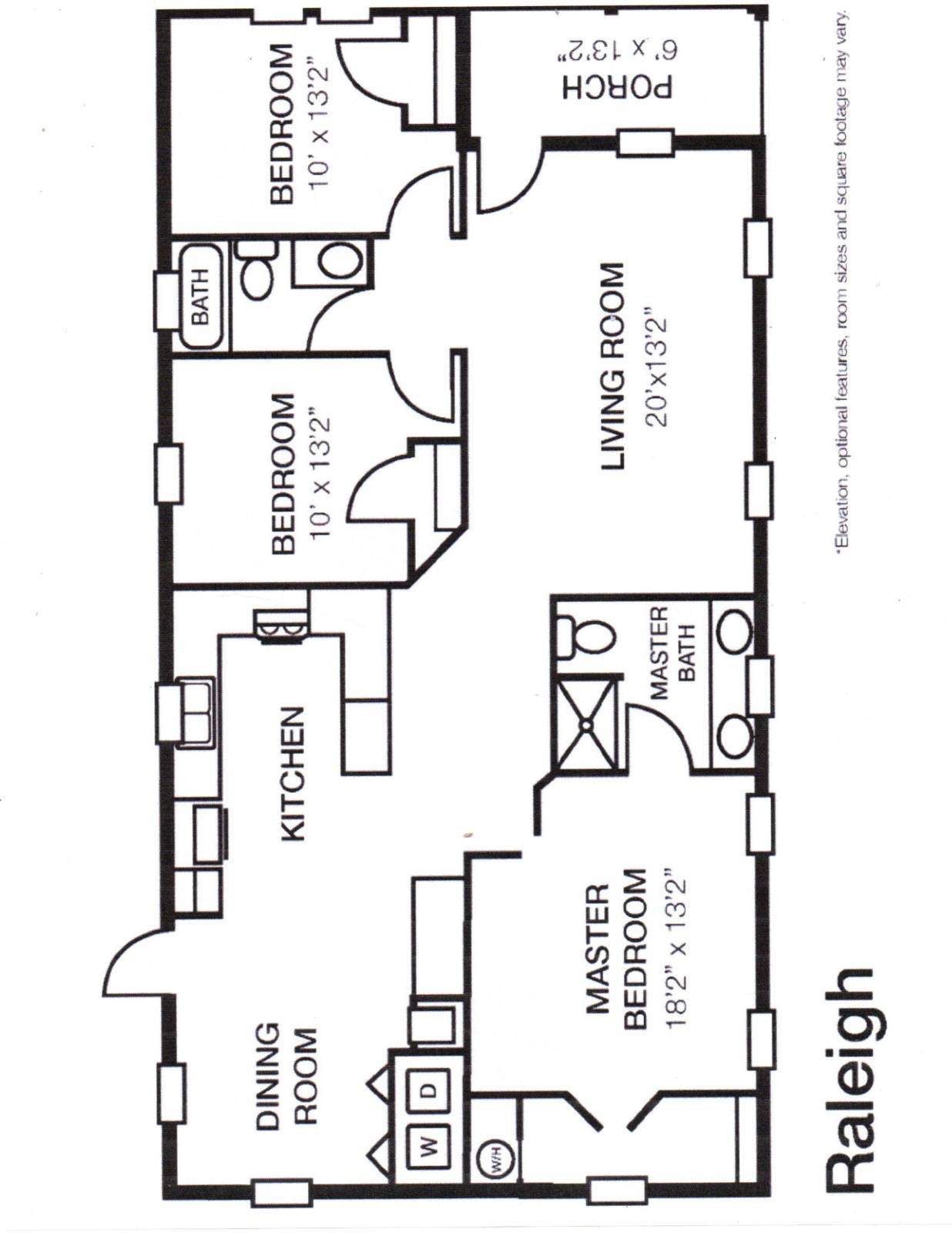 ;
;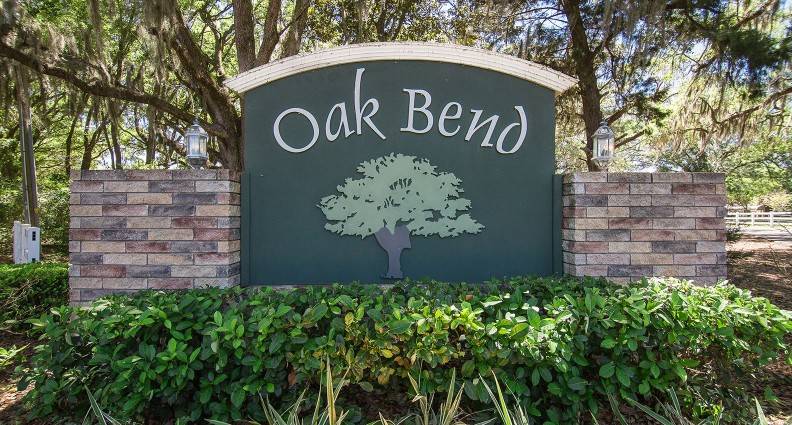 ;
; ;
;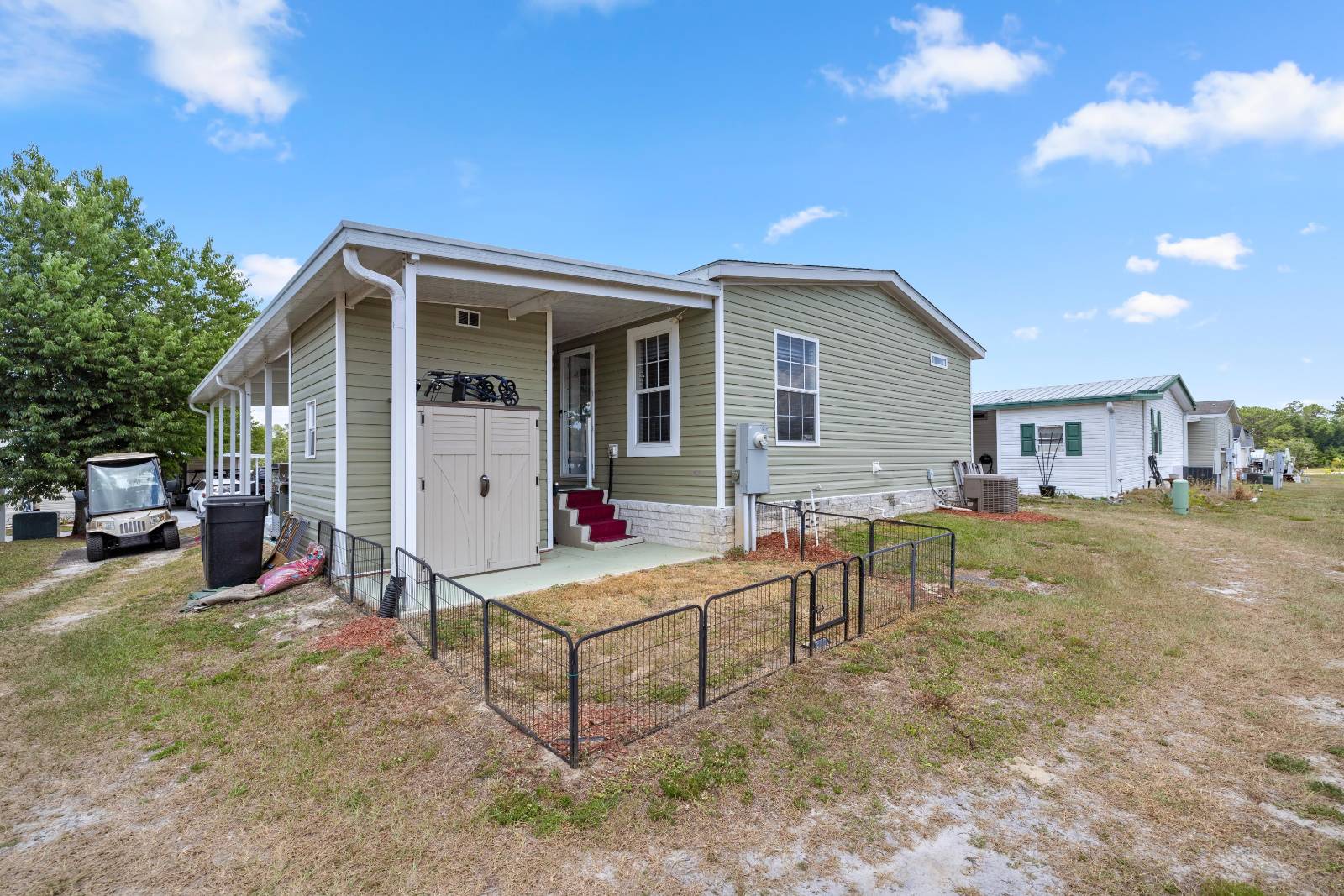 ;
;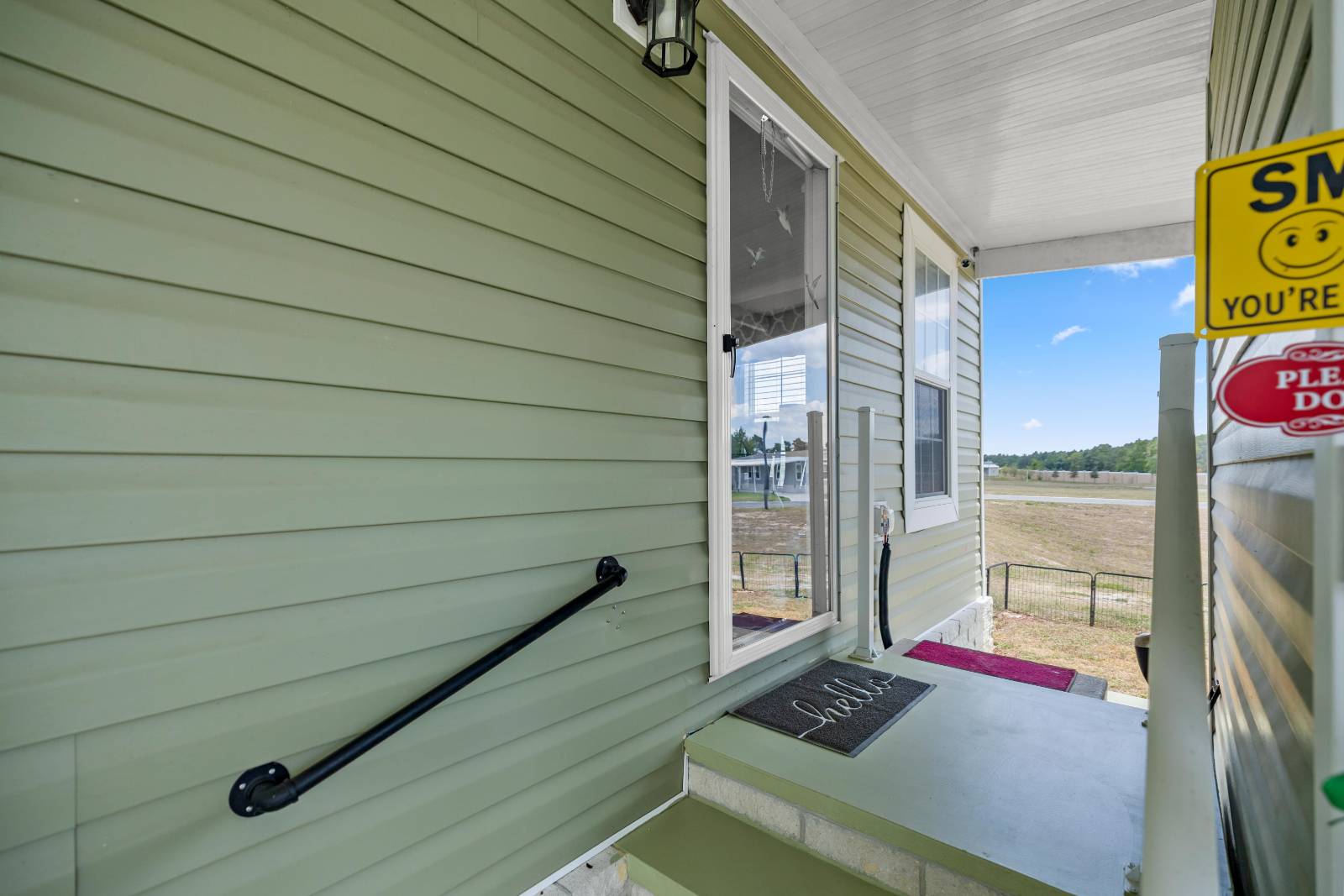 ;
; ;
;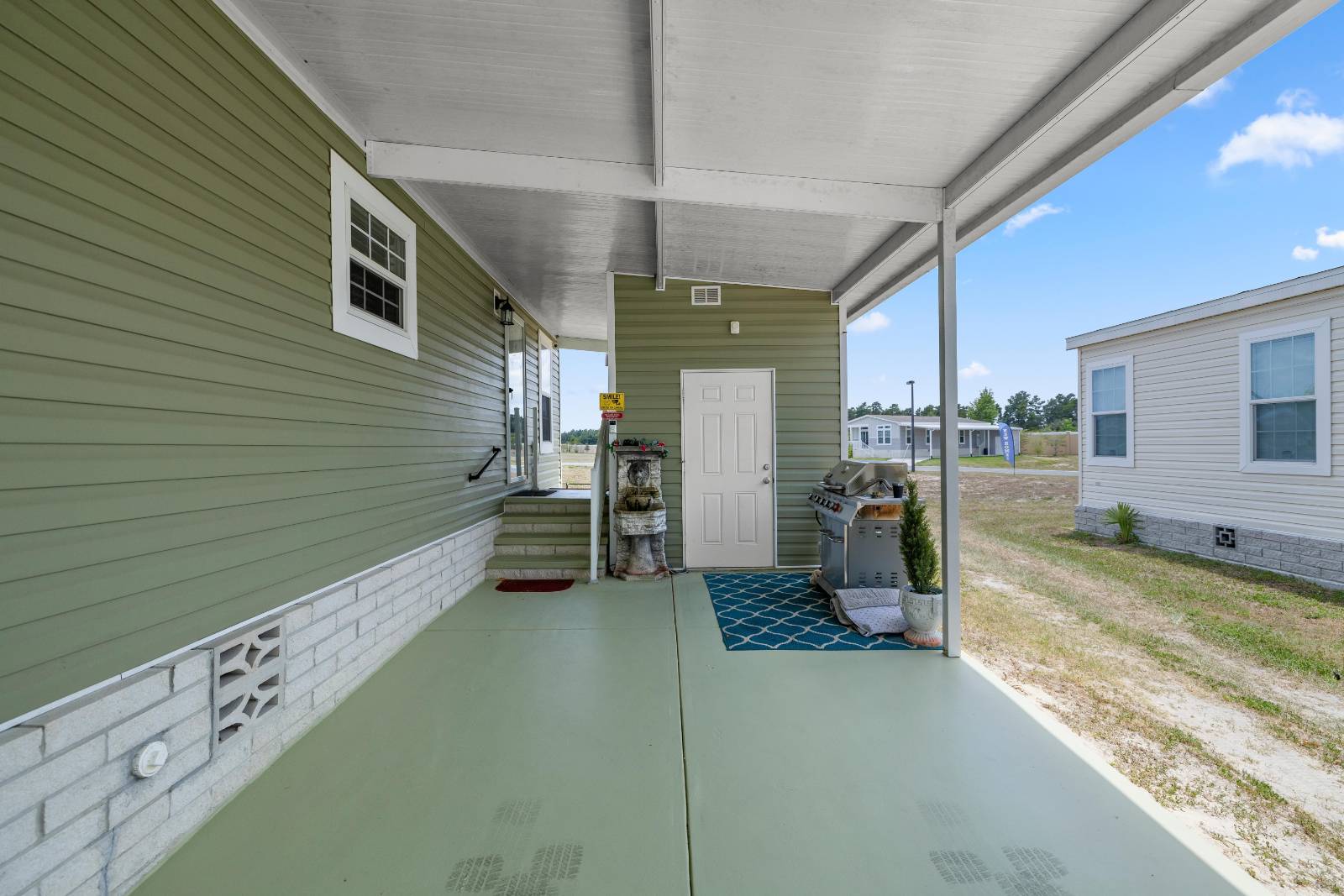 ;
;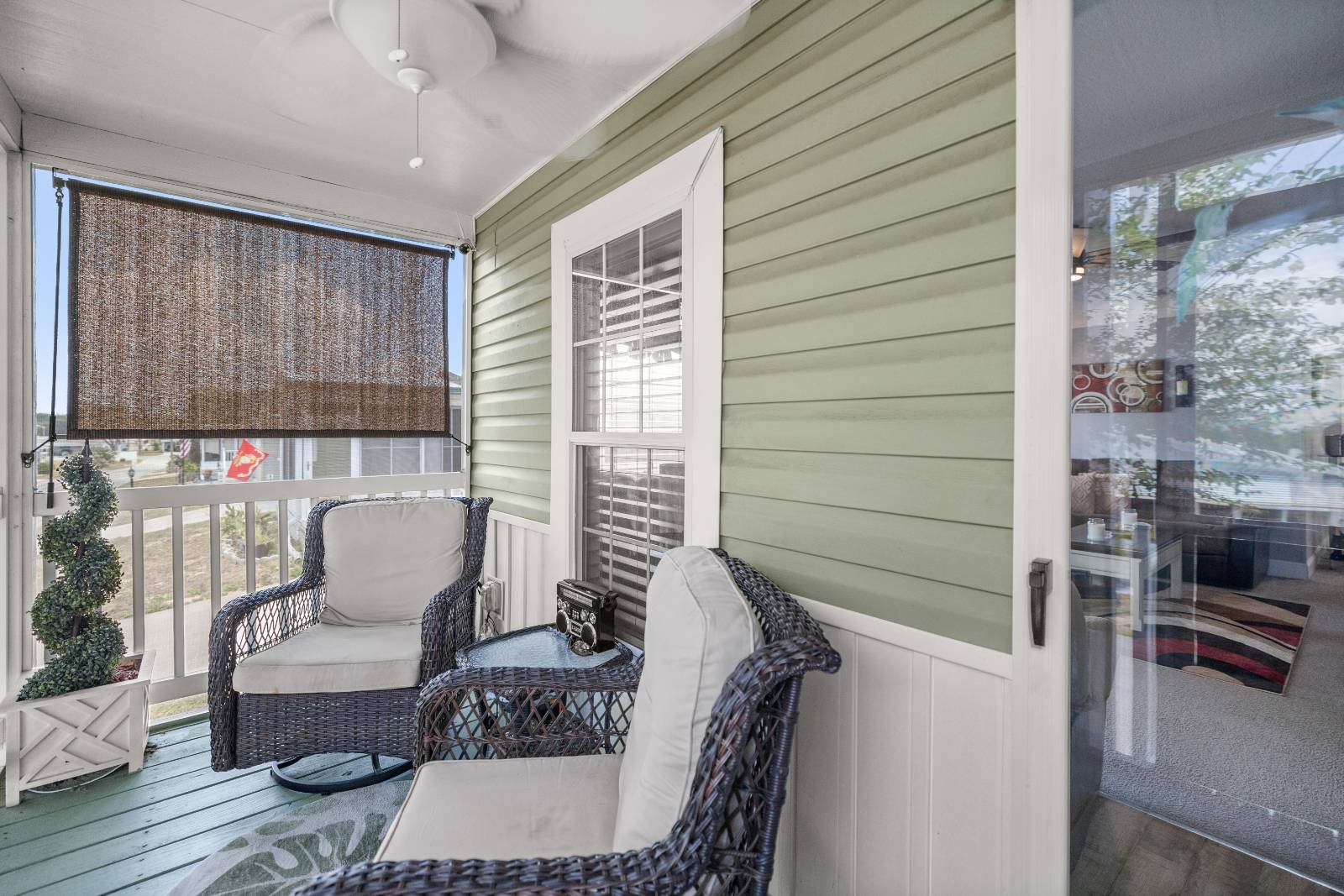 ;
;