1818 W Arlington St, Lincoln, NE 68522
|
|||||||||||||||||||||||||||||||||||||||||||||||||||||||||||||||||||||||||
| Sunday June 30th 3:30pm to 4:30pm |
Virtual Tour Meeting Information
|
|
||||||||||||||||||||||||||||||||||||||||||||||||||||||||||||||||
Virtual Tours
Virtual Tour
|
Welcome to your dream home! This charming house, nestled close to the park with no neighbors at the back, offers a perfect blend of comfort and convenience. Featuring 2 bedrooms and 2 bathrooms, this residence boasts a cozy atmosphere with modern amenities. Step inside to discover new flooring throughout the living, dining, and kitchen areas, providing a fresh and stylish ambiance. The living space was thoughtfully upgraded in 2021, showcasing recessed lighting, elegant granite countertops, a chic tile backsplash, and brand new appliances, making it ideal for entertaining or everyday living. For added versatility, the finished daylight basement offers two additional rooms, providing ample space for a home office, gym, or recreation area. The basement bathroom features a newly added tub/shower (2022), enhancing functionality and comfort. Experience energy efficiency with newly installed windows on the main floor (2021), along with a new roof and water heater, ensuring both comfort and savings on utility bills. Outside, enjoy the benefits of $5,000 worth of concrete work for driveway expansion and a new sidewalk, providing ample parking and easy access. Unwind and relax in the backyard oasis, complete with a hot tub, perfect for soaking away the stresses of the day. Don't miss out on this incredible opportunity to own a beautifully updated home in a prime location. Schedule your viewing today and make this house your own!
|
Property Details
- 2 Total Bedrooms
- 2 Full Baths
- 1884 SF
- 0.15 Acres
- Built in 1988
- Available 6/18/2024
- A-Frame Style
- Full Basement
- 942 Lower Level SF
- Lower Level: Finished
- 2 Lower Level Bedrooms
- 1 Lower Level Bathroom
Interior Features
- Open Kitchen
- Granite Kitchen Counter
- Oven/Range
- Refrigerator
- Dishwasher
- Microwave
- Garbage Disposal
- Washer
- Dryer
- Vinyl Plank Flooring
- Forced Air
- Natural Gas Fuel
- Natural Gas Avail
- Central A/C
Exterior Features
- Frame Construction
- Brick Siding
- Vinyl Siding
- Asphalt Shingles Roof
- Attached Garage
- 2 Garage Spaces
- Deck
- Fence
- Driveway
- Utilities
- Street View
Taxes and Fees
- $3,714 Total Tax
Listed By

|
Modern Real Estate Consultants
Office: 402-310-2259 Cell: 402-826-0101 |

|
Modern Real Estate Consultants
Office: 402-480-6039 Cell: 308-641-1328 |
Request More Information
Request Showing
Request Cobroke
If you're not a member, fill in the following form to request cobroke participation and start the signup process.
Already a member? Log in to request cobroke
Mortgage Calculator
Estimate your mortgage payment, including the principal and interest, taxes, insurance, HOA, and PMI.
Amortization Schedule
Advanced Options
Listing data is deemed reliable but is NOT guaranteed accurate.
Contact Us
Who Would You Like to Contact Today?
I want to contact an agent about this property!
I wish to provide feedback about the website functionality
Contact Agent



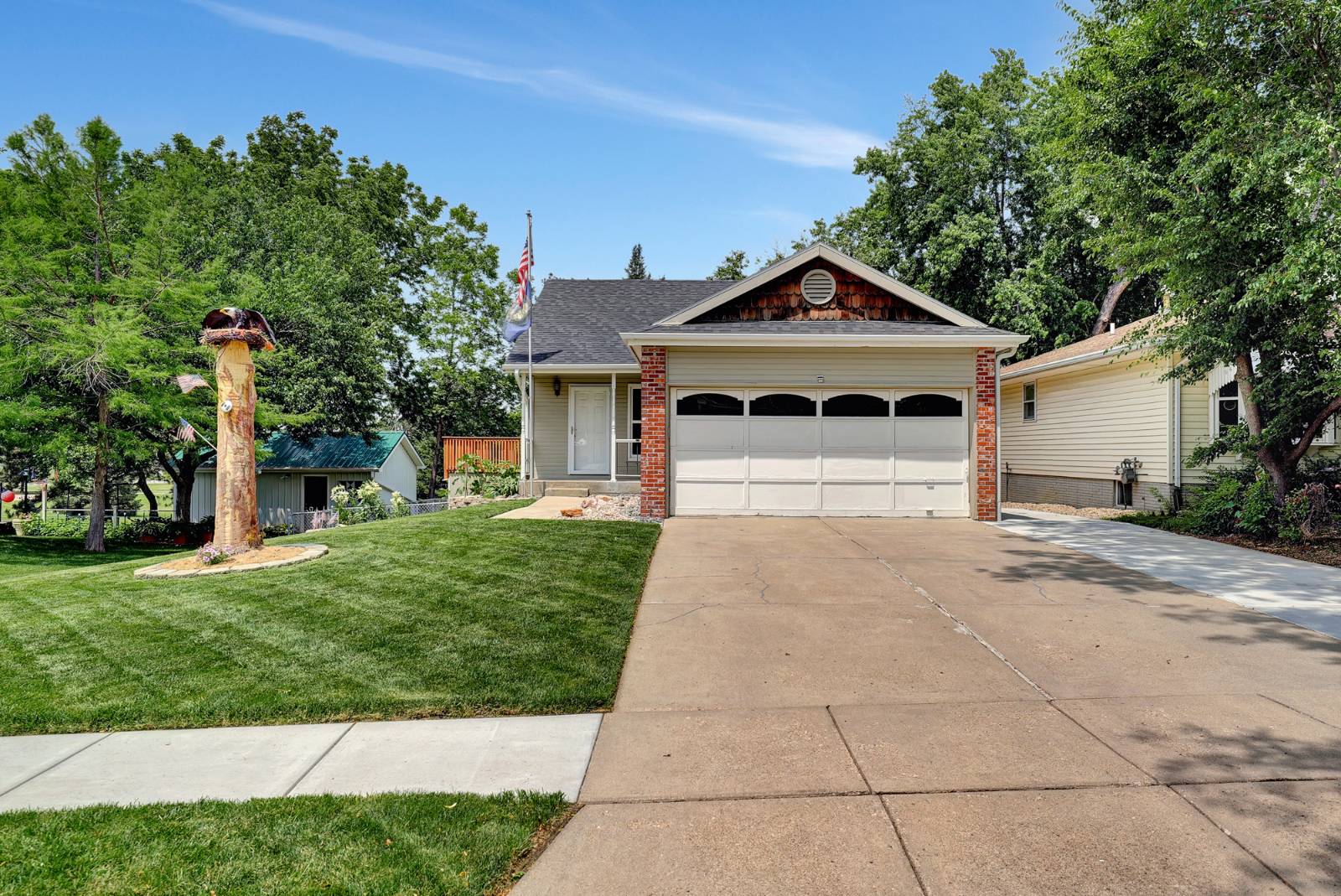

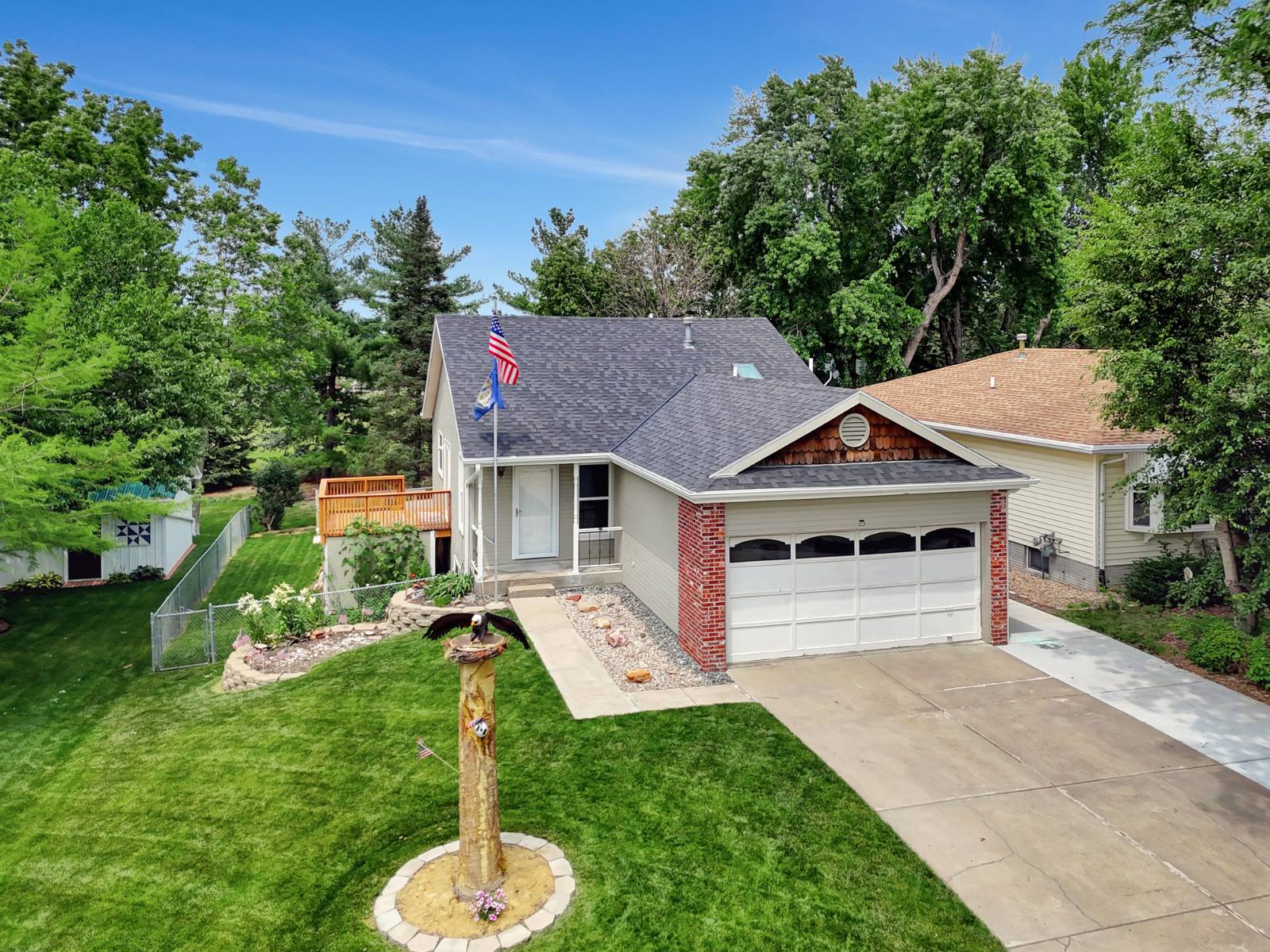 ;
;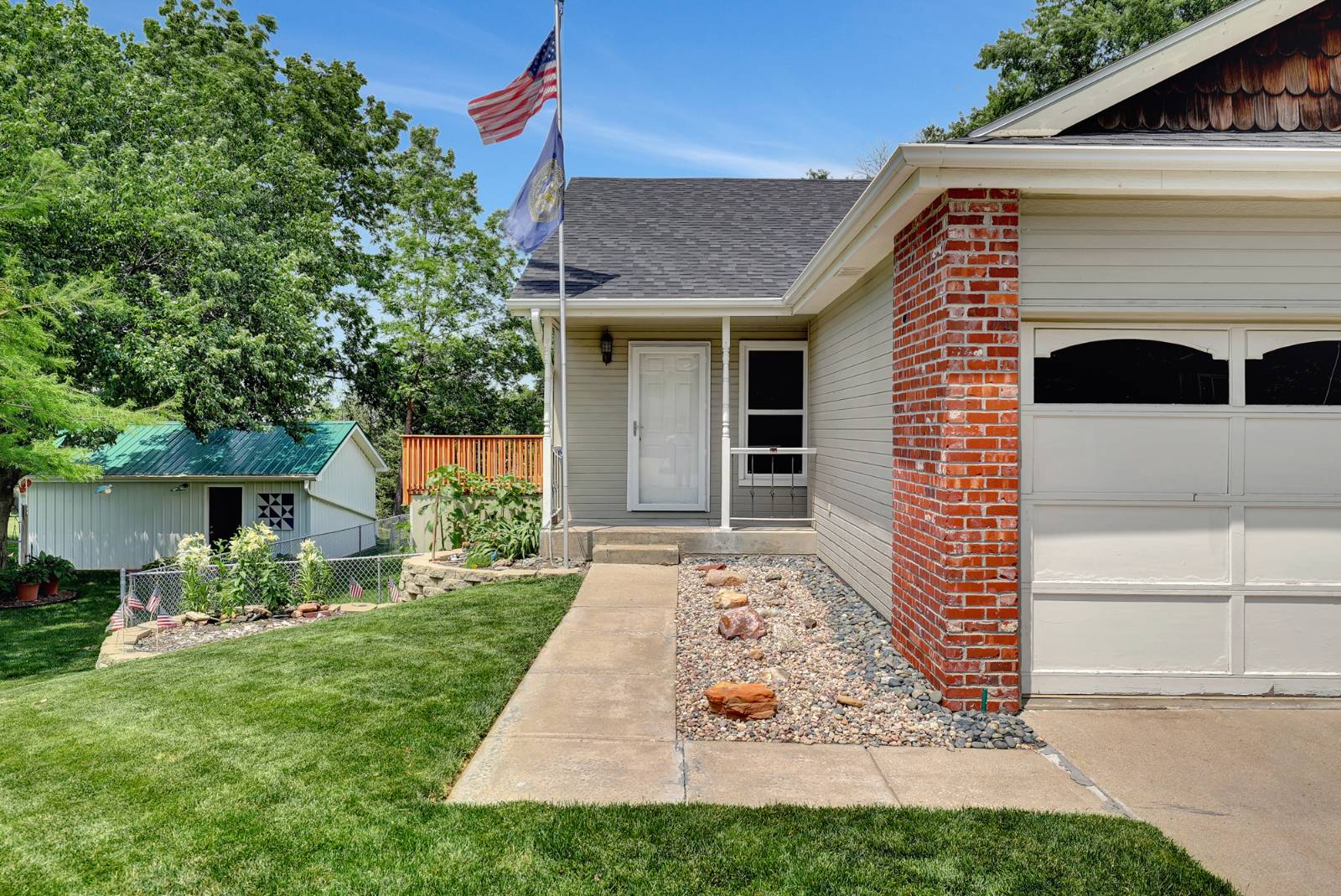 ;
;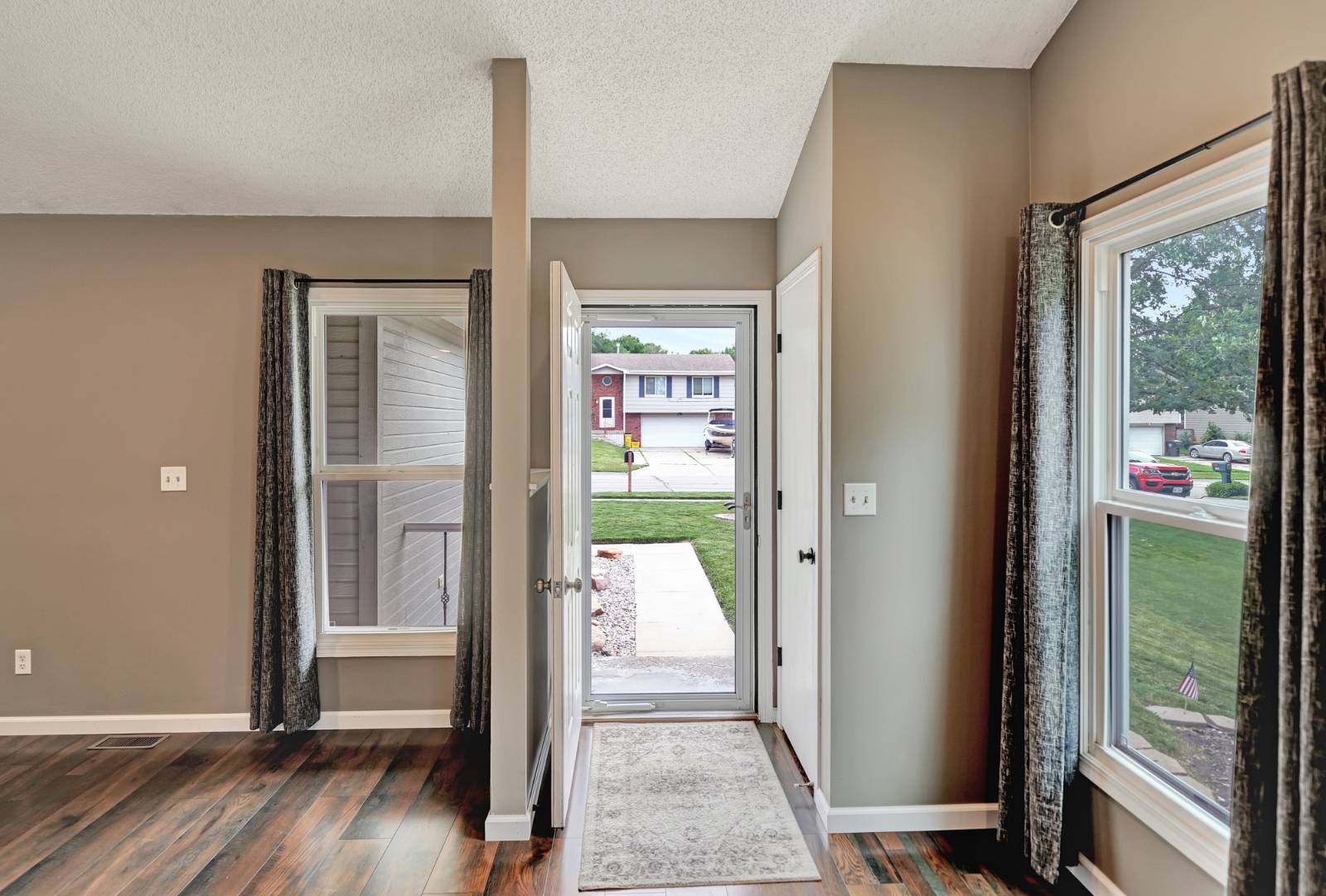 ;
;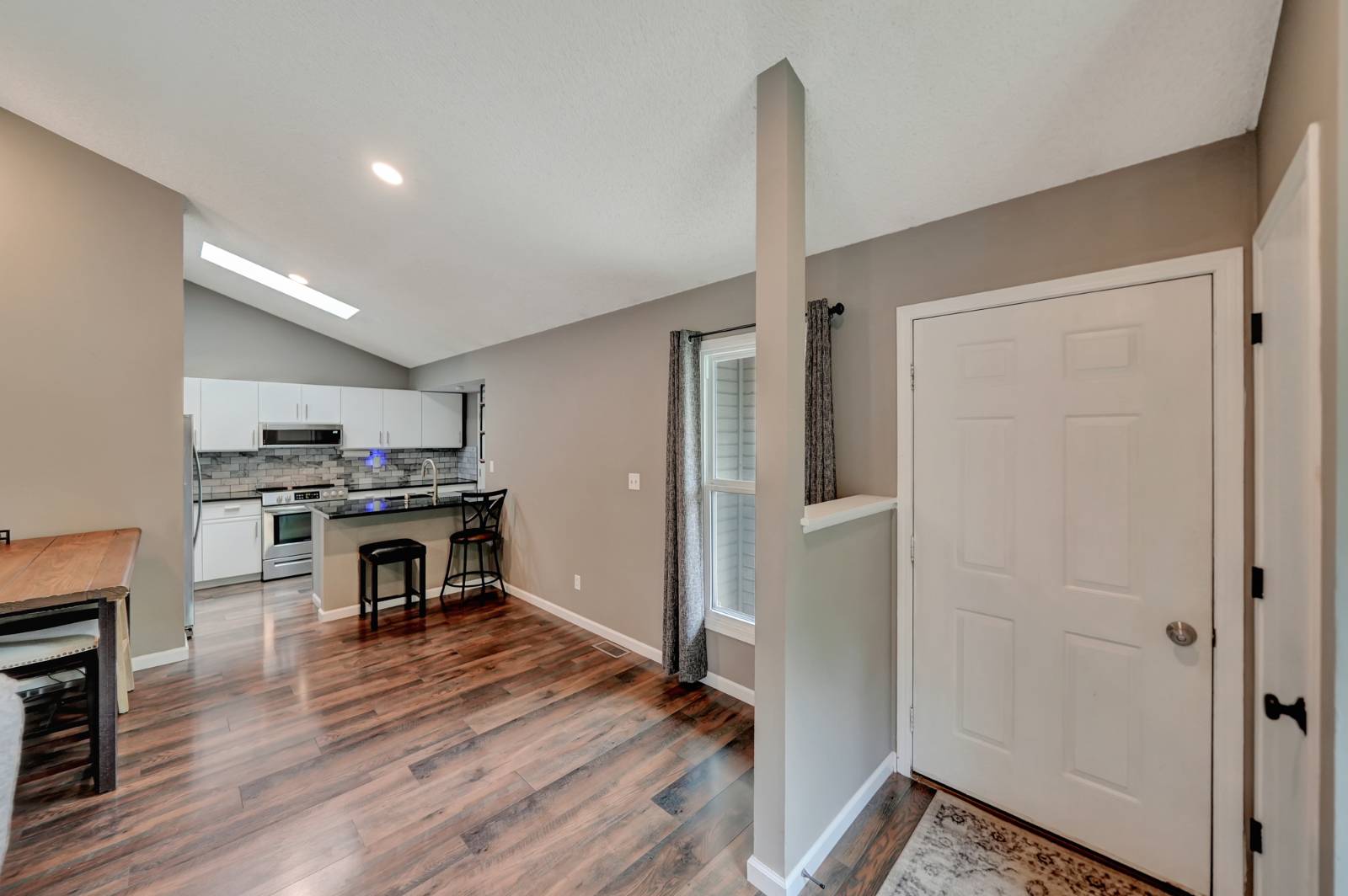 ;
;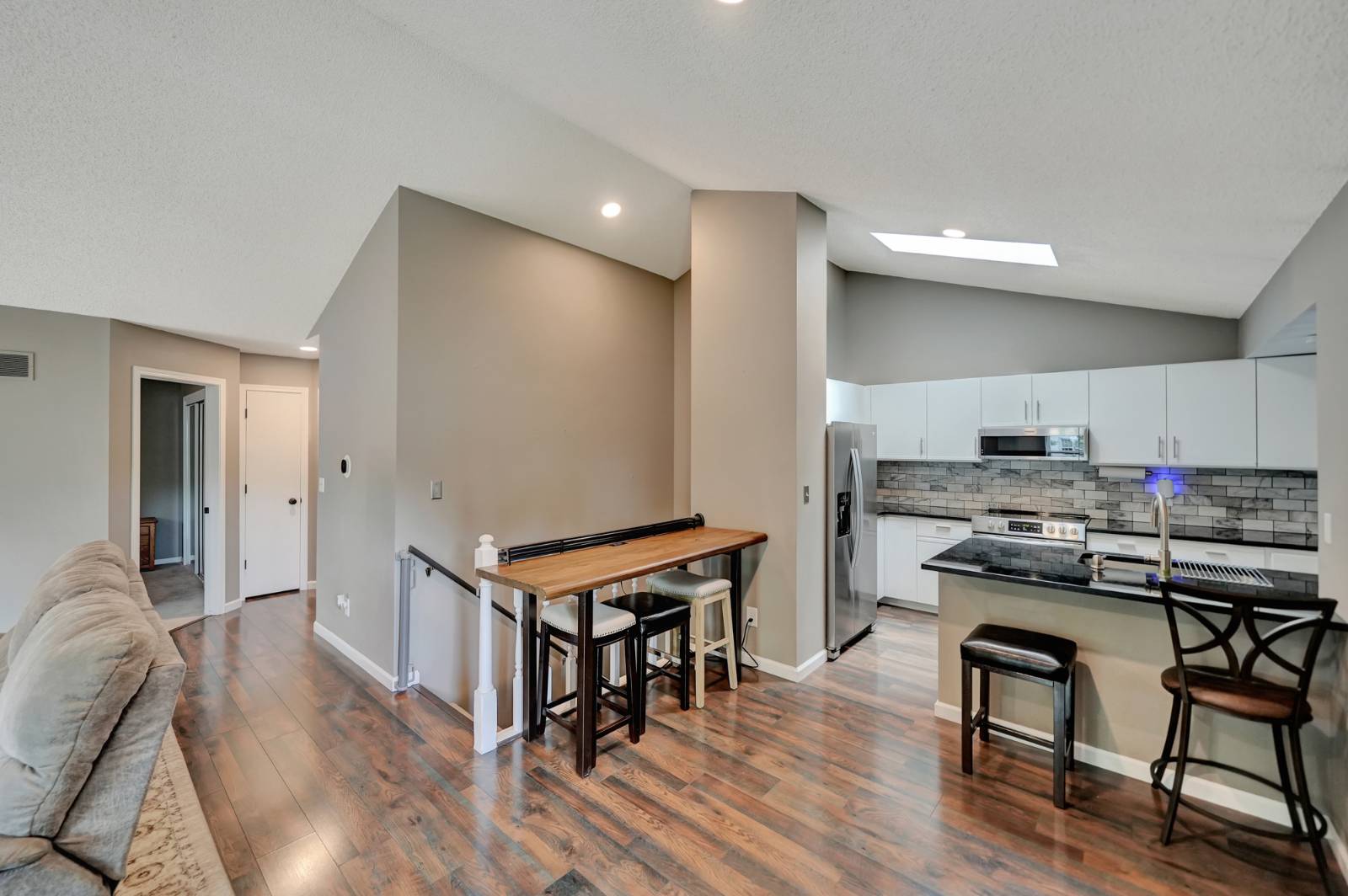 ;
;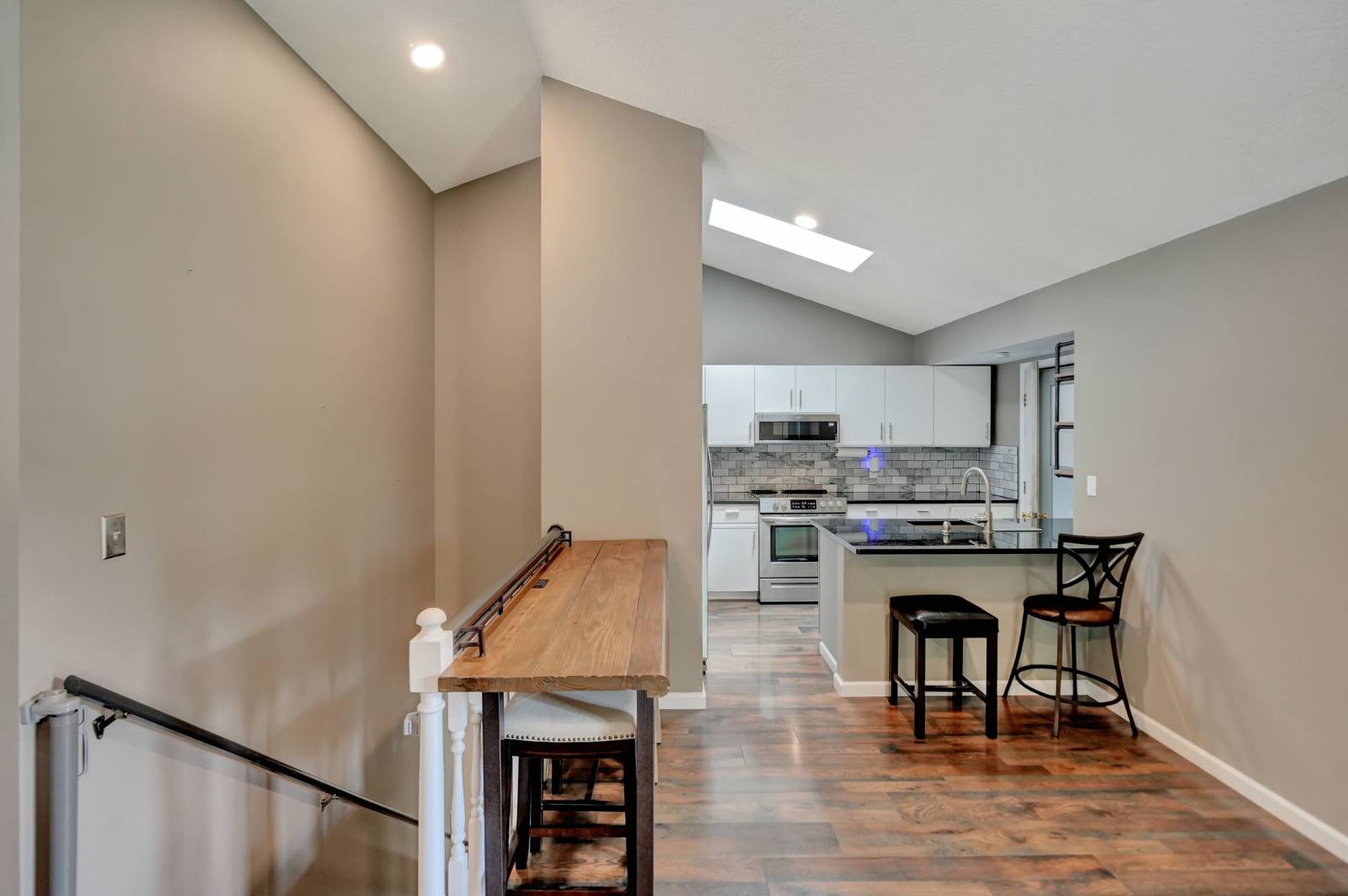 ;
;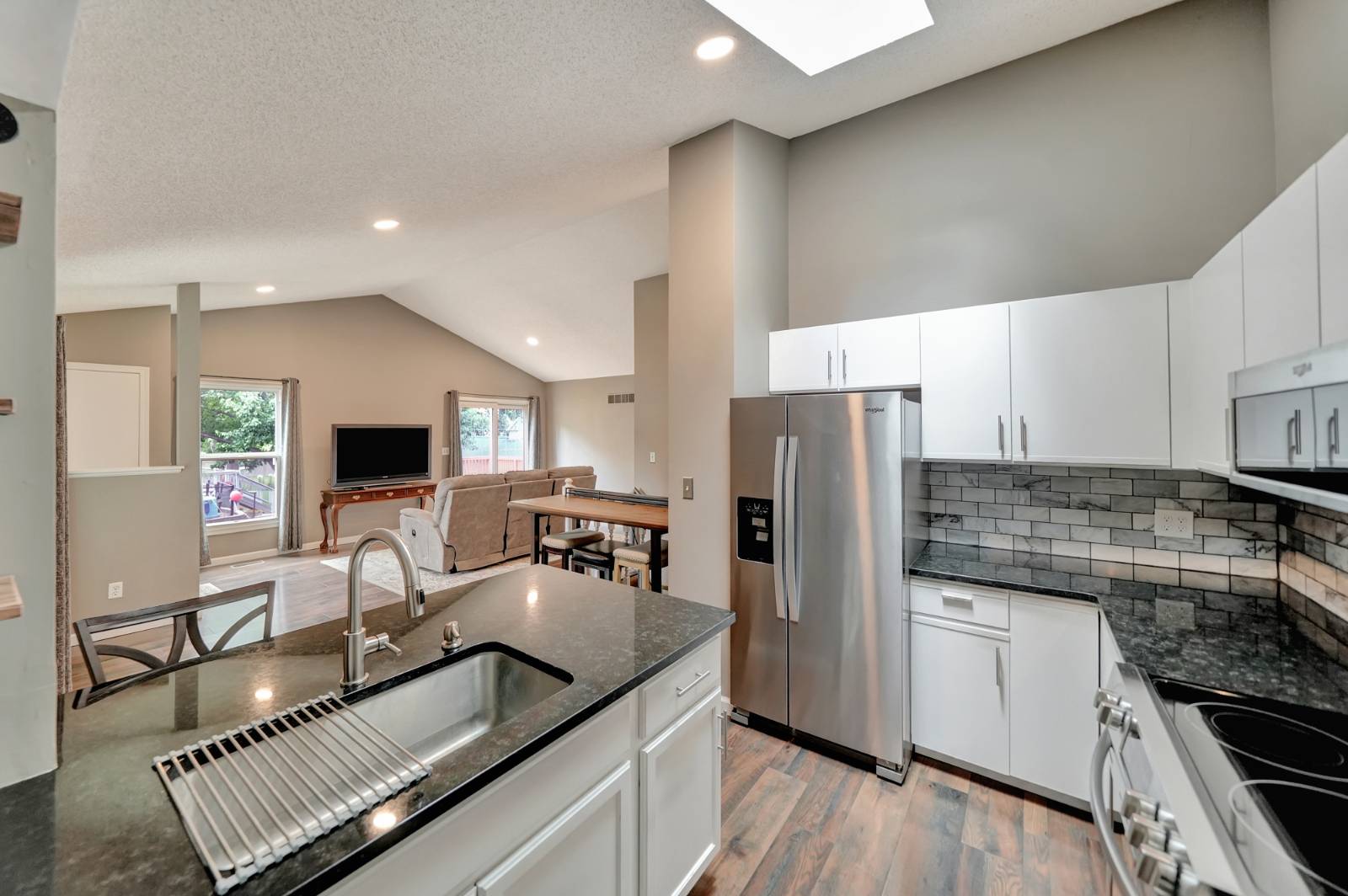 ;
;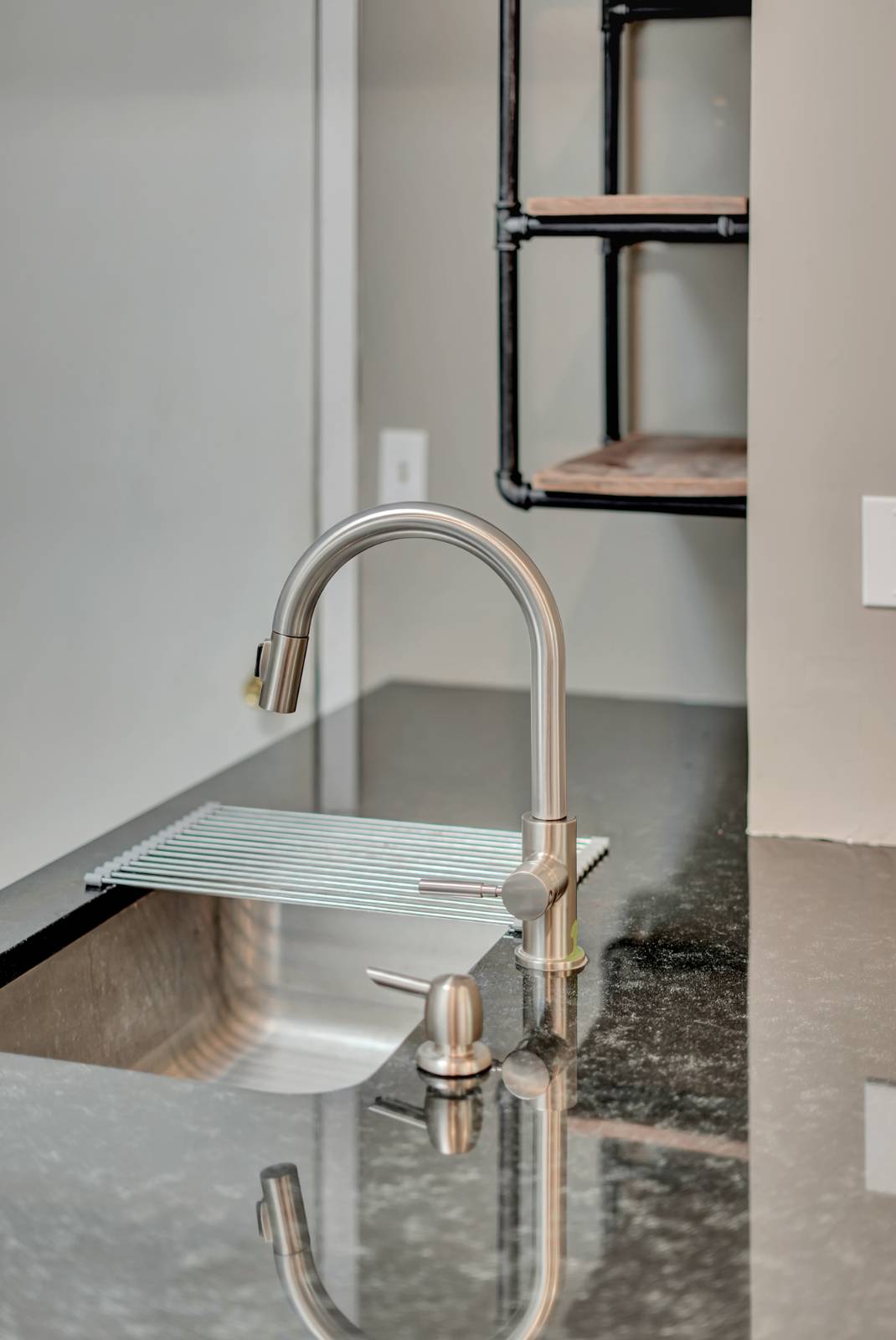 ;
;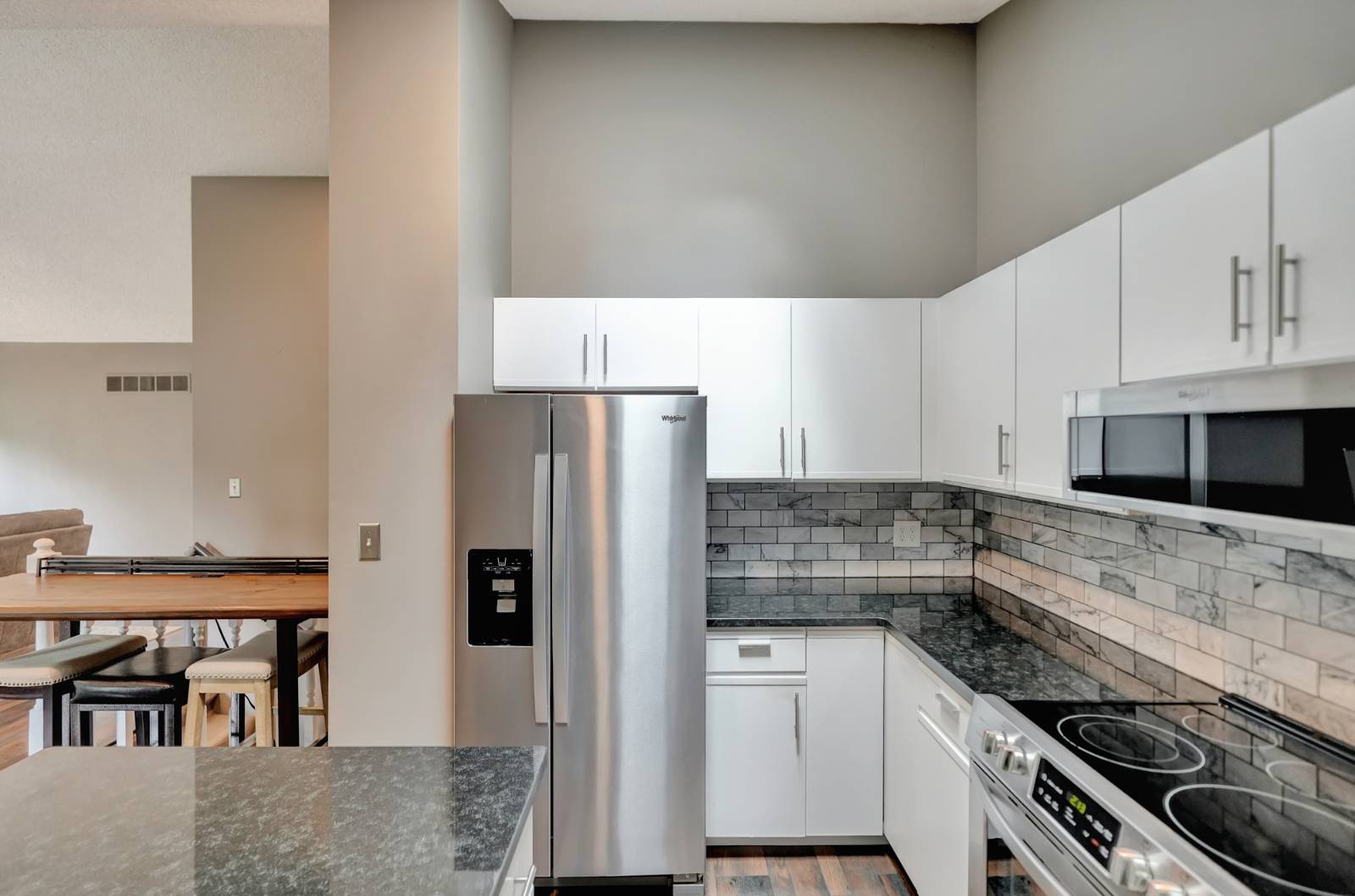 ;
;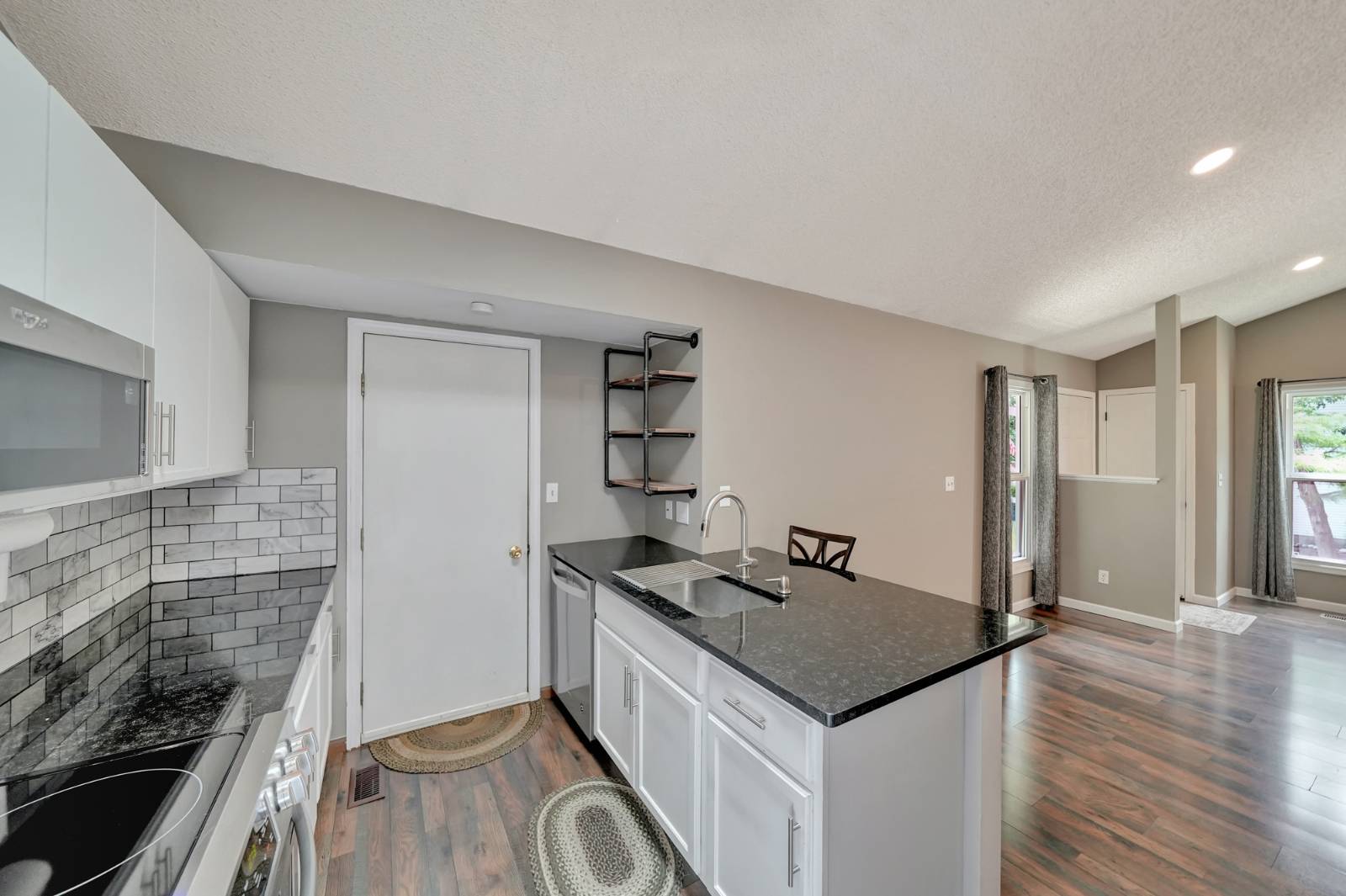 ;
;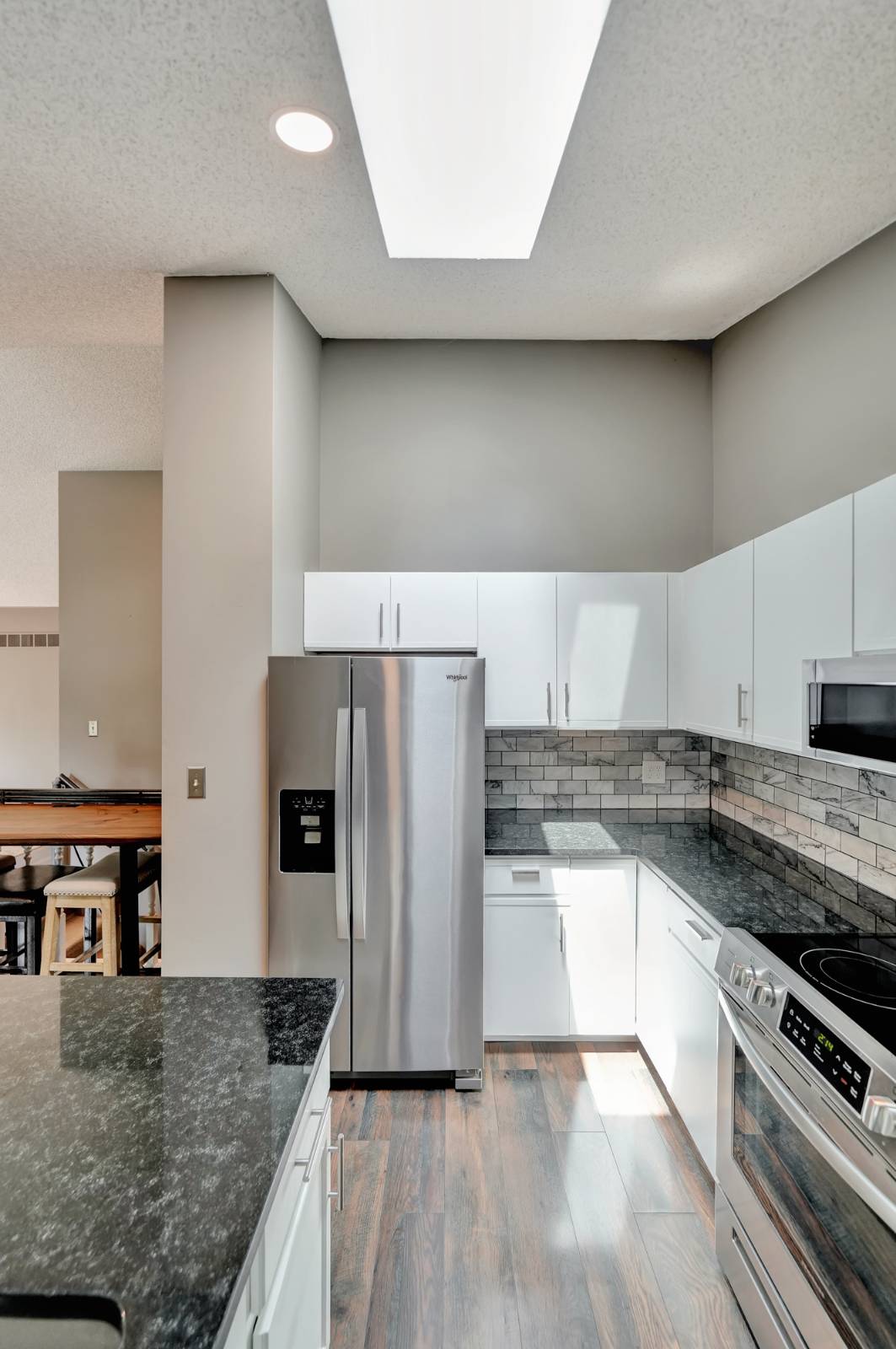 ;
;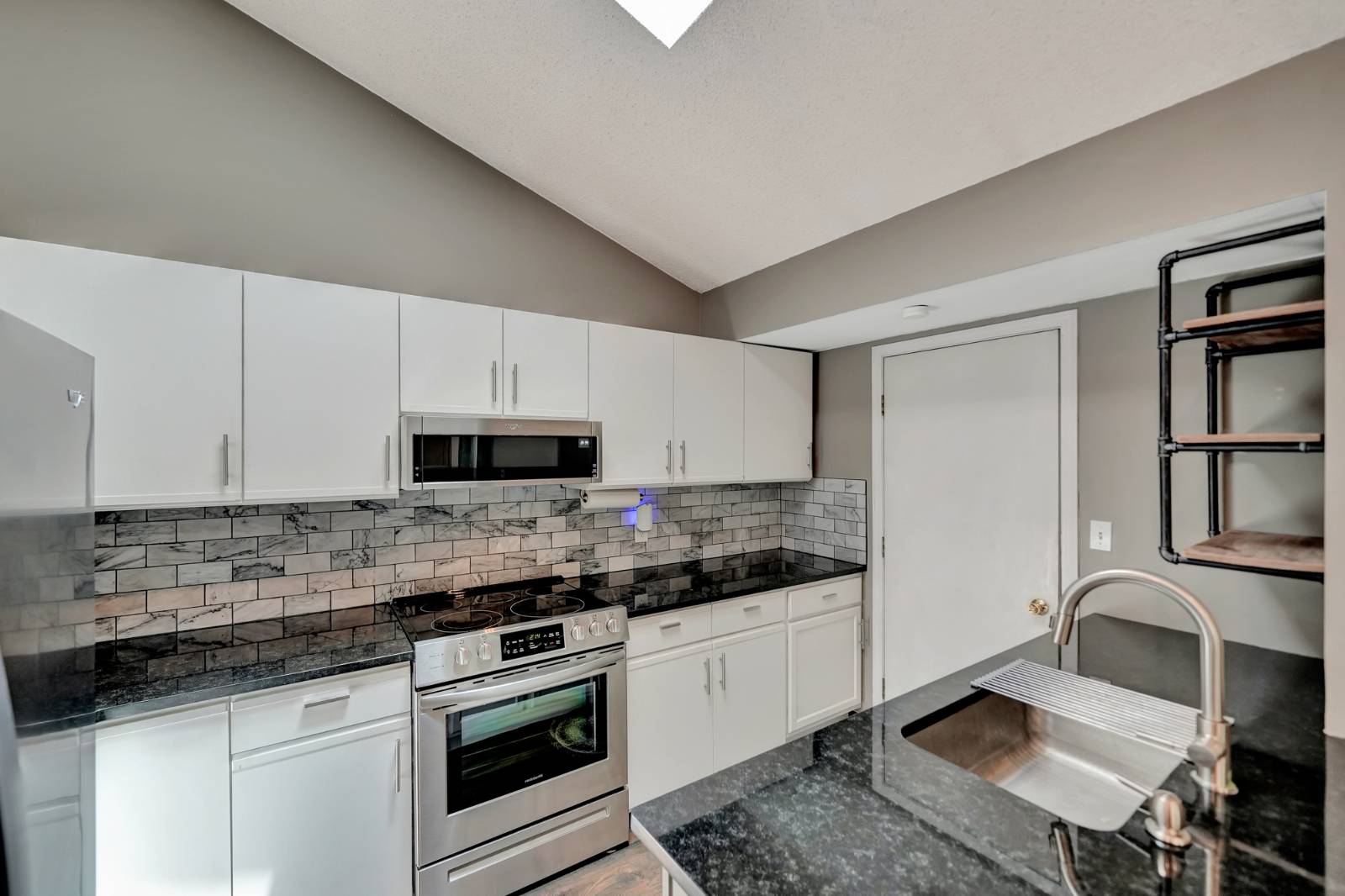 ;
;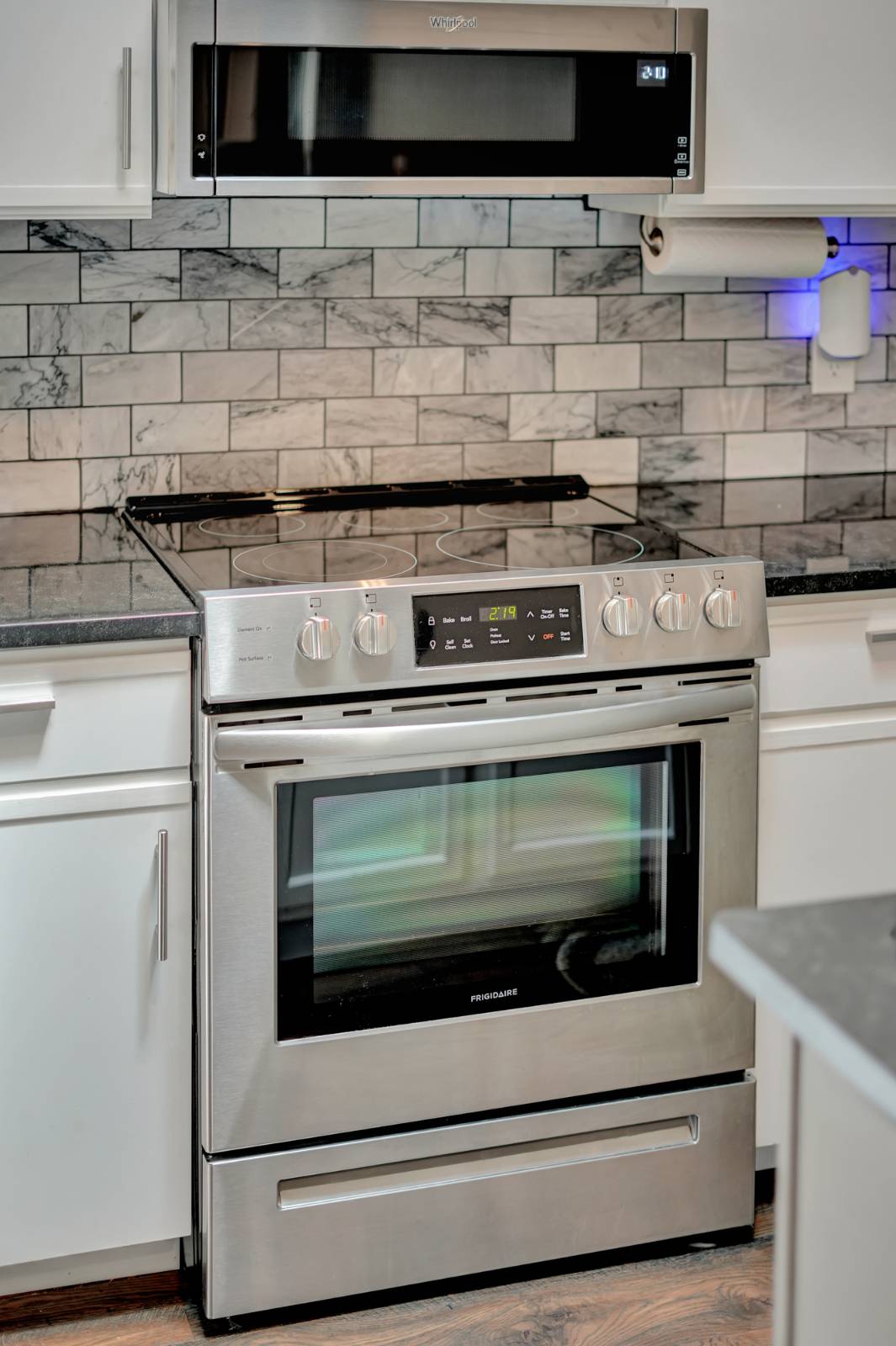 ;
;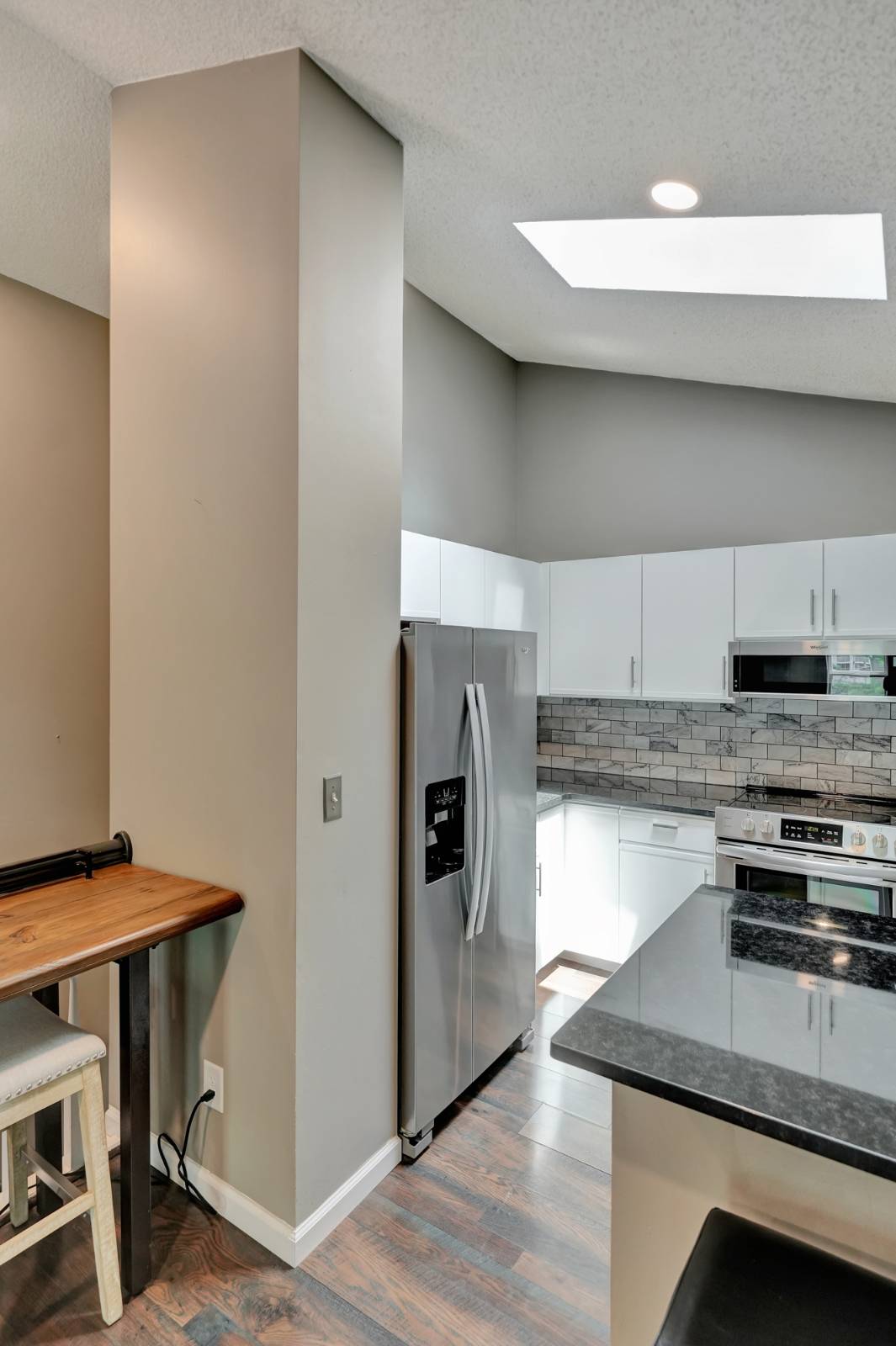 ;
;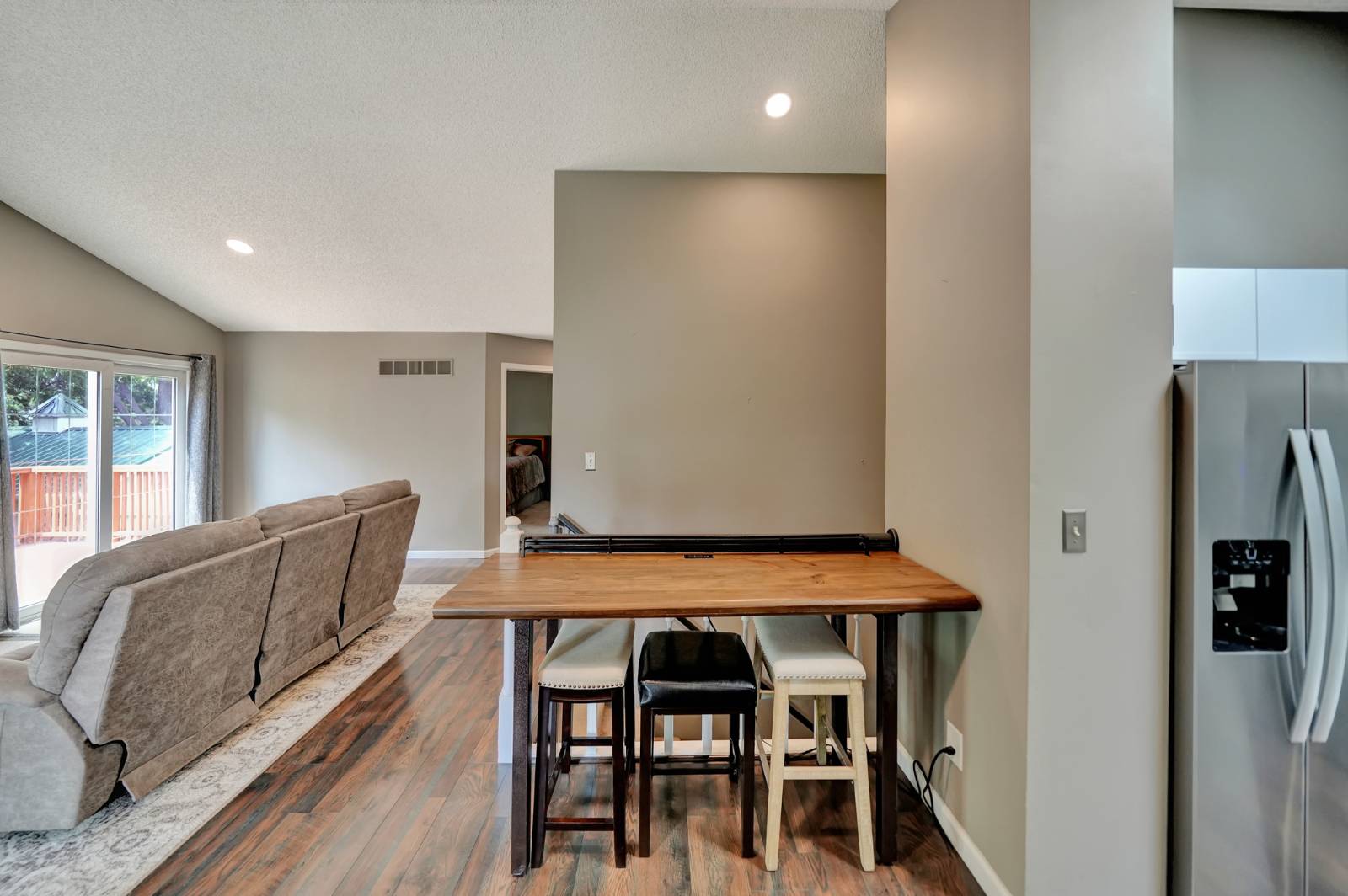 ;
;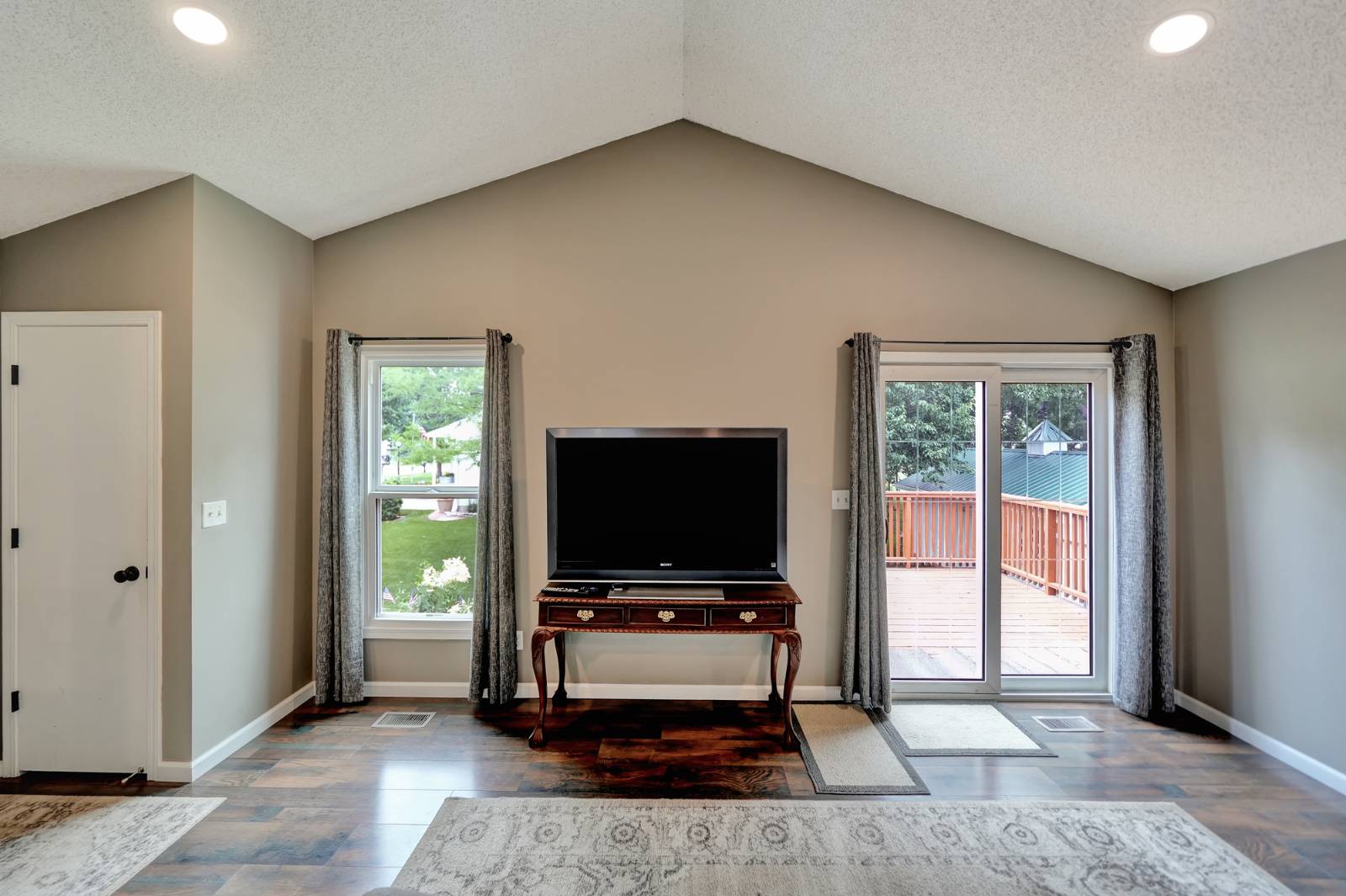 ;
;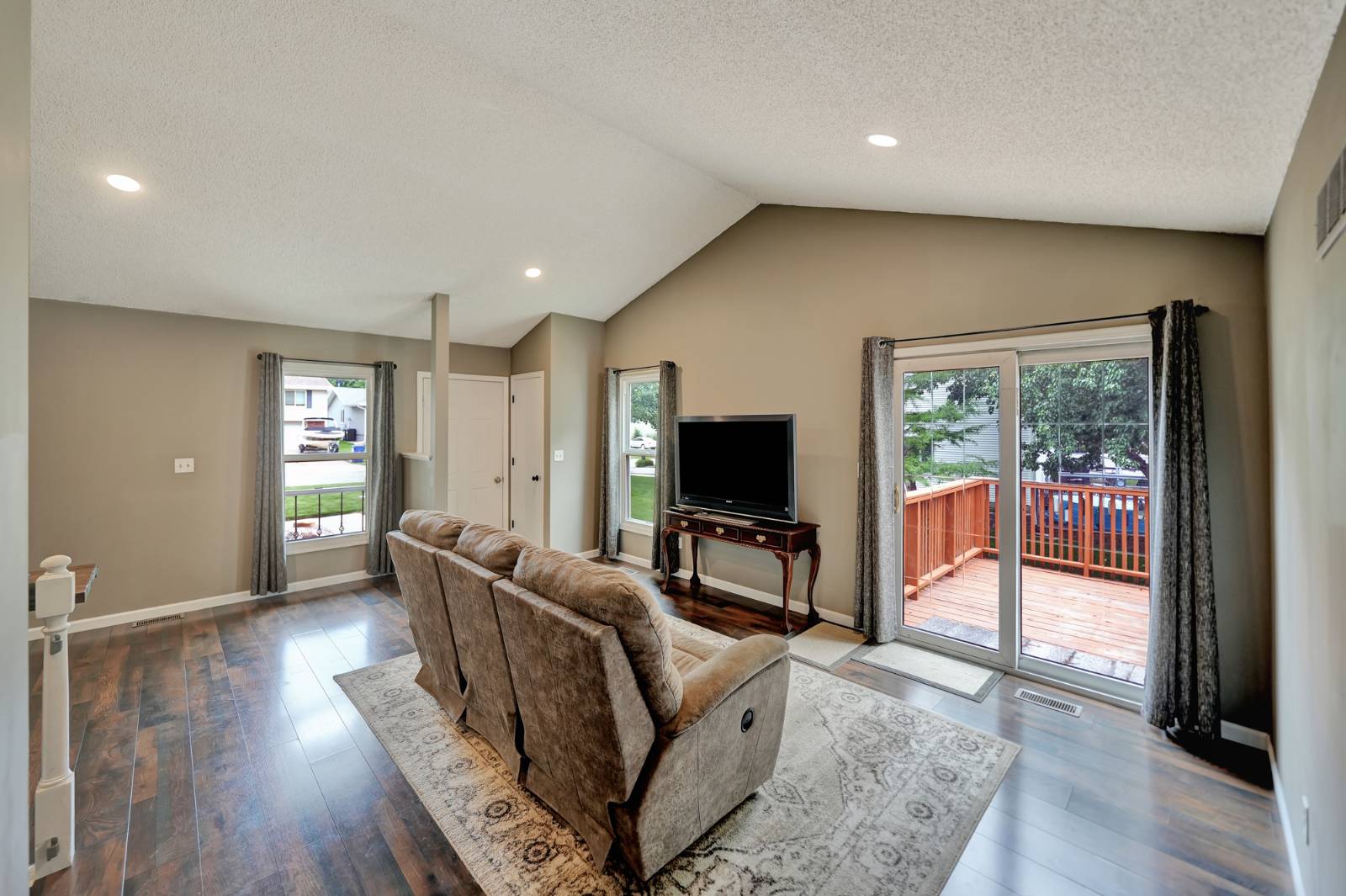 ;
;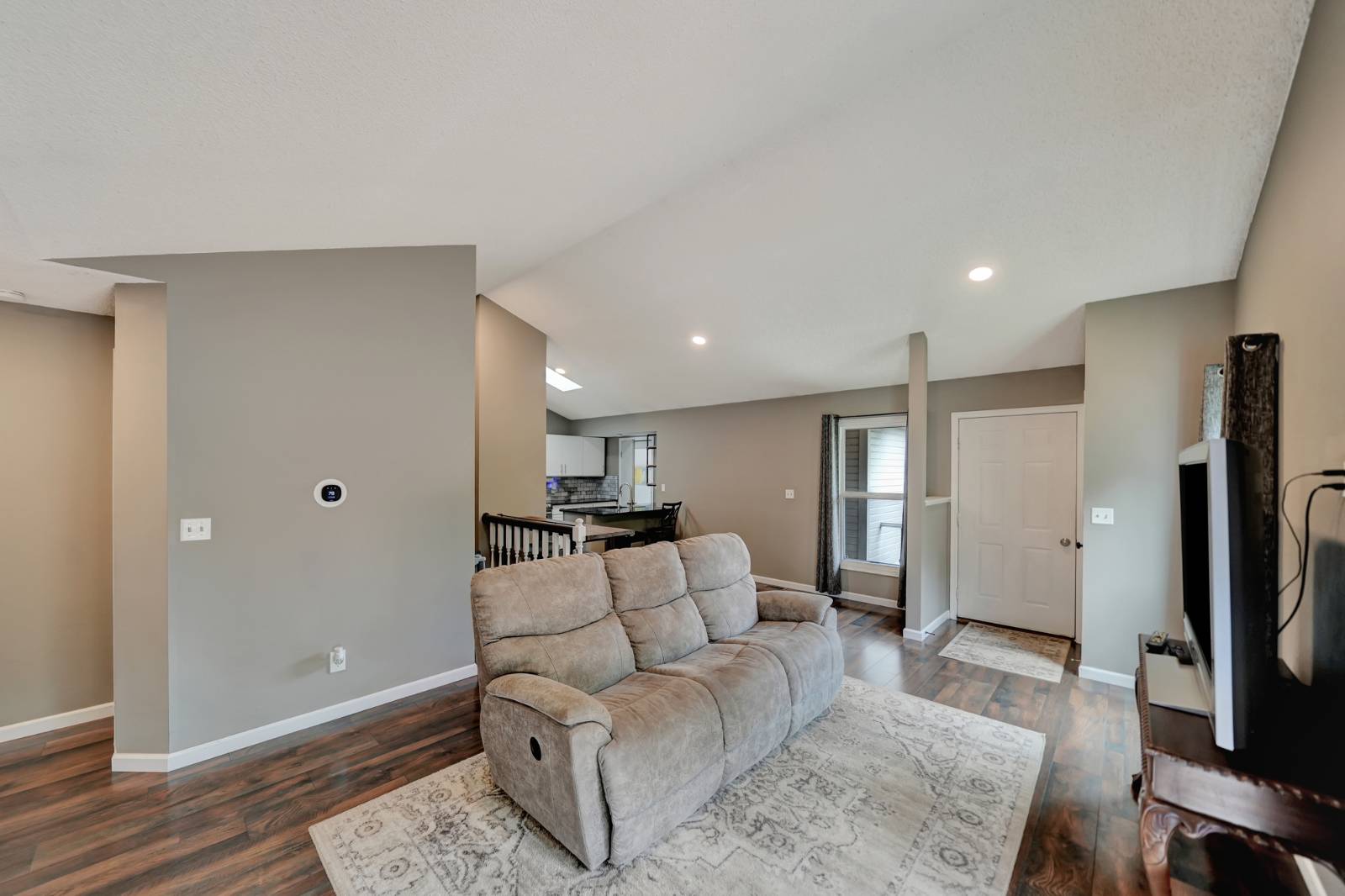 ;
;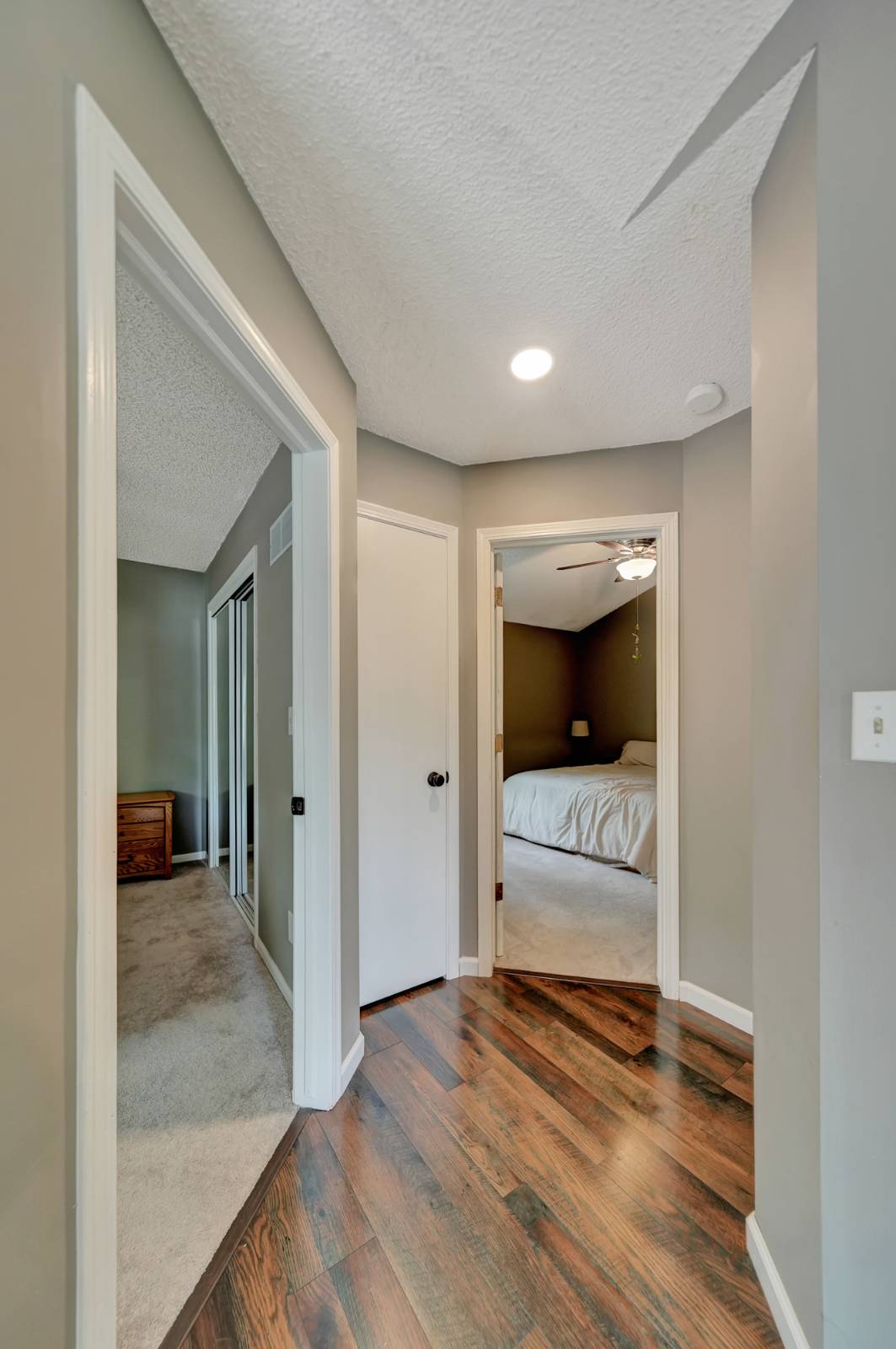 ;
;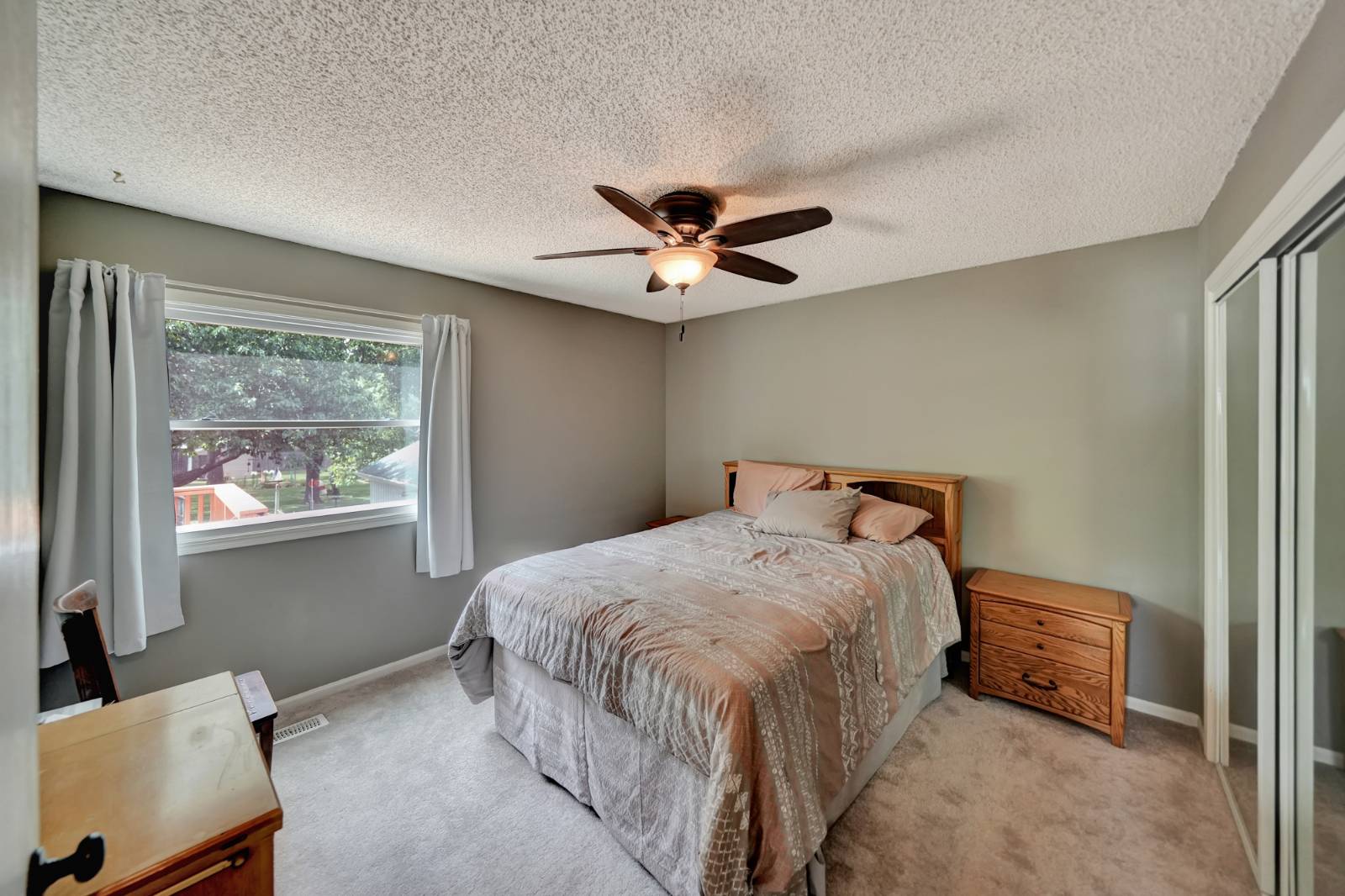 ;
;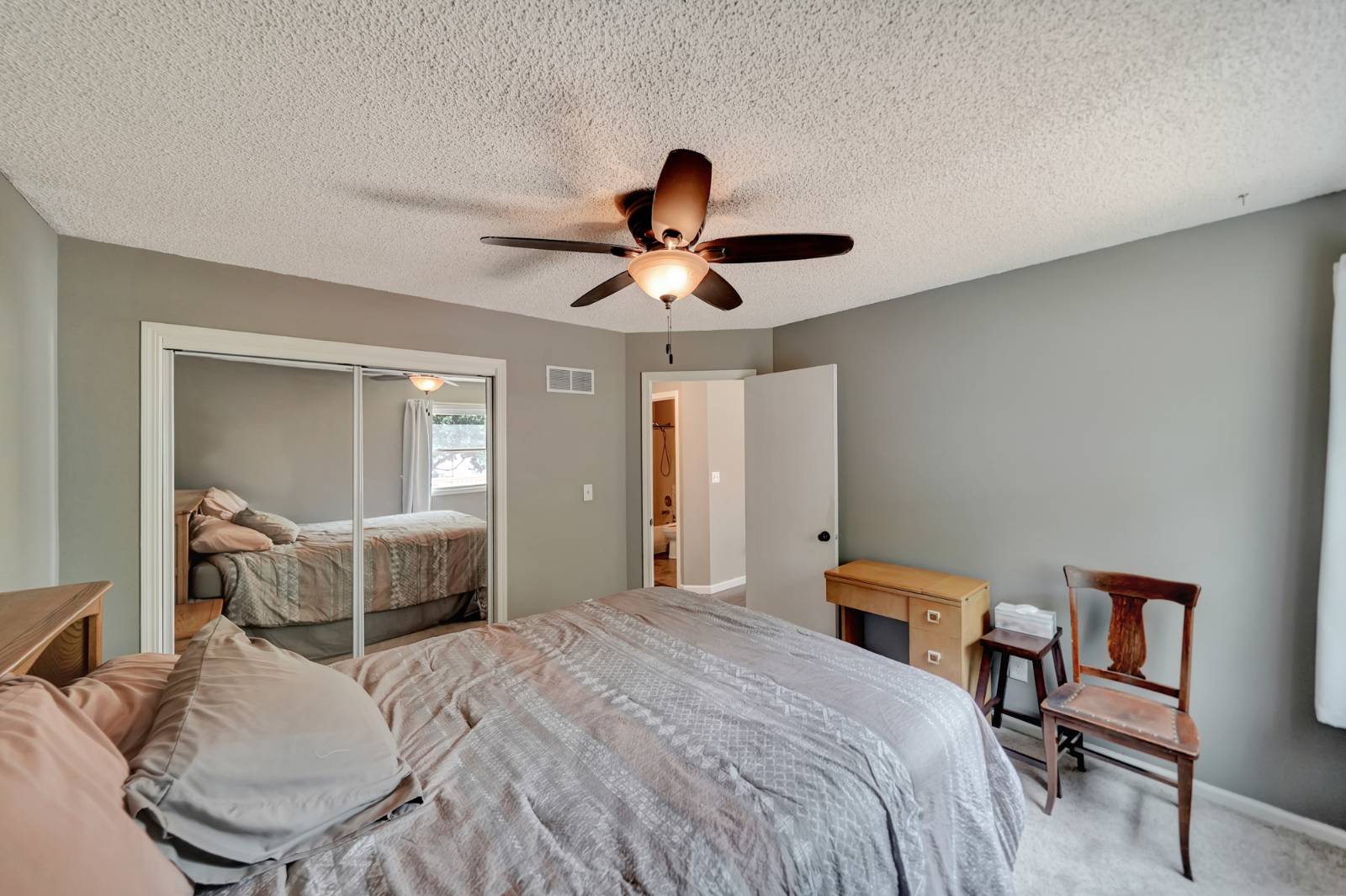 ;
;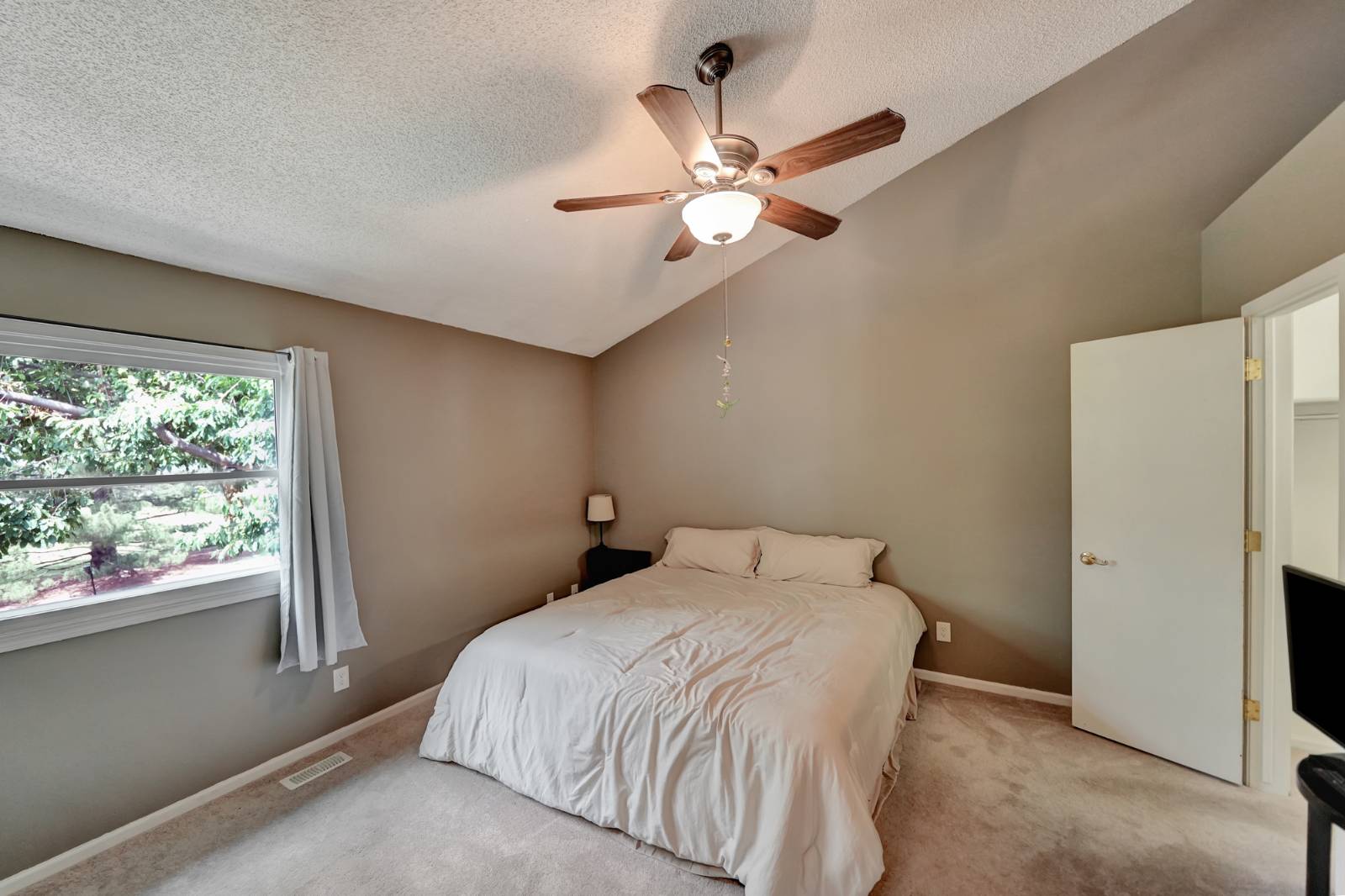 ;
;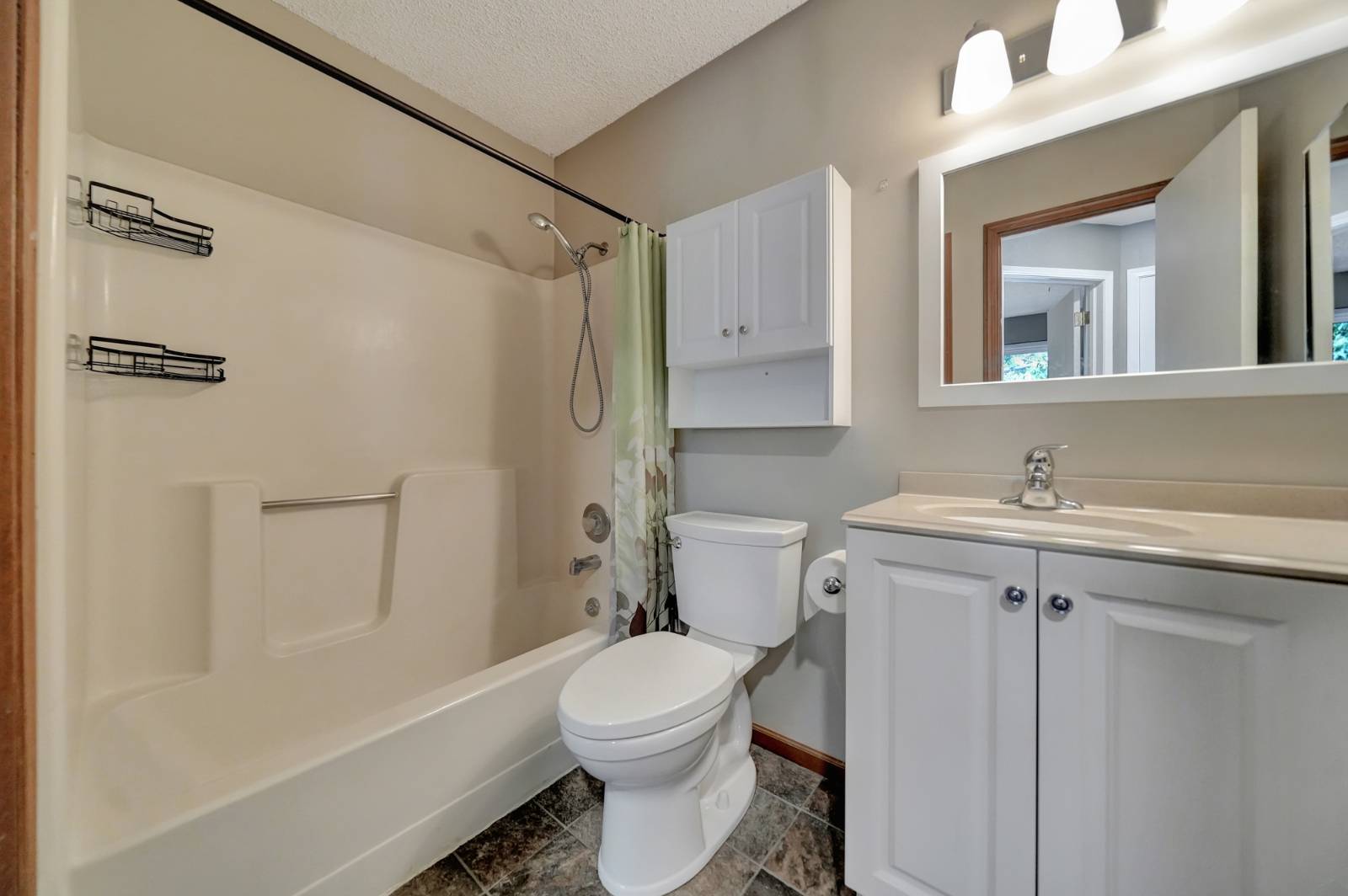 ;
;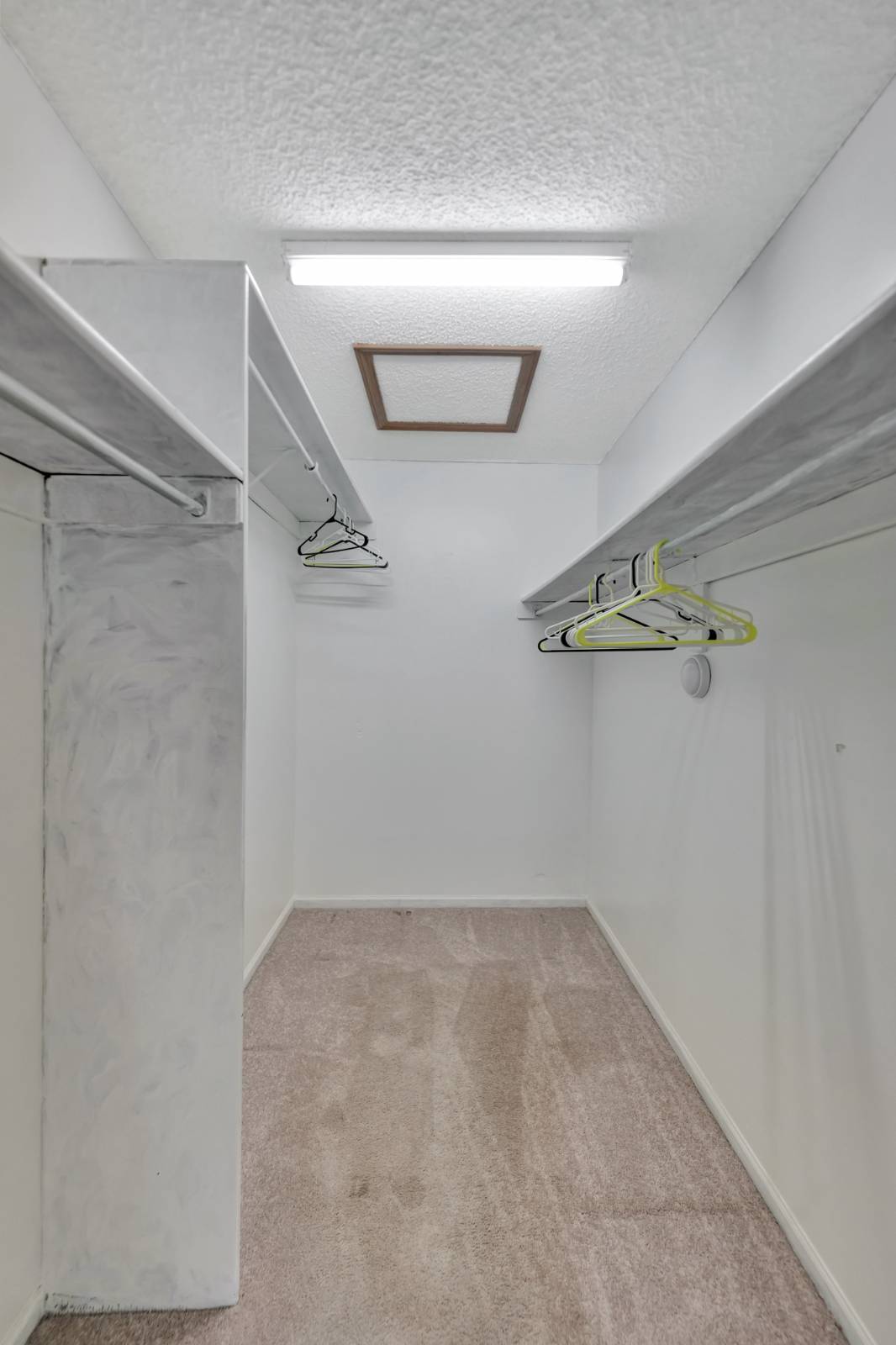 ;
;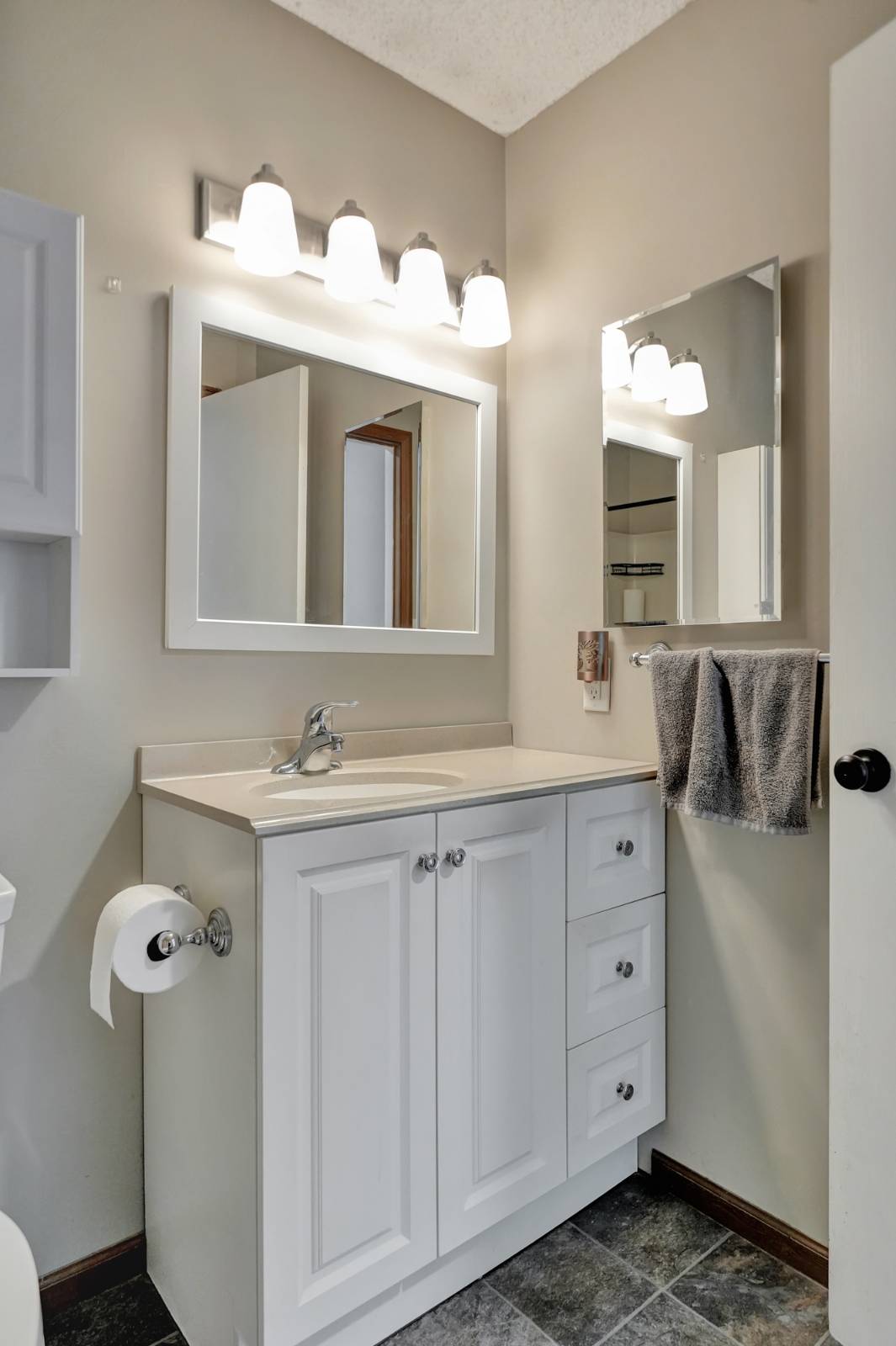 ;
;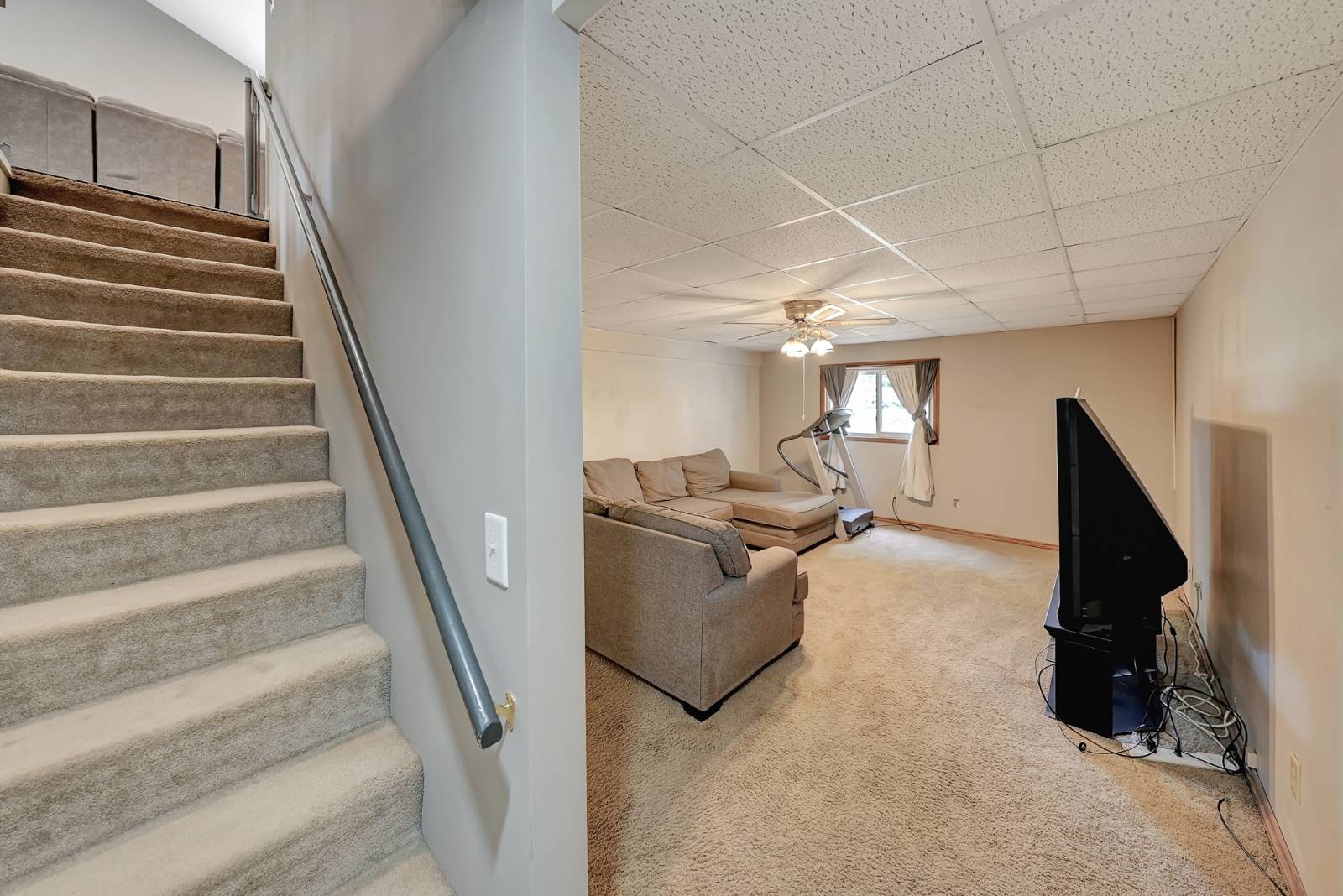 ;
;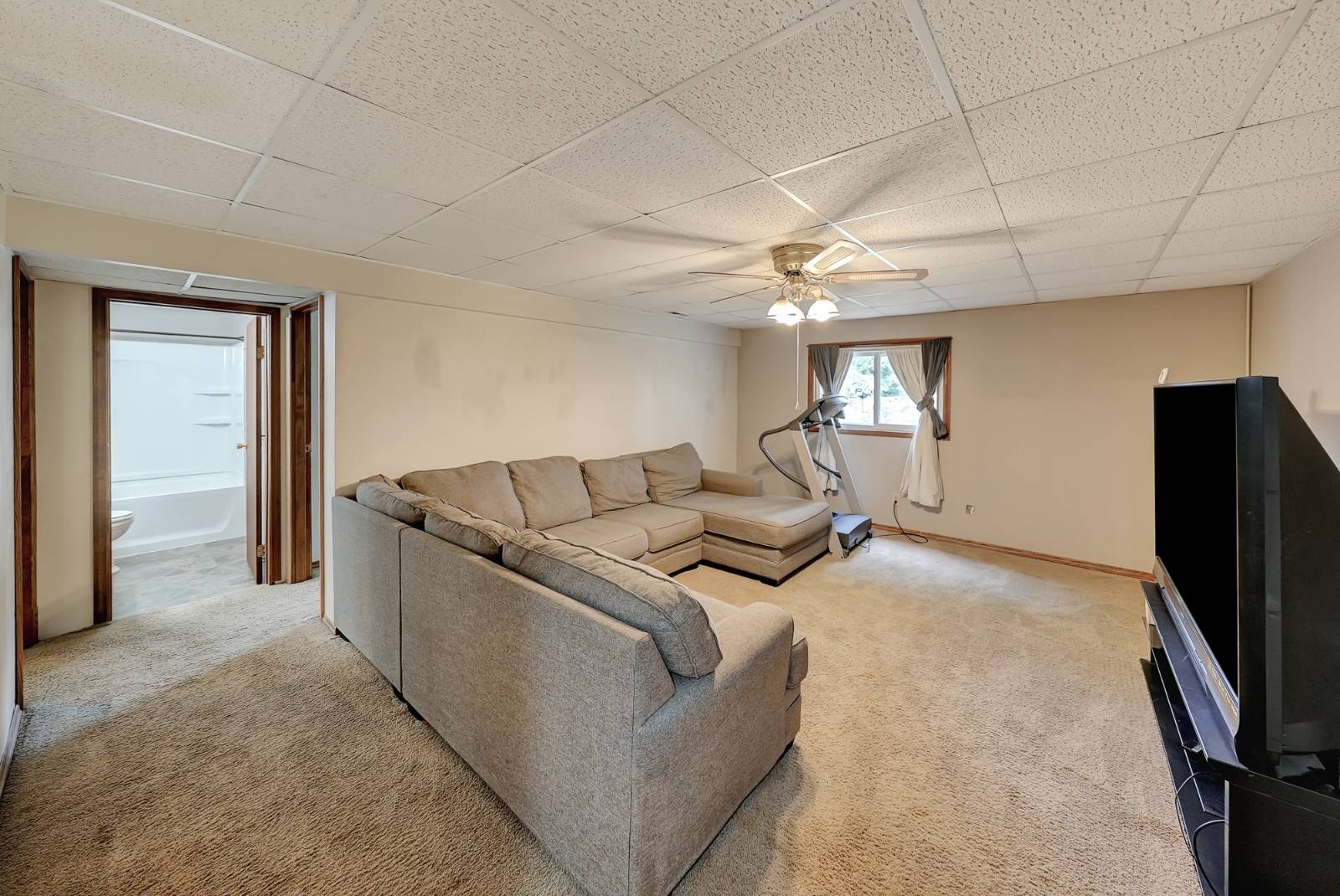 ;
;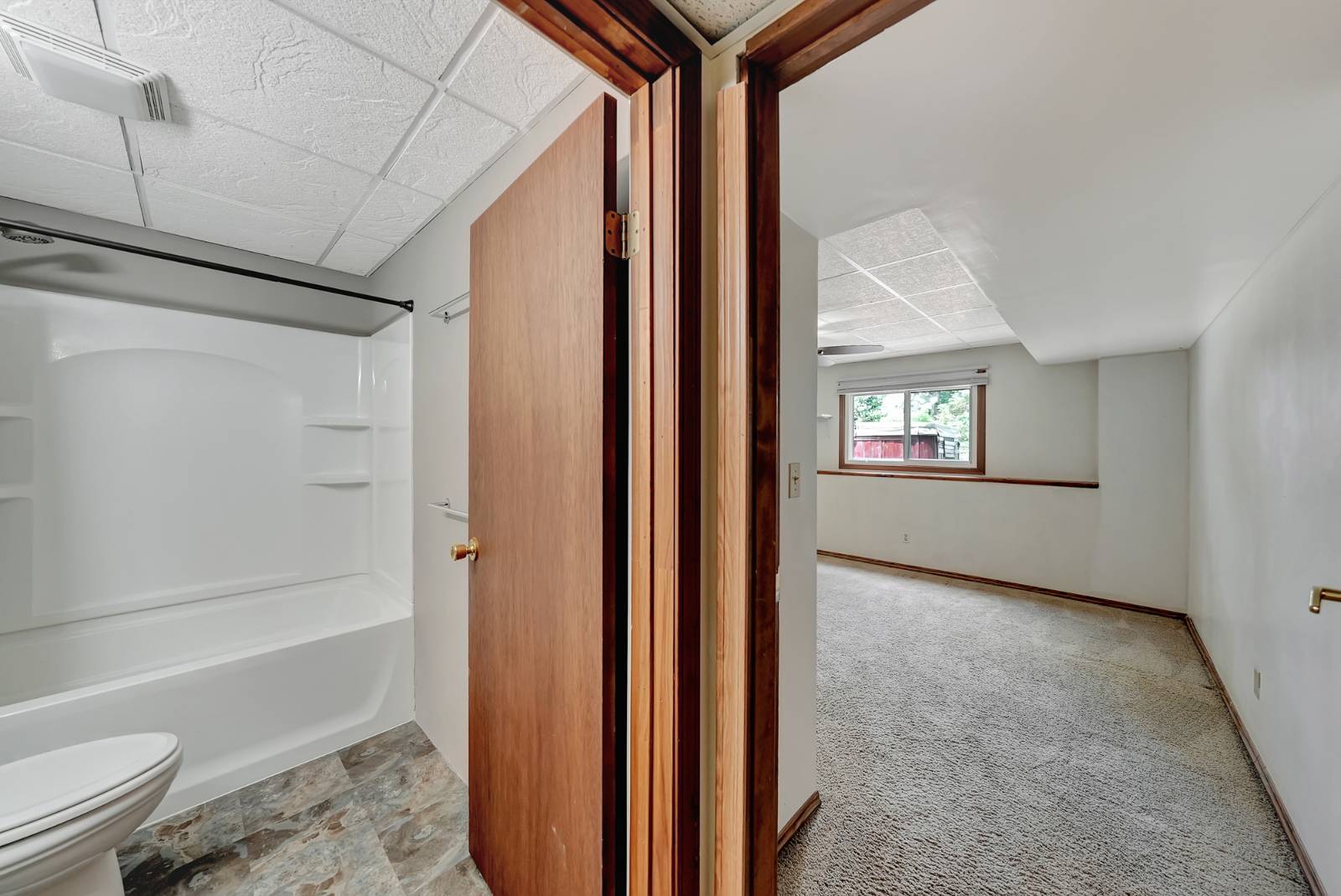 ;
;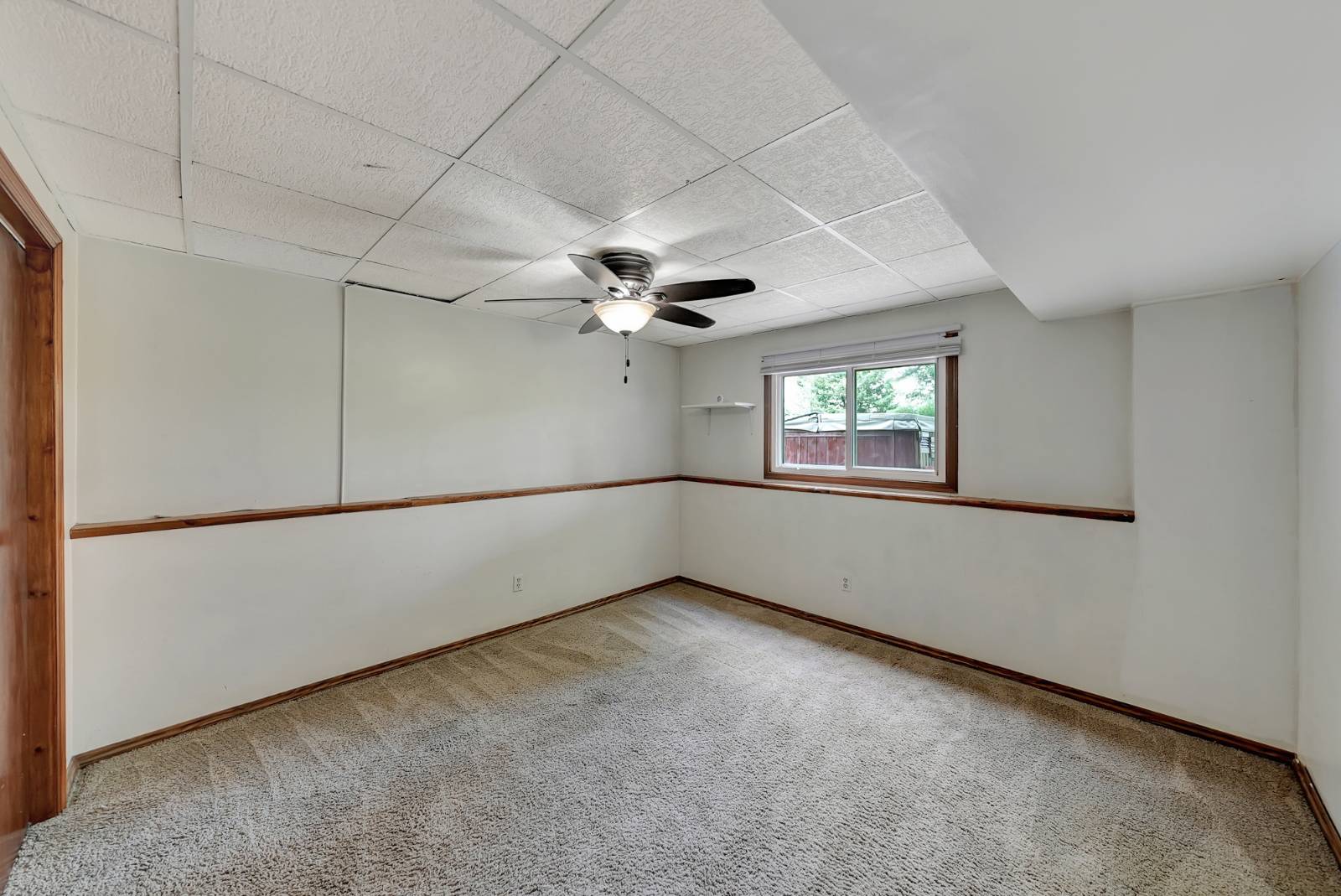 ;
;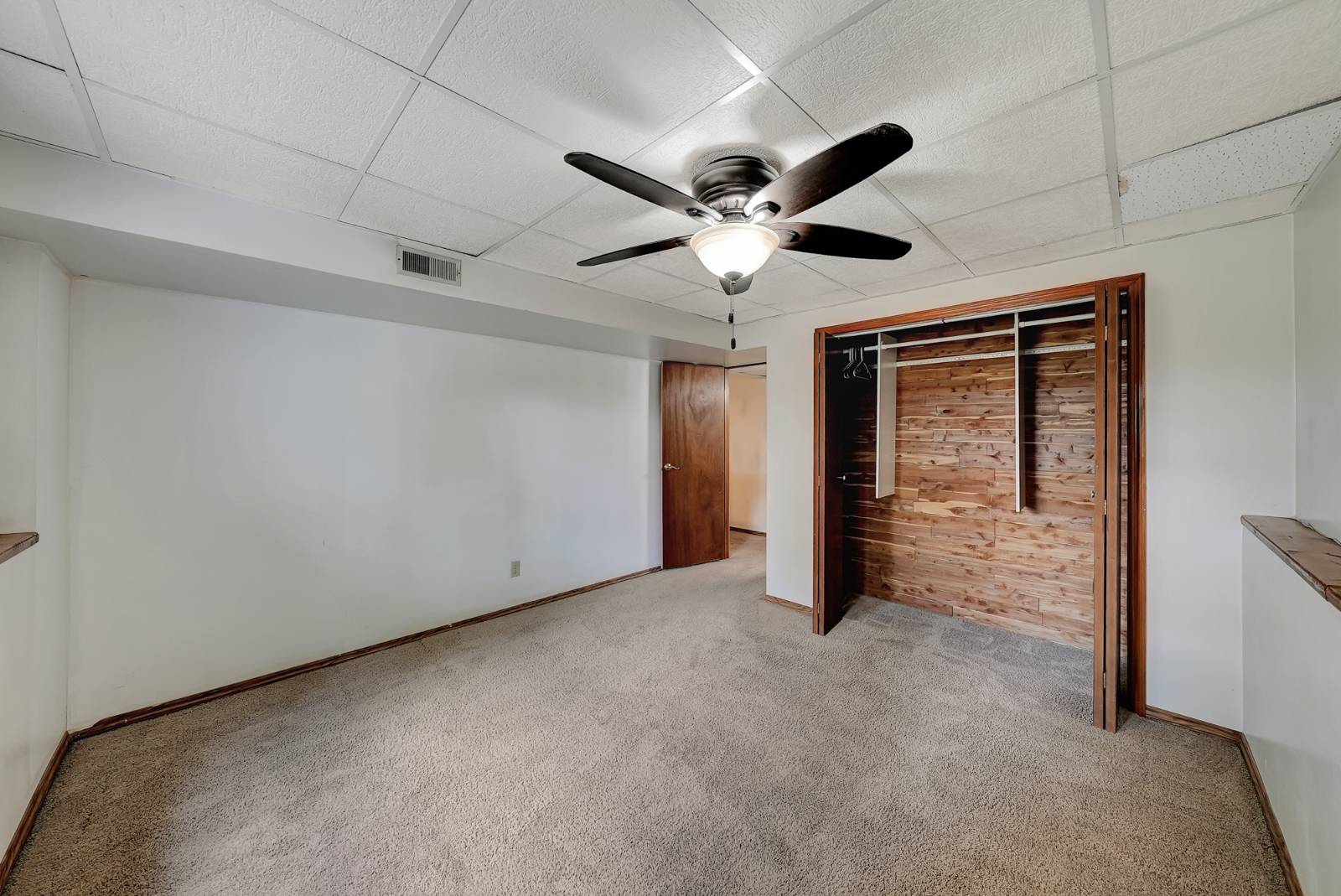 ;
;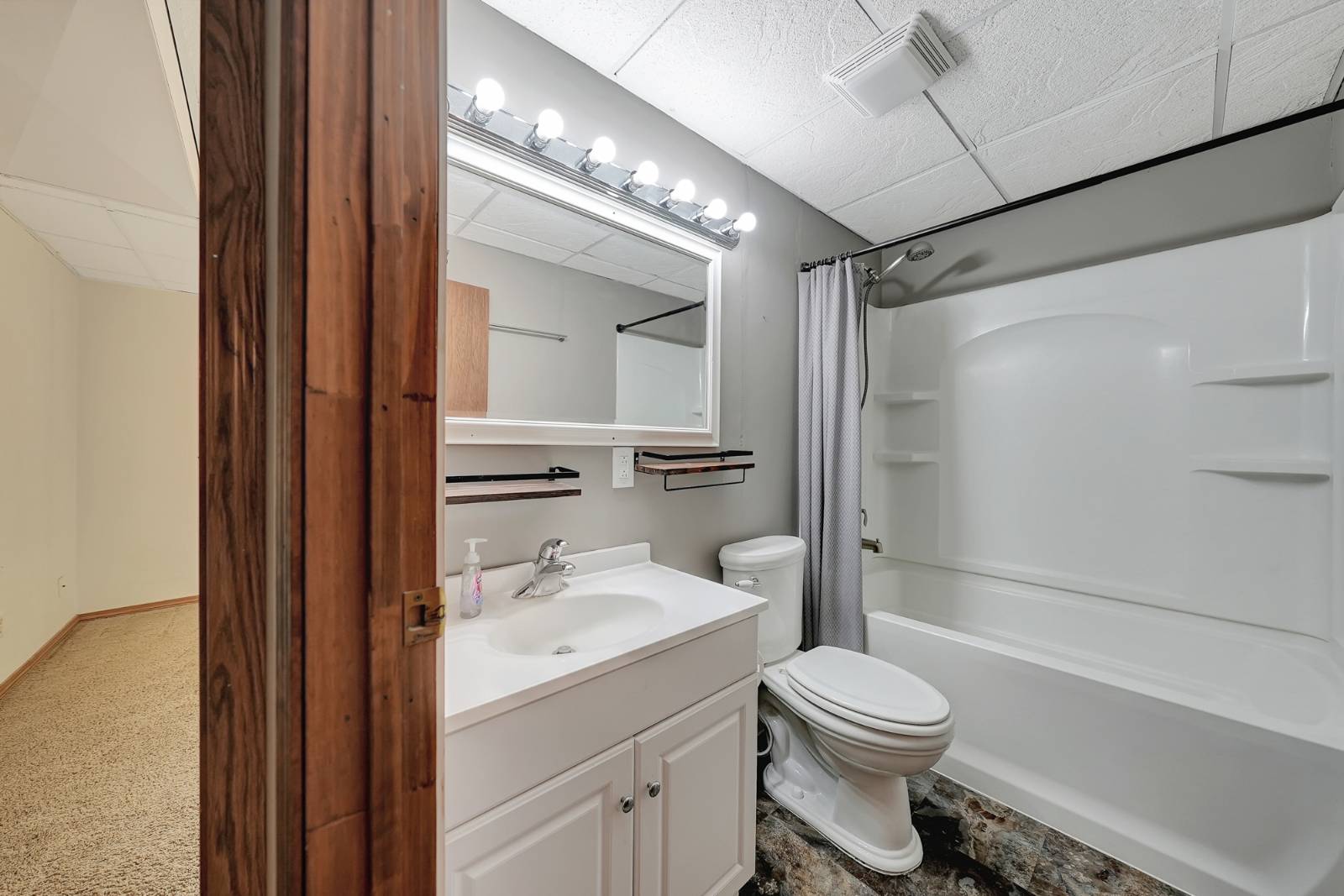 ;
;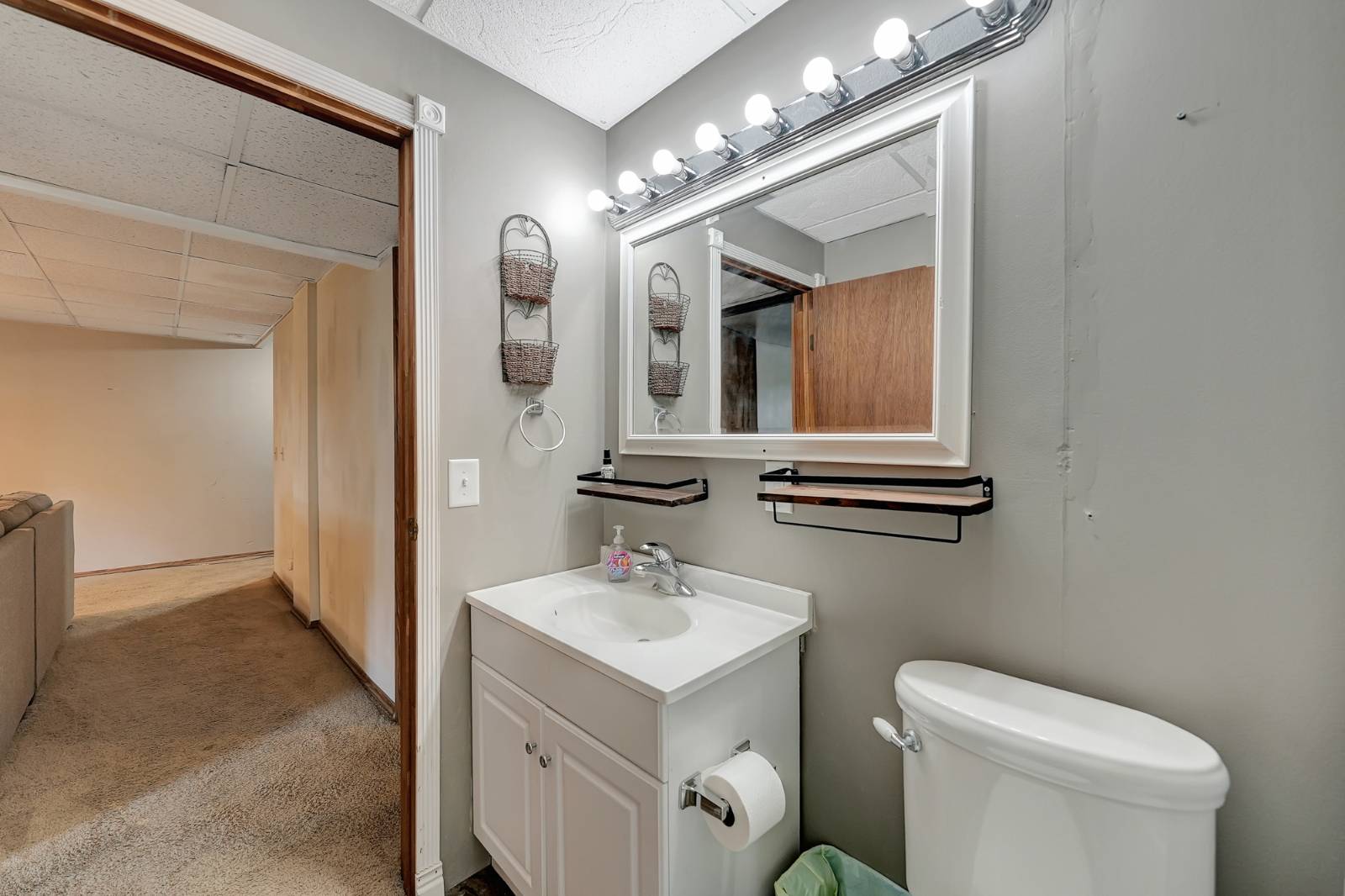 ;
;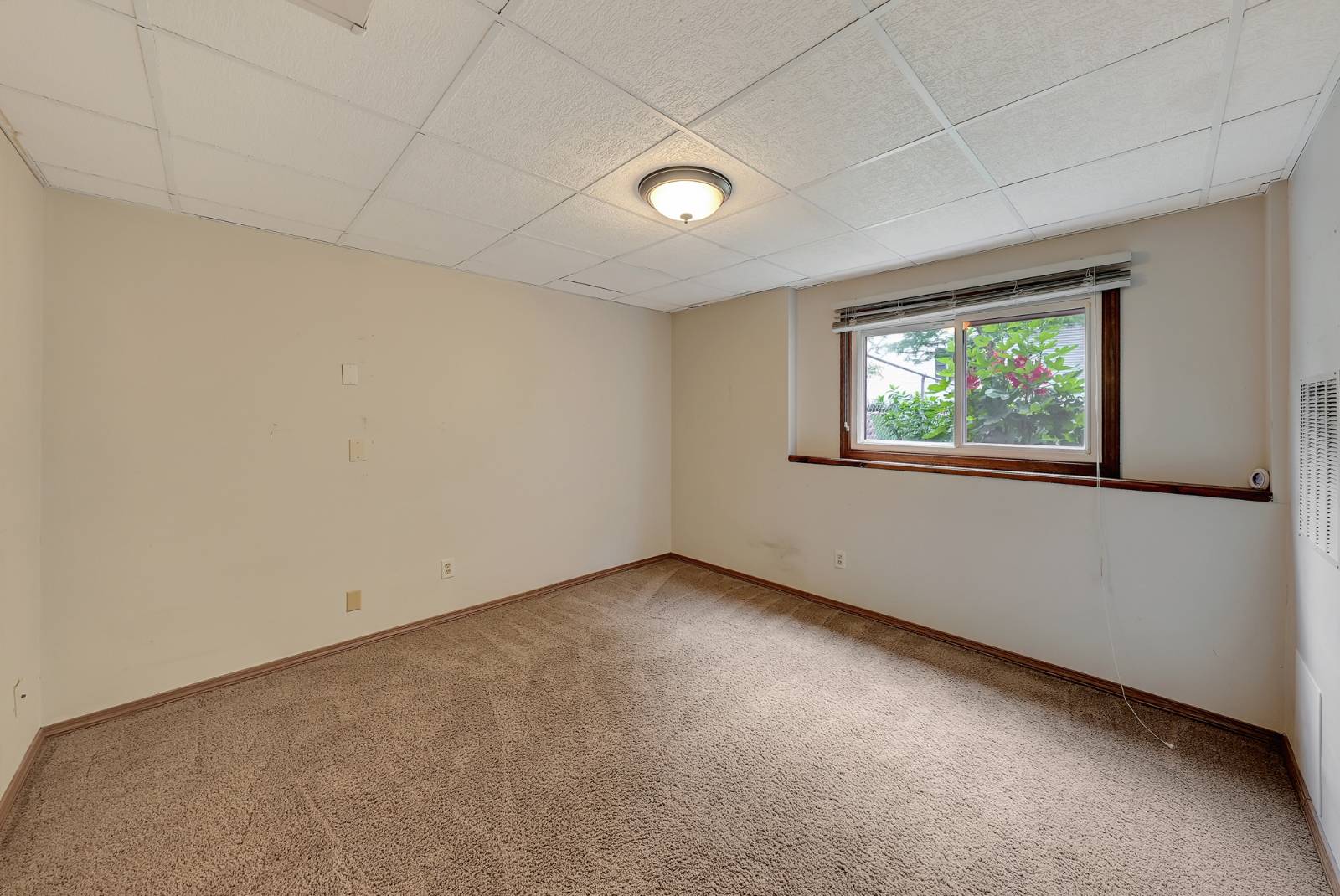 ;
;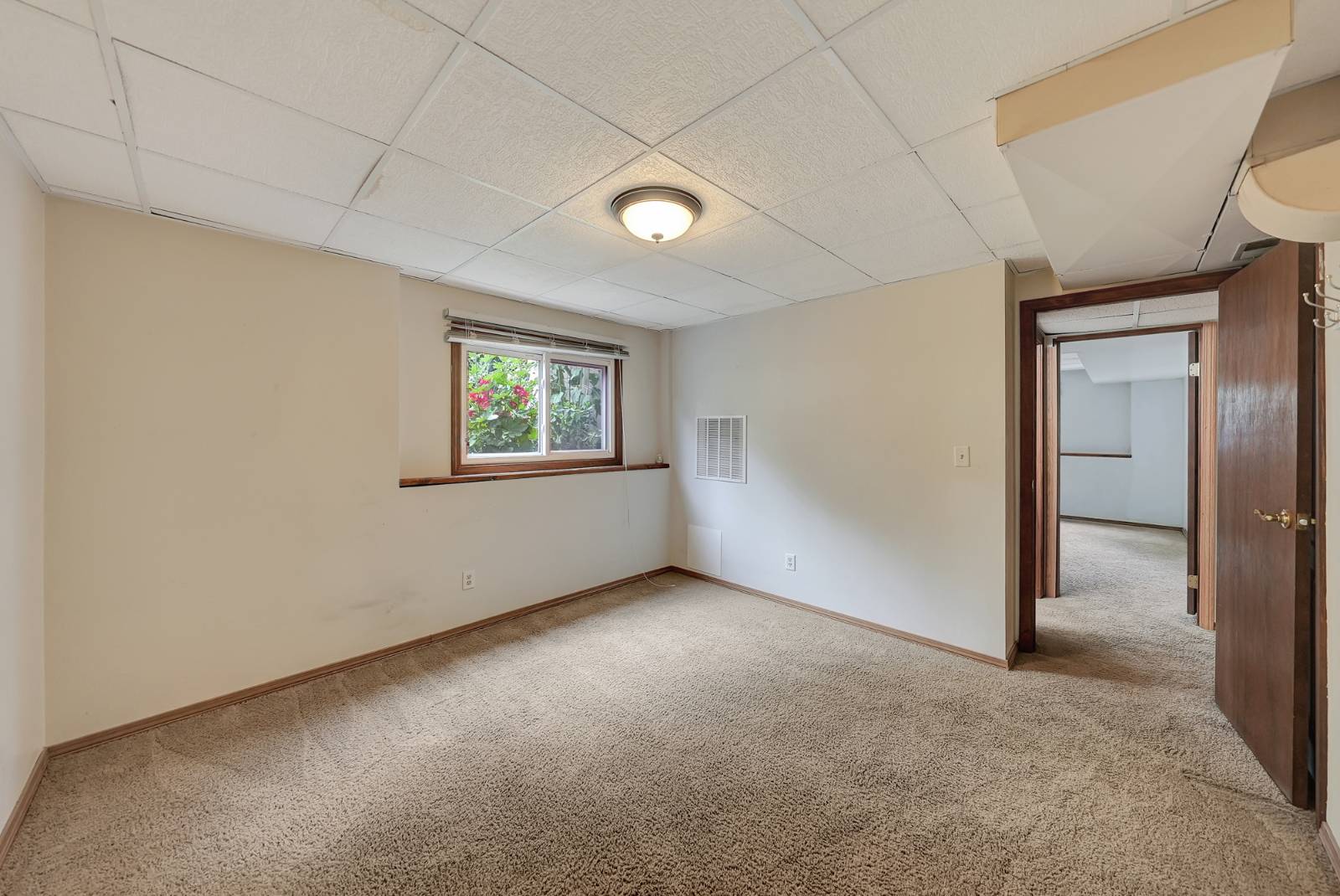 ;
;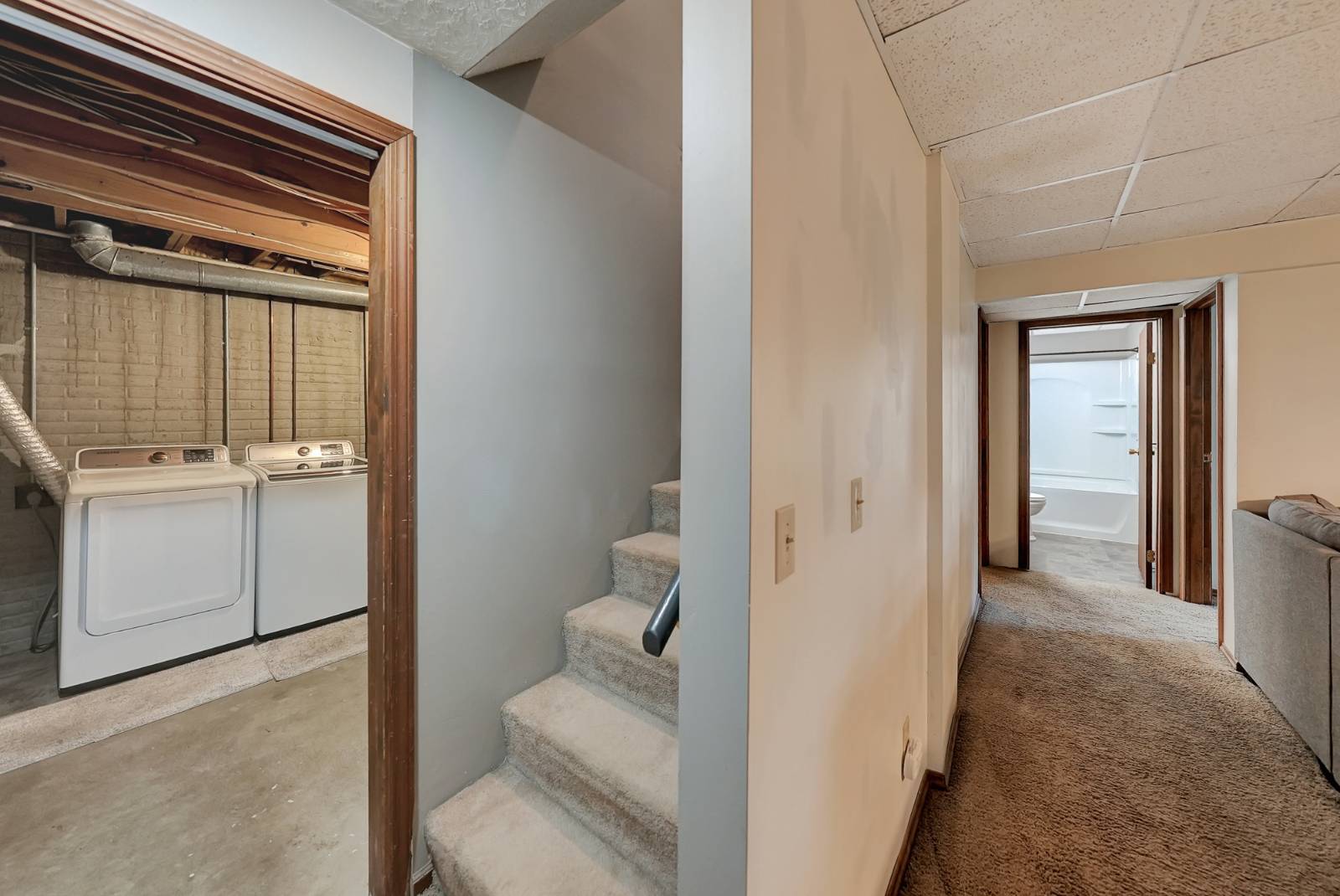 ;
;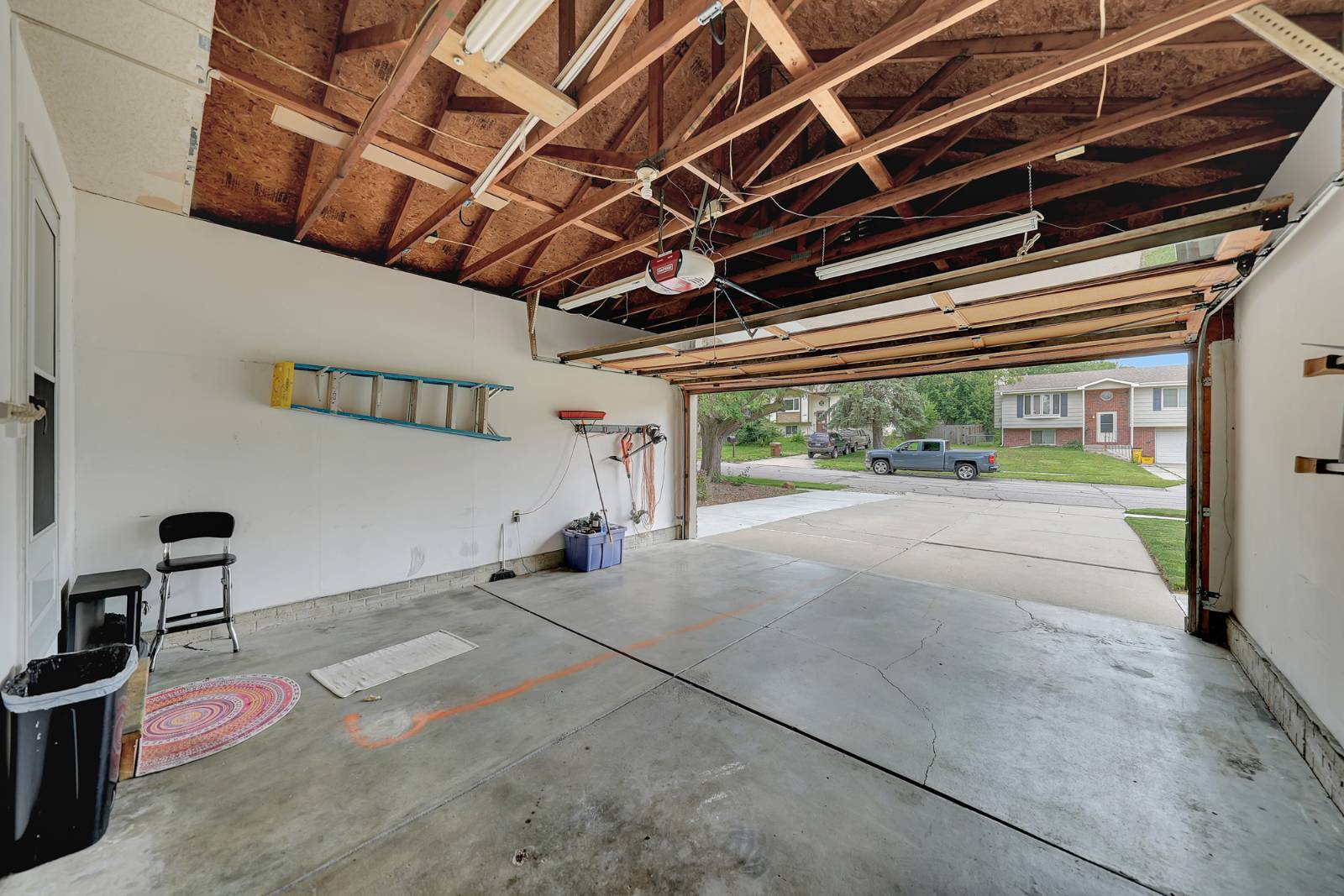 ;
;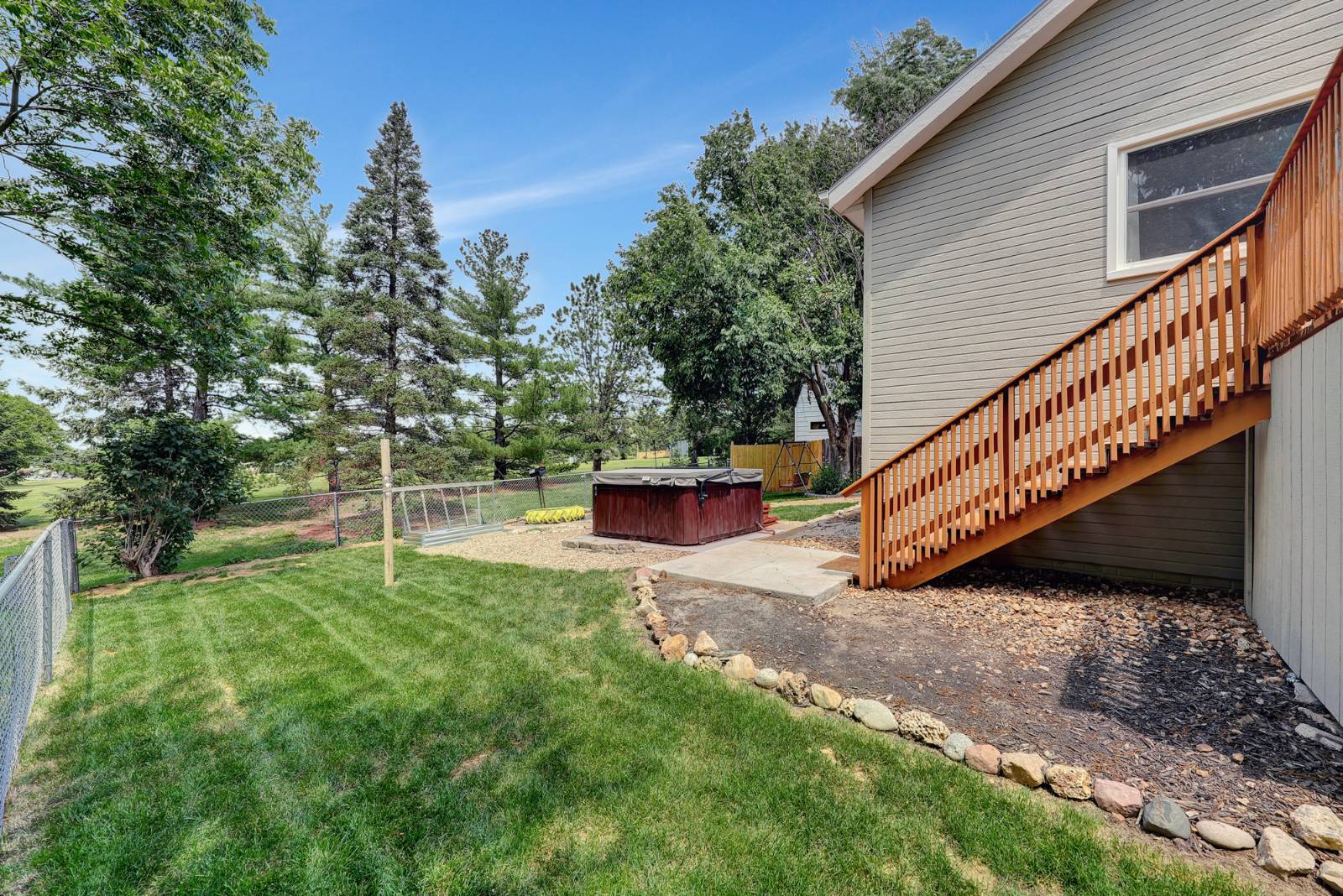 ;
;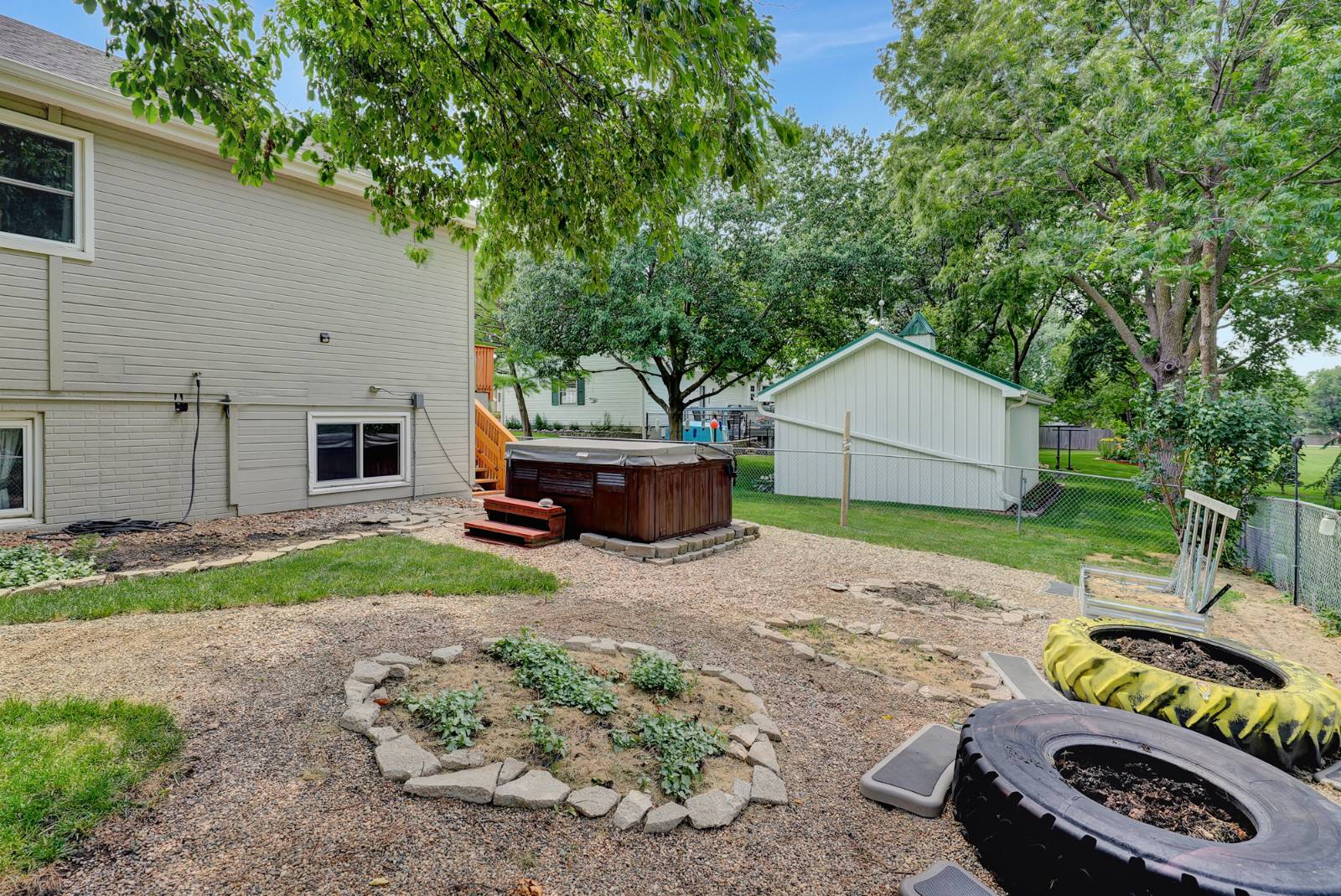 ;
;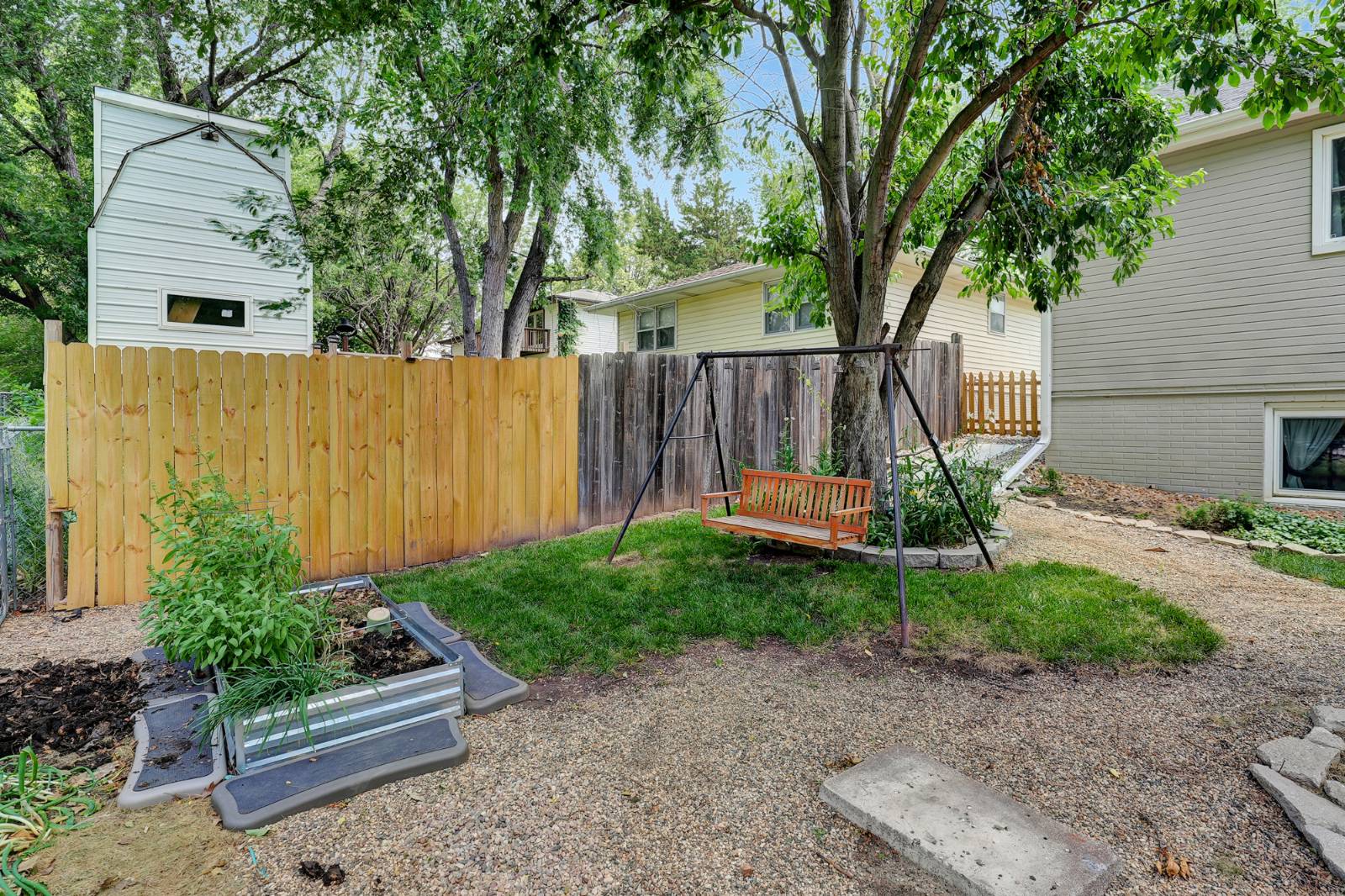 ;
;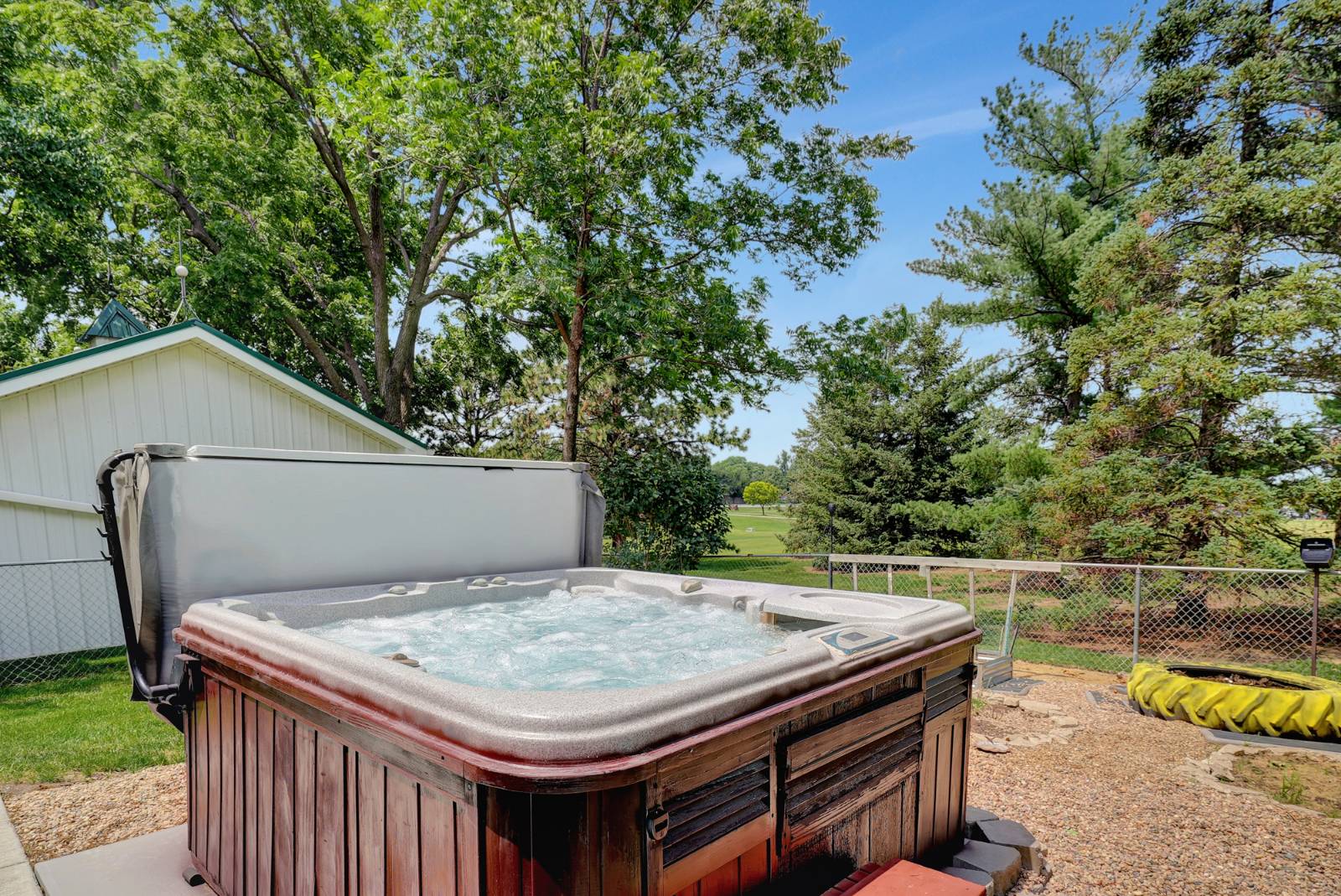 ;
;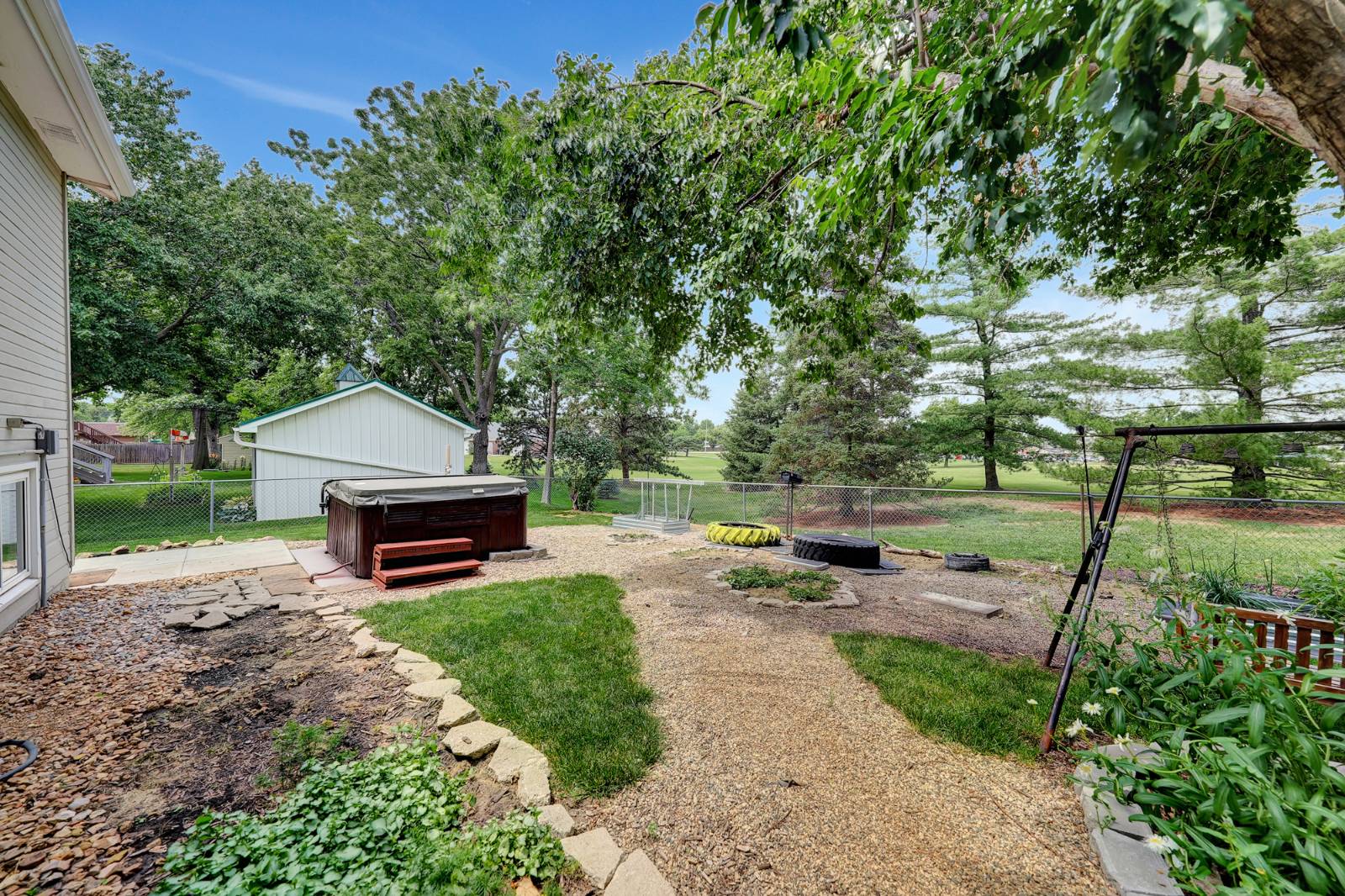 ;
;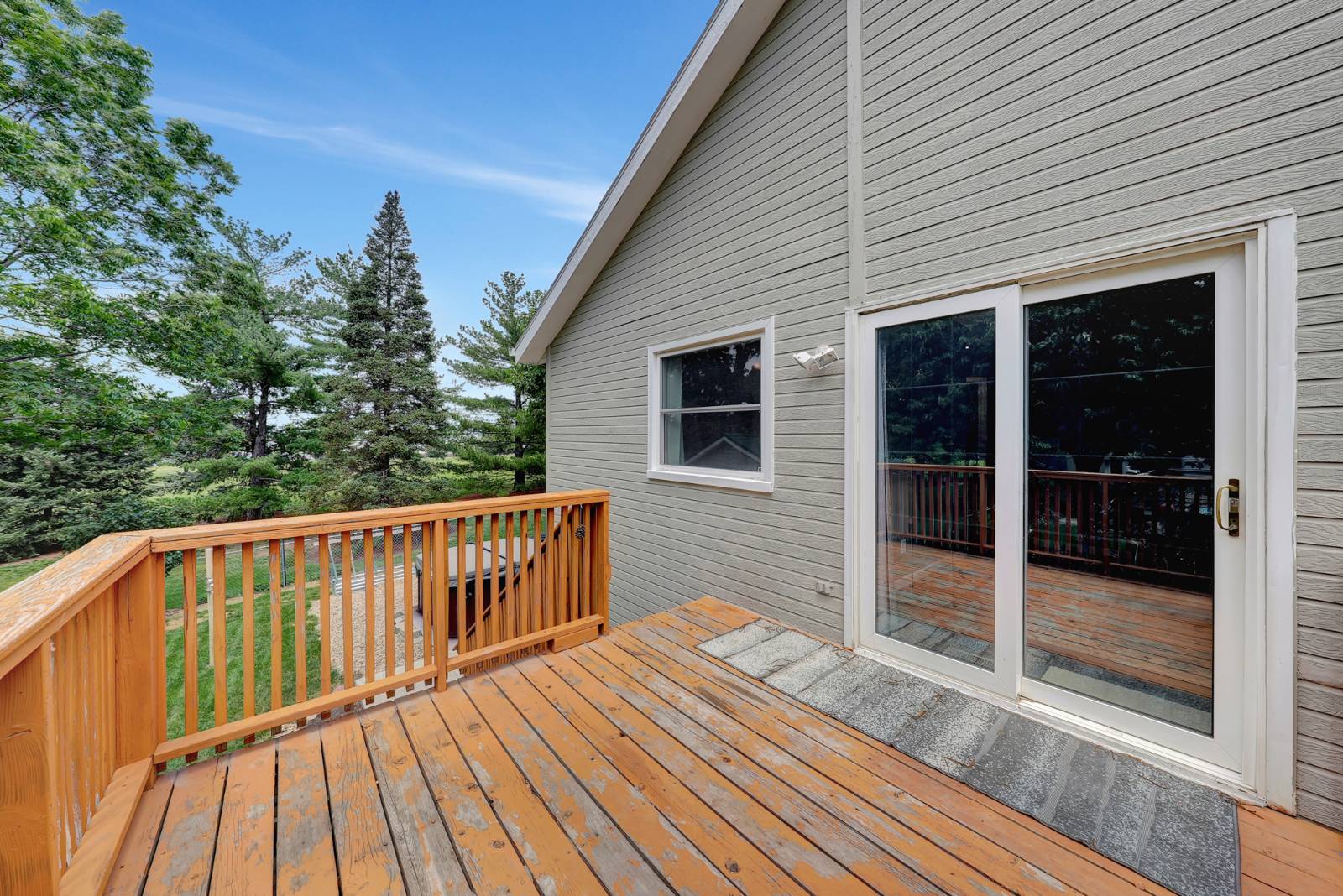 ;
;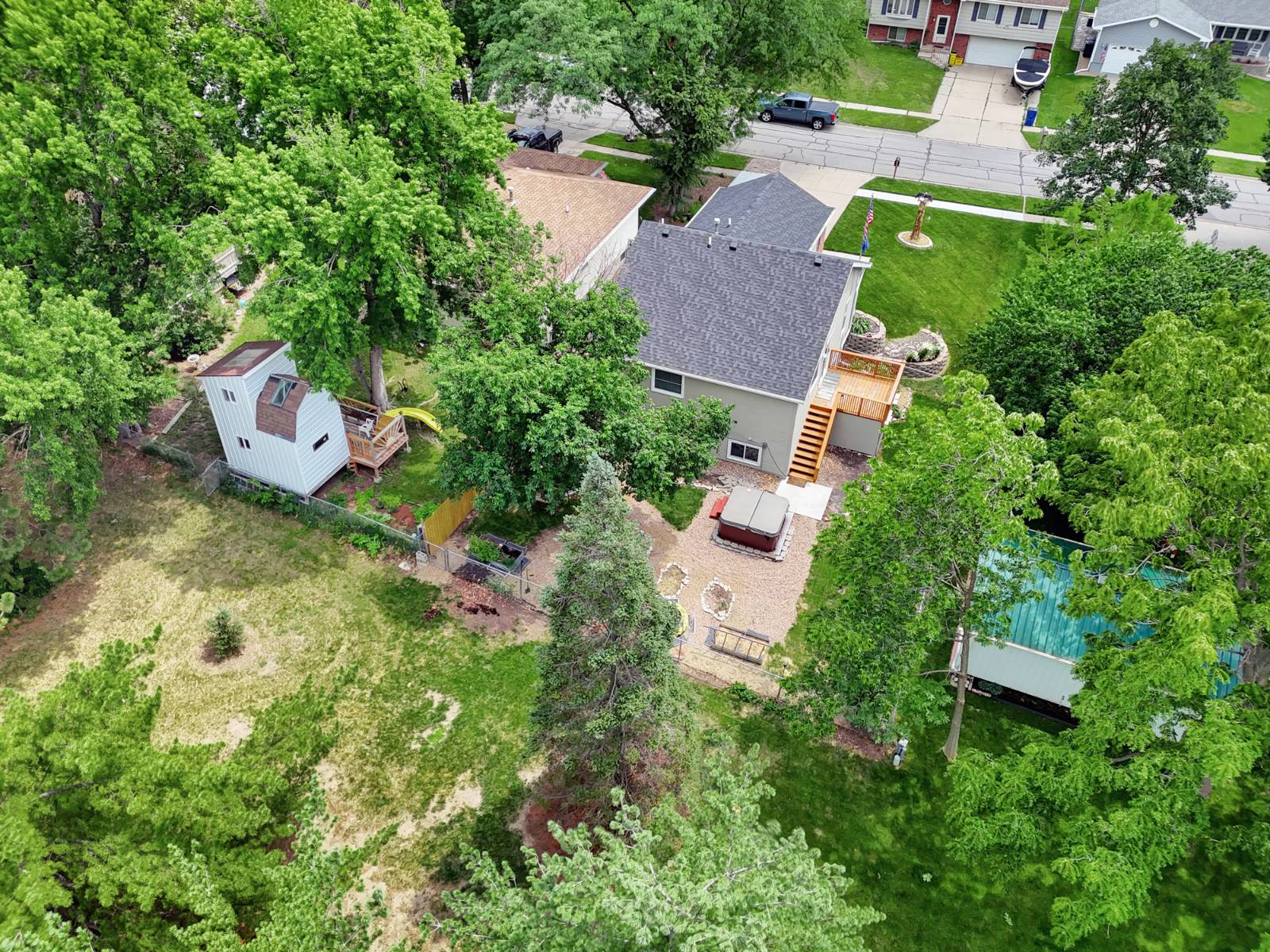 ;
;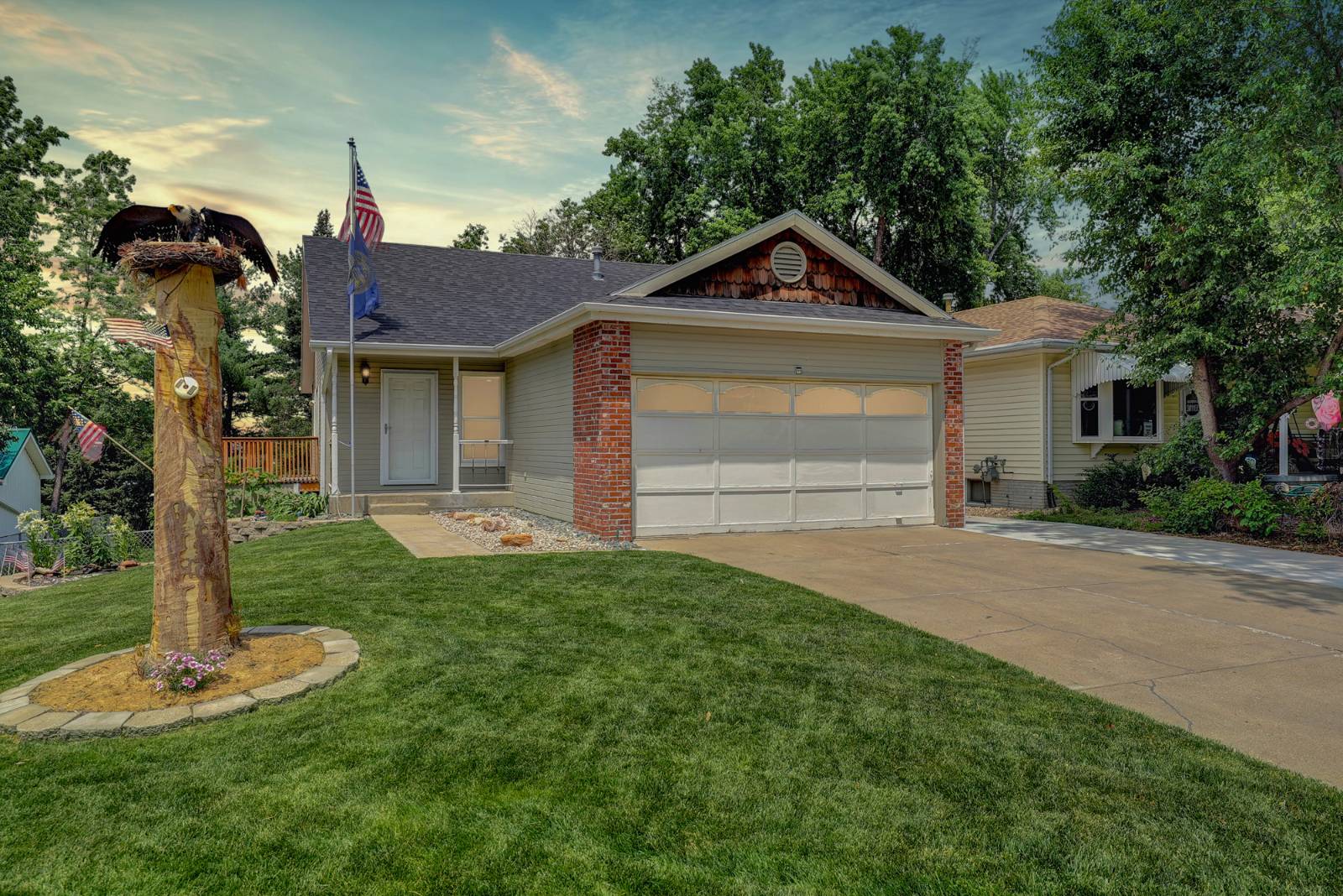 ;
;