2750 Wheatstone St #139, San Diego, CA 92111
|
|||||||||||||||||||||||||||||||||||||||||||||||||||||
|
|
||||||||||||||||||||||||||||||||||||||||||||||||
Virtual Tour
Luxurious Home in Linda Vista Village - All Age CommunityTHIS HOME IS A SHOW STOPPER! All ages welcome! Be the first to tour this GORGEOUS home where no detail was spared. The home's curb appeal is just one of the many amazing things that this fantastic home has to offer. There are new gates at every corner, and one even leads to the grassy green area for your enjoyment. Enjoy your morning coffee from your porch, where you will be sure to enjoy the great summer breeze. Some of the upgrades include: A newer custom shed with a roll up door, surround sound system on both patios, automated sprinkler system, a custom wrap around deck, newer double-pane windows, a "Tiki" style custom built patio cover and a custom 7-foot tall bamboo wall that offers all the privacy you need. This home is an entertainer's delight! Step inside and you will be greeted by a bright open space with an updated kitchen, all newer appliances, custom lighting and a gas fireplace. The bathrooms have been tastefully updated. The home has central A/C and heating. There are French doors that lead out to the covered porch and two custom security gates at each door. There are too many upgrades to mention, you must come see it for yourself. Financing is available on approved credit. Linda Vista Village is an all community near all! Central San Diego location and only a few minutes drive to beaches, airport, San Diego Zoo, Mission Bay, Sea World and more. Lots of dining and shopping options near by. LVV offers its residents a swimming pool, hot tub, pool tables, library and kitchen. LBE3250. |
Property Details
- 3 Total Bedrooms
- 2 Full Baths
- 1344 SF
- Built in 2002
- 1 Story
- Available 6/29/2024
- Mobile Home Style
- Renovation: Stunning home backs up to an open grassy area.
Interior Features
- Open Kitchen
- Oven/Range
- Refrigerator
- Dishwasher
- Microwave
- Garbage Disposal
- Washer
- Dryer
- Laminate Flooring
- Living Room
- Dining Room
- Primary Bedroom
- en Suite Bathroom
- Kitchen
- Laundry
- Private Guestroom
- First Floor Primary Bedroom
- First Floor Bathroom
- 1 Fireplace
- Forced Air
- Gas Fuel
- Central A/C
Exterior Features
- Manufactured (Multi-Section) Construction
- Asphalt Shingles Roof
- Shed
Community Details
- Pool
- Clubhouse
Listed By

|
LILY'S MOBILE HOMES
Office: 619-401-4082 Cell: 619-401-4082 |
Request More Information
Request Showing
Request Cobroke
If you're not a member, fill in the following form to request cobroke participation and start the signup process.
Already a member? Log in to request cobroke
Listing data is deemed reliable but is NOT guaranteed accurate.
Contact Us
Who Would You Like to Contact Today?
I want to contact an agent about this property!
I wish to provide feedback about the website functionality
Contact Agent





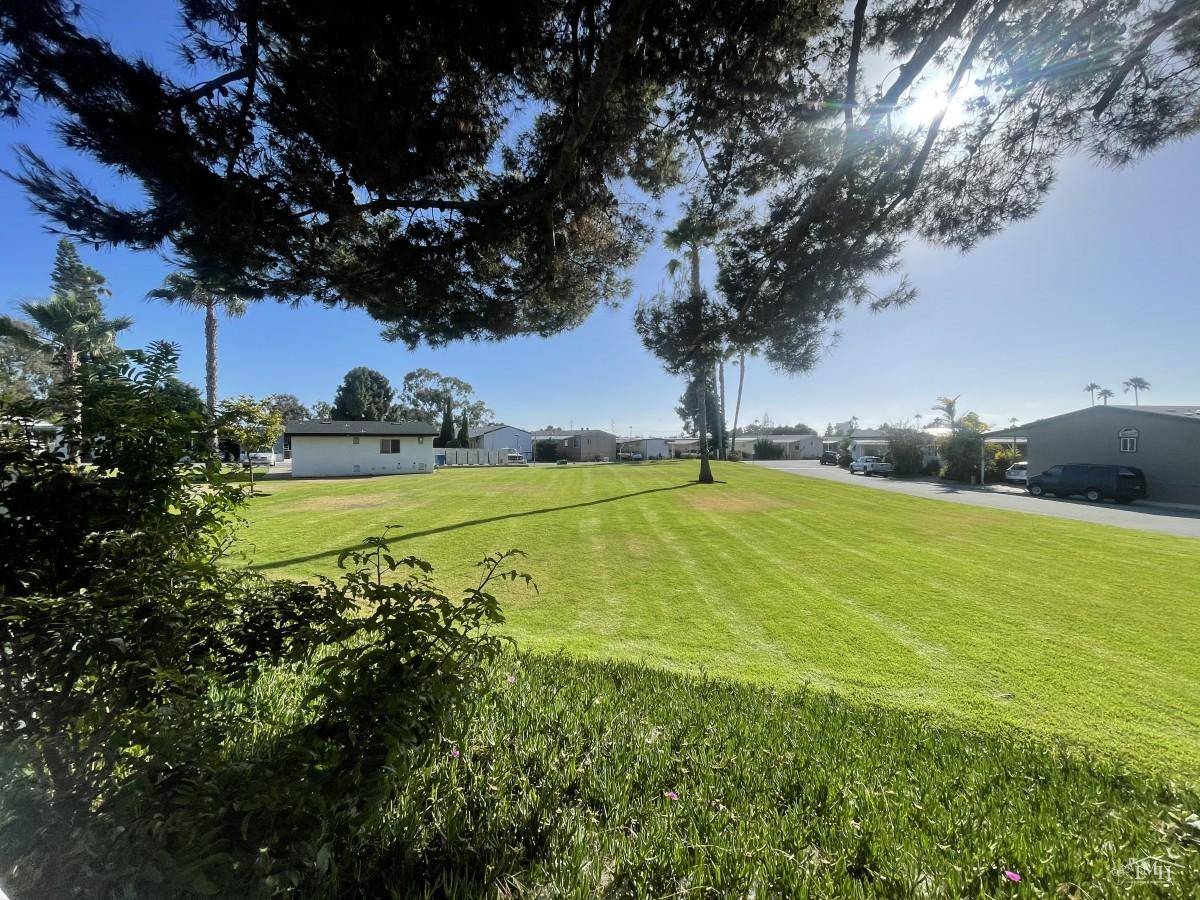 ;
;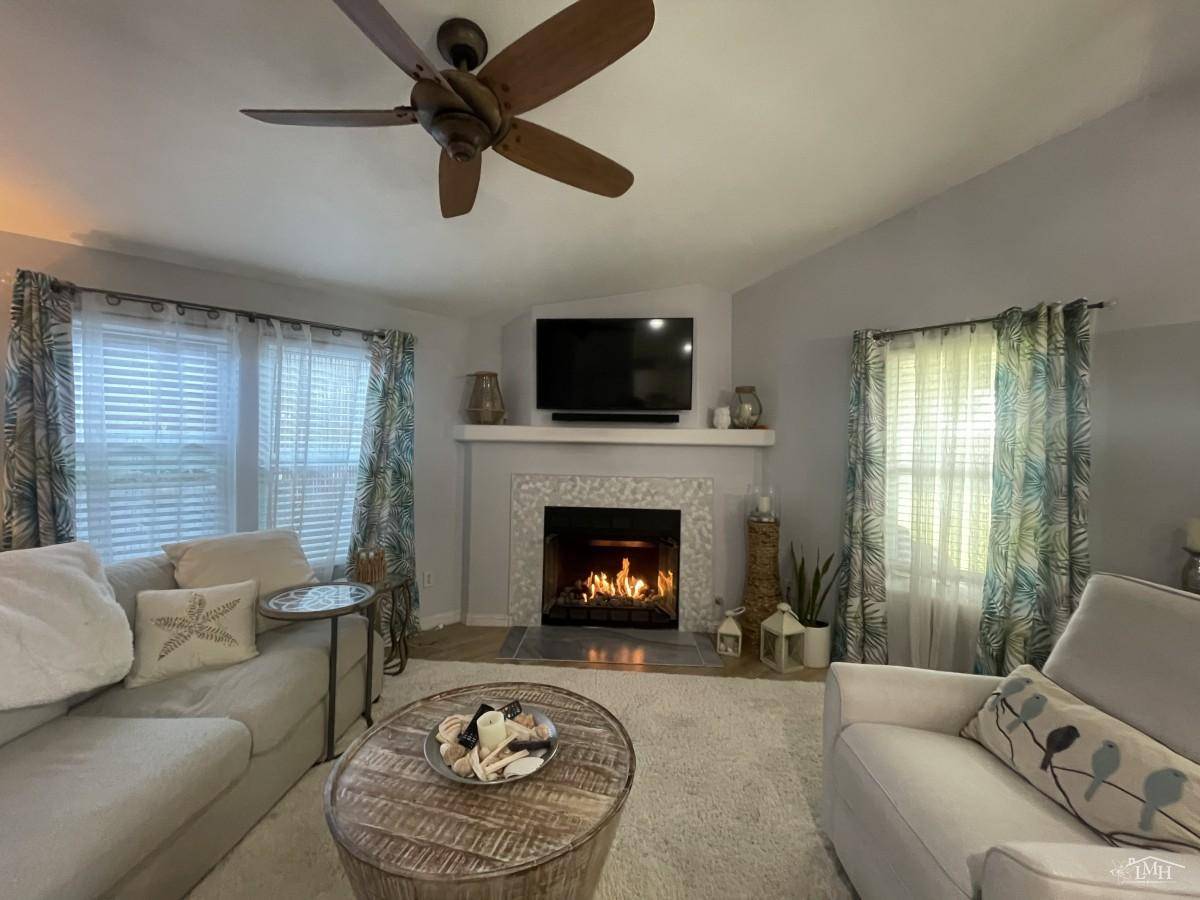 ;
;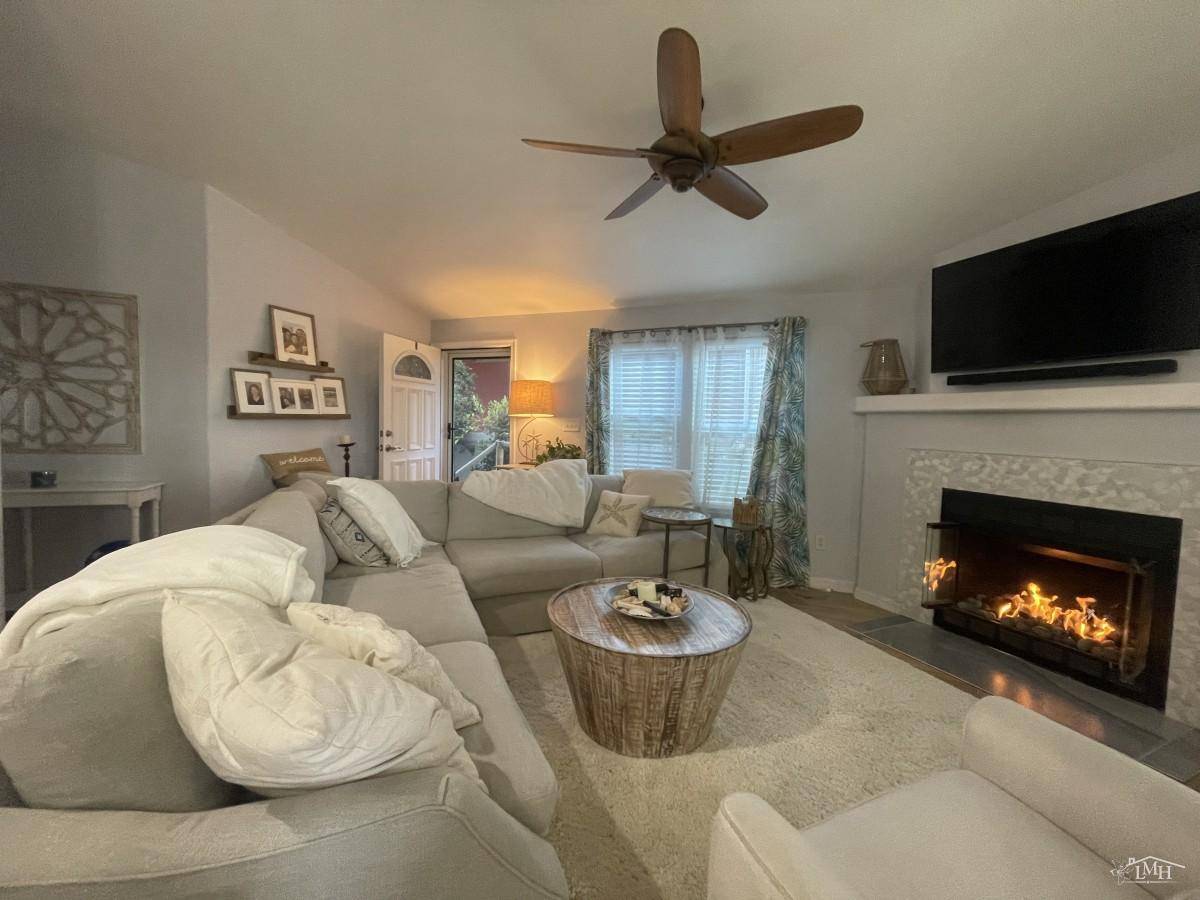 ;
;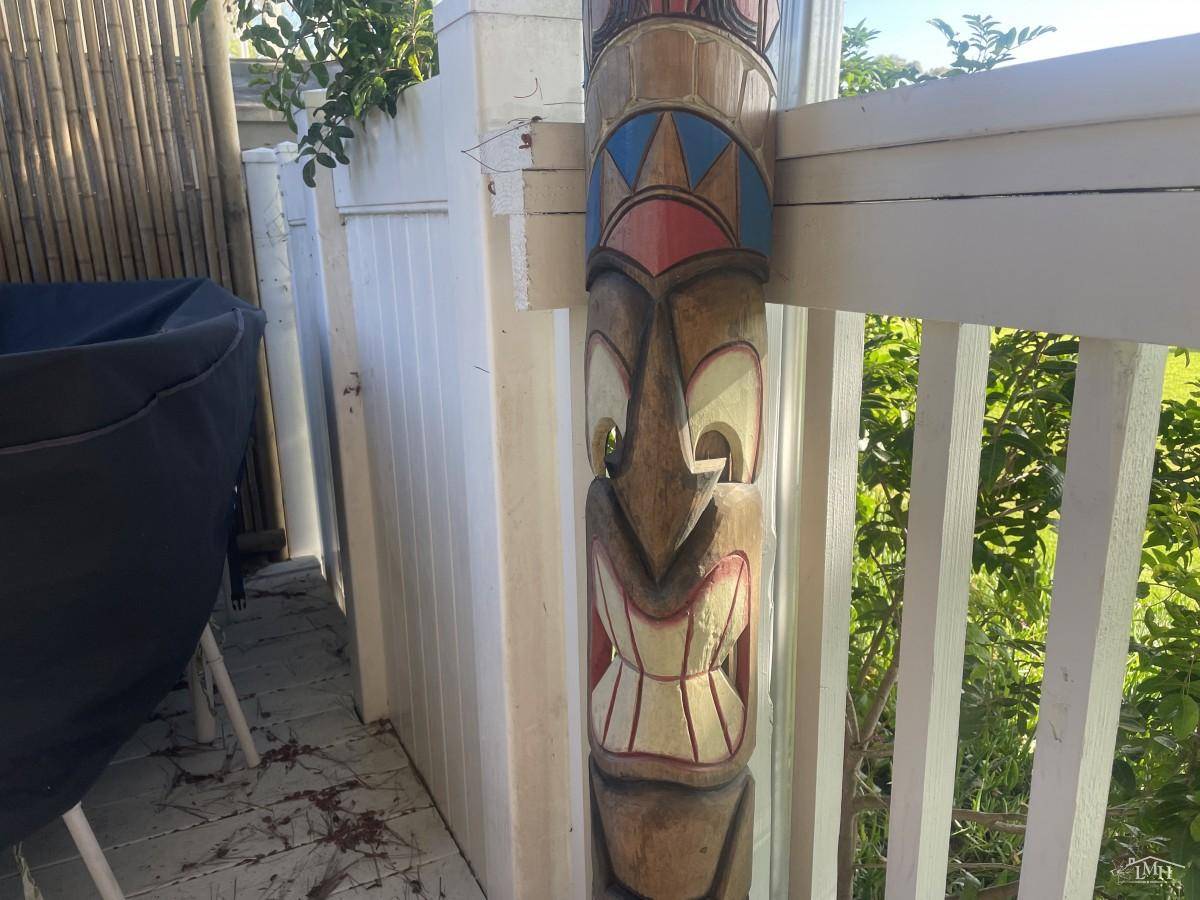 ;
; ;
;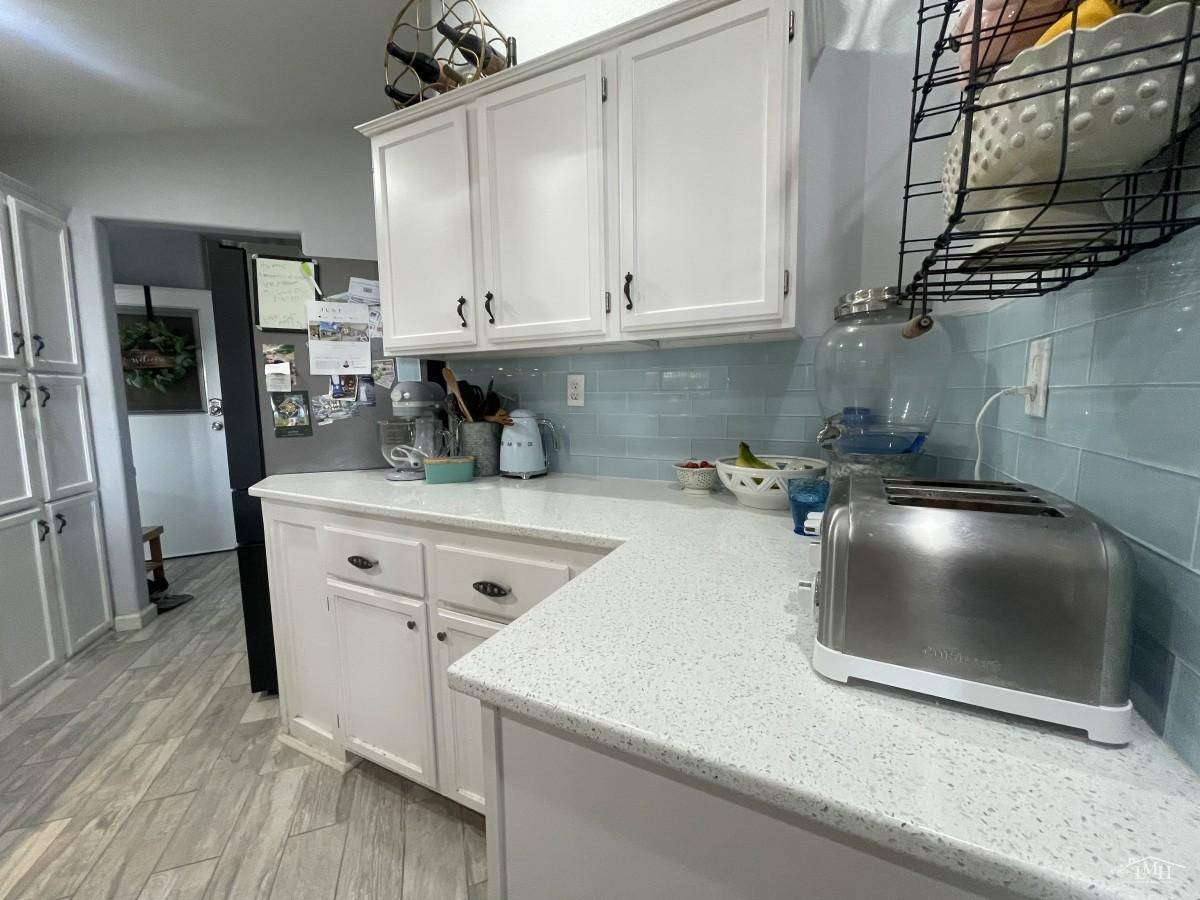 ;
;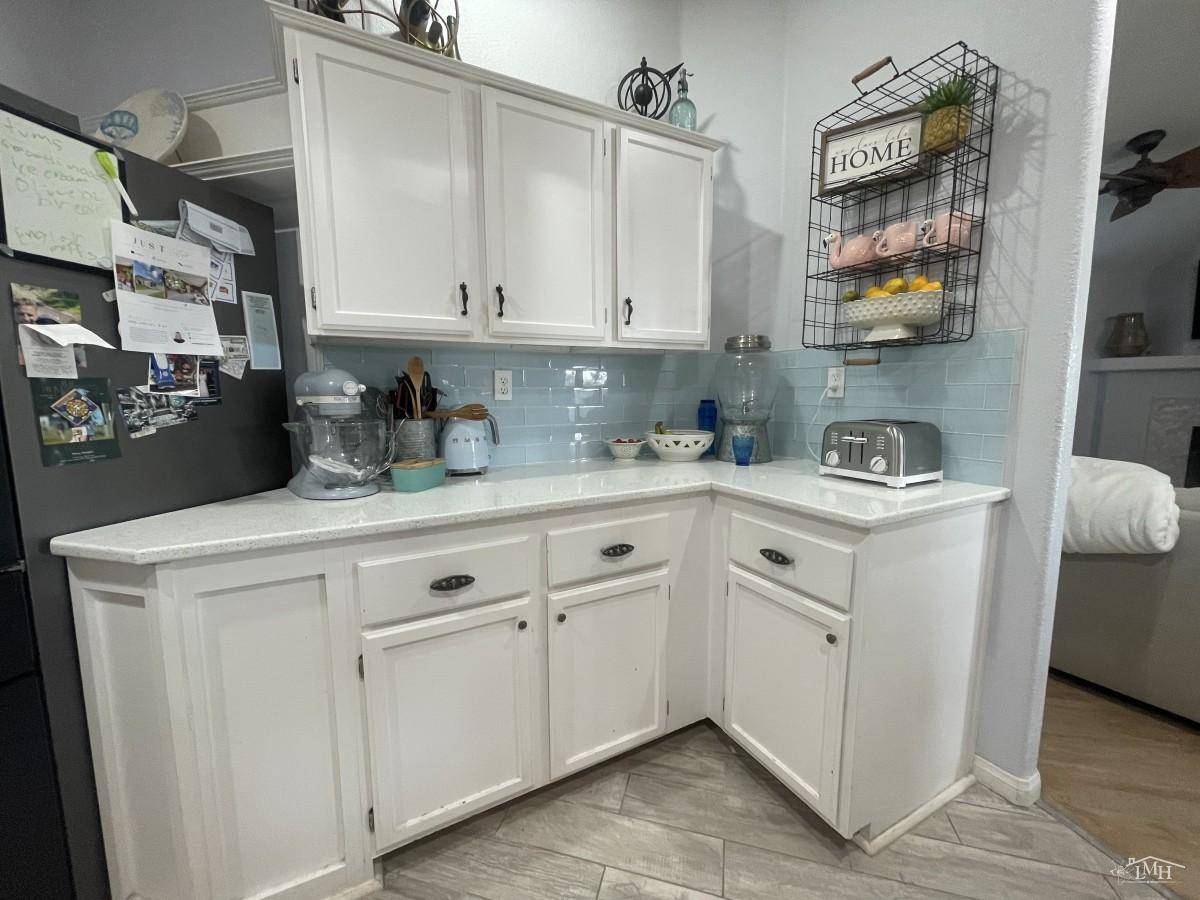 ;
;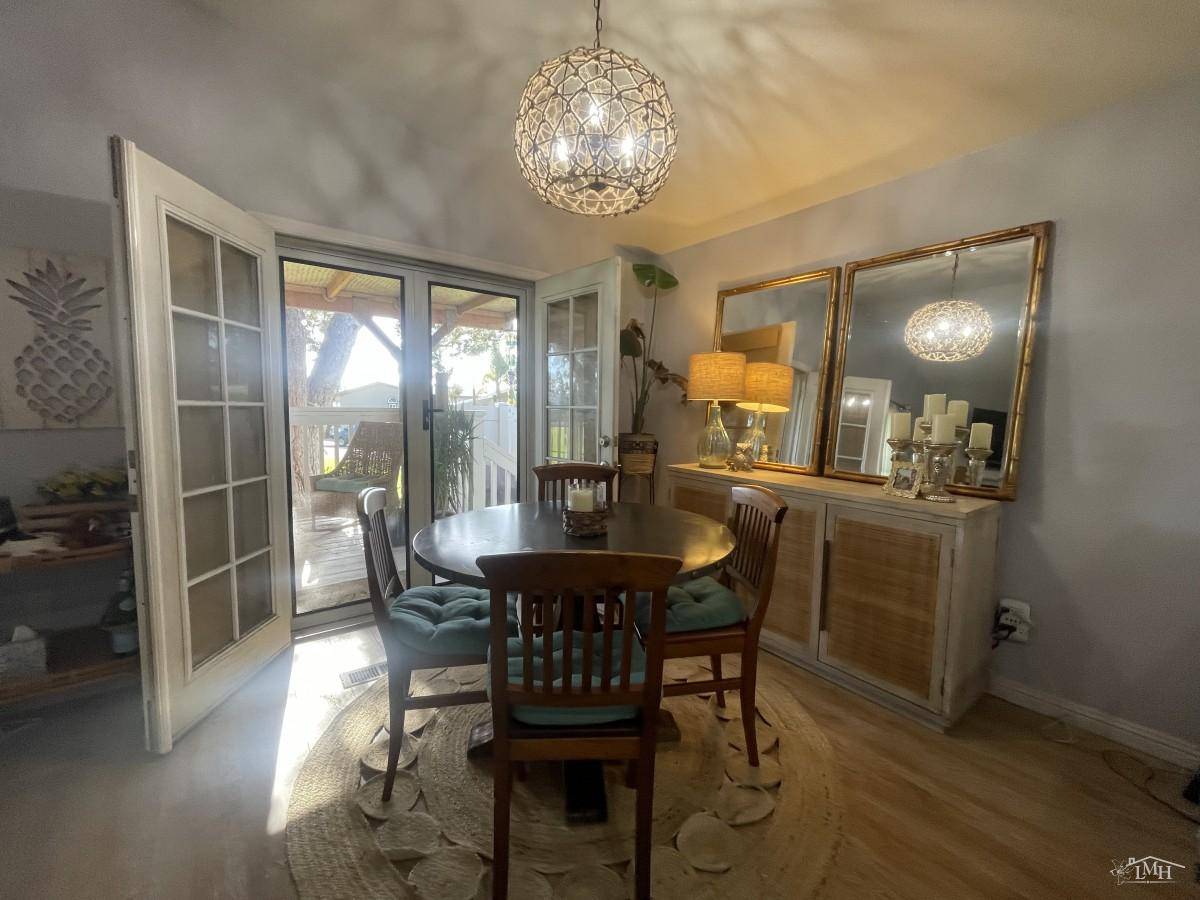 ;
; ;
;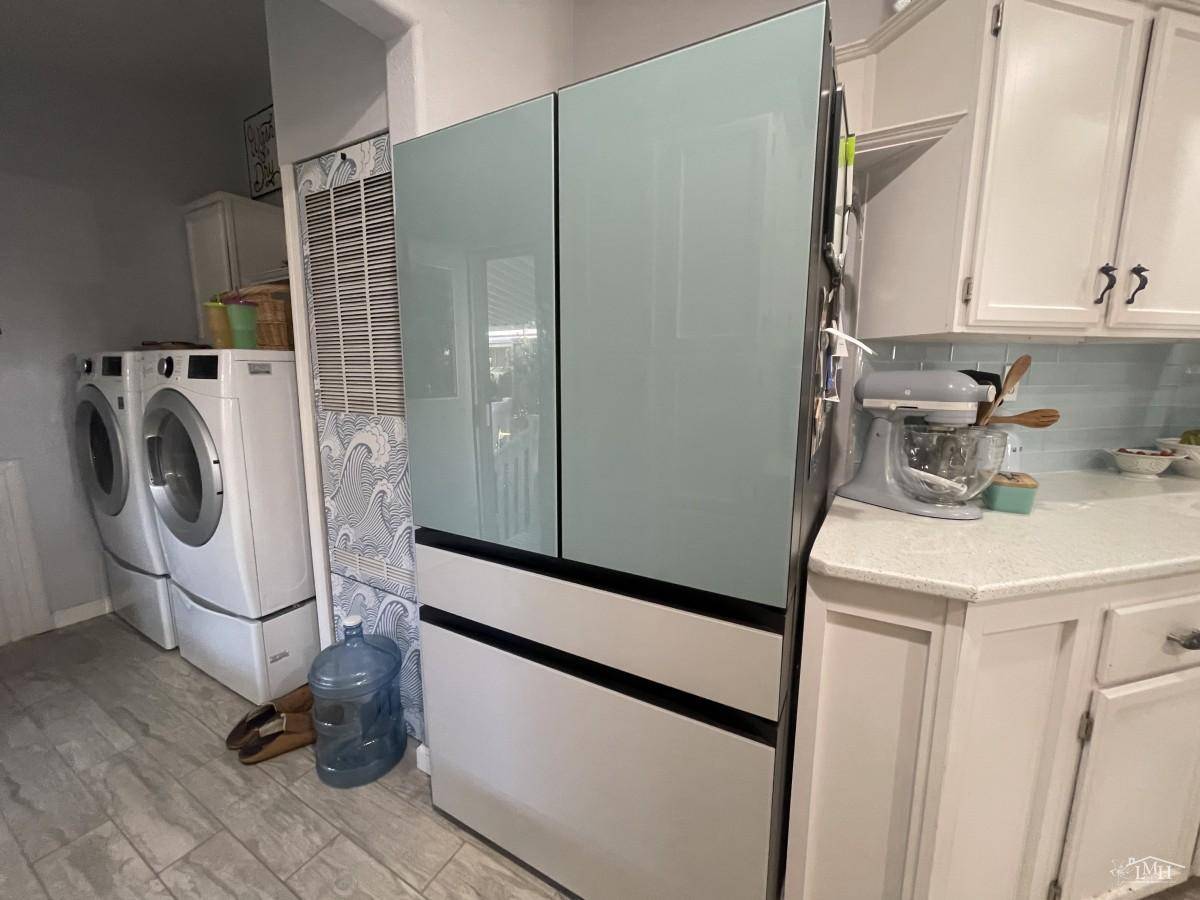 ;
;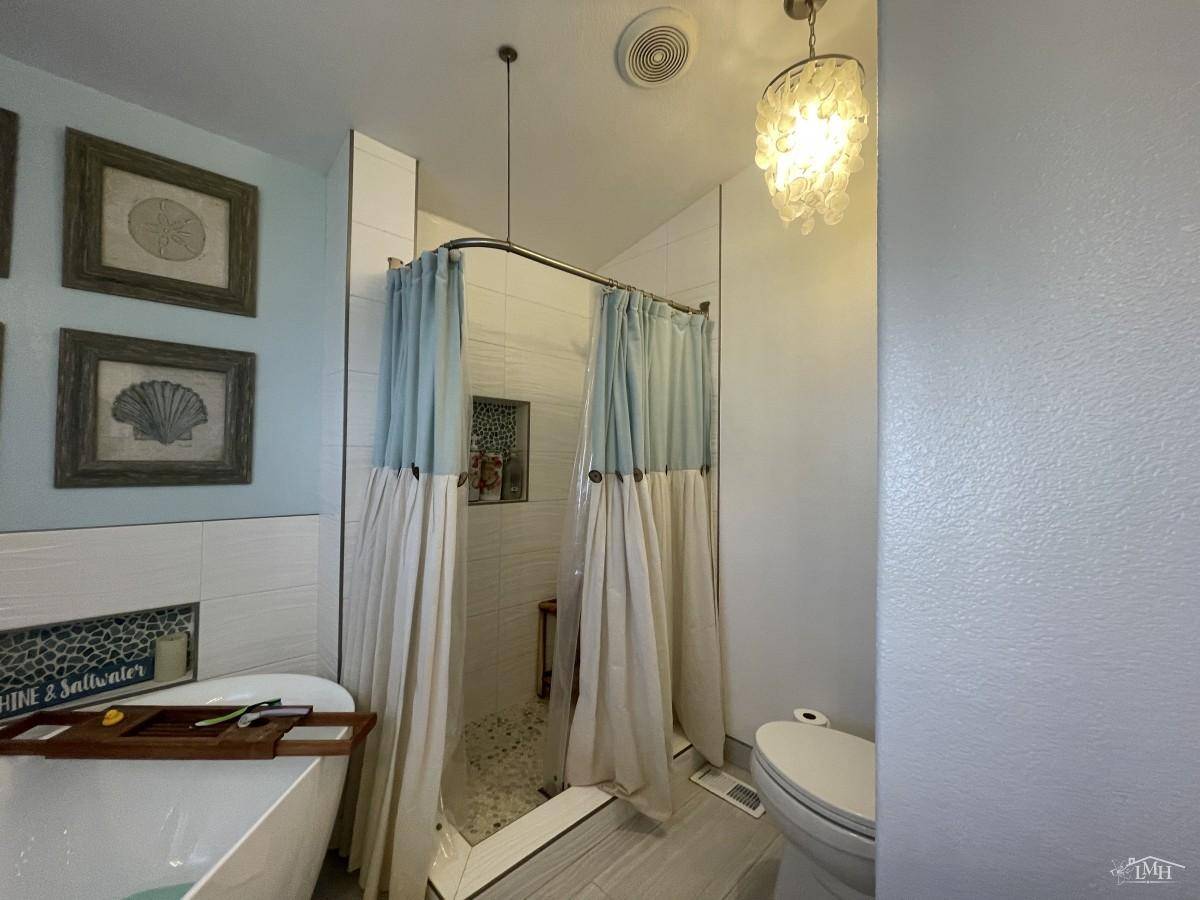 ;
; ;
; ;
; ;
; ;
;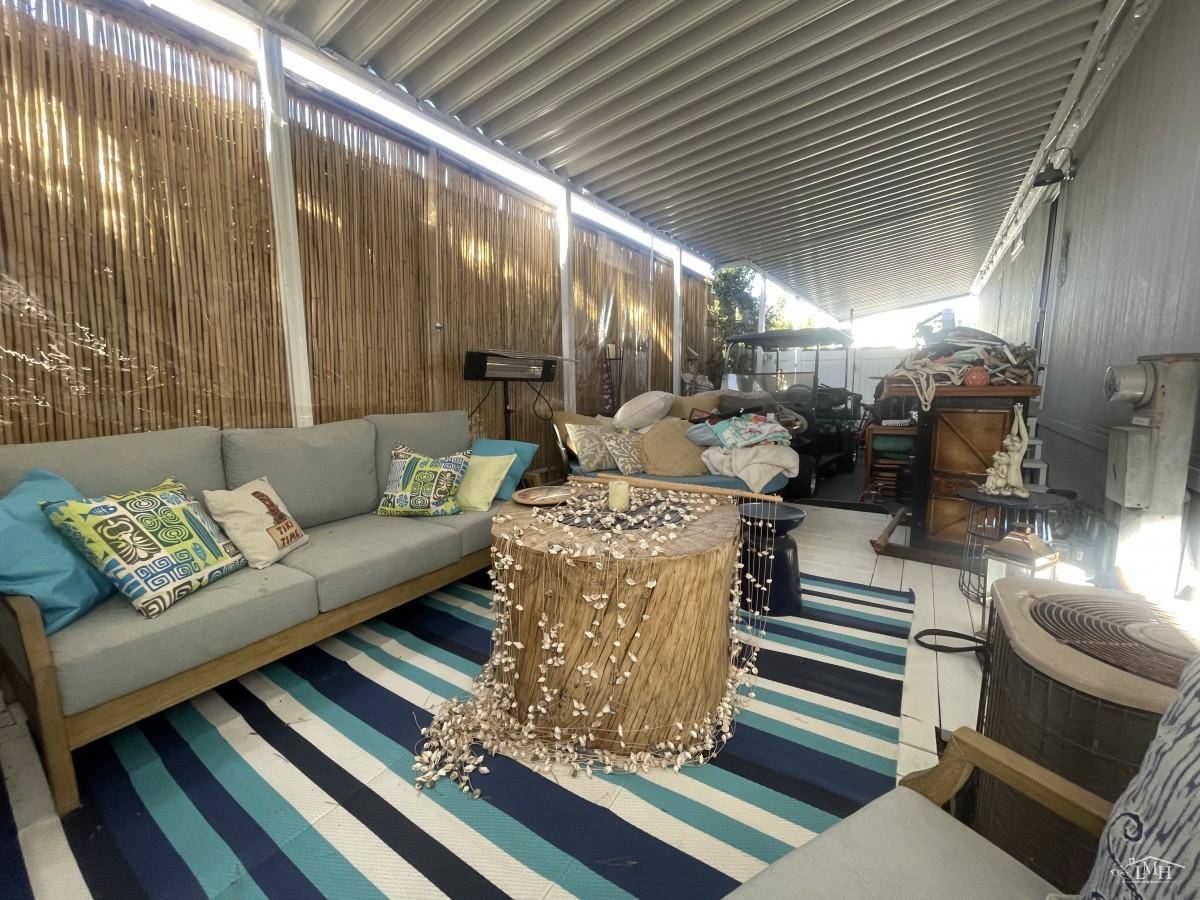 ;
; ;
;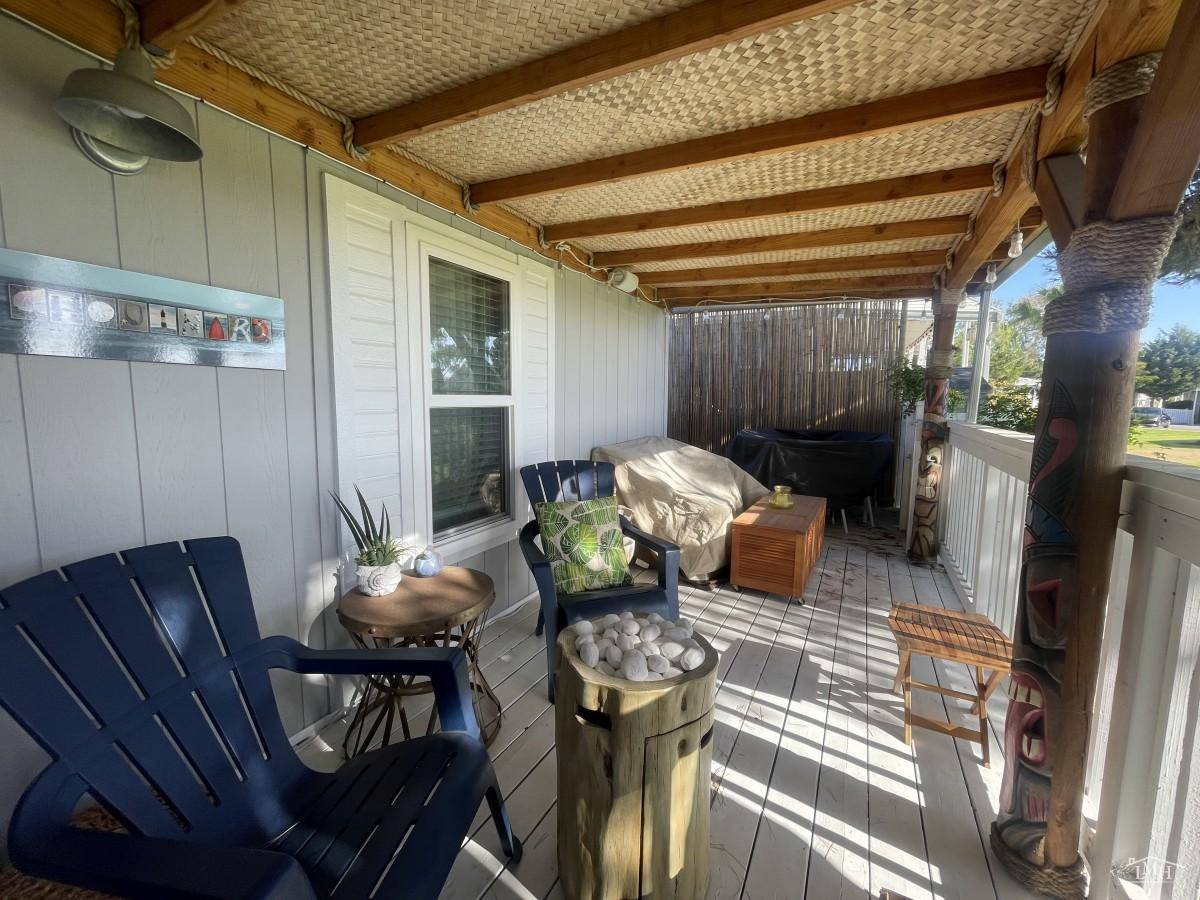 ;
;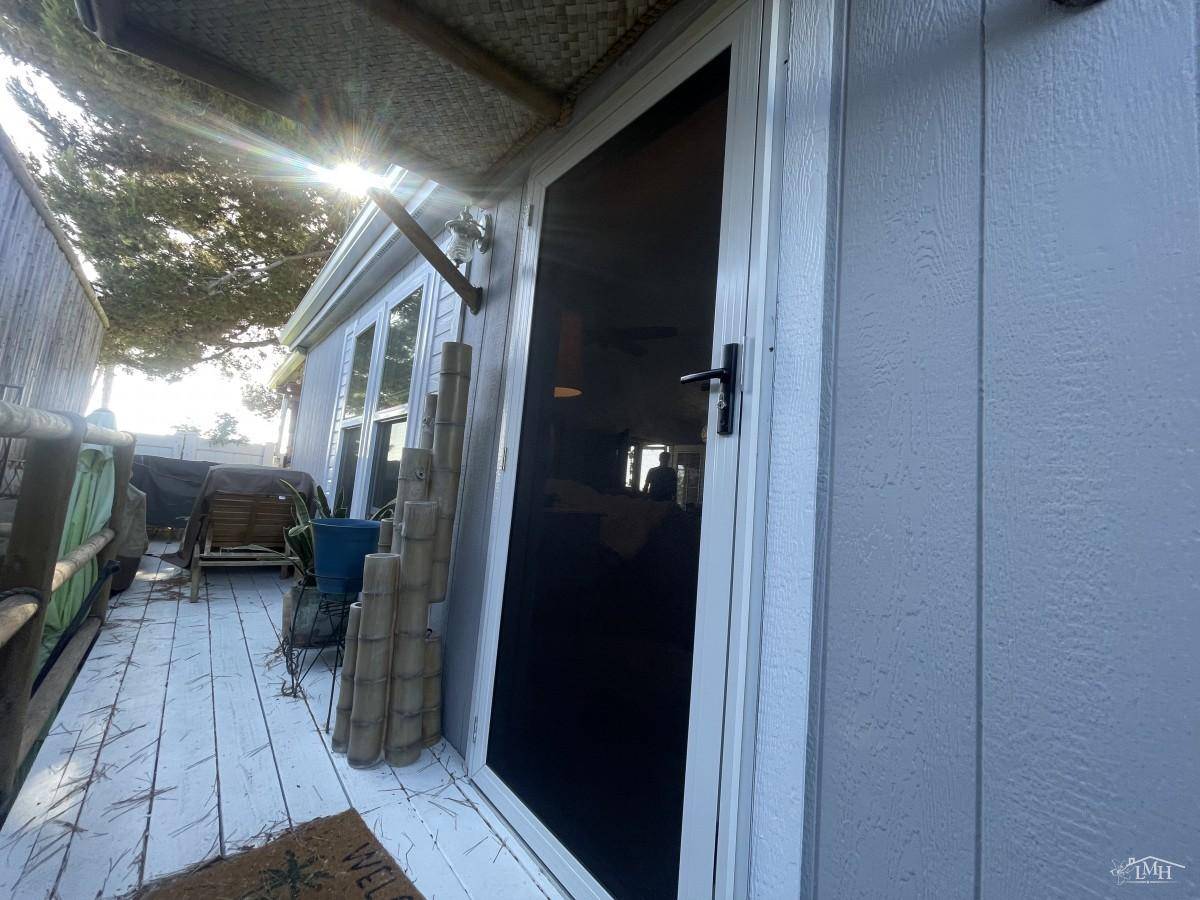 ;
;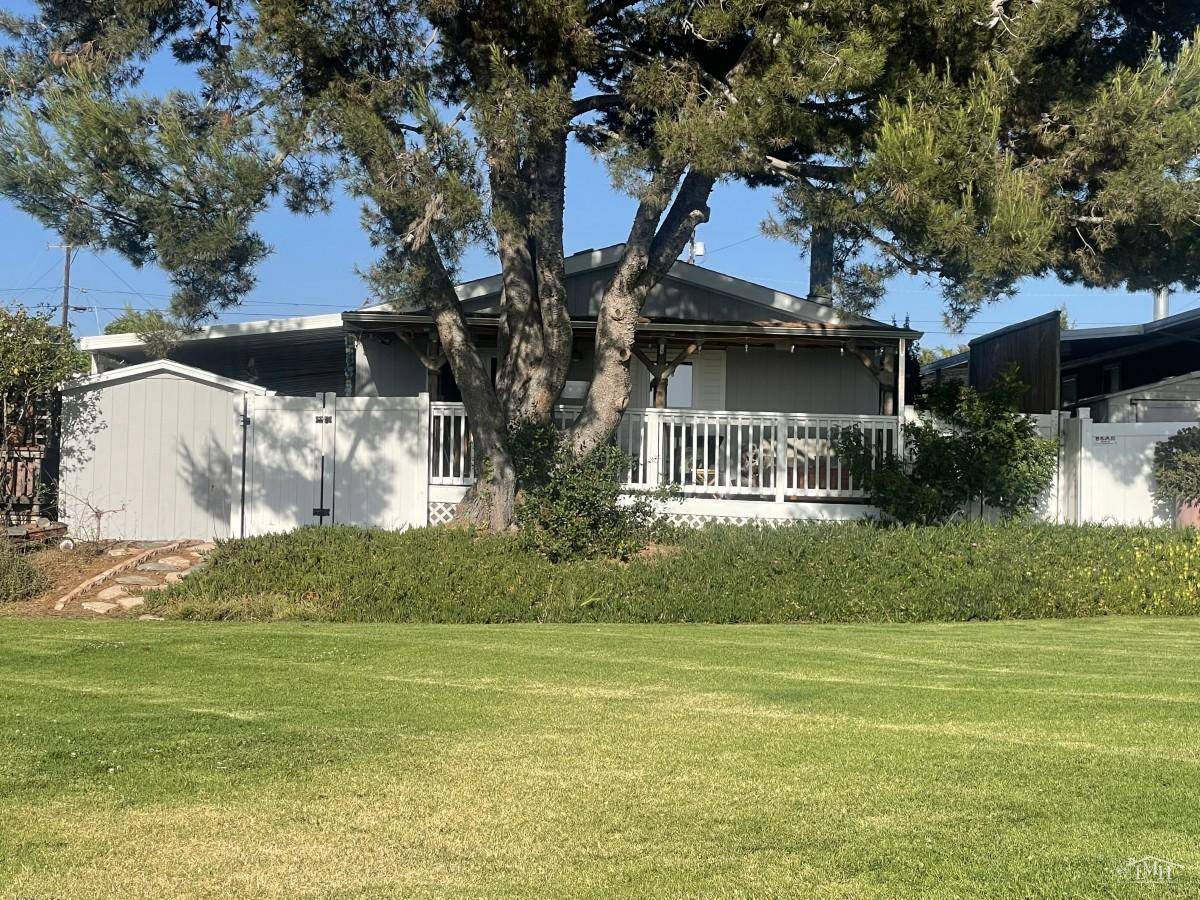 ;
; ;
; ;
;