8701 Mesa Rd #76, Santee, CA 92071
|
|||||||||||||||||||||||||||||||||||||||||||||||||||||||
| Sunday July 7th 12:00pm to 3:00pm |
Virtual Tour Meeting Information
|
|
||||||||||||||||||||||||||||||||||||||||||||||||
Virtual Tour
OPEN HOUSE ~ Sunday July 7th 12:00p to 3:00p. ALL-AGE community.OPEN HOUSE ~ Sunday July 7th 12:00pm to 3:00pm. $1,293.71 lot fee. All Ages! This amazing home was completely remodeled! Be the first one to live in this luxurious home since its remodel. The seller spared no expense while remodeling this jewel! You will absolutely love the dream kitchen; there is a large island/dining bar with a range and a beautiful range hood. In addition, there are two pantries, a trash/recyclable bins pull out drawer, a side by side refrigerator, a dishwasher and a microwave oven. Stainless steel appliance package. These home features ceiling fans quartz counter tops throughout the home, laminate flooring, dual pane windows and an amazing floor plan. There is a built-in desk in the dining area, perfect for the work- at- home person. Large picture windows with panoramic mountain views! The main suite is a dream come true! Well designed ensuite bathroom featuring shelves/hanging rods for all your clothing and a large dressing area. It also features a free standing soak-in tub, a shower stall with glass enclosure and luxurious dual sinks. Large second bedroom with mirrored closet doors and luxurious guest bathroom with tiled walls and a glass shower enclosure. Hall has a sky tube to let in the natural light. Indoor laundry room, just bring your washer/dryer. Walk outside to find a beautiful deck with durable composite decking, an open patio with pavers and a storage shed. Large covered carport. New furnace and air conditioner. Make your viewing appointment today! All ages. ABH3181. |
Property Details
- 2 Total Bedrooms
- 2 Full Baths
- 1368 SF
- Built in 1970
- Renovated 2024
- 1 Story
- Available 6/30/2024
- Mobile Home Style
- Renovation: Completely remodeled! Stunning home.
Interior Features
- Open Kitchen
- Quartz Kitchen Counter
- Oven/Range
- Refrigerator
- Dishwasher
- Microwave
- Garbage Disposal
- Stainless Steel
- Laminate Flooring
- Living Room
- Dining Room
- Primary Bedroom
- en Suite Bathroom
- Kitchen
- Breakfast
- Laundry
- Private Guestroom
- First Floor Primary Bedroom
- First Floor Bathroom
- Forced Air
- Gas Fuel
- Central A/C
Exterior Features
- Mobile home (built prior to 1976) Construction
- Land Lease Fee $1,294
- Aluminum Siding
- Metal Roof
- Deck
- Patio
- Open Porch
- Covered Porch
Community Details
- Pool
- Clubhouse
Taxes and Fees
- $1,294 per month Maintenance
Listed By

|
LILY'S MOBILE HOMES
Office: 619-401-4082 Cell: 619-401-4082 |
Request More Information
Request Showing
Request Cobroke
If you're not a member, fill in the following form to request cobroke participation and start the signup process.
Already a member? Log in to request cobroke
Listing data is deemed reliable but is NOT guaranteed accurate.
Contact Us
Who Would You Like to Contact Today?
I want to contact an agent about this property!
I wish to provide feedback about the website functionality
Contact Agent





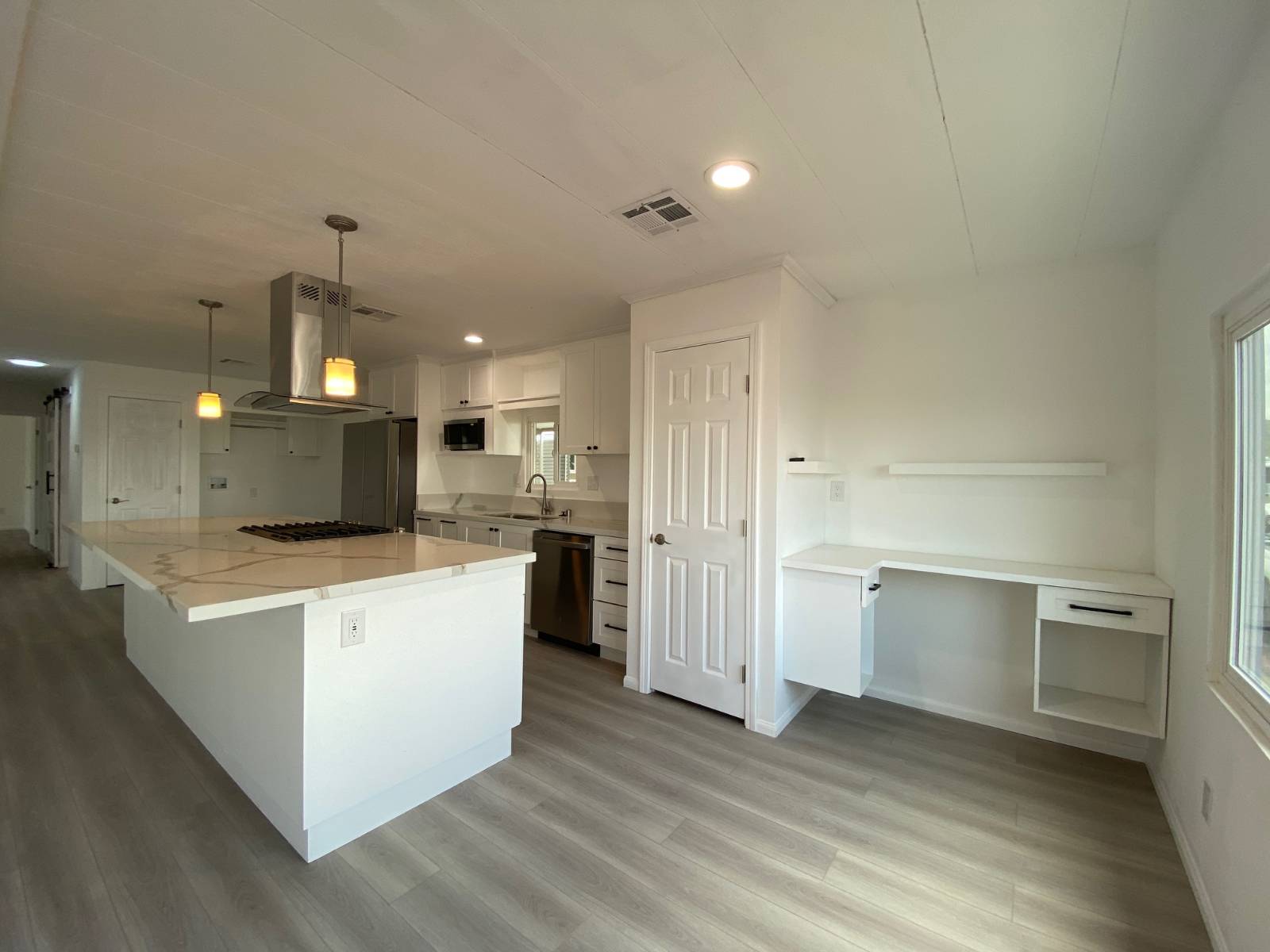 ;
; ;
;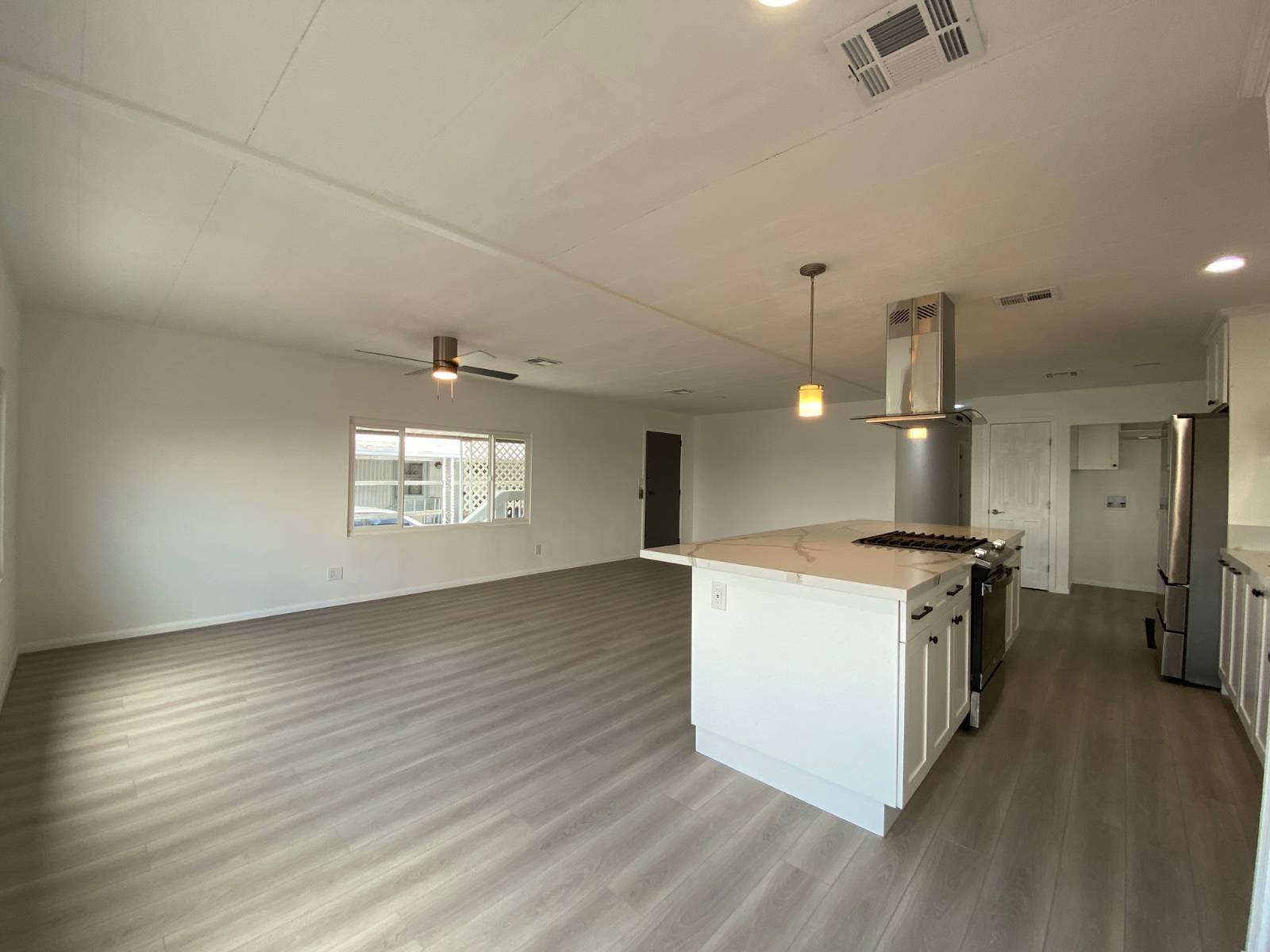 ;
;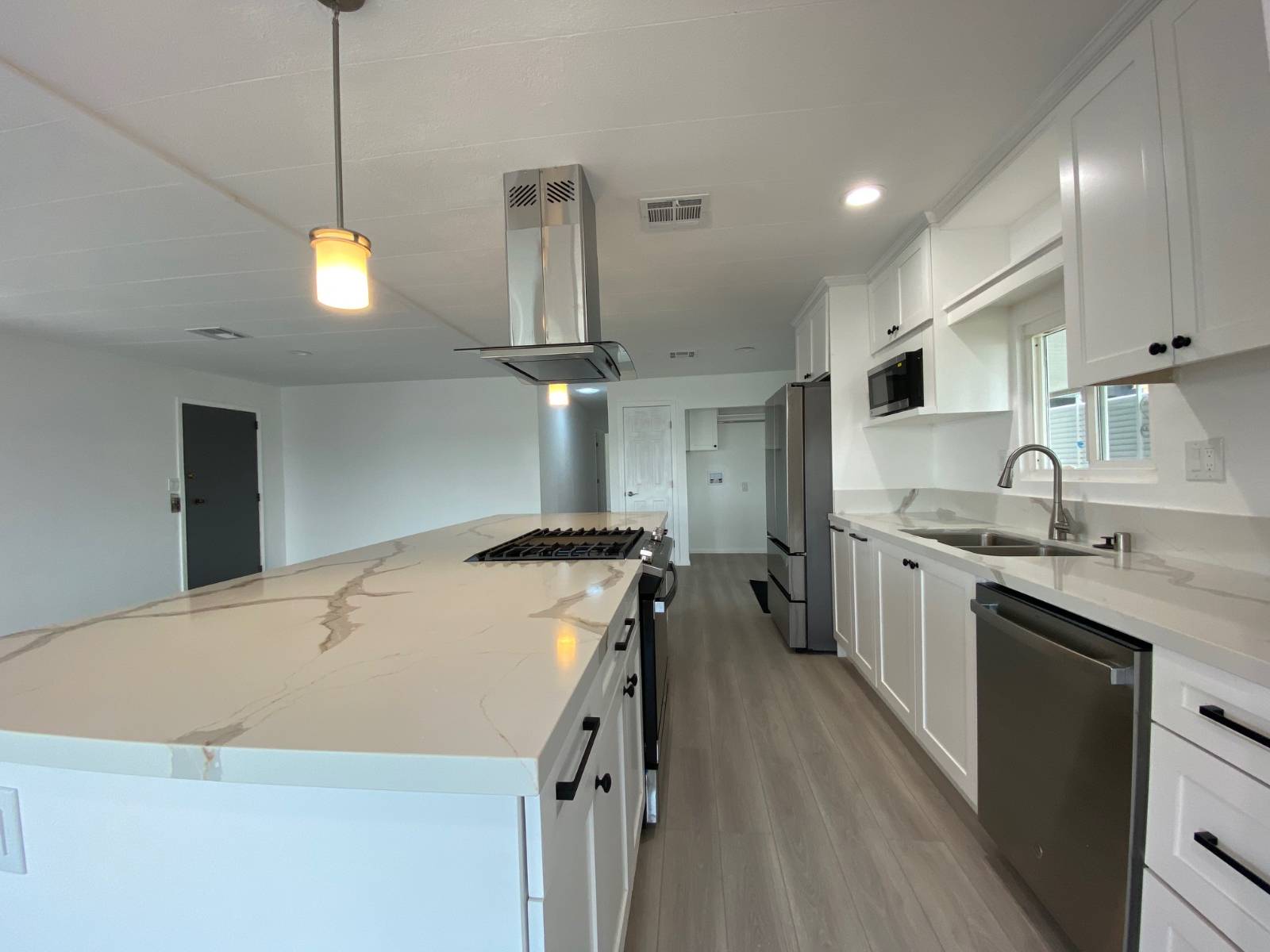 ;
; ;
;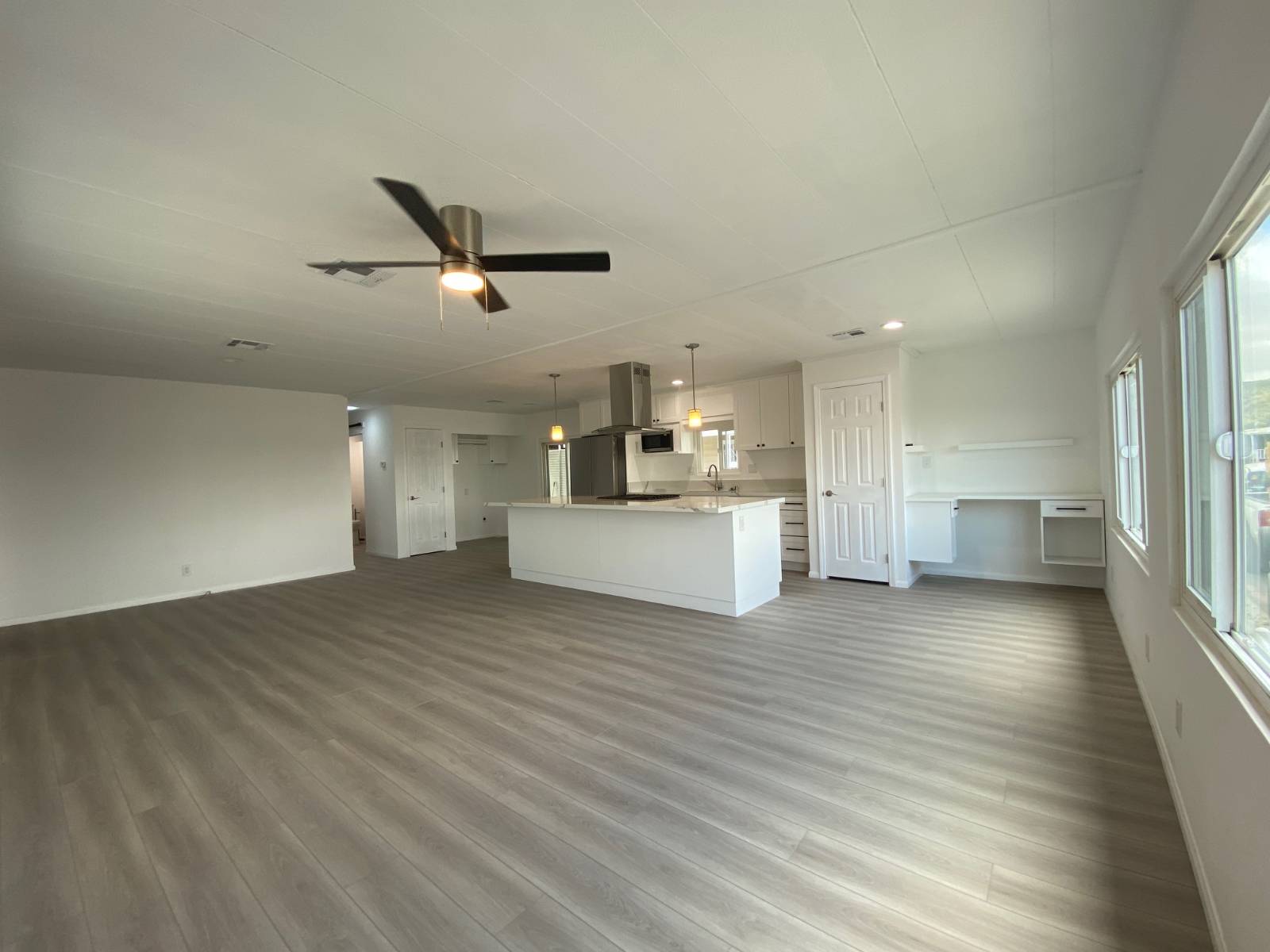 ;
; ;
;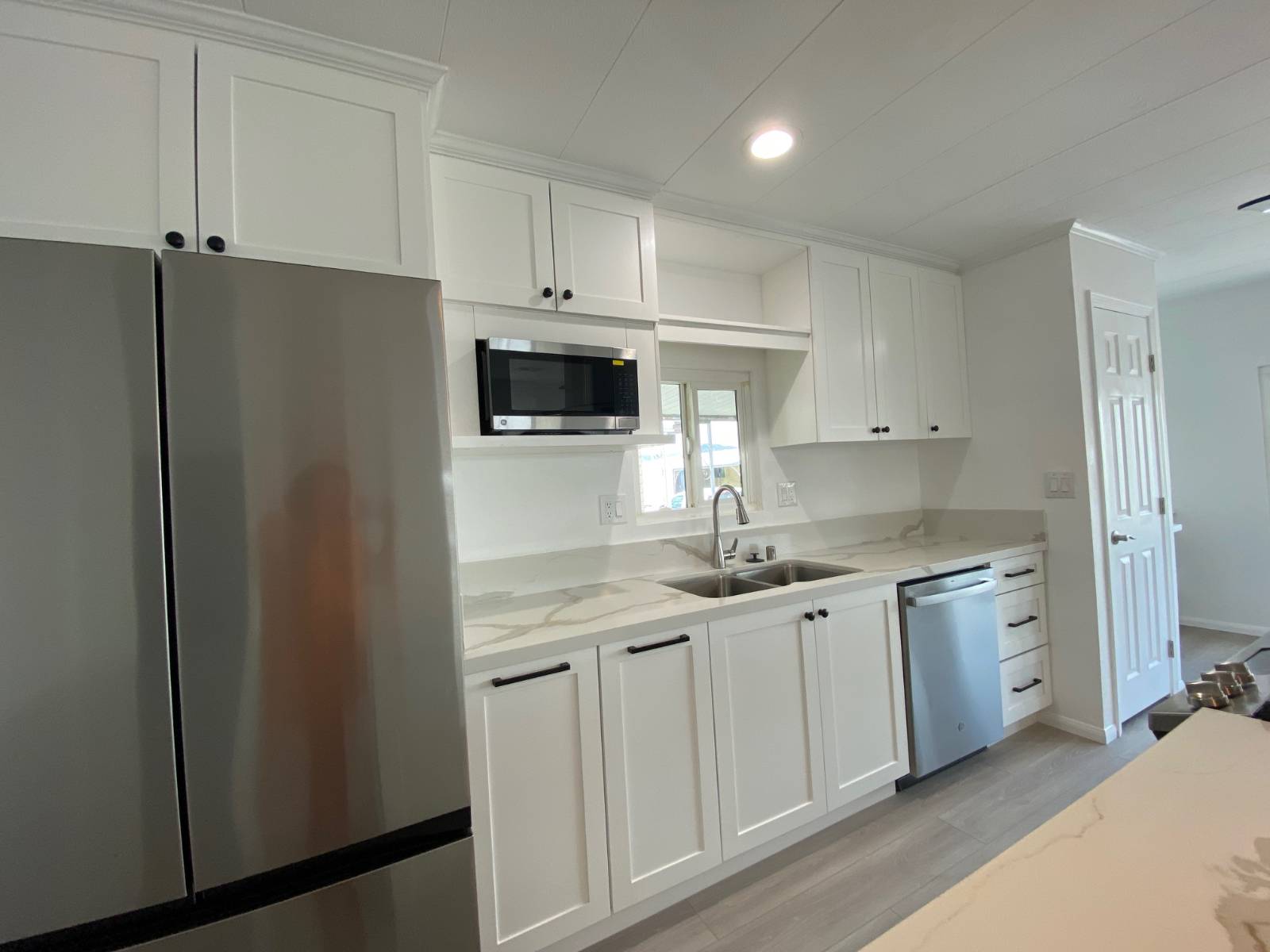 ;
; ;
; ;
;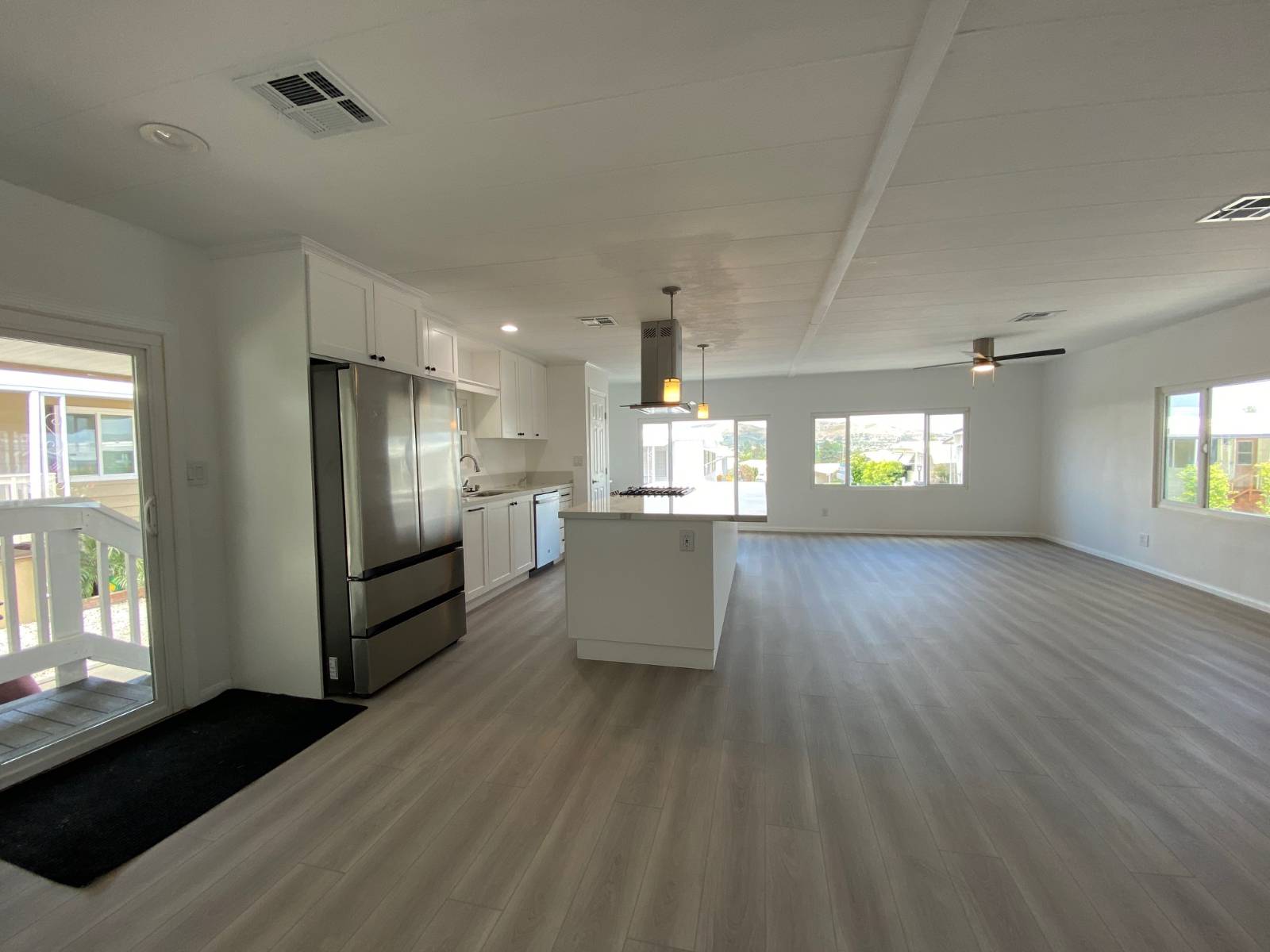 ;
; ;
;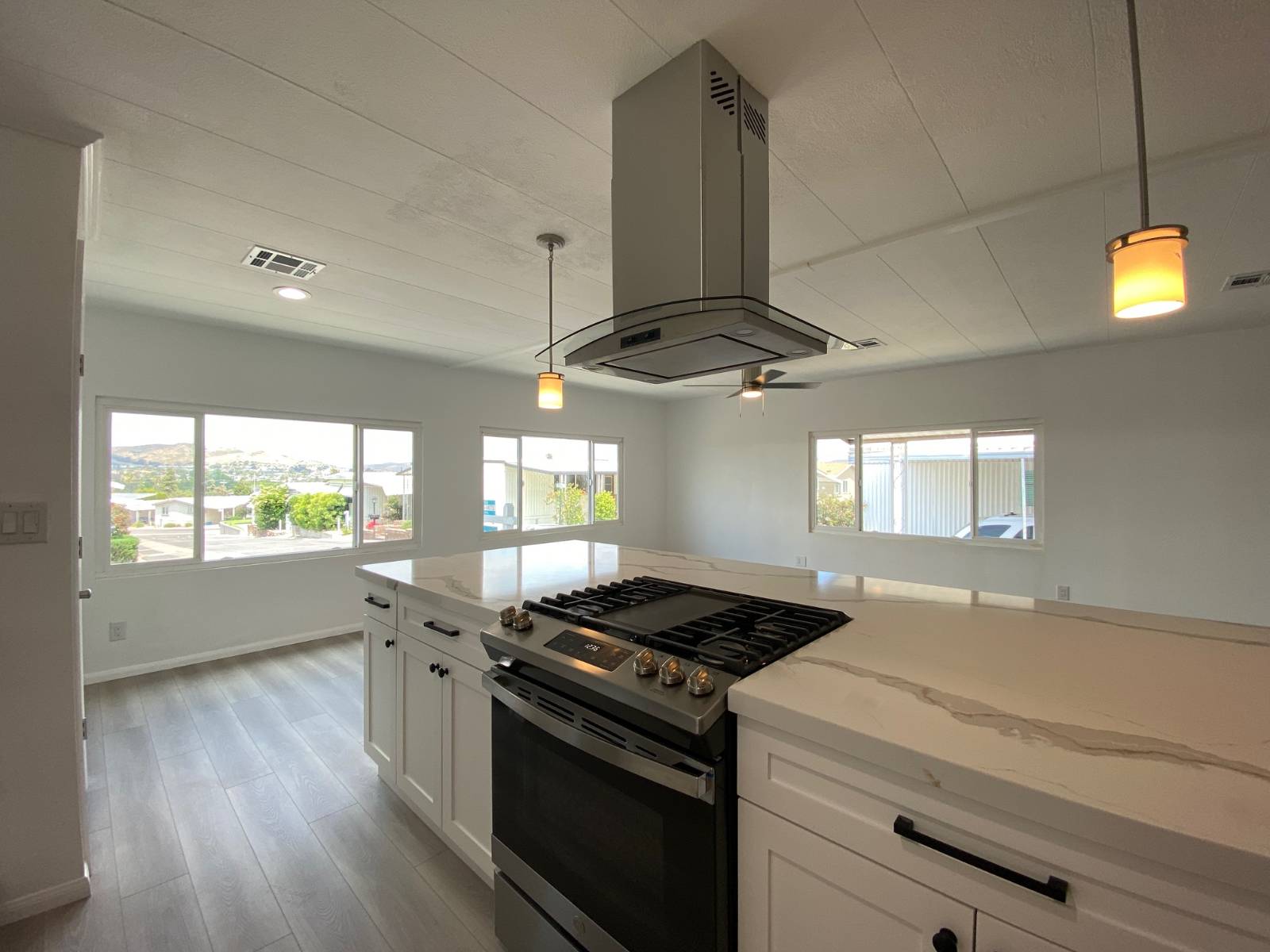 ;
; ;
;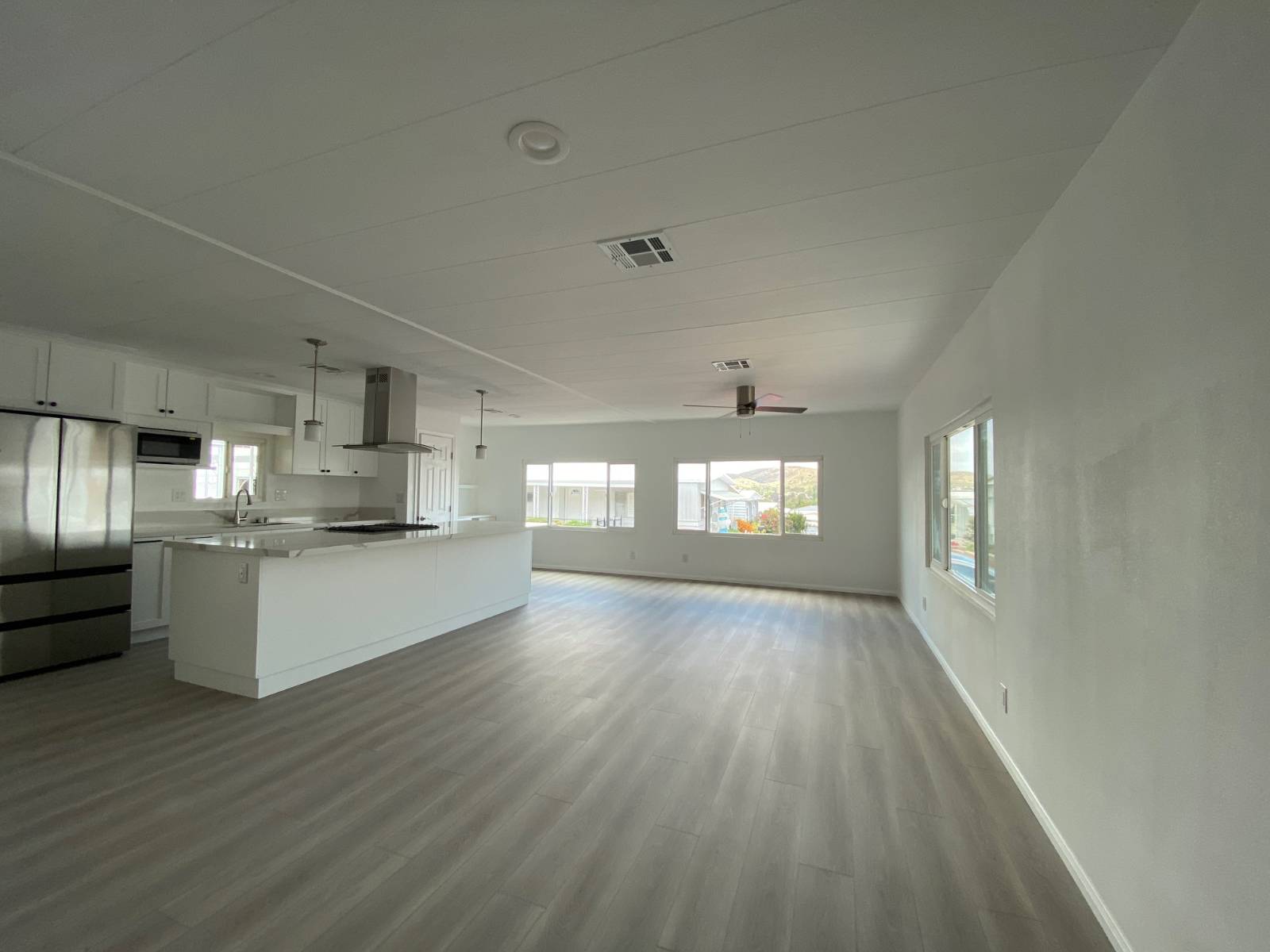 ;
;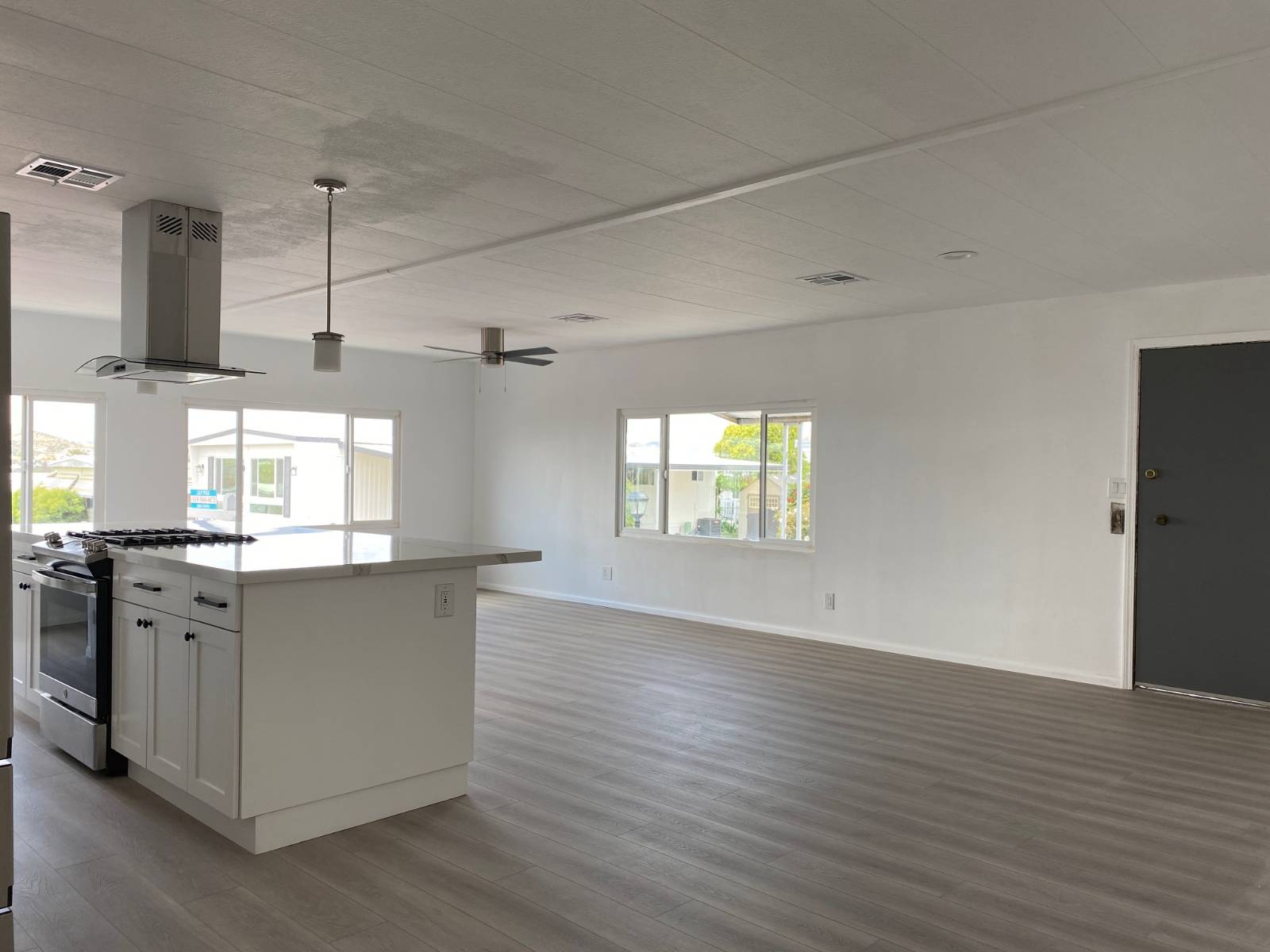 ;
;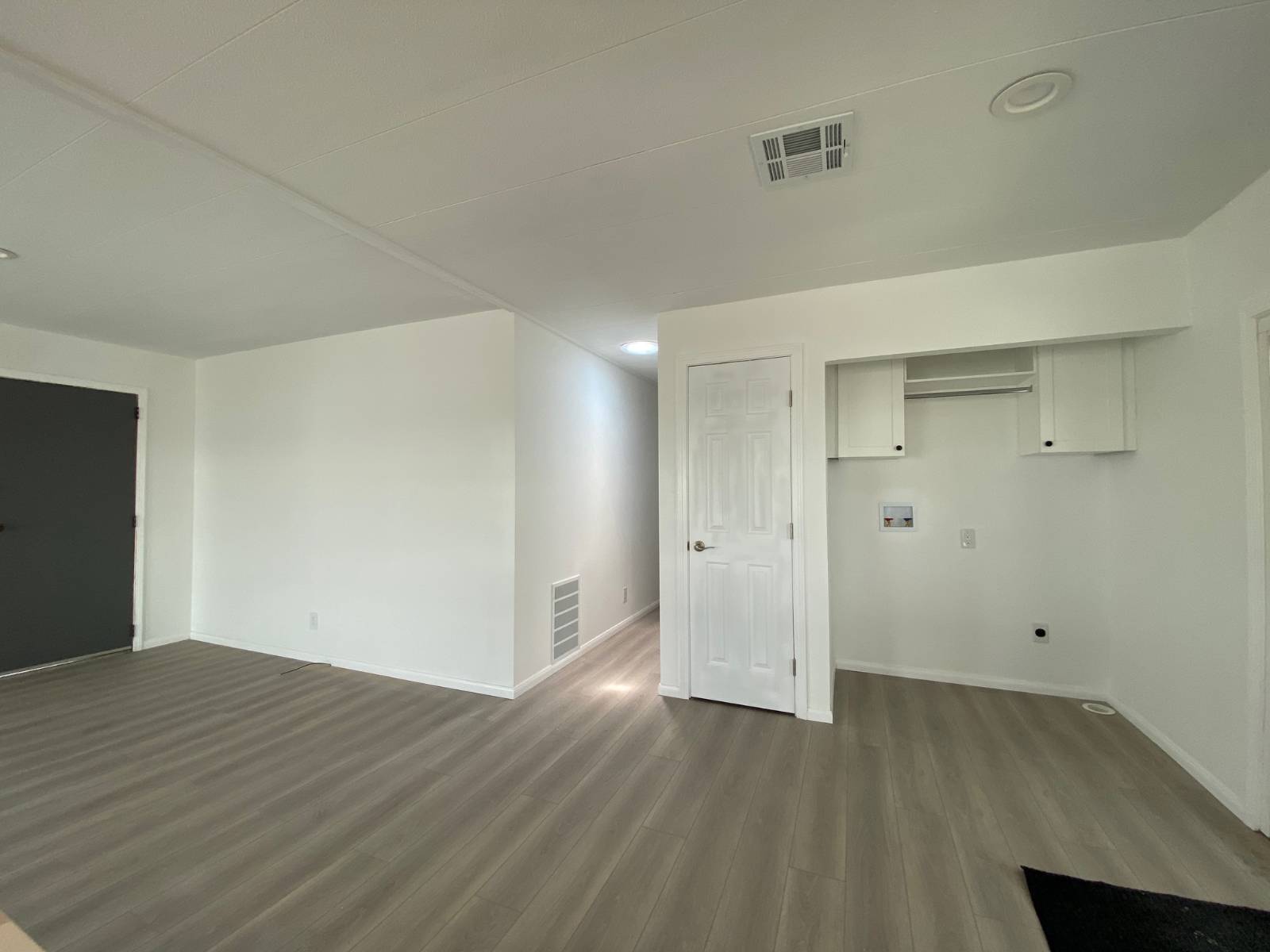 ;
; ;
; ;
; ;
;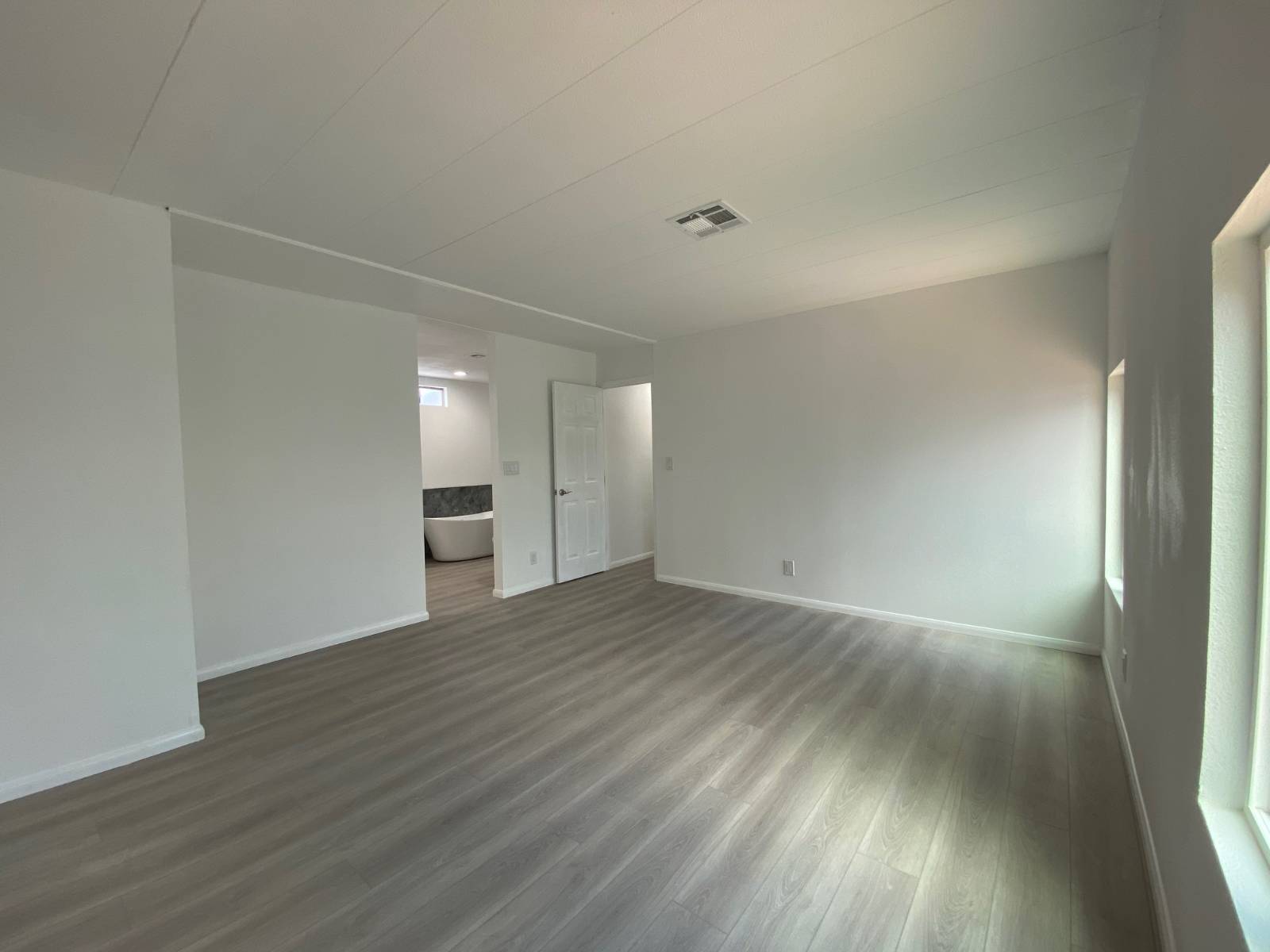 ;
;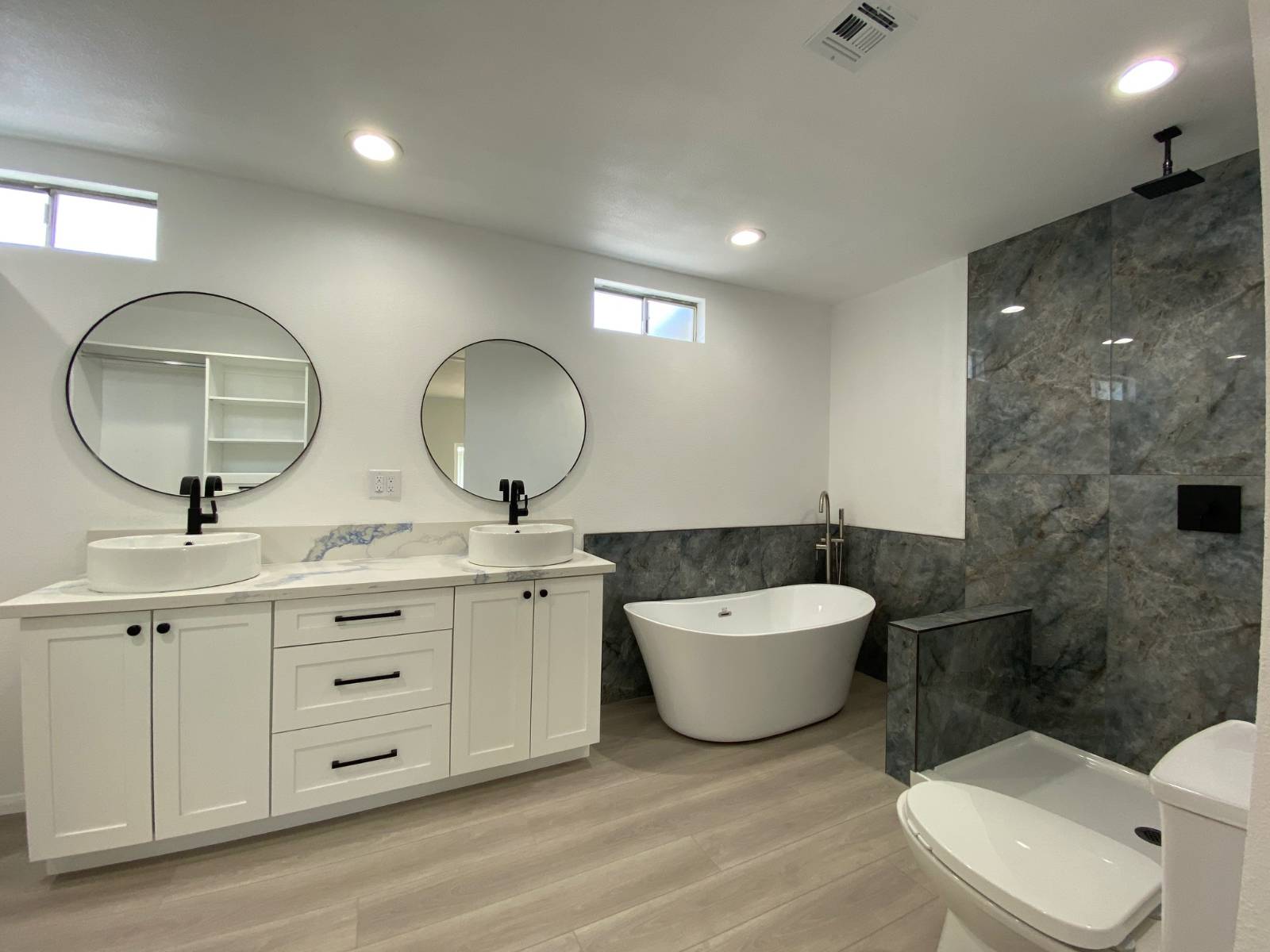 ;
;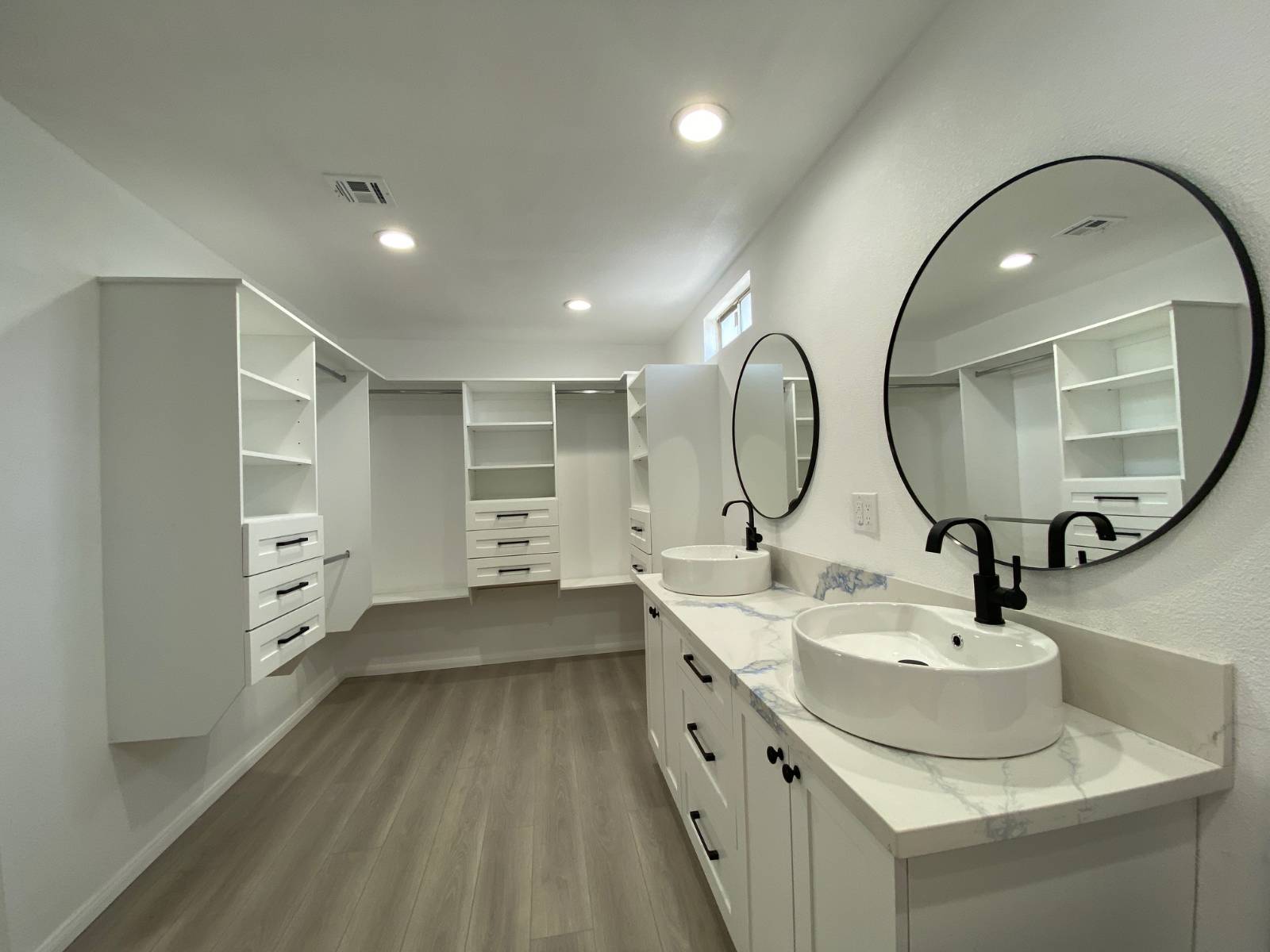 ;
;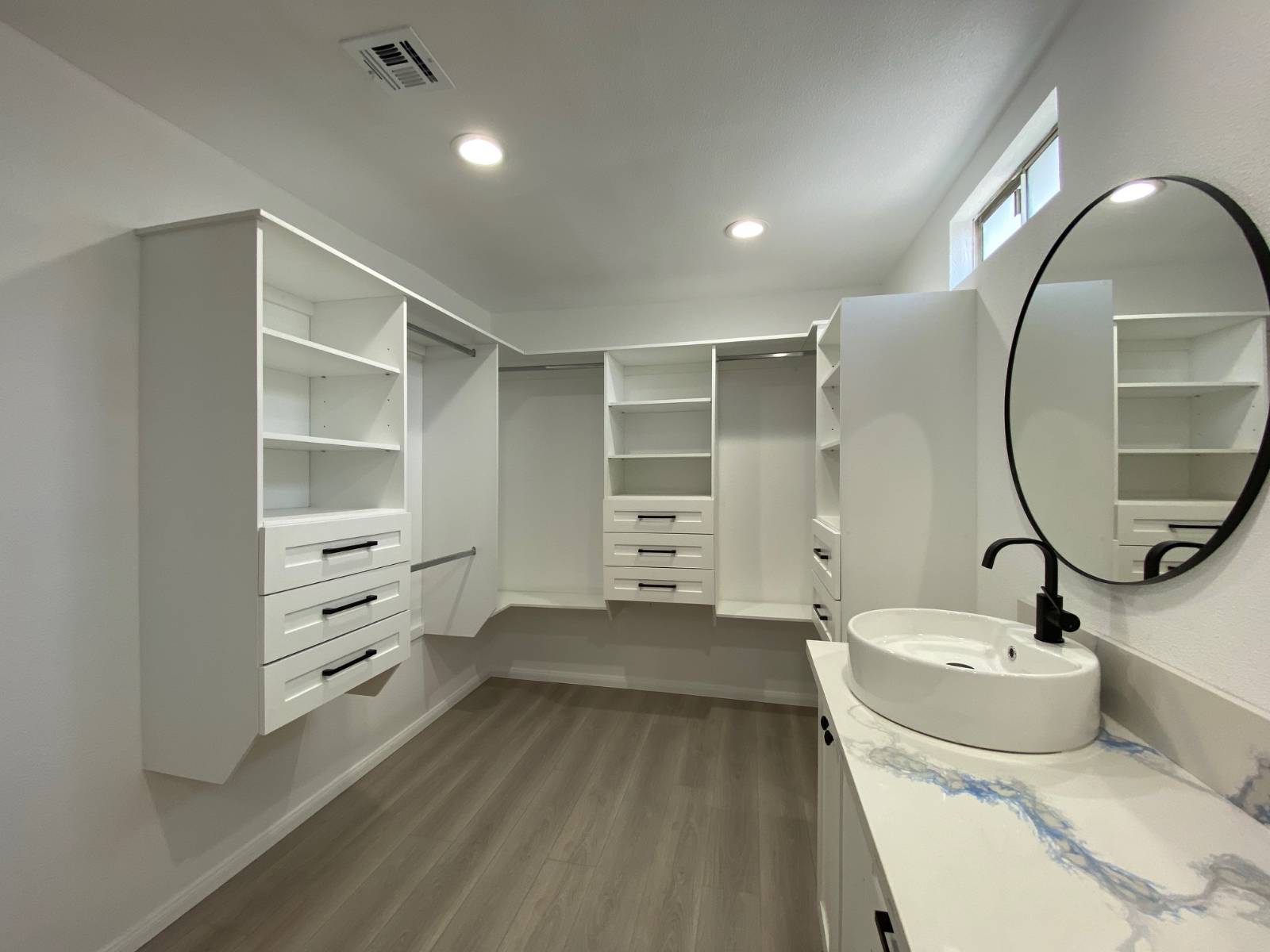 ;
; ;
;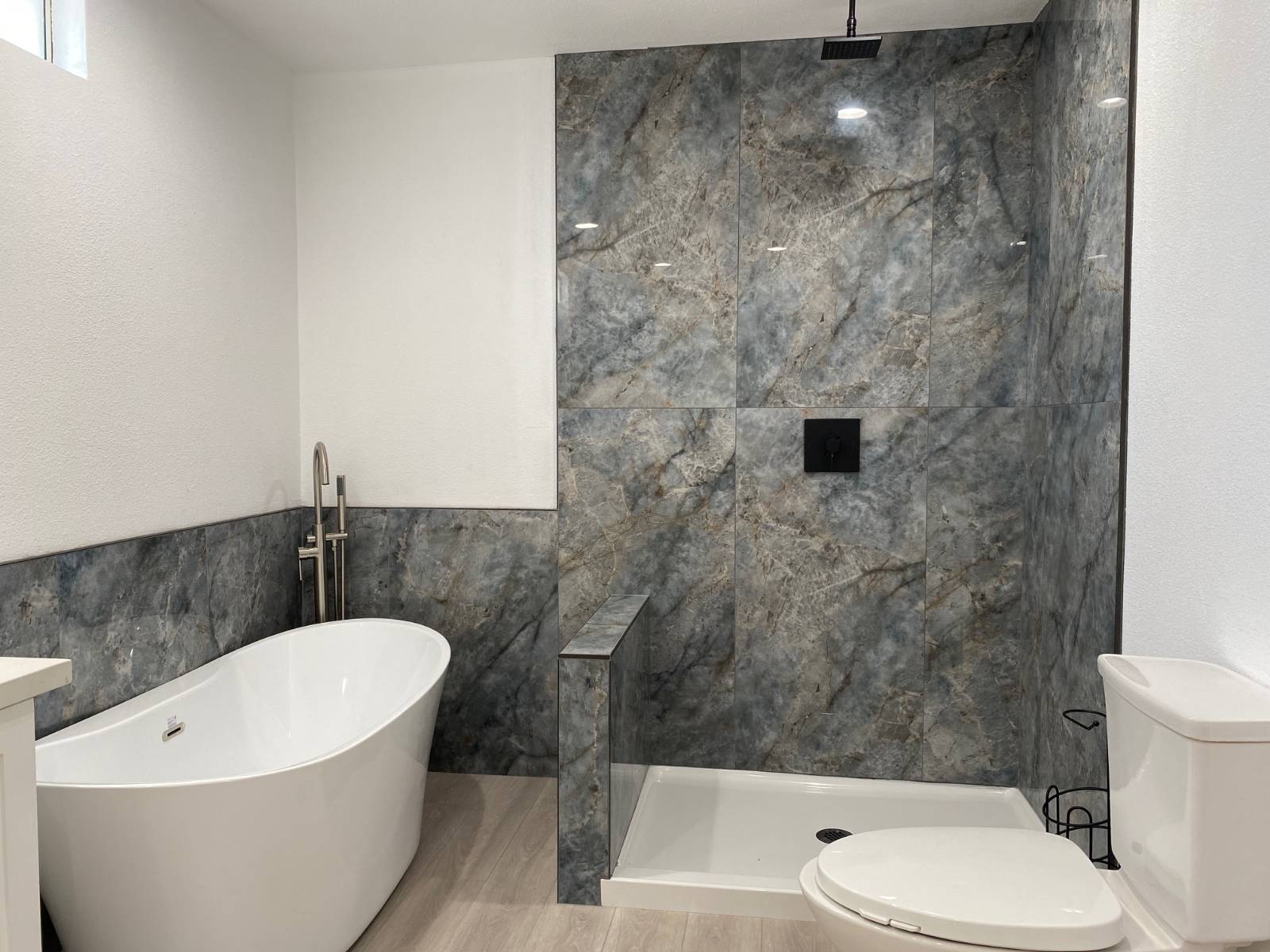 ;
;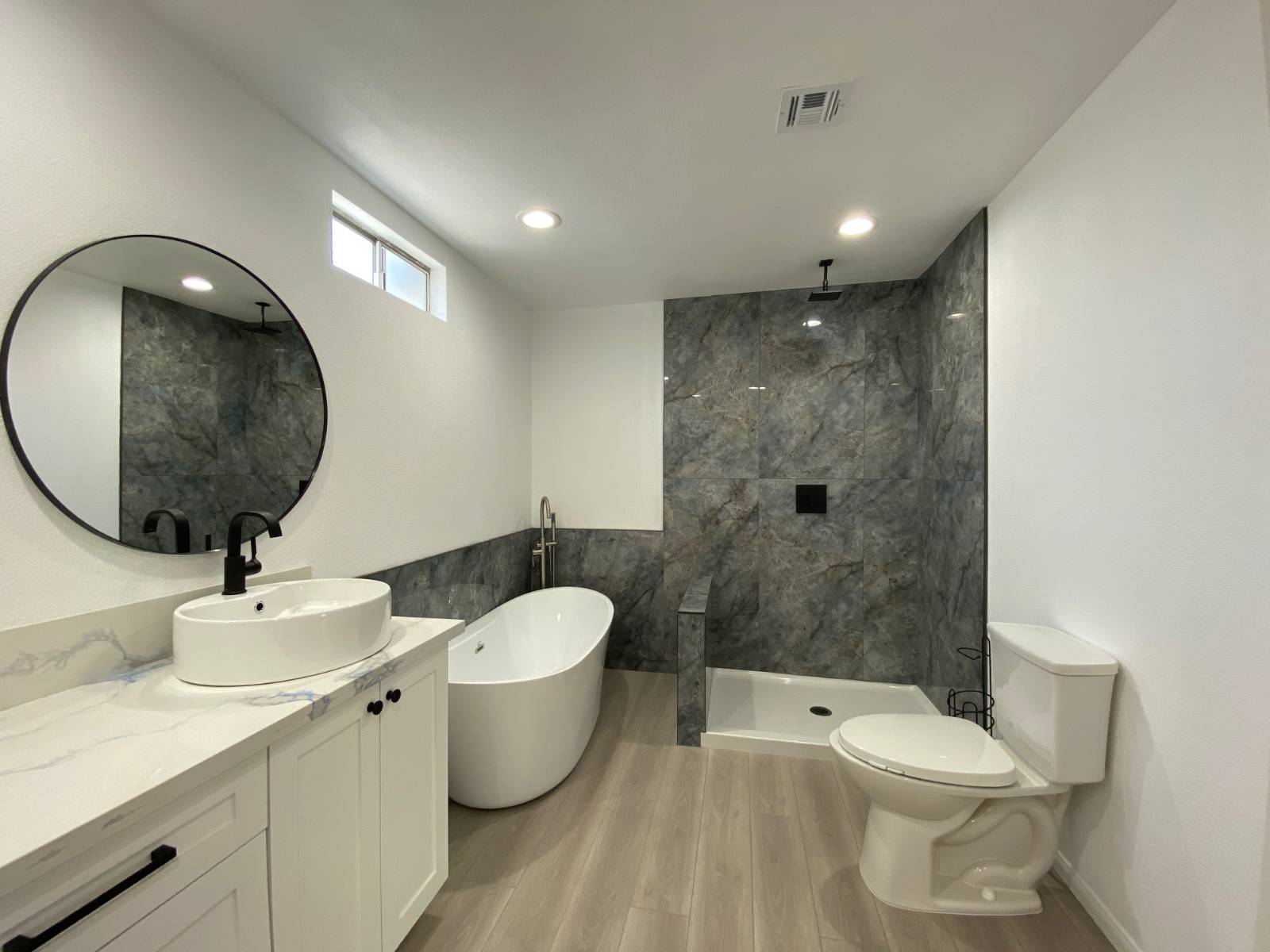 ;
;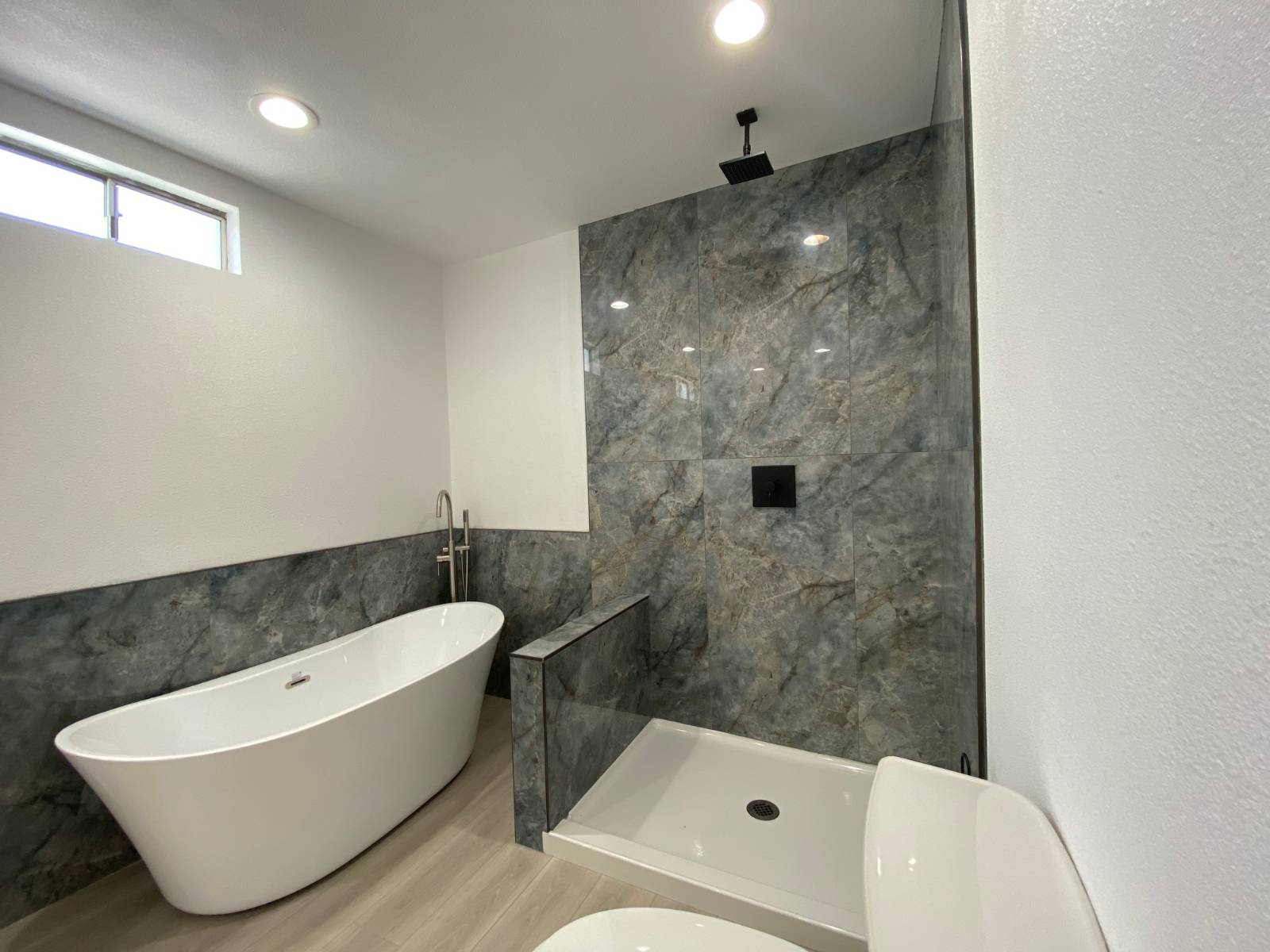 ;
; ;
;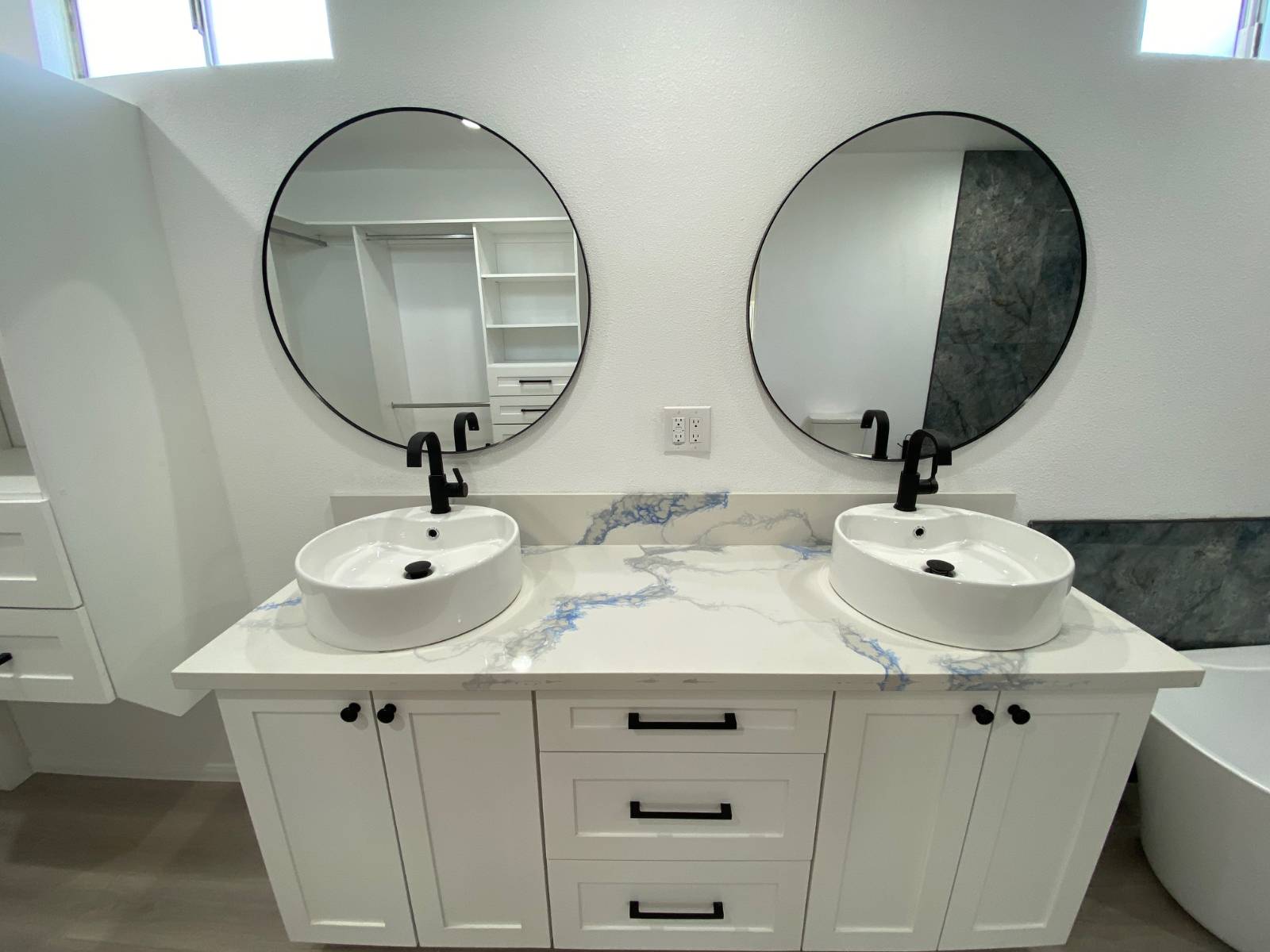 ;
;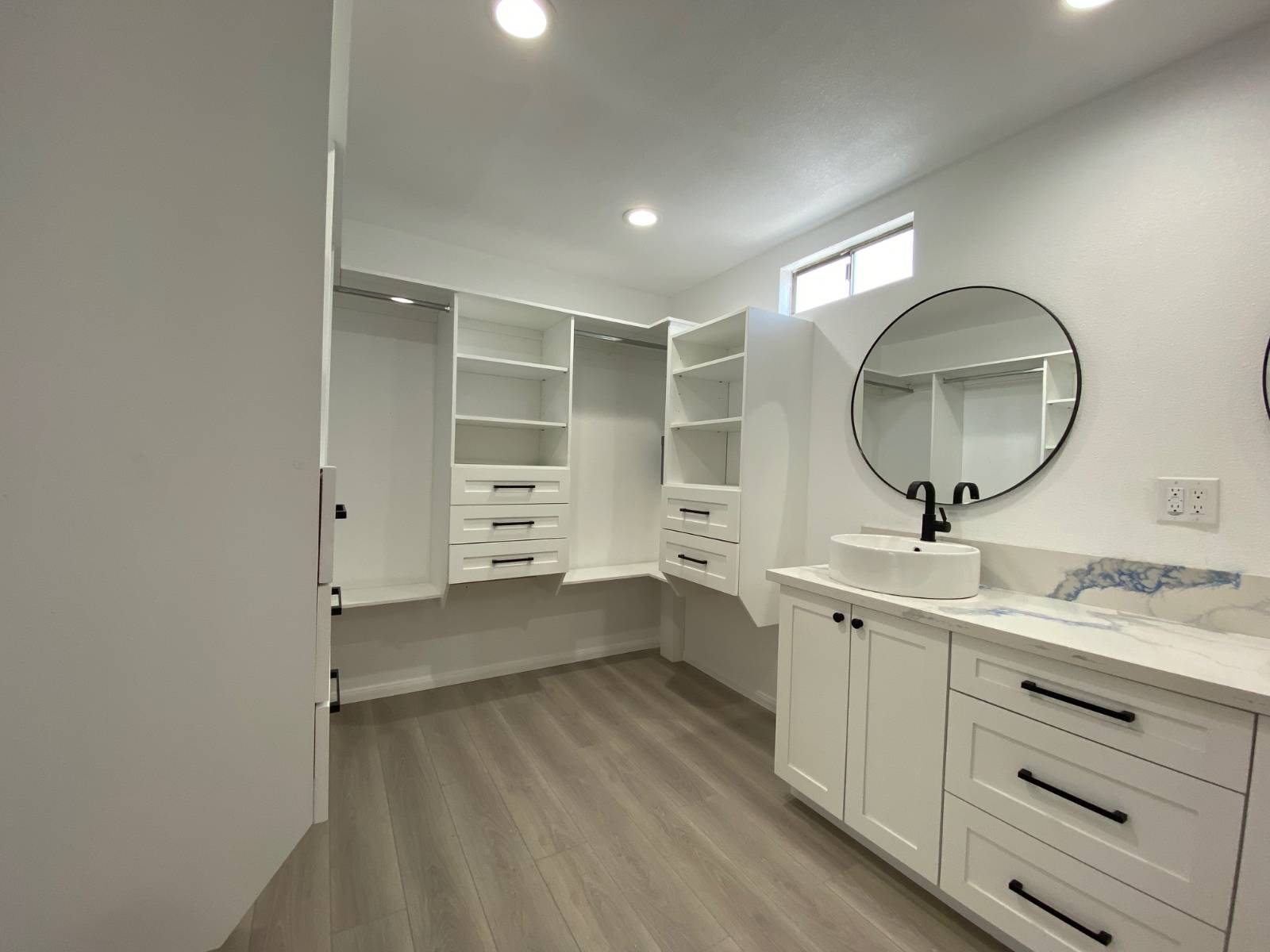 ;
;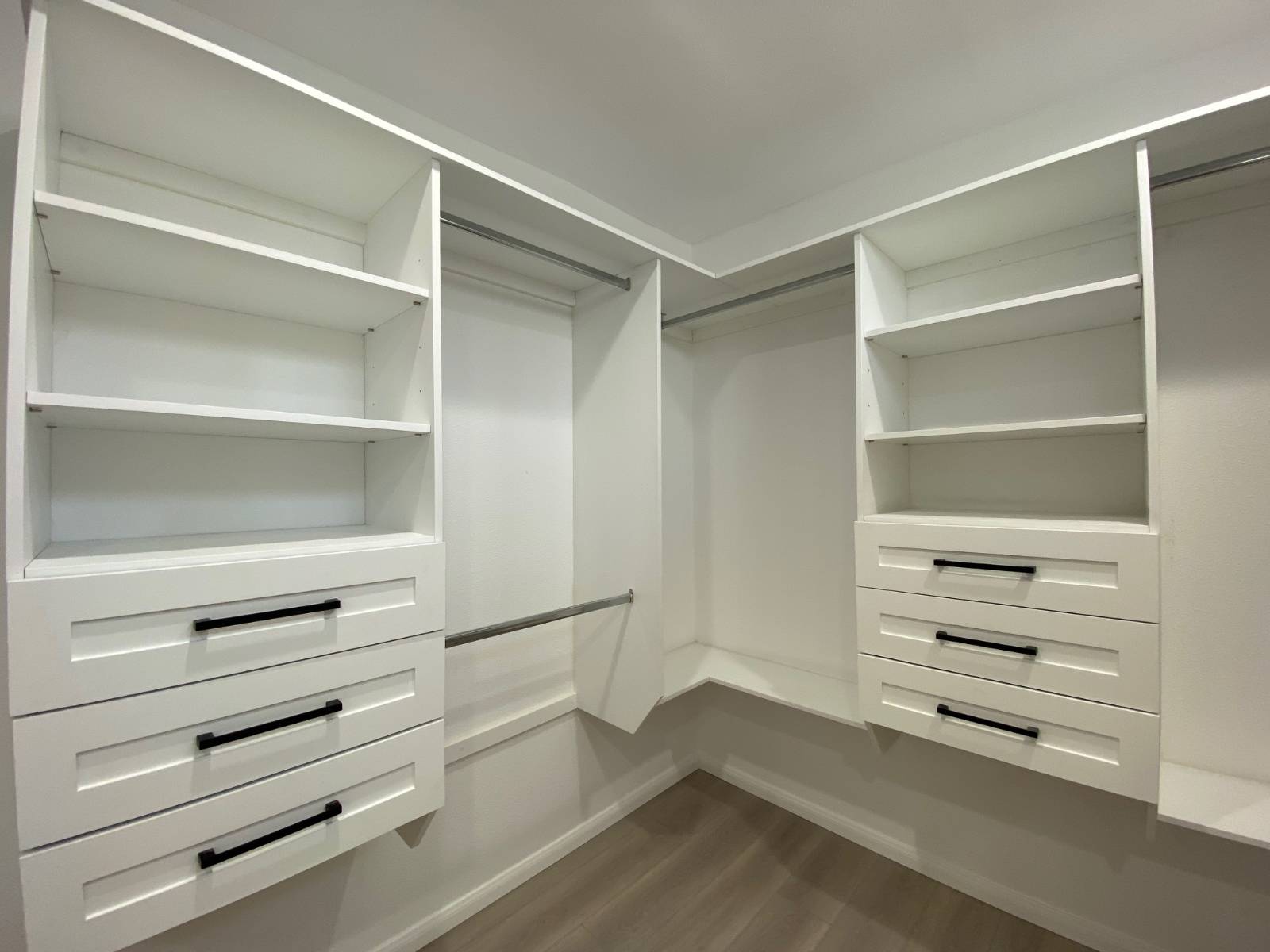 ;
; ;
; ;
;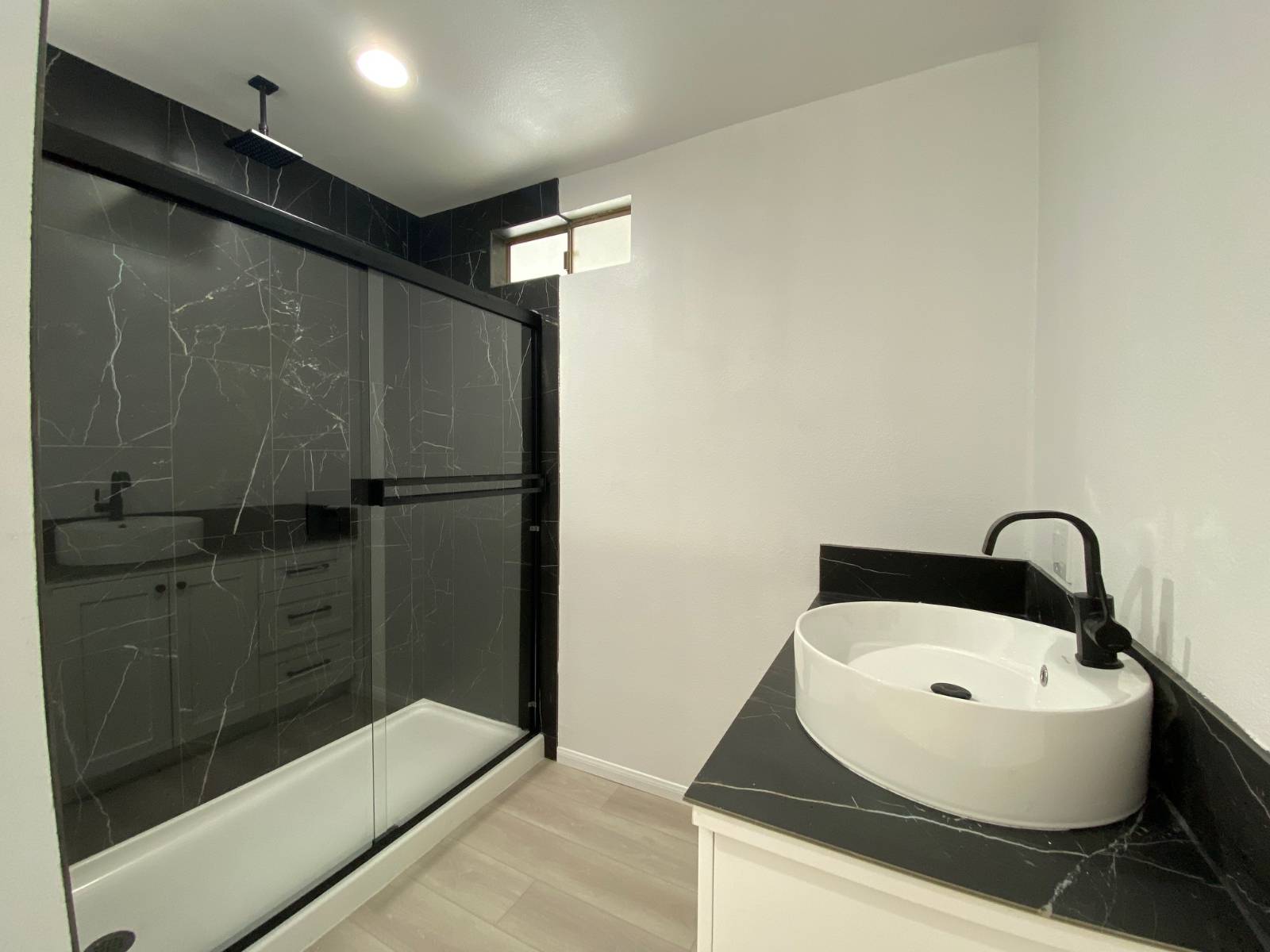 ;
;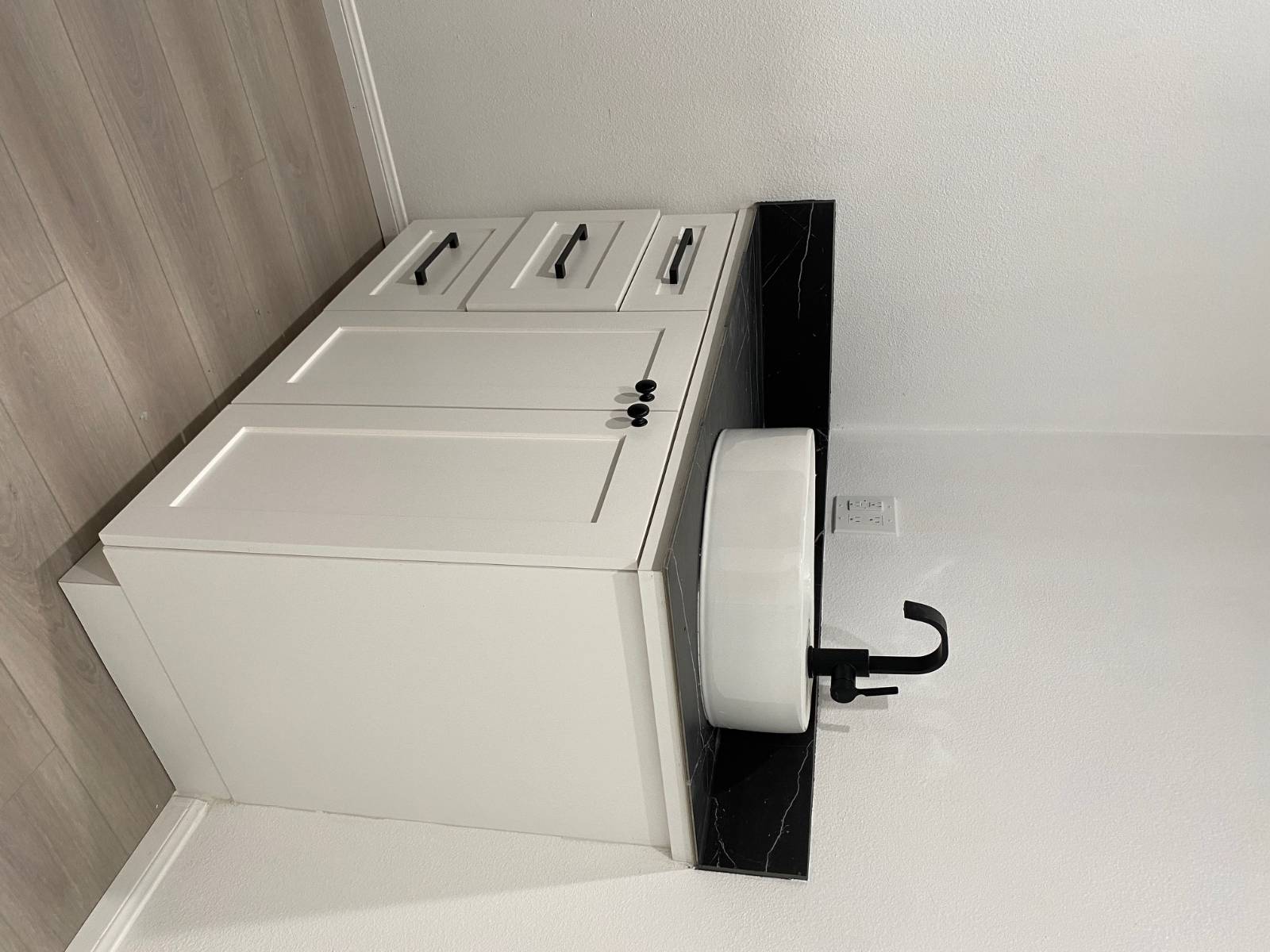 ;
;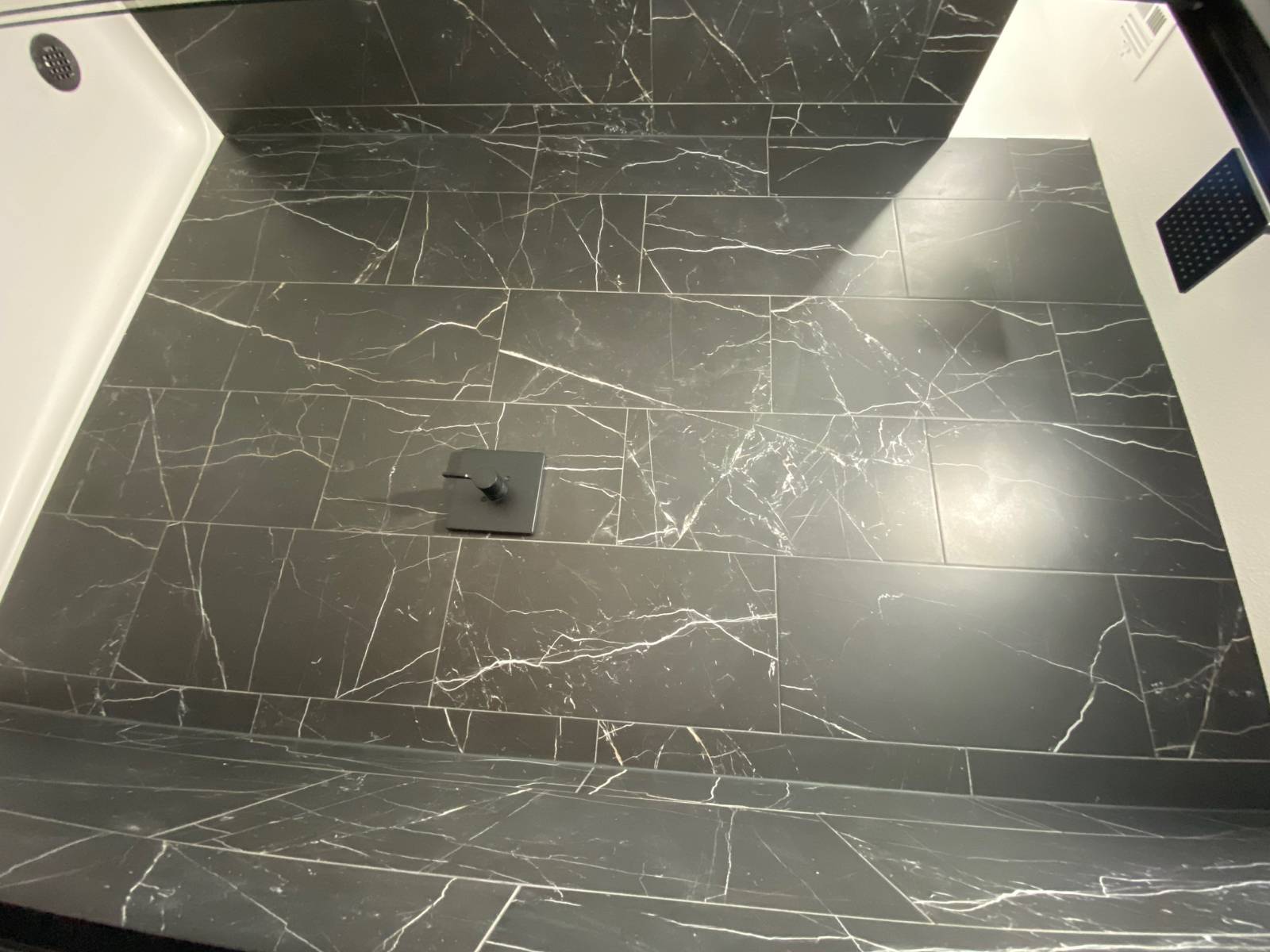 ;
;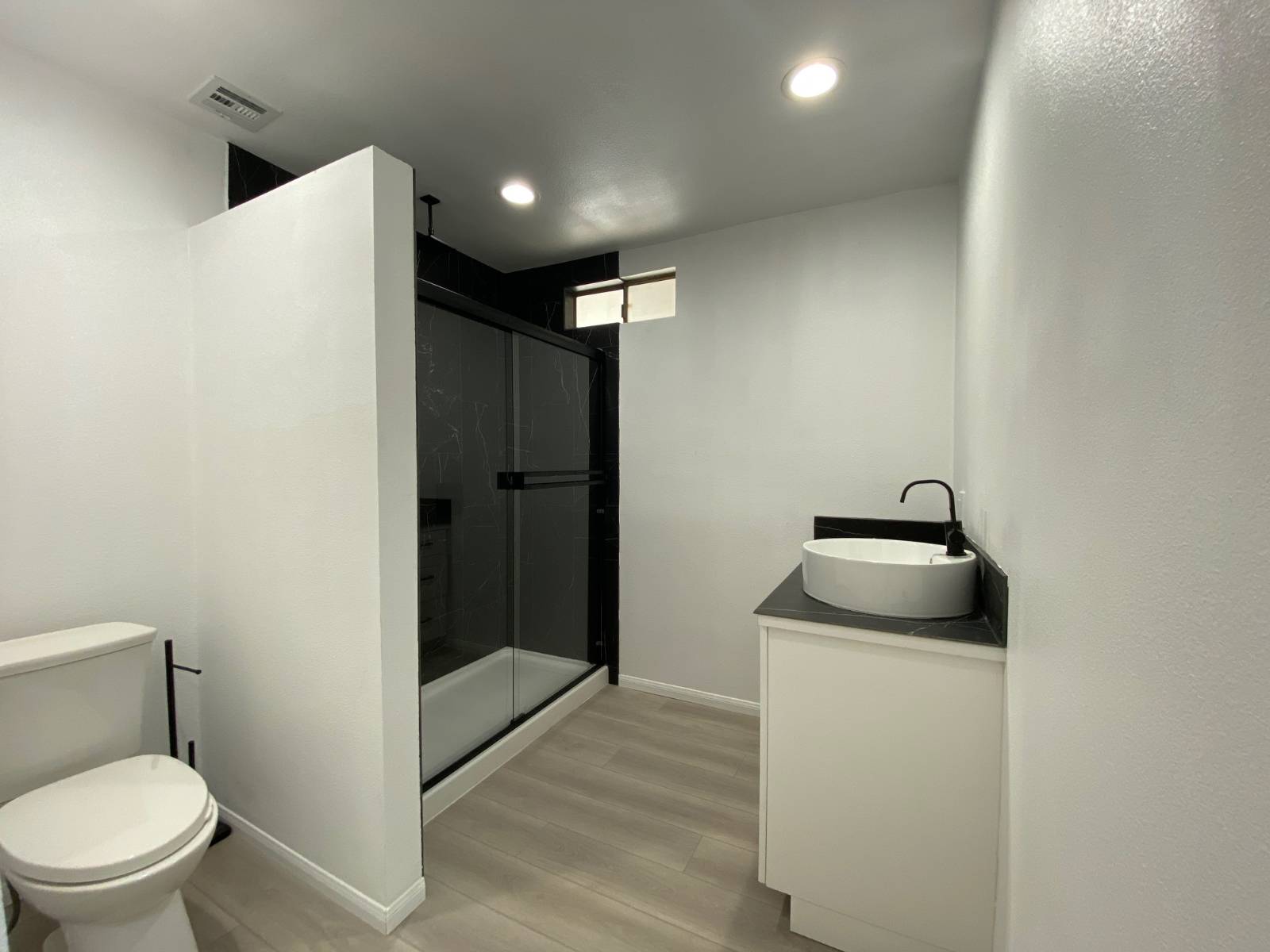 ;
; ;
;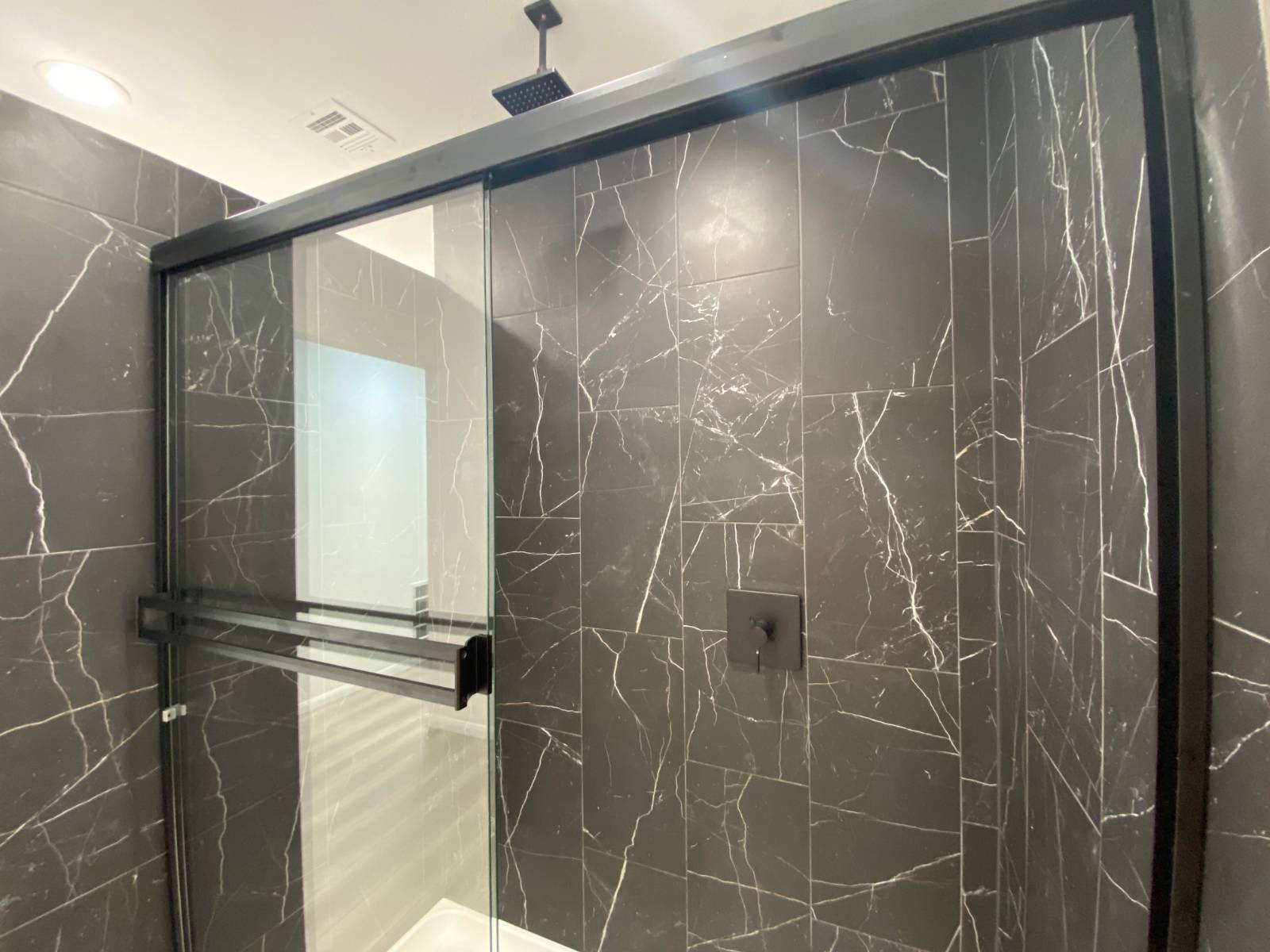 ;
; ;
;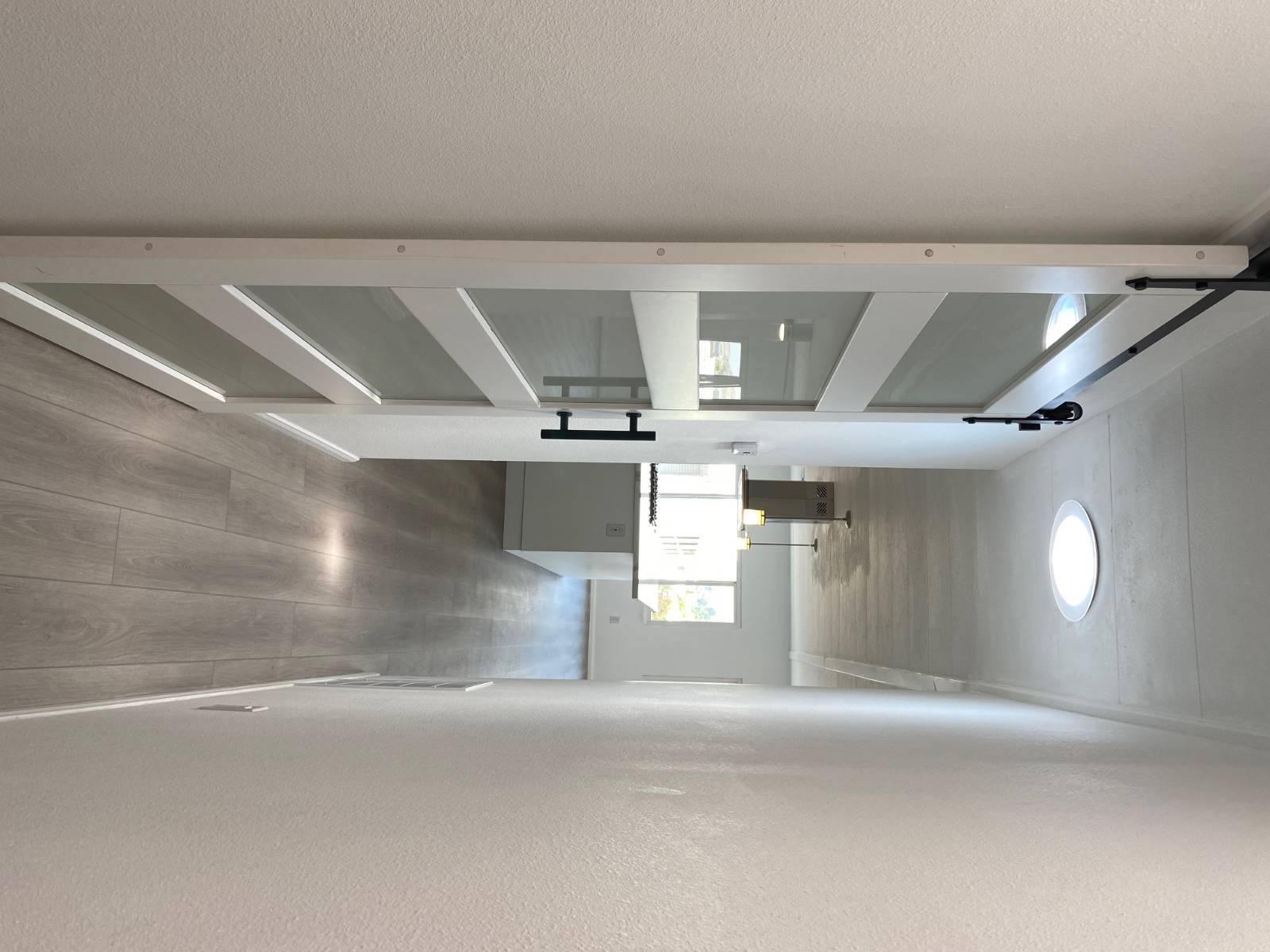 ;
;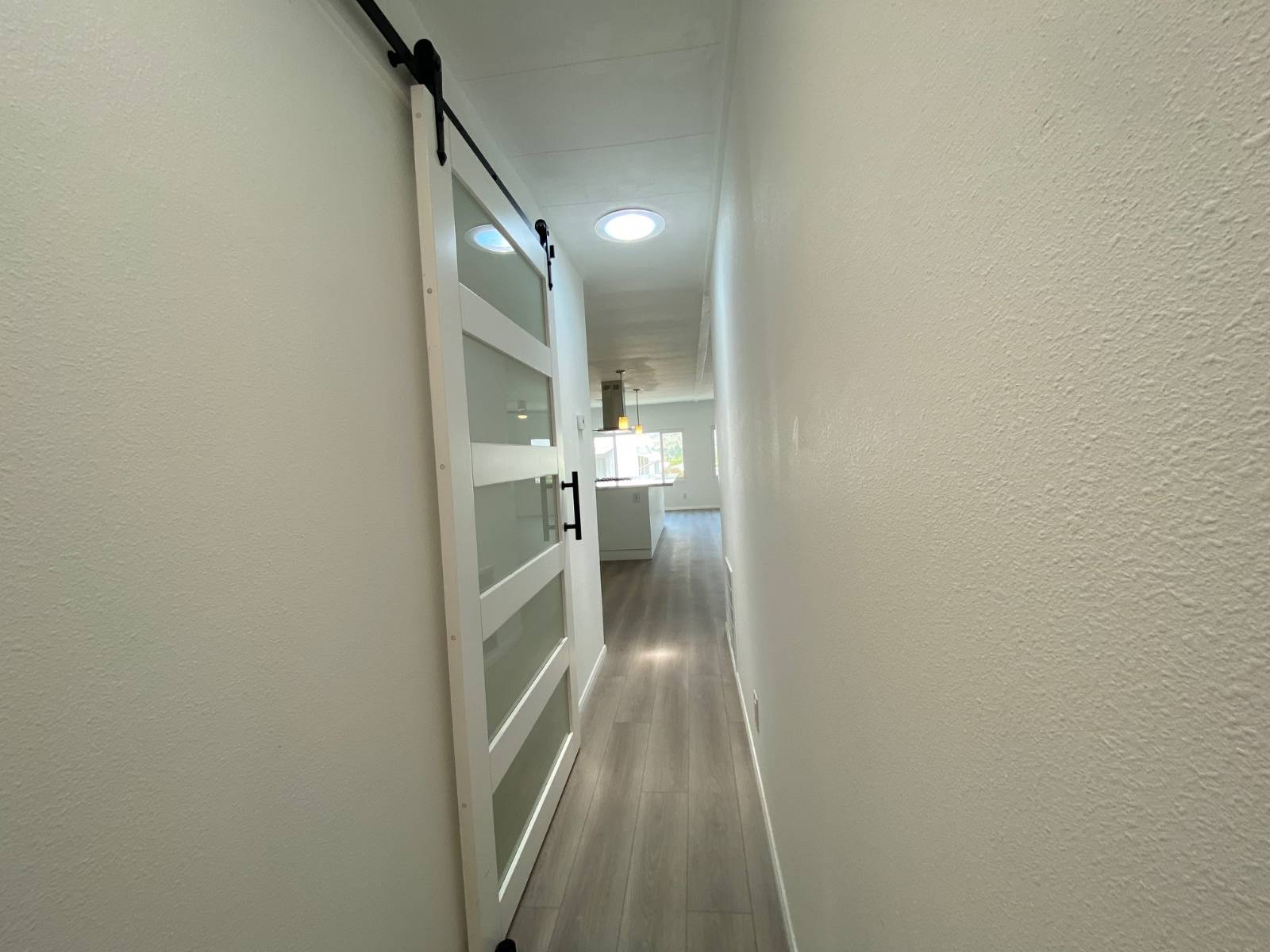 ;
;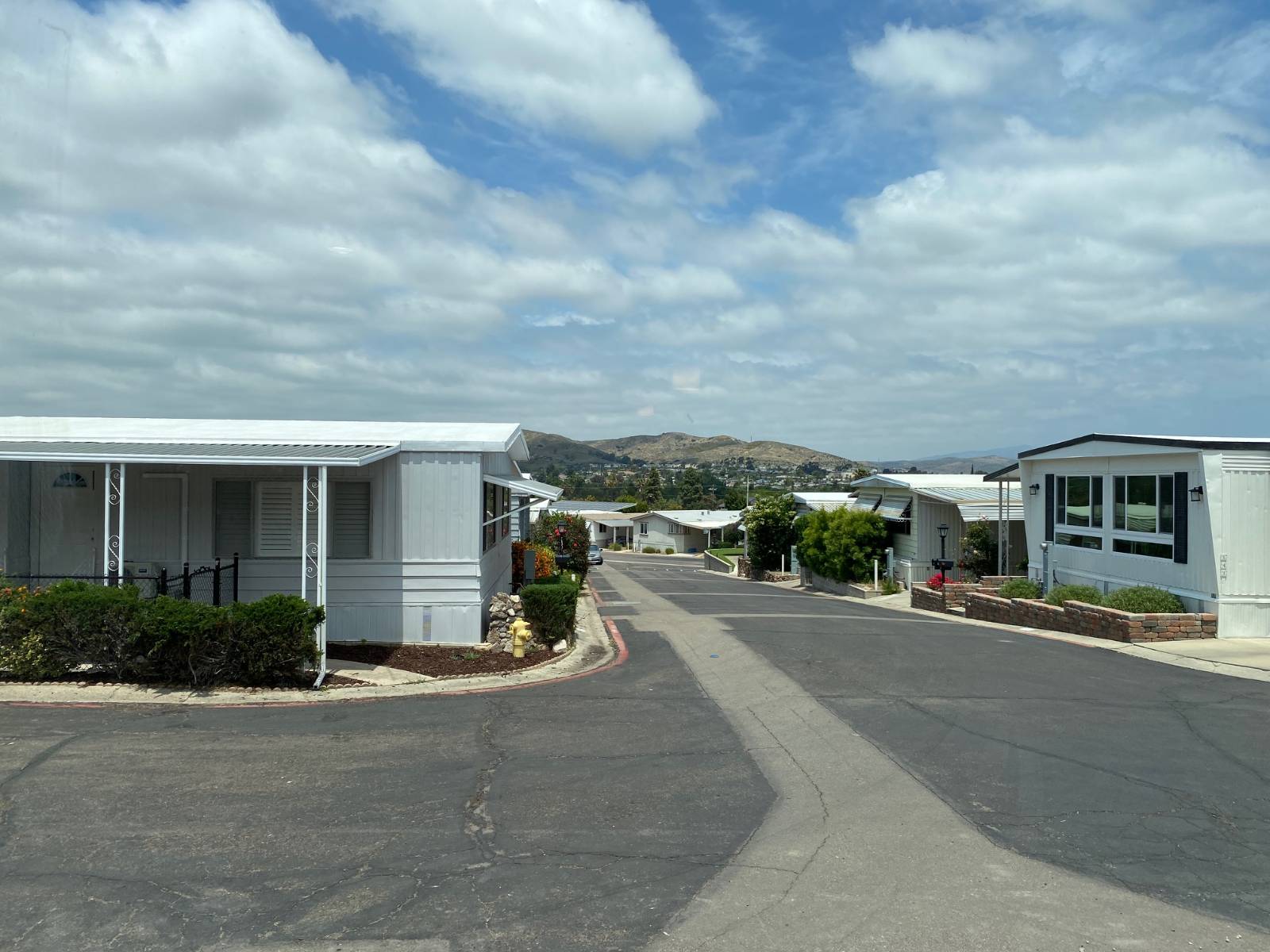 ;
;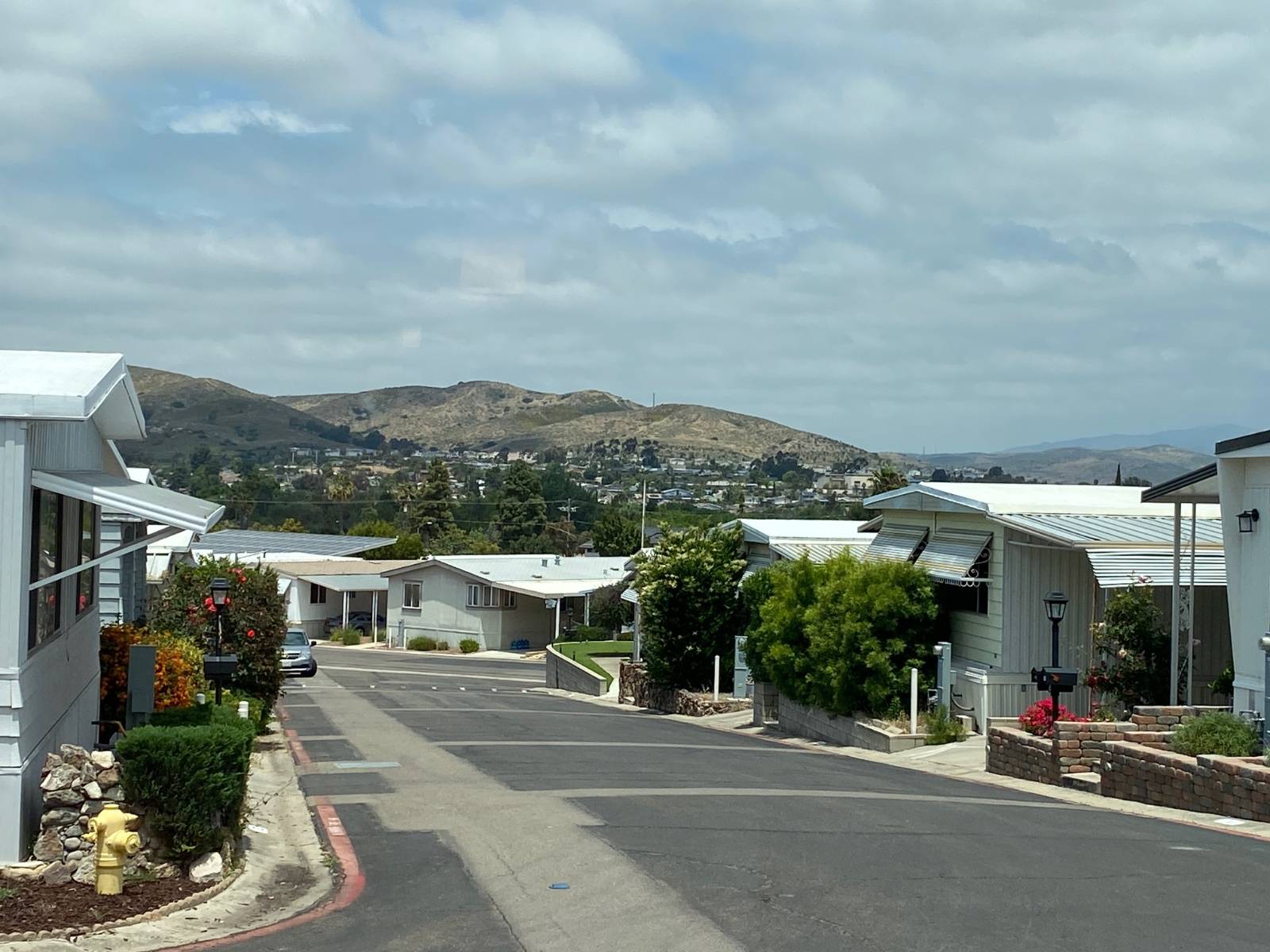 ;
; ;
; ;
;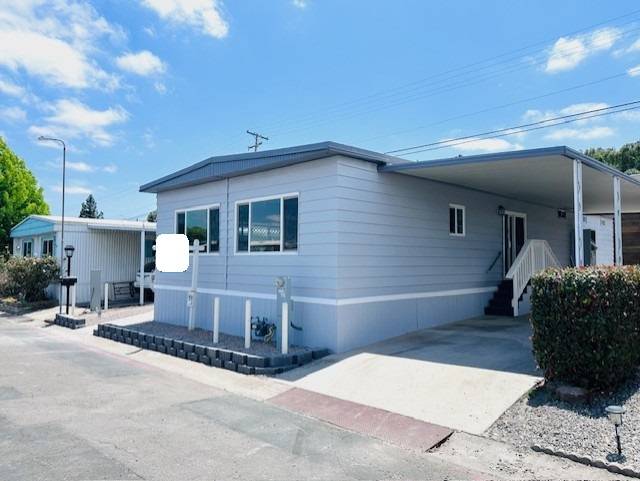 ;
;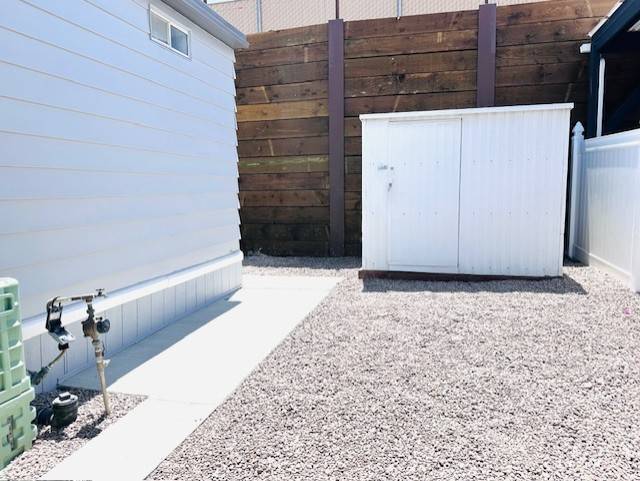 ;
;