253 Swinton Avenue, Bronx, NY 10465
|
|||||||||||||||||||||||||||||||||||||||||||||||||||||||||||||||||||||||||||||||||||||||||
| Saturday August 3rd 1:00pm to 3:00pm | |
| Sunday August 4th 1:00pm to 3:00pm |
Virtual Tour Meeting Information
|
|
||||||||||||||||||||||||||||||||||||||||||||||||||||||||||||||||||||||||||||||||
Virtual Tour
A Renovated Home in the Heart of the Throggs NeckWelcome to 253 Swinton Ave, A Renovated Home in the Heart of the Throggs Neck section of the Bronx! This beautifully renovated 3-bedroom, 1-bath home that combines modern elegance with classic charm. This gem offers exceptional value in one of the Bronx's most sought-after neighborhoods. This home has been meticulously updated with high-quality finishes and modern amenities, ensuring comfort and style. Enjoy a bright and airy open-concept living area perfect for entertaining or relaxing. Featuring brand-new stainless steel appliances, sleek countertops, and ample cabinet space. Three generous bedrooms provide plenty of space for rest & relaxation. A stylishly updated bathroom with contemporary fixtures & finishes. A versatile finished basement that can be used as a family room, home office, or additional storage space. Step outside to a lovely backyard, ideal for outdoor gatherings, gardening, or simply unwinding in your private oasis. Nestled in a friendly neighborhood with easy access to schools, parks, shopping, and public transportation. This home is ready for you to move in and start creating memories. Don't miss the opportunity to own this exquisite home! |
Property Details
- 3 Total Bedrooms
- 3 Full Baths
- 1280 SF
- 1280 SF Lot
- Built in 1955
- Renovated 2024
- Available 7/19/2024
- A-Frame Style
- Full Basement
- 400 Lower Level SF
- Lower Level: Partly Finished, Walk Out
Interior Features
- Open Kitchen
- Marble Kitchen Counter
- Oven/Range
- Refrigerator
- Dishwasher
- Microwave
- Appliance Hot Water Heater
- Hardwood Flooring
- Garden
- 16 Rooms
- Entry Foyer
- Baseboard
- Forced Air
- Natural Gas Fuel
- Natural Gas Avail
- Wall/Window A/C
Exterior Features
- Frame Construction
- Vinyl Siding
- Asphalt Shingles Roof
- Municipal Water
- Municipal Sewer
- City View
- Near Bus
Community Details
- Duplex (Bldg. Style)
- Storage Available
Taxes and Fees
- $4,421 Total Tax
Listed By

|
COHEN & COHEN CONSULTING INC
Office: 917-553-9212 Cell: 917-553-9212 |
Request More Information
Request Showing
Request Cobroke
If you're not a member, fill in the following form to request cobroke participation and start the signup process.
Already a member? Log in to request cobroke
Mortgage Calculator
Estimate your mortgage payment, including the principal and interest, taxes, insurance, HOA, and PMI.
Amortization Schedule
Advanced Options
Listing data is deemed reliable but is NOT guaranteed accurate.
Contact Us
Who Would You Like to Contact Today?
I want to contact an agent about this property!
I wish to provide feedback about the website functionality
Contact Agent





 ;
;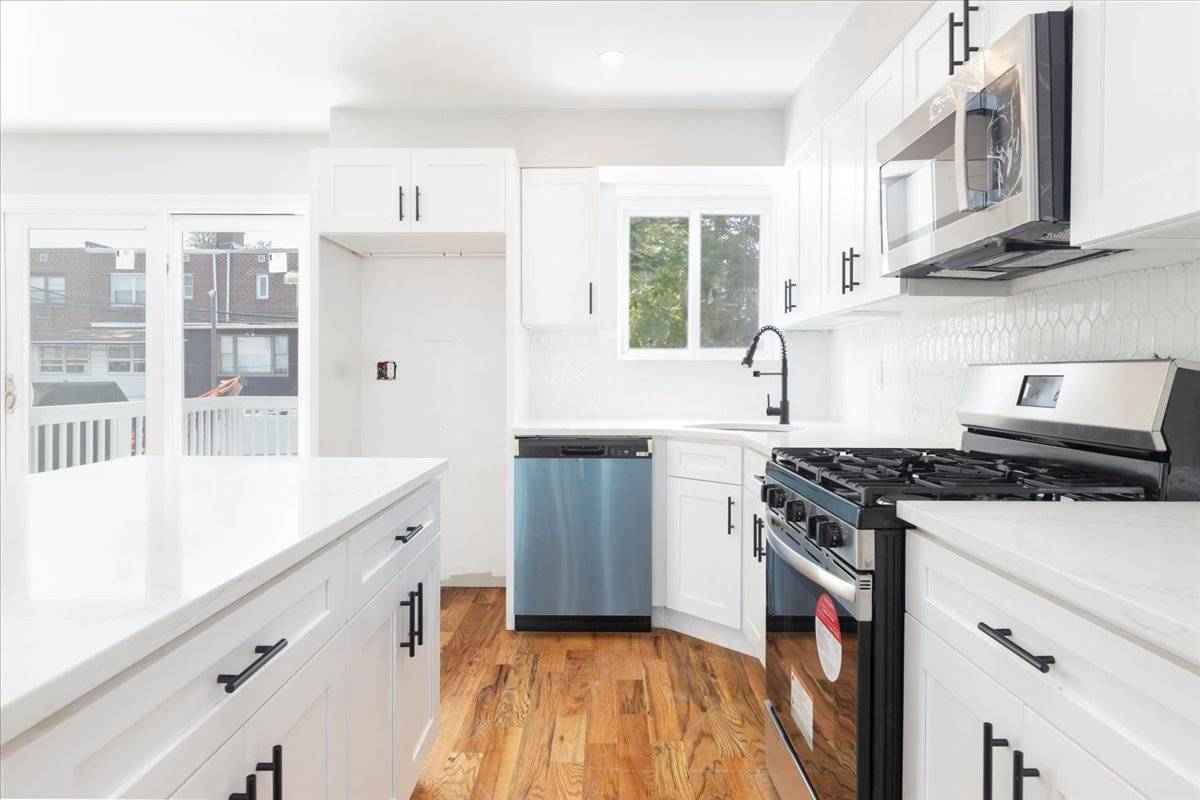 ;
;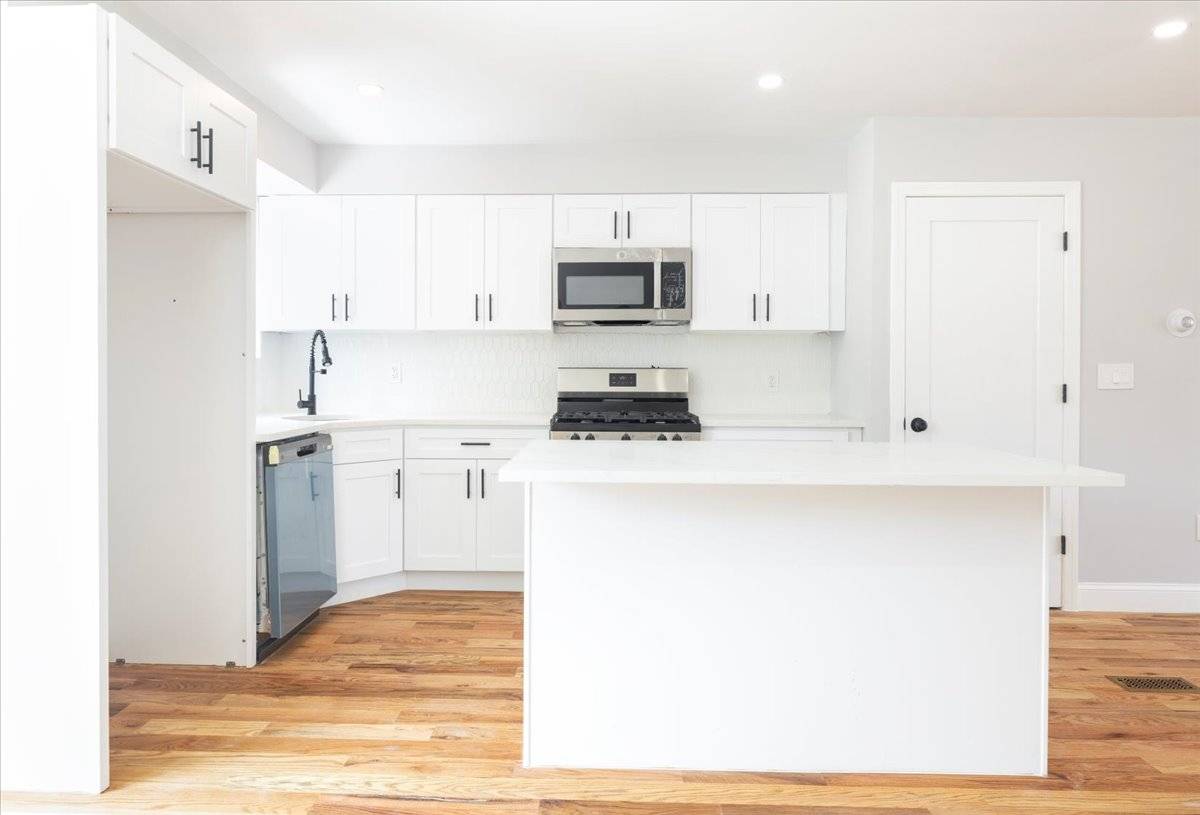 ;
;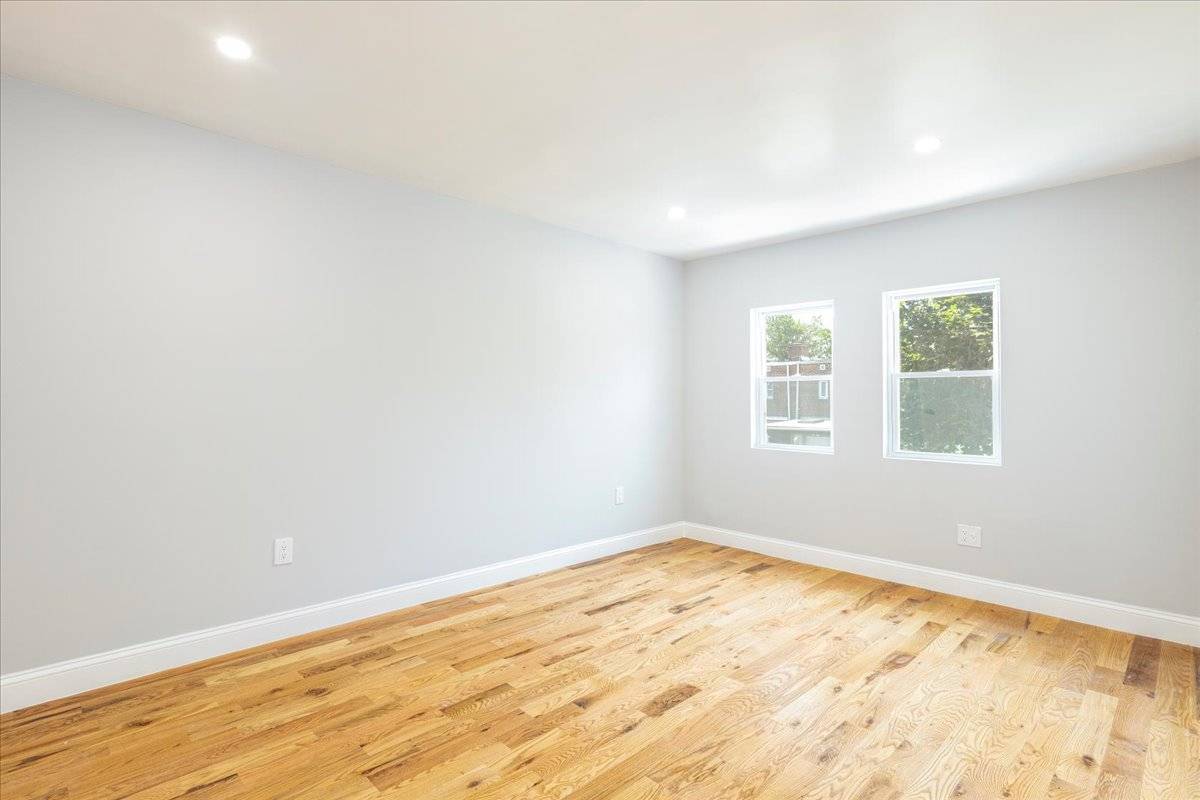 ;
;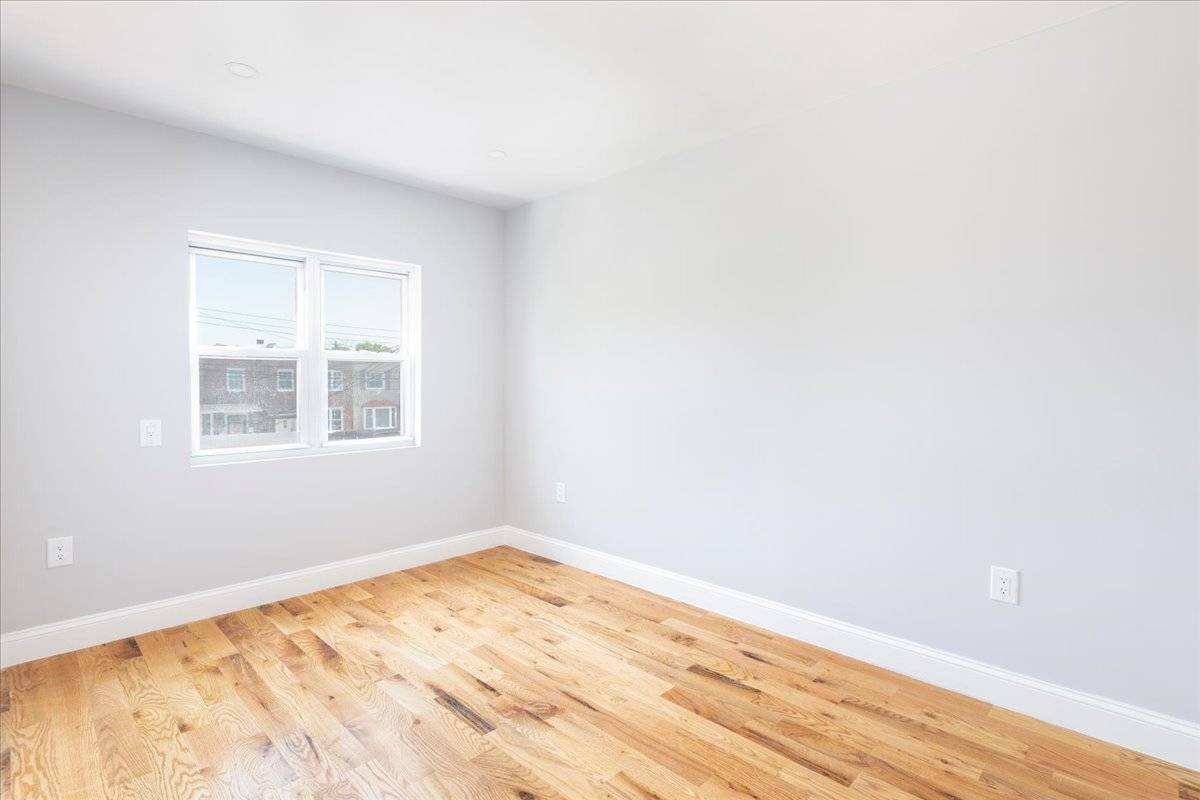 ;
;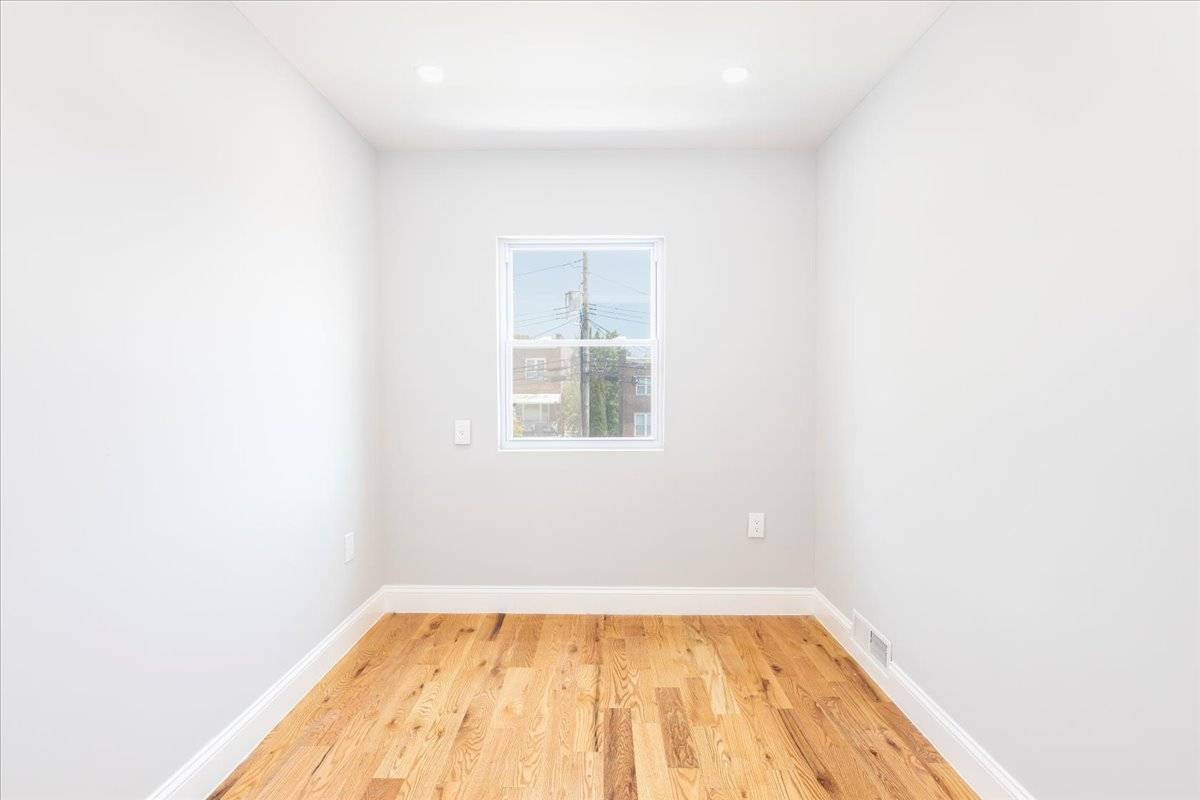 ;
;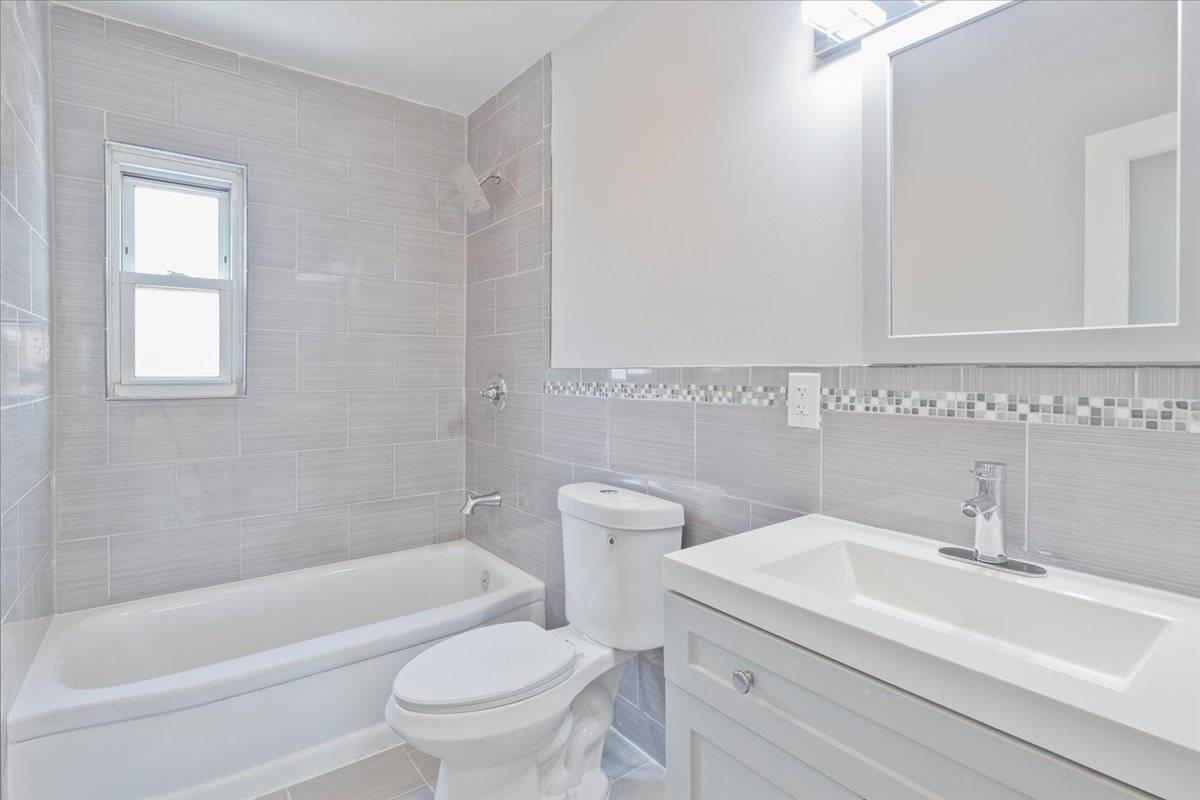 ;
;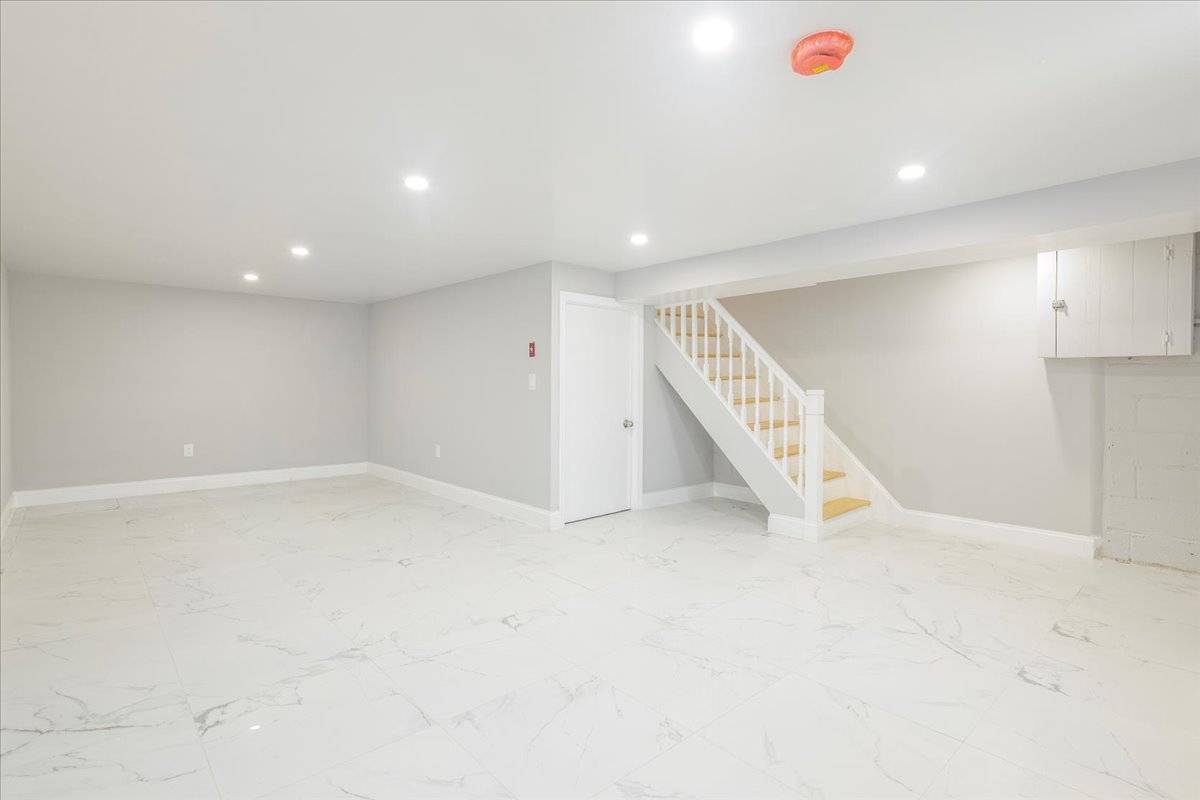 ;
; ;
;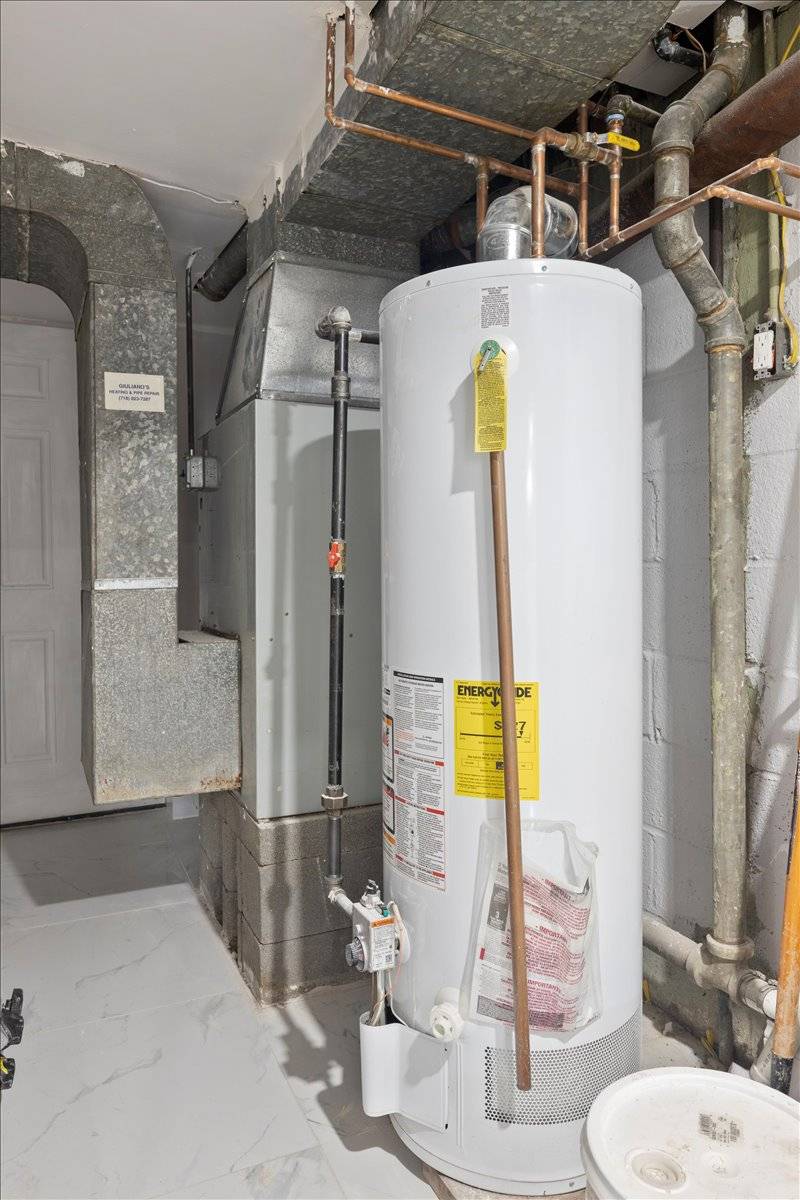 ;
; ;
;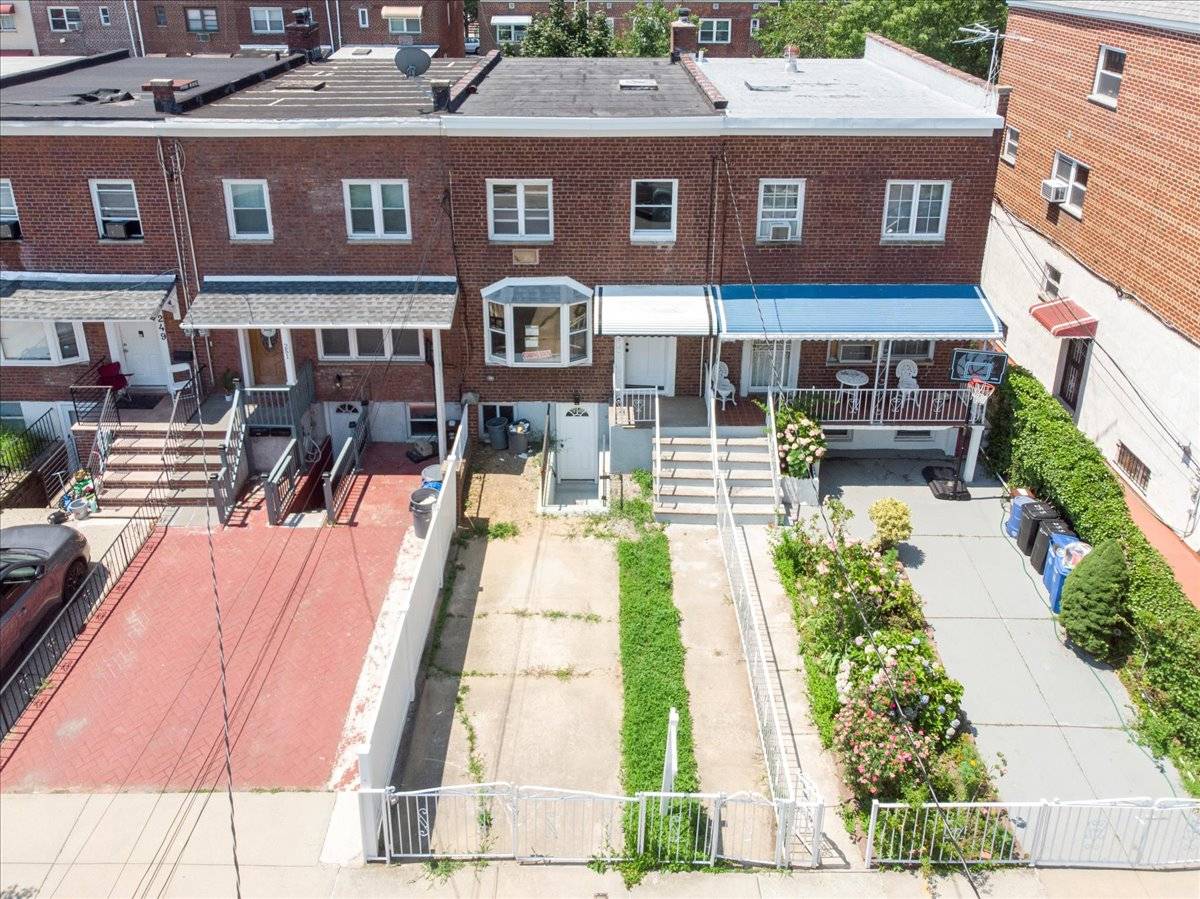 ;
; ;
; ;
; ;
;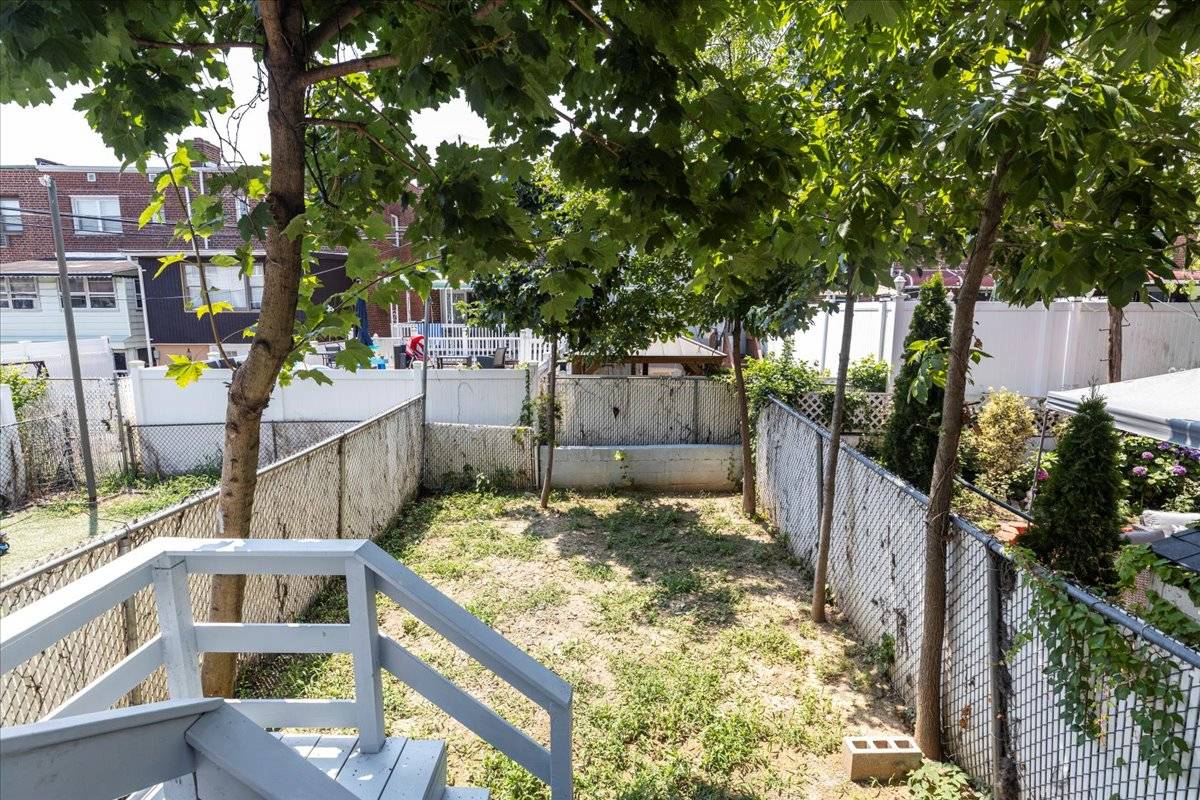 ;
; ;
;