110 5th Ave, Grove Hill, AL 36451
|
|||||||||||||||||||||||||||||||||||||||||||||||||||||
|
|
||||||||||||||||||||||||||||||||||||||||||||||||
Virtual Tour
Gorgeous, Unique Home located in Grove Hill!Welcome to 110 5th Ave, a truly enchanting residence nestled in the heart of Grove Hill, Alabama. this charming 3025 square foot home rests elegantly on a generous 0.72-acre lot, offering a serene retreat in a wonderful neighborhood just minutes away from the quaint town of Grove Hill. Fully remodeled in 2019-2020, this home boasts 4 bedrooms, 2 1/2 bathrooms, and a host of modern upgrades. The roof and double-paned windows were installed in 2019, ensuring both style and functionality. Embrace the convenience of a smart AC thermostat that syncs effortlessly with your phone for personalized comfort. Step inside to discover a spacious living room adorned with large windows that frame peaceful views of the front yard. The living room also features a cozy gas log fireplace, adding warmth and charm to the space. The large kitchen boasts ample space and a walk-in pantry for all of your culinary needs. A bedroom with a half bath downstairs offers convenience, while all three upstairs bedrooms boasts generous walk-in closets for ample storage. There are two full bathrooms upstairs. Not to mention, there is a convenient laundry chute from one of the upstairs bedrooms straight to the large laundry room, making laundry a breeze for your little ones! The property also features outdoor spaces including a back deck with an above-ground pool, a side patio with charming pergola, and a shed for additional storage. Experience the perfect blend of modern sophistication and timeless charm at 110 5th Ave. Schedule your private tour today and discover the unique features that make this home truly special! |
Property Details
- 4 Total Bedrooms
- 2 Full Baths
- 1 Half Bath
- 3025 SF
- 0.72 Acres
- Built in 1982
- Renovated 2019
- 2 Stories
- Renovation: 2019
Interior Features
- Oven/Range
- Refrigerator
- Dishwasher
- Microwave
- Washer
- Dryer
- Stainless Steel
- Carpet Flooring
- Luxury Vinyl Tile Flooring
- Entry Foyer
- Living Room
- Dining Room
- Primary Bedroom
- en Suite Bathroom
- Walk-in Closet
- Kitchen
- Laundry
- First Floor Primary Bedroom
- 1 Fireplace
- Natural Gas Avail
- Central A/C
Exterior Features
- Vinyl Siding
- Asphalt Shingles Roof
- 2 Garage Spaces
- Municipal Water
- Municipal Sewer
- Pool: Above Ground
- Deck
- Patio
- Driveway
- Shed
- Carport
Listed By

|
Village Properties
Office: 251-387-5434 |
Request More Information
Request Showing
Request Cobroke
If you're not a member, fill in the following form to request cobroke participation and start the signup process.
Already a member? Log in to request cobroke
Mortgage Calculator
Estimate your mortgage payment, including the principal and interest, taxes, insurance, HOA, and PMI.
Amortization Schedule
Advanced Options
Listing data is deemed reliable but is NOT guaranteed accurate.
Contact Us
Who Would You Like to Contact Today?
I want to contact an agent about this property!
I wish to provide feedback about the website functionality
Contact Agent





 ;
;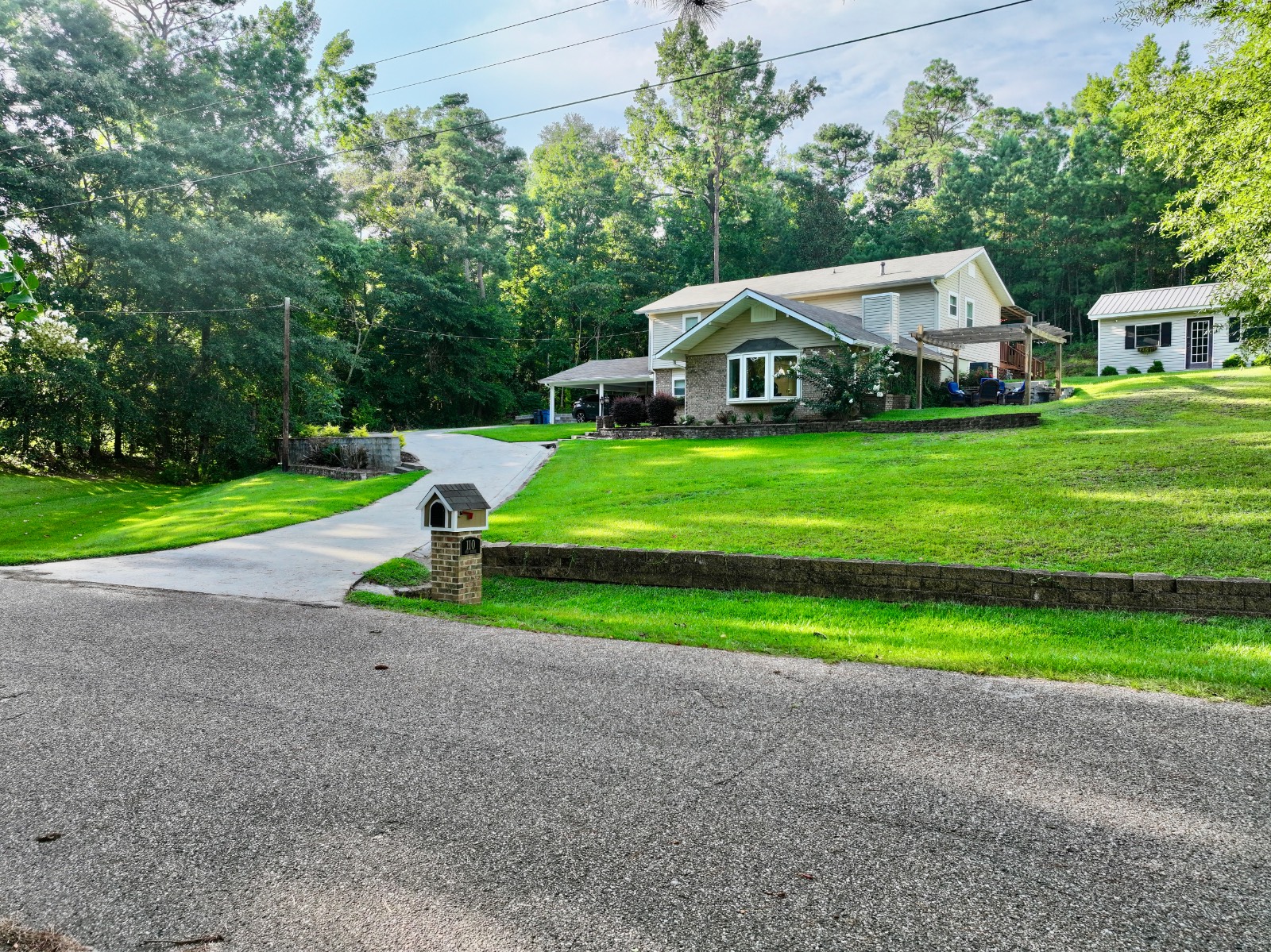 ;
; ;
; ;
; ;
; ;
;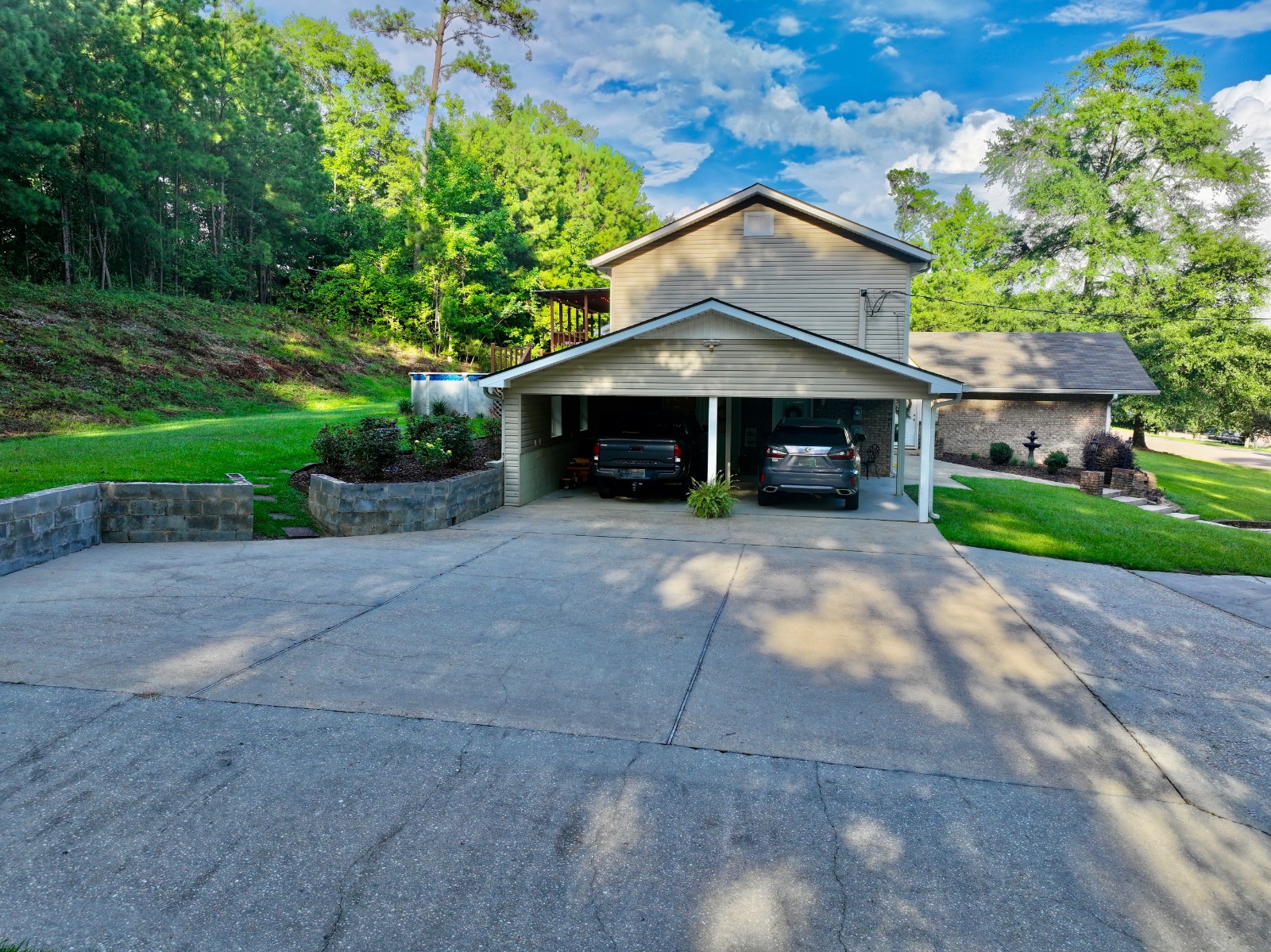 ;
;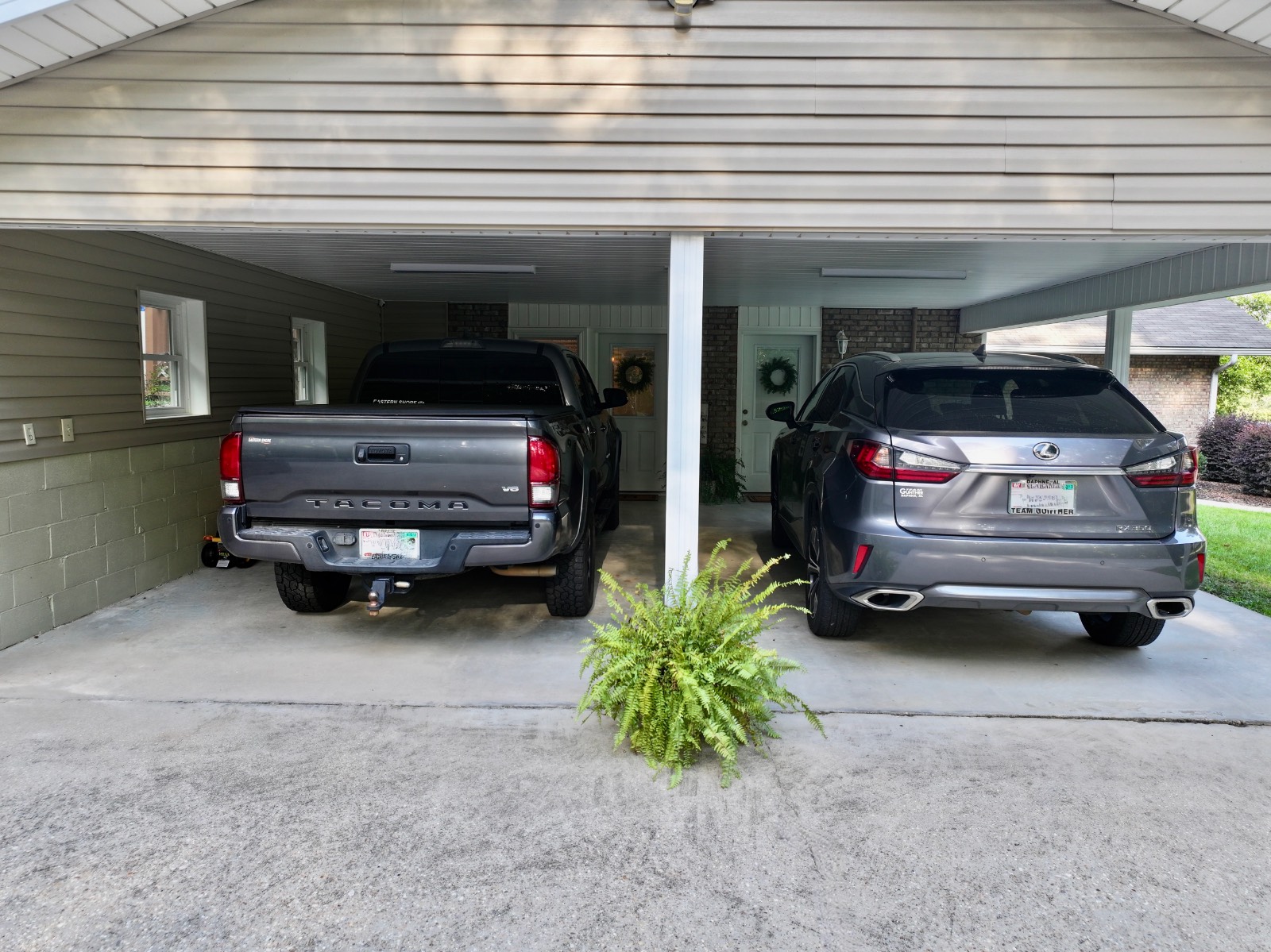 ;
;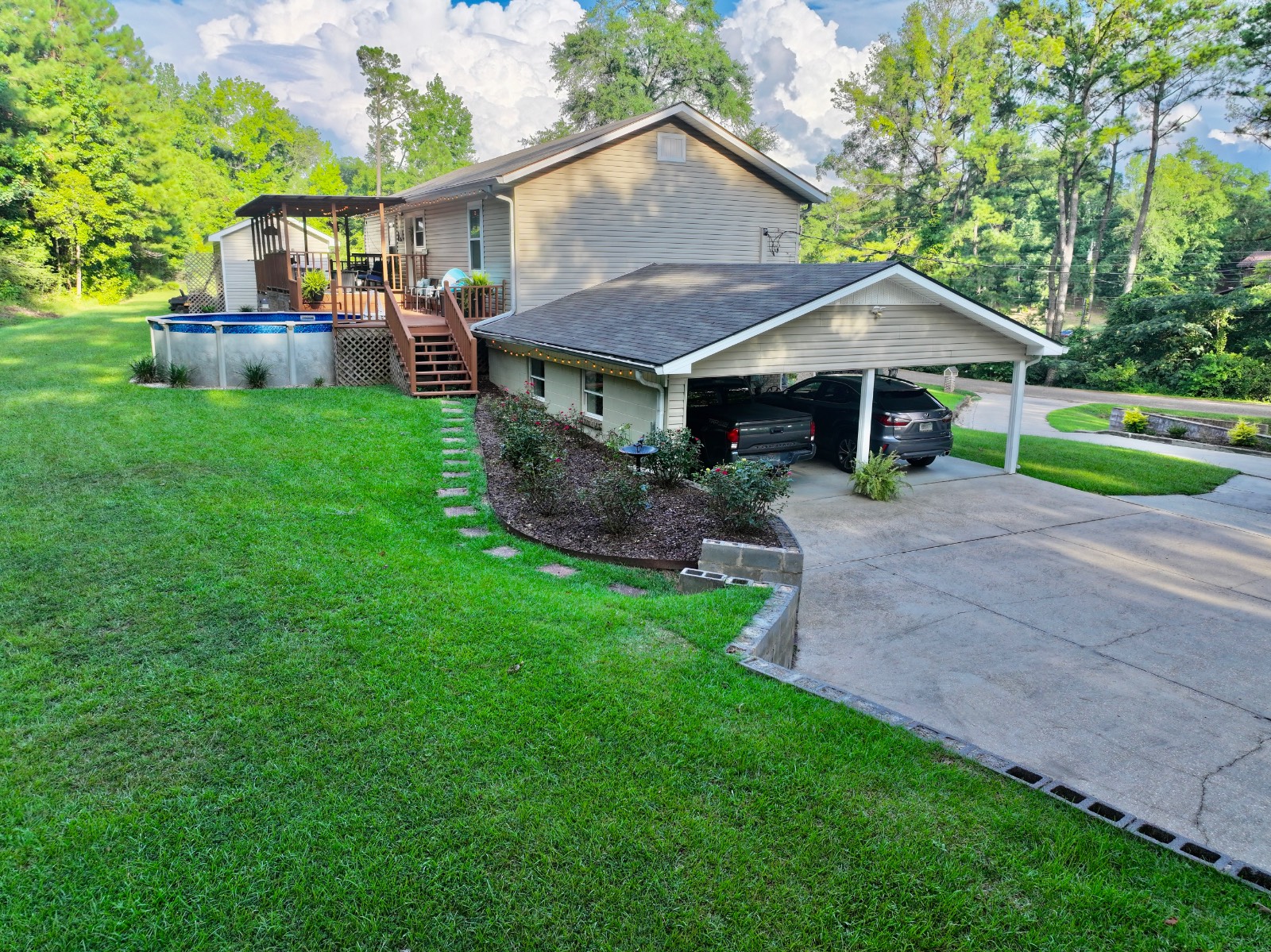 ;
; ;
; ;
;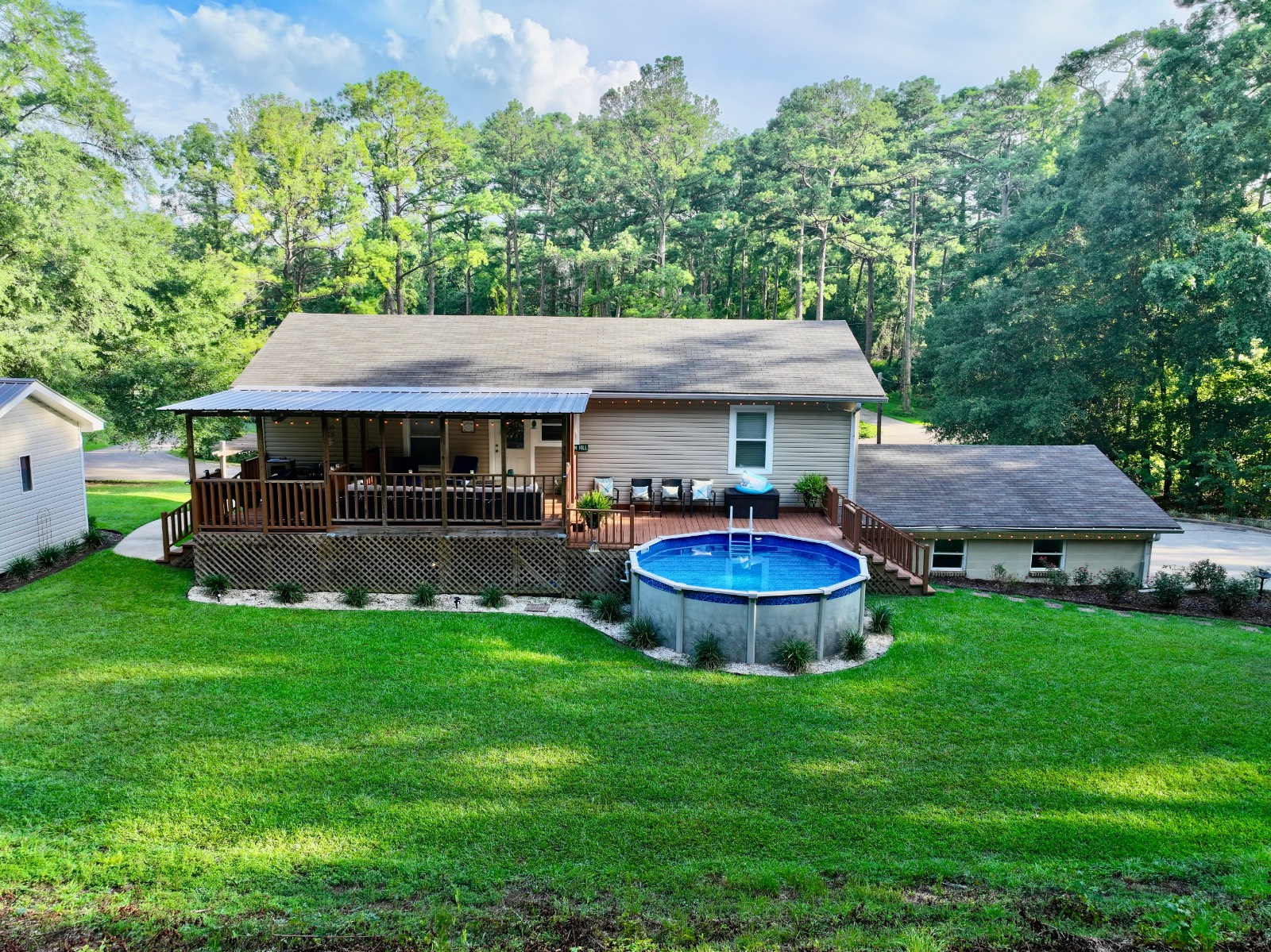 ;
; ;
; ;
;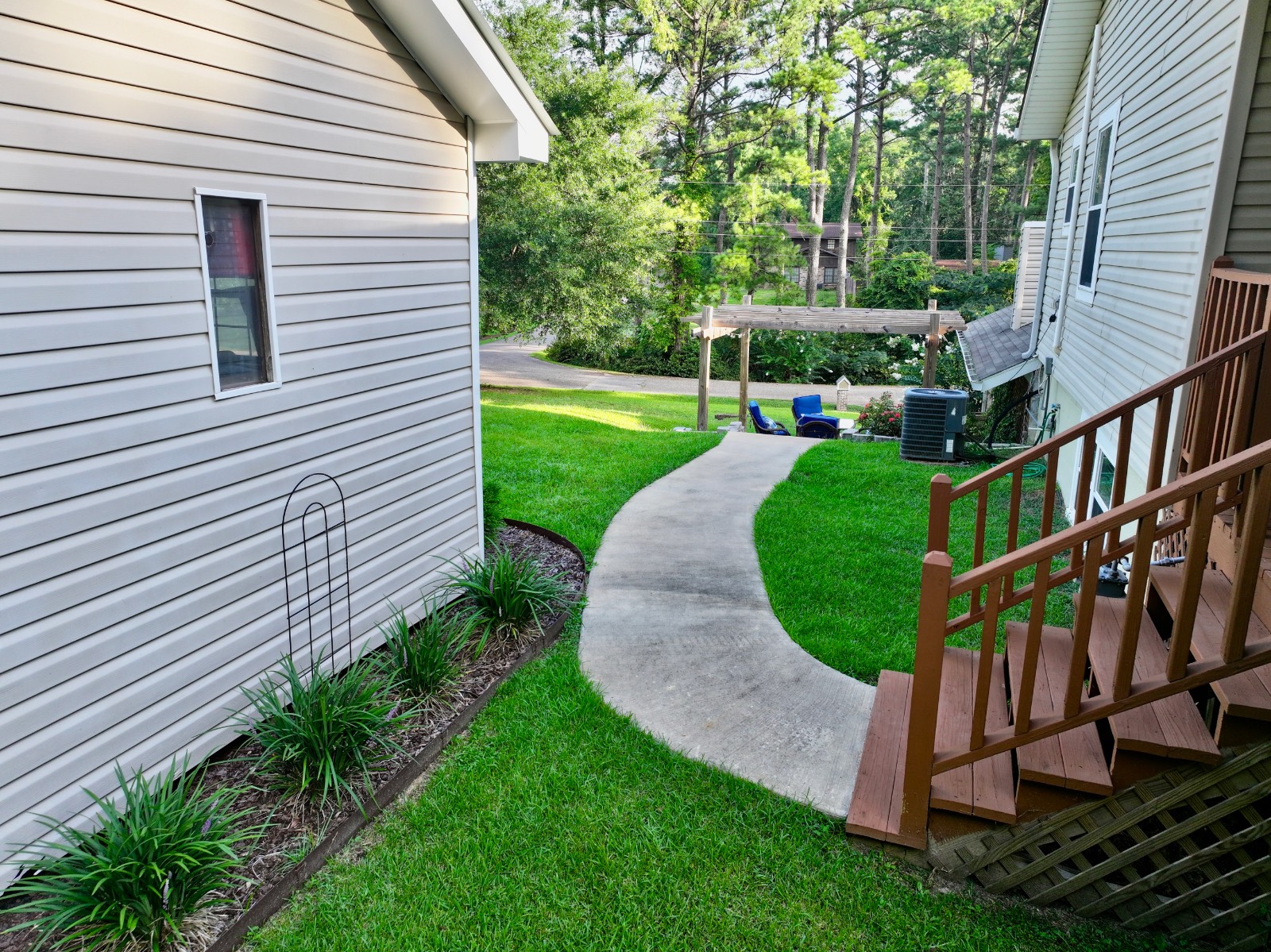 ;
;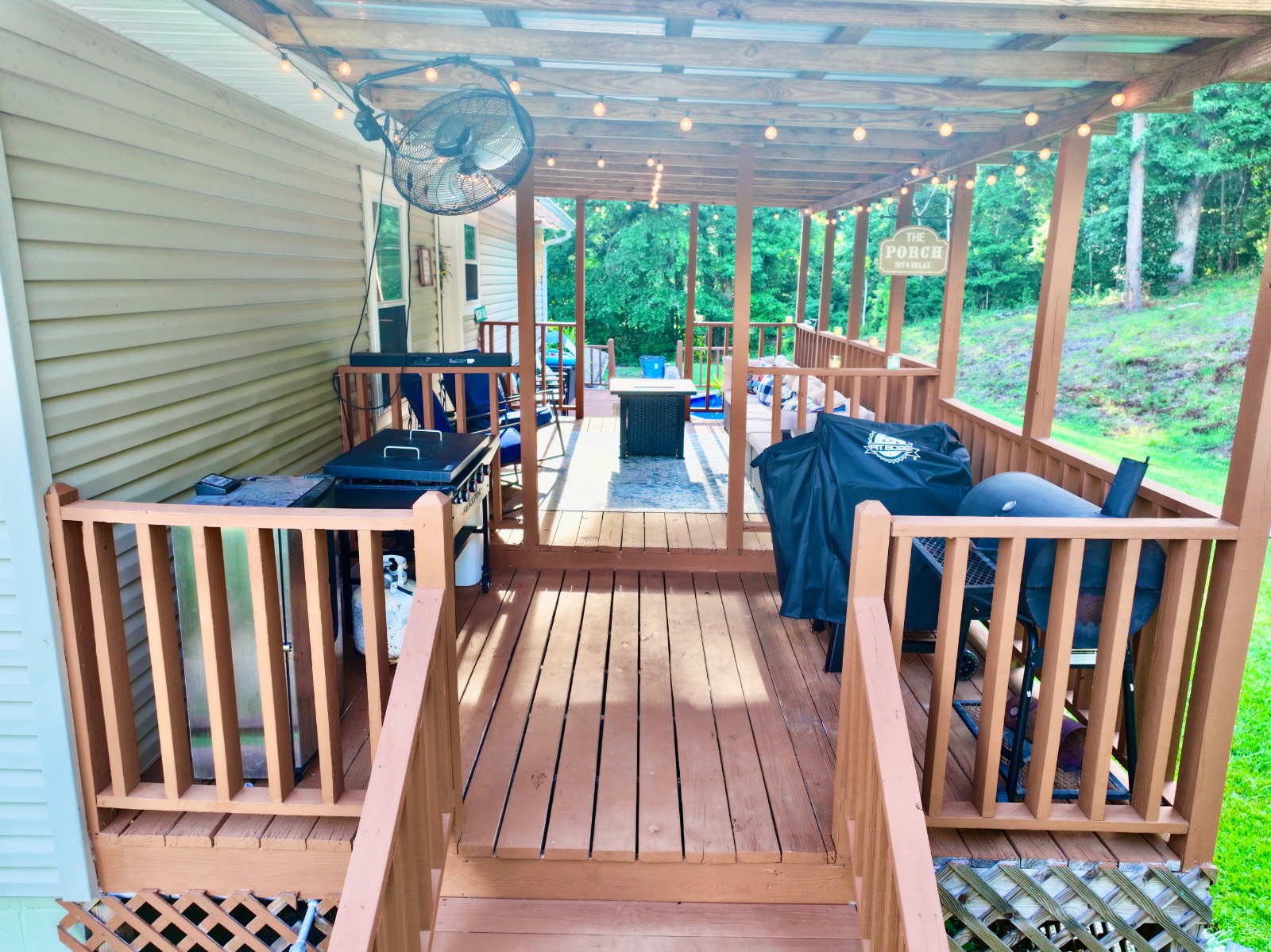 ;
; ;
;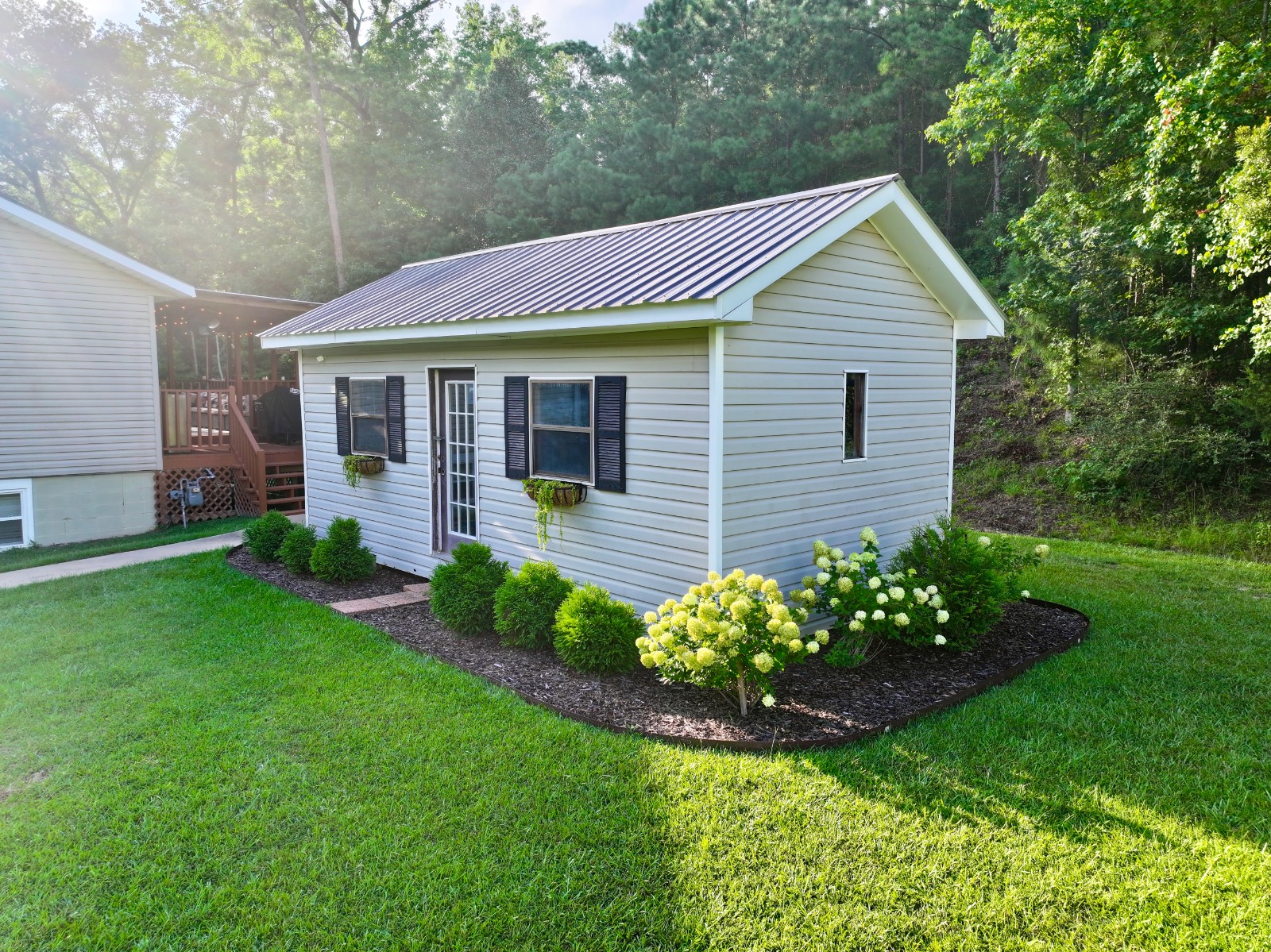 ;
; ;
; ;
;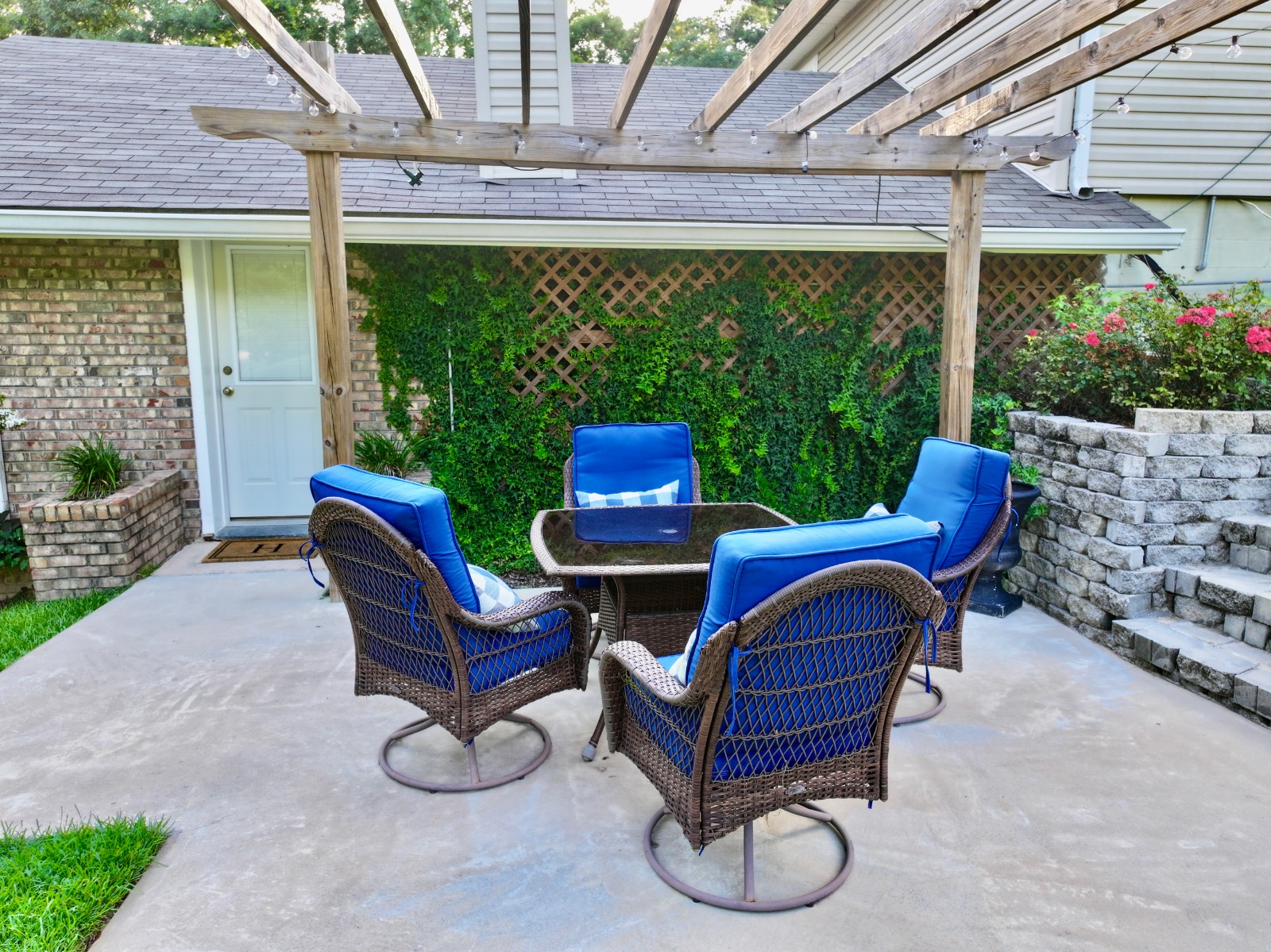 ;
;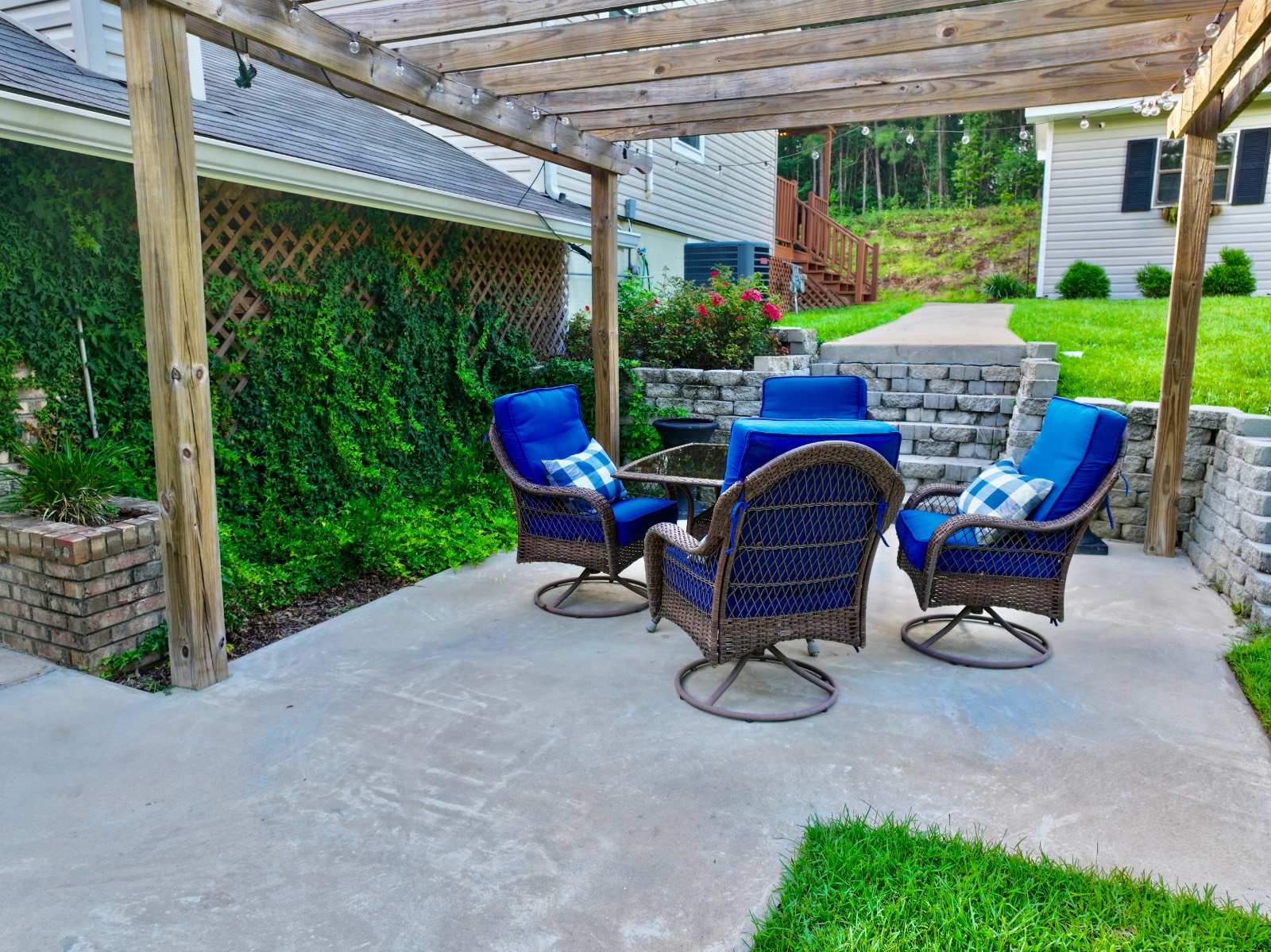 ;
; ;
;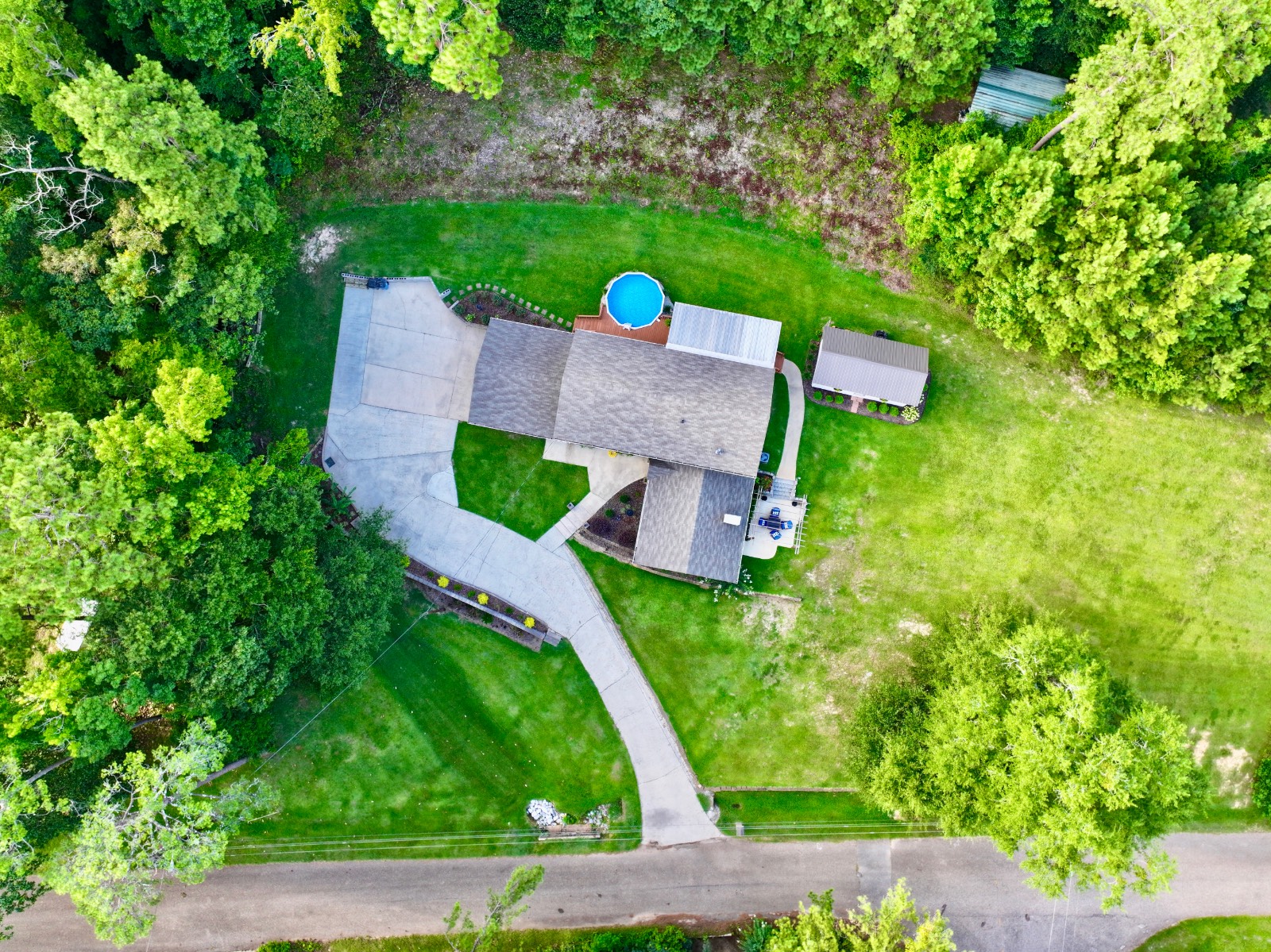 ;
; ;
; ;
; ;
; ;
; ;
;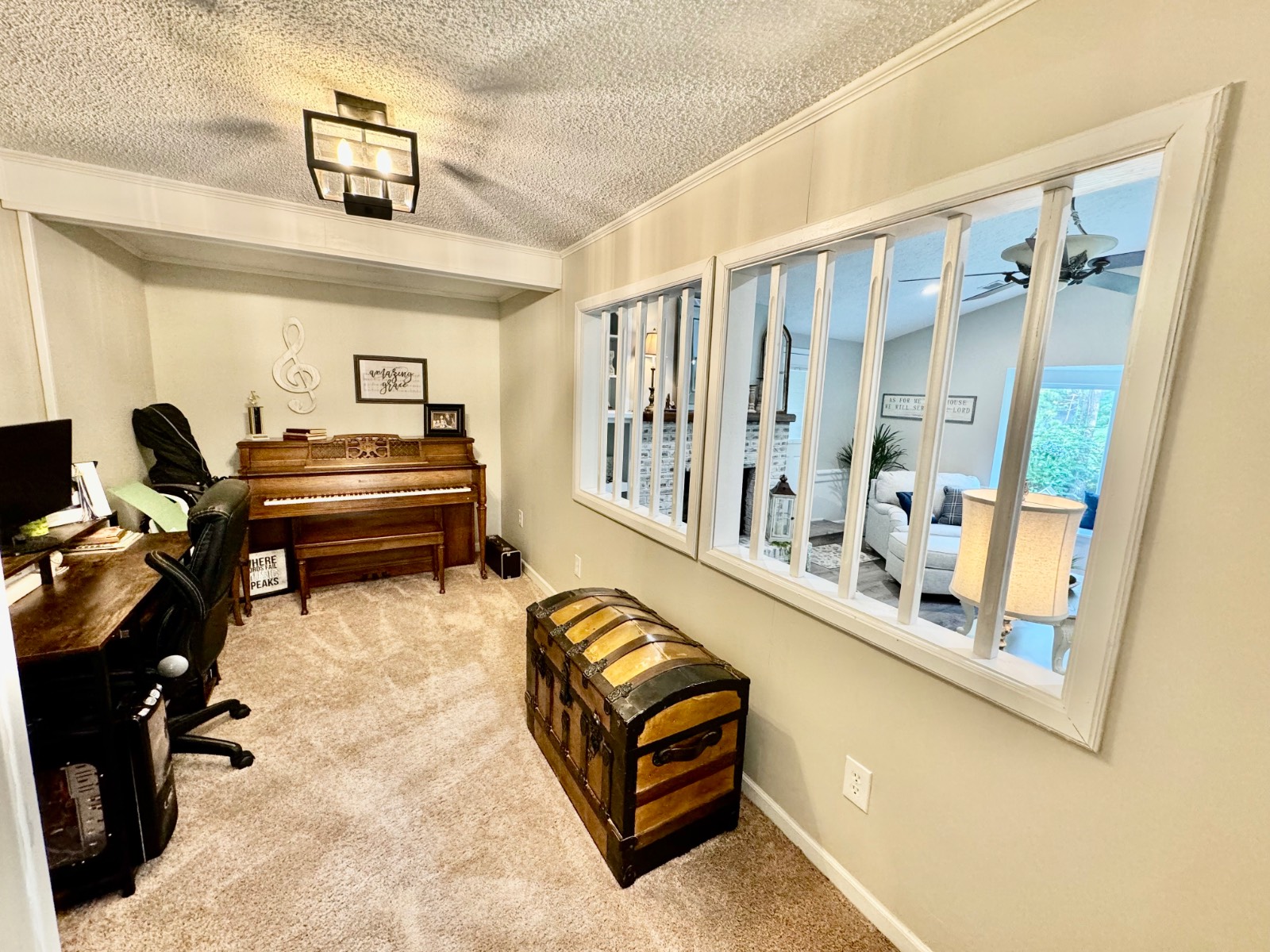 ;
; ;
;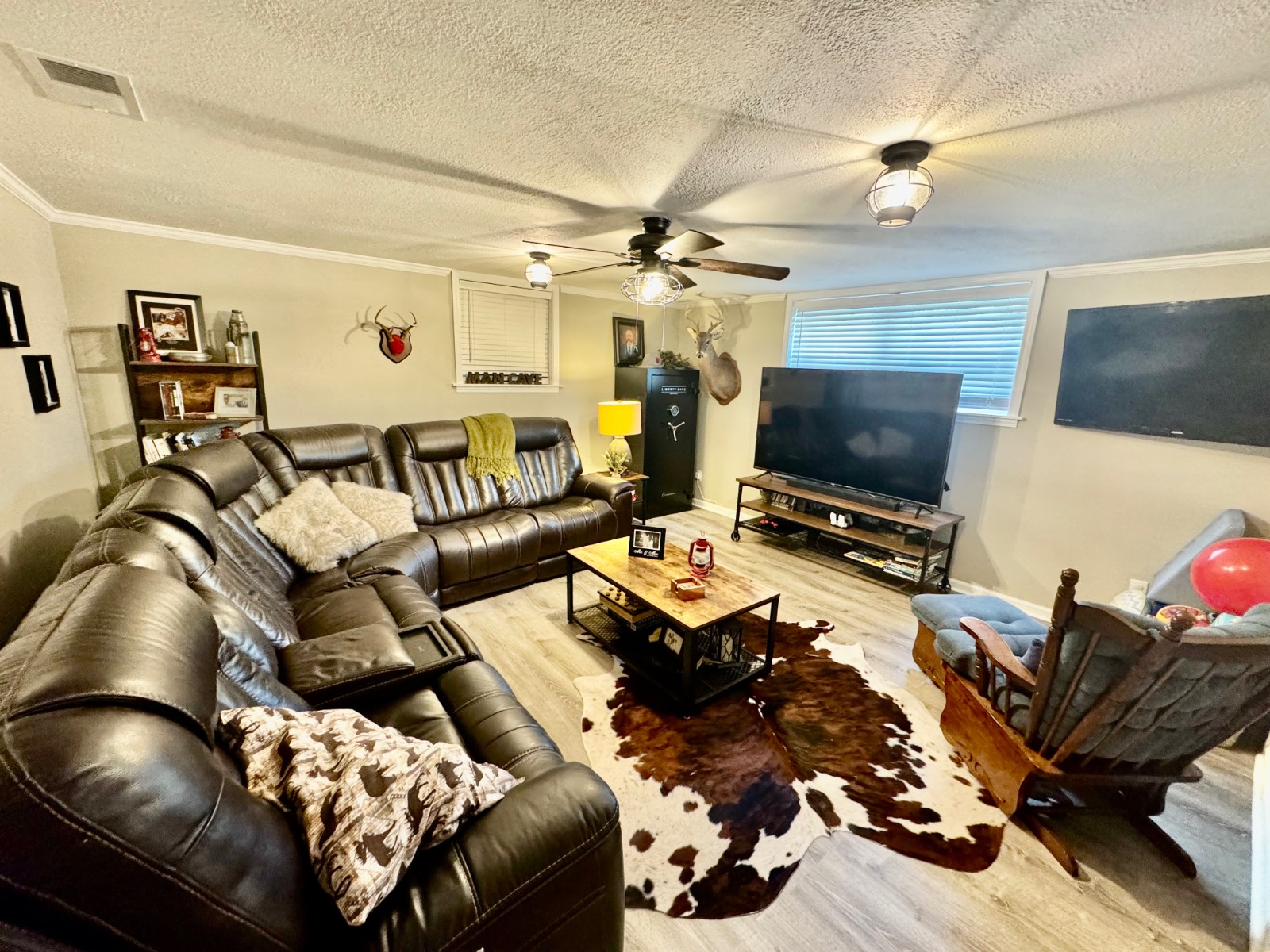 ;
; ;
;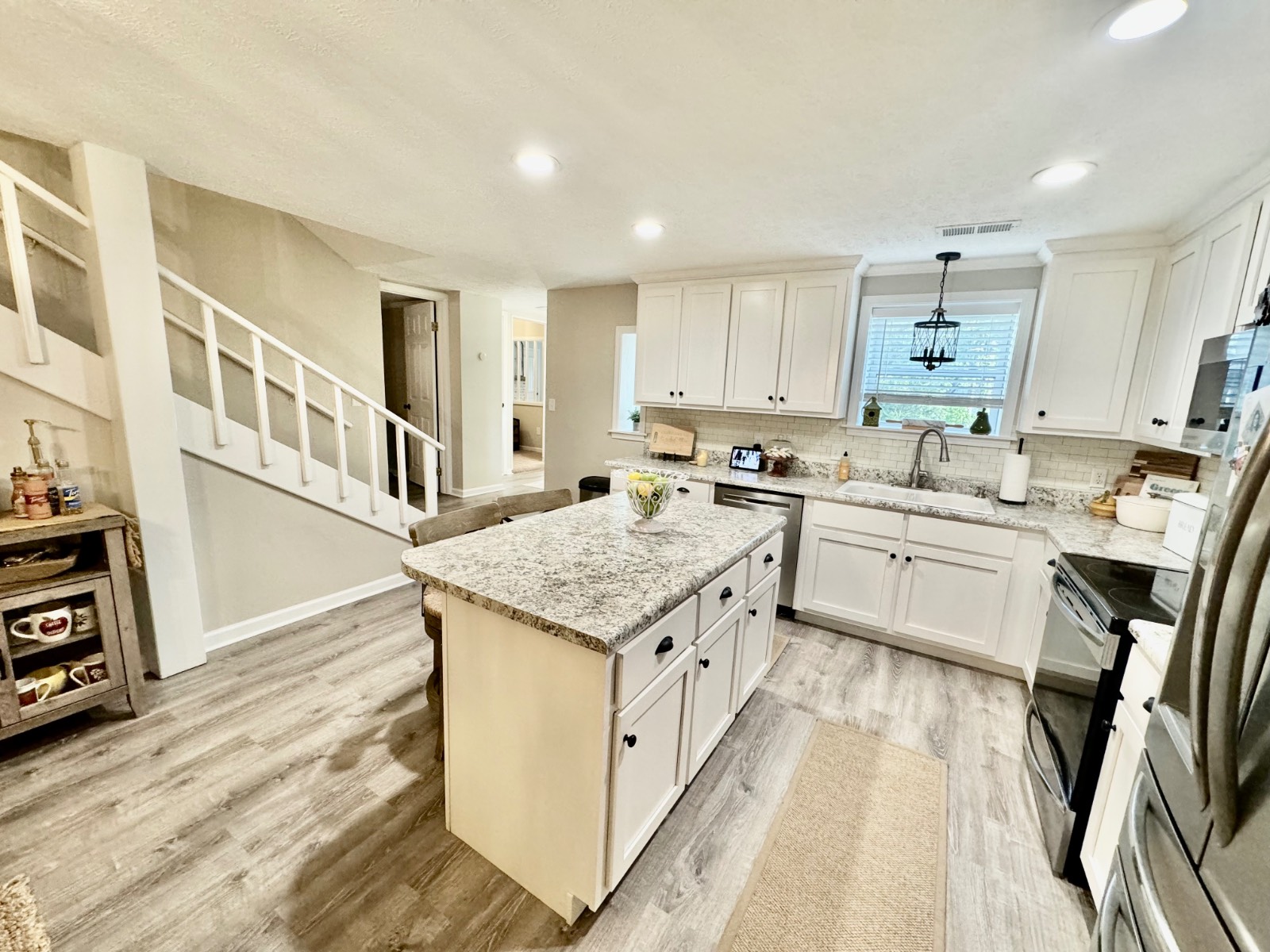 ;
; ;
; ;
; ;
; ;
;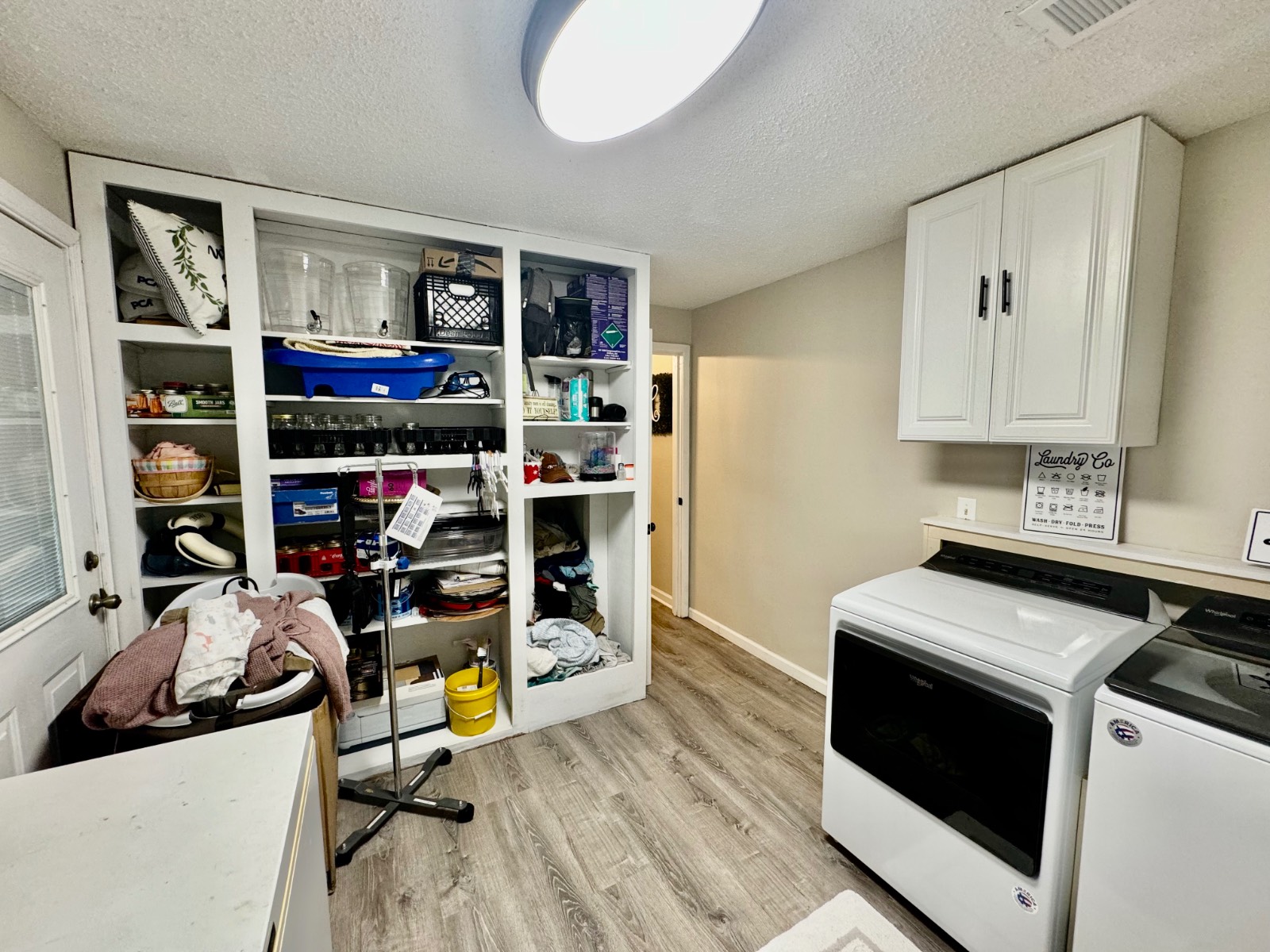 ;
; ;
; ;
; ;
; ;
; ;
; ;
; ;
;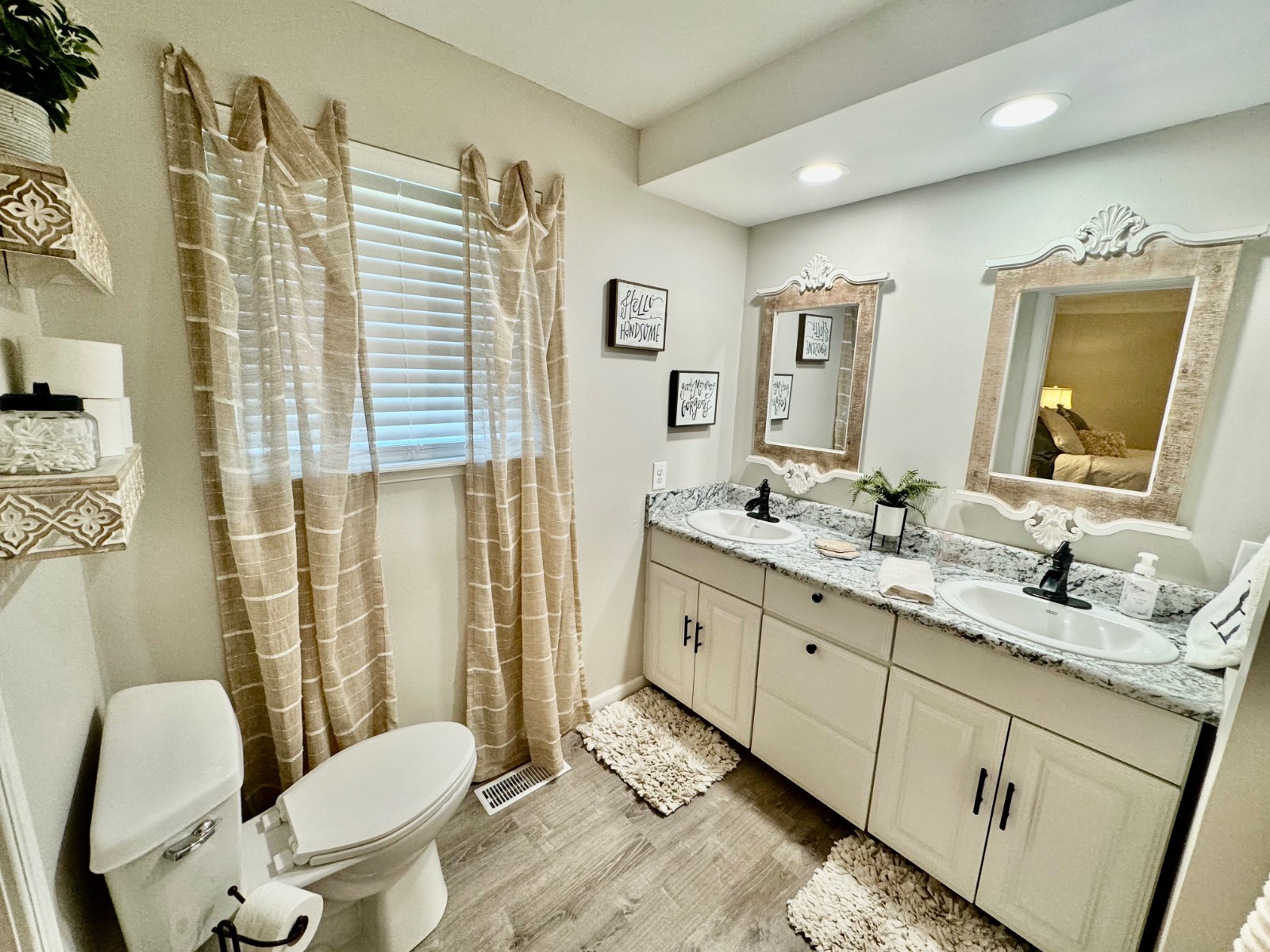 ;
;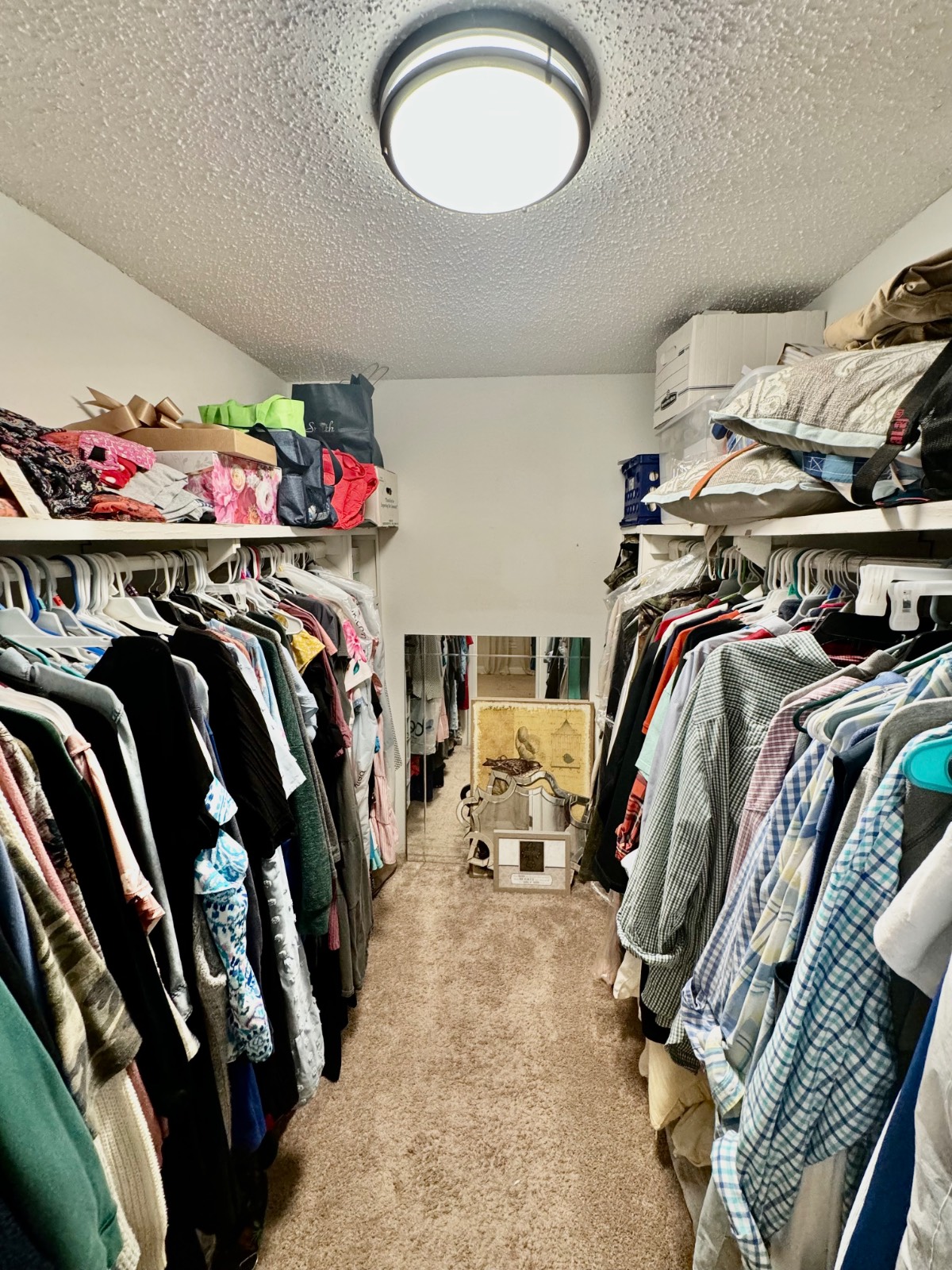 ;
; ;
;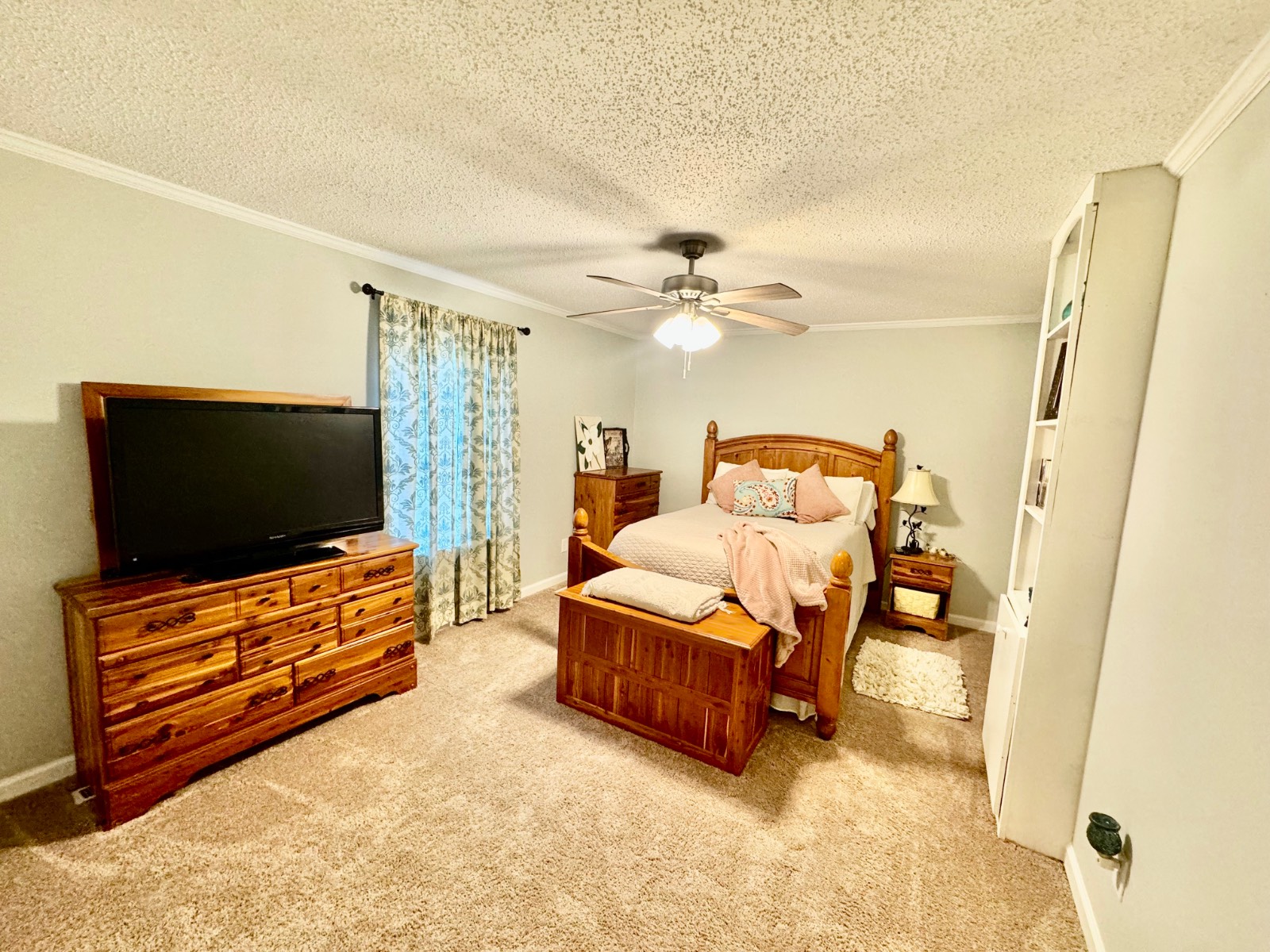 ;
; ;
; ;
;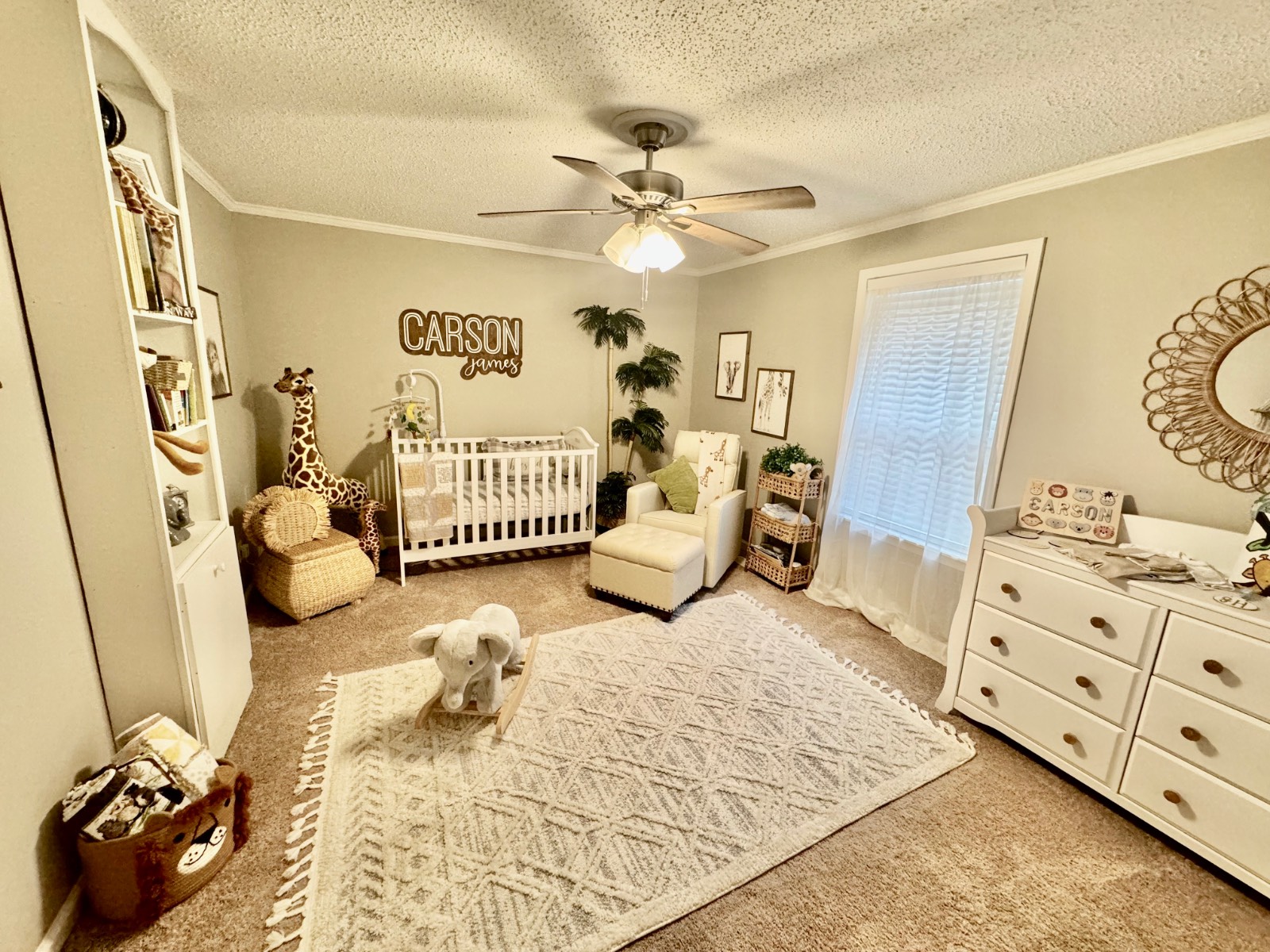 ;
; ;
;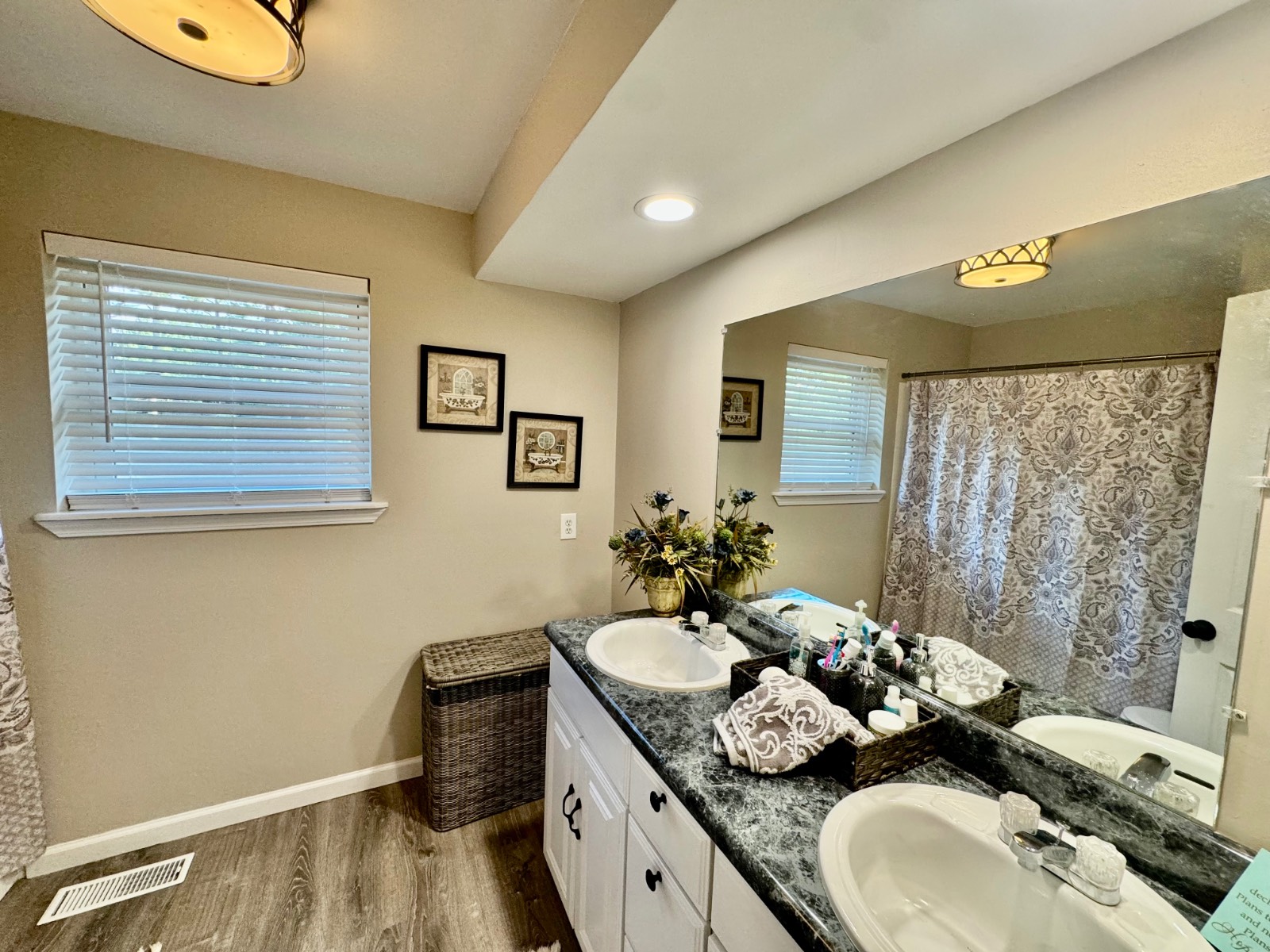 ;
;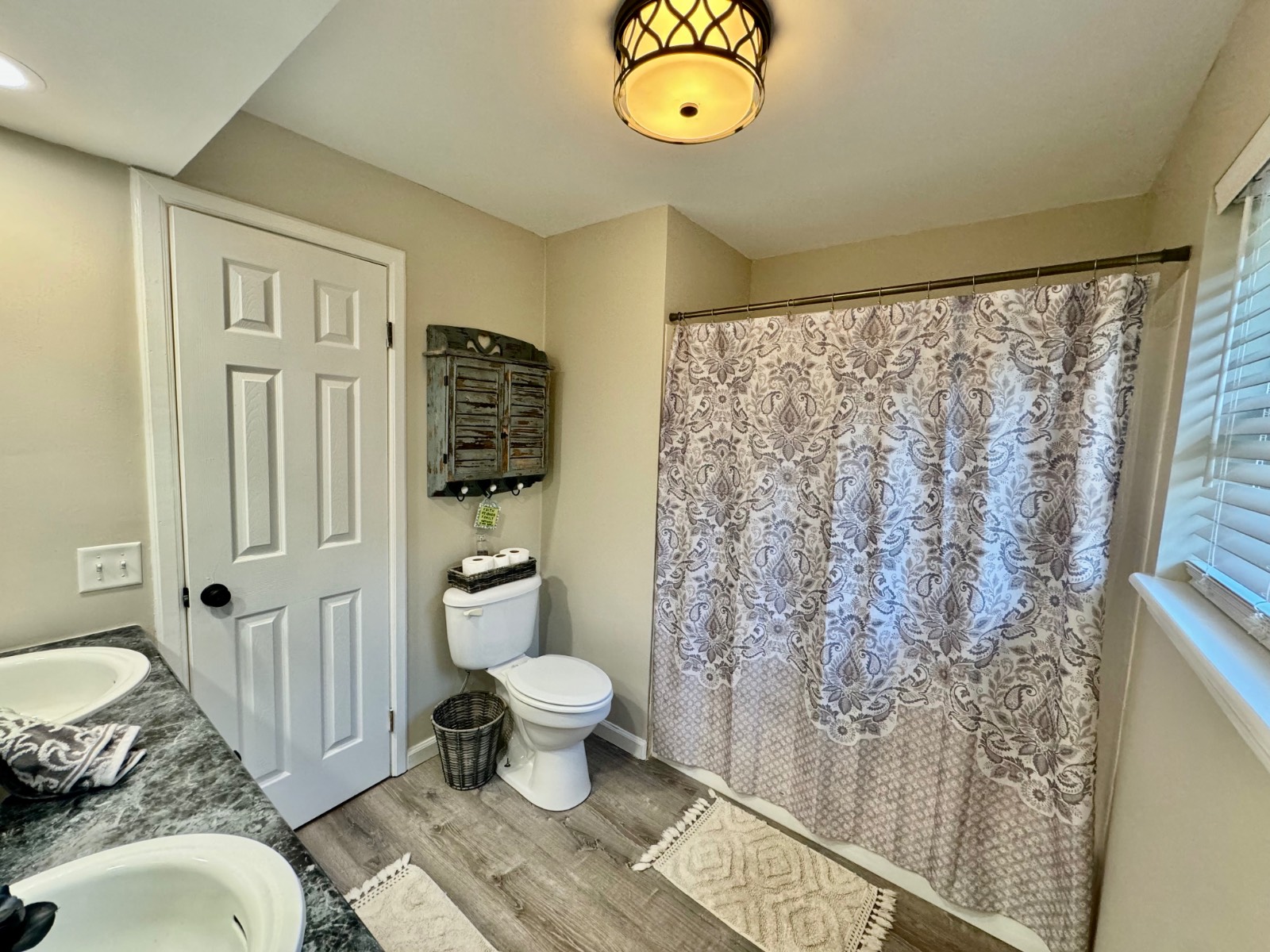 ;
;