548 Silver Course Loop, Ocala, FL 34472
|
|||||||||||||||||||||||||||||||||||||||||||||||||||||||||||||||||||||
|
|
||||||||||||||||||||||||||||||||||||||||||||||||||||||||||||||||
Virtual Tour
Silver Springs Shores - Prime Location!This spacious home is perfectly situated just around the corner from Walmart Supercenter and a variety of shops, gas stations, and dining options. Only 2 miles from Baseline Trailhead Park, offering a wealth of outdoor activities, including a playground, bicycling paths, and miles of trails for the avid rollerblades. Sitting on a generous 0.38-acre lot, there's plenty of room to add a pool or enjoy backyard activities. The open kitchen features a cozy eat-in area and flows seamlessly into the formal dining room, which opens to a large family room with a fireplace. Sliding doors lead to an expansive screened-in lanai, perfect for relaxing or entertaining. The master bedroom is a true retreat, featuring an en suite bathroom with dual sinks, a walk-in shower, two large closets, and direct access to the lanai. The additional bedrooms are spacious with walk-in closets, providing ample storage. There's also a convenient coat closet by the front door and an additional storage closet in the hallway. The oversized garage comfortably fits two cars, with room to spare. It includes a washer and dryer and offers access to the lanai. Recent updates include a new roof with extra spray-in insulation, a new 4-ton A/C unit, and a 2-year-old water heater. New flooring through. The property is connected to city water and sewer services. With 1,852 sq ft of living space and a total area of 2,920 sq ft, this home is both comfortable and practical. Call the listing agent for more details and to schedule a showing. |
Property Details
- 3 Total Bedrooms
- 2 Full Baths
- 0.38 Acres
- Built in 1979
- Renovated 2023
- Available 8/30/2024
- Renovation: new roof with extra spray-in insulation, a new 4-ton A/C unit, and a 2-year-old water heater. New floors through out.
Interior Features
- Open Kitchen
- Laminate Kitchen Counter
- Oven/Range
- Refrigerator
- Dishwasher
- Washer
- Dryer
- Appliance Hot Water Heater
- Ceramic Tile Flooring
- Laminate Flooring
- Dining Room
- Family Room
- Primary Bedroom
- en Suite Bathroom
- Walk-in Closet
- Kitchen
- 1 Fireplace
- Forced Air
- 1 Heat/AC Zones
- Central A/C
Exterior Features
- Frame Construction
- Stucco Siding
- Asphalt Shingles Roof
- Attached Garage
- 2 Garage Spaces
- Municipal Water
- Municipal Sewer
- Fence
- Screened Porch
- Room For Pool
- Driveway
- Trees
- Utilities
Taxes and Fees
- $3,679 Total Tax
Listed By

|
PLATINUM HOMES AND LAND REALTY
Office: 352-857-7499 Cell: 352-857-7499 |
Request More Information
Request Showing
Request Cobroke
If you're not a member, fill in the following form to request cobroke participation.
Already a member? Log in to request cobroke
Mortgage Calculator
Estimate your mortgage payment, including the principal and interest, taxes, insurance, HOA, and PMI.
Amortization Schedule
Advanced Options
Listing data is deemed reliable but is NOT guaranteed accurate.
Contact Us
Who Would You Like to Contact Today?
I want to contact an agent about this property!
I wish to provide feedback about the website functionality
Contact Agent



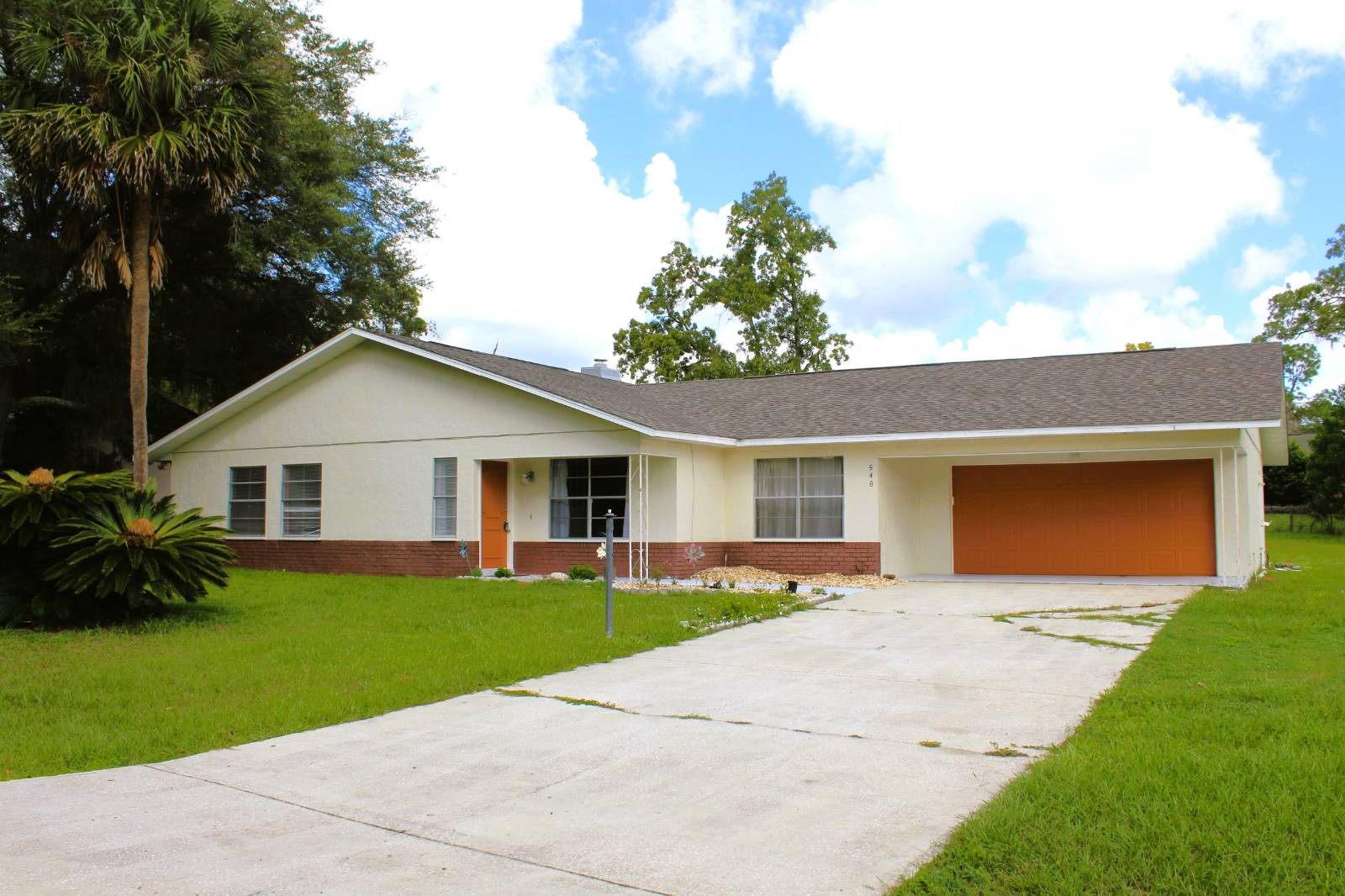

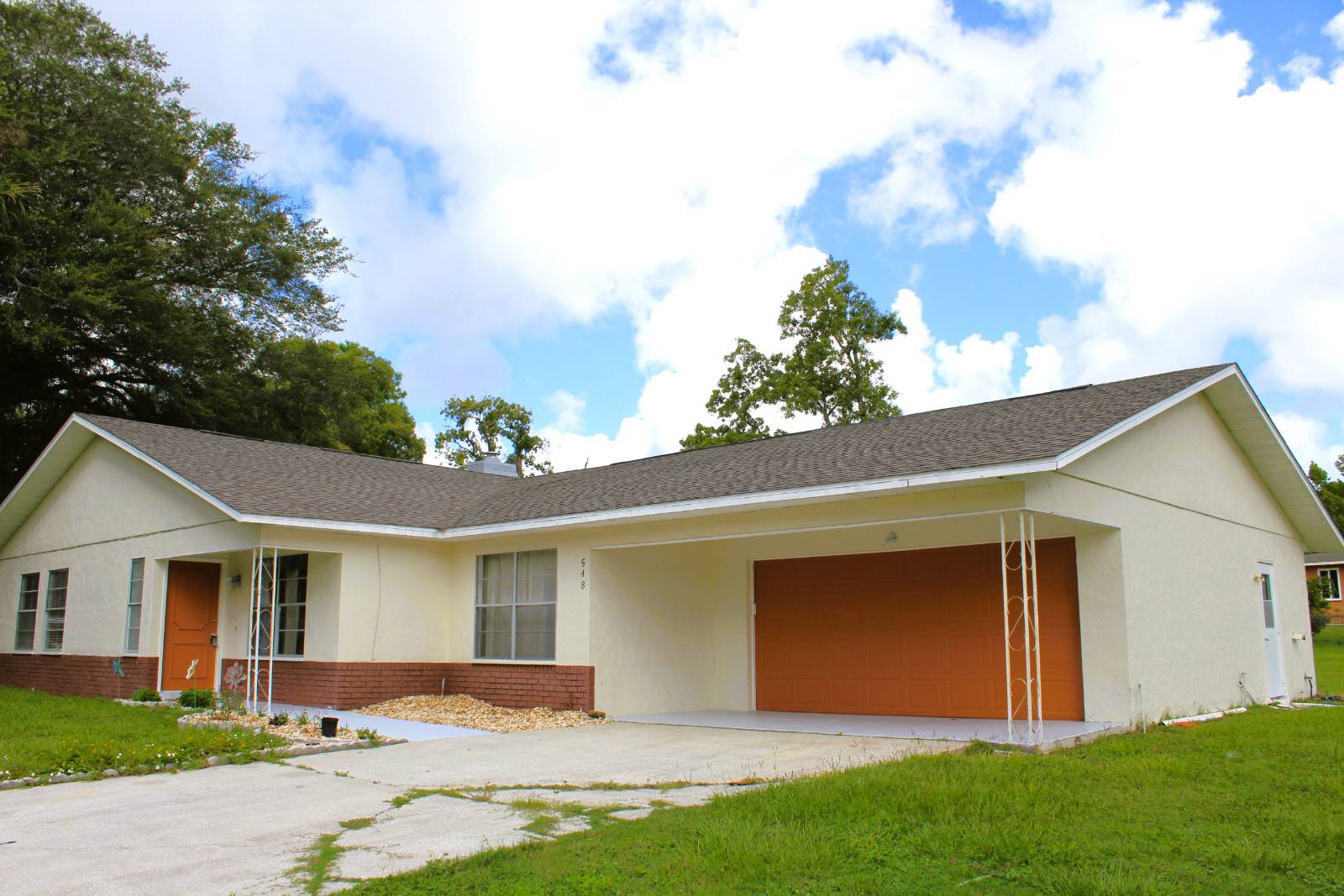 ;
;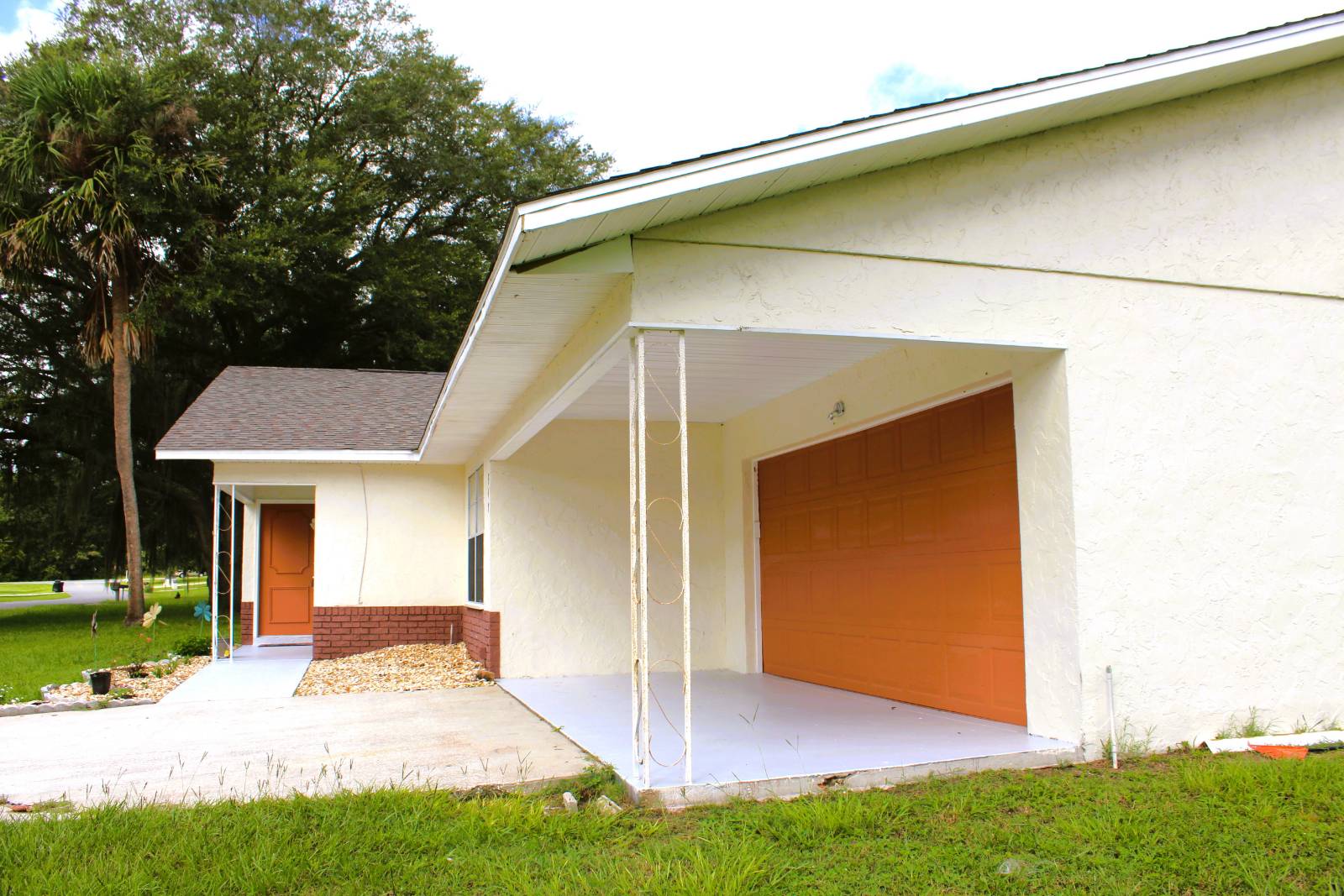 ;
;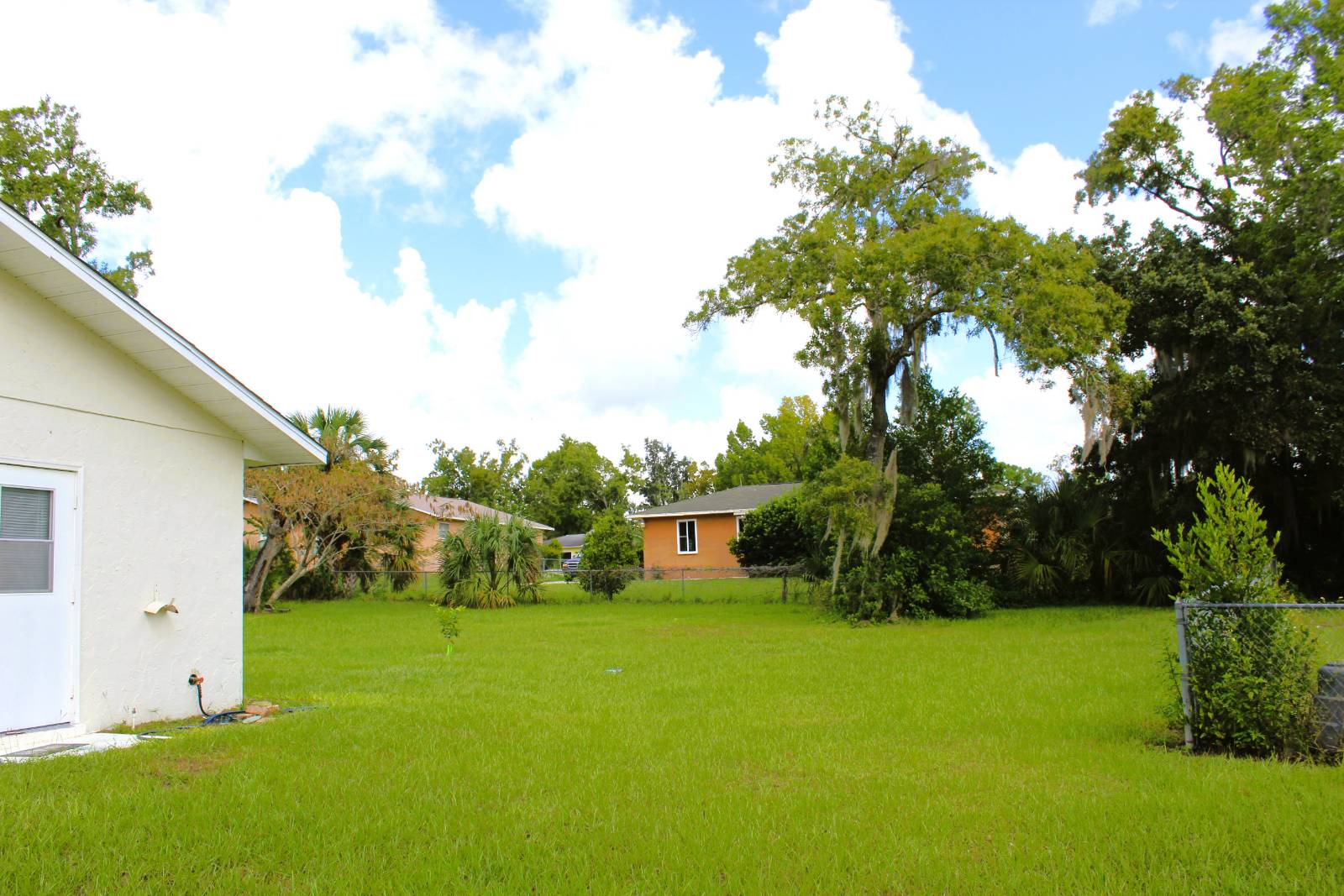 ;
;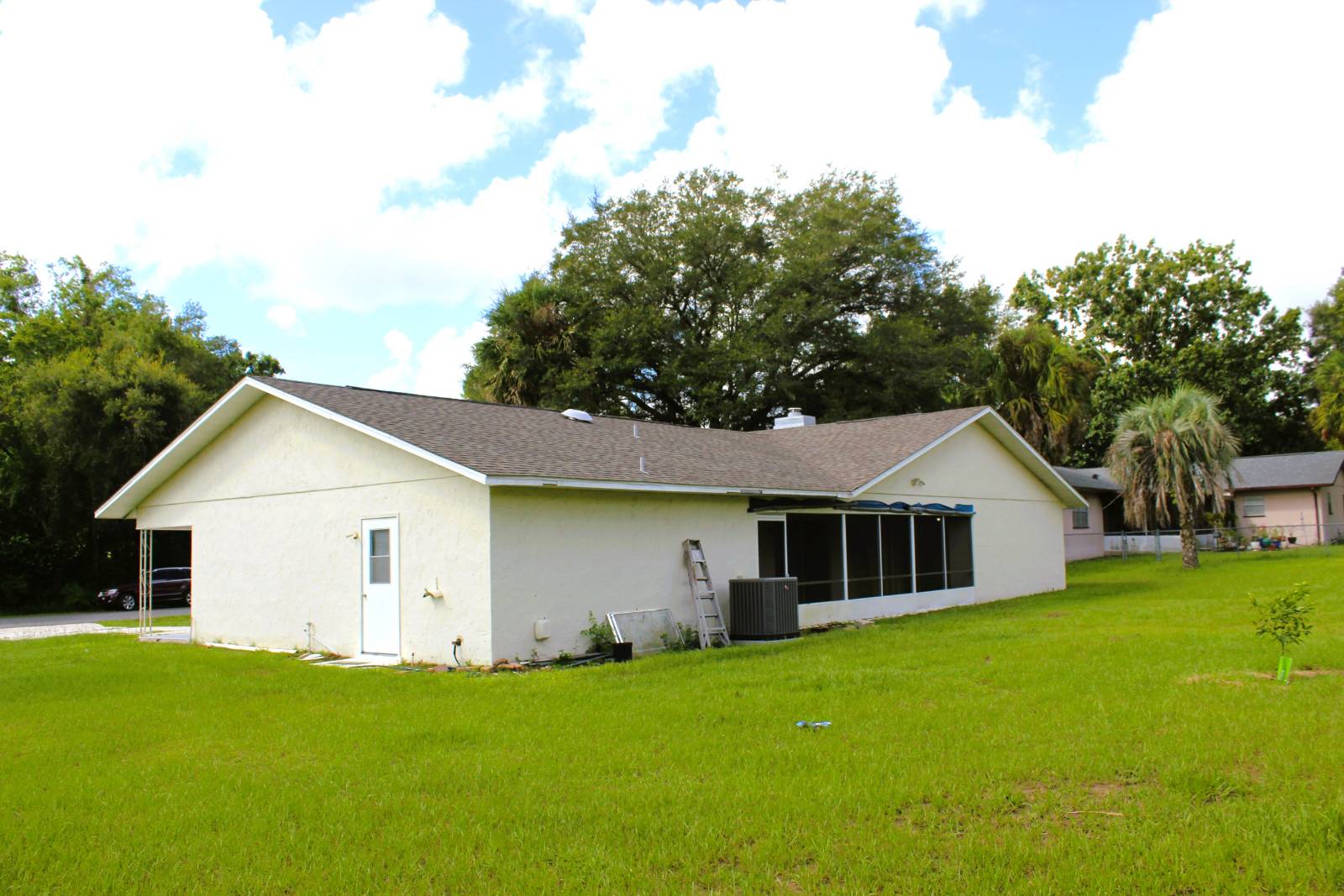 ;
;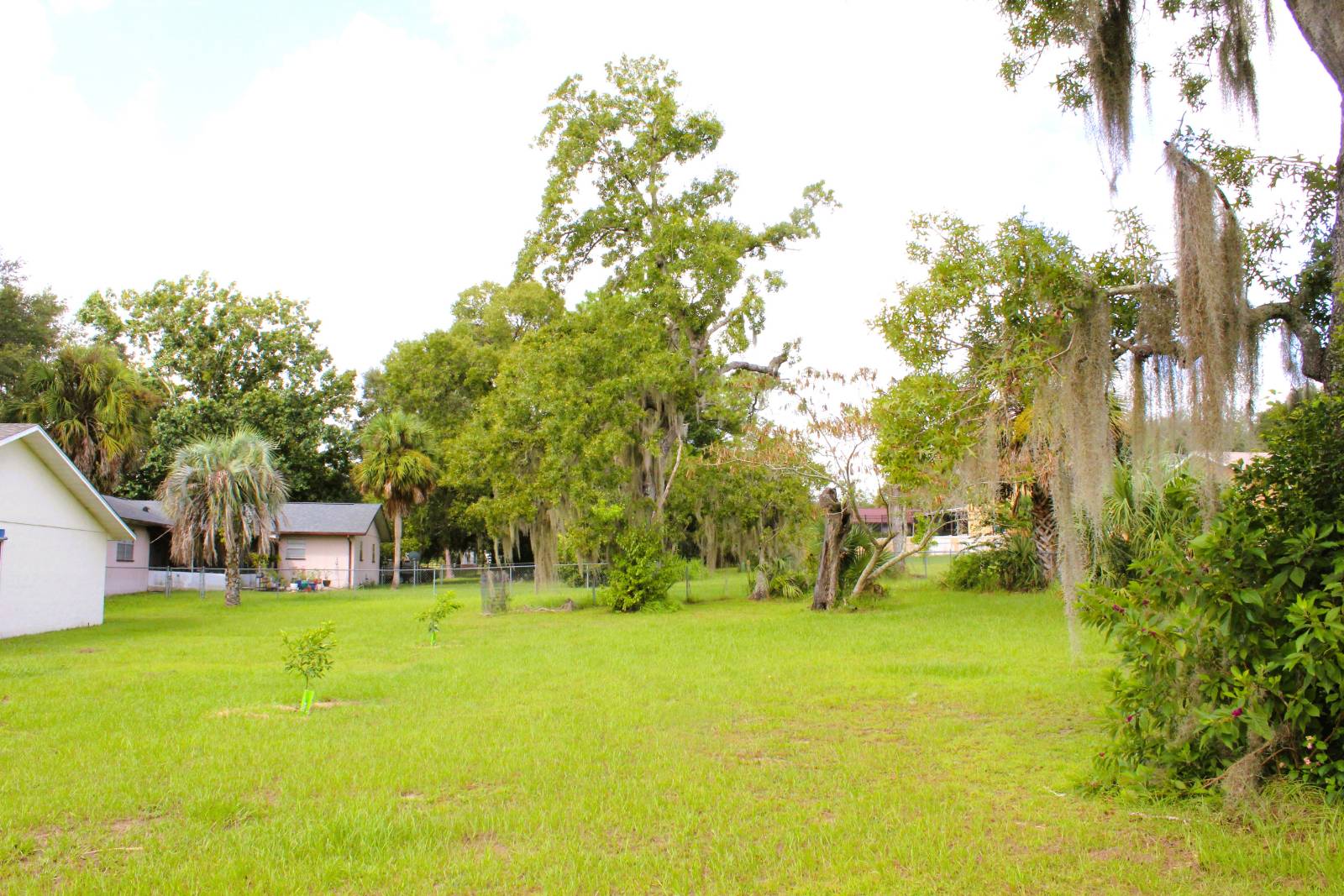 ;
;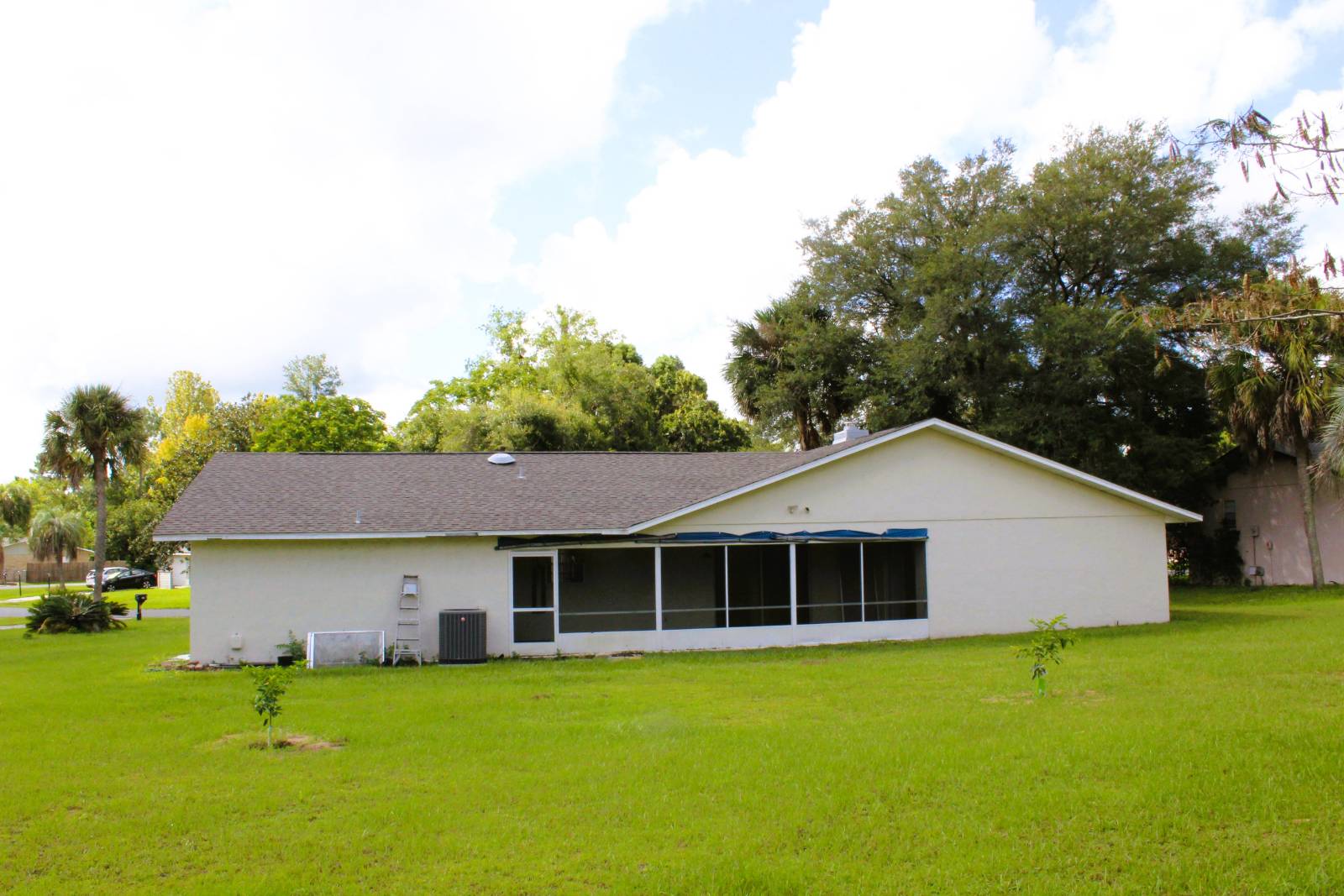 ;
;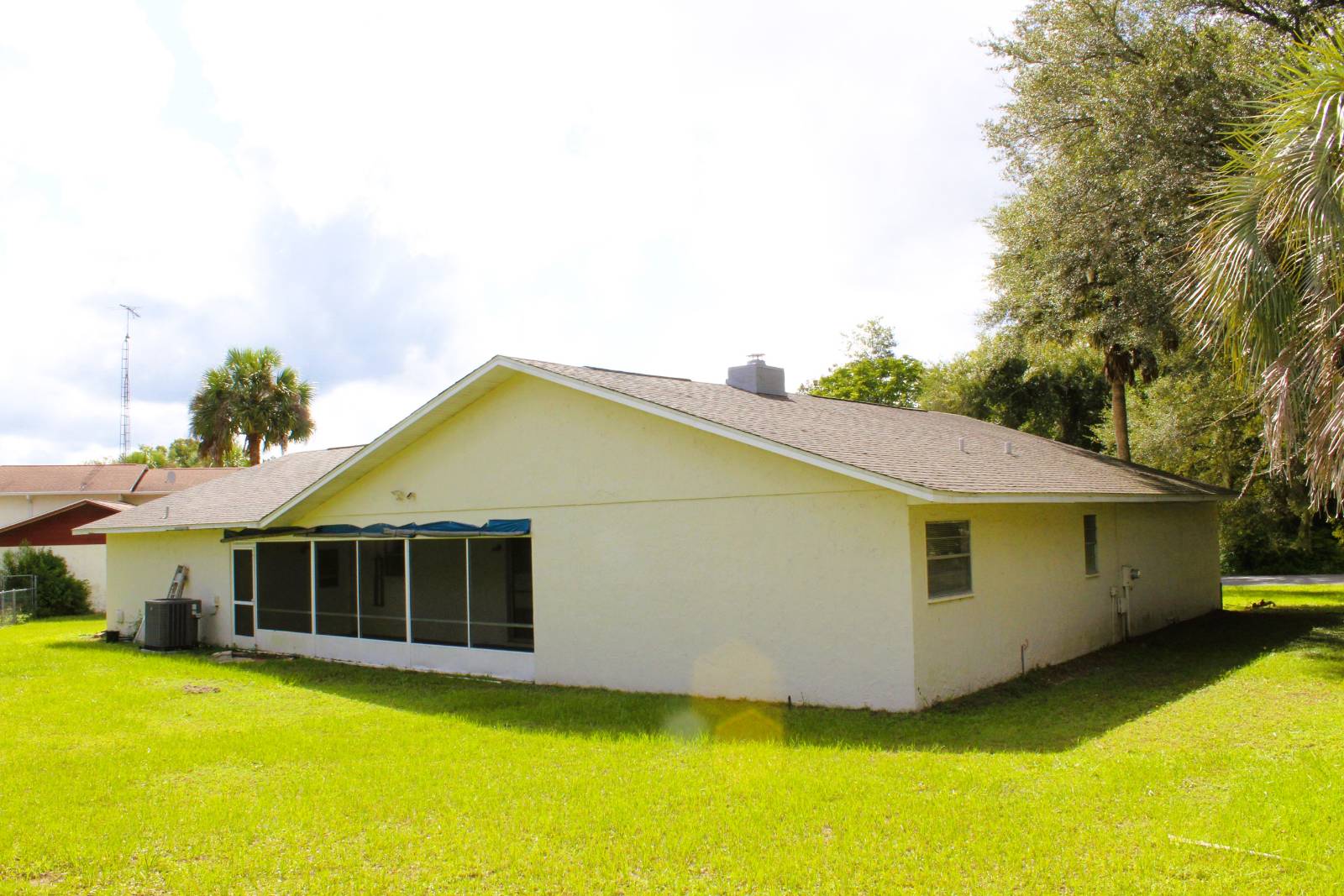 ;
;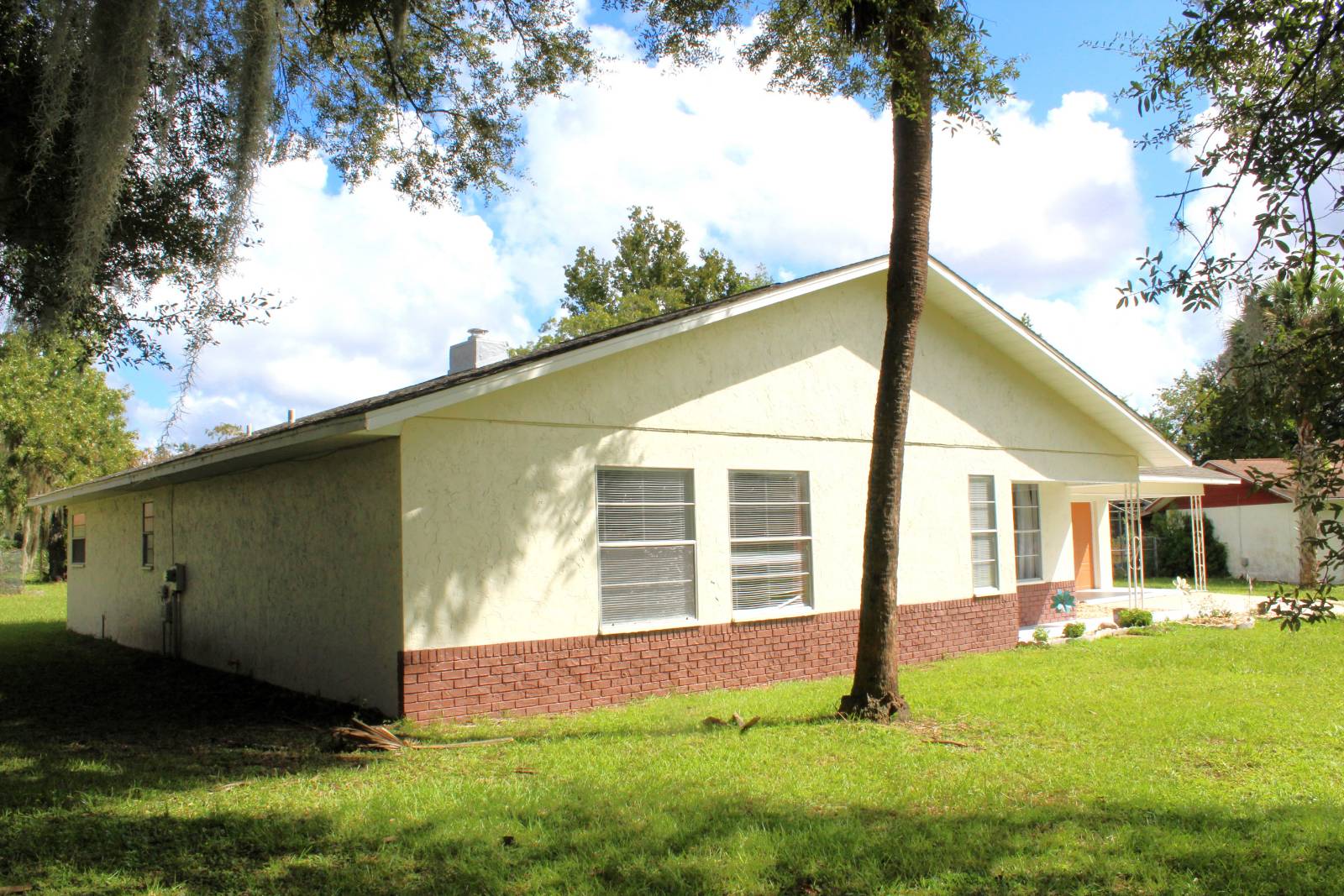 ;
;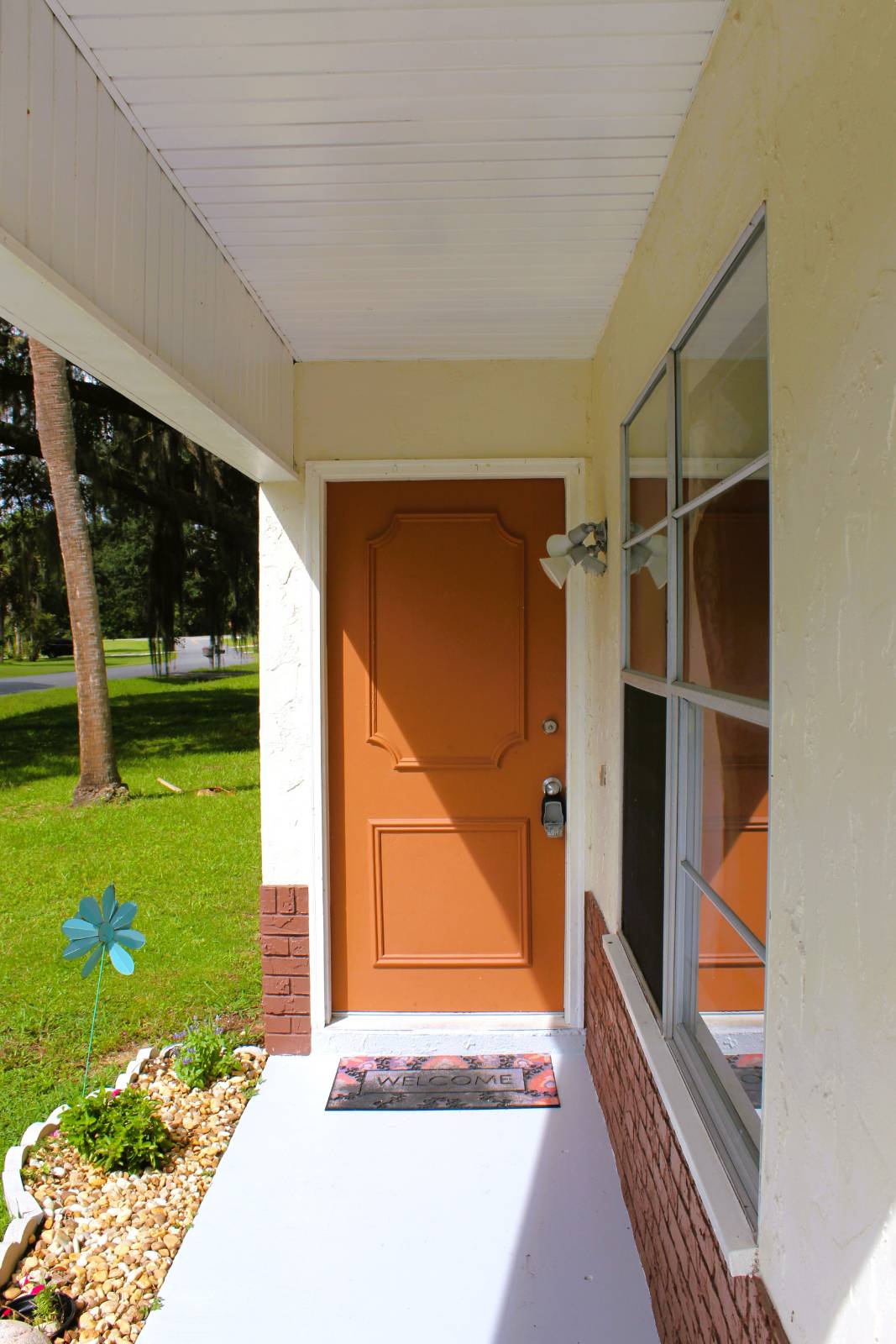 ;
;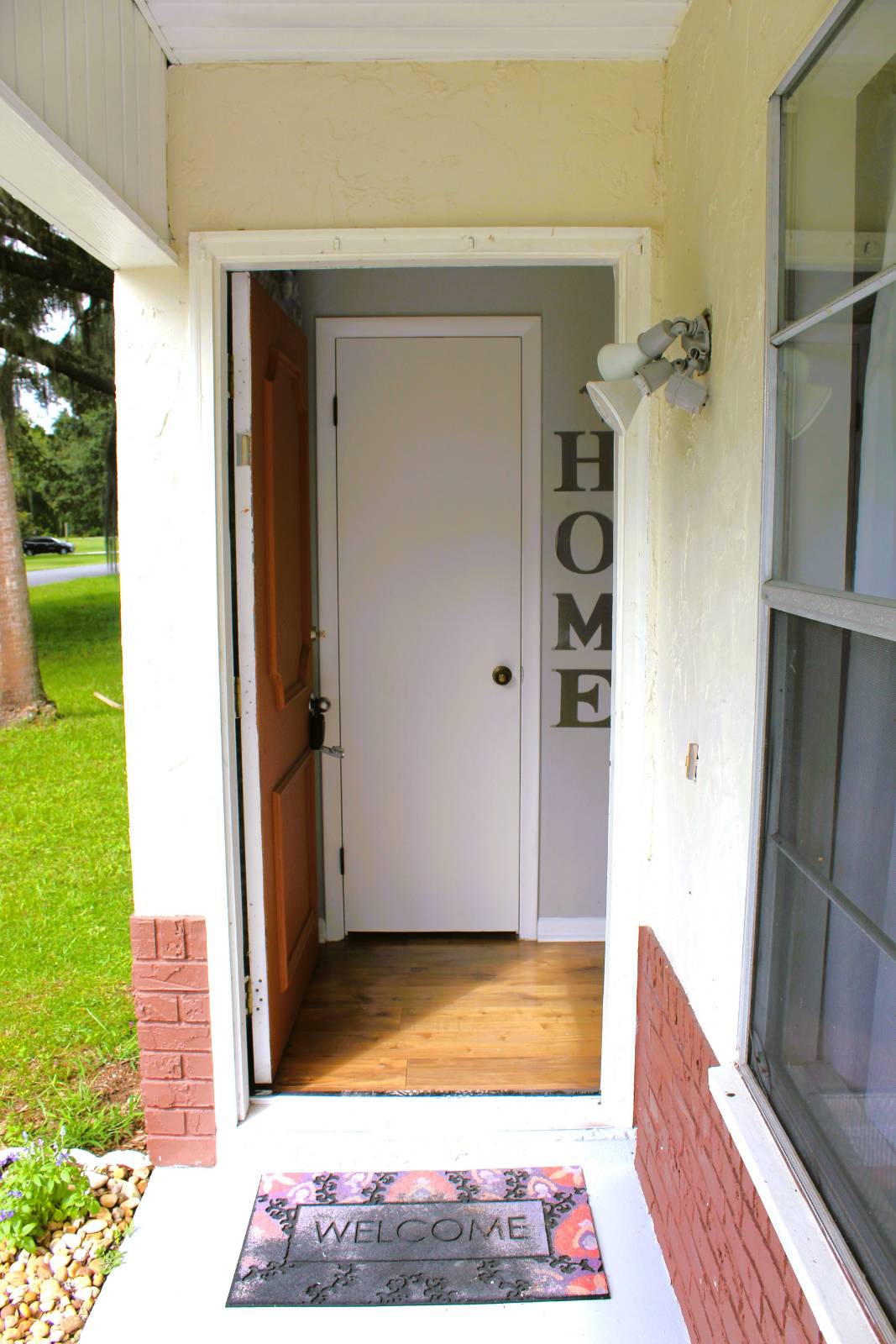 ;
;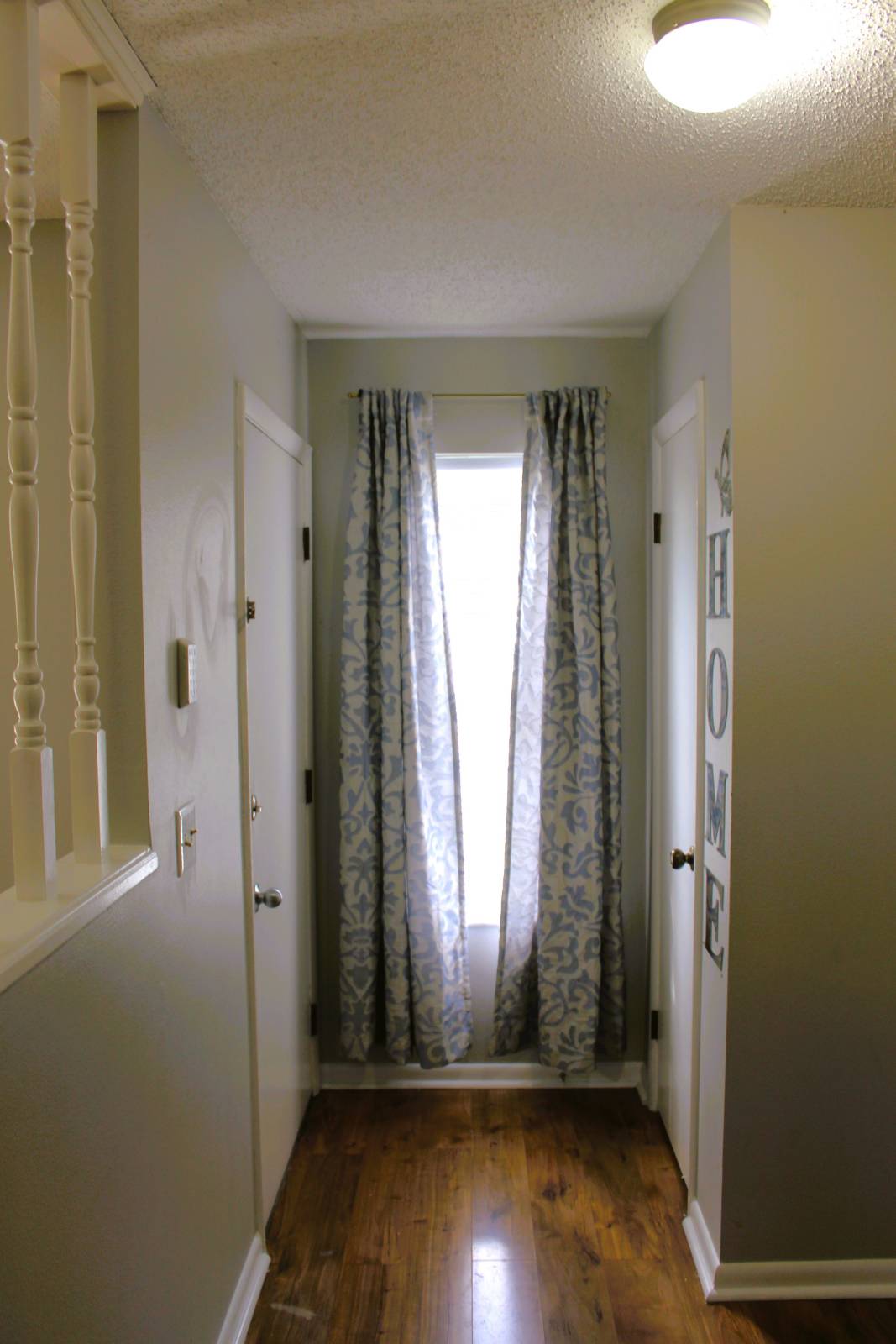 ;
;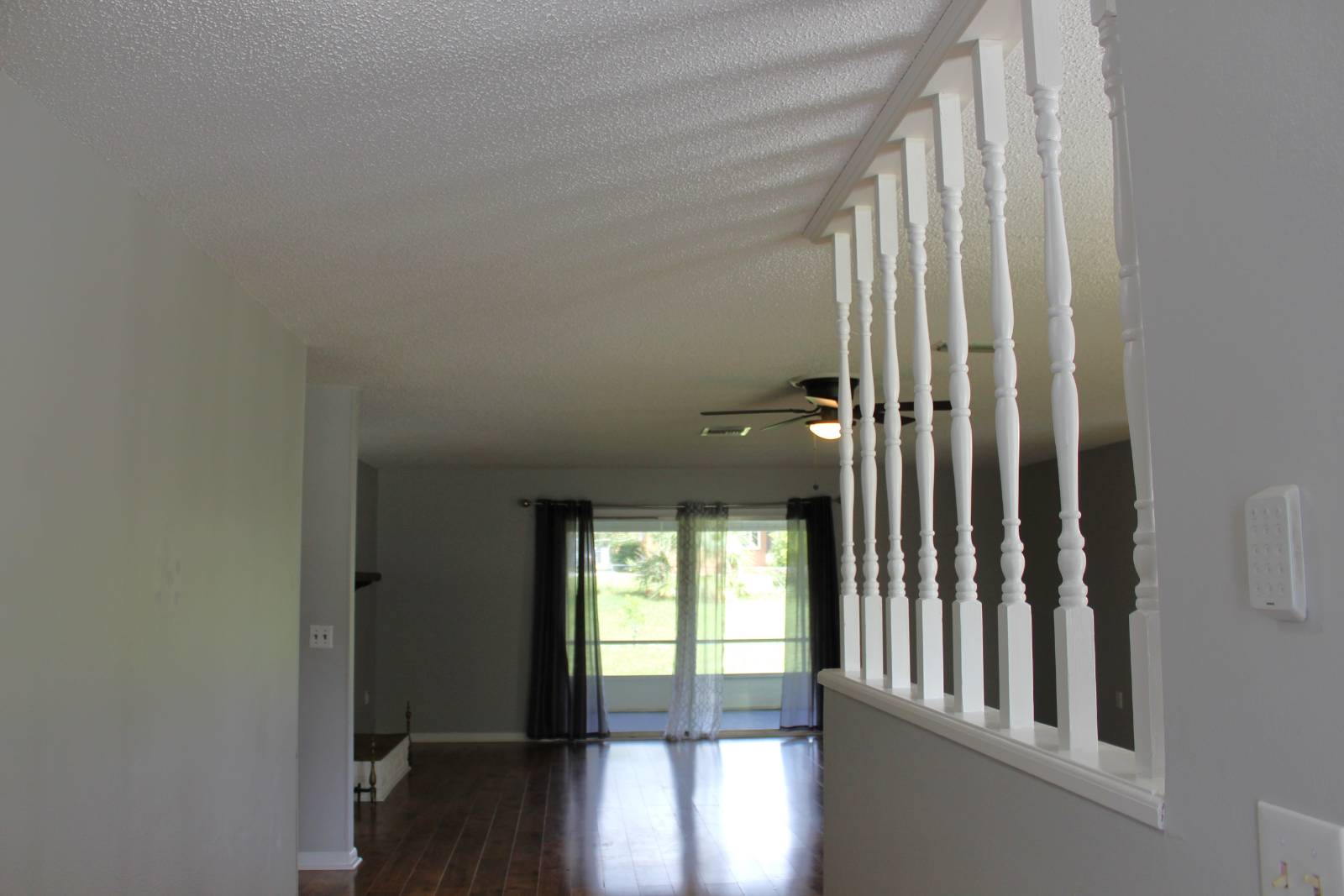 ;
;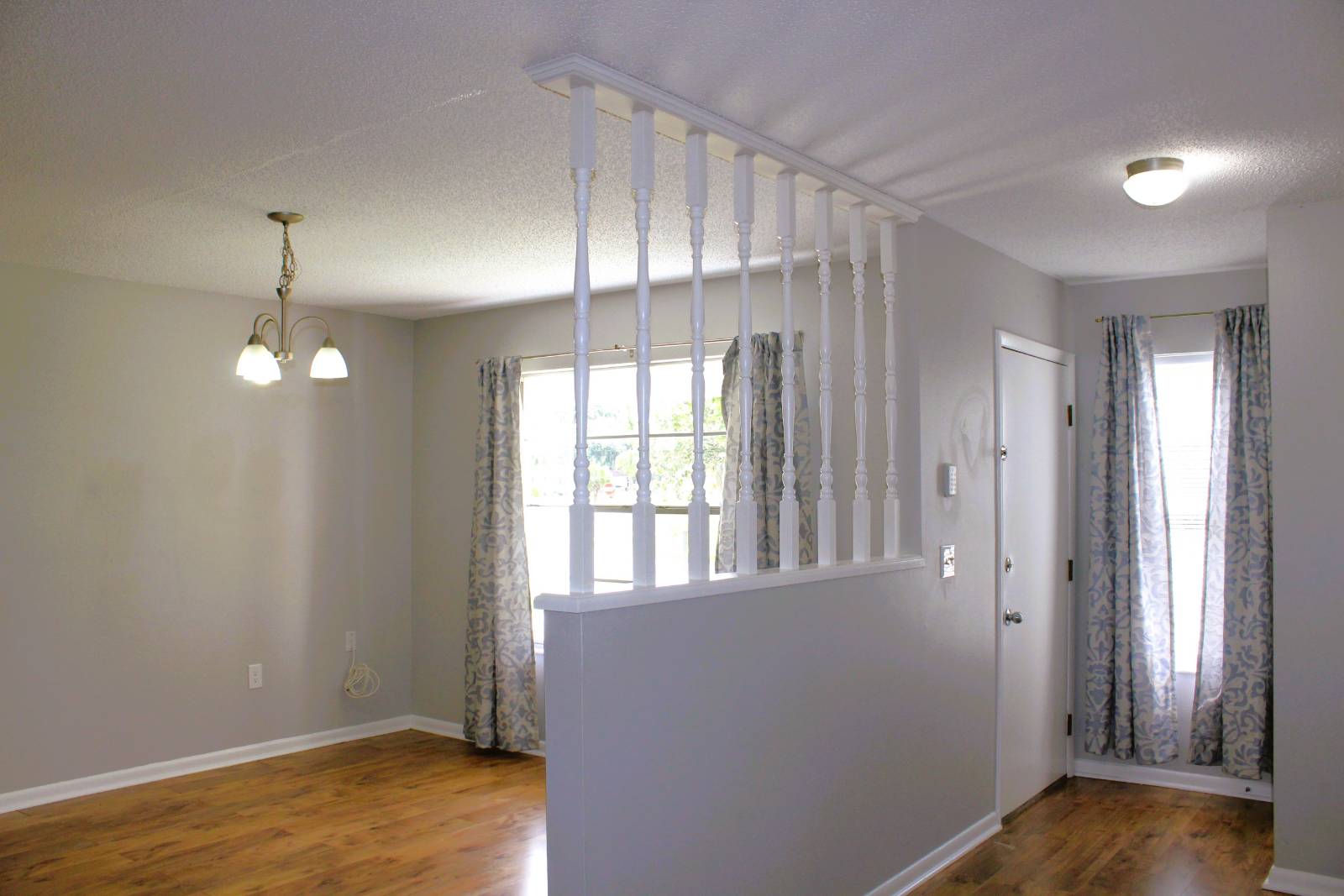 ;
;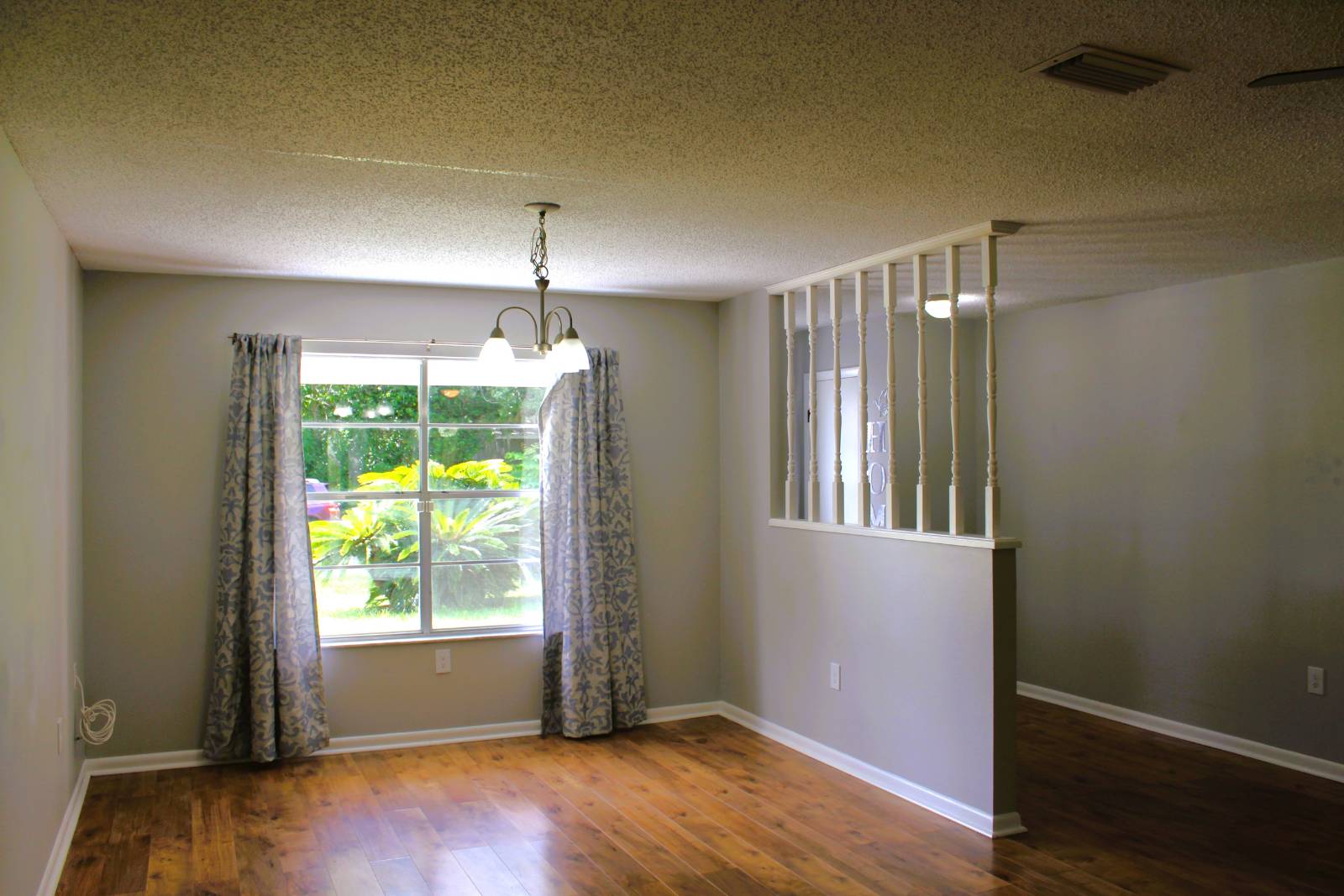 ;
;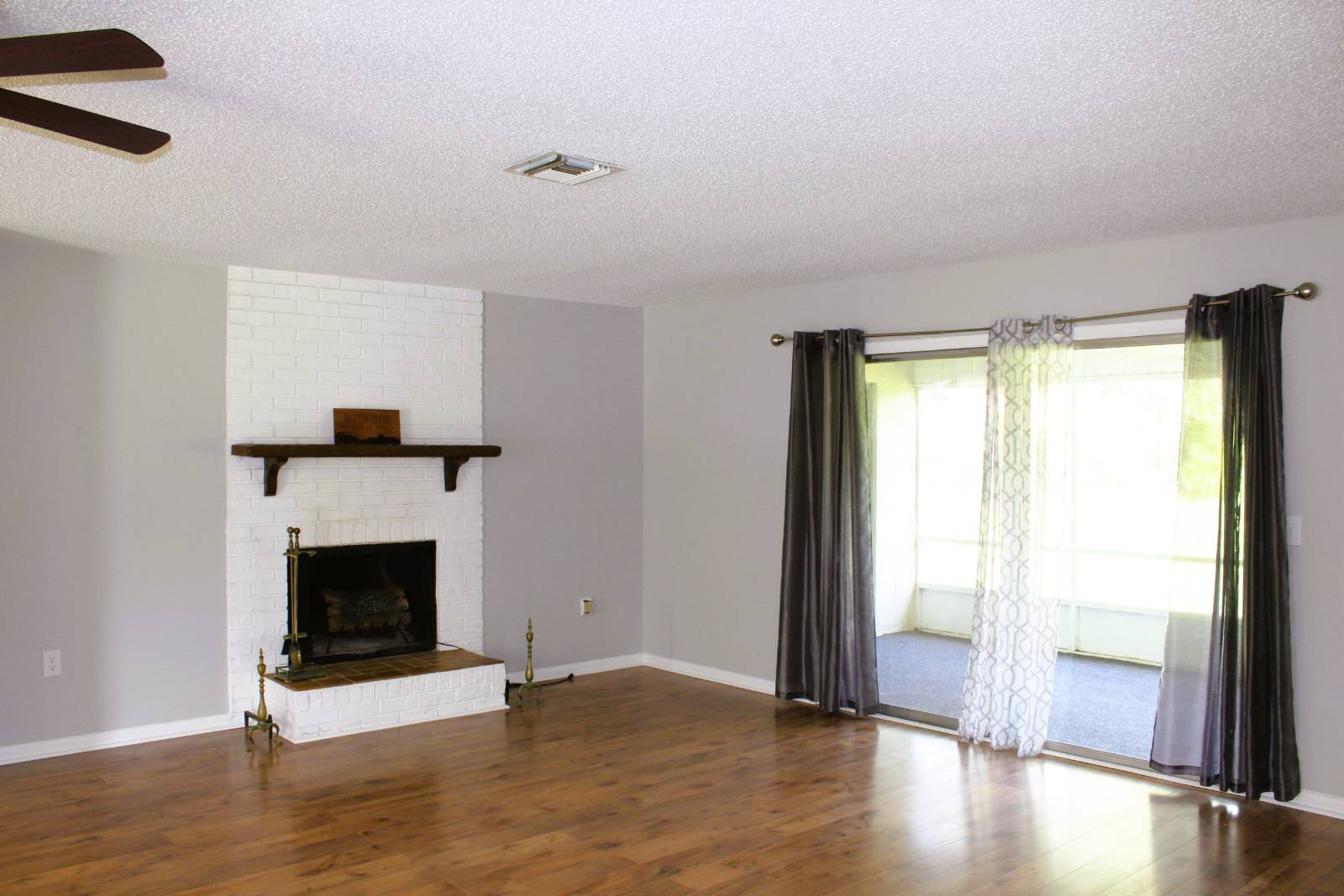 ;
;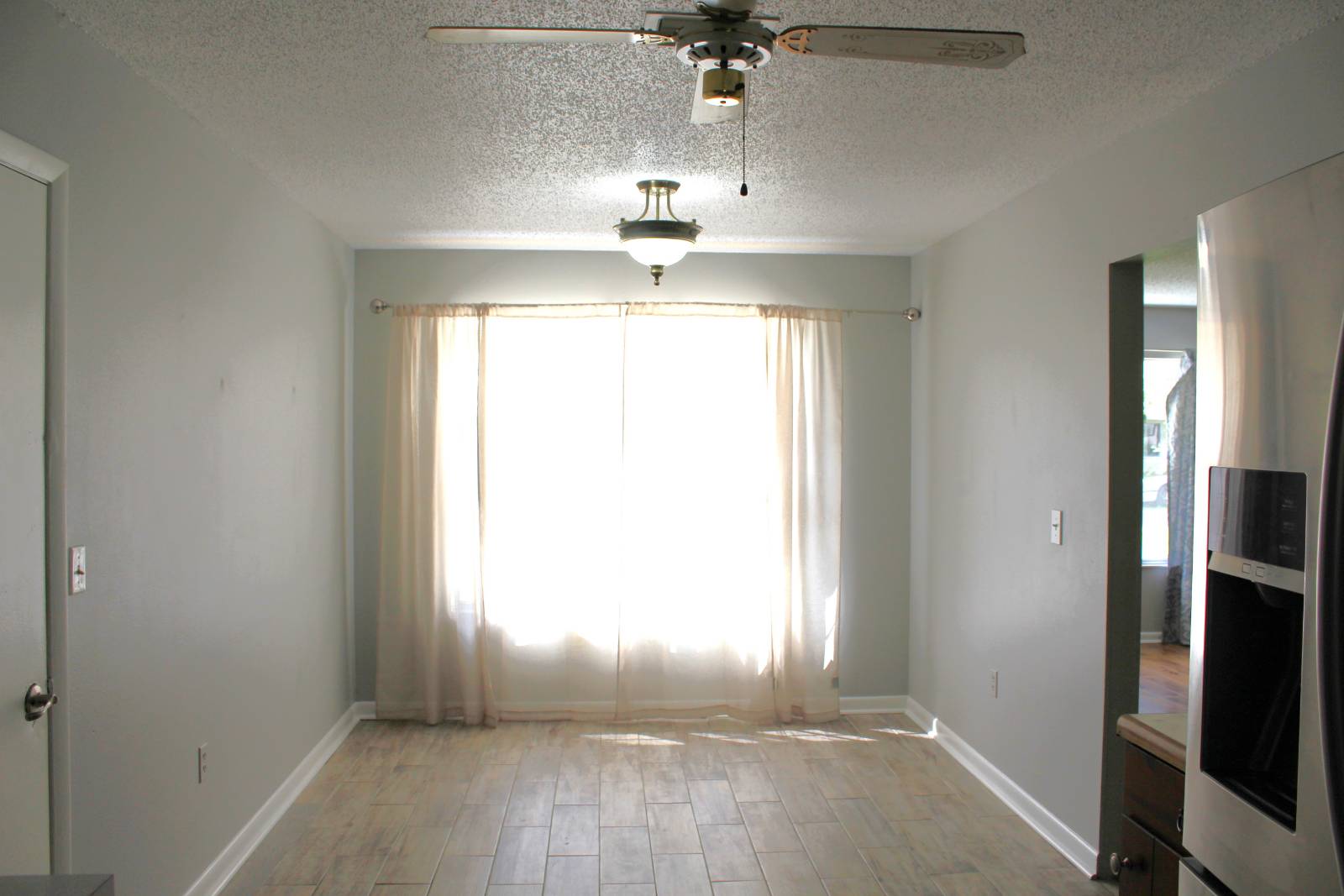 ;
;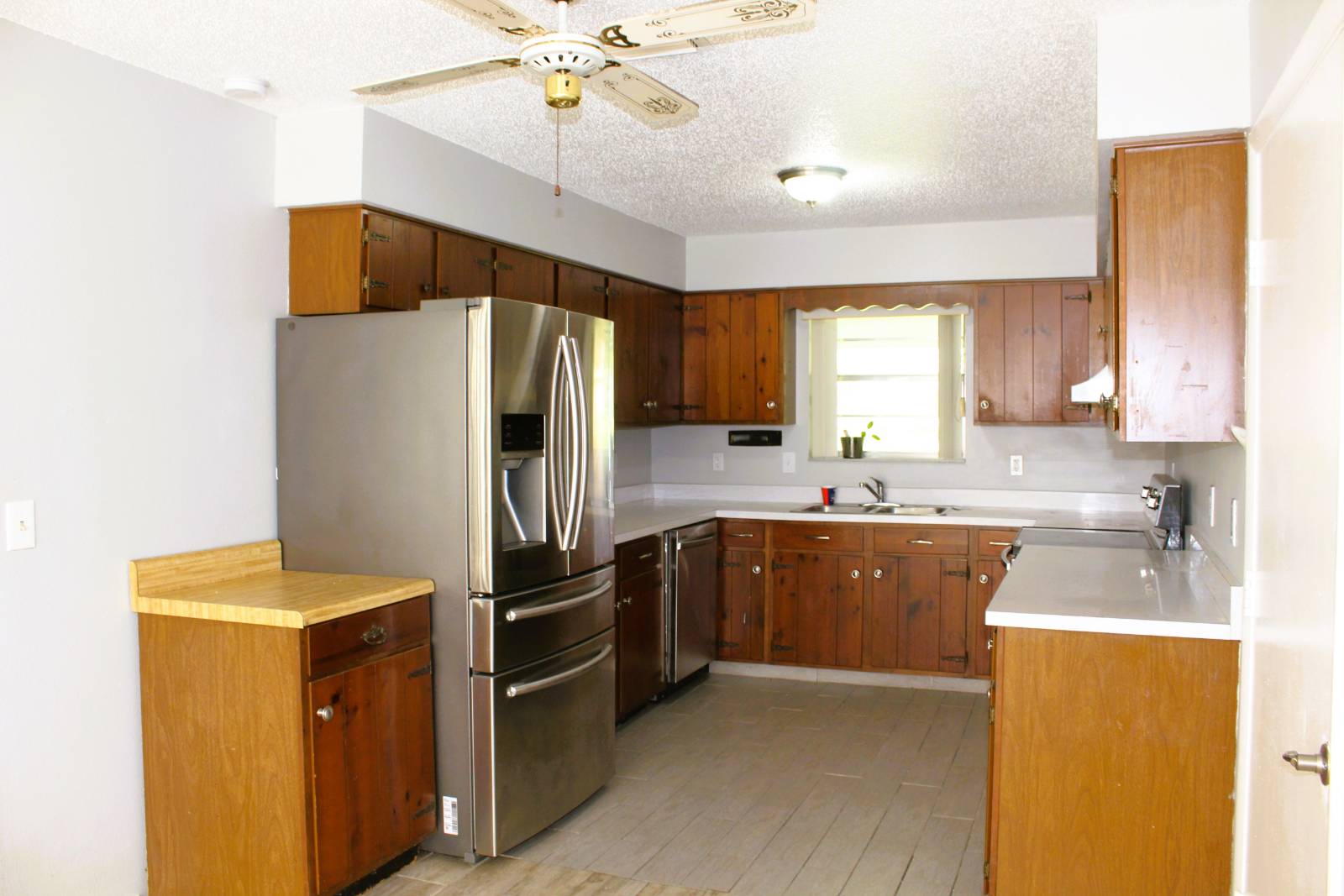 ;
;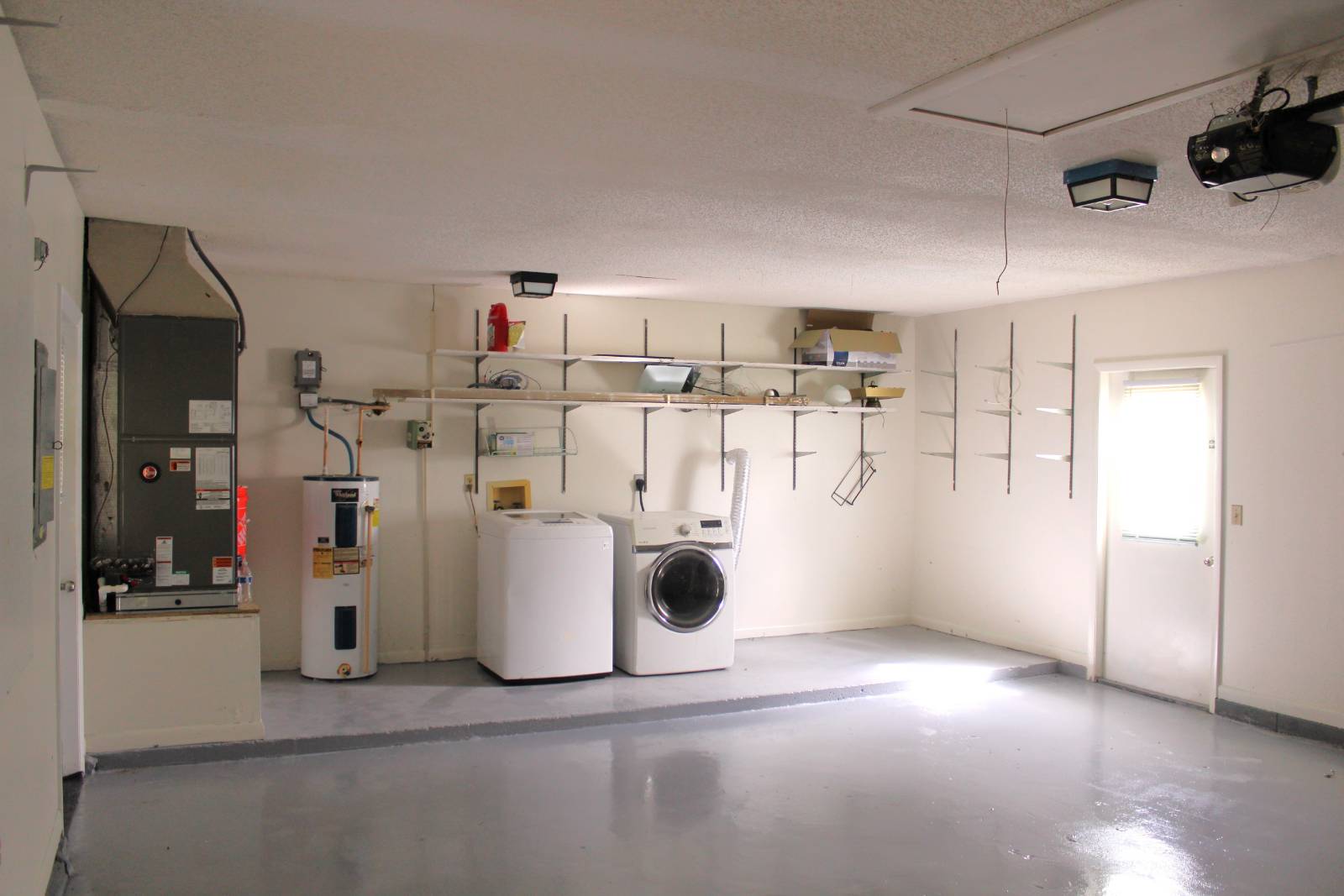 ;
;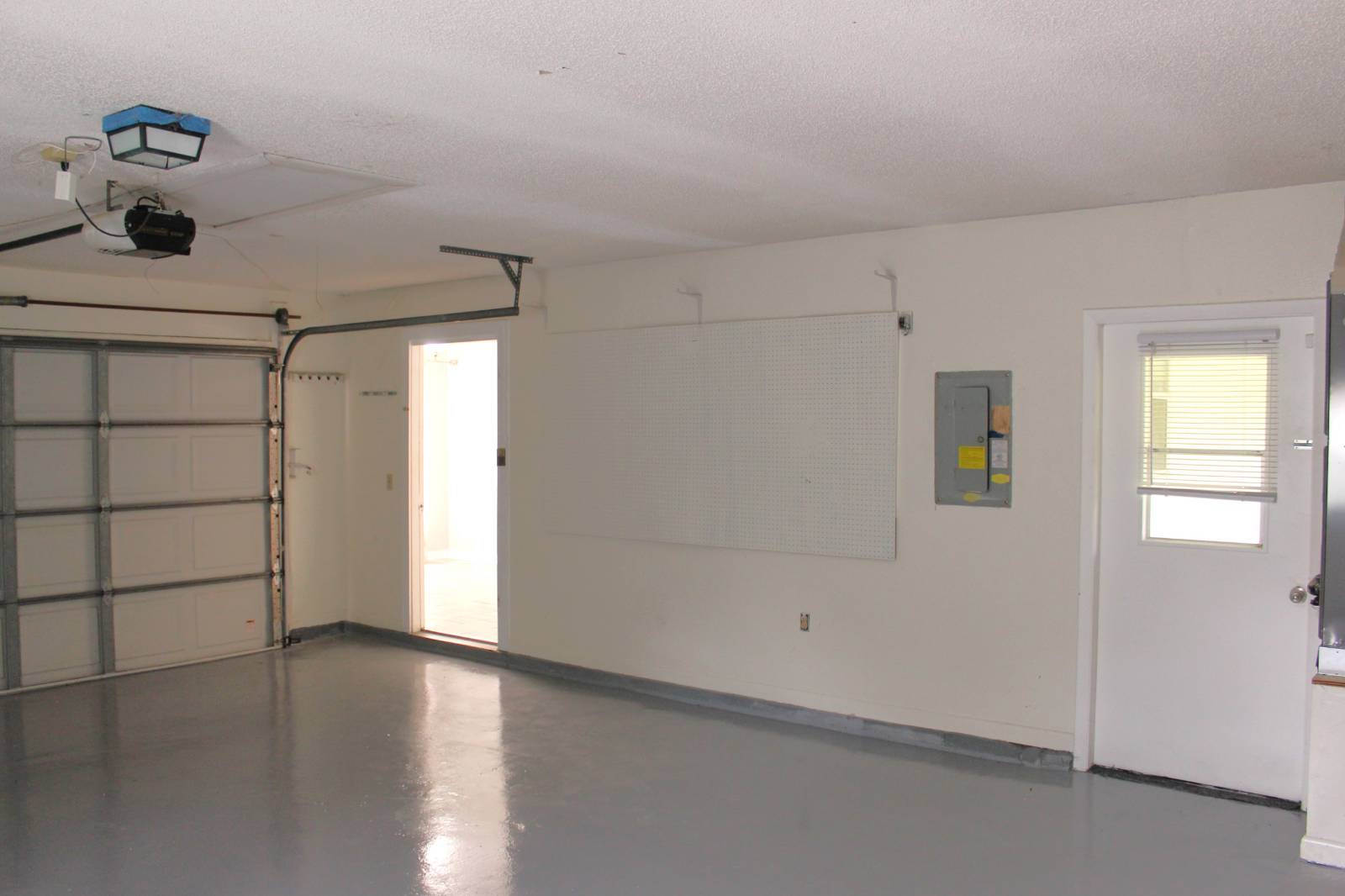 ;
;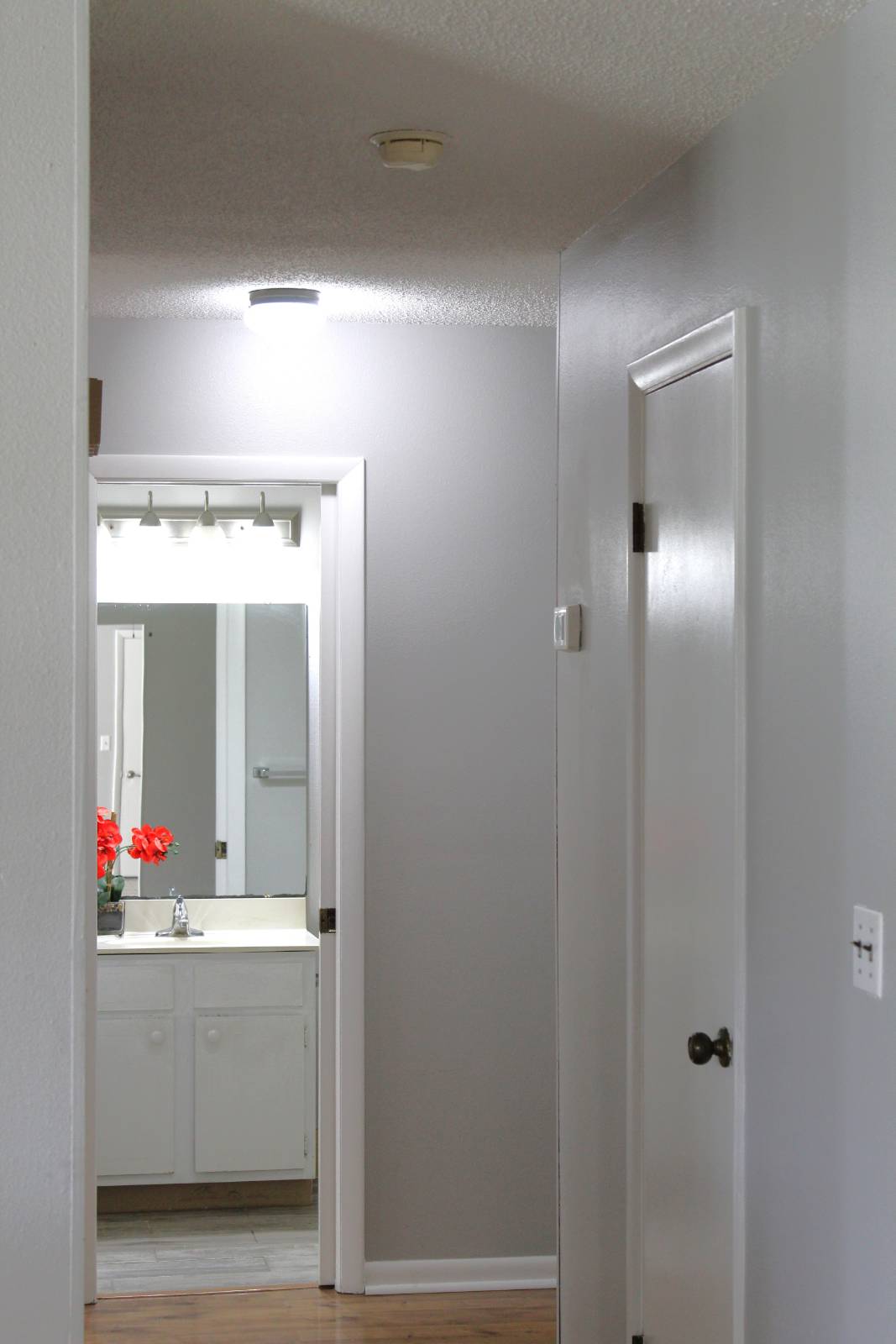 ;
;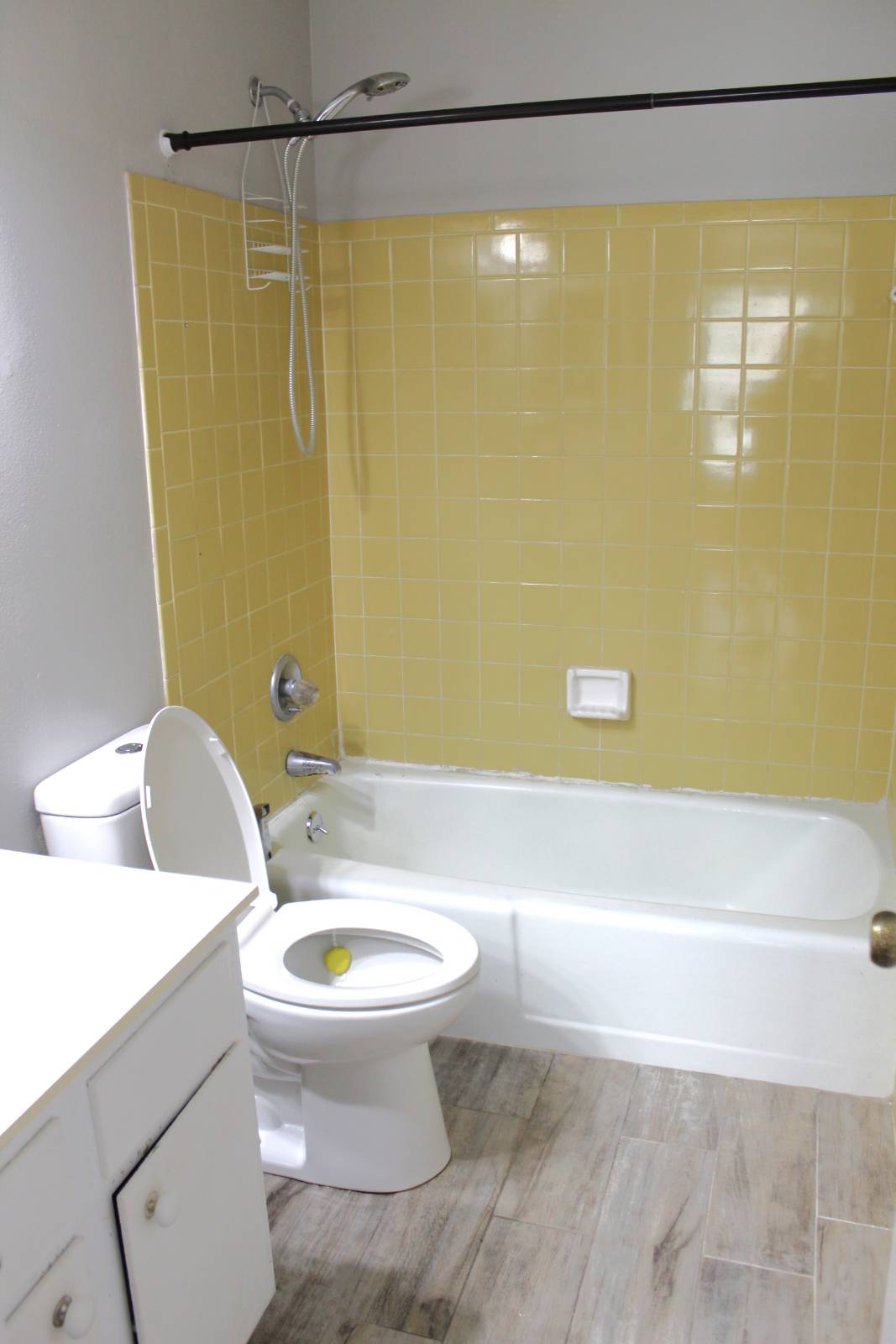 ;
;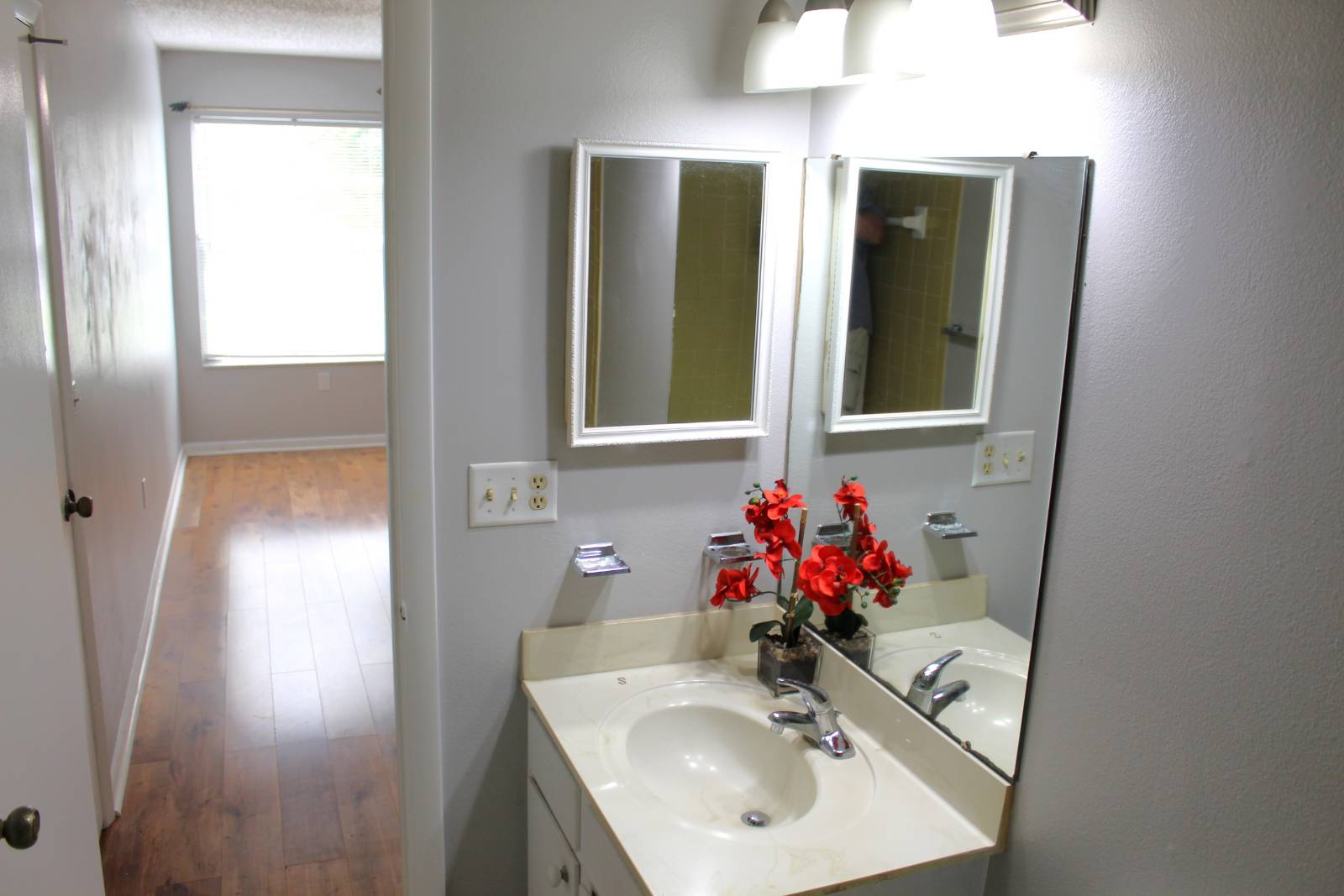 ;
;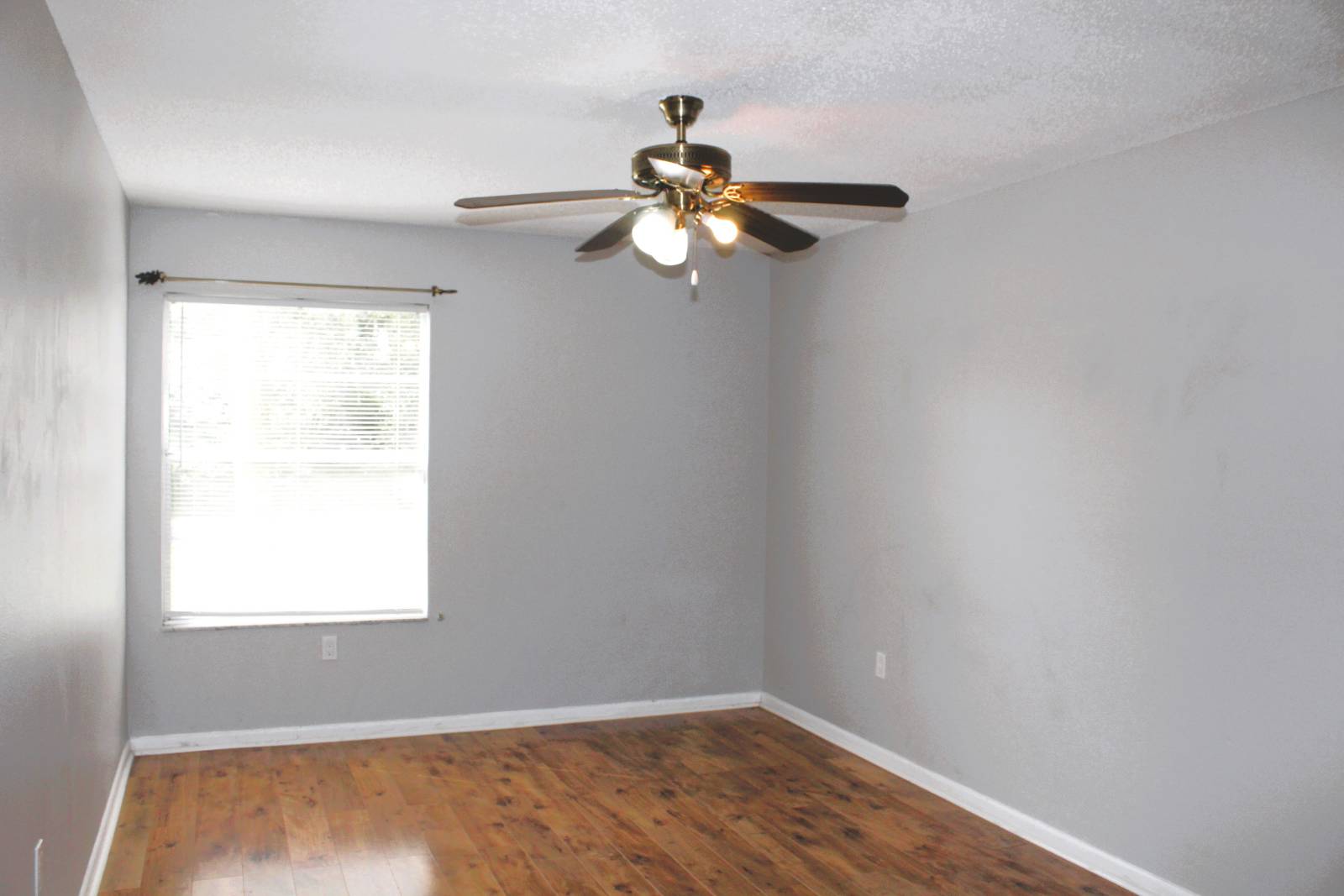 ;
;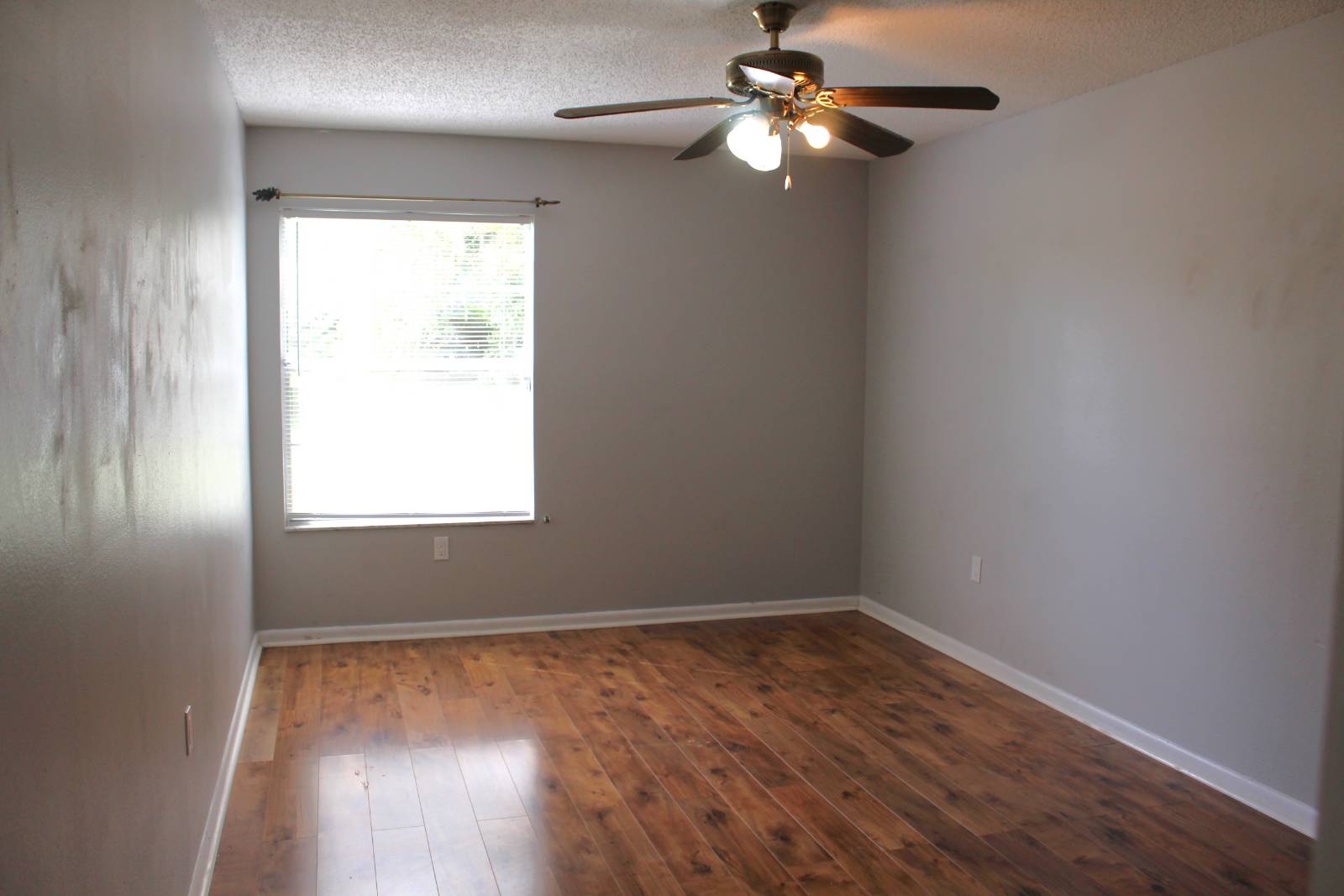 ;
;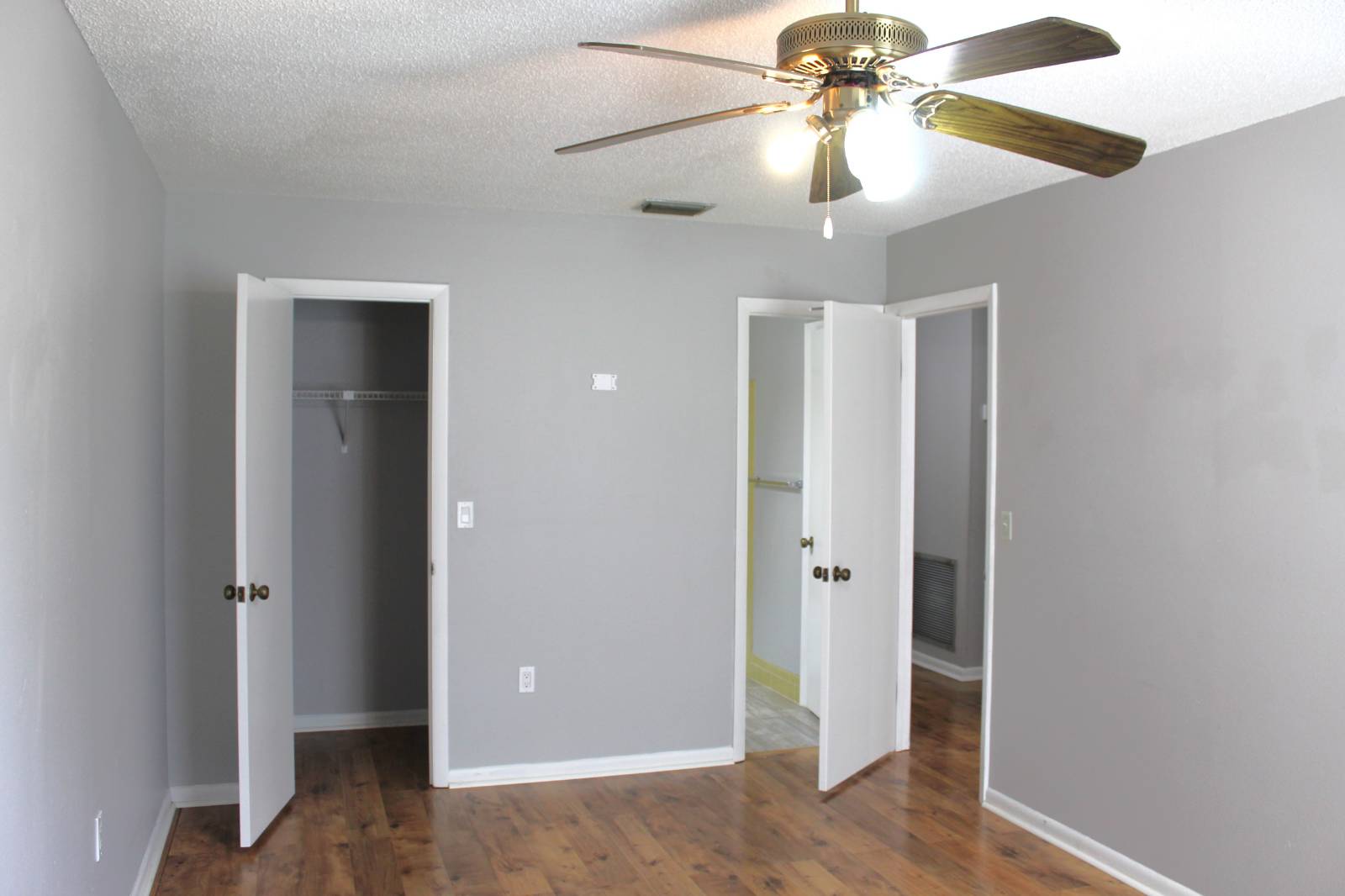 ;
;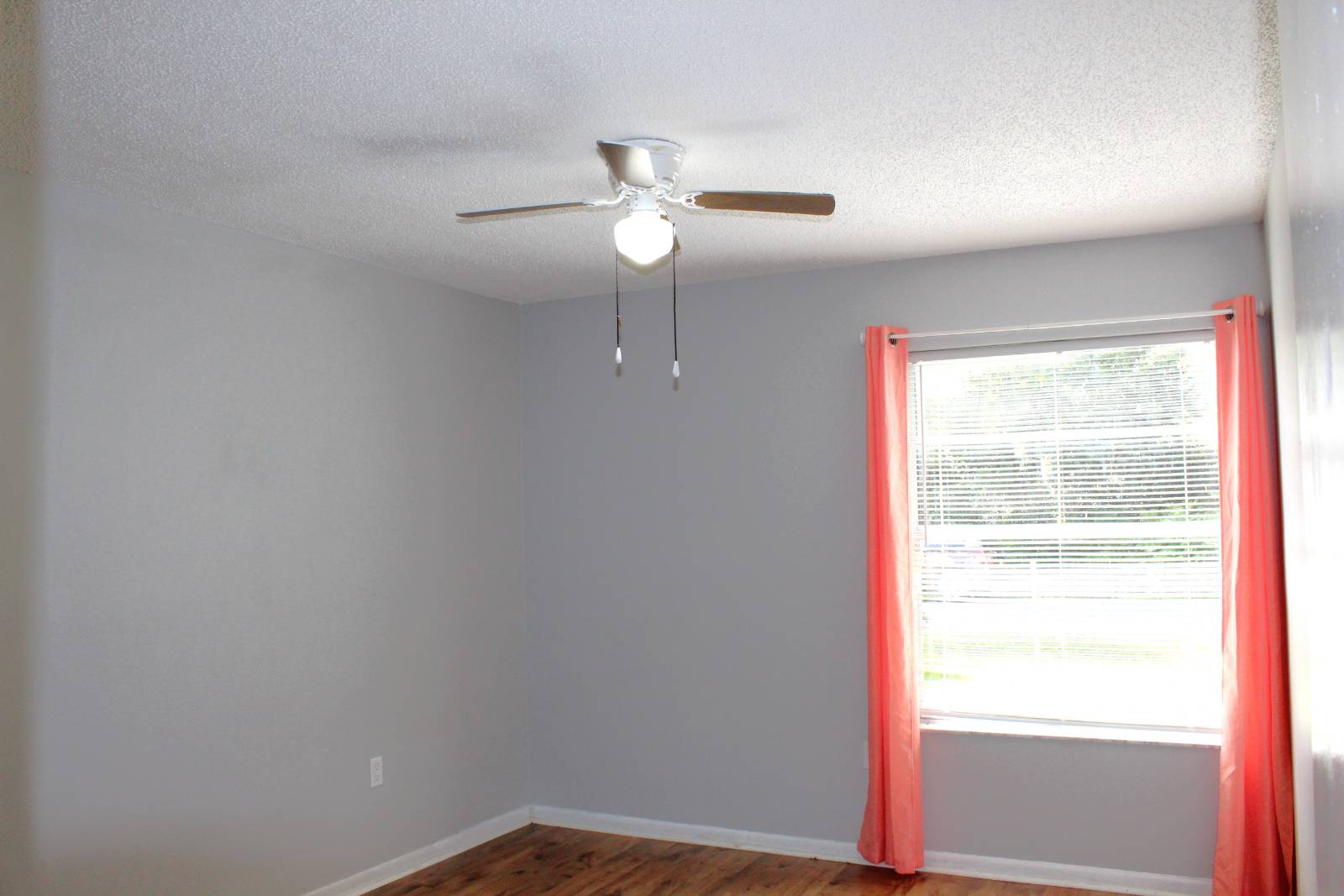 ;
;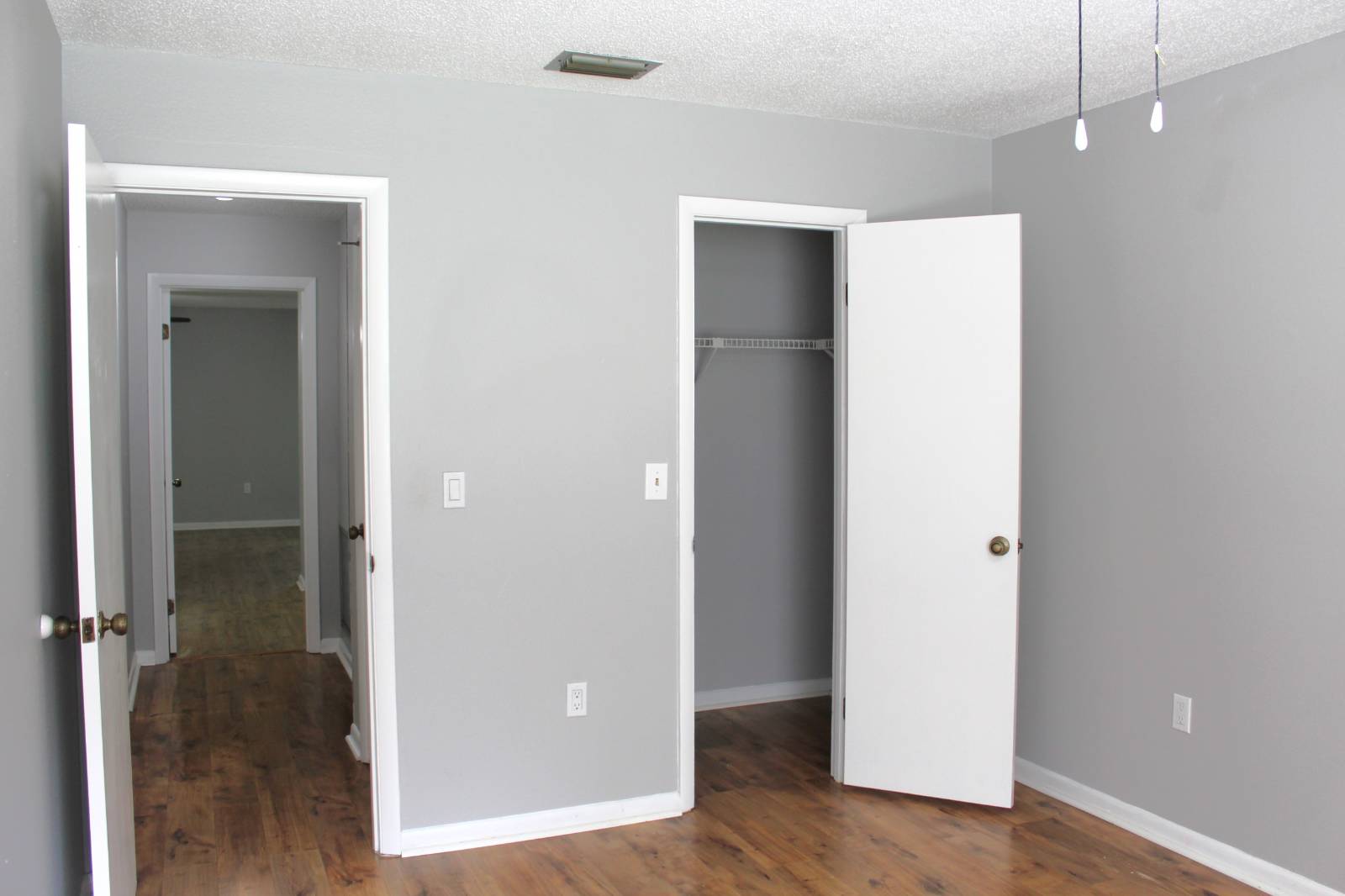 ;
;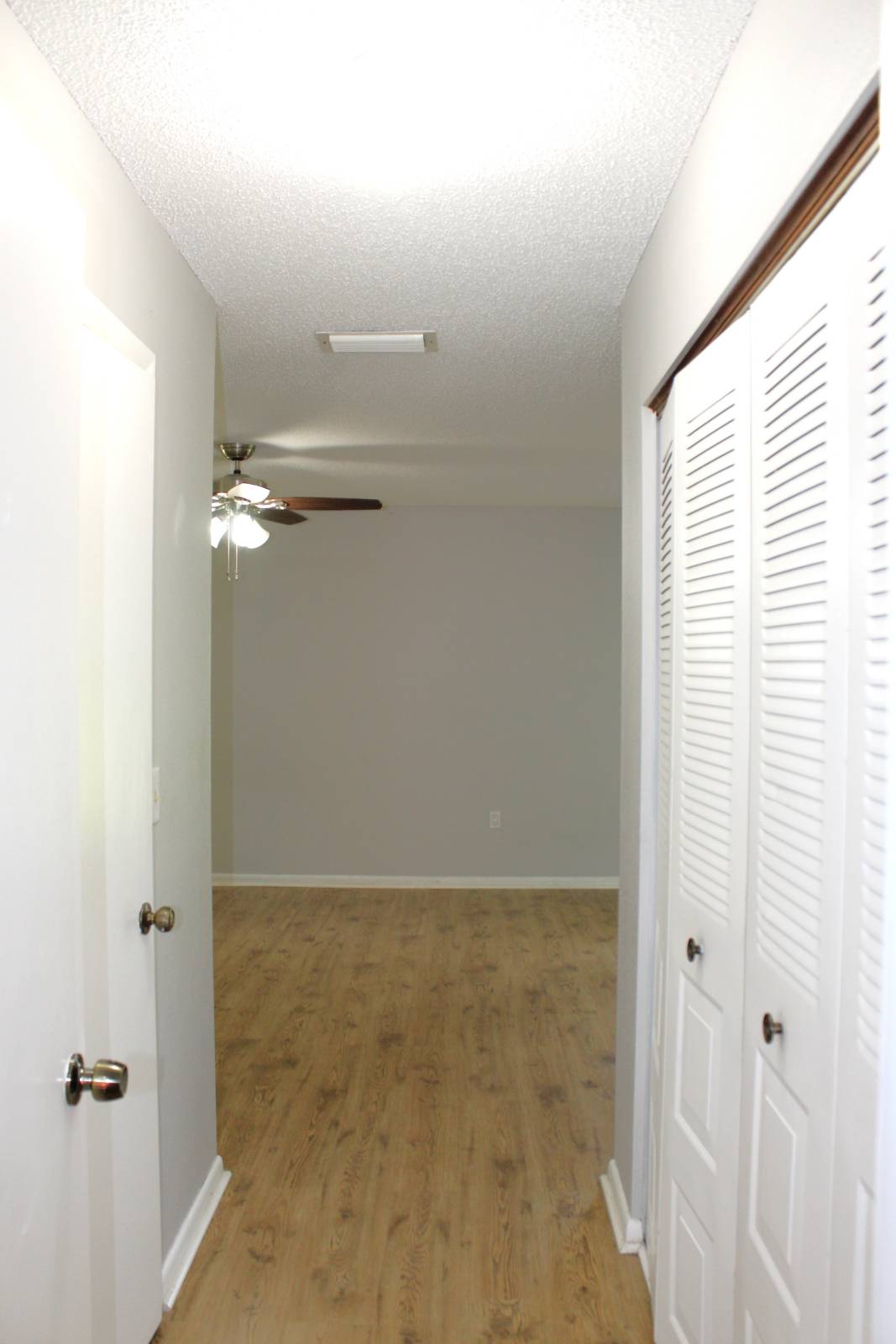 ;
;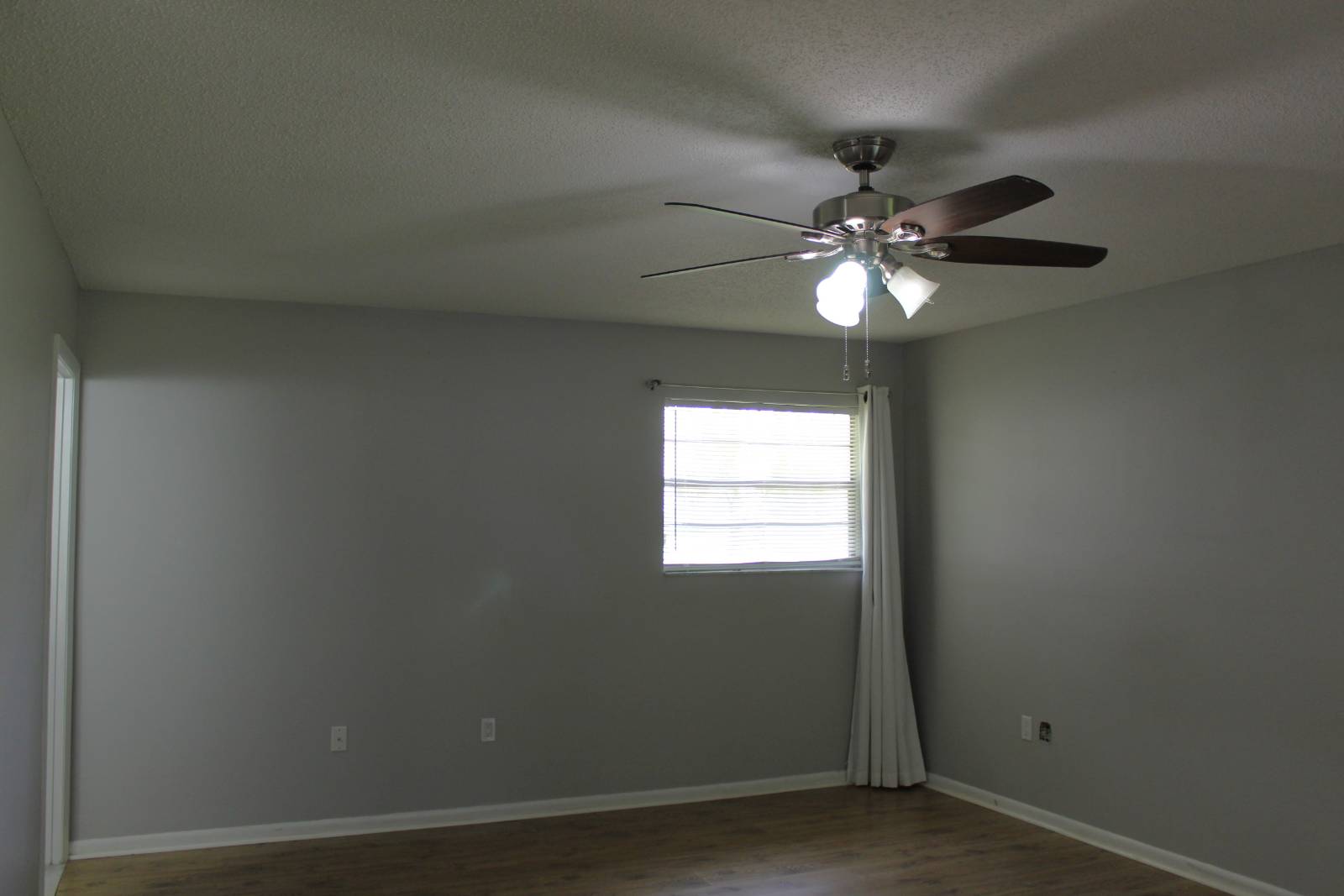 ;
;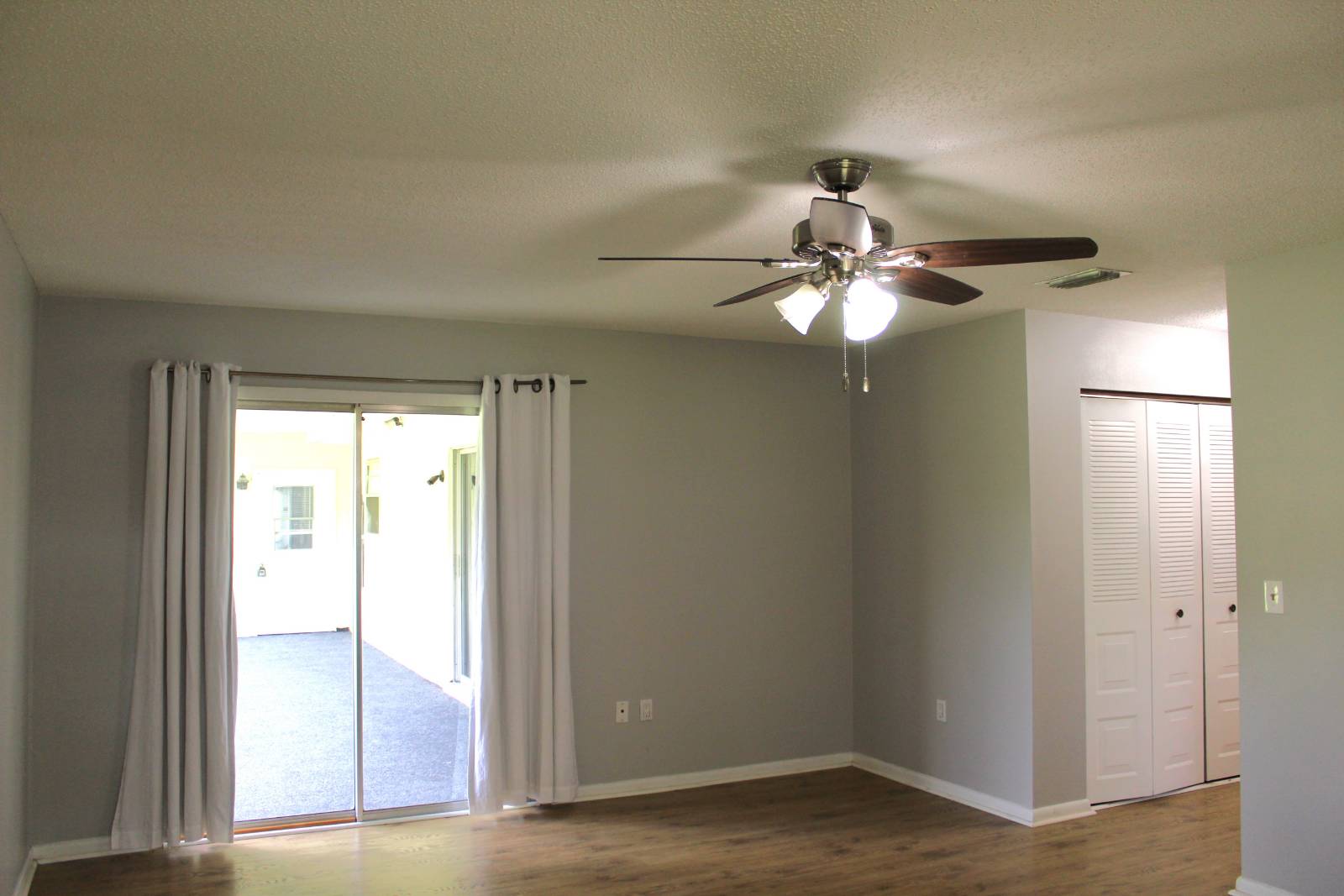 ;
;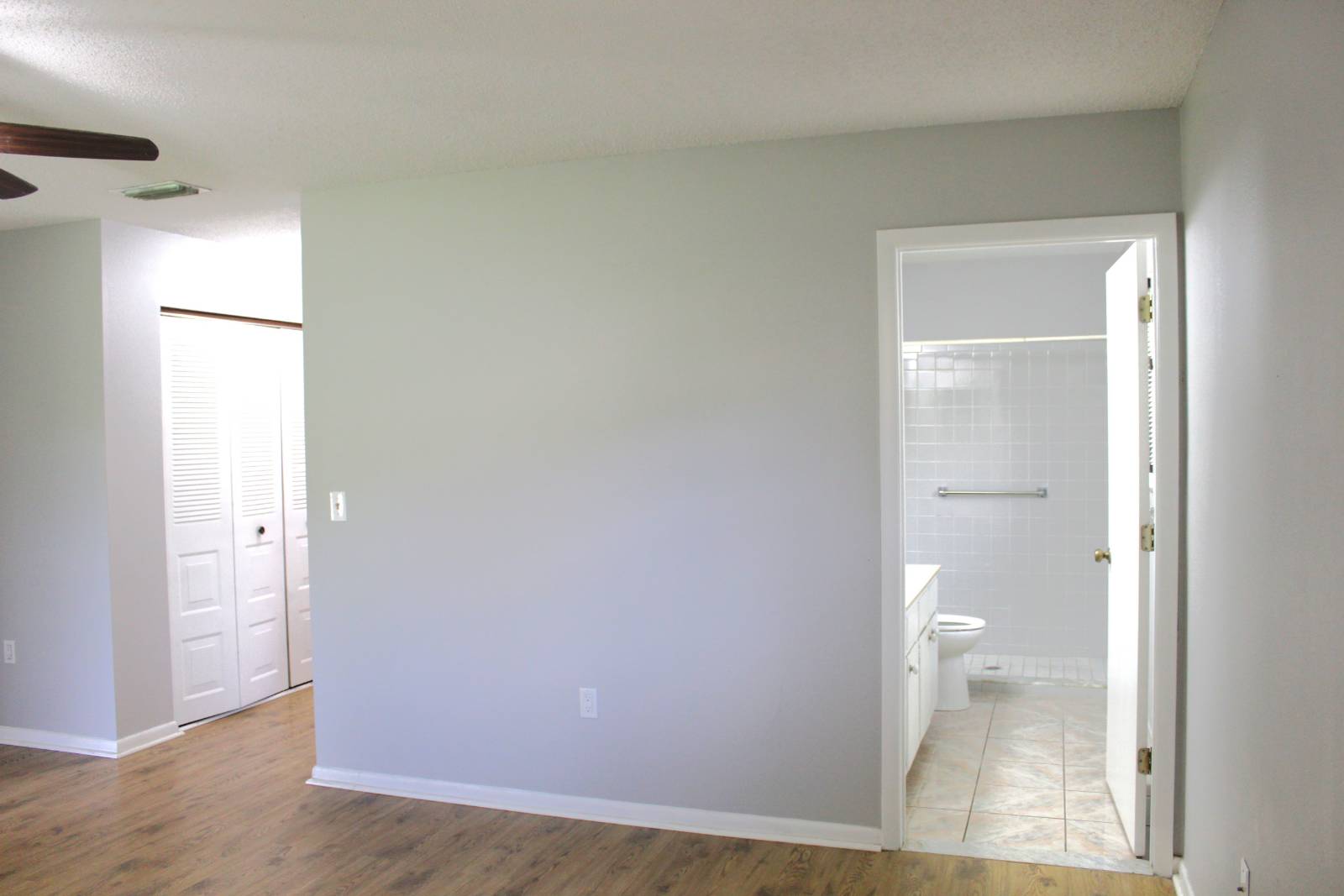 ;
;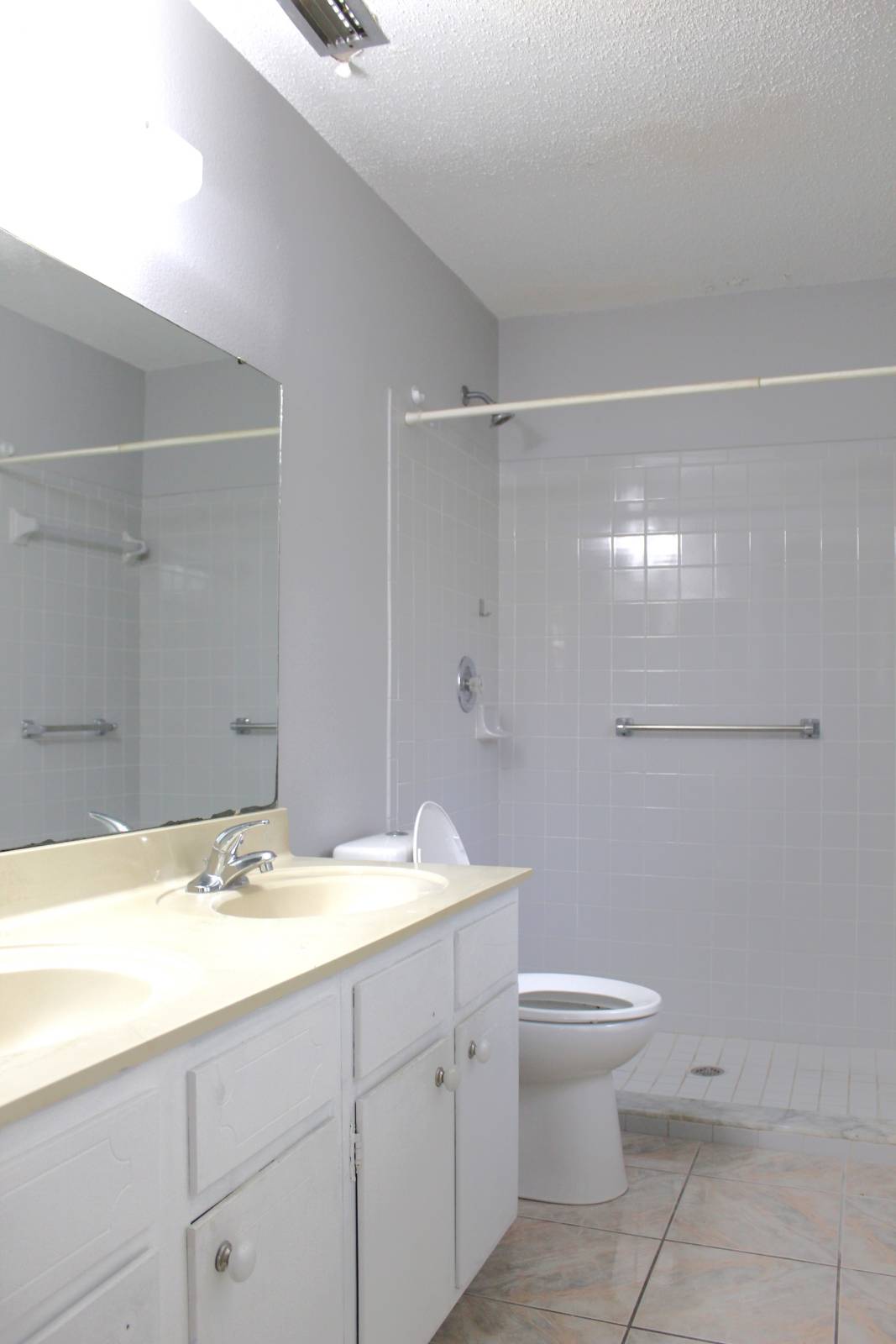 ;
;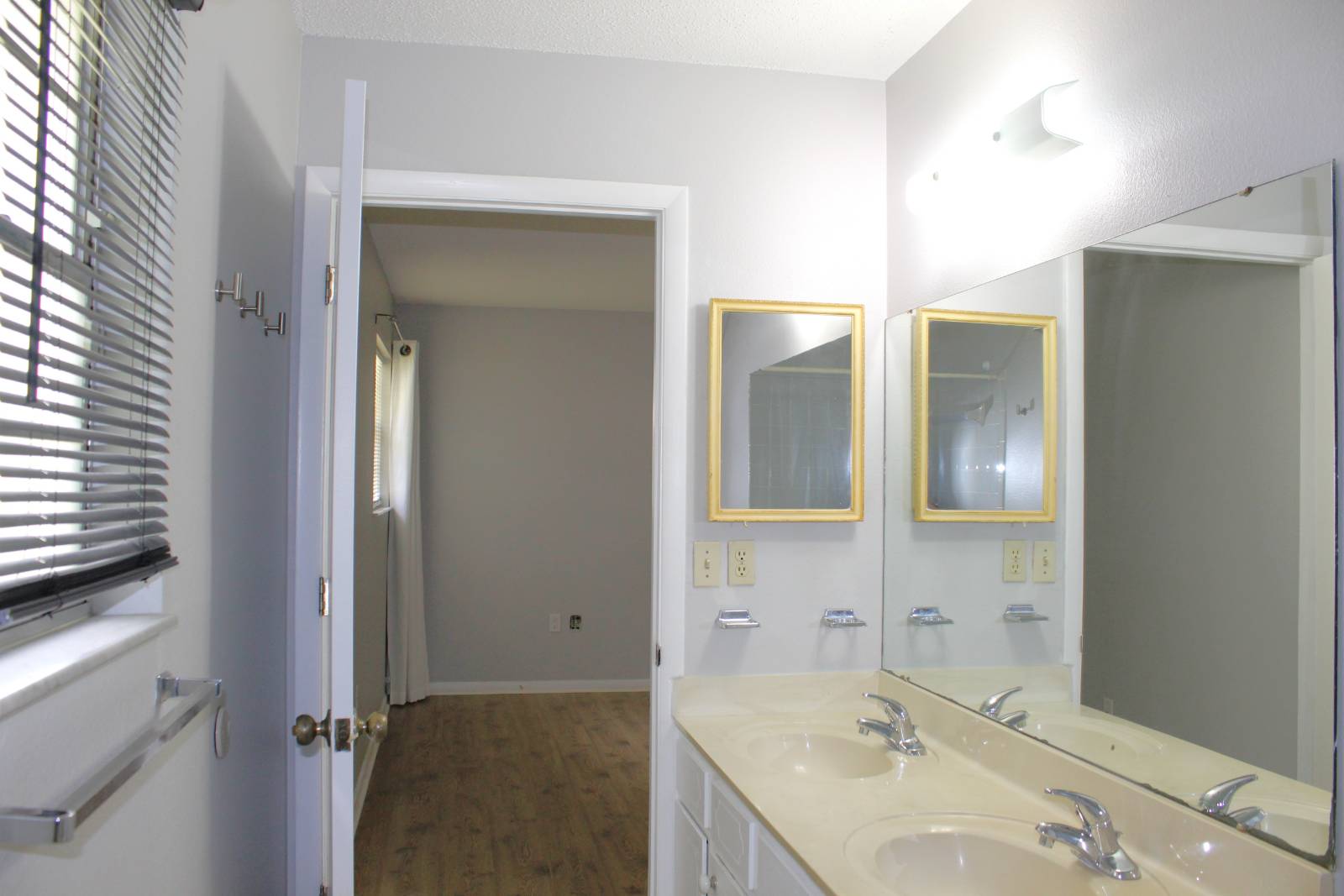 ;
;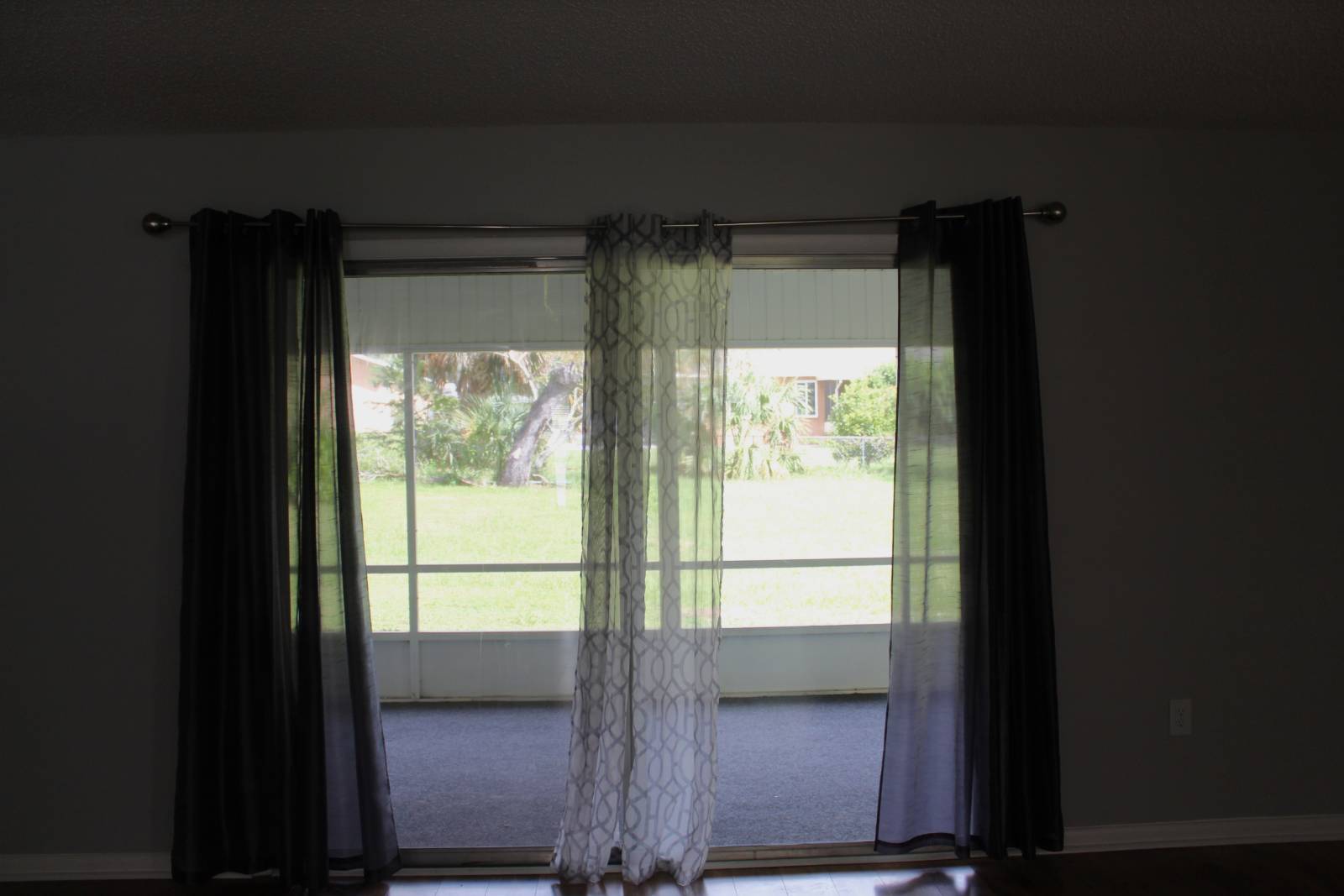 ;
;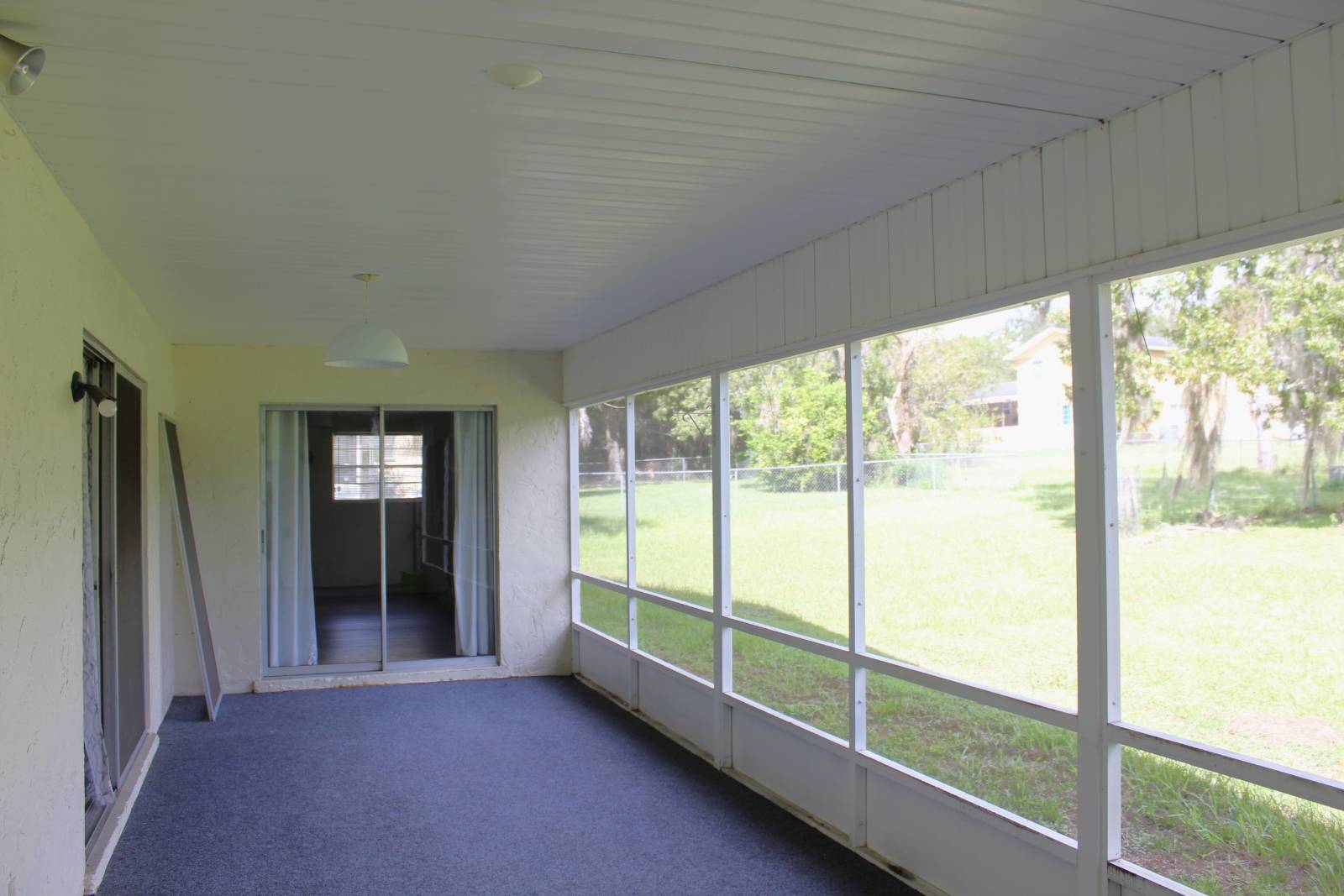 ;
;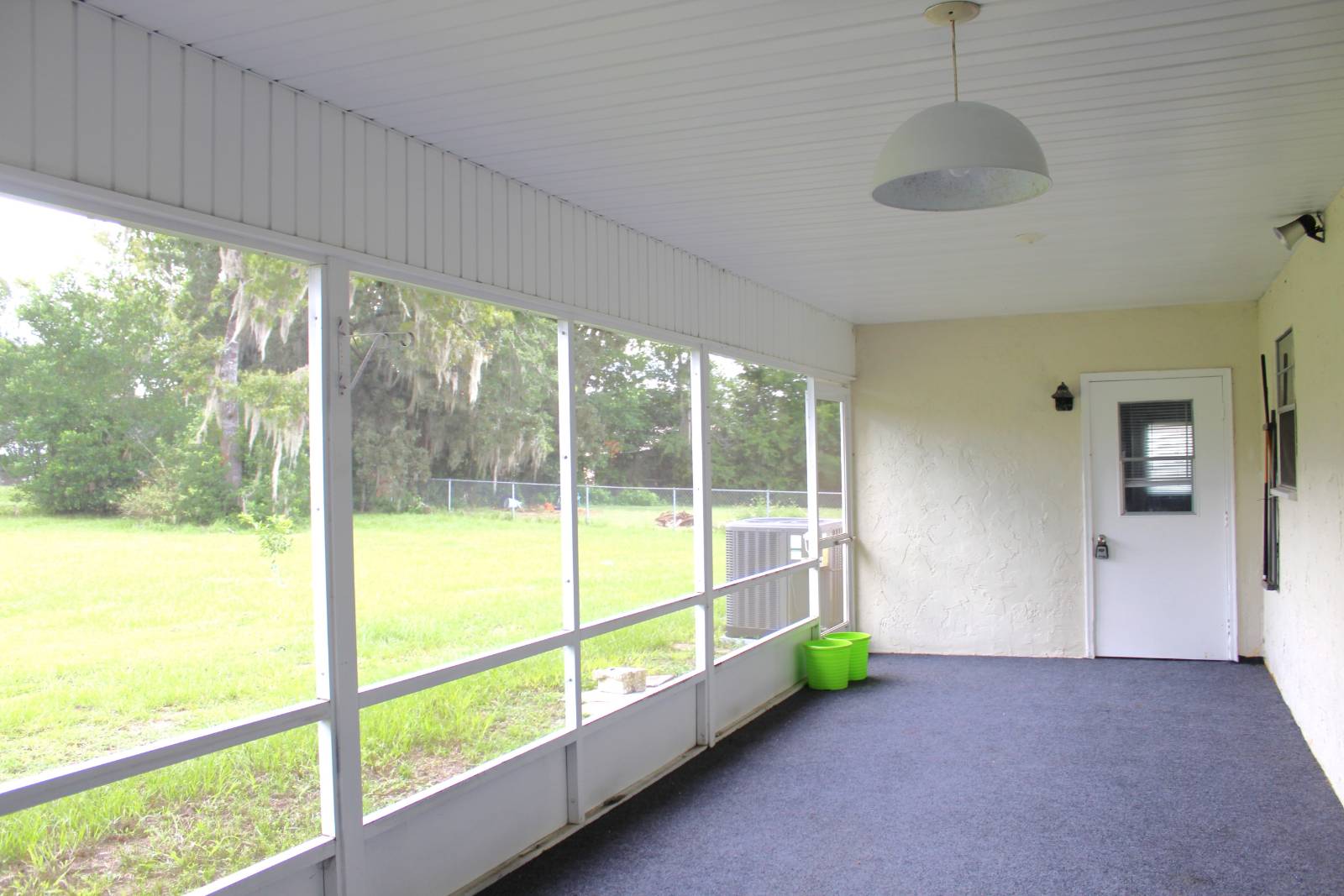 ;
;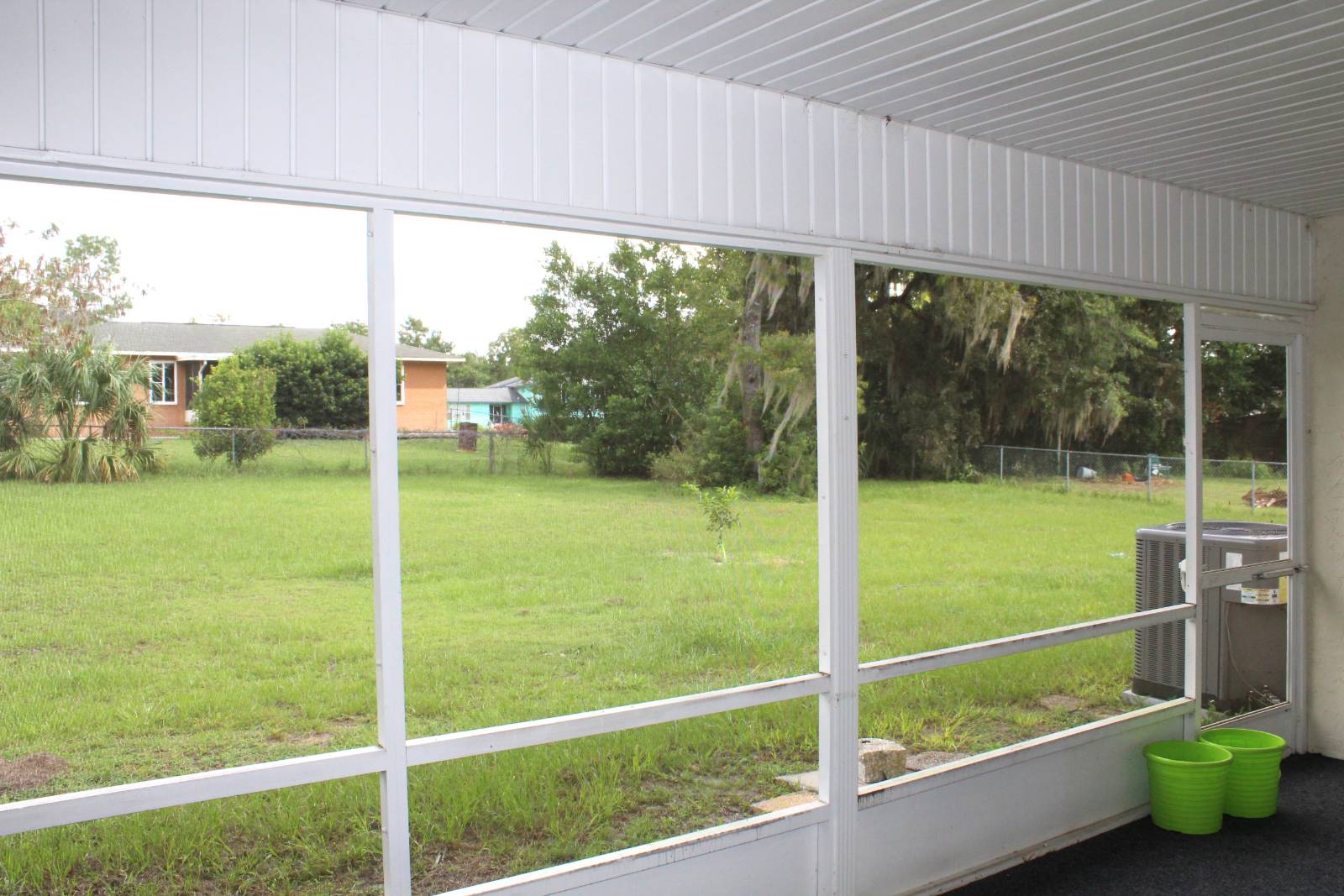 ;
;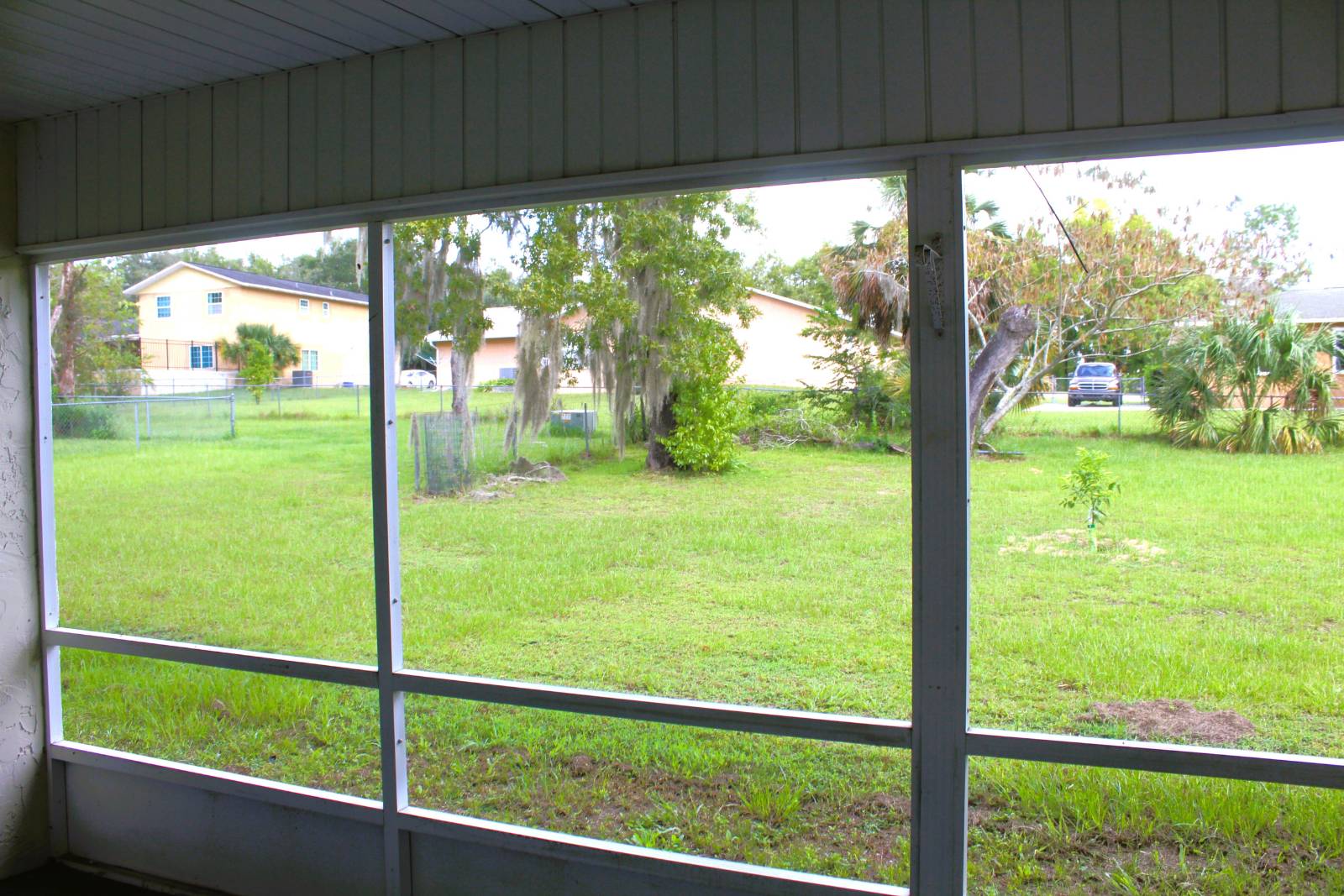 ;
;