2-family resort-style colonial in the prestigious Tottenville!
Proudly presenting this one-of-a-kind custom 2-family resort-style colonial in the prestigious Tottenville neighborhood. Boasting 6 bedrooms and 4 baths across 5,000 sqft of living space on a massive lot. This exceptional property provides a perfect blend of luxury, classic design, and modern amenities. The entire first floor is adorned with radiant heating, custom wainscotting, moldings, high-hat lighting, porcelain tiles, and a sunken living room with vaulted ceilings. The formal dining room adds to the elegance of the space. The first floor also features the master bedroom with a walk-in closet, 3/4 bath, and its own split unit AC, as well as 1 bedroom/office facing front. The kitchen is a chef's dream with quartz on the countertops backsplash, and island. Wolf range with pot filler, double-wide Subzero fridge and wine combo, walk-in pantry/laundry room, and soft-close cabinets make this a culinary haven. The first floor also features a 3/4 bath, 8 solar panels leased for just $80/month, 3 AC units, and a tankless water system. A separate studio/loft apartment with a 3/4 bath, kitchen connections, and a hidden closet provides the perfect space for guests or a home office. The second floor boasts 4 bedrooms, 2 baths, a steam shower, and a massive walk-in closet with custom shelving, providing a luxurious spa-like experience. The exterior of the home is equally impressive, featuring a children's playground, a 6ft pool with a slide, resort-style gazebos, and an HDMI connection for backyard TV viewing. The cobblestone driveway with pathway lighting leads to the large 2-car garage that includes its own split unit and durable epoxy floors. This custom 2 family colonial in Tottenville offers a unique opportunity to own a luxurious and comfortable home in a sought-after neighborhood. Don't miss your chance to experience the incredible features and charm this property has to offer. Contact us directly for a private tour or visit one of our frequent open houses.



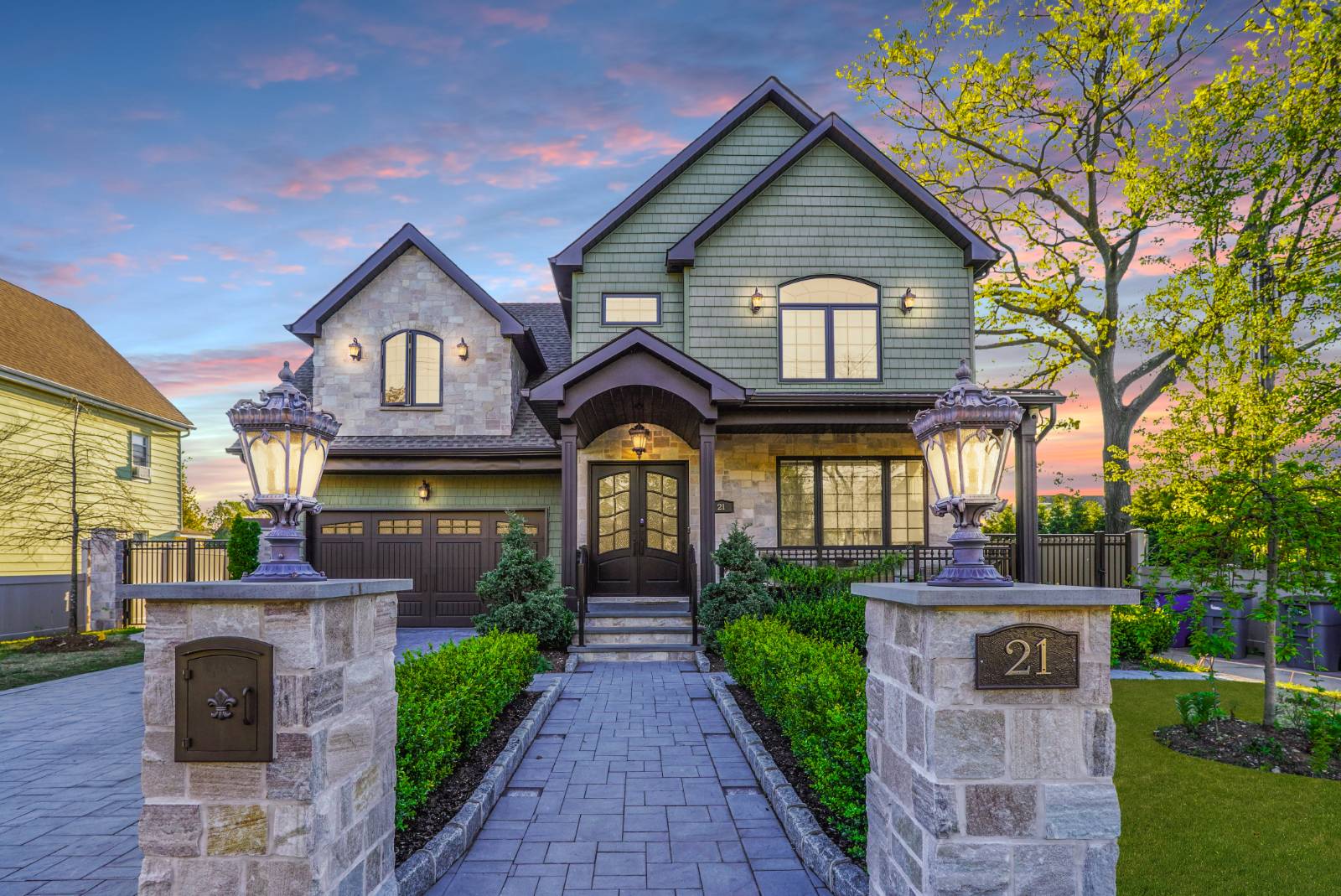


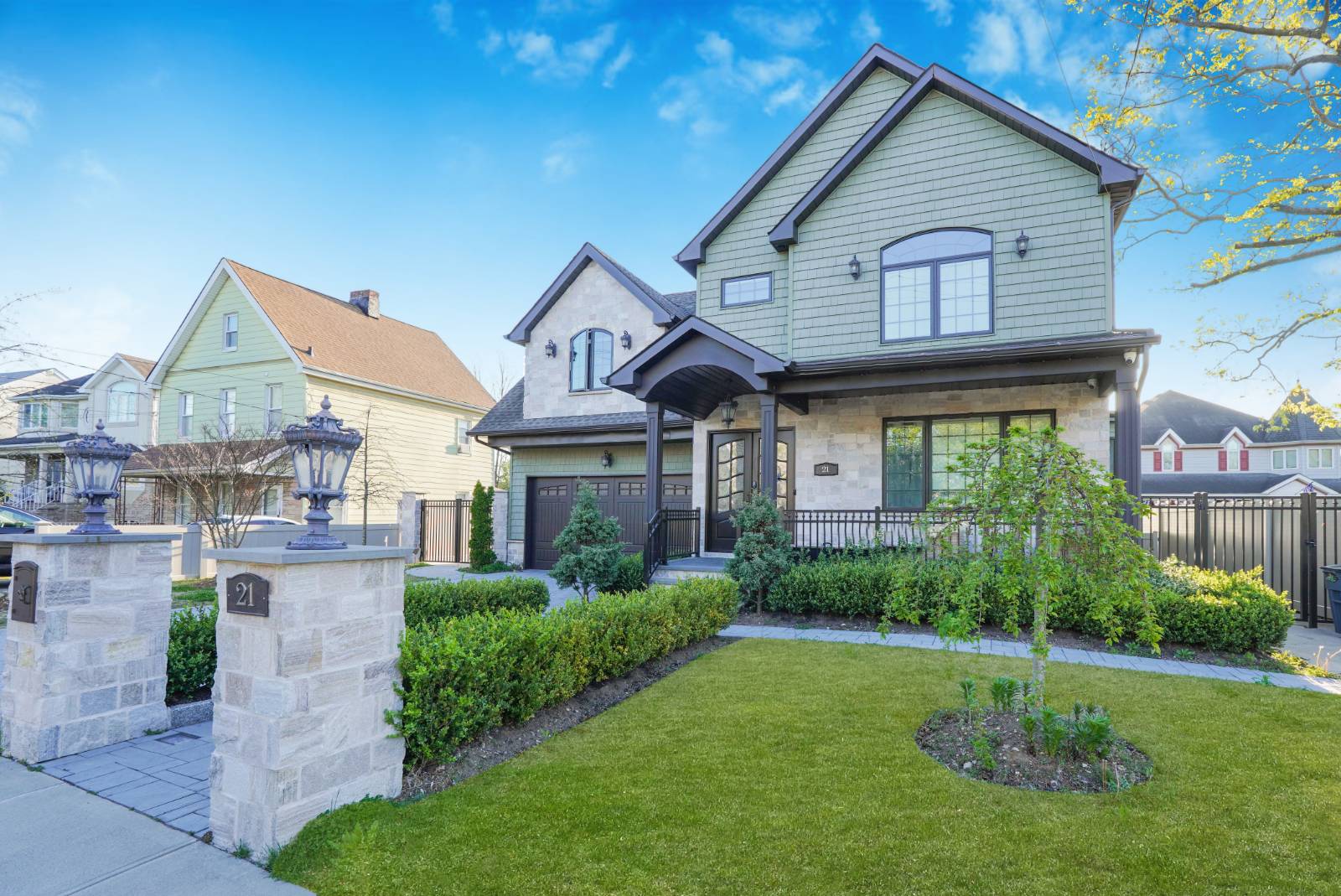 ;
; ;
;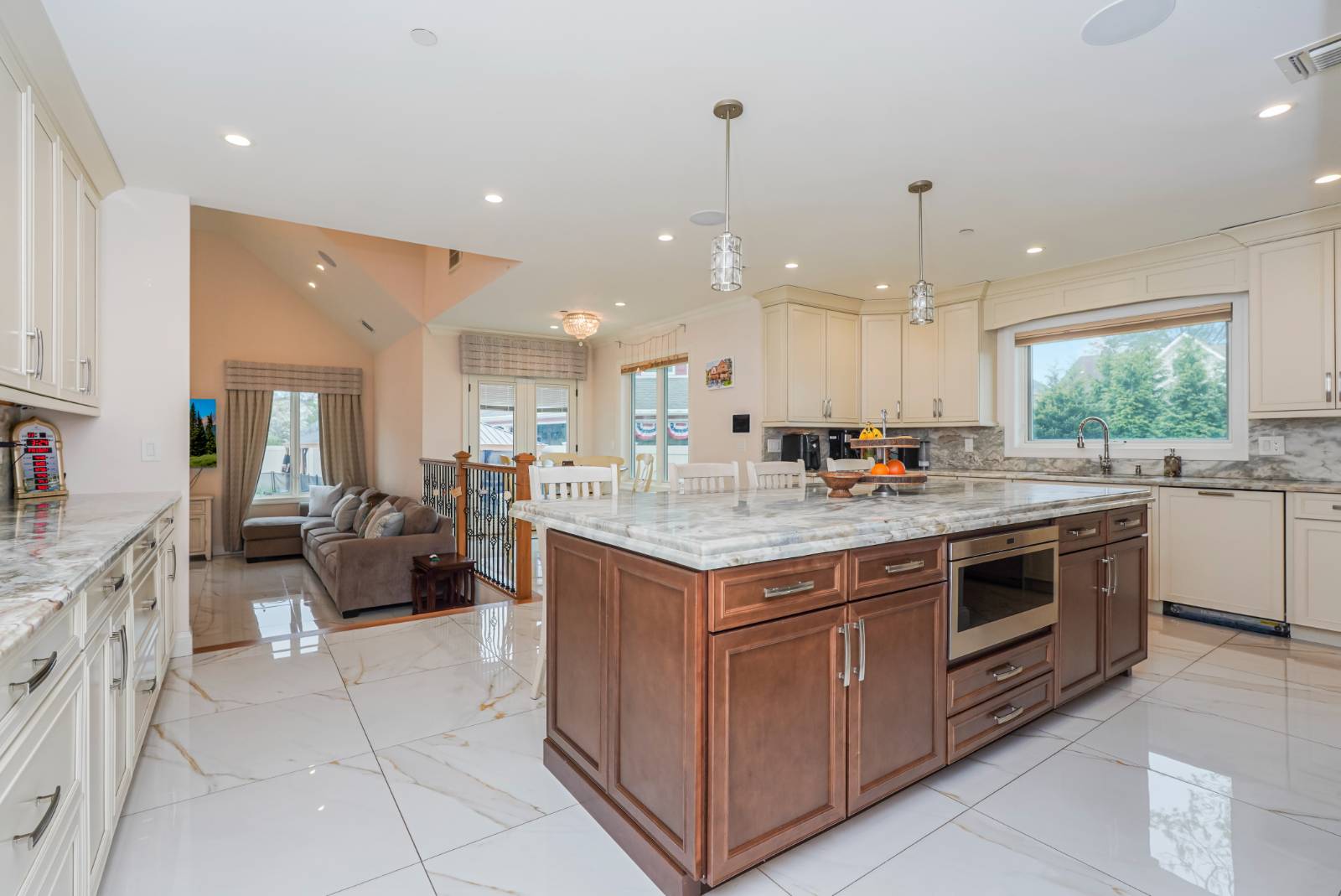 ;
;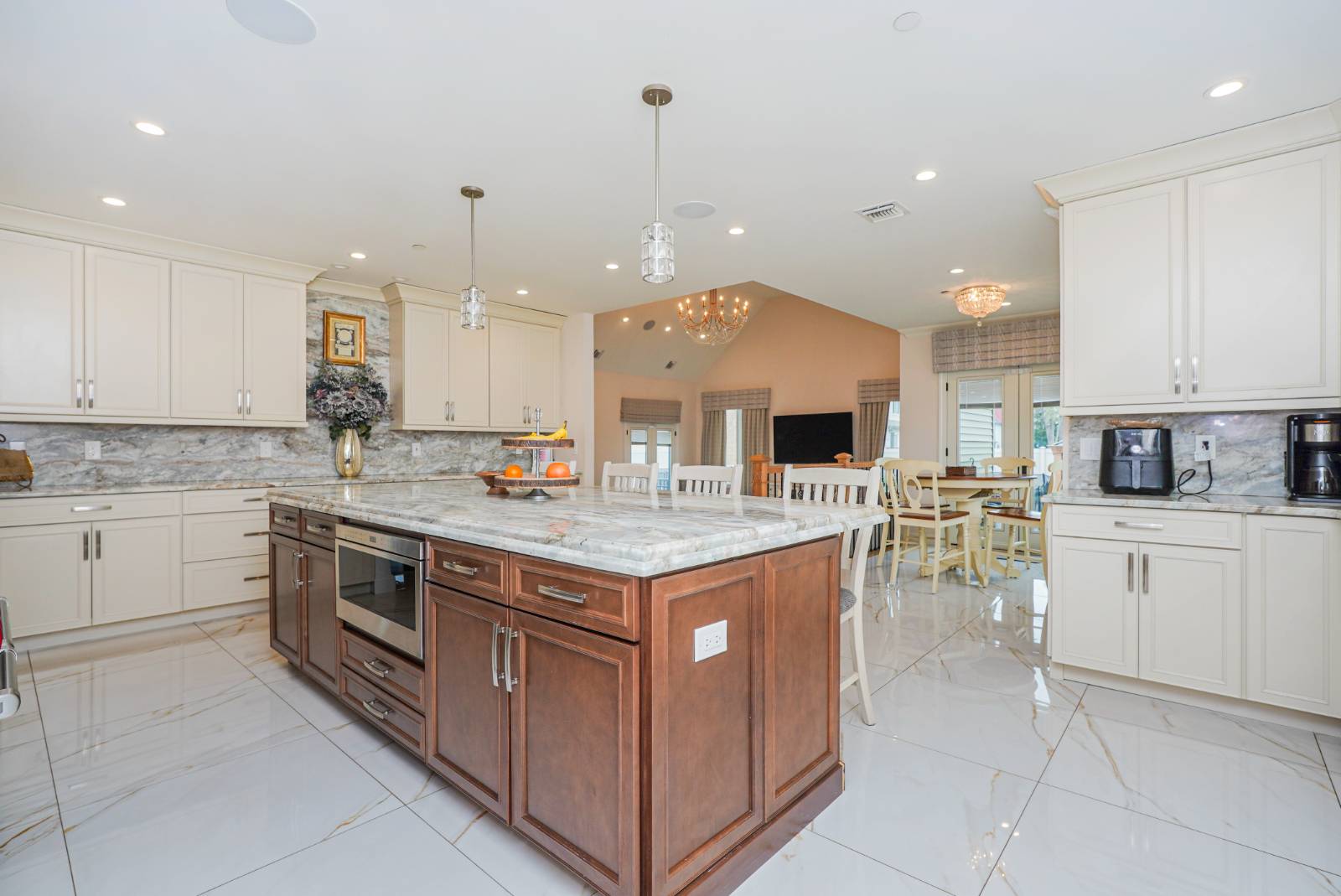 ;
;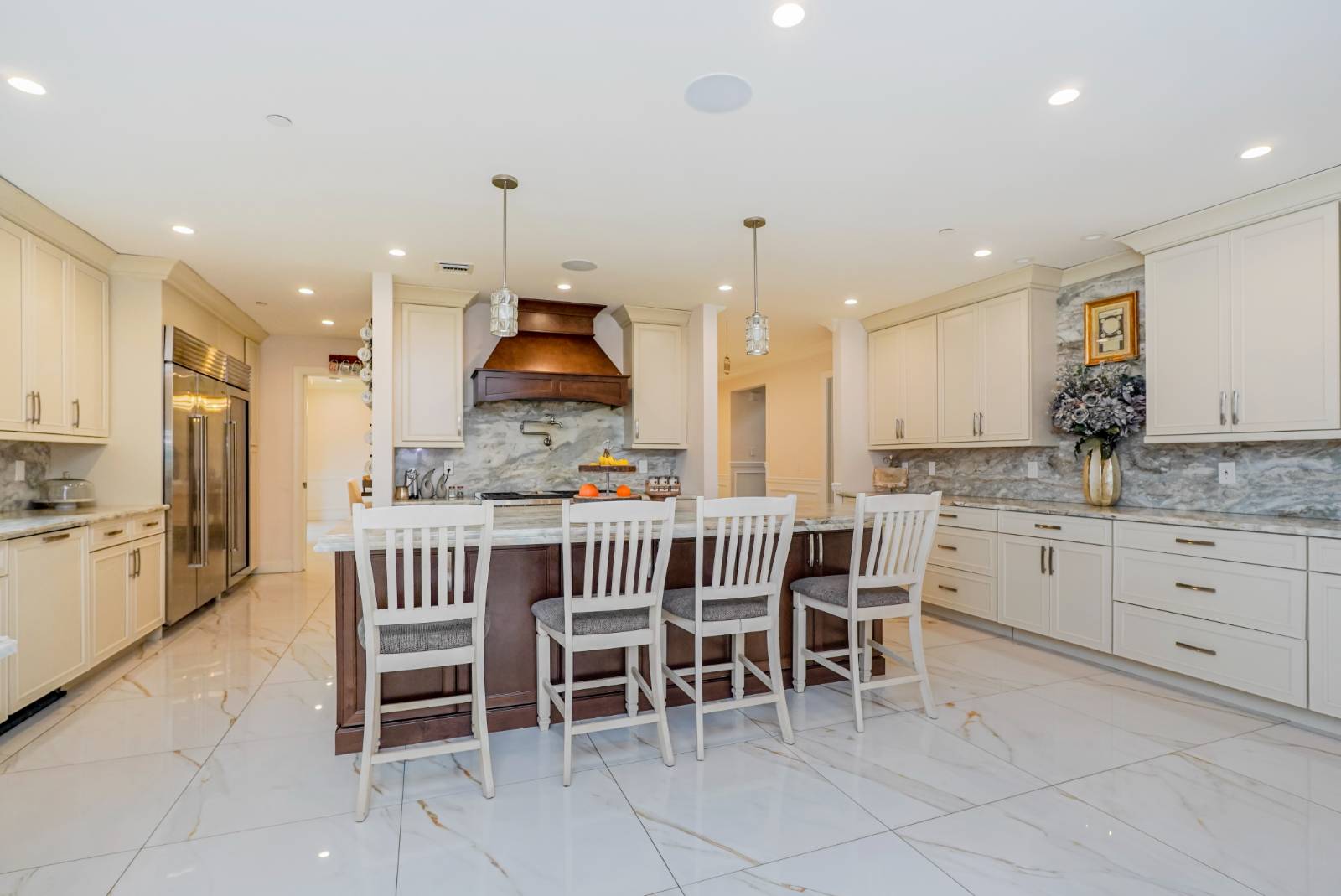 ;
;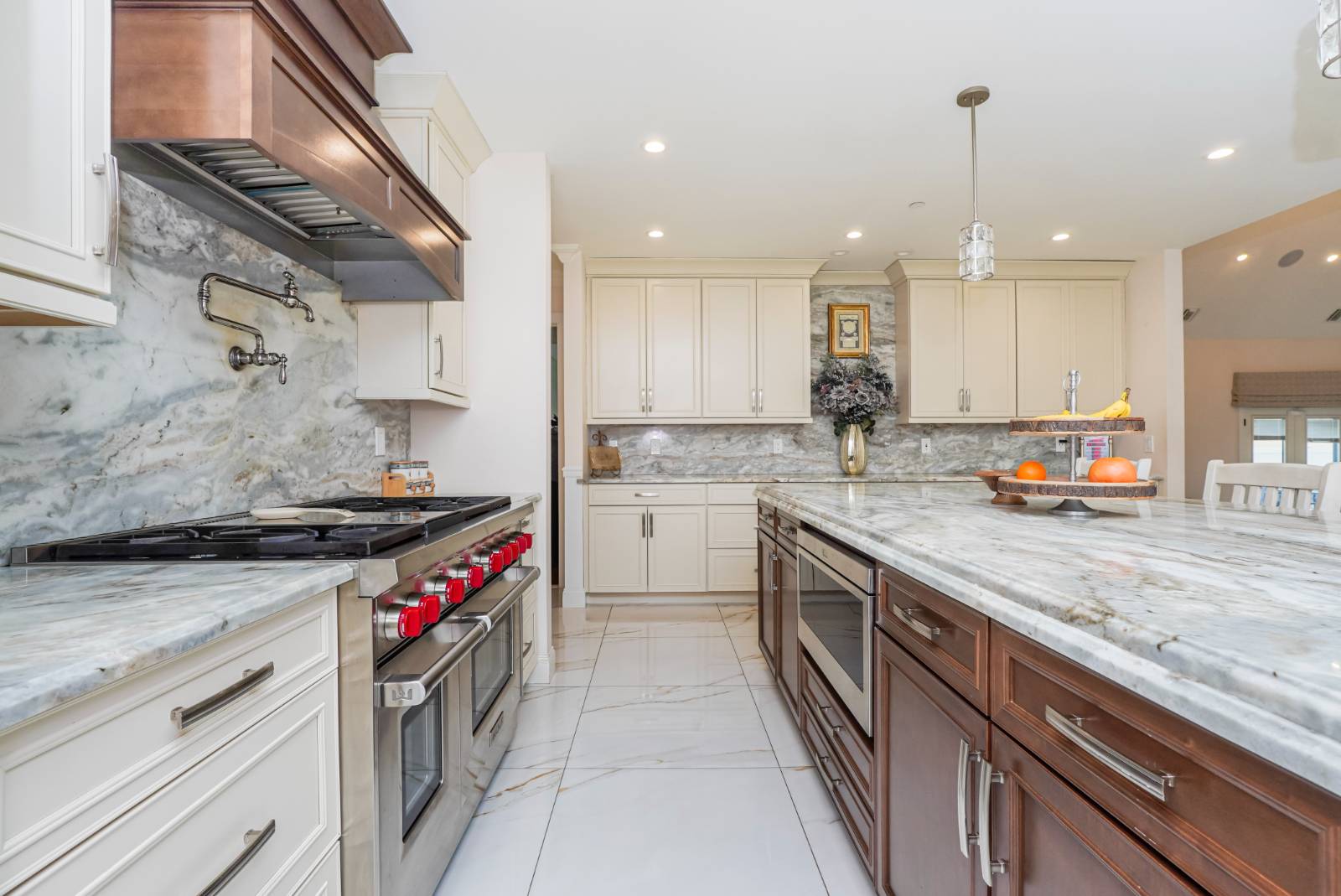 ;
;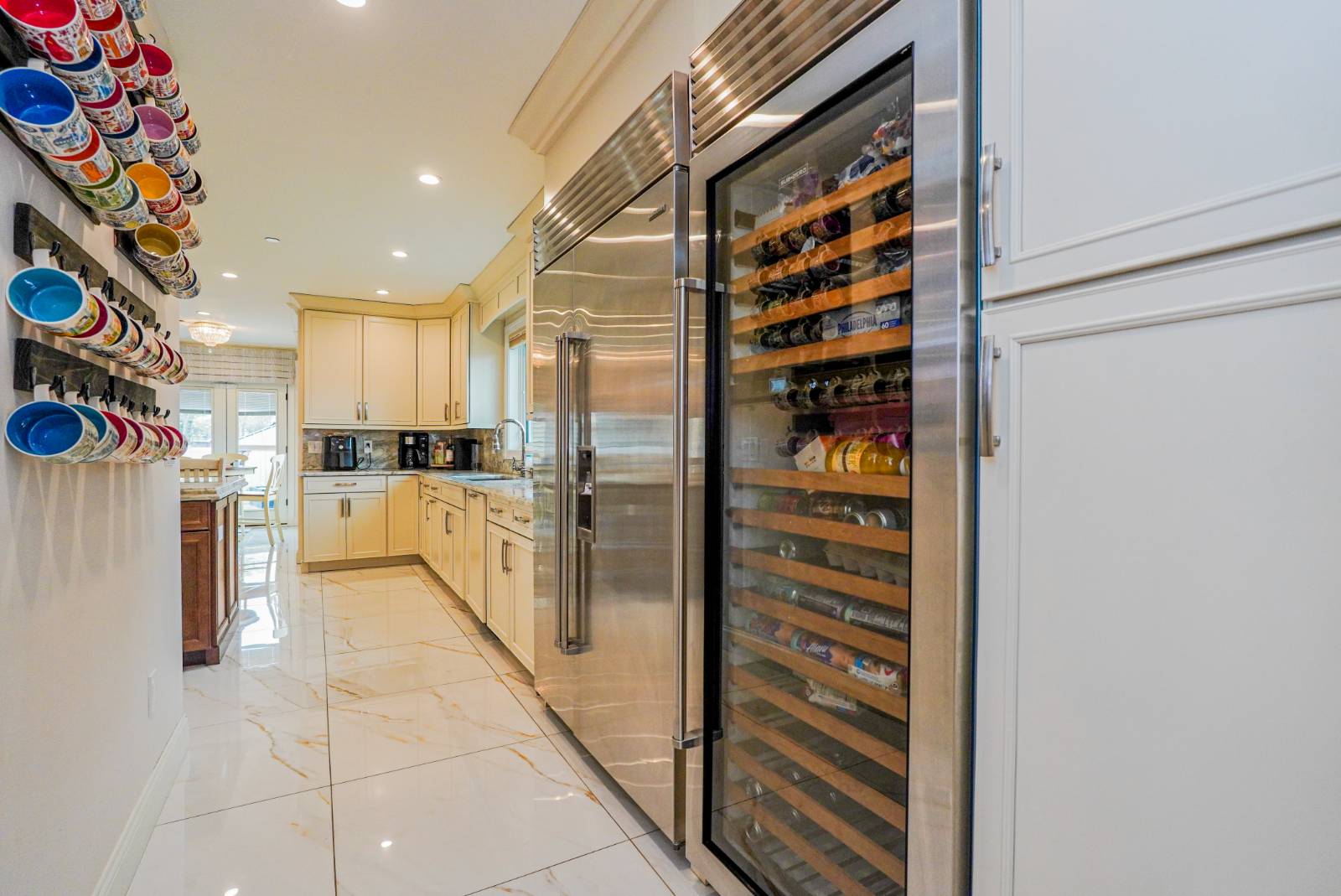 ;
;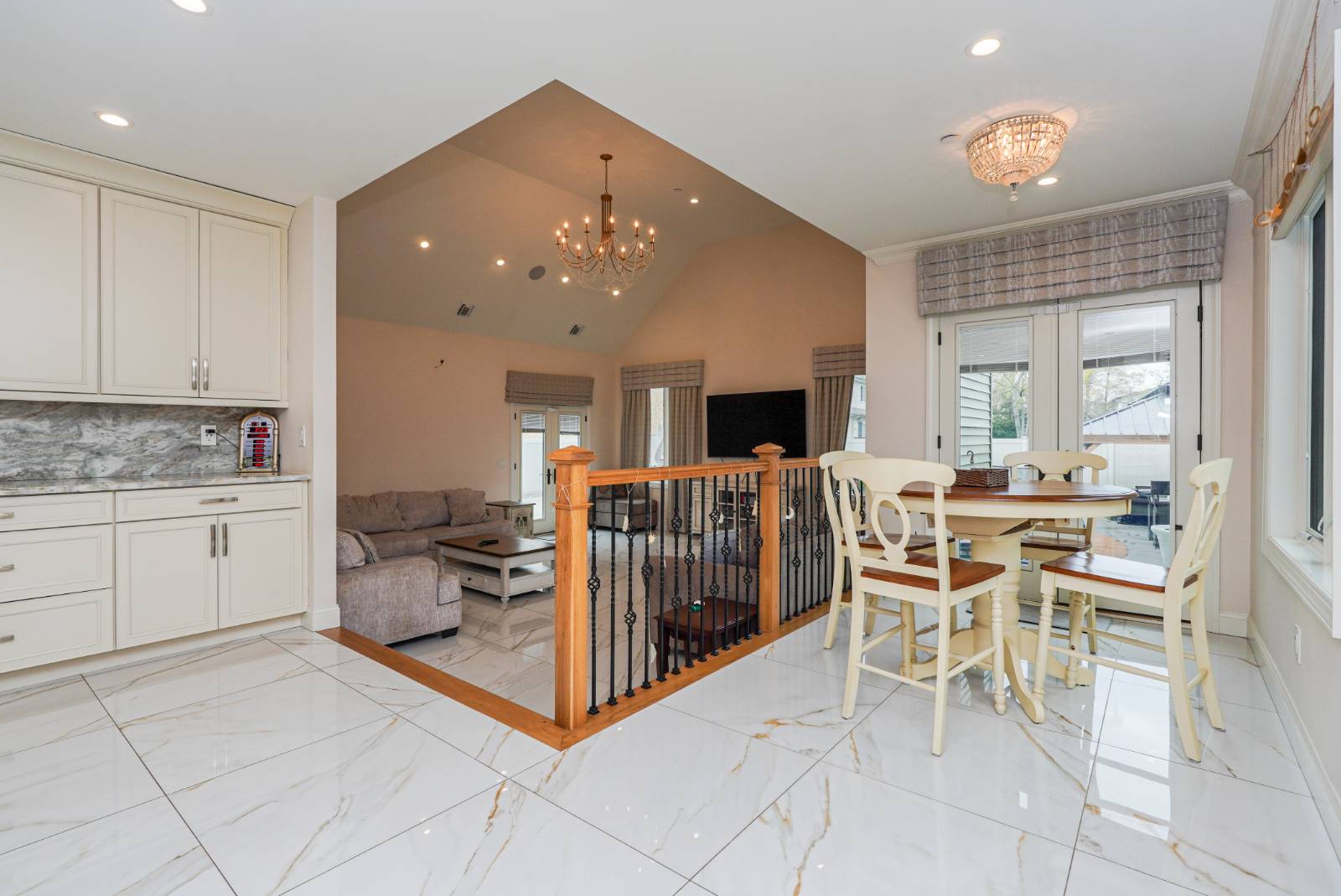 ;
;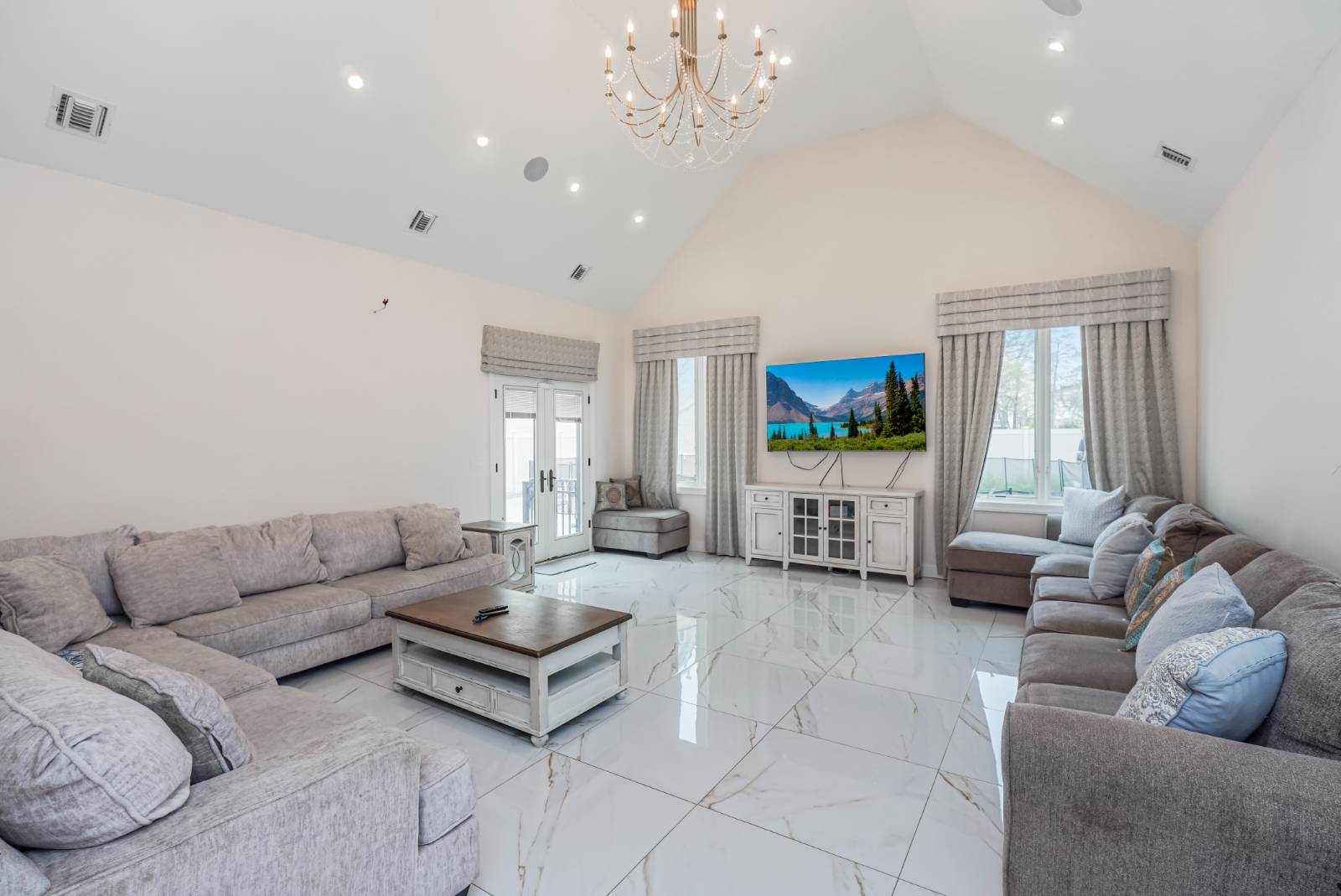 ;
; ;
; ;
; ;
;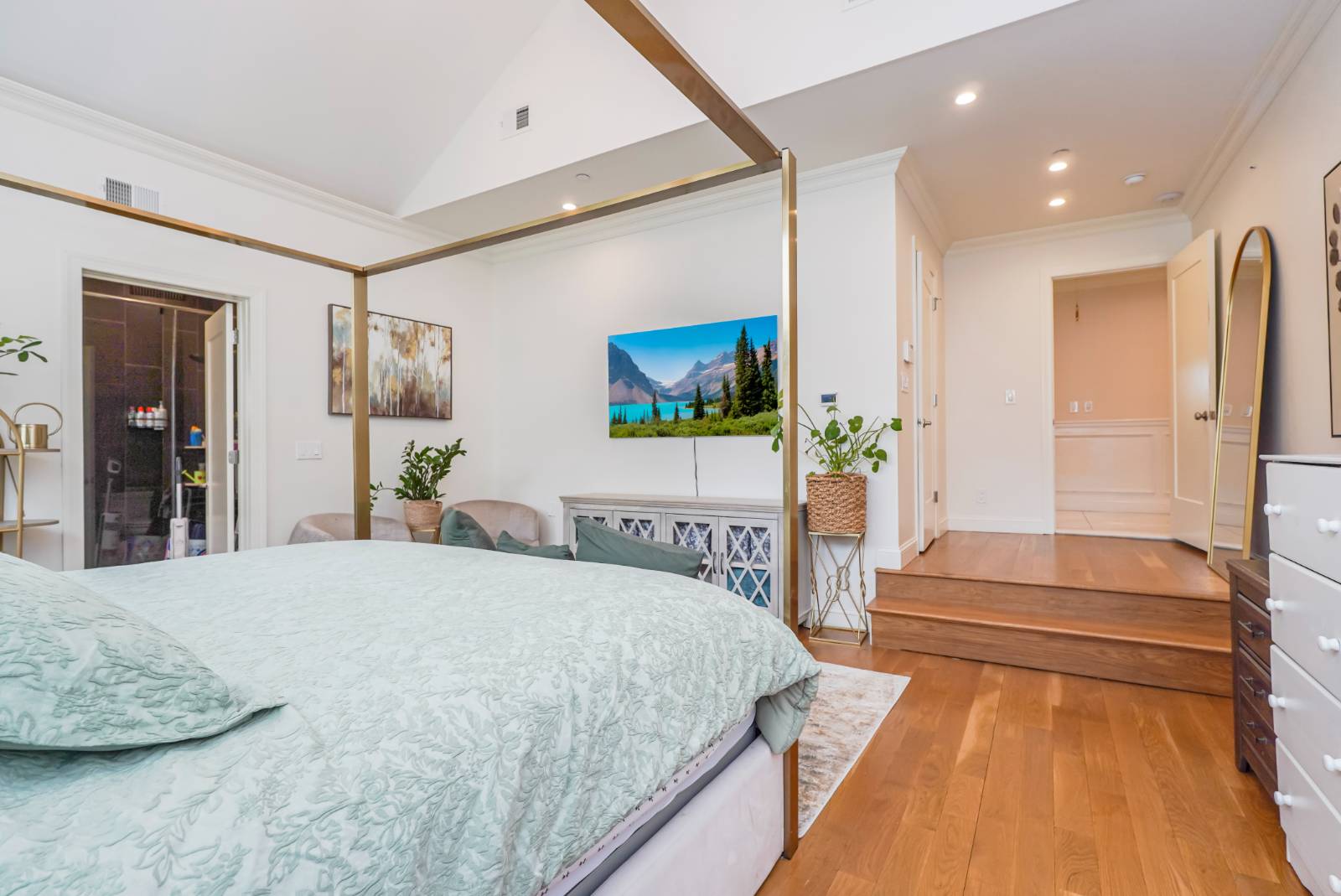 ;
;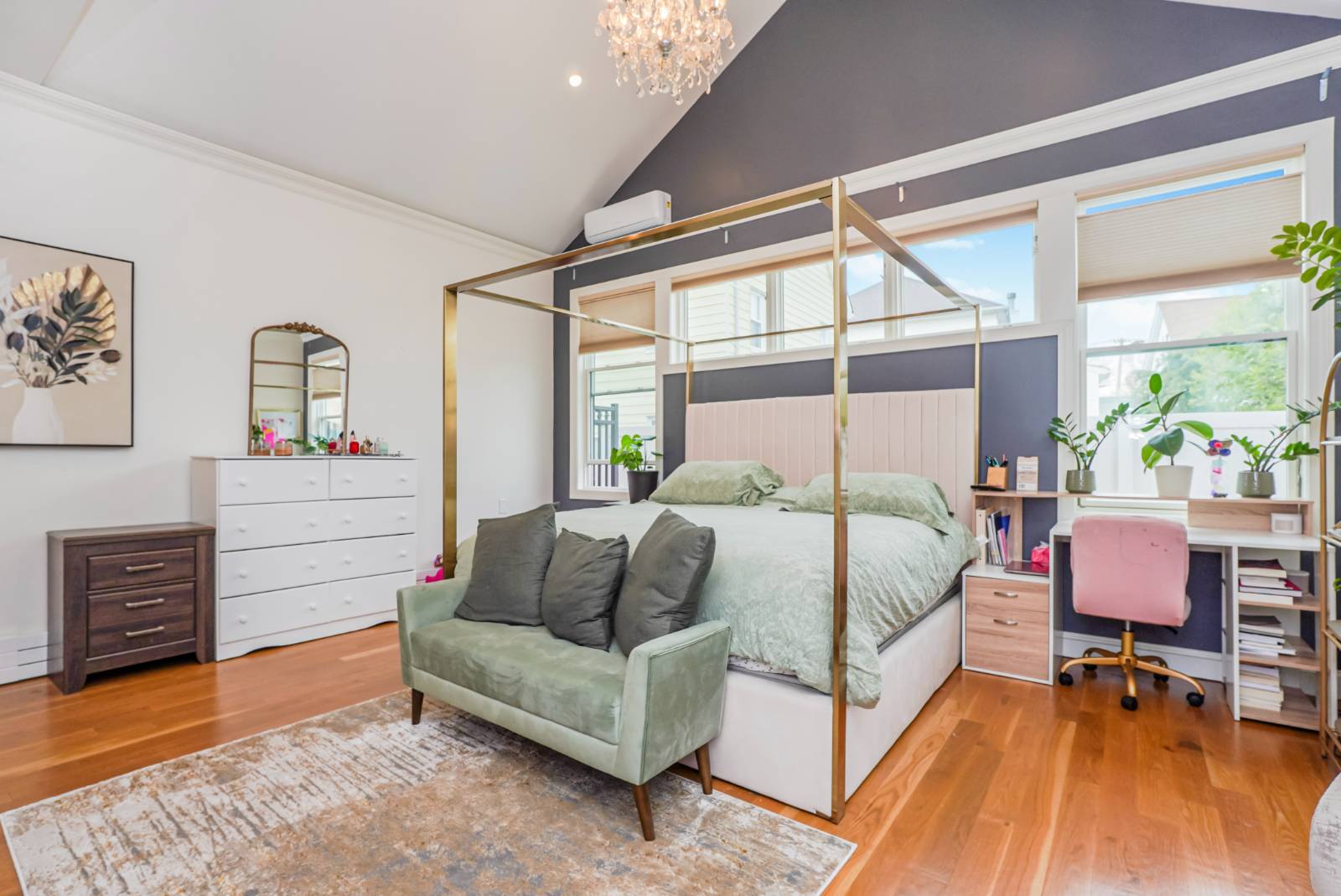 ;
; ;
; ;
;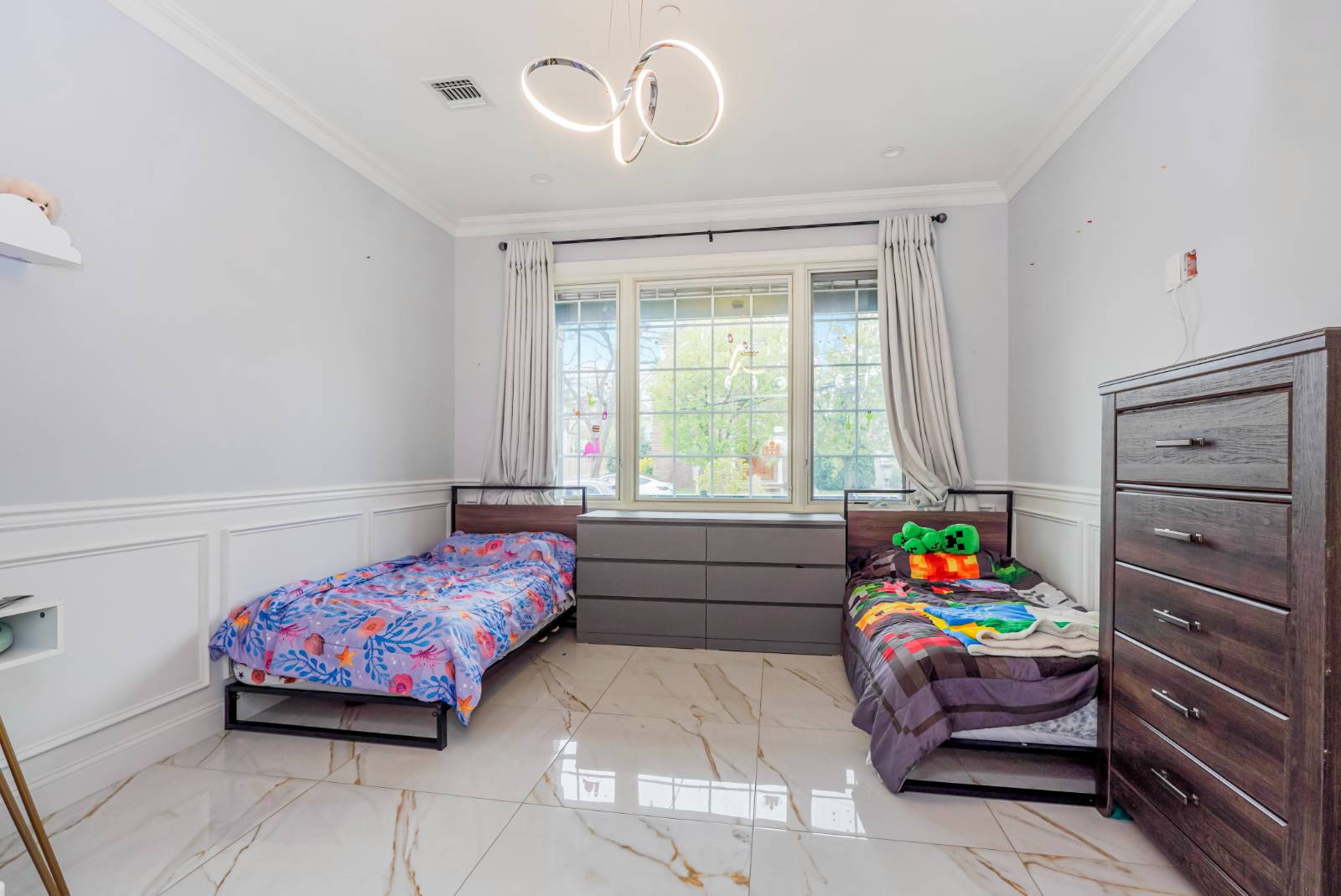 ;
;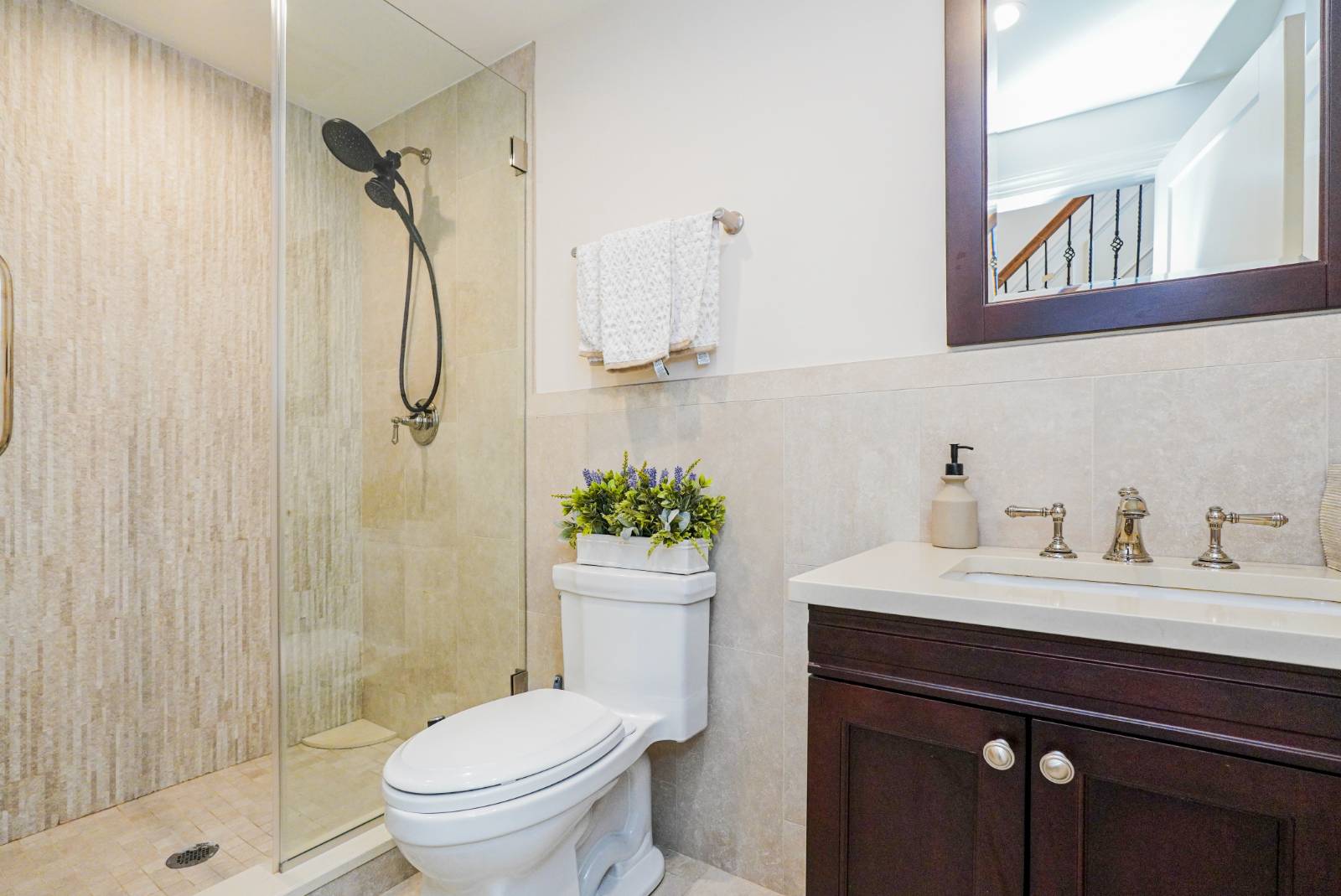 ;
; ;
; ;
;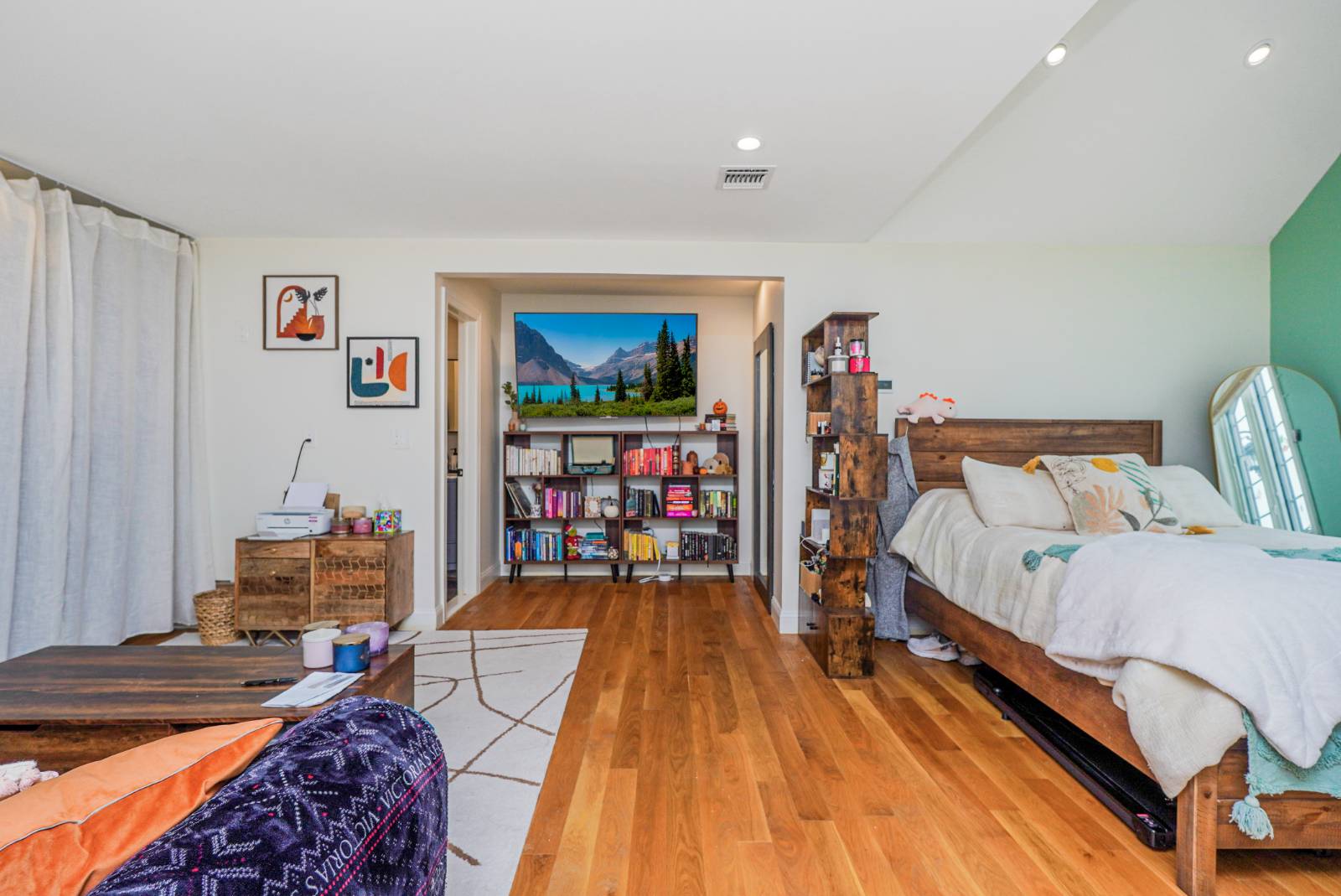 ;
;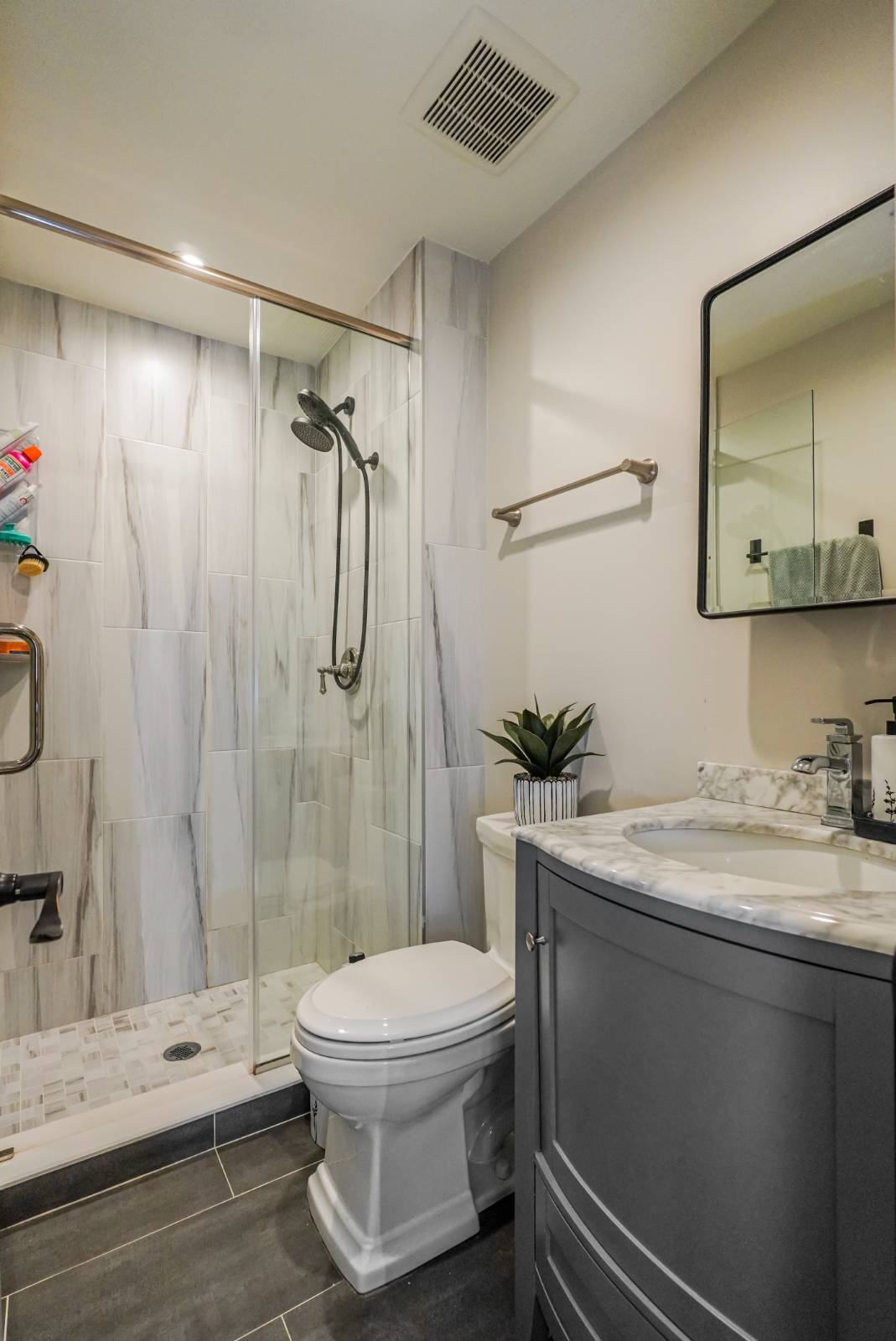 ;
; ;
;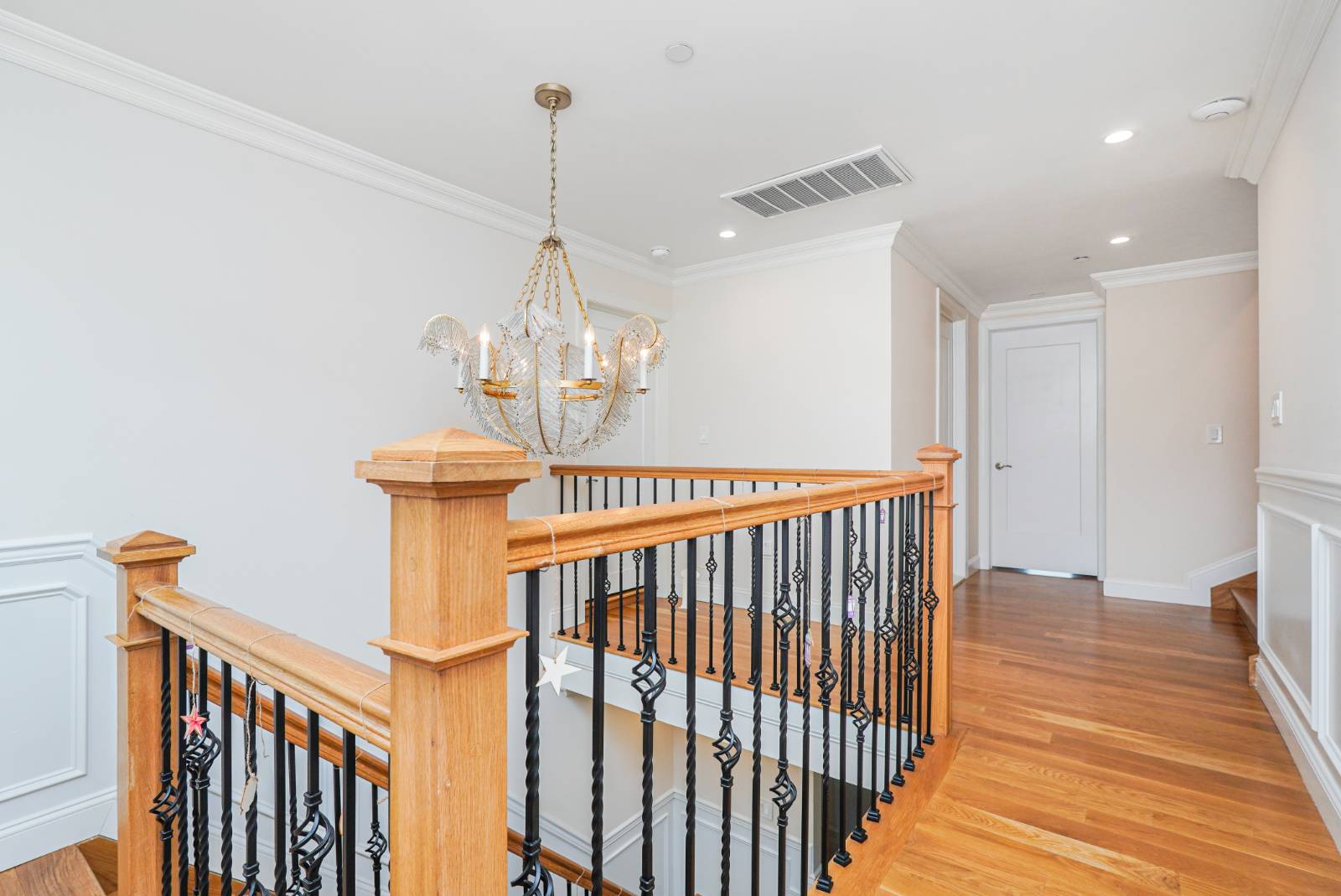 ;
;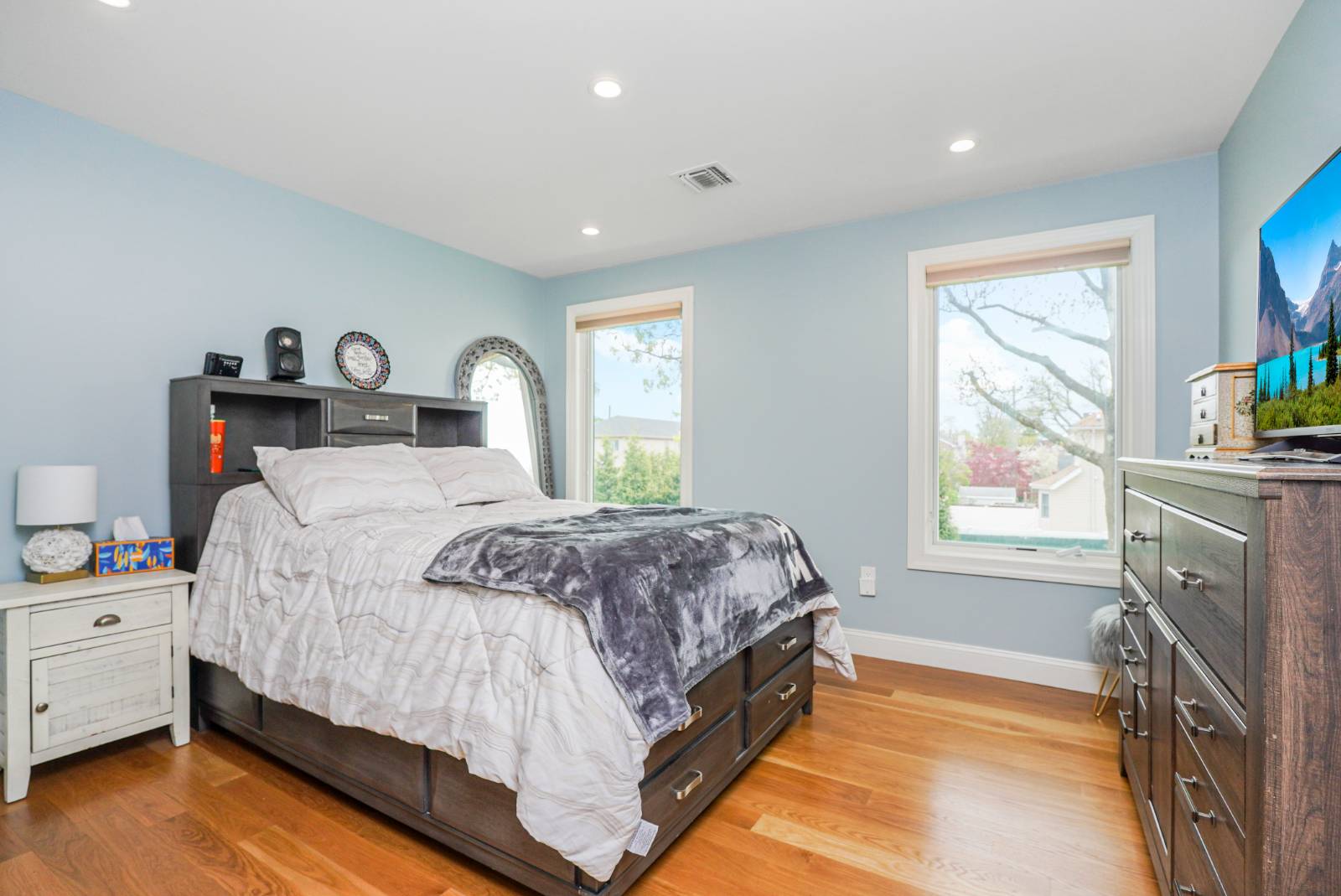 ;
; ;
;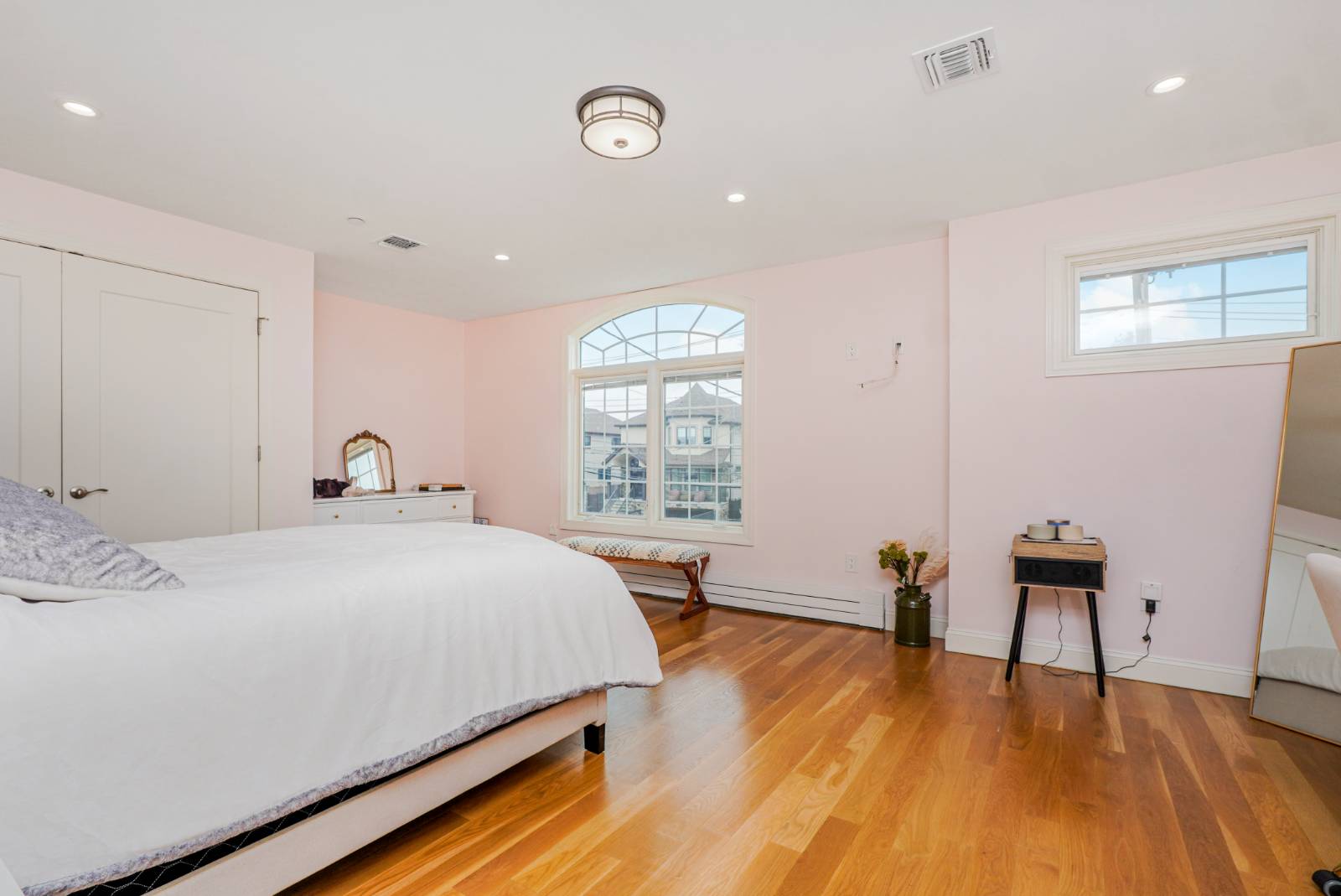 ;
;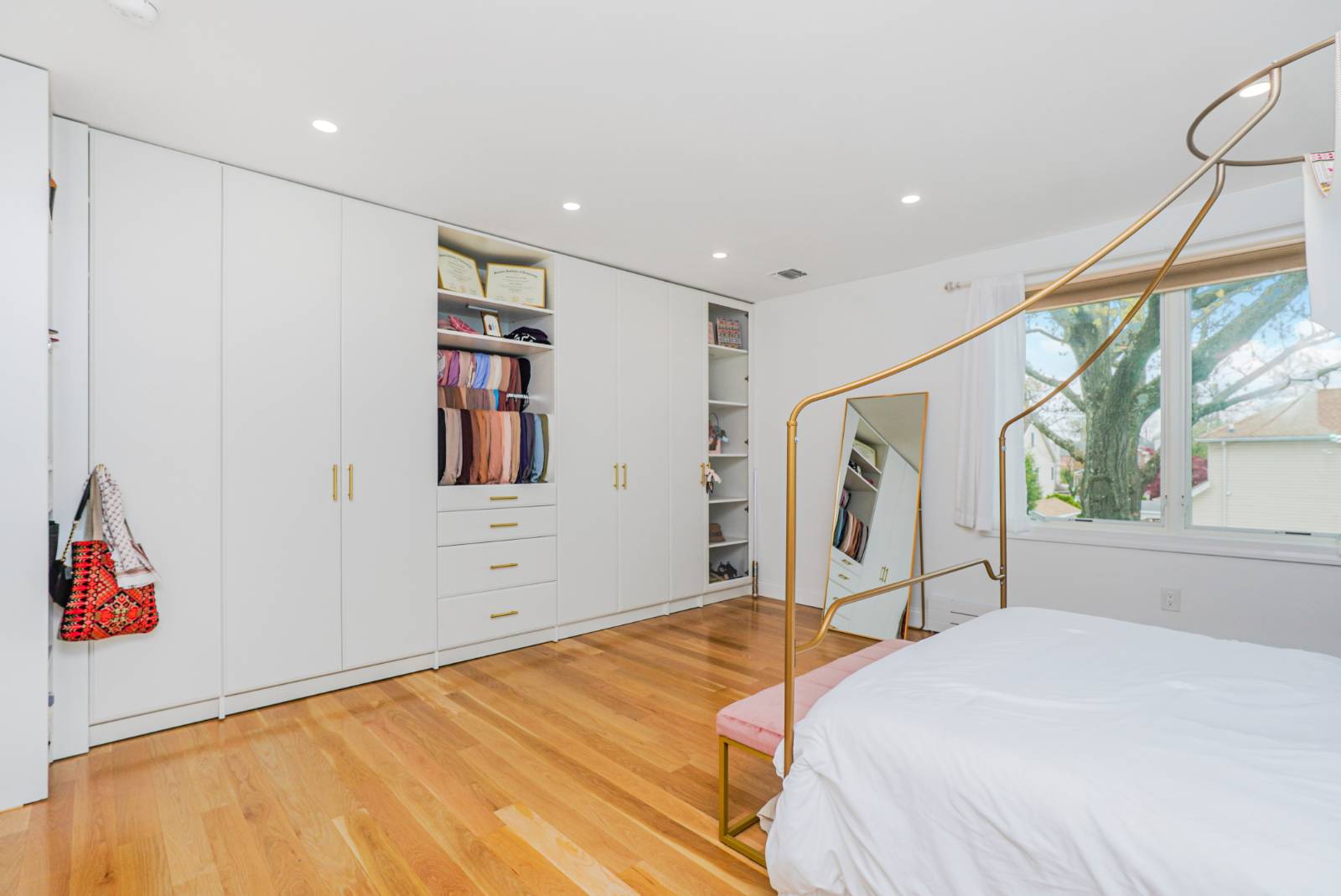 ;
; ;
;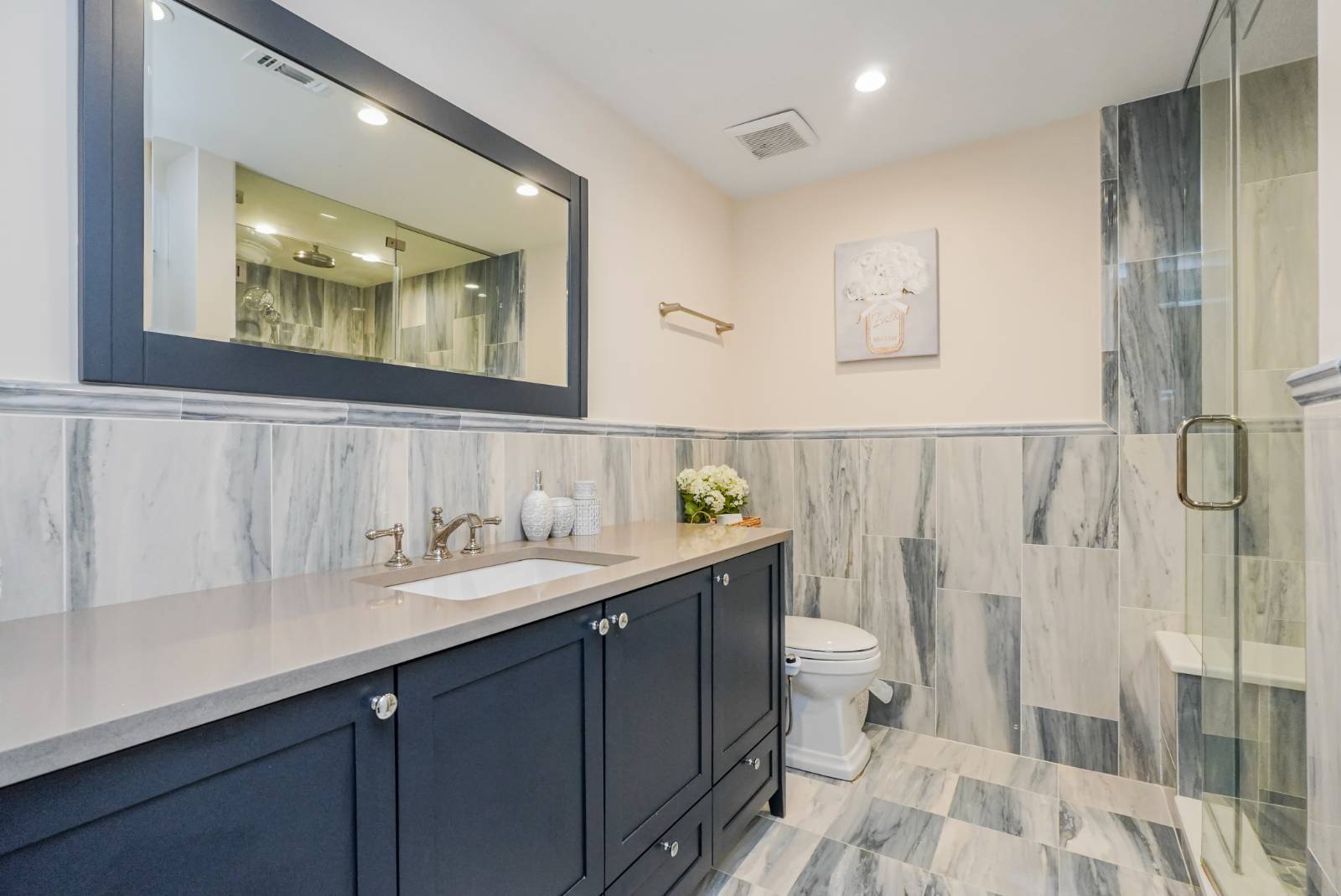 ;
;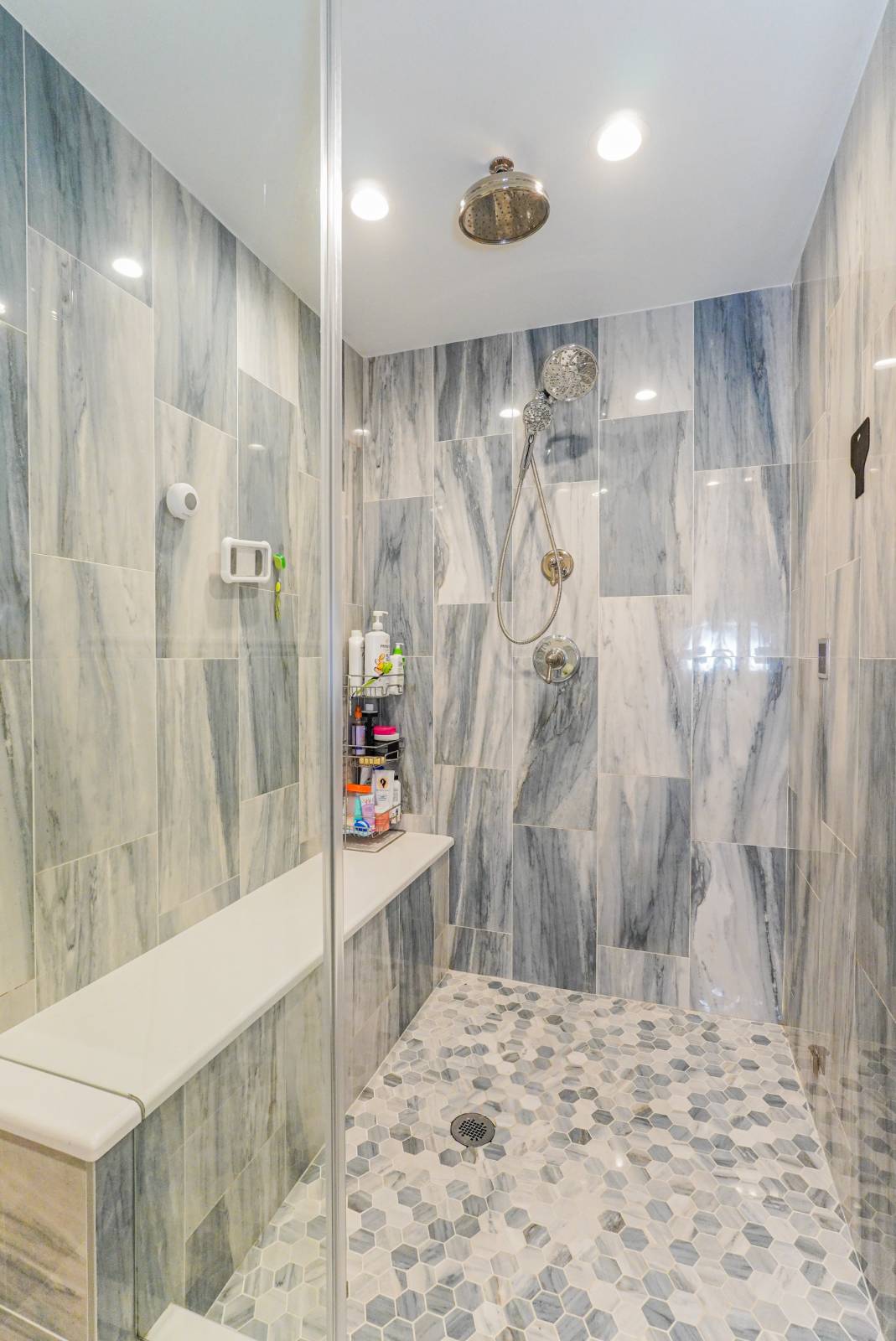 ;
;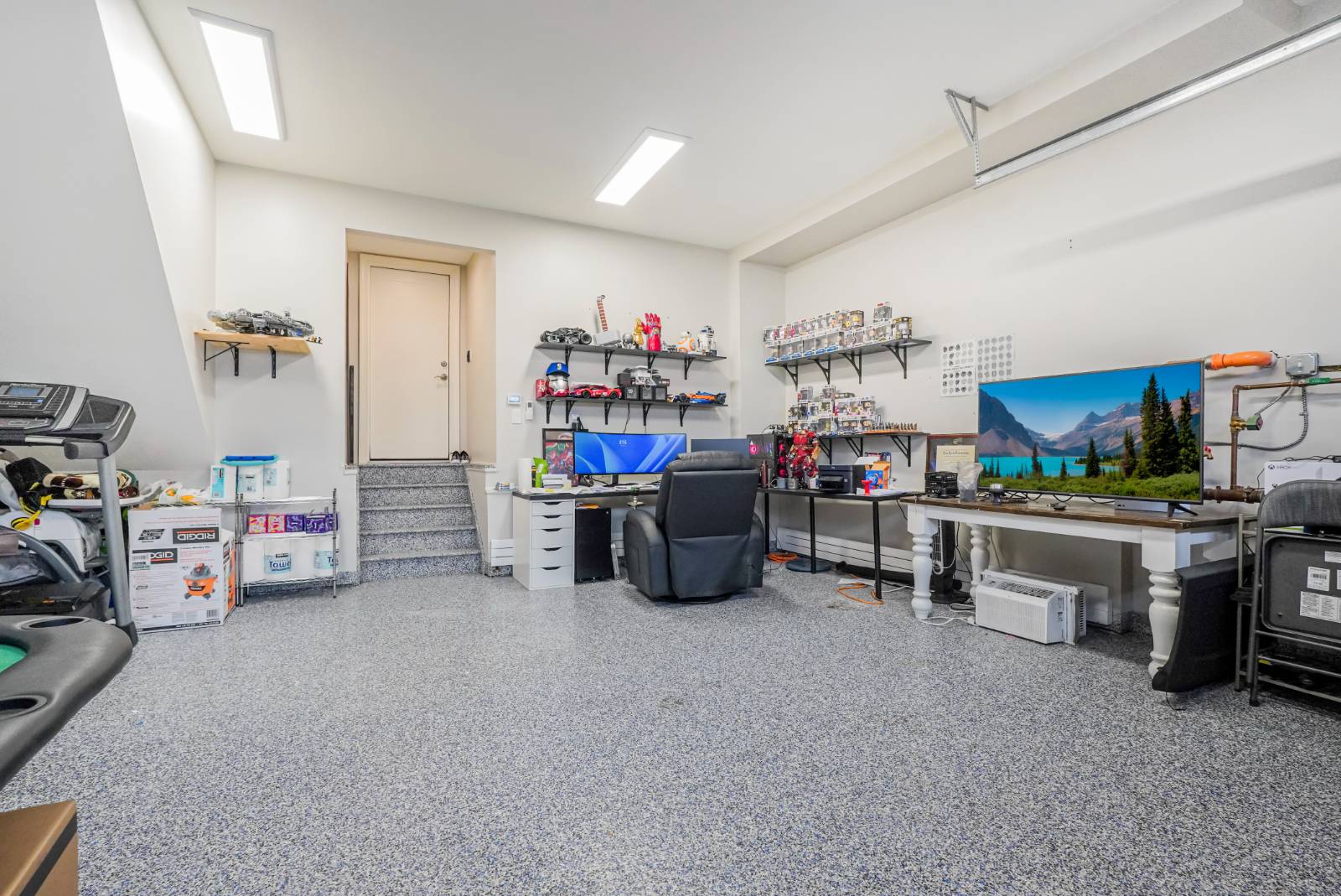 ;
; ;
;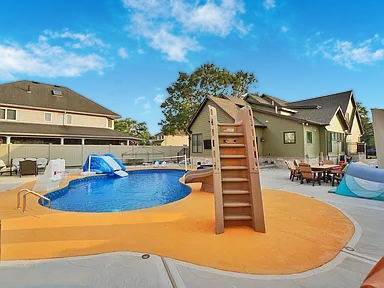 ;
;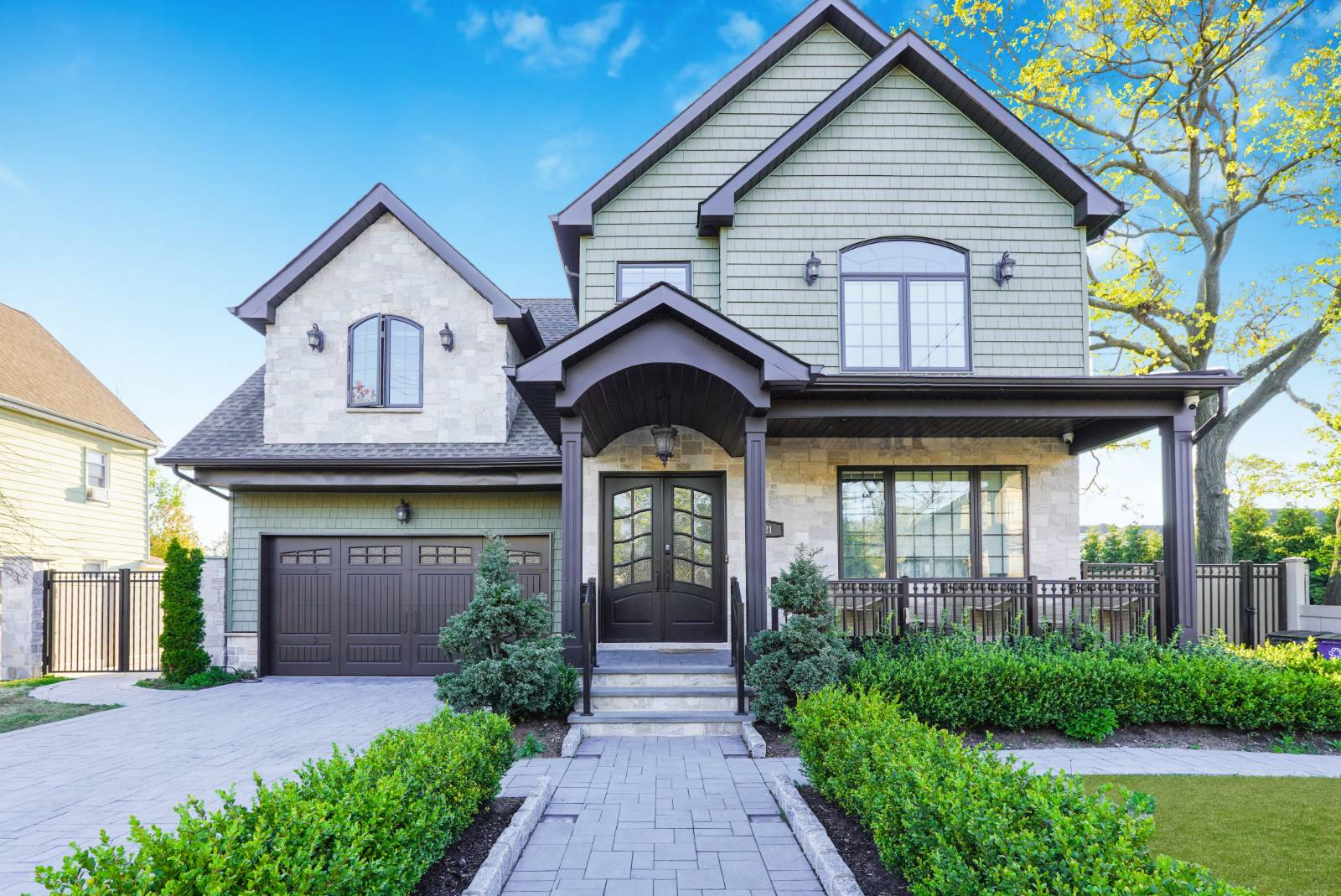 ;
; ;
;