Maple Sugar Road, Blue Grass, VA 24413
|
|||||||||||||||||||||||||||||||||||||||||||||||||||||||||||||||||||||
|
|
||||||||||||||||||||||||||||||||||||||||||||||||||||||||||||||||
Virtual Tour
Highland County VA featuring beautiful Blue Grass Valley EstateLet us help you with this unique combination of two homes, attached pool house, attached 3 car garage, 37.40 acres, fresh spring water, amazing views, forest and open land for your enjoyment. Open concept in the newer house, fireplace opens to kitchen and great room, quality materials, custom mill work, doors, and flooring. A breezeway flooded with natural sunlight connects the houses and the pool house. First house, features a wood burning fireplace, custom cabinetry. 2 bedroom/full bath on ground floor, 2 bedroom/full bath on second floor along with a cozy loft for reading. Second house has primary bedroom and full bath on ground floor, another full bath which leads to the breezeway to the pool house. So many windows and doors open to the expansive view to the mountains beyond, a hot tub is also located in the pool house along with the salt water pool. 2nd floor has full bath and space for two more bedrooms. Two wonderful homes, 37 acres of land in Virginia's Little Switzerland. Breath the fresh air, enjoy the dark sky, mild temperatures, 4 distinctive seasons. |
Property Details
- 4200 SF
- 37.40 Acres
- Available 9/19/2024
- Arts & Crafts Style
- Partial Basement
- Lower Level: Unfinished, Walk Out
Interior Features
- Open Kitchen
- Granite Kitchen Counter
- Oven/Range
- Refrigerator
- Dishwasher
- Microwave
- Garbage Disposal
- Washer
- Dryer
- Stainless Steel
- Appliance Hot Water Heater
- Ceramic Tile Flooring
- Hardwood Flooring
- Family Room
- Primary Bedroom
- en Suite Bathroom
- Private Guestroom
- First Floor Primary Bedroom
- First Floor Bathroom
- 2 Fireplaces
- Alarm System
- Forced Air
- Heat Pump
- Other Heat Type
- 3 Heat/AC Zones
- Electric Fuel
- Propane Fuel
- Wood Fuel
- Central A/C
Exterior Features
- Frame Construction
- Hardi-Board Siding
- Asphalt Shingles Roof
- Metal Roof
- Attached Garage
- Other Water
- Private Septic
- Pool: In Ground, Heated, Indoor, Salt Water
- Deck
- Covered Porch
- Generator
- Barn
- Guest House
Community Details
- Laundry in Building
- Pool
- Basement Access
Listed By
|
|
Shamrock & Stephenson Realty
Office: 540-468-3370 Cell: 540-290-5265 |
Request More Information
Request Showing
Mortgage Calculator
Estimate your mortgage payment, including the principal and interest, taxes, insurance, HOA, and PMI.
Amortization Schedule
Advanced Options
Listing data is deemed reliable but is NOT guaranteed accurate.
Contact Us
Who Would You Like to Contact Today?
I want to contact an agent about this property!
I wish to provide feedback about the website functionality
Contact Agent



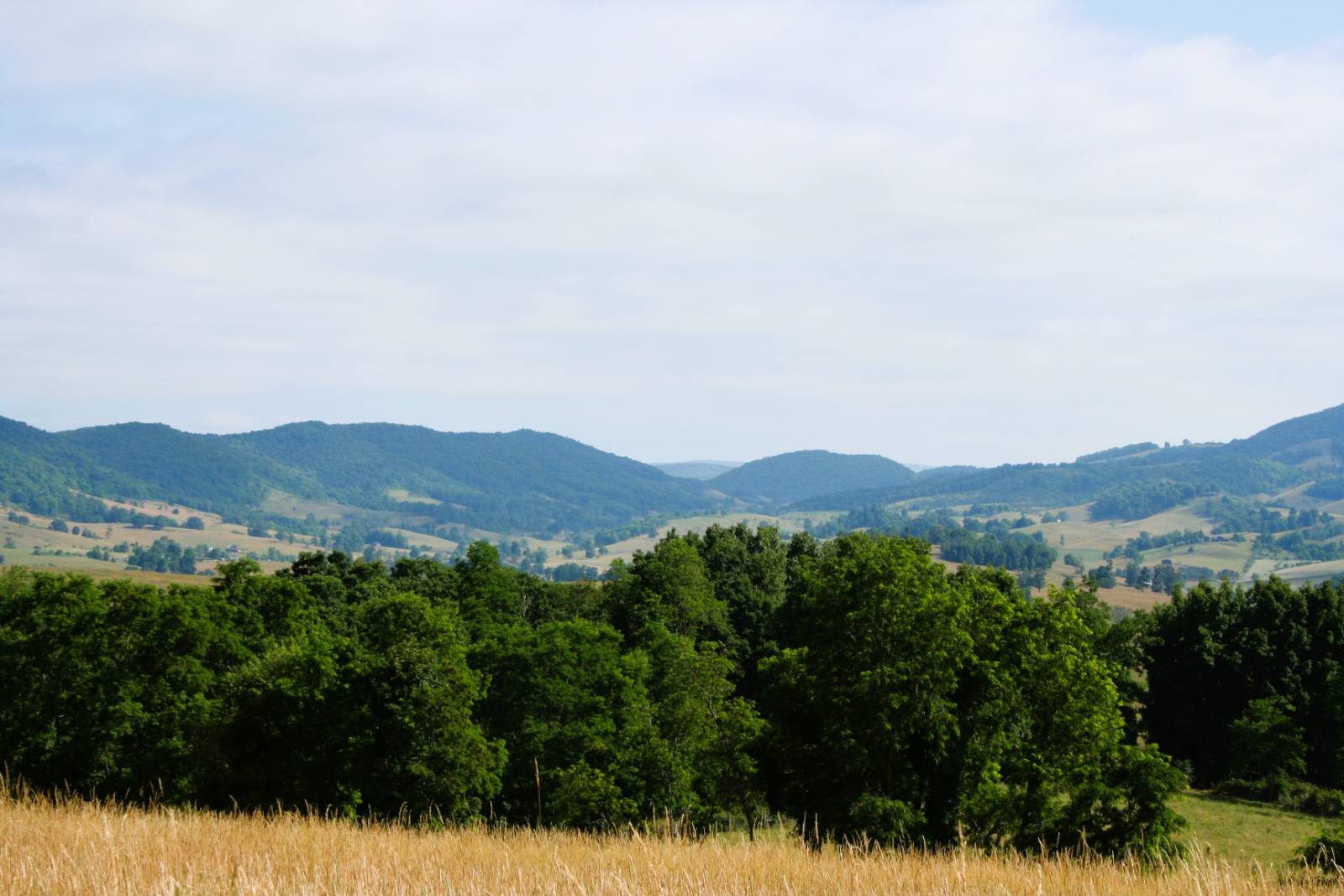

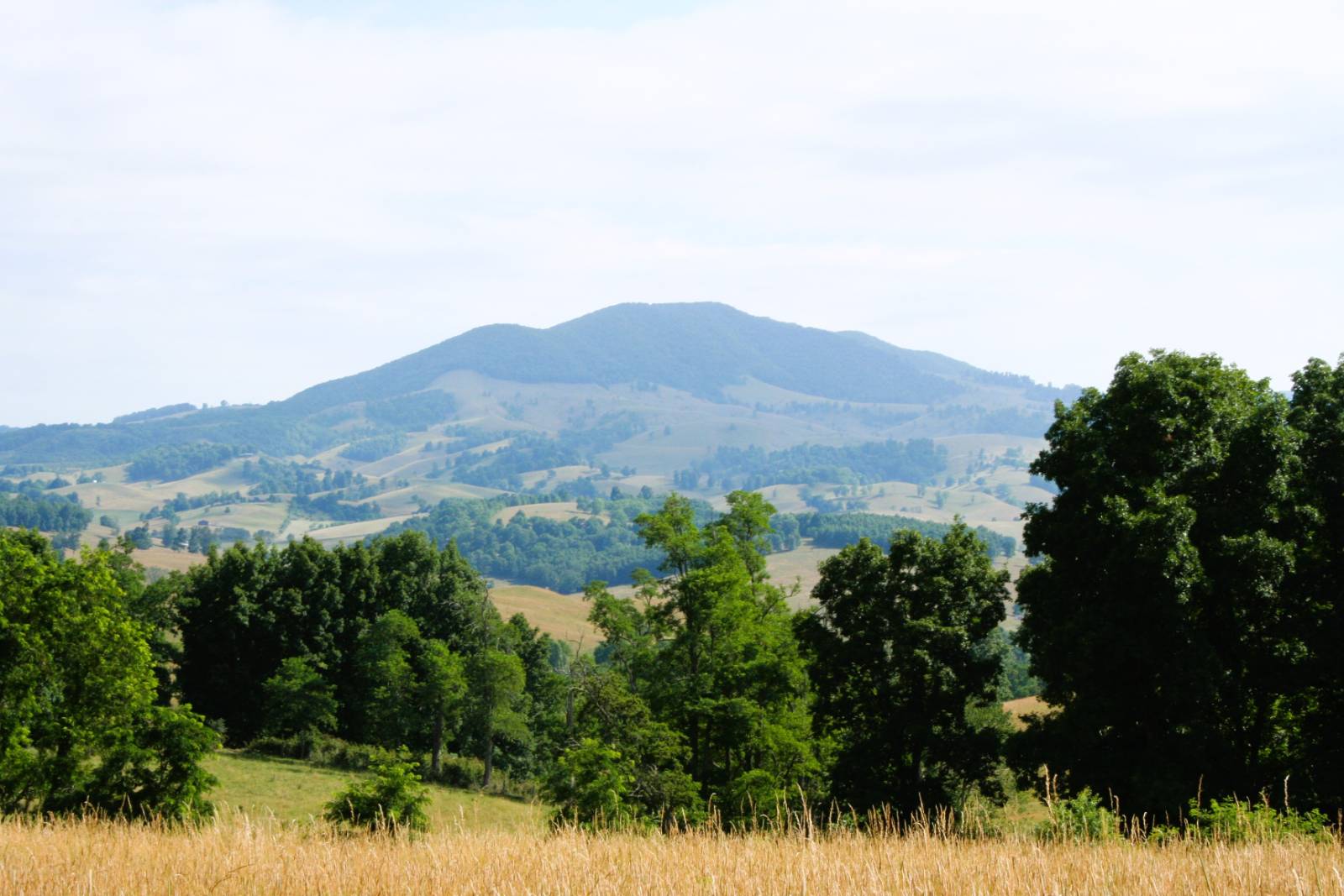 ;
;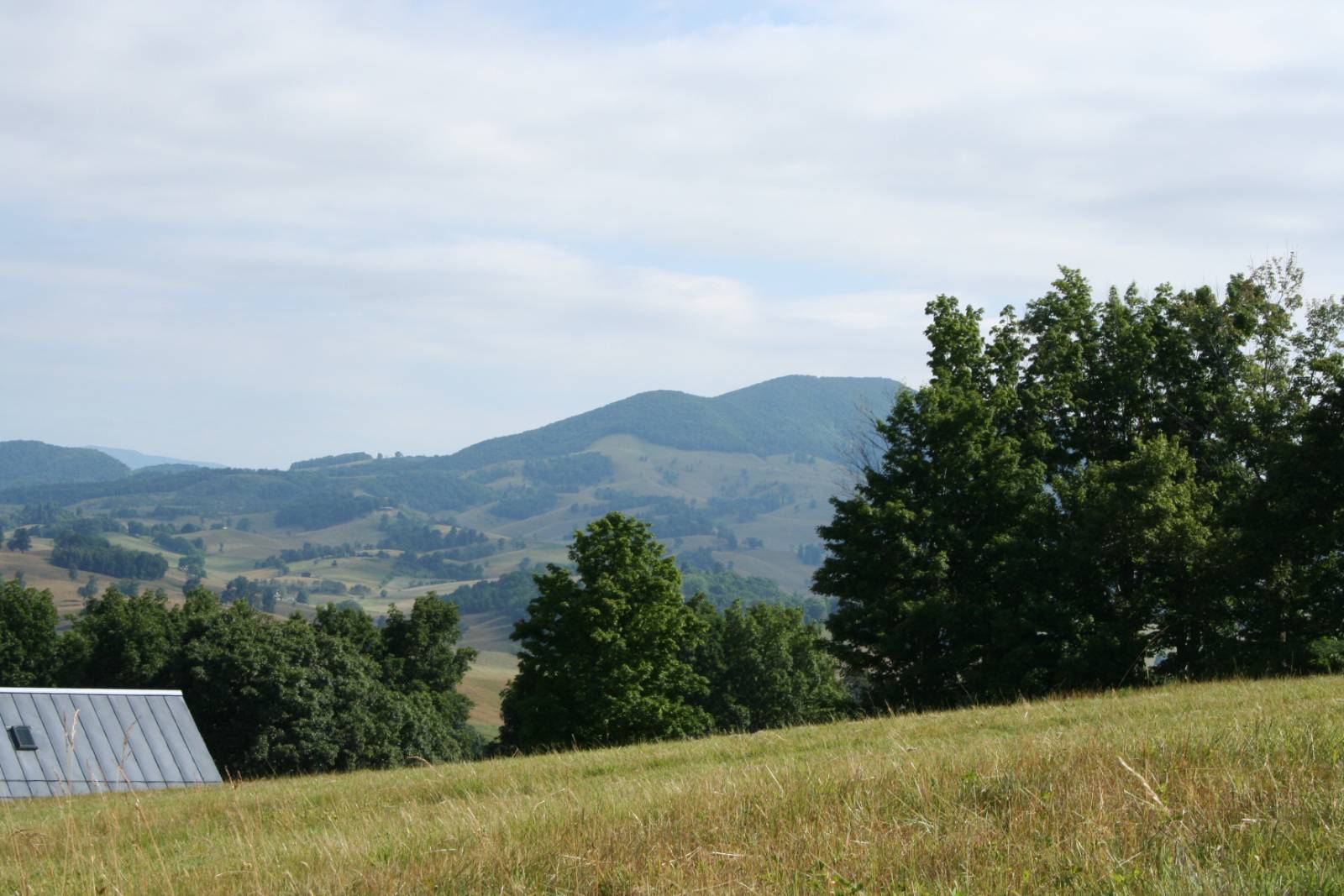 ;
;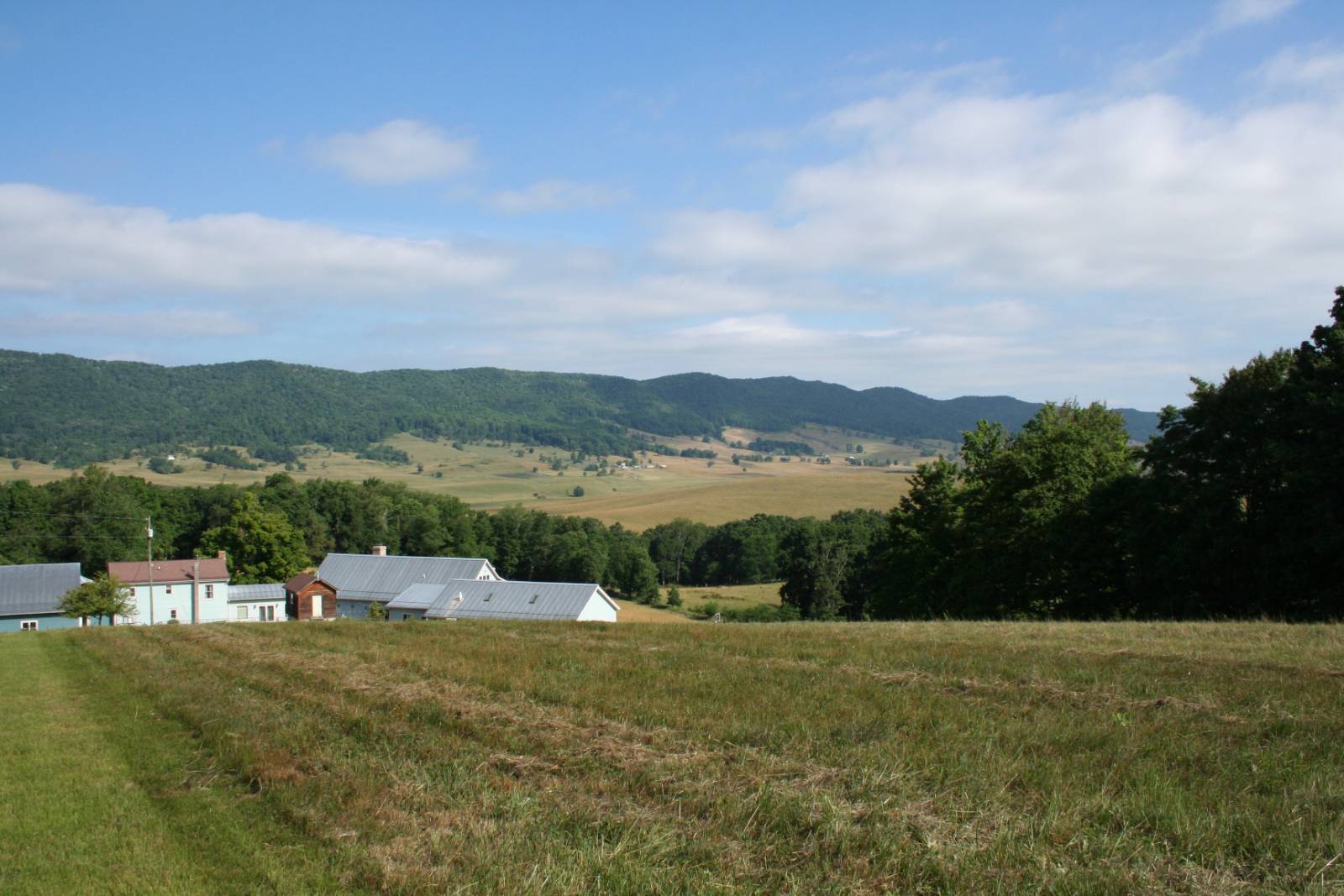 ;
;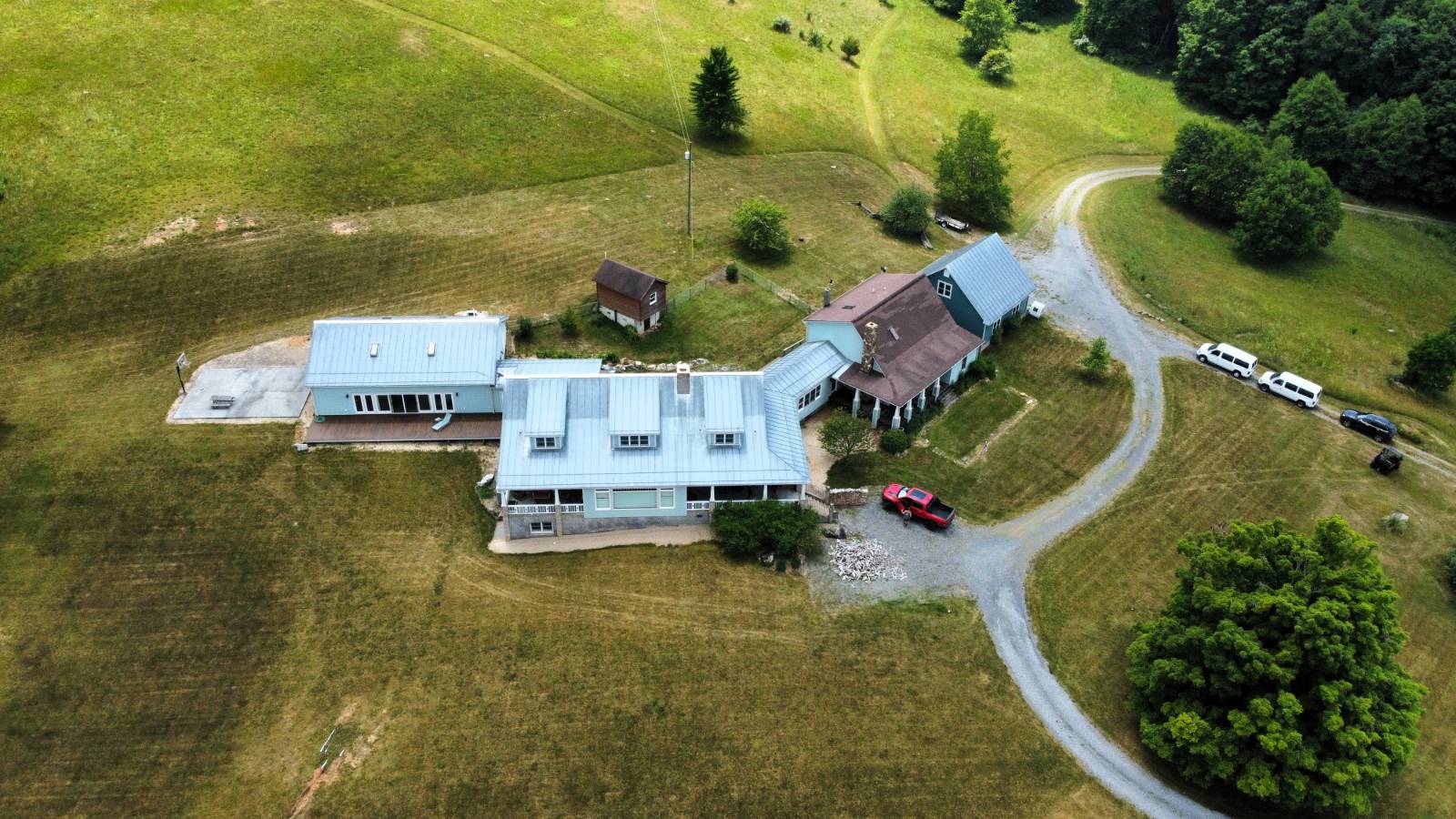 ;
;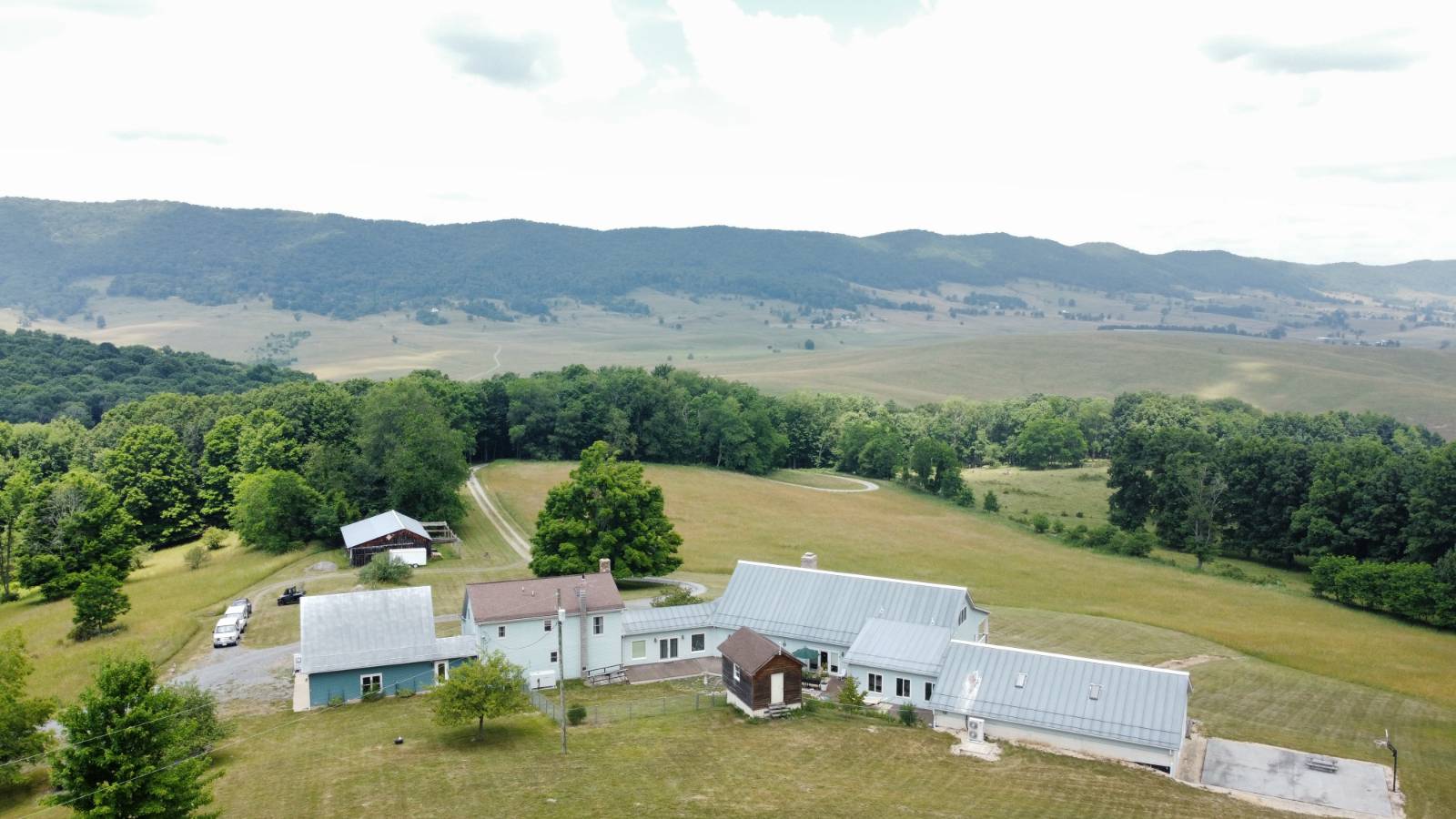 ;
;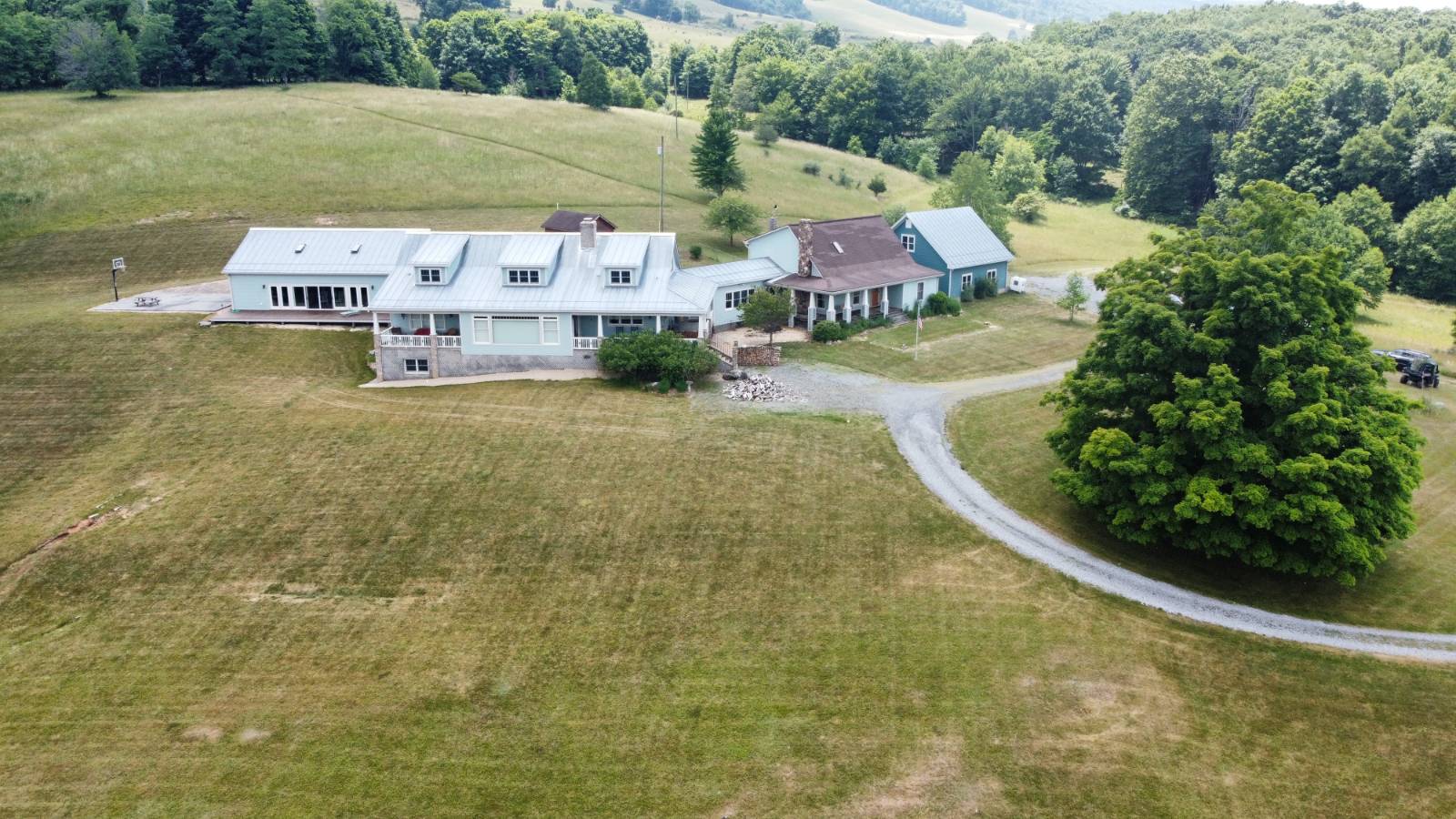 ;
;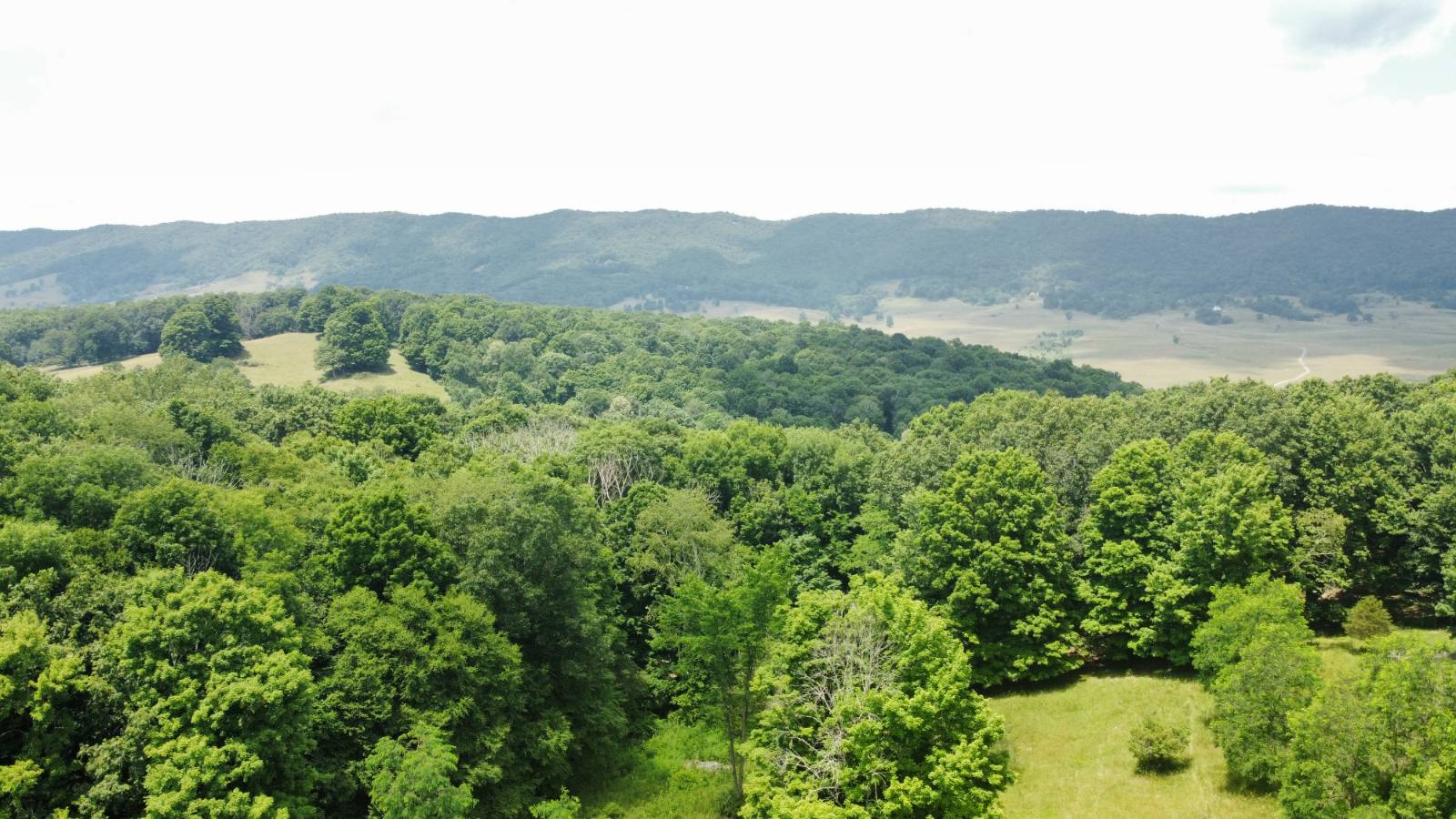 ;
;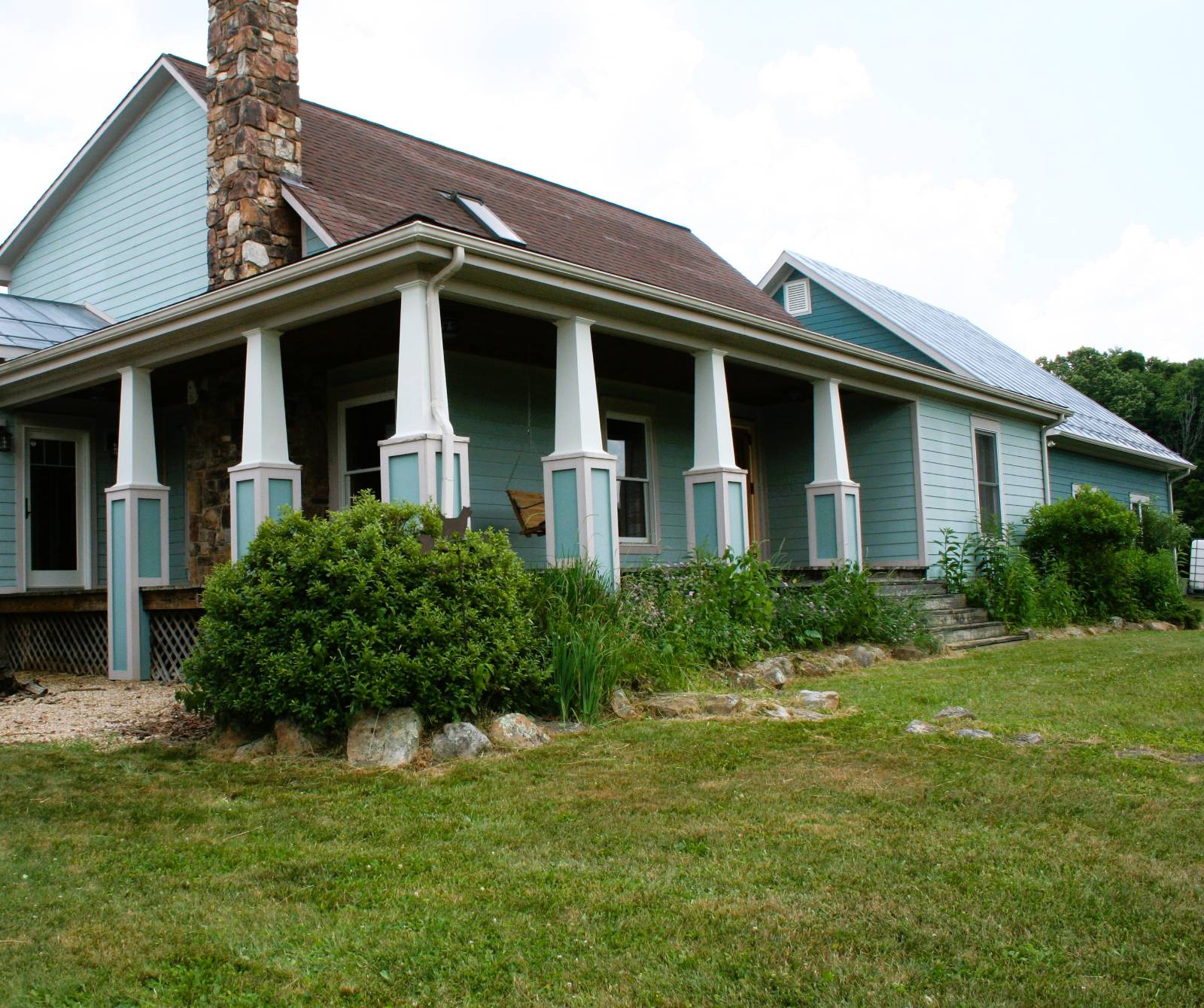 ;
;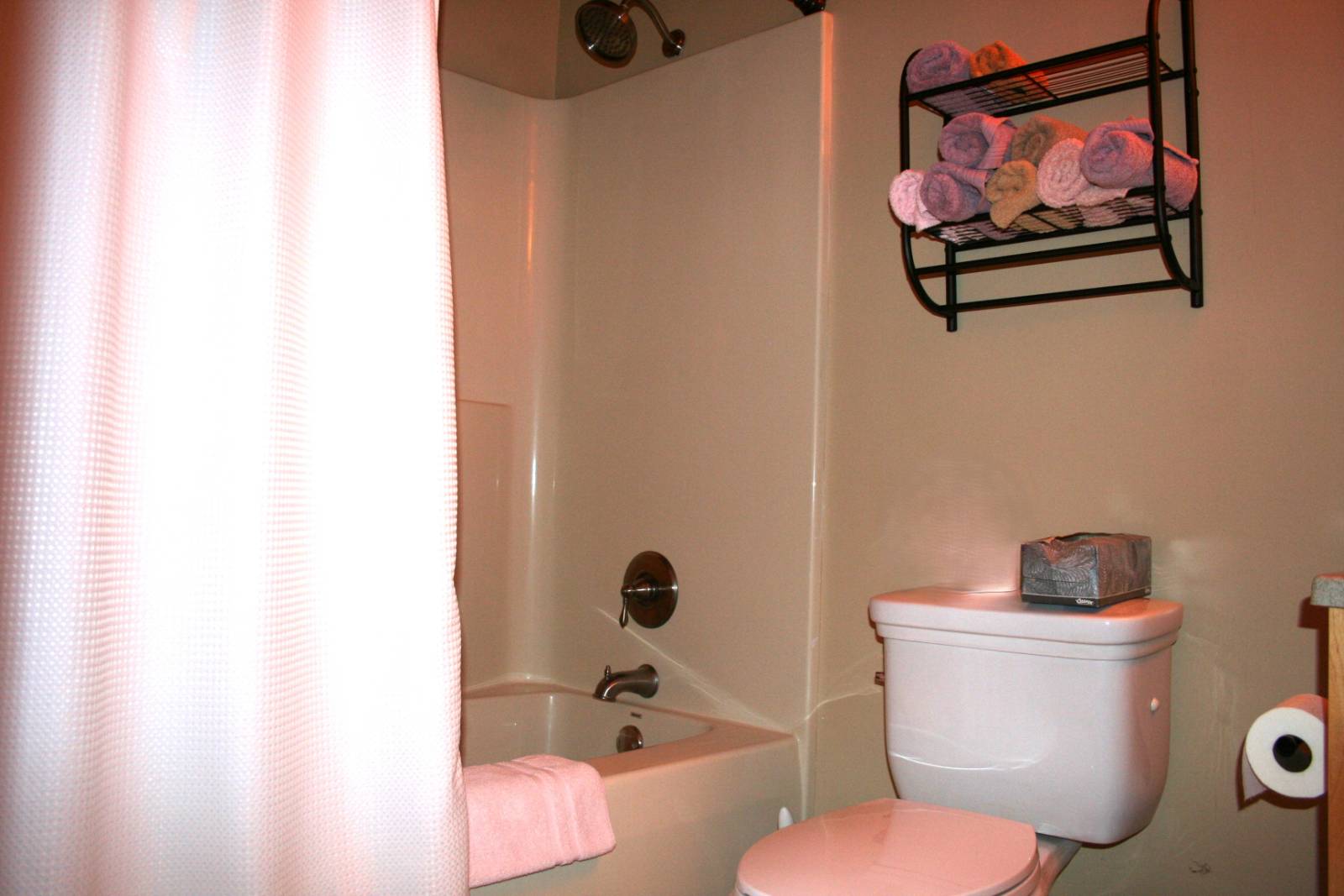 ;
;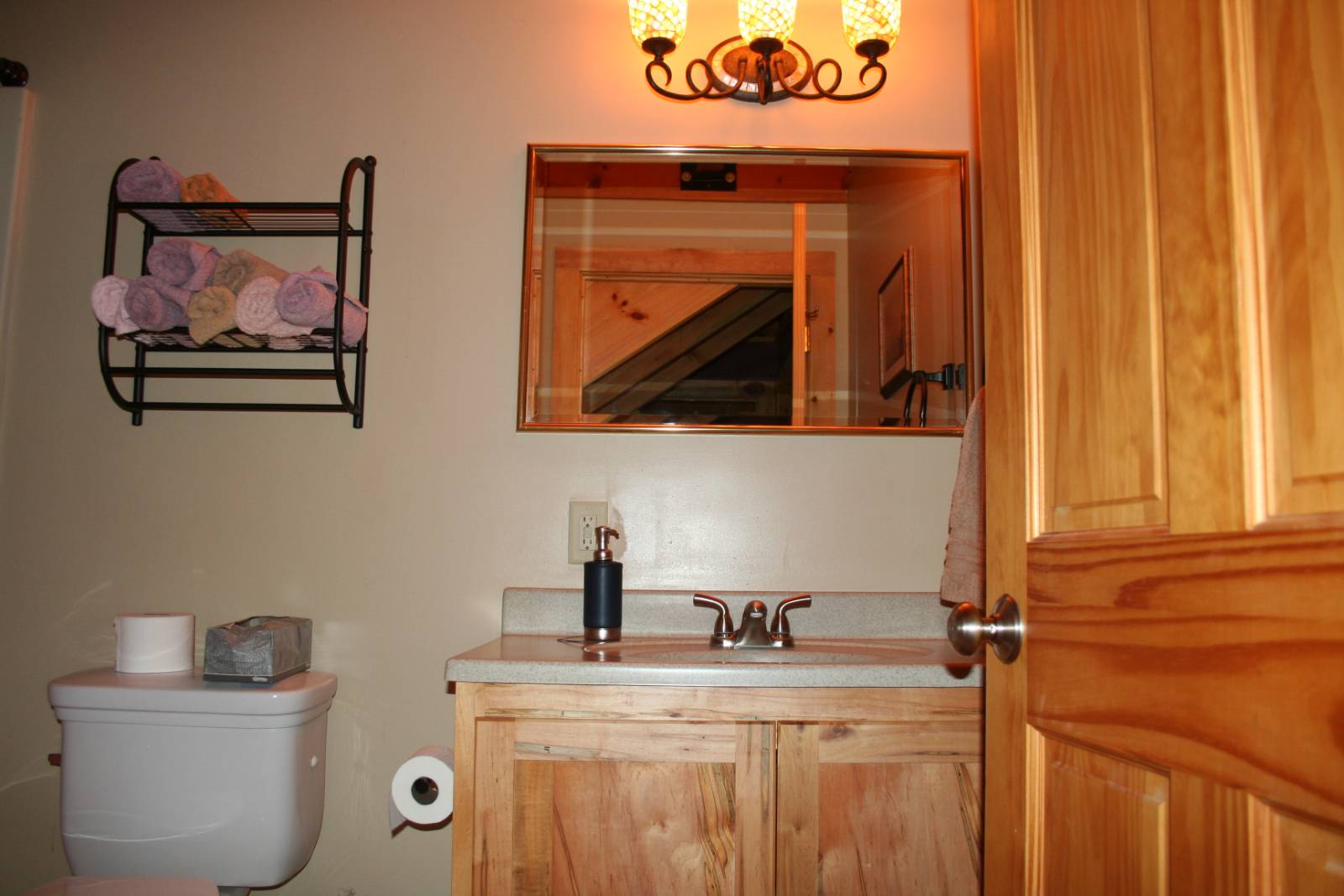 ;
;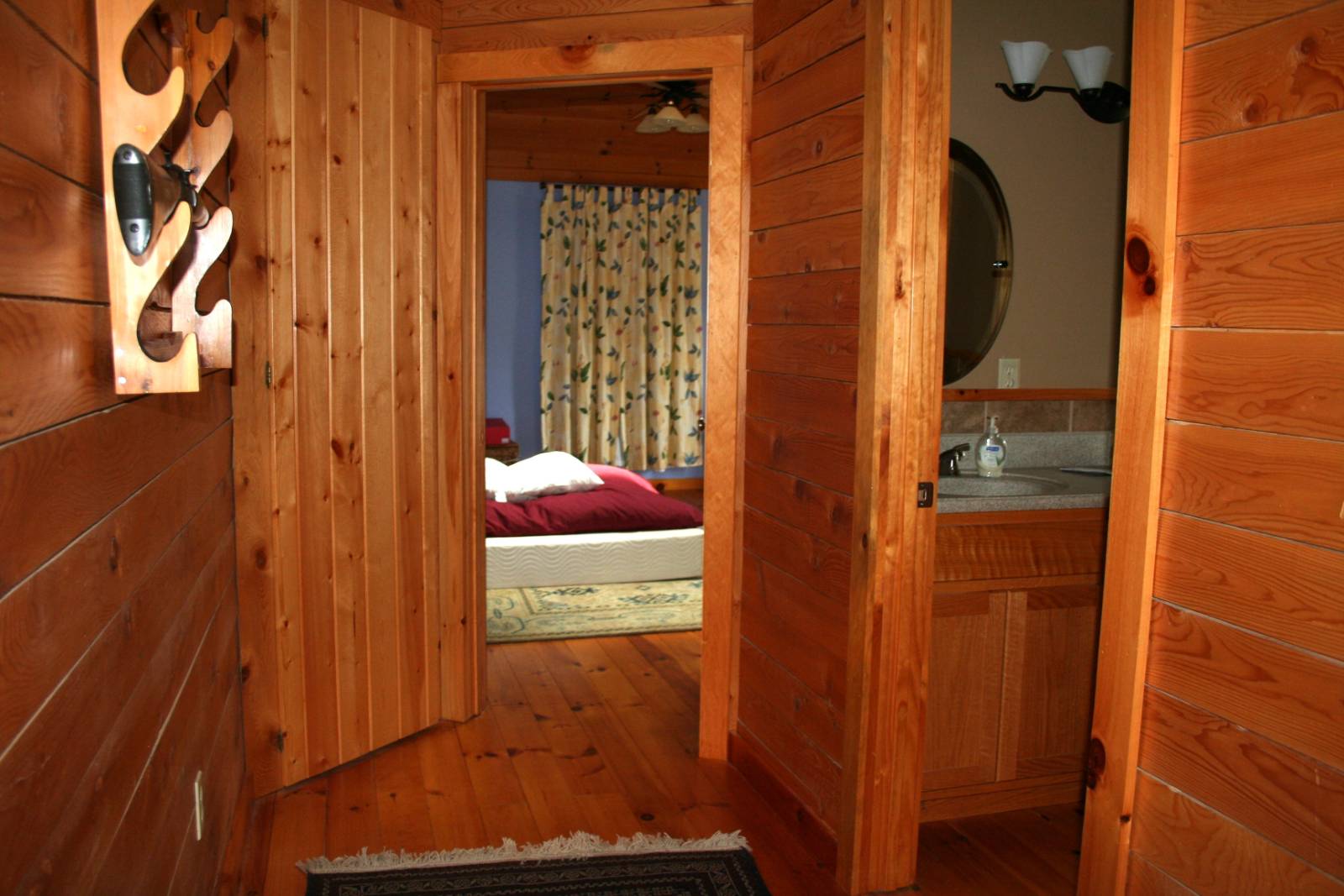 ;
;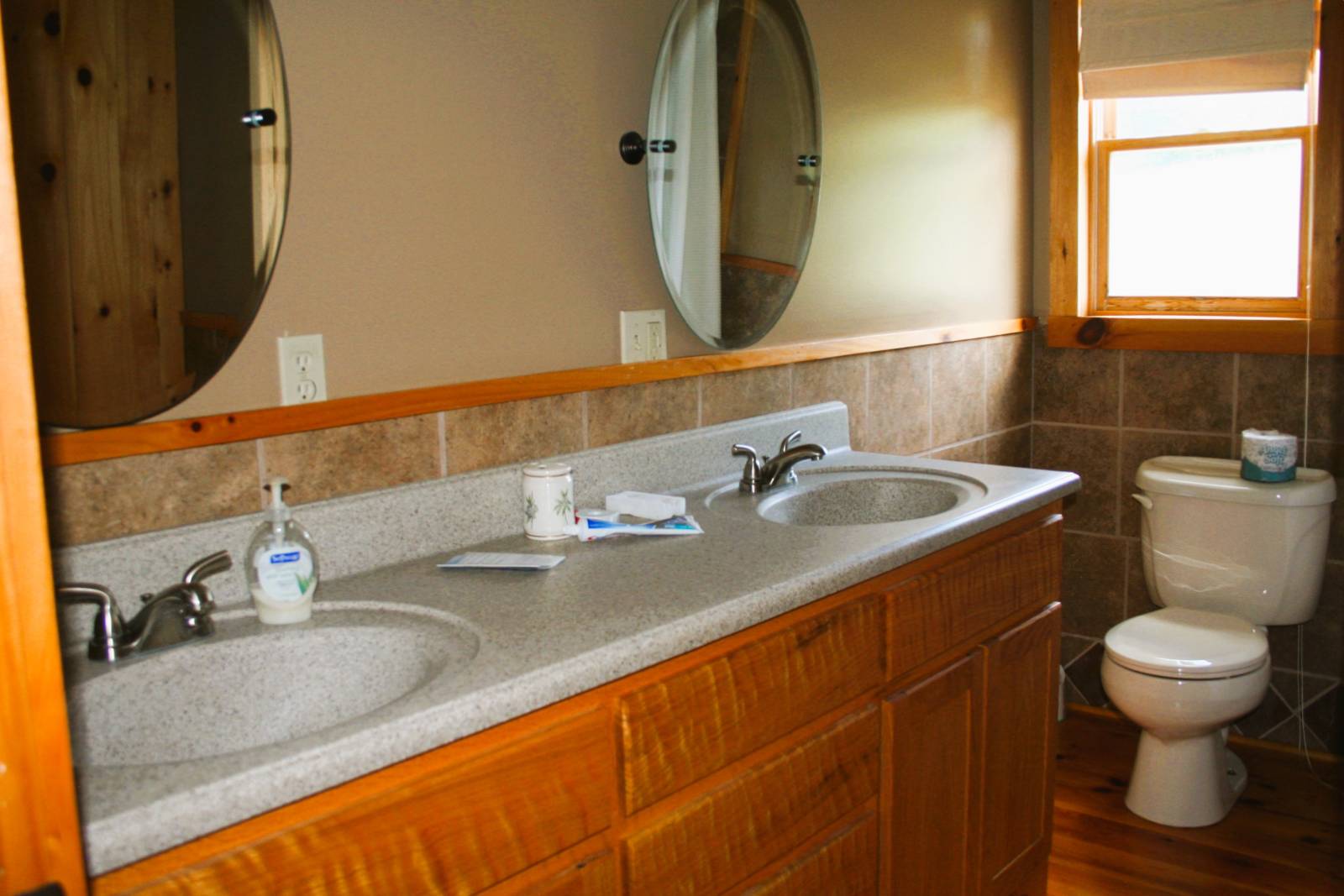 ;
;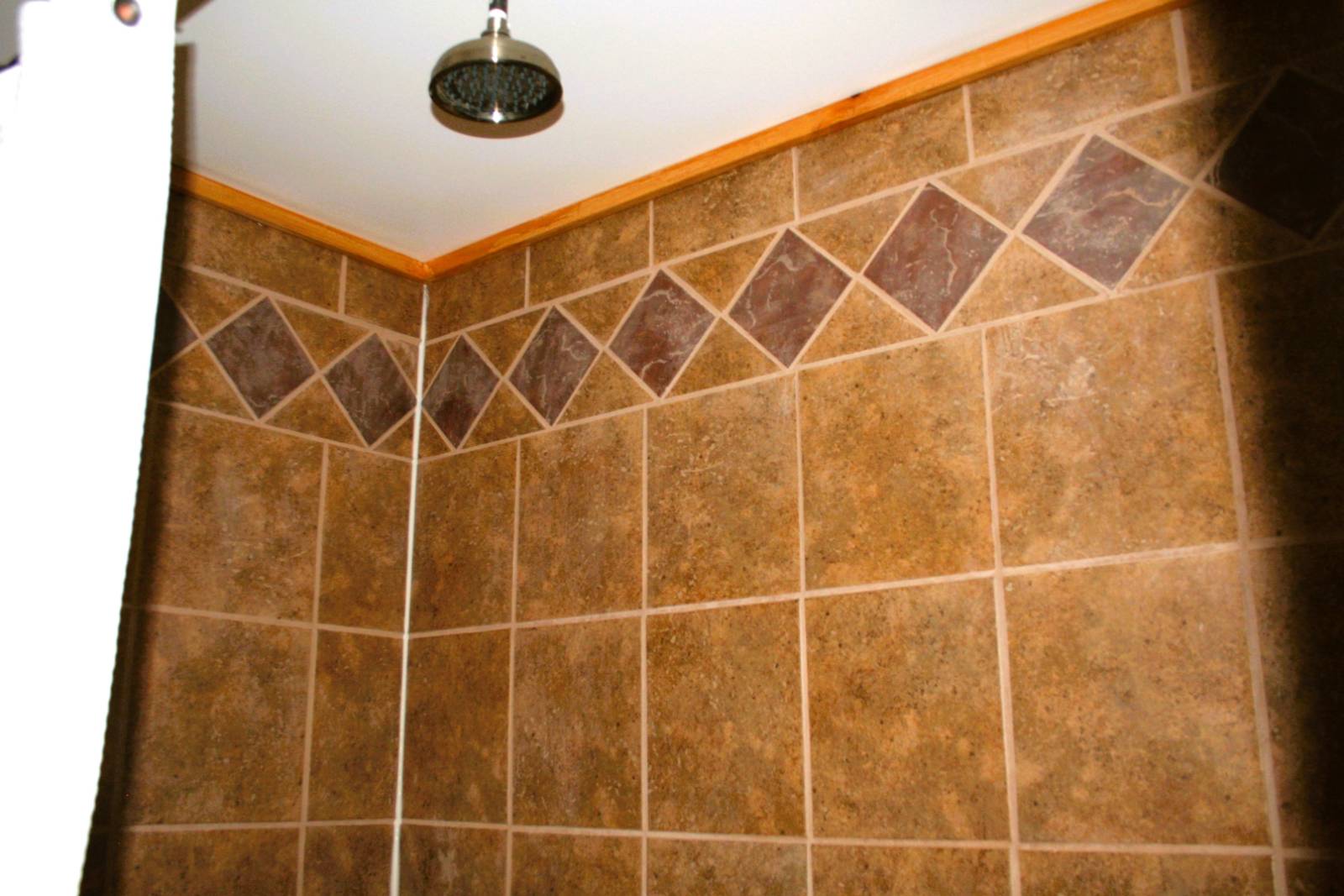 ;
;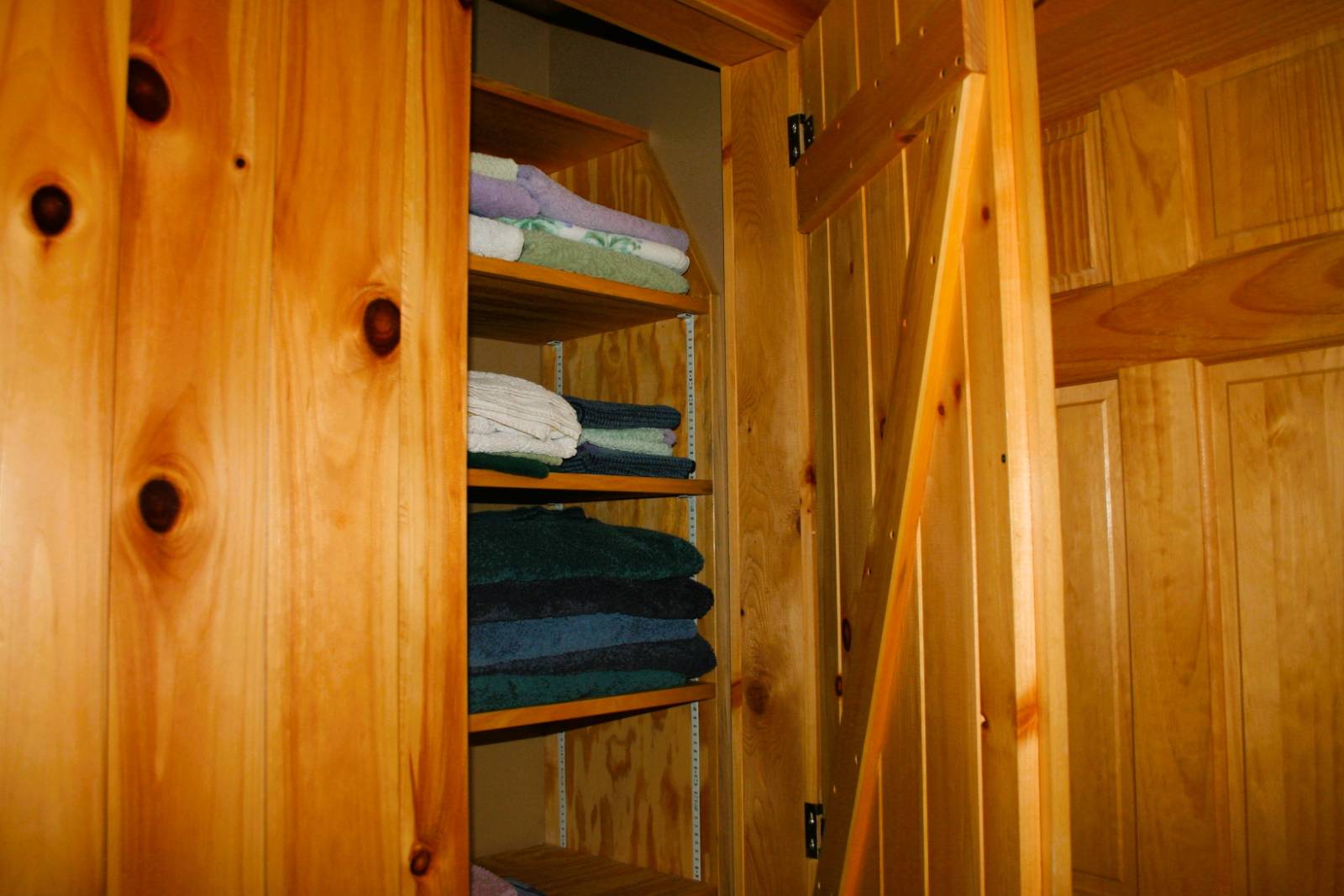 ;
;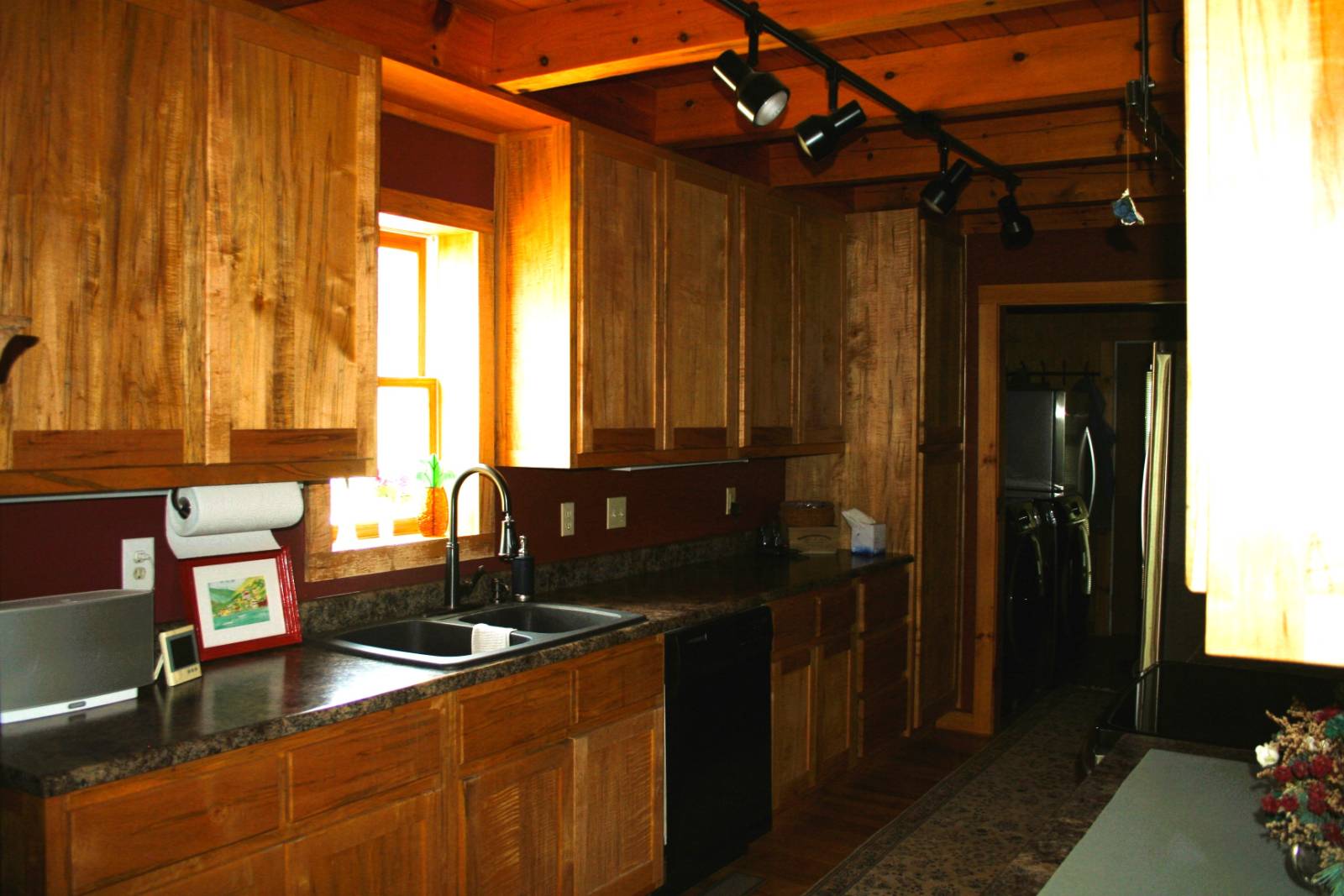 ;
;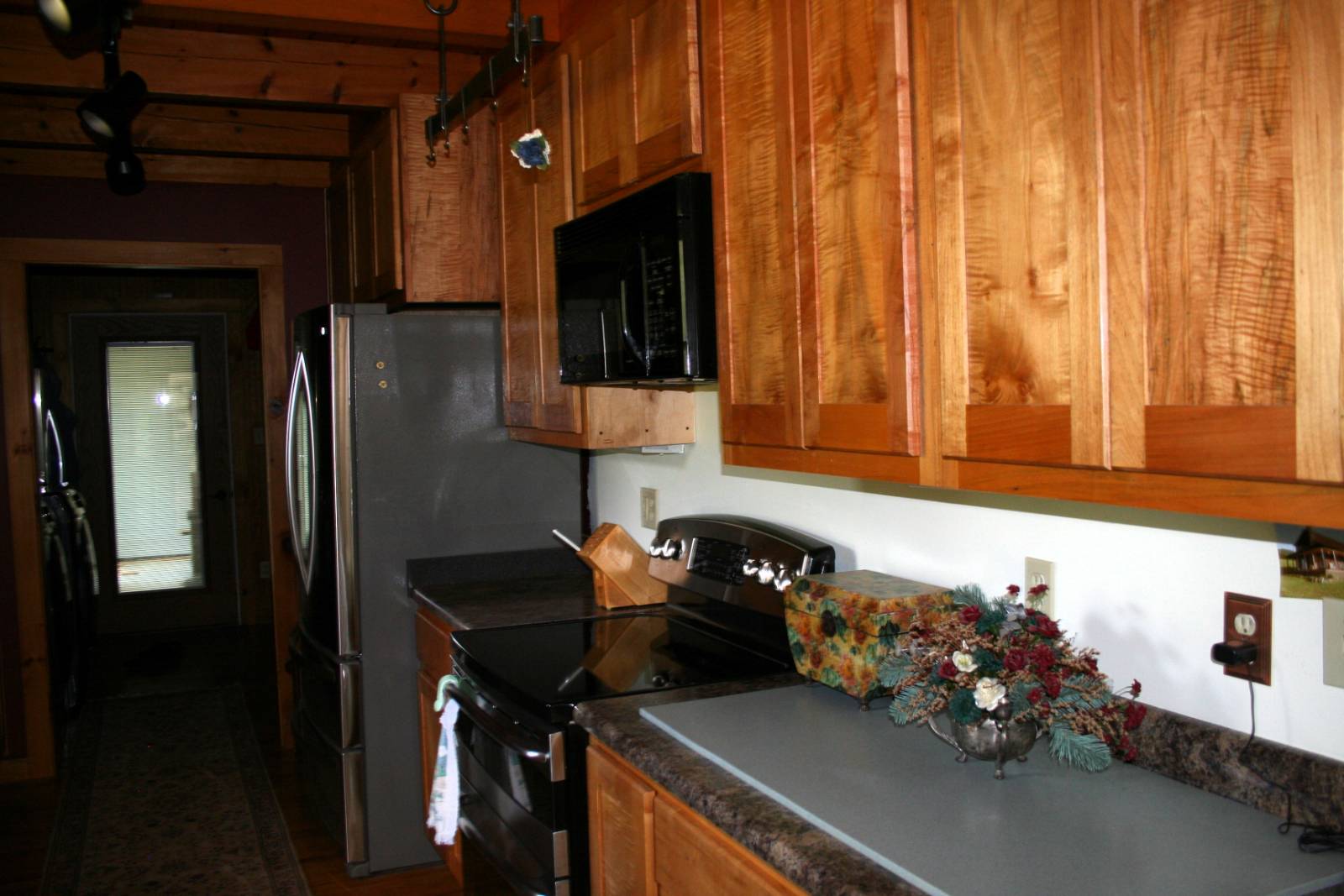 ;
;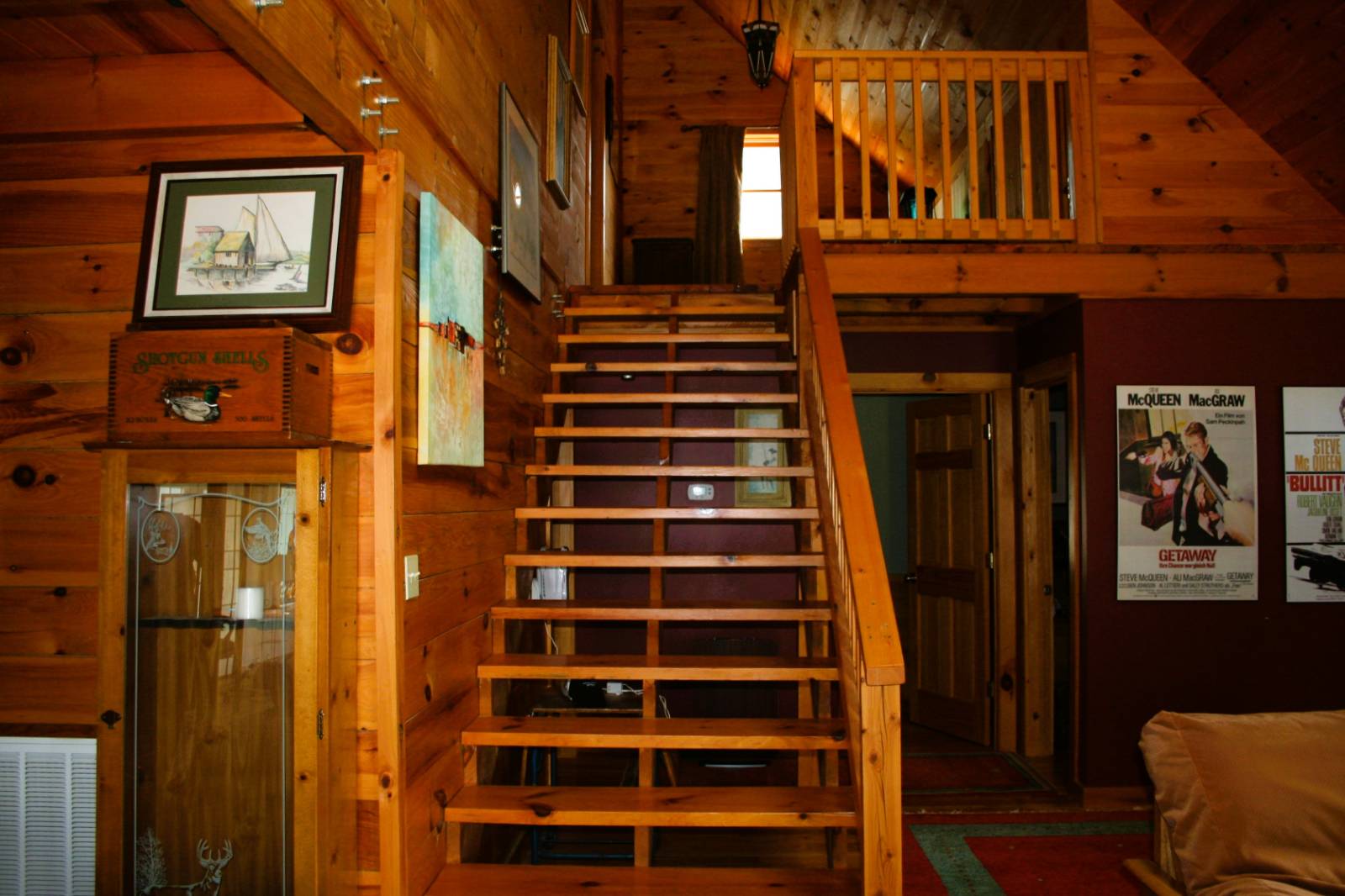 ;
;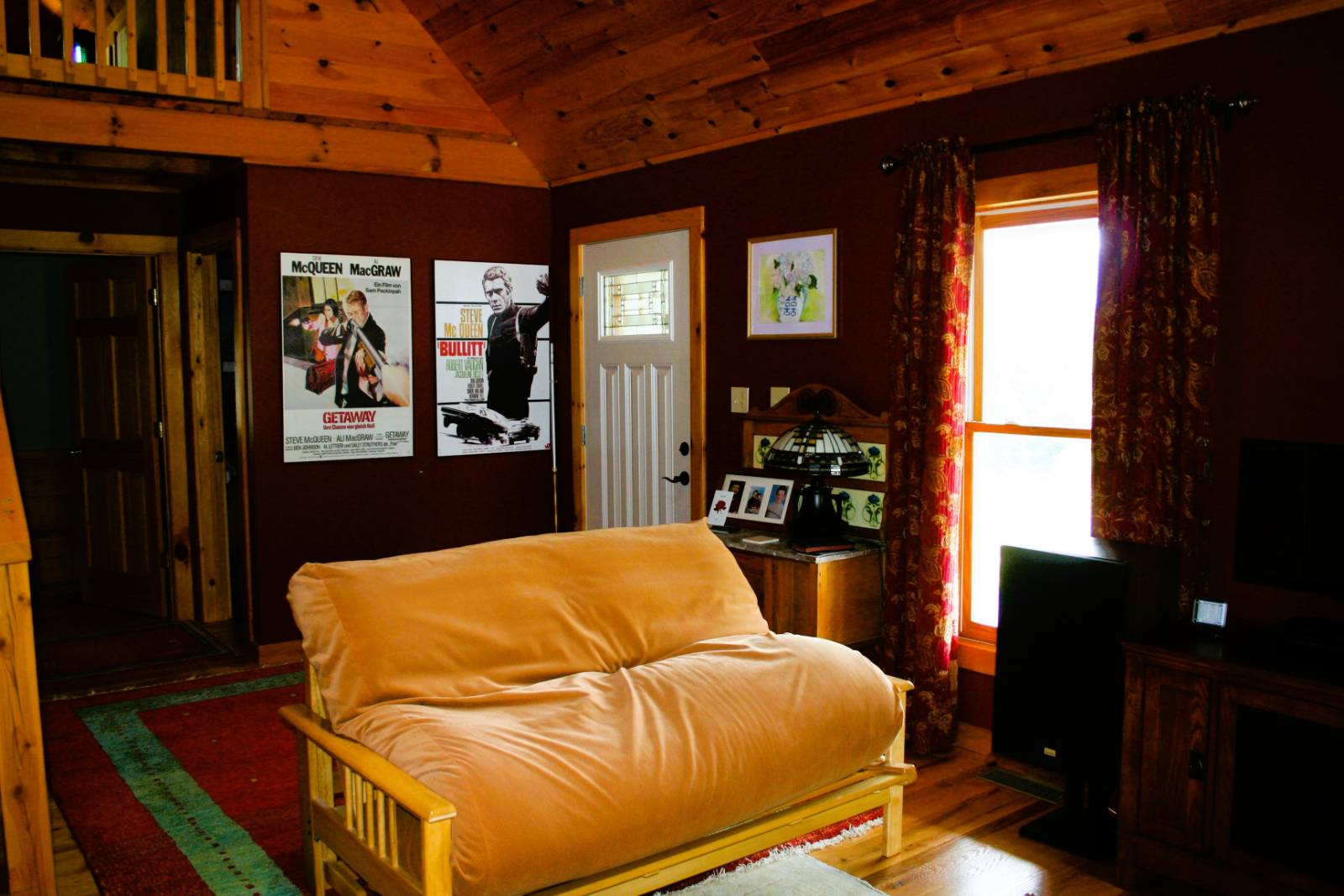 ;
;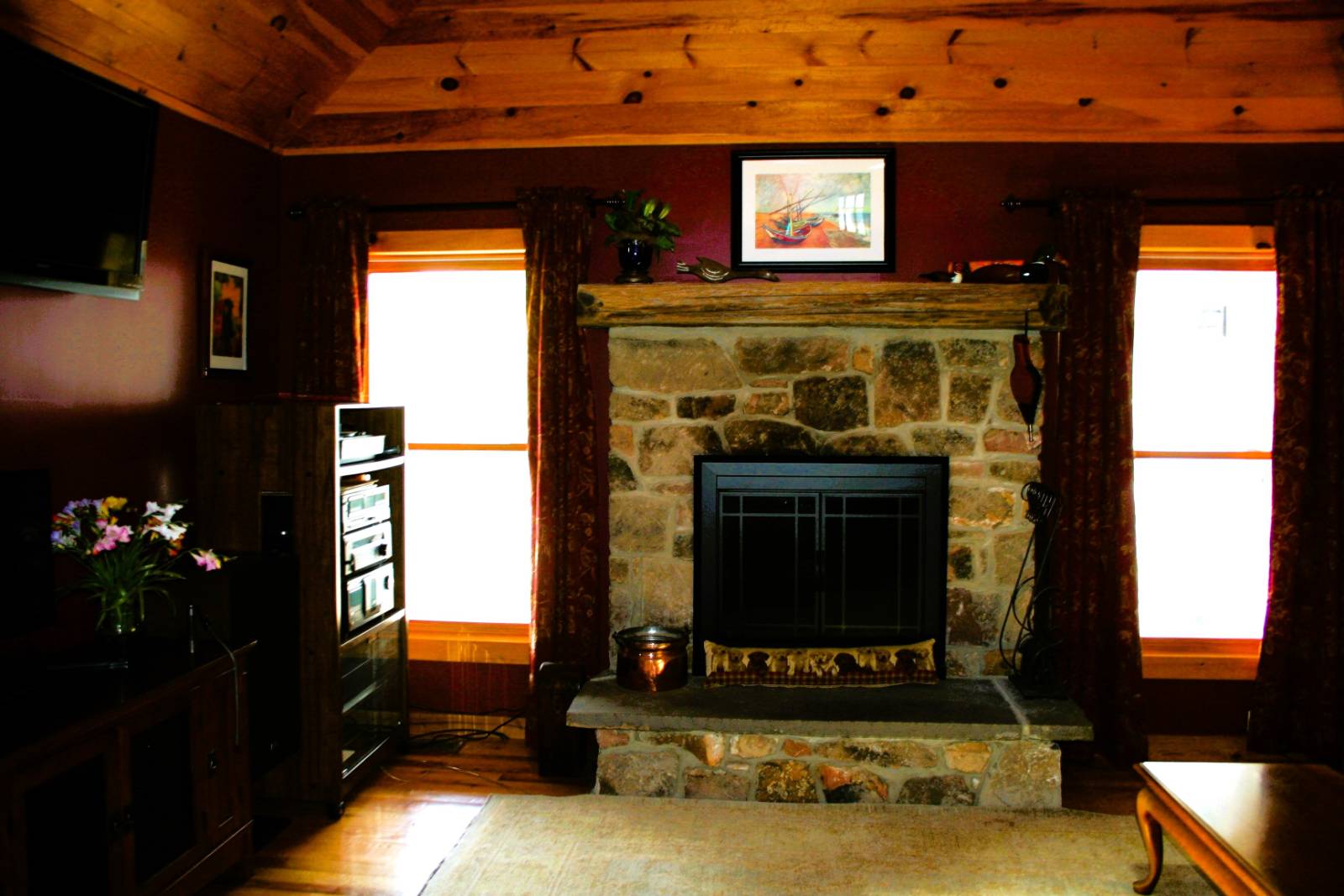 ;
;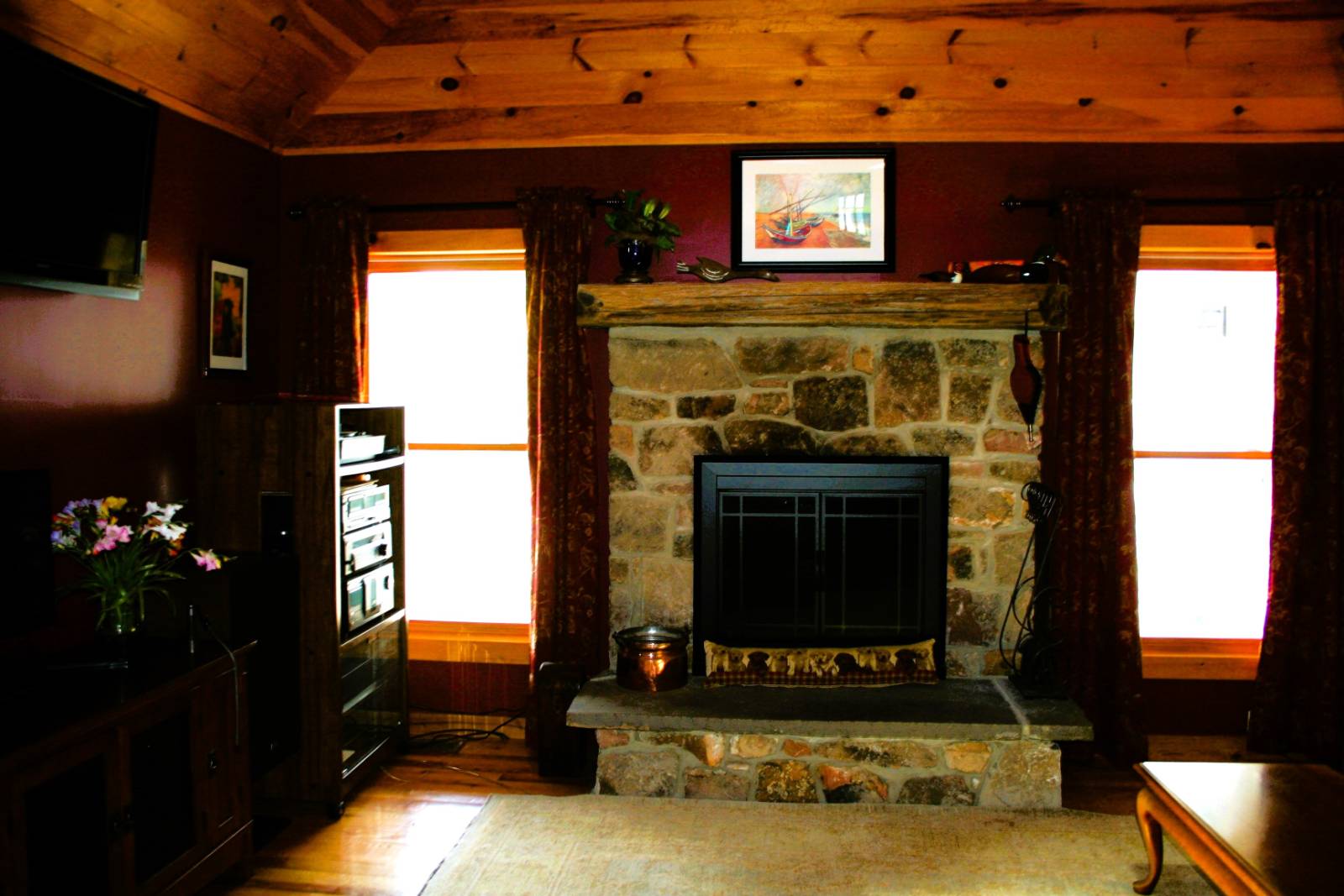 ;
; ;
;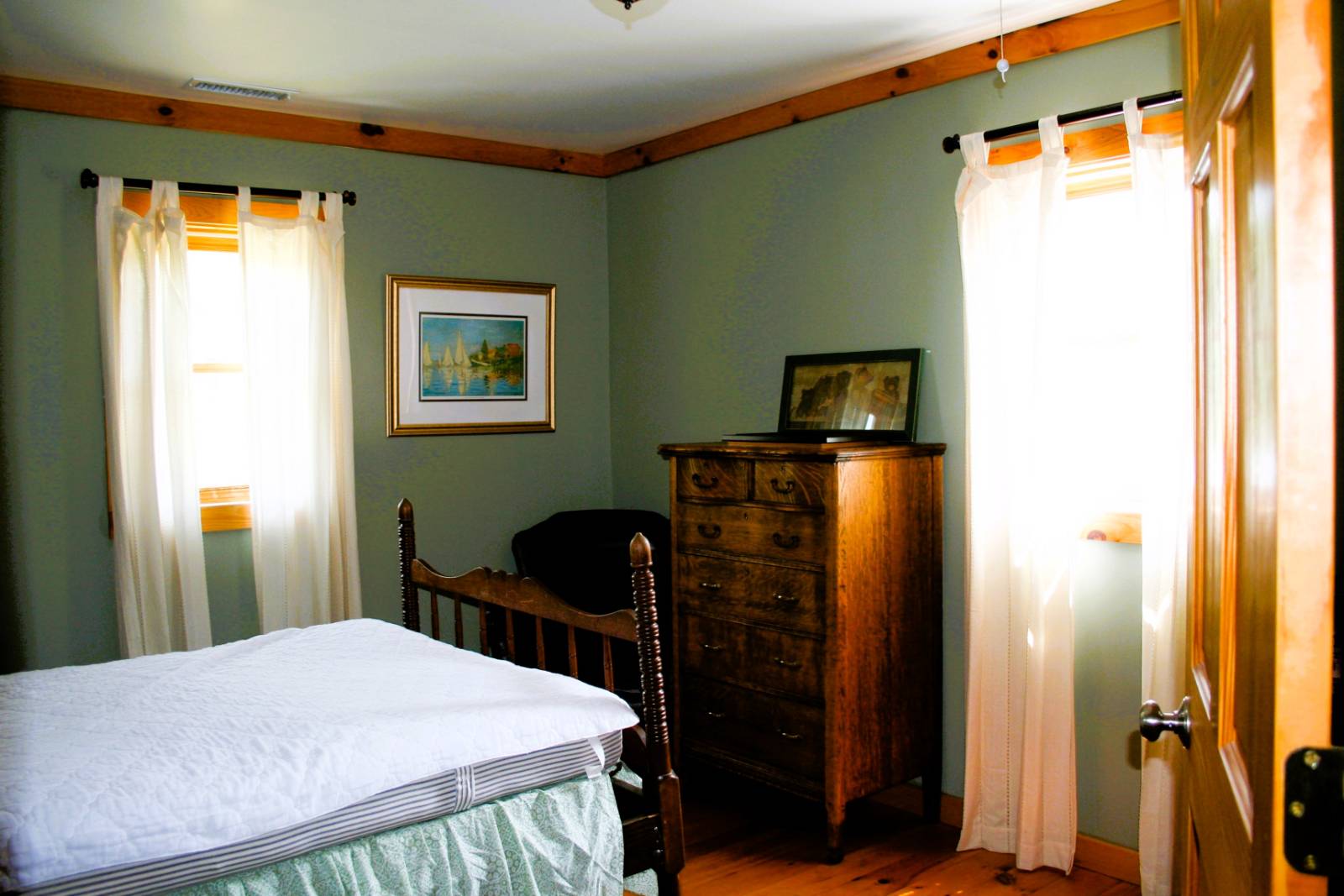 ;
;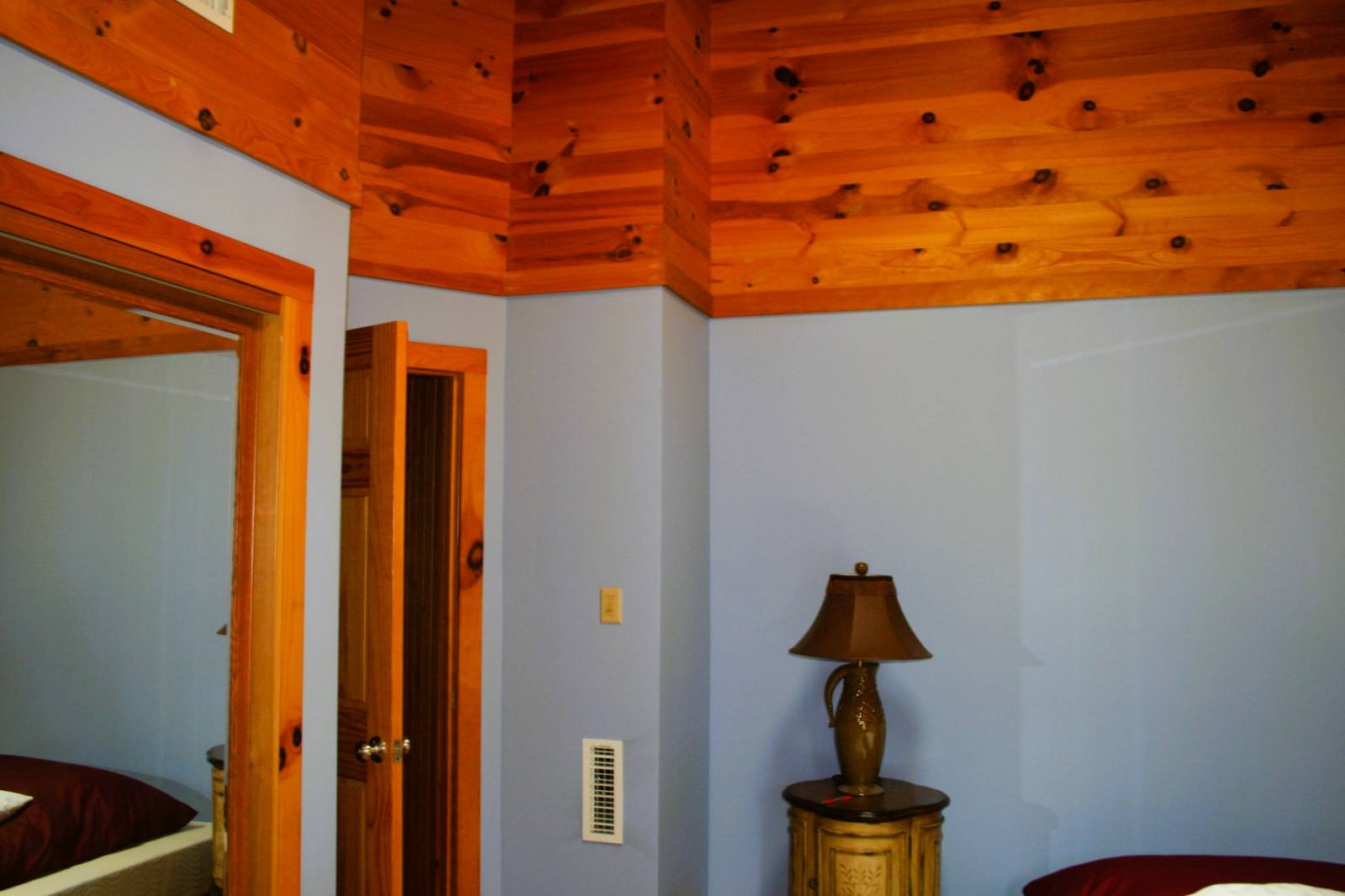 ;
;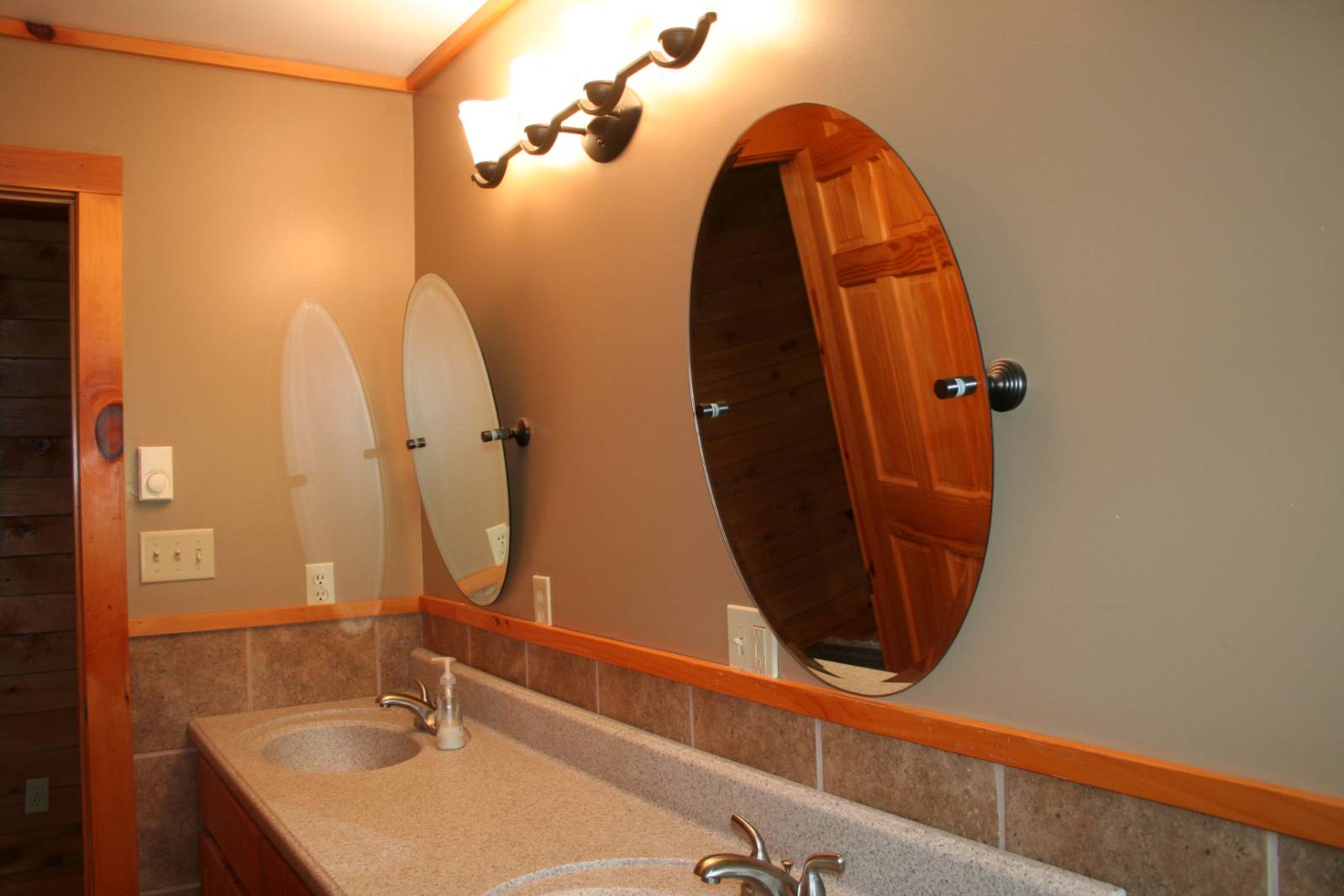 ;
;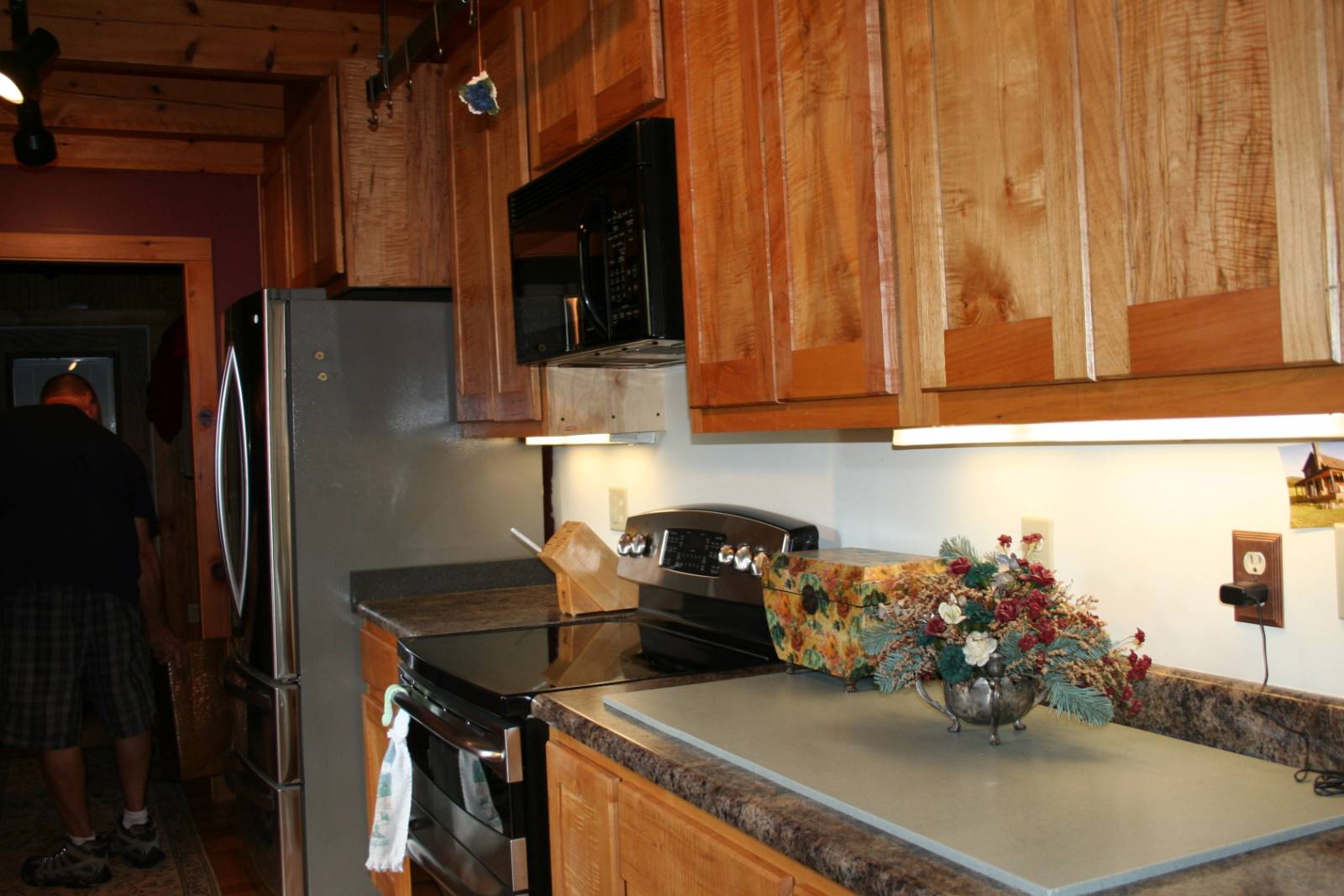 ;
;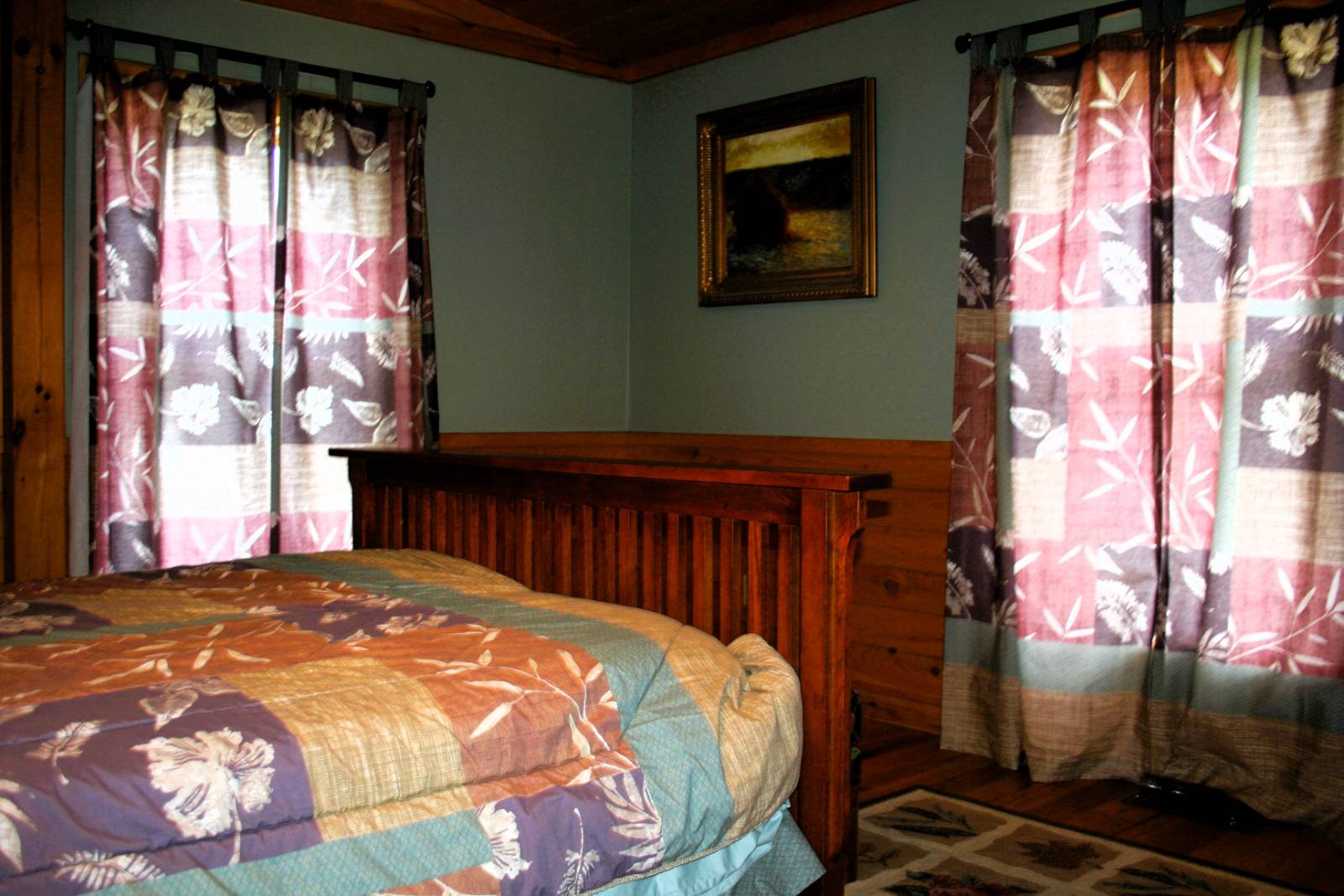 ;
;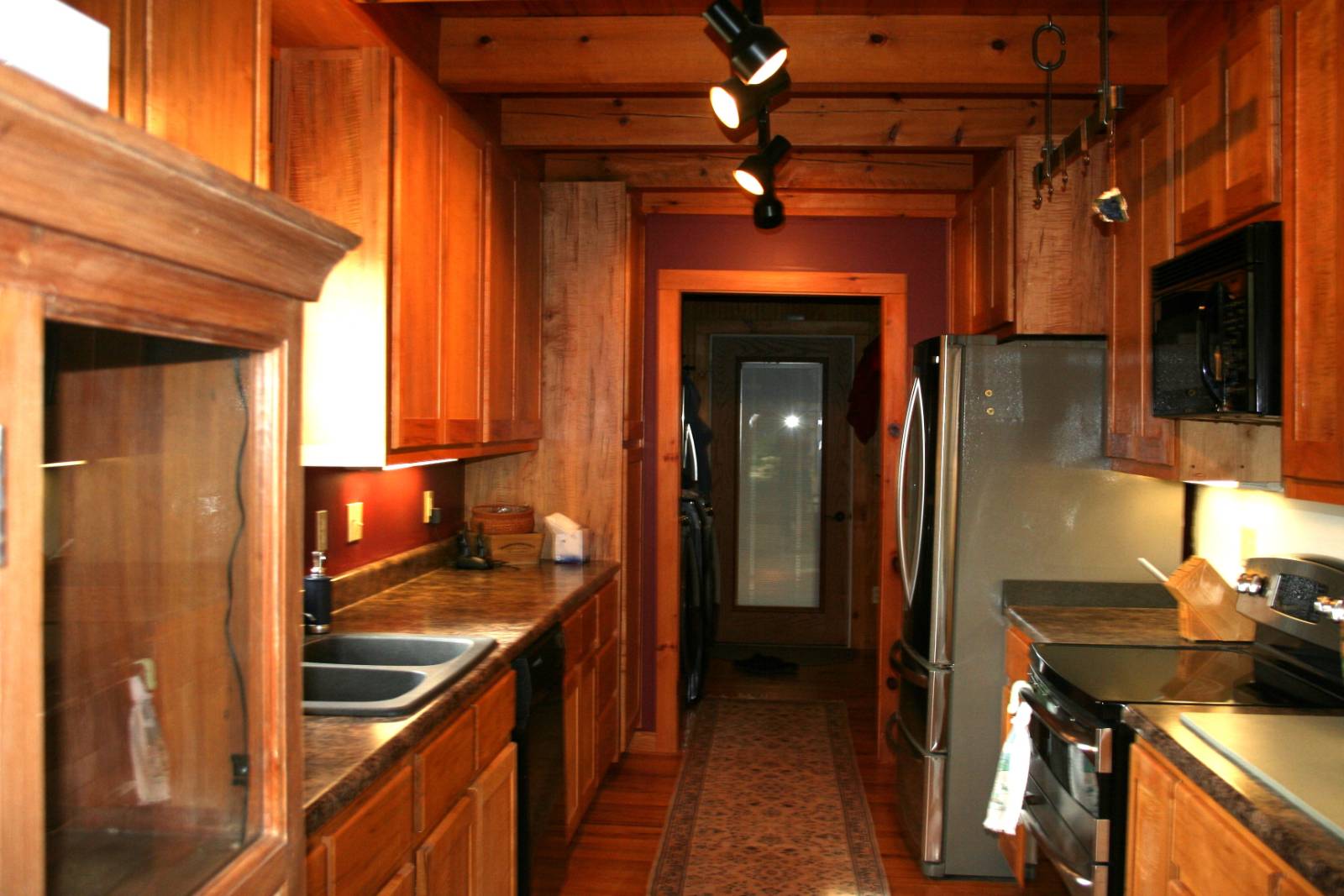 ;
;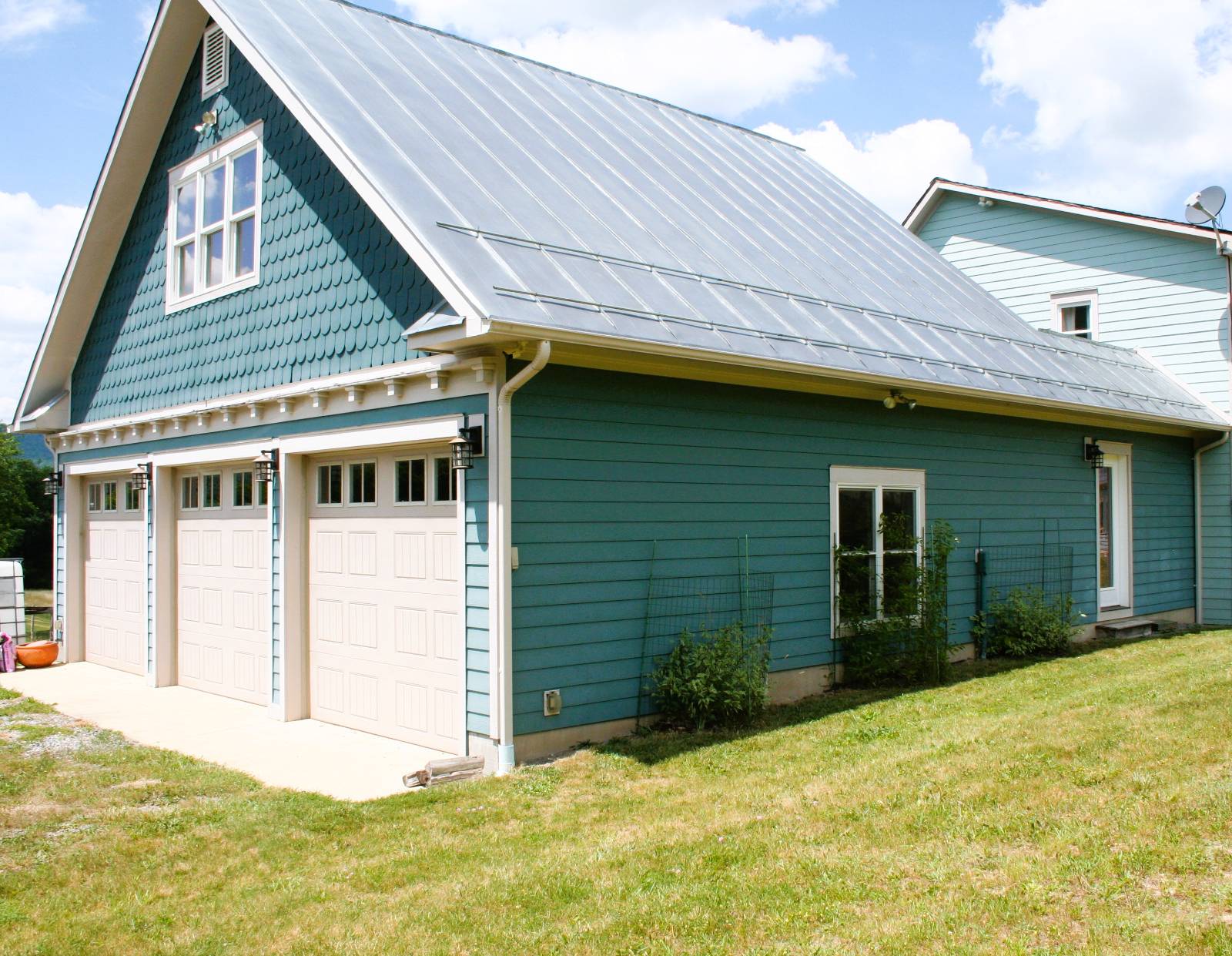 ;
; ;
;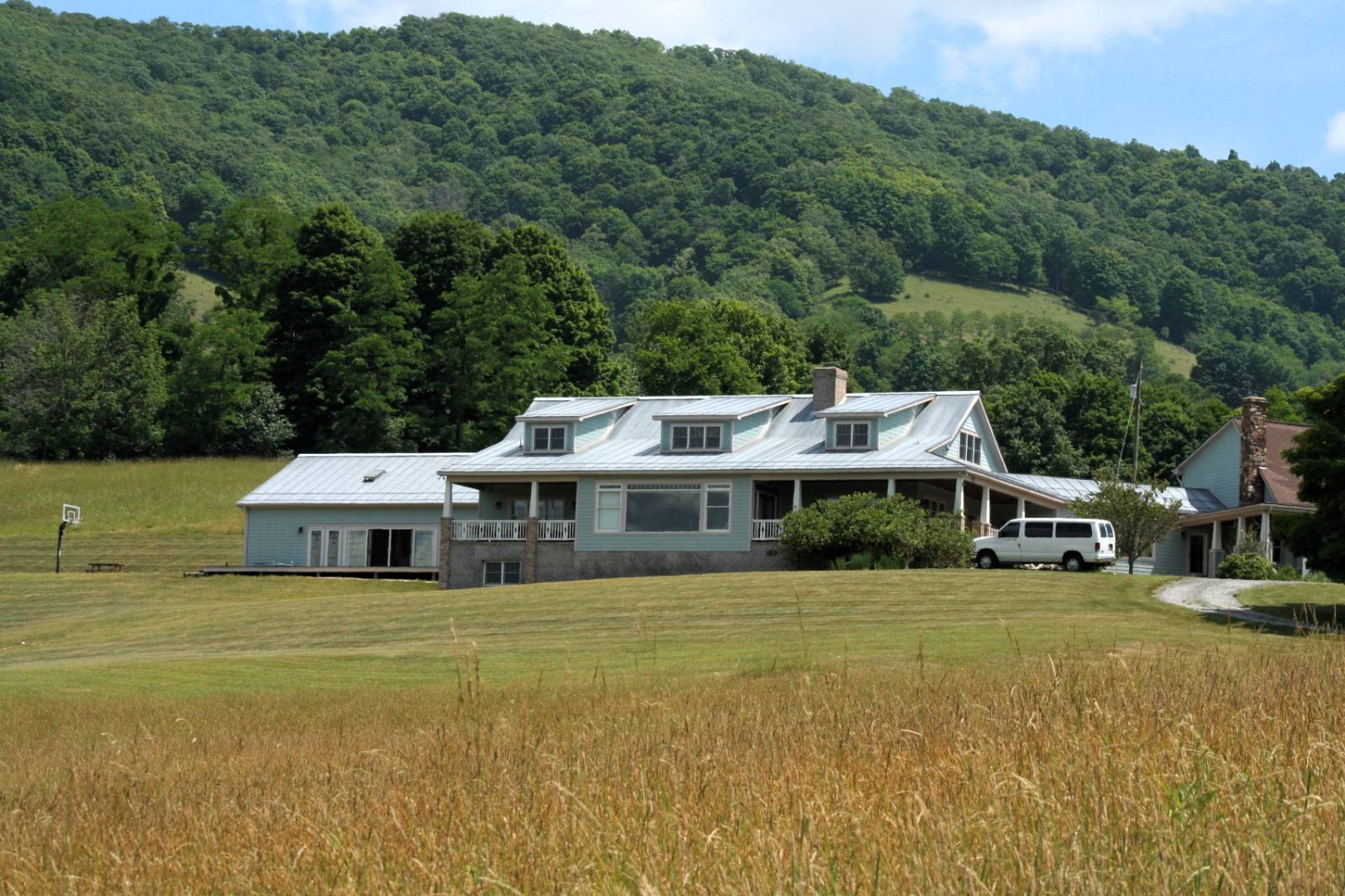 ;
;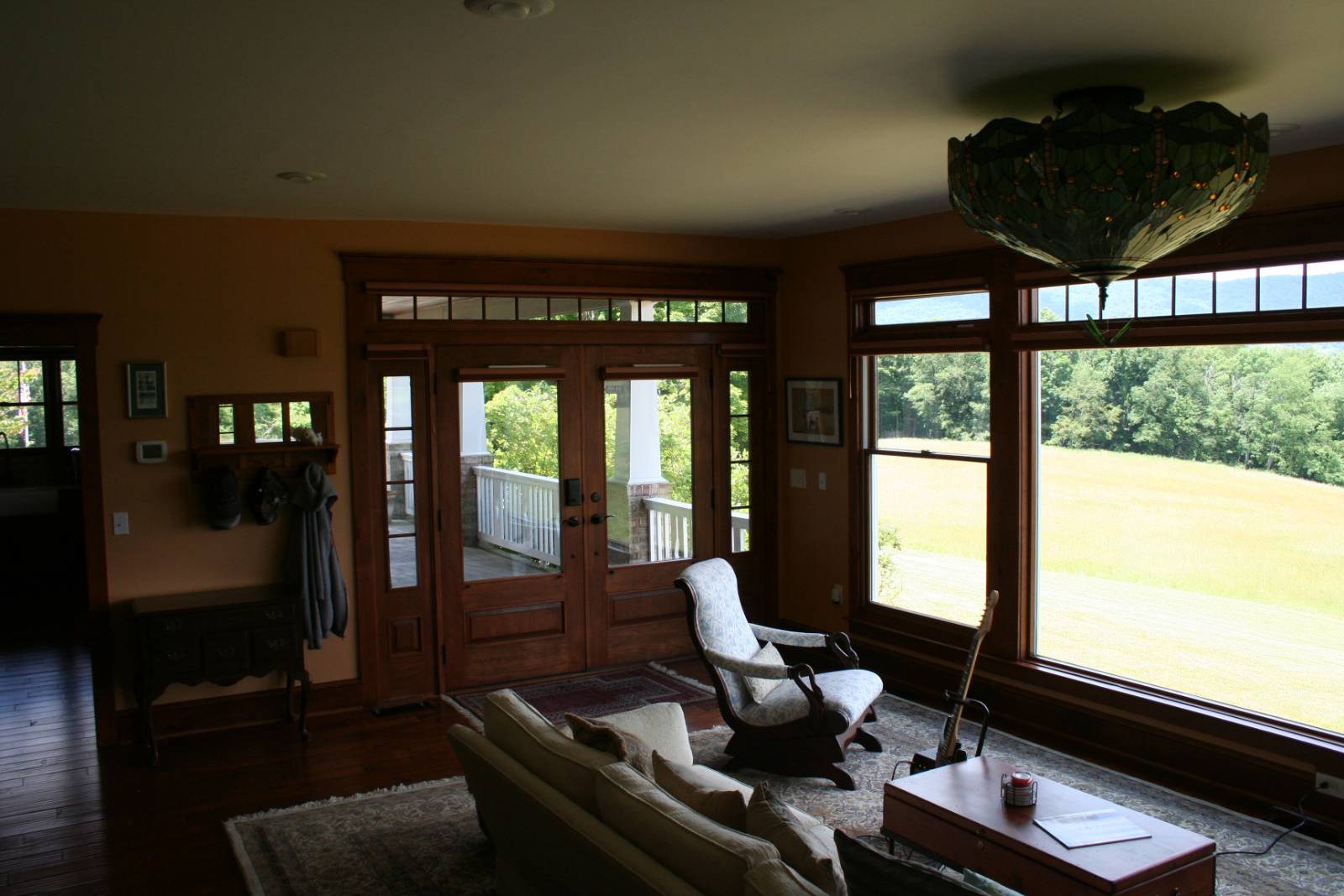 ;
;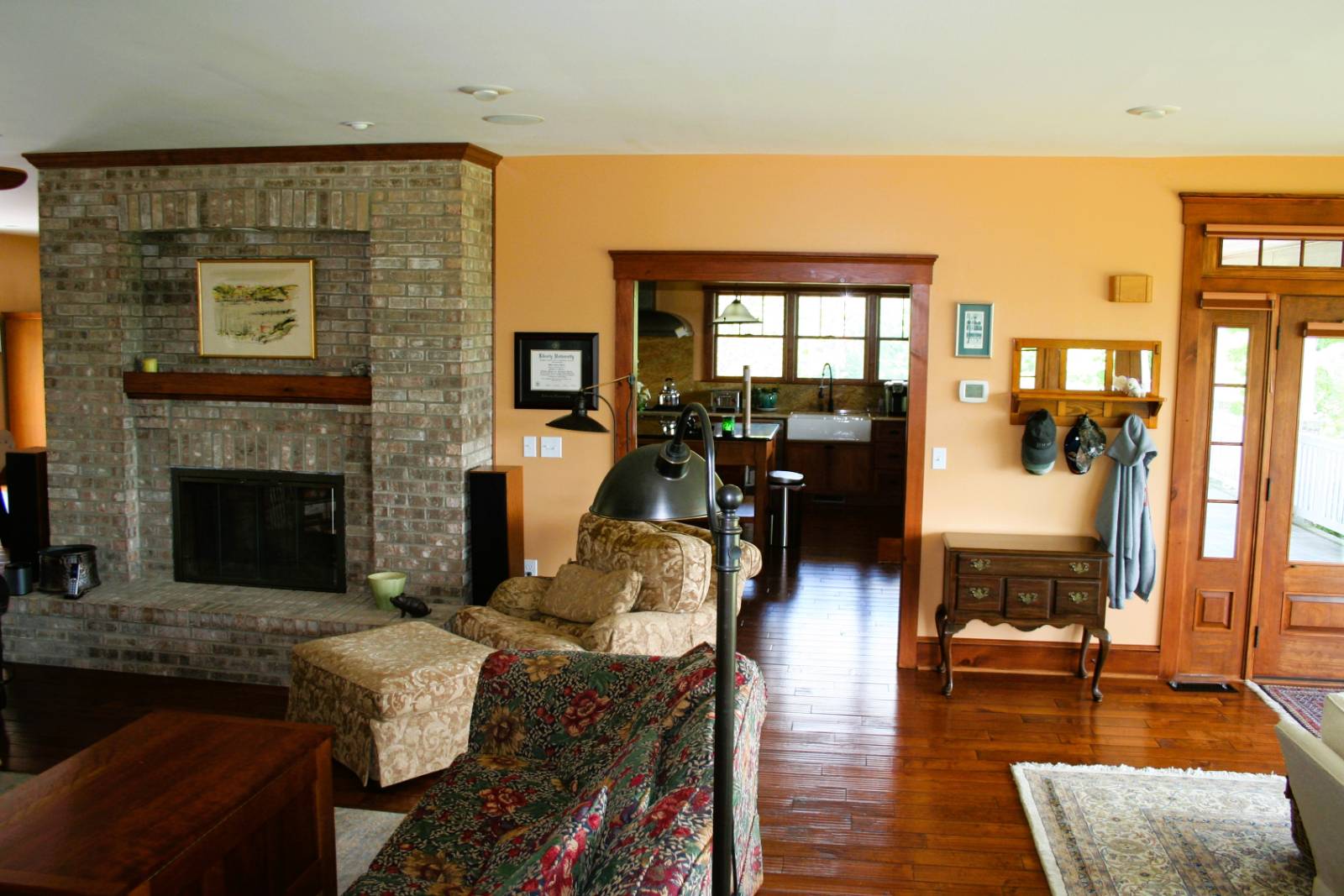 ;
;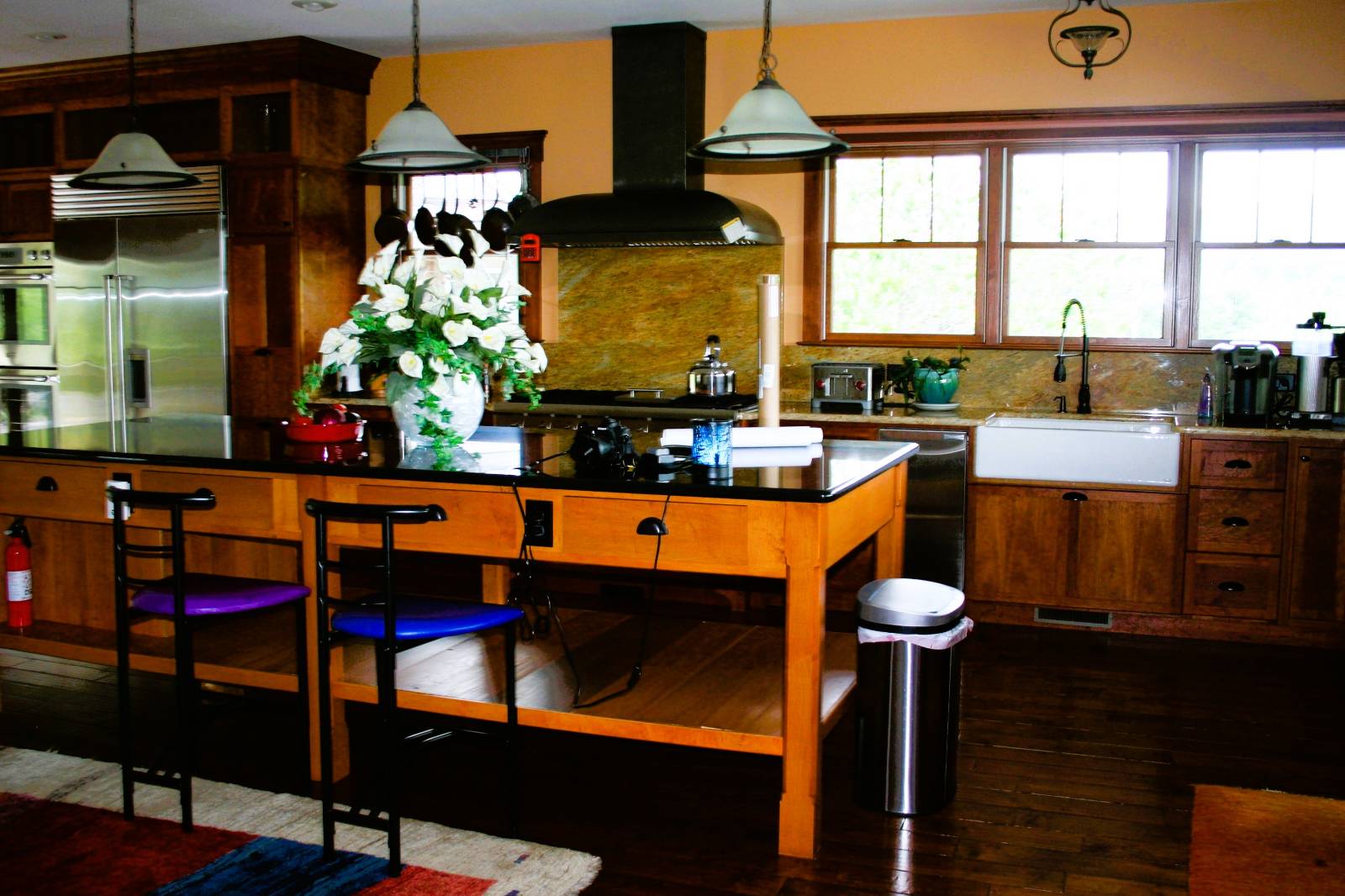 ;
;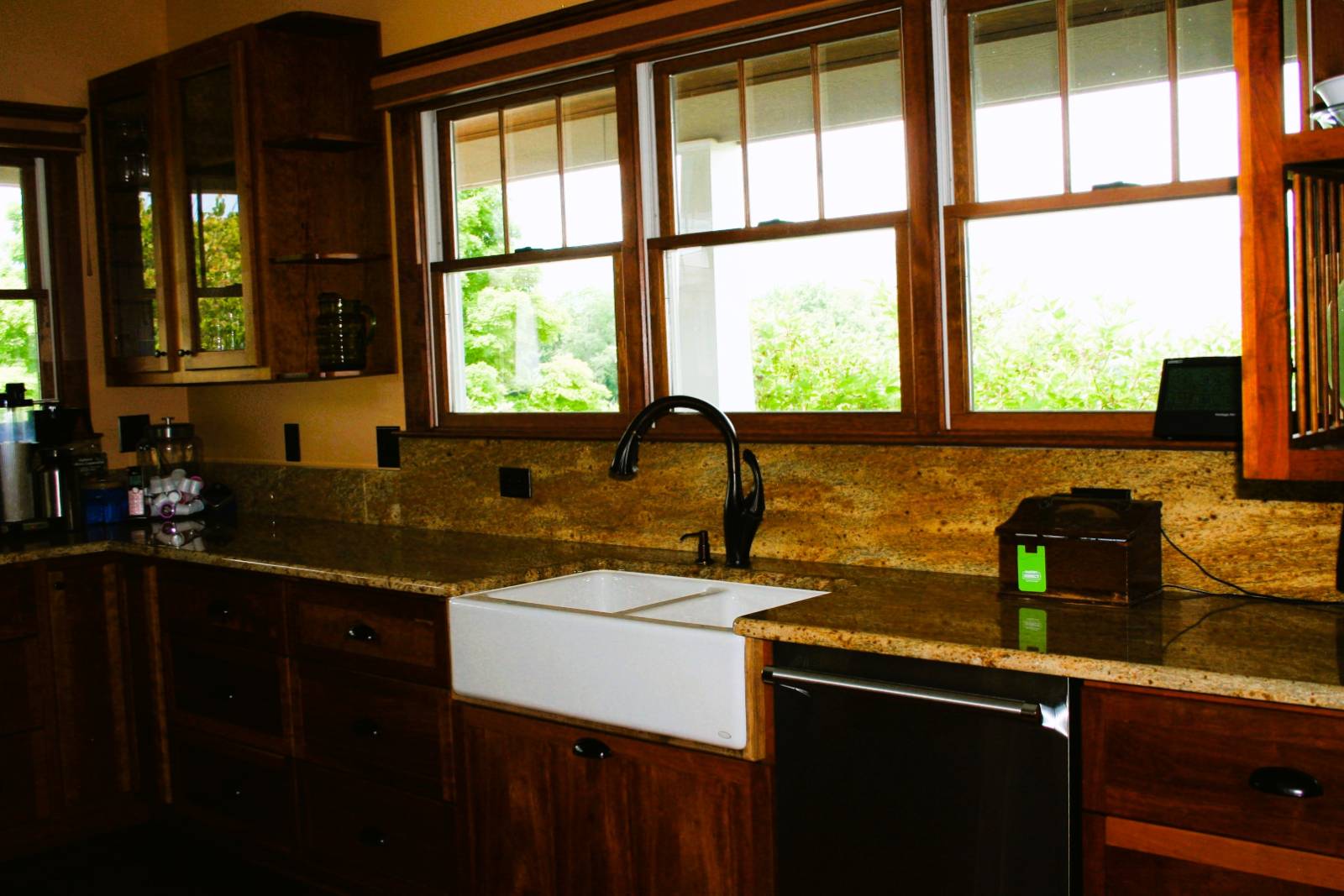 ;
; ;
;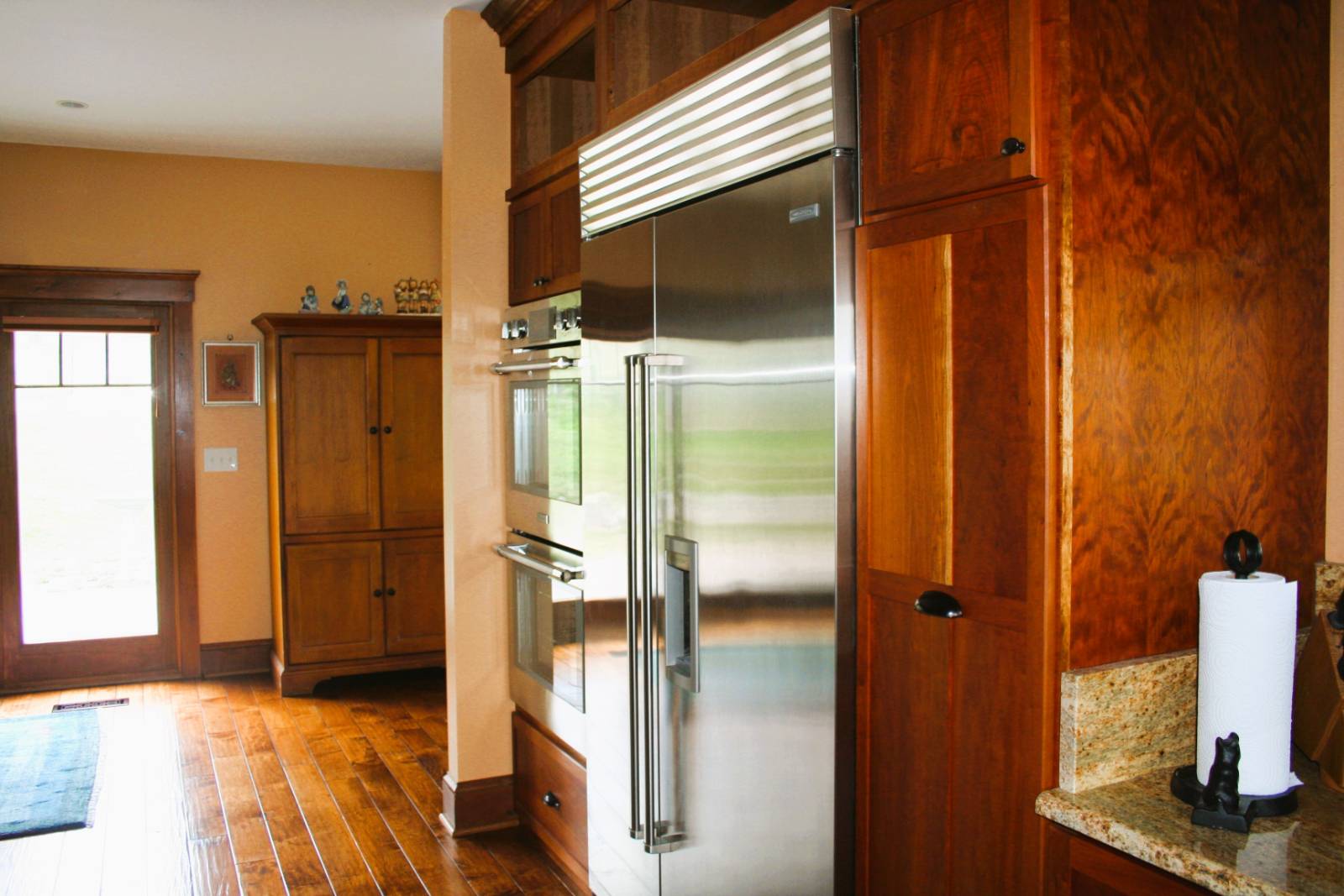 ;
;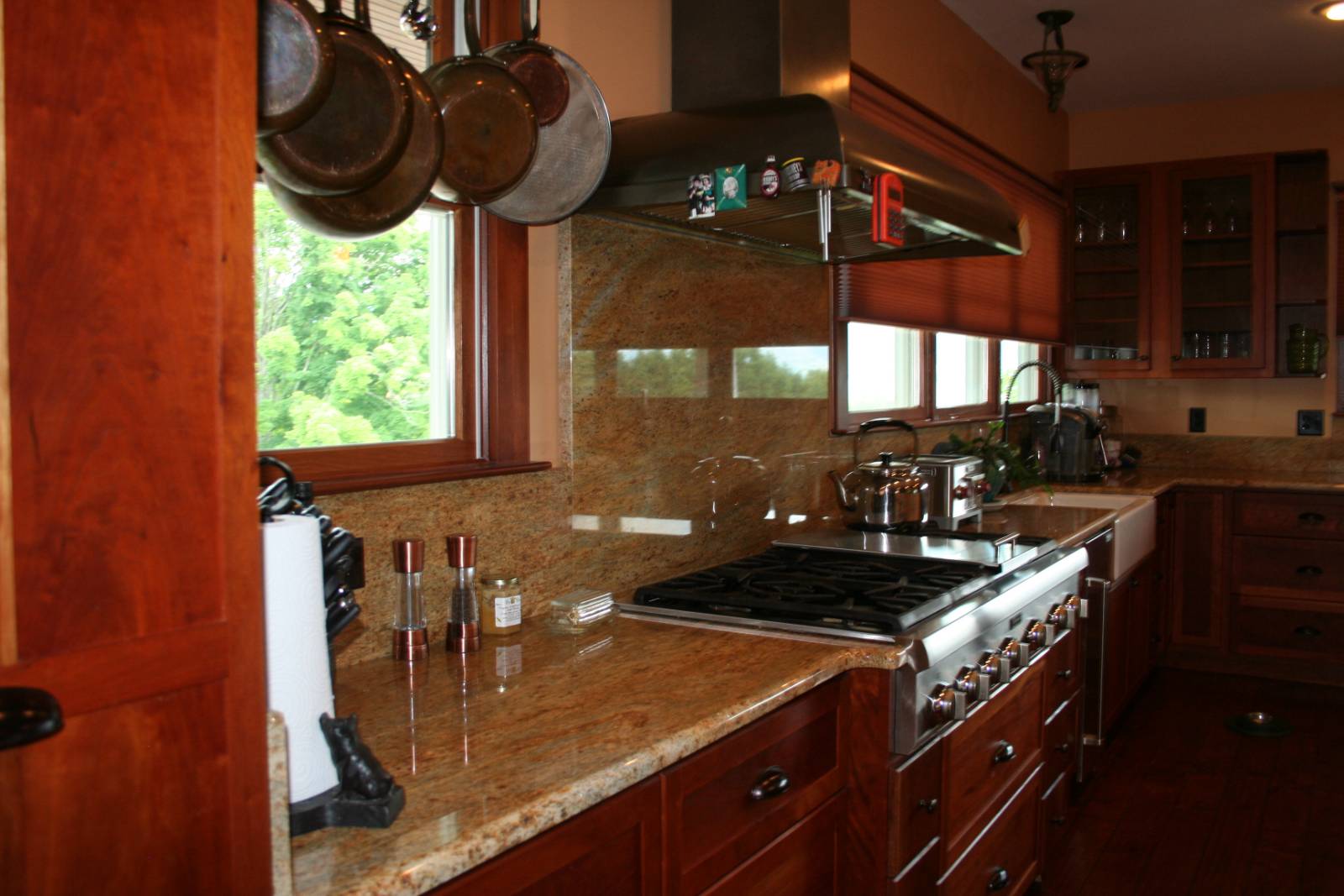 ;
;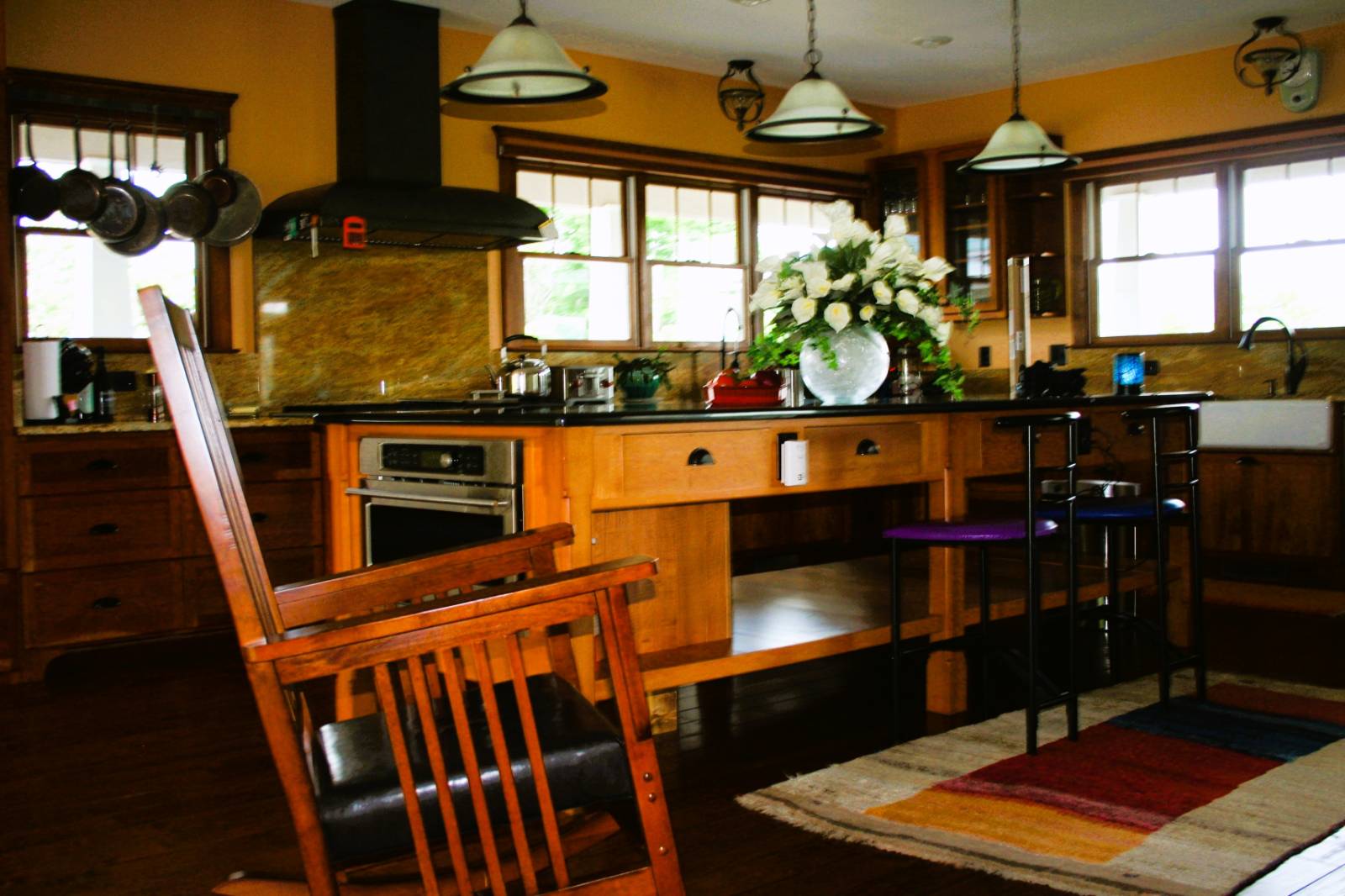 ;
;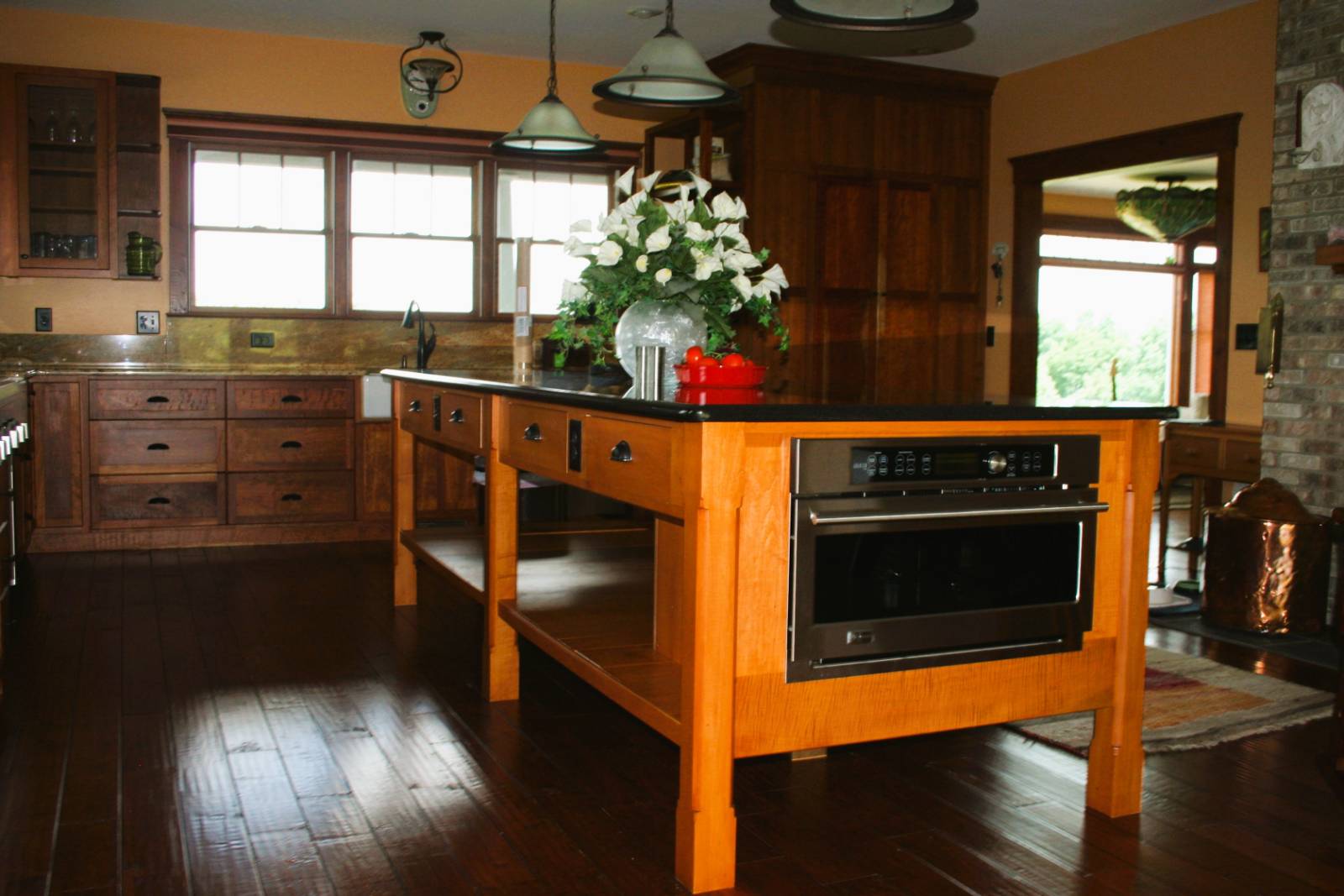 ;
;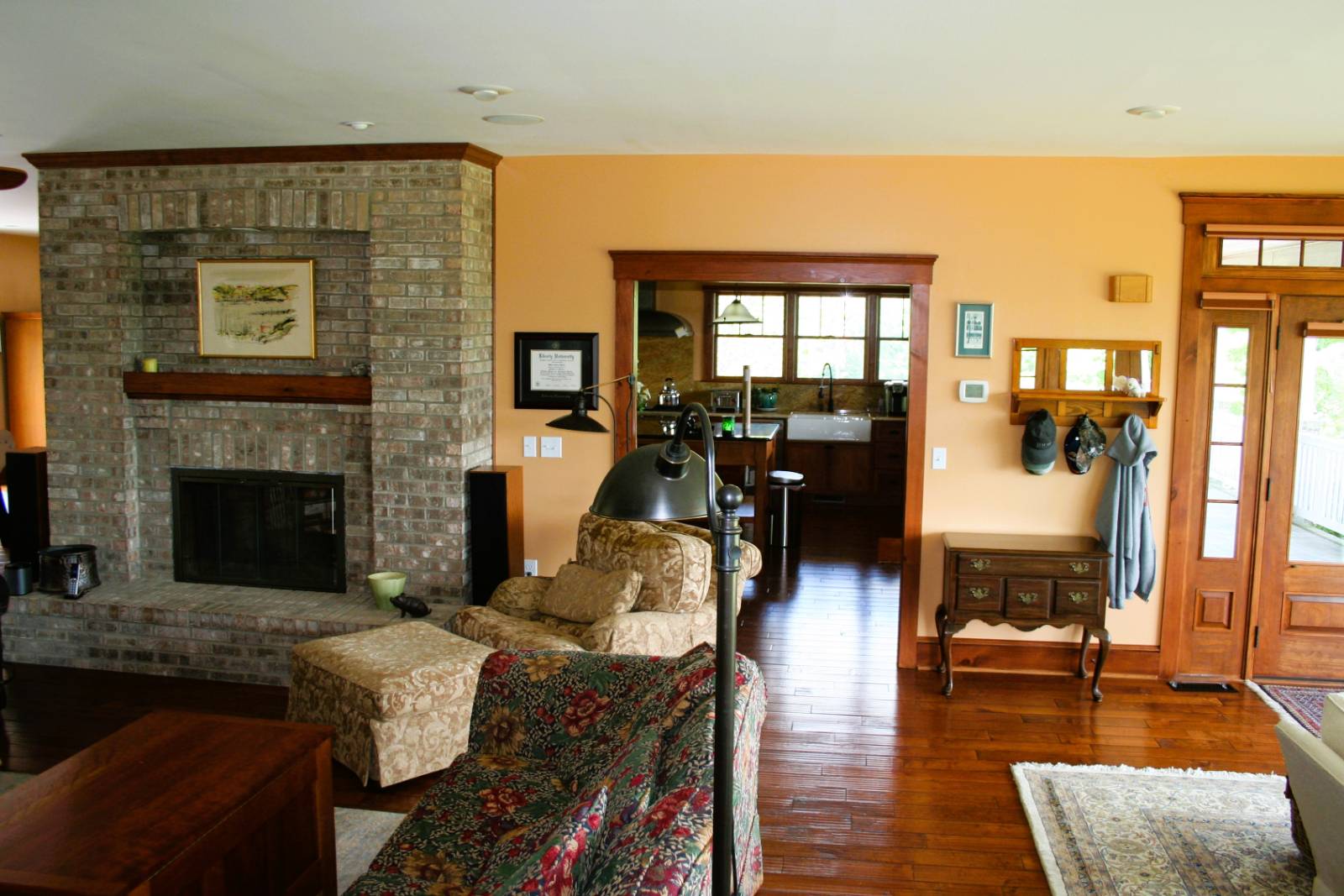 ;
;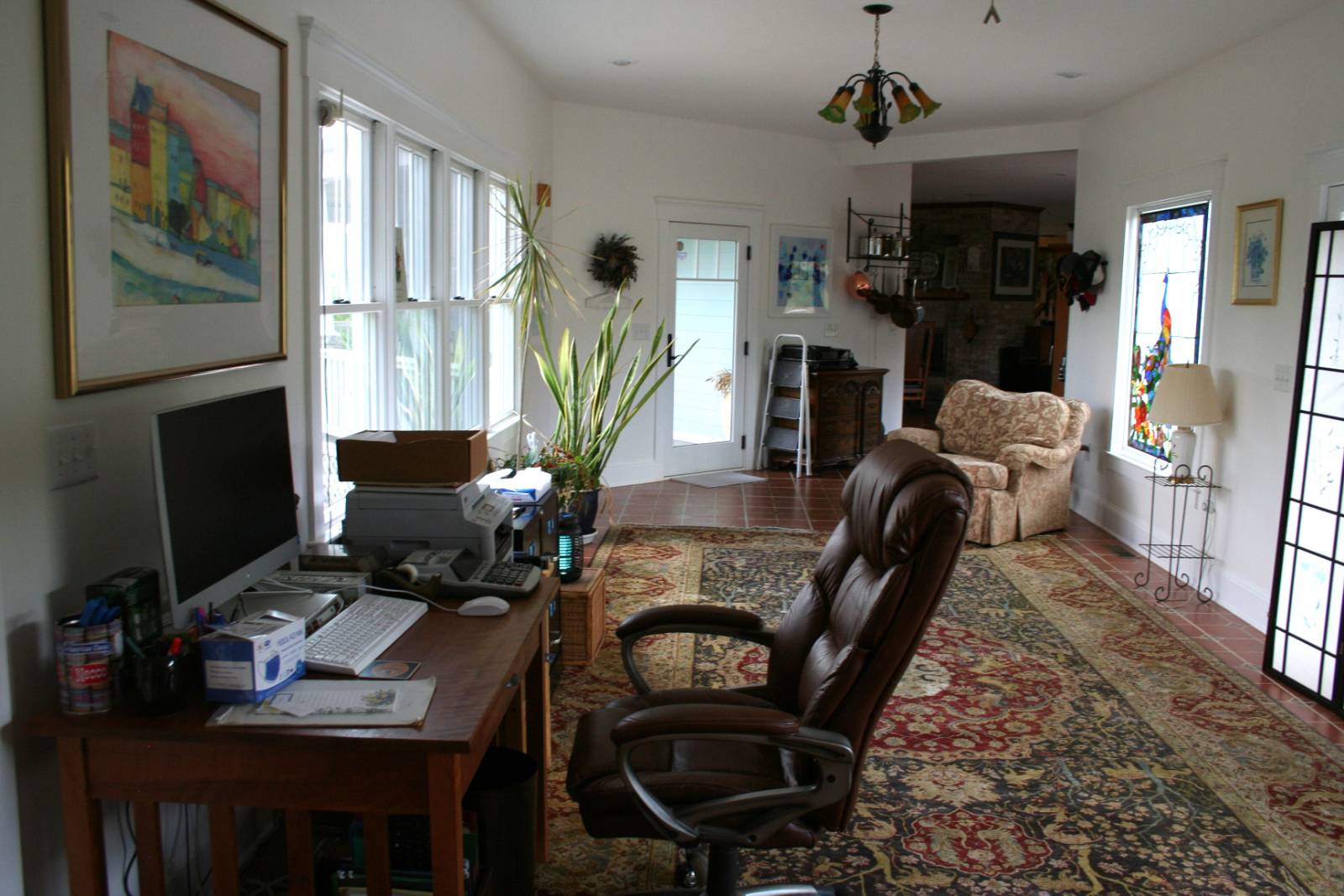 ;
;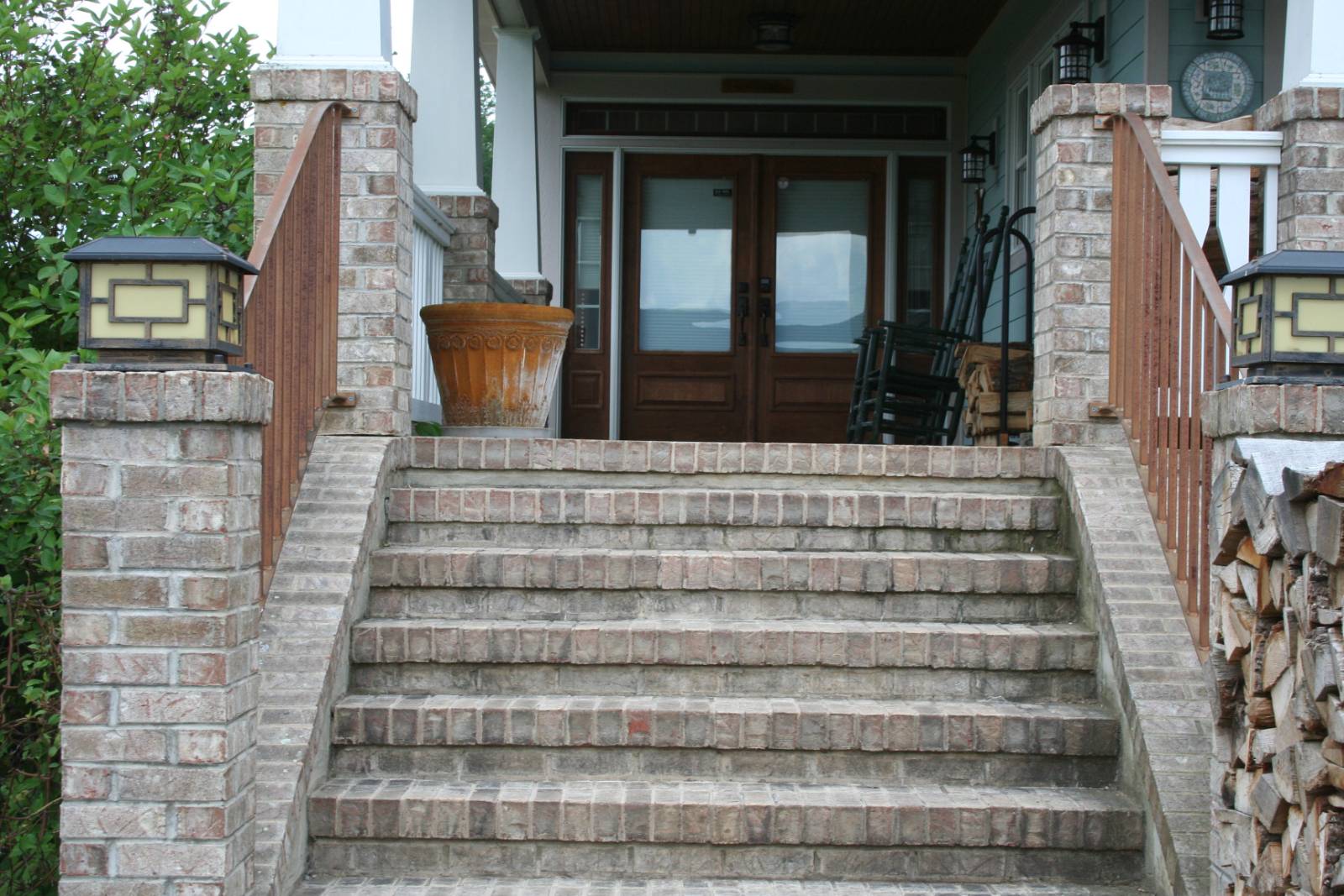 ;
;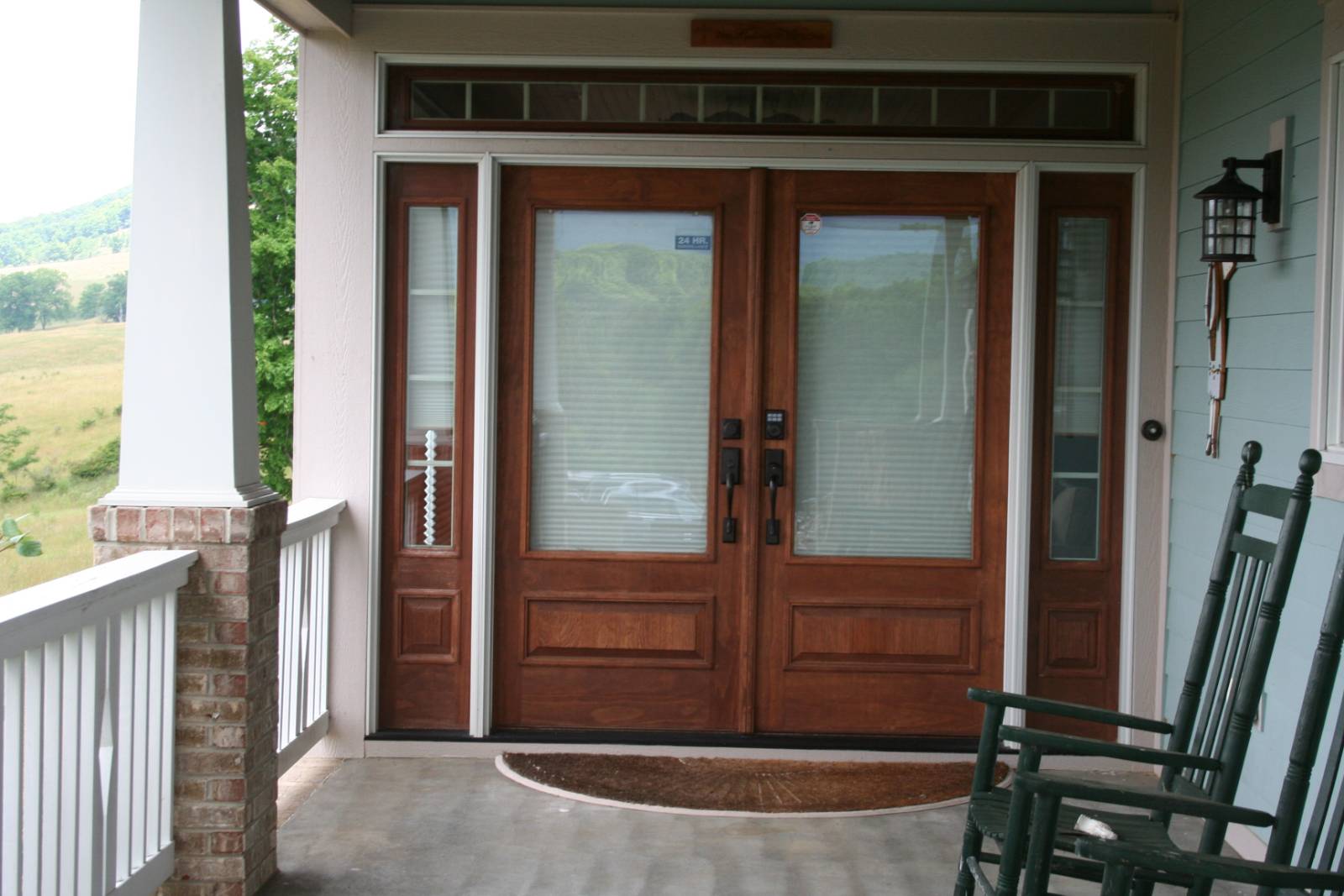 ;
;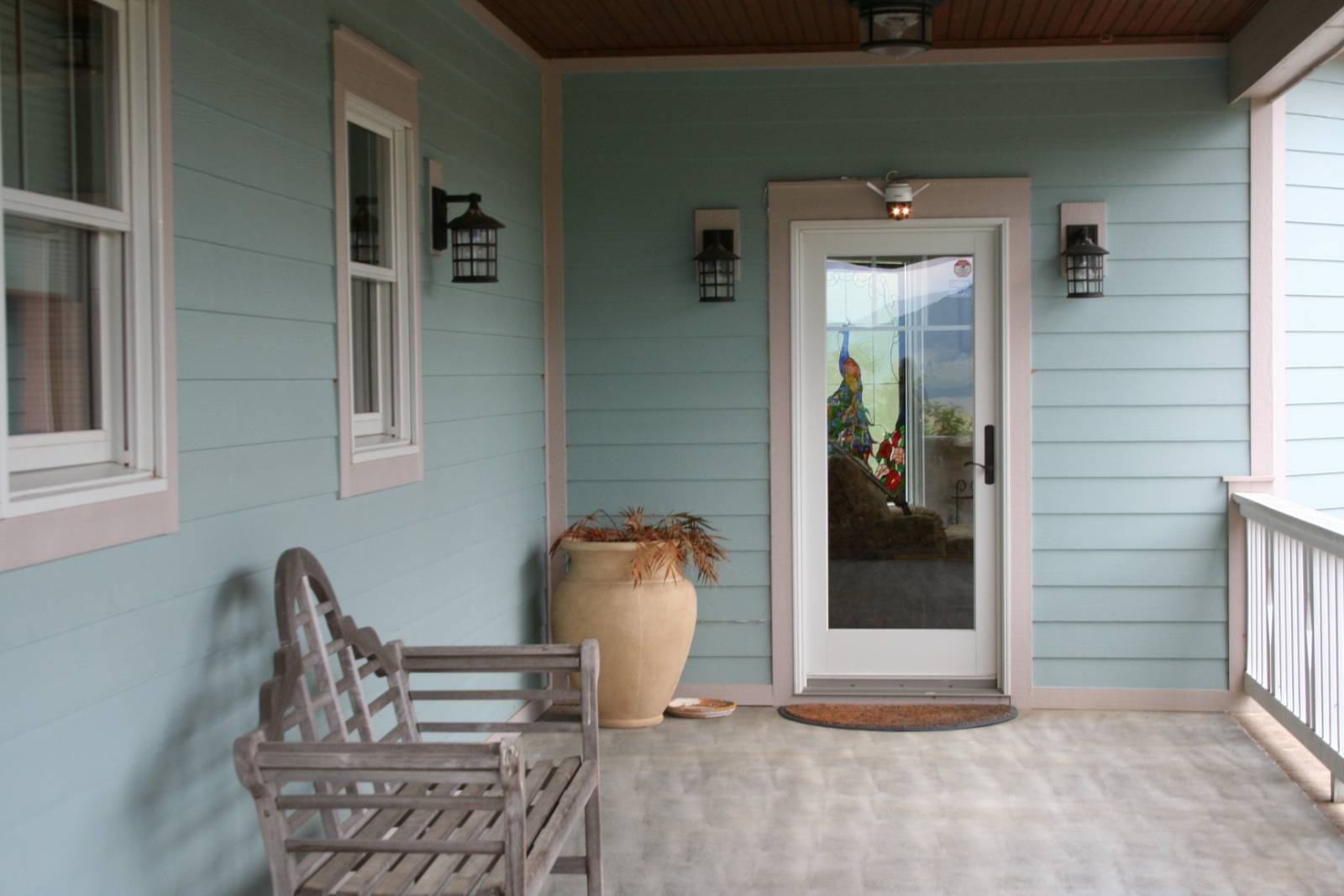 ;
;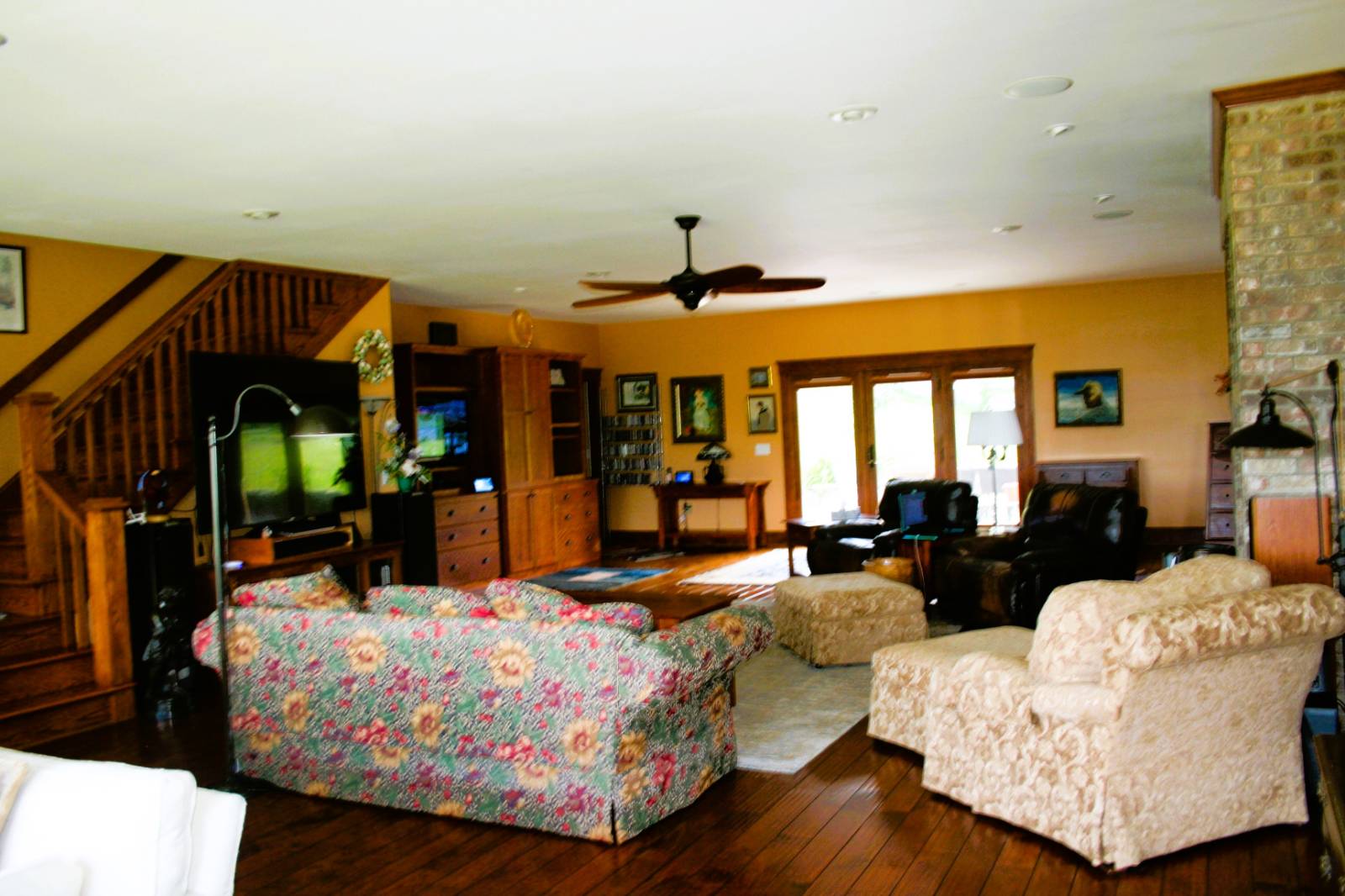 ;
;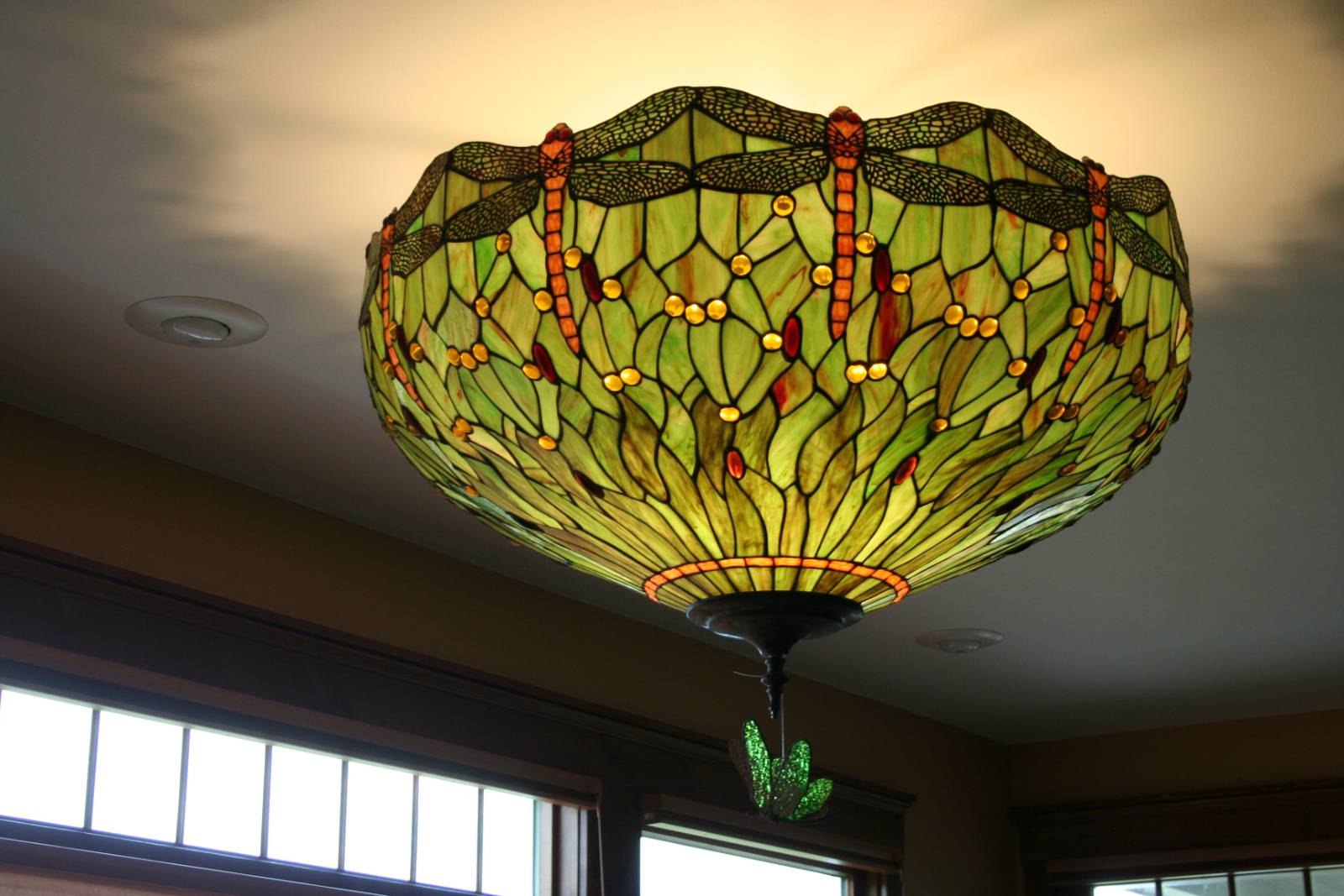 ;
;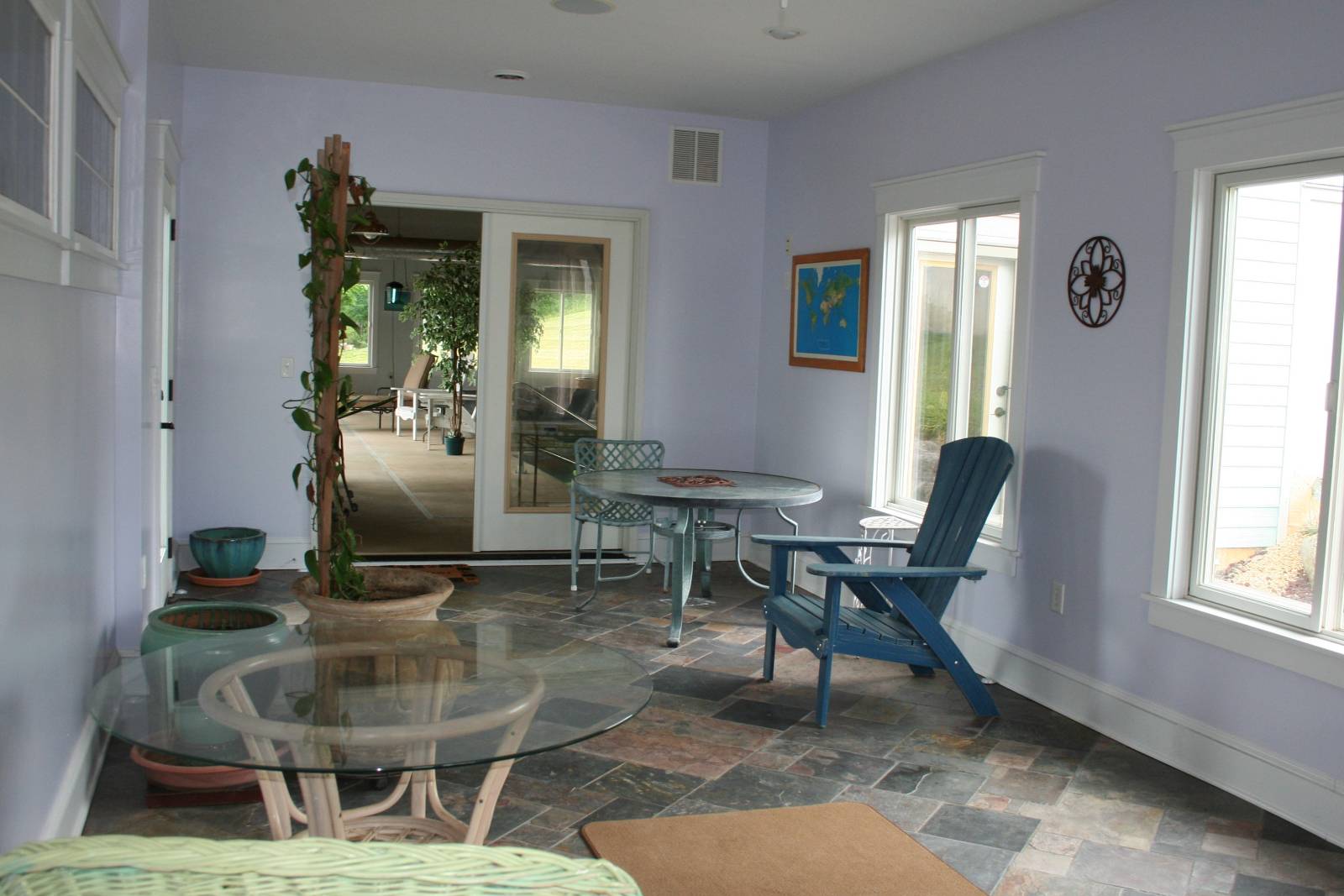 ;
;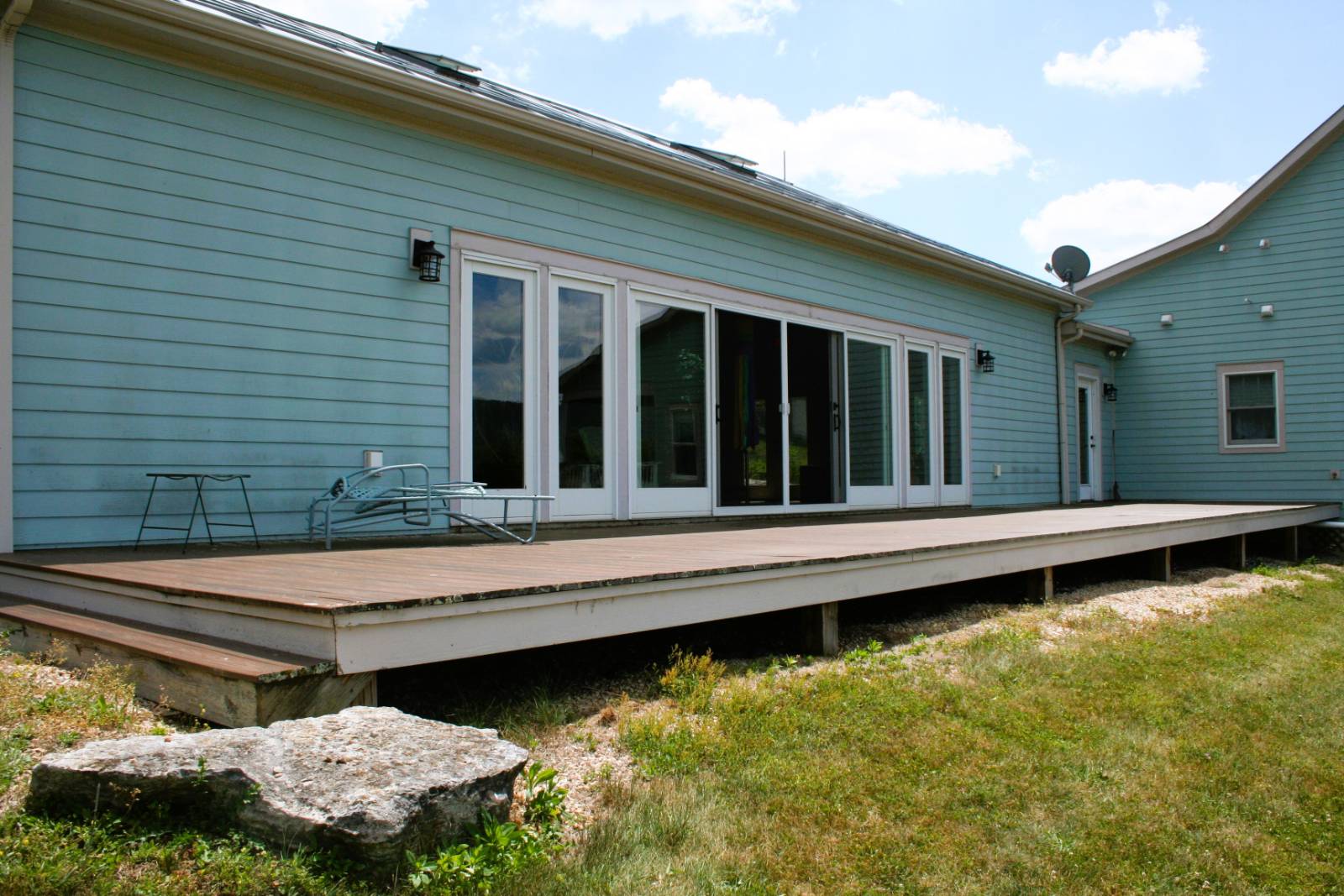 ;
;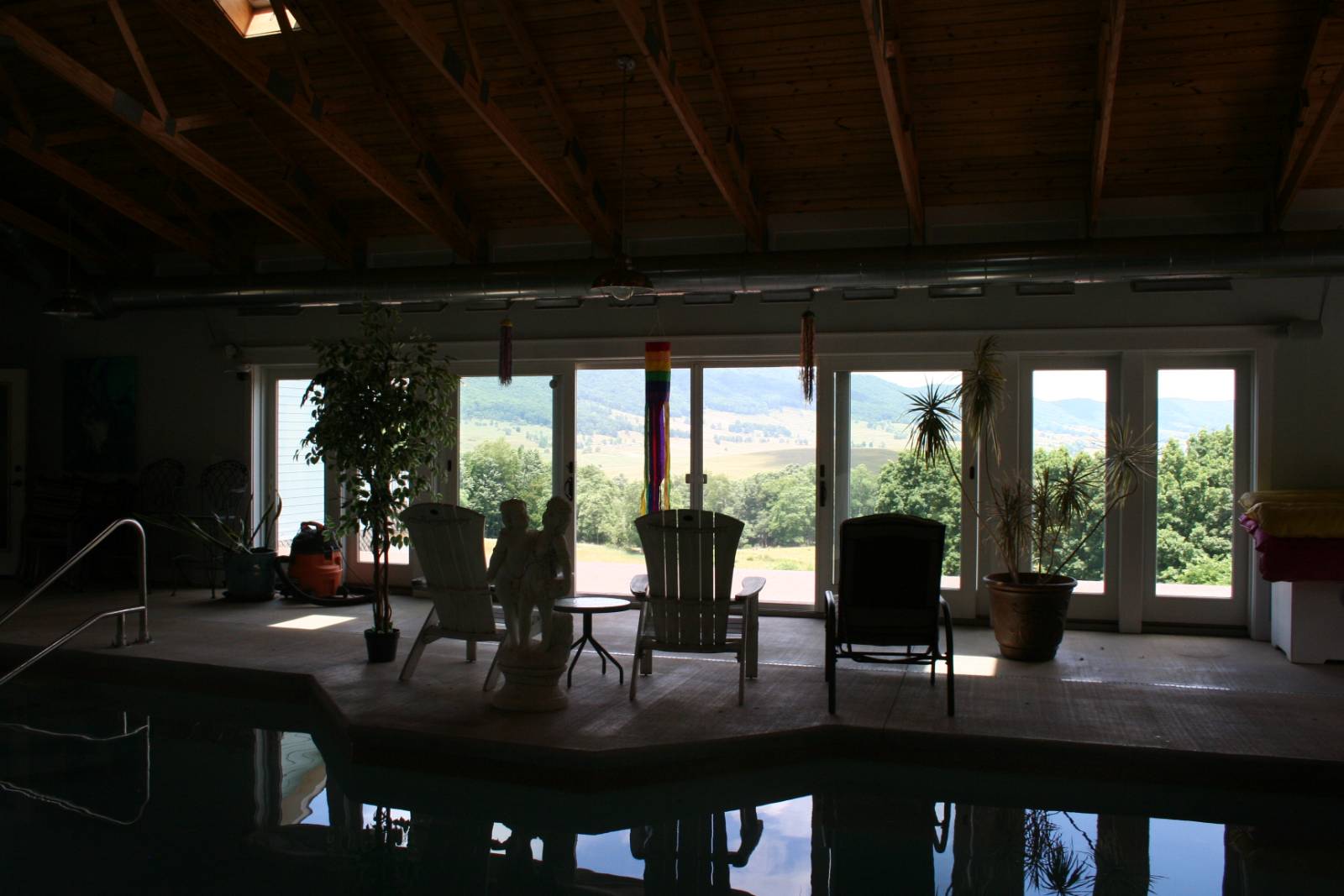 ;
; ;
;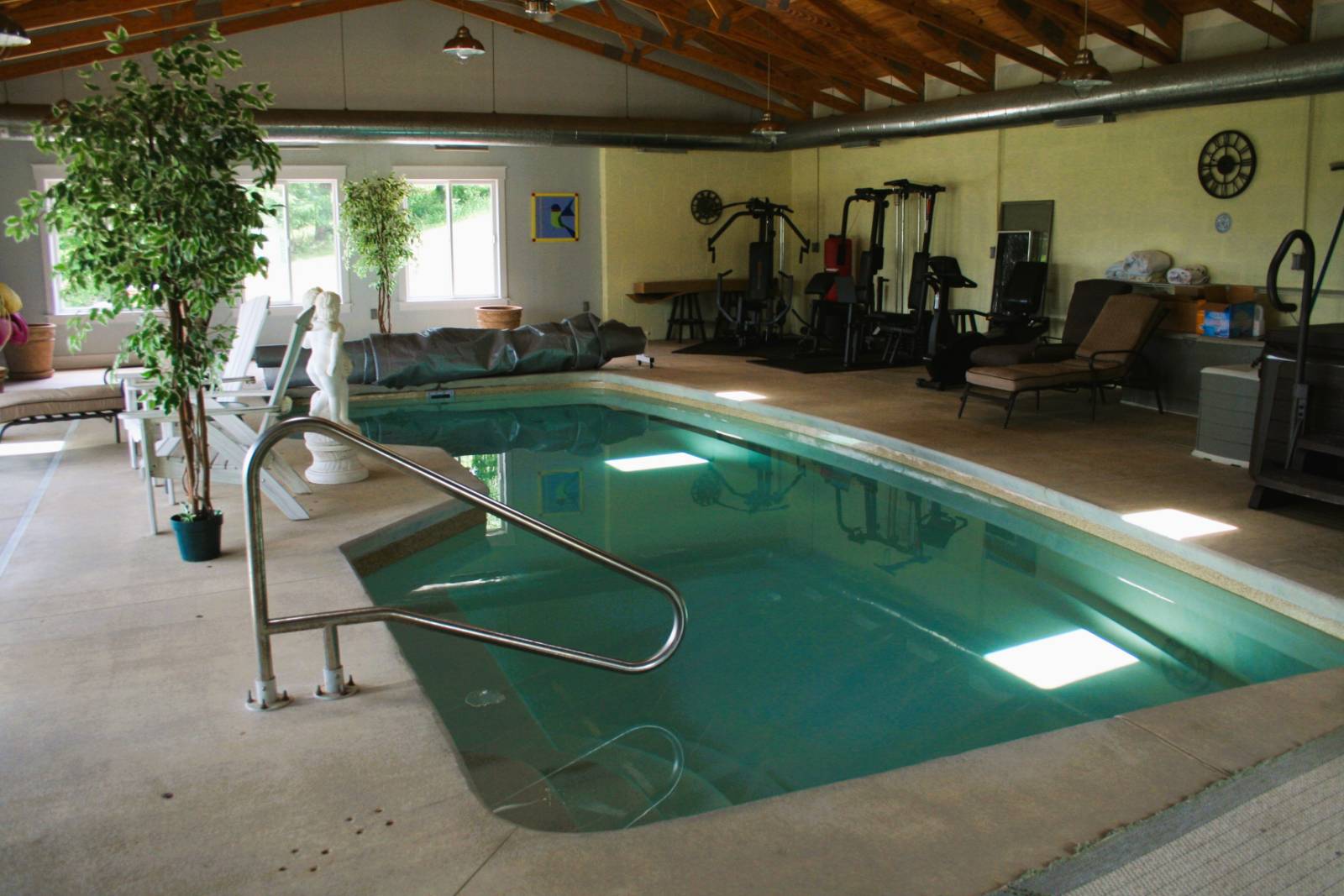 ;
; ;
;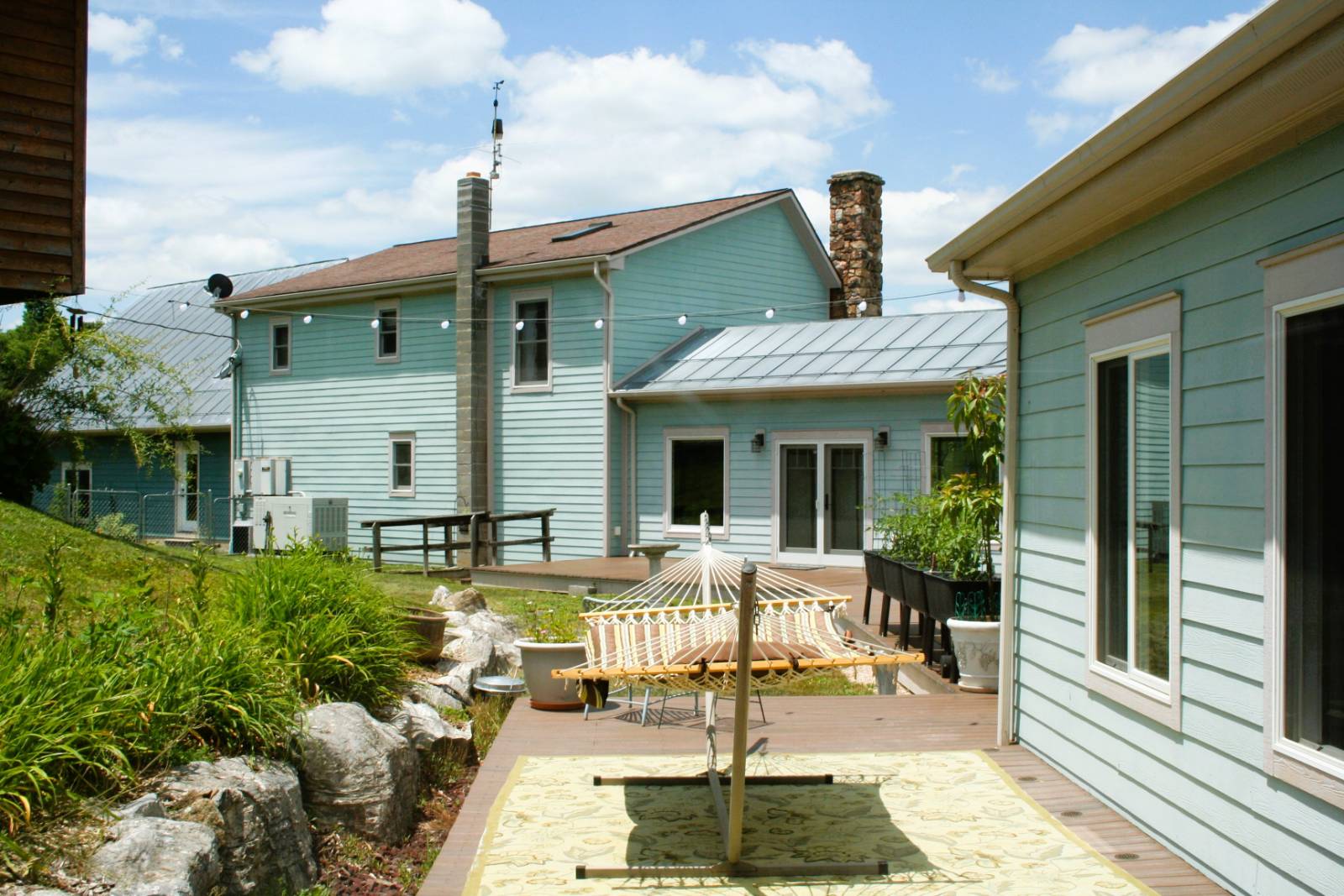 ;
;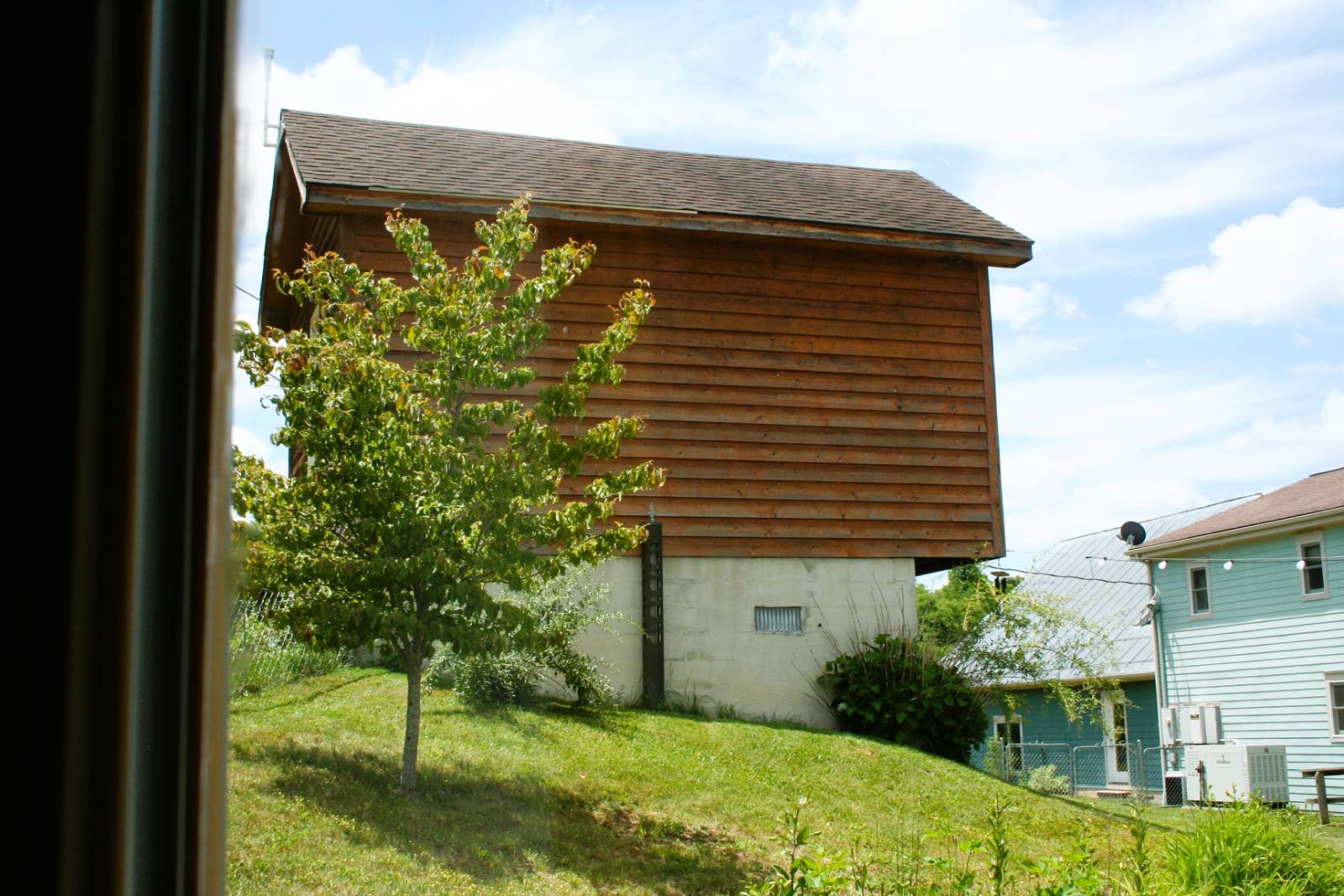 ;
;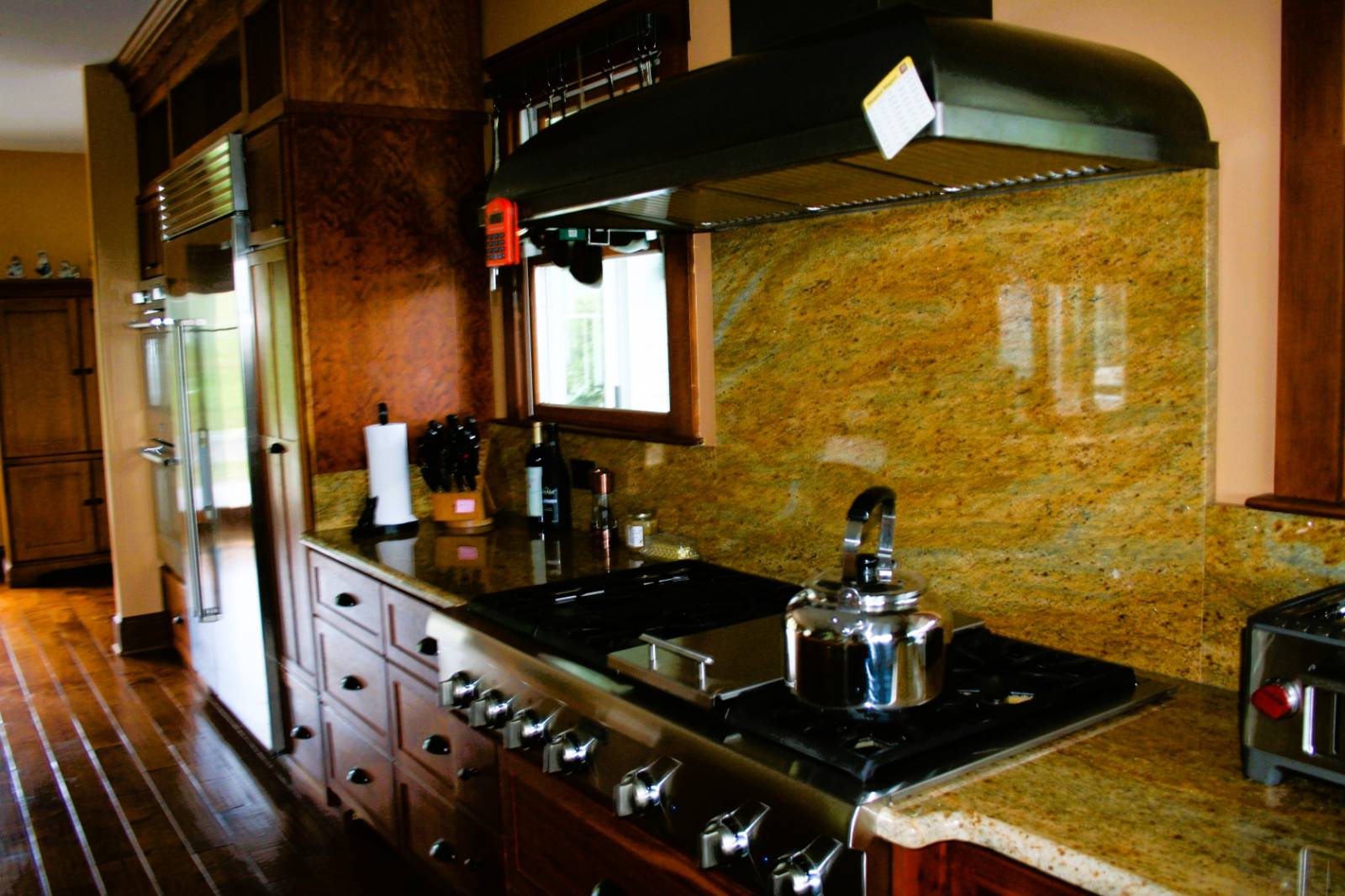 ;
;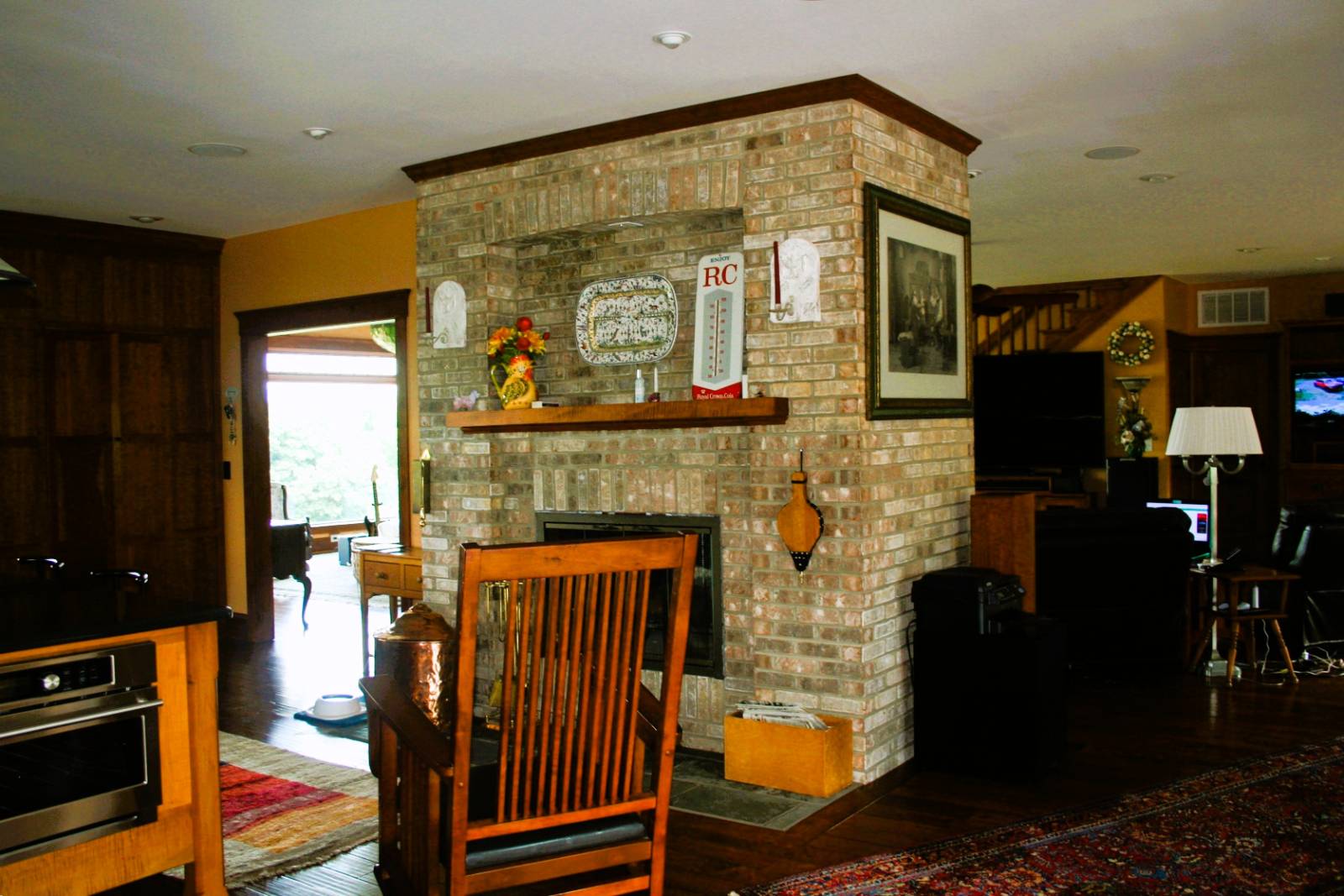 ;
;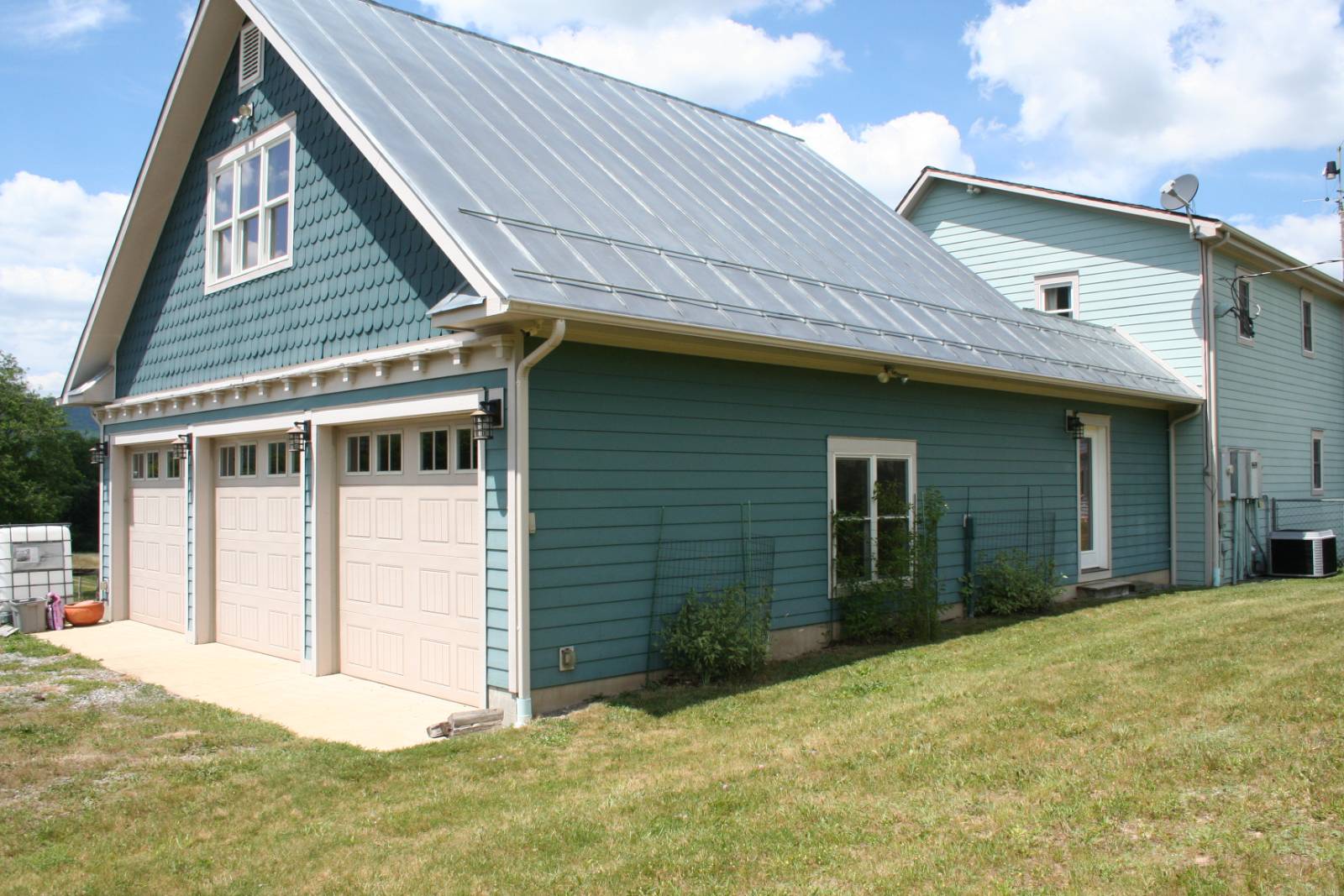 ;
;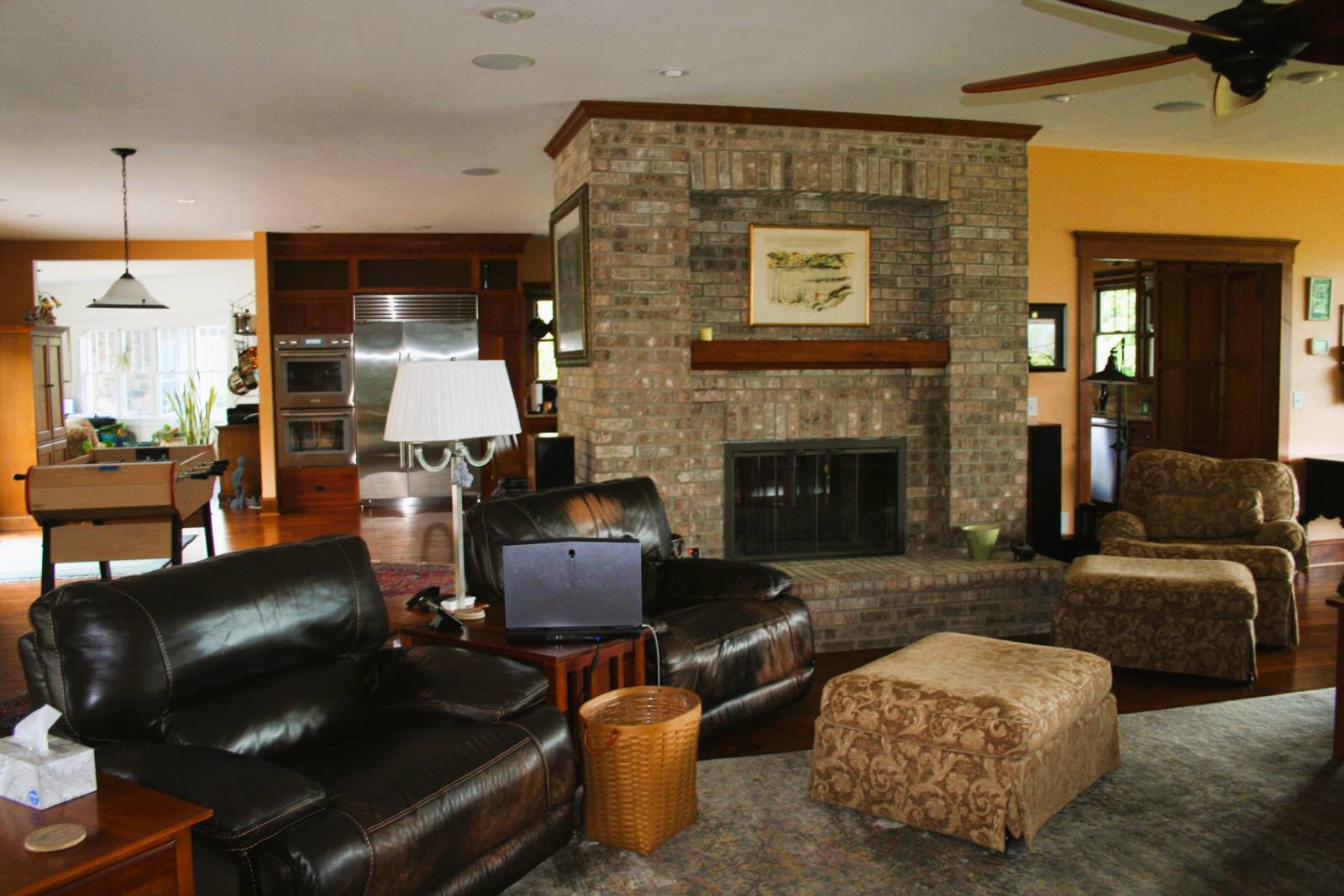 ;
;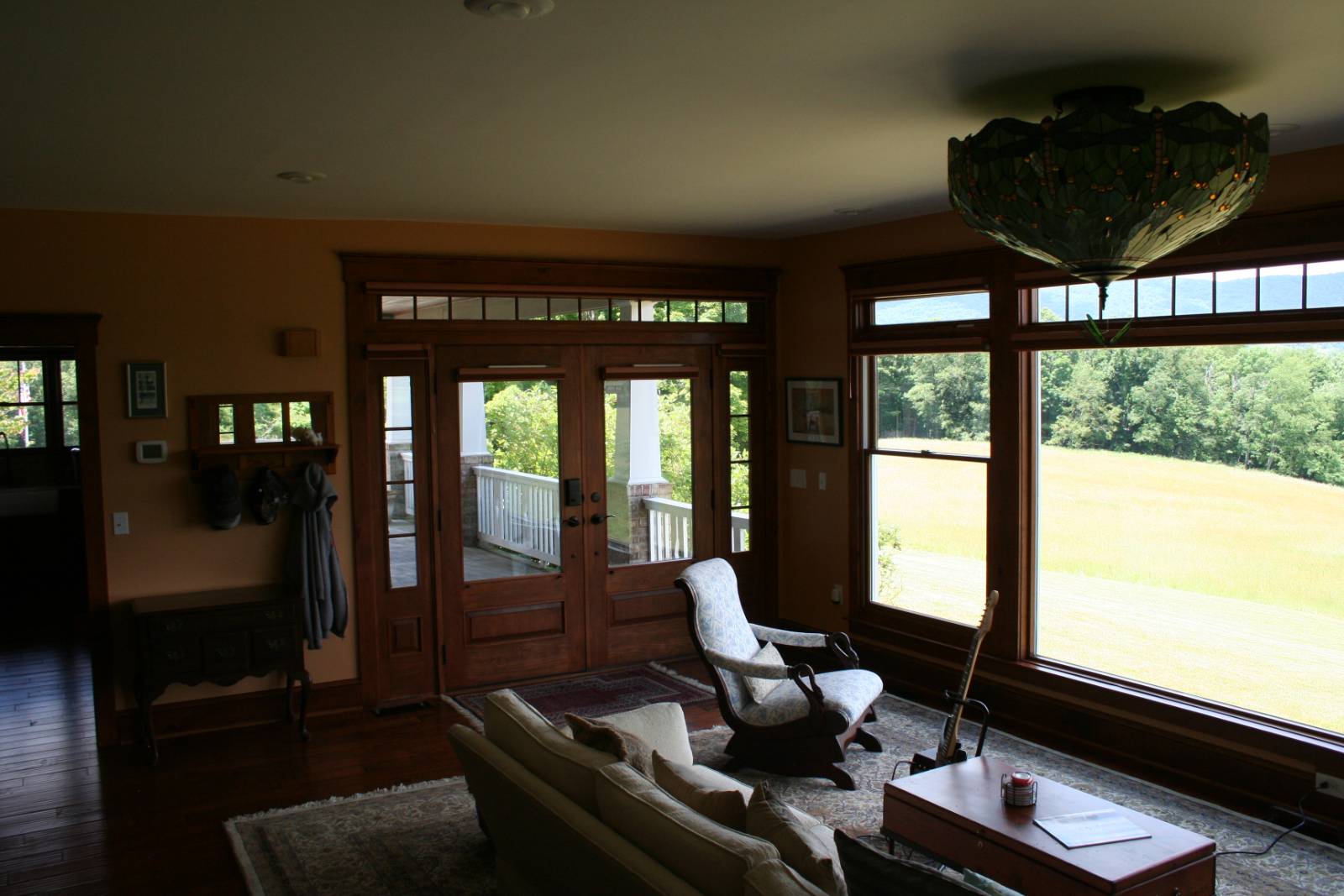 ;
;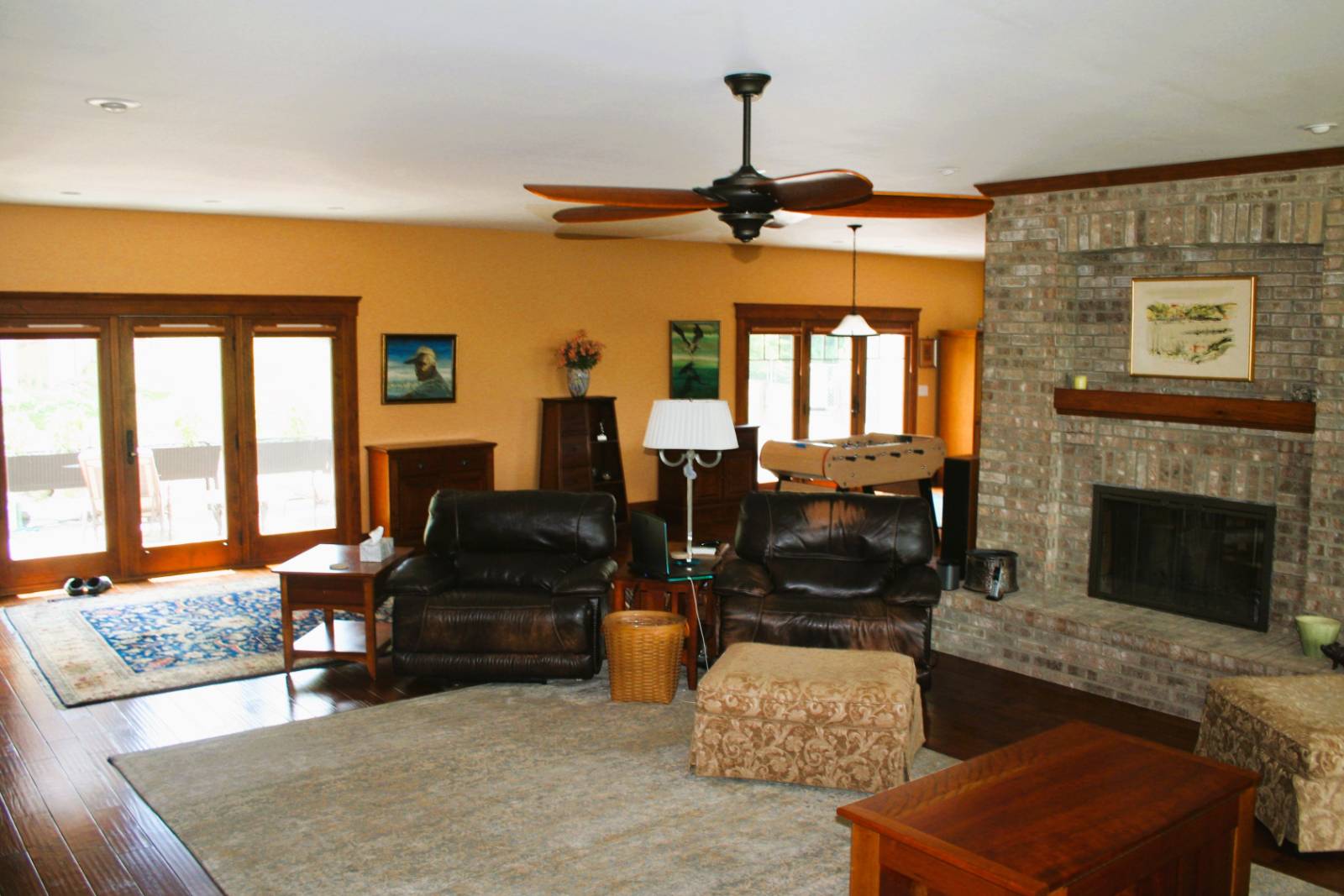 ;
;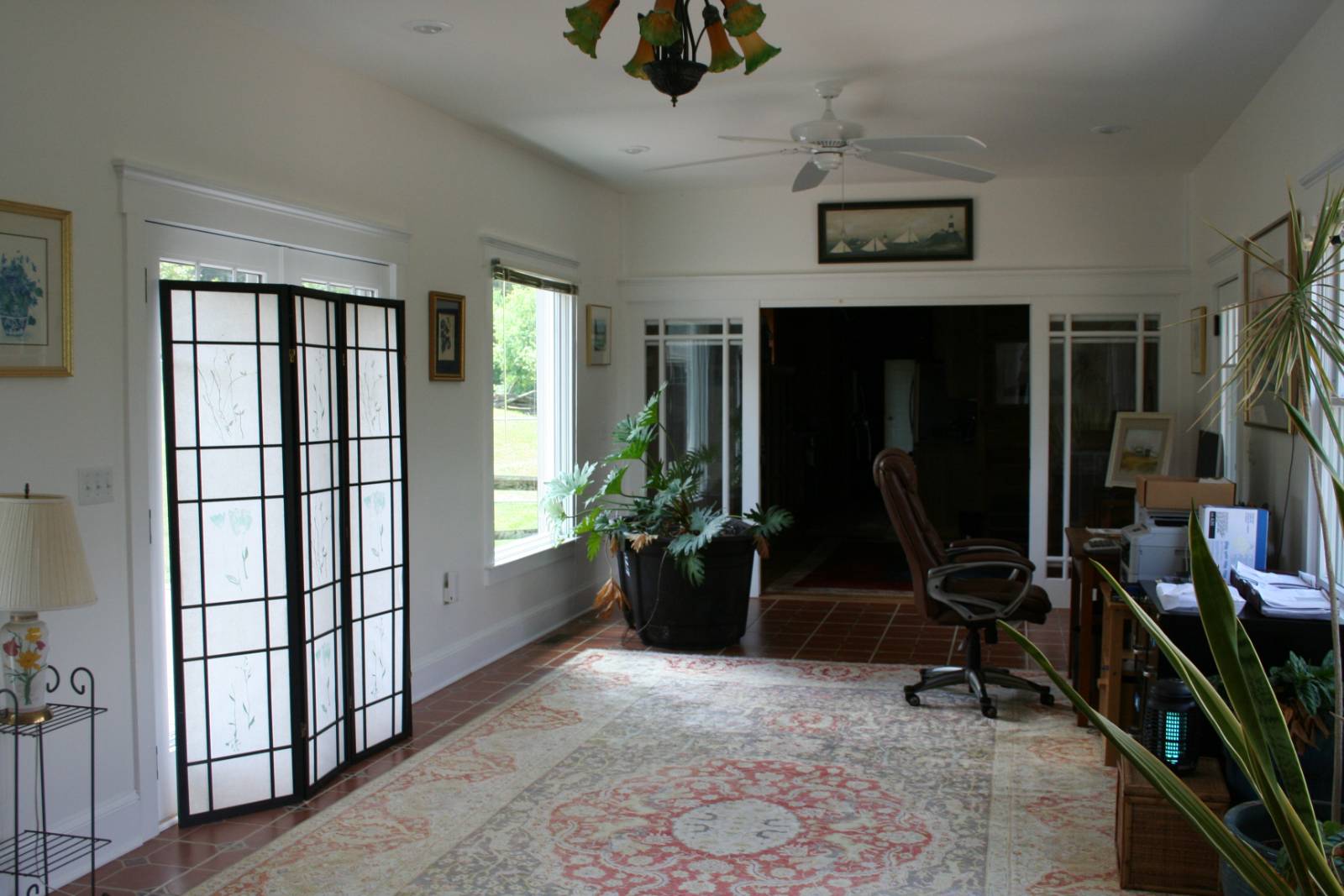 ;
;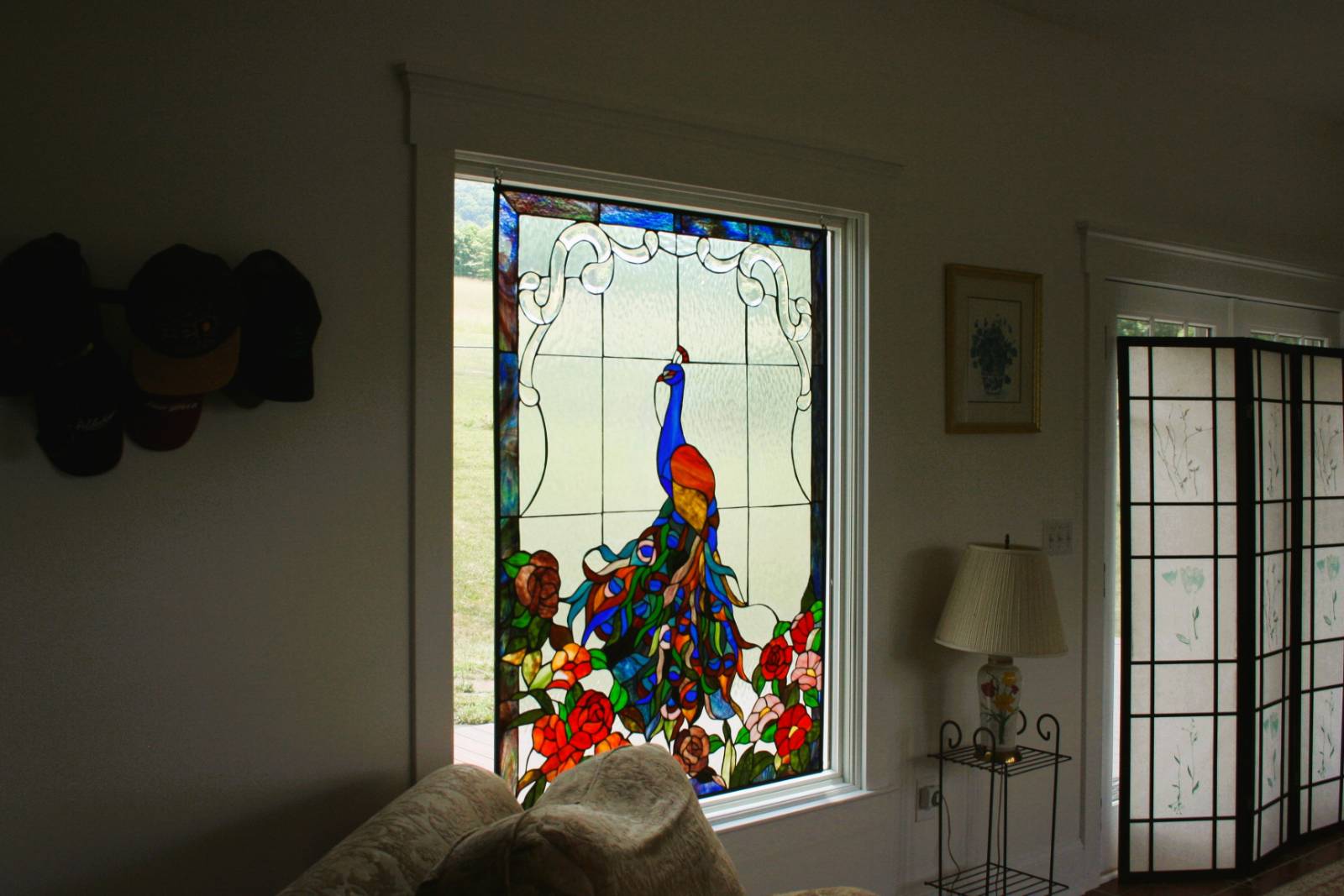 ;
;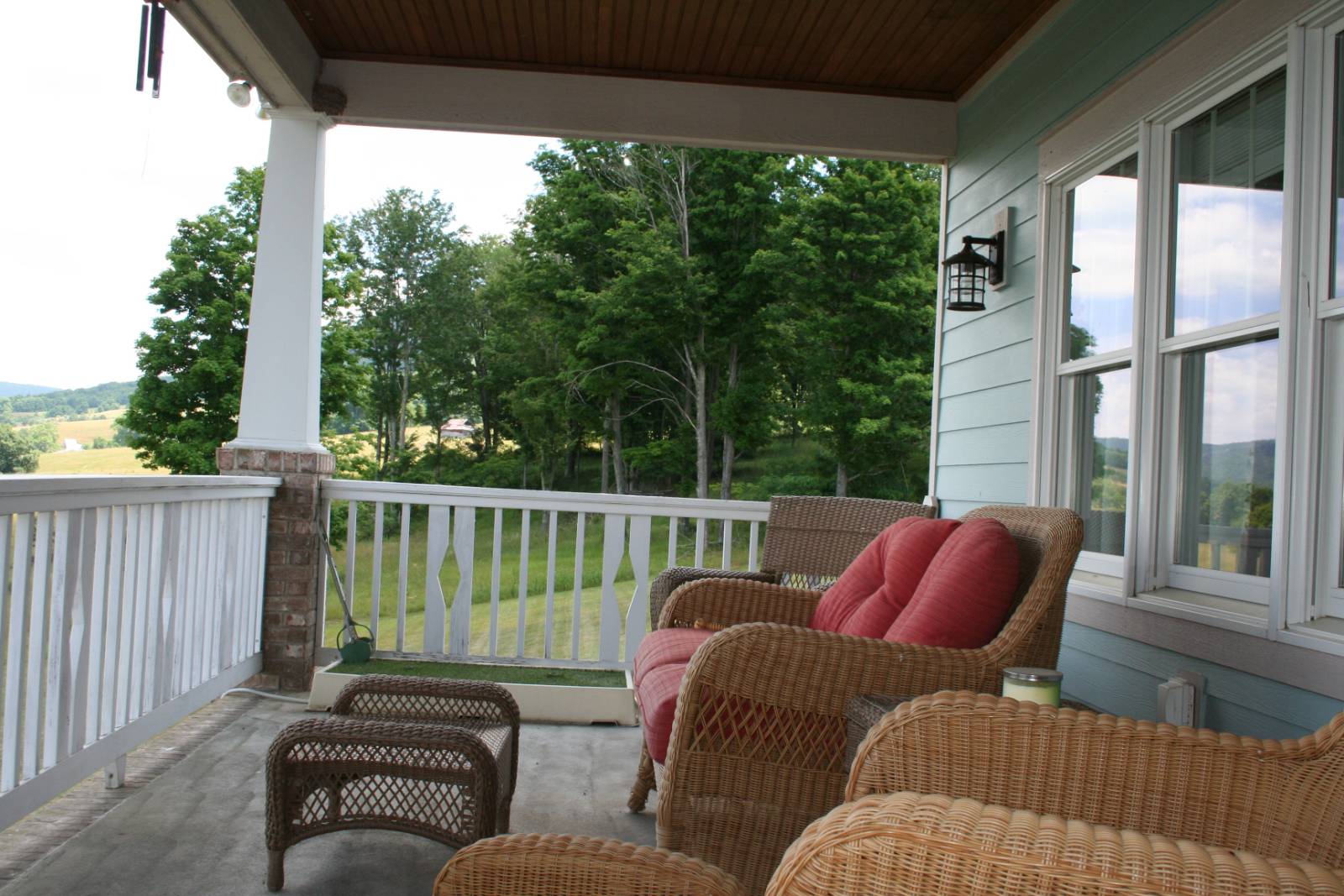 ;
;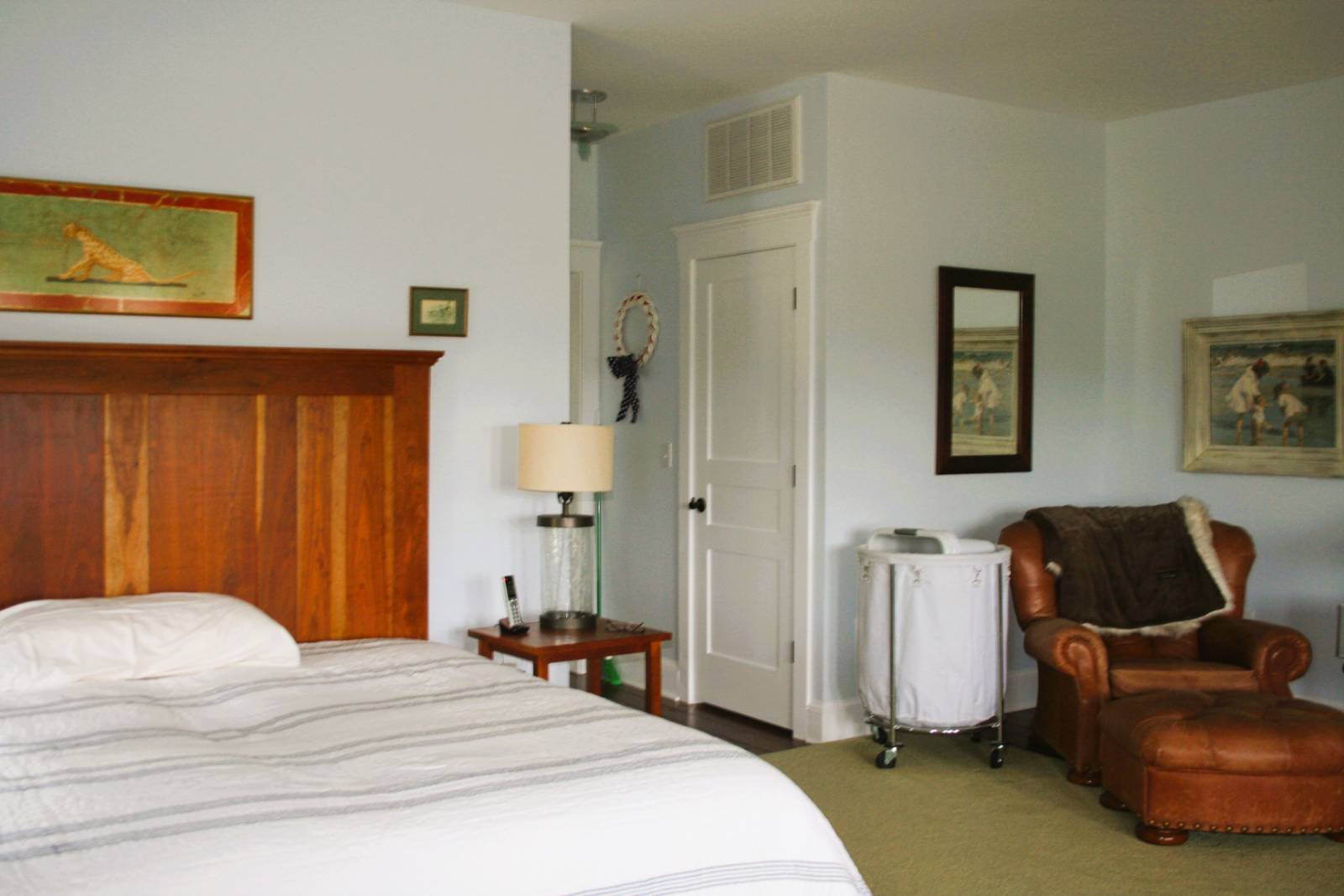 ;
;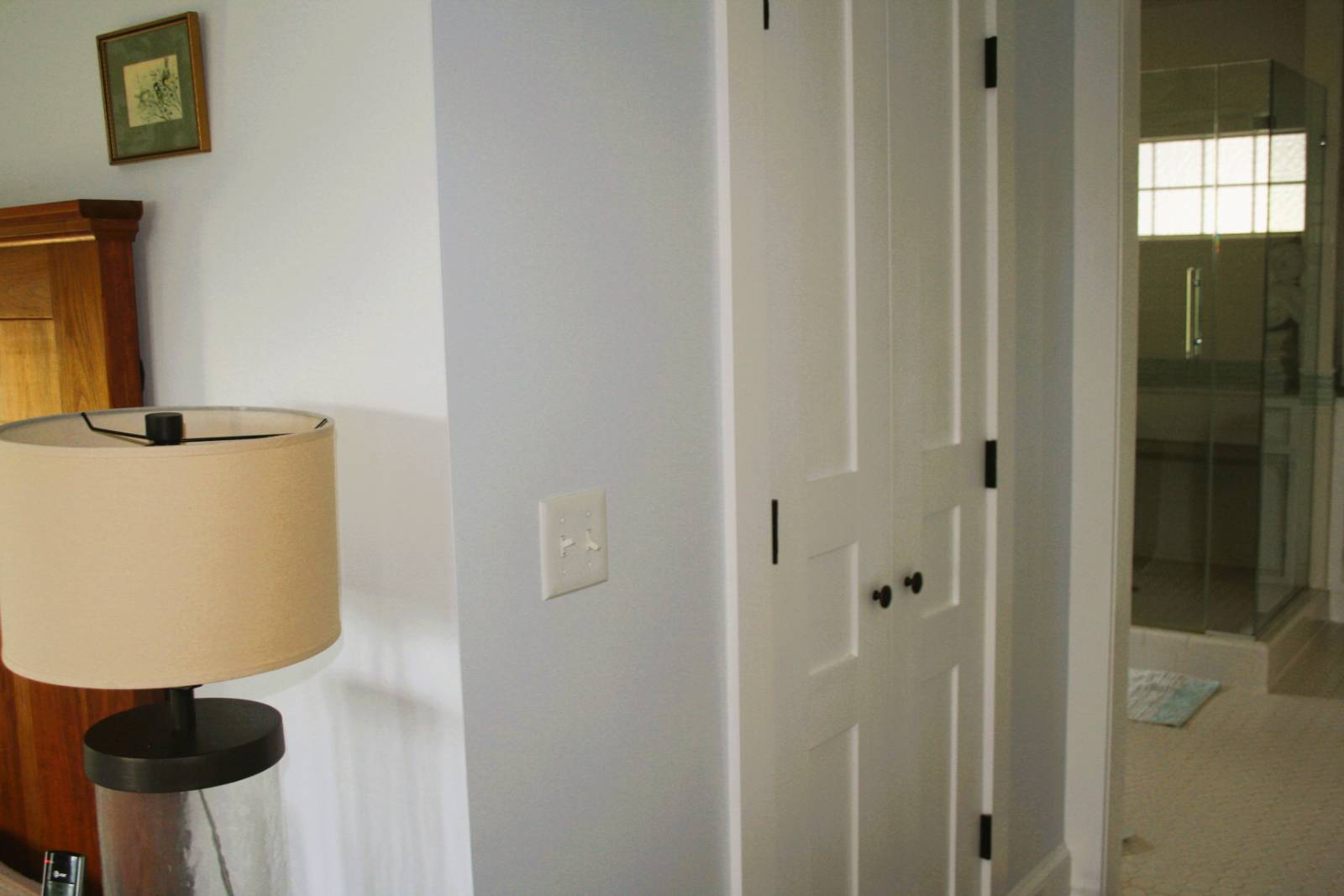 ;
;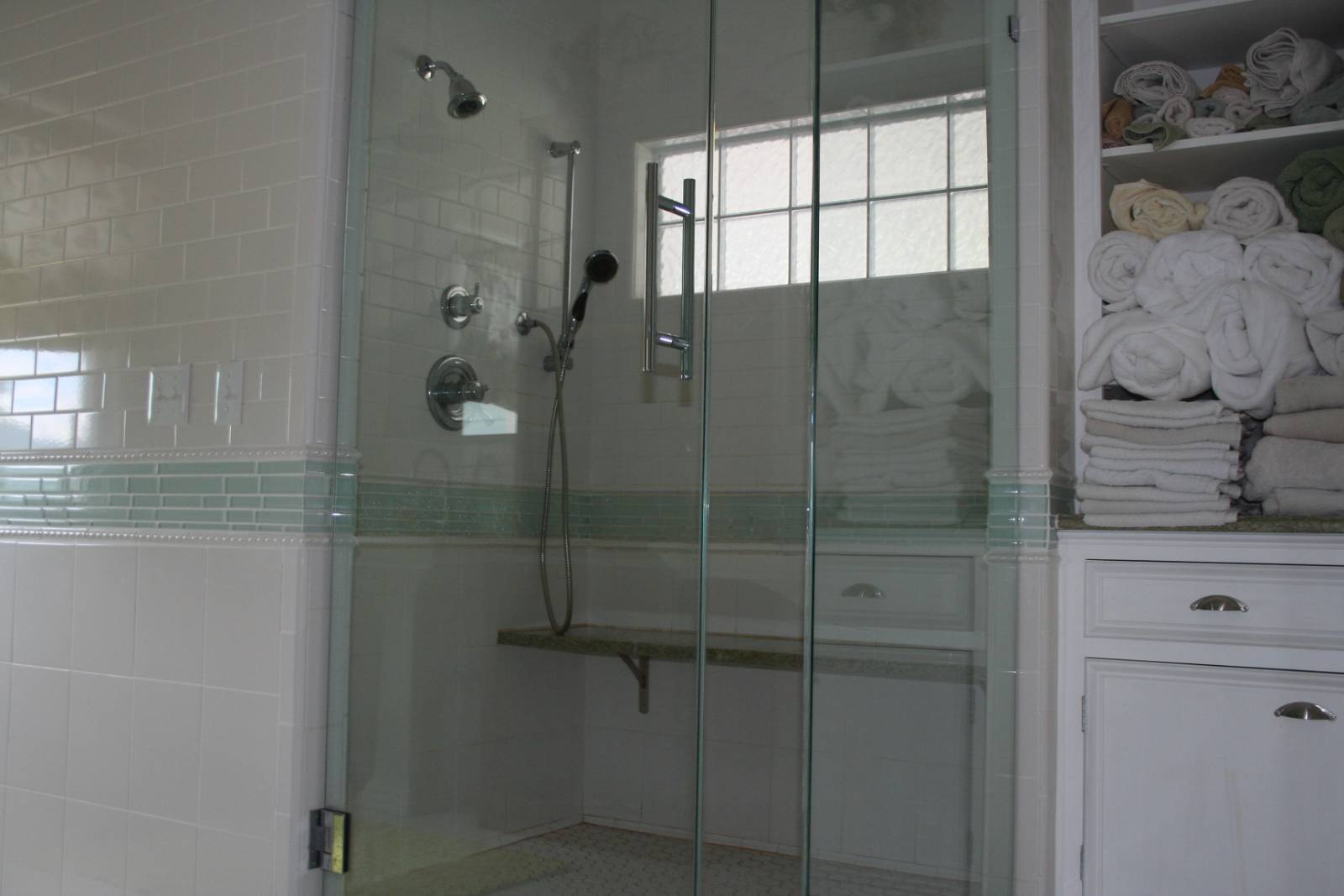 ;
;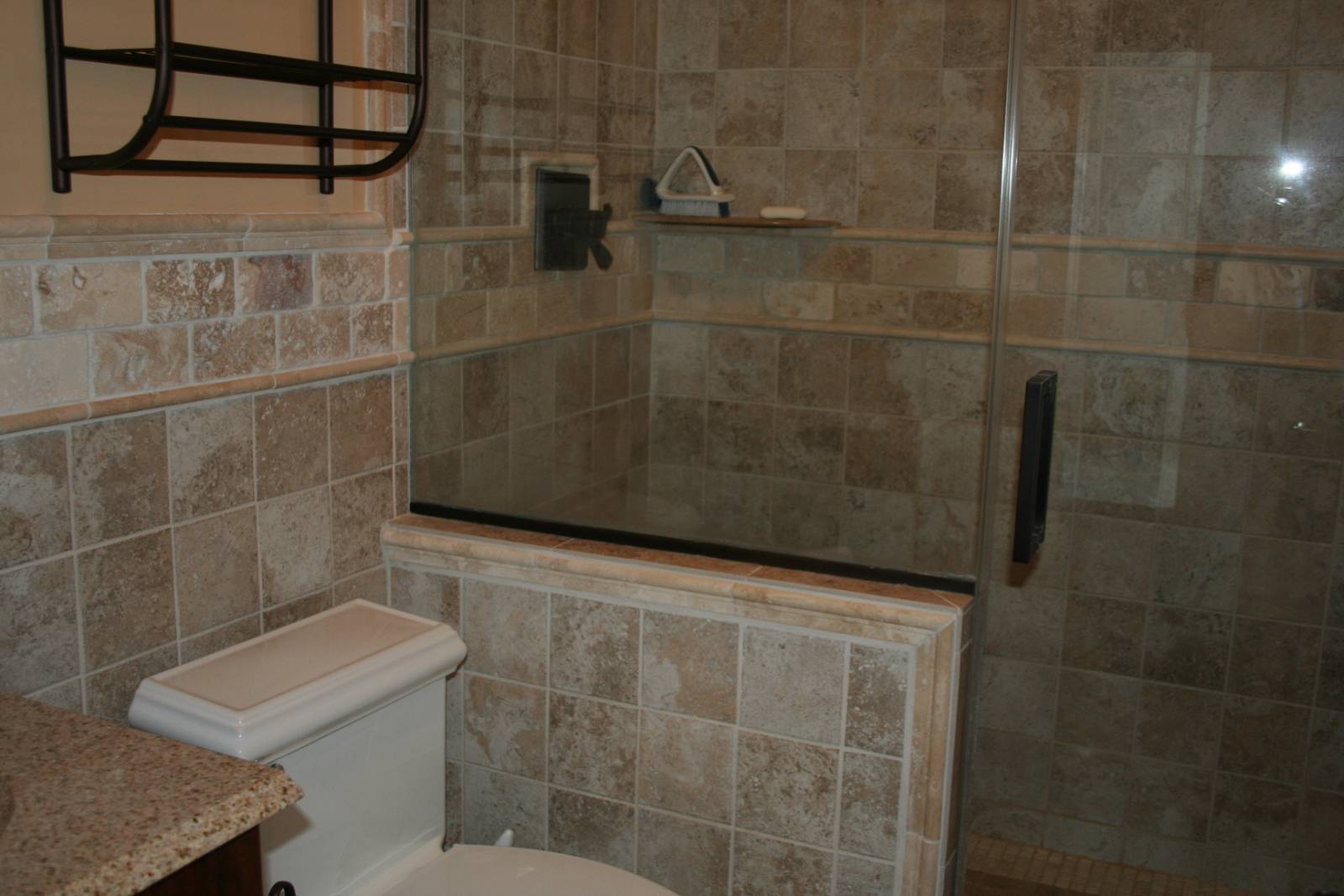 ;
;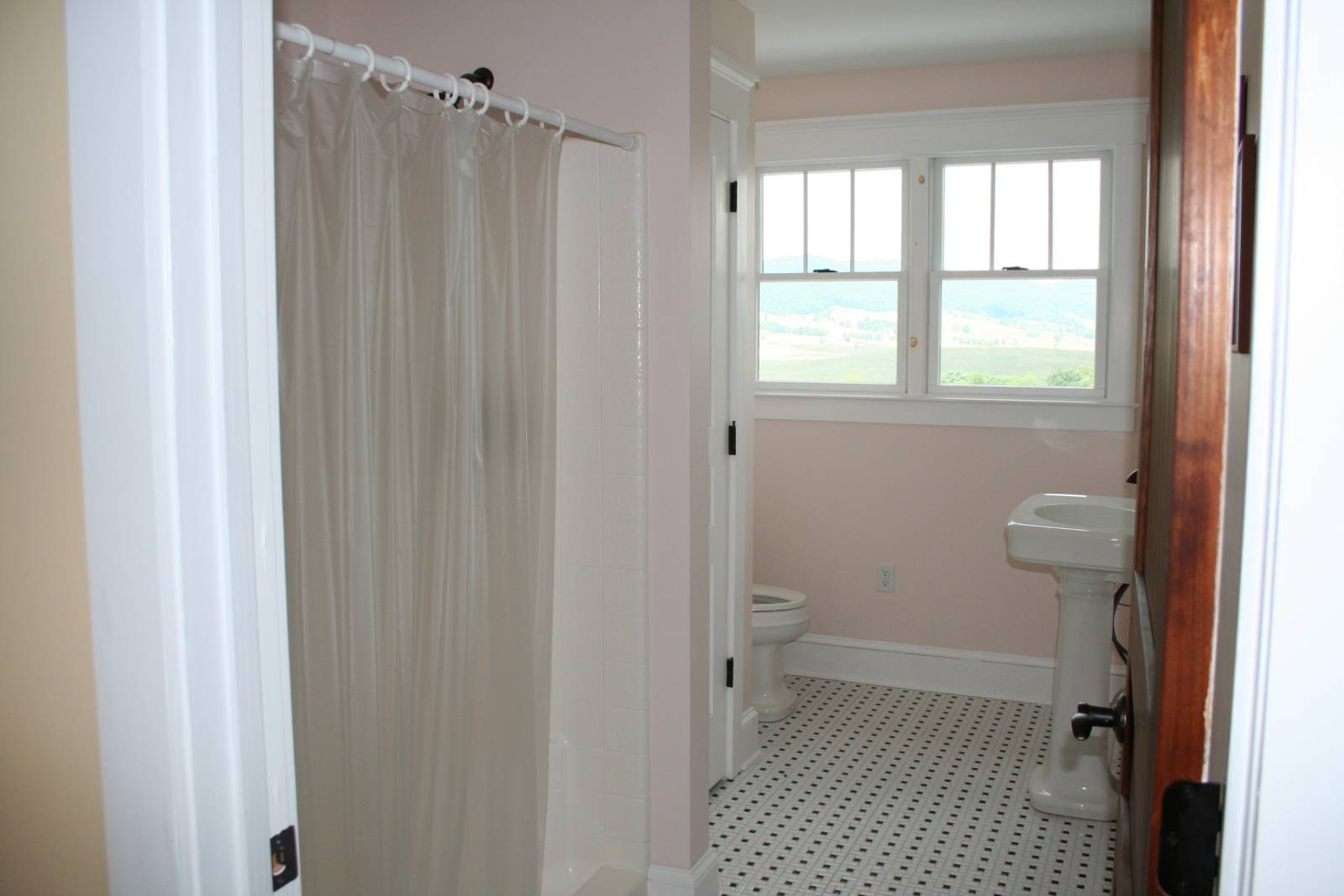 ;
;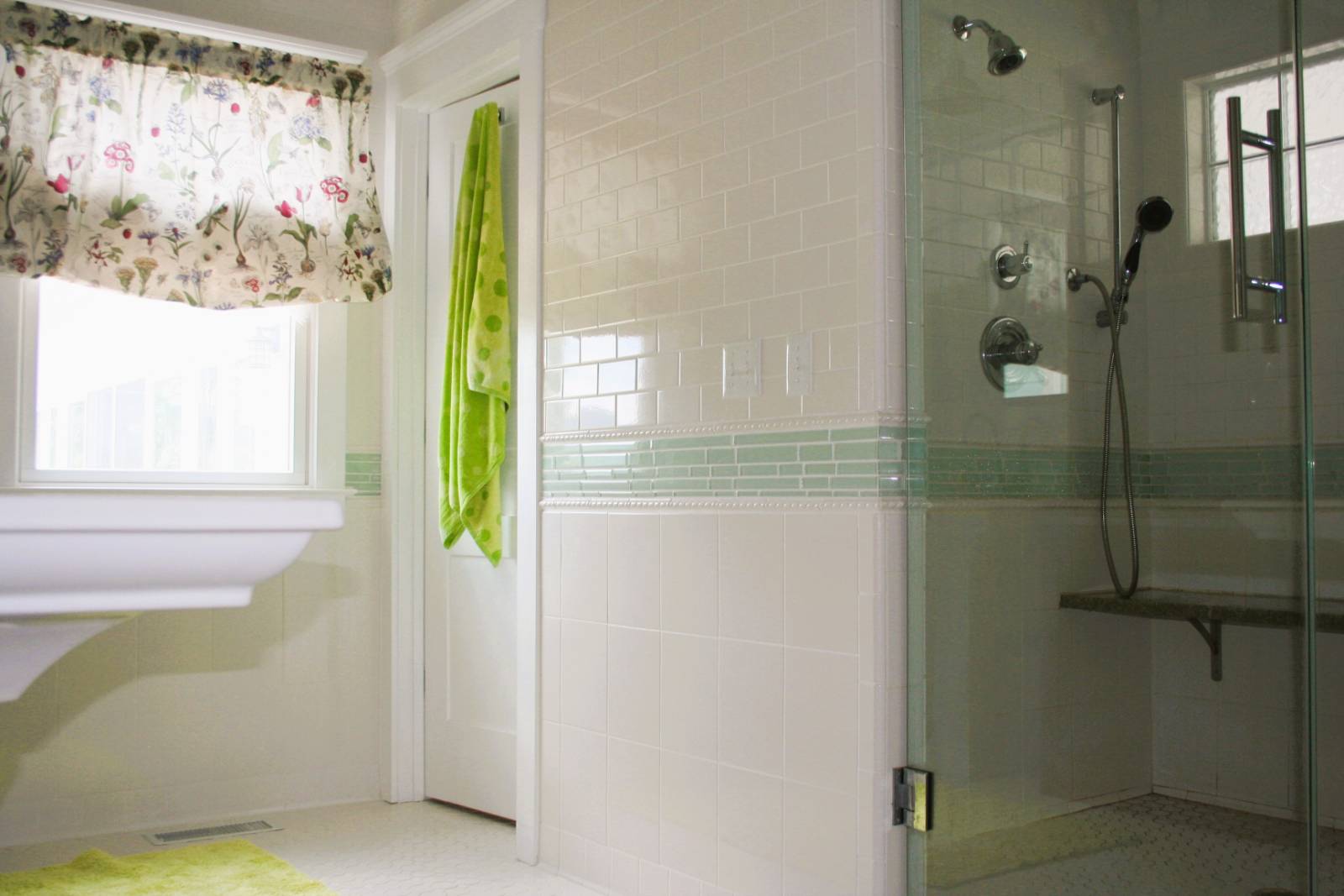 ;
;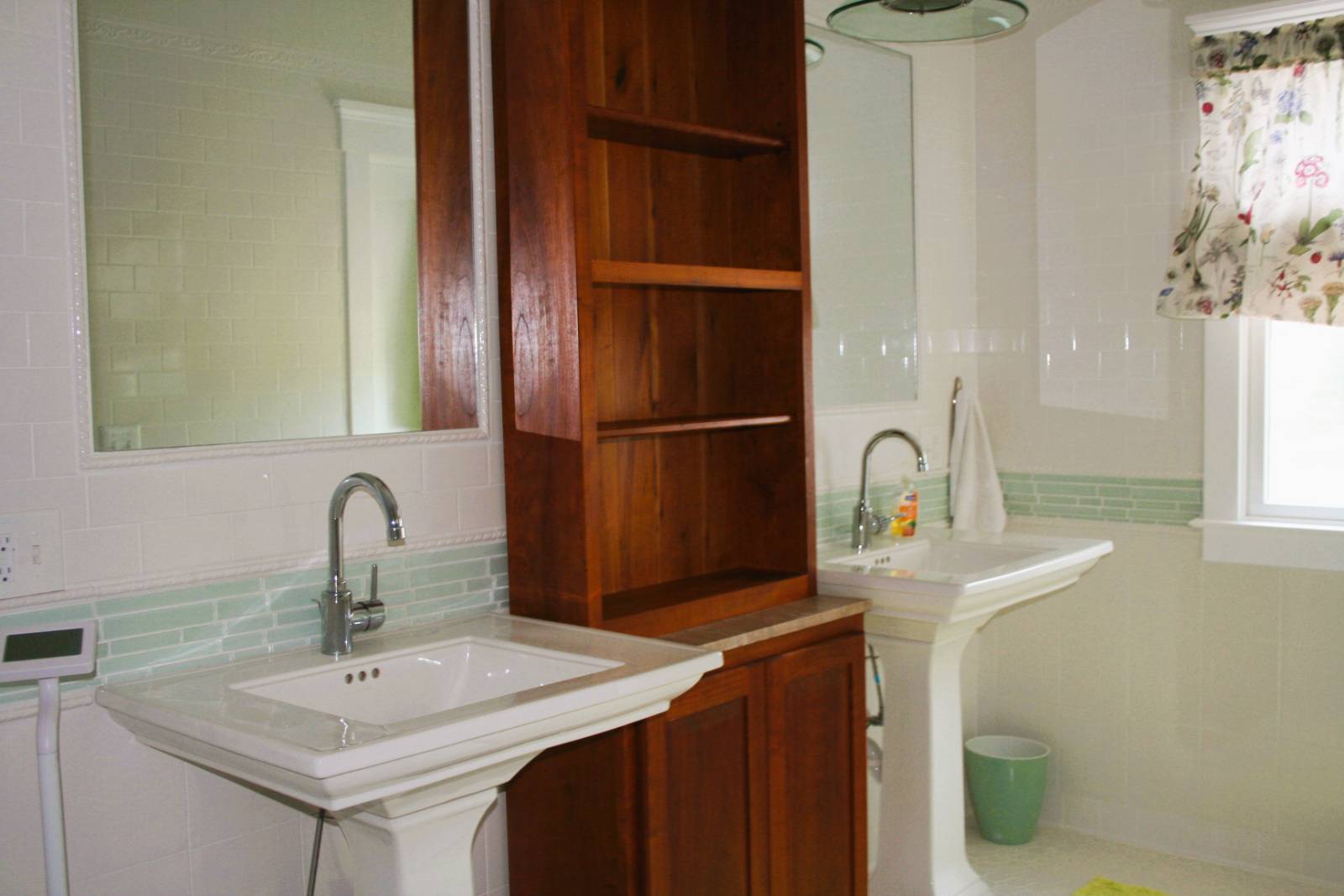 ;
;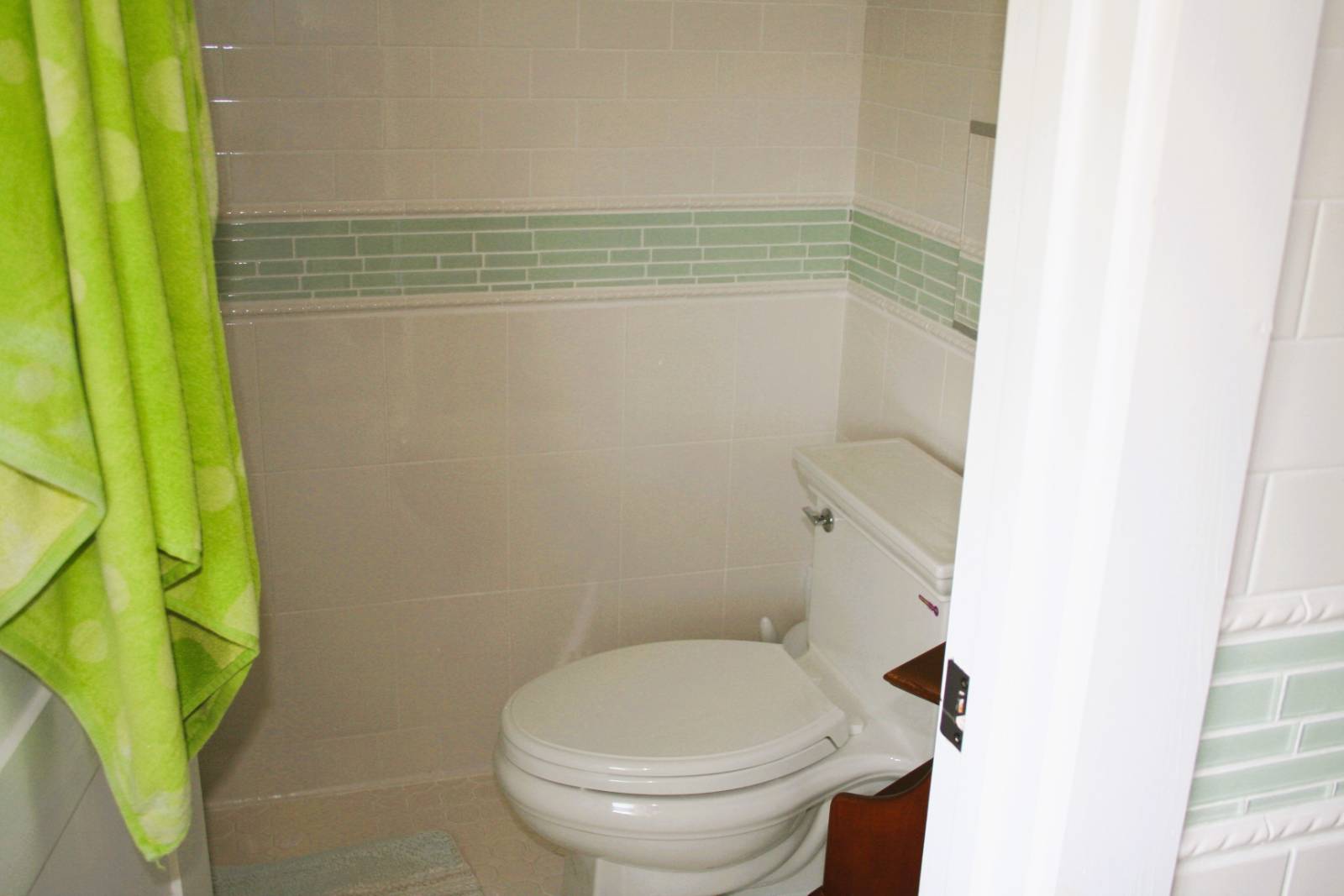 ;
;