Your Dream Home: Upgraded, Energy-Efficient, and Move-In Ready
Free lot rent for first 3 months This stunning property is packed with upgrades and features that make it truly special. As you arrive, you'll be greeted by the charming front porch and the expansive screened-in porch, complete with outdoor curtains-perfect for relaxing evenings. Step out onto the oversized deck, ideal for entertaining or enjoying peaceful moments in your spacious backyard. This home also comes with 12'x12' Tuff-Shed, valued at $5,000, offering plenty of storage. Parking is a breeze with space for three cars, including covered parking for one. This home is equipped with leaf-guard gutters providing protection for your home while the decorative awnings and shutters add a touch of elegance and curb appeal. The home is nestled on a quiet street at the back of the community, offering tranquility while still being conveniently located. With upgraded pre-fab smart panel skirting and 2" x 6" walls with added insulation, this home is designed for both beauty and energy efficiency, ensuring lower electric bills. Inside, the attention to detail continues with raised white panel cabinets, a gorgeous Chicago-style brick backsplash, and a spacious kitchen island that's perfect for meal prep and gathering. The vaulted ceilings, crown molding, and upgraded sheetrock walls with bullnose corners give this home a luxurious and open feel. Ceiling fans with light kits are installed in all bedrooms and the living room to keep things comfortable year-round. You'll love the stainless steel appliances, including a built-in microwave and smooth-top range, as well as an upgraded 50-gallon water heater. The home's energy-efficient Low-E thermal pane windows help keep temperatures regulated and energy bills down. Both bathrooms feature china sinks, metal faucets, elongated toilets, and extra cabinetry for added convenience. The oversized master bedroom is a true retreat, featuring a large walk-in closet with added shelving. Wall mounts for TVs are already in place in three rooms, making it easy to move right in and start enjoying your new home. Plus, the home is pre-wired for a Vivint security system with a remote-operated thermostat for added peace of mind. Other thoughtful touches include an 8" stainless steel kitchen sink, fiberglass tub/shower combos, upgraded mirrors, and can lights in the master bath. The home also boasts cottage-style doors, a steel front door with a storm door, and a utility room with additional cabinetry. Don't miss this opportunity to own a modern, energy-efficient home with all the comforts you've been dreaming of!



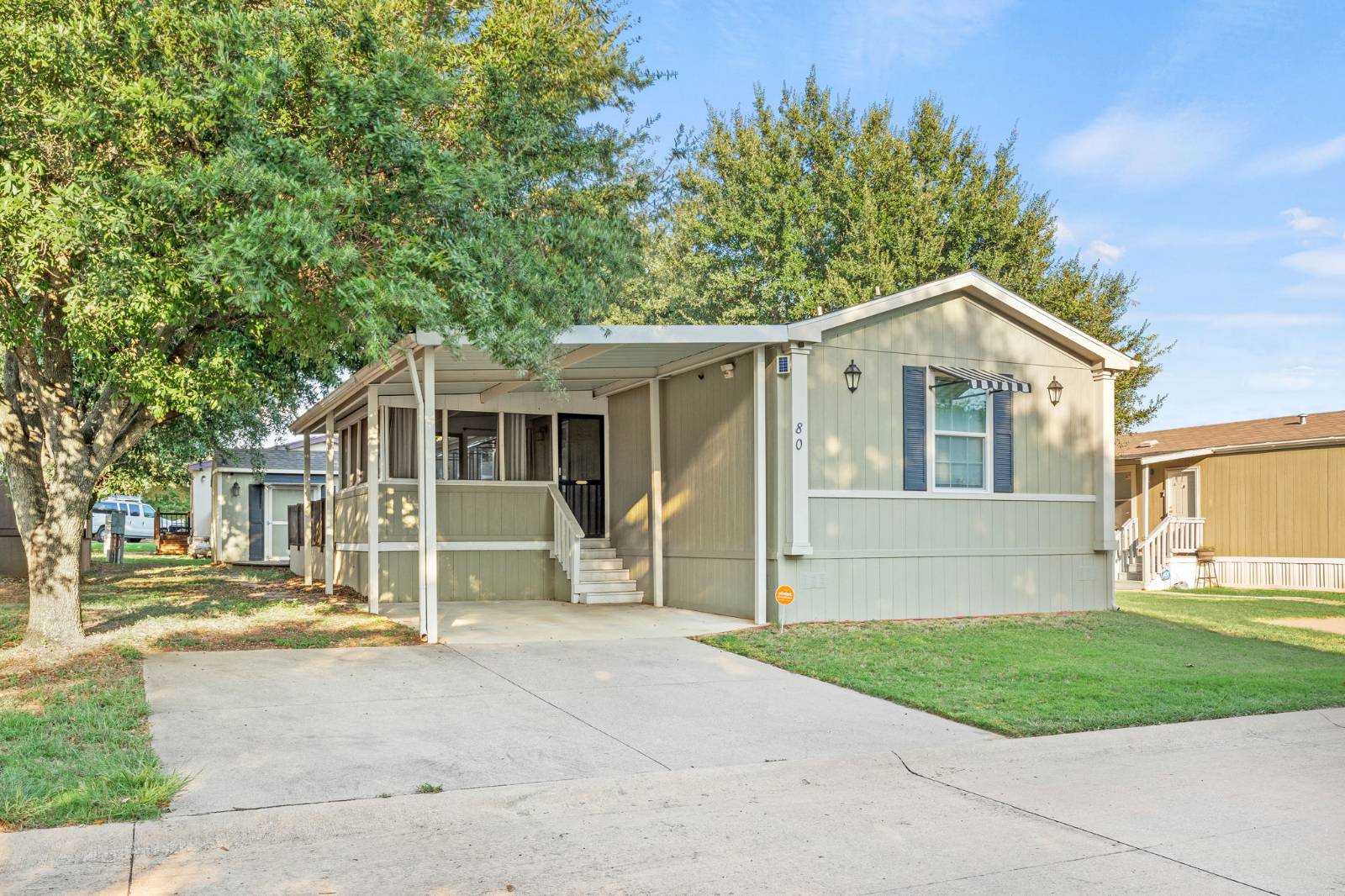


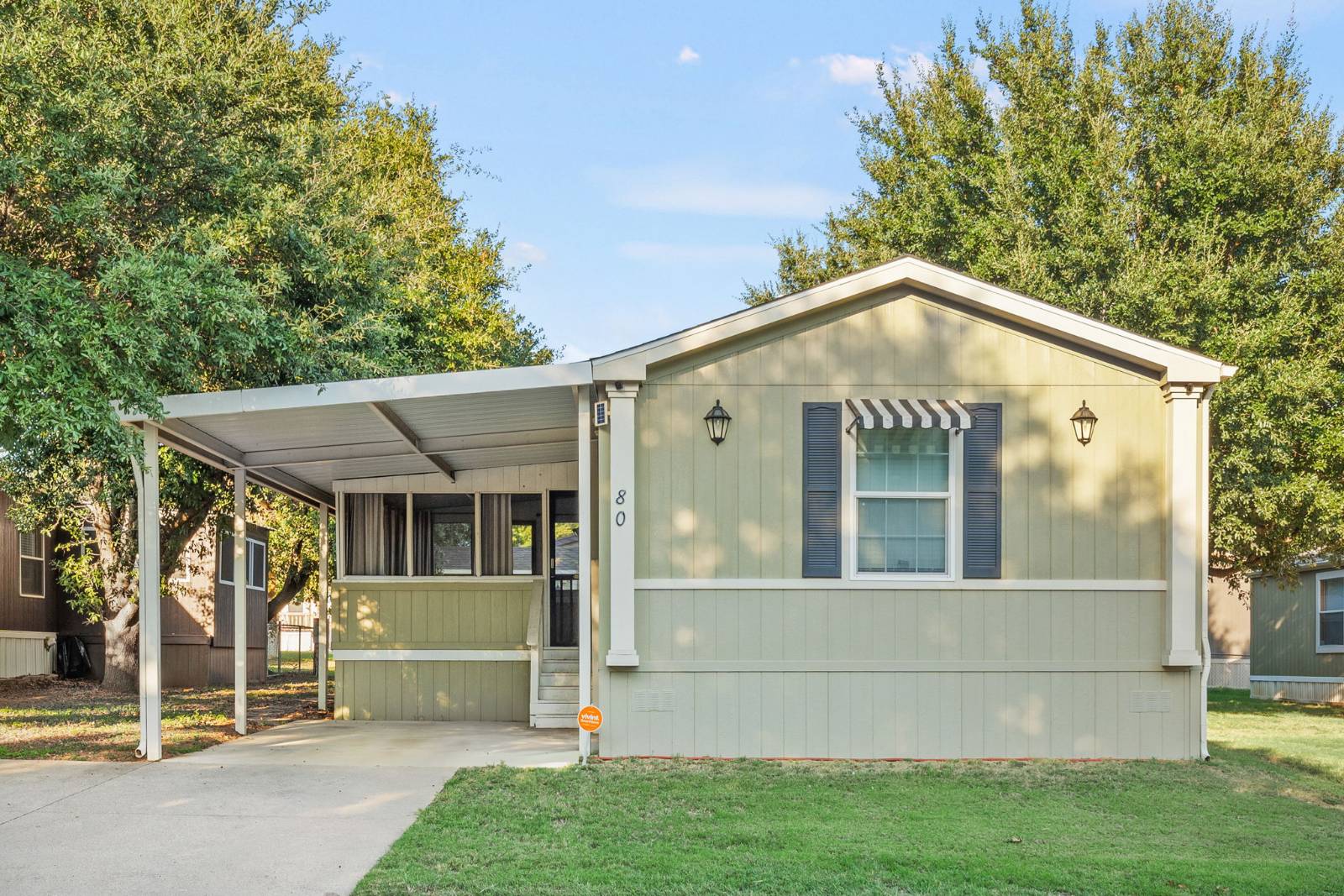 ;
;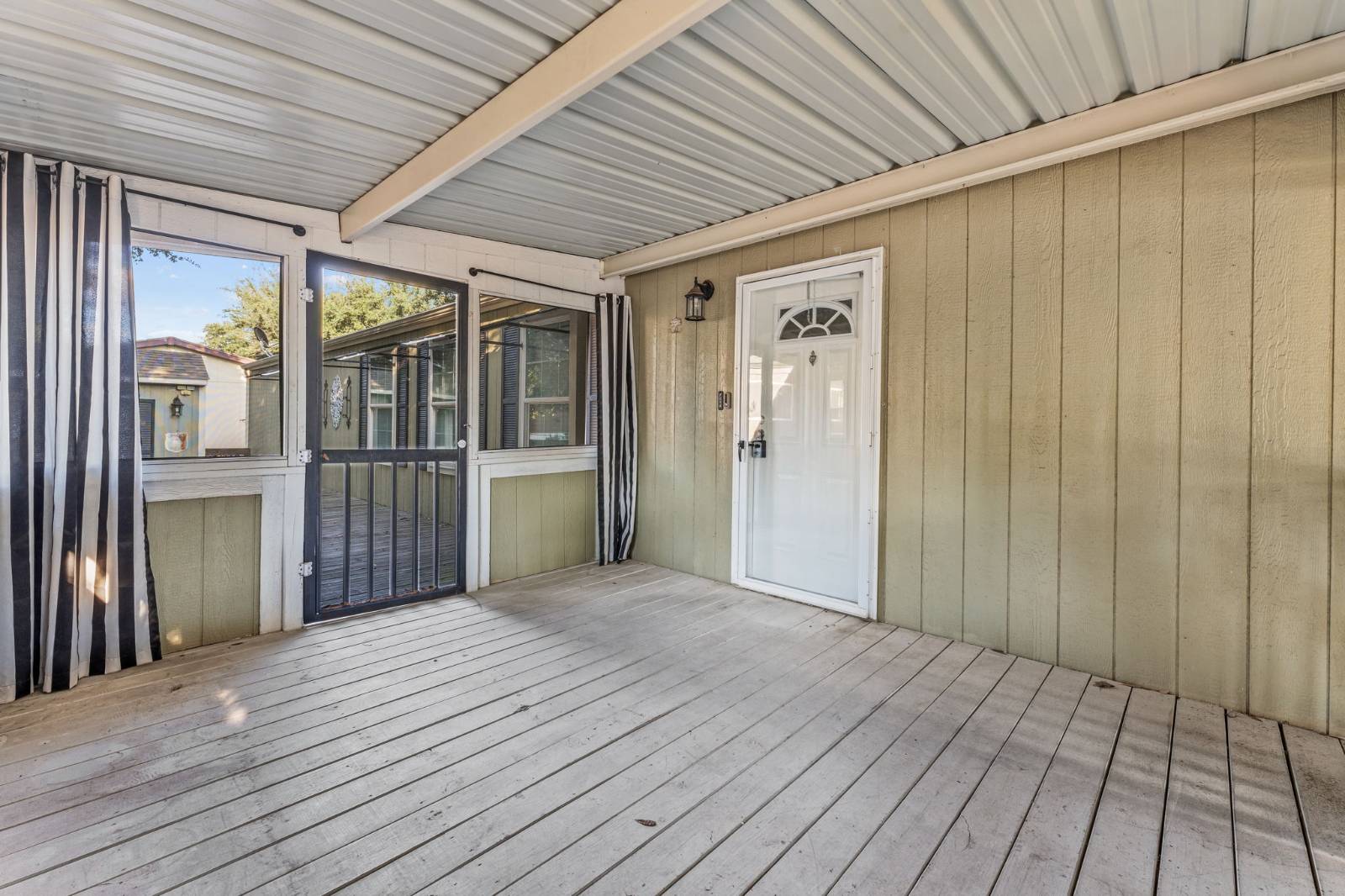 ;
;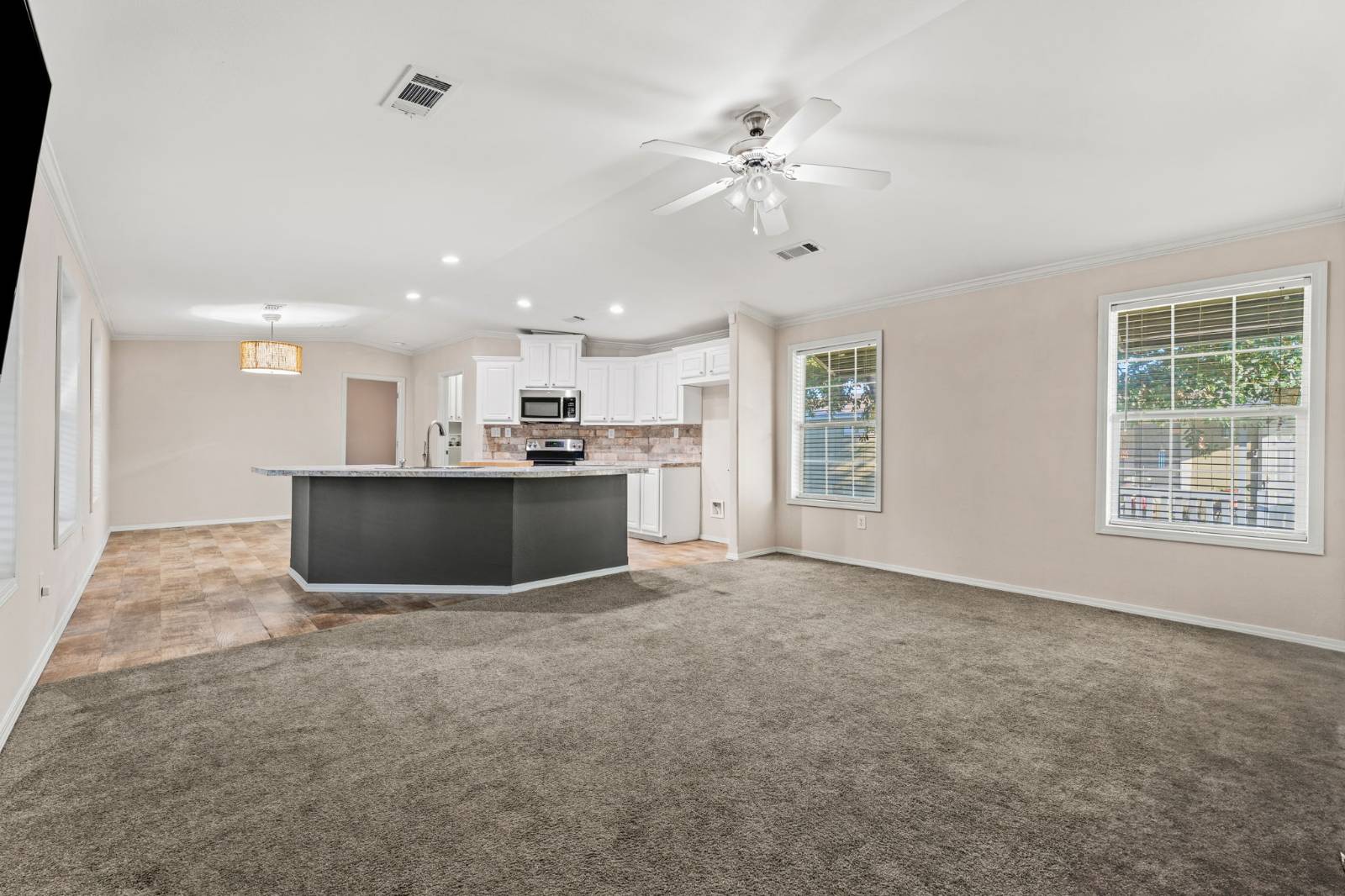 ;
;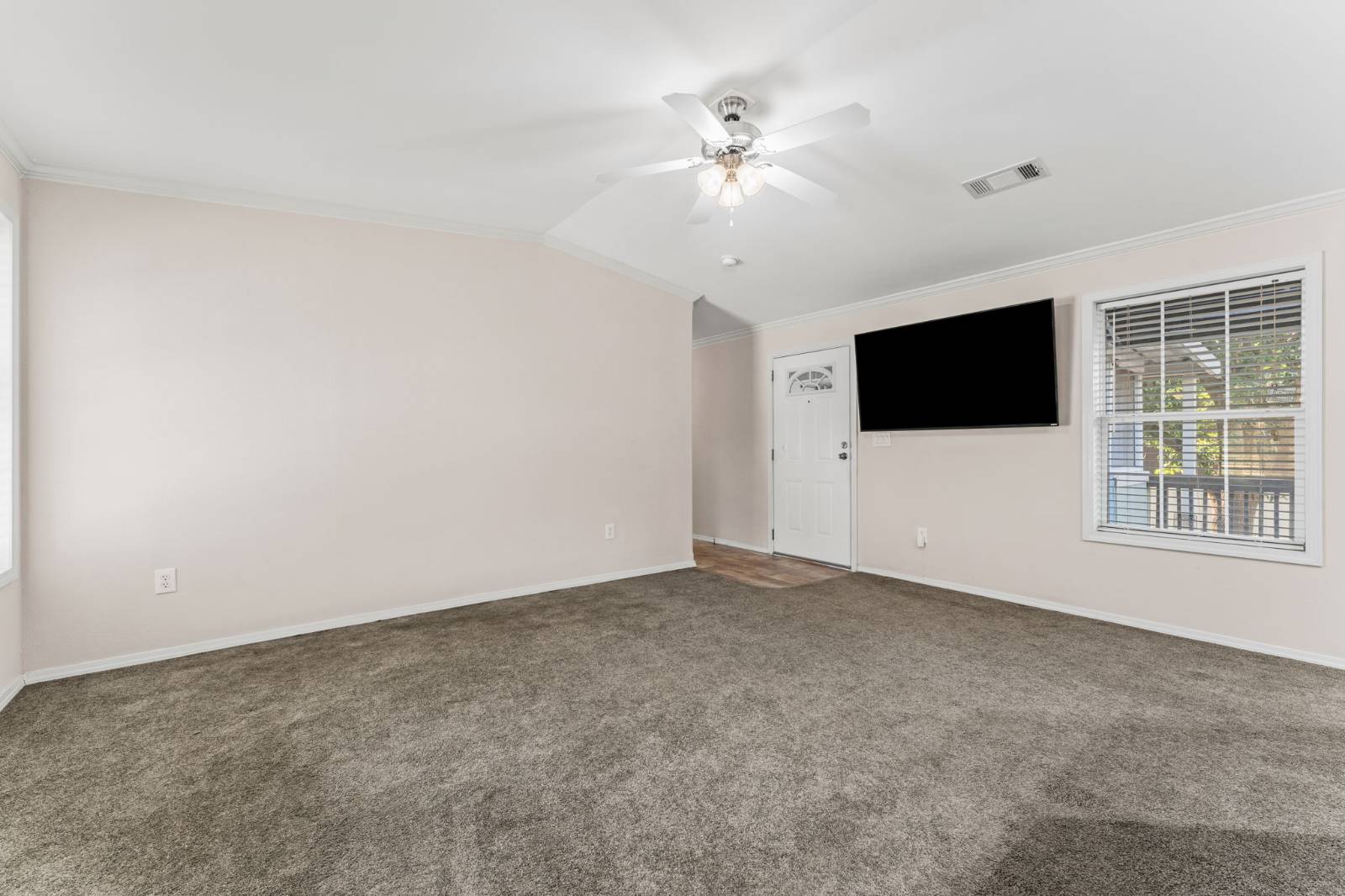 ;
;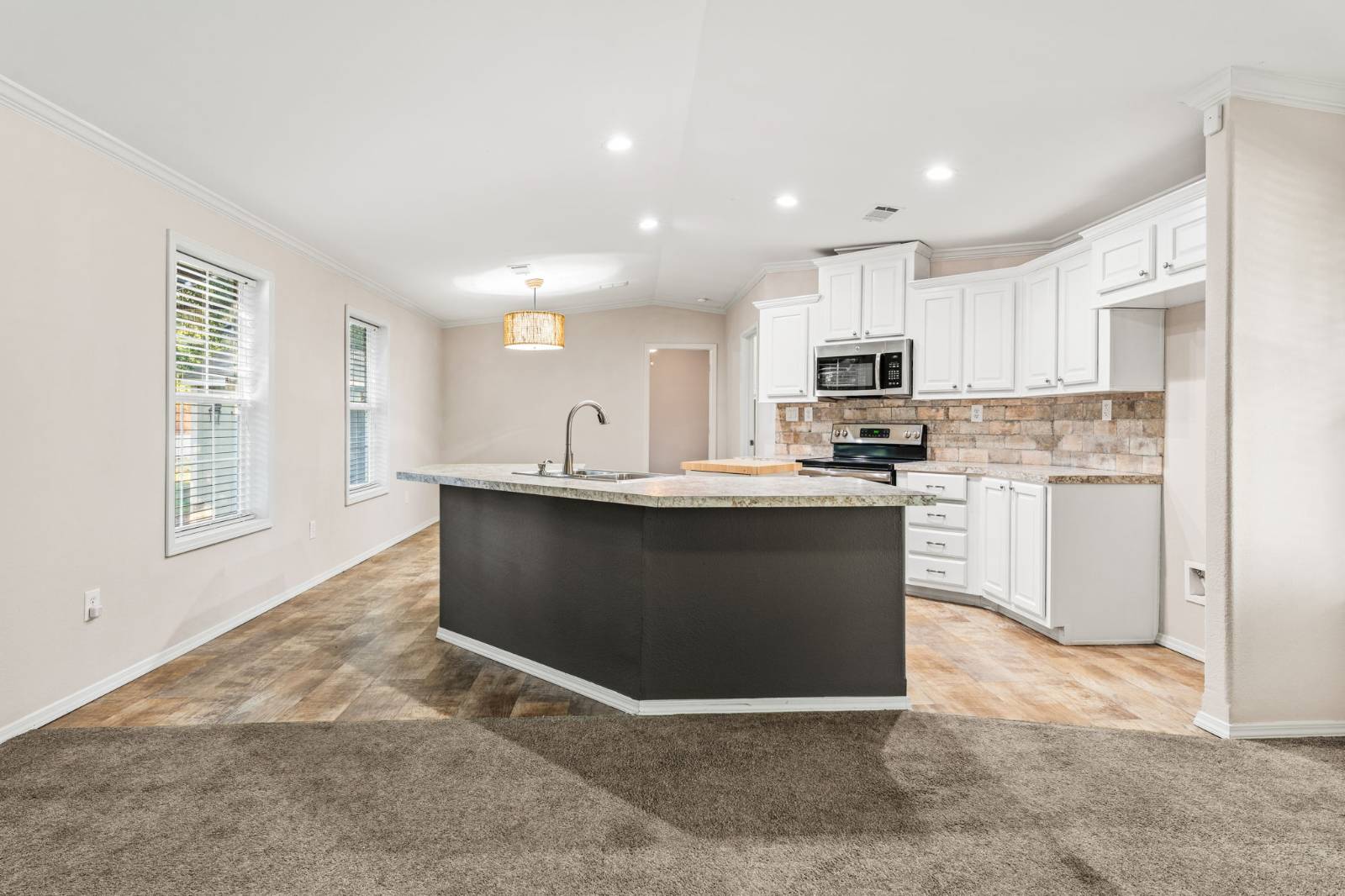 ;
;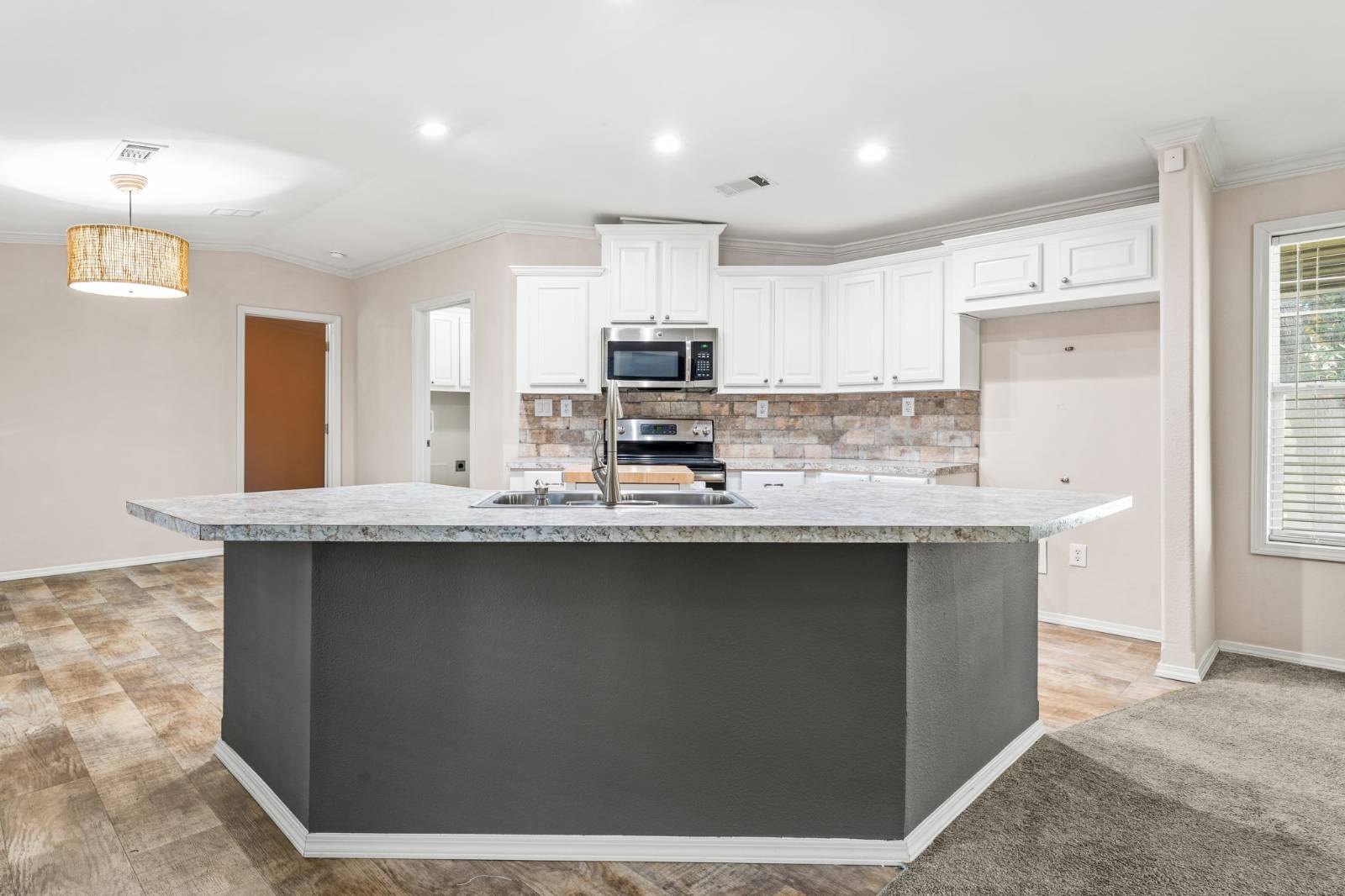 ;
;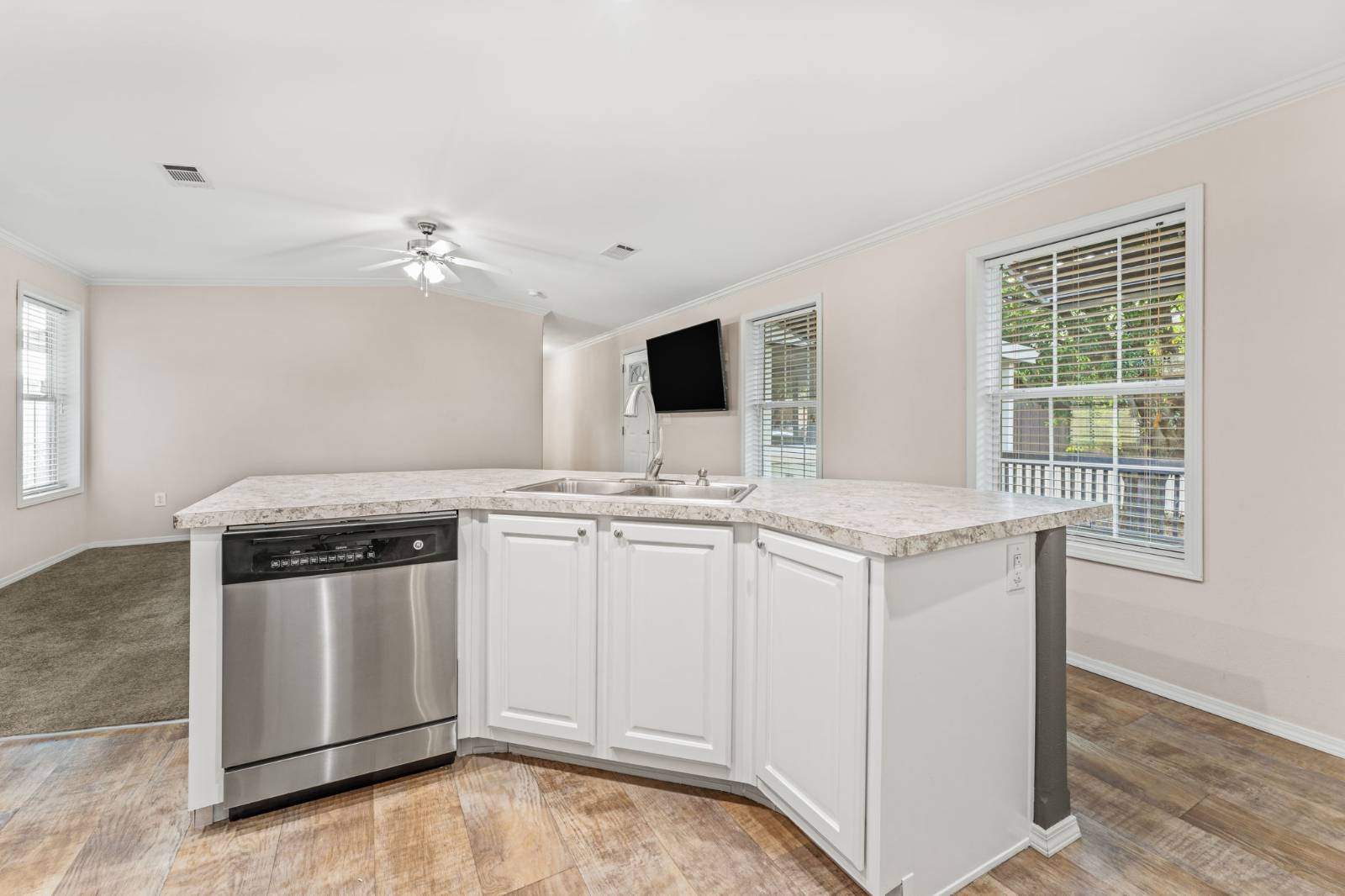 ;
;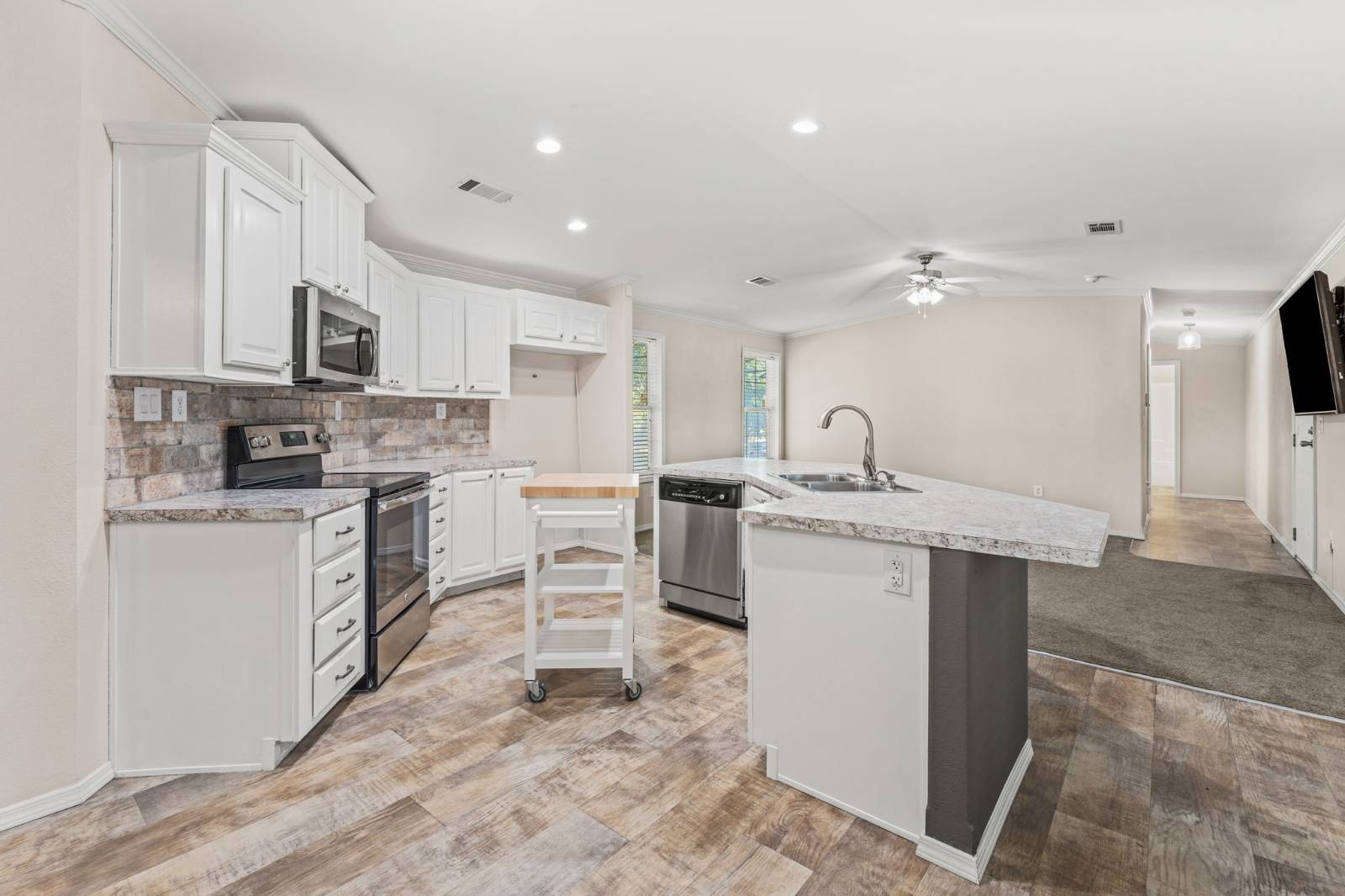 ;
;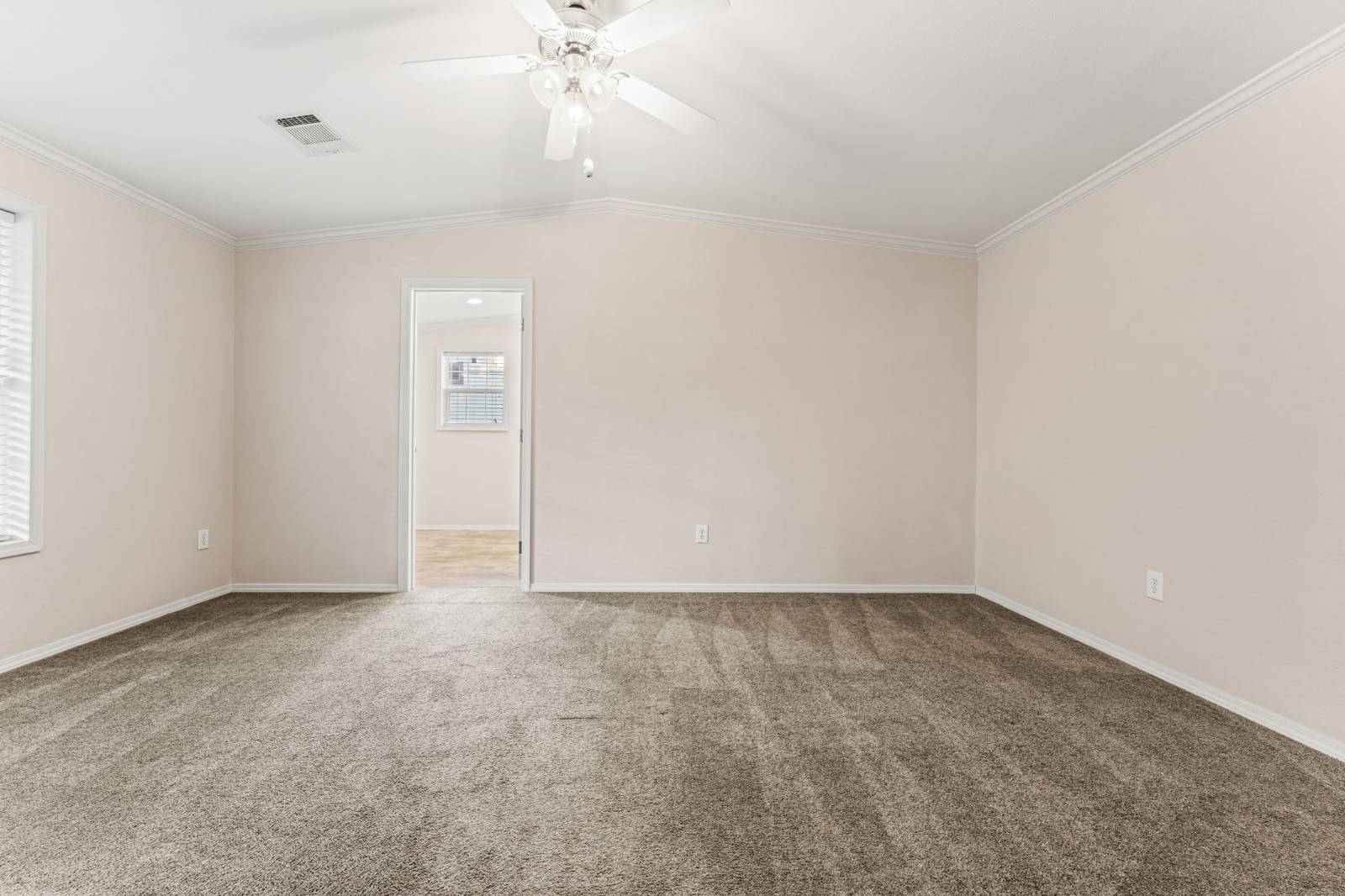 ;
;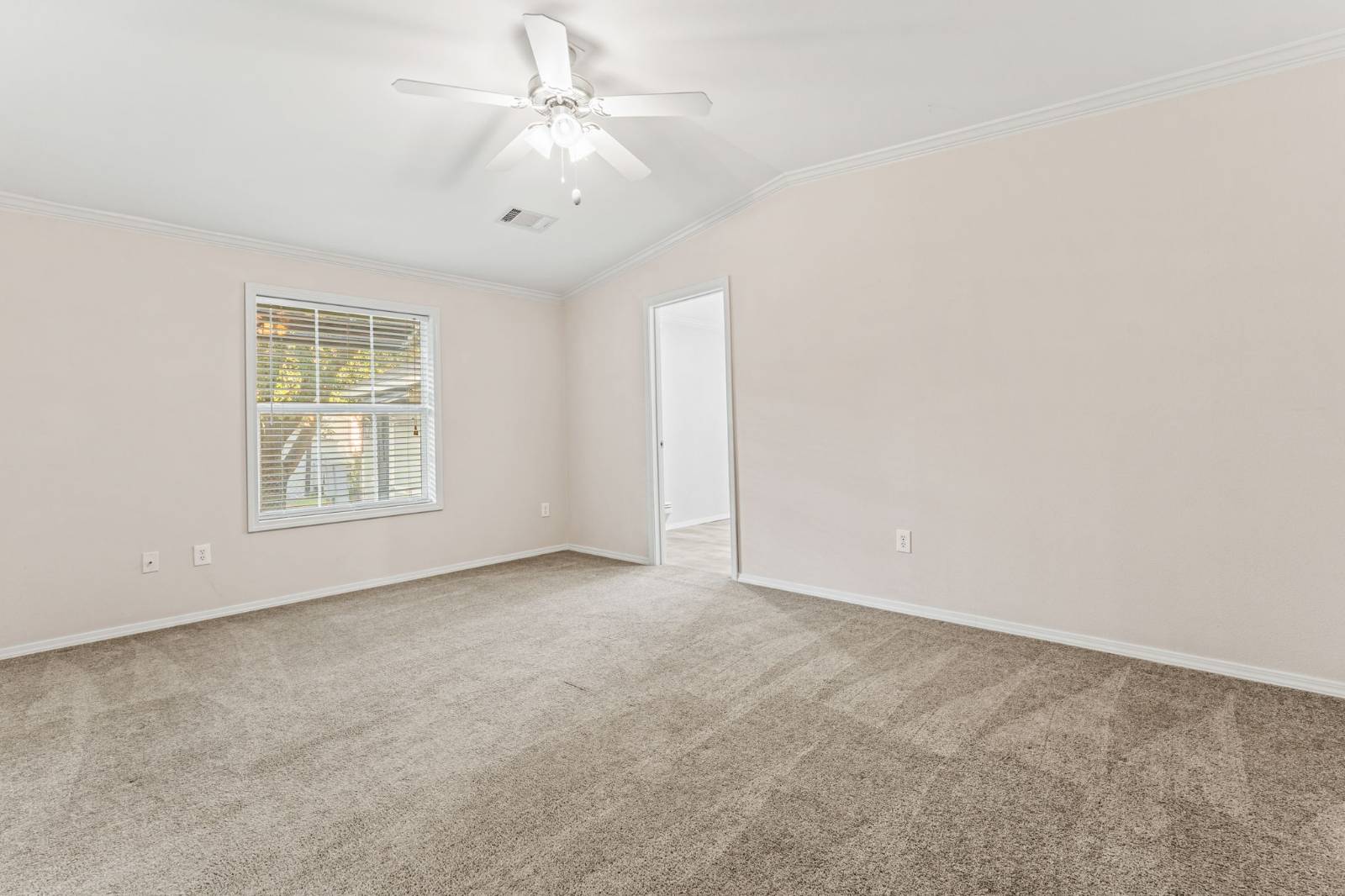 ;
;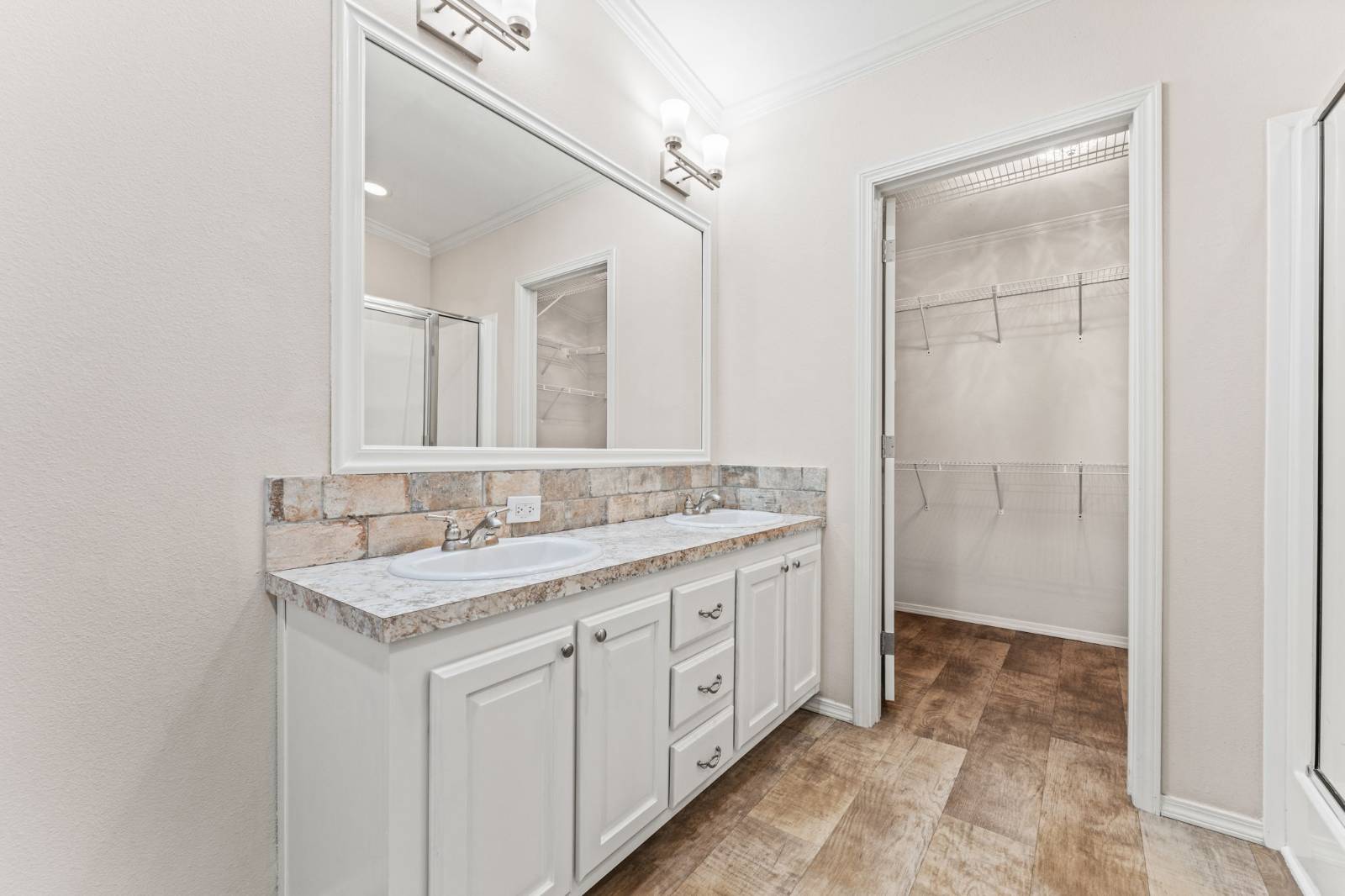 ;
;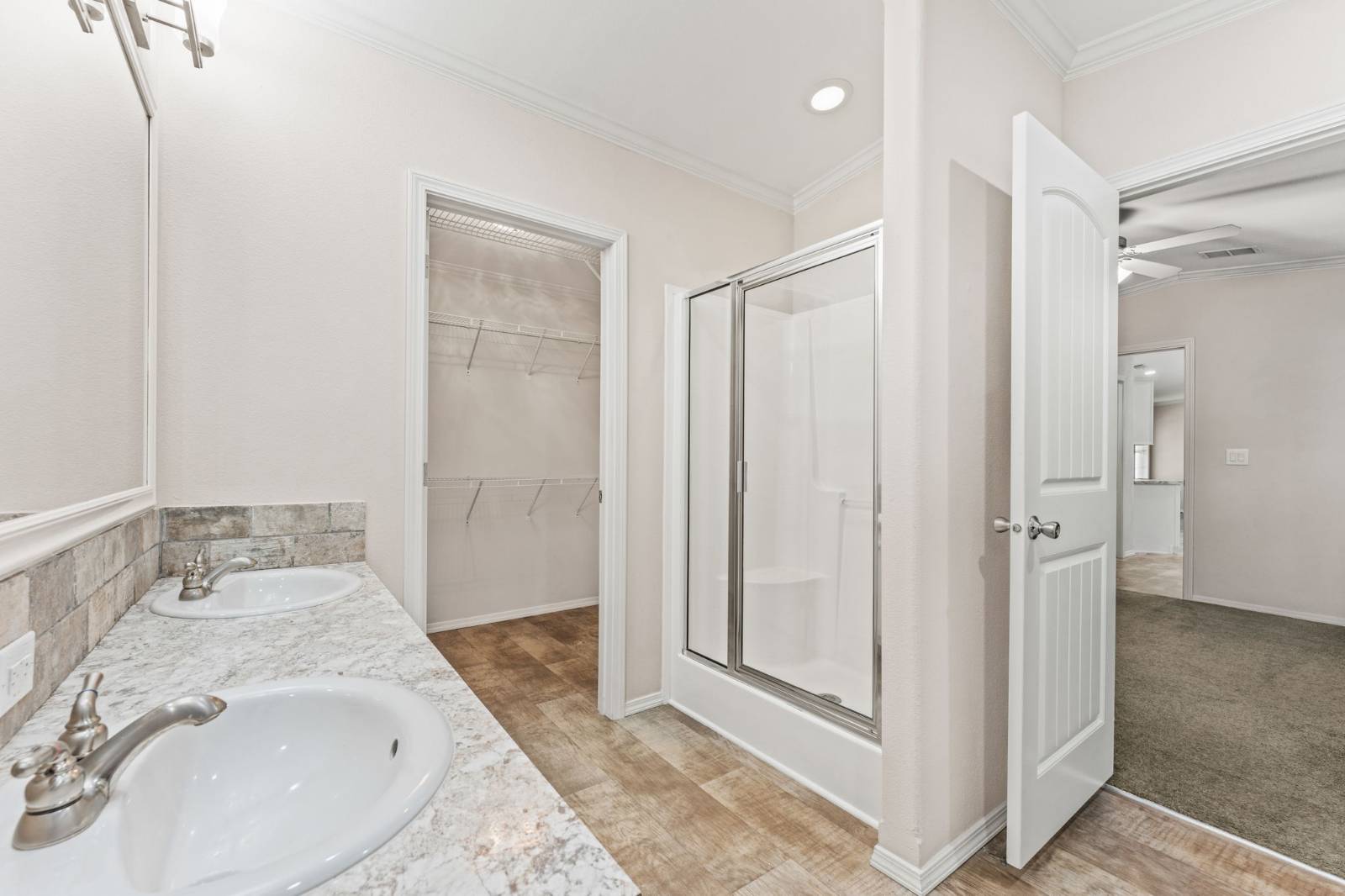 ;
;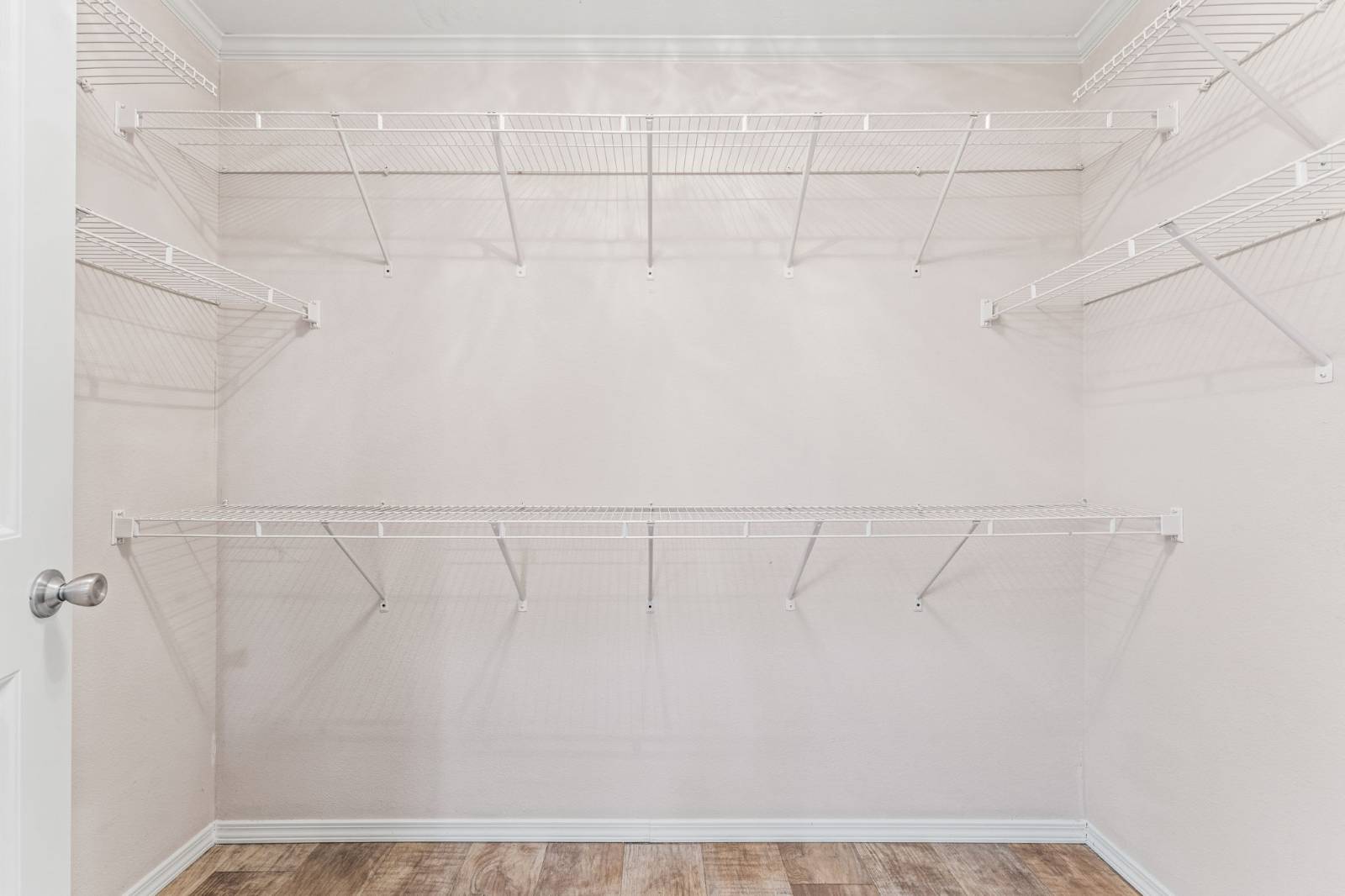 ;
;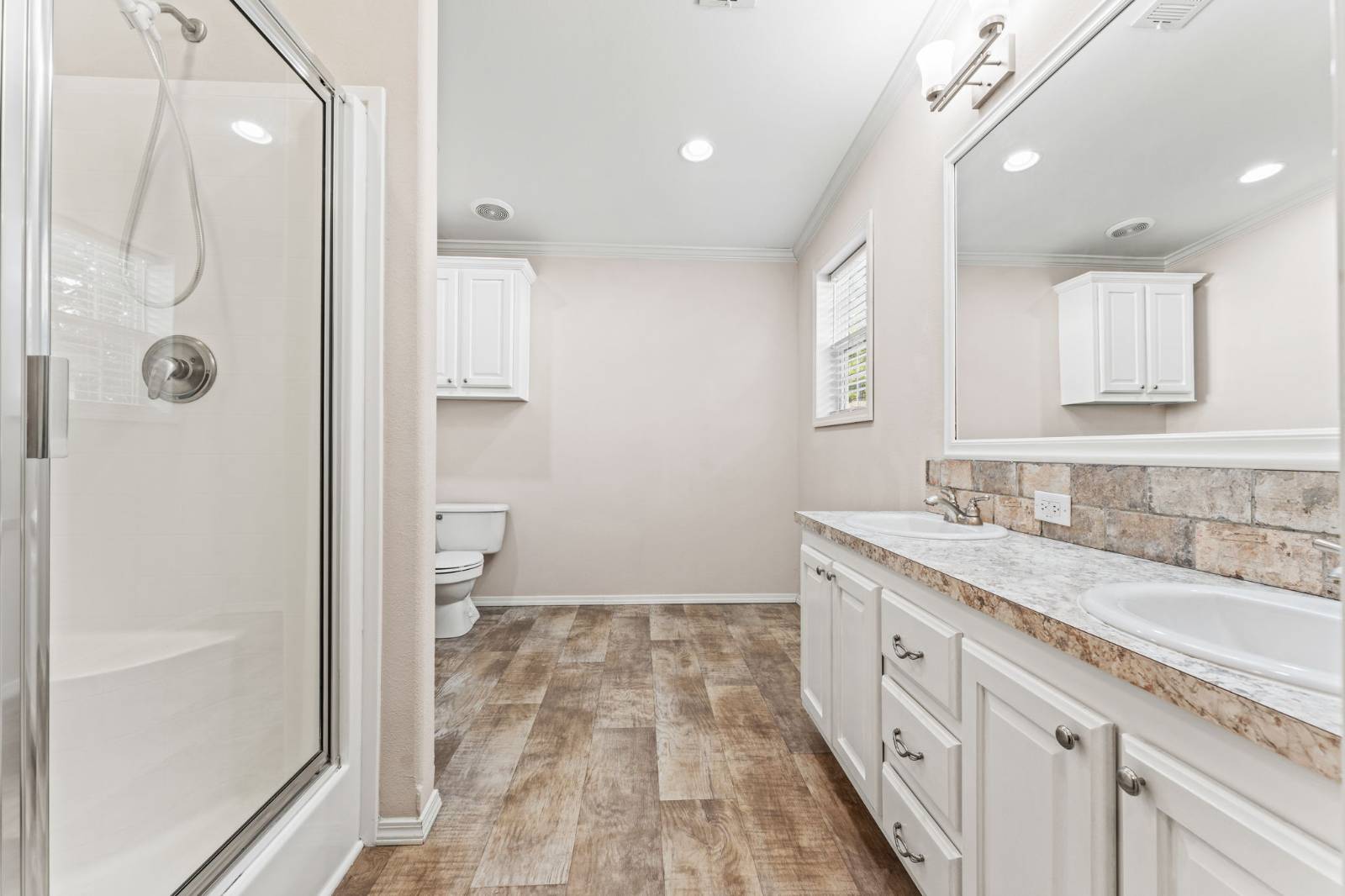 ;
;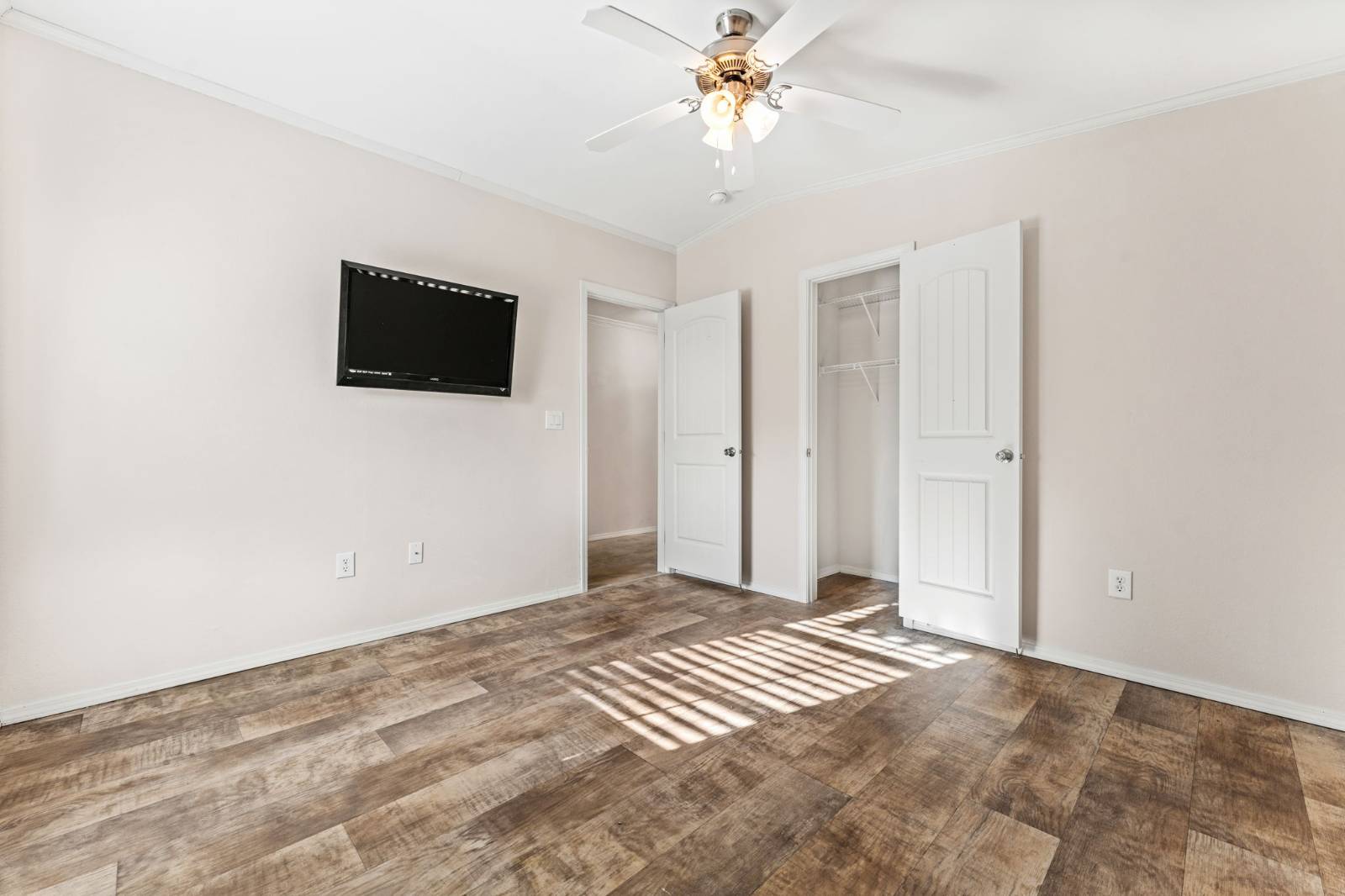 ;
;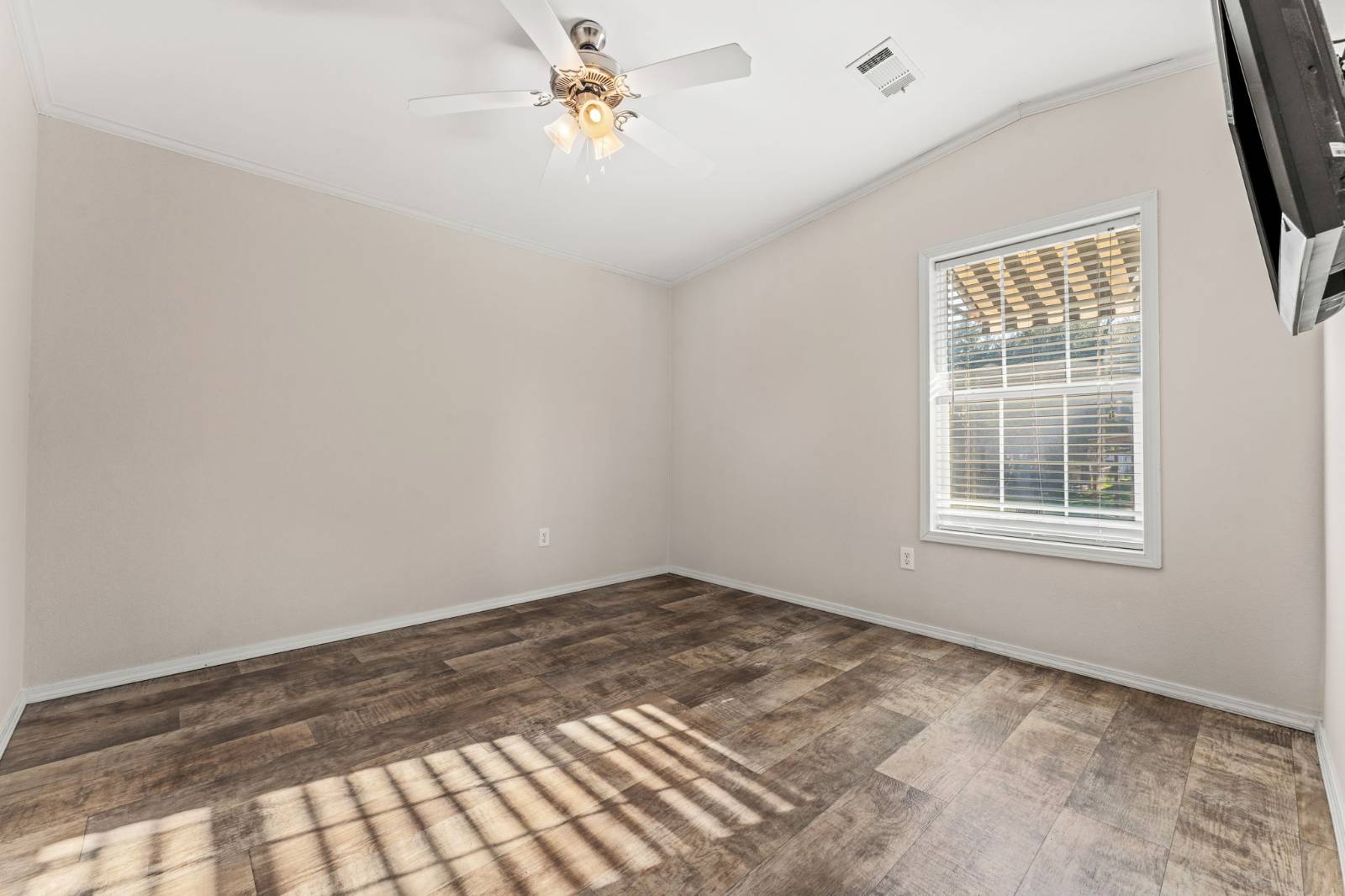 ;
;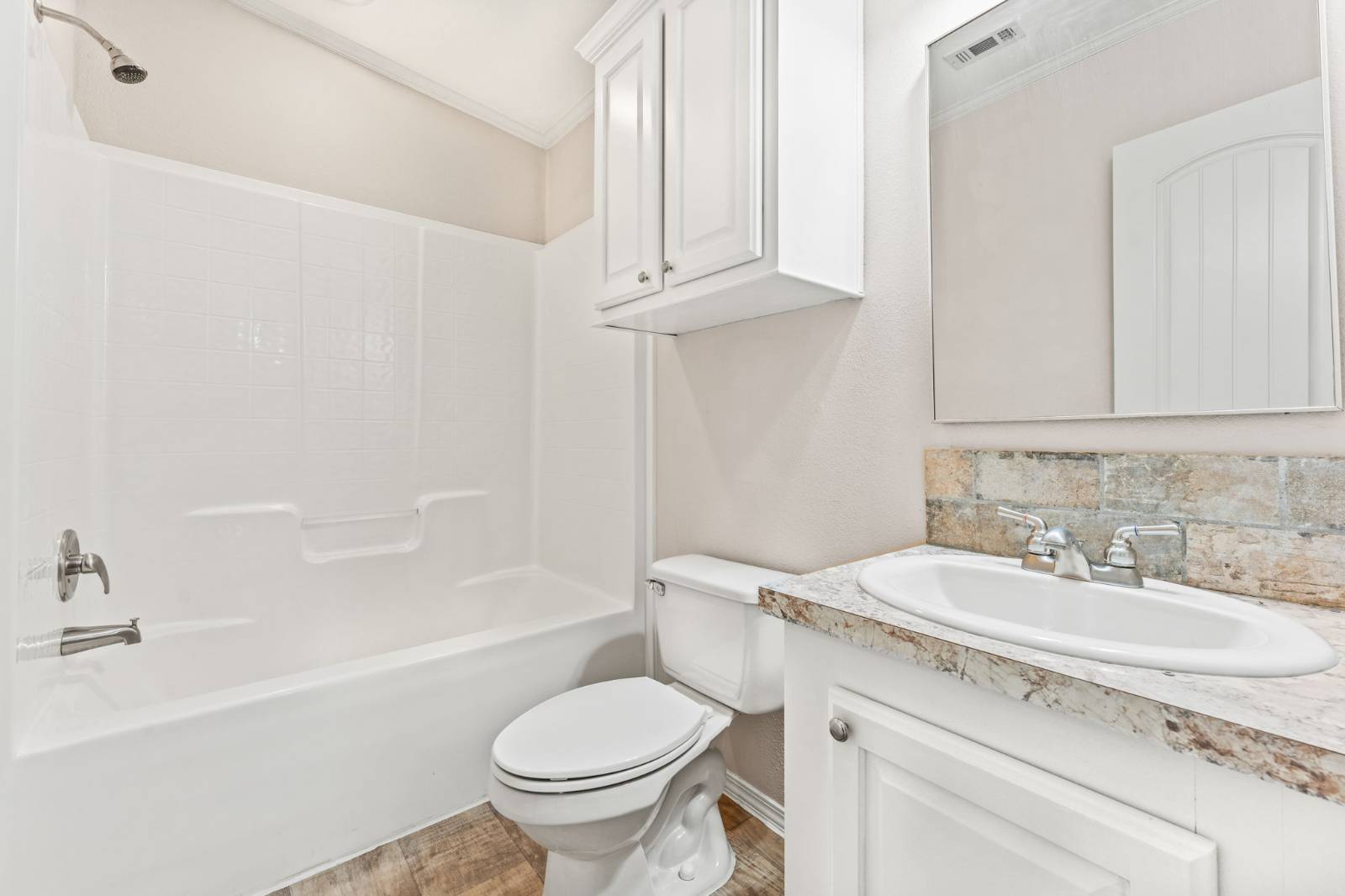 ;
;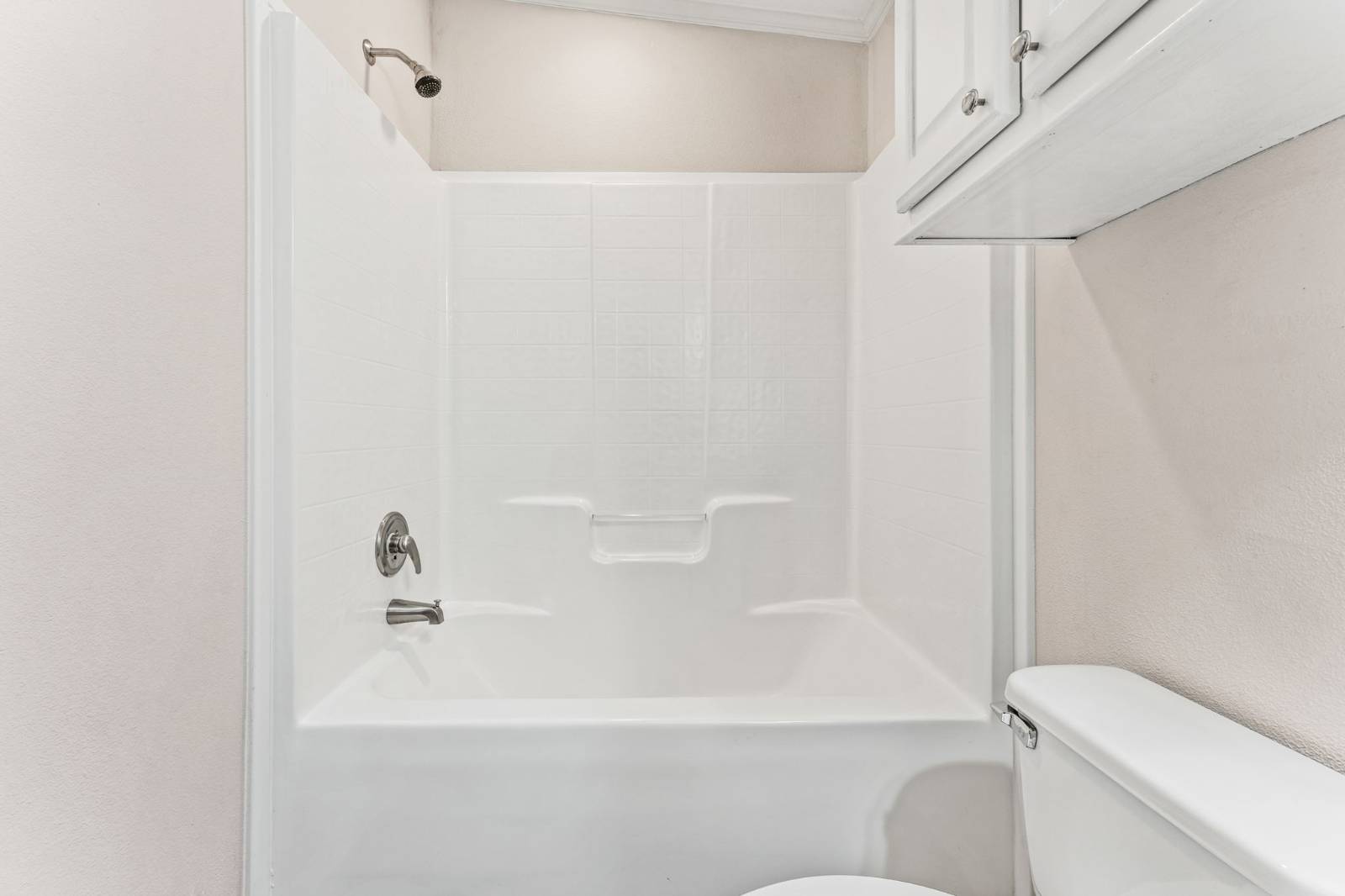 ;
;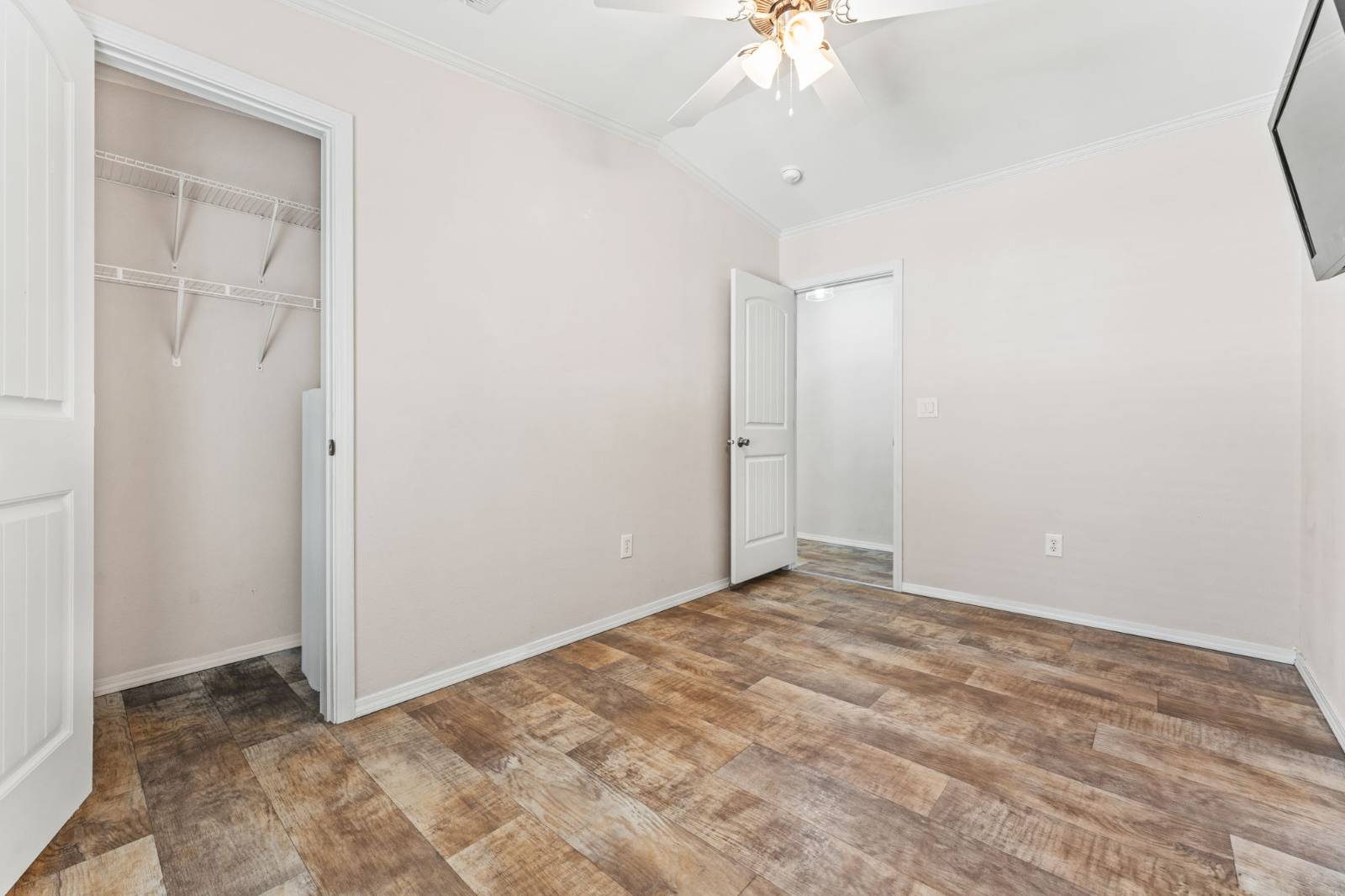 ;
;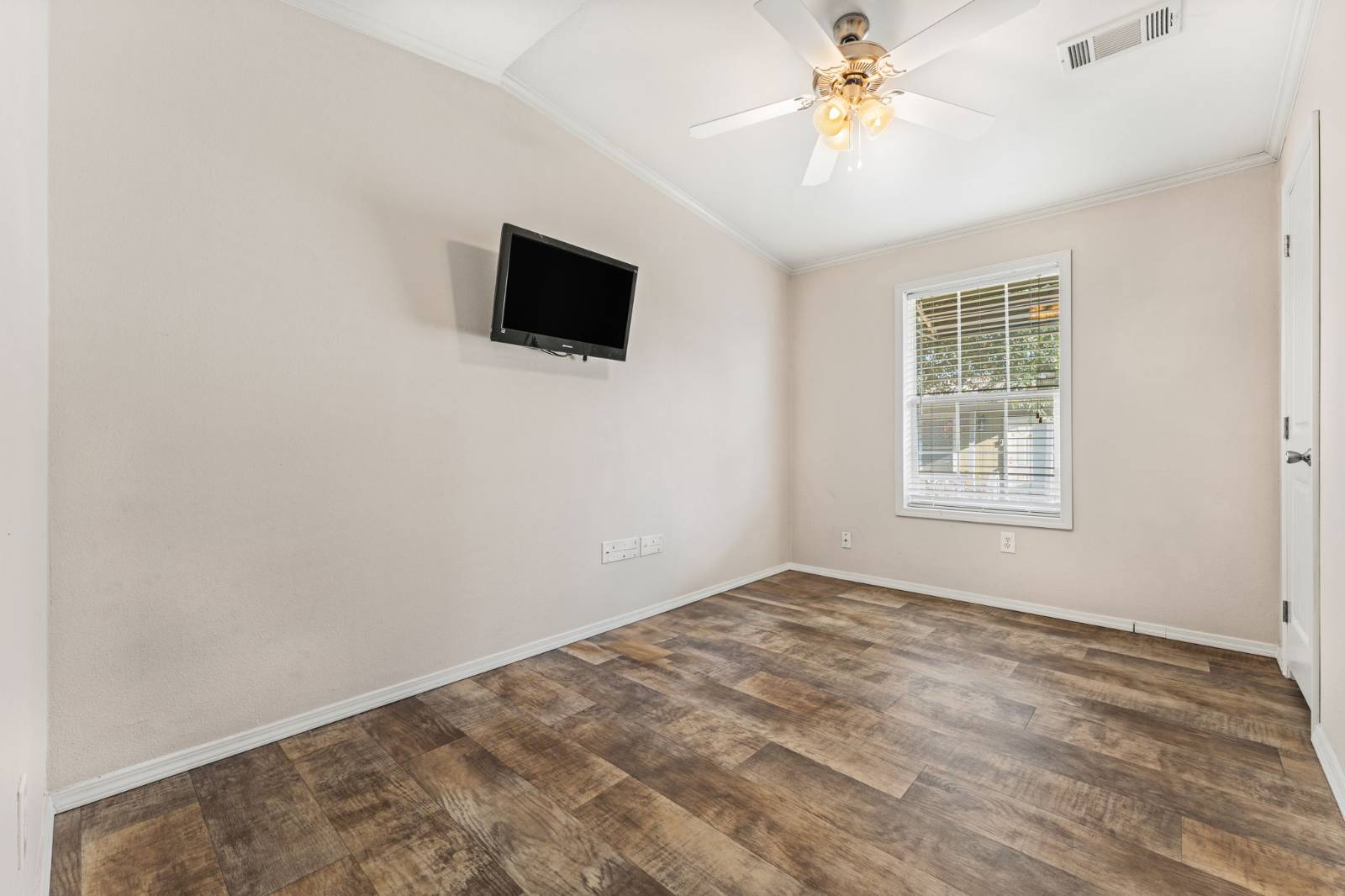 ;
;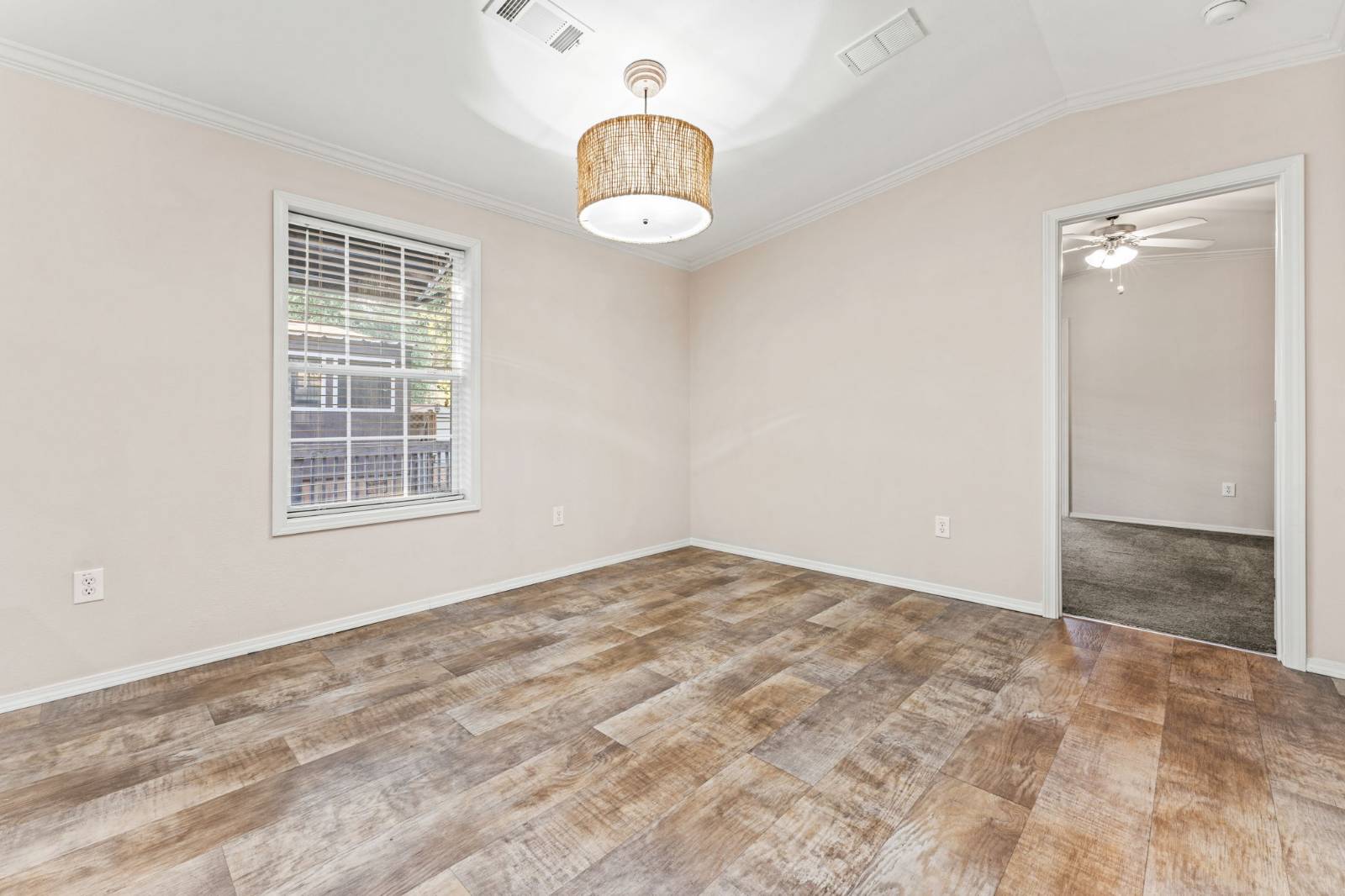 ;
;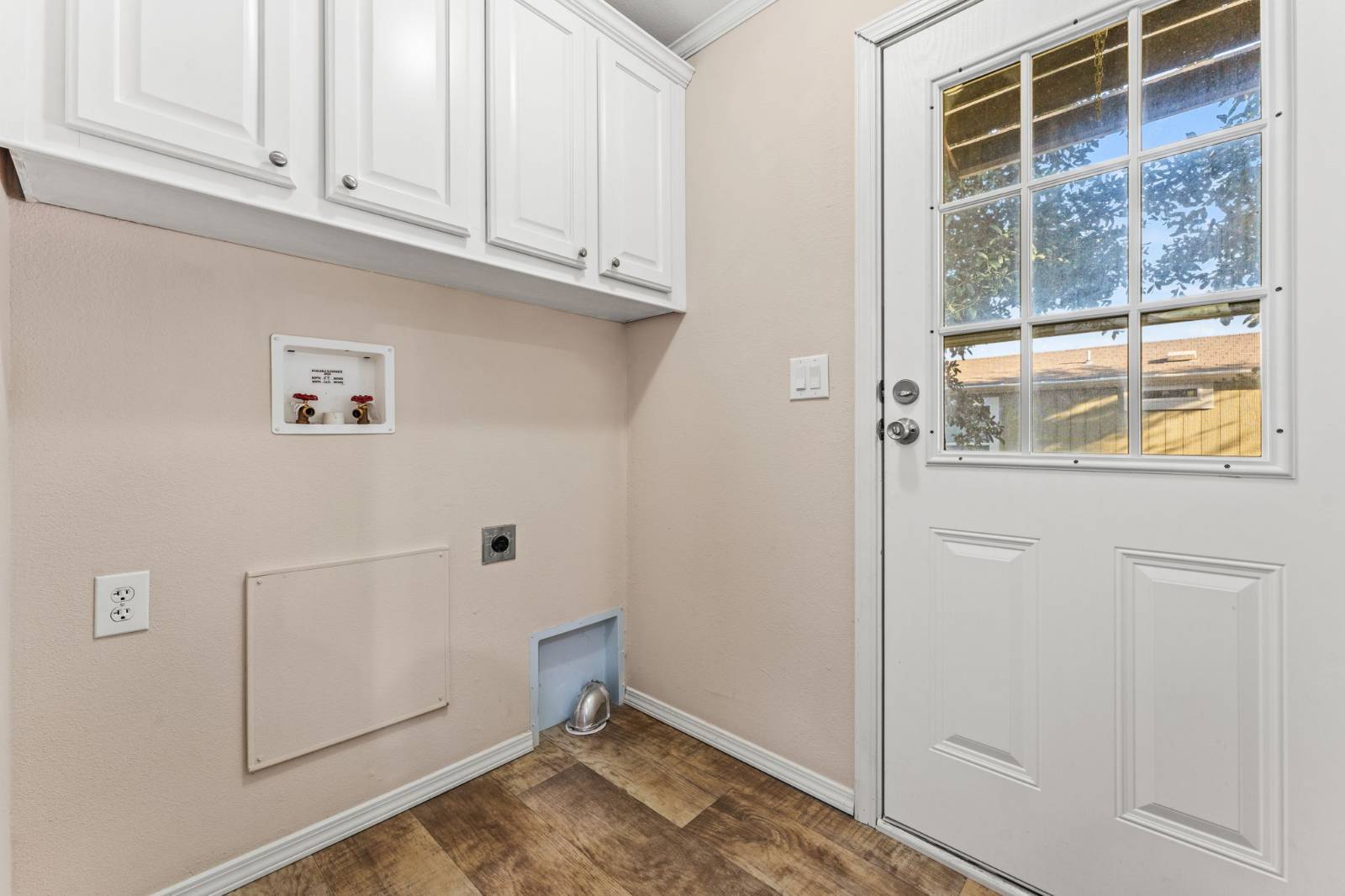 ;
;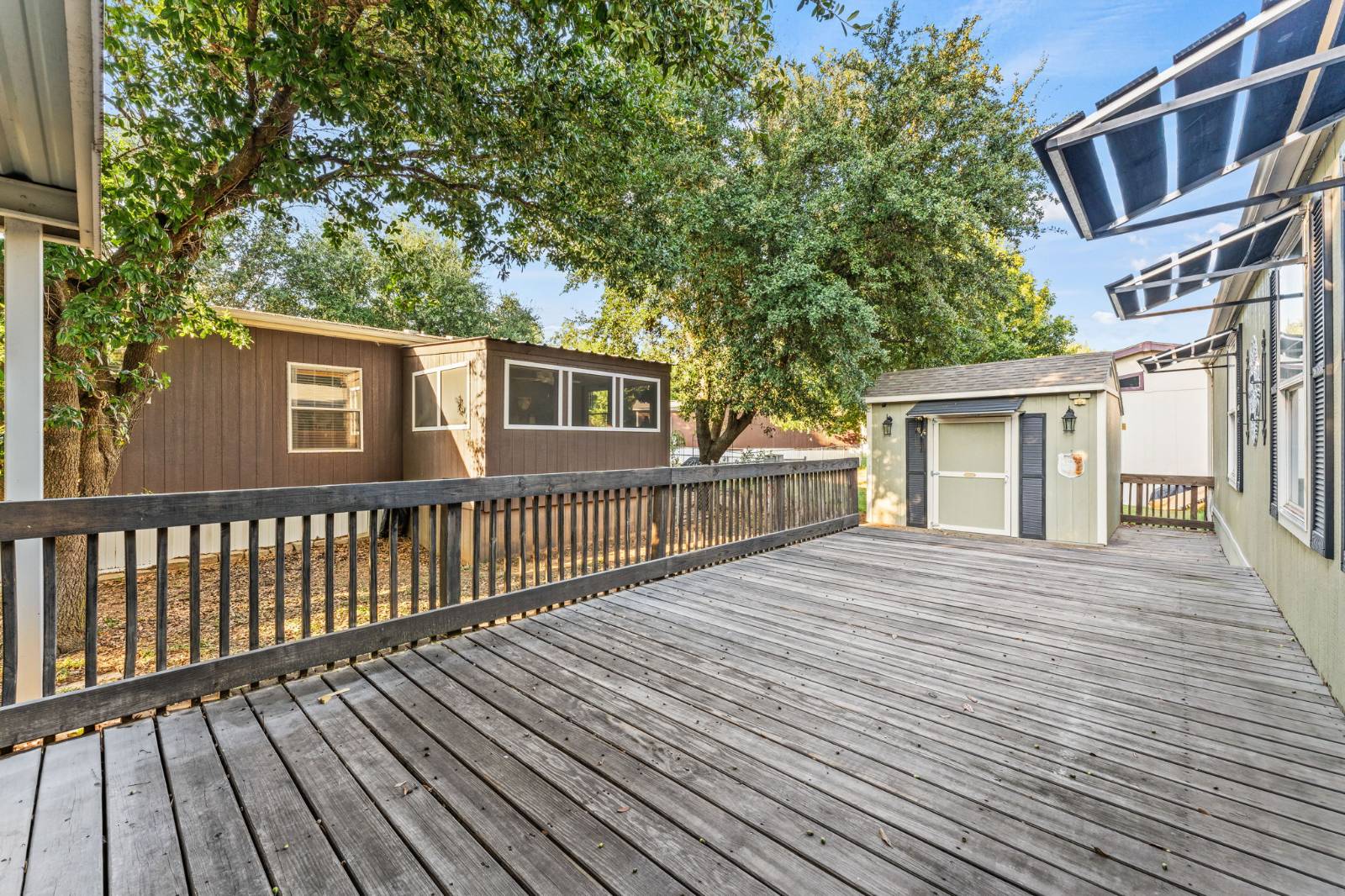 ;
;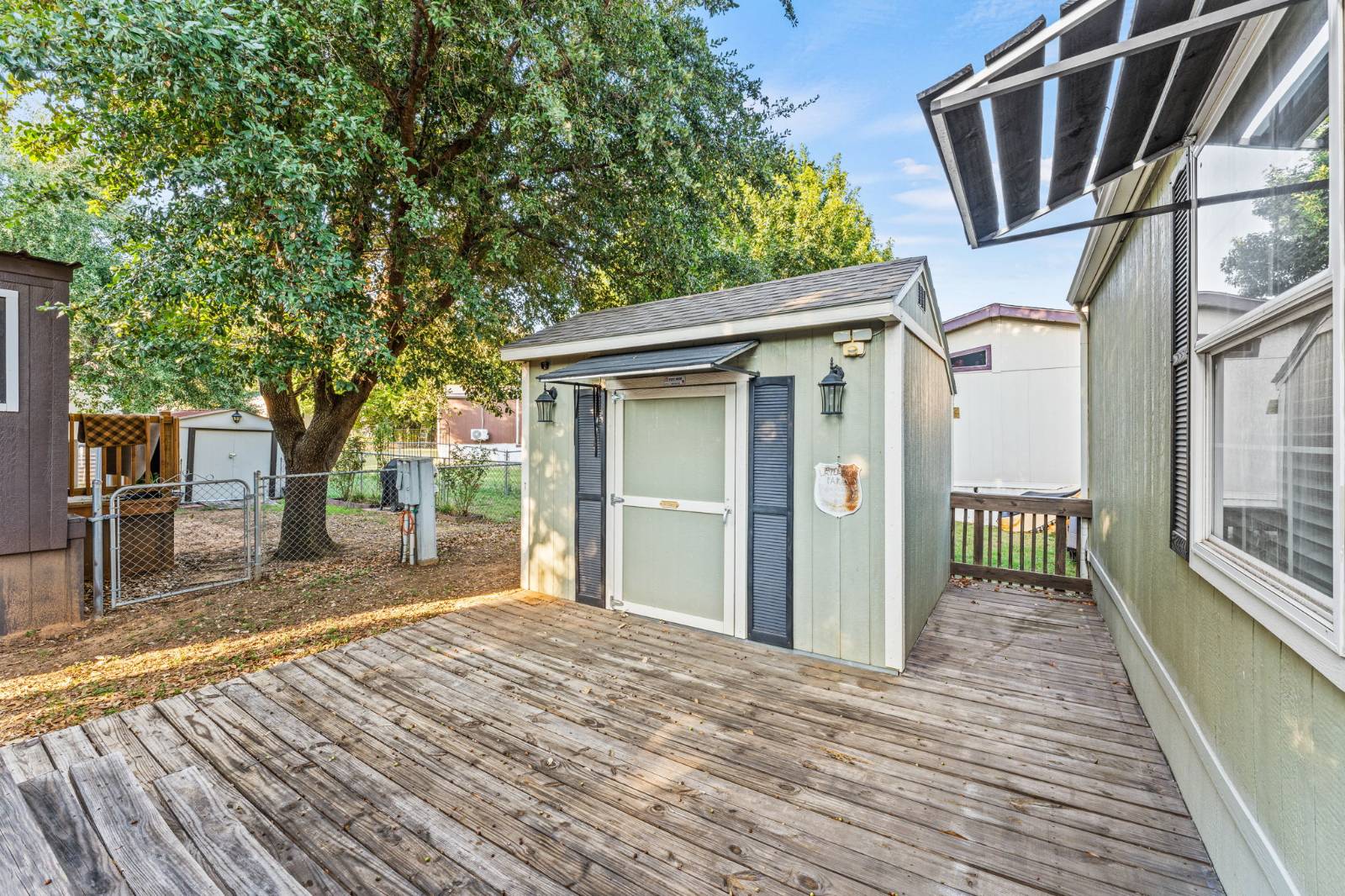 ;
;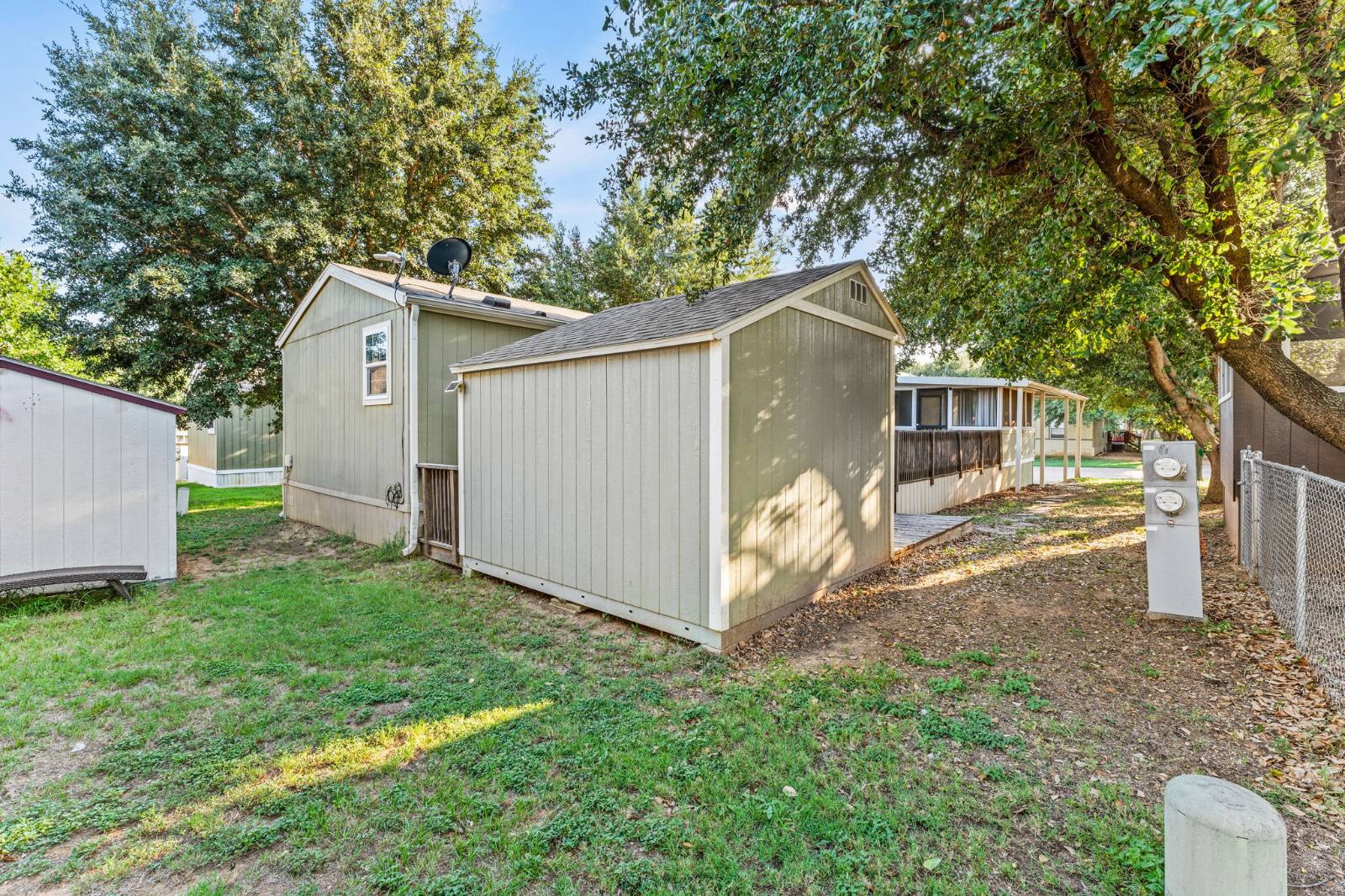 ;
;